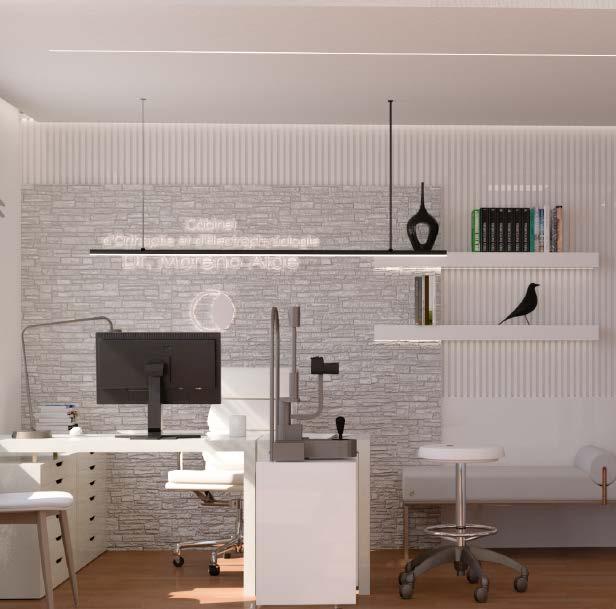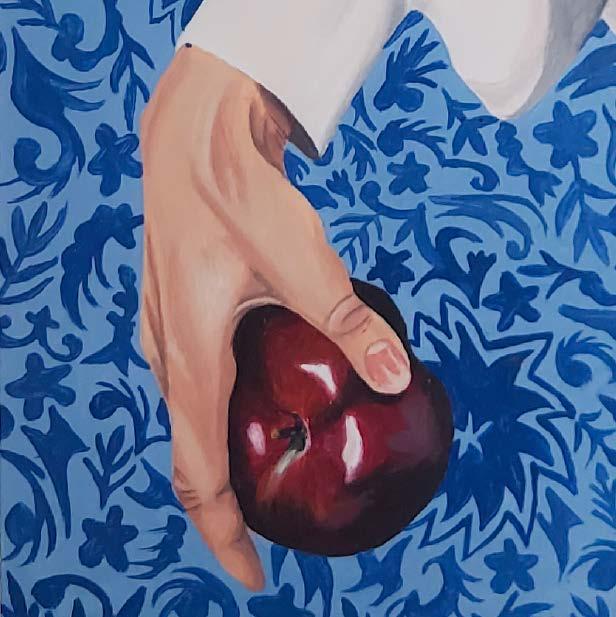ARCHITECTURE
Portfolio
SELECTED WORKS 2021-2024
SELECTED WORKS2019-2022

YOUSRA AIT HAMIDA
Yousra Ait Hamida
D.E.N.A Architect | Master’s in Digital Design and Architecture
Paris, France | yousra.aithamida@gmail.com | +33 6 26 36 76 14
A motivated and creative architect with a Master’s in Digital Design and Architecture, skilled in crafting innovative solutions that blend artistic vision with technical expertise. Passionate about the intersection of architecture, retail design, and brand identity, I am dedicated to shaping exceptional spaces that resonate with people and foster memorable experiences. I bring an extensive knowledge of the luxury industry, supported by the “Inside LVMH Certificate,” and a commitment to innovative problem-solving, making me an ideal fit for projects focused on creating impactful retail environments.
EDUCATION
Master’s Degree in Digital design and Architecture Nancy, France Ecole Nationale Supérieure d’Architecture September 2024
Degree in Architecture Rabat, Morocco Ecole Nationale d’Architecture June 2023
PROFESSIONAL EXPERIENCE
Architecture Pelegrin
Paris,France Architect intern April-September 2024
• Developed and maintained precise BIM models using ArchiCAD, improving project efficiency and accuracy.
• Produced detailed architectural plans, sections, and elevations to support various project stages.
• Assisted in preparing graphic documents for Design Development (APD), Building Permits (PC), and Declarations of Work (DP), ensuring regulatory compliance and quality.
Architopia Rabat, Morocco Scenography Intern October 2022-July 2023
• Designed and developed immersive spaces for children’s activities at prominent events, enhancing engagement by integrating creativity and functionality.
• Assisted in the development of educational and themed activities tailored to engage young audiences.
• Produced themed murals and sets using Photoshop and Illustrator, elevating visual storytelling and audience immersion.
Jorio Architecture Rabat,Morocco Architect intern September 2021-January 2022
• Supported the lead architect through design brainstorming, detailed floor plans, and site supervision for renovation projects.
• Delivered custom furniture designs and realistic 3D renderings, enhancing client satisfaction by effectively communicating design concepts.
• Contributed to project timelines and milestones by streamlining documentation and enhancing team coordination.
SKILLS
• Design Software: Revit, AutoCAD, ArchiCAD, Blender, Sketchup, Grasshopper, Photoshop, Illustartor, Indesign, Lumion, Twinmotion, Unreal Engine.
• Languages: English (C2), French (C2) , Arabic (Native).
CERTIFICATIONS
Inside LVMH Certificate July 2024
Focused on fundamentals of the luxury industry, LVMH ecosystem, retail and customer experience, creation, and branding. IELTS November 2022
International English Language Testing System (C2 Level). TCF October 2022 Test de connaissance du français (C2 Level).
























































