‘DOWN TO EARTH’: A NEW PROTOTYPE OF COMMUNAL LIVING EXPLORING URBAN-RURAL DUALITY
A THESIS REPORT
Submitted by AISHWARYA SREEKANTH
Under the guidance of AR. HEMA PRITHIKKA
in partial fulfilment for the award of the degree of
B. ARCH.
CRESCENT SCHOOL OF ARCHITECTURE
B S ABDUR RAHMAN CRESCENT INSTITUTE OF SCIENCE & TECHNOLOGY

CHENNAI – 600048
MAY 2023
BONAFIDE CERTIFICATE
Certified that this thesis report ‘Down to Earth’: A New Prototype of Communal Living exploring Urban-Rural Duality is the Bonafide work of AISHWARYA SREEKANTH (RRN: 180101601003) who carried out the dissertation work under my supervision. Certified further, that to the best of my knowledge the work reported herein does not form part of any other thesis report or dissertation based on which a degree or award was conferred on an earlier occasion on this or any other candidate.
SIGNATURE
AR. HEMA PRITHIKAA SUPERVISOR
Assistant Professor Crescent School of Architecture
B.S. Abdur Rahman Institute of Science & Technology
Deemed to be University u/s 3 of the UGC Act. 1956
SIGNATURE
PROF. G. JAYALAKSHMI
DEAN OF THE DEPARTMENT
Professor & Dean Crescent School of Architecture
B.S. Abdur Rahman Institute of Science & Technology
Deemed to be University u/s 3 of the UGC Act. 1956
SIGNATURE
EXTERNAL EXAMINER
2
ACKNOWLEDGEMENT
I extend my heartfelt thanks to our Dean, Prof. G JAYALAKSHMI, Crescent School of Architecture, for appreciating the thesis topic. I extend my sincere gratitude to the internal review panel members, Ar. HEMA PRITHIKKA, Ar. SARITHA & Ar. SREEDEVI for their constructive criticism, that truly helped me improve in taking this architectural thesis to the next level.
I am very indebted to my guide, Ar. HEMA PRITHIKKA (Assistant Professor, Crescent School of Architecture), for her consistent support and encouragement and for her endless patience throughout. Without her continuous guidance & support, this report would not have been possible. I also express my sincere thanks to the internal coordinator, Ar. SREEDEVI (Assistant Professor, Crescent School of Architecture), for her constant supervision during my architectural thesis.
I would like to thank my internal visiting faculties, Ar. DEVAKUMAR & Ar. MAHER ANTONY, for their inspiration & involvement in directing the course of my thesis to be suitable & visionary.
I am thankful to my family and friends for their encouragement and support during my thesis process. Lastly, I thank the almighty for giving me strength and guidance in completing my thesis successfully.
3
ABSTRACT
Sustainable Communal Living is becoming more and more popular in today's world, and for good reasons. With the rising costs of living, the depletion of natural resources, and the increasing need for community and social connections, it's no wonder that people are starting to look to sustainable communal living as a viable option for their future.
One of the main benefits of sustainable communal living is its ability to help preserve the environment. This is because communal living encourages people to share resources and reduce waste. For example, by sharing a garden, people can grow their own produce and reduce their reliance on industrial farming methods. This not only helps to reduce the carbon footprint associated with food production, but it also helps to promote healthier eating habits and a stronger sense of community.
Another benefit of sustainable communal living is its ability to foster social connections. By living near others, people can build stronger relationships and form a sense of community. This is particularly important in today's world, where people are increasingly isolated and disconnected from one another. By living in a communal setting, people can share their experiences, support one another, and create a sense of belonging that is often lacking in modern society.
In the short & long run, sustainable communal living can also help to reduce the cost of living. By sharing resources and living in a more efficient manner, people can save money on everything from food to energy. This can be particularly beneficial for those who are struggling to make ends meet, as it can help to reduce the financial burden associated with living in today's world.
In conclusion, sustainable communal living is a viable option for those who are looking for a more affordable, environmentally friendly, and socially connected way of life. By sharing resources, reducing waste, and fostering a sense of community, people can live more fulfilling lives that are in harmony with the environment. As such, sustainable communal living is the future of township development, and it is a trend that is likely to continue growing in popularity in the years to come. This thesis explores this realm and invites a new prospective on Sustainable Communal Living Spaces: an Agriculture-based Integrated Township for the Urban and Rural Development in India.
4
5 TABLE OF CONTENTS Section 1: Synopsis Introduction 6 Aim 6 Objectives 6 Scope 6 Limitations 6 Research Methodology 7 Thrust Area 7 Section 2: Literature & Case Studies 8 Literature on Integrated Township Development Devised Guidelines for Thesis 9 Case Studies (Live & Net) 10 Analysis & Inferences 11 Section 3: Site Selection 24 Hypothetical Thesis: Criteria & Justification Site Context 26 Site Data & Information 26 Site Plot 27 Section 4: Site Analysis 28 Networking Context Climatology: Wind, Climate & Natural Bodies 29 Soil Analysis & Scope 33 Ecological Analysis 36 Stormwater Drainage & Slope 37 Demographical Analysis: Interviews & Data 41 Section 5: Area Statement 42 Sector Proposals Area Statement + Requirements 48 Section 6: Design Exploration 50 Master Plan + Sector + Communal Living Drawings + Isometric Views 56 Physical Model Exploration 62 Section 7: Appendix 77 Glossary Bibliography 85 References 86 List of Figures 86 List of Tables 86 Technical Biography of Aishwarya Sreekanth 90
1. Synopsis
1.1. Introduction
Hosur is a developing township of urban and suburban collectives; where economy and lifestyle are both mended in a rhythmic sync. Such terrains can act as an experimental ground of bringing in a sustainable communal living/lifestyle, where residents are co-dependent on their neighbors, creating mutual understanding and bonds.
“Down to Earth” addresses collectively both social and functional sense, existing between communal and residential scales at 422 Athimugam Village. The Thesis investigates the possibilities of housing types, smaller than an apartment but more functional/integrated than a house.
Research Questions:
How will an Agricultural Integrated Township sustain & grow?
Will Urban-Rural Duality drive to produce a new quality of living?
1.2. Aim
To design a new prototype of an integrated township development for the URDPFI Guidelines, 2005, namely a ‘Agricultural Integrated Township’.
1.3. Objectives
• To analyze the current relationship between Urban and Rural groups per context.
• To study the criteria in which a new Integrated Township can be formulated.
• To showcase a new prototype engaging in Sustainable Development.
1.4. Scope
• Creating sustainable communal spaces that engages in good infrastructure for sustainability in aspects like expansion, food, population & communal culture.
• Providing a peaceful & environmentally conscious living community for the residents.
• Forming a need to understand the urban morphology and relatively implement community planning concepts for the selected Site.
6
1.5. Limitations
• The project will be limited to site feasibility.
• The project will consider residents’ ambitions and mend the concept ideology around the perceptions and needs of the inhabitants.
• The project must provide amenities lacking in the site as a complement to the design.
1.6. Research Methodology
The method of Research plays a vital role in defining the extent to which the Thesis can gain inputs from references around the surrounding 4 states (TN, KN, KL, & AP), whilst also exploring Sustainable Technology of Construction and use of Materials from a National and International Case Study reference.
Research + Study
Site Feasibility & Justification
Urban & Rural Duality/Relationship
Literature for Rules & Regulations:
1. URDPFI Guidelines Volume 1, 2015
Urban and Regional Development Plans Formulation & Implementation Guidelines [1]
2. The Tamil Nadu Panchayat’s Building Rules, 1977 [2]
3. The Tamilnadu Amendments, 2019 [3]
Live Case Studies:
1. Auroville Urban Planning [4]
2. Kriya Foundation at Auroville [5]
Net Case Studies:
1. Charles Correa – Belapur Housing [6]
2. BETA – Three generation House [7]
3. BV Doshi – Aranya Settlements [8]
4. Vo Trong Nghia – Sustainable Housing [9]
Site Context & Demographic Understanding
Site Study + Analysis
Ecological Analysis: Soil + Stormwater + Vegetation + Landscape + Biodiversity Study + Climate Analysis
Future Development – Protocol & Panchayat Union Standards
Sustainability in Construction, Development, & Lifestyle
Concept Development & its Illustrations
Design Expression
Drawings, Sections, Elevations & Views
7
[t.1] Research
Methodology
1.7. Thrust Area
The thesis engages with a new prototype of Communal Living/Communities that involves the relationship of Urban & Rural Categories of people. Such indulgence can be promoted through a Sustainable Design of Lifestyle established and benefited through Communal Living
“Why is Communal Living beneficial?”
1. Creating sense of responsibility for each member – regarding his/her role in the community – improvising living
2. Live / Work Retreat – acting as a Home Stay for tourists
3. Learning environment for one to adjust, deal and empathize with everyone.
4. Disregard the feeling of loneliness
5. By living in a community, each member will start focusing on beneficial factors for the betterment of the community as a whole
6. Ease of accessing resources – lesser expenses
“How can an Integrated Township benefit from Sustainability?”
1. Using the excavated soil from the site by segregating it for the built form construction & development – preventing embodied energy
2. Experimentative Sustainable Lifestyle through Agriculture & Farming activities, water management, organic sewage treatment, and waste management
3. Using grown materials from the site to expand and consume within the site – preventing pollution of imported transport produce
8
2. Literature & Case Studies
2.1. Literature on Integrated Township Development
The Thesis solely relies on the parameters set by the Urban & Regional Development Plans Formulation Guidelines [1] in 2015 on the Integrated Township Development, showcasing 7 types of National Township Development, the types being:
Category Name
Description of Township Category
Technology Parks
Education Based Townships
Medical/Healthcare Townships
Tourism Related Infrastructure
Such as Parks of IT ITES. Biotechnology, Apparel, Gems & Jewelry, and other R & D Institutions with Ancillary Housing
Such complexes of schools / colleges / Universities / research centers with Hostels and Ancillary Housing
Such as complexes of hospitals / health resorts / medical colleges / medical research facilities with Hostels and Ancillary Housing
Where developed Townships is owned to the tourism sector and revenue for site (-)
Logistics Parks
Includes all large-scale logistics (freight handling) and trading activities (wholesale or retail) with ancillary activities such as office complexes, entertainment complexes, and Ancillary Housing
Residential Townships
Where housing is developed as serviced plots of constructed Dwelling Units and is contiguous to an accessible economic activity
Mixed-Use Townships A combination of the above (are also eligible)
[t.2]
Integrated Townships, URDPFI 2015
All the mentioned Townships are pertained to the Urban and expanding context, in relation to residency, employment, lifestyle and patterns of city growth. This thesis explores the development of cities beyond the Urban Context – involving the relationship of Urban and Rural people, working together as one.
The exploration of the Thesis starts at discovering a new method or prototype of an Integrated Township Development for preserving the fertile rural and sub-urban lands by creating a township with residency, employment, and a change in lifestyle for promoting the relationship between Urban Immigrants and Rural Habitants. The thesis will thus have scope in exploring the ways in which Agriculture-based Townships can future expand and grow in the future.
9
2.2. Devised Guidelines for Thesis
Below are the Devised Guidelines referenced through the URDPFI and act as a set of parameters for the Architectural Thesis project on Agricultural-based Integrated Township Development.
Category
Agriculture-Based Integrated Townships
Description
Where Housing is developed under allotted plots and/or constructed as Dwelling Units, including Farming Infrastructure, Agricultural Landscapes, Health Resorts, having access to economic activity
Measurable Parameter
Proportion of Total Built-Up Area used for Residential, Commercial, & Institutional Activity
Value 70% or more
What does the value include?
Commercial (Economic Infrastructure for Trade/Sale/Revenue) & Residential Farming (Subsistence Agriculture)
Agriculture Typology 50% of total value on site
(On Site: Lands & Infrastructure)
20% of total value on site
Farming Typology
(On Site: Residential Farming & Cluster Barns)
Developed Land Area 30% or more
What does the developed land area cover?
Residential, Commercial, Institutional, & Networking Activity
Residential 10% of developed land area
Residential for EWS 10% of land under residential development to be allocated.
(On Site: 2% of developed land area)
Commercial 5% of developed land area
Commercial for EWS 5% of land under commercial development to be allocated.
(On Site: 0.25% of developed land area)
Institutional 5% of developed land area
Institutional (Social Infrastructure)
1% of land under institutional development to be allocated.
(On Site: 2% of developed land area)
Road 5% of developed land area (On Site: Paved + Kaccha + Farm Bunds)
Functional Open Spaces 5% of developed land area
(On Site: Recreational Zones)
Devised Guidelines for Agricultural Integrated Township
10
[t.3]
2.3. Analysis & Inference
Native Case Study Comments:
Belapur Housing Drawbacks:
While the Belapur Housing project has been praised for its innovative design and social impact, there have been some criticisms of the development. Some residents have reported issues with maintenance and upkeep of the buildings and common spaces, and there have been concerns about the quality of construction materials used in some of the units. Additionally, the project's location in the outskirts of Navi Mumbai has resulted in some residents experiencing long commutes to work and other amenities.
Aranya Housing Drawbacks:
While the Aranya Housing project has received widespread recognition for its innovative design and social impact, there have been some criticisms of the development. Some residents have reported issues with maintenance and upkeep of the buildings and common spaces, and there have been concerns about the quality of construction materials used in some of the units. Additionally, the project's location on the outskirts of Indore has resulted in some residents experiencing long commutes to work and other amenities.
Sustainable Lifestyle:
A sustainable lifestyle means living in a way that minimizes your impact on the environment and promotes long-term sustainability. This involves making conscious choices about the products you use, the food you eat, and the way you travel. It also involves reducing your waste, conserving resources, and promoting social and economic sustainability. A sustainable lifestyle aims to balance the needs of the environment, society, and economy, ensuring that future generations can also enjoy a high quality of life
Agriculture-based Township Planning:
To plan a township based on agriculture and farming, you need to consider several factors. First, you should identify the type of crops that are best suited for the area's climate and soil. You should also consider the availability of water and irrigation systems. Additionally, you should plan for the transportation and distribution of crops to nearby markets. You can also design the township to promote sustainable farming practices, such as using organic fertilizers and minimizing the use of pesticides. Furthermore, you can encourage community involvement in farming through the creation of community gardens and farmer's markets. Overall, a well-planned township based on agriculture and farming can promote sustainable living and provide economic opportunities for the community.
Sustainable Communal Living:
To design a sustainable communal living, you can consider using eco-friendly materials, reducing energy consumption, and promoting a culture of sustainability. You can also encourage the use of public transportation, carpooling, and biking. Additionally, you can promote the use of renewable energy sources such as solar power.
11
Future Expansion of Township:
Horizontal Expansion –
• Minimization:
▪ Optimize Land Use – compact sectors for internal expansion.
▪ Create mixed use areas.
▪ Promote Walkability
▪ Use Green Spaces – parks, gardens, green roofs to provide recreational areas and improve air quality.
▪ Use Smart Design – Building orientation, natural ventilation, energy efficient materials to reduce the environmental impact of the development.
▪ Promote high quality of life by designing sustainable environments.
• Maximization:
▪ Conduct sustainability assessments – environmental + social + economic impacts (develop strategies to minimize negative impacts and maximize positive impacts.)
▪ Sustainable Design Principles
▪ Green Infrastructure
▪ Engage the community – planning process of future needs and values.
Vertical Expansion –
• Interior Quality:
▪ Optimization
▪ Light Colors + Natural Light
▪ Less Cluttering – use Vertical Storage for organization.
▪ Partition walls/Curtains
• Exterior Expansion: Panchayat Union Department restricts the residents to build up to G+1 only – thus, the roof slab can be constructed in a method to engage in vertical expansion in the future – solar panels to be installed + sloped roofing projected as sunshades ONLY.
Reference: The Tamil Nadu Panchayat’s Building Rules, 1977 [2]
The Tamilnadu Amendments, 2019 [3]
12
3. Site Selection
3.1. Hypothetical Thesis: Criteria & Justification
S.No. Criteria for Selection Justifying Selected Site
1 Located in a place with proximity to earning income despite Classes
2 A place that can be expanded in the future as the community grows
3 Located in a Semi-open land and not disturbing natural landscapes
3.2. Site Context
Developing Panchayat Village
Athimugam Village acts as a Hub for Rural Crowd & Urban Settlers
Vacant Land with few landscapes
Justifying selected Site
1. The Site is located at the middle of a Mixed Land Usage of Residential, Institutional & Agricultural Sectors: The land tends to have a fertile nature and is semi-open in nature.
2. Development of the Athimugam Village, in terms of context, is formulated in clusters amidst collections of agricultural lands.
3. Climatic Nature of the site (round the year) is misty in nature.
4. People from Bangalore & Hosur move into sub-urban areas like Athimugam in search of a different lifestyle.
5. Residents of Athimugam are skilled in the field of Agriculture & Farming and are in search of jobs with higher income (due to the rising cost of living).
6. Urban & Rural crowds have a clear-cut understanding of their business relationship, being – rural inhabitants provide knowledge on organic and sustainable growth of agriculture & farming, on the other hand, urban inhabitants providing infrastructure and research center to develop the businesses in the long run.
7. The need for an agricultural integrated township arises as there is a need for balance in lifestyle and work – bringing in the interests of Urban & Rural populace (for a better communal growth of city outskirts).
8. When conducting a Soil Analysis in the Site, there seems to be 3 different types of soils: Loamy, Sandy-Loamy, & Grainy Soil – one thing in common for these three soil types (they have a well-draining nature, is nutrient-rich, and has a pH level that is appropriate for the crops and vegetation grown at site.
13
[t.4]
3.3. Site Data & Information
Location Athimugam
Type of Town Panchayat Village
State in India Tamil Nādu Locality: 1km from Hosur
District Krishnagiri District
Area 390 Acres
Site Perimeter 5 Kms
Typology of Project Agriculture-Based Integrated Township
Elevation/Altitude 804 meters above Sea Level
Housing Units 100+ Housing Units (with Future Development)
Arterial Road Berigai - Shoolagiri Road
Land Use
Residential Commercial Educational / Institutional Tourism
Climate
Temperature – 10°C to 25°C High Altitude
Natural Bodies/Terrains
Kelavarapelli River (20km West) Green Belt (15km East) Contours: 1ft slop @ 5-meter intervals
Near to State Border Line 9.25 Miles (Proximity to Tamilnadu – Karnataka Border Line)
Thrust Area Sustainable Township Development
[t.5] Tabulation of the Site Information
14
3.4. Site Plot
The Site is indicated as a RED Mark below, showcasing its context/ site surroundings as follows:

15
[f.23] Ariel View of Site (taken using Google Earth)
4. Site Analysis
4.1. Networking Context
State Borders & Road Networks:
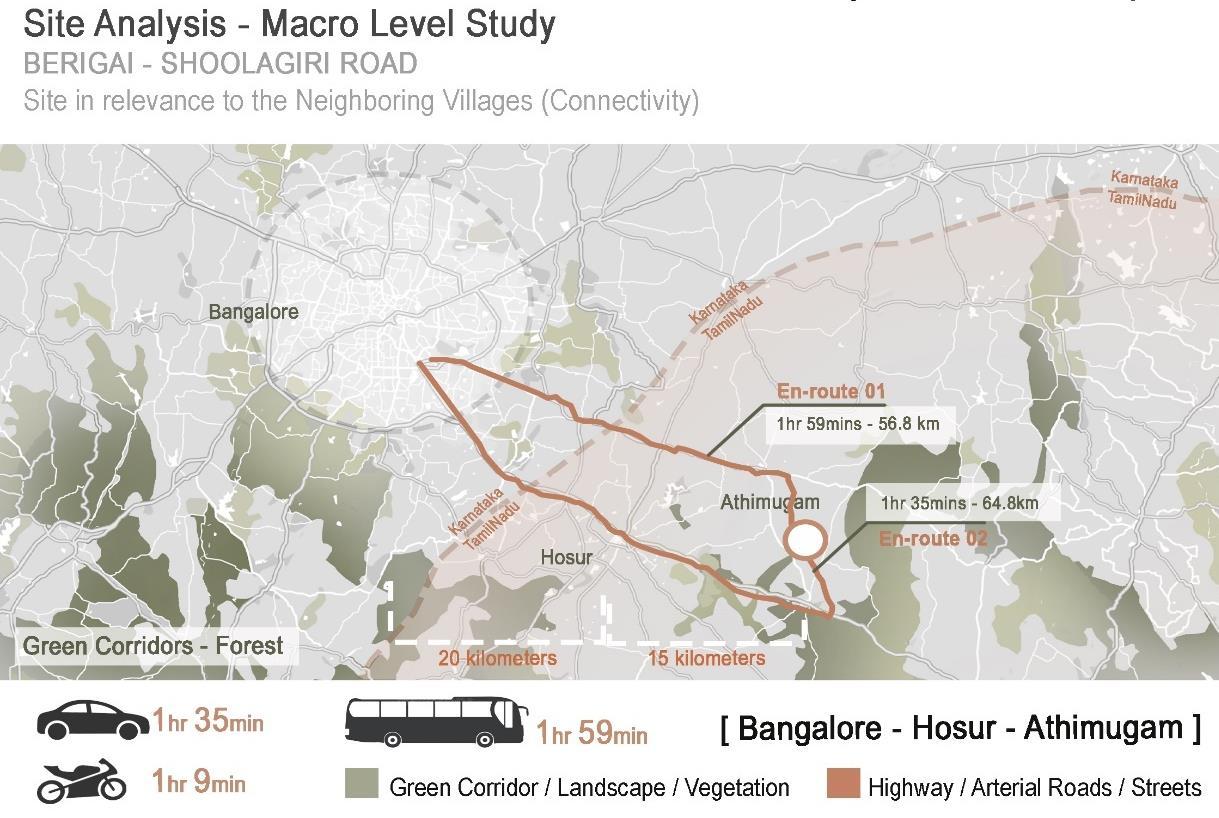
The borders of Tamil Nadu, Andhra Pradesh, and Karnataka are well-defined and marked by various geographical features such as rivers, mountains, and forests. The border between Tamil Nadu and Karnataka is marked by the Eastern Ghats mountain range, while the border between Andhra Pradesh and Karnataka is marked by the Krishna River. The road network near Bangalore and Hosur is extensive, with several major highways and smaller rural roads that connect the two regions. Additionally, there are several state highways and other smaller roads that provide access to various towns and villages in the area.
Types of Roads: (found in these Urban & Rural Areas)
1. Kaccha Roads – A kaccha road is an unpaved or unmetalled road, which means that it is made of natural materials such as dirt, gravel, or sand, rather than being paved with asphalt or concrete. Kaccha roads are often found in rural areas, where they are used for transportation by residents and farmers. These roads can be challenging to drive on, especially during rainy seasons when they can become muddy and slippery.
2. Paved Roads - A paved road is a road that has been covered with a hard, smooth surface made of asphalt, concrete, or other materials. Paved roads are typically found in urban and suburban areas, and they are designed to provide a smooth and safe driving surface for motor vehicles. Additionally, paved roads are often easier to maintain than unpaved roads, as they are less susceptible to damage from weather and heavy traffic.
16
[f.24] Site Analysis – Road Network – Types of Roads & Vehicles
Why are Kaccha Roads used in Sub-urban & Rural Areas?
Kaccha roads are often used in villages because they are cheaper and easier to build and maintain than paved roads. Many villages are in rural areas where the terrain is challenging, and the population density is low. As a result, building a paved road in these areas can be expensive and impractical. Kaccha roads, on the other hand, can be constructed using natural materials such as dirt, gravel, and sand, which are often readily available in these areas. Additionally, kaccha roads can be more suitable for the environment and ecosystem than paved roads, as they allow for better drainage and can help to prevent soil erosion.

17
[f.25] Site Analysis – Village Connectivity

18
[f.26] Site Analysis – Site Roads & Perimeter

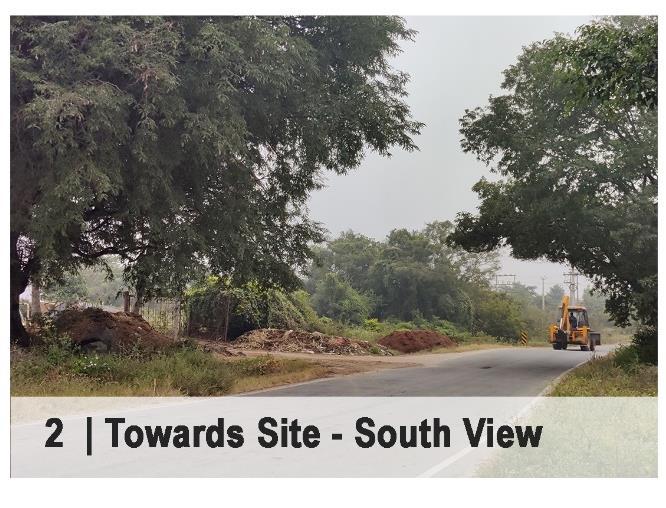


19
[f.27] Site Analysis – Site Photographs
4.2. Climatology: Wind, Climate & Natural Bodies



20
Ddd
[f.28] Climatology – Wind Rose & Speed
[f.29] Climatology – Temperature vs Precipitation


21 [f.30] Climatology – Precipitation Amounts [f.31] Climatology – Precipitation Fall
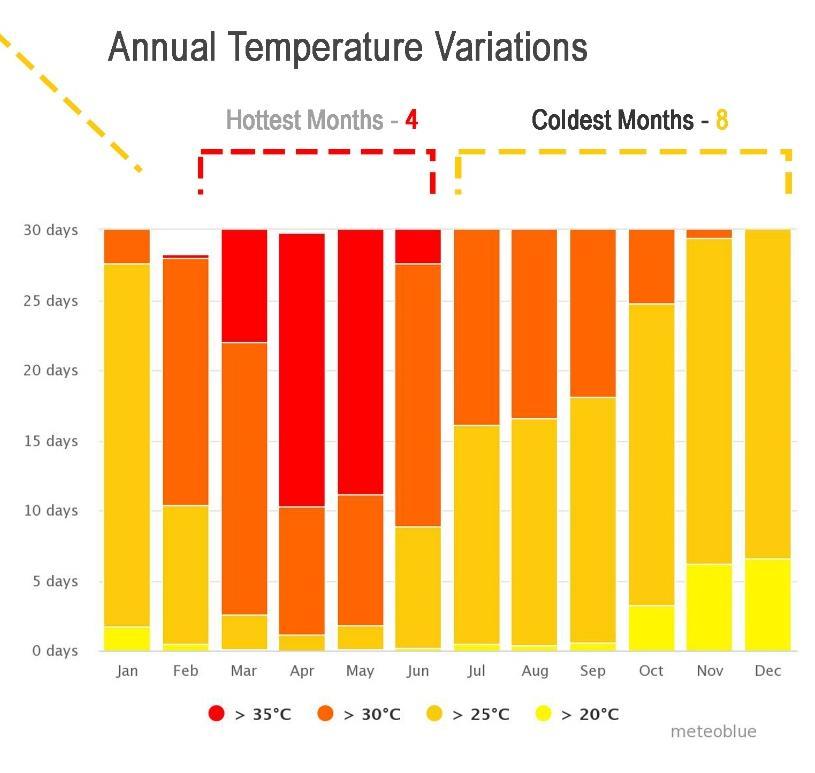

22
[f.32] Climatology – Annual Temp Variations
[f.33] Climatology – Agriculture & Climate Context
4.3. Soil Analysis & Scope
Due to the vastness of the Site, being 390 Acres in area, and 5 kms of walking distance as perimeter, the coverage of the site contains various pH levels and types of soils. These tend to aid in the growth of agricultural crops and lands, as well as maintaining a fertile land for indigenous landscape and vegetation growth.
Loamy soil is good for agriculture because it has a balanced mixture of sand, silt, and clay, which provides an ideal environment for plant growth. Loamy soil is rich in nutrients and organic matter, which can support the growth of a wide variety of crops.
5.5
Additionally, loamy soil has good drainage and water retention properties, allowing it to hold onto moisture while also preventing waterlogging. These characteristics make loamy soil ideal for agriculture, as it can support healthy plant growth and high crop yields.
Sandy loam soil is good for agriculture and construction because it has a balanced mixture of sand, silt, and clay, which provides an ideal environment for plant growth and construction. Sandy loam soil is rich in nutrients and organic matter, which can support the growth of a wide variety of crops.
5.5
Additionally, the sandy component of the soil provides good drainage, while the loam component helps to retain moisture and nutrients, allowing for healthy plant growth. In construction, sandy loam soil can be used as a foundation material, as it is strong and stable, and can support the weight of buildings and other structures. Additionally, sandy loam soil can be used for landscaping and other outdoor projects, as it is easy to work with and can be shaped and molded to fit a variety of purposes.
Gravel soil is not typically used for agriculture, as it is relatively poor in nutrients and organic matter and does not retain moisture well. However, gravel can be used in construction for a variety of purposes. Gravel is a common material used in road construction, as it provides good drainage and stability.
Additionally, gravel can be used as a foundation material for buildings and other structures, as it is strong and stable, and can support the weight of heavy loads. Gravel can also be used for landscaping and other outdoor projects, as it is easy to work with and can be shaped and molded to fit a variety of purposes.
Scope:
1. Building Construction through Soil Excavation (developing waterbodies)
2. Maintaining and developing fertile lands for Agricultural growth
3. Maintaining pH values of the soil for healthy nature of soil
4. Preserving the natural environment
23
Loamy Soil pH value
SandyLoamy Soil pH value
Soil
Gravel
pH value 7.5
4.4. Ecological Analysis
4.4.1. Building Orientation
With Study & Analysis: Recommendations for Building in Krishnagiri
Building orientation is an important consideration for passive design, which is the use of natural elements like sunlight and air flow to reduce the need for mechanical heating, cooling, and ventilation. Some key points to consider when designing building orientation for passive design include:
• Solar access: orienting the building to maximize exposure to the sun, particularly during winter months when the sun is lower in the sky, to capture heat and natural light.

• Shading: using shading devices like overhangs, awnings, or louvers to block direct sunlight during the summer months, when the sun is higher in the sky.
• Natural ventilation: orienting the building to take advantage of prevailing winds, and using features like operable windows, vents, and skylights to promote natural air flow and reduce the need for mechanical ventilation.
• Thermal mass: using materials with high thermal mass, like concrete or stone, to absorb and store heat during the day and release it at night, helping to regulate indoor temperatures.
• Site-specific considerations: considering the local climate, topography, and other site-specific factors to optimize building orientation and passive design strategies.
24
[f.34]
Climatology – Sun Path & Building Orientation

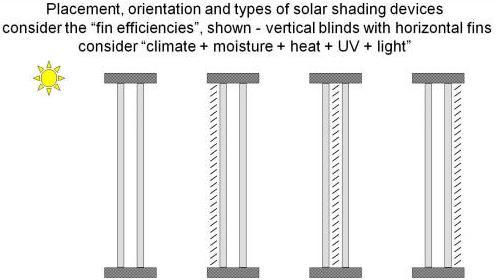

25
[f.35] Climatology – Vertical & Horizontal Orientations
4.4.2. Energy Efficiency + Embodied Energy
Embodied Energy can relatively be reduced in this Site as there are enough resources to construct and maintain the site within ½ km radius from the site center; meaning, almost all resources can be made available from within the site.

Scope of the Site to have less Embodied Energy:
1. Using locally sourced materials
a. Demolished concrete – repurposing for plinth usage
b. Limestone – regulating heat during the day
c. Gravel – regulating chillness during the night
2. Use of low impact materials
a. Low-e Glass for glazing – reducing heat loss and gain
3. Efficient construction techniques
a. Shading Devices – sloped shades for offset direct day lighting
b. Porotherm Earth Blocks – made in site for chillness filtration
4. Energy-efficient Design
a. Use of Solar paneling in every house
b. Designing in a passive method
4.4.3. Water Conservation Collecting Rainwater
In reference to the gradual slope in the site, the water will be collected in the lowest point of the site, as well as filtered in the ground water table. The annual rainfall is 900mm / 0.9 meters, which provides high scope for refill and purified filteration.
4.4.4. Building Lifecycle: Earthen Buildings

26
[f.36]
Climatology – Reservoir Design
[f.37]
Climatology – Earthen Building Lifecycle
4.4.5. Biodiversity
Site Context in the domain of Biodiversity:
Flora
10 types
Indigenous Flora
Carnatic Umbrella Thorn
Dry Bamboo Brake
Hardwickia
Riverine
Southern Dry Scrub
Native Forest Trees
Jamun
Sandalwood
Mango Fig
Amla
Almond
Fauna
7 types
Domesticated Animals: from Farming grounds
Chickens
Dairy Cows
Goats (managed in herds by shepherd)
Household Dogs
Squids
Fishes (in fish farms)
Harmless Frogs (near waterbodies)
Forest: 1km South from the Site
Sambar Deer (frequent sighting)
Wild Dogs
Indian Roller
Tusker Elephant (small herds)
Grass Yellow Butterfly
Leopard (rare sightings)
Agriculture & Farming
25 types
Agricultural Crops
Paddy
Ragi
Redgram
Cowpea
Maize
Cumbu
Groundnut
Horsegram
Minor millets
Horticulture Plantation Crops
Mango
Banana
Beans
Cabbage
Tomato
Cauliflower
Brinjal
Coriander
Potato
Carrot
Beetroot
Turmeric
Rose
Jasmine
Gerbera
27
4.5. Stormwater Drainage & Slope


28
Site Stormwater Drainage
[f.38] Contour Mapping 3D Model
[f.39] Site Slope – 3 Points – lowest point is the Reservoir (bottom right)
4.6. Demographical Analysis: Interviews & Data Interviews:

It is important to understand the Demographic context of a place to mend the Township in a way suitable and adaptable for both Urban and Rural Residents
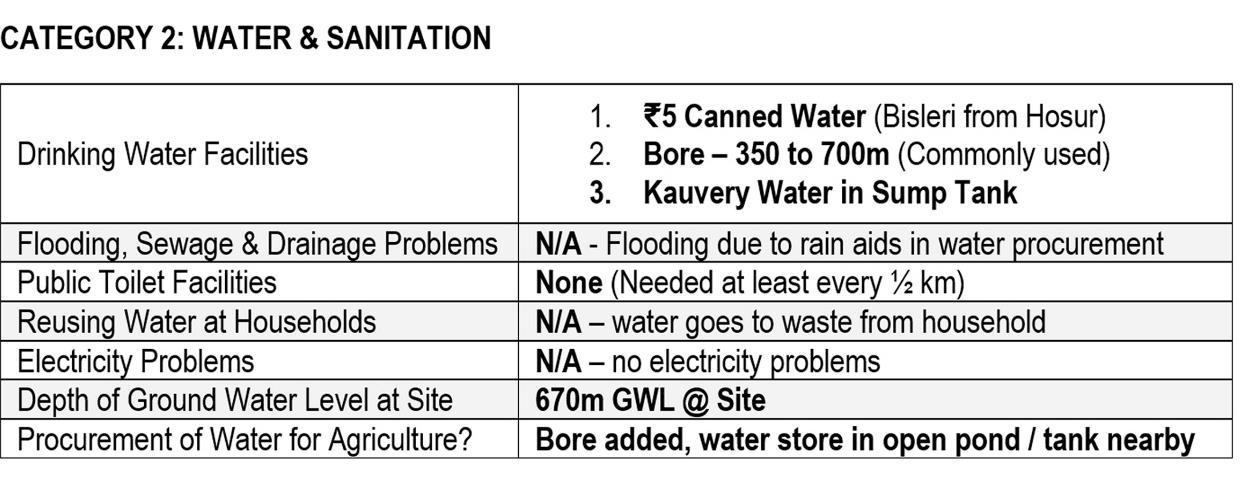
29
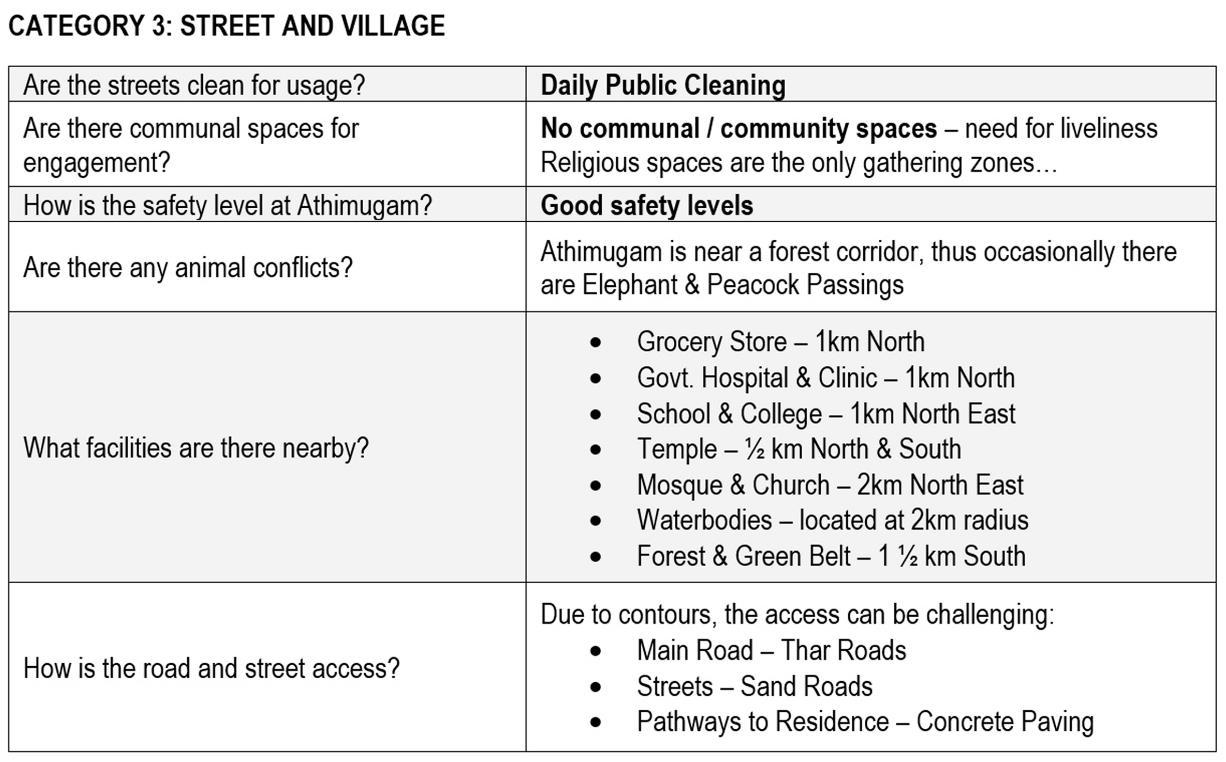

30
Graphical
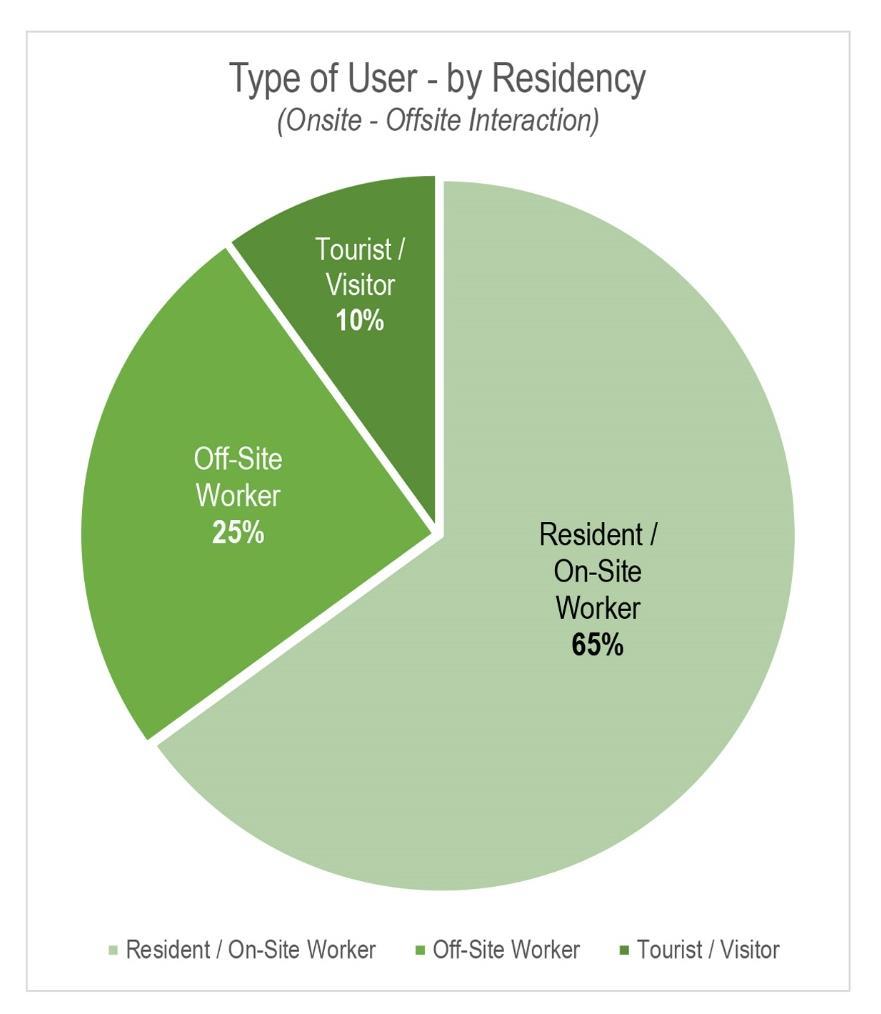


31
Analysis of Demographical Data: [f.40] Pie Chart 1

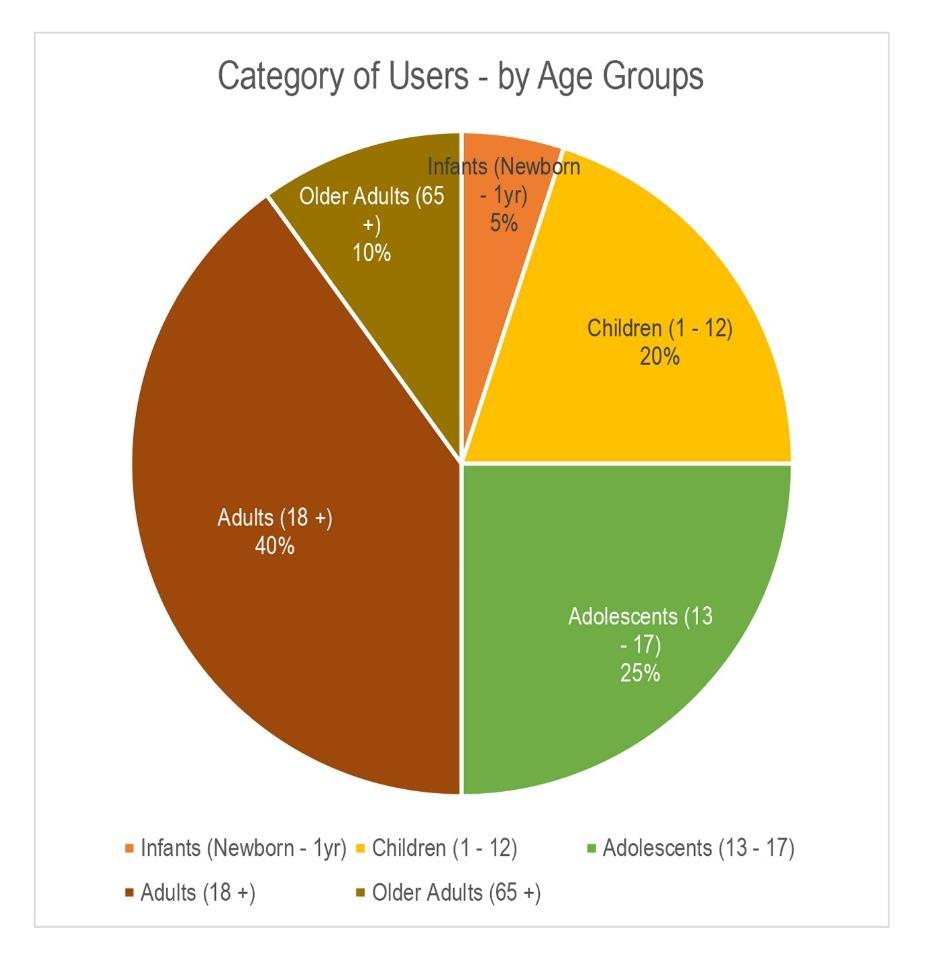
32
[f.41] Pie Chart 2
[f.42] Pie Chart 3



33 [f.43] User Mapping Analysis


34 [f.44] Free-Flowing Lifestyle for Communal Living [f.45] Invitation +
+
Participation
Reciprocity
5. Area Statement
5.1. Sector Proposals
There are 6 Sectors containing various attributes of spaces:
SECTOR 1: Residential Living
[Houses and Blue/Green Infrastructure]
Affordable Houses & landscape capturing stormwater.
• Affordable Houses
• Social Open Space
• Cycle Route
• Roadside Pond
• Farm Bunds
• Private Communal area
SECTOR 2: Recreational Green Zone
[Community Open Spaces]
Landscapes for recreation, social life, and small-scale food cultivation
• Playgrounds
• Greenbelts
• Sports field
• Cycle Route
• Water Garden
• Green Square
• Lake Decks
SECTOR 3: Communal Development
Flexible Structural transformation provides various spaces & functions.
• Greenhouses
• Schools
• Clinics
• Panchayat Union Office
• Multifunctional Halls
• Cafes and Tea Shops
• ATMs and Post Office
• Tourist’s Zone & Workshops
• Open Bath
35
SECTOR 4: Landscape/Green Belt
[Transitional Landscapes + Productive Landscapes]
• Art scape
• Cycle Routes
• Green Belt
• Pedestrian Walkway
• Urban Furniture
• Street Lighting (energy saving)
SECTOR 5: Agricultural Lands
[Working + Productive Landscapes]
Landscapes which generate new knowledge, grow energy and food – creating new experiences.
• Homesteads
• Solar Paneling
• Wind Turbines
• Aquaculture
• Warehouses
• Processing Units / Mills
• Fruit Trees & Grooves
SECTOR 6: Ecological Development
[Ecological Landscape]
Meadows & forests that provide habitats and other environmental benefits.
• Artificial Lake
• Carbon Forest
• Habitat
• Treehouse / Watchtowers
• Successional Road
• Reforestation
[t.6] Tabulations of 6 Site Sectors
36
5.2. Area Statement & Requirements
All 6 Sectors have Infrastructure that correlates with the function of spaces, demographic usage, whilst considering the Future Expansion or Development of each Sector. Highlighted Built Forms are focused on detail throughout the Thesis:
37
S.NO. SECTOR CATEGORIES AREA REQUIREMENT NO. S AREA TOTAL AREA A RESIDENTIAL SECTOR A.1 Micro Homes 35 50 sqm 1750 sqm A.2 Macro Homes 30 80 sqm 2400 sqm A.3 Bachelor Nooks 25 80 sqm 2000 sqm A.4 EWS Homes 10 40 sqm 400 sqm A.5 Community Squares 6 100 sqm 600 sqm TOTAL AREA 7150 sqm B COMMERCIAL SECTOR B.1 Sandhai Market 1 1050 sqm B.2 Ela Montessori School 1 1000 sqm B.3 Siddha Healthcare 1 350 sqm B.4 Ayurveda Veterinary 1 100 sqm B.5 Organic Dairy Farm & Depository 3 100 sqm 300 sqm B.6 Processing Facility / Mill 1 4000 sqm B.7 Small Warehouses 6 450 sqm 2700 sqm B.8 Large Warehouses 3 850 sqm 2550 sqm TOTAL AREA 12,050 sqm C INDUSTRIAL & INFRASTRUCTURE SECTOR C.1 Lodge 1 117 sqm C.2 Amphitheater 1 4000 sqm C.3 Marketplace 10 14.5 sqm 145 sqm C.4 Post Office 1 50 sqm C.5 Mechanic Shop 2 25 sqm 50 sqm C.6 Electronic Shop 2 25 sqm 50 sqm C.7 Panchayat Union Department 1 25 sqm C.8 Ateliers 3 50 sqm 150 sqm C.9 Office Block 1 100 sqm C.10 Thrift Shop 1 50 sqm C.11 Multifunctional Hall 1 400 sqm C.12 Water Treatment Plant 1 2000 sqm C.13 Sewage Treatment Plant 1 1000 sqm C.14 Water Tanks 2 30 sqm 60 sqm C.15 Waste Collection & Recycling Units 3 50 sqm 150 sqm C.16 Vehicle Rent & Charging Stations 2 50 sqm 100 sqm C.17 Open Spaces 2 30 sqm 60 sqm C.18 Substation Yards (Service Area) 1 100 sqm TOTAL AREA 8,607 sqm
38 D AGRICULTURAL SECTOR D.1 Wood Grooves 3 400 sqm 1200 sqm D.2 Oil Tree Grooves 3 400 sqm 1200 sqm D.3 Fruit Tree Plantations 5 400 sqm 2000 sqm D.4 Crop Plantations 30 400 sqm 12,000 sqm D.5 Floral Plantations 6 400 sqm 2400 sqm D.6 Nurseries (Potted Flowers) 3 665 sqm 1000 sqm D.7 Greenhouses 5 200 sqm 1000 sqm D.8 Aquaponic Farms 5 200 sqm 1000 sqm D.9 Vineries 2 150 sqm 300 sqm TOTAL AREA 22,100 sqm E RECREATIONAL SECTOR E.1 Lake & Creek 1 80,000 sqm E.2 Playground 1 800 sqm E.3 Cycle Path 2 100 sqm 200 sqm E.4 Bamboo Park 1 80 sqm E.5 Indigenous Landscape Lush 2 200 sqm 400 sqm E.6 Green Belts 5 500 sqm 2500 sqm TOTAL AREA 83,980 sqm F TOURISM SECTOR F.1 Farm Stay Guest Housing 10 80 sqm 800 sqm F.2 Home Stay Guest Housing 5 100 sqm 500 sqm F.3 Treetop Watchtowers (Viewpoints) 5 50 sqm 250 sqm F.4 Information Hall 1 240 sqm F.5 Tourist Workshops 5 500 sqm 5000 sqm F.6 Tourist Open Bath 1 30 sqm TOTAL AREA 6820 sqm [t.7] Area Requirements for Site, categorized by Sectors
39 A & F HOUSING TYPOLOGIES AREA REQUIREMENT A.1 MICROHOME – 35 No. s Living Room 10 sqm Dining & Pooja 7 sqm Kitchen 10 sqm Bedroom w. attached Washroom 13 sqm Circulation 10 sqm BUILT - UP AREA (50 sqm each) 1750 sqm A.2 MACROHOME – 30 No. s Living Room 15 sqm Dining & Pooja 10 sqm Kitchen 10 sqm Restroom 5 sqm Bedroom 10 sqm Bedroom w. attached Washroom 15 sqm Circulation 15 sqm BUILT - UP AREA (80 sqm each) 2400 sqm A.3 BACHELOR NOOK – 25 No. s Open Kitchen & Dining 10 Communal Living Space 10 Toilet & Shower 10 Bedrooms (4 No. s) 10 Circulation 10 BUILT - UP AREA (80 sqm each) 2000 sqm A.4 EWS HOUSING – 10 No. s Living Room w. Dining & Pooja 10 Kitchen 10 Restroom 5 Bedroom 10 Circulation 5 BUILT - UP AREA (40 sqm each) 400 sqm F.1 FARM STAY GUEST HOUSING – 10 No. s Living & Leisure 20sqm Kitchen & Dining 20 sqm Bedroom 15 sqm Bedroom w. attached Washroom 20 sqm Circulation 5 sqm BUILT - UP AREA (80 sqm each) 800 sqm F.2 HOME STAY GUEST HOUSING – 5 No. s Living & Leisure 10 sqm Kitchen & Dining 10 sqm Bedroom w. separate Restroom 18 sqm Bedroom w. attached Washroom (3 No. s) 18 sqm Circulation 8 sqm BUILT - UP AREA (100 sqm each) 500 sqm TOTAL BUILT - UP AREA FOR HOUSING 7850 sqm [t.8] Area Statement – Housing Typologies
40 B.1 SANDHAI MARKET AREA REQUIREMENT B.1.1 EXPORT GOOD SHOPS Grains & Spices Section 35 sqm Fresh Produce Section 50 sqm Fresh Juice Counter 25 sqm Nursery & Pottery 25 sqm News & Literature 30 sqm Tools & Machinery 25 sqm Billing Sections (3 No. s) 30 sqm Circulation Area 50 sqm TOTAL AREA 270 sqm B.1.2 IMPORTED GOOD SHOPS Merchandise Section 100 sqm Drug Store 70 sqm Beauty Care Section 100 sqm Billing Sections (4 No. s) 40 sqm Circulation Area 50 sqm TOTAL AREA 560 sqm B.1.3 OTHER FACILITIES (provided by the Site) Snack Bars (3 No. s) 90 sqm Eating Counters with Sheds 20 sqm Landscape 50 sqm Bus Stop 10 sqm Waste Collection Area 30 sqm Public Toilets (2 No. s) 20 sqm TOTAL AREA 220 sqm TOTAL SITE AREA 1050 sqm [t.9] Area Statement – Sandhai Market
41 B.2 ELA MONTESSORI
B.2.1 ADMINISTRATION Waiting Area & Reception 35 Workspaces (8 No. s – 2 tables each) 10 Meeting Room 20 Administrator Room 10 Principal Room 10 Restrooms (4 No. s – 2 of each) 10 Circulation Area 15 TOTAL AREA 210 sqm B.2.2 CLASSROOMS (8 No. s) Practical Life Area 8 Community & Social Life 8 Language Arts 8 Reality & Nature 8 Math & Science Area 8 Kid’s Toilet (outside Classroom) 5 Circulation Area 15 TOTAL AREA (60 sqm each) 480 sqm B.2.3 OUTDOOR LEARNING Reality & Nature 18 Community & Social Life 12 Play space 100 Treetop Kid’s Watchtower 20 Circulation Area 50 TOTAL AREA 200 sqm B.2.4 CHILDREN’S GREENHOUSE & FARM Nursery 25 Farming Grounds 60 Greenhouse with Storage 30 Circulation Area 15 TOTAL AREA 130 sqm Service Yard 20 sqm TOTAL SITE AREA 1000 sqm [t.10] Area Statement – Ela Montessori School
SCHOOL AREA REQUIREMENT
42 C KOODAM INFRASTRUCTURE AREA REQUIREMENT C.1 LODGE Entrance Verandah & Gallery 3 sqm Playroom 7 sqm Media Room 7 sqm Indoor Fitness Area 25 sqm Indoor Bath 30 sqm Viewpoint Bridge 25 sqm Circulation Area 20 sqm TOTAL AREA 117 sqm C.2 MULTIFUNCTIONAL HALL Verandah 20 sqm Main Hall 100 sqm Wash Area 20 sqm Storage Area 20 sqm Circulation Area 40 sqm TOTAL AREA 200 sqm C.3 MARKETPLACE Small Shops (5 No. s) 15 sqm Big Shops (3 No. s) 30 sqm ‘Under the Tree’ Café 75 sqm Worker’s Tea Stalls 25 sqm TOTAL AREA 145 sqm C.4 TO C.10 STREET STORES Energy-Monitoring Office 20 sqm Waste Management Office 20 sqm Panchayat Union Office 50 sqm ATMs (2 No. s) 10 sqm Ateliers (3 No. s) 150 sqm Office Block 100 sqm Thrift Shop 50 sqm Post Office 50 sqm Mechanic Shops 50 sqm Electronic Shops 50 sqm Vehicle Rent Sheds & Charging Stations 150 sqm TOTAL AREA 700 sqm C.2 & C.7 COMMUNAL OPEN SPACES Amphitheater 4000 sqm Tree Gathering Zones 150 sqm Water Nodes 200 sqm TOTAL AREA 4,350sqm TOTAL KOODAM SITE AREA 5,512 sqm [t.11] Area Statement – Koodam Infrastructure
6. Appendix
6.1. Glossary TERM DEFINITION
Aquaponics
Ayurveda
Ecology
Environmental Impact
Greenhouse
Indoor Air Quality (IAQ)
Koodam
Liberation
Montessori
Organic Farming
Panchayat Union Dept. (PUD)
Sandhai
Siddha
Sustainability
URDPFI
A system of aquaculture in which waste produced by farmed fish or other aquatic animals supplies nutrients for plants grown hydroponically.
An ancient Indian system of medicine that uses diet, herbal treatment, and yogic breathing to promote health and well-being.
The study of the relationships between living organisms and their environment.
The effect that human activities have on the natural environment, including air, water, land and ecosystems.
A building with transparent walls and roof designed to allow sunlight to enter and trap heat, used for the cultivation of plants.
The quality of air inside buildings and structures, especially as it relates to the health and comfort of occupants.
A traditional Tamil gathering place for community meetings and events.
The act of setting someone free from imprisonment, slavery, or oppression.
A method of education that emphasizes self-directed learning and hands-on activities.
A method of farming that avoids the use of synthetic fertilizers, pesticides, and genetically modified organisms.
A local government department in India responsible for providing basic services to rural communities.
A weekly market in India where farmers and vendors sell fresh produce and other goods.
A traditional Indian system of medicine that uses herbs, minerals, and other natural remedies to treat illness.
The ability to maintain or continue a system or process without depleting natural resources or causing harm to the environment.
Urban and Regional Development Plans Formulation and Implementation is a set of guidelines for urban planning and development in India.
43
ஆயுர்வேதம்
கூடம்
சந்தத
சித்த மருத்துேம்
[t.12] Glossary
6.2. Bibliography
[1] Urban and Regional Development Plans Formulation & Implementation Guidelines (URDPFI) Volume 1, 2015
[2] The Tamil Nadu Panchayat’s Building Rules, 1977
[3] The Tamilnadu Amendments, 2019
6.3. References
[4] Auroville Urban Planning
[5] Kriya Foundation at Auroville
[6] Charles Correa Belapur Housing
[7] Three Generation House by BETA
[8] Aranya Settlements by BV Doshi
[9] Sustainable Residential Housing by Vo Trong Nghia
6.4. List of Figures
[f.1] Auroville – a way forward! – von zadow https://vonzadow.de/sserpdrow/wpcontent/uploads/AVBroadsheet _190307_SpreadsScreen.pdf (Accessed: 29 May 2023).
[f.2] Nagy, B., and Z. Szabó. “Figure 1 From Introduction to the Green Belt of Auroville: A Detailed Description on How Its Actual Practices Contribute to the UN SDGs | Semantic Scholar.” Figure 1 From Introduction to the Green Belt of Auroville: ADetailed Description on How Its Actual Practices Contribute to the UN SDGs | Semantic Scholar, 1 Jan. 2018, www.semanticscholar.org/paper/Introduction-to-the-Green-Belt-of Auroville%3A-A-on-NagySzab%C3%B3/06cc532f8892351a35de0cbb3c5494155c8fdd38/figure/0.
[f.3] BTTF. “Re-View and Mobility.” Auroville: City the Earth Needs, 21 Mar. 2019, www.auroville-citytheearthneeds.org/review-and-mobility.
44
[f.4] (No date a) Planning & architecture. Available at: https://auroville.org/category/planning-and-architecture (Accessed: 29 May 2023).
[f.5]
[f.6]
[f.7]
[f.8]
Google Earth Ariel View of Kriya Foundation, taken in Jan 2023
Dwelling Units: Live Photograph by KRIYA & Aishwarya Sreekanth
Kitchen Garden: Live Photograph by KRIYA & Aishwarya Sreekanth
Organic Garden: Live Photograph by KRIYA & Aishwarya Sreekanth
[f.9] Chapekar, P. (2022) Belapur housing by Charles Correa: A sense of home and community - RTF: Rethinking the future, RTF | Rethinking The Future. Available at: https://www.rethinkingthefuture.com/2021/03/31/a3735-belapur-housing-bycharles-correa-a-sense-of-home-and-community/ (Accessed: 29 May 2023).
[f.10] Chapekar, P. (2022) Belapur housing by Charles Correa: A sense of home and community - RTF: Rethinking the future, RTF | Rethinking The Future. Available at: https://www.rethinkingthefuture.com/2021/03/31/a3735-belapur-housing-bycharles-correa-a-sense-of-home-and-community/ (Accessed: 29 May 2023).
[f.11] Chapekar, P. (2022) Belapur housing by Charles Correa: A sense of home and community - RTF: Rethinking the future, RTF | Rethinking The Future. Available at: https://www.rethinkingthefuture.com/2021/03/31/a3735-belapur-housing-bycharles-correa-a-sense-of-home-and-community/ (Accessed: 29 May 2023).
[f.12] Chapekar, P. (2022) Belapur housing by Charles Correa: A sense of home and community - RTF: Rethinking the future, RTF | Rethinking The Future. Available at: https://www.rethinkingthefuture.com/2021/03/31/a3735-belapur-housing-bycharles-correa-a-sense-of-home-and-community/ (Accessed: 29 May 2023).
[f.13] Gallery of three generation house / beta office for architecture and the city - 14 (no date) ArchDaily. Available at: https://www.archdaily.com/911215/three-generation-house-betaoffice-for-architecture-and-the-city/5c61da62284dd1be0300006ethree-generation-house-beta-office-for-architecture-and-the-cityphoto?next_project=no (Accessed: 29 May 2023).
45
[f.14] Gallery of three generation house / beta office for architecture and the city - 14 (no date) ArchDaily. Available at:
https://www.archdaily.com/911215/three-generation-house-betaoffice-for-architecture-and-the-city/5c61da62284dd1be0300006ethree-generation-house-beta-office-for-architecture-and-the-cityphoto?next_project=no (Accessed: 29 May 2023).
[f.15] Gallery of three generation house / beta office for architecture and the city - 14 (no date) ArchDaily. Available at:
https://www.archdaily.com/911215/three-generation-house-betaoffice-for-architecture-and-the-city/5c61da62284dd1be0300006ethree-generation-house-beta-office-for-architecture-and-the-cityphoto?next_project=no (Accessed: 29 May 2023).
[f.16] Gallery of three generation house / beta office for architecture and the city - 14 (no date) ArchDaily. Available at:
https://www.archdaily.com/911215/three-generation-house-betaoffice-for-architecture-and-the-city/5c61da62284dd1be0300006ethree-generation-house-beta-office-for-architecture-and-the-cityphoto?next_project=no (Accessed: 29 May 2023).
[f.17] Ansari, K. (2021) Aranya low-cost housing by BV Doshi, archEstudy
Available at: https://archestudy.com/aranya-low-cost-housing-bybv-doshi/ (Accessed: 29 May 2023).
[f.18] Ansari, K. (2021) Aranya low-cost housing by BV Doshi, archEstudy
Available at: https://archestudy.com/aranya-low-cost-housing-bybv-doshi/ (Accessed: 29 May 2023).
[f.19] Ansari, K. (2021) Aranya low-cost housing by BV Doshi, archEstudy.
Available at: https://archestudy.com/aranya-low-cost-housing-bybv-doshi/ (Accessed: 29 May 2023).
[f.20]
Arquitectura Viva (2023a) Vo Trong Nghia architects, Arquitectura Viva Available at: https://arquitecturaviva.com/articles/vo-trong-nghiaarchitects#lg=1&slide=4 (Accessed: 29 May 2023).
[f.21]
Arquitectura Viva (2023a) Vo Trong Nghia architects, Arquitectura Viva. Available at: https://arquitecturaviva.com/articles/vo-trong-nghiaarchitects#lg=1&slide=4 (Accessed: 29 May 2023).
[f.22]
Arquitectura Viva (2023a) Vo Trong Nghia architects, Arquitectura Viva. Available at: https://arquitecturaviva.com/articles/vo-trong-nghiaarchitects#lg=1&slide=4 (Accessed: 29 May 2023).
[f.23] Google Earth Ariel View of Thesis Site, taken in Jan 2023
[f.24] Site Analysis – Road Network – Type of Roads & Vehicles
46
[f.25] Site Analysis – Village Connectivity
[f.26] Site Analysis – Site Roads & Perimeter
[f.27] Site Analysis – Site Photographs
[f.28] Climatology – Wind Rose & Speed
[f.29] Climatology – Temperature vs Precipitation
[f.30] Climatology – Precipitation Amounts
[f.31]
Climatology – Precipitation Fall
[f.32] Climatology – Annual Temp Variations
[f.33]
Climatology – Agriculture & Climate
[f.34] Robert Bean, R.E.T. (no date) Building orientation: Energy efficiency: Thermal comfort, Online educational resource on achieving indoor environmental quality with radiant based HVAC systems. Available at: http://www.healthyheating.com/Building-Orientation/BuildingOrientation.htm#.XNEX6_NDaue (Accessed: 30 May 2023).
[f.35] Robert Bean, R.E.T. (no date) Building orientation: Energy efficiency: Thermal comfort, Online educational resource on achieving indoor environmental quality with radiant based HVAC systems. Available at: http://www.healthyheating.com/Building-Orientation/BuildingOrientation.htm#.XNEX6_NDaue (Accessed: 30 May 2023).
[f.36] Climatology – Reservoir Design
[f.37] (No date a) Life cycle of earthen buildings, from Earth to Earth, with limited ... Available at: https://www.researchgate.net/figure/Lifecycle-of-earthen-buildings-from-earth-to-earth-with-limited-energywaste-and_fig3_356107594 (Accessed: 30 May 2023).
[f.38] Contour Mapping 3D Model
[f.39] Site Slope – 3 Points – lowest point is the Reservoir (bottom right)
[f.40] Pie Chart 1
[f.41] Pie Chart 2
[f.42] Pie Chart 3
[f.43] User Mapping Analysis
[f.44] Free Flowing Lifestyle for Communal Living
[f.45] Invitation + Participation + Reciprocation
47
6.5. List of Tables
[t.1] Research Methodology
[t.2] Integrated Townships, URDPFI 2015
[t.3] Devised Guidelines for Agricultural Integrated Township
[t.4] Justifying selected Site
[t.5] Tabulation of Site Information
[t.6] Tabulations of Site Sectors
[t.7] Area Requirements for Site, categorized by Sectors
[t.8] Area Statement – Housing Typologies
[t.9] Area Statement – Sandhai Market
[t.10] Area Statement – Ela Montessori School
[t.11] Area Statement – Koodam Infrastructure
[t.12] Glossary
48






































