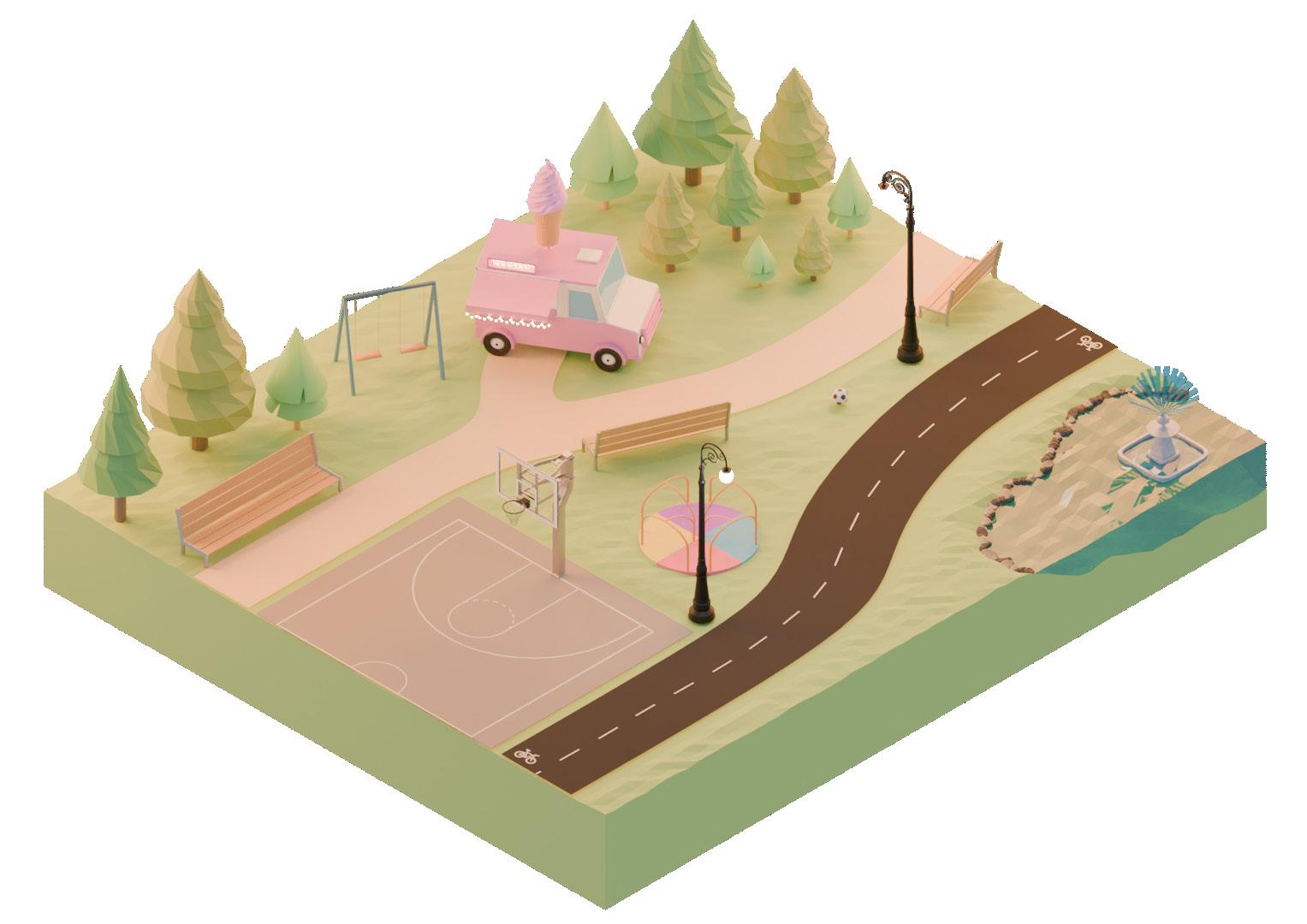

Career Profile
With five years of experience across residential, community, education and commercial sectors, I have contributed to projects at various scales across RIBA Stages 0-5, with a strong focus on Stages 0-3. My work ranges from a 16-storey high-rise residential development to small-scale bespoke extensions for family homes. I hold RIBA Part I exemption from the University of Kent and look forward to collaborating in a dynamic studio environment.
I recently worked for a practice in Islington where I discovered a passion for inclusive design. I had the opportunity to contribute to community-focused projects across London and the South Coast, including an autism-supportive educational space and a multi-storey later-living development. A unique aspect of the practice was the collaborative approach to project briefs, working closely with clients and community groups through early engagement. These experiences have deepened my understanding of how architecture can address social needs and create lasting, positive change.
At a previous studio in Ashford, I worked on projects across the South East of England, with a focus on residential schemes for private and commercial clients, including listed buildings and developments within conservation areas. Liaising closely with homeowners and families honed my communication skills and ability to meet evolving design requirements. I independently managed several projects simultaneously, balancing varying timescales and project complexities, demonstrating autonomy, resilience and proactive time management. I also gained hands-on experience conducting measured building surveys. Overall, designing homes that improve daily lives and well-being made this work especially rewarding.
In an earlier role at a practice in Canterbury, I contributed to the design of a high-rise mixed-use residential development comprising 216 units, from feasibility to the planning stage. As a key team member, I participated in design workshops, prepared materials for design review panels and assisted in the creation of public consultation boards. The studio was AutoCAD-based with BIM-informed workflows, which introduced me to collaborative working within interdisciplinary teams. This role also improved my ability to visually communicate complex ideas through design diagrams using SketchUp, Illustrator and InDesign during design development stages.
I am committed to continuous learning and growth as a designer, having recently completed intensive courses in Revit, Enscape and Blender through Archademia. These courses improved my skills in BIM, 3D modelling with complex geometries and real-time visualisation. The Blender course allowed me to explore storytelling through spatial design, while the Revit training provided insight into professional data management practices using a live UK project. Alongside this, I am proficient in AutoCAD, SketchUp and Adobe Creative Suite, with strong conceptual, visual and presentation skills honed over several years in practice. I approach design with an ethical, playful and pragmatic ethos, always aiming to tell a story through my work.
As I move forward in my career, I am enthusiastic about the prospect of taking on new challenges and would relish the opportunity to contribute meaningfully as part of a team that values creativity and purpose.
Aisyah Daniel
Bachelor of Architecture
Professional experience
June 2024 - Nov 2024, Islington, London (on-site) Architectural Assistant Pedder & Scampton Architects
RIBA Stages: 0-5
Reported to: 1-2 senior architects (directors) in teams of 2-4
• Contributed to the design of a multi-storey supported living project (coastal UK), a community centre refurbishment (North Kensington) and a special-needs healthcare centre (Westminster)
• Independently designed 3 flat-type options for later-living
• Prepared a feasibility proposal for a private residential project (Finchley)
• Produced detailed reports for early design stages
• Assisted with snagging inspections for a primary school sensory room (South Tottenham)
July 2019 - May 2023, Ashford, Kent (on-site & hybrid) Architectural Assistant & Designer Kent Design Studio
RIBA Stages: 0-4
Reported to: 1 senior architect (associate director) in a core team of 2; secondary client contact; led junior sub-teams
• Managed 48 projects across residential, mixed-use and commercial sectors
• Supervised 42 planning applications (Kent, Greater London) with a 95% approval rate
• Coordinated up to 15 concurrent projects; liaised with clients and co-presented designs
• Worked on listed buildings (Kent) and handled conservation planning
• Contributed to a mid-rise mixed-use development (Ebbsfleet), featuring flats and offices
Nov 2018 - June 2019, Canterbury office, Kent (on-site) Part 1 Architectural Assistant
On Architecture (incorporating BDB Design)
RIBA Stages: 0-3
Reported to: 1-3 senior architects (associates and directors) in teams of 3-5
• Designed and developed a high-rise mixed-use residential project (Ashford), comprising 207 flats and 9 townhouses
• Created presentation materials and detailed reports for design review panels
• Assisted in a project bid for a medical centre (Canterbury)
• Produced public consultation boards
Dec 2013 - Feb 2014, Brunei (on-site) Architectural Intern Arkitek Idris
RIBA Stages: 0, 5
Reported to: 2 senior project architects in a team of 2-3
• Assisted with on-site snagging inspections for a new-build police headquarters (Brunei)
• Developed interior layout options for the office refurbishment of the practice
• Presented a one-week self-study design project with critique
References
Gill Scampton
Senior architect (director) Pedder & Scampton Architects gill@pedderscampton.com (+ 44) 20 7607 4156
Neil Goodhew
Senior architect (associate director)
Kent Design Studio
neil@kentdesignstudio.co.uk (+ 44) 15 8023 0413
aisyah.a.daniel@gmail.com
(+ 44) 78 4998 3596
Saturn House, 113 Station Road
Ashford, Kent
United Kingdom
Education
Sep 2015 - June 2018, Canterbury, Kent BA (Hons) Architecture University of Kent
• Achieved RIBA Part 1 qualification
• University-appointed student mentor
• Co-organised open lectures as a student committee member
Nov 2017 - Feb 2018, Maidstone, Kent RIBA Student Mentee GDM Architects
• Attended site visits, progress meetings
• Observed a Planning Committee meeting at a local council
Skills
Software
Advanced proficiency (5+ years professional experience):
• AutoCAD
• SketchUp
• Adobe Photoshop
• Adobe InDesign
• Microsoft Office Suite
Certified software (beginner-intermediate):
• Autodesk Revit (ArchAdemia certified)
• Enscape for Revit (ArchAdemia certified)
• Blender (ArchAdemia certified)
Familiarity:
• V-Ray (course in progress)
• Rhino 3D (course in progress)
• Adobe Illustrator (<1 year professional experience)
• ProSheets for Revit
Planning & design
• Planning applications: full planning, householder, permitted development, listed building consent
• Community engagement: pre-app advice, public consultation boards
• Design reports: D&A statements, design review panel materials
• Design skills: concept design, design development, visual presentations, model-making, free-hand drawing
Languages
English (native/fluent), Malay (advanced)
Flats for the Elderly
Later-Living Residential Development
Pedder & Scampton Architects
Project: South Coast region, UK (confidential)
Client: International consultancy firm (confidential)
Local Authority: South Coast Council (confidential)
RIBA Stages: 0 to 2
Scale: Five-storey development with 1928sqm overall GEA
Budget: £16 million
Project overview:
Redevelopment of site with a new five-storey later-living residential development, with associated parking and landscaping.
Constraints:
Prominent street location at a key roundabout and corner position; proximity to heritage assets; scale of development must respond sensitively to its setting; noise mitigation measures, considering the proximity to busy roads; privacy and overlooking; accessibility requirements for elderly residents.
Role:
Developed concept and design rationale under project leads; Produced drawings and presentation materials; Prepared reports, statements and accommodation schedules.
Software / Skills used:
AutoCAD, SketchUp, Photoshop, InDesign, Microsoft Excel, Hand-drawing.
Proposed typical SE London wheelchair and P&S proposed enhanced flats (1:200 @ A4)
P&S proposed typical enhanced roofspace flats (1:200 @ A4)



Proposed ground floor site masterplan (left) (not to scale)

Proposed building sketch section (right) (not to scale)
Proposed design concept 3D views
Earlsmead School Sensory Room
Specialised Interior Refurbishment
Pedder & Scampton Architects
Project: Earlsmead Primary School, Tottenham, London
Client: Earlsmead Primary School
Local Authority: London Borough of Haringey RIBA Stage: 5
Scale: Interior refurbishment covering 14sqm GIFA.
Project overview:
Interior refurbishment of an existing primary school space to create a sensory room for children with autism and special needs.

Constraints:
Existing building limitations; acoustic sensitivity; integration of specialist sensory equipment; budget constraints; minimising disruption to school operations.
Role:
Attended site snagging visit with the project lead; Recorded snagging notes and took site photographs; Prepared the snagging report under project lead guidance; Briefed school staff on sensory equipment use and functionality; Developed 3D models from Stage 4 technical drawings for PR and construction clarity.
Software used: Microsoft Word, SketchUp, Photoshop, Blender.
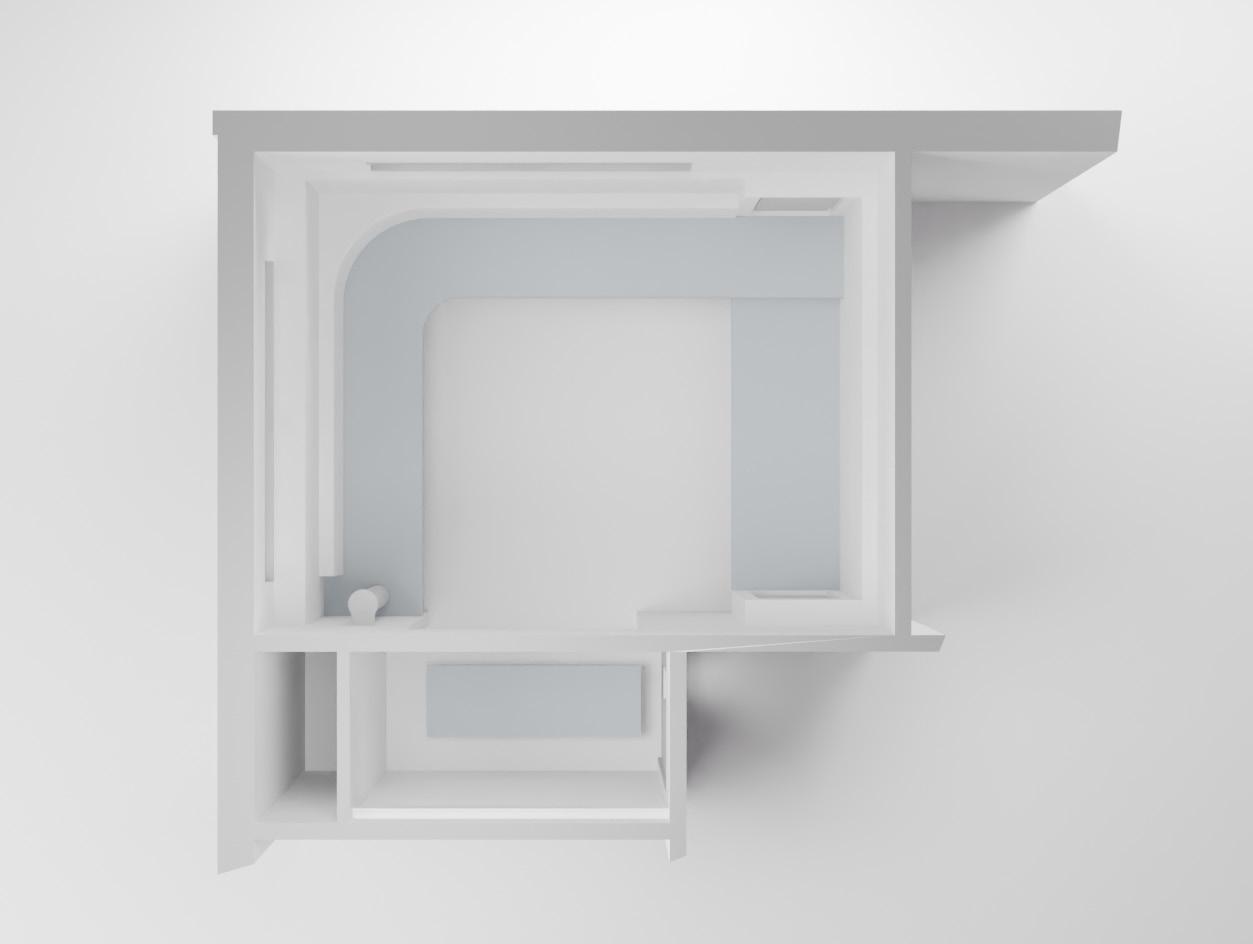
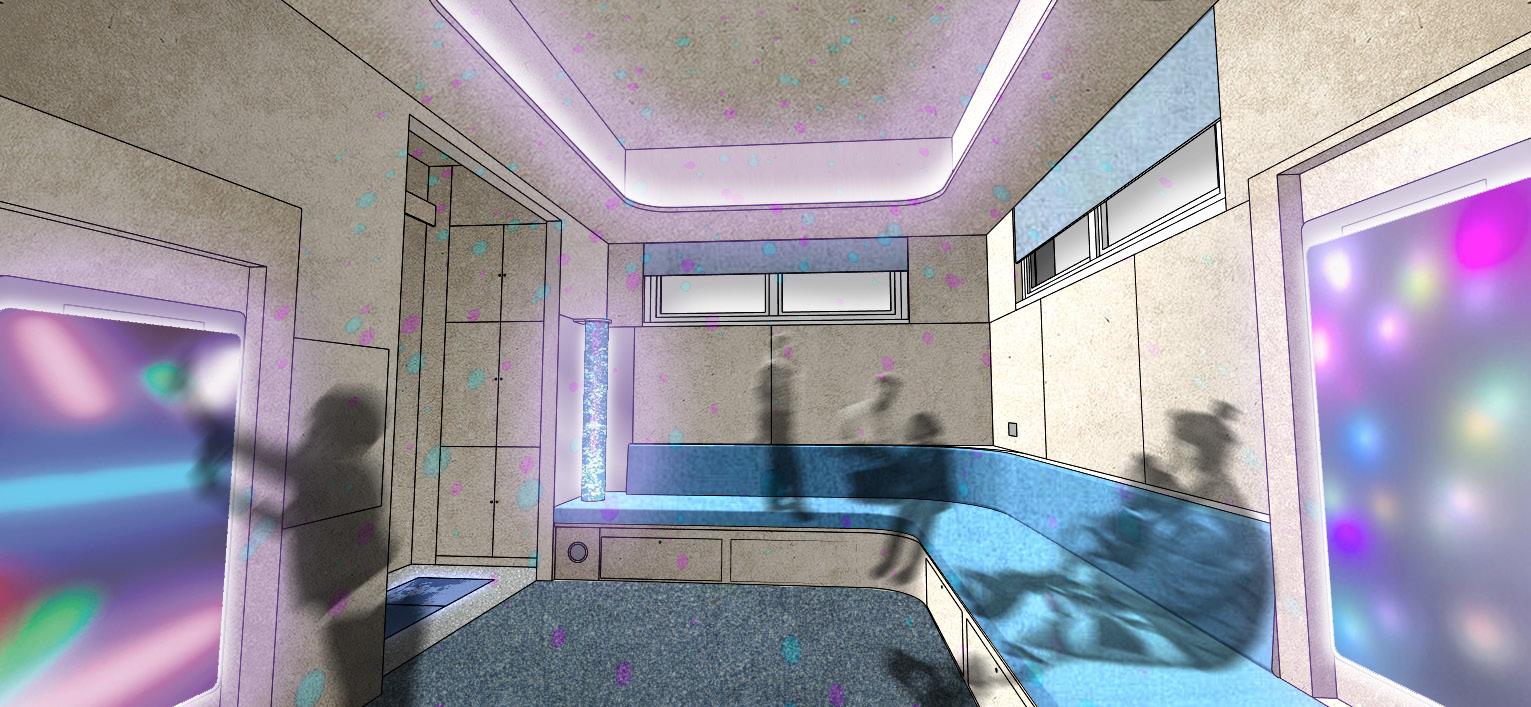


Proposed sensory room interior 3D views
Proposed sensory room interior 3D perspective view
Sensory room site photos taken during snagging visit (photographs by author, 2024)
West London Special-Needs Facility
Inclusive Community Healthcare Centre
Pedder & Scampton Architects
Project: West London region, UK (confidential)
Client: International consultancy firm (confidential)
Local Authority: City of Westminster
RIBA Stages: 0 to 2
Scale: Four-storey development with 345sqm overall GEA
Budget: £6 million
Project overview:
Redevelopment of site to create a new four-storey special-needs community facility, including associated parking and landscaping.
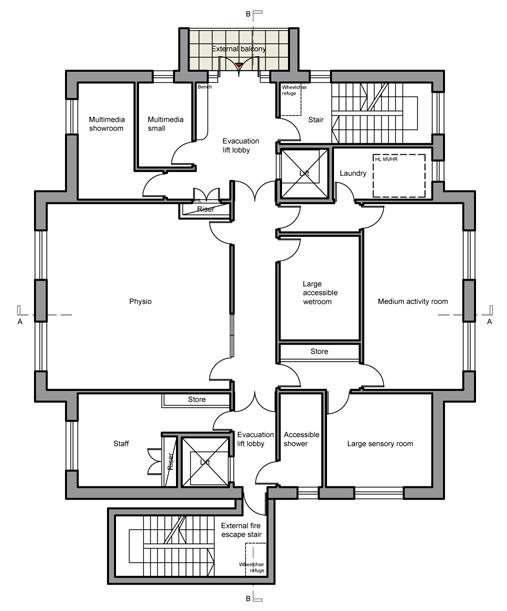



Constraints:
Prominent street location; scale of proposal; secure access points and safe spaces for individuals with special needs; distinctive building shape to support autism-specific needs; wheelchair access and fire safety; requirement for specific room sizes and layouts; building justification to demonstrate advantages over existing structure.
Role:
Developed concept and design rationale under project leads; Produced drawings and presentation materials; Prepared reports, statements and accommodation schedules; Coordinated drawings with external consultants.
Software used: AutoCAD, SketchUp, Photoshop, InDesign, Microsoft Excel, Blender.
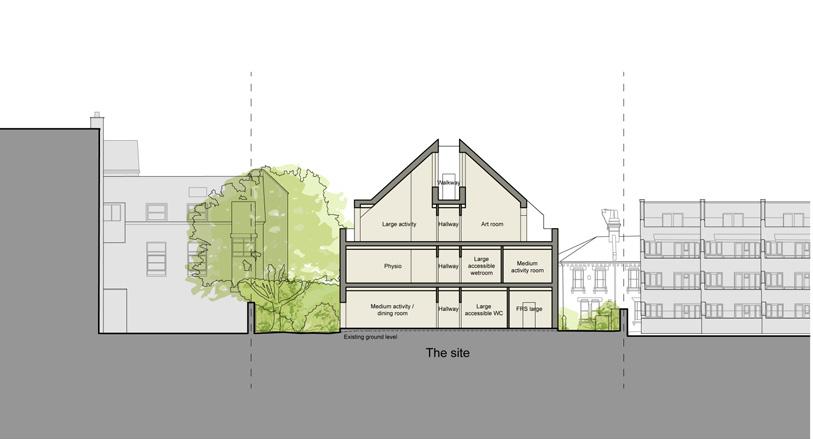


Proposed first, second floor, roof void and roof plans (1:500 @ A4)
Proposed ground floor site masterplan (left) (1:1000 @ A4)
Proposed building sections (right) (1:1000 @ A4)
Proposed building digital maquette showing front (right) and rear (left) perspective views
Lillington & Longmore
Community Centre Refurbishment
Pedder & Scampton Architects
Project: Lillington & Longmore Community Centre, Pimlico, London
Client: International consultancy firm
Local Authority: City of Westminster
RIBA Stages: 0 to 1
Scale: Ground floor refurbishment with a GIFA of 465sqm
Budget: £1.7 million
Project overview:
Interior refurbishment of the ground floor to enhance circulation, spatial layout and accessibility, accommodating level changes.

Constraints:
Existing building structure (head height, level changes and utilities limitations); wheelchair accessibility and fire safety requirements; spatial constraints based on program needs; proximity to heritage assets; budget constraints; building occupancy during works.
Role:
Developed design options independently and under project lead; Produced drawings and presentation materials; Prepared and coordinated reports for QS briefing and Stage 1; Updated accommodation schedules; Developed 3D model to address level changes.
Software used: AutoCAD, SketchUp, Photoshop, InDesign, Microsoft Excel.
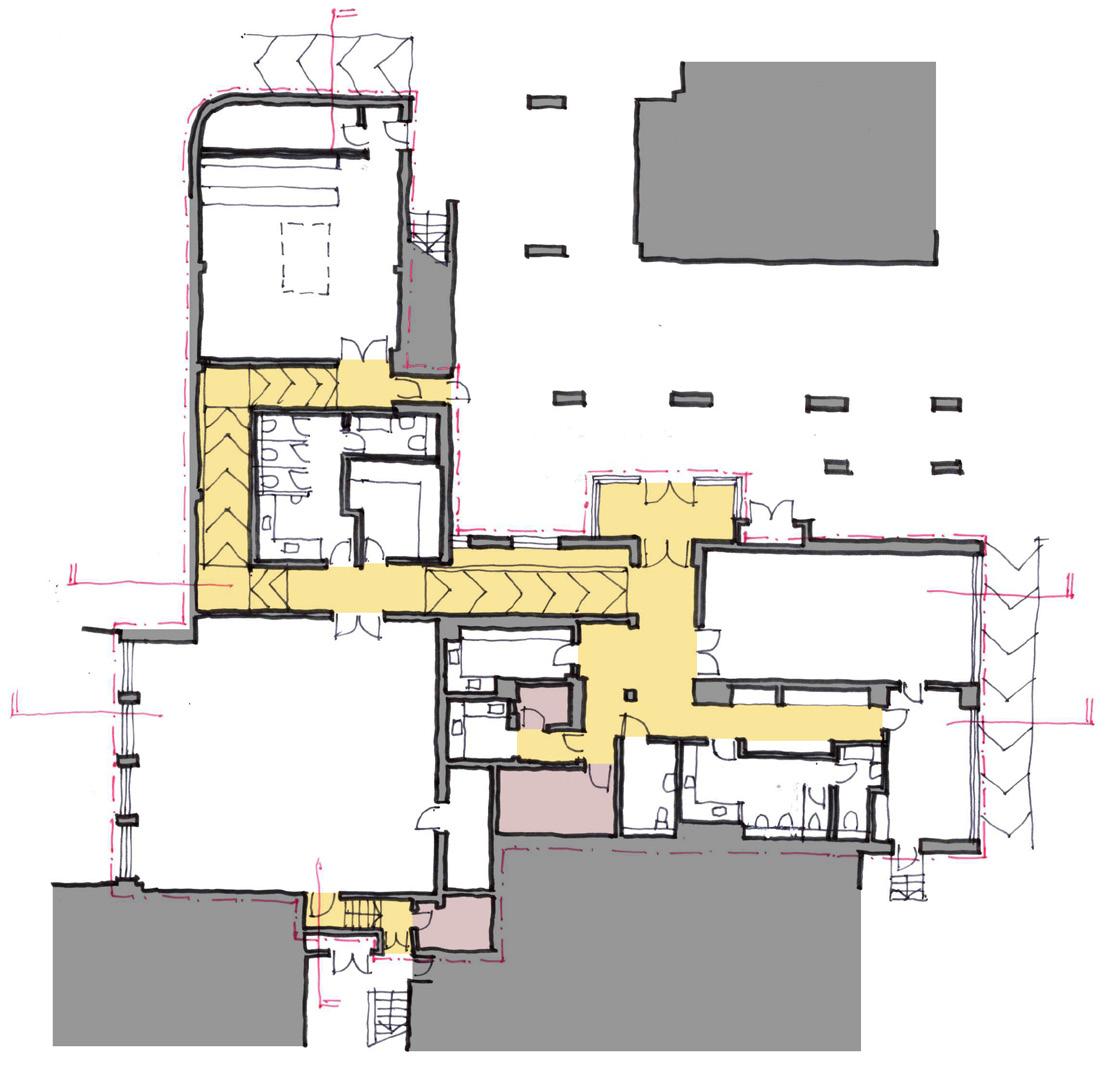
Proposed spatial strategy floor plansoptions 1 & 2 (not to scale)
Existing and proposed spatial strategiessections A-A (left) & B-B (right) (not to scale)
Rochester Private Dwelling
Oast House Restoration & Refurbishment
Kent Design Studio
Project: The Oast House, Wouldham, Kent
Client: Private Local Authority: Medway Council
RIBA Stages: 0 to 3
Scale: Three-storey private dwelling with 343sqm overall GEA
Project overview:
Restoration and extension of a historically significant oast house, incorporating a new detached garage, parking and landscaping.
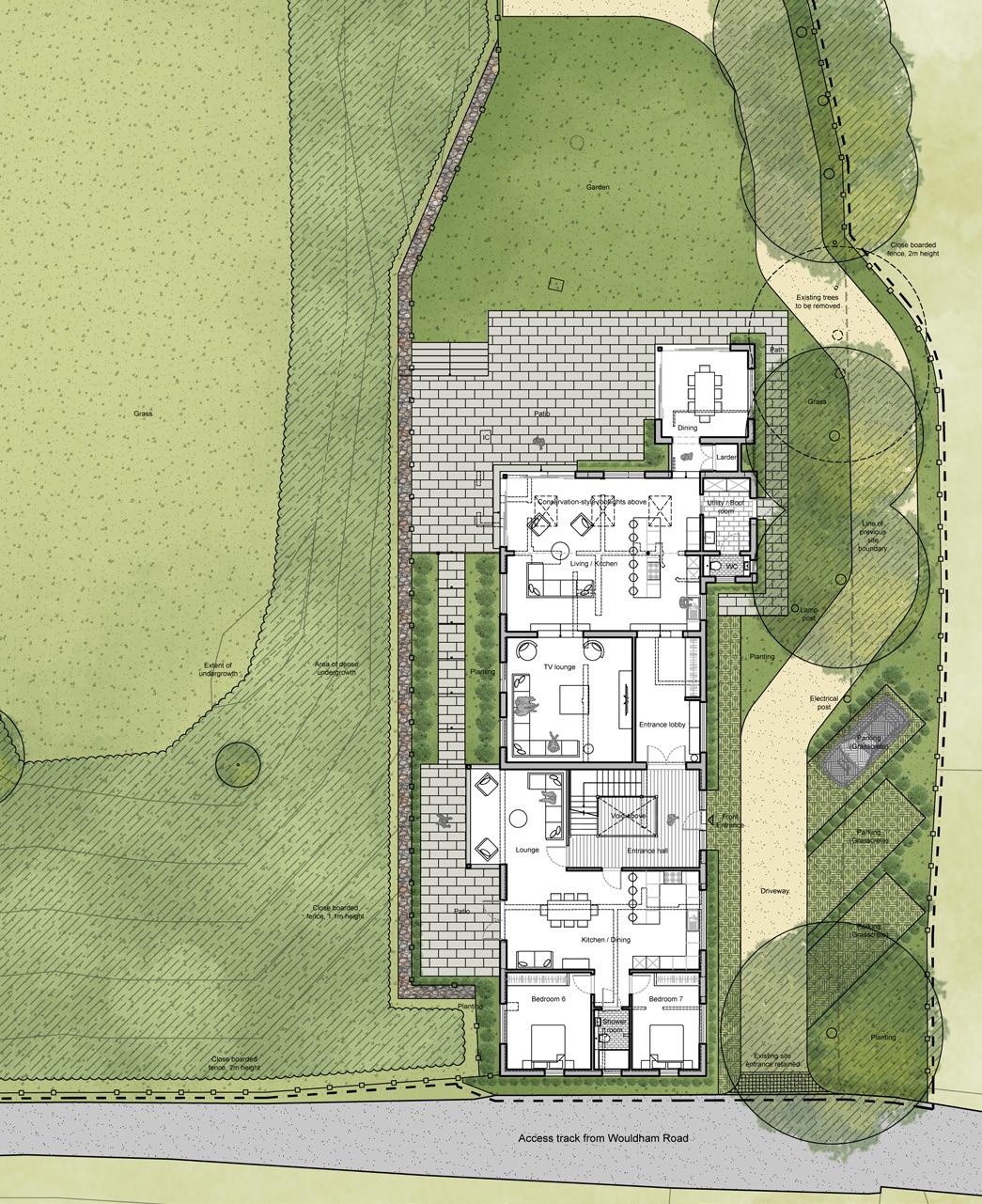

Constraints:
Historic building of local importance; Kent Downs AONB site designation; sloping topography; prominent street position; preservation of mature trees and site landscape character.
Role:
Developed concept and design rationale under project lead; Produced drawings and presentation materials; Prepared pre-application, planning and heritage statements; Coordinated with client and attended meetings; Submitted and tracked Planning Application, liaising with the Case and Conservation Officers.
Software used: AutoCAD, SketchUp, Photoshop, InDesign.


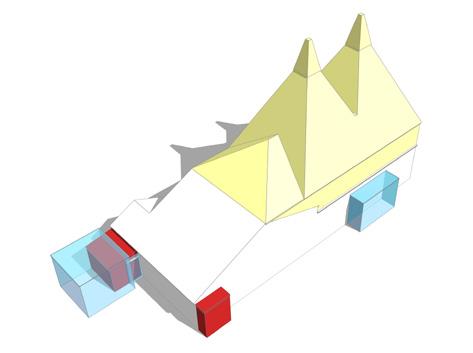


Proposed floor plans and elevations (1:500 @ A4)
Proposed 3D diagrams and overlay view of proposal over historic photograph
Folkestone Restaurant & Beach Bar
Shipping Container Conversion
Kent Design Studio
Project: Restaurant & Beach Bar, Folkestone Harbour Arm, Kent
Client: Folkestone Harbour and Seafront Development Company
Local Authority: Folkestone & Hythe District Council
RIBA Stages: 0 to 3
Scale: Single detached restaurant and bar with 174sqm overall GEA
Project overview:
Conversion of shipping containers into a restaurant and beach bar, as part of a wider seafront regeneration project.
















Constraints:
Site within a seafront regeneration area; site proximity to Folkestone Leas & Bayle Conservation Area; integration with existing promenades and pedestrian paths as part of wider masterplan; limited space due to existing infrastructure; preservation of the site’s visual and cultural context.
Role:
Developed design under the project lead; Produced drawings, reports and presentation materials; Prepared the planning statement.
Software used:
AutoCAD, Photoshop, InDesign.














Proposed beach bar (right) & restaurant (left) floor plans and elevations (1:200 @ A4)
Completed beach bar (right) & restaurant (left) photos (photographs by external photography company, 2021)
Ashford Private Dwelling
Rear Extension & Loft Conversion
Kent Design Studio
Project: 56 Hunter Road, Willesborough, Ashford, Kent
Client: Private
Local Authority: Ashford Borough Council
RIBA Stages: 0 to 3
Scale: Three-storey private dwelling with 75sqm overall GEA
Project overview:
Alterations to a two-storey semi-detached house, including a singlestorey rear extension, loft conversion and interior refurbishment.
Constraints:
Neighbouring properties and party wall considerations; overlooking and privacy concerns for adjacent homes; scale and visual continuity of proposals.
Role:
Developed design under project lead; Produced drawings, reports and presentation materials; Coordinated with client and attended meetings; Prepared the planning statement; Submitted and tracked Planning Application, liaising with the Case Officer.
Software used: AutoCAD, InDesign.



Proposed rear elevation and section (1:200 @ A4)





Proposed floor and roof plans (1:200 @ A4)
Ebbsfleet Offices & Flats
Mid-Rise, Mixed-use Development Kent Design Studio
Project: Offices & Flats, Gravesend, Ebbsfleet, Kent
Client: Commercial property developer
Local Authority: Gravesham Borough Council
RIBA Stages: 0 to 3
Scale: Six-storey building with 743sqm overall GEA
Project overview:
Redevelopment of site with a new six-storey mixed-use building comprising offices and residential units.
Constraints:
Prominent site location at a key roundabout and corner position; scale of development must respond sensitively to its setting; varying site topography and steep rear drop due to a flooded quarry; office component must address local community and business needs.
Role:
Developed concept and design rationale under project lead; Produced drawings, accommodation schedules, reports and presentation materials; Coordinated with client and attended meetings; Prepared pre-application and planning statements.
Software used:
AutoCAD, Photoshop, InDesign, Microsoft Excel.

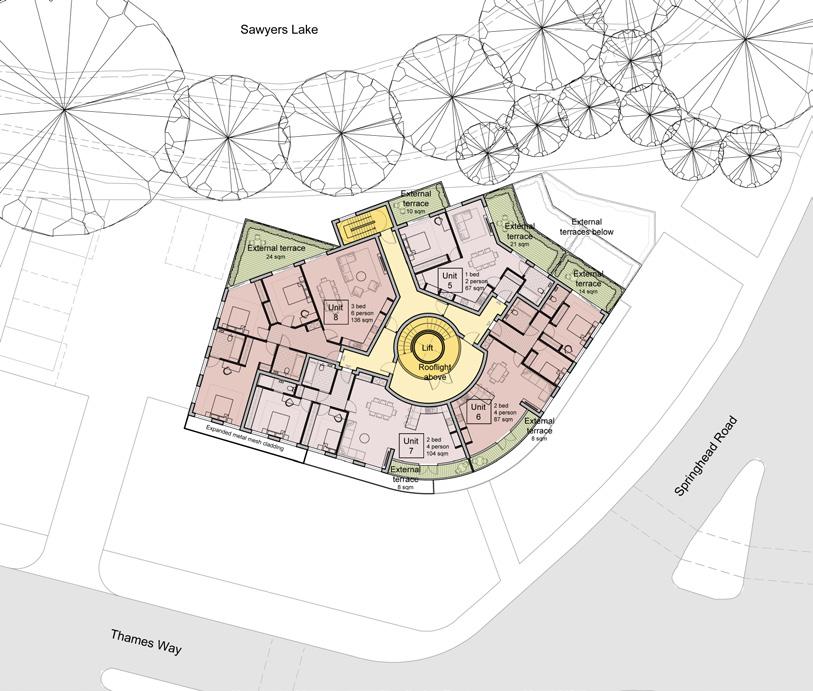
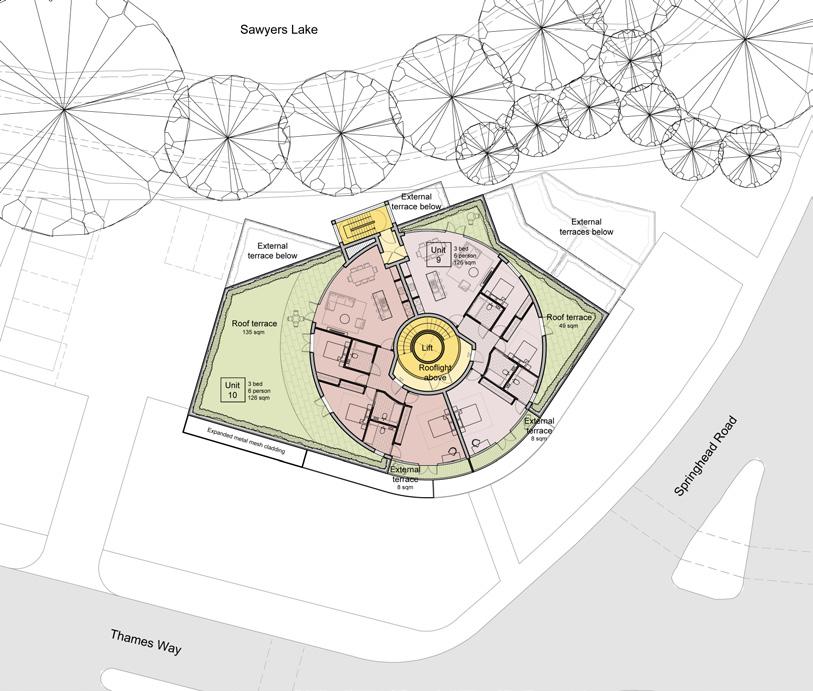
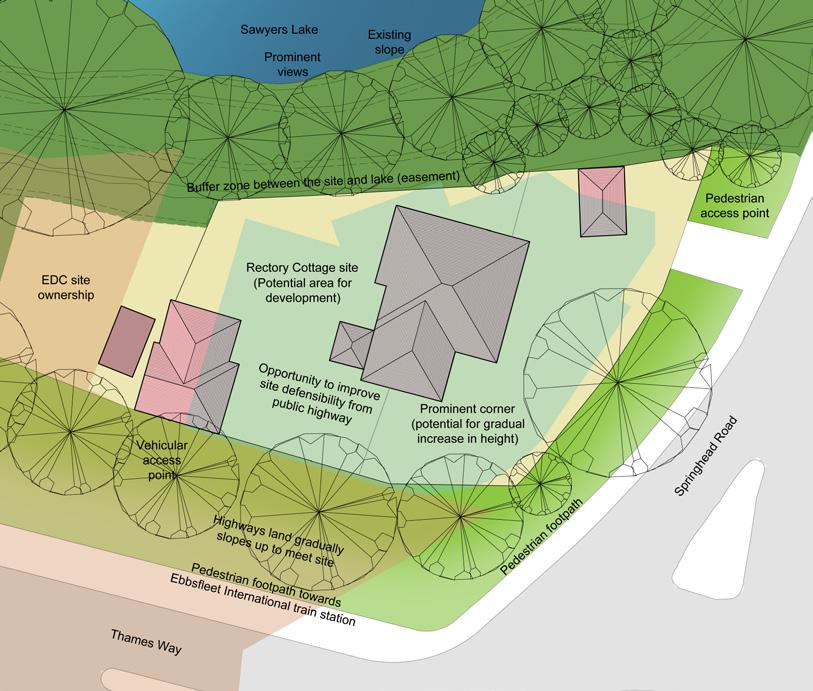
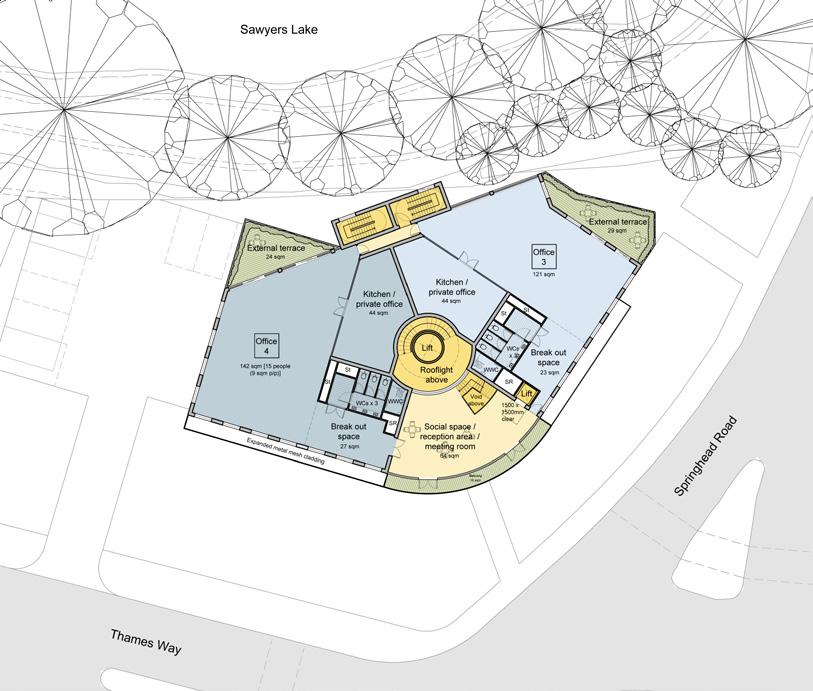
Proposed front elevation facing the roundabout (1:500 @ A4)
Proposed fourth (left) and fifth (right) floor plans showing residential units (1:1000 @ A4)
Proposed second floor plan showing office units (right) (1:1000 @ A4)
Proposed opportunities and constraints diagram (left) (1:1000 @ A4)
Chislehurst Village Hall
Mixed-Use Community Centre
Kent Design Studio
Project: Chislehurst Village Hall, Chislehurst, Kent
Client: Christ Church Chislehurst (charity)
Local Authority: London Borough of Bromley RIBA Stages: 0 to 3
Scale: Two-storey development with 585sqm overall GEA
Project overview:
Redevelopment of site with larger two-storey village hall, first-floor residential units and a separate single-storey detached nursery.
Constraints:
Prominent location within the street scene; scale of proposal; spatial accommodation to meet community needs; access and parking; varying site topography; protection of mature trees and landscape site character; design to balance quality with budget constraints.
Role:
Developed concept and design rationale under project lead; Produced drawings, accommodation schedules, reports and presentation materials; Prepared pre-application and planning statements; Coordinated drawings and reports with external consultants.
Software used: AutoCAD, SketchUp, Photoshop, InDesign, Microsoft Excel.

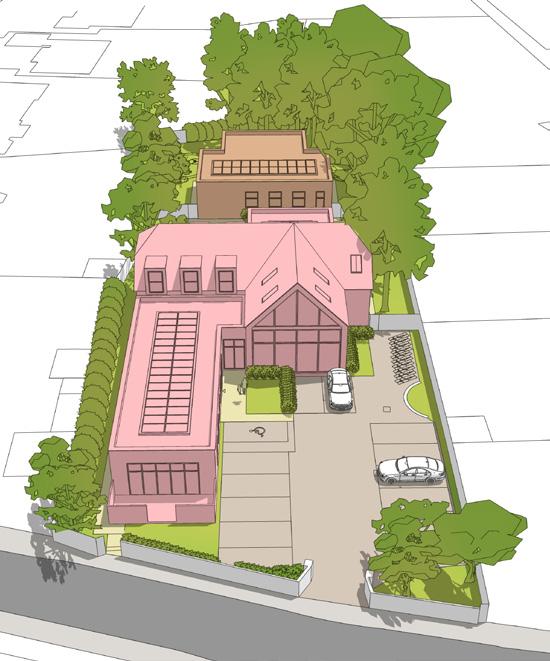
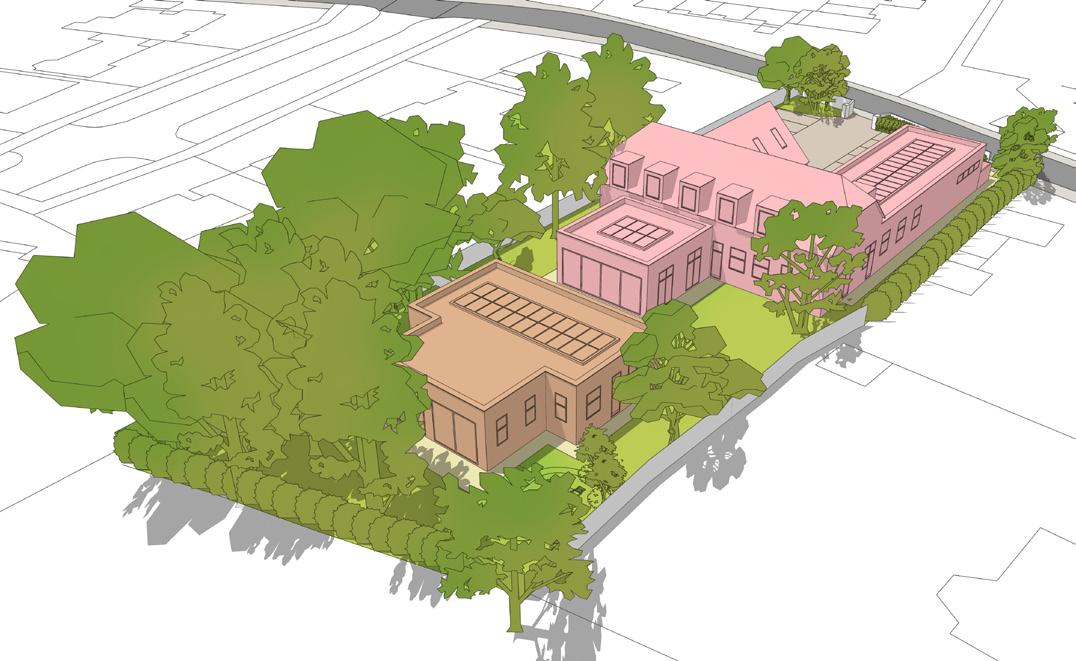
Proposed ground and first floor plans (1:500 @ A4)
Proposed 3D diagrammatic views from the northwest (left) and east (right)
Egerton Grade II Listed Building
Interior Refurbishment & Conservation
Kent Design Studio
Project: Pembles Cross Farmhouse, Egerton, Kent
Client: Private Local Authority: Ashford Borough Council RIBA Stages: 0 to 4
Scale: Three-storey private dwelling with 133sqm overall GEA
Project overview:
Refurbishment of a Grade II Listed building, including structural repairs, kitchen alterations, window restoration and roof works.
Constraints:
Upgrading of a Listed Building; sensitive structural repairs; use of traditional materials; preserve circulation and building character; modern systems to protect historic fabric; external repairs to maintain architectural integrity; eco upgrades in keeping with heritage asset.
Role:
Developed and coordinated design under guidance of the project lead, heritage consultant and structural engineers; Produced drawings, reports and presentation materials; Submitted and tracked Planning Application, liaising with the Case Officer.
Software used: AutoCAD, InDesign.
Proposed key floor plans and elevations (1:500 @ A4)
Proposed typical window and door plan & section details (descending left to right: WG. 01, WG. 02 & 03, WG. 05, WG. 06 & 07, WF. 06, WF. 07 and DG. 01) (1:20 @ A4)
Proposed typical window and door section details (left to right: WG. 02 & 03, WG. 06 & 07, WF. 06 and DG. 01) (1:20 @ A4)
Proposed upgraded masonry (right) and tile hanging (middle) external wall details (1:50 @ A4)
Typical limecreet floor detail (left) (1:50 @ A4)
Shadoxhurst Later Living Community
Over 55s Residential Development
Kent Design Studio
Project: Over 55s Later Living Community, Shadoxhurst, Kent
Client: Commercial property developer
Local Authority: Ashford Borough Council
RIBA Stages: 0 to 3
Scale: Residential development with 2698sqm overall GEA
Project overview:
Retirement community development featuring bungalows, flats, a community lodge and amenity spaces connected by pedestrian paths.
Constraints:
Sensitive integration with the rural environment, considering site topography and key views; ecological enhancements and retention of mature trees and hedgerows; protection of site landscape character; pedestrian priority with limited vehicular access; low-density development at rural edges; safe and accessible community design.
Role:
Developed design under project lead; Produced drawings, reports and presentation materials; Prepared the planning statement; Coordinated drawings with client and external consultants.
Software used:
AutoCAD, SketchUp, Photoshop, InDesign, Microsoft Excel.
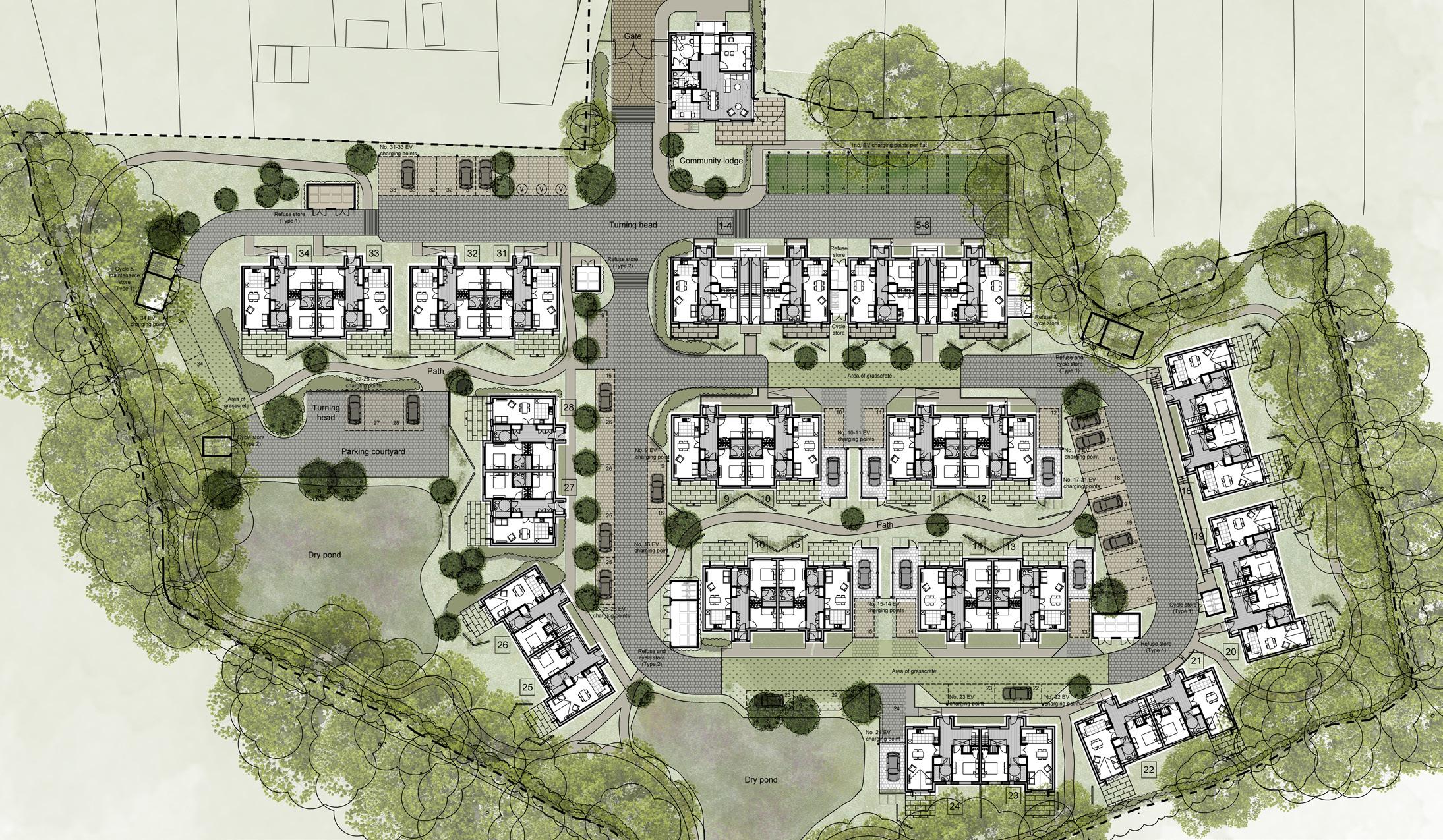

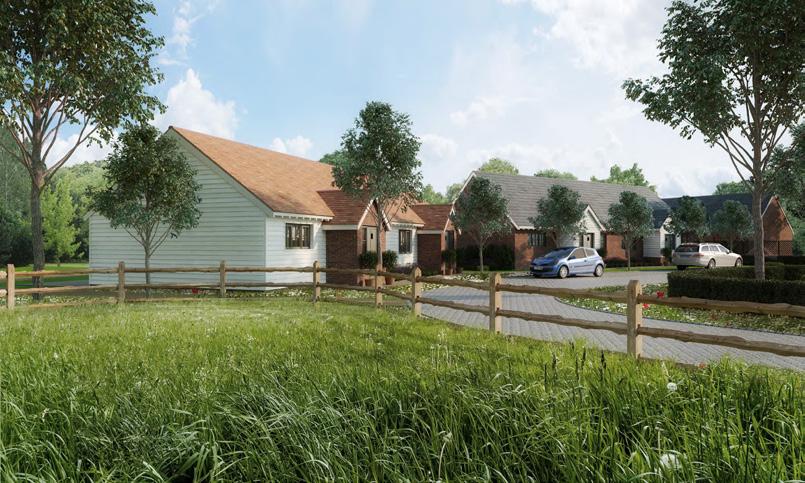
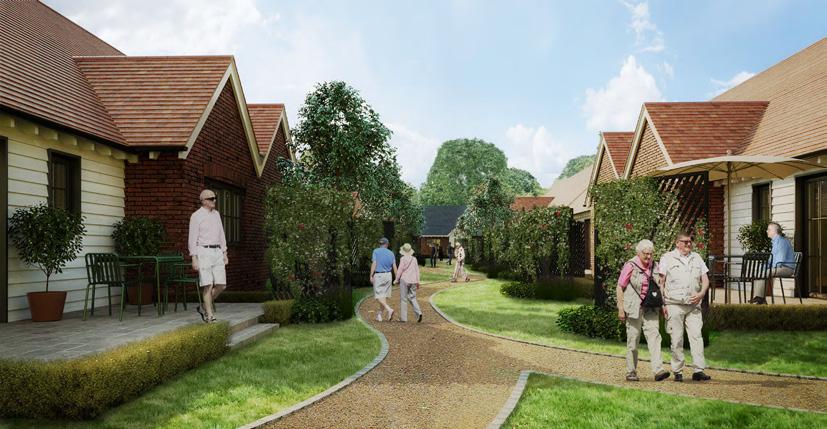
Proposed site ground floor masterplan (1:1000 @ A4)
Proposed site contextual section A-A (1:1000 @ A4)
Proposed development external 3D views (Note: 3D modelling by author, rendering and post-production outsourced)
Infinity Ashford
High-rise, Mixed-use
Development
On Architecture
Project: Infinity Ashford, Ashford, Kent
Client: Commercial property developer
Local Authority: Ashford Borough Council
RIBA Stages: 0 to 3
Scale: Eighteen-storey building with a total GIFA of 16,173sqm
Project overview:
Site redevelopment with an eighteen-storey mixed-use building of 214 flats, 9 townhouses, retail spaces and a rooftop restaurant.
Constraints:
Prominent corner site; proximity to the railway station and river; loss of commercial site; impact on adjacent amenity; high amenity standards; development scale; varying site topography; flood risk (zones 2 & 3).
Role:
Developed concept and design rationale under project lead; Produced drawings, accommodation schedules and reports; Coordinated with client and assisted in project meetings; Prepared pre-application package; Created presentation materials for two design review panels; Composed public consultation exhibition boards.
Software used:
AutoCAD, SketchUp, Photoshop, InDesign, Illustrator, Microsoft Excel.







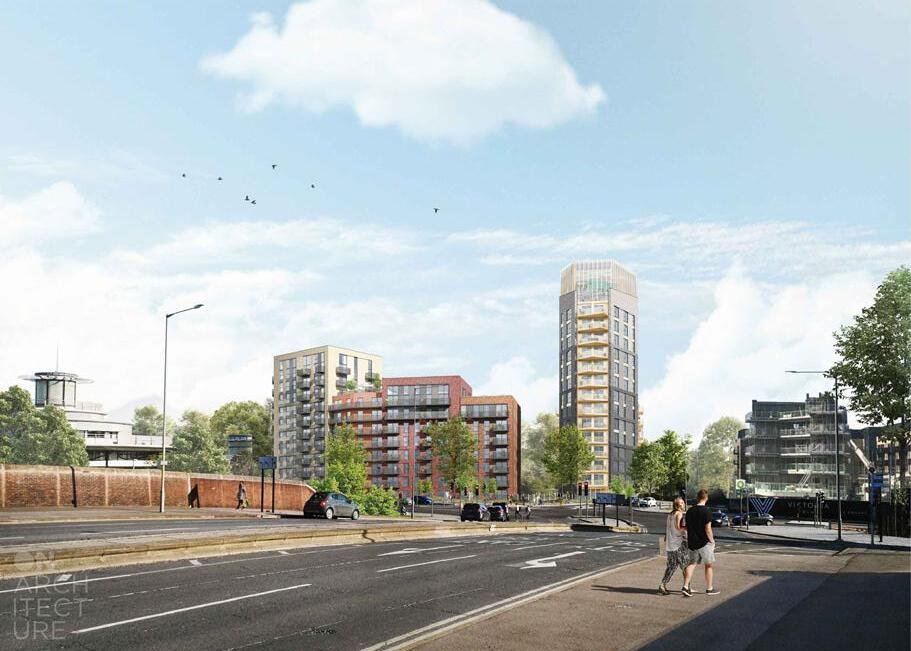
Proposed design evolution diagrams
Proposed building elevations and sections (not to scale)
Proposed development external 3D views (Note: 3D modelling by author, rendering and post-production outsourced)
Urban Masterplan
Historic Dockyard Urban
University of Kent
Regeneration
Project: The Historic Dockyard Chatham Urban Masterplan Course: Bachelor of Architecture (RIBA Part 1), University of Kent
Project type: Urban regeneration (third-year)
Location: Chatham (north Kent, along the River Medway) Scale: Masterplan for 11,994sqm site area
Project overview:
Located at The Historic Dockyard Chatham on the River Medway in Kent, the project focused on the regeneration of a site of significant historical and architectural value. The masterplan aimed to balance heritage conservation with contemporary needs, addressing urban challenges such as transportation, pedestrian access and zoning. Proposals included adaptive reuse of historic buildings, new-build interventions and landscaped public spaces. The project sought to enhance the dockyard’s cultural and functional significance by integrating mixed-use development, ensuring long-term sustainability while preserving its maritime legacy and industrial heritage for future generations.
Software / Skills used: Photoshop, Hand-drawing.





sketch of the proposed urban masterplan
Opportunities for student accommodation at Brunel Way (left)
New footpath linking the university campus and dockyard, with student housing and a café (right)
Shared surface approach at Mast Pond via regenerated tram route (left)
Illustrative view of riverside walkway and market along Anchor Wharf, following tram route (right)
Film Factory
Multipurpose Visual Arts Centre
University of Kent
Project: Film Factory, The Historic Dockyard Chatham
Course: Bachelor of Architecture (RIBA Part 1), University of Kent
Project type: Urban regeneration (third-year)
Location: Chatham (north Kent, along the River Medway)
Scale: Three-storey building with 9876sqm overall GEA




Project overview:
The Film Factory proposes a multipurpose visual arts centre to regenerate the Chatham area, creating a sustainable and culturally progressive space. It will serve students, graduates and professionals in film production, education and exhibition. The centre will offer diverse courses at the University of Kent Medway, alongside creative filmmaking enterprises, bridging academia and industry. The design includes workshops, studios, event halls, an outdoor cinema, restaurants and more. The facility aims to foster creativity, promote local talent and attract visitors, contributing to Chatham’s arts scene, preserving heritage and stimulating economic growth through tourism and job creation.
Software / Skills used: AutoCAD, SketchUp, Photoshop, InDesign, Hand-drawing.

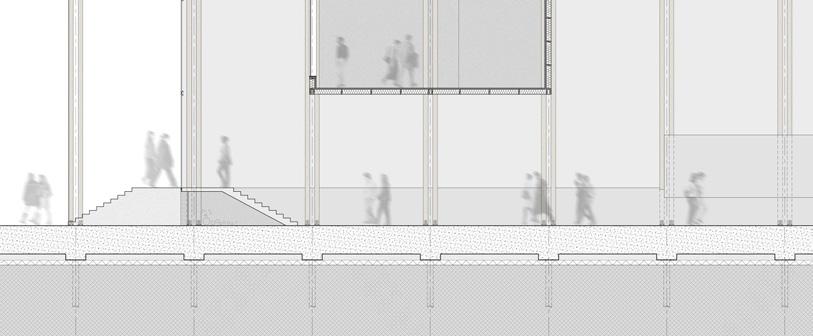
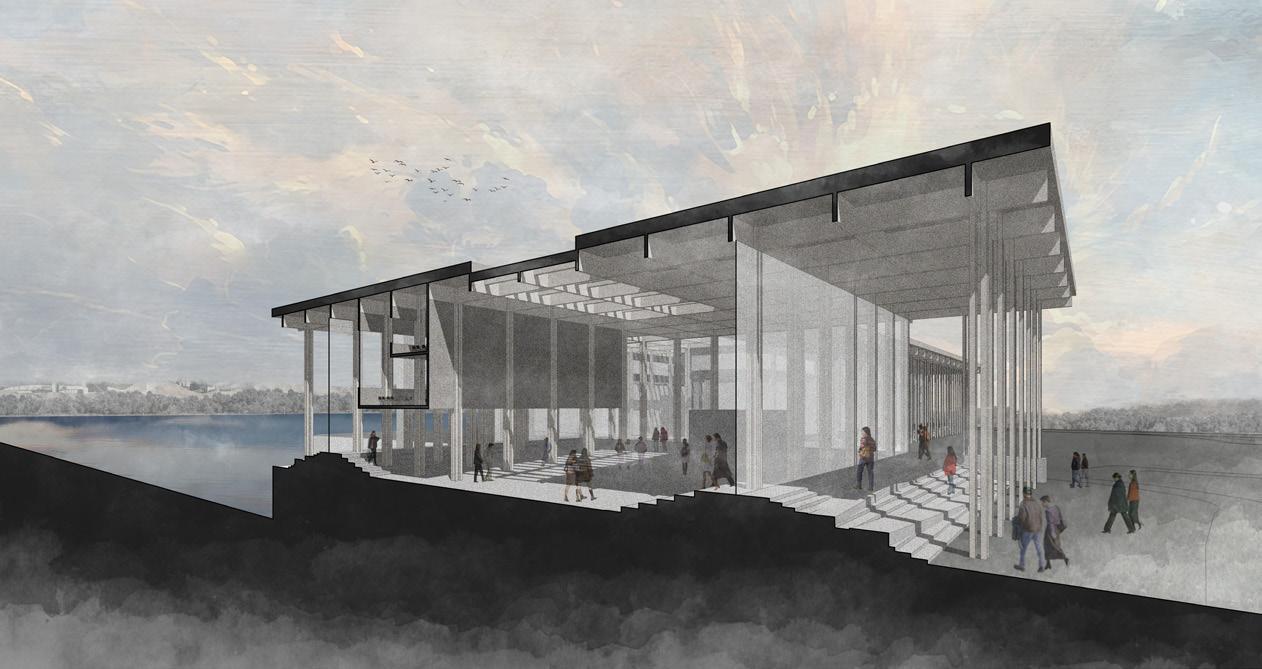


Concept and design development sketches
Proposed typical technical sections of flexible event space (not to scale)
Isometric view of timber column cluster structure (left)
Sectional perspective through flexible event space, showing key dockyard entry (right)
Glazing junction at column cluster (left) (not to scale)
View approaching the entrance link, illustrating permeability and visitor circulation. (middle)
Ascending levels form an atrium space, evoking a ship’s hull and maritime heritage (right)
Adapt and Extend
Multigenerational Care Home University of Kent
Project: Care Home and Nursery, The Historic Dockyard Chatham
Course: Bachelor of Architecture (RIBA Part 1), University of Kent
Project type: Adaptive reuse (third-year)
Location: Chatham (north Kent, along the River Medway)
Scale: Single-storey building with 1502sqm overall GEA
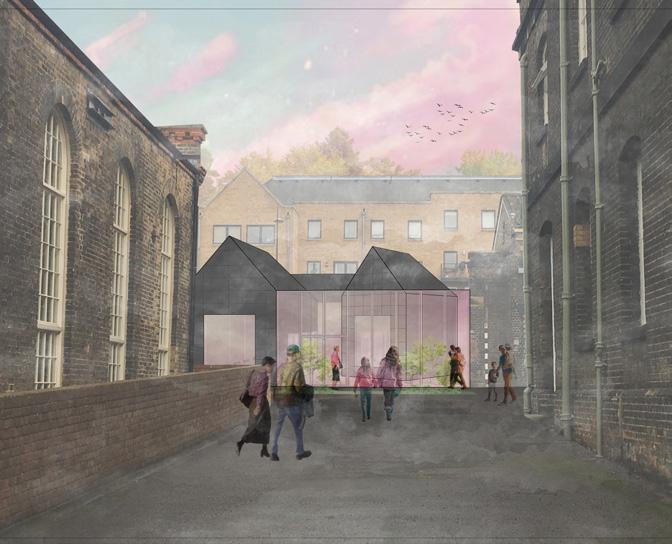
Project overview:
The design for a multigenerational care facility combining a nursery and care home explores the benefits of cohabiting two distinct user groups in one building. This hybrid typology promotes interaction through strategic spatial organization and proximity, fostering positive relationships between elderly residents and children. Set within The Historic Dockyard Chatham, the project adapts a Grade II* Listed Building, the Timber Seasoning Store, preserving its historical significance while meeting modern care requirements. The design blends old and new elements, ensuring accessibility while maintaining the dockyard’s integrity, with integrated spaces to encourage intergenerational activities.
Software / Skills used: AutoCAD, SketchUp, Photoshop, InDesign, Hand-drawing.
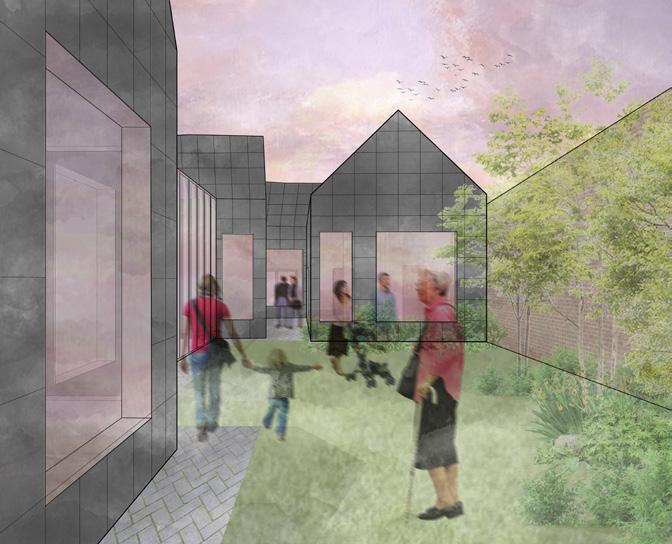

Approaching nursery entrance from Main Gate Road (left)
Communal garden (middle)
Link between care home, communal and nursery spaces (right)
Proposed floor plan (not to scale)


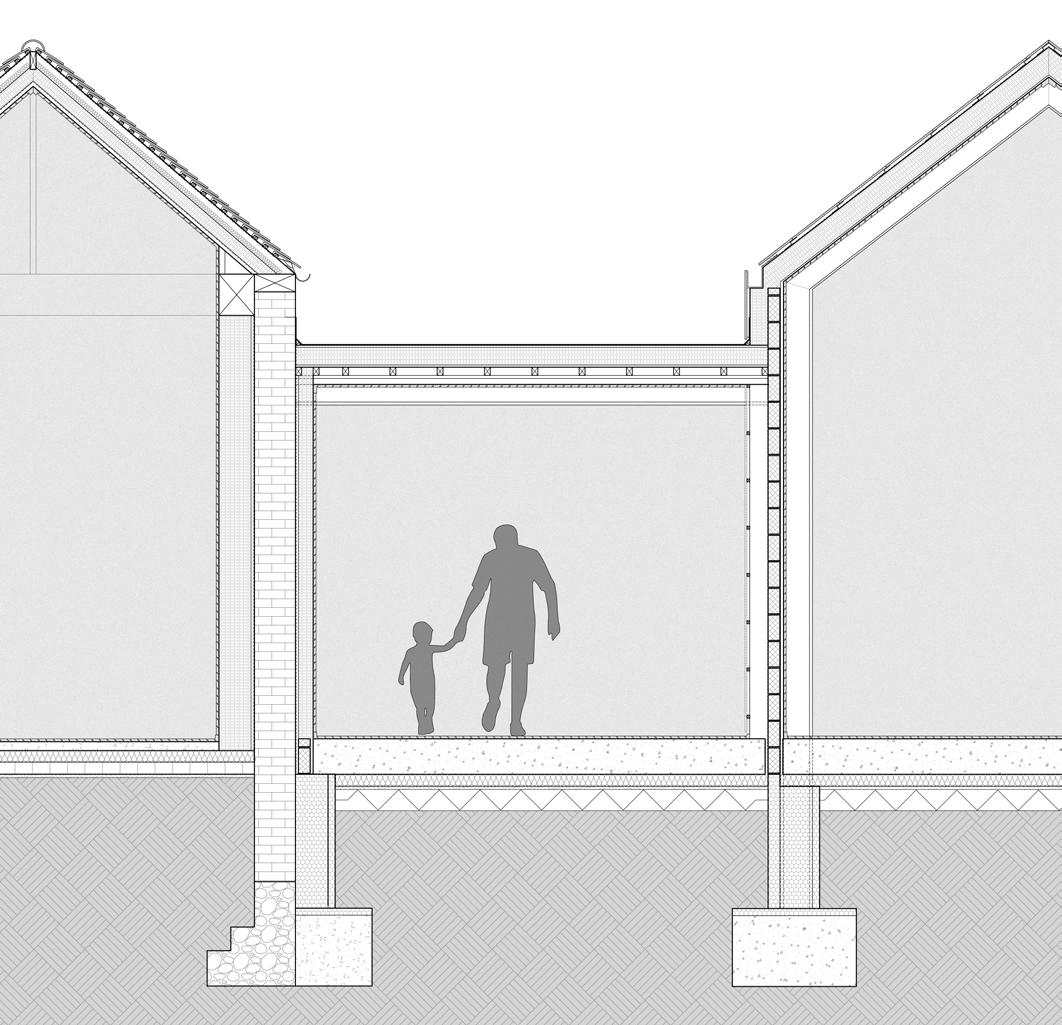
Conceptual sketches exploring the extension of vernacular forms along a linear journey (left)
Bird’s-eye view of proposal in context (bottom left)
Proposed technical detail section showing the junction between the existing building and new envelope (right) (not to scale)
Collective
Dwelling Creekside Residential Development
University of Kent
Project: Collective Dwelling, Faversham Creek, Faversham, Kent
Course: Bachelor of Architecture (RIBA Part 1), University of Kent
Project type: Urban residential development (second-year)
Location: Faversham (northeast Kent, near the Thames Estuary)
Scale: Five-storey building with 1038sqm overall GEA
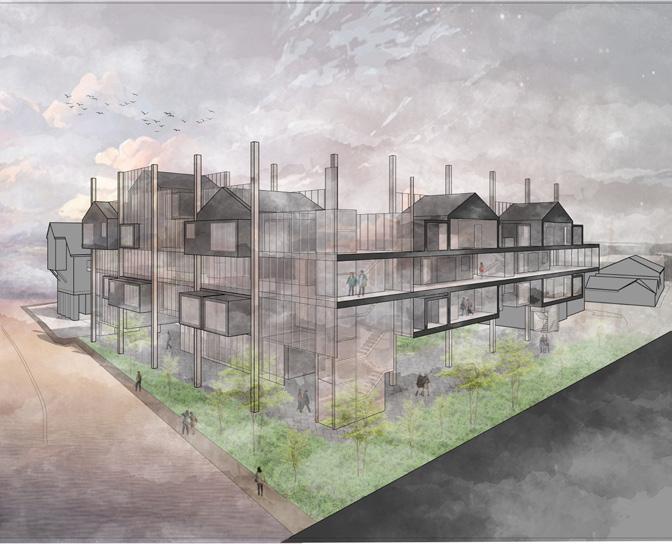


Project overview:
The Collective Dwelling project at Faversham Creek aims to revive this historically significant site by providing a mix of dwellings for a diverse community. Located near the Faversham Swing Bridge, the design responds to the Faversham Creek Neighbourhood Plan, addressing the area’s economic decline and local aspirations. The project incorporates public spaces on the ground floor, serving as a buffer against flood risks while encouraging community interaction. Above, residential units are arranged to create a dynamic and integrated space that promotes social exchange, cultural activities and local economic growth. Improved creek access and communal spaces strengthen ties and revitalize the area.
Software / Skills used: AutoCAD, SketchUp, Photoshop, InDesign, Sketching, Model-making.


















Proposed contextual sections A-A (left) and B-B (middle); perspective of dwellings facing ‘the square’ (right)
Third floor plan (left) showing communal circulation and amenity spaces; fourth floor plan (right) (not to scale)

Initial sketches exploring the reinterpretation of vernacular forms within the creek’s historical context as a collective notion (left)
Physical maquette for design development (bottom left)
Unit types D & E: typical floor plans and elevations (right) (not to scale)
aisyah.a.daniel@gmail.com
(+ 44) 78 4998 3596
Saturn House, 113 Station Road
Ashford, Kent
United Kingdom
Thank you for taking the time to review my portfolio.
