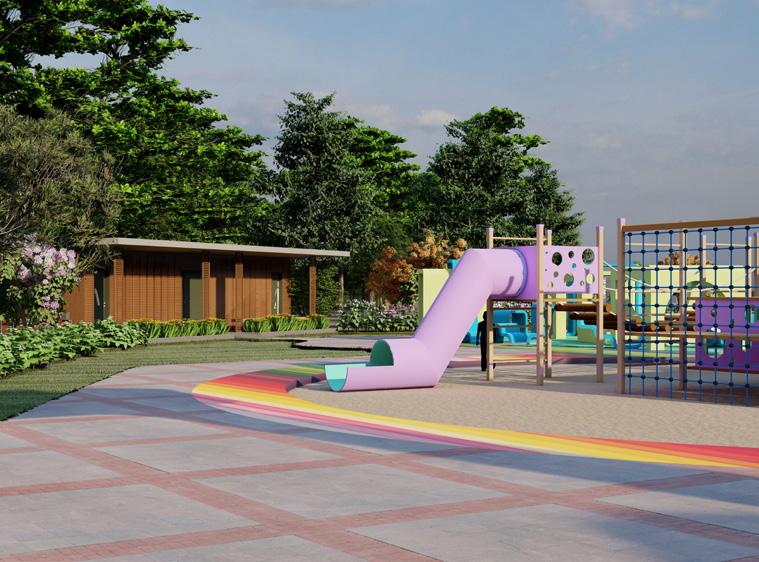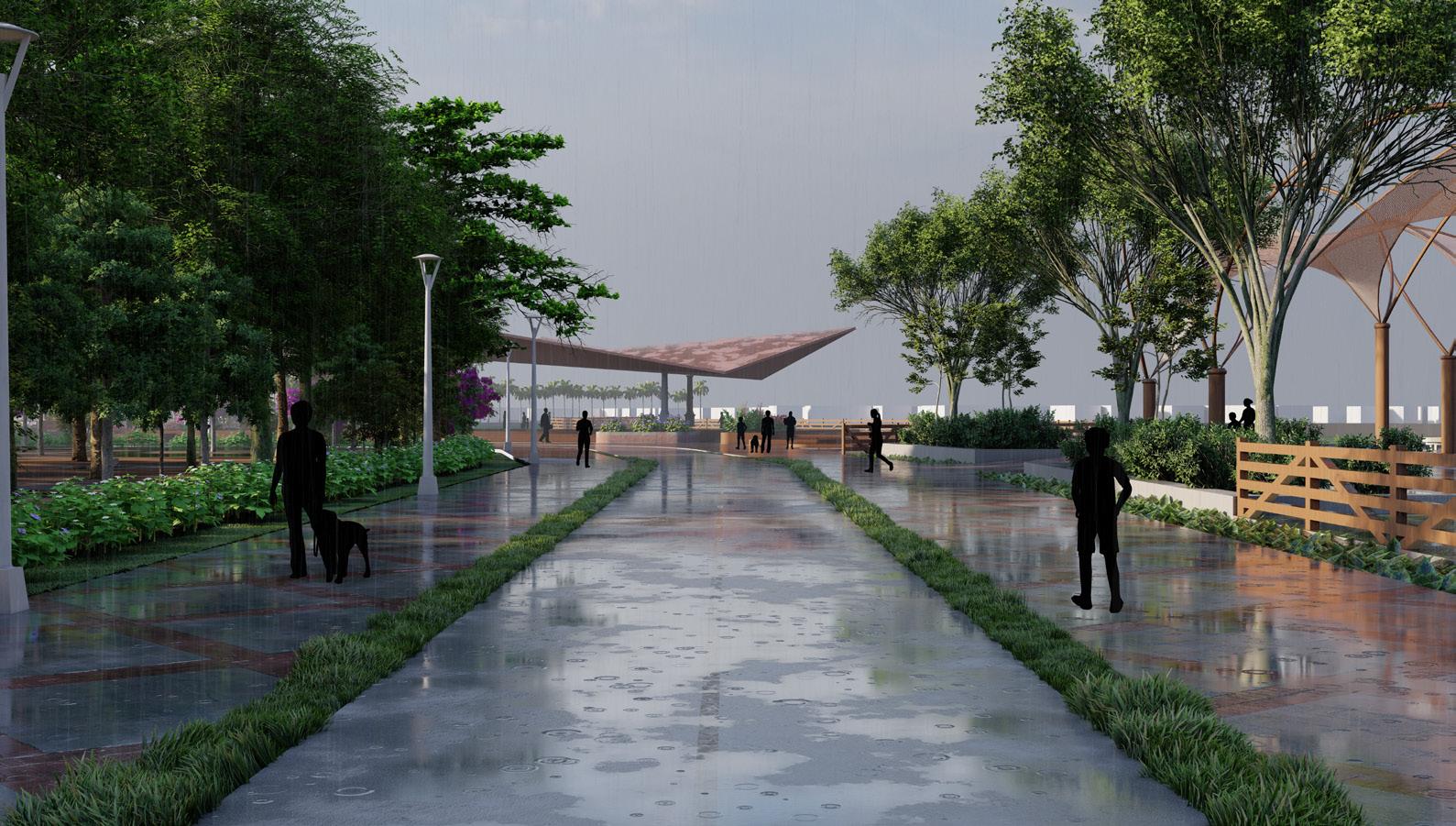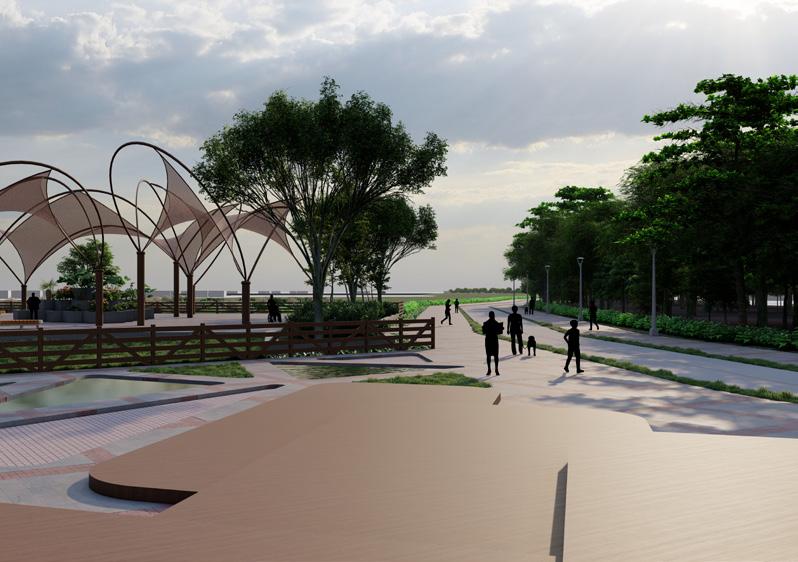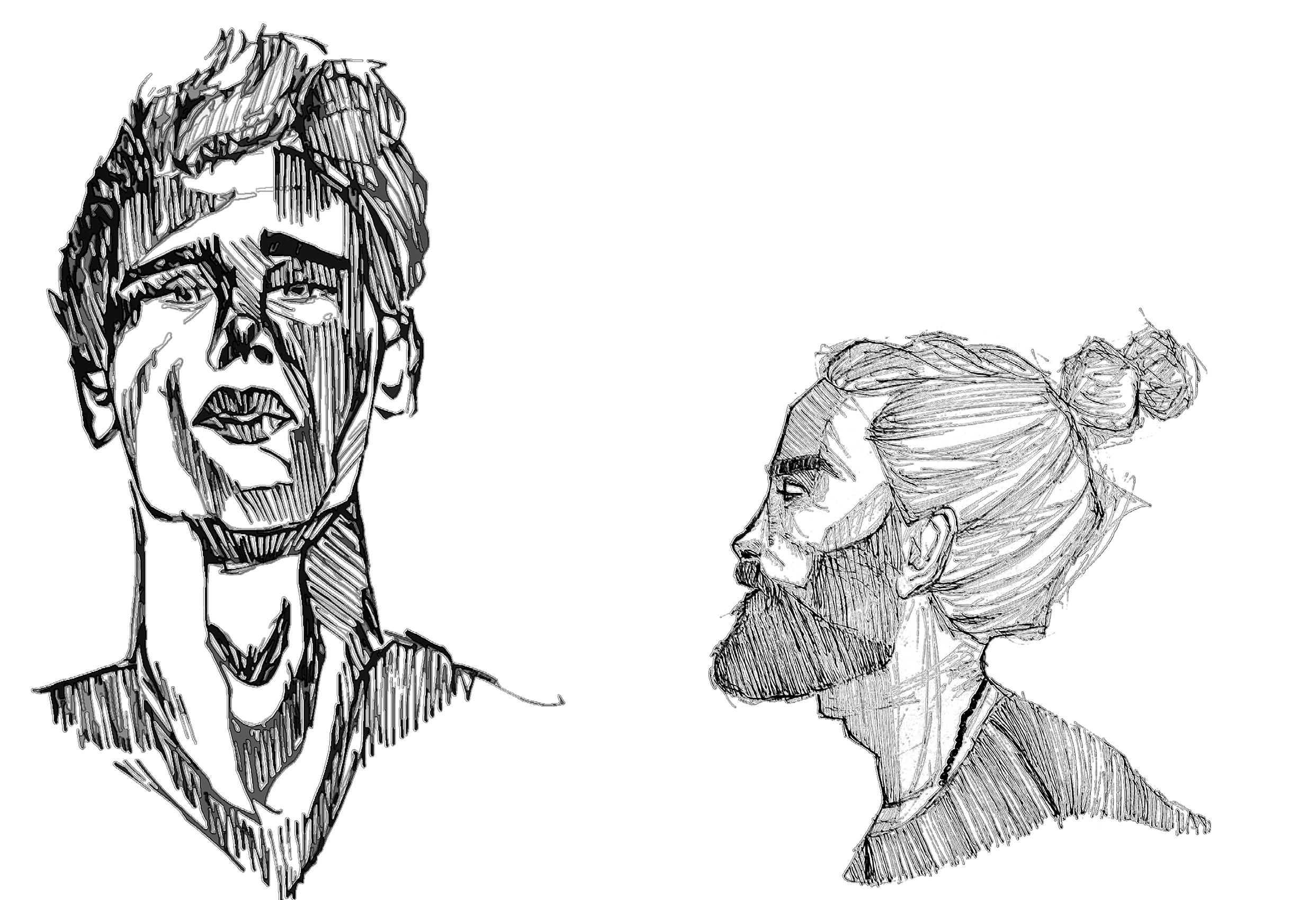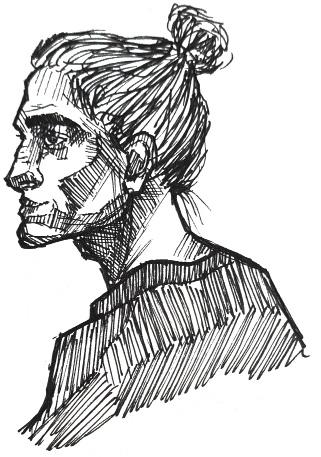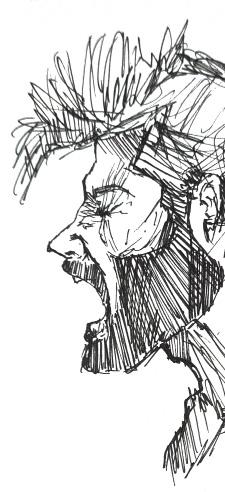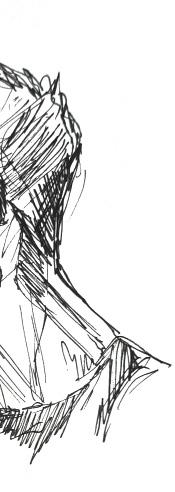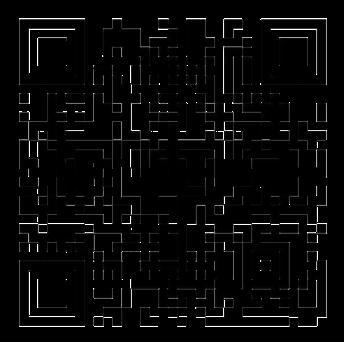Aiswarya Nettoor Veetil
Cannanore, Kerala, India
+91-6309590159
aiswaryanettoorveetil@gmail.com
Skills
AutoCAD
Autodesk Revit
Adobe Photoshop
Adobe InDesign
Sketchup
Lumion
Drafting & sketching
Workshops
Fractal Workshop
Basic Design Studio, 2018
Bamboo Workshop
Basic Design Studio, 2018
Watercolour Workshop
Basic Design Studio, 2018
Clay Sculpting Workshop
Art Festival, VIT, 2019
Earth Based Construction- Auroville
Auroville Earth Institute, 2018
Education
Bachelors of Architecture 2018- 2023
VIT, Vellore, TN
Higher secondary: 2016- 2018
St. Andrews school, Hyderabad, TS
Language Fluency
English CEFR- C1
Hindi
Malayalam
Telugu
Tamil
Experience
Architectural Intern: Jan2022-May2022
BURO DAP, Ahmedabad, Gujarat
Public Relations Chair: Sep2021-May2023
AIAS V-SPARC Chapter
Cheif Curator: Sept2022-May 2023
Blab Magazine- 4th Edition, VSPARC
Curator in Lead: Sep2021-September 2022
Blab Magazine- 4th Edition, VSPARC





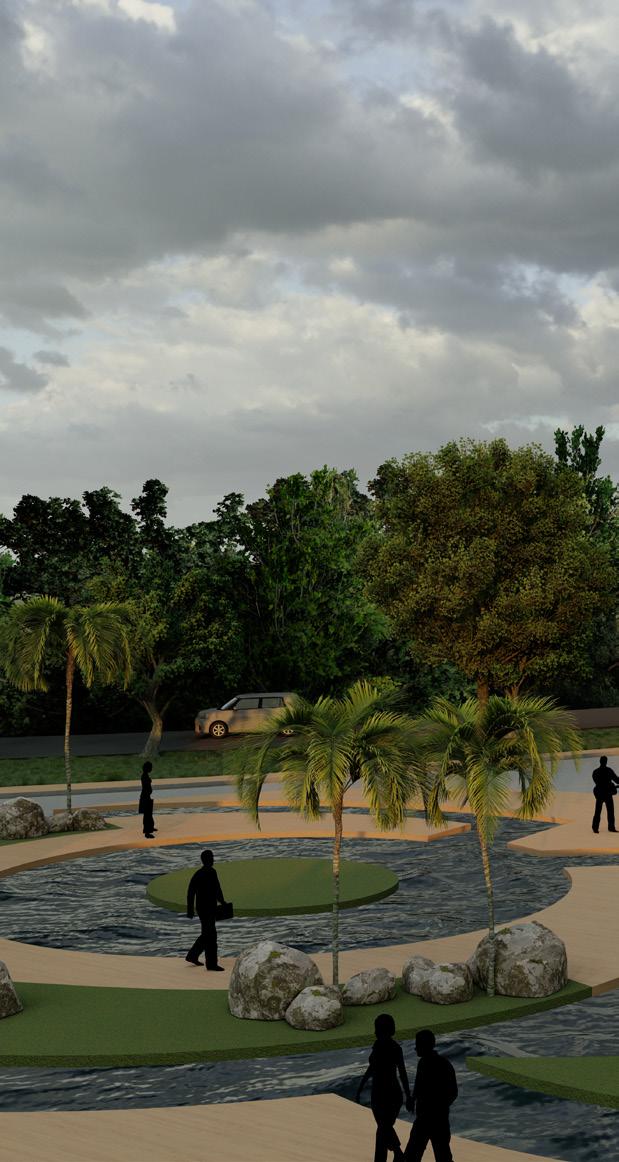


Fishing community on water for the
Kolis of Maharashtra

The Koli fishing community with authentic tribal fishermen and old school fishing techniques has thrived here for more than 6 centuries. Age old practices start early in the morning with fishing boats going out to sea and coming back late at night via the connected mahim creek.

Getting deeper inside worli village. one can get lost in a maze of small but colourful shanties and chawls. old duplexes with iron stairs on the outside, brightly colourful and patterned clothes drying out under the mumbai sun. colourful pots nursing Tulsi plants and flowers and a cacophony of wall colours offer a visual delight. The organic development of the village over decades and centuries around gullies can be disorienting leaving one confused about where the entrance point was.







Master bedroom
Living space




Bathroom
Bed space
Working space



BIOPHILIC design principles are used to create a more PEACEFUL AND CALMING ENVIRONMENT for mourners. The inclusion of plants, flowers, and trees can provide a connection to nature, serving as a reminder of the cycle of life and death. The layout of the crematorium is designed to incorporate natural elements, such as open courtyards or gardens, which can provide a SENSE OF SPACE AND TRANQUILITY.



Designing for Emotional Wellness:
The loss of a loved one can be an emotionally overwhelming experience. Landscaping for mourning can help alleviate stress and promote emotional healing by providing a serene and tranquil setting. By integrating natural elements such as plants, trees, and water features, the space can offer a sense of comfort and connection to the natural world.
Creating a Sense of Place:


Landscaping for mourning can help create a sense of place that is unique and meaningful. By incorporating elements that reflect the individual’s personality, interests, or cultural heritage, the space can provide a personalized experience. This can help individuals feel more connected to the space and find solace in their memories.
Fostering Community Connection:
Landscaping for mourning can also promote community connection and support. By creating a shared space that encourages communication and interaction, the design can facilitate healing and foster a sense of community. This can provide an opportunity for individuals to come together and support each other during difficult times.


Blending in with the character of the locale

No one likes the odd-man-out house on the block that overtly rejects the notion of “neighborhood.” It is important to break down the scale with traditional architectural elements to preserve the scale of the locale. The objective is not to have the building stand out as a new construction rather to give the impression that it could have been there forever. The seamless architecture of traditional style construction always allows for such a timeless aesthetic




By embracing the intrinsic relationship between nature and culture, the site design concept honors and celebrates the rich heritage and sustainable practices of the region. This approach recognizes the deep connection between the natural environment and cultural traditions, fostering a design that is rooted in sustainability and cultural preservation.
Inspired by the surrounding landscape, the design approach centers on preserving and enhancing the existing dense vegetation. After analyzing the site, areas where the natural flora can thrive were identified and seamlessly incorporated into the design. Mature trees become focal points, providing shade and a sense of tranquility while preserving the ecological balance.

Marble top coping
Screed with mesh


2 Layer liquid water proofing
Porcelain tile
Soil for plants
Gravels
Perforated pipe for drainage
Pavement tiles

Metgreen Dimensions 2022

Biennial Conference on Value by Design
Semester 9
Location- CAT, Trivandrum


