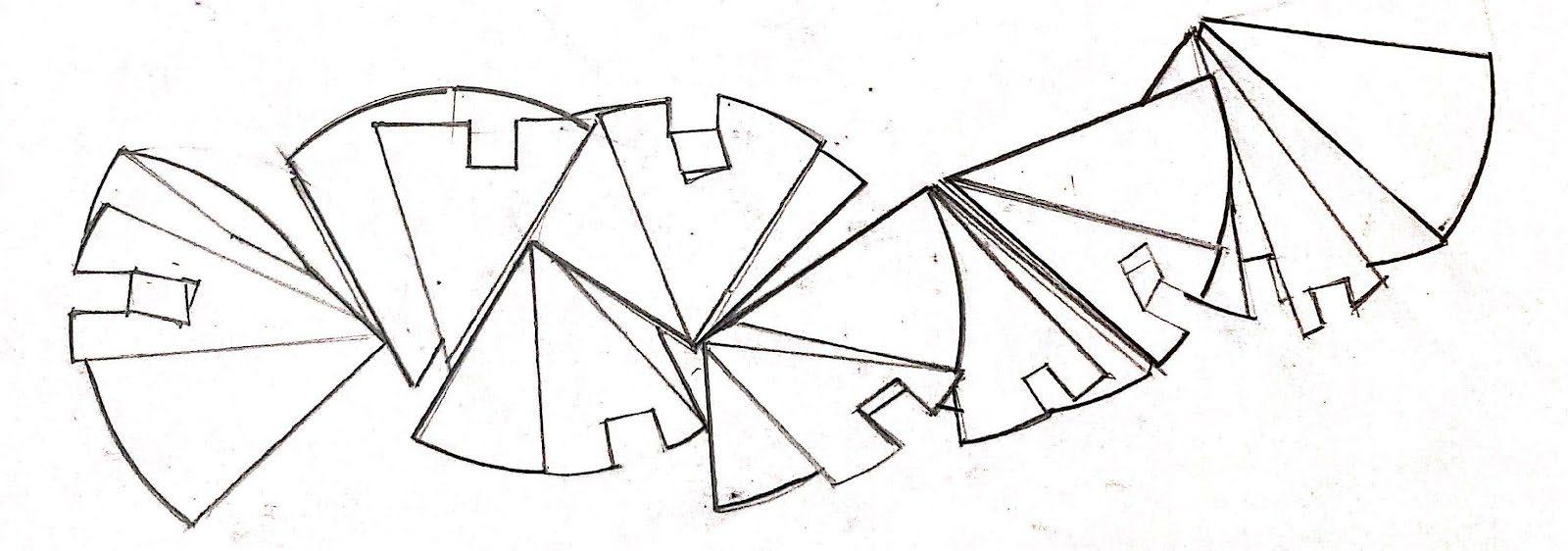
University of Virginia Graduate School of Architecture Portfolio


University of Virginia Graduate School of Architecture Portfolio
STUDIO PROJECTS
La Expansion del Mercado
University of Virginia Graduate School of Architecture Foundation Studio IIII
Protecting the Protectors
University of Virginia Graduate School of Architecture LAR Research Studio
Brooklyn Aqua Residencies
University of Virginia Graduate School of Architecture Foundation Studio III
CENTER(ing) DISTRIBUTION
University of Virginia Graduate School of Architecture Thesis
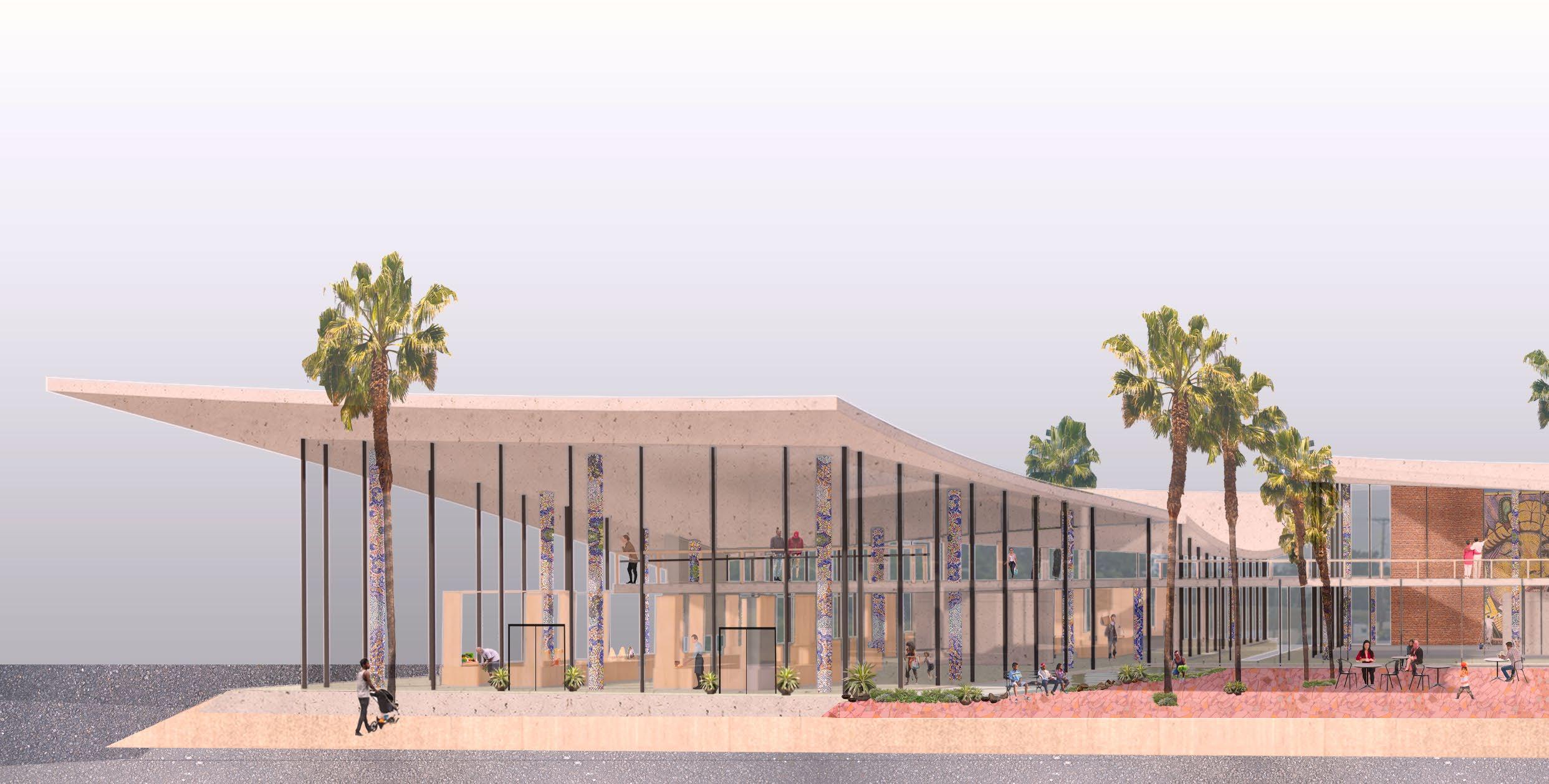
Instructor: Peter Stec
Date: January - May 2024
Description: The transparency of this market hall addition is an invitation to the public. The expansion touches a congested market hall and cultural center in Boyle Heights, Los Angeles where the community sells crafts and food. The proposed market hall provides space for the overflow of vendors who currently set up stands in the back parking lot. The concrete-paneled roofs protect the vendors and craftspeople from the harsh Los Angeles sun over an otherwise permeable shared space. The meandering floor plan directs patrons down long corridors between the new and old spaces, offering dramatic moments of natural light and bustling culture at each diffusion.
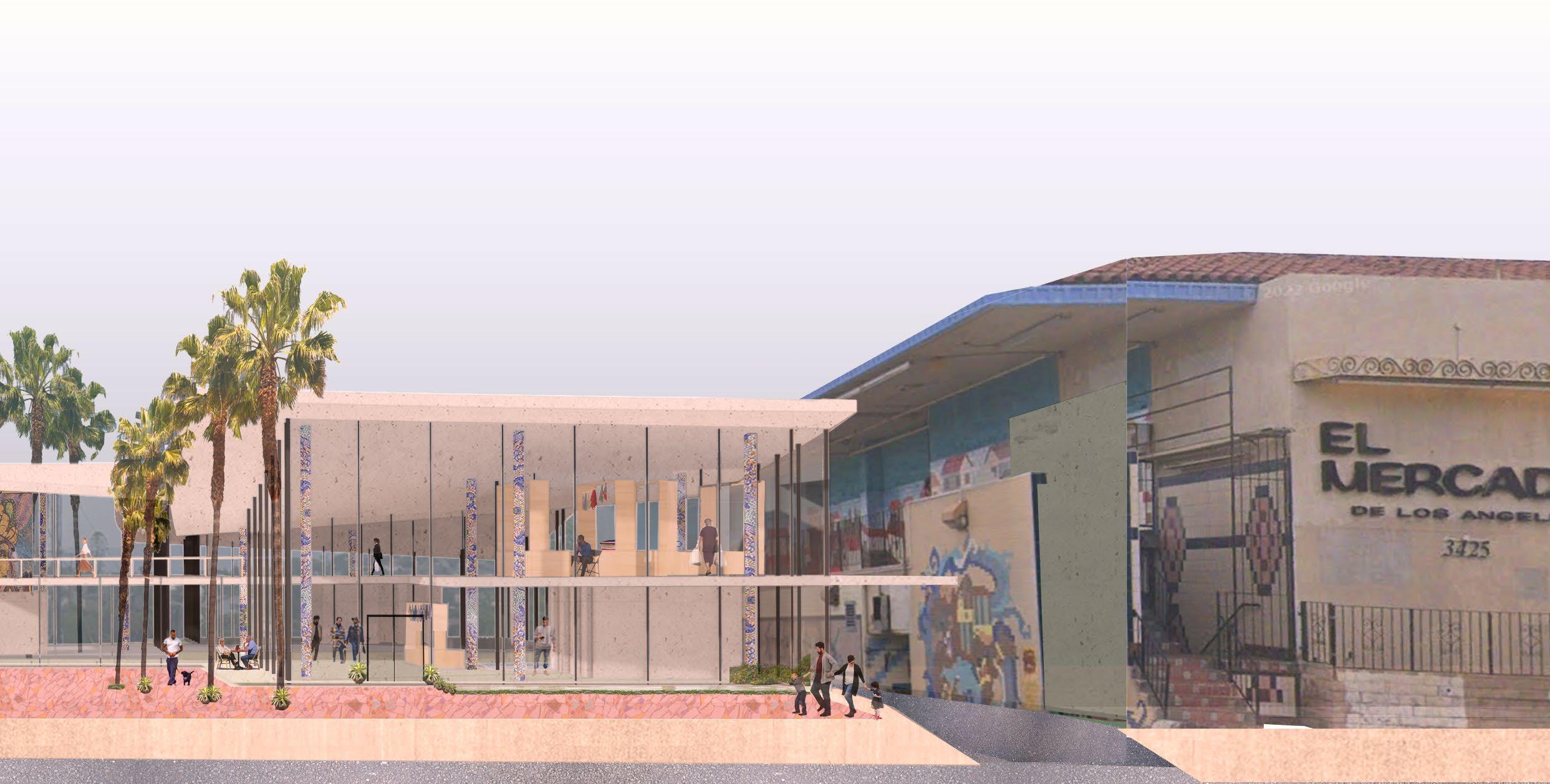
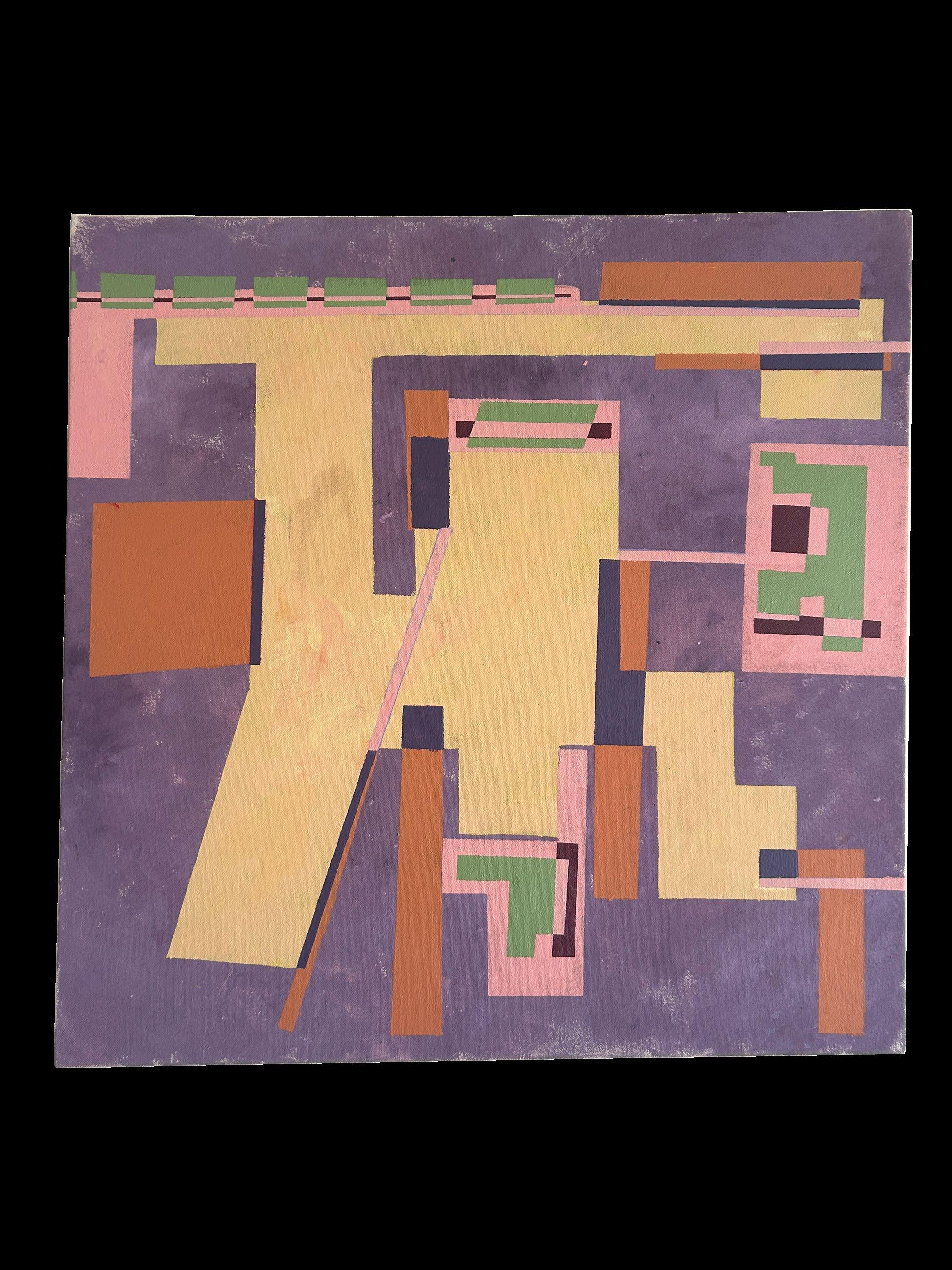
Transparency study 9, acylic on stretched canvas (see spread 27 for this painting series)
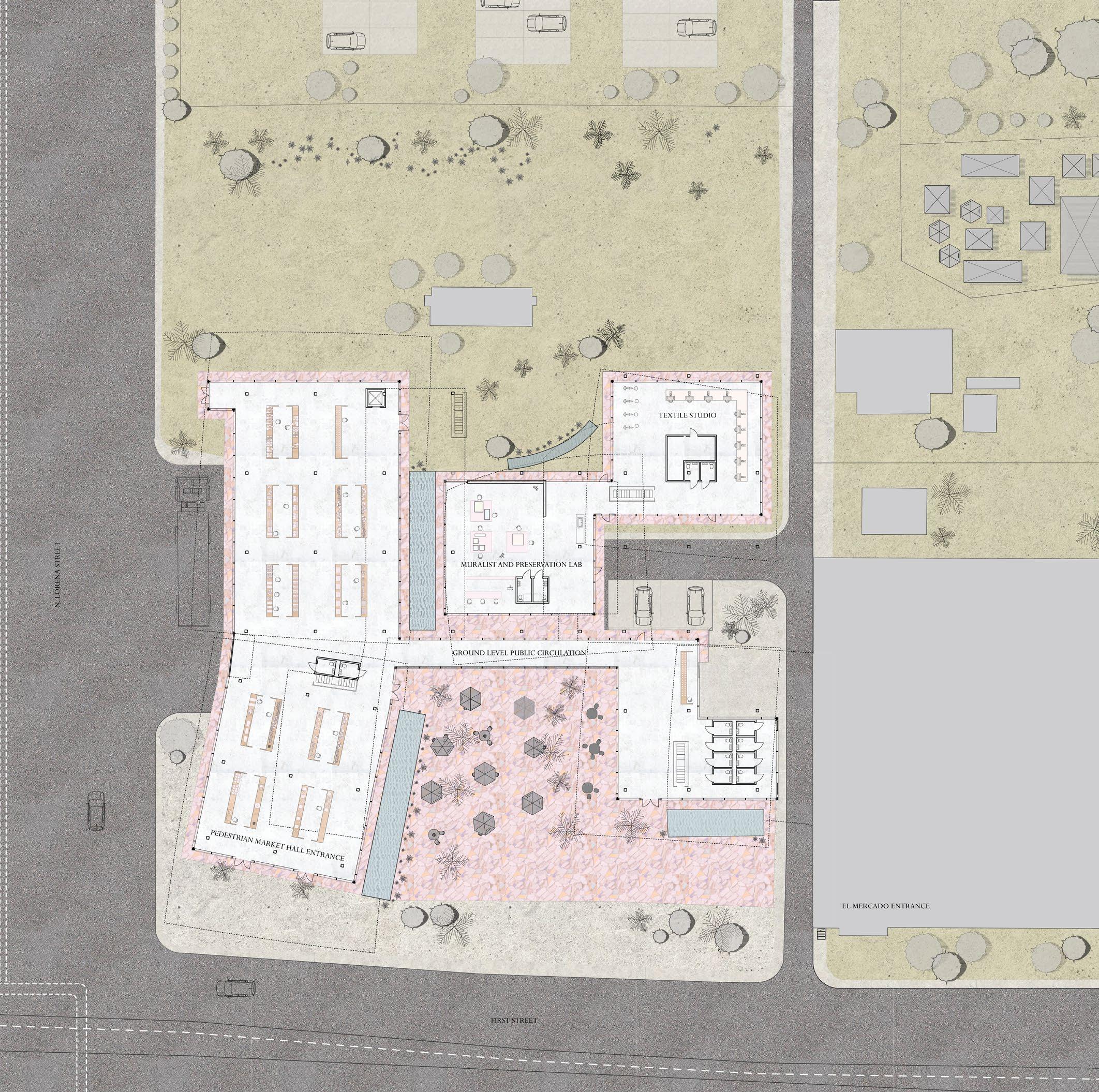
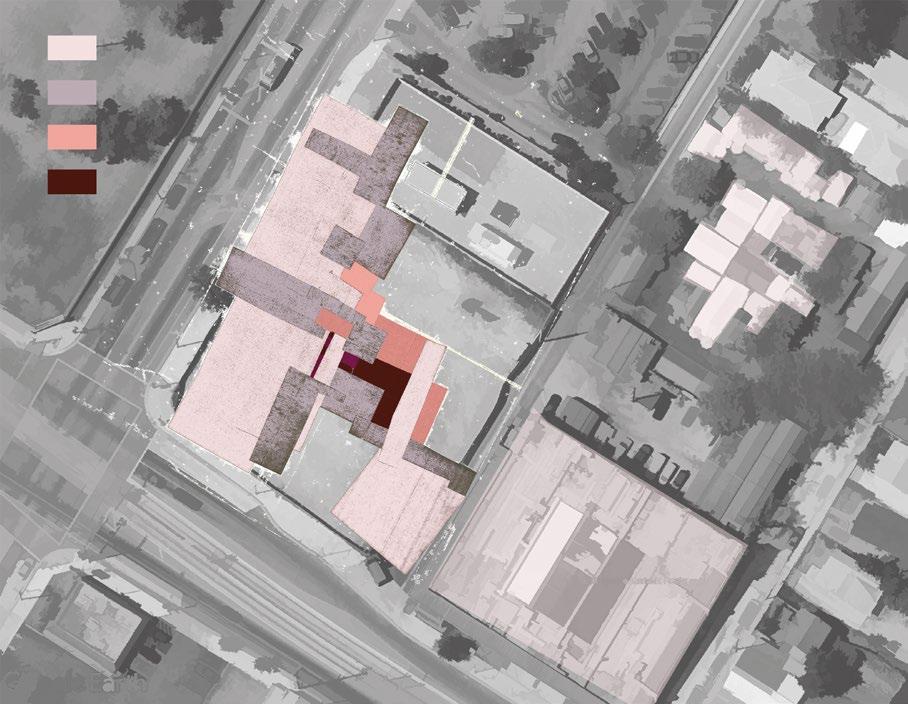


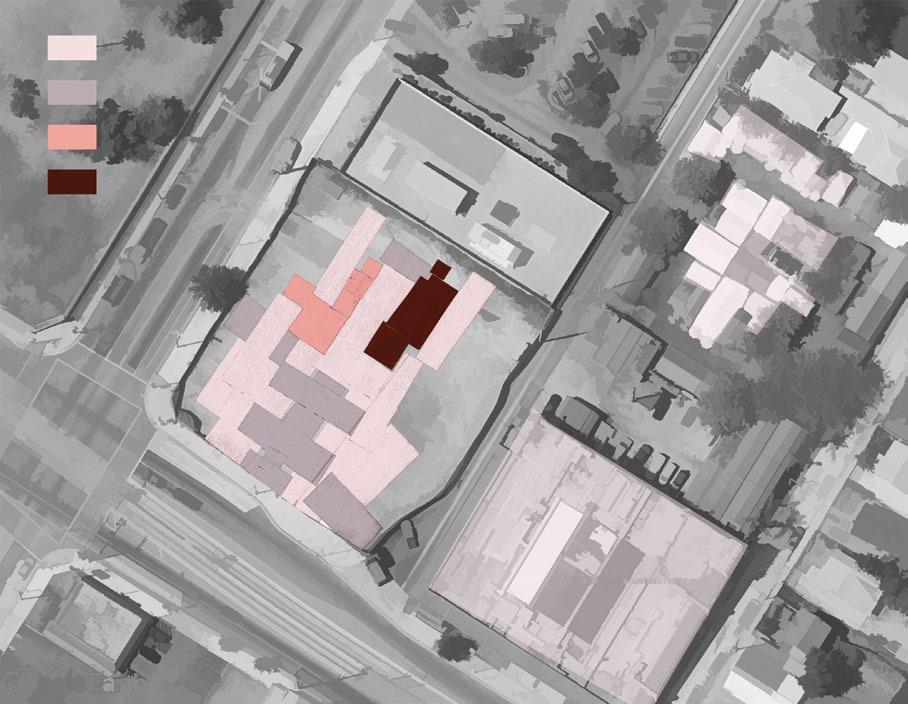
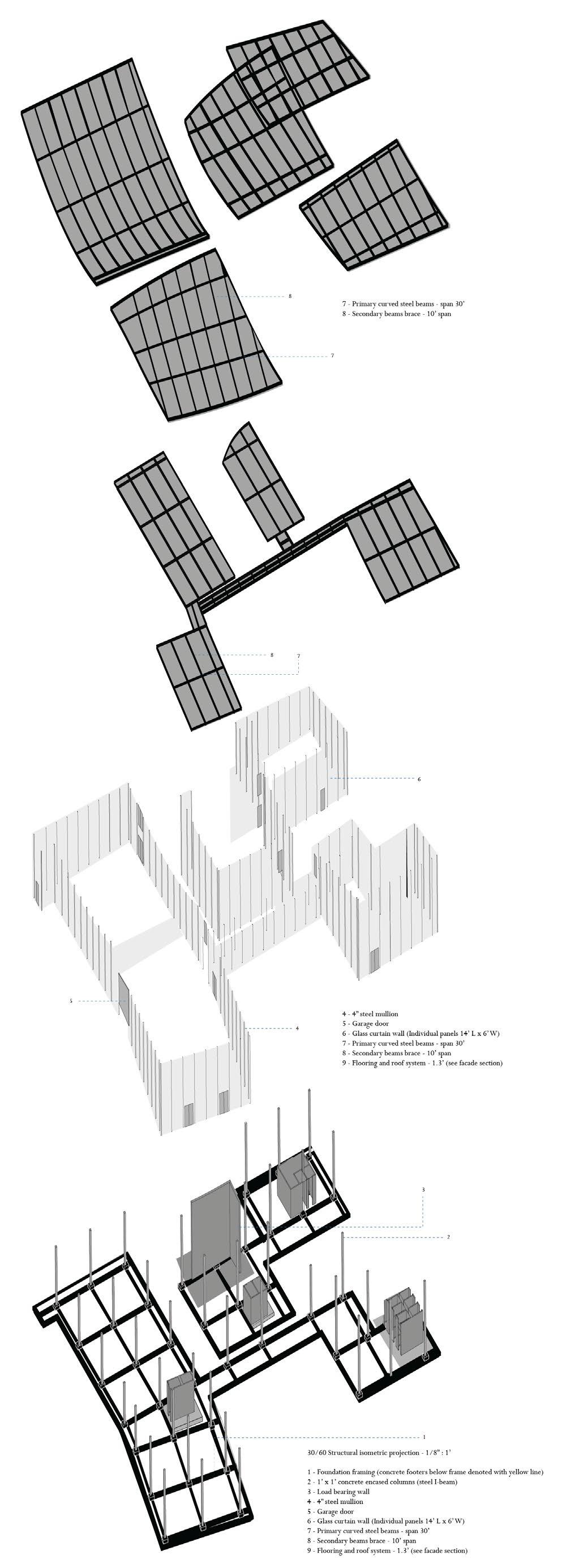
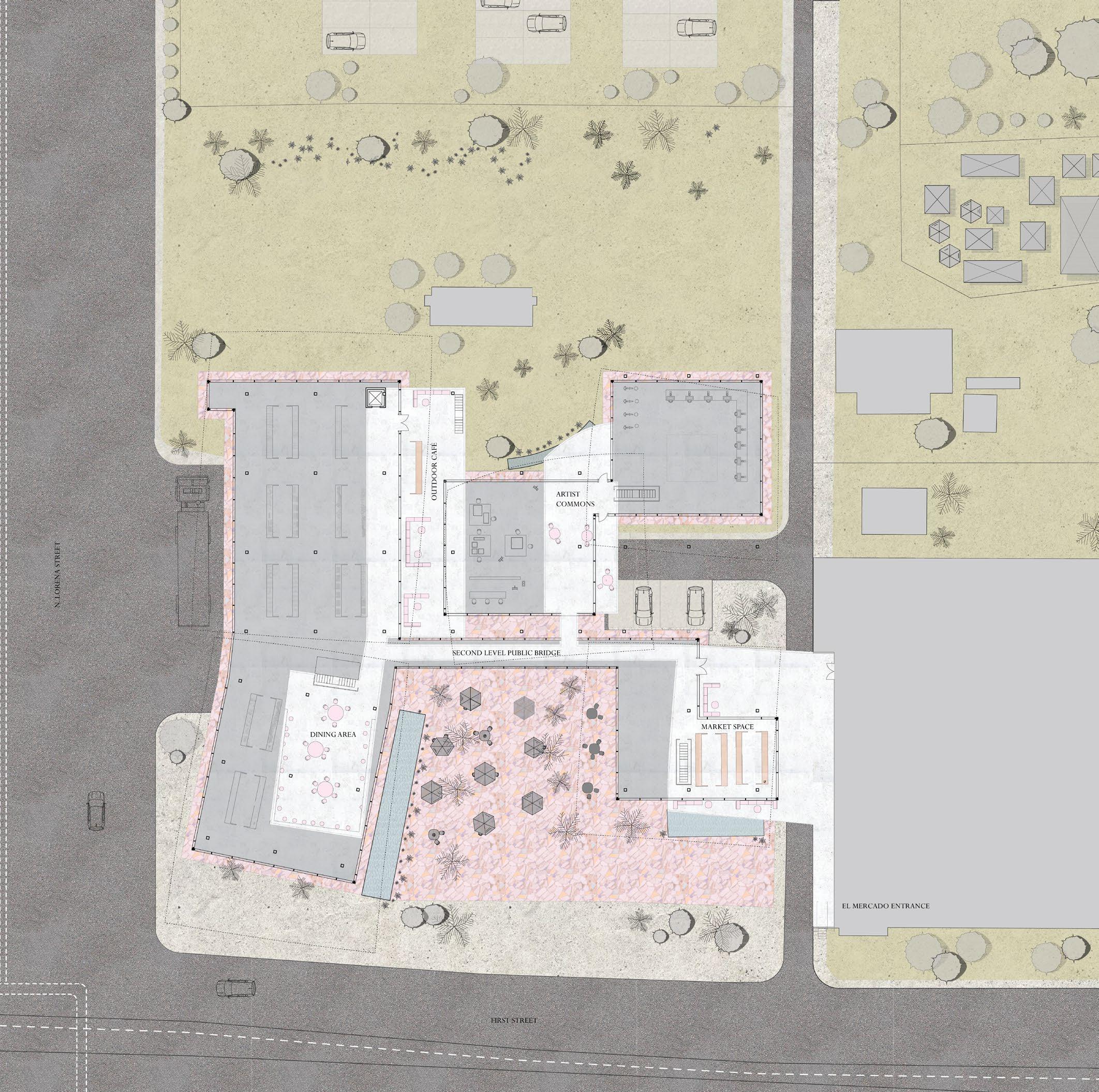
Setting blocks

Screw facing exterior
Holes for drainage
Insulated glass
Glazing gasket
Steel mullion
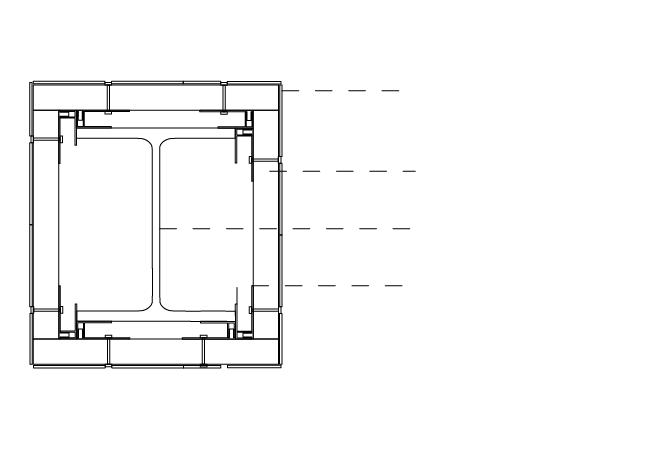
Cement panel-encased I-beam column
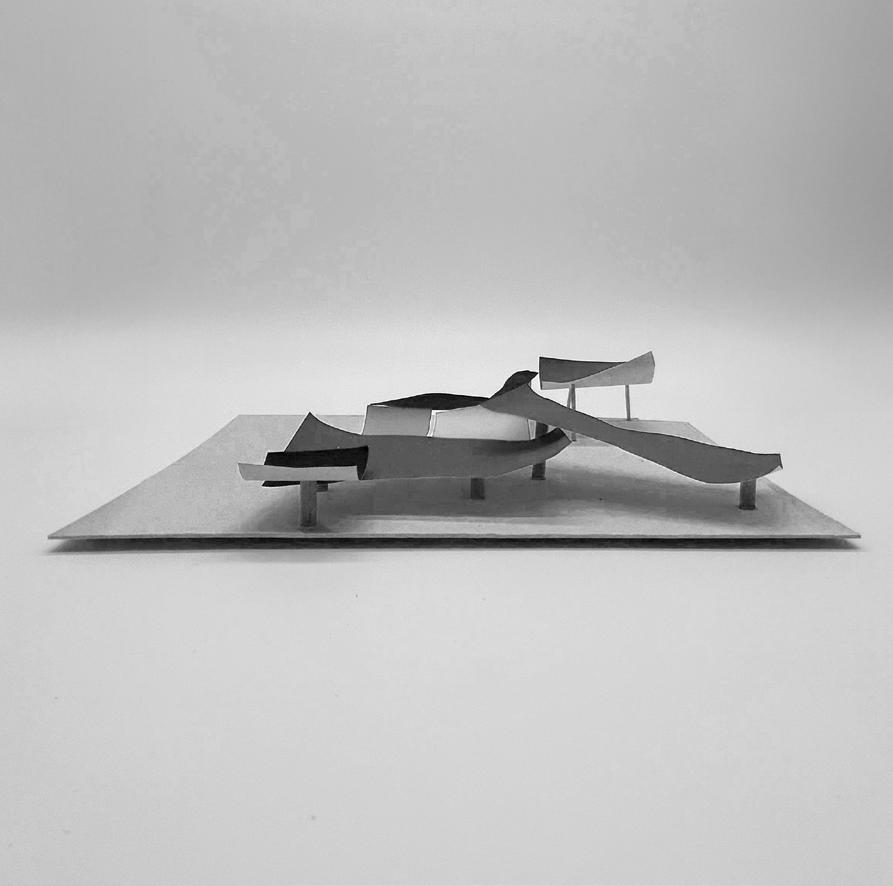

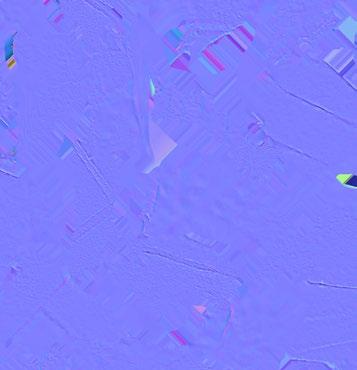
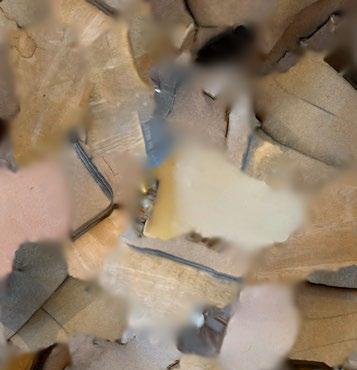
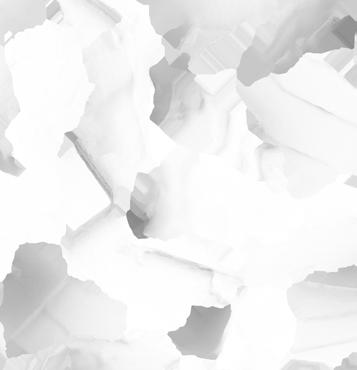

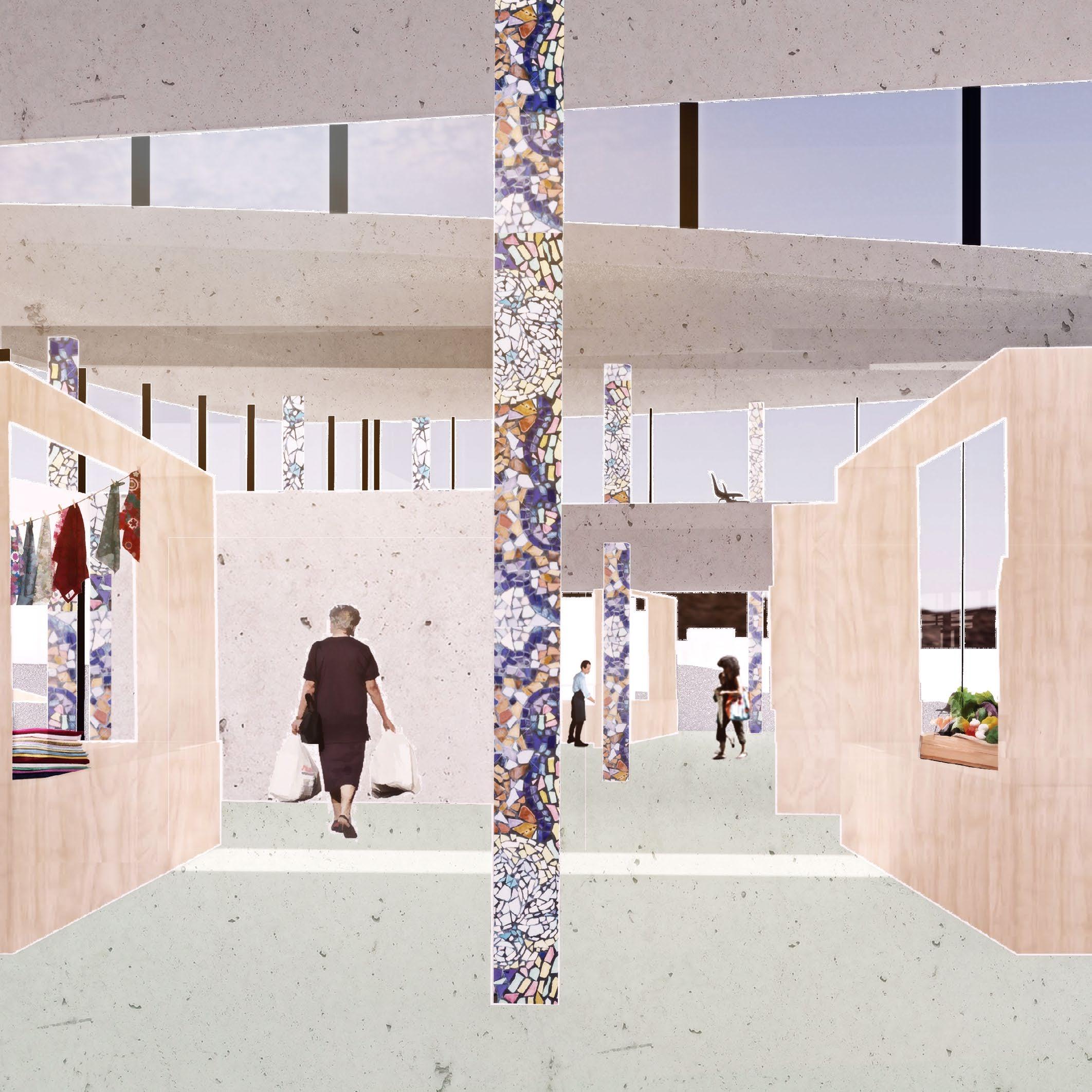
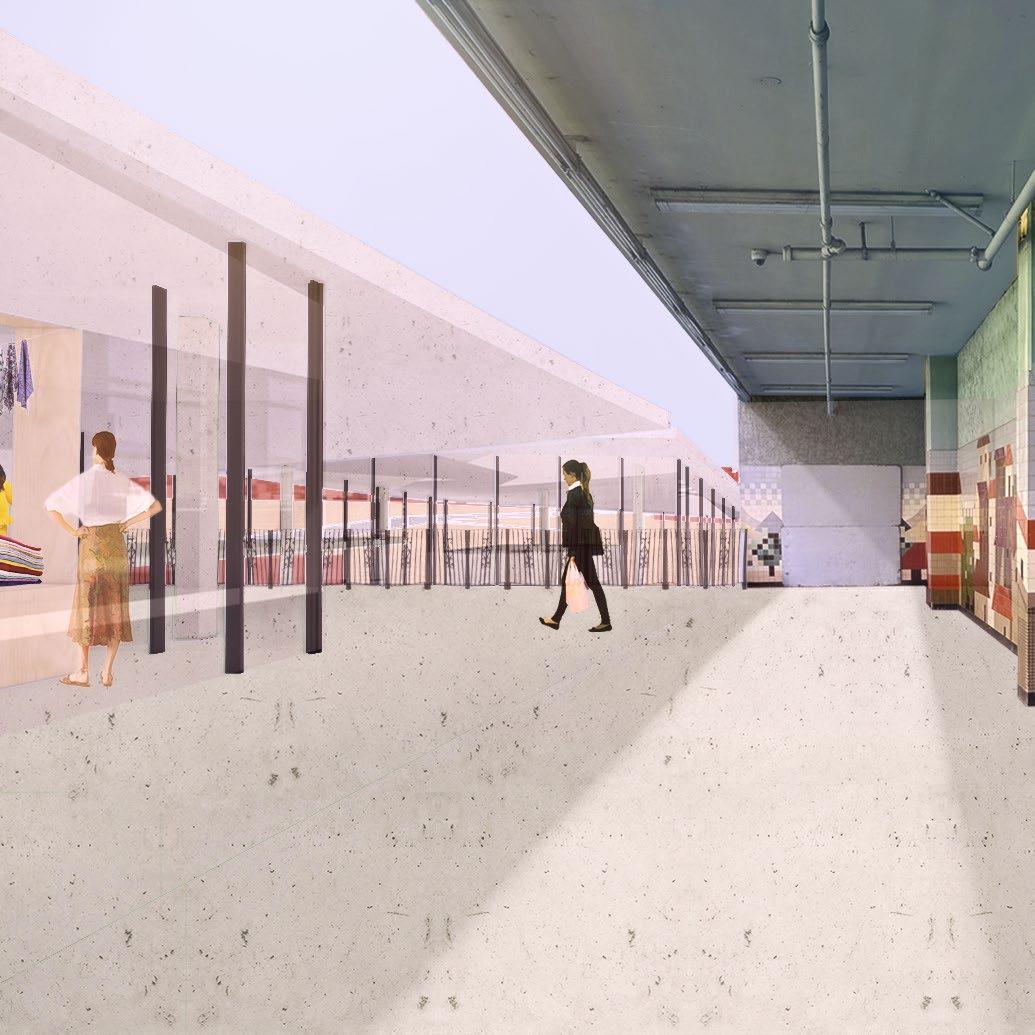
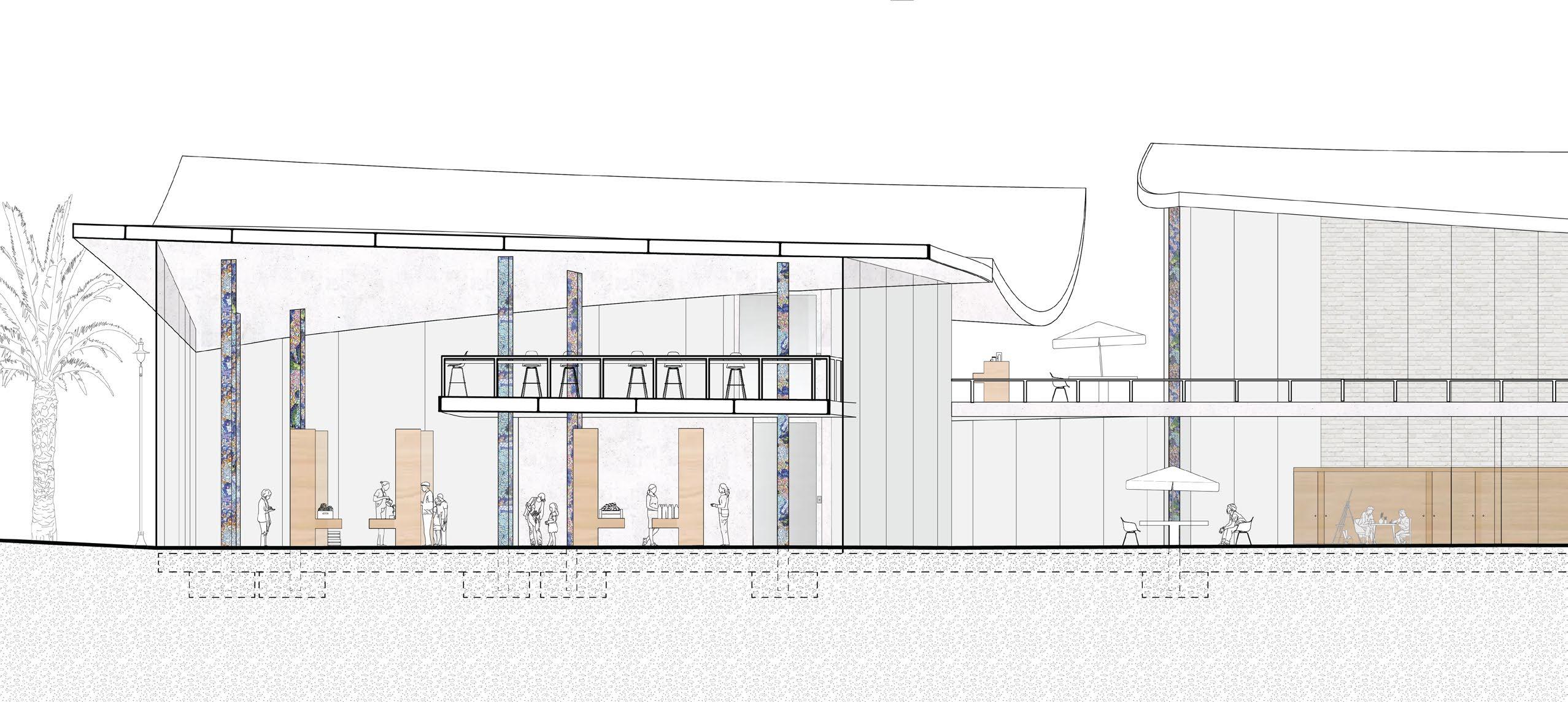
3 mm anodized alumnium sheeting (30 mm channels)
Insulation suspended soffit
5” concrete
Metal decking
Space for HVAC/mechanical
Z-profile connection
1” glass fiber reinforced concrete panels
Screed Insulation (with foil topper)
6” slab Foundation framing
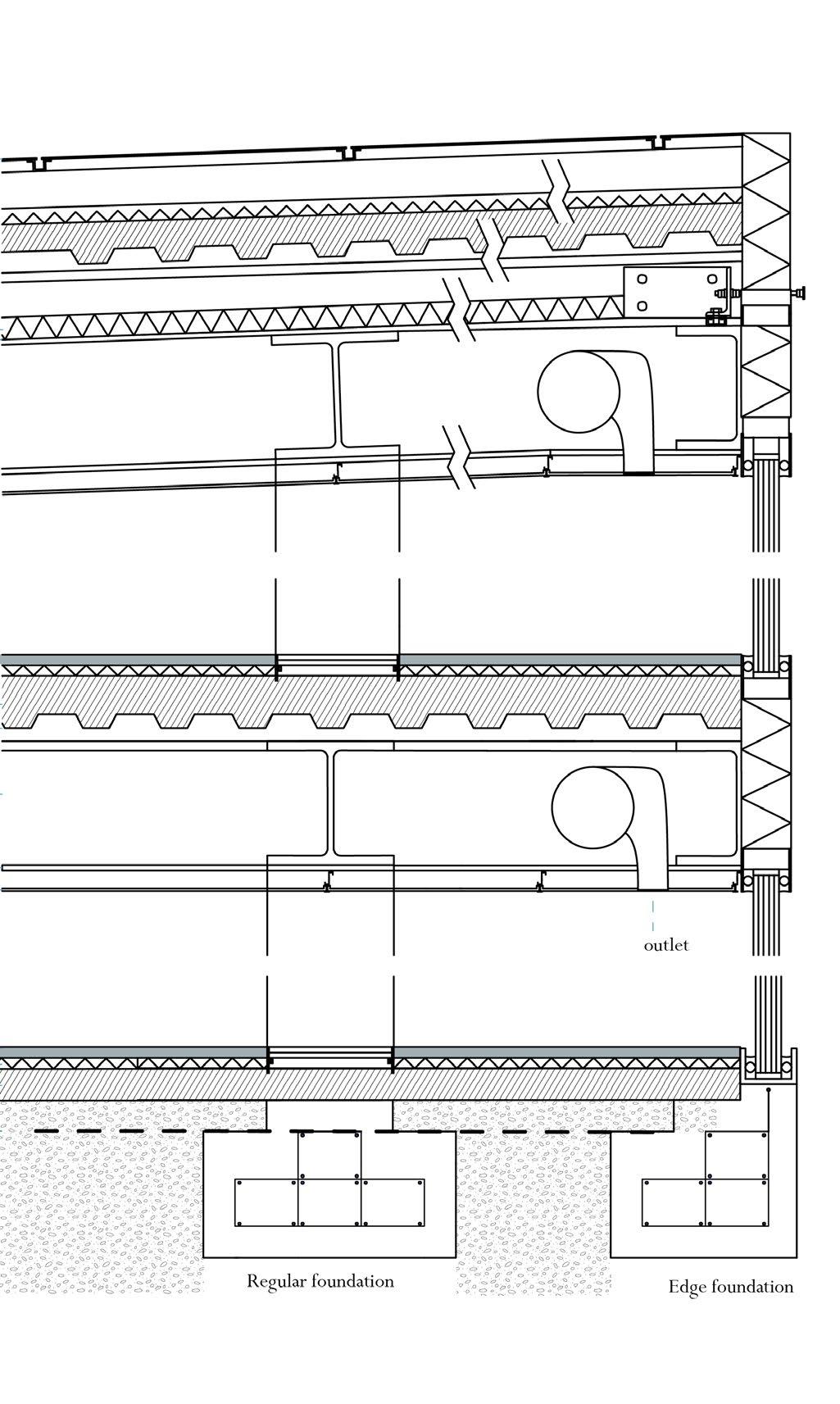
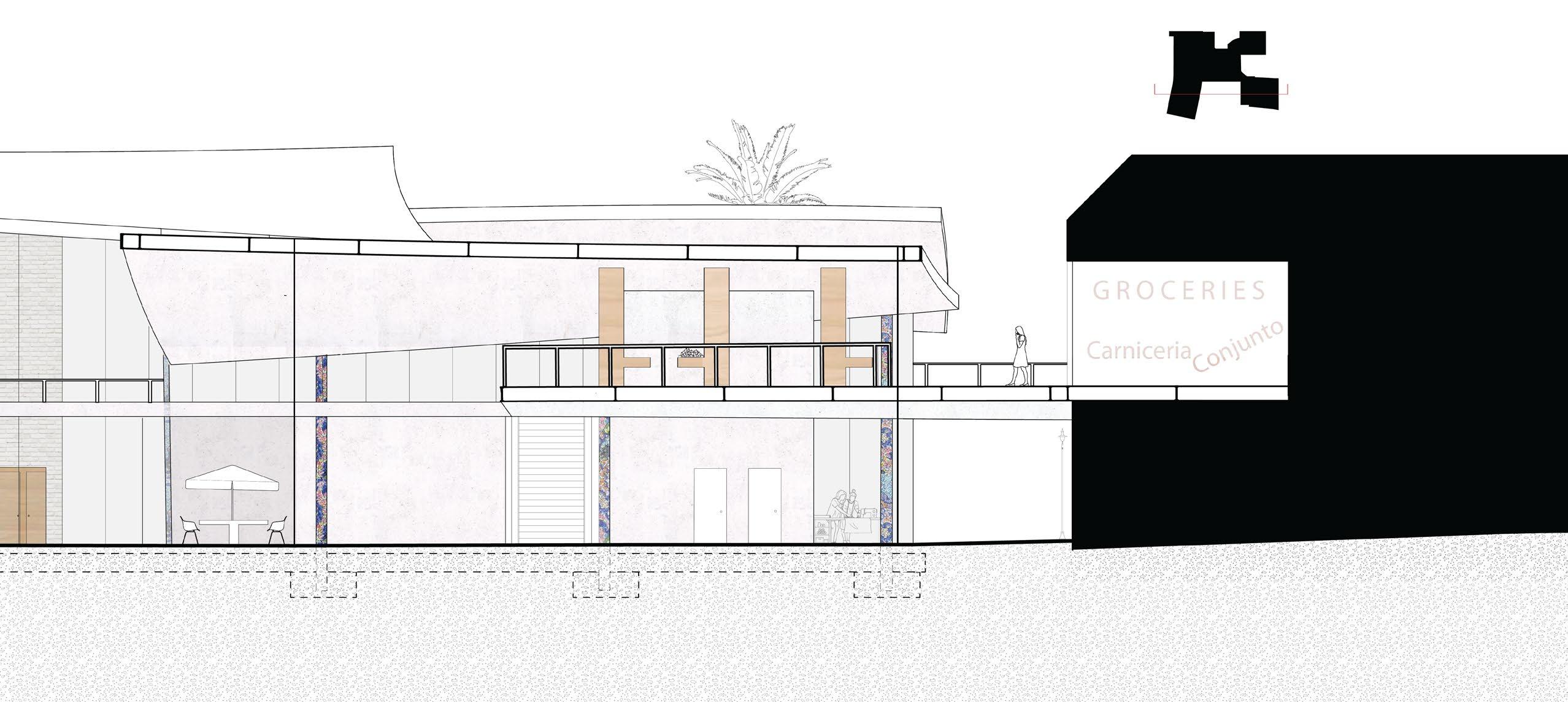
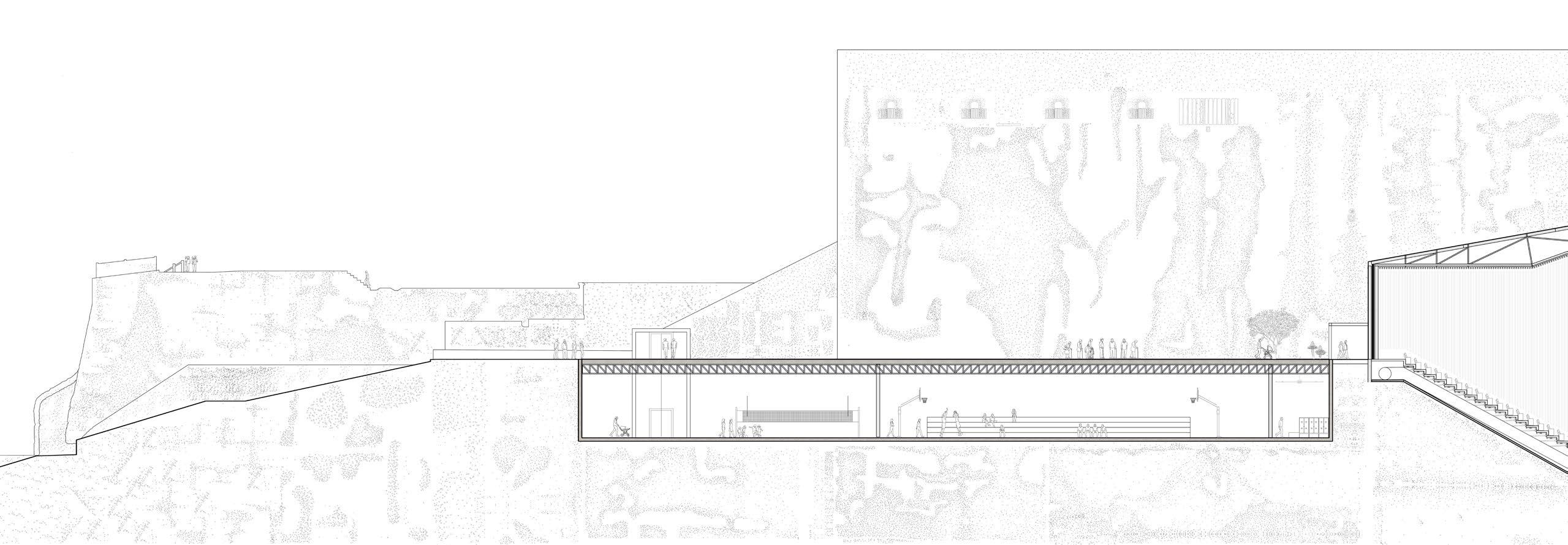
Instructor: Luis Pancorbo
Date: August - December 2024
Description: School enrollment in Puerto Rico has decreased by half in the last two decades. This is due in part to the sociological factor of emigration following devastating natural disasters such as Hurricane Maria, but also the subsequent physical effects on the school buildings themselves. Local government corruption, as well as mainland politics, has held back sufficient funding for operating and rebuilding Puerto Rico’s schools. Moreover, these buildings are often needed as shelters or food pantries in the immediate aftermath of hurricanes and earthquakes, depleting them of time and resources needed to resume normal academic scheduling.
“Protecting the Protectors” suggests adapting underutilized space in the Castillo San Felipe del Morro in Old San Juan as a guarded site for a new school campus. The fortification will remain open to the public while sharing grounds with local students. This site is an opportunity to foster healthier environments for Puerto Rican students to learn in a historic campus overlooking the Atlantic Ocean. Better schools can also encourage population migration back towards Old San Juan, thus fostering a richer community in a stronger infrastructural region.
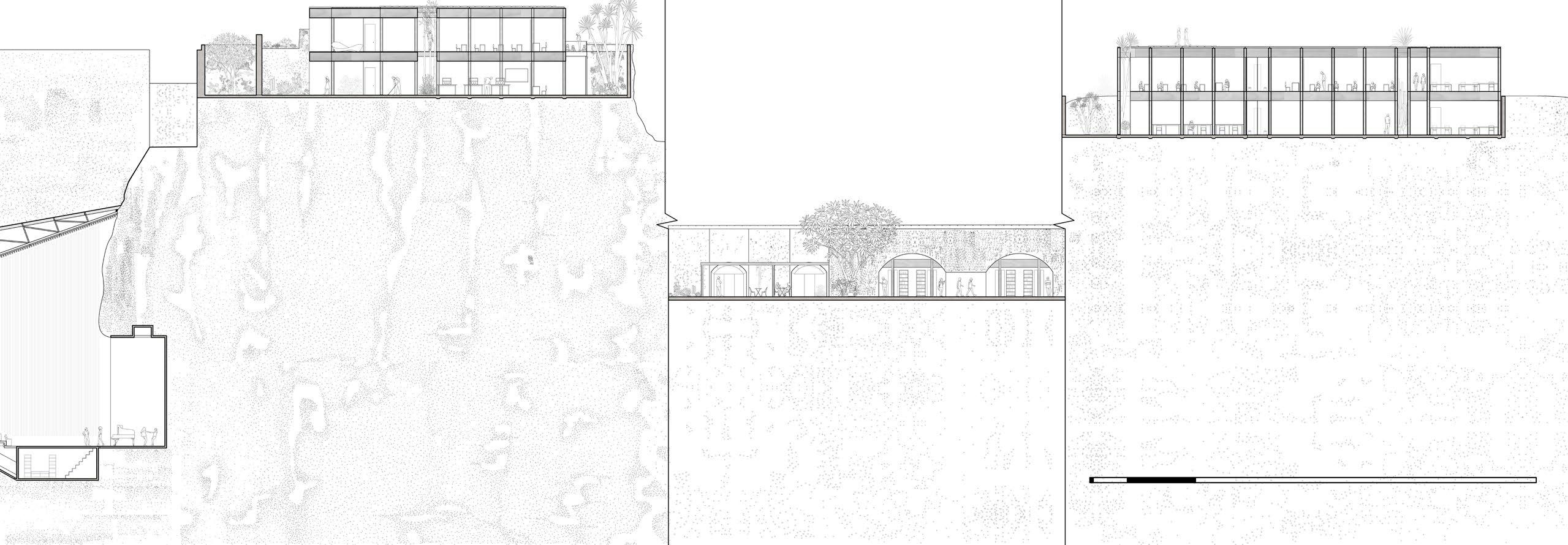
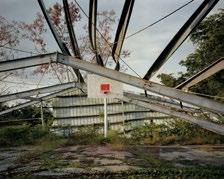
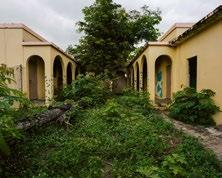
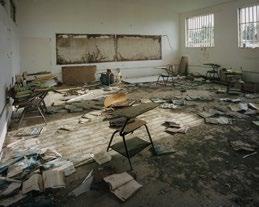
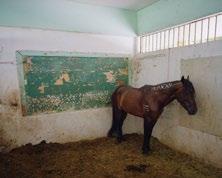
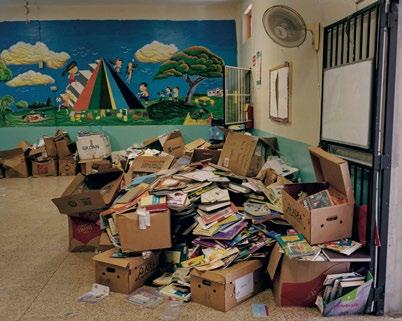
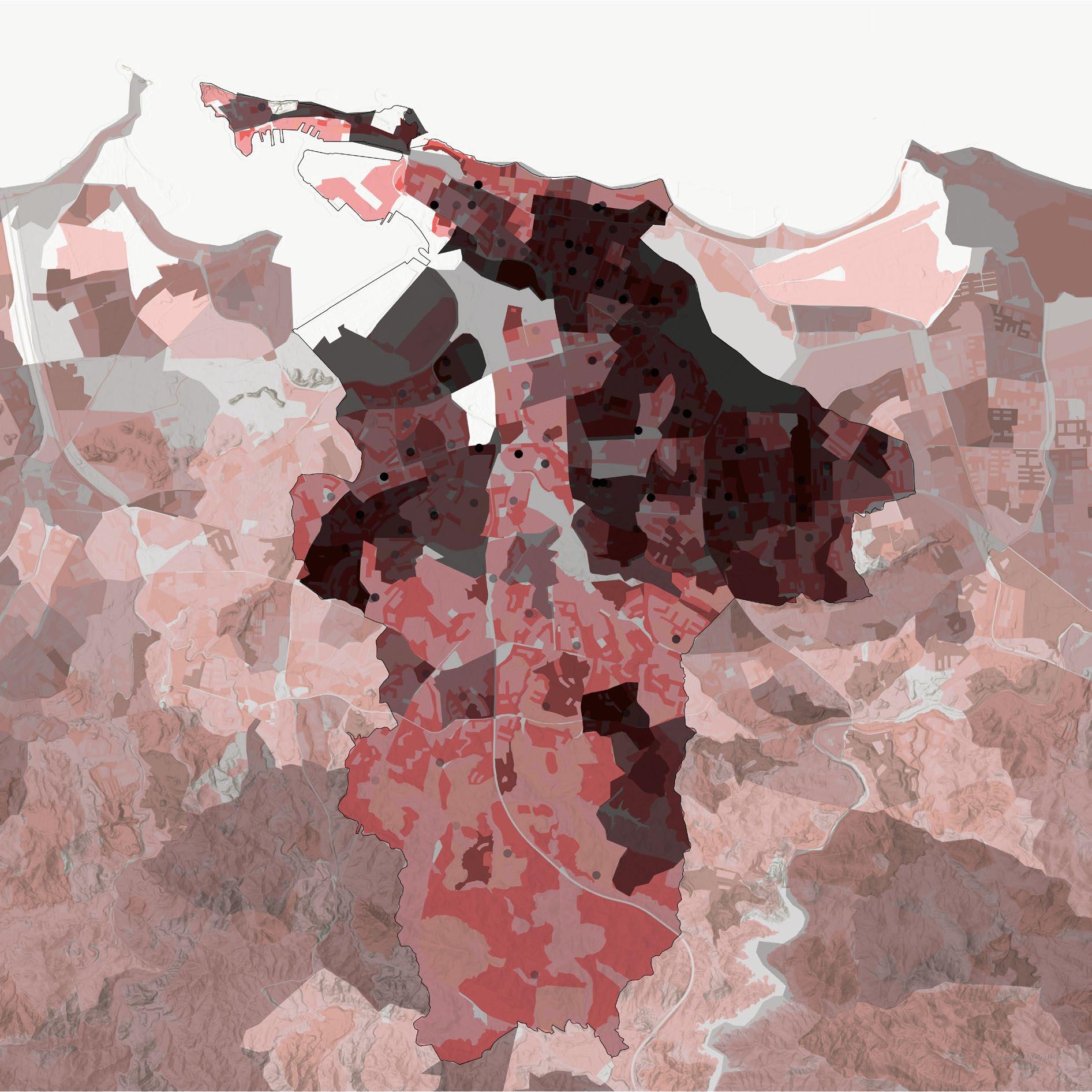

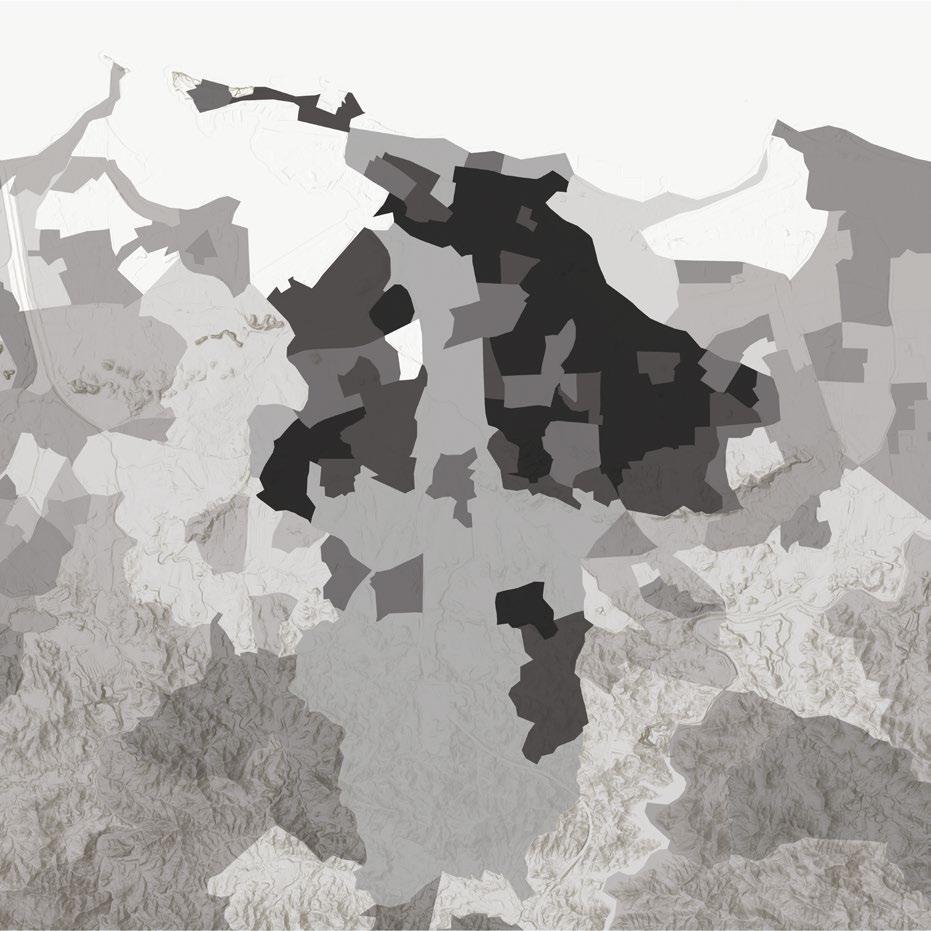
Delamination: Vulnerability index post environmental disaster

Delamination: Population size and school locations
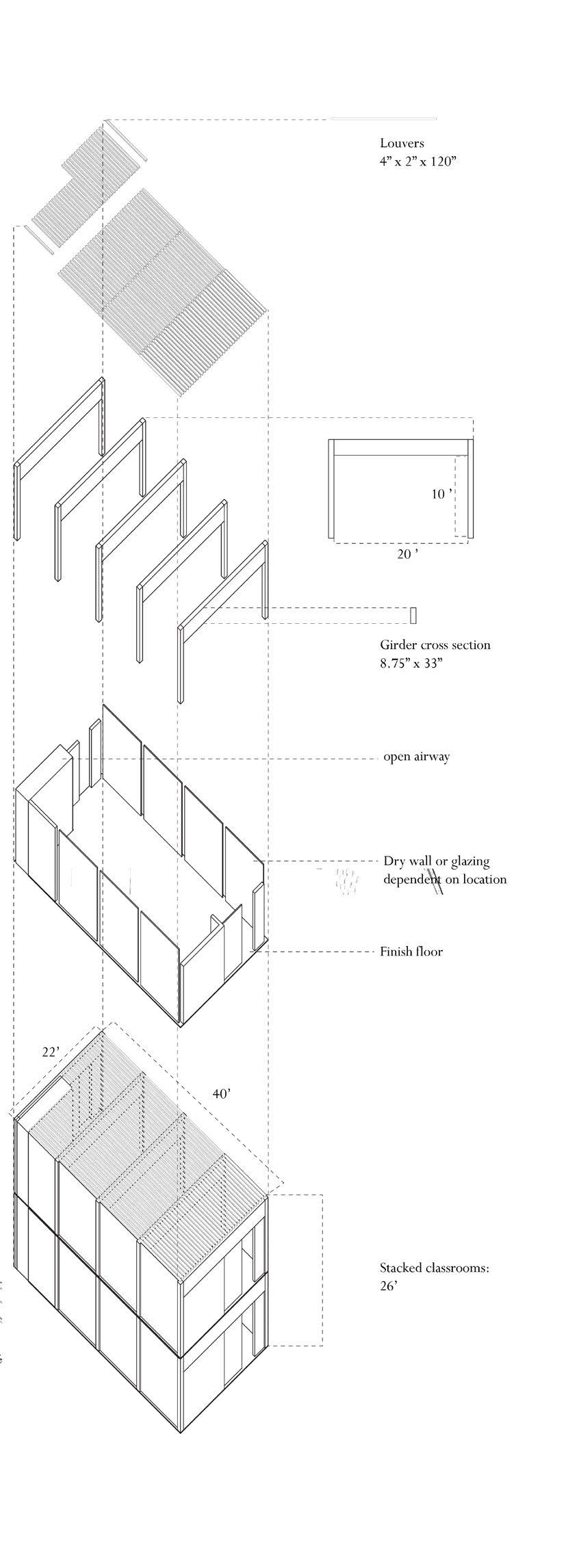
Selected site
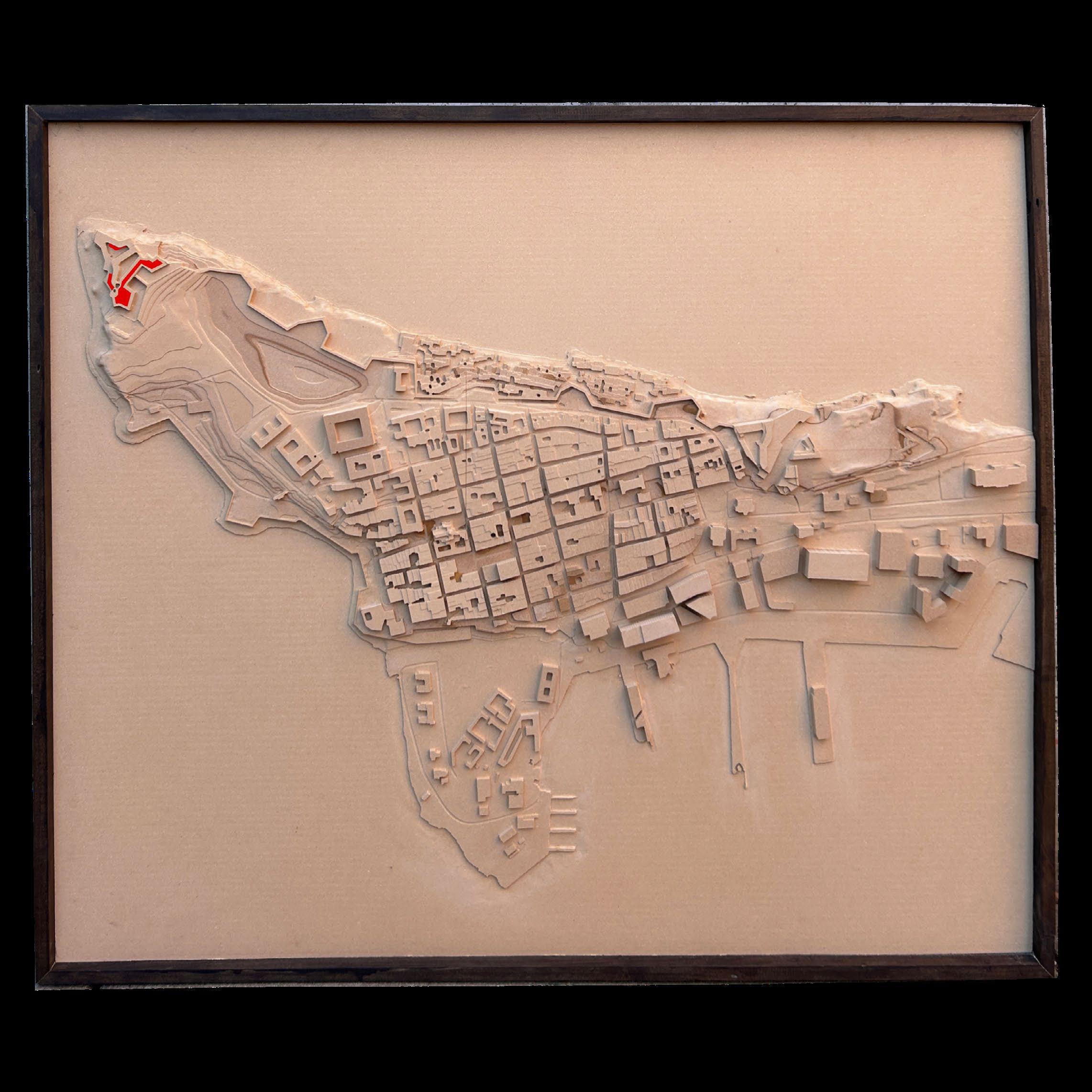
CNC site model on micro-density fibreboard (MDF) (modelled with Mia
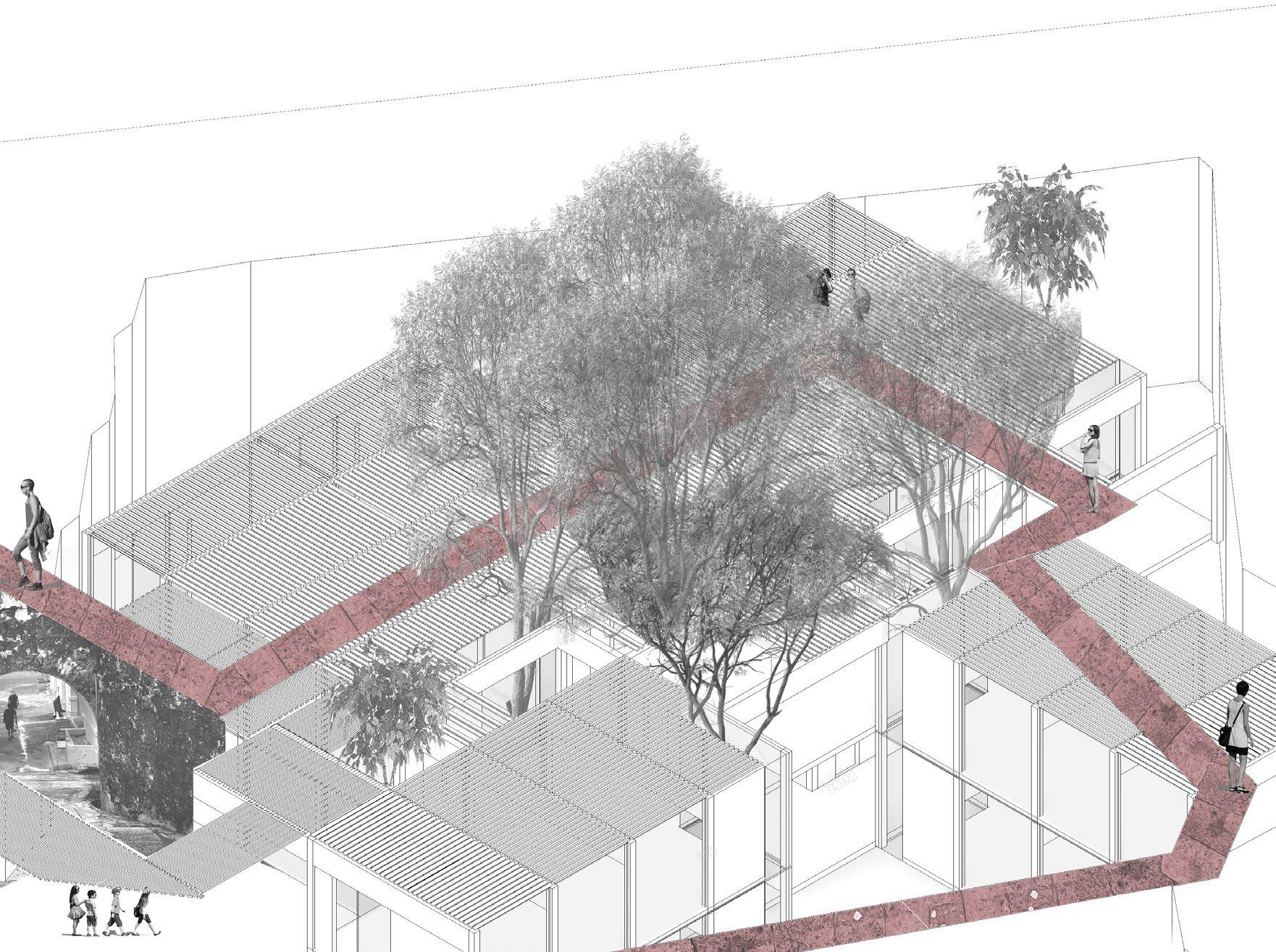
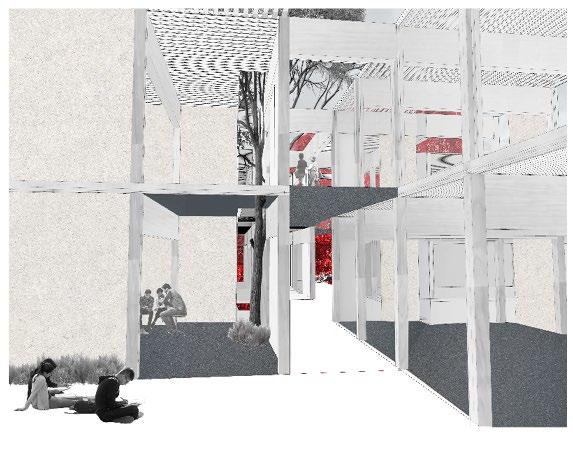
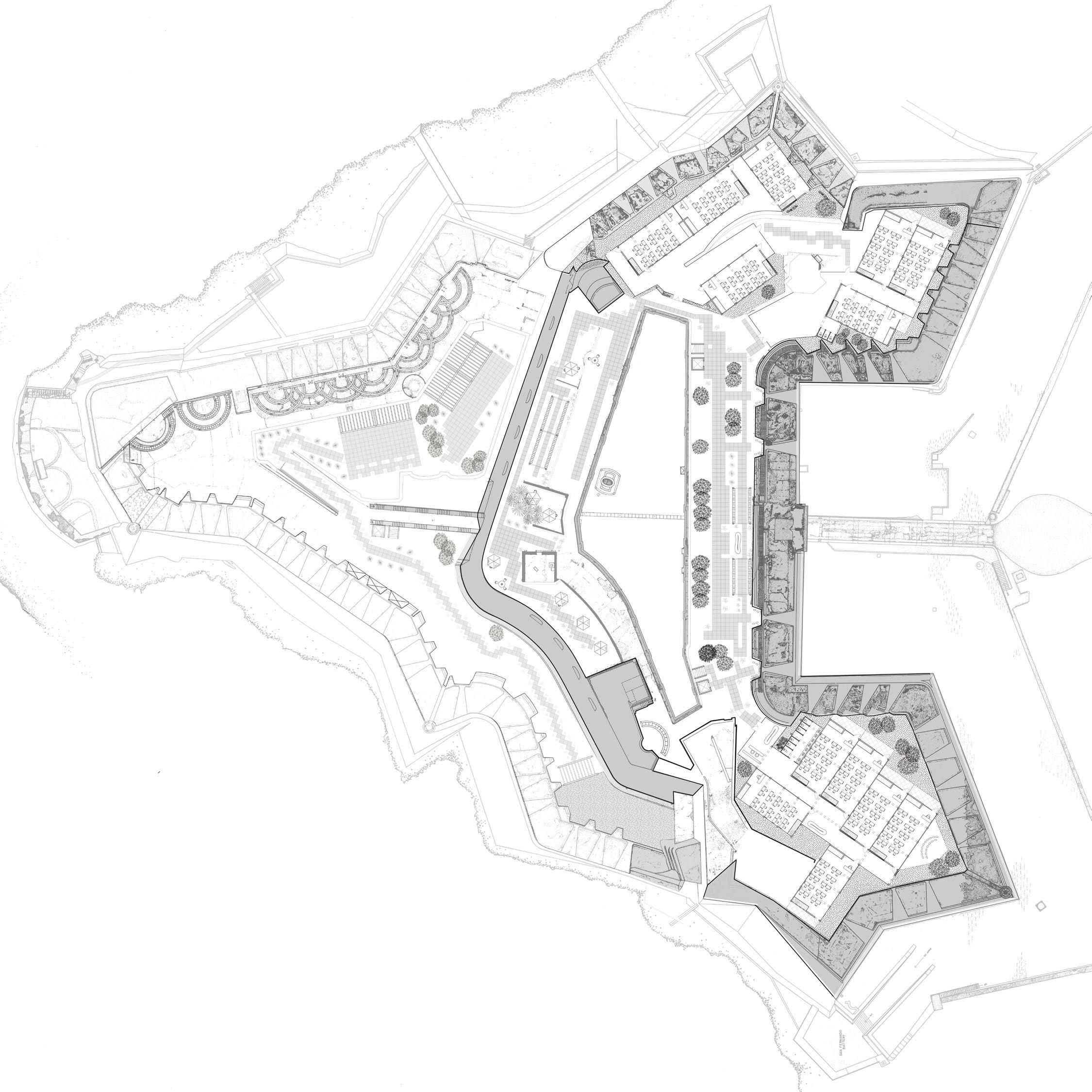
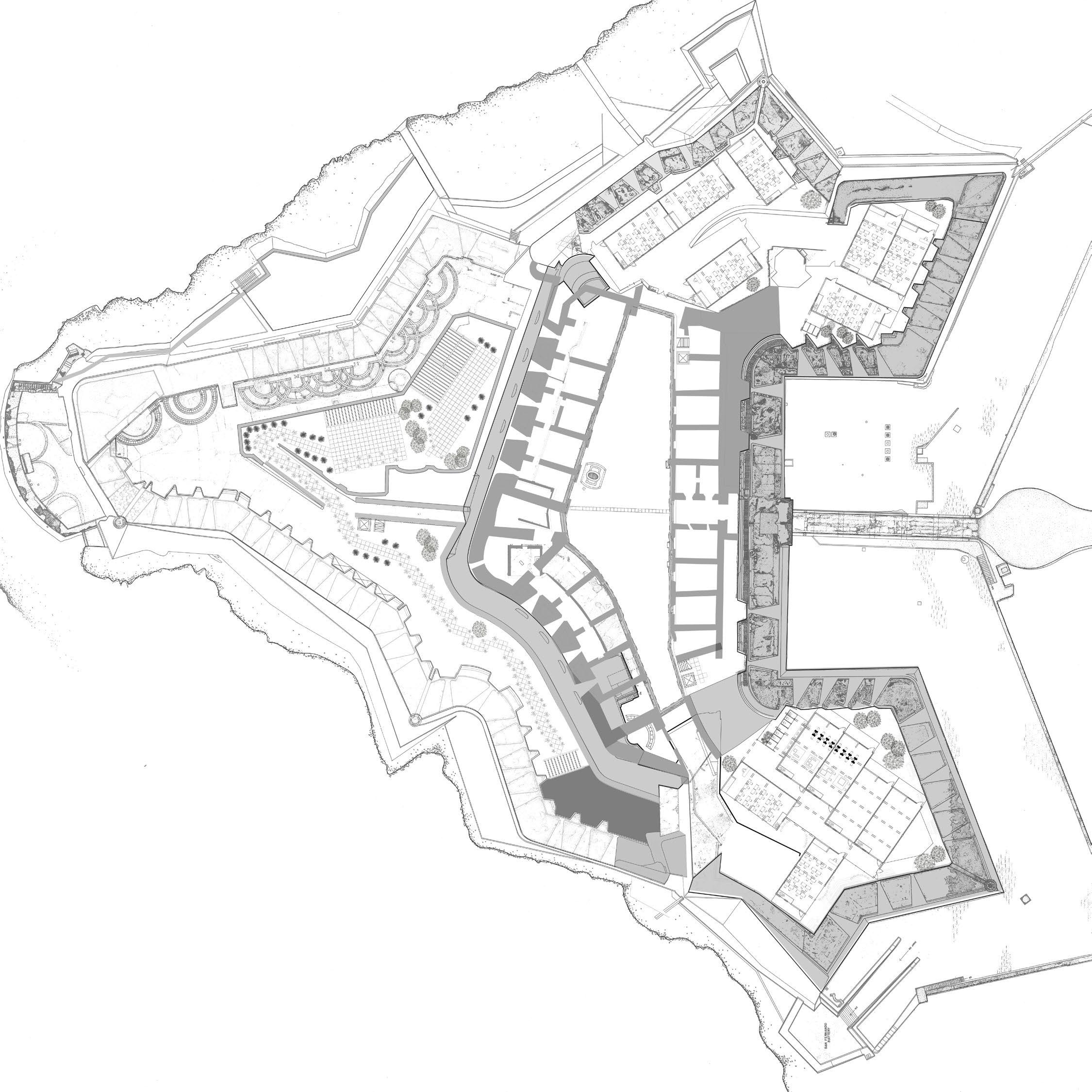
Level 2: Tourist entrance and classrooms
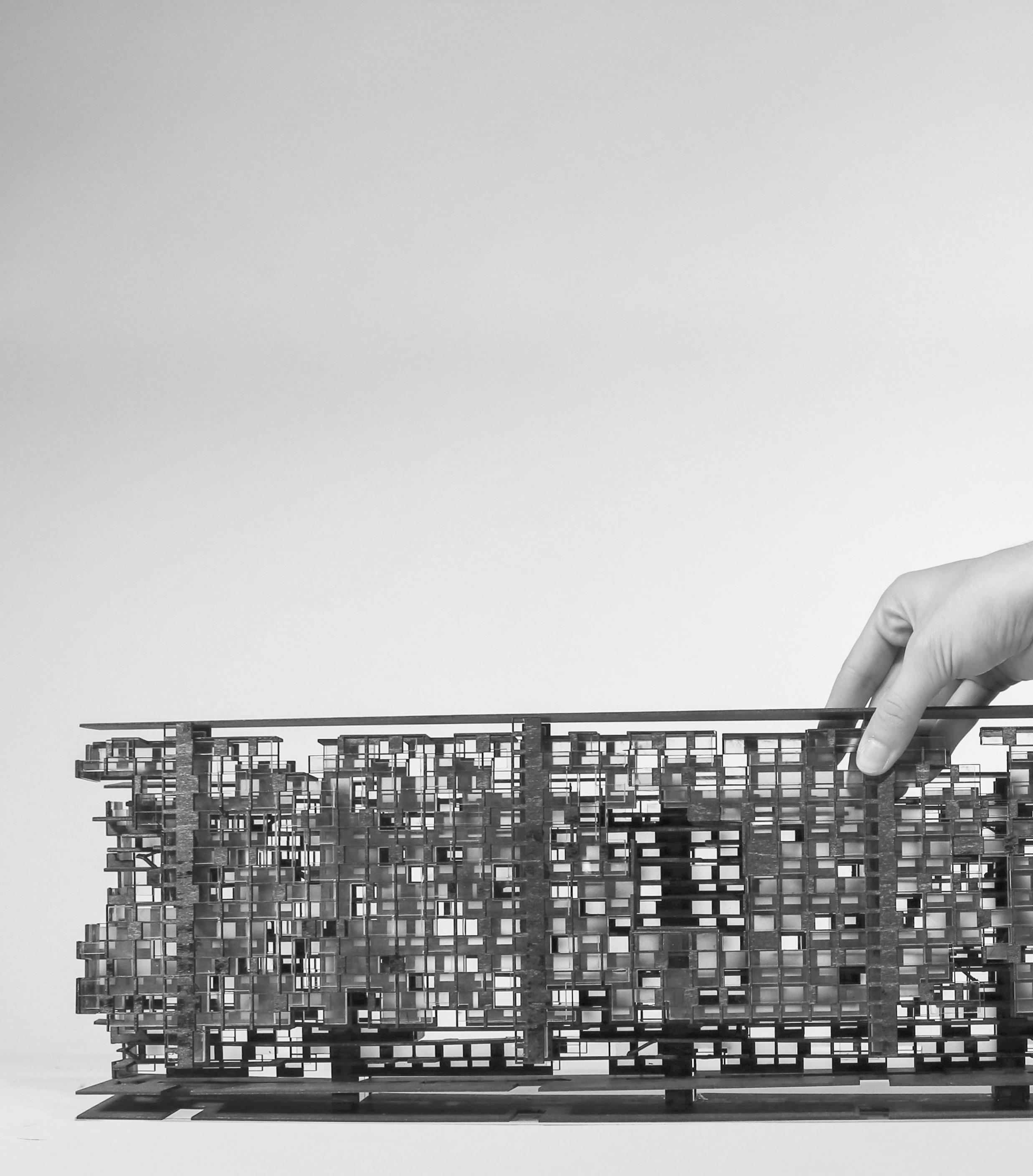
Foundation Studio III
Instructor: Ila Berman
Date: August - December 2023
Studio partner: Juliana Jackson
Description: The Brooklyn Aqua Residence features almost five hundred units of housing in the Brooklyn Navy Yard and envelopes a water treatment plant to support the housing and the surrounding area. A spa provides a community resource for the neighborhood, while also offering a teaching opportunity about the recycling and reuse of water.
In addition to a focus on designing humane living conditions, a central idea was to bring the public into this space. To do this, two methods of circulation are proposed. First, the roof of the water treatment plant and spa are traversable and useable in open space. People can walk across sloping planes between the edges of the site. Second, the space between the two bars is a maze-like climb from the ground to the top of the bars. Hidden moments of rest or gathering are discoverable only by traversing specific staircases or terraces amongst spacious housing units.


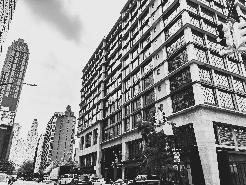


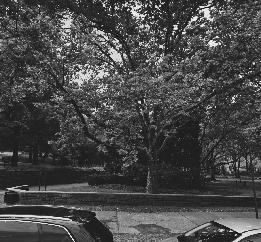
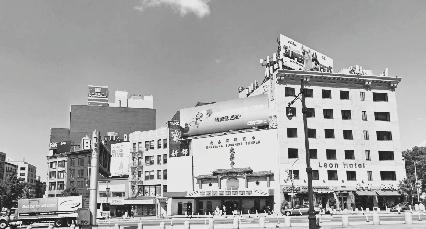
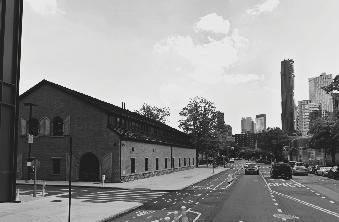
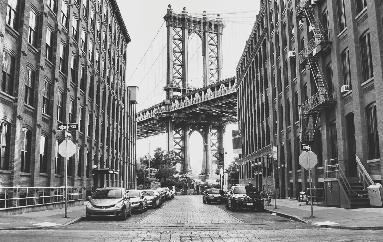

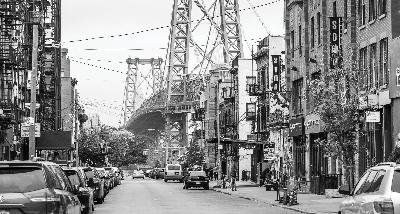
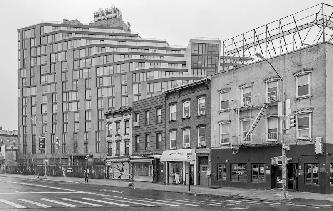
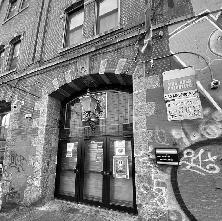

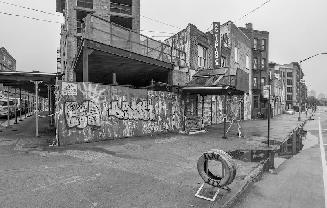
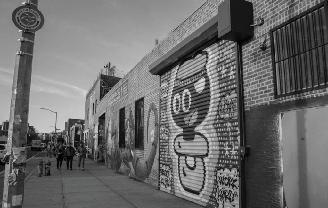
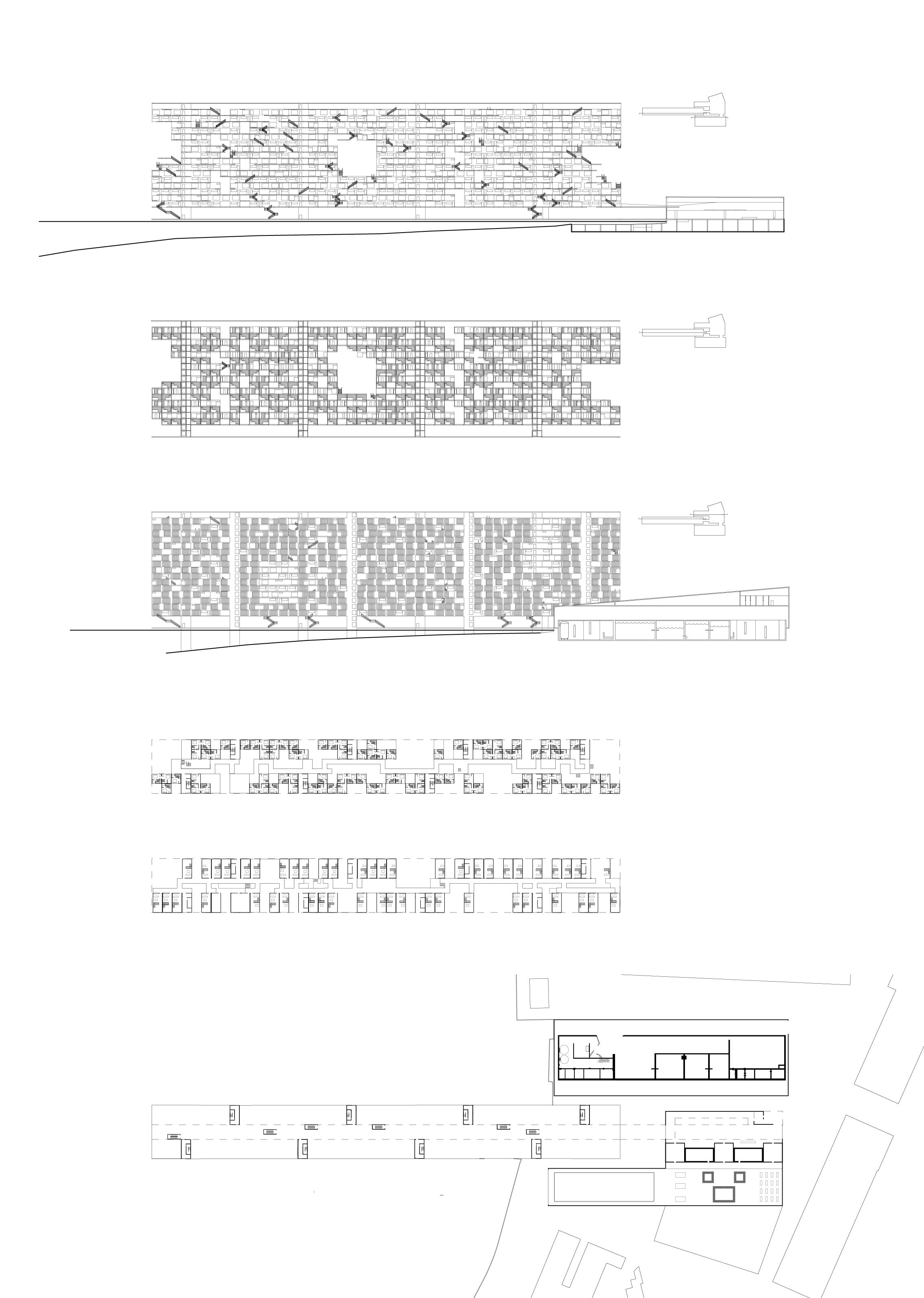
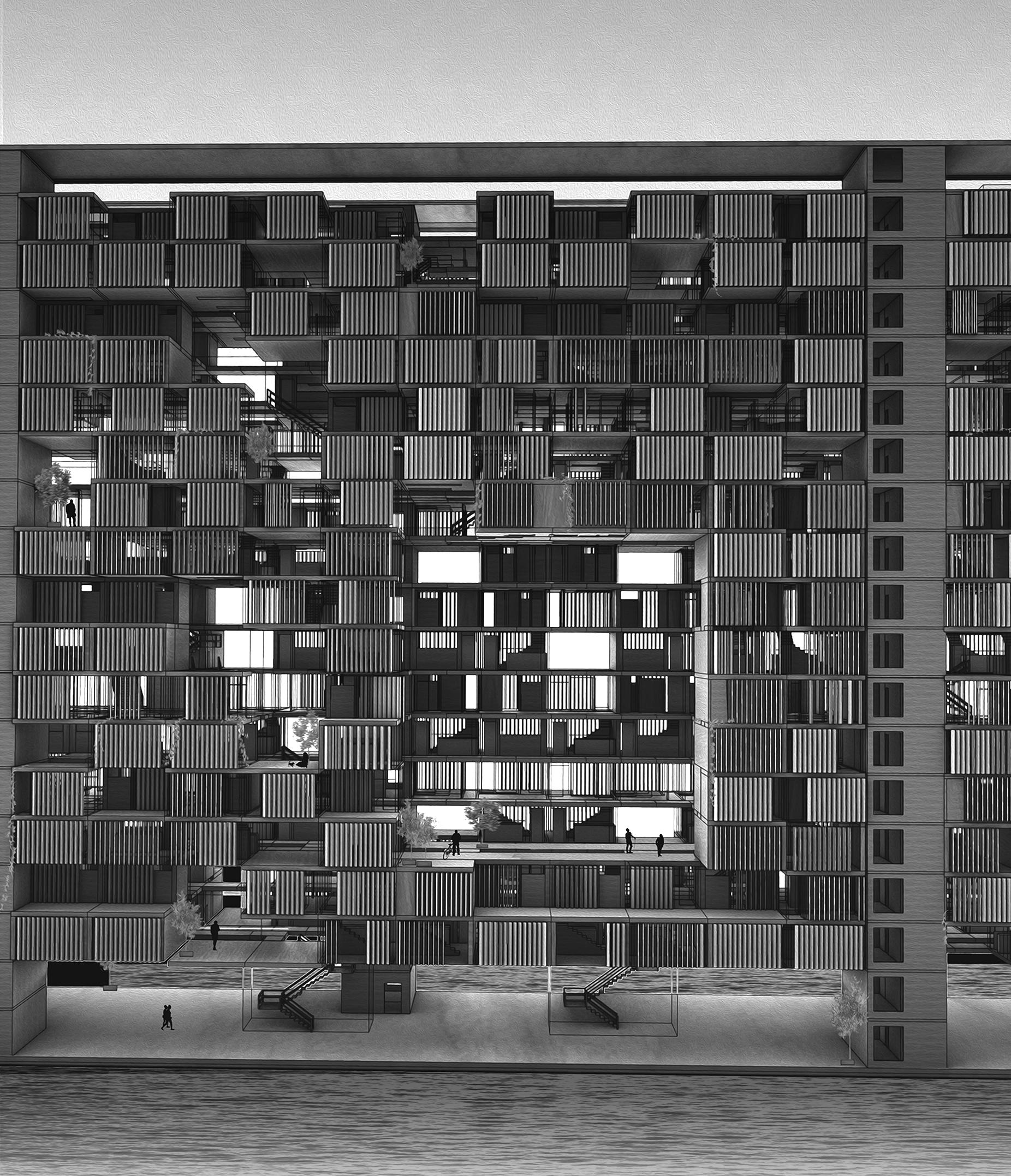
Extract 2 of each unit type from each of the five bays to allow for light infiltration through double-loaded corridor
Three unit assembly
One bedroom
768 square feet
230 present in building
Four unit assembly
Two bedroom
1024 square feet
123 present in building
Five unit assembly
Three bedrooms
1280 square feet
114 present in building
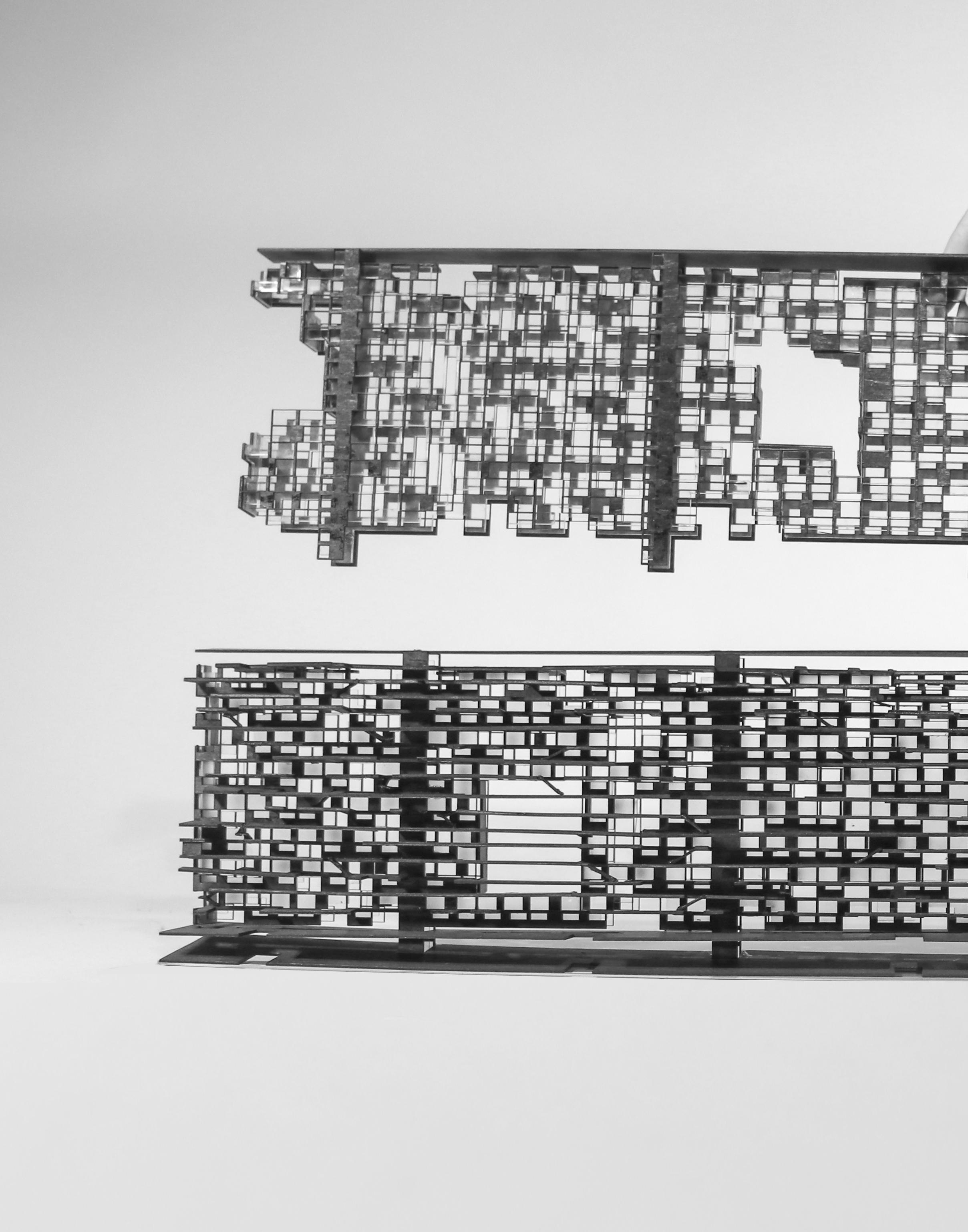
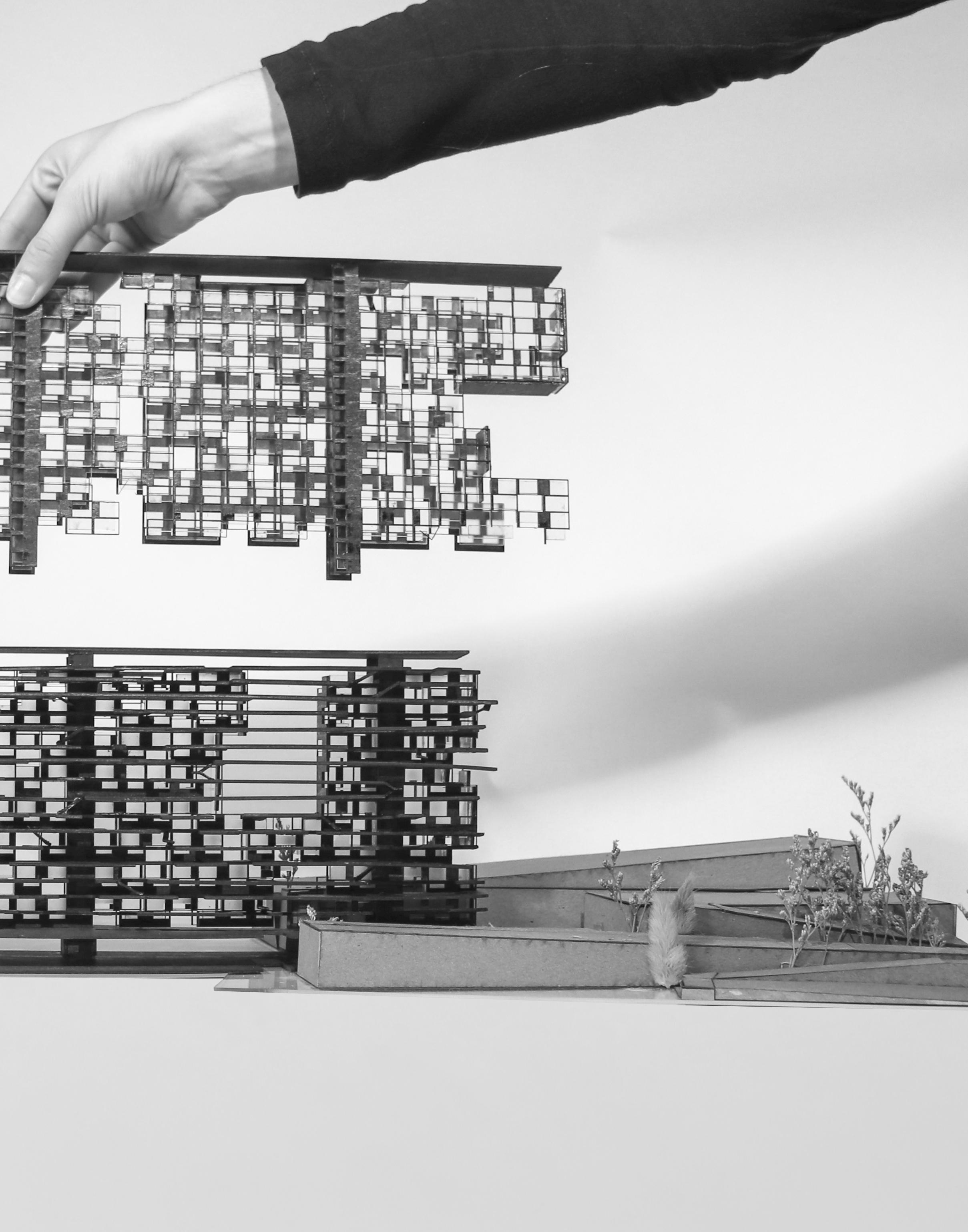
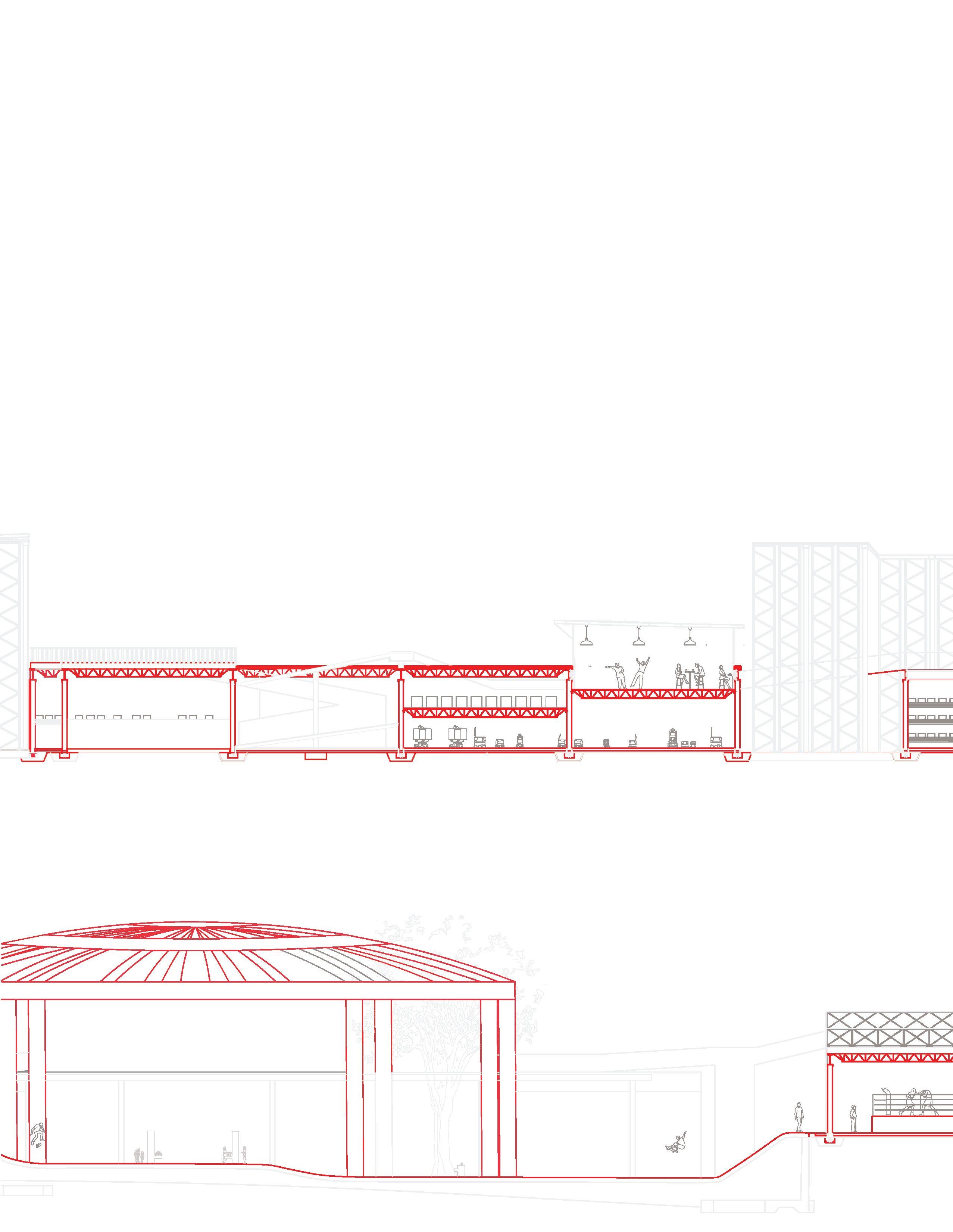
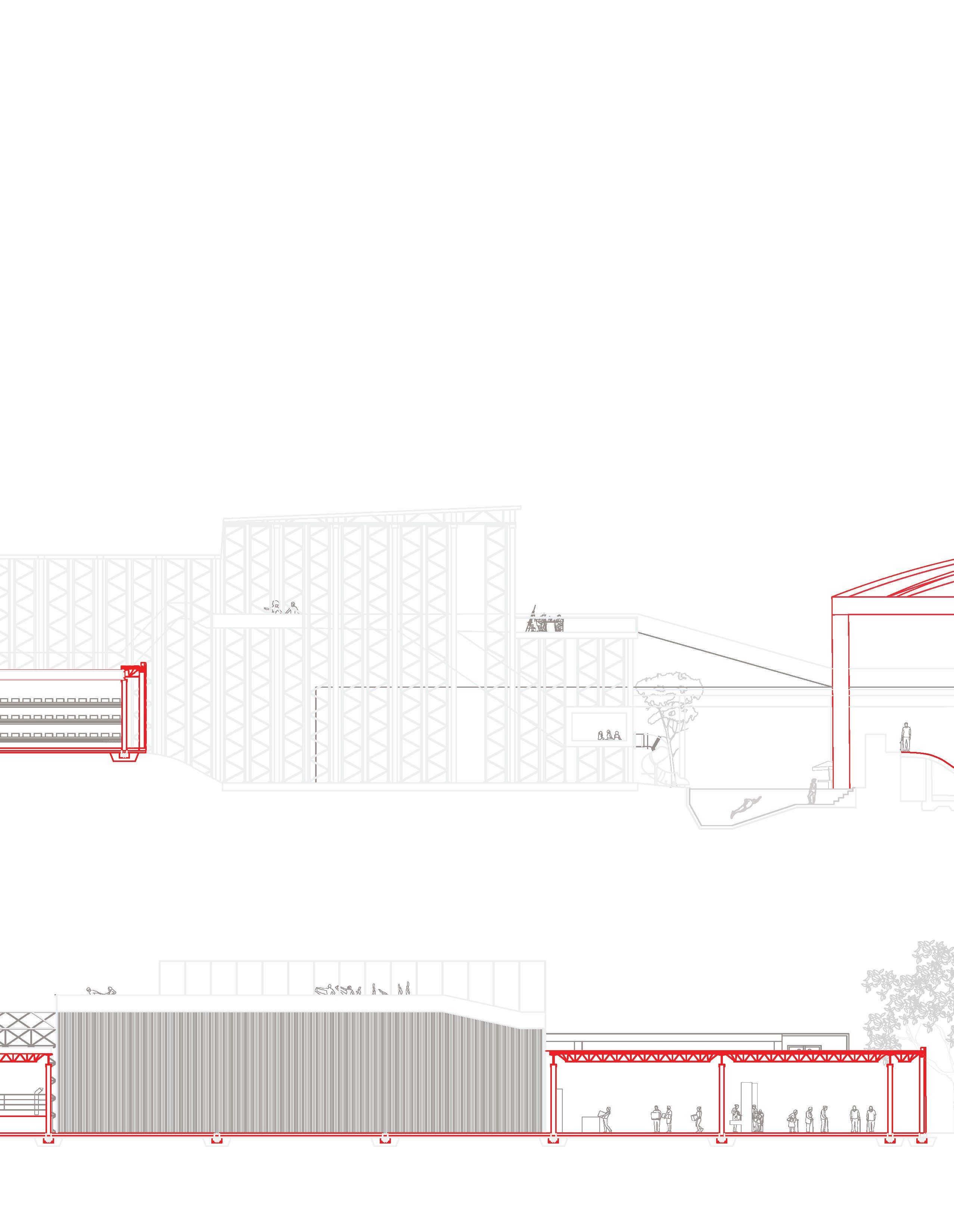
Advisor: Jeana Ripple
Instructors: Matthew Jull, Sasson Raiflov
Date: January - May 2025
Description: As e-commerce grows and malls face rising vacancies, this proposal reimagines underused shopping centers as hybrid spaces combining social infrastructure with last-mile distribution. Former big-box stores are tied to rack-clad storage facilities, generating revenue to support reinvestment in public amenities like restaurants, art spaces, and recreation zones. Existing promenades and gathering areas are restructured to foster connection, addressing post-COVID loneliness. Located along sprawling commercial corridors, these redesigned malls serve as accessible, human-scaled community anchors. This project reframes the mall from a consumerist relic into a resilient, multifunctional assets supporting both logistical needs and the social life of evolving suburban landscapes.
UVA library thesis archive: Persistent Link
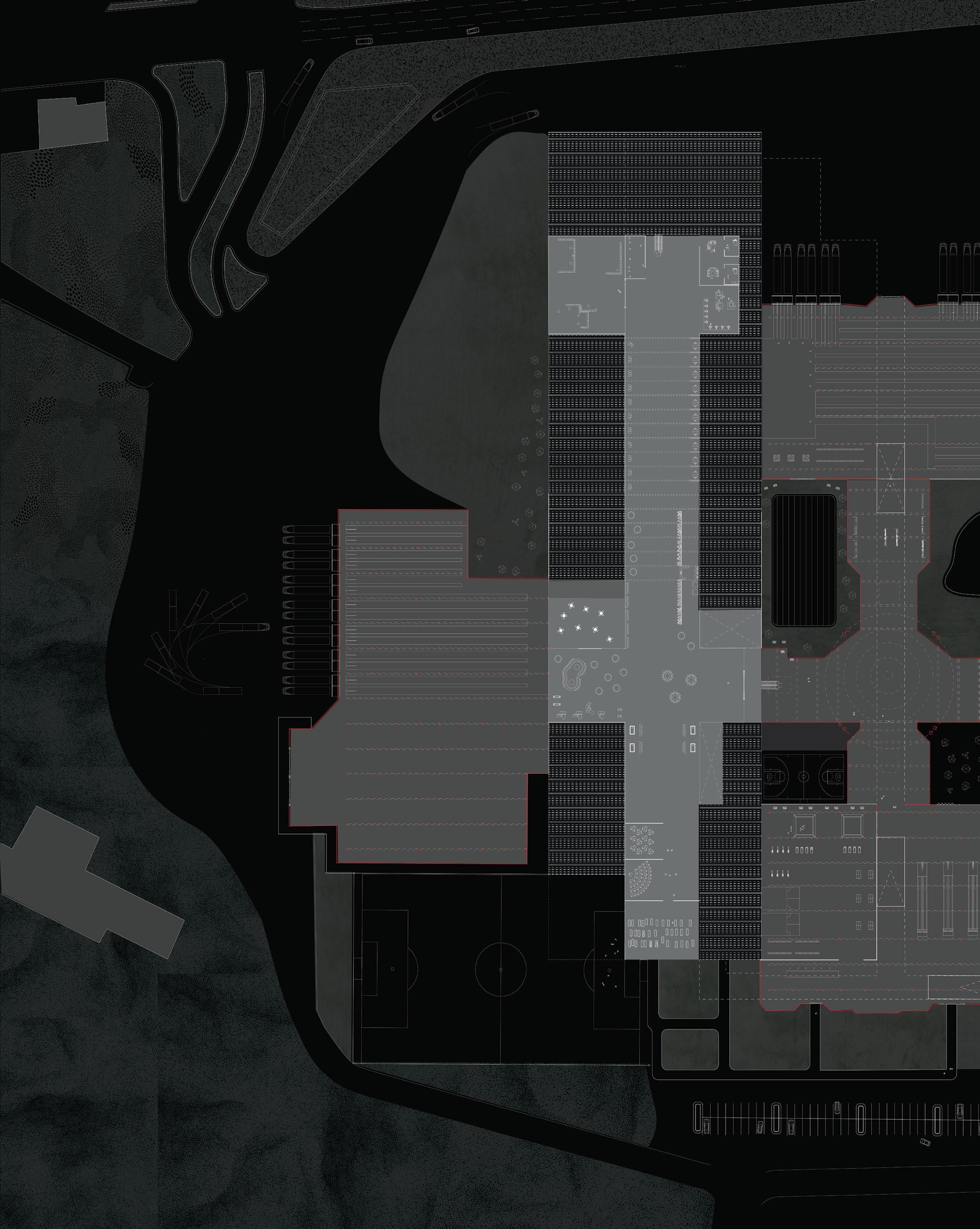

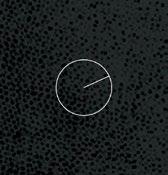

spacious cantilever to achieve permeable ground quota
dense rack system diffused by expansive atriums and promenades
a light polycarbonate shell welcomes light into the social areas of the dense rack system
enliven efforts begin by pulling car traffic off of the expansive lot into a ramped garage
ramps scale between car to pedestiran, creating walking paths and skate zones
the paths meander up and into balconies and overlook points, encouraging contemplative ascension over the distribution center.
open-web joists from the warehouses can be double stacked as railings on the ramp system
Column grid of anchor-warehouse space preserved for distribution logistics and organization facilities
The joists can also be reinforced horizontally to serve as shelving for the distribution warehoue
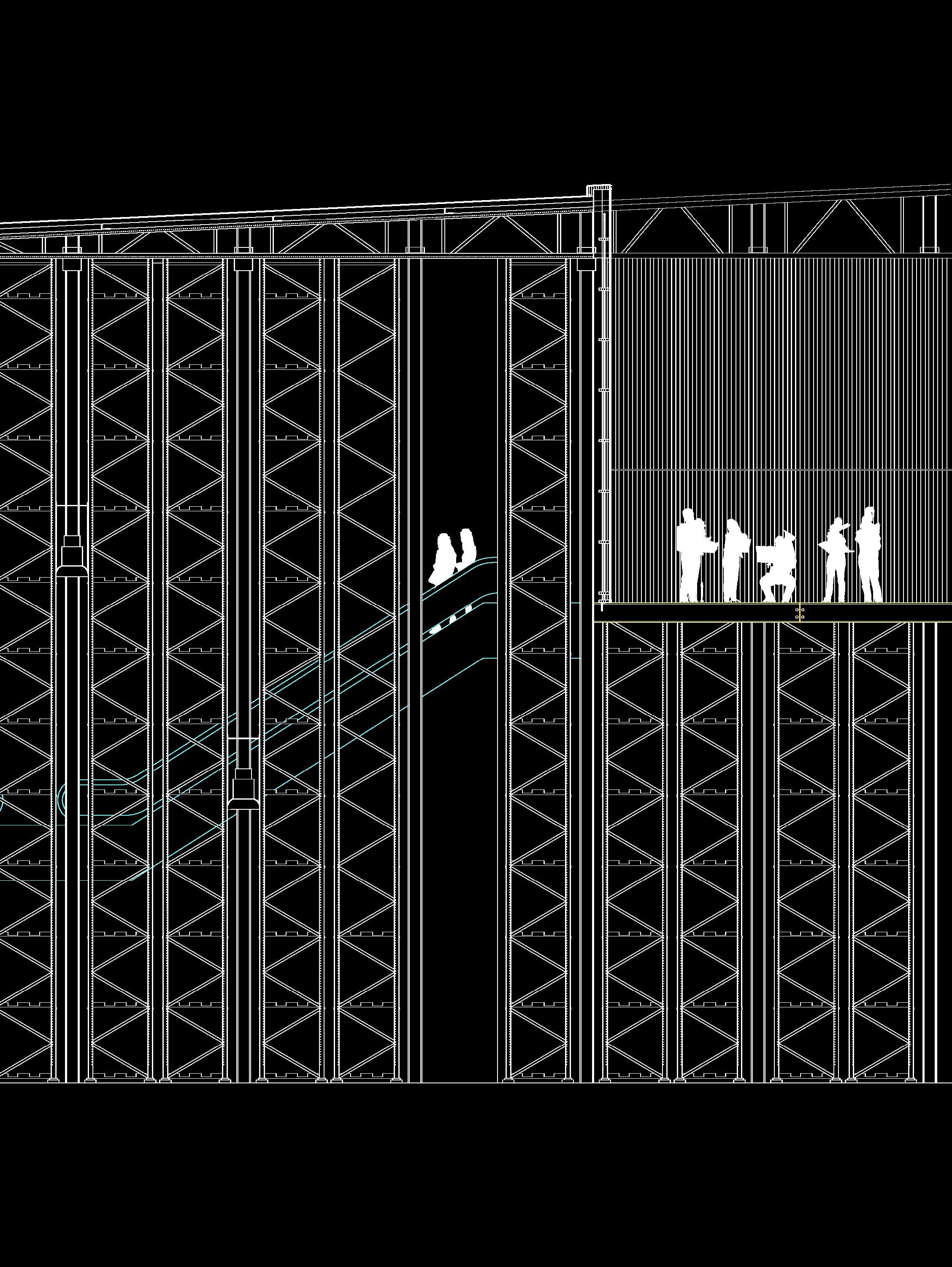
1 - light polycarbonate facade system welcomes light against dense rack-clad warehouse
2 - rack clad structure serves as primary load support system in the building as well as package storage shelving
3 - steel beams can be reclaimed from excavated portions of the original mall and tied into the rack-clad system to support additional human loads
4 - escalators are inserted into warehouse to encourage human ascension through the density of consumerism
5 - picker robots circulate vertically in narrow aisles to enhance storage space
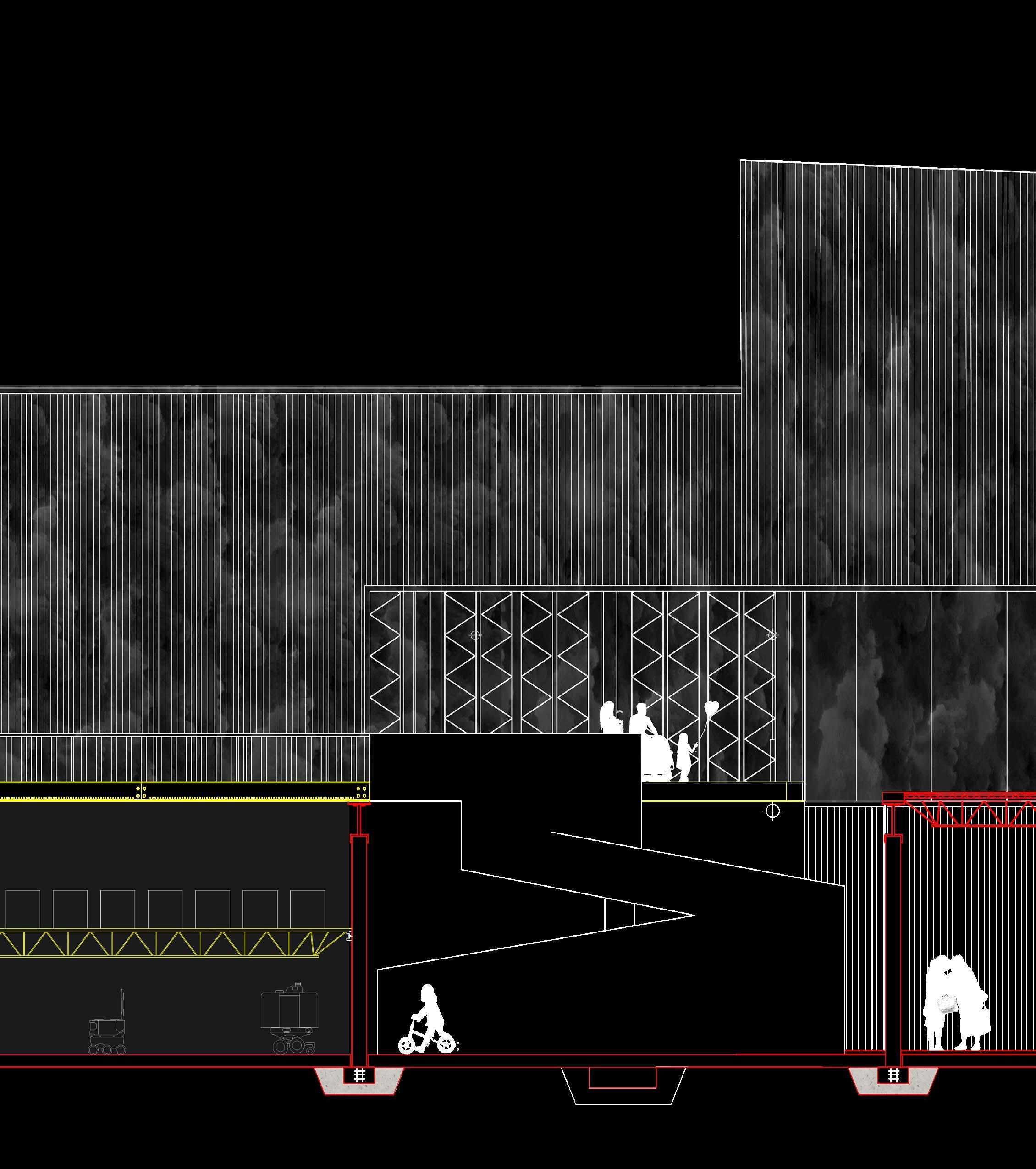
1 - red denotes structure of the existing mall that remains in the union with new rack-clad warehouse
2 - delivery robots circulate at ground level through big-box space in existing mall
3 - existing foundation is reinfroced with fresh aggregate and concrete footers
4 - yellow denotes structure from existing mall that is excavated and reused elsewhere (in this case two open webjoists are tied to become new shelving system for the distribution sorting and return logistics center)
5 - existing I-beams can be rearranged and welded into new footbridges
6 - new ramps and architectural features are inserted into the open air promenade of the old mall
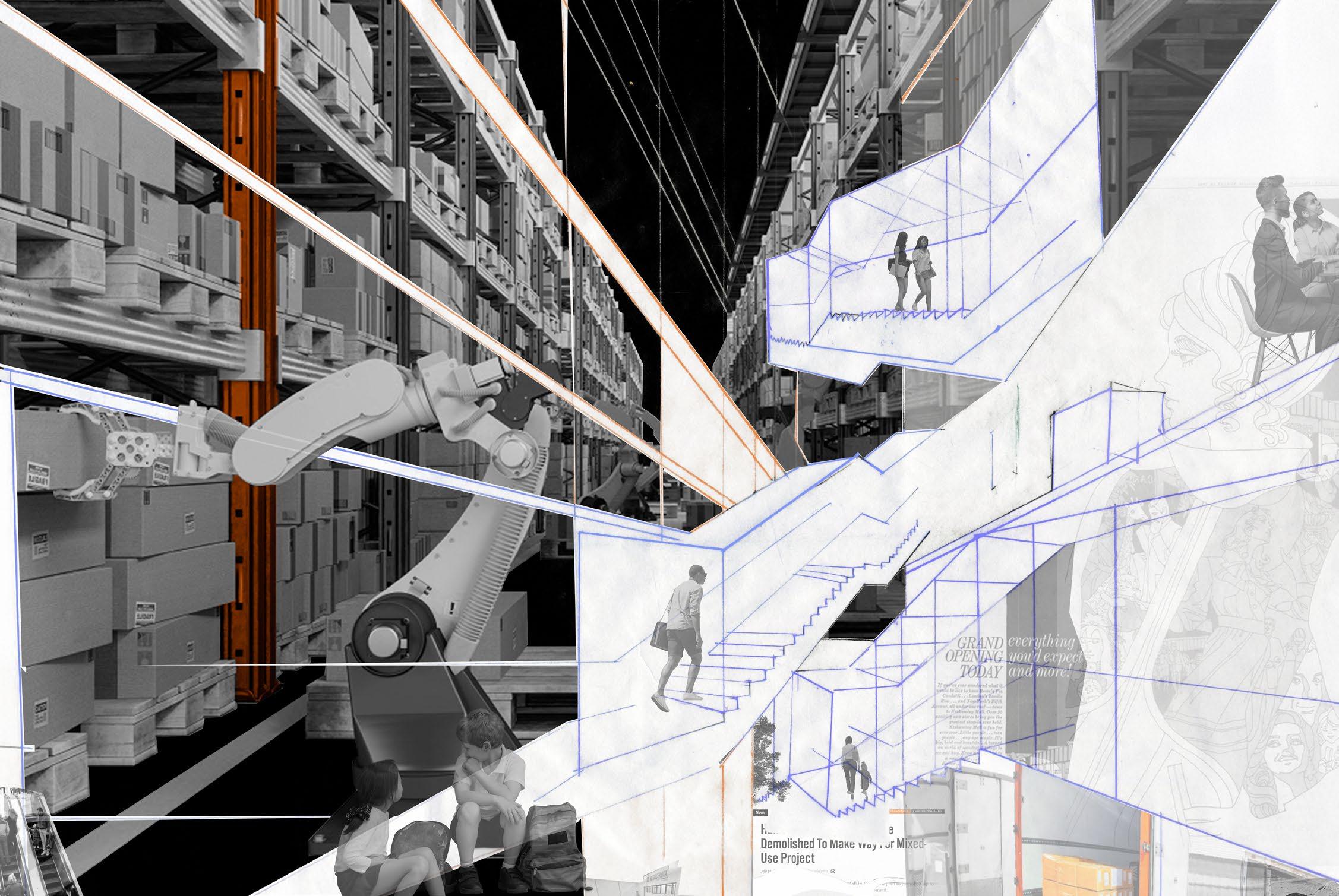
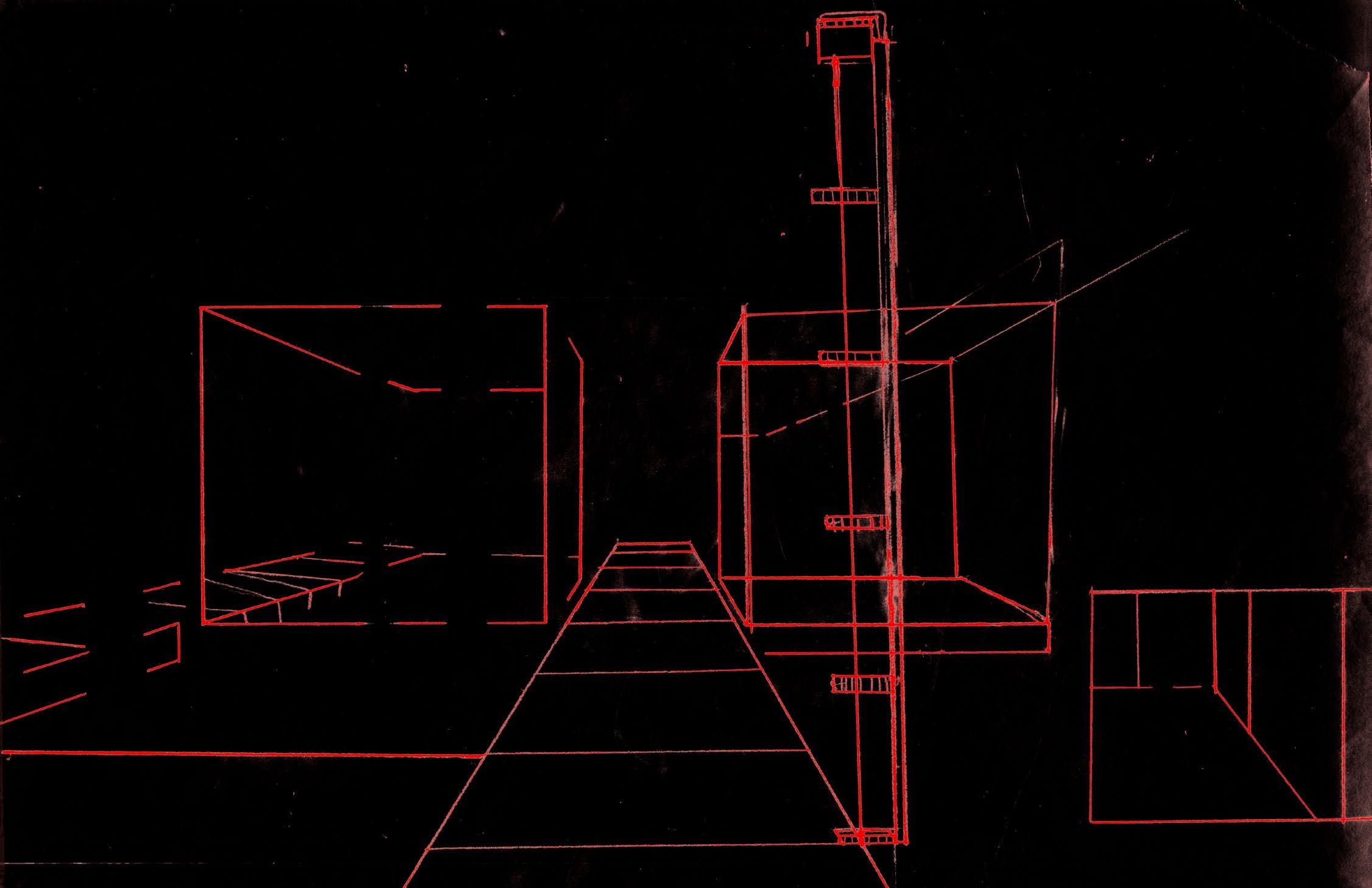
Columbia GSAPP Introduction to Architecture Studio
Instructor: Charlotte Ziye Yu
Date: July - August 2021
Description: This spread is an introduction to me and the more personal portion of my portfolio. “Classwork and Explorations” contain snippets of work from other studio projects or parts of life which are especially emblamatic of my joys and preferences as a designer.
In the collage to the right, sharp edges, such as the ones in Via 57 West, represent rapid changes in my blood sugar levels while on a run through the city. The arches of Lincoln Center and other rounded curves display smoother trendlines. I explored the round arches from my collage through models and drawings because they were emblamatic of my steady blood sugar levels, eliciting a calm accumulation of edges and points.
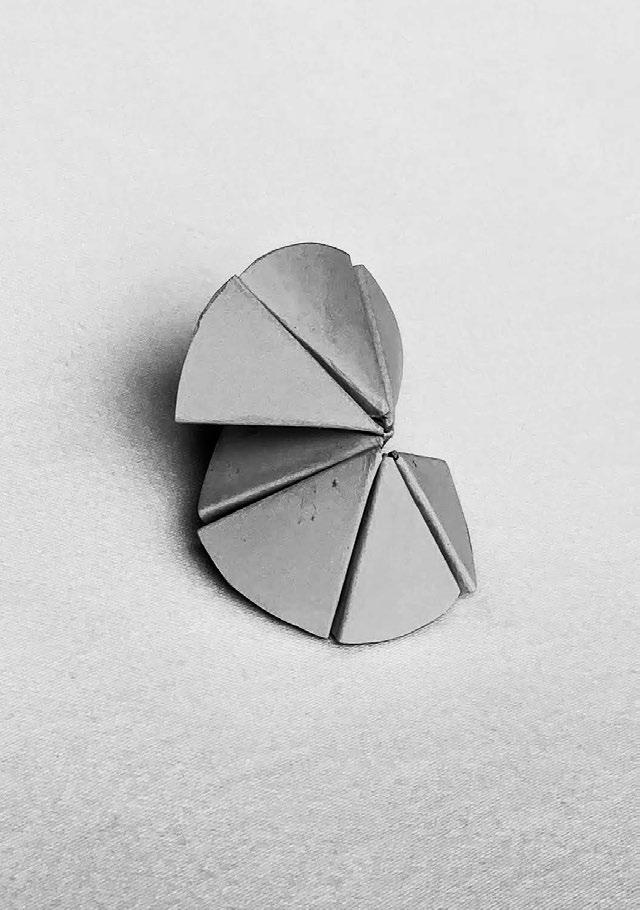

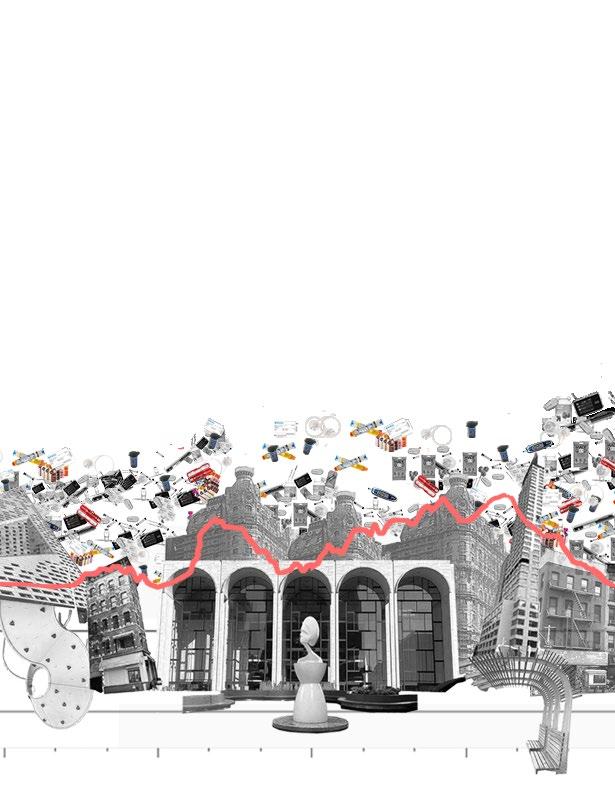
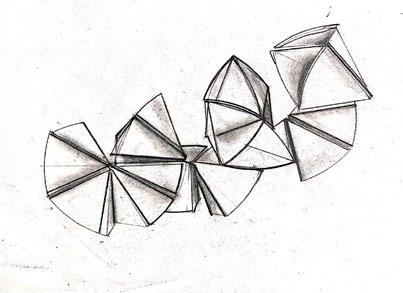
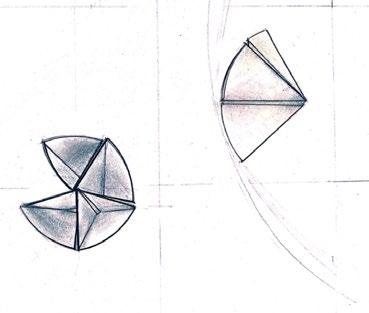
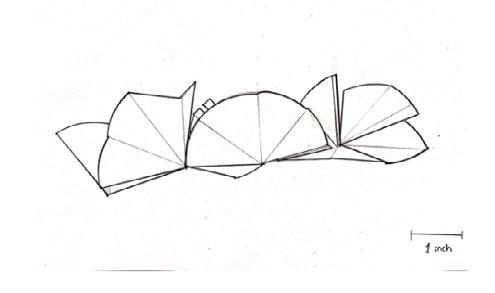
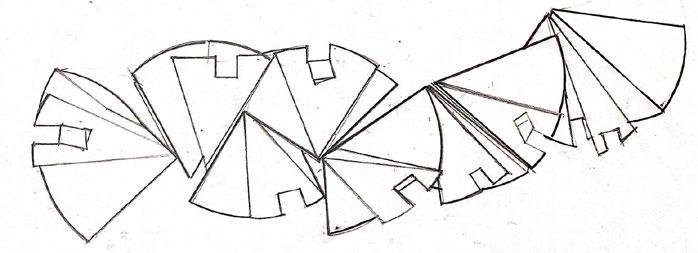

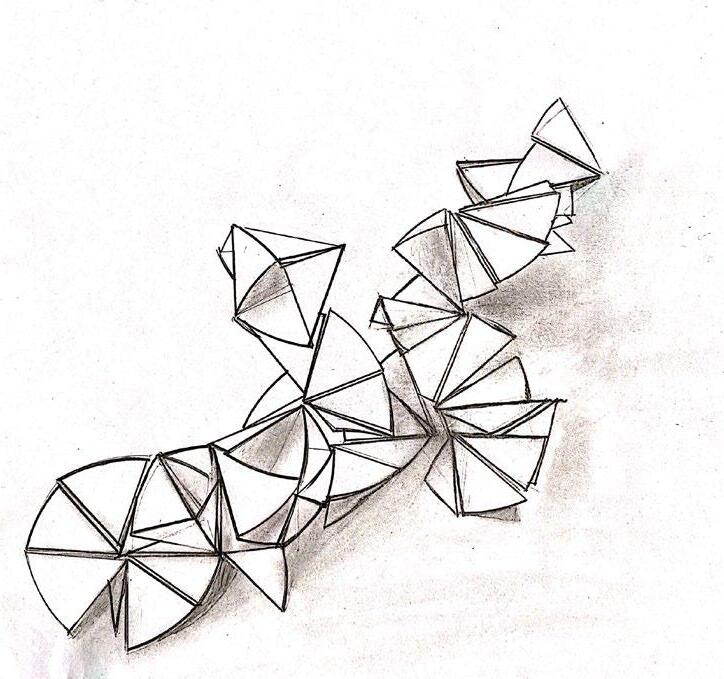
UVA Graduate Foundation Studio I
Instructor: Robin Dripps, Kyle Schumann
Date: January - May 2023
Description: The casted objects below were early experiments from my first studio at UVA, where I explored color through mixing varying levels of iron oxide and other pigments. The final model to the right features large plaster and Rockite components in blue tones derived from these studies. This initial excitement around casting and color later informed my work as an Instructor Assistant in an undegraduate foundational course at UVA.


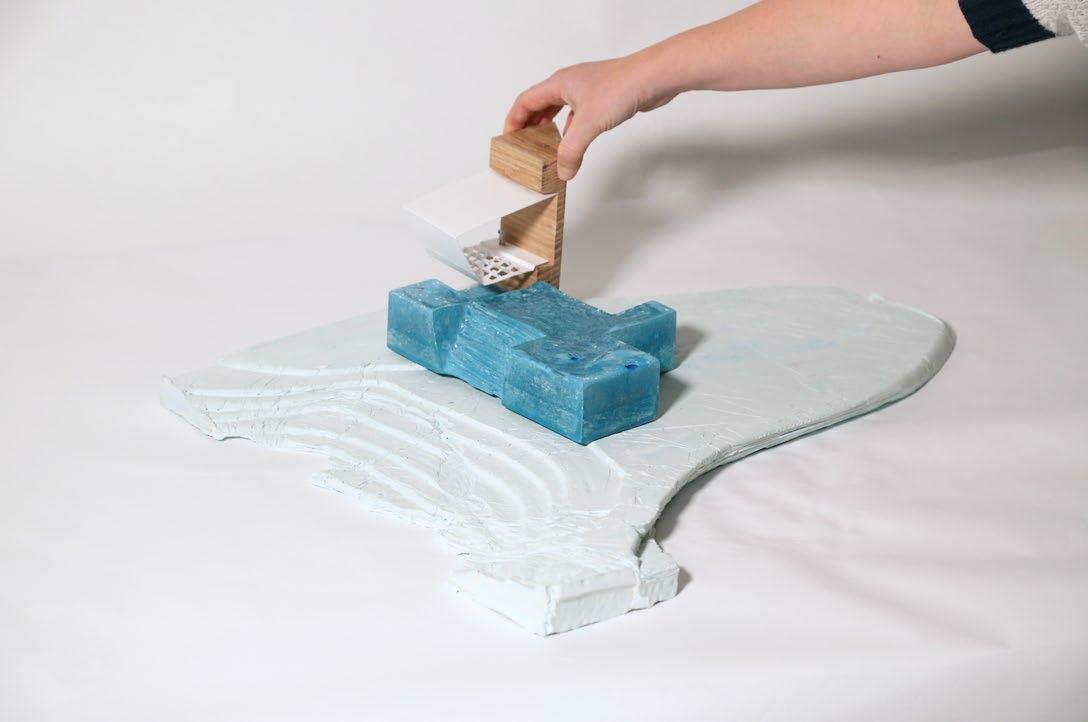
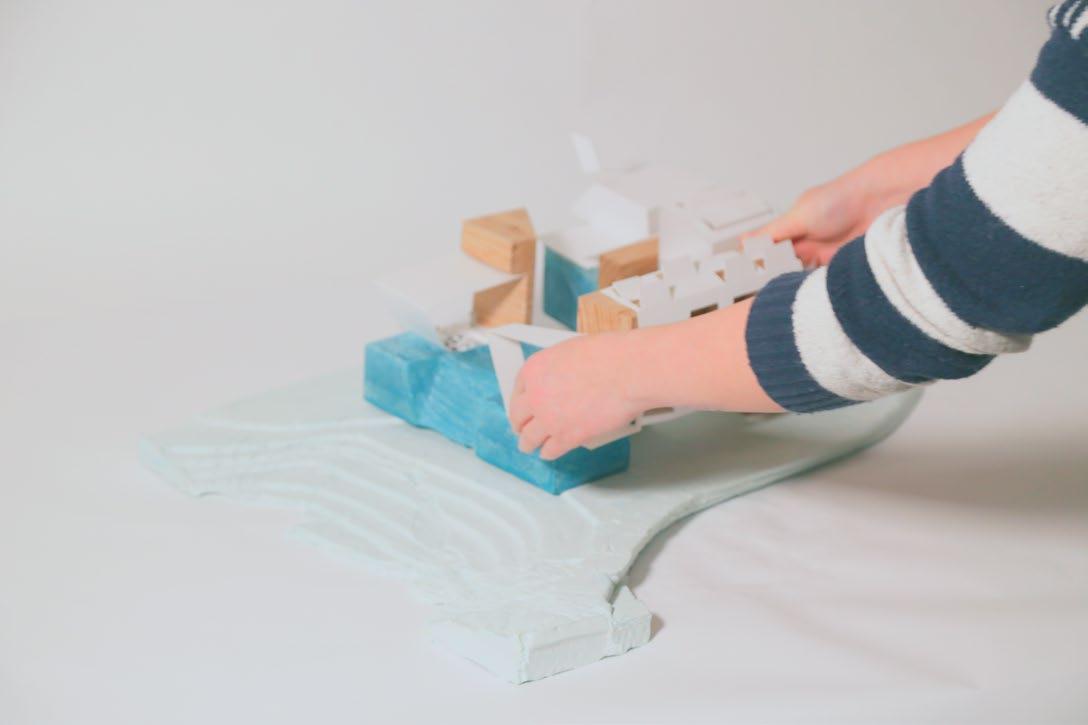
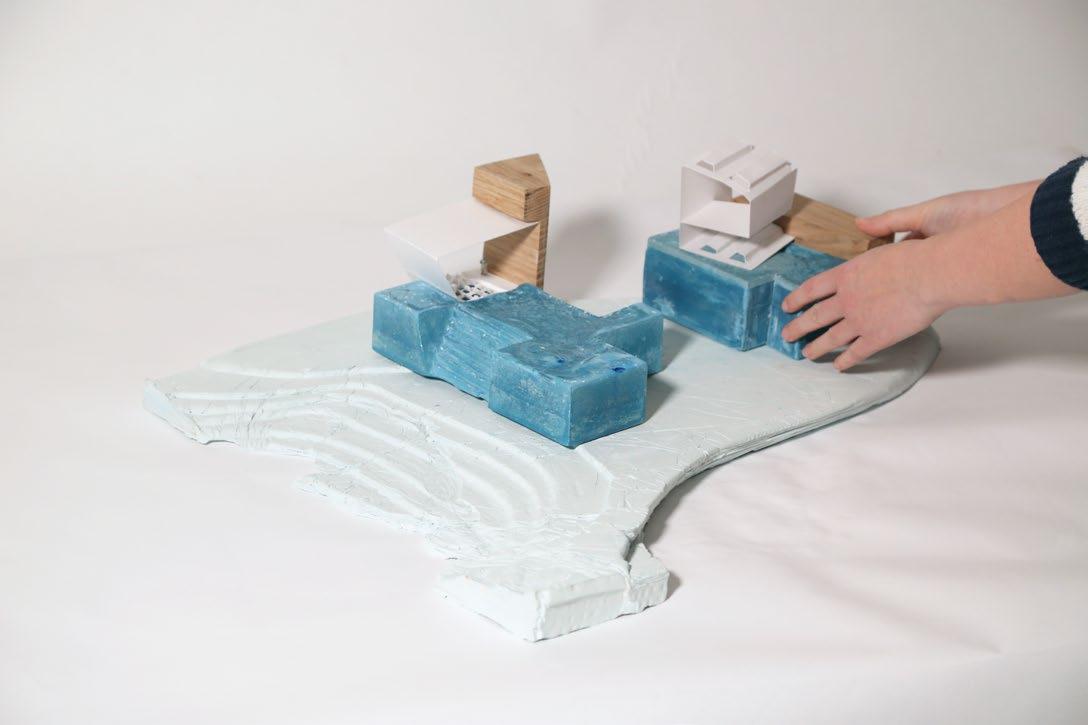
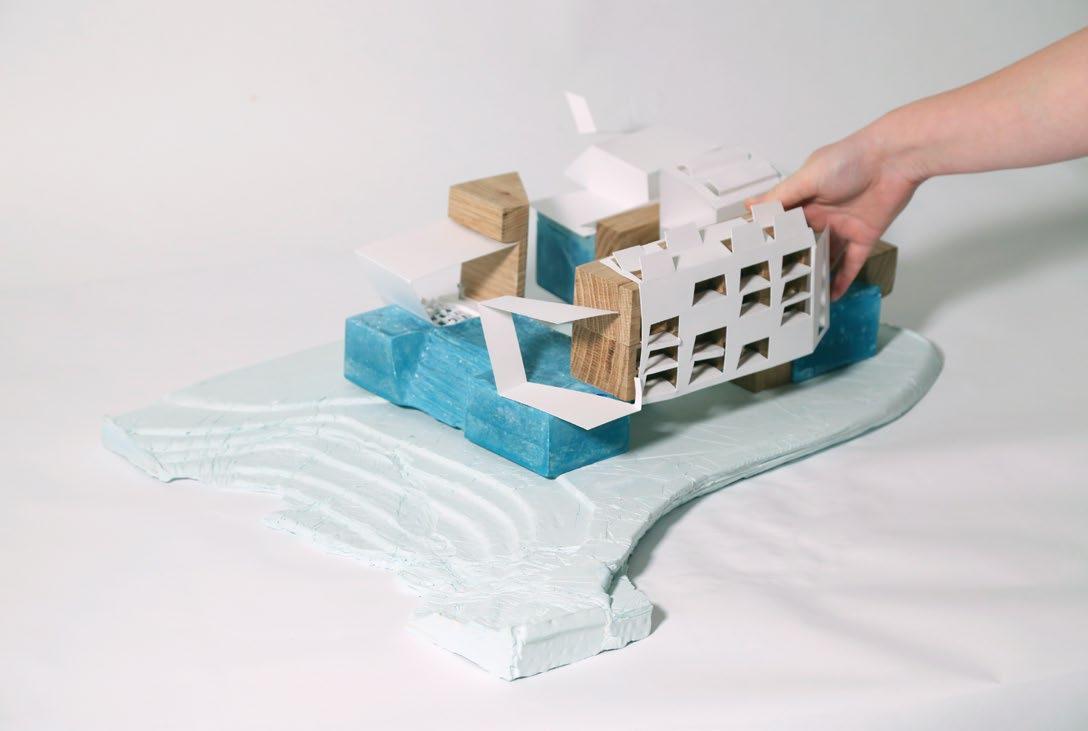

UVA BUILDING INTEGRATION WORKSHOP II
Instructor: Katie MacDonald
Partners: Shiza Chaudhary, Beth Solkey
Date: January - May 2023
Description: STITCH is a chair project about how to lighten concrete without compromising strength. The quilt envelope is made of sawdust collected from the fabrication lab and injected with silica to speed the curing process. The concrete core is mixed with a 50/20/20 ratio of cement, water, and perlite, which is another lightening and drying agent.
Exibited: Almost Useful, Michael Owen Jones Memorial Exhibition, Spring 2024


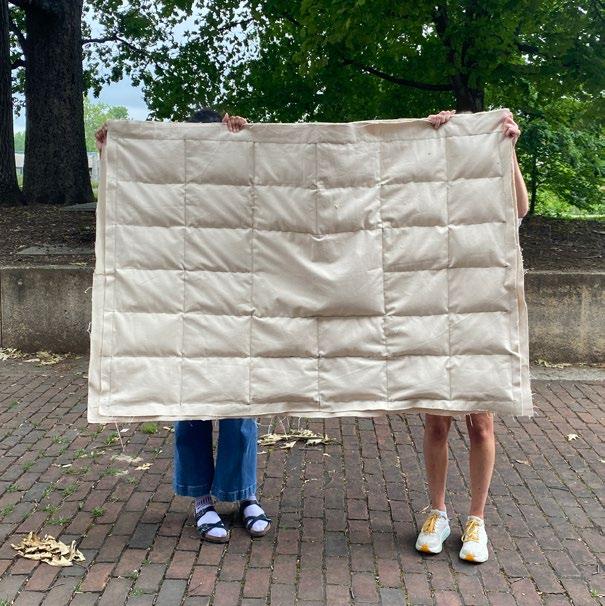
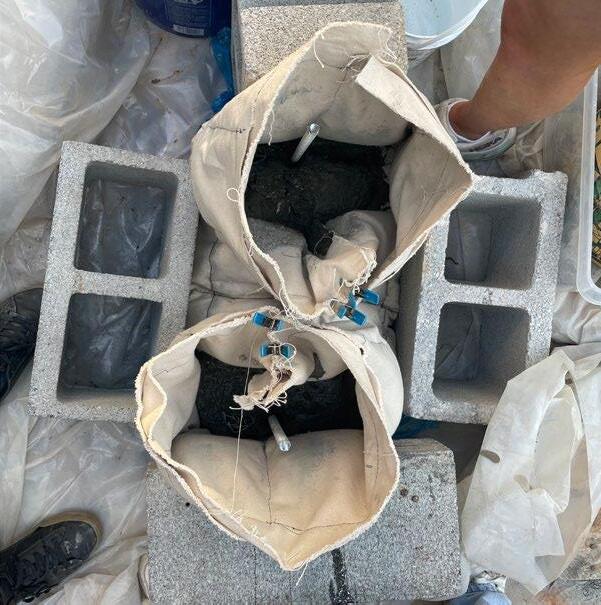
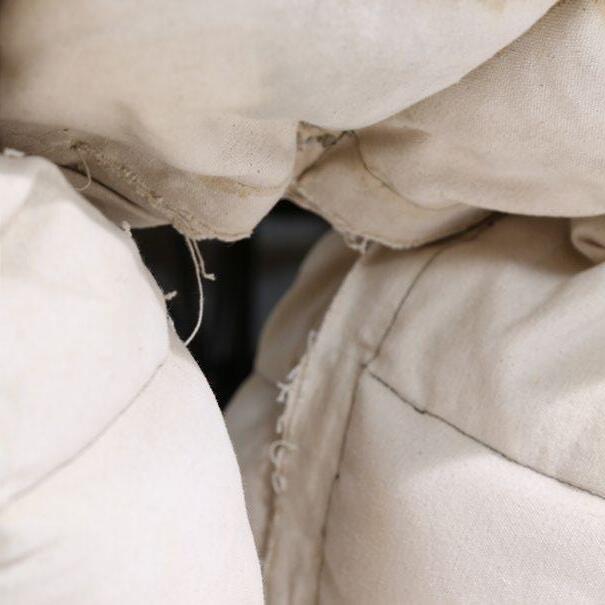
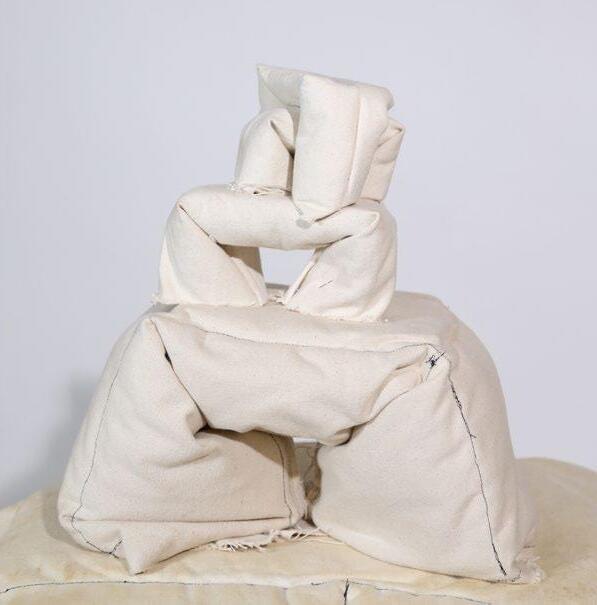
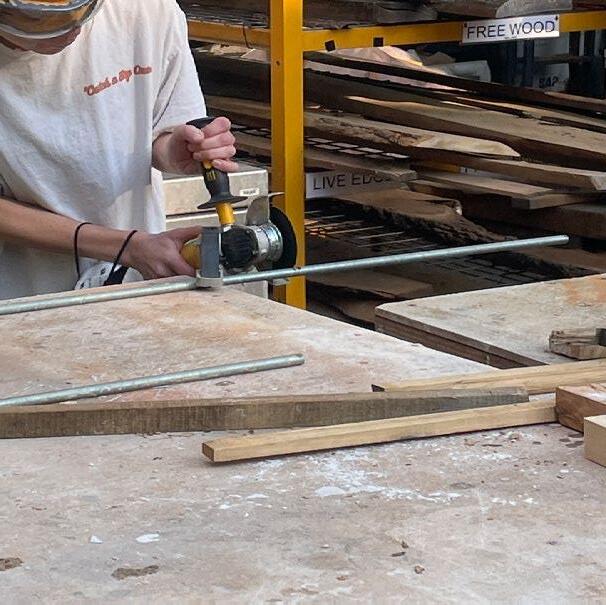
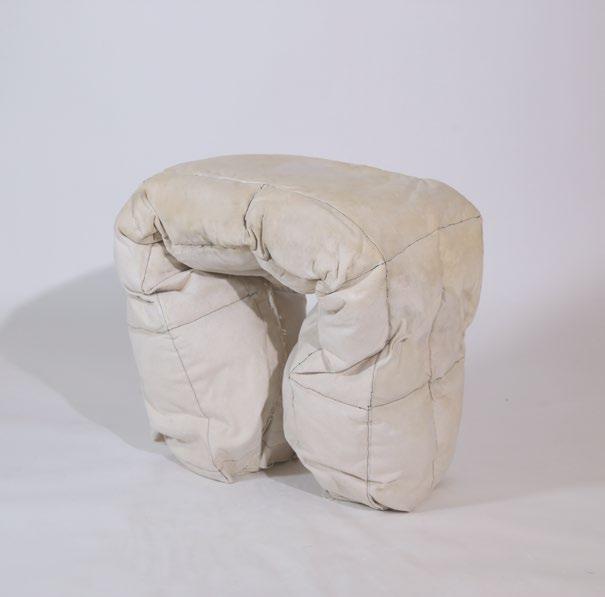
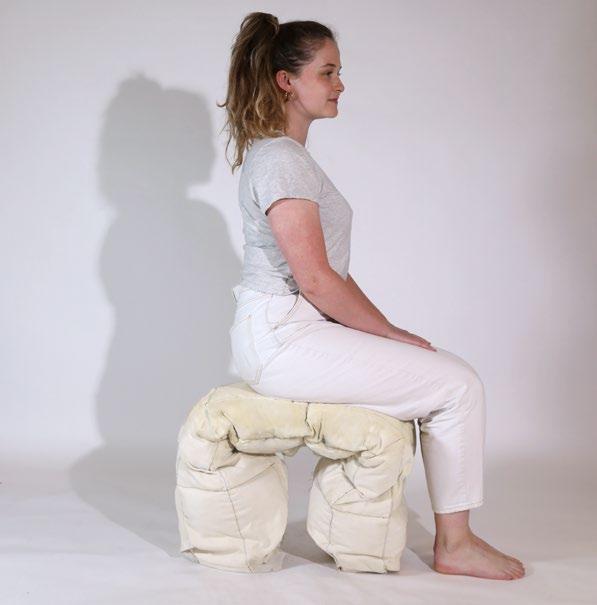
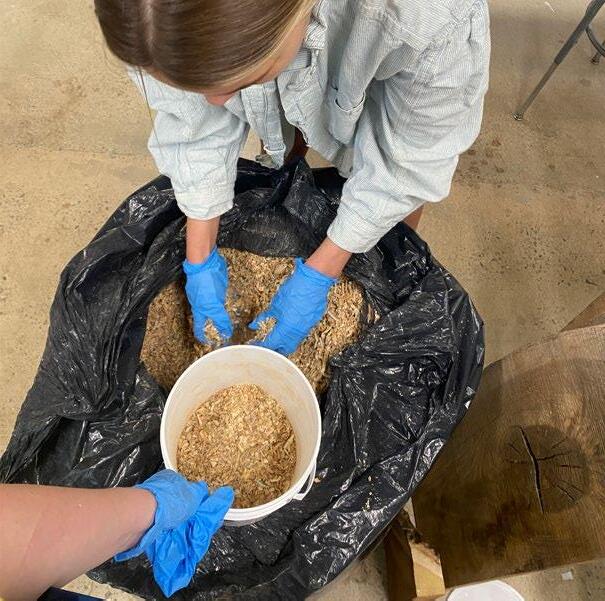
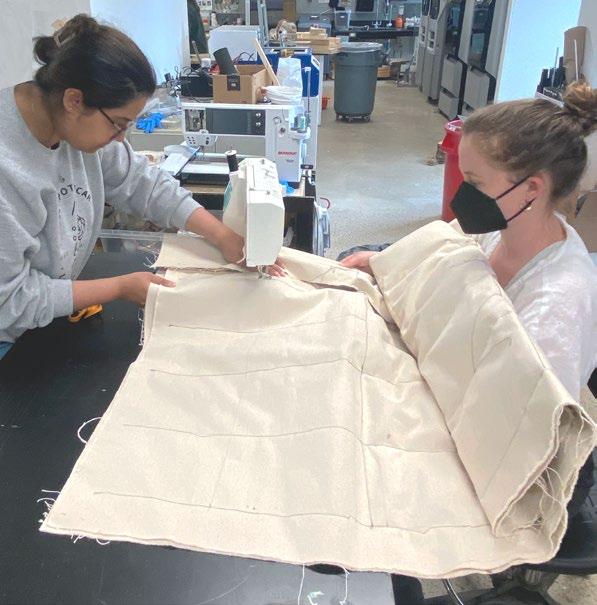
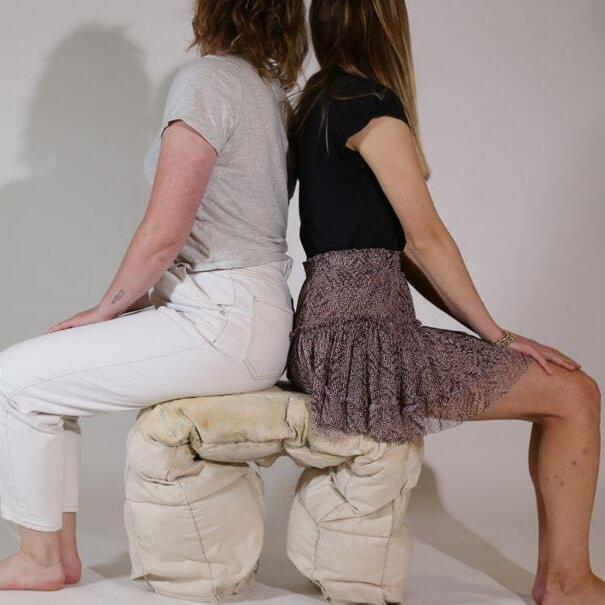

PAINTING AND THE PUBLIC ART
Partner: Margaret Saunders
Advisor: Sanda Iliescu
Date: April - May 2024
Description: I HEAR YOU was a participatory exhibition at the University of Virginia School of Architecture. Passers-by were asked to read a story about patients who were mistreated at the Yale Fertility Clinic in 2020. The audience was then invited to contribute a petal (painted or dip dyed) as an acknowledgement for the pain that goes unheard for so many. With each petal dipped in paint and contributed to the canvas is a statement of, “I hear you.”

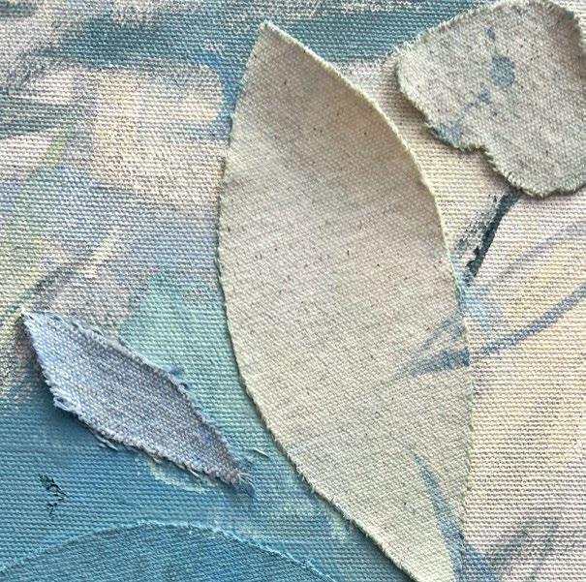
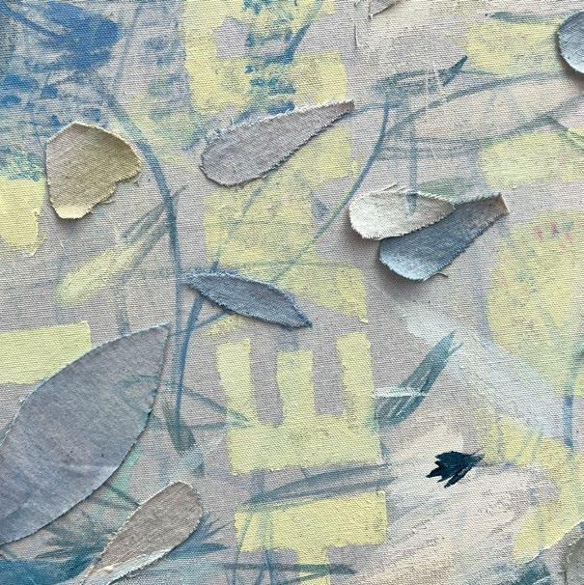
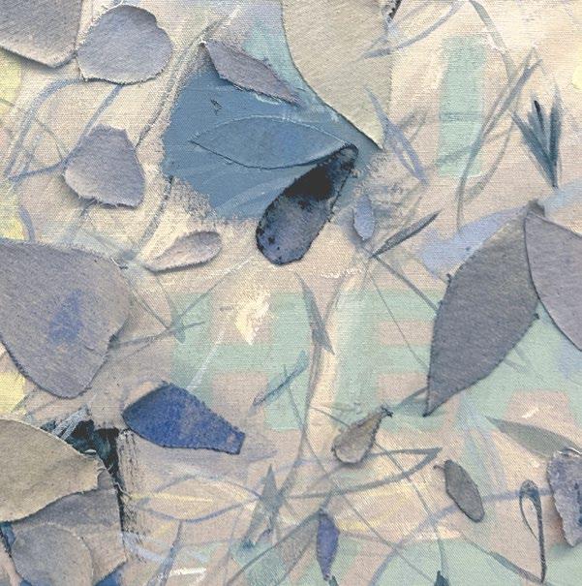
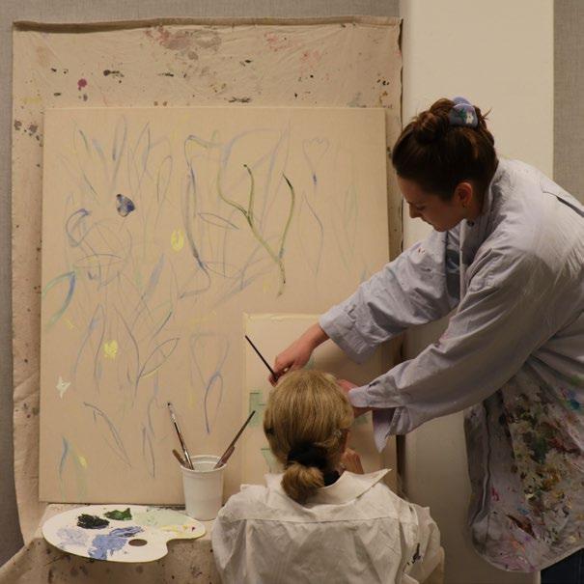
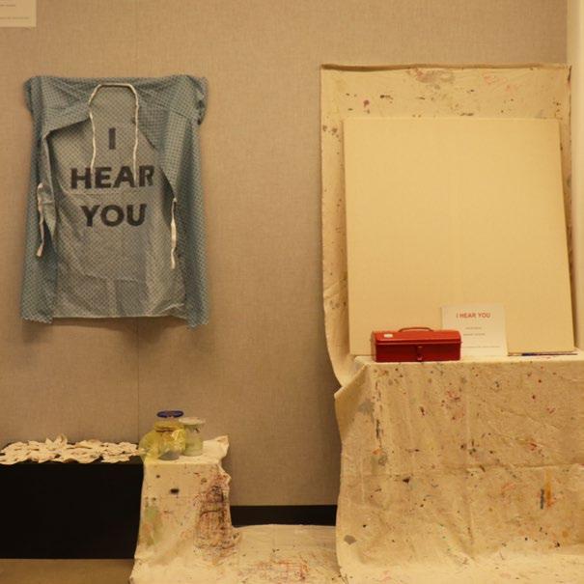
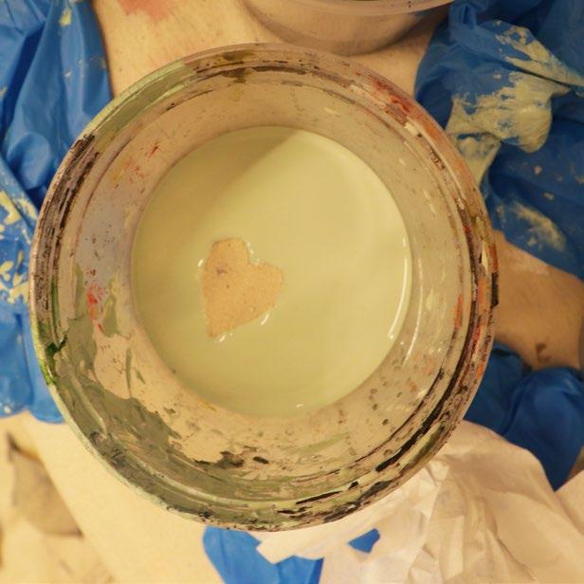
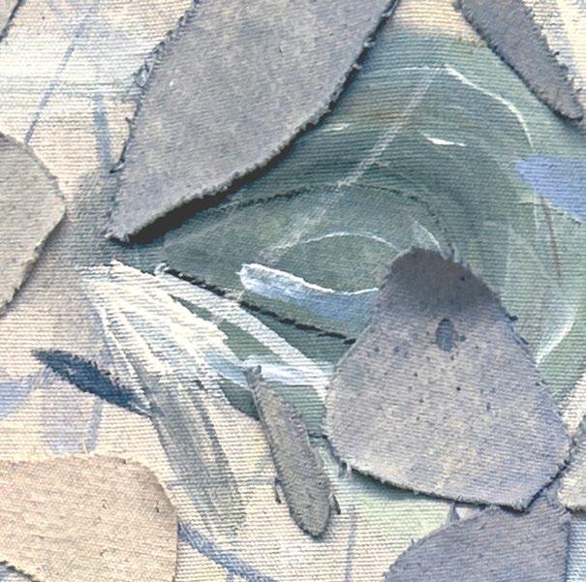
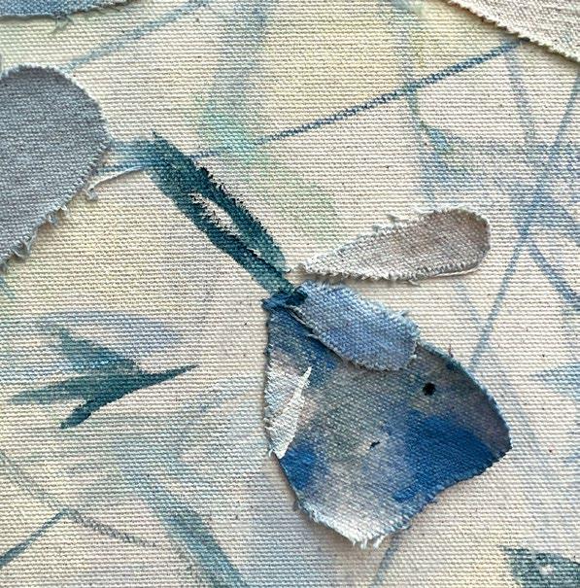

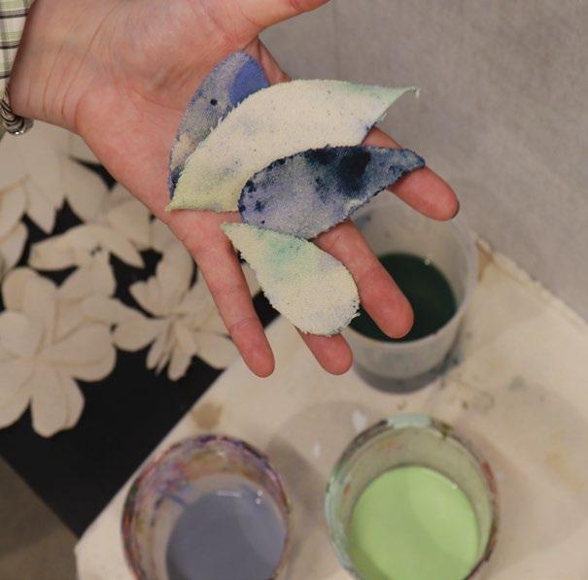
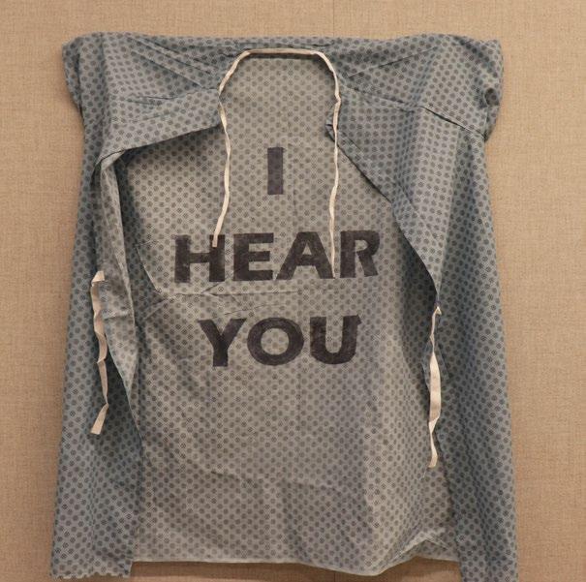
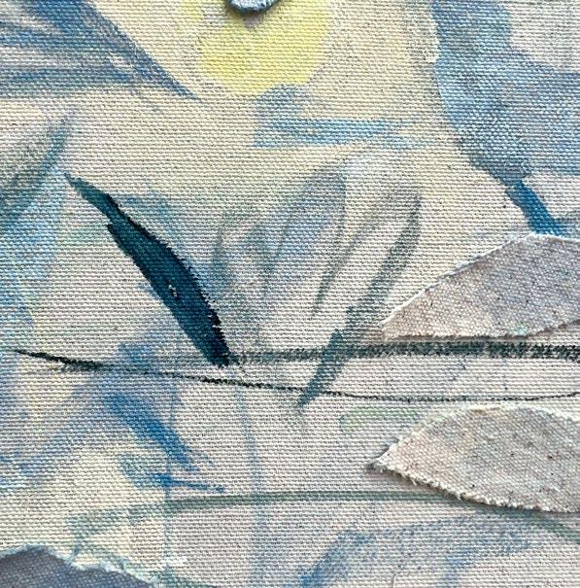
Instructor: Sanda Iliescu
Date: January - current
Description: These paintings include extensions of phenomenally transparent forms which, unlike literal transparency, are created with opaque paint. Each painting features a deeply layered and colorful background. The accumulations of different geometries evoke the playful spirit in which three dimensional architectural forms are rendered as two-dimensional compositions.
In some cases, these paintings are useful to my studio projects and help to inform decisions when designing spatial intersections and circulation areas. Formal manipulations in the paintings suggested ways to diffuse the pre-existing, congested mass in the architectural project that, ultimately, seeks to celebrate intersections between outdoor and indoor spaces. In other cases, these paintings are studies of pre-existing built forms or imagined scapes.
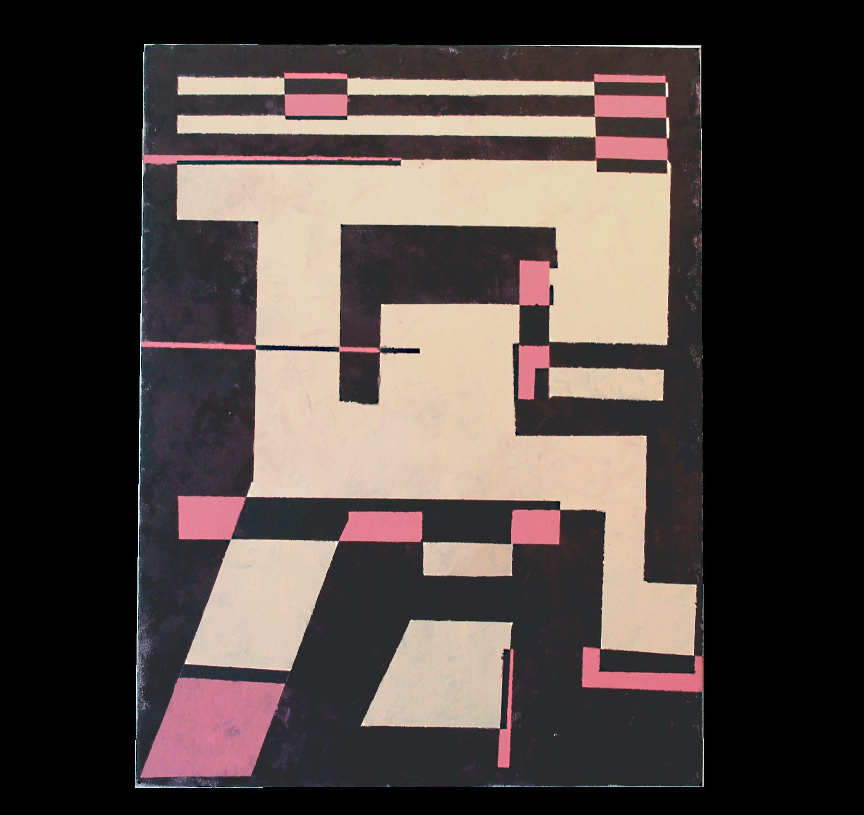

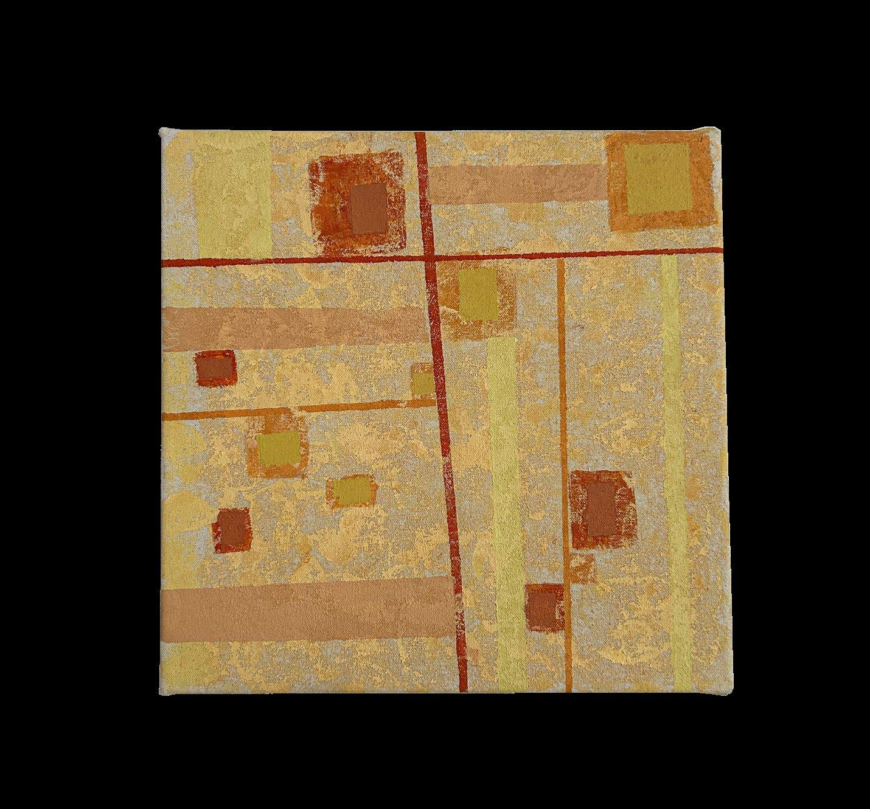
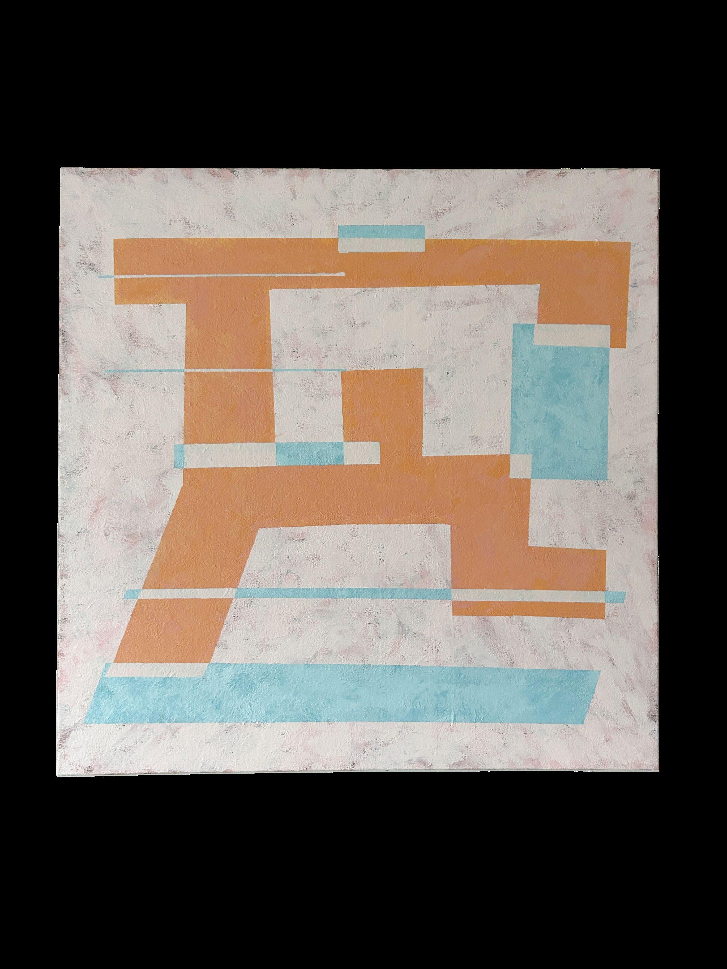
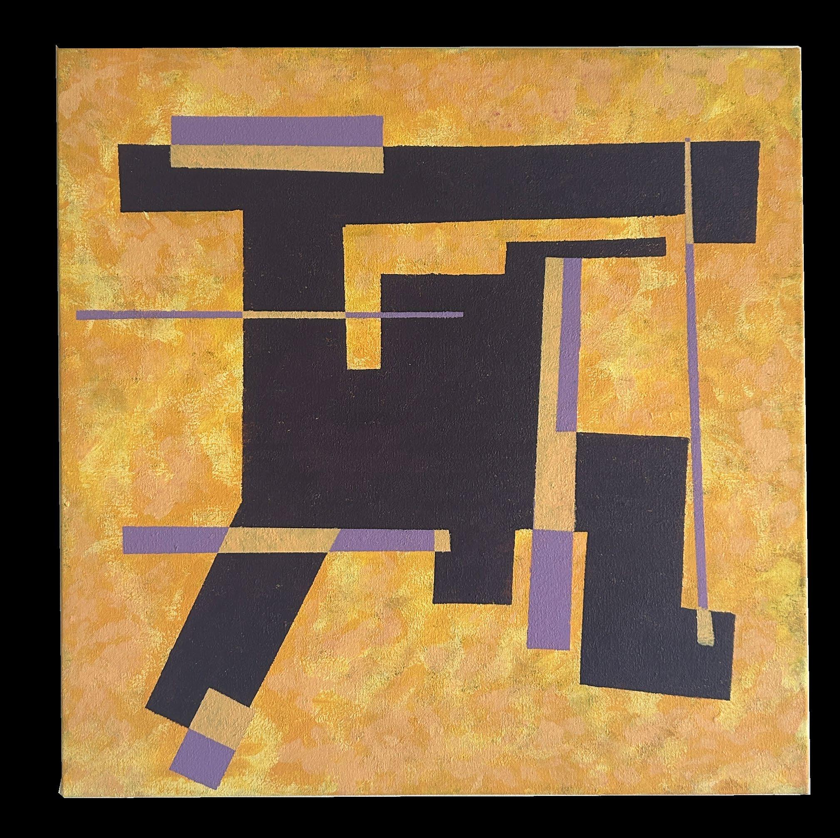
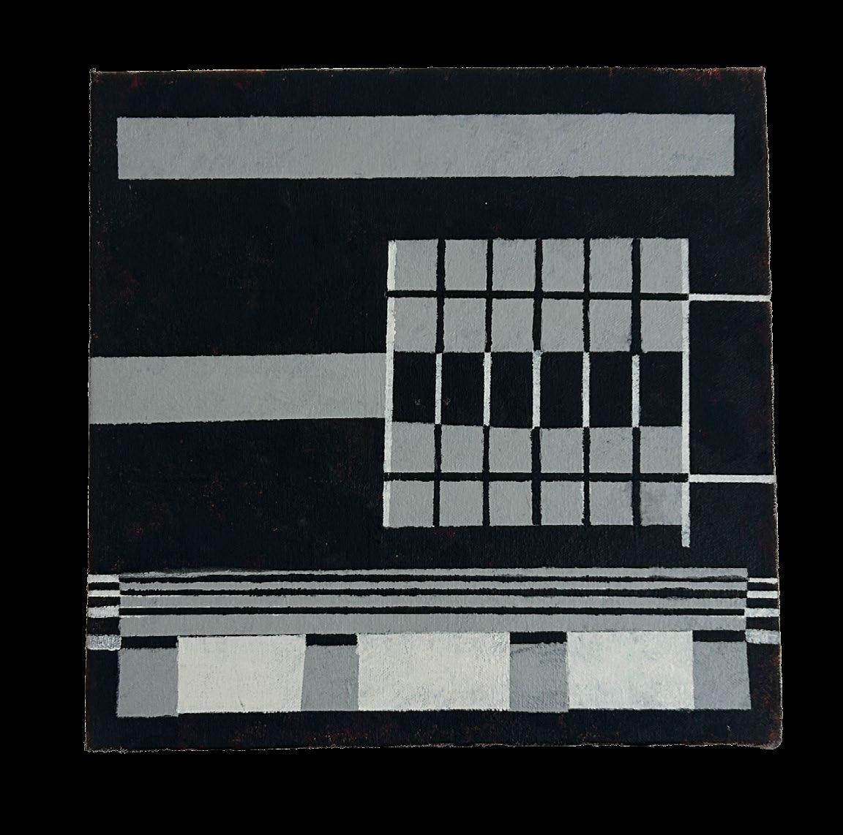
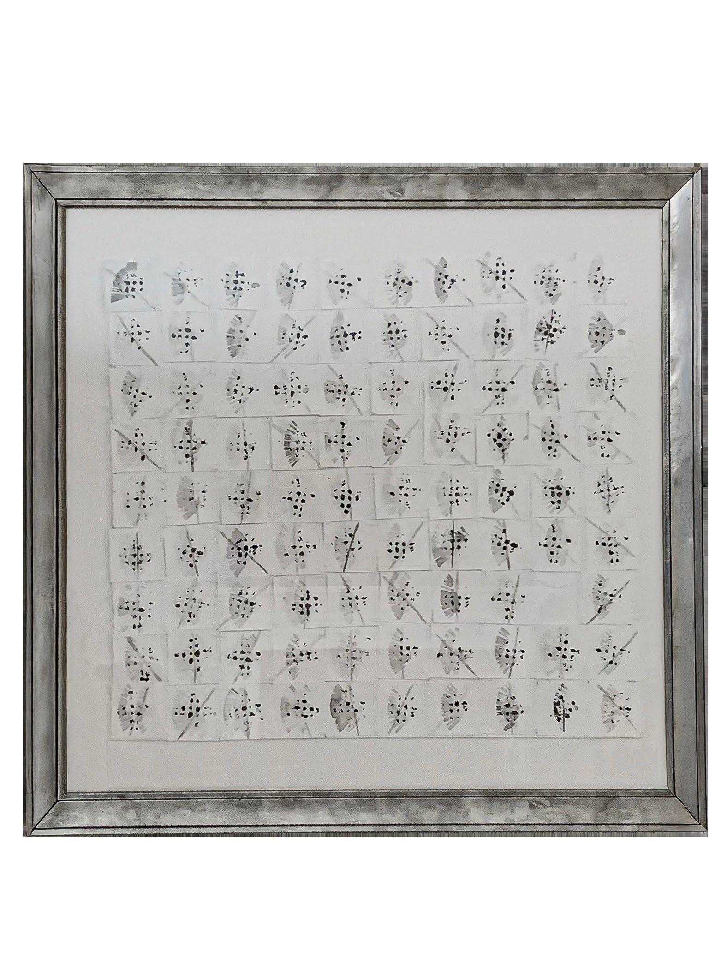
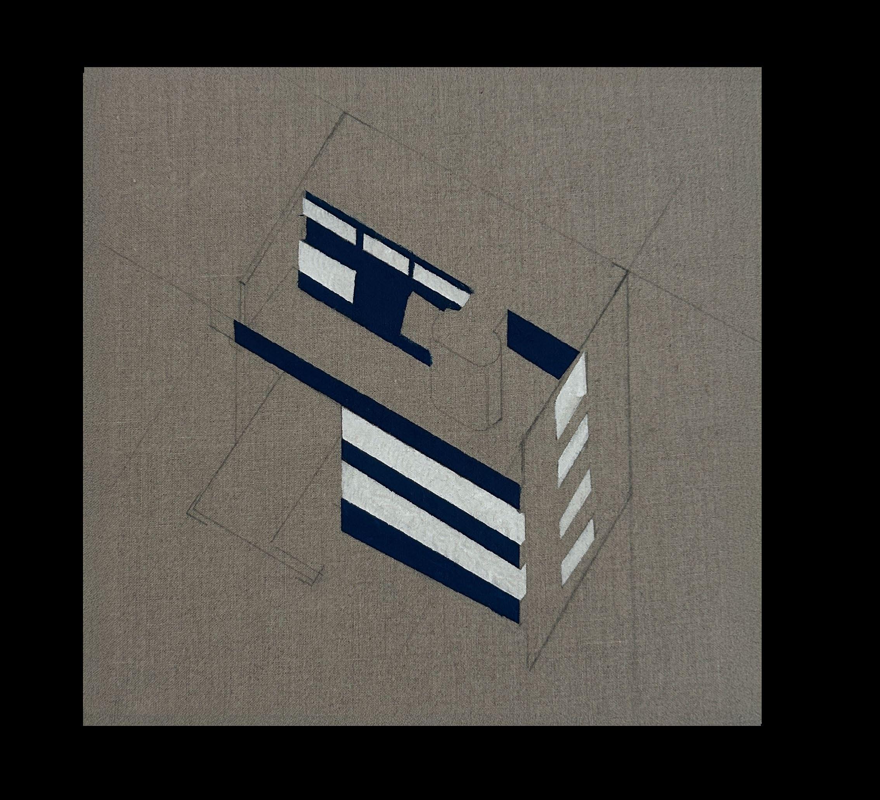
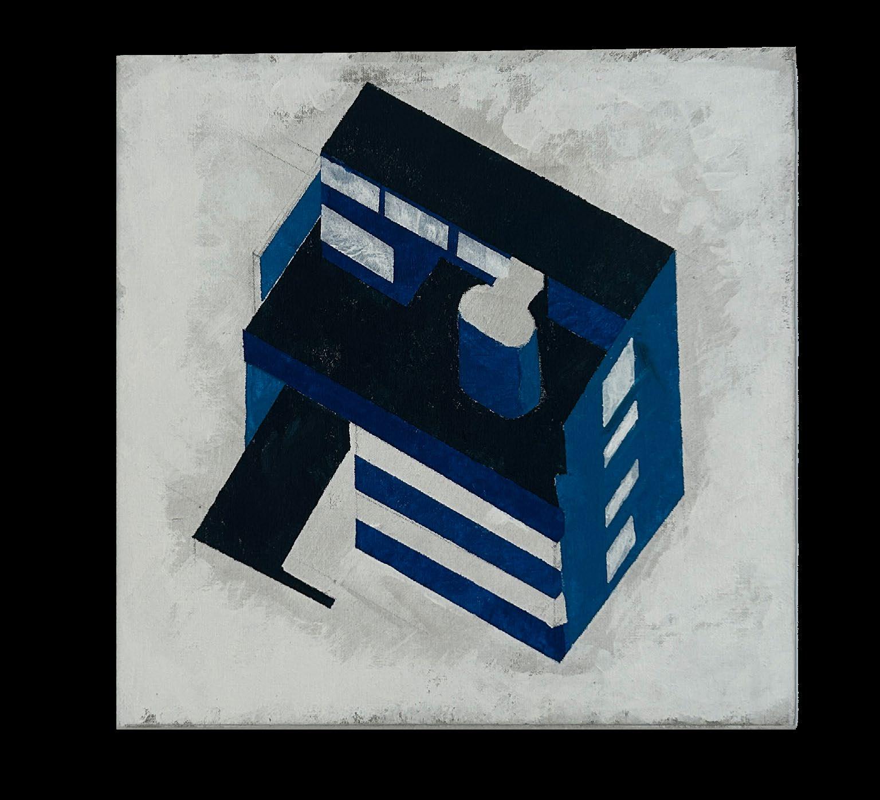
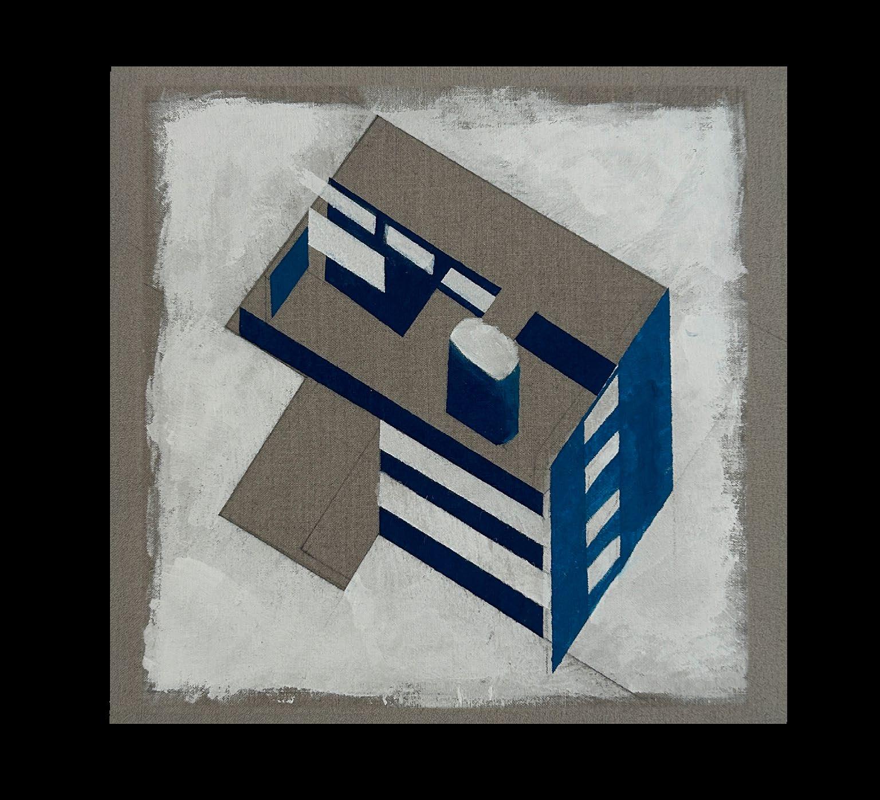
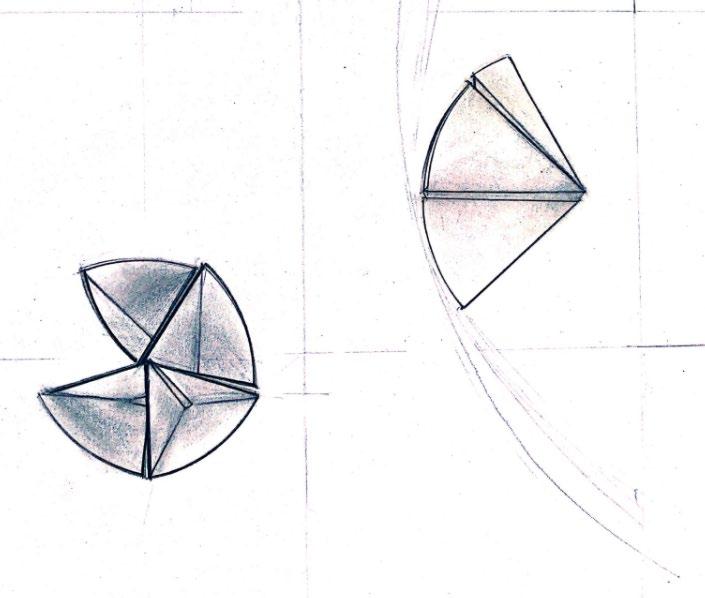
All work by Aislinn Frances Keenan unless otherwise noted emailaislinn@gmail.com | (267) 994-5232
University of Virginia | Charlottesville, Virginia Graduate School of Architecture Class of 2025