Portfolio.
2014-2020




2014-2020



+91 80561 62833 aishwaryhaa@gmail.com
Anna Nagar, Chennai India
-AutoCAD
-Trimble Sketchup
-V Ray for Sketchup
-Adobe Photoshop -Adobe InDesign
-Lumion 8 -MS Ofce
-Revit Architecture
COMPETITIONS & AWARDS
ZONASA- SIDC (South Indian Design Competition)
Vertical studio Inter-college CompetitionMemorial for Dr. Kalam
NASA Panel discussionComic Strip
FOAID Everest Design Challenge- Winner
Home for all - International Architectural Design Competition
24 hours by Ideas ForwardFavela
EXPERIENCE
ARCHITECT ( December‘19 - present ) | 7 months
Vivek and associates Architects, Chennai -Schematic Plans, Project pitching Site coordination, Client meetings.
ARCHITECT ( July‘19 - November’19) | 5 months
Vivek and associates Architects, Chennai -Interior detailing, Project co-ordintion 3D visualization, Furniture detailing
INTERN ( June ‘17 - November’17 ) | 6 months
Sidharth Ninan Architecture, Chennai -Detail drawings, Conceptual mood boards, 3D renders, Site coordination, Client meings, BOQ.
INTERN (January’18 - June’18) | 6 months
Shripal and Venkat Architects, Chennai -Detail Drawings, 3D views, Conceptual models
EDUCATION
HIGH SCHOOL
The Schram Academy - CBSE |2000-2014|
Bachelors in Architecture
Aalim Muhammed Salegh Academy of Architecture, Affliated with Anna University |2014-2019| CGPA- 8.69




REFERENCE
Ar. Aravind +91 96000 25027 Ar. Vivekanandan +91 8754 87668
Principal Principal Architect,Vivek and Associates
AMS Academy of Architecture
Ar.Uma +91 90030 97801
SELECTED WORKS OF | 2014-2019 |
THE UNRAVELING STORY OF SILK Development of Seri-Tourism at Channapatna THE GREEN FUTURE - URBAN RENEWAL Urban study and design
CARE AND CURE Everest design Challenge 2018
BRIDGE THE GAP 24 Hrs Competition by Ideas Forward
Semester : 10
Site location : Mysore
Project type : Mixed
Built up area : 12,784 m.sq
Undergraduate thesis project Year-5 , Duration- 6 months

India is the second largest producer of Silk in the world next to China. Karnataka with its ideal climate and soil conditions is the leading mulberry Silk producing state in India by contributing almost 45% of Raw Silk Production.
Sericulture is a tradition in Karnataka and culturally the state accords to great value of Silk. It is a fascinating story of Soil to Silk & Fabric. Mysore silk has been accorded the Geographical indicator status.
Since generations, sericulture has become a mainstay of reliable economic dependency and Sustainable Rural Livelihood. All activities related to sericulture starting from Silkworm egg production till making of Saree/Fabric shall be explained through live commercial activities.
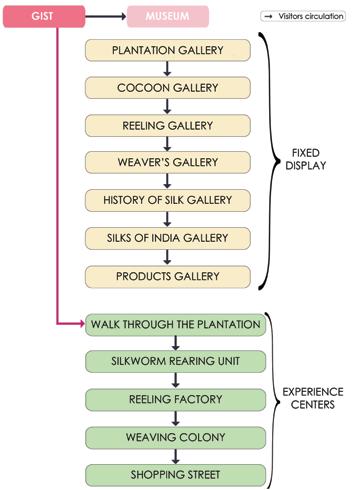
Conceptual sketches

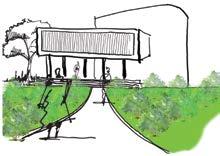
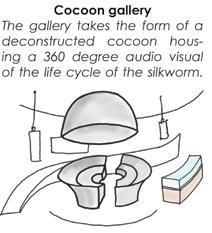
The term scenography is a expression for a “visual construction of space - the scene”. It is an imitation or recreation of real -world spaces giving visual legitimacy and context against which stories are told.
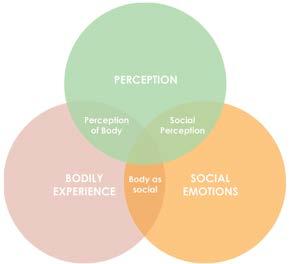



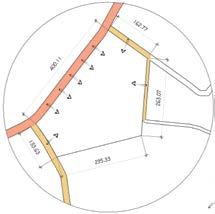



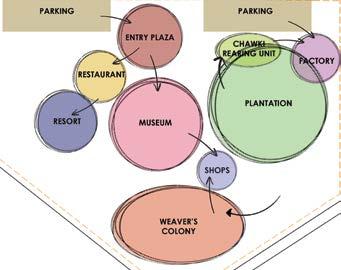
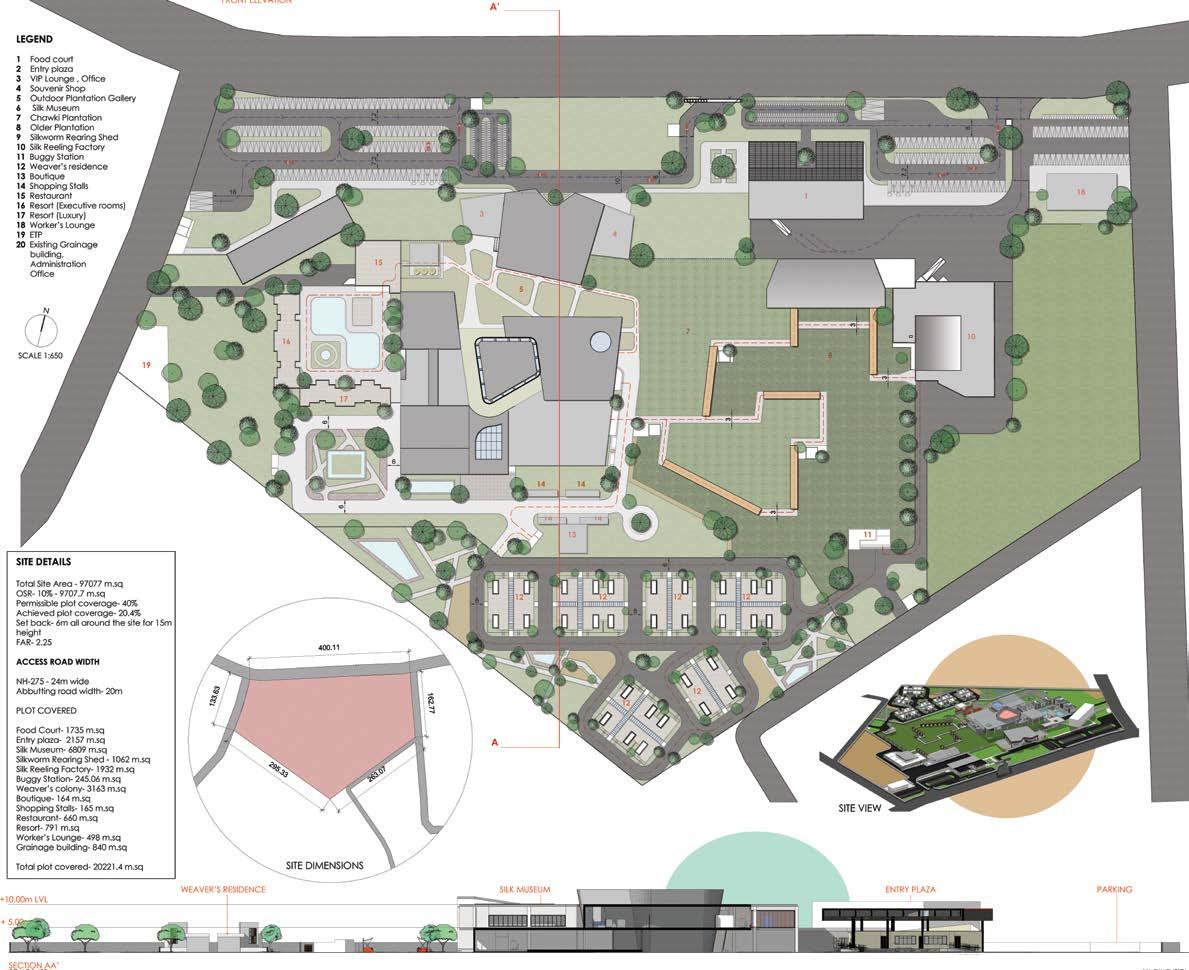



The visitors have a steady transition between the fxed displays of the museum and the experience centers.
The circulation pattern allows the visitor to have an in-depth understanding of the silk making process- the fascinating story of Soil to Silk & Fabric


The sequence of spaces in the factory facilitates the production of silk yarn of various plies as per order. The loading and unloading bay is oriented towards the service entry of the complex.



Factory Exterior view
Rearing shed is provided within the complex to provide a continuous source of cocoons for the reeling factory.
The shed also allows the visitors to witness the magic of cocoon formation.
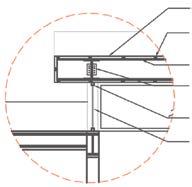
Detail-1 Roofng Detail

There are 2 categories of accomodation provided at the resortEconomy and Luxury. To cater the different needs of the visitors.



The metal roof of the food court is designed in such a way so as to allow controlled daylight into the eating area with the help of louvers.

Semester : 09
Site location : T.Nagar
Project type : Urban Design
Team size : 06 members
Undergraduate urban study
Year-5 , Duration- 6 months
Team project

The challenge in this urban study is to analyze the most problematic zones of Chennai, considering high traffc and pollution levels - choosing a site which can be made more pedestrian friendly and minimizing vehicular traffc.
A green an d sustainable city is a community of residents, neighbors, workers and visitors who strive together to balance ecological, economic, and social needs to ensure clean, healthy and safe environment for all members of the society and for generations to come.
Theagaraya Nagar (T.Nagar) is the foremost commercial hub for shopping in Chennai today. It is also a major hub for intra-city bus services. Historically , it was a planned residential neighborhood with roads radiating towards Panagal Park.
The un-orderly expansion of commercial hub is causing an alarming amount of vehicular and pedestrian congestion accounting to a huge amount of CO2 emissions in the locality, which needs to be addressed .


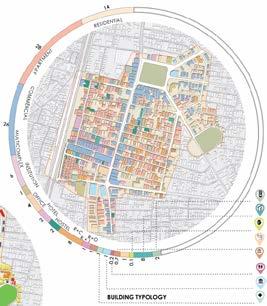
BUILDING TYPOLOGY
This map shows the current ratio of commercial, institutional and residential buildings.

HEIGHT OF BUILDINGS
This map shows the current ratio of buildings of various heights and the ratio of built and green spaces.

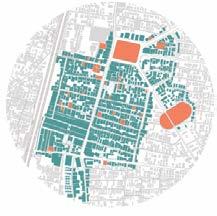




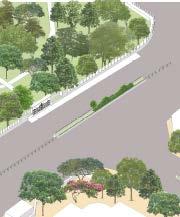

showing the parks abandoned houses and parking lots. The parks can be maintaines/developed in a better way without affecting the greenery present. URBAN GRAIN
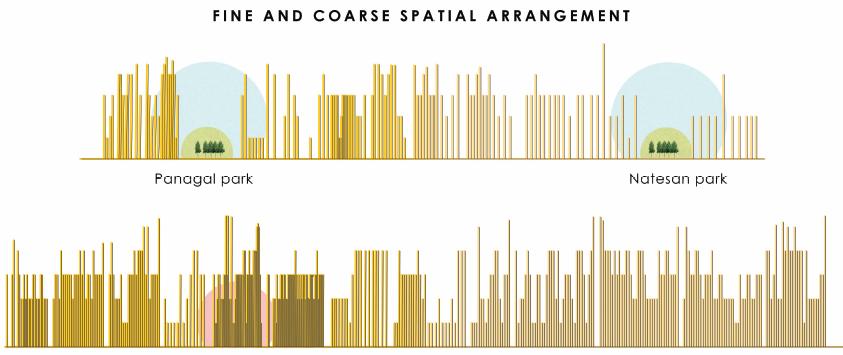

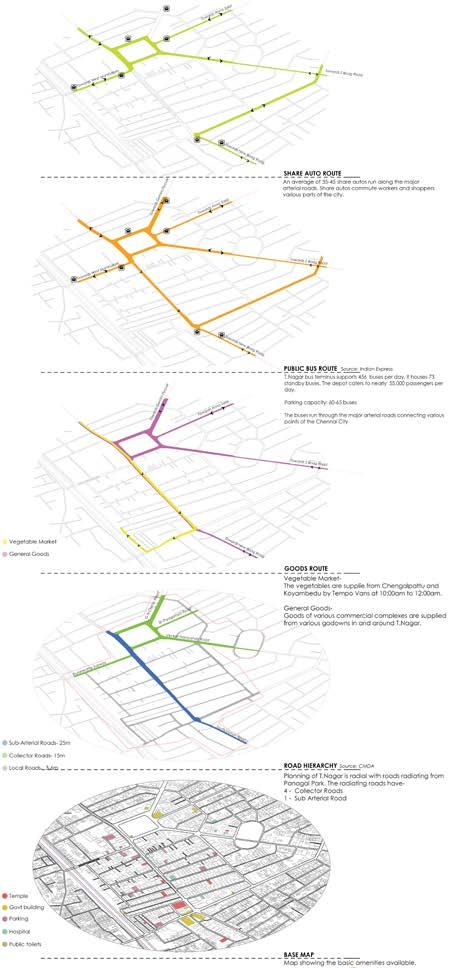


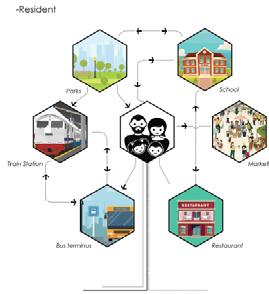









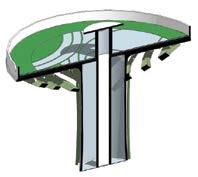










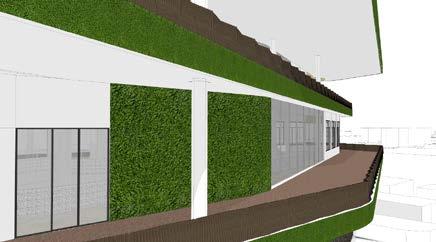


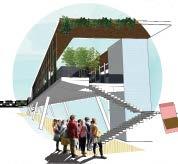
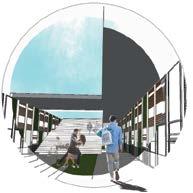
The overhead pedestrian infnity walk connects Mambalam station with T.Nagar bus terminus. This enables the pedestrians to travel with ease without having to pass through the overly crowded Ranganathan street. The walkway is made interesting by inducing various activity spaces that break the monotony of a normal walkway and makes it more lively and vibrant.


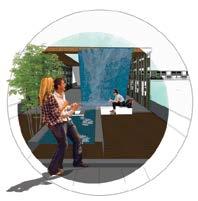

COMPETITION - EVEREST DESIGN CHALLENGE 2018
Semester : 09
Site location : Gujarat
Program : General Hospital
Team size : 06 members
Year-5 , Duration- 15 Days
Winning entry


AXONOMETRIC VIEW- OUT-PATIENT BLOCK

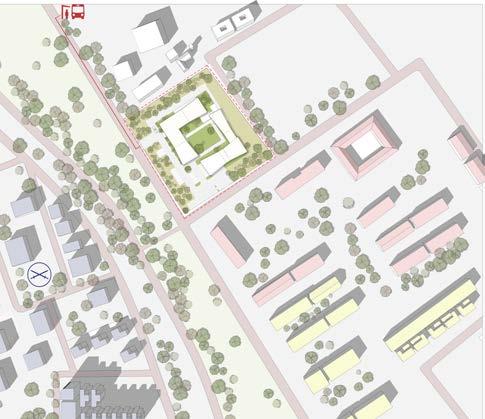

SITE DETAILS
Location- Haripar road, Bhuj, Gujarat, India.
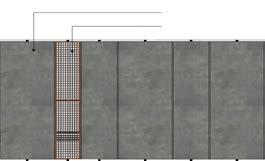


The bearing structure consists of horizontal layers of neoprene or natural rubber sandwiched between mild steel plates, moulded as one unit. Steel plates are responsible for preventing rubber layers from bulging. Any type of movement in vertical deformation is resisted and is granted in the horizontal direction by these bearings.

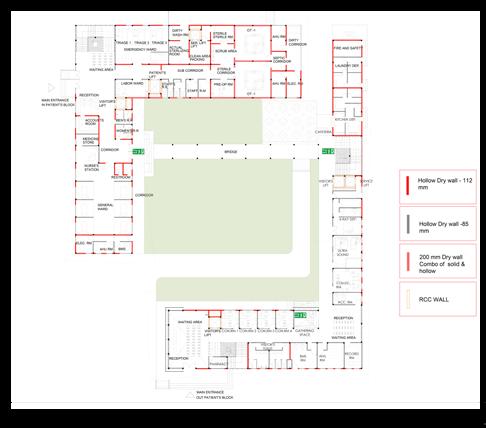








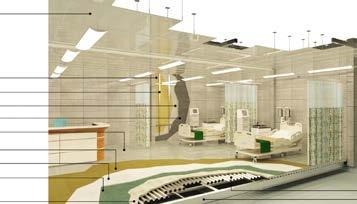




COMPETITION - 24 HRS
Year-5 , Duration- 24 hrs
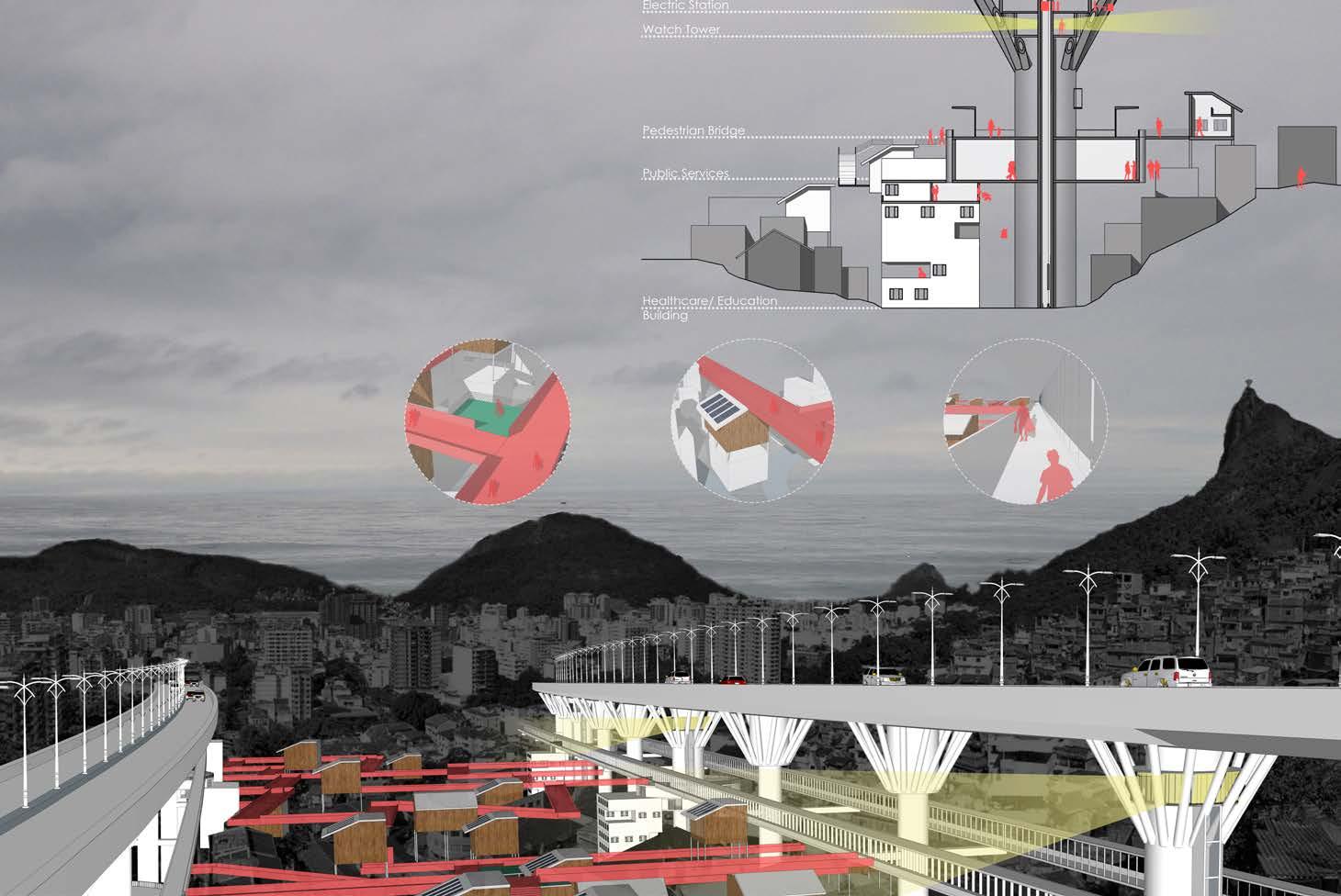
Semester : 09
Site location : Brazil
Program : Rejuvenation of Favelas
Team size : 02 members
The Favelas have always been isolated from the cities. Bridging the gap introduces bridges that connects the city with the Favela and aims at including the favelas in the masterplan of the city. The idea behind is to maintain the vibrancy of the existing Favelas, while retroftting them with infrastructure facilities. It is based on the principle of Transit oriented development.
The columns that support the bridges act as the community’s nodal points and consists of a watch-tower for improved security, a powerhouse that distributes electricity from city to the Favelas with cables that run along the bridges. Hospitals, Schools and administration offces are provided surrounding the columns of the bridges.
Semester : 06
Site location : Chennai
Program : Hospital
Year-5 , Duration- 2 Months
Winning entry
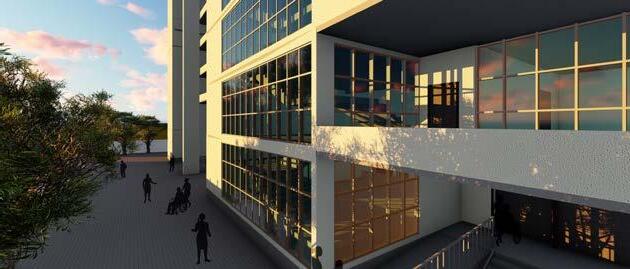
The main aim of this design is to plan and build a hospital to serve the increasingly complex needs of modern healthcare. This proposal is developed based on the operational and functional aspects which are the necessary prequsites for one to prepare the architectural plans along with the basic understanding of the various departmental functions and needs.
The hospital is designed in such a way as to separate the circulation of different users ranging from patients to service staff. The uninterrupted circulation of the emergency ward is crucial for the success of design of any hospital.




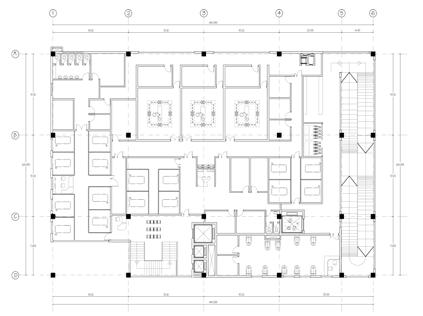
Semester : 05
Site location : Chennai
Program : Architecture College
Year-3 , Duration- 3 Months

The structure is inspired by cubism, an early-20th-century avant-garde movement that revolutionized European painting and sculpture. Cubism formed an important link between early-20th-century art and architecture.
The faceting of form and spatial ambiguity is drawn from the physical characteristics inspired by the cubist movement. The sharp facets and angular edges are reminiscent of Marcel Duchamp paintings. In Cubist artwork, objects are analyzed, broken up and reassembled in an abstract form — instead of depicting
objects from a single viewpoint, the artist depicts the subject from a multitude of viewpoints to represent the subject in a greater context.
The cubist theme is blended with the colour palette of the classic Rubik’s cube. This colour palette has been used as tinted Photo-voltaic glass panels in the windows making the design more energy effcient and sustainable.


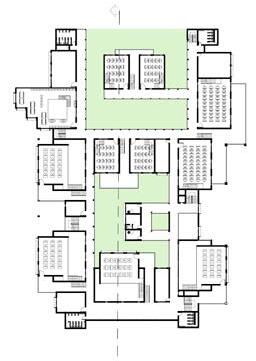

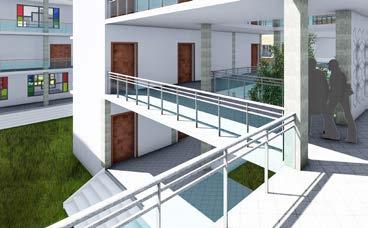

Semester : 07
Location : Chennai
Program : Internship
Sidharth Ninan Architecture
Year-4 , Duration- 6 Months
Renders done in V-ray for Sketchup



The aim of this furniture design was to design a DJ counter for a Bar with a cinematic theme. The counter is made up of stacked music cassettes with some of them projecting, the projections are highlighted with LED strip light embedded on the edge of the plywood. The furniture is topped of with a simple metal truss.
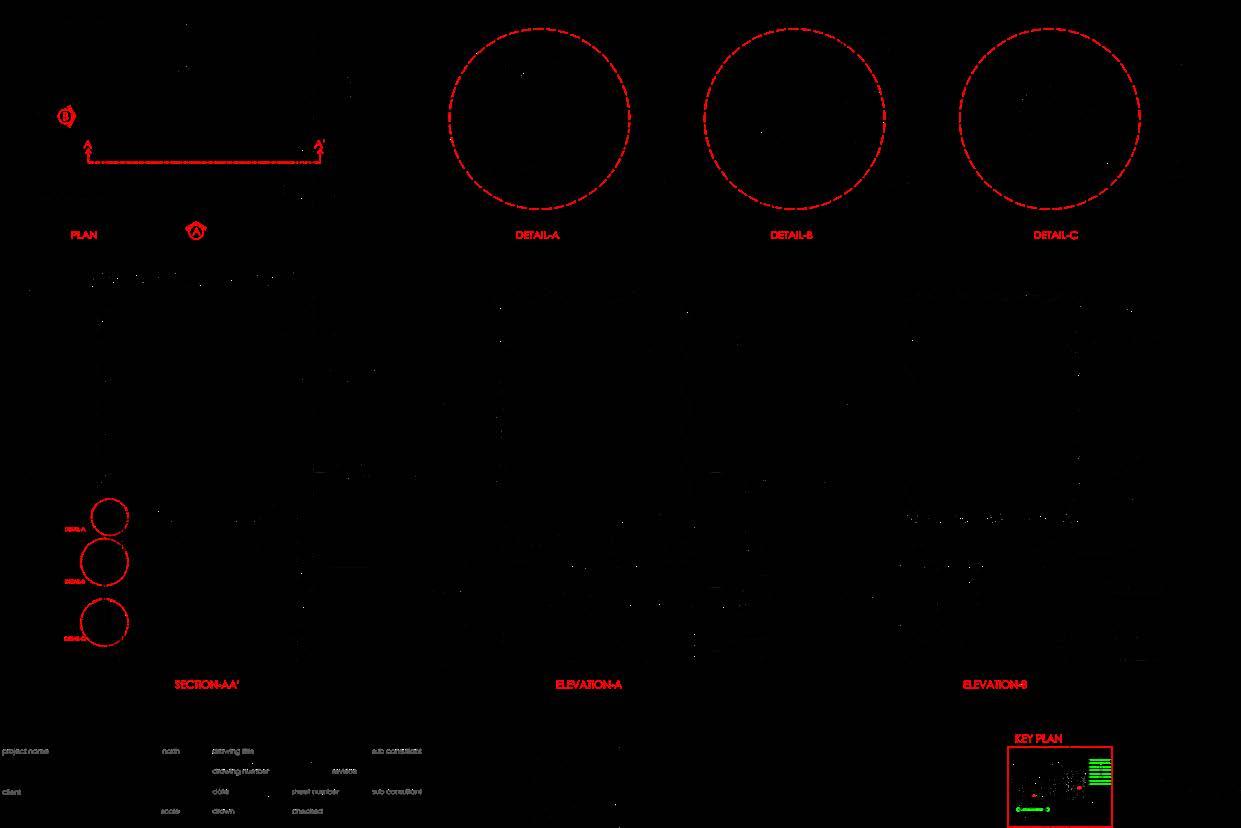



Semester : 08
Location : Chennai
Program : Internship
Shripal and Venkat Architects
Year-4 , Duration- 6 MONTHS








