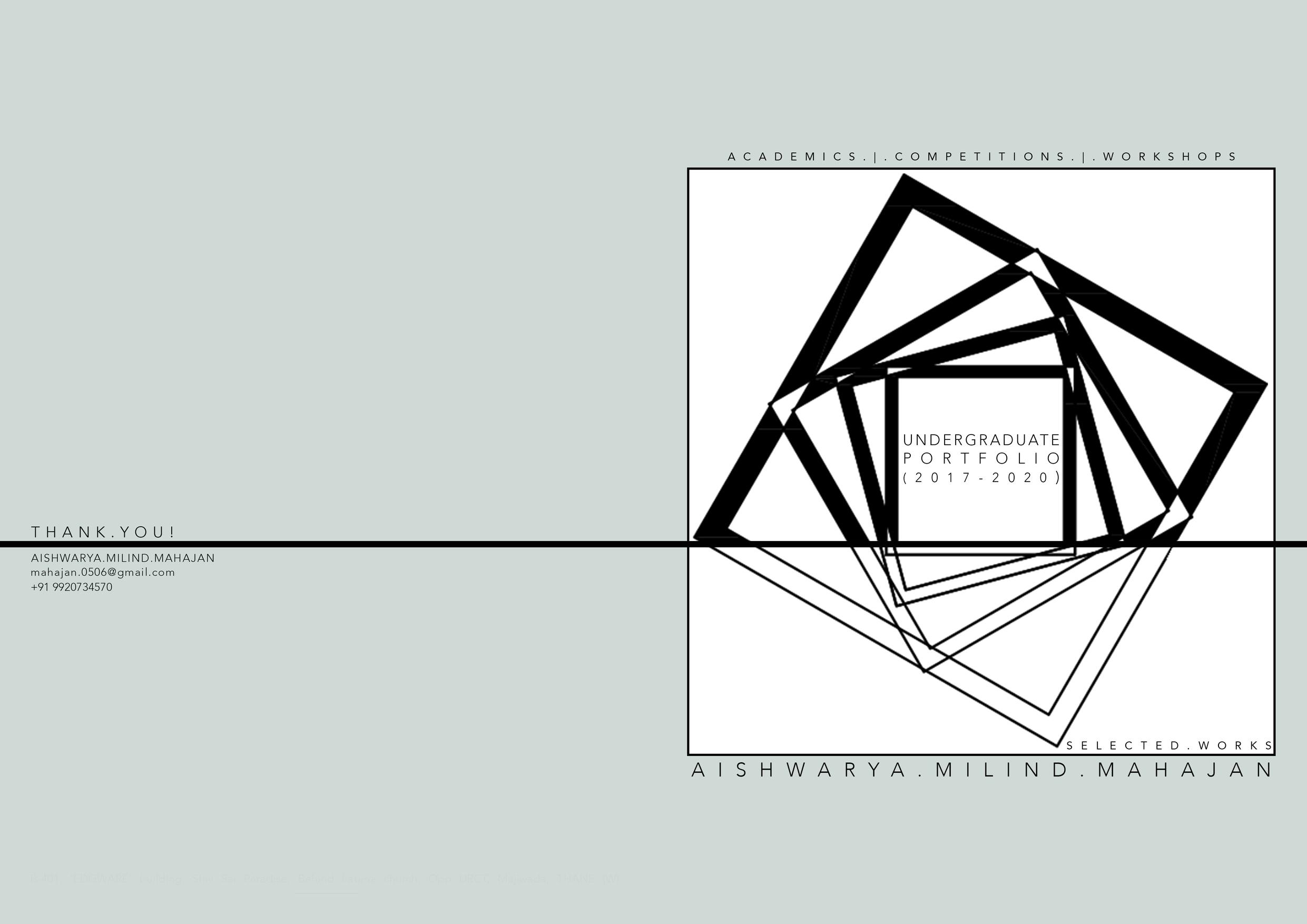
A I S H W A R Y A . M I L I N D . M A H A J A N P O R T F O L I O 2 0 1 7 - 2 0 2 3 w w w . a i s h w a r y a m a h a j a n . c o m
Designer & Architect
CONTENTS
3D Modelling and Parametric Design
Computational Form Finding & Rationalization
Algorithmic Design Thinking
Digital Fabrication Project
Archmello (Master Studio) Competition
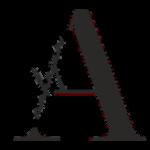
Sports Complex (Architectural Design Project)
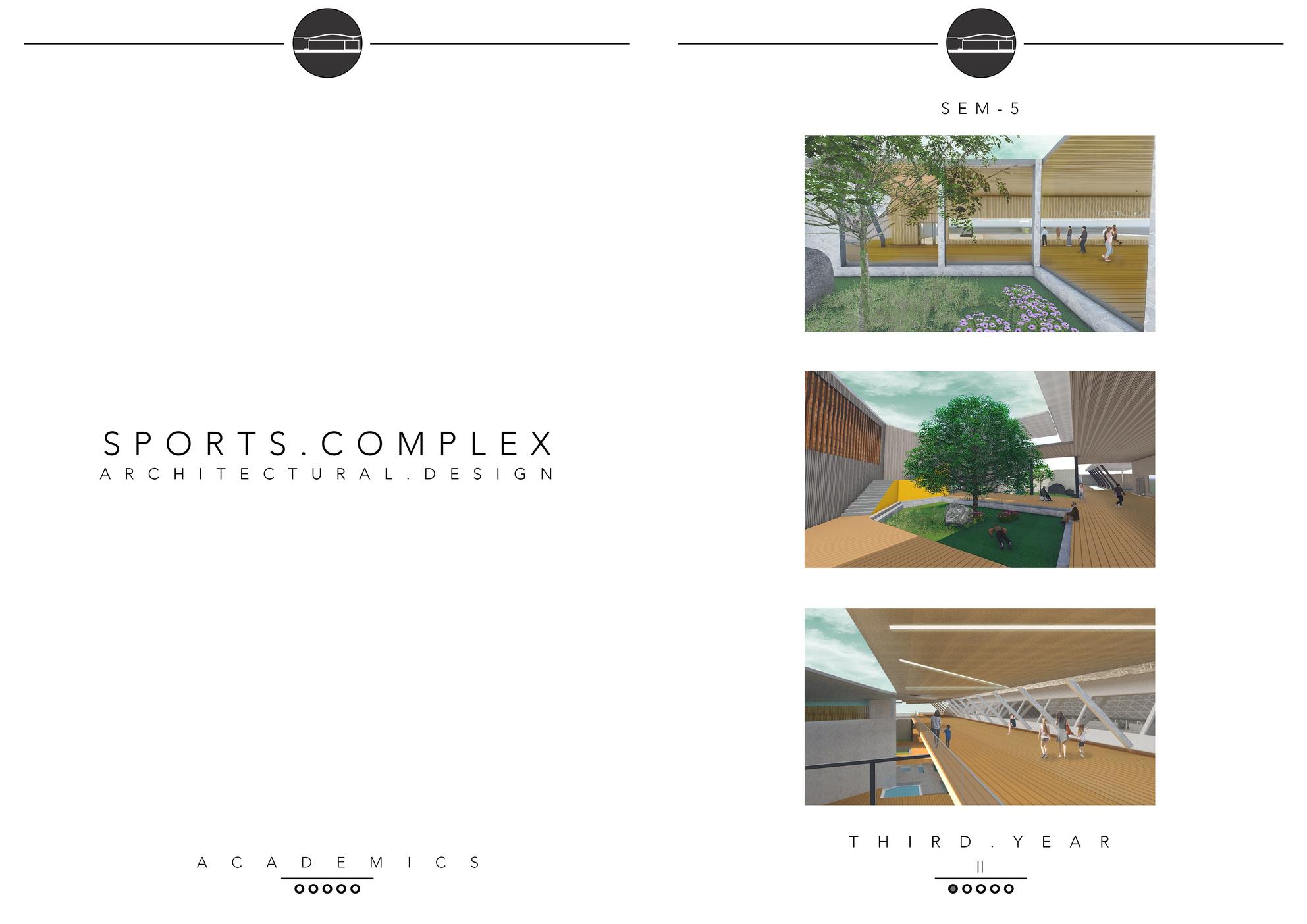
Aviation Academy (Architectural Design Project)
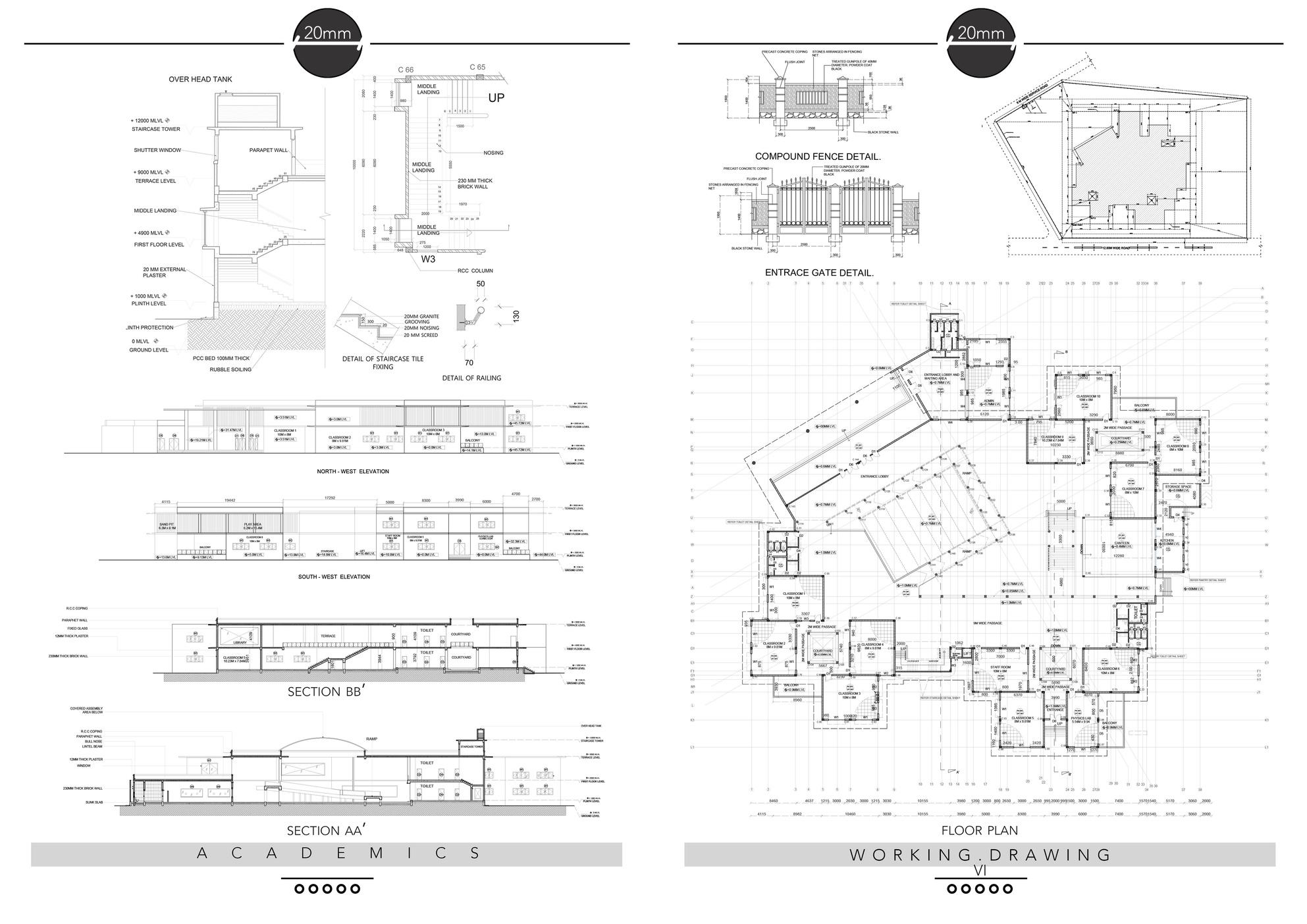
Public Plaza (Landscape Design Project)
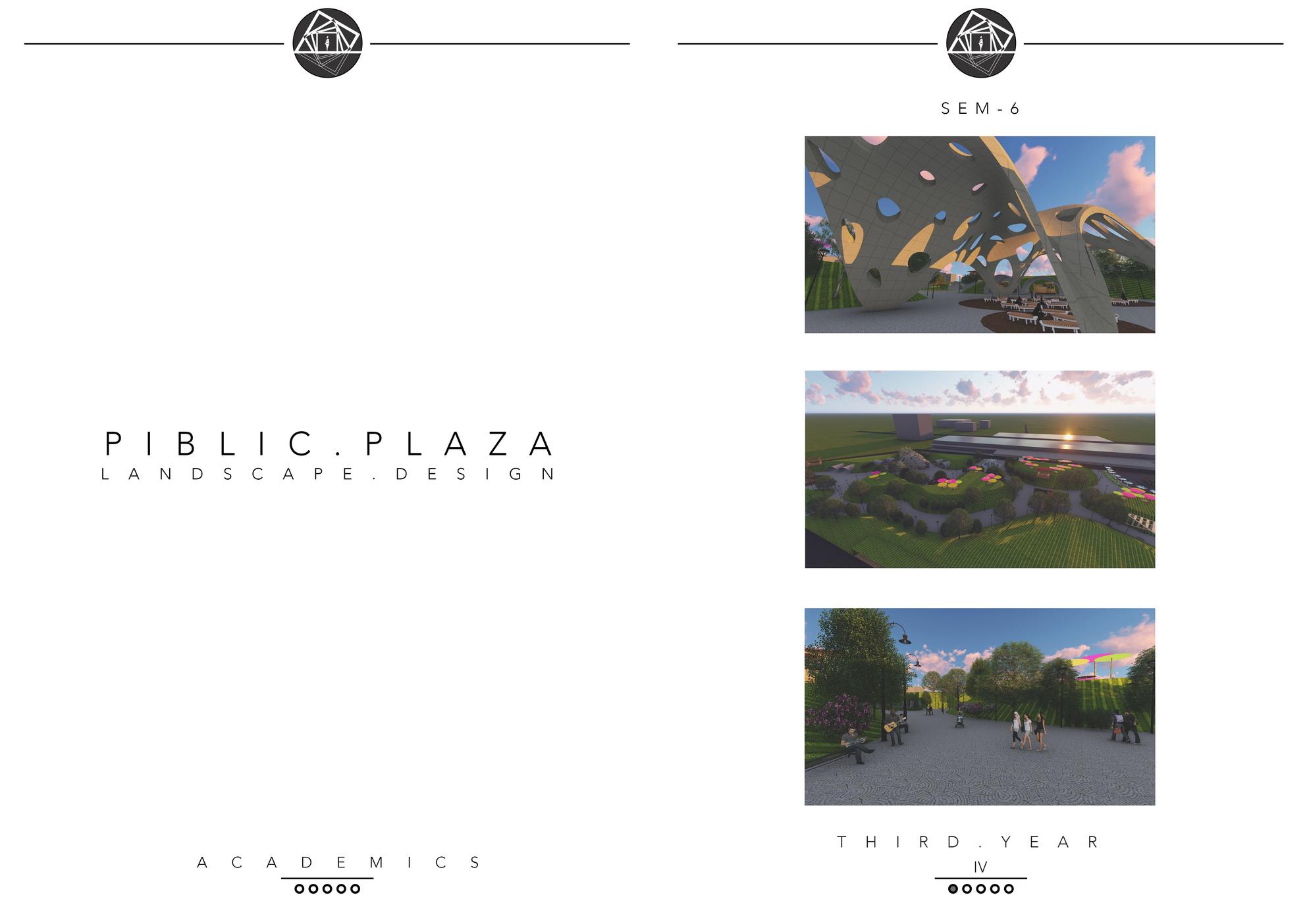
Quaren'teen' Inter-college Competition
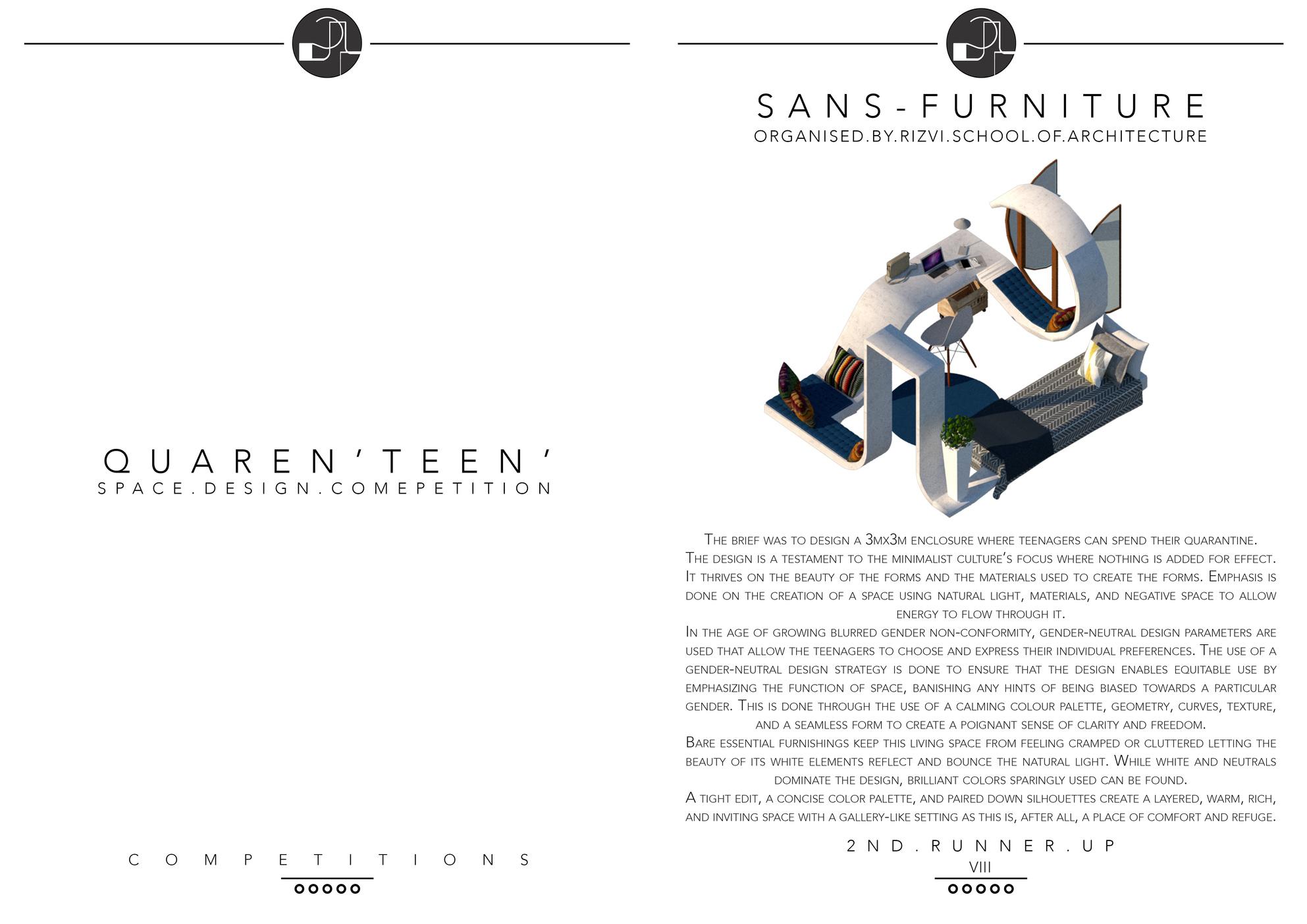
Penthouse Interior (Interior Design Project)
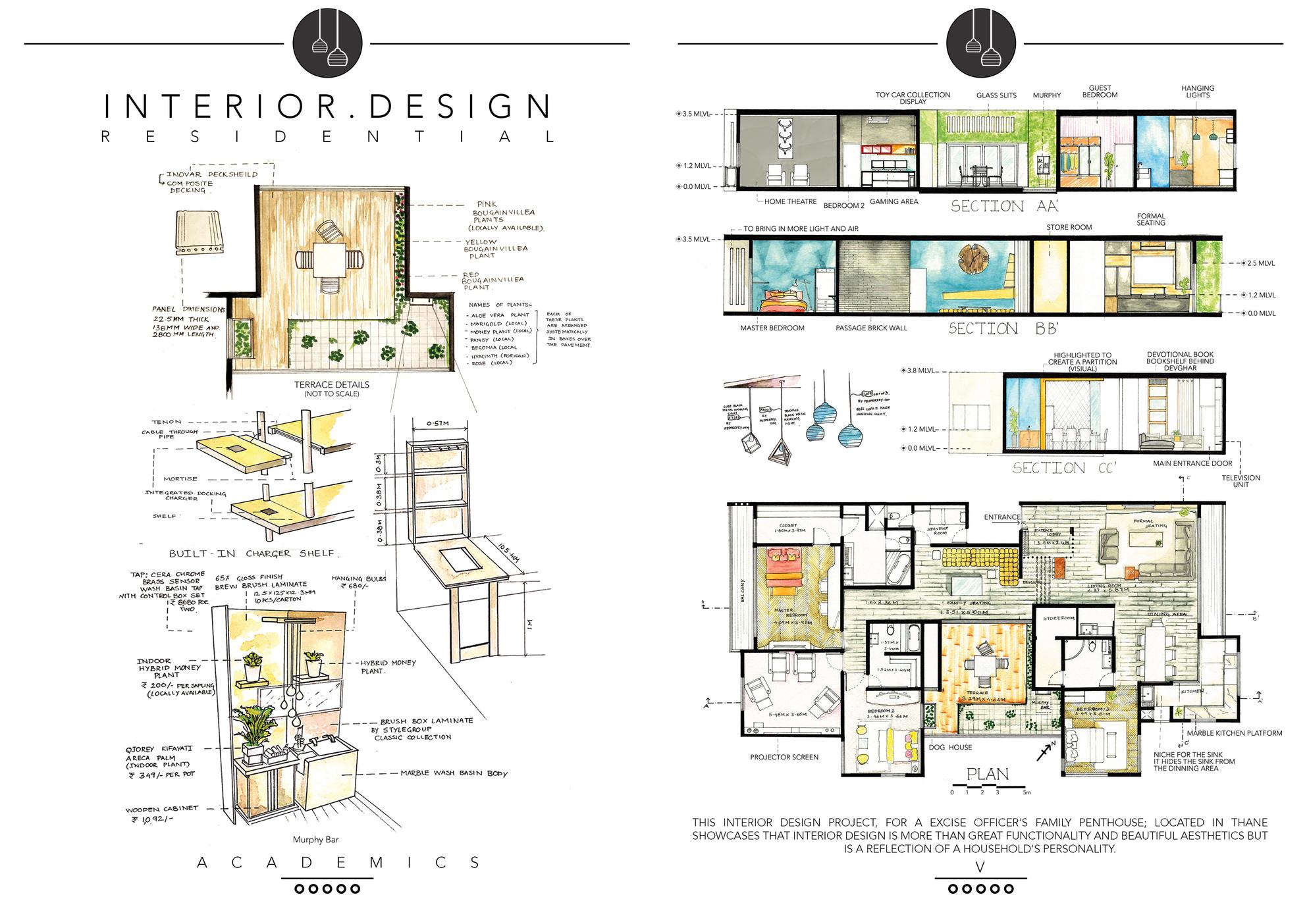
Working Drawing (Technical Drawings)
Miscellaneous
C O M P U T A T I O N A D E S I G N
Aishwarya Mahajan
Computational
A R C H I T E C T U R A L D E S I G N
View All Projects: www.aishwaryamahajan.com
Aishwarya Mahajan Computational Designer & Architect
3D MODELLING AND PARAMETRIC DESIGN
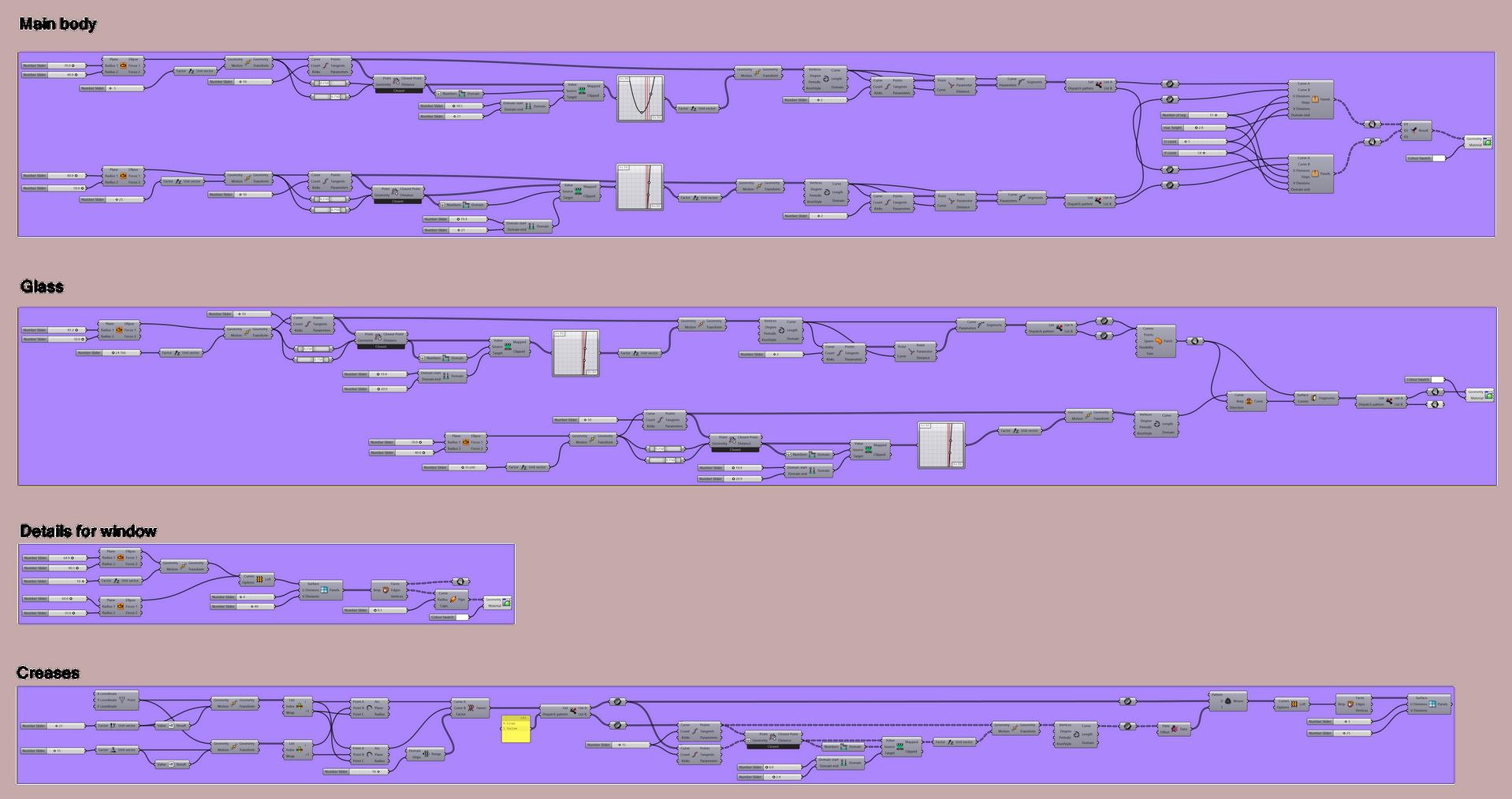

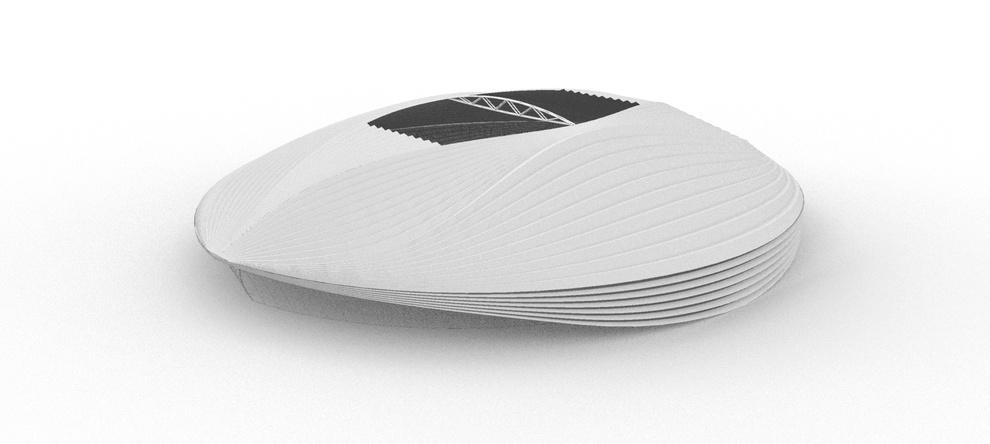

Al Janoub Stadium
Architect: Zaha Hadid Architects
Al Janoub Stadium using Grasshopper for Rhino Iteration of Al Janoub Stadium

This project is where I present an innovative and efficient approach to designing parametric structures using Grasshopper, a powerful computational design tool. With Grasshopper's capabilities, I have achieved complete control over the design process, allowing for seamless data computation and effortless parameter modification. Throughout this portfolio, you will find a diverse collection of designs created exclusively in Grasshopper for Rhino, showcasing the effective utilization of control points These designs highlight the remarkable evolution and adaptability achieved through minimal control point adjustments Notably, my focus on stadiums demonstrates the immense potential of Grasshopper and parametric design in creating groundbreaking solutions for this distinctive building type. Join me on this exciting journey of pushing the boundaries of design and exploring the possibilities of computational architecture.
Wanda Velodrome Stadium
Architect: Chu Tengfei, William Hailiang Chen, Chen Aoyan, Wanda Cultural Tourism Planning & Research Institute and Ccdi
Grasshopper Script for Al Janoub Stadium

Wanda Velodrome Stadium using Grasshopper for Rhino Iteration of Wanda Velodrome Stadium
Grasshopper Script for Wanda Velodrome Stadium
View Project: https://www aishwaryamahajan com/3d-modelling-parametric
Aishwarya Mahajan
Computational Designer & Architect
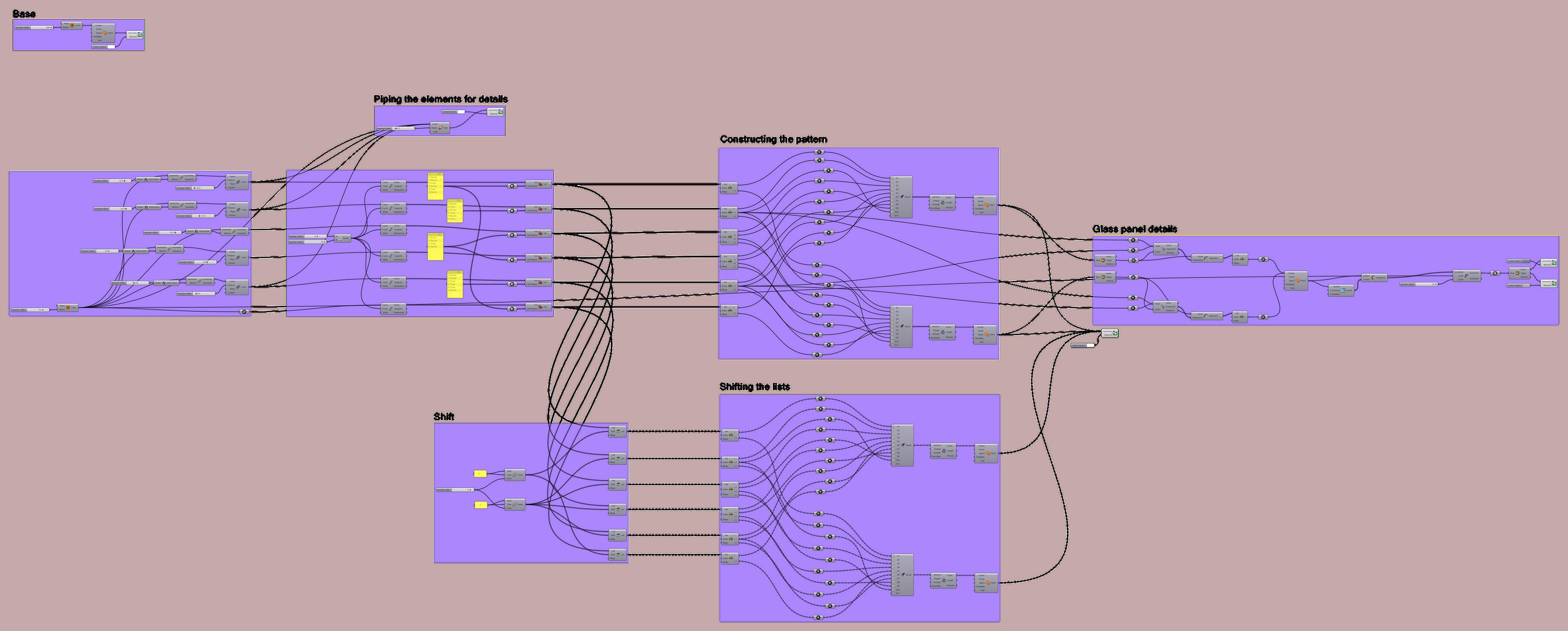

Estadio Beira-Rio Stadium
Architect: Rui Tedesco
Beijing National Stadium (Bird's Nest)
Architect: Jacques Herzog and Pierre de Meuron
Estadio Beira-Rio Stadium using Grasshopper for Rhino Iteration of Estadio Beira-Rio Stadium
Beijing National Stadium using Grasshopper for Rhino Iteration of Beijing National Stadium
Grasshopper Script for Estadio Beira-Rio Stadium
Hangzhou Olympic Sports Expo Center
Architect: NBBJ and CCDI
Hangzhou Olympic Sports Expo Center using Grasshopper for Rhino Iteration of Hangzhou Olympic Sports Expo Center
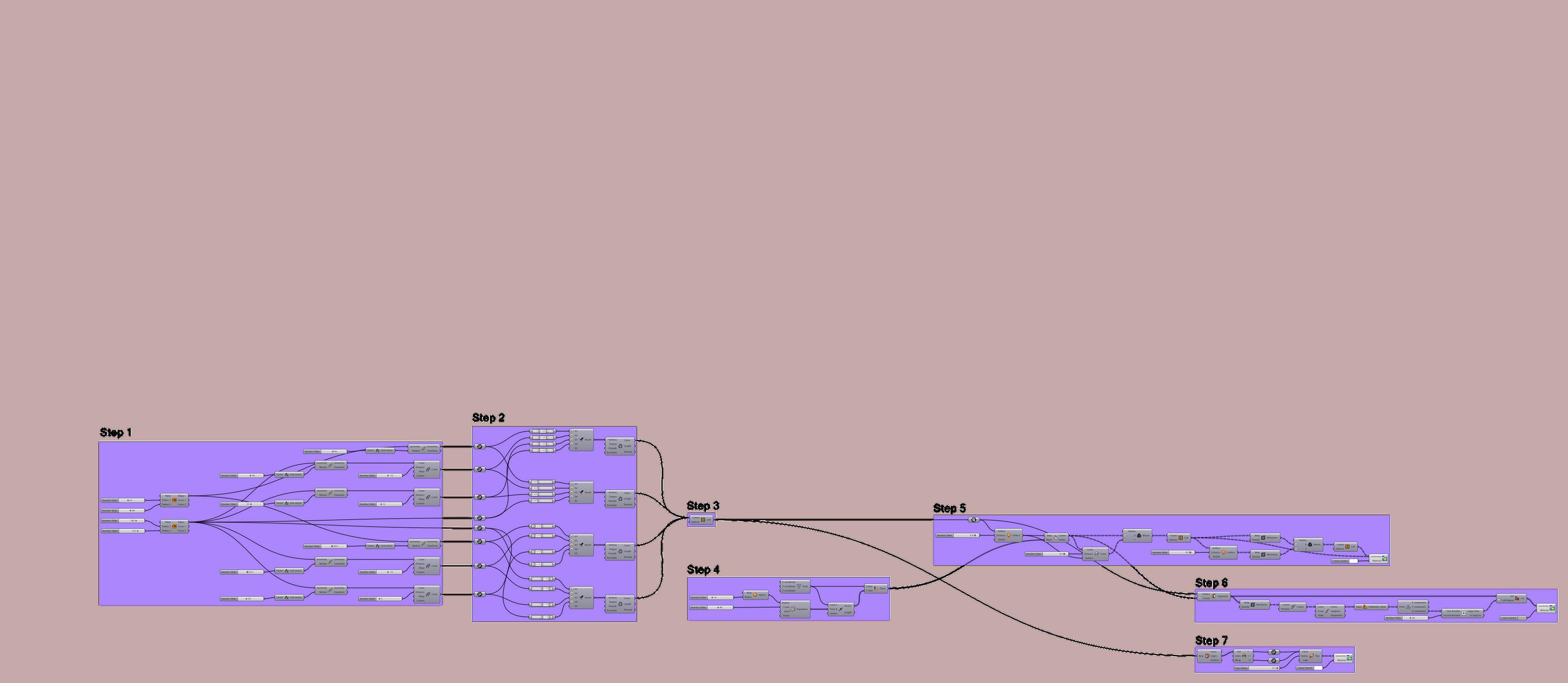



Grasshopper Script for Al Janoub Stadium
Grasshopper Script for Hangzhou Olympic Sports Expo Center

View Project: https://www aishwaryamahajan com/3d-modelling-parametric
Aishwarya Mahajan Computational Designer & Architect
COMPUTATIONAL FORM FINDING & RATIONALIZATION

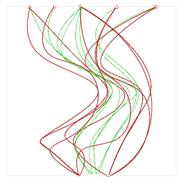
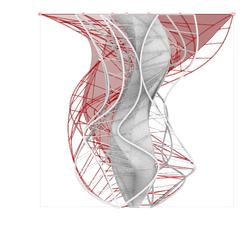
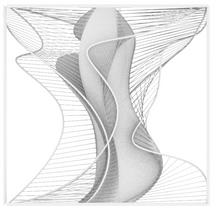
Purpose of the Project
By presenting this project in my portfolio, I aim to showcase my proficiency in designing and developing interactive web applications, as well as my expertise in utilizing innovative technologies to solve real-world challenges.
Forms through time

Aim of the Project

The aim of this project is to explore material systems and material computation through an iterative design process alternating between analogue and digital modelling techniques. The idea is to engage spatial experimentation through a material process that encourages an understanding of form as a continuous process of formation.
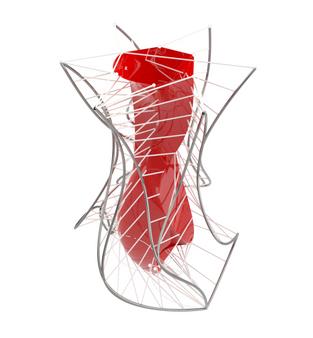
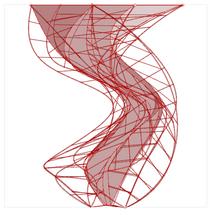
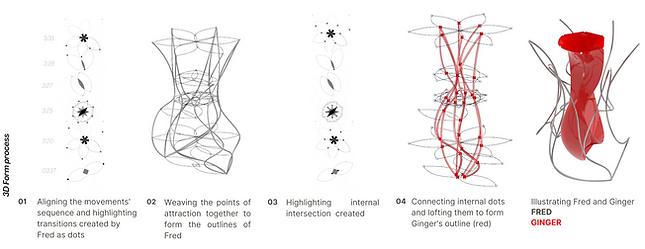
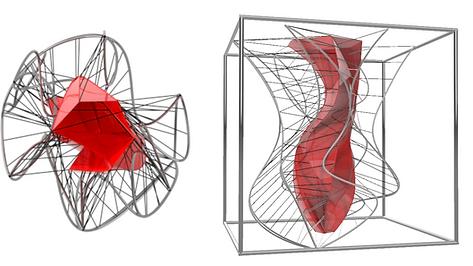
Final Form
Learnings from the Project
Various physical form-finding techniques to investigate and simulate the interrelationships of material, structure, and form. Introduction to 3D physicsbased form-finding tools with which you are expected to explore how to abstract the principles learned in the physical form-finding models and apply them into digital models. Finally, developed a repertoire of digital models using these principles to explore further their design logic and explore the potential of their initial physical experiments.
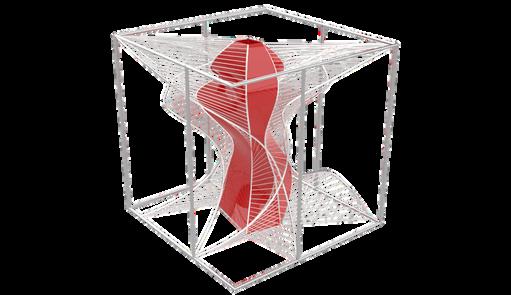
View Project: https://www aishwaryamahajan com/form-finding-project
Aishwarya Mahajan Computational Designer & Architect
SOLAR GRAPH ON VIKTOR AI
In this portfolio project, the objective was to present an innovative and visually engaging solution by developing a webbased 3D interactive interface for calculating light transmission within an atrium or courtyard The primary focus of the project is to propose and design an intuitive tool that provides users with a comprehensive understanding of light distribution. The interface incorporates advanced algorithms and utilizes Topologicpy
ALGORITHMIC DESIGN THINKING
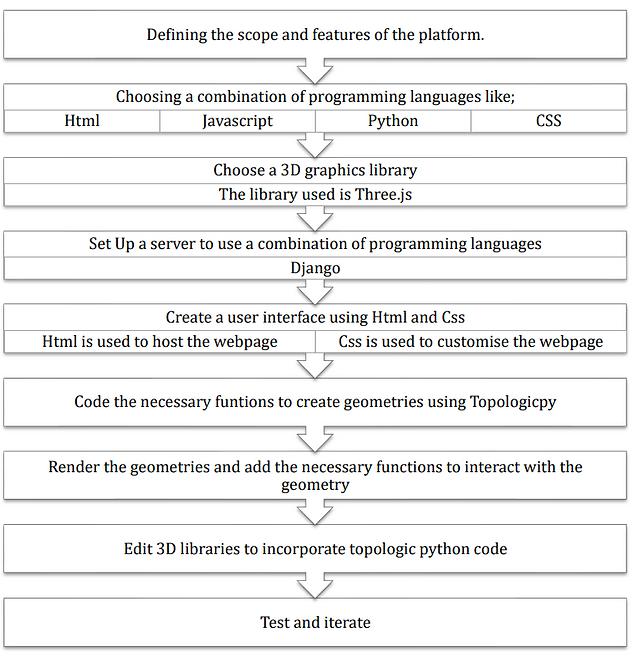
Web-Based Topologicpy Geometry Editor
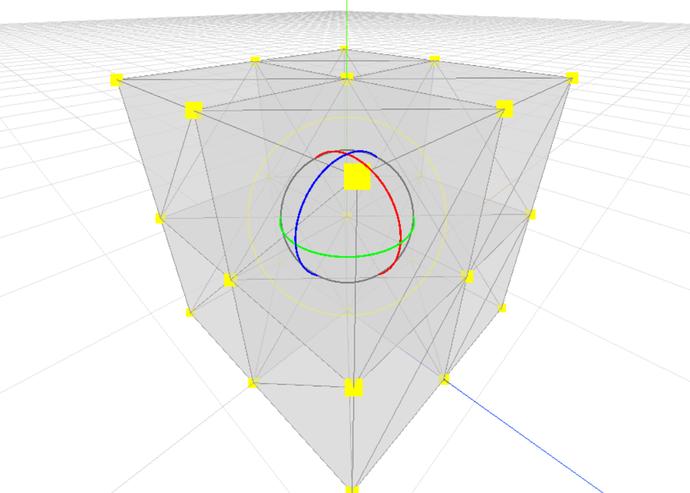
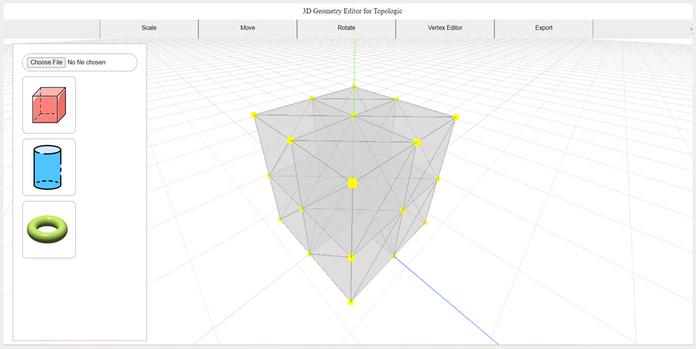
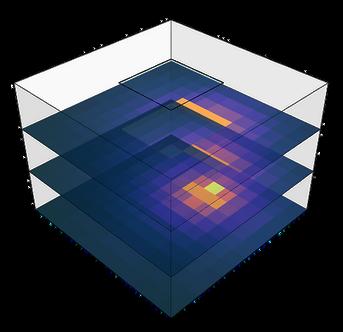

This project aims to propose and design a web-based 3D interactive editor utilizing the topologic framework, revolutionizing the 3D modelling and design process The primary objective is to develop a user-friendly platform that empowers diverse users, including designers, architects, engineers, and students, to effortlessly create and modify analytic models without the need for extensive software expertise.
By presenting this project in my portfolio, I aim to showcase my proficiency in designing and developing interactive web applications, as well as my expertise in utilizing innovative technologies to solve real-world challenges.
Project Description
One of the key features of this interface is the provision of a dynamic and informative colored graph. The graph visually represents the brightness levels throughout the space, with vibrant yellow denoting areas of highest illumination and cooler blue indicating regions with lower light intensity. By leveraging this intuitive representation, users can effortlessly identify and analyze the brightest and darkest areas within the atrium or courtyard

Why Web-based?
By eliminating the requirement for heavy software downloads, this project showcases expertise in creating an intuitive interface that simplifies 3D modeling. The subsequent phase will focus on highlighting the application's capabilities by incorporating interactive graph and analytics features, offering users a valuable tool to explore and learn various 3D design concepts. Through this project, we aim to transform the way individuals engage with 3D design, fostering creativity, collaboration, and accessibility within the field.
Project
View
View Project: https://www aishwaryamahajan com/algorithmic-design-thinking
Aishwarya Mahajan Computational Designer & Architect
DIGITAL FABRICATION PROJECT
Purpose of the Project
The Digital Fabrication project aims to apply the 3D fabrication techniques learned in lectures and other sources to a real-world scenario, to gain a deeper understanding of how these techniques can be utilized in practical applications.
Parametric Design

Utilizing parametric design principles to create the bench, allowing for the generation and exploration of numerous design variations based on customizable parameters, resulting in a highly adaptive and uniquely tailored final product.
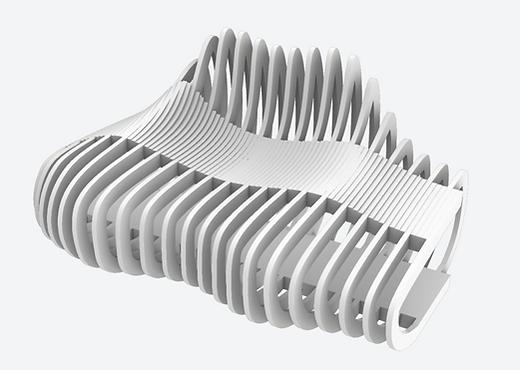
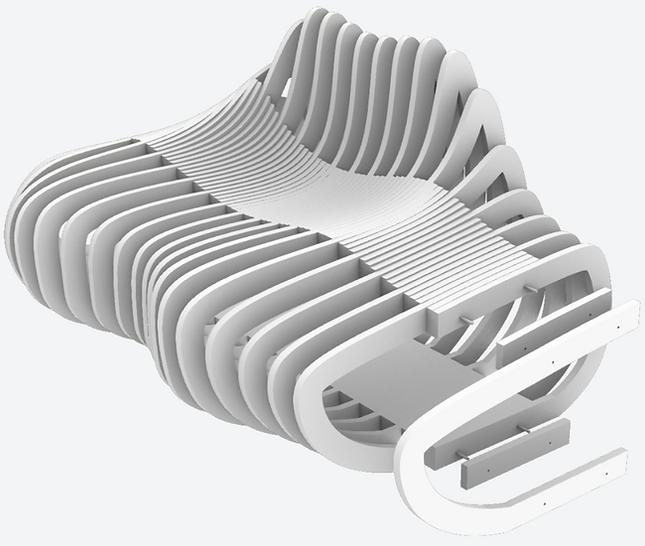
Inspiration
Our project is deeply influenced by the principles of parametric design. We aim to explore how digital fabrication techniques can be combined with parametric modeling to create furniture that is not only visually striking but also highly functional and adaptable. By leveraging the power of algorithms and digital tools, we seek to provide users with the ability to customize and optimize their furniture designs based on their unique needs.
View Project: https://www aishwaryamahajan com/digital-fabrication
Aishwarya Mahajan Computational Designer & Architect

A R C H M E L L O

View Project: https://www aishwaryamahajan com/master-studio
Aishwarya Mahajan
Computational Designer & Architect


View Project: https://www aishwaryamahajan com/master-studio
Aishwarya Mahajan
Computational Designer & Architect

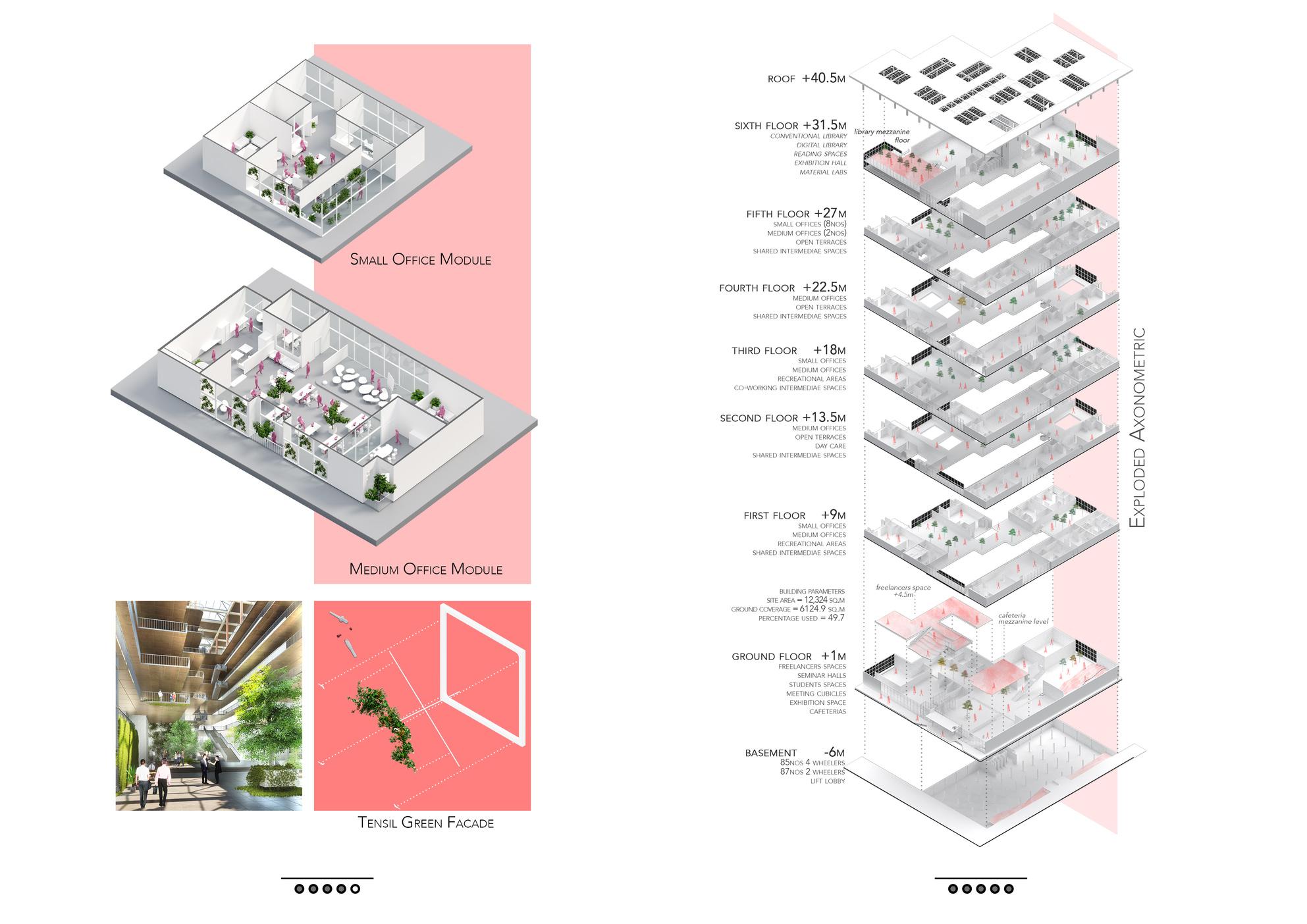
View Project: https://www aishwaryamahajan com/master-studio
Aishwarya Mahajan Computational Designer & Architect



View Project: https://www aishwaryamahajan com/sports-complex
S P O R T S C O M P L E X
Aishwarya Mahajan
Computational Designer & Architect


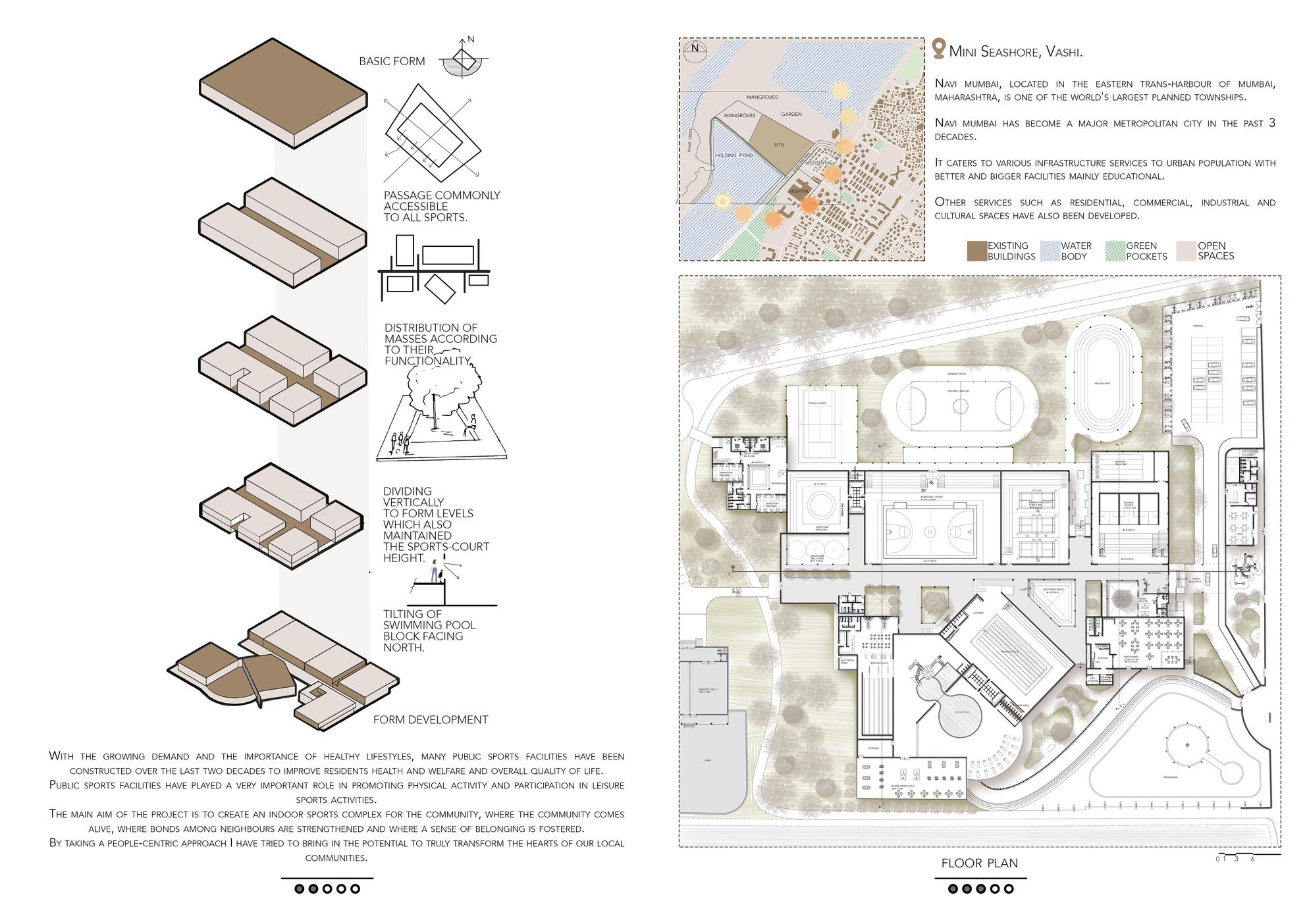
View Project: https://www aishwaryamahajan com/sports-complex
Aishwarya Mahajan
Computational Designer & Architect


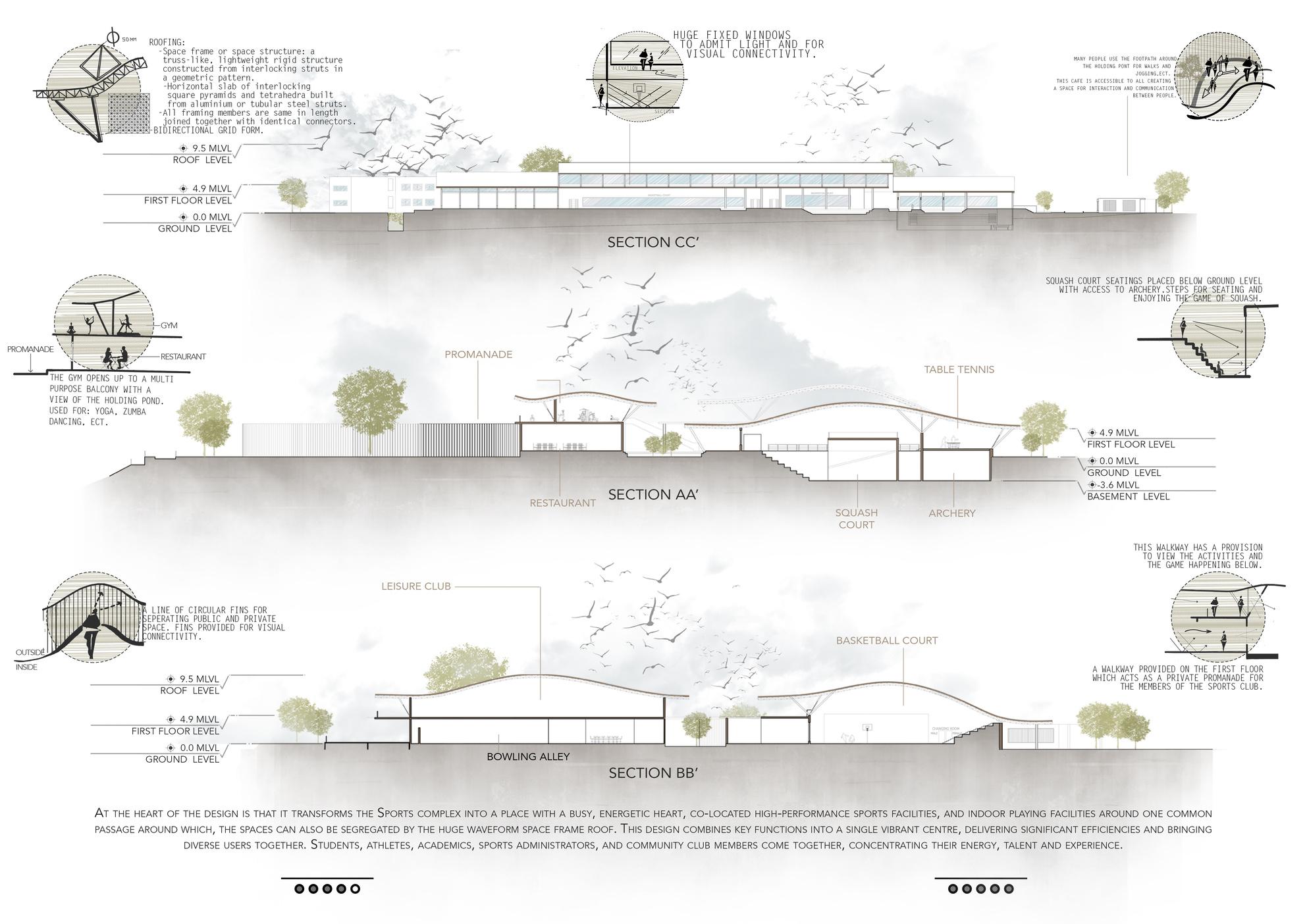
View Project: https://www aishwaryamahajan com/sports-complex
Aishwarya Mahajan
Computational Designer & Architect

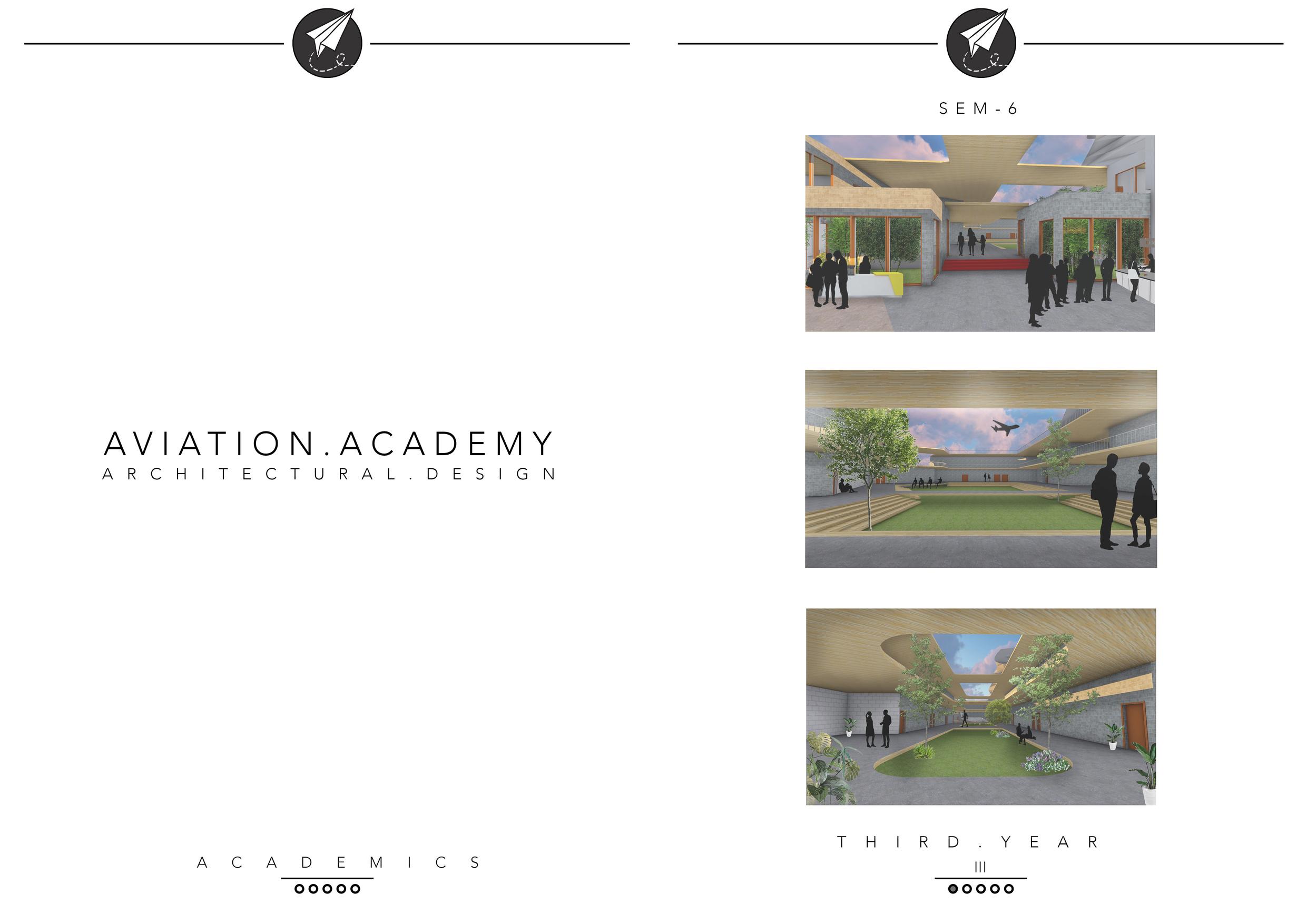
A V I A T I O N A C A D E M Y View Project: https://www aishwaryamahajan com/architectural-portfolio
Aishwarya Mahajan
Designer & Architect

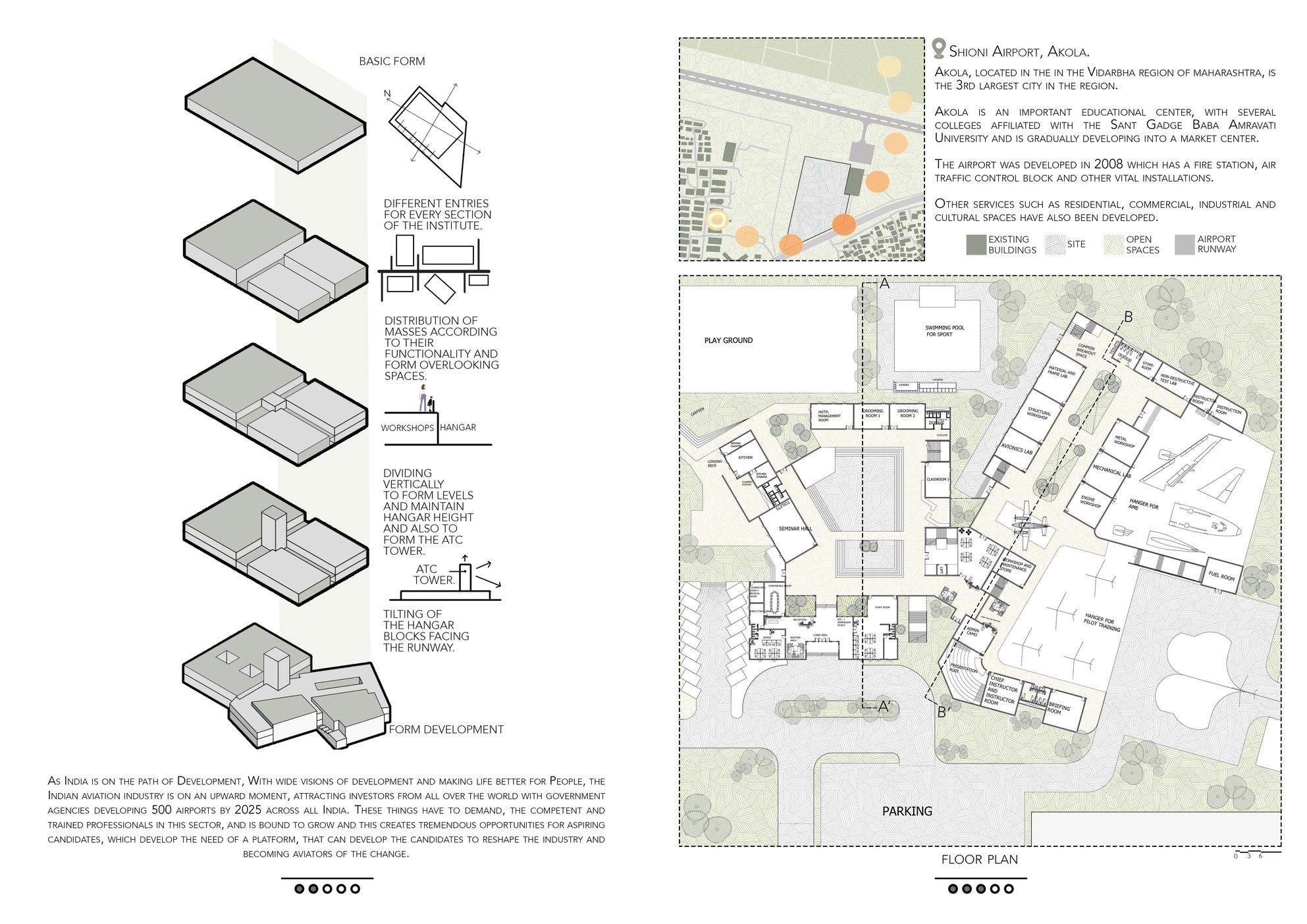
View Project: https://www aishwaryamahajan com/architectural-portfolio
Computational
Aishwarya Mahajan
Computational Designer & Architect

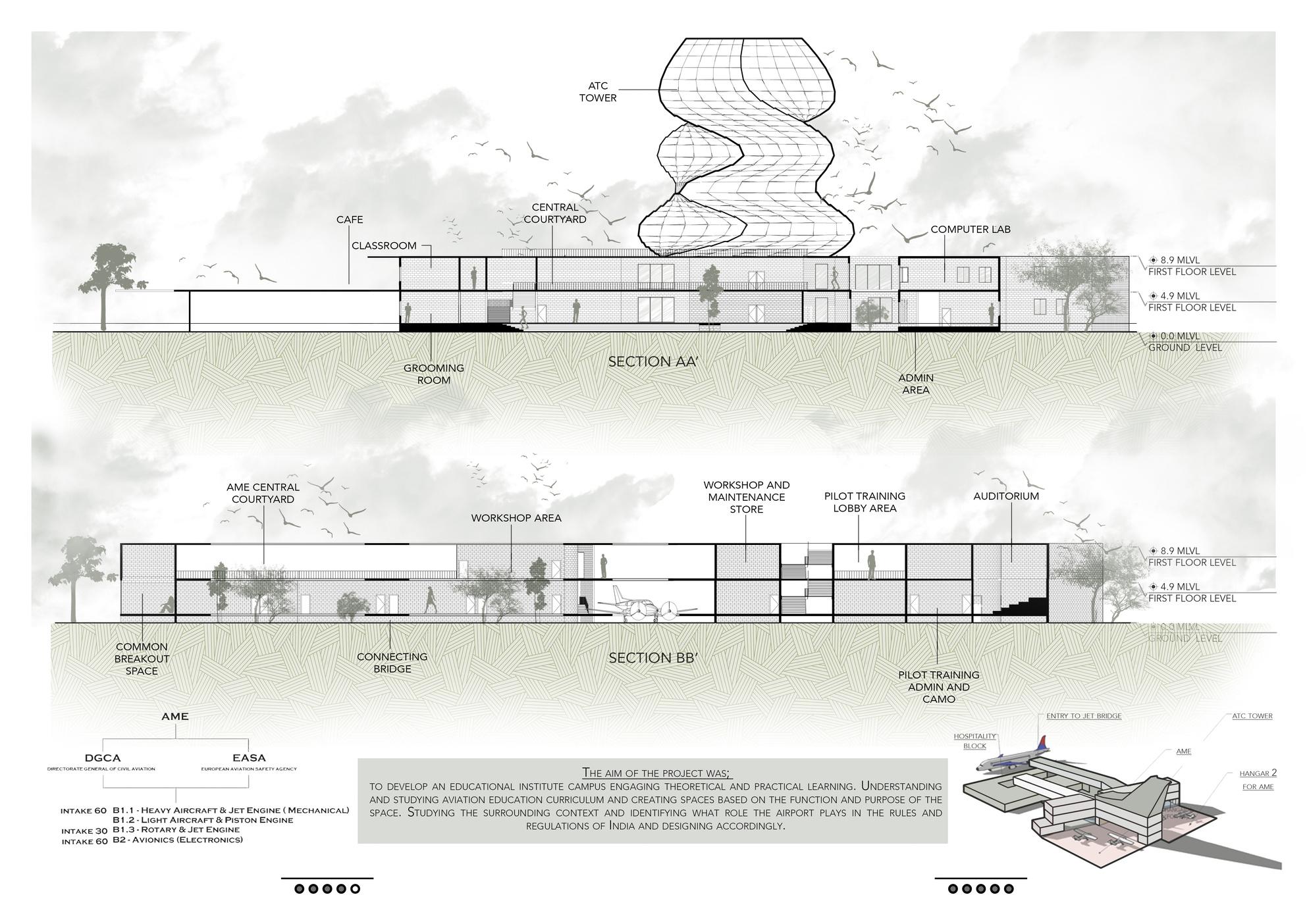
View Project: https://www aishwaryamahajan com/architectural-portfolio
Aishwarya Mahajan Computational Designer & Architect
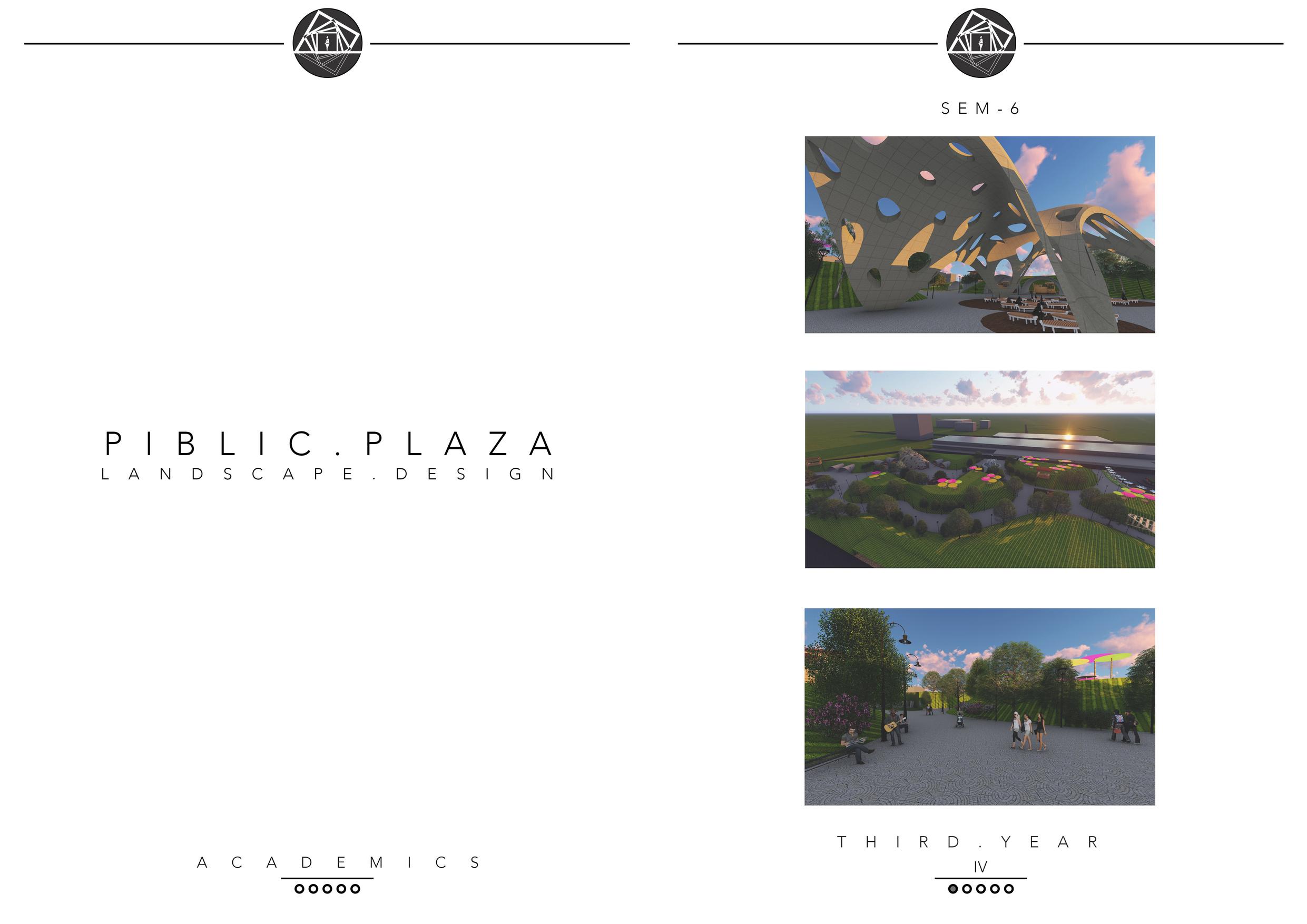


C
View Project: https://www aishwaryamahajan com/landscape-project
P U B L I
P L A Z A
Aishwarya Mahajan
Computational Designer & Architect


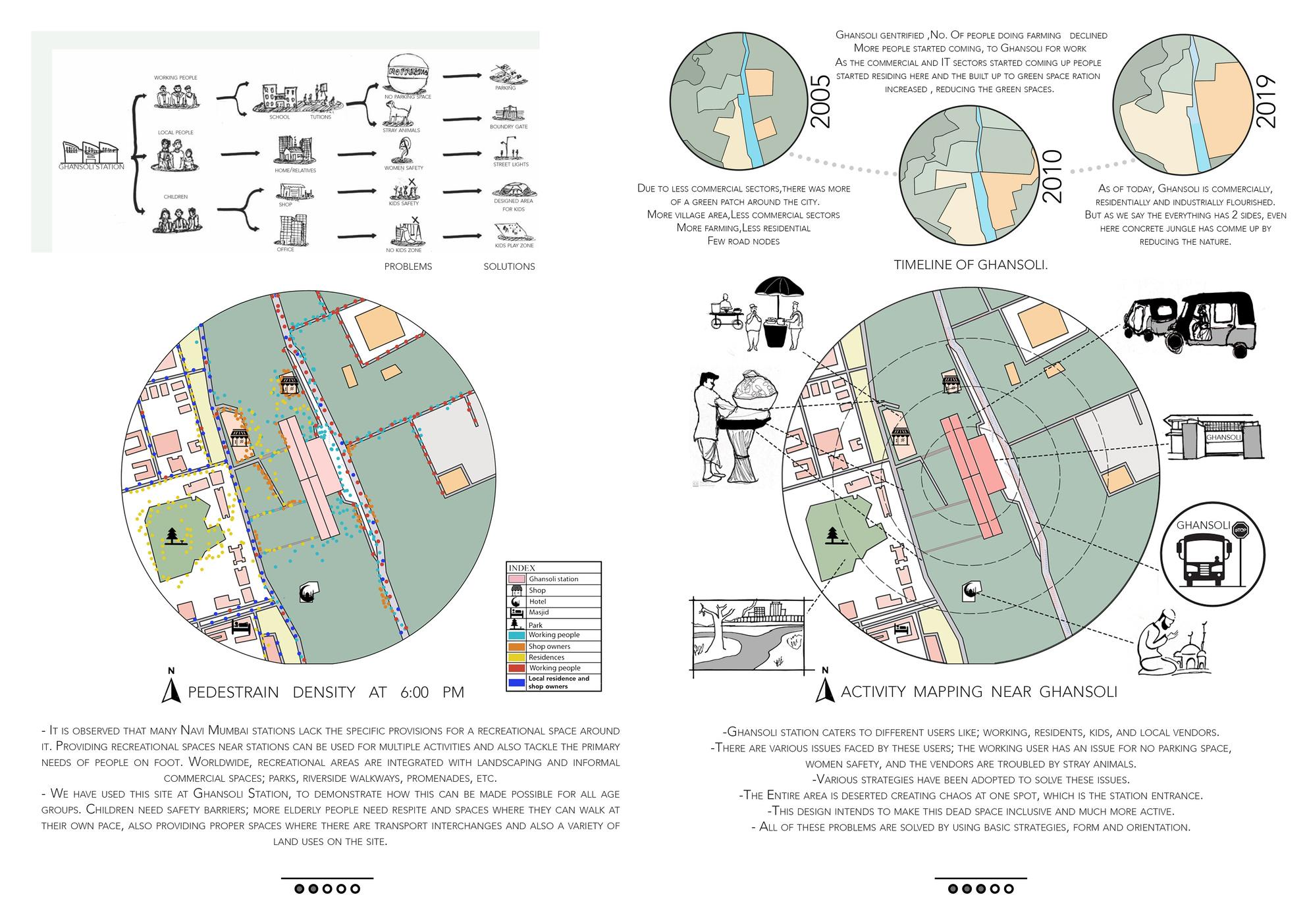
View Project: https://www aishwaryamahajan com/landscape-project
Aishwarya Mahajan
Computational Designer & Architect


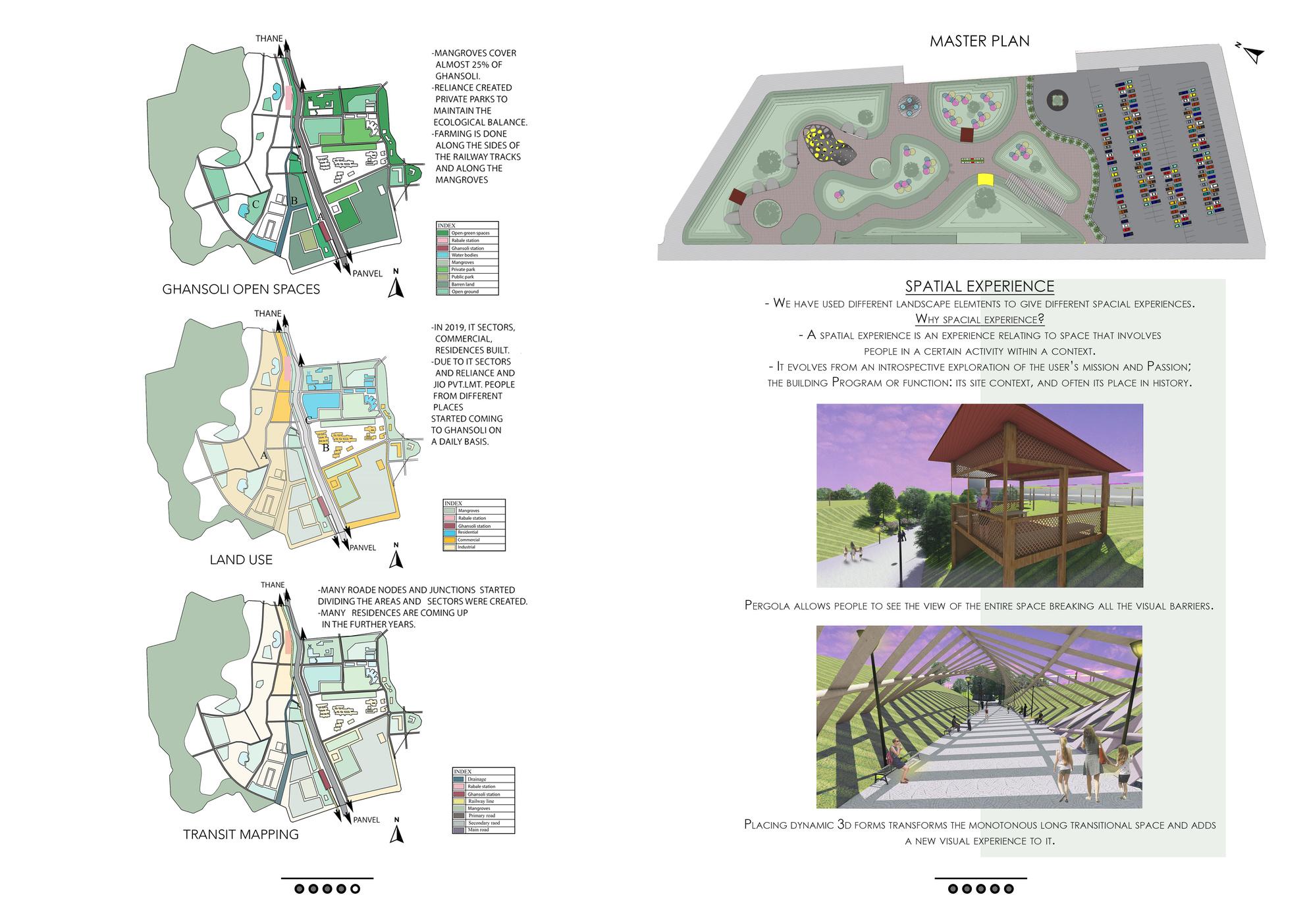
View Project: https://www aishwaryamahajan com/landscape-project
Aishwarya Mahajan
Computational Designer & Architect
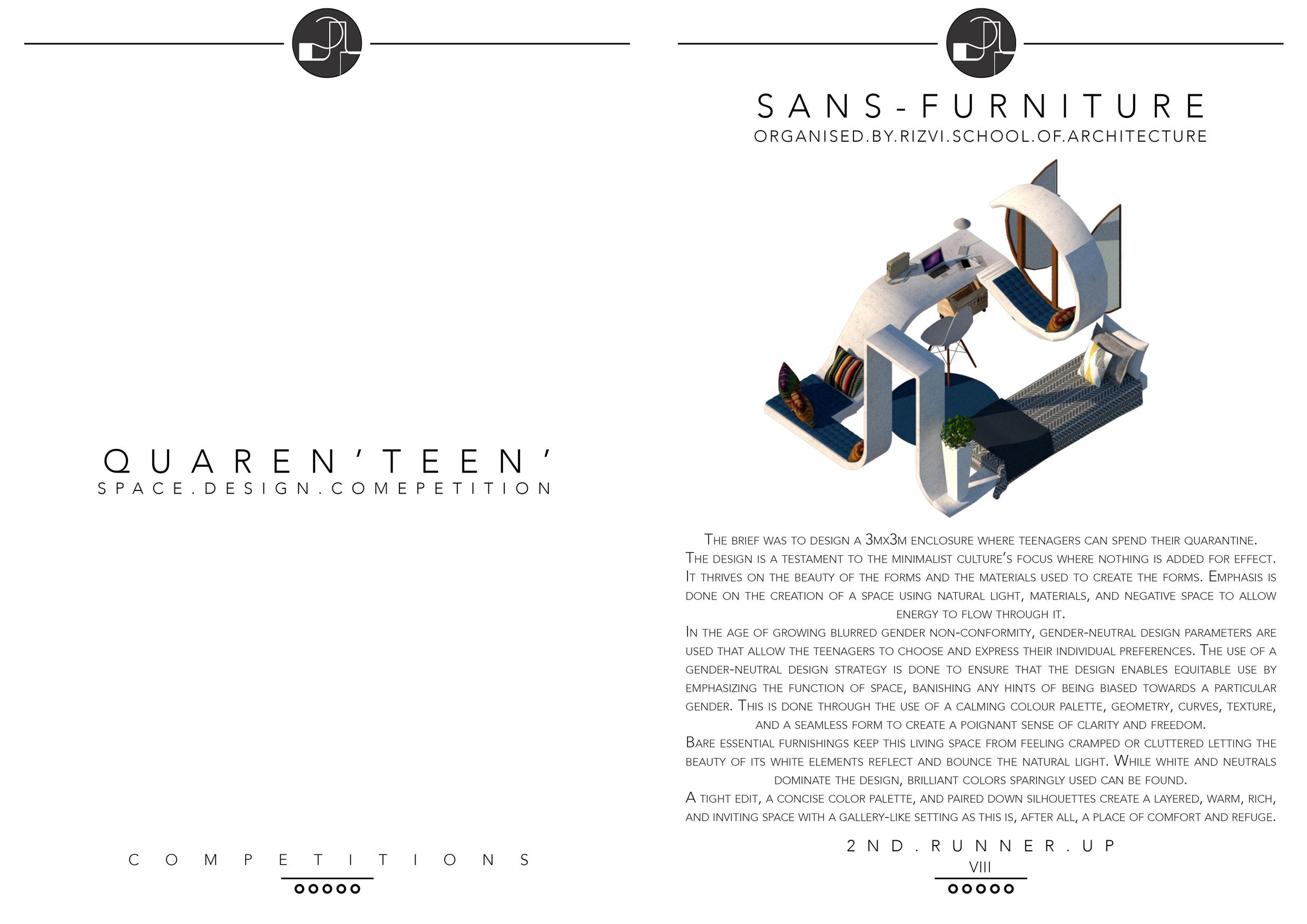


Q U A R E N ' T E E N ' View Project: https://www aishwaryamahajan com/sans-furniture
Aishwarya Mahajan
Computational Designer & Architect
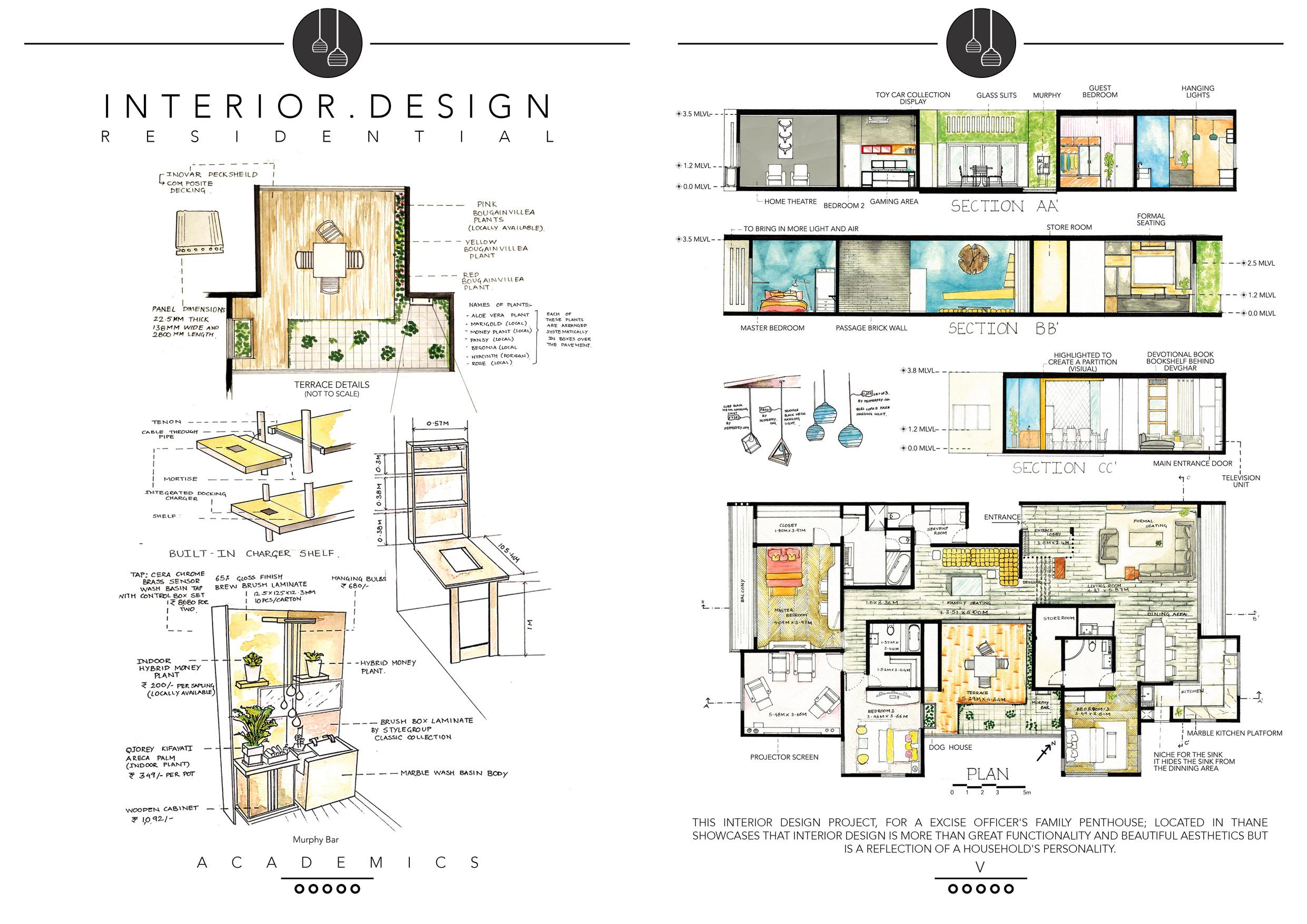


I N T E R I O R D E S I G N
View Project: https://www aishwaryamahajan com/architectural-portfolio
Aishwarya Mahajan
Computational Designer & Architect
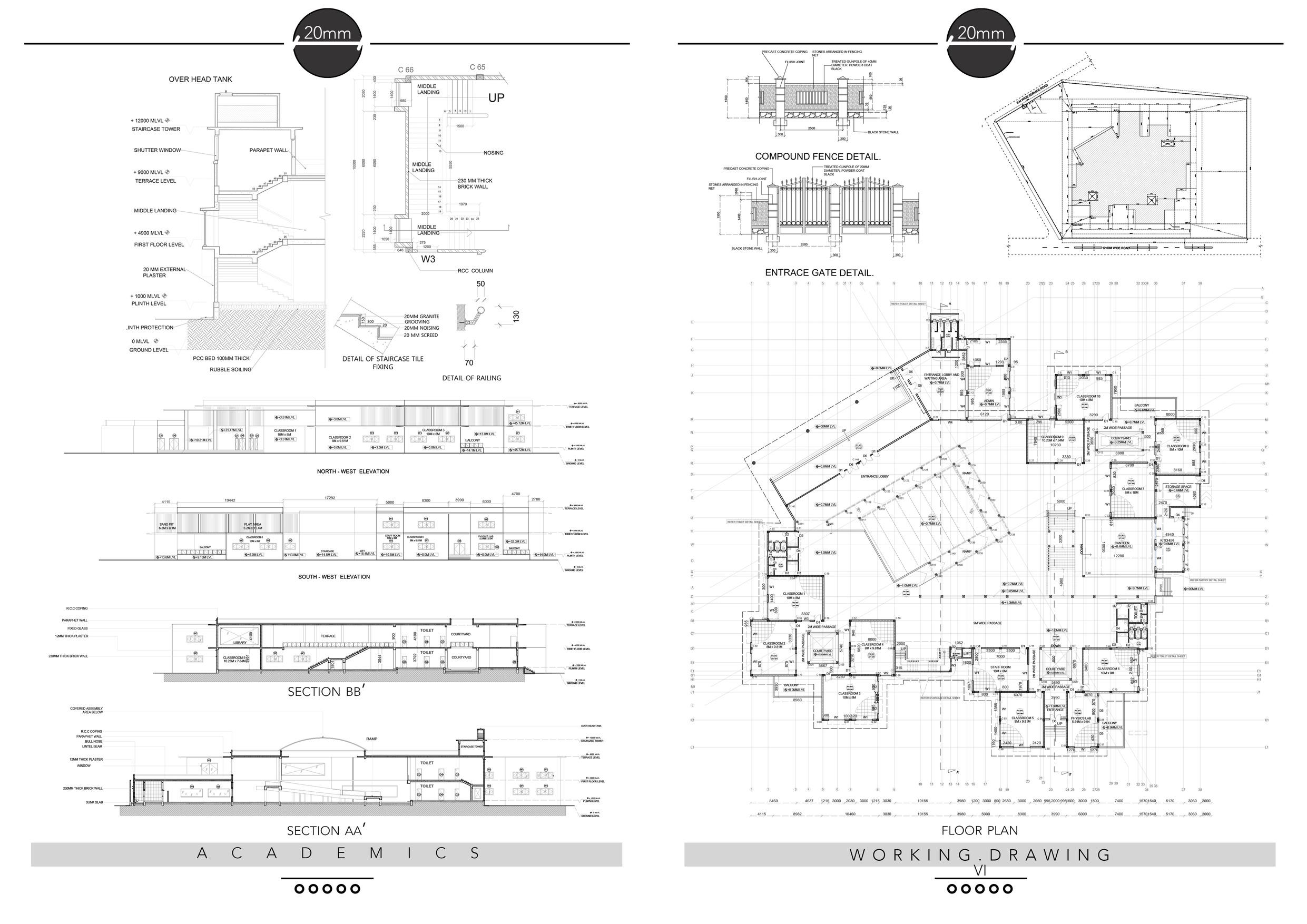


View Project: https://www aishwaryamahajan com/architectural-portfolio
Aishwarya Mahajan
Computational Designer & Architect

M I S C E L L A N E O U S

View Project: https://www aishwaryamahajan com/miscelleneous
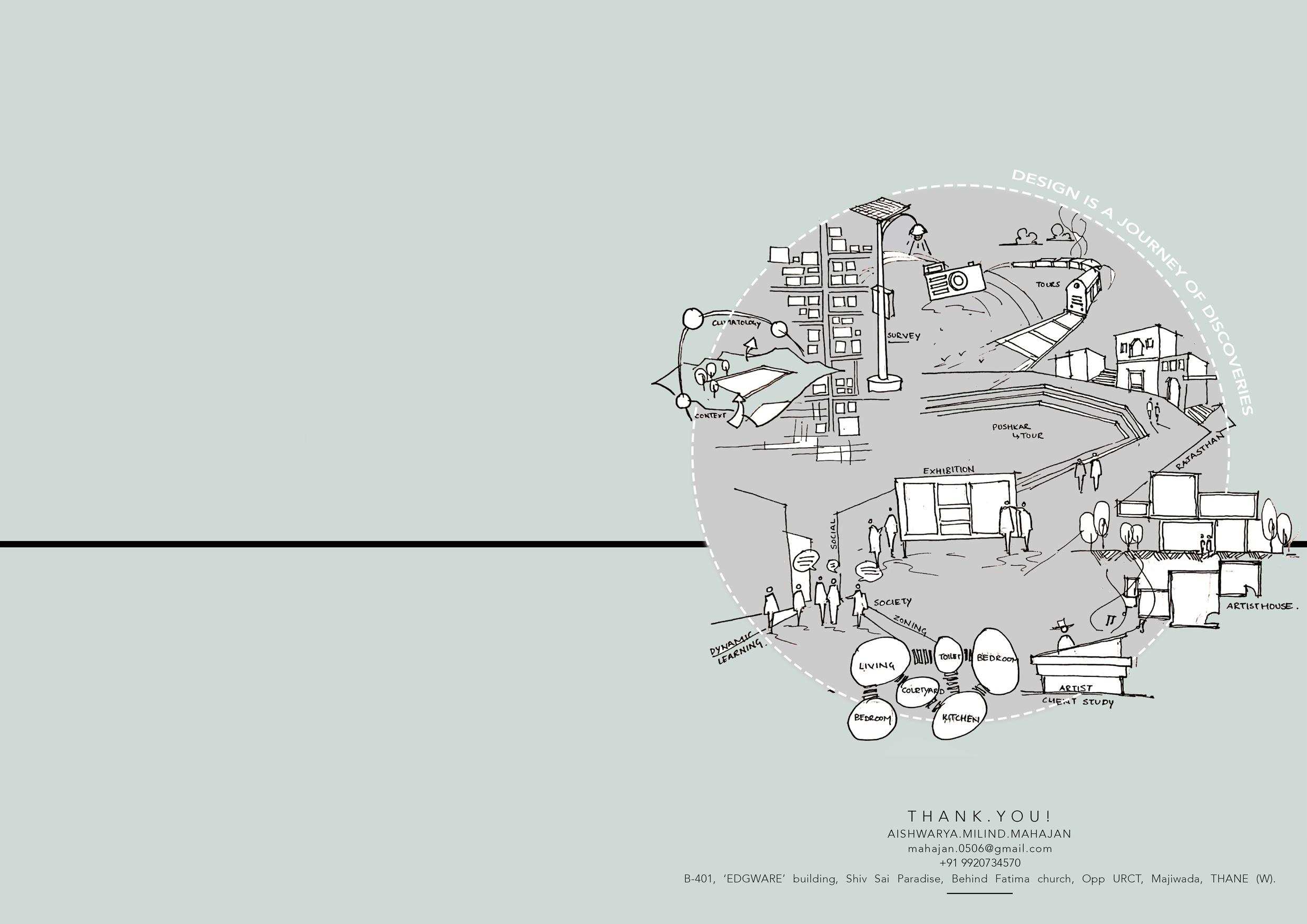
A I S H W A R Y A . M I L I N D . M A H A J A N T h a n k Y o u ! + 4 4 7 7 6 8 0 6 0 1 8 5 a i s h w a r y a m a h a j a n . w o r k @ g m a i l . c o m




















































