




INTERIOR ARCHITECTURE
STUDIO 03
Site and bulding analysis are a preliminary phase of architectura and design processes dedicated to the study of the cimatic, geographica, historical, lega, nfrastructural context, buidng condtion and structural revew of a specfc bulding at a site The result of this analytic process is a summary, usualy a graphical sketch, whch sets in reation the relevant envronmental nformaton wth the morphoogy of the site and buiding n terms of parcel, topography, and built environment. This result s then used as a starting pont for the deveopment of envronment-related strateges during the design process.
Design programming are genera terms for what we do before we start designing a bulding This wil include preliminary research on the project requrements Programming s a process during which nformation about a project is colected, anayzed, and clearly stated to provide a bass for desgn In this phase, a range of aternatve desgn concepts are expored to define the character of the completed project Individual space plannng s done at this tme wth understanding of what spaces are going nto the buildng The designer estabishes the size, location, and reationships between al the spaces. Design programmng is where we figure out more or less how the bulding wil ook and operate
A boutique hote is a type of hotel that feels smal, ntimate, and quant It typicaly has ess than 100 rooms and offers guests an utra-persona service Unike the way most other hotel brands are perceved by the publc, a boutque hote stays true to the ocal culture


E N T S
CORPORATE
SCHEMATIC DRAWING
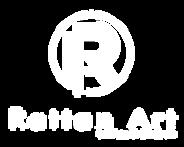
Their story begins in 1954 started by Tay Wee Kean (the 2nd generation) made the first batch of rattan handicrafts such as rattan basket and other small items. Then began selling in a small village located in Muar.


In 2004, Tay Cek Xin (the 4th generation) expanded the production to rattan, and create a series of rattan furniture with other materials combined, Company Rattan Art was firmly established.


As a professional maker, their passion always focuses on comfort, the best Malaysian local material and the great and proud local workmanship They have been around long enough to call themselves the oldest rattan furniture makers in Malaysia.
They provide custom made service with high quality material, now Rattan Art also involves commercial and residential projects.


Preparing the wood and cutting.

Curing the wood. (allows the wood to release moisture, protects against decay, and helps prepare the wood to receive surface finishes.)

Bending wood (transforms solid, straight wood into graceful curves) First softening the wood, then forming it. Steam is a good agent for softening wood. Wood can also be softened by creating multiple cuts on the back of the wood. This method is called kerf-cutting


Smoothening wood out (using sand paper or scrapper)

Assembling the core and wooden parts.

Winding (a pair of winding sticks is a tool that aids in viewing twist (also known as wind) in pieces of lumber by amplifying the defect )

Braiding (From a piece of rattan the skin is pealed off and used for braiding





ORAGNIC NEUTRALISM was inspired from the bonds between each rattan piece and the material used to make the furniture itself. The rattan furniture's like hats, baskets and chairs all have a common ground. They can all be curved and bent due to the materials itself. Rattan is lightweight, durable, weather-resistant, hardy, and flexible. This is the main reason for it to be organic When it comes to neutralism The color variation of rattan is very limited. However rattan has a monochrome color pallet which is very neutral. Hence the design concept organic neutralism.
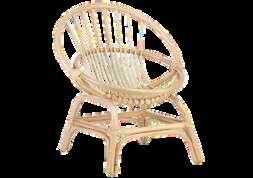














An Organic Neutralism design concept is an approach which places emphasis on utilizing atural materials, greenery, sustainable textiles urved lines and warming colors in an interior ace. Along with the design style characterize y a monochromatic color palette and natural light




Palazzo Rosso, the luxurious art and architectural boutique hotel in Ostuni, has a long and fascinating history. Once the home of Ostuni’s first mayor, Don Paolo Tanzarella, its walls tell the tumultuous story of the White City. Located in the heart of Ostuni, this hotel is just steps away from the present-day Villa Comunale park and the charming Ostuni cobbled streets. The venerable stone building has always been at the center of the city’s social and cultural life: it was here that the trainieri (carriage drivers in Apulian dialect) awaited their daily assignments, and it’s here today that guests can immerse themselves in Ostuni’s historic landmarks and attractions




Open 7/7 for both guests and the public, the Restaurant 700 at the boutique hotel in Ostuni offers a culinary experience with a sophisticated touch, impeccable service, and the best brunch in town With this promise, the old olive mill transforms into a convivial table, and together with the state-of-the-art kitchen, creates a modern ambiance steeped in history Local producers and farmers contribute to the unique dining experience at the restaurant in Ostuni where respect for the seasons and variety of tastes is essential. Appreciating these two elements that Puglia has to offer is the key to Restaurant 700


Discover the 11 luxurious rooms and suites of Palazzo Rosso hotel, each individually designed to provide you with a unique atmosphere for a memorable and extraordinary experience. Created by the talented and visionary interior decorator Pascale Lauber. Pascale oversaw the complete restoration of the old palace’s interior, paying attention to every detail to create an elegant dialogue between functionality charm, and comfort. With a luxurious touch that radiates throughout the premises, even to the gastronomic experience for the senses

Rattan has a long and illustrious history in Malaysia from the classic traditional furniture to rustic weaved baskets to the infamous rotan in schools. Rattan is an old world climbing palm, with slender stems, known to grow up to hundred of metres long.
Hotel main attraction is rattan. Rattan being weaved most of the time.

Bonds of each woven rattan piece +
Bonds
B
Boutique B + =
Rattan bonds when each piece is unraveled
FINALIZED LOGO OUTCOME
Boutique Hotel B B B B = +














HOTEL WEBSITE




WEBSITE





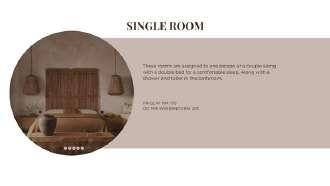









PLEASE DONOT DISTURB

PLEASE CLEANMY ROOM


















WAITER & WAITRESS KITCHEN STAFF





LOBBY
ENTRANCE
GIFT SHOP
GARDEN
RECEPTION
STAFF BATHROOM GUEST BATHROOM KITCHEN
STAFF LOCKER ROOM
RESTAURENT / CAFE
PRIVATE DINING ROOM GUEST ROOMS
BATHROOMS
STAIRCASE
NEARBY





Green Planet Mdori Sdn Bhd s the soe
dstributor for Midore products based in Malaysia
In an effort to promote an eco-friendly and greener environment they aim to educate and suppy revolutionzed green technoogy products to a wide range of industries such as agriculture, advertsing retai architecture constructon, design and so on Mdorie s a congomerate between Toyota & also Suntory As one of the authorzed partners of Mdorie in SEA they are proud and happy to introduce the latest trend & an amazing Japanese technoogy for soiless growing meda to consumers in Maaysia and to buid the awareness of a green environment The structure was once and old house/parking lot and was renovated durng MCO and t took them around 1-2 years to fnish completely and the current accommodaton capacty ofthestructure saboutmaximum150pax



The surroundngs of Mor Kohi Cafe are fled wth greeneres that creates a peacefu atmosphere whch also protects thestructurebyprovdingshades
STRENGHT WEAKNESS THREATS OPPORTUNITIES
nsufficientparkngspace
Lackofspacesgnage
Noproperstaffarea
No toiet wthn the café area so consumersneedstogototheonly toietneartheentrance








Astherearetal buldngsnearby andtheterran s ow Thsmay requiremoreventaton
Due to ts ocaton at the city center twl imt hechancesof steexpansonorrenovaton
The Midorie buldng was a resdental and private ste before they officialy became Midorie and Mori Kohi Cafe theres mostly resdences surroundng the buiding and Mori Kohi Cafe and Midorie later successfully app ed for permisson to transform from resdental nto commercia t was a empty bungalow and a parking lot before they moved in The renovaton process occurred during the pandemic and the whoe constructon process took them around 1-2 years to finsh completey The maxmum capacity n the cafe area s around 50pax and 80-100 pax n the event space





































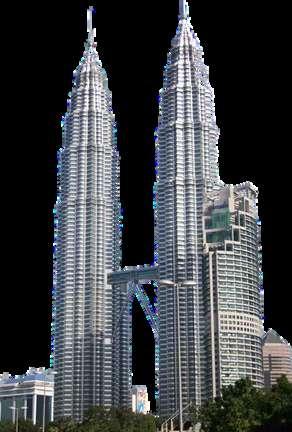



























































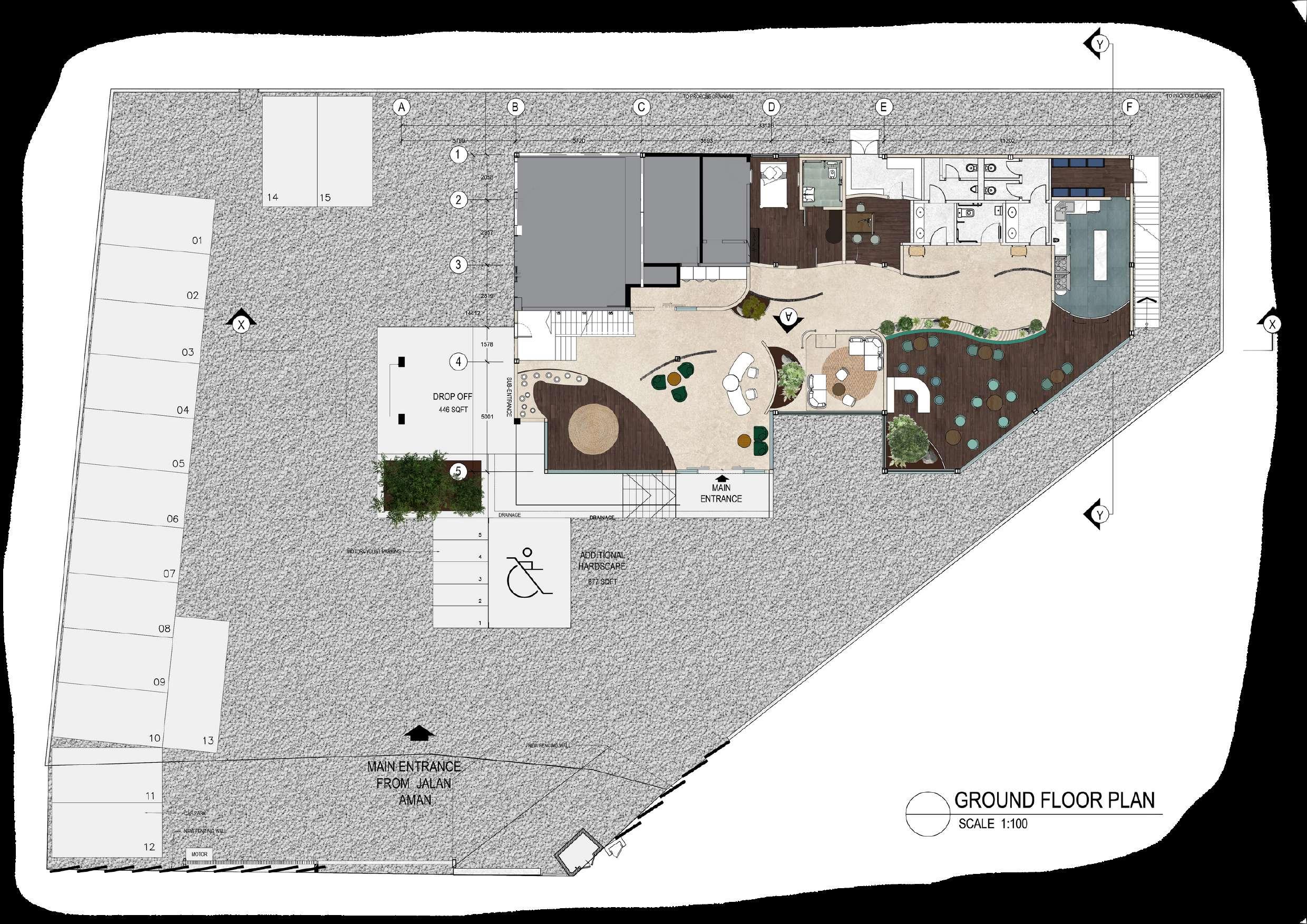

























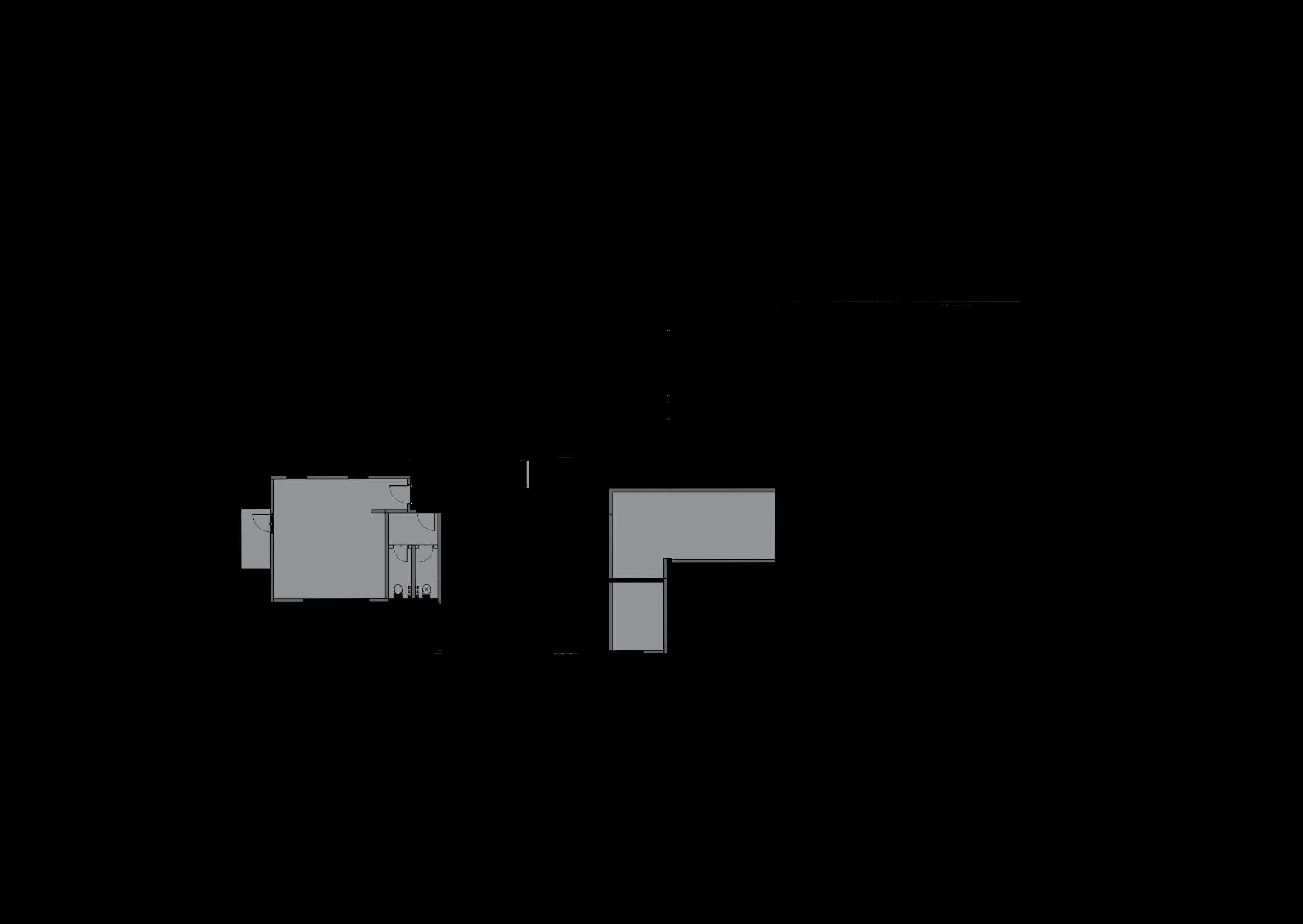
FIRST FLOOR PLAN
SECTION Y-Y
SCALE 1:100
SECTION X-X
SCALE 1:100
