AISHA OLUWATOSIN OLORIEGBE
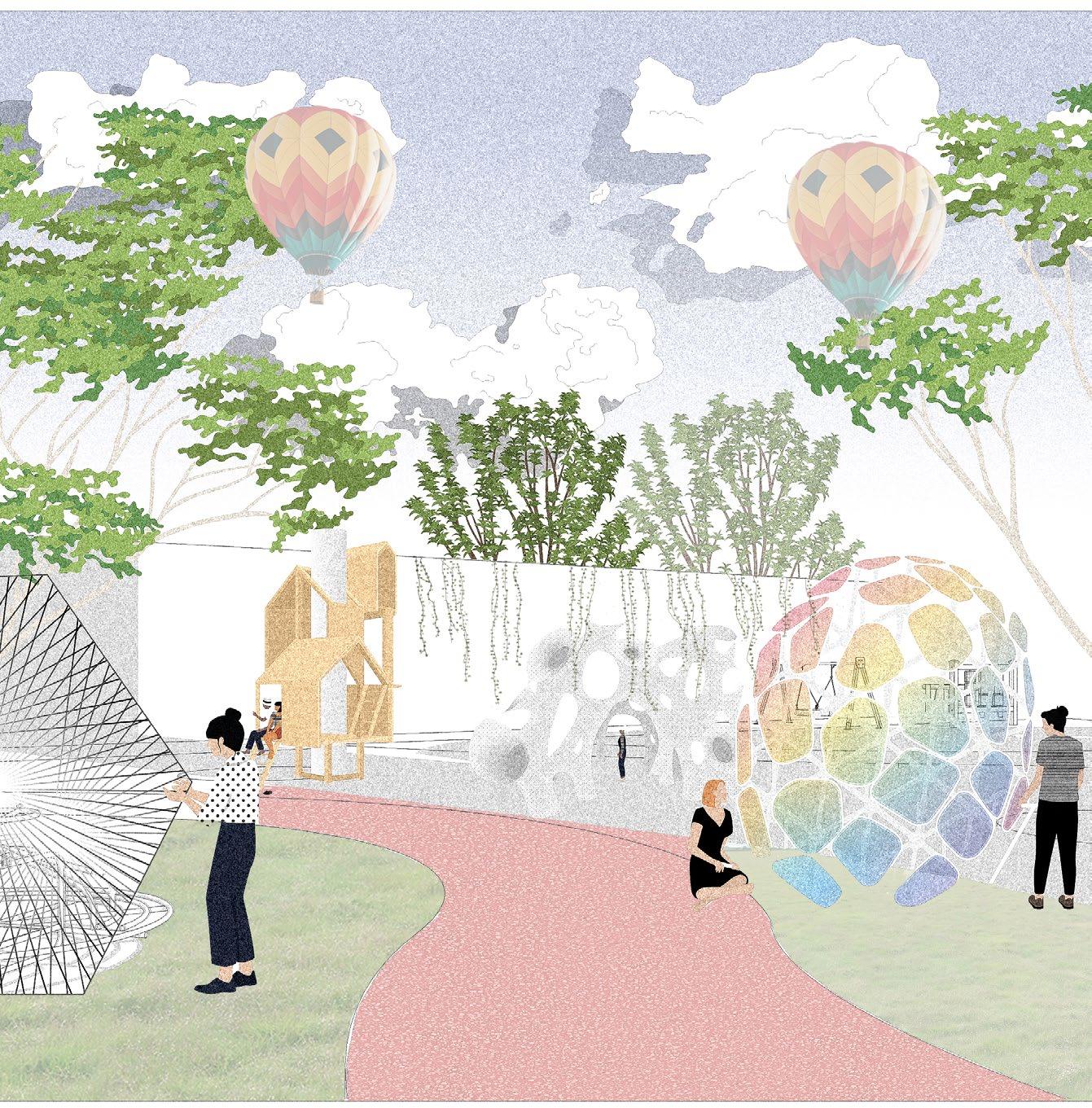

AISHA OLUWATOSIN OLORIEGBE

“Architecture should speak of its time and place, but yearn for timelessness”

Frank Ghery

As an aspiring architect, I am a dedicated visionary with a passion for innovation and a keen eye for captivating graphics. I thrive on pushing boundaries, constantly seeking unique design solutions that merge functionality with aesthetic appeal. Through my meticulous attention to detail and proficiennical expertise, demonstrating my commitment to advancing the field of architecture through groundbreaking design and compelling visual storytelling.






E-Link/ https://issuu.com/aishaoloriegbe/ docs/desi_500_ass_2_aisha_
+2348146293000
Ayeeshaabdulmajeed@gmail.com
Aisha (Oluwatosin) Oloriegbe/ www.linkedIn.com
Aisha Oloriegbe/ www.behance.com
Abuja, Nigeria
Canadian University Dubai Bachelor of Architecture
Interface Project Ltd
Architectural Intern
Classic Home Interior Decoration L.L.C
Architectural Intern
Sazak Acres Biloque Company
Architectural Intern
Sazak Acres Biloque Company
Architectural Intern
Architecture Post-production in Photoshop
Postproduction of Architectural Plans in Photoshop
Architectural illustration: Bring Design Concepts to life
Artistic Architectural Sketching with Procreate
Advanced Computer Aided Design Using Revit
Architectural Visualisation using 3ds max and V-ray
Architectural Visualisation using 3ds max and Corona
ADOBE PHOTOSHOP
ADOBE ILLUSTRATOR
ADOBE INDESIGN



September 2018 -March 2024
June-August 2021
July - August 2023
August - October 2023
January 2025-Present
3rd-7th January 2023

SOFT SKILLS
Collaboration
Presentation
Organizational skills
Brainstorming
Research
Adaptability


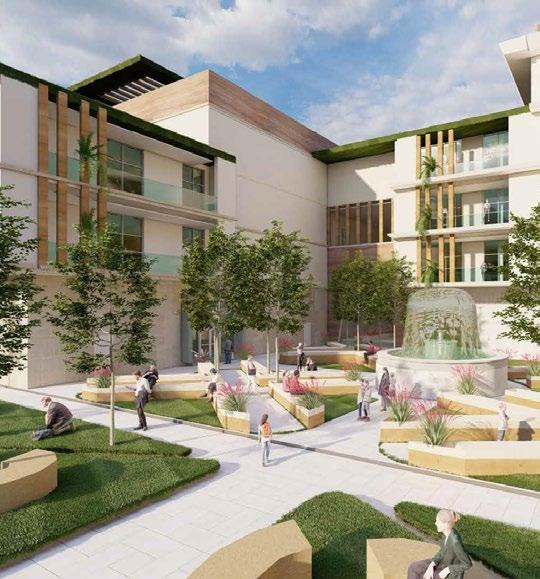



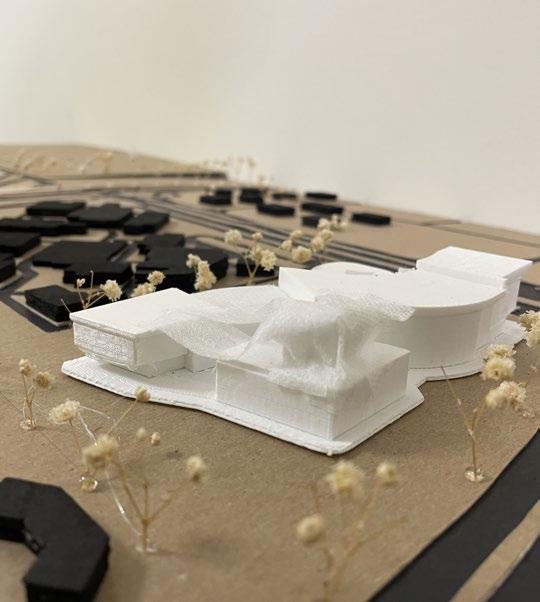
ARCH 562 I Senior design Studio
Location: Al Sufouh , Dubai.
Instructor: Dr Serkan Gunay
Software: Revit , Rhino
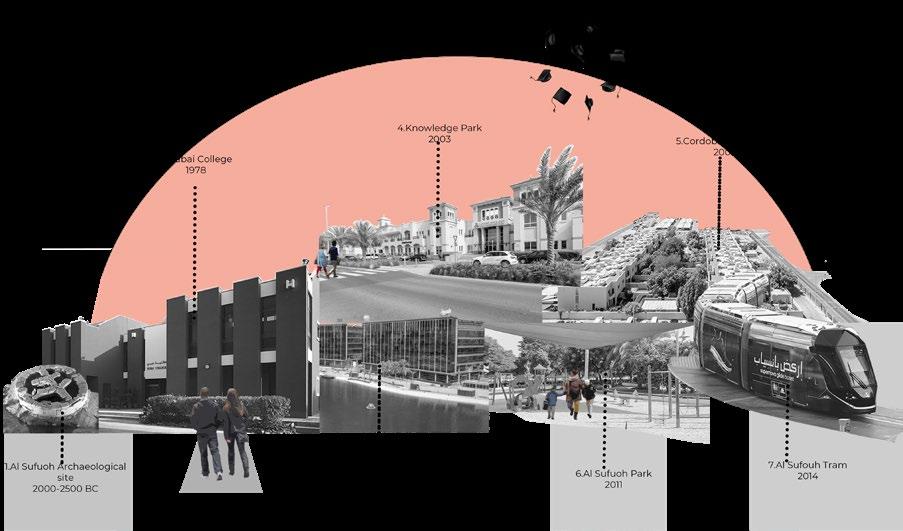
CONCEPT “Interconnected Spaces”
The “Interconnected Spaces” concept aims to foster creativity, collaboration, and community, allowing students to fully engage in the visual and performing arts while developing a strong sense of identity and belonging.
The idea is to create a network of interconnected spaces throughout the school that promote collaboration, creativity, and community. Instead of a traditional layout of separate classrooms and studios, the school could be designed with open spaces, flexible work areas, and plenty of natural light to promote openness and creativity
This concept could have the following characteristics:
• An atrium and courtyard for student activities, performances, and exhibitions. • A network of corridors and walkways connecting various parts of the school and allowing movement and interaction between different programs and disciplines.
• Reconfigurable workspaces that can accommodate a variety of projects and collaborations.
• Outdoor spaces for performances, exhibitions, and outdoor learning opportunities, such as courtyards, gardens, or amphitheaters.
• Green roofs, rain gardens, and natural ventilation systems are among the features that emphasize sustainability and eco-friendliness.










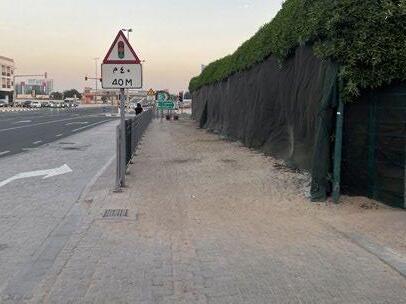



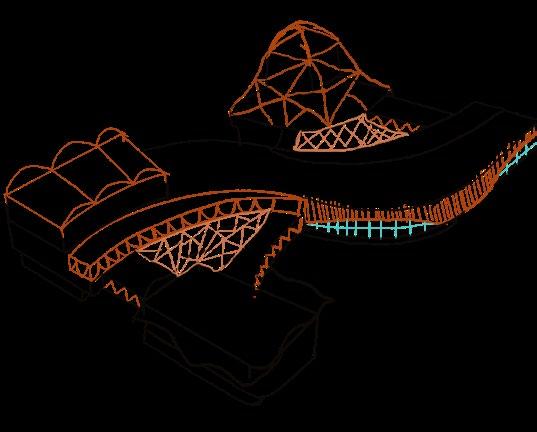



2. Division of spaces according to functions.
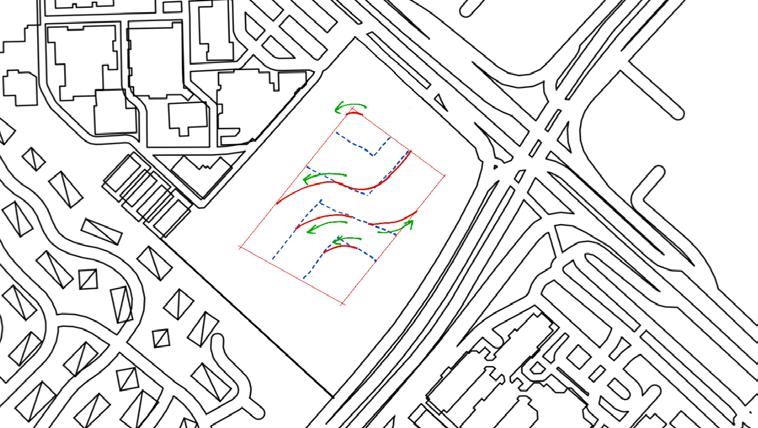


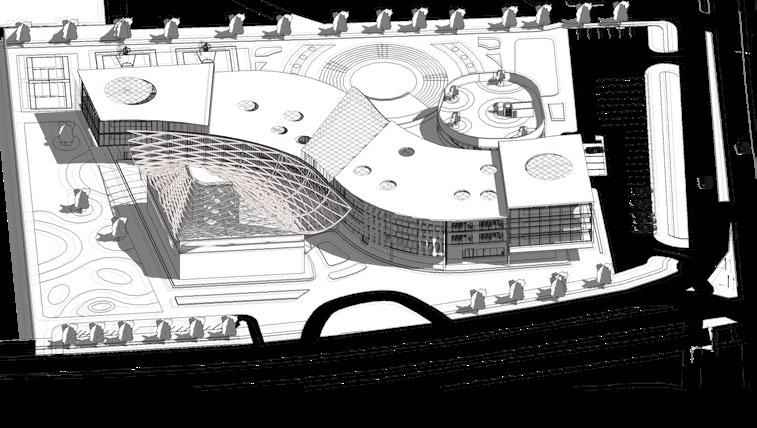
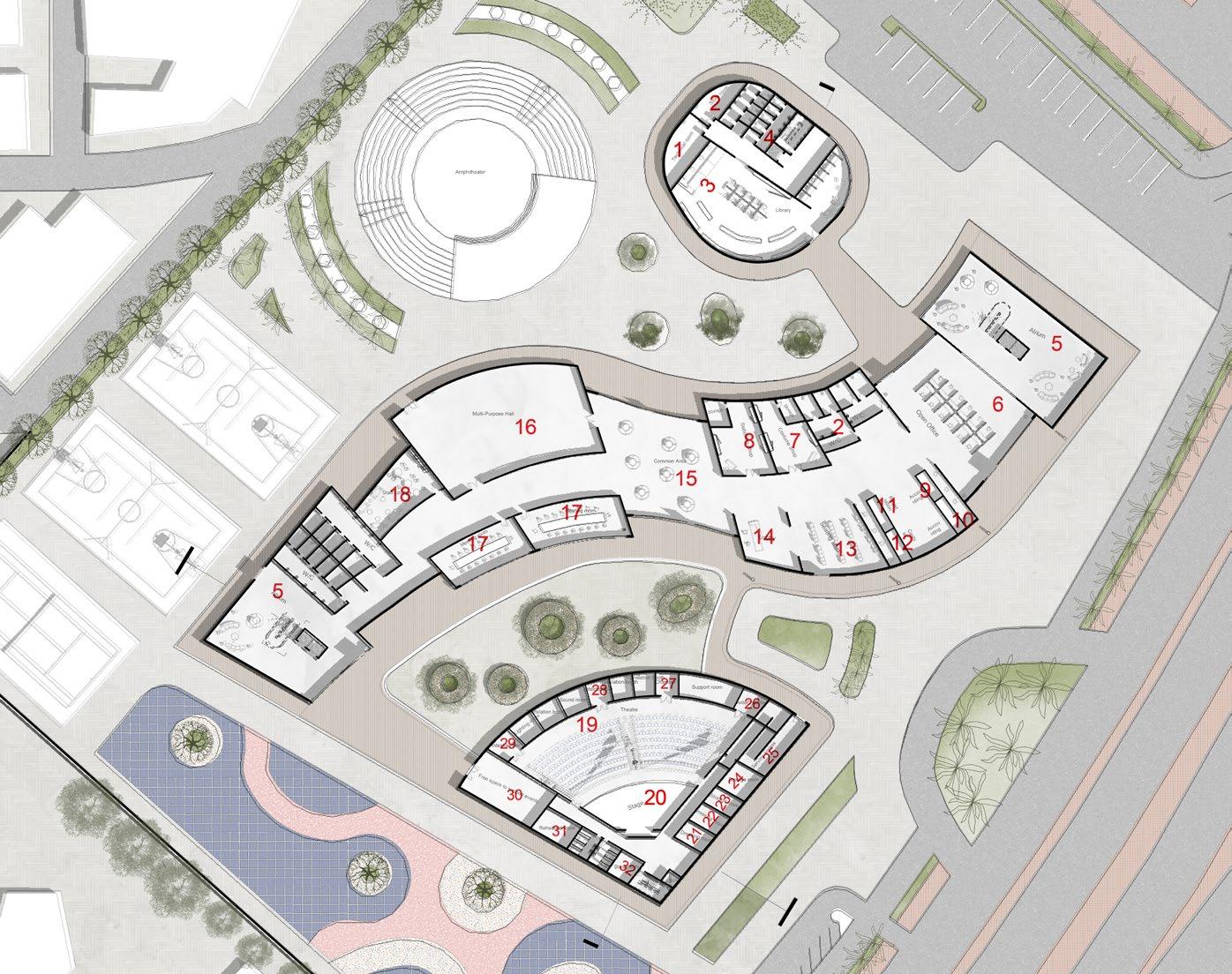
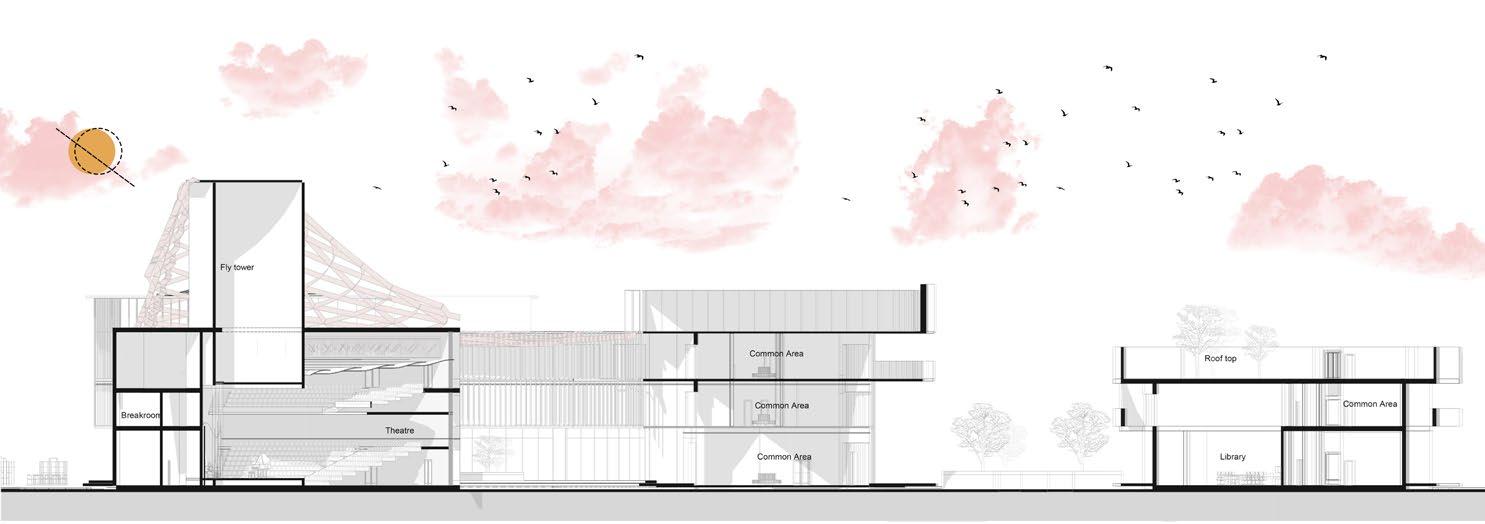
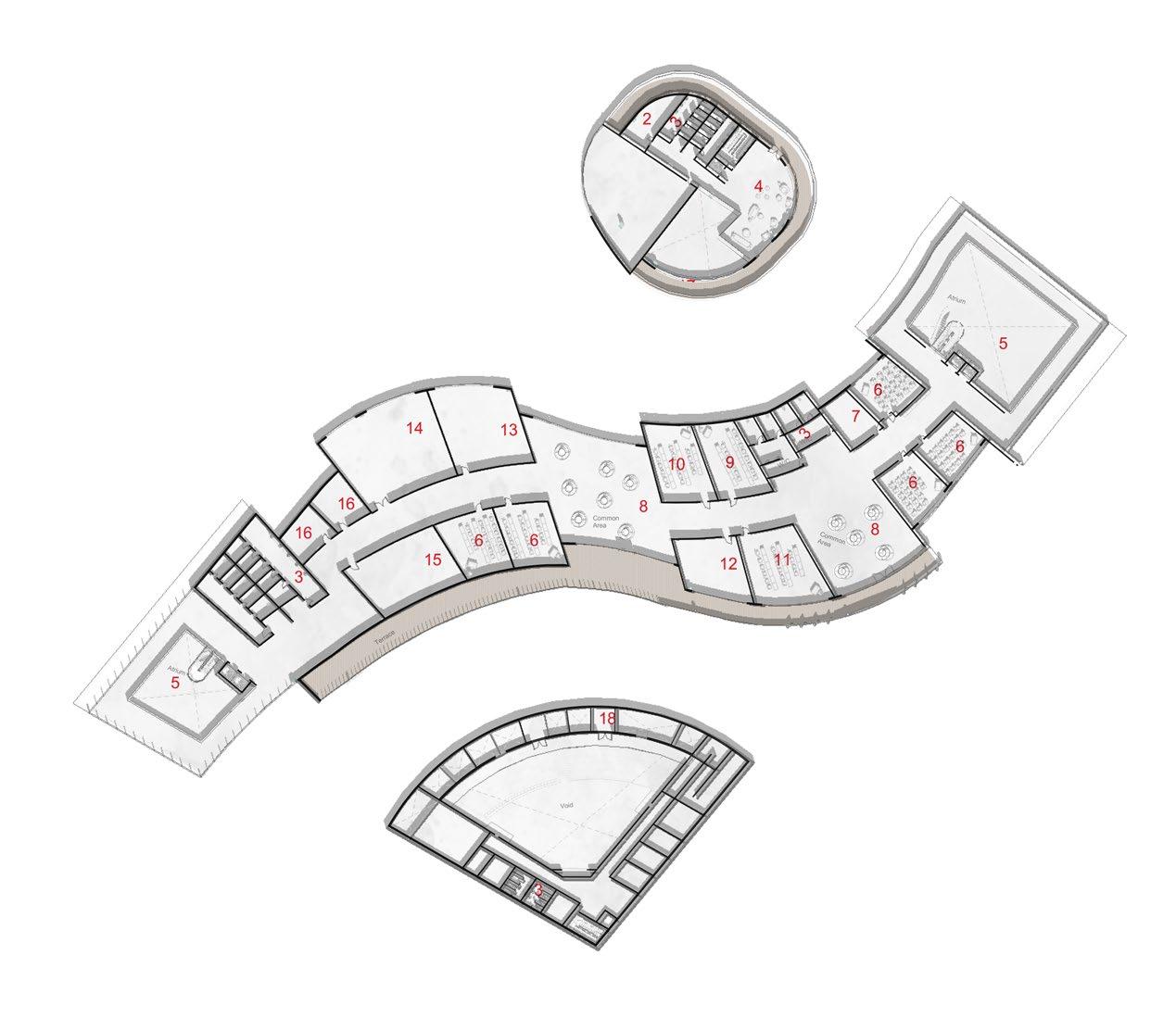
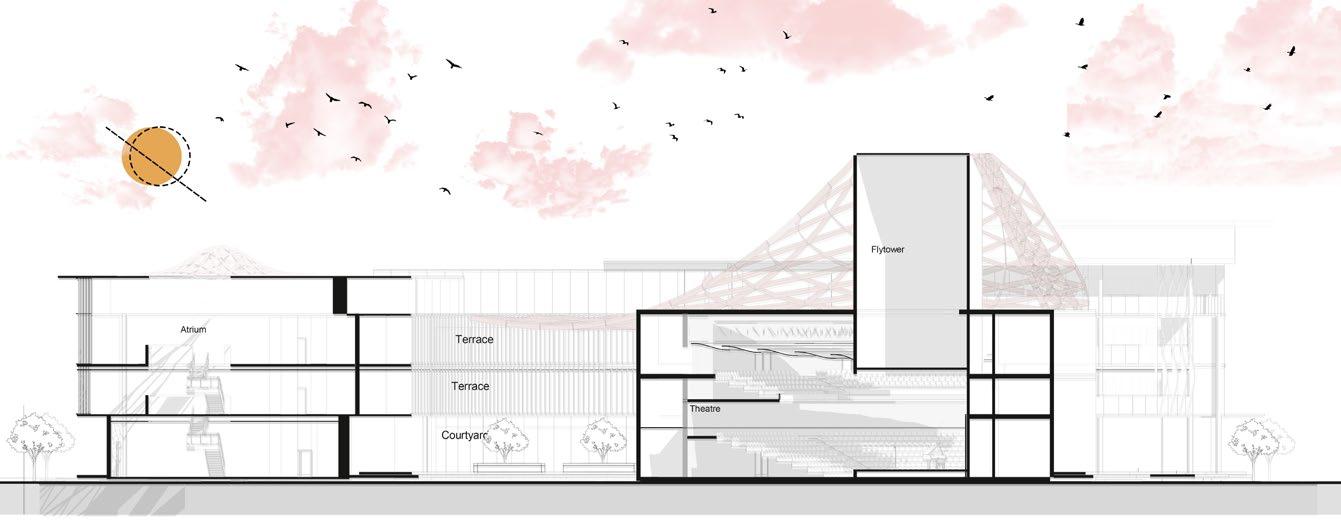

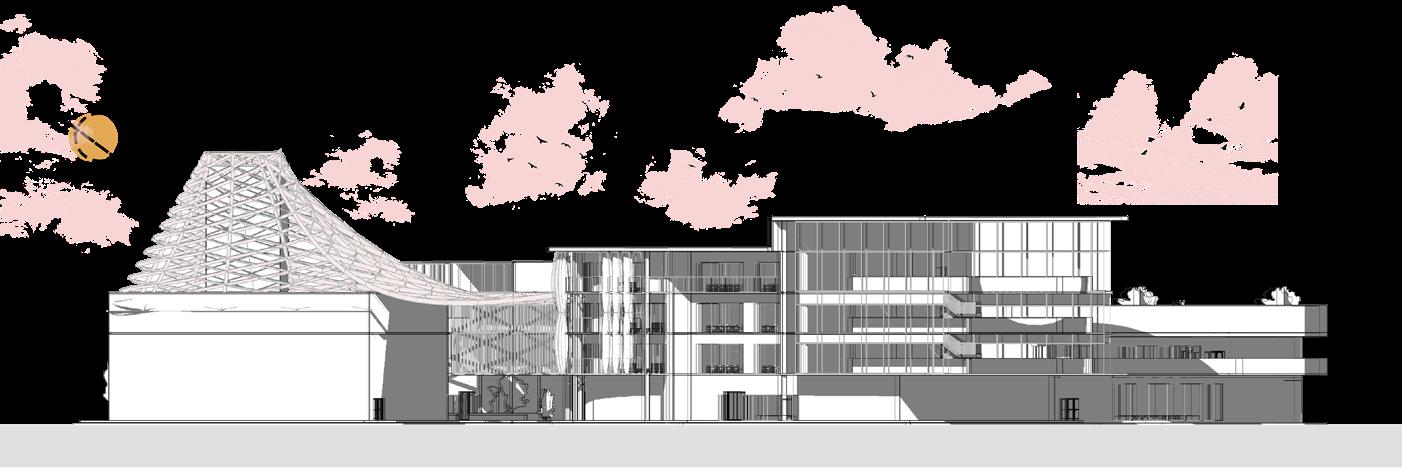

1. Adding skylights to reduce the use of artificial light used during the day.
2. Shading device
3. The green roofs provide shade, remove heat from the air, and reduce tempatures of the roof surface and surrounding air.
4. The hot air comes out of the through the upper windows of the south facade.
5. Shading device for shading the court-yard.
6.Trees and thick vegetation produce shaded spaces and offset C02 emissions.

View of the courtyard
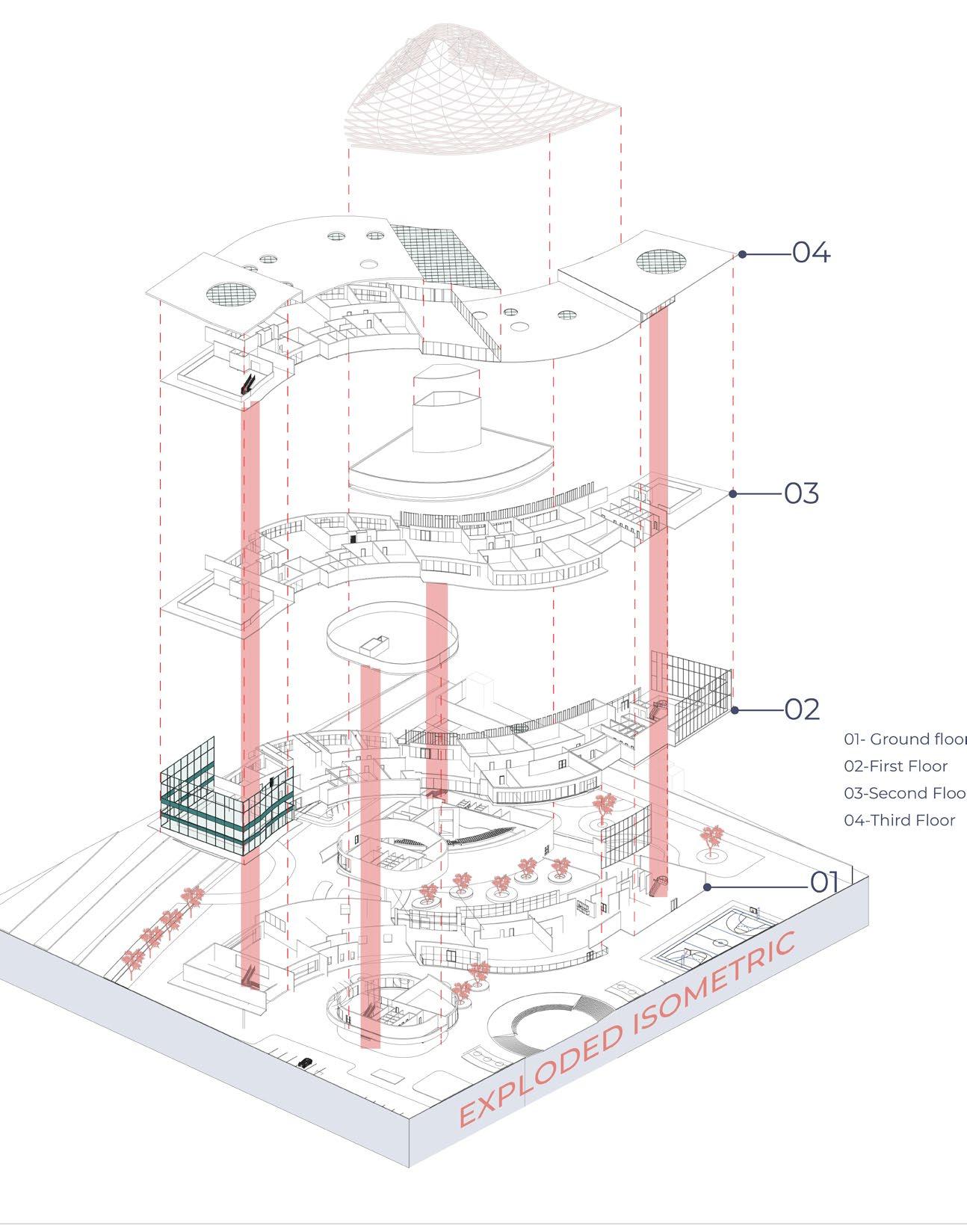
The isometric view of our fine art high school project offers a unique and comprehensive perspective. With this view, you can see the entire campus, including the main building, the outdoor theatre and the outdoor spaces. The three-dimensional representation highlights the interconnectivity of the different areas of the campus and showcases the artistic and architectural elements that make this school a truly inspiring place for young artists. The isometric view provides an accurate portrayal of the school’s layout and design, giving viewers a clear understanding of the project’s vision and potential impact.

STORY BOARD

WOOD WORKSHOP ART STUDIO

THEATRE VIEW

THEATRE CONSTRUCTION DETAIL
1. Conrete
2. Sand
3. Physical Material
4. Concrete
5. Air
6. Plywood , Sheathing grade
7. Insulation
8. Gypsum Wall Board
9. Structural framing 127x76x13UB
10.Track light
11. Profile 50/50/2 Painted Black (In Central Circula -
12. Fixing Screw
13. Concrete
14. Air
15. Insulation
16. Piece of Pine wood 12%
Humidity 45 x 45 mm.
17. Steel Profile Beam A-37-24-Es Rectangular 200/50/4.
18. Air Conditioning Inlet Van 30 mm.
19. Sam-Foam Sound Insulation
20. Structural Interiate
ARCH 462 I Housing Studio
Location: Al Satwa , Dubai.
Instructor: Dr Eyyad Ahmed Al-Khalaileh
Software: Revit , Autocad
The proposed concept of this project is Linkage. The design concept revolves around the idea of creating connections between the buildings and developments as well as the surrounding area. To make the links work there needs to be connection between the open spaces as well as a clear and well-dened axis. This project also aims to create a post pandemic haven that puts the residents welfare on the forefront. The public realm of this area is conceived as a series of linked courtyards. This will create a series of sheltered spaces of different character.
LINKED OPEN SPACES
The open spaces are designed in such away that privacy is assured. The apartment buildings provide shade. The conguration of the open spaces maximises the amount of property as well as allowing views into the neighbourhood. The courtyard of each apartment is connecting to the public park in the middle of the site. The courtyard area would include water features, sitting areas, greenery to serve as shading. The final design decided upon shows the townhouses located in the same area throughout the process, we felt this was fitting as it created a seamless transition from the villas right behind the site. The walkway was scrapped as it made the context impermeable and could result in privacy issues. The concept of linkage was maintained by each individual building and the connections they form within themselves and thus, the inhabitants of the proposed building.
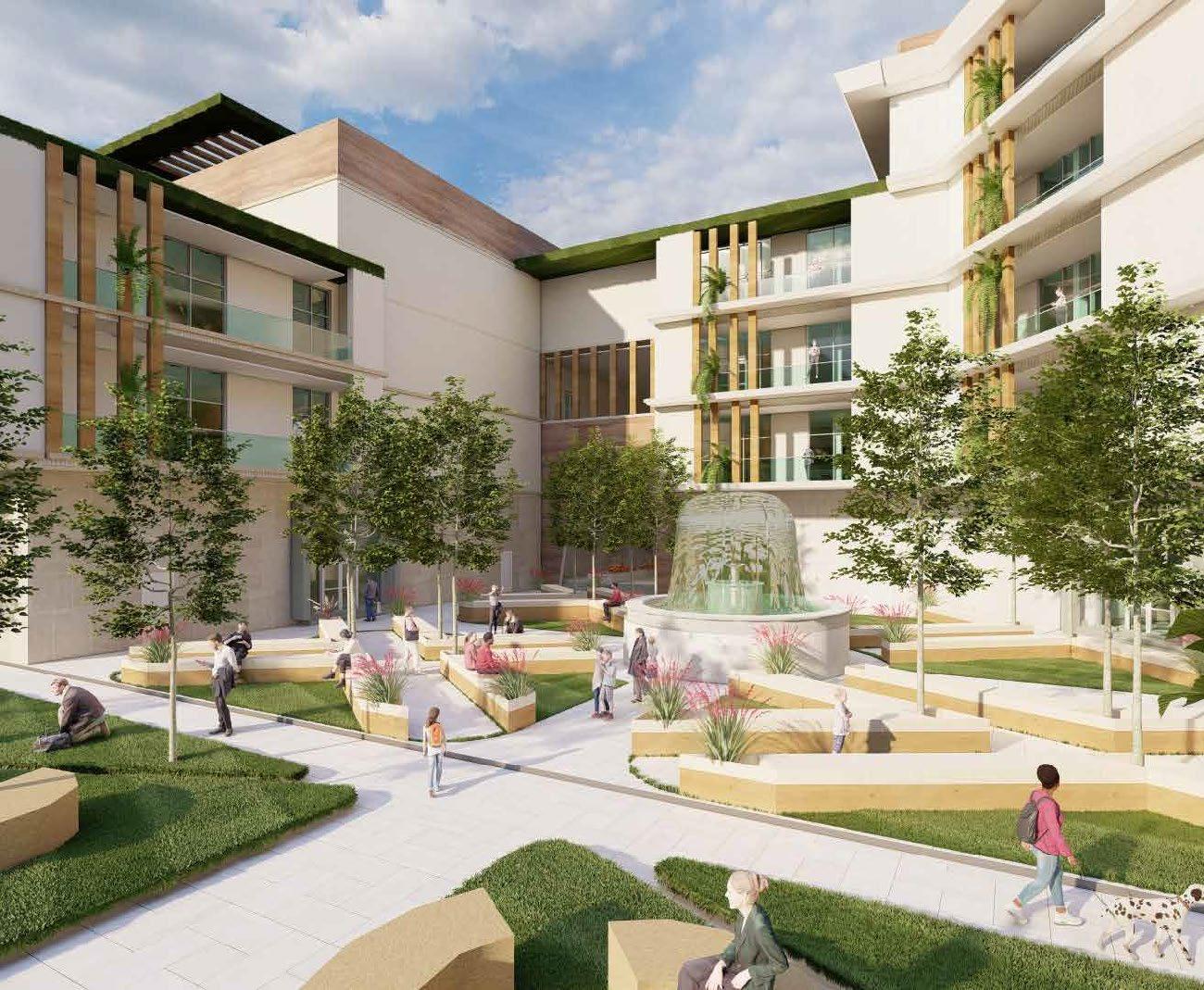

It starts as o a whole block. The volume relationship is directly related to the intention of maximizing views and privacy for the residents.
1. It starts as off a whole block. The volume relationship is directly related to the intention of maximizing views and privacy for the residents.
as o a whole block. The relationship is directly related to intention of maximizing views and for the residents.
v starts as o a whole block. The volume relationship is directly related to intention of maximizing views and privacy for the residents.
starts as o a whole block. The volume relationship is directly related to intention of maximizing views and privacy for the residents.
A volume is removed to create a courtyard and green area. This area has many functions including seating and also has a water feature. This outline is made in a way to optimise the site and the green spaces. This shape is also in a way that optimizes the sunlight and the wind direction.
iv starts as o a whole block. The volume relationship is directly related to the intention of maximizing views and privacy for the residents.
2. The outline is made in a way to optimise the site and the green spaces. The shape is also in a way that optimises sunlight and the wind direction.
iv v as o a whole block. The relationship is directly related to intention of maximizing views and for the residents.
iv v
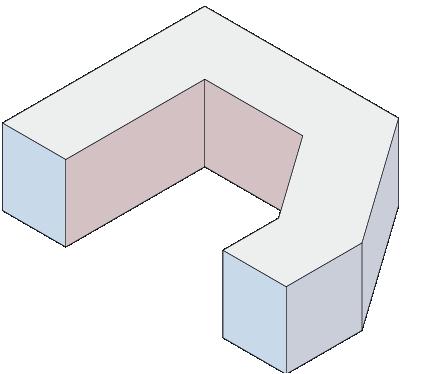
This outline is made in a way to optimise the site and the green spaces. This shape is also in a way that optimizes the sunlight and the wind direction.
This outline is made in a way to optimise the site and the green spaces. This shape is also in a way that optimizes the sunlight and the wind direction.
This outline is made in a way to optimise the site and the green spaces. This shape is also in a way that optimizes the sunlight and the wind direction.
This outline is made in a way to optimise the site and the green spaces. This shape is also in a way that optimizes the sunlight and the wind direction.

is the rst look at what the buildoutline looks like but there is a the elevation for aesthetical and function purposes.
4. This is the first look at what the building outline looks like but there is a play the elevation for aesthetical and function purposes.
This is the rst look at what the building outline looks like but there is a play the elevation for aesthetical and function purposes.
5. This is the first look at what the building outline looks like but there is a play the elevation for aesthetical and function purposes.
A volume is removed to create a courtyard and green area. This area has many functions including seating and also has a water feature.
A volume is removed to create a courtyard and green area. This area has many functions including seating and also has a water feature.
A volume is removed to create a courtyard and green area. This area has many functions including seating and also has a water feature.
A volume is removed to create a courtyard and green area. This area has many functions including seating and also has a water feature.
3. A volume is removed to create a courtyard and green area. This area has many functions including seating and also has a water feature.
A volume is removed to create a courtyard and green area. This area has many functions including seating and also has a water feature.

the rst look at what the buildoutline looks like but there is a elevation for aesthetical and purposes. The two buildings are separate but linked together to outline the idea of linkage. The nal structure of the building. A U-shaped type of building is achieved.
The two buildings are separate but linked together to outline the idea of linkage.
The two buildings are separate but linked together to outline the idea of linkage.
6. The final structure of the building. A U-shaped type of building is achieved.
is the rst look at what the buildoutline looks like but there is a play the elevation for aesthetical and function purposes.
This outline is made in a way to optimise the site and the green spaces. This shape is also in a way that optimizes the sunlight and the wind direction. the rst look at what the buildoutline looks like but there is a elevation for aesthetical and The two buildings are separate The nal structure of the
The two buildings are separate but linked together to outline the idea of
The nal structure of the building. A U-shaped type of building is achieved.
is the rst look at what the buildoutline looks like but there is a the elevation for aesthetical and The two buildings are separate The nal structure of the
The nal structure of the building. A U-shaped type of building is achieved.
The nal structure of the building. A U-shaped type of building is achieved.


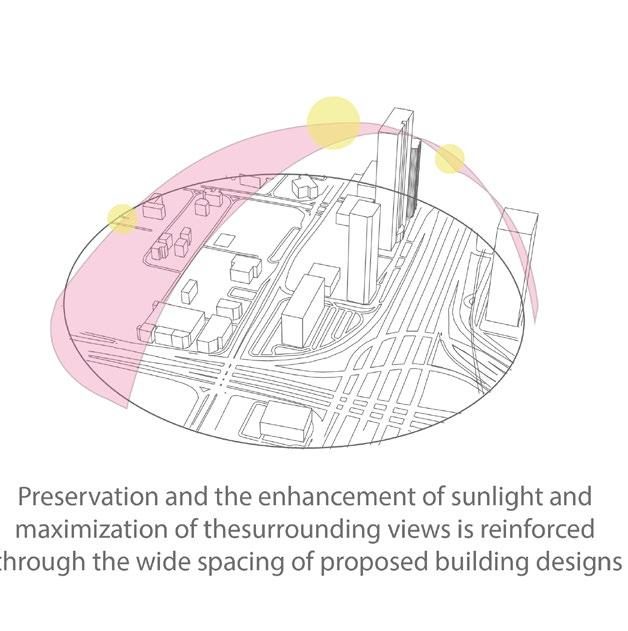
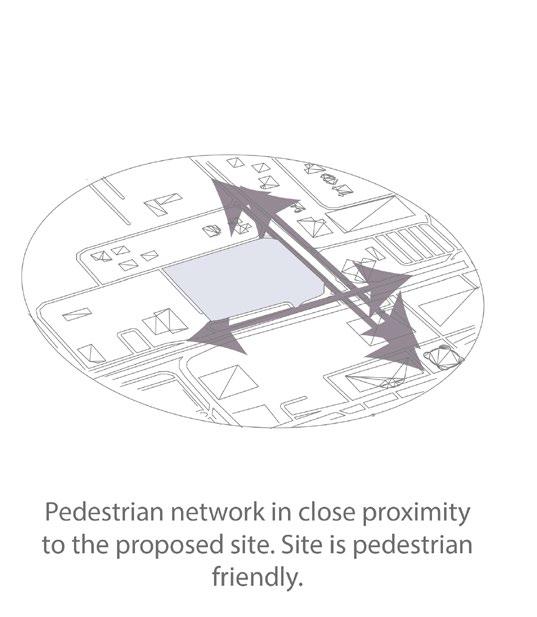

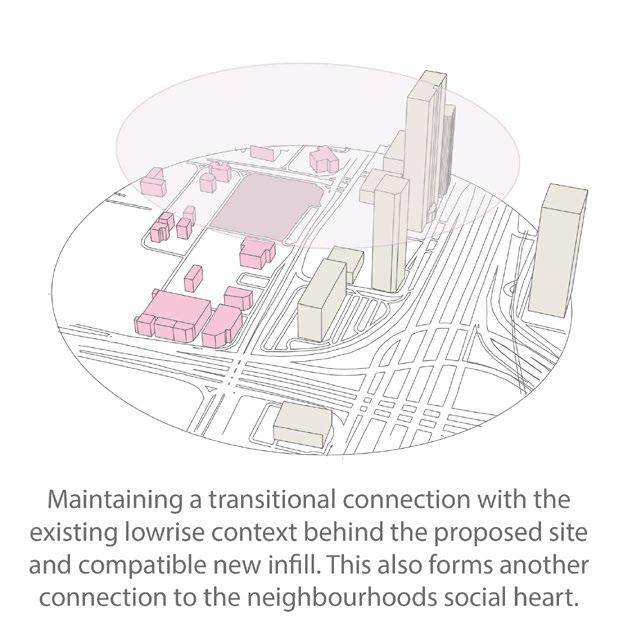
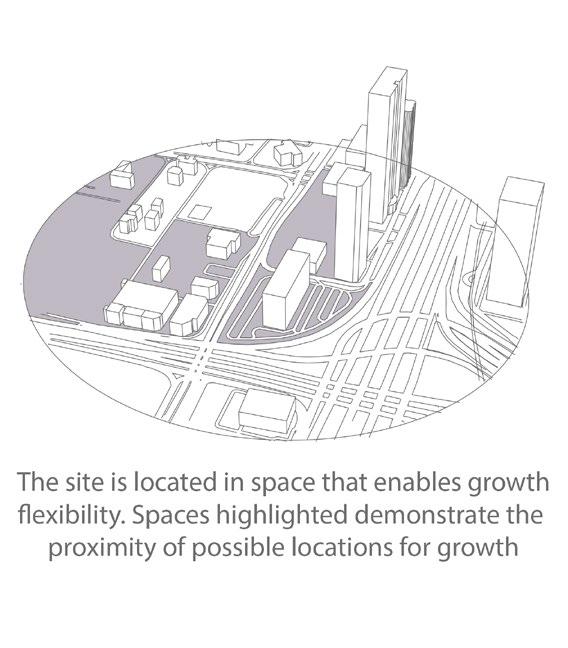

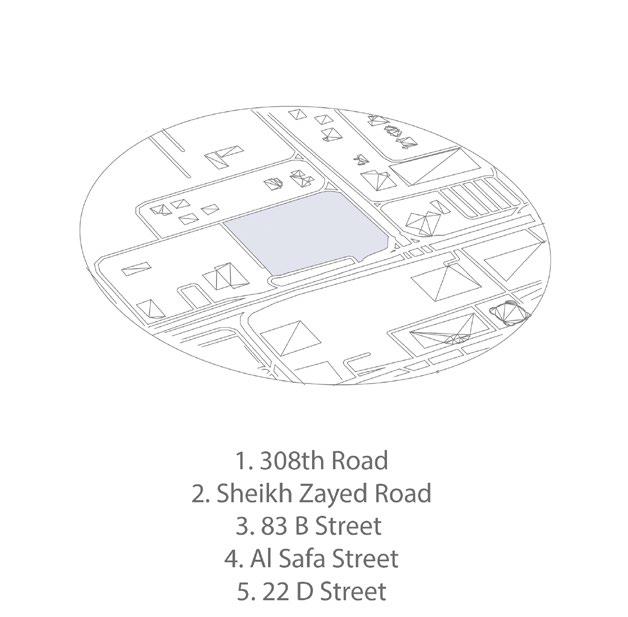

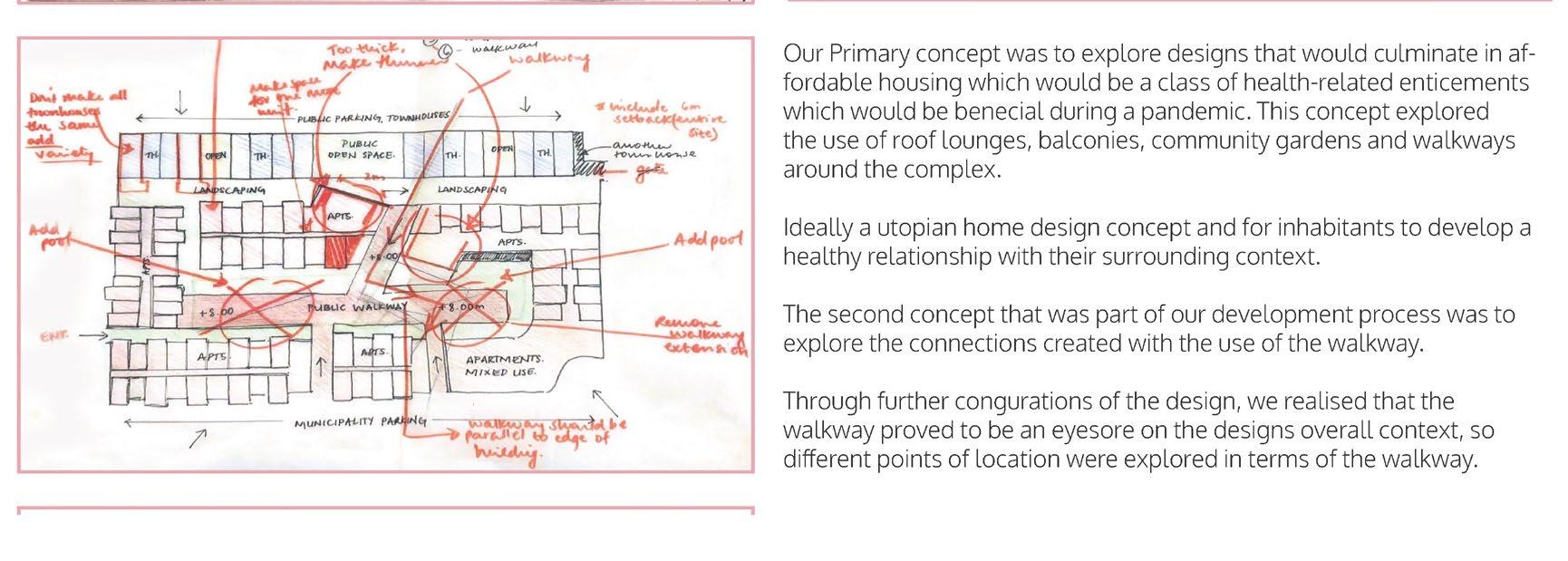
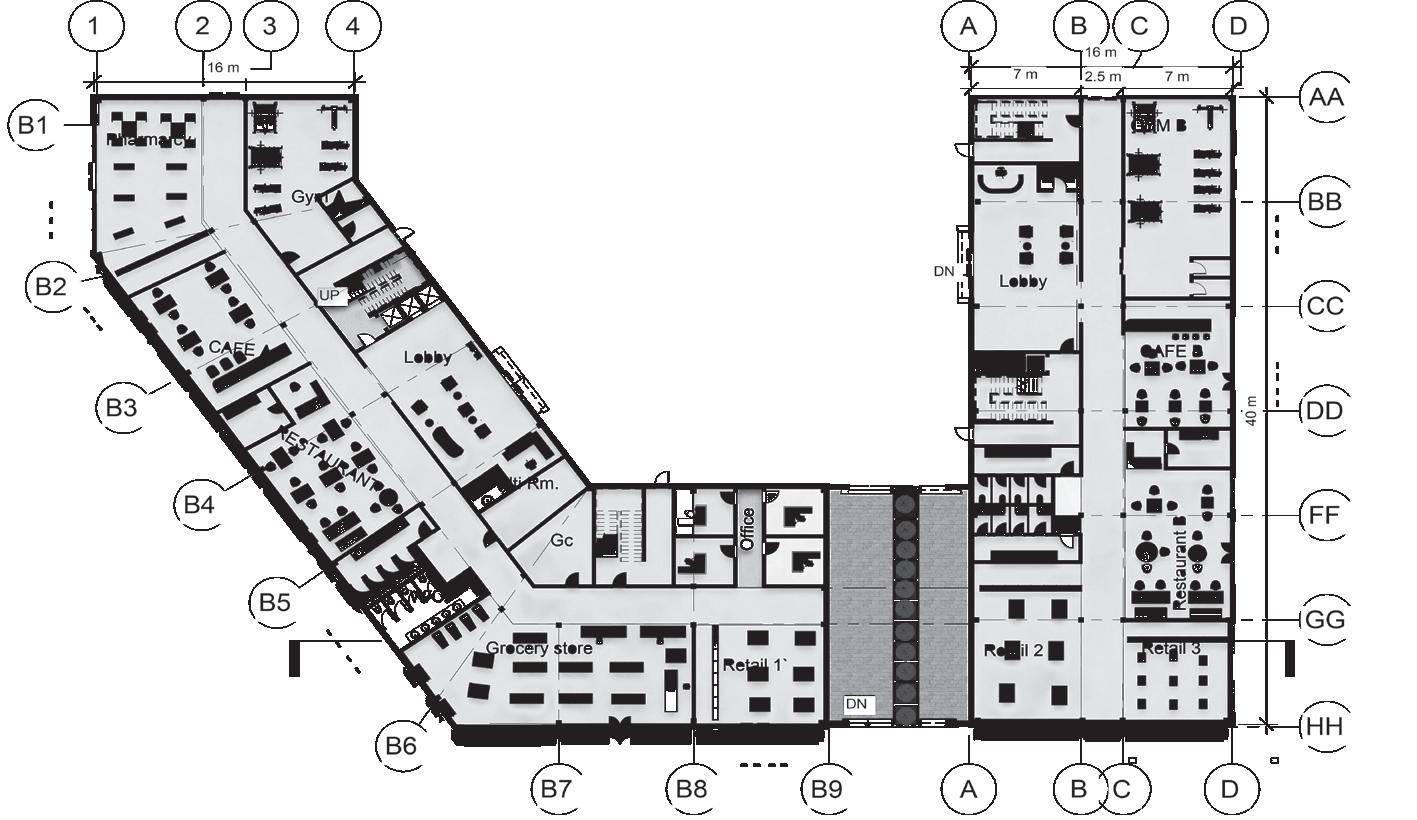
SOUTH ELEVATION
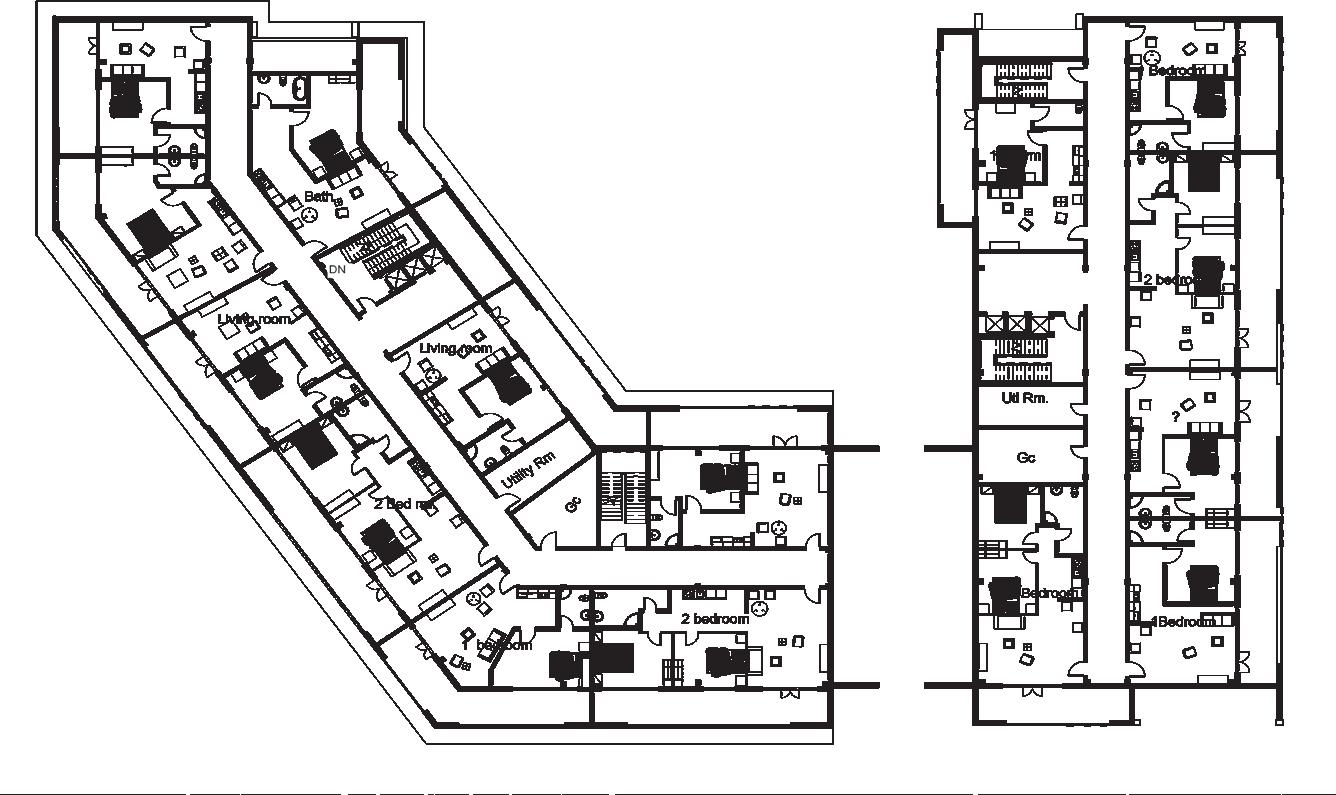

EAST ELEVATION


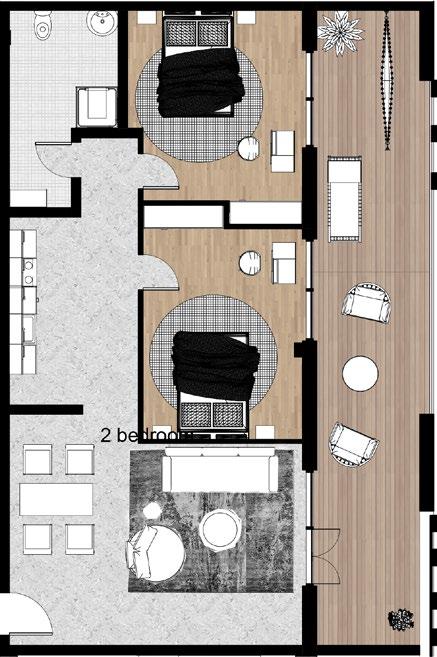

SECTION AA

SECTION BB

TWNHSE GROUND FLOOR

TWNHSE FIRST FLOOR

SECTION AA SOUTH ELEVATION
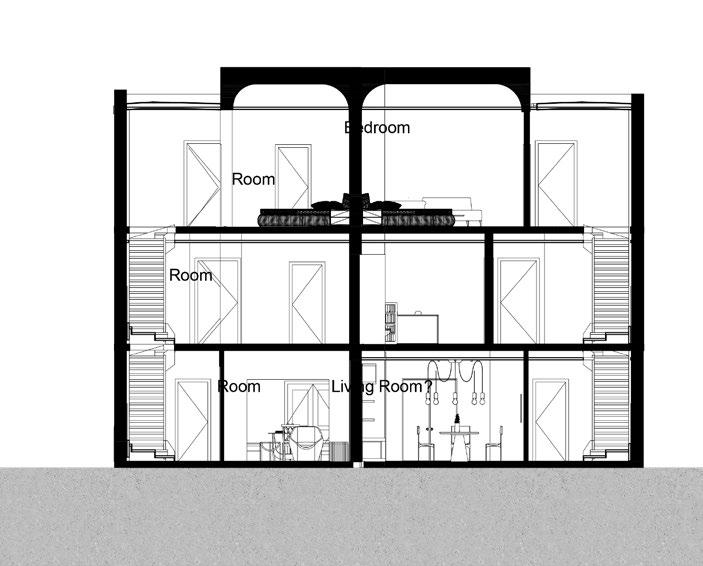

VIEW TOWARDS THE TOWNHOUSES
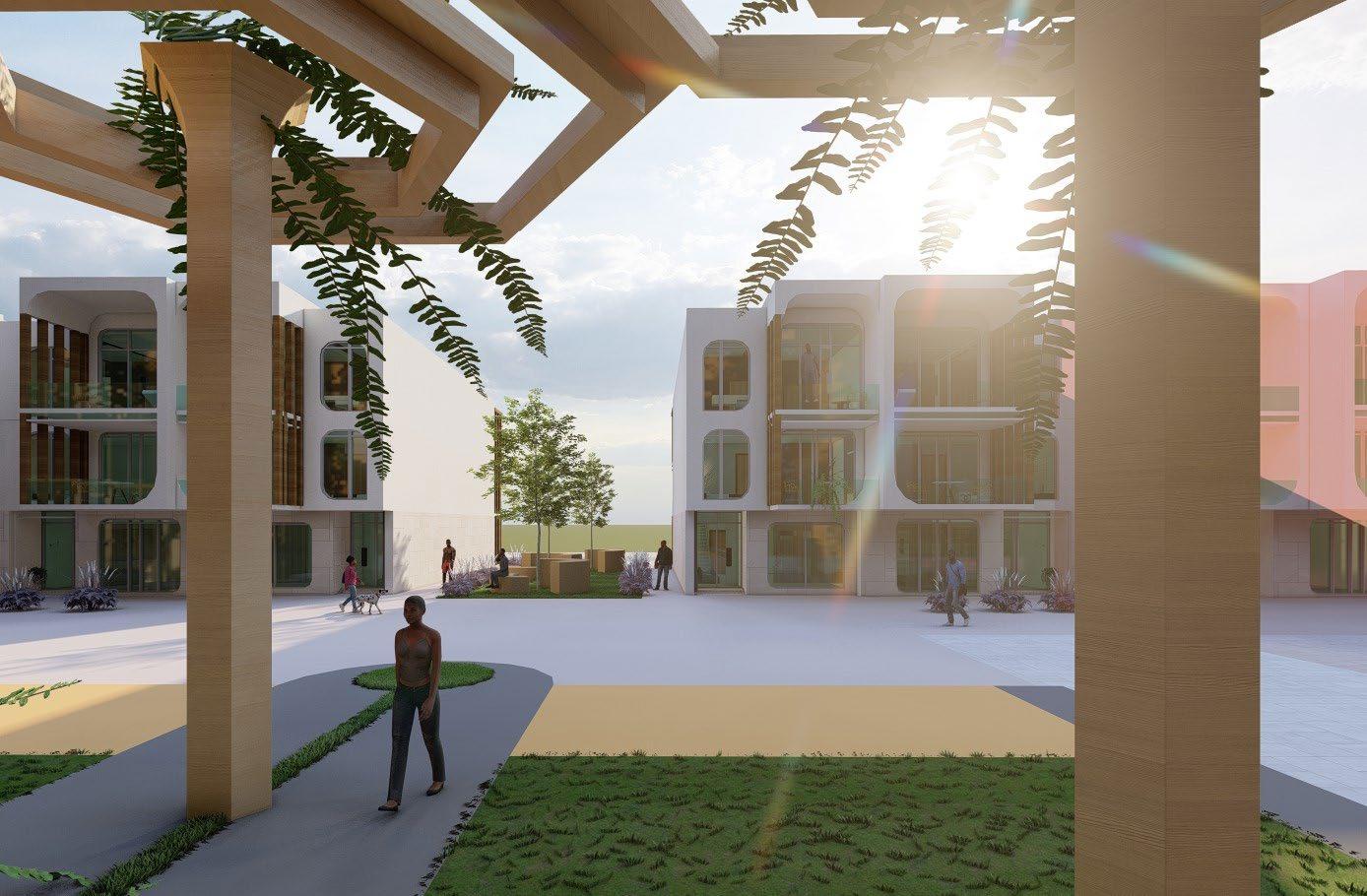
VIEW OF THE TOWNHOUSES
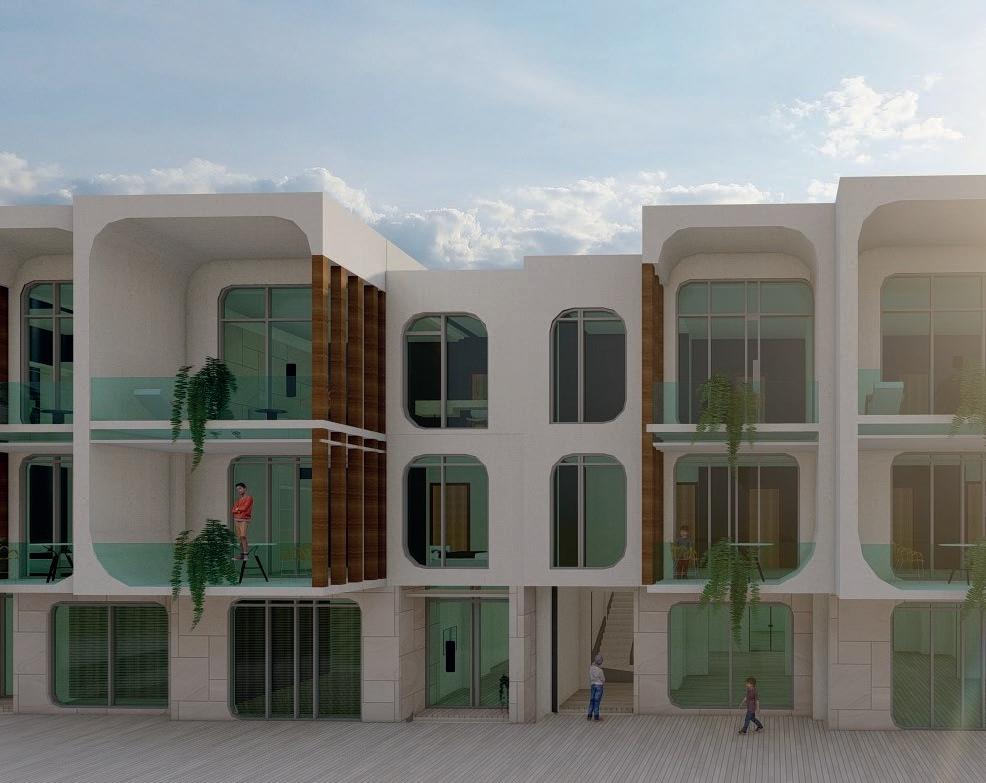


ARCH 540I Urban Study
Location: Al Sabkha, Bur Dubai.
RE-DESIGNING AL SABKHA
Instructor: Dr Hamoud Dekkiche
SCALE 1:2000
Software: Revit , Autocad, Enscape, Lumion

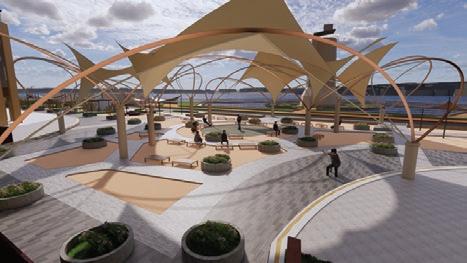
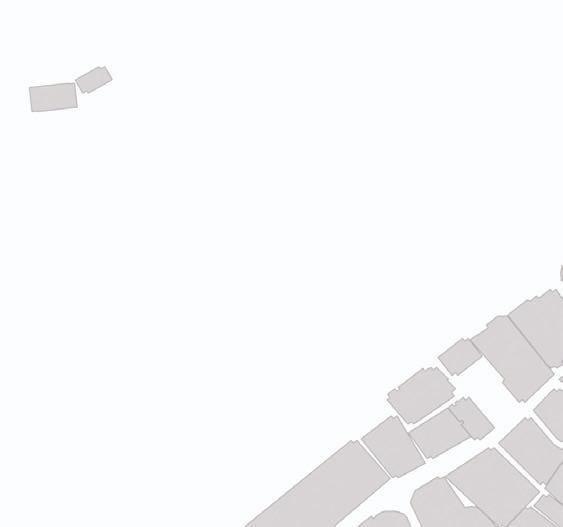
VISION DECK
SITE MAP
OLD ABRA STATION









A NEW VISION FOR AN ICONIC SITE

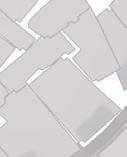



PLAZA AL SABHKA ABRA STATION






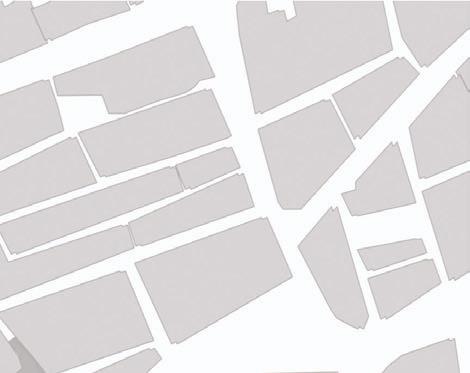




Located between Al Rigga and AlButeen, Al Sabkha is a 121,559 sqm wide site of great historical importance. Deira has served as the community’s historical trade route as well as one of Dubai’s oldest commercial hubs for decades.











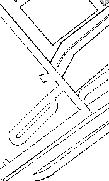



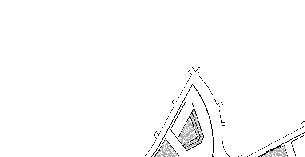
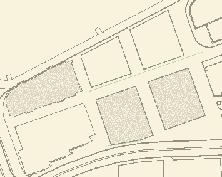


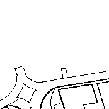

































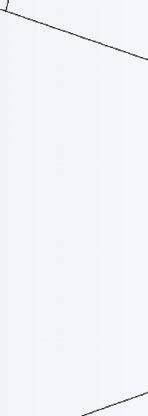









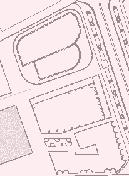






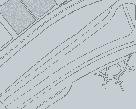
















This part of the site starts from the end of the administrative district and ends at Al Sabkha road. The Baniyas road which road through a substantial part of Deira o also runs through the site The use of this area of the site is mixed-use. Our aim is to integrate tradition and modernity to create a contemporary design that enhances the urban character of our site.









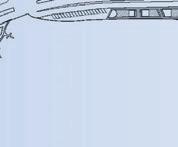




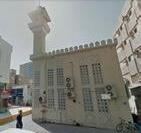
















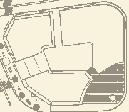


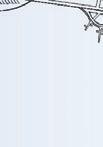













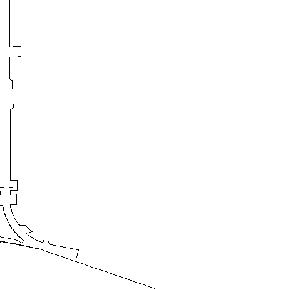
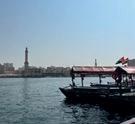












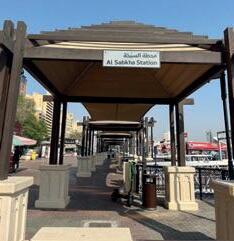






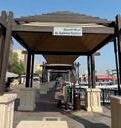



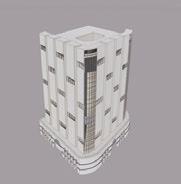






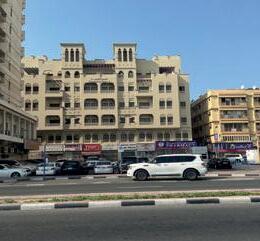


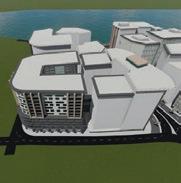














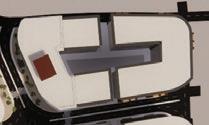



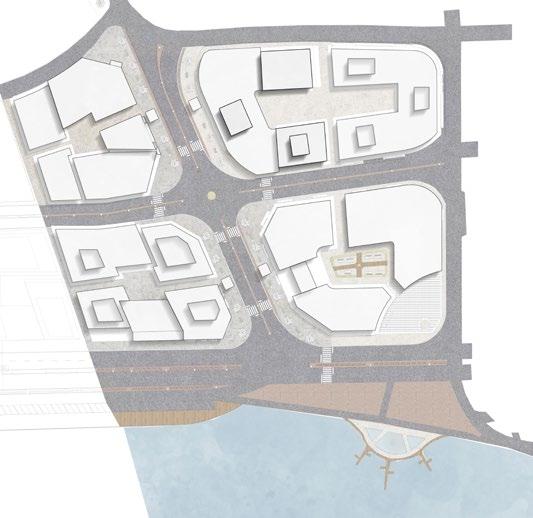

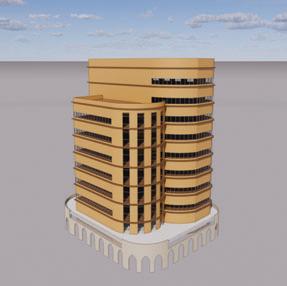

Clear connections inside the site area as well as on the outside, create a concept of a shared street as a main connection,through the site. Thus creating a comfortable space for pedestrians, cyclists and vehicle users.

AXONOMETRIC OF THE RE DESIGN OF THE AL SABKHA DISTRICT
AXONOMETRIC OF THE RE DESIGN OF THE AL SABKHA DISTRICT
AXONOMETRIC OF THE RE DESIGN OF THE AL SABKHA DISTRICT
AXONOMETRIC OF THE RE-DESIGN OF THE AL SABKHA DISTRICT
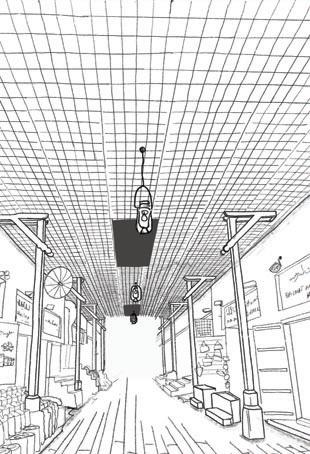


SOUTH ELEVATION
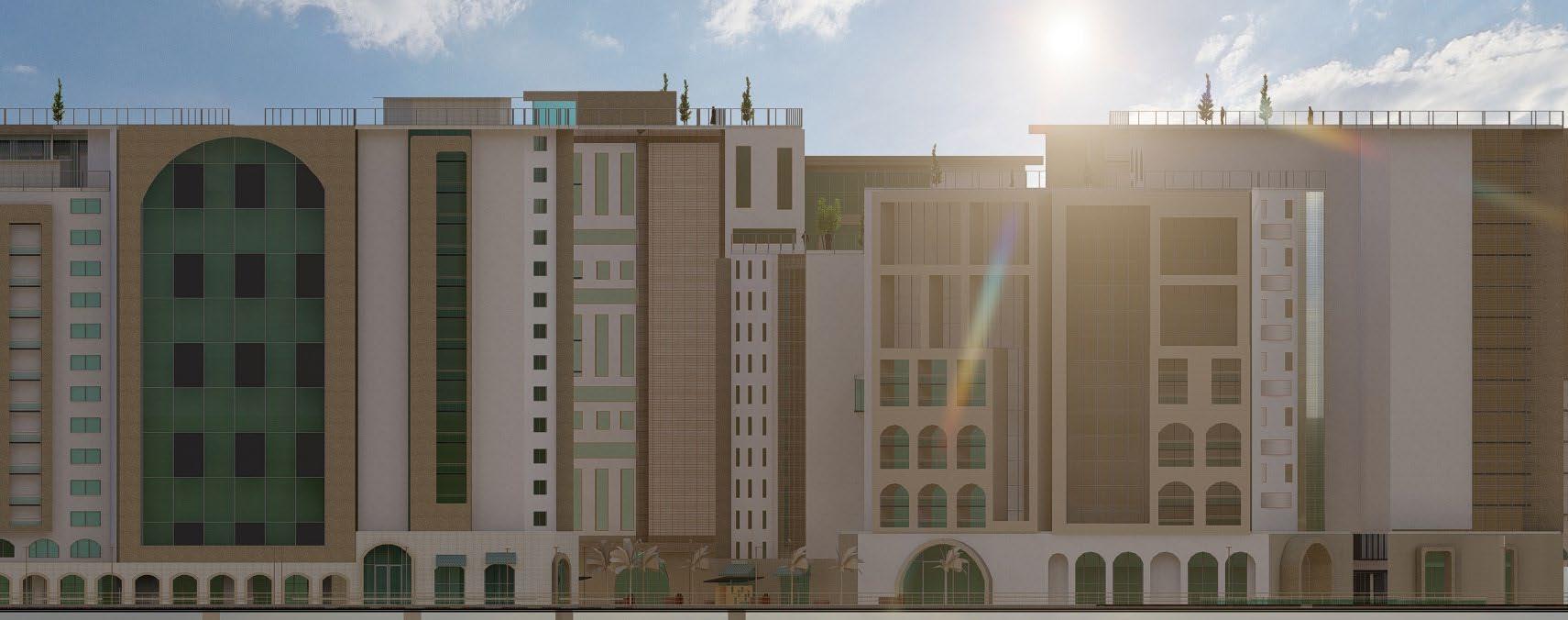







The underpass provides a seamless transition between culture, history, art and modernity for the users of the site.
THE UNDER-PASS
The underpass provides a seamless transition between culture, history, art and modernity for the users of the site.
SCALE 1:200
The underpass provides a seamless transition between culture, history, art and modernity for the users of the site.
The underpass provides a seamless transition between culture, history, art and modernity for the users of the site.



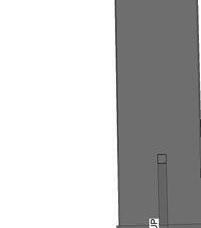
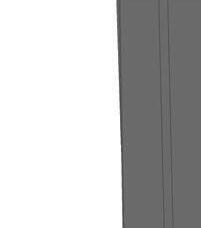



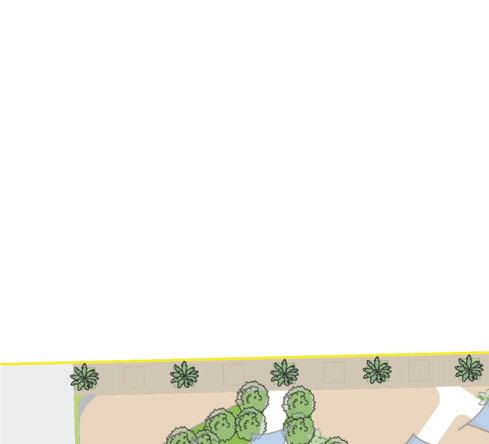
SCALE 1:200
The Plaza above the underpass, functions to promote all forms of art, with the provision of a large perfomance area, international and local food kiosks, seating areas and temporary open theatre for entertaiment during the winter months.
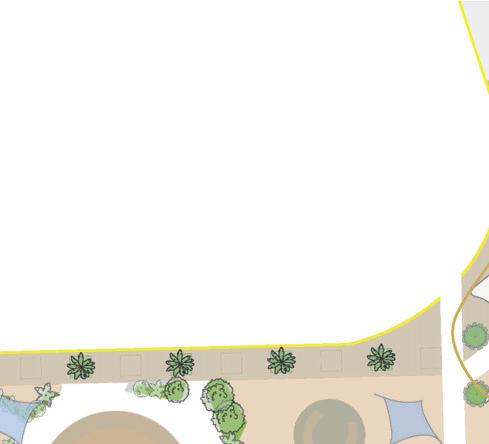
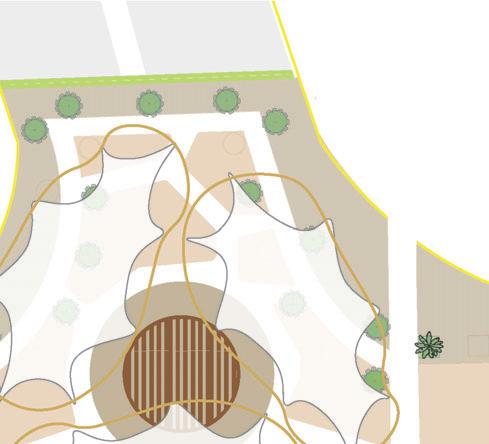
SCALE 1:200
PLAZA
SCALE 1:200





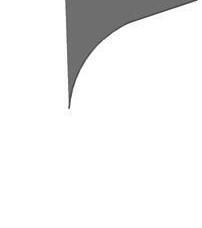
underpass provides a seamless tranbetween culture, history, art and for the users of the site.



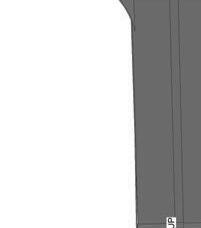



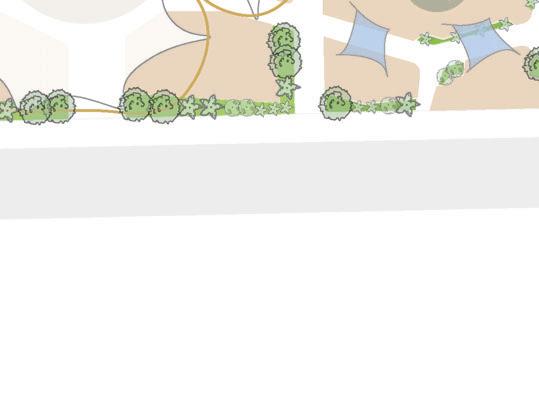

u










u






SCALE 1:200
The Plaza above the underpass, functions to promote all forms of art, with the provision of a large perfomance area, international and local food kiosks, seating areas and temporary open theatre for entertaiment during the winter months.


The Plaza above the underpass, functions to promote all forms of art, with the provision of a large perfomance area, international and local food kiosks, seating areas and temporary open theatre for entertaiment during the winter months.


The Plaza above the underpass, functions to promote all forms of art, with the provision of a large perfomance area, international and local food kiosks, seating areas and temporary open theatre for entertaiment during the winter months.



The Plaza above the underpass, functions to promote all forms of art, with the provision of a large perfomance area, international and local food kiosks, seating areas and temporary open theatre for entertaiment during the winter months.
DESI 348 I Graphic Design
Instructor: Dr Steve Denyer
Software: Illustrator, Photoshop
BOOKLET COVER BOOKLET PAGES





DESI 456 I Visualization
Location: Al Sufouh , Dubai.
Instructor: Dr Raed Qaqesh
Software: 3D Max , Vray, Photoshop
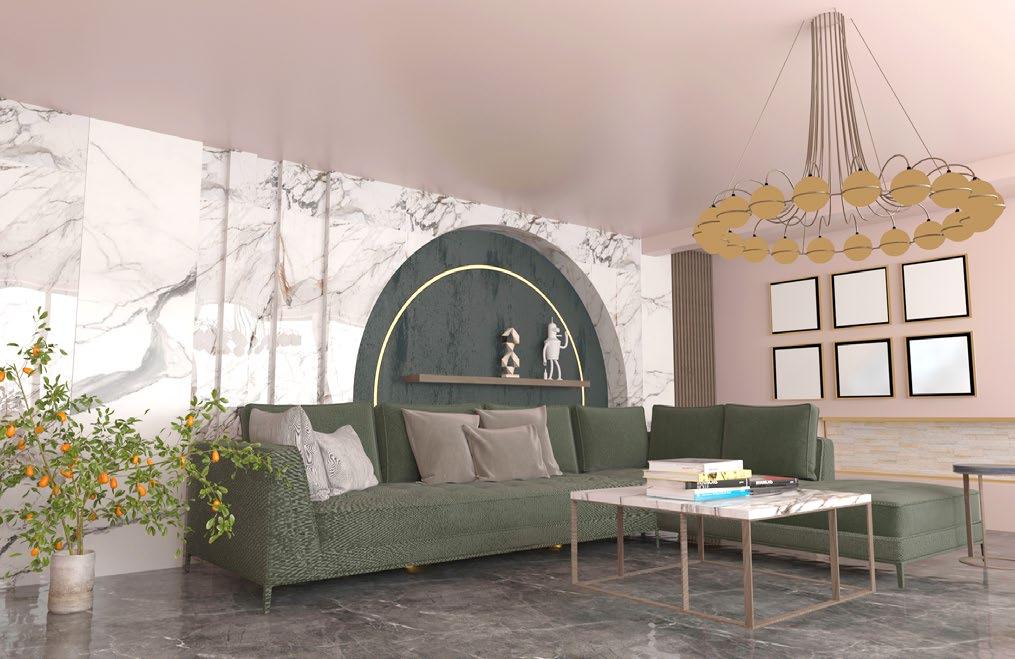



Software: 3D Max , Corona Render, Photoshop
This project is a creative reinterpretation of an existing interior design concept, thoughtfully reimagined to explore alternative spatial arrangements, materials, and lighting dynamics (https://www.instagram.com/p/Cvmx0b8t7RZ/?igsh=YnhvY3h3eXppd3dz).
This interior project captures the interplay of light, materiality, and spatial rhythm in a contemporary open-plan living and dining area. Designed as a multifunctional environment, the space combines modern minimalism with tactile warmth to foster both comfort and usability. A key focal point is the tiled dining table, supported by a cylindrical wood base that adds sculptural interest while grounding the design. Surrounding it, burnt orange upholstered chairs introduce a vibrant contrast that enlivens the warm, neutral palette and enhances the space’s inviting character. The herringbone-patterned wooden flooring contributes natural texture, while full-height curtains in layered neutrals filter soft daylight, creating a serene ambiance. Overhead, geometric pendant lights in black and white hover gracefully, reinforcing the clean lines and visual balance of the ceiling plane. A narrow strip of exposed brick and concrete adds a subtle industrial touch, counterbalancing the interior’s refined finishes. Developed using 3ds Max and Corona Renderer, both clay and photorealistic renders were produced to convey

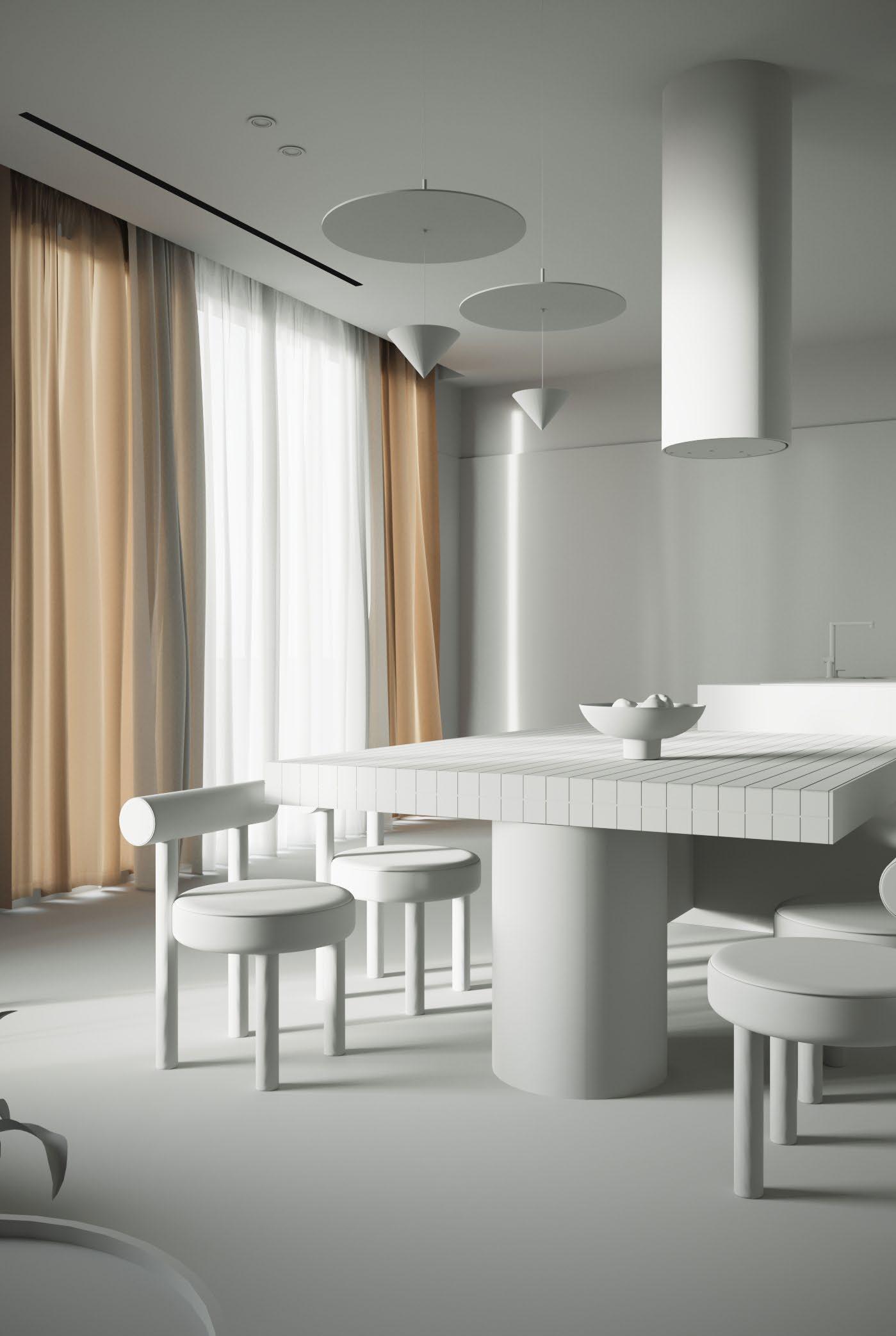






DESI 348 I Working & Drawing
Instructor: Dr Seif Khiati
Software: Autocad
The project consists of two wall details and a cover page for a set of working drawings. The wall details are technical drawing s that show how certain aspects of the walls are constructed. They include information such as the materials used, dimensions, and any necessary installation instructions. The wal l details are an important part of the working drawing set, as they provide essential information to the builders or contractors who will be constructing the walls.
The cover page for the working drawing set is the first page of the set and serves as an introduction to the project. It typica lly includes the project title, the name of the architect or designer, the date, and any other pertinent information about the project. The cover page sets the tone for the entire drawing set and provides important context for the drawings that follow.
DESI 348 I Graphic Design
Instructor: Dr Luca Doner
Medium: Museum board, Acetate
The project is a student accommodation for Canadian University Dubai, located in Al Satwa, Dubai. The building is a four-story structure that is designed to provide comfortable and modern living spaces for students studying at the university.
The building’s location in Al Satwa ensures that it is in close proximity to many amenities and attractions, making it an ideal place for students to live while attending university. The pictures below show the model of the building and the interior of a typical student room.
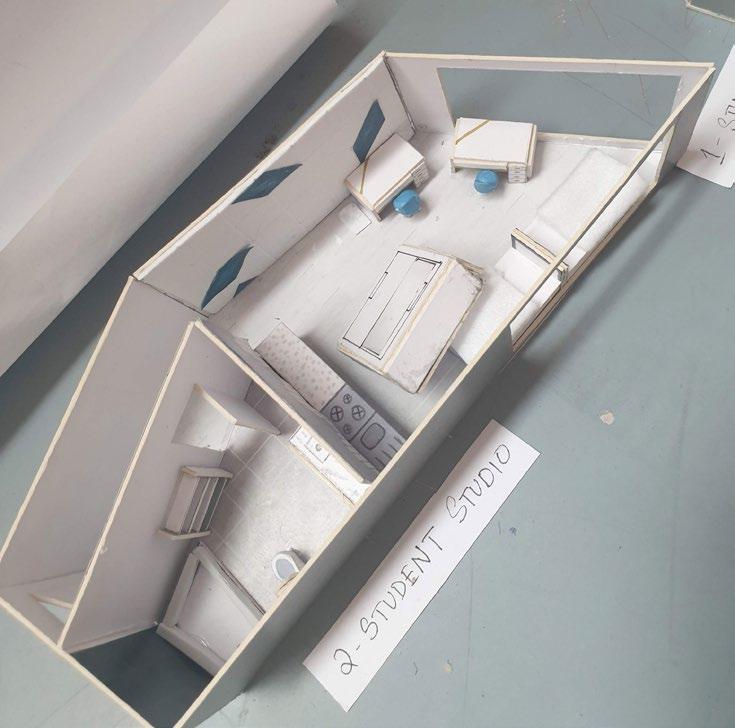



Instructor: Dr Serkan
Medium: Cardboard, Foam
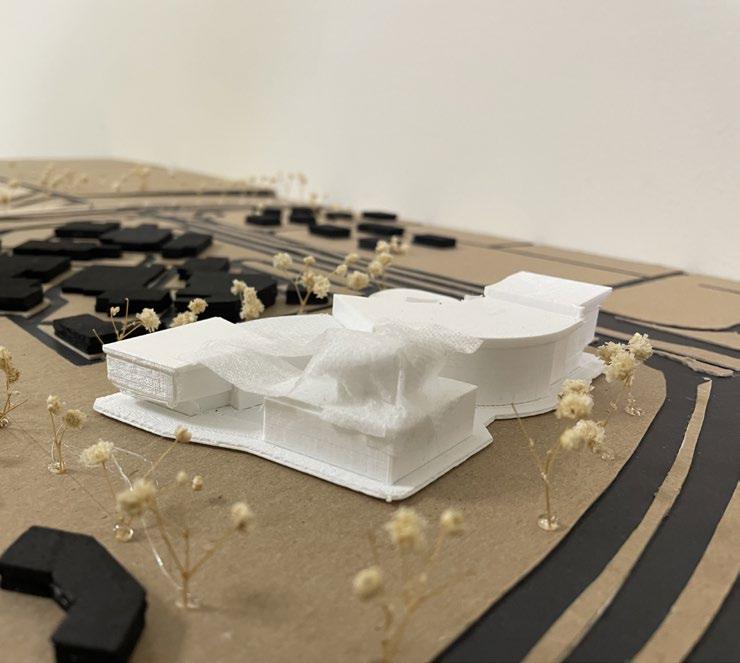

Below displays the a site model of Al Sufouh 1 and the context. It also displays the a study model in the scale of 1:1000. This model is used to show the context and scale.
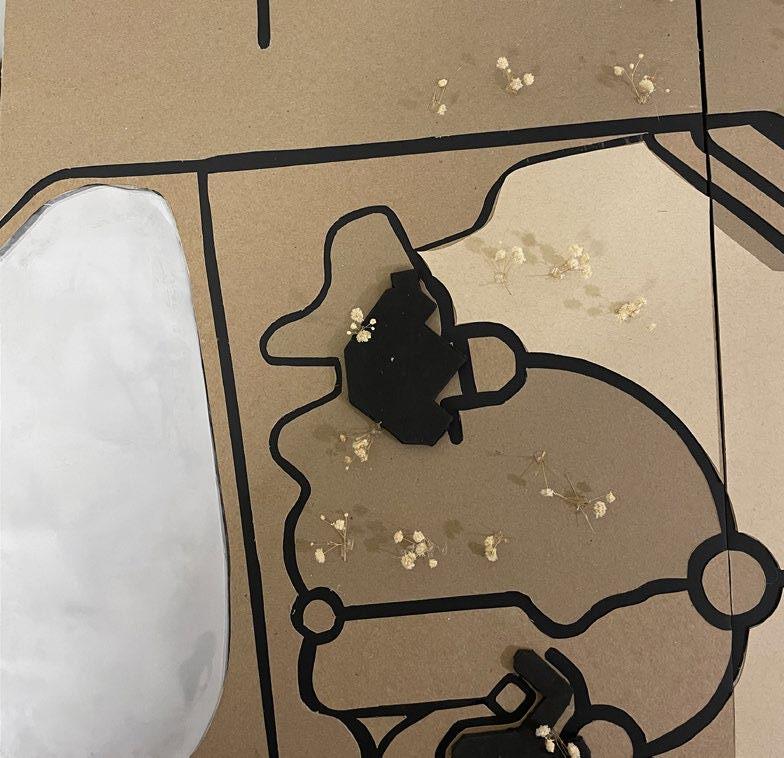

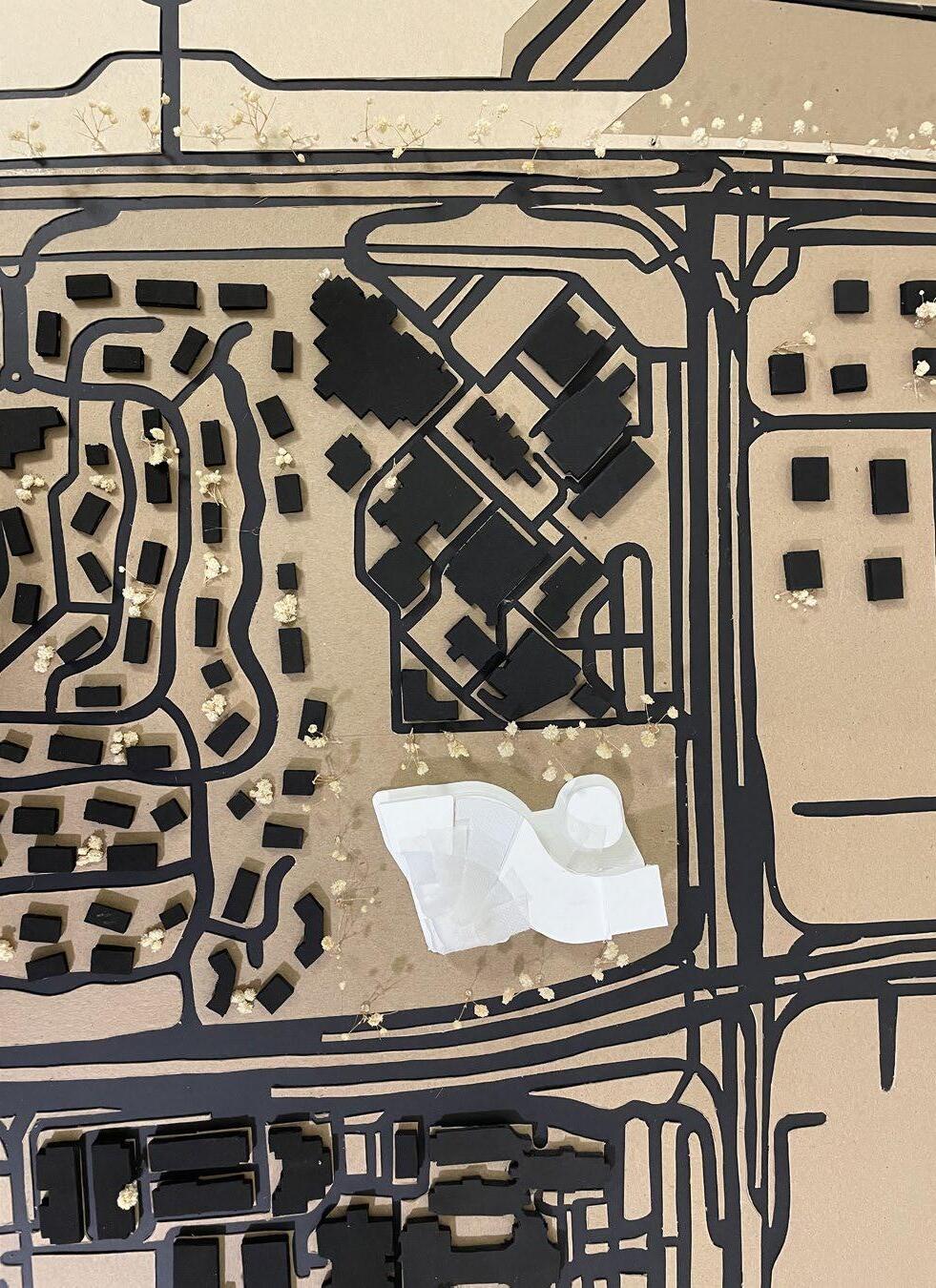




+2348146293000
Ayeeshaabdulmajeed@gmail.com
Aisha Oloriegbe/ www.behance.com

