AISHA ALSHEHRI
ARCHITECTURE PORTFOLIO
ULTRA HIGH PERFORMANCE CONCRETE PRODUCTION
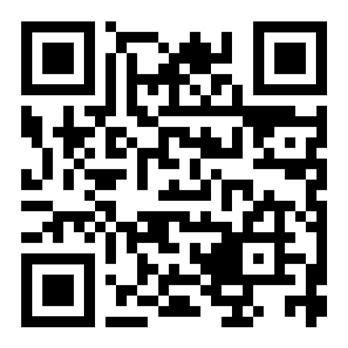
The project involved creating a precast mock-up at Northeast Precast Company in collaboration with Ultra High Performance Concrete. Because of the strength of UHPC, we were able to experiment with thin panel designs that could be poured without rebar.
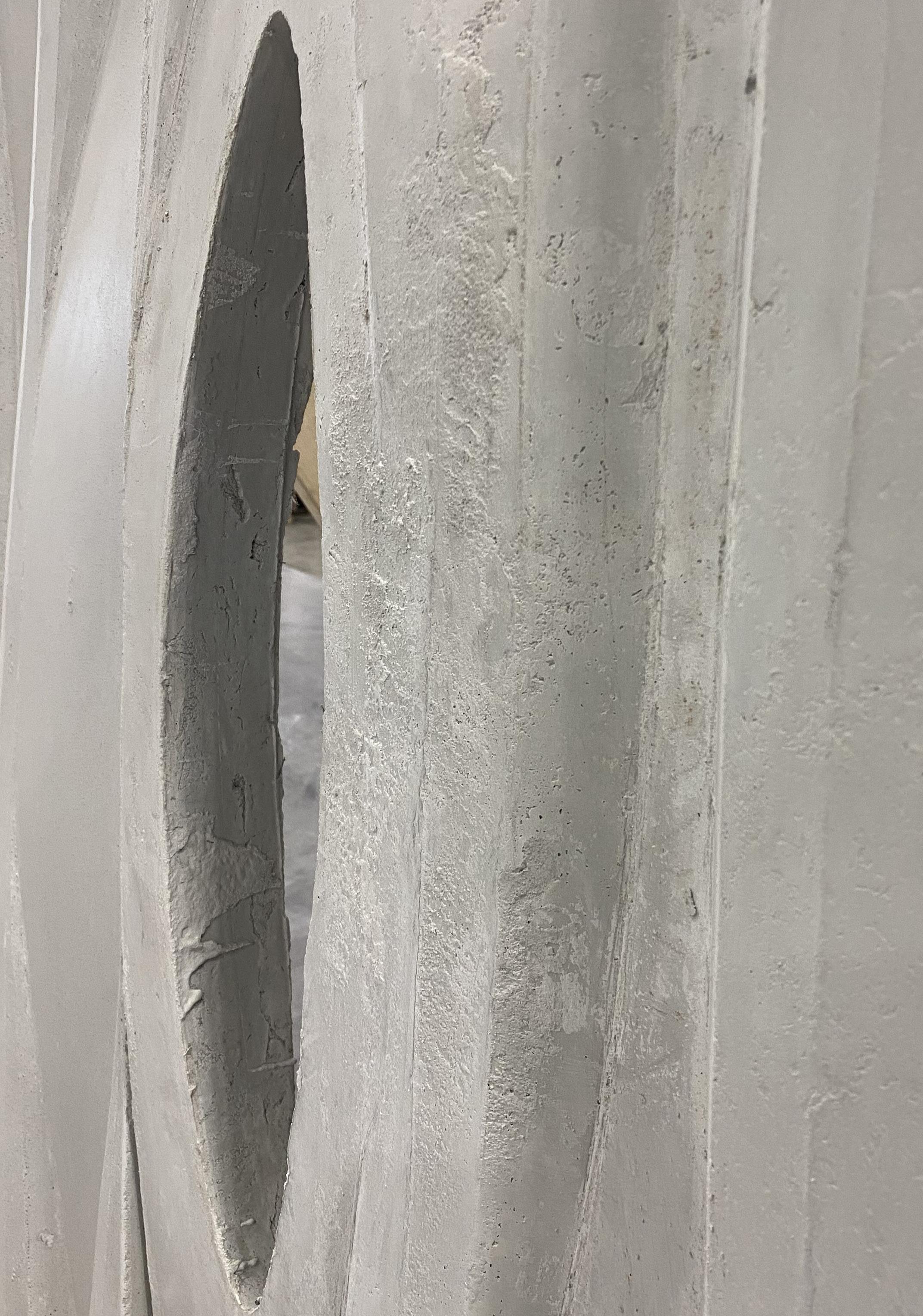

Formwork drawings, including the layout for metalsheet cuts, were sent to Northeast Precast, where the formwork was created and built. The foam inserts used to form the voids in the panel were cut with a six-axis industrial IRB 4600 robotic arm. After we finished caulking and preparing the formwork, the final panel was cast.
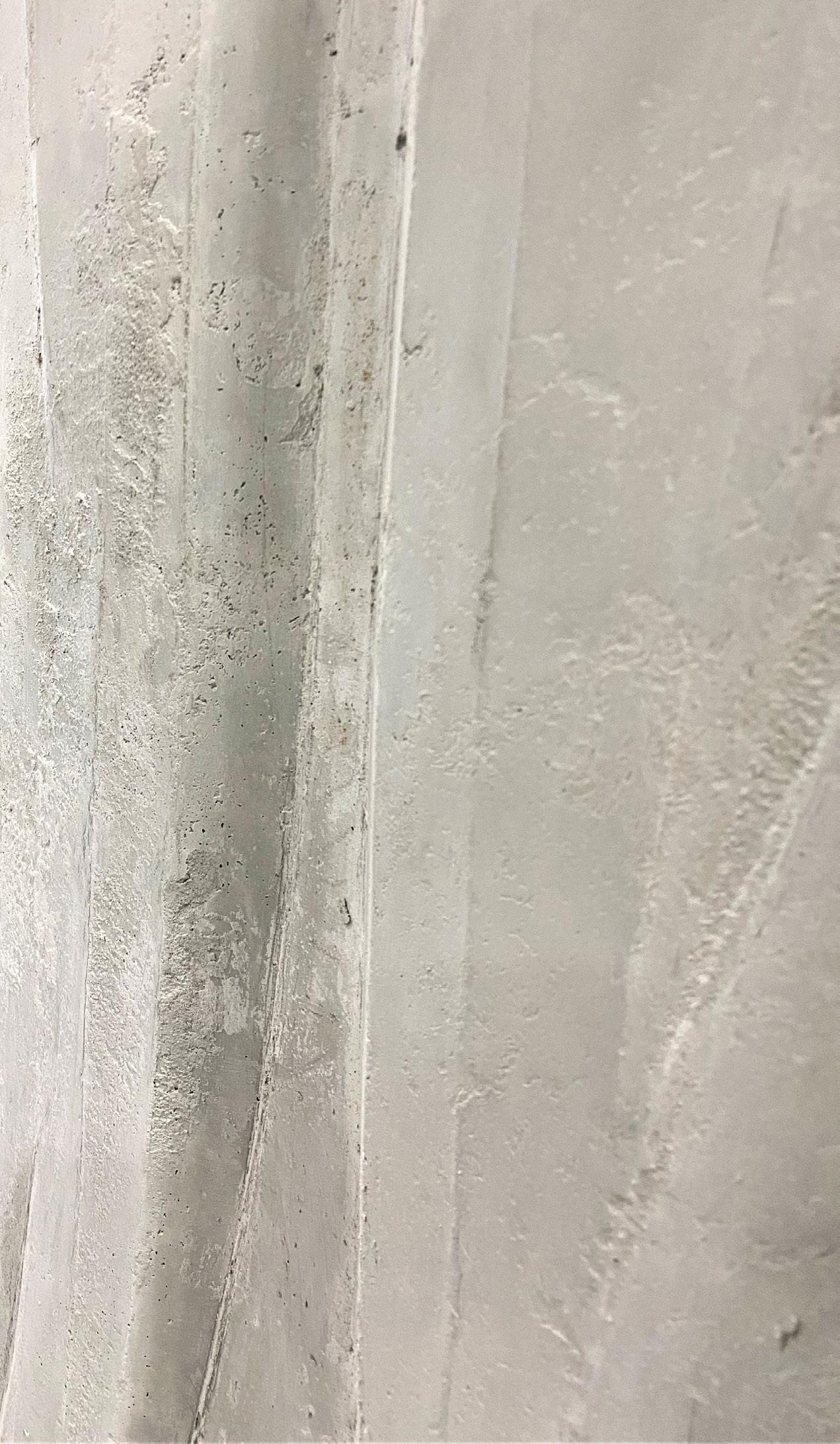
3D Model of poposed panel Design
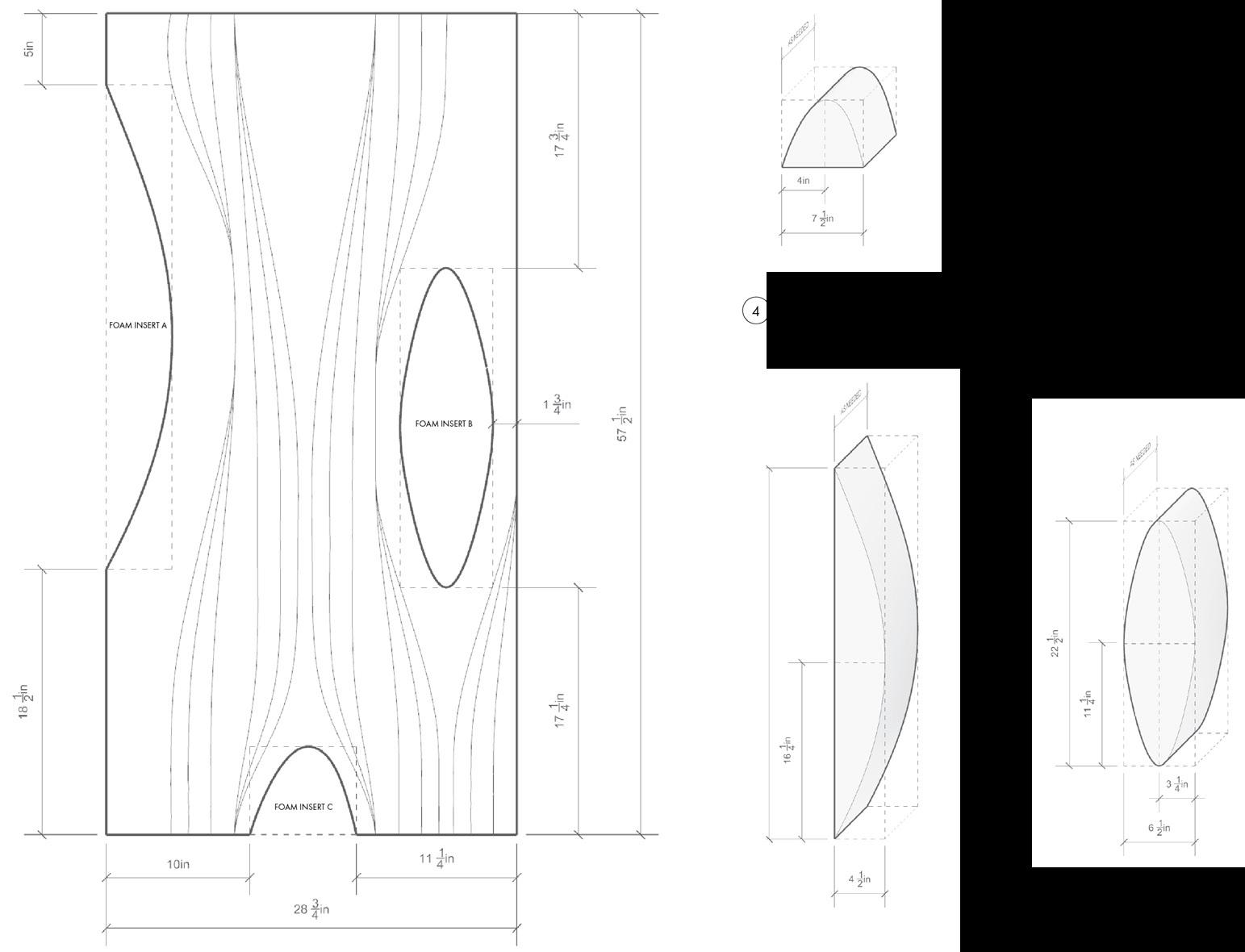

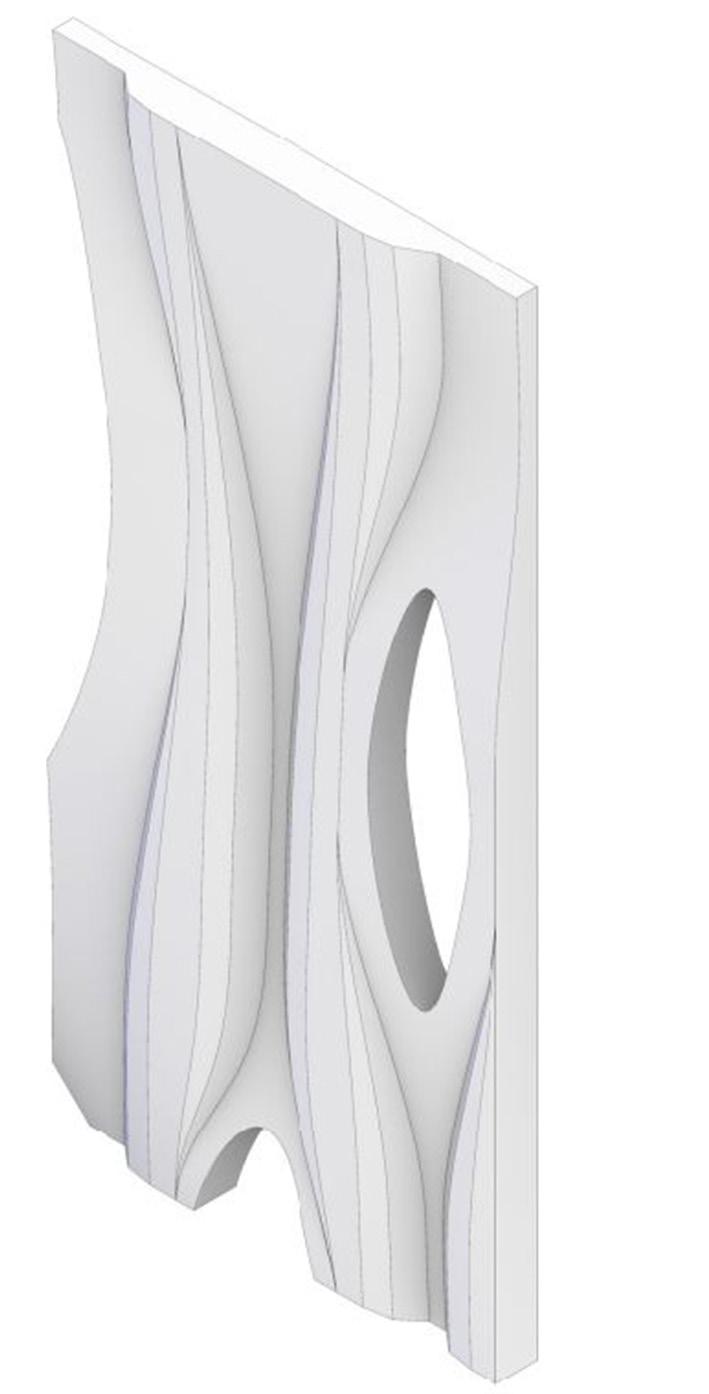


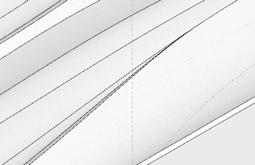


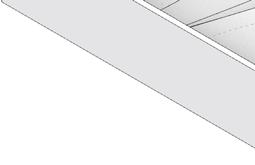



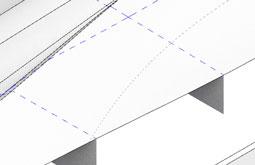

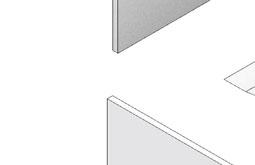

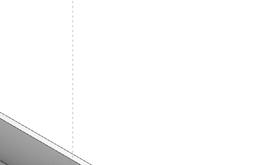






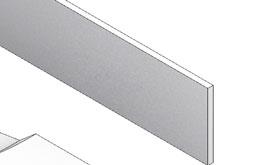

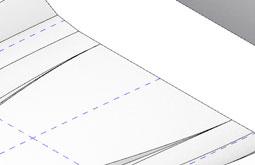

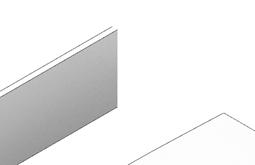


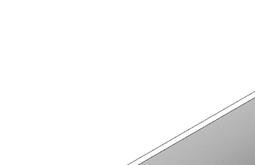

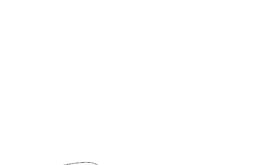

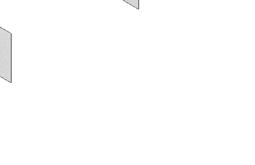
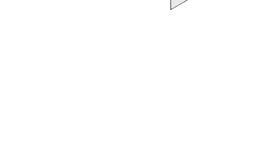





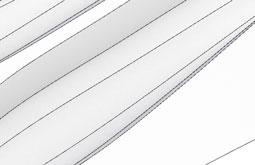
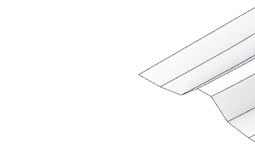
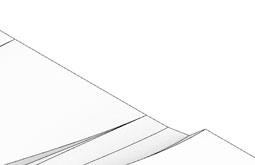




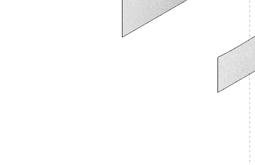
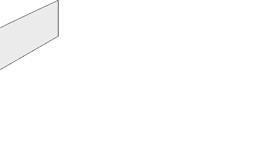

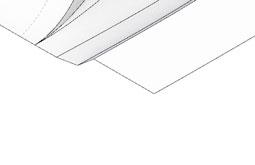
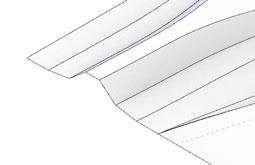

Location of foam inserts - cut by a six axis industrial IRB robotic arm


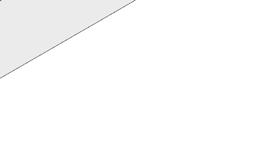




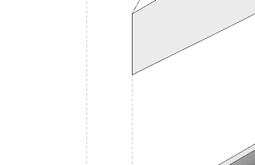
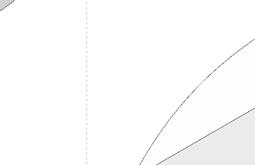

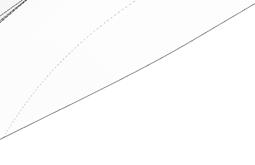
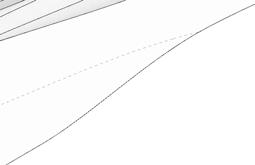
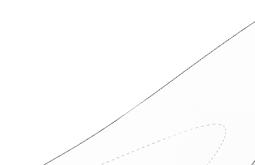


Assembly steps of formwork

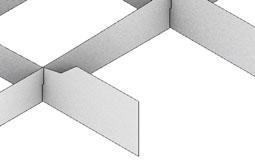

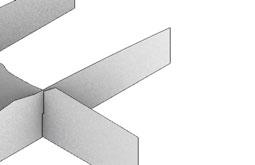
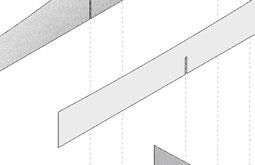

Simulation and execution of hot wire cutting foam inserts


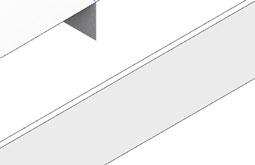
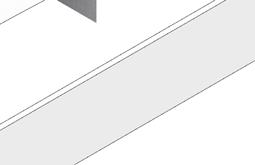


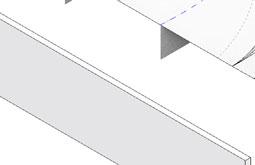










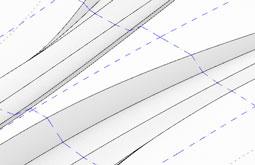


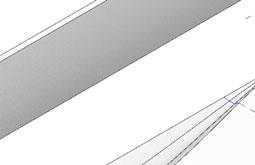




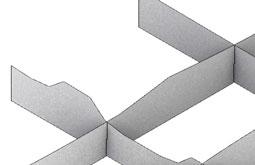
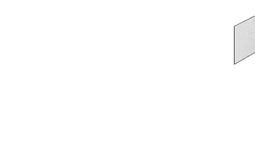




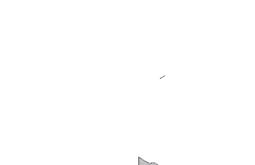




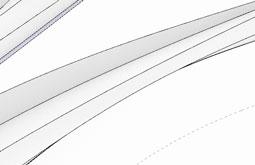

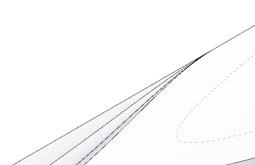

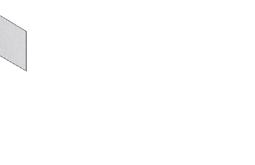


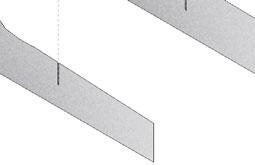









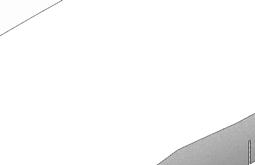






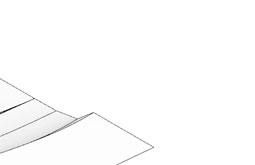



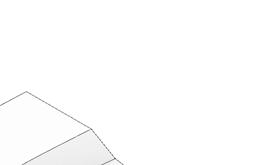


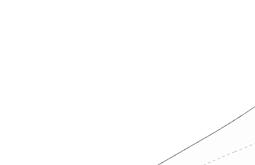

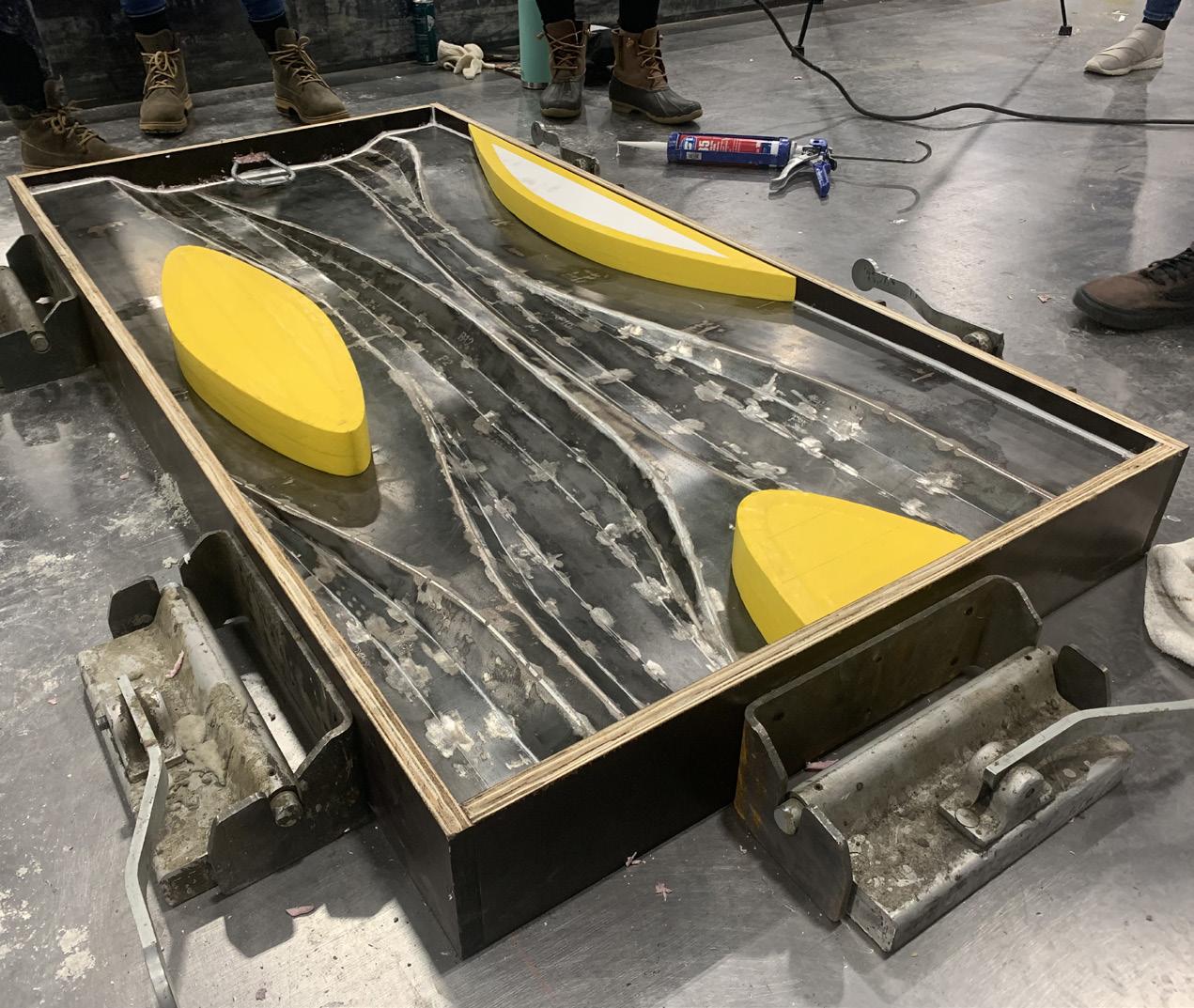

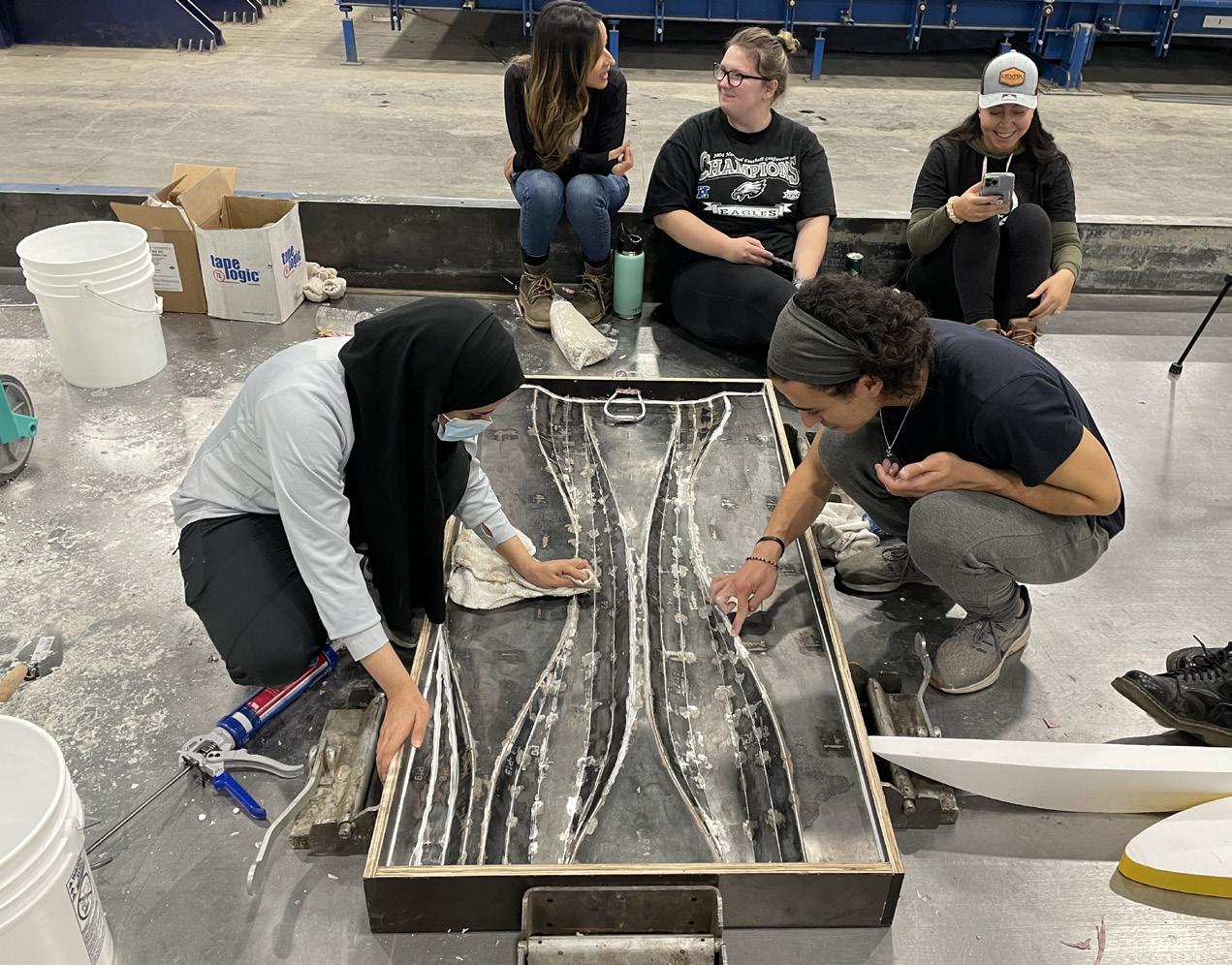
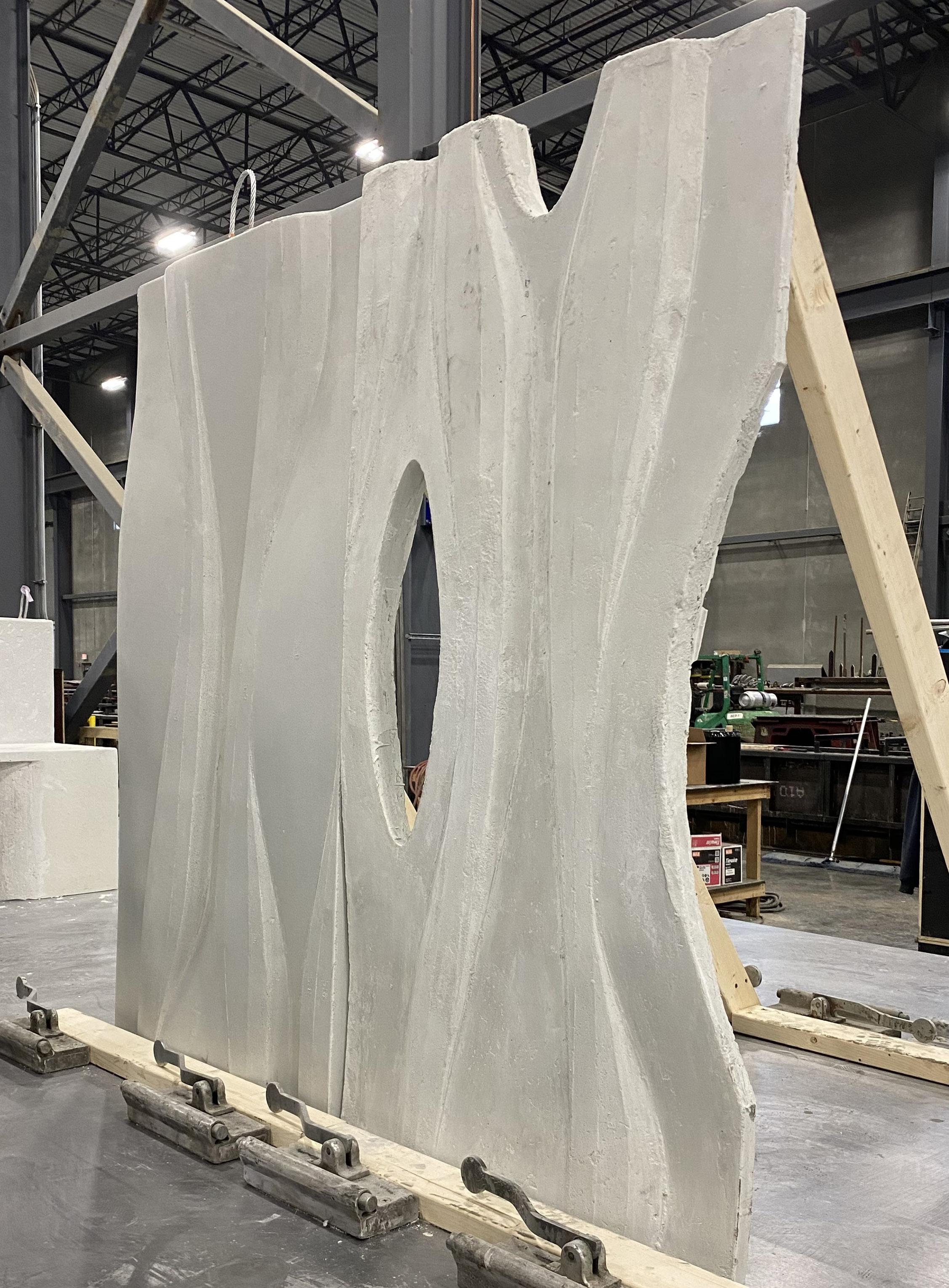
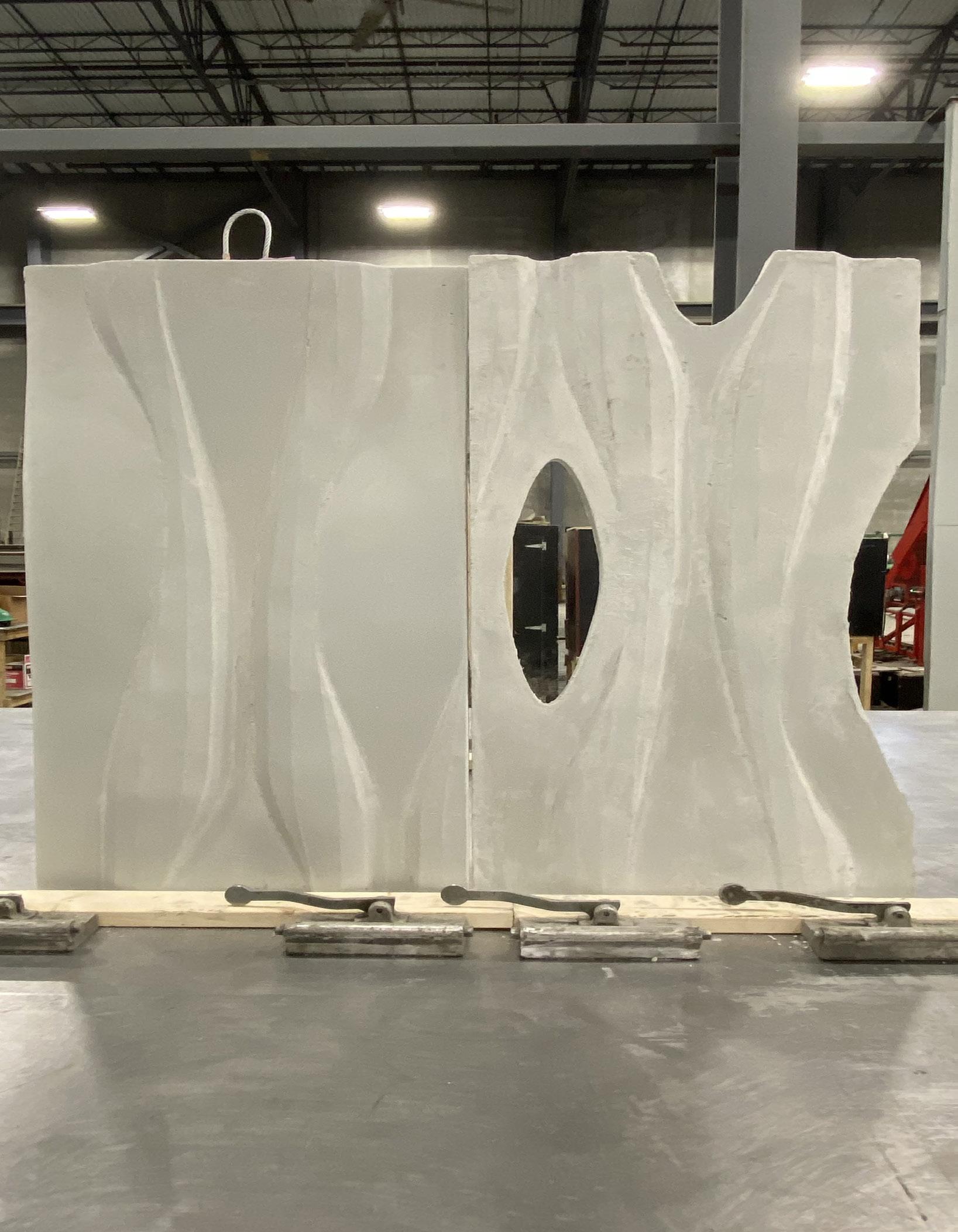


CARBON FIBER FILAMENT ROBOTIC FABRICATION
The project was inspired by a heterotopic intervention in Philadelphia›s Fairmount Park, which was to be created of carbon fiber filament and fabricated robotically and generative algorithmic methods in architectural design.



Given the excellence of carbon fiber in tension versus compression, our team concentrated on developing a tensile structure. Each iteration received an initial structural analysis in order to develop a general understanding of the flow of forces through the structures.
In order to design a weaving pattern from the structural analysis, an algorithmic process was developed to connect anchor points via geodesic lines mapped across the mesh surface of our structure. After the primary geodesic curves were mapped, another algorithm was used to array a series of curves outward from the primary geodesics, reinforcing the flow of forces between the anchors.

Weaving carbon fiber with a 6 axis industrial IRB 4600 robotic arm generated the prototype. To strengthen the fiber, the four quadrants that comprised it were baked in an oven. Bolts were used to connect them in pre-planned locations.
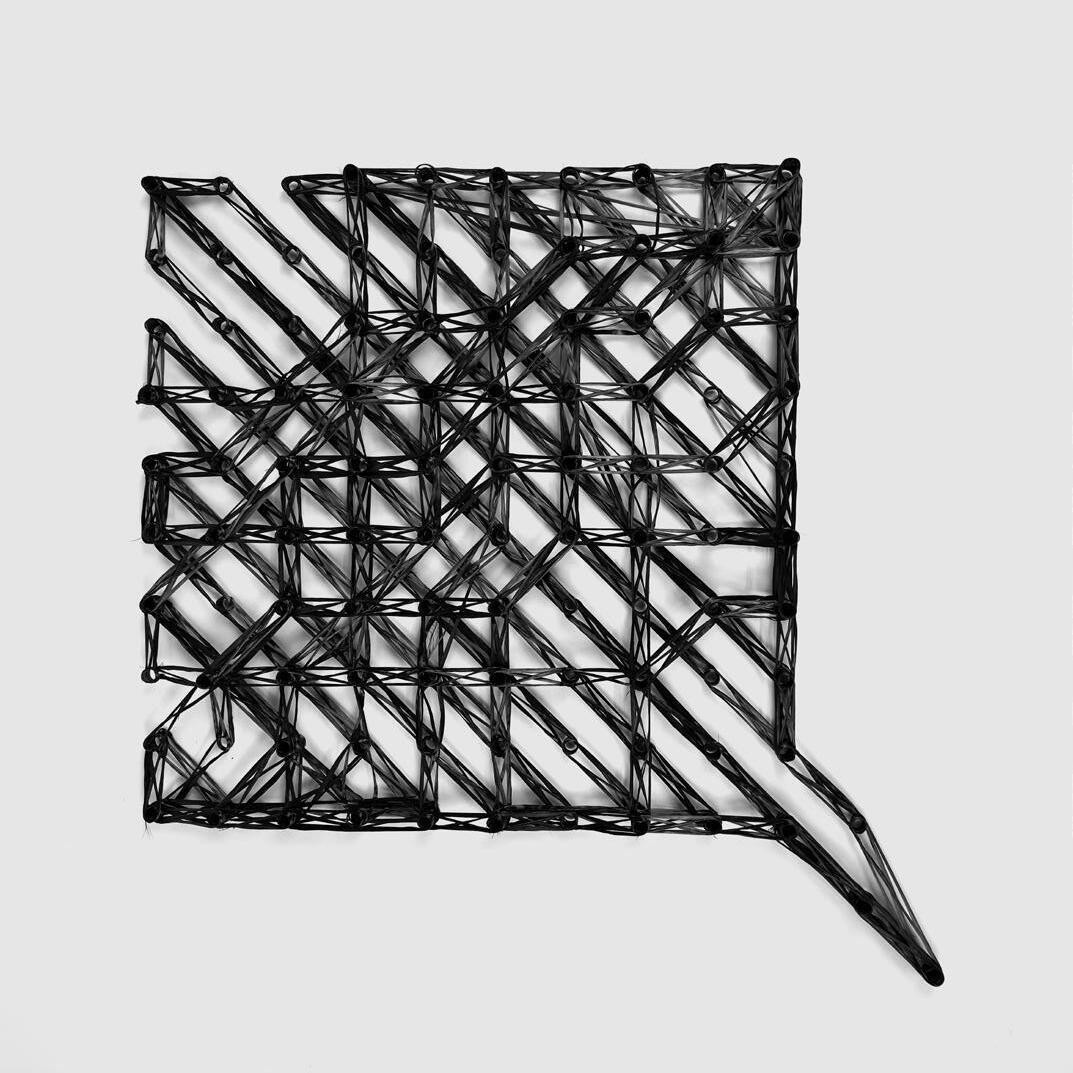
Professor: Ezio Blasetti ezioblasetti@gmail.com
Group Members: Aisha Alshehri, Adam Blood, Adhityan Anbumozhi, and Cem Akgun

Exploded axon of component
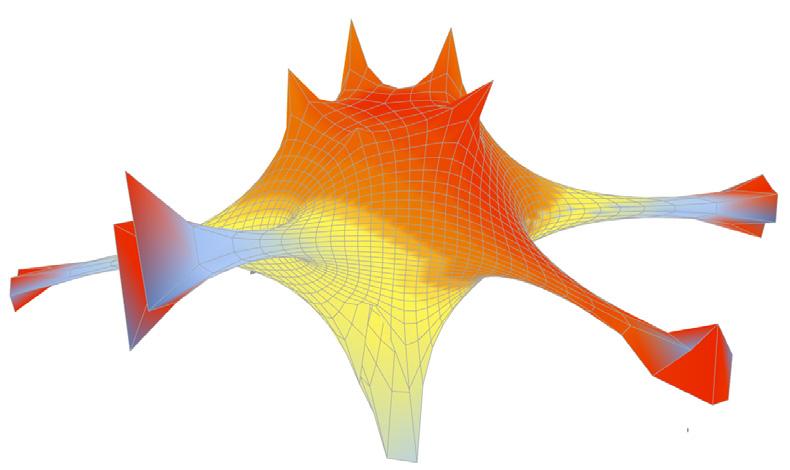
Structural analysis - Prototype

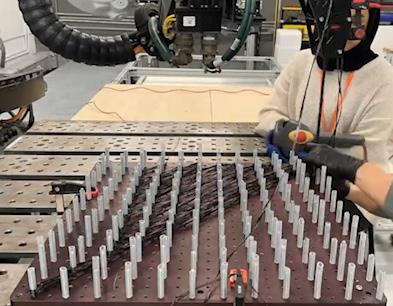

Geodesic lines in red Prototype


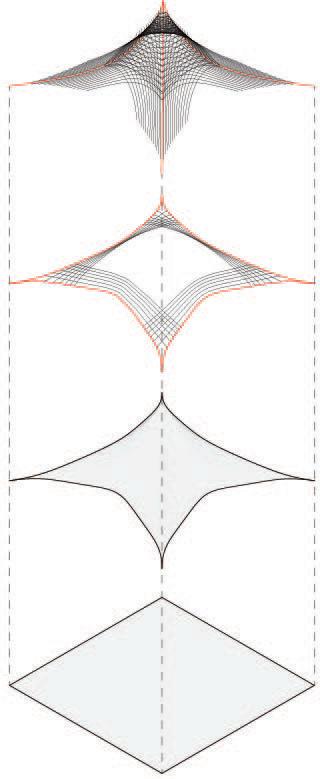
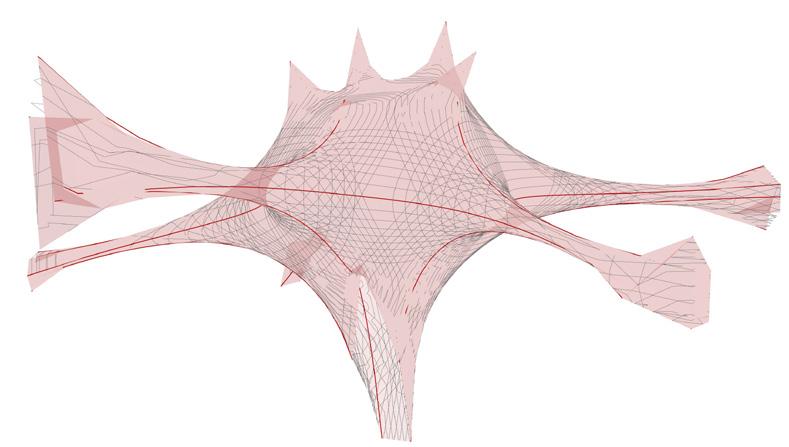
Structural analysis - Final proposal

Geodesic lines in red Final proposal
 Prototype assembly diagram
Simulation and robotic fabrication of one quadrant Final proposal in Fairmount Park, Philadelphia
Prototype assembly diagram
Simulation and robotic fabrication of one quadrant Final proposal in Fairmount Park, Philadelphia
HOT WIRE CUTTING ROBOTIC FABRICATION
The goal of the project brief was to propose a ceiling installation designed in collaboration with AI and fabricated with a robotic hot-wire cutter.

The design concept was inspired by re-imagining Antoine Pevsner›s «Le Lis Noir» and collaging its renderings, which acted as the style transfer image run through a convolutional neural network (CNN), with a microscopic image of bone used as the CNN input. The CNN output served as the basis for the ceiling design. The interpretation depicted a flowing foreground with soft, curvilinear tooling that was interrupted by a background of deep eddies with sharp tooling.
In the prototype, an interactive lighting design was also imagined for the model, which was connected to a motion sensor coded by Arduino.
Professor: Andrew Saunders - asaun@upenn.edu
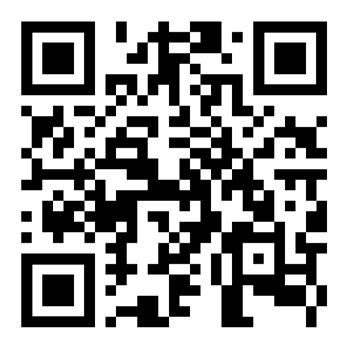
-
Group Members: Aisha Alshehri, Adam Blood, Matt Ward, and Hrishi Rajasekar


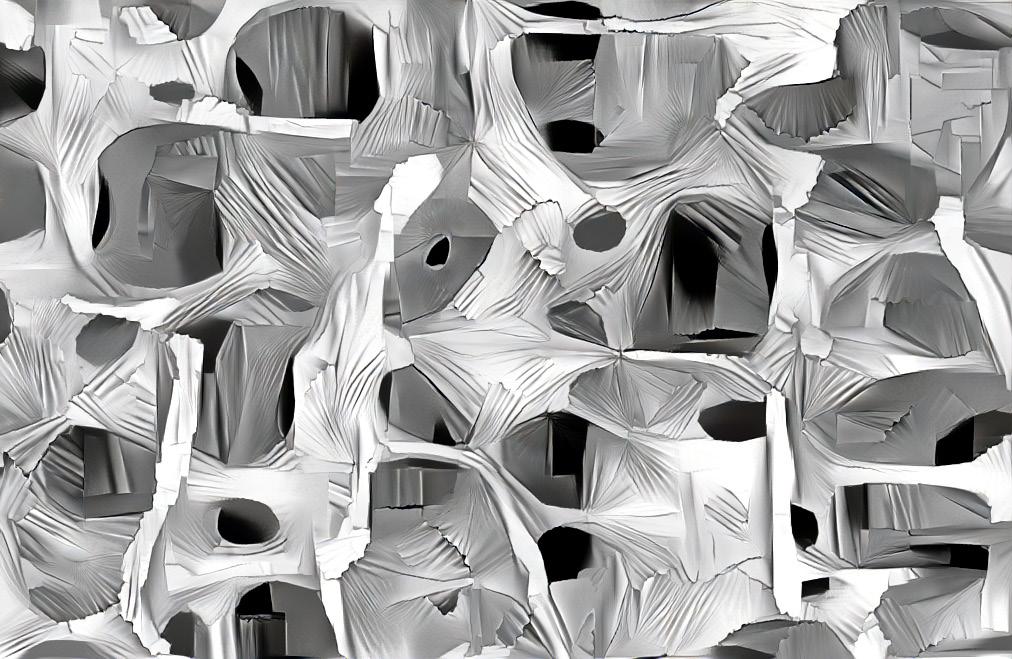

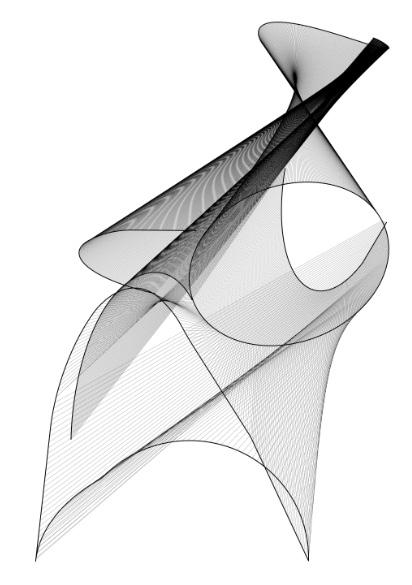

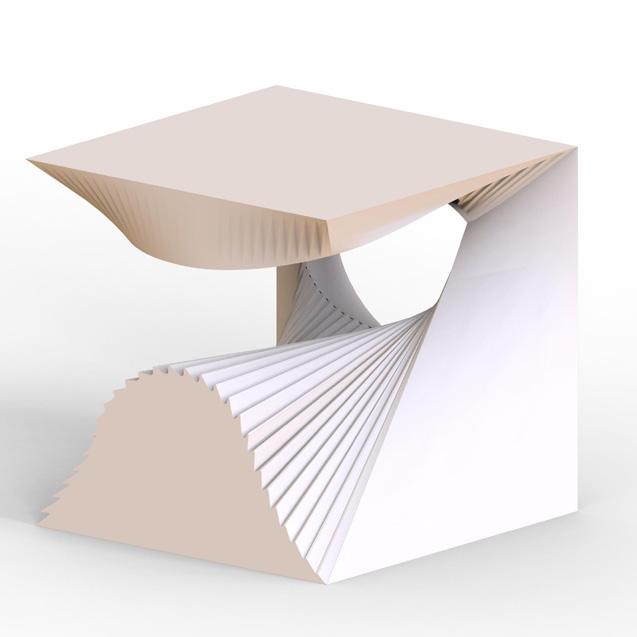



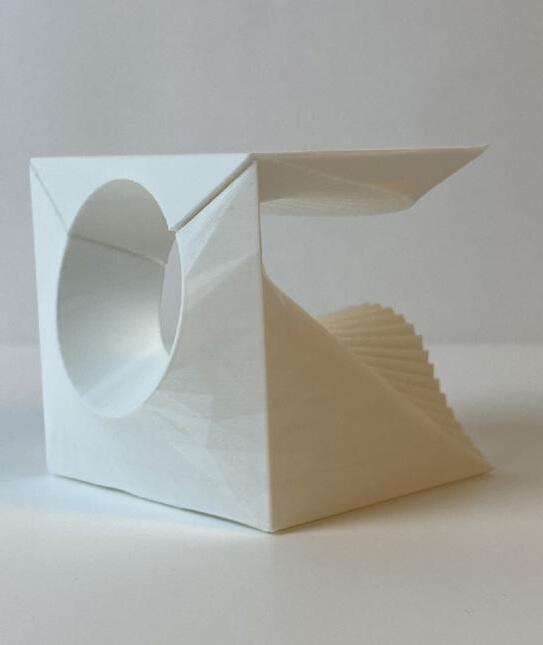
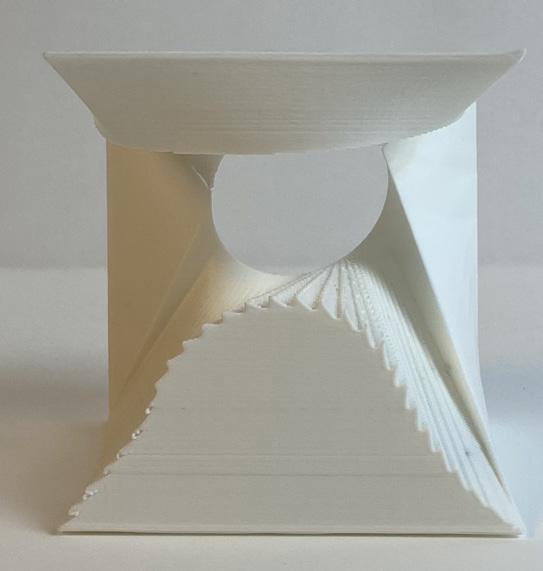







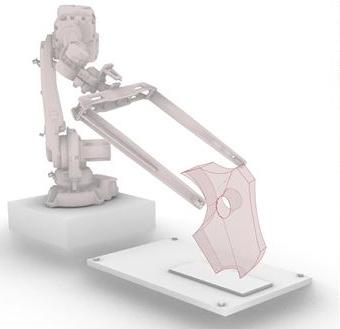
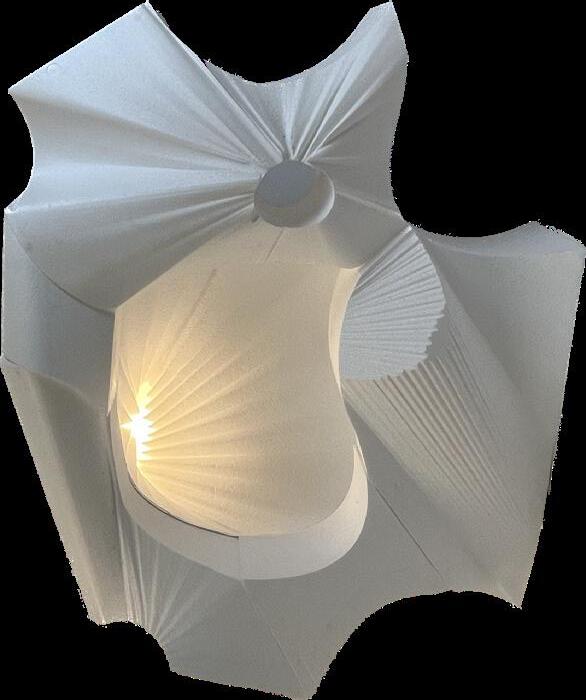

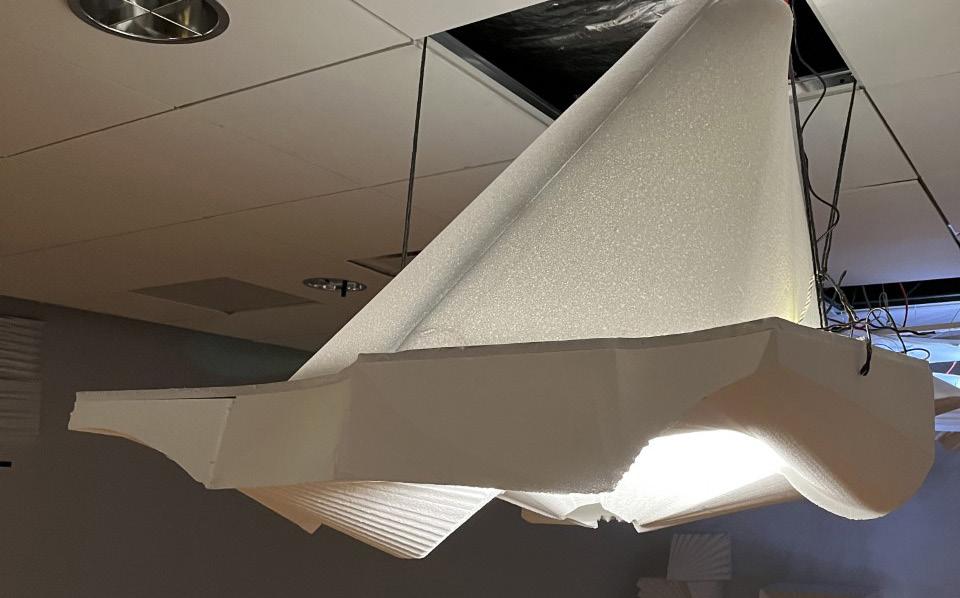

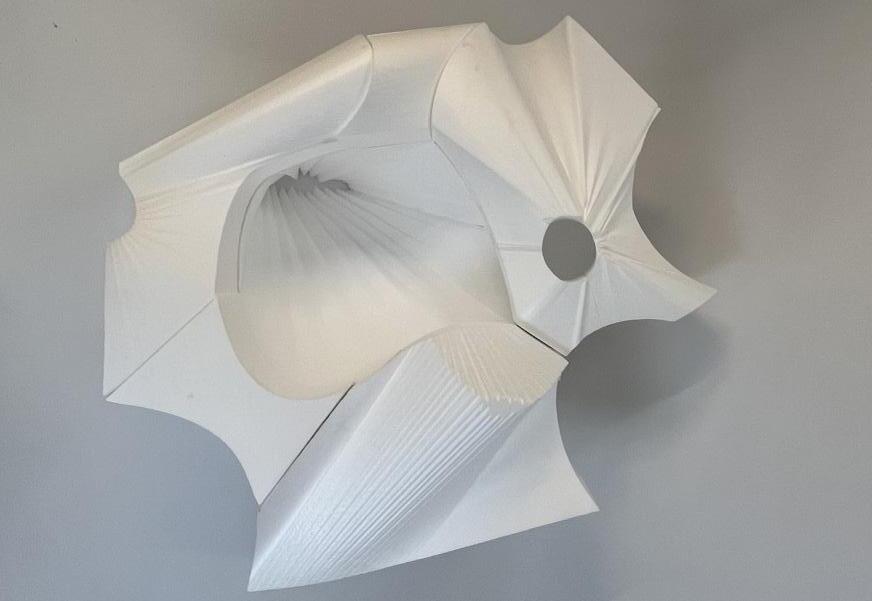
KHUILAIS VILLA DESIGN
The project is in the Khulais governorate, north of Makkah. Its climate is hot and humid most of the year. For the client›s needs, the design took into account the environment, low-cost economy, and social aspects.
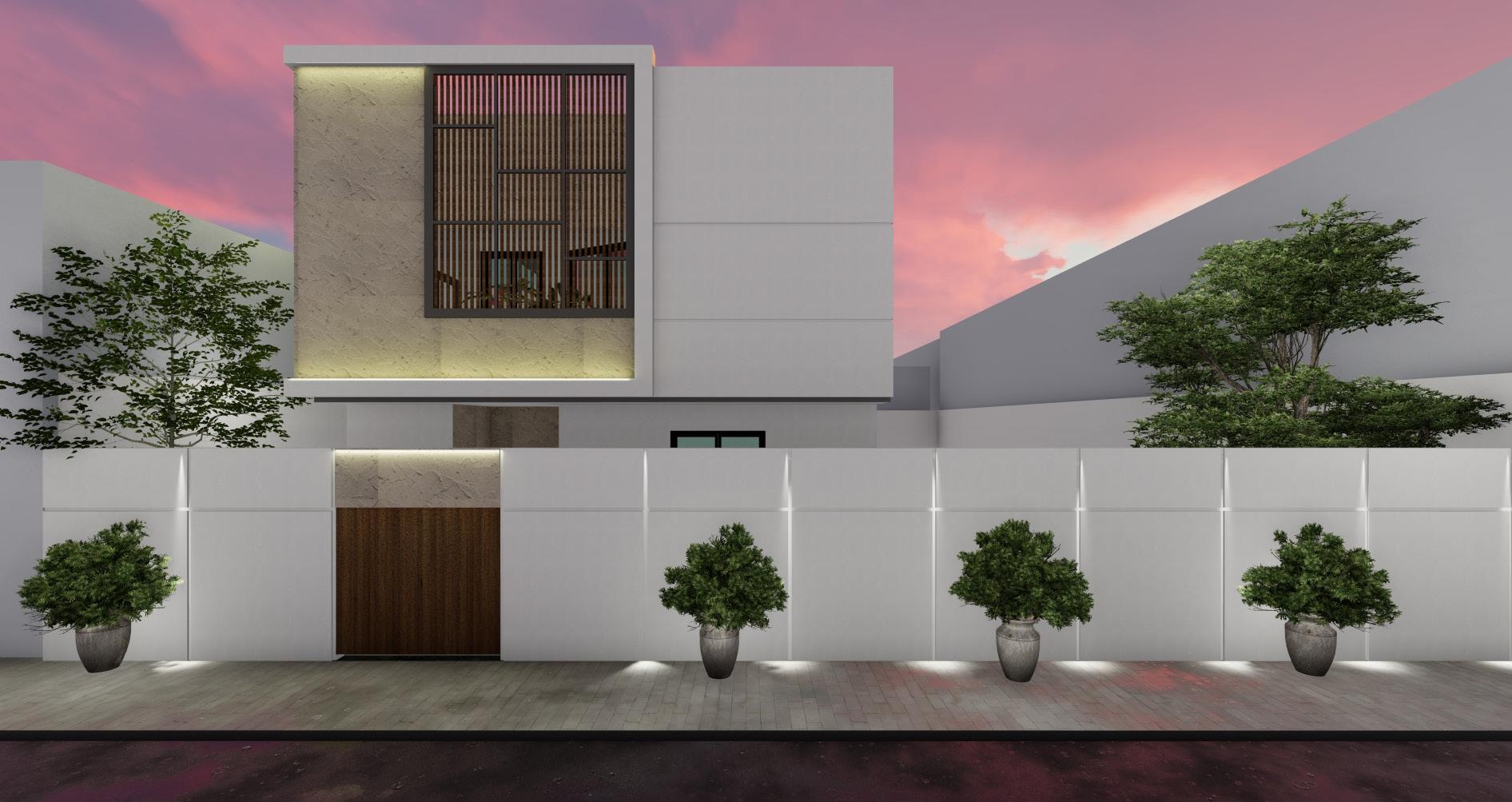





OFFICE LOUNGE INTERIOR DESIGN
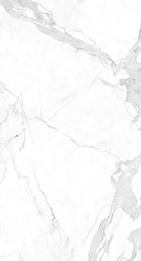



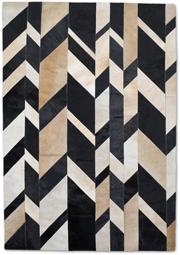

The project is a simple contemporary lounge for an office building that is designed to be comfortable for employees by using warm earthy colors and natural materials.
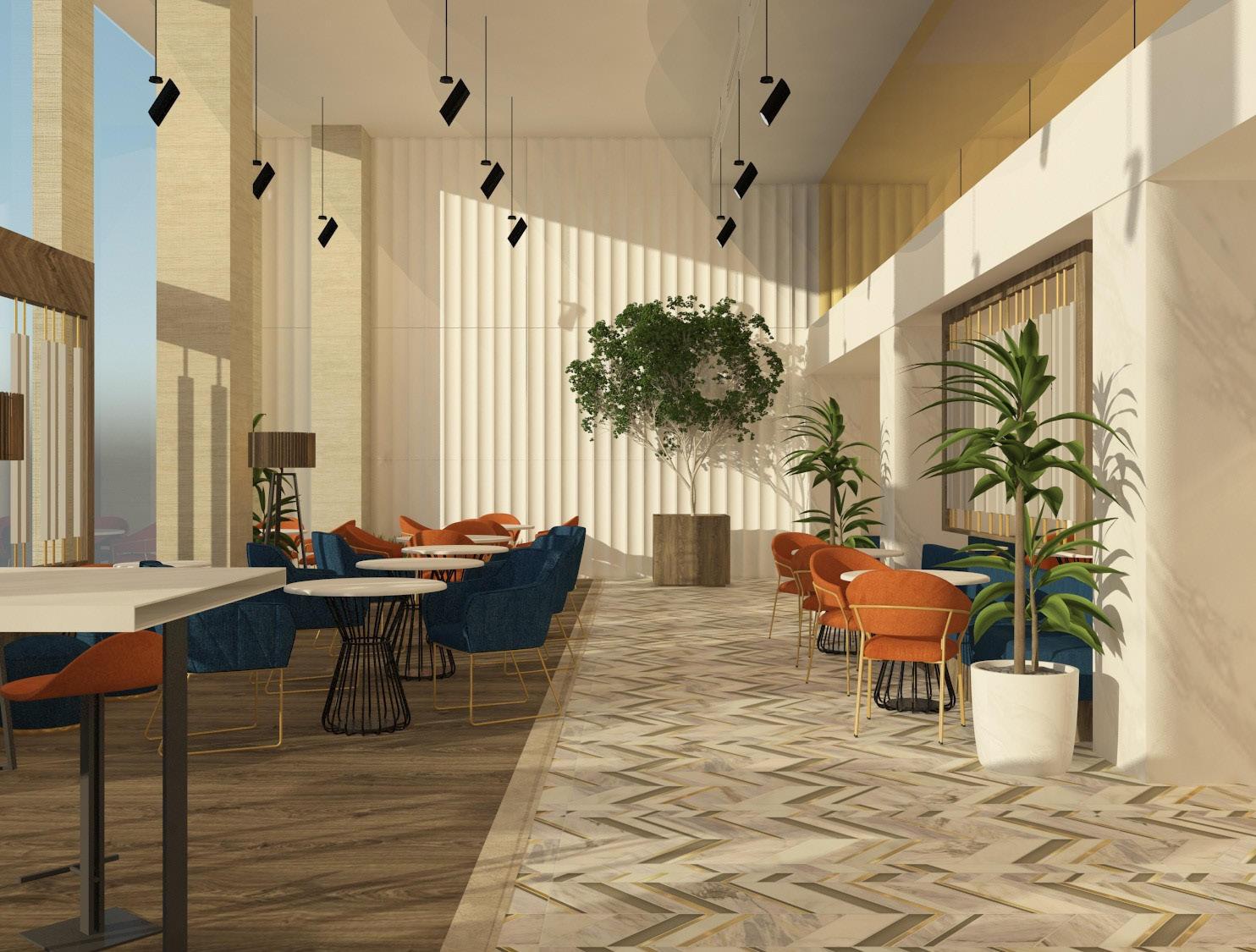

Color Mood

STEREOTOMIC ÆQUILIBRIUM DRONE PORTS
This project interprets the art of stereotomy in a new and radical manner. Stereotomic Æquilibrium uses a funicular design method at the base of historical structures made of heavy elements and extends its potential through computational form-finding. We use generative tools for 3D graphics statics in order to explore a wide range of architectural configurations and deepen into structural expressionism.
Our design emerges from the geometrical manipulation of polyhedra, which intrinsically balance external and internal forces and generate a related dualism between forces and form, synthesized in two reciprocal diagrams.
This approach supports very diverse explorations, culminating in a final design proposal for a lightweight stereotomic system to be used as an infrastructure for drones. A discrete architectural piece that takes place on the roof-top of high-rise buildings in Dubai, and is assembled from components manufactured additively. This design is made to host drones, provide logistics for aerial transportation, and offer shelter from the sun for people.

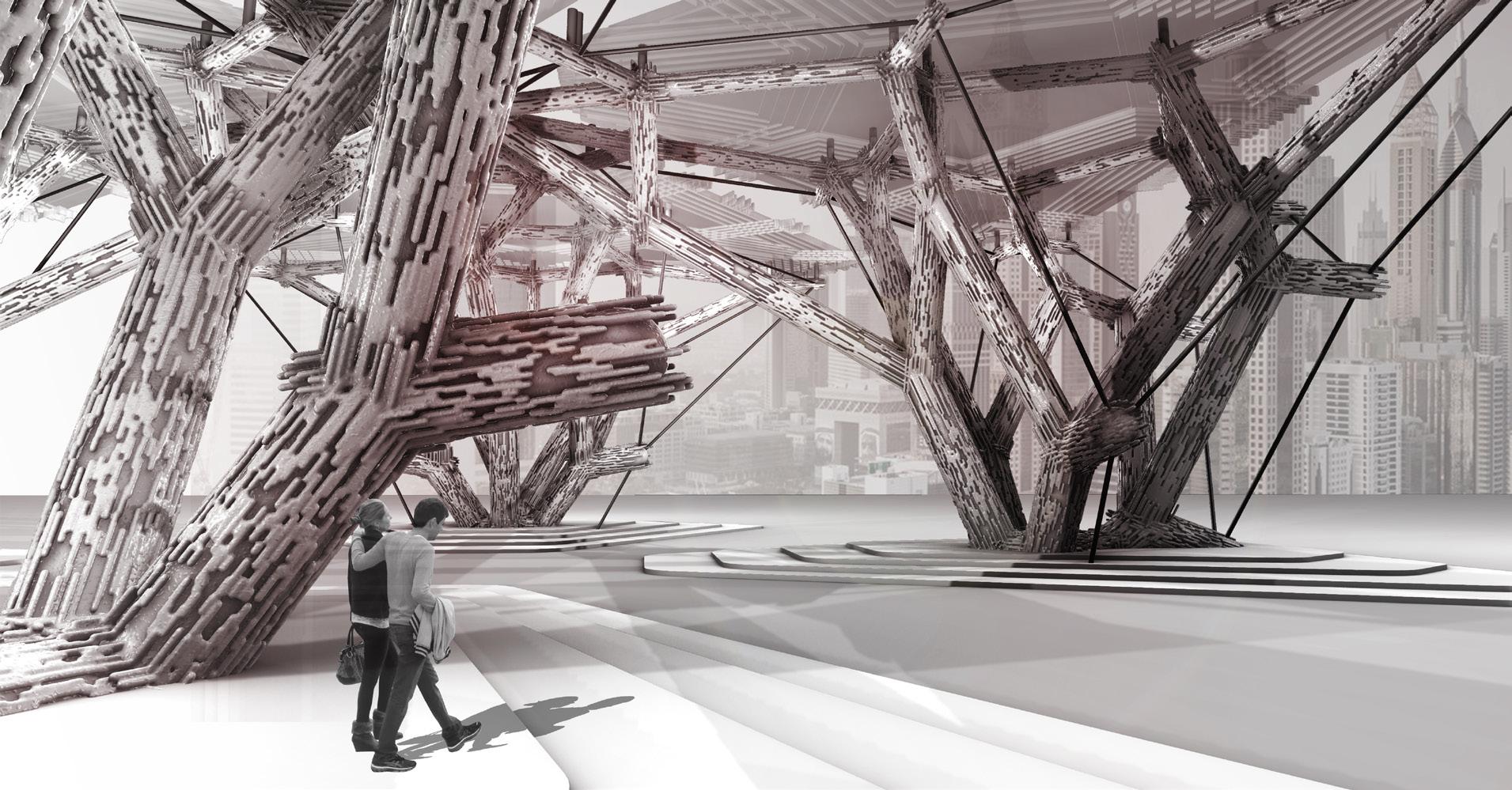
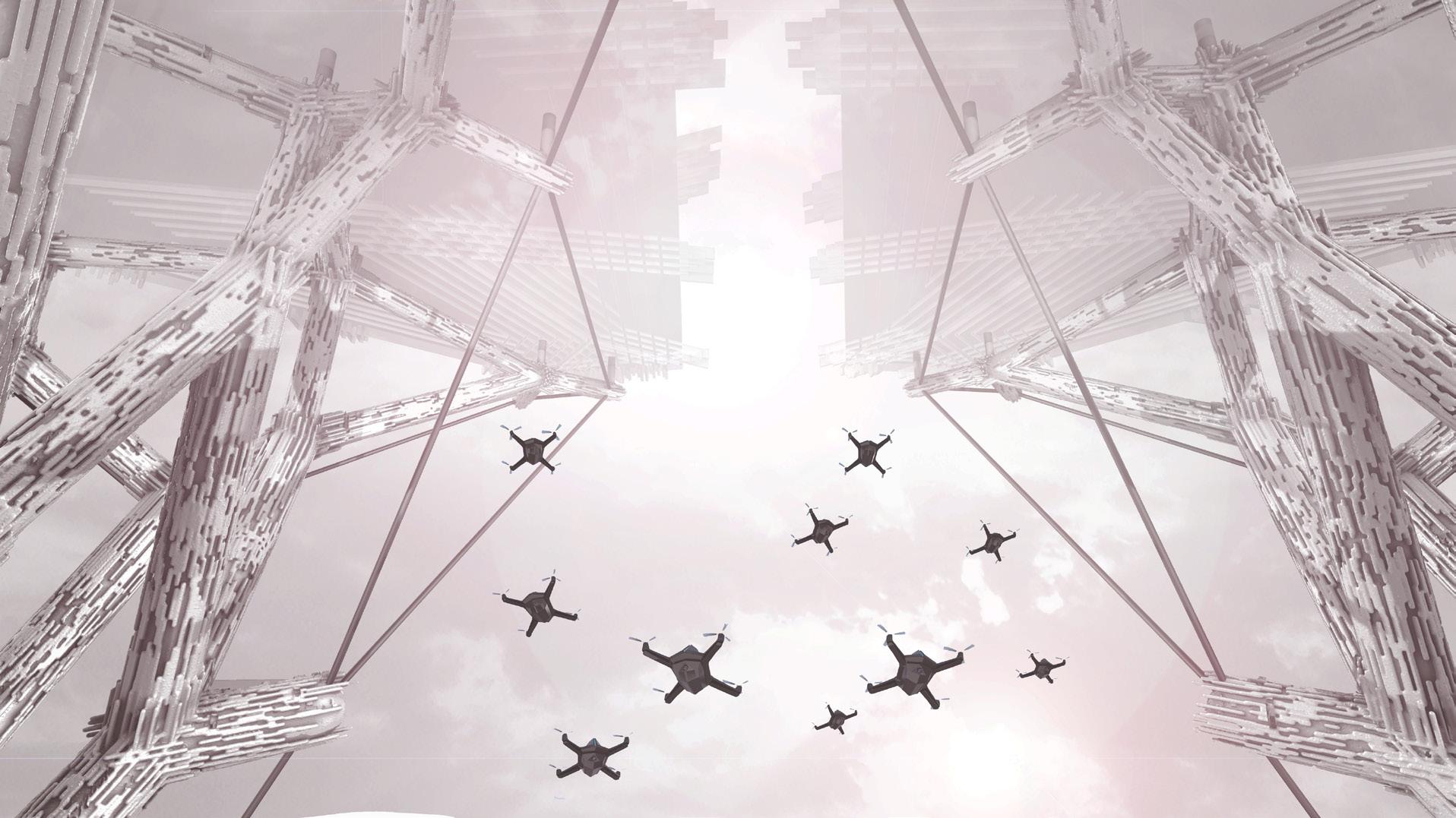
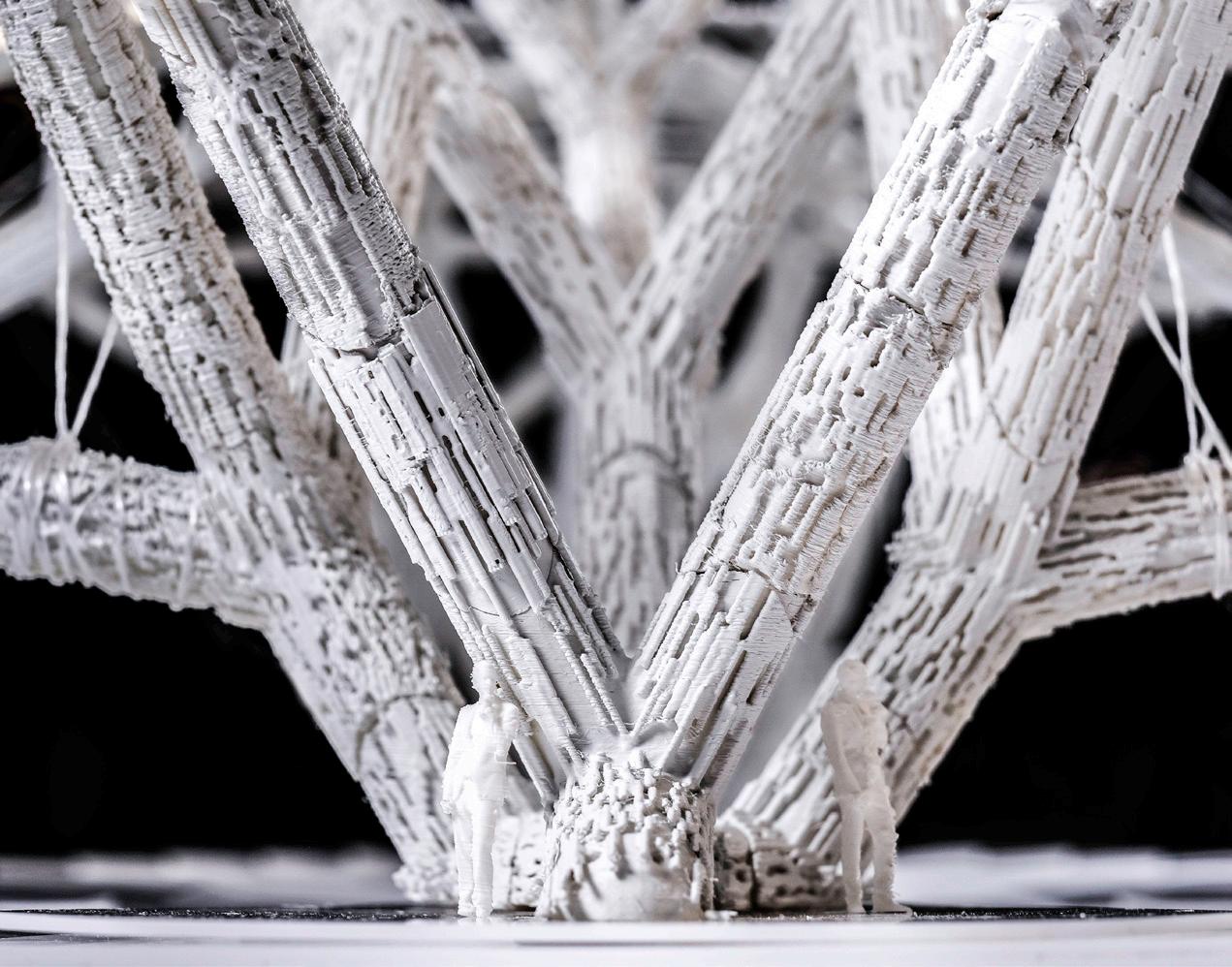

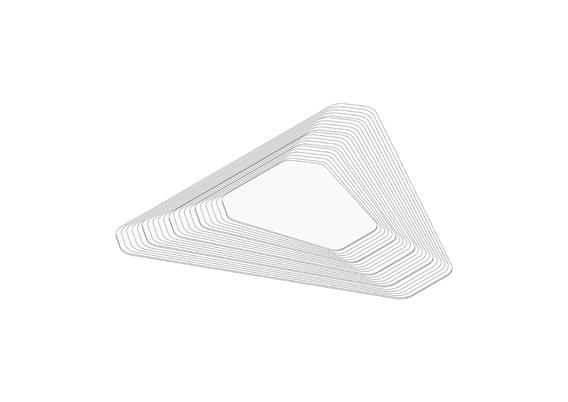

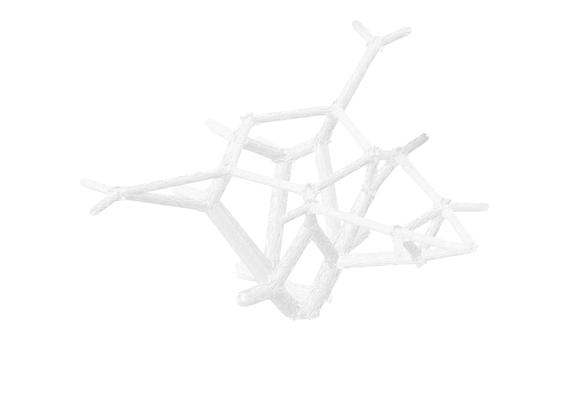
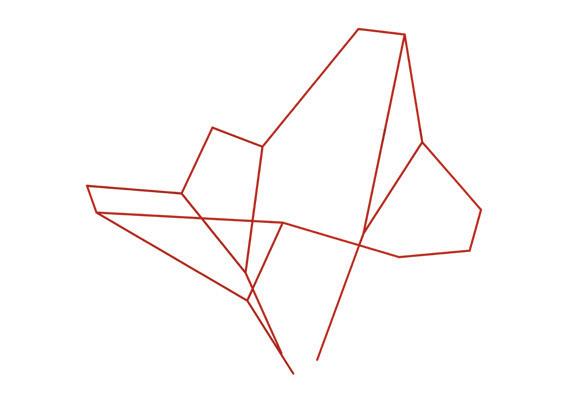

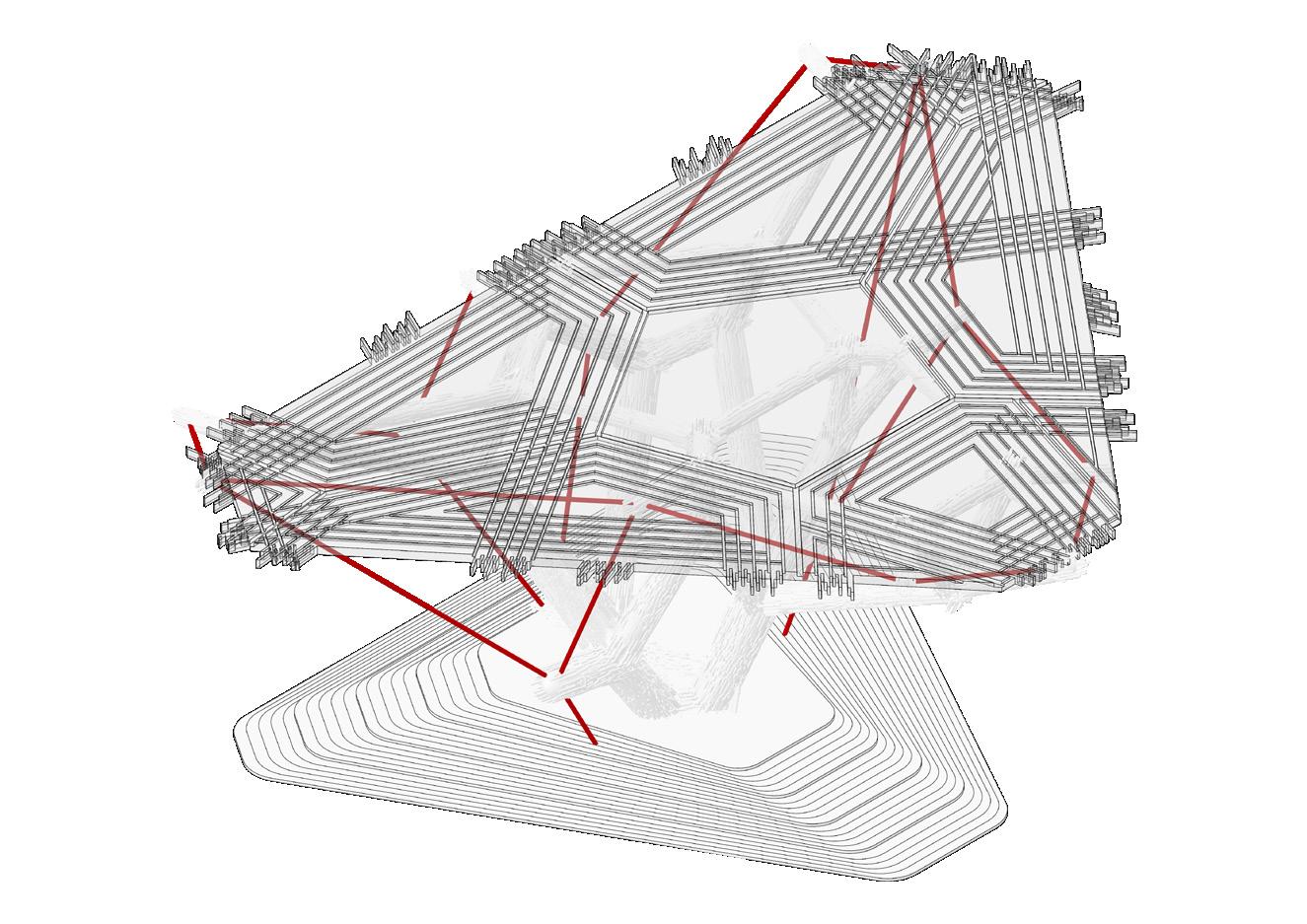



AL-ULA INTERACTIVE HOUSE FOR ARTS AND CRAFTS
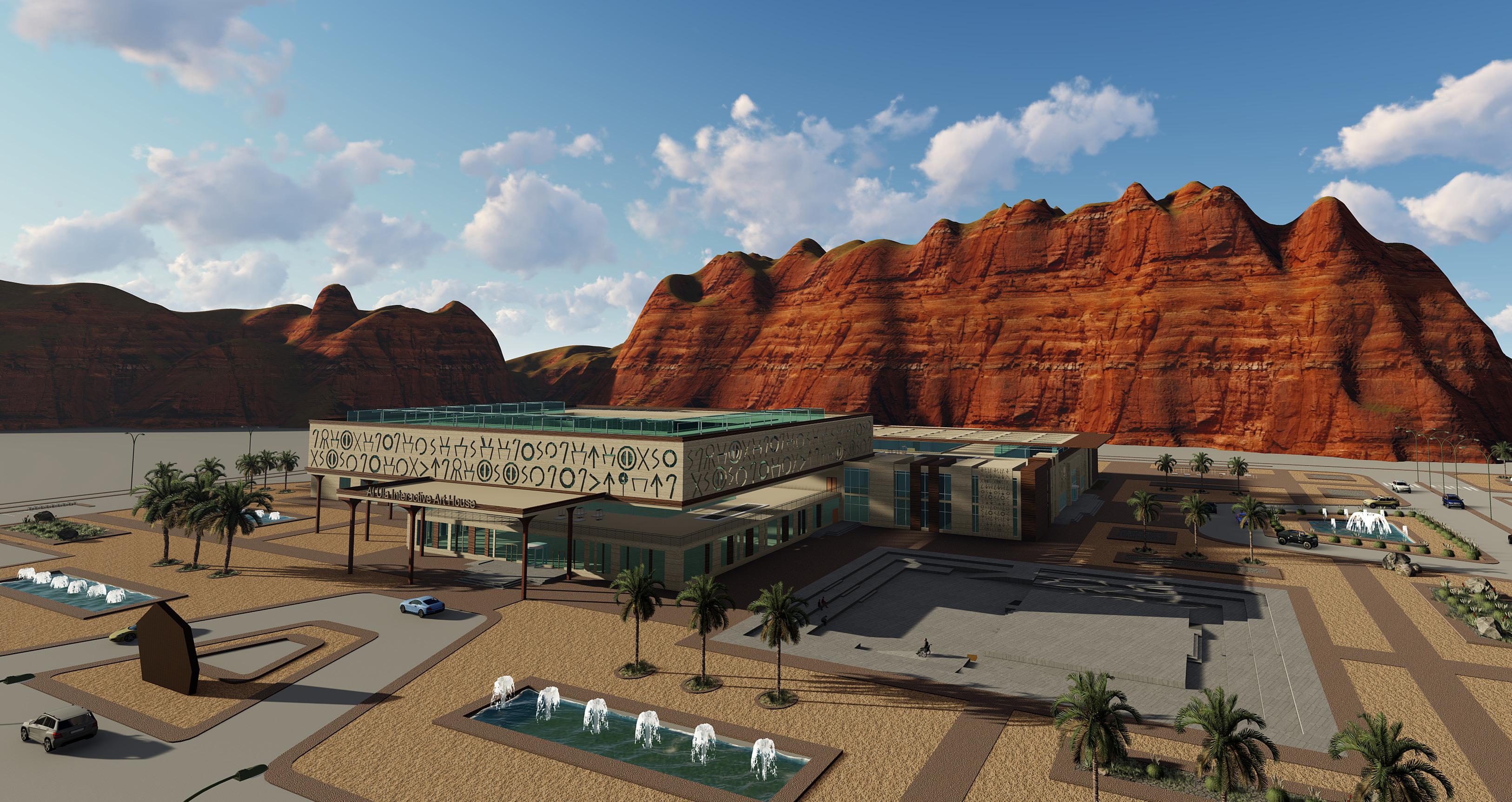
The interconnectedness of the architectural buildings of the old town of Al-Ula in Saudi Arabia reflects the deep connection and attachment between its people. It is the chosen idea to begin the design process of creating the journey that connects artists and craftspeople in acquiring and exchanging experiences in simple forms that represent the simplicity of its people.

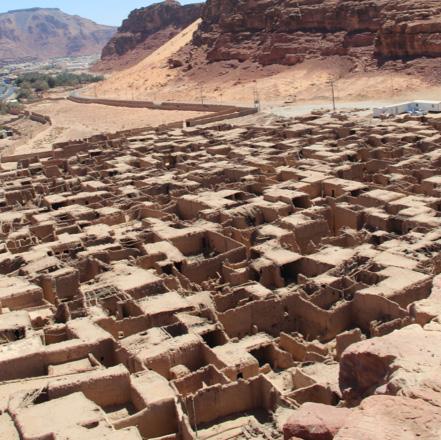

Design Development
Enviromental Studies
L cy: Courtyard Length
W cy: Courtyard width
H cy: Average height of courtyard

A cy: Area of courtyard SH cy: Shape of courtyard

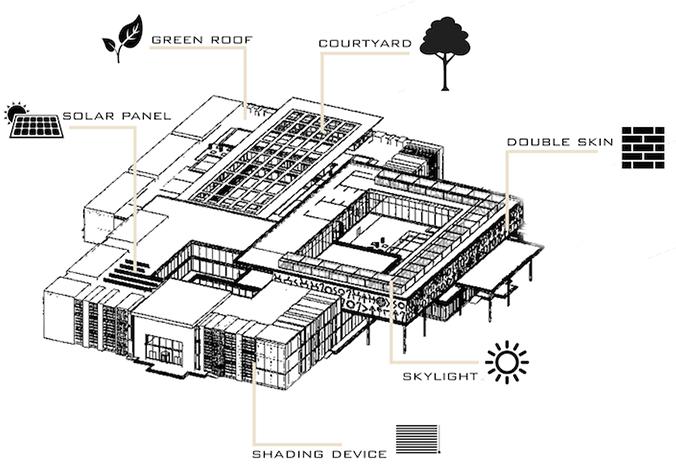

A wt: Area of Water in courtyard
A sl: Area of Soil in courtyard
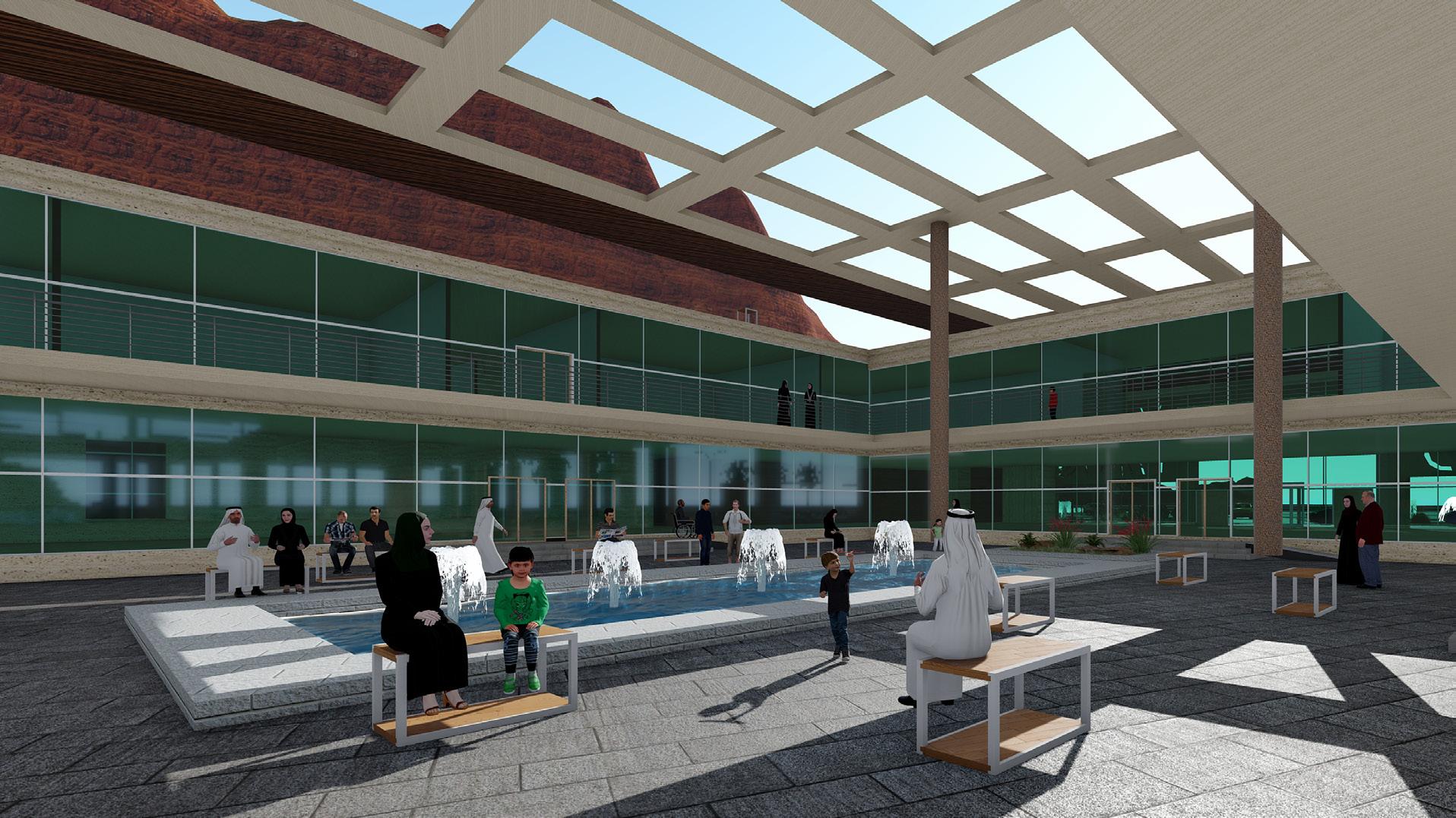
Courtyard efficient ratio is: 1.33
Making horizontal louvers in the south to block perpendicular sun radiation will provide shading and reduce energy consumption.



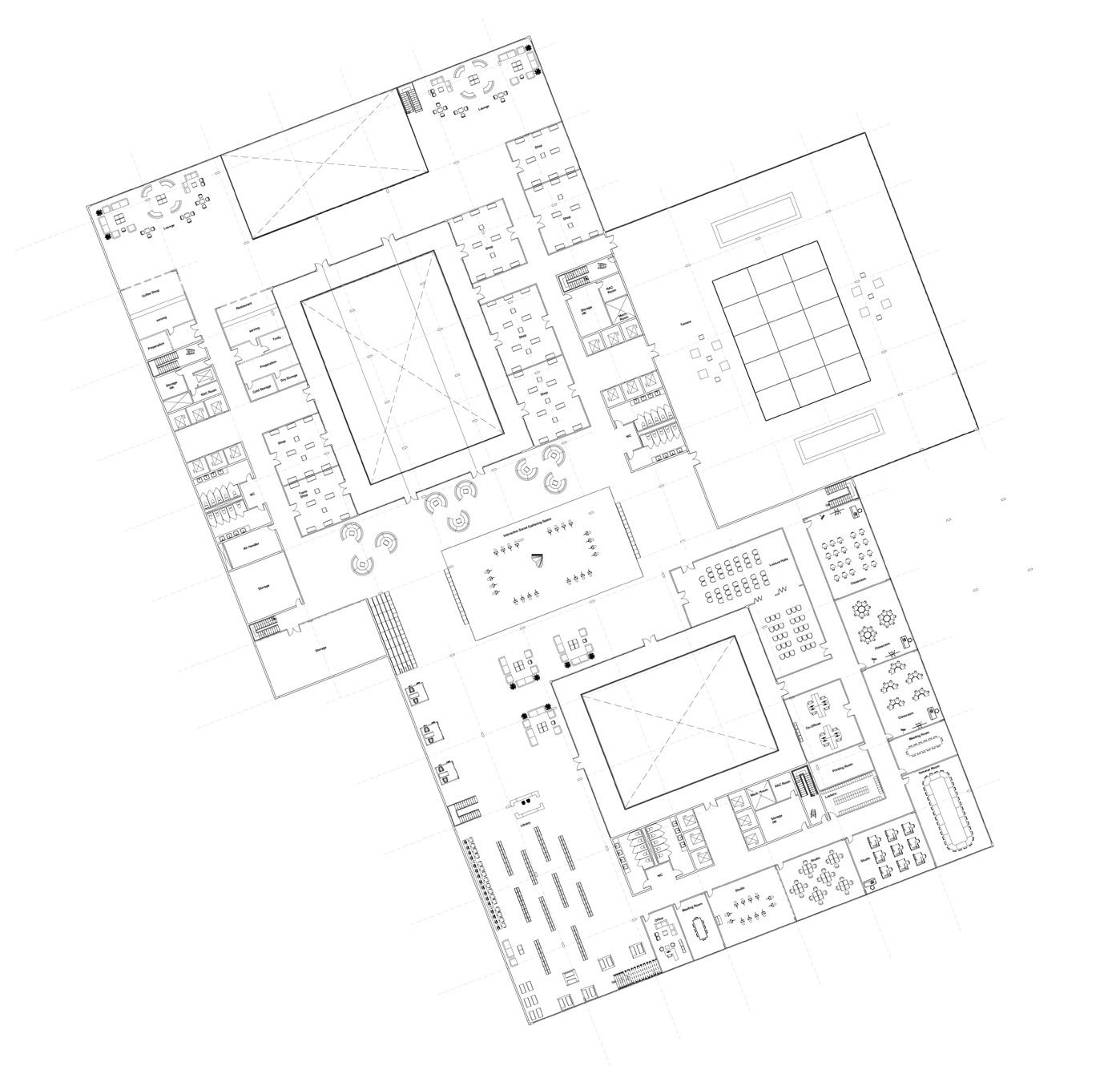

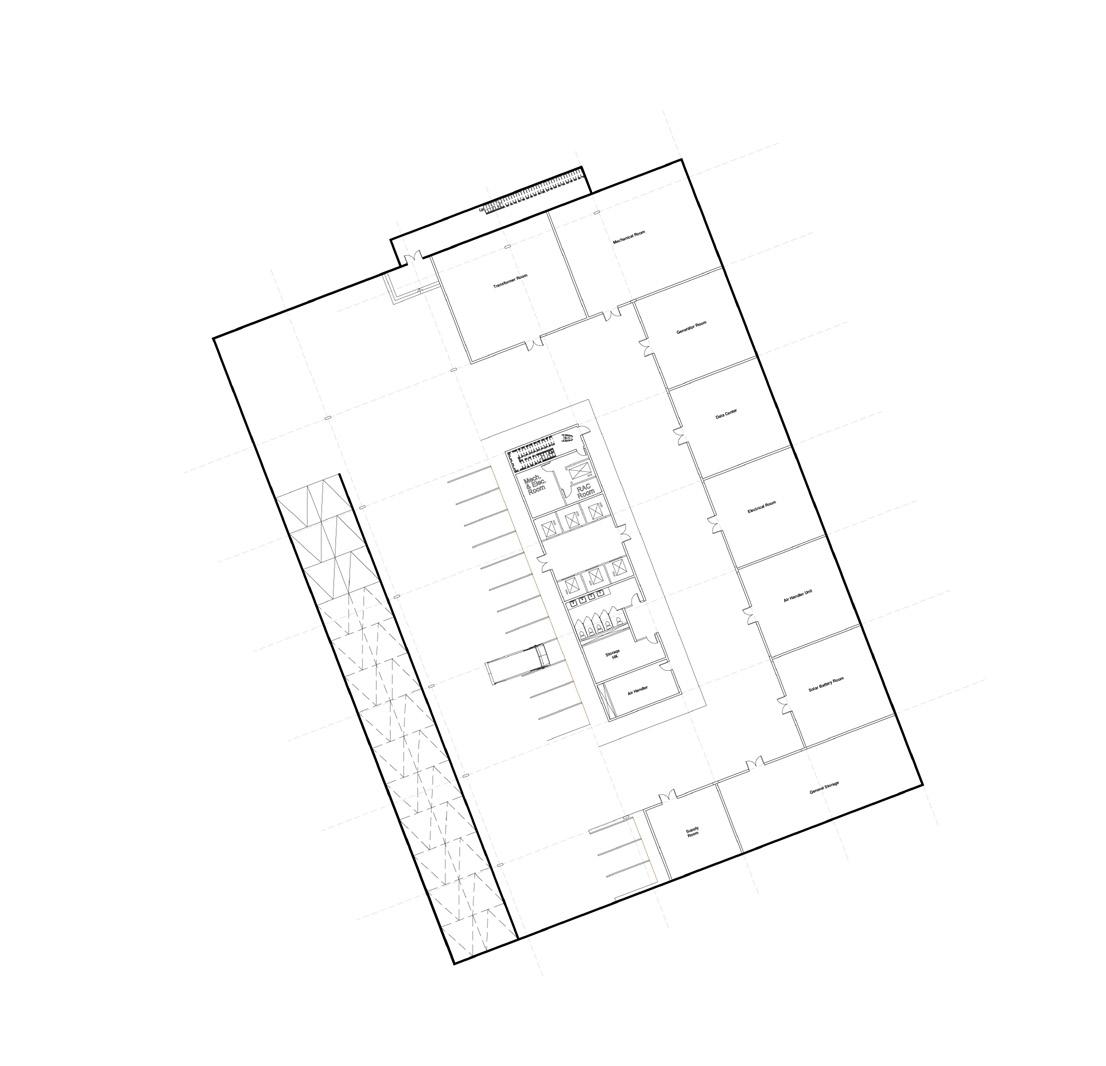



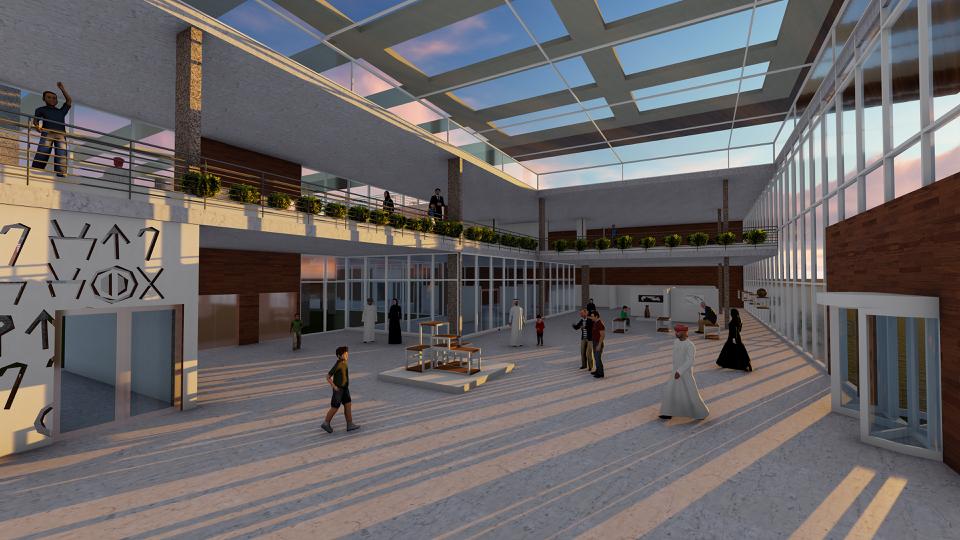
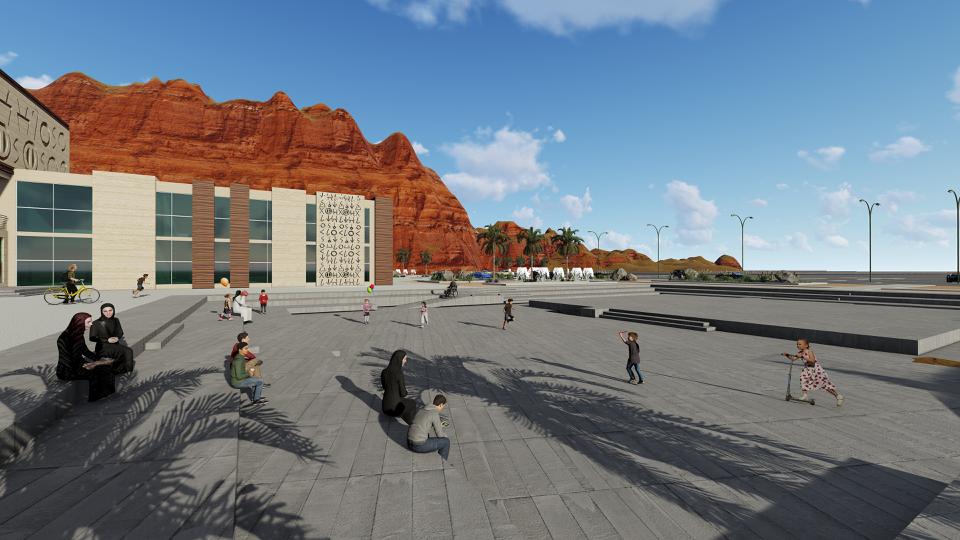
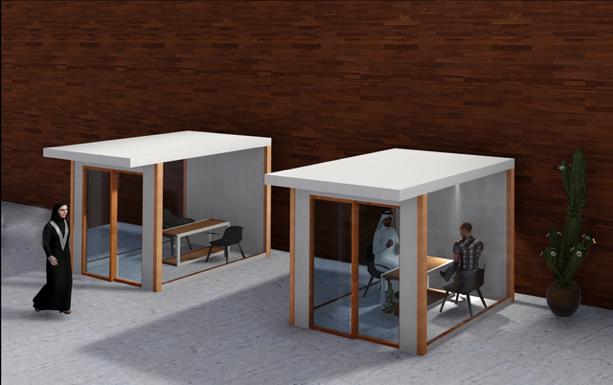

ADAPTIVE MODULAR UNIT



An abstraction of the old town of Al-Ula in Saudi Arabia, inspired by its characteristics in the complexity and connectivity of its urban fabric within its simplicity in form.
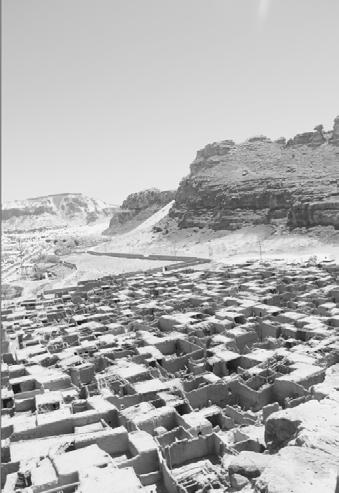
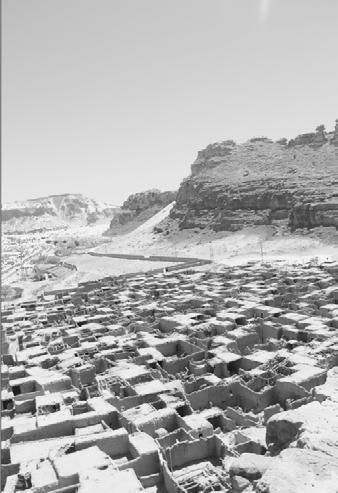

The modular unit has been designed to be very simple in form yet adaptive and flexible for multiple functions depending on the needs of the user, such as chair, Arabic chair, table, and stand, and it can even be replicated in a certain way to create more functions.
The unit contains four square pieces of wood joined together. It is also easy to assemble, disassemble, and carry.



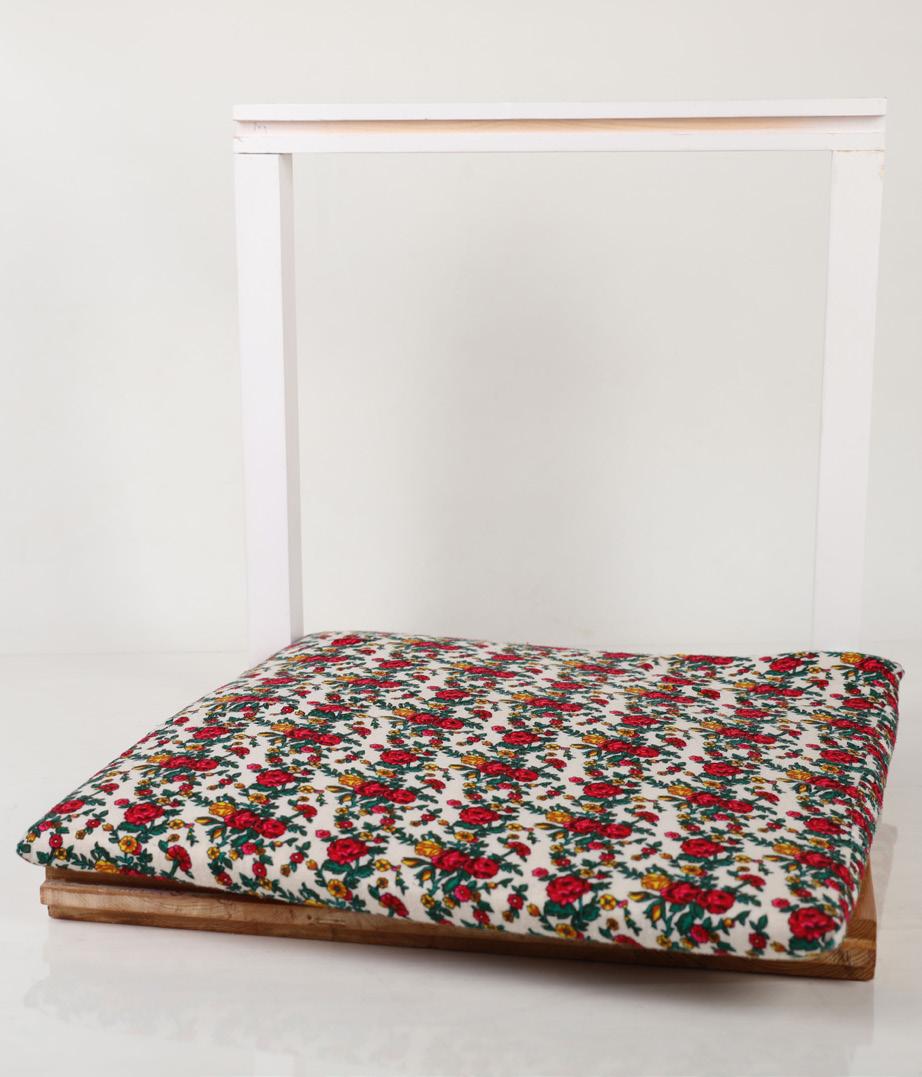
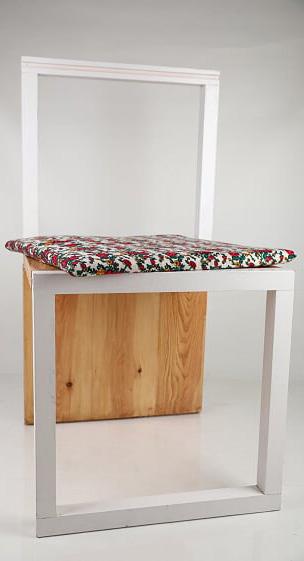


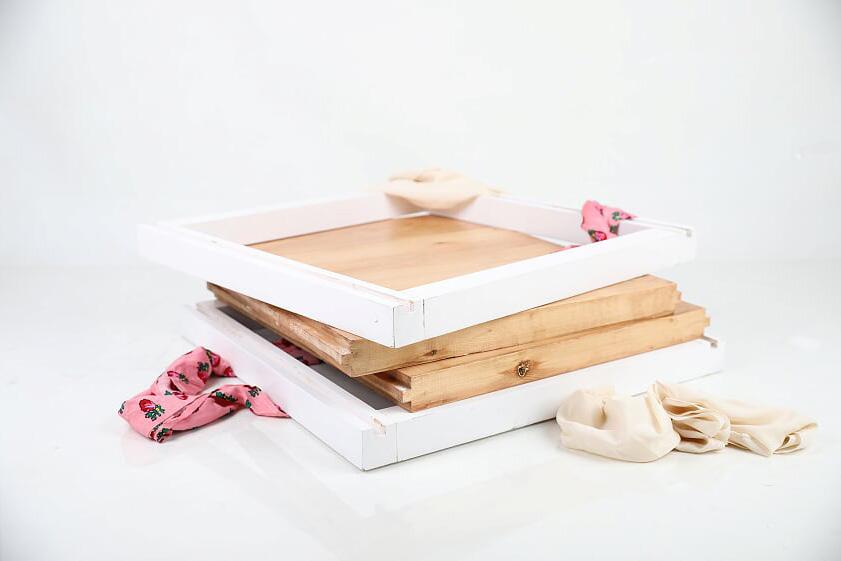
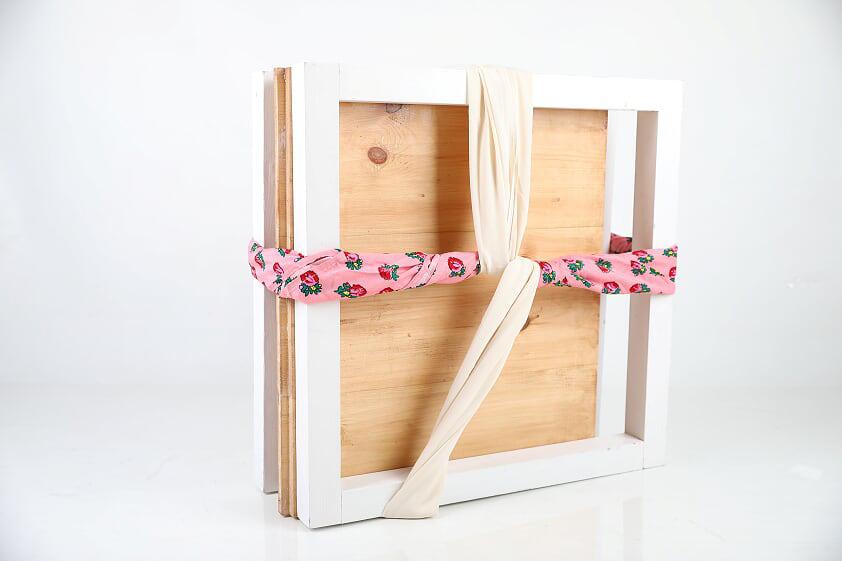
EFFAT OUTDOOR SHELTER
The project was done for a course entitled «Advanced Autodesk Revit.» The concept was about creating an interactive hub for the community of Effat University to relax and socialize using a parametric modeling method.

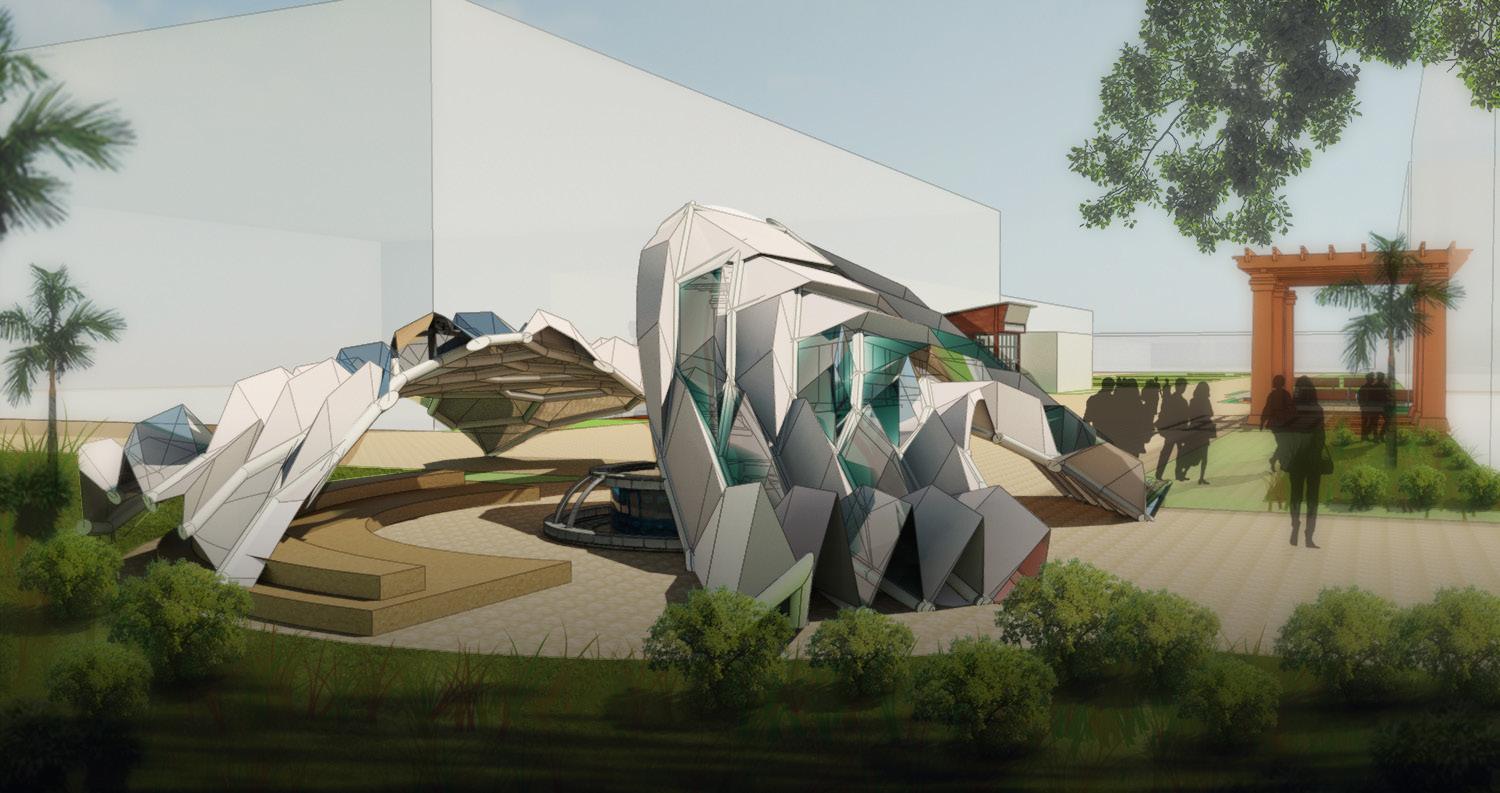
Form Environmental Studies:
1 Solid shelter in the south direction to block the sun›s heat.
2 Open space in the northwest to allow air movement inside the shelter.
3 More openings and glass in the north and northwest because of the prevailing winds and enjoying the view.
Professor: Dr. Zaki Mallasi - zmallasi@hickokcole.com
- Group Members: Aisha Alshehri, leenah fakahani, Raneem Al-shareef
tinted glass aluminum