student architect
PORTFOLIO
Aishah
Alzahra
Anvarlal
selected works
2020-2023
EDUCATION
BArch (2020 - present ) College of Architecture, Trivandrum, Kerala
schooling (2006 - 2020)


International Indian School, Jeddah, KSA
COMPETITIONS & WORKSHOPS
•GSen Trophy (2022)
•Laurie Baker Trophy (2021)
•Observation & Action Network (OAN) Grants Program (2021)
•Calligraphy Workshop (April 2023 )
•Advanced Architectural Graphics (Sep 2022)
Enscape GmbH
SKILLS & INTERESTS
Photography, Sketching, Painting, Reading
a dedicated and aspiring student architect with a passion for creating innovative designs.Throughout my academic journey, I have honed my skills in concept development, spatial planning, and construction techniques.
I invite you to explore my portfolio and witness the evolution of my design skills and creative thinking.
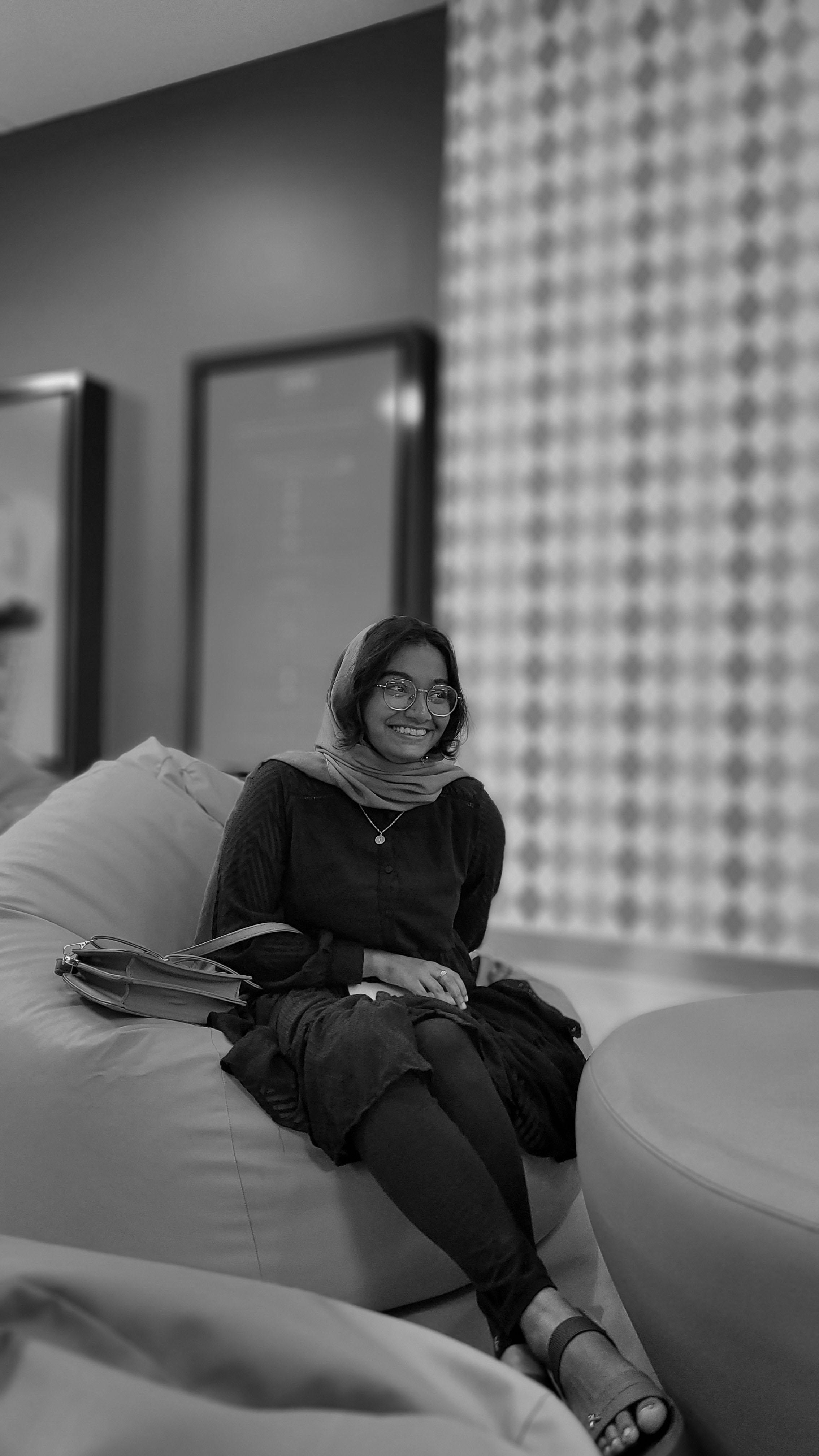
hello, I’m Aishah Alzahra Anvarlal Shalimar Villa, Pichathara House, Manavazhy, Koorkenchery, Thrissur, Kerala ,680007 19 March 2002, Age 21 aishah.alzahra@gmail.com +91 89211 63838
Autodesk Autocad
Google Sketchup
Adobe Photoshop
Adobe Illustrator
Adobe Indesign
SOFTWARE EXPERTISE
CONTACT LANGUAGES
English, Malayalam, Hindi
1.
Cottage
semester 2 ı residence
2.
Stairway Pavillion
semester 3 ı information center
3.
Sultan's Delight
4.
5.
semester 5 ı restaurant semester 4 drawings
Working Drawings
Extras I N D E X
COTTAGE
SEMESTER 2
PROJECT : Residence for senior citizens.

The clients, an elderly retired couple, are seeking a compact house that caters solely to their needs, devoid of any elaborate or unnecessary spaces. They have two children who live abroad and only visit for a few months each year.
As a result, the couple primarily occupies their house alone, enjoying the peace and privacy it offers for the majority of the time
PLAN SCALE 1:100
The design takes full advantage of the natural pond available on the site, incorporating it seamlessly into the overall design development.
The design of the house was developed priroritising the view to the pond from all the main living spaces With an open concept layout, the plan elegantly connects every area, fostering an uninterrupted flow. Furthermore, the strategic placement of the pond in the northeastern corner adds to its significance.
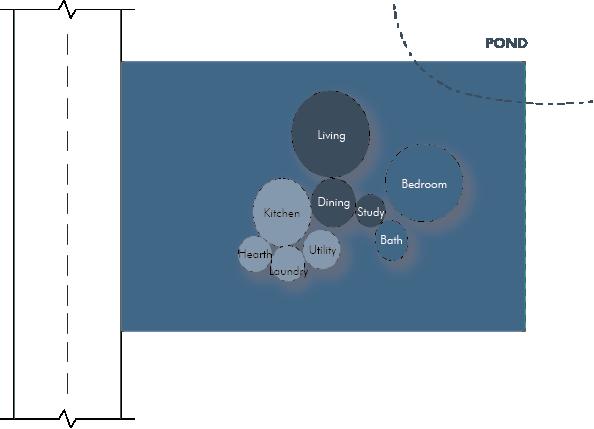
SECTION SCALE 1:100
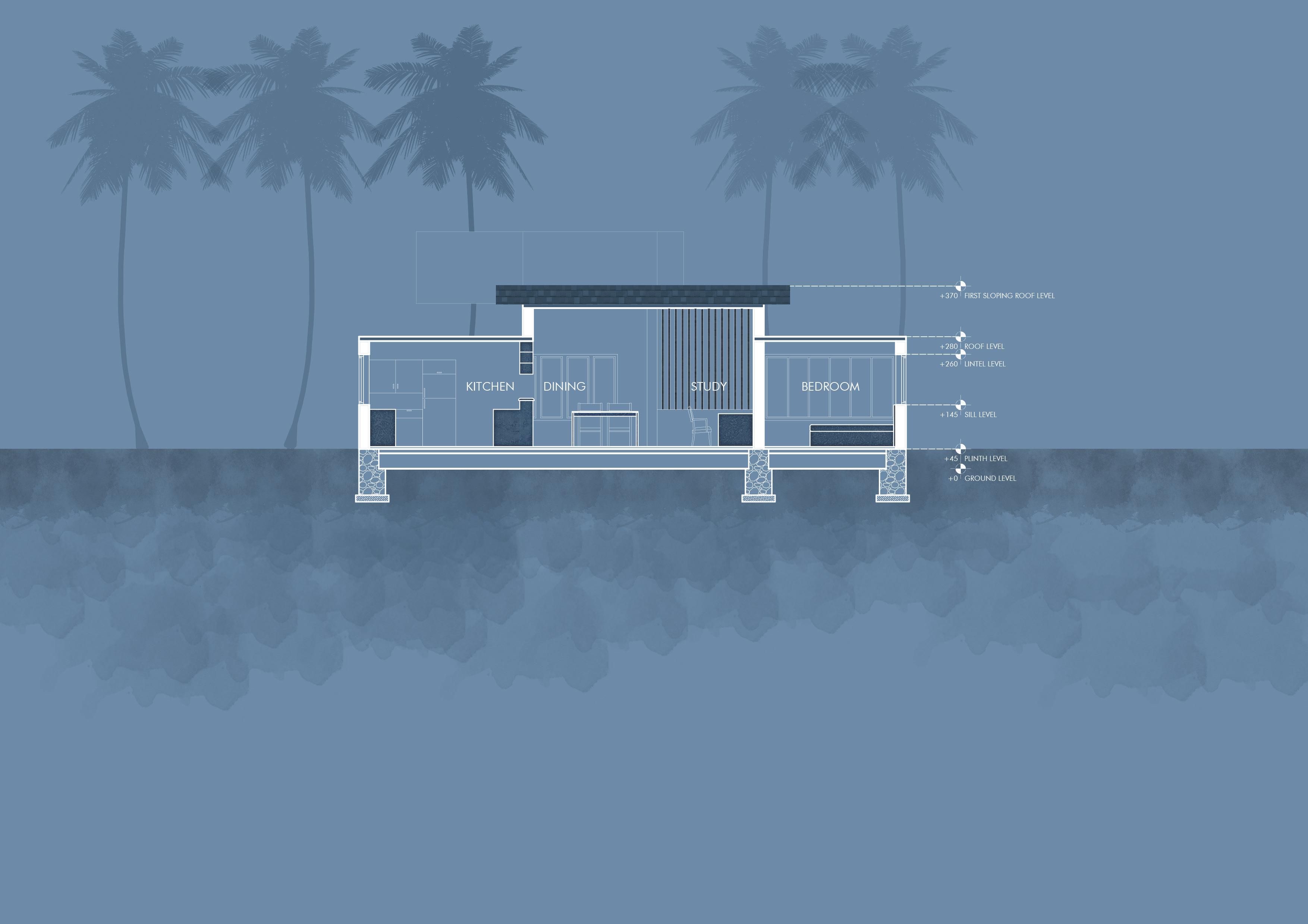
2020-2023 Selected works
STAIRWAY PAVILLION
SEMESTER 3
PROJECT : Tourist Information Center.
Situated in close proximity to the Shangumugham beach, this site offers breathtaking views of the beach and the iconic Shangumugham Statue. The design boasts a column-beam structure, featuring multiple stairways that lead up to a open deck elevated at a height of 7 meters.
The staircases are crafted with two distinct types of steps: one designed for leisurely lounging, and the other intended for ascending the building. Adorned with lush green grass and vibrant vegetation, these staircases create a calm atmosphere, allowing visitors to relax and enjoy the view as they ascend each level.
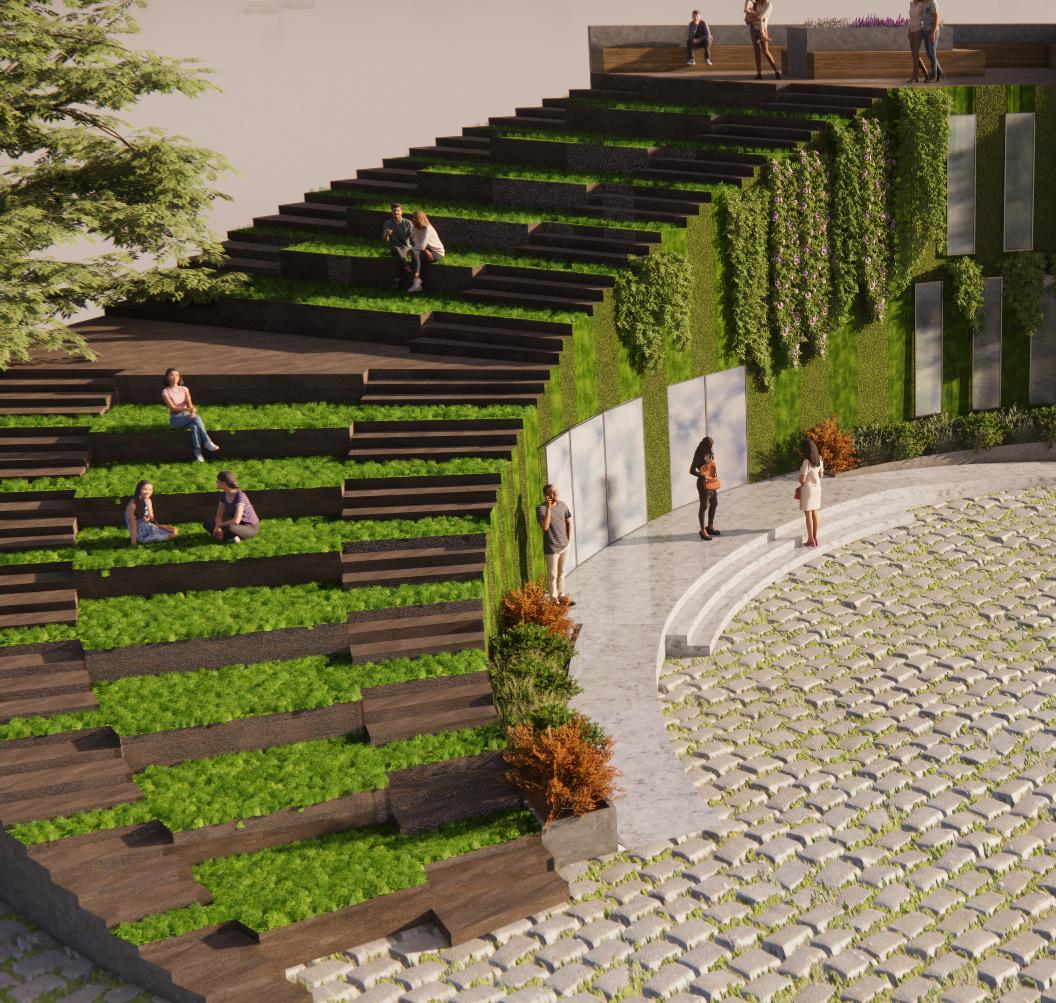
3 Selected works 2020-2023
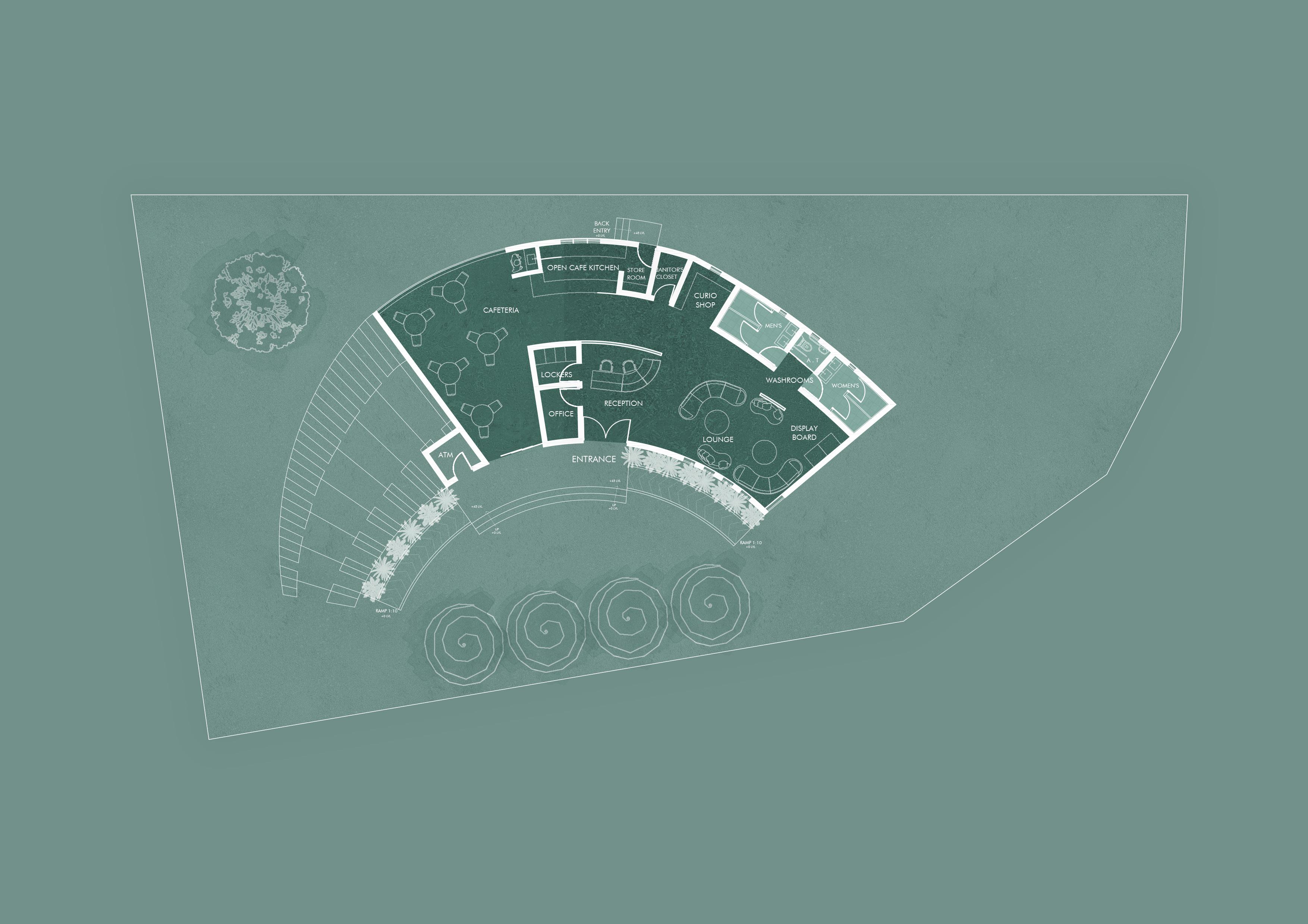


PLAN SCALE 1:200 ROOF PLAN SCALE 1:400
SULTHAN’S DELIGHT
SEMESTER 5
PROJECT : Fine Dining Restaurant
The design draws inspiration from the captivating Moorish architecture. A moroccan riad-inspired performance center becomes the focal point of the dining.
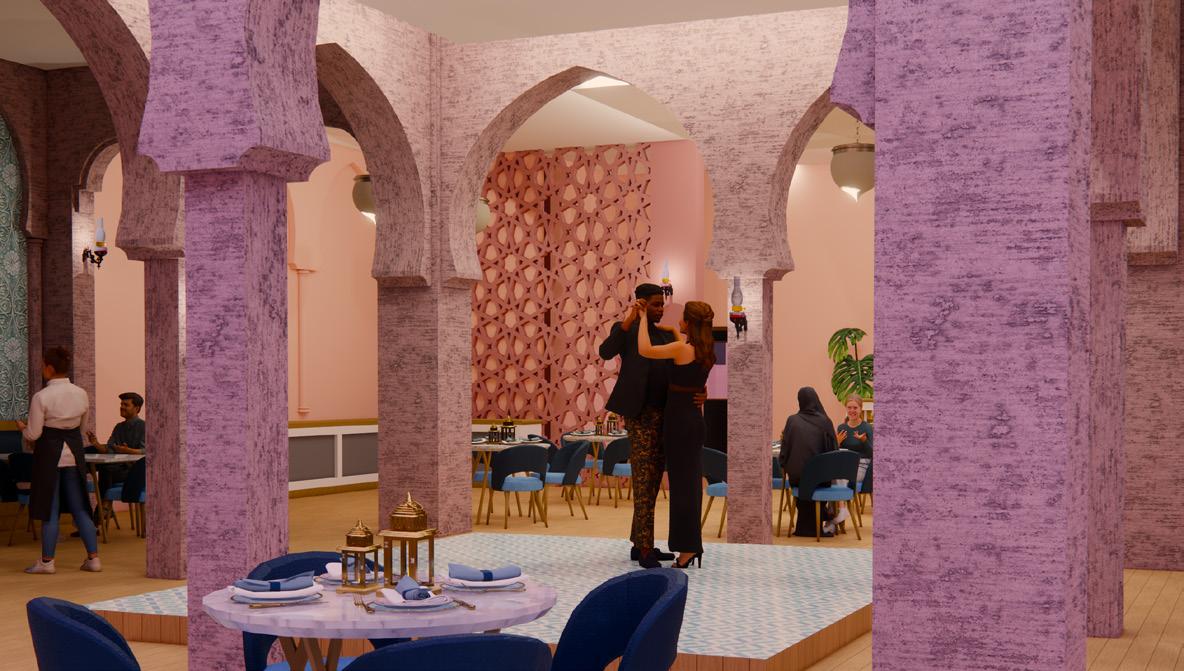
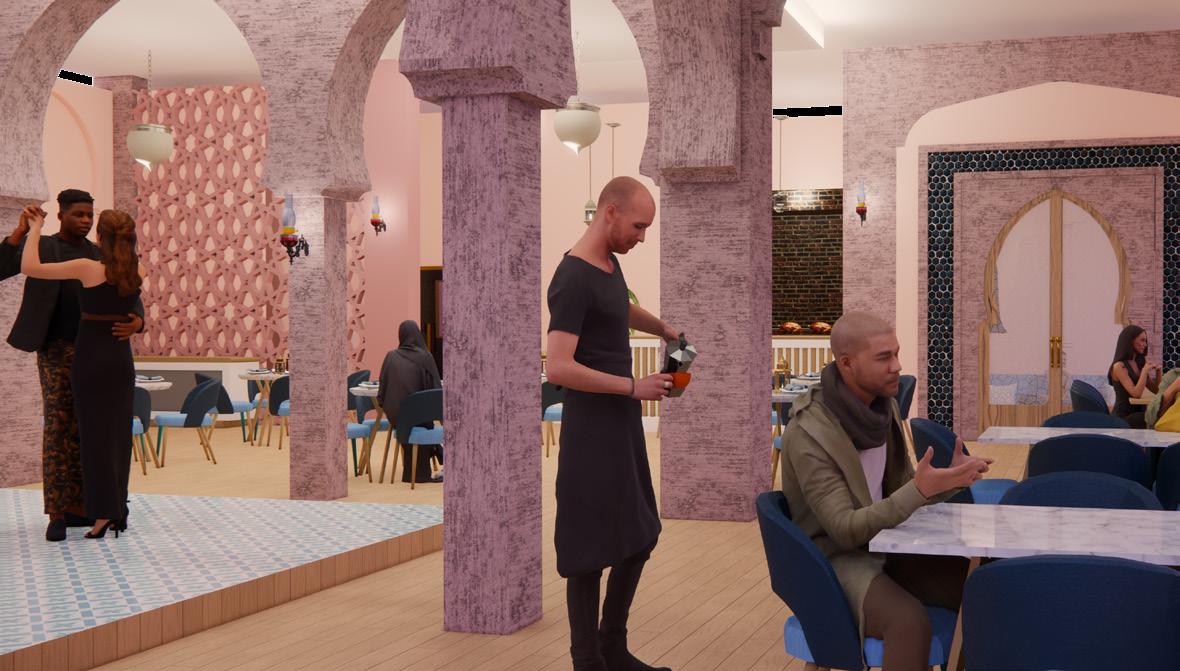
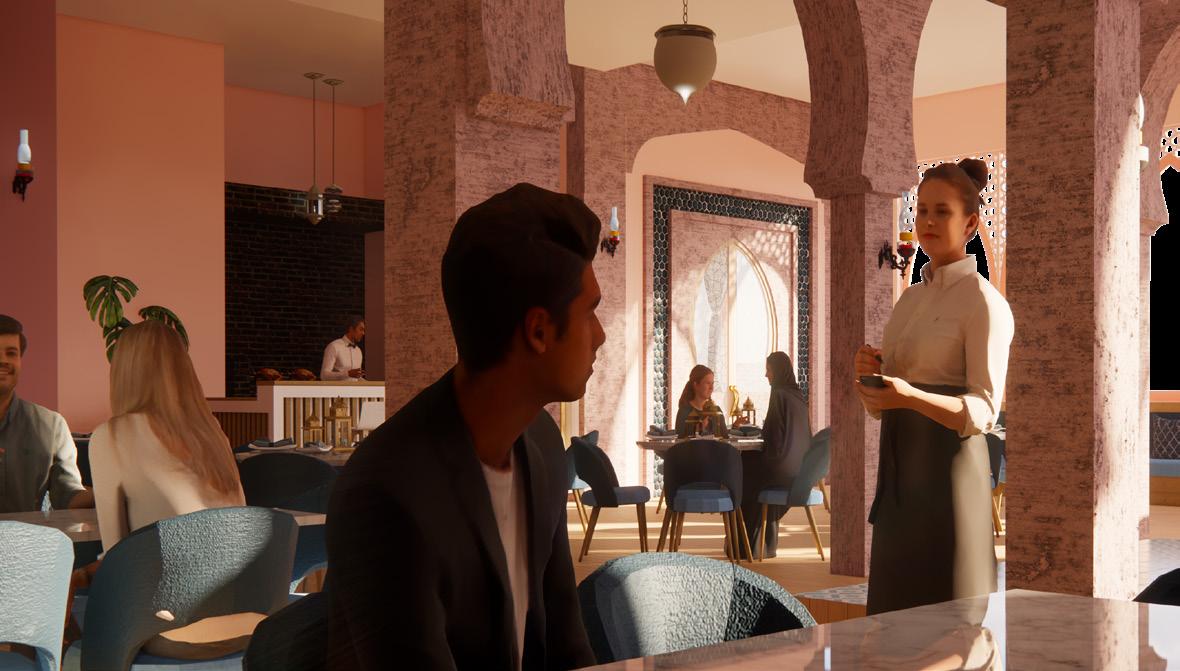

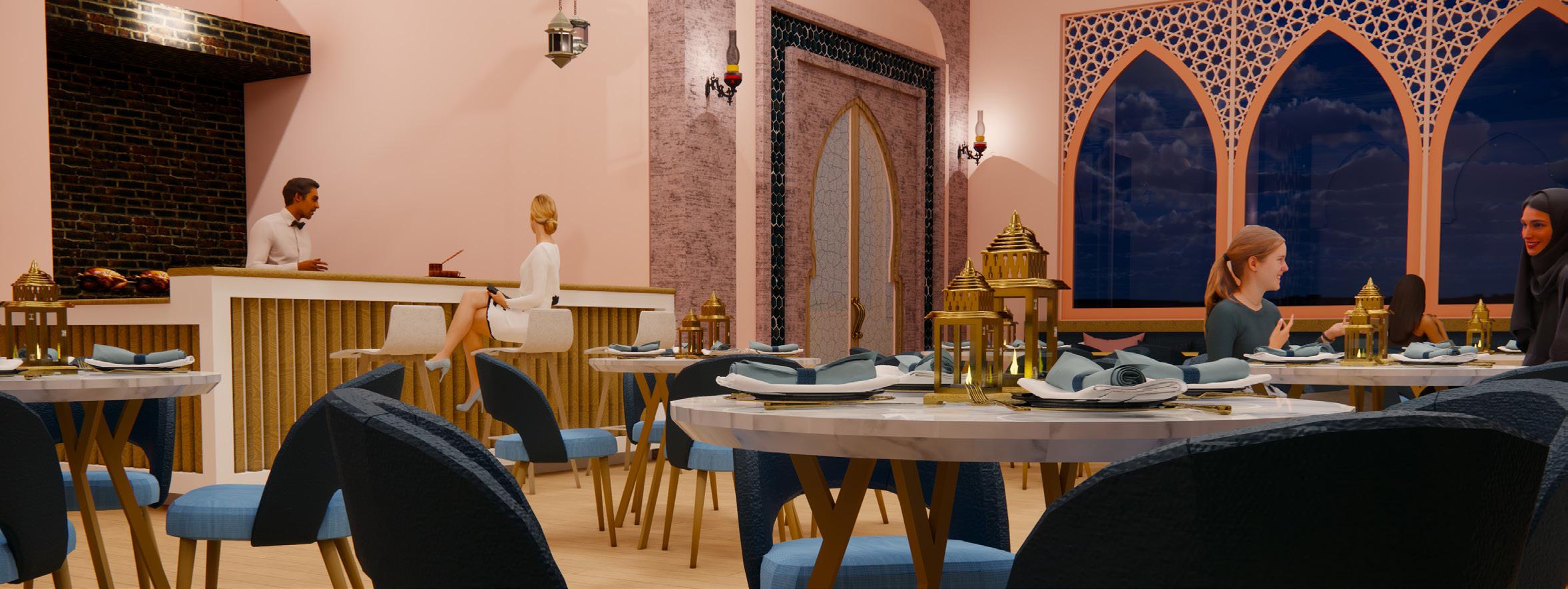
The pre-existing columns in the floor plans are manipulated into gracefully arched structures.
The restaurant’s material palette incorporates traditional elements such as handmade sandstone, mosaic, and zellij tiles.
The menu offers a selection between Lebanese, Turkish and Yemeni cuisines. A live grill counter is provided at the heart of the dining.
5 Selected works 2020-2023
SECTION SCALE 1:200
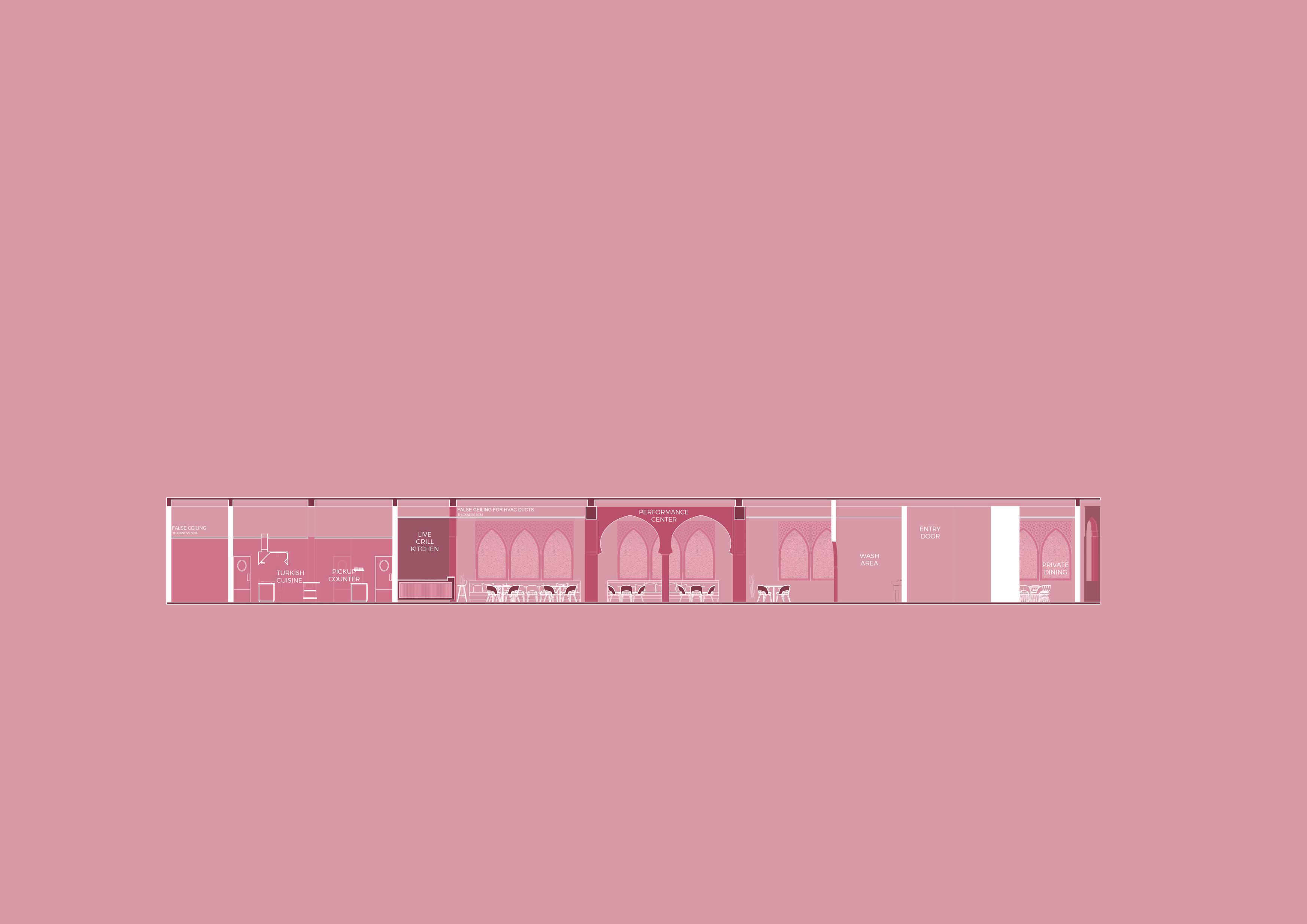
PLAN SCALE 1:200
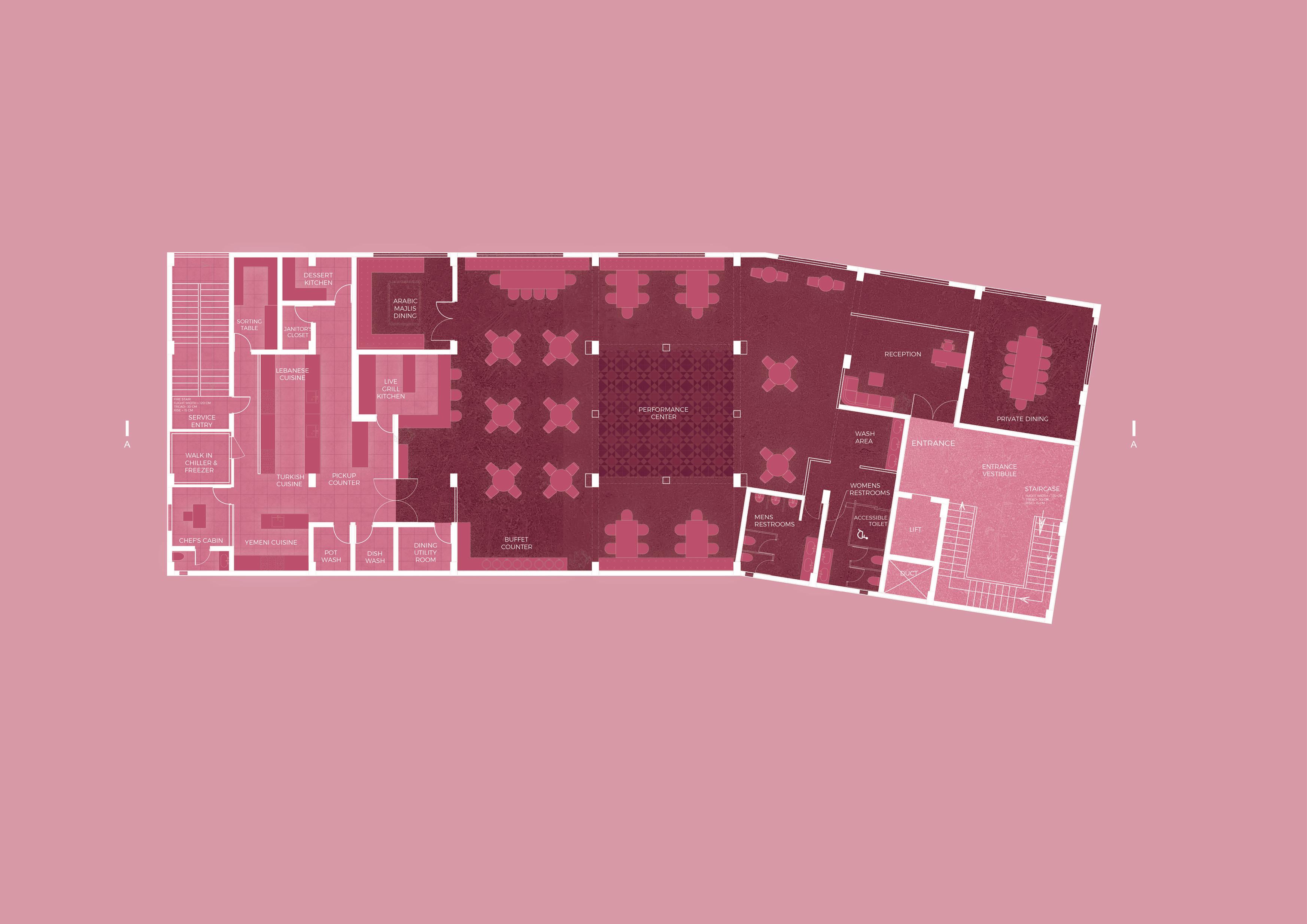
7
DINING ROOM KITCHEN MUSIC STUDIO OFFICE MEETING ROOM LOBBY FORMAL LIVING ROOM GUEST BEDROOM DRESS BATHROOM COMMON TOILET WASH FAMILY LIVING ROOM WATERBODY OUTDOOR COURTYARD DECK SWIMMING POOL CHANGING ROOM WORK AREA STORE ROOM UTILITY FOYER SITOUT UP DOWN DOWN -75 LVL LVL +45 LVL LVL +45 LVL 0 LVL +45 LVL +45 LVL +45 LVL WATERBODY -75 LVL WATERBODY -75 LVL PARKING TOILET 1 2 3 4 5 6 7 8 9 1 2 3 4 5 6 7 8 9 W1 W1 W1 W1 W3 W4 W4 W2 W3 W4 W2 1400 1330 500 900 230 1300 230 1400 230 1485 1399 1485 230 1500 230 1230 500 500 3300 230 1085 500 400 2500 1760 6000 1730 2460 3300 1980 4490 6000 4190 3530 1980 D2 D2 D2 D2 D3 230 6430 300 4160 300 6800 300 300 300 6660 4610 7250 600 19120 300 5500 300 1100 300 1830 1244 500 500 1714 1450 1450 1500 1110 2850 690 1014 2060 7480 5950 1250 2130 2245 4615 1500 3960 1930 1830 32890 2460 890 1022 2340 1740 2845 375 1450 2500 1000 300 300 1850 8500 2920 4250 1600 1850 19120 D1 D3 D3 D3 SD1 SD2 SD3 SD4 UP UP RISE 15 cm THREAD 30 cm WIDTH 125 cm 10 12 D3 A A B B RESIDENCE GROUND FLOOR PLAN 2 AISHAH ALZAHRA BATCH A CAT20AR006 SEMESTER 6 C.A.T 1: 100 MILLIMETERS DOOR AND WINDOW SCHEDULE NAME NUMBER DIMENTIONS D1 D2 D3 SD1 SD2 SD3 SD4 W1 W2 W3 W4 1450 X 1500 4300 X 2600 1000 X 2100 950 X 2100 2030 X 2100 4200 X 2100 4370 X 2100 4200 X 2100 1450 X 1500 2150 X 1500 2850 X 1500 W5 4270 X 1500 W6 1425 X 1500 20 JUNE 2023 DOWN MASTER BEDROOM DRESS BATHROOM FORMAL LIVING ROOM BEDROOM BATHROOM BALCONY DRESS HOME THEATRE FORMAL LIVING ROOM SEEN BELOW WATERBODY SEEN BELOW YOGA ROOM WATERBODY SEEN BELOW 1 2 3 4 5 6 7 9 1 2 3 4 5 6 7 9 1285 500 500 3530 190 3049 1062 190 1485 1400 1385 1730 1845 1345 1515 4260 715 3670 1130 600 3200 1000 3530 7090 5400 4190 3530 1400 4260 4730 1500 1110 725 700 700 725 1930 980 860 3195 3205 6400 1400 4260 4730 1500 4075 3645 6800 4400 1130 500 950 970 1060 6800 4300 2580 2020 15700 4760 230 1100 2100 1100 230 6660 6800 900 7260 7700 19720 D3 D3 D2 D2 D2 D2 D3 BAY WINDOW BAY WINDOW BAY WINDOW W2 W4 PIANO BOOKSHELF COURTYARD SEEN BELOW W1 W1 COURTYARD SEEN BELOW W5 W6 A A B B RESIDENCE FIRST PLAN AISHAH ALZAHRA BATCH A C.A.T 1: 100 MILLIMETERS DOOR AND WINDOW NAME D1 D2 D3 SD1 SD2 SD3 SD4 W1 W2 W3 W4 W5 W6 20 JUNE 2023
WORKING DRAWINGS
Selected works 2020-2023
GF PLAN SCALE 1:250 FF PLAN SCALE 1:250
SECTIONS
SCALE 1:250
JOINERY DETAILS
SCALE 1:100
8 2020-2023 Selected works MUSIC STUDIO MEETING ROOM PASSAGE WAY COURTYARD WATERBODY SEATING UPPER LIVING ROOM HOME THEATRE WINDOW SEATING HIGHEST ROOF LEVEL SECOND HIGHEST ROOF LEVEL FIRST FLOOR LEVEL LINTEL LEVEL +450 +0 +7600 +8650 +3400 +2450 PLINTH LEVEL GROUND LEVEL 800 1400 850 2580 ROOFING TILE MATERIAL: MANGLORE TILE RCC BASE 1:10 RATIO PLUMERIA ALBA 3 4 6 9 3 4 6 9 SECTION AA FORMAL LIVING ROOM WATERBODY WASH FAMILY LIVING ROOM DINING ROOM UPPER LIVING ROOM ROOF LEVEL FIRST FLOOR LEVEL LINTEL LEVEL +450 +0 +7900 +3400 +2450 PLINTH LEVEL GROUND LEVEL FLAT ROOF LEVEL +6650 LINTEL LEVEL +5650 SECTION BB STEEL SINGLE STRINGER WOODEN TREADS RCC BASE 1:10 RATIO RESIDENCE SECTIONS 4 AISHAH ALZAHRA BATCH A CAT20AR006 SEMESTER 6 C.A.T 1: 200 MILLIMETERS 20 JUNE 2023 2100 1375 650 1350 1350 650 4200 1500 1400 650 650 550 2150 2100 4200 985 1115 1115 985 1050 1100 1100 1050 4300 2200 950 1700 2100 2600 500 IN IN OUT OUT IN OUT ELEVATION ELEVATION ELEVATION ELEVATION PLAN PLAN PLAN PLAN SECTION SLD4 D1 SLD2 W3 IN OUT AISHAH ALZAHRA RESIDENCE JOINERY DETAILS
SOUTH SIDE ELEVATION
ELEVATIONS
SCALE 1:250
9 Selected works 2020-2023 HIGHEST ROOF LEVEL FLAT ROOF LEVEL +0 +6500 +8650 GROUND LEVEL
HIGHEST ROOF LEVEL SECOND HIGHEST ROOF LEVEL FIRST FLOOR LEVEL LINTEL LEVEL +450 +0 +7600 +8650 +3400 +2450 PLINTH LEVEL GROUND LEVEL 5 1: 100 MILLIMETERS BATCH A CAT20AR006 SEMESTER 6 C.A.T AISHAH ALZAHRA RESIDENCE ELEVATIONS 20 JUNE 2023
TOILET DETAIL
SCALE 1:250
10 2020-2023 Selected works 2950 556 794 732 418 1100 500 900 2500 2000 2460 1014 436 550 A A 479 882 SECTION AA LAYOUT PLAN TOILET WET AREA DRY AREA TOILET VENTILATOR 50 X 50 2800 SECTION BB 1600 500 700 2800 B B SECTION CC cm DIP IN THE WET AREA C C 250 250 550 200 169 81 50 750 225 414 SHUTTER MADE IN MARINE PLY LAMINATE 500 WALL HUNG TOILET 80 401 MIRROR WITH CABINET FOR STORAGE WASHBASIN FLOATING ON THE COUNTER A A FLOORING PLAN TOILET B B C C D3 START TILING HERE 600 600 BAL 100 BAL 200 D3 FILLING OVER WATERPROOFING AS SPECS 7 1: 100 MILLIMETERS BATCH A CAT20AR006 SEMESTER 6 C.A.T AISHAH ALZAHRA RESIDENCE TOILET DETAILS 20 JUNE 2023
I have mainly contributed on the design of each individual module and it’s spatial planning.
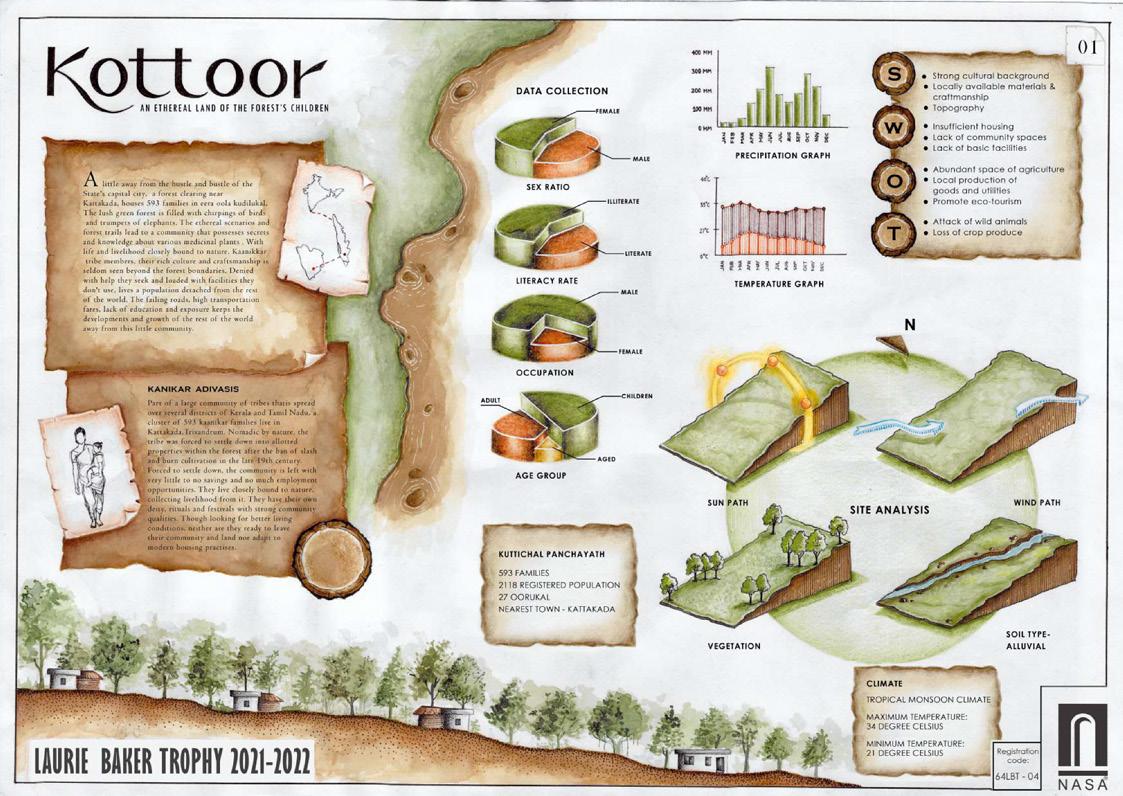
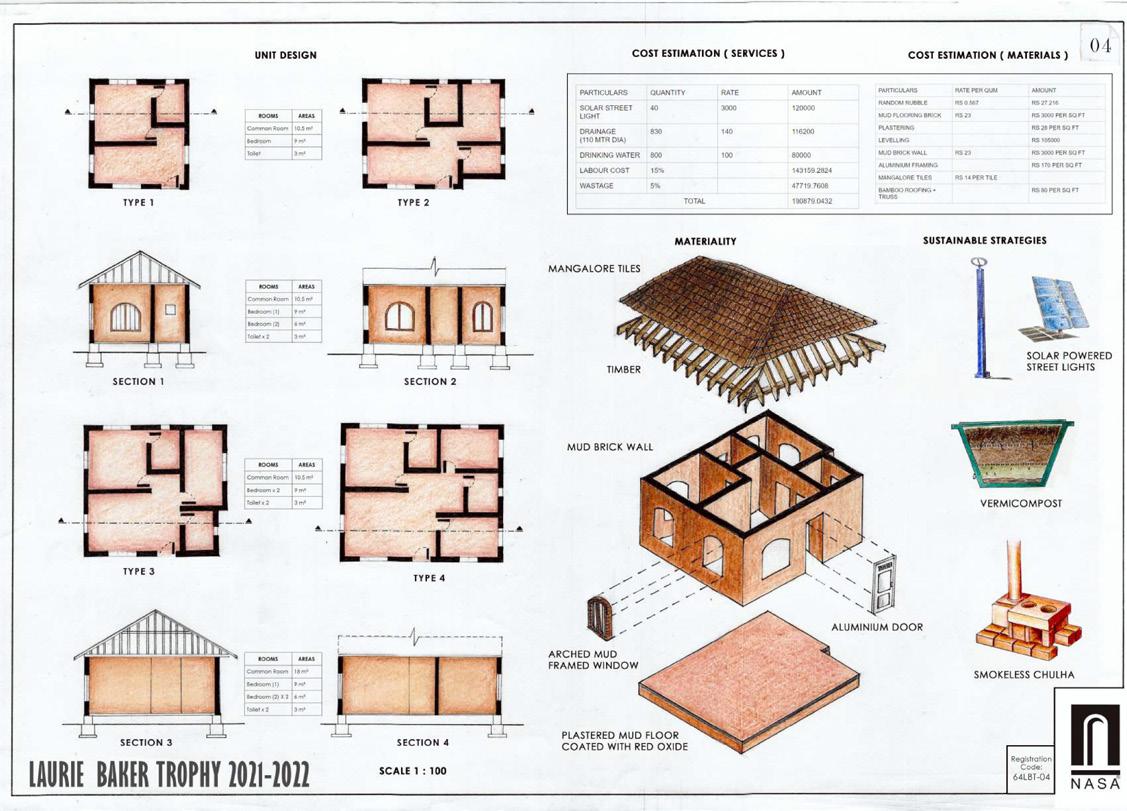
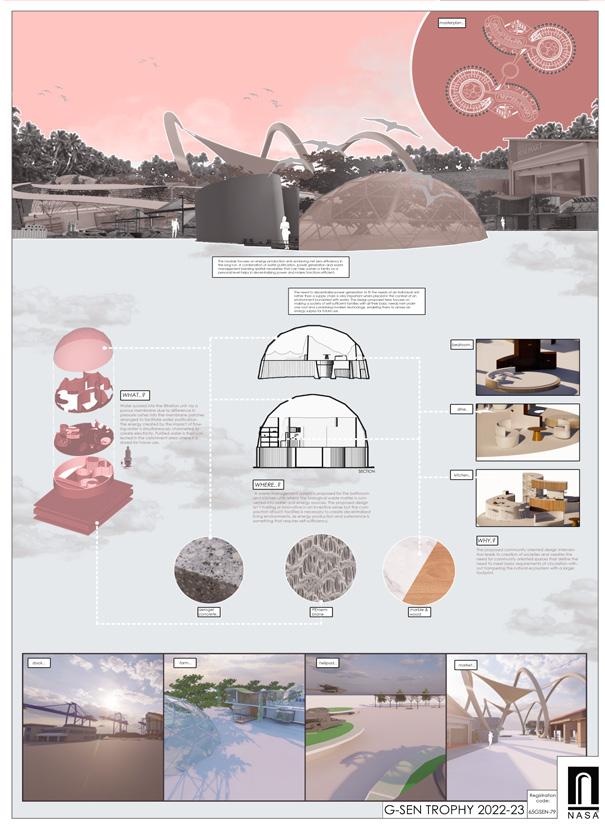
The digital modeling of parts of the each module.
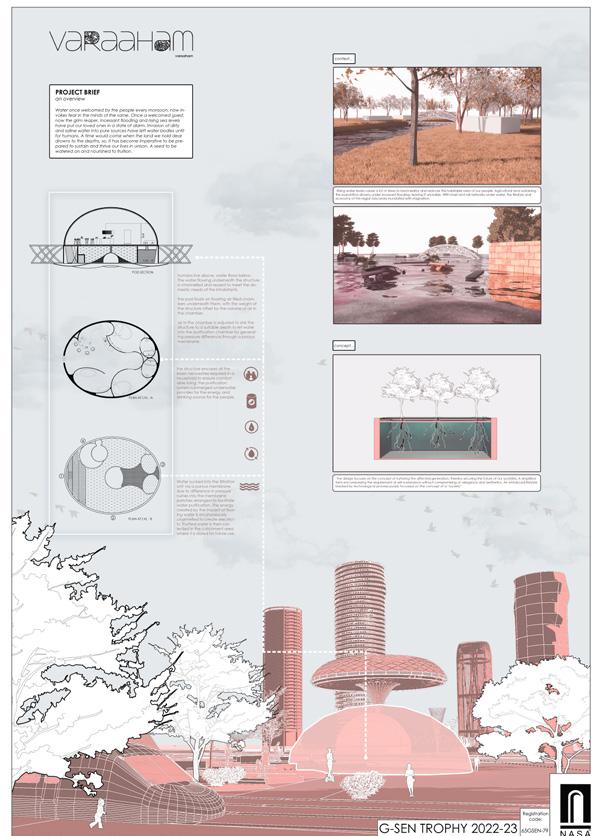
11 Selected works 2020-2023 EXTRAS
competitions | Sketches | Photography | Model making
NASA
Laurie Baker Trophy
GSen Trophy
PHOTOGRAPHY
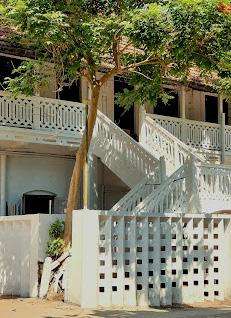

MODEL MAKING

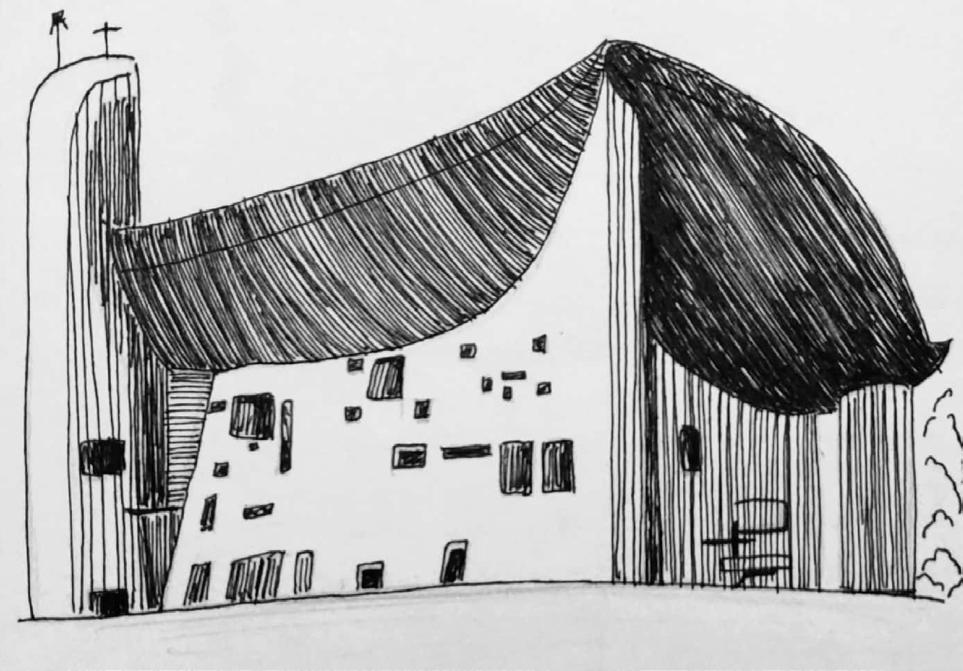

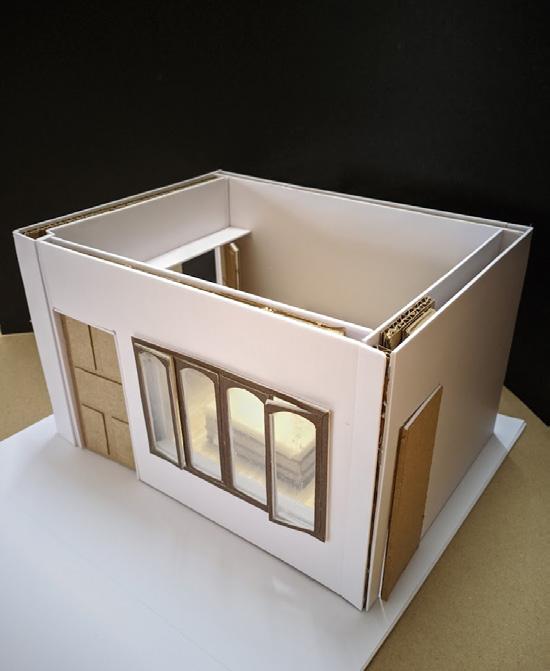

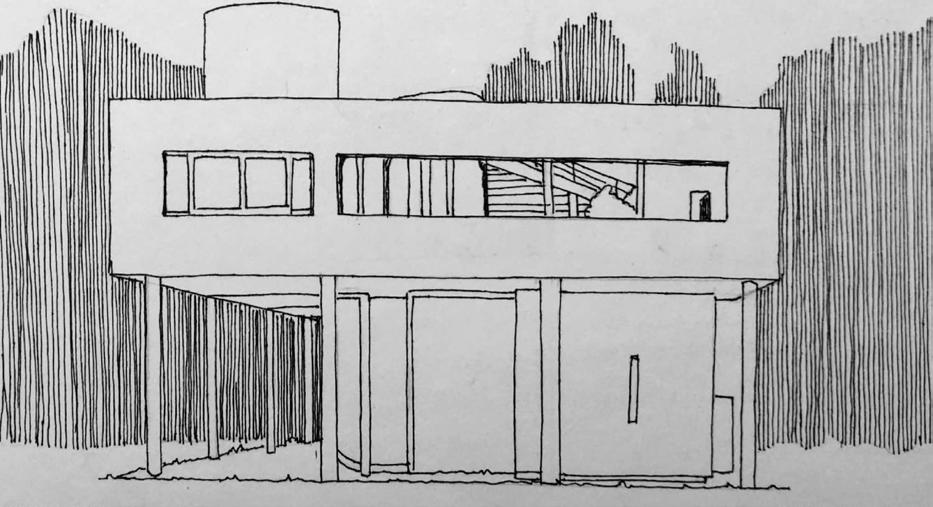
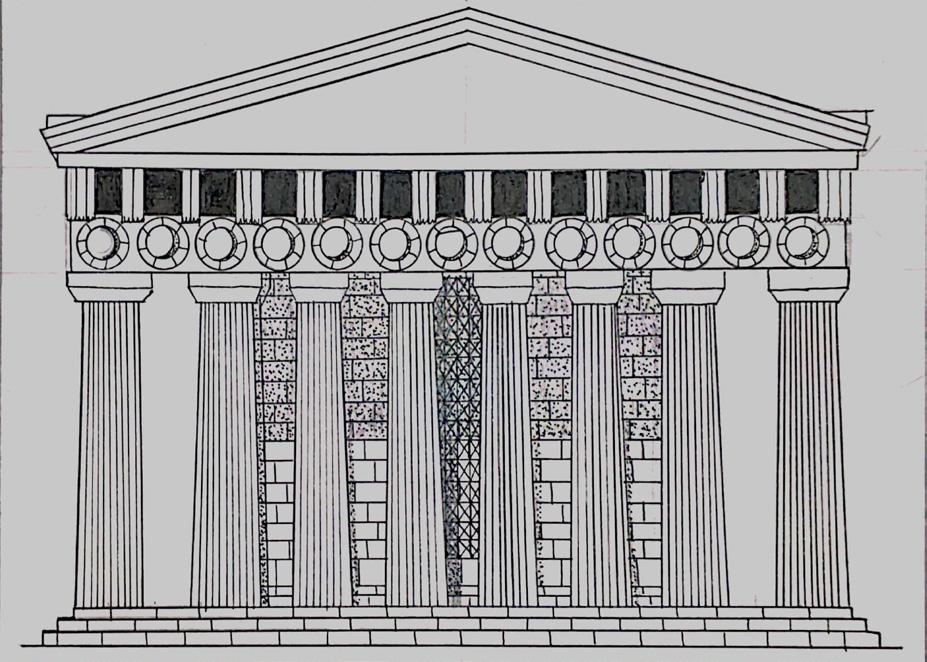
12 2020-2023 Selected works
The sketches and models are the works done in the course of the architectural degree.
SKETCHING
Thank you... aishah.alzahra@gmail.com






























