








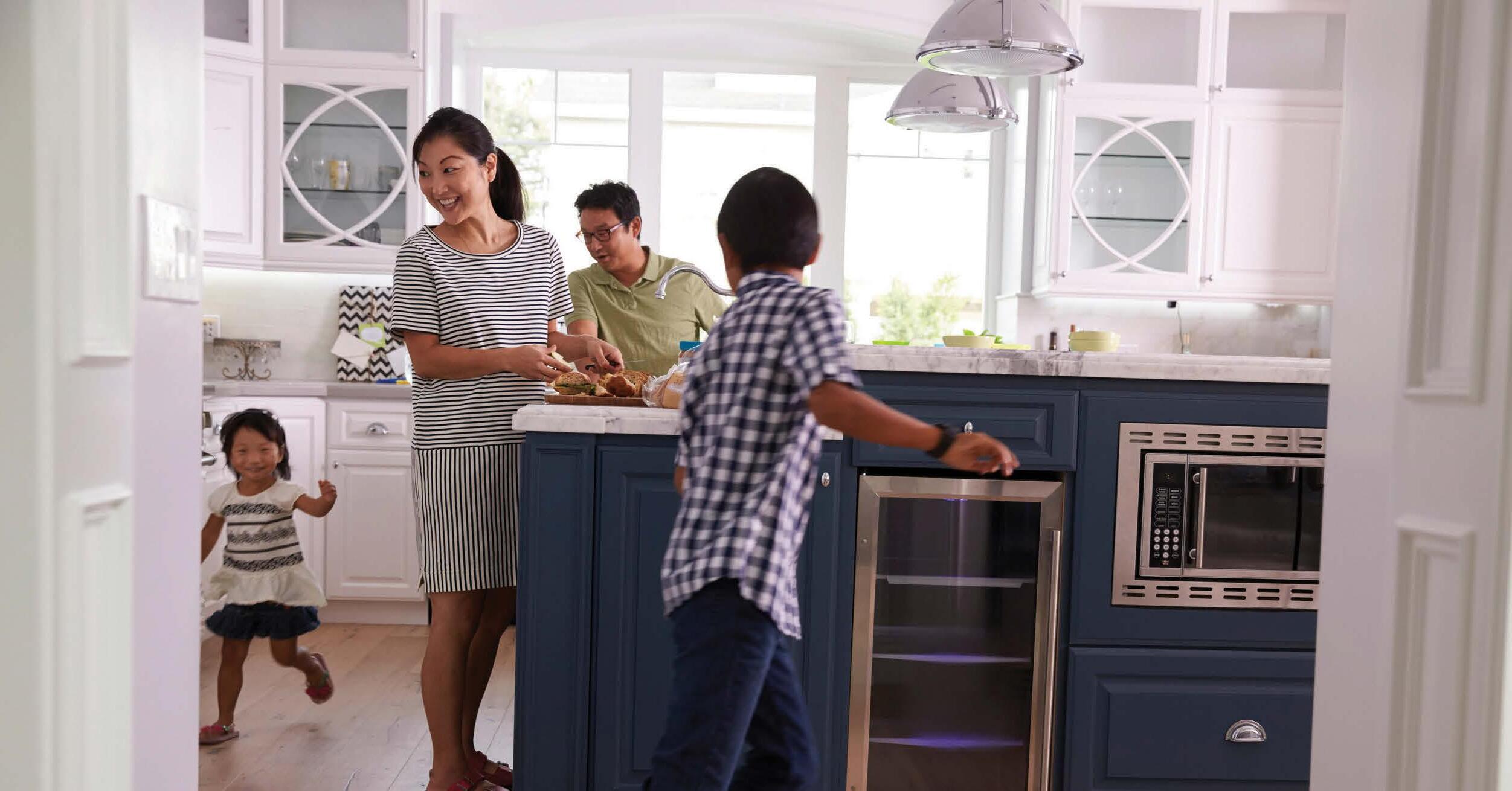

































A mixing of orange juice and champagne which greatly improves the orange
Ever had one? Anyone can enjoy fresh squeezed orange juice, but only a few dare to add a tinge of champagne. When it comes to building or remodeling, you need to treat your project the same way. Exotic wood floors, beautiful countertop options and decking choices galore. These are the products that make your orange go zoom. They are the final touches to your building needs. And they are all available at Pacific American Lumber.






































aio Media Group 1088 Bishop St., Ste. LL2, Honolulu, HI 96813-3113
HAWAIIHOMEMAG.COM T: 1-800-788-4230 • F: (808) 356-0528
CYD ROSA | PUBLISHER cydr@hawaiihomemag.com • (808) 534-7537
DARLENE DELA CRUZ | EDITOR darlenedc@hawaiihomemag.com • (808) 534-7160
CODY KAWAMOTO | CREATIVE DIRECTOR codyk@hawaiihomemag.com • (808) 534-7140
JADE SNOW | DIGITAL MARKETING MANAGER jades@aiohawaii.com • (808) 534-7516
CYD SHIZURU | SENIOR ACCOUNT EXECUTIVE cyds@aiohawaii.com • (808) 534-7127
TRACI ROSE | ACCOUNT EXECUTIVE tracir@hawaiimagazine.com • (808) 534-7183
MICHELLE STOFLE | STRATEGIC PARTNERSHIPS michelles@hawaiihomemag.com • (808) 534-7532
DONNIE FORD | ACCOUNT EXECUTIVE donnief@hawaiihomemag.com • (808) 534-7131
JADE MEDEIROS | ACCOUNT COORDINATOR hawaiihomemag@aiohawaii.com • (808) 534-7561
MICHELLE OKADA | CLIENT RELATIONSHIP MANAGER mokada@honolulumagazine.com • (808) 534-7535
ELROY GARCIA | COPY EDITOR
AARON K. YOSHINO | STAFF PHOTOGRAPHER
DUANE K. KURISU | CHAIRMAN
SUSAN EICHOR | CHIEF EXECUTIVE OFFICER
BRANDON KURISU | CHIEF OPERATING OFFICER
PATRICK KLEIN | CHIEF REVENUE OFFICER
Subscriptions/address changes: Email circulation@pacificbasin.net, call (808) 534-7520 Letters to the Editor: darlenedc@hawaiihomemag.com
Advertising: cydr@hawaiihomemag.com Back issues: Call (808) 534-7520
CALL (808) 534-7520 TO SUBSCRIBE. One year (10 issues) for $25.
POSTMASTER: Send address changes to Hawaii Home + Remodeling 1088 Bishop St., Ste. LL2 Honolulu, HI 96813-3113





The theme for our september issue, “Editor’s Choice,” is exciting and daunting for me. Creative freedom can sometimes be a double-edged sword: While I get to curate an entire Hawaii Home + Remodeling edition that features some of my personal favorite home trends and ideas, reining in my imagination is challenging with so many fun options out there to explore.
I’m sure the same ambivalence applies when our readers embark on building new homes, renovating their current ones or simply redecorating a room. Tailoring your living spaces for your unique needs, comfort and joy requires your own “editor’s eye.” Setting pragmatic parameters like budgets and project timelines are important, and so is carefully selecting colors, design styles, materials, décor and amenities that you truly love.
I am a homebody who appreciates ease, elegance, eruditeness and a hint of edginess. And the stories you’ll find in this issue reflect that. From “soul-sparking” spaces with Kauai-based interior designer Christina Higham, to a masterpiece of autumnal hues in a oneof-a-kind abode by architectural firm Walker Warner, and bold and beautiful concepts by HGTV Editor’s Pick winner Breeze Giannasio, I hope you’ll take away lots of inspiration from the pages that follow.
Speaking of inspiration, the title of this column is an ode to the latest album by country music superstar Carrie Underwood — and a cool descriptor of my a nity for a little bit of “bling” with everything, as well. Carrie is one of my favorite artists, and I was so stoked to see her perform live in Honolulu this summer. A limitededition poster commemorating her inaugural shows in Hawaii now hangs in my room, reminding me that the heart of self-expression at home lies in celebrating stories, feelings and memories that matter to you.
Lastly, for this issue, I had the honor of presenting ADM Architecture + Interiors with the 2024 Editor’s Choice Award at the AIA Honolulu Design Awards Gala in July. Our cover story on ADM’s winning HaleLeahi project highlights how this Diamond Head dream home shines with elevated design standards and reflects the bright future in store for local residential architecture.
Thanks for reading!
Aloha,





Darlene Dela Cruz, EDITOR


settle in for a great read with our september issue. As autumn begins, it’s the perfect time to prepare your home for the cozy days ahead. This edition spotlights self-expression through your spaces and how to develop your own keen sense for selecting personal e ects that create an ambience unique to you. Start on page 8 for insights from Christina Higham of Sun Soul Style, the interior designer behind this refreshing Kauai residence.

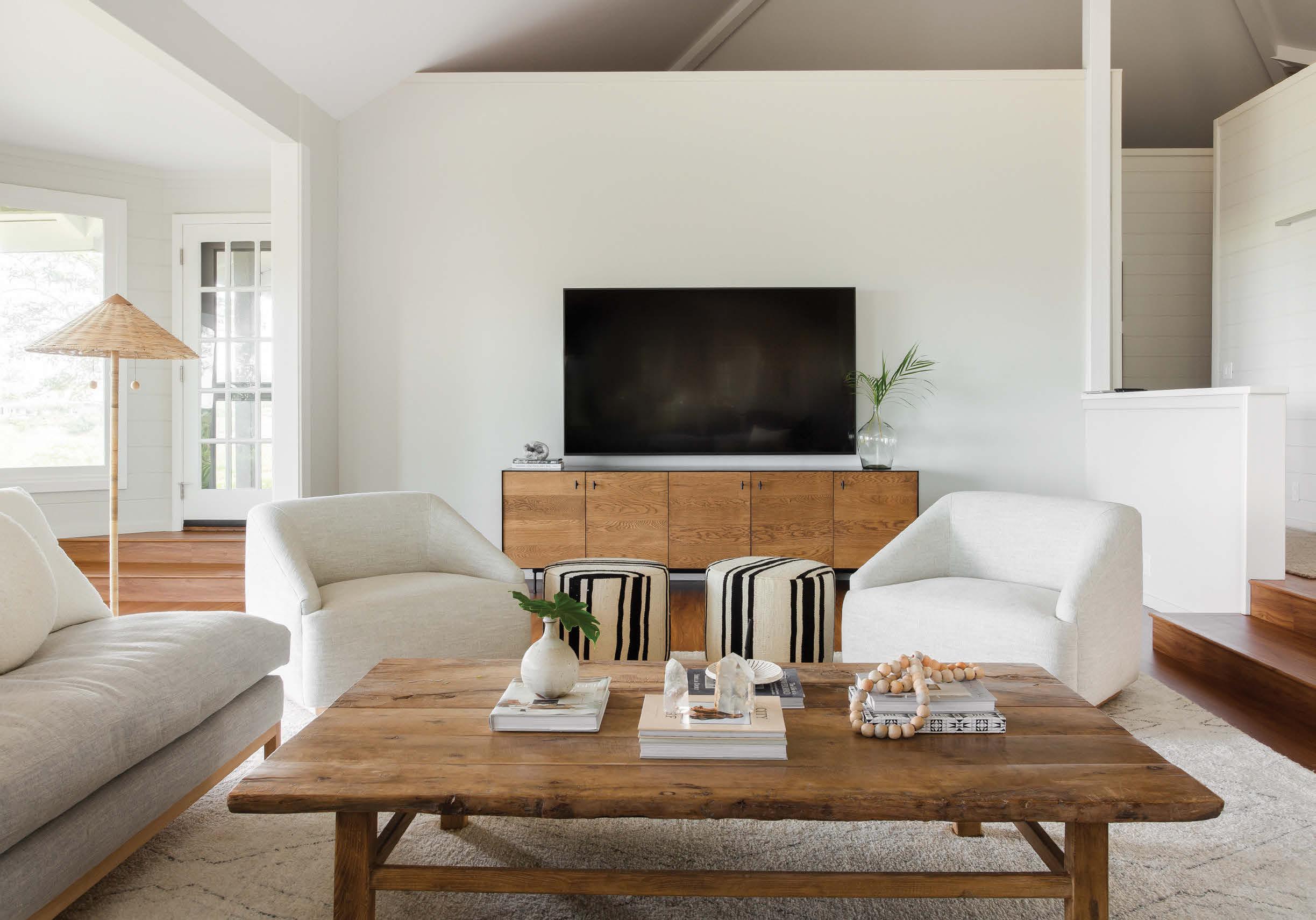
Curating spaces that rejuvenate your soul.
BY DARLENE DELA CRUZ
BY ALICIA GREENWELL
ome is where the heart is, and it’s also where the mind, body and spirit can find repose after a long day. Color, textiles, spatial arrangements and other home design elements go beyond aesthetic impact — the right combination of personal and finishing touches can have a deep effect on wellness, too. Kauai-based interior designer Christina Higham (right), founder of the Sun Soul Style firm, is working to provide that right combination for clients through her projects on the Garden Isle and beyond. We chatted with her to get her takes on creating “interiors that spark soul.”


What does “sparking soul” through home design mean to you?
Most people don’t realize just how much their surroundings influence their inner state until they walk into a well-designed space. “Interiors that spark soul” isn’t necessarily just about designing pretty homes — it’s about unlocking that moment of joy that is unique for each individual. For some, this may mean lots of built-in, closed storage so that clutter is hidden away. For others, it might be a piece of art found on a trip or a really beautiful piece of furniture they saved up for. Coming home and feeling that spark of joy is what I try to achieve for my clients.

What are some of your favorite details in this project?
For every project, I try to pull personal details from my client’s life into our initial design concept. It doesn’t necessarily have to be something obvious — in fact, I love it when it’s a more subtle detail. My client, Sarah, an avid yogi, had an incredible collection of crystals, and the colors of the crystals were somewhat of a jumping-off point for the overall palette of the house. We found a beautiful ceramic lamp by Meredith Metcalf Ceramics for the primary bedroom, as well as a watercolor painting by High Desert Studio that both really play on those tones and feel like they were meant to live together.



How can homeowners create spaces that provide rejuvenation for the soul?
We see “perfect” homes all day on our social media feeds, but what really makes a house feel like a home is its connection to the people who live in it.
Take some time to think about the elements in your home that bring you joy. And if there aren’t any, think about homes or spaces you’ve walked into that do bring you joy: What is it about them you love? Is it the colors? Furniture layout? A general energy it exudes?
Think about how you can apply those elements of joy to your own home. Generally, a good place to start is doing a little bit of editing [by] discarding what you don’t need. Then, think about ways you could highlight treasured items, maybe even in unexpected ways. For example, framing a piece of your child’s art in a colorful frame, or maybe reupholstering a piece of furniture that is a family heirloom to make it feel more modern.
Once you’ve worked with what you’ve got, you can start investing in pieces over time that you really love, and bring your soul joy every time you walk into a room.


A stunning Honolulu home sets the bar for excellence in local residential architecture.




Adm architecture + interiors, winner of the 2024 aia honolulu editor’s choice award, elevates Island home design with its stellar Hale Leahi project. This contemporary residence came to fruition through creative problem-solving and a collaborative relationship between ADM and the property owners.
“The client and the journey we went through together on this project is what really makes this project stand out in my mind,” says Grant Sumile, ADM principal. “From the start of concept design and all the way through construction, we worked closely with the client and shaped, discussed, debated, thought and rethought every idea — every form, every room, and every drawer — down to the last pull.”
Hale Leahi was a “dream project” for its recently retired owners. ADM had previously worked with the homeowner on commercial jobs, but designing and building a new abode for him and his wife would be their first residential project together. The vision for the property prioritized modern aesthetics, natural light and ventilation, ample square footage, privacy from the street, and open areas to take in beautiful views of Honolulu.
Located in the Diamond Head area, the Hale Leahi site presented some architectural and construction challenges. According to Sumile, district regulations mandate increased yard setbacks and building height restrictions to prevent homes from obstructing views of Diamond Head. ADM designed Hale Leahi to tier down the slope of the extinct volcano, with its two-story, street-level presentation set back twice the required amount. The homeowners’ request for high ceilings added another layer of complexity for the architectural design team.
above: The primary suite, living spaces, and garage are situated on the same level, with easy access to indoor-outdoor recreation areas.
opposite page top: A fully appointed kitchen with an oversized island, wet bar, and luxe Miele appliances befits homeowners who love to cook.
opposite page bottom: The open layout provides a seamless transition between the kitchen and living spaces for relaxation or entertaining.


below: Glass sliding doors and high windows above the bed in the primary suite were strategically placed for ample natural light and ventilation.
opposite page top: ADM Architecture + Interiors envisioned the primary bath with elegance, convenience and accessibility in mind.
opposite page bottom: Natural light flows in from a skylight in the primary bath, creating a refreshing effect.
“A 13-foot ceiling height with a 15-foot maximum building height above the main finished floor elevation left us with just enough room for the structure that we needed to support the main roof,” explains Sumile. “We dropped a ‘floating’ soffit above the kitchen area to conceal the AC units that served the living area, and the soffit also served to bring down the scale and visually anchor the kitchen within the larger space.”
Concrete plaster, metal, natural wood and synthetic wood were used on Hale Leahi’s exterior, which was designed in an “up-andover” style with exterior walls rising up for privacy and a roof that hangs over to protect from the elements. Areas like the media room and pantry were smartly situated on the street side of the great room as “spatial barriers” for added discretion, says Sumile.
“The garage, main living spaces (great room,
kitchen, laundry), primary suite and guest suite are all on the main level,” he adds. This arrangement “allows the home to function as if it were on a flat lot, which would allow the owners to age in place.”
Inside, this luxe home has three suites, a great room with an electric fireplace and a fully appointed kitchen. For homeowners who love to cook, ADM designed a culinary space with a 13-by-5-foot island, a wet bar, a 150-square-foot pantry and high-end Miele appliances.
“The interior finishes in the living and sleeping spaces are, for the most part, white painted drywall with wall-covering accents on a limited number of walls,” explains Sumile. “We wanted to provide a neutral canvas for the client’s wife to be able to have the freedom to let the furniture and artwork express her fun and adventurous personality.”
In contrast to the homeowners’ previous



residence on the property, which was so dark that artificial light was always required even in the middle of the day, Hale Leahi was designed with abundant windows and doors to keep the home naturally cool and well-lit.
“Clerestory windows as well as vertical windows that turn the corner to become skylights were placed throughout the main level of the home, allowing enough natural light and ventilation to flow through the home,” notes Sumile. “The lights and AC can remain off most days.”
Hale Leahi also has a photovoltaic system, which drastically reduces the need for power from the grid. A solar system heats the water in the home and natural gas warms up the spa that’s integrated into an infinity pool.
Phil Barker of Barker Kappelle Construction was the general contractor for Hale Leahi. Pool, water features and landscaping were done by Steve DeBiasi of DeBiasi Pacific. Sumile served as design principal, alongside the ADM team composed of principal-in-charge Darin Fukunaga, project manager Kreig Kihara, and interior designer Christina Pang.
“We really like to work closely with our clients and builders throughout the design and building process to come up with creative and sensible solutions,” says Sumile.
“The finished product came out great.”
Style, scale and comfort come together exquisitely at apt. by HomeWorld.
STORY BY DARLENE DELA CRUZ
BY AARON K. YOSHINO

below: The apt. by HomeWorld showroom on Ward Avenue spotlights furnishings and accessories specially selected for local condo residents.
right: The showroom features “vignettes” with arrangements of complementary pieces as examples of scale and design combinations.


Local fans of modern urban home design, rejoice: apt. by HomeWorld is celebrating its one-year anniversary as metro Honolulu’s freshest shop for sleek furnishings. The latest enterprise launched by the C.S. Wo & Sons family of companies brings the longstanding furniture retailer into the city-dwelling circles of today, as apt. spotlights pieces that are smartly selected to complement condominiums in the area.
“apt. directly reflects our values and mission to be the best home furnishings retailer through innovation, exceptional value, continuous improvement and ultimate customer experiences,” says Damian Pherigo of the C.S. Wo & Sons executive team. “One constant since our founding in 1909 has been change, and our willingness to evolve our business to meet the needs of our local community.”
Located on Ward Avenue, apt. is a bright and contemporary shop that was previously the site of C.S. Wo & Sons’ Ashley Homestore. In 2022, C.S. Wo & Sons had an opportunity to open a larger
Ashley space at its flagship location on Beretania Street. This decision was a win-win, with the new Ashley location providing room for more robust offerings alongside C.S. Wo & Sons’ HomeWorld, Red Knot and namesake brands. The debut of apt. in Kakaako in 2023 was tailored to the town’s growing population.
“While Ashley provides exceptional value to Hawaii, we recognized that HomeWorld, Red Knot, and C.S. Wo & Sons also offer products well-suited to the scale and style preferences of many urban Honolulu residents,” explains Pherigo.
“We saw an opportunity to better serve this community by curating products from all our brands, as well as new products from our trusted vendors, that aligned with their specific needs and lifestyles.”
The name apt., a play on the abbreviation for “apartment” and pronounced A-P-T, highlights the brand’s forward-thinking approach. “We wanted a name and brand image that captured these concepts and evoked a sense of Island urban high-rise living while being slightly edgy and not overly literal,” says Pherigo.
Dana Uyeno, sales manager at apt., works with homeowners to find the perfect furnishings for their needs.


“When developing our newest concept for our Ward Avenue store, we selected smaller-scale and modular furniture to accommodate those living in the surrounding condos from trusted high-quality vendors,” he adds. “We also aimed to reflect the community’s architecture and lifestyle through contemporary yet natural urban Island styles that are approachable and not overly trend-forward.”
With furnishings and accessories from sought-after brands like Four Hands, Natuzzi Editions, Urban Chic, Palliser and more, apt. showcases the best in comfort and aesthetics. Pops of color, soothing neutrals, cozy textures and refreshing organic forms are hits with customers. For an elevated, one-stop shopping experience, apt. also o ers customers the chance to create “room bundles,” with a discount taken o the purchase of multiple complementary
furnishings to easily outfit any space.
As with all brands under the C.S. Wo & Sons parent company, homeowners can shop at apt. with trusted guidance from knowledgeable sta . According to Pherigo, who is part of the fourth generation of the Wo ohana, customer service with aloha has anchored the family-owned enterprise for more than a century. Ching Sing Wo opened his first general store in downtown Honolulu in 1909, and apt. is the latest venture in a historic local legacy.
“Just as customer needs and business conditions have changed over the past 115 years, we continue to evolve as part of our commitment to deliver the ultimate customer experience,” says Pherigo.
Learn more about apt. by HomeWorld and shop its online inventory at homeworld.com/apt.

above: One of apt.’s bestsellers, the “Isanti” set by Ashley, includes a sleek table with chairs and a bench for modern living spaces.
right: The “Mansfield” wood accent chair by Jonathan Louis is a popular item with a whimsical print.
far right: Pops of color from the cushions included with the “Cashton” sofa and loveseat lines by Ashley exude contemporary Island flair.




For a condo owner in Honolulu, starting a new chapter begins with a modernized kitchen and bath renovation.
STORY BY JADE SNOW PHOTOS BY AARON K. YOSHINO













After residing in east oahu for many years, a local homeowner was looking to downsize to a smaller space in Honolulu. Transitioning from living in a 2,500-square-foot house to a 1,300-square-foot condo wasn’t easy, however, and required innovative solutions to maximize comfort and functionality.
The condo’s high ceilings and large windows made the living room and bedrooms feel bright and expansive, but the existing kitchen and bathrooms were dark and dated. Contractor Steven Kam of Pillar Construction and Cris Johnson of Hawaii Kitchen & Bath worked together to provide a much-needed refresh to these spaces.
Transforming the kitchen was a top priority for the homeowner, an avid entertainer who loves to cook and have guests over. “Since the kitchen is always the gathering space when entertaining, I wanted to create an inviting, open kitchen that was also functional,” she shares.


opposite page: Custom cabinetry made from premier textured melamine delivers a contemporary look.
above: Undercabinet lighting creates the illusion of added space and “floating” cabinets.
keeps the condo kitchen clean and clutter-free.
In the original kitchen, natural light flowed in from the windows — a feature that the homeowner and project team sought to maintain. “We wanted to keep everything neutral and organic so that it looked like it was all a part of the landscape,” shares Johnson. “When you walk into the kitchen, the first thing you see is the greenery of the mountain, so we carefully planned our color scheme to complement its surroundings.”
Hawaii Kitchen & Bath created custom cabinets with flat-panel doors that extend to the kitchen soffit. Crafted with premier textured melamine in a sophisticated, earthy hue, the cabinetry mimics the
appearance of natural wood and is durable and easy to clean. Along with the valuable upper and lower storage it provides, its timeless color palette and low-profile pulls result in long, seamless lines that make the kitchen appear more spacious.
Hidden LED lighting was incorporated beneath the upper kitchen cabinets to illuminate countertops — a signature style of Hawaii Kitchen & Bath. To enhance the effect, contractor Kam installed motion-sensor undercabinet lighting to the lower cabinets as well.
“Now, when the homeowner walks into the kitchen, the base cabinet lights turn on and open up the path. It gives the illusion


design in the bathroom for a cohesive aesthetic.
above: Stellar lighting effects elevate the bathroom’s elegant and relaxing ambience.
right: Hamper drawers in the master bathroom keep laundry organized and out of sight.


of floating cabinets that makes the room feel even bigger,” Johnson explains.
Hawaii Kitchen & Bath fabricated the same cabinetry and design for the master and guest bathrooms to create a stylish, cohesive aesthetic. Kam also installed motion-sensor undercabinet lighting in the bathrooms for a modern look, and punctuated each space with lighted mirrors. Additionally, the homeowner loves the functional hamper drawers in the master bathroom, which optimize storage and keep laundry separated and organized.
The result of the renovation far exceeded the homeowner’s expectations, allowing her to downsize effortlessly and settle into condo living with ease. “I now have a sophisticated condo that I look forward to coming home to every day,” she says.
For custom cabinet fabrication, contact Hawaii Kitchen & Bath at (808) 261-0357 or visit hawaiikitchenandbath.com.
Luxurious windows and doors designed for enhanced security and style.

Aesthetic and functional options abound when selecting the right doors and windows for your home. A bold statement door in the entryway can make a beautiful first impression, while a glass patio door can optimize accessibility for indoor-outdoor living. Quality doors and windows are also key to protecting your home during Hawaii’s storm season and beyond. Our local experts offer contemporary door and window recommendations designed to fit your needs.

Safe and Secure: Hardware Hawaii Welcomes Pella’s 250 Sliding Patio Doors
Pella’s 250 Series patio doors feature enhanced security and privacy with exceptional craftsmanship. This series includes a flush foot bolt that provides secondary venting and locking capabilities, as well as a weather-repellent system that channels water away from your home. Pella’s additional AutoLock feature automatically locks upon closing for added safety. The Pella 250 Series is a recent addition to Hardware Hawaii’s offerings and is available exclusively at its Kailua, Mapunapuna and Kapolei locations or via special order at the Koloa store.
hardwarehawaii.com Contact Sales Director Geri Molina: (808) 784-4752 or gmolina@hardwarehawaii.com
Timeless and Trusted: Pella’s 250 Window Series Available at Hardware Hawaii
Pella’s 250 Series vinyl construction showcases streamlined structural strength. Performance-tested for weathering, durability, and color retention, its designs prevent warping, sagging and bowing. Pella’s exclusive Hidden Screen appears when the window is open for convenient ventilation and folds away when closed to reveal a clear, unobstructed view. Available in a variety of colors and styles — such as casements, awnings, sliding windows and more — you’ll find the perfect option for every room in your home.

Custom Construction: Elevated Glass Windows by The Glass Guru of Honolulu
With connections to globally renowned window brands such as PRL, ES Windows, and Arcadia, the Glass Guru of Honolulu brings expertise in glass window selection and installation to local homeowners. Customers can choose between double thermopane and triple-pane glass options for enhanced durability and fog resistance, as well as Energy Star-certified windows for maximum energy efficiency. Contact the Glass Guru of Honolulu for a free estimate and elevate your home with refined, functional glass windows.

theglassguru.com/honolulu-hi/ (808) 862-6321
Sleek and Chic: Sliding Glass Patio Doors by The Glass Guru of Honolulu
The Glass Guru of Honolulu offers a variety of custom sliding glass doors for seamless indooroutdoor living. Silent, secure, and easy to operate, multi-panel sliding glass doors open up your home to breezes and natural light. The expert team at Glass Guru of Honolulu can provide guidance on the right combination of aesthetics, functional features, and high-quality, hurricane-rated safety glass options. Choose from an array of colors and finishes to complement any design theme.

HPM hpmhawaii.com
(808) 791-9870
Refined Designs: Milgard® C650 Ultra Series Windows
HPM highlights the versatility and durability of this exceptional window series. The Milgard C650 Ultra Series is an ideal window option for all architectural styles. Made of high-quality fiberglass, it features one of the most sturdy materials on the window-and-door market with beautiful, low-maintenance style. Featuring equal site lines for a uniform appearance, this series was designed to withstand the elements. This paintable window material can also be customized to complement any aesthetic.


Slide in Style: Milgard V400 Tuscany
A premier patio door ideal for new construction or replacement applications, the V400 Tuscany Series is made from Milgard’s unique vinyl formula and includes a lifetime warranty and a lifetime glass breakage warranty. These sliding doors are energy-efficient and feature low-profile hardware for a sophisticated look. Visit HPM Design Center’s Honolulu showroom in the Na Lama Kukui Design Center, open Monday to Friday from 8 a.m. to 5 p.m, and Saturdays from 10 a.m. to 4 p.m.




•
•



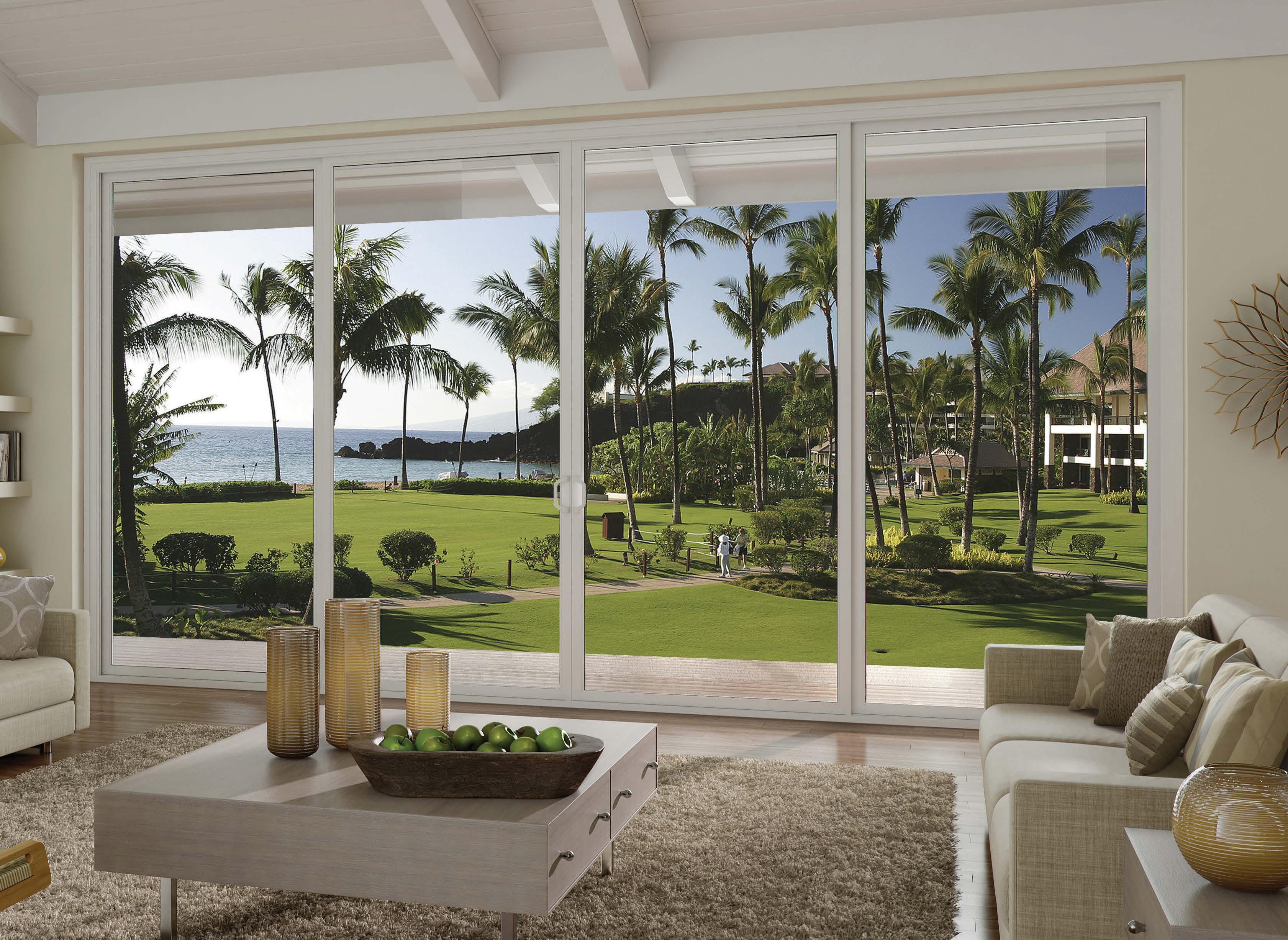

coastalwindows.com (808) 676-0529
Coastal Windows manufactures its exclusive CoastalGard series of windows and doors to shield your home against the high winds and flying debris of a hurricane. Rigorously tested and impact-rated, CoastalGard provides year-round protection for your home with substantial solar heat control, significant noise reduction and increased security. CoastalGard also has maximum UV protection properties, which helps to prevent interior sun damage and fading in furniture, fabrics and carpets. Available in 500 Series awning, sliding and picture window styles and sliding lanai doors.

Available with a variety of vent options and styles, Coastal Windows can customize bay and bow windows that create an illusion of additional interior space. Crafted for island-style living, these windows feature solid vinyl frames and stainless-steel hardware for high performance and superior corrosion resistance. Visit Coastal Windows’ Waipio Gentry showroom, open Monday to Thursday from 8 a.m. to 5 p.m., Fridays from 8 a.m. to 4:30 p.m. and Saturdays from 10 a.m. to 3 p.m.

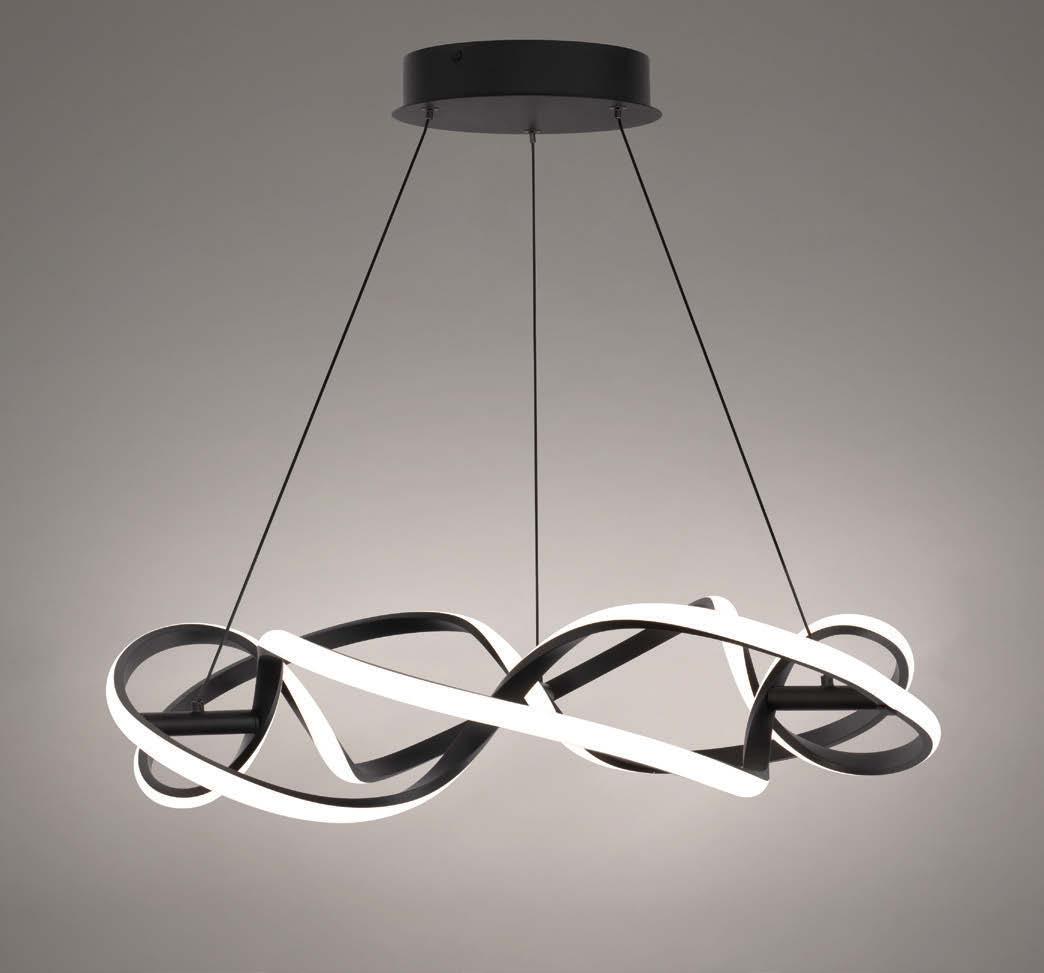

Our top 10 stylish must-haves, curated with care by our creative staff.
BY HAWAII HOME + REMODELING STAFF
Crafting a home and remodeling magazine requires sifting through endless notes on trends and projects. Here, our editorial and creative team has assembled a mood board featuring fixtures, finishes, lighting and accessories that caught our eye. Explore our top 10 list and find inspiration to transform your own space.
1
Blue Pheasant: Drinking Glasses & Tumblers
Fall is here, and it’s never too early to start preparing for holiday entertaining. We’re loving the exquisitely crafted, vintage-themed tableware from Blue Pheasant, especially these hand-blown glass vessels made for mixing and matching. shopbluepheasant.com


2
Sherwin-Williams: White Raisin SW 7685
Neutral and nostalgic, with a dash of eclecticism, the White Raisin paint color by Sherwin-Williams plays off a throwback palette of midcentury hues. It pairs well with pops of color from fresh flowers and cushy throw pillows. sherwin-williams.com
3
Moen: Verso Brushed Gold Infinite 7-inch Diameter Spray Head Standard With Handshower
If you’re looking to update your bath without a major remodel, consider switching out your fixtures. This luxe, gilded showerhead by Moen is an instant style boost, with the added benefit of water-saving technology. moen.com
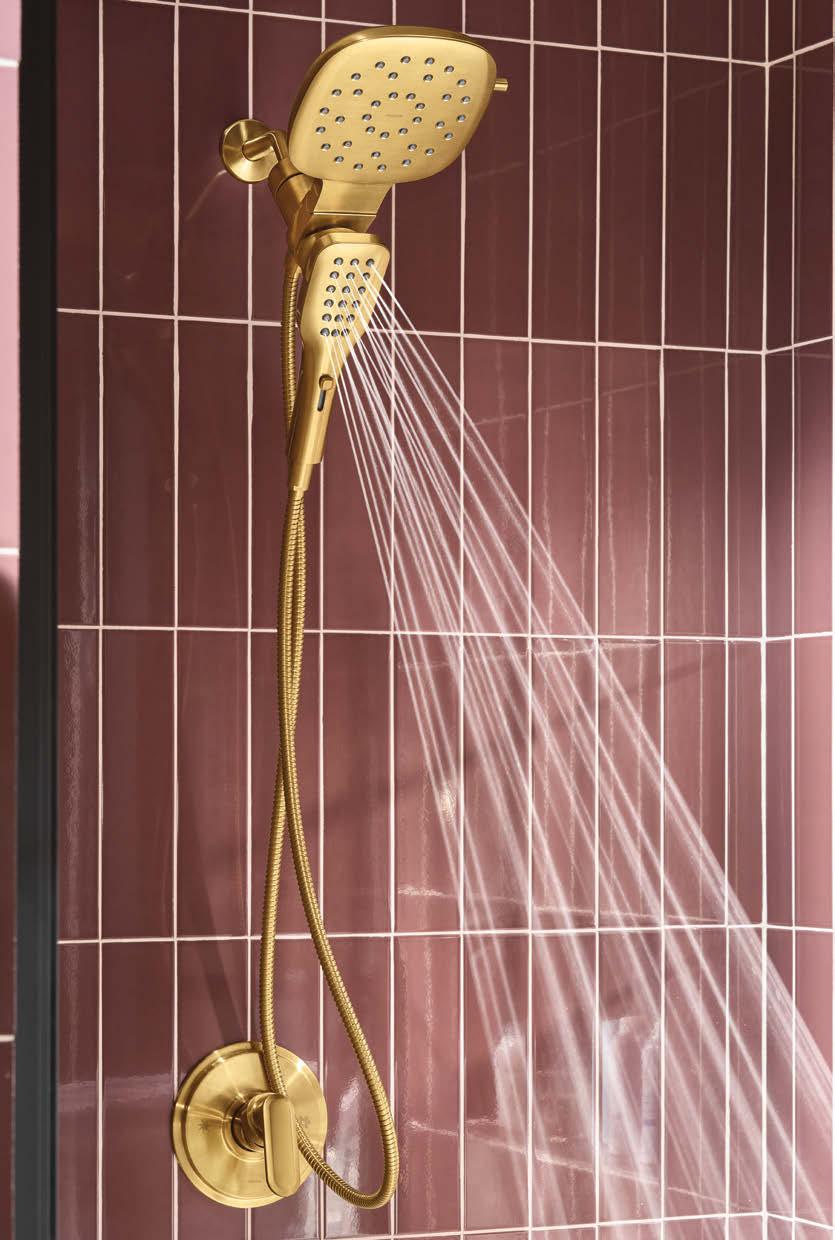
4 House of Rohl: Perrin & Rowe Southbank
Collection Pot Filler for Pets
Part novelty, part practical, this pot filler for pet dishes hydrates your fur babies in style. Perrin & Rowe, a House of Rohl o shoot, draws inspiration from the architecture of London’s Southbank. houseofrohl.com







5
Hudson Valley Group: Astraia
This dreamy Astraia chandelier by Hudson Valley Group features hand-blown glass globes that “swoop” from vintage brass stems. Its celestial design is perfect for adding a touch of sophistication to any space. Available locally at Dial Electric Supply Co., Inc. hvlgroup.com


Monogram:
The Brass Collection
Noted kitchen and bath designer Richard T. Anuszkiewicz, Monogram’s creative director, envisioned the Brass Collection. This line of bespoke range hoods, refrigerators and handles draws inspiration from fine jewelry metalworks, offering refined style and proportions. Available locally at Pacific Home and Appliance Distribution. monogram.com





7
Hinkley: Ra Chandelier
“Modern coastal bohemian” defines this stylish chandelier. Its slim metal frame, hand-wrapped in natural reeds, o ers an unexpected textural twist. The LED fixture comes in carbon black (shown here) or burnished gold for versatile elegance. hinkley.com


9
Made Goods: Isla Vanity
The crisscross, handwoven rattan in this vanity enhances relaxed Island aesthetics. Made Goods’ furnishings and accessories are coveted for their fresh takes on texture and form. Consult your favorite interior designer or retailer for more information. madegoods.com
8
Stone Forest: Facet Bathtub
Founded by Michael Zimber, Stone Forest emerged from a passion for crafting beautiful bath and garden pieces from natural materials. This striking architectural bathtub is expertly carved by artisans from antique gray limestone or noce basalt. stoneforest.com



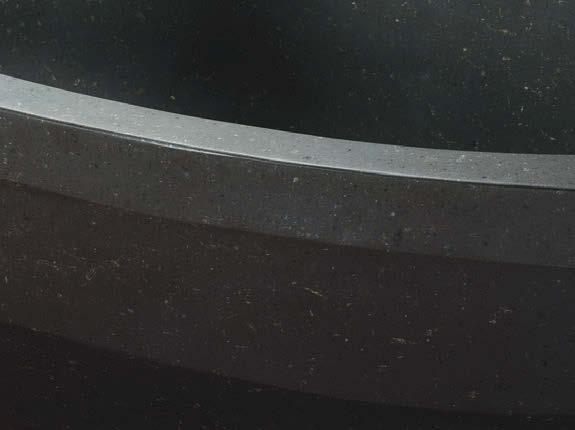








Thompson Traders: AILA Bathroom Sink
Created by digital innovator Leslie Carothers and manufactured by Thompson Traders, AILA is gaining attention as the world’s first AI-designed sink. It combines traditional copper metalsmithing with cutting-edge 21stcentury design technology. thompsontraders.com



Utilize the principles of feng shui to create a tranquil garden space that benefits wellness, health and relaxation.
BY JESSICA HAMILTON
here’s nothing like the sight of fresh rainwater running off your rooftop and pattering on the ground, with verdant leaves, winding pathways and a peaceful seating area creating a relaxing ambience in your garden. Thoughtfully curated outdoor spaces can profoundly refresh your spirit, serving as retreats where worries melt away.
TFor outdoor Zen inspiration, turn to the ancient Chinese art of feng shui. Its principles of arranging objects, spaces, plants and décor for healing and wellness are often applied to indoor environments but can be impactful outside, too. Feng shui aims to balance the opposing yet complementary chi (energy) elements of yin and yang. Balance is achieved through harmony with five elements: water, wood, fire, earth and metal.
“Your surroundings have a significant impact on your well-being and influence your physical experiences,” says Chelsea Tsuchida, who runs her own consulting company, Feng Shui Bae. “This is reflected in the increasing interest and research around the psychological and physical benefits of spending time outdoors.”
Tsuchida explains that for families with children at home, establishing a thoughtful “green space” offers benefits for their cognitive development and self-control behaviors. “It’s a great way to mitigate some of the effects of technology and screen time, like decreased attention spans,” she notes.
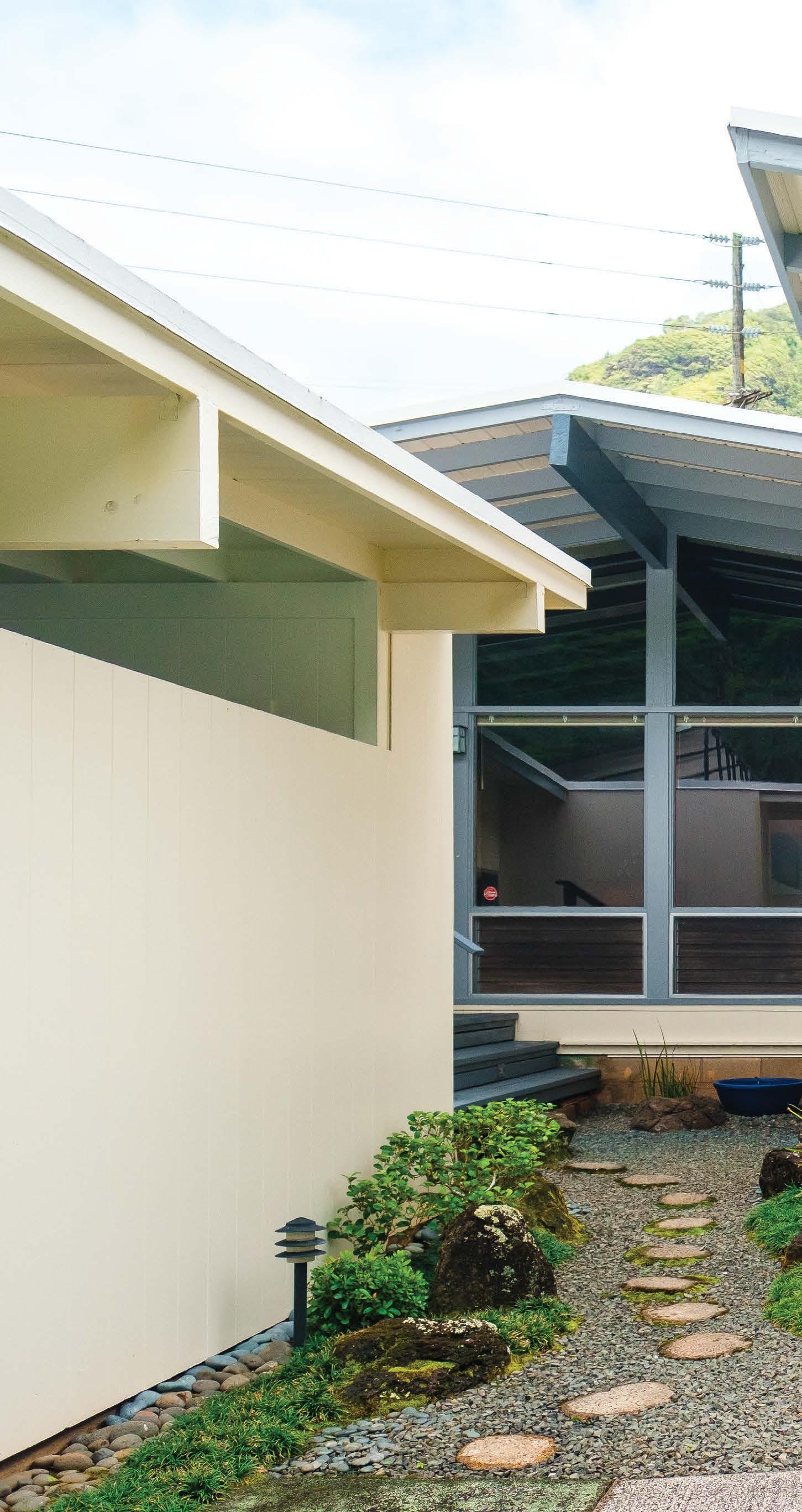

right: One way to apply feng shui principles to your outdoor spaces is by opting for curving lines instead of sharp corners.
below: According to feng shui, water elements like fountains and ponds promote self-reflection, intuition, and wisdom.
opposite page: Adding a fire pit to a dedicated outdoor gathering area serves as a focal point for connection and conversation.





According to Tsuchida, there are many ways to incorporate feng shui principles when curating your outdoor spaces. Firstly, avoid sharp corners or points like square fences where energy can become stuck. You can also create curving lines by using features like round flowerbeds, bending fences, or stone walls, which draw the “eye” for energy to move freely around your yard. Additionally, choose natural borders and hedges instead of fabricated fencing for graceful edges, texture, and a calming aesthetic.
Select plants with soft lines and pleasing shapes instead of ones with spiky or sharp leaves or spines. To balance these earthy elements, include water features like fountains, ponds, or a birdbath. The water element “is associated with wisdom and intuition,” says Tsuchida. These features promote “a greater sense of calm, tranquility and self-reflection.”
Invest in quality outdoor seating and arrange a special gathering area where connection and relationships can flourish, Tsuchida adds. A fire or water feature



can serve as a focal point for a centralized meeting place. Establishing strategic domains for various activities, like dining or children’s play, imbues purpose and intentionality in these spaces.
Outdoor feng shui inspires balance and harmony in your space, inviting positivity and energy into your home. A well-designed garden should touch all the senses and create a restful, happy place to play, gather and thrive.




























Taking risks with your home design choices can pay off in big ways, says a local interior designer.
BY DARLENE DELA CRUZ
You could say that honolulu native breeze giannasio doesn’t shy away from bold decisions. After working for a decade as a private equity lawyer, with degrees from Wellesley College and Harvard Law, the Punahou alum decided to earn a master’s degree in interior architecture. That pivot has certainly paid off: her eye for beauty and function has propelled her namesake interior design firm to HGTV recognition. We chatted with Breeze (shown at right) to get her insights on “going bold” to create a home that makes a statement.
“In general, my philosophy is for my clients to live well and live fully,” says Giannasio. “It’s always a cause for celebration when someone reaches out with the intention of honoring their evolution in that way. It’s about claiming space and helping to make your outer reality reflect your inner reality.”
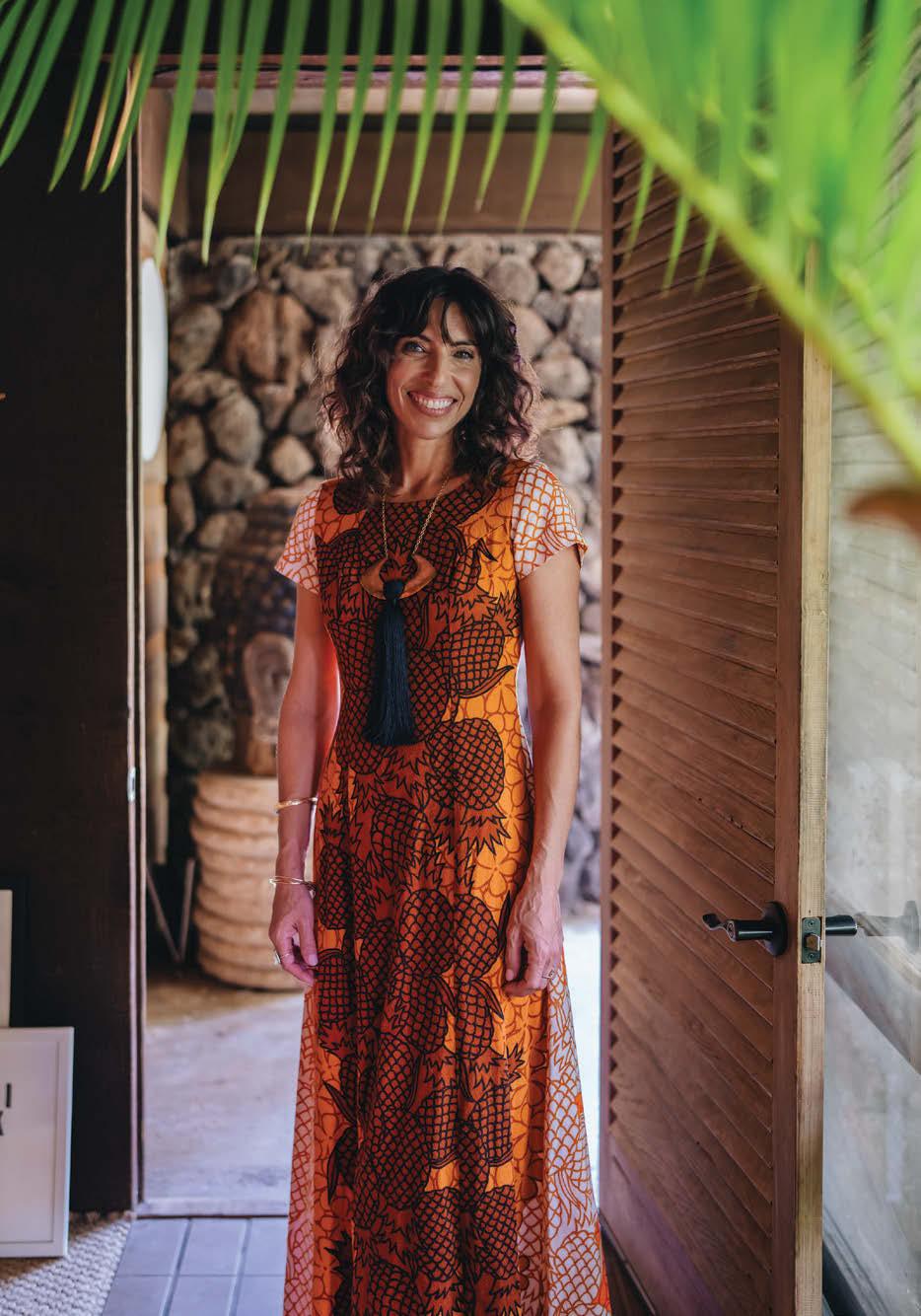

worked with a client from Hawaii to design this new farmhouse-style home in Washington, D.C. Elevated textures and personalized art anchor the bedroom space.
opposite page top: Neutrals can also play a key role in bold design, says Giannasio. Striking monochromatic contrasts shine in this kitchen.
opposite page right: Giannasio explains that understanding a homeowner’s lifestyle and routines is key to designing functional aesthetics.
opposite page far right: Big, bold prints in small spaces can make an unforgettable impact, says Giannasio.




Giannasio’s firm is based in Hawaii Kai, but her two projects shown here are examples of her work outside of Oahu. In one project, a client from Hawaii worked with Giannasio to design a new home in Washington, D.C. The farmhouse-style abode by architect Carmel Greer of District Design is breathtaking, with Giannasio’s curation of dark and light finishes and interplays of proportion and scale creating interiors that are both sophisticated and whimsical. Another home in Kihei, Maui, features Giannasio’s witty selections of textures and prints that add life and uniqueness to its spaces.
“It’s really all about tapping into the personal narrative of our clients,” she says. “I’m often pushing people out of their comfort zones and introducing new ideas they might not have considered before. Things might make them a little nervous, but when they see it all come together, the dream we’ve envisioned together becomes much bigger.”
Understanding what truly inspires a client, beyond merely

discussing photos of other homes they admire, is where the journey to bold design starts. Design “should not be a cookie-cutter experience,” says Giannasio. Ideas for your home can be sparked by nuances in your favorite fashion muses, music videos, advertising images and more.
“I want to know about your favorite hotel, your favorite art gallery, your favorite outfit,” she says. “There’s going to be an act of translation [to home design], but that’s a really good starting point. What inspires those feelings of like, love, and admiration?”
Having a professional interior designer guide you through this process can be very helpful, she says. But if you’d like to start experimenting with bold ideas on your own, begin with paint, accessories, wallcoverings and flowers. Mix finishes and surfaces in high-gloss and matte. And add an element of surprise by decking out your ceiling with color or décor, too.
Going bold “means taking a risk,” she says. “But the universe rewards bravery.”

above left: The kids’ rooms in this Kihei, Maui, home are full of life and energy with playful prints and colors.
above right: Graphic wallpapers, accessories, and flowers are great starting points for experimenting with bold design, notes Giannasio.
“I’m often pushing
people
out of their
comfort zones and introducing new ideas they might not have considered before. Things might make them a little nervous, but when they see it all come together, the dream we’ve envisioned together becomes much bigger.”
— BREEZE GIANNASIO





































































Now the world’s most energy-efficient split systems are four times better for the planet.
Carrier’s split system ACs offer the broadest range of options to tailor comfort to your home. Save the most money now by covering just the necessities. Or save the most on future bills with the world’s most efficient split-system AC. Whichever you choose, they all feature the new R-454B (Puron AdvanceTM) refrigerant which results in a 4x reduction in greenhouse gas emissions compared to R-410A. And it’s all backed by Carrier Hawaii with service and support across all major islands.





With deep hues and warm comforts, Wahi Lani is a home that’s “easy to live in.”
BY JESSICA HAMILTON
newly built home with extraordinary dark and light wood finishes stands majestically in a busy beachside community near Hanalei Bay on Kauai. Here, notable architecture firm Walker Warner created a functional, livable space that holds up to the rigors of Island life while providing a luxurious and peaceful respite for its owners.
Dubbed Wahi Lani, the residence embodies its Hawaiian name, which translates to “Heavenly Place,” and contains all the personal touches of a well-planned family home that supports and encourages active outdoor living.
Its design incorporates the shou sugi ban style to cedar wood, with the same materials used inside and out to keep aesthetics cohesive and create a space that flows effortlessly.
Shou sugi ban is an ancient Japanese technique that involves torching sun-dried, virgin wood planks to create a charred, black layer on the surface of the wood. After torching, the wood is brushed, washed and sealed with oil. Shou sugi ban makes the wood waterproof, weatherproof and resistant to rot, mold, bugs and fire. And it has an artistic effect, adding natural organic patterns, texture and a lovely crackled veneer to wood surfaces.
“We chose shou sugi ban for both aesthetic and practical reasons. Visually, it ties the home to the ever-present lava of the Islands, and practically, it is very durable,” says Kathy Scott, a partner and architect at Walker Warner and Wahi Lani project leader.
Exposed framing and beams add architectural interest and draw the eye up. Scott and the project team also strategically incorporated extensive skylights throughout the house. One of them, long and rectangular running the length of the kitchen, allows sunlight to glow on the sink and counter.



Lani draws inspiration from the architectural design of midcentury courtyard-style homes in California, complemented by open-air amenities that embrace Hawaii’s natural beauty.


Cabinetry in light wood finishes creates an artistic interior contrast to the dark cedar plank exterior walls.
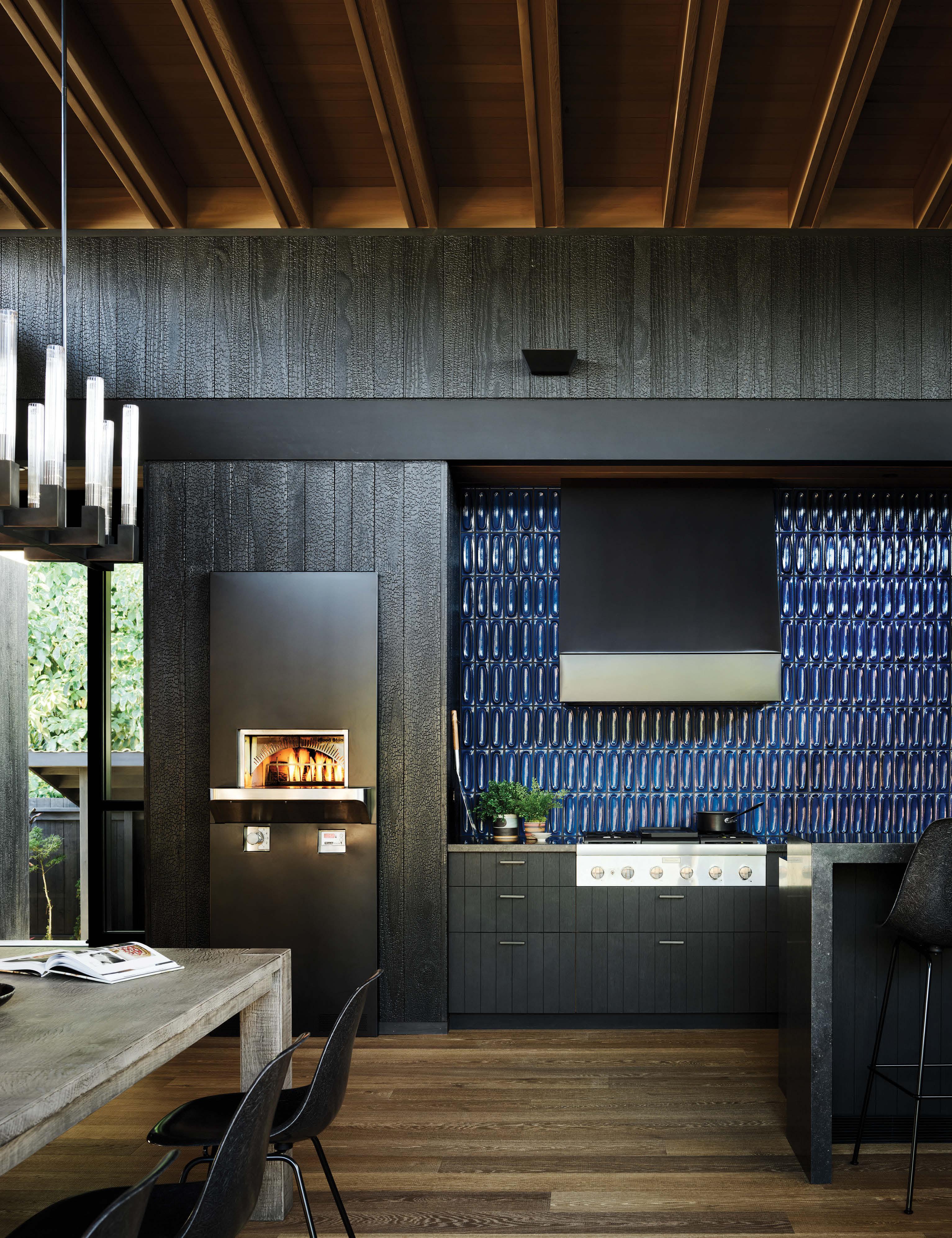
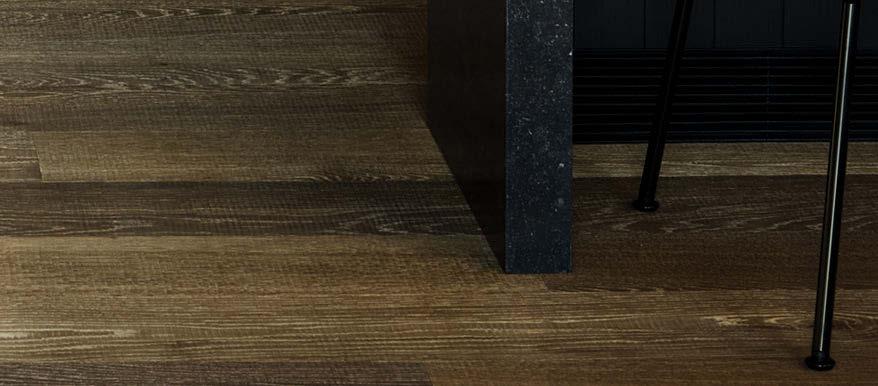
The ancient Japanese wood-charring technique of shou sugi ban imbues the cedar planks used in the home with textural, aesthetic and functional properties.

midcentury light fixtures introduce visually interesting shapes into the interior design.
was designed with the homeowners’ active lifestyles in mind.


above: The wood walls finished in the shou sugi ban style add elegance and rich hues, creating a sophisticated ambience.
The residence surrounds a courtyard and its focal piece: a sparkling blue pool. Inspired by midcentury modern courtyard homes found in Palm Springs, Scott combined California vibes with Hawaii’s unique culture, environment and lifestyle.
A midcentury chandelier floats above the living room with gold connectors and over a dozen large round lamps, its shapes and texture making for a visually interesting arrangement. A dog run next to the pool and a kennel cleverly disguised as a sideboard are sleek, custom spaces for the family’s four-legged friends to enjoy.
And the place was built with a surfer’s lifestyle in mind: Outdoors, along with the seating area and pool, are showers, an indoor-outdoor gym, a sauna and surfboards. The main rooms of the house look into the courtyard.
“It truly feels like an outdoor living experience,” says Scott. The home “reinforces the connection to the flora, fauna, weather and sounds endemic to Hawaii. It’s easy to live in.”

Shower enclosures
Mirrors &
Windows &
Backsplashes & tabletops
Glass
Free













Industry entrepreneurs get a boost with the new Hui
business accelerator program.
BY HAWAII HOME + REMODELING STAFF
statewide labor shortage, outward migration, and a shrinking population due to Hawaii’s high cost of living have taken a toll on our local building industry. To address the challenges of finding quality talent and developing new leaders in construction, American Savings Bank and Hawaii Home + Remodeling have partnered to launch “Hui Kapili Accelerator: Building a Better Hawaii Together,” a new initiative supporting small and mid-sized construction-related companies in Hawaii.
Hui Kapili is a free, 10-week business accelerator program dedicated to empowering builders and industry entrepreneurs with the essential skills, financial acumen, and relationships required to thrive in Hawaii’s competitive market. By bridging the gap between the current local talent shortage and future industry demand, Hui Kapili aims to bolster the capacity of construction businesses and foster sustainable growth.

above: American Savings Bank president and CEO Ann Teranishi (center) supports the Hui Kapili program and community initiatives that strengthen local businesses and help families thrive. Teranishi is shown here on the grounds of Halewaiolu, an affordable housing project for seniors.




“Hui Kapili will upli the next generation of local businesses, helping them grow and thrive. By doing so, we’re not just building more homes and creating jobs, we’re making sure that local families continue to flourish in Hawaii.”
— BILLY PIEPER, SENIOR VICE PRESIDENT AND DIRECTOR OF STRATEGIC PARTNERSHIPS AT AMERICAN SAVINGS BANK

“American Savings Bank is proud to collaborate with Hawaii Home + Remodeling to ensure that our local businesses and talent in the state’s construction industry continue to thrive,” says Ann Teranishi, president and CEO of American Savings Bank. “This program will help ensure that local construction businesses succeed as they create a ordable homes for our community, improve our infrastructure and build a stronger Hawaii.”
Participants were chosen through an application and interview process conducted by a discerning committee of industry leaders and executives. The selected cohort will receive personalized mentorship and collaborate on community-driven initiatives exploring the needs of Hawaii’s diverse
communities. Educational sessions will be led by seasoned industry experts, who will also provide cohort members with key networking opportunities to grow their businesses.
“The construction industry plays a crucial role in our economy, but many companies are facing the challenges of an aging workforce,” says Billy Pieper, senior vice president and director of strategic partnerships at American Savings Bank. “Hui Kapili will uplift the next generation of local businesses, helping them grow and thrive. By doing so, we’re not just building more homes and creating jobs; we’re ensuring that local families continue to flourish in Hawaii.”
Hilweh Builders is one of the companies selected to participate in the inaugural Hui Kapili cohort. Chad

left: Chad and Liana Hilweh, founders of Hilweh Builders, are members of the inaugural Hui Kapili cohort.
Hilweh, who has years of experience working for various local construction companies, recently launched his own enterprise with the support of his wife, Liana, an accountant. “As a small family-owned business, it’s often just the two of us brainstorming on how to grow and manage Hilweh Builders,” they note. Hui Kapili provides the chance “to learn from others, bringing in a diversity of ideas that can truly propel our business forward.”
“The support we will receive from Hawaii Home + Remodeling magazine, American Savings Bank, and the BIA through this program is invaluable. It’s helping us not only to grow our business but also to solidify our place in the community, ensuring that we can continue to contribute meaningfully and provide for our family for years to come.”
Richie Breaux, co-founder of general contracting firm All Things New Hawaii, shares his support for Hui Kapili. “As a business owner of over 12 years, I feel like I’ve seen it all,” he says. “It has taken me years to gain the insight and experience to be able to navigate this journey. Programs like Hui Kapili give business owners the chance to find common ground so we can address the issues that we face as an industry together, and work toward solutions that will make our industry stronger.”
Hawaiian Turfgrass owner Sean Aukanai‘i Fong discusses turfgrass selection, preparation and installation.
BY JADE SNOW
f you’re considering a new yard with turfgrass, preparation is key. Here, Hawaiian Turfgrass owner Sean Aukanai‘i Fong answers questions that typically arise in the early stages of planning, and offers helpful guidance for homeowners as they make those initial decisions.
IHow is sod sold and can it be shipped to Neighbor Islands?
Hawaiian Turfgrass sells most of its sod varieties in 16-inch x 24-inch pieces, which can be shipped for home delivery anywhere in Hawaii or picked up at its Mililani farm. “Customers often ask about shipping, which we do state-wide.
We primarily ship through Young Brothers’ refrigerated chiller, but we can also ship via cargo or other methods as well,” shares Fong.
Does Hawaiian Turfgrass do sod installations?
“We are licensed contractors who specialize in grass and sprinkler installations. We don’t do maintenance or tree-trimming, but [we do] everything grass-related,” explains Fong. Hawaiian Turfgrass’ turnkey services include professional assistance with each step of the installation process, from killing weeds and soil preparation to grassplanting and even drainage.

above: Hawaiian Turfgrass can ship sod from its Mililani farm to anywhere in the state.
below: Thoughtful planning and preparation are important to achieving the best results for your yard.


Do I really need to prep my soil before installation?
Although soil preparation can be tedious, Fong insists it pays off tenfold. This includes ensuring all weeds are completely dead before soil prep begins, in order to minimize the chances of weeds returning. Once weeds are dead, soil prep can begin with tilling, leveling and adding soil amendment to create the healthiest environment for your sod to thrive.
What kind of topsoil should I use?
“Topsoil refers to the ‘dirt’ that you add to your yard to fill in any of the low spots and make it level,” notes Fong. “We used to promote compost, but compost settles and breaks down over time, so now we recommend black mason sand because of the drainage.”
He explains that the aeration created by adding sand is ideal for roots and does not compact, resulting in a yard surface that is more even and level. Hawaiian Turfgrass recommends black mason sand that can be purchased at Kiso Store in Waipahu or Ace Pioneer Wahiawa.
What kind of sod should I grow?
“It’s up to each homeowner to decide whether they want to roll the dice if they prefer one grass over the other,” says Fong. “But in our opinion, all grasses need five or more hours of direct sunlight a day. Anything under four hours of sunlight is considered shade, so our shade-tolerant Captiva St. Augustine is the best choice for those yards.”

above: The team at Hawaiian Turfgrass has years of experience in lawn care, installation and customer service.

above: Verdant turfgrass provides a beautiful foundation for any outdoor recreational space.
Visit hawaiianturfgrass.com to schedule a preliminary consultation or purchase sod online. Online ordering is available 24/7 for ease and accessibility, with home delivery or grass pickup available at the Hawaiian Turfgrass farm in Mililani (License #C-32884). Be sure to mention Hawaii Home + Remodeling to receive a special discount of $600 off installation with purchase.
BY HAWAII HOME + REMODELING STAFF
The ah puck ohana is among the many lahaina residents who lost homes and businesses in last year’s devastating wildfires. As fourth-generation owners of the town’s famed Nagasako General Store and Okazu-Ya Deli, which was destroyed in the blaze, the family supported the community in the days following the disaster by serving hundreds of musubis to their neighbors. The Ah Pucks recently became the first tenants at Laiku, a new temporary housing project for wildfire survivors.
The development on Lahainaluna Road is the result of a collaboration between several entities, including the Governor’s Administration, the Hawaii Department of Transportation (HDOT), the Hawaii Department of Education (DOE), the Council for Native Hawaiian Advancement (CNHA) and the Hawaii Community Foundation (HCF) Maui Strong Fund.
“While Laiku is a relatively small project, every unit we develop means one more family will have a more stable housing environment and a foundation to help rebuild their lives and continue healing,” says Governor Josh Green.
Kuhio Lewis, CEO of CNHA, highlighted the significance of the project’s name, which means “a calming space.” “Laiku symbolizes our promise to Lahaina,” says Lewis. “Welcoming families into new homes shows progress and resilience, thanks to strong partnerships and our Kakoo Maui team.”
Laiku consists of 16 two-bedroom, one-bath units on approximately two acres of land previously acquired by HDOT for the Lahaina Bypass project. Appliances and furnishings were donated for each unit. The Ah Puck ohana was one of two families who moved into the first completed Laiku units on July 23. The remaining units are expected to be ready by this month. A phased rollout ensures a steady support system for families as they transition into their new homes.
Laiku units are available at a monthly rent of $1,750. Payment options include personal funds, FEMA rental assistance, or insurance proceeds. Each unit includes water and sewer services up to $75 per month, as well as trash removal. Family pets up to 50 pounds are also welcome.


above: The Laiku temporary housing project for Lahaina wildfire survivors consists of 16 two-bedroom, one-bath units located on land previously acquired by the Hawaii Department of Transportation on Lahainaluna Road. Furnishings and appliances were donated for each unit.

above: The Ah Puck family moved into Laiku this summer. They are shown here with Dustin Kaleiopu (far right), the community care navigator lead from the Council for Native Hawaiian Advancement.
Applicants must be verified as wildfire-impacted by the CNHA Kakoo Maui Resource Center. There are no income limits, and families temporarily relocated to other islands are eligible to apply. Units accommodate between two and five people, with parking limited to two vehicles per unit. Applications can be submitted online via helpingmaui.org or in person at the CNHA Kakoo Maui Resource Center at Maui Mall.
Micah Kane, CEO and president of HCF, emphasized the critical role of the Maui Strong Fund in this collaborative effort. “Providing safe and secure housing for Maui’s fire survivors is a key priority for the Maui Strong Fund of the Hawaii Community Foundation,” says Kane. “We will continue to work with government partners, nonprofits and the community to find solutions that support Maui’s journey toward recovery.”





Creating cohesive and functional spaces, where form meets function in perfect harmony.
BY BETHANY ZEDALIS, NCIDQ
henever i meet new people outside of the fields of architecture and design and the conversation turns to careers, I find myself mentally preparing for the exchange that is about to ensue. People often say, “Wow, you’re an interior designer! That’s so cool, I love to watch HGTV.” Using a simplified approach, I then do my best to explain the intricacies of interior design work, which typically diverges from the decorative aspects commonly shown on television. I share that interior designers primarily handle the design of interior spaces in close collaboration with architects, who focus on the overall structure. This explanation usually leads to more questions about the nuances of architecture and interior design. The significant relationship between the
two professions, however, can be misunderstood by those outside — and sometimes even inside — these fields.
While architecture has a long history dating back to ancient times and became a licensed profession in 1857, interior design emerged as a relatively new profession in the early 1900s, with its certification process established in 1975. Historically, architects took a holistic approach to design, meticulously crafting interior spaces to complement the exterior. However, with the emergence of interior design as a distinct field, much of the interior work has shifted to specialized designers. The division between architecture and interior design can be ambiguous, but understanding the respective roles can provide clarity.
Architects and interior designers must be in lockstep
with each other to provide clients with seamless results. Architects are tasked with designing and manipulating the site surrounding an existing or potential building location — they concentrate on a building’s form, functional aspects and the specification of building materials. They must also collaborate with various engineering experts to create a safe, functional, code-compliant and visually appealing building.
Interior designers have the responsibility of connecting the interior cohesively with the architect’s exterior. We work within a building’s shell to create spatial relationships that function for the user while endeavoring to make the space dynamic and hopefully awe-inspiring. We work closely with clients to understand their often-complex spatial needs. Like architects, interior designers must be knowledgeable about building codes, as they impact the interior environment. The paramount tenet of interior design is to ensure the health, safety and welfare of a space’s occupants. Then, at some point down the line, between the spreadsheets and countless design changes, we get to select the materials and finishes. This part is always incredibly overwhelming, but also so much fun!
Both architecture and interior design demand meticulous


planning, organizational skills, creativity, sound decision-making and effective collaboration. The ultimate goal for both designers and architects alike is to achieve a stunning building that captivates from both its exterior and interior.























Architecture and design reach new heights of ingenuity in this 2019 featured home.
BY HAWAII HOME + REMODELING STAFF
uturistic curves and arches, glistening floor-to-ceiling windows, ultra-luxe indoor-outdoor amenities — the remarkable elements in this Maui residence make it an enduring favorite among Hawaii Home + Remodeling readers. The project won the Editor’s Choice honor in the 2019 BIA-Hawaii Building Industry Design and Construction Awards and was spotlighted in a cover story in our November issue that year.
“Ambitious” is an understatement when describing the over-the-top design by Marc Taron of Arquitectura. The homeowners’ vision for a unique dwelling pushed the creative boundaries of Taron’s Valley Isle architectural firm, resulting in an ingenious, ocean-inspired home that invites guests and



passersby to share in its spectacular views of the Pacific.
“I look at the house itself as a piece of art, and that’s why it was important for the ocean to be a part of that artwork,” the homeowner said in the original print story.
Modern, sculptural and open, the residence pays homage to Hawaii’s shores with sophisticated shapes and finishes. Outside, a bold arch serves as support for the cantilever lanai and provides shade for a guest bedroom — the arch crests above the roofline and adds to the e ect of “rolling waves” represented by the roof’s curves. This architectural theme is also carried inside the home with lofty curved ceilings and striking arched beams amid a palette of sea greens, sandy beiges and refreshing whites.
Expansive windows and strategically positioned Fleetwood doors allow natural light and breezes in while seamlessly connecting indoor and outdoor spaces. The great room, kitchen, dining and living areas are designed with open layouts that flow into the pool deck area for e ortless entertaining and repose.
“I’m always amazed at how beautiful it is,” said the homeowner’s wife. “It’s so unique. It’s just beautiful.”




Get the latest ideas for home projects, industry news and special partner o ers delivered directly to your inbox.
















Scan the QR code or click on the “Newsletter” link on our homepage to sign up. Welcome to our Hawaii Home + Remodeling community!






Introducing Coco by Incanto
The charm of an object, a situation or a person is something impossible to define in words: yet it is a precise sensation, a kind of spell that involves all the senses and which is impossible to resist. Coco stands out at first sight for its innate elegance, made up of carefully studied details, fascinating shapes, subtle seductions. There is no need to resist or even try to explain why one feels so irresistibly attracted by its metropolitan, refined, unique spirit.
Designed and manufactured in Italy by Incanto. Exclusively at INspiration.




Coco Motion | INCANTO


Designed and manufactured in the heart of Italy. Top grain hand stitched leather. Headrest and leg rest motion.










