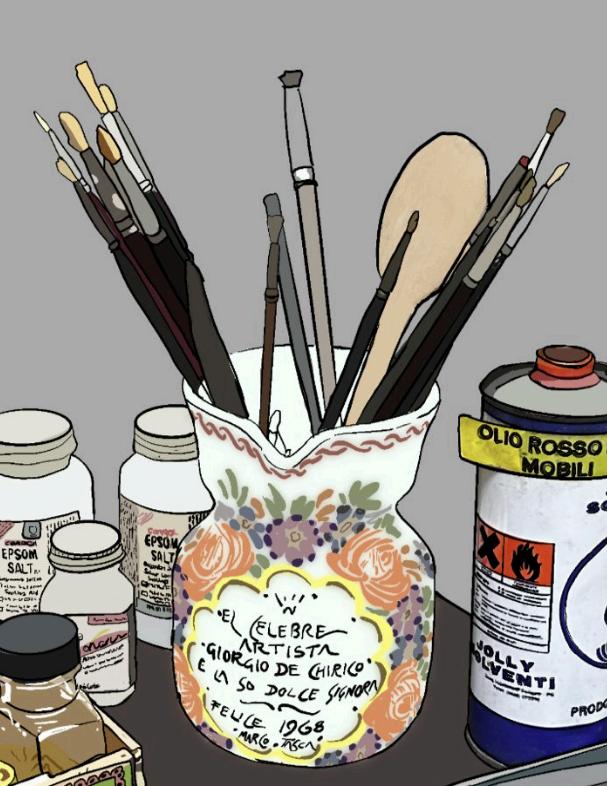SA
A I N S L E Y
S C H R A E D E R

A I N S L E Y
S C H R A E D E R
I’m Ainsley Schraeder, a junior at Texas Tech University majoring in Interior Design with a double minor in Architecture and Business Administration. Passionate about creating meaningful, humancentered spaces, I am particularly drawn to commercial design, where architecture and interiors come together to shape memorable experiences. With a strong appreciation for sustainability, collaboration, and innovation, I seek to design environments that are both functional and inspiring. My ability to visualize spatial layouts and materiality enhanced by my dyslexia gives me a unique perspective in approaching design challenges. I thrive in hands-on, team-oriented environments where ideas flow freely, and solutions are crafted with purpose.

Phone: 214-709-8282
Email: ainsleyschraeder15@gmail com
LinkedIn: Ainsley Schraeder
Location: Dallas, Texas
AutoCAD Revit
CertifiedinWord
TexasTechUniversity
BachelorofInteriorDesign,CIDAAccredited
MinorinArchitecture
MinorinBusinessAdministration
ExpectedGraduationDate-May2026
InteriorDesignStudyAbroad
Lubbock,Texas
Italy May2023
CulturalStudyAbroad Spain October2021
CaffeinationStation
ShiftLead,Barista
Lubbock, Texas August 2024 - Present
Oversaw daily operations, scheduling, and team coordination as a Shift Lead.
Resolved conflicts and promoted teamwork for a positive work environment.
Strengthened leadership, multitasking, and time management skills to improve efficiency
Photoshop
Procreate Enscape
Mattoboard
CertifiedExcel
CertifiedPowerPoint
Canva
AdobeAcrobatPro
ConversationalSpanish
International Interior Design Association - Student Member
Texas Tech University American Society of Interior Design - Student Member
4-H Fashion and Design & Photography Mentor
Women's College Bible Study - Vice President of Membership
North Texas Food Bank - Volunteer
AWARDS PresidentialMeritScholar
Delivered exceptional customer service while preparing beverages in a fast-paced environment
TorqueFashion
July 2024 - Present Lubbock, Texas Stylist
Managed inventory and coordinating new arrivals
Designed visually appealing displays
Assisted customers in selecting outfits that matched their personal style and needs
Fostered a positive shopping experience through excellent customer service
Ensured smooth and efficient store operations by combining fashion knowledge with customer service skills
AllworthFinancial
Addison,Texas
MarketingTeamAssistant 2020-2021
Coordinated events, scheduled client meetings, and prepared prospective client packages.
Managed tax document organization, data entry, and client tracking in Excel.
Maintained accurate records to support business development and marketing efforts.
Assisted in executing marketing initiatives to enhance client engagement
Strengthened multitasking, deadline management, and client relationship skills



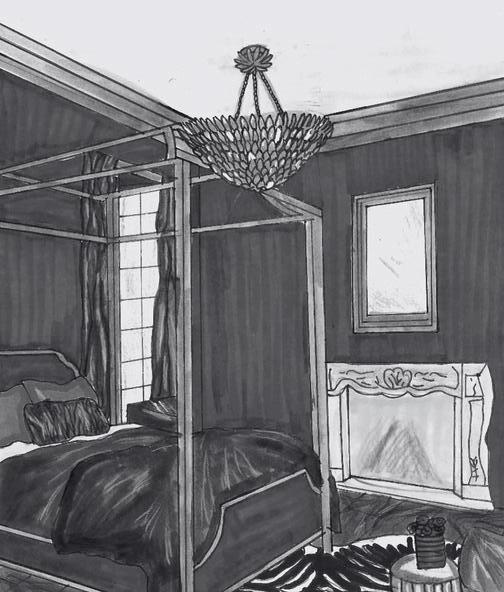

The Free People Headquarters project reimagines the corporate workplace by blending retail, training, and office spaces into a seamless, inspiring environment Designed to reflect the brand’s commitment to creativity and inclusivity, the two-story headquarters in Philadelphia prioritizes innovation and collaboration Biophilic design plays a central role, integrating natural elements, organic textures, and abundant natural light to enhance well-being and productivity. This space fosters individuality, community, and inspiration, ensuring that employees and visitors alike feel connected, valued, and empowered within a free-spirited setting.
The Free People Headquarters is designed to be more than just a workplace it’s an environment where retail, training, and office spaces come together to inspire creativity and collaboration Rooted in biophilic design, the space incorporates natural textures, lush greenery, and an abundance of natural light to enhance well-being and productivity. Open, airy layouts blur the boundaries between indoors and outdoors, fostering a sense of connection and ease. This headquarters embodies the brand’s free-spirited essence, creating an inviting and energizing space for employees and visitors alike.

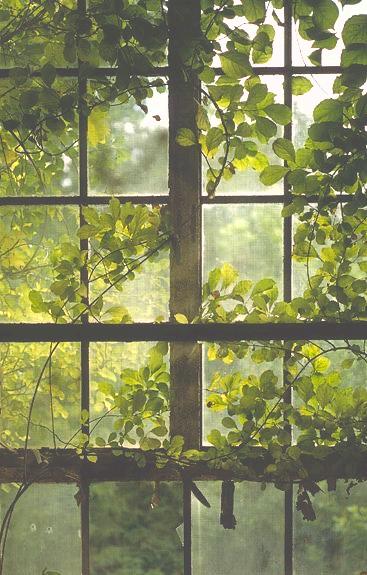

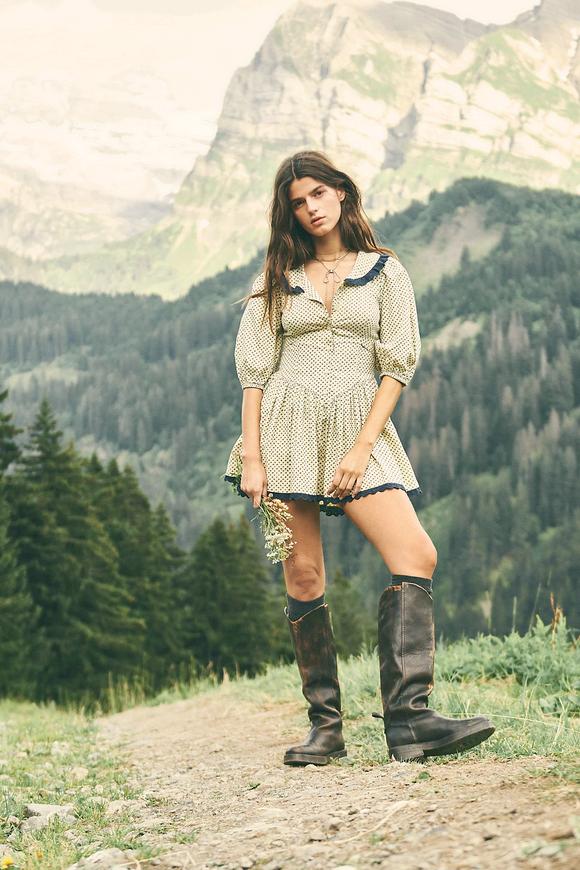



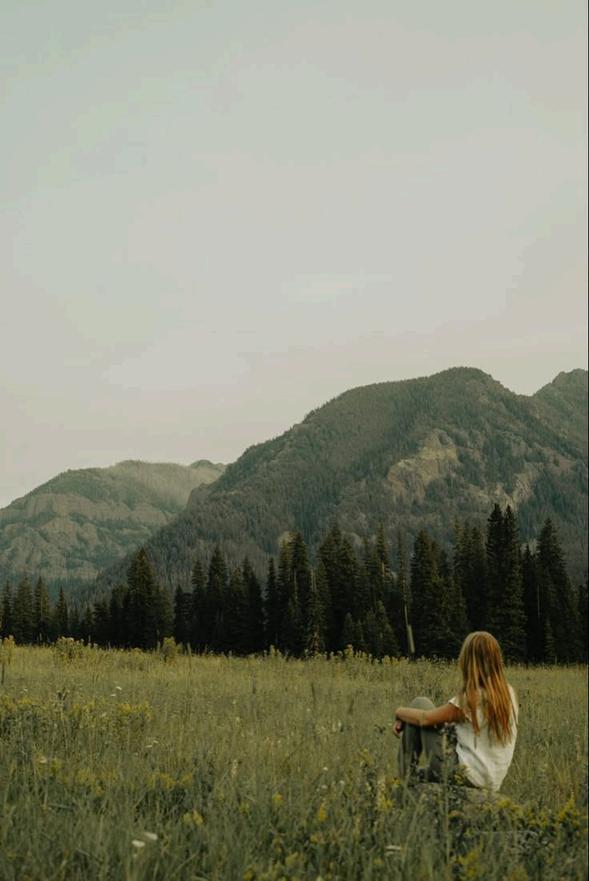
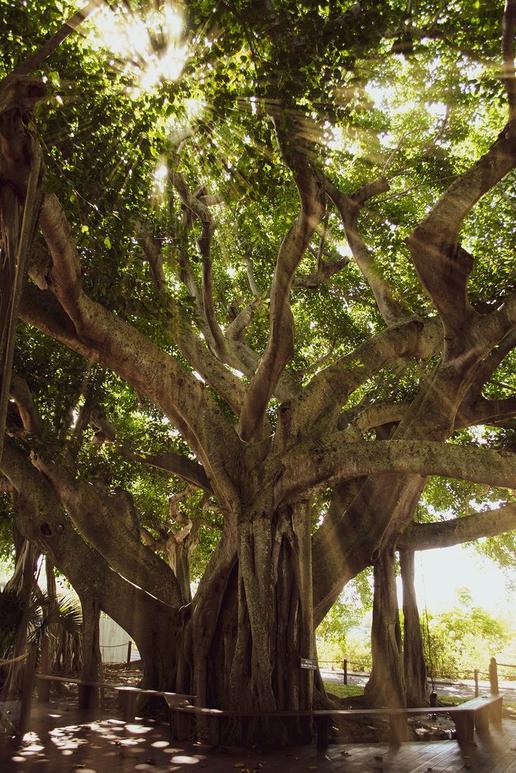
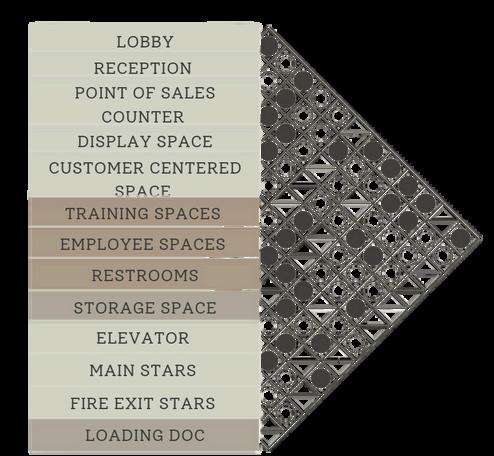
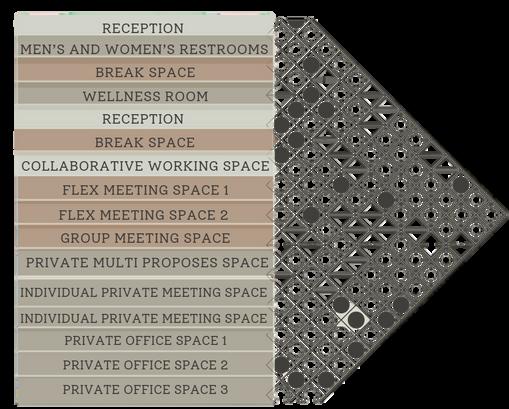
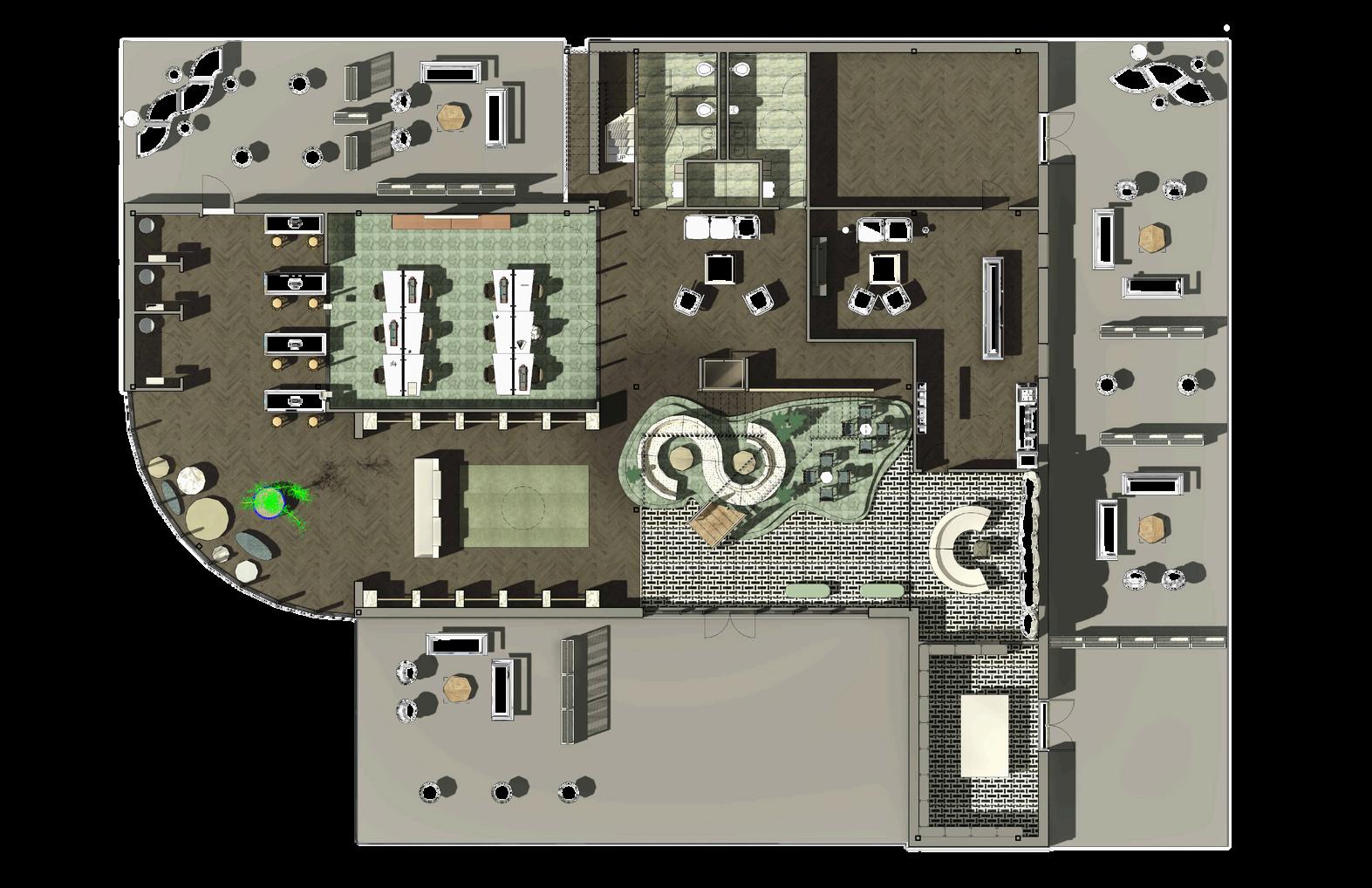

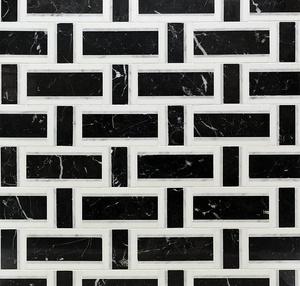

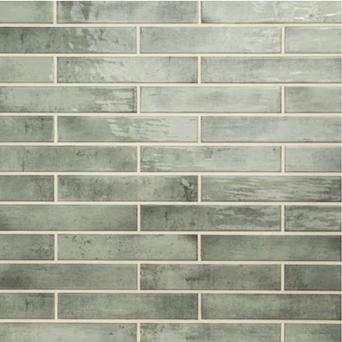
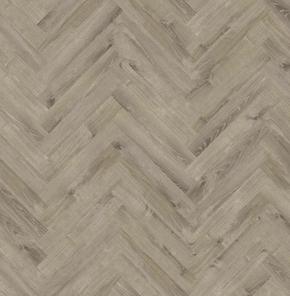

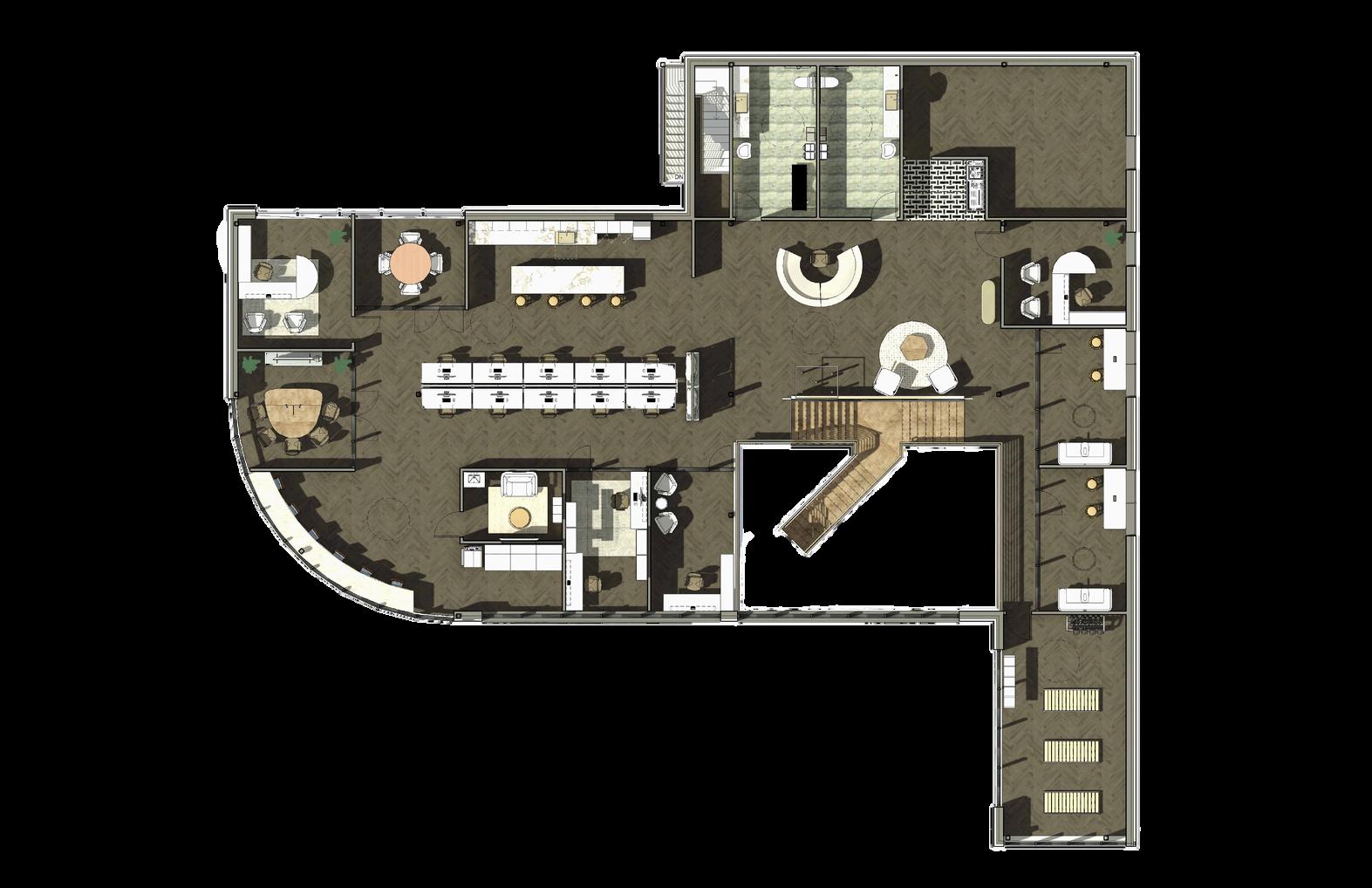


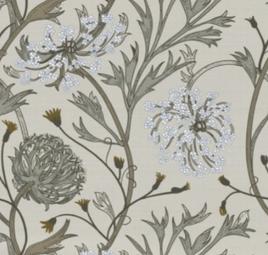
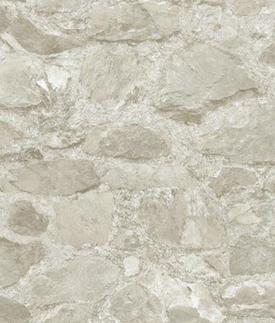
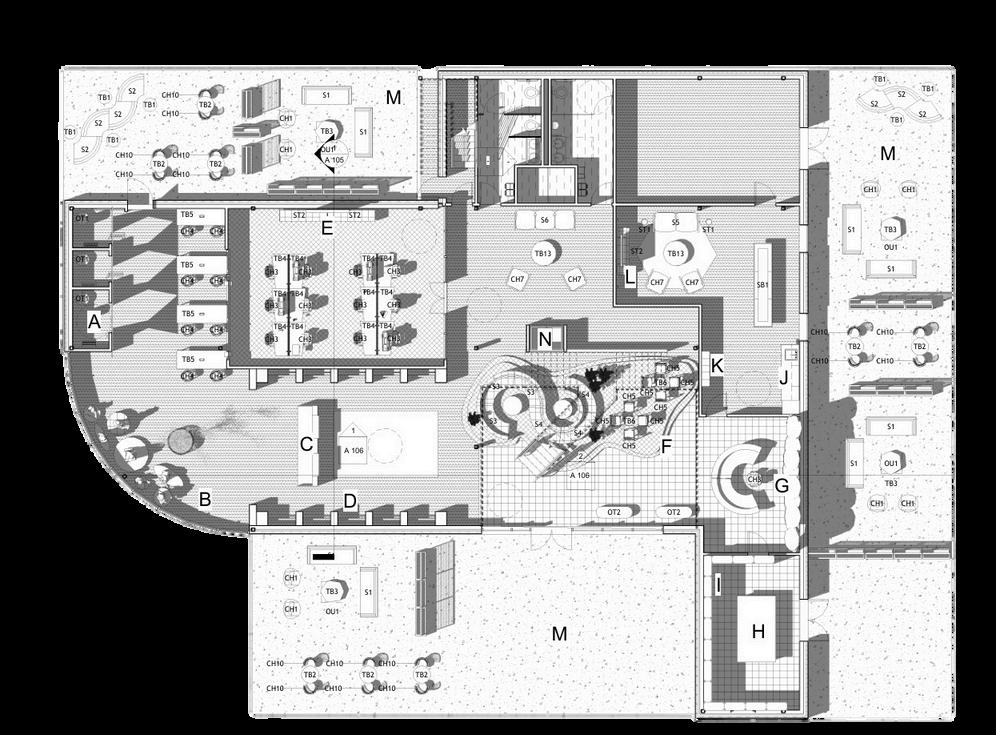

LEVEL 1 ANNOTATED FLOORPLAN NOT TO SCALE
R O O M K E Y :
A A D A D r e s s i n g R o o m s
B G l a s s D i s p l a y C a s e f o r N e w
a r r i v a l s a n d s e a s o n a l d i s p l a y s
C P O S C o u n t e r
D . A r c h e d r e t a i l h a n g i n g s p a c e
E . P r o j e c t o r s c r e e n f o r t r a i n i n g
F . 1 ' - 0 " R i s e n f l o o r
H I s l a n d w i t h S t o r a g e
I B u i l t i n S t o r a g e
J E m p l o y e e S n a c k / C o f f e e B a r
K L o c k e r s f o r E m p l o y e e s
L . T V
M . O u t d o o r L i v i n g S p a c e
N . E l e v a t o r
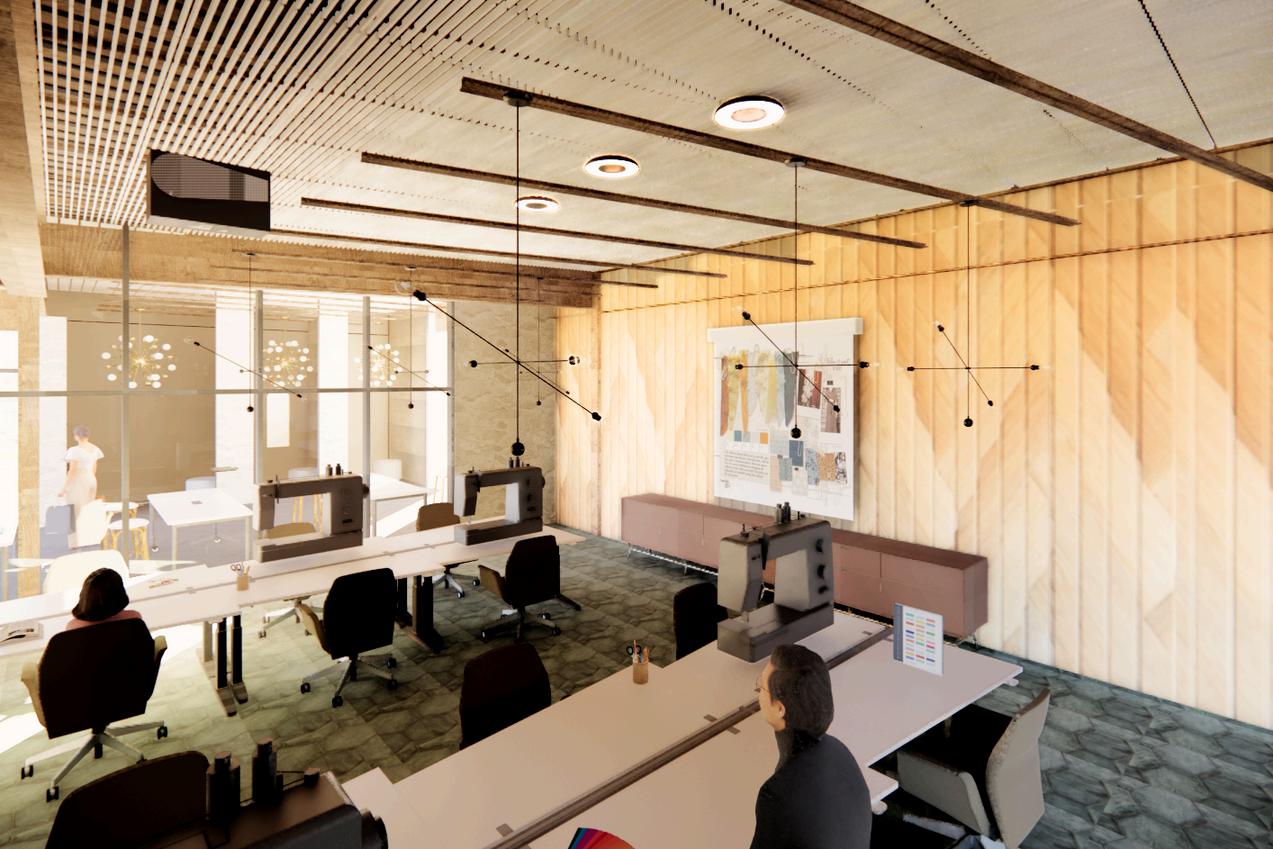

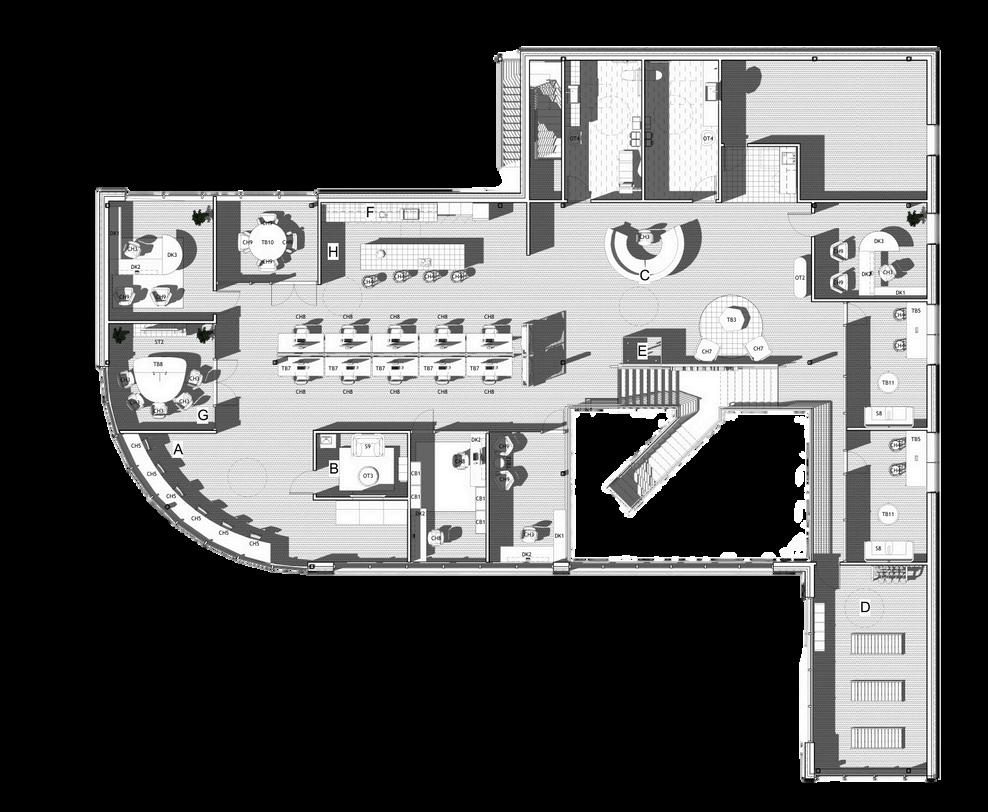

LEVEL 2 ANNOTATED FLOORPLAN NOT TO SCALE
R O O M K E Y :
A. Built in desk for induvial work
B. Mother’s Room with Sink
C Reception Desk
D Yoga Studio
E Elevator
F Built in Cabinetry
G. Floral Wallpaper
H. Mosaic Wall Tiling
I Towel Rack
J Biophilia Space
Separator
K Coffee Bar
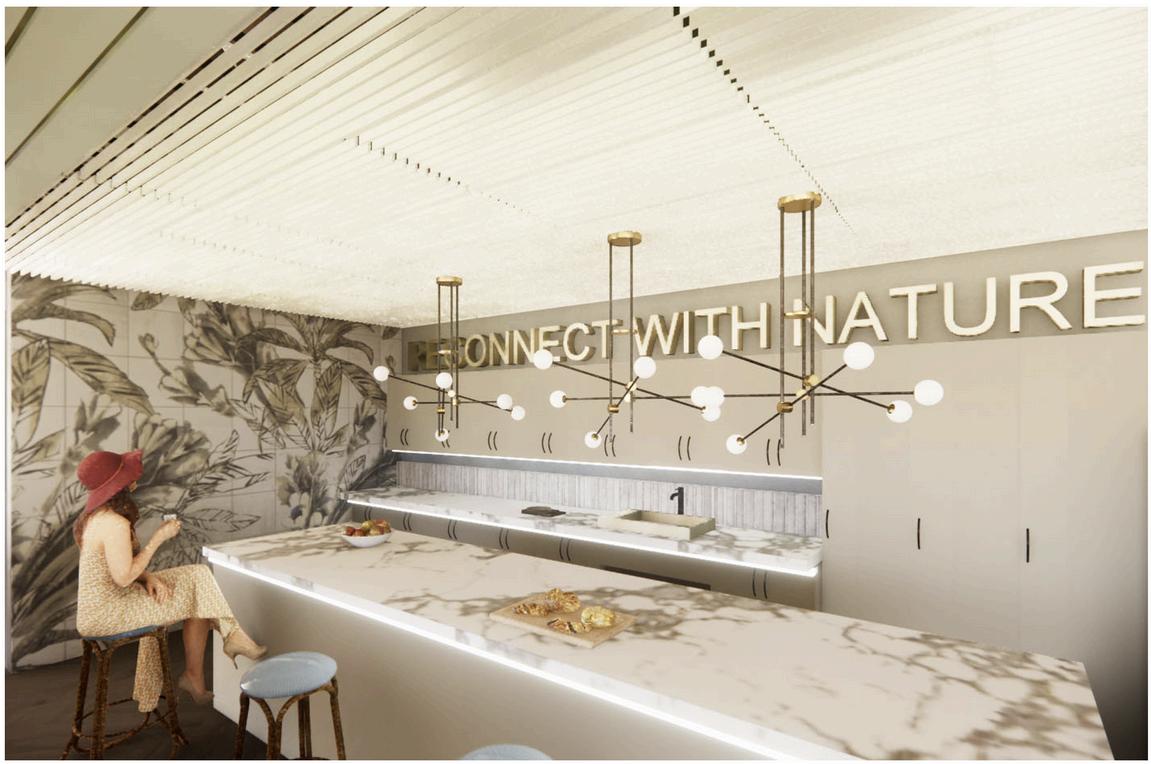
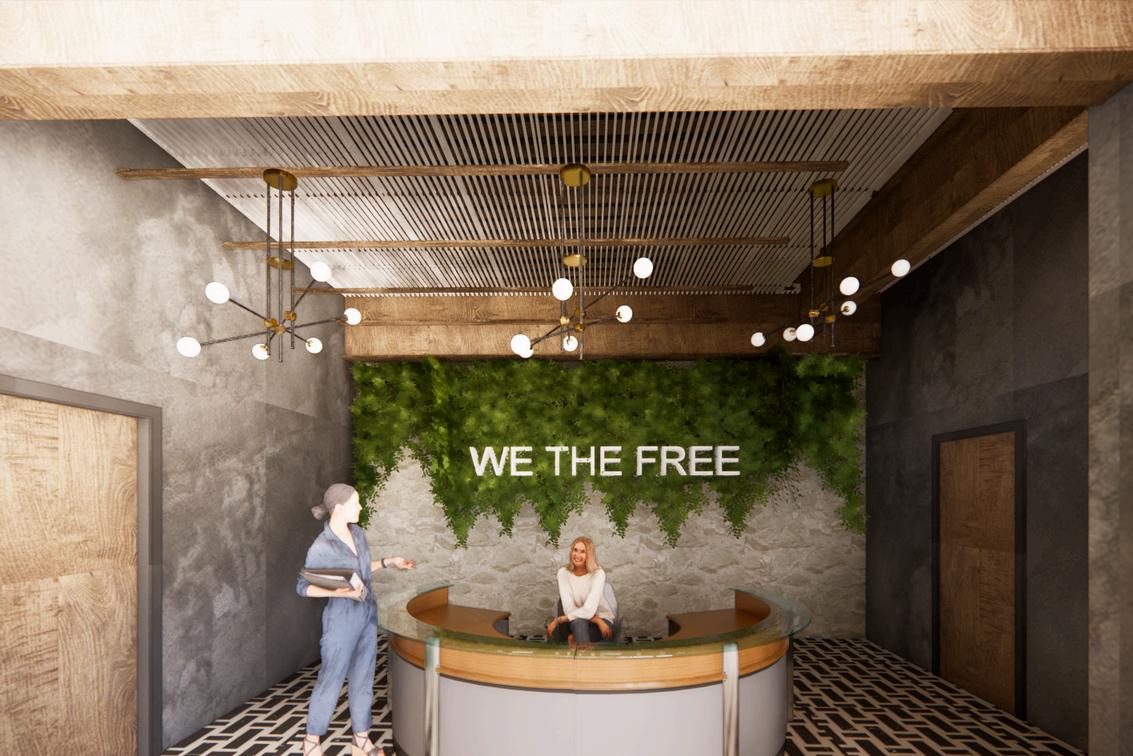
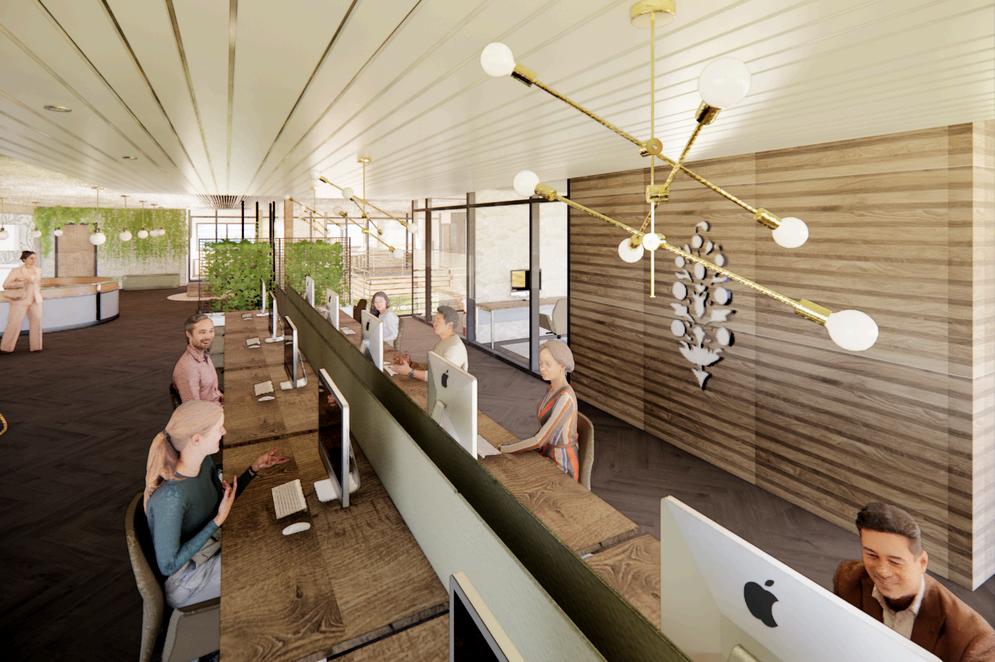




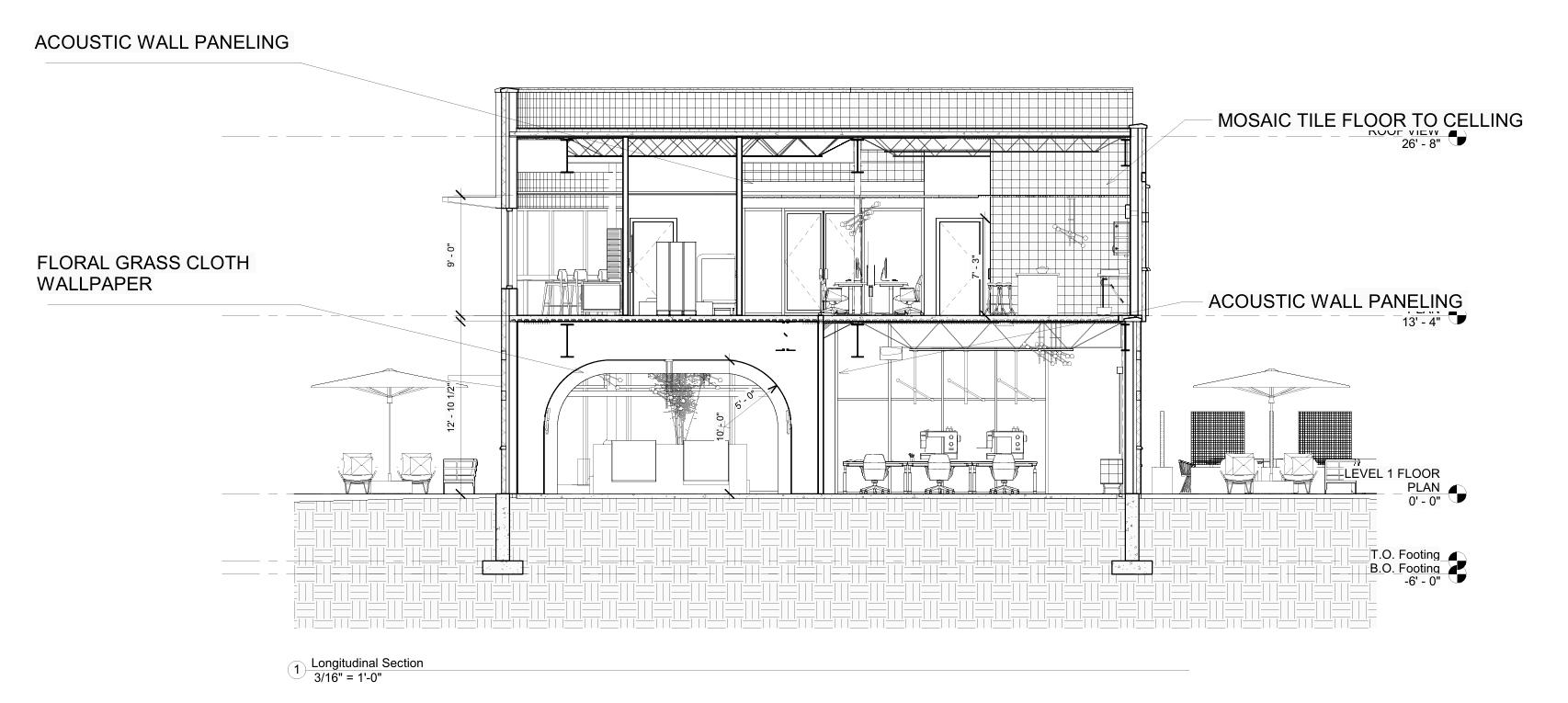
A. Mosaic Tile - Floor to Celling
B. Acoustic Wall Paneling
C. Foral Grass Cloth Wallpaper
D. Indvidual Workstation
E. POS Desk
F. Collaborative Workstation for Remote Employees
G. Floor to Ceiling Windows for Natural Light

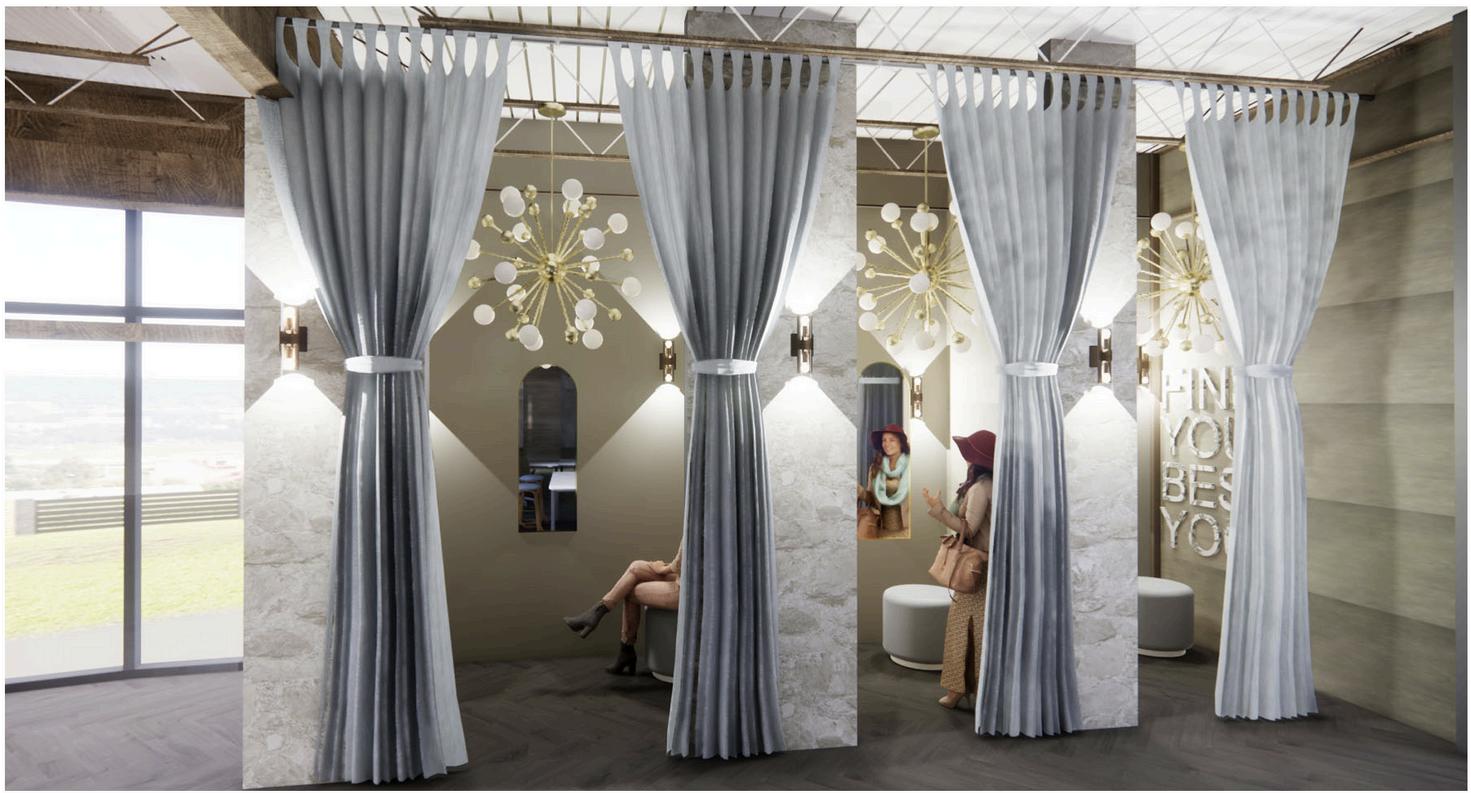

A. STONE WALL MATERIAL FOR THE WEST ACCENT
B. DECORATIVE CHANDELIER
C. MIRROR

D. WALL PAINT COLOR
E. CHAISE LOUNGE
F. FRONT PANELING FOR CABINETRY
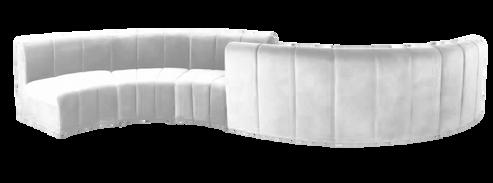

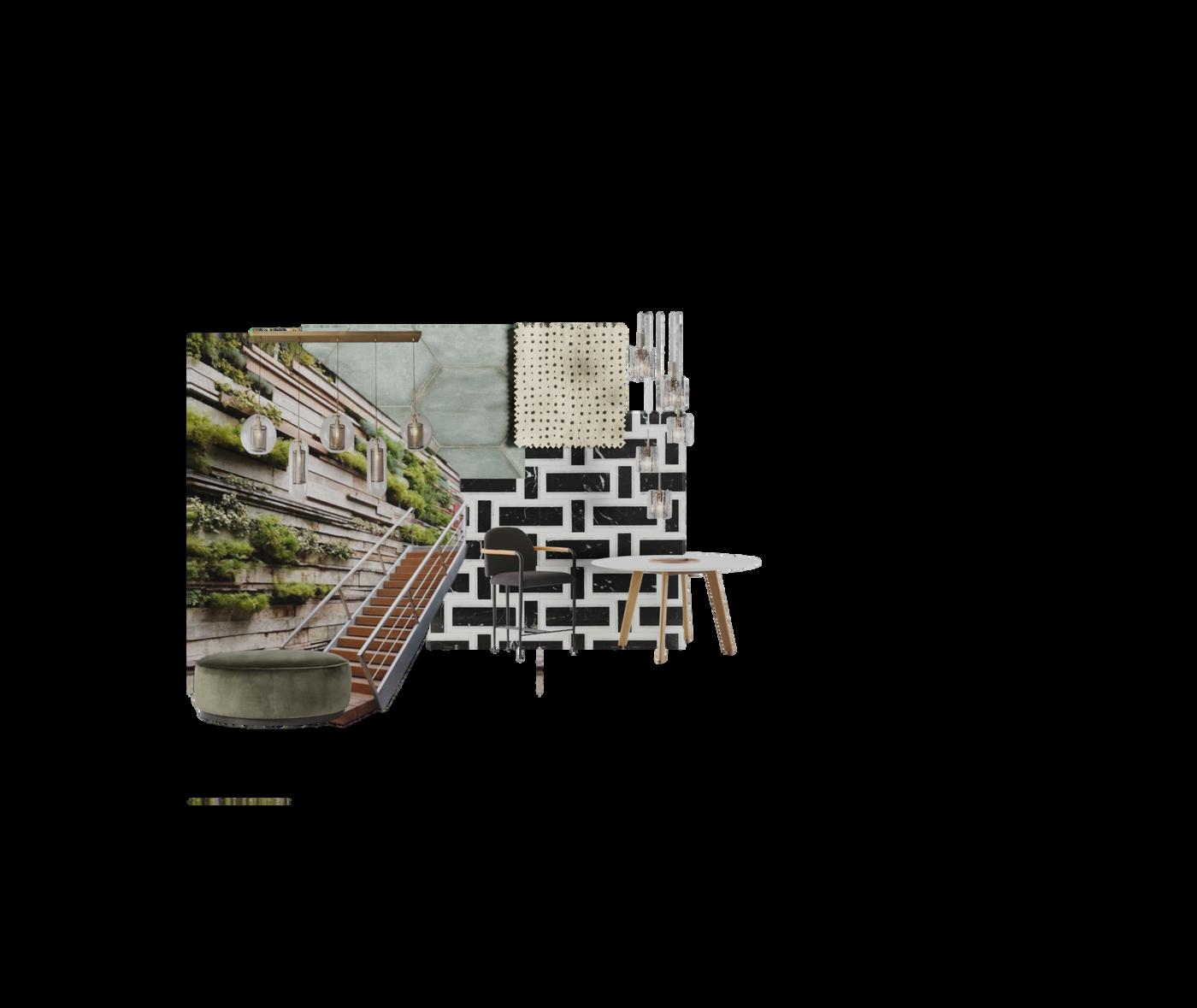

G. SCONCES LIGHTING
H. UPHOLSTERY MATERIAL FOR CHAISE LOUNGE
I. FAUCET FOR SINK
J. TILE FLOORING
K. OTTOMAN
L.HARDWEAR FOR CABINETRY
F. PENDANT LIGHTS FOR OVER THE ISLAND

G. ISLAND COUNTER-TOP MATERIAL
H. LEATHER MATERIAL FOR TOP OF BARSTOOLS
I. GOLD HARDWARE FOR CABINET DOORS
J. WOOD VINYL FLOORING
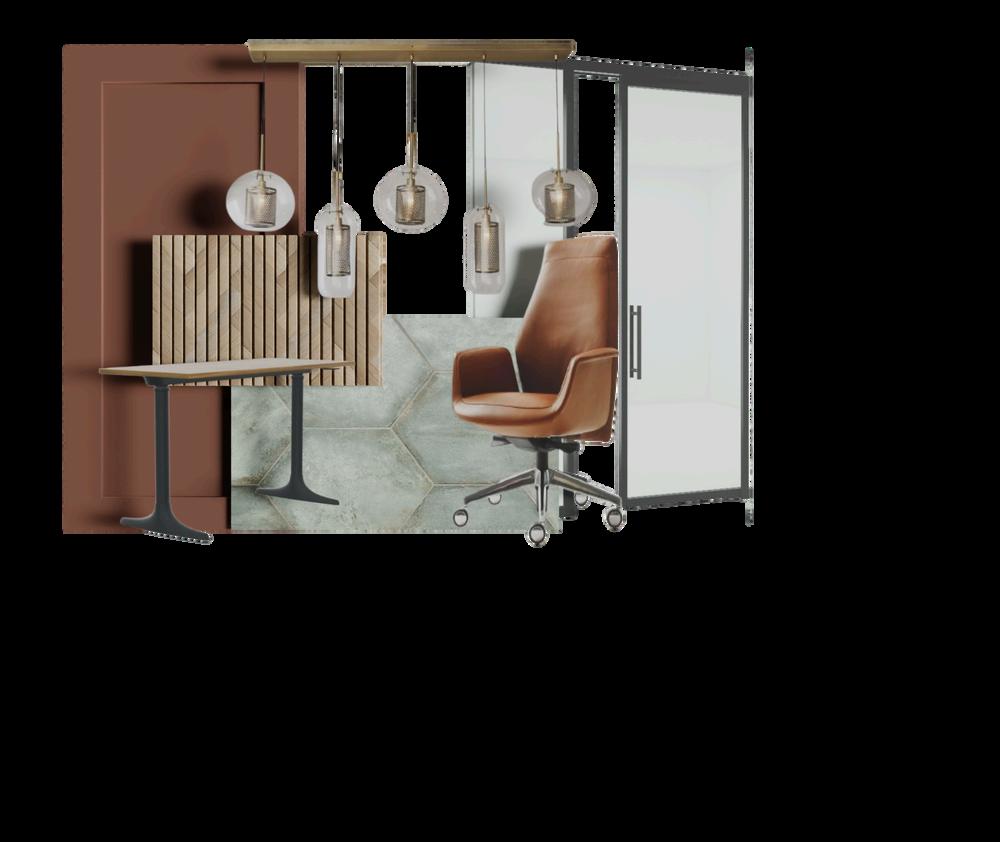
A. CABINETRY COLOR
B. ACOUSTIC WALL PANELING
C. HEIGHT ADJUSTABLE TBALE
D. GREEN TERAZZO TILE FLOORING
E. MIX METAL DECORATIVE LIGHTING
F. WING-BACK CONFERENCE CHAIR
G. BLACK MATTE LIGHTLY FROSTED WALLS AND DOORS
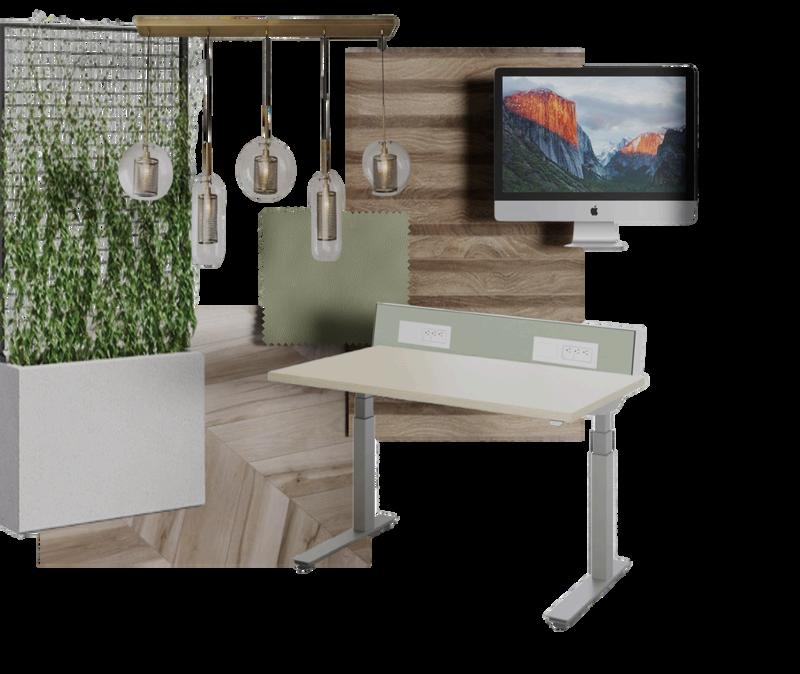

A. MIX METAL PENDANT LIGHTING
B. BIOPHILIA WALL PARTION
C. LEATHER WING-BACK CONFERENCE CHAIR
D. WOOD VINYL FLOORING
E. ACOUSTIC WOOD PANELING FOR SOUTH WALL
F. DESK-TOP
G. MATERIAL FOR PANEL SEPARATION ON DESK
H. HEIGHT ADJUSTABLE DESK

AutoCAD, Photoshop, and Procreate
This luxury residence in Bethesda, Maryland, was designed for Princess Reema, the Saudi Ambassador to the U S , to reflect both her cultural heritage and modern lifestyle. The 5,000-square-foot home balances elegance and functionality, incorporating spaces for hosting, family time, and religious traditions. Inspired by the textures and warmth of Saudi Arabia’s natural landscapes, the design features rich materials, natural light, and soothing tones to create a serene yet sophisticated atmosphere Every element is tailored to provide comfort, privacy, and a deep sense of home.
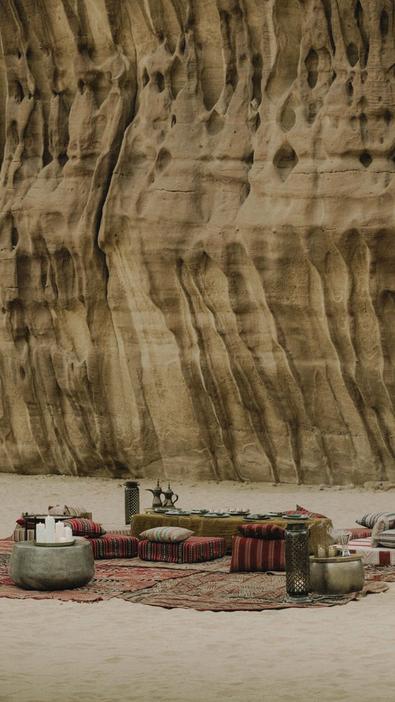
Imagine arriving in Saudi Arabia, where the warmth of the sun greets your skin and a soft breeze moves through the air. The landscape is filled with stunning sandstone, its rich colors and textures telling a story of time and nature. As you run your fingers over its surface, you feel the organic patterns shaped by wind and water. This sense of peace and connection to the environment is what I aim to reflect in my design blending natural light, earthy textures, and calming tones to create a space that feels both grounded and inspiring
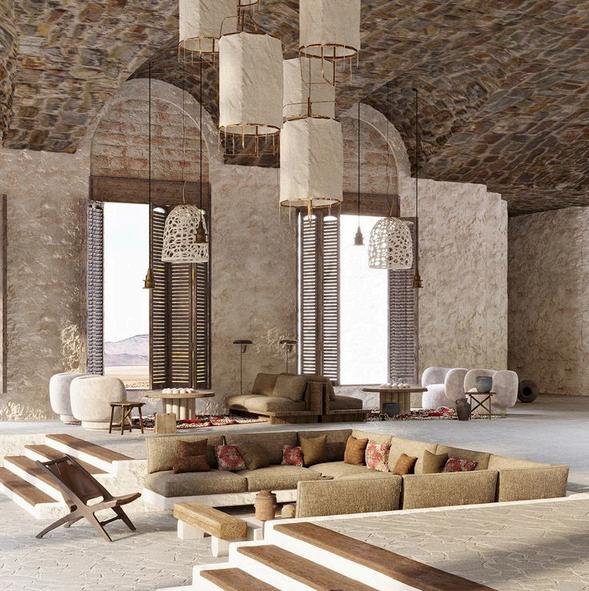


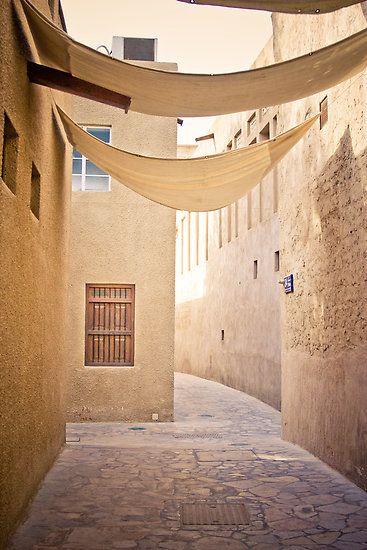


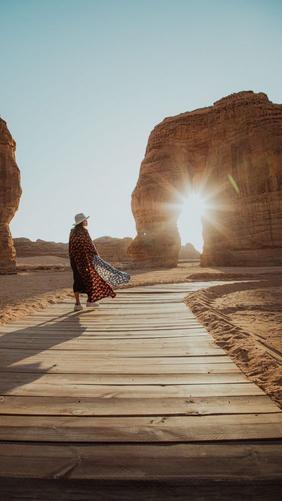

LEVEL 1:

LEVEL 2:










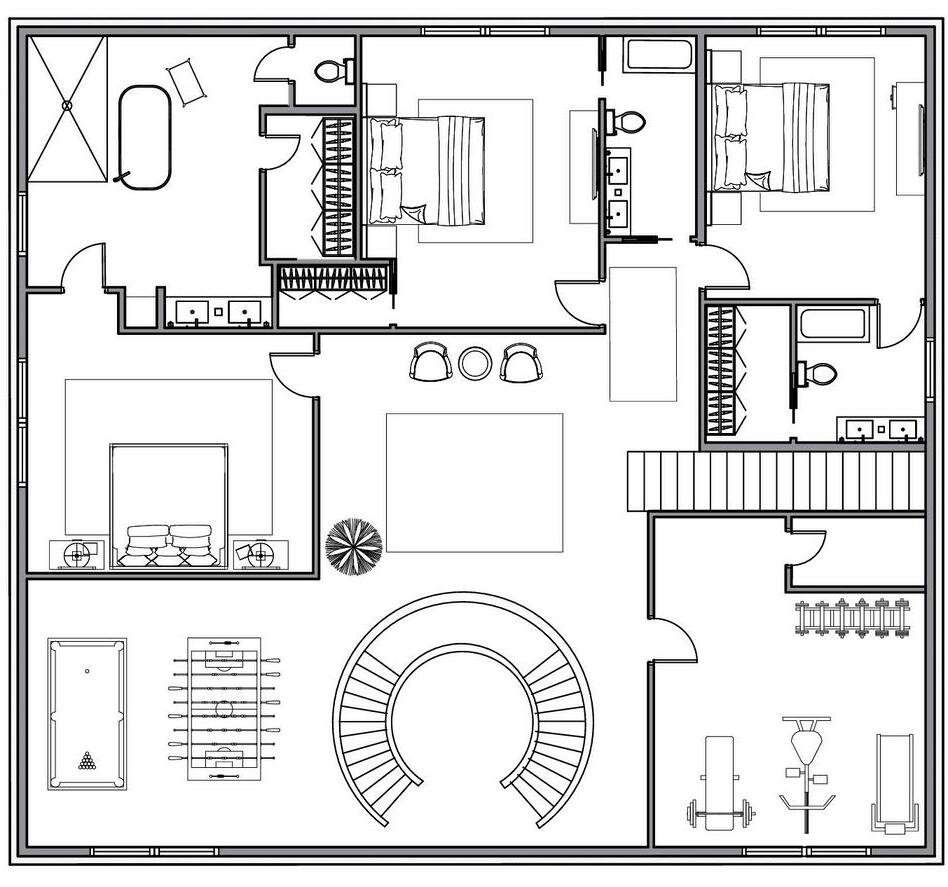



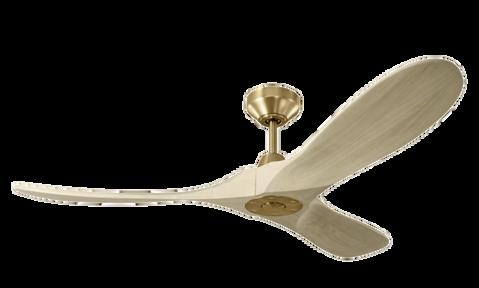
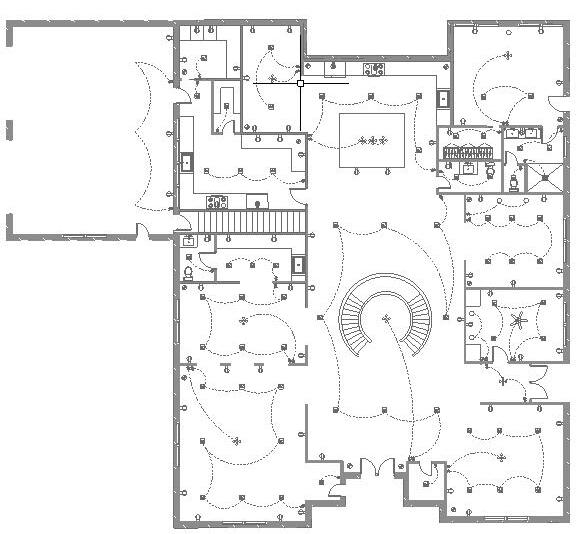
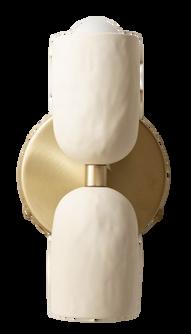

LEVEL 1 - REFLECTED CEILING FLOORPLAN NOT TO SCALE
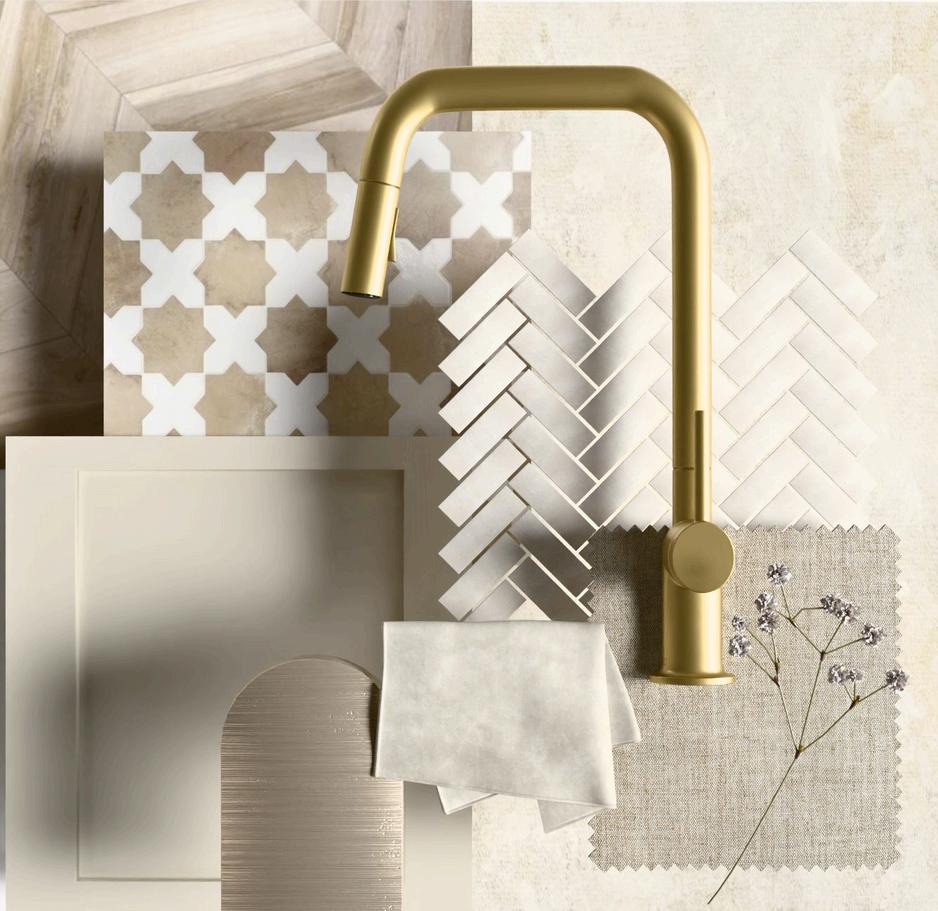
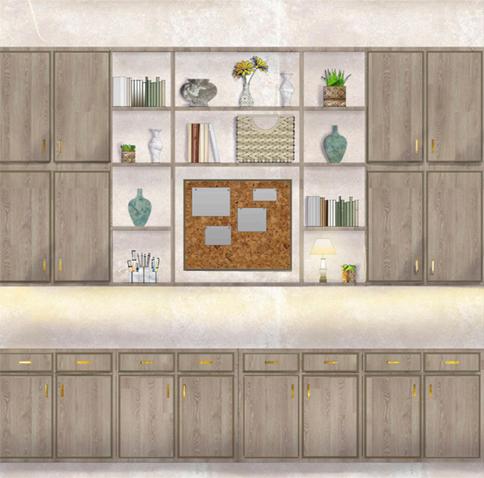





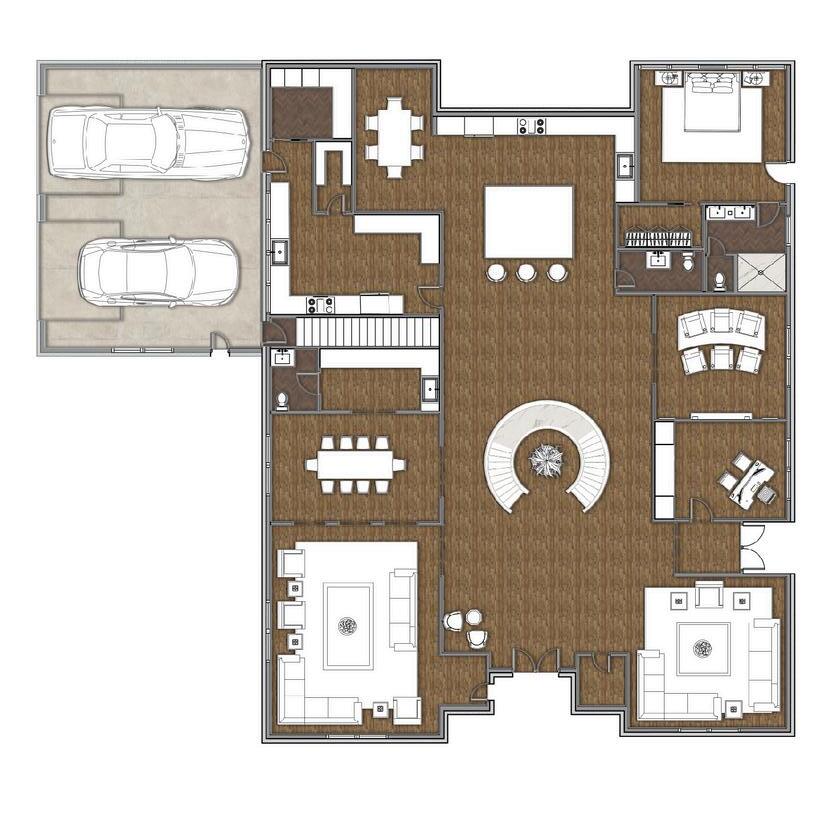
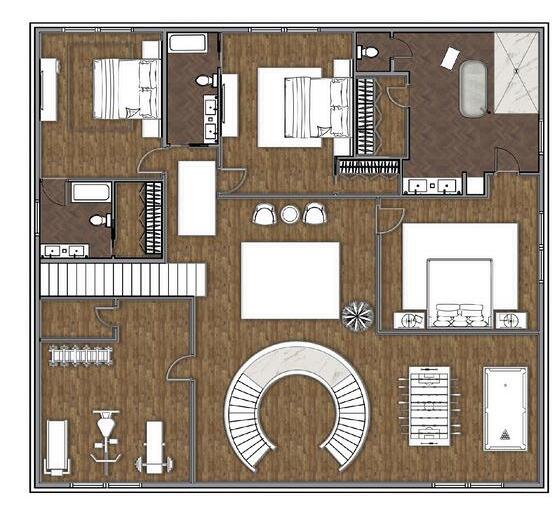

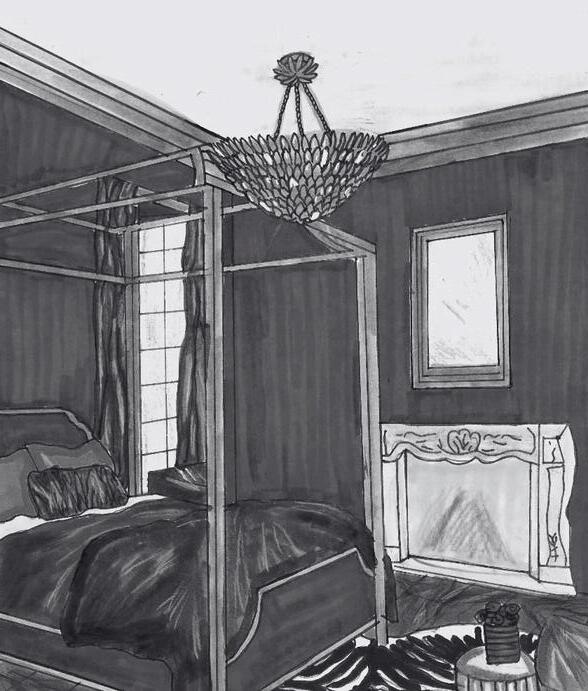
This project brings new life to a historic condo in Atlanta’s Summerhill neighborhood, a community known for its rich history and subtle art deco influences. Designed for a successful real estate professional in her late twenties, the 1,200-square-foot space balances bold, eclectic design with functionality. The layout maximizes openness for entertaining while incorporating a flexible home office and a stylish outdoor patio. By blending Atlanta’s art deco charm with the client’s vibrant personality, this home is a statement of individuality, comfort, and timeless design. T H E P R O J E C T Fall 2023
Hand Drafting and Rendering
Atlanta is a city of bold contrasts where modern energy meets deep-rooted Southern charm. It’s a place that feels both fast-paced and inviting, much like stepping into a vintage shop filled with eclectic treasures and unexpected finds At first, the layers of history and style may seem overwhelming, but as you settle in, you begin to appreciate the warmth, personality, and authenticity behind it all. This project is designed to capture that same feeling bold yet welcoming, energetic yet comfortable a home that tells a story and invites you to be part of it.

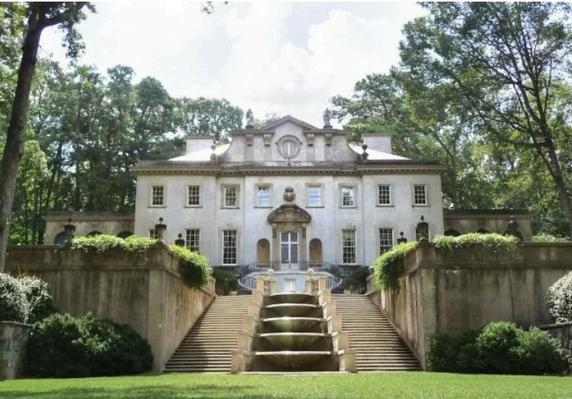

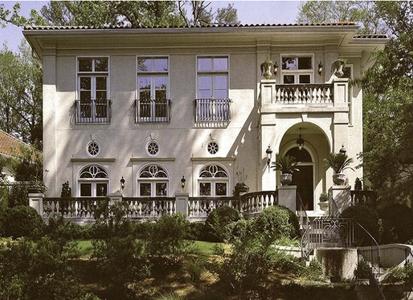
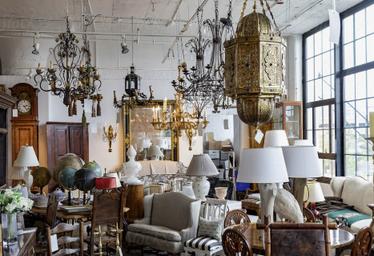


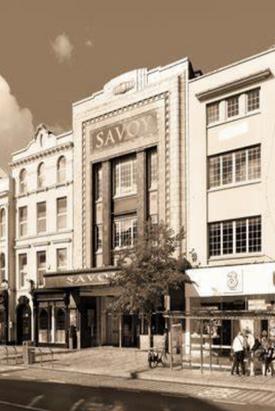
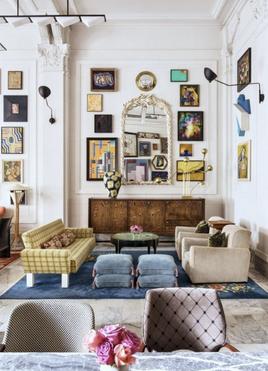

CLOSET
BATHROOM
KITCHEN
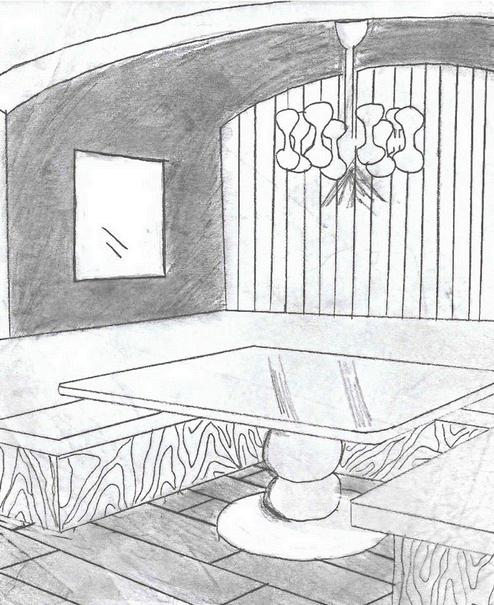

B E D R O O M S T U D Y S K E T C H
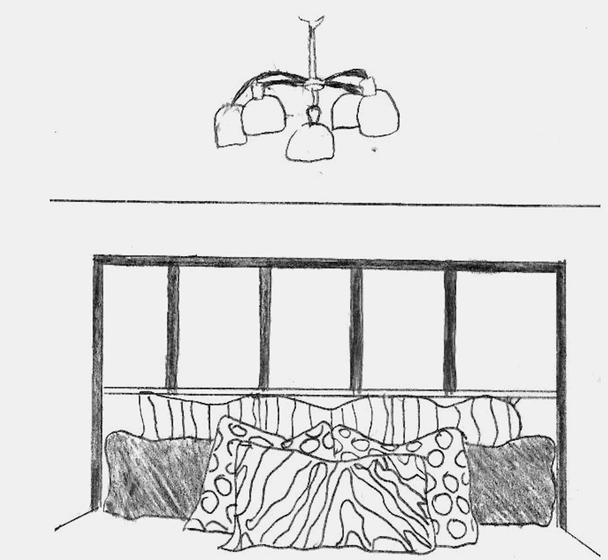
CLOSET
BATHROOM
R O O M K E Y :
O u t d o o r P a t i o 1 .
L i v i n g R o o m 2
K i t c h e n 3 .
D i n i n g 4 .
B e d r o o m 5
B a t h r o o m 6 .
F o y e r 7
C o a t C l o s e t 8 .
A O u t d o o r f l e x s p a c e ,
f o r r e m o t e w o r k
B O u t d o o r F i r e p l a c e
C . I n d o o r F i r e p l a c e
D . B u l i t i n b o o k c a s e
E W a l k - i n C l o s e t






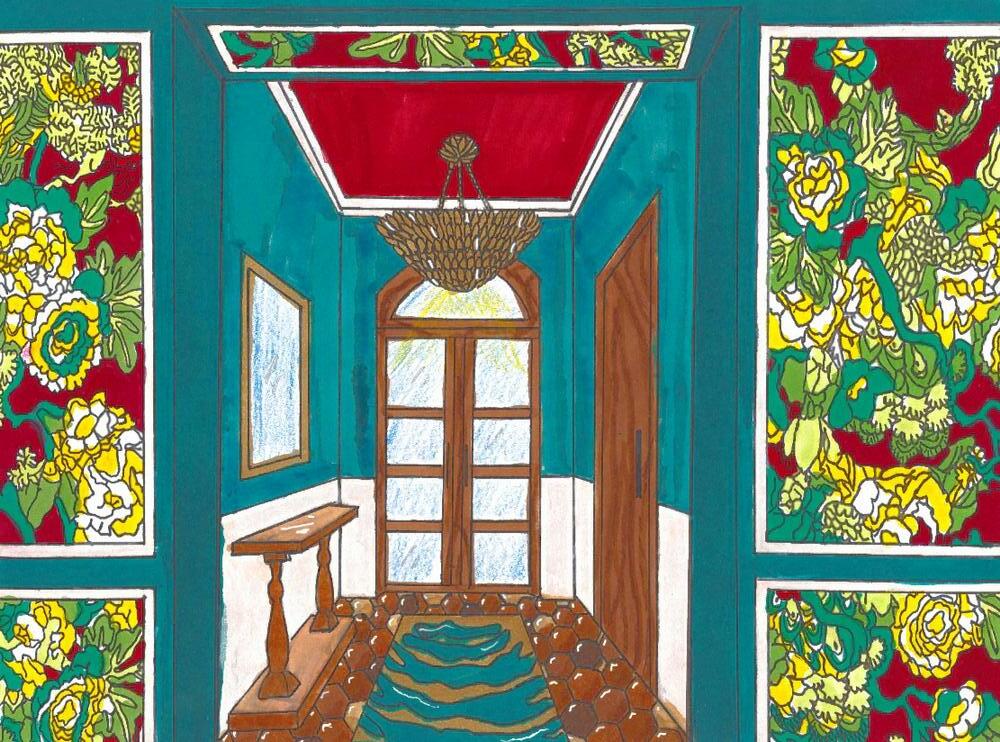

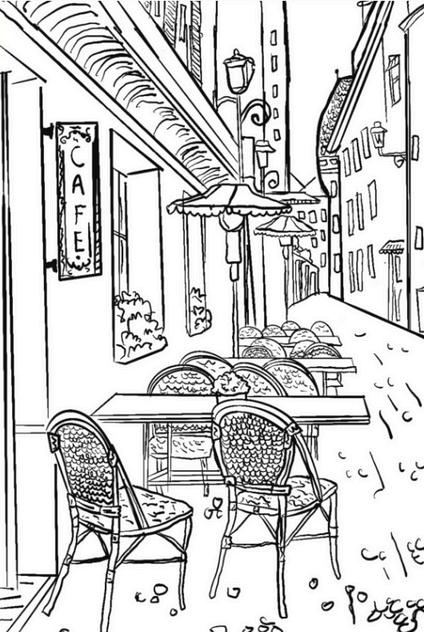
During my three-week study abroad in Italy, I explored the country’s rich architectural and interior design history, touring historic landmarks, museums, and contemporary spaces to better understand how culture and craftsmanship shape design. Along the way, I documented moments that stood out to me through sketching, including a quick blackand-white sketch of a quiet street while studying at a café, a detailed drawing of the Duomo, capturing its intricate façade and grand scale; and a sketch inspired by a photo I took inside a historic artist’s houseturned-museum, depicting a painting station frozen in time. These sketches reflect my eye for detail, my appreciation for architectural storytelling, and how history influences the spaces we design today.

