Ainna Sabri Potfolio | Student










Table of Contents
13 TransitionSpace
Restingand observation area.

2 Teratak Mahakarya VacationHouse.
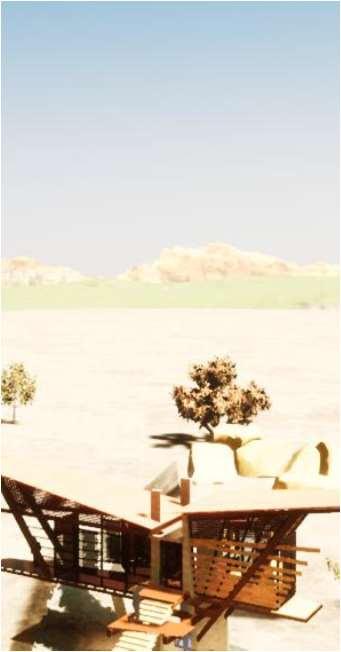
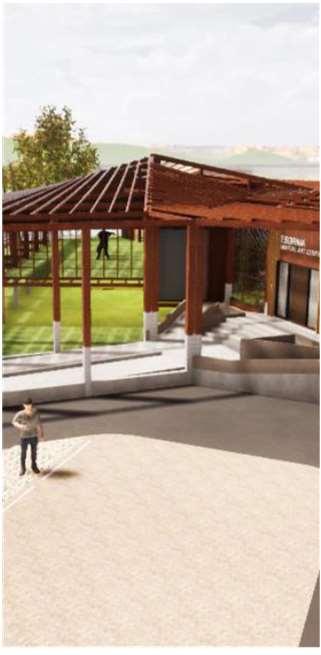
MartialArt Centre Physicaleducation and Learning
MeditationCente Crystalhealing centre.
Child Development Centre
456
Childhoodeducation and Learning
Postgraduate Residence
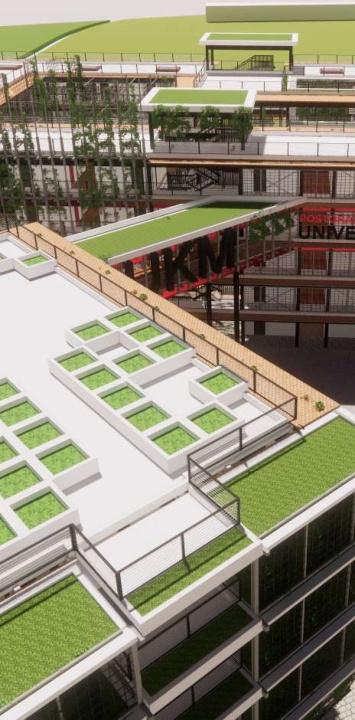
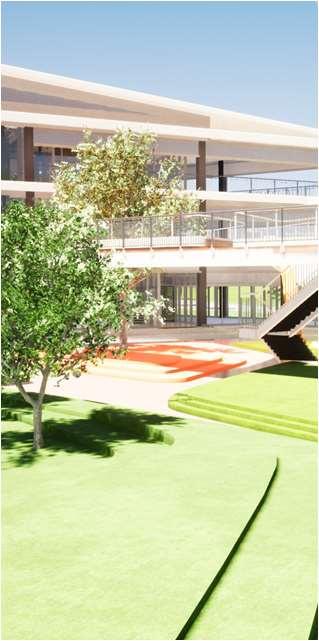
ResidentialforUKM Potgrraduate
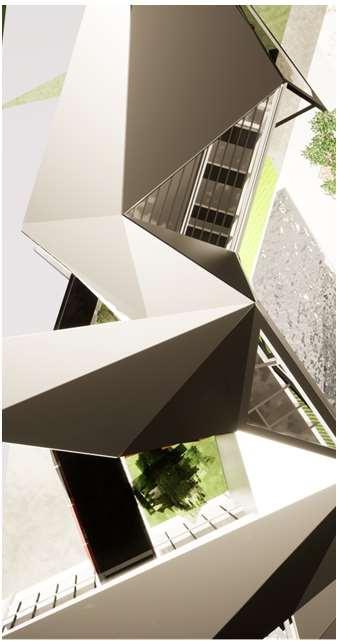
2
Skyrise-TransitionSpace
Space
Project Proposal



Skyriseis located at BrogaHill, Semenyih,Selangor. The rhythm of Freedom has been chosen for this project. The user of this project are basically the hikers The user can experience the180 degrees of unobstructed view of the city from the top of the hill. The material used is shot blasted concrete . Concrete was chosen to reflect the local stone.
The design was inspired based on the spirituality concept which created complete harmony between “body, mind ,spirit”. These qualities promotes balance &wellness. The function is toconnecthuman with nature .Thus responds to the site as a meditation space. The important criteria , Anthropometric, comfort & interaction between human & nature has taken Into the account




DESIGN 2 Transition
Lampau-TeratakMahakarya
Character “LAT”
Latcharacter is very simple, ambitious and a passionate man. He also very humble and responsible person with an adventurous side. He is very expressive person.Helikes The Beatles and know how to play the piano. Beside his career as a cartoonist, screenwriter, he’s also an Environmentalist and wanted to promote Perak as a tourism destination.

Project Proposal




Lampauis a lodge masterpiece for the famous cartoonist Lat“ kampungboy”. The theme of rhythm is used in this design from the scattered marble surface found in GuaTempurung. This lodge works as a space for Latto create hi s work. Besides, the space is able to generate inspiration and positive vibe to the user. This design was inspired by his childhood house which is malay vernacular house in Gopeng, Perak and based on his memory of kampunglife and his passions in music and art.

ESGRIMA-MartialArtCentre
Project Brief
Martial arts are codified systems and traditions of combat practices , which arepracticedf or a number of reasons : as self-defense, military and law enforcement applications , mental and spiritual development ; as well as entertainment and the preservation of nation' s intangible cultural heritage
This studio focuses on how local culture, history and martial art practices mixes ( or not ?) together to form the life and identity of the local society that we see today. With this understanding, students must develop as strategy to anticipate how architecture can offer a platform to develop local culture progressively without sacrificing their original identity. In other words , I t shall be an architecture piece that speaks to the younger generation while respecting those age-old traditions.



Project Proposal

Esgrimais essentially a Martial Art Centre for fencing that focused on to teach both modern fencing and historical fencing in the same centre. It located at the side of Penang Botanical Garden, PulauPinang.“itis possible to teach historical fencing (Hema) and modern fencing in the same centre.
we are not aware of any centres that do this at the moment , but the possibility is always there. The two are not mutually exclusive and appeal to different sorts of people”. Farhan Goh, assistant instructor ZwaardkringMalaysia. It going to be the first fencing centre that combines both of modern and historical. Besides, provide the educational and the entertainment to the public with thousands of years history

DESIGN3
LandscapeDesign-EN GARDE
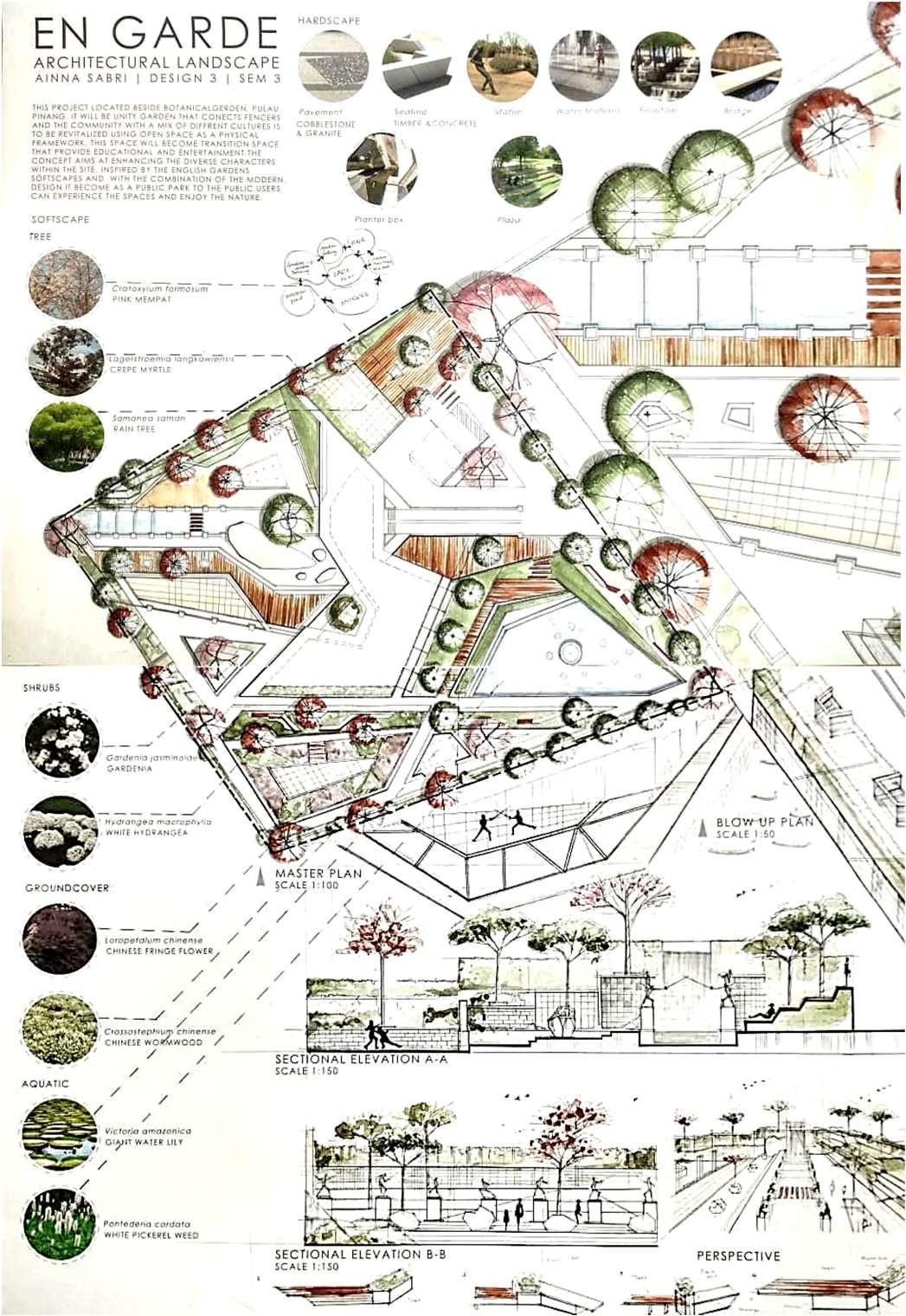


EN GARDE is located beside Botanical Garden, PulauPinang. It will be a unity garden that connects fencers and the community with a mix of different cultures to be revitalized. Using open space as a physical framework. This space will become transition space that provide educational and enterainment. The concept aims at enhancing characters within the site.

DESIGN3
ZIRCON-CrystalHealingCentre
DESIGN 4
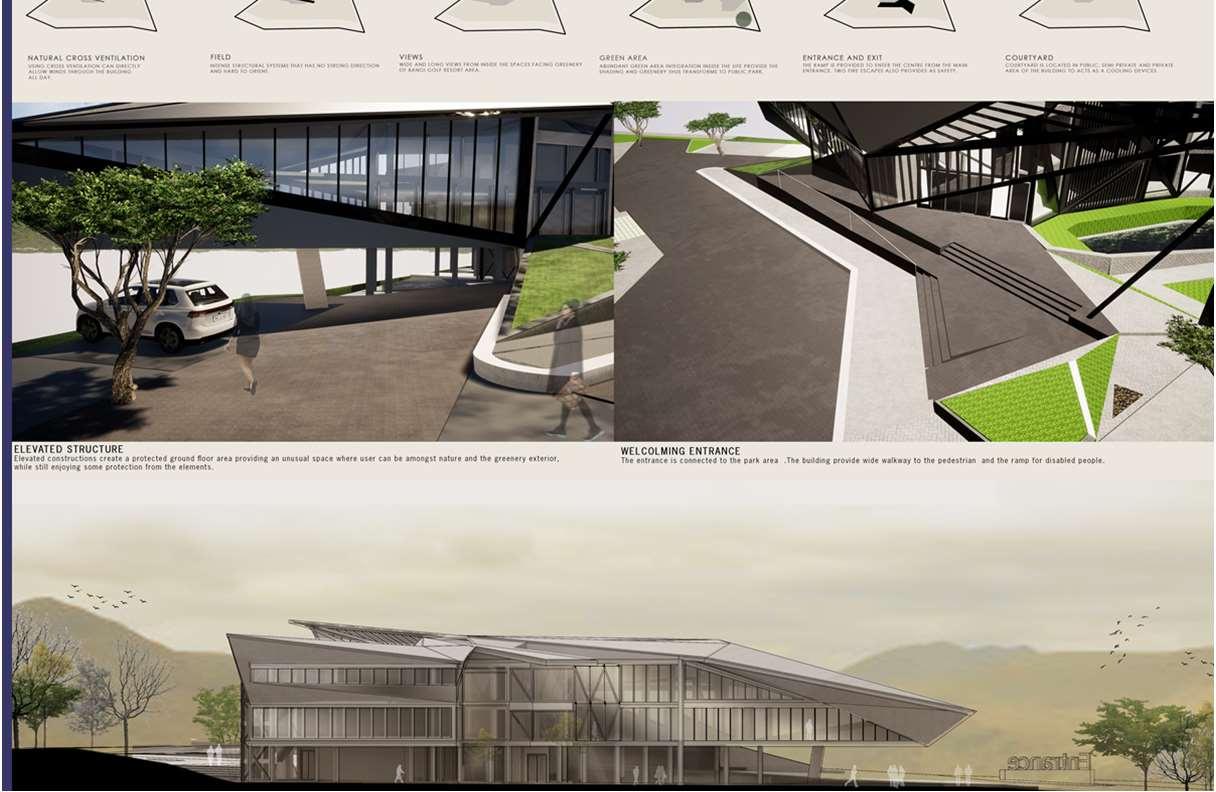
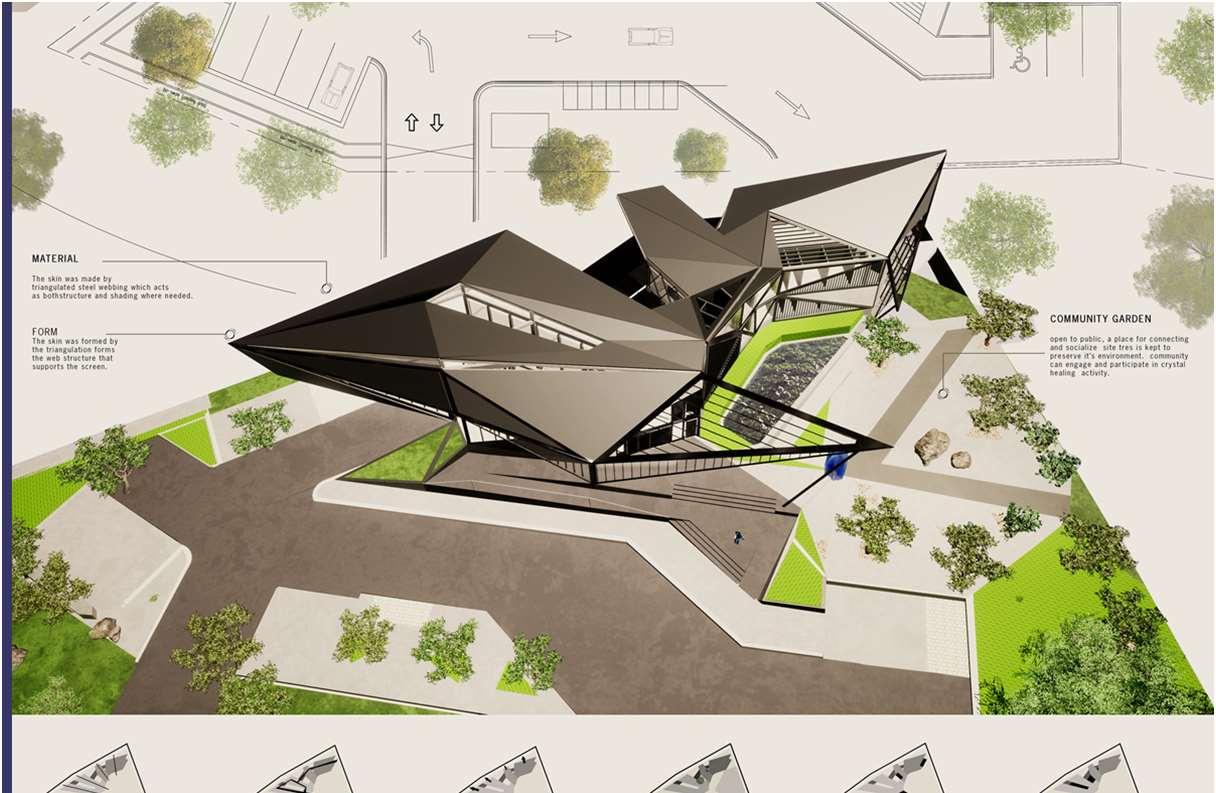
Meditation Centre

DESIGN 4 Meditation Centre
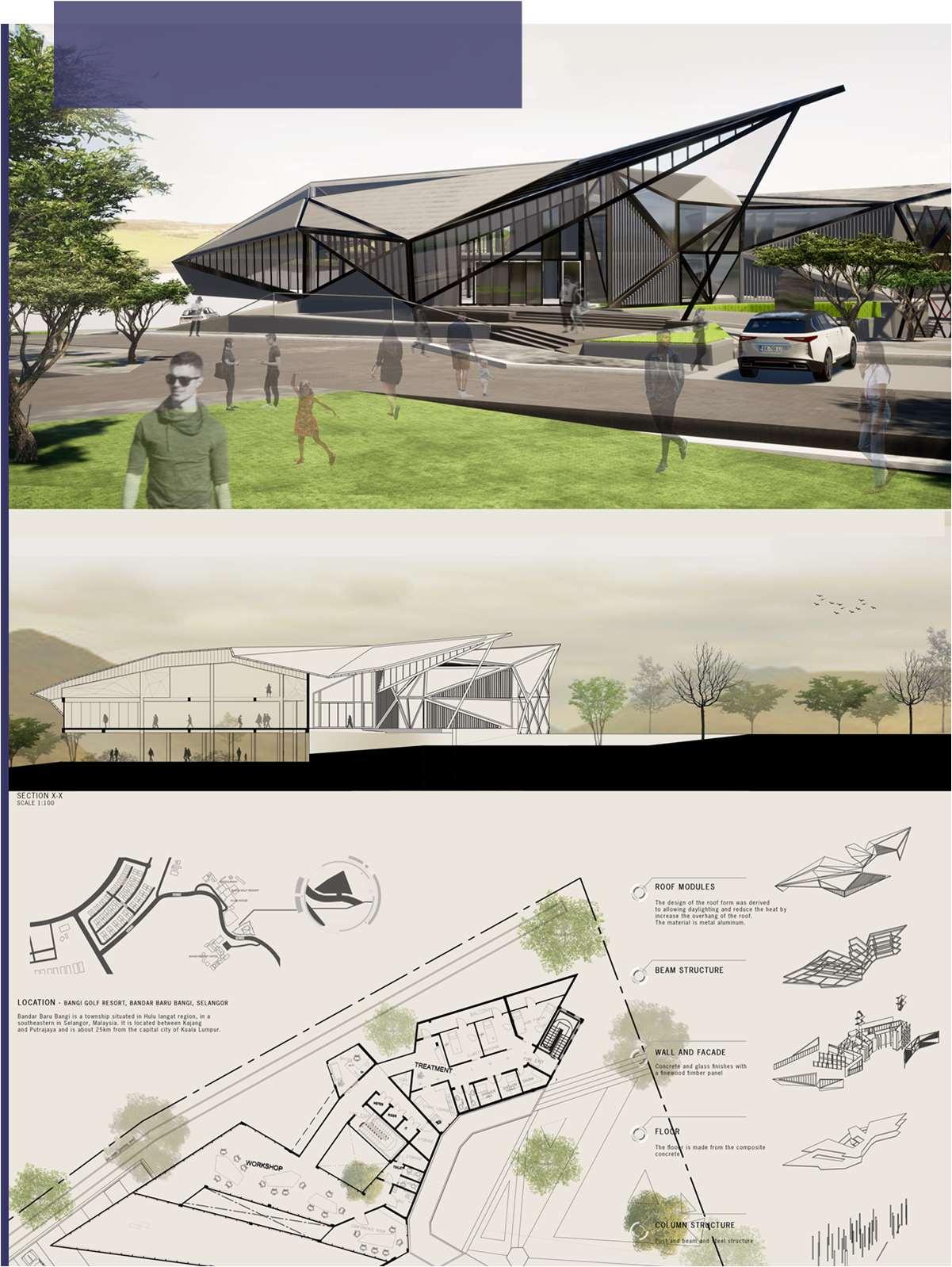
ZIRCON-CrystalHealing Centre |Interior
Project Brief
The Art of selling –Kiosk Design
This project is about exploring the concept/ idea of architecture so tiny yet shares many of the properties that can create joy. The project is directly connected to the final architectural project.
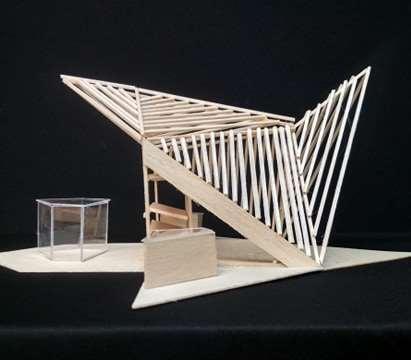

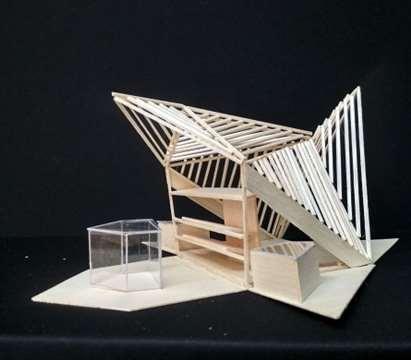
Project Proposal
Crystalline is a pop-up Kiosk that sells crystal and gemstones jewellery and stones .It promotes and educate public to the crystal healing . This Kiosk is 2.7m width x 2.7m length. The area provide is selling and rest area.
|Kiosk
VITREOUS-ChildDevelopmentCentre



VITREOUSisaChildDevelopmentCentrethatfocusesondevelopingchildcognitiveskill.ThesitelocatedinGombak,Selangorandit takescareof150 children.Informulatingthedesign,theaxisprojectionofnearesteducationalinstitutesitselfbecometheguidancetothedesign toreflectthecommunity andinstitutionalvaluestowardsthecenter.ThecenterproducesacaringandpositivitythroughtheSocial,leadershipskillsandvolunteerism.Itwillbethe firstcenterthatgivestheequityinlearningregardlessofsocialclassanddevelophigh-equalityeducationforyoungchildrenthroughoutbothitsurbanand ruralareas.
Theprogramsincludingthecommunitysupportamongvolunteerandfamilyengagement,education&learning,communitygardenwiththeopenplay area,artandmusicandopenlibrary.Enteringthelobby,childrenfirstdiscoveristhecentraloutdoorplayareasurroundedbytrees,perfectforoutdoor learningactivitiesandplaying.Thecenteriswrappinganoutdoorareaprovidingchildrenwithaconstantvisualandphysicalconnectiontonatureallowing ittobeopenedandclosedtomaintainsafetyforchildren.ThecenterisSubdividedfordifferentlearningandplayactivitiesofvariousageindifference timeschedule.
DESIGN 5 Child Development Centre








Theactivitiesroomisdesignedtobeanopenplanareawherethechildrenwouldbe familiarandfree.Thiswillimprovechildren’sphysicalstrength,attentivenessandself learning.Throughoutthespaces,thechildrencanaccesstotherooftopgardenfromthe centraloutdoorplan.
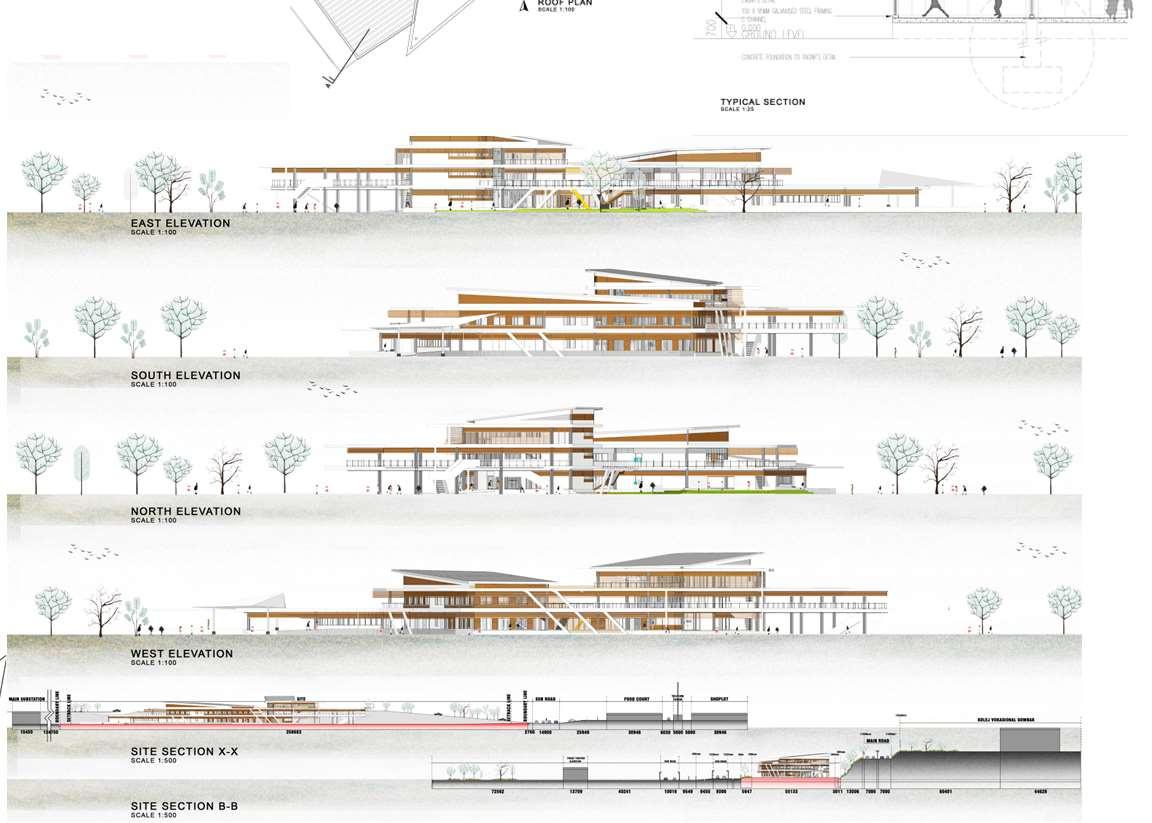
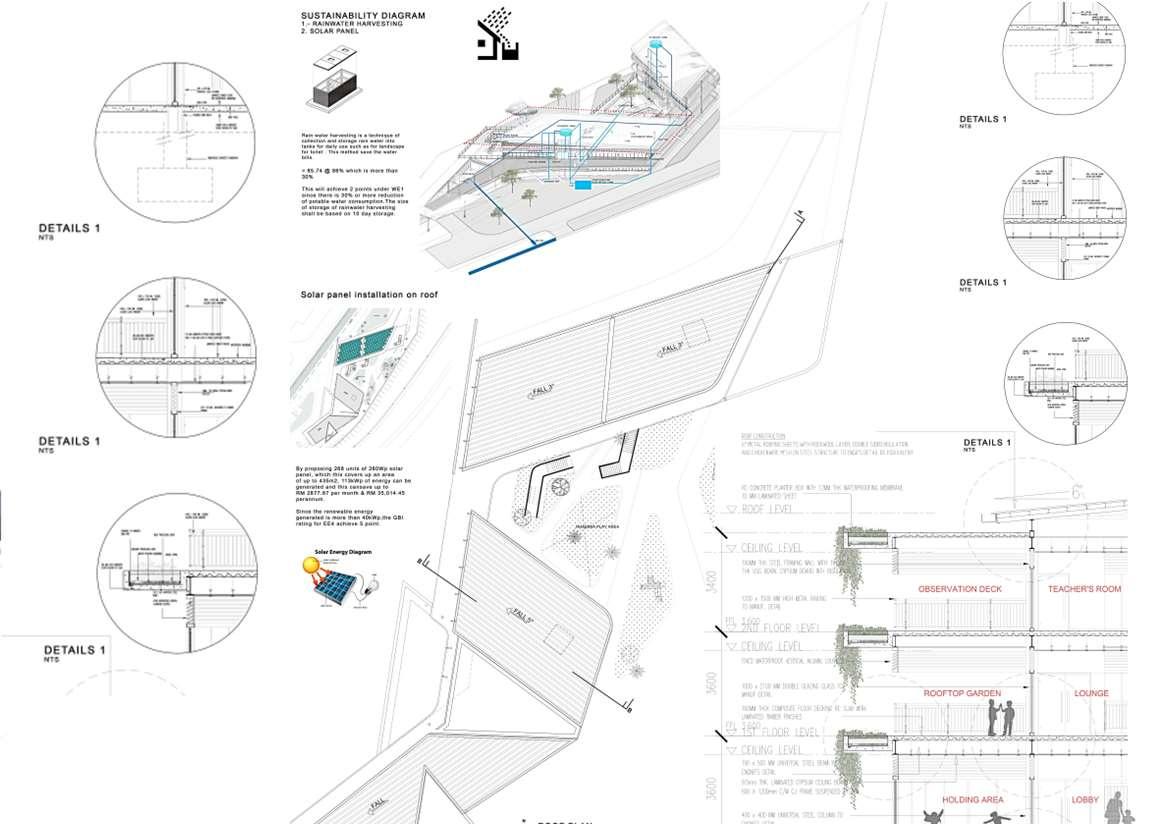


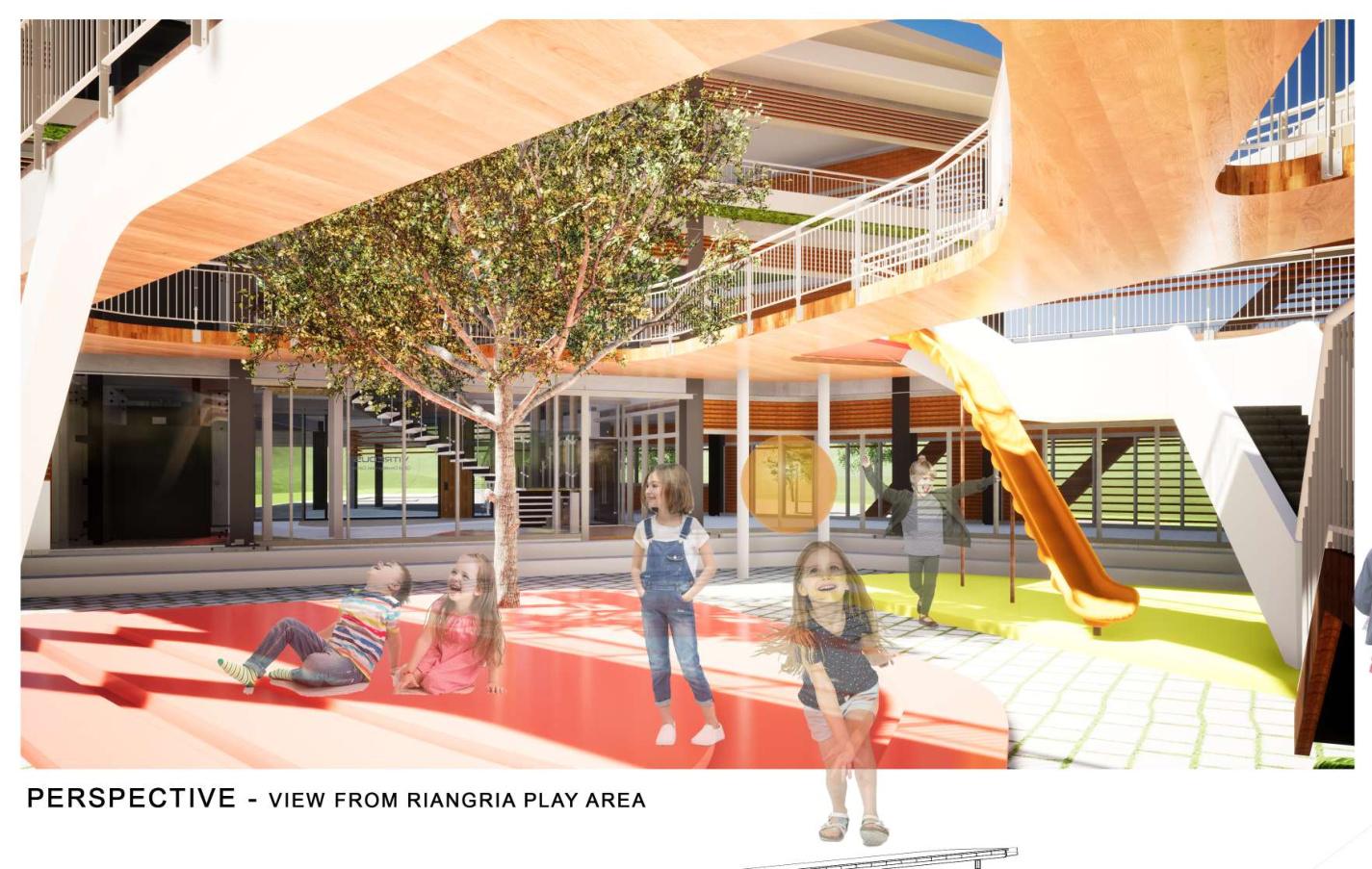
VITREOUS-ChildDevelopmentCentre|Interior
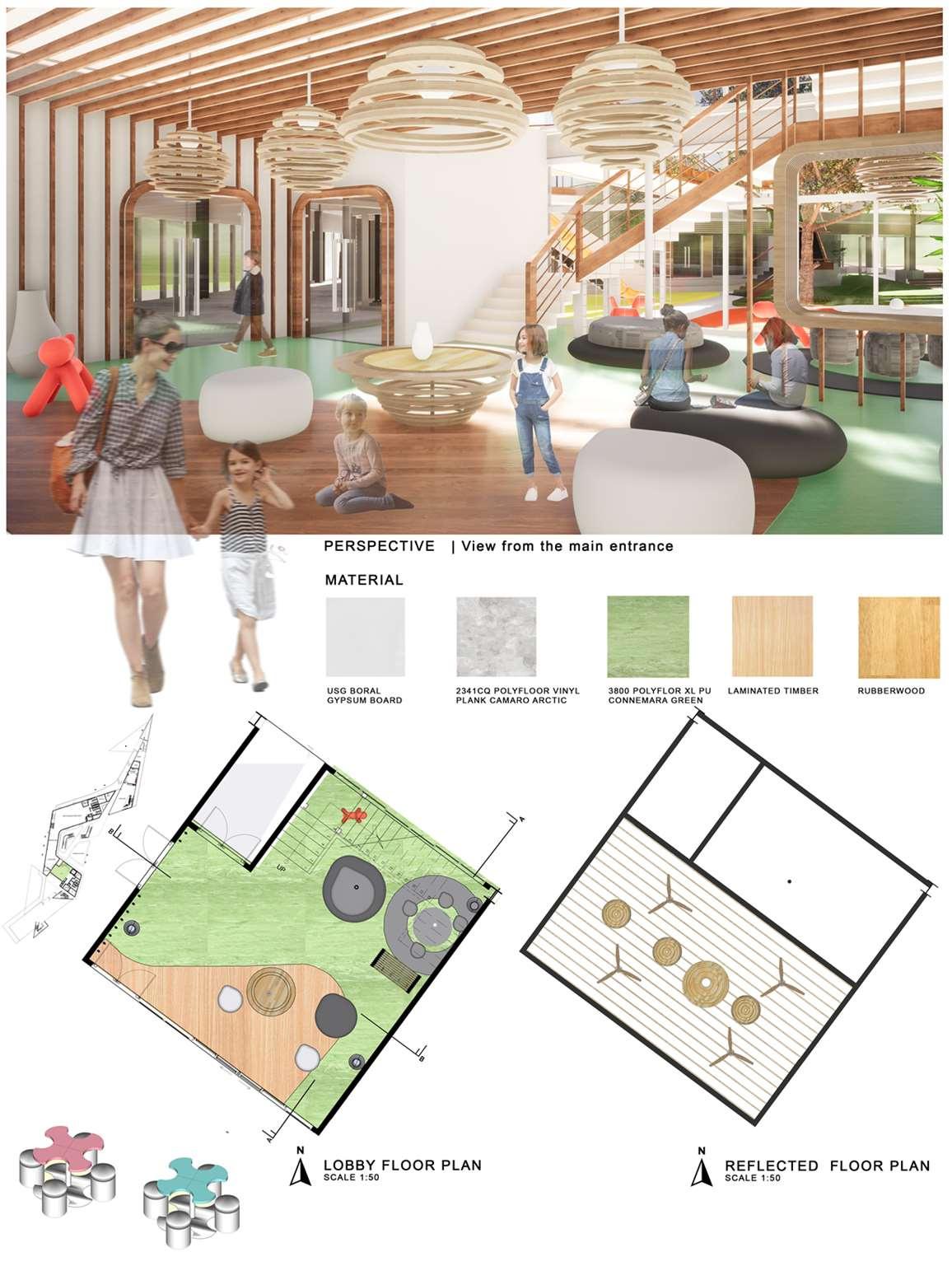
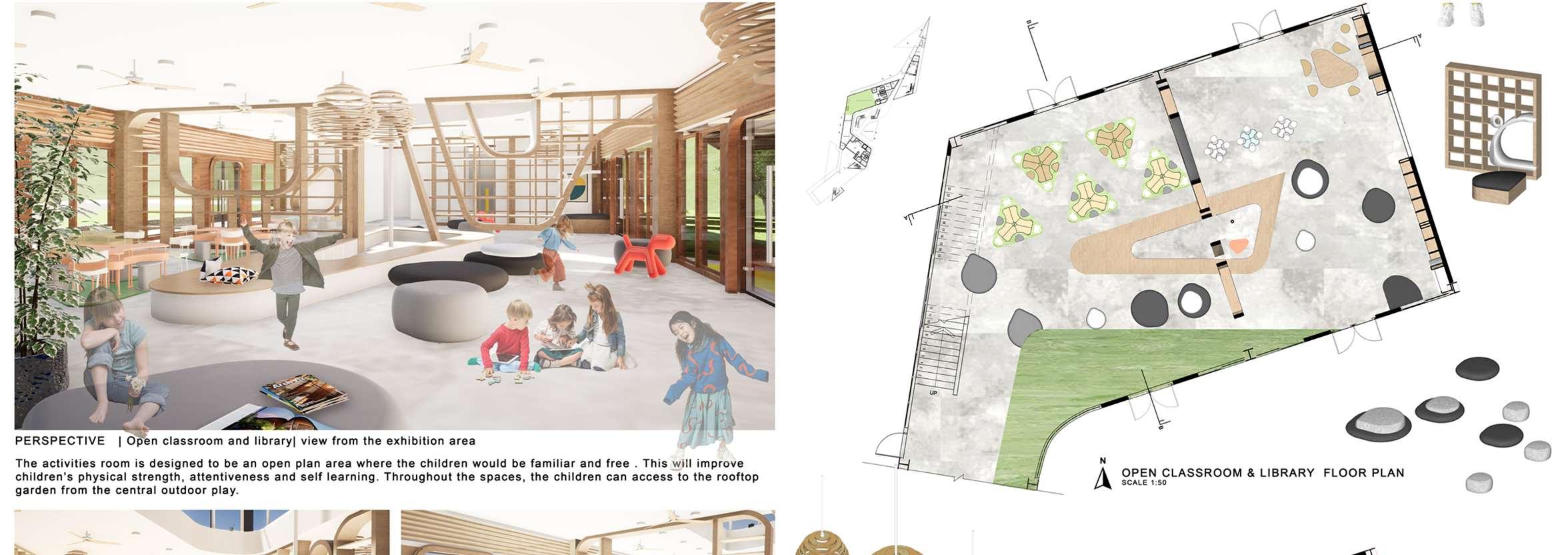










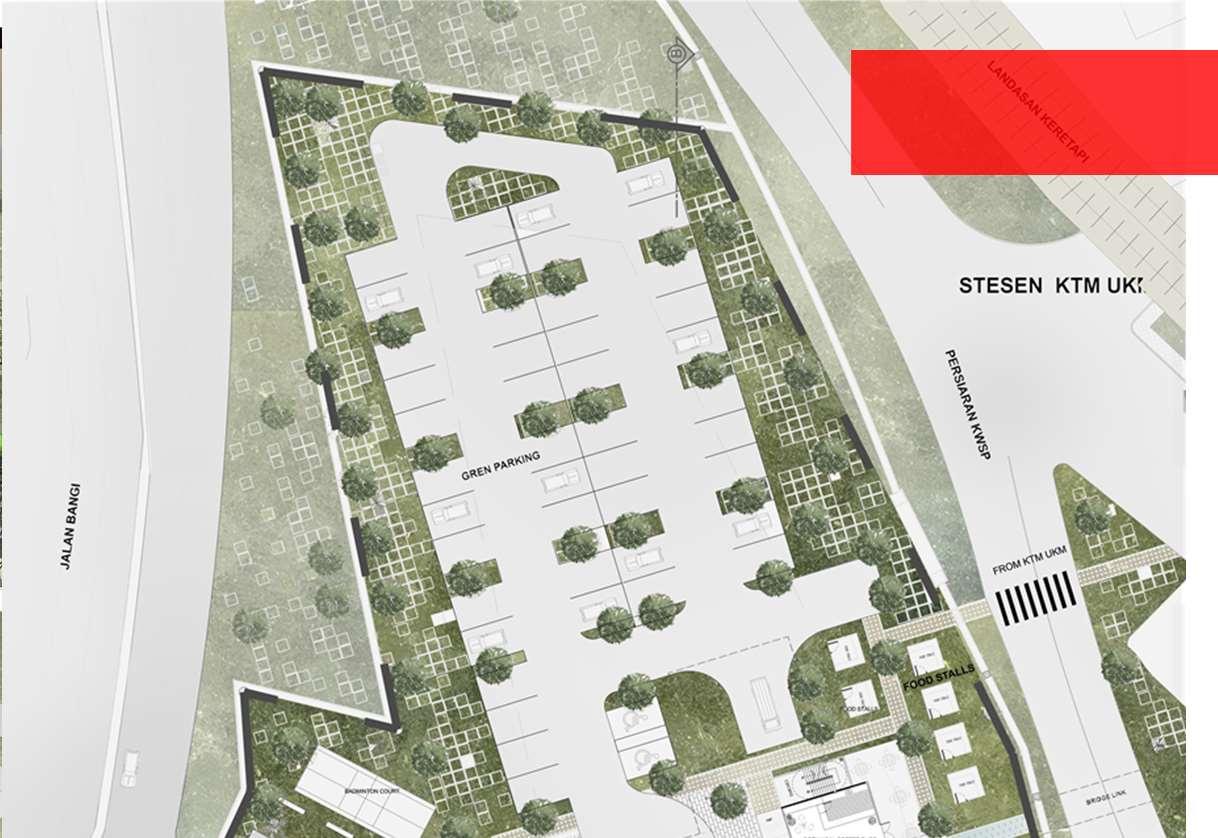
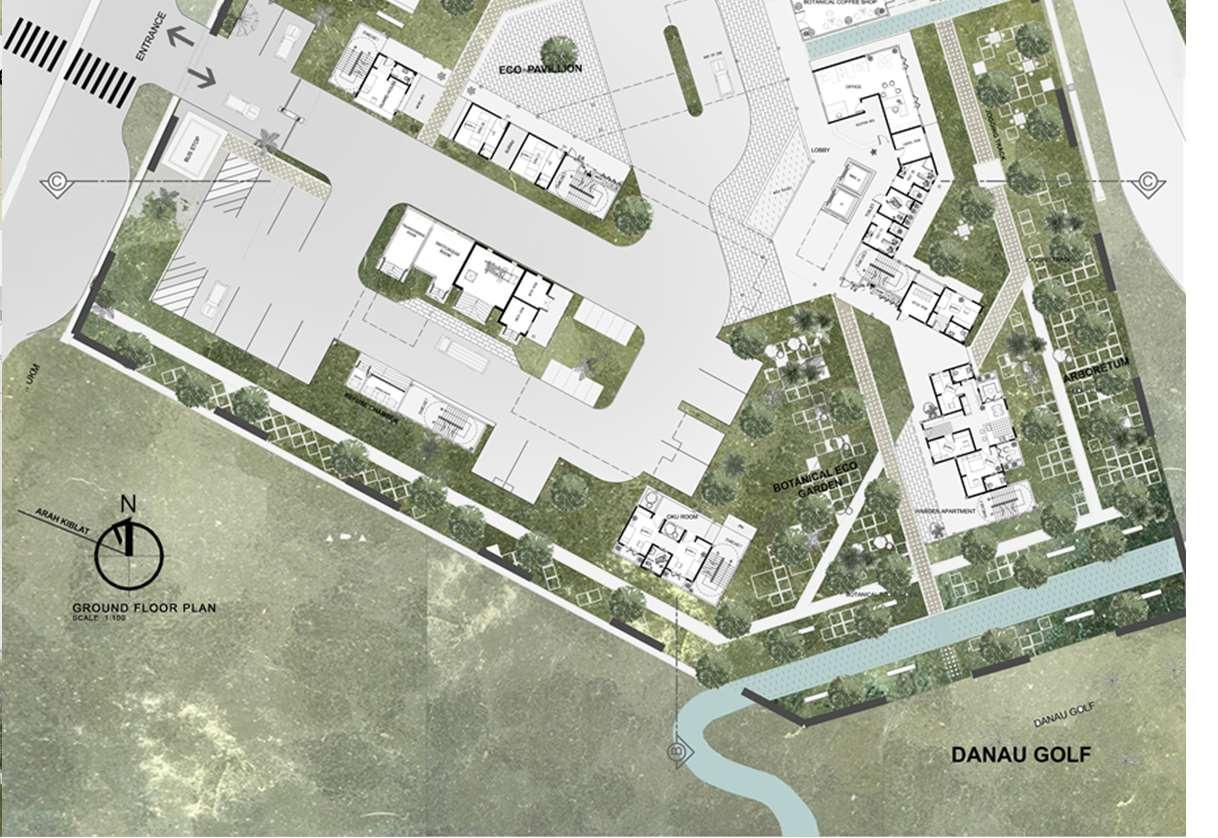
6
Residence
DESIGN
Postgraduate








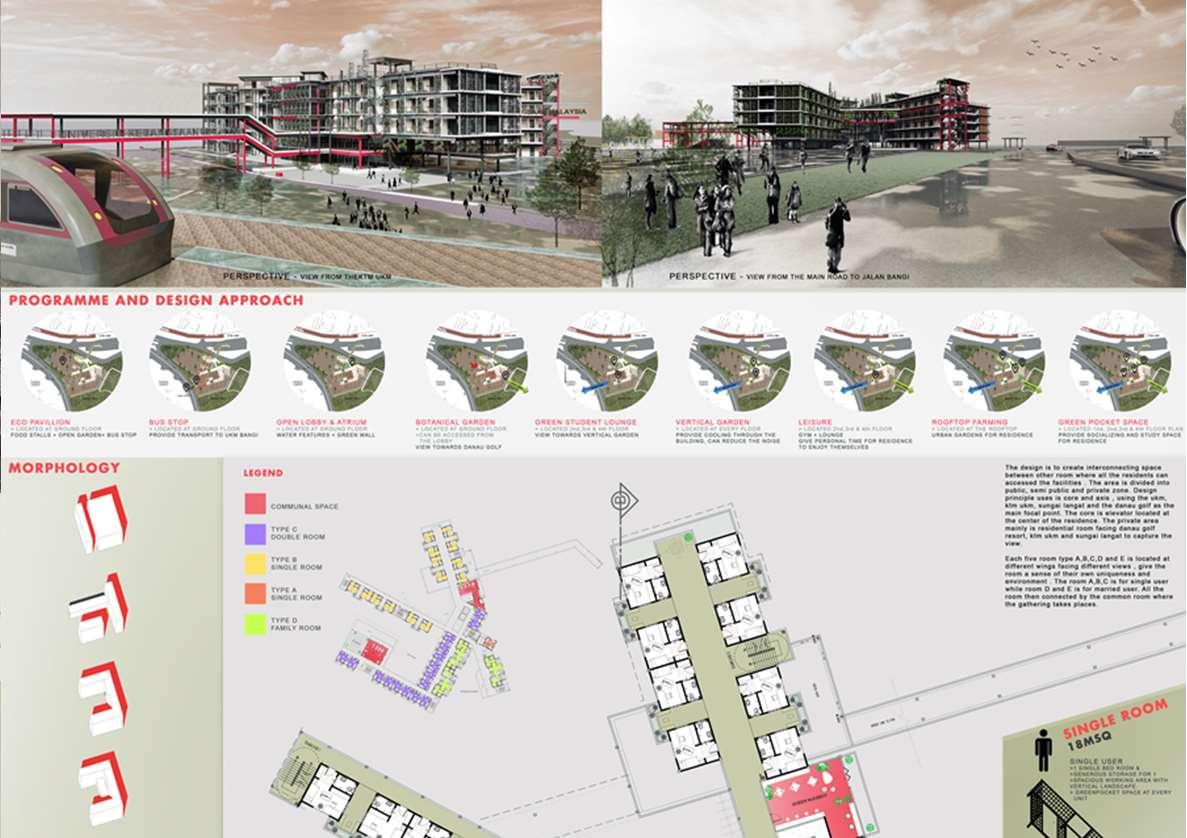
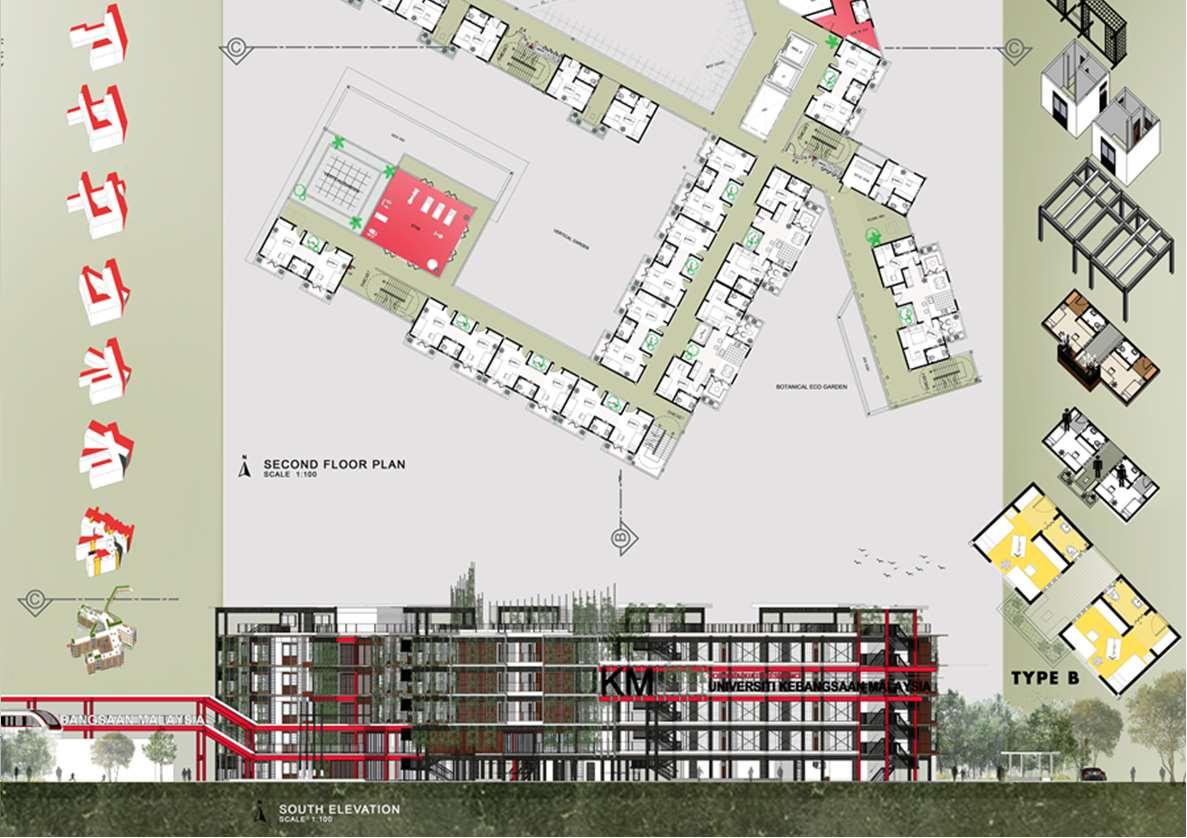
























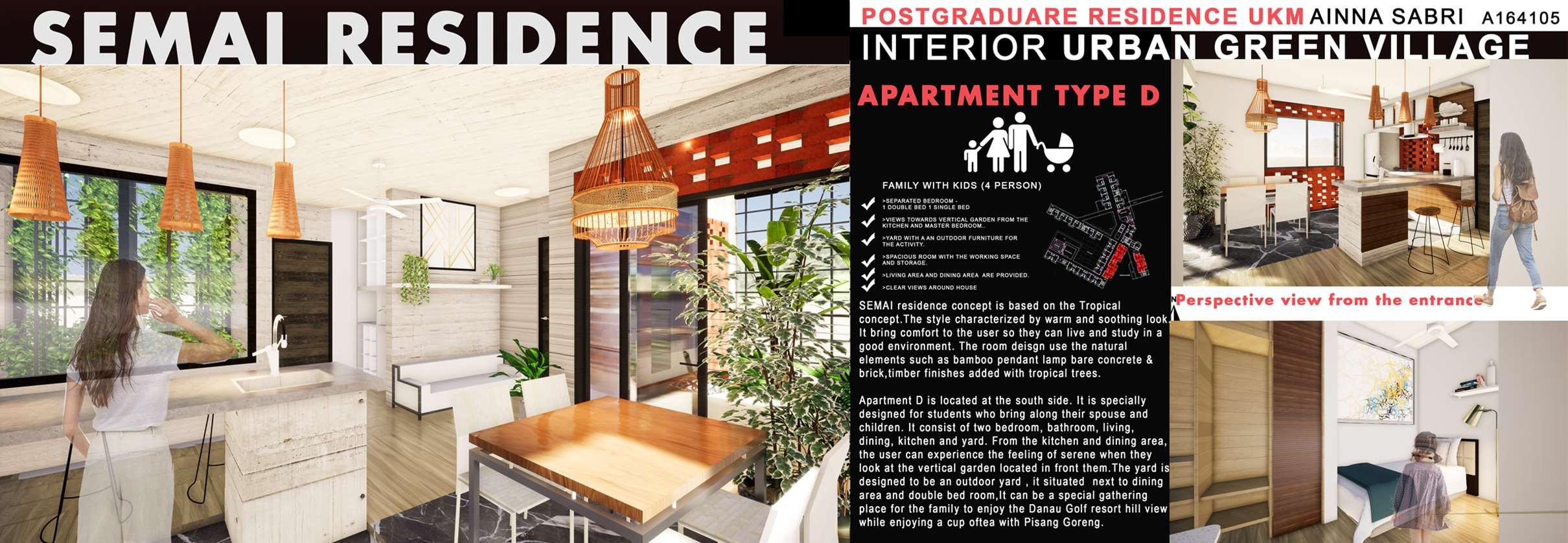


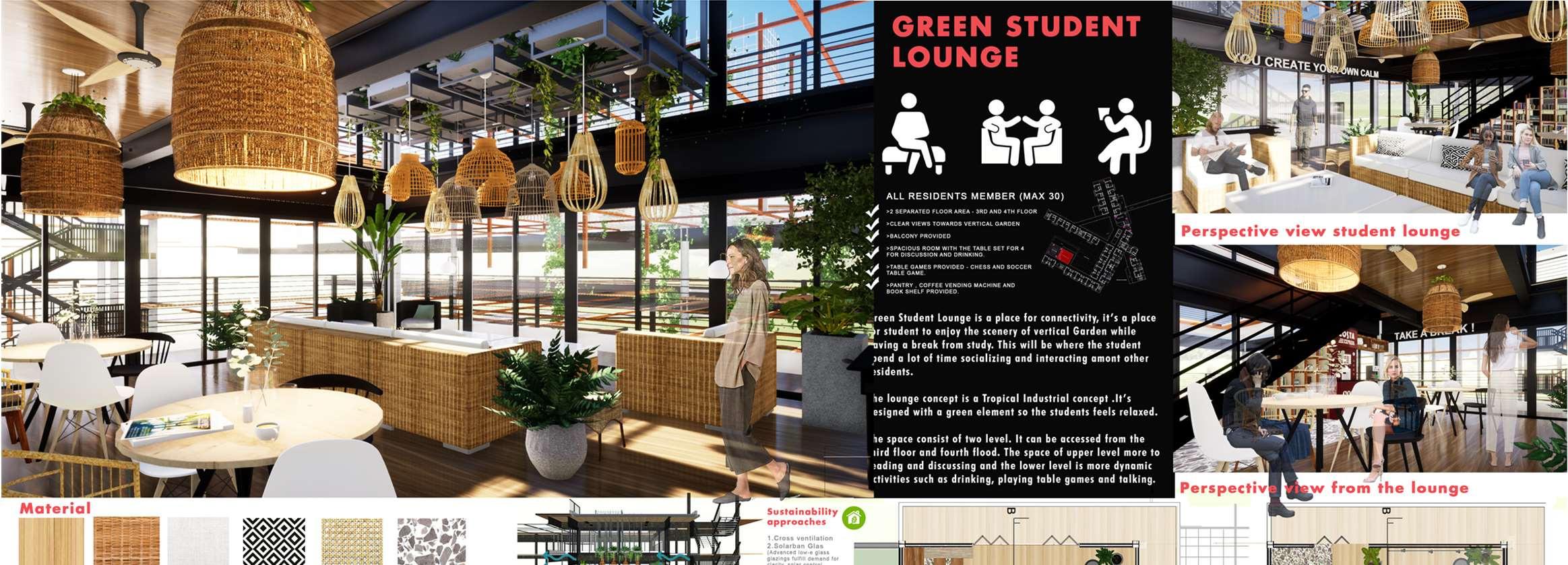


DESIGN5RE-HUT
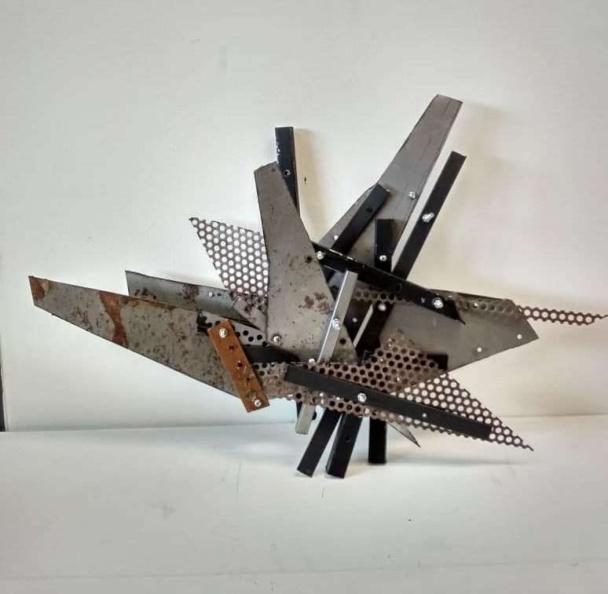

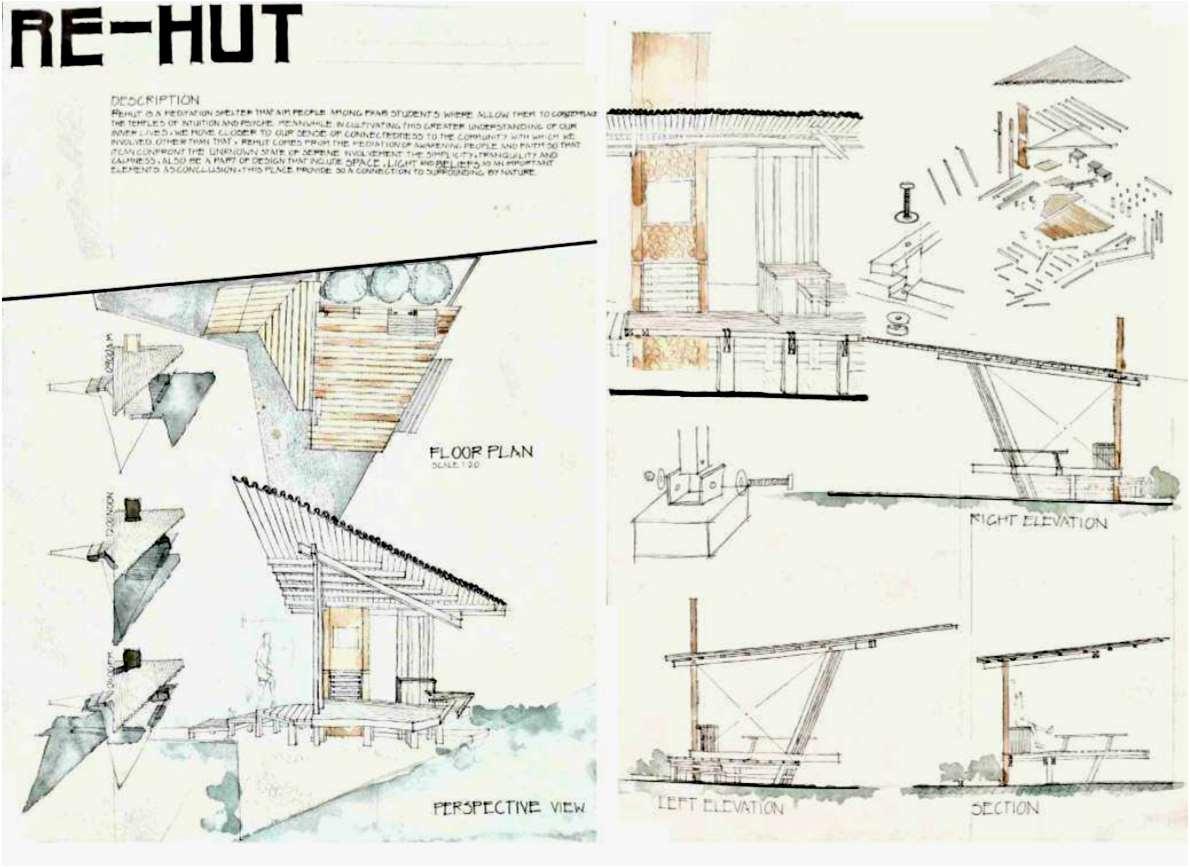

Modelworks
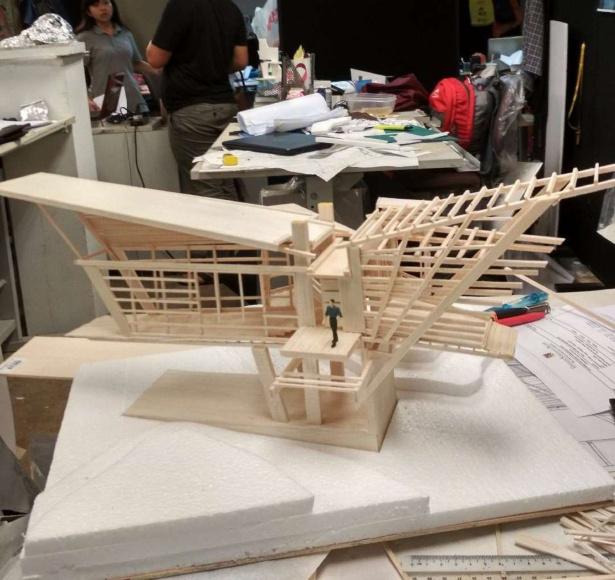
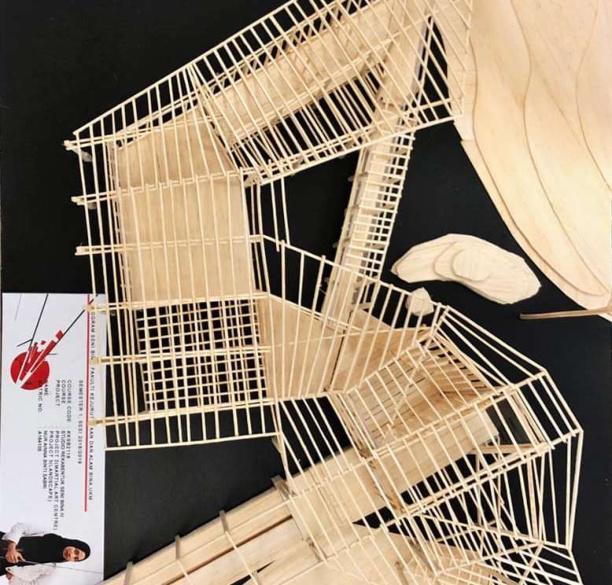
Project Proposal
Re-Hut is a meditation shelter that aim people among Faculty of Engineering and Built Environment students where allow them to contemplate the temples of intuition and psyche. Meanwhile, in cultivating this greater understanding of our inner lives, we move closer to our sense of connectedness to the community which we involved other than that. Re-Hut comes from the meditation of awakening people and faith so that it can confront the unknown state of serene involvement, the simplicity, tranquillity and calmness. Also as conclusion, thisplace provide a connection by the surrounding nature.
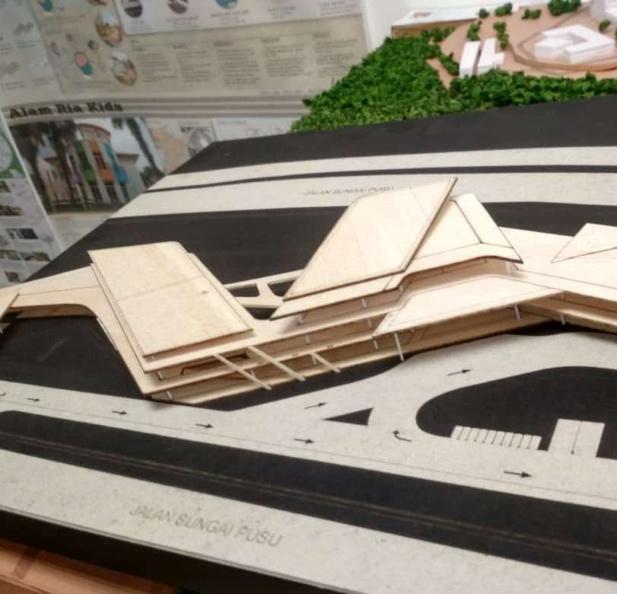 TeratakMahakarya Concept model
Child Development Centre Full Scale Model
TeratakMahakarya Full Scale Structural Model
Martial Art Centre Full Scale Structural Model
TeratakMahakarya Concept model
Child Development Centre Full Scale Model
TeratakMahakarya Full Scale Structural Model
Martial Art Centre Full Scale Structural Model
DESIGNCOMPETITIONNANO HOUSE2021ByVolumeZero
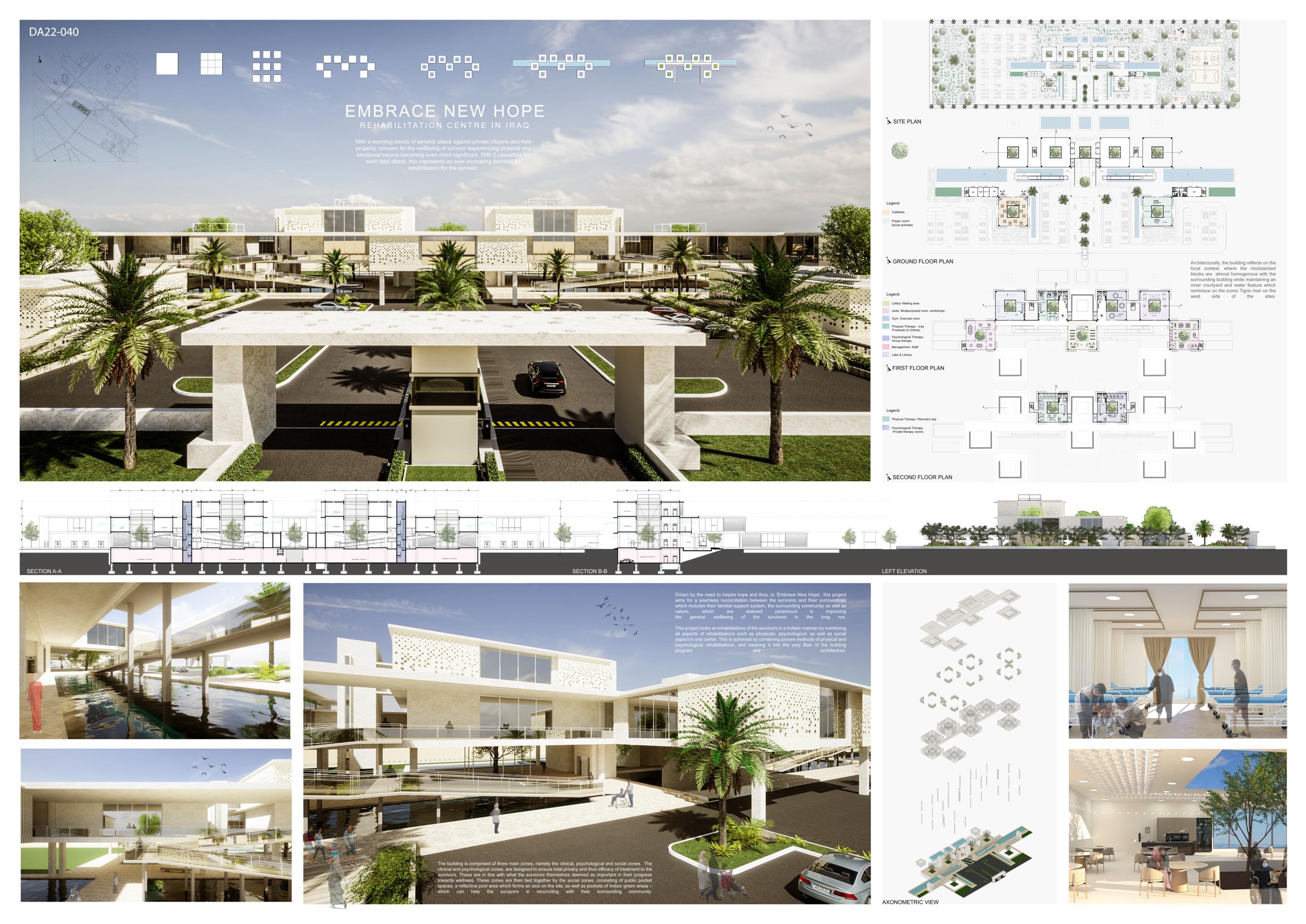
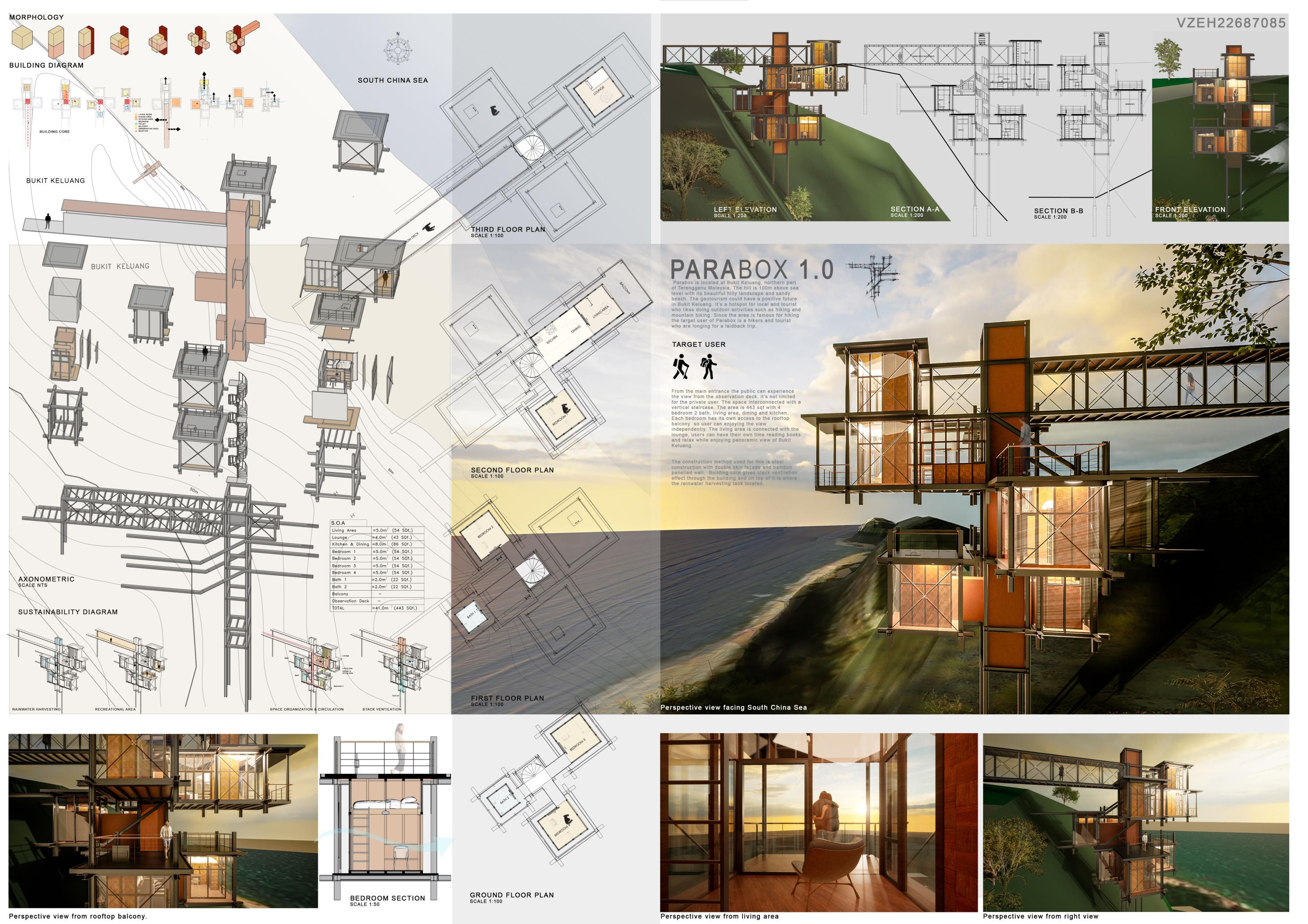
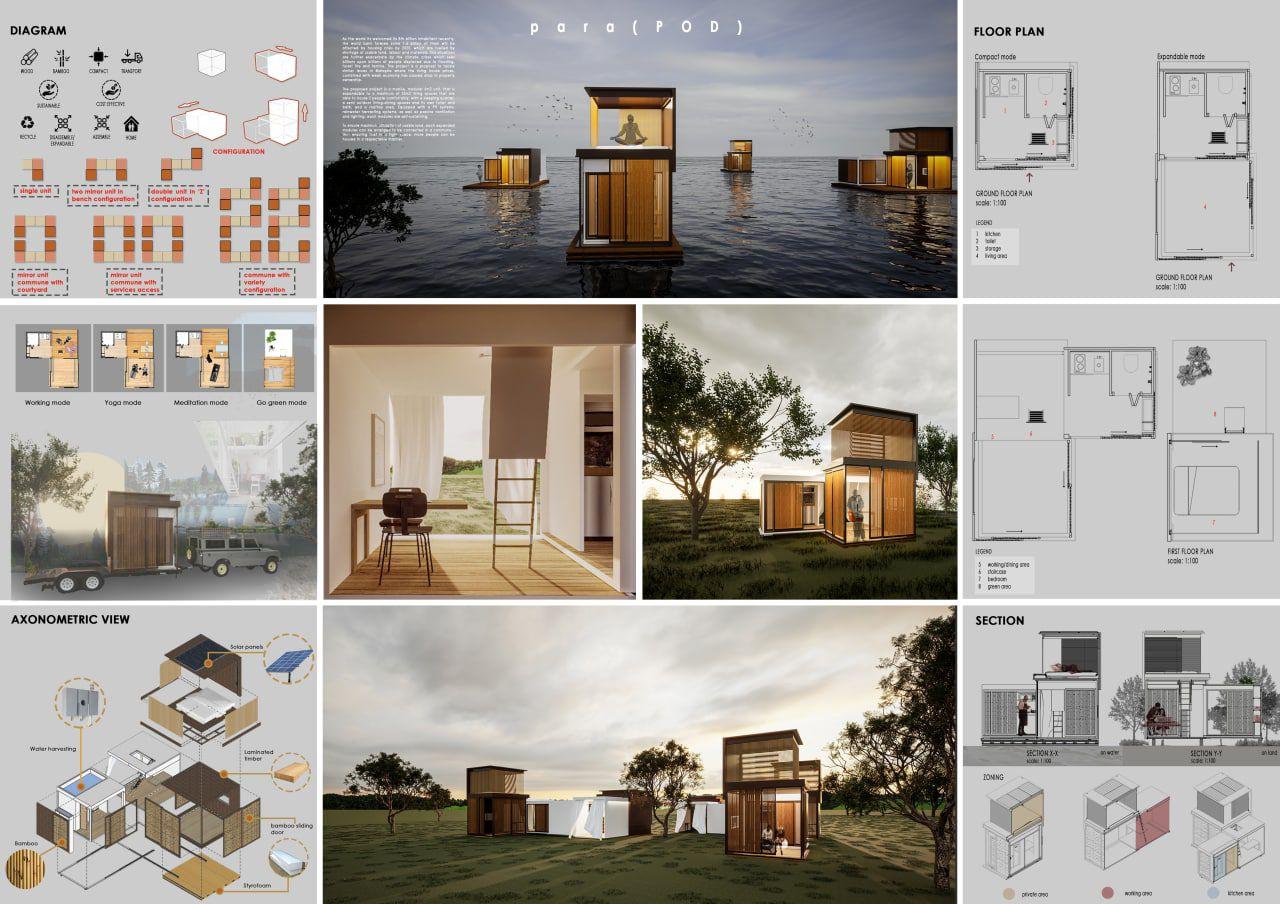
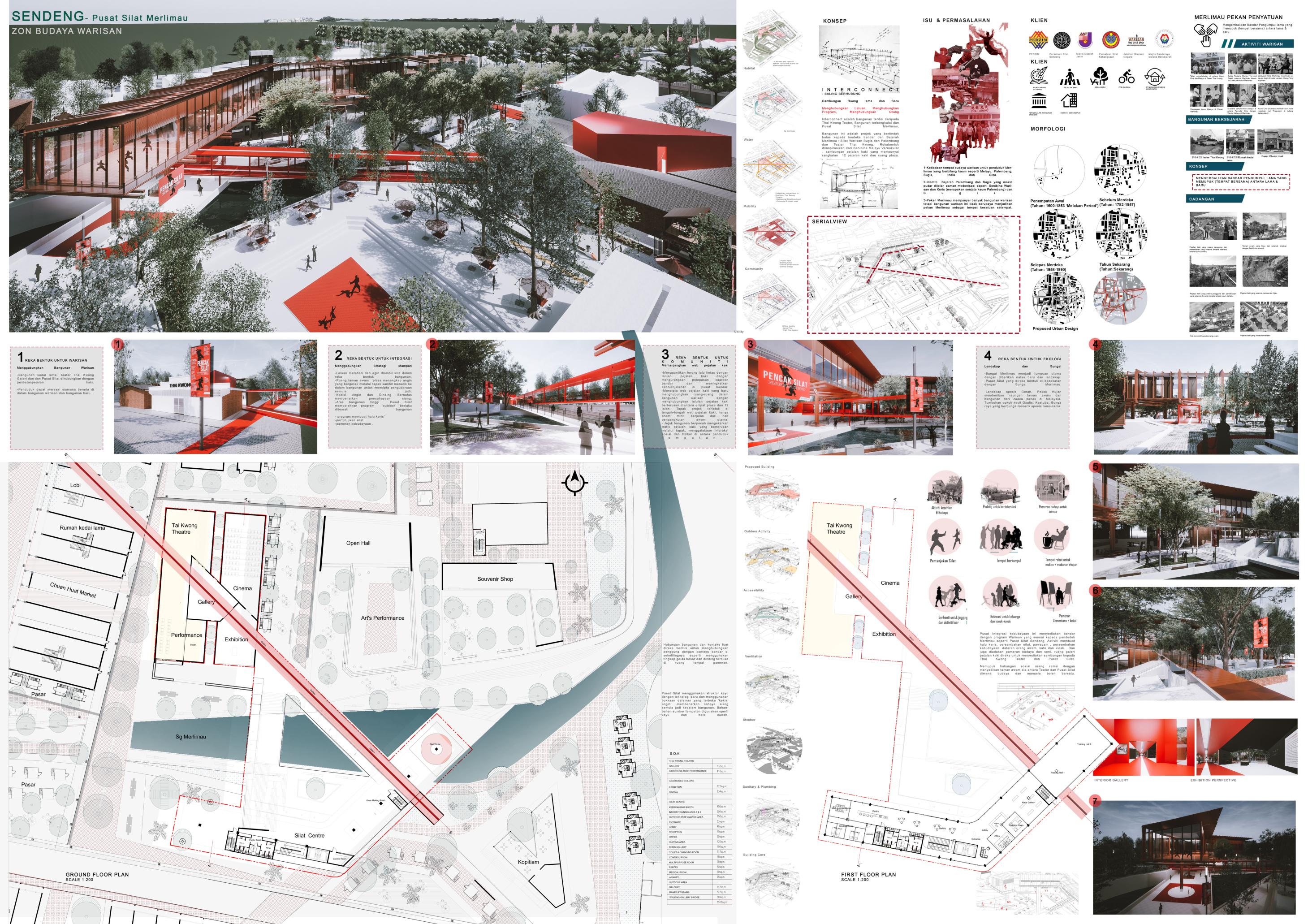
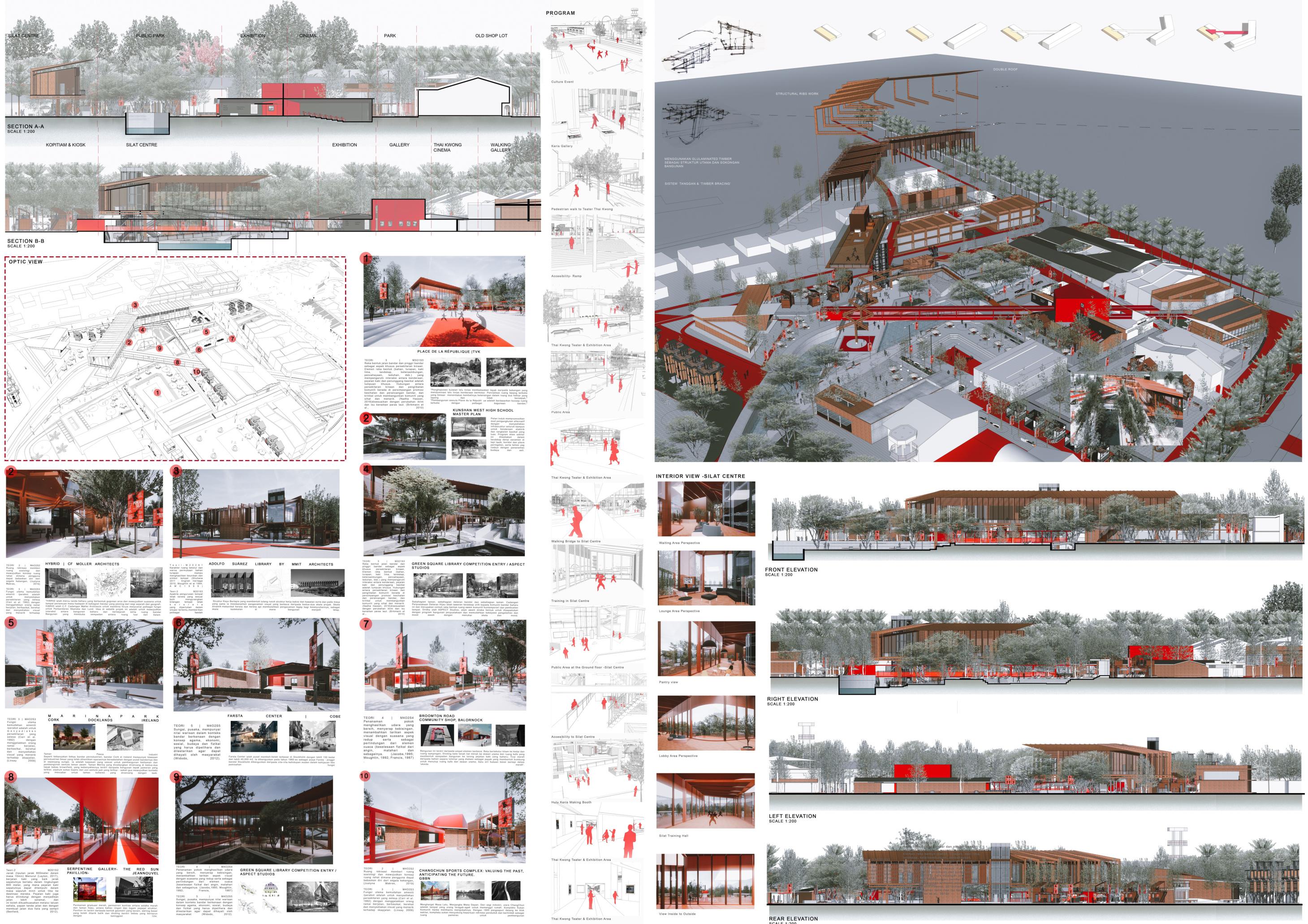


























































































































 TeratakMahakarya Concept model
Child Development Centre Full Scale Model
TeratakMahakarya Full Scale Structural Model
Martial Art Centre Full Scale Structural Model
TeratakMahakarya Concept model
Child Development Centre Full Scale Model
TeratakMahakarya Full Scale Structural Model
Martial Art Centre Full Scale Structural Model




