ARCHITECTURE PORTFOLIO AMY HO







Brooklyn, New York 11223
347-459-4044
amyho290@gmail.com
An aspiring architect committed to creating impactful spaces through a combination of sustainability and creative design. Dedicated to developing environments that seamlessly integrate with their surroundings and enhance overall well-being. The overarching vision is to establish a lasting legacy in communities, utilizing a strategic blend of innovation and aesthetics to promote sustainable and meaningful advancements in architecture.
City College of the City University of New York
Bachelor of Architecture: May 2024
Master of Urban Planning: May 2025
GPA: 3.970
Design Software: AutoCAD, Rhino 7, Grasshopper, InDesign, Photoshop, Illustrator, Premiere Pro, Revit, V-Ray, Lumion Applications: ArcGIS, Microsoft 365, Google Workspace
Core Qualities: Leadership, team player, strong communication, detail oriented Languages: Fluent in Cantonese and Vietnamese
Jane Kim Architect, New York, NY 5/2022 – Present Architectural Designer
• On-site survey
• Assisted with client meetings
• Organized project schedules
• 3D modeling and rendering
• Assisted on DOB and BID set
Spitzer School of Architecture, New York, NY 2/2023 – 5/2023 Research Assistant for Frank Melendez
• Researching lichen viability on non-organic substrates
• Designing and 3D printing clay to produce an 8’ to 10’ column for lichen to inhabit
• Assisting with the display of the column at UsagiNY Gallery
• The Re-Ordering Architecture exhibition was part of 2023 NYCxDESIGN Festival
Spitzer School of Architecture, New York, NY 8/2022 – 12/2022 Teaching Assistant for Bradley Horn
• Weekly meetings with first-year undergraduate students
• Assisted the students with their studio design
• Provided tutorials for Rhino and Adobe Suit
ACE Mentor Program of Greater, New York, NY 2017-2018 Student Mentee
• Worked alongside architects, engineers, and construction managers
• Developws a mock-design project that was later presented to leaders in the A-E-C industry, industry, mentors, and peers
Gerner, Kronick + Valcarcel Art of Architecture Award, 2023
• Awarded to a student entering their final year in a first accredited degree program in architecture, for design excellence and promise in the art of architecture. Recipient selected by GKV. Aaron Rand Scholarship, 2024
Eight Student Projects that Communicate Concepts through Physical Models, Dezeen, 2023
President, CCNY Arts and Crafts Club, 2020 – 2023
Dean’s List, City College, 2019 – 2024

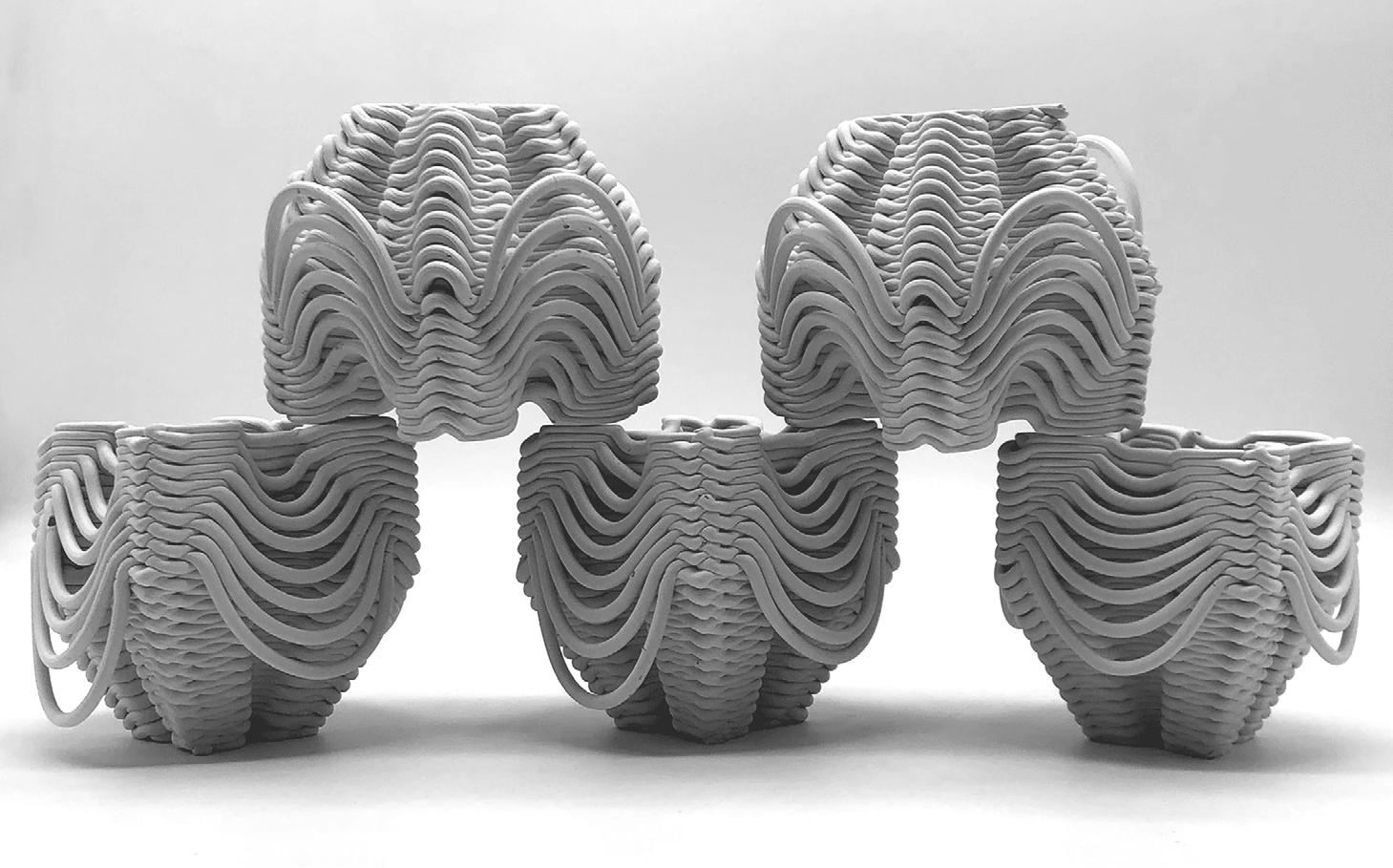
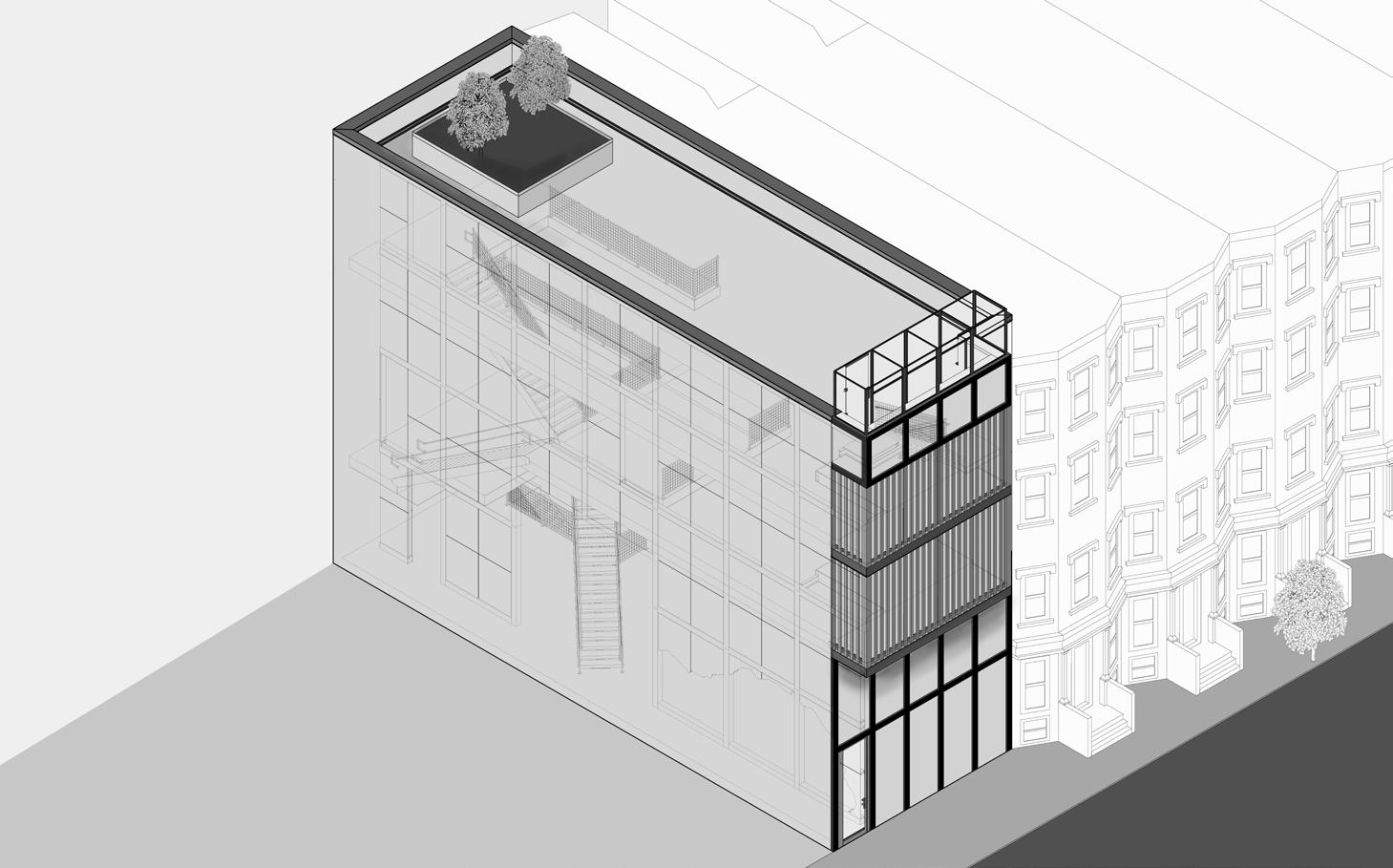
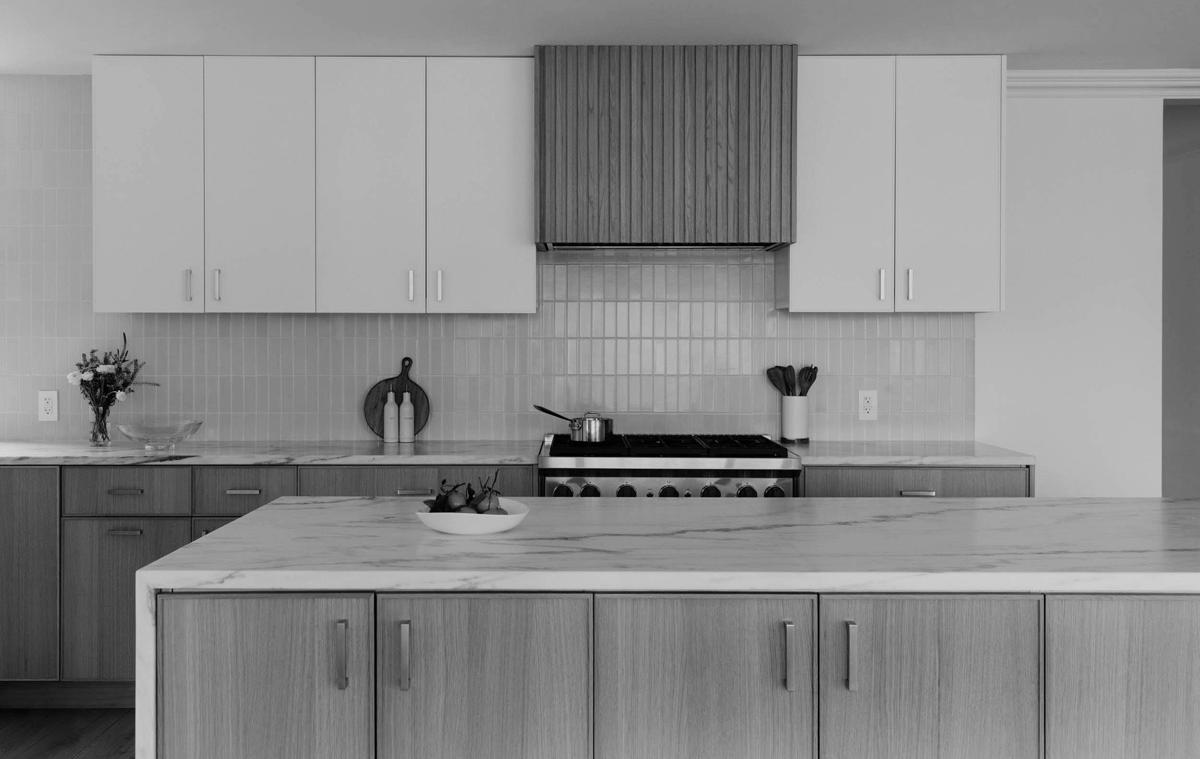
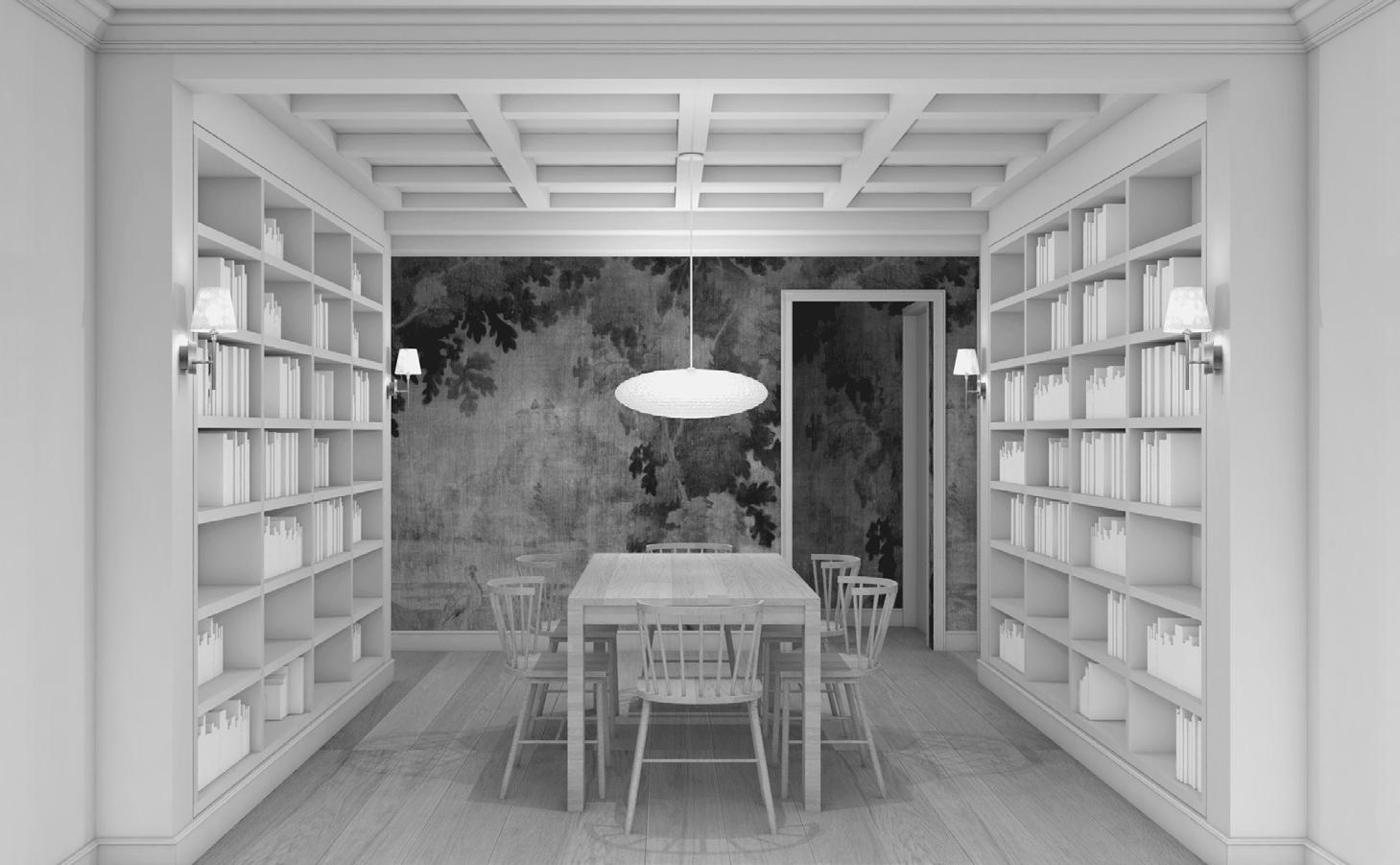
Collaborator: Genesis Soto
Instructor: Joshua Jow
The location chosen for this design is 429 West 127th Street, situated in Manhattanville Harlem. Our task involves conceptualizing a fashion studio for SoHarlem, a non-profit organization currently operating out of the Mink Building on 1361 Amsterdam Avenue.
In crafting the design for the fashion studio, our considerations extend across the entire spectrum of the fashion design process, from ideation to showcasing the final product. The core objective of our project is to support So Harlem in the expansion of their workshop and outreach to the community. To achieve this, we propose the incorporation of a central courtyard, strategically designed to serve as an educational and inspirational focal point.
Furthermore, our design plan involves the thoughtful integration of both natural and artificial lighting throughout the space, aiming to create a serene atmosphere. Emphasis is placed on highlighting the diverse activities that transpire within a fashion studio. Drawing insights from our client interview, we have identified four primary zones: the studio, offices, retail space, and runway. Each of these segments will encompass various subcomponents contributing to the overall design.
Our ultimate goal is to not only expand So Harlem’s workshop and community support but also to play a role in the ongoing economic development of West Harlem.
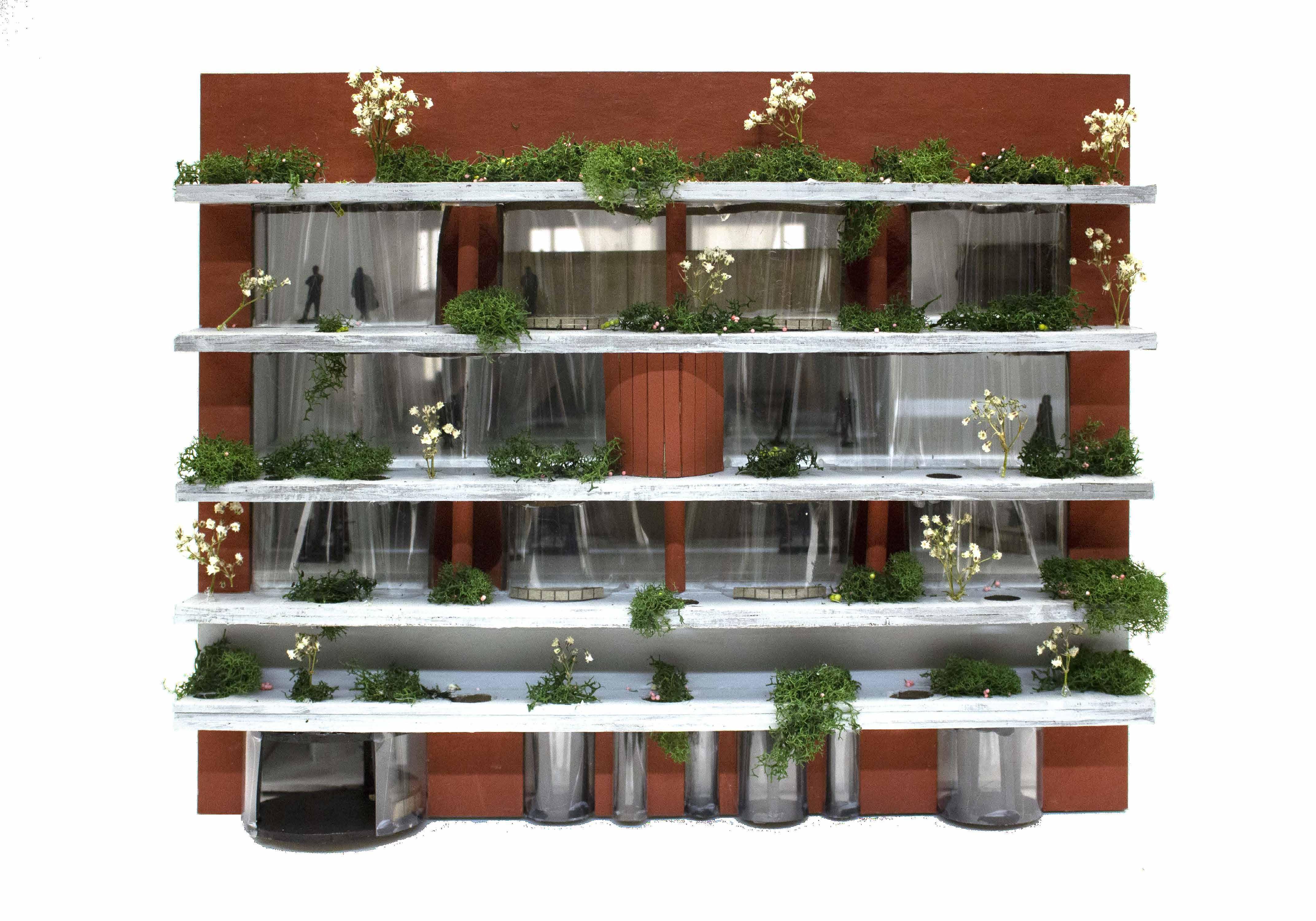
modified entrance
facade structural framing
added two levels
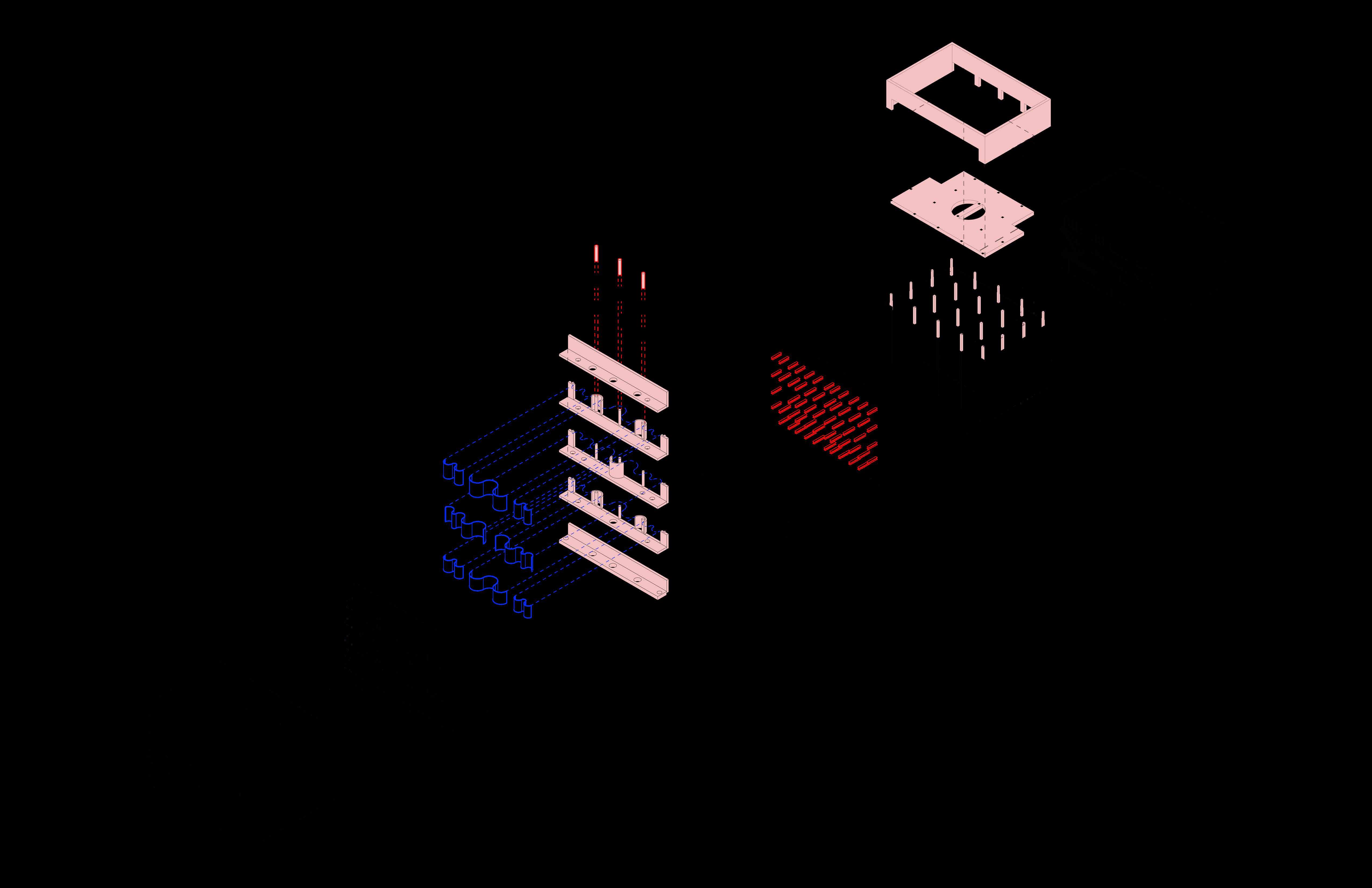
existing building
facade components

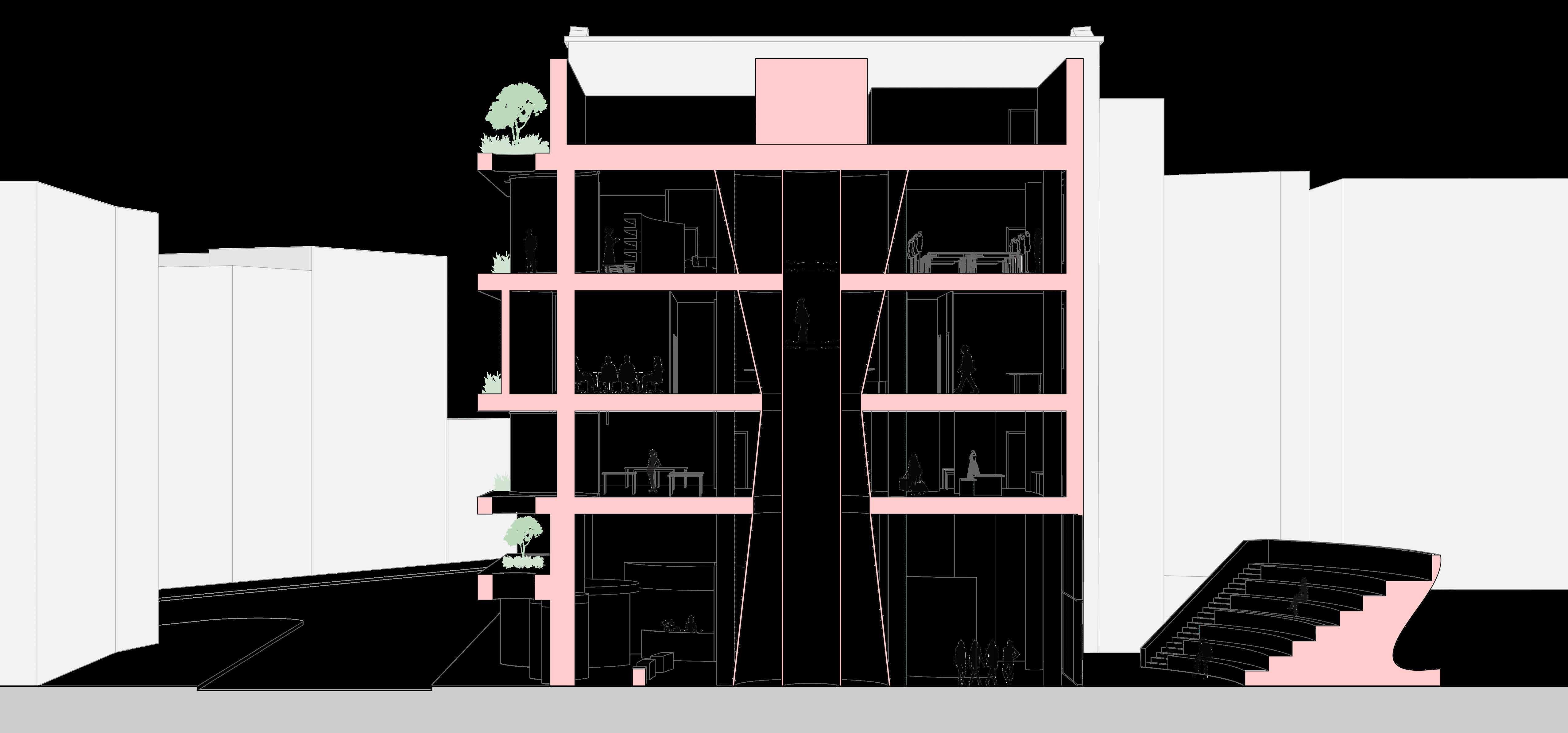
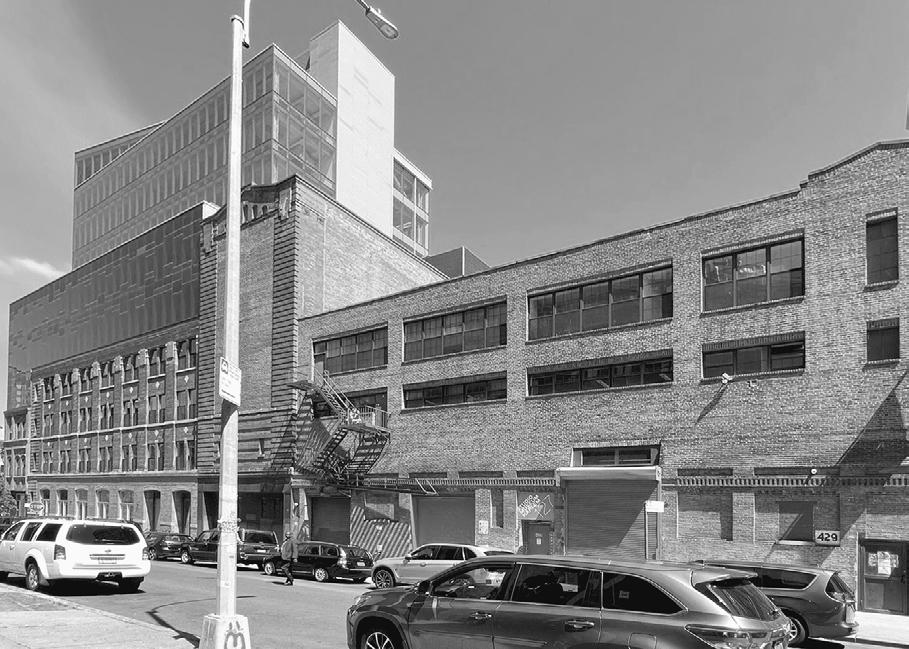
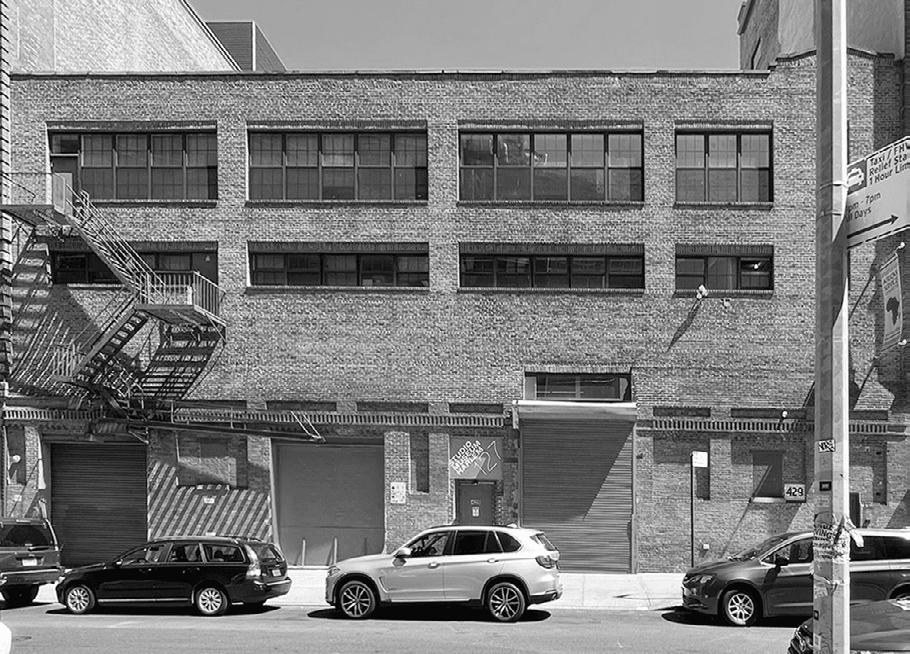
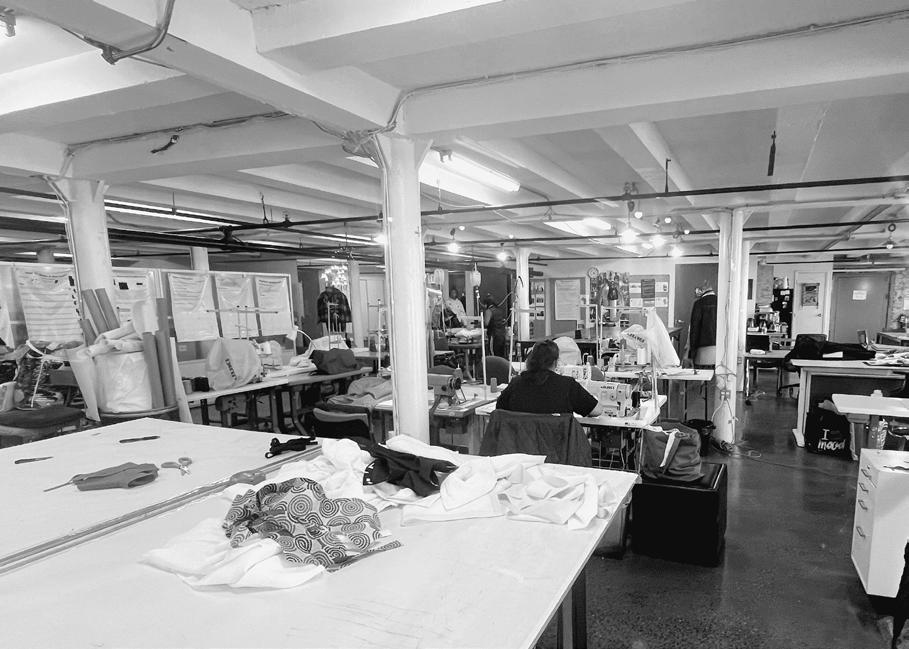
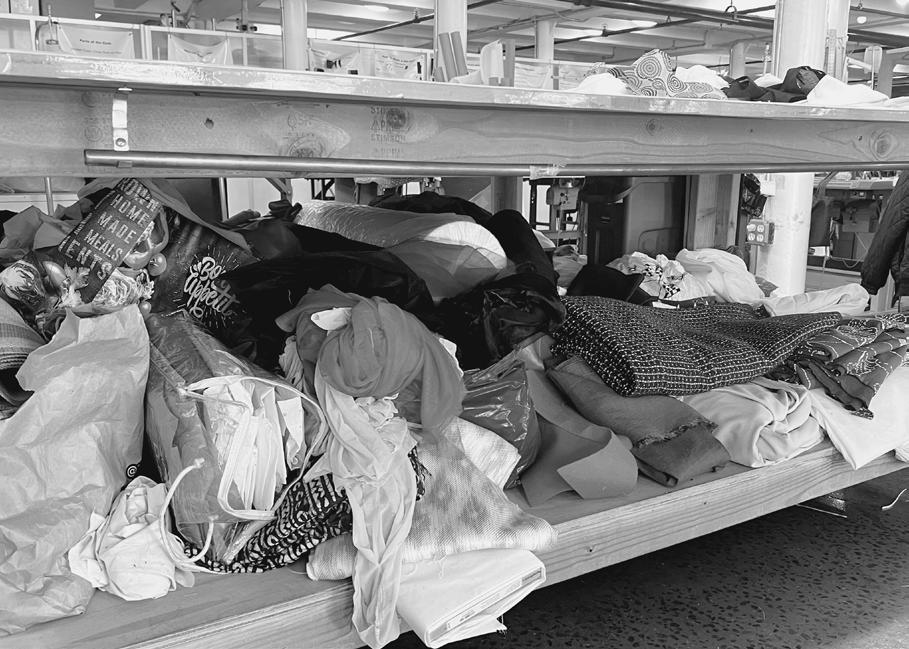
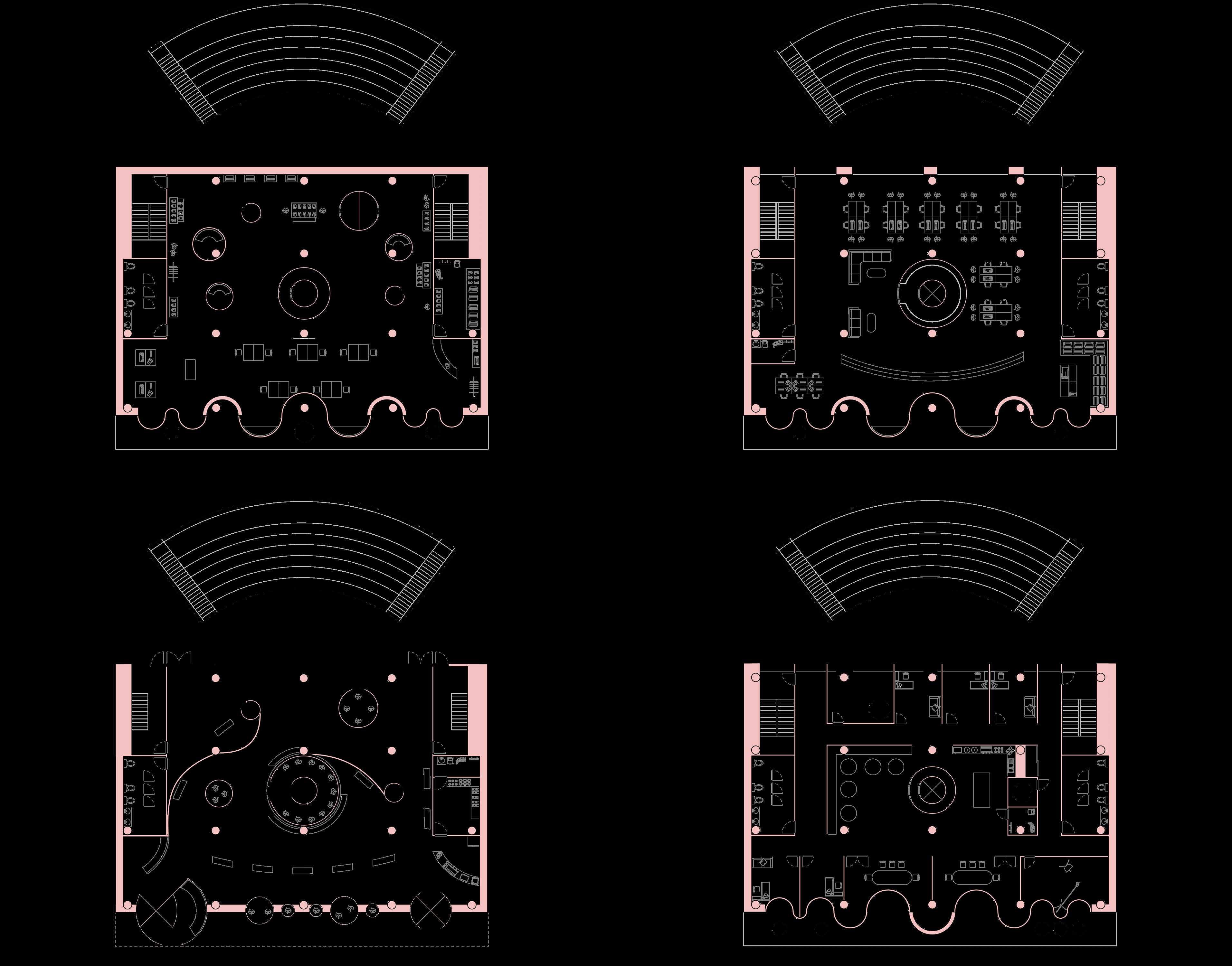
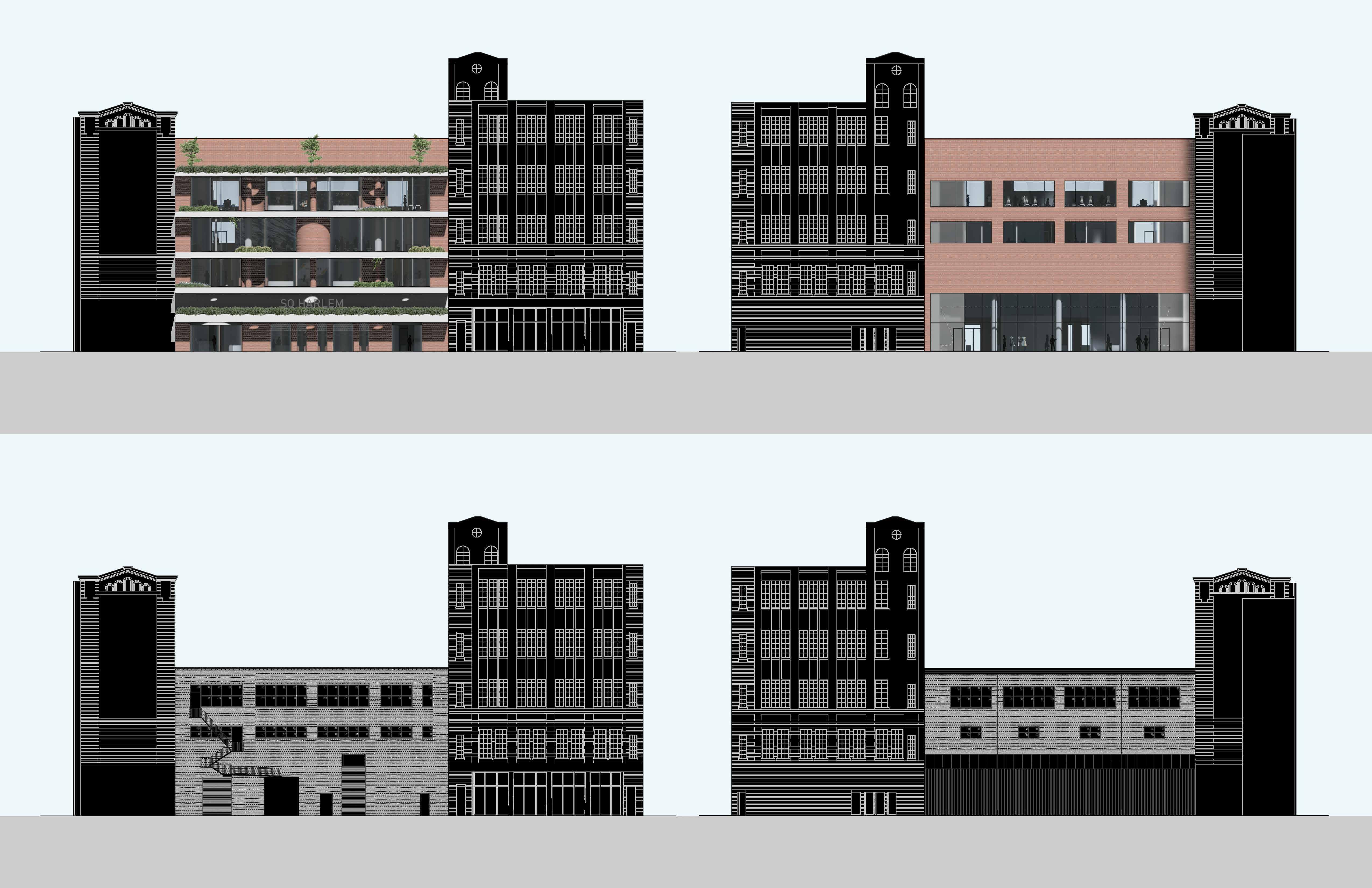 New Front Facade
New Back Facade
Existing Front Facade
New Front Facade
New Back Facade
Existing Front Facade
Collaborators: Aakanksha Maharjan and Florim Zharku
Instructor: Frank Melendez
The project aims to enhance biodiversity in urban settings through a prototype incorporating various computational strategies, 3D printing, and robotic technologies. The drooping aspect of the design, influenced by David Pye’s concept of the workmanship of uncertainty (Pye, 1968), is shaped by the force of gravity. In a series of printing experiments, the prototype integrates geometric spiraling, weaving, and drooping patterns to create a vessel conducive to lichen colonization.
The base features a weaving pattern, forming a robust wall that gradually widens to support the upper section’s cantilever system. The drooping element initiates with a wide span, progressively approaching the base pattern, serving as a shading device for lichen. Below this drooping area, the environment is cooler and more moist, as sunlight is filtered out, providing an optimal growth environment for lichen.
The proposed site for this architectural screen is Midtown Manhattan, an area characterized by a low lichen population. The primary objective of the project is to assess the viability of lichens in a highly polluted urban environment and to raise awareness about the significance of lichens in urban societies.
Featured on Dezeen
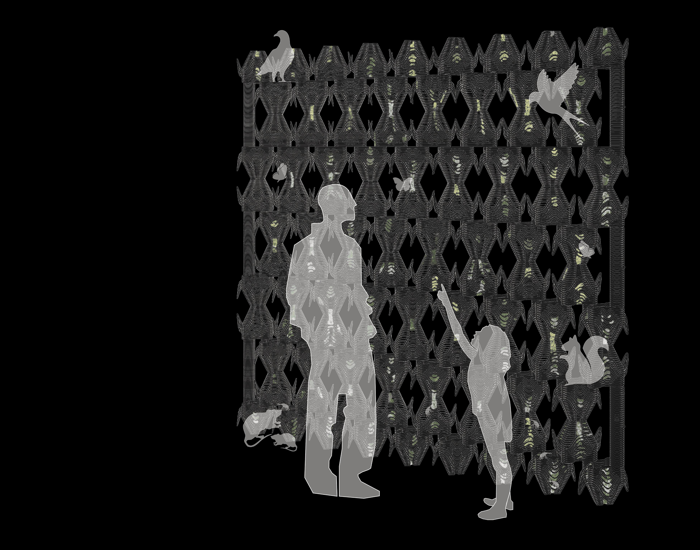
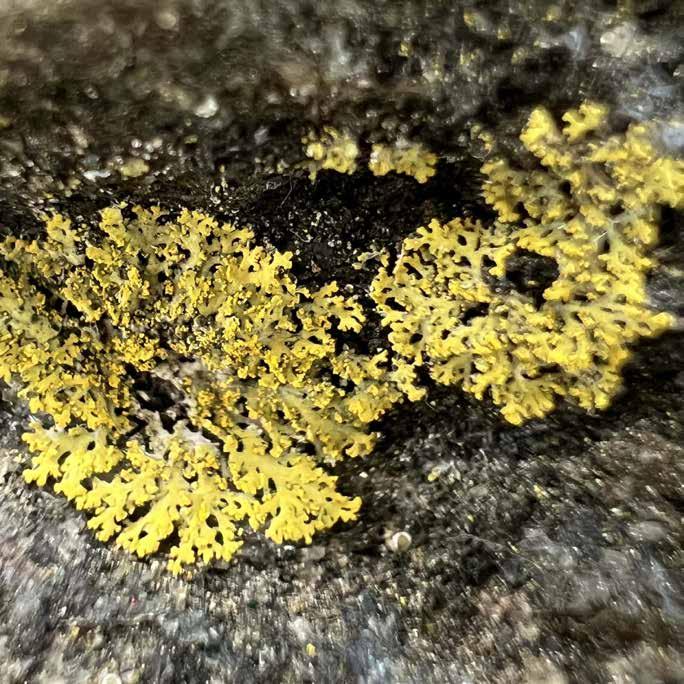
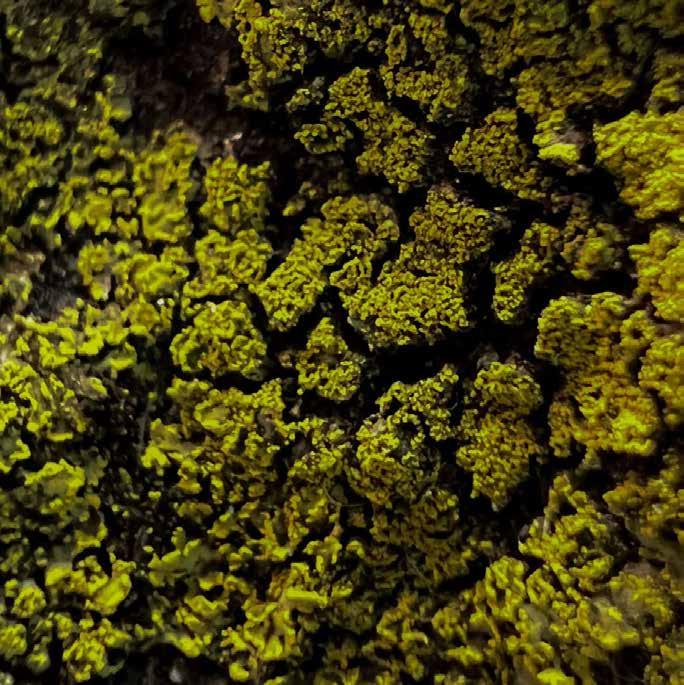
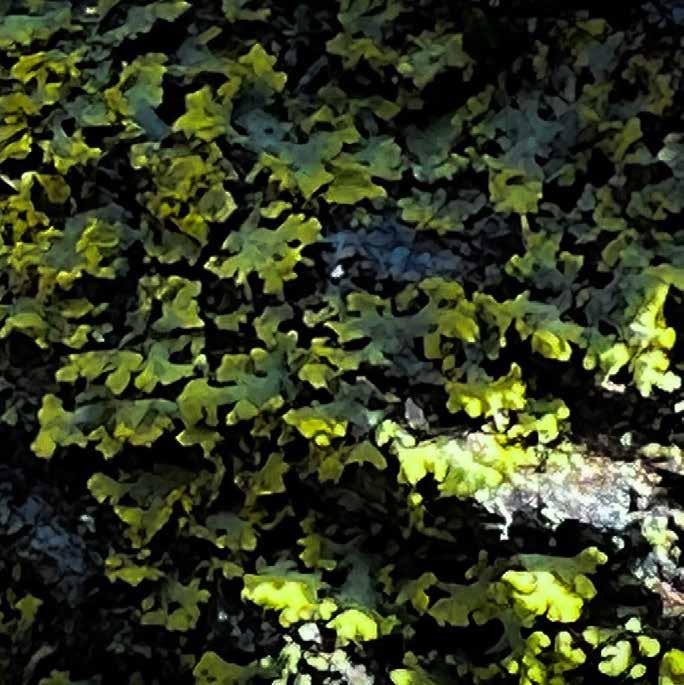
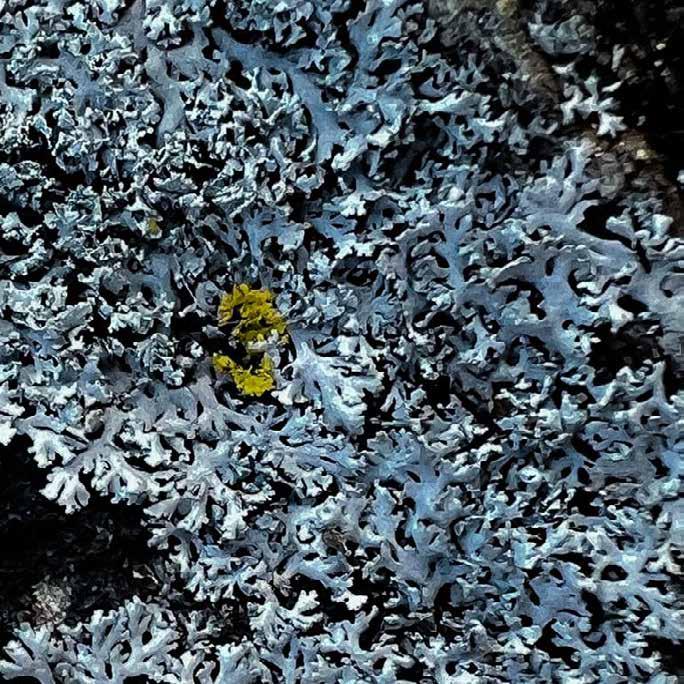
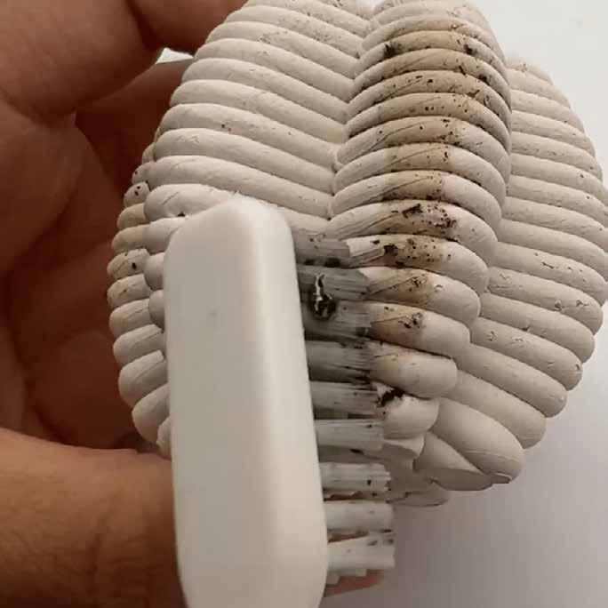
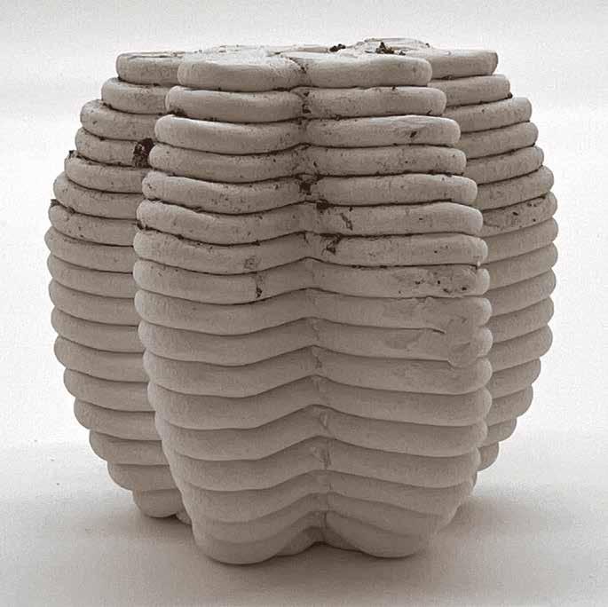
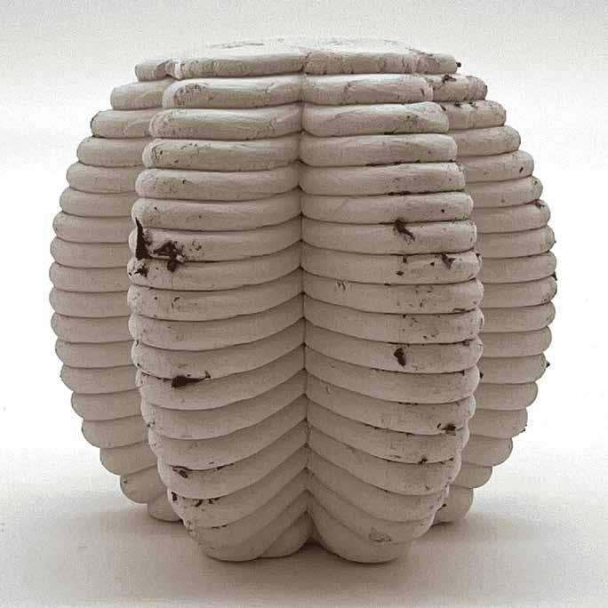
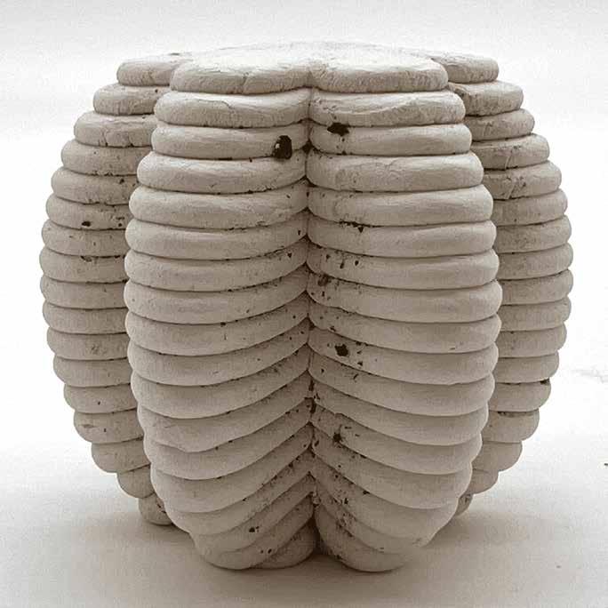
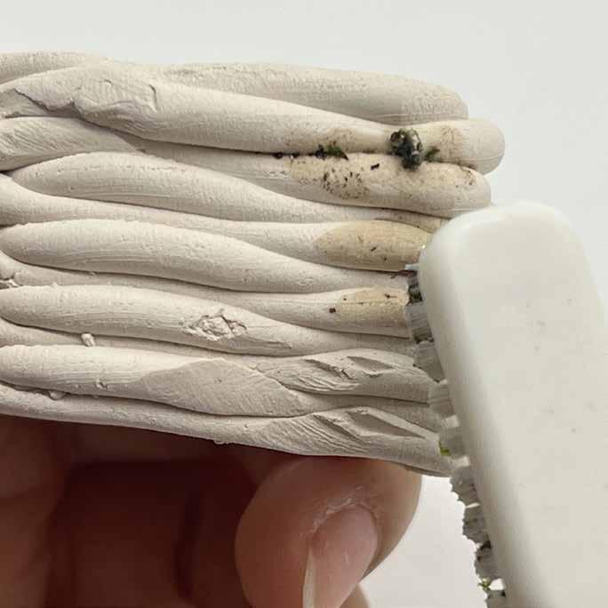
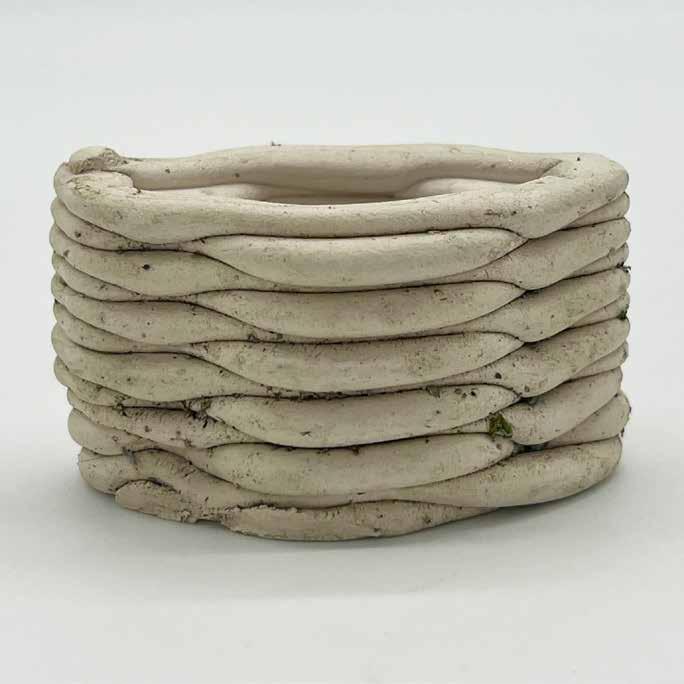
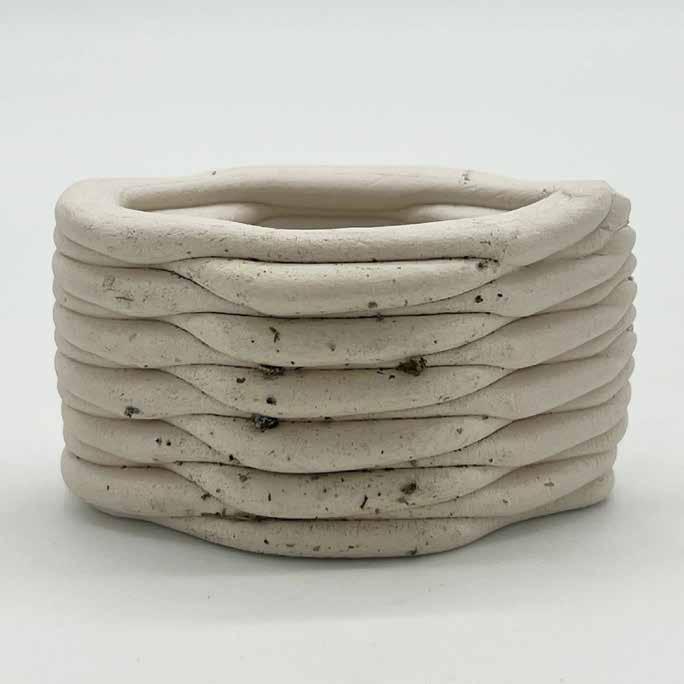
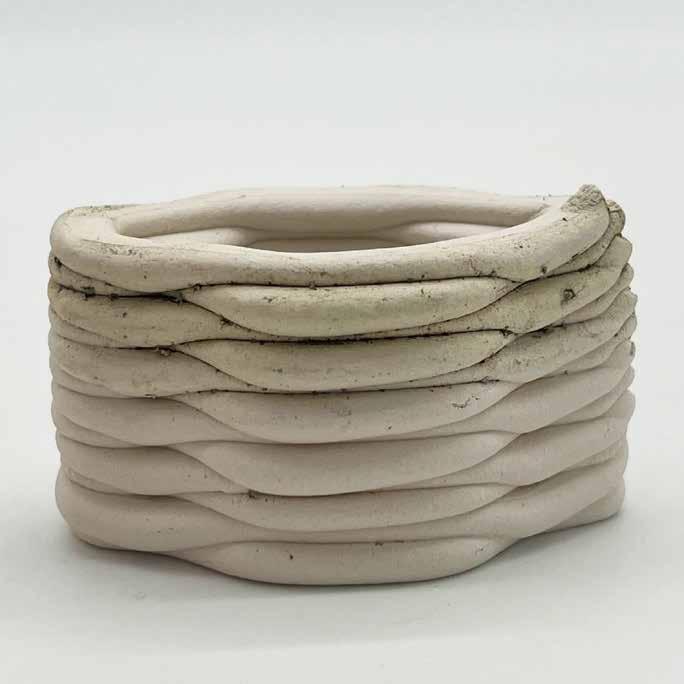

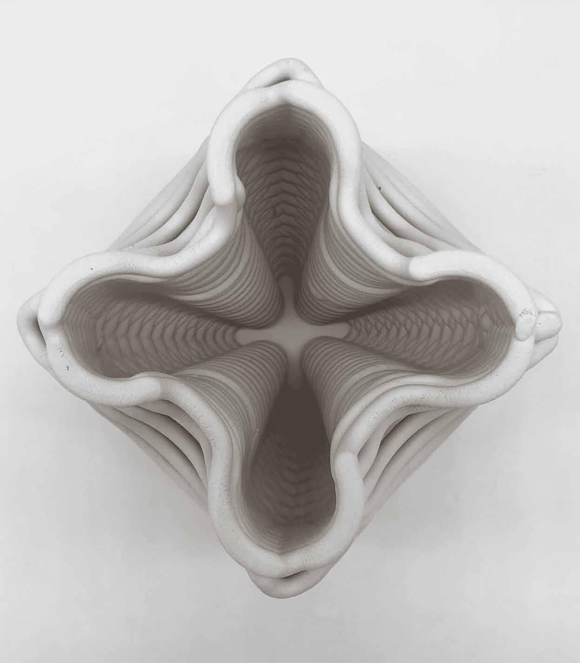
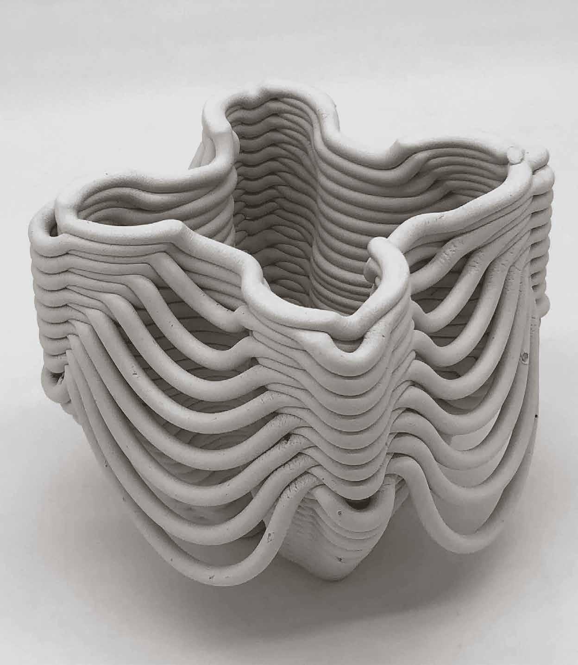
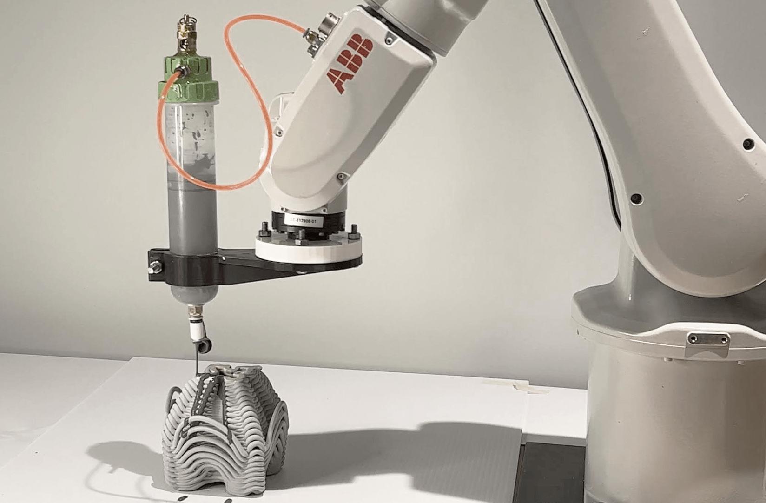
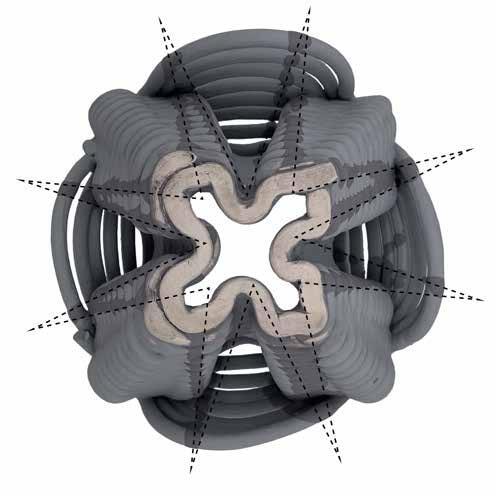
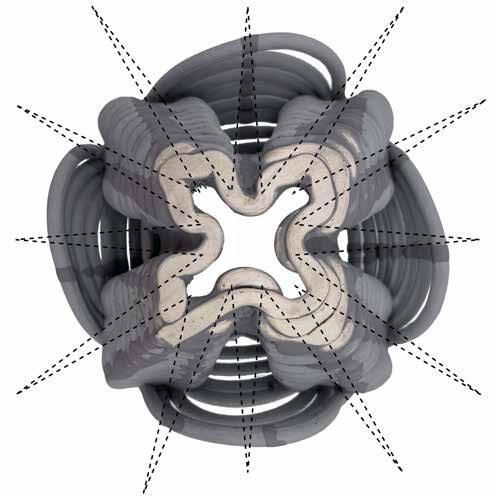
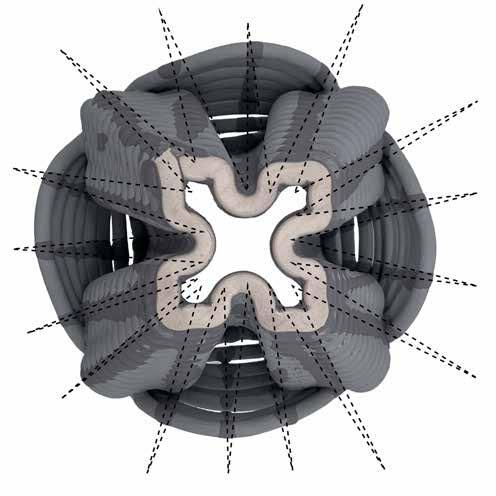
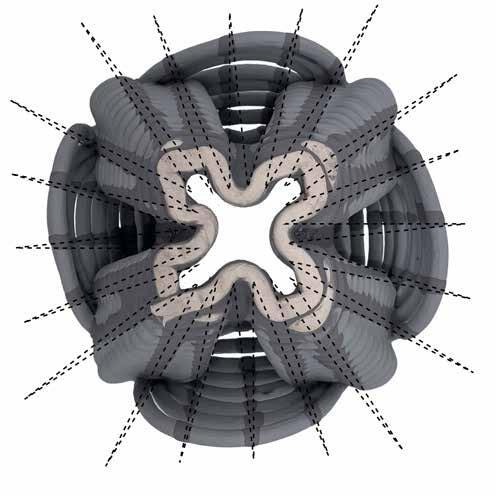
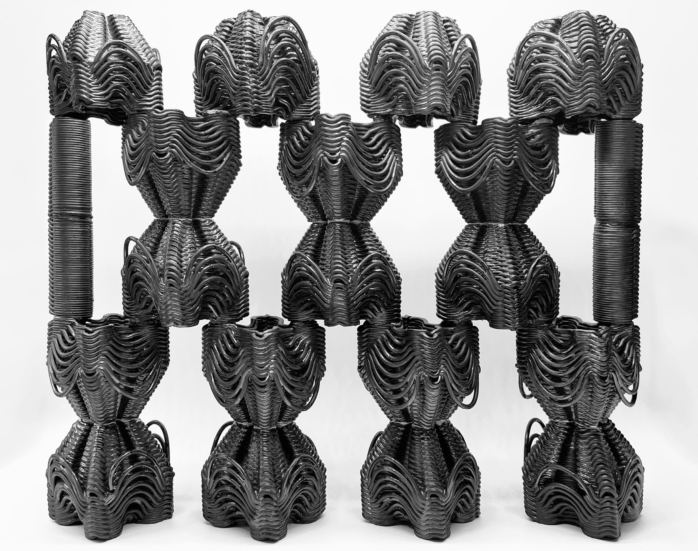
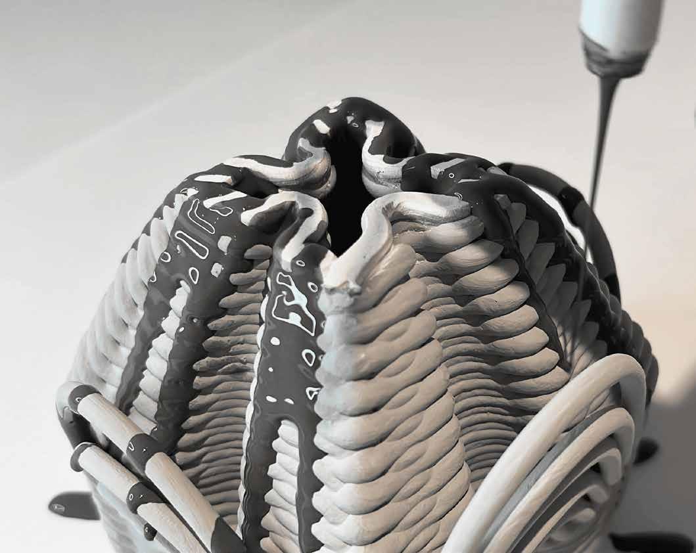
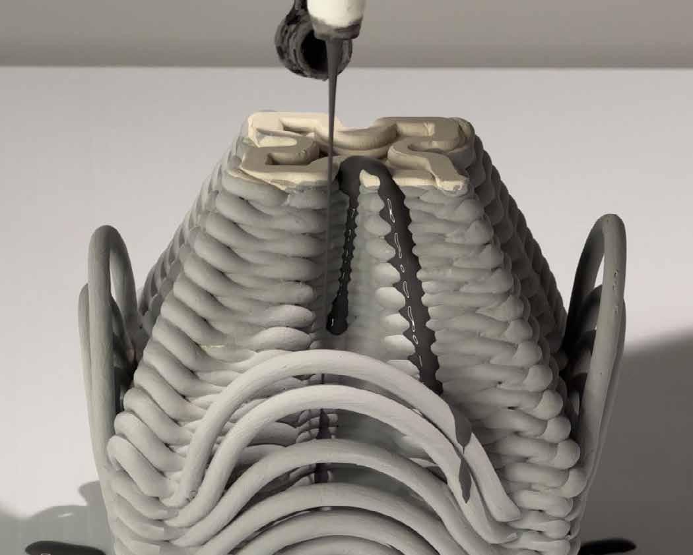
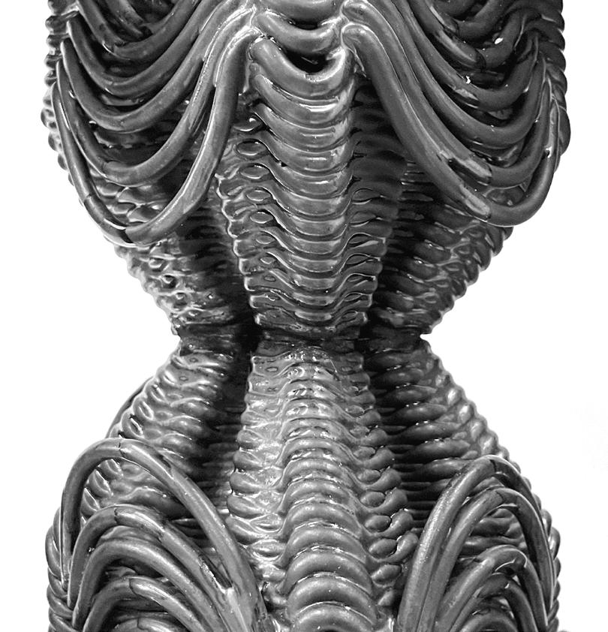
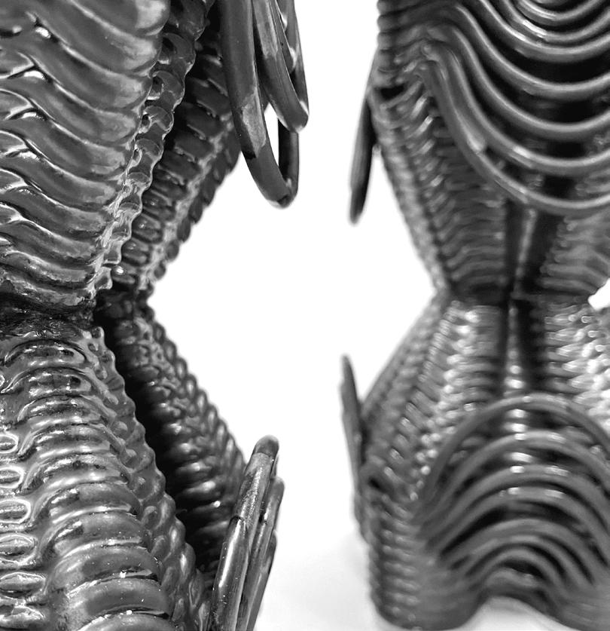
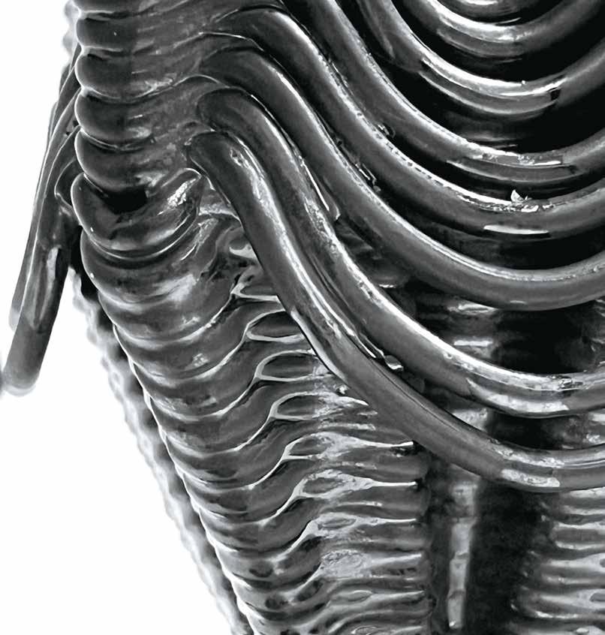 Robotic Glazing
Assembled Wall
Density 1
Density 2
Density 3
Density 4
Robotic Glazing
Assembled Wall
Density 1
Density 2
Density 3
Density 4
Fall 2021
Collaborator: Aakanksha Maharjan
Instructor: Ali Höcek
The design is situated in Morningside Heights at 114th Street, featuring a townhouse-style lot with a massive Manhattan schist boulder at the entrance, measuring approximately 17 feet high by 35 feet long. The project’s objective is to explore spatial sequences by incorporating ascending and descending stairs leading to distinct domestic episodes. The design theme revolves around juxtaposition, strategically clustering stairs against the static boundary of the boulder to create a striking contrast.
Sketch diagrams of the plan and elevation embody this concept, physically and visually dividing the site into two parts: “A,” the void caused by the rock, and “B,” the clustered stairs. This design is further subdivided into “a” for the event space and “b” for the attributes. The intentional juxtaposition not only emphasizes the stairs and rock but also allows viewers to catch glimpses of the boulder at specific moments, generating a sense of secure danger that links the divided components and different episodes.
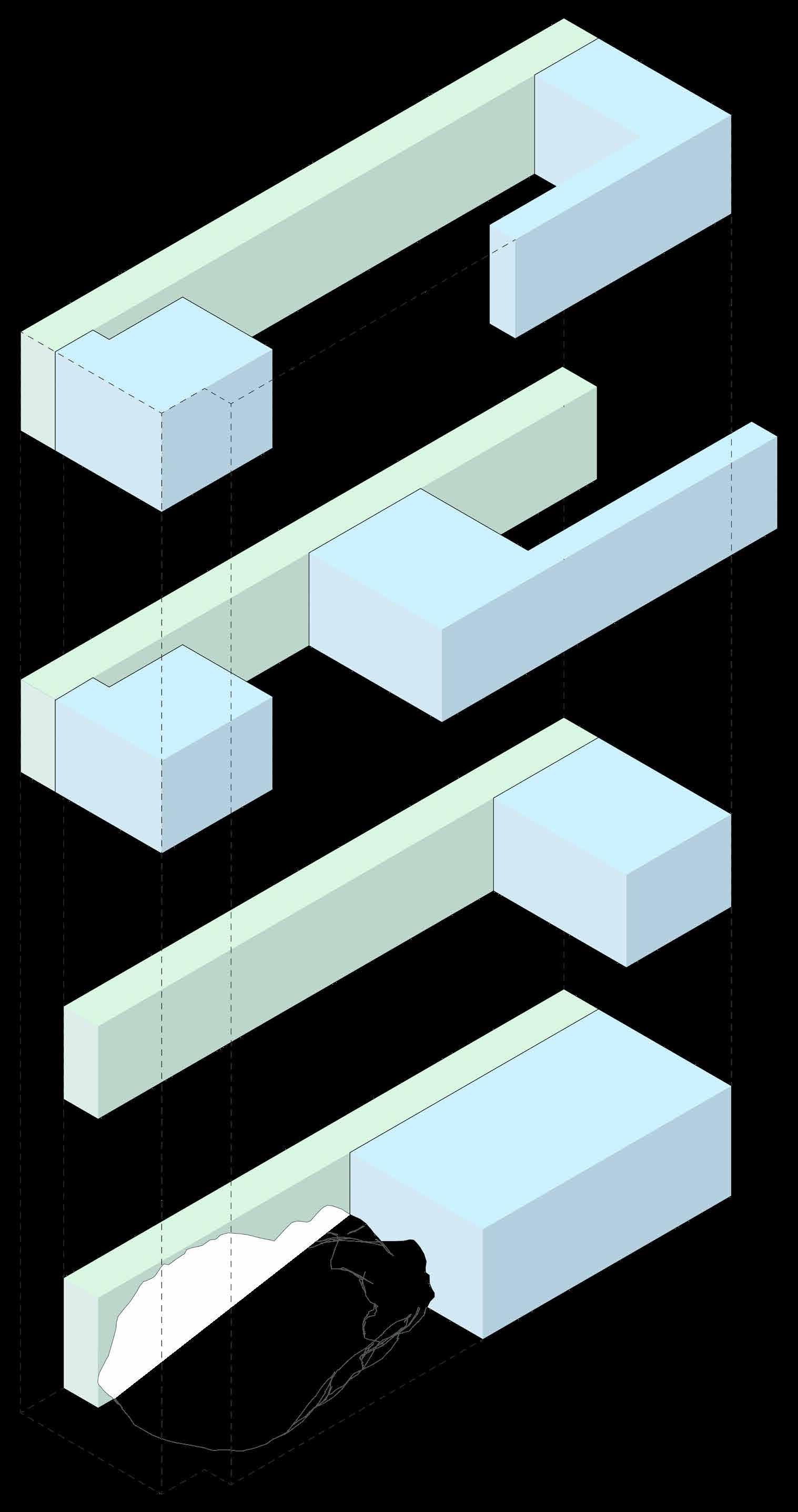
 North Facade
North Elevation Section
North Facade
North Elevation Section
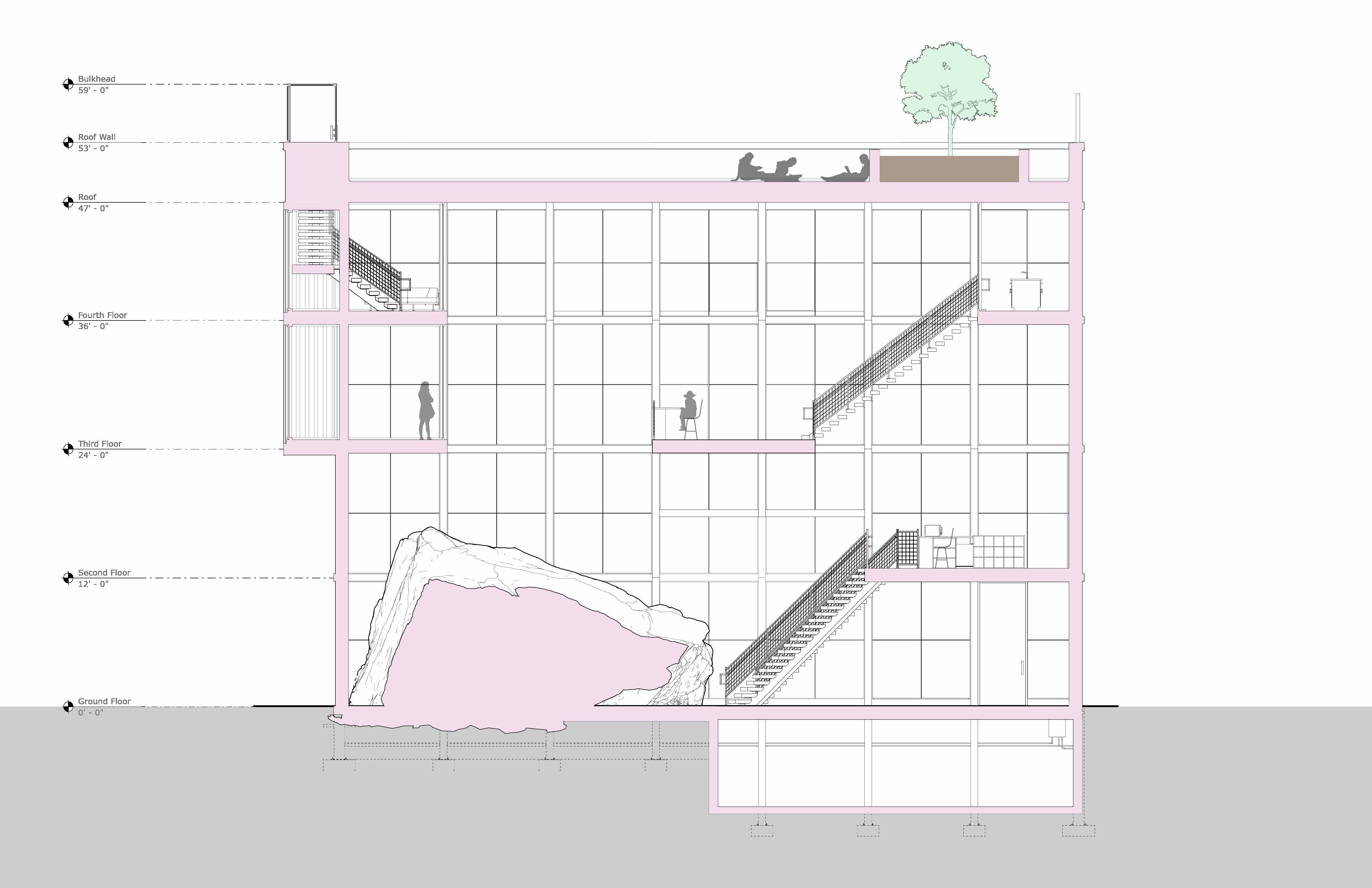
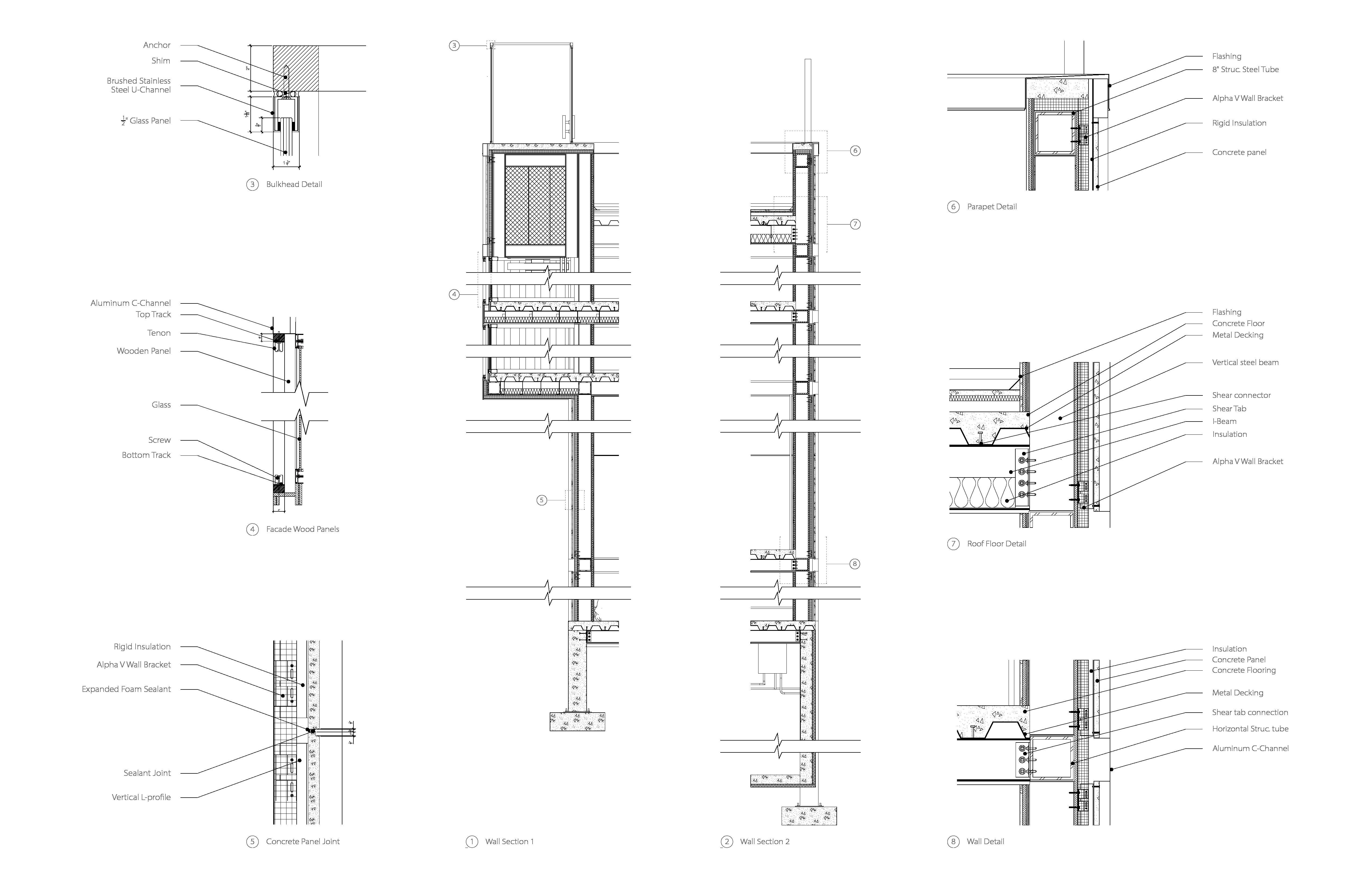
Jane Kim Architect
August 2022 to July 2023
A meticulously renovated 2,400 square feet space on 87th Street combines two CO-OP units, providing an enhanced layout tailored for a family of four. This post-war apartment has undergone a modern transformation, featuring warm finishes that infuse a welcoming atmosphere throughout the home.
The kitchen is open to the living and dining room, featuring an added island to optimize flow and functionality. The secondary living room has been transformed into a library, serving as a dedicated study and music practice area for the clients’ children.
Abundant natural light illuminates the space, accentuating carefully selected materials that contribute to both texture and tone. Every inch of the area has been utilized to maximize storage, ensuring a harmonious blend of aesthetics and practicality.
Photos: Nick Glimenakis
Involvement
- Site Survey - Renderings - Bid set drawings - Photographing - Assisted with client meetings
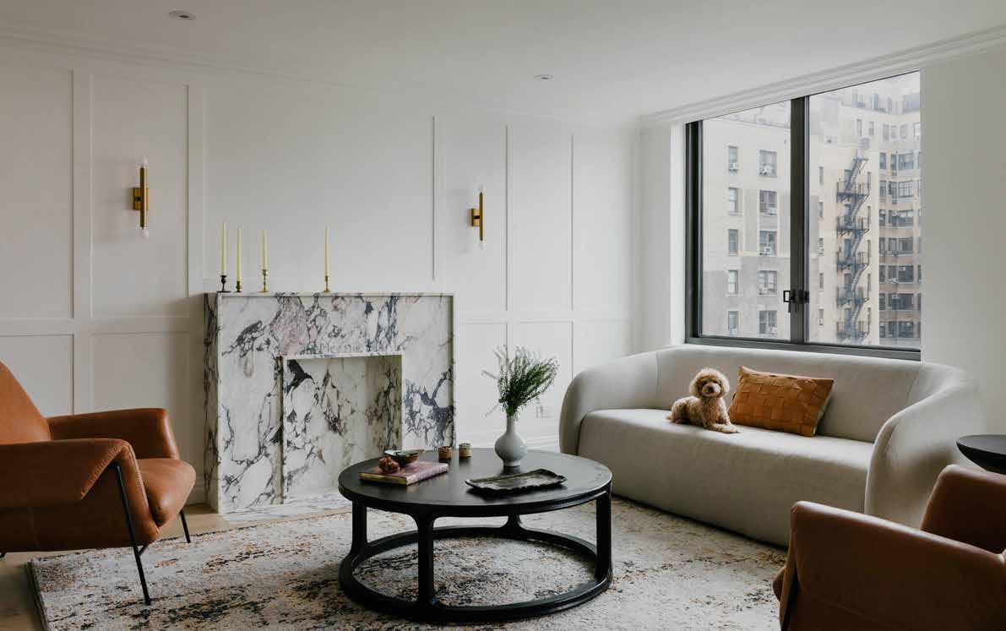
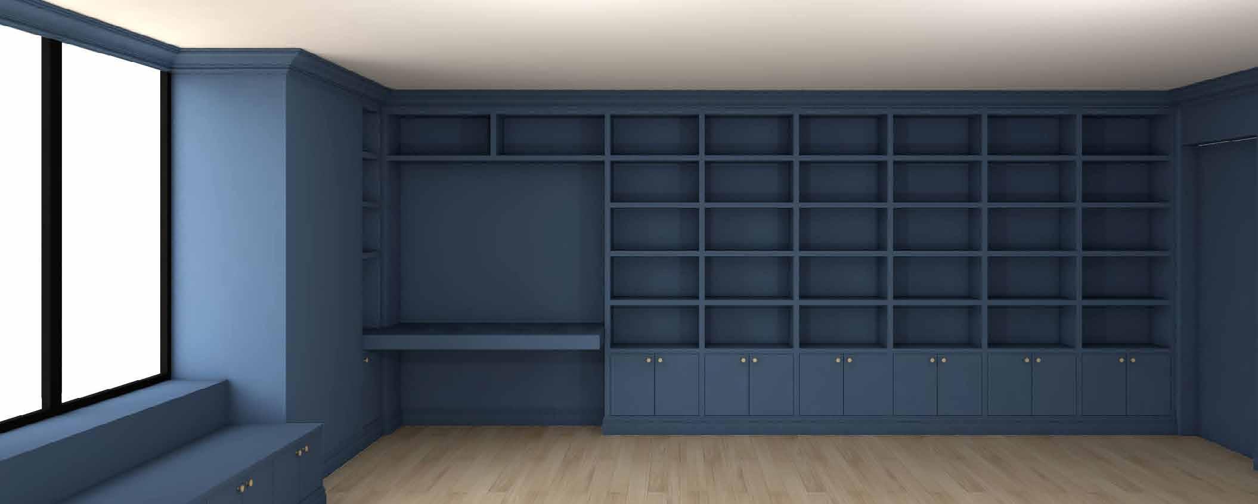
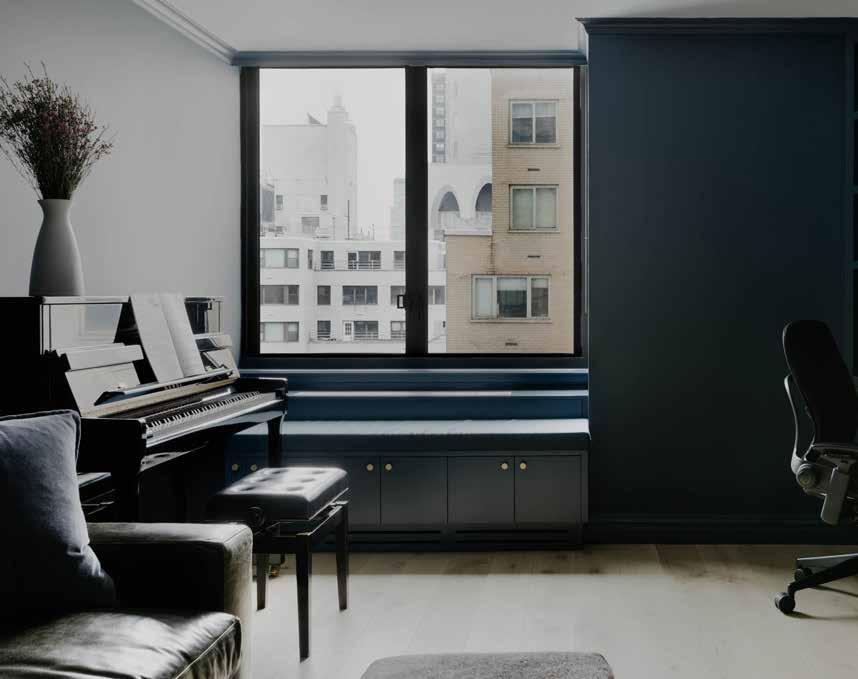
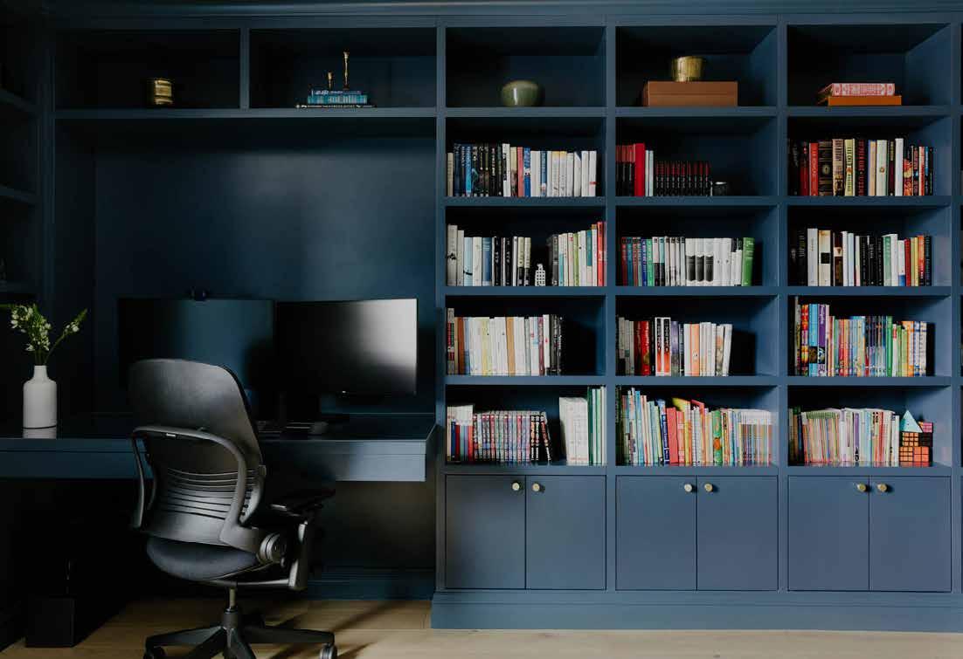
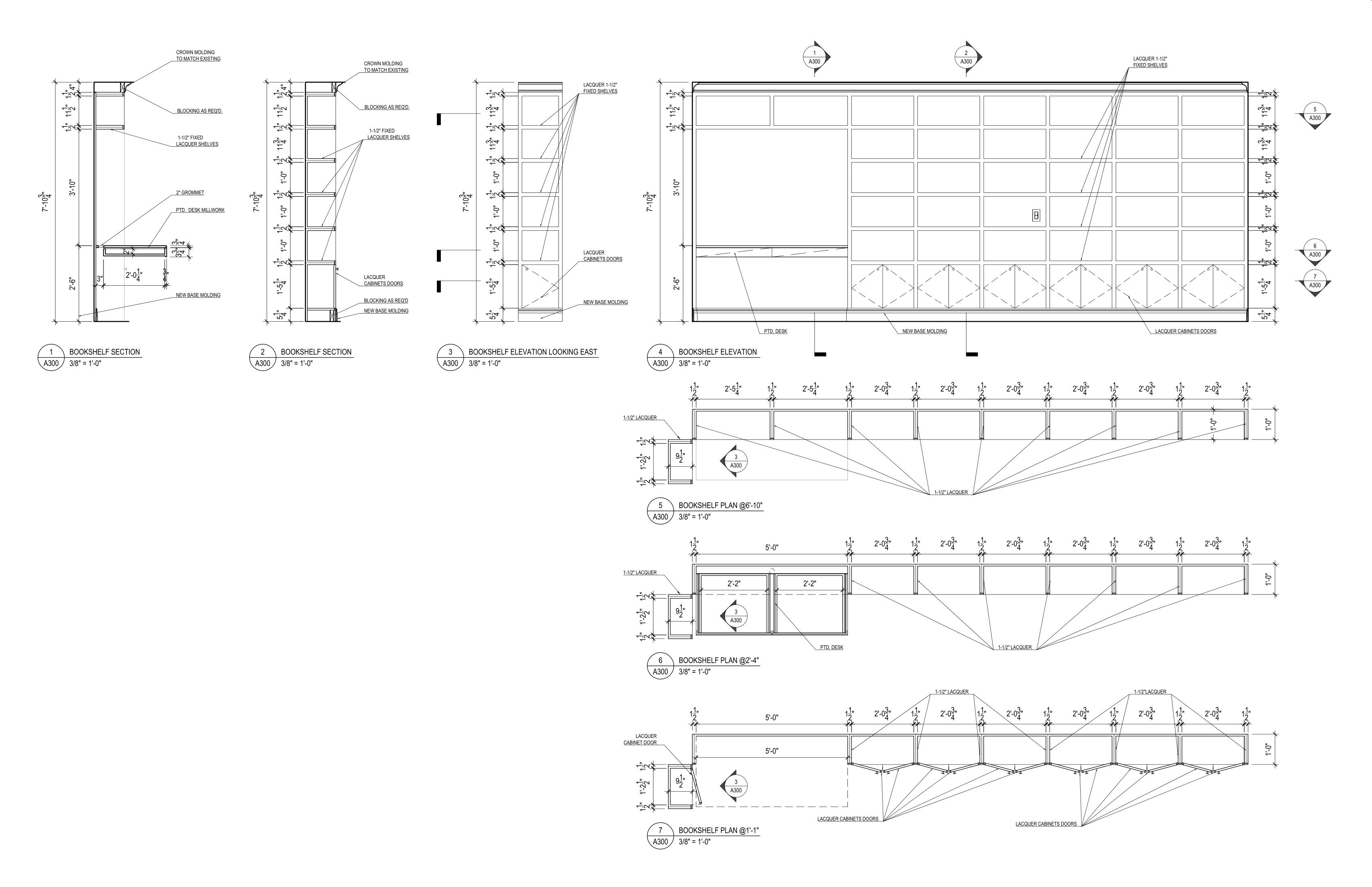
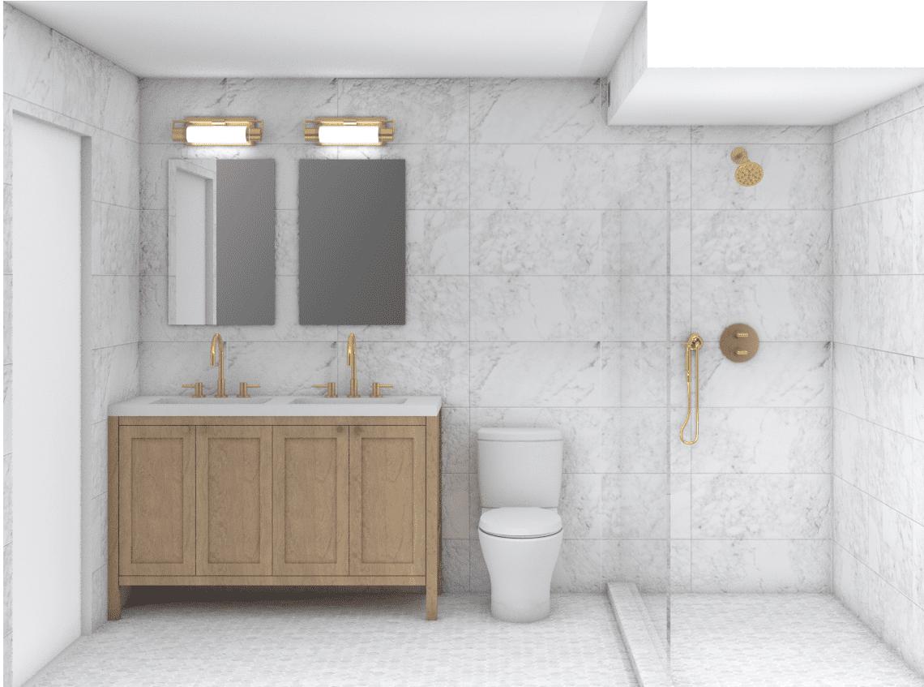
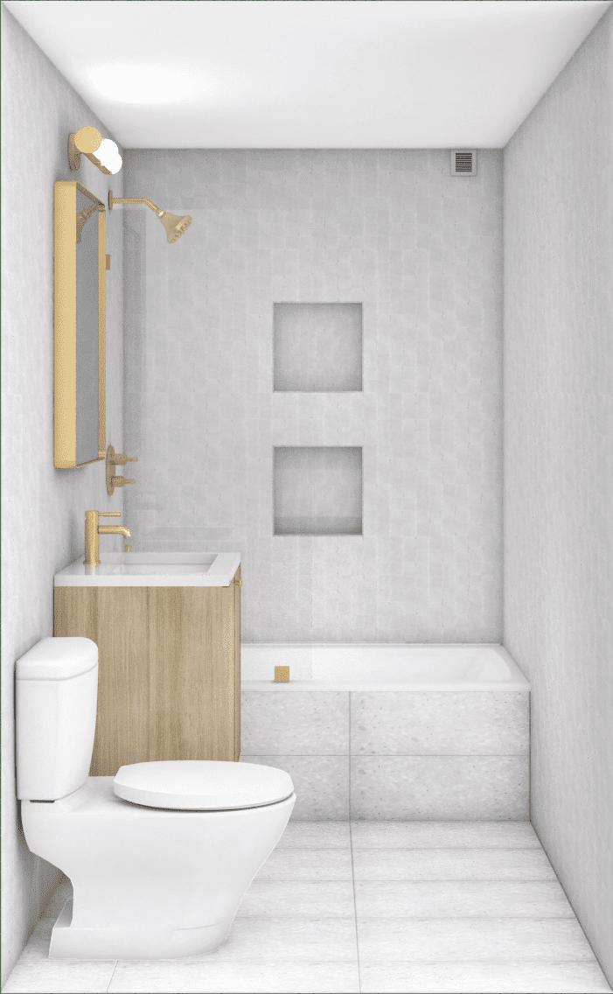
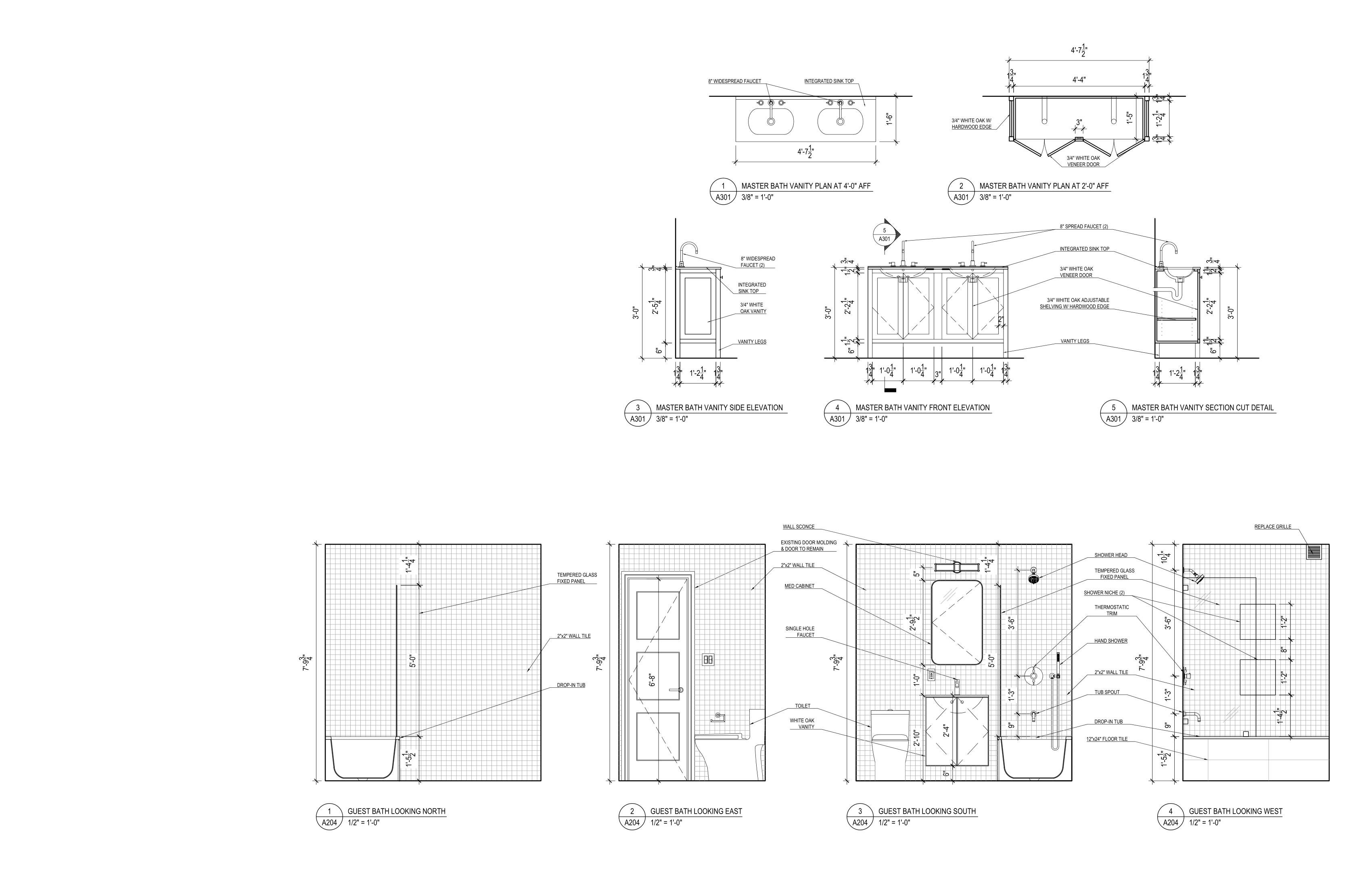
Jane Kim Architect
January 2023 to November 2023
A 700-square-foot studio apartment located on Fifth Avenue underwent renovations to enhance its layout for more versatile use. The client, intended to utilize this studio as a guest apartment for visits from his mother and friends. With the guest’s comfort in mind, the designers aimed to create an open space that welcomed natural light from the living room and bedroom windows. Additionally, a charming library near the dining area was incorporated to serve as a cozy work-from-home space.
The updated floor plan introduced new features such as a dedicated laundry room and an expanded, custom-made kitchen featuring plate display cabinets. A significant enhancement was the inclusion of a large sliding door in the small bedroom, contributing to the illusion of increased space when pocketed into the wall.
Photo: Jane KimInvolvement
- Renderings - Bid set drawings - Slab Layout - Organized project schedules - Assisted with client meetings

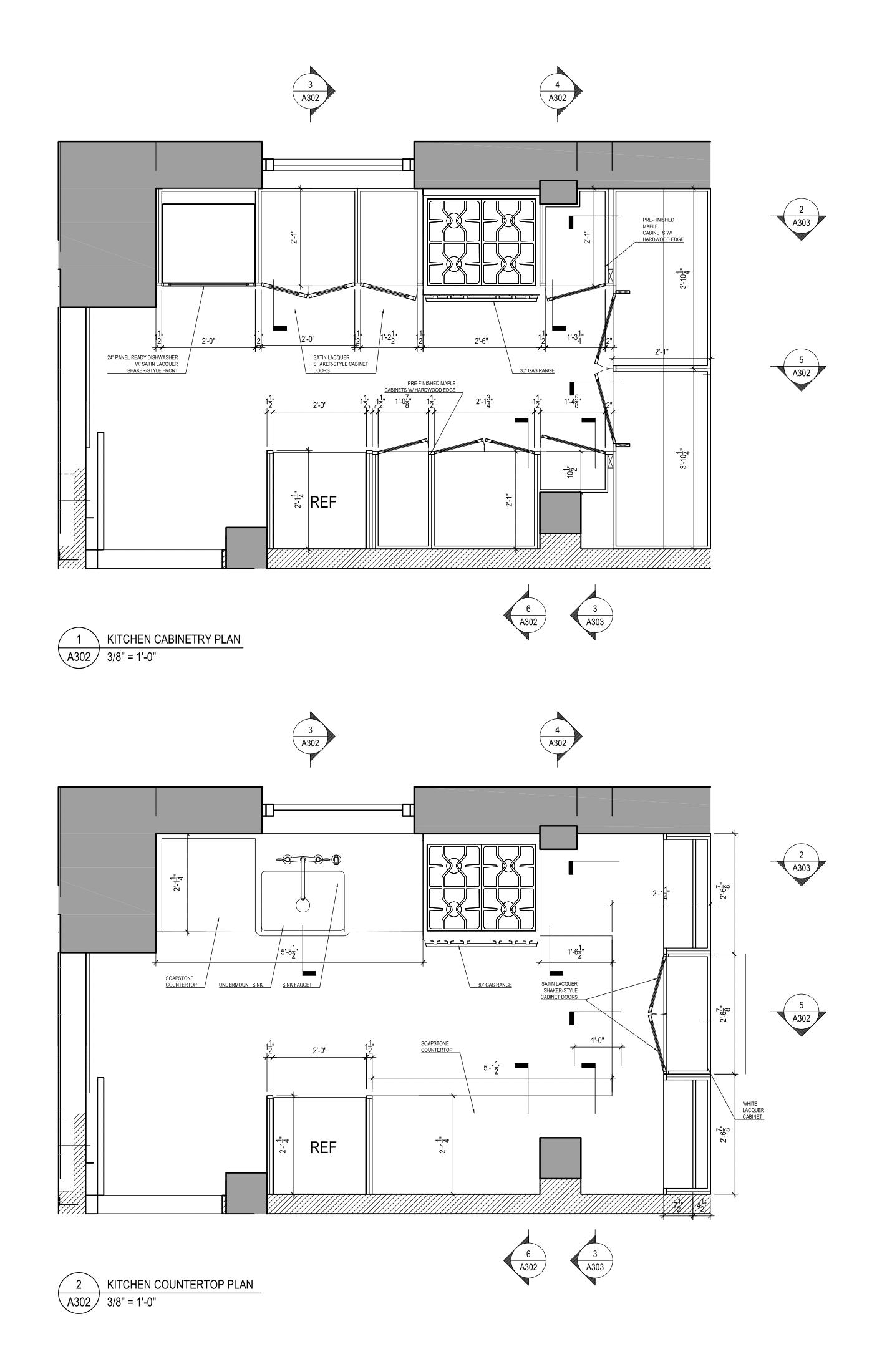
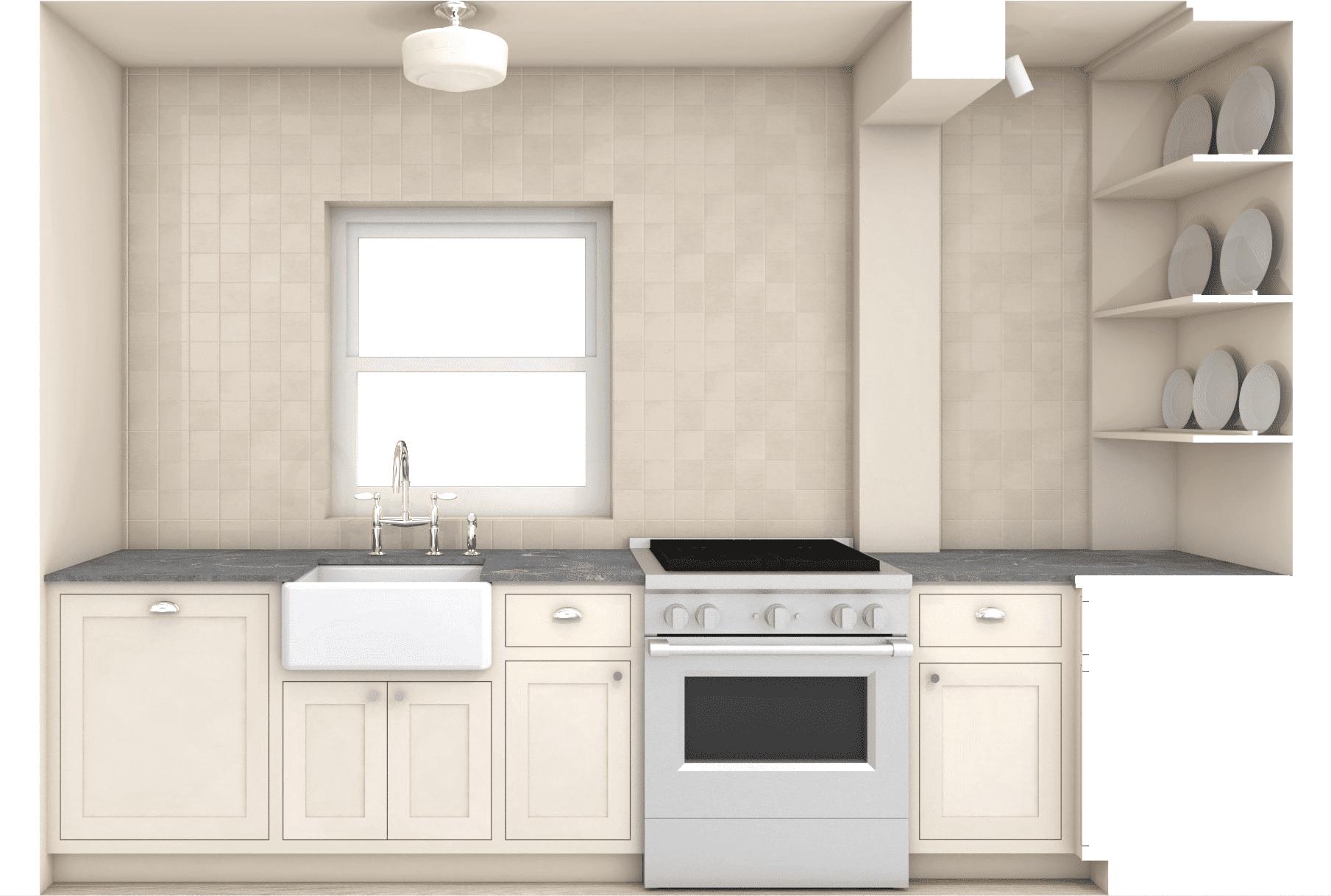

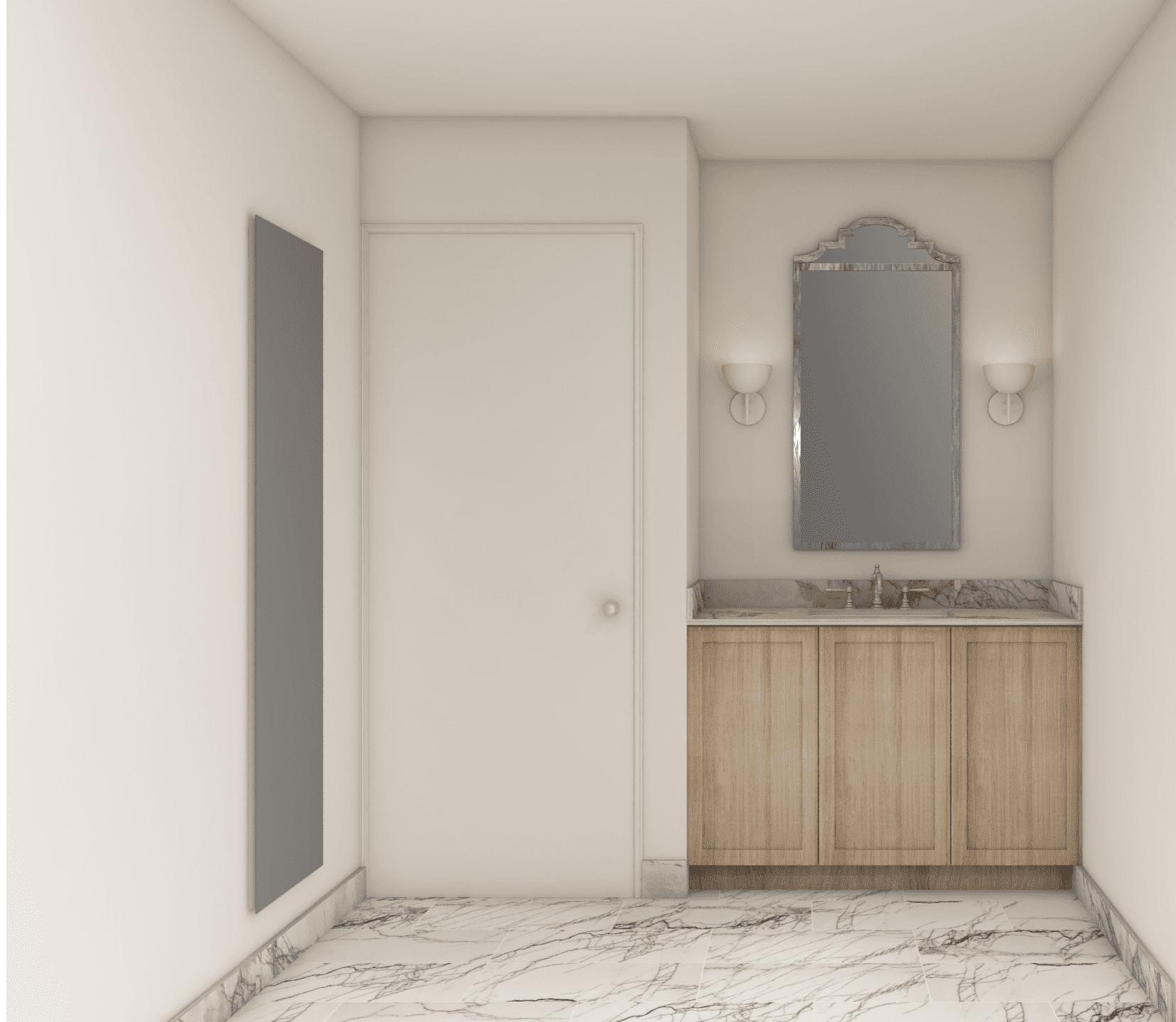
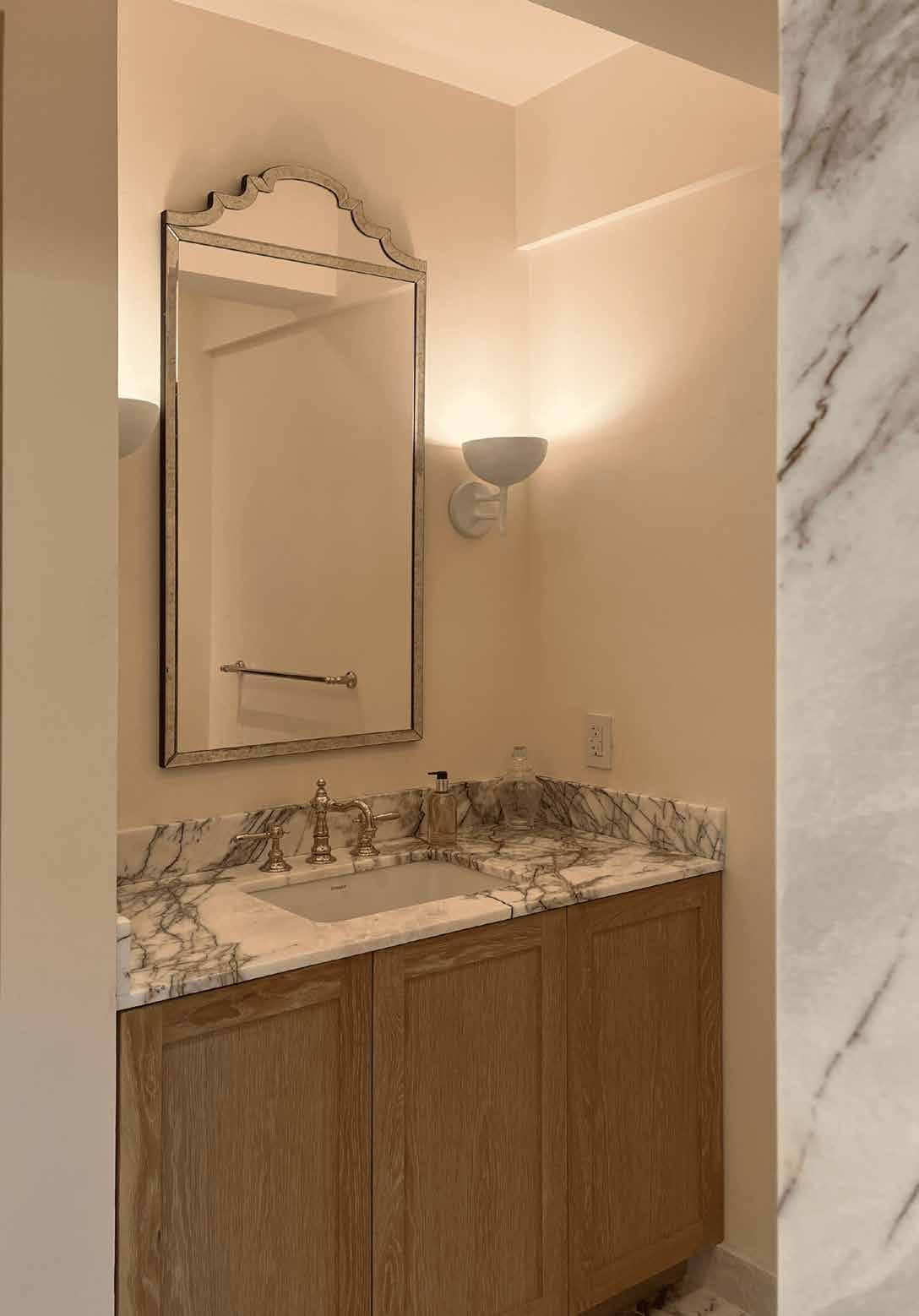
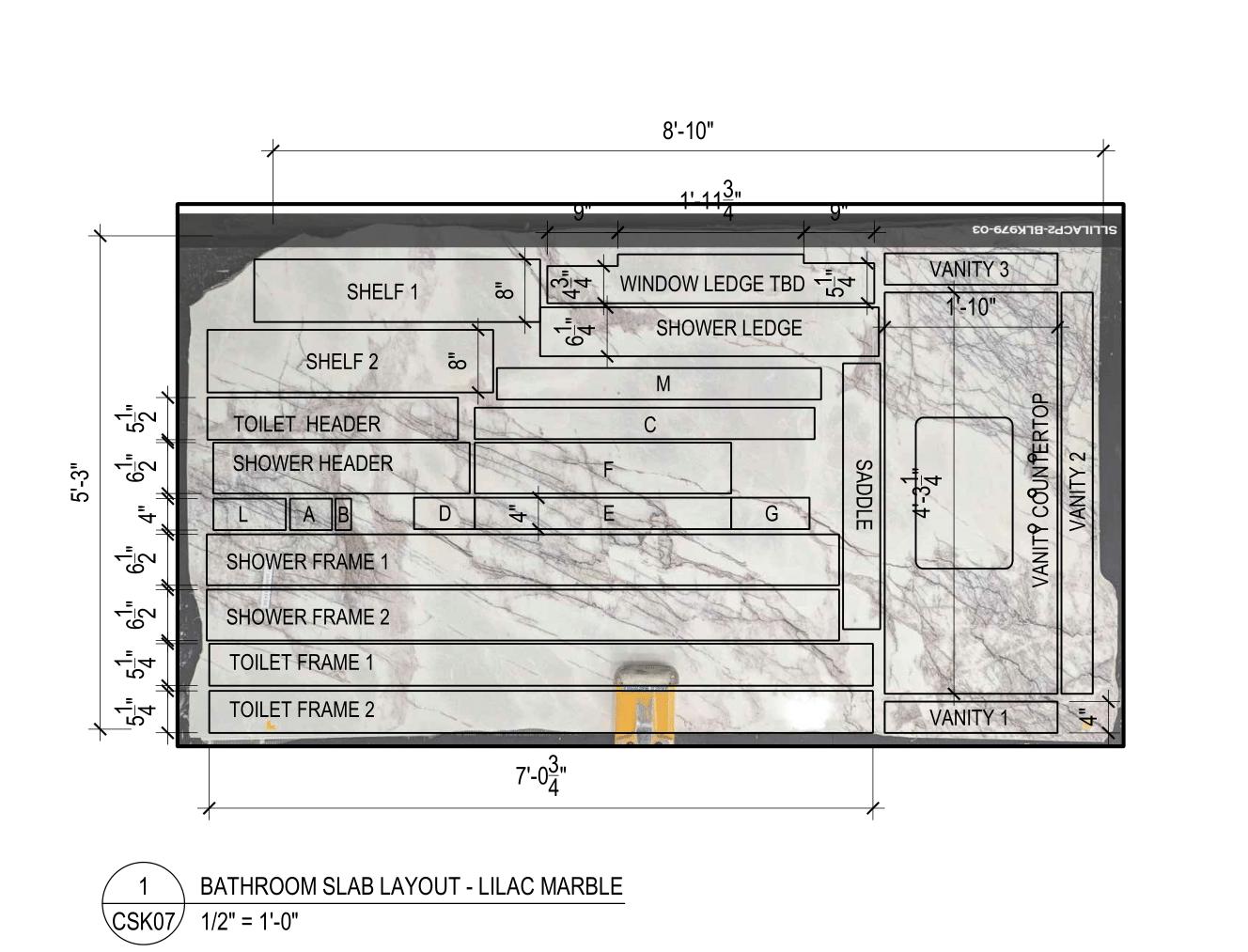
 Bathroom Render Looking South
Perspective Photo of Bathroom
Bathroom Render Looking South
Perspective Photo of Bathroom
347-459-4044 amyho290@gmail.com