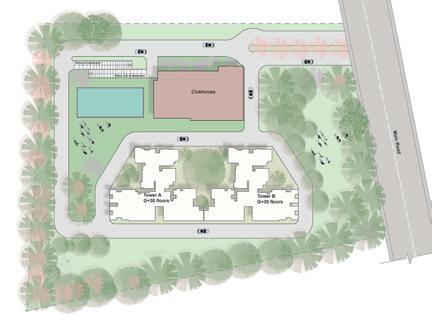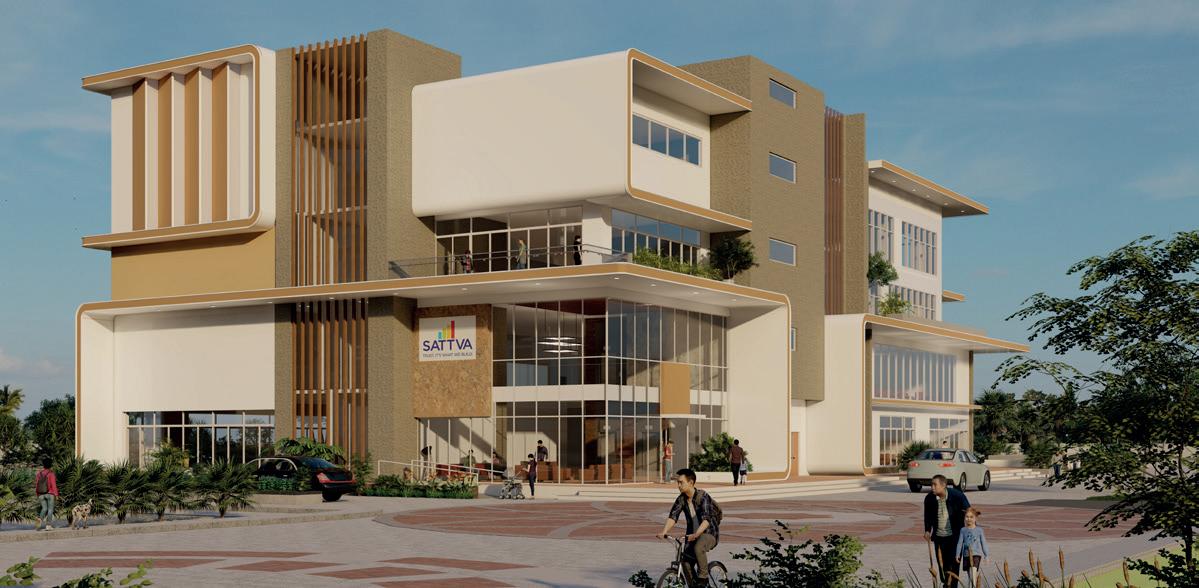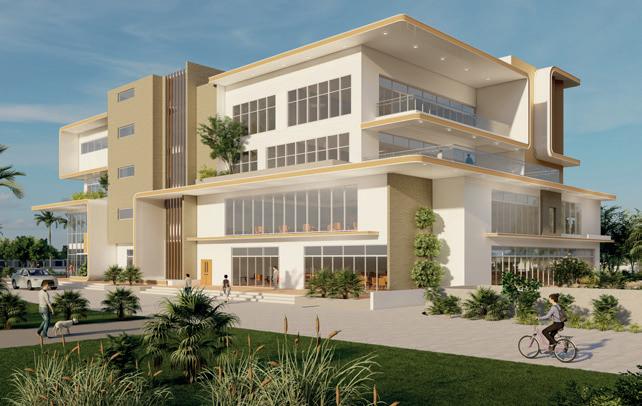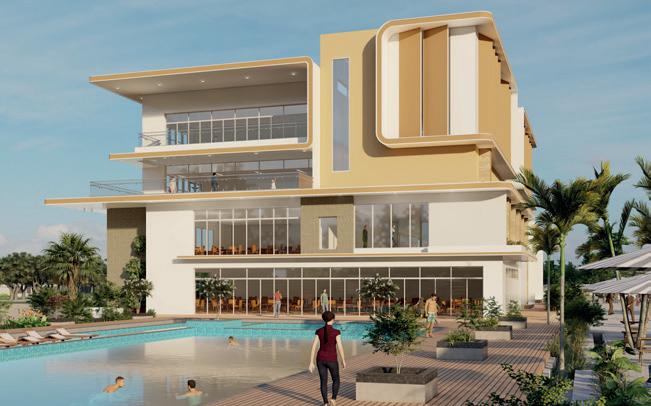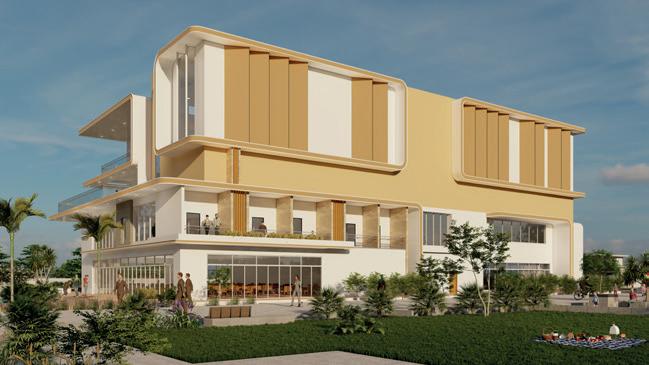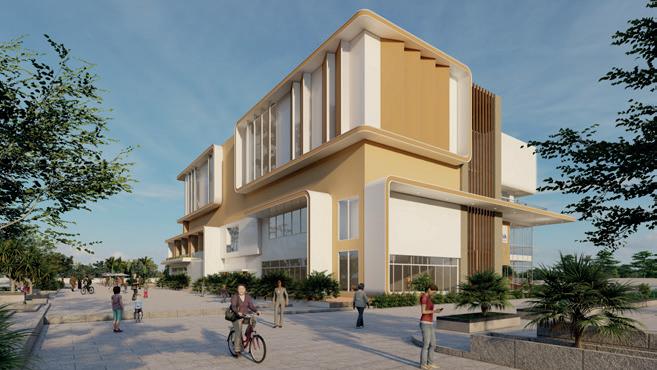Re-Imagine Oldham Mumps Bank
Bangladeshis, Pakistanis, and white people make up the three main racial groups in Oldham. Social differences result from these groups’ severe social disintegration. Oldham Mumps is being transformed as part of this project into a community hub where people may learn about one another’s cultures through music, art, language, etc. By providing a market space and restaurants, it also aids in job creation and provides room for people to expand their businesses. therefore closing the racial disparity. The neighborhood, which is surrounded by industrial buildings and has very little green space, is improved by a learning experience that is connected with nature.
Using the principle of adaptive reuse, a decaying structure with great architectural significance has been turned into a place for people to learn, grow, and conserve its past while simultaneously designing a contemporary urban fabric.
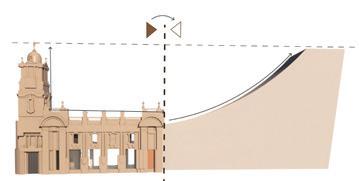
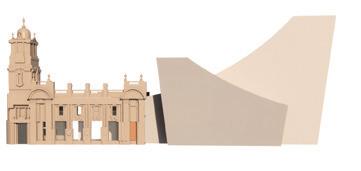
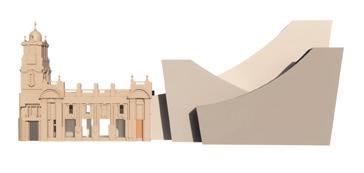
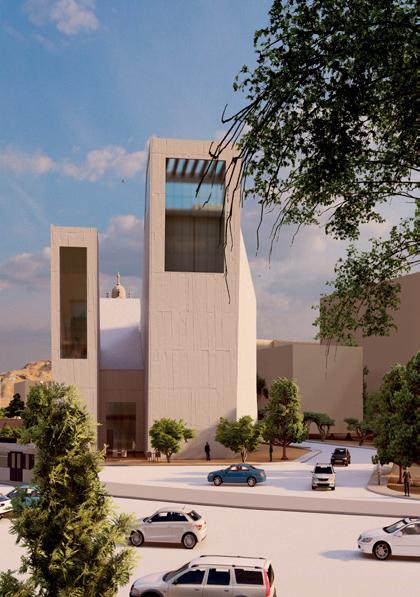
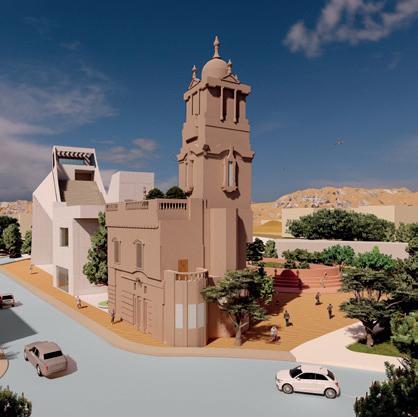
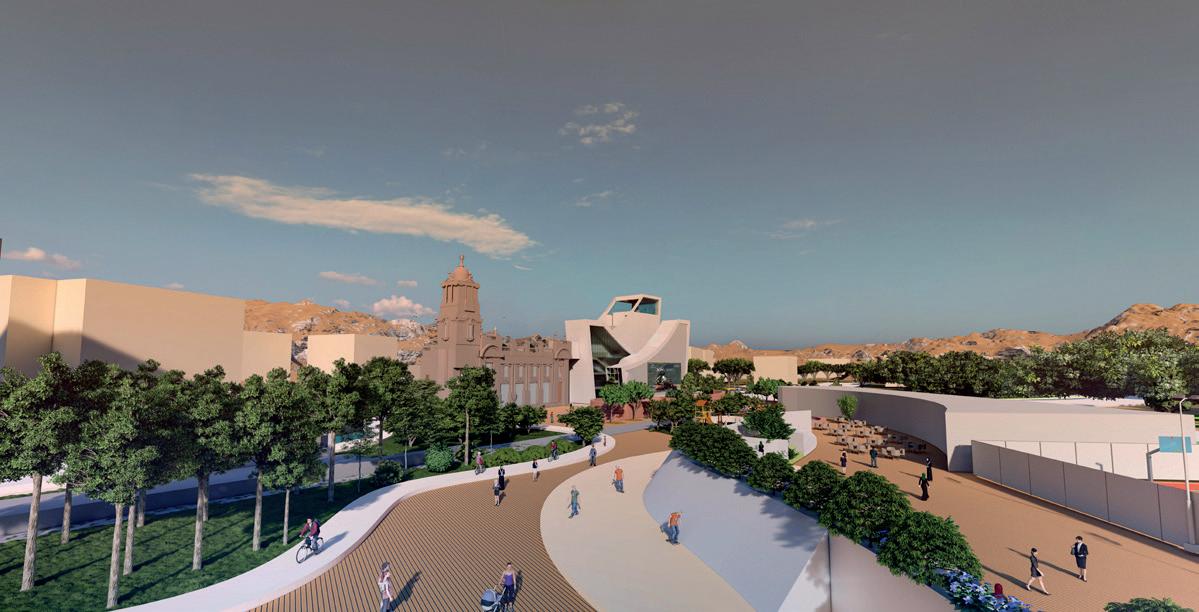

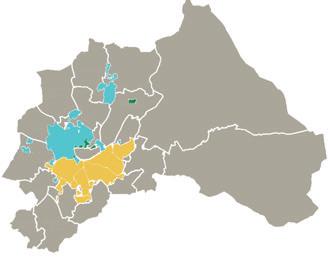
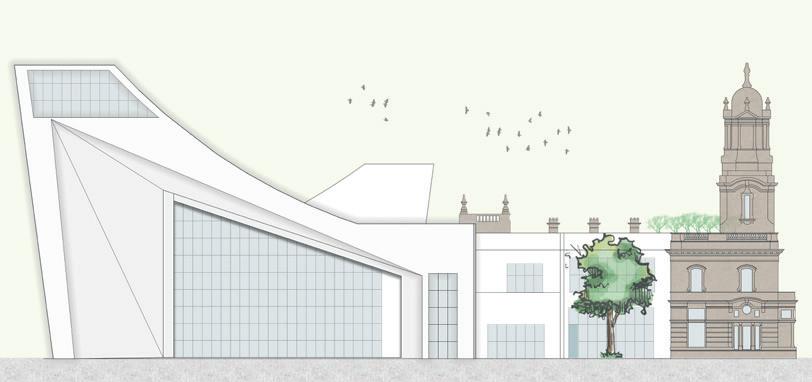
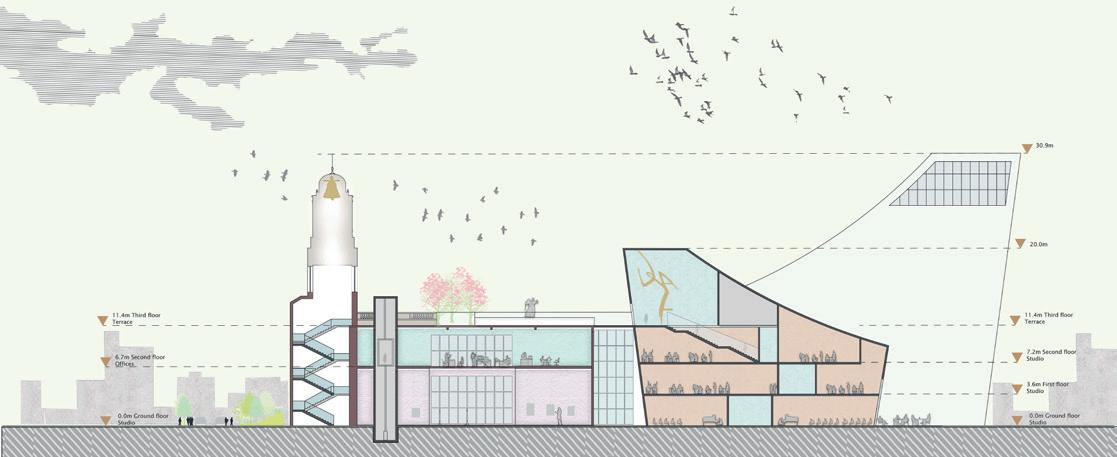
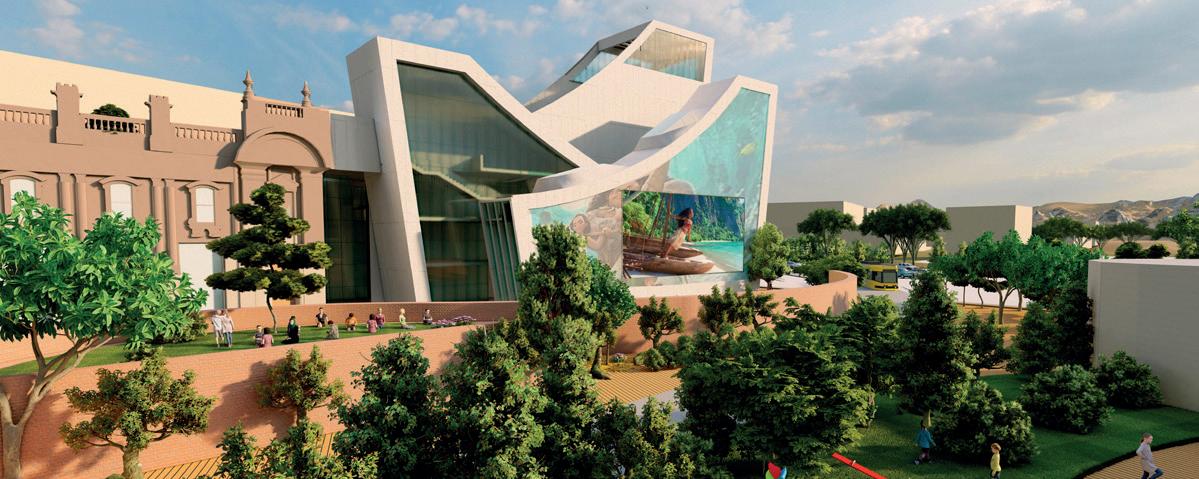
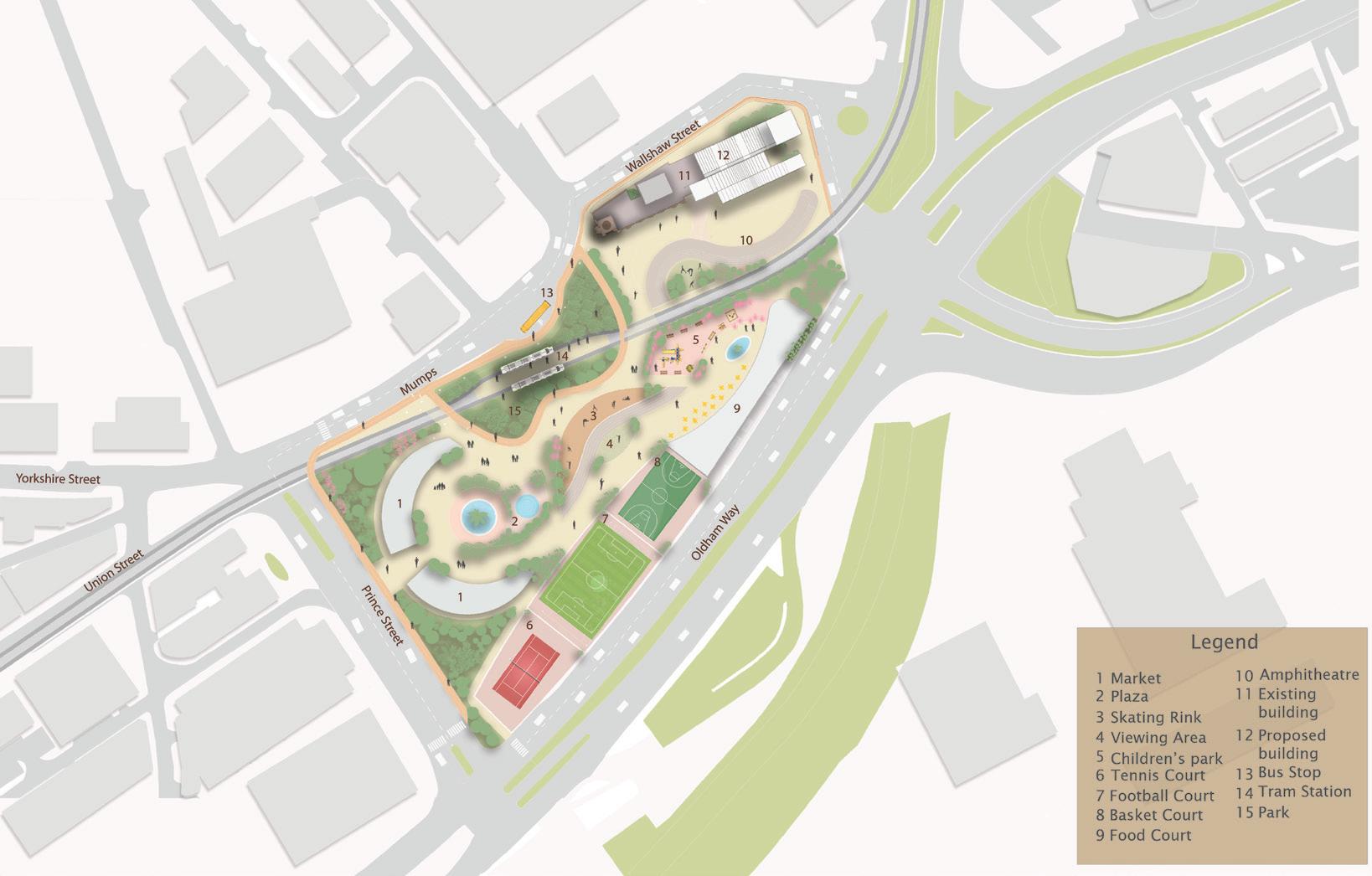
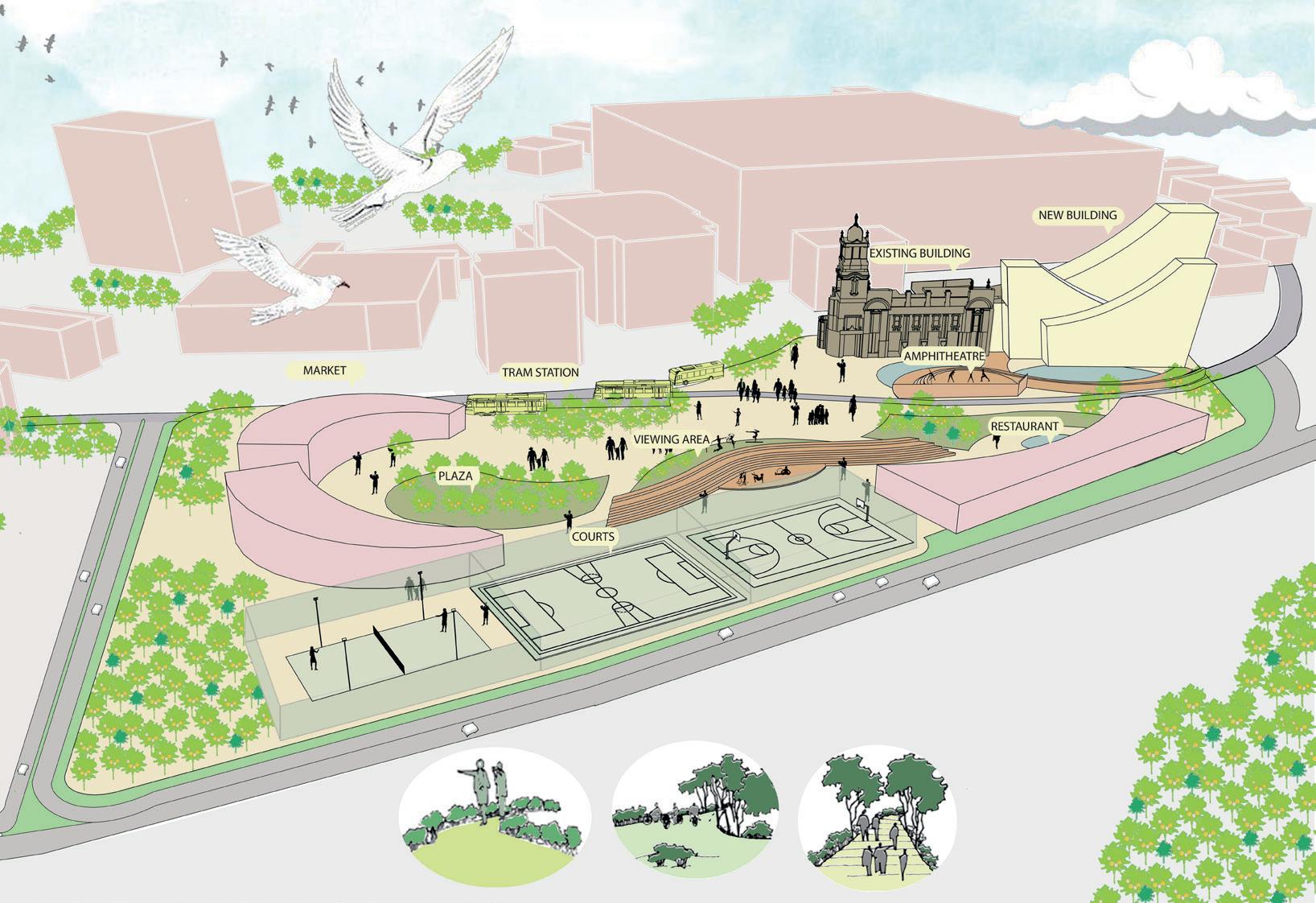
The building is located at the end of high street, it is surrounded by shops, offices, institutes bus depot and residence.
The location has excellent public transportation connections, making Manchester and Rochdale easily accessible. The highway that links Oldham and Manchester is near by, as are bus stops and tram stops. Enough space is also available for parking. Because of its accessibility to transportation and near proximity to the town center, it is therefore a suitable location for the building of a community center. Its low-density development makes the building simple to identify. The surrounding structures are constructed of stones or terracotta and have a typical architectural character.
The proposed design contrasts the old building’s architectural style, materials, and colors, but it also recreates the original building’s form in a contemporary way. The idea was to create a striking feature just adjacent to the town centre.
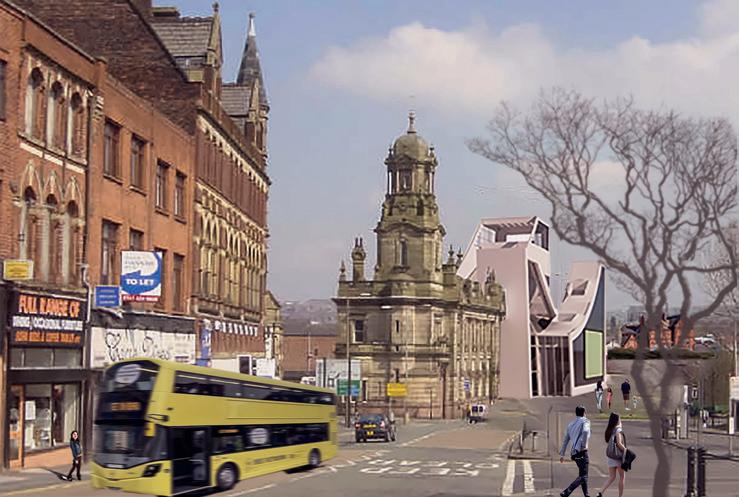
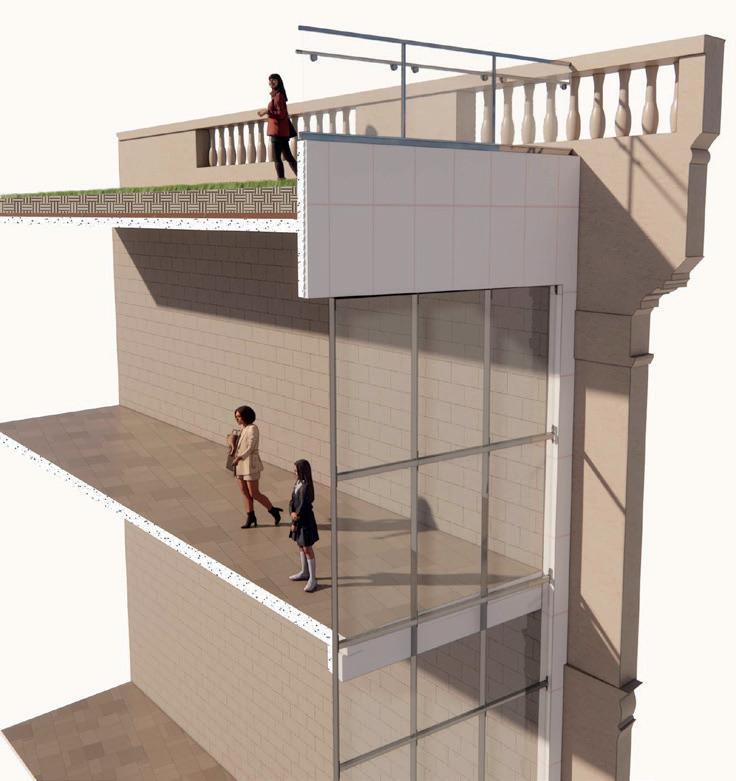
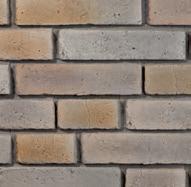
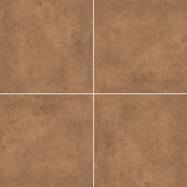
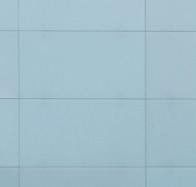
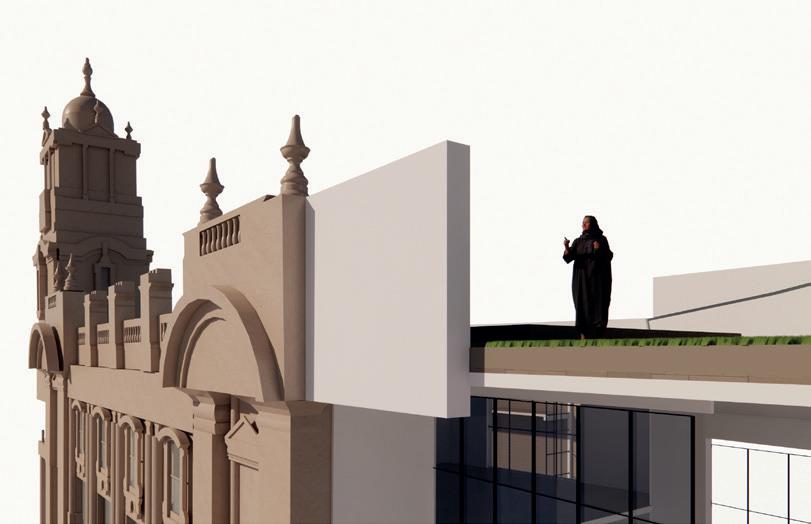
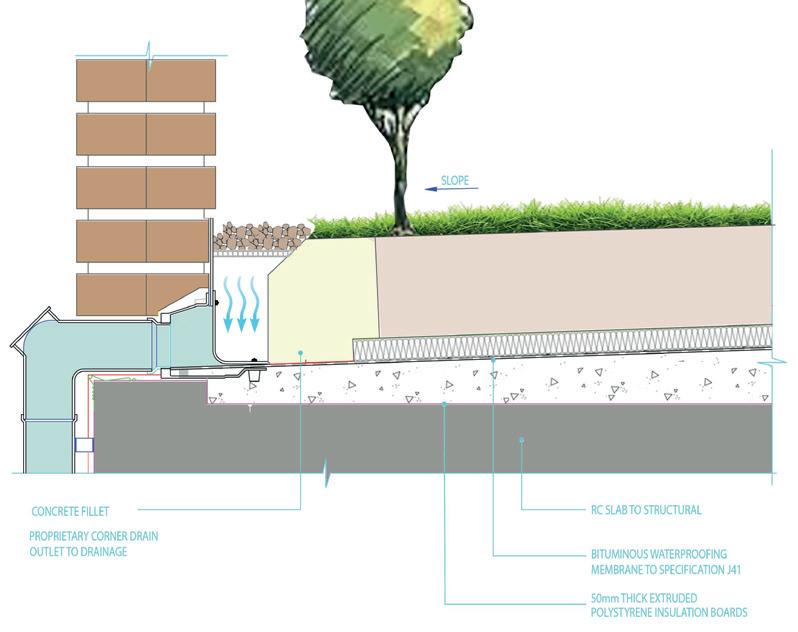
Details of old and new material connection
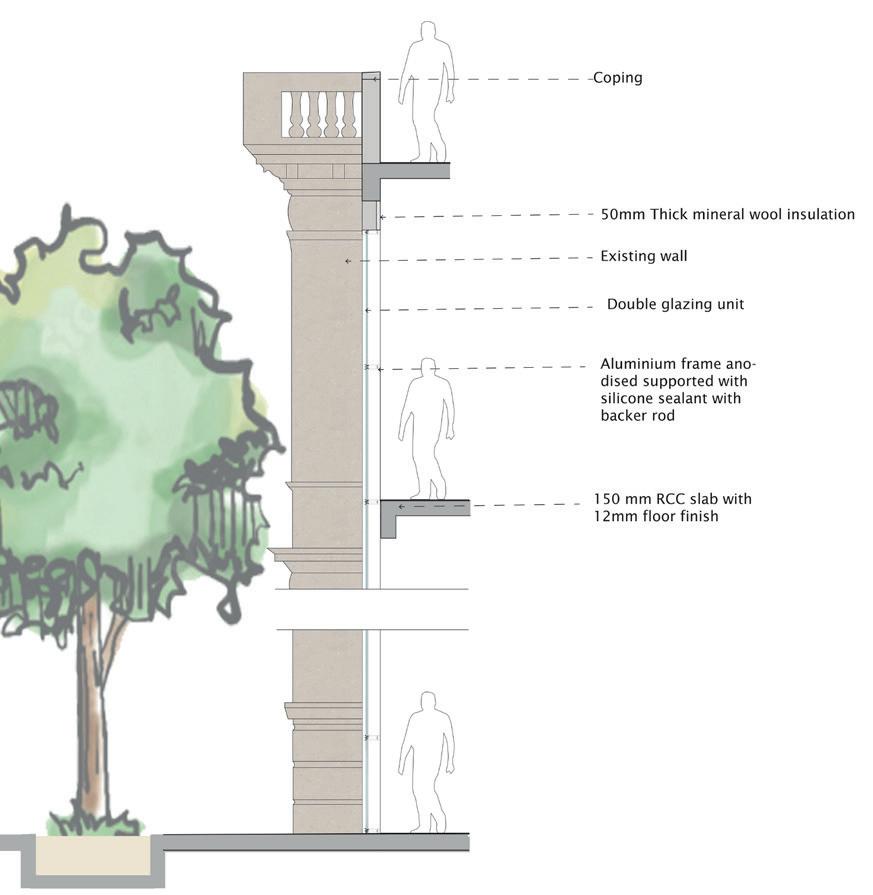 Brick Tiles
Laminated
Brick Tiles
Laminated
Transit Integrated Development
A transit-integrated development which is an integration of a train station, metro station, offices and mall within the same building along with recreational and multi-functional spaces. The proposed site was in Navi Mumbai, India. The aim of the project is to contribute to the decongestion of Mumbai, by developing Navi Mumbai in making it a successful twin city/ satellite town. Improve the lifestyle and standard of living and increase transit ridership.
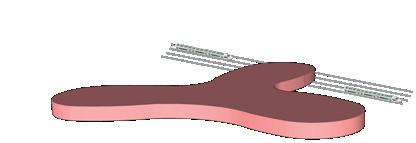
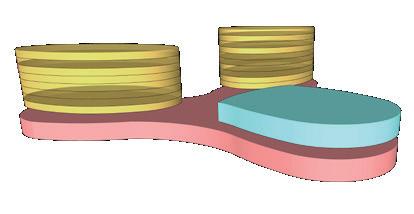
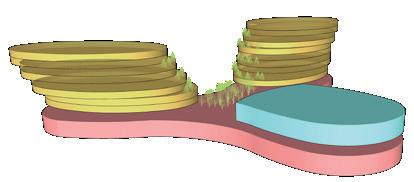
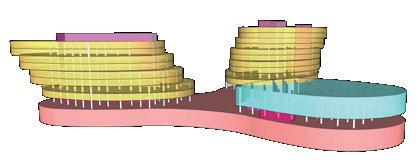
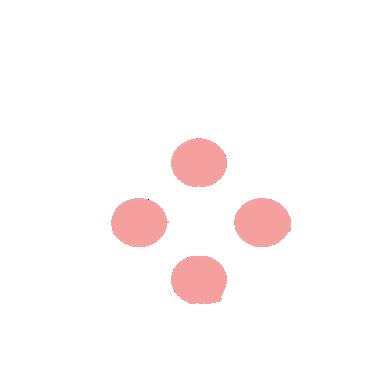
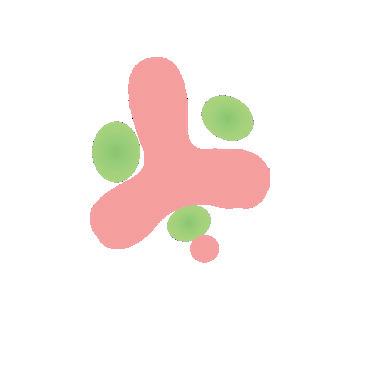
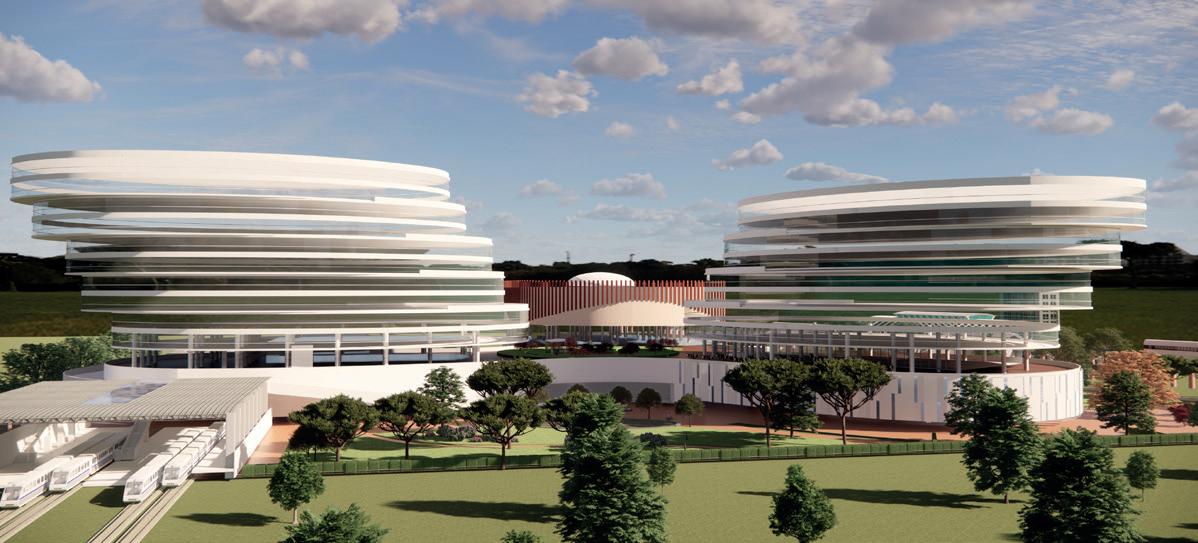
Master Plan
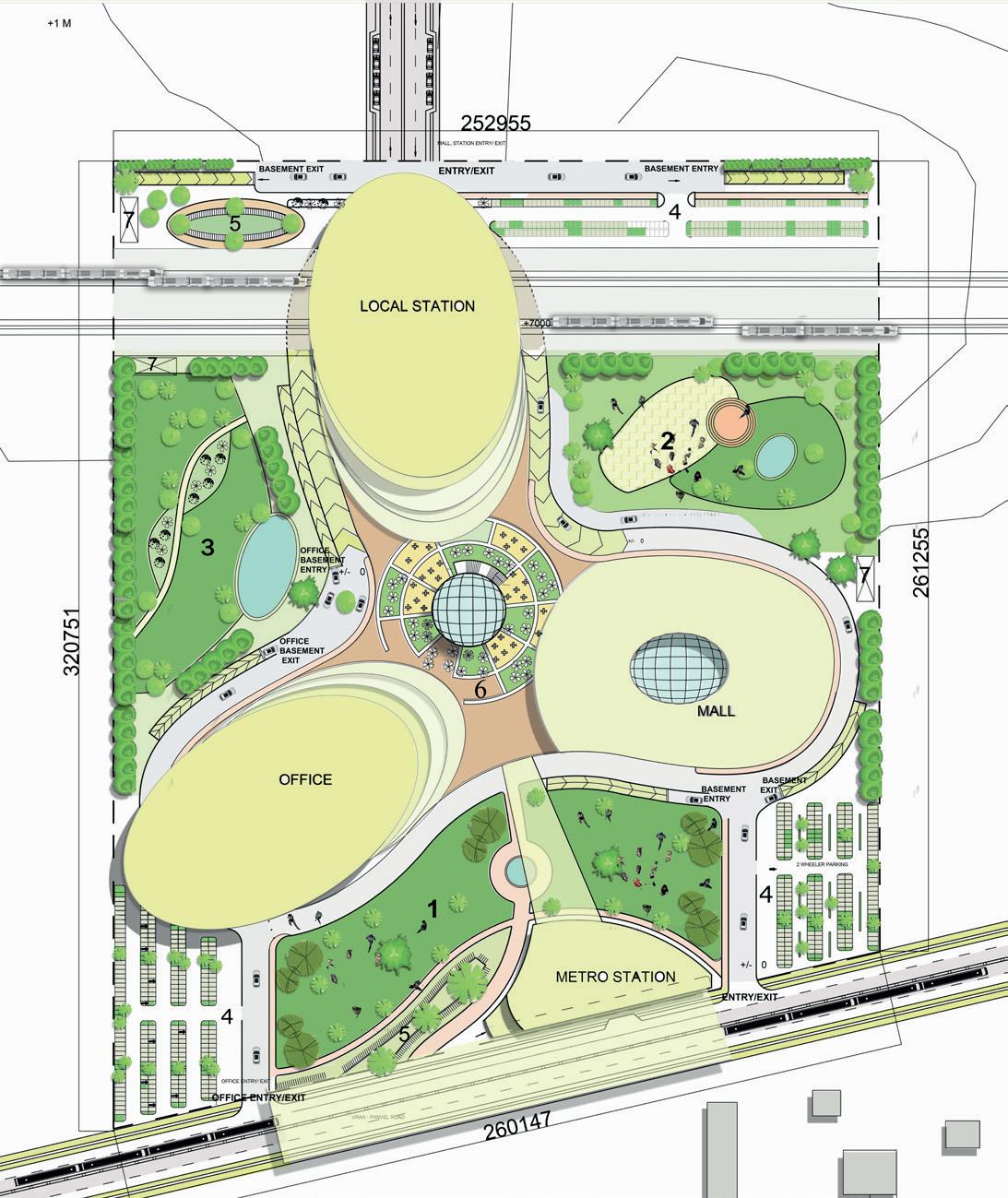
4.TWO-WHEELER PARK-
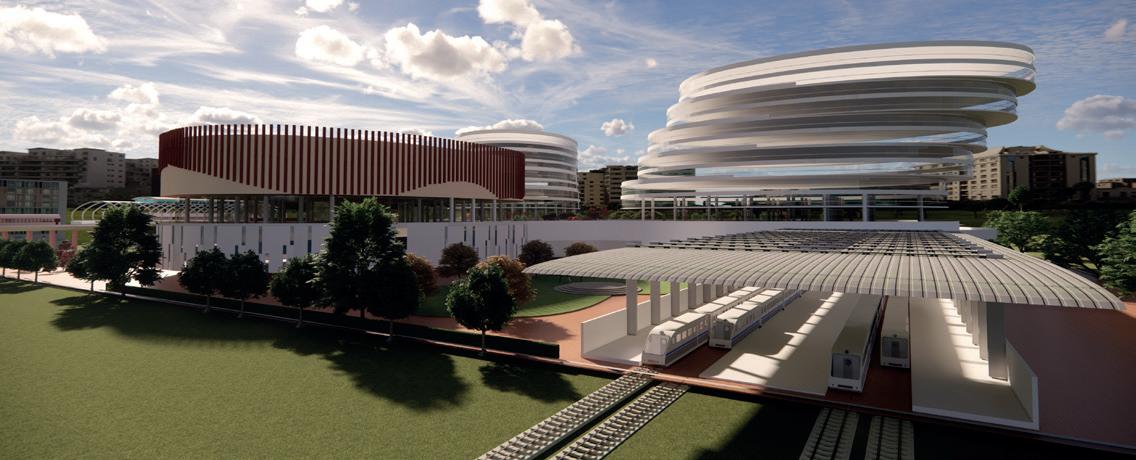 1. ENTRY PLAZA
2.MALL PLAZA
3. OFFICE PLAZA
5. CYCLE PARKING
6. CENTRAL PLAZA
7. SERVICE YARD
1. ENTRY PLAZA
2.MALL PLAZA
3. OFFICE PLAZA
5. CYCLE PARKING
6. CENTRAL PLAZA
7. SERVICE YARD
Elevation-1


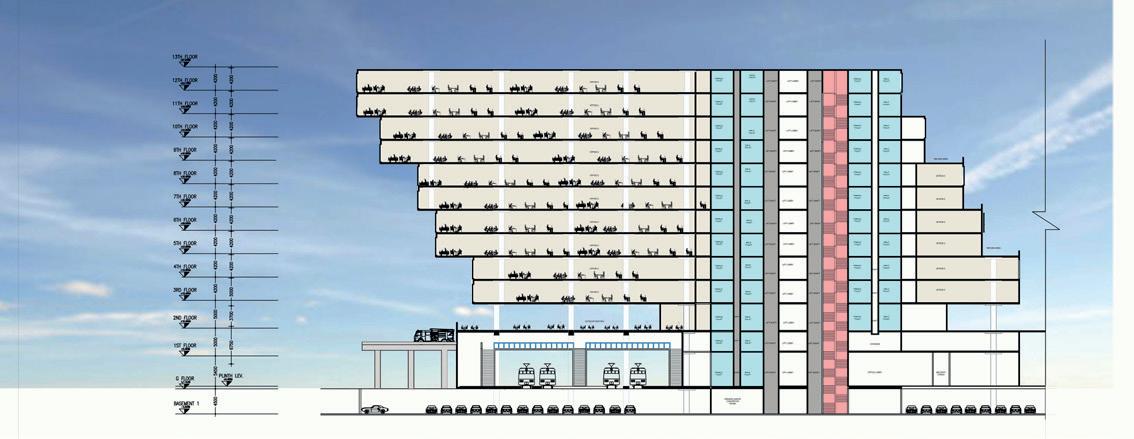
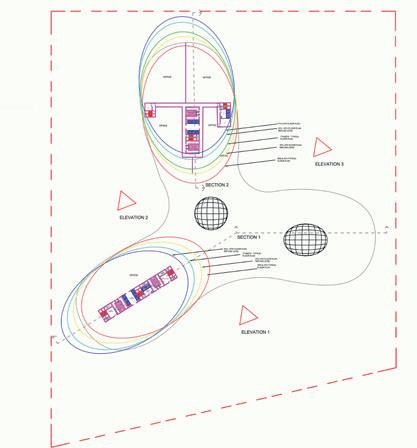
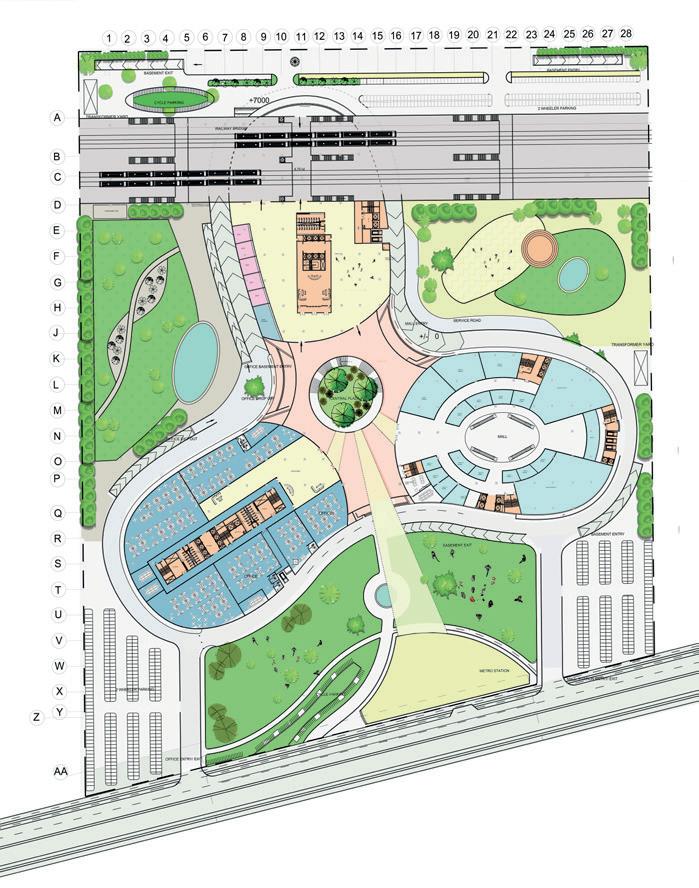
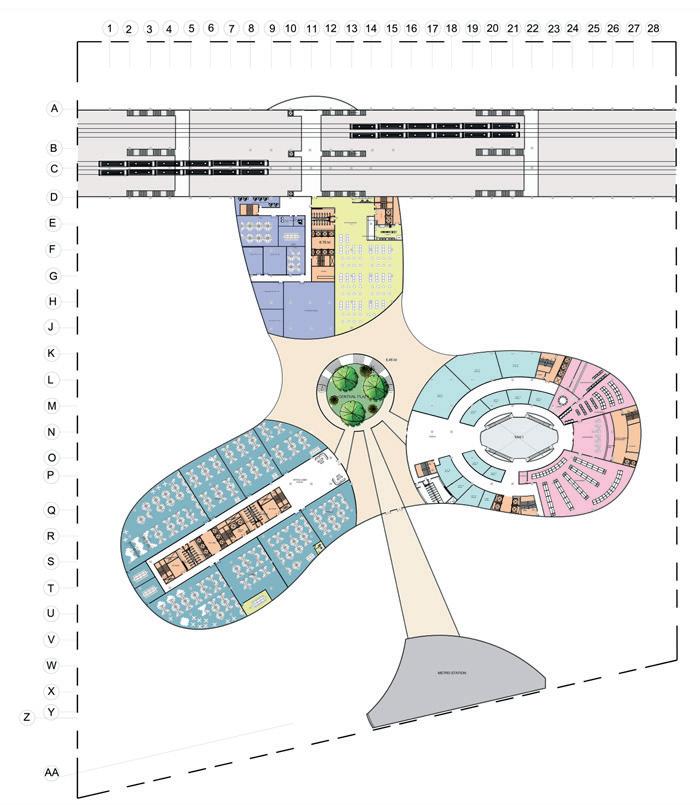
Residential Project With Brigade Developers
The architecture of Brigade Ivory sits on a landscaped parcel of 6.5 acres. The development comprises of 944 units, and therefore, the primary objective was to create a central landscaped space to negate, and nullify the density of the development. This was successfully done by creating a lung space in the form of a vehicle free central park flanked by the two wings of the development. The positioning of the central park will also increase the social interaction between the end-users as the children’s playground, amphitheater, outdoor gym and leisure seating are located here.
Shadow study
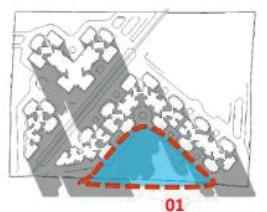
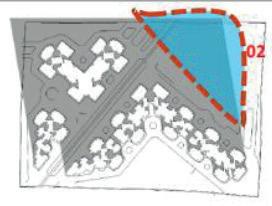
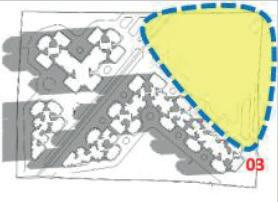
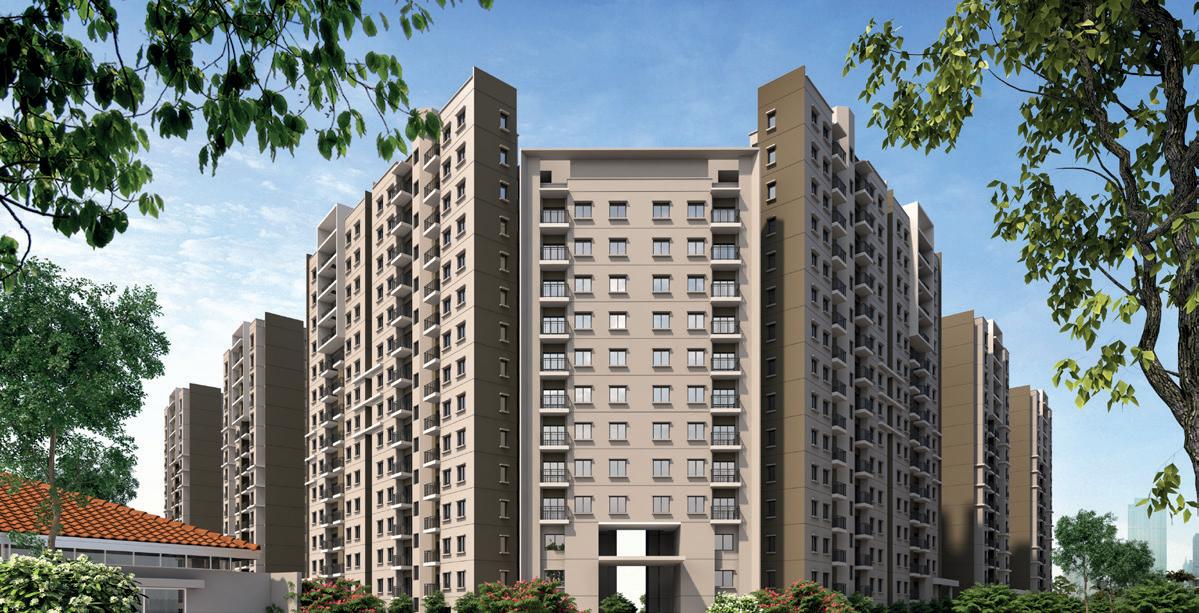
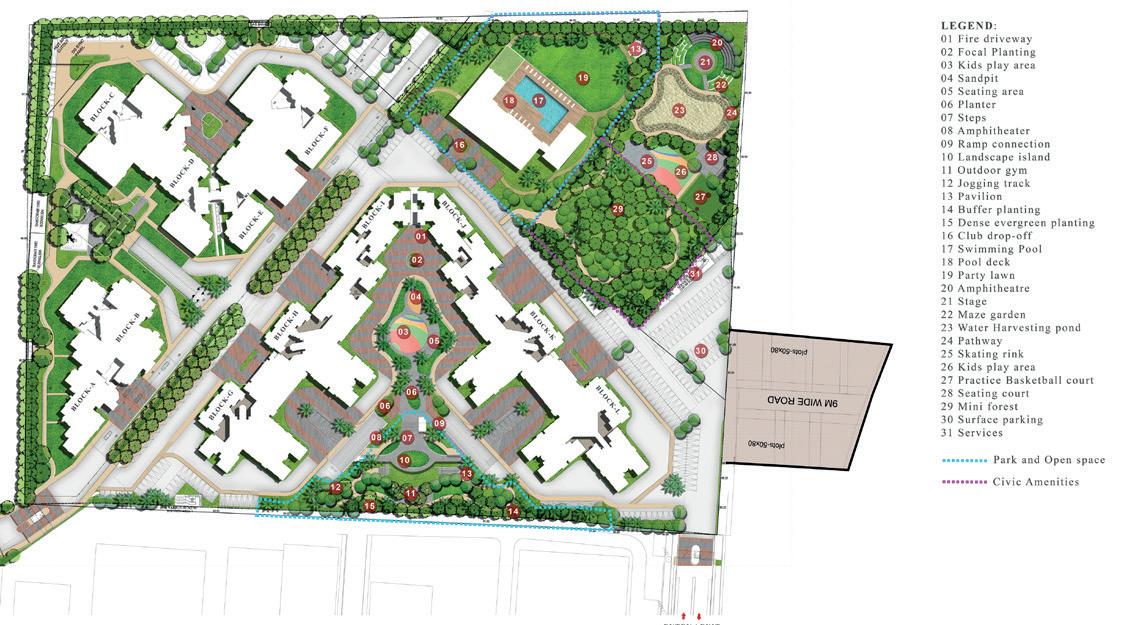
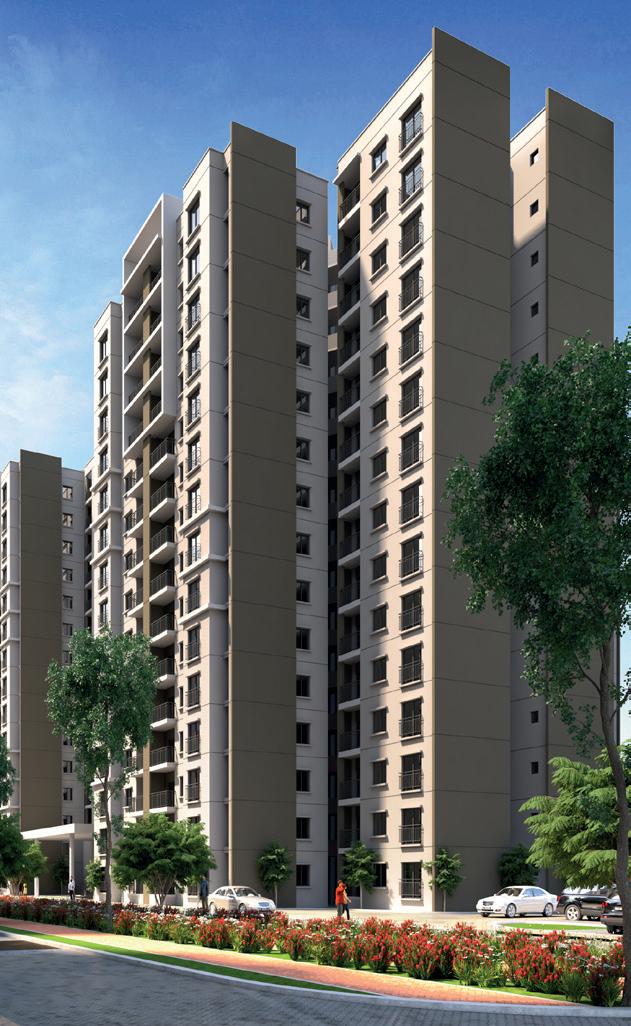
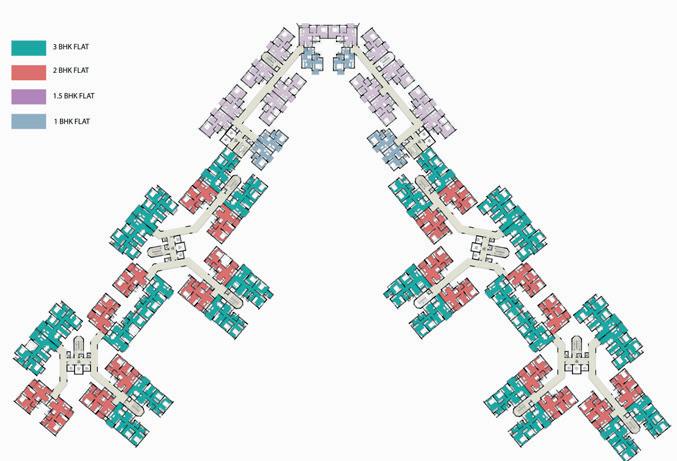
Typical floor plan
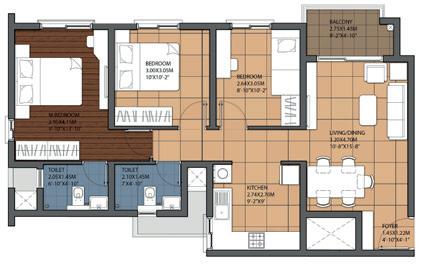
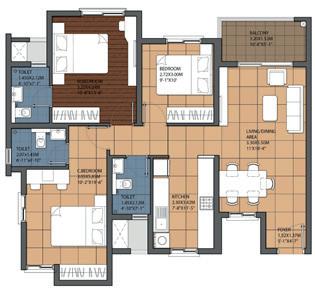
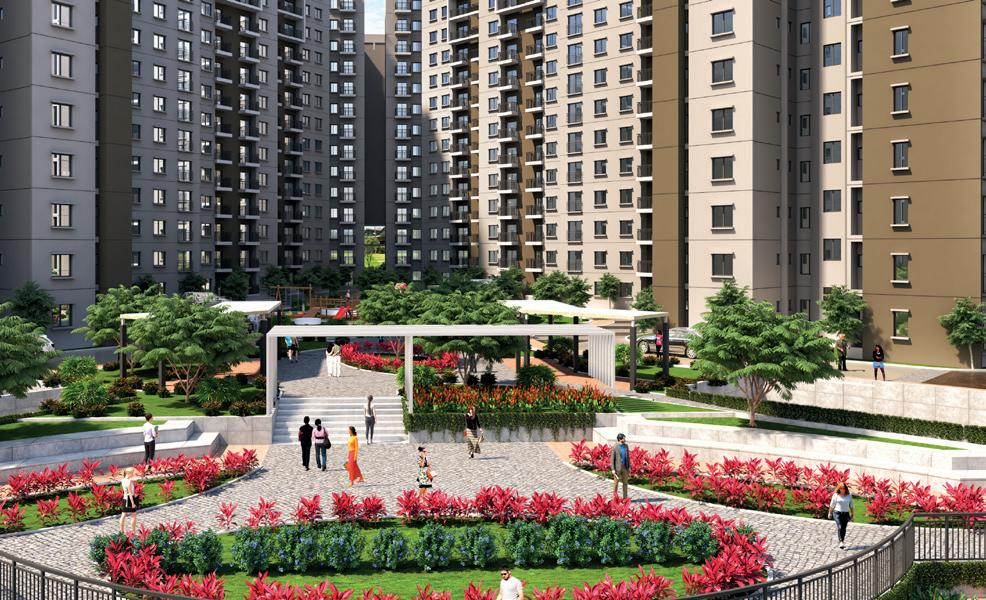 Summer- 9am area receives good shade in the morning
Summer- 6pm area receives good shade in the evening
Summer- 9am area receives good shade in the morning
Summer- 6pm area receives good shade in the evening
Church Project with Bethel AG
The main sanctuary can accommodate 10,000 people and features a classic fanshaped layout with 19 entries on different levels.
The front stage space and the back stage area make up an axis symmetrical layout.
The seating space for the audience, entry and exit corridors, restrooms, a room for nursing mothers, an usher’s room, offices, classrooms, executive offices, and a control room make up the front stage area.
The backstage area includes a pastor’s lounge, a counseling room, as well as workshops, rehearsal spaces, and staging facilities.
Open plenum ceiling in order to give an industrial look, thereby, exposing the structural members and service ducts. For acoustic insulation, approximately 4000 pieces of panel will be floating over the hall which are connected to the truss.
These panels are designed for maximum sound absorption
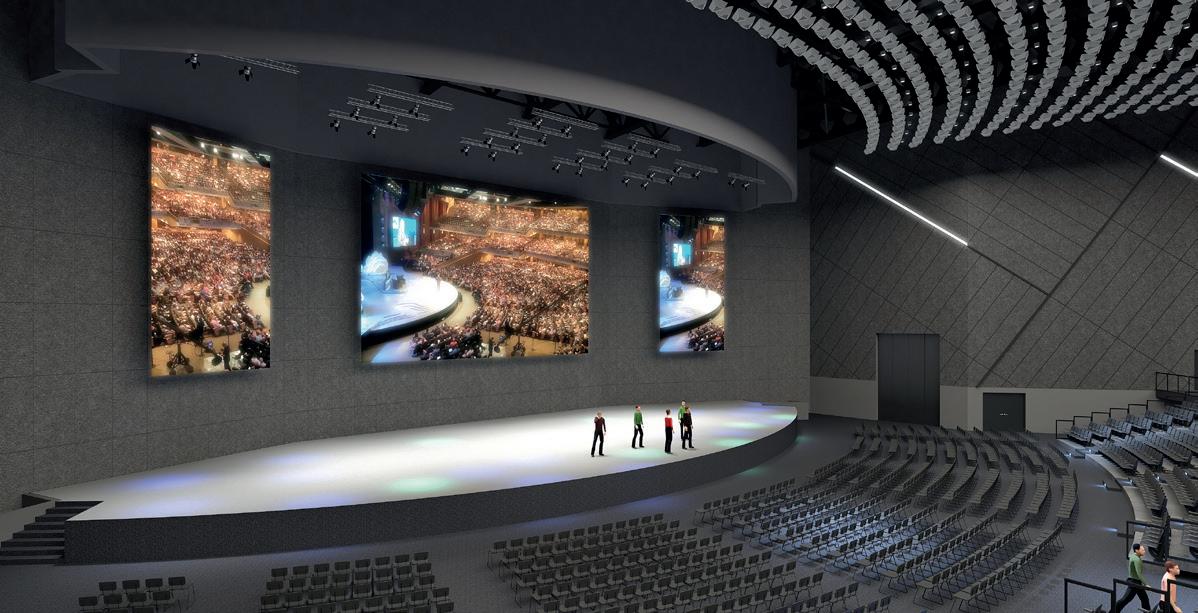

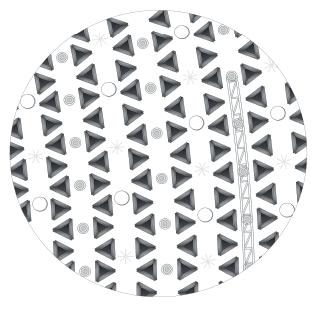
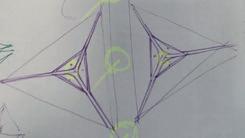
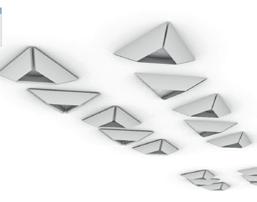
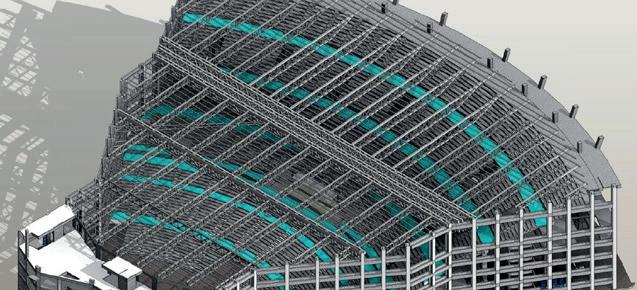
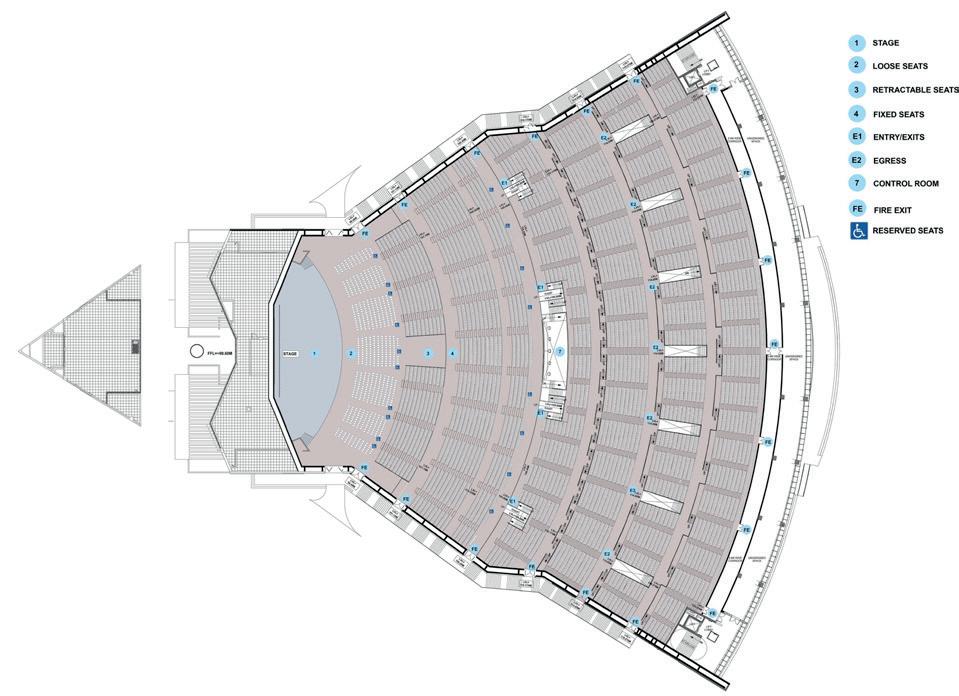
 Side wall
Side wall
Clubhouse Design
Designed the elevation of a clubhouse in a residencital complex and made technical drwaings of floor plans and sections. For the elevation used the concept of soft corners to create frames around openings. Professional work
