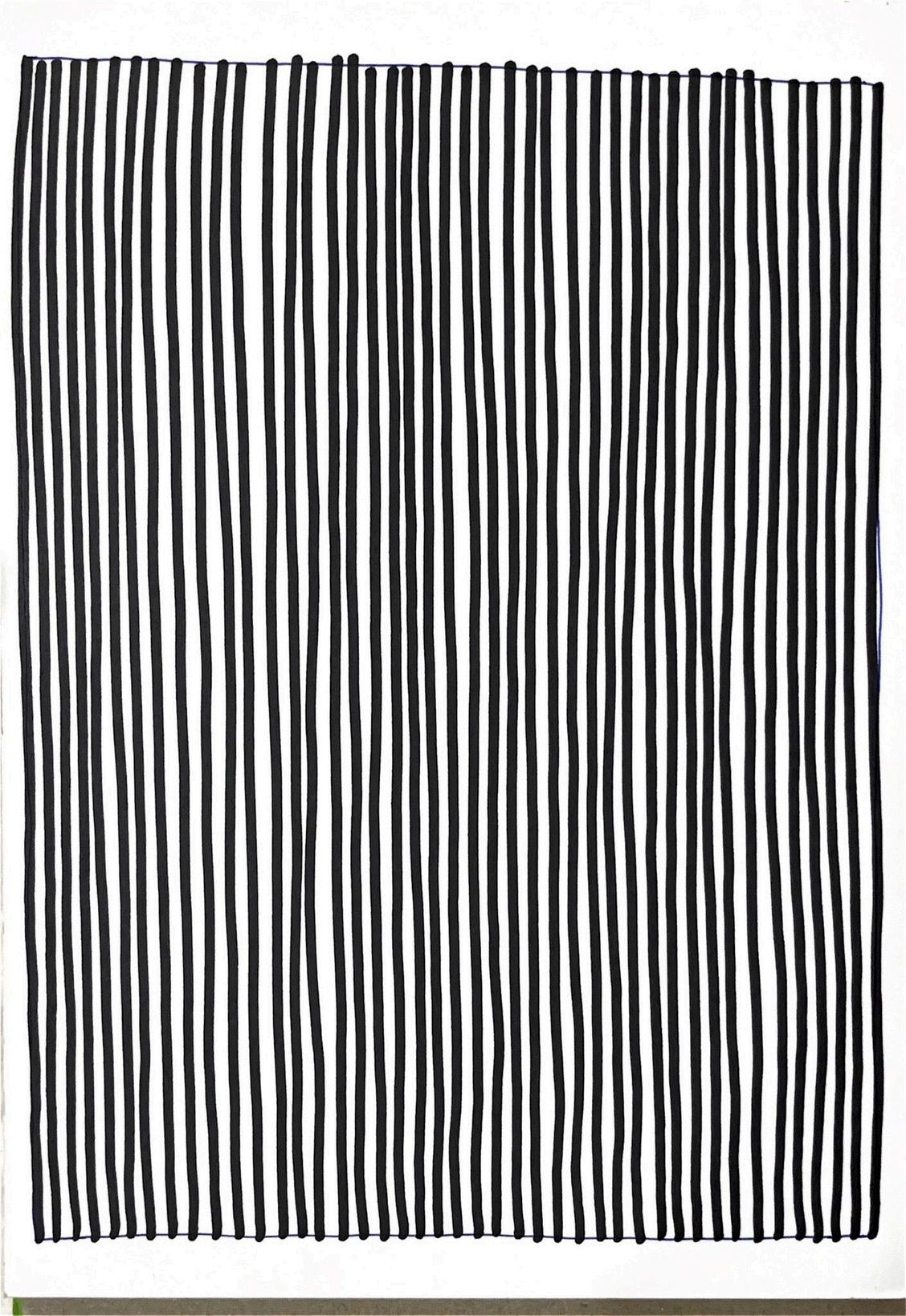

Architecture graduate with a passion for interior design and space planning. Skilled in customer service, keen on learning and dedicated to creating functional and aesthetically pleasing spaces.



Architecture graduate with a passion for interior design and space planning. Skilled in customer service, keen on learning and dedicated to creating functional and aesthetically pleasing spaces.
New Indian Model School, Sharjah, UAE
Bachelor of Architecture, Amity University, Dubai, UAE
2022 Sept-Dec

2019 May-Sept
Architectural Intern waiwai design - Dubai
Extensively involved in R&D works of the company comprising of lab experiments
Involved in concept development stage of competition projects
Carried out area calculations
Involved in procurement of supplies for ongoing projects
Involved in creating Client presentations
Architectural Intern
Middle East Investment And Management Consultancy - Dubai
Carried out area calculations
Prepared ventilation drawings for various ongoing projects.
Partially involved in value engineering and procurement. Complete charge of documenting & filing. Prepared Design briefs, RFPs, RFIs under the guidance of the Design Manager and Project Managers.
Sales Promoter 2017 July-Oct
Majid Al Futtaim – Carrefour stores
2016-17
Successfully converting MyClub card holders to the mobile application.
Crew Member Promoting MyClub application to customers
Done Events – Dubai, UAE
Part of the production team ensuring smooth functioning of various corporate, art and wellness related events
Involved in the following events; Arab Media Forum ’16, Global Islamic Economy Summit ’16, Arab Social Media Influencers Summit ’16, Dubai Design District (D3) ’17 and Sandstorm DXB ’17.
2018

2017
Earth Hour - DEWA
Area in-charge, ensuring smooth functioning of various activities and games happening.
Middle East Film And Comic Con
In-charge of wrist banding, ticketing and registration of visitors.
SketchUP
Revit
Lumion
Photoshop
InDesign

AutoCAD Calligraphy






01. 02. 03. Bawabaat AlIttehad
Extra Curricular Academy of Design 0 6 - 1 7 1 8 - 2 3 2 4 - 2 6











Discovery Gardens, Dubai
BUILT UP AREA
100,000 sq.m
Bawabaat Al-Ittehad is a complex residential housing community in a dense urban setting. It has been designed for MIG and LIG population Abiding the building codes and standards, the project is designed in a way that it provides affordable luxury to the community.
This residential community has a studio, 1BHK and 2BHK with two different typologies and duplex apartments





The community set-up also encou healthy lifestyle by providing ample age and gender on Ground floor as The building has been designed consideration. And the orientation to allow for circulation of air and sha

urages its residents to have an active and open and green spaces for residents of all well as the open terraces spaces keeping the wind and sun paths into of the building has been done strategically ading



Bawaabat Al-Ittehad has been designed for MIG and LIG population. It abids all the building codes and standards as per the books and the project is designed in a way that it provides affordable luxury to the community
The residential community has a total of 900 units ranging from studio, 1BHK and 2BHK with two different typologies and duplex apartment.

CLIMATE RESPONSIVE

ARCHITECTURE IDENTITY

HEALTH & WELLNESS

COMMUNITY & SOCIAL HOUSING

L A Y O U T S
















BASEMENT PLAN, -2 8M

GROUND FLOOR PLAN, +3.2M









Academic City, Dubai
BUILT UP AREA
56,000 sq.m
The Academy of Design is a design instituition which offers courses in Architecture, Interior Design, Textile Design and Web Design The site for the proposed academy is in Academic City, opposite to Amity University, Dubai.
The students at the campus have multiple facilities like Auditorium, Sports Complex, Research Centre, Food court, outdoor sports field and many more The main focus while designing was to incorporate passive design strategies and high order thinking in space and site planning





The concept is based on passive design strategies that building orientation, use of eco-friendly materials, shading (using cantilevers & overhangs), etc The placement of the buildings is done to activate the use of shaded open spaces, throughout the year, for various events or social meet-ups.
The Academic Block is a G+2 structure. The ground floor block has been split into 2 (separated on Ground floor, united on first and second floors) smaller blocks to allow shaded outdoor walkway & seating for visitors and students.

STRATEGIC BUILDING ORIENTATION TO ALLOW FOR LIT INTERIORS

DOUBLE SKIN FACADE TO REDUCE HEAT GAIN IN INTERIOR SPACES

CLIMATE RESPONSIVE BY RESPECTING WIND & SUN PATHS

ALLOW FOR INTERACTION AMONG STUDENTS & STAFF IN OPEN SPACES
SEPRATION OF PUBLIC AND PRIVATE ZONES
FOR FLOW OF AIR AND MOVEMENT OF USER



The Academy of Design is a design instituition which offers courses in Architecture, Interior Design, Textile Design and Web Design. The academic block comprises of 2 separate blocks on the ground floor - one for admin (private) and one for academic (public) zone The floors above are however connected leaving a hallow core for the light and air to flow through. The campus has 5 separate buildings for academic, R&D Centre, food court, sports complex & auditorium
























"Enjoying art is a personal matter. It's made up by contemplation, silence and abstraction."
- Renzo Piano

