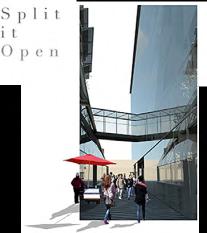CONTEMPORARY
AIMAN ALWADI
ARCHITECTURAL
PORTFOLIO
ASPIRING ARCHITECT PORTFOLIO CONTAININGPROFESSIONAL WORK WITHIN ARCHITECTURAL PRACTISE + ACADEMIC MASTERS WORK ARRAY OF WORK DISPLAYED BUT FURTHER CAN BE PROVIDED
ENVIRONMENTAL DESIGN

PERSONAL INFO
Aiman Alwadi
Driving License: Full UK
ABOUT ME
Experienced Part 2 Architectural Assistant in Revit, AutoCAD and proficient with InDesign and Photoshop. Worked in a London based practice, experience with a sound understanding of the UK Building Regulations and Planning Applications. Developed design schemes, proposals and prepared presentation drawings for both clients and for marketing purposes.
- Revit and BIM knowledge.
EDUCATION
Manchester School of Architecture
PgCert Architecture and Contemporary Practice (RIBA Part 3)
University of Salford
Master Degree in Architecture
Modules studied:
Dissertation (18-19)
Design Studio (18-19)
Urban-Ecologies (17-18)
Advanced Digital Design Technologies (17-18)
Histories-and-Theories (17-18)
Advanced Practice Management + Law (17-18) Form Technologies – Material Matters (17-18)
University of Salford Bachelor Degree in Architecture HONS
Bolton sixth form college – IT BTEC Extended Diploma - D* D* D* – AS Level IT
INTERESTS
One of my interests is photography, and taking pictures of my surroundings and nature, this makes me analyse the beauty of nature, which excites me to plant an idea in my head. It allows me to design concepts based on nature, which I’ve researched during my thesis.
EXPERIENCE
Gilling Dod Architects
Part 2
Architectural Assistant - AJ100 based practice. Engaging from concept stage to Technical definition of Health Care buildings for NHS.
University of Salford
Lecturing Architecture BSc once a week, tutoring and supporting students in academia.
UMC Architects
Part 2 Architectural Assistant - Manchester based practice
Design and produce technical construction drawings for large steel units.
CODA Architecture
Part 2 Architectural Assistant - Manchester based practice, working as projects architects on complex building. Engaging from concept stage to Technical definition of residential and commercial buildings.
KC+A Architects
Part 2 Architectural Assistant - London based practice
Engaging from concept stage to Technical definition of residential and commercial buildings. Produced drawings and assisted architects with BIM Revit modeling.
5Plus Architects
Practice based learning from director of 5Plus; Tony Skipper. I was taught and given feedback by Tony Skipper whilst working on my design thesis. It was educational being given the experience of working in an architectural practice.
Hodder + Partners
I was working on the RHS Garden Bridgewater master plan as part of the practice based learning. Was a pleasure to being taught at the practice and meeting up weekly with Stephen Hodder.
Ramboll
Taken part in working with the Henry Royce Institute project, as part of the practice based learning.
ACTIVITIES
Summer School
Traveling to Boston, visiting MIT and Harvard University as an educational trip that followed by lectures and talks. Thereafter going to New York to visit Pratt and Columbian University to end up meeting Kenneth Frampton.
University of Salford
Architectural Committee - Head Designer
Support the team, involve the team with activities. Undertake projects inside/outside university campus. Suppering the new committee members sharing experience.
SOFTWARE / SKILLS
Revit Autodesk
Autocad Autodesk
Google SketchUp
Adobe Photoshop
Adobe InDesign
Physical Modelling
Freehand drawing
Microsoft suite package
Professional Photography
Languages: English, Swedish, Arabic, Kurdish
Gilling Dod Architects - Planning
Aspen Woods
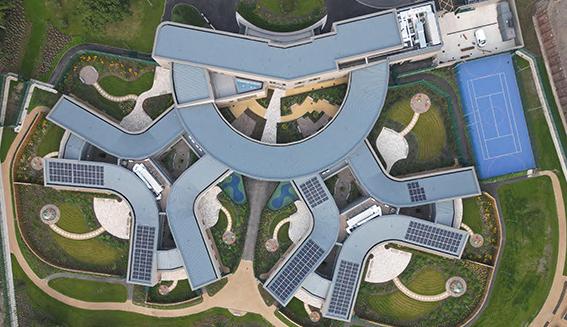
Project name: ASPEN WOODS
Firm: Gilling Dod Architects
Location of site: Maplewood, Woodview
Role: Assisting Architect
This project is to provide a learning disability low secure facility from which Mersey Care NHS Foundation Trust can deliver the highest secure care possible along with a new and progressive care model which provides intensive care and support.
Engaging from concept stage revit model to Technical definition drawings.
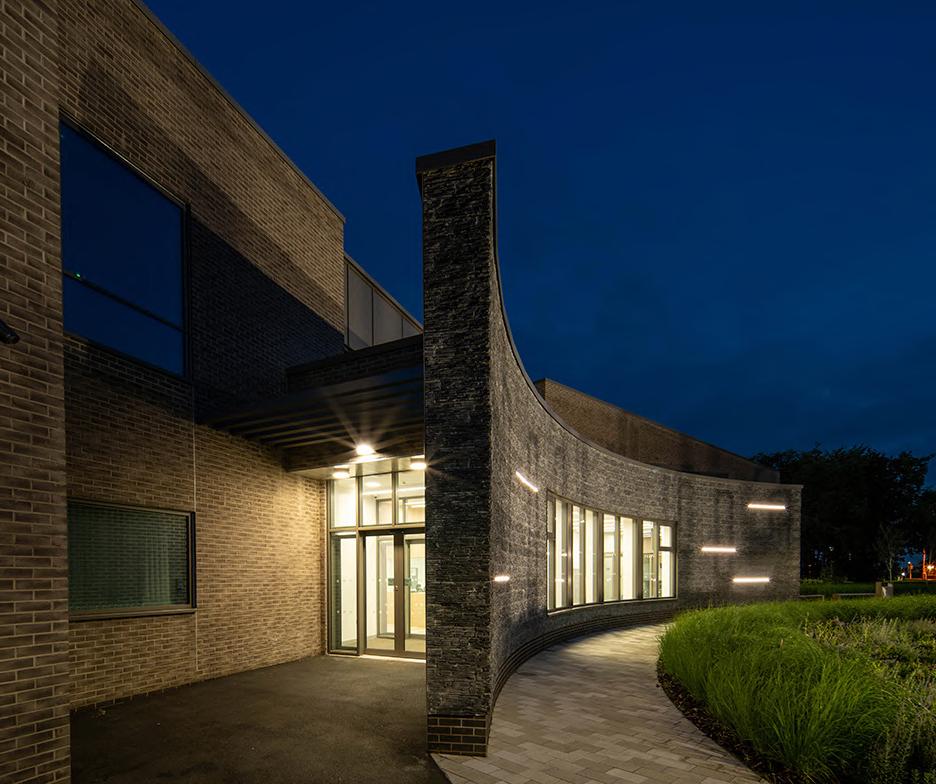








Gilling Dod Architects -
Water Meadow View

Project name: Water Meadow View
Firm: Gilling Dod Architects
Location of site: Lancashire & South Cumbria
Role: Assisting Architect
Acute Mental Health Inpatient Service for Adults with a Learning Disability Specialist 26 bed inpatient unit.
Engaging from concept stage revit model to Technical definition drawings.







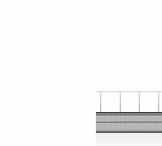





























































































































































































































Gilling Dod Architects - Planning
St George’s Hospital

Project name: St Georges Hospital
Firm: Gilling Dod Architects
Location of site: Stafford
Role: Project Architect
Engaging from concept stage revit model to Technical definition drawings, visting site and inspections.
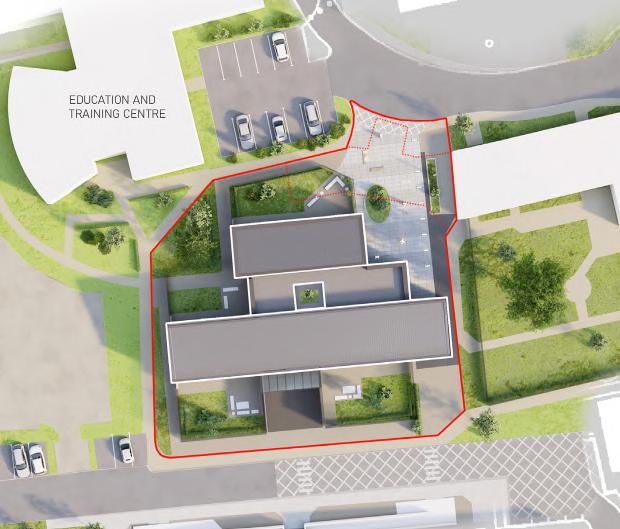










































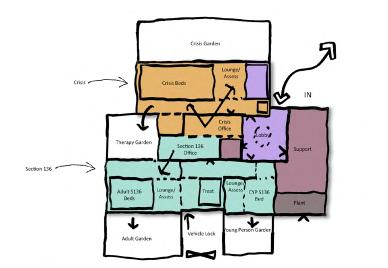

























































































































Gilling Dod Architects - Planning
Bexhill

Project name: Bexhill
Firm: Gilling Dod Architects
Location of site: Bexhill-on-Sea Sussex
Role: Assisting Architect

Currently ongoing construction, taken part into producing Stage 4/5 drawings.







Nova

Project name: Nova
Firm: UMC Architects

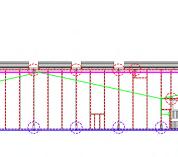
Location of site: M80, J2 Glasgow

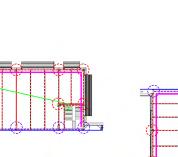
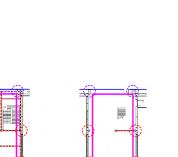
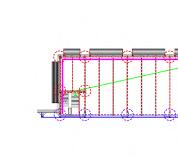
Role: Assisting Architect


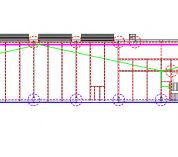

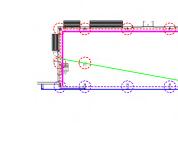





Currently ongoing construction, taken part into producing Stage















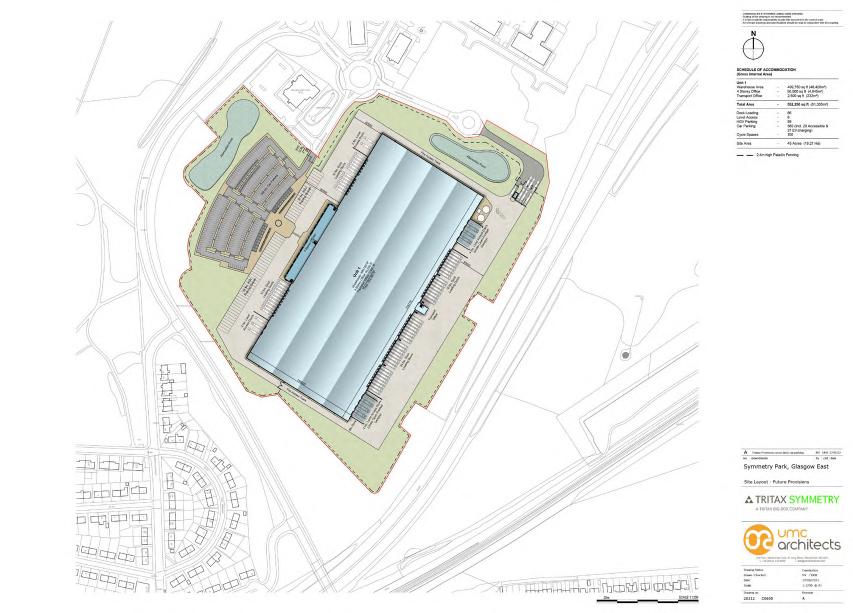
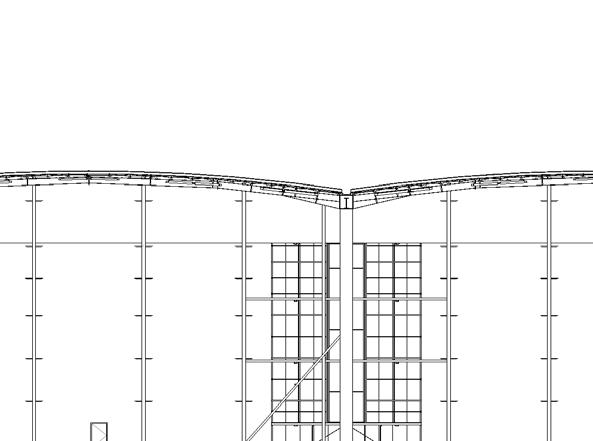















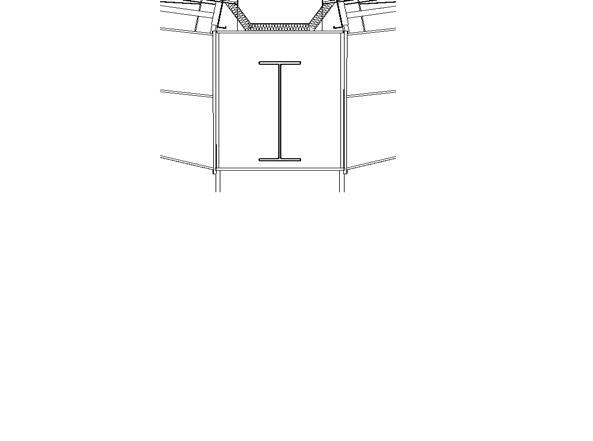





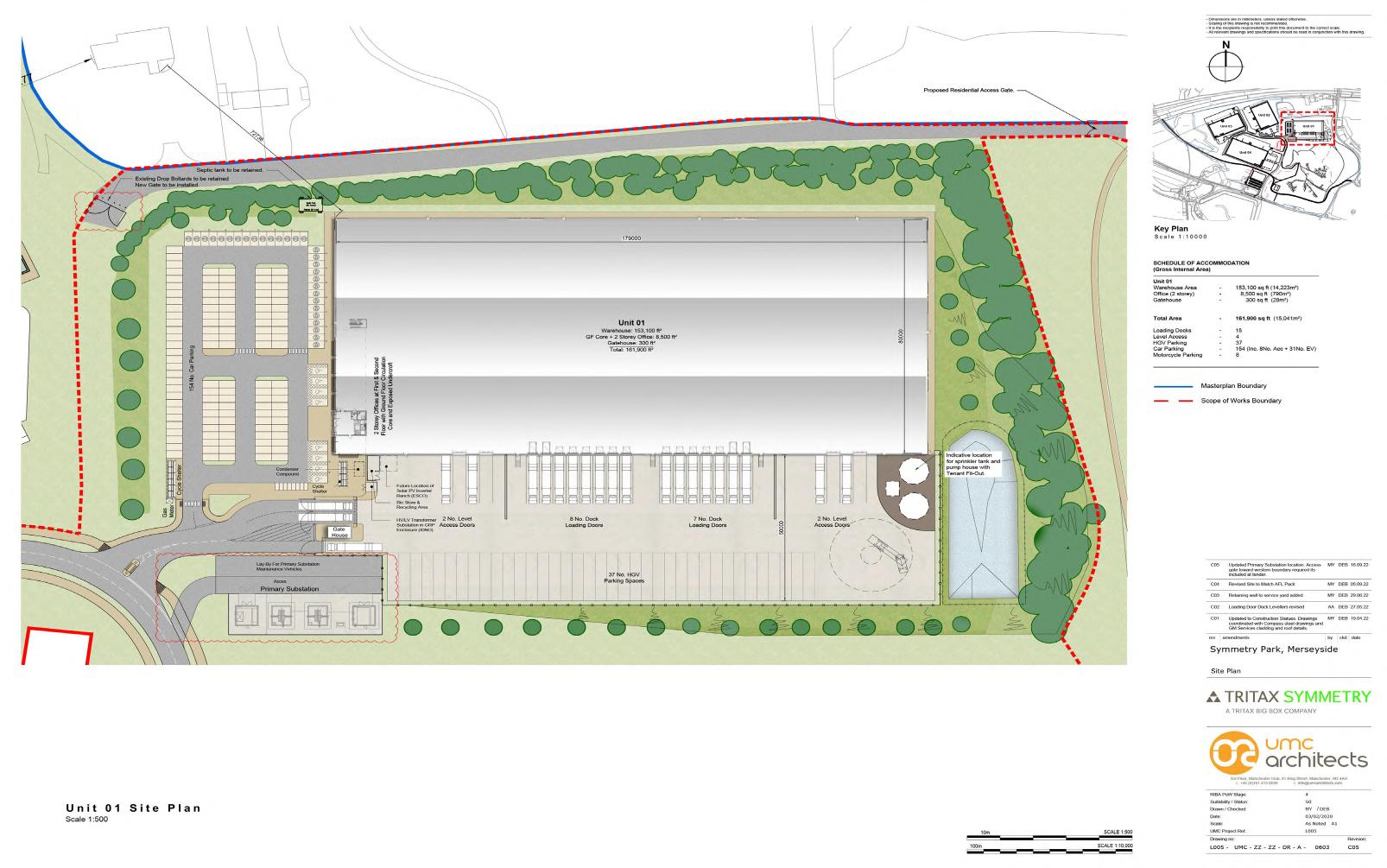
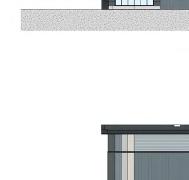
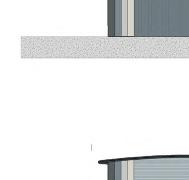

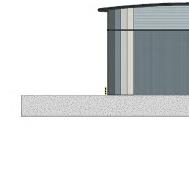
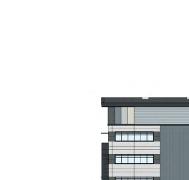













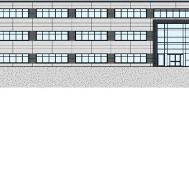




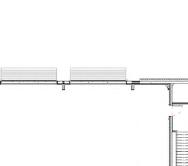







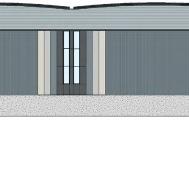
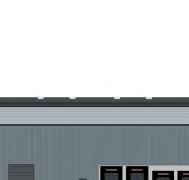



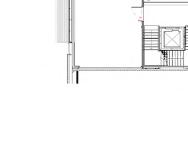

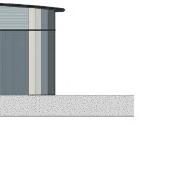


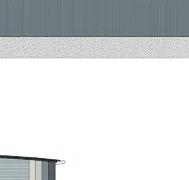

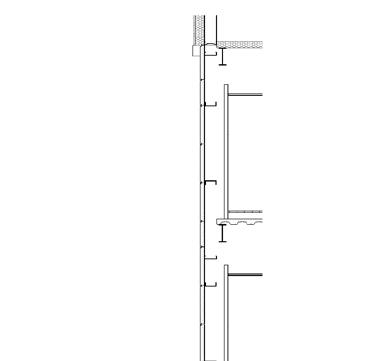

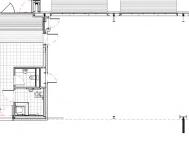

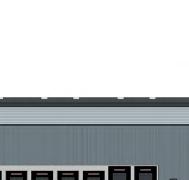
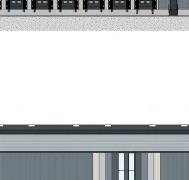
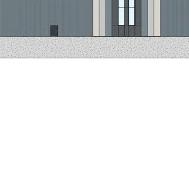


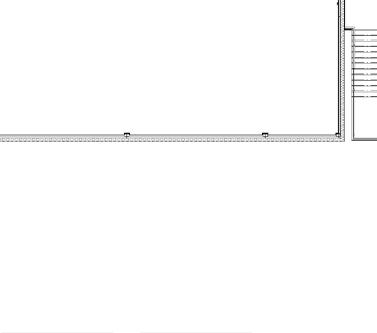




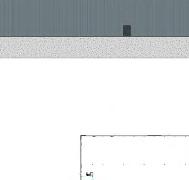





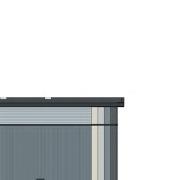
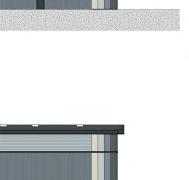


















Prospects Way
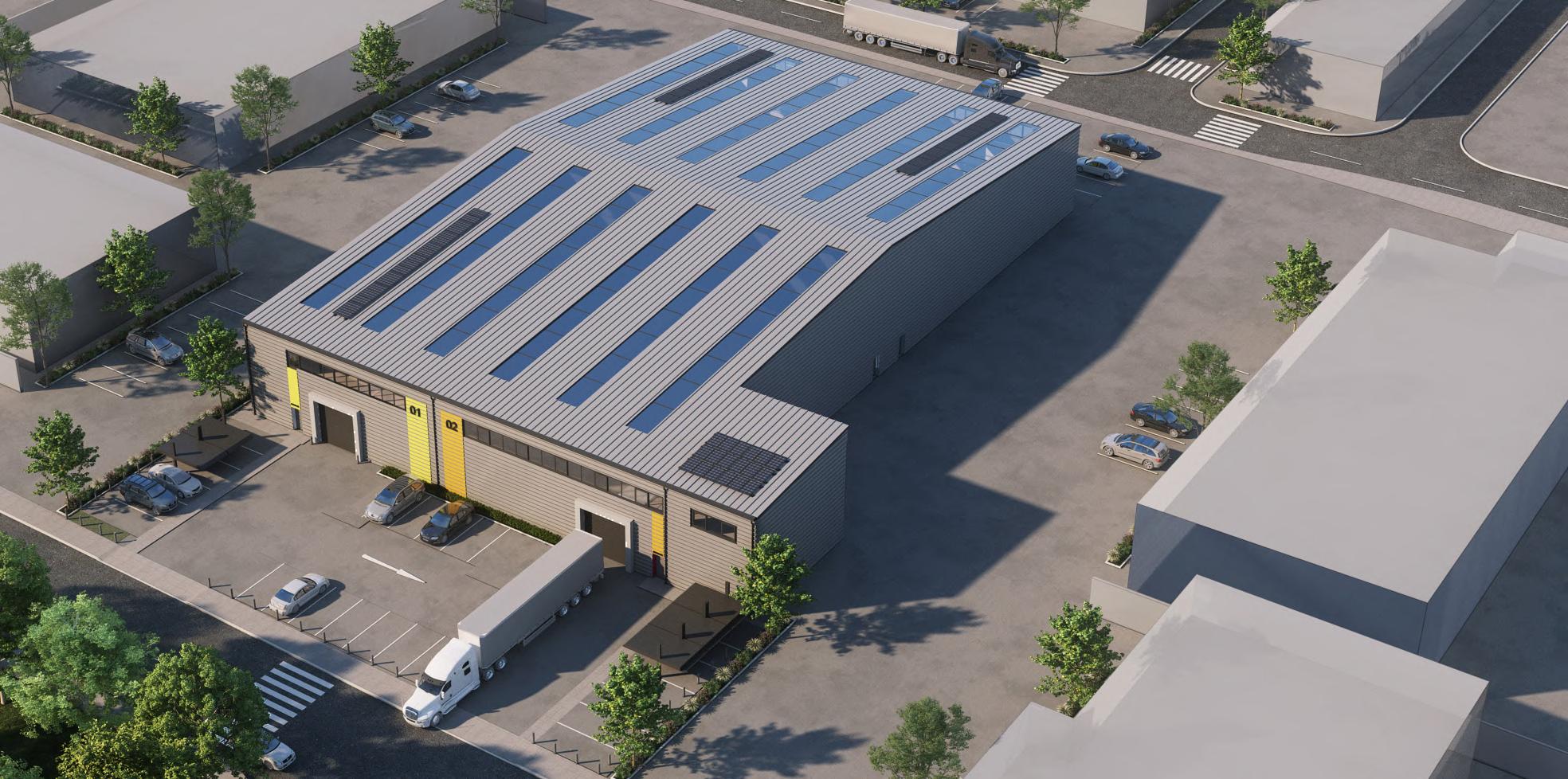
Project name: Prospect Way
Firm: CODA Architecture
Location of site: Hutton
Role: Project Architect
There is an opportunity to redevelop the site to introduce 4 commercial units. 2-storey modern industrial units in the place of the existing buildings.











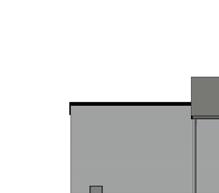






















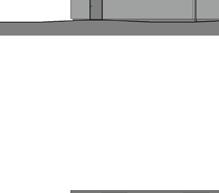










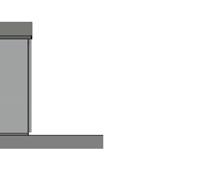











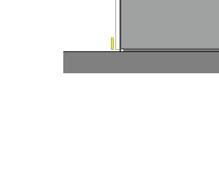

























































































































































































































































































































CODA Architecture - Planning
Ladybarn Lane
































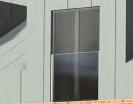





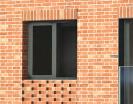




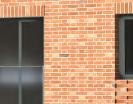

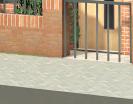

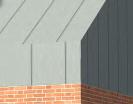


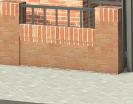








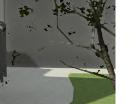



Project name: Ladybarn Lane
Firm: CODA Architecture

Location of site: Manchester










Role: Project Architect

Propose to redevelop the site to provide a small scheme of high quality six new homes. Ambition is to deliver and build a range of quality and sustainable homes. Zinc roofing with brick detailing.



































































































































































Norfolk Ave
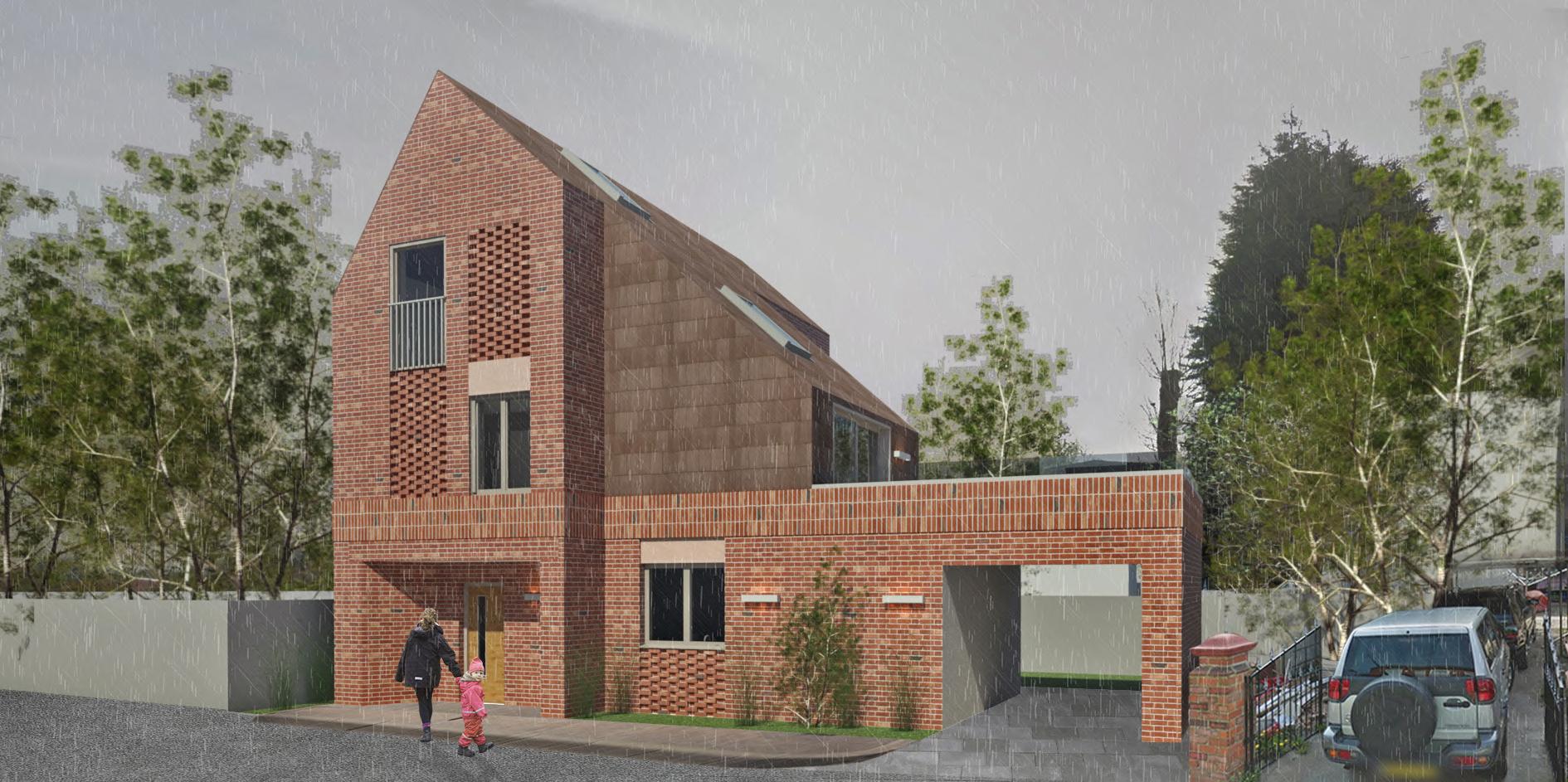
Project name: Norfolk Ave
Firm: CODA Architecture
Location of site: Manchester
Role: Project Architect
The proposed development will provide the following level of amenities:
4 bedrooms with an en-suite to the master bedroom
Large open plan Kitchen dining area
Ground floor WC with utility/storage room
Sheltered car park space
Large living space, opening out to a terrace South facing garden.
























































































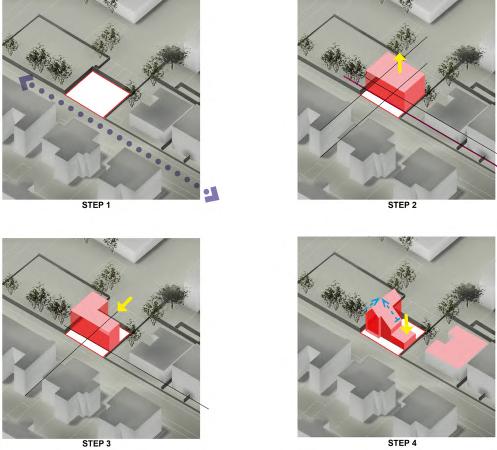









































































Cegedim

Project name: Cegedim
Firm: CODA Architecture
Location of site: Manchester
Role: Project Architect
Propose to redevelop the site to provide a small scheme of high quality 17 new homes. Ambition is to deliver and build a range of quality and sustainable homes.

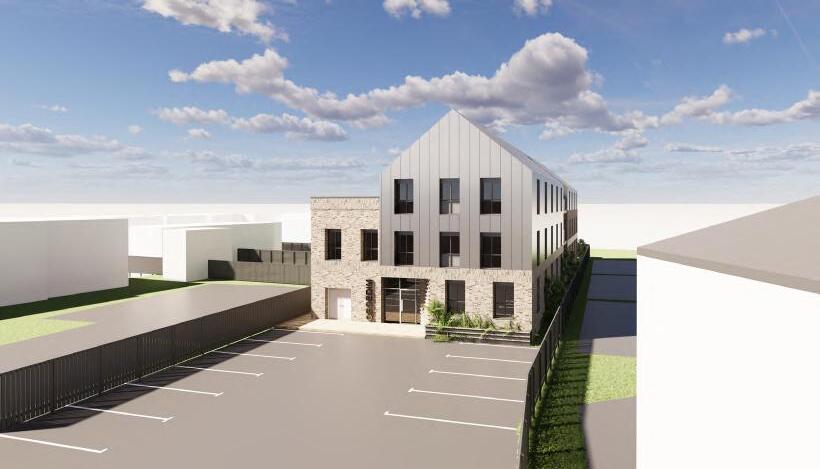


CODA Architecture - Planning
Park Road

Project name: Park Road
Firm: CODA Architecture
Location of site: Bolton, Manchester



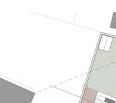





Role: Project Architect
Propose to redevelop the site to provide a small scheme of high quality six new homes. Ambition is to deliver and build a range of quality and sustainable homes.















































































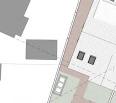

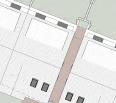

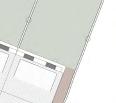












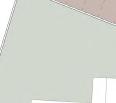
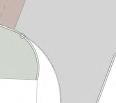
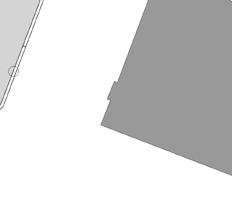
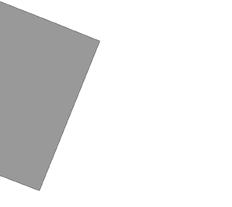

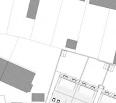






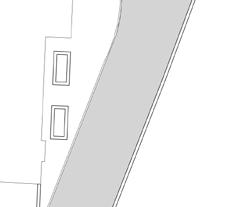


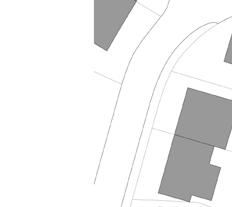










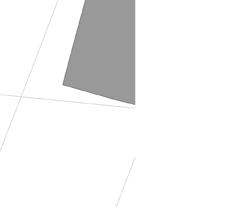
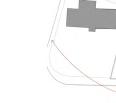










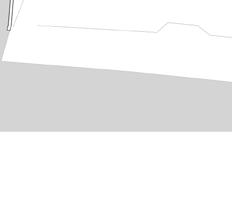



















CODA Architecture - Planning
Saddle Bar, Mere
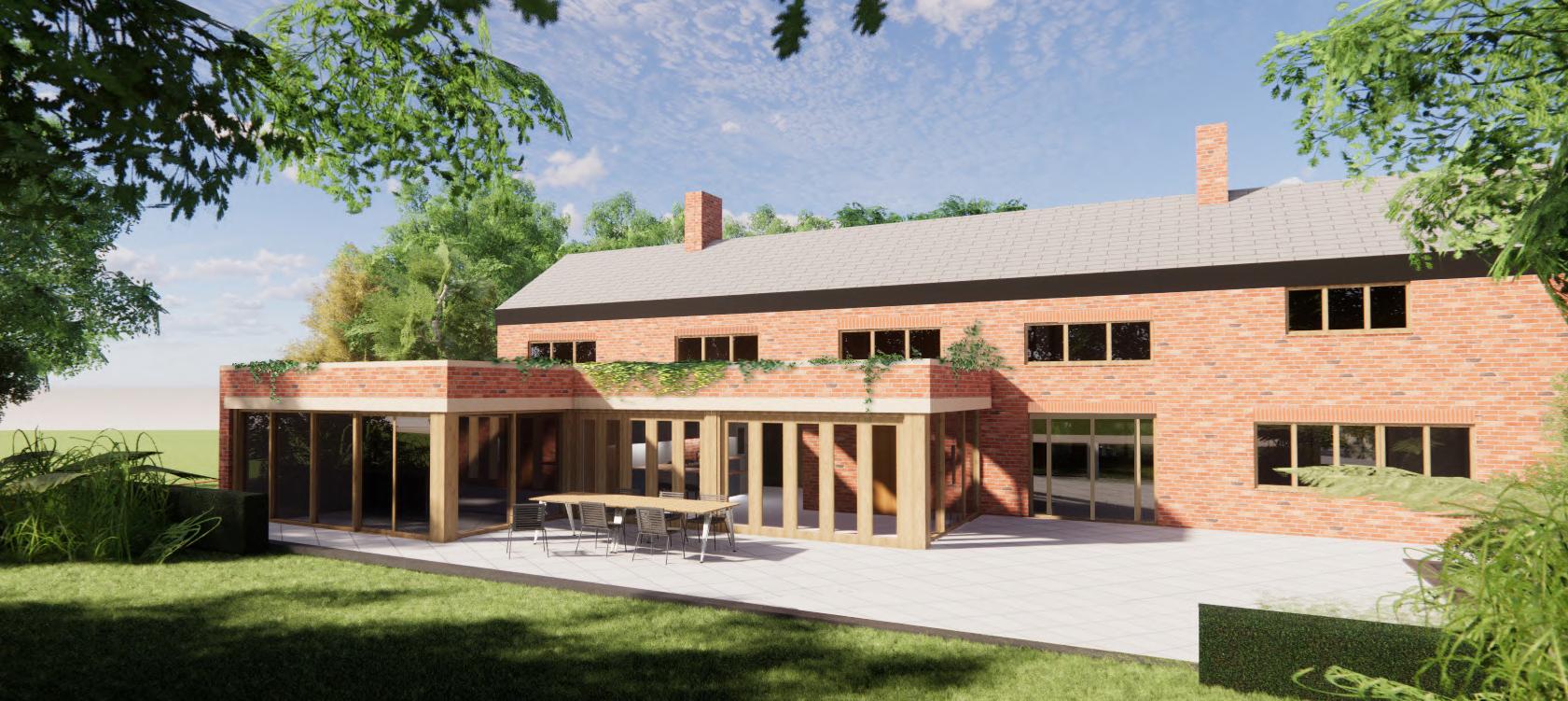
Project name: Saddle Barn

Firm: CODA Architecture





Location of site: Mere, Knutsford
Role: Project Architect











The proposals submitted as part of this application seek to increase the living space. The proposed extension is single storey, extends eight meters from rear wall of the house with three meters in height, located further than 12M away from the boundary line.




















































































































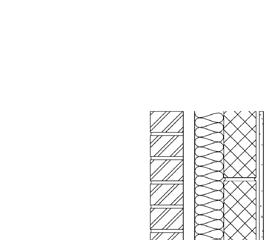









Project name: Summerhill Road
Firm: KC+A Architects
Location of site: Haringey, London
Role: Project Architect
Propose to redevelop the site to provide a small scheme of high quality new Council homes which will be let at social rents.
Ambition is to deliver 1,000 new council homes at council rents by 2022. The Council is acquiring and building a range of high quality and sustainable homes.
The development is proposed as car-free given the site’s accessible location. Haringey is committed to ensuring that the new homes will be environmentally sustainable with a target of achieving zero carbon, where possible.

Summary of Proposals
Eight new homes:
- Two 1B2P apartments
- Four 2B4P apartments
- 3B5P Mews homes
The scheme provides:
- Private balconies & terraces
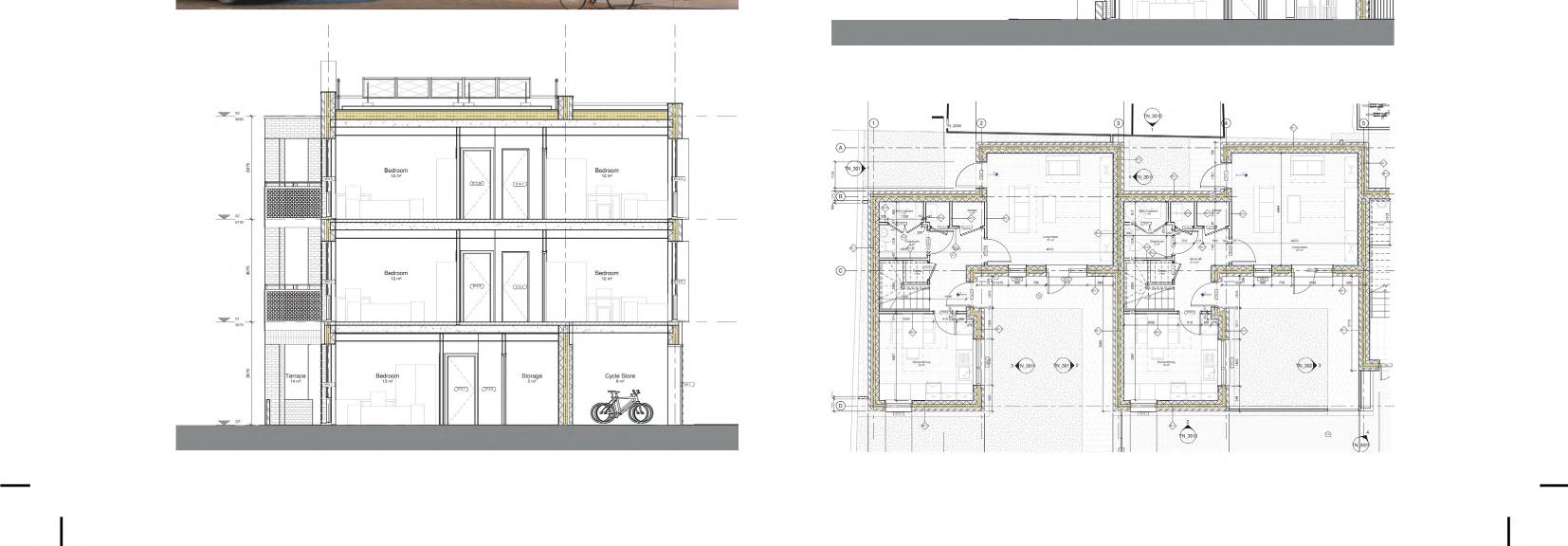
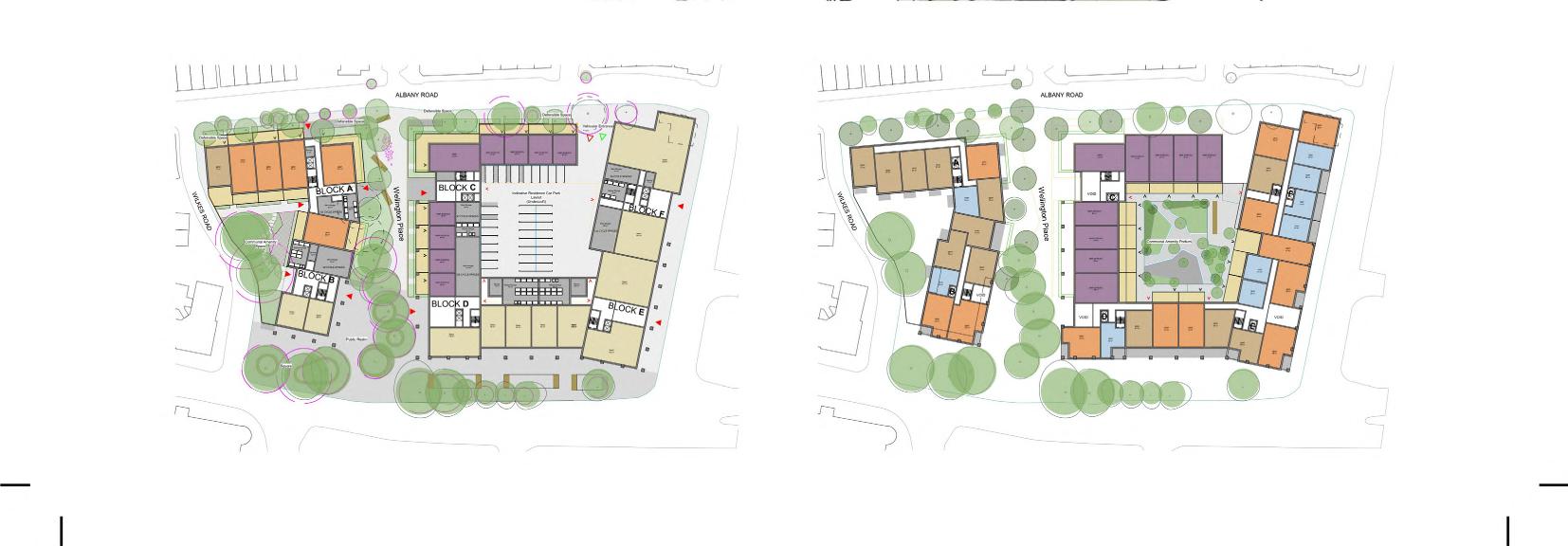




Project name: Charlton House
Firm: KC+A Architects
Location of site: Brentford, London
Role: Assisting Architect
KC+A architects were instructed by the London Borough of Hounslow’s Estate Regeneration Team to provide a supporting mixed-use development proposal that would be taken forward to go to a resident’s ballot.
The scheme has been taken to a Pre-application meeting with Hounslow’s planning department, with a follow up meeting soon after. It was also taken to the Hounslow Design Review Panel. These were based on proposals of approximately 250-300 dwellings.
Accommodation:
1-bed / 2-person flats: 93
2-bed / 4-person flats: 97
3-bed / 5-person flats: 87
4-bed / 6-person flats: 14
TOTAL: 291 dwellings
The scheme provides: - Private balconies & terraces

Project name: Barrington Road
Firm: KC+A Architects
Location of site: Haringey, London
Role: Assisting Architect
Two plots of land adjacent to Ramsey Court, Barrington Road, for The London Borough of Haringey, as part of their Infills program.
The current proposals will provide a total of 8 high quality residential properties, consisting of 2 x 3 Bedroom 5 Person family houses in a block fronting Barrington Road, and in a separate block of apartments fronting Park Road, 4 x 2 Bed 4 Person flats, 1 x 3 Bed 5 Person duplex flat and 1 x 1 Bed 2 Person accessible flat. All properties have private external amenity in the form of either balconies or private garden areas.
The scheme will provide a number of benefits to the existing residents of Ramsey Court, including new landscaped communal gardens, new trees, secure children’s play area, secure covered bike storage. dedicated disabled parking and secure refuse storage.

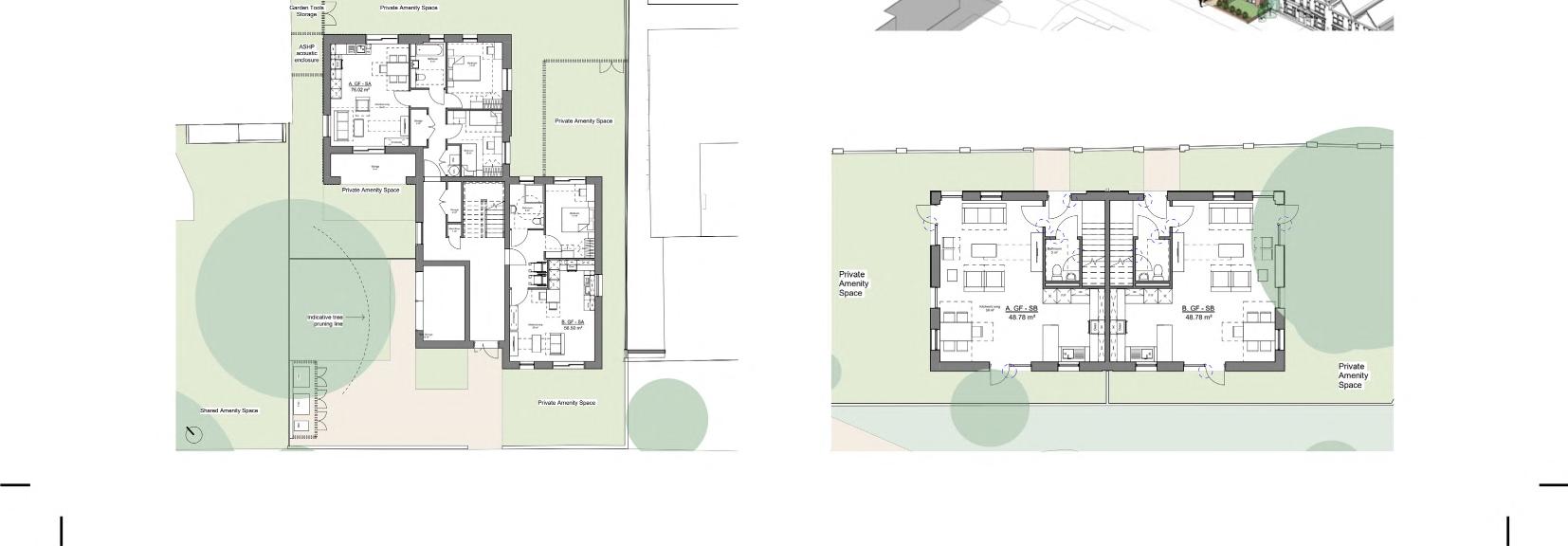


Land off Coombe Road Norbiton
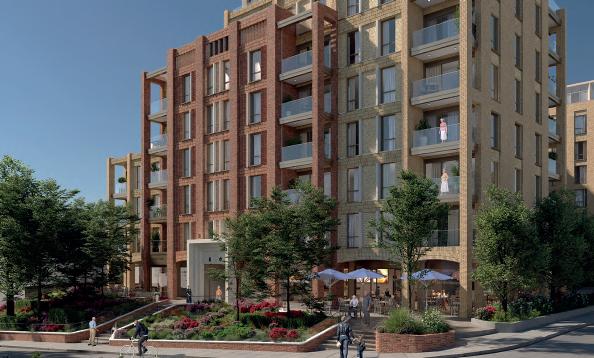

Project name: Coombe Road Norbiton
Firm: KC+A Architects
Location of site: Kingston, London
Role: Assisting Architect
The proposed extra care scheme brings a number of social and economic sustainable benefits including facilitating a senior living community embedded into the local community and meeting an identified care need for the aging population that will take pressure of state and local authorities.
The project target is to achieve zero carbon. Passive design principles are used alongside air source heat pumps to provide heating and hot water and photo voltaic roof panels to provide electrical power & lighting. An energy centre will provide the option of connecting to a district heating network in the future.
Site Area: 6,133 m2 (0.61 ha)
Restaurant: 257 m2 (2,765 ft2)
Wellness Centre: 418 m2 (4,497 ft2)
Total: 128 dwellings comprised of:
1 Bed: 12 apartments
2 Bed: 108 apartments
3 Bed: 8 apartments
All dwellings are wheelchair adaptable. All dwellings to have private amenity space which exceed GLA standards.
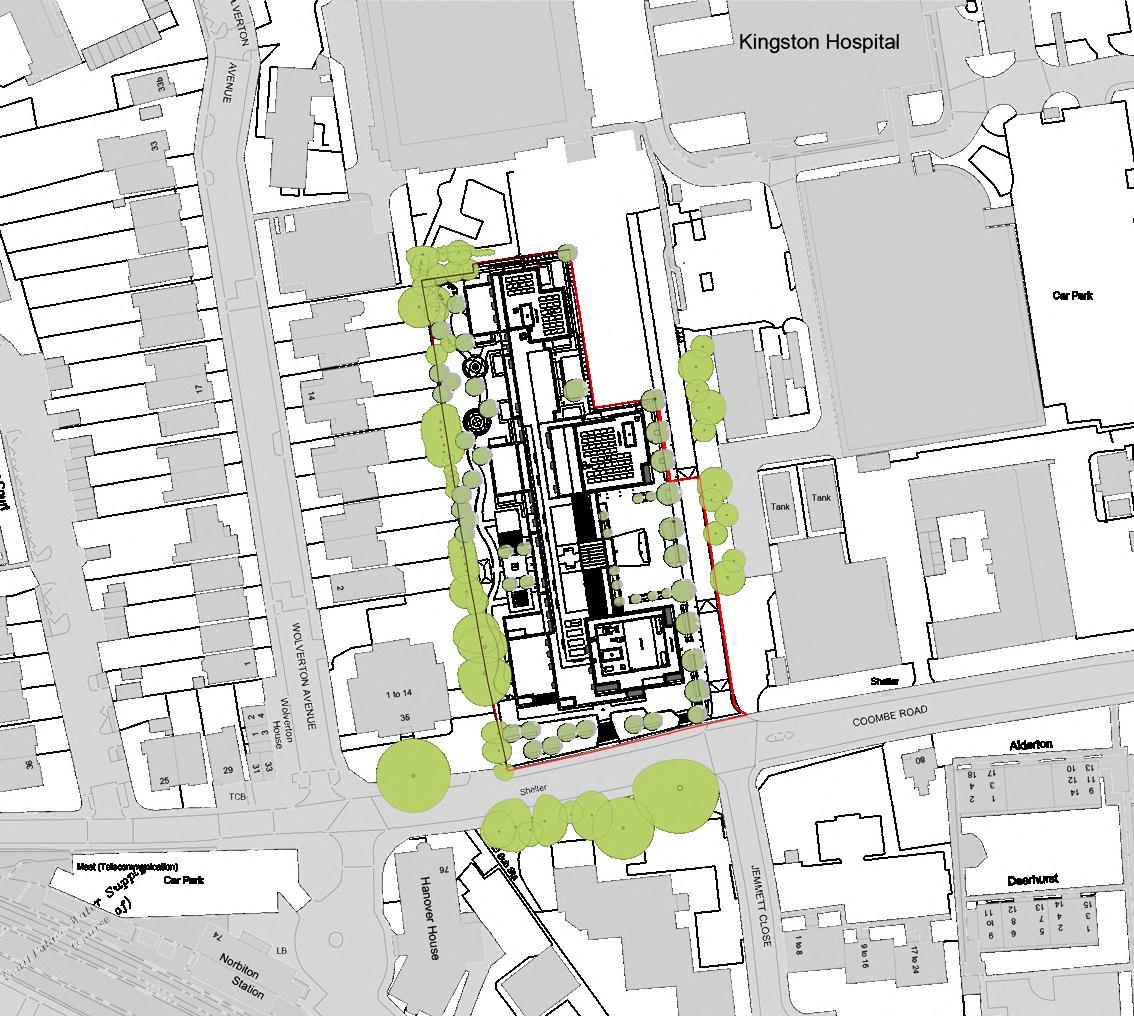



Mandeville Street, London
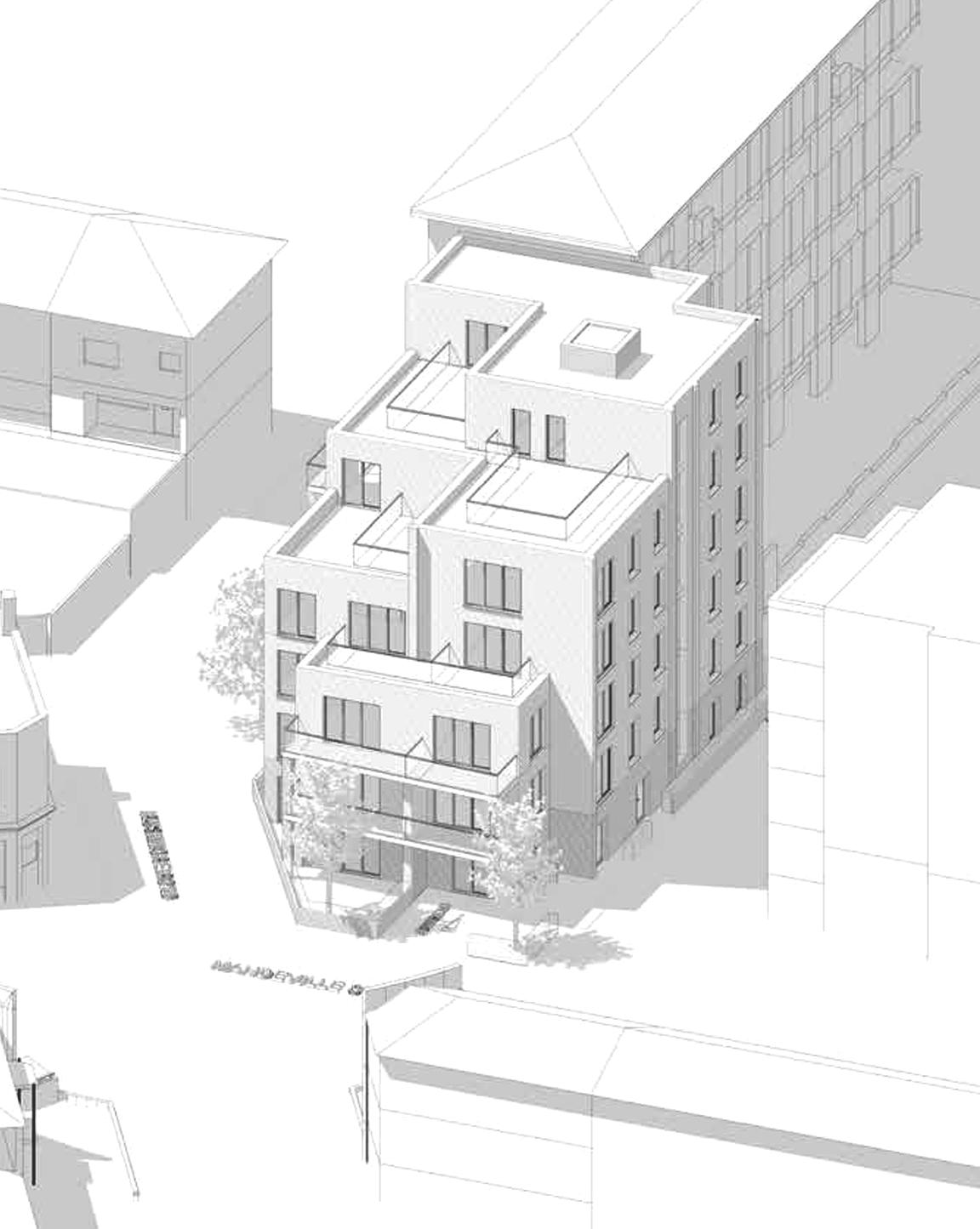
Project name: Mandeville Street
Firm: KC+A Architects
Location of site: London
Client: NHS Property Services
Role: Assisting Architect
Proposal to redevelop the Health Centre and replace it with a new development consisting of 19 new residential flats as affordable housing.
The site is surrounded by variations of building heights and characters. Proposed building has broken down the bulk and massing in response to immediate building heights.
The building completes the fourth corner of junction which contributes to the local area. The 2 storey frontage and height design to contextualize the local low-rise buildings.
Summary of proposal
Site size 510 sqm approximately (0.05 Hectare)
Residential:
1 Bed 2 Person: 7 apartments @ average 50 m2
2 Bed 3 Person: 3 apartments @ average 61 m2
2 Bed 4 Person: 3 apartments @ average 70 m2
3 Bed 4 Person: 6 apartments @ average 82 m2
Total: 19 dwellings (include 2 no. of wheelchair apartments)
Total: 56 habitable rooms.
Approximate density: 1120 HRH
Mix: 37% of 1B. 31.5% of 2B. 31.5% of 3B






Project name: Sky Line Module: Design Thesis
Location of site: Hudson Yards, NYC University Master Thesis
Hudson Yards is the future of Manhattan.
Some of the biggest retail and cultural attractions will debut in the Hudson Yards.
Can the city’s increasingly transit system handle the load of those 65,000 new visitors?
Cities within cities
Twenty-first century urban residents will increasingly live and work in the same neighbourhood, and even in the same building.
The main matters of concern in the area was the gentrification of local Artists. One of the solutions was to increase in demand for affordable studios for the artists in the district by creating WeWorks Artist.
WeWork Artists in Residence program provides artists the workspace, programming, and community they need to thrive as both artists and entrepreneurs.
A solution to the housing crisis was to introduce Co-Living.
Over 72% in New York are classed as low income.
The high prices of real estate and an increasingly solitary lifestyle are leading people to seek new ways of living. Despite the similarities with a student house, co-living combines many other aspects, such as a sense of community, sustainability, and collaborative economy.
On average, to purchase a micro-studio flat on a co-living space, individuals would willing to pay up to 60% of the price of a one-bedroom flat in the area.
Create public transport links, anticipate in growth of users in Hudson Yards area as well as creating a bus terminal for MegaBus.
Sky Gardens is placed at strategic levels in the high-rise tower, responding to the building’s context, orientation, structure and circulation zones. It covers every available surface on the roofs of the site, in order to substantially replenish the recreational amenity and biodiversity of the city, and to reduce the urban heat island effect.
Hudson Yards, New York




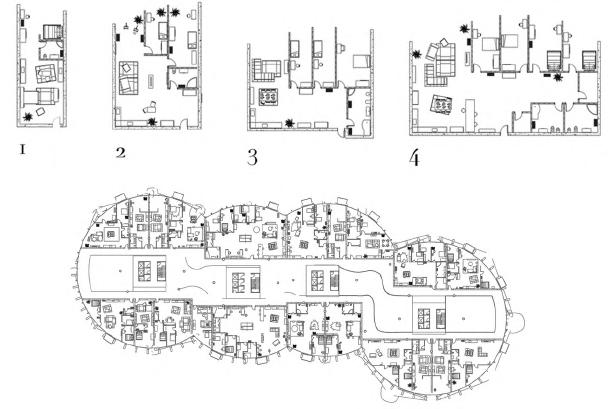
The Henry Royce Institute
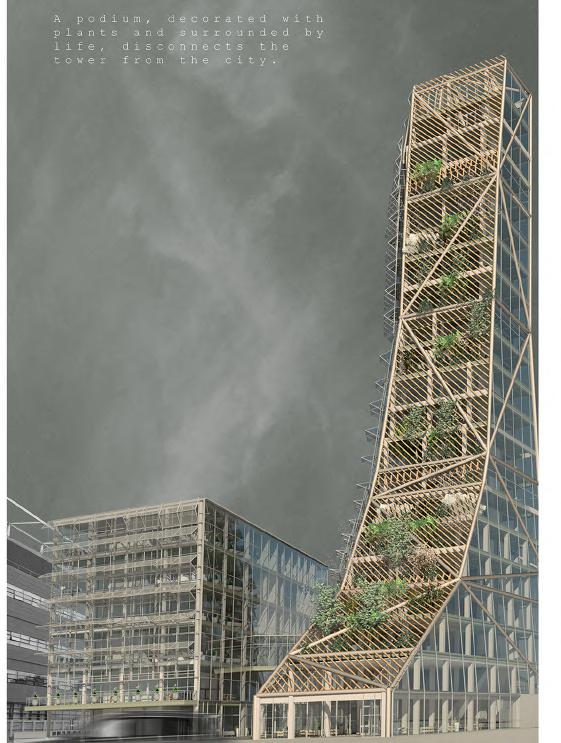
Project name: Henry Royce Institute
Module: Performative technologies
Location of site: Manchester
Disconnect the tower from the city
The Henry Royce Institute, a new advanced materials research centre on the University of Manchester Main Campus, working along side with the engineers from Ramboll.
Spaces including vibration ultra-sensitive space to achieve VC-E for imaging and characterisation for nine key areas of materials research. Including graphene, and focusing on the themes of energy, engineering, functional and soft materials.
University identifies Sustainable Laboratories as a key requirement for achieving the overall carbon and broader sustainability targets, particularly due to the high levels of energy and water consumption in laboratory buildings.
Rather than treating plants and vines as ‘add-ons’, as secondary elements, architects can use greenery as a means to define a space, to clad a surface, and to support the various functions of a building. Screens of green can enhance the environmental performance of a building and a city.
The Architecture and design of the structure demonstrate their original use and significance. They are testimony to the past and part of their place’s identity.





