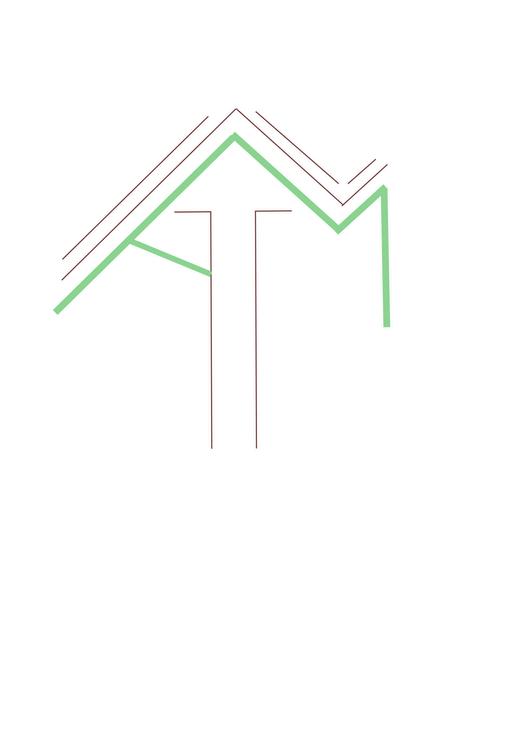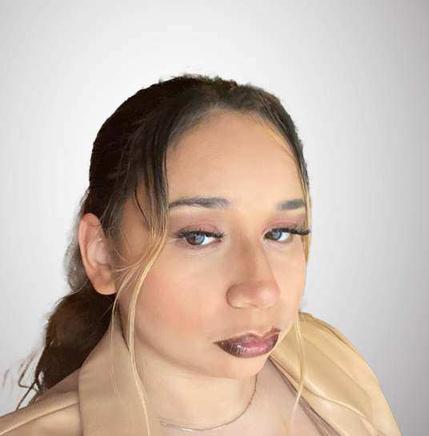AmandaMedina 2021-2024
INTERIOR DESIGN PORTFOLIO



AmandaMedina 2021-2024


My name is Amanda Medina and I am a recent grad from Texas State University with a Bachelors of Science in Interior Design. Whie growing up I always knew I wanted to do something in a creative field. I remember the first time I heard Interior Design in a youtube video I knew that was my future career path. Now that I have graduated from Texas State University, I am hoping to break into the industry with my passions of sustainbility, green building, wellness, and historical preservation. I hope to eventually pursue my doctorates degree so I can continue in research as I have a desire to always learn and to allow others to learn and grow. I have an extensive background in customer care and the multifamily industry due to my leasing expreince.
Texas State University
2020-2024
Bachelors of Science in Family and Consumer Science in Interior Design Deans List Fall 2021











The objective of this project was to revamp the main house and create a new addtion to achieve a multi generational house.








The clients were a couple in their early 50s. The wife had recently undergone knee replacement surgery and was wheel chair bound. However it was expected for her to recover. The husband wanted extra storage and work space in the garage. The clients often host family gatherings which expected 8-10 guests.
This concept is based around the law of attraction. The law of attraction is a spiritual belief that the energy you release into the universe, the universe will give you the same energy back. The law of attraction is known to be transformative in people’s lives. Through the use of open space and transformative furniture, the overall space will allow positive energy to emulate through the builiding to ensure that an engaging, positive and growth inducing atmosphere is provided.
Location: Johnson City, Tx Main House: 2100 SQ FT New Addition: 3315 SQ FT Garage: 860 SQ FT














The objective was to design a resturant and gallery space for the Waterloo Conservatory. The space was to be ADA compliant and the restaurant portion had to accommodate for rotating chefs.

The Waterloo Greenway is a long fluid winding path that flows through the center of Austin. The path shows the convergence of Man Made and Natural environment creates a tranquil space to juxtapose the busy nature of Austin. The Japanese are Austin’s 3rd dominating population demographic making up about 8.4% of the 961.86k population. The space will introduce a tranquil presecne within the busting Austin Scene with the inspirartion Trandtional Japanese Architectural elements, Shoji screens and Tatmi Mats.
Location: 701 5th Street, Austin Tx 78701
Total Floors: 06
Location: Floor
1 5504 Sq Ft.
Adaptibility Immersive Sustainable



Bar area perspective







The objective was to design an office space for Next Architecture and Design Firm in a post covid world.






Zoning Diagram Inspo Images

The Winspear Oprea house is a cultural hub where vistors can see fine arts on stage. The venue emerges from the center of the main grid of the AT&T Perfroming Arts center . The design of this strcutures represents the expression and emerging of creaitvity and free flowing art that is prefromed in the center. Next Architecture and Design Firm values diversity, equity, inclusion and Sustainability. The company seeks to provide growth, new learning oppurtunties and colloboration for its employees. The Winspear Oprea House and Next both foster innovation and creative communities between professionals and clients while providing a sense of unity and teamwork.
Location: 2601 Victory Avenue, Dallas Tx 75219
Total Floors: 15 Location: Floor 3-5 (no floor 4 -
309 ceiling) 11,000 Sq Ft

Colloboration Spaces Unique and cohesive
spaces for different workmodes Improve wellbeing


























Create a multi-displince building to house QWELL officies, a lgbtq+ driven elderly community center, as well as housing for the elders and any unhoused individuals.
“Sunlit roots”
Sunlit: Warmth will be generated through the use of natural materials and an emphasis on natural light will create a inclusive and social enviroment.
Roots: By preserving the legacy of the building through sustainable practices, the end users will be able to advance their wellbeing within the environment
Sunlit roots uses Qwells mission to engage, connect, and support any ability and identity to have an overall impact on social and enviromental wellbeing.




Shop Perspective



