

BIO
Andreea Iliescu is a multimedia interdisciplinary designer based in London. Her work investigates the social, political and economic conflicts affecting disenfranchised communities, with a focus on BIPOC. In her practice, she draws inspiration from black, indigenous and other-than-human epistemologies and converges interests in film and animation, exhibiton design and alternative worldbuilding.
Iliescu graduated with a MA Architecture from the Royal College of Art. She was hired by one of the teams at the Terraforming Project at Strelka Institute and worked as a 3D Designer for Event Communications, an exhibition and experience design practice in London.
Her work was featured at the Ugly Duck in Bermondsey, South London, under the exhibition titled “WORLDING: Beyond Racial Capitalism”, alongside fellow RCA students from Architectural Design Studio (ADS) 2 and at Istanbul Technical University with [speculative nematode] under the tutelage of Aslihan Senel. Iliescu contributed photography, CGI imagery and essays to Toronto-based publication of contemporary arts and culture, New Currency.
For my Vimeo page please click here.
For RCA Online Graduate Show 2022 please click here.

Art
Andreea Iliescu
Multimedia Interdisciplinary Designer
CONTACT
andreea.iliescu@network.rca.ac.uk andreea.iliescu7@yahoo.ro
(+44) 7898769568
Flat 12, Ethelburga Tower
SW11 4AD London, UK
RCA 2022 Vimeo LinkedIn Issuu
BIO
Andreea Iliescu is a MA Architecture graduate from the Royal College of Art. Her interests lie at the bridge between art, spatial practice and digital technologies. She investigates architecture through an interdisciplinary lens and converges interests in film, animation and alternative worldbuilding.
SOFTWARE PROFICIENCY
EDUCATION
Royal College of Art, MA Architecture
CHS Dissertation Thesis Distinction
Cardiff University, BSc Architecture
Second Class Honours, Division One (2:1) Lecture Series Director, SAWSA (Student Association at the Welsh School of Architecture)
ETSAM, Polytechnic University of Madrid Erasmus Exchange, autumn semester
“Ion Mincu” University of Architecture and Urbanism
First year Architecture studies
‘Gheorghe Lazar’ National High School, Bucharest Mathematics and Computer Science profile
PROFESSIONAL EXPERIENCE
2020-2022 2015-2018 2016-2017 2014-2015 2010-2014
Martin Edwards Architects
Part I Architectural Assistant
Sep 2018Jun 2019
Developed RIBA stages 1-4 Planning and Construction applications for residential extensions across the UK
Drafted 2D drawings, 3D models and architectural visualisations
Actively participated in client meetings and CPDs
Touriscape
(“Transversal Tourism&Landscape International Congress, Malaga) Coordinator as part of the Congress Organisation Committee
iHTT Institute
(“Habitat, Tourism and Territory”, Barcelona)
Research Assistant for Emotional Data, a Customer Experience
Analysis startup concerned with improving user experience in retail and hotel environments
SalaFERUSIC Architects, Barcelona Design Assistant
UNHCR, Bucharest
Jun-Jul 2017 Jul-Aug 2017 Jun-Sep 2016
Intern, translated the Manual for Legal Border Officers from English to Romanian
COURSES
Adobe Creative Suite Premiere Pro
Competent
After Effects AutoCAD Cinema4D Vectorworks 2D/3D Rhinoceros Unreal Engine Unity 3D
LANGUAGES
Native Romanian
Bilingual English
Proficient Spanish
Intermediate French Intermediate Portuguese
REFERENCES
Academic Dr Dubravka Sekulic
Senior Tutor, RCA Architecture dubravka.sekulic@rca.ac.uk
Professional Phaedra Corrigan
Associate Director at Event Communications phaedra.corrigan@eventcomm.com
Strelka Institute for Media, Architecture and Design Design Assistant for the Terraforming Project, MicroPLOT (collaboration with Eva Lindsay, Alla Semenovskaya and Dhruv Shah)
London OPEN House Volunteer Volunteer tour guide at Trellick Tower
Event Communications
Junior 3D Exhibition Designer
Jun-Jul 2021 Sep 2020
Summer of Unreal, London
Unreal Engine bootcamp, organized by Pearson College in partnership with EPIC Games
Cinema4D Animation Masterclass, Udemy
The Ultimate Guide for Beginners
Developed 2D drawings, 3D models and renders for the concept stage of Eden Project Qingdao (in collaboration with Grimshaw Architects) 3D Modelled and rendered artefacts and aided scheme design phase of culture galleries of Hong Kong Museum of History Actively participated in client meetings and CPDs and collaborated across disciplines with content designers and technicians
EatOffYourStreet construction project involved in design, construction and planting of community edible garden in Stockwell, South London
AIESEC Brazil
X4Change Global Volunteer at Crianca Felins NGO Rio de Janeiro
Implemented and oversaw childcare activities centred on promoting English learning and imaginative play
Notch Architects&Makers
freelance Part I Architectural Assistant for Project Architect Matthew Chan Concept stage of interior refurbishment of Jewish Museum, Camden
Nov 2019Aug 2020 Sep 2019 Jul-Aug 2019 Nov 2018May 2019
Adobe Creative Suite Advanced Course, M3 Studio, Madrid
Adobe Photoshop and Illustrator
EXHIBITIONS
speculative nematode [istanbul]
Speculative design workshop and final exhibition showcasing human, non-human and more-than-human entanglements in Istanbul, organised by Dr. Aslihan Senel as part of Istanbul Technical University (ITU)
Royal College of Art Graduate Show
Architecture Show, ADS2: Worlding within the ruins of Racial Capitalism, RCA Kensington Campus
Proficient Sep 2022 Jun 2022 Nov 2021
WORLDING: Beyond Racial Capitalism
Royal College of Art ADS2 Live Project, Ugly Duck, Bermondsey
PUBLICATIONS
New Currency Magazine
Jun-Aug 2013 Jul-Aug 2021 Sep 2020 Oct-Nov 2016 Nov 2022
Toronto-based publication of contemporary arts and culture, featuring ADS2 Live Project, Ghana field trip and individual projects
TABLE OF CONTENTS
Bio CV
I DESIGN PROJECTS
a.Royal College of Art, MA Architecture

1.Soundscapes of Resistance, YR2
2.Othered: A Palimpsest of Stories, YR1
3.Unlearning Oblivion: (De)Constructing Colonial Narratives
4.STALKER-19 CHS Dissertation Thesis
b.Cardiff University, BSc Architecture
The Repository of Memory, Undergraduate Thesis
II PROFESSIONAL WORK
1.Microplot, The Terraforming Project at Strelka Institute for Media, Architecture and Design
2.EDEN Project, Qingdao, Event Communications
3.House in North Wales, Martin Edwards Architects
III EXHIBITIONS
1.WORLDING: Beyond Racial Capitalism, Ugly Duck
2.Royal College of Art 2022 Graduate Show, Royal College of Art
3. speculative nematode [istanbul]
I DESIGN PROJECTS
1.Soundscapes of Resistance
a.RCA MA Architecture Thesis Project, YR2 ADS2 Black Horizons:

Worlding within the ruins of racial capitalism
Tutors: Dele Adeyemo, Ibiye Camp, Damaso Randulfe
The project proposes to work at the intersection between underground rave culture and post-industrial landscapes. The spatial proposition focuses on one moment within the Amazon global network - the typology of the warehouse, specifically the Amazon Fulfillment Centre. What is happening in these warehouses is an urgent pressing question. Amazon acts as an efficient model in the planning, controlling and policing of these spaces, which effectively prevents workers from unionizing. Subverting the balance of distribution of power in these spaces would allow the workers to be in a position to negotiate for the bettering of the working conditions.
As an architect, I have conducted a study of how the Amazon warehouse typology is designed and works. The architecture of the warehouse is not comprised only of the walls, floor and roof of the building itself; but rather, it is a complex ecology of systems of surveillance that has to do with very efficiently designed patterns of use – human and non-human actors, workers and machines, that generate an ultra efficient system for the functioning of this global network.
The warehouse typology is also historically connected to another kind of event: underground raves, which began in 1980s Detroit. Originally, these events were a means to revert power relations by engaging people in complex operations of temporarily altering unlicensed spaces without authorities finding out. Building on the genealogical relationship between underground rave culture, post-industrial landscapes and global economies, I propose to use the following 3 key learnings from rave culture and apply them in the Amazon warehouse to disrupt the logic of the space:
1) Producing temporary space (for a specific time and duration)
2) Opacity at different levels - secrecy and concealment by distributing the sensible (what is seen and not seen, what is heard and not heard etc).
3) Sound as a driving force in defining how space works and is produced.
The spatial proposition is a choreography of 5 micro-strategies of resistance that are presented and distributed through a Manual of Actions for a Global Amazon strike – a precise set of architectural and spatial instructions aimed at undoing the logic of the warehouse.
For film please click here.
For the Manual of Actions, please click here.
For research booklet please click here.



Real-time tracking – The surveiller becomes the surveillanced.
A secret chat for Amazon workers – The wristband chat allows workers across different Fulfilment Centres to discuss planning the strike.
Microstrategies of resistance
The following pages present the coreography of micro-strategies of resistance that enable the Amazon workers to effectively produce the space otherwise. Utilising the key learnings from rave culture, each proposal works with existing actors in the space that allow the Amazon workers to unite in a global strike to put pressure for negotiating the bettering of the working conditions.
01. Hacking the MOTOROLA Wristband
The Motorola Wristband is a tracking device that Amazon workers have to wear to monitor their output. This microstrategy proposes to hack the handset in order to allow for a series of new functions:
1) Reverting the hierarchy of power relations in the space by allowing workers to track line managers and surveillance robots in real-time in the warehouse.



2) Allowing for a secret chat, where workers can secretly communicate about the global Amazon strike.
3) The wristband secretly distributes the Manual of Actions among the workers.

02. Placing safety cones to disrupt the KIVA Stowing Robot
The spatial strategy is developed considering existing objects and technology in the space. It proposes to opportunistically alter, shift position and repurpose preexistences in a way that disrupts and subverts the power relations in the space. Having each worker move the cone 50cm to the right on their way to the picking workstation might sound ineffective in appearance; however, when it is designed as a form of protocol where all workers participate in the proces throughout a 12 hour shift, the strategy thus becomes a coreography where workers are coming together and slowly taking over the space. This is, in effect, an indirect form of sit-in, where the surveillance and productivity of the space are temporarily interrupted.









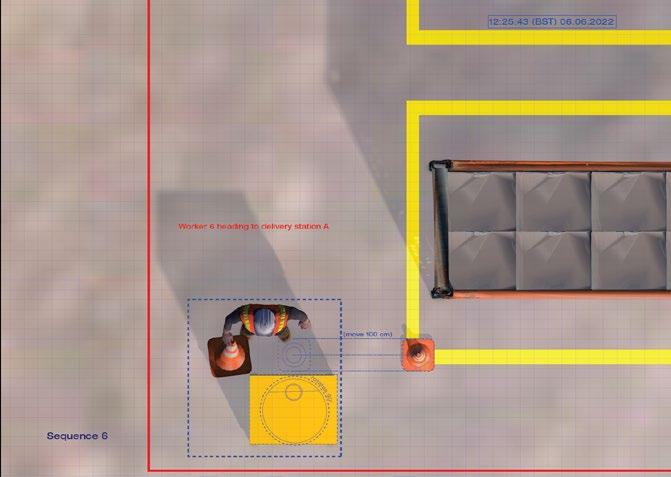

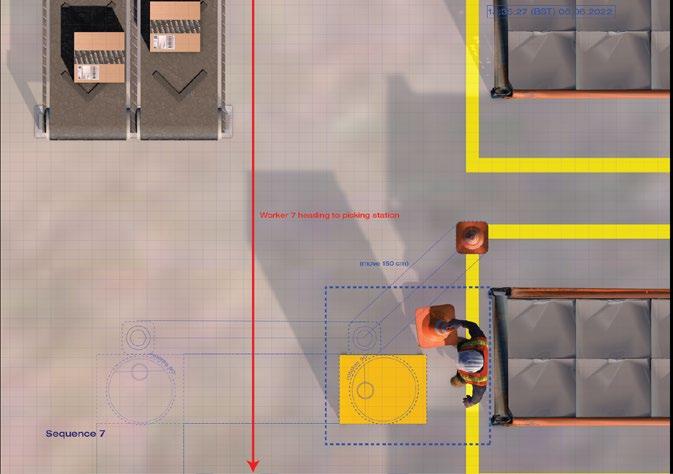


03. Reconfigured seating space - Soundproof booth


The soundproof booth is a reconfigured seating space in between existing boxes. It is meant to be opaque and uncomfortable; it allows for a secret conversation to be had in order to enable the workers to effectively plan the strike. Moreover, considering that Amazon does not allow their employees to use their mobile phone or talk to one another whilst working, this unit becomes instrumental in the space. I have thus proposed no more than three of these units to be existing at one time . The Manual mentions that the boxes should be cantilevered for better acoustic insulation. Also, the instructions precisely state that these shelving units ought to be reconfigured back to their original state after the end of a working shift.

4. Shifting object position on shelves



This is effectively a form of boycotting the order that Amazon has in the space. Normally, warehouses store their products by category, while Amazon combines a variety of product categories within the same shelving unit. Effectively, this is a question of logistics, as it makes distances shorter and thus, allows for productivity to increase. If every worker (picker) shifts the position of one product (that is already labelled, and whose position is registered) one shelf above, the proposal becomes a performance, where all workers are contributing to disrupt the functioning of the space to put pressure for negotiations. Similarly to how underground rave culture employs the use of digital technologies to generate new forms of creative expression, the proposal challenges the aesthetics of protest by employing digital architectural tools for narrative and storytelling.


5. Amazon Prime Robots forming a barricade

Effectively, this is a classic form of striking - usually, people sit down in the middle of the road to stop traffic. Amazon has a voice recognition system in place which tracks keywords that workers pronounce that allude to the idea of a strike. Most notably, these are: “line manager”, “steward”, “living wage”. I thus propose to revert the functioning of the voice recognition system so that it becomes the one pronouncing the words. When Delivery robots hear the words, they shift position and roll over to block the door. This is a highly important strategy, as it has an impact beyond the walls of one warehouse, thus influencing the wider network of logistics and distribution of goods and services of Amazon.
Extract from the Manual of Actions: the robots form a barricade upon hearing the keywords which allude to a strike.




OTHERED: A Palimpsest of Stories

RCA MA Architecture Design Project,

Data Matter(s): The Gaming Edition
Tutors: Kamil Hilmi Dalkir, Ippolito Pestellini LaparelliI have been using the worldbuilding potential of gaming environments to investigate questions of identity and displacement of the Roma community in Romania. My proposal is a film taking the form of a digital palimpsest of narratives where objects act as entry point into their life stories. As a Romanian, I grew up in a country which has systematically denied the rights of the Roma, leading to an inability for them to write their own histories. Aware of my limited view as an outsider, I have developed a body of work by co-opting different voices, accounts and testimonies through an archive of oral histories with the aim to shift the perspective in which the Roma are perceived. Through this project, I claim that this type of storytelling can help alleviate their struggles by bringing to visibility their experiences.



“Othered” is set in the Vacaresti Delta, an urban nature reserve in Bucharest, focusing on the story of a Romani family who once inhabited this place until an urban regeneration plan took effect in 2016, when they were evicted and forced to move into social housing. The narrative structure uses a mixed-media approach: photogrammetry scans of the site (discussing the temporality of their environment), 3D animations of the family’s household (to give agency to seemingly inanimate objects of everyday use) and found video footage aimed at their physical portrayal and representation.

The agency I have as an architect lies in designing the digital space, where I have constructed and choreographed the intersection between the different testimonies and sequences of events, as well as my agency as a Romanian who found limitations in being raised under this system of perpetual erasure of their people.
This research involves negotiation and contestation over the institutional erasure of the Roma community. It gives rise to their portrayal and claim around territoriality and land. It aims to spark conversations rather than making a statement. Ultimately, the research argues that space is not innocent in the production of systemic inequality.


Methodology and employed mediums
Digitising the site through photogrammetry








Whilst in Romania, I conducted systematic visits to the site in order to capture imagery and video footage to be able to digitise the site through photogrammetry. I chose this methodology due to its imprecision, since my interest was to depict the unclear and non-linear relationship that the Roma have to land by being displaced, removed and othered.

















First hand research - Interviews and testimonies
For the methodology of the interviews I have conducted, I followed a thread of people who recommended further contacts and bibliography. I was interested to speak mainly to middle class Roma, often scholars and academics to shed a light onto their stories, since the media only shows the extreme ends of the spectrum: the working class or the very wealthy, with their associated stigma. I was pleasantly surprised to discover how much they value community, recommending one another according to their area of expertise.

From top left to top right: 1) Gelu Duminica, Professor of Sociology at the University of Bucharest. 2) Georgiana Ionita, voluteer at “Agentia Impreuna’, 3) B. (wished to remain anonymous) is a Serbian Roma activist and sociology student in Germany 4) Raisa Mihai, Kalderashi Roma singer and student at the Romanian Conservatory 5) Nicu Dumitru, Roma activist.




3D reconstructions of the shack and household










In order to fully be able to give agency to the seemingly inanimate objects and the household, I attempted to depict them in a hyperreal manner, going against the photographs I found while researching the Enache family. I thus conducted a series of experiments where I tested out materiality and aesthetics. These 3D reconstructions, paired with the abstracted photogrammetry landscape, generated the concept of the palimpsest. Each one of the two mediums performs a very specific purpose in the way the story is told. The imagery below illustrates the process work, most notably the trial and error I have gone through before making a final decision for the aesthetics.













The museum has been constructed as a symbol in Western society since 1683. This symbol is both complex and multi-layered, acting as a sign for domination and liberation, learning and leisure. As sites of exposition - through their collections, displays and buildings - museums aim to mediate many of society’s values. But these mediations are subject to contestation, therefore the museum can also be seen as a site for cultural politics.[1] It is often forgotten that museums as organizations were established on the back of the suffering of the enslaved, with many of these institutions being rooted in colonialism.
Museum collections came from wealthy donors who benefited from the empires. For instance, Sir Hans Sloane, doctor and collector, funded his enormous collection - that would become the foundation of the British Museum - with earnings from his wife’s sugar plantations in Jamaica. What is more, a significant part of the issue is how museums treat indigenous communities and other minorities in their collections.
[2] Museum directors often claim that indigenous works tend to appear in the archives of ethnographic museums, not art museums. Hence, this aspect does great injustice to indigenous communities and their epistemologies; the distinction helps to perpetuate the idea that these cultures are no longer living and continuing their traditions. As such, this project aims to address colonial narratives in museums, and pose the following questions: why do museums present everyday objects in an often romanticized way, decontextualizing and negating their original meaning and agency? Furthermore, how can museums truly acknowledge colonial narratives and genuinely portray the complexities of colonial legacies?
“This object, like millions of others, was part of the fabric of life, not part of the monoculture we now call ‘museum.’ ” Ariella Aisha Azoulay [3] “Unlearning oblivion” investigates the relationship between colonization and museum artefacts, using the Benin bronzes at the British Museum as protagonists. The bronzes were the very plaques used to decorate the walls at the Royal Palace of Benin, providing an important historical record of the Kingdom of Benin. Bronze casting is a very rich artistic practice in Benin - and it has been appreciated for centuries. Having started as a royal art form, only the Oba, the traditional ruler and the custodian of the culture of the Edo people, could commission work from the bronze casters. The purpose was to affirm their power, grandeur and the continuity of the ruling dynasty. The close attention to detail in the making of the bronzes is typical of a Benin artist and nowhere is this more apparent than in the plaques themselves. They continue to amaze scholars and historians because they seem to comprise a complete inventory of the art and culture of Benin. Ultimately, The bronzes led to a greater appreciation of African art and culture within Europe.
Consequently, “Unlearning Oblivion” attempts to intertwine two different narratives by looking at the plaques through a moving image piece – on the one hand, depicting the status-quo of the bronzes themselves as a critical part of the monoculture of the British Museum archive and - on the other - suggesting the identity of the plaques as a symbol laden with stories about the people of Benin, how they lived their lives and engaged with their cultural practices. The moving image is accompanied by the reading of a poem by Derek Walcott, “A far cry from Africa”, which talks about the poet’s duality as being British of African descent.

[1] Tim Barringer& Tom Flynn, Colonialism and the object – Empire, material culture and the museum
[2] The Guardian, Should museums return their colonial artefacts https://www.theguardian.com/ culture/2019/jun/29/should-museums-return-their-colonial-artefacts [accessed 19th November 2020]
[3] Ariella Aisha Azoulay interview, https://www.guernicamag.com/miscellaneous-files-ariella-aishaazoulay/ [accessed 18th November 2020]
For full film
3. Unlearning Oblivion (De)Constructing Colonial Narratives
RCA MA, Media Studies MS1 Object as Protagonist
Tutor: Kamil Hilmi Dalkir













 Architecture and Design Portfolio
Architecture and Design Portfolio
Excerpts from ‘Stalker-19’.

4. STALKER-19
What Tarkovsky’s 1979 film lends to our understanding of the COVID-19 pandemic


RCA MA CHS Dissertation
Tutor: Chris Fite-WassilakThe dissertation thesis is an analysis and appreciation of Andrei Tarkovsky’s film ‘Stalker’; finding parallels and taking it as a means of understanding life under the COVID-19 pandemic, the text is a personal and close reading of the film. The writing is used as a conversational method to bring the reader along on the journey of the film, as an object of interest in itself, but also as a prism for examining the world during the first lockdown in the UK. Stills from the film sit alongside snapshots from life in 2020, creating a parallel between the two modes of spatiality and using the film as a means for reflecting on the present.

For full publication please click here.

The Repository of Memory
b. Cardiff University BSc Architecture, Thesis Project YR3


UNIT 5 Exile
Tutor: Prof. Peter SalterThe project looks at how architecture can offer its response to the ongoing refugee crisis by studying how fragments of memories can be used as an anchor to form a new life in Venice. This begins with a ‘tabula rasa’ which spatially translates into a ceremonial wall, having religious structures and a burial ground embedded within. Illustrating how architecture choreographs the habits and rituals of mourning of different religions (Islam, Christianity and Judaism), the wall becomes a gate, a threshold between life and death, symbolizing passage of time, loss and melancholy.
Axonometric view of proposed conglomerate in Porto Marghera.
Andreea





1. Microplot
The Terraforming Project Strelka Institute for Media, Architecture and Design
Collaboration with Eva Lindsay, Alla Semenovskaya and Dhruv Shah
During the month of June I was appointed by a student cohort to generate point cloud animations as part of the Terraforming research project at Strelka Institute for Media, Architecture and Design in Moscow.



PROJECT DESCRIPTION:
The project is a call to recalibrate our approach to design by recognizing the microbiome as an additional parameter and overlooked agent of terraforming. The technological mediation of the continuous, interchangeable and entangled relationships between microbiomes, environments and ourselves allows for higher resolutions of perception in the way we compose synthetic landscapes. When germ theory originally framed microbes as pathogens, design was driven by “sterilization” and aimed at the “extermination” of microbial life and the production of highly tempered and sealed environments, propelling a culture of cleanliness.
With the potential advancement and accessibility of metagenomic sequencing, we may be at the cusp of refining our understanding of these microbial systems, and reframing our design practices from the reactory to the nuanced, adaptive, and proactive. Manifesting alternative, more precise compositions across various sites and scales of intervention, the project narrates how sequencing could become a potential design tool to inform deliberate terraforming.
Credits:
The project was developed during The Terraforming 2021 at the Strelka Institute for Media, Architecture and Design in Moscow, Russia https://theterraforming.strelka.com/
Project team: Eva Lindsay, Alla Semenovskaya, Dhruv Shah aka Lodaya Program Directors: Benjamin H. Bratton, Nicolay Boyadjiev
Additional Credits:
Animation: Andreea Iliescu
full video please click here.

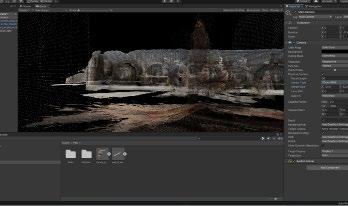
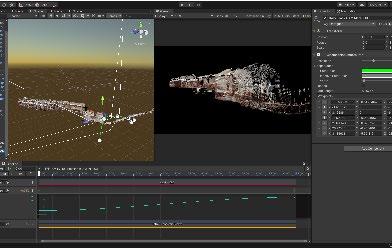

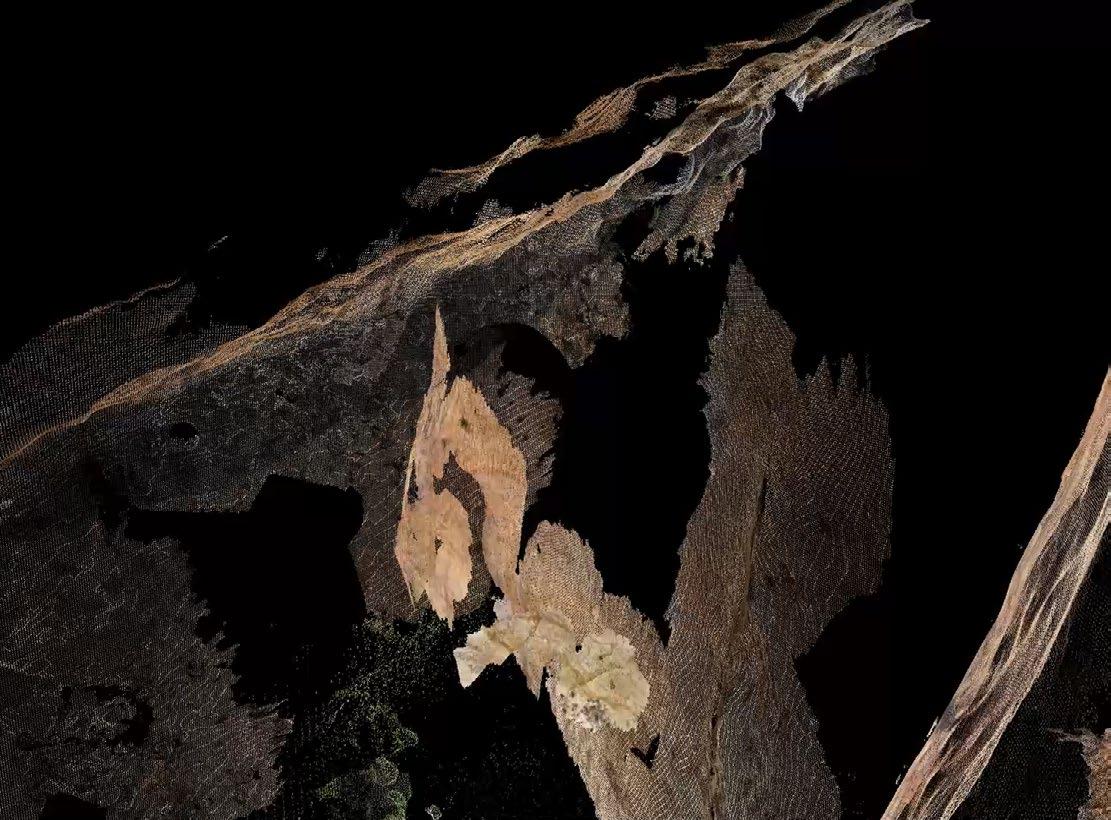






Water Quality experience, view towards immersive installation.
2. Eden Project, Qingdao
Practice Experience as a 3D Exhibition Designer Event Communications Ltd. In collaboration with Grimshaw Architects



Eden Project focuses on the big global challenges as defined by their specific localities, such as soil, water, food, and biodiversity. In an attempt to create the largest indoor waterfall in the world and tell the story of the wondruous element that is water, Event was commissioned to design immersive visitor experiences and exhibitions within the park located in Qingdao, China. The park is split between four main areas: World of Water (the entrance pavilion), Quality and Extremes (water abundant vs water scarce areas) and, finally, the Storm Forest biome, which showcases species of tropical plants similar to the original Eden site in Cornwall. From commissioning local artists and craftsmen to designing internal immersive experiences within the architectural pavilions as well as in the landscape, this project is the result between the harmonious relation between content and design, aiming to inform about the amazing properties of water, its effects on different parts of the world (e.g. water scarce/abundant areas) and ultimately, to raising awareness about climate change.
World of Water pavilion, entrance view towards multimedia installation.

3. House in North Wales, 2018–19

Part I Architectural Assistant Practice Experience
Martin Edwards Architects

RIBA / RSAW Small Project of the Year Award 2021
RIBA / RSAW Welsh Architecture Award 2021 Winner of the AJ Small Projects Award 2020

The house, of a vernacular type presumed to date from the 19th century, is situated close to a river within an Area of Outstanding Natural Beauty overlooking Snowdonia. It has been in the current owners’ family since the 1970’s, latterly becoming a venue for family holidays. Although the property had evolved over time, the needs of the family today could no longer be accommodated. The house had become largely inaccessible to one of the house’s owners, who is reliant on the use of a wheelchair.

1. WORLDING: Beyond Racial Capitalism

ADS2 Live Project Ugly Duck, Bermondsey
From the 12th - 14th November, 2021 the students of ADS2 took over the Ugly Duck, Bermondsey to curate an immersive multimedia installation, readings and open discussions engaging visitors on the topic of ‘Worlding: Beyond Racial Capitalism’. as part of our Live Project. ADS2 recognises the production of architecture as a social act. The exhibition’s format aims to subvert the traditional process of researching into a live and interactive experiment, featuring work from current and past students of the studio. This year, we are concerned with what emerges from the ruins of racial capitalism, and how we can sustain forms of non-extractive worlding beyond those ruins. We aim to do this by learning from the global south and drawing on black, indigenous and other–than–human epistemologies to develop a new paradigm for architectural production.

Our student contributors are Joseph Singleton, Nico Jeuch, Francesca Beltrame, Andreea Iliescu, Elizabeth Cox, Tiffany Leeling, Sheryl Wan Shei Beh, Ramit Saksena, Vincent Wang. Tian Yang, Zakiyyah Haffejee and Lauren-Lois Duuah.

2. Royal College of Art 2022 Graduate Show
Royal College of Art MA Architecture show Kensington Campus
 Royal
Royal
speculative nematode [istanbul]
Final exhibition and immersive installation at Istanbul Technical University (ITU), collective work mapping human, non-human and other-than-human instances from Istanbul. ITU Taşkışla

