Aileen Gutch
Interior Design Portfolio







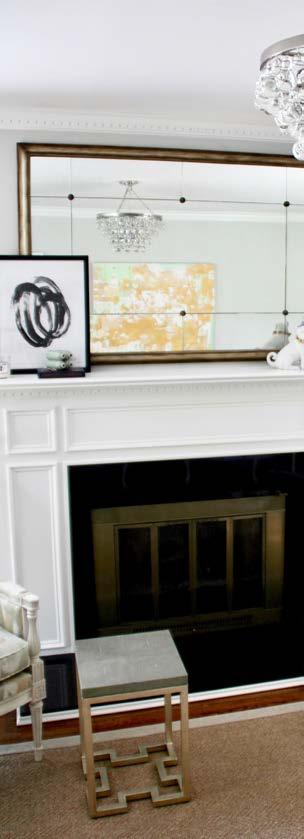



Interior Design Portfolio











Blairsden is one of the finest examples of Beaux Arts architecture in the United States, designed by the renowned architecture firm Carrere & Hastings at the turn of the 19th Century. Chosen as the location for a designer showhouse, our design firm was awarded a lovely room on the second floor.
This corner room commands the most spectacular views overlooking Ravine Lake and the Somerset Hills. Inspired by the beautiful natural surroundings as well as the tea rooms of Paris, this room was designed for the lady of the house.
Four classic bergere chairs surround a contemporary table that provides the perfect spot to enjoy afternoon tea, a game of cards, and great conversation. A customized bar holds the lady’s favorite tea sets and accessories.
Reproduction Antique Fruitwood Chest

Phillip Jeffries

Metallic Linen

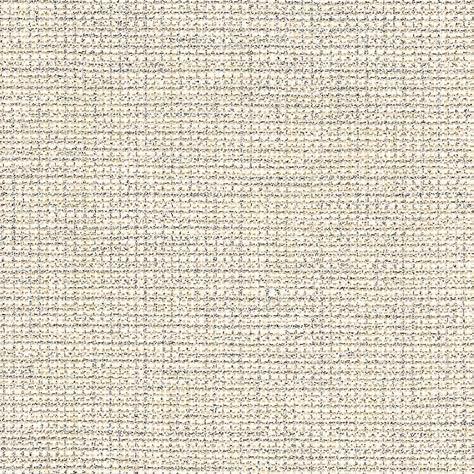
Wallpaper
Quartz Crystal Sconces

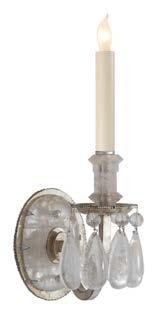
Custom Tea Bar

Rendered Floor Plan produced with AutoCAD + Photoshop

White Resin
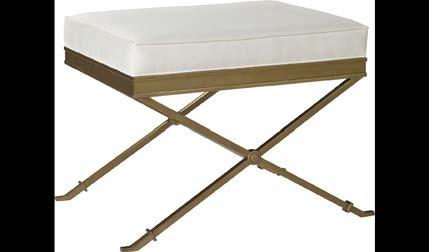


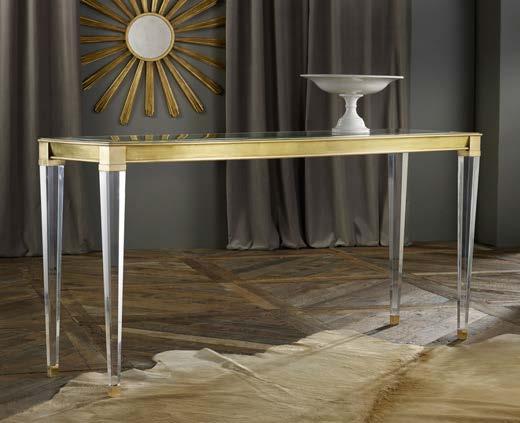
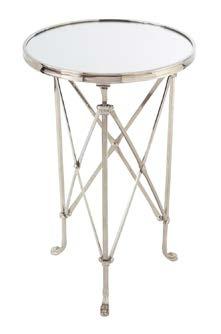






Stag Bust
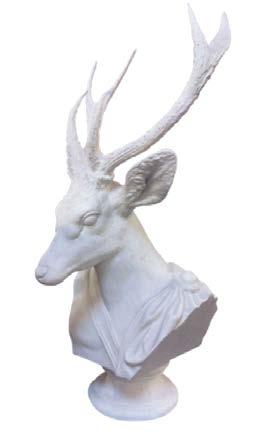 Haviland & Parlon Dinnerware
Lucite and Satin Brass Console
Haviland & Parlon Dinnerware
Lucite and Satin Brass Console
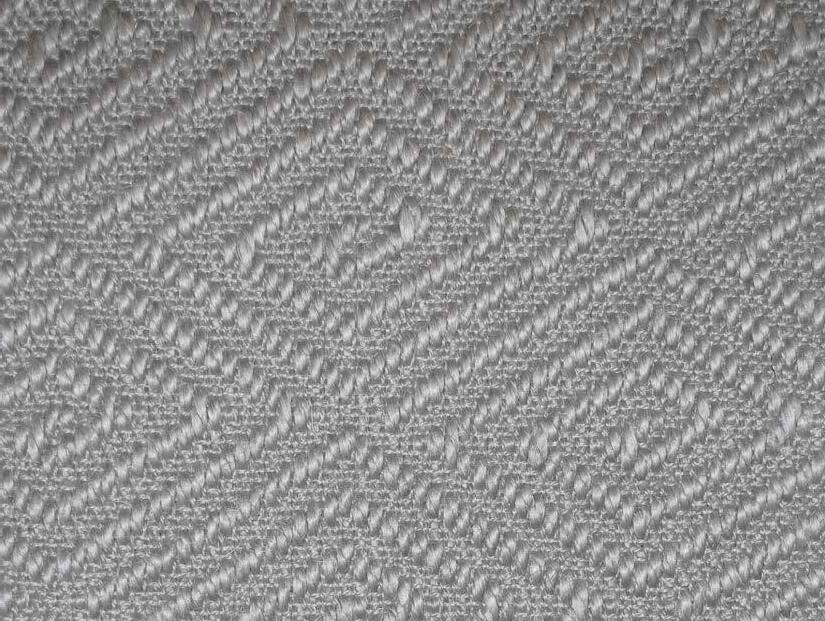

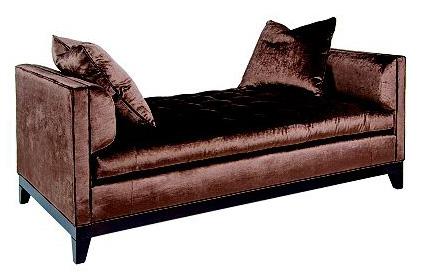


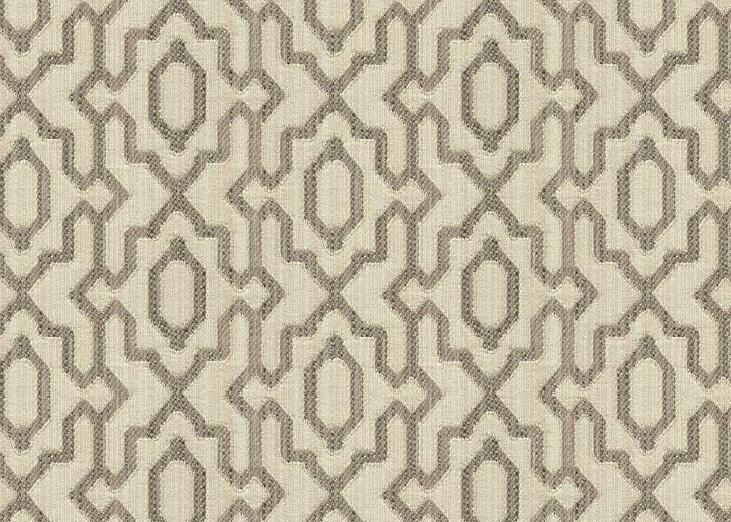
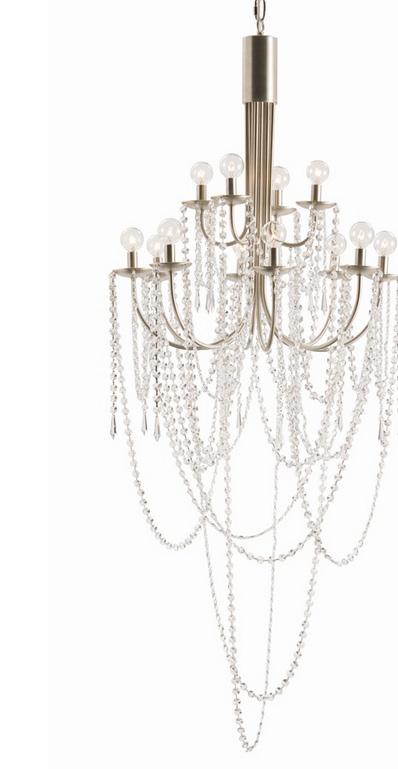



Project Manager and Member of
- Developed Concept Design
- Developed space plan and design scheme palette
- Specified all material and furniture

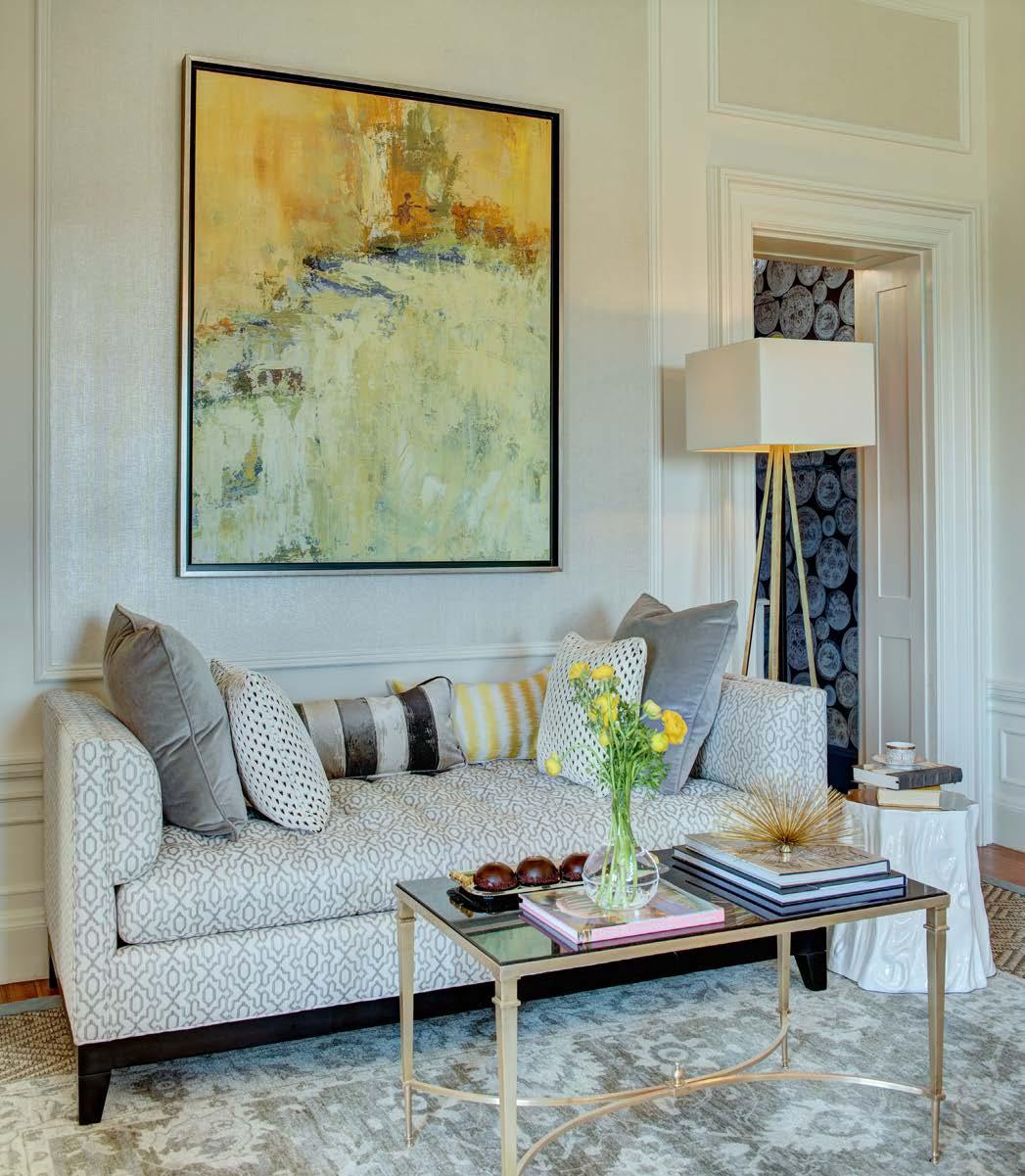
- Produced all presentation submittal including rendered floor plan, perspective and presentation boards
- Produced all marketing materials, including postcards, press release and program
- Managed all phases of project from through installation over the course communicating with all vendors and point person for MIM committee correspondence
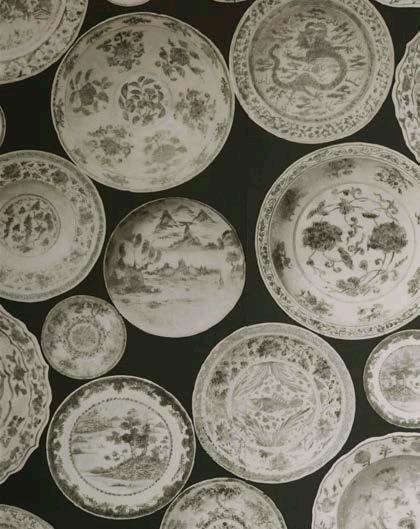
of Design Team scheme / color selections materials perspective rendering, including program page construction of 5 months, and subcontractors, correspondence


 Andrew Martin “Cargo” Wallpaper
Andrew Martin “Cargo” Wallpaper
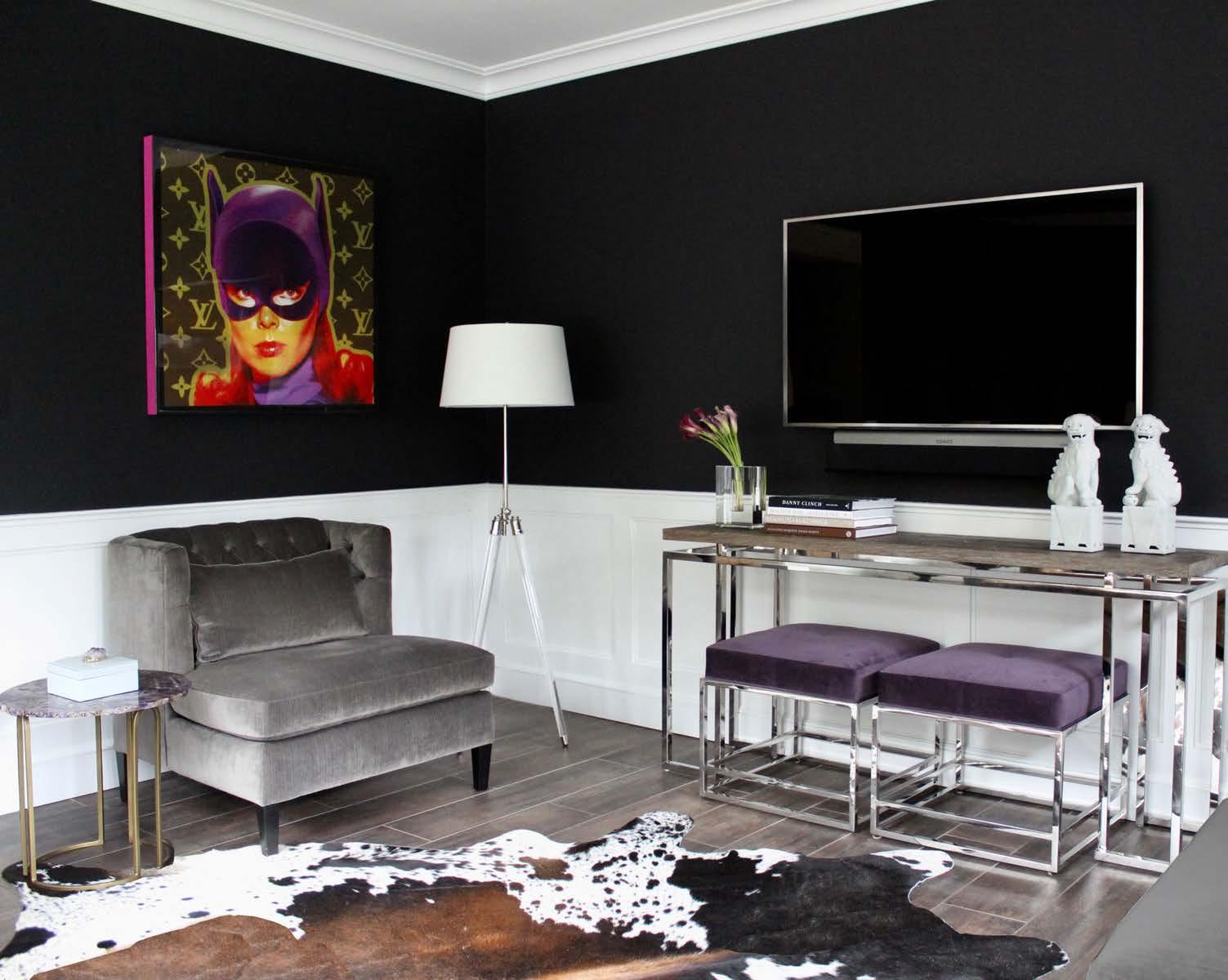

Inspired by New York City hotel bars and the clients’ love for rock and roll music this room was designed as a lounge space for a young professional couple to unwind and relax, preferably with a cocktail in hand.
A black and white palette infused with warm leather, a natural cow hide, and amythest accents creates a dramatic and sophisticated atmosphere. Original artwork by pop artist David Grossman featuring Yvonne Craig from the 1960s Batman television series makes a bold statement. Upon closer look, a roman shade made from a Ralph Lauren silk damask fabric reveals a skull and cross bones motif that suits the rock and roll lounge vibe.
Project Manager and Member of Design
- Established strong relationship with clients bi-monthly design meetings and correspondence
- Developed space plan and design scheme
- Specified all material and furniture selections, wall colors, wainscoting, flooring and new



- Produced presentation materials and maintained detailed client file
- Managed all phases of project over the course months- from design development, to preparing orders, communicating with vendors and supervising furniture and artwork installation, project photography
Ralph Lauren Silk DamaskDesign Team clients through correspondence scheme / color palette selections, including new windows maintained course of 3 preparing purchase and fabricators, installation, to final

 Materials Palette
Materials Palette
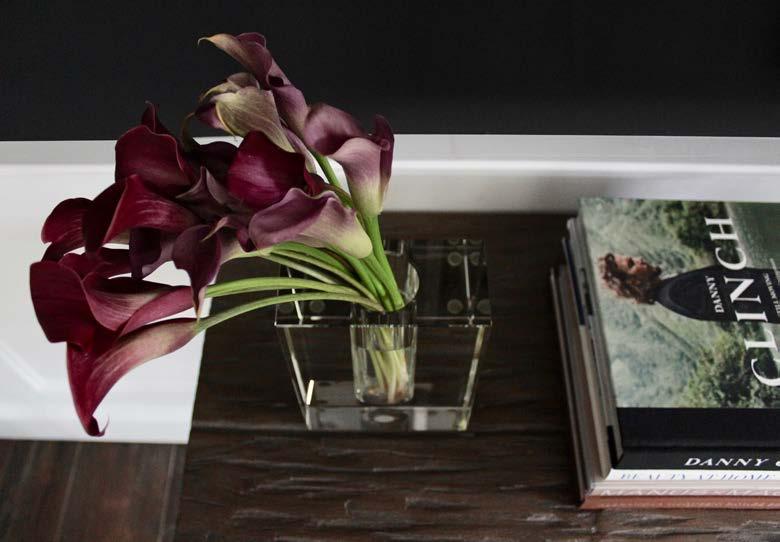



 “BGLV” - Original Artwork by Artist David Grossman
“BGLV” - Original Artwork by Artist David Grossman
Selections:
Visual Comfort


Vanguard
Regina Andrew
Saddlemans
Bernhardt
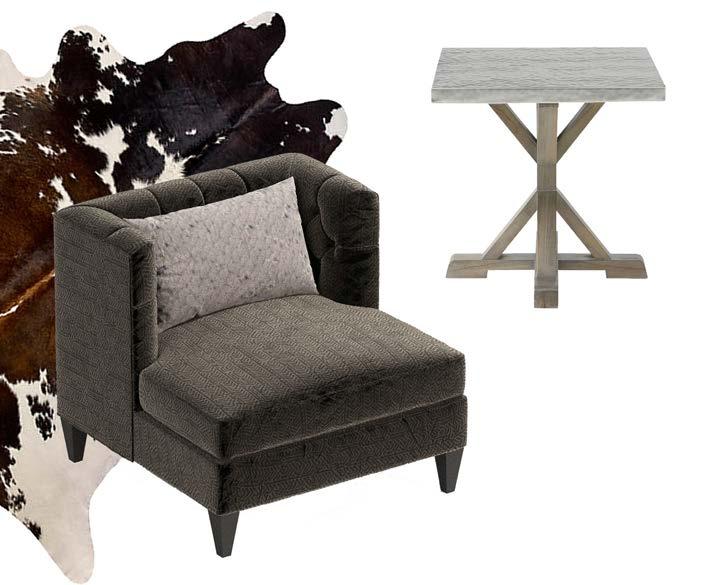

After a devastating fire, the grand staircase in this early 1900s home was replaced with a narrow, spiral staircase. As a result, a large open loft area was created on the second floor. What was once an awkward transition space between bedrooms has been transformed into an architectural feature. Here a new library and lounge space was designed for the homeowners’ daughters.
Two large custom built-in wall units elevate the entire room and provide much needed storage and display areas. A sofa and pair of chairs provide ample seating for family movie nights. A cozy chaise encourages reading, and a ledge outfitted with a custom cushion and pillows makes for a kid-friendly hangout corner. A palette grounded in soft neturals accented with bright pinks and oranges is youthful yet sophisticated and will stand the test of time as the girls grow.




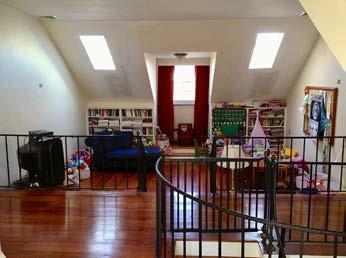

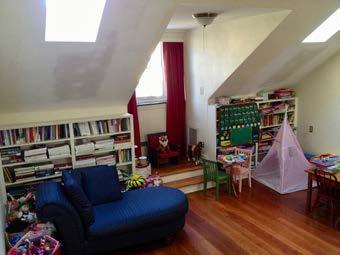

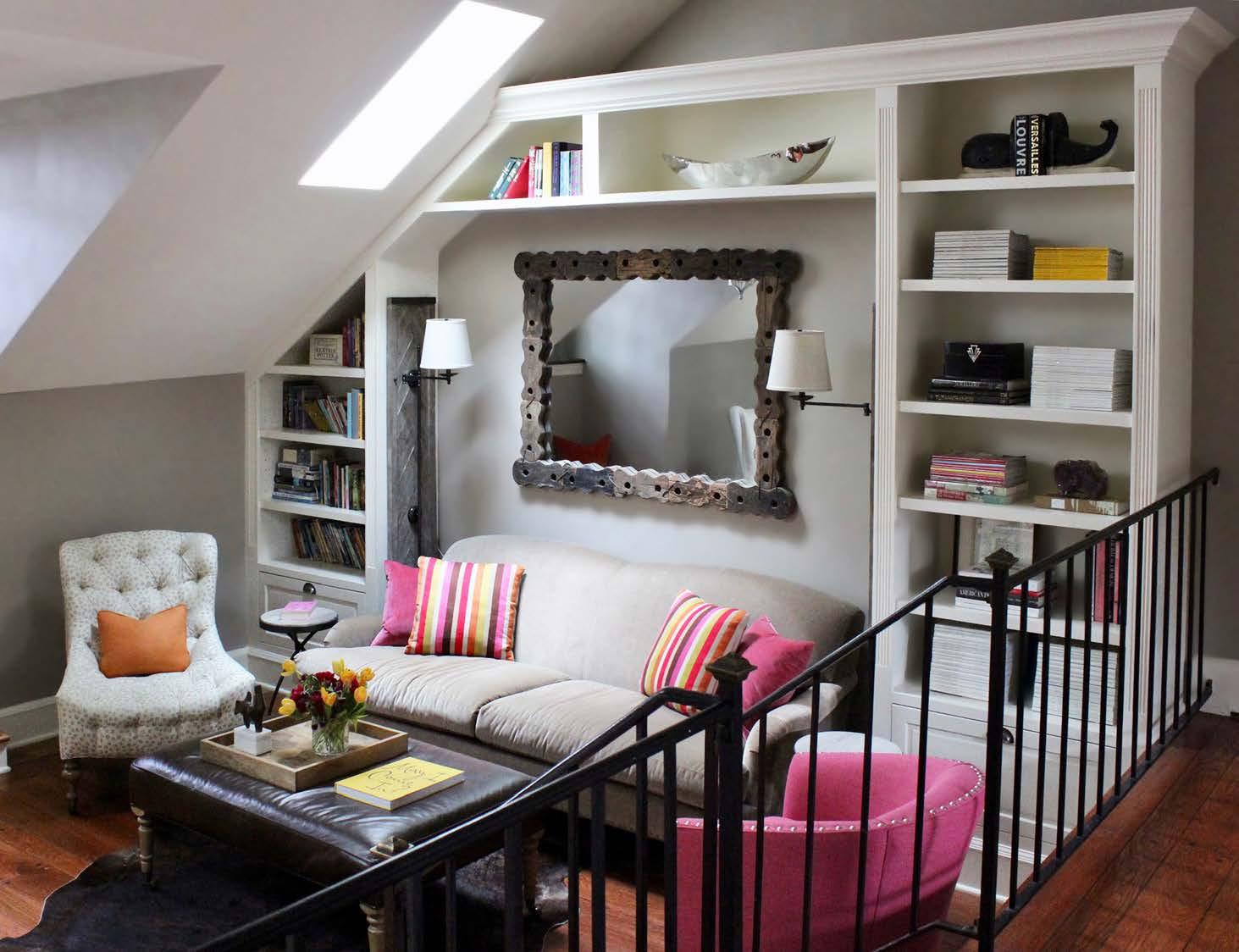
- Established strong relationship with clients through regular design meetings and correspondence
- Developed Concept Design
- Developed space plan and design scheme / color palette
- Specified all furniture and material selections with durability and comfort in mind for kids and adults

- Designed Custom Built-In Bookcases and produced construction drawings

- Produced presentation materials and maintained detailed client file
- Managed all phases of project over 4 month period- from design development, to preparing purchase orders, communicating with vendors and fabricators, supervising furniture and cabinetry installation, to final project photography
- Styled home for 2 bi-annual Historic House Tours










Occupying the ground floor of an old firehouse, Boxwood Coffee is an independent coffee shop located in the heart of bustling downtown Summit. We sought to honor the original architecture as well as the context of this unique location. Peeling back layers of drywall and removing dropped ceilings installed by previous tenants reveal tall ceilings, structural brick walls and large windows. Opening up the space allowed us to create vignettes that simultaneously establish a distinct design narrative and direct traffic flow.
We formulated a space that evokes a sense of history with contemporary flare. Classic wood bistro chairs, marble top tables, Parisian style pendant light fixtures, and cabinetry designed with furniture details and modern finishes support this concept.
A winning combination of high quality product and cozy atmosphere have turned this coffee shop into a pillar of the community.




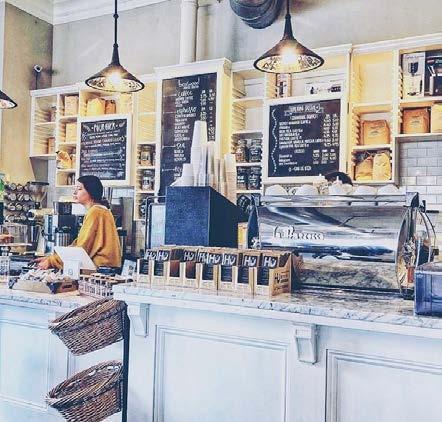


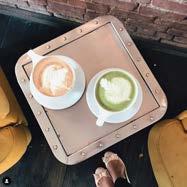

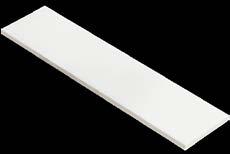







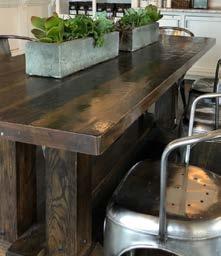




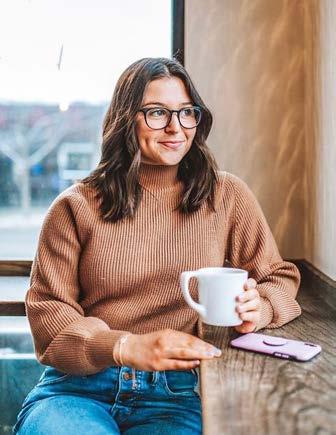
- Established program for space by studying similar precedents, the context of the neighborhood and direct local competitors
- Interviews with clients regarding equipment needs, coffee prepartion flow, and customer traffic flow identified specific design needs and informed space planning
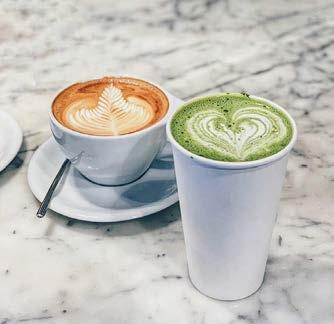
- Developed concept design closely collaborating with clients

- Designed all custom cabinetry including shop counter and back wall, retail display / coffee fixing station, banquette, and bar ledges
- Produced all presentation drawings including floor plans, furniture plans, reflective ceiling and electrical plans, elevations, sections, renderings and construction drawings for contractors
- Specified all furniture, including custom sharing table, lighting and material selections including flooring, tile, countertops, and wall colors

- Specified and styled all accessories and artwork
- Managed all phases of project over the course of a 6 month period- adhering to a strict opening deadline- from initial design development, to preparing purchase orders, communicating with vendors and fabricators, supervising cabinetry, furniture and art installation




Designed to accomodate all coffee equipment to maximize production efficiency and establish clear traffic flow for both baristas and customers alike
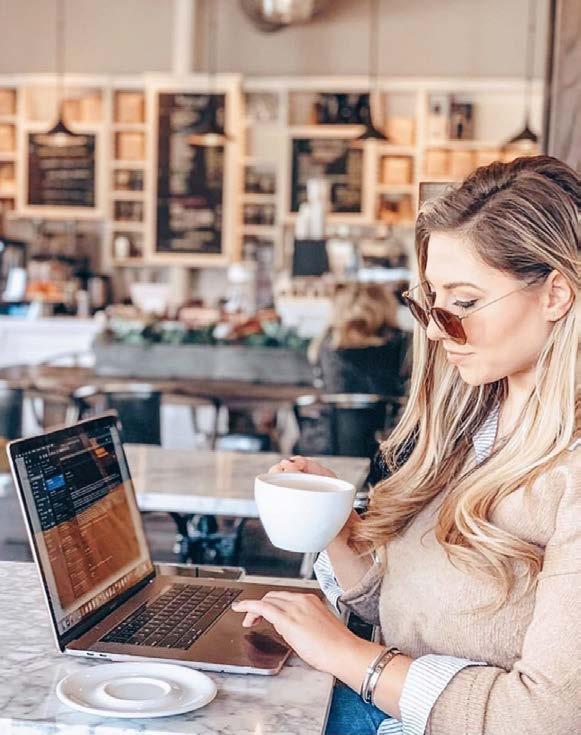
Adjustable shelving on upper cabinetry adapts to storage and display needs and establishes a distinct design feature Removable chalkboards make for easy menu changes and serve as both display boards and cabinet doors to conceal storage
Counter height makes a level change to accomodate a refrigerator and future keggerator, showcasing the espresso machine and creating a division between order and pick up areas

Cabinet designed to feel like a furniture piece, combining the function of kitchen cabinetry and aesthetics of a bookcase
French Library
Sconce from Visual Comfort highlights retail display and enhances bookcase feeling
Chalkboard establishes a focal point and serves as a place to announce community events and showcase artistry
Adjustable shelves
accomodate a variety of items for purchase Marble counter provides an area for customers to fix drinks- a cut out for trash is concelealed below along with storage for sugar, stir sticks, napkins, etc.
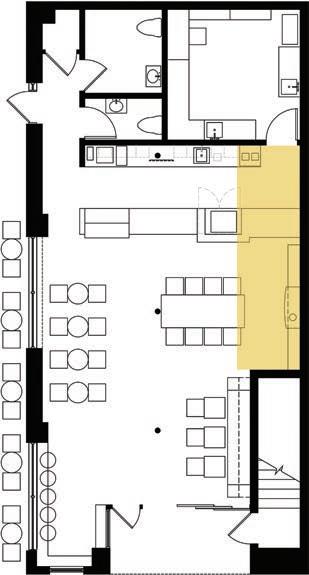
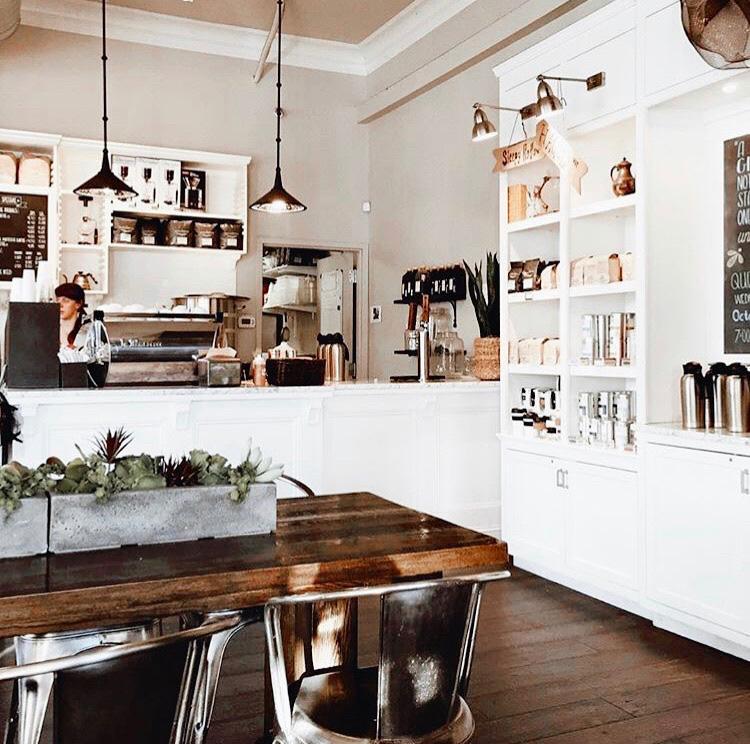





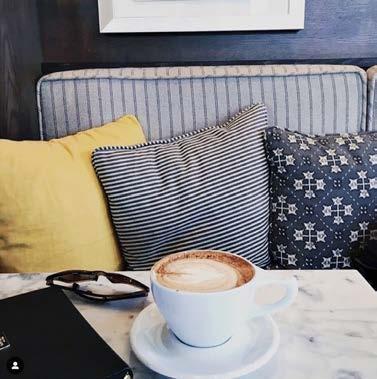

Custom
Bookcase surround displays vintage books, teapots and coffee paraphernalia

Limited edition mixed media prints by artist Alexandra Karamallis custom sized for niche
Cabinetry and wall paneling in white oak with 1/2 ebony, 1/2 jacobean stain contrasts light walls and white cabinetry throughout shop and creates a focal point
 Cushion
2 Mini Recessed Lights Under Shelf
Cushion
2 Mini Recessed Lights Under Shelf

This living room, dining room and foyer are fine examples of how creative space planning and beautiful furnishings can elevate a standard split level. Establishing distinct focal points and a sense of flow between rooms was critical.
The space plan was driven by the clients’ desire to take advantage of the natural light and view from the large picture frame window and to highlight the fireplace wall with brick surround and built-in bookcases in the living room. Seeking to create a formal, yet comfortable space in which to entertain family and friends, the furniture layout provides a variety of seating that can acommodate large groups as well as intimate conversation areas.
Refined furnishings strike a balance between classic silhouettes and contemporary lines. A rich material palette consists of sculpted velvet fabrics, bright patterns, and a variety of textures in metal, stone and lucite.


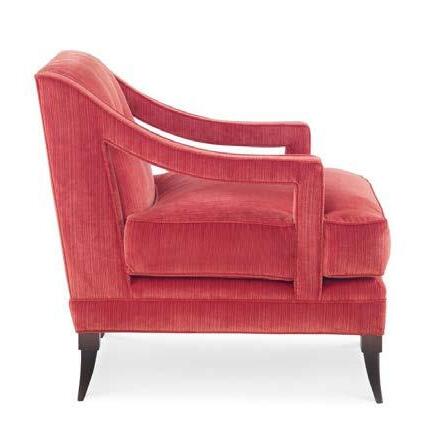








Selections:
Hickory Chair Kent Sofa


Ambella Home Chairs + Stools
Lee Industries Ottoman

Global Views Cocktail Table
Currey & Co. Console
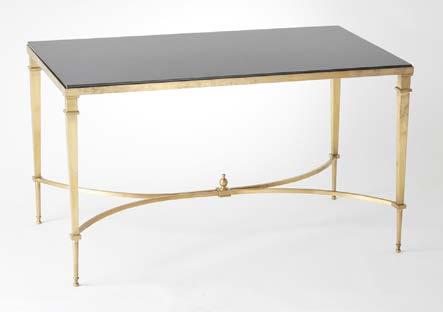
Noir End Tables



Wendover Art
Dining Room

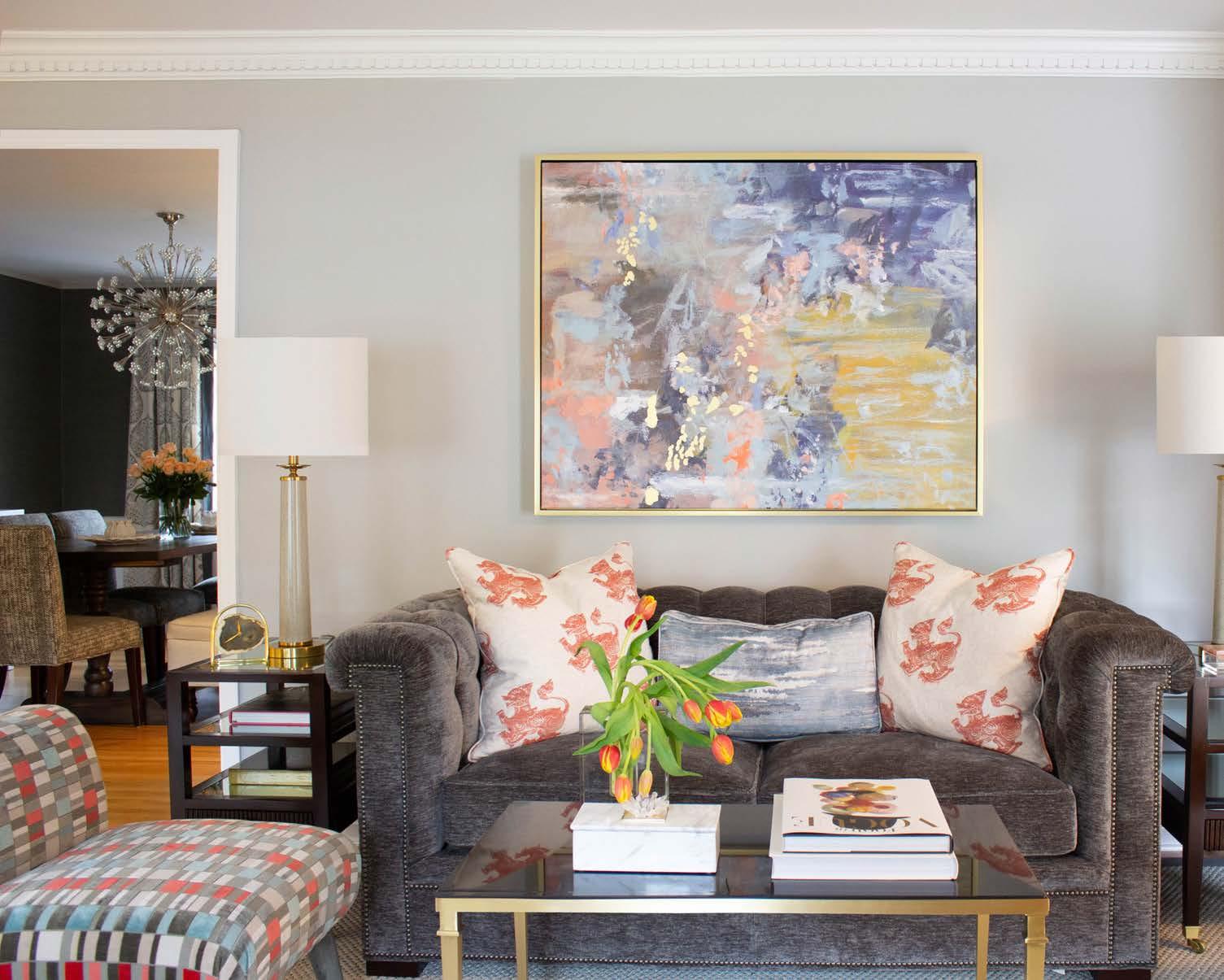
Materials Palette


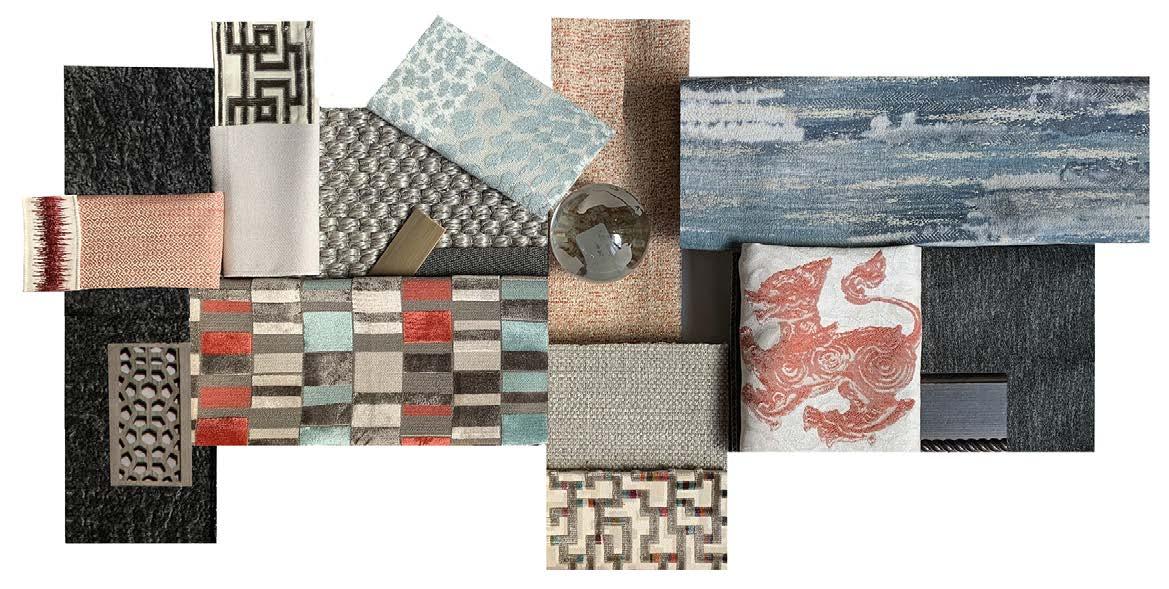

- Established strong relationship with client through regular design meetings and correspondence
- Developed space plan to accomodate large gatherings in the living room and highlight two main focals points: the view from the large picture window and the brick fireplace wall with built-in bookcases, as well as create a flow between rooms
- Developed design scheme / color palette rooted in classic design and accented with touches of modern elegance, incorporating vibrant colors and bold accents of pattern


- Specified all furniture and material selections as well as custom window treatments, wall colors
- Specified and styled all accessories and artwork
- Produced presentation materials and maintained detailed client file
- Managed all phases of project over the course of a 3 month period- adhering to a strict holiday deadline- from initial design development, to preparing purchase orders, communicating with vendors and fabricators, supervising furniture installation and accessorizing to final project photography
“I want this home to



make a beautiful personal design statement- no detail to be spared.”
- Homeowner

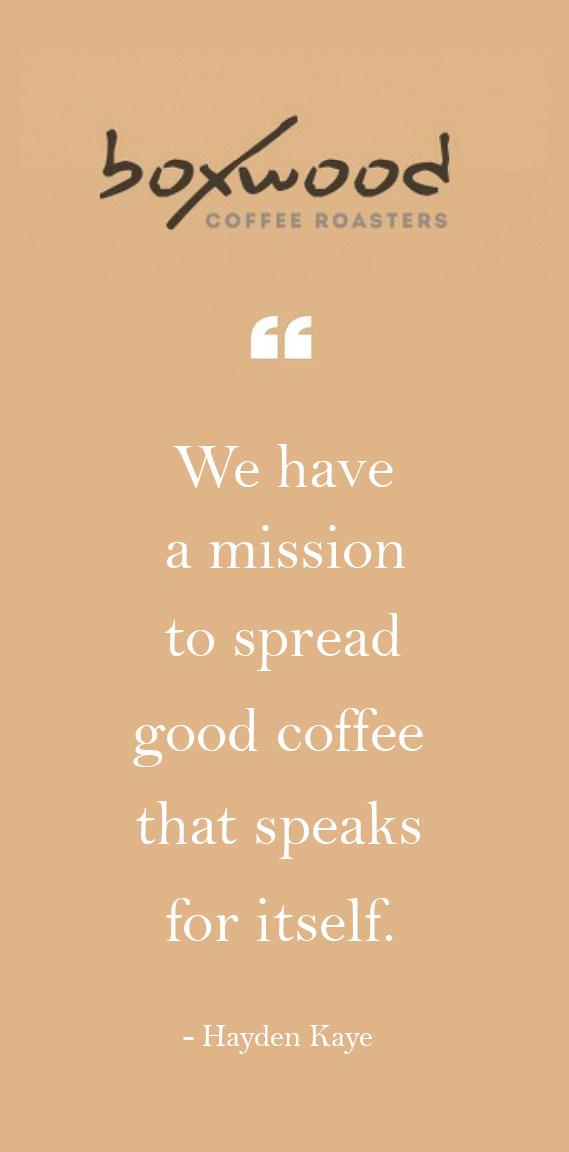

Growing in success, Boxwood Coffee acquired a second location in vibrant downtown Westfield, ideal for expanding its presence and offerings. New program needs included a larger kitchen area to acommodate breakfast and lunch service, a roasting room to support coffee production, a large bar for baristas to make specialty coffee drinks, and a cupping table to host professional coffee tasting events.
While carrying out the established brand theme, the client also wanted to create a distinct design aesthetic for this new shop. Removing layers of drywall to expose original brick and concrete walls along with creating a roasting room that is enclosed in factory style windows, the space exudes an urban and industrial vibe. By locating the roasting room opposite the bar and next to a major traffic thoroughfare, it becomes a unique design feature that invites customers to view the coffee production process that is at the heart of this business operation.
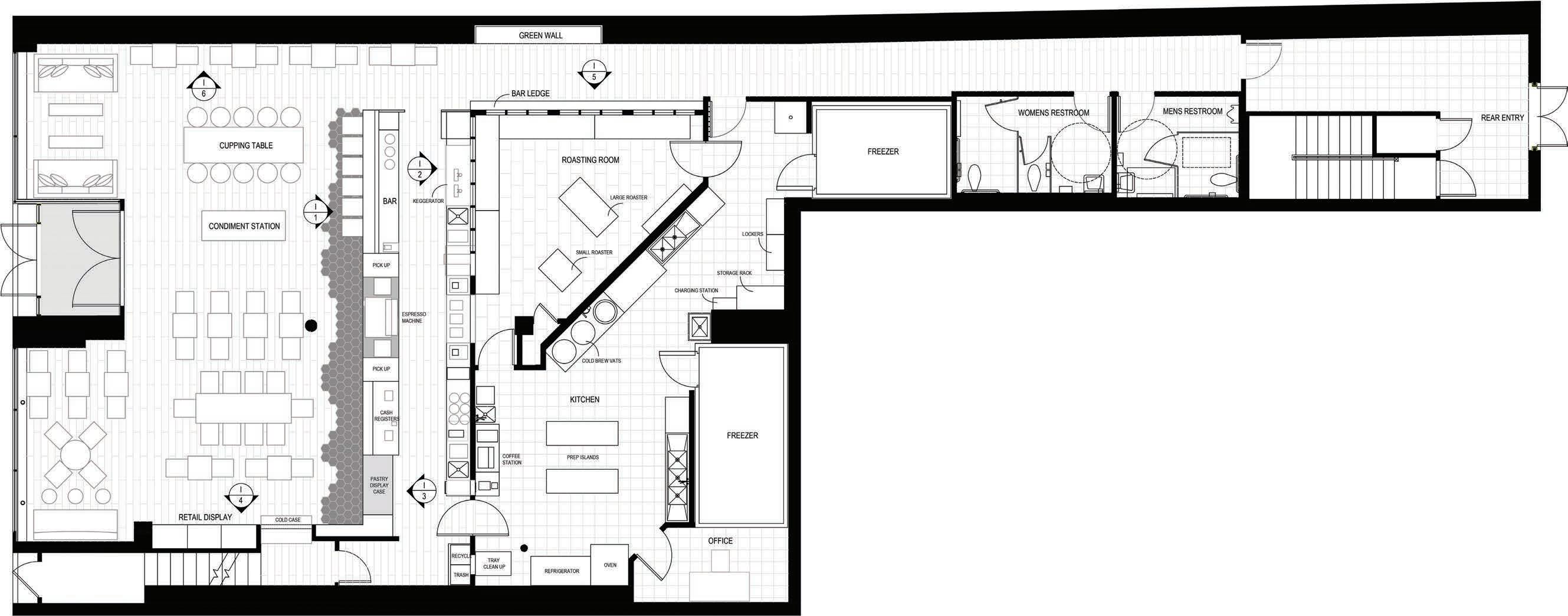
Backdrops
Lounge Seating
Individual Tables
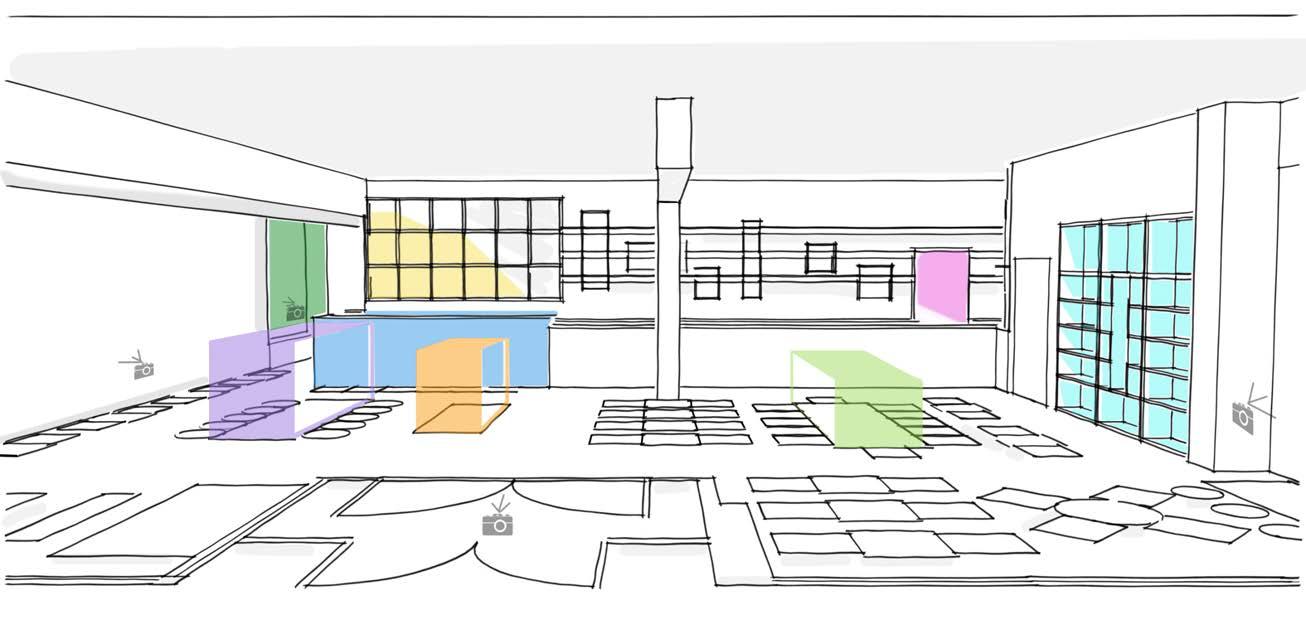





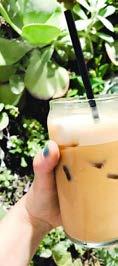

Clockwise from Top Left:
Elevation 6. Brick Wall + Green Wall

Elevation 5. Bar Ledge + Roasting Room
Elevation 1. Shop Counter + Bar + Shelving
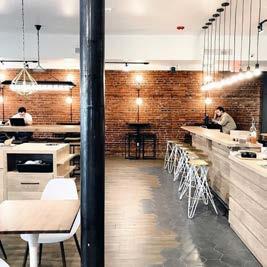



Elevation 4. Retail Wall

Aesthetic: Modern, Industrial Vibe featuring Old Factory Windows, a Mix


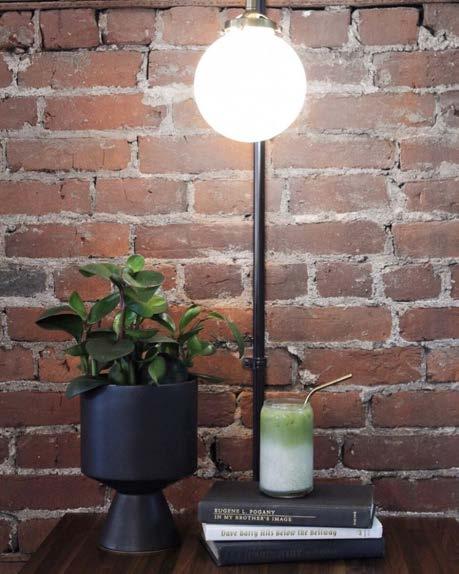



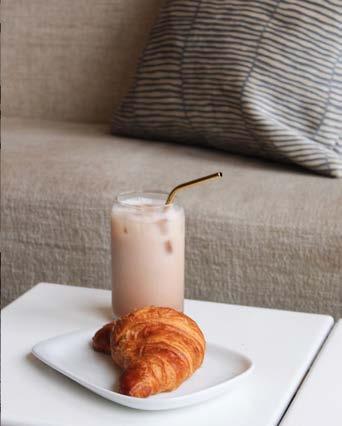

 featuring Exposed Brick, Concrete, Patinated Steel Beams, and Glass Reminiscent of of Black and Brass Metal Finishes, Cerused White Oak, Black and White Penny Tile
featuring Exposed Brick, Concrete, Patinated Steel Beams, and Glass Reminiscent of of Black and Brass Metal Finishes, Cerused White Oak, Black and White Penny Tile



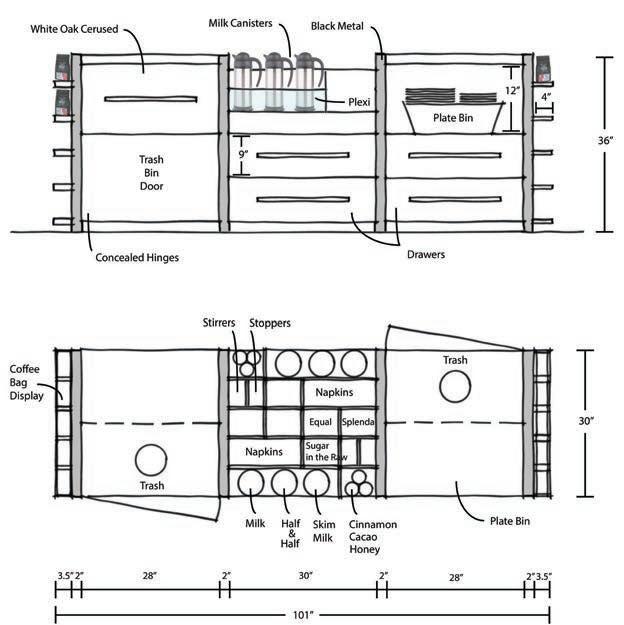
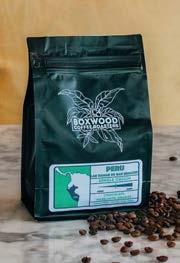

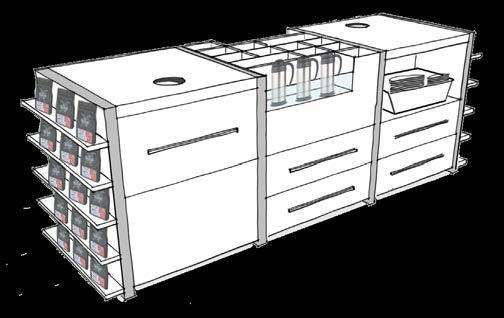

ROASTING ROOM
BAR LEDGE

BAR

CUPPING TABLE

CONDIMENT STATION
SHARING TABLE
RETAIL DISPLAY
Roasting Room
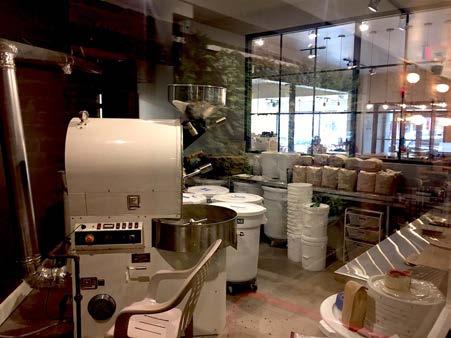

CUSTOMER TRAFFIC FLOW
EMPLOYEE TRAFFIC FLOW
- Established program for space by reviewing workflow performance analyses at Summit store location, studying similar precedents, and determining specific coffee production needs by cataloging all equipment and taking into consideration the building’s unique traffic flow


- Produced all drawings including floor plans, furniture plans, reflective ceiling and electrical plans, elevations, sections, renderings and construction drawings for contractors
- Designed all custom cabinetry including front and back shop counters, shelving, bar areas, pastry case, condiment station, and retail display
- Specified all furniture, including custom cupping table and sharing table, lighting and all material selections. Designed flooring applications of wood and tile combination as well as entryway tile graphic messaging

- Oversaw managment of all phases of project over 4 month periodadhering to a strict budget and opening deadline- from initial design development, to communicating with client and vendors, supervising fabricators and contractors, and managing all order processes through final furniture installation and business opening





REFLECTIVE CEILING PLAN / ELECTRICAL PLAN






- Create photo worthy backdrops by highlighting architectural features and devising specific vignettes including a succulent plant wall and tiled entry ways with graphic messaging - Design details that translate well on camera such as a variety of materials including brick, wood, concrete, steel, glass, tile, and textural upholstery fabrics, jewelry-like lighting fixtures, sculptural furniture pieces, and tableware that enhances the food and drink presentation


 Front Entrance Floor Tile Design
Front Entrance Floor Tile Design
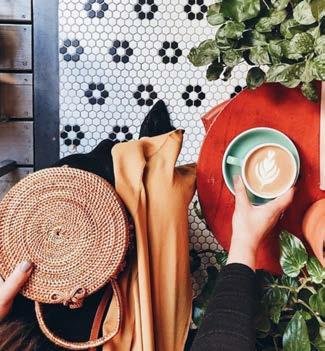






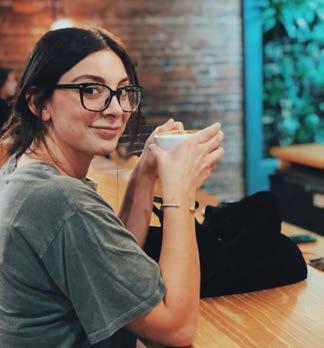

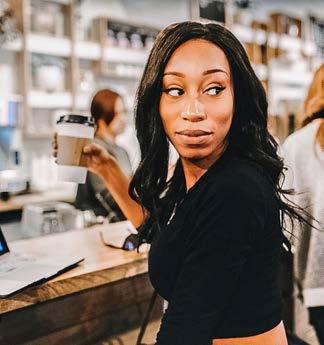



A makeover of a traditional center hall colonial becomes a personal reflection of a young professional in the fashion industry. Inspired by the clients’ wardrobe, a blend of classic silhouettes and modern accessories and art creates a look that is at once timeless and au courant.

Grounded in a soft, neutral palette accented with cool pastels, the atmosphere throughout the first floor is light and fresh. Mixing linen, velvet, and silk fabrics with dark woods, white plaster ceramics, and metallic grasscloth, these rooms are layered in rich textures. This combination of materials makes the living and dining rooms sophisticated, yet approachable.
Incorporating the homeowners’ existing furnishings, we developed the space plan of the living room to maximize the length of the room, highlight its architectural features, and allow proper flow between the foyer, living room and sun room.
 by Sara Keene
by Sara Keene





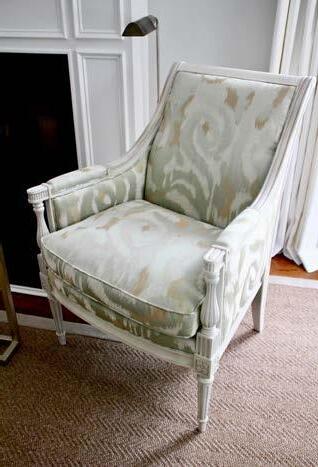







 Ben. Moore Gray Owl
OC-52
Custom White Linen Drapery with Highland Court Trim Banding on Leading Edge of Panels. Brushed Nickel Hardware with Crystal Ball Finials
Ben. Moore Gray Owl
OC-52
Custom White Linen Drapery with Highland Court Trim Banding on Leading Edge of Panels. Brushed Nickel Hardware with Crystal Ball Finials

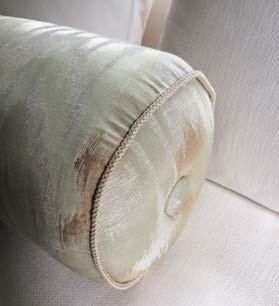
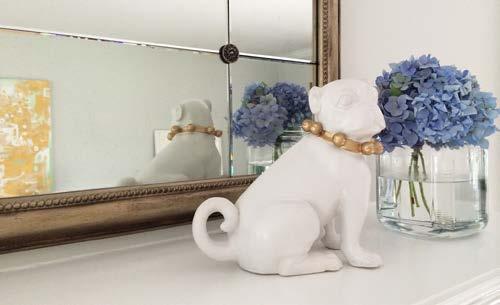

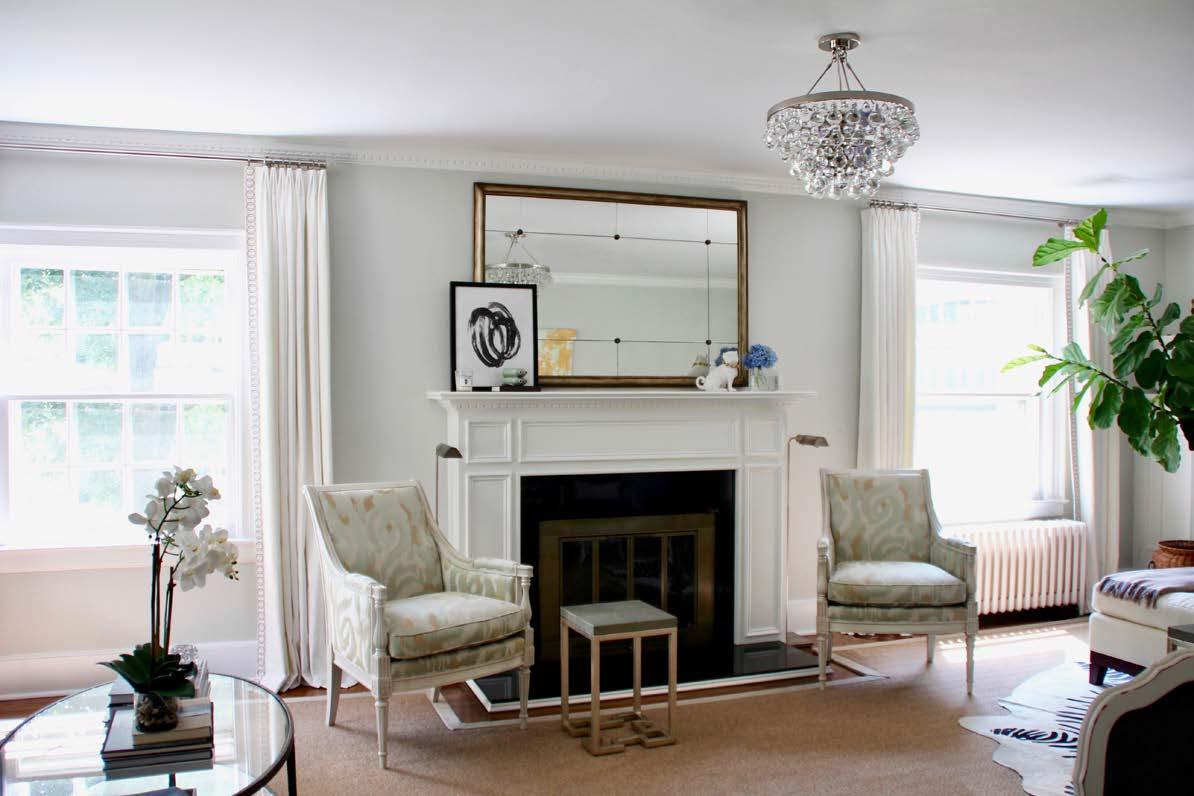
- Established strong relationship with client through frequent design meetings and correspondence, studying client’s inspiration boards and wardrobe
- Developed space plan of living room to maximize length of room, create multiple conversation areas, and proper flow between the foyer, living room and sun room
- Developed design scheme / color palette to suit the architecture of the home and reflect the homeowners’ personality
- Specified all furniture and material selections, including custom window treatments, custom cut wool sisal carpet, wall colors and coverings
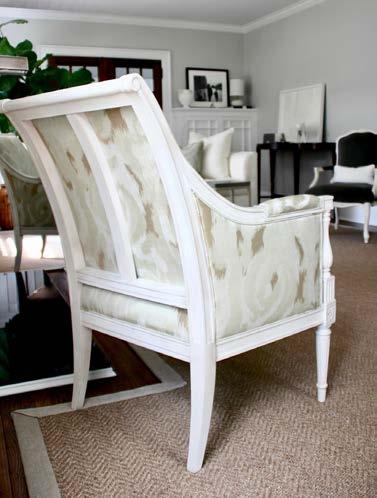
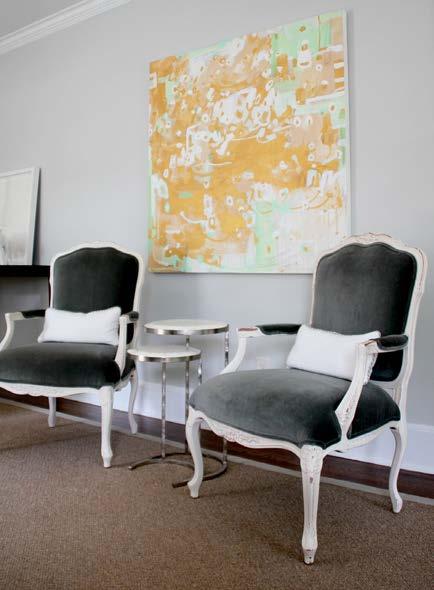
- Produced all drawings and presentation materials, maintained detailed client file
- Managed all phases of project over the course of 12 months - from design development, to preparing purchase orders, communicating with vendors and fabricators, supervising furniture, wallpaper, and window treatment installation, to final styling and project photography
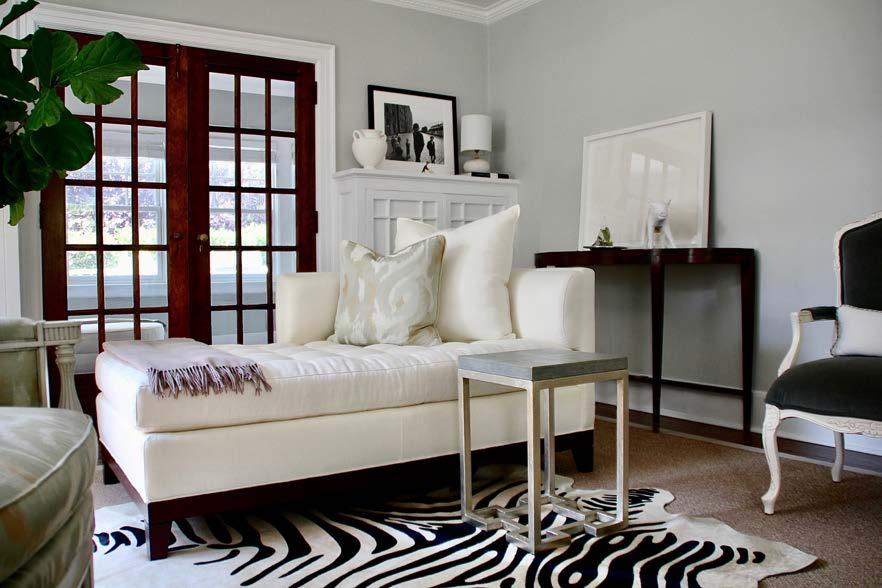
Materials Palette


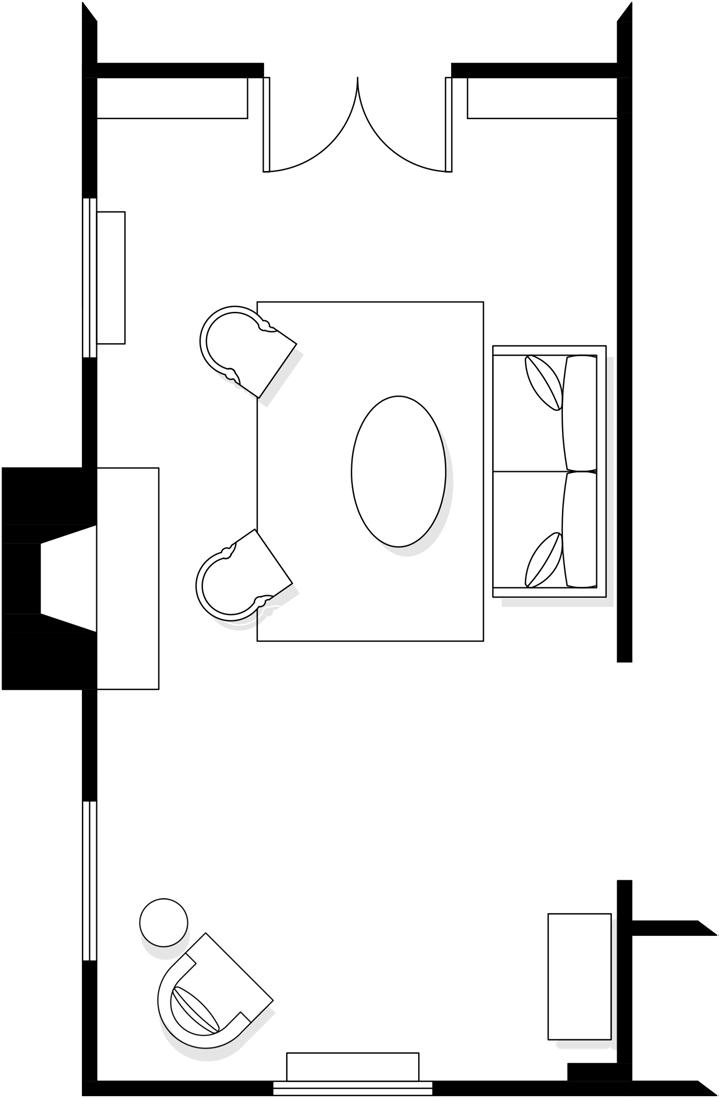

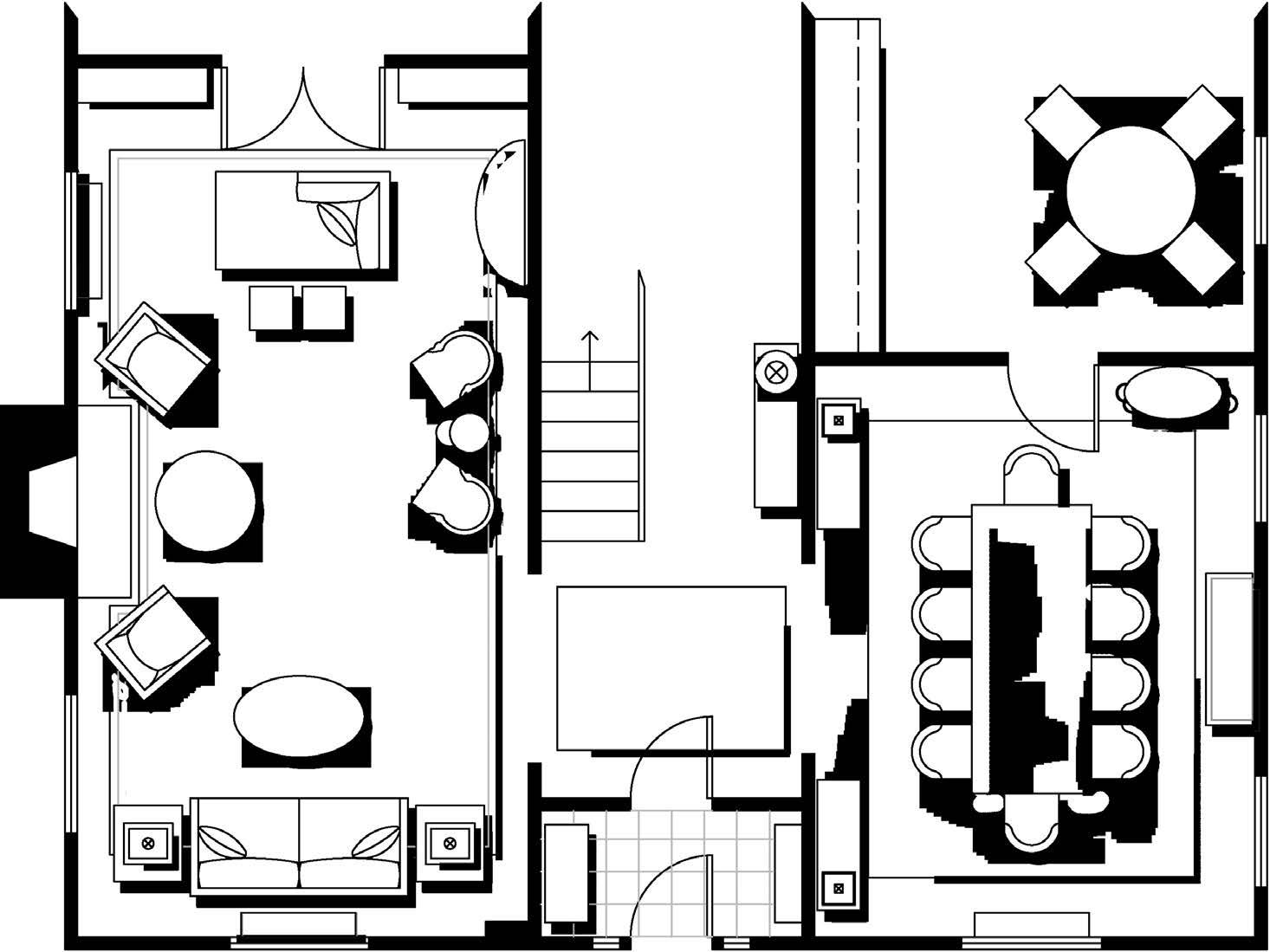
Layers of Texture: Phillip Jeffries Zebra Grass Wallpaper, Kravet Embroidered Linen Window Treatments, Glass Silver Metal Leaf Eglomise Panels on Gray Oak Cabinet



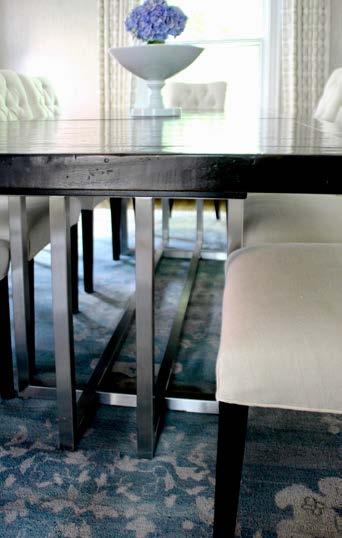
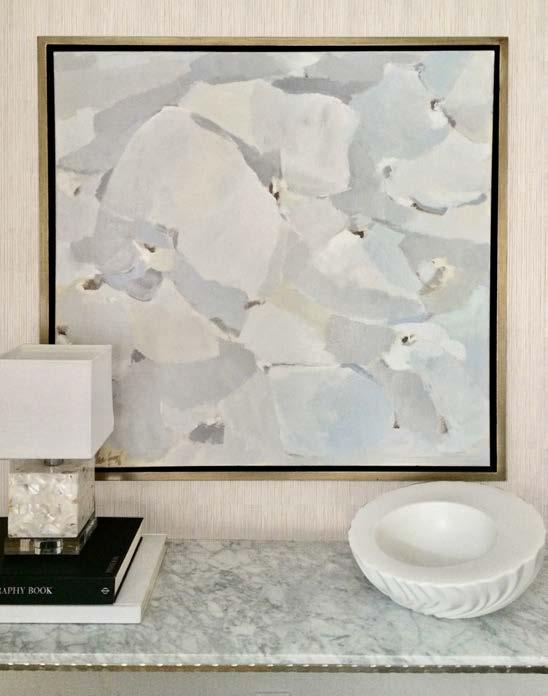
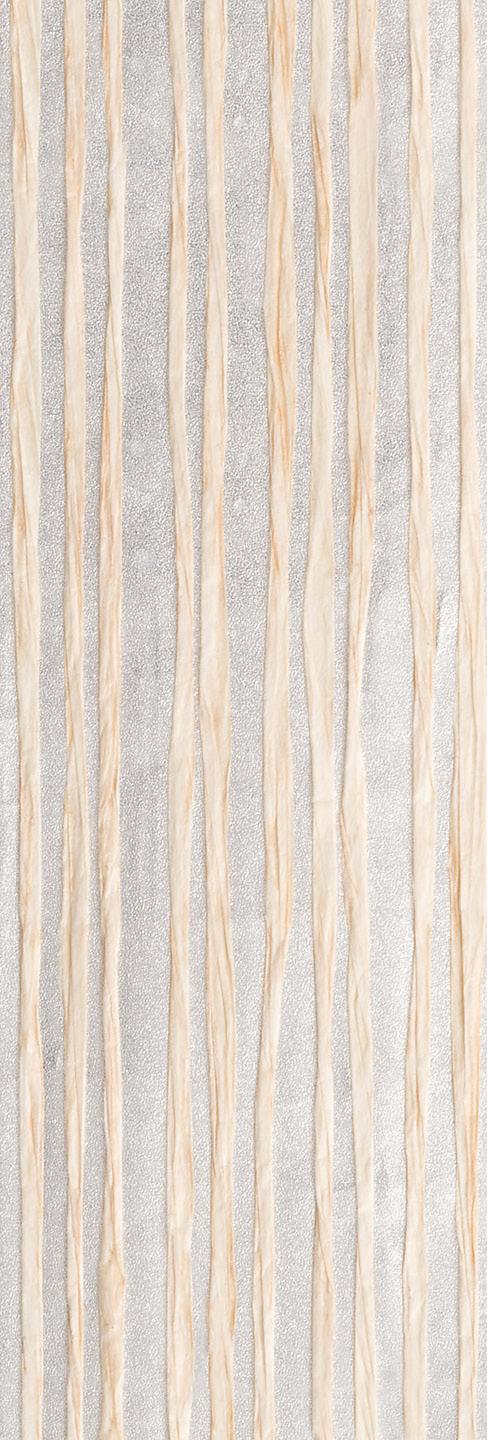
Art: Pair of Original Oils on Canvas commissioned for Dining Room

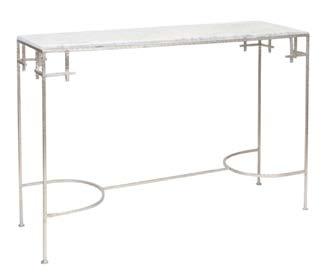
Materials:
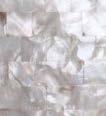



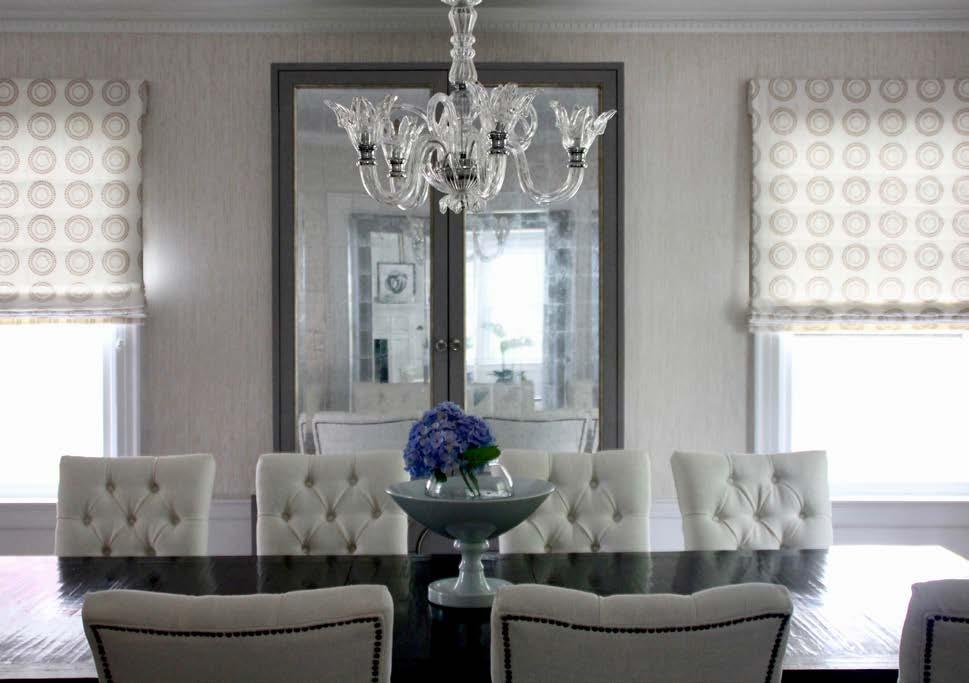


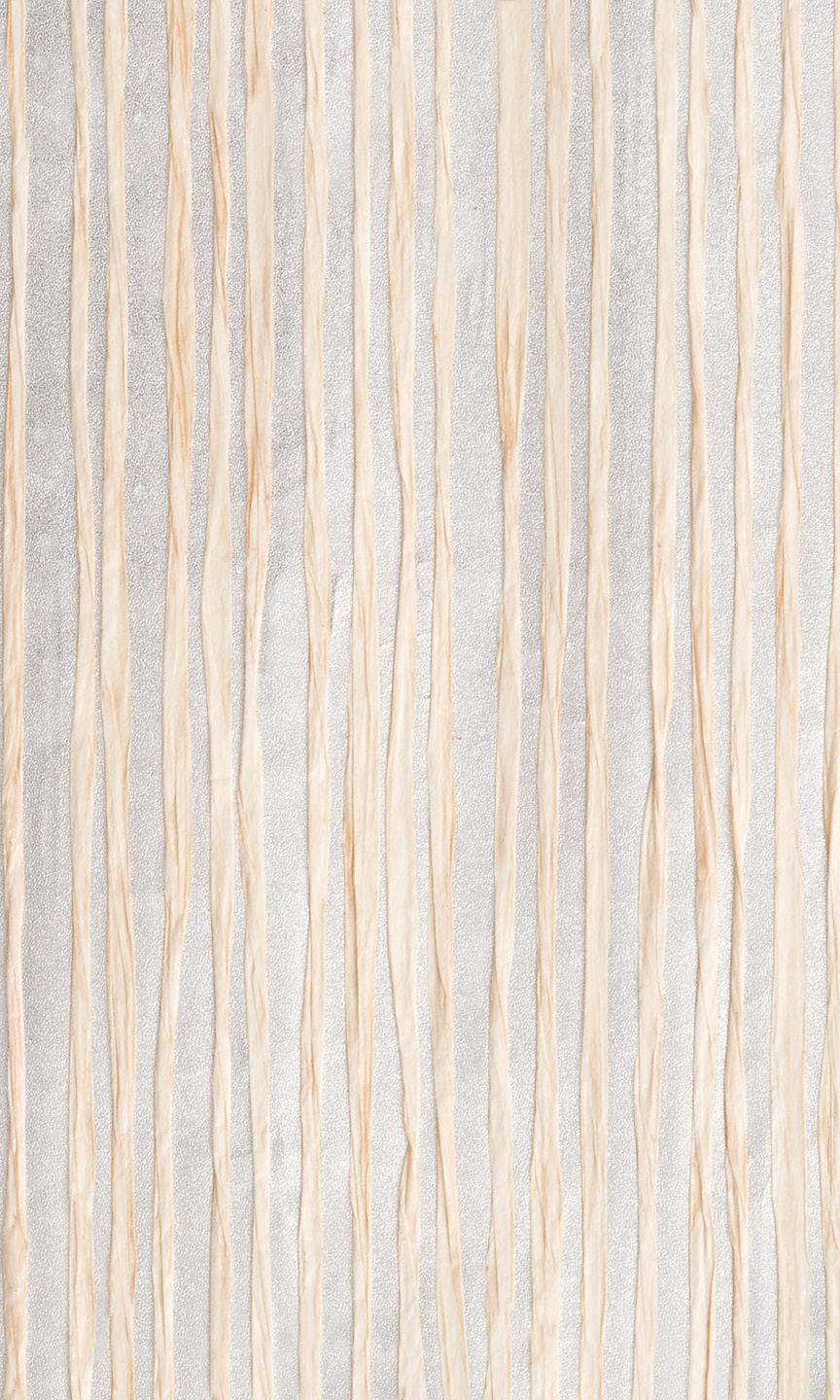

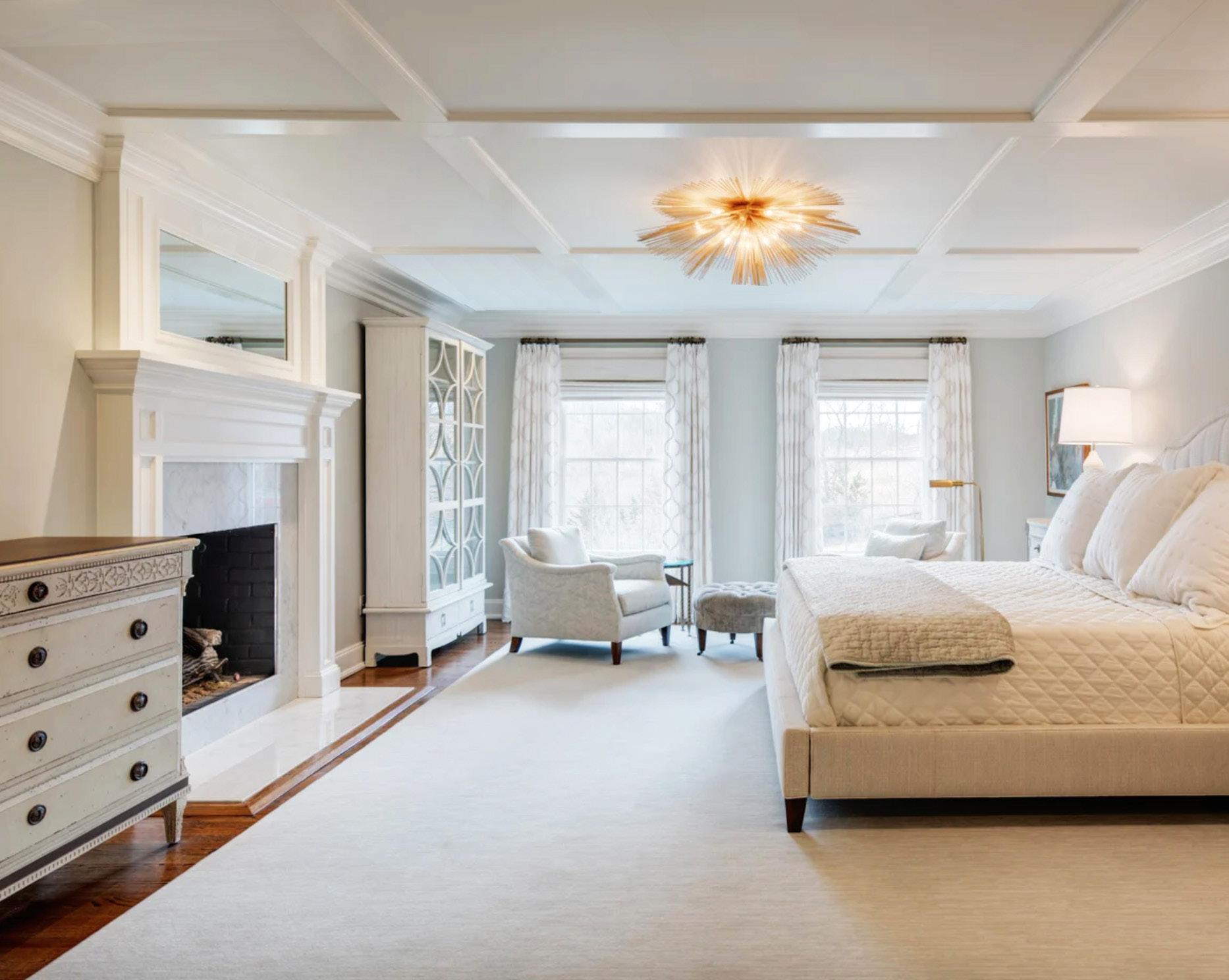
The primary directive was to conceive a more gracious, luxurious, and serene owners’ retreat befitting of this estate nestled in the countryside.

A series of carefully devised focal points establishes a greater sense of place. A new entry vestibule amplifies spatial definition, improves traffic flow and also provides an inviting introduction to the primary bedroom suite. A newly augmented fireplace, more substantial moulding details, a new coffered ceiling and wainscoting in the entry area enhance the existing architecture and add a greater air of sophistication to the bedroom.
Taking advantage of the vast square footage of the primary bathroom, the new layout both unifies the space and creates distinct areas that serve specific functions. This bath is now a spa-like retreat complete with a soaking tub, spacious walk-in shower, sauna, makeup vanity, and coffee bar. A boutique-like refurbished walk-in closet rounds out the suite.
- Established strong relationship with client through weekly design meetings and correspondence.
- Developed space plan to create a more gracious primary bedroom suite by adding an entry vestibule, re-orienting traffic flow, re-allocating bathroom and closet space and by enhancing and adding to existing architectural elements




- Developed design scheme rooted in classicism, combining traditional furnishings with modern elegant accents including lighting, artwork and accessories
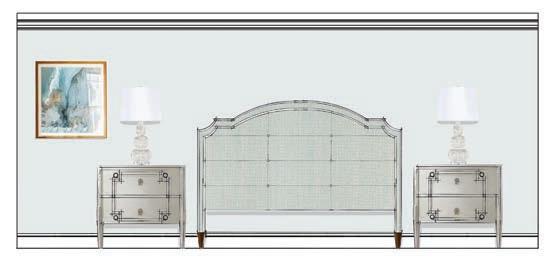
- Developed ethereal color palette that promotes relaxation, and material palette that has the timeless appeal of carrera marble, but is more conomical and practical
- Produced all drawings including concept sketches, floor plans, furniture plans, reflective ceiling and electrical plans, elevations, sections, perspectives, renderings and physical model
- Designed all custom cabinetry including double vanity with towers, makeup vanity, coffee bar closet, walk-in closet cabinetry and island
- Designed and specified millwork details including wainscoting and custom floor length mirror in vestibule, fireplace overmantel and surround, and coffered ceiling in bedroom
- Specified all furniture selections, custom window treatments, wall colors, floor coverings and finishes, plumbing fixtures, all tile and cabinetry finishes. Designed tile layout applications.
- Managed all phases of project over the course of a 5 month period- adhering to a strict project budget- from initial design development, to material specification and order processing, communicating with vendors, fabricators, architect and subcontractors, supervising tile, cabinetry and furniture installations, to final accessorizing and preparation for realtor photography
From Left to Right: Rendered Elevation of West Wall in Bedroom, Rendered Elevation of East Wall in Bedroom, Rendered Section 1 - North Wall in Bathroom, Rendered Section 2 - South Wall in Bathroom. Rendered Elevations / Sections


 Bedroom
Bedroom


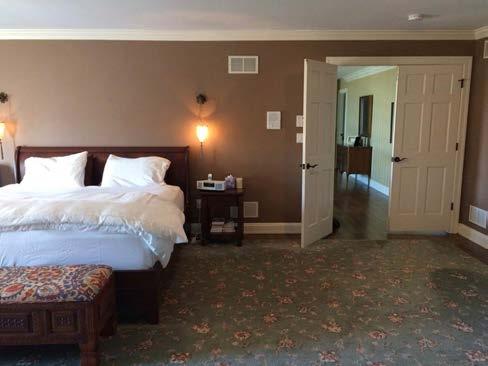


Photos of bedroom before renovation. Concept sketches demonstrating spatial layout alteration proposals. Detailed millwork elements proposed to implement design concepts.

 Rendered elevation of new vestibule area.
Photo of bedroom after completion.
From Left:
Rendered elevation of new vestibule area.
Photo of bedroom after completion.
From Left:
Bathroom
Materials





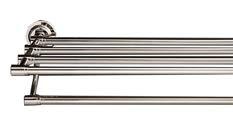
Palette
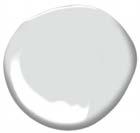
Aesthetic: Classic Modern Elegance that Evokes Serenity





Vestibule & Bedroom Carpet & Paint





Closet Materials
Palette
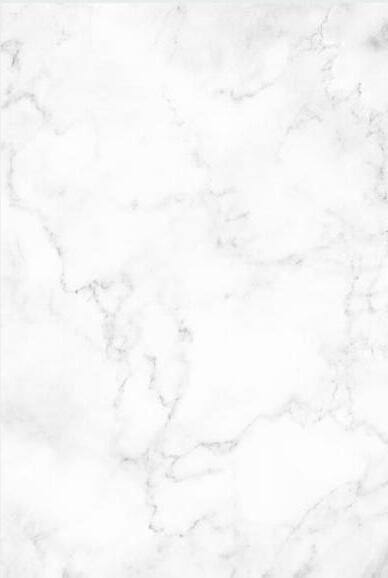
Bedding
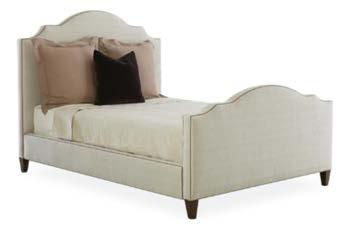

Window Treatments
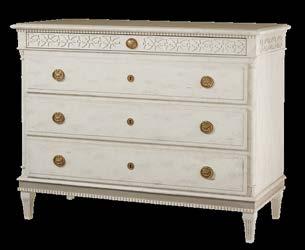







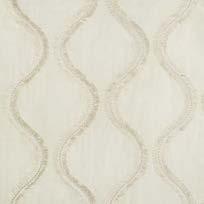


New

Replacing an old corner vanity with a large wall cabinet visually expands the back corner and provides the ultimate luxury in personal care.
Where a cumbersome armoire once stood, a new custom makeup vanity enjoys natural light from two large windows on either side.

Eliminating an awkard closet permits uninterrupted physical and visual flow and also makes room for a sleek etagere and chaise lounge.

Creating a cathedral ceiling and installing skylights and a large triple window creates a dramatic focal point for a new freestanding soaking tub.
2 3 4 5

An expanded walk-in shower and water closet better suits this vast en-suite bath. A glass window connects the shower to the main bathroom.

A large double vanity with towers provides much needed storage and a delightful place to get ready. New drywall clads the sauna creating visual material consistency throughout the room.



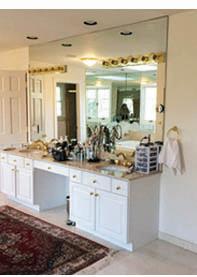
Plumbing Fixtures: Fluid Symmetry



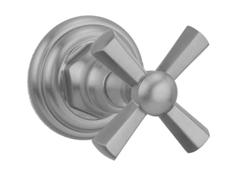
Faucet, Jaclo Fixtures and Controls, Toulouse Tub
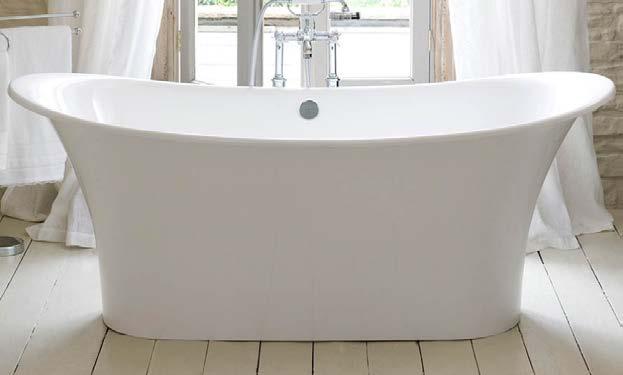

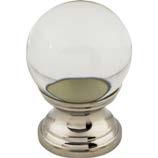



Tile: Porcelanosa

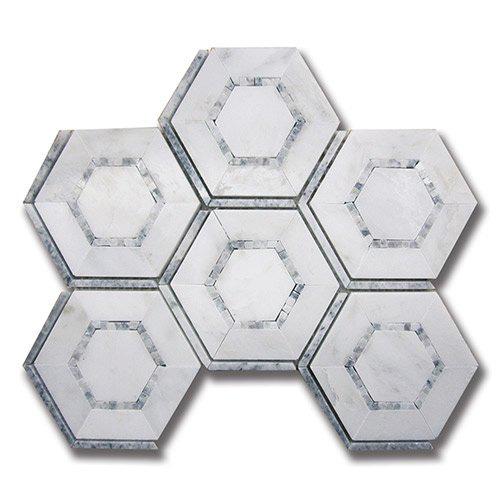
Carrara Bianca Brillo

- Expanding the footprint of the shower area and water closet, relocating plumbing fixtures, and utilizing a pocket door creates a more gracious bath space.



- An interior “window” in the shower visually connects this area to the rest of the bathroom, while increasing the amount of light in the bathing area.


 A custom storage cabinet houses towels and bath neccessities, abutting a stone clad bench in the shower.
A custom storage cabinet houses towels and bath neccessities, abutting a stone clad bench in the shower.



Paint Grade Finish on Cabinetry and Crown Moulding
Clear Mirror
Carrera Marble Countertop and Backsplash
Marble Mosaic Tile Accent Panel
Metal Leg Caps - Polished Nickel Finish
Double Vanity: Offers lots of storage, including upper towers with adjustable shelves, pull out drawers under sinks, and drawer for hair dryer with dedicated power outlet



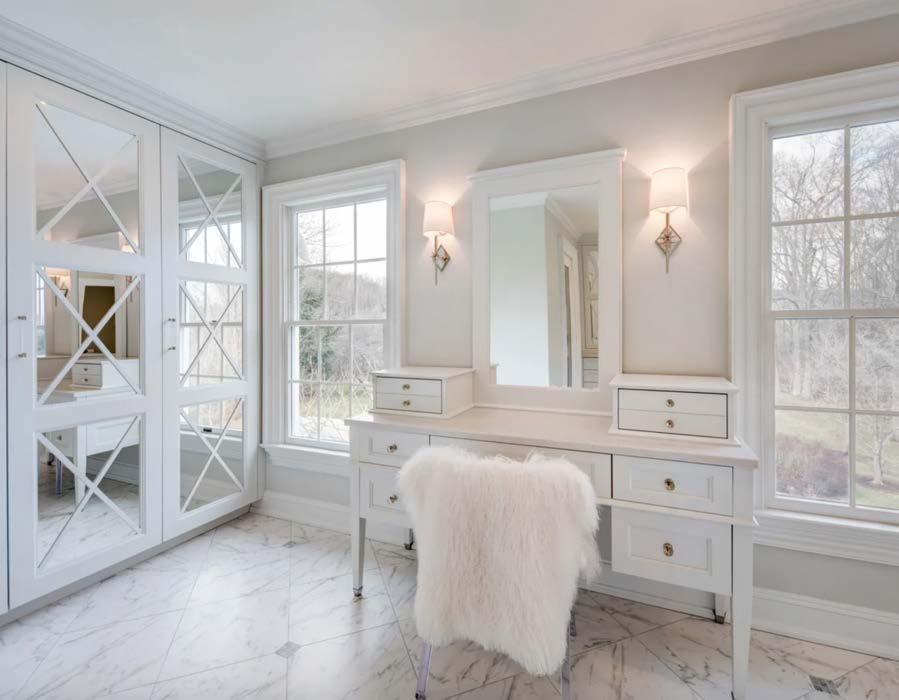

Make-Up Vanity: Features adaptable drawer organizers

Storage Shelves and Personal Safe

Miele Built- In Coffee Maker


Miele Storage Drawer

Pull Out Tray
Miele Wine Cooler
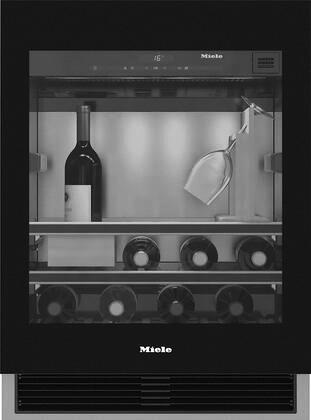
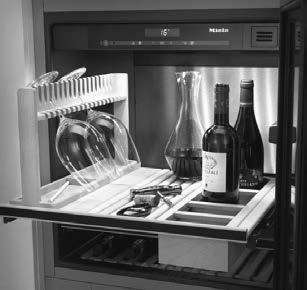
Electric Tea Kettle
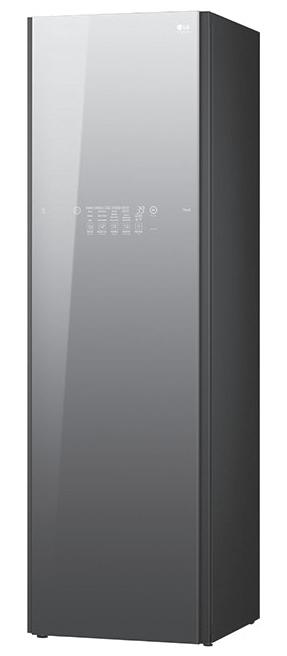
LG Steamer Cabinet Tea Packets, Condiments
Bottle Opener, Utensils, etc.
Extra Cups, Saucers
Plates Coffee Beans, Additional Storage
Ultimate Luxuries: Capitolizing on available square footage, a custom wall cabinet houses an LG steamer cabinet for advanced laundry care, and deluxe beverage center with all the accourtrements.

Mirrored panel doors carry the X motif throughout the space and turn an awkward corner into a shimmering personal care center.



Designed to feel like a personal boutique

Luxe finishes including glossy white cabinetry, a carrera marble top island, elegant brass hardware, upholstered window seats and an etched glass ball chandelier elevate the space Distinct display areas for shoes, bags and hanging clothing Center island serves as focal point in the room- top row of drawers features feltlined custom fit removable jewelry trays.
Outfit assembly is of prime concern - custom dressing mirrors, telescopic valet rods, a built-in ironing board, and strategically placed outlets for steaming make for easy outfit prep and styling


Multiple levels of high quality CRI lighting best exhibit material objects and illuminate the dressing room





