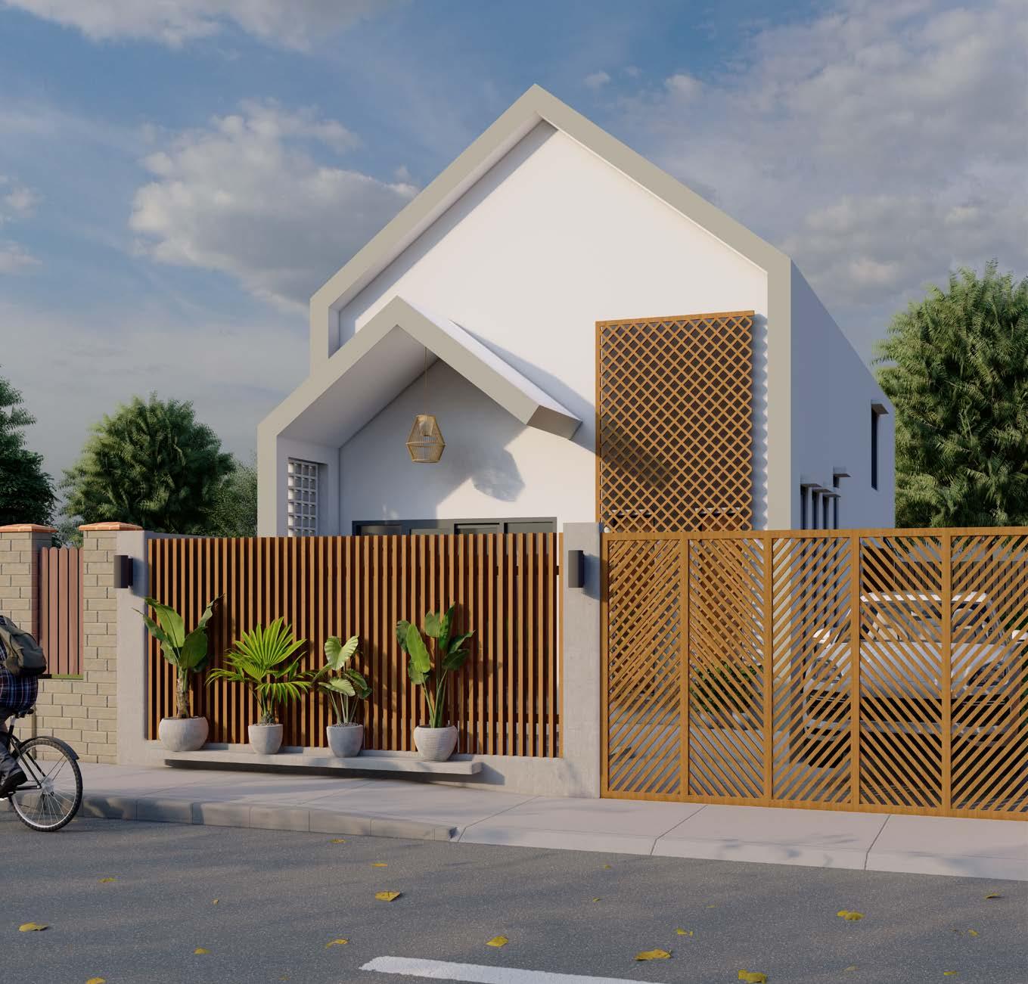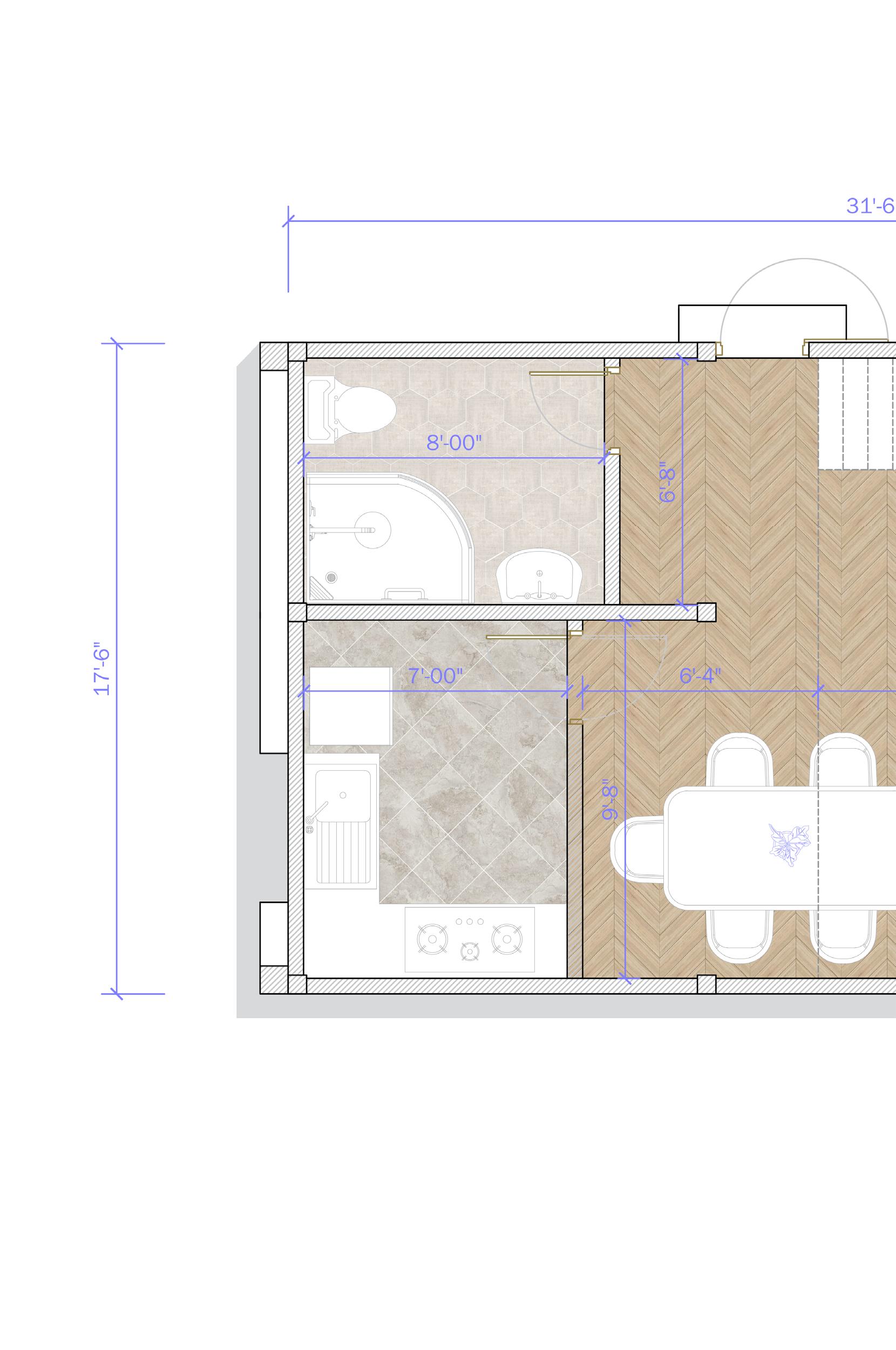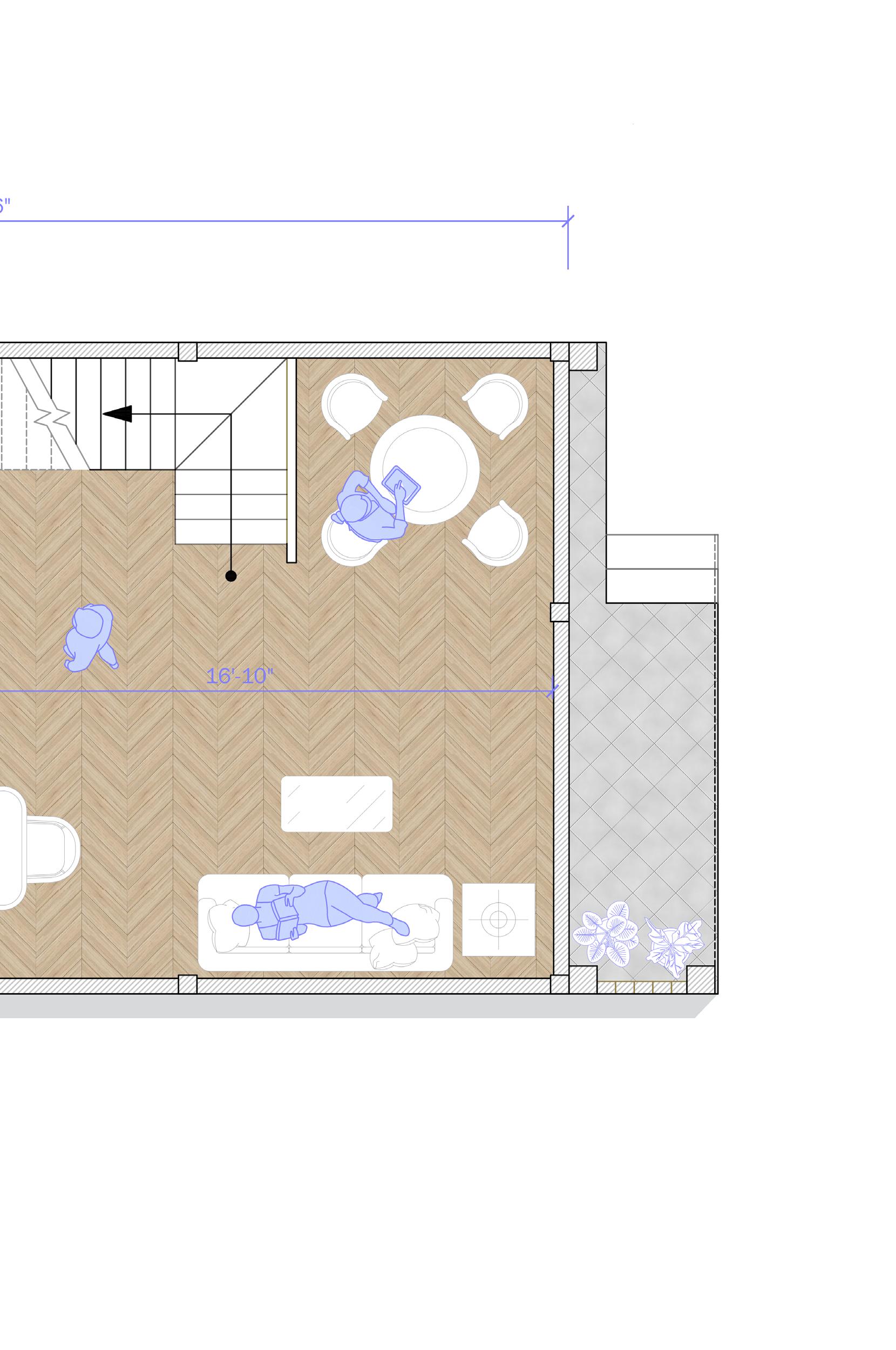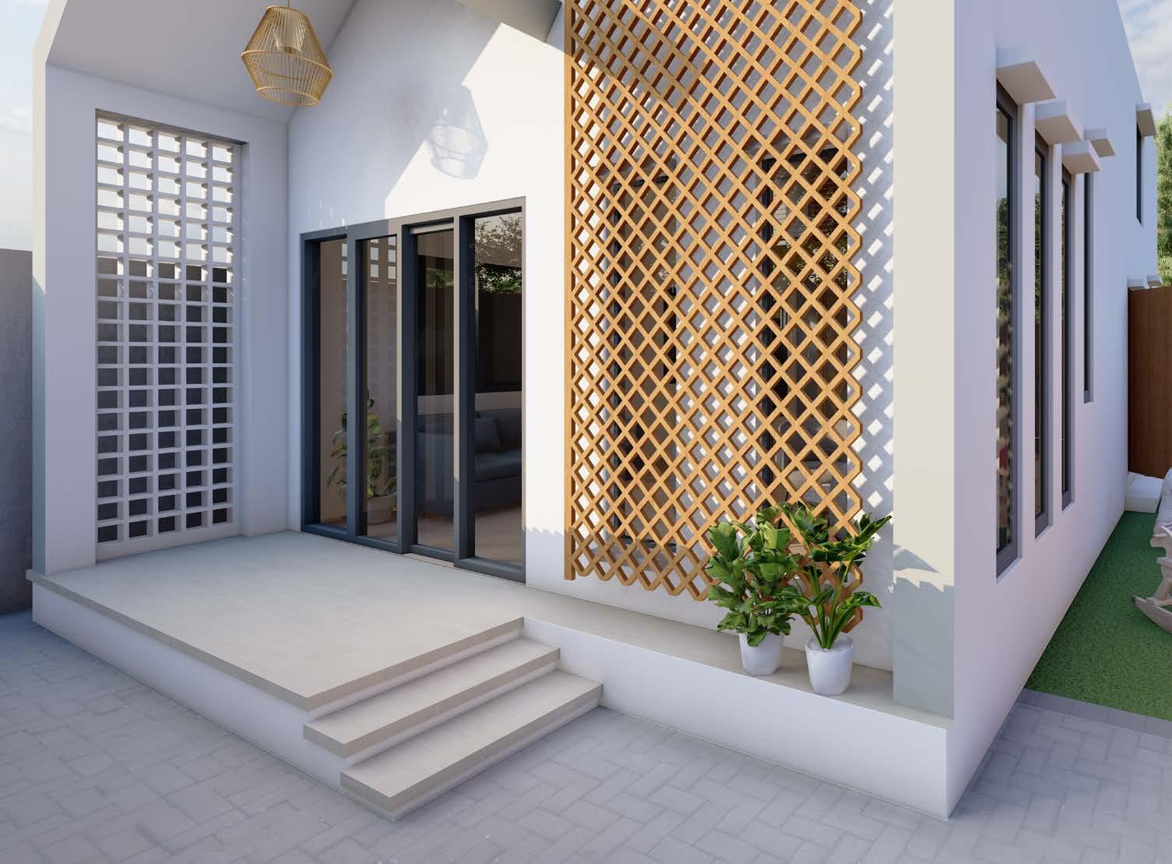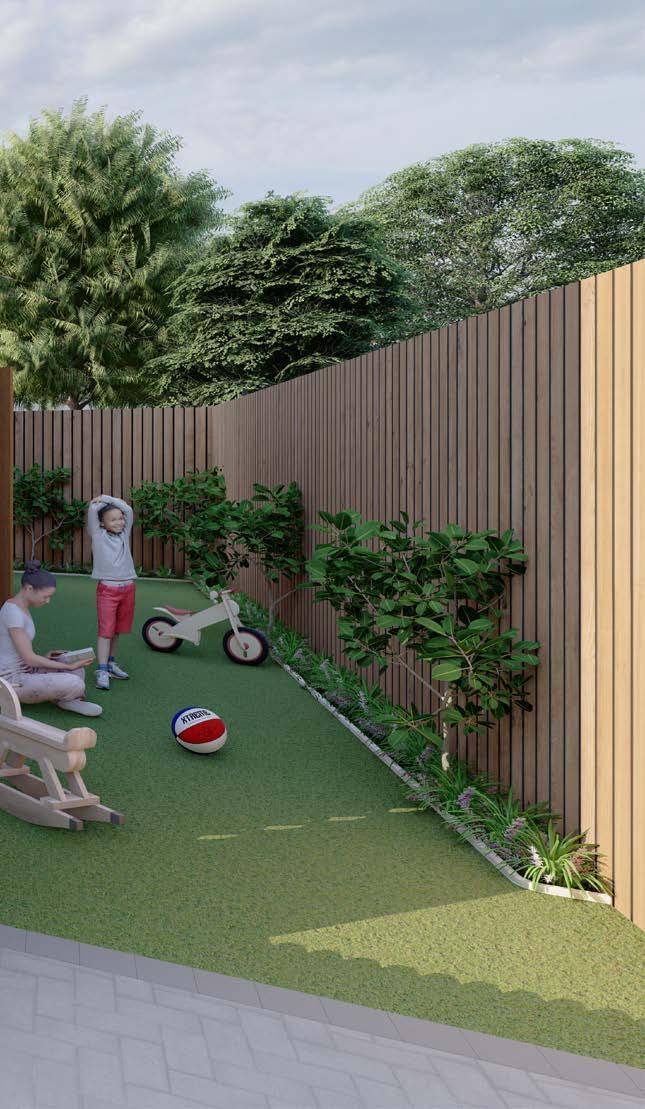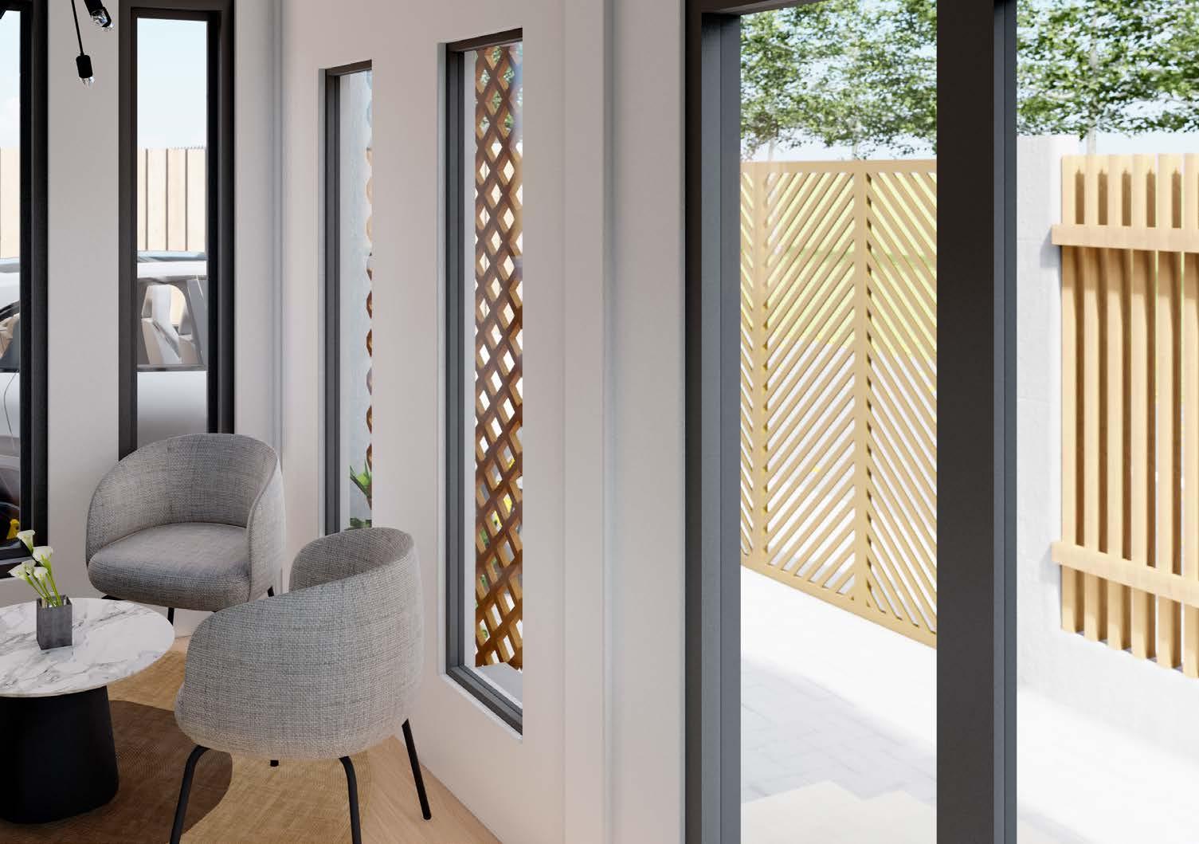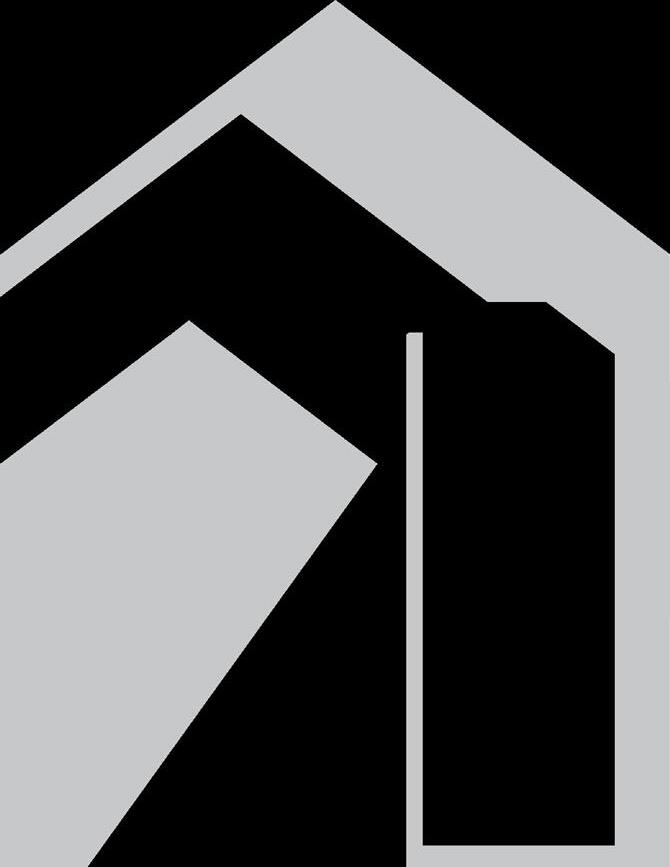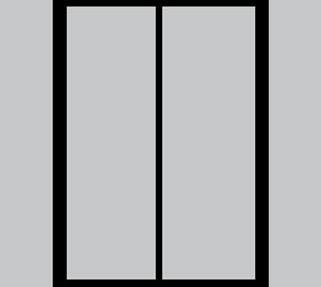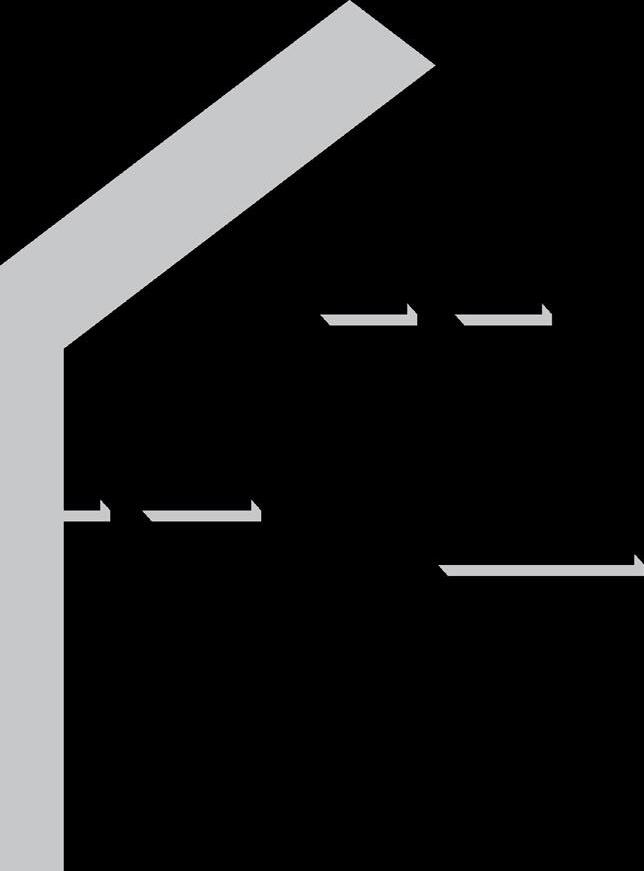SELECTED WORKS
P O R T
F O L I O
AUNG KYAW KYAW

SELECTED WORKS
P O R T
F O L I O
AUNG KYAW KYAW
I am 30 years old and building design has been my passion for many years. I am inspired by all dimensions of art, architecture and illustrations. Though my education background comes from Civil Engineering, I have a strong sense of space planning, problem solving, and creation. I had worked in construction, site management, and sales. Combination of these experiences in designing the building makes my design unique and ease of construction. I am currently working as an assistant design architect and the following is a collection of my projects which reflects my passion for art, design and architecture.
TEL: 8652 5764
EMAIL: ag.kyaw@outlook.com


Bachelor of Engineering (Hons)
Civil Engineering
University Malaysia Perlis (2012 - 2016)
Certificate of completion
Introduction to Architecture
Sukhuma Institute (Feb 2022 - March 2022)
Drafting / Modeling
AutoCAD
SketchUp
Presentation
Photoshop
InDesign
Illustrator
Microsoft Office
Rendering
Lumion
D5 Render
Burmese | Native
English | Fluent
Assistant Design Architect
AIK Studio
(July 2022 - March 2024)
Sales Engineer
NS Bluescope Lysaght Myanmar Ltd.
(Nov 2020 - Jun 2022)
Sales Engineer
Zamil Steel Buildings Vietnam Co., Ltd. (Sep 2018 - Nov 2020)
Project Engineer
G-Four Engineering Group Co., Ltd. (Sep 2017 - Sep 2018)

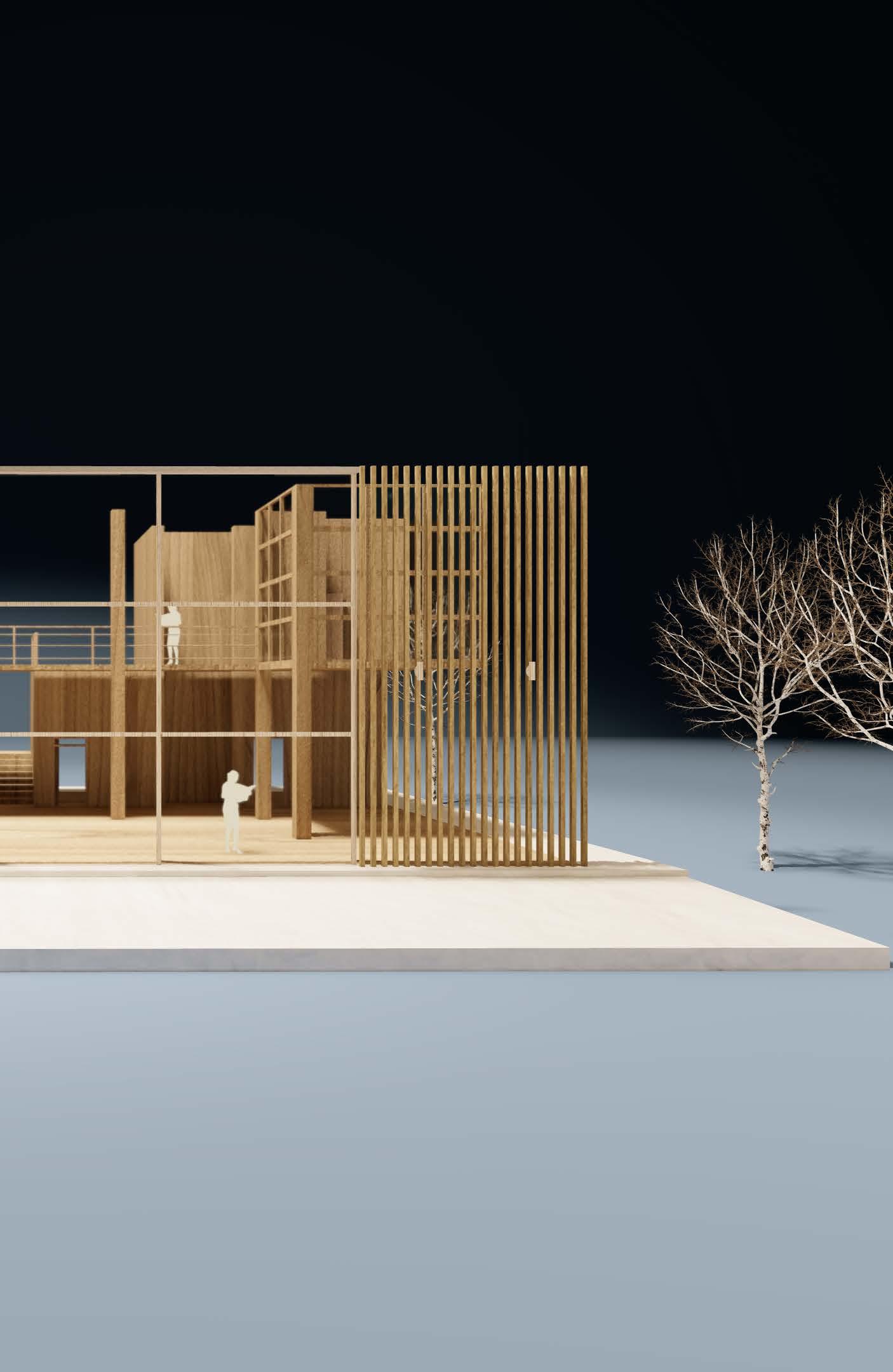
Scope : Design
By : Individual
Stage : Design completed
Building : Started
Client’s initial request was an open space building with showroom on ground floor and office area on mezzanine floor. It was later revised when the client wished to include a training room for mechanics and additional lift for trainees’ practical practices.
Space was carefully rearranged to include all of client’s requests while maintaining an open-space feeling.
Ground floor serves showroom and sales services. There are some desks for office staffs on ground floor, to reduce traffic on mezzanine. Training room is also on ground floor and can fit up to 15 persons.
Mezzanine floor houses two meeting rooms with glazing; overlooking the showroom beneath. Two lifts are provided and one is for practical training purpose.
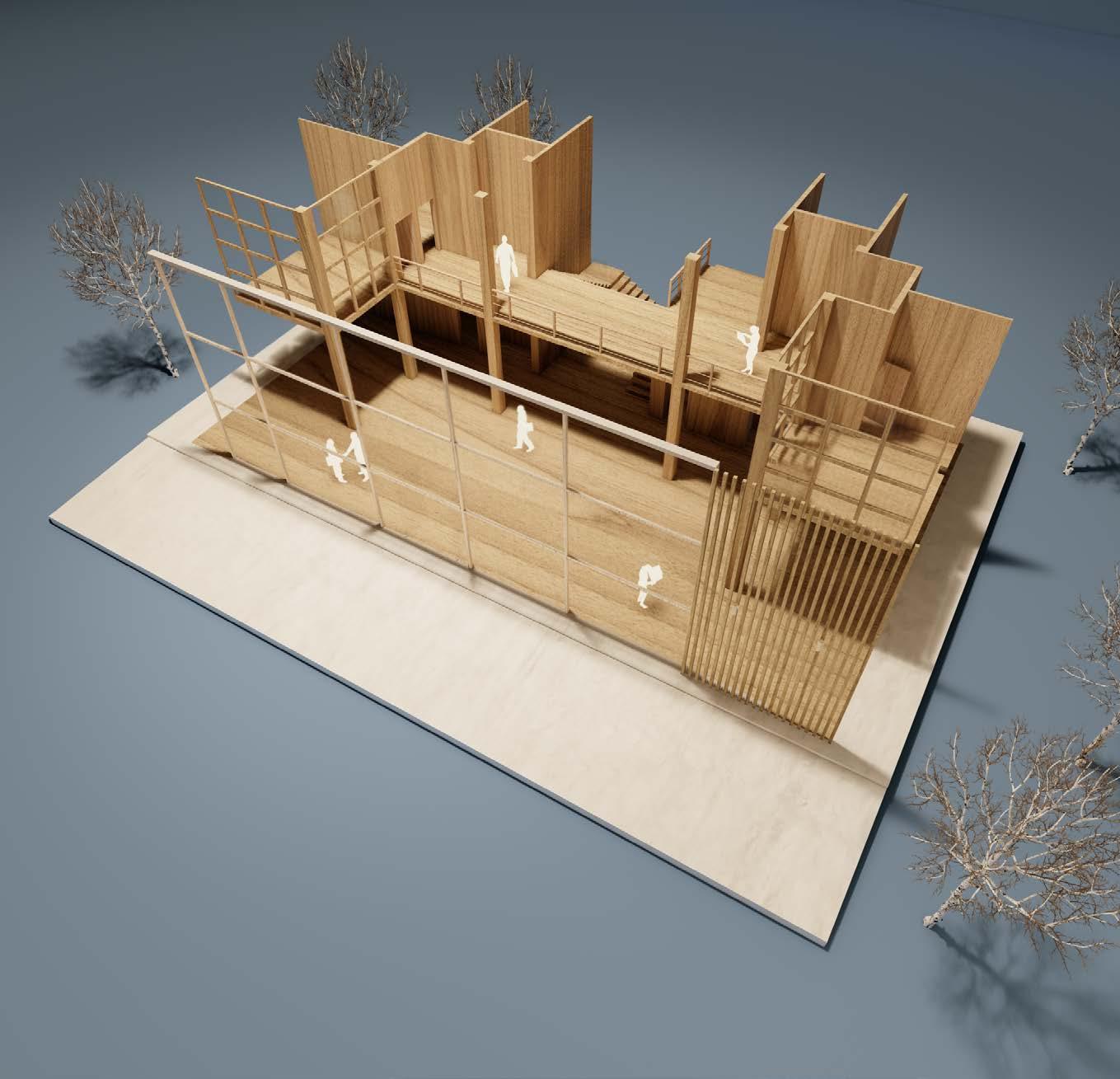
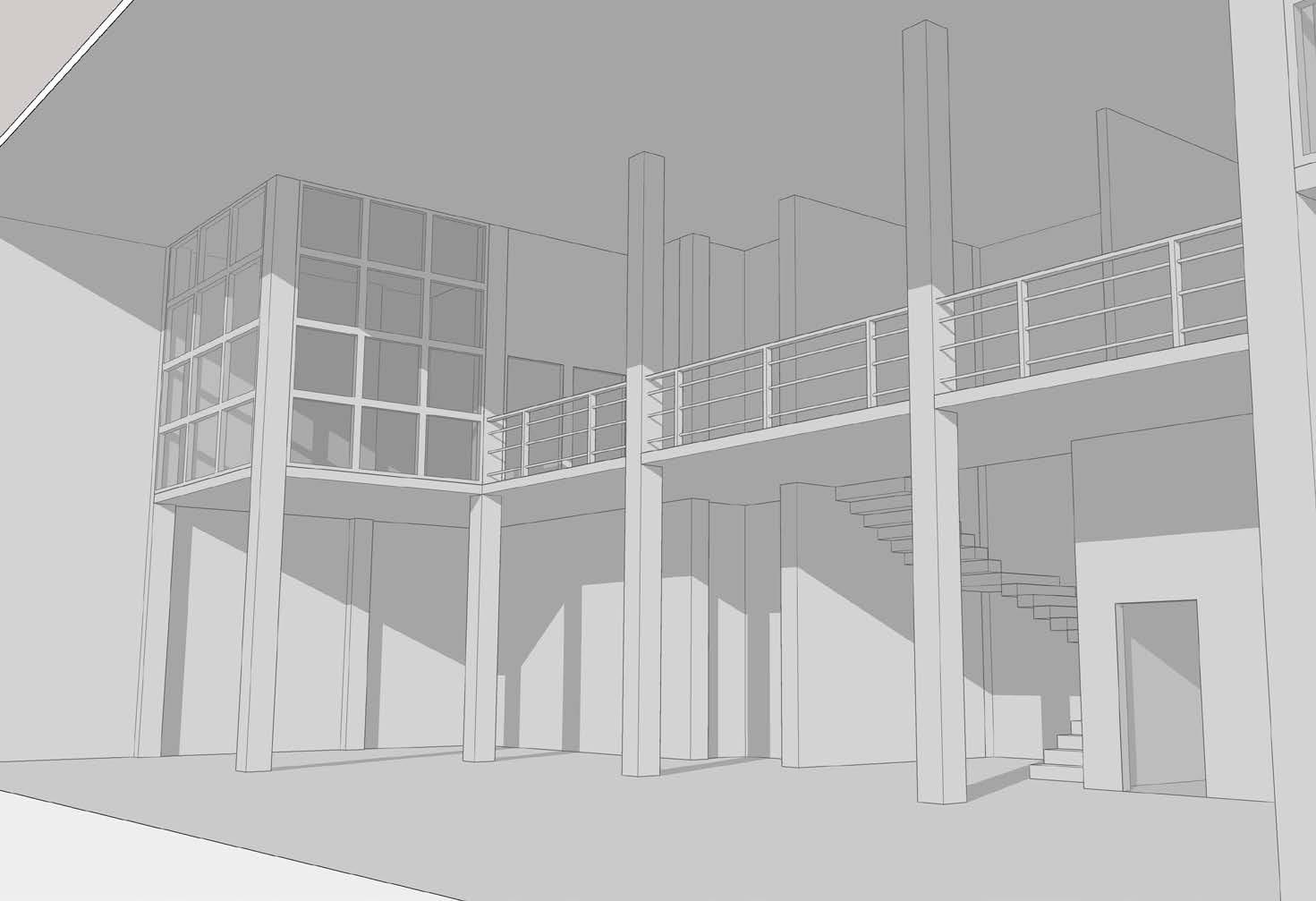
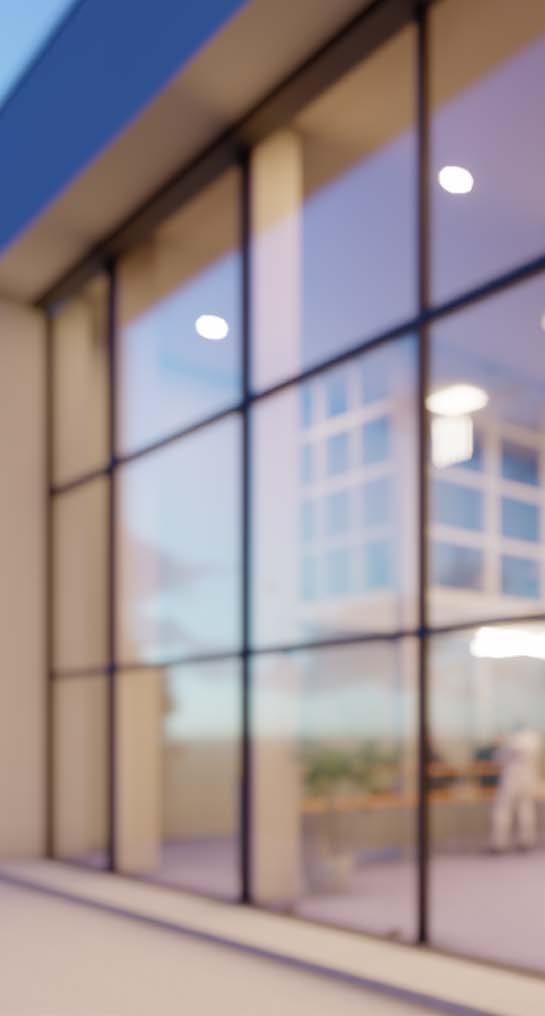
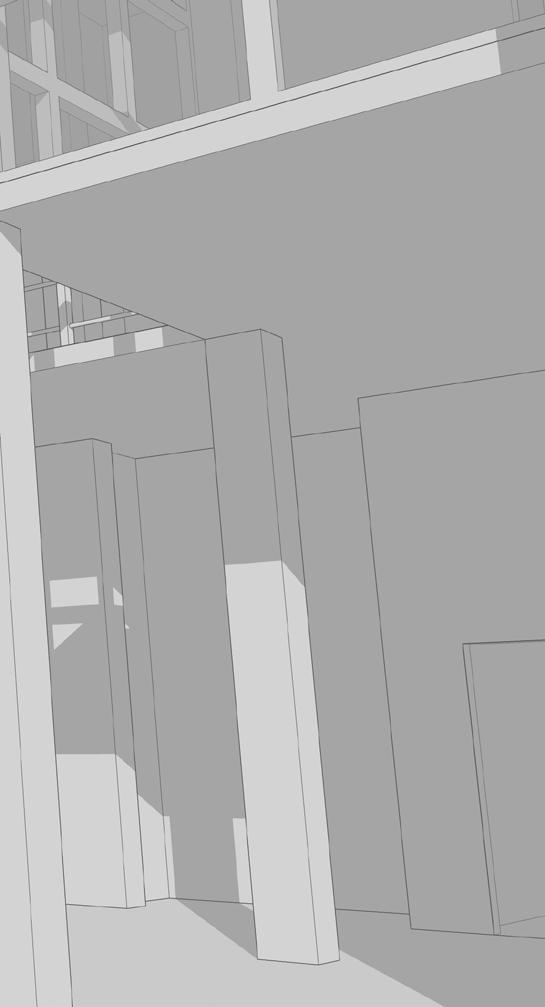

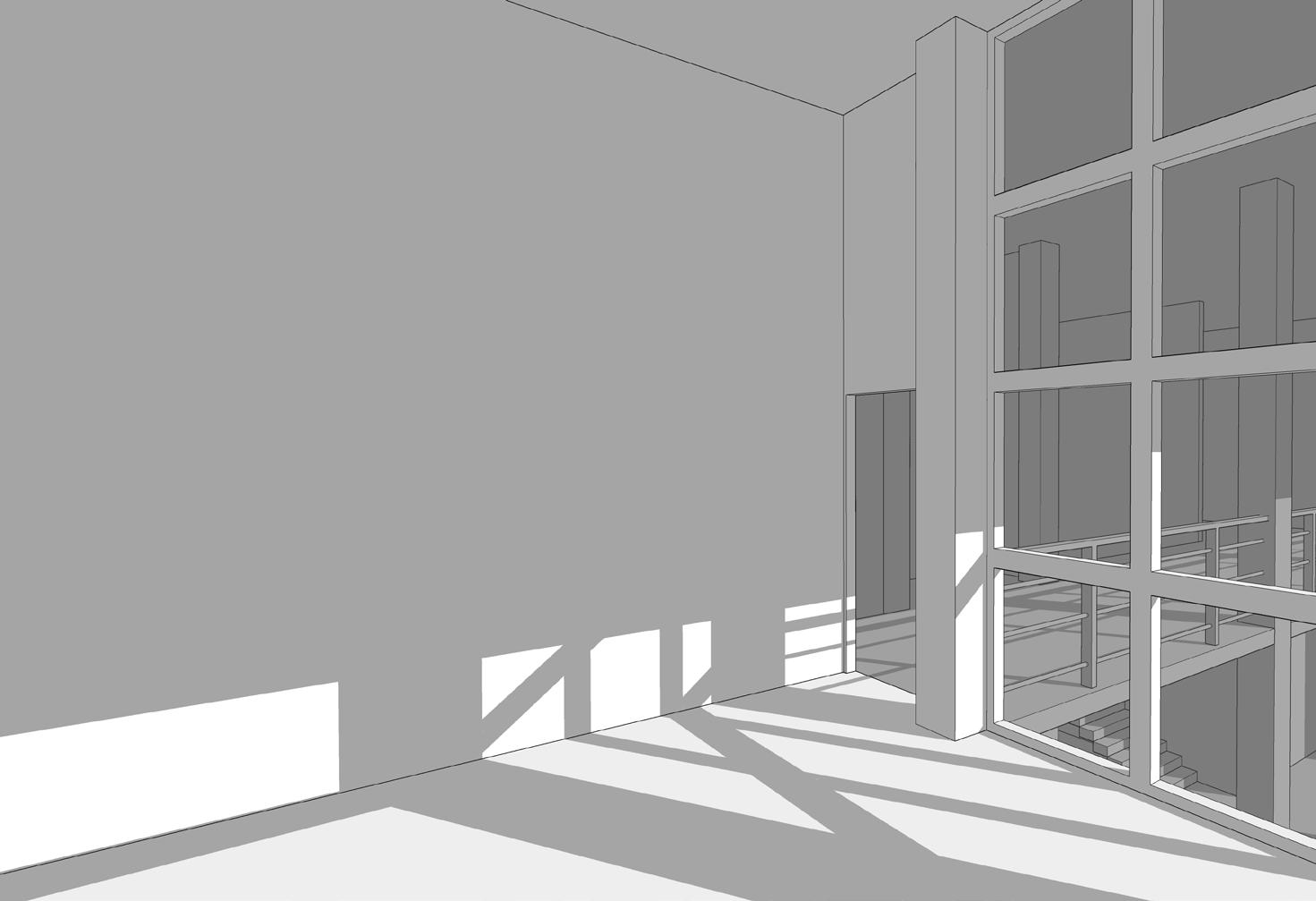
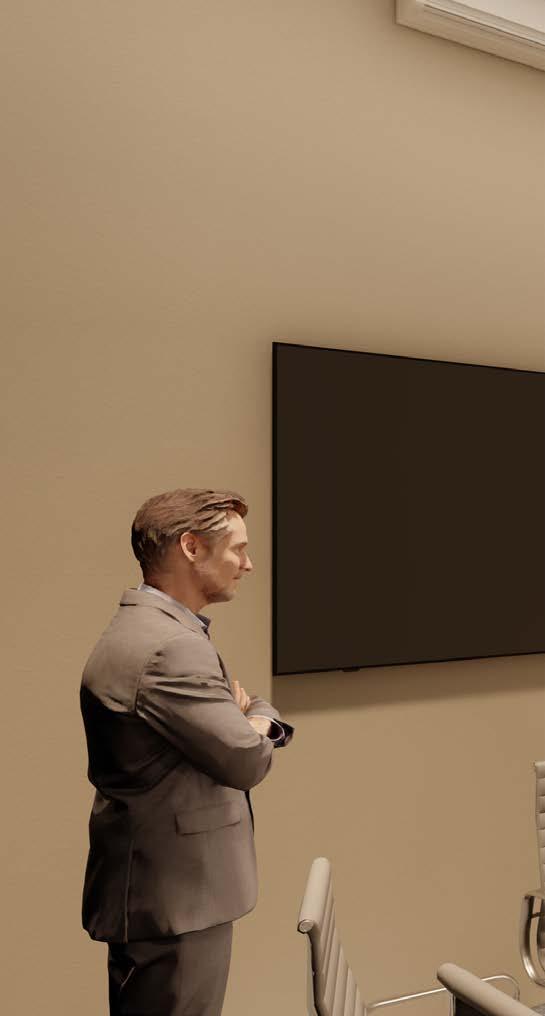
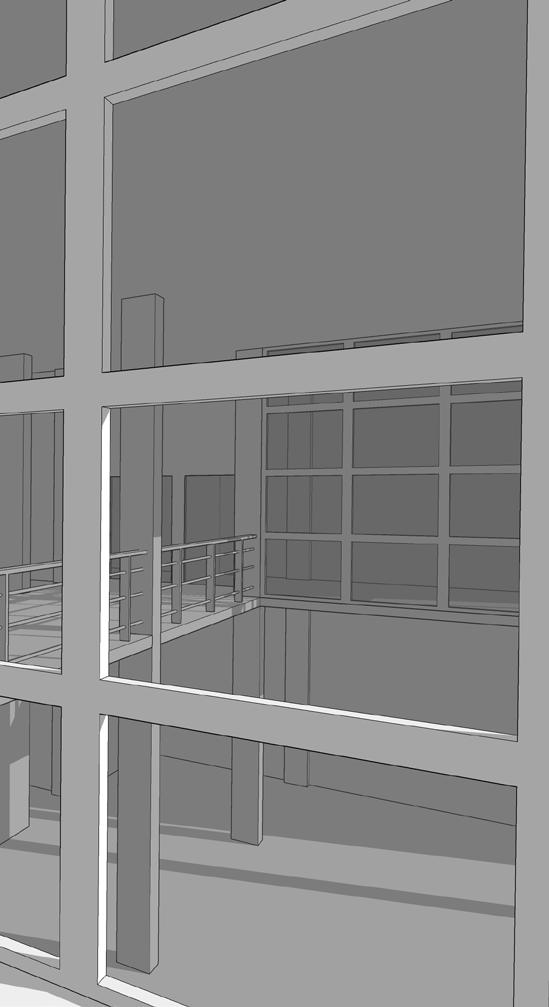
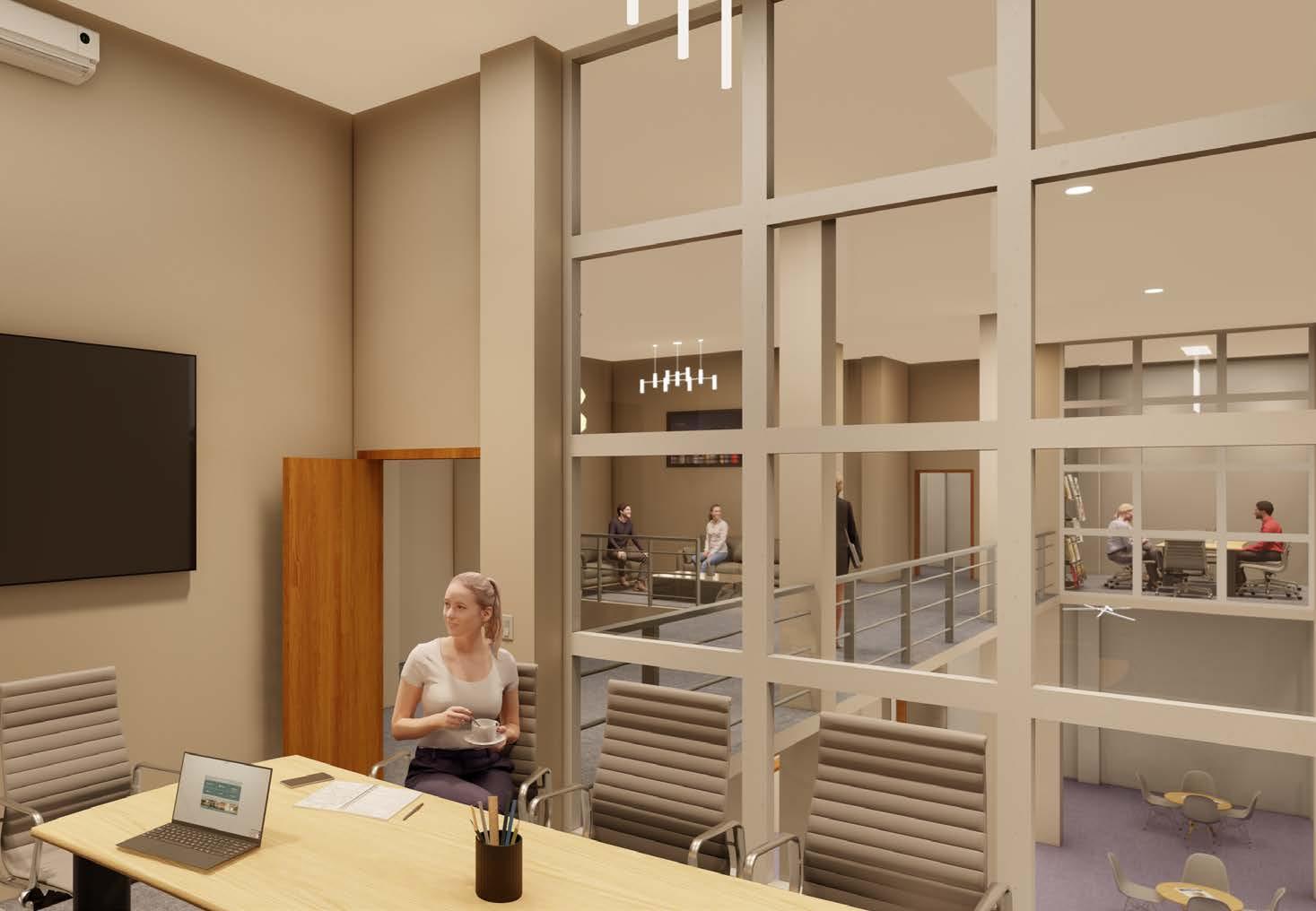
Scope : Design
By : Individual
Stage : Design completed
Building : Started
The house was designed for a family of four and their frequent-guests. Clients, a retired couple, wished to build a three storeyed house and requested the ground floor to be for them, and the above floors for their children and guests.
Design was approached from the perspective of Burmese vernacular house plan arrangements which usually has private rooms for owners and open hall for guests.
Flat roof gives additional space for relaxation.
Shrine hall sits on the first floor together with a large living room and an open hall for guests on top floor.
Access door at the rear of the house, allows to go out of the house and reach to the front yard, letting garbage and trash to be carried and thrown outside without needing to pass through the whole house.

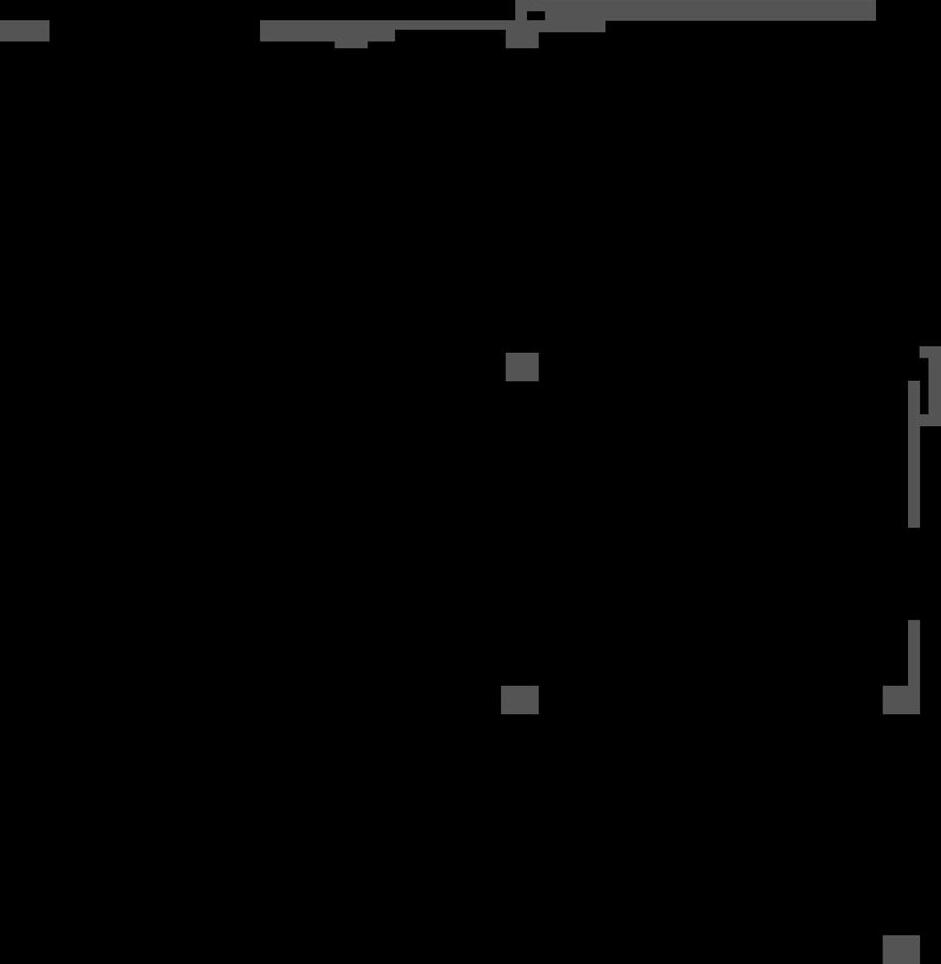
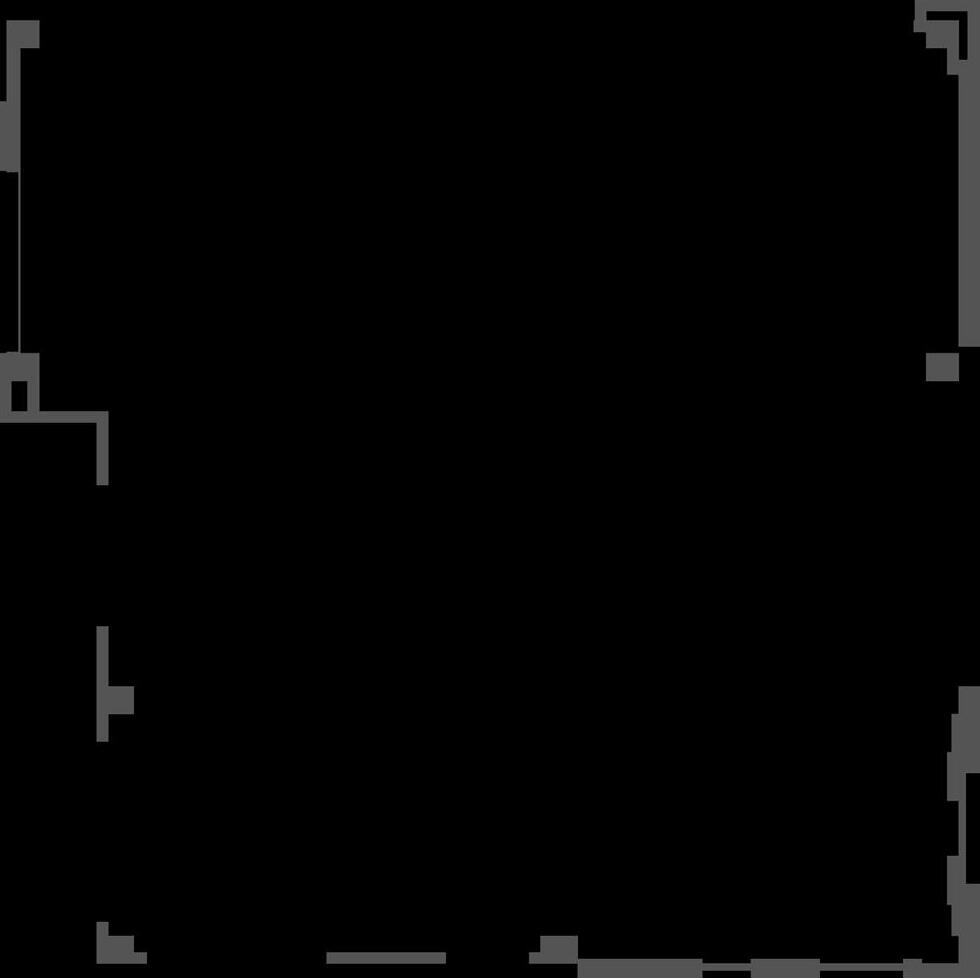

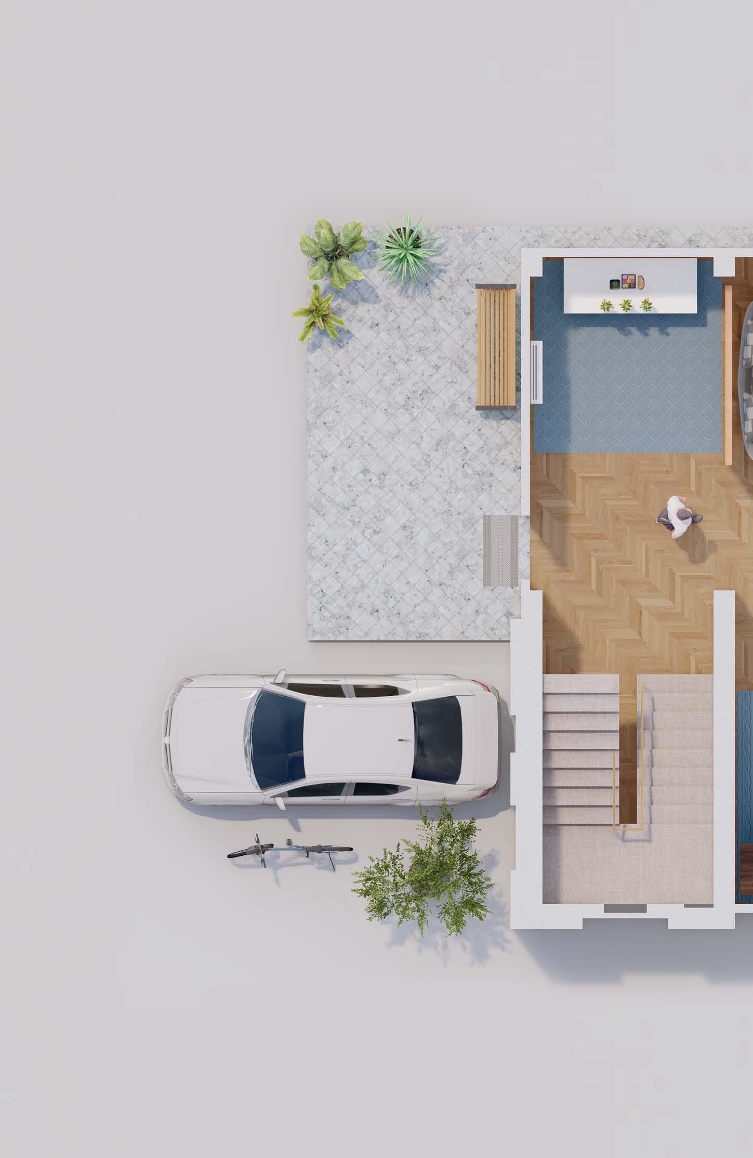
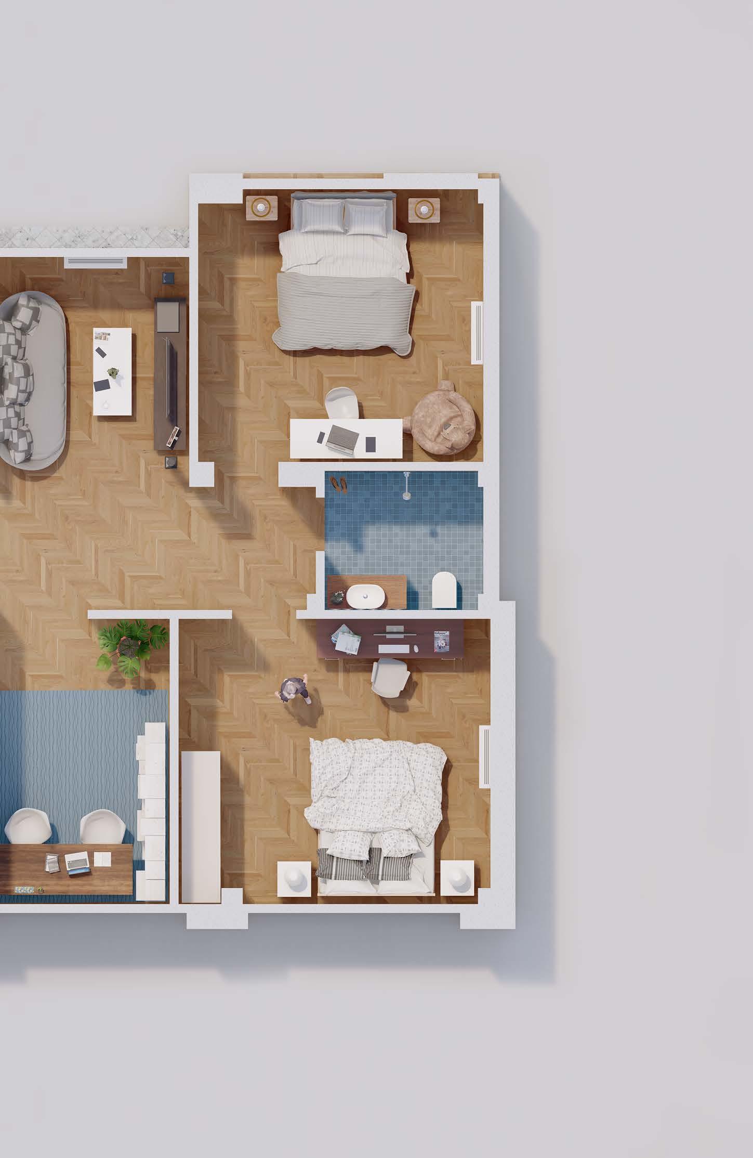
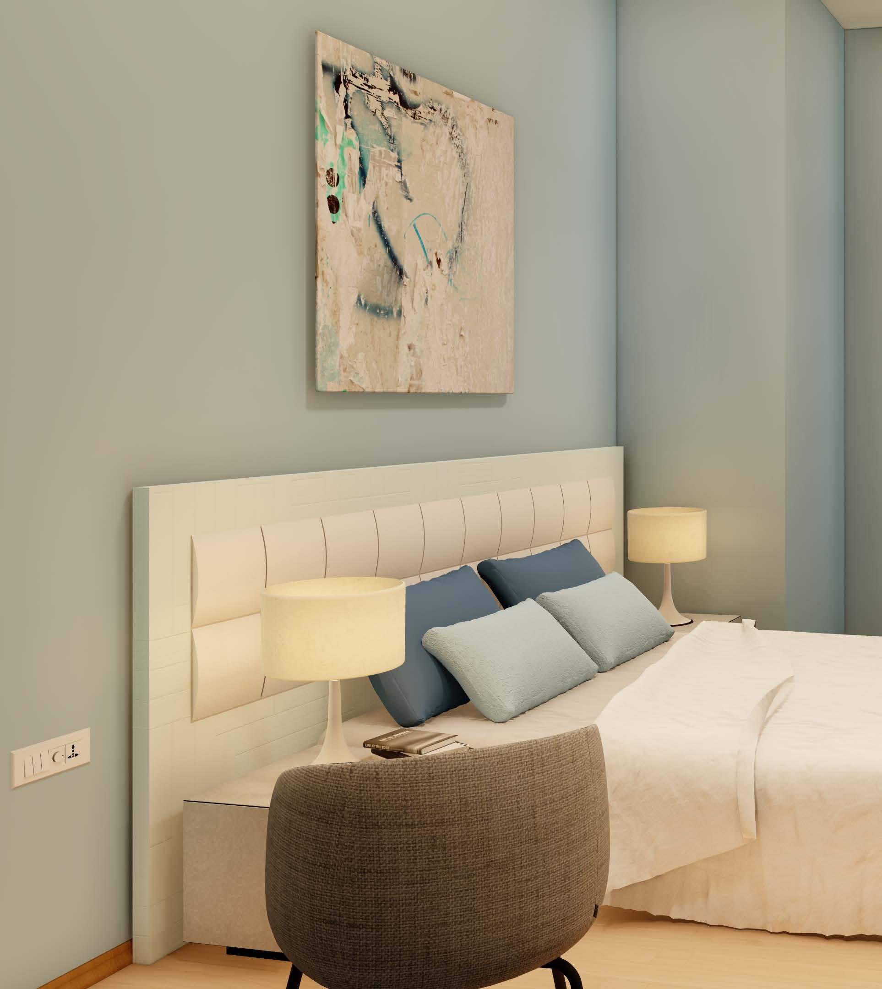
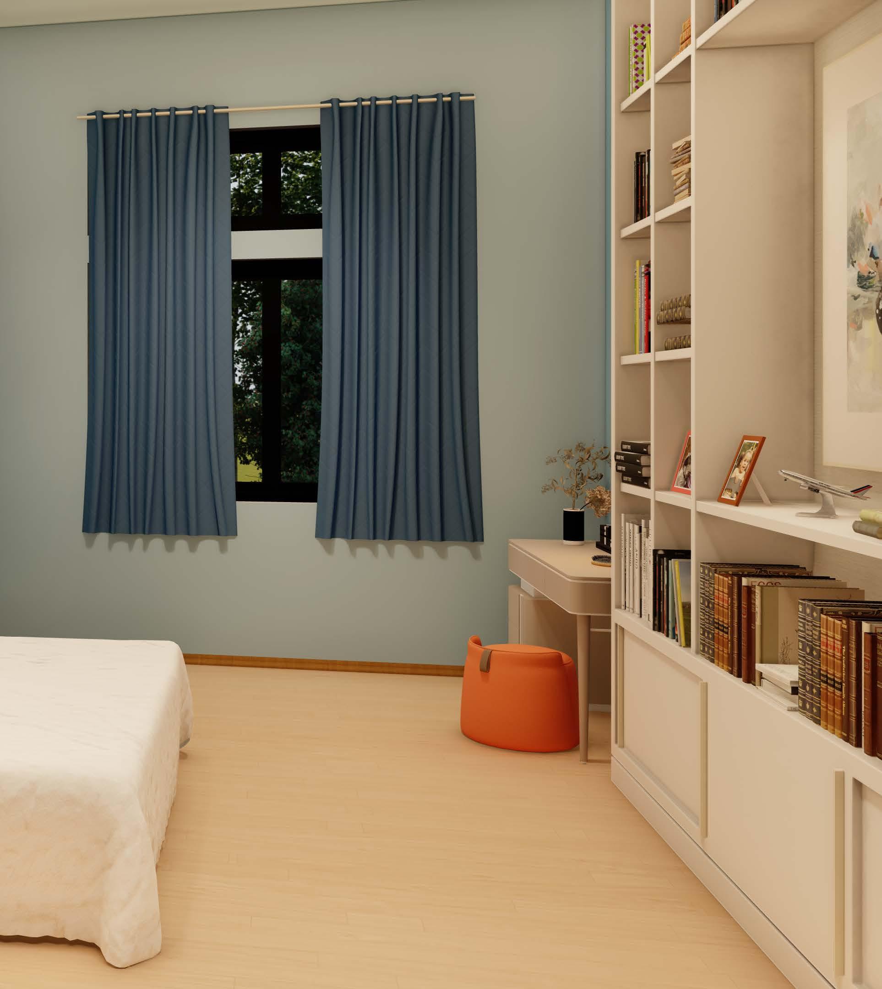

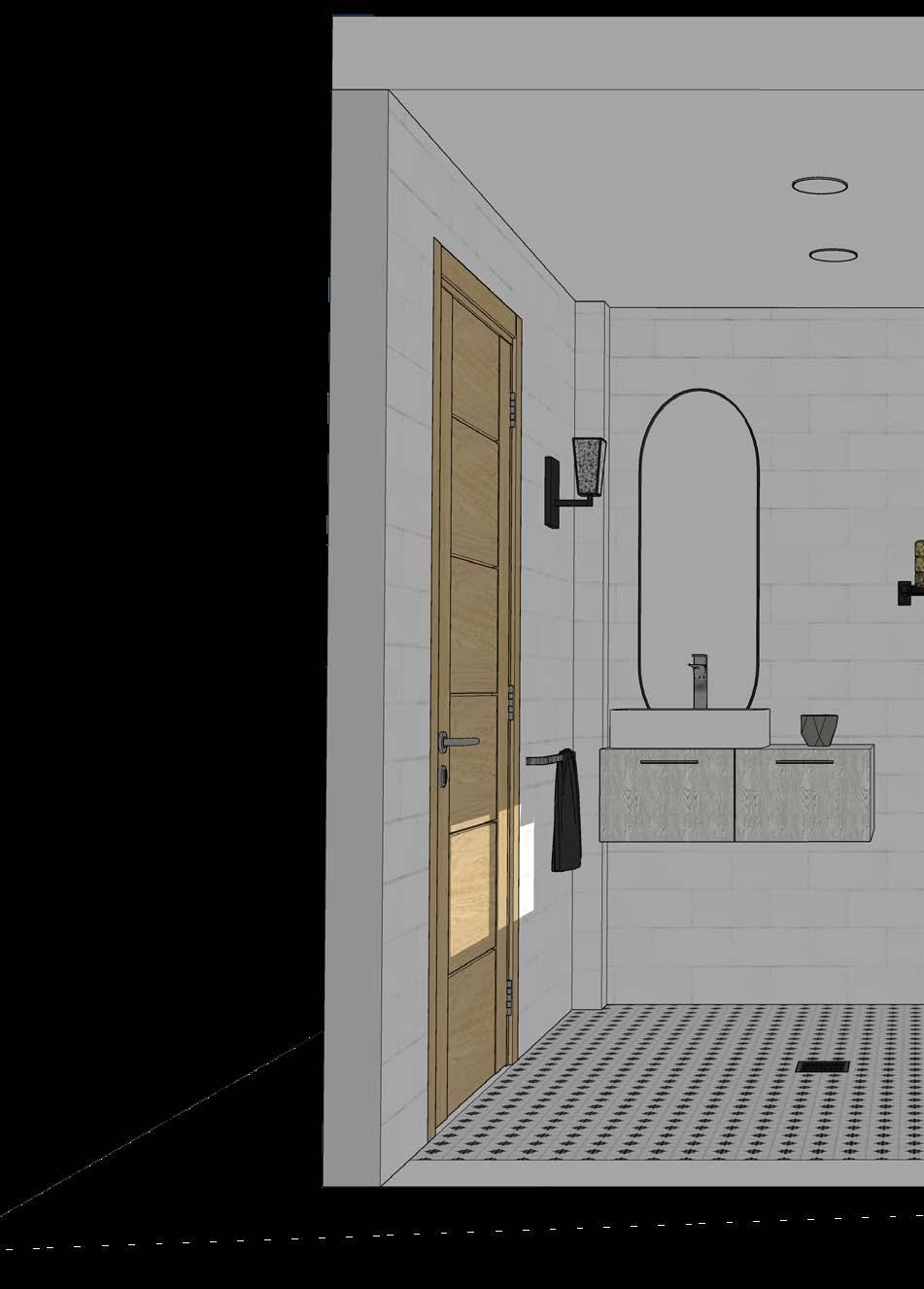
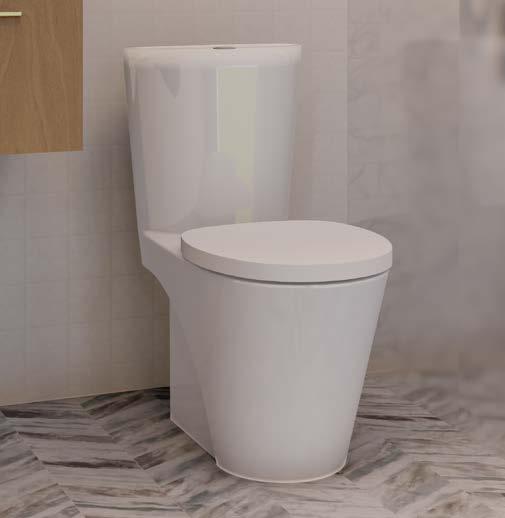
 2
2
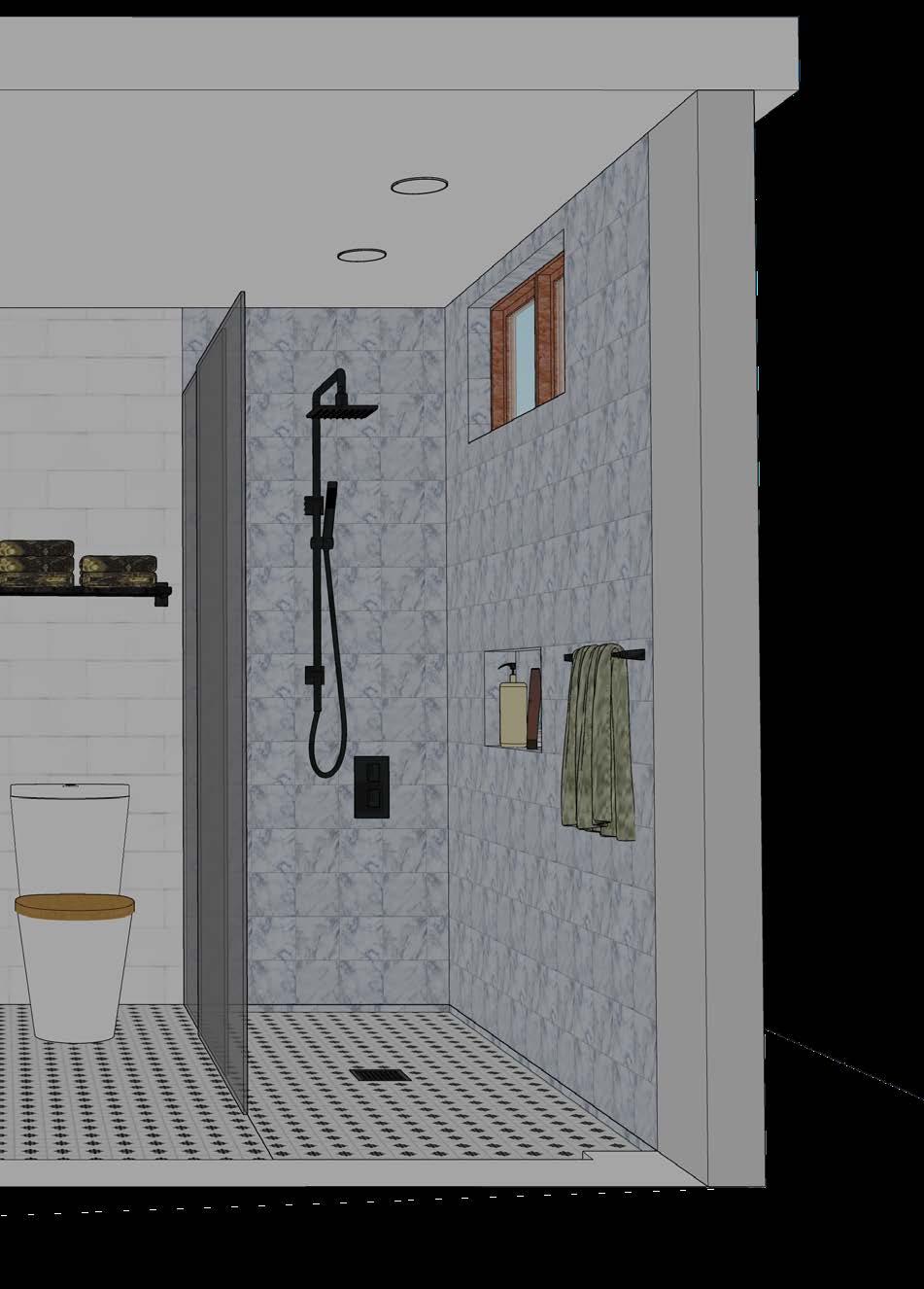

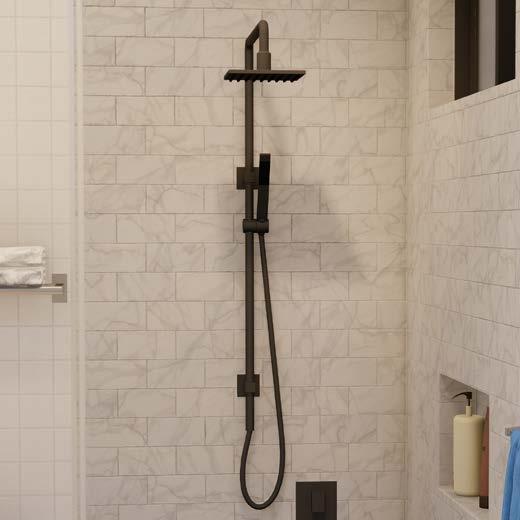


Scope : Design
By : Individual + AIK Studio
Stage : Design Completed
Building : To be started
Project locates in Kale city which stands on hilly region and has long mountain roads from nearest big city.
Design was based on rectangular form which has cross-ventilation and natural light advantages. Taking into consideration of difficult transportation, locally made materials such as cement blocks and bricks were mostly used for walling while concrete skeleton supports the building.
The complex was designed as, main hospital building at the center of the plot, isolations ward for infectious patients, kitchen and laundry, and staff house, in separate buildings respectively.
Relaxation area sits between left and right wings of main buildings; giving patients nice view from floors and easy walk-around.
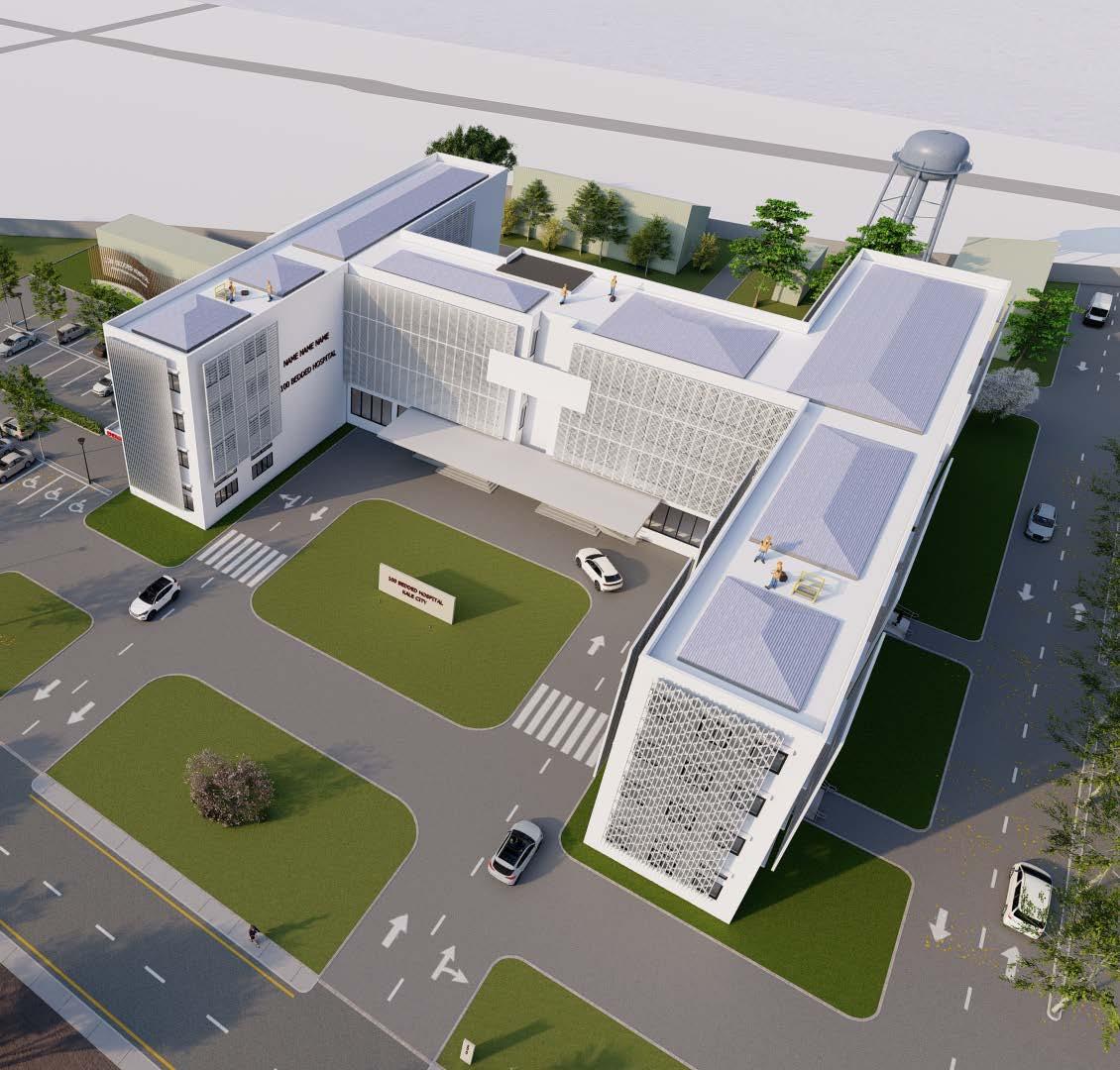
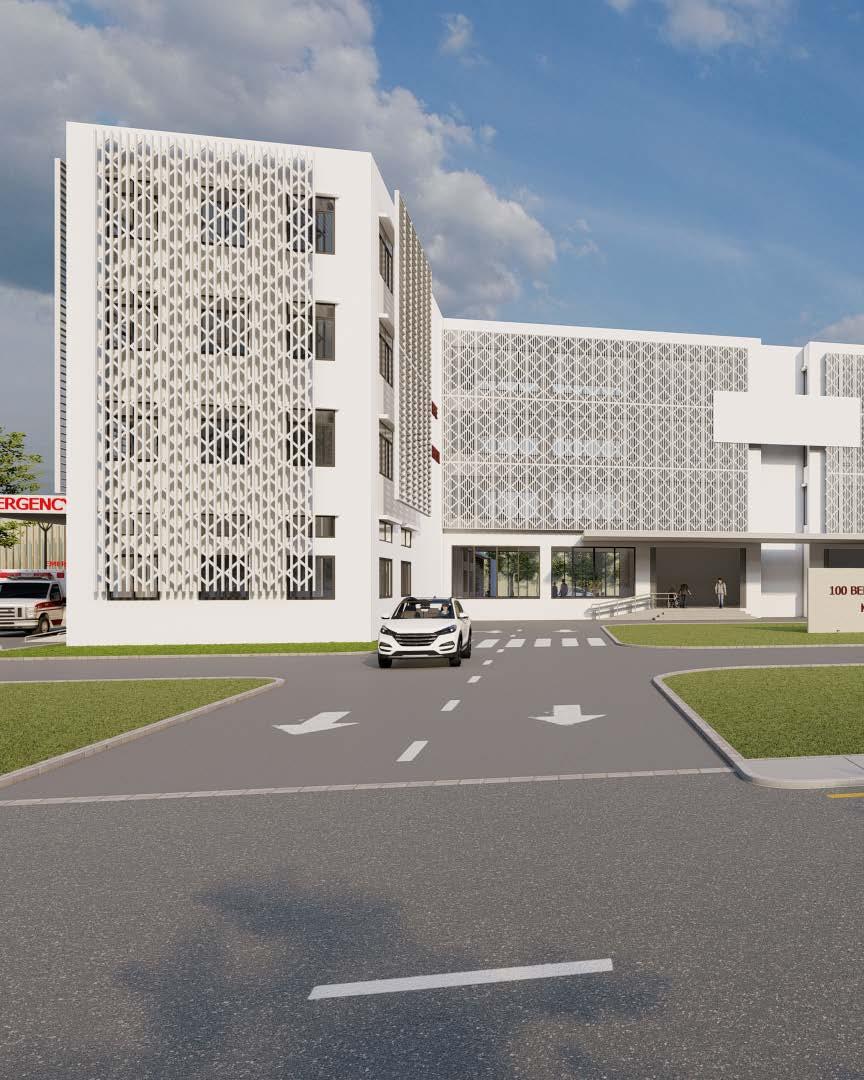

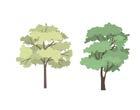
. Rotating middle mass to connect three masses create relaxation area at rear end
. Create Space between masses for light and ventilaltion
. Shorten middle mass for entry
. Divided into three masses
Surgery Inpatient
Outpatient and Services
General Inpatient
. 4 - Storeyed Building to be designed
Inpatient & Intensive Care Unit
Operation Unit
Outpatient and Services
Administration
Social & Counseling
Accident & Emergency
Circulation
RECOVERY & COUNSELLING
ADMINISTRATION & STAFF IN-PATIENT



SCALE : 1/24" = 1'

EMERGENCY
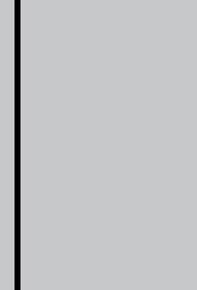
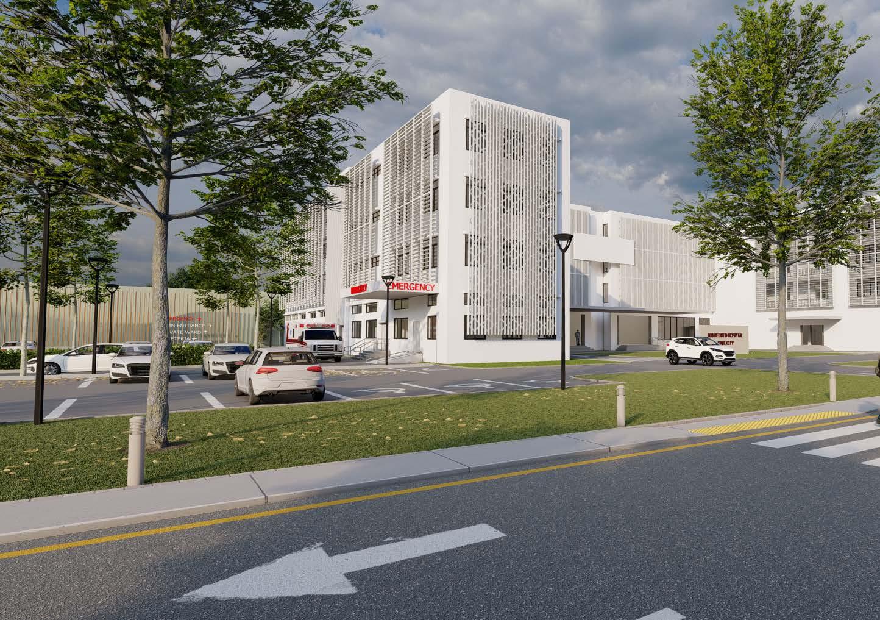
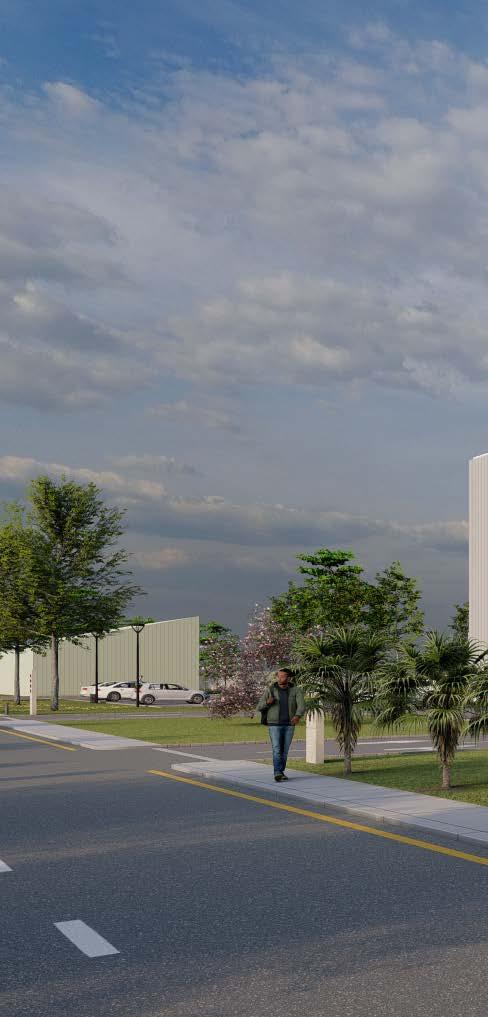
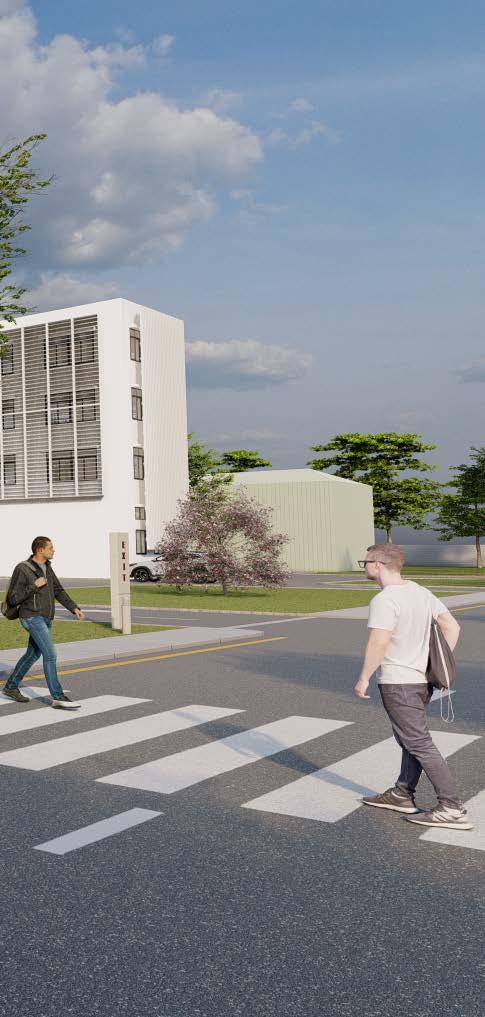

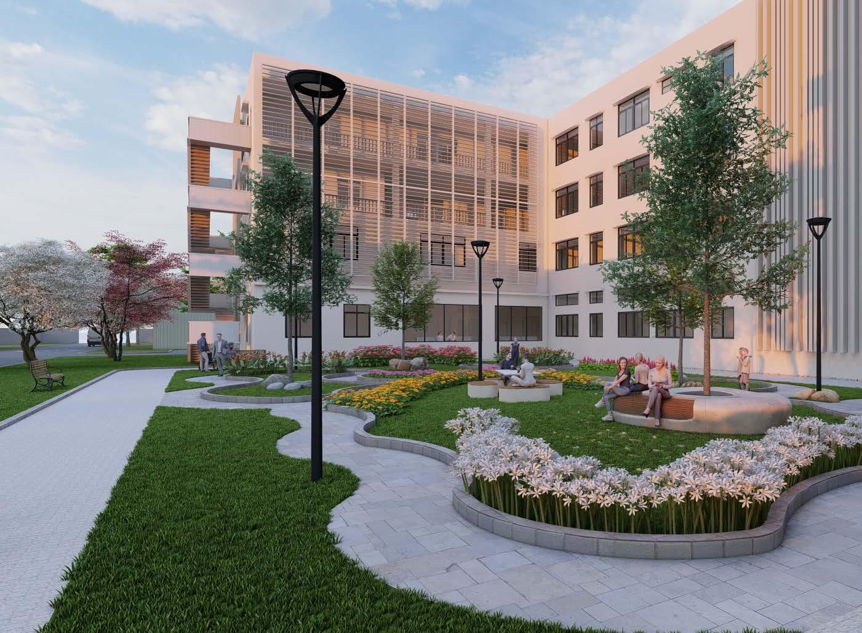
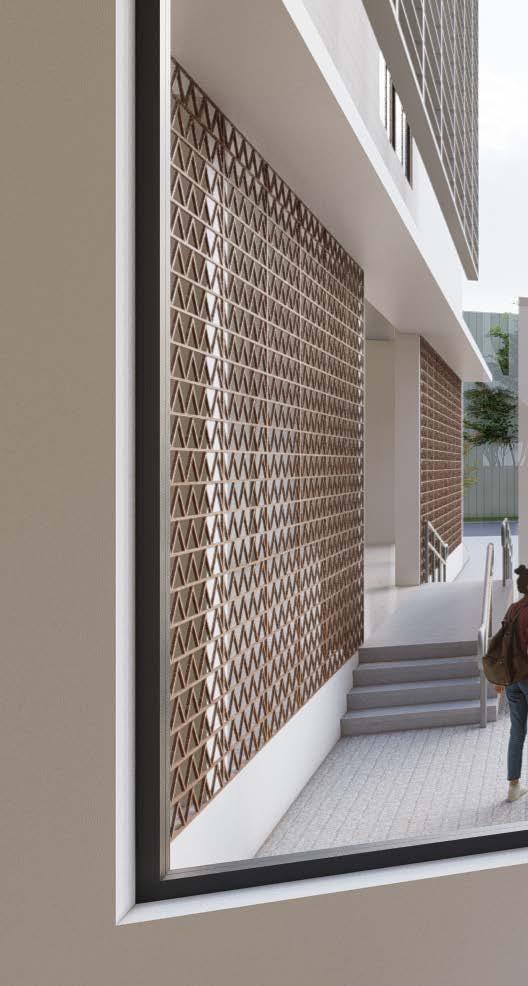
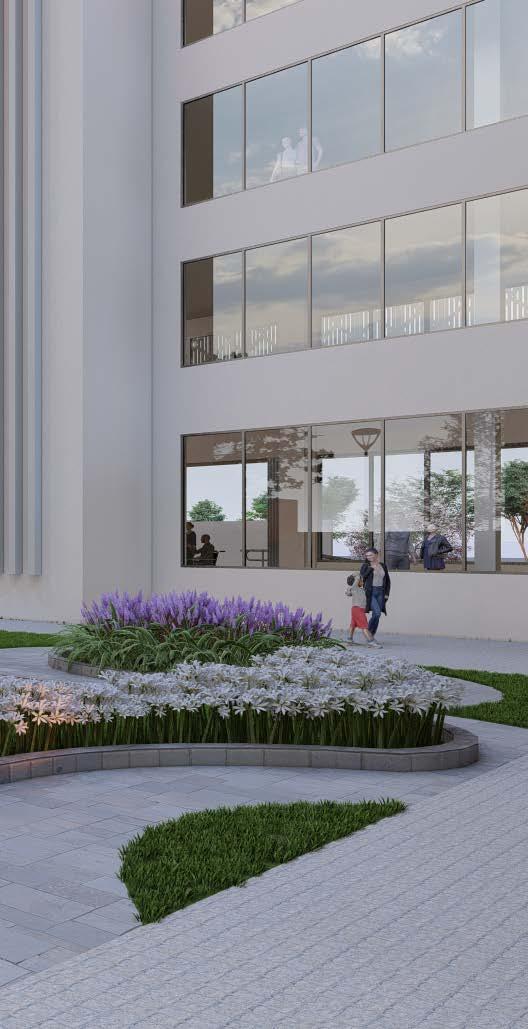
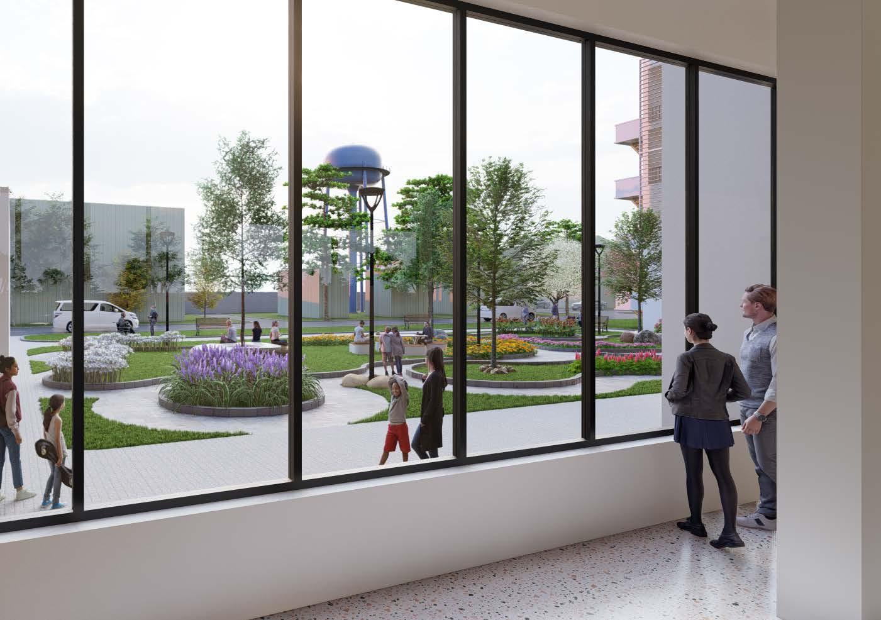
Scope : Design
By : Individual
Stage : Design completed
Building : Started
Initially requested as a tiny house on a small plot for a family of four who visit their native town annually. Since the location is close to Kalaw township, which is a popular travel destination, project was designed as a vacation house for rental purpose when the family is not using.
Design face hard challenge since the plot is relatively small, but the family requested a garden area and a parking space to be prioritized. Besides, the house needs to provide enough space for four people.
Considering all the requests and the client’s budget, a loft-house is proposed with two bedrooms (which can be accommodated for up to 6 people) on the loft, and living, kitchen, and dining on the ground floor. Side yard garden sits on the other side of the plot, and the parking space is by the front gate.
The whole project is designed as an open space (both inside and outside of the building) to eliminate the narrow and tight feeling.
