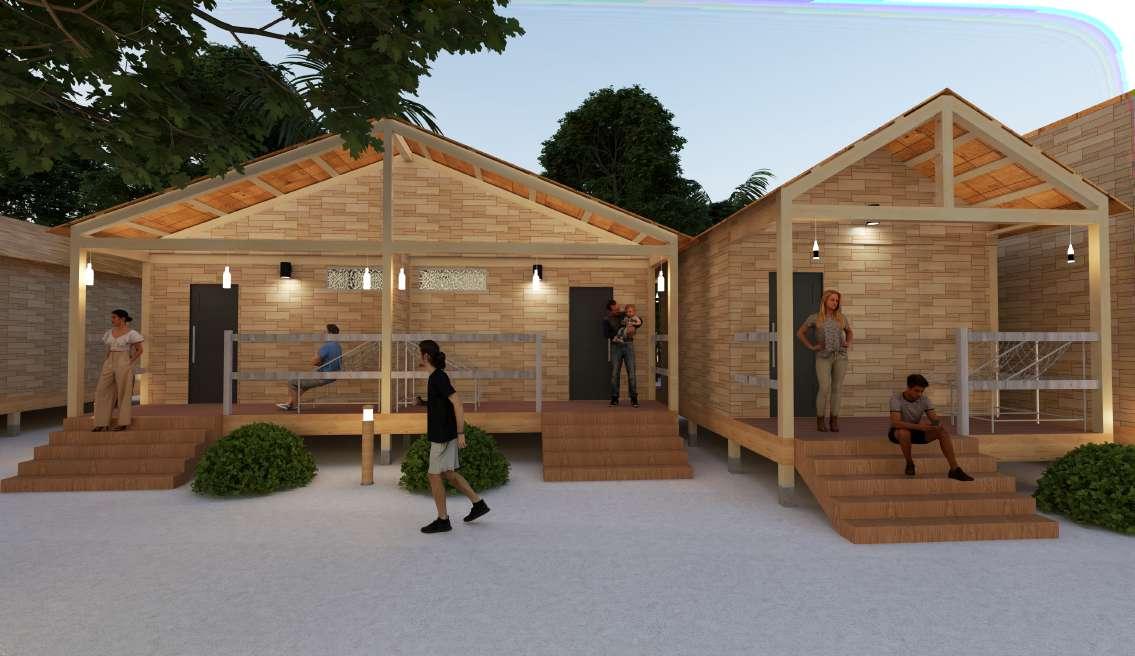
PORTFOLIO AHMED AIHAM MOHAMED NOORY S072829
Ahmed Aiham Mohamed Noory
Date of Birth: June 5th, 2000

Languages: English, Dhivehi

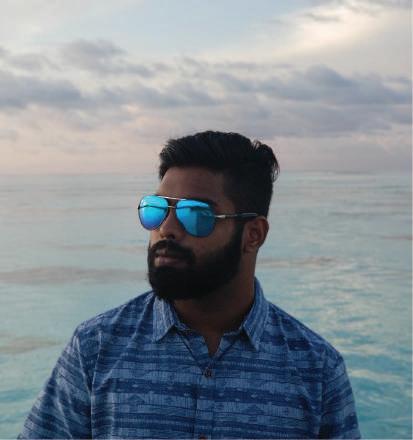
Emai: aihamahmed4321@gmail.com

I’m a video game enthusiast who started appreciating architecture that made me love video games more and now become vice versa.


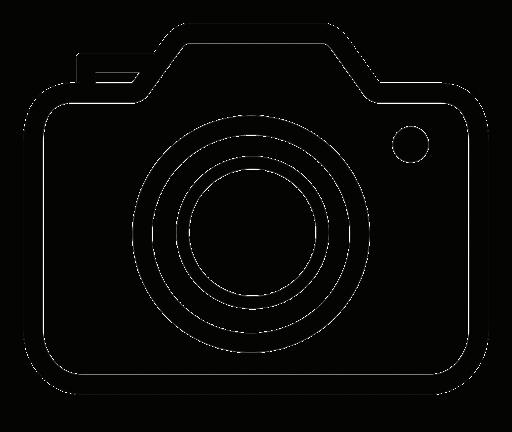


Architecture has brought out the dichotomy of my personality, which has allowed me to engage both creatively and scientifically with the aesthetic and functional aspects of the design.
SKILLS INTEREST
 Video Games Manga/Anime
Photography
Football
Video Games Manga/Anime
Photography
Football
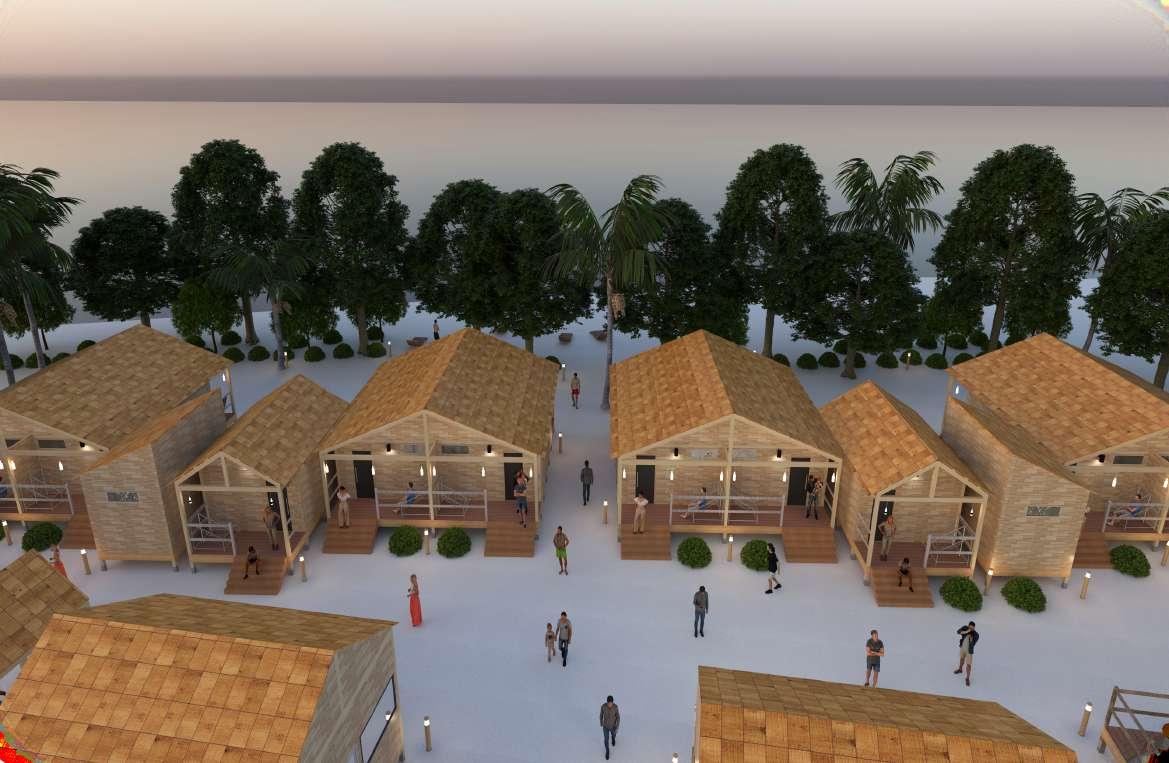
CONTENT CONCEPT MASTERPLAN TOURISM CLUSTER FORM PLANS CONNECTION VIEWS 3 4 4 5 7 11 13
CONCEPT
DESIGN INTENT
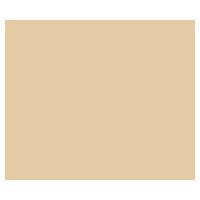

The goal is to promote Adh. Dhangethi as an affordable destination that offers unique internal experiences for visitors. The focus is to shift from the islands external aspects such as the beach, lagoon and divings spots, to its internal aspects such as its culture, community and sustainability. To achieve this, the aim is to make change this an attractive, sustainable and distinctive, island that offers visitors a genuine taste of Maldivian island life, while providing affordable accommodation and amenities that cater to their needs and preferences.
REGENERATION OF IDENTITY
Restoration of something that has been lost
Process of renewing/reviving a sense of self +
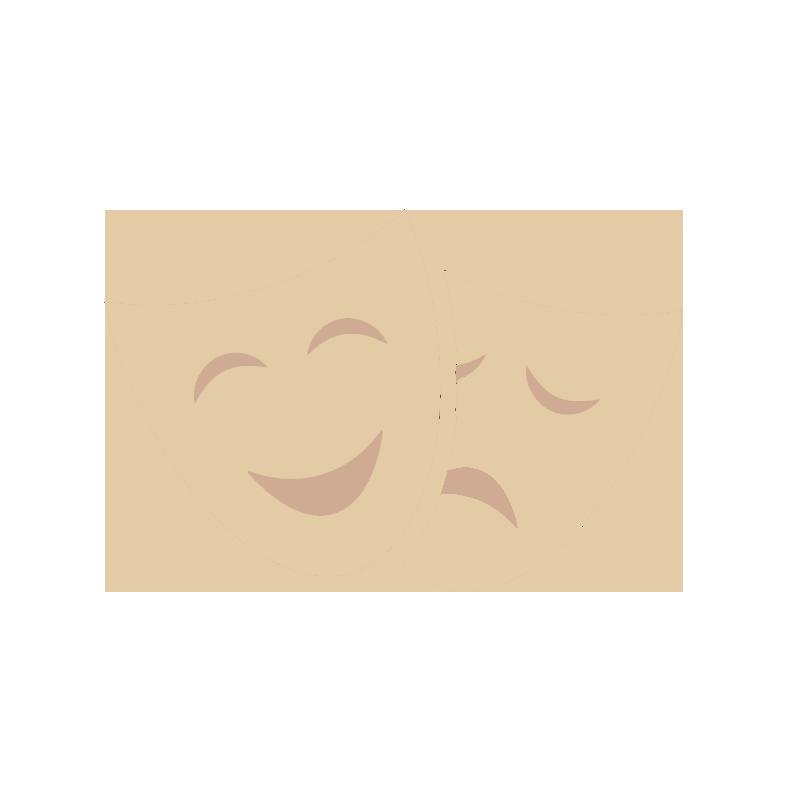

Sense of self or belonging
Disadvantages of Centralisation
One of the key observations found in Dhangethi was that all of the amenities (which includes shops, souvenirs, council) in the island are only seen on 1 road. As a result, not only the circulation and interaction between the people will be high and only seen in that road but also the rest of the island will be deserted.
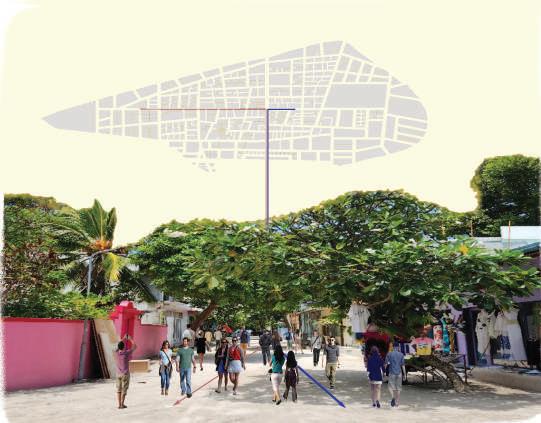
3
Introduced daycare
Proposed cultural center moved to tourist zone which hosts cultural activites and workshops

TOURISM CLUSTER
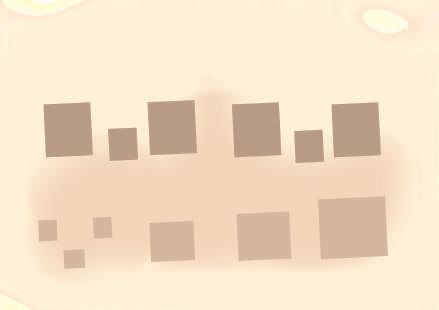
Tourism cluster consist of the following spaces:
Standard Room: 903 sqft
Shared Room 498sqft
Reception: 423sqft
Recreation Room: 490sqft
Cafe’: 1170sqft
Family with 1 or more children

Occupied Public Private Couple and Honeymooners
 Fishing shops which sells gear and plans excursions Introduced Juice bar
General shop which area lacks Introduced Spa
Both Maldivian and International Cuisine style
Tourism cluster aligned towards the sunset for maximum view
Exisitng park redeveloped
Gym
Created new road from unoccupied plots
Souvenir shop
Fishing shops which sells gear and plans excursions Introduced Juice bar
General shop which area lacks Introduced Spa
Both Maldivian and International Cuisine style
Tourism cluster aligned towards the sunset for maximum view
Exisitng park redeveloped
Gym
Created new road from unoccupied plots
Souvenir shop
MASTERPLAN
4
FORM
The cluster's shape is inspired by the dwelling layouts and elements seen in Maldivian homes across the generations.
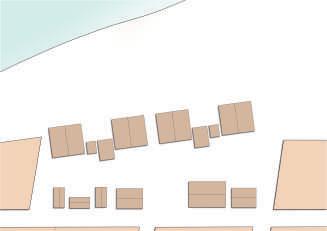
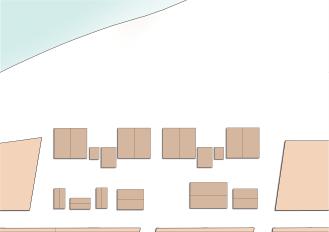
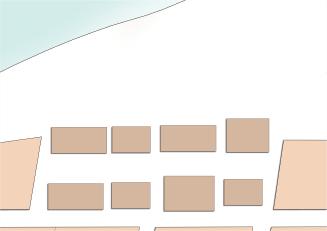
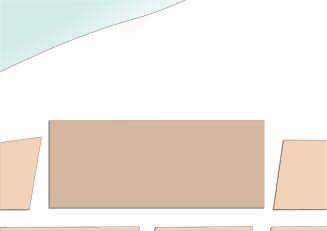
Location of the tourist zone is on the beach because to give the vibe of the island
Spaces in the households were seperated and scattered
Spaces are then organized and arranged in a way there is a small “alleyway” in the middle

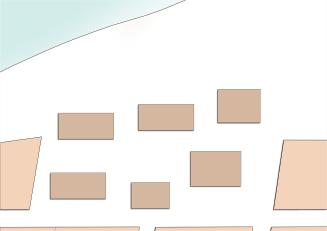
One of the accomodation units have a detached bath seperated from the main unit
Other accommodation unit divided into two but can be access inside the units
Alignment is zone is tilted towards the west view and the adjacent plots
5
Standard Room
Shared Room
Recreation Room
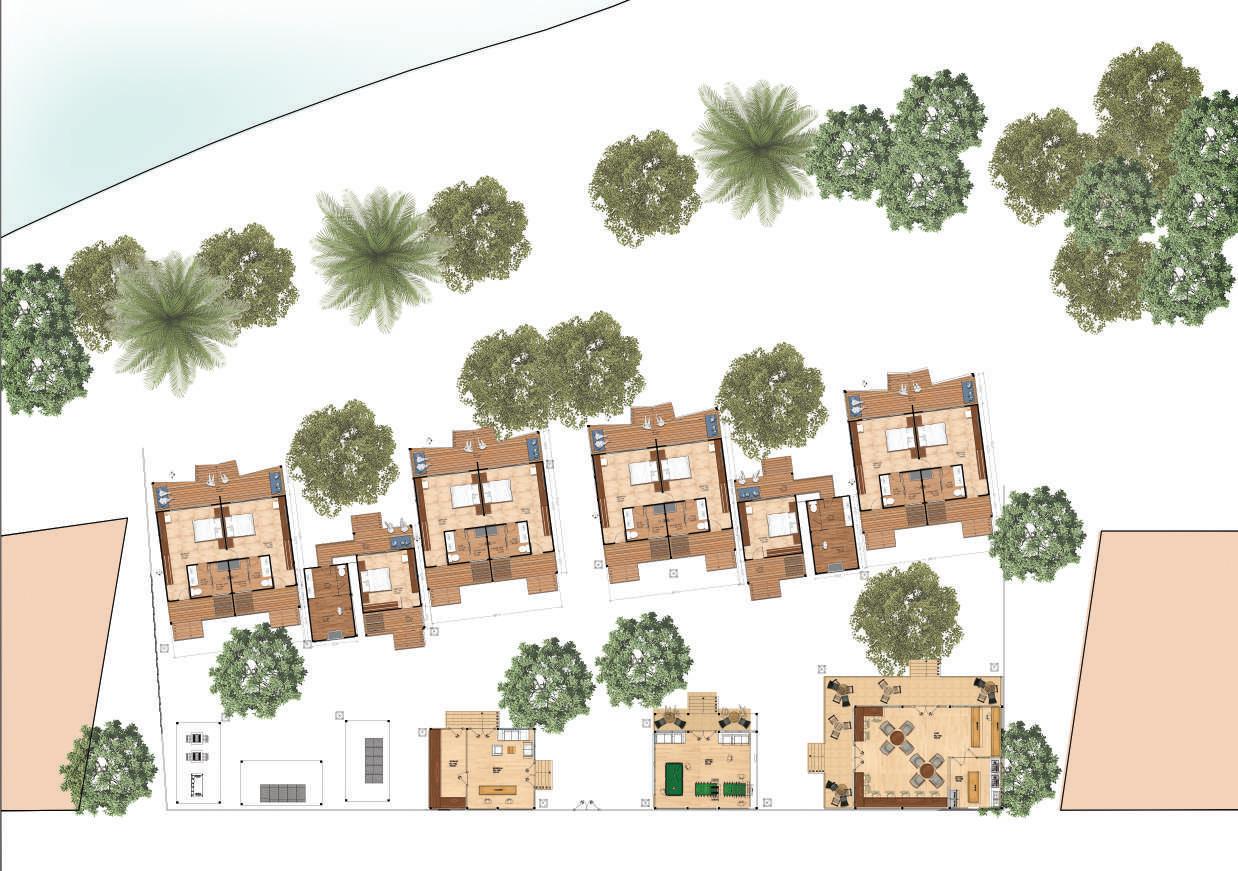 SCALE 1:400
SCALE 1:400
Reception Cafe’
6
PLANS
SHARED ROOM
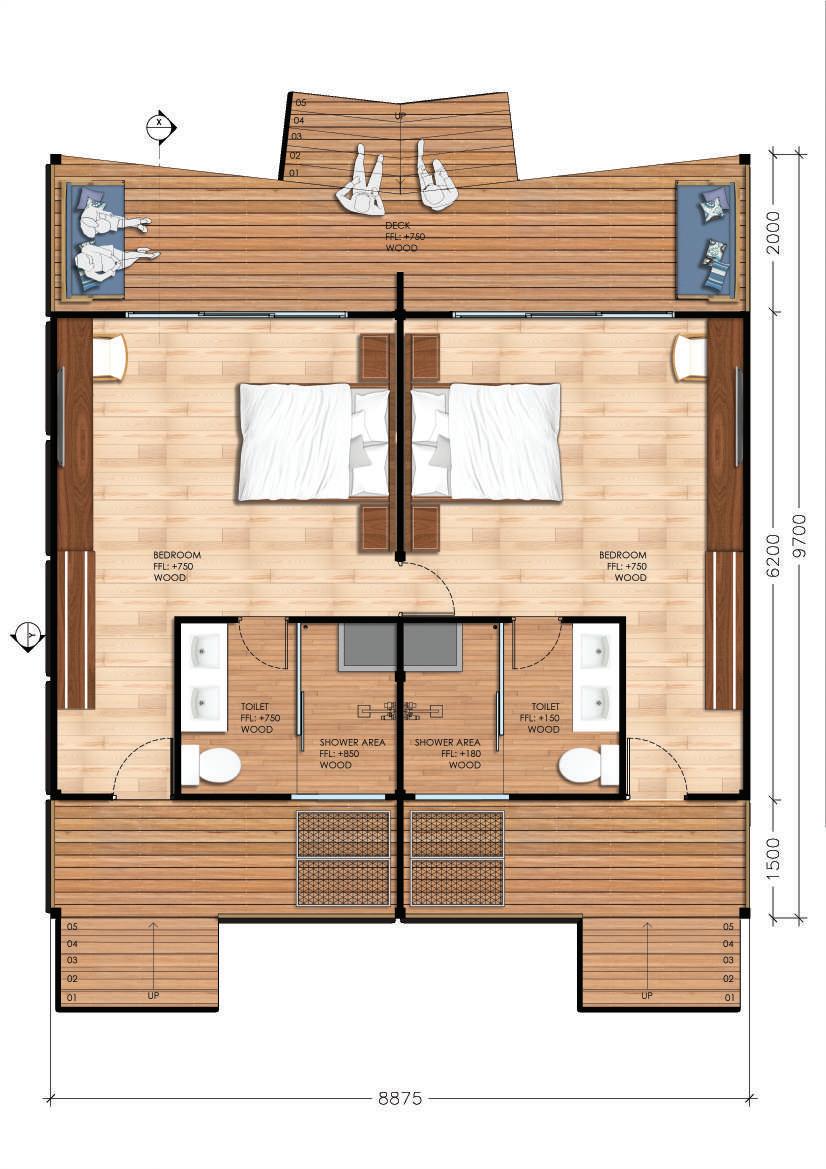
SCALE 1:75

7
STANDARD ROOM SCALE 1:50

8
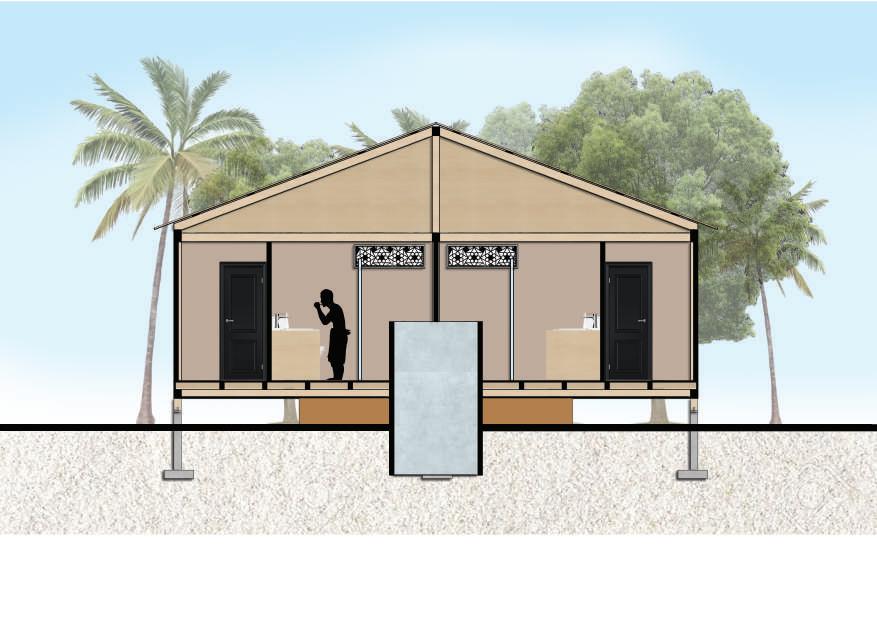

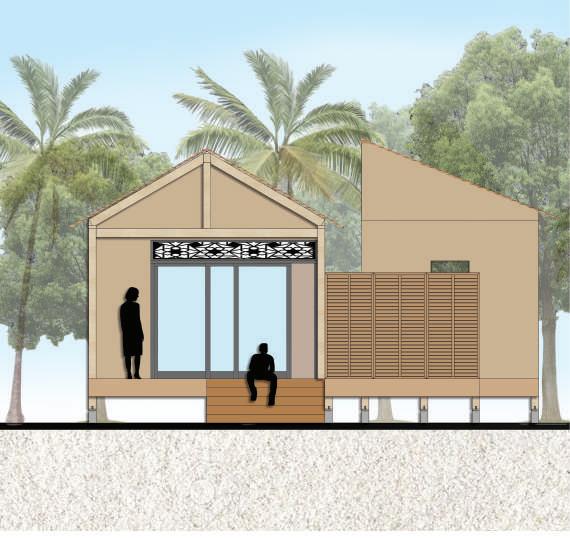
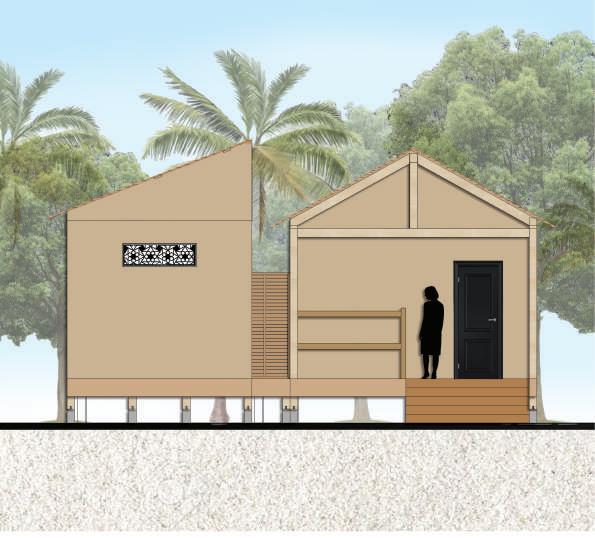
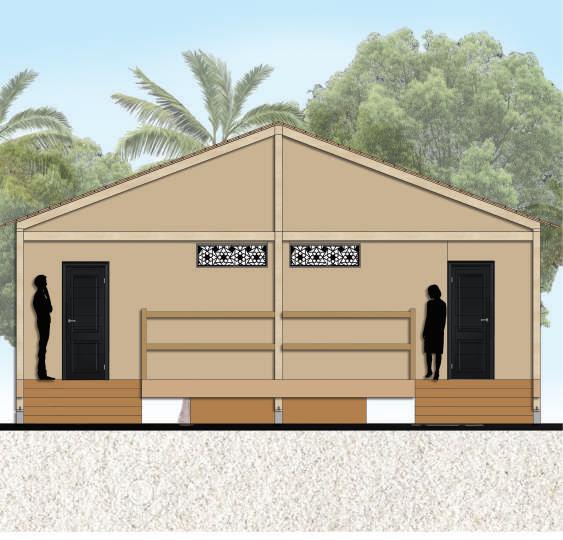 STANDARD ROOM SECTION X
STANDARD ROOM SECTION X
ELEVATION 1
SCALE
1:50 SHARED ROOM
1:50
SCALE
2
SHARED ROOM ELEVATION
9
SCALE
1:50
SCALE 1:50
STANDARD ROOM ELEVATION 1

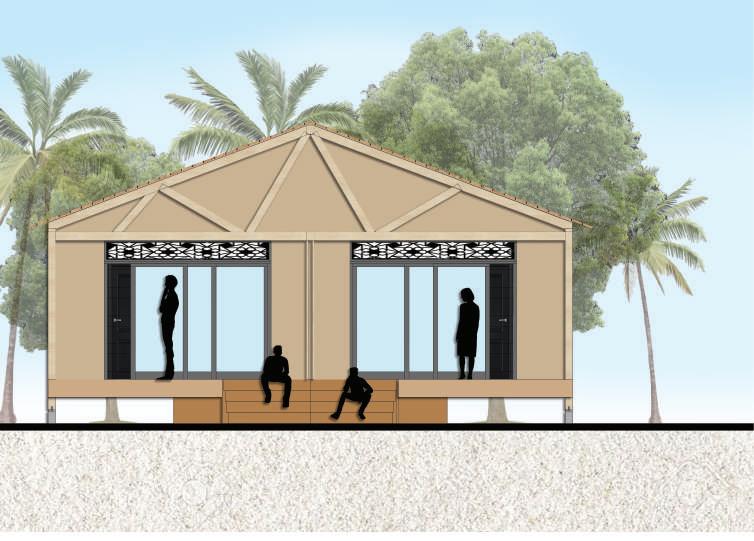


SCALE 1:50
STANDARD ROOM ELEVATION 2
SCALE 1:50
SCALE 1:50
SHARED ROOM SECTION Y
SHARED ROOM SECTION X
10
CONNECTIONS
Concrete column to Wood column connection

Scale 1:5
Flooring in all units consist of the layers, 25mm plywood subflooring, 25mm parquet flooring. “Jaali” is included for ventilation purposes
Column to Beam to Column to Beam connection
Scale 1:5
Beam to Joist connection
Scale 1:5
Beam to Wallplate and Wallplate to Rafter connection
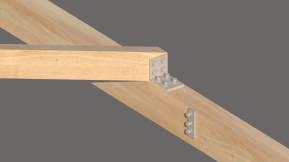

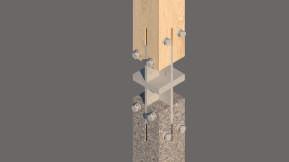
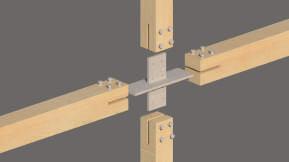
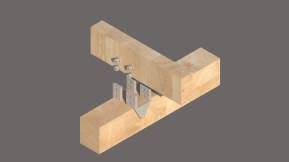
Scale 1:5
Rafter to Ridge board connection
Scale 1:5
D2
D3
D1
D4
D5
11
125x150mm Wood Column
M16 Steel bolt
25mm Steel plate
125x150mm Concrete Column column
M16 Steel bolt 15mm Steel plate
125x150mm Column 125x150mm Beam
125x150mm Joist
M16 Steel bolt
15mm Steel plate
125x150mm Beam
75x150mm Rafter
M16 Steel bolt
15mm Steel plate
50x125mm Wall plate
125x150mm Beam
Bathroom flooring in all units consist of the layers, 25mm plywood subflooring, 2mm waterproof membrane, 25mm cement board and 25mm strip flooring. For the walls, the layers will be the same as flooring except the strip flooring. A “jaali” is included for ventilation purposes
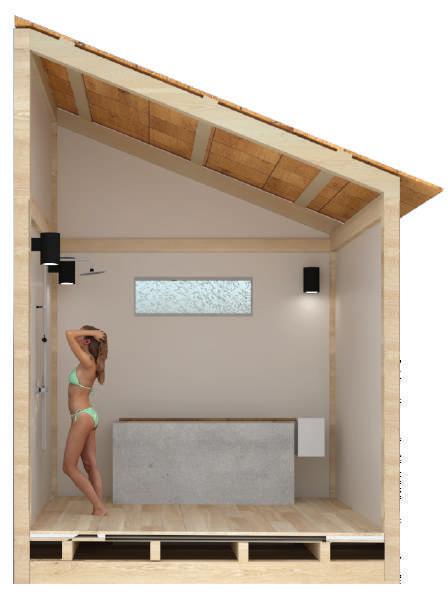
125x150mm Ridge board
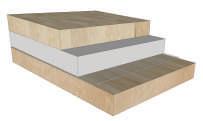
M16 Steel bolt
15mm Steel plate
75x150mm Rafter
25mm Split Flooring
25mm Cement Board
2mm Waterproof membrane
22mm Plywood subflooring
V2- Sectional Perspective of detached bath of Standard Room
D3 D4 D5
12
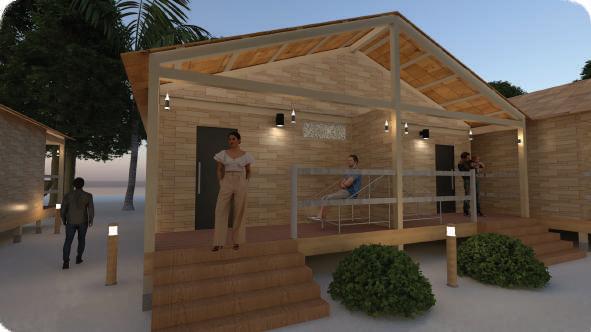

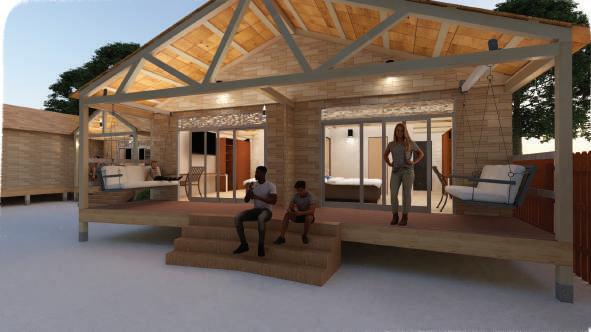
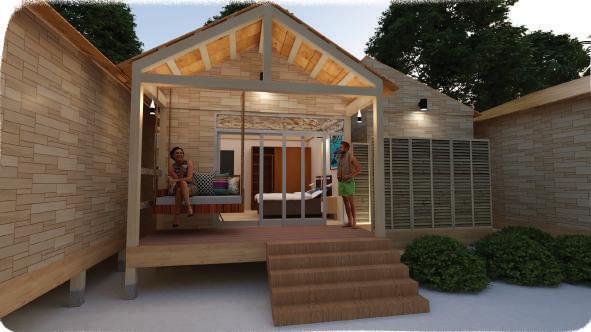
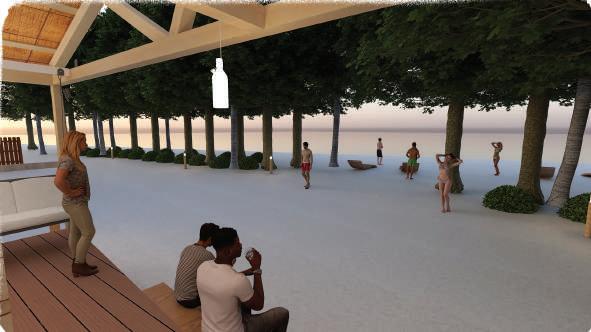
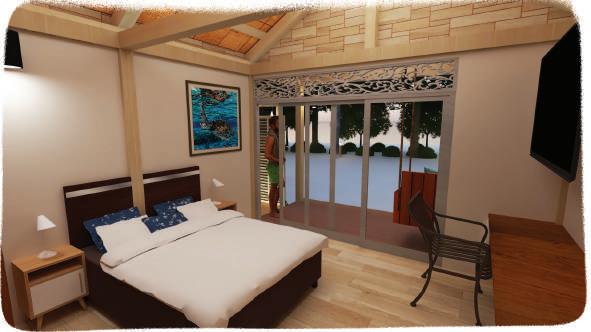
13
View to West from Shared Room
Exterior view from inside the zone of Standard Room
Exterior view from the beach of Shared Room
Exterior view from the beach of Standard Room
Exterior view from inside the zone of Shared Room
Interior view of Standard Room
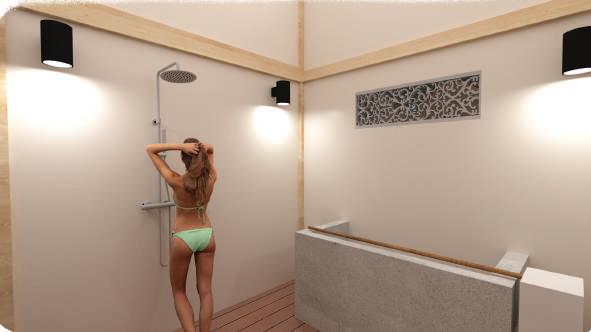
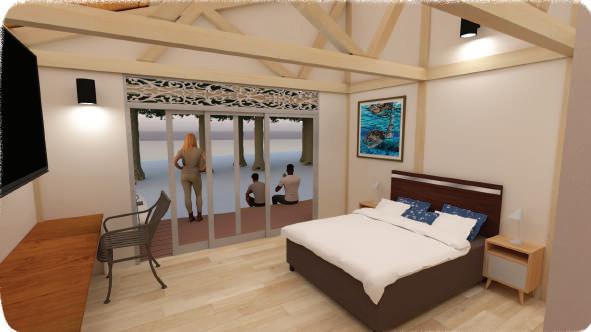
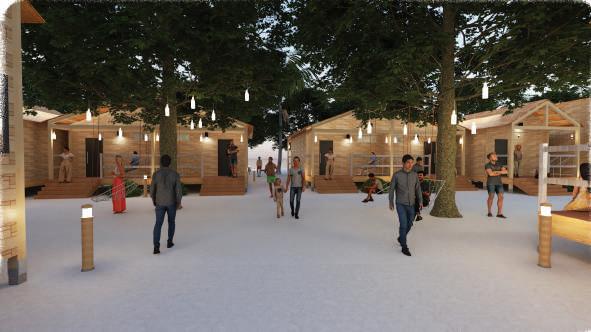
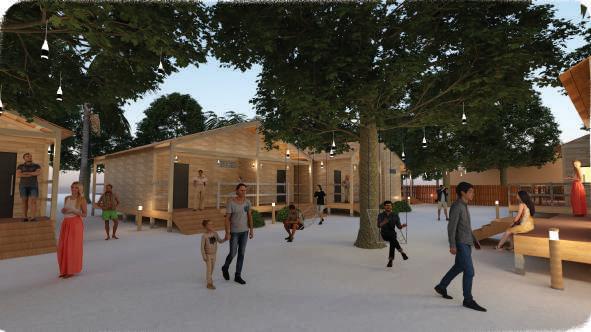

14
View of the entrace of cluster
Interior of detached bath of Standard Room
View inside the accommadation cluster
View inside the accommadation cluster
Interior view of Shared Room











 Video Games Manga/Anime
Photography
Football
Video Games Manga/Anime
Photography
Football







 Fishing shops which sells gear and plans excursions Introduced Juice bar
General shop which area lacks Introduced Spa
Both Maldivian and International Cuisine style
Tourism cluster aligned towards the sunset for maximum view
Exisitng park redeveloped
Gym
Created new road from unoccupied plots
Souvenir shop
Fishing shops which sells gear and plans excursions Introduced Juice bar
General shop which area lacks Introduced Spa
Both Maldivian and International Cuisine style
Tourism cluster aligned towards the sunset for maximum view
Exisitng park redeveloped
Gym
Created new road from unoccupied plots
Souvenir shop






 SCALE 1:400
SCALE 1:400






 STANDARD ROOM SECTION X
STANDARD ROOM SECTION X




















