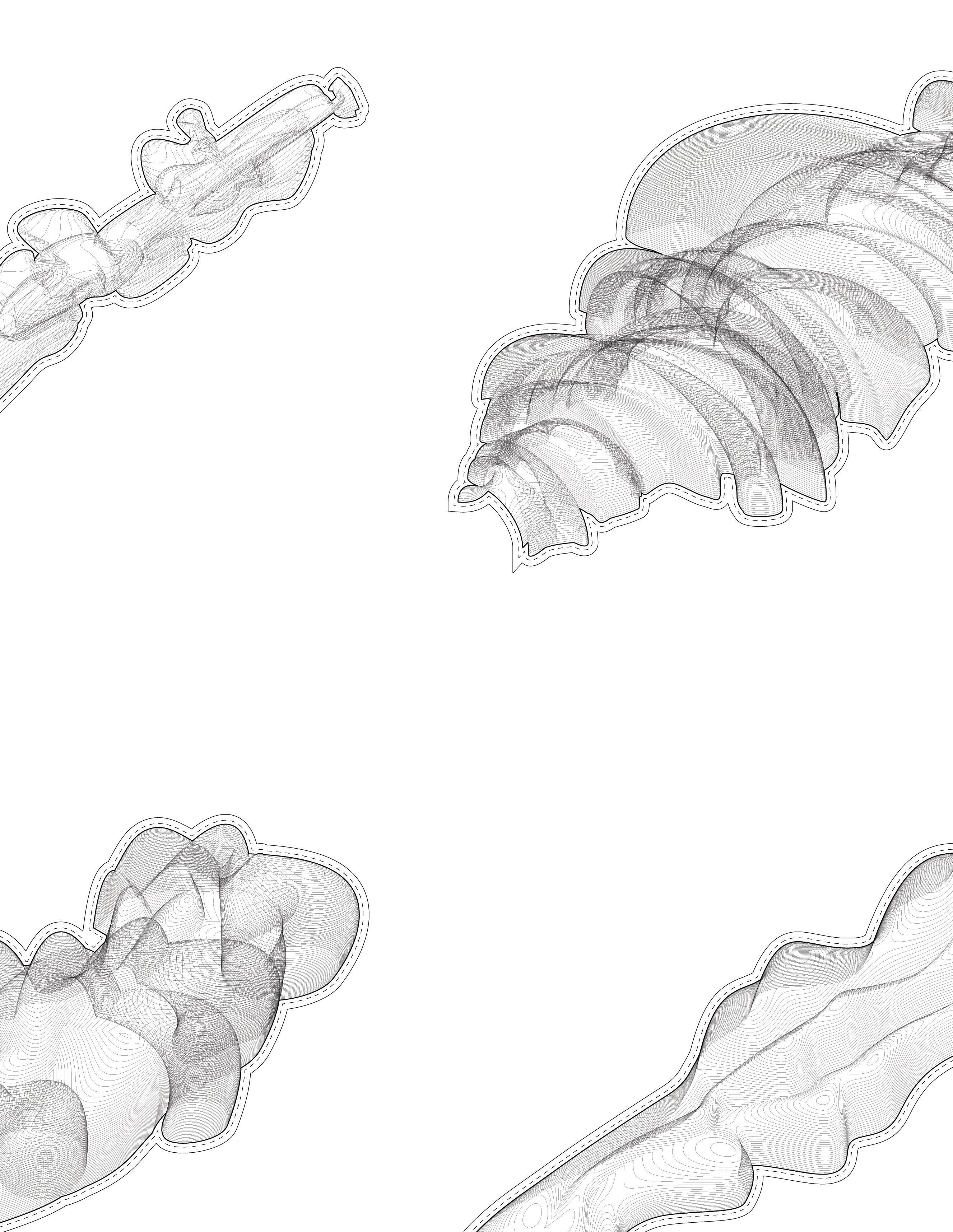




Architecture + Photography
location \ Dallas, TX
email \ aidenshertzer@outlook.com
phone \ 972-533-7838
linkedin \ @aidenshertzer
Texas A&M University
College Station, TX
Bachelor of Environmental Design, 2020-2024
3.61 GPA
Barcelona Architecture Center
Barcelona, Spain
Study Abroad program Spring 2023
4.00 GPA
Architecture Software: Rhino, Revit, Adobe Suite, AutoCAD, Grasshopper, Enscape, Keyshot
Photography: Photoshop, Lightroom, Photomechanic, Studio lighting, Metadata and captioning, Remote cameras, Film developing and scanning
Axiom Editor, AIAS Student Publication, August 2023May 2024
General Member, AIAS, August 2021 - May 2024
Photography Intern, Texas A&M Athletics, March 2021 - June 2024
Photographed games and events
Planned, designed, built and executed studio photoshoots
Edited photos, applied metadata and captioning
Distributed photos to social accounts, athletes and teams
Archived and edited historical photos
Freelance Photographer, March 2020 - Present
Meet with clients to discuss photo needs
Plan photoshoots or coverage of events
Capture, edit and distribute photos to clients
Summer Intern, Plano Magazine, May - August 2019
Researched local events and updated the website
Created and monitored an online merchandise store
Packed and shipped online orders to customers
Contributing Photographer, The Battalion Newspaper, September 2020 - March 2021
Photographed events and assignments
Edited and captioned photos
Published architecture work in Axiom, 2021, 2022, and 2023 Editions, The Texas A&M student-led architecture publication; student work is selected to be displayed
Final Four Sports Photography Workshop, March 2022, Photography workshop ran by Clarkson Creative and NCAA Photos; was 1 of 12 participants selected by quality of portfolio and resume
Axis+Intersect page 6
Ribboning Connections page 16
Hexadomes page 24
Knowles-Rowland Studios page 34
Inclusion page 40
Model Making page 46
Photography page 48
Year: 4th, Fall 2023
Professor: Ray Holliday
Team: Justin Gill
Located just 10 minutes North of Colorado Springs, our proposal presents a modern, stripped down design of three intersecting masses constructed of mass timber. Our design addresses the United States Air Force Academy’s need for a revamped visitor center through a design that celebrates the ideas of axis and intersection.
Three “pillars” of cadet life emerged when doing research on the Academy: military, academics and athletics. The design reflects the significance of these aspects of cadet life through the use of axes that point in the direction of important campus landmarks. We focused on expressing the idea of “axis” in every aspect of the design from form to structure to systems layout as well as how these formal architecture elements can influence the visitor experience.
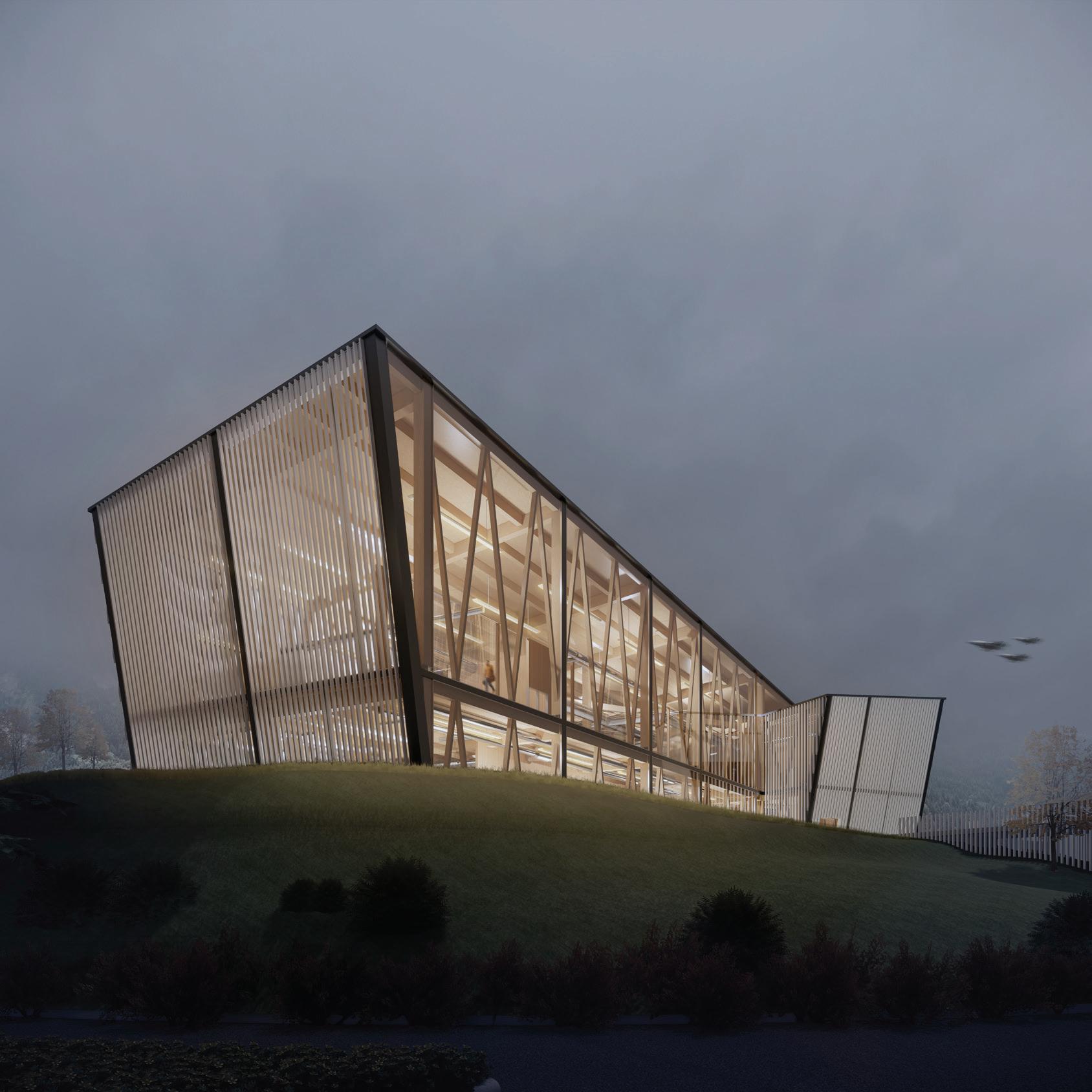
CONCEPT MAP
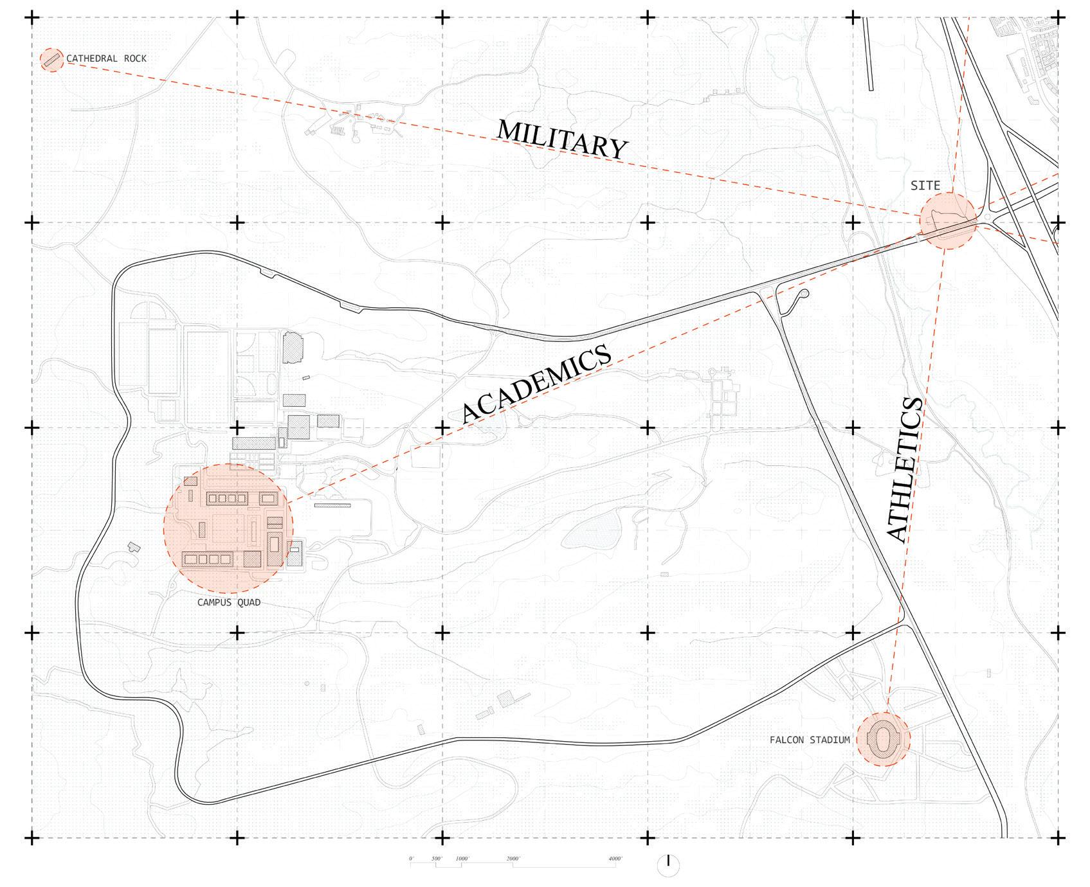
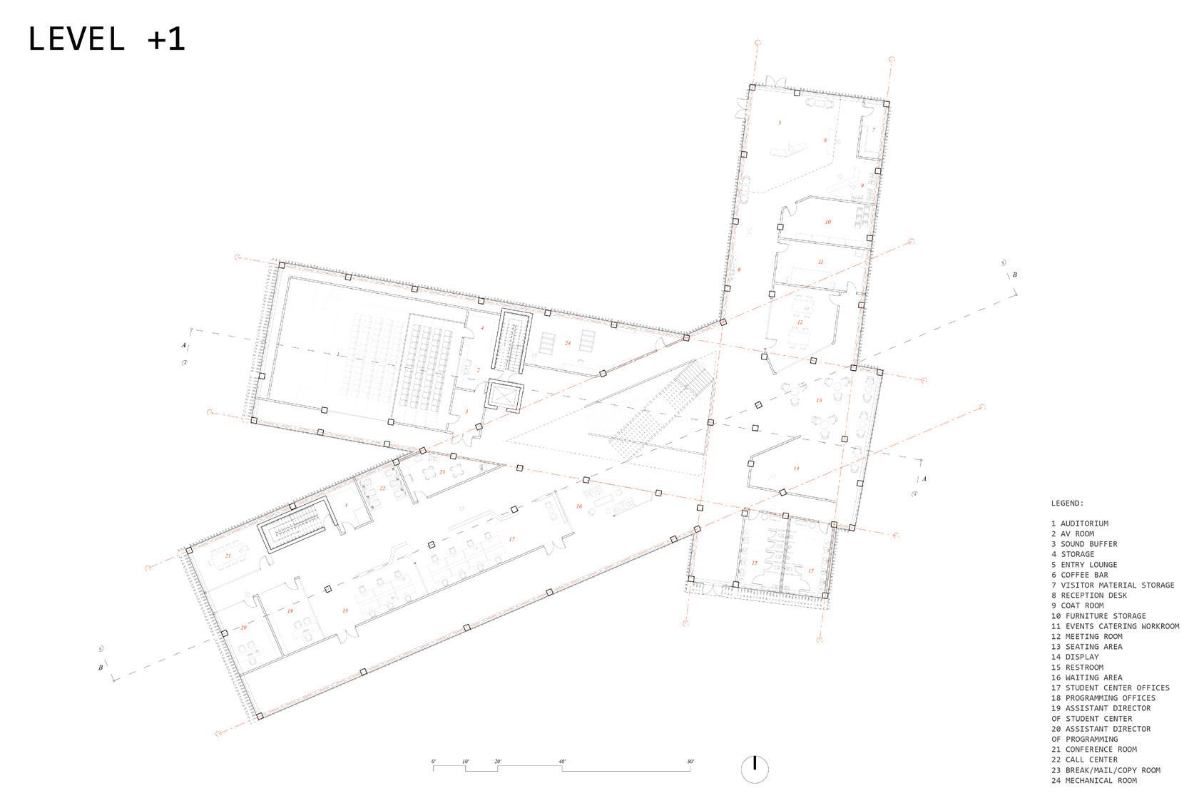
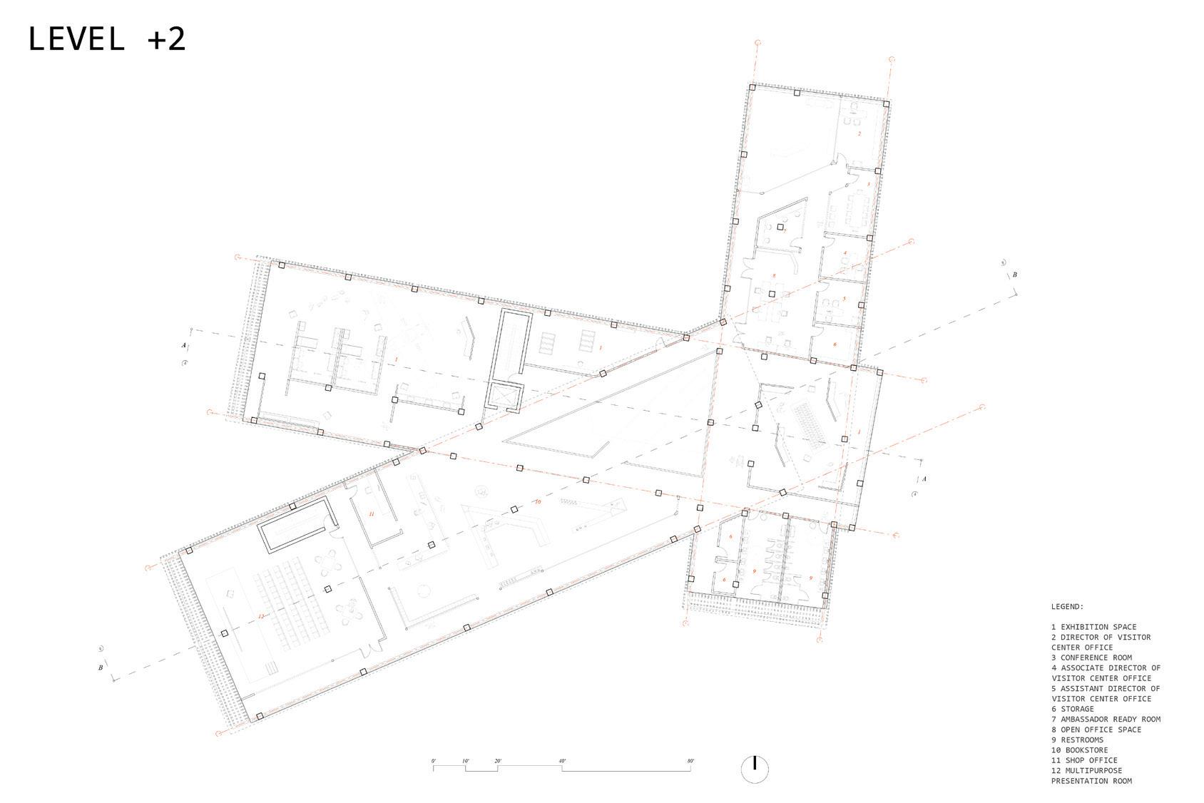
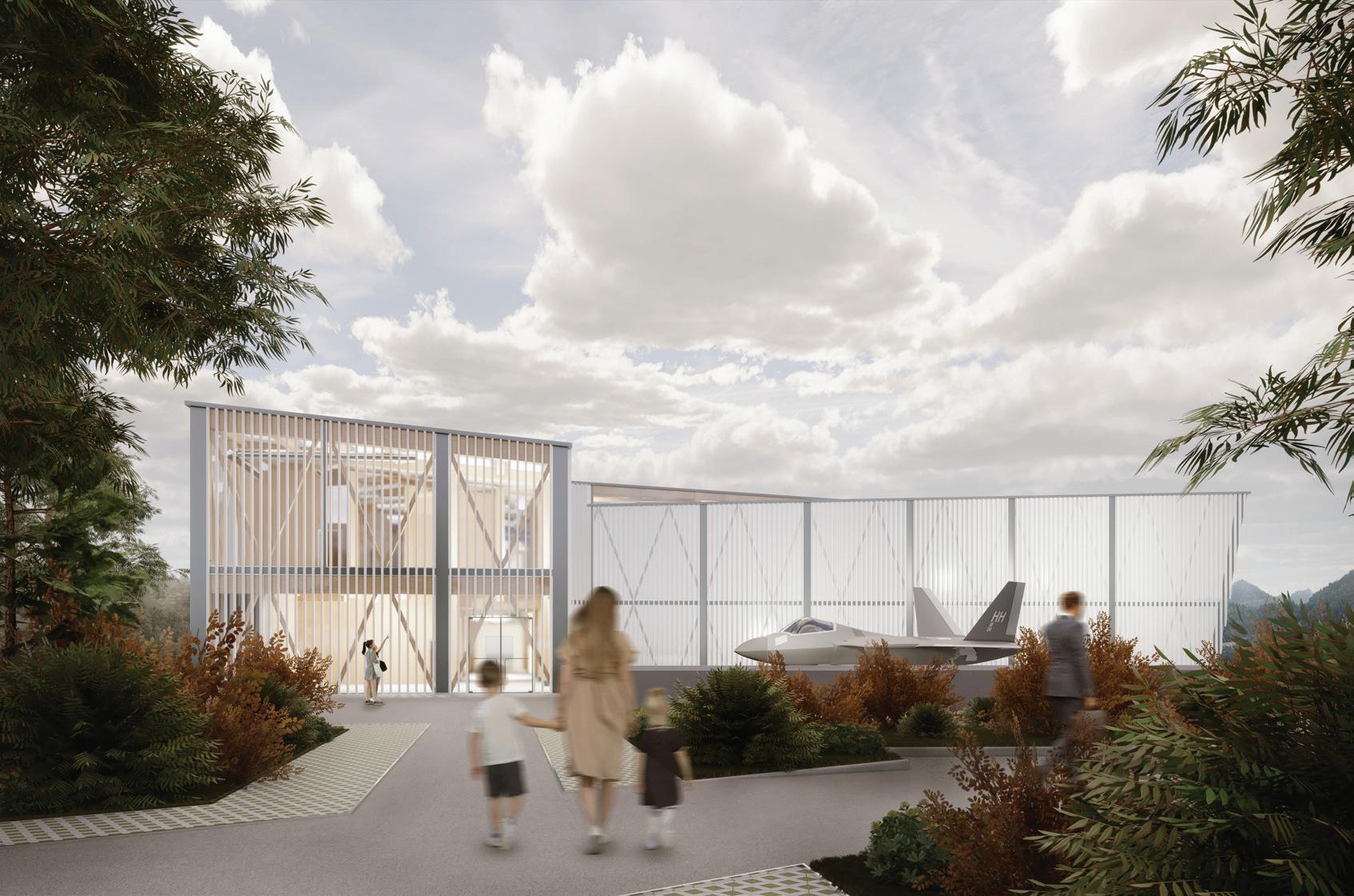
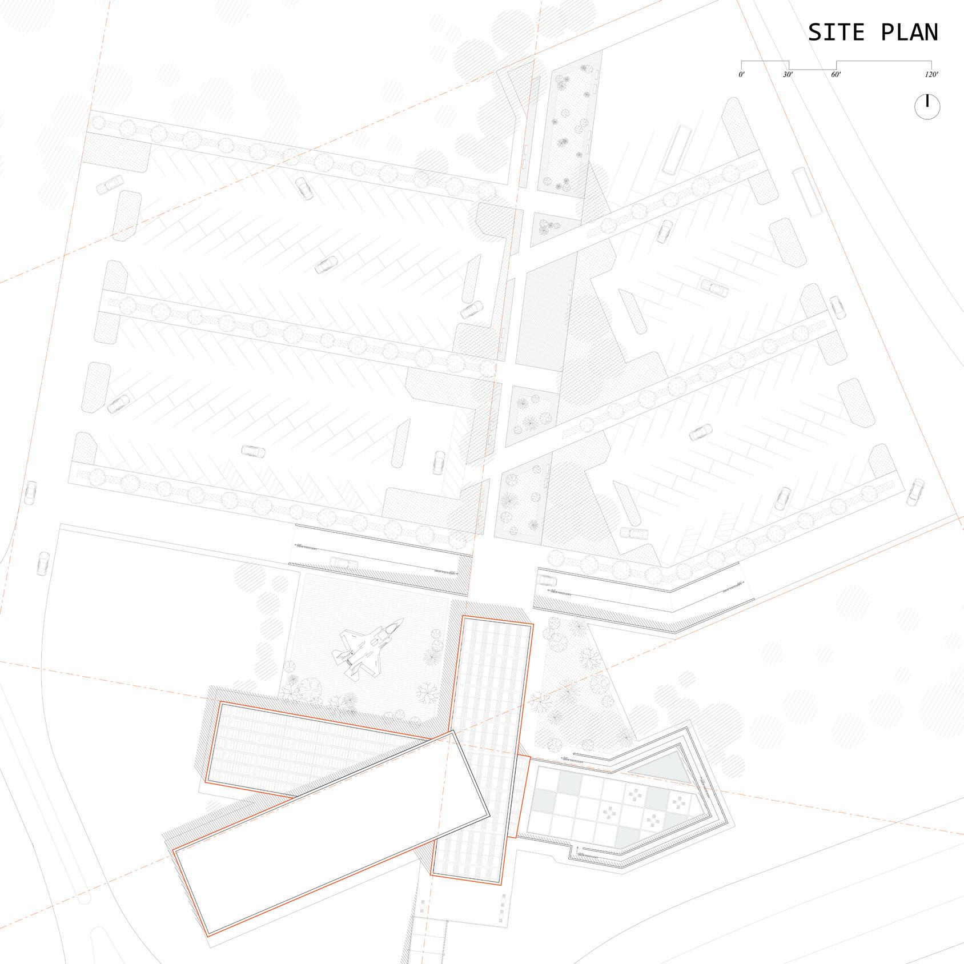
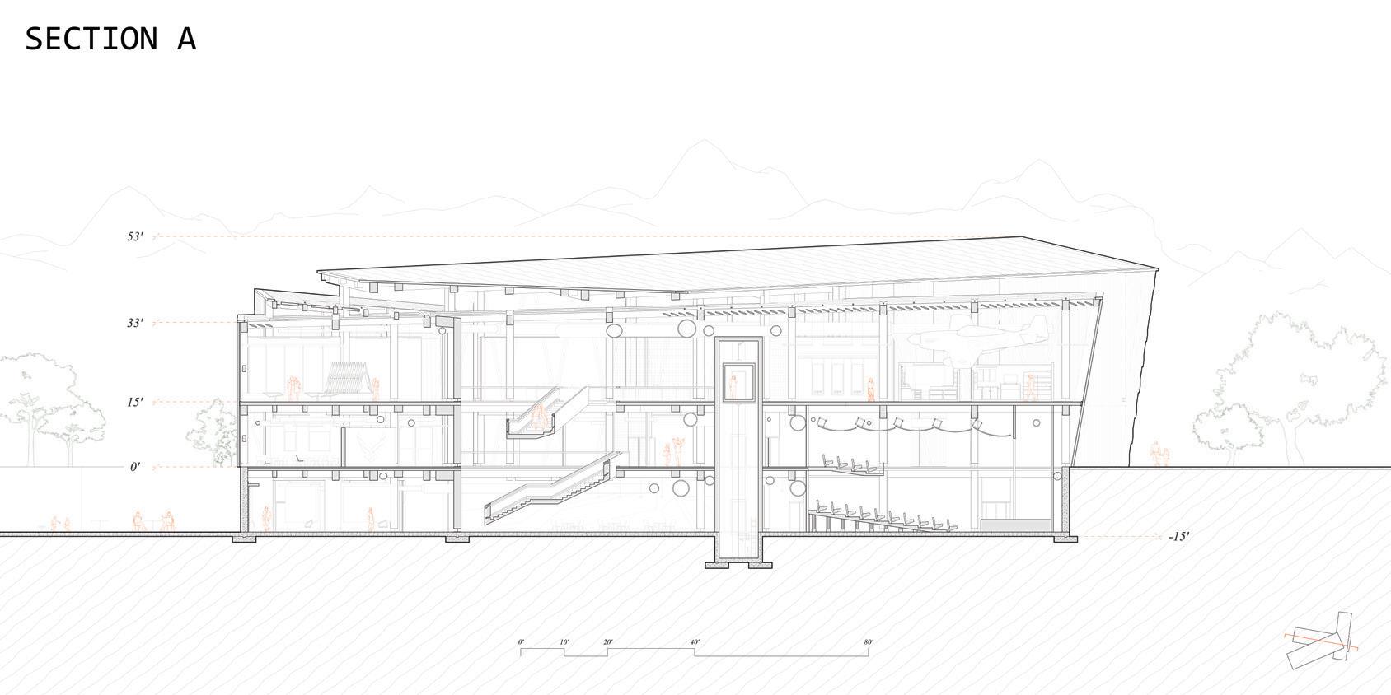
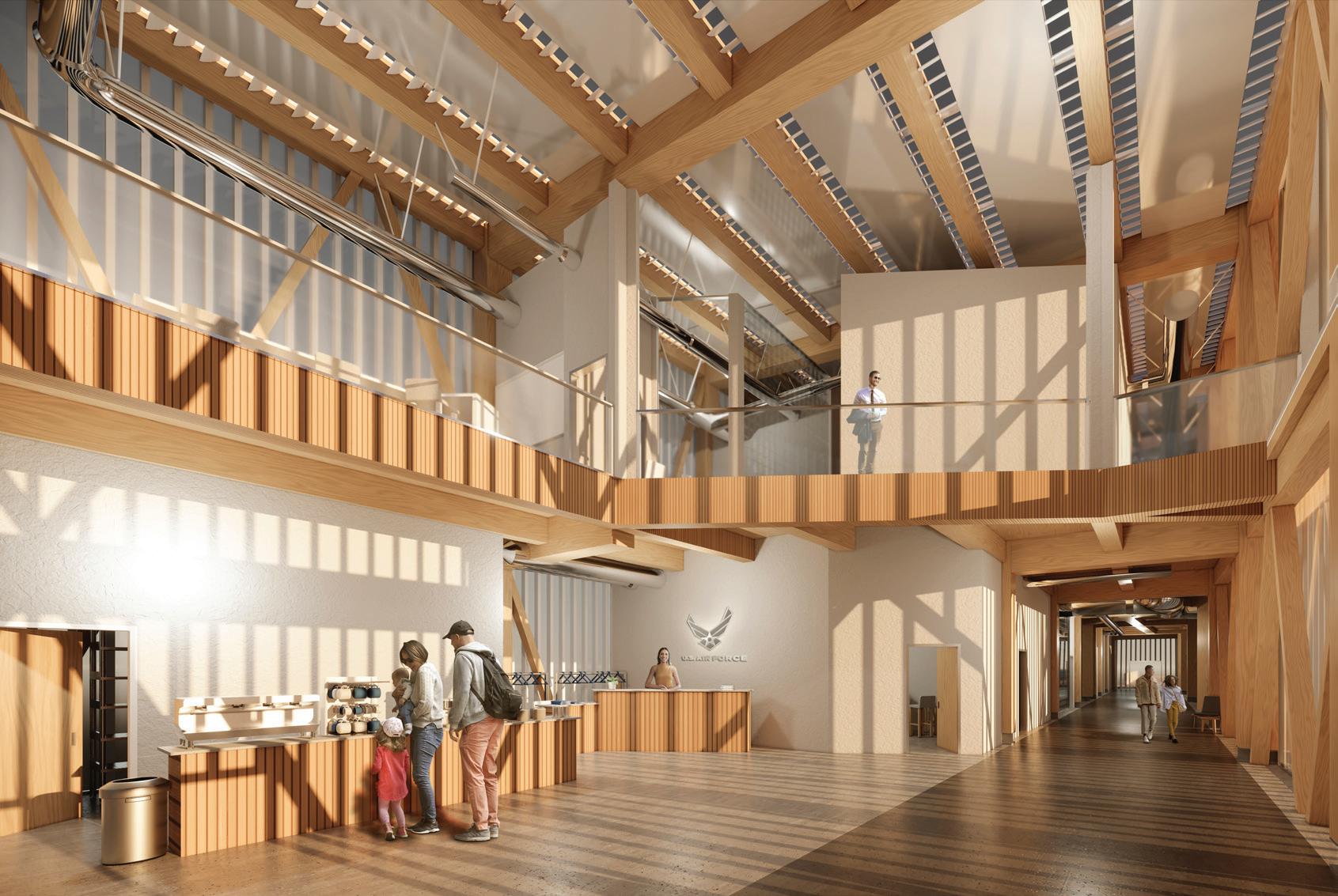
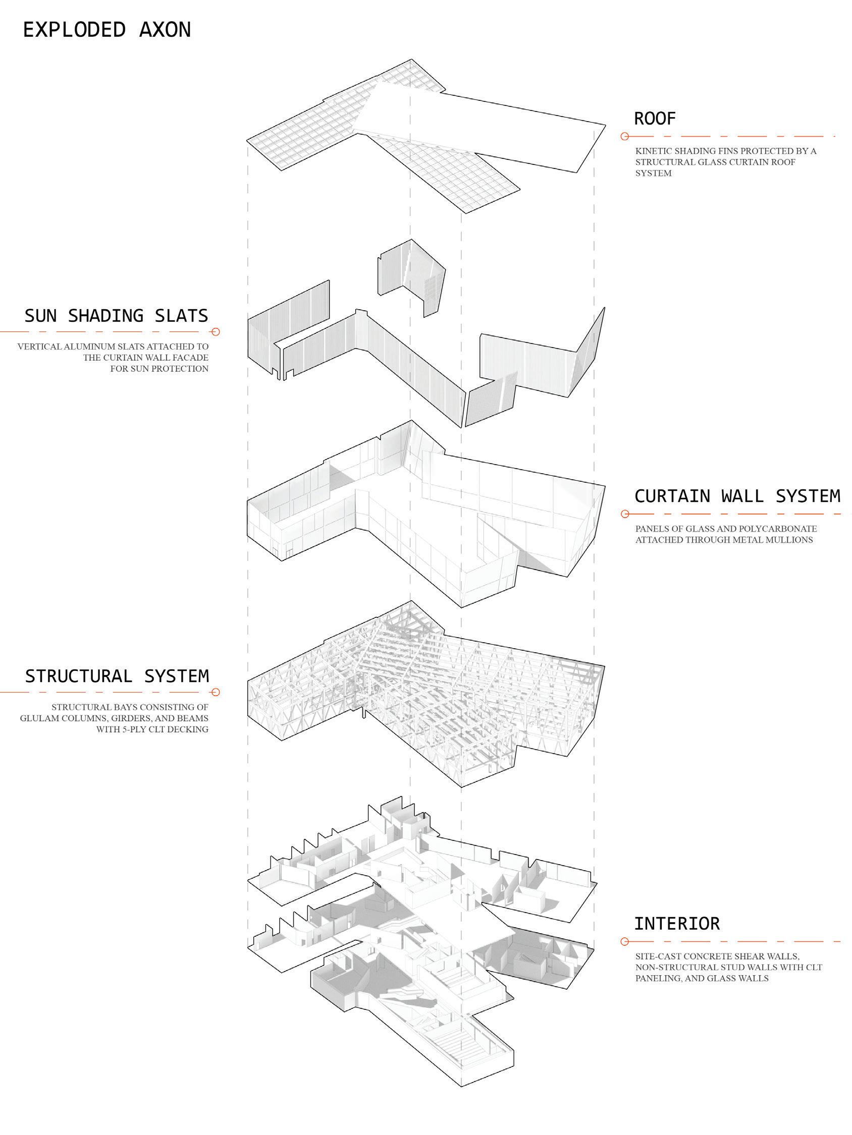

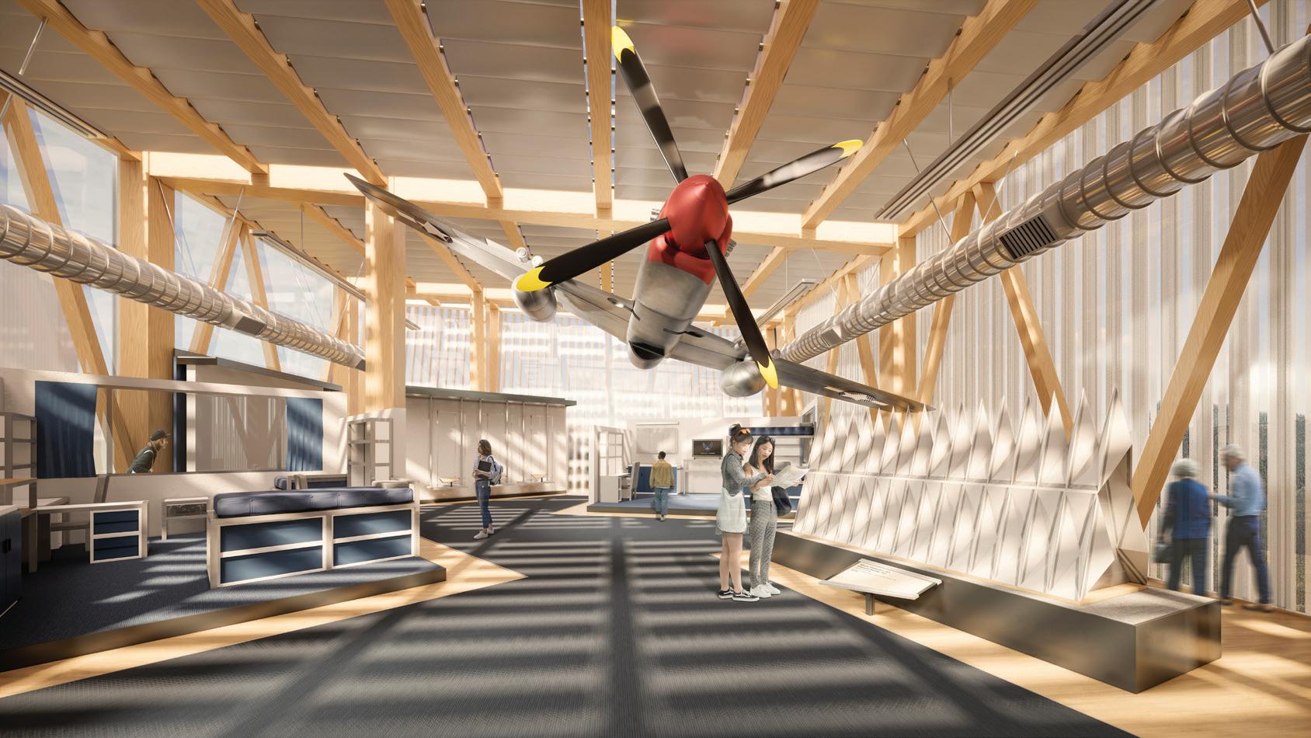
Year: 4th, Spring 2023
Professor: Peter Massin
Team: Kate Holbrook
Considering the movement of railways and rivers, both routes weave through the landscape connecting one point to another. As contours of their context, the continuous lines of these bodies do not remain a singular, straight entity but respond to its current topography. Along the paths of rails and rivers, points of significance emerge and progress into greater concentration adjacent to their course.
Channeling these concepts, our Texas A&M train station proposal studies how a form develops from a continuous curve that ribbons and folds in upon itself. Informed by the program, multiple sets of curves work to achieve the form and envelope the functions of the station. Within the delaminated layers and variance of these folds, structures and services will be integrated into the form itself. Specifically, the creases and depressions of the roof provide a functional opportunity for water to be captured, channeled, filtered, and then reused. This rainwater harvesting system supports the gardens and utilities within the station. Mimicking the ribboning of the river and rail typologies, this station channels patrons through its layers and folds to their final destination.
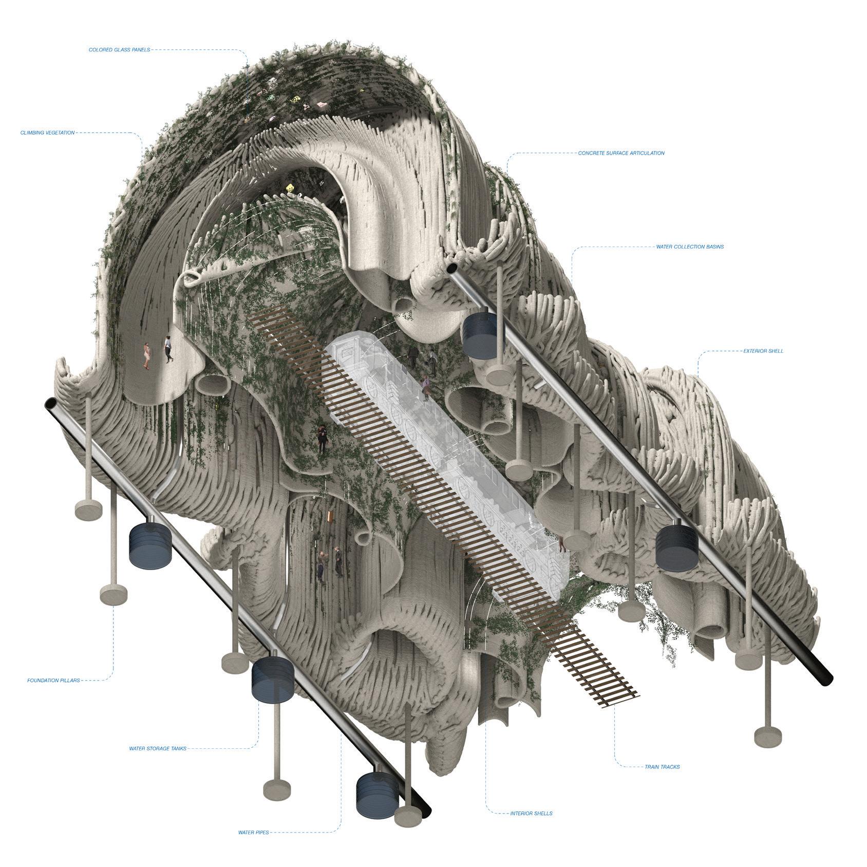
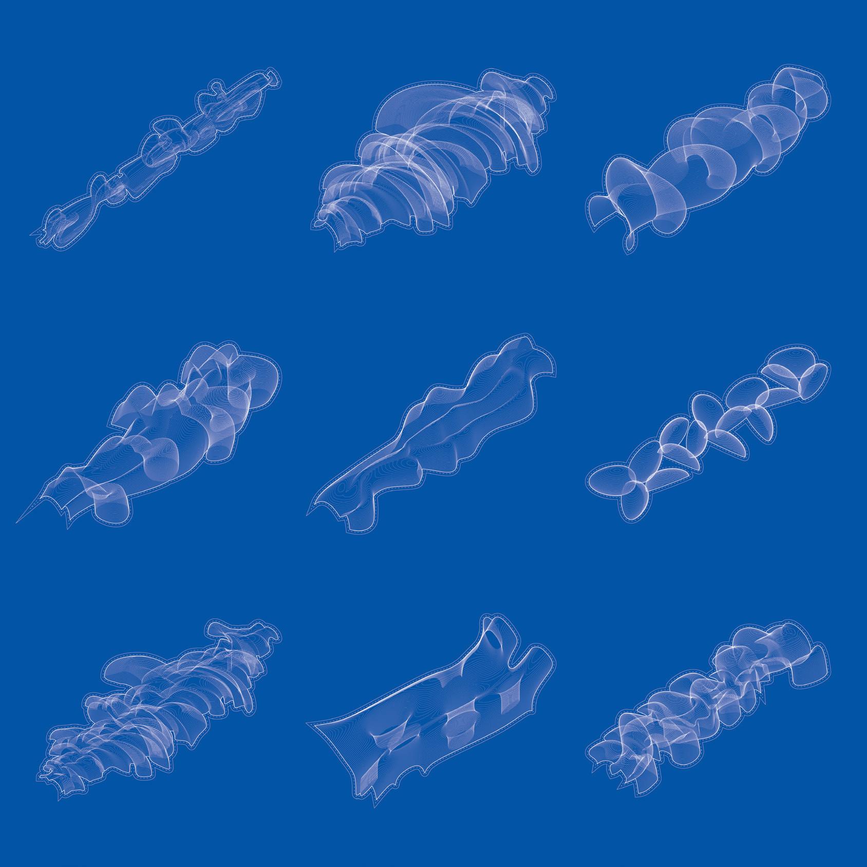
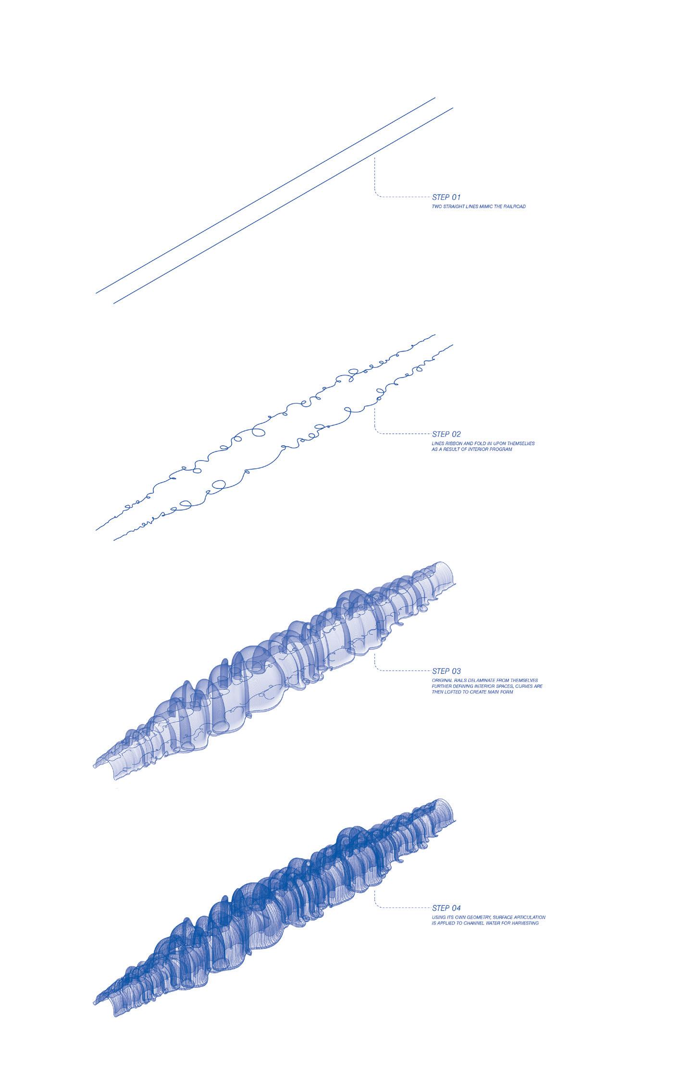
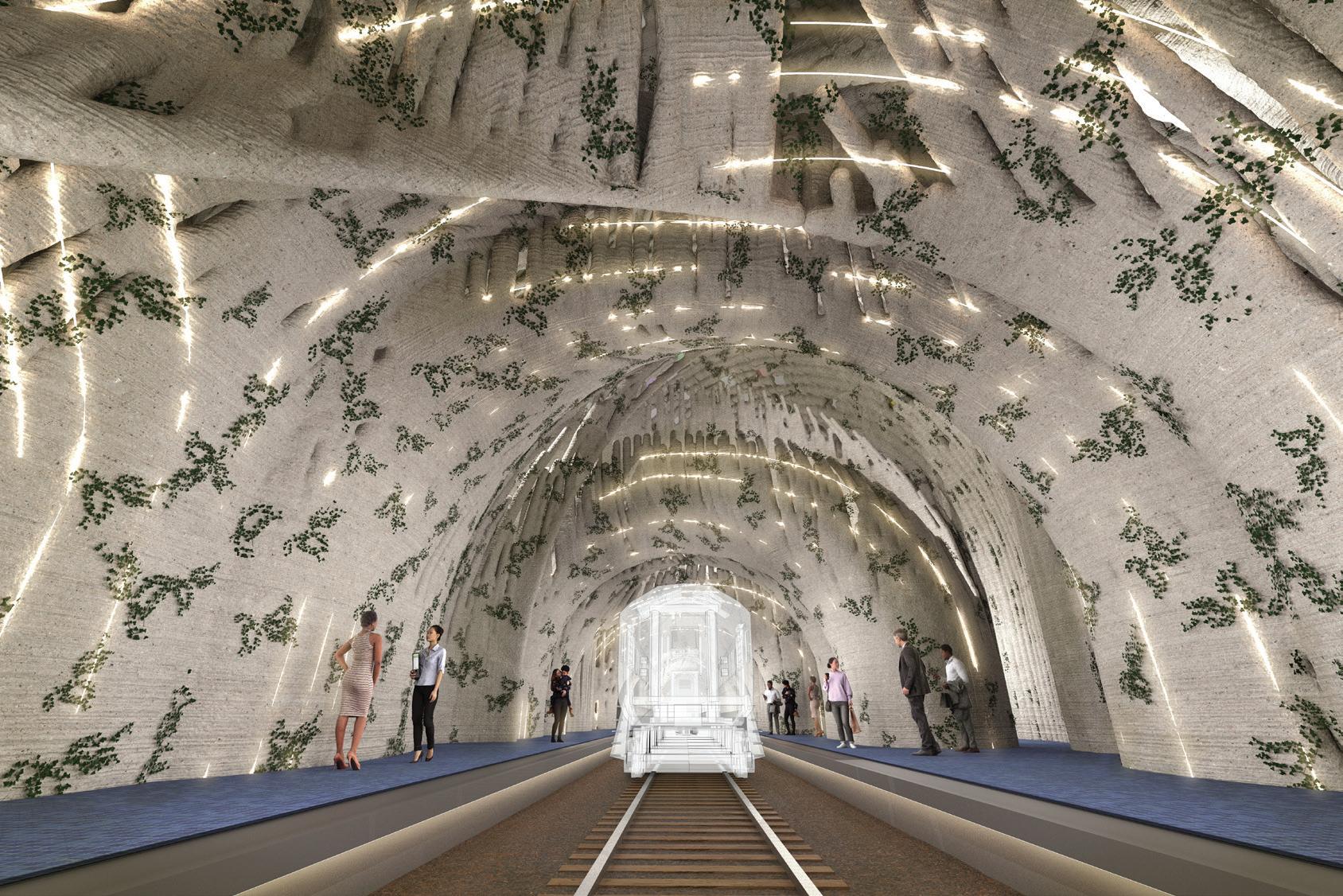
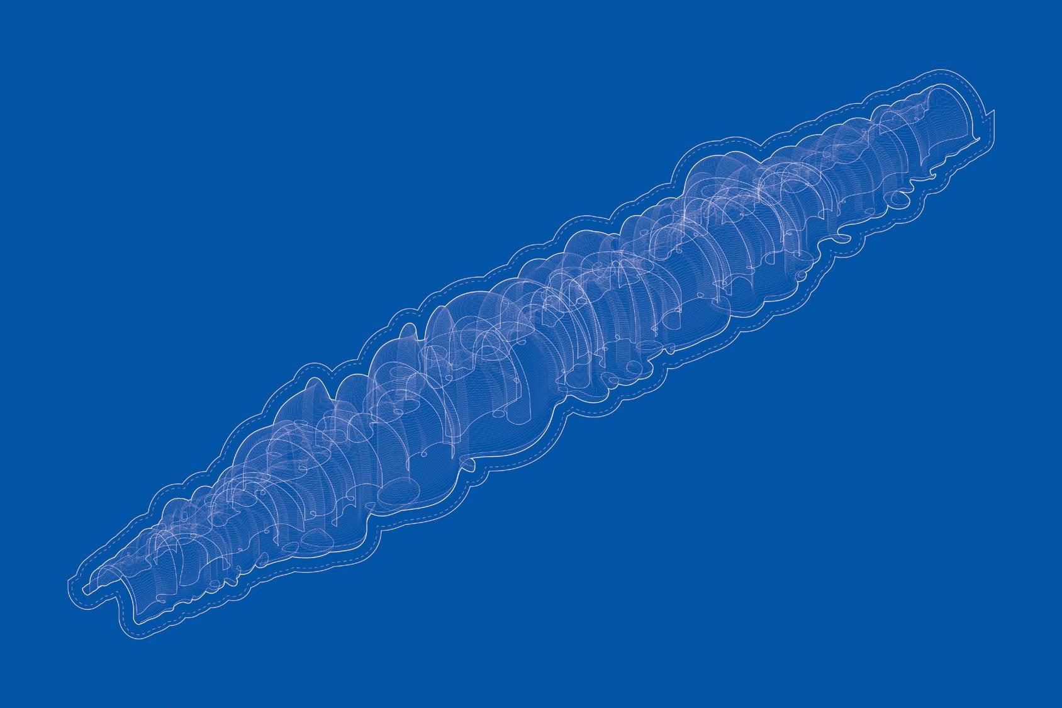
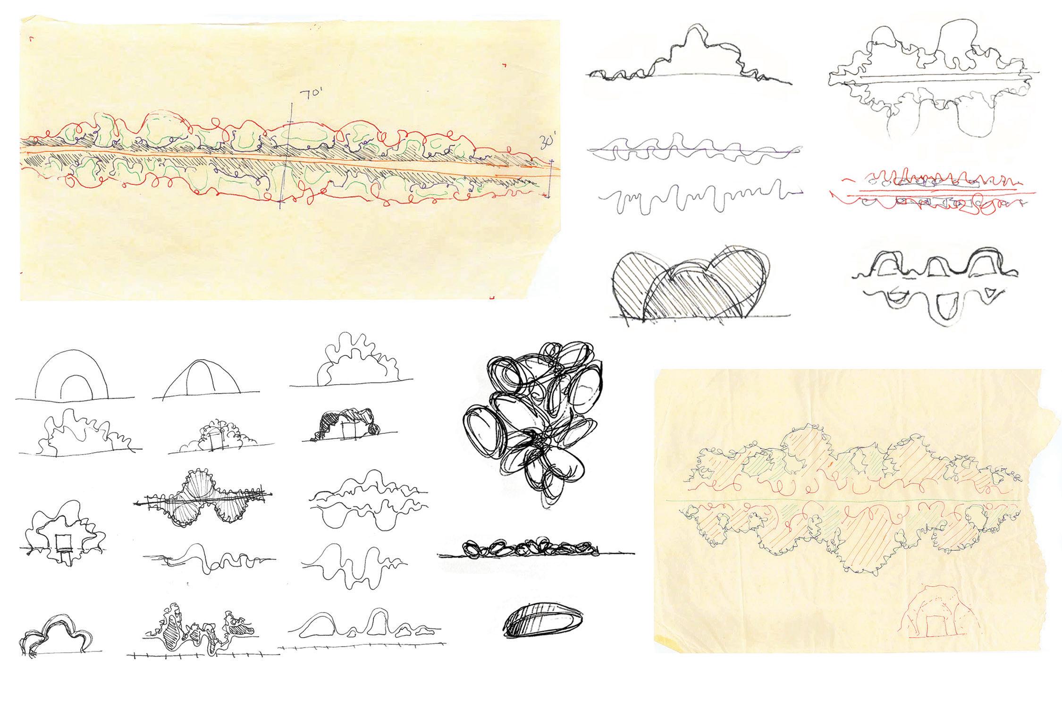
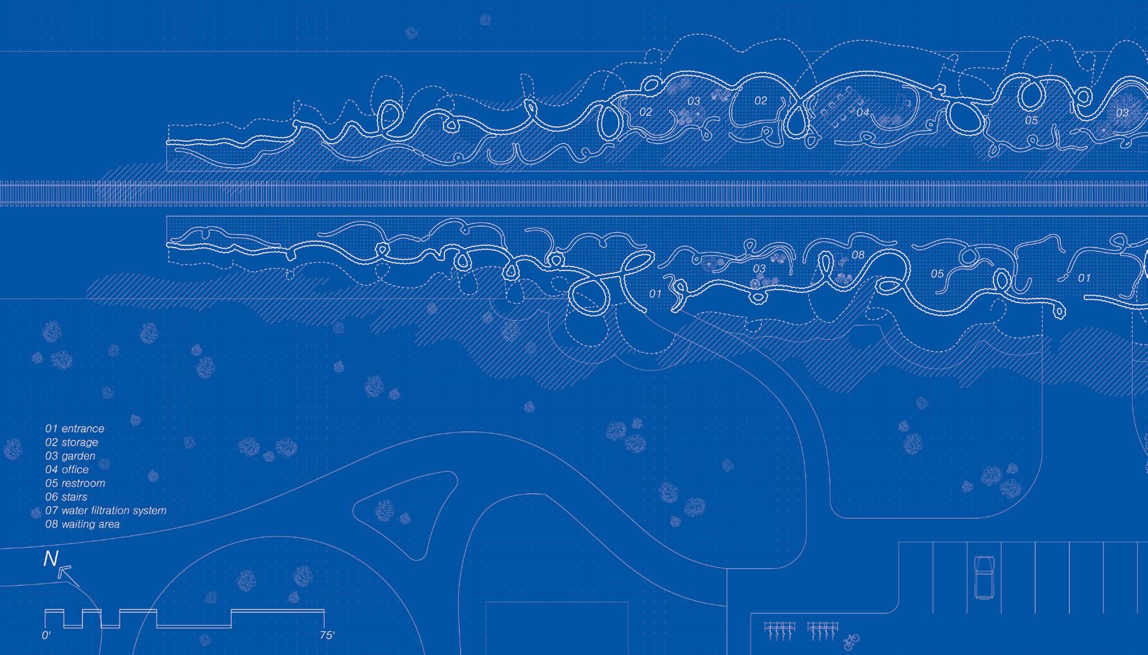
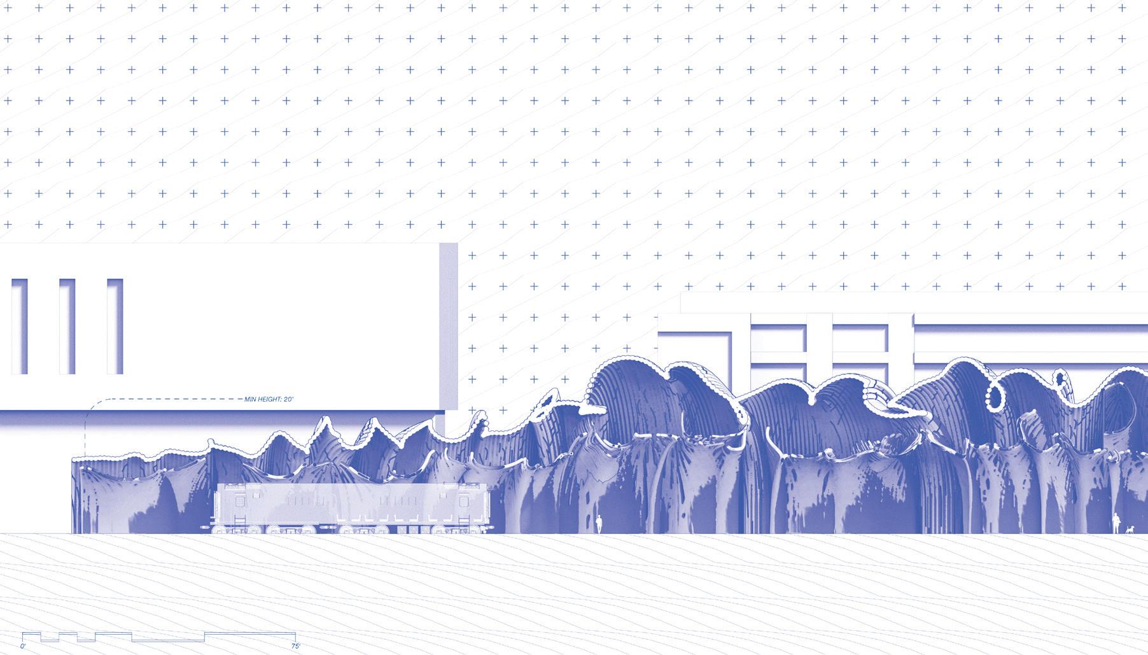
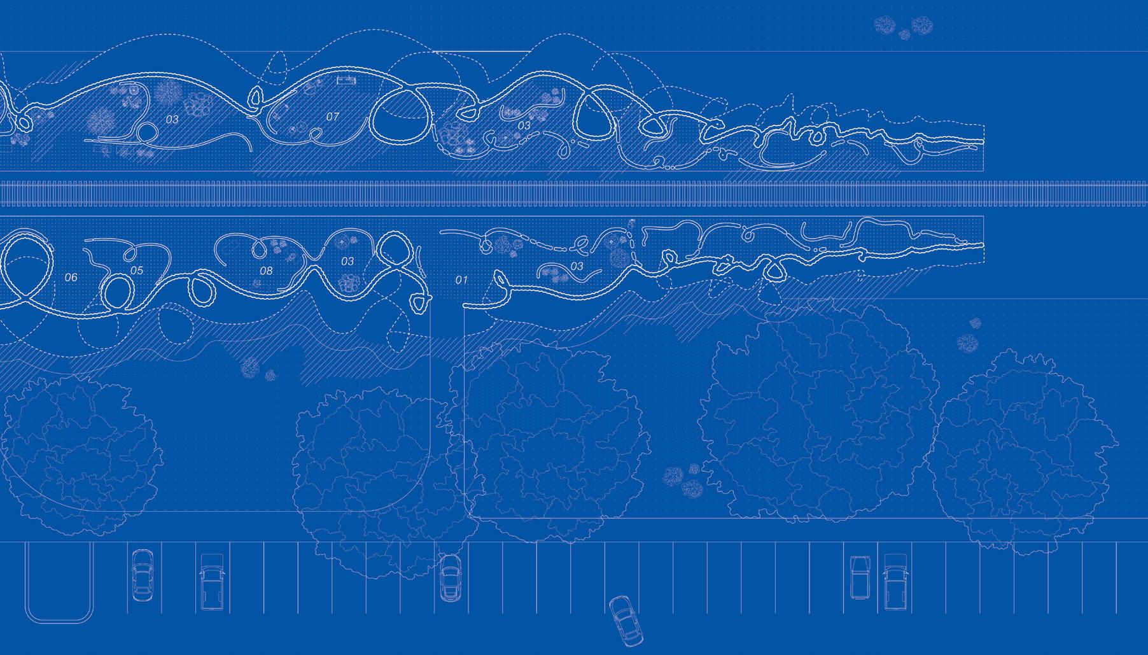
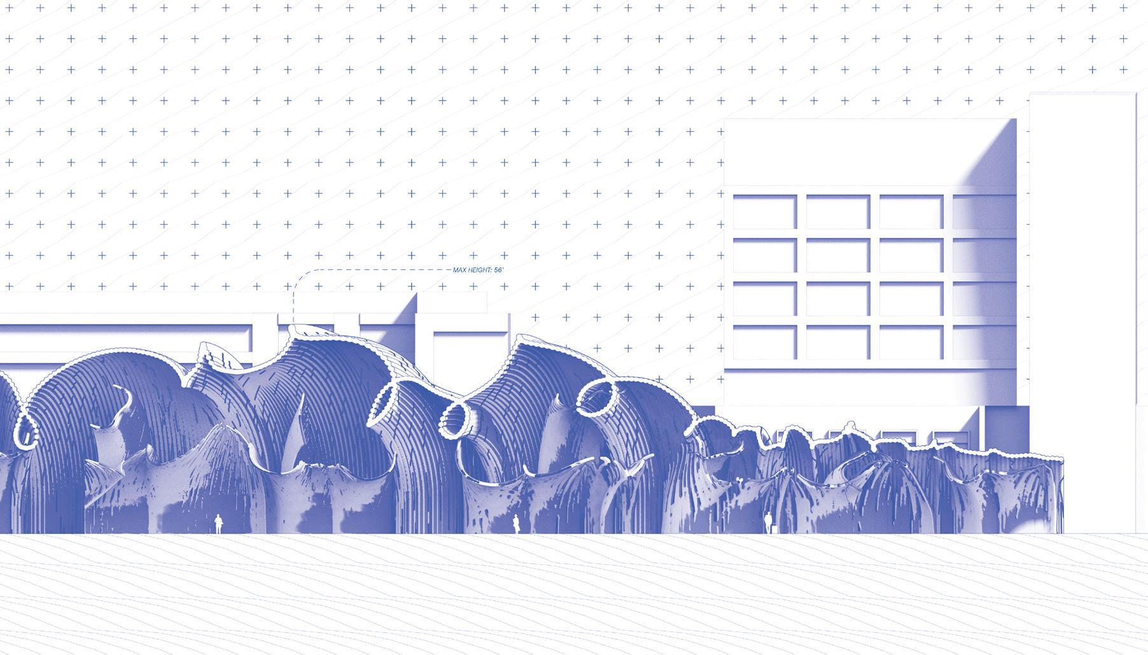
Year: 3rd, Spring 2023
Professor: Miguel Roldán
Team: Brynn Amacher
In recent years, Barcelona has made efforts towards becoming a greener city through the implementation of the superblock plan as well as the addition of parks and community squares. In respect for this desire to improve the city and environment, we have designed an underground structure created by a series of overlapping domes. Our design revolves around three main notions: the modularity and process of its construction, the movement between spaces, and the interaction between levels.
Due to the tight knit organization of the Gràcia neighborhood, we aimed to both ease the process of construction and diminish its footprint. The underground structure is made up of an assemblage of prefabricated glulam, hexagonal modules forming varying sizes of domes. The series of fifteen overlapping structural domes are perforated throughout, meaning no spaces are completely closed off reflecting the nonhierarchical organization of Gràcia.
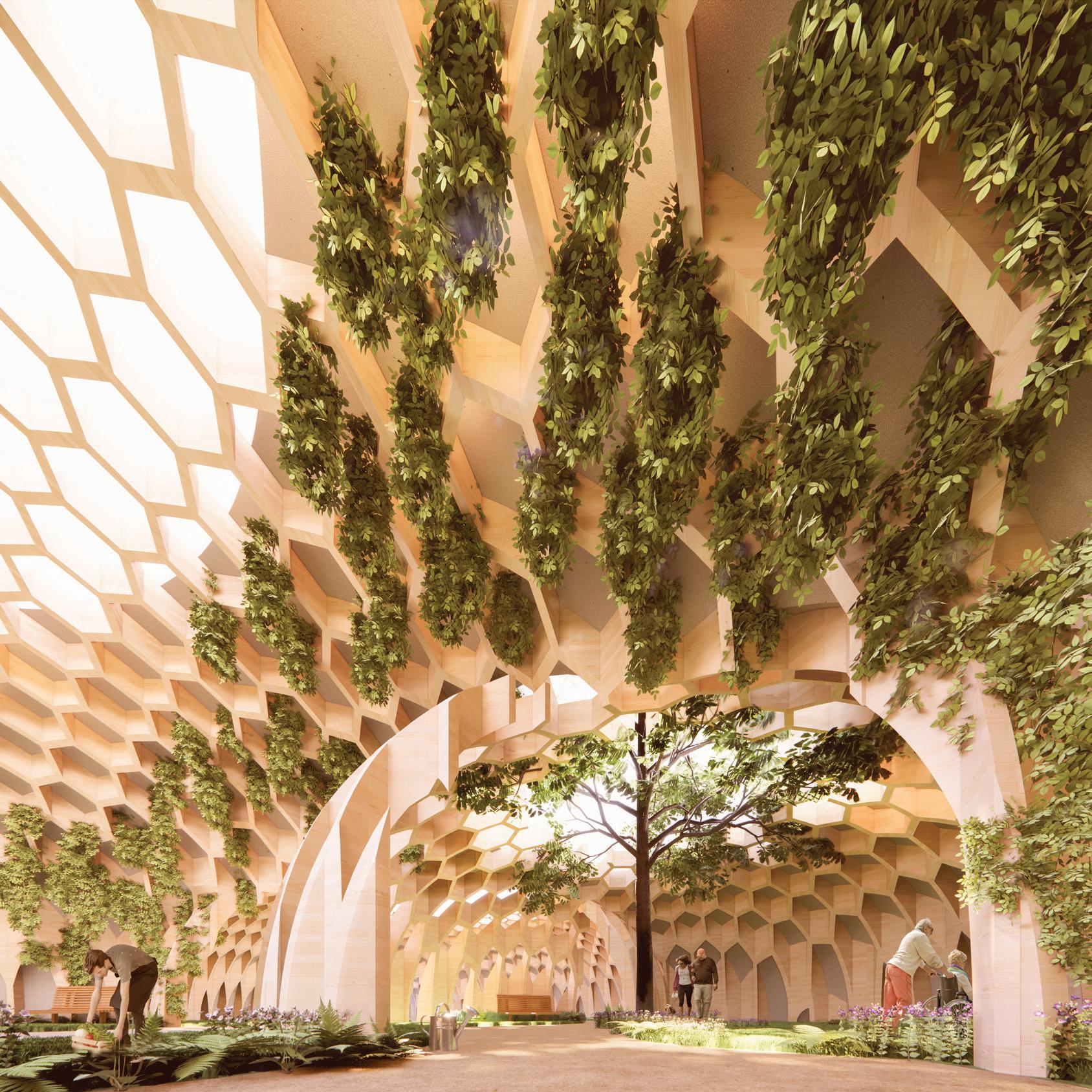
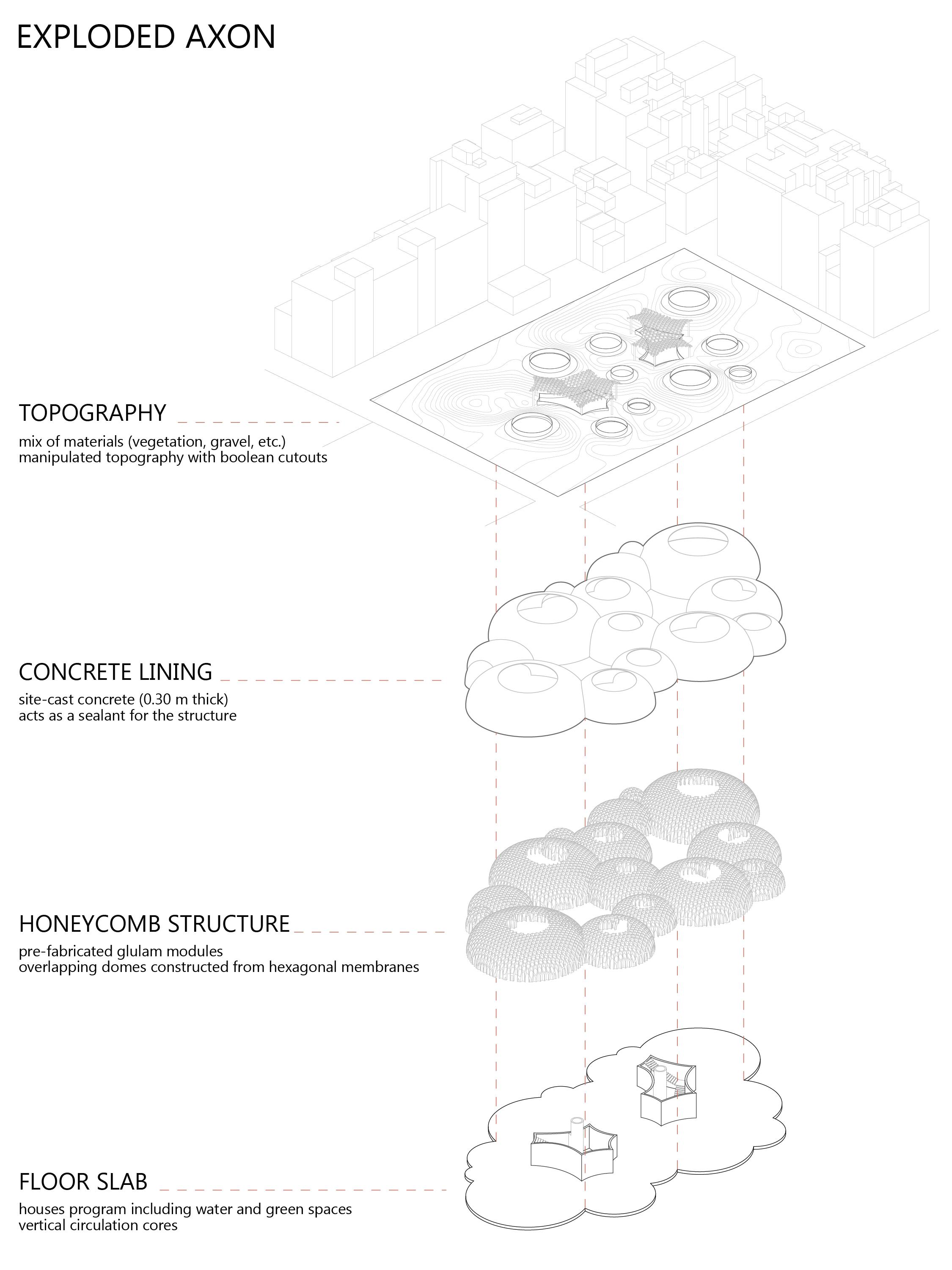

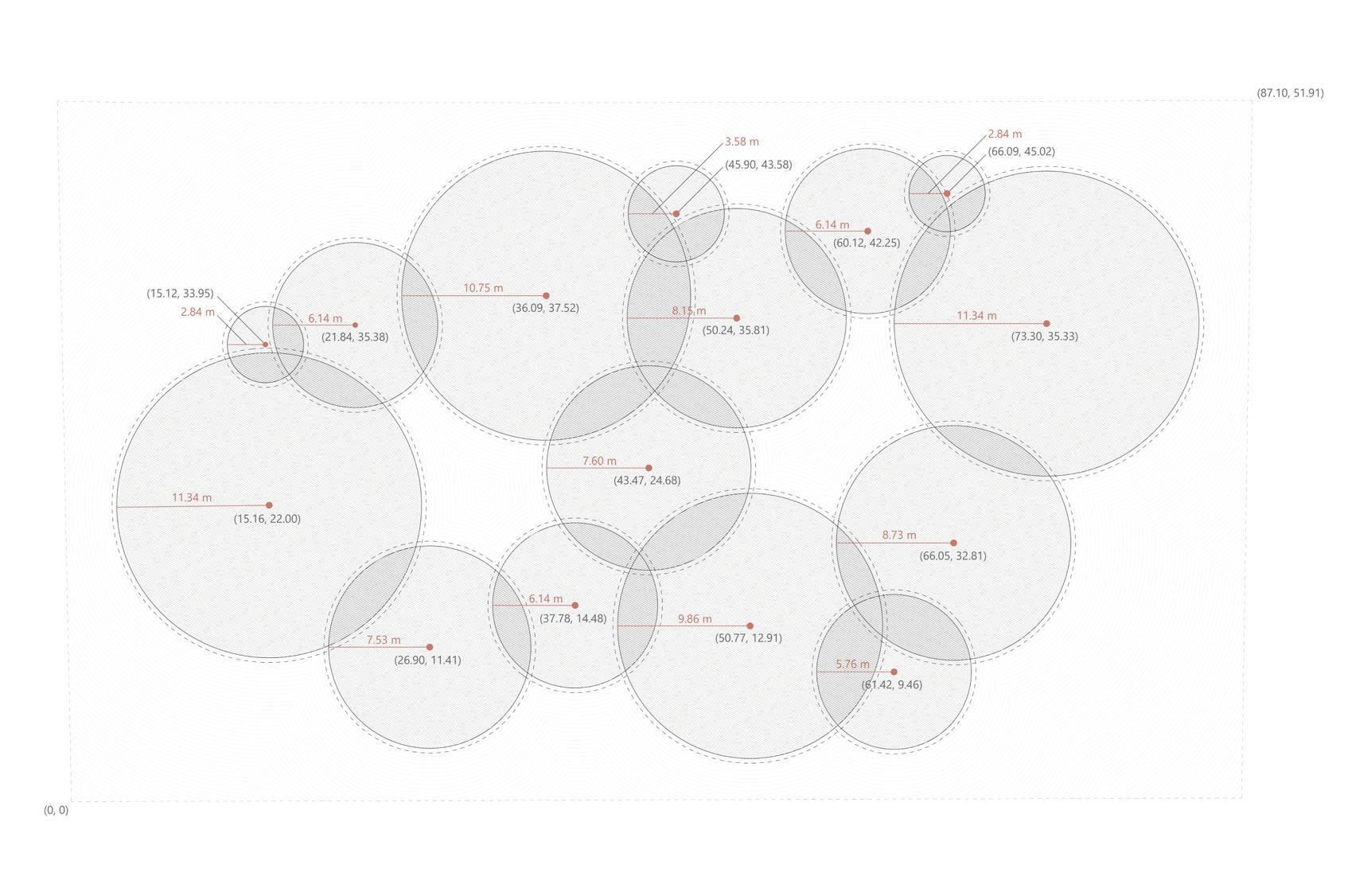
DIMENSIONS DIAGRAM
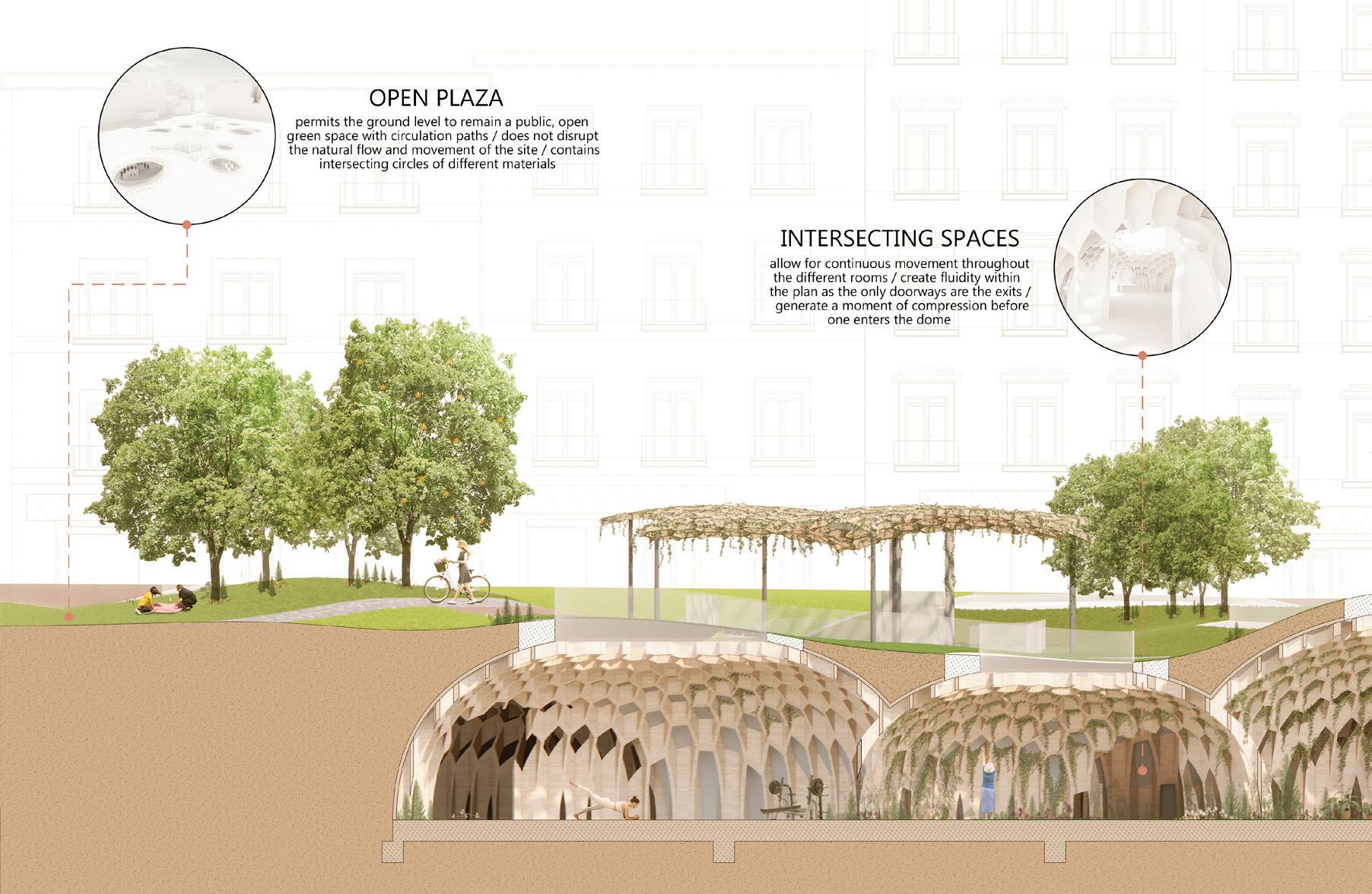

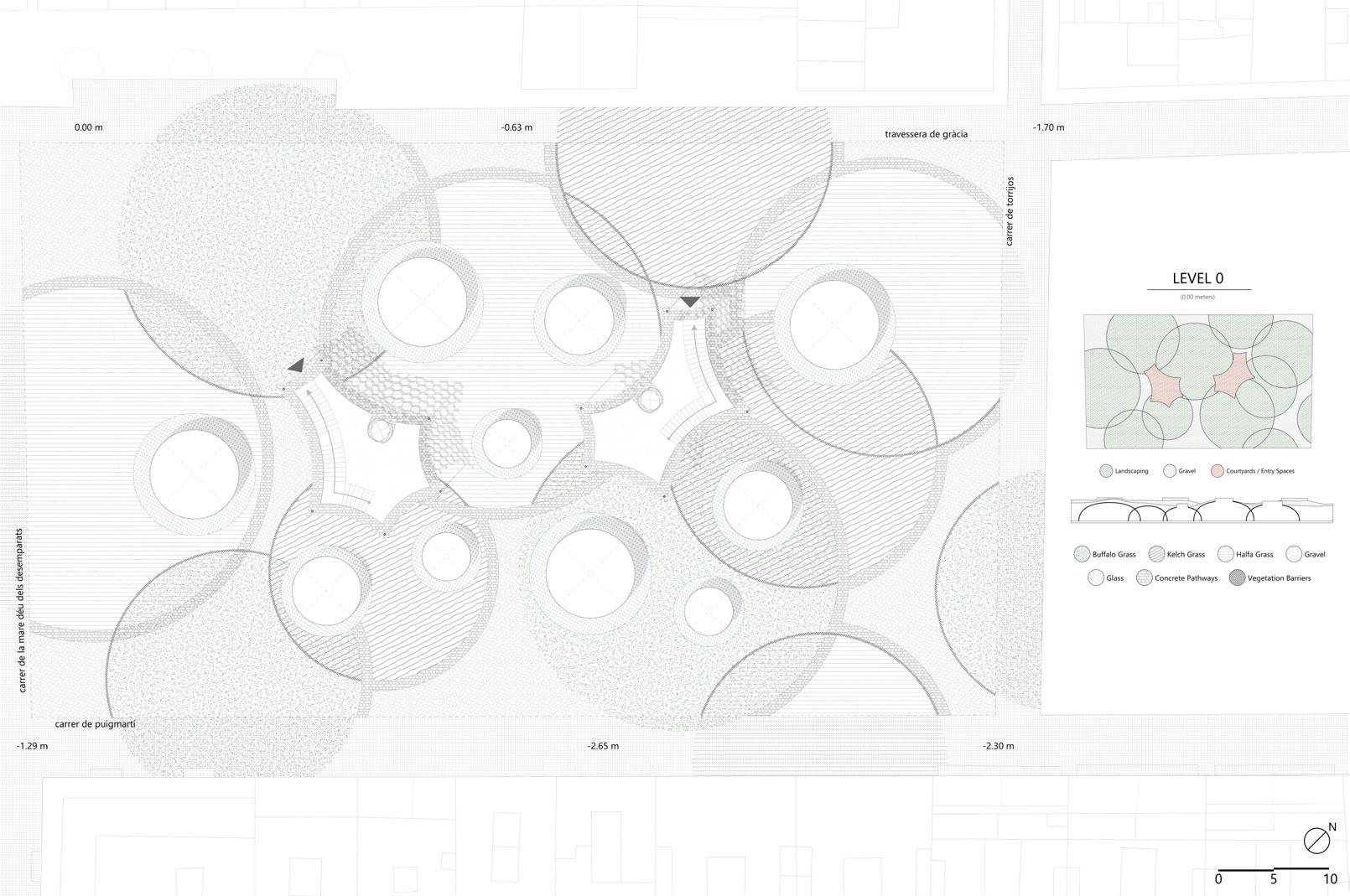
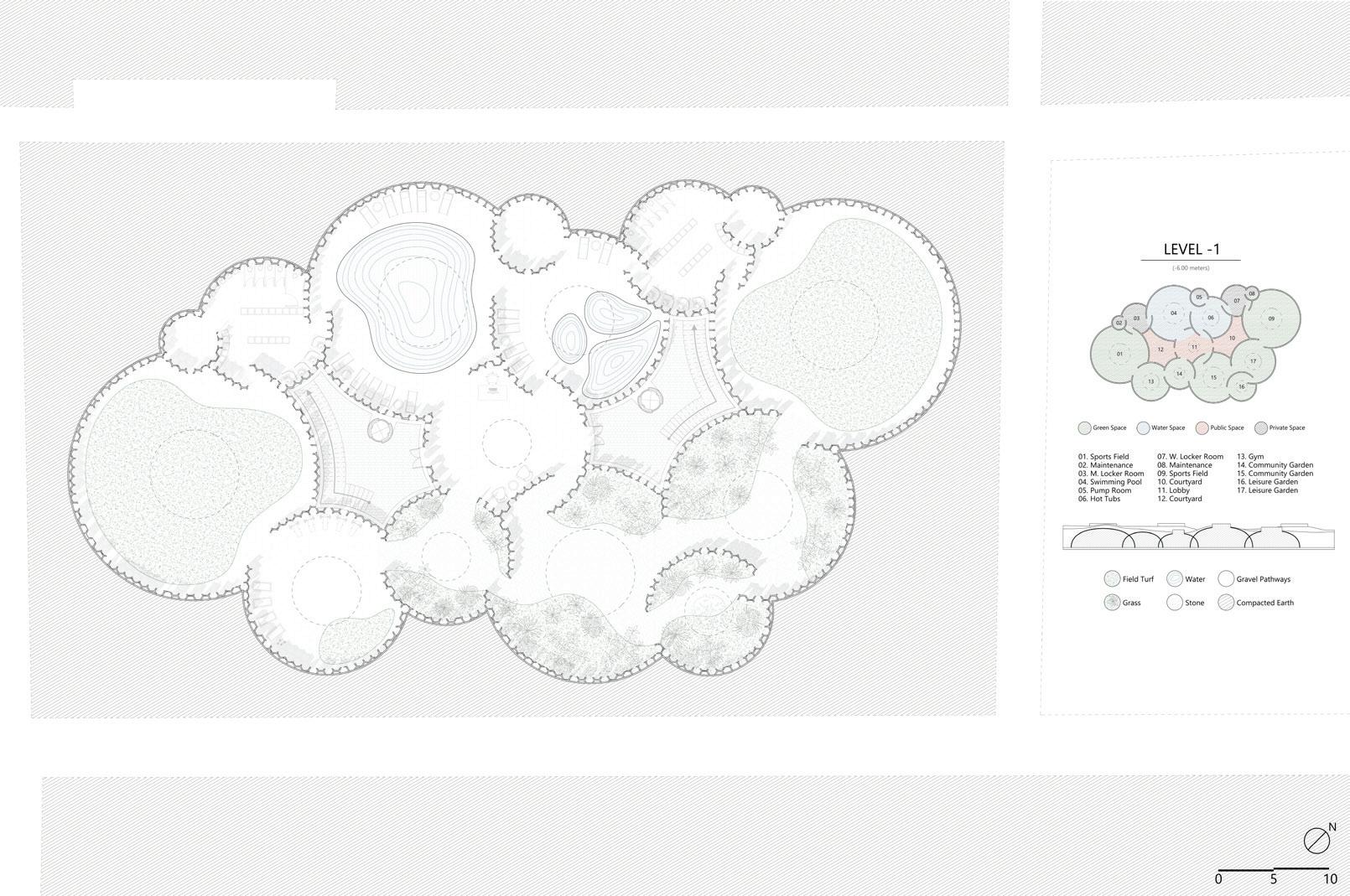
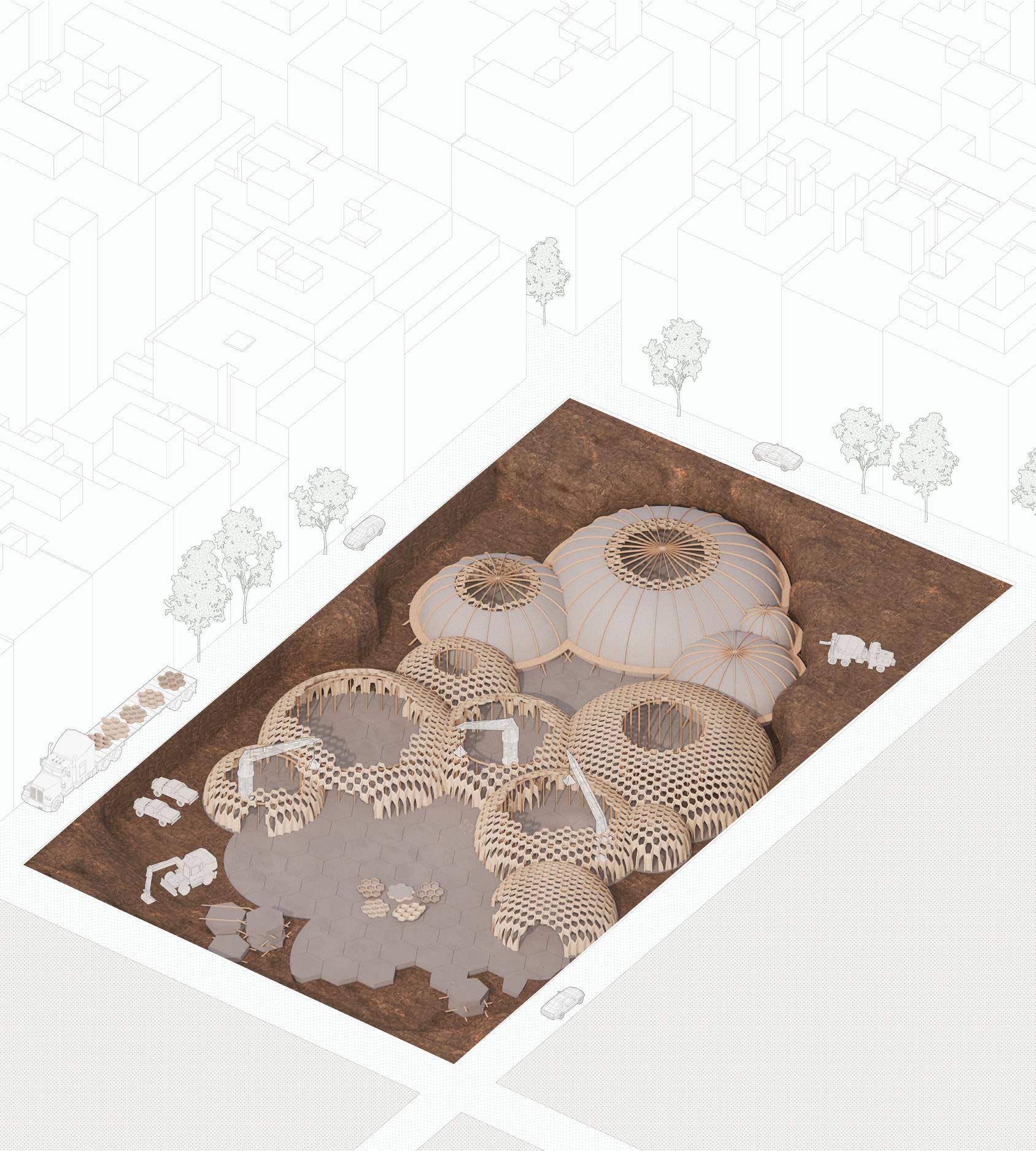
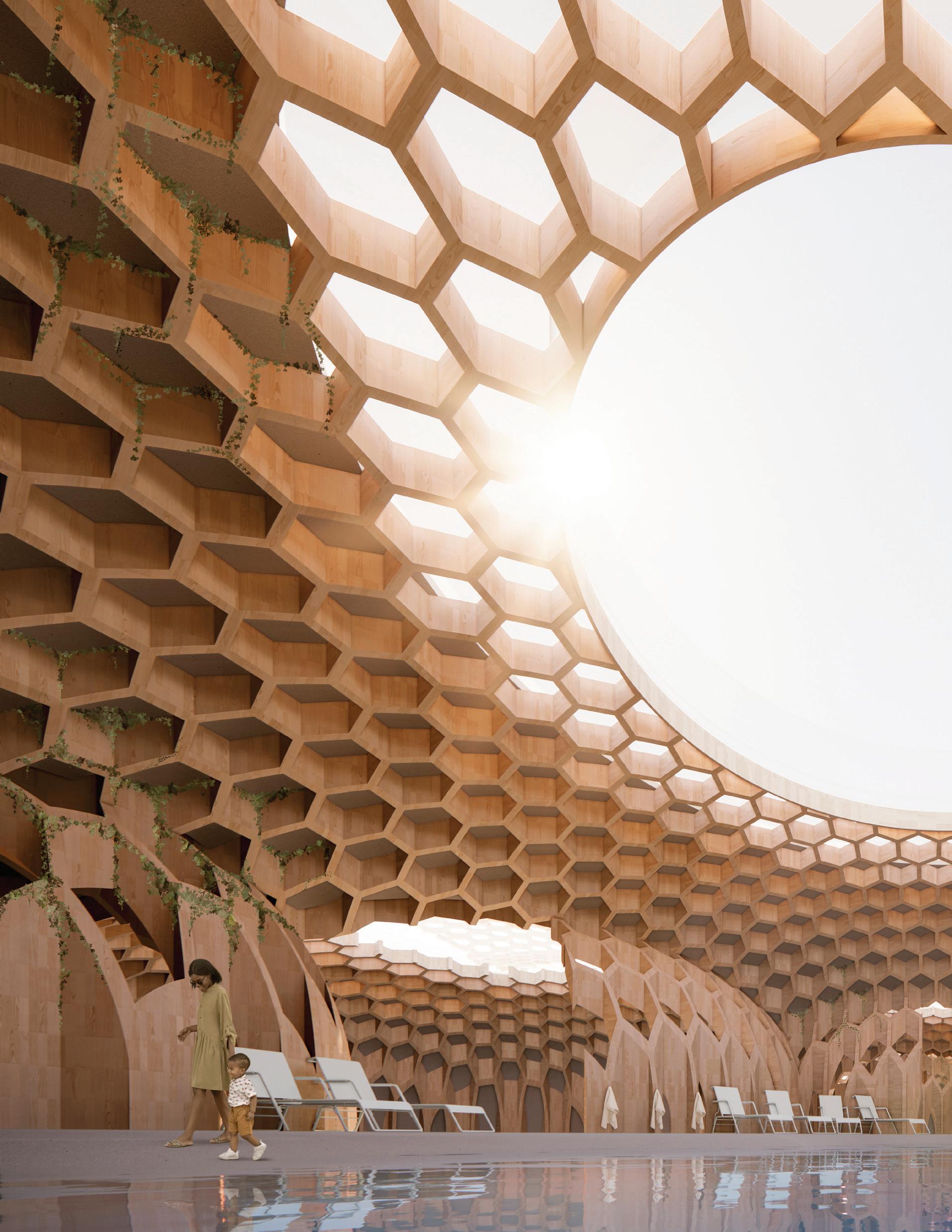

Year: 2nd, Fall 2021
Professor: Gabriel Esquivel
Team: Justin Gill
With this project, we were tasked to design an innovative addition to the already established Knowles-Rowland Center for Youth, a youth community center located in downtown Houston. Our design addresses the need for a recording studio addition dedicated to young Black female artists while also exploring the architectural concept of building “skin” and how it influences the other formal elements. The design adheres to theoretical principles such as the notion of assembly, partsto-parts relationships, and different concepts of discreteness.
The design places an emphasis on the abstract, monumental concrete “skin” that wraps down the building and into the ground. The monolithic structure is broken up by nested windows systems that were curated through a series of smaller stacked windows creating a web-like look. The project achieved a great level of interconnectivity in the interior spaces through the design process which places an emphasis on designing with section first. The interaction between levels was then enhanced by the Gordon Matta-Clark-inspired circular Boolean running through the center of the building. Program of the building includes recording studios, an outdoor amphitheater, production rooms, rehearsal rooms, changing rooms, and administrative offices.
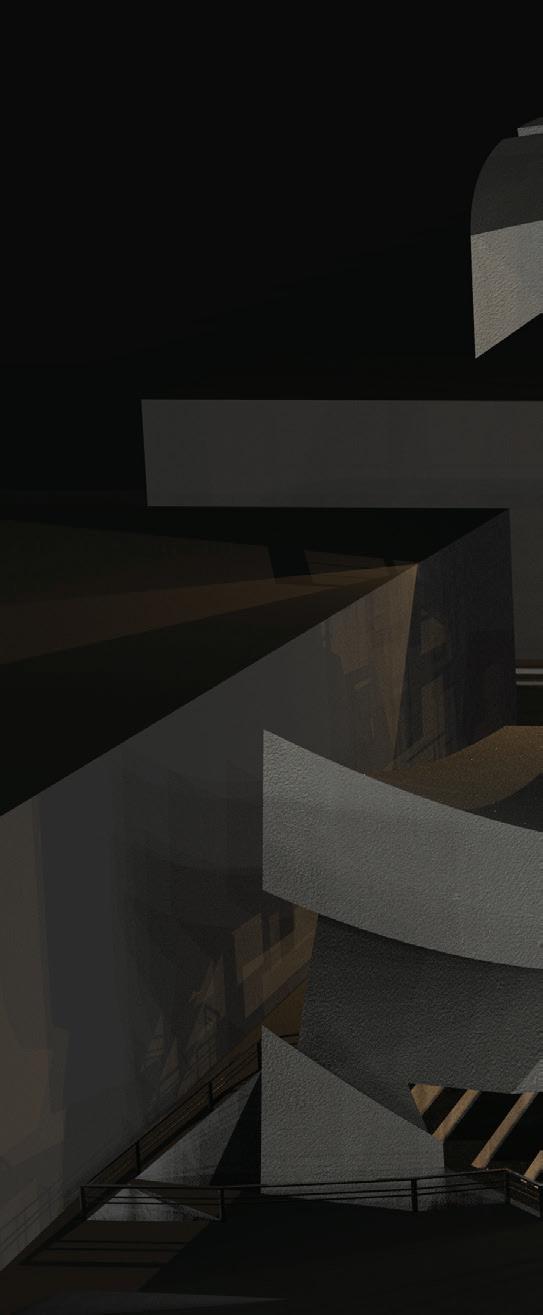
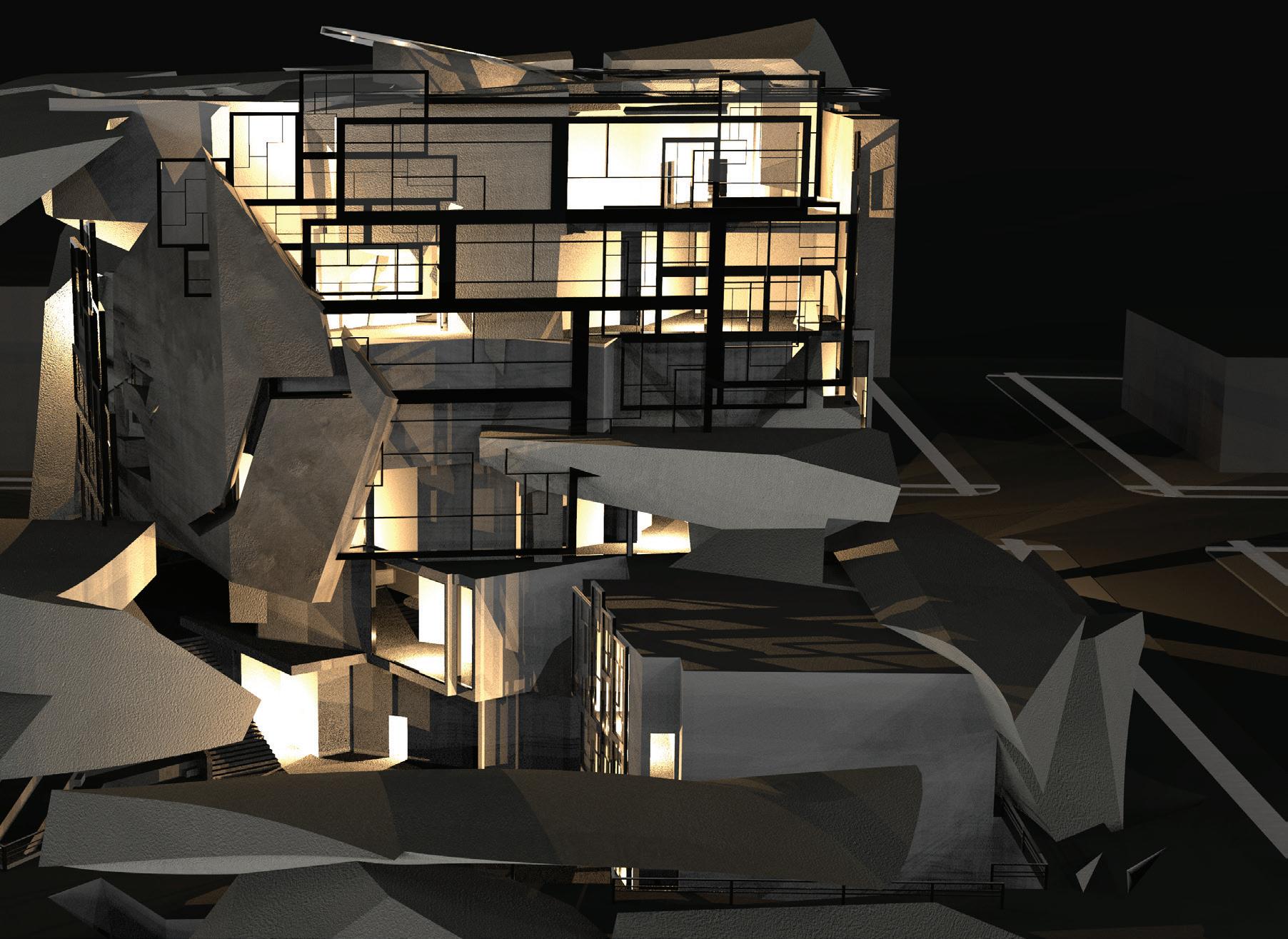
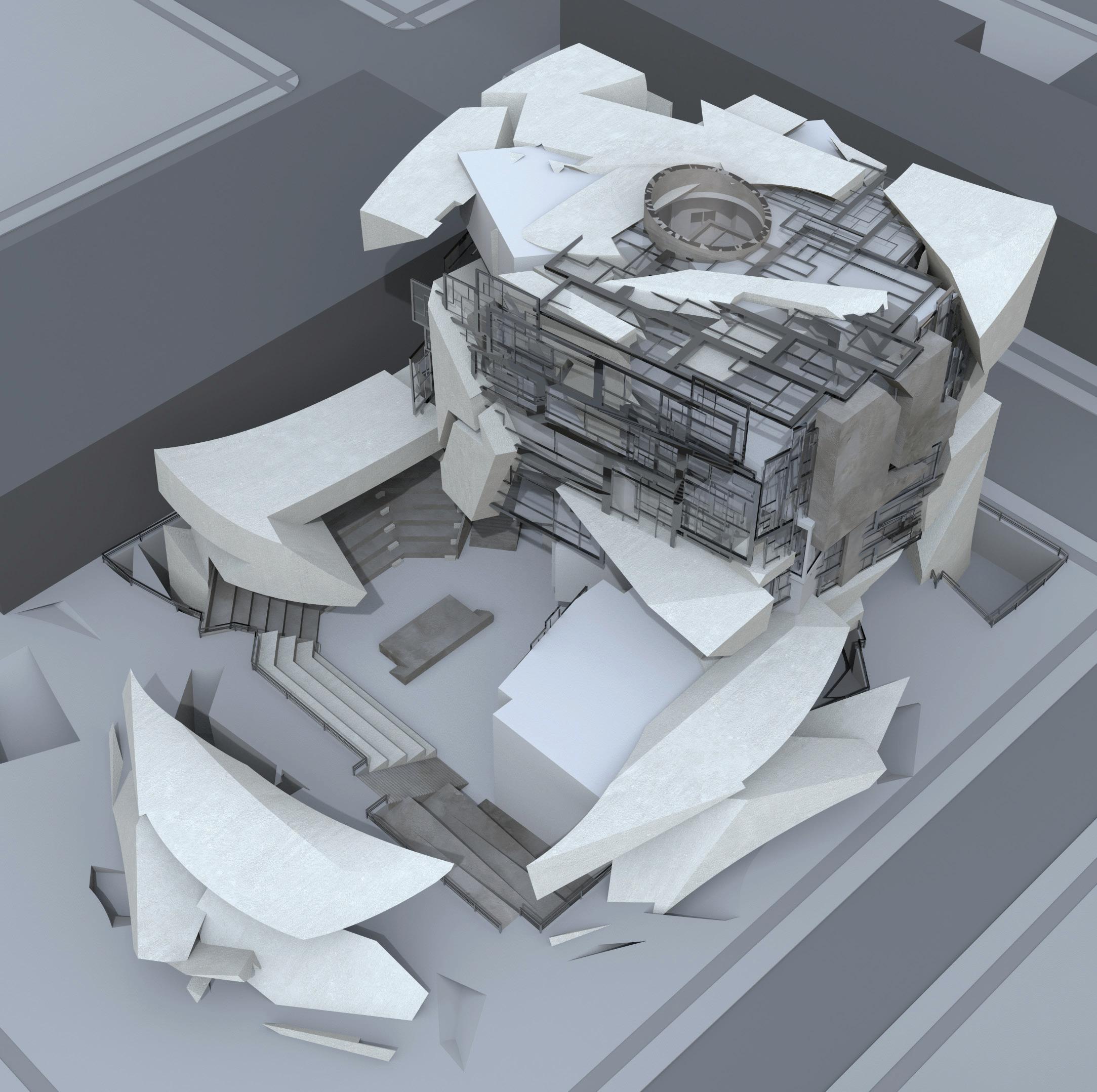
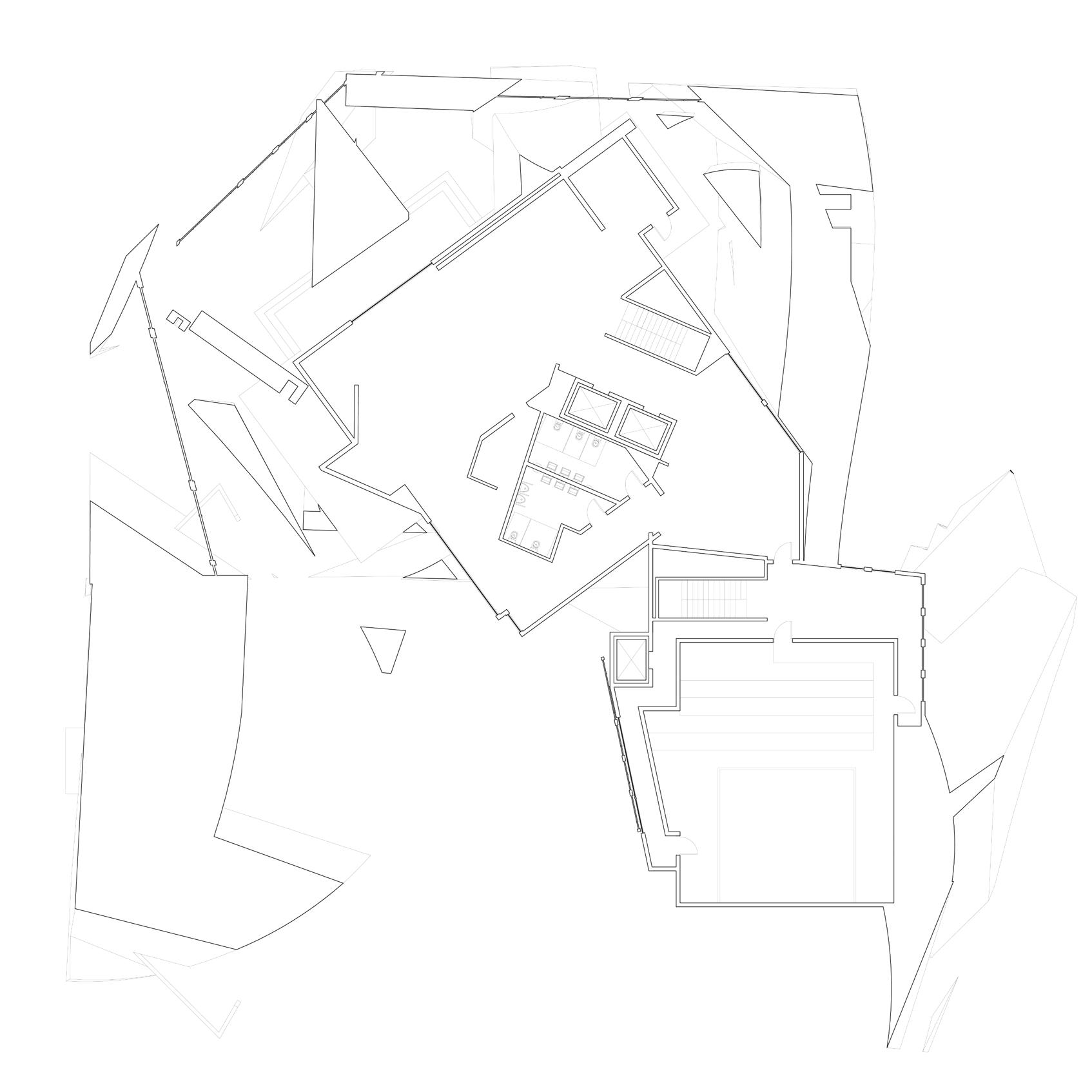
A

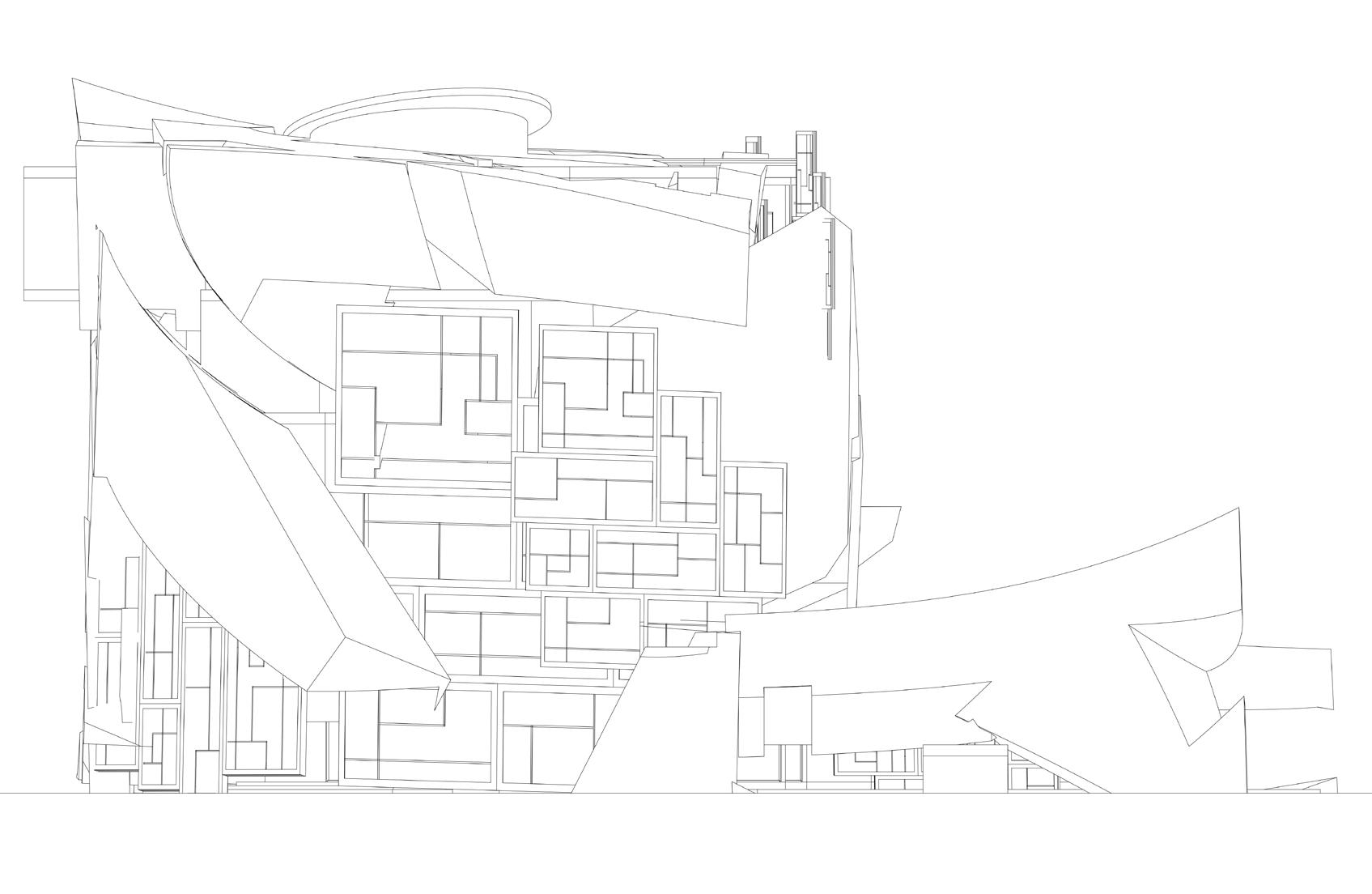
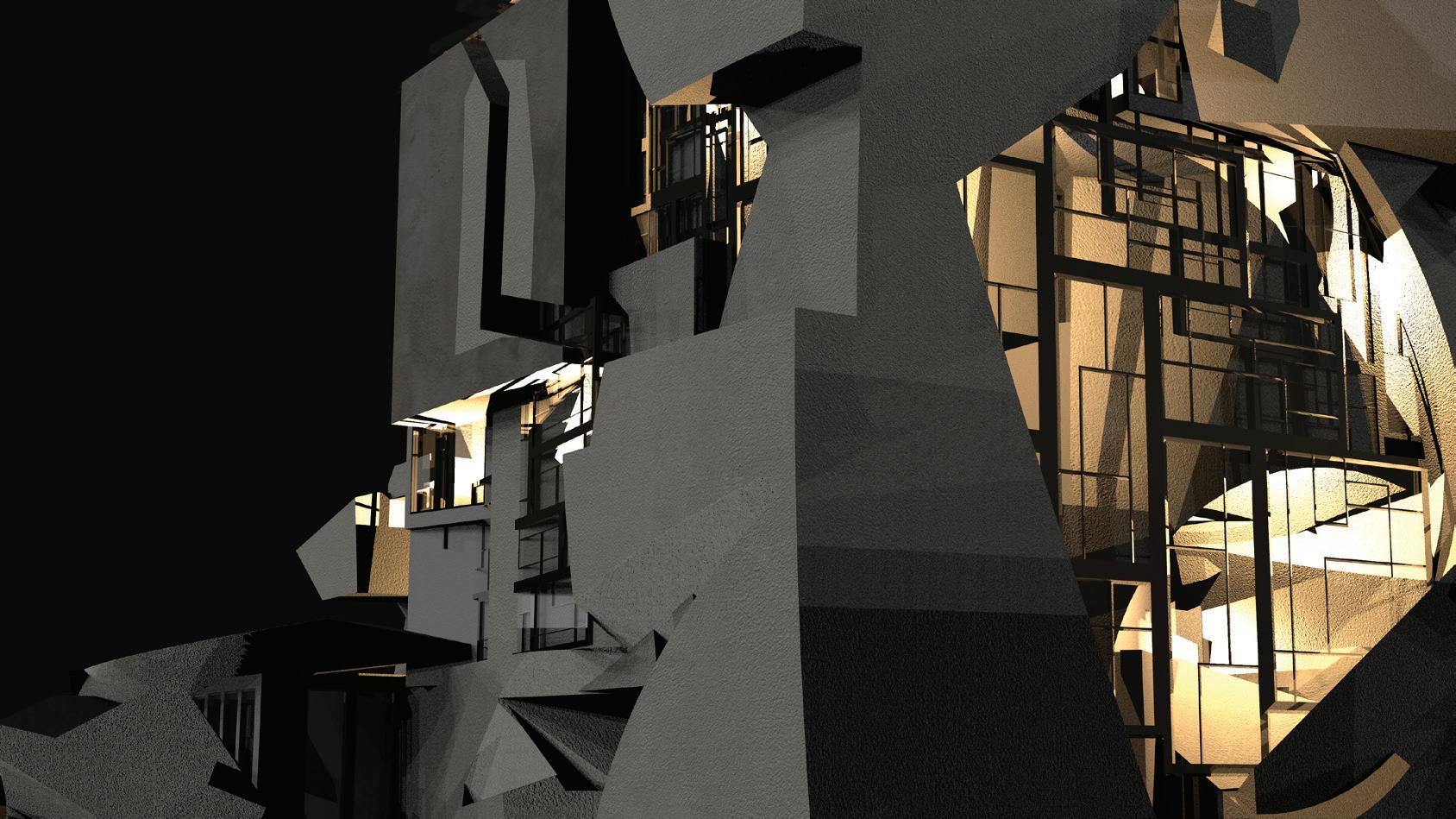
Year: 2nd, Spring 2022
Professor: Mehdi Farahbakhsh
Team:
Jake Taylor
The Carter Lake Community is a small, quiet community tucked away off Highway 6 in College Station, Texas. This community, situated around a small lake, was in need of a hybrid space that could serve as anything from a yoga classroom to a wedding venue or library.
We desired to create a space that would completely be formed about the notion of communal gathering. Taking inspiration from various precedents, we created a series of interstitial moments that work together to foreshadow the experience of the building in its totality. Toying with sound isolation, varying sightlines and obstructed slot conditions, the visitor is in a cyclical progression of sight and sound interference that ultimately leads to the release in the central area.
By utilizing a Mobius loop form we achieve the imperception of spatial quality so as to almost deceive visitors along their path of circulation. The design maintains simplicity in topology while also complicating the visitor’s perception of sight, sound and the impossibility of the space they are within. This approach combined with Euler‘s method of simplifying a problem into a system of edges and modes makes the imperceivable a possible realm to understand and explore.
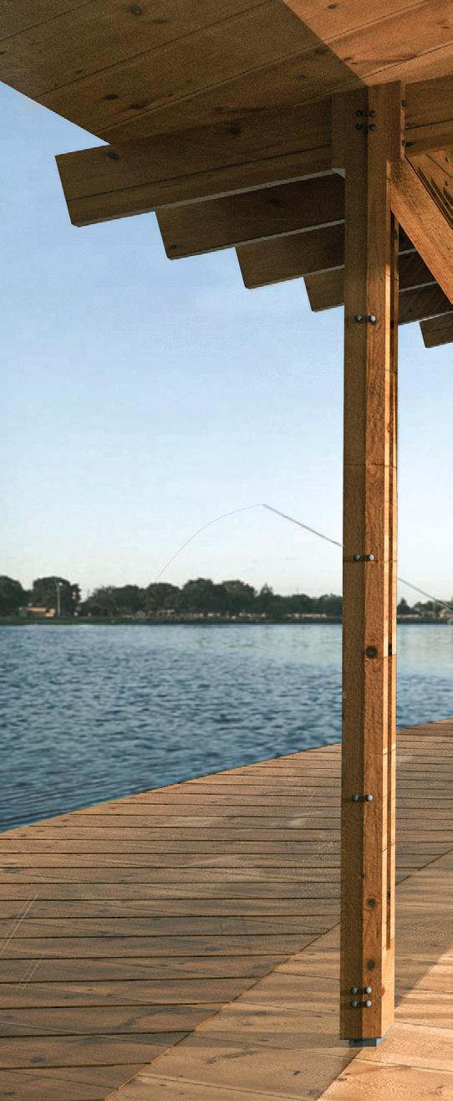
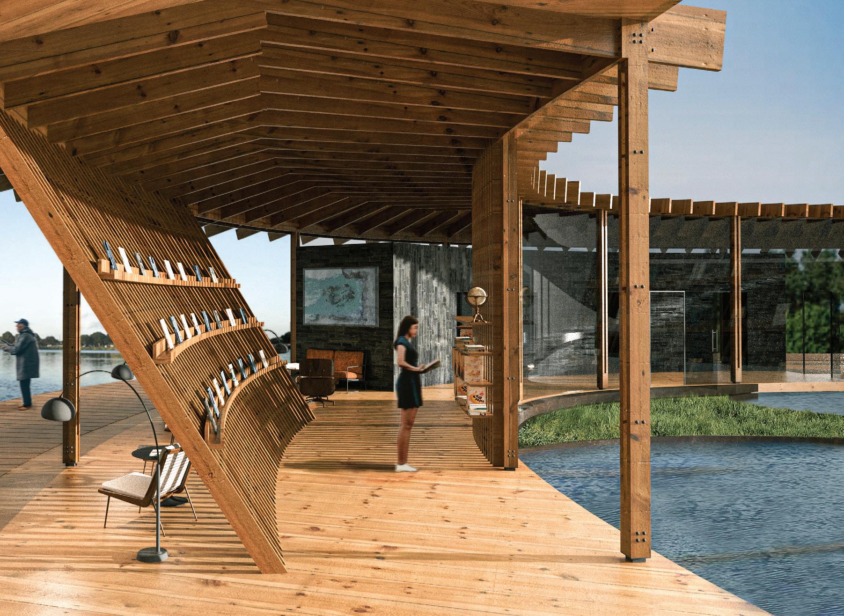
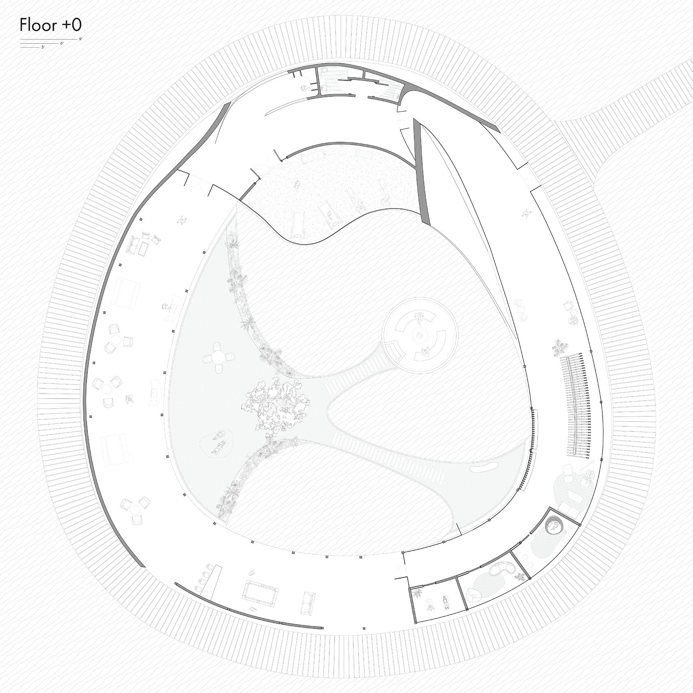
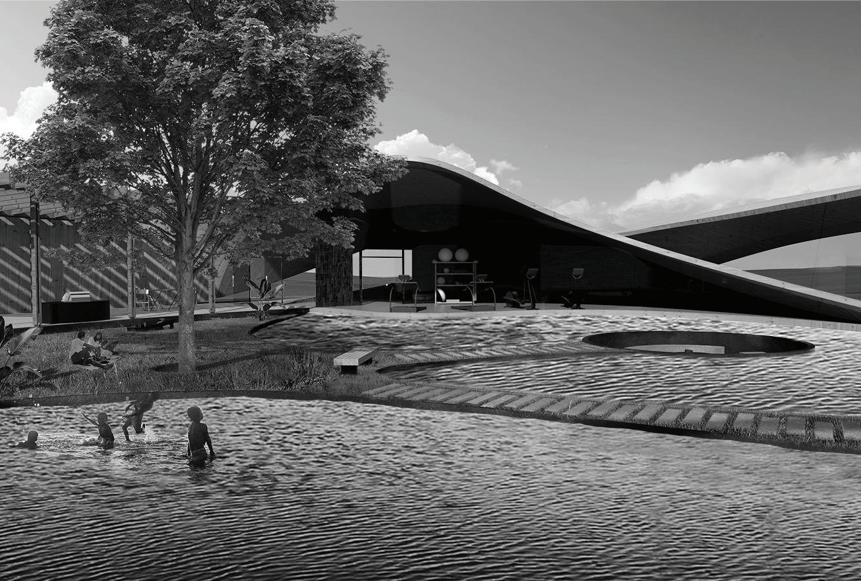
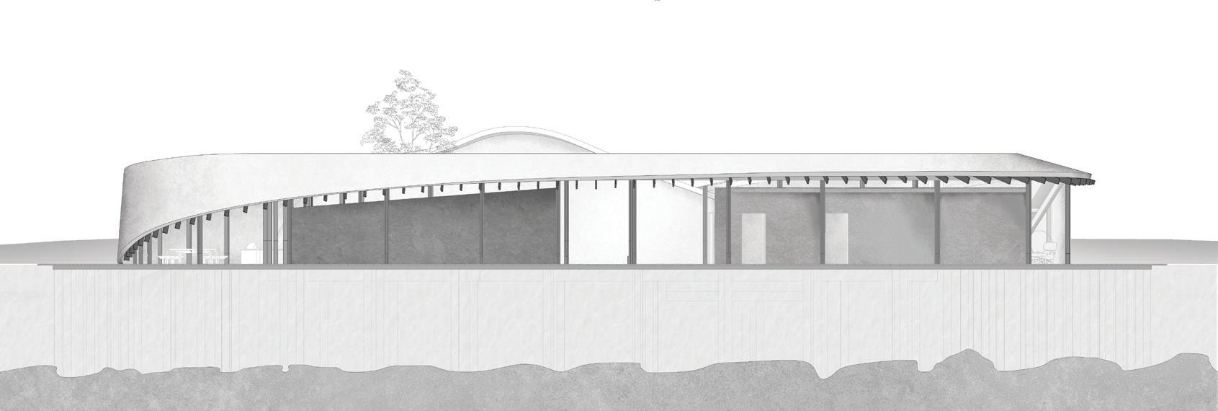
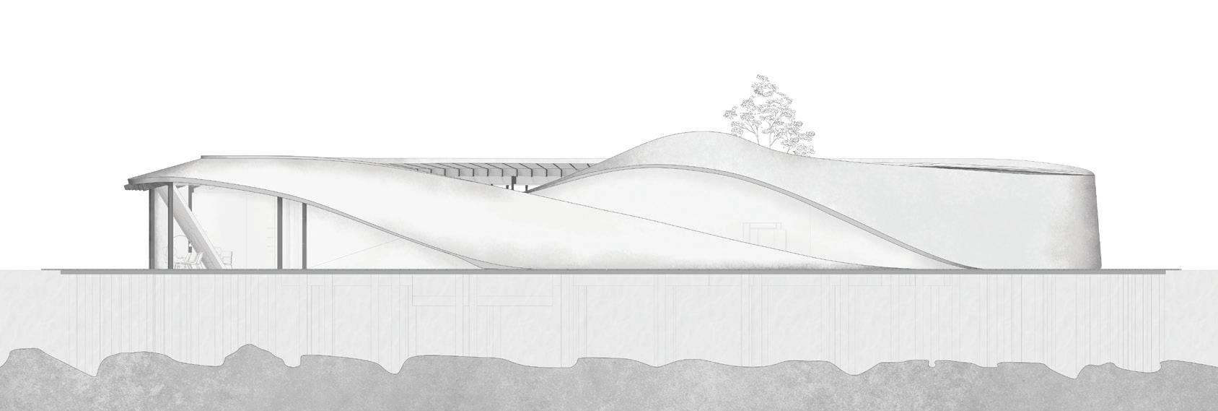

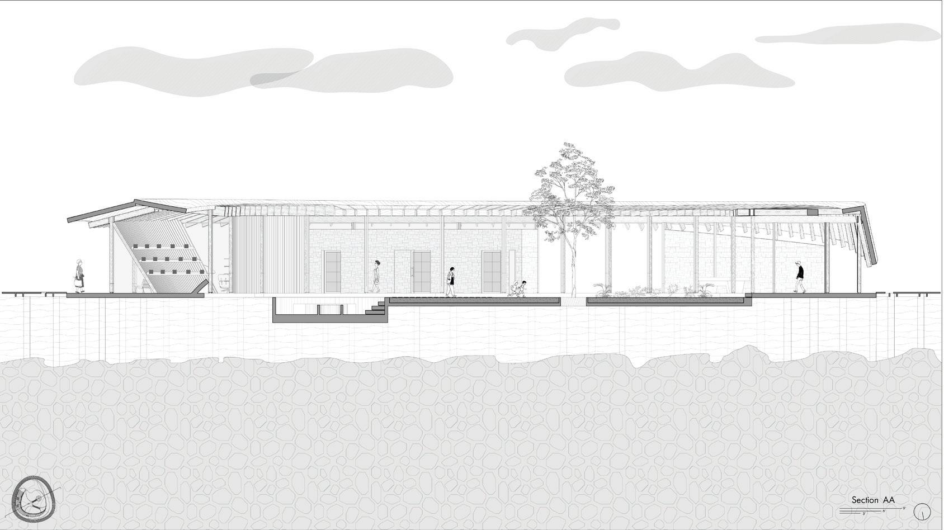
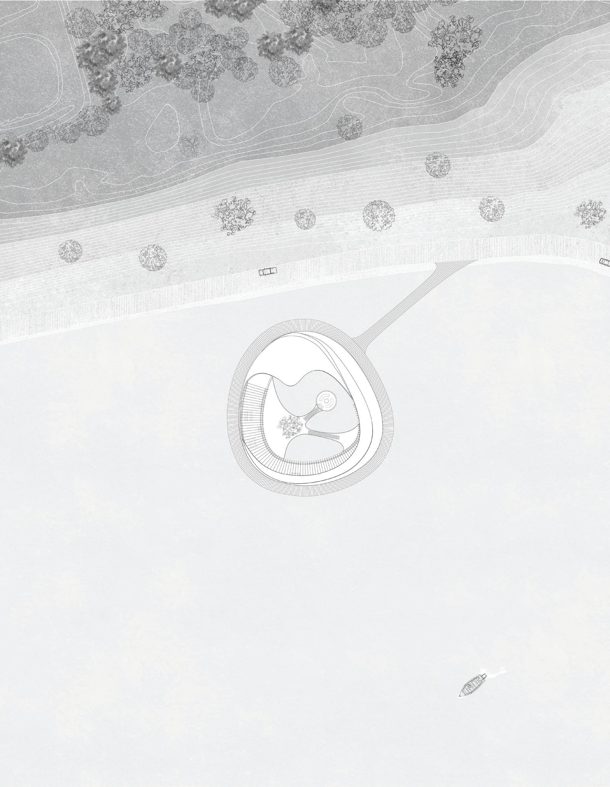
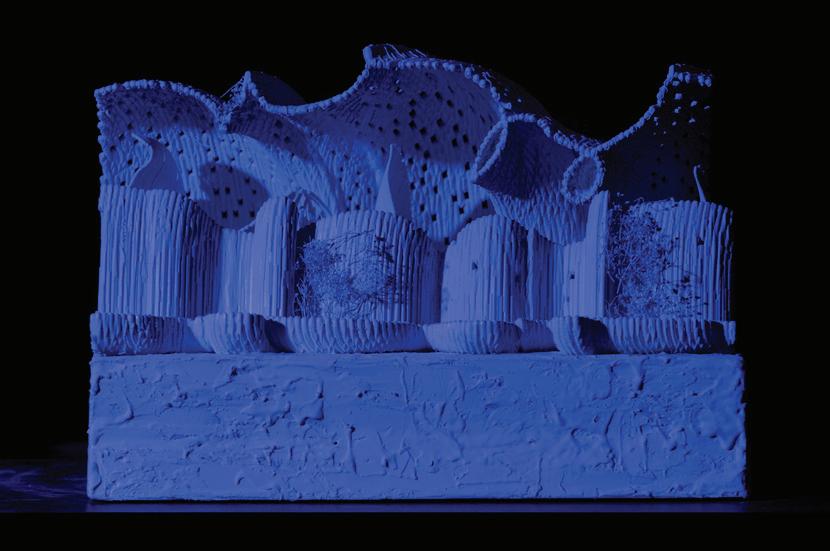
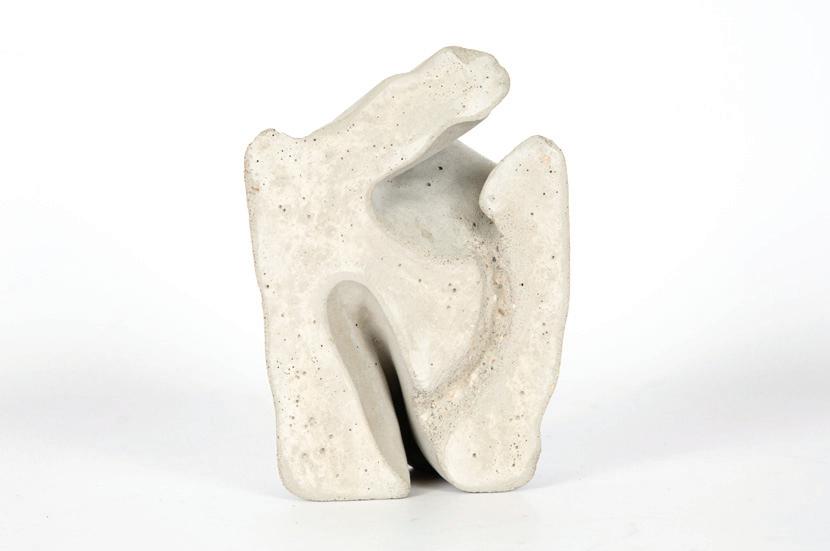
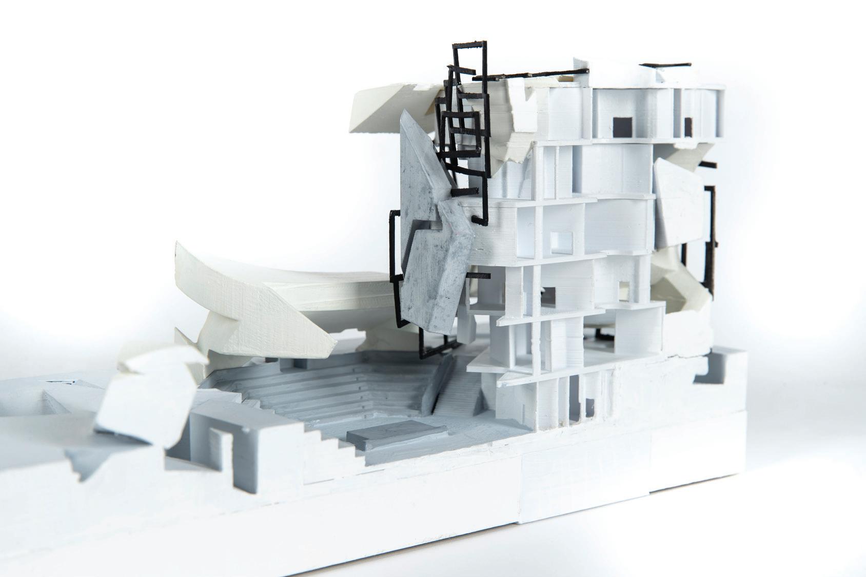
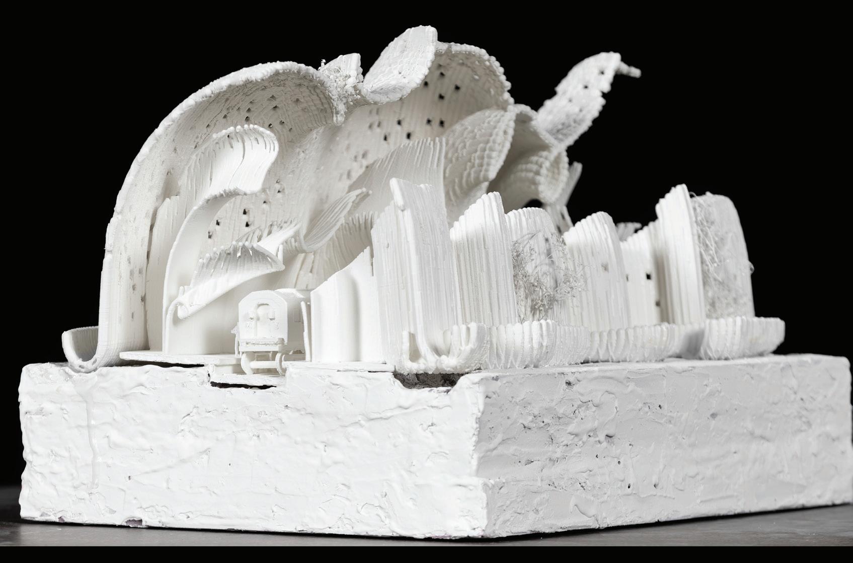

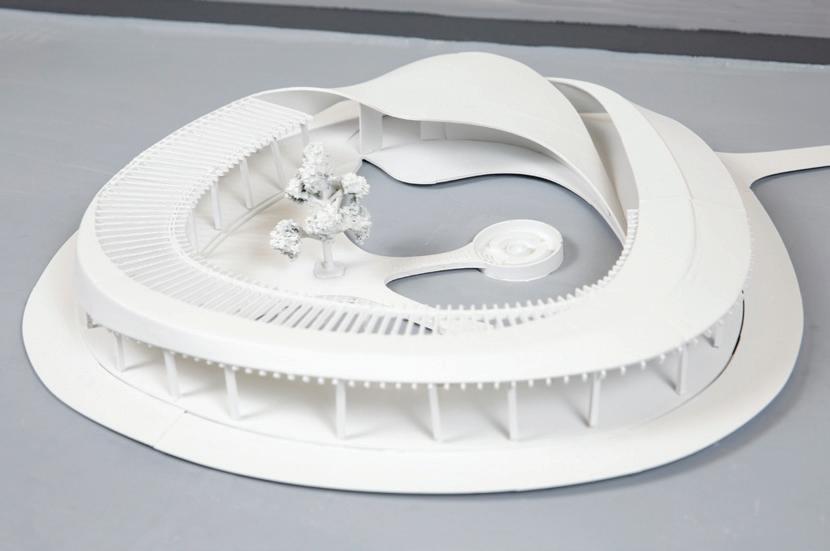
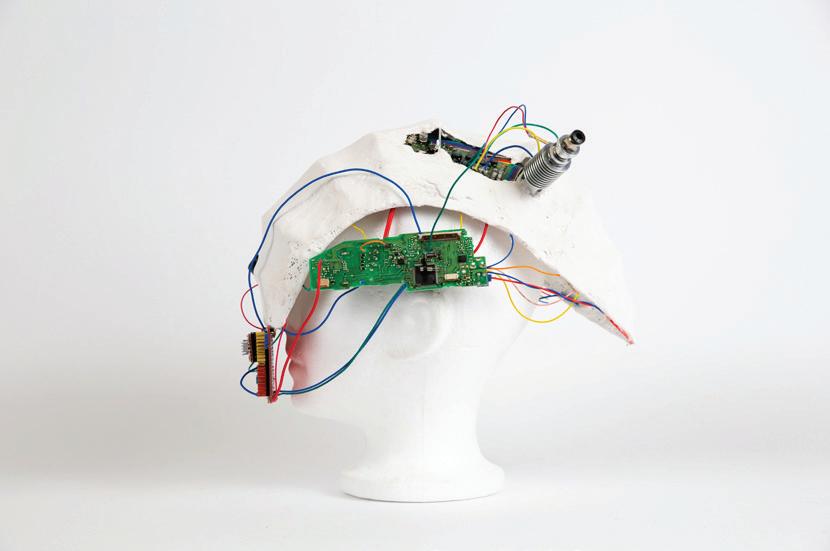
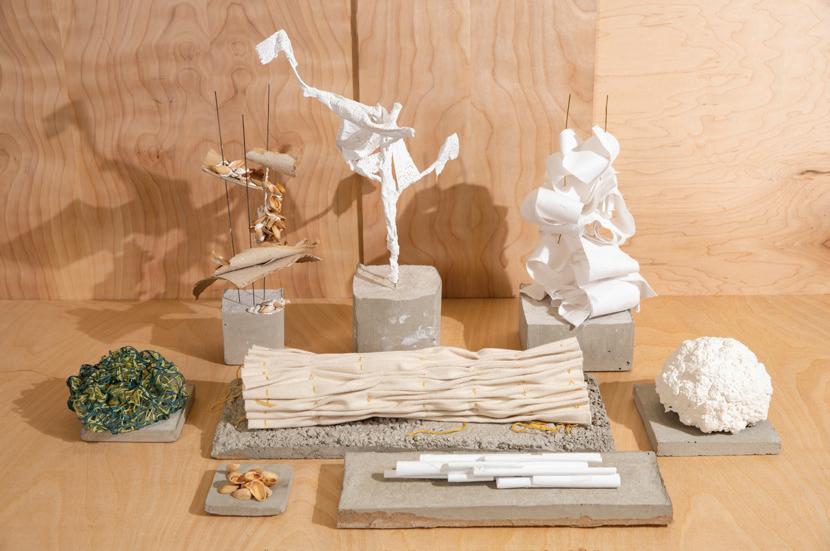
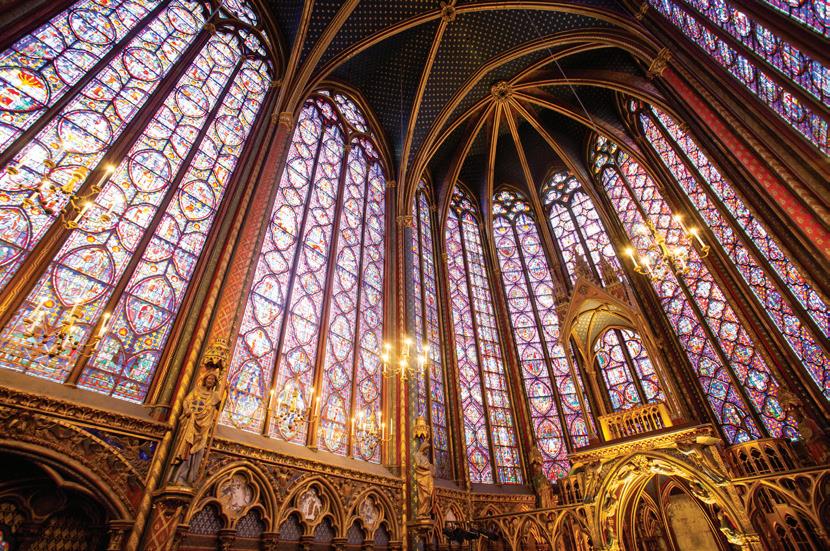


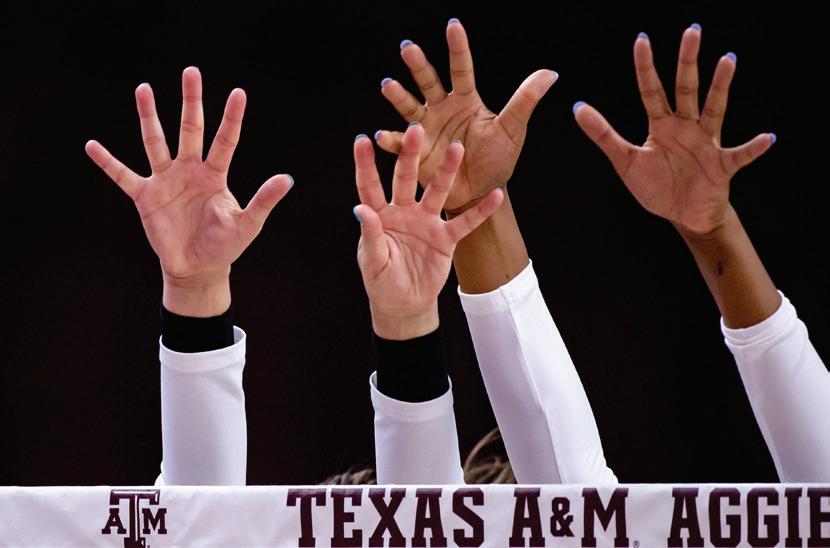
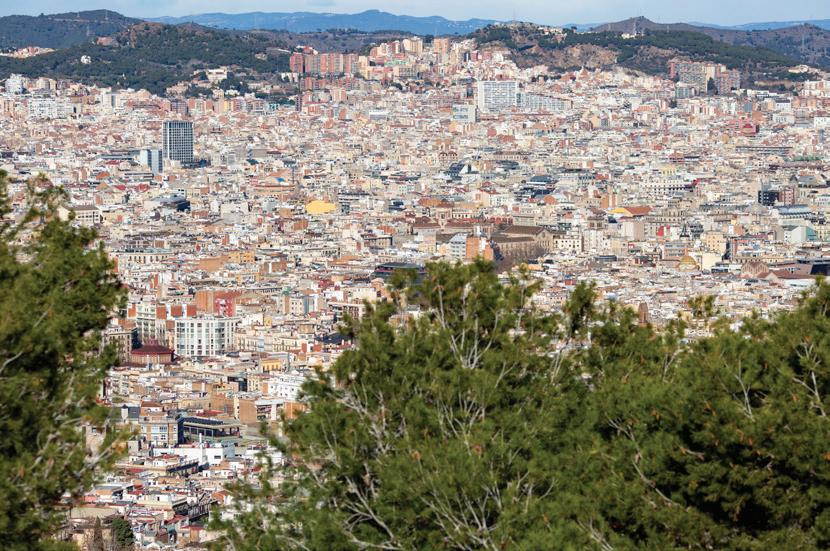
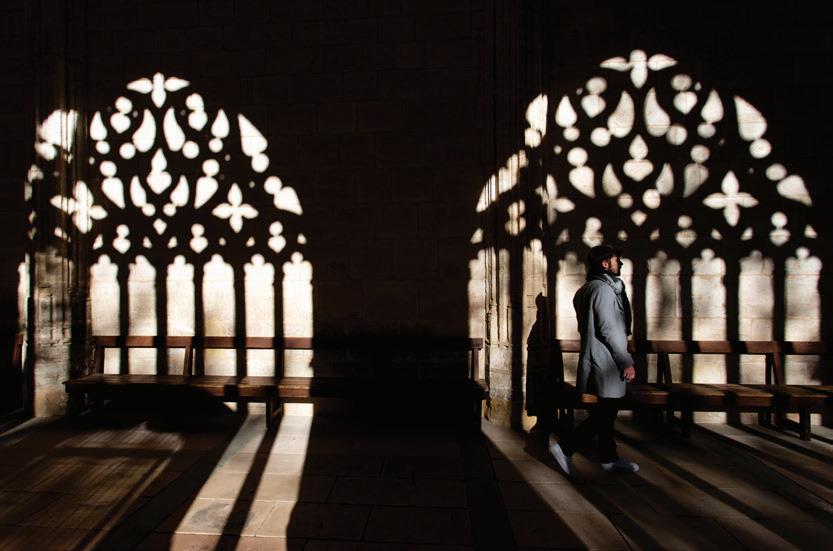
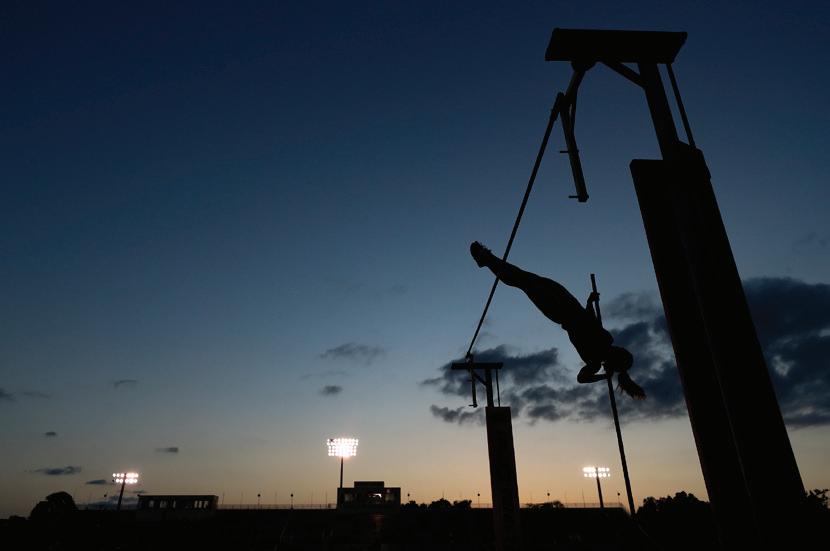
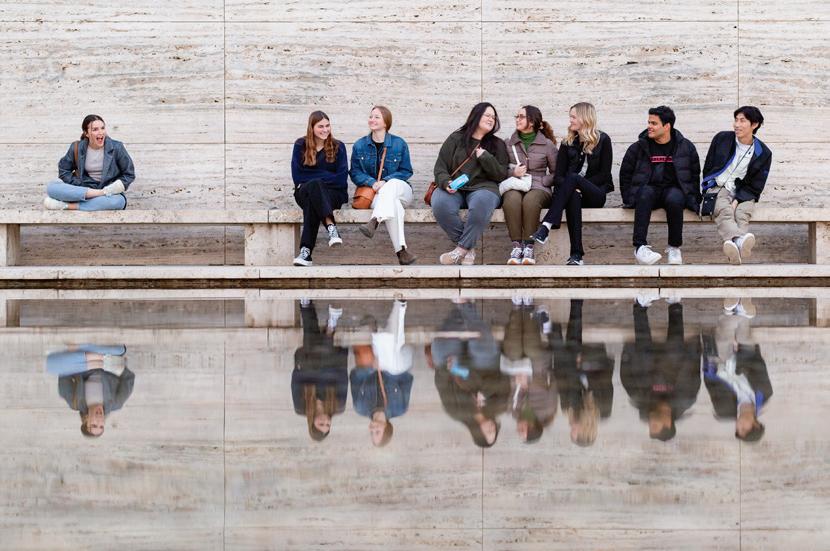
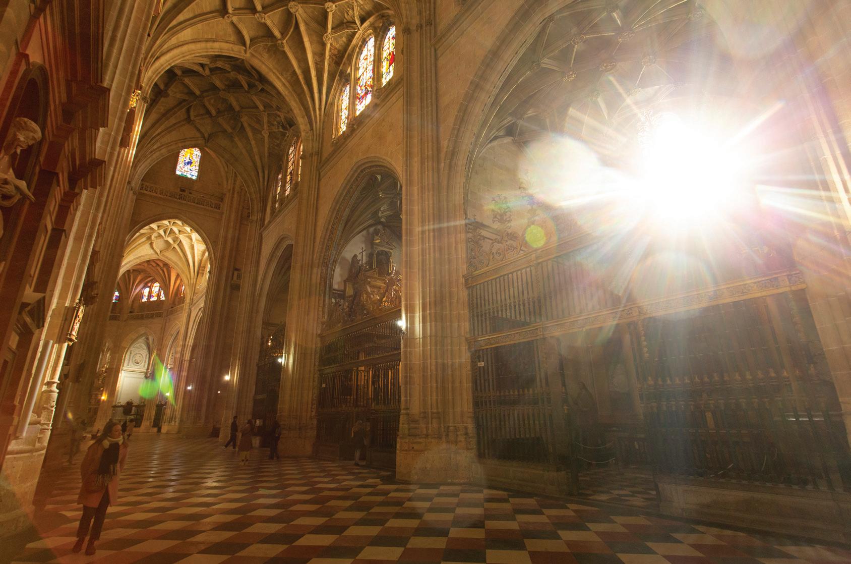
THANK YOU