2020 - 2025 design portfolio
aiden paul liu ap

about
I am a creative self-starter who speaks fluent visual language. With a background in architecture, entrepreneurship, and a hands-on approach to iteration, I’ve built brands that connect through the human experience first and foremost.
skills
Content creation
Social media marketing
Brand development
Visual communication
Sketching & prototyping
Moodboarding
Schematic design
Architectural detailing
Retail & spatial design
Fashion design
Tech packs & presentations
achievements
Month of Modern’s Emerging Designer Award. HMH Architect’s Design Competition, 2021
EnvD & Me Contest Winner, Scholarship. College of EnvD Student Competition, 2021
Sustainability Summit Grand Prize, 1st Place. Mission Zero 29th Campus Sustainability Summit, 2022
Colorado University Fashion Club, President. University of Colorado Boulder, 2022 - 2023
International Architecture Competition, Shortlisted. Buildner’s Milan Affordable Housing Challenge, 2023
software



Loom Room NEW AGED
An architectural exploration of Danish design, where space, form, and the interplay of light and shadow converge.

Imagine a future where buildings evolve like living organisms, adapting to their surroundings and reducing environmental impact.
A team of design students takes on a university-wide competition with a clothing line made exclusively from garbage.
miscellaneous
Showcasing a range of work; an international architecture competiton, a coffee shop concept, and an upcycling clothing brand.
An online platform that organically connects minimalist design lovers to curated products and brands.

“Designing from the inside out, the Loom Room merges light, form, and function into a dynamic space where artists and community can connect and create.”
Loom Room
Residing in Copenhagen’s cityscape, the Loom Room is a shared atelier for in-residence artists and the surrounding community. Built as a multi-use studio, interior programs include a cafe, library, gallery, work spaces, and private apartments. *The Loom Room is the product of my experiences abroad.
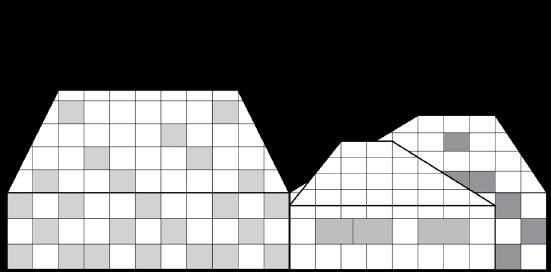

I began developing the site with the plan, working from the inside out. Positioned on the corner of two buildings, the layout naturally centers around a shared courtyard—a key feature in Copenhagen’s culture and a valuable outdoor opportunity. I divided the site into programs; larger areas to be designated for public use, while smaller spaces remain private.
What could be seen as an obstacle, Denmark’s unique sun path became an opportunity. Reaching such high and low angles year round, I formed the structure into an angular roof, funneling the sun’s light into the courtyard and reflecting it back inside. Inspired by traditional Danish architecture, three shed-like structures were designed at varying heights, creating a dynamic sense of compression and expansion within the interior.
Inspired by the Danish concept of “hygge,” the interior is warm, inviting, and comfortable. Traditional elements like Danish oak and skylights create a sense of intimacy, while an upholstered conversation pit encourages users to slow down and relax. Though the space is publicly accessible, a sliding partition allows for flexible separation, transforming part of the area into a private studio.
With the space, form, and interior experience defined, I finally considered the exterior facade. Inspired by the work of textile artists, the design draws from tradtional weaving patterns—where threads are either in or out. This binary concept is reflected in the interplay of windows and walls, creating a dynamic balance of light and shadow. The result is an intricate facade that casts ever-changing patterns of light into the interior.
SITE FORM INTERIOR EXTERIOR










Steam & Seam Café was an selfinitiated exercise aimed at making the Loom Room feel more tangible. Echoing the studio’s ethos, I aimed to create a seamless relationship between the two programs; through branding, visual production, and sensory experience. This project was a study in cohesion, where multiple senses can merge into something both thoughtful and tactile.





“Created for the year 2030, the HIVE is a structural system that evolves during its lifecycle, aiming to transform how we think about sustainable architecture.”

the HIVE

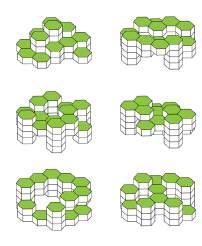
It’s common practice to demolish old buildings, dispose of the deconstruction material, then construct a new building, with new materials, on the same site. In many parts of the world, this method has been contributing to 38% of global carbon emissions (GlobalABC) and up to 40% of worldwide waste annually (UNEP).
To change this stigma, we need to image technologies that may not exist yet. For example, instead of thinking of a building as an expendable shelter, what if buildings are constructed like an organism, given an ability to evolve over time?
Designed for the future, the HIVE is a theoretical structural system that adapts to changing conditions.
Inspired by beehives, it consists of hexagonal “cells” that link together to form a larger infrastructure. Like an organism, each cell functions both independently and as part of a whole.
Through fabrication, the HIVE remains flexible. Walls, windows, doors, and balconies are prefabricated and easily replaced, allowing users to adjust for light, shade, or insulation. This modular system streamlines material production, storage, and recycling, reducing environmental impact.
Utilizing hexagonal shapes also enables endless variation. Cells can be connected, stacked, or split to create dynamic interiors, higher ceilings, integrated infrastructure, and adaptable spaces.
By shaping exterior hills and valleys, the HIVE creates its own ecosystem. These spaces serve as balconies, courtyards, and rooftop terraces, fostering ecological restoration and blending architecture with nature.
In this specific scenario, the HIVE forms a multi-use office around a central courtyard, incorporating an auditorium, cafeteria, gym, locker rooms, offices, conference rooms, bathrooms, circulation cells, a rooftop gallery, and a balcony café.


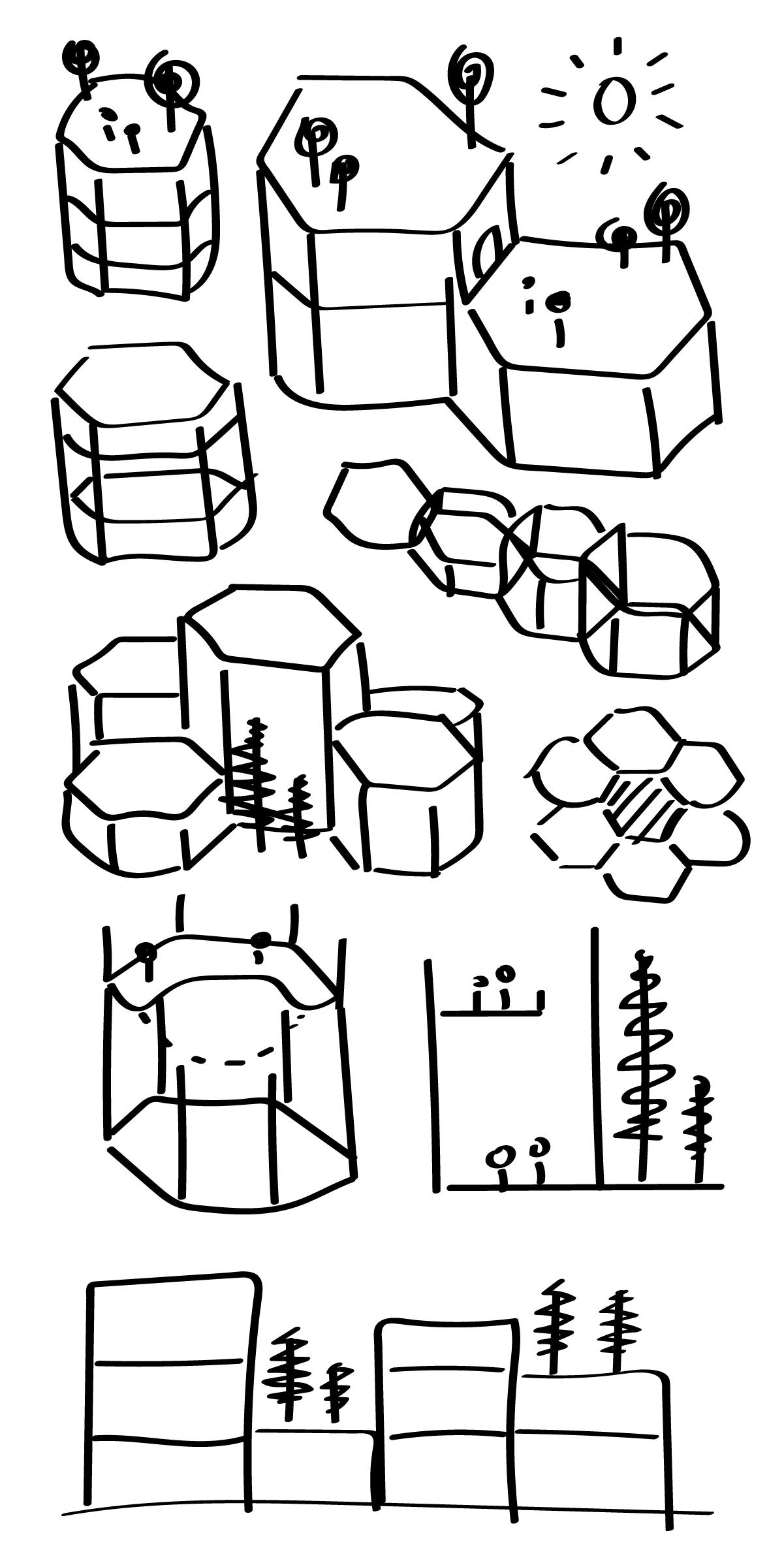






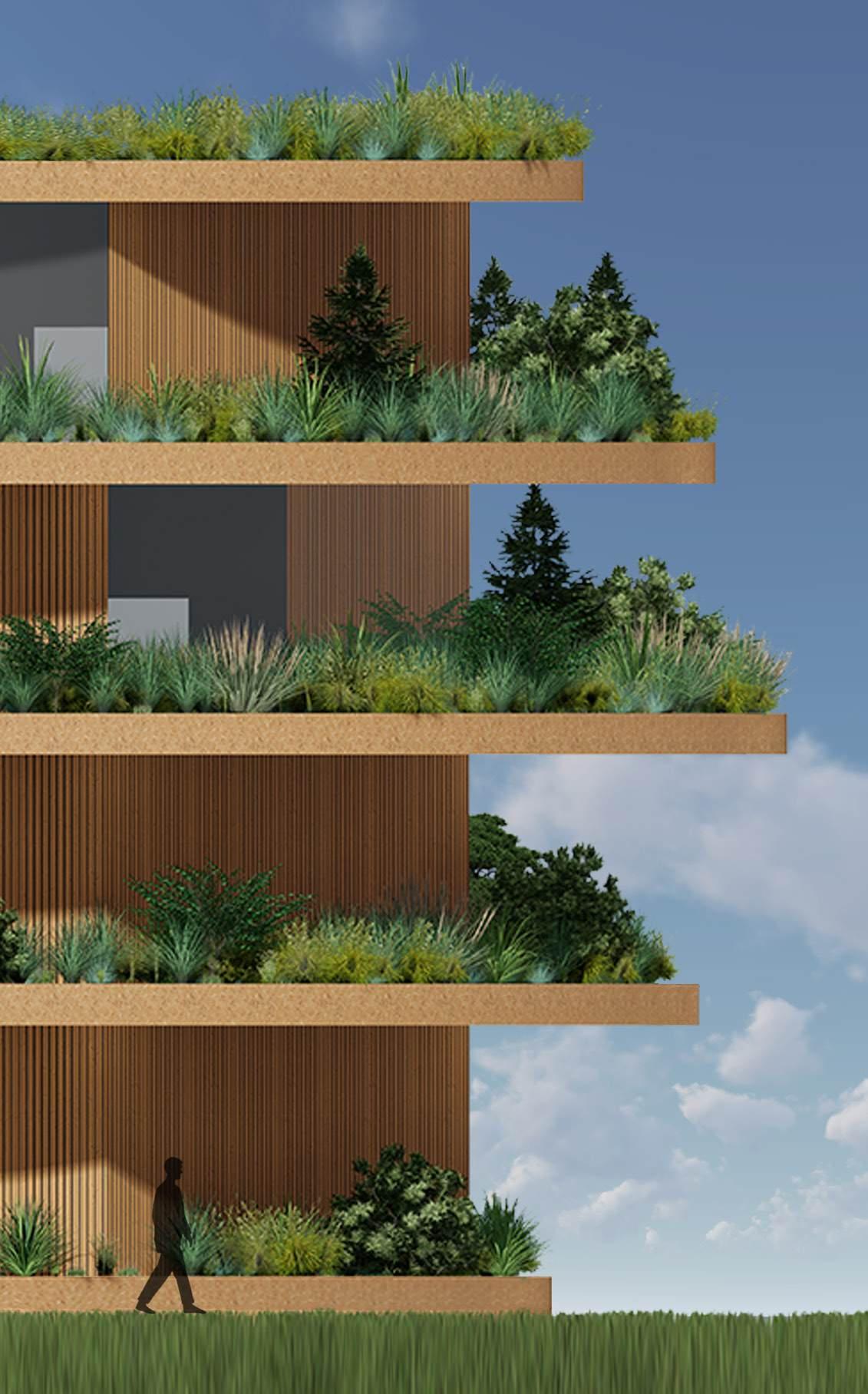
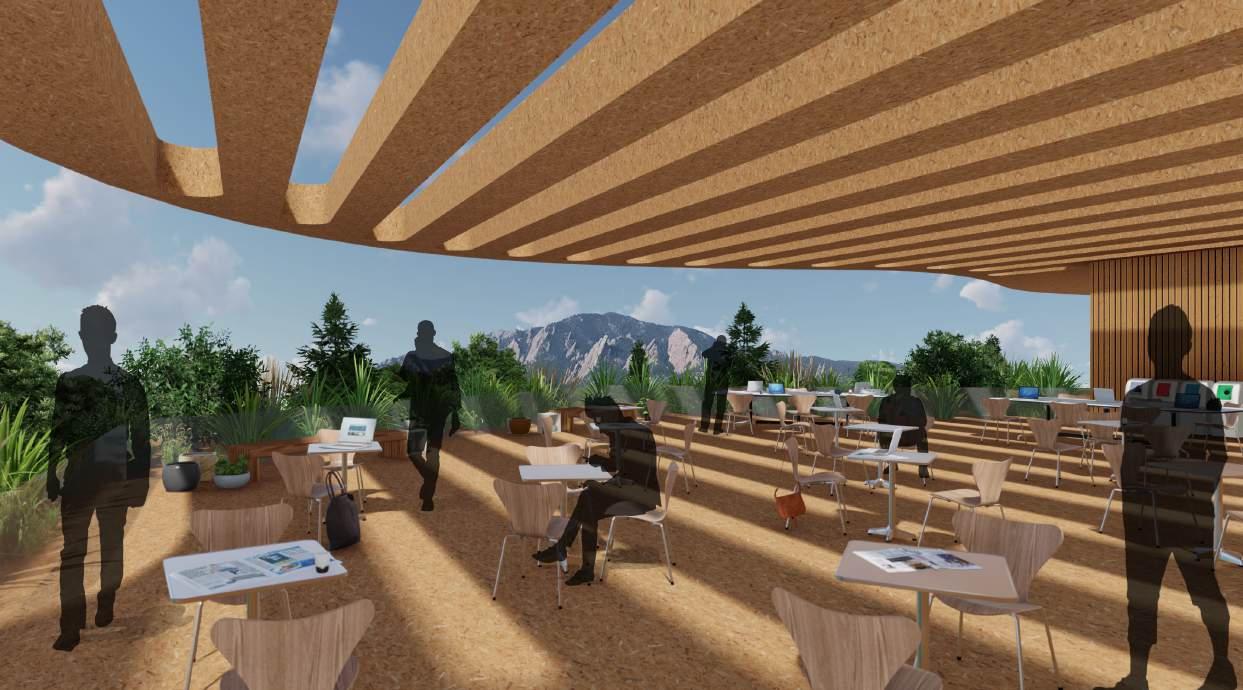

Because it’s easy to get lost working on a scale as massive as this, I developed a brand identity to bring the focus back to the human experience. Inspired by the project’s hexagonal structure and biomimetic principles, the HIVE’s brand identity features geometric typography and a bold, futuristic aesthetic that reinforces evolution. The color palette— vibrant greens, warm wood tones, and energetic accents—evokes sustainability, growth, and human-centered design. Playfulness is also embedded in the identity throughout, making the interior experience intuitive and engaging.


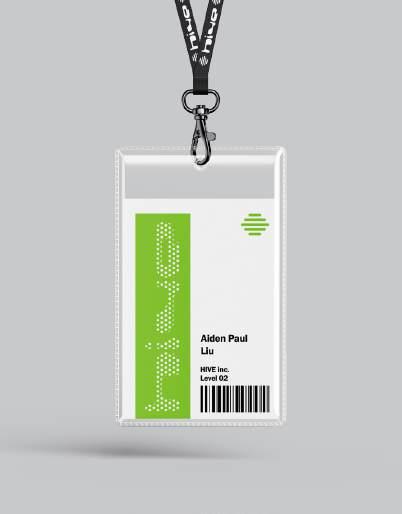

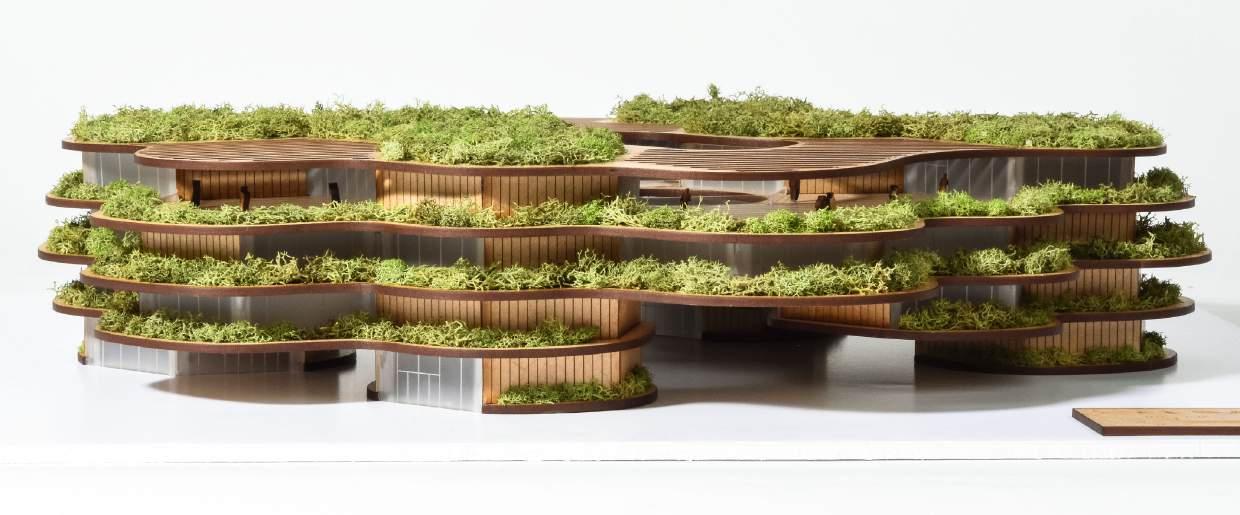



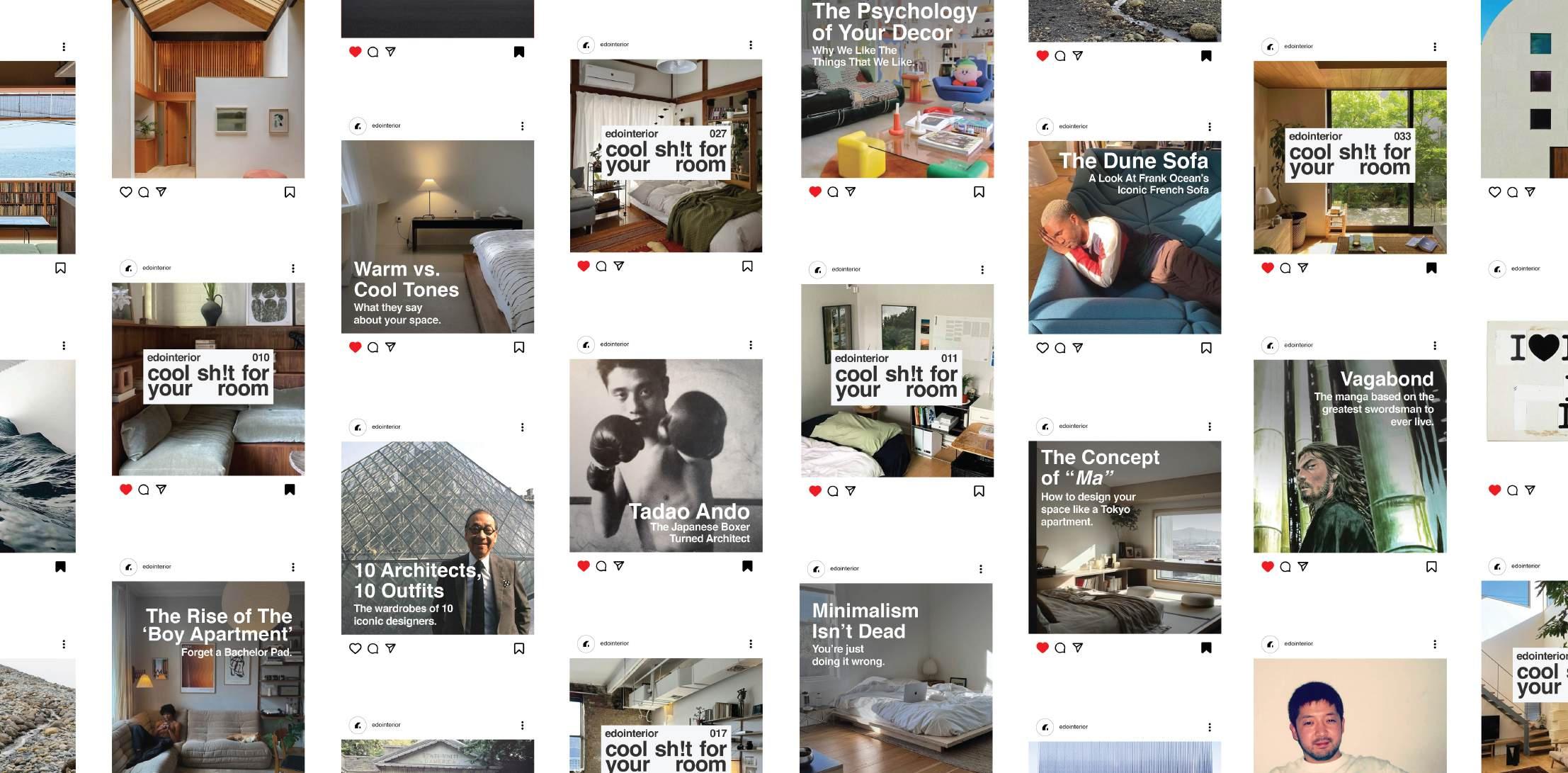
edointerior
“An online platform for minimalist design enthusiasts, providing a destination for curated design that sparks engagement, inspiration, and action.”

edointerior began as a hobby sharing minimalist design through digital storytelling. By creating organic content, I built a community for editorial-style posts, art culture, and curated design products. Leveraging relevant user data, edointerior grew to over 200K followers within its first year and generated an affiliate revenue of $50K.
In addition to creating content, I iterated the brands visual identity, social media graphics, and cross-platform marketing assets. Currently, I am continuing to manage the platform as the brand evolves.

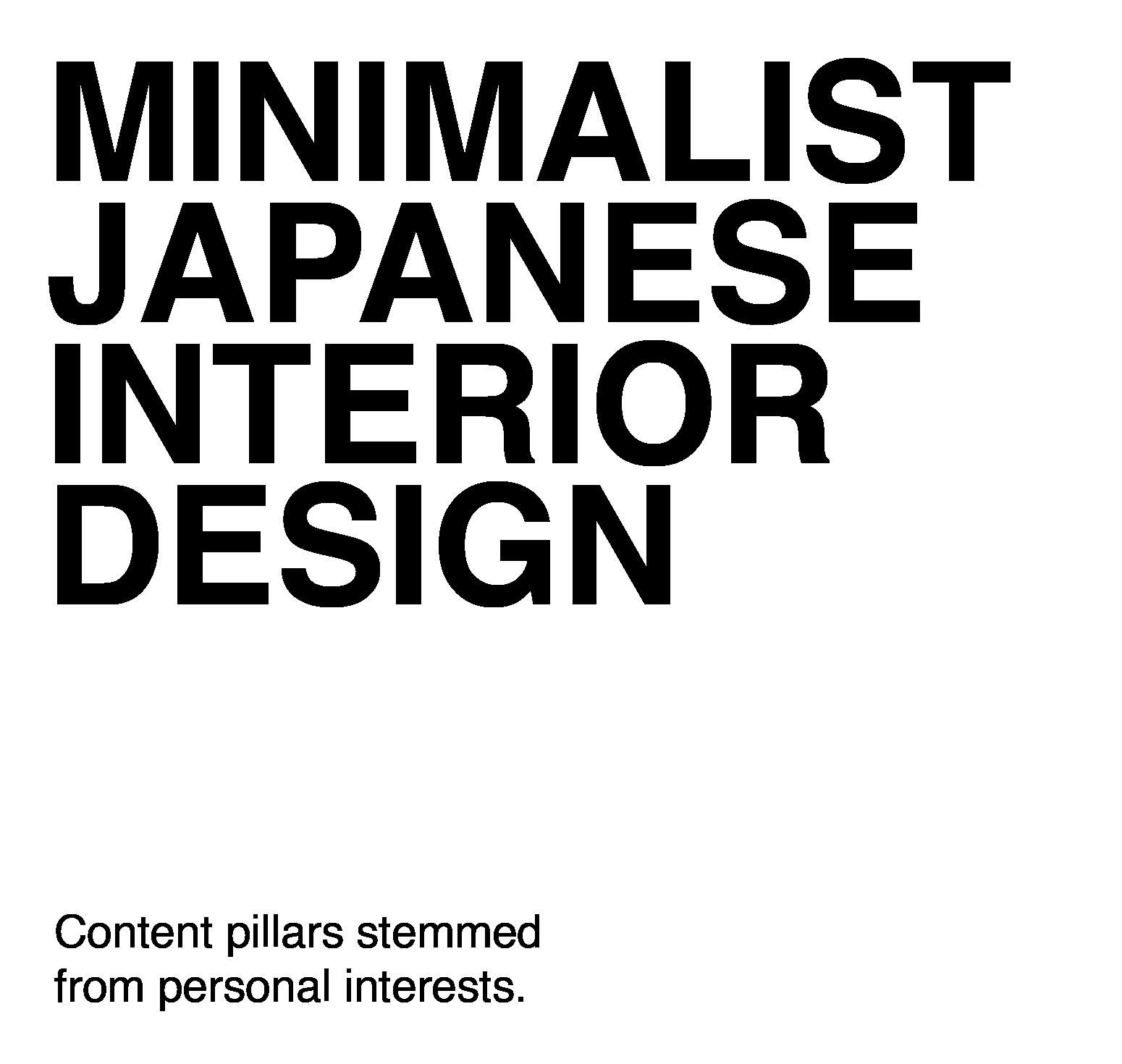

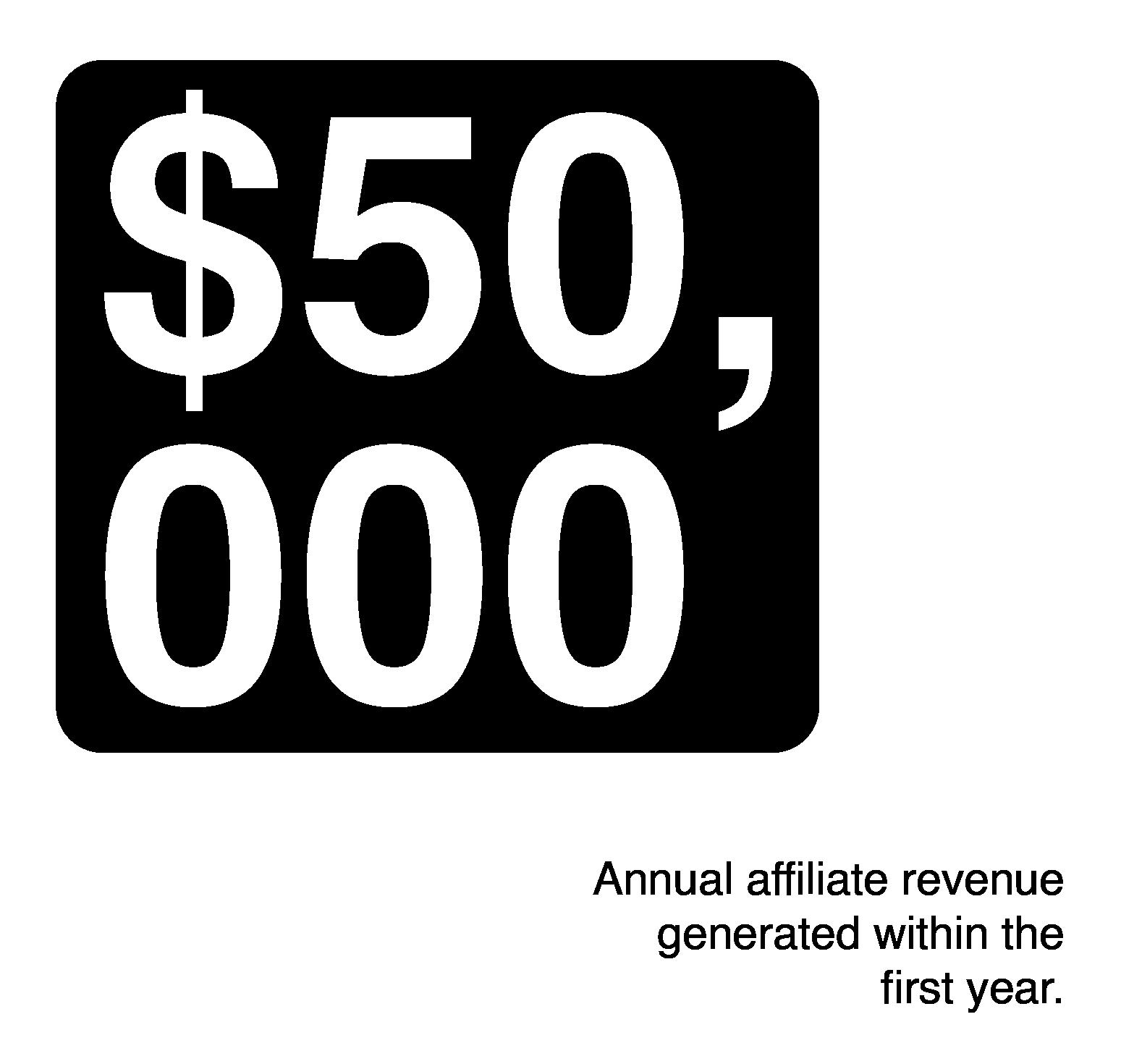
Although built organically, I was aware of the potential I could find from paid advertising. Using my experience in past entrepreneurial endeavors, I iterated upon a series of digital marketing assets and conceptualized different creative campaigns. If the ultimate goal was to become a retailer, this experience was to discover how to take my brand from URL to IRL.




In addition to a social media presence, I conceptualized an online storefront for desktop and mobile. Both experiences combine editorial reading with a curated product feed. The objective is to bridge the gap between social commerce and the design culture it supports.
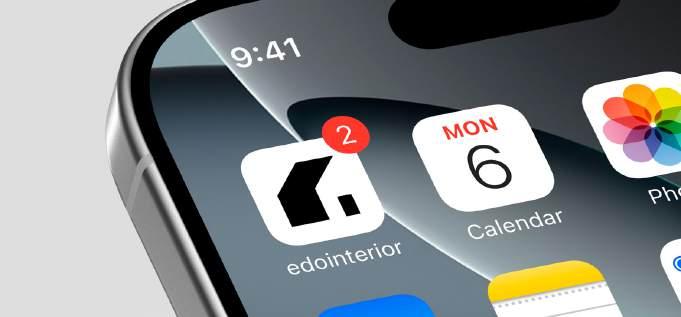


“A social commentary on the connection between environmental injustices, fashion design, and the wasteful industry that supports it.”
NEW AGED
Mission Zero Design Competition April 2022
NEW AGED, a design team I participated in at the University of Colorado Boulder, took on the competition with an upcycled fashion line.



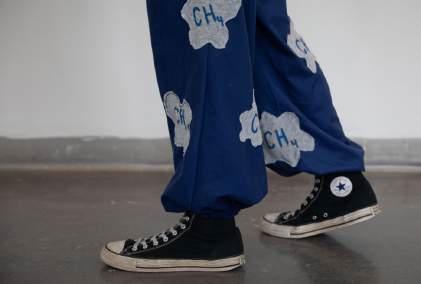



How can environmental solutions we implement today have real world effects tomorrow? Asked the judges of the 29th Annual Campus Sustainability Summit.
Our team presented a solution through the practice of upcycling
NEW AGED created a line of garments, accessories and competition resources using nothing but reclaimed materials. From construction materials to grocery bags, my team found use in everything. Even extra pieces of fabric generated from our team’s process was reused in the end.
Spanning four months of collaboration, our collection was presented alongside a short film as a commentary on climate injustice, having each team member representing a particular topic in their work.



During the competition, I explored the environmental topic of water inequality, specifically the amount of water that’s wasted in the fashion industry. Taking inspiration from water in animation, my specialty piece was a full outfit set that looks like rippling water. Made from 100% reclaimed materials; a blanket, a bed sheet, and a tablecloth.

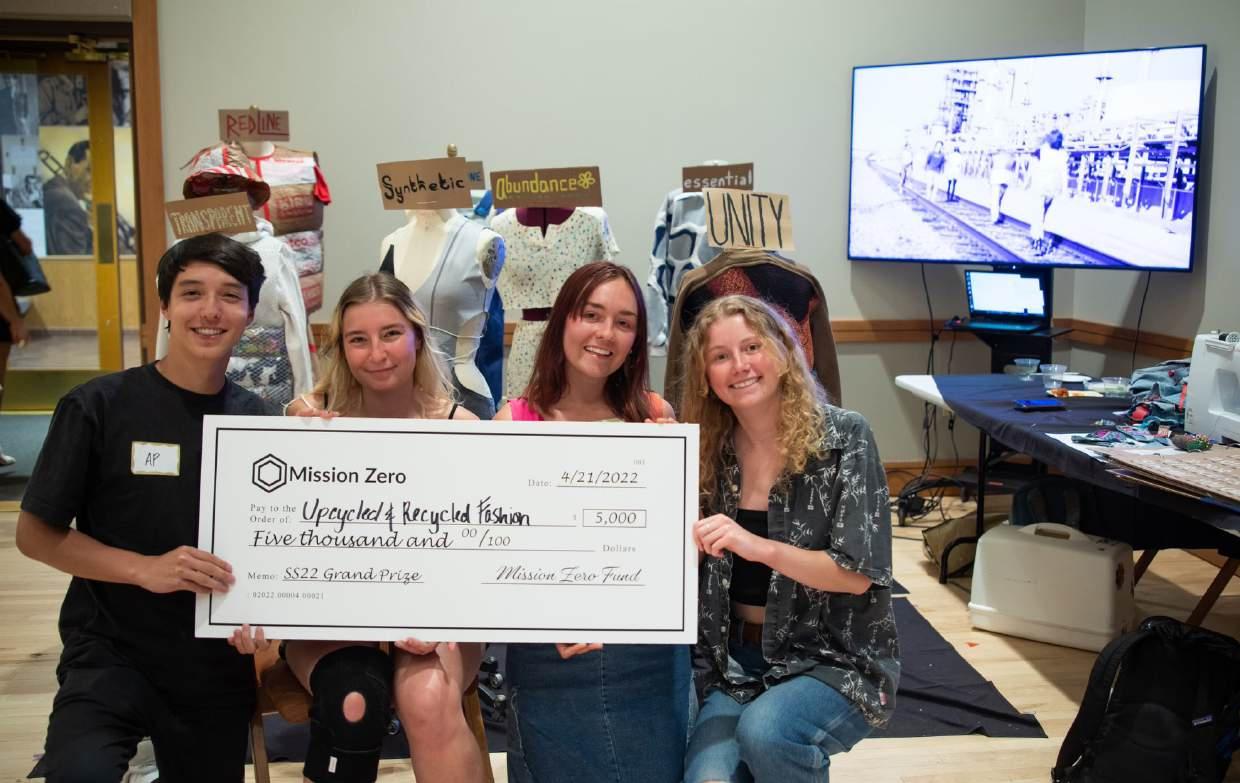
Out of almost a hundred teams of undergraduate, graduate, and doctoral students, NEW AGED was presented with the Sustainability Summit 2022 Grand Prize and an award of $5,000. Pieces were later auctioned off under our own independent brands, extending the concept further into the real world.

2020 - 2025
miscellaneous


Prosocial Ascensions
A team of two students (Nick Hild, Sebastian Sanders) and I competed against other international designers to create an architectural concept that would provide affordable housing to residents of Milan. The prompt asked us to represent multiple solutions for different-sized families within multiple different sites. We finished in the “Shortlisted” award category, earning a feature on the competition’s website.
Morning Dough
Coffee Shop Brand Concept
Los Angeles, California 2024
Coffee shops today are crowded, cramped, and overflowing with menu options, all wrapped in the same corporate aesthetic. But why has grabbing a coffee and bagel become so complicated? Since when does a coffee shop involve more than it’s name? I just need to start my day, what does that daily ritual look like?
Enter Morning Dough.

A straightforward concept calls for a straightforward brand identity. From the logo to the packaging, the design stays consistent by utilizing basic shapes, primary colors, and clean layouts. Iconography and architectural elements make the branding instantly recognizable and visually clear.
Morning Dough was a self-iniated design exercise aimed to strengthen my technical skills and brand thinking.


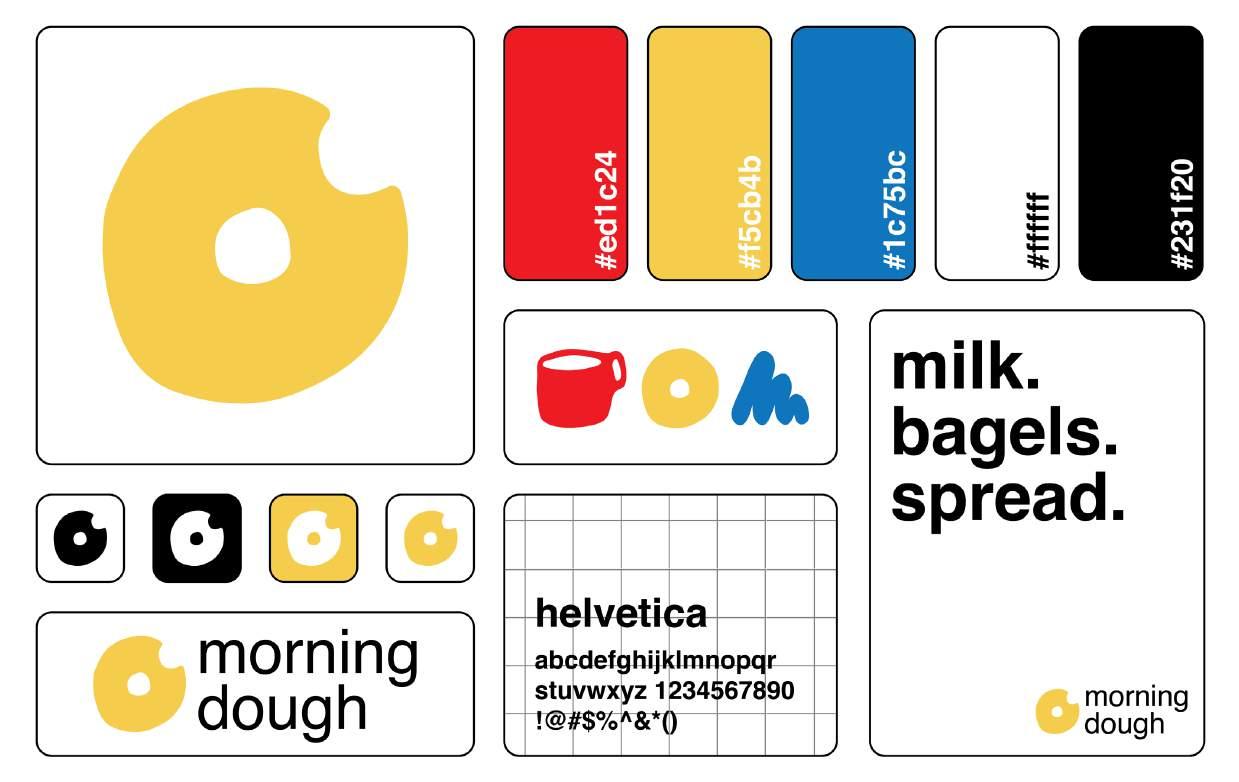




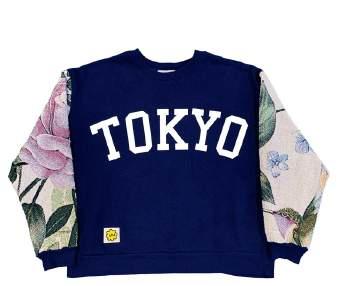
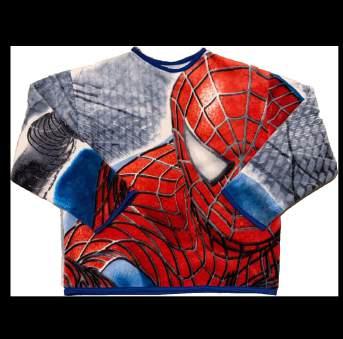

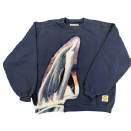



AKETOMO



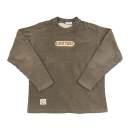



Following my passion for thrifted clothing, I taught myself to sew and build a clothing brand that could consistently go viral and sell merchandise worldwide. Using what I learned from NEW AGED (pg. 24), I focused on sustainable fashion, sharing my process of repurposing materials. I also sold digital products and design resources to support other creators to create their own brands.


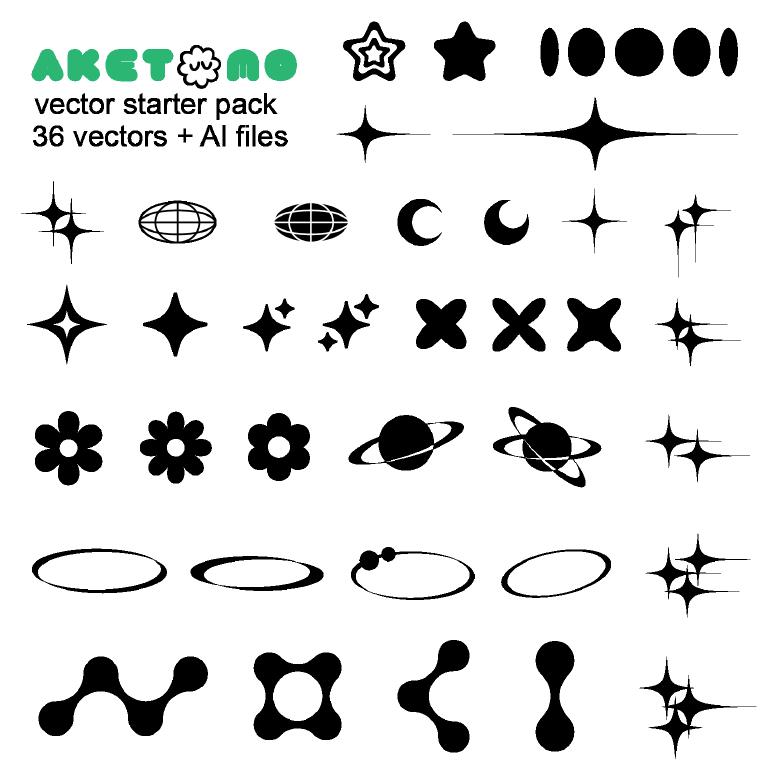

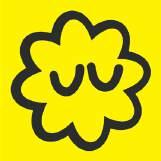





afterwords
Thank you for taking the time to explore my portfolio and join me in my artistic world.
As you’ve seen in my work, I believe that design is a way to connect with our built environment by expressing what words often fail to convey. It’s about creating moments, exploring the limits of these moments, and trying to connect them to the complexity of human behavior. It’s not just about how something sits on a screen; it’s how it interacts, communicates, and engages with the viewer.
My interconnected background has allowed me to view design in this larger picture. From how a cafe’s interior might be engineered to what the packaging it’s pastries come wrapped in, I approach each project with thoughtful consideration to the human experience. Besides technical skills, my entrepreneurial experience has also taught me how to navigate different disciplines, iterate and refine quickly, and when to design...and when not to!
I welcome your feedback, inquiries, and collaboration opportunities.

