

PORT FOLIO
Aidan Lammers | Selected Works




















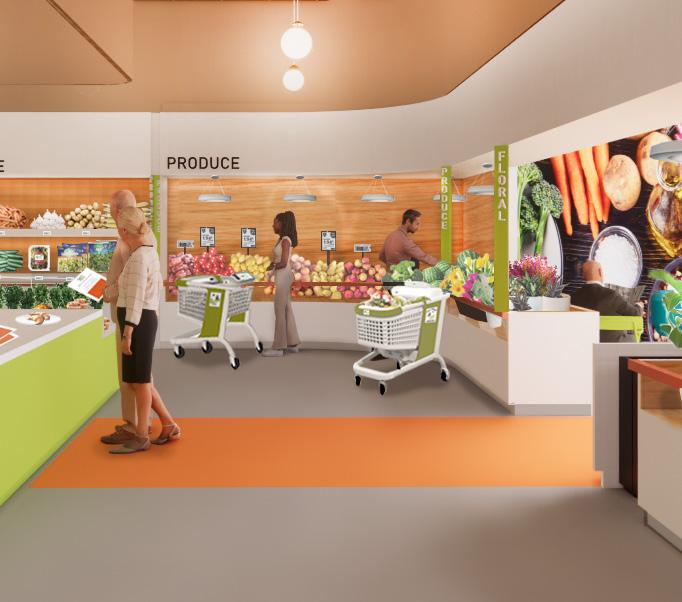







COMMUNITY
This rundown factory lot is now reused as a multi-cultural art district for artists in residence, artists within the community and the craft curious in Manhattan, KS. The practice of craft lifts economies, connects us to tradition and cultural history, and engages communities. The Konza Craft Center has a collective mission to be inclusive and create place through craft
The Konza Craft Center sits on a historical site in a commercial and industrial district in Manhattan, Kansas. The walkable site attracts the immediate community with its skate and dog parks as well as the open green spaces for other outdoor activity. The site also attracts and retains tourists for short to long term stay through the on-site artist residence and rent-able stay options.







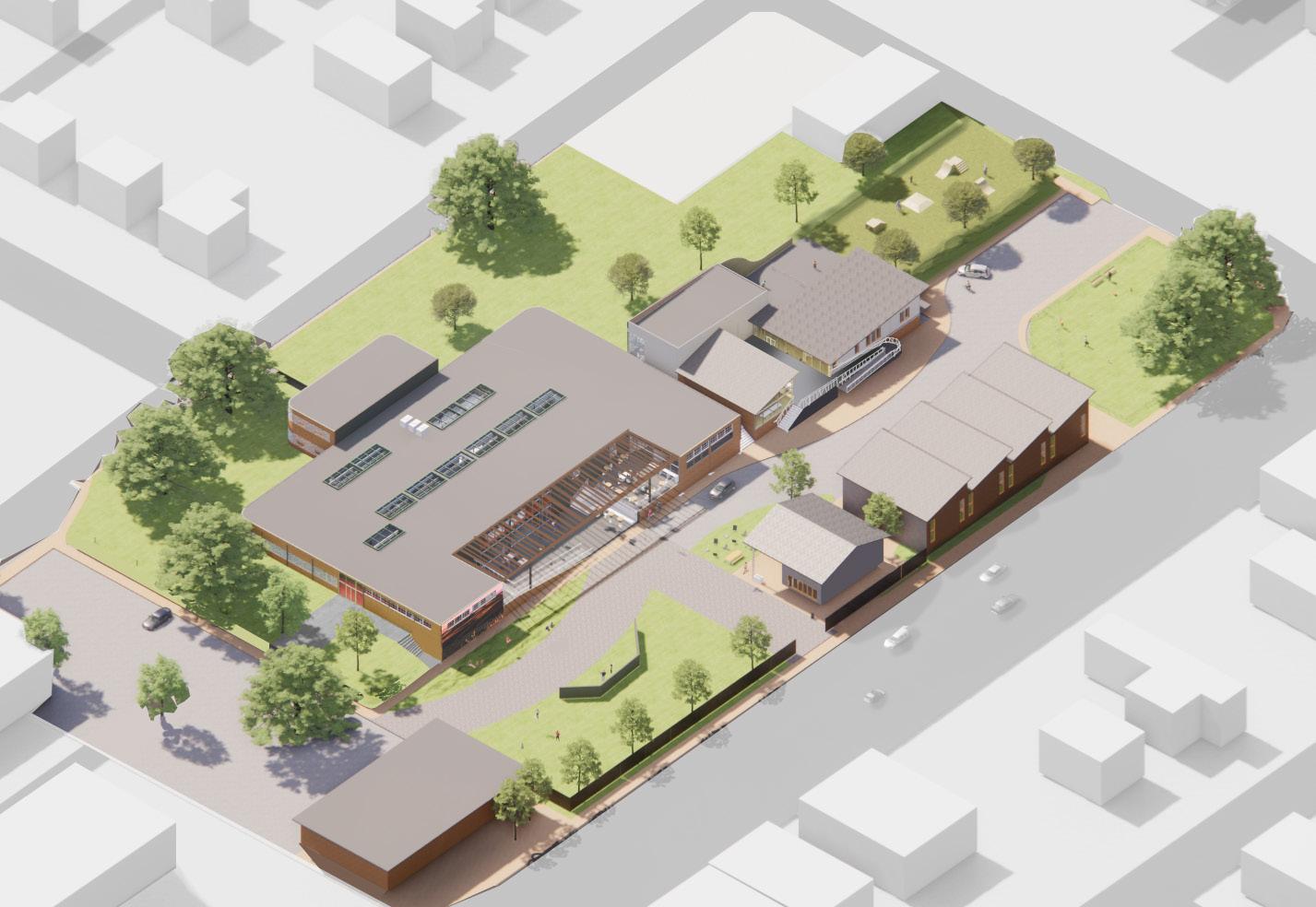

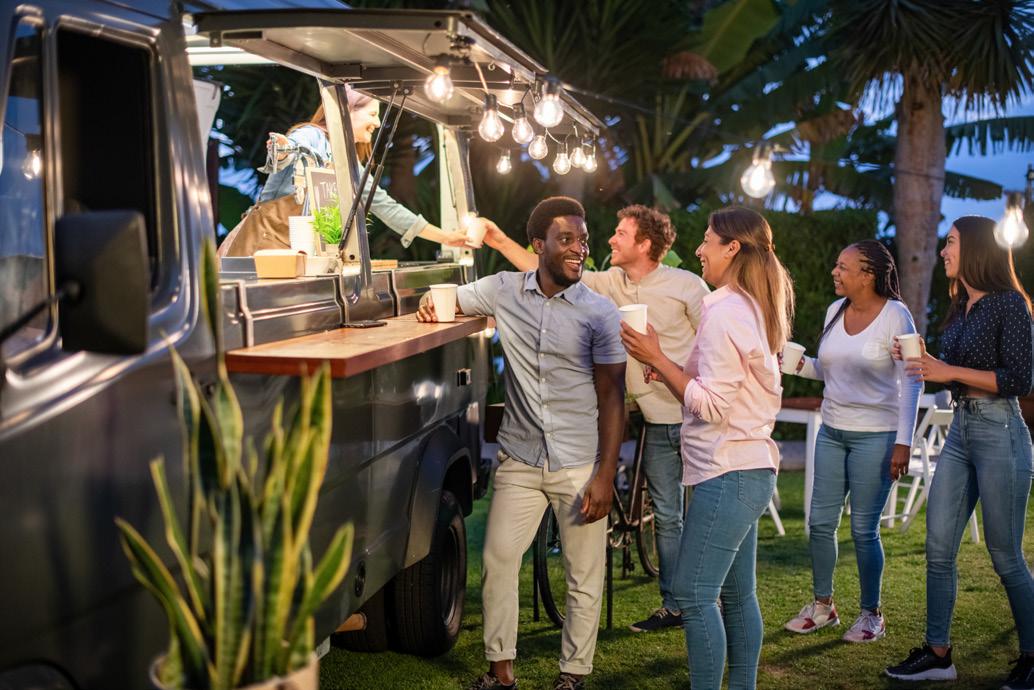

Dog and Skate Parks
Artist Residence
The Konza Craft Center’s Main Building
Rent-able Stay
Fabrication Workshop
Master Site Plan of Amenities
Kiln Space
Space
The Konza Craft Center
Simple Enscape renderings and color/sketch overlays helped to carry over the decided concept into 3-dimensional exploration. Below are a few early ideations of interior spaces.


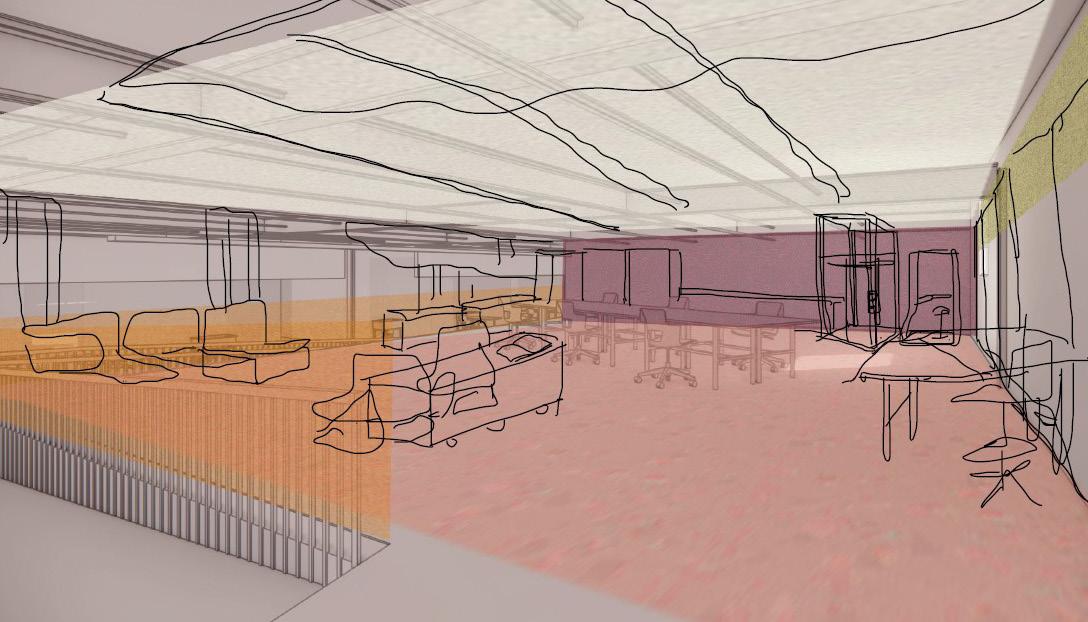
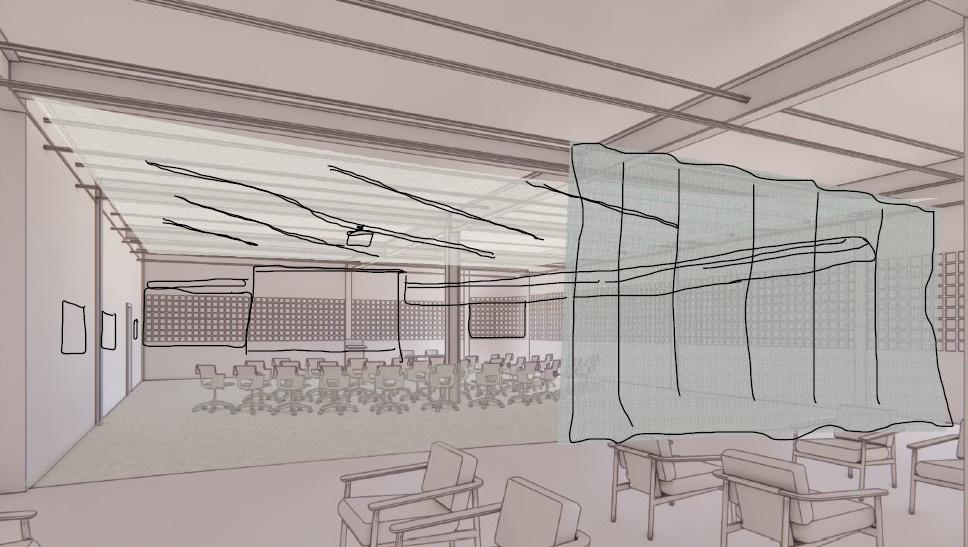

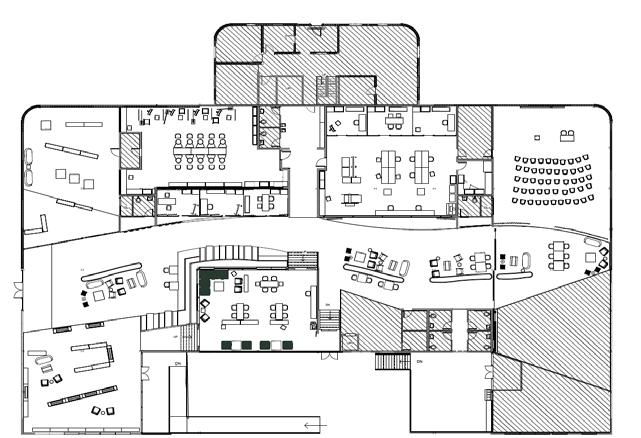
The Konza Craft Center’s layout is much like a “collage of activity”. Flexibility in its architecture creates zones of distinct or overlapping activity with respect to the needs of various cultural crafts.



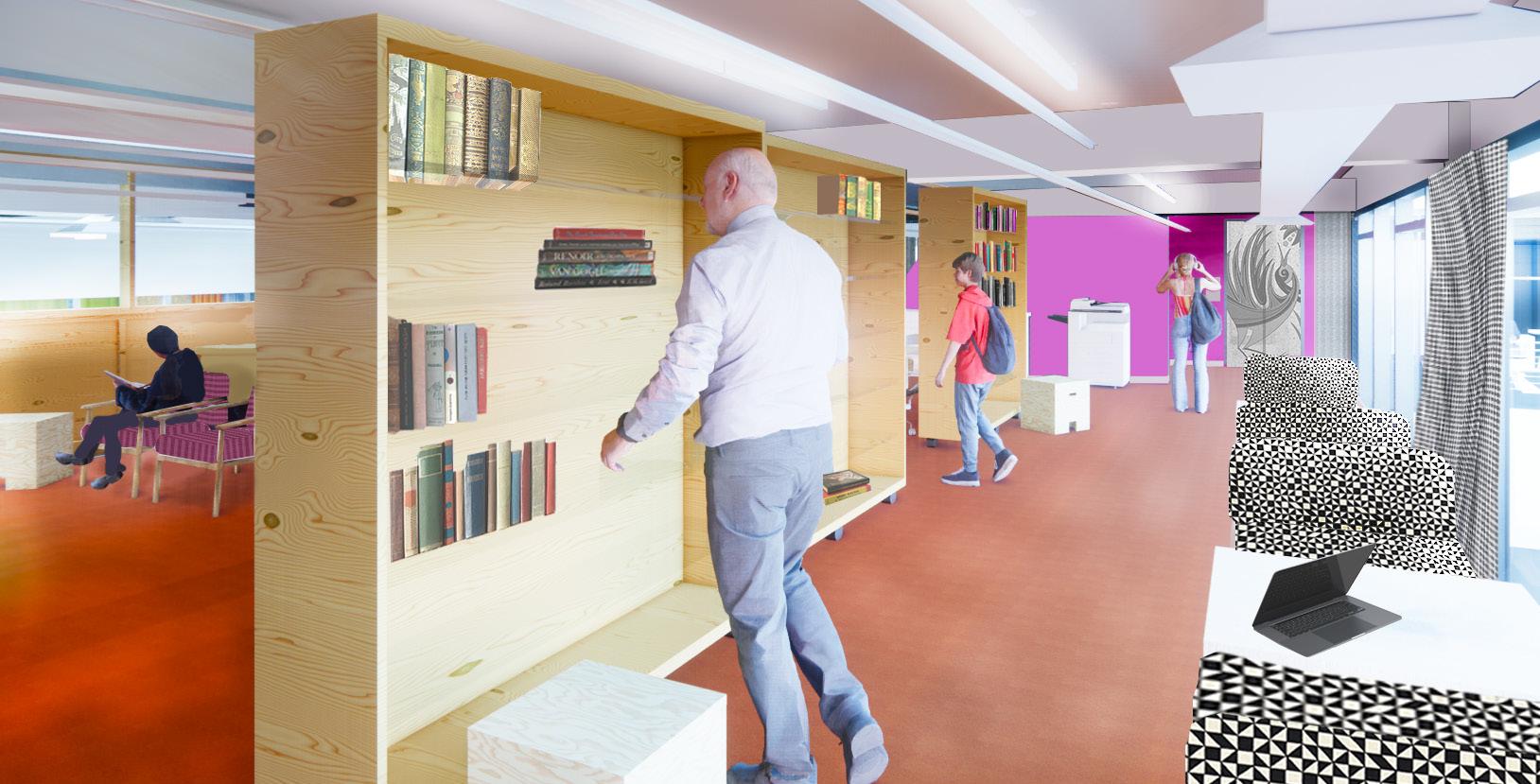

The Konza Craft Center Floor Plan
The Konza Prairie Shapes into Branding
Shapes for Zones Layering of Activity
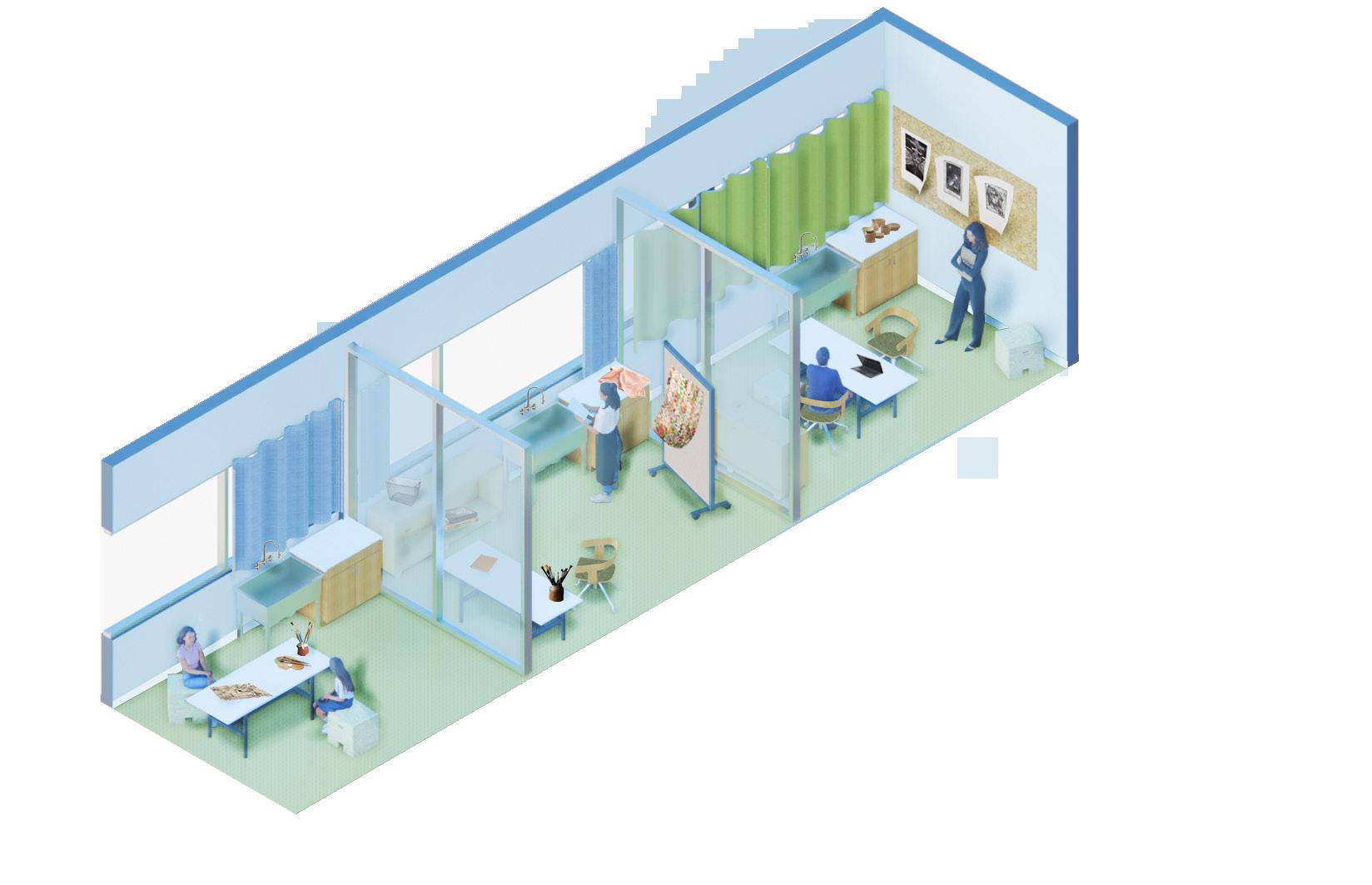


This project concluded with the completion of a set of construction documents, additional plans exploring mechanical placement, a FFE packet, and a bid package for local contractors.

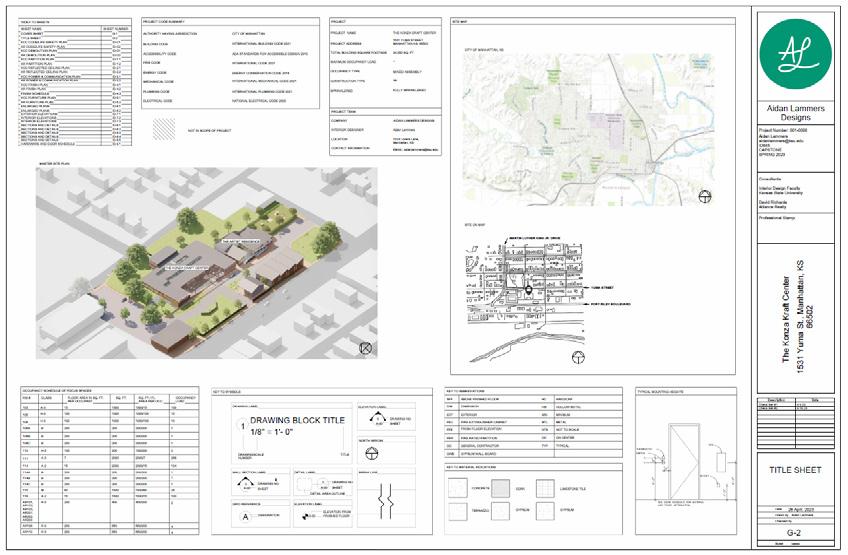
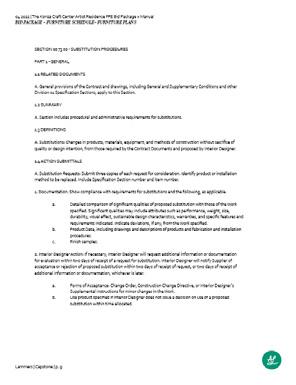


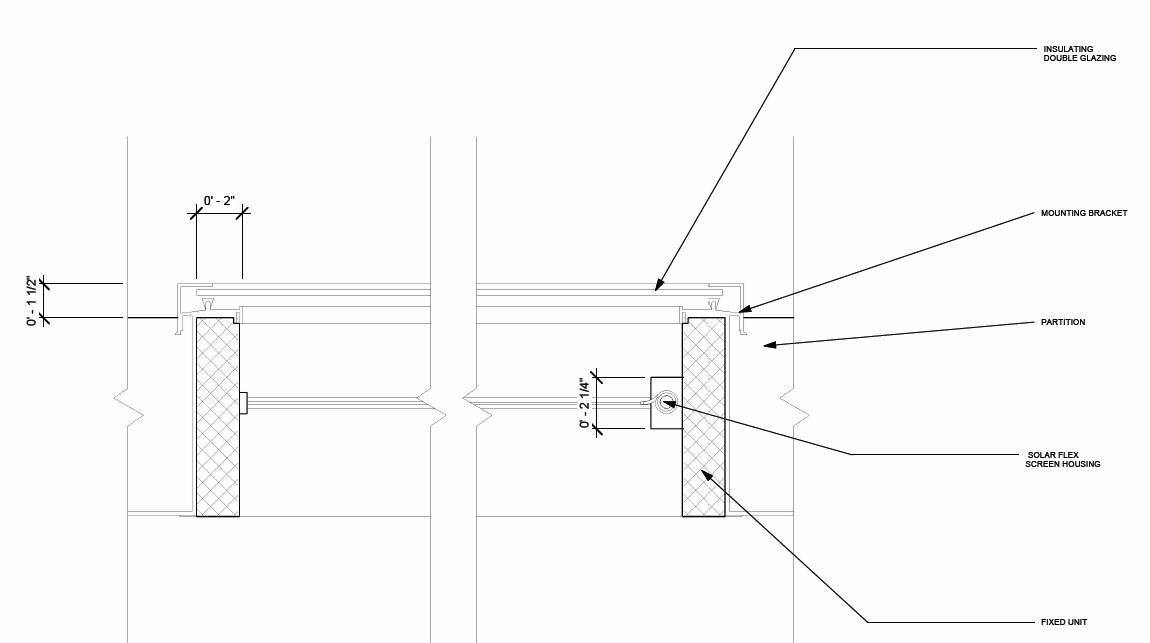
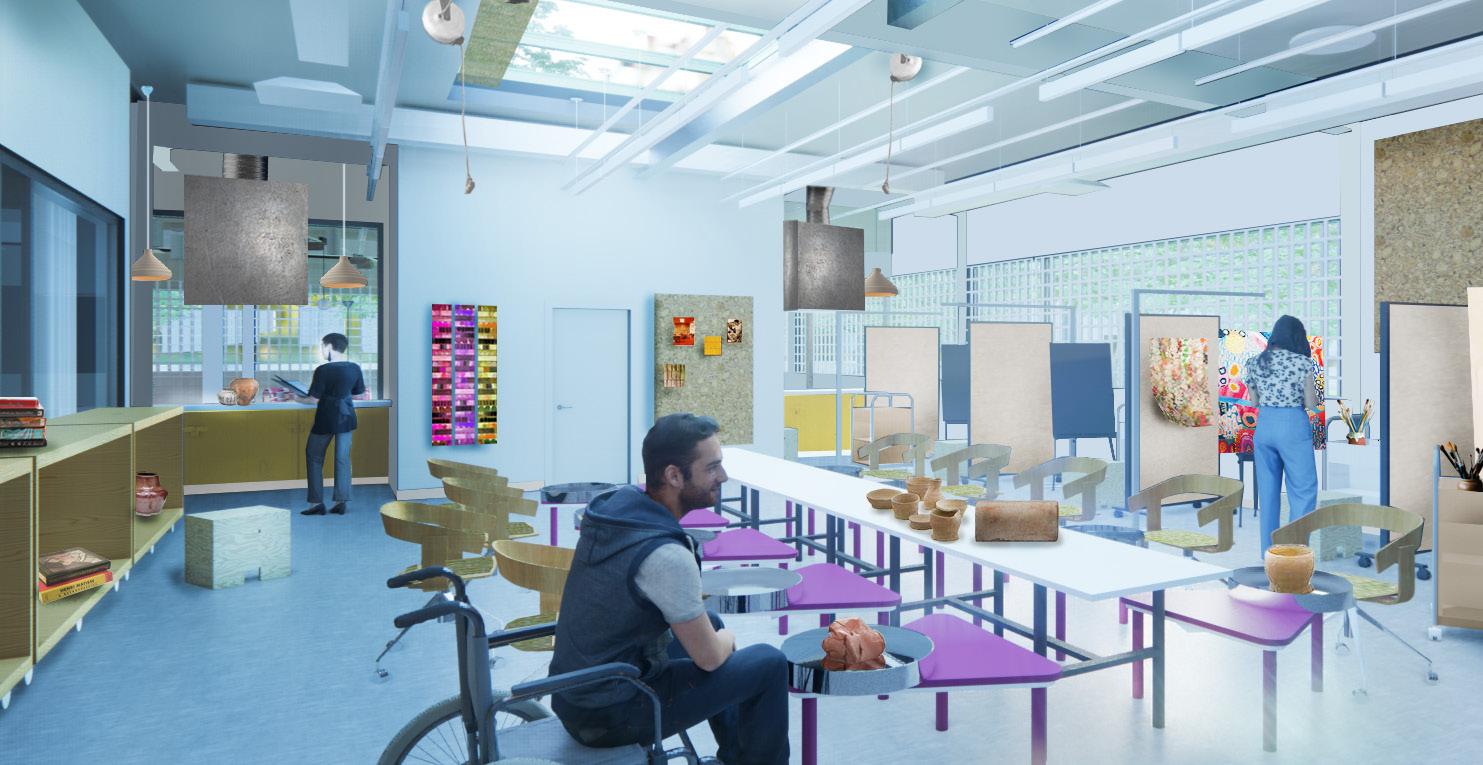



FOOD RETAIL
Grocery Store Design for Neurodiverse Older Adults
The Local Grocer is a prototype which was designed conscious of perception and retail theories to support neurodivergent older adults. This example of a universally-designed retail space focuses on the user experience while integrating advanced shopping technology

Recreational Shopper Circulation
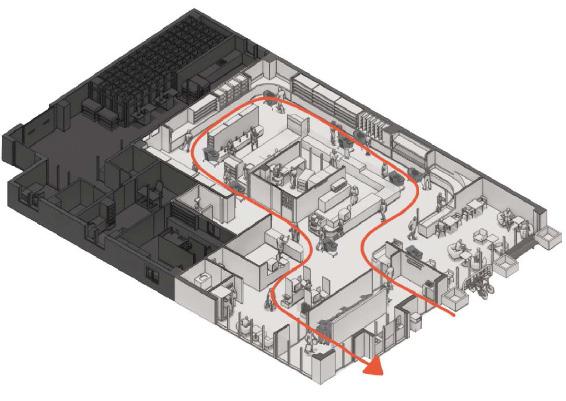
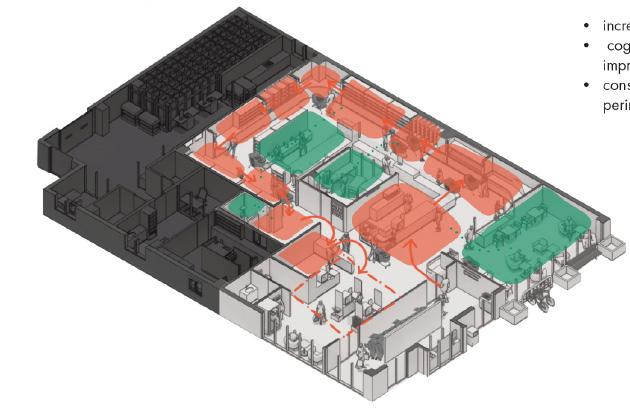
Shopper Circulation
Spatial Sequencing for Both Shoppers
Retail theory suggests that a right side entry and counter clockwise circulation increases profits twice over. It is typical consumer behavior to perimeter retail space and not walk down every aisle of a typical box store. The store’s single loop of circulation decreases customer confusion, increases physical movement and improves brain function through the cognitive complexity of sequenced spaces.





Floral, and Produce
Local Grocer Prototype Floor Plan
Ergonomic and durable, Caper Carts and Counter reduce repetitive lifting and scanning that comes with in-store shopping. With built-in scanners and scales, products can be measured and checked out with ease. Touchscreen also allows for upload of shopping lists and product search.

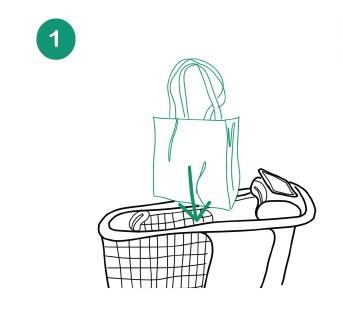


Grocery Pick-up Port AutoStore Grid System, AI Robots, Waterproof Bins for Alternative Shopping Experiences

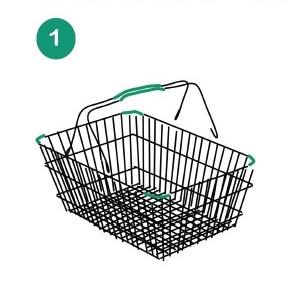
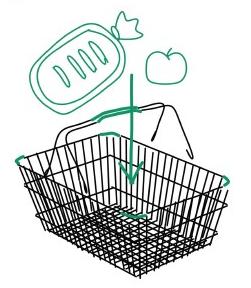
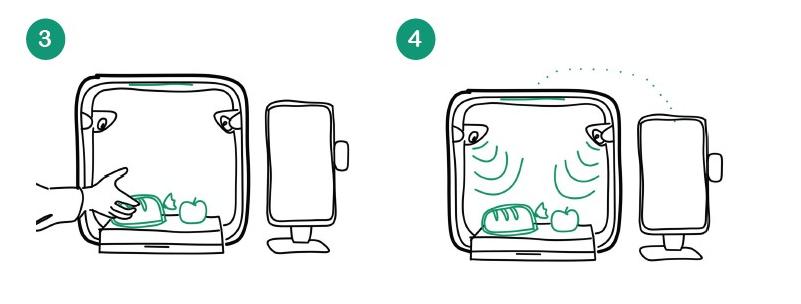
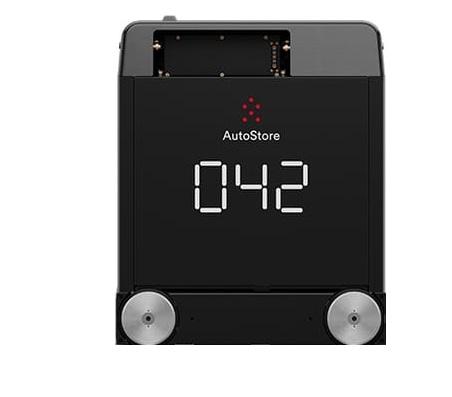
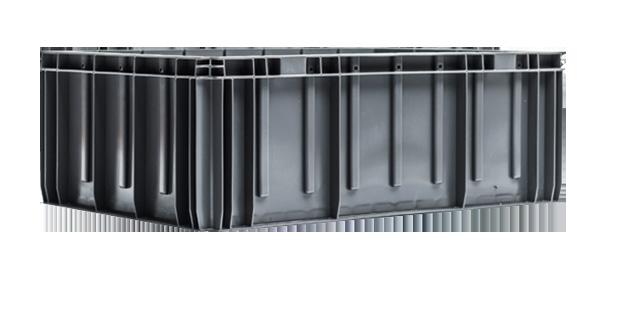




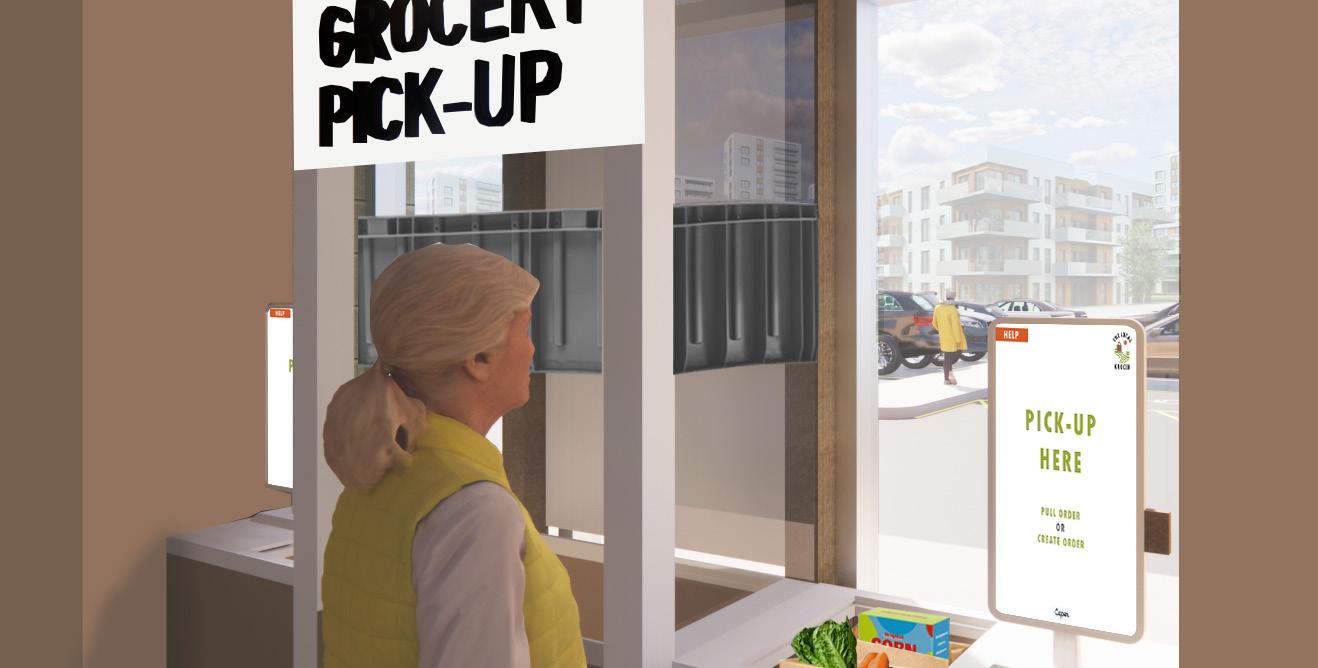

Employee straightening and stocking shelves using prepped Autostore bins.
Pricer Automated Price Tags have been implemented to help workers focus on customer service.
Customer, in-store, at the grocery pick-up port.
Employee receiving product arrival. Employee logging product in AutoStore system.
AutoStore Waterproof bins housed in dry and refrigerated areas.
Pharmacy Drive-Thru Window
AutoStore order.
Shopping Experience with Caper Cart + Kiosk
Waterproof Bins
Robots
reusable bags in cart.
Groceries are scanned as they are placed in cart.
Cart is stationed at Caper Counter for easy checkout.
Shopping Experience with Caper Counter + Basket
CORPORATE OFFICE
NEXT Steelcase Competition: Reflection
NEXT Clean Beauty offers an inclusive line of cosmetics founded by a female Korean immigrant, and her dynamism is reflected throughout its high rise headquarters. The NEXT headquarters acts as a mirror, showing the values of Korean culture and expressing the city of New York throughout. The unique space inspires movement and connectivity, both in-person and virtually, with its post-pandemic based office design.

Reflection concept derived from the New York City Central Park trails, post-COVID19 flexible working patterns, and mirror reflections
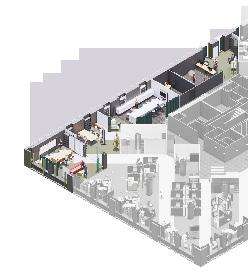
Alike production departments like the Product Development team and Marketing team are clustered near each other. Hybrid meeting spaces invite team members in-person and virtually to bounce in and out for collaboration. Soft seating, high top tables, and standing desks allow for varying work styles.



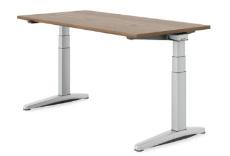
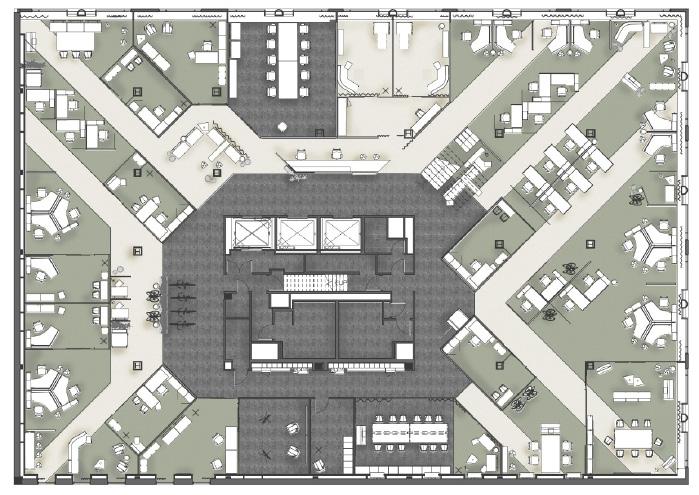

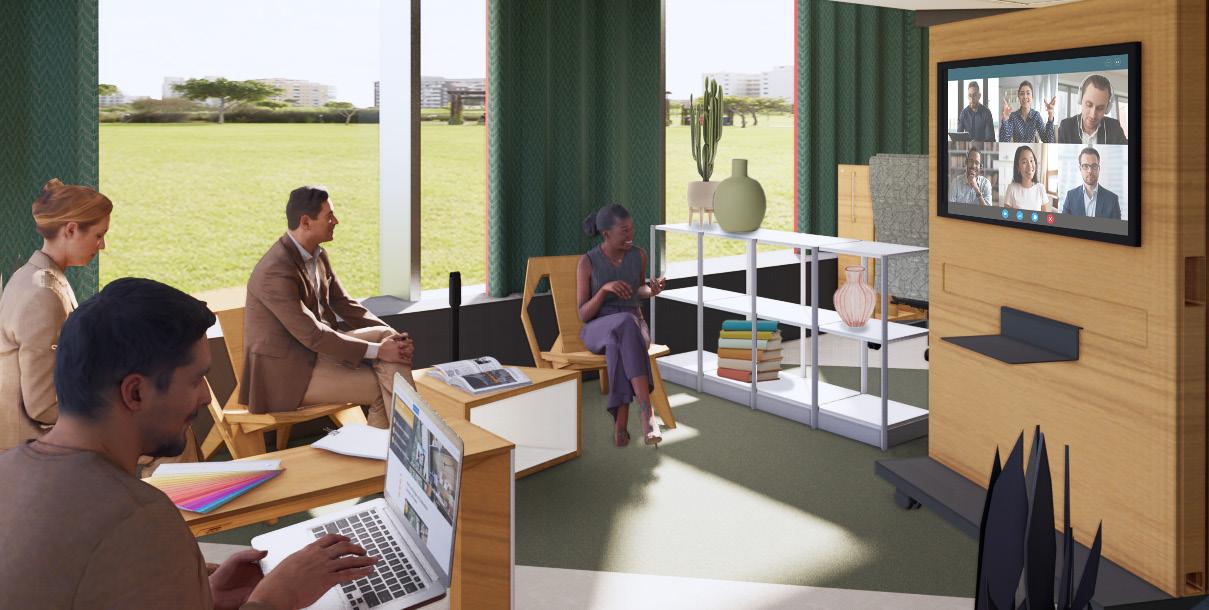


Furniture Selections from Steelcase
Material Palette
Editing Room
Video + Photo Studio
Storage Room Product Development Room Hybrid Meeting Space
Marketing Project Room
Bike Parking Flexible Working in Production Spaces
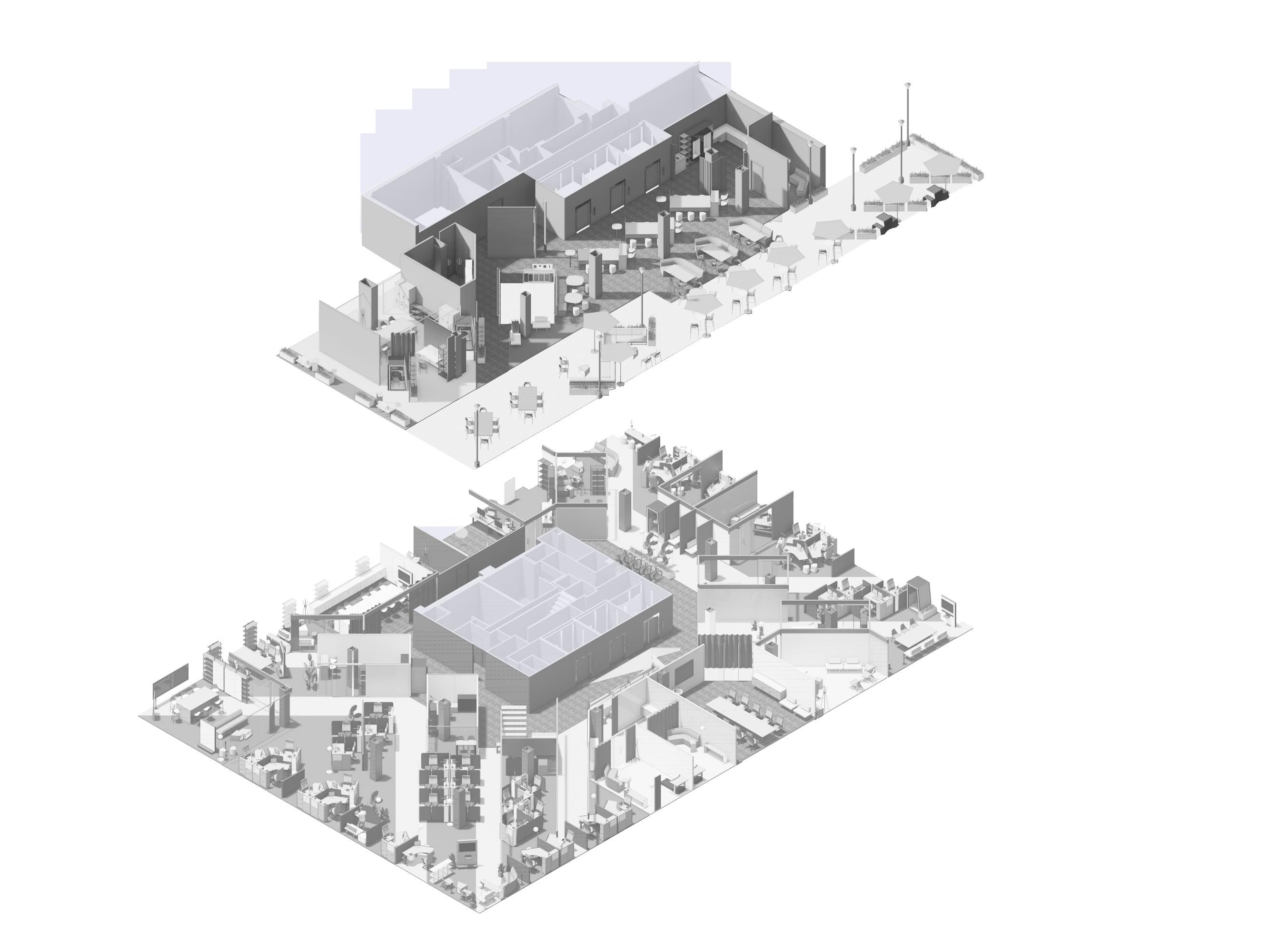




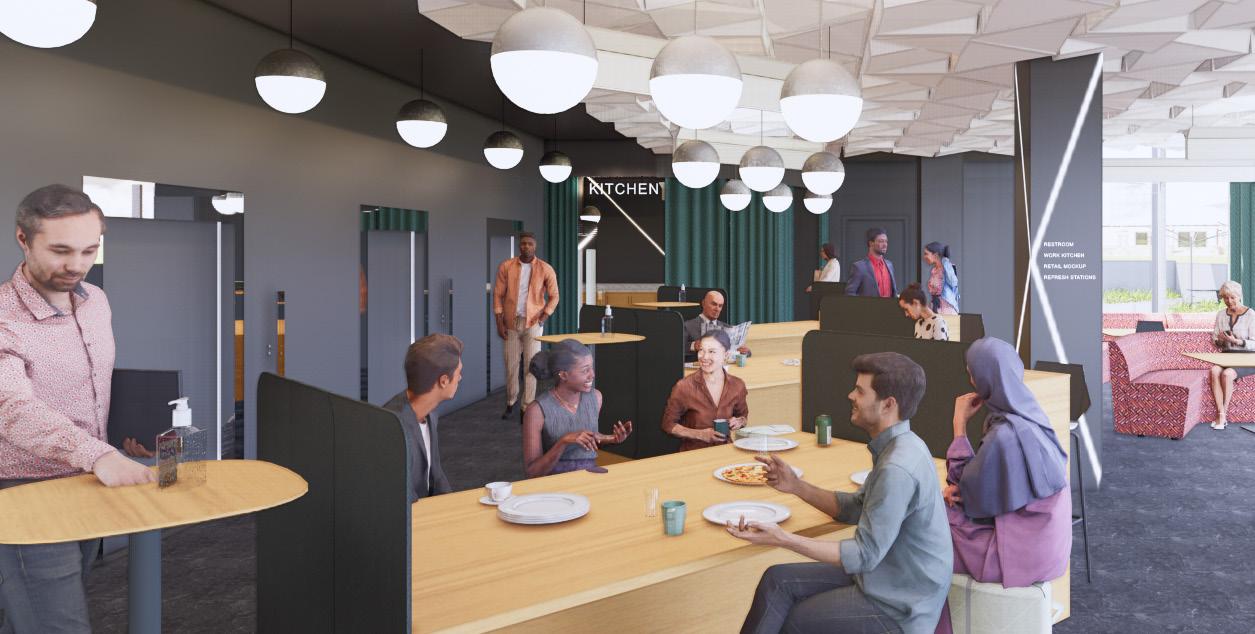


Ceiling Plans completed continue the original “reflection” concept, mindful of healthy light levels for in-office workers.


Monumental Stair Section Segment
Mock-Up + Meeting Room
Product Storage Hybrid Meeting Opportunity Virtual makeup counter for hands free product trial post-pandemic.
Make-Up Touch Up Booth
EXHIBITION
Inter Sidera: Astrotourism Exhibition
Inter Sidera, meaning “among the stars”, is a new attraction featured at the Kennedy Space Center, in Merrit Island, FL. The attraction educates visitors on the history of space travel and the current technologies in place for space tourism. User’s will interact with exhibits that showcase space age tourism, settlements, and new careers
Simple hand sketches carry over the decided concept into 3-dimensional exploration. Below are a few early ideations of interior spaces. Post-digital rendering executed for final interations through Photoshop.














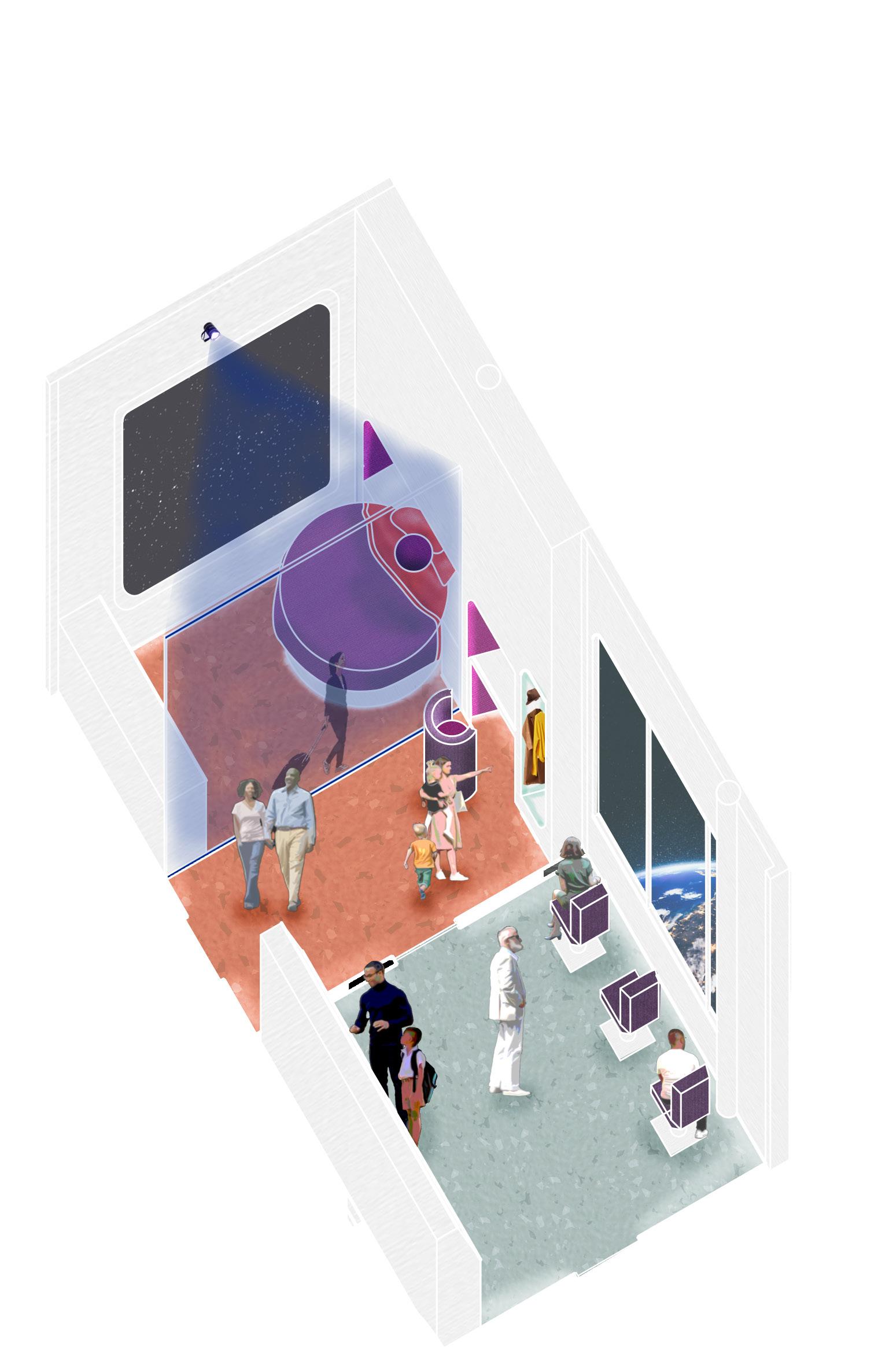



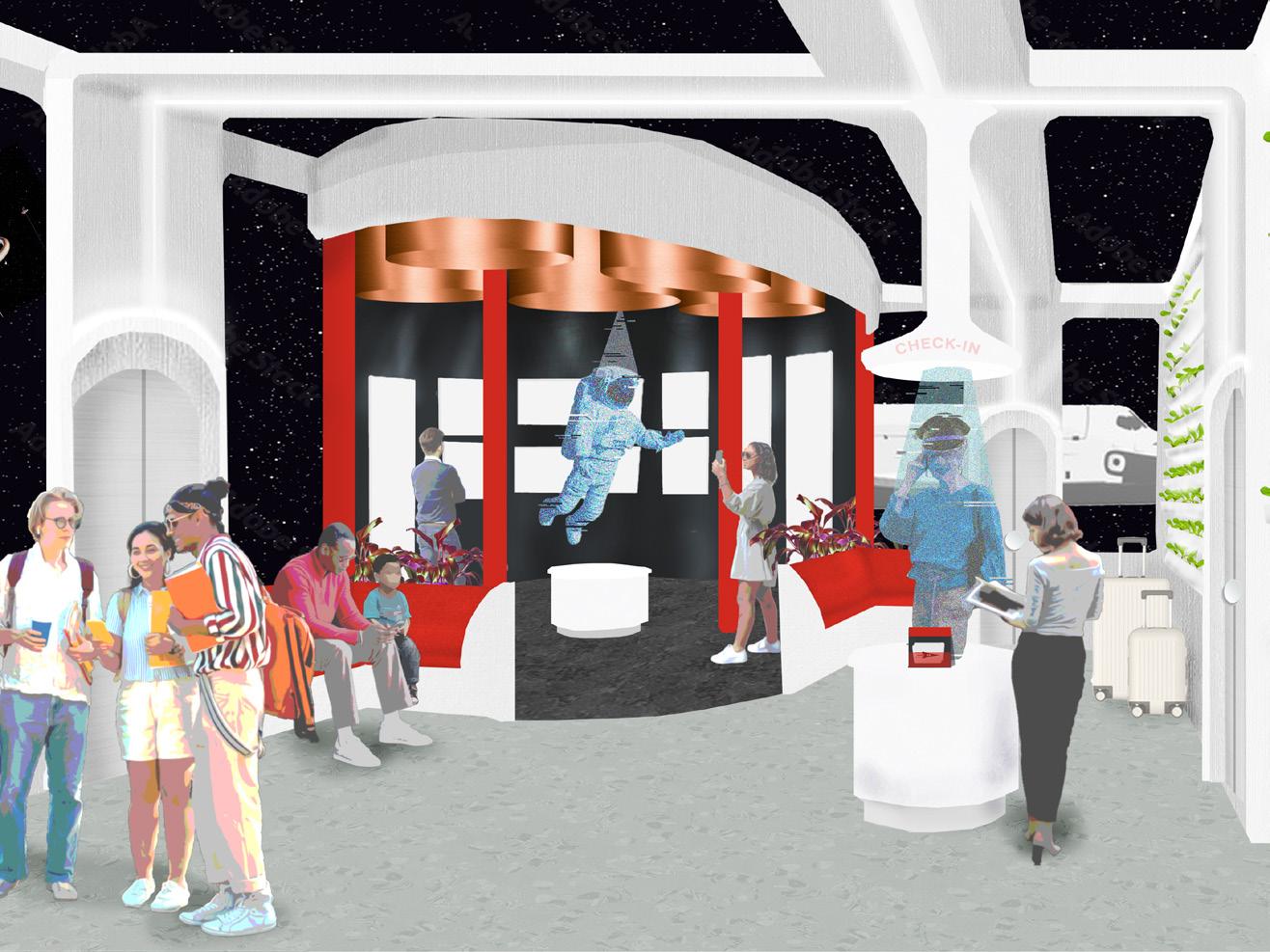
Orbiting Colony Terrace
RECREATIONAL VEHICLE
LEGO + AirBnB Recreational Vehicle
LEGO + AirBnB have opened a rental recreational vehicle for families of all ages. In addition to the LEGOland resorts, hotels and discovery centers, guests now have the chance to take LEGO with them around the United States. Up to 6 guests can maximize the 57-foot semi-truck trailer by utilizing robotic modular furniture and flex space systems. Guests will engage all stay long as they become “master builders” of their own RV rental.







The highly customizable robotic furniture maximizes the recreational vehicle’s small square footage. Below are modules inspired by traditional LEGO blocks. Each designed for a different daily activity.




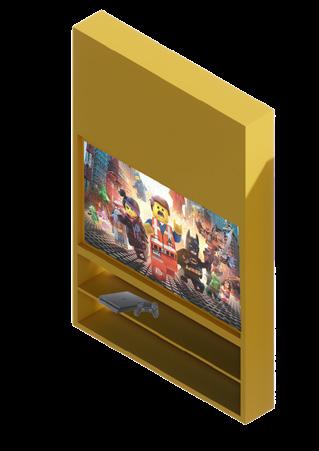


The Roof houses solar panels and skylights overhead.

Bedroom Mode allows for the users to reveal murphy twin beds and a pull-out crib. The bedroom module contains valet closet hardware, low shelving and illuminated night stands.
Work Mode is optional for the worker or LEGO builder in need of quiet or focus space. The work module contains a flexible swing door for acoustical privacy. A murphy desk and bookshelves are contained within the office side of the work module for ideal remote working postures.
Entertainment Mode is ideal for daytime activities for engaging in building with LEGO. Flexible seating and surface space can be pulled from the storage compartments within the work module facing the living room. The entertainment module contains a 60” television and gaming consoles on the living room sideand a travel-safe wine rack on the kitchen side.
Dining Mode gathers visitors together for a meal and creates an open kitchen layout. The once kitchen counter/island is now a dining table with it’s height adjusting features and table leaf, seating six users. Flexible furniture can be used as serving surfaces in the kitchen in place of the dining module.


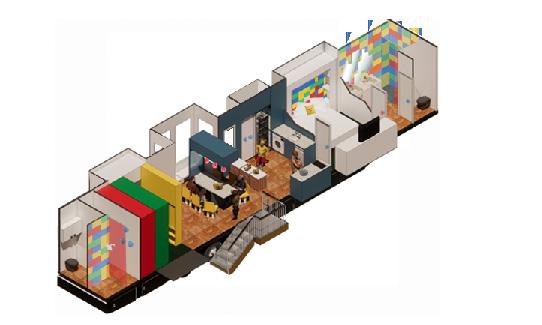
Recreational Vehicle Floor Plan with Slides and Awnings Pushed In for Travel
Recreational Vehicle Floor Plan with Slides and Awnings Pushed Out
PROFESSIONAL SAMPLE
The Curative Company
A freelance business model providing accessible virtual and in-person interior design services. Each service is bespoke to the clients level of design needs through buildable interior design packages and one-on-one consultations. The studio’s blog shares design expertise and connects to potential clients over relavant and relatable topics about interior design and home styling.




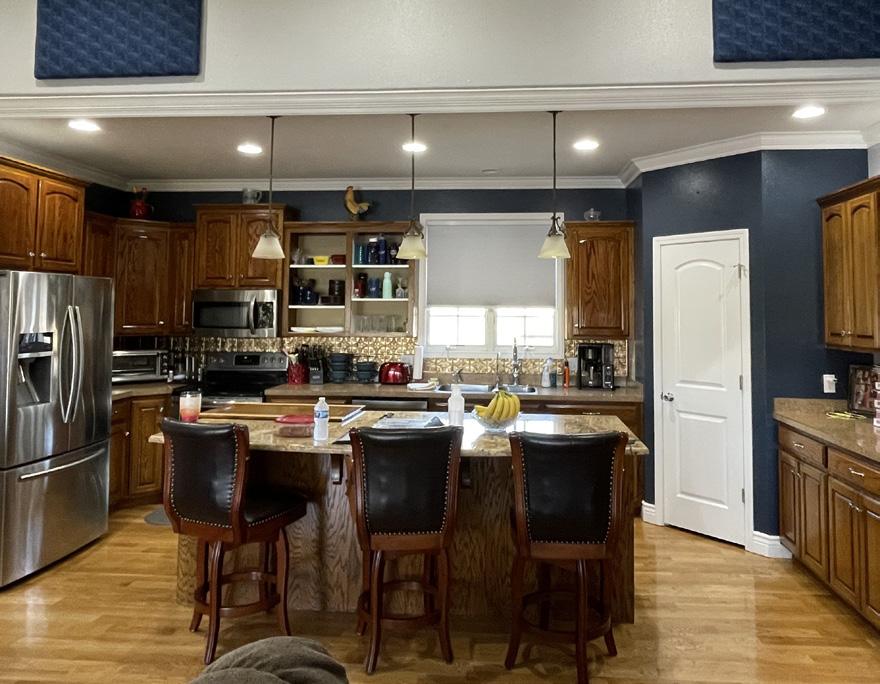
Analysis of the transistional style concluded there is an emphasis on soft neutral tones and shapes, use of mixed metals, and feature of natural wood.

Two final iterations of mood boards and coordinating visualizations are packaged into a proposal and an actionable shopping list to execute on the clients timeline. In-Person Consultation with Client + VISUALIZE Package
The Lakefront Kitchen needed an update to match the clients transitional style, solve some acoustical issues, and follows a color palette around their new island countertop.



This material board brings together existing hardware and island countertop with a light neutral backsplash, modern glass pendants, and more functional woodlike acoustical panels.




Tallgrass Bathroom Visualization
Huntleigh Dining Room Visualization
Lakefront Kitchen Visualization
Brookside Bedroom Visualization
