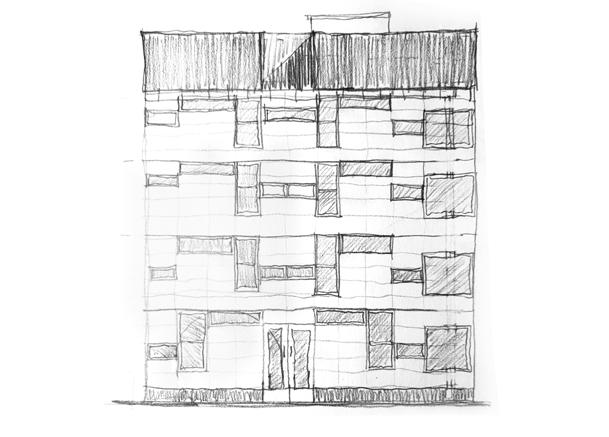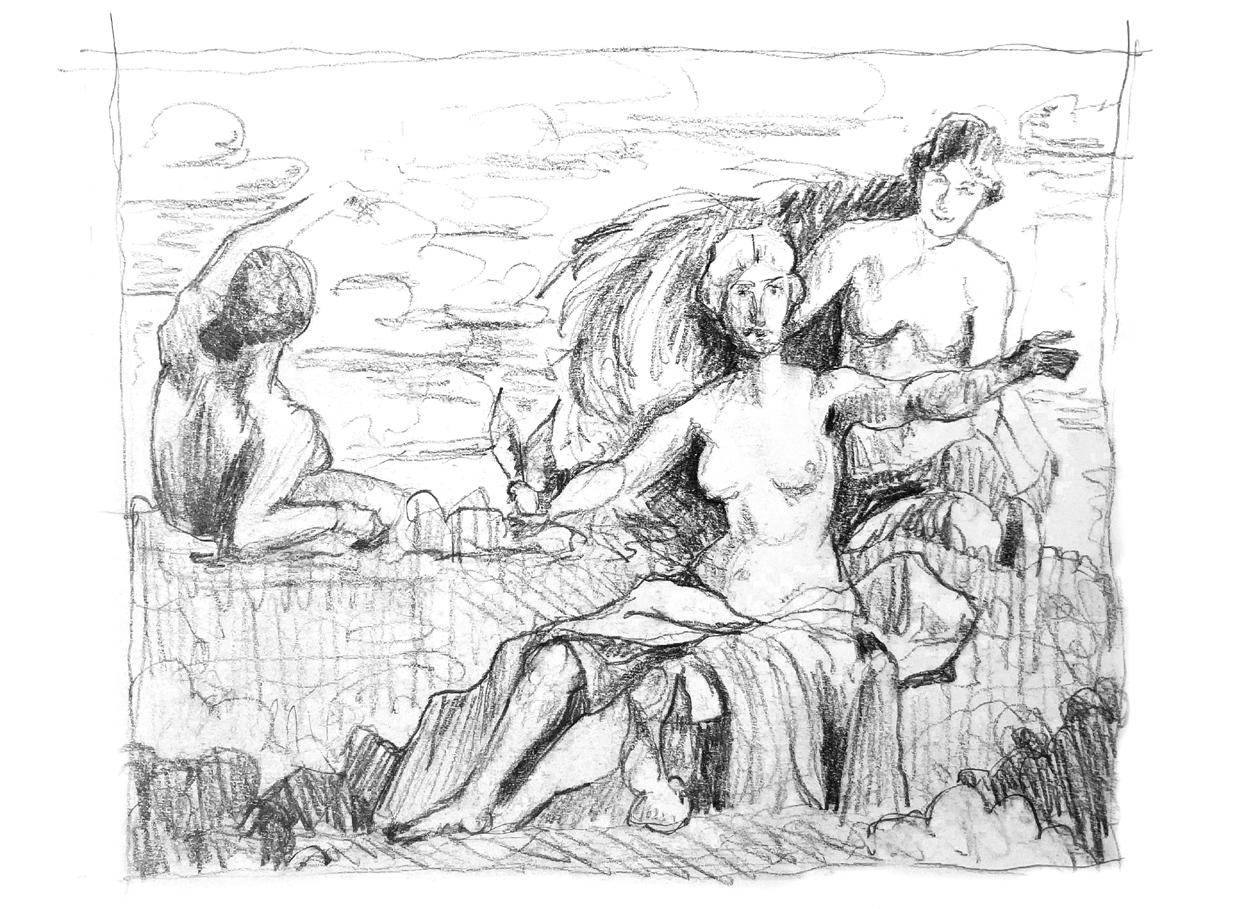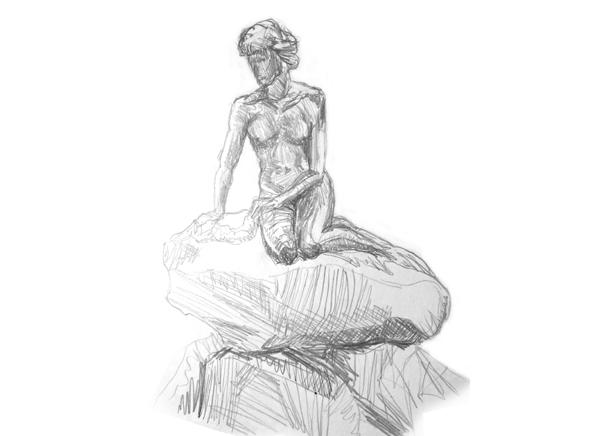
Resume
4 Washburn School of Healthcare, Lawrence, KS, 2025
16 1140 Oregon, Lawrence, KS, 2024
28 H+W Design Competition, Lawrence, KS, 2025
38 Copenhagen Visual Journal, Copenhagen, DK, 2024


Resume
4 Washburn School of Healthcare, Lawrence, KS, 2025
16 1140 Oregon, Lawrence, KS, 2024
28 H+W Design Competition, Lawrence, KS, 2025
38 Copenhagen Visual Journal, Copenhagen, DK, 2024
Contact
Email: aidanjosephhall@gmail.com
Phone: +1 (312) 877-2319
Address: 4835 Elm st, Downers Gove IL, 60515
Education
Downers Grove North Highschool.......................................................................................................................................................2017-2021
Highschool Diploma 4.35 GPA
University of Kansas..............................................................................................................................................................2021-2026 Expected Master of Architecture 3.7 GPA
École Nationale Supérieure D’architecture Paris-Val de Seine.........................................................................................................Fall 2025
Graduate Level
Professional Experience
GREC Architects............................................................................................................................................................May-August 23, 23, & 24
Architectural Intern Chicago, IL
•Performed site analysis to document existing conditions, infrastructure, and regulatory requirements.
•Used Revit to produce construction documents throughout SD, DD, and CD phases.
•Coordinated ASK and RFI responses during design and construction administration phases.
Raths, Raths, and Johnson..........................................................................................................................................................May-August 2025
Architectural Intern Willowbrook, IL
•Documented on site condtions through site visit reports.
•Provided building enclosure consultation services, including facade evaluations and overseeing construction.
•Performed forensic investigation using ASTM and AAMA test standards.
Software
Revit
Autocad
Rhino 8
Grasshopper
Sketchup
Sefeira
Honors, Memberships, & Certifications
Adobe Photoshop
Adobe Indesign
Adobe Illustrator
Enscape
Lumion 3D
THERM
Language English (Native Speaker) French (Beginner)
AIAS University of Kansas Treasurer................................................................................................................................................................2024
AIAS Member........................................................................................................................................................................................2021-Present
University of Kansas Honors................................................................................................................................................................2021-Present
Dirt Works Studio Member...............................................................................................................................................................................2024
University of Kansas Health+Wellness Design Competition 3rd Place......................................................................................................2025
Suspended Scaffold User Certified..................................................................................................................................................2025-Present
Lawrence, KS - 2025
Overview
Topeka, KS, is structured around a clear orthogonal grid that prioritizes vehicular movement. In contrast, Washburn University’s campus breaks from this rigid framework by adopting a more human-centered urban planning approach. Its buildings form a non-uniform figure-ground relationship that encourages varied outdoor activity, flexible programming, and fluid interaction between architecture and landscape. The guiding concept of the Washburn School of Healthcare is to replicate the beneficial urban characteristics of the campus at the scale of a building.
Figure ground creates transit focused avanues
ground creates transit focused avenues.
Figure ground creates transit focused avenues.
Figure ground creates outdoor space
creates ambigious
creates space.
Campus ground creates outdoor space.
School of Healthcare
School of Healthcare
Figure ground creates free plan, public space
Figure ground creates free plan, public space.
School of Healthcare
Figure ground creates free plan, public space.
The Washburn Healthcare Center combines three different departments and a community clinic. The building functionally combines the departments but seperates the clinic to maintain privacy. The school provides different spaces for students and faculty to tailor the areas to their unique user experience.
INSTITUTE OF
SCHOOL OF NURSING
Level 2
Level 3 Level 1
The building is organized into two primary conceptual elements: solid, strongly programmed masses and permeable, social spaces. The strongly programmed spaces appear as individual masses while the social space is characterised by an HSS grid system which features modular attachments.
The Healthcare building is located on a site central within the college campus. This gives the previously uninhabited site new prominence as a cultural heart of the university. The program is based upon the schools three main user groups, students, faculty, and community members.
The building’s detailing strategy reinforces the dichotomy of its two conceptual elements. In the masses, traditional construction methods are used to emphasize enclosure and familiarity. This includes heavy steel framing, cold-formed steel stud partitions, and a high-performance insulated envelope. In contrast, the social spaces are detailed to be visually and spatially open, encouraging movement, interaction, and collaboration among students.
Lawrence, KS 2024
Overview
1140 Oregon was designed and built in Spring 2024 as part of a third year architecture studio at the University of Kansas. It was commissioned by Tenants to Homeowners, a local non-profit organization focused on helping individuals and families with affordable housing. The house was designed using an innovative cross laminated timber shell, wrapped in a highly-insulated building envelop, and clad with a wood rainscreen. 1140’s high quality envelop, solar panels, mini-split heat pump, ERV, and usage of wood finishes make it an exemplary study of sustainable building practices for the future.


Initial massing is based on optimal solar orientation to maximize daylighting and solar panel gain.

A privacy gradient is created improve interior quality despite such a small floor plan.

The mass is divided to segment active and resting areas in addition to differentiating privacy zones.


With only 14 students and a short construction schedule, efficiency of construction was a top priority. To meet this deadline, the studio opted to construct the exterior walls and roof using cross-laminated timber panels. This eliminated several weeks of structural framing and drywall installation.
The construction documents were completed by the studio in revit. My work included modeling walls, roof panels, casework, and fixutures in addition to completing the floor and roof plans.
Roof
3-Ply Cross Laminated Timber
2” x4” Roof Rafters
4” Polyiso Rigid Insulation
7/16” Zip OSB Sheathing
Corregated Metal Roof
Wall
3-Ply Cross Laminated Timber
4” Polyliso Insulation
7/16” Zip OSB Sheathing
Grad Clip Fastener System
3/4” x 5” Rainscreen
Foundation
Honed Finish on Slab-on-Grade
5” Concrete Slab on Grade
10 MIL Vapor Barrier
J-Form Foundation Insulation
1” Sand
Compacted Gravel



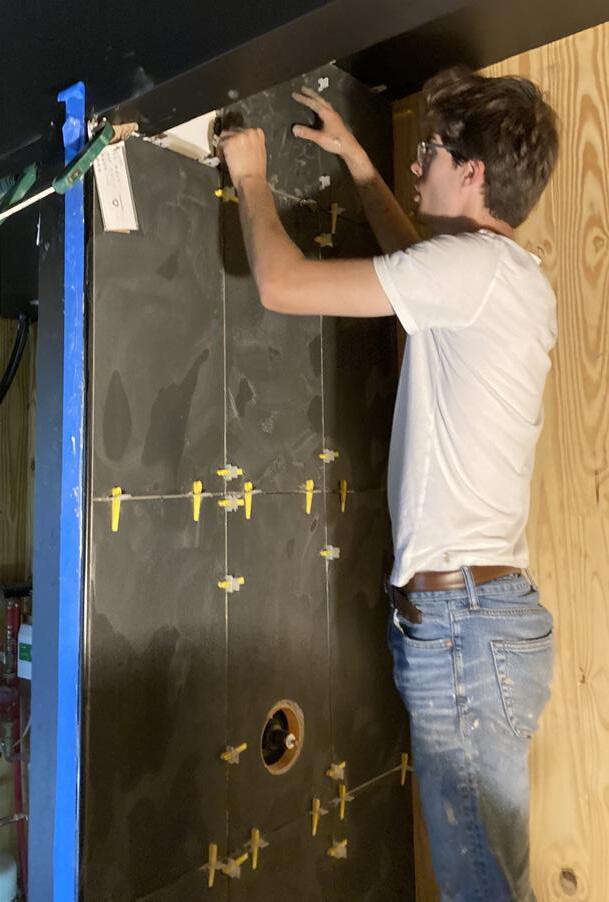
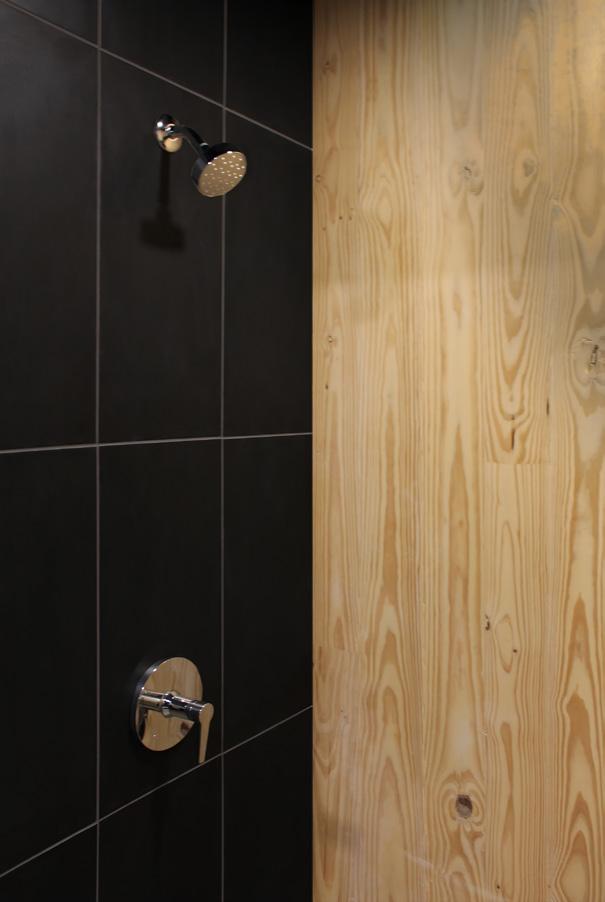
Tile Installation
Tasked with tiling the shower control wall, a classmate and I approached the job with extreme care. Tile work proved to be a fun challenge that required a high level of percision.




Erecting the CLT panels required a telehandler forklift to lift the pieces onto aluminum cleats. The panels were then fastended to the cleats and each other using specialized heavy timber screws. From there, the shell was insulated, a WRB was applied, and finally cladded.

Overview
“A Better Bridge Lab” was completed as an entry to the University of Kansas’s 2025 Health and Wellness Design Competition. The project brief was to redesign an existing computer lab with emphasis on physical and mental health outcomes. A pragmatic methodology was adopted to analyze the space’s existing problems and present clear remediations. Particular emphasis was placed on cost to benefit analysis that allows the theoretical project to serve as a blueprint for real future renovations.
The blueprint for a wellness-focused computer lab to be designed and built by students.
The existing lab is too small for a growing school and often reaches maximum capacity at peak hours.
Sefaira analysis shows the lab is overlit 36% of regular working hours, creating glare and reducing productivity.
Many brands of paint and gypsum wallboard contain VOCs that pollute the interior enviornment.
Summer Heat Gain
Unshaded glazing causes unwanted heat gain during warm months and increases student discomfort.
Poor Air Circulation
Limited natural ventilation leads to poor air quality, dampness, and increased risk of illnesses.
Allergenic Flooring
Carpet floors trap allergens and dust, worsening air quality and triggering respiratory issues.
6 Extra desks prevent overload during peak hours and give students more personal space at non-peak hours. Increased Seating
Upper and lower cabinets reduce exposed clutter to encourage organization and boost focus.
Cushions provide a comfortable place to sit for students on a phone call or taking a break from work.
Having plants present has been shown to reduce stress, boost mood, and enhance well-being.
Cross ventilation improves air circulation and quality while allowing students to adjust the temperature.
Terrazzo flooring is VOC-free, highly durable, easily cleaned, and aesthetically attractive.
Light Shelves Sun Shading Lighting Analysis
Light shelves are created by installing fabric on steel cables anchored by Marvin and Chalmers Hall.
Overhang depth was optimized using daylight analysis software to improve interior comfort during summer months. Updated Sefaira analysis shows a 25% improvement in natural light quality during regular work hours.
Visible Tech Help Built-in Television Wood Finish A doorlight allows students to more easily recognize if an IT staff member is present to assist them. A television with screen mirroring capabilities encourges collaboration and faculty lead demonstrations. Wood finishes have been shown to reduce stress and support the emotional well-being of a spaces inhabitants.
Copenhagen, Denmark - 2024
Overview
The Copenhagen Visual Journal documents experiences over the course of four months in Copenhagen. Its goal is to create a wholistic view of life abraod, depicting artwork, buildings, friends, and nature. The journal was primarily completed in Copenhagen but also includes time spent in rural Denmark, the Netherlands, and France.

