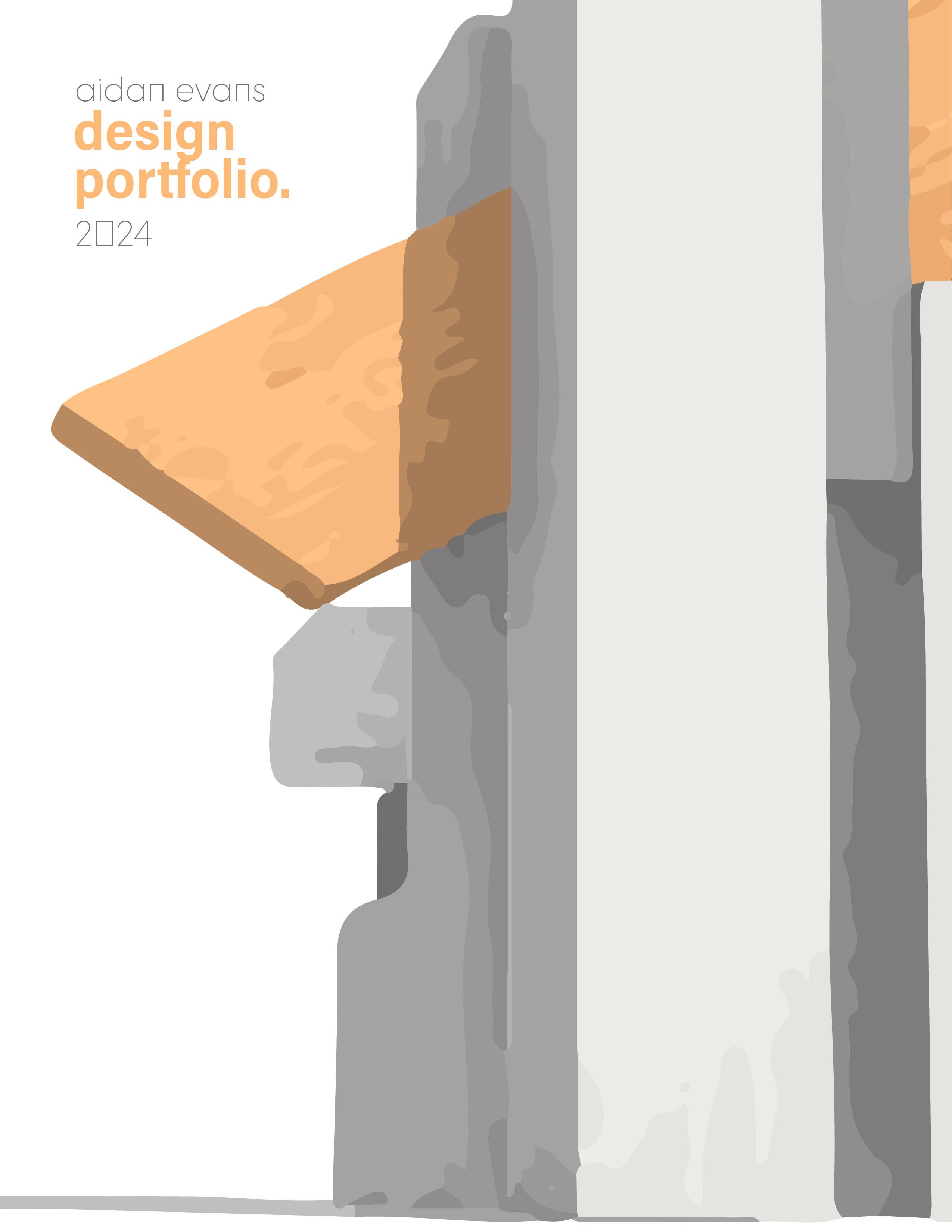
Drawing Imagination “Lucid Insanity”
Drawing Representation Hand Drawings
Parti Presentation “Amplitubes”
Qaulitative Perception of Place Urban, Natural, & Cultural
Peacekeeping Pavillion “Gathering Voices”
Exploded Axonometric Rothko Chapel
2 aidan evans 04 06 10 14 18 20
Wood Structures
Framing & Joinery
Design Thinking
Film, Sketches, & Poster
Ice Station “Ad Astra”
Form & Space
“Impaled Facade”
Gallery Design “The Untamed Gallery”
3 24 26 30 32 36 22
About Me
table of contents
Lucid Insanity
Inspired by the surrealism movement, the following pieces seek to express the mundane, repititive nature of the daily routine, where reality starts to blend with our dreams.
1. Good Morning
2. Tub
3. Breakfast
4. Foyer
5. Neighbours
6. Bus Stop
7. Rush Hour
8. Cubicals
9. Clocking Out
4 aidan evans
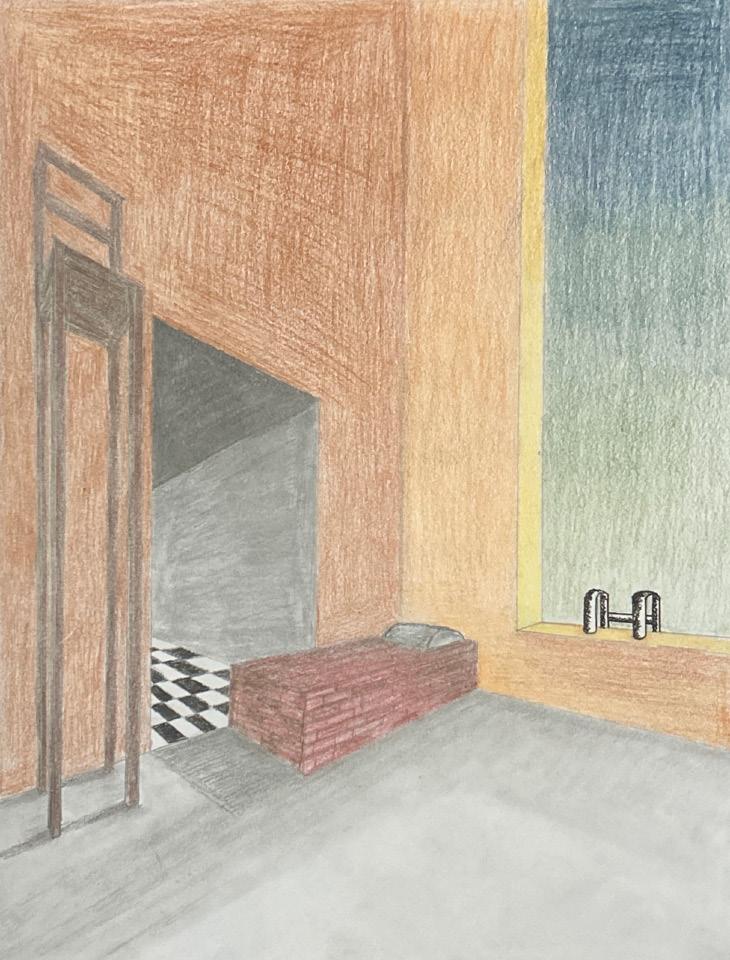
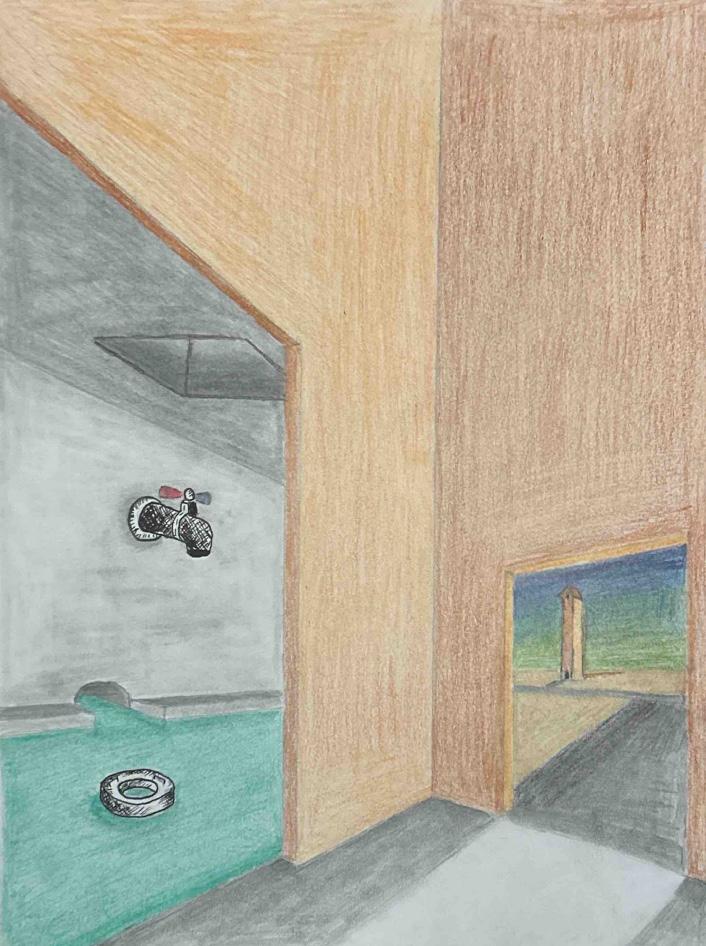
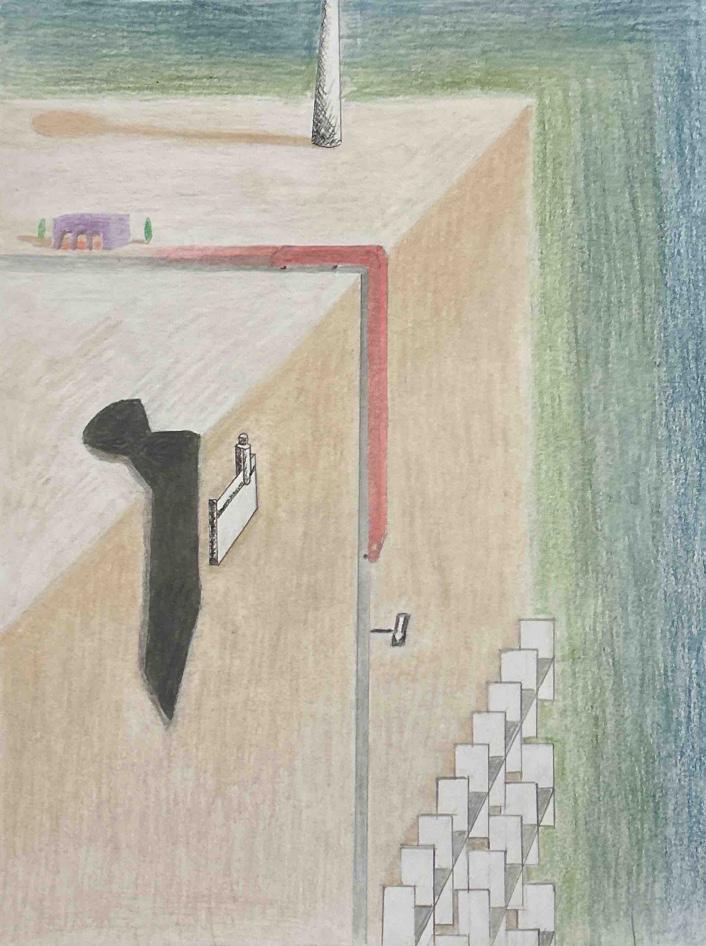
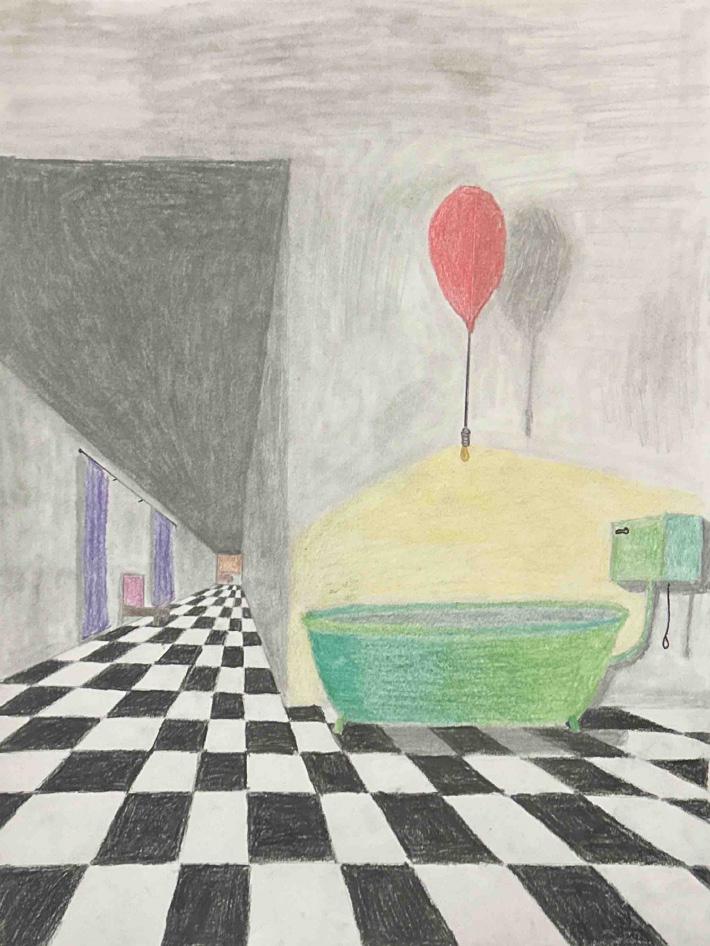
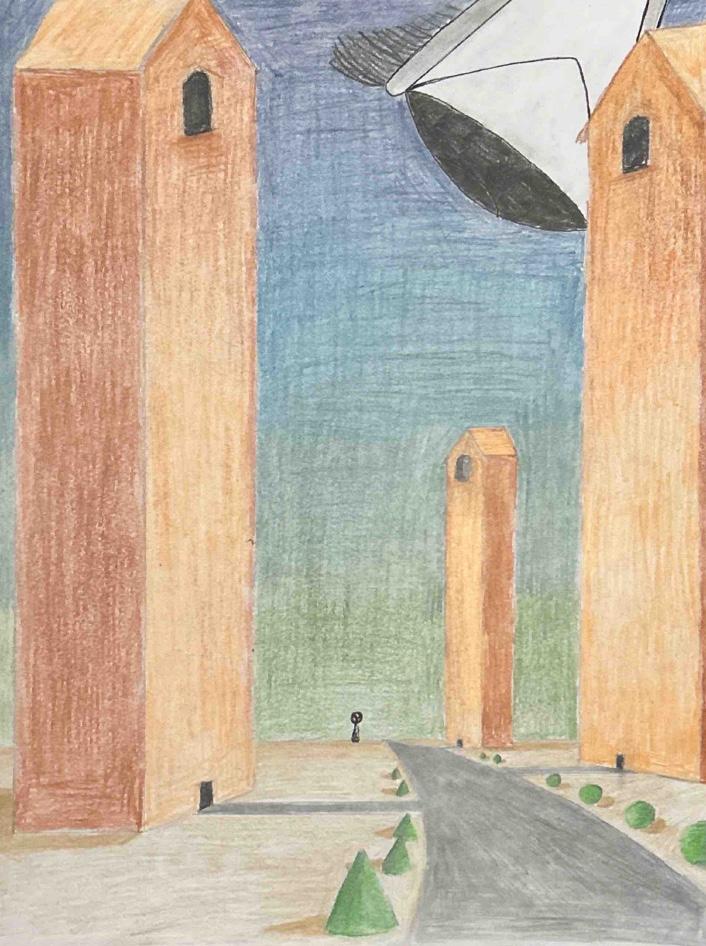
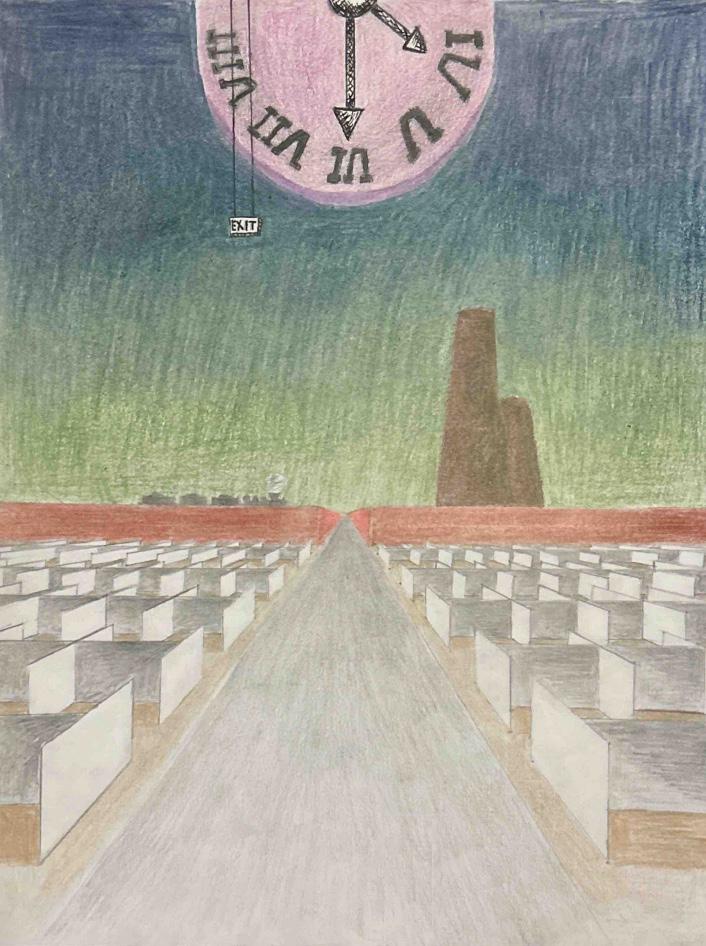
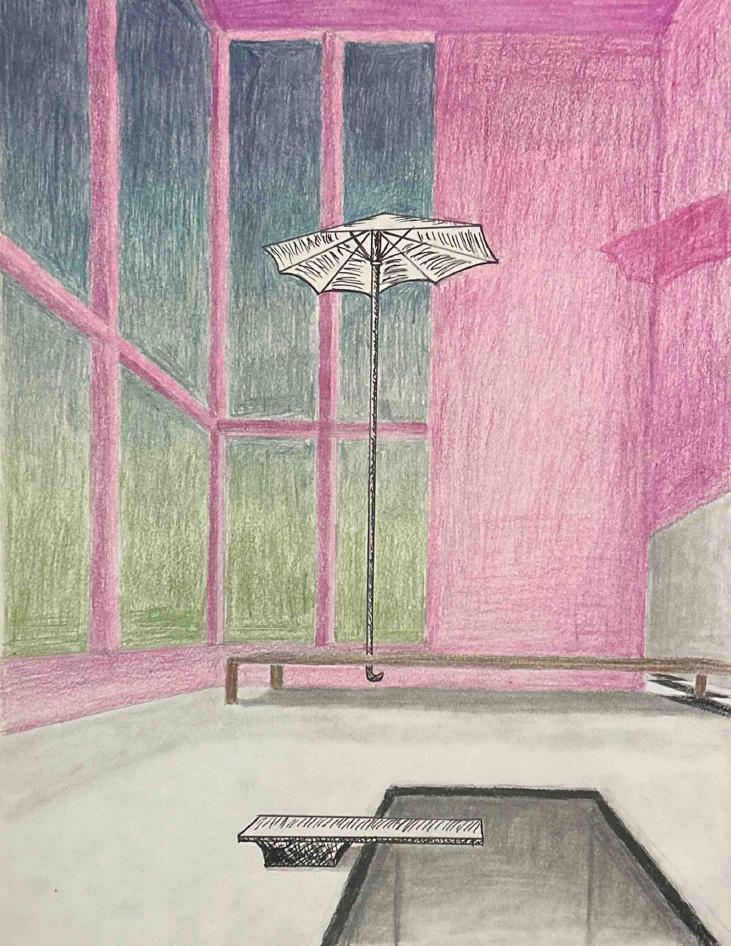
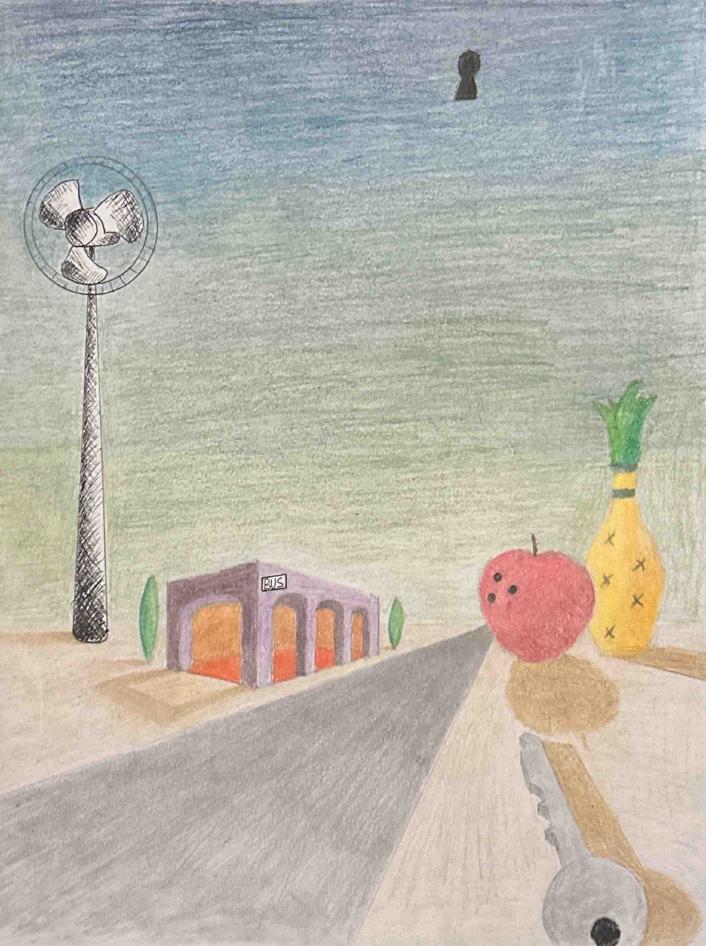
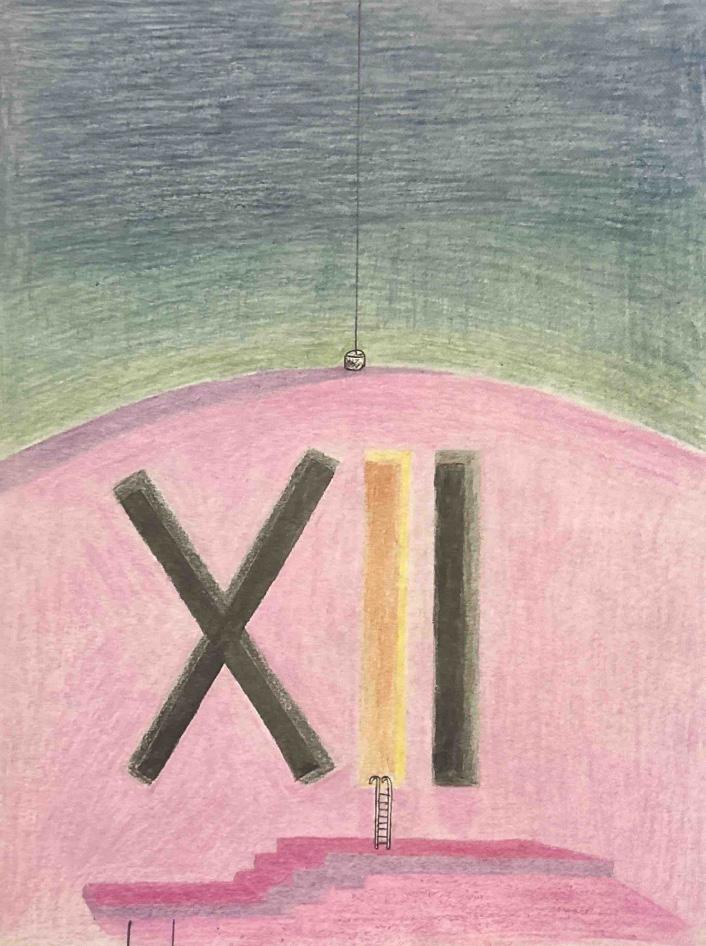
5 drawing imagination
Still Life Forms
Demonstrating light and shadow with diverse geometry.
Curvilinear Surfaces
Layering the contrast between smooth surfaces and piercing forms.
Body through Space
How people move and interact within a space, such as this character eating in the kitchen.
Chair in Room
The placement of objects and their interaction within an enclosed space, such as this chair within a library.
Futuristic Highrise
The addition of colour expresses cohesion and highlights key relations between objects to develop an intrepretive narrative, this example expanded on the following work seen on page 1013.
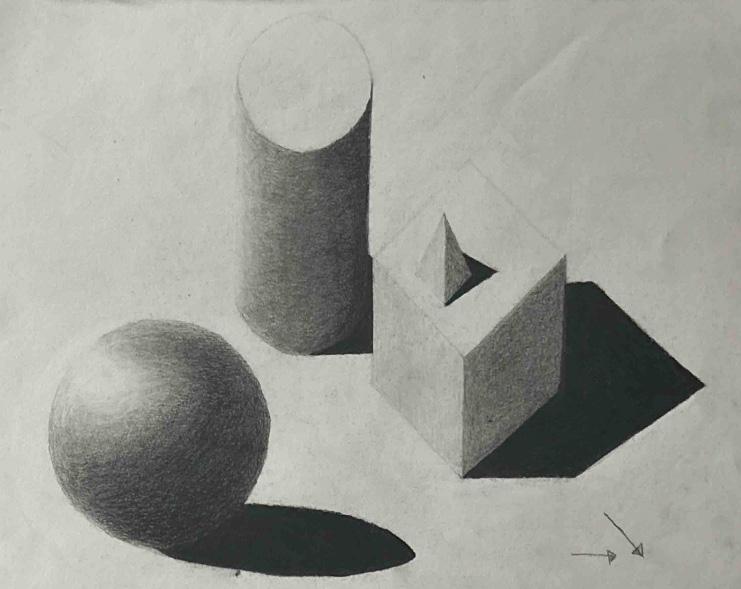
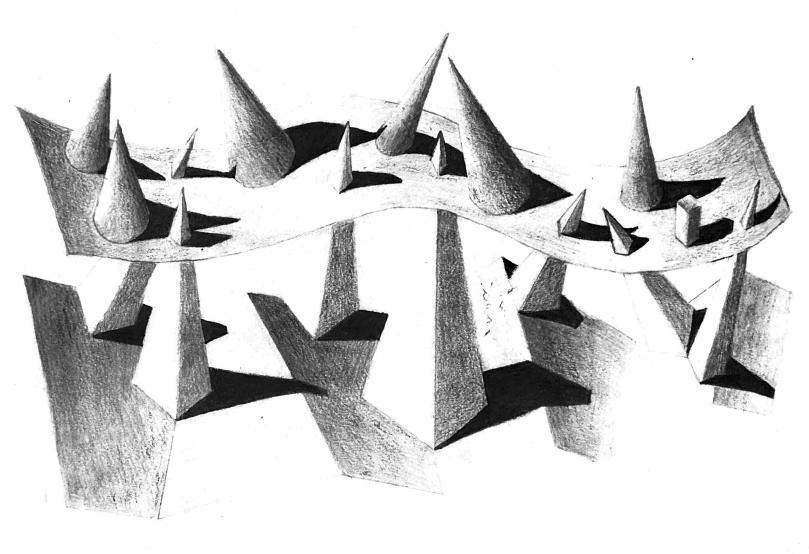
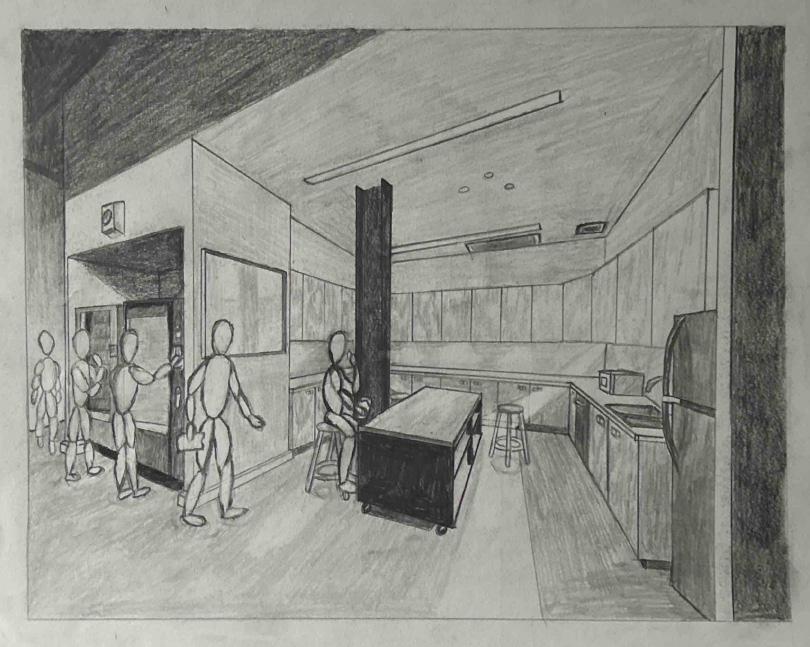
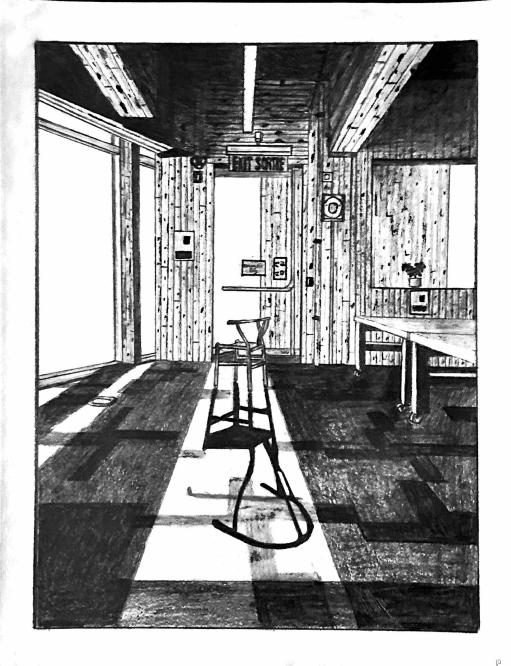
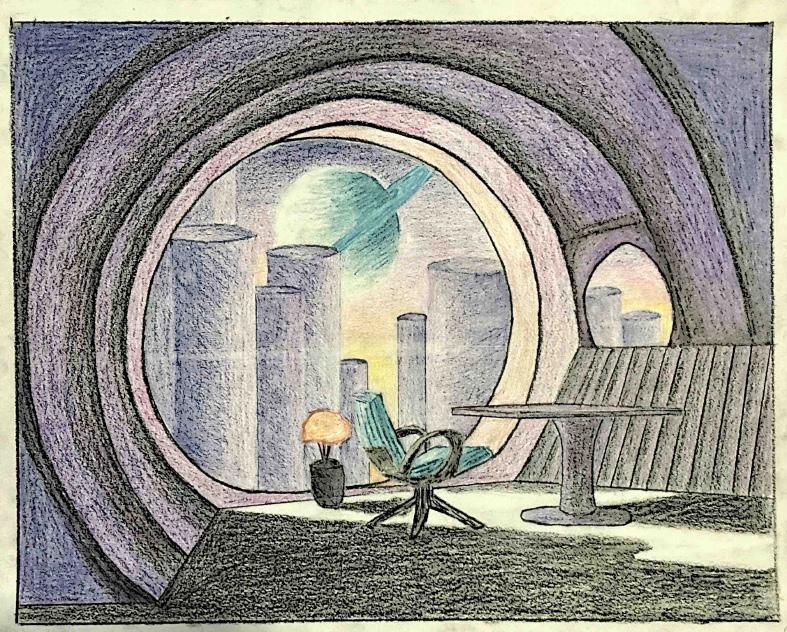
6 aidan evans
Orthographic Pepper Projection
Pepper captured in top, plan and section views to practice lineweight and depth shading.
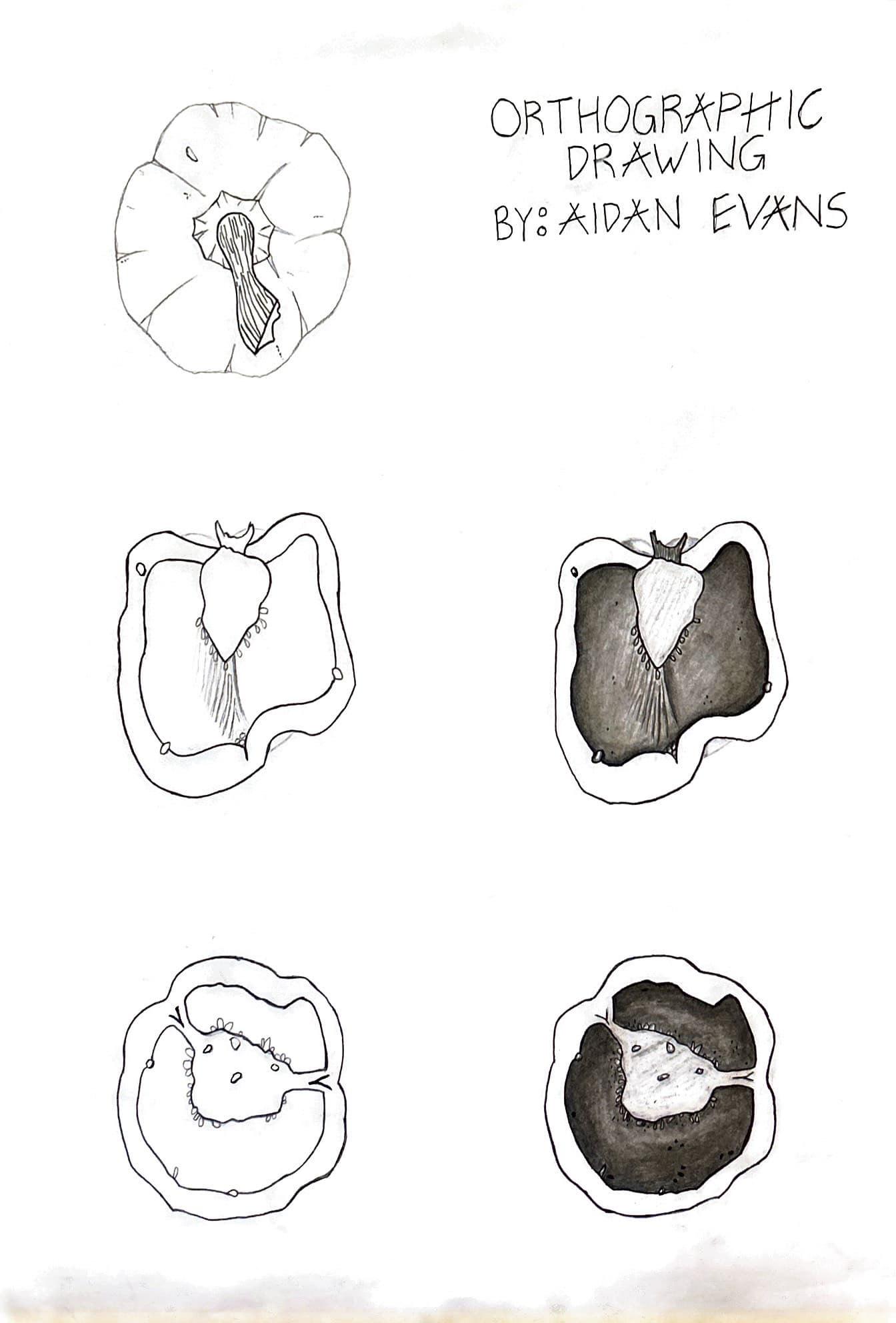
7 drawing representation
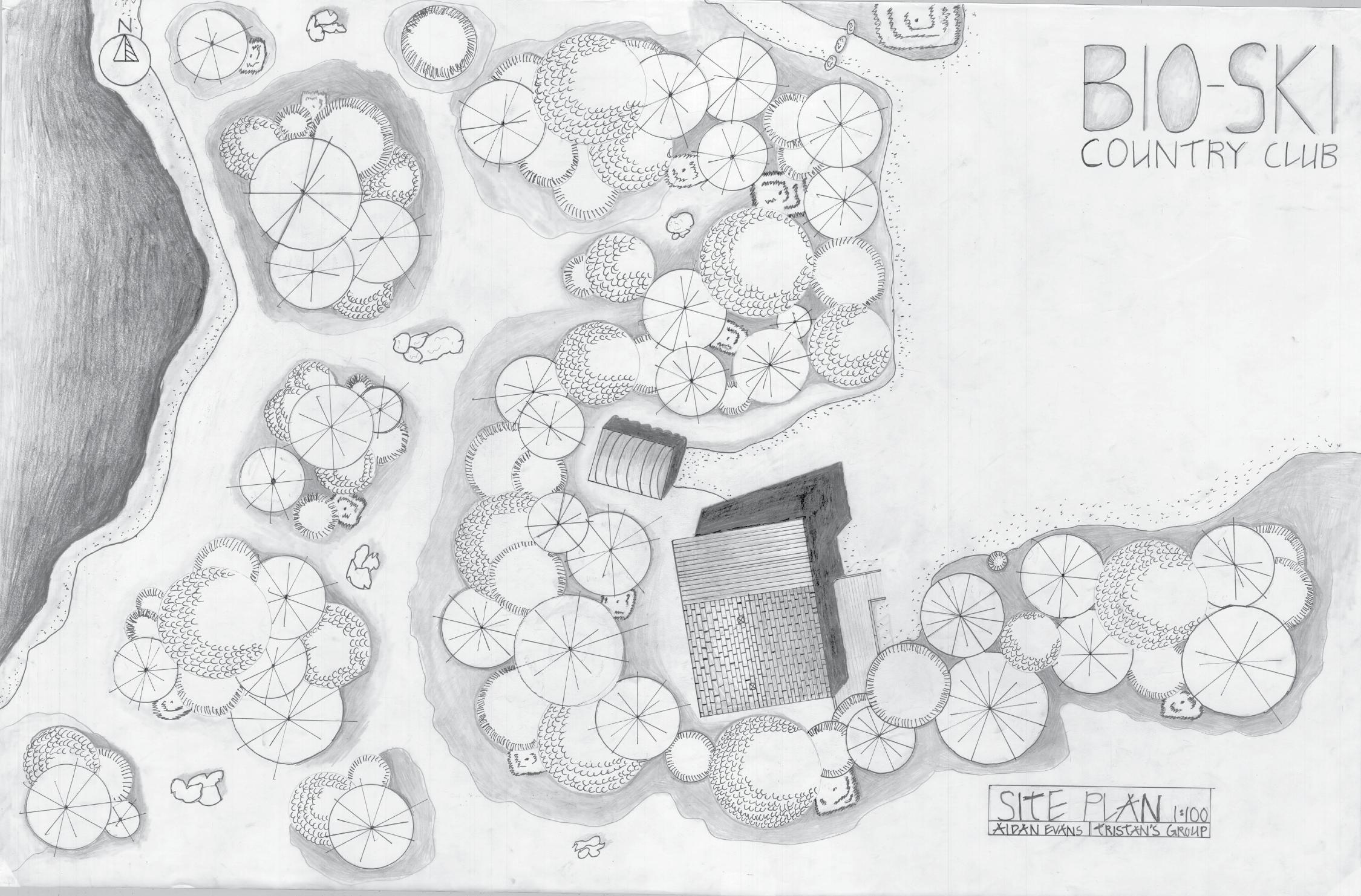
Bio-Ski Country Club
These orthographic hand-drawings of a chalet were surveyed by my studio group from the exterior and drawn to scale on 24 x 36 inch paper, developing my draftsmanship in understanding clarity, cleanliness, and precision of details, with a re-designed interior program.
The following drawings are:
1. Site Plan 1:400
2. West Elevation 1:25
3. Floor Plan 1:25
(images no longer preserve the orginal drawn scale)
8 aidan evans
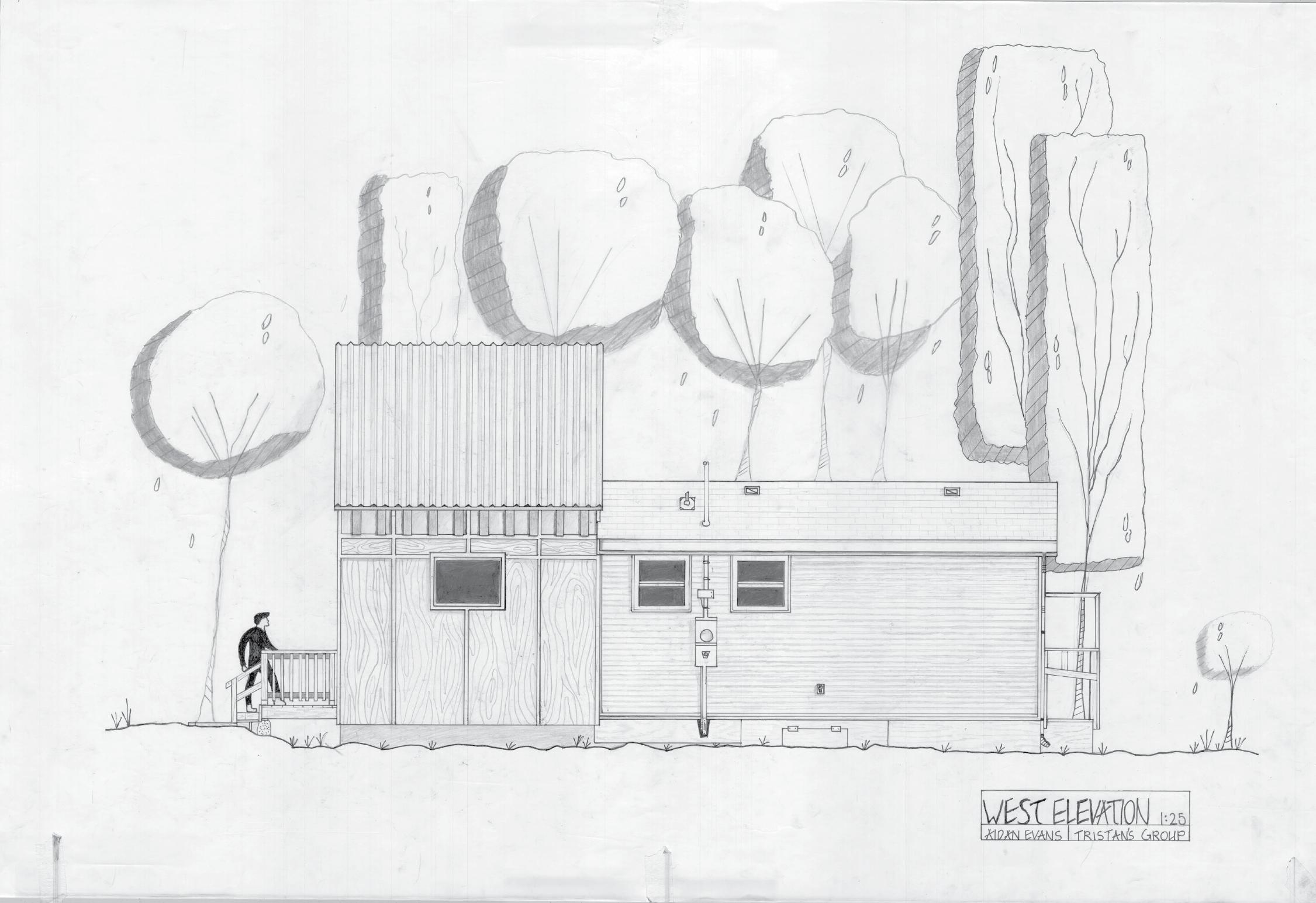
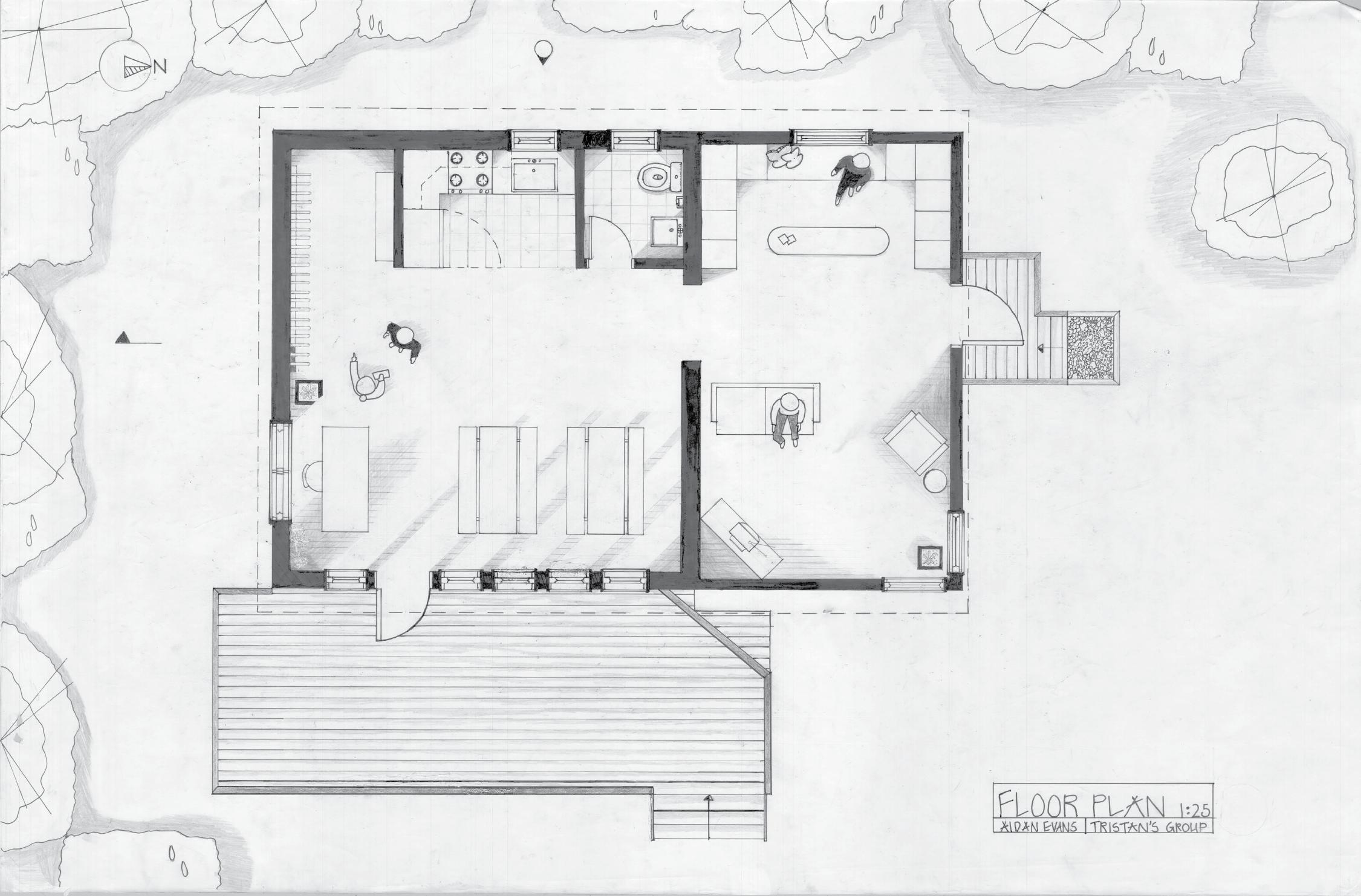
9 drawing representation
Amplitubes
The monumental presence of a pipe organ influences the rhythmic arrangement of steel tubes to create an interactive and captivating experience.
Through the themes of amplification, rhythm, and sequence, this Parti presents the connection between emotion and sound. The amplification of a pipe organs imposing structure captures a gradual ascension into transcendence as the steel tubes curve and soar, intriguing wonder.
Rhythm refers to musical patterns and the systematic arrangment of repeated verticality, creating visual cadence and harmony in the overall composition. The pipes could be seen as abstract rolling waves, following a tempo that guide along a path.
Sequence is choreographed through a curated movement in which interaction occurs as the pipes are viewed from different perspectives to create beautiful melodies, allowing the spectator to explore the space in a musical manner.
The inspiration for the Parti concept originated from a specific personal moment when the chime of a metal railing resembled the specific timbre and tone aligned with a pitch. That moment of musical discovery inspires creativity and motivation within an individual to be expressed externally to inspire others.
The clarity and purity of the initial idea, allows the spectator to use music as a shared experience of collaboration and traverse through its mysticism, like listening to a song for the first time.
10 aidan evans
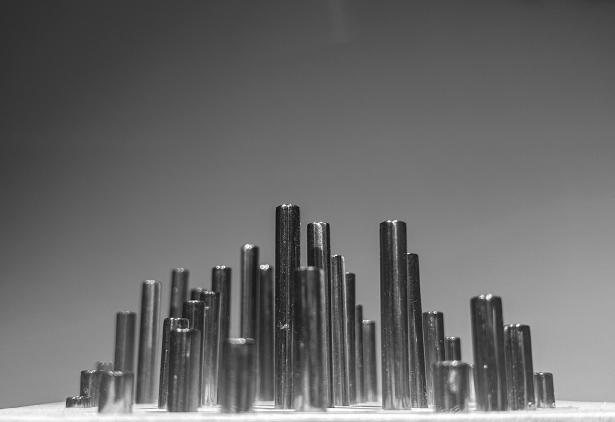
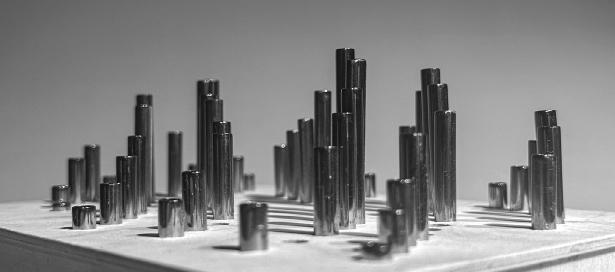
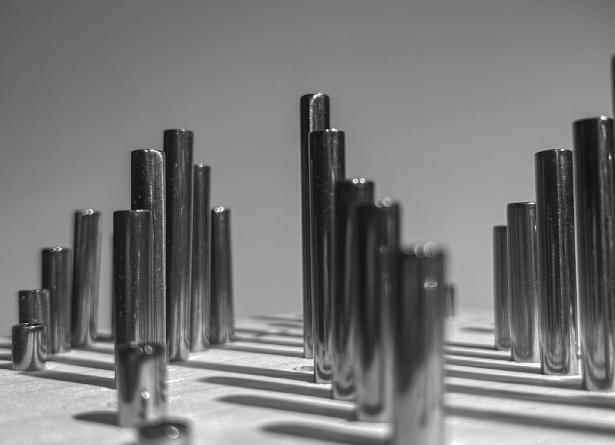
11 parti presentation
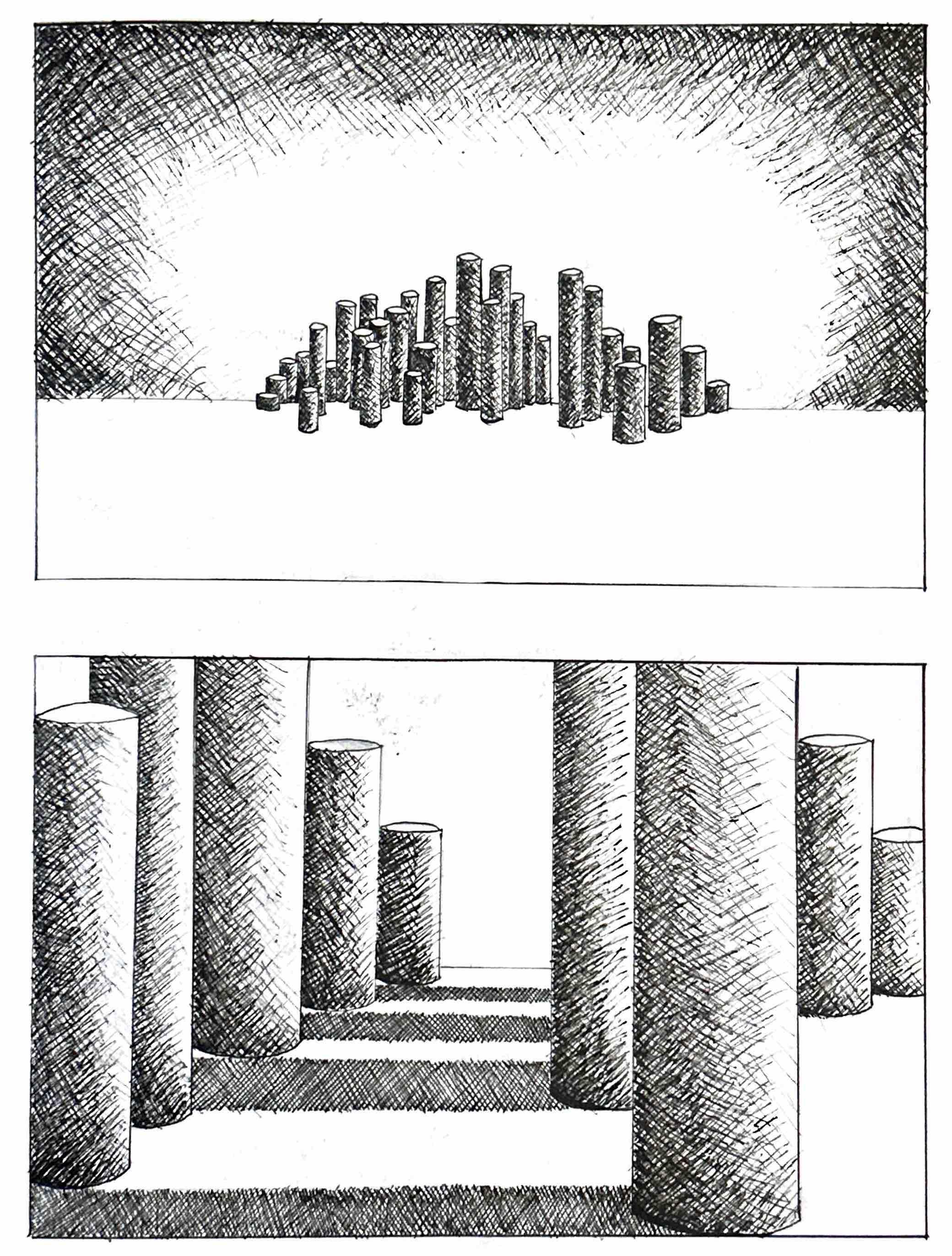
12 aidan evans
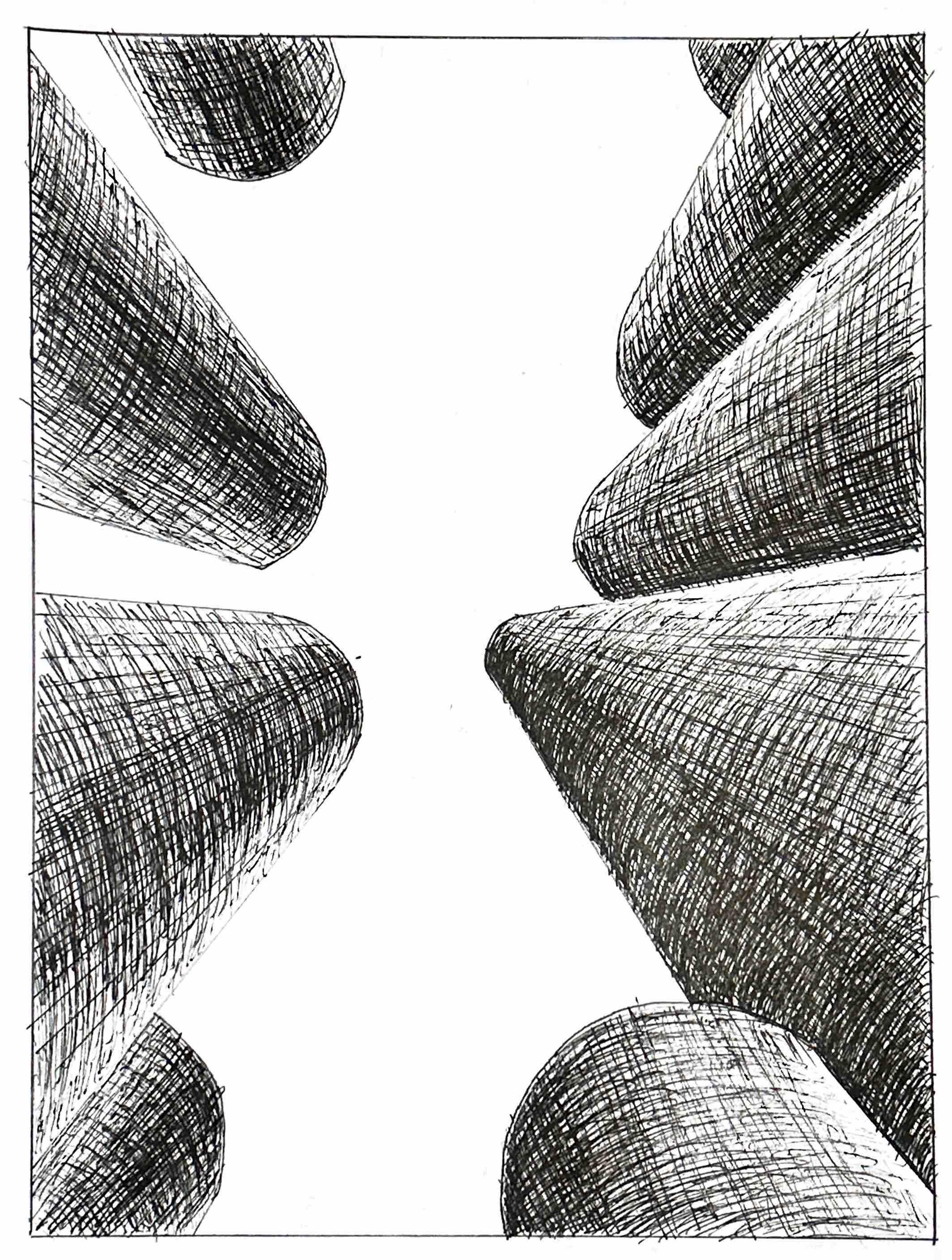
13 parti presentation
Urban Landscape
These works focus on intrepreting Durham street in downtown Sudbury Ontario, as a reflection of the city’s transformation from a mining town into an urban center and a testament to historical preservation while embracing an exciting future.
This photograph collage of materials visualizes the urban sense of activity through textural identity, with the phrase inspired by a local mural that is prominant along the street.
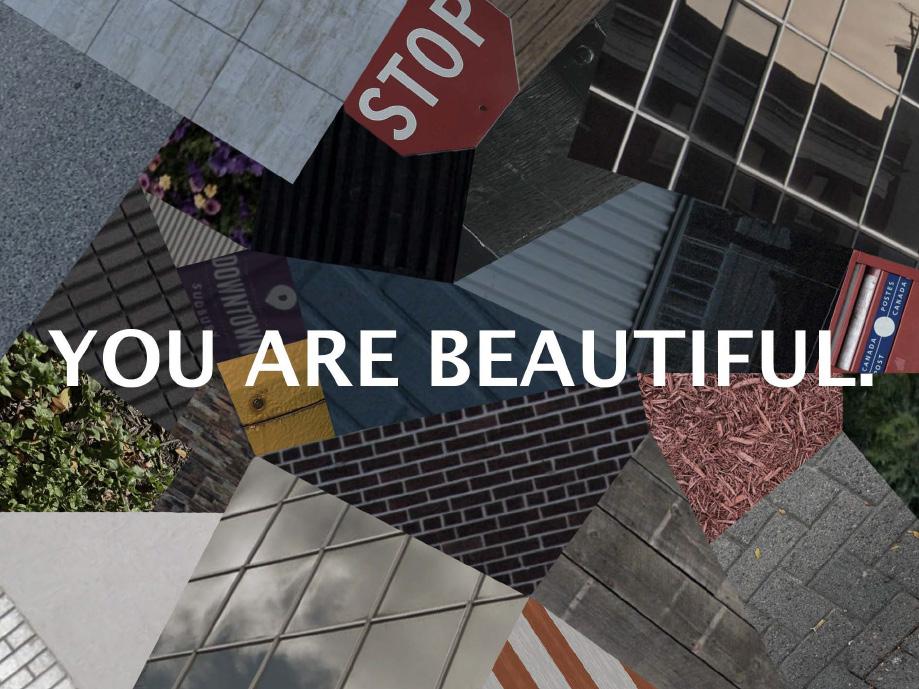
The street was once lined with neon shops, hotels, and restaurants as Sudbury’s industry thrived. Unfortunately, over the last fifty years, the population has moved away from the downtown core into the developing suburbs. This work reintrepets the current commercial logos in the form of Durham Street’s vibrant past with its potential to revive attraction in a bustling community.
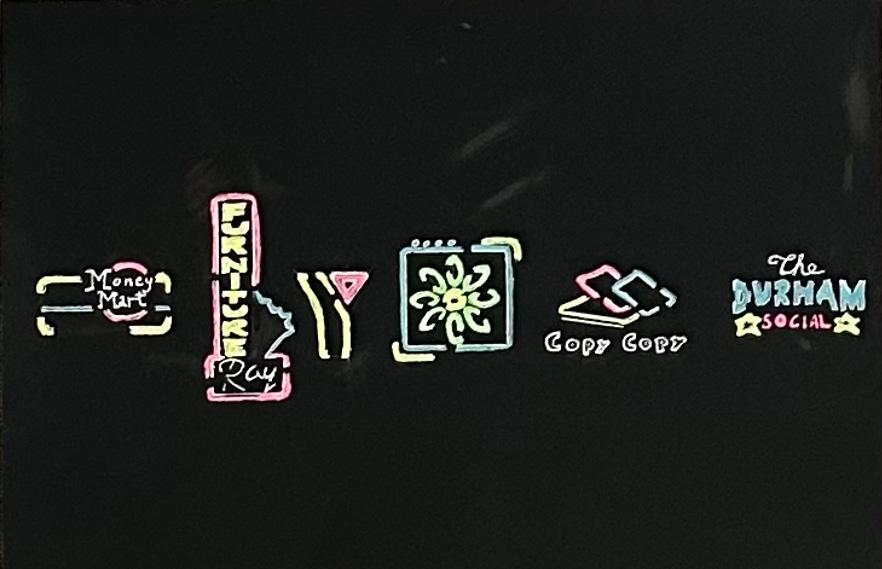
14 aidan evans
Natural Landscape
These works study the Bennett Lake region in Sudbury as a reflection of the solitude and beauty found within nature alongside cycles of death and rebirth.
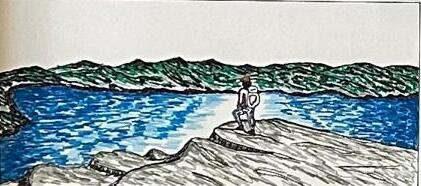
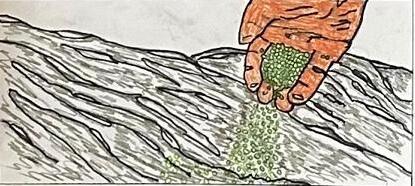
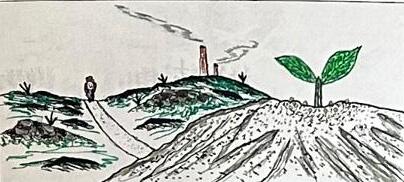
This marker storyboard captures the history of the local environment from the time Sudbury was known as a moonscape to the people who took action in replenishing nature through: Discovery, Liming, and Patience. Liming was a practice to increase the soil's pH after the large amounts of pollution in the mid twentieth century in Sudbury.
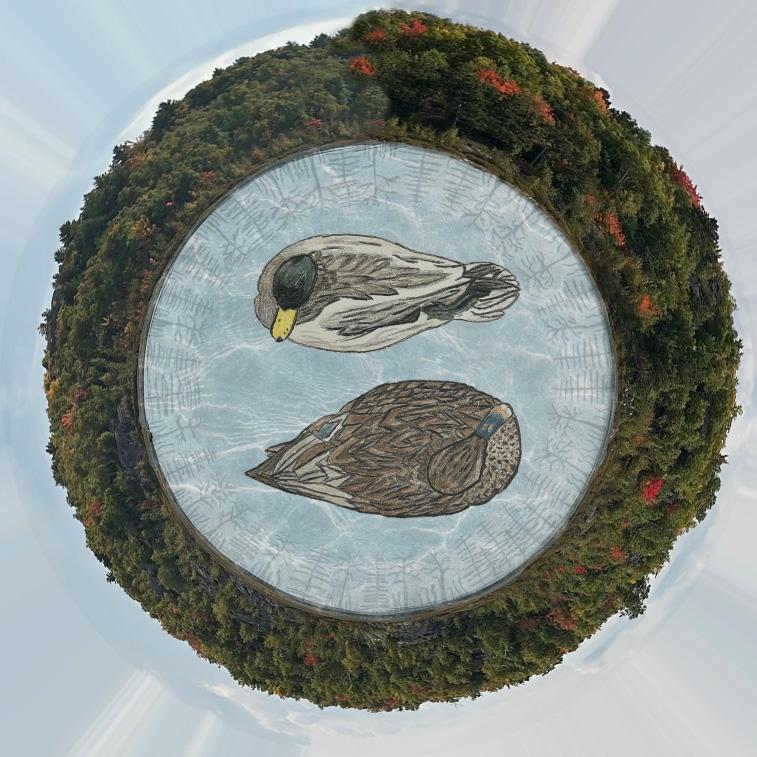
This image collaged hand drawings and photoshop of two mallard ducks that circle each other to represent duality in nature's cycles of life and death that are present within the solitude of the lake.
15
qaulitative perception of place
Cultural Landscape
This interactive display board is a collaged site plan of the Bell Park boardwork along Ramsey lake and Science North which can flip into postcards that reveal a narrative of the relationship between view and memory.
The discolouring of the different segments of the site plan abstractly express how memory can fade or be poignantly vibrant.
The letter to a loved one on the other side details experiences of textures, animals, and activties from specific moments within these cultural spaces that reminds us of who we were and what continues to define who we are.
16 aidan evans
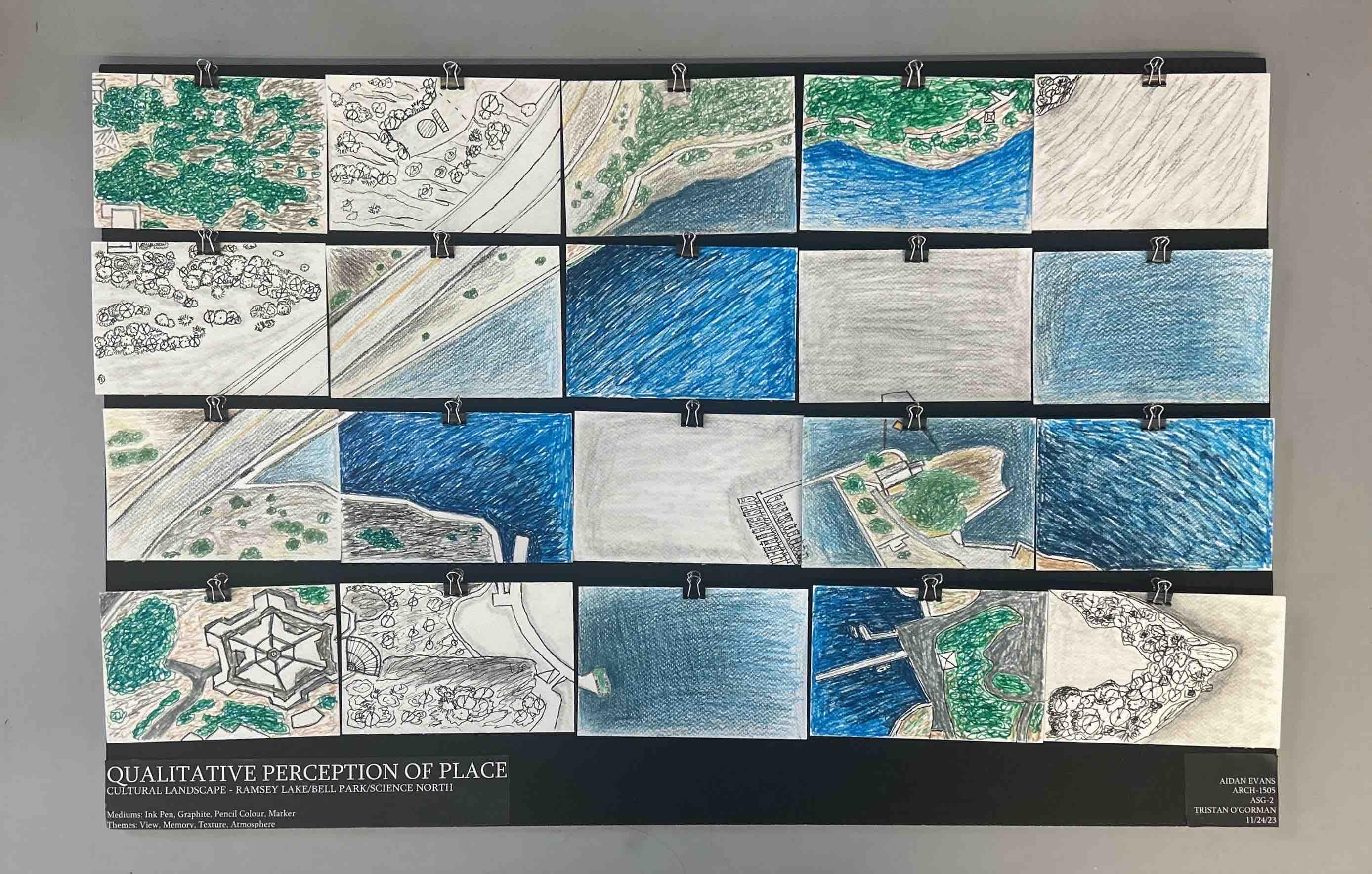
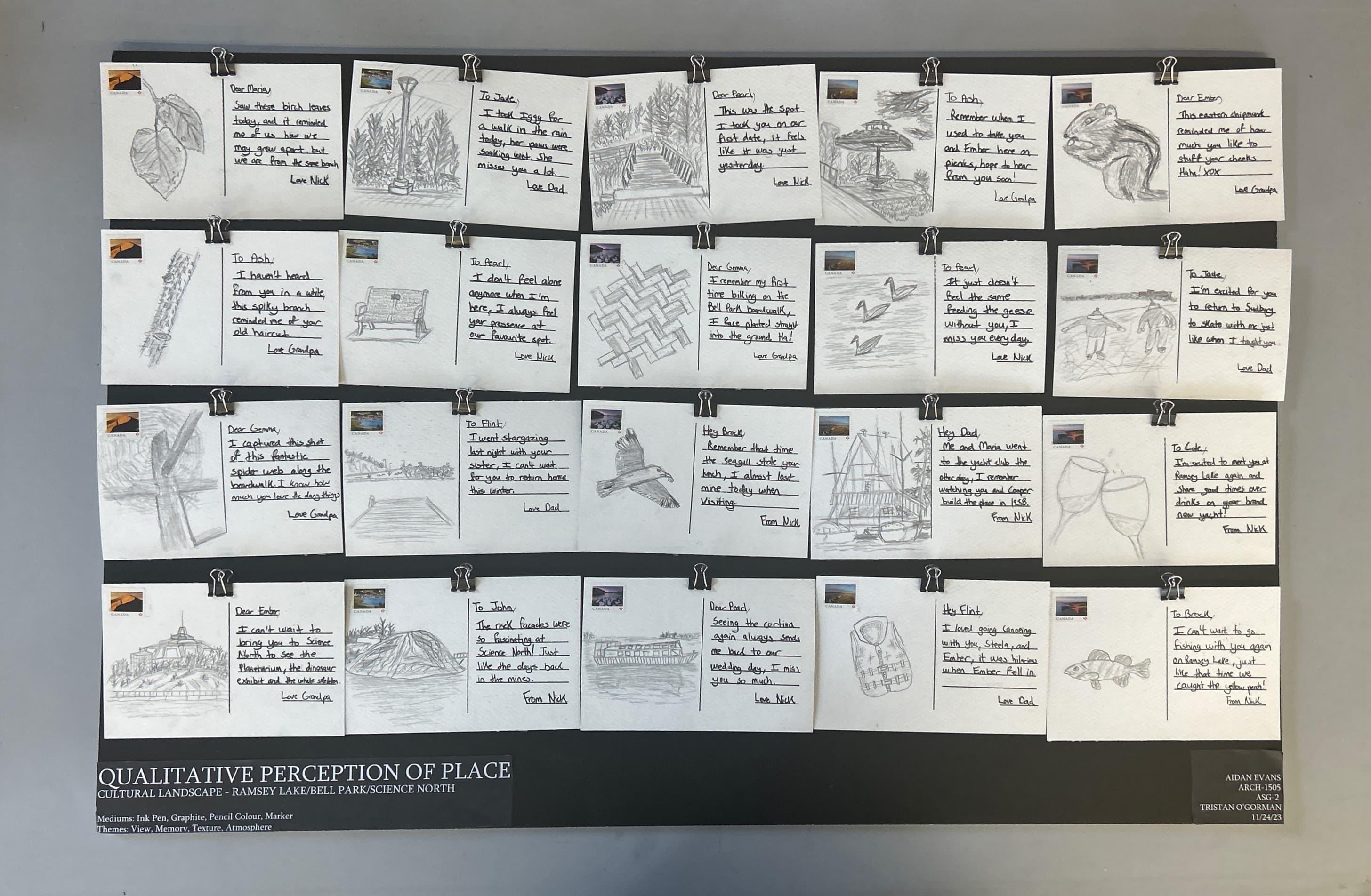
qaulitative perception of place
GUIDING PRINCIPLES:
1. Accessibility
2. Safety & Comofort
3. Sustainability
4. Storytelling Oriented
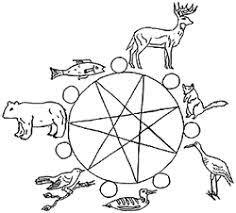
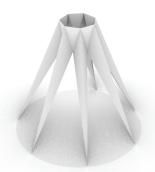
DESIGN DECISIONS:
Gathering Voices Pavilion
Laurentian Beach
PROJECT OBJECTIVES:
The goal of the space is to be multifunctional, serving as a dynamic, adaptable space that accommodates a wide range of activities, from community engagement to cultural exchange to a space for rest, seeking to provide a platform where people from different cultural backgrounds, can find common ground, connect with stories, and engage in a shared experience; as a gathering of diverse voices.
CULTURAL FOCUS & VALUES/TRADITIONS UTILIZED:
Inspired by the Seven Grandfather Teachings of the Anishinaabe, which are love, respect, bravery, truth, honesty, humility, and wisdom, the pavilion is more than a structure; it’s a living celebration— a convergence where tradition meets innovation for cultural practices to thrive.
The pavillion was also influenced by the Anishinaabe belief of the gifted clan system that maintains societal order on Earth. Each clan has roles, talents, and responsibilities to contribute to the overall wellbeing of the entire nation. There are seven primary clans of the Anishinaabe people; loon, crane, fish, bird, bear, marten, and deer. Through emphasizing the abstract representation of seven into the structure, this number remains significant to Indigenous values and to other cultures as well, such as Christianity in which it symbolizes completion or perfection, providing an intrepretive and coherent
The structure consists of a birch frame where the outer shell is made of leftover birch bark. The bark has carved out perforations of animals figures on each of the seven posts that represent one of the seven Anishinaabe clan animals, so when the fire pit is on, their shadows appear emulating the storytelling technique of shadow puppetry. Each stone bench would be engraved with the words of one of the grandfather teachings and the form was designed to be circular and symetrical, being four meters wide by five meters high. This was to enhance the sense of verticallity and was influenced by traditional Indigenous structures that have a central focal point. The central opening provides ventilation for the fire pit, with the structure sheltered from the existing environment.
18 aidan evans
g above sourced from: http://en.c pian/librar /learning/chikiken/p ge23.html
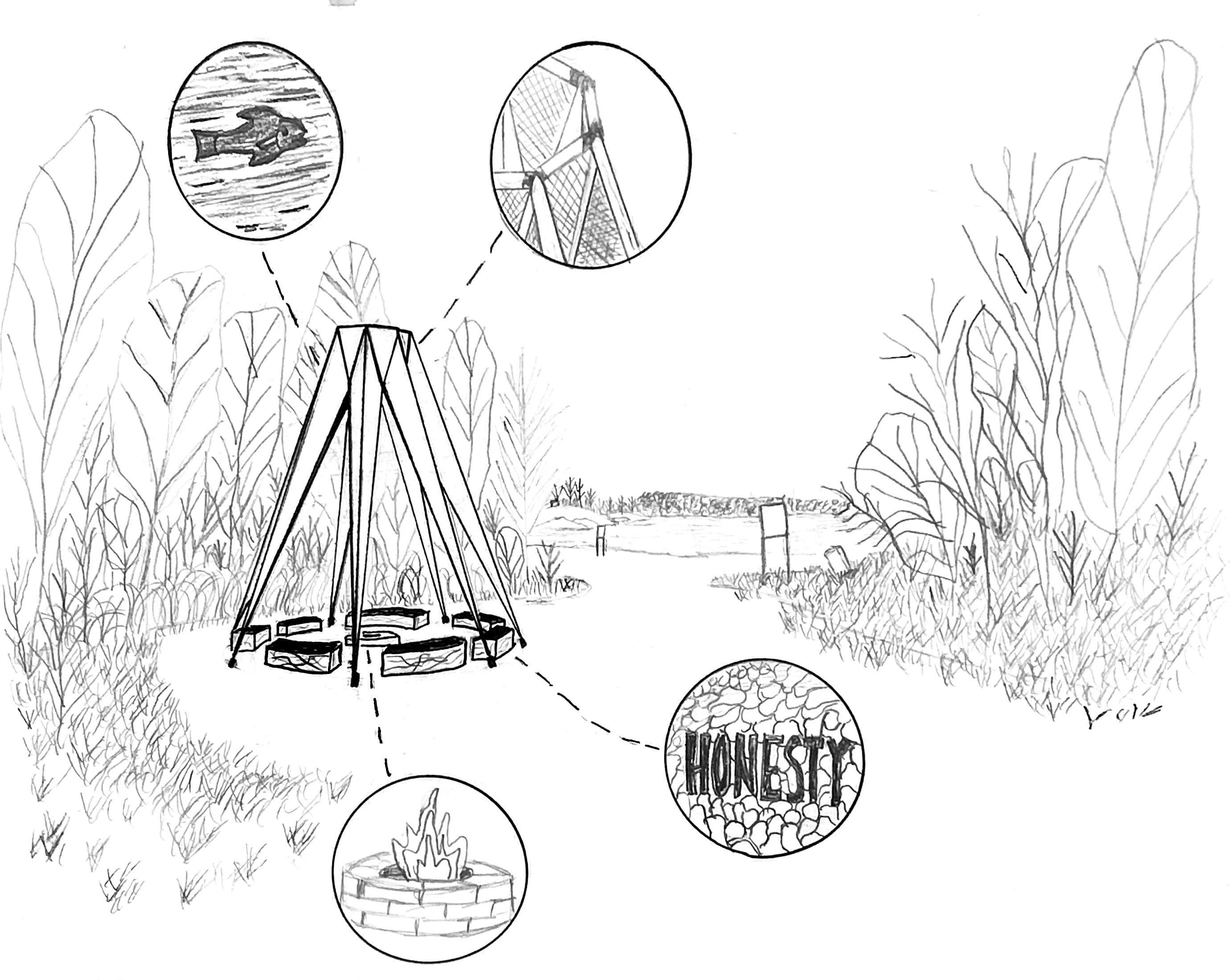
SITE CONDITIONS:
Nestled within the Laurentian region, this beach unfolds against a backdrop shaped by the echoes of Sudbury’s industrial past. The lake bears the marks of human activity, a testament to Sudbury’s history of mining and smelting, resulting in elevated pH levels. Yet, against these challenges, the beach stands resilient, never closing its shores due to sewage outputs, being a pristine clean shoreline.
The landscape reveals a paradox—a blend of urbanization and serenity. With a dedicated stewardship program, the growing urban population maintains an wwwwwactive connection to the environment, striving to counterbalance the historical impact and foster a delicate balance between progress and preservation.
As the sun graces the beach, the atmosphere obtains a unique ambiance. The refreshing water invites contemplation, offering solitude amid the gentle embrace of a cool breeze. The sightline extends generously, revealing a clear, open, and bright view of nearby homes and the distant smokestacks.
19 peacekeeping pavilion
Rothko Chapel Case Study
This exploded axonometric drawing was part of a building case study project which focused on accurately depicting the details of a contemporary sacred space while highlighting the significance of spiritual reflection through the mediums of painting and sculpture.
The drawing focuses on the physical architectural components of the building which all contribute to a tranquil and inviting experience to all religions, such as the materials, lighting conditions, and sound.
The use of colour expresses how the relationship between the canvases, individuals, and the Broken Obelisk in the reflective pond remains relevant throughout the space.
20 aidan evans
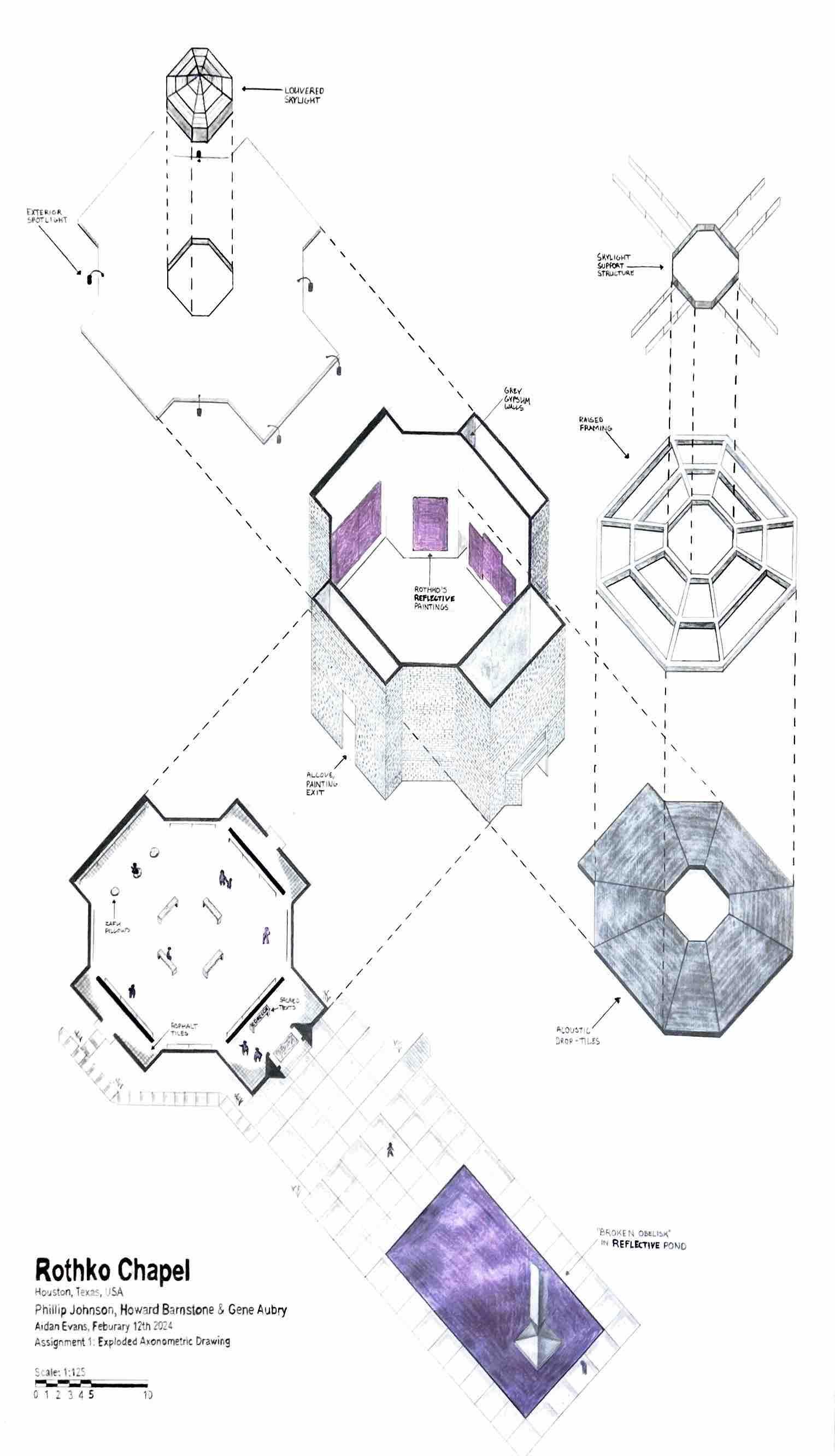
21 exploded axonometric
Light Wood Framing
Inspired by northern miner’s cottages, these Isometric Renderings and hand-drawn plans were designed following the guidelines of the light wood framing typology.
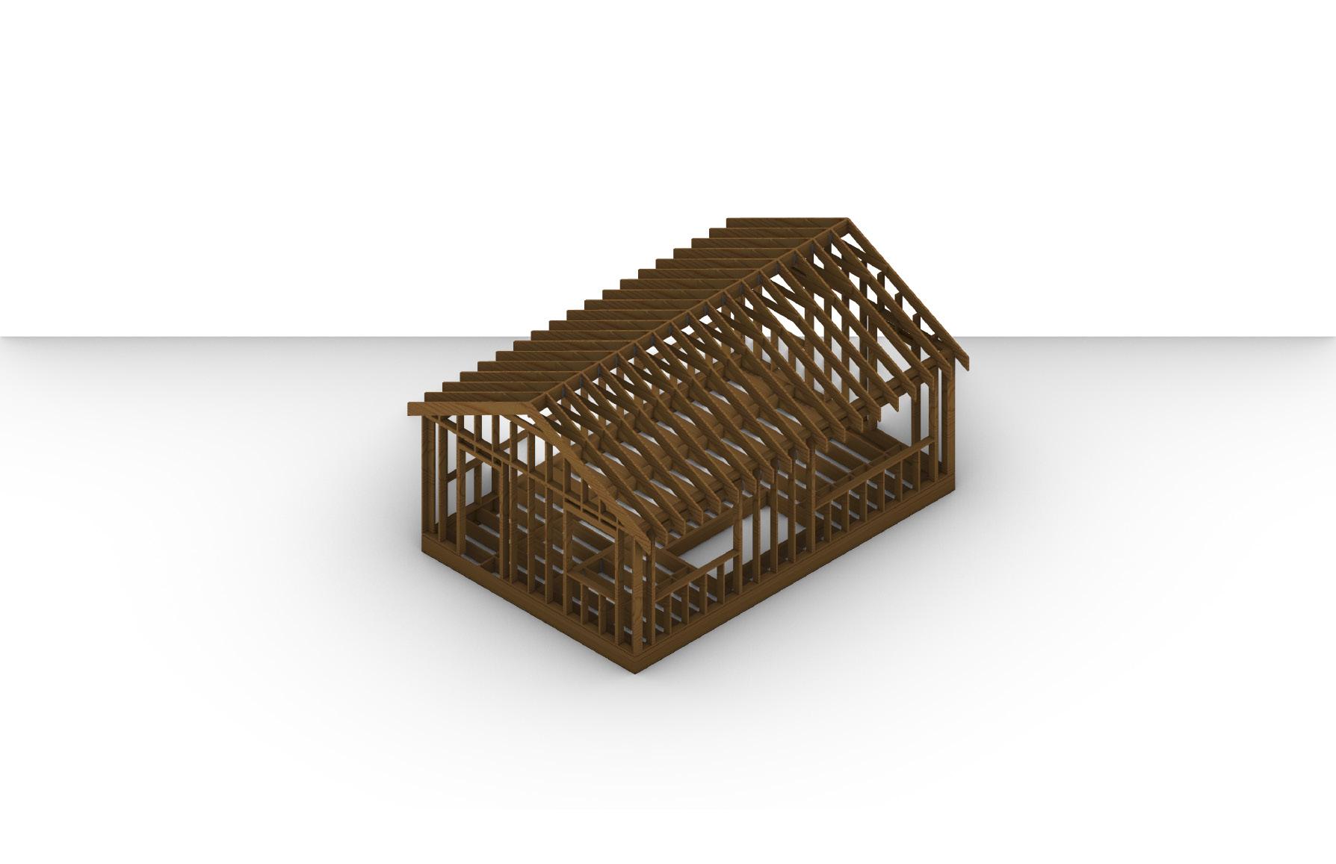
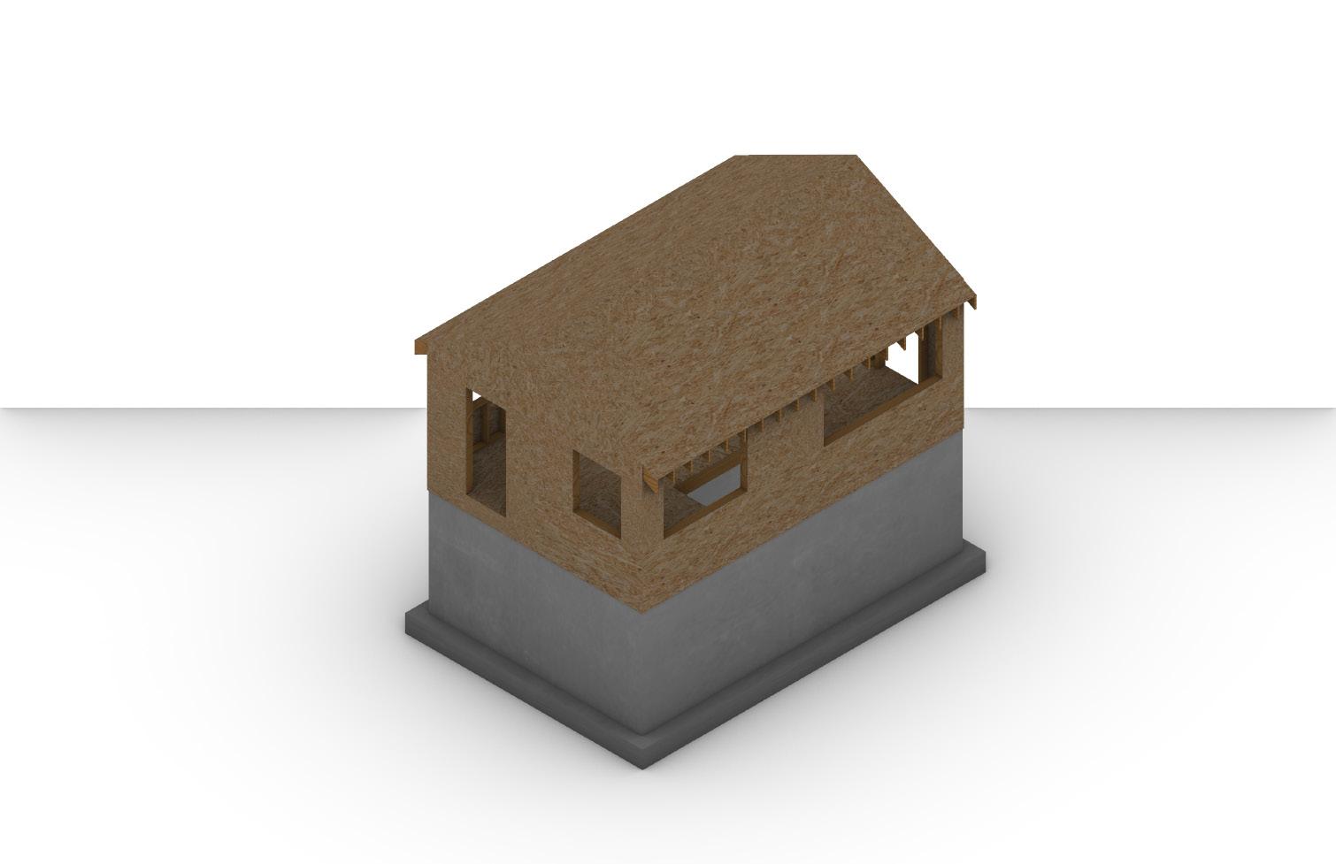
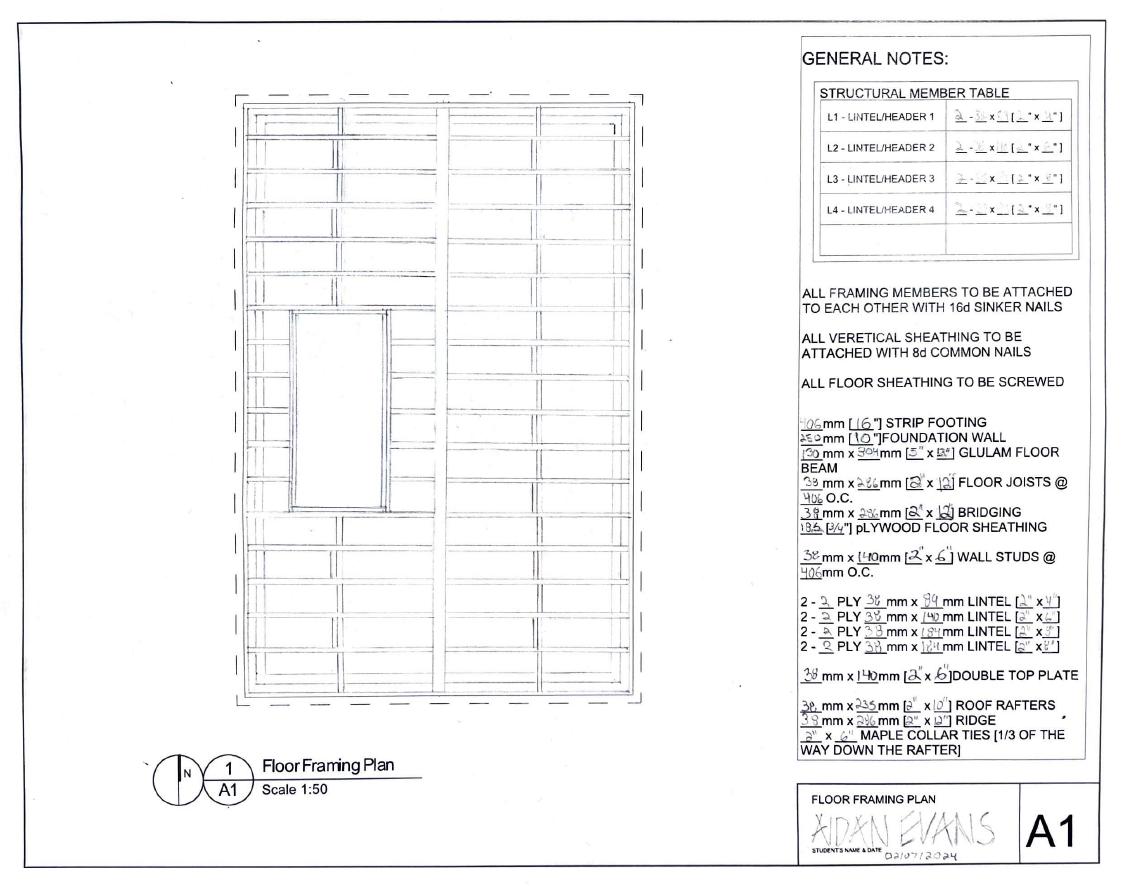
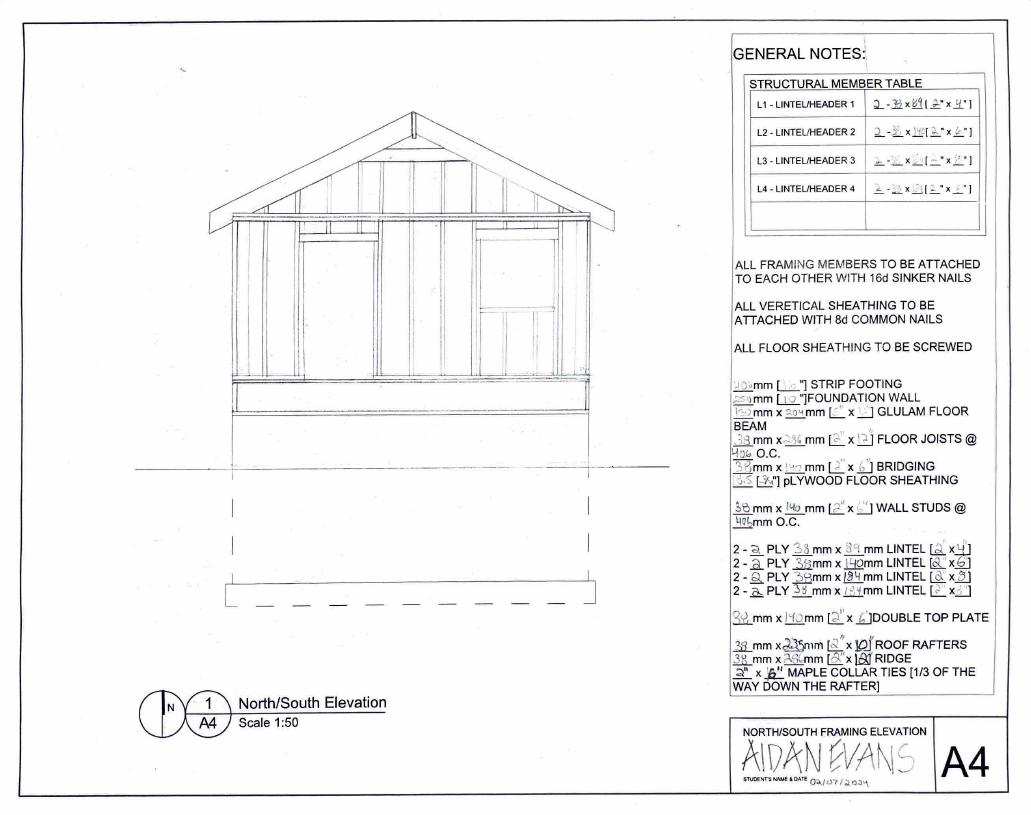
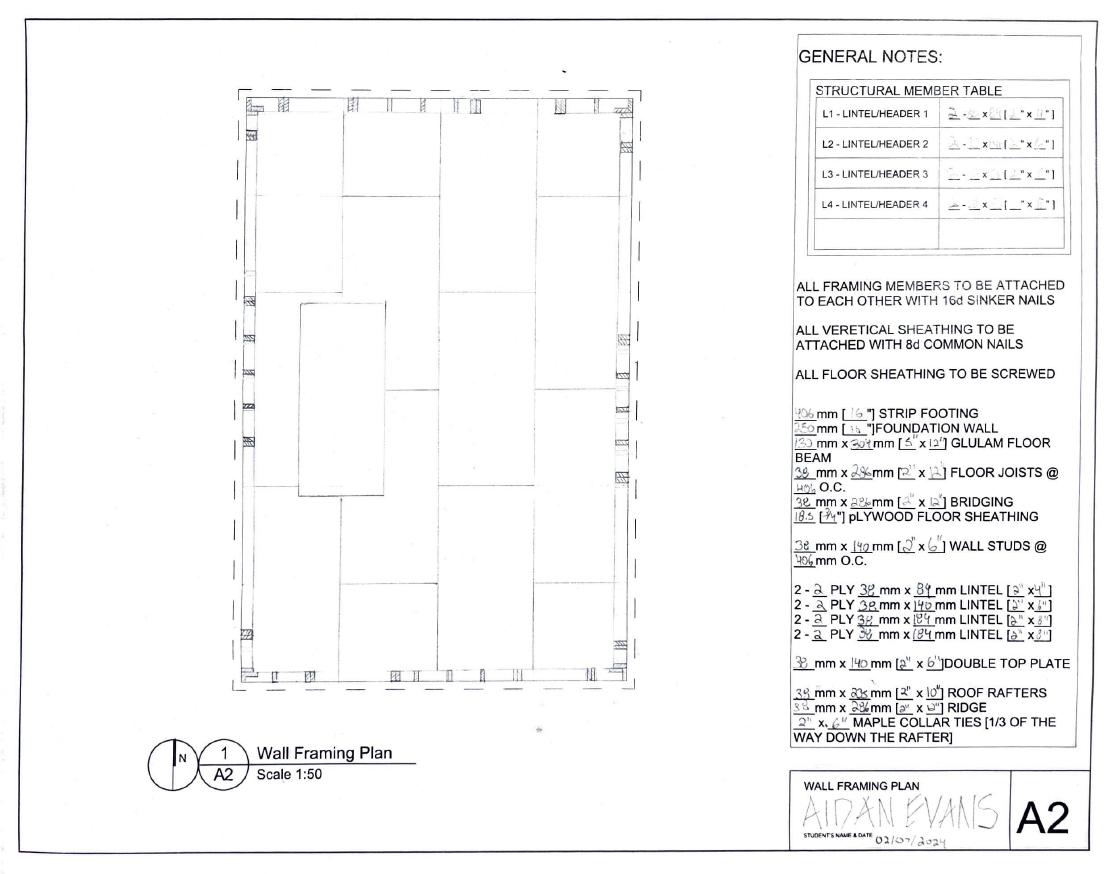
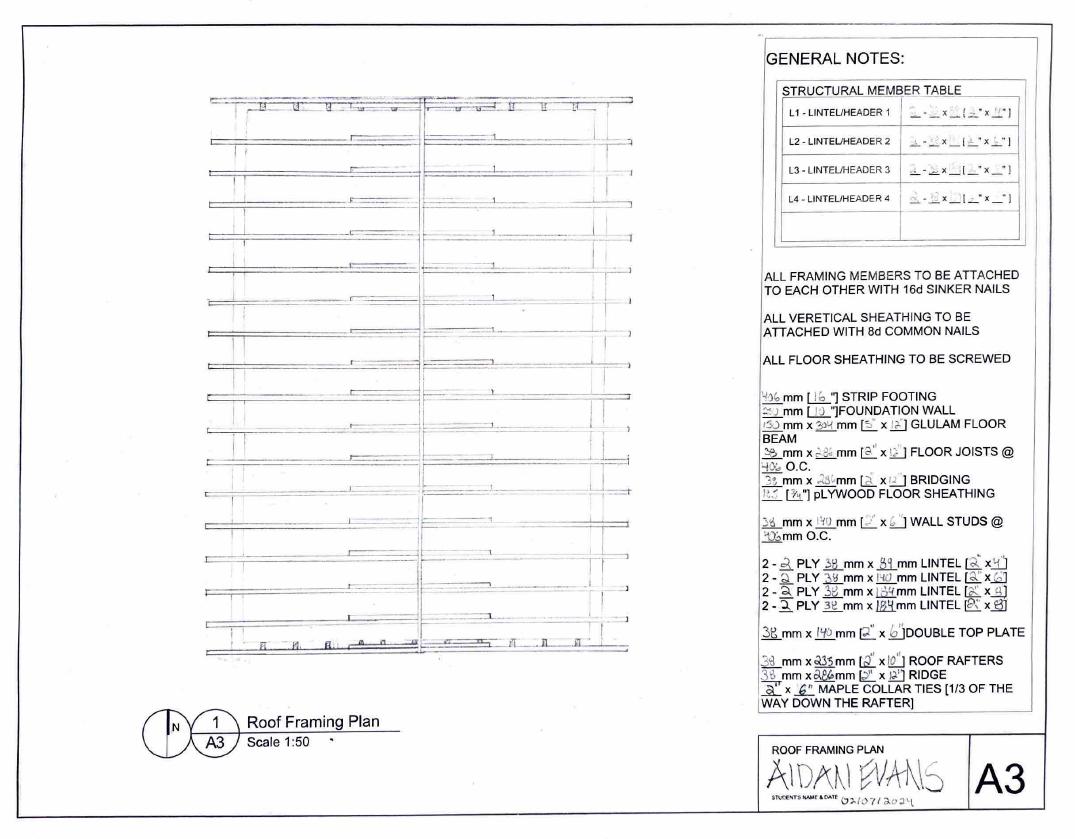
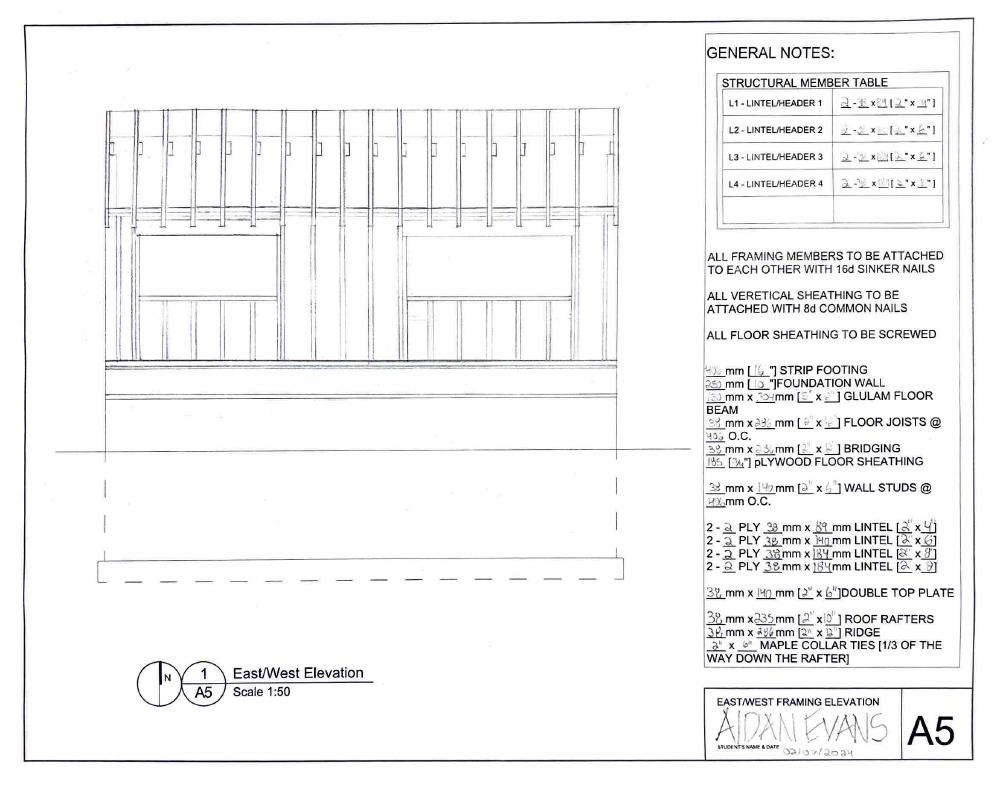
22 aidan evans
ARCH1306LWF_24 : Framing Structure
Aidan Evans 02/13/2024
ARCH1306LWF_24 PART 2: Sheathed Structure & Foundation
Aidan Evans 02/13/2024
Saw Horse
A Heavy Timber and Japenese joinery based project designed with a partner that focused on hand craft precision with the goal of meeting set dimensional guidelines and began with digital layout translated into a full scale model.
Isometric Render Model
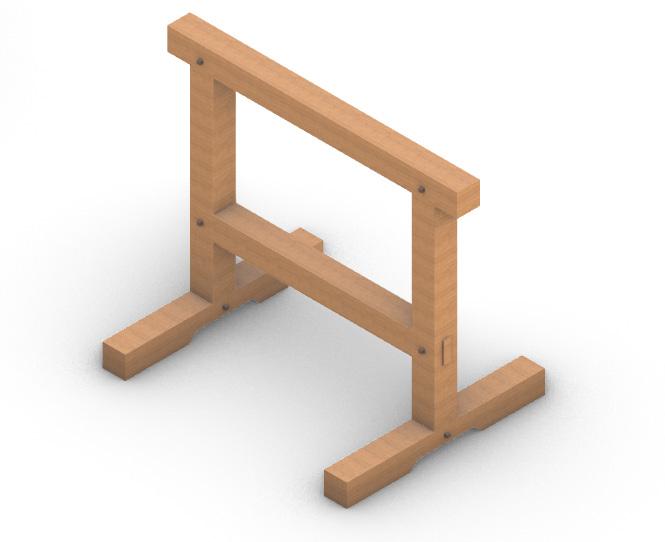
Digital Drawings
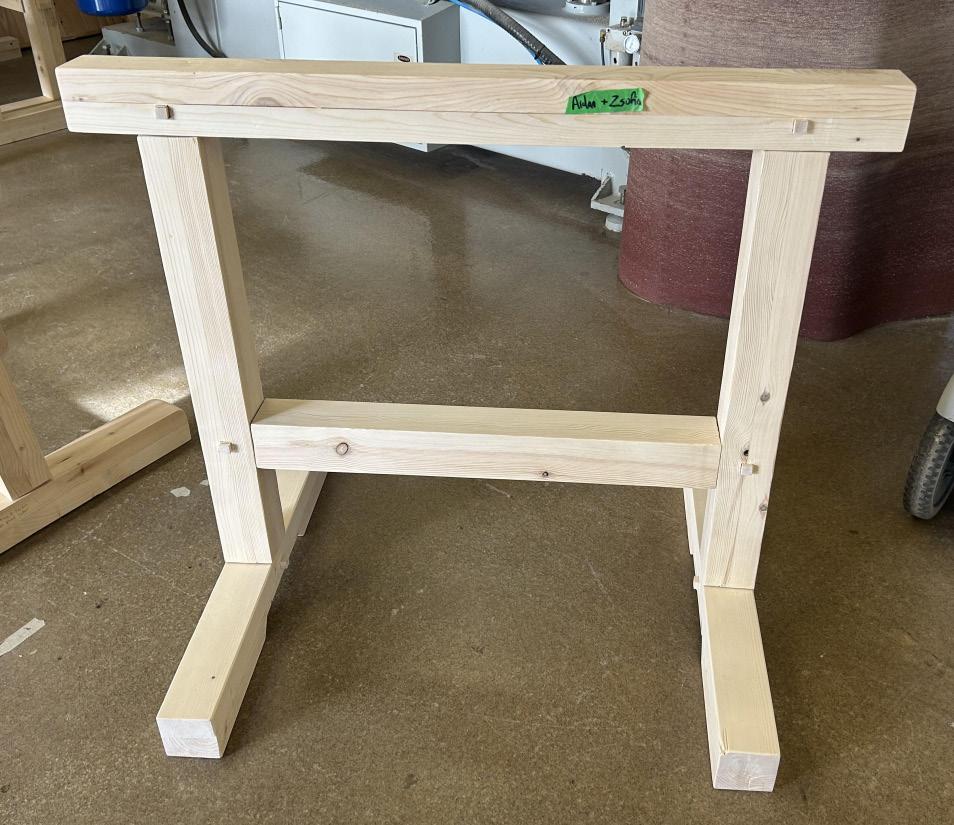

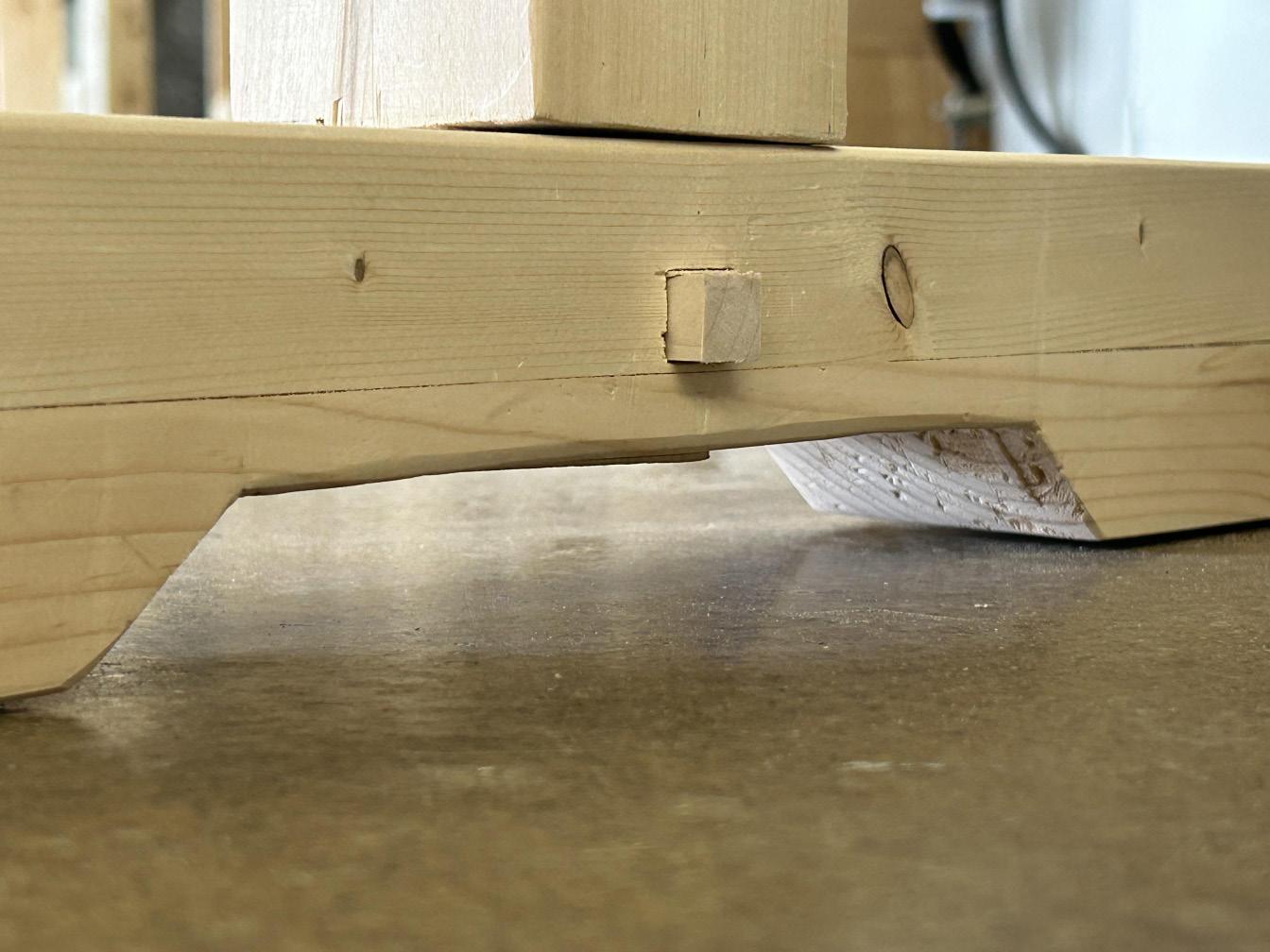
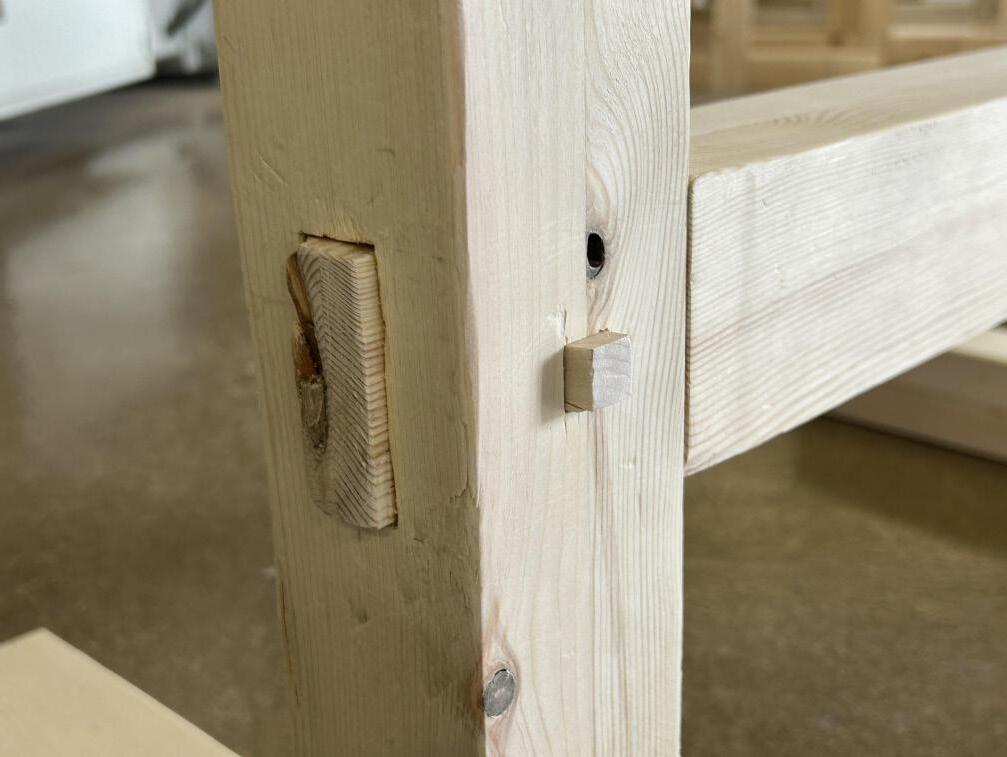
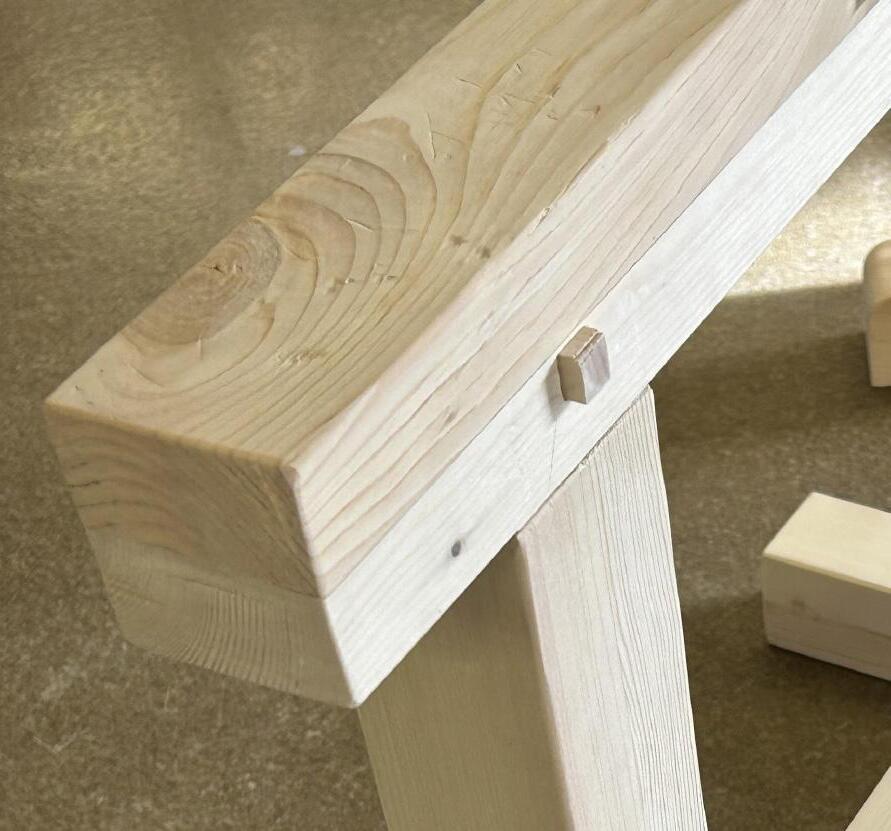
23 wood structures 200 1.75 618 24 57 10 24 24 24 24 36 24 177 68 72 915 72 92 72 68 68 24 24 5 5 19 53 278.5 307.5 68.5 38.5 107.75 77 3136 172 170 201 627 34 23.5
In Flow
A short film that captures the impact of water infrastructure on our daily routines. This project sought to emphasize the medium of film as a means to explore architecture through time and its large-picture influence.

Quick Sketches
Helped improve my ability to precieve my surroundings and to focus on the essentials, capturing the core elements of the subjects.
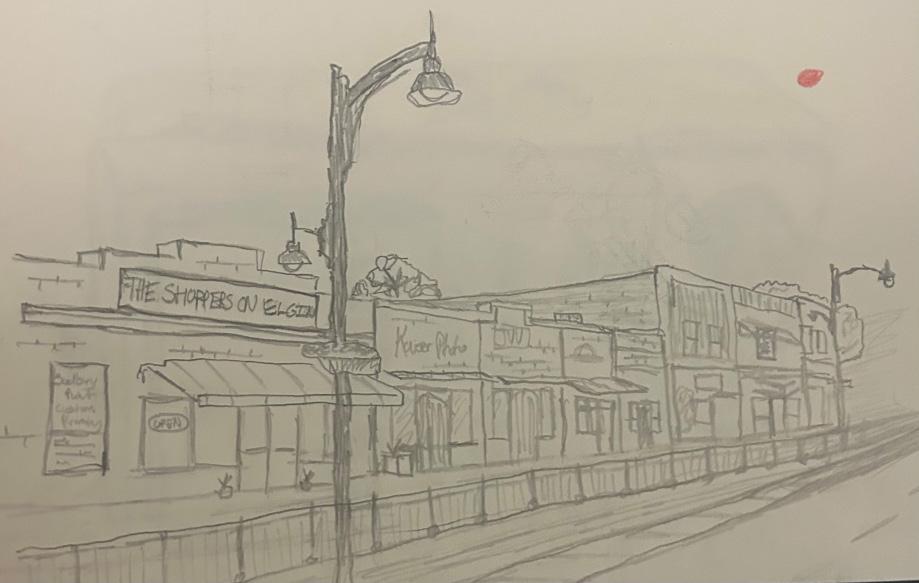
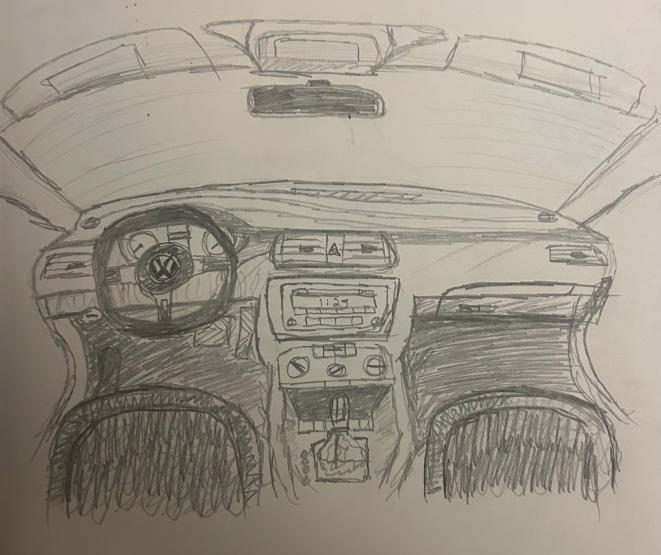
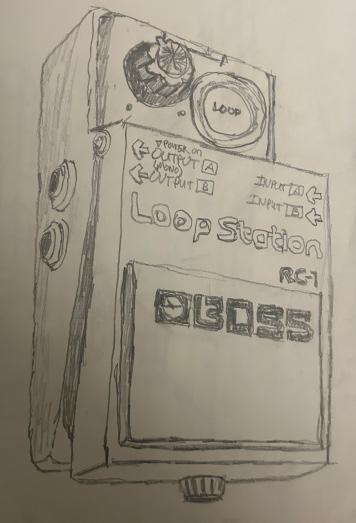
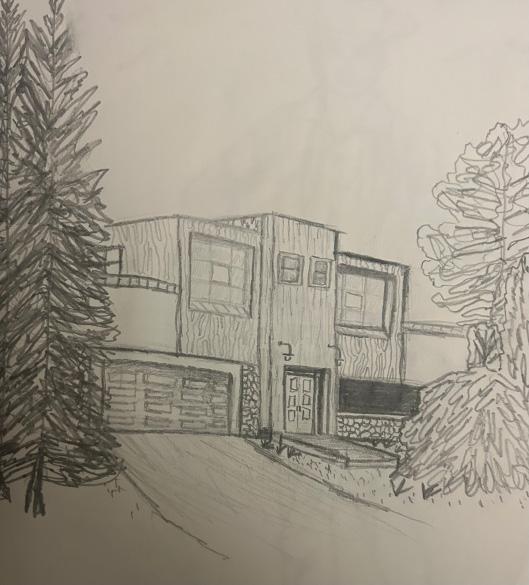
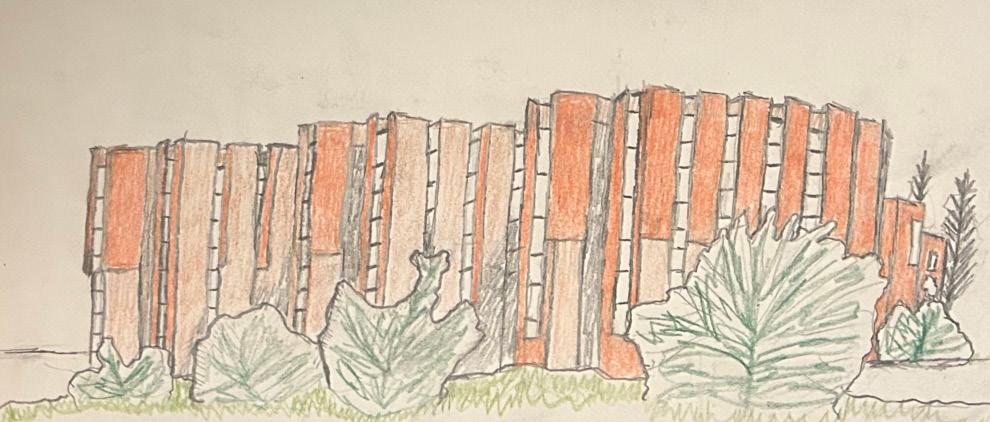
Graphic Deisgn Poster
Focusing on the evolution of logo design throughout time, this poster design was inspired by retro hockey player cards.
The long history of the Toronto Maple Leafs stands as a perfect example of team spirit with this poster highlighting the mascot Carlton the Bear, adding an inviting and quirky charm.
24 aidan evans

25 design thinking
Ad Astra
Installed along the Bell Park boardwalk on Ramsey Lake that was freely utilized by the community, the wood installation explored the design-build process by the collaboration of students to architecturally express the observation of stars through perforated materiality and a telescopic form.

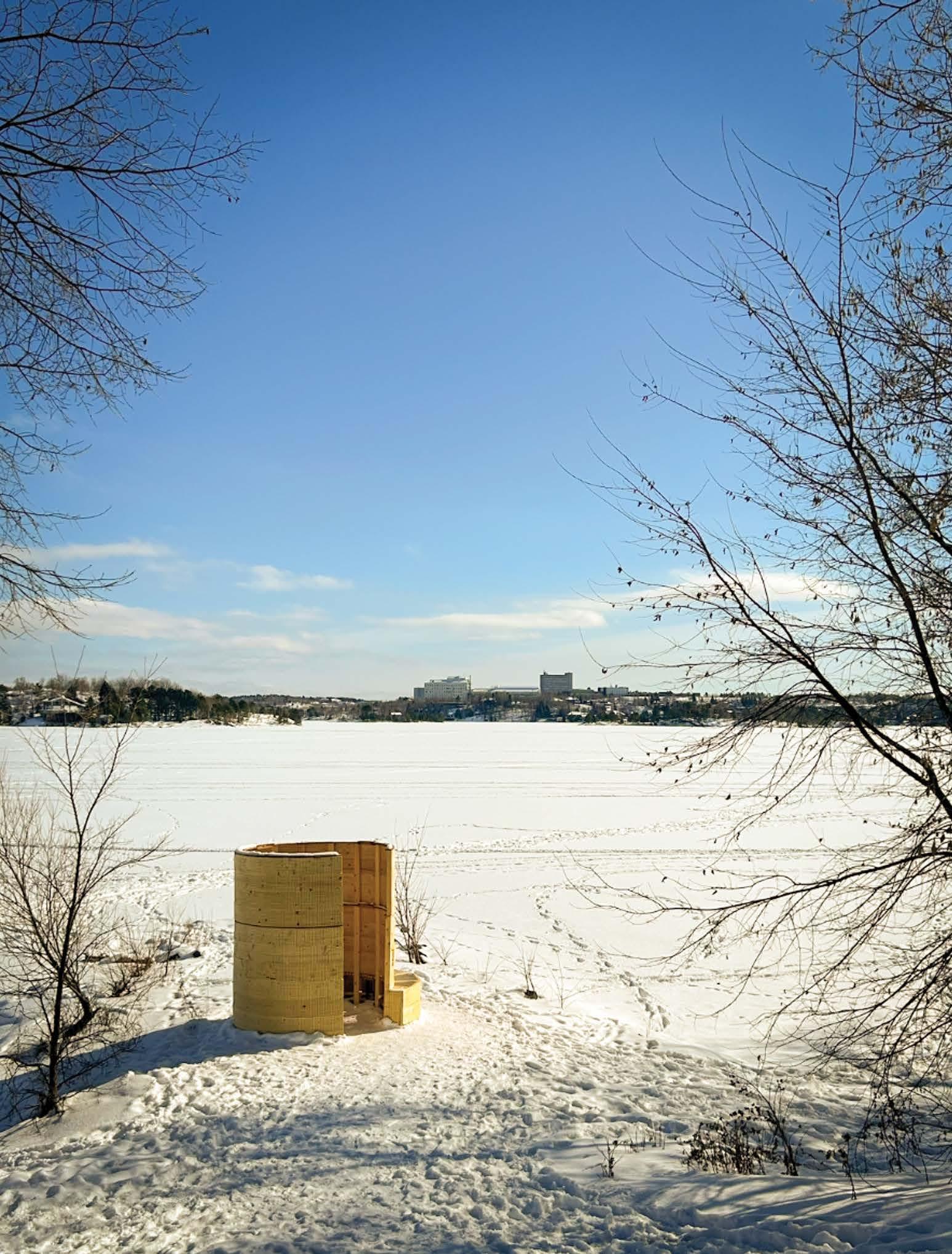
26 aidan evans
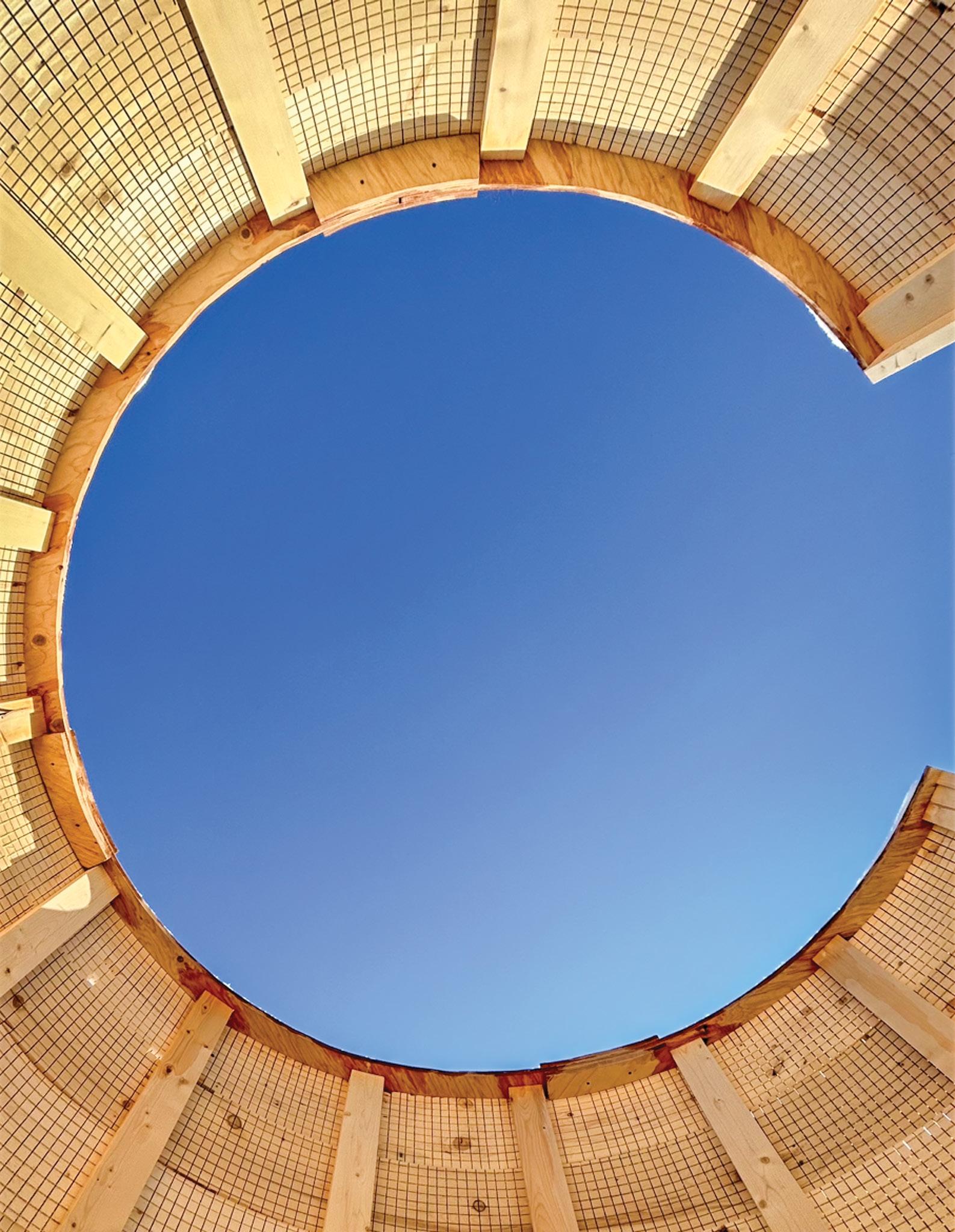
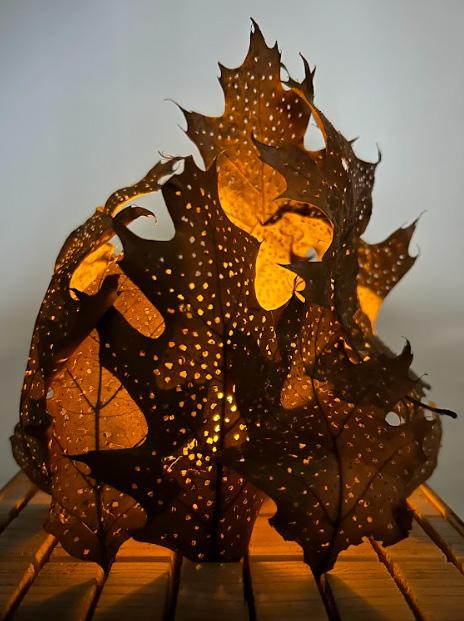
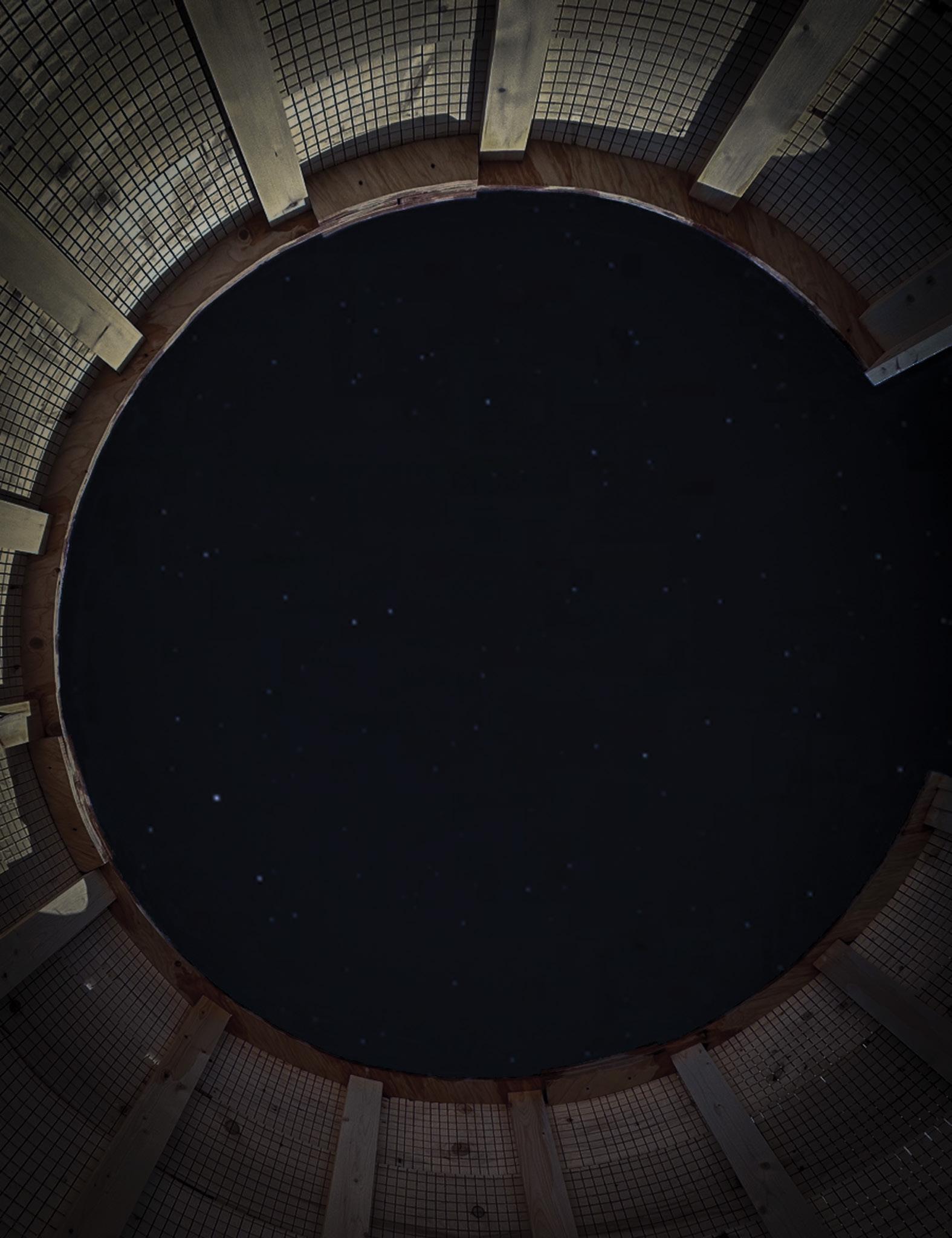
Inspired by the porosity of decaying leaves which translated into the material properties of kerf-cut wood, the installation invites contemplation upon the profound beauty inherent when framing one’s attention to the sky.
The intimate scale of the structure was based on two offset circles that formed interior and exterior benches to provide a wind barrier from the north and respond to the range of direct winter sunlight from the south throughout the day.
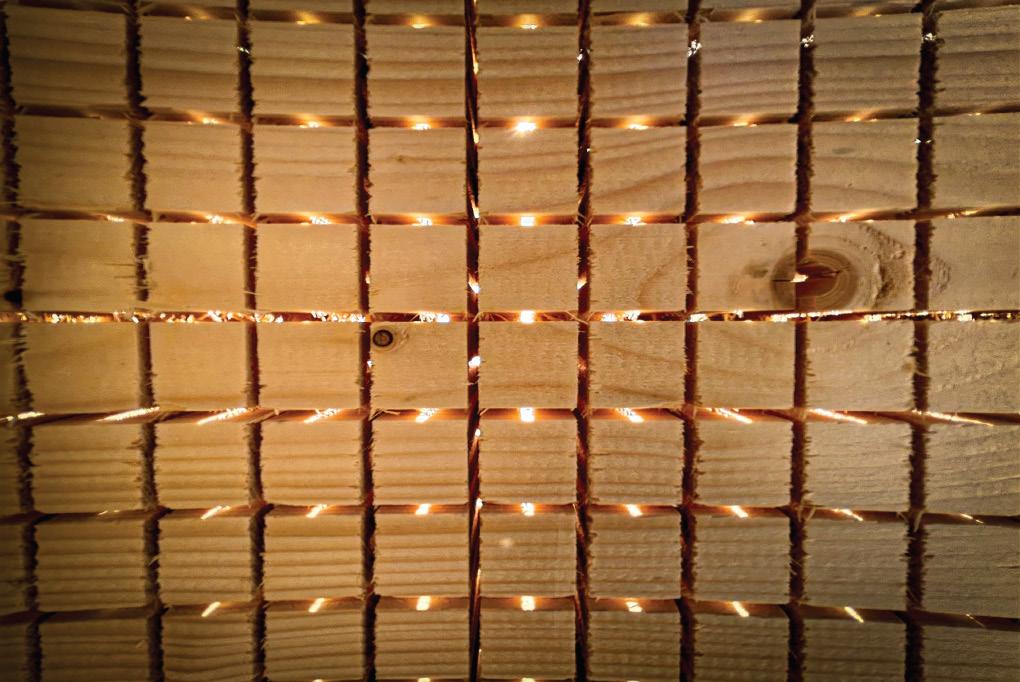
The approximately 8,000 to 9,000 cuts in the wood surrounding the circular warming station allowed the wood to bend and created a series of tiny holes for the sun to shine through.
As a result of the many cuts, the station was fragile and the theme of decay related to the celestial cycles of recycling material back to nature.
27 ice station
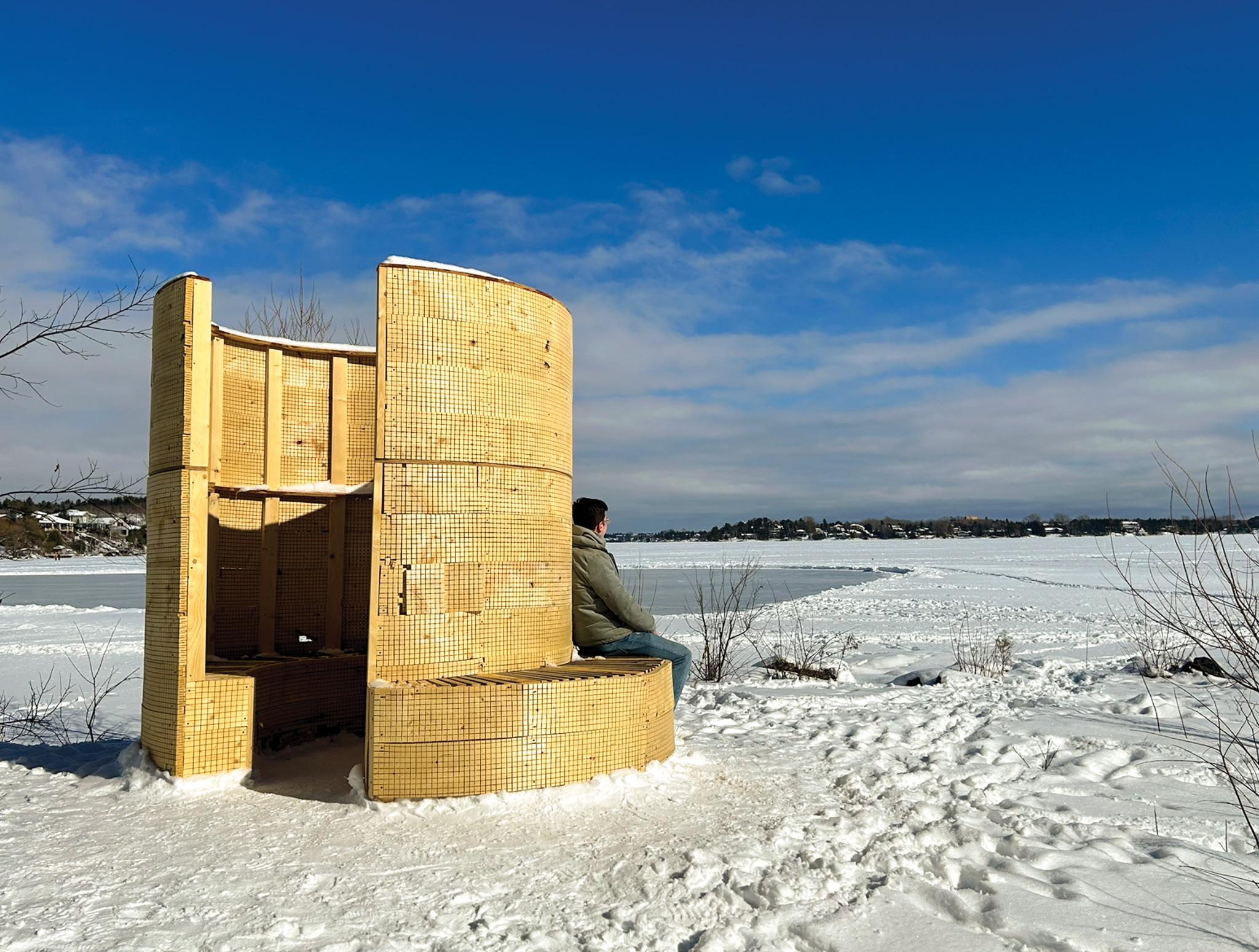
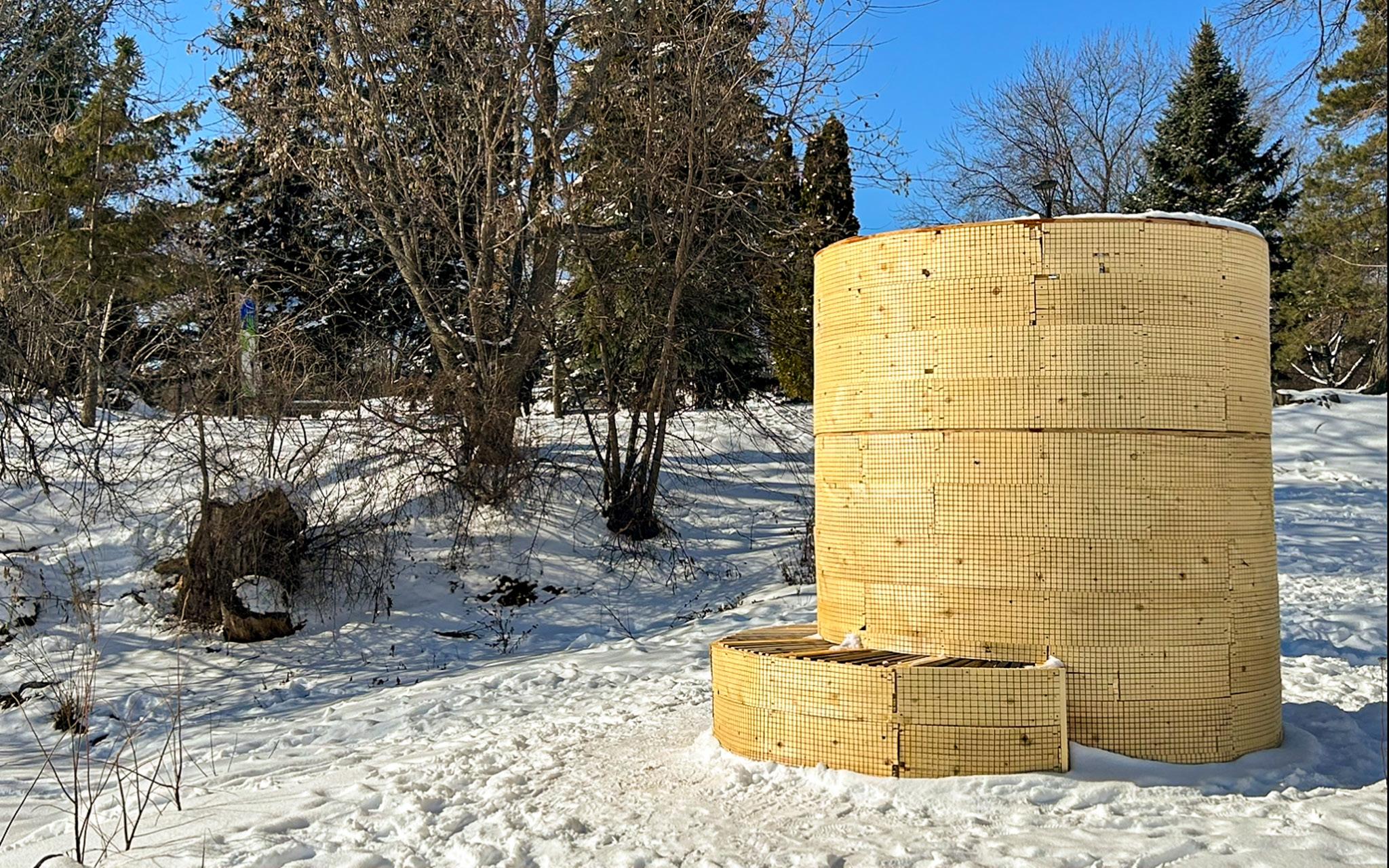
28
Process Video
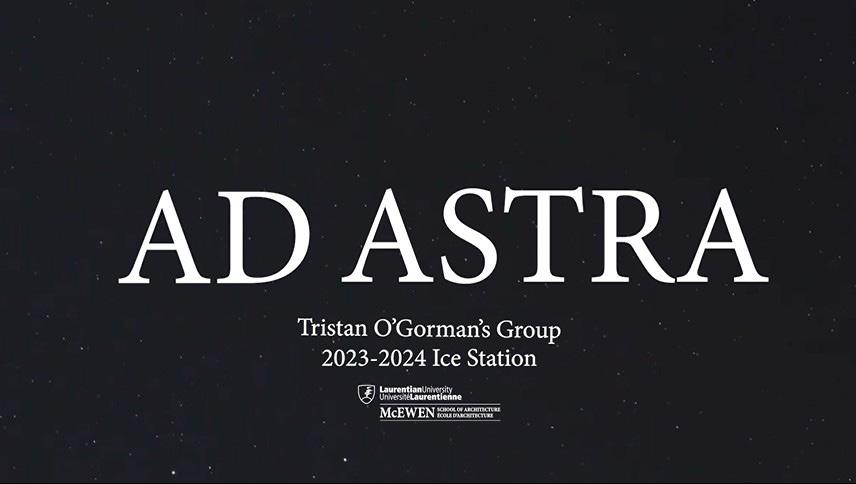
29
ice station
Form & Space
The following poster focuses on how the presence of void and matter are mutually interlinked and the creation of space with first assembling form, that is concrete and tangible, so occupants can perceive a bounded space.
Working between digital and analog allows to fully and efficiently explore architecture in regards of spatial quality and physical property, such as lighting and materiality with the visualization of three dimensions to create a dynamic and memorable space within the voids.
There is no program for this inhabitable structure, and the wood blocks have no actual scale, with the relative scale of the forms and spaces reflecting the inhabitability by occupants.
Impaled Facade focused on an exterior illusion that sequences a viewer through various spaces into revealing a secluded void which speaks of the interaction between the manmade and the natural world through materiality.
30 aidan evans
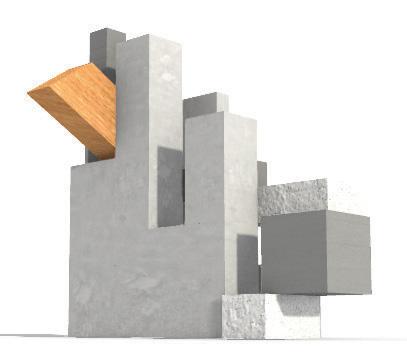
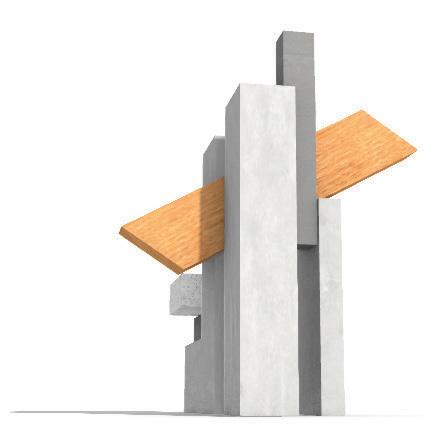
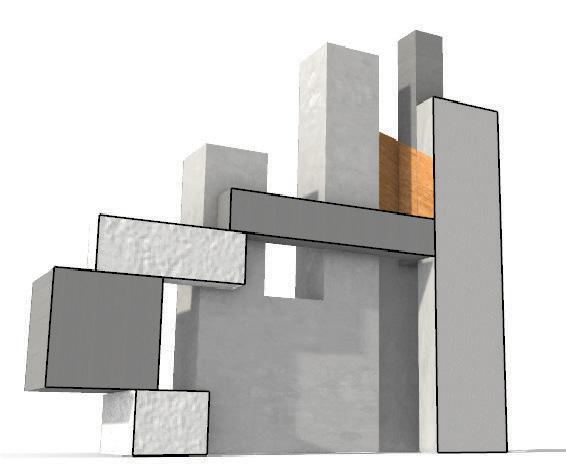
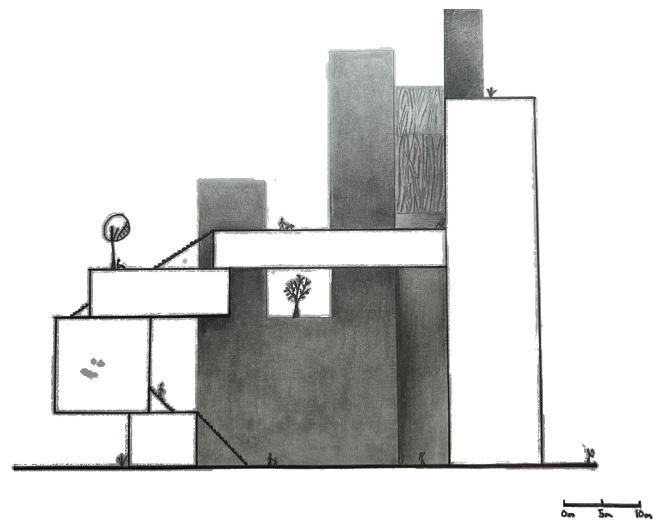
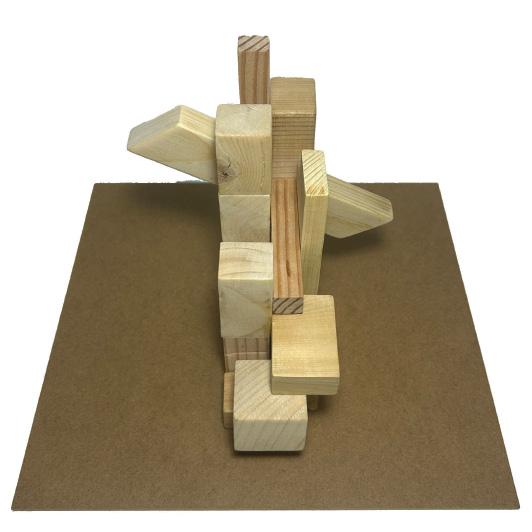
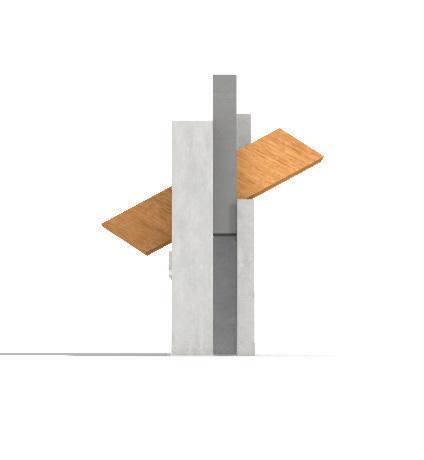
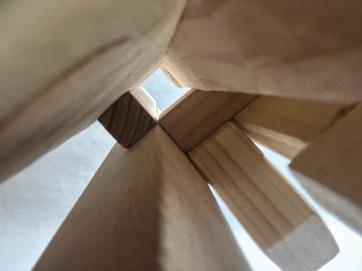
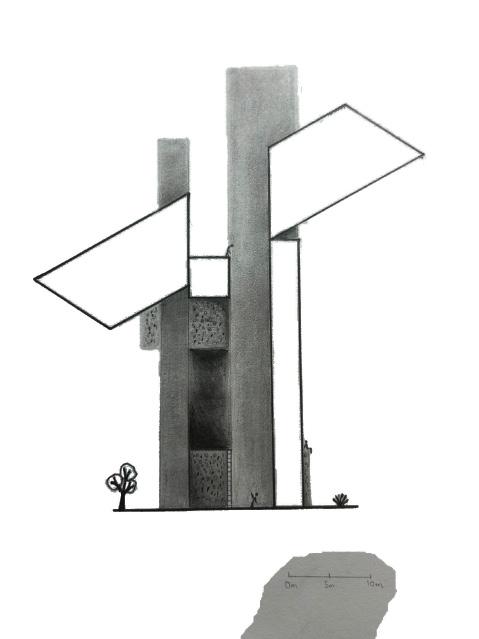
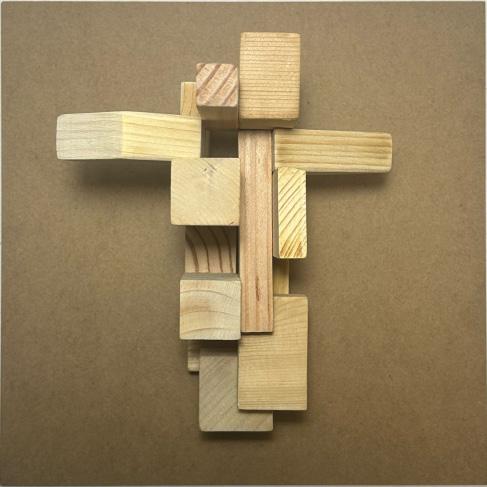
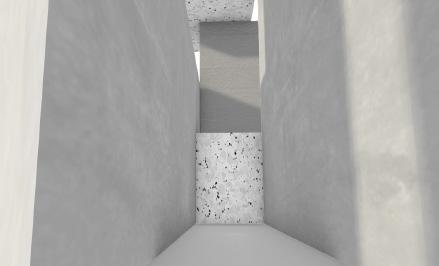
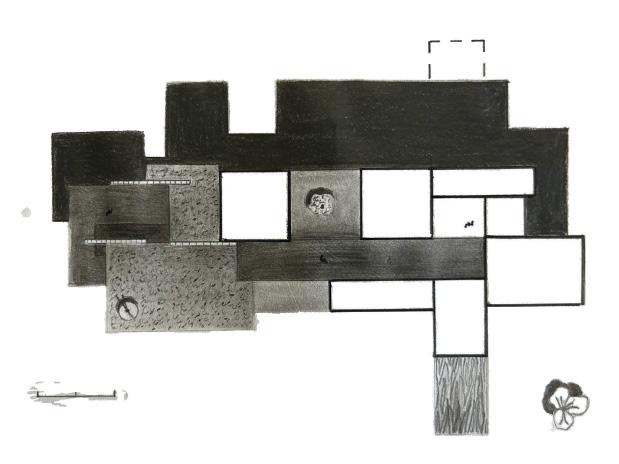
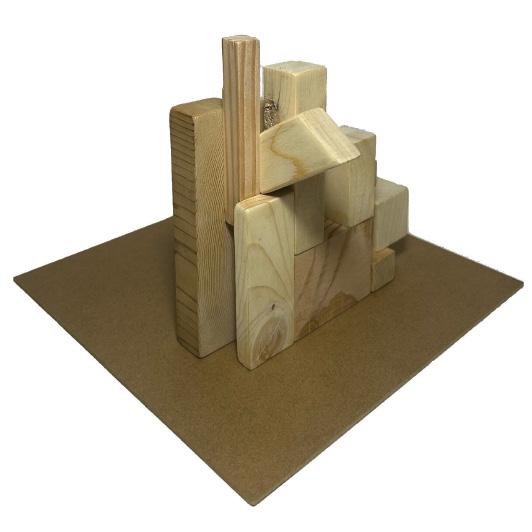
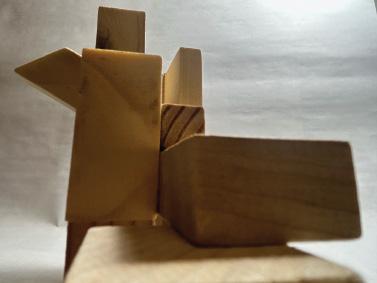
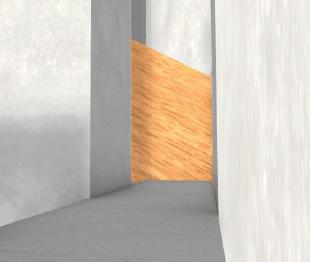
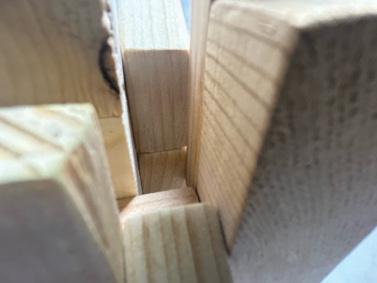
31 form & space
The Untamed Gallery
Aims to architecturally frame the harmony between nature and industry through expressions of materiality, contemplation, and dynamic form as within Tom Thomson's landscape paintings.
Located on the brownfield site along Beatty Street in Sudbury, ON, the gallery comprises of two masses that are alligned with prominent axes on the site that is working towards focusing public circulation into a reflective space between nature and industry through gestural forms while also framing views throughout the site. The goal is to provide a contemplative experience immersed in nature, despite the initial perception of a barren site.
THE UNTAMED GALLERY

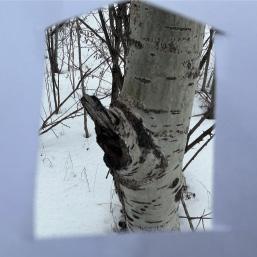
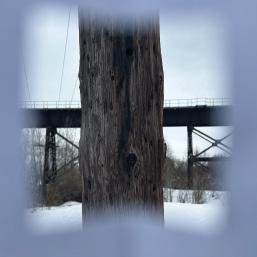
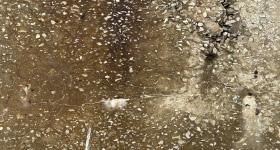
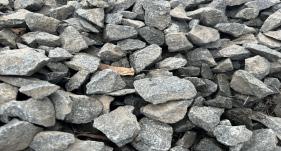
The themes behind the design are influenced by the sense of place, the site renewal, and overall atmospheric quality.
MUSE ARTIST TO SITE ANALYSIS
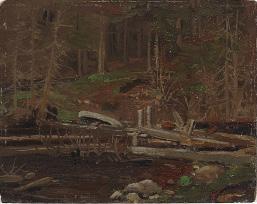
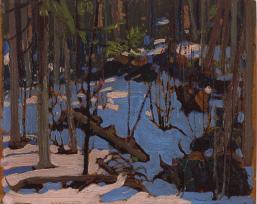
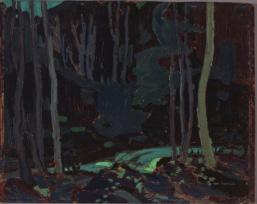
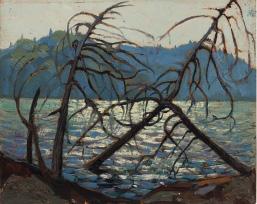
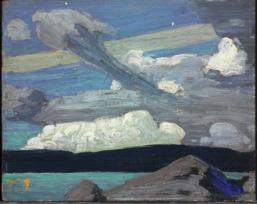
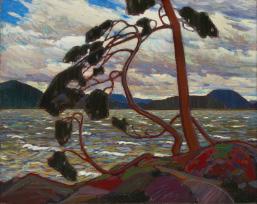
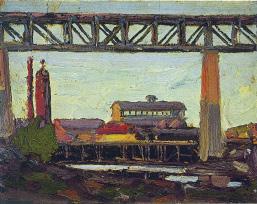
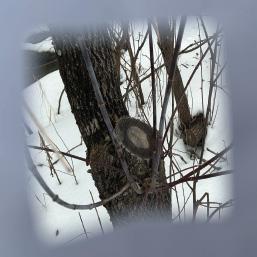
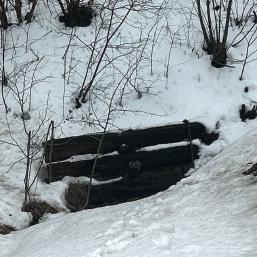
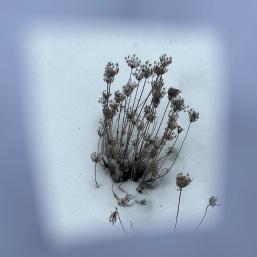
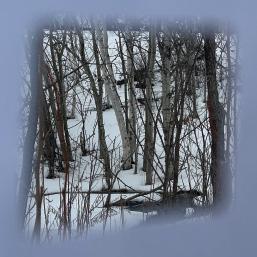
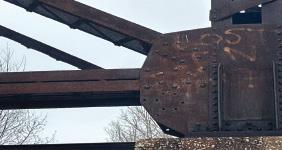
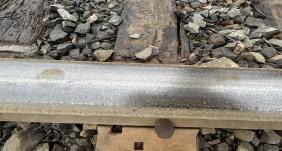
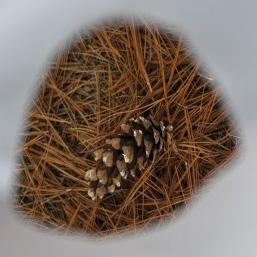
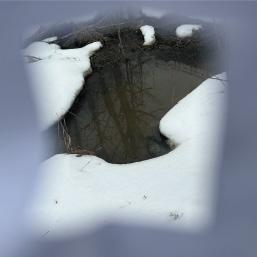
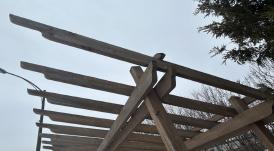
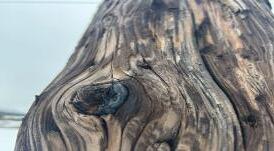
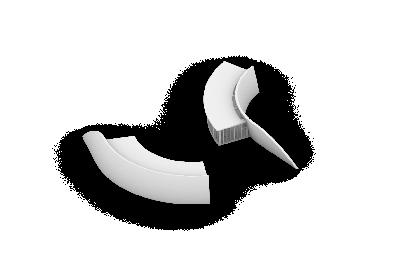
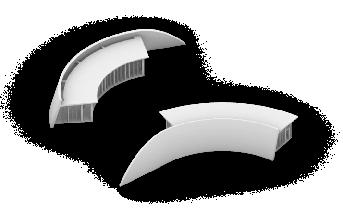
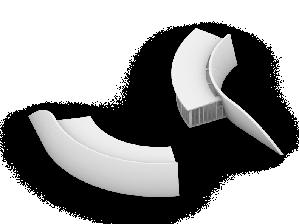

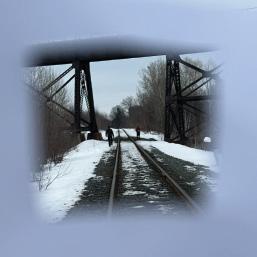

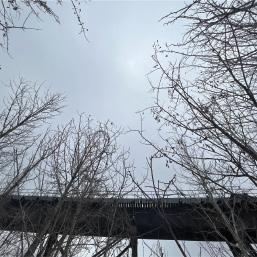
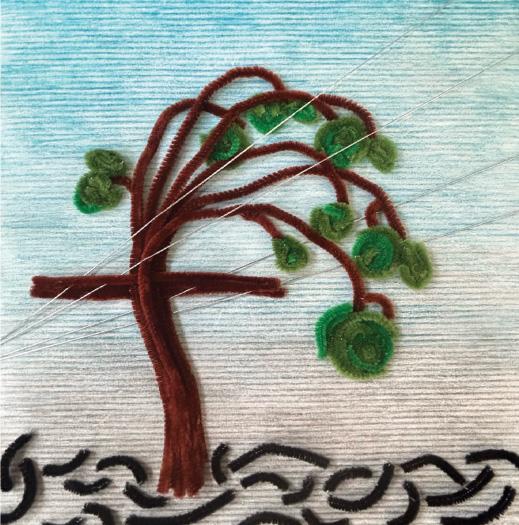
32 aidan evans
POWERLINES RAILROAD RUNOFF CREEK CARS STREET ELECTRICTY TRAINS WATER Path/Sidewalk Road 15mSetback PREVAILINGWIND ROAD NOISE RAILROADNOISE RAILROAD NOISE SITE ANALYSIS PLANS MUSE
PROCESS & PLANS
THE UNTAMED GALLERY
MUSE
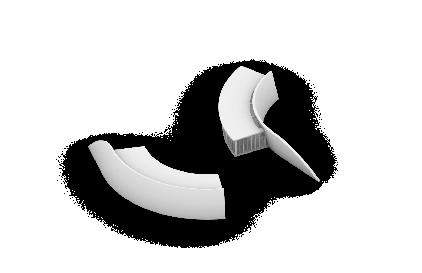
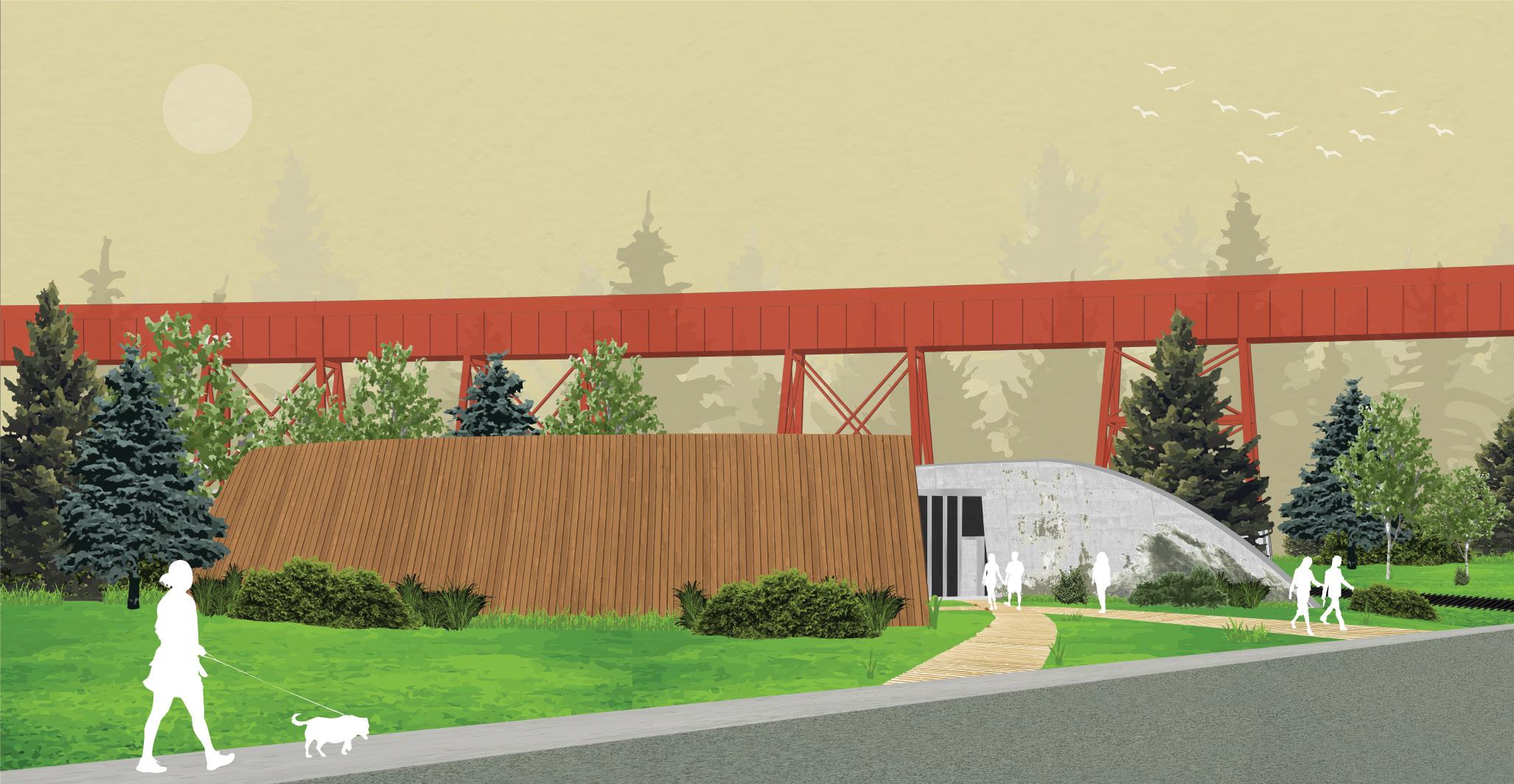
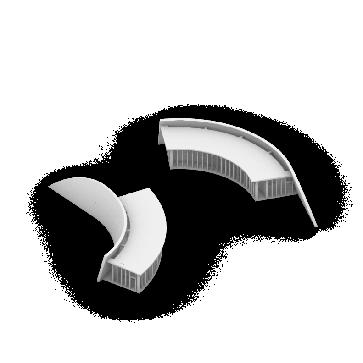
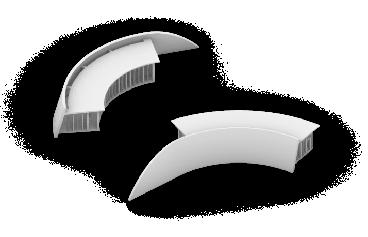
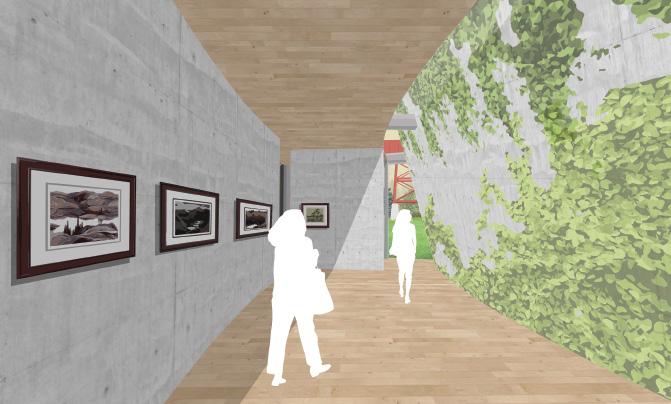

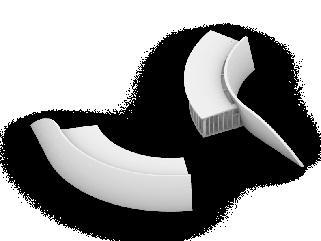
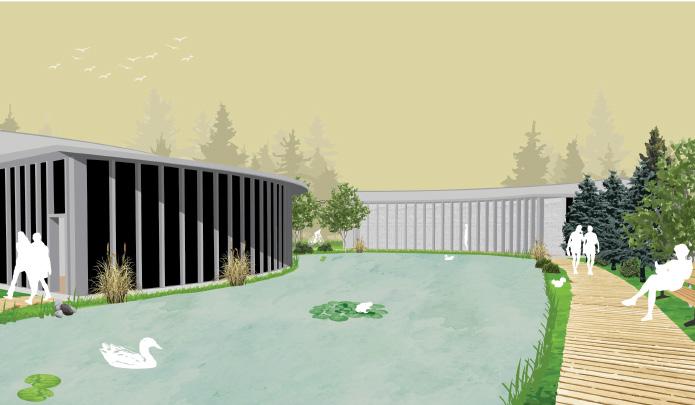
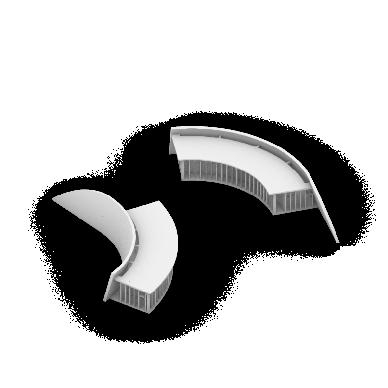
PHENOMENOLOGICAL STUDIES
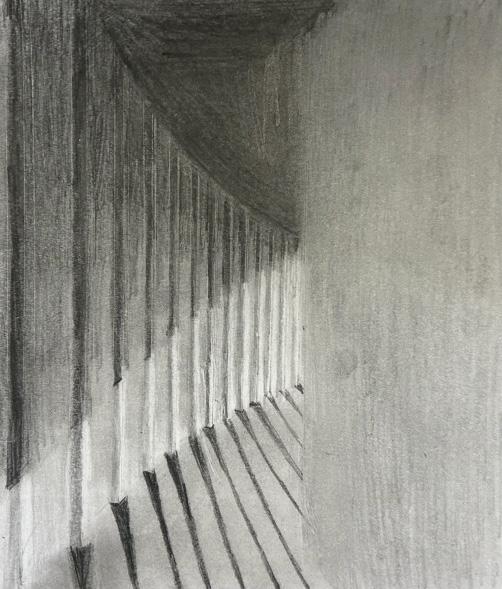

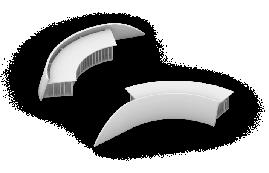
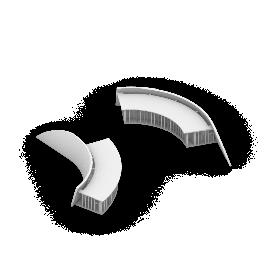
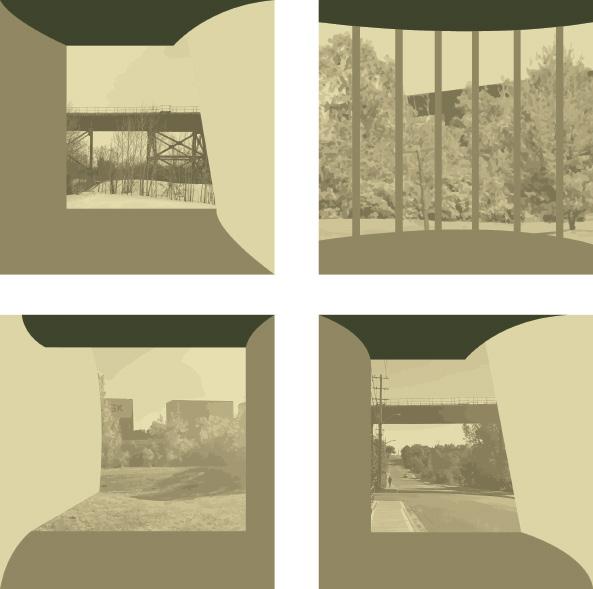

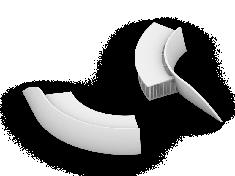
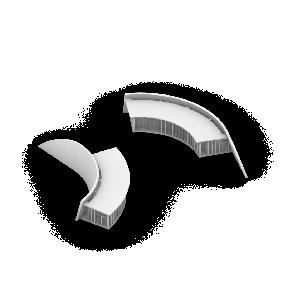
The accent wall speaks to nature's ability to harmonize with industry throug untamed greenery on concrete to sequence movement of the viewer to the framing of the site beyond. The water feature aims to renew the natural ecology and offer seasonal activities such as skating.
SITE ANALYSIS PROCESS & PLANS SECTIONS
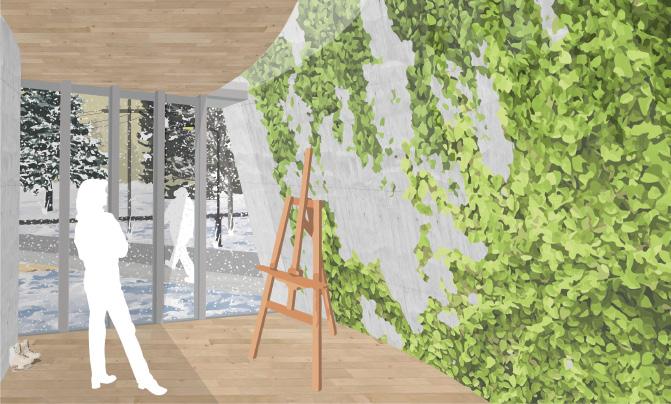
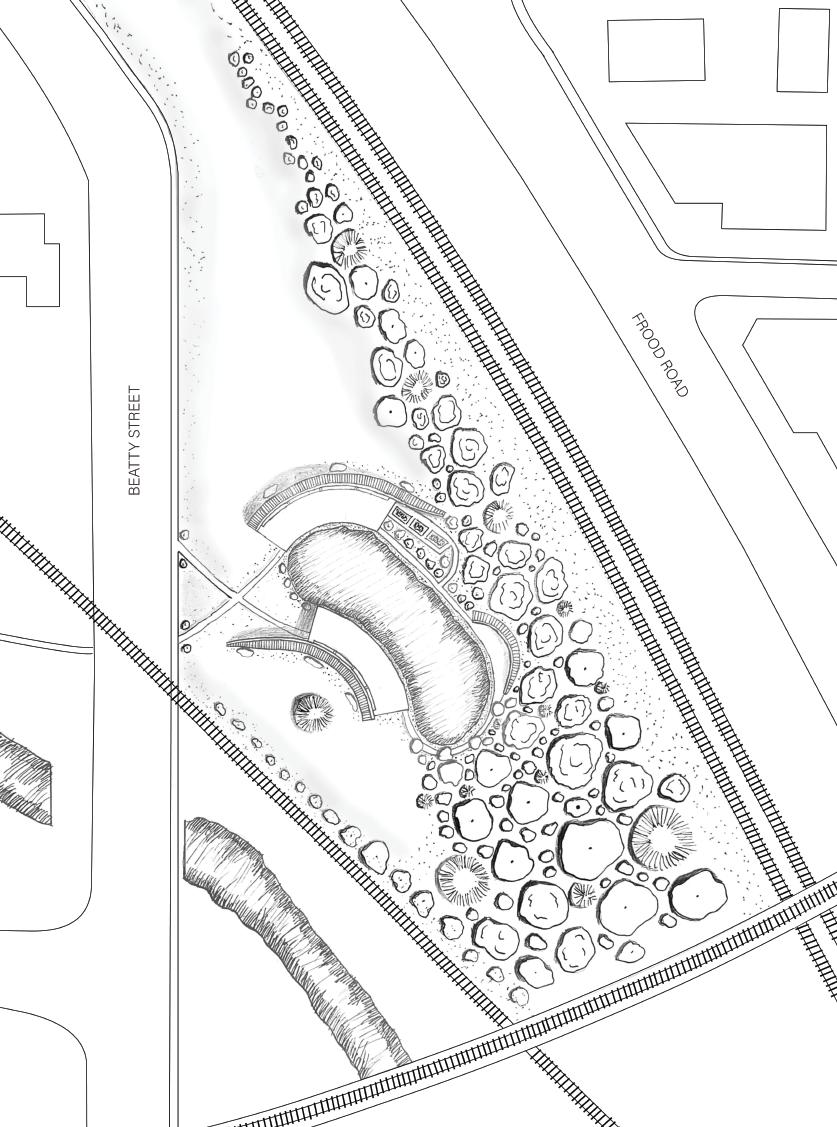
33
gallery deisgn POWERLINES RAILROAD RUNOFF CREEK CARS STREET ELECTRICTY TRAINS WATER Path/Sidewalk Road 15mSetback PREVAILINGWIND ROAD NOISE RAILROADNOISE RAILROAD NOISE PINE TREE BENCH WOODS SITE ANALYSIS
ELEVATIONS & SECTIONS POWERLINES RAILROAD RUNOFF CREEK CARS STREET ELECTRICTY TRAINS WATER Path/Sidewalk Road 15mSetback PREVAILINGWIND ROAD NOISE RAILROADNOISE RAILROAD
PRECEDENTS TO DESIGN PROCESS
PROCESS & PLANS ELEVATIONS & SECTIONS
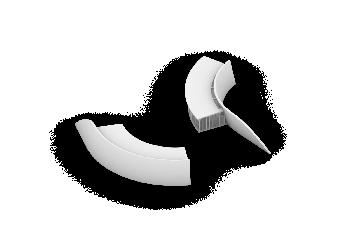
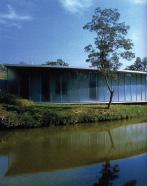
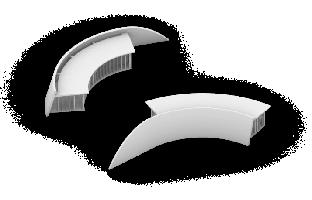
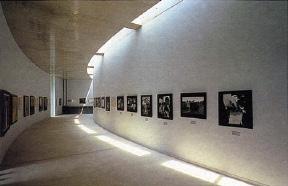
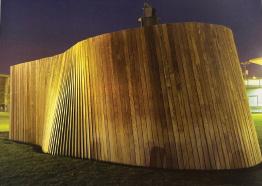
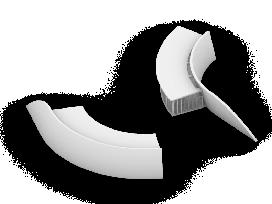
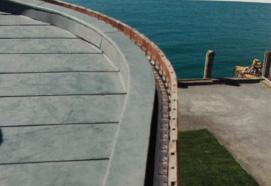
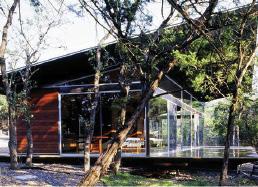
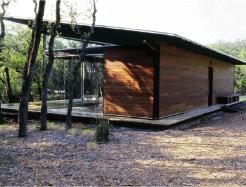
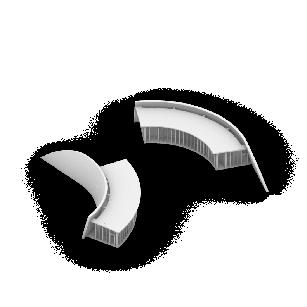
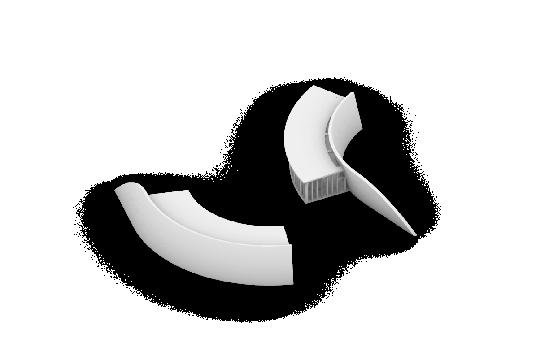
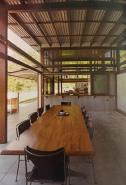
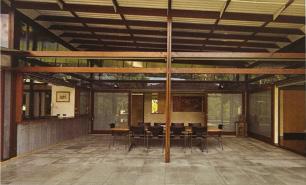
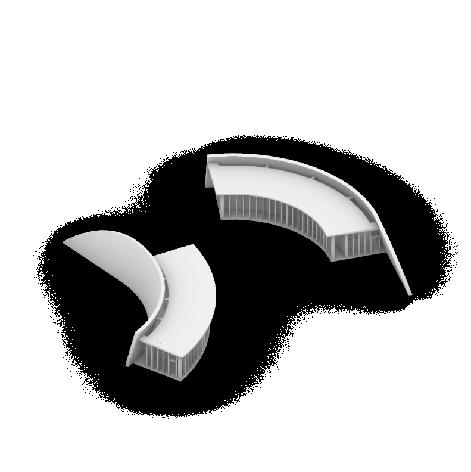
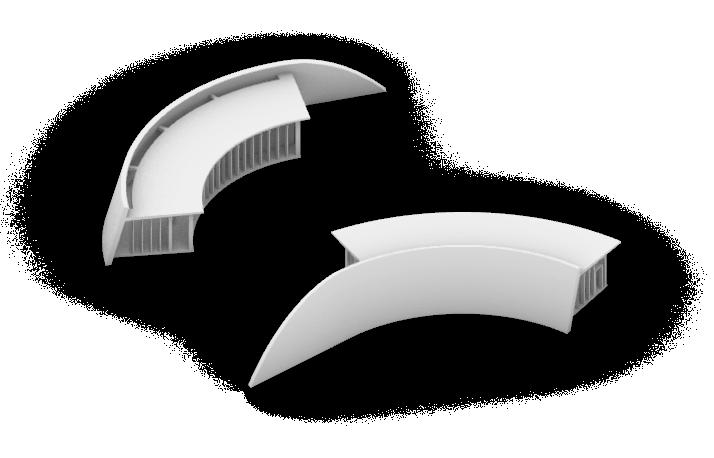
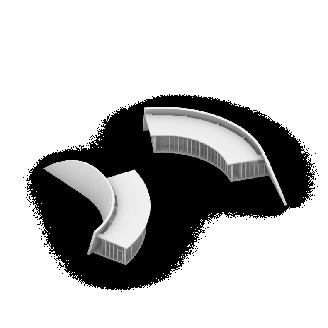
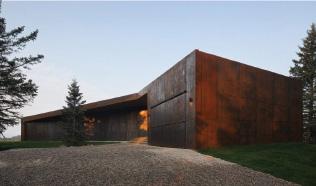
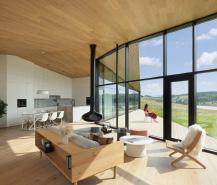

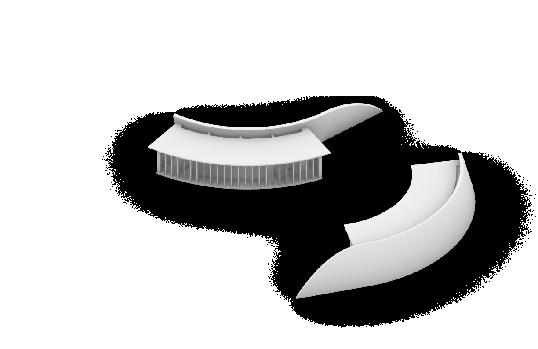
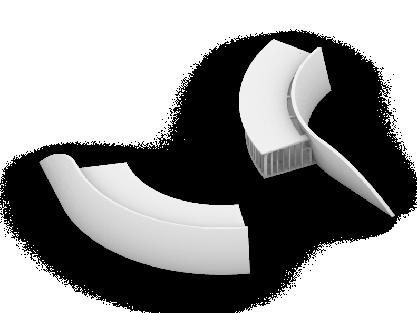

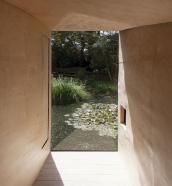
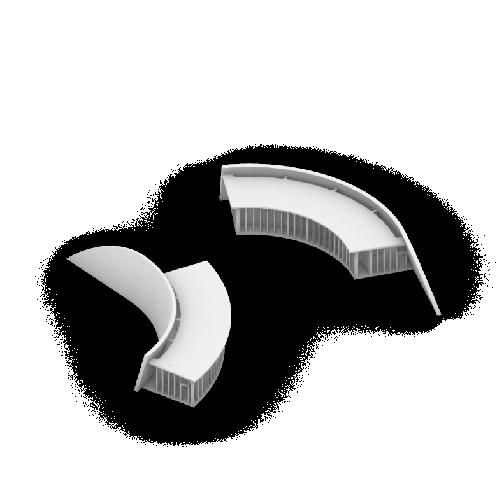
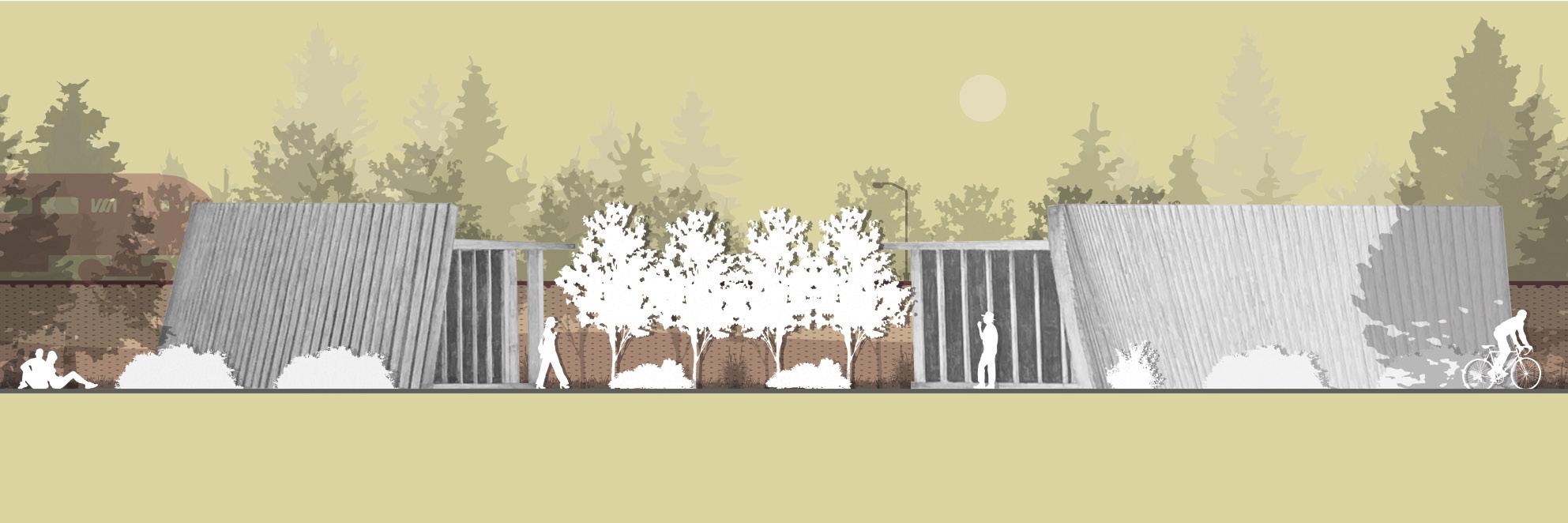

PROCESS & PLANS SECTIONS
34 aidan evans POWERLINES RAILROAD RUNOFF CREEK CARS STREET ELECTRICTY TRAINS WATER Path/Sidewalk 15mSetback PREVAILINGWIND RAILROADNOISE RAILROAD WOODS
SITE
POWERLINES RAILROAD RUNOFF CREEK STREET ELECTRICTY TRAINS WATER Path/Sidewalk 15mSetback
SITE
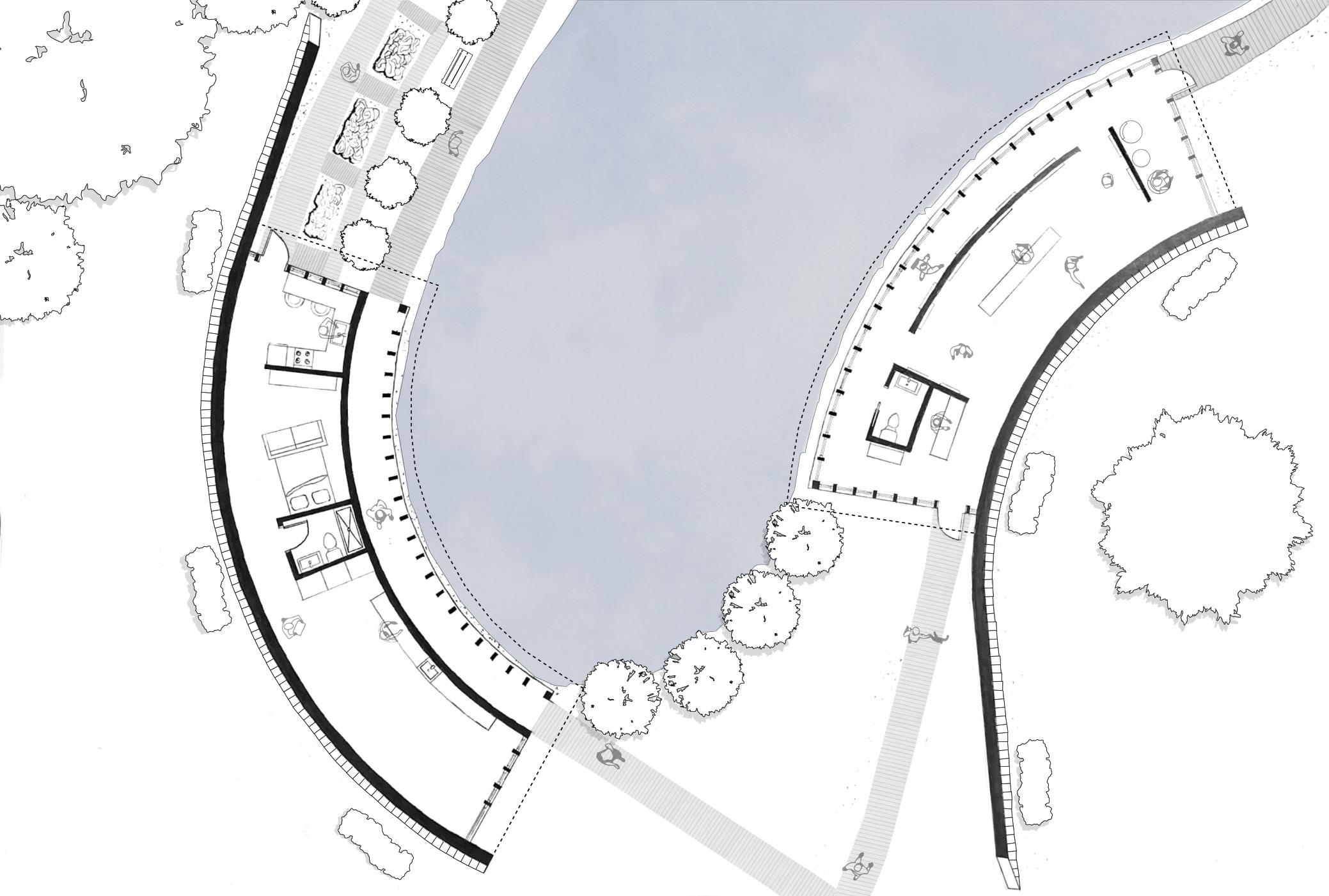
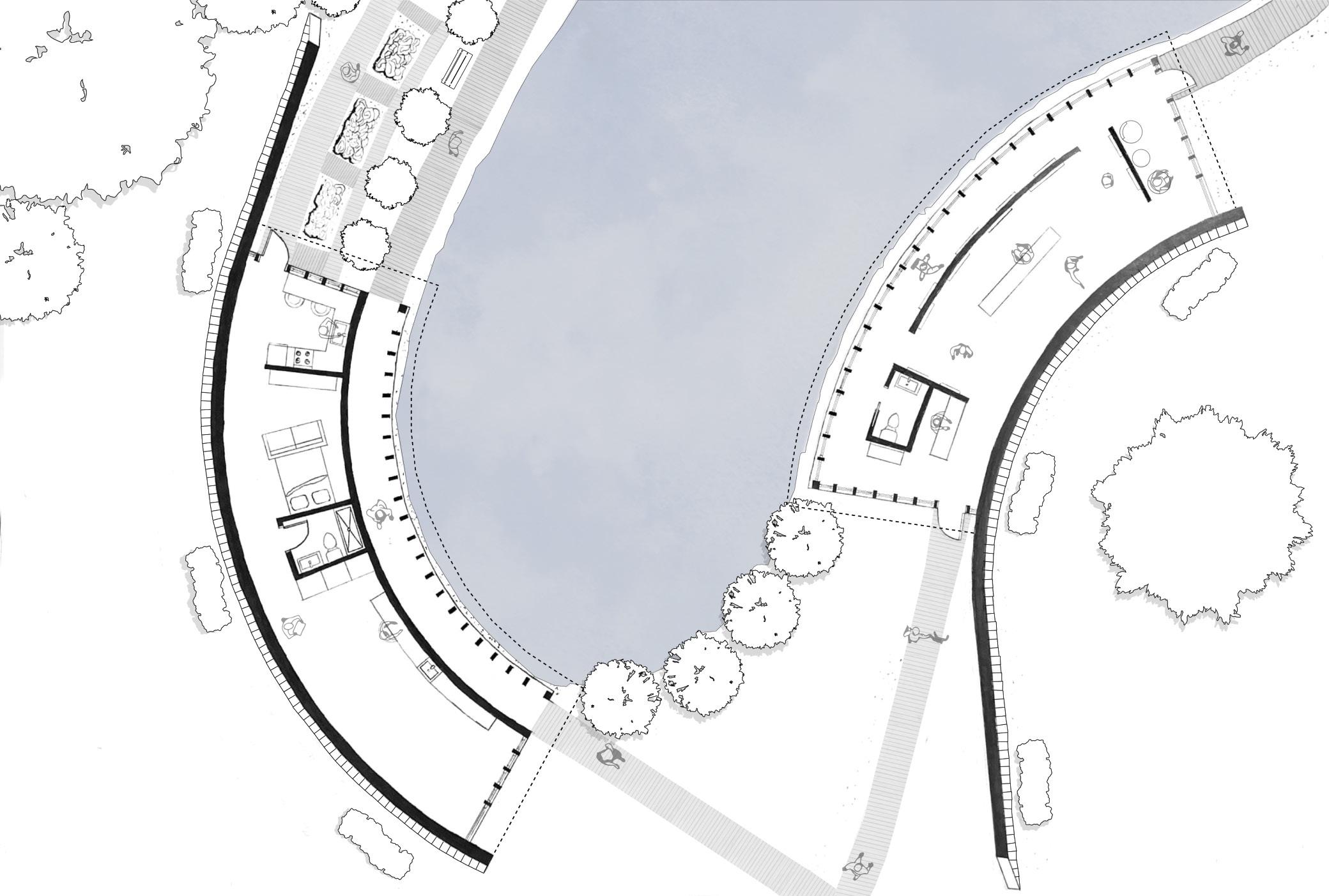


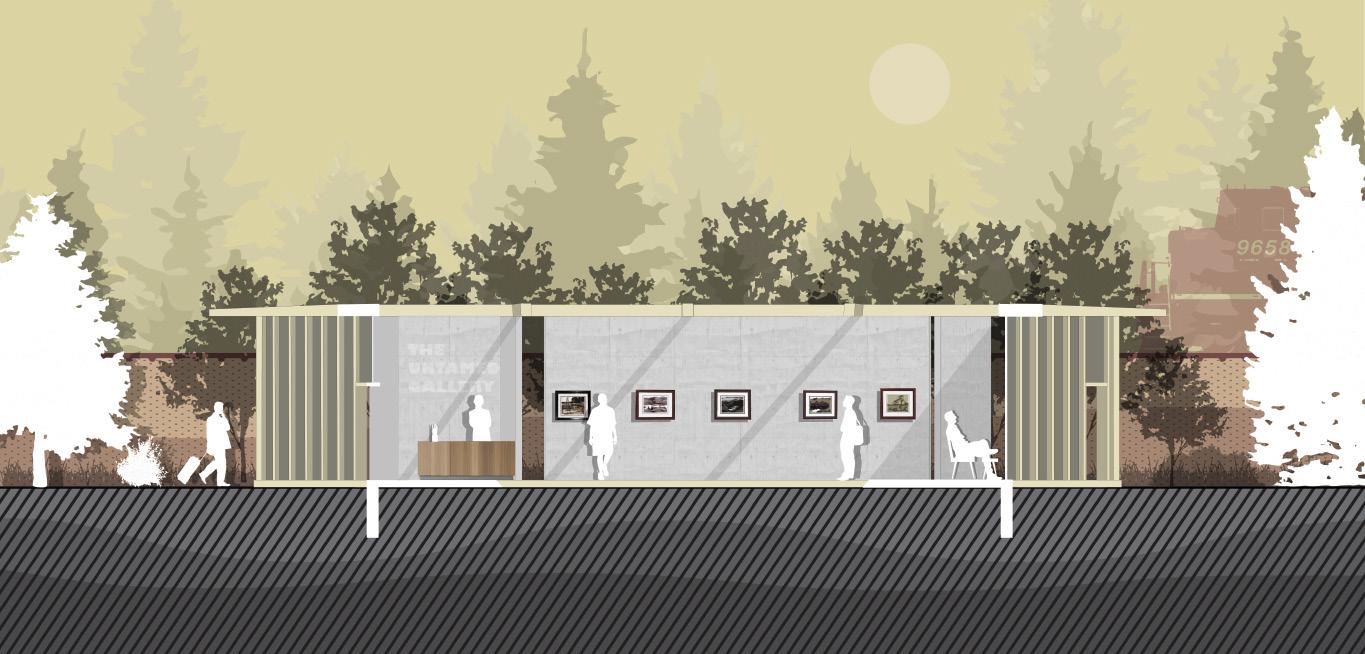
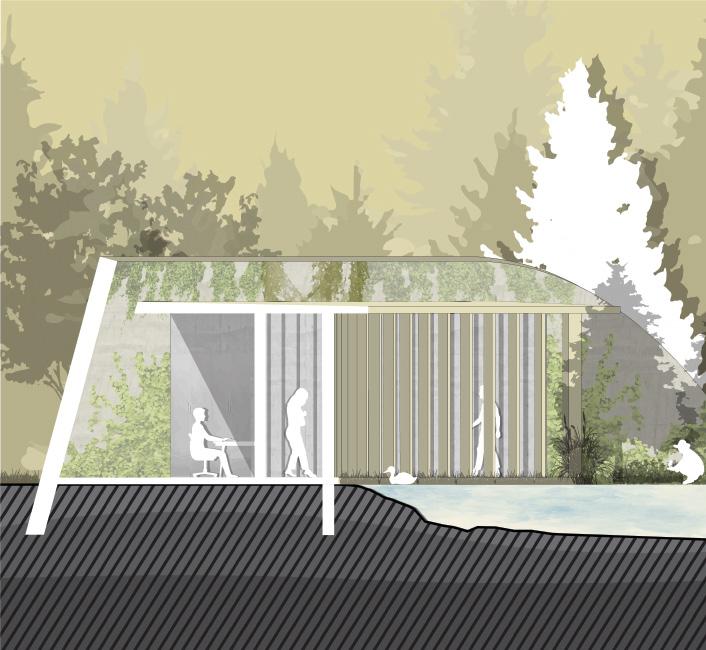
35 gallery deisgn
Music Cover
As a hobby, guitar music has always been a good stress reliever and as a side project in 2023, I had produced an acoustic cover of The Beatles “Till There Was You” originally released in 1963, arranged with three guitar parts. .a result of the many cuts, the station was fragile and the theme of de -
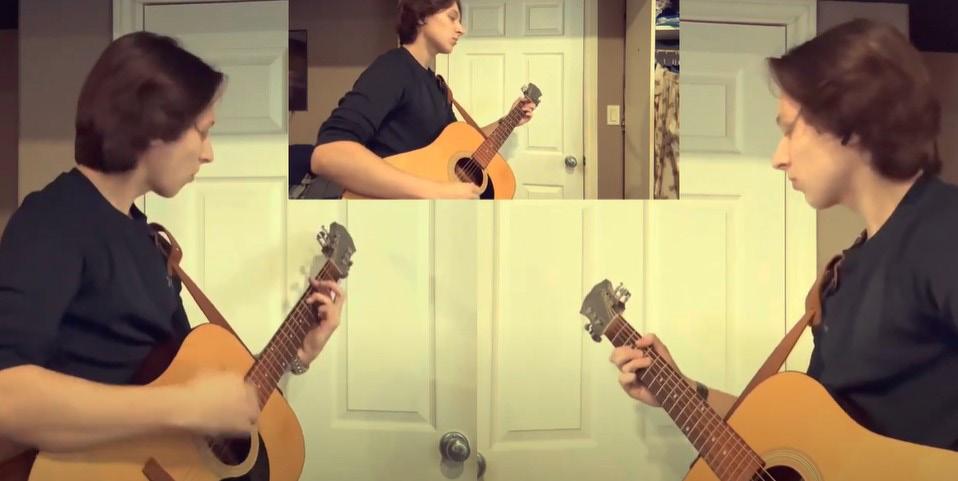
Thank You.
36 aidan evans
Aidan Evans
ARCHITECTURE STUDENT
OVERVIEW

Passionate, enthusiastic, and driven undergraduate architecture student seeking an exciting role equipped with a background in design thinking, problem-solving, and collaboration who is goal oriented and attentive to detail.
Fluid with Microsoft Office and Adobe Software Applications.
SKILLS
Thrives in Fast Paced Environment
Collaborative & Team Building
Excellent Communication
WORK EXPERIENCE
Lowes Canada
Customer Service Associate
Kingston, ON
EDUCATION
Bachelor of Architecture Studies
Intuitive Fast Learner
Critical Thinking
Time Management
McEwen School of Architecture, Laurentian University
Sudbury, ON
Demonstrates Inclusivity & Integrity
Proactive, Decisive, & Self-Motivated Efficient & Organized
June 2021 - August 2023
Completed First Year in April 2024
FULL RESUME AVAILABLE UPON REQUEST
37 about me
PHONE (613) 329 9466 EMAIL aidanevans05@icloud.com LOCATIONS
Ontario
Ontario
Kingston,
Sudbury,


































































































































































