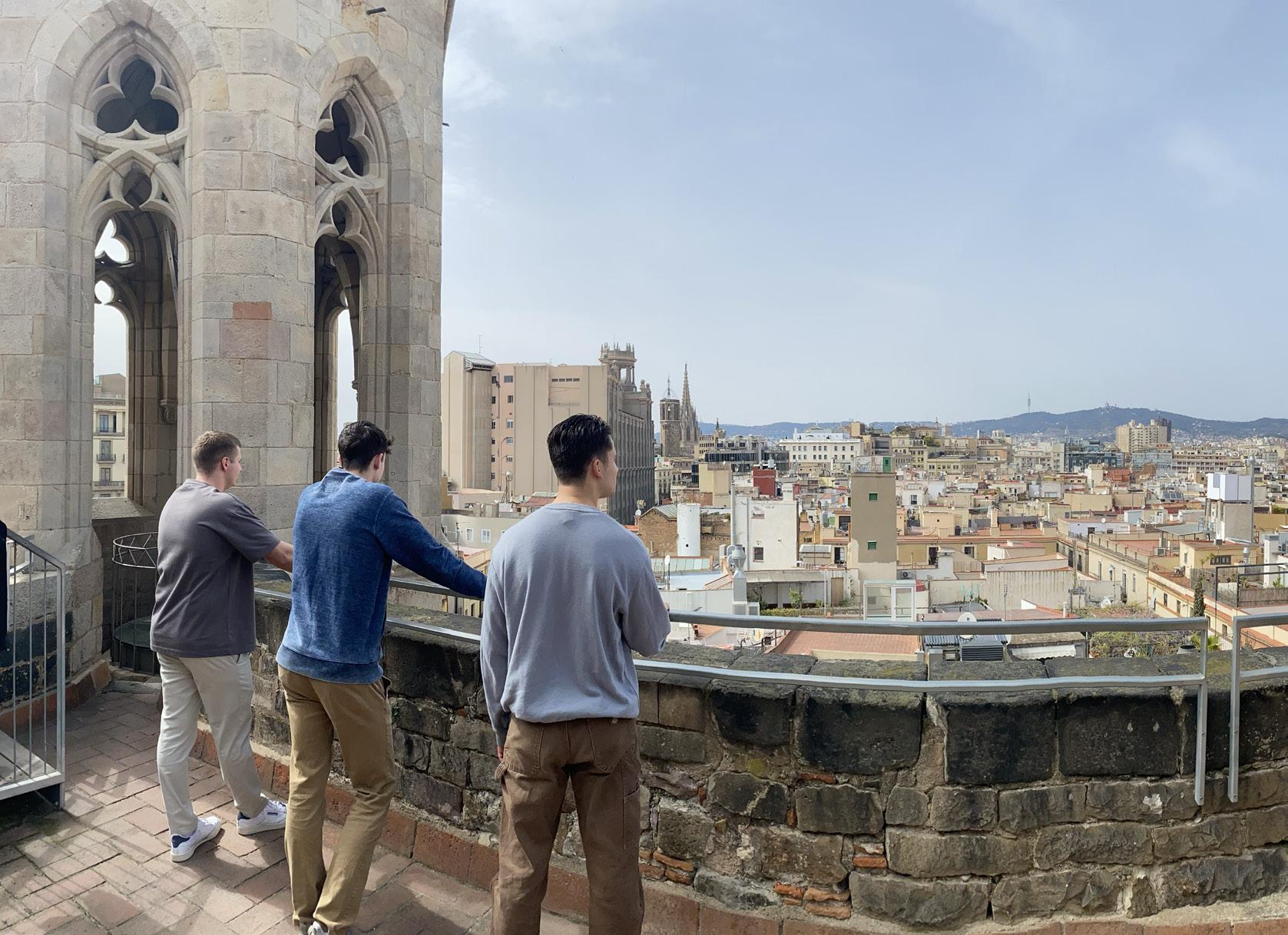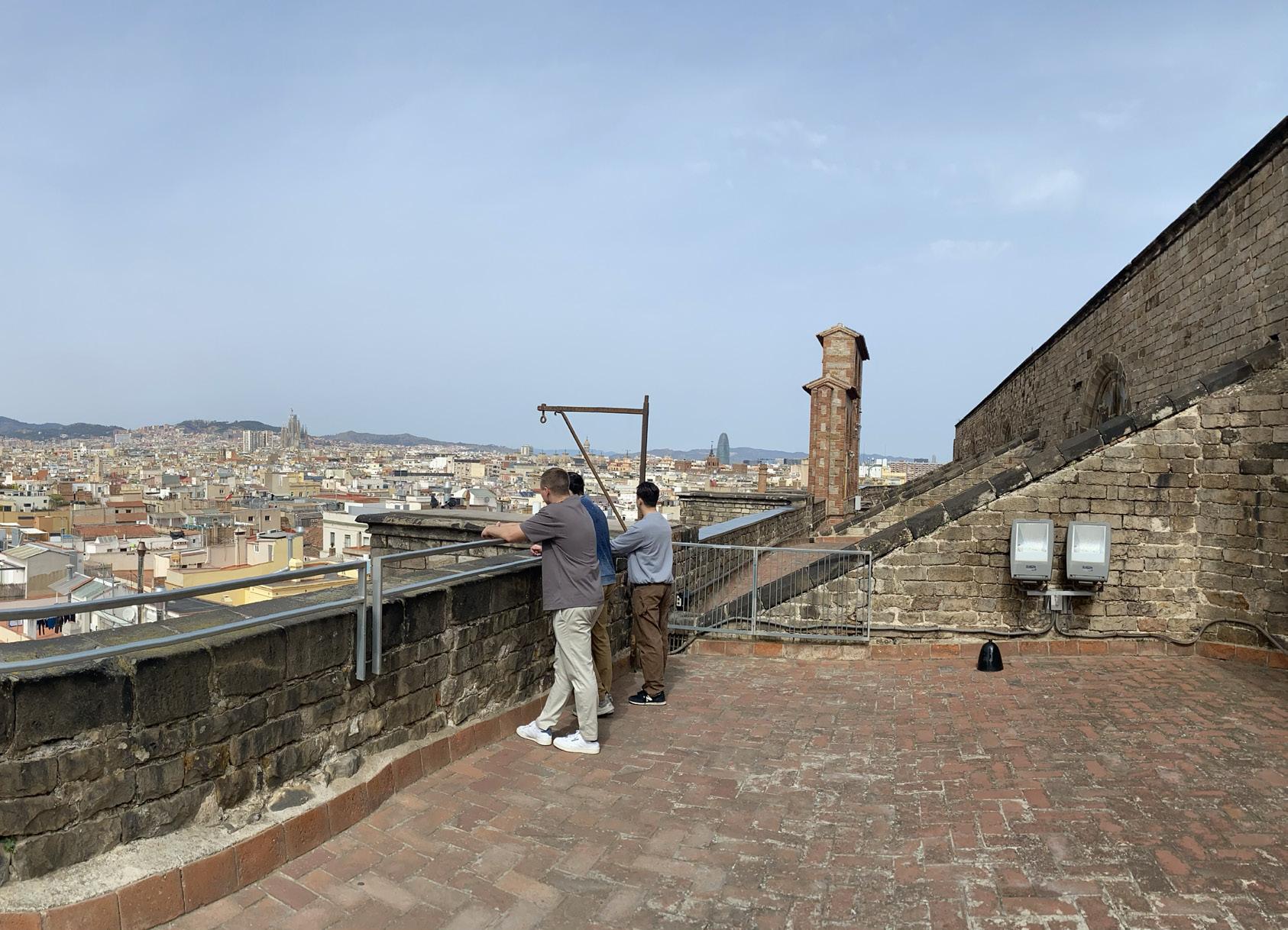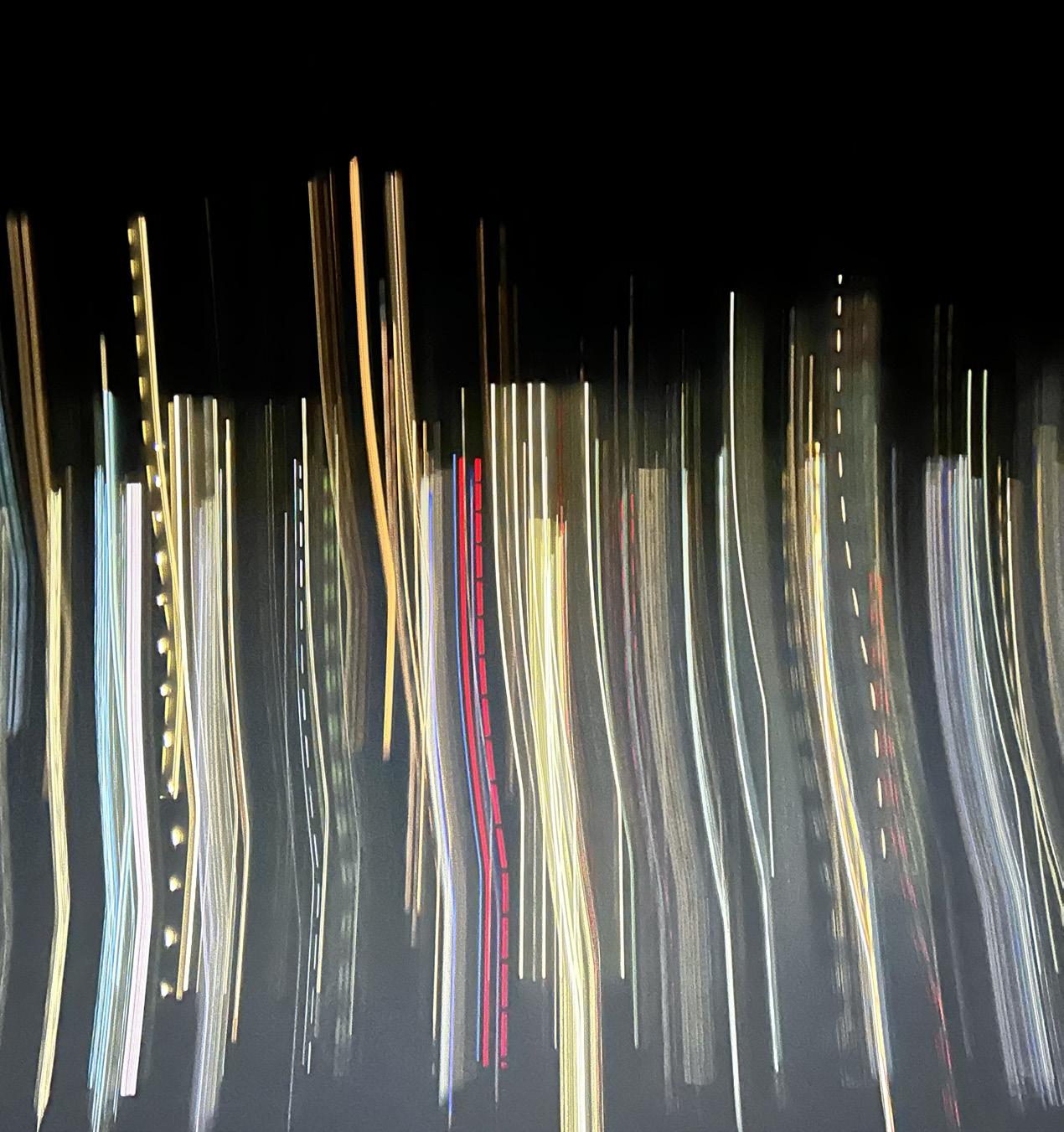portfolio

aidan carchio
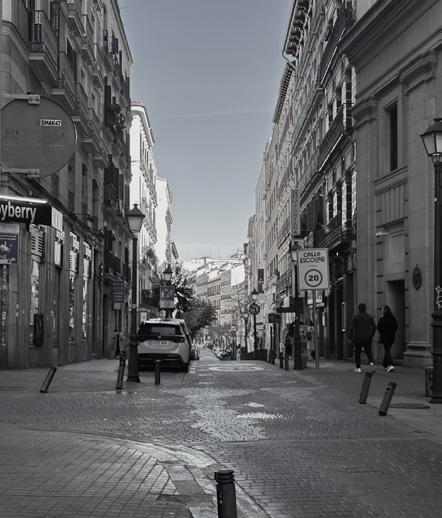
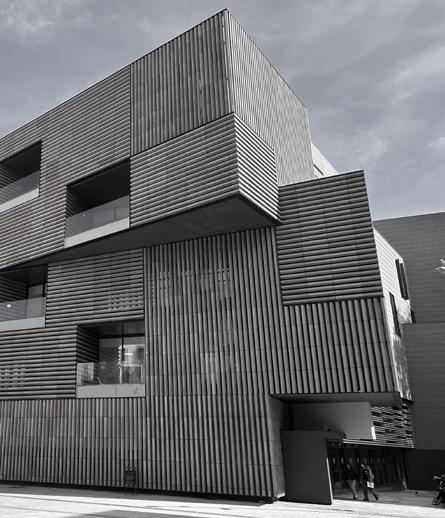




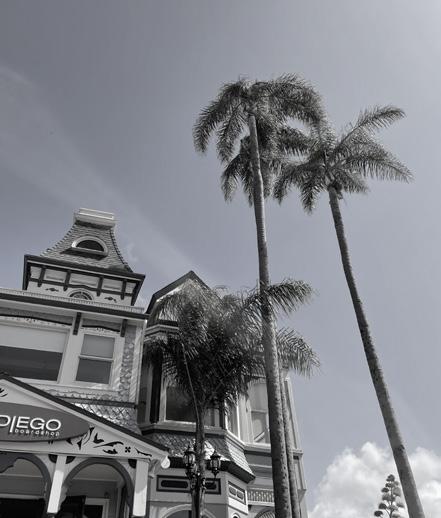











aidan carchio
















bachelor of science in architecture
minor in spanish linguistic, cultural, & professional context
university of maryland, college park
2021-2025 (expected graduation)
soco construction co.
project engineering intern
may 2024 - august 2024
eatontown, nj
rudowsky development llc.
project assistant
june 2024 - august 2024
asbury park, nj
harold t. adams interdisciplinary design charrette
february 2-5 2024
college station, tx
architectural peer mentorship program
september 2023 - december 2024
college park, md
revit adobe illustrator
rhino adobe photoshop
autocad adobe indesign
sketchup bluebeam revu procore enscape
spring 2024 - individual - complete
the garden, located on the corner of h & 12th street in washington,dc, makes use out its form, with the use out of pushing and pulling in order to create outdoor space for each resident.
by setting the ground levels footprint back, the floors above the street level are able to create more dramatic projections, ultimately creating unique outdoor spaces. each outdoor area is equipped with its own green space that is built into the fabric of the design, as the vegetation is proven to not only contain benefits on energy performance of the building, but as well as the psychology of its residents.
made up of studio, 1, and 2 bedroom apartments, the garden allows its units become an expression on the facade, as the balconies create the designs unique form and expression, marking a threshold between the residential and commercial zones.
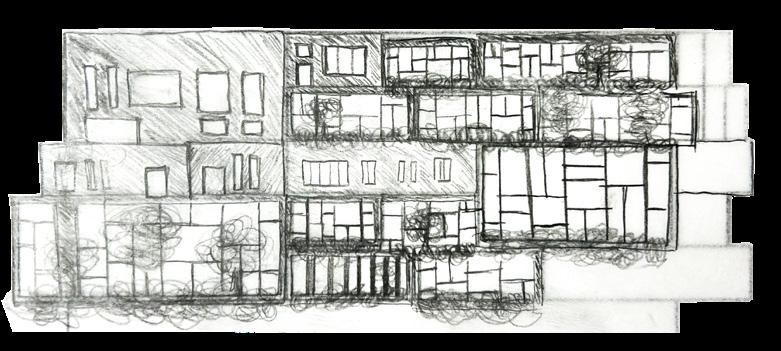
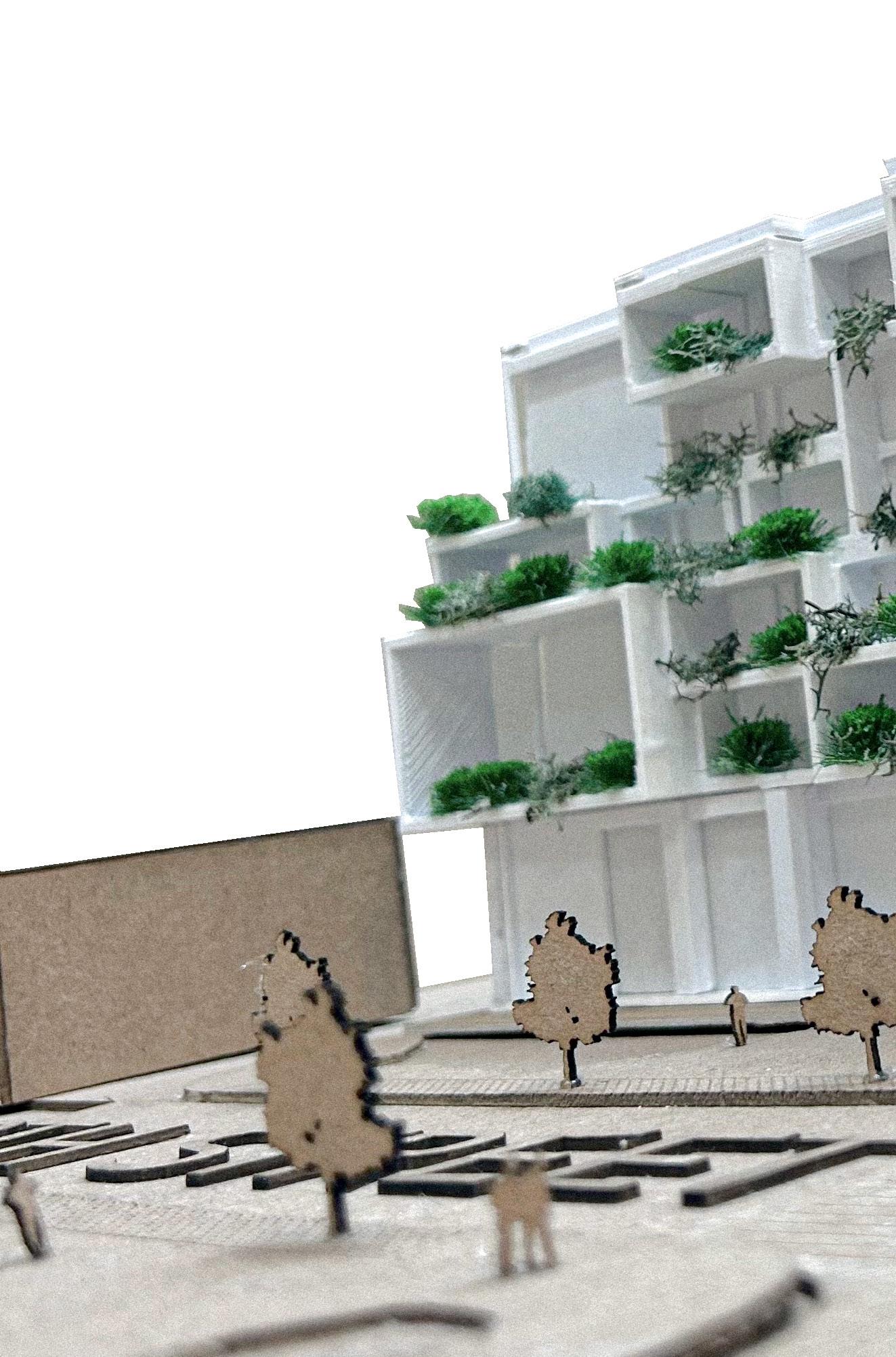
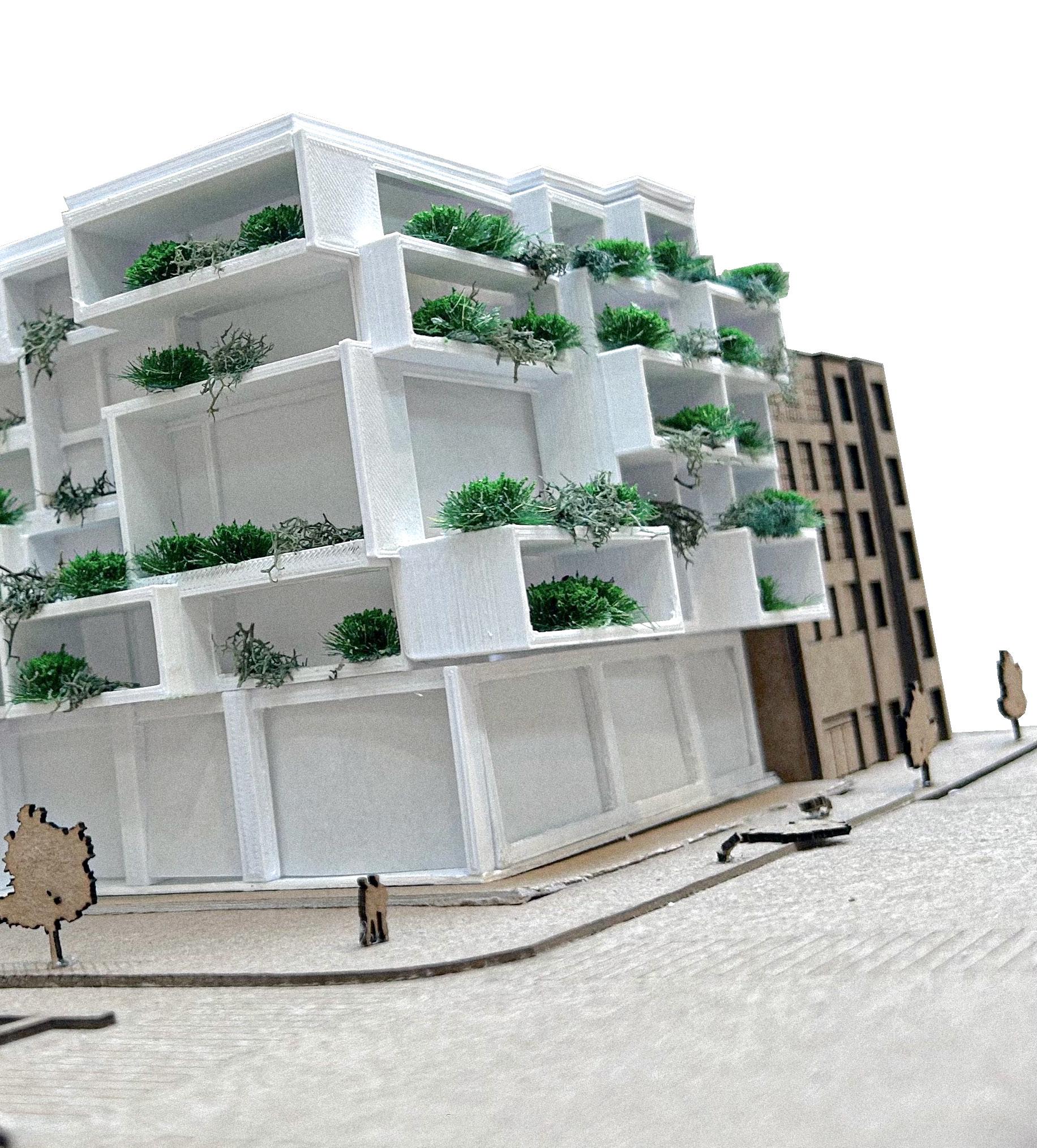
as the area of h street lacks a sense of comfortable green space, the design of the apartment is to provide every resident with their own garden that a person may travel to with ease.
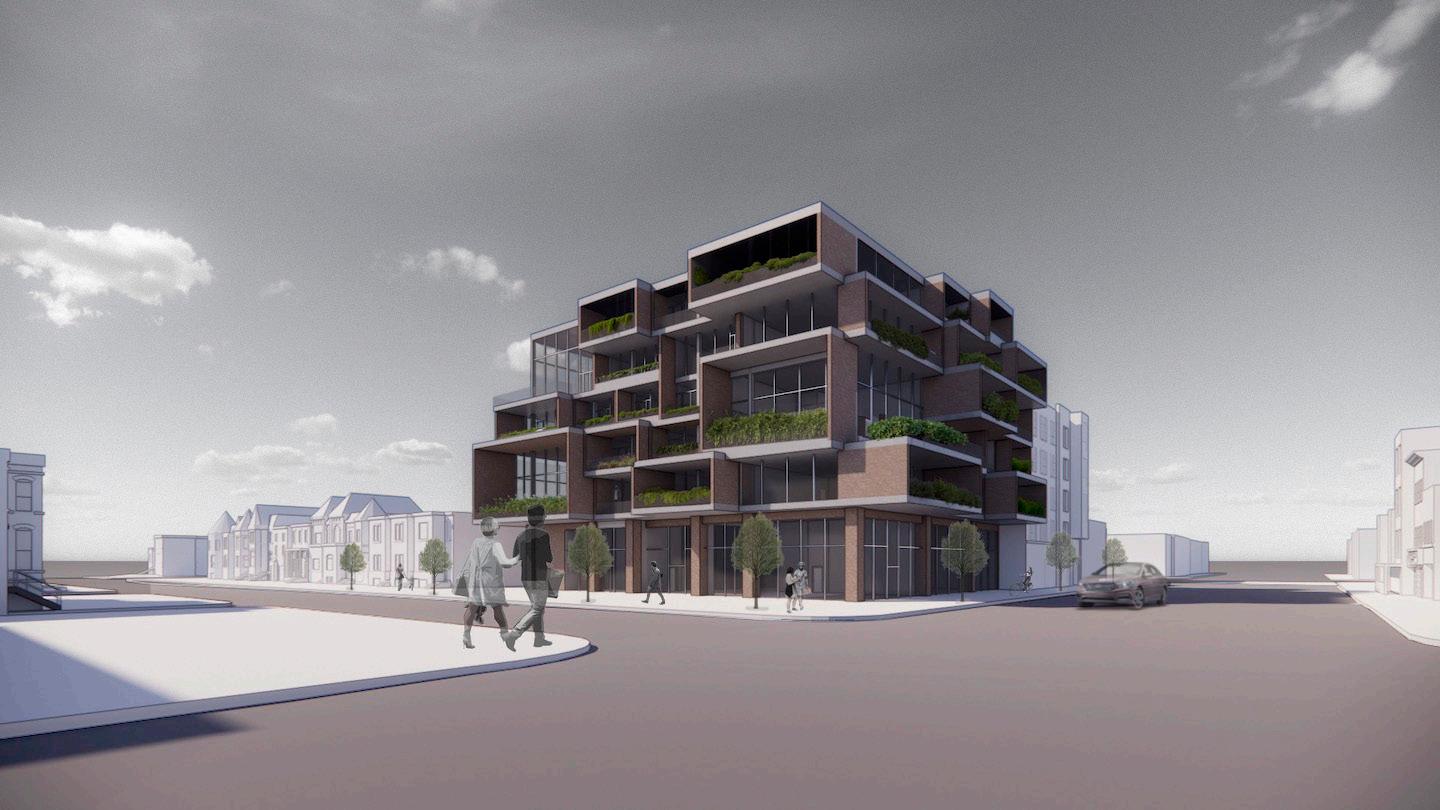
the apartment’s unique corner condition gives the design a great light of importance, as the building acts as a barrier between the residential and commercial domain.
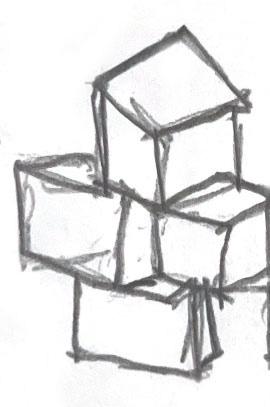

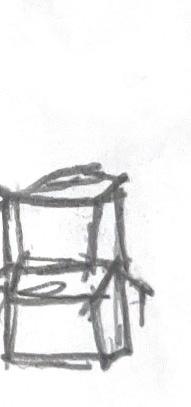
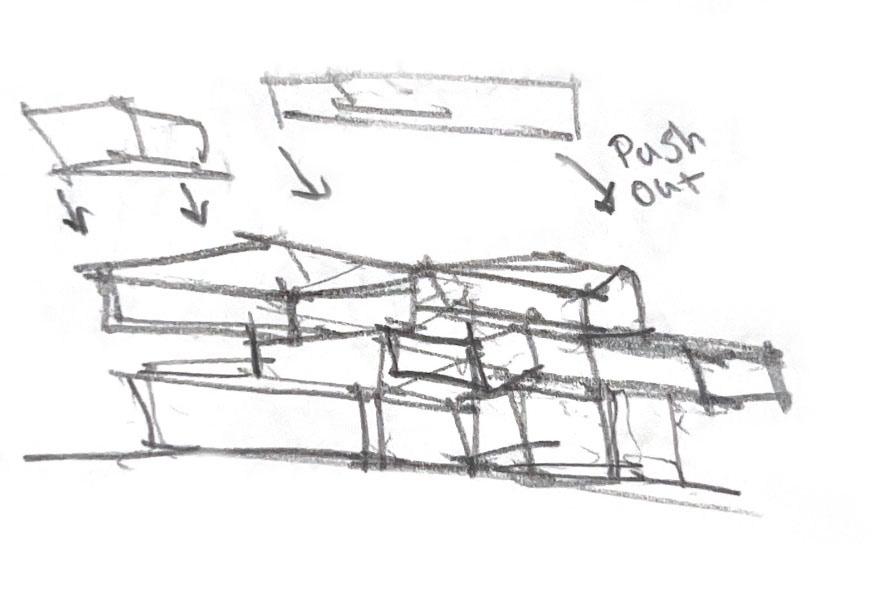
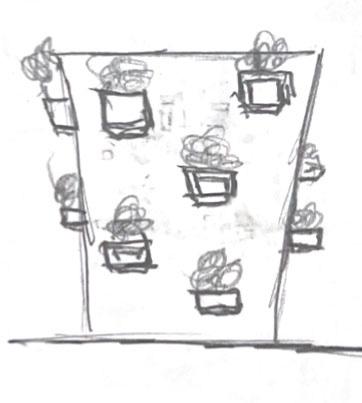
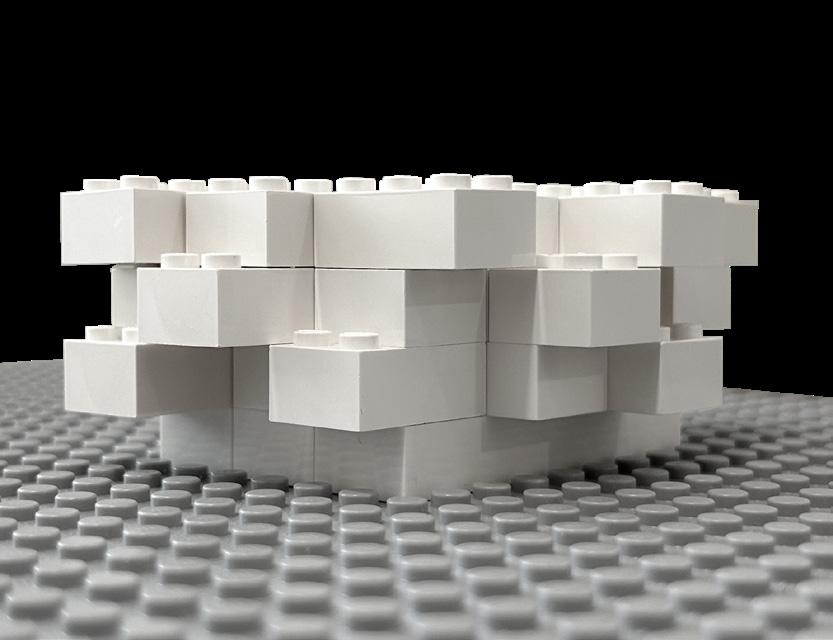
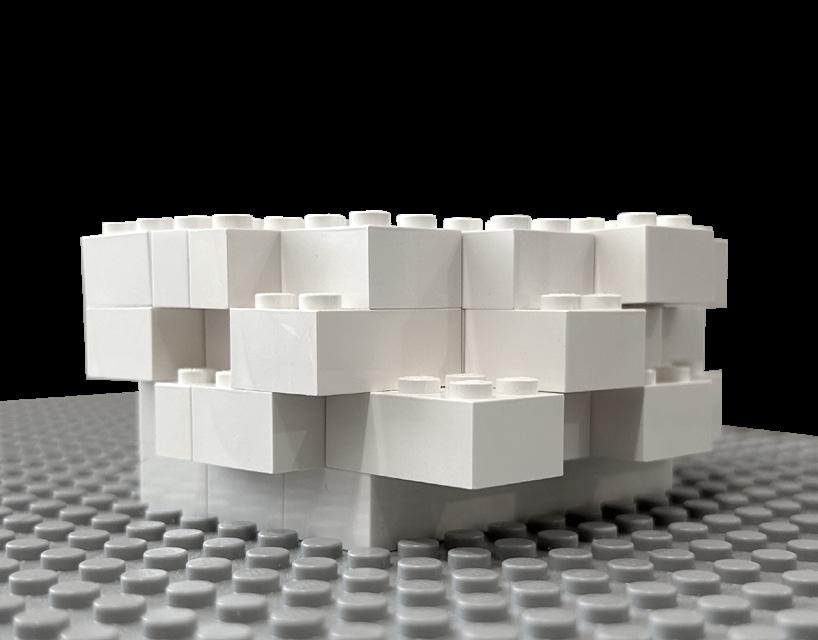
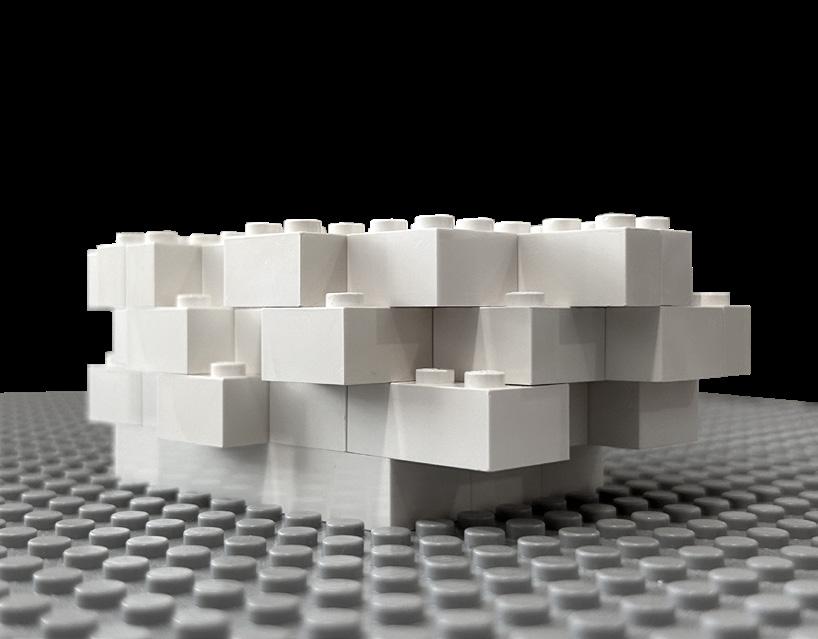
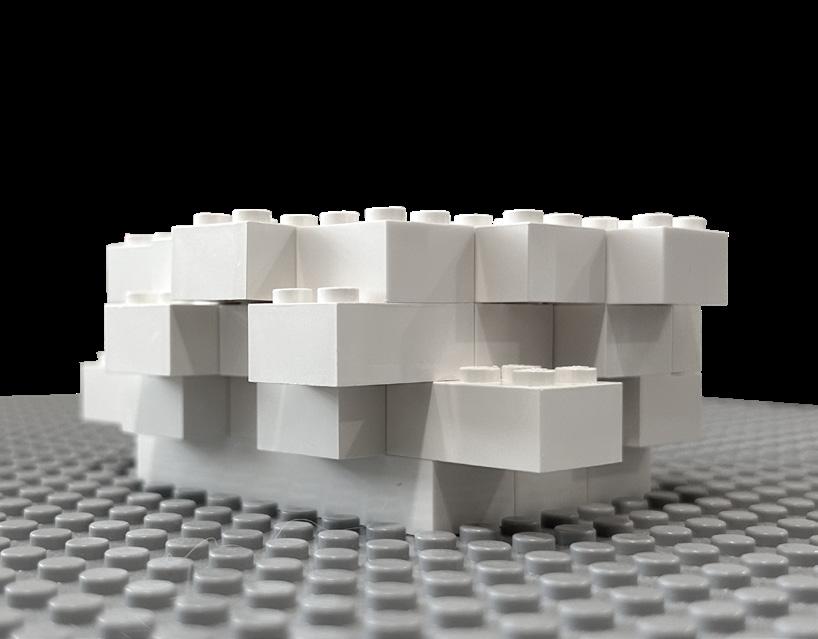
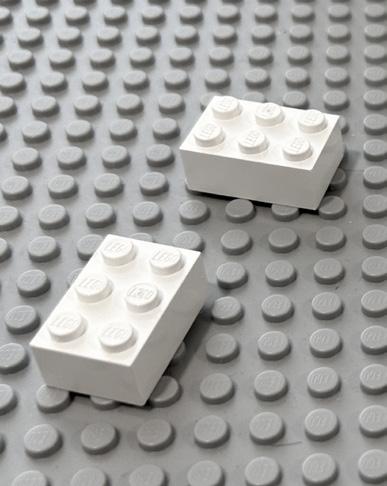
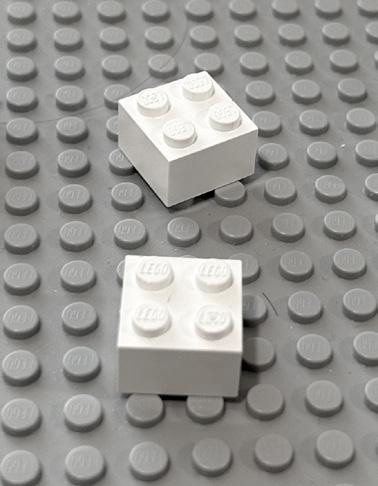
sets of 2x3 & 2x2 lego blocks, representing the different scales and sizes of the typical unit types.
when designing habitat 67, architect moshe safdie did not have 3d software technology that could of helped him in his iterating and design process. instead, he chose to use building blocks such as lego, in order to capture the physical essense of his project.
in a similar manner, physical models such as the use of lego, has been a great tool to create many different iterations that were not only quick, but efficient in understanding the “why” and reasoning behind each form created.
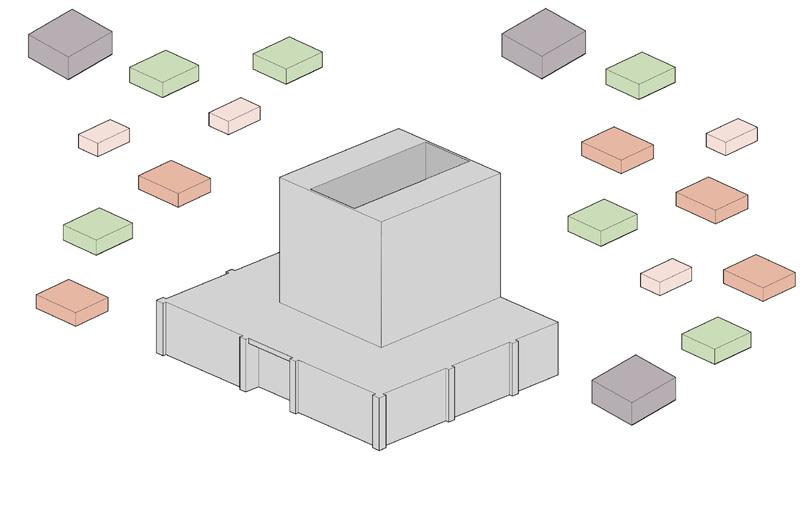
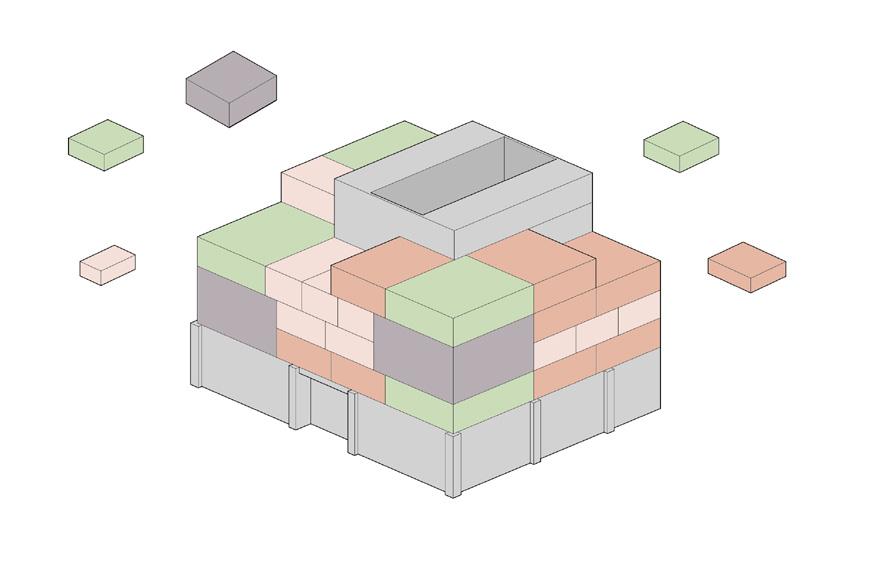
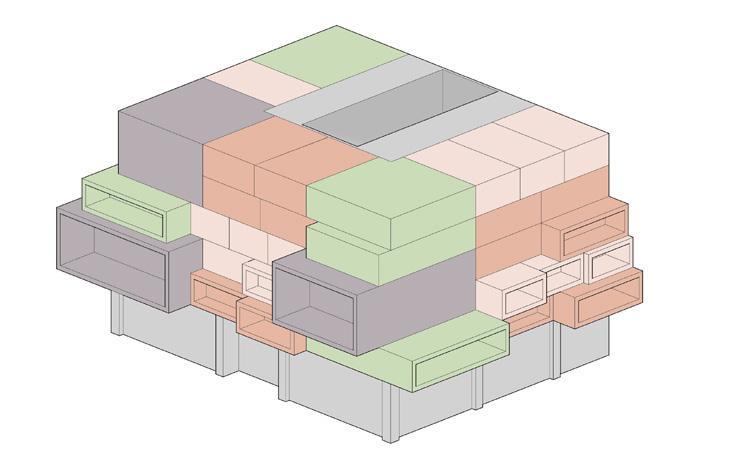


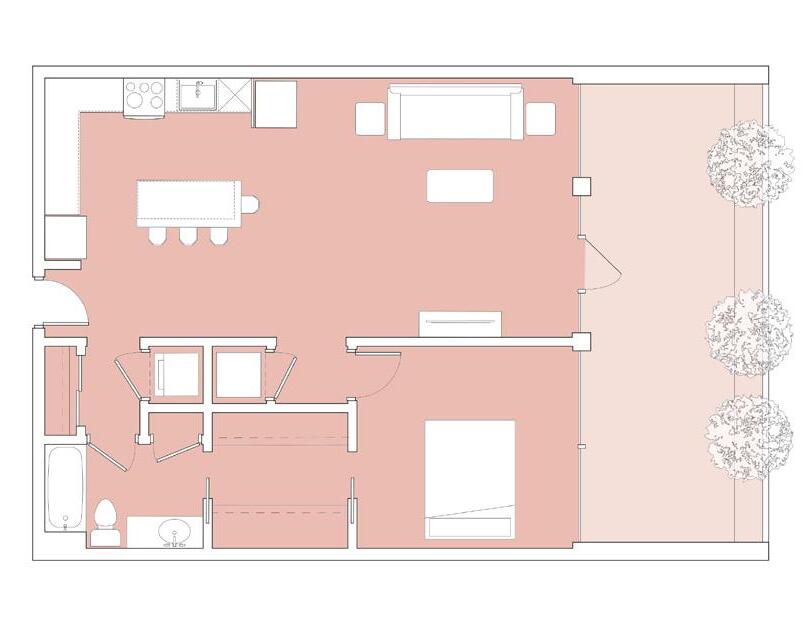
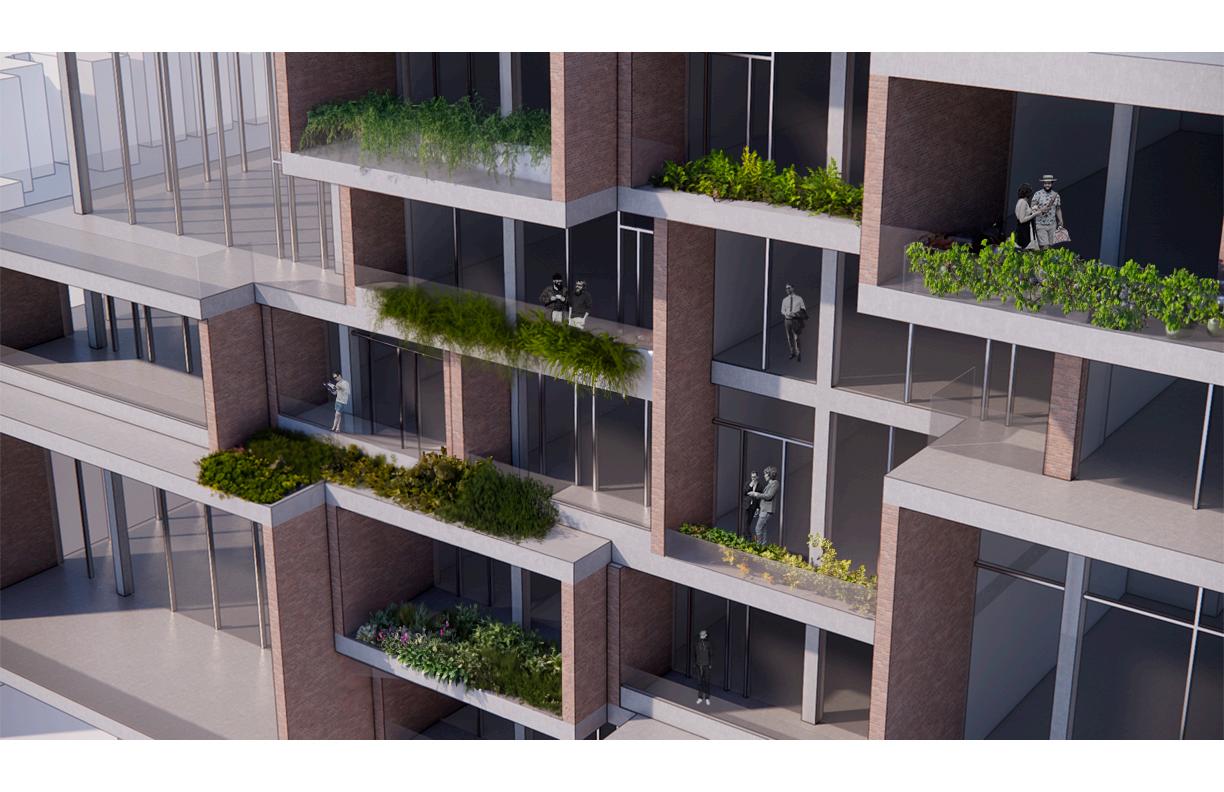

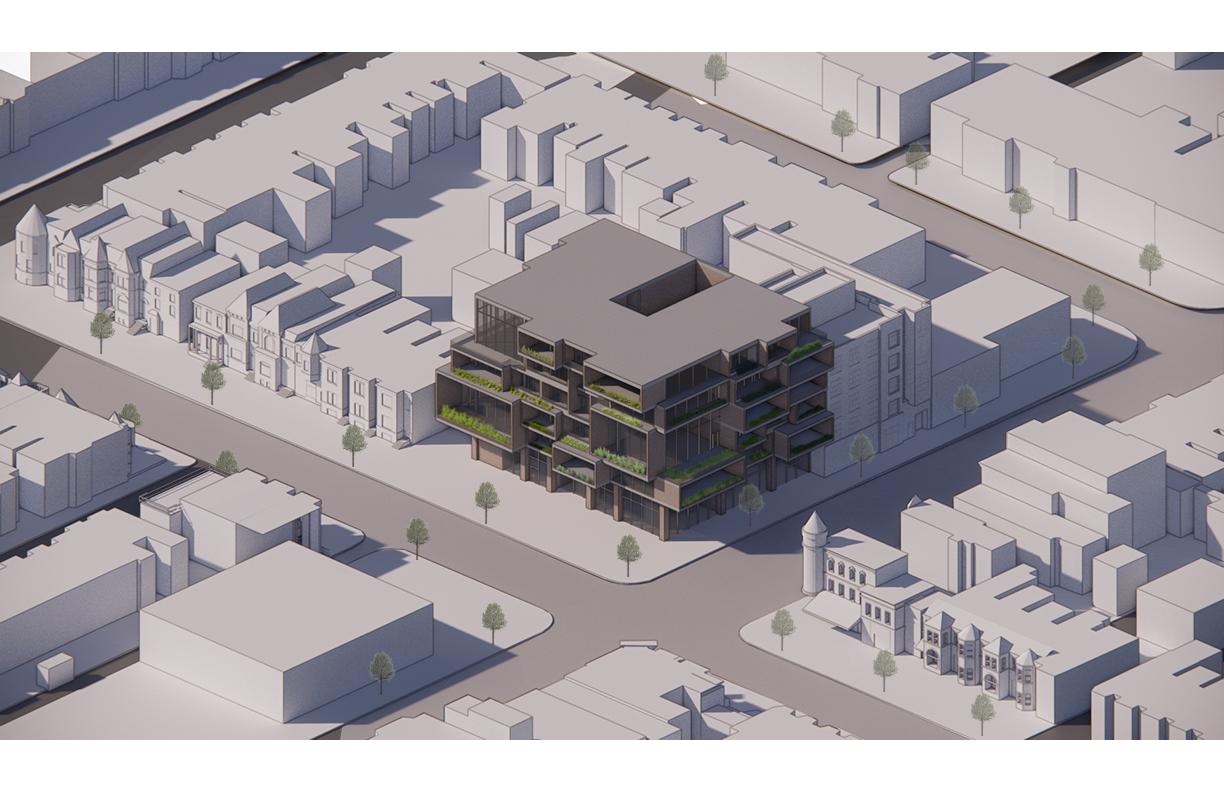






spring 2024 - individual - complete
civic center on h-street serves to be a monument and gateway to the developing area of the city, as its large forms stretch across the property, marking its name on h-street. the center’s mountainous facade represents an adventure, a journey, an experience; once that memory is lived there is always a story to be told.
in order to give the center’s visitor an experience, there is a sequence of spaces one can travel through in order to access the event space. situated next to an outdoor plaza, the plaza serves as a natural barrier between 12th and 13th street that gives people an outdoor space to journey to. the plaza’s two thickest paths connect two important trolley stops that give each path an axis that eventually connects back with the plaza-facing entry into the building.
the facade of the civic center is minimal, with slots running throughout, leaving the opportunity for contained amounts of light from entering the building, allowing the visitor to focus on the environment around them. with the use of different level spacing, the visitor’s perspective is always being changed as they move through the space. at the top of the mountain, the adventure has come to a close, but now a story can be told, right here, at the civic center on h-st.
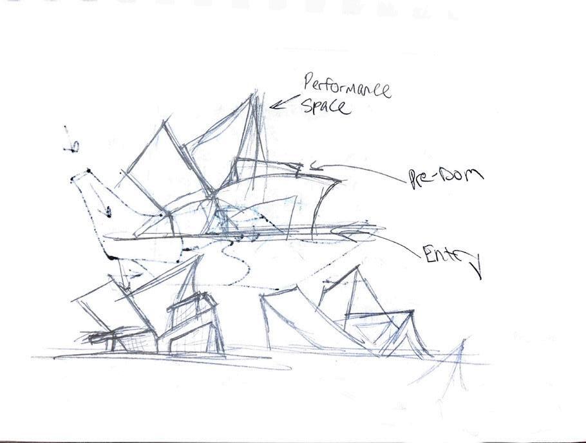
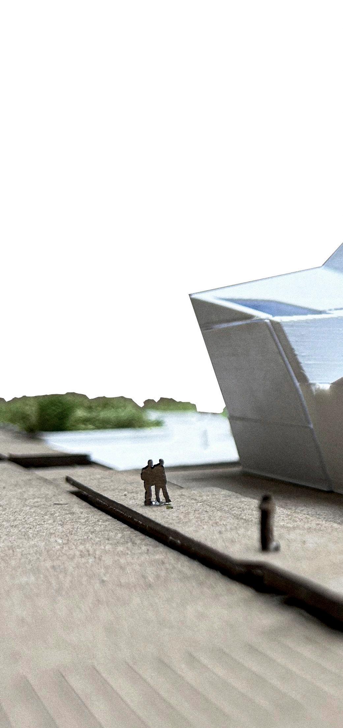
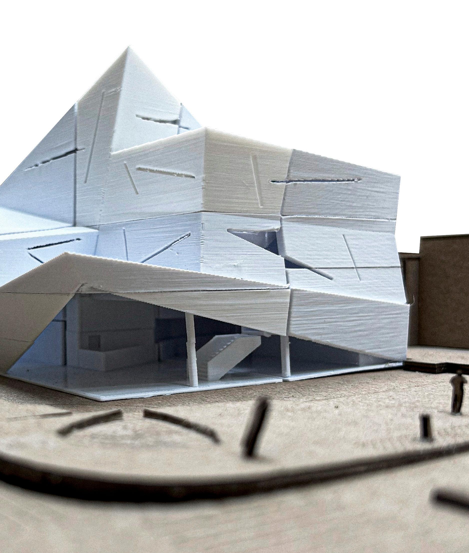
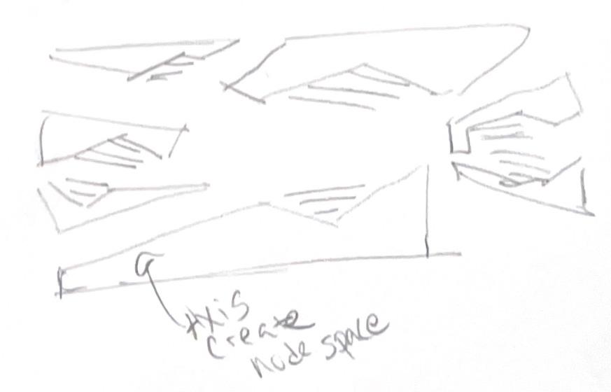
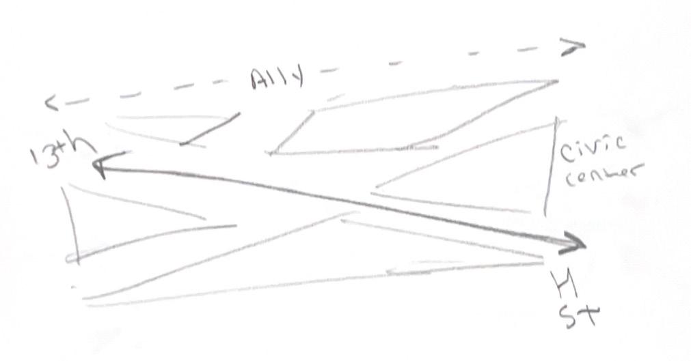
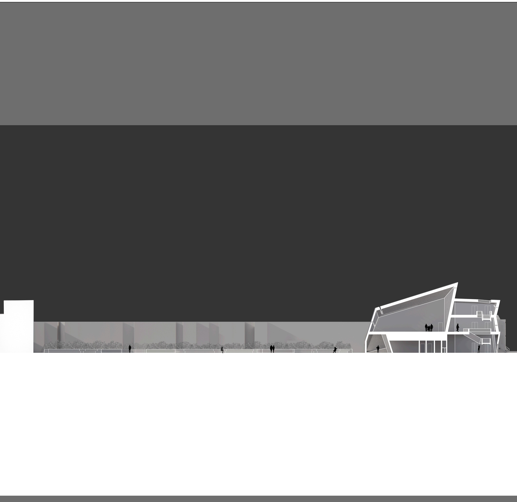
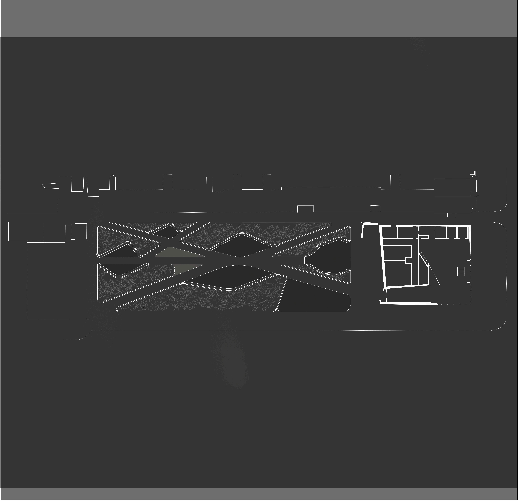
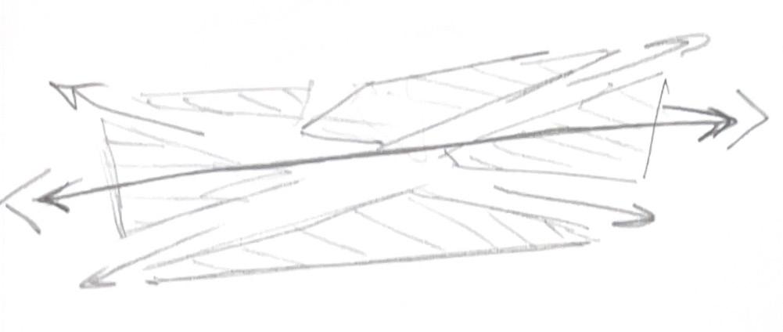
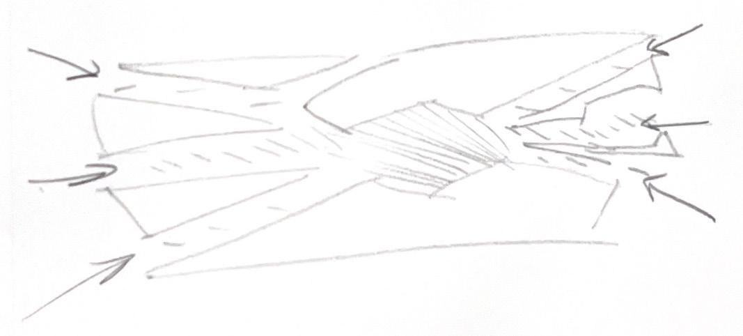


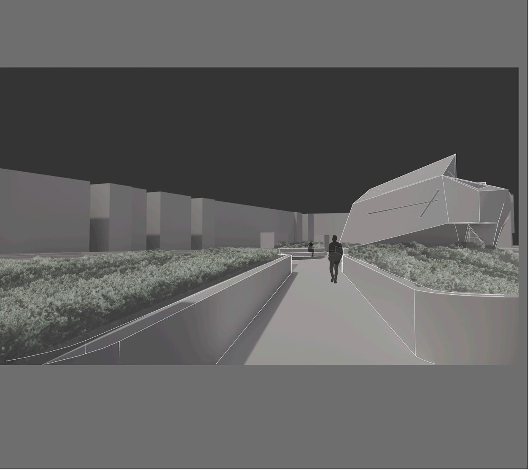
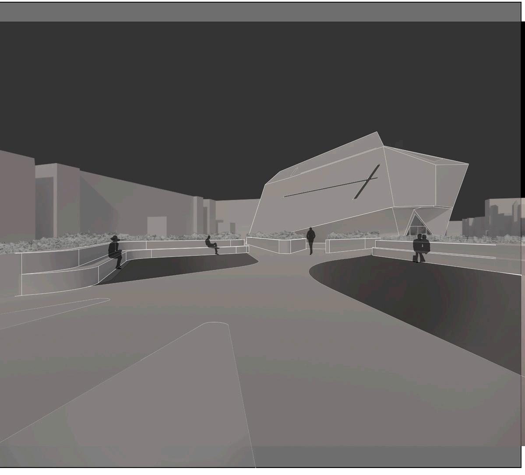
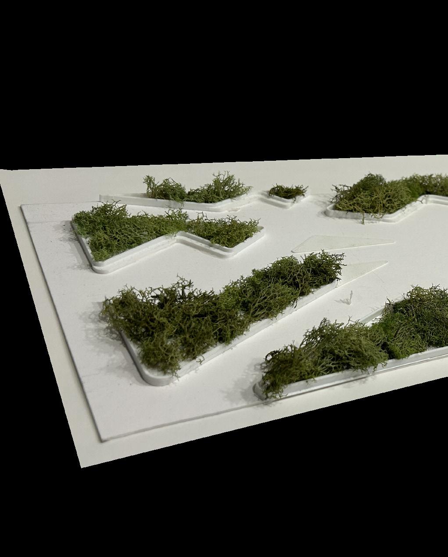
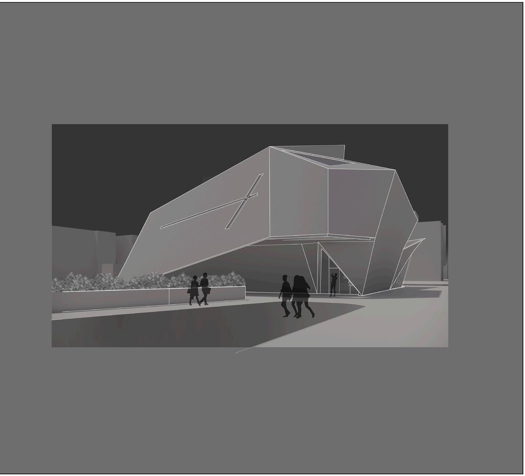
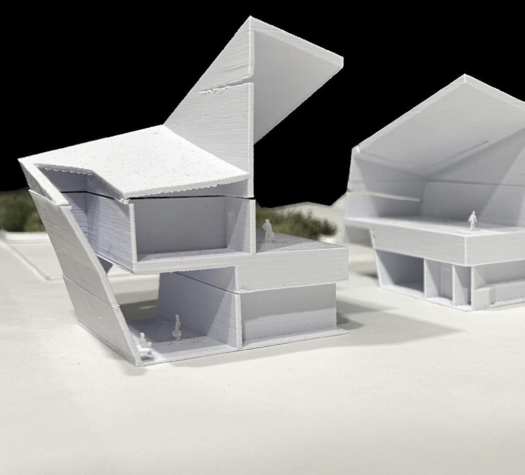
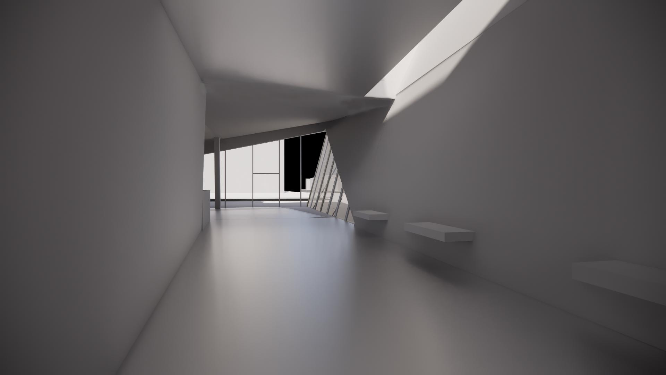
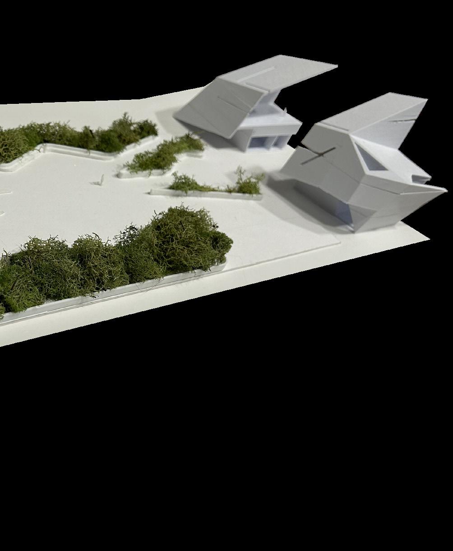



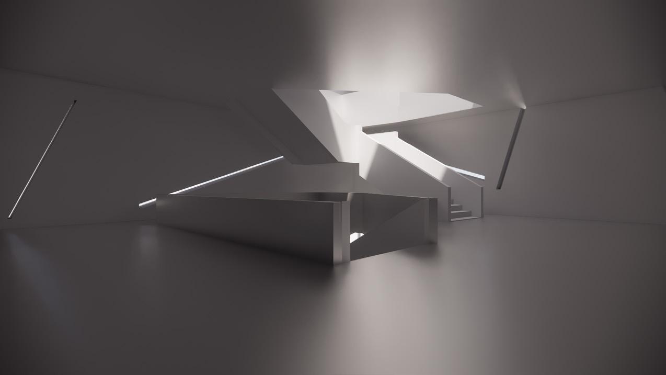
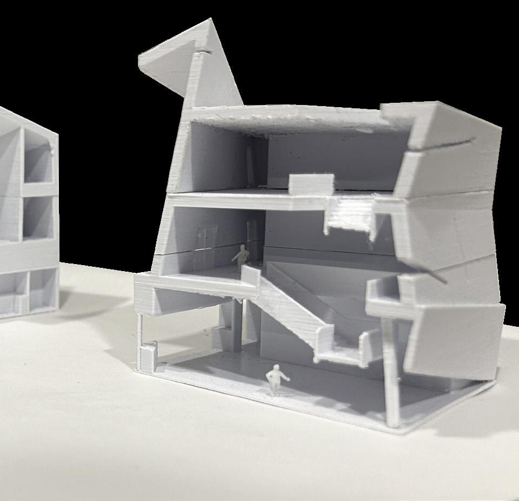
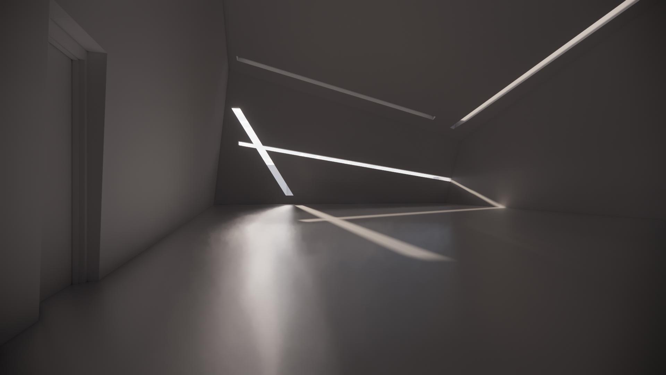

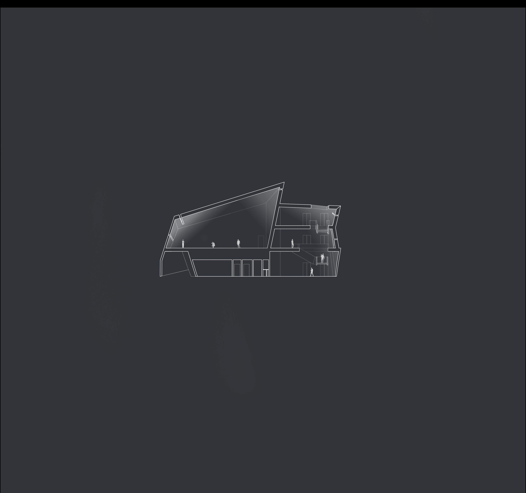
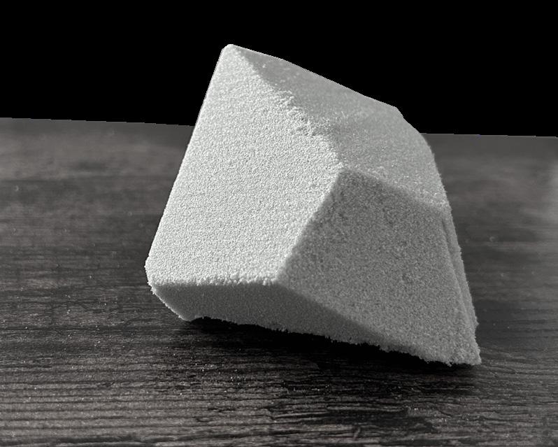
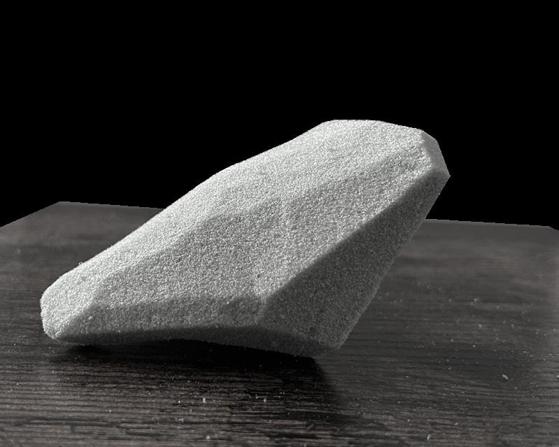
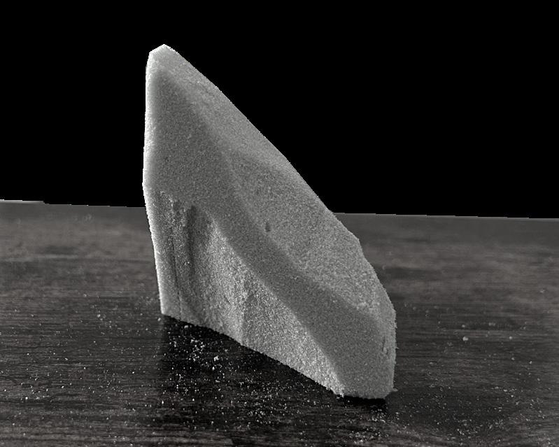
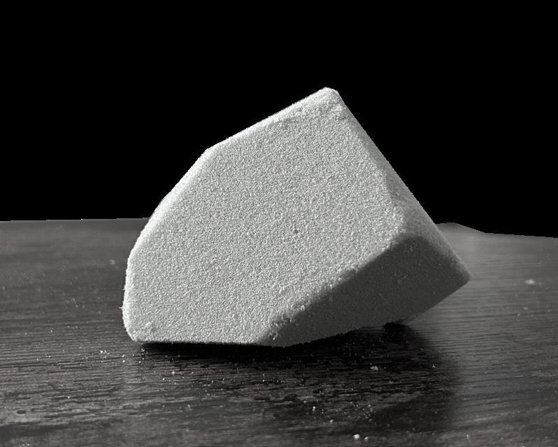
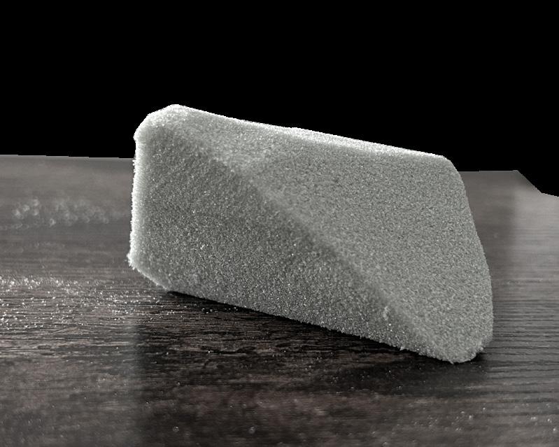
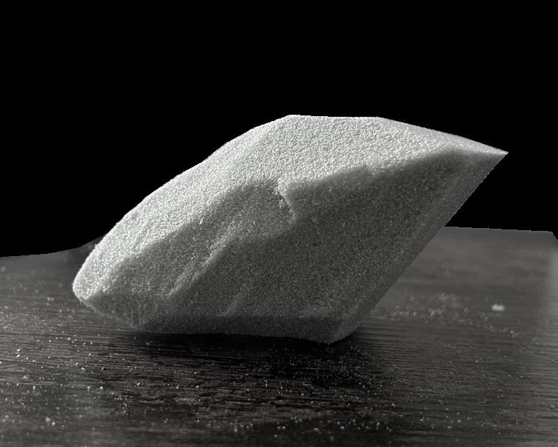
massing study made by carving foam blocks helped generalize form of design and begin to iterate ideas further with 3d modeling.

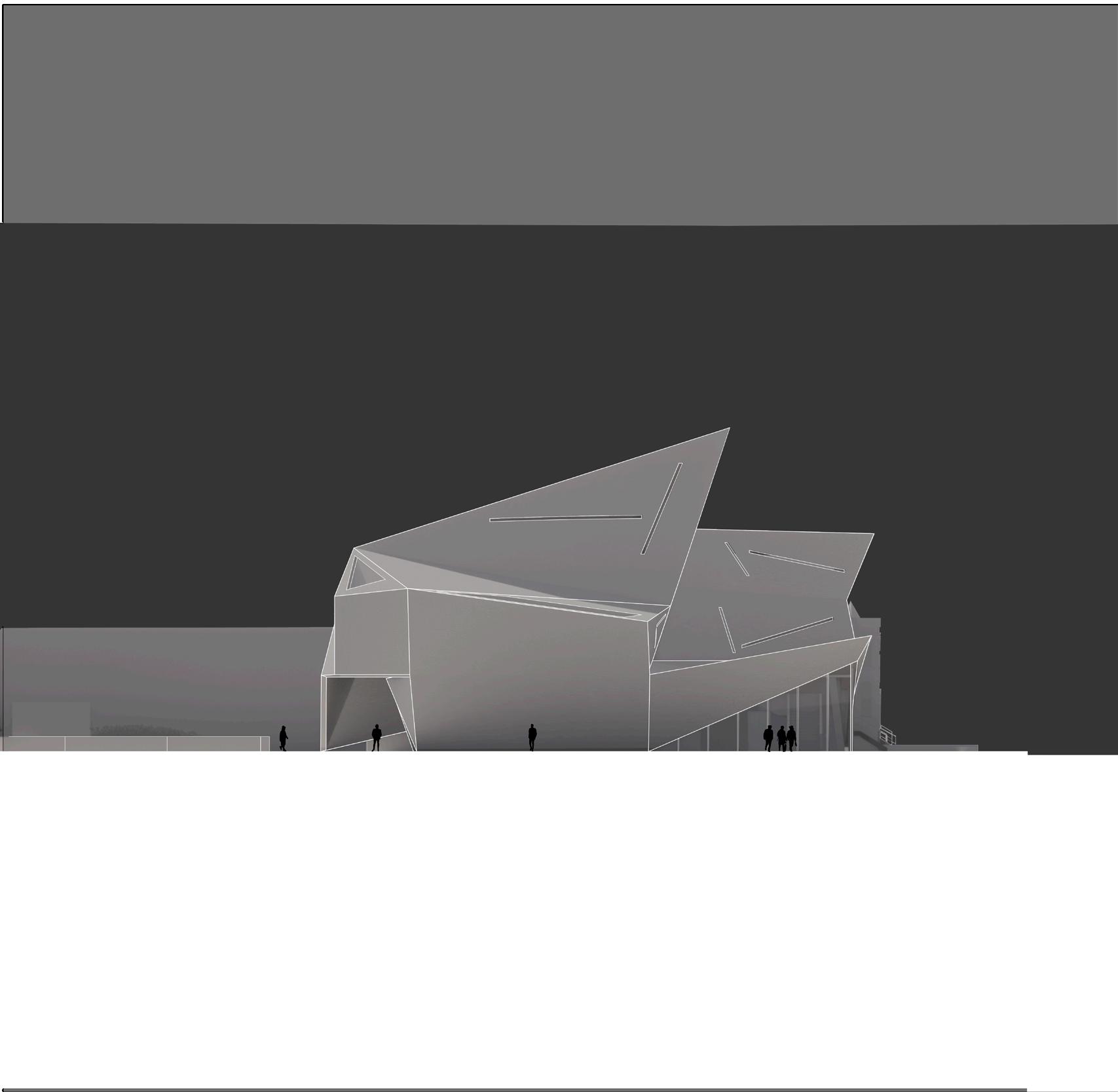

fall 2024 - individual - complete
located in frederick, maryland, this educational center gives its visitor views of the battle of monocacy, acting as an axis that connects the entire site, providing spaces for gathering, as well as giving the community of frederick a landmark, highlighting its history and the sacrifices made by the union soldiers back long ago.
the building orients itself, cascading over the various views of the battle site, sharing a glimpse into the history of frederick. the building’s central axis gets split, revealing a central atrium space that promotes gathering and rest, opening up the rest of the building and allowing its visitors to exit and experience the entirety of the battlefield.
sustainability was a big factor in the design of the educational center, as the building wants to sit in harmony with the environment rather than become a detriment. the facades wood cladded truss system help bring out the designs’ natural elements as well as passive solar strategies helped the building remain energy efficient.
the educational center remains a place of honor, reflection, and a place of learning and experience that a person may visit in order to connect with an important piece of frederick.
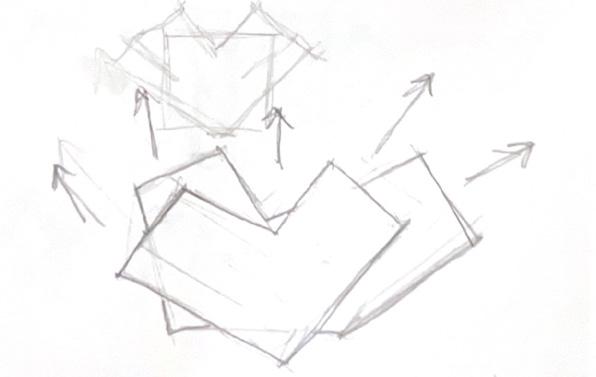

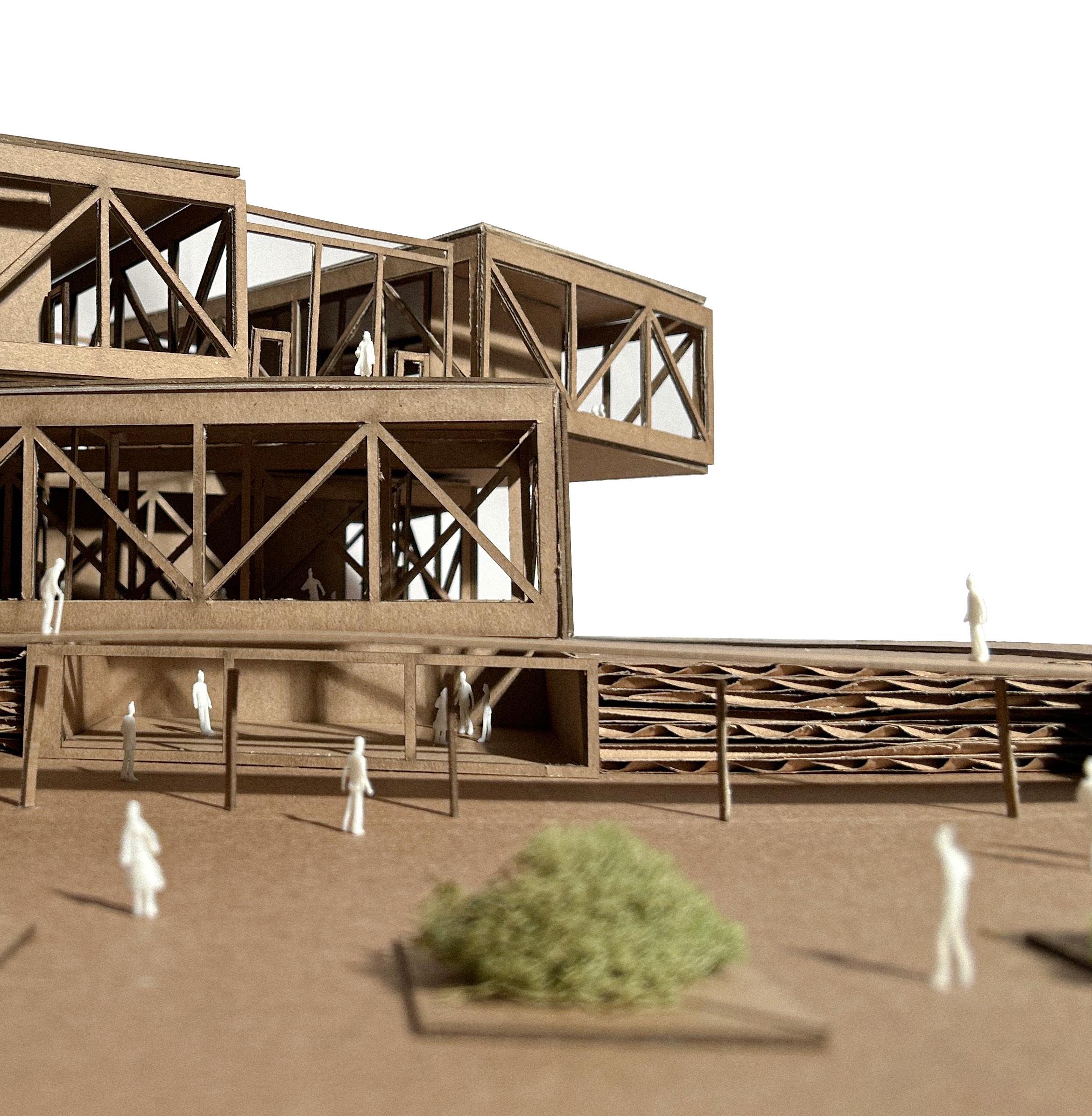
the various views of the monocacy battlefield form axis points which the program of the educational center draw to.
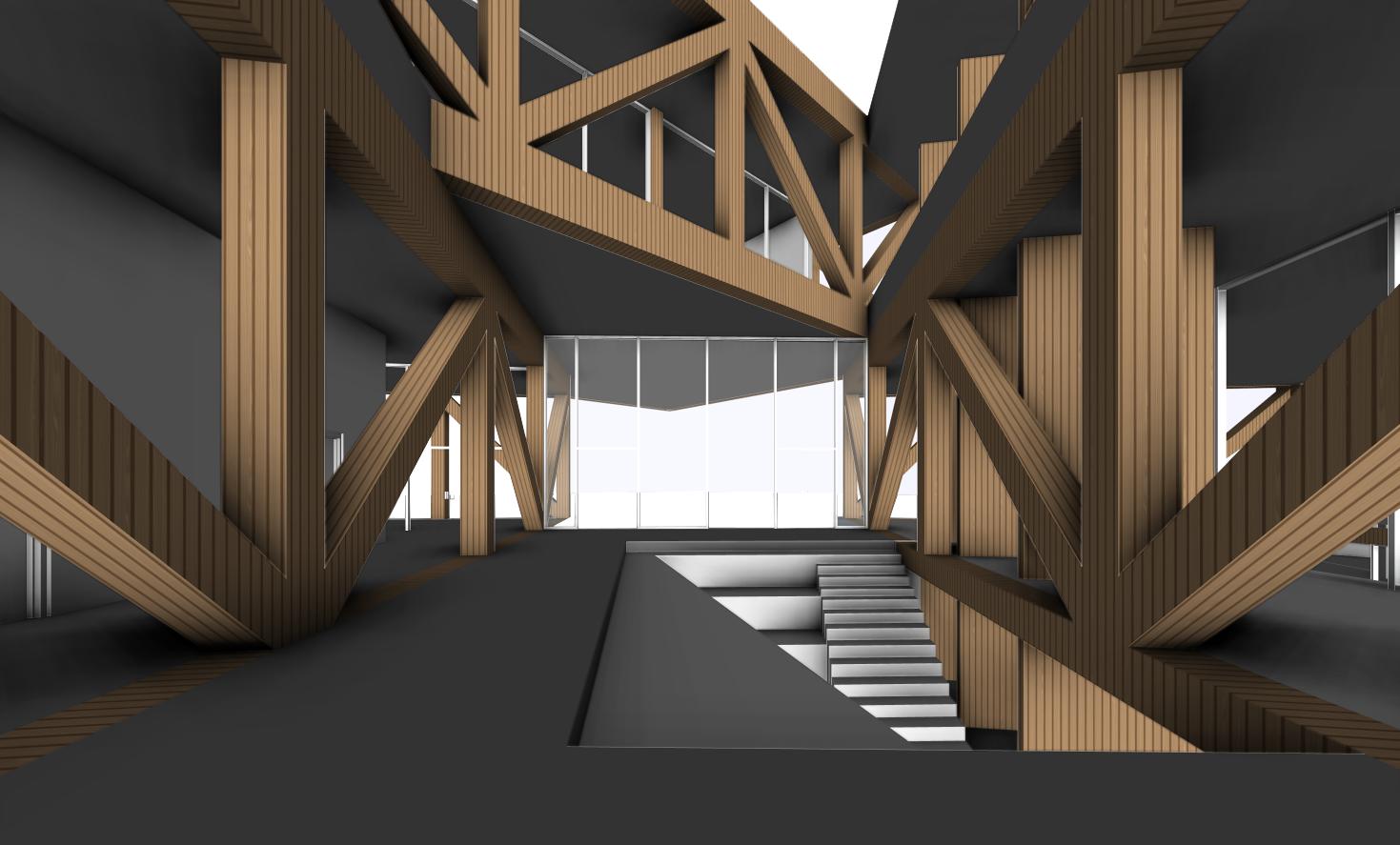
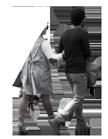



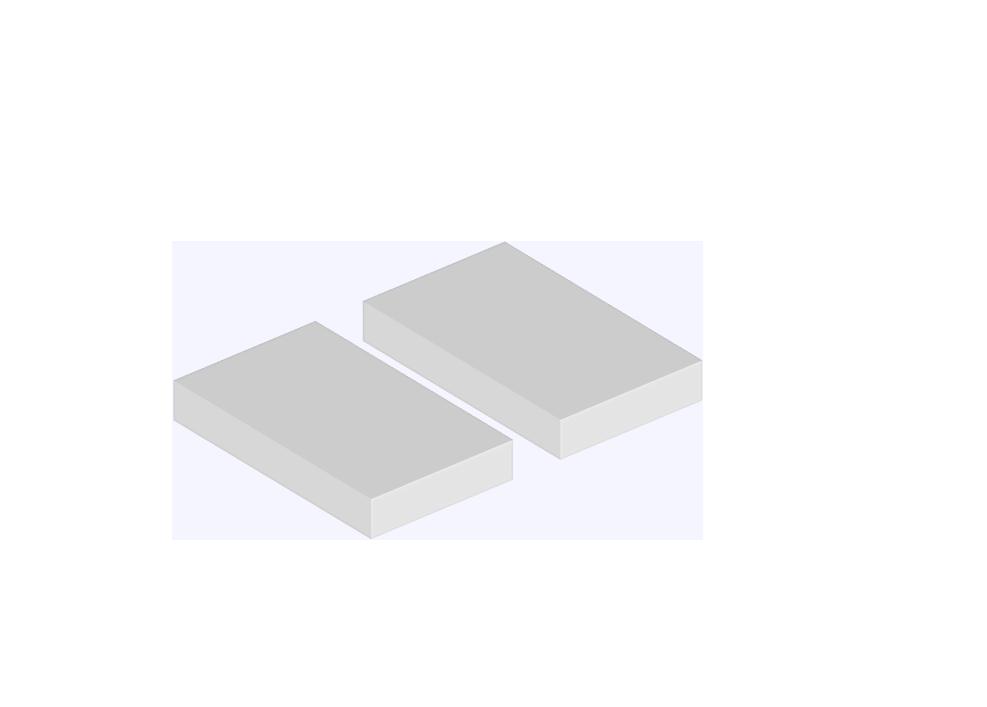
site axis creates central move toward battlefield views.







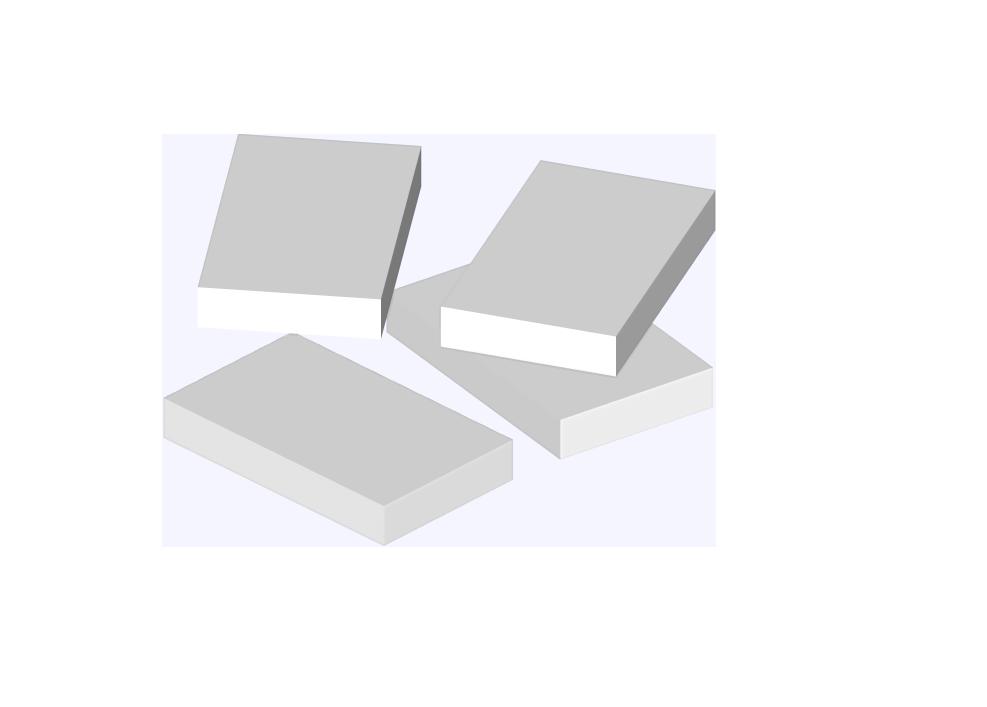
forms divide and orient toward battle field views.
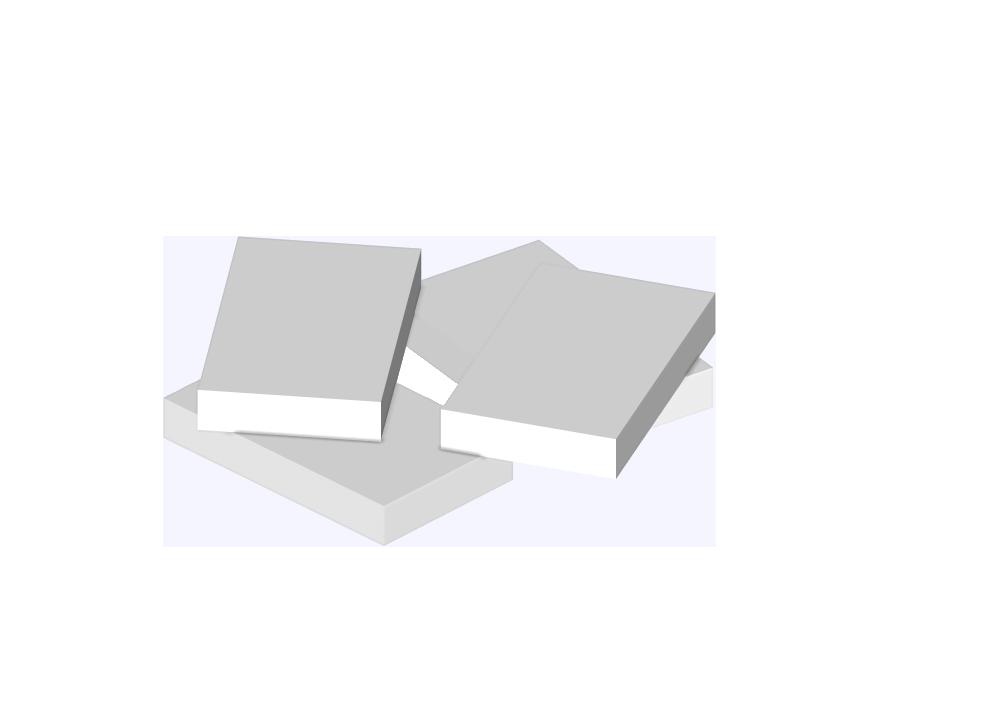
newly stacked forms create central atrium space for gathering.
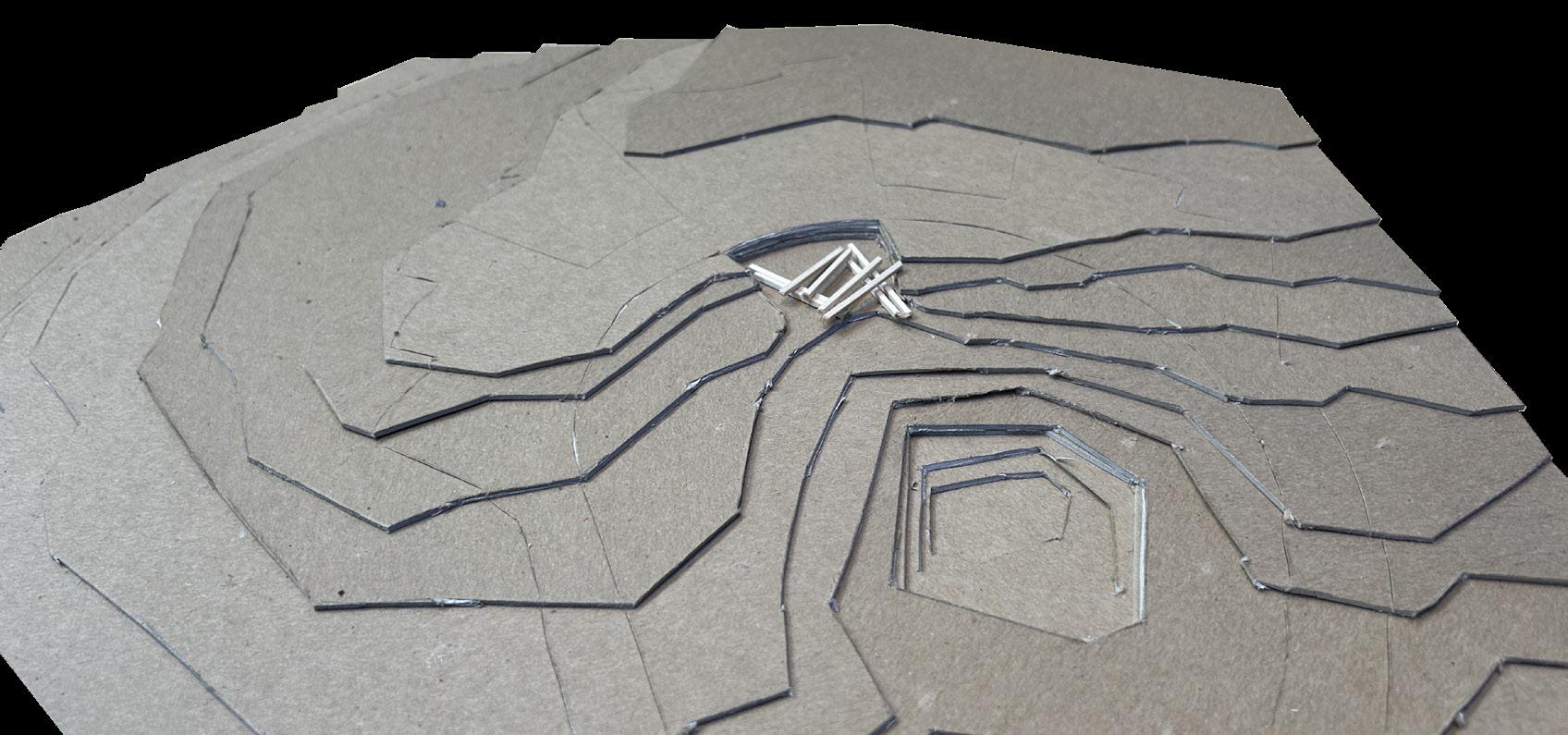
the creation of this site study model has enabled a greater understanding of the sites given conditions such as its topography, existing vegetation, climate conditions, and wildlife that all play an important role in the creation of a design that respects its cultural and environmental context.


slices of paper laid out help form initial ideas of programatic layout
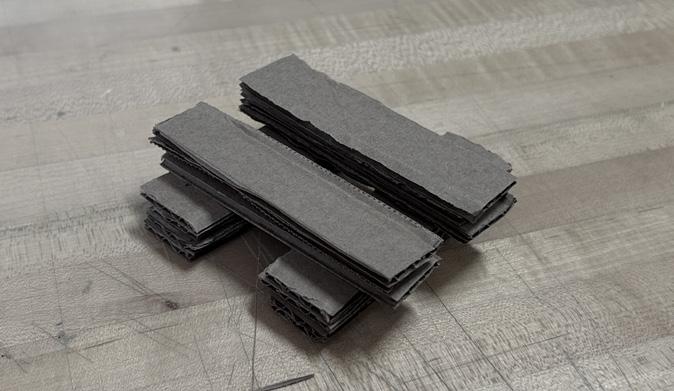
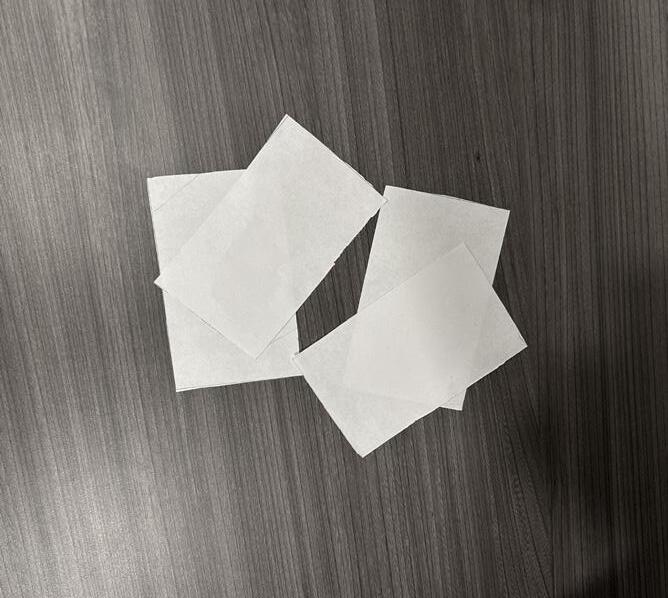
previous layout then converted to 3d massing model to test feasibility of program and contextual narrative

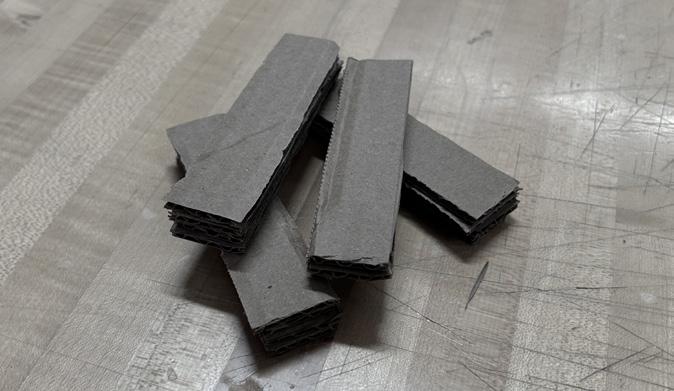
atrium space creates a stack effect, ventilating air inside and outside of the building, while simultaemously providing air movement to areas on the 2nd level.


photovoltaic panel
rigid roof insulation
wood cladding
flitch beam
double glazing system I joist
corrugated steel concrete slab
classrooms are set back from buidling facade to protect visitors from harsh direct sunlight.
from this set back, a patio space is created, encouraging outdoor connection while benefiting from an energy efficient facade.
june
december
sunken garden provides green space and premotes biofilia while acting as a buffer between building and landscape.
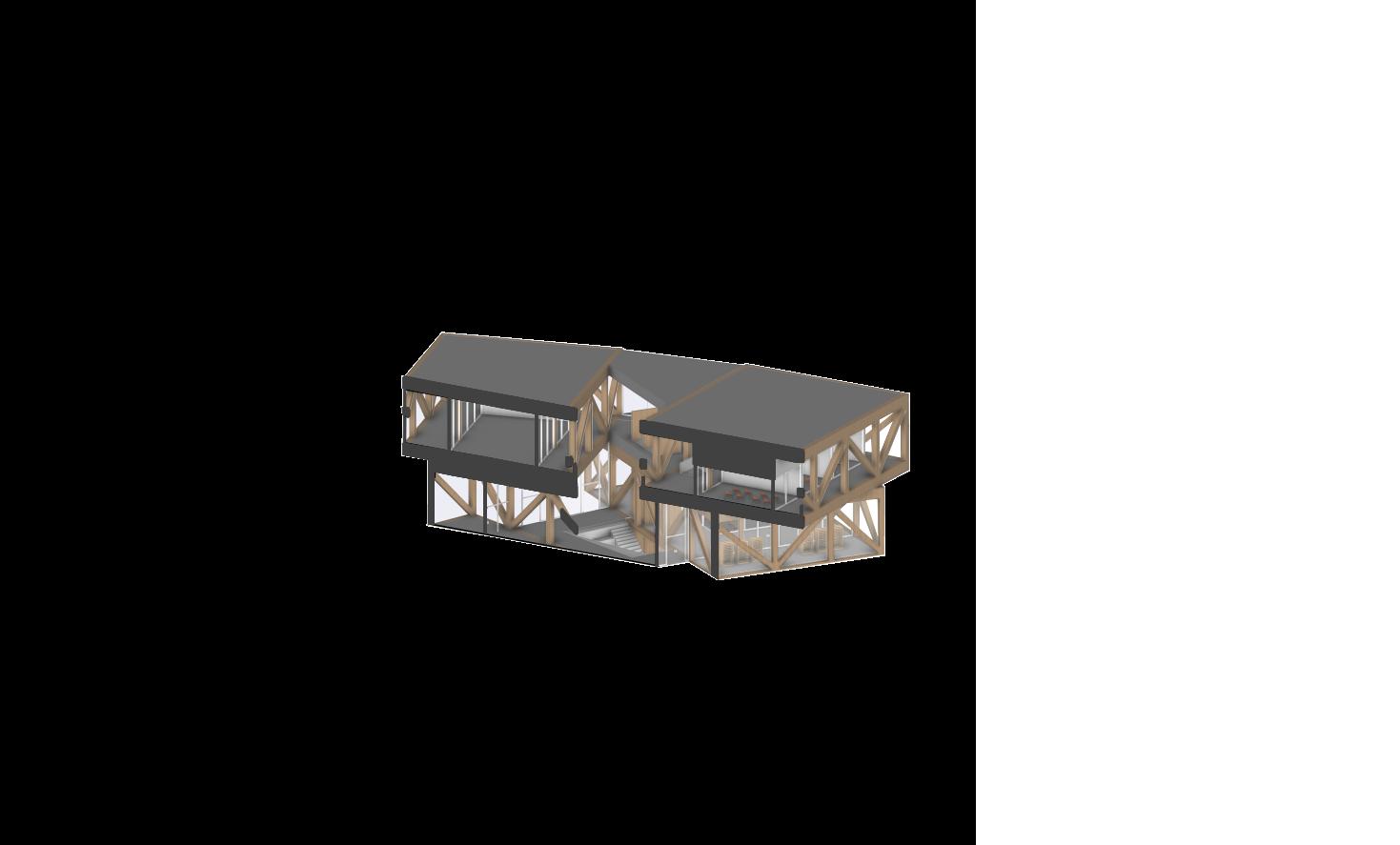

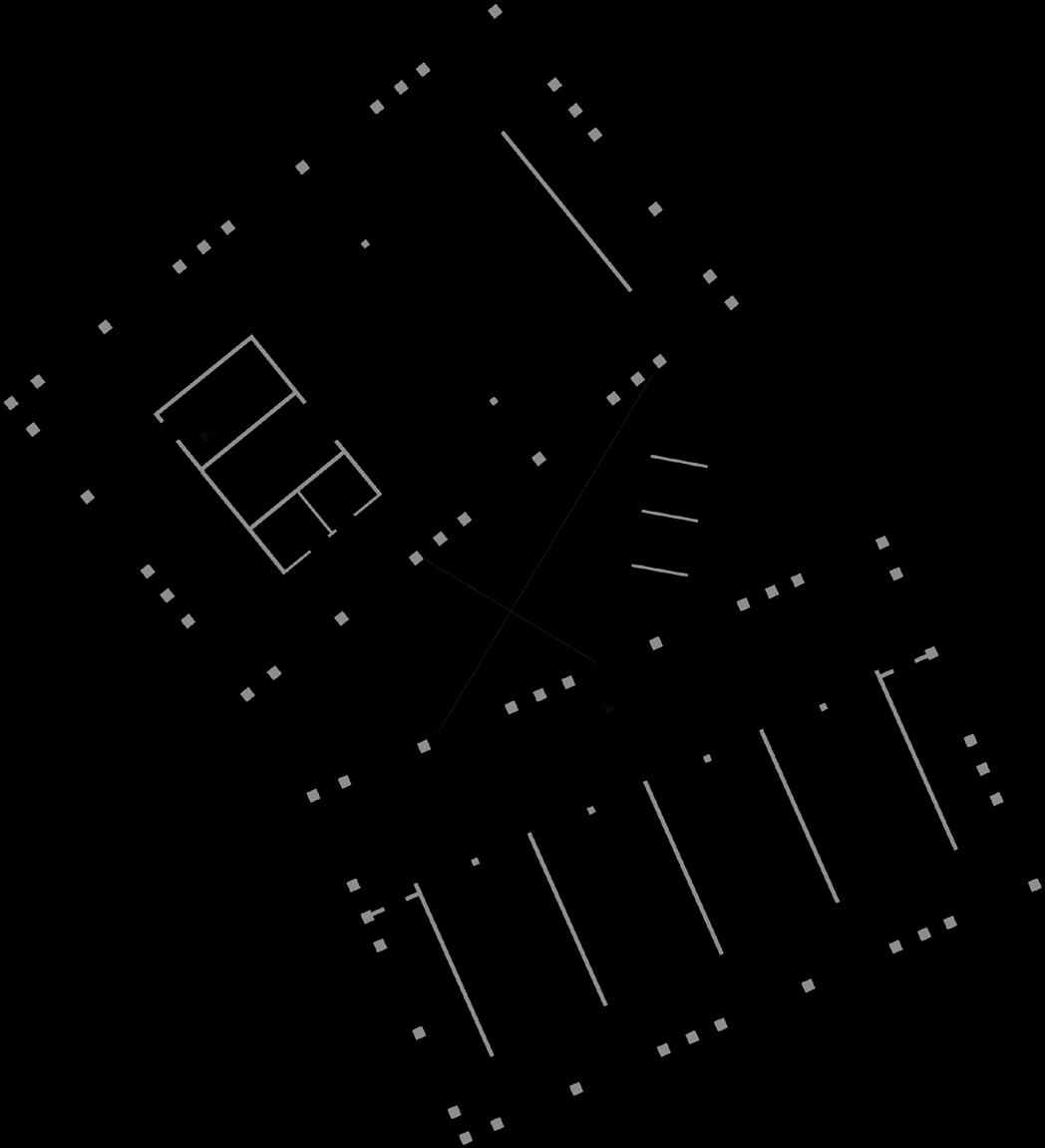
1. auditorium
2. back of house
3. conference room
4. directors office
5. open office space
6. storage
7. cafe lounge
8. library gallery
9. social stair
10. multipurpose room
11. classroom
12. terrace
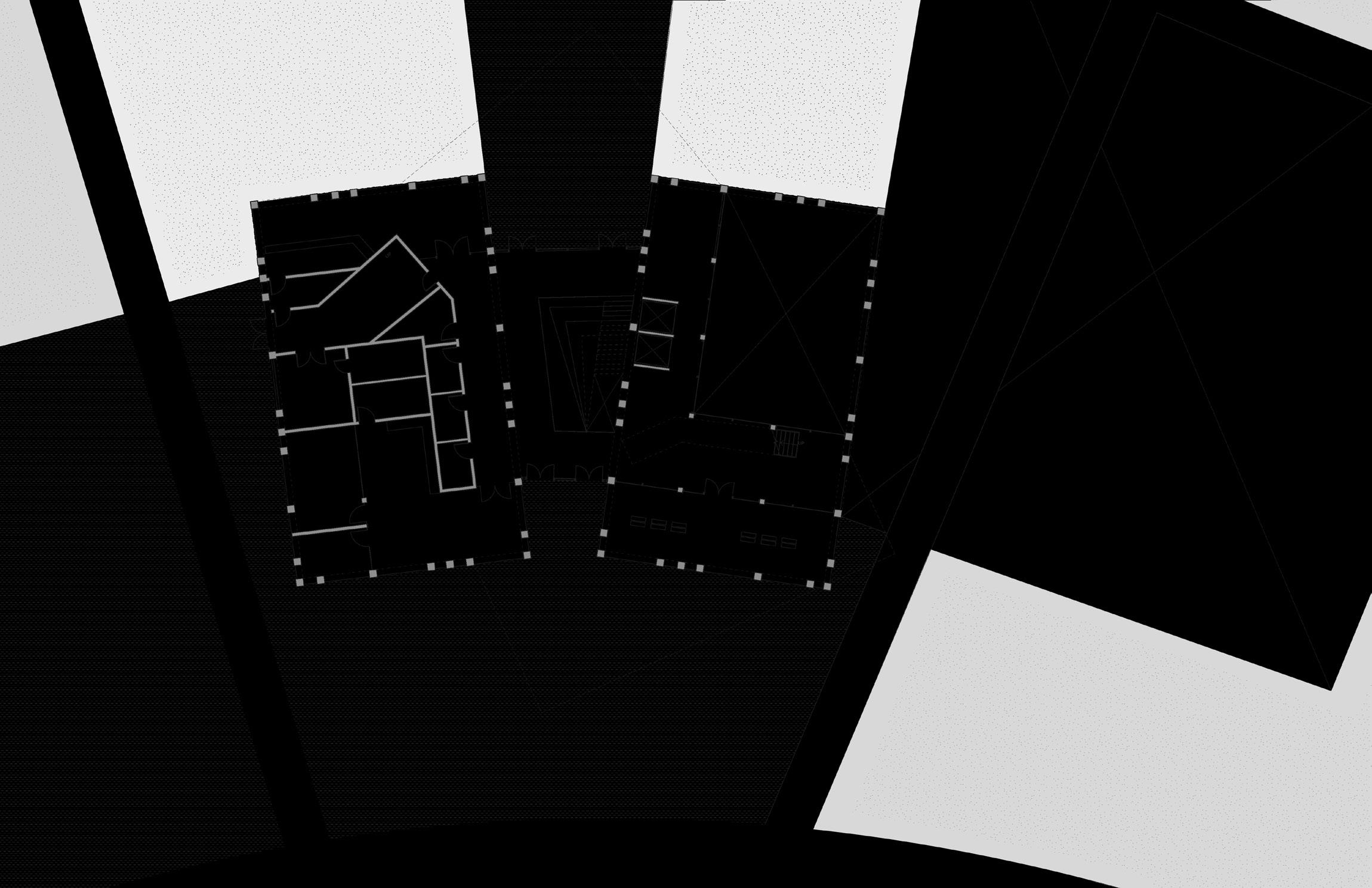






























atrium section perspective







