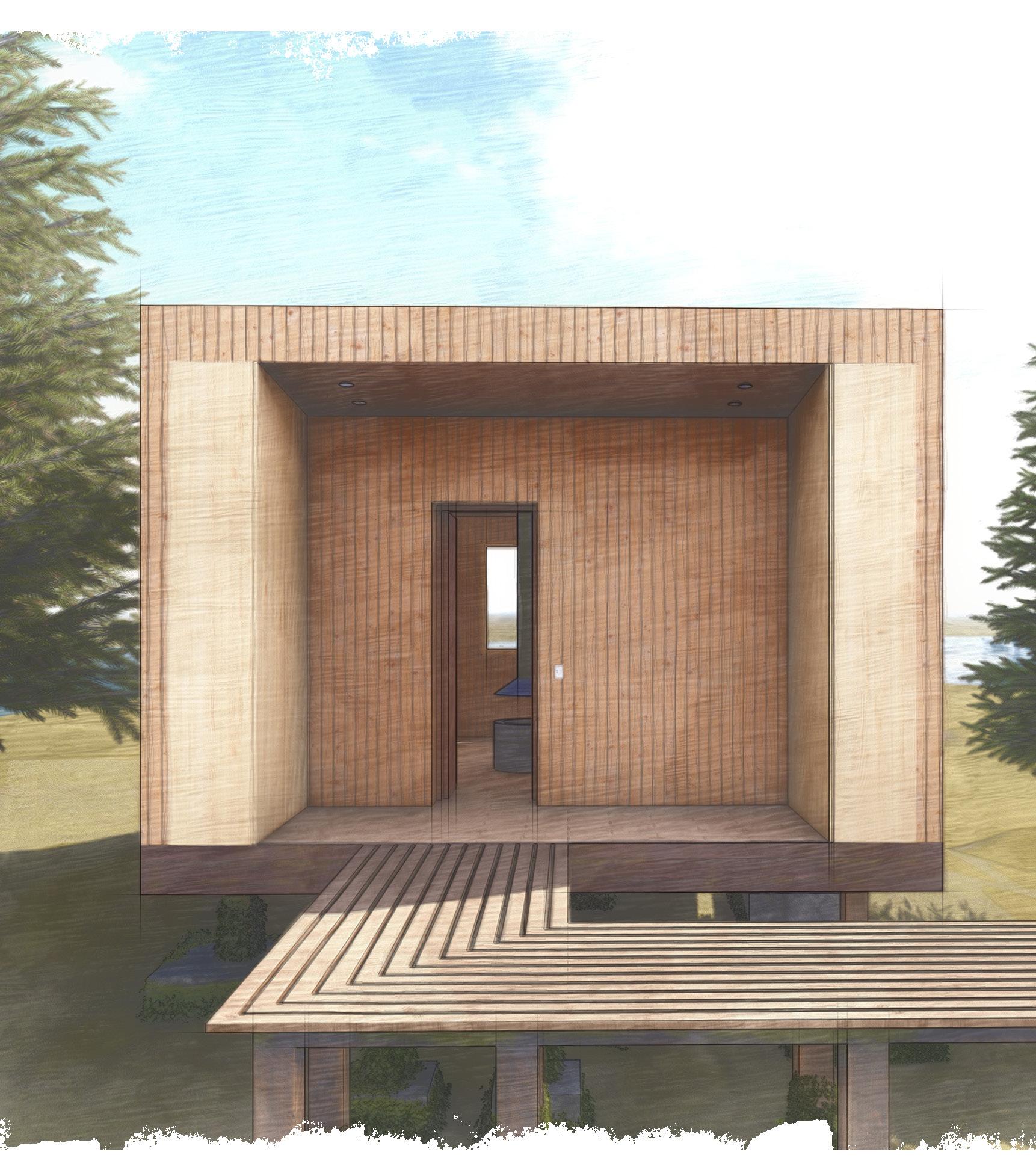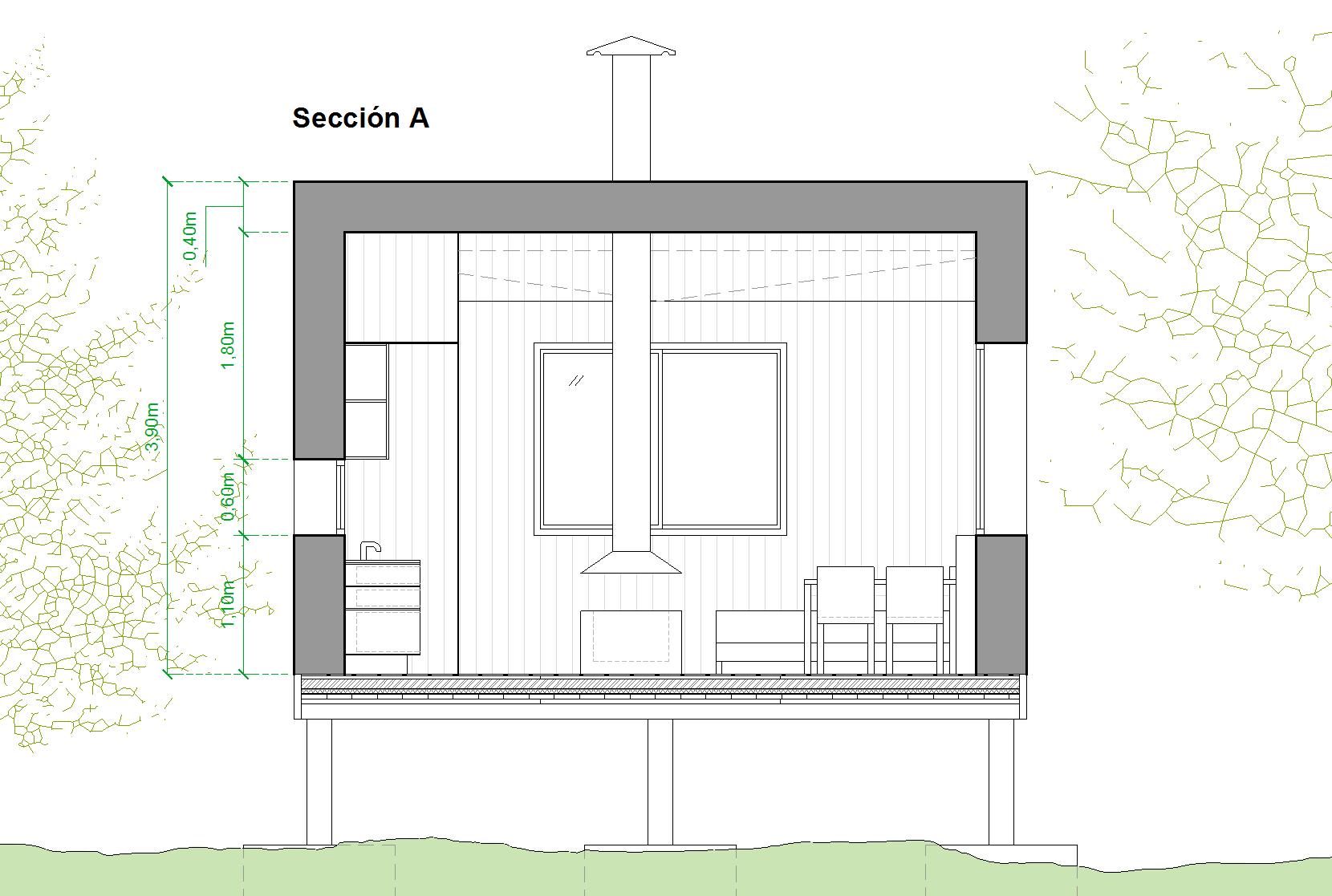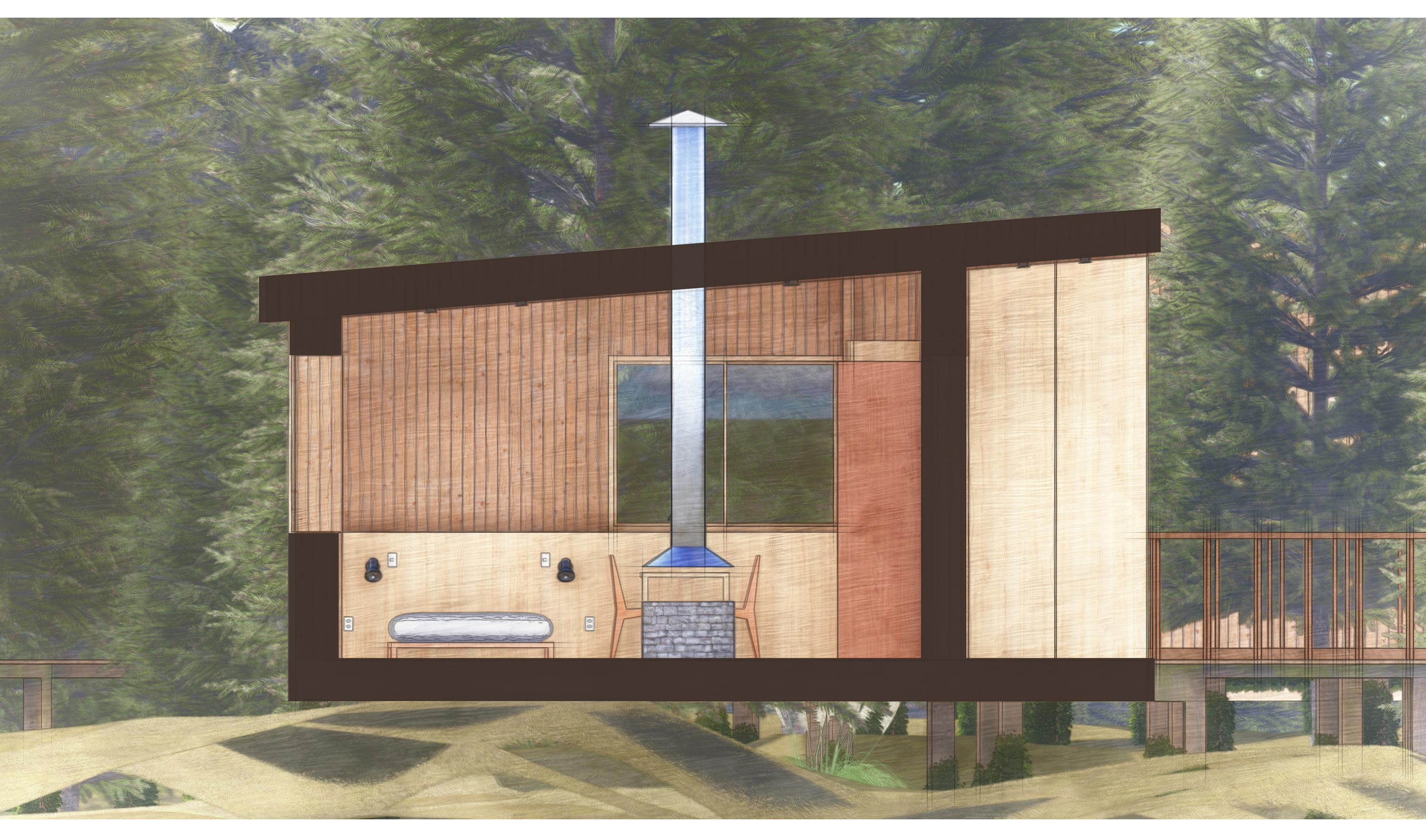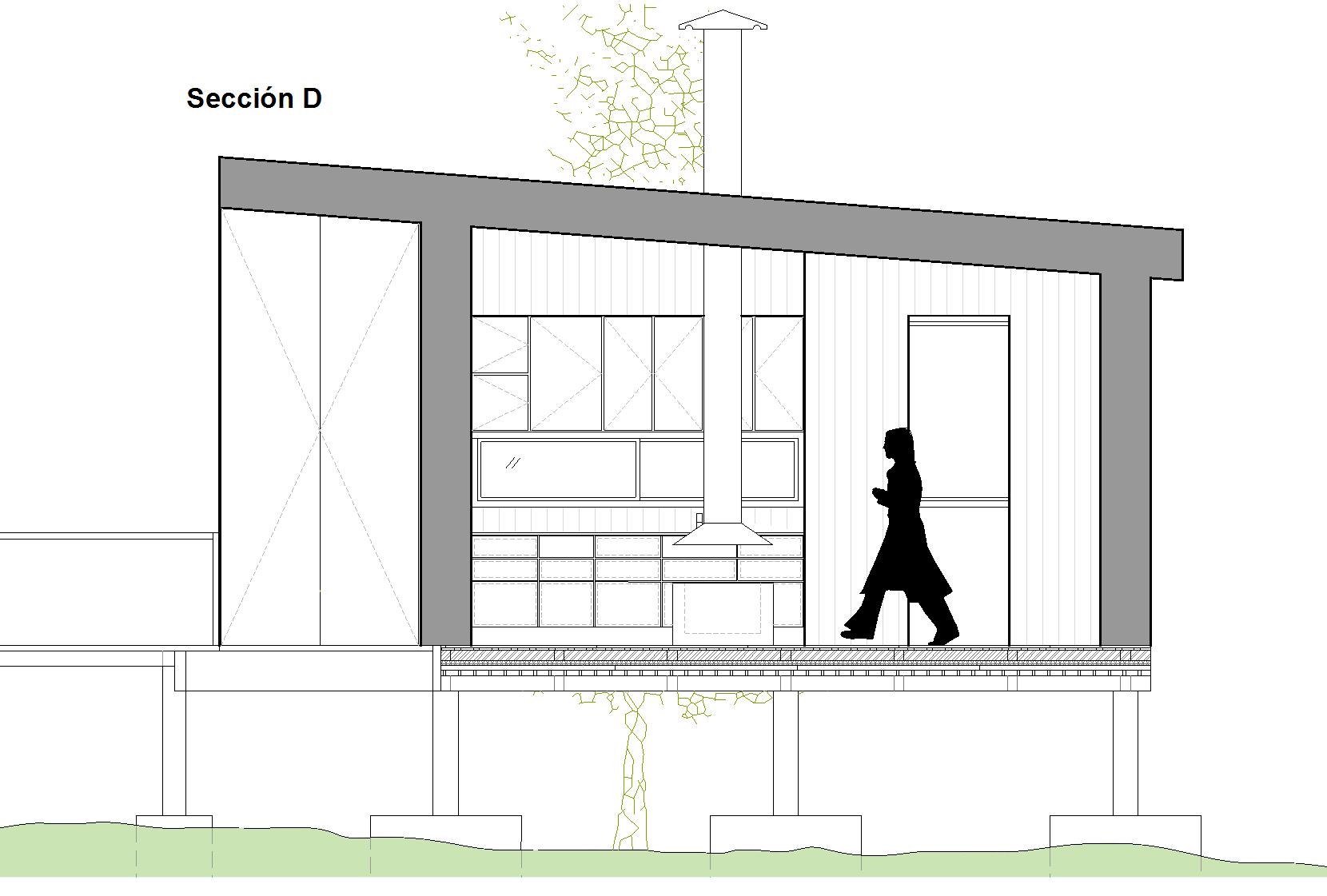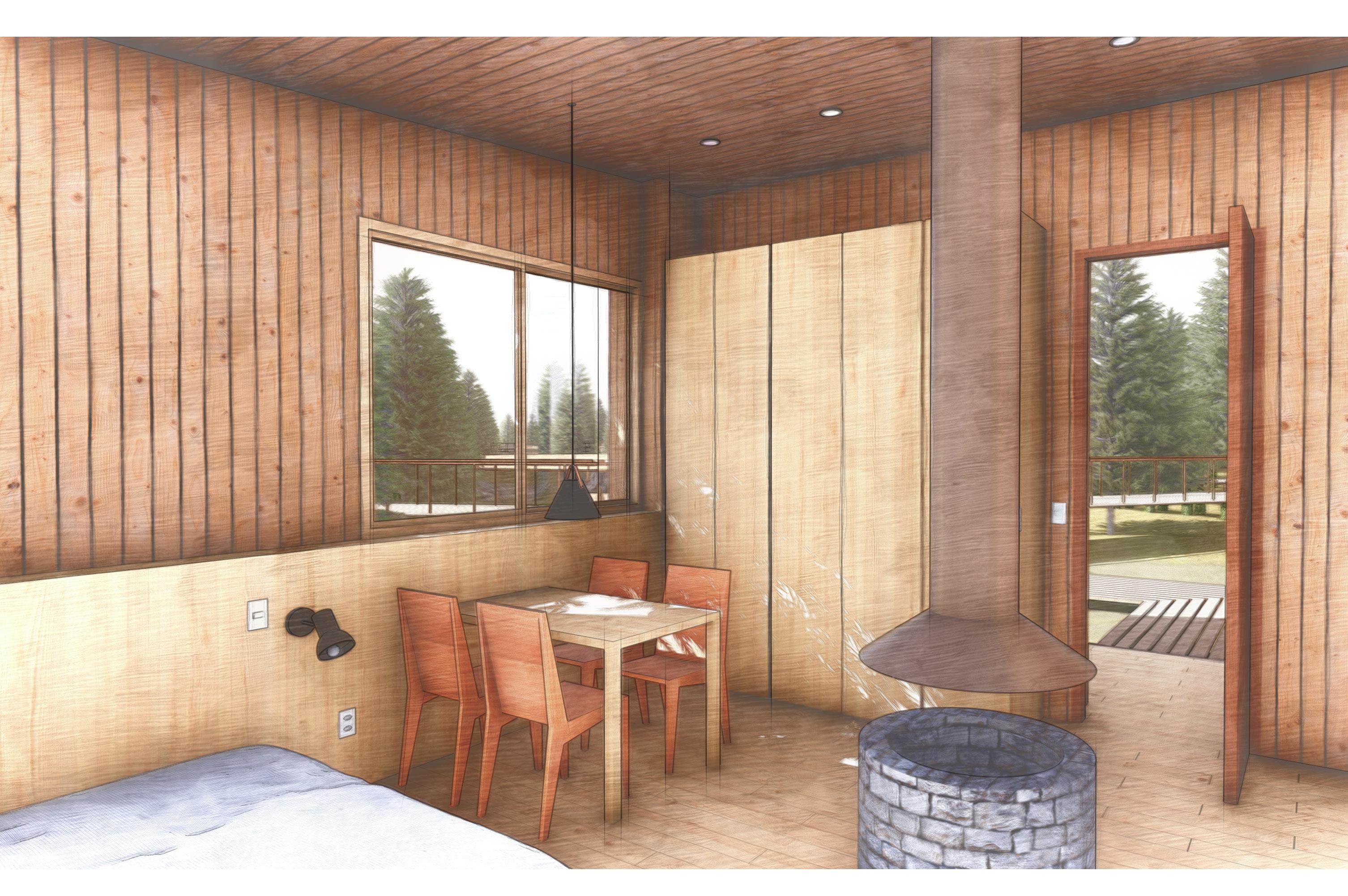
Selected Works

Name: Andrés Ibáñez 23 Venezuela aibanezpasarella@gmail.com Graduated in EINA
Age: Origin: Contact: Design School:
Residence country:
My mention:
Spain, Barcelona Space design








Name: Andrés Ibáñez 23 Venezuela aibanezpasarella@gmail.com Graduated in EINA
Age: Origin: Contact: Design School:
Residence country:
My mention:
Spain, Barcelona Space design





The temperature on the globe has risen more than 10 degrees. Life in cities has become unviable. The structure of society as we have known it up to now is beginning to falter. It is necessary for the entire population to migrate to colder areas. Abriga is a project focused on the design of spaces. In designed a house - warehouse to live in places far from civilization and in the mountains. The space is prepared to defend itself against possible extreme weather conditions, animal attacks and possible theft by other people. These spaces have a standardized structure that makes it possible to group several dwellings together, favoring production and defense against possible attacks.
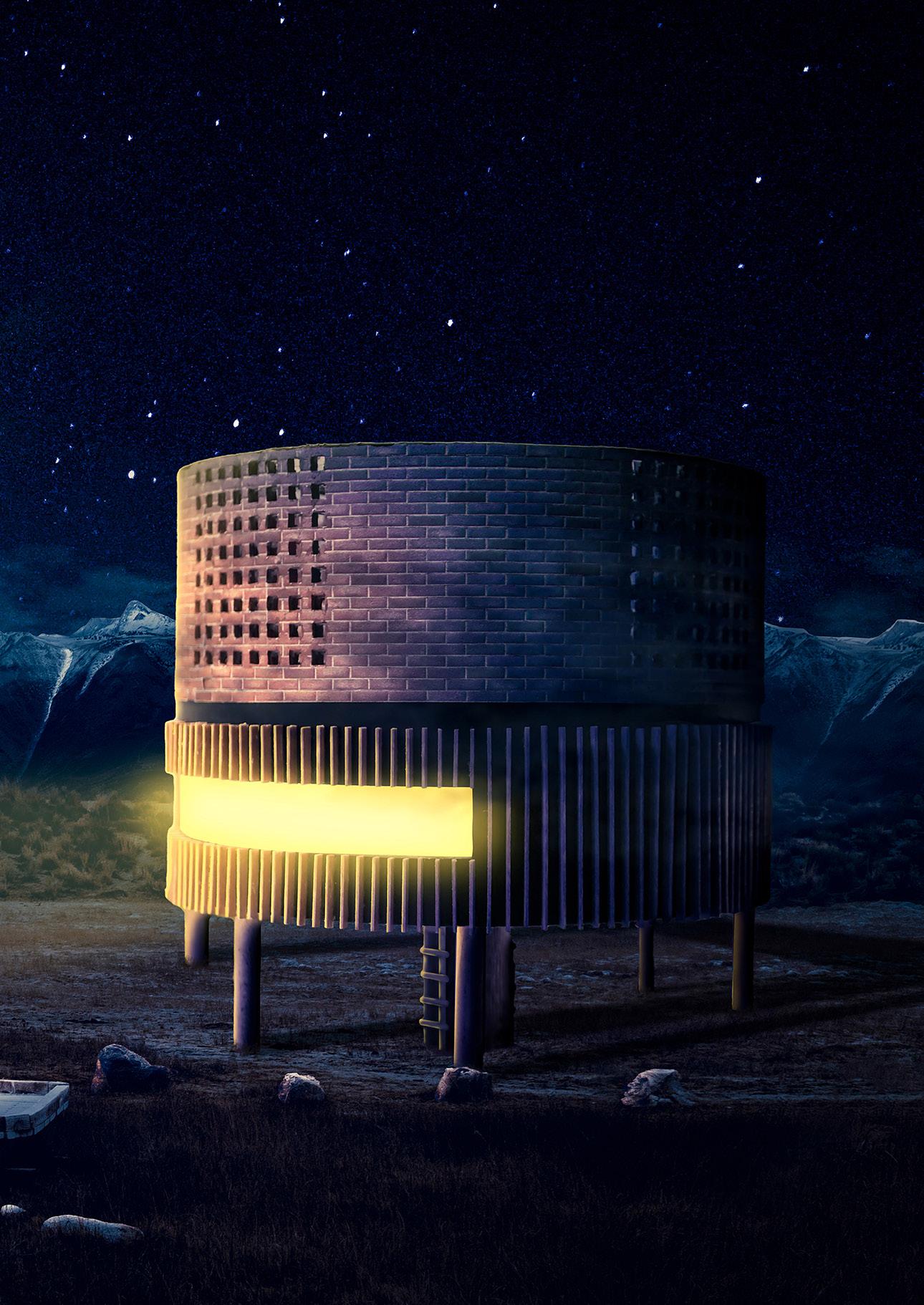
Dwelling Scale 1/150
Warehouse Scale 1/150

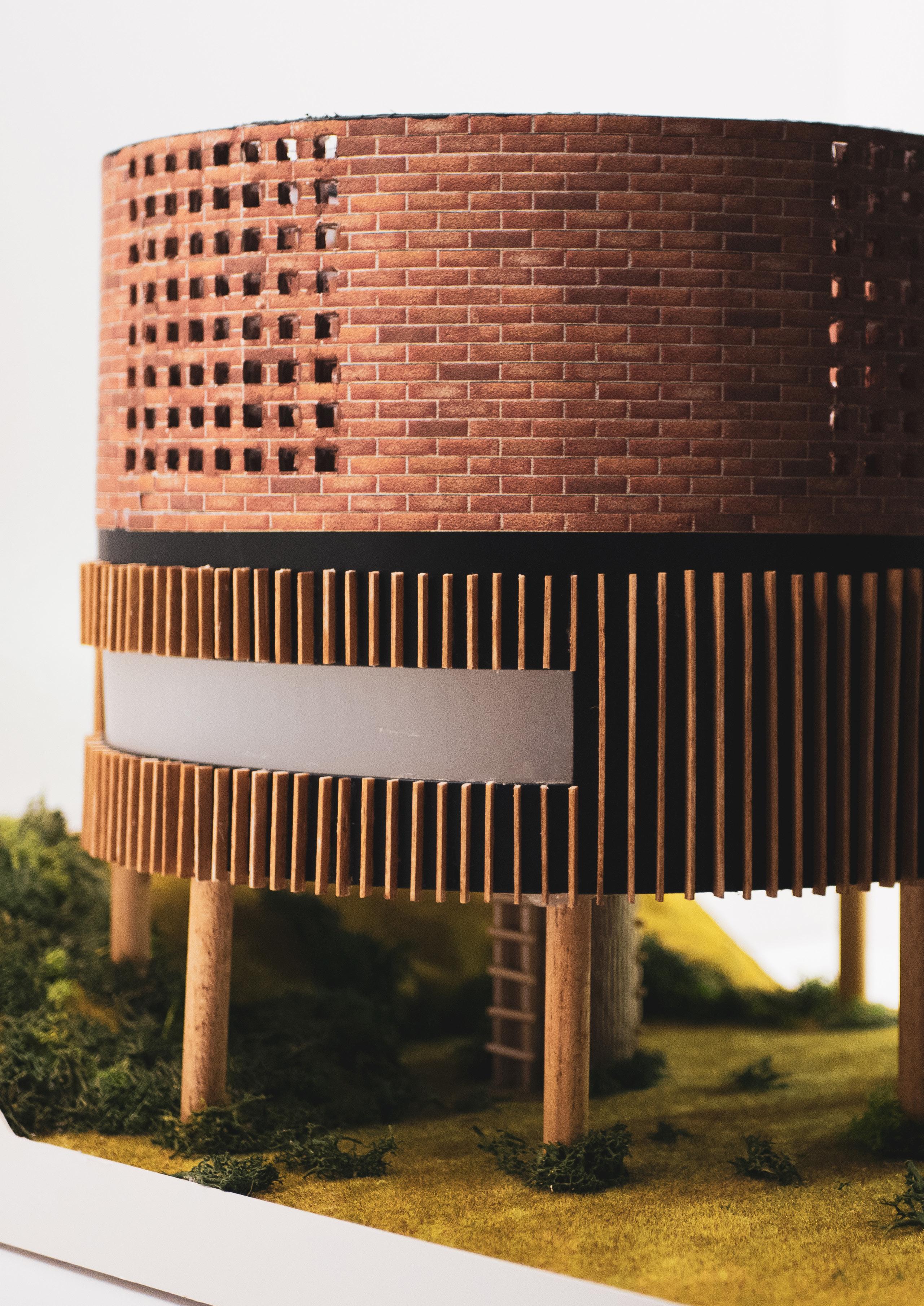
Elevation
Scale 1/150
Cross Section
Scale 1/150
It is based on a simple architectural office that will have a relationship with the sea, implementing modernity and its functionality in a natural way, to resemble the movement of the sea through the interior.
Concept Area 83,43 m²
Datos
Dirección: Nombre:
Passeig de Santa Eulalia, 08017 Barcelona Local Puerto de Barcelona
Datos del proyecto:
Dirección:
Fecha: Escala:
09/03/2023
Firma del autor:
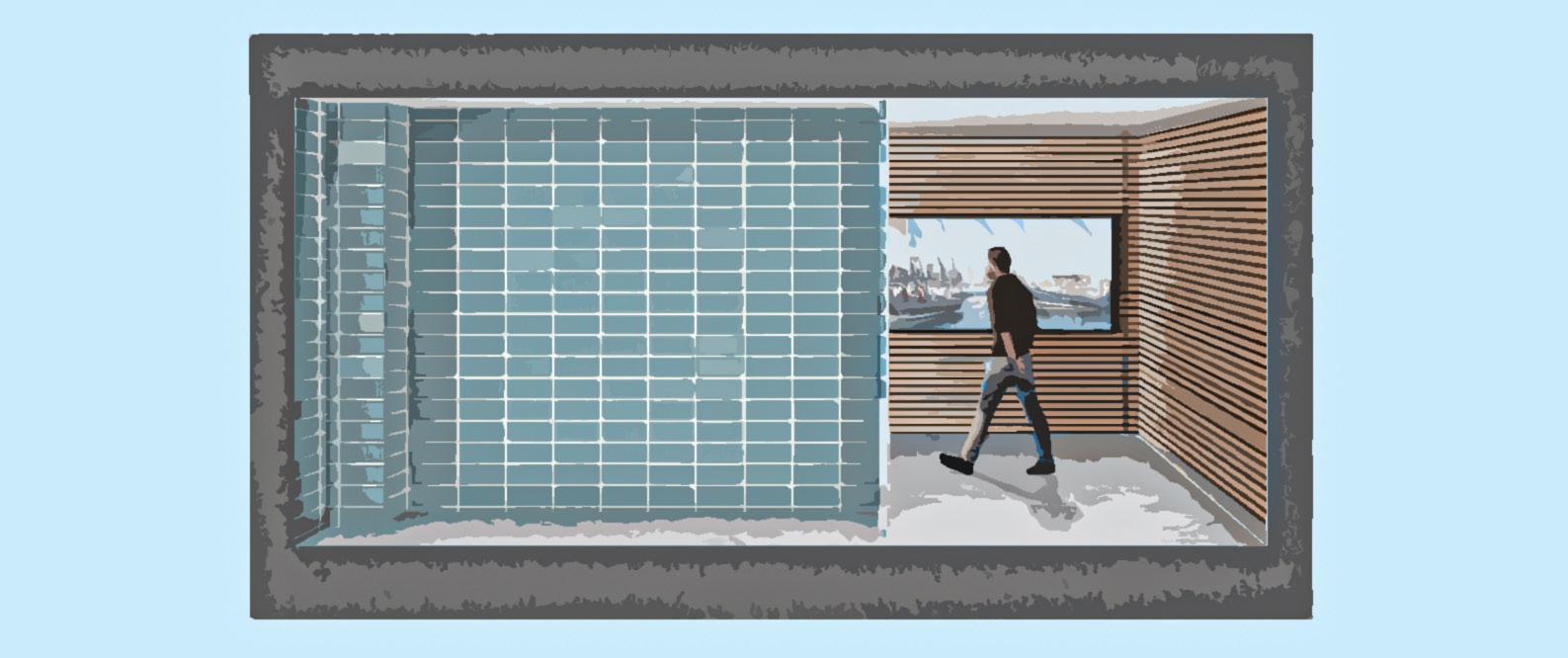
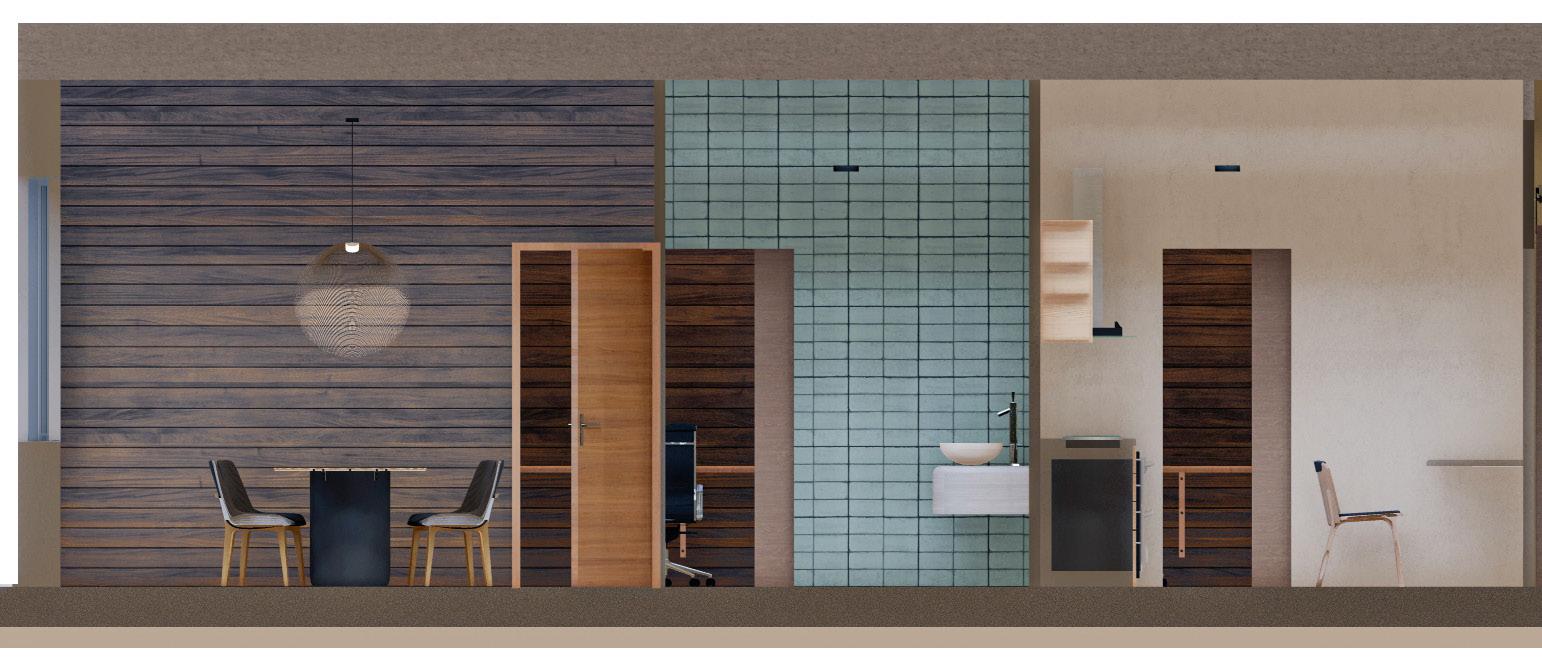
Sala de reuniones
- Puerta interior Roble Clásico Liso.
- Mesa de reunión de Montiel, modelo Herpesa.
- Ventana de aluminio ARTENS gris corredera, hecho a medida
- Televisor Samsung modelo 8E65QN900ATXXC65.
- Cocina en kit DELINEA id ARIZONA roble mate, hecho a medida.
- Tablero de madera blanca enganchado con la pared con pie de amigo.
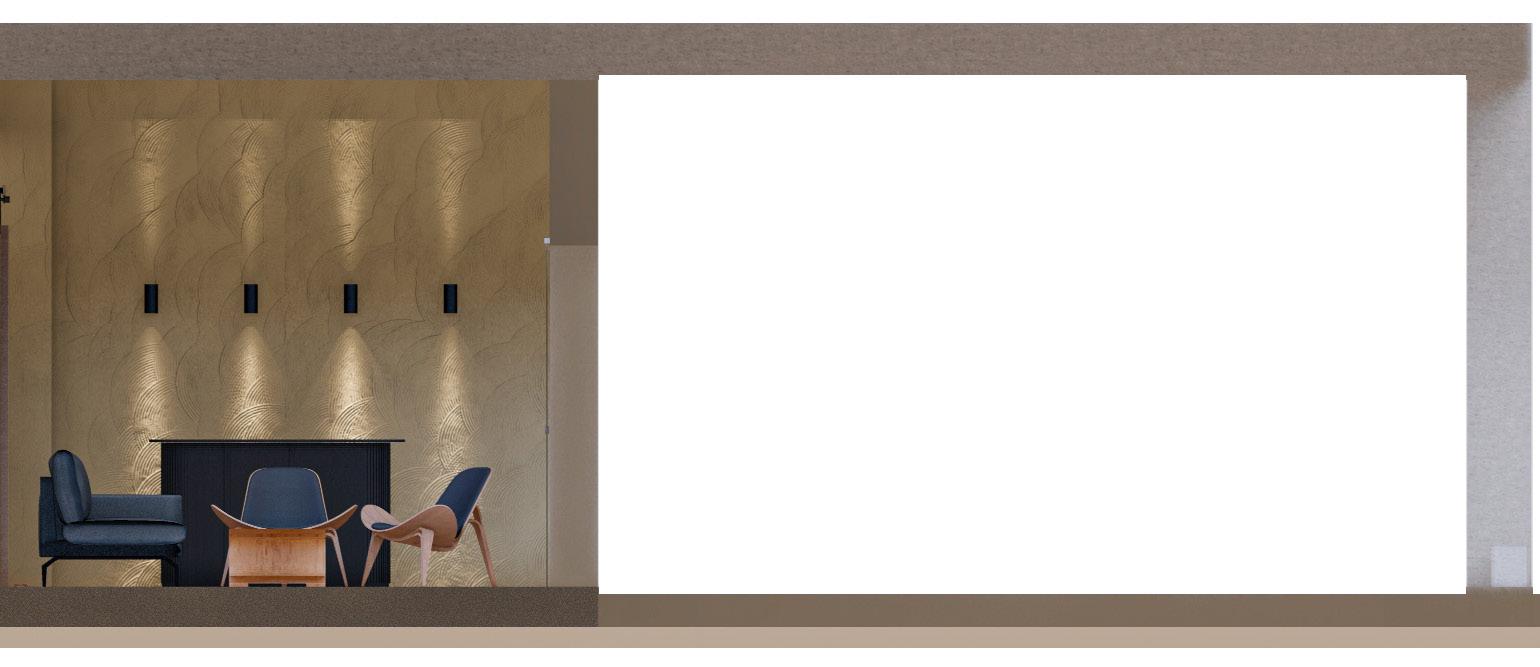
Baño
- Puerta corredera de madera Roble Urban.
- Lavamanos de Bathco modelo 4037N.
- Inodor Hudsonreed, modelo Langtree.
- Mueble de lavabo "Celia".
- Puerta abatible Mallorca Roble Basic roble.
Recepción
- Fogón Arebos.
- Fregaderp Teka, modelo 115100003.
- Puerta corredera de madera Roble Urban
Recepción
- Puerta corredera de madera Roble Urban, hecho a medida
- Silla de oficina Ofisillas, modelo Varen.
- Mesa de recepción Ferm Living, modelo Podio.
- Puerta corredera de vidrio Lanka Mate. 1m 3m
Datos del autor:
Andrés Ibáñez andresito072001@gmail.com
Dirección: Gran III, 67, 08028, Barcelona +34 660 89 45 62
Datos del cliente:
Dirección: Nombre:
Datos del proyecto:
Dirección:
09/03/2023
Alzados interiores
Pg. de Joan de Borbó, 08039 Barcelona 1/30 A1

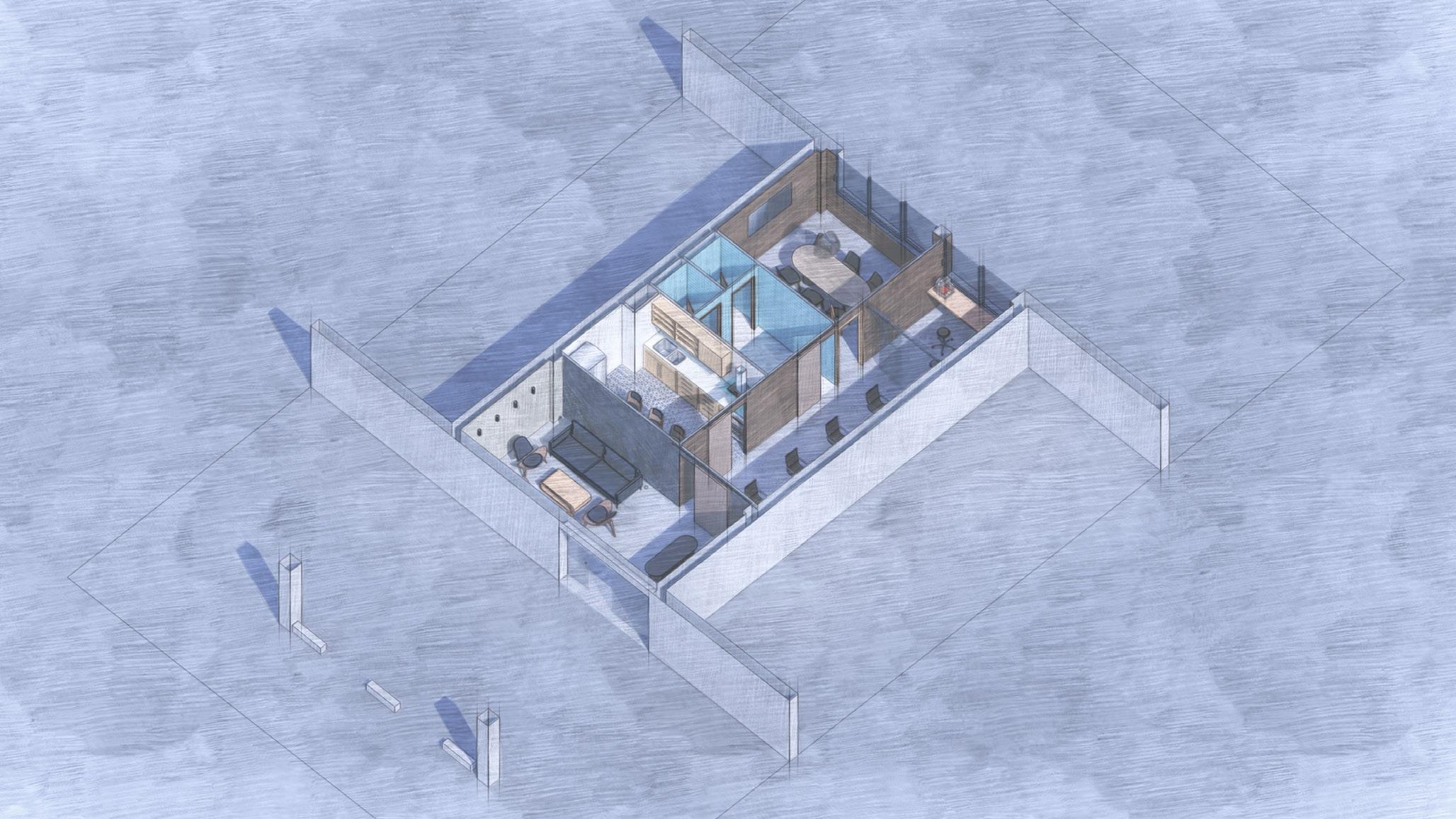
Datos
Andrés andresito072001@gmail.com
Dirección:
Datos
Dirección:
Datos
Nombre:
Kitchinette Recepción
Dirección:
Entrada
Pasillo de entrada
Área de exhibición
Caja
Probador de ropa
One day I went and entered a cave full of stalactites. It was a magical place, where the light is unreal and makes the cave exalted from the outside. Being inside I was entertained by the element, as it was unique and beautiful. There were multiple stalactites that led the way, where I experienced and imagined the irregular shapes that were there. It was an empty space that was full of details that made a big difference with the other caves I have visited, as it was very authentic.
Dirección:
Datos
Dirección:
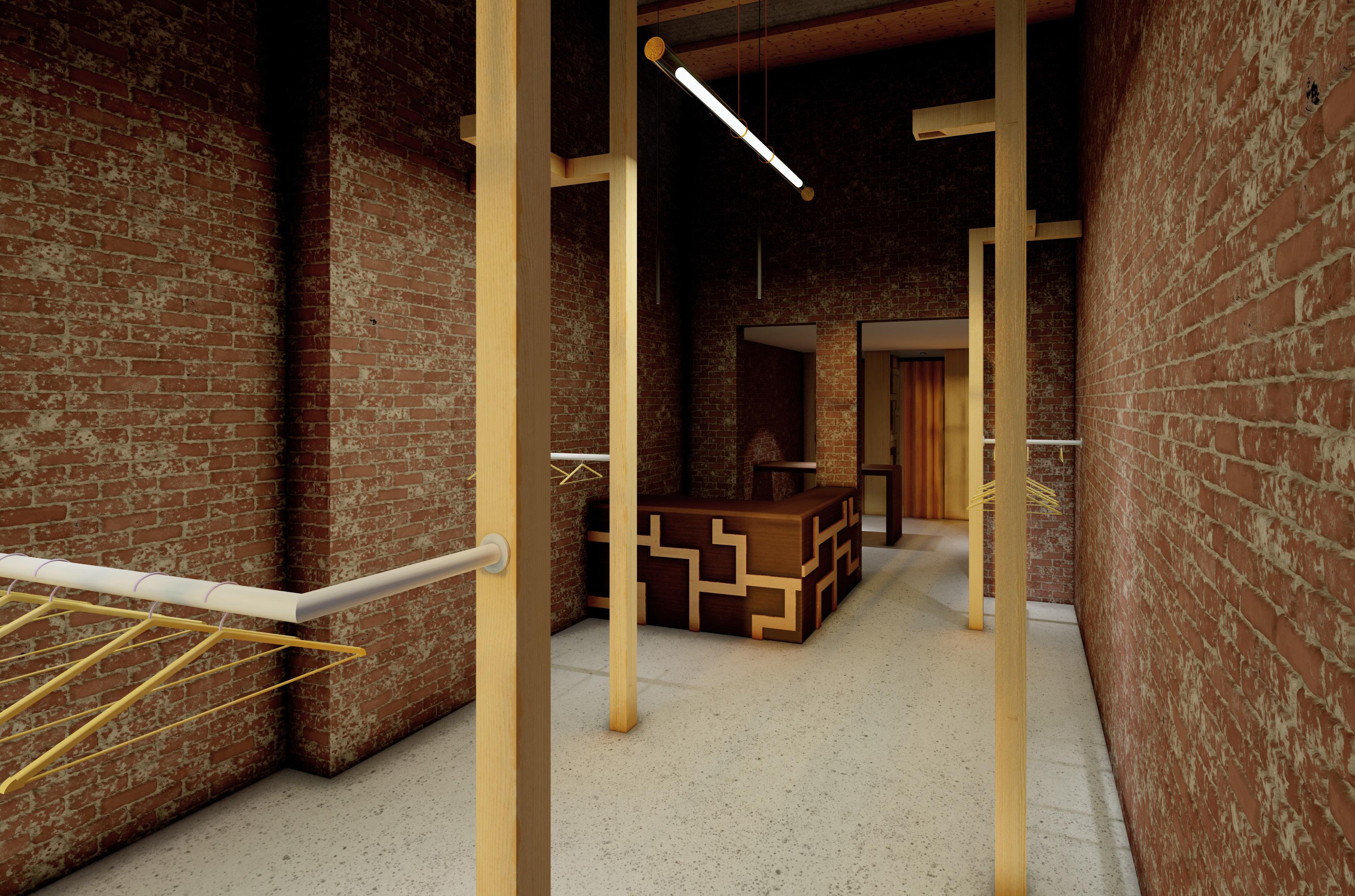
Entrada
Entrada
Alzado de fachada de entrada
Alzado de fachada de entrada
ventana como un vidrio curvilíneo mayor amplitud. En elemento principal, el compuesta por tubos salen colgando
ventana como un vidrio curvilíneo mayor amplitud. En elemento principal, el compuesta por tubos salen colgando
A
A
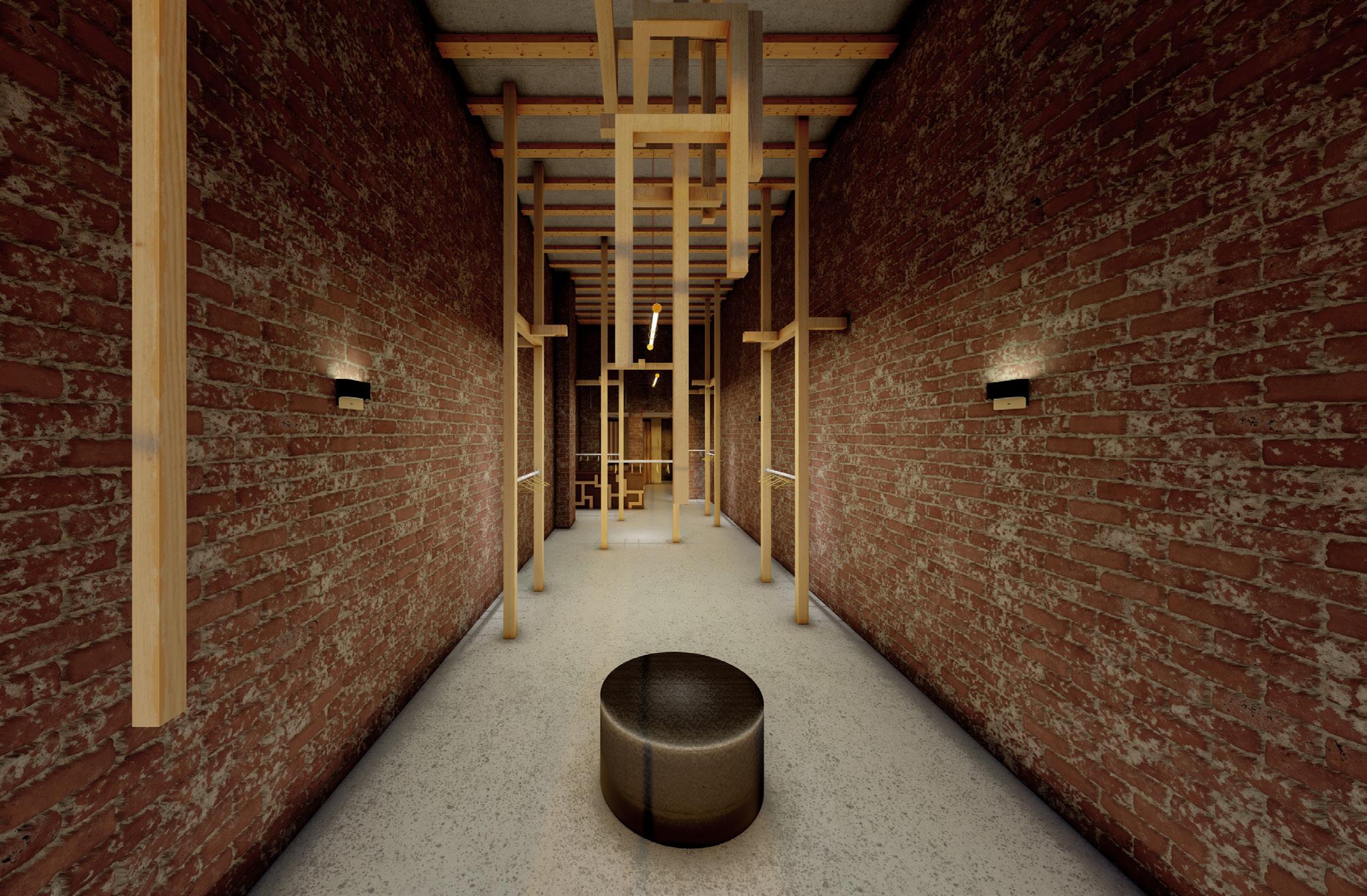
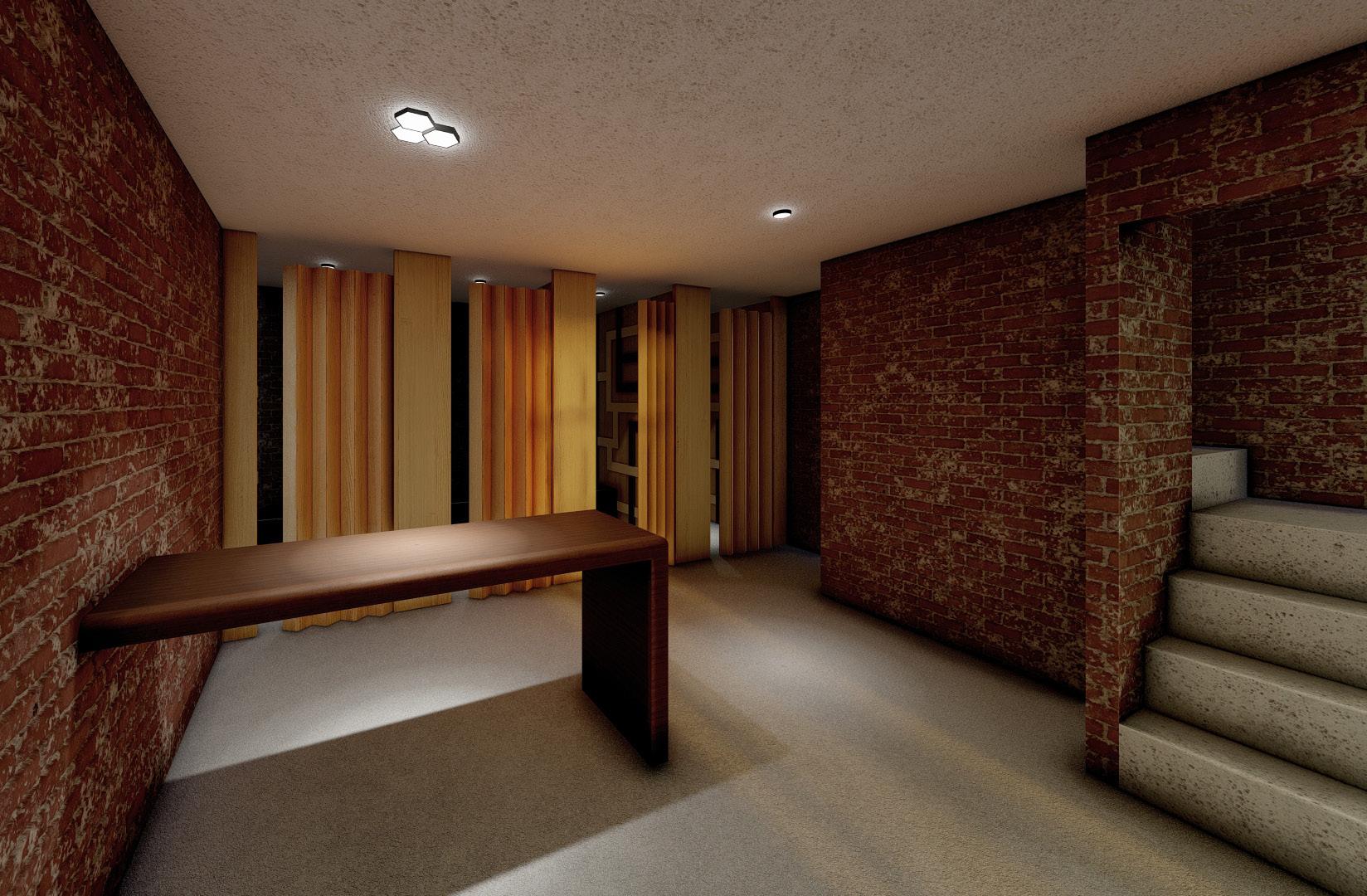
nogal, para japonesa, ya que sus usuarios.
la tienda una gran

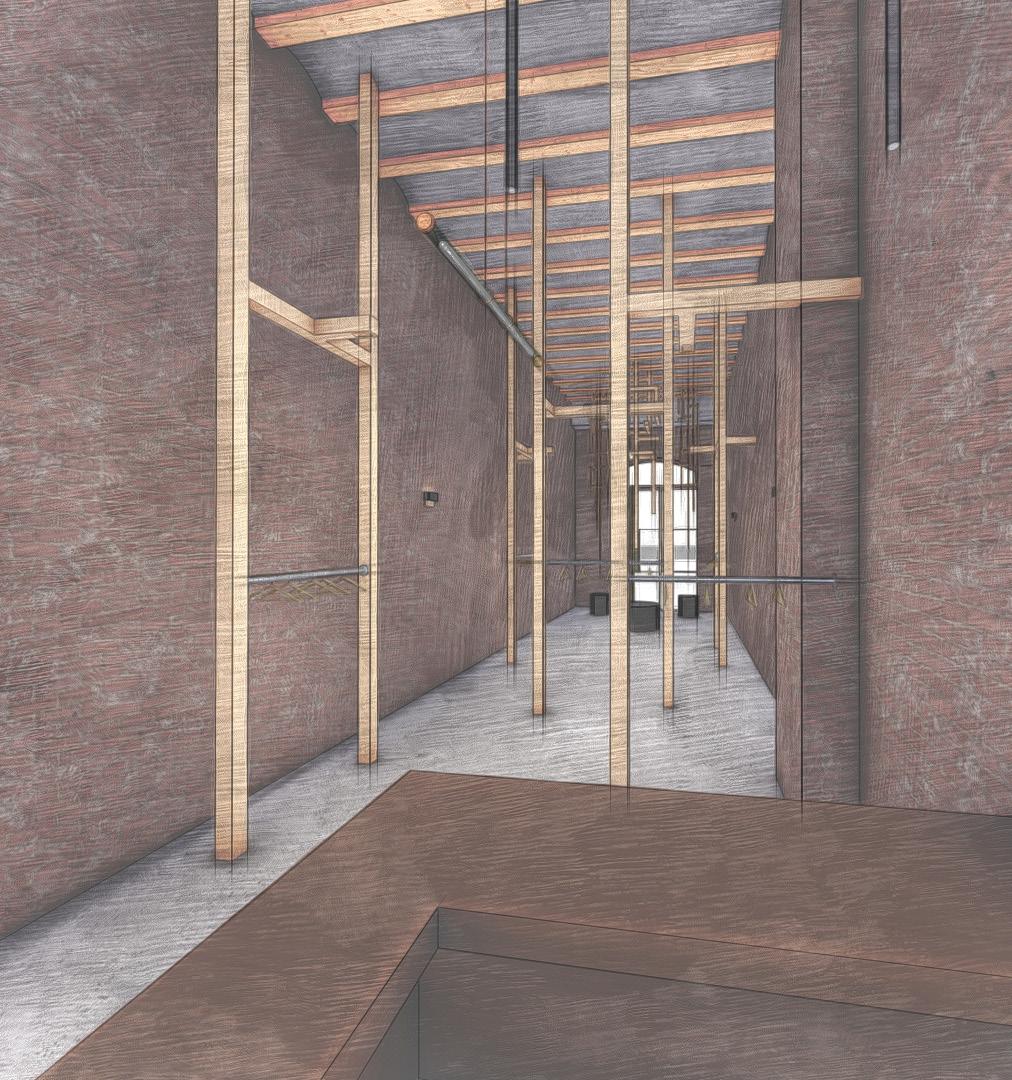
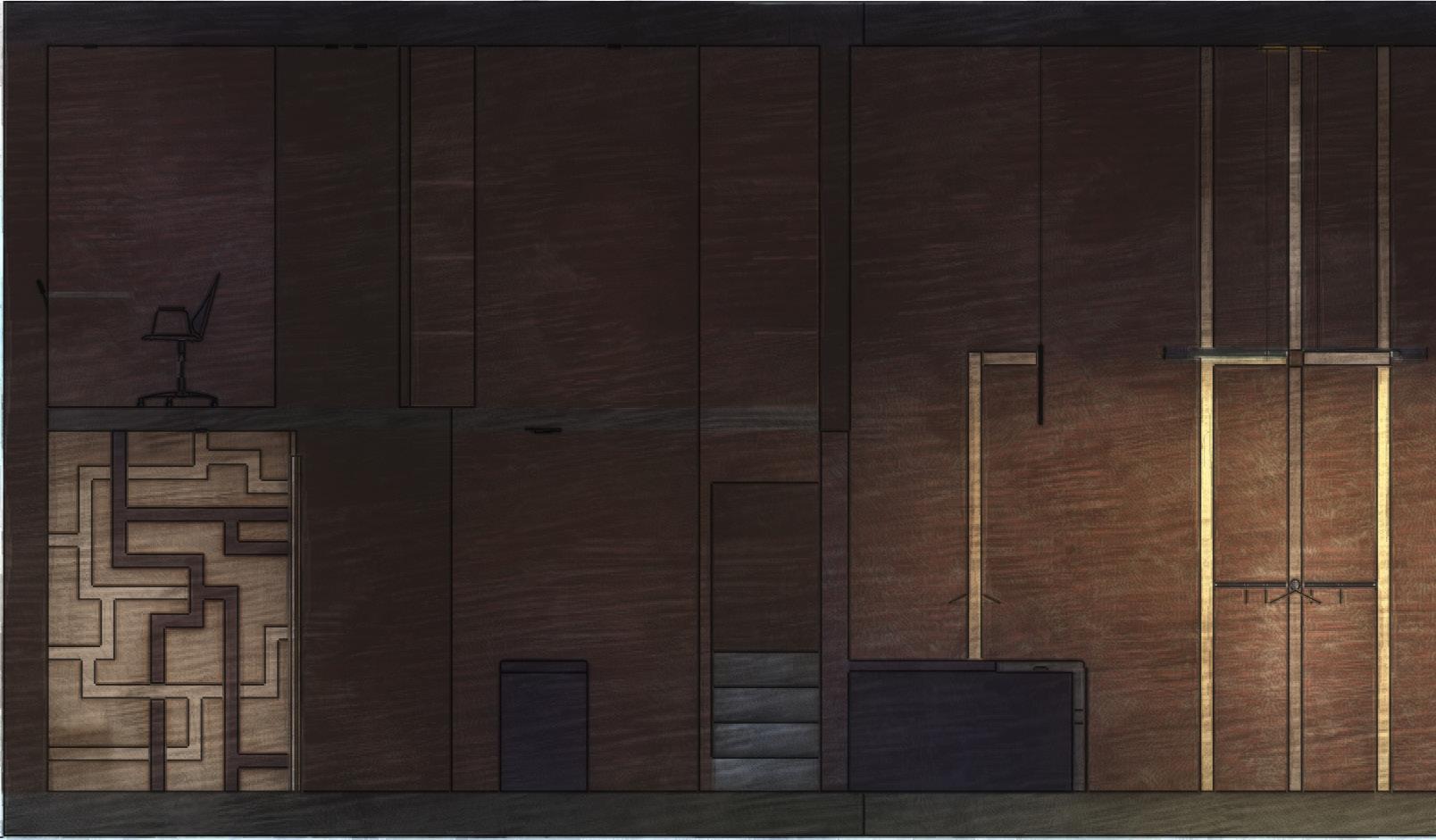
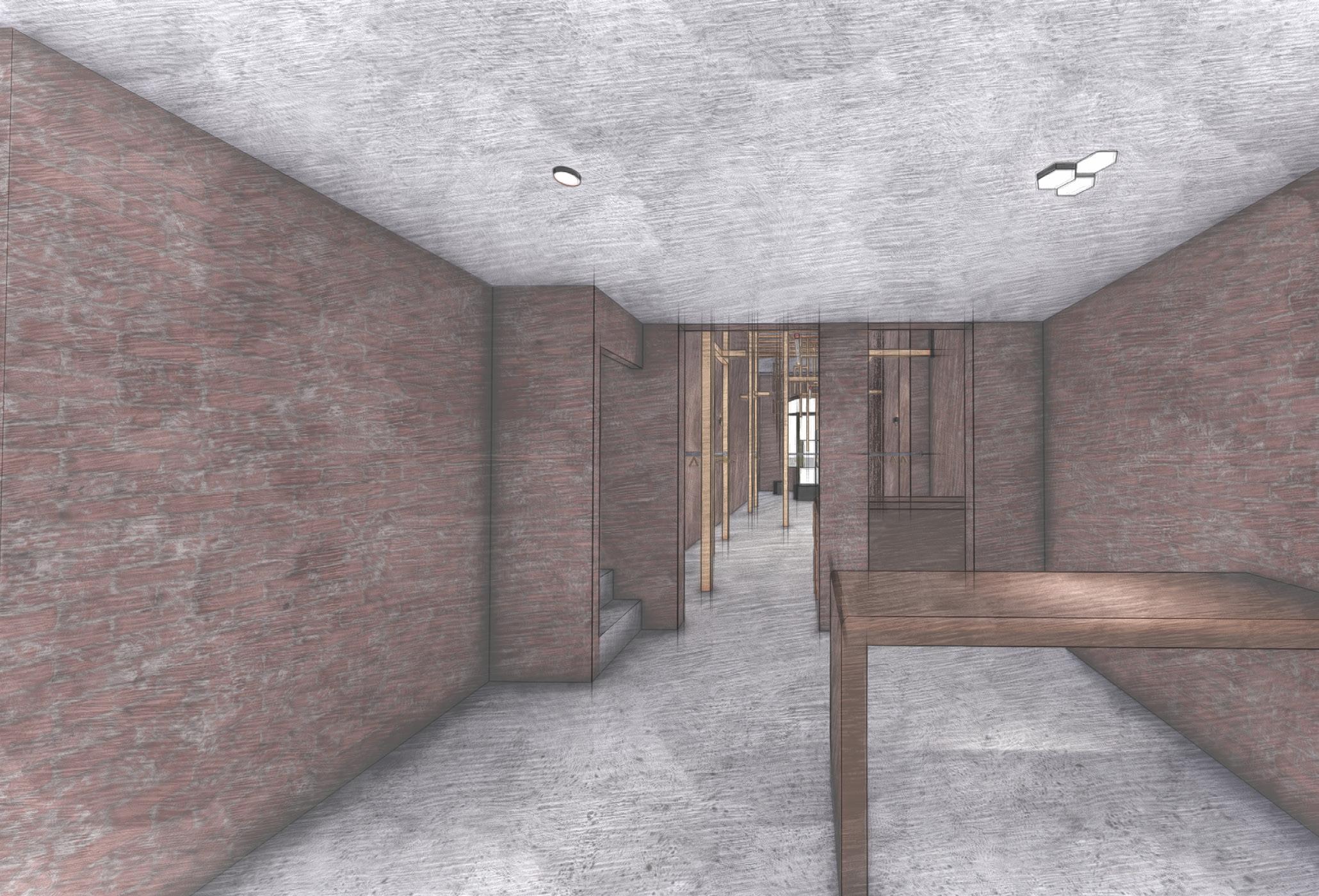
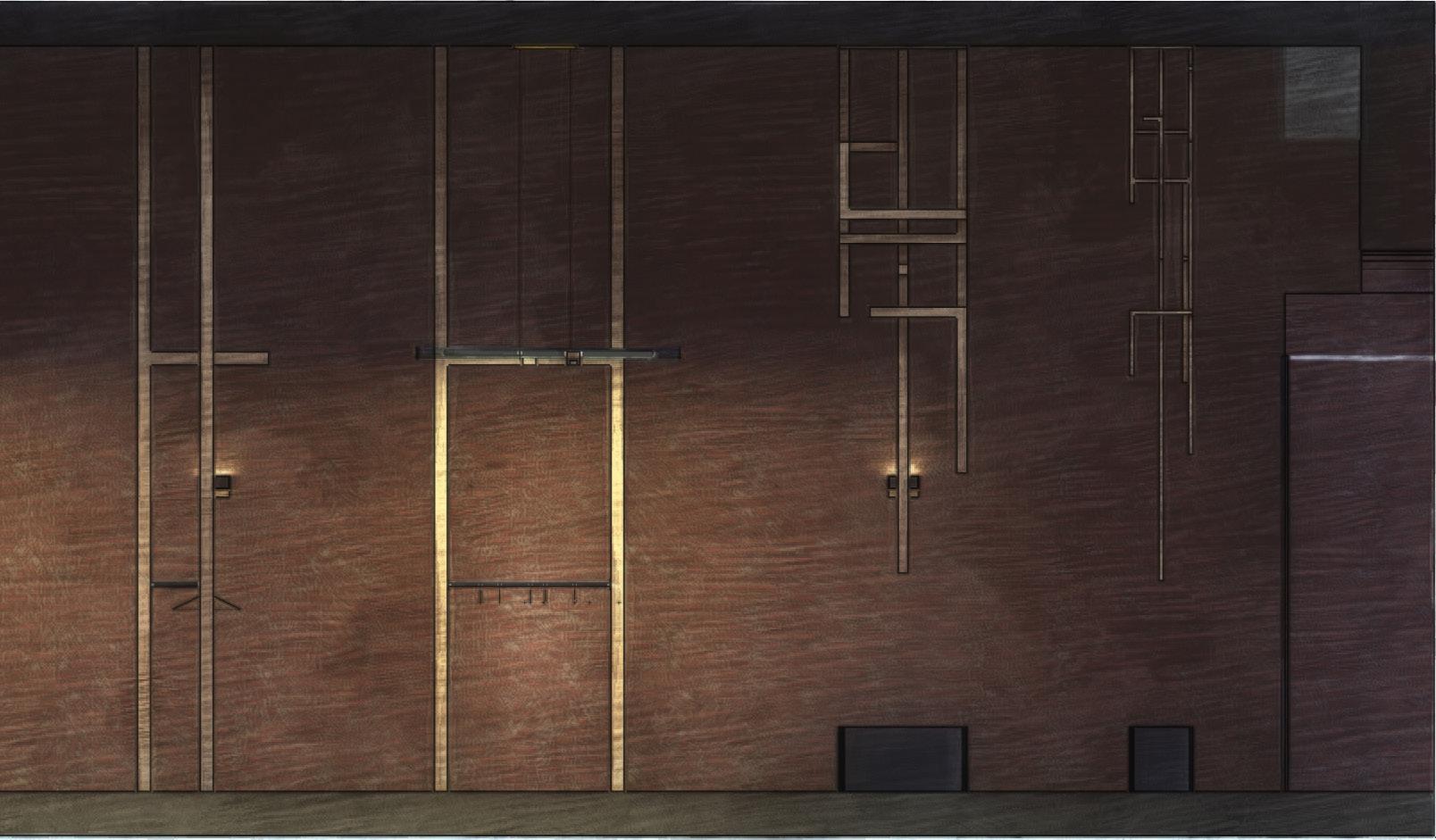
Family of two parents and a son, in which the father is a painter, the mother works in the city of Barcelona and the son is a student of space design. It is an apartment located in the mountains near the city of Barcelona, which has a privileged location.
Concept Area 191,24 m²
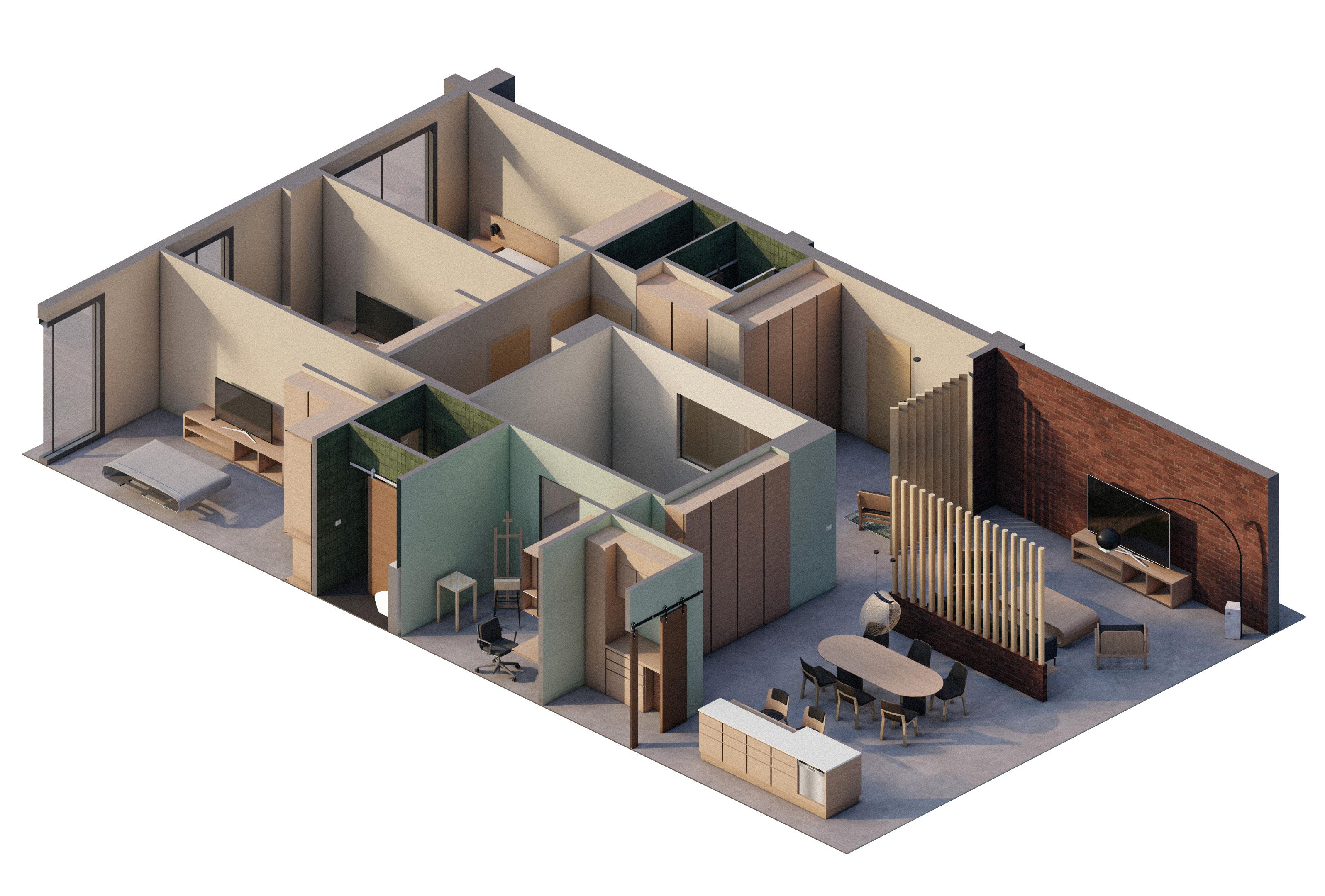
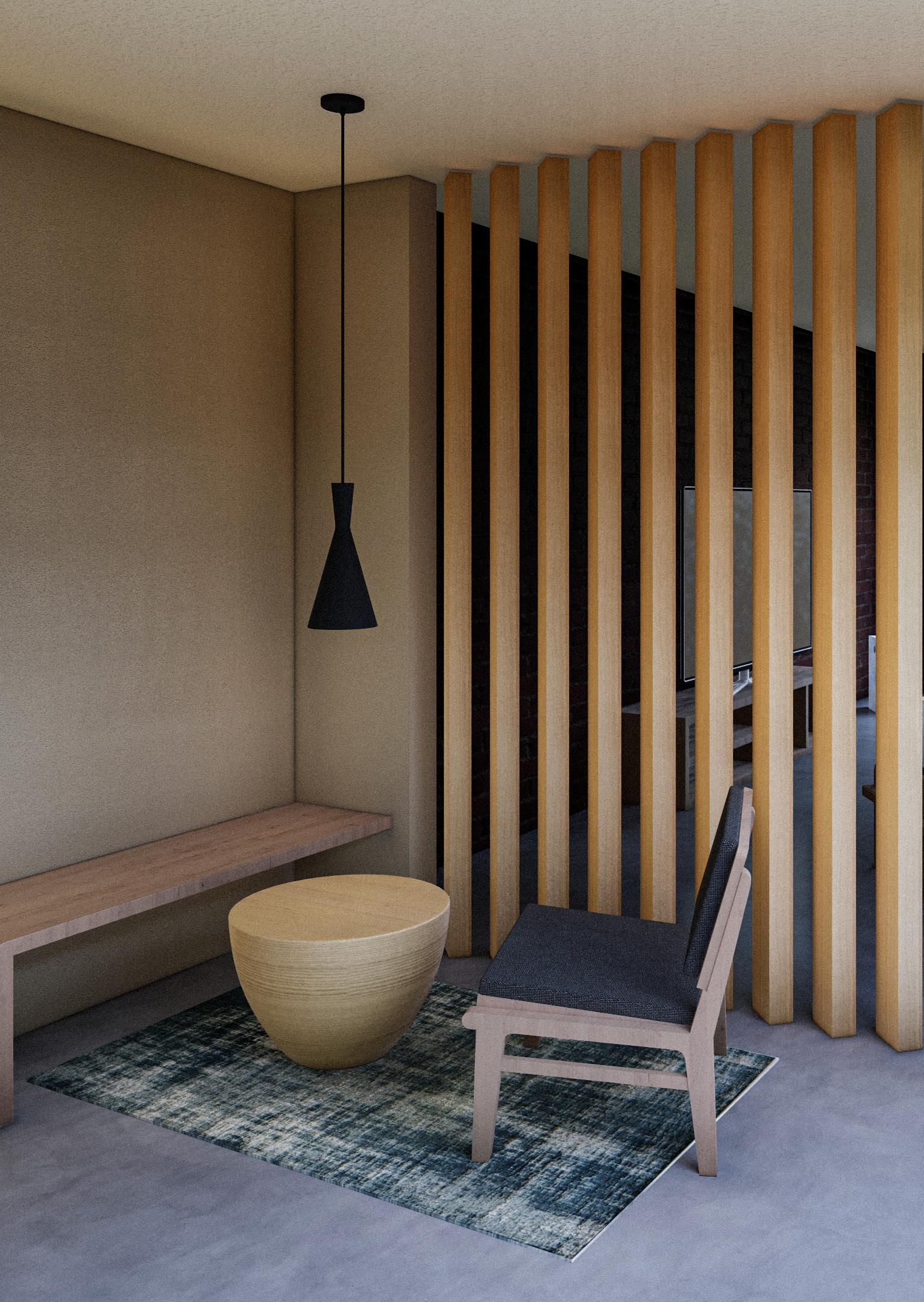
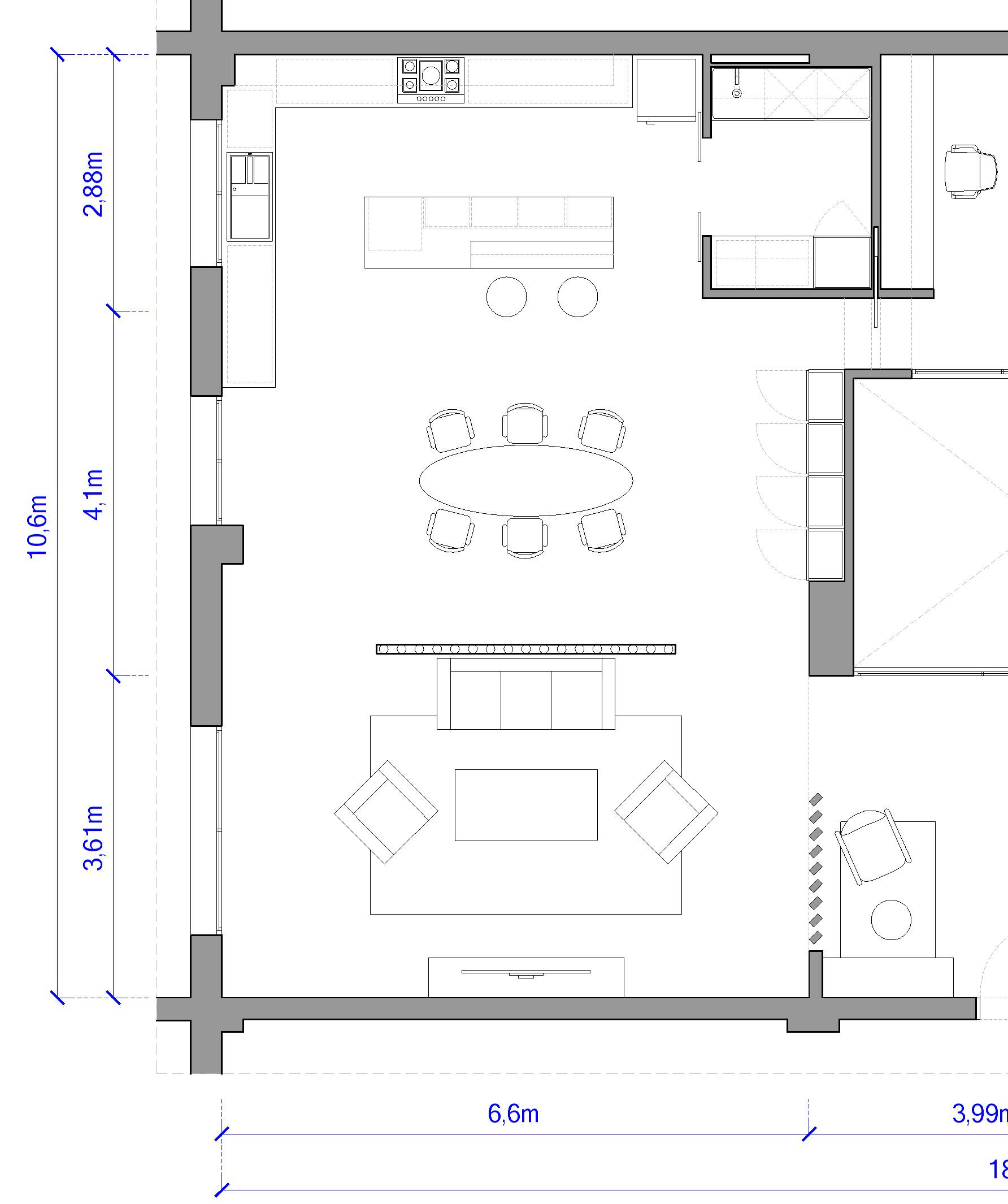
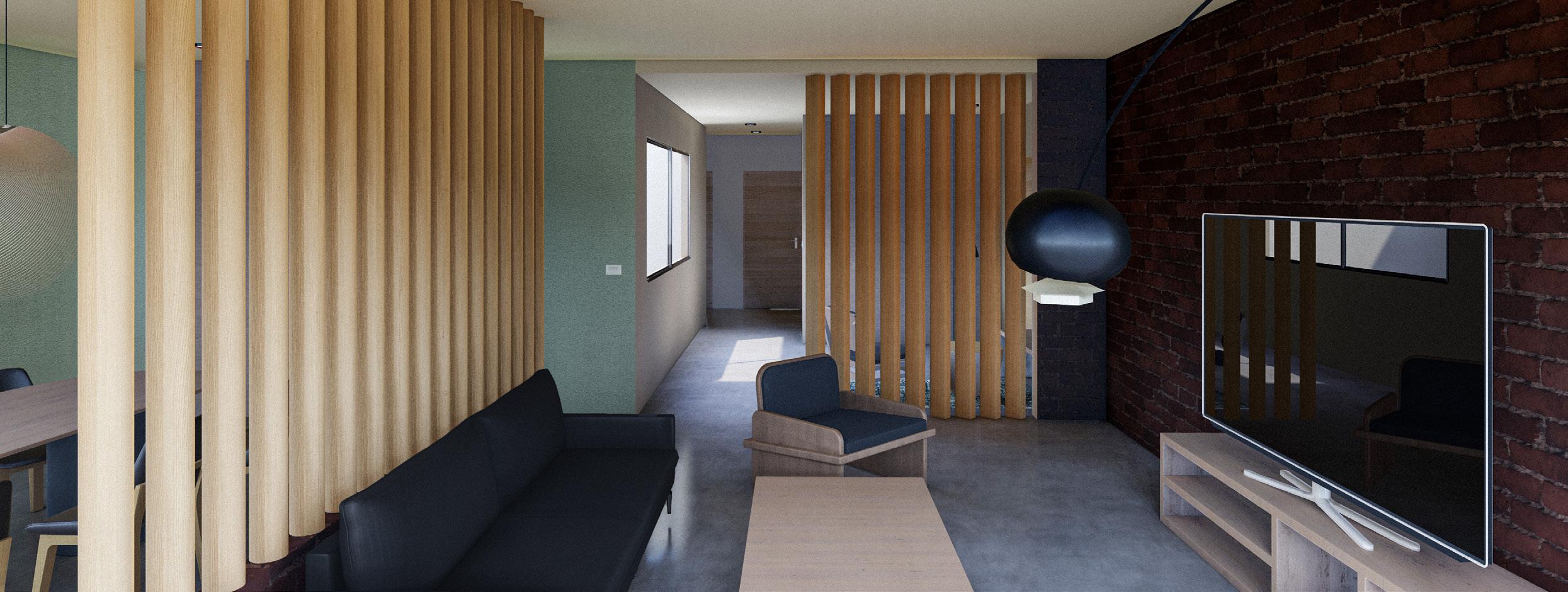
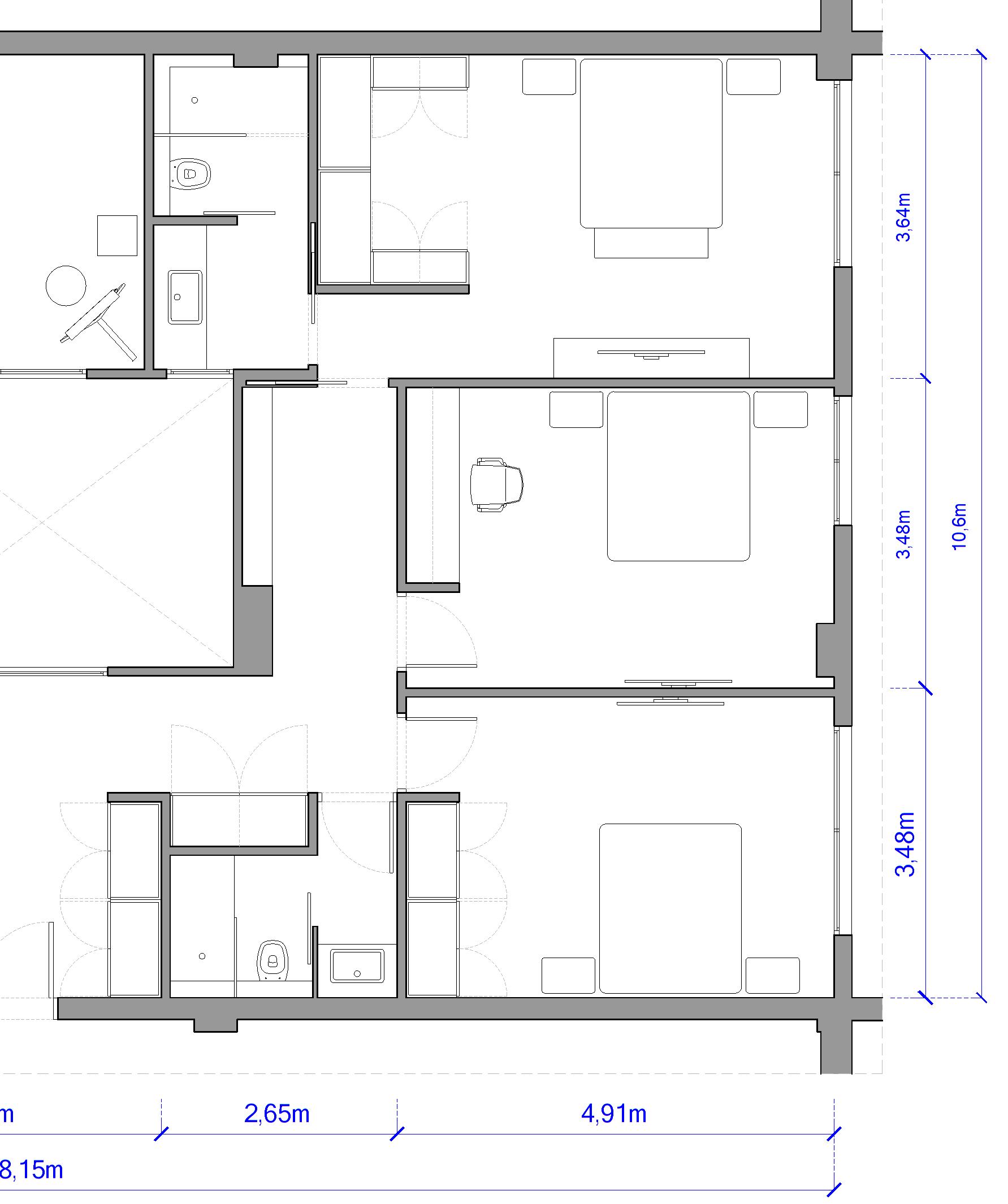

Elevation and cross section
Scale 1/100


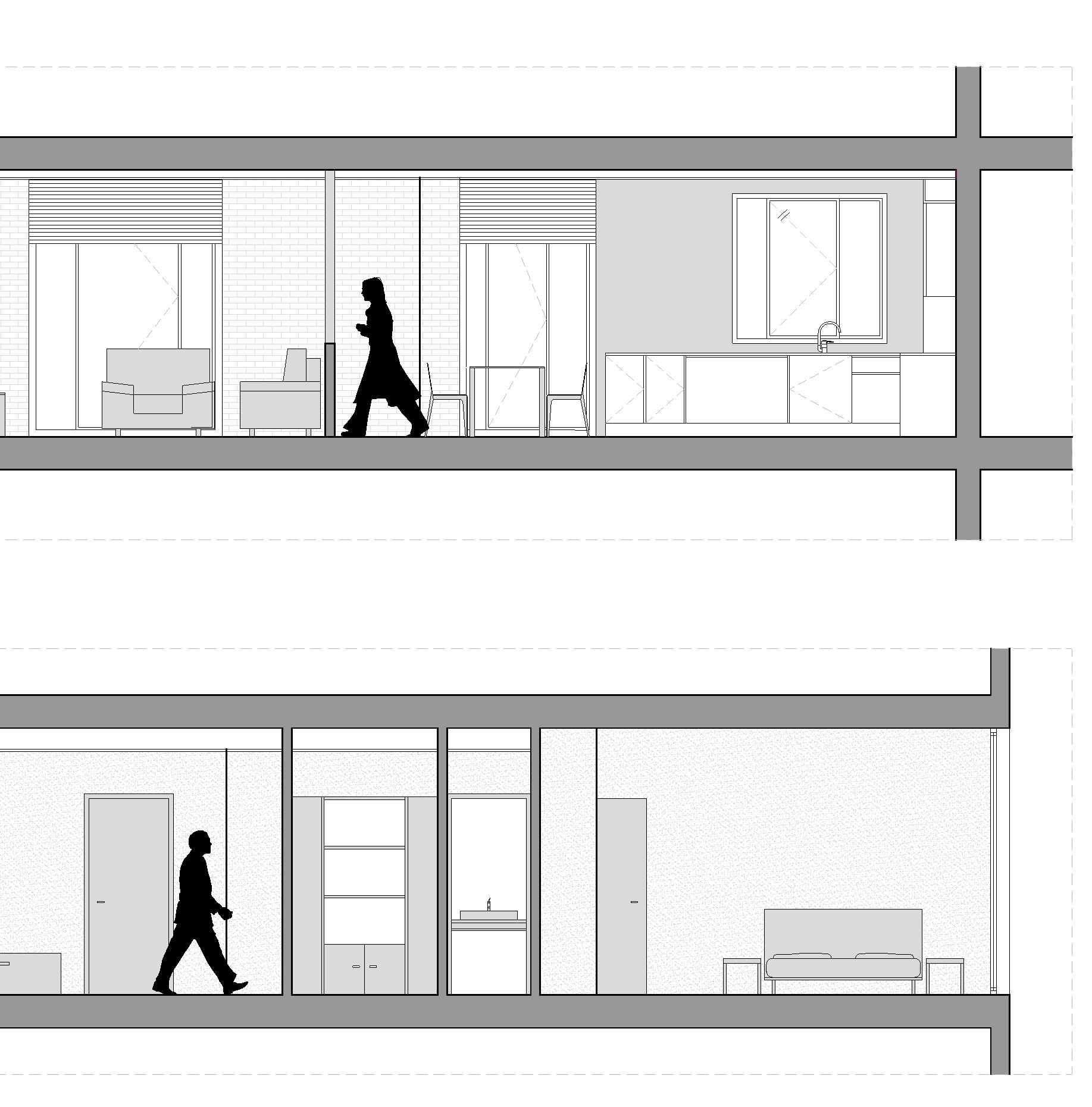


In this distant future, global warming hawwwws caused an unprecedented climatic alteration on Earth. Cold areas, once frozen and desolate, blossom into tropical paradises full of life and new species, while formerly warm areas become impossible for urban life. The resulting devastation of large cities forces the search for an alternative way of life. The vision of communities organized in modules, structures designed to protect and satisfy essential human needs, emerges. In this context, the population experiences a drastic decline, and the survivors migrate to the former cold zones in search of opportunities and the possibility of rebuilding their lives from scratch. These emerging communities face the challenge of adapting to the new environment, establishing efficient and sustainable housing modules in harmony with the changing nature of the planet. The story unfolds in this post-apocalyptic scenario, exploring human resilience in the face of climatic adversity and the ability to reinvent themselves in a world transformed by forces beyond their control.
