2024 DESIGN AWARDS

PRESENTING SPONSOR




Moritz and I became friends after he and the Pastor from the Unitarian church hired HDG to do some work at the church. After buying the house that he had designed on 17th avenue a year or so later, we started having coffee every week or so.
That turned into visiting him more often, especially when I needed advice. He was a brilliant man, a brilliant Architect and an amazing friend. Having Moritz in my life was one of the greatest gifts that I have ever received.
I miss him dearly and still find myself driving to his place out of habit. I will spend my life aiming to be half the man, and half the designer he was.
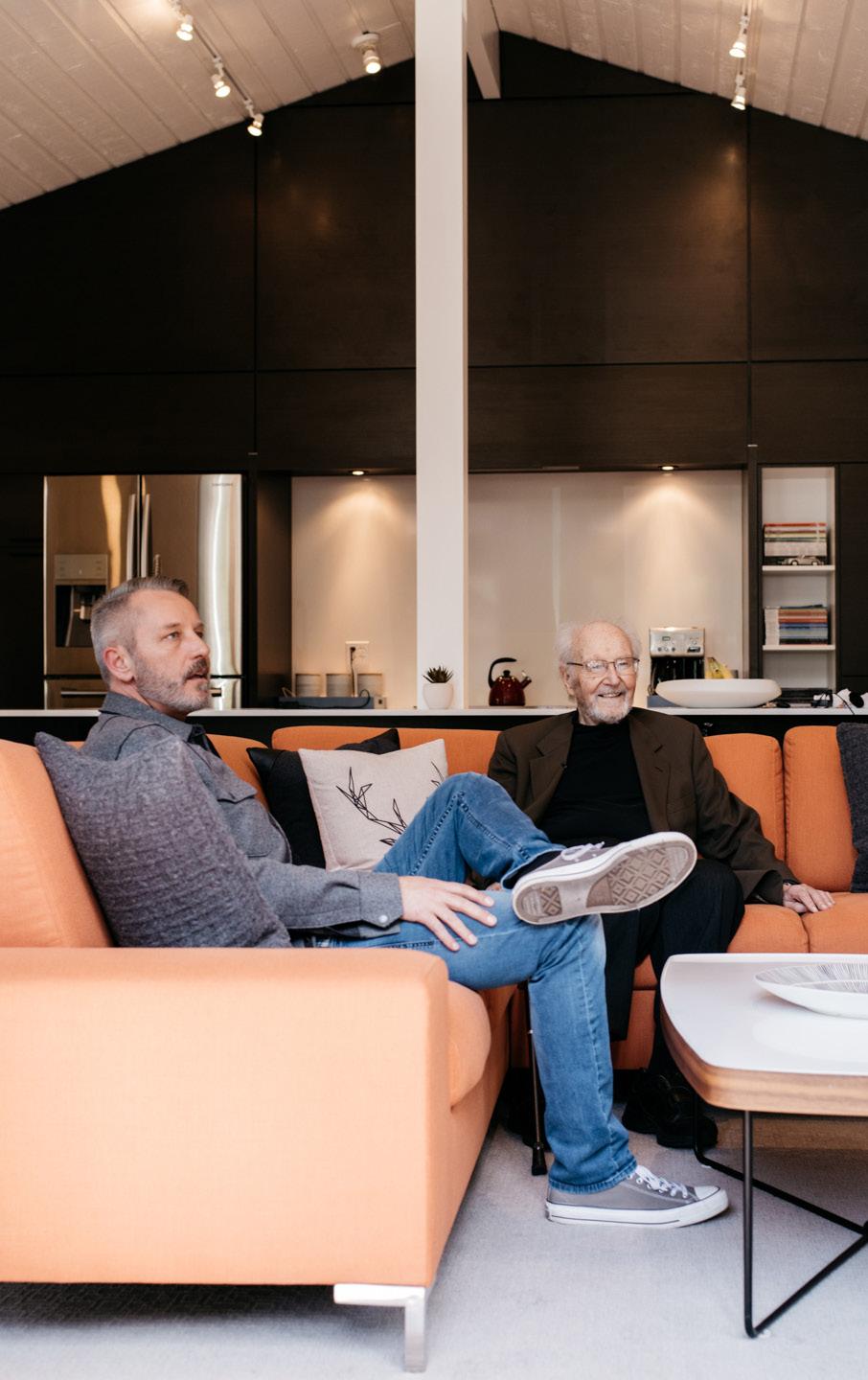














To encourage excellence in all types and areas of architecture, the Spokane Chapter of the American Institute of Architects announces its Design Awards Program for 2024. Through the program, the Chapter seeks to honor works of distinction by its members and to bring public attention to outstanding architectural services rendered by its members.




Thursday, April 11 - Collaboration with 1AEC
1.5 LU/HSW
This speaker panel will explore the importance of art in the built environment and how to go about including it in your projects. This panel brings together the team involved in planning, designing, and executing the new SFCC Fine Arts Building. This project is not only a space to learn and to create art but incorporates art into the building itself, as a custom-made curtain wall facade by artist Jill Anholt of British Columbia.

Lecture: Thursday, April 18 at 5:00p
1 LU/HSW
Sketching techniques and tips to enrich concept design collaboration. During the conceptual phase it is critical to use visualization tools that allow the client to comfortably engage in critical review of the many design iterations. Quick sketches, pen and ink drawings, and watercolor washes are easy to produce and help build quick understanding.
Urban Sketching: Friday, April 19 at 9:00a
1 LU/HSW
Participants will learn new methods of sketching during the architectural design process. This workshop explores the belief that hand drawing is not an obsolete skill, that drawing allows us, as architects, to develop a natural grace in the way we design our projects and engage the world around us.
Celebrate and inform the public of architectural excellence within the Inland Northwest
Serve as a bridge between academia and the profession
Look towards the future health of the architectural profession in the Inland Northwest
Promote the history and architectural legacy of the Inland Northwest

Becky Barnhart AIA, LEED AP, NCARB | INTEGRUS BOARD
David Buescher AIA, LEED GA | Fusion Architecture

Interior Tech provides consulting services early in the design process, for fire separation, emergency egress and smoke control. Interior Tech works with architects, engineers and building officials to maintain the design vision while ensuring building code compliance. We also act as advisers for building retrofits and provide options for building owners and users regarding changes to their current security/life safety designs.
Interior Tech also provides and installs several operable glass wall and door solutions that can be seamlessly integrated with a project design, leveraging the ease of flexibility at the simple touch of a button.

Through the use of McKeon’s Model T2500 - vertical-acting fire doors with integral swing door egress, Architects West was able to keep the corridors completely clear, open to the side walls. And the normal application of IBC Section 1019.3 would have required the top of the stairway on third floor to be enclosed with a fire wall, (see photoshopped photo) but the use of McKeon’s three hour rated T2000 allowed the stair entry to be clear of obstruction with no walls blocking the view or the entry.

At the Maletis Beverage Headquarters in Portland, OR the kitchen and outdoor beer hall are connected by two hydraulic bi-fold Crown doors that create such a seamless transition between indoor and out that when open these two spaces function as one, promoting interaction. The Hydraulic Bi-Folding System opens vertically, allowing smooth, quiet access between environments with just the press of a button.


Ian has delivered numerous complex, awardwinning projects on time and within budget, including large mixed-use developments, civic and institutional work, campus buildings and master planning, affordable housing, and community led advocacy and policy projects. This diverse range of pursuits is bound by a process that engages the deeper underlying context of a project, focused on how broader societal and cultural influences can be translated to inform the built environment.
Ian is an active member of the academic, visual arts, and design communities, having contributed to numerous exhibitions, publications, and events. He has taught design studio at the University of Southern California, Washington University in St. Louis, and Arizona State University, and has served as an invited design critic for a number of additional academic institutions.
He has lectured internationally; contributed to publications, panels, and research journals for institutions such as the Getty Research Institute, the Arid Lands Institute, and the Milken Institute; and is currently a Visiting Artist at the Cranbrook Academy of Art.
Senior Associate, Bohlin Cywinski Jackson, San Francisco, CA

Stephanie Grandjacques is a licensed architect with over 20 years of experience working in San Francisco, Los Angeles, and Paris. Currently a Senior Associate at Bohlin Cywinski Jackson, she participated in early collaborations with international Apple retail and now focuses on residential and workplace projects.
Following a Bachelor of Architecture degree from Cornell University, Stephanie earned a Master of Architecture degree from Harvard Graduate School of Design. She has taught drawing and architectural design studios and served as a guest juror on many local architectural reviews.

Sofia’s experience focuses on elevated residential projects, where she works on all phases of design and takes projects from concept to completion. Originally from Monterrey, Mexico, after university, she moved to the Pacific Northwest and worked with offices in Seattle, Washington, as Project Architect and Manager on a variety of custom projects.
Sofia is interested in different social and cultural backgrounds, sustainable practices, and thoughtful work that is sensitive to place; finding inspiration in spaces that evoke our senses and make us feel alive.
 SOPHIA SOTO
SOPHIA SOTO
THANK YOU!

If you or you company is interested in being a sponsor for future events please email office@aiaspokane.org
We look forward to connecting with you!
Honor, Merit, or Citation Awards
Built projects including new buildings of all types excluding additions and alterations to existing buildings with a construction budget over 10 million dollars.

Kennewick High School designed by MMEC Architecture & Interiors
Client: Kennewick School District; Contractor: Fowler General Construction
Collaborators: DLR Group, Knutzen Engineering, SPVV Landscape Architects, LSB Consulting Engineers, MSI Engineers, Coffman Engineers, AF Engineering, PLA Designs, JLR Design Group, A3 Acoustics
Photography: Explosive Illusions, Hamilton Studio


MMEC Architecture &
Client: Spokane Public Schools; Contractor: Bouten Construction
Collaborators: Coffman Engineers, Michael Terrell Landscape Architecture, L&S Engineering, MW Engineers, A3 Acoustics
Photography: Rocket Horse Photography

CollinsWoerman
Client: Emerald Initiative | UW-GU Health Partnership; Contractor: Bouten Construction
Collaborators: DCI Engineers, BWA, McKinstry
Photography: Benjamin Benschneider

Client: North Idaho College; Contractor: Leone & Keeble
Collaborators: MSI Engineers, MW Engineers, DCI Engineers, Anderson Perry & Associates, SPVV
Photography: Cody Brown Photography

Client: Spokane Public Facilities District; Contractor: Lydig Construction
Collaborators: MW Consulting Engineers; Coffman Engineers; Land Expressions
Photography: Lara Swimmer Photography
 The Podium designed by INTEGRUS
Meyer Health & Science at North Idaho College designed by ALSC Architects
The Podium designed by INTEGRUS
Meyer Health & Science at North Idaho College designed by ALSC Architects

Client: Kalispel Trip Economic Authority; Contractor: Lydig Construction
Collaborators: MW Engineers; Ankrom Moisan; Coffman Engineers; Berger Partnership, The Society; Photography: Lara Swimmer Photography

Client: Colorado School of Mines; Contractor: Jackson Contractor Group
Collaborators: Martin/Martin, Lime Green Design, Cator, Ruma & Associates, Baker Group Food Service, SSA Acoustics, Anderson Mason Dale Architects
Photography: Frank Ooms
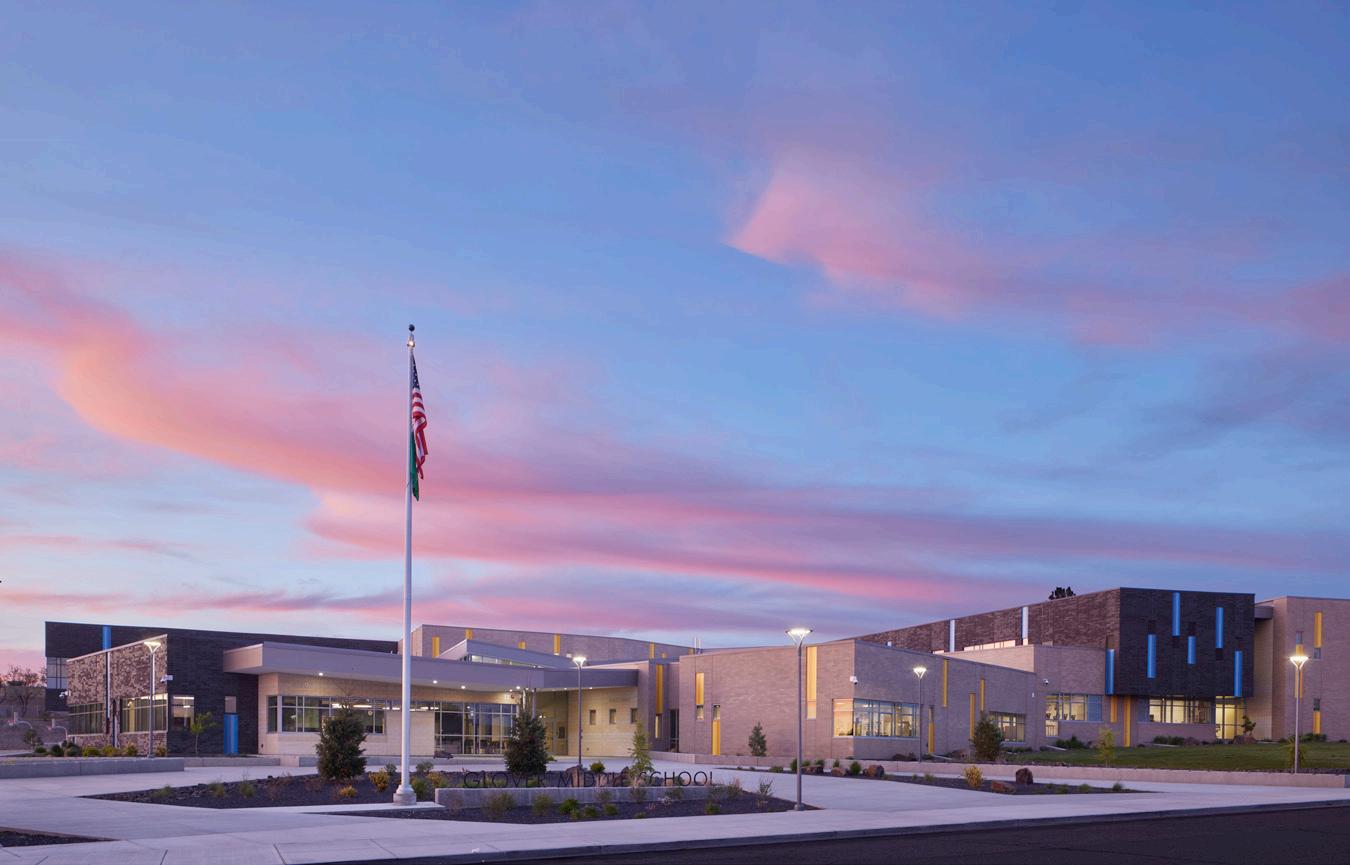
Glover Middle School designed by NAC Architecture
Client: Spokane Public Schools; Contractor: Jackson Contractor Group
Collaborators: Coffman Engineers, NAC Engineering, MSI Engineers, Michael Terrell Landscape Architect, Peterson Design Associates, SSA Acoustics, FP Engineering
Photography: Benjamin Benschneider

BUILT
Honor, Merit, or Citation Awards
Built projects including new buildings of all types excluding additions and alterations to existing buildings with a construction budget under 10 million dollars.

Client: Dr. Anthony and Lori Weber ; Contractor: Yost Gallagher
Collaborators: DCI Engineers, DS Studio
Photography: Cody Brown Photography
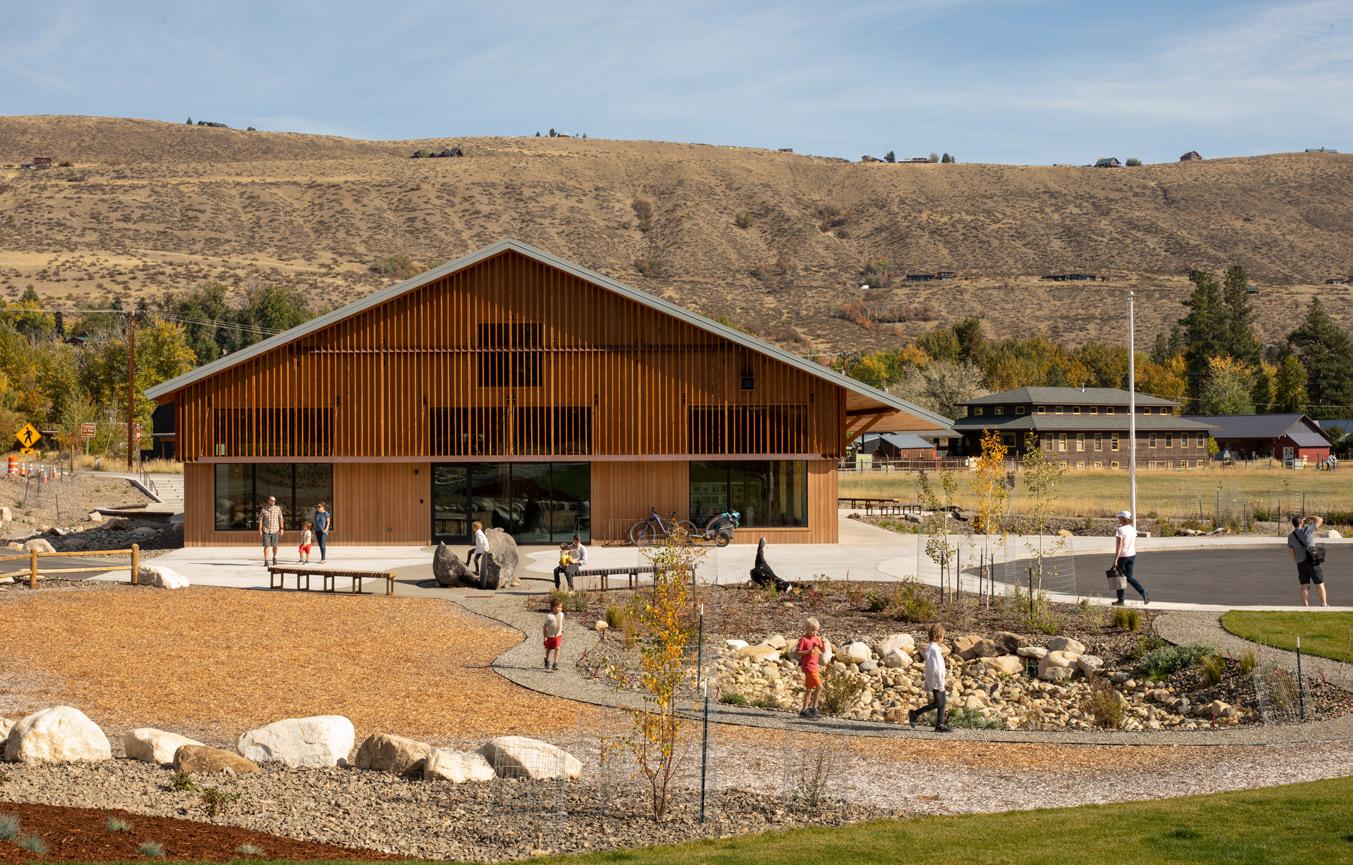
Winthrop Library designed by Prentiss+Balance+Wickline & Johnston Architects
Client: Friends of Winthrop Library ; Contractor: Impel Construction
Collaborators: Sider Byers Engineers, AWA Engineers, Methow Engineering, Karen Kiest Landscape Architects, Greenbusch Engineering
Photography: Lara Swimmer and Benjamin Drummond
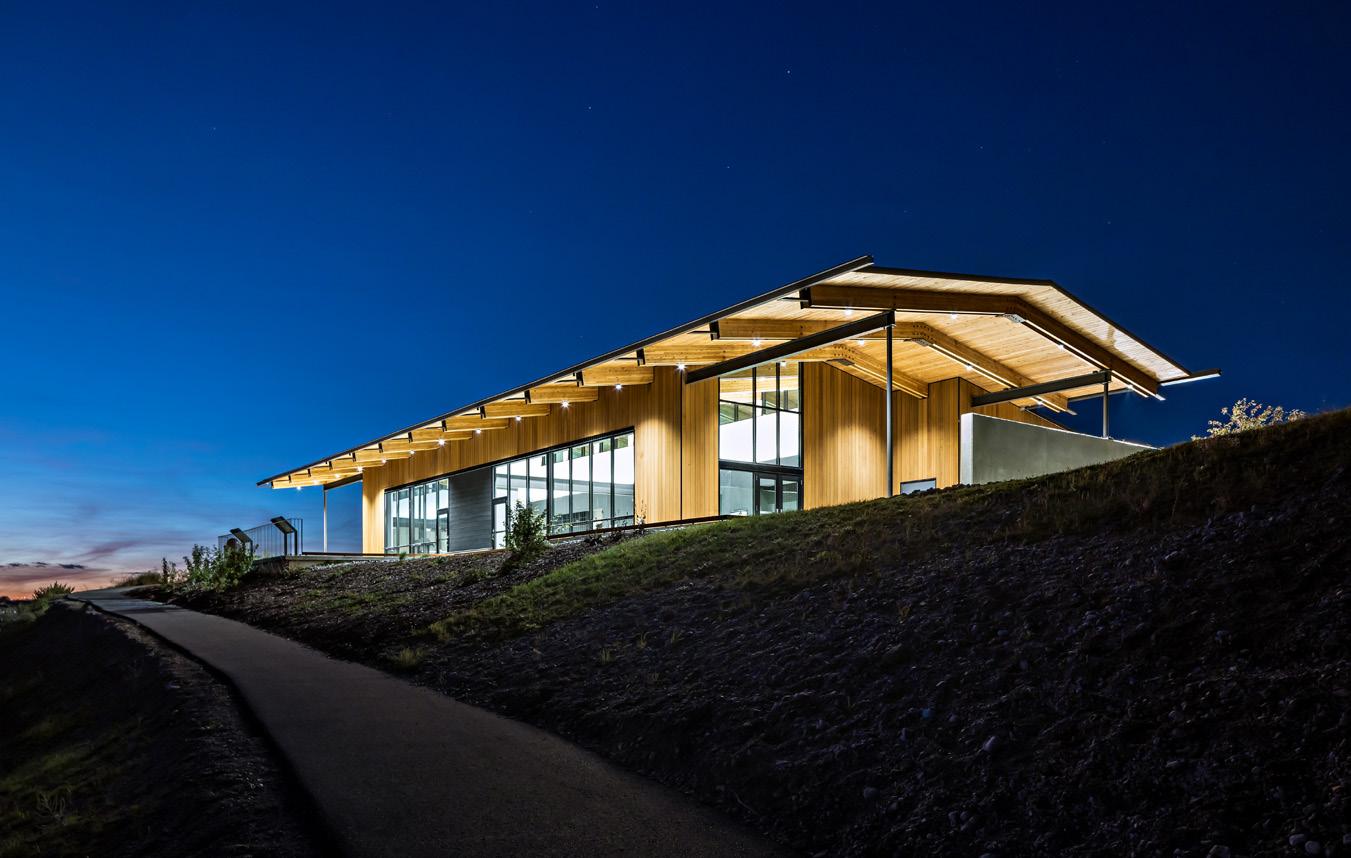
Doris Morrison Learning Center designed by ALSC Architects
Client: Spokane County; Contractor: Leone & Keeble
Collaborators: DCI Engineers, MSI Engineers, Coffman Engineers, Michael Terrell LA
Photography: Patrick Martinez Photography

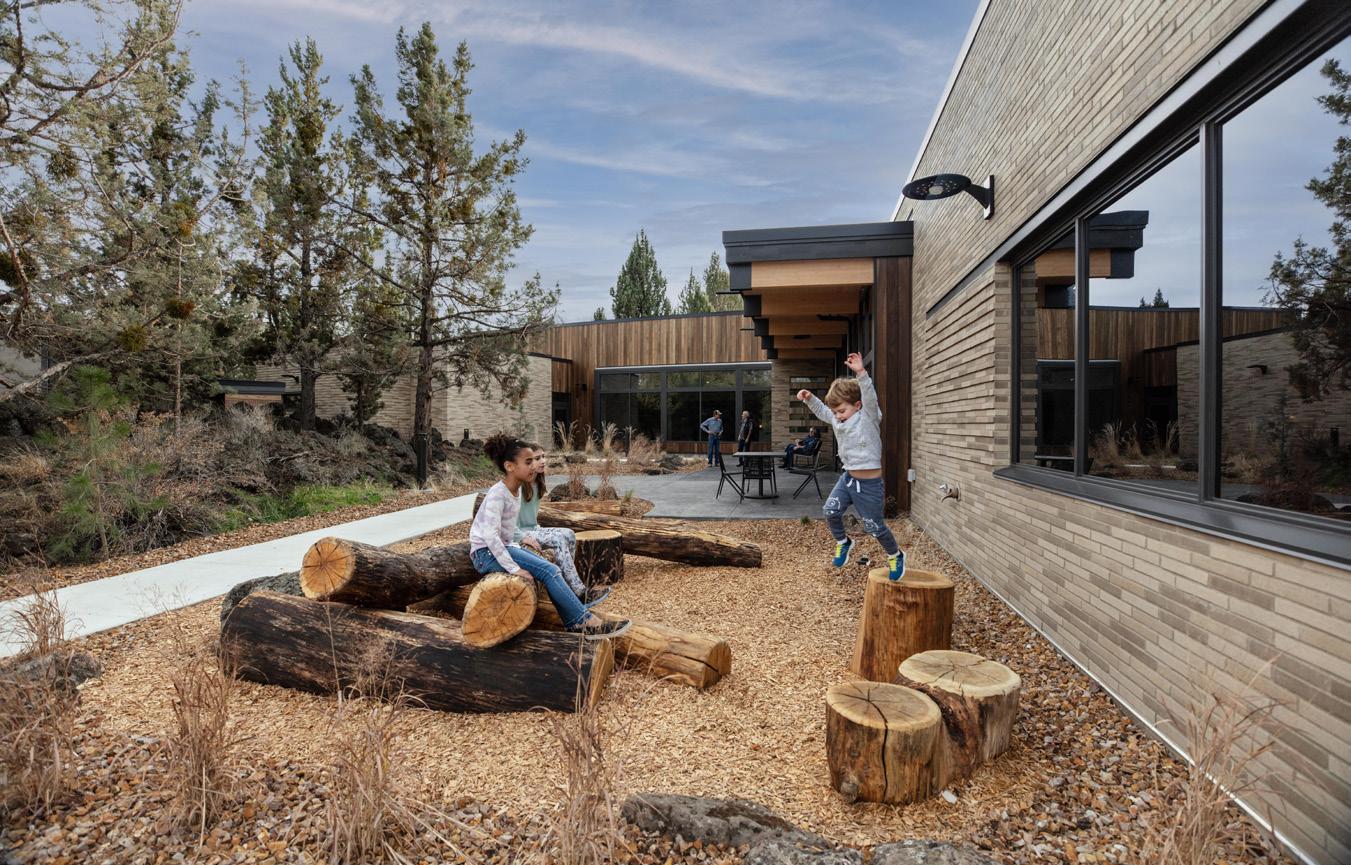
ALSC Architects
Client: Partners in Care; Contractor: SunWest Builders
Collaborators: Cole Architects, Coffman Engineers, Parametrix, JBattleson Design, Photography: Lindsey Brunsman

Client: DMC Properties, Cody Combs and Andy Barrett; Contractor: Baker Construction
Collaborators: DCI Engineers, Vaagen Timbers, Land Expressions
Photography: Oliver Irwin Photography
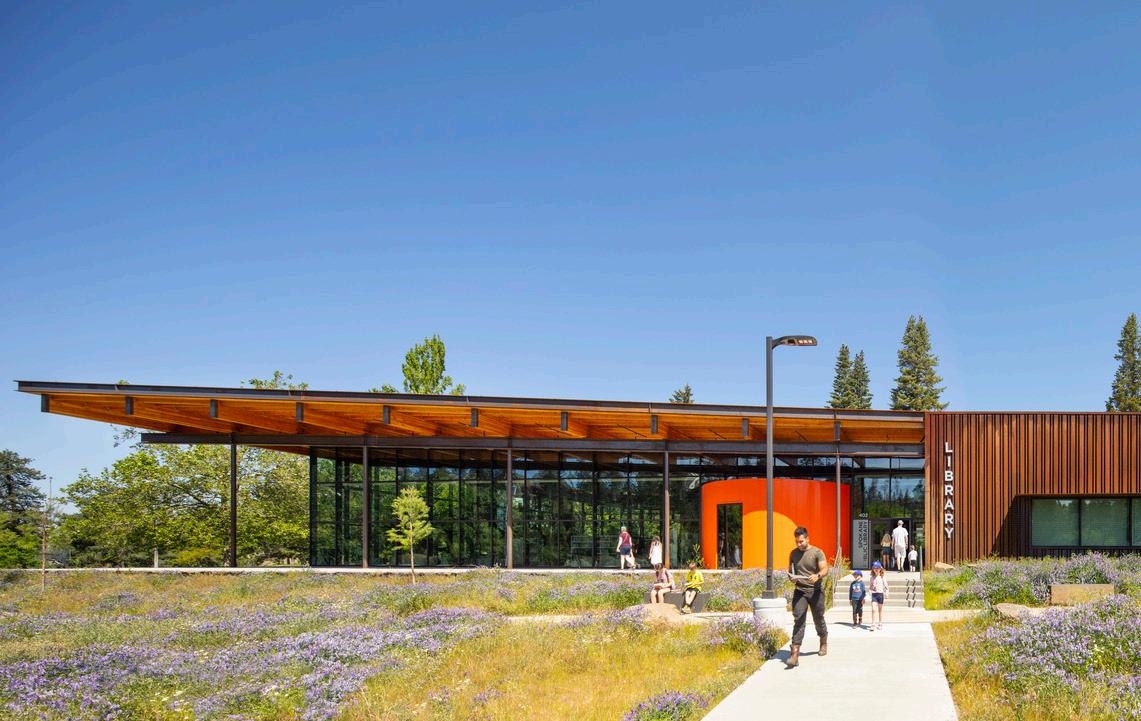
Liberty Park Library designed by INTEGRUS
Client: Spokane Public Library; Contractor: Leone & Keeble
Collaborators: Group 4 Architecture, MW Consulting Engineers, AHBL
Photography: Lara Swimmer Photography

Honor, Merit or Citation Awards
Built projects including additions and renovations to existing buildings, this also includes historic restoration, historic rehabilitation, and adaptive reuse.

Client: Adams Project; Contractor: Timber Commercial General Contractor
Collaborators: DCI Engineers
Photography: Patrick Martinez

Trailhead Golf Course Clubhouse Rehabilitation designed by Architects West
Client: City of Liberty Lake; Contractor: Bouten Construction
Collaborators: KPFF, Dumais Romans, KWR Engineers, KPFF, Budinger & Associates
Photography: Joe Nuess

Joya Child and Family Development designed by NAC Architecture
Client: Joya Child and Family; Contractor: Bouten Construction
Collaborators: DCI Engineers, SPVV Landscape Architects, MW Engineers, NAC Engineering, Dumais Romans, Design Balance
Photography: Benjamin Benschneider


Client: Joe and Sarah Hamilton; Contractor: Basler Construction
Collaborators: Kirsten Eichart
Imagery: Inside Spokane
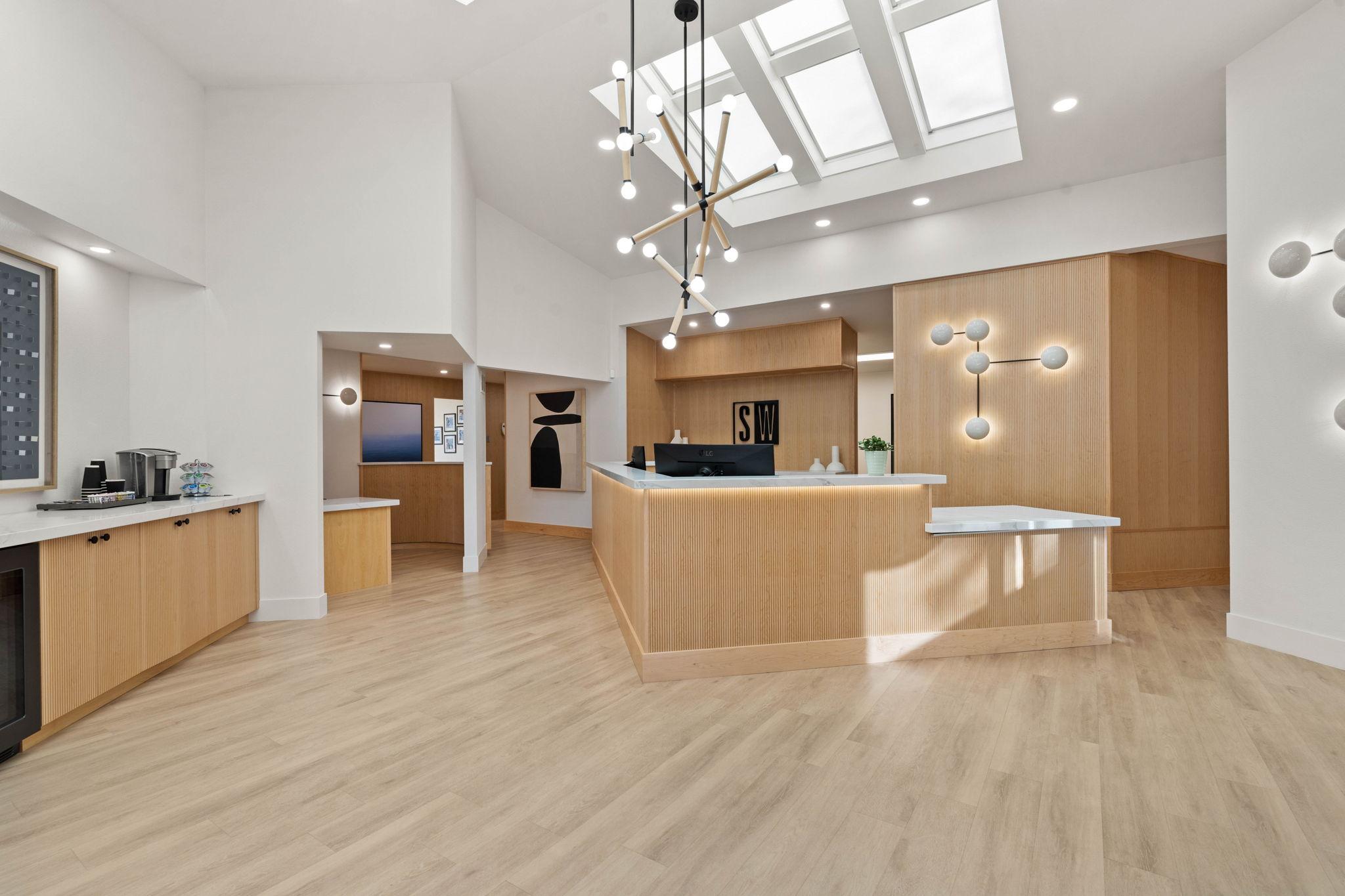
Client: Laura Wilson DDS and Mark Sodorff DDS; Contractor: Basler Construction
Imagery: Inside Spokane
RESIDENTIAL
Honor, Merit or Citation Awards
Residential conceptual, new, or residential renovations. Project examples are not limited to single family but multi-family, student housing, and similar projects are included in the “Architecture > $10M” or “Architecture < $10M” categories.

Client: Evan and Shelby Verduin; Contractor: McLellan Construction
Collaborators: GLR Engineers, CopperCreek Landscaping
Photography: Cody Brown
 Greenbluff Residence designed by Trek Architecture
Greenbluff Residence designed by Trek Architecture

Contractor: Lost River Construction
Collaborators: Hariott Valentine
Photography: Eirik Johnson

Contractor: Impel Construction
Collaborators: Evergreen Engineering, Methow Natives
Photography: Andrew Pogue

Client: John and Kimberly Grollmus; Contractor: Spielman Construction
Collaborators: Matt Melcher, TD & H Structural Engineering
Photography: Oliver Irwin Photography

Client: 80 Degrees; Contractor: MD Construction
Collaborators: Michelle Damico
 AJ Ohana Kauai Residence designed by Design for the PPL
AJ Ohana Kauai Residence designed by Design for the PPL
Merit or Citation Awards
Professional projects that have not or will not be completed. Examples include but are not limited to: spec projects or projects that are still in a design phase.


Reflections - King Cole Commemorative Bridge designed by ALSC Architects
Client: City of Spokane
Collaborators: Michael Terrell, KPFF, Coffman

PACCAR Engineering Building designed by INTEGRUS
Client: Whitworth University; Contractor: Bouten Construction
Collaborators: Coffman Engineers, Land Expression, MW Consulting Engineers, Estime Group

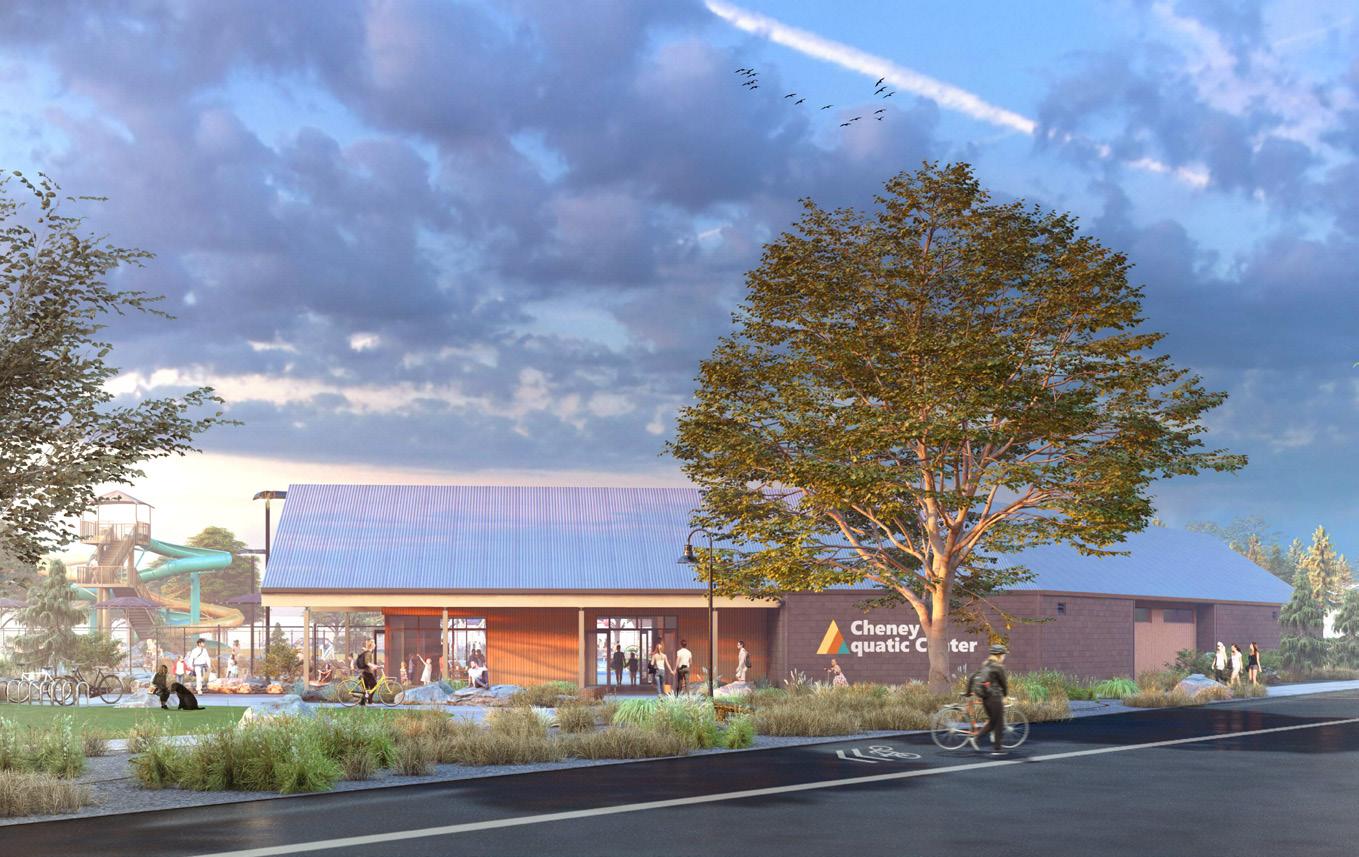
Cheney Pool designed by NAC Architecture
Client: City of Cheney
Collaborators: Parametrix Inc., NAC Engineering, Water Technology Inc., Coffman Engineers, MACC Estimating Group
Merit or Citation Awards
Conceptual category celebrates projects that are not intended to be built but that broaden our understanding of design and the built environment. Lacks schedule to completion. Examples include but are not limited to: Competition Entries, Research Projects, Student or Thesis Work, etc. IES Resiliency Center designed by Trek Architecture

Client: IES Connect

Our generous Allied Members make so much of what AIA Spokane does possible, thank you all for your continued support!




















If you or you company is interested in being a sponsor please email office@aiaspokane.org
We look forward to connecting with you!


We are looking for members of the AEC community to part of our Golf Tournament planning committee, to be sponsors, and to play in the tournament. Planned for September 12, 2024 at Indian Canyon Golf Course.
Email golfers@aiaspokane.org to participate
AIA SPOKANE PRESIDENT
Brian Piippo AIA | INTEGRUS
PRESIDENT-ELECT
Rod Rada AIA | Architects West
PAST PRESIDENT
Iren Taran AIA | ALSC Architects
TREASURER
Jason Bond AIA | INTEGRUS
SECRETARY
Melia Blankenship AIA | RC Cost Group
BOARD MEMBER
Luke Grimsrud AIA | Rice Fergus Miller
BOARD MEMBER
Sheila Gates-Ping AIA | Design West Architects
BOARD MEMBER
Saul Hansen aAIA | McCarthy Building Companies
BOARD MEMBER
Tyler Gates AIA | ALSC Architects
BOARD MEMBER
Lupe Barajas aAIA | NAC Architecture
EXECUTIVE DIRECTOR
Andrew Parker AIA | NCARB






See more of his work at patrickmartinezphoto.com











