





June 25, 2025
The Arts Center of the Capital Region
265 River Street | Troy, New York


It is with great pride and heartfelt enthusiasm that I welcome you to the 2025 AIA Eastern New York Design & Honor Awards.
Tonight, we gather not only to celebrate architectural excellence, but to honor the creativity, collaboration, and commitment of the AIA Eastern New York members. These awards are a reflection of the talent and vision that shape our communities and elevate the built environment across our region.
As your 2025 Chapter President, I am deeply inspired by the work being recognized this evening. Each submission tells a story of innovation, resilience, and purpose— highlighting the transformative role architecture plays in shaping how we live, connect, and thrive.
This event is also a moment to recognize the individuals and teams whose leadership, mentorship, and service have strengthened our chapter and advanced our mission. Your dedication fuels the future of our profession.
The 2025 AIAENY Design Award Committee, Executive Committee, and Board of Directors would like to extend our gratitude to our jurors, sponsors, and volunteers who made this evening possible. We are proud to represent and serve this vibrant and evolving group of professionals.
Let us celebrate tonight’s achievements and look ahead with optimism, creativity, and a shared commitment to design excellence.
Warm regards,

Kelly Melaragno, AIA 2025 President, AIA Eastern New York












PRESIDENT & CEO
THE ARTS CENTER OF THE CAPITAL REGION

Elizabeth Reiss, a life-long advocate for the arts, is deeply committed to the belief that the arts belong to everyone and that every creative expression contributes to the fabric of our community. Everyday, through her work as the CEO of the Arts Center of the Capital Region, she strives to support artists, share her enthusiasm with the others and to make the arts accessible to the community.
She believes in the power and purpose of advocacy, focusing on ensuring equity of funding for artists and arts organizations across NYS through her work as President of Arts NYS, the only state-wide advocacy agency for the arts in New York State.
Reiss has worked as a museum educator, exhibitions manager and development and public relations director, as well as organizational leader in NYC, Pittsburgh and the Capital Region in a variety of settings.
She is skilled in strategic planning and in public private partnerships that utilize the arts for community well-being. Her favorite projects have been renovating an empty storefront to become the Children’s Museum of the Arts in NYC, renovating Franklin Alley, managing the Uniting Line on Hoosick St, and opening the Fish Market, a community engagement project in North Central Troy.



AIA long island | Jury Chair
A founding member of the US Green Building Council on Long Island and a LEED Accredited Professional, Paul has long championed green building. He’s designed numerous LEED Certified buildings and leads the Green Schools Advocacy Committee. His experience includes World Trade Center disaster recovery, school design, and commercial and residential spaces. His firm, Paul Cataldo Architecture & Planning, a firm dedicated to sustainability and net-zero energy buildings.

AIA southern NY
Margaret is the University Architect for Cornell University, guiding campus planning and design. Prior to Cornell, she spent 14 years as Associate VP, University Architect and Planner at three other institutions, often being the first in that role. She led transformative campus master plans and selected design teams. For over 25 years, her work has focused on urban campuses and their impact. Her impressive portfolio includes projects like the Charles Library by Snøhetta.

Michelle is a Project Manager at King + King Architects in Syracuse, NY. For nearly a decade, she’s specialized in PK-12 education design, creating innovative, inspiring spaces where students can learn and thrive. A graduate of RPI, Michelle blends creative vision with technical expertise to deliver thoughtful, high-performing spaces. She’s also an active member of the AIA Central New York chapter, having served as Chapter President, reflecting her commitment to leadership and advancing the profession.
Lauren, founding principal at LR/ARC, creates bespoke homes that perfectly suit their inhabitants and surroundings. She thrives on intricate details, from site planning to custom furniture, ensuring cohesive project outcomes. Lauren’s design philosophy emphasizes meticulous detail, seamless integration of architecture and landscape, and a commitment to high-level craftsmanship. Originally from the Hudson Valley, she now resides in Portland, Maine, enjoying explorations with family.


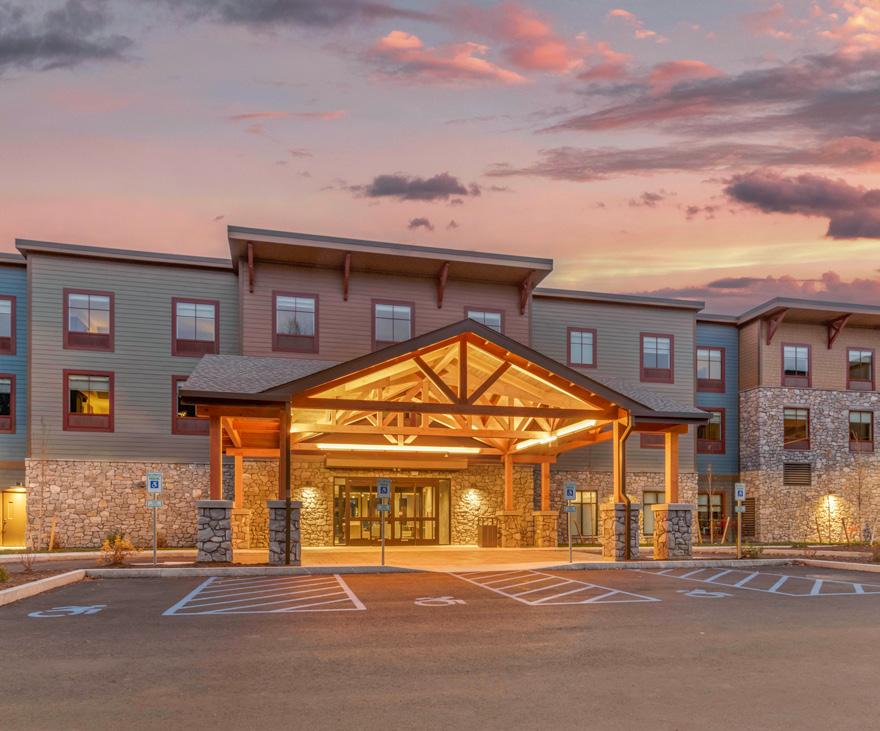



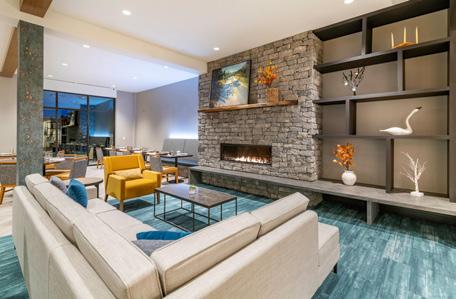

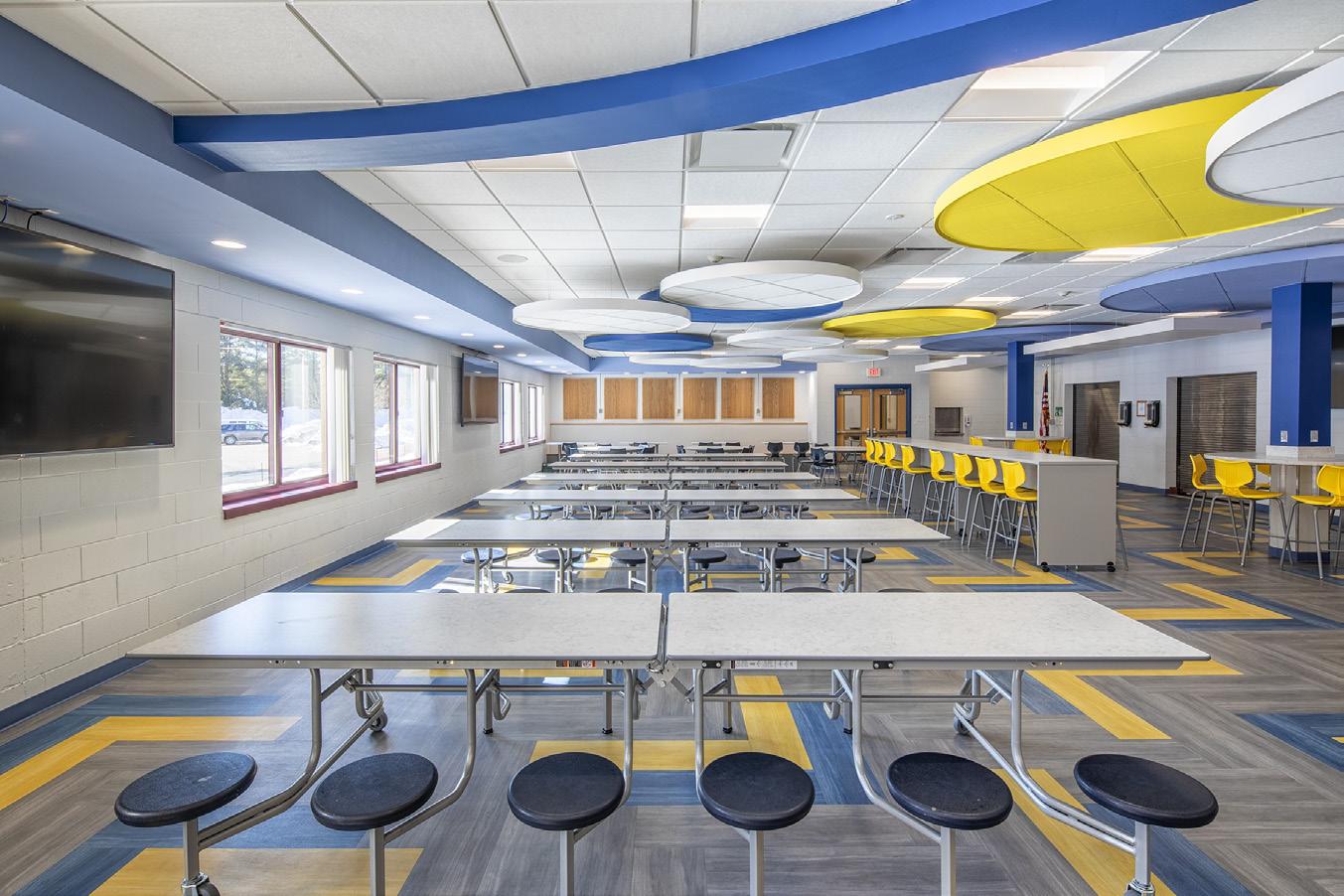



Submitting Firm: architecture+
Client: New York State Office of General Services
Design Team & Consultants: Mary Kate Young, AIA, Submitting Architect; Emily Kohout, AIA, Project Manager; Hiroki Sawai, AIA, Project Architect; M.J. Engineering, Architecture, Landscape Architecture, and Land Surveying, PC, Civil Engineering; Spring Line Design Architecture & Engineering, LLP, Structural Engineering; Watts Architects & Engineers, Hazardous Materials; Stuart-Lynn Company, Inc., Cost Consulting; AOW Construction, Inc., General Contractor.
The New York State Division of Military and Naval Affairs (DMNA) Headquarters Complex, built in 1984, now boasts a new 5,100-squarefoot entrance lobby. This addition centralizes arrival, enhancing visitor experience, wayfinding, and security.
The modern design features a metal panel canopy and glass enclosure, integrating respectfully with the original architecture while flooding the space with natural light. A strategically placed security desk offers clear sightlines and connects the Headquarters and Armory buildings.
The lobby also serves as a museum, displaying historical artifacts and images that narrate the DMNA’s rich history. This adaptable, well-lit space functions as an arrival point, security hub, exhibition area, and a venue for ceremonies honoring service members, their families, and friends.
“This small addition makes a positive impact on the experience of arrival – the space is warm, welcoming, and open.”
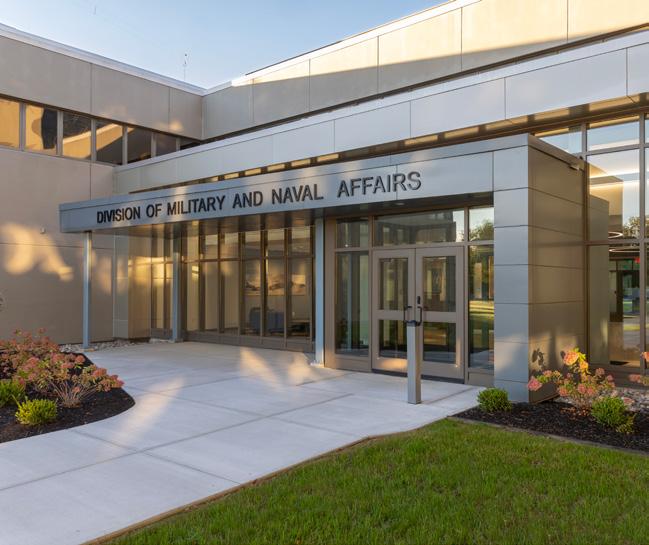

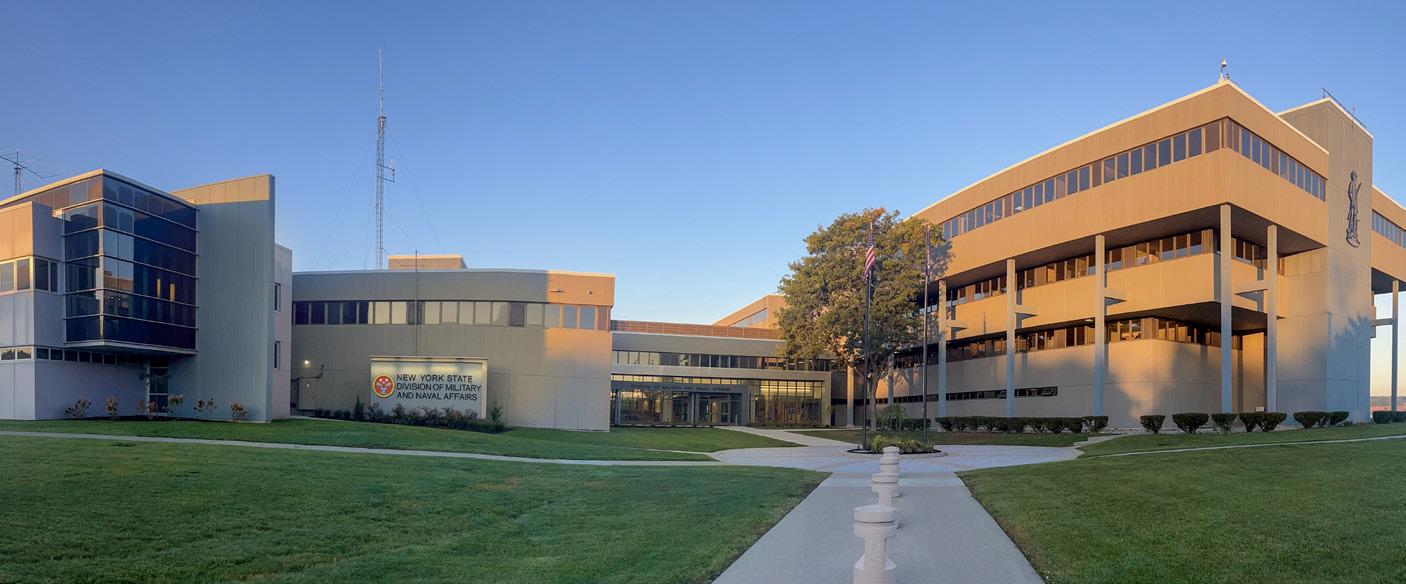
Commercial/Industrial | Large Project
Submitting Firm: Phinney Design Group
Client: Chris Ericson
Design Team & Consultants: Michael Phinney, AIA, Submitting Architect; Jonathan Haynes, Senior Associate; Patrick Piper, LEED Senior Associate; AnnBritt Newey, Director of Interior Design; Studio A, Landscaping; GPI/Greenman-Pedersen, Inc., Engineering
Photo Credit: © In-House Media

A vending machine warehouse transformed into Rivertrail, a new brewpub in Saranac, New York, for Lake Placid Brewing and Big Slide Brewing. The project integrated three parcels on the Saranac River, resolving existing non-conformities and extensive parking lot runoff.
A master plan, developed in coordination with the Town and APA, prioritized sustainable design. The new site dramatically improves stormwater management and features a large solar array with EV charging stations. An energy-efficient building envelope further enhances sustainability. The architectural design complements the expanded Riverwalk, encouraging paddle, walk, and bike access. The form references the classic Adirondack lean, while durable, natural finishes connect to the local context. This project’s focus on sustainability helps preserve the Saranac River health, offering a vibrant venue overlooking this beautiful Adirondack waterway and community walk.
“The building and landscape design makes a beautiful edge to the riverfront; engages the site and context well.”
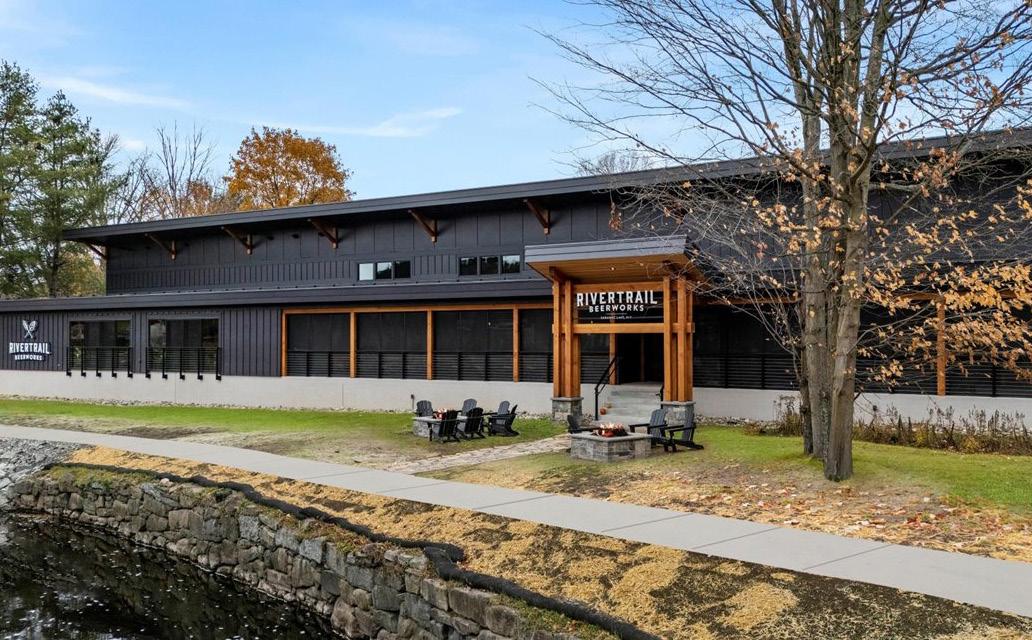
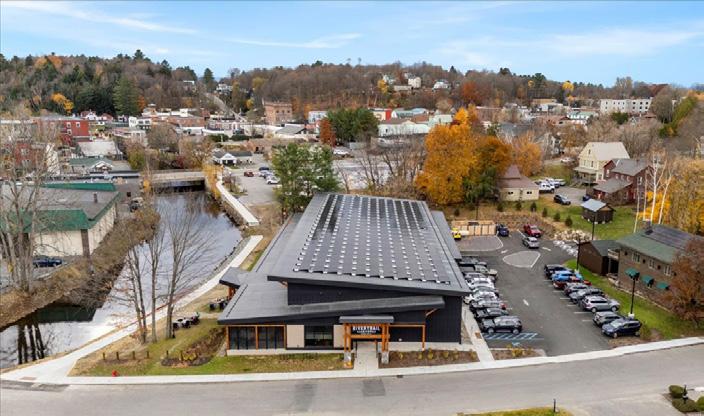

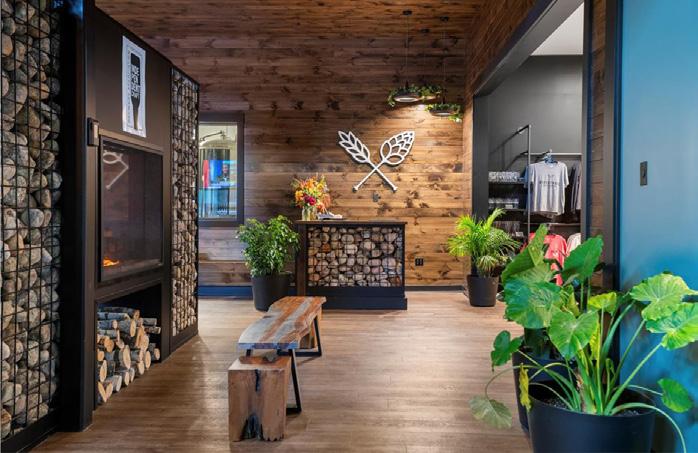

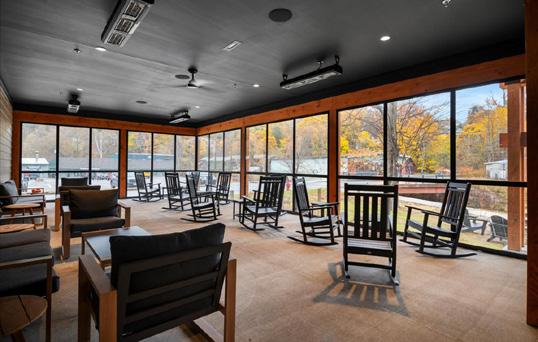
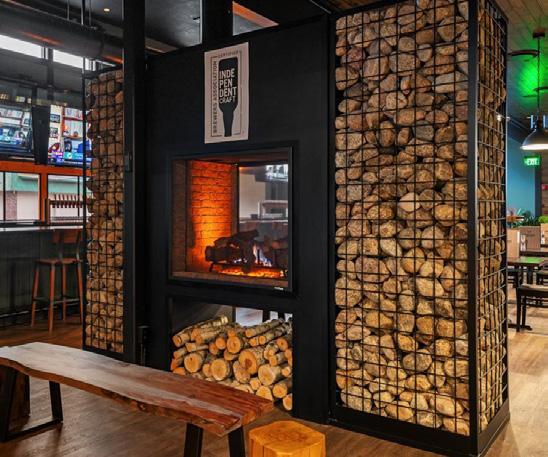

Submitting Firm: Page
“Dignified building, well-executed renovations complemented by thoughtful interventions.”
The U.S. Embassy Berlin Clay Annex, a historic 1930s German Air Force facility later occupied by the U.S. military, recently underwent a significant revitalization. The project modernized the annex, enhancing security and visitor experience while creating a new Marine Security Guard Residence (MSGR).
Improvements focused on the building’s street presence, removing obtrusive security elements and incorporating glass fencing and an accessible ramp for a more welcoming approach. The main entrance now mirrors its original 1930s design. Inside, the lobby was renovated with modern finishes and universal access. Outdated office space was converted into the MSGR, featuring a new, discreet exit staircase and foyer. The renovation prioritized blending historical preservation with adaptive reuse, restoring original colors and materials while integrating modern systems for energy efficiency and operational needs.
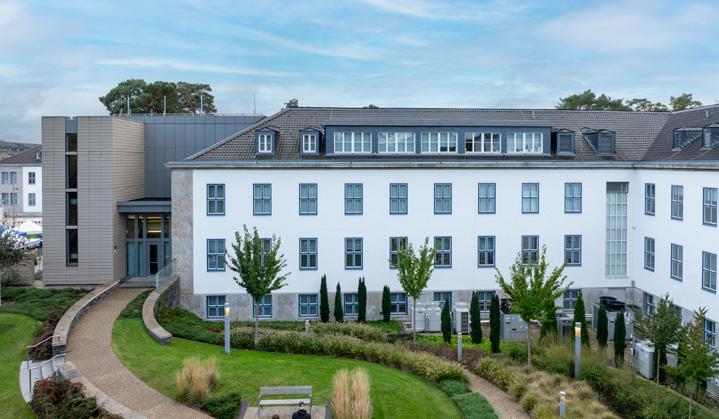
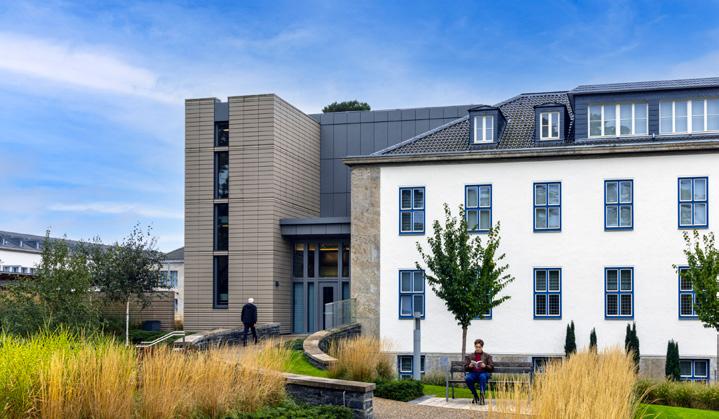
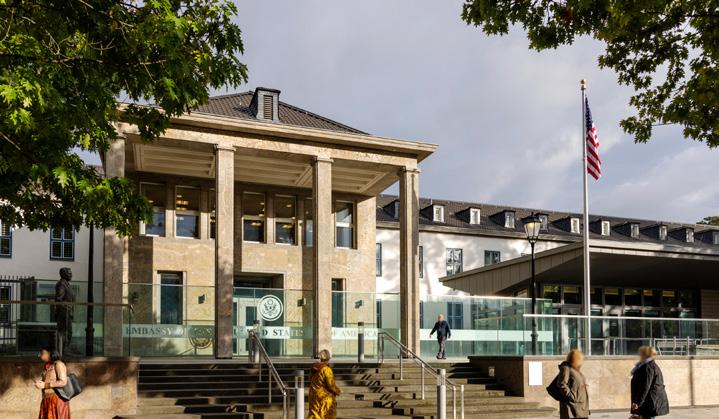

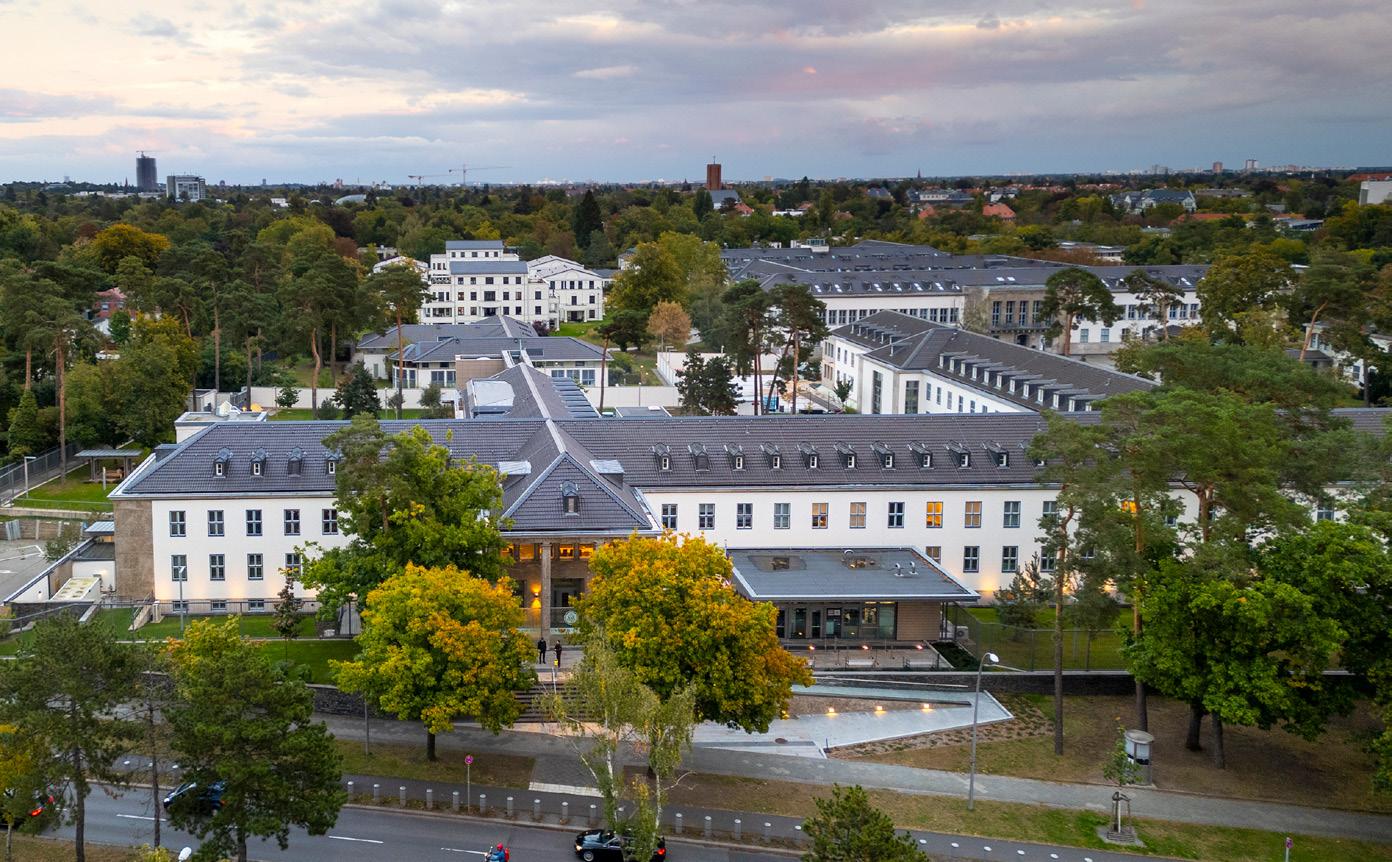
Client: U.S. Department of State - Overseas Building Operations
Design Team & Consultants: Lance Ferson, AIA, Submitting Architect; John Hathaway, AIA, Project Director; Paul King, Lance Ferson, AIA, Rick Kuhn, Design Architects; Paul Conant, AIA, James Ball, Project Architects; Christopher Tavener, Preservation Architect; Linda Rodts, Susan Giddings, Interior Design; Matt Haines, Otis Smith, Technical Design; Paul Stockert, AIA, Richard Pfielsticker, Specifications; Andy Domain, Lance Lowell, AIA, Construction; George Marshall, Mark Kemp, Damian Brewka, Mechanical; Larry Hutchins, John Marco, Plumbing; John Hall, Brian Nettleton, Bob Eichelman, Jenny Pettigrew, Electrical; Dan Lazarz, Stephan Kozakowski, Chad Miller, Andrew Stercho, Fire Protection; Chris Hicks, Technical Security; Bernie Parent, Telcom; Arcadis, Landscape Design; B4-Plan, Lighting; Cowen Design Group, Civil Engineering; Elliot, LeBoeuf & McElwain, Structural; Petra, Winarski & Kind, Historic Preservation; Culinary Advisors, Kitchen; Raumwandler Architects, Local Fire/Life Safety; Pernix Group, Inc., Contractors
Credit:
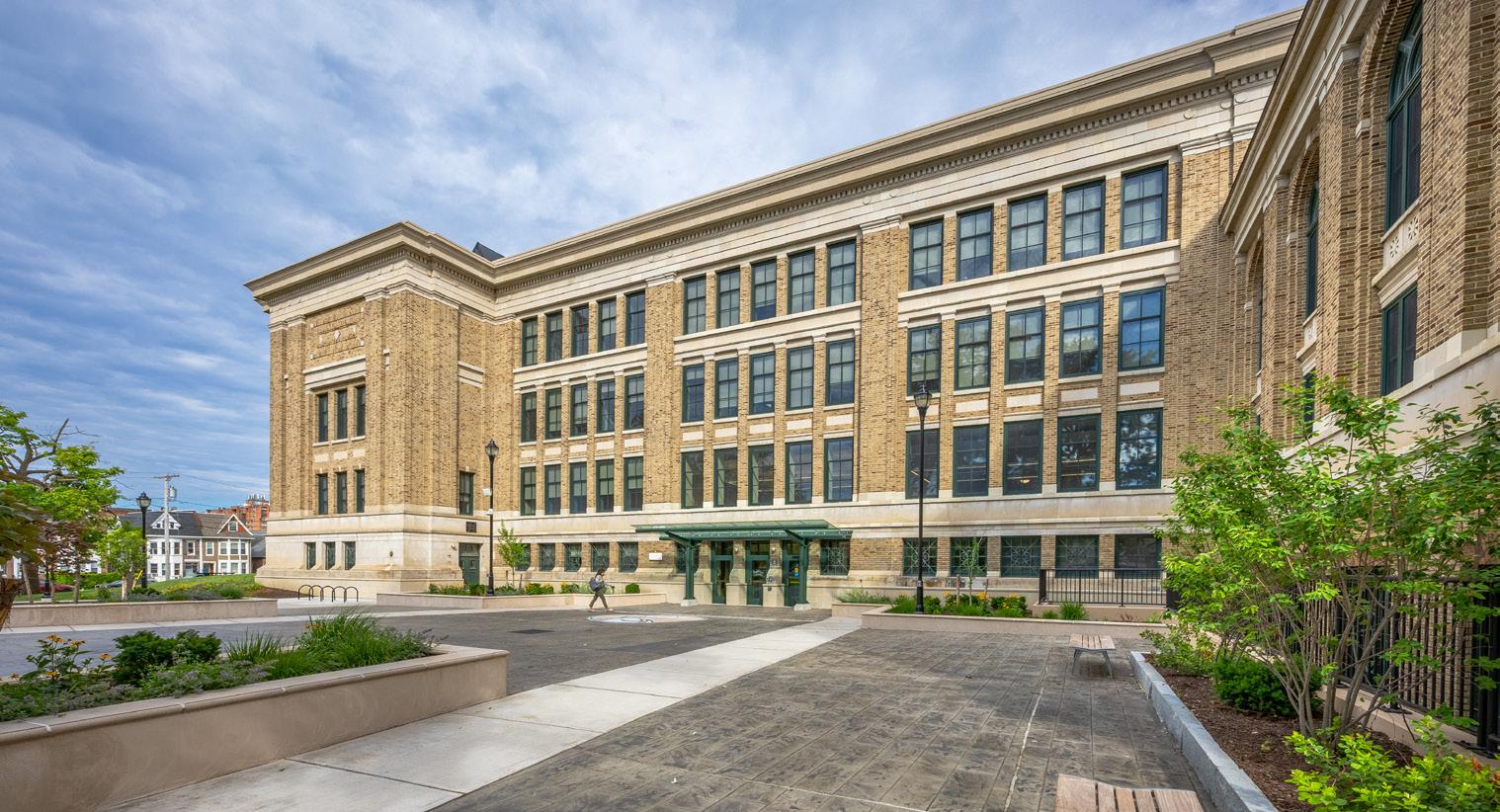
Client: University at Albany
Design Team & Consultants: William Pennock, AIA, Submitting Architect; Mark Landon, AIA, Project Manager; Killian Miles, AIA, Project Architect; Douglas Dickinson, AIA, Senior Project Architect; Ashley Sheehan, Senior Interior Designer; Zachary Malison, Senior Mechanical Engineer; Michael Strohecker, Mechanical Engineer; David Bratt, Plumbing Designer; Nicholas Rohan, Electrical Designer; Thaler Reilly Wilson Architecture & Preservation, Historic Preservation; MJ Engineering, Civil & Structural Engineering; FoitAlbert Associate, Fire Protection; Watts Architecture & Engineering, Hazardous Materials; D2D Green Architecture, Sustainability; Design Network Interior Planning & Design, Interior Design; Gilbane, Construction Management; Consigli, General Contracting
The landmark former Albany High School, built in 1913, is undergoing a comprehensive renovation by the University at Albany. Acquired in 2013, this 129,000-square-foot Neoclassical building is being transformed into the College of Nanotechnology, Science, and Engineering (CNSE), offering state-of-the-art facilities for engineering and computer science programs.
Despite its age, many historical features like the corridors, skylights, and a 1200-seat auditorium remained intact and are being preserved. The multi-phased project, prioritizing both historical preservation and modern functionality, includes exterior restoration, window replacement, and ADA-compliant upgrades. Interior renovations are converting spaces like the gymnasium into a Maker-Tinker Lab while maintaining elements like Guastavino tile ceilings and terrazzo floors.
The $85 million project, on track for LEED Gold certification, is expected to be completed in 2027, expanding UAlbany’s downtown campus significantly.

Submitting Firm: CSArch
UNIVERSITY AT ALBANY
“This project sets a high bar; the design responds beautifully and respectfully to the existing architecture and context.”

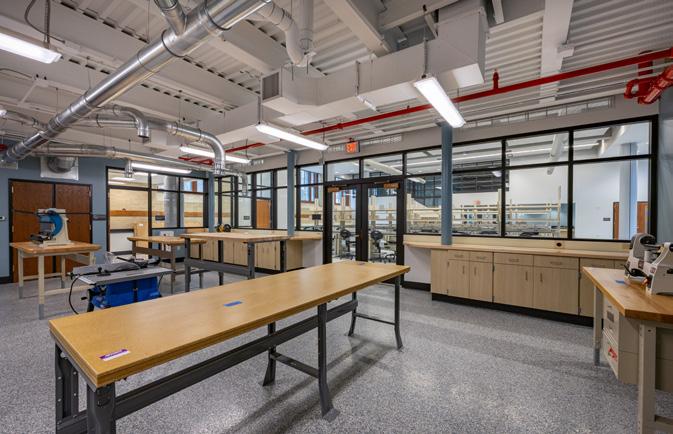
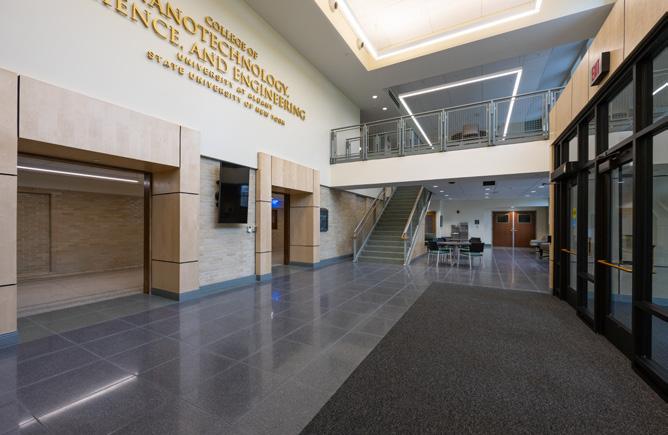
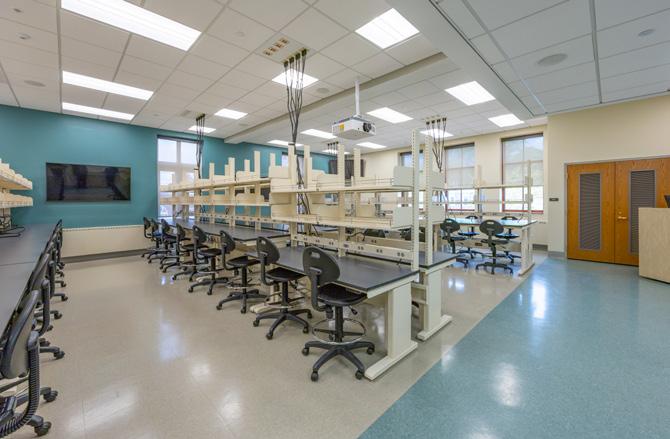
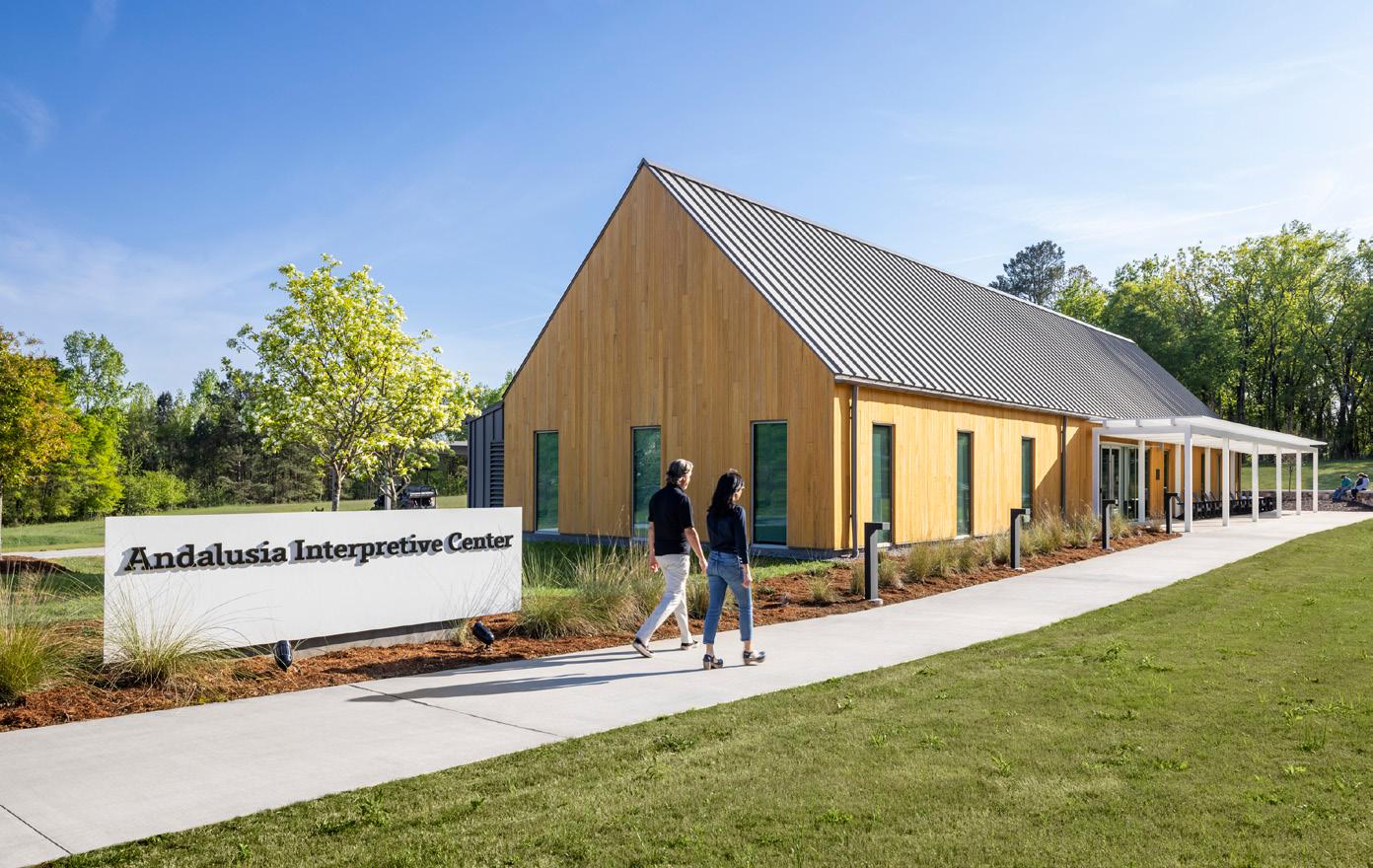
Client: Georgia College & State University
Design Team & Consultants: Mark Warner, AIA, Submitting Architect; Deborah Fritz, AIA, Project Manager; Quentin Pegram, Project Architect; Matt Delahunt, Designer; Phoung Nguyen, Exhibit design and environmental graphics; Koons Environmental Design Inc., Landscape + Civil Design; NBP Engineers. Inc., MEP/FP Engineer; Palmer Engineering Co., Structural Engineer; Palacio Collaborative, Cost Estimator
Located on author Flannery O’Connor’s Andalusia homestead, the new Interpretive Center is a modern reinterpretation of the agrarian vernacular of the historic farm site. Inside, a spacious exhibit room features permanent and rotating displays, complemented by a bookstore, collections storage, and administrative office space. The center serves as an educational and cultural resource that supports the historic site and preserves O’Connor’s legacy through campus programs and public events. Designed for scholarly research and visitor engagement, the interpretive center will celebrate literature, history and the legacy of Flannery O’Connor and will underscore Andalusia as a cherished destination for enthusiasts worldwide.
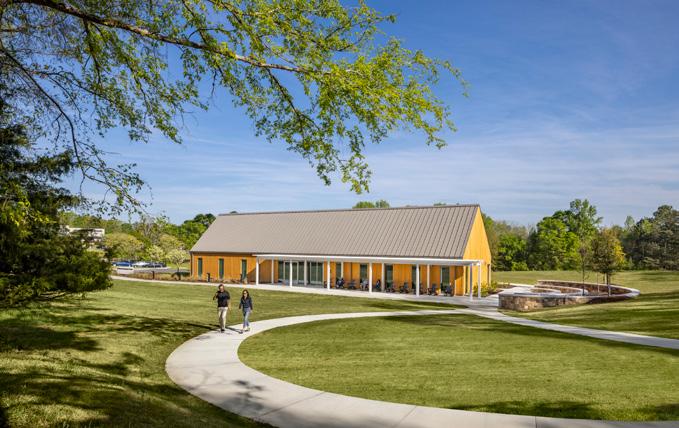
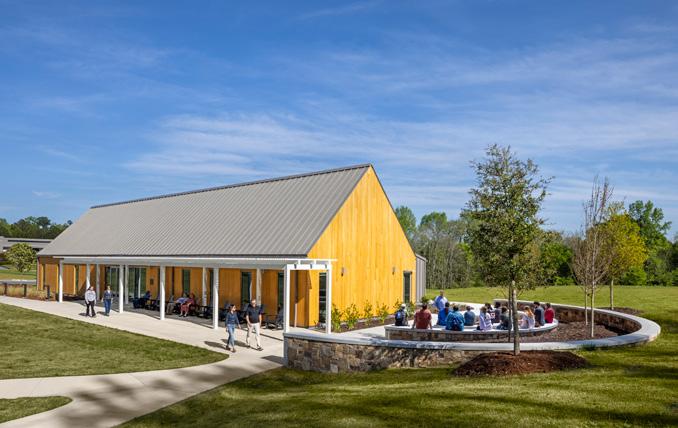
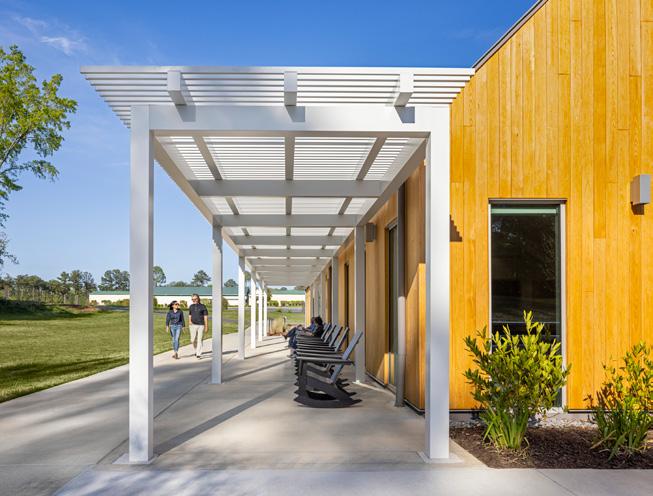
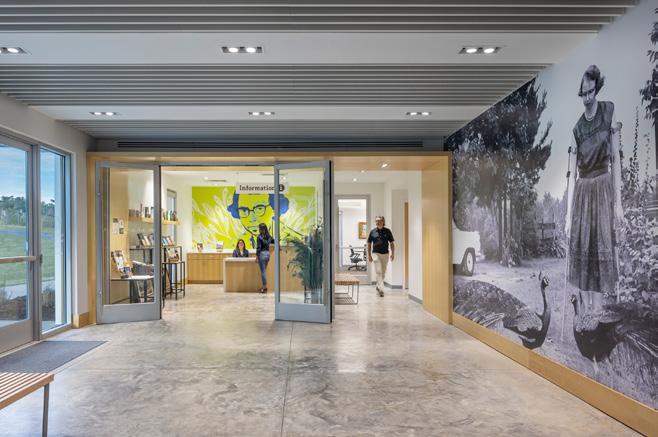
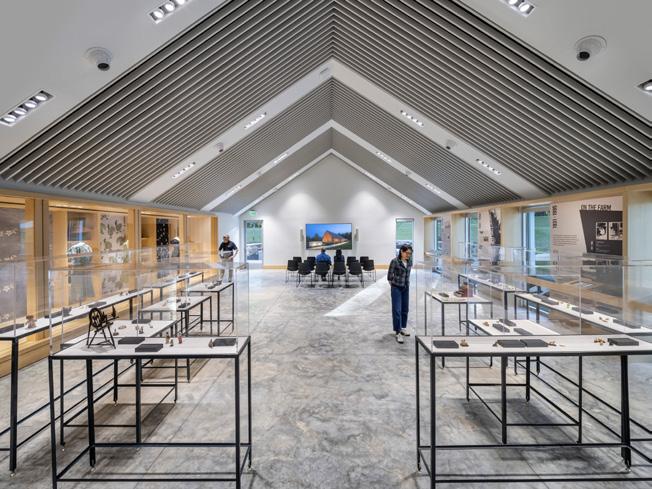

Submitting Firm: Page
“The building is simple and clean; it becomes an exquisite and understated vessel that highlights the artifacts it houses. ”
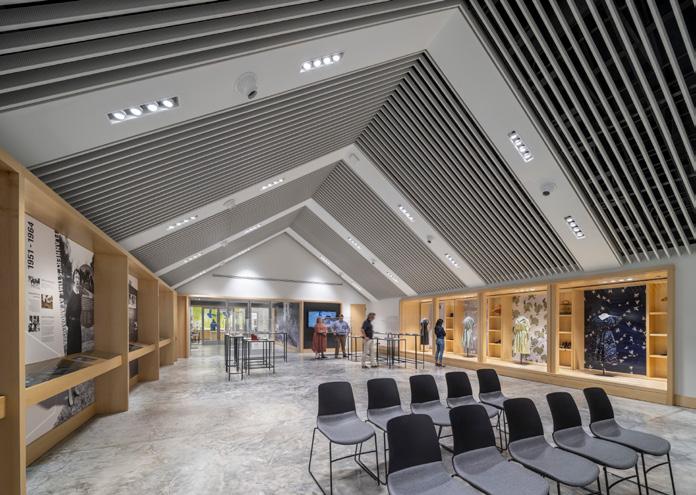
Client: Anonymous
Design Team & Consultants: James Dixon, AIA, Submitting Architect; Ryan Keiper, Project Architect; Carrier & Co., Interior Designer; Matthew Cunningham Landscape Design LLC, Landscape Architects; InnerSpace Electronics, Audio/Visual; Prutting + Company Custom Builders, General Contractor
Credit:

Submitting Firm: James Dixon Architect, PC
This expansive residential renovation began as a kitchen expansion for a multi-generational family who loves to cook, quickly evolving into a whole-home transformation. The design addressed the need for more functional spaces, including a formal dining room, additional bedrooms, and an improved layout.
The original living room was re-imagined as a versatile dining room/library. A new living room was added at the rear, opening to a large terrace with lake views. The new, spacious kitchen now accommodates multiple cooks and features a corner banquette and a new butler’s pantry. An enlarged screened porch connects via a unique breezeway.
Further enhancements include a new mudroom, an expanded ground-floor primary suite bath, and a reconfigured second floor with additional bedrooms and laundry. The attic was converted into a playroom and extra bedroom. Exterior updates feature a new front portico and a mirrored garage, creating a motor court and housing a home office and gym. Subtle design variations evoke a sense of organic evolution over time.

“The plan is delightfully classic with nicely crafted spaces. Great improvements were made on the first floor.”

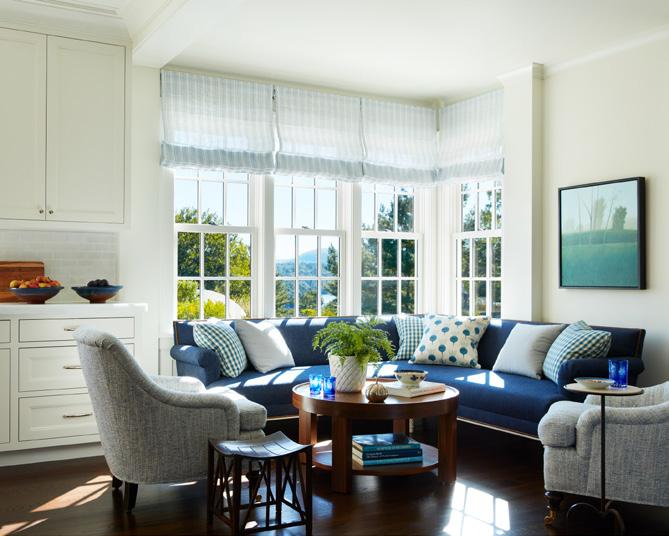
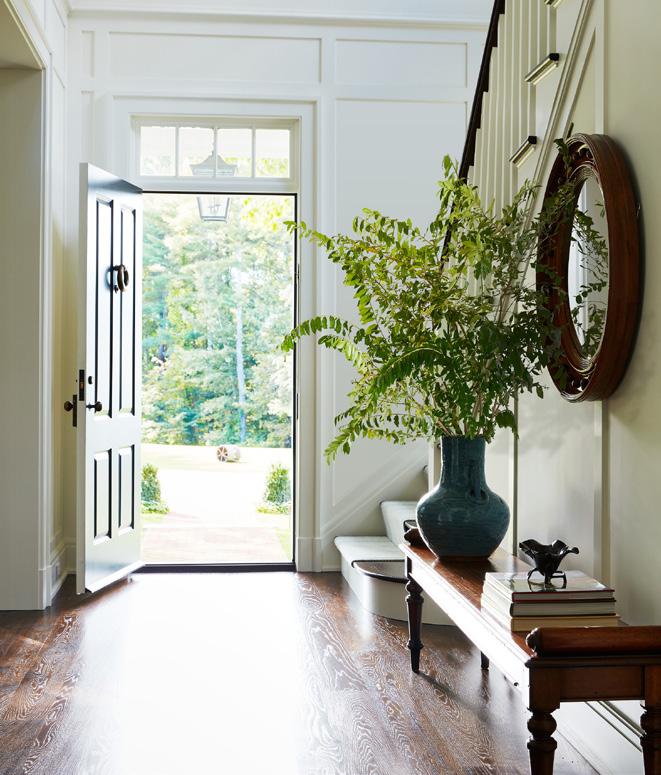

Residential | Single Family Detached
Submitting Firm: James Dixon Architect, PC
Client: Anonymous
Design Team & Consultants: James Dixon, AIA, Submitting Architect; Matthew Herzberg, AIA, Project Architect; Alex Drabyk; Mark Cunningham Inc., decorating; Ingersoll Land Care, Landscaper Design & Installer; Eric Zahn Builders, General Contractor
Photo Credit: © Tim Lenz
This project was commissioned by a young family as a refuge from the bustle of Manhattan. Sited at the edge of a large meadow, the house is oriented to capture views of the nearby Berkshire foothills.
The project evokes a rambling farmhouse with numerous additions. Traditional materials such as clapboard siding and local fieldstone draw inspiration from the local vernacular.
The plan accommodates the family’s modern lifestyle, with large open rooms. The kitchen features a dramatic two-story vaulted ceiling and oversized windows that highlight the view of Mt. Everett. In warmer weather, a folding wall system allows the screened porch and kitchen to become one large space.
“The siting and landscaping are well executed; it seems like the building has been there forever.”


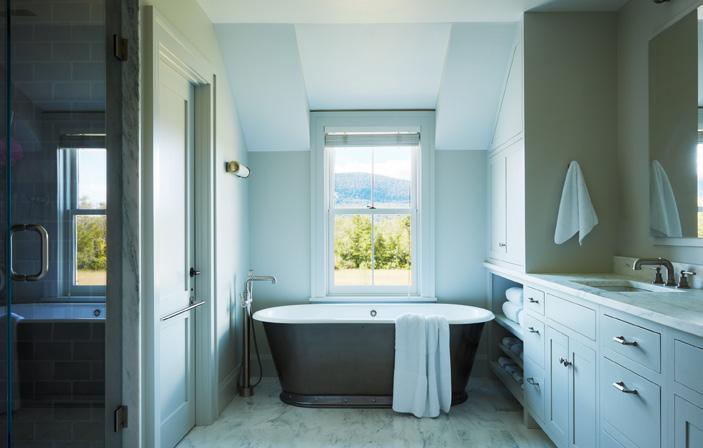

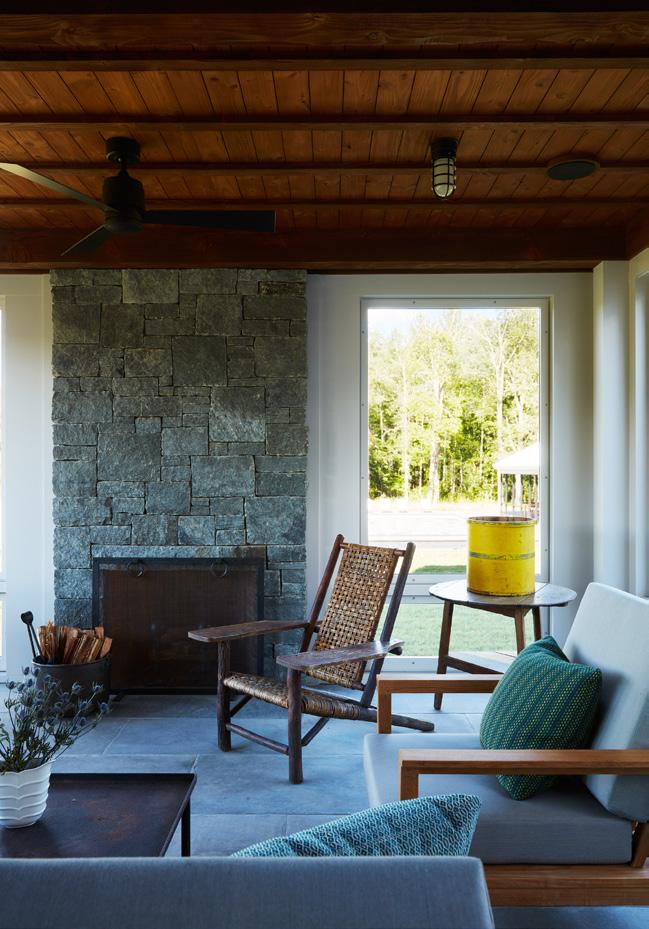

Client: New York State Sheriff’s Institute (NYSSI)
Design Team & Consultants: Lance Lowell, AIA, Submitting Architect; Lianne Roman, Interiors; Page Bickham, Architectural Designer; Greg Faustine, EE; Matt Cramer, Structural; Melissa Flynn, Civil; Bishoy Hanna, Mechanical; Elite Studio 1, Kitchen Consultant; Pike Construction, CM Estimator
Rendering Credit: © Renderings are the property of SMRT Architects & Engineers
The New York State Sheriff’s Institute (NYSSI) Sheriff Ron Spike Summer Camp and Wellness Center is a transformative 87,600-square-foot facility on Keuka Lake. This year-round center offers underprivileged and at-risk youth free summer camp experiences, fostering positive interactions with law enforcement. Beyond summer, it serves as a vital hub for wellness, education, and training for New York State sheriffs, first responders, and their families, addressing a critical need for public safety support.
The resilient design seamlessly blends with the natural landscape, featuring a multifunctional assembly hall, commercial kitchen, healthcare spaces, and an outdoor amphitheater. Natural materials like raw plywood and concrete create an inviting entryway, while interior elements pay homage to existing camp structures. Sustainability is key, with biophilic design, mass timber construction, and rooftop solar panels. This facility is engineered to be energetic yet calming, creating a nurturing environment for all.
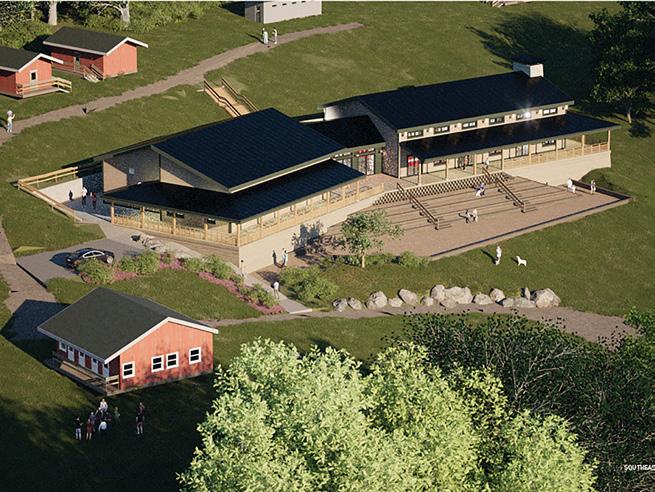
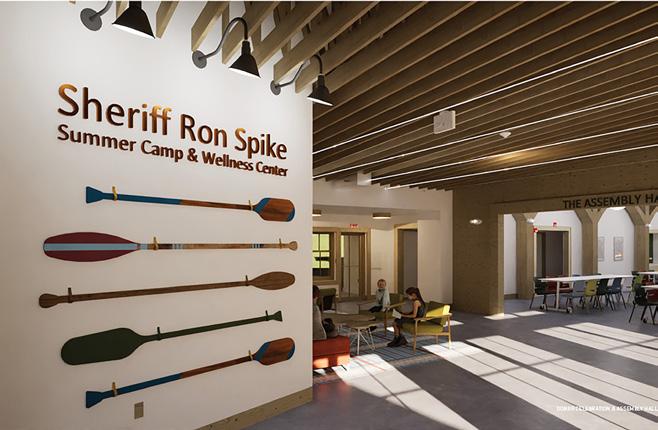


Unbuilt
Submitting Firm: SMRT Architects & Engineers
“Nicely designed spaces for gathering; the design makes the most of a tight budget.”


“Interesting concept of plan for this type of facility; the design provides security, but people can also move around freely and have independence”
The State of Washington is establishing a Center for Forensic Excellence, a new psychiatric hospital setting a national standard for forensic care. This 350-bed facility addresses waitlist backlogs, aiming to enhance patient mental competence for trial. Its design fosters a safer environment, reducing violence through evidence-based techniques like maximized daylight, outdoor access, and patient choice.
Embracing a recovery-oriented model, the center aims to shorten stays and attract top-tier professionals through bolstered medical education and inviting staff amenities. The “A Walk in the Park” design connects living units to therapeutic zones via glazed bridges, symbolizing the patient’s recovery journey. Defying traditional institutional architecture, the facility promotes healing and engagement, striving for LEED Gold certification and net-zero energy capability.
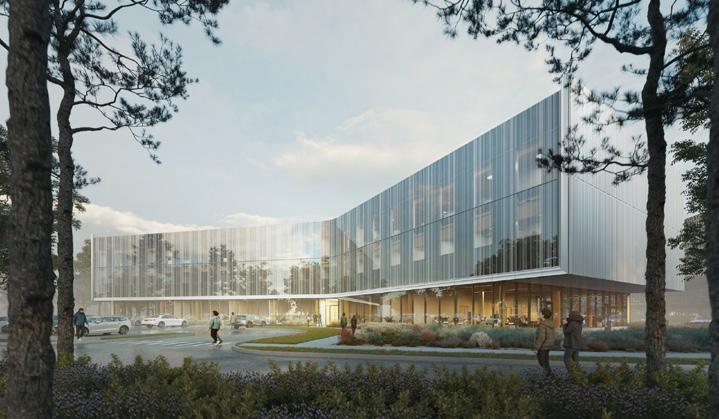
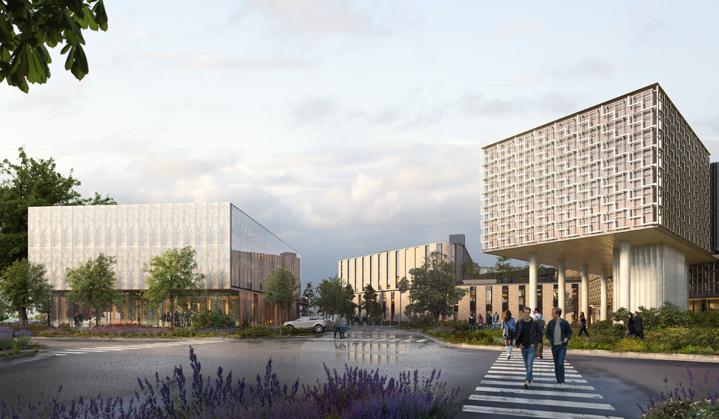

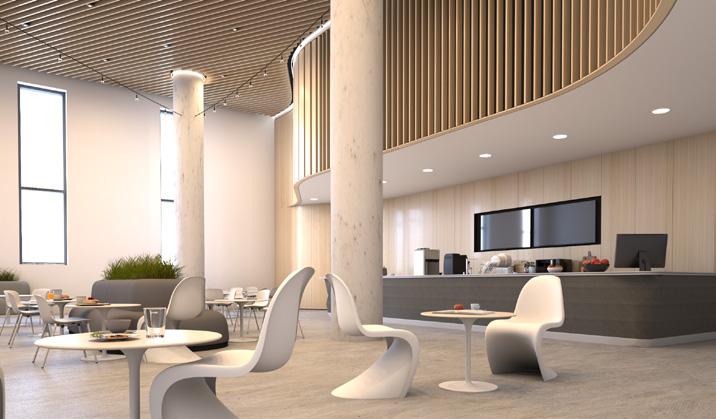
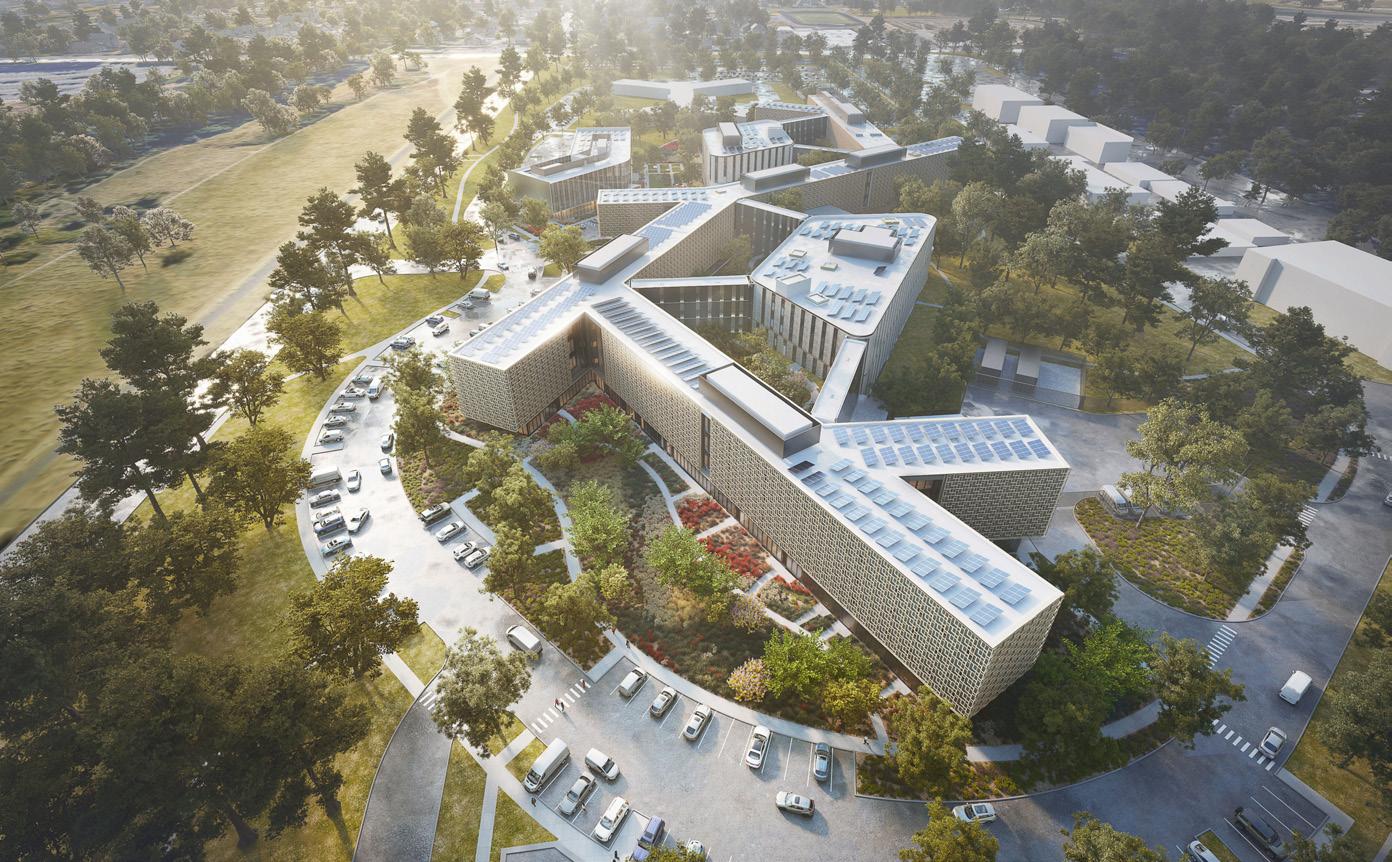
Client: Washington State Department of Social & Health Sciences
Design Team & Consultants: Sara Wengert, AIA, Submitting Architect; Francis Murdock Pitts, FAIA, Principal; Stephen Kervin, AIA, Project Manager; Hiroki Sawai, AIA Project Architect; Angela Doane, IIDA, CID, Lead Interior Designer; Charna Reid, Interior Designer; HOK Architects, Partner Firm; Groundswell Studio, Landscape Architecture; KPFF Consulting Engineers, Civil and Structural Engineering; AEI Affiliated Engineers, MEP Engineering; Construction Manager: Clark Construction
Photo Credit: © architecture+/HOK Architects


LeChase is proud to support AIA of Eastern NY and congratulates all of this year’s AIA Design and Honor Awards nominees.
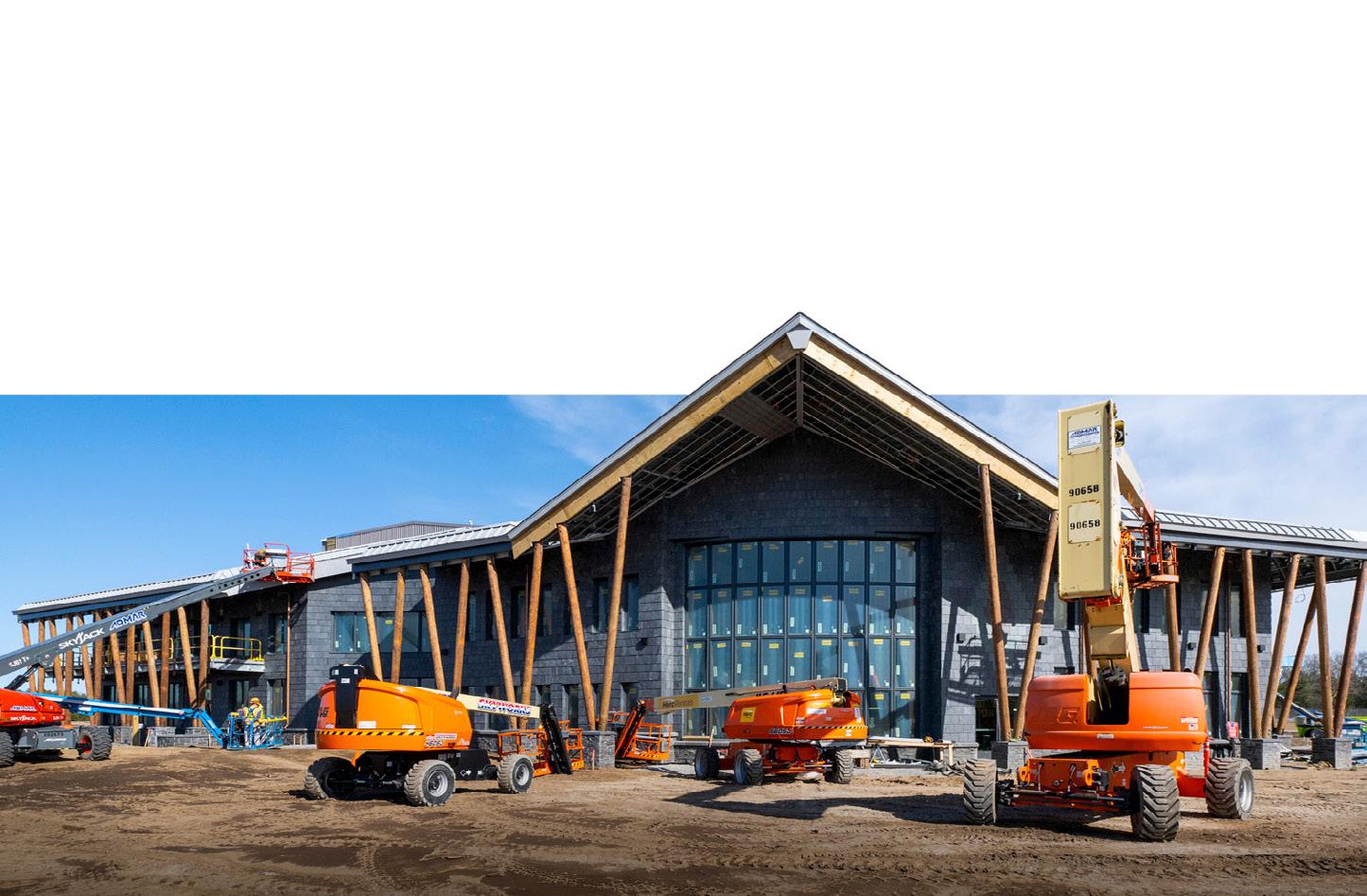

CONGRATULATIONS ! TO THIS YEARS AIA AWARD WINNERS





BUILDING THE FUTURE, ONE BLOCK AT A TIME SINCE 1922



Elizabeth Brutsch, AIA, NCARB, displays her passion for community development and enthusiasm for history in both her professional career and volunteer activities. Licensed in New York and Massachusetts, she is a Senior Associate and Project Architect with CSArch in Albany, NY. Her focus is in K-12 Educational design and award-winning Emergency Response projects. She has utilized her expertise to help with the development of the New York State Education Department’s “Safe Schools by Design – A Guide”. Elizabeth leads the Student Internship program at CSArch, actively working to provide experiences in and out of the office to develop the next generation of Architects. Her volunteer activities have included captaining the CANstruction team since 2016 and joining 518 Day efforts in the local community.
Her work for community development starts with her role as the Chair of the Town of New Lebanon’s Planning Board. She has worked with the Town Board, Building Department, and other Planning/Zoning committees to improve the application and approval process. After joining the Zoning Rewrite Committee and others, Elizabeth led the development of recommendations for new legislation related to furthering planning and zoning goals in the community. Holding a Master of Science in Design & Historic Preservation from the UMASS Amherst and Hancock Shaker Village’s joint program, Elizabeth’s passion for preservation made her the ideal candidate to spearhead the initial efforts to provide zoning recommendations to protect the Mount Lebanon Shaker heritage and history. Whether working in her professional or home capacities, Elizabeth strives to meet the needs of her clients and community while creating and furthering a vision for their future.

“Elizabeth is a truly exceptional leader, embodying the spirit of community service. Her dedication extends from her local planning board, where she’s streamlined processes as Chair, to vital efforts with the Zoning Rewrite Committee, safeguarding historic areas like Mount Lebanon Shaker Village. Beyond her architectural prowess, Elizabeth champions giving back. She’s led CSArch’s CANstruction team for years, supporting local food pantries, and transformed their Intern Program, mentoring countless students. Her recent contributions to the NY Safe Schools by Design Act further highlight her profound impact. Elizabeth’s commitment to both her community and the architectural profession makes her an outstanding recipient for this award.”
