




May 7, 2025
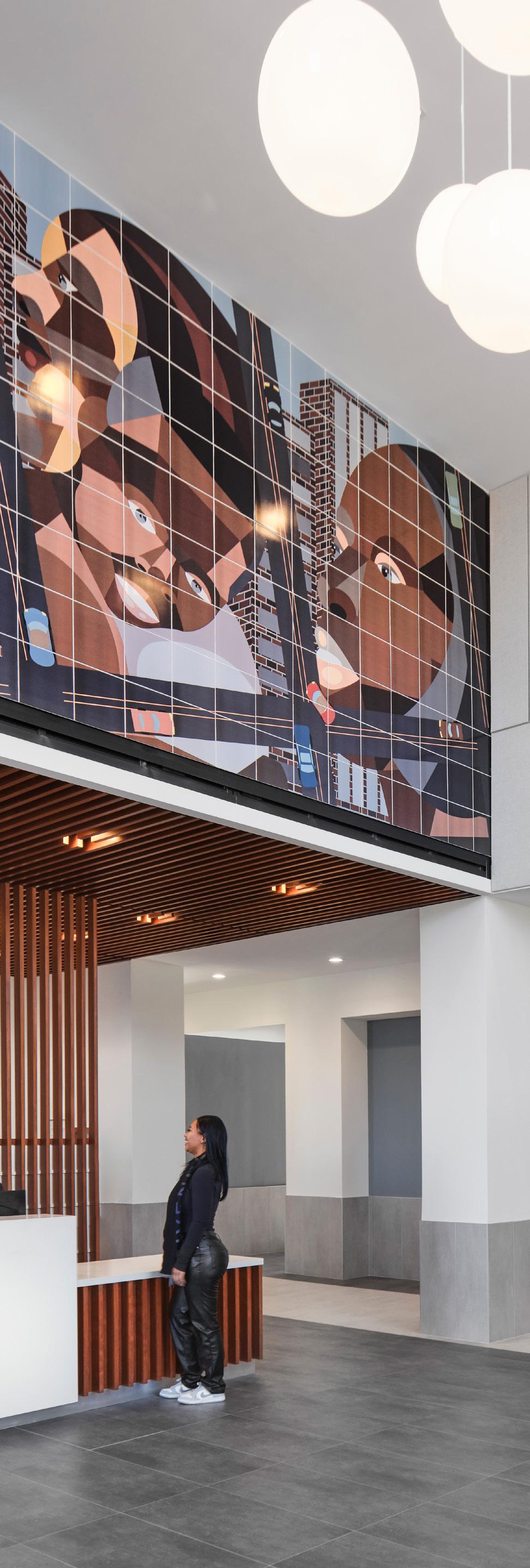



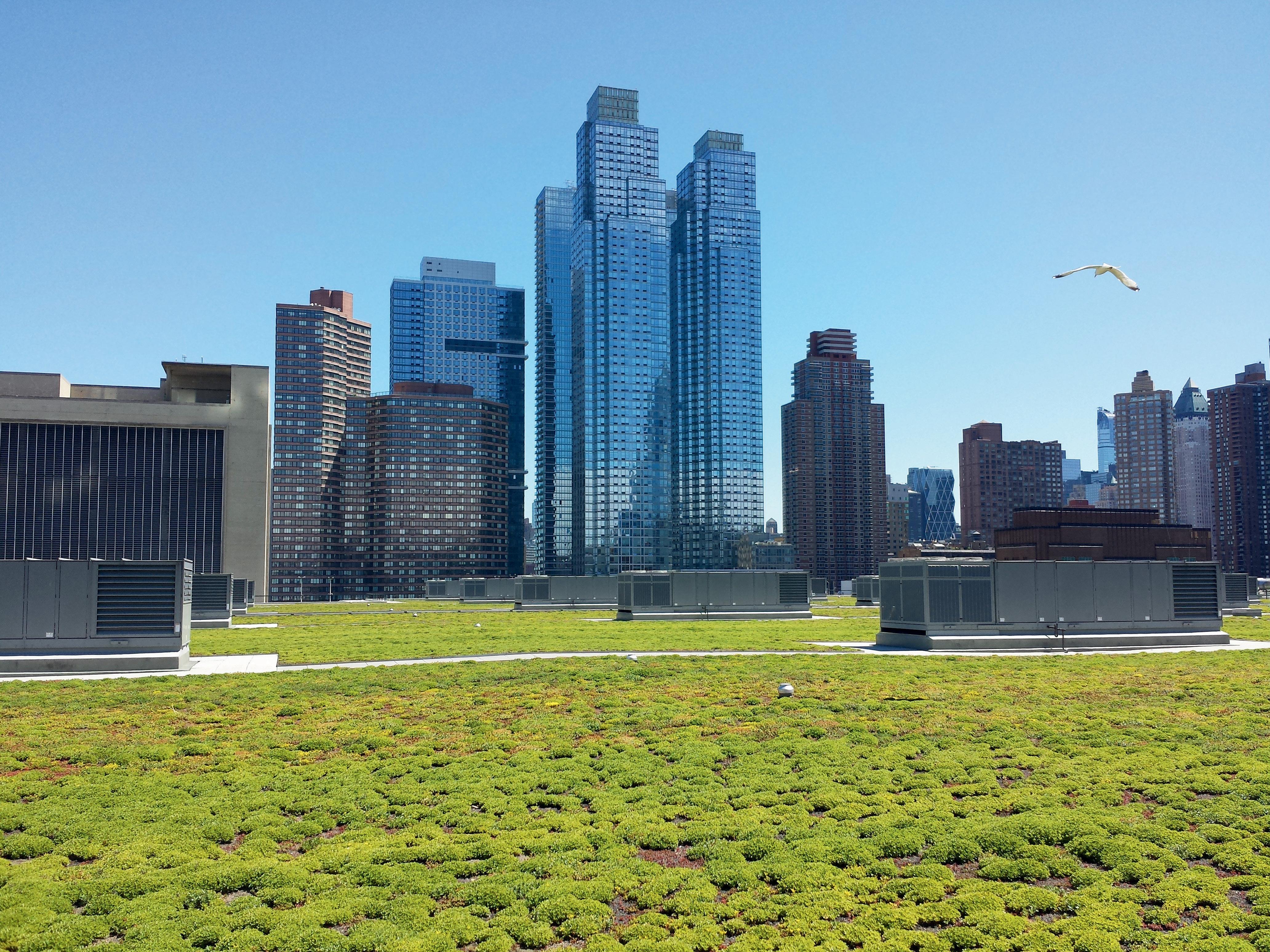


Celebrating its 11th year, the AIA New York State Excelsior & Professional Service Awards program proudly highlights the best in publicly funded buildings, outdoor areas, and public art across New York State.
This year, 13 projects have been recognized for their contributions in Historic Preservation, Landscape Architecture, New Construction, and Renovation/Addition.
The interdisciplinary jury evaluated each submission based on a rigorous set of three criteria: Firmness, ensuring sound architectural and engineering principles and the responsible use of public resources; Commodity, creating spaces that are truly functional and foster a positive socio-economic impact on their communities; and Delight, achieving beauty and harmony through a respectful understanding of context, a focus on human scale, and a deep appreciation for the needs, both spoken and unspoken, of the individuals who will utilize these spaces.
This year’s award recipients include the meticulous restoration of the New York State Capitol Building, the sensitive renovation of Crosby Hall at the University of Buffalo, the comprehensive exterior revitalization of the Shirley A. Chisholm State Office Building, the vibrant transformation of the YM&WHA Rooftop Playground, the innovative co-location of housing and manufacturing at Bridge Rockaway, the art-focused affordable housing of HELP ONE Buildings A + B, the cutting-edge Sports Performance Center at the University at Buffalo, the welcoming new Visitors Center at Sterling Nature Center, the resilient and inclusive Coastal Conservation Center, the seamlessly integrated Eliza + Inwood Library – Joseph and Sheila Rosenblatt Building, the state-of-the-art Nursing Education, Research & Practice Center at Lehman College, the therapeutic new residential building at South Beach Psychiatric Center, and the revitalized historic academic building at SUNY ESF.
Jury Chair Anthony E. Rojas, AIA, noted, “Our deliberations showcased the remarkable dedication and ingenuity of architects across diverse communities throughout New York State, emphasizing the vital role of design in enriching societal well-being. Each project, whether grand or modest in scale, stood out for its profound impact and unwavering commitment to serving its community. In recognizing these exceptional projects and teams, our aim was to honor the profound dedication and civic spirit exhibited by these architects and design professionals.”








Anthony E. Rojas, AIA, Jury Chair, is a founding Principal Architect at the innovative firm in-Architects, PLLC, located in Syracuse, NY, which has been shaping the architectural landscape for the past six years. With over 18 years of dedicated professional experience in the architectural profession, Anthony’s primary focus lies in the critical areas of Planning and Design. He is instrumental in the conceptualization and seamless implementation of effective design
understandings of
strategies and solutions for a diverse range of project types. These include impactful mixed-use developments, multi-unit residential buildings, functional office spaces, engaging retail environments, welcoming restaurants, and essential healthcare facilities. Anthony’s true passion lies in the successful translation of a client’s unique vision into tangible architectural realities and envisioning a clear and efficient path towards construction. He adeptly utilizes multiple technologies to provide clear
design solutions, fostering ease of comprehension and simplifying interactions between clients and the envisioned spaces. Demonstrating his commitment to the architectural community, Anthony has dedicated over 10 years to supporting and leading the Central New York chapter of the American Institute of Architects, representing over 270 members across ten counties. He is also an active resident of Cicero, NY, where he currently contributes his expertise by serving on the Comprehensive Plan Steering Committee.
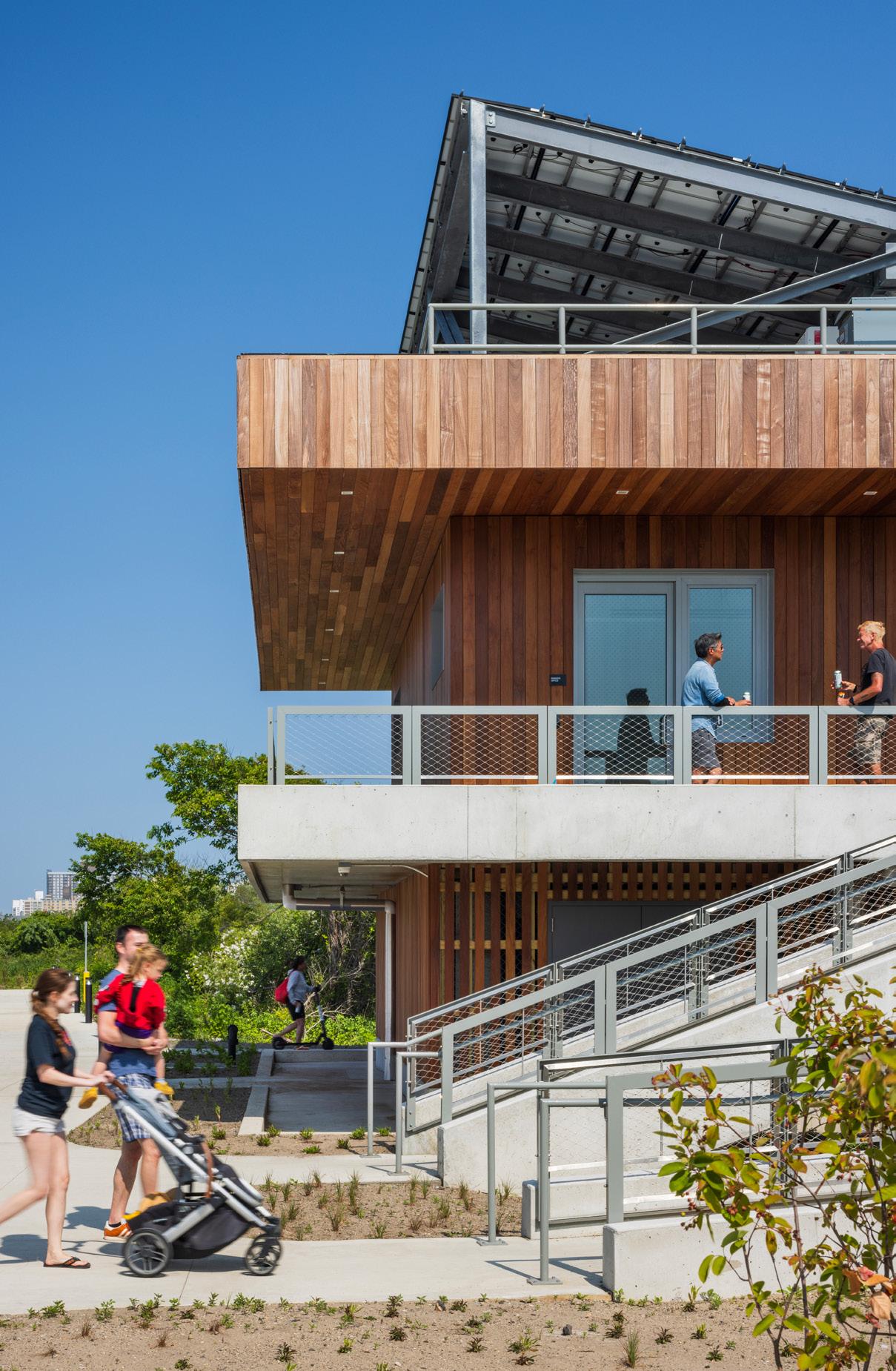
Katherine Cannella, RLA, ASLA, As the current President of the New York State Council of Landscape Architects, Katherine brings a dedicated passion for the field. She is a skilled landscape architect and experienced project manager with a diverse portfolio encompassing a wide range of project scales and typologies. Her expertise includes significant work in coastal resiliency initiatives, complex transportation infrastructure projects, and innovative urban design strategies. Currently, Katherine applies her leadership and technical skills in the public sector, where she expertly manages the design and construction of crucial capital projects. Her commitment to the profession is further demonstrated by her past service as a Board Member for ASLA-NY. Katherine holds a Master of Landscape Architecture from the esteemed University of Virginia, complemented
by a BA in history from Boston College, providing her with a unique perspective on the built environment.
Christian Parrott serves as a Project Executive at Consigli Construction Co., Inc., bringing over two decades of invaluable experience in the successful management of complex construction projects across a range of key market sectors. His extensive portfolio includes significant projects within academic institutions, diverse institutional facilities, residential developments, the hospitality industry, and critical healthcare facilities. Christian’s expertise spans the full spectrum of construction, from innovative new ground-up construction to intricate and historically sensitive renovations. He has established a proven track record of effectively leading diverse teams and consistently delivering high-quality results that meet and exceed client expectations. Throughout his career, Chris has worked extensively across New York State and New Jersey, skillfully overseeing projects that thoughtfully balance cutting-edge innovation, practical functionality, and enduring long-term value for stakeholders. He holds a bachelor’s degree in civil engineering from Lafayette College, providing him with a strong foundation in the principles of construction and engineering.
Molly Larkin serves as the Director of Upstate Design and Construction at the Dormitory Authority, State of New York (DASNY), where she oversees a substantial and dynamic portfolio of projects. With over two decades of valuable experience within the construction industry, Molly’s career has progressed through significant roles in both the private and public sectors. Her leadership at DASNY encompasses all phases of design and construction across the northern region of the state, with a current active portfolio nearing $4 Billion. Notable projects under her purview include the state-of-the-art Department of Health Life Sciences Public Health Laboratory in Albany and the critical Office of Mental
Health Mid-Hudson Forensic Psychiatric Center in Goshen. Molly earned her undergraduate degree in Civil Engineering from Union College and furthered her education with a Master’s in Business Administration from Union Graduate College (now Clarkson University). Beyond her professional achievements, she enjoys supporting her children’s athletic endeavors and resides in New York’s capital region with her family.
Anthony Alduino, PE , is a highly experienced Senior Project Manager at Dewberry, specializing in the critical field of mechanical engineering. His extensive 31-year career has provided him with deep expertise in the design of HVAC systems, plumbing, fire protection, and Automatic Temperature Control Systems. In his current role, Anthony’s responsibilities are twofold, encompassing both strategic business development and comprehensive project management. His business development efforts include meticulous review of requests for proposals and qualifications to ensure appropriate scope alignment. Anthony is actively involved from the initial proposal stages through completion and submission, including crucial aspects like team formation, the generation of detailed scope narratives, the development of fee structures, and active participation in client meetings. He also serves as a dedicated client manager for several key clients within the New York City area. As a project manager, Anthony provides essential team oversight, ensures rigorous quality assurance and quality control, and manages critical client-facing responsibilities, including design meetings and key design decisions. He also oversees project financials, supervises multidisciplinary engineering staff, ensures strict code compliance, diligently maintains project schedules and deliverables, and provides crucial supervision during the construction phase. Anthony has effectively coordinated and managed diverse teams and supervised numerous ongoing multi-disciplinary projects across a wide spectrum of applications, including commercial, institutional, educational, healthcare, industrial, and residential scopes of work for both new construction and complex alteration or renovation projects. Anthony holds professional licensure as a mechanical engineer in multiple jurisdictions and has previously held significant MEP Department Manager and Lead Engineer positions at several prominent firms, providing him with a comprehensive understanding of leadership responsibilities. He is also actively involved with ACEC at various levels, currently chairing the ACEC/AIA Joint DASNY Committee, and contributes to other professional societies, including ASPE
(National and Long Island Chapter), ASHRAE, BOMA NY, and ASAE (Penn State Chapter).
Peter Arsenault, FAIA, Facilitator , is a distinguished architect, accomplished author, engaging speaker, and respected consultant whose nationwide practice reflects a remarkable 45-year career. His extensive experience encompasses the design and comprehensive planning for a diverse range of clients and building types, including governmental facilities, educational institutions, healthcare centers, residential complexes, and religious buildings. Peter generously shares his wealth of knowledge and diverse experiences at numerous seminars and conferences across the United States, where he passionately encourages design professionals to integrate critical aspects of health, safety, wellness, and sustainability into the very fabric of good architectural design. He is a prolific writer, with over 250 published continuing education articles to his credit, in addition to numerous insightful articles featured in leading professional journals, magazines, and books. Peter has demonstrated exceptional leadership and commitment to the profession through his active service at the local, state, and national levels of the American Institute of Architects (AIA) and the US Green Building Council (USGBC). He has also led AIA Sustainable Design Assessment Team (SDAT) programs across the country, contributing his expertise to promote sustainable practices, and served as a valued member of the Advisory Board of the influential AIA+2030 series. Furthermore, Peter is the visionary founding President of GreeningUSA, a prominent sustainability advocacy organization dedicated to fostering environmentally responsible design and building practices.



When realizing a unique vision for your clients, turn to Marvin Ultimate windows and doors for their design flexibility, flawless detailing, and premium performance. Their handcrafted beauty is immediately evident, and their impact is powerful across the architectural spectrum. The result of relentless refinement, these are premium products with nearly endless possibilities for your most ambitious projects.
“ When you have the ability to create and sculpt environments that take advantage of light, you certainly want to do that. Marvin gives us the tools to create these wonderful spaces.”
Charlie Simmons, Principal, Charlie & Co. Design Ltd
For expert tools, resources, and support, visit marvin.com/pros.

Congratulations to our architectural partner and colleagues at Bell and Spina Architects Planners on your 2025 New York State Excelsior award for the design renovation of the New York State capital building roof replacement and center courtyard, and main floor design renovation.
VMJRCOMPANIES.COM
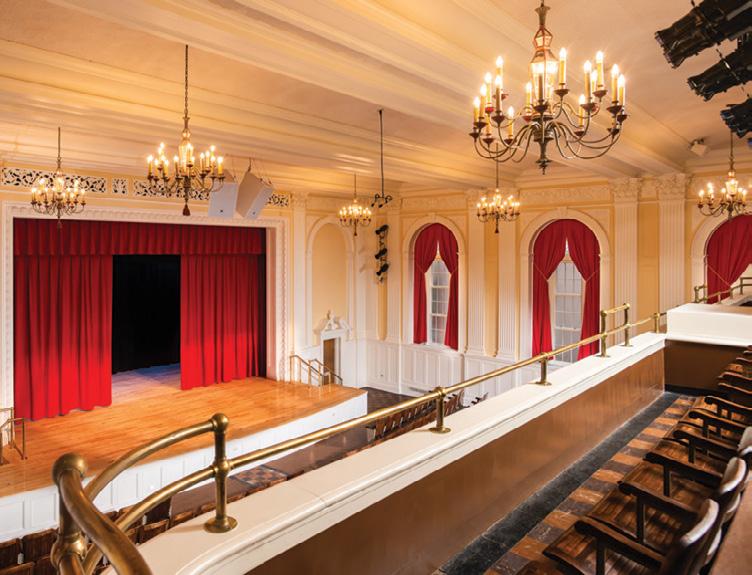
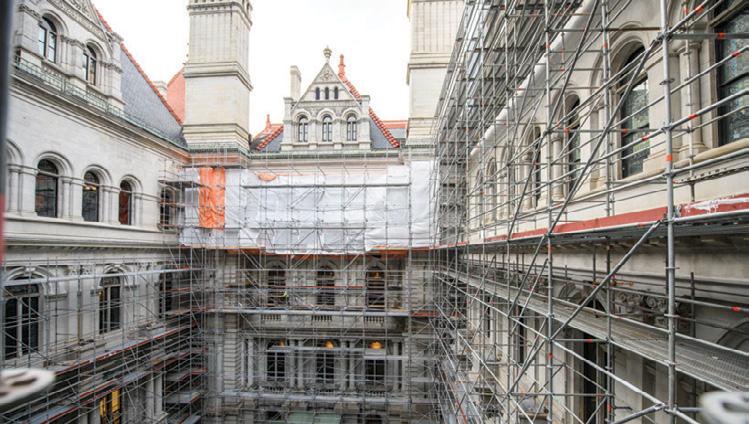
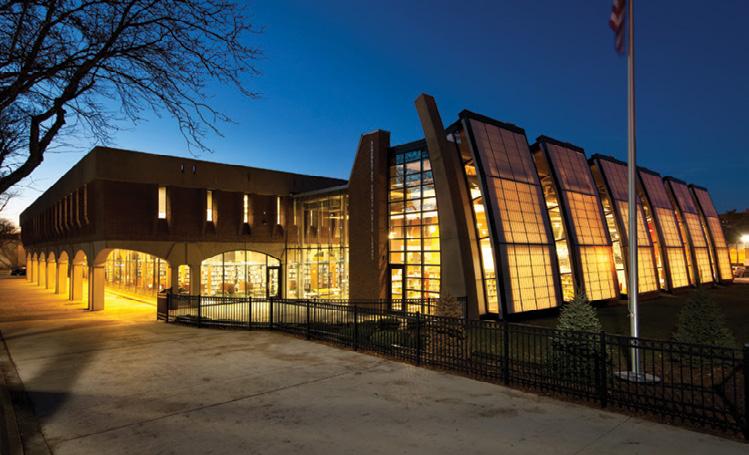
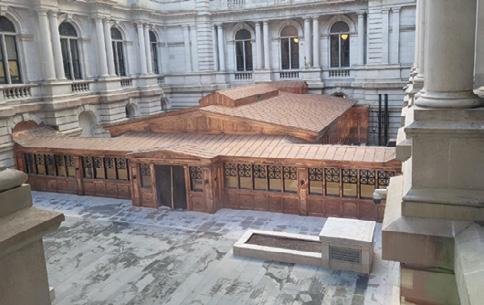
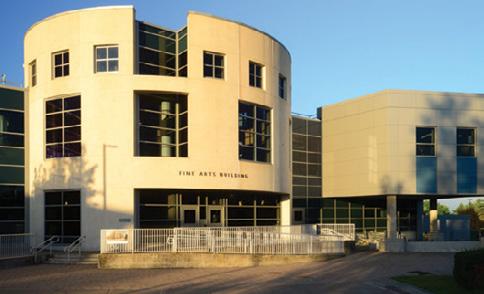



MEP Consultant: Popli Design Group
Structural Consultant: Ryan Biggs Clark Davis
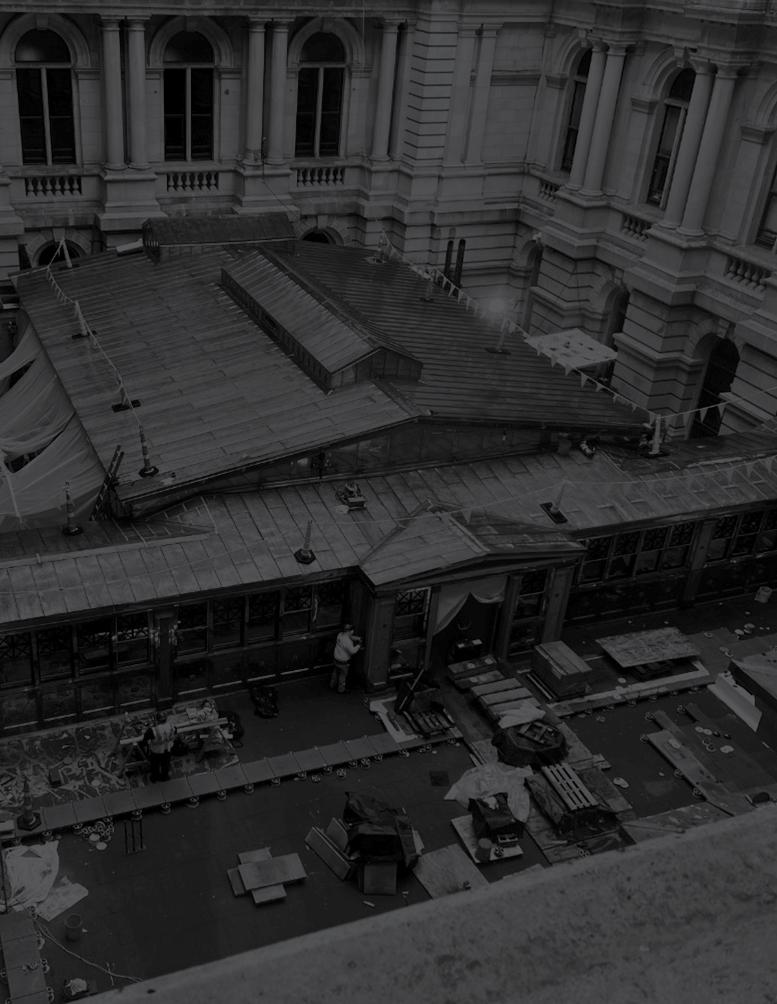
Contractor: VMJR Companies
Sub-Contractor to VMJR: Greenwood Industries
Photo Credit: © Courtesy of Bell & Spina, Architects - Engineers, PC
The New York State Capitol, built between 1867 and 1899 is listed on the National Register of Historic Places and features a central openair courtyard space approximately 125 feet by 80 feet in size. The courtyard contains a onestory copper clad central passageway, named the Hawk Street Passage, with an adjoining restaurant space. The remaining courtyard space is the roof of the basement switchgear and mechanical equipment located directly below.
Persistent leaks into the basement below the Courtyard along with deterioration of the Hawk Street Passage copper work prompted the
restoration project. The Architectural firm was retained to restore the courtyard waterproofing and copper cladding and to reimagine the space, with public access.
The project included roofing removal and replacement of the Courtyard. Malden Bluestone pavers were incorporated in the paver design which was the material originally specified for this courtyard space.
The paver pattern was inspired by existing stone layouts found within the Capitol building. Large limestone planters with zinc tin coated copper caps were installed to enhance the courtyard visually while concealing ventilation components.
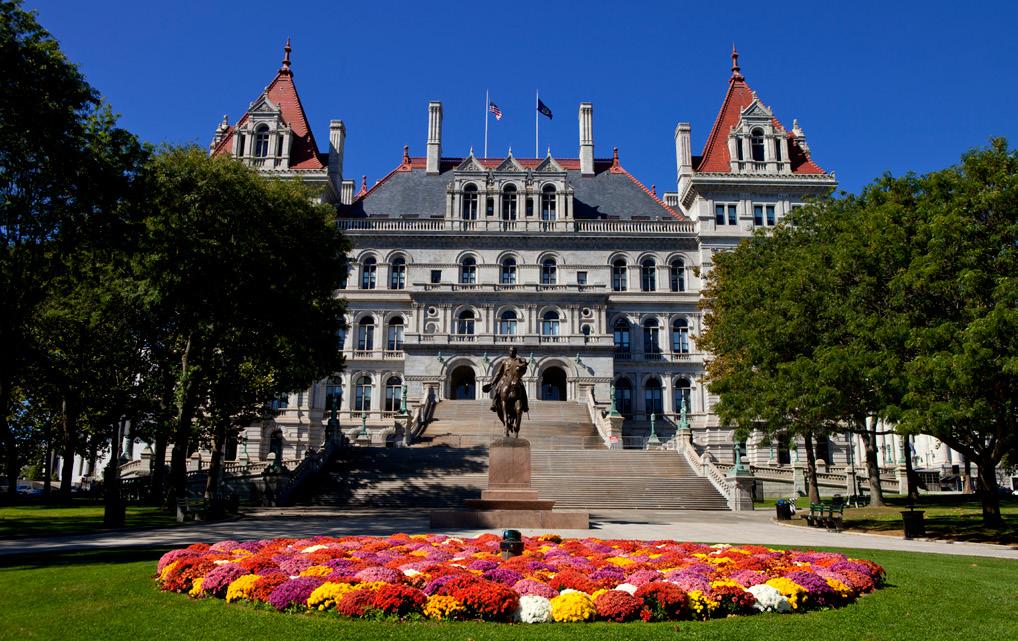


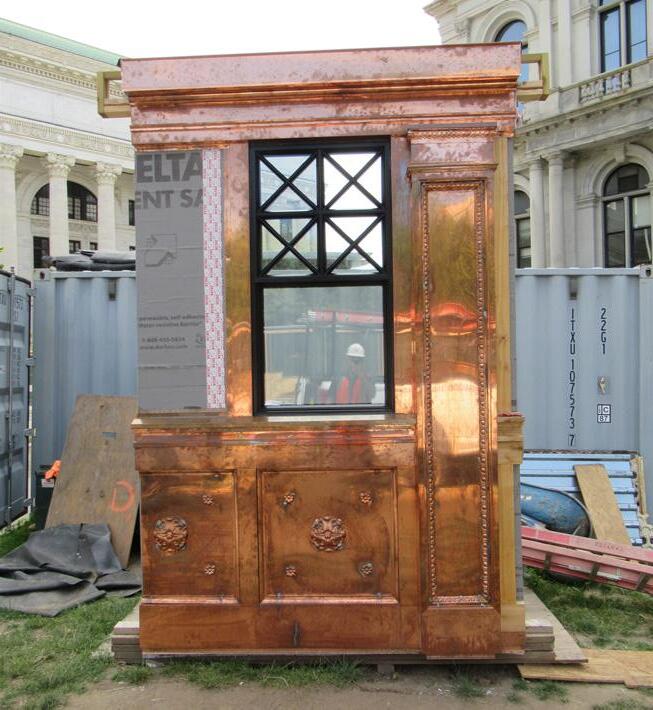
All original copper was removed and replaced, including flat and standing seam roofs, wall cladding, downspouts, and intricate ornate detail work. As a historical restoration project, the copper was replaced to match the original profiles while managing to incorporate thermal insulation improvements. The goal was to replicate the original copper cladding as closely as possible while being consistent with the restoration principles provided by the Department of the Interior Secretary Standards for Preservation.
Previously infilled window openings within the passage were opened, as well as doors leading to the area. These windows provide visibility to the Courtyard that did not exist for decades.
The Courtyard space was transformed from a utilitarian space into an occupiable area covered with pavers, planters, and vegetation as was originally intended.
This roof replacement and courtyard revitalization has not only secured the structural integrity of the New York State Capitol but has also resurrected its central space, solidifying the enduring legacy of this National Historic Landmark from the top down.
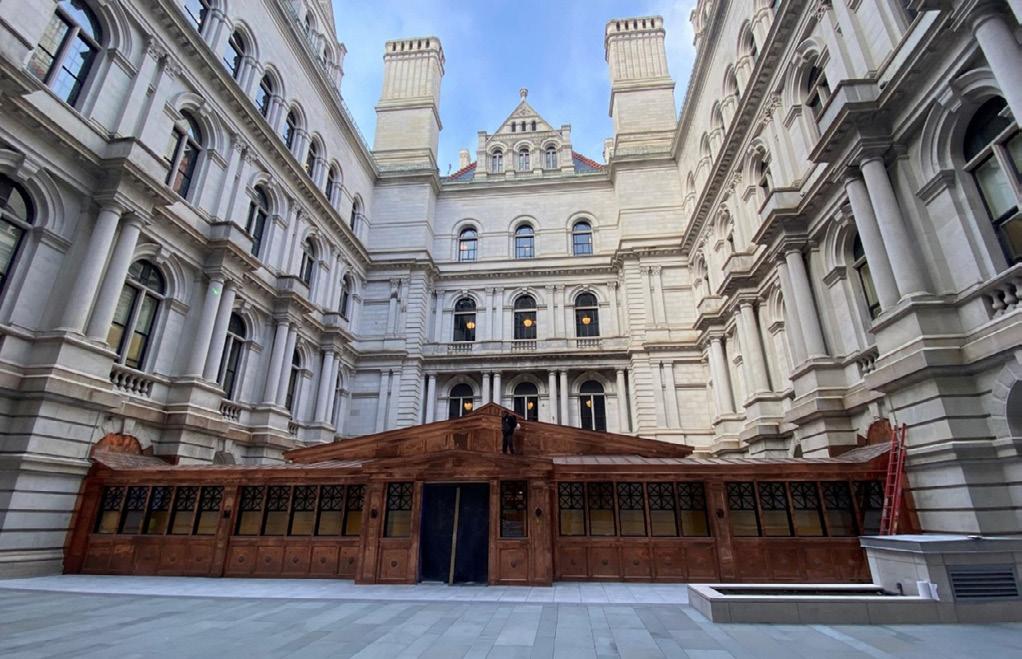

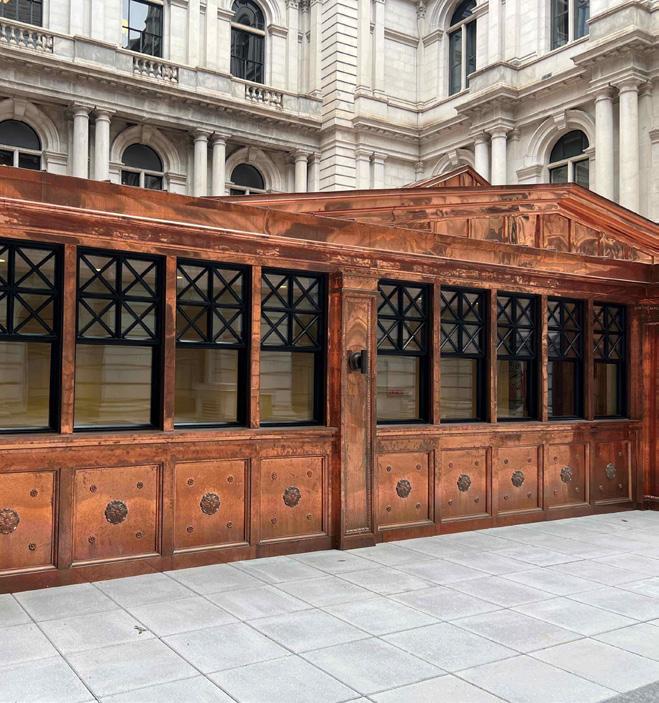


Construction Manager : LeChase Construction Services LLC
General Contractor: Manning Squires Hennig Co., Inc.
Structural Engineer: Robert Silman Associates
Photo Credit: © Douglas Levere
The renovation of Crosby Hall at the University of Buffalo was undertaken for the express purpose of providing the Undergraduate program of the School of Architecture faculty a facility that reflects their current and future pedagogic and operational needs. The renovation was
a comprehensive and sensitive restoration modernization of a 90 year old structure. Additionally, the renovation tuned Crosby Hall’s relationship with the immediate campus surroundings, strengthening the building entries and providing usable exterior space for the school of architecture.
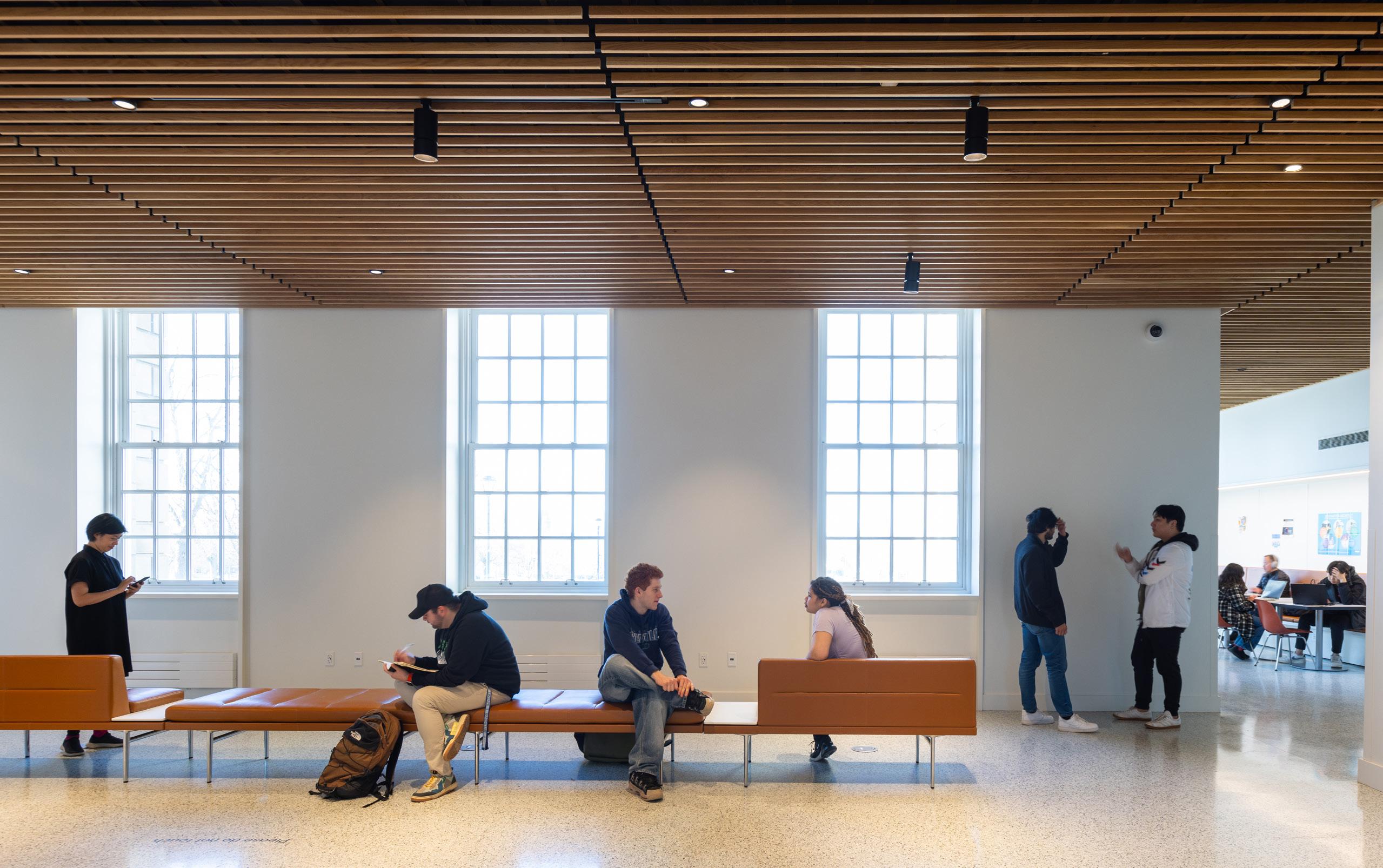

Crosby Hall has been reimagined as studios and instructional space for up to five hundred architecture students. Large, open and flexible studios have been made from spaces that were formally series of cellular classrooms off double loaded corridors. The reimagined Crosby Hall is calibrated to the Architecture School’s pedagogy, and is intended to be a welcoming and compelling environment in which the studio culture of architecture will grow and be sustained.
Crosby Hall was designed by the eminent Buffalo architect E.B. Green in 1930. Green designed the campus masterplan, designed many key buildings on the campus, and invited other architects, such as McKim Mead and White to contribute specific building designs. Crosby Hall is a symmetrical elegant four story structure with taught detailing in an Edwardian vocabulary and clad in honed Indiana limestone.
A high value was placed on the inherent character and qualities of Crosby Hall, and the opportunities latent within its design and construction. The original building was constructed carefully, using contemporary materials and assemblies successfully. The design sought to build upon the essential character of Crosby Hall, characterized by a rational layout of space, a robustness and quality in the building and construction craft, excellent natural light, well proportioned interior spaces, and a strong sensibility for materials and their resolution.
This sensitive renovation has not only modernized Crosby Hall for the University of Buffalo’s architecture program but has also amplified its inherent character, ensuring its continued prominence as a vital and inspiring center for design education.
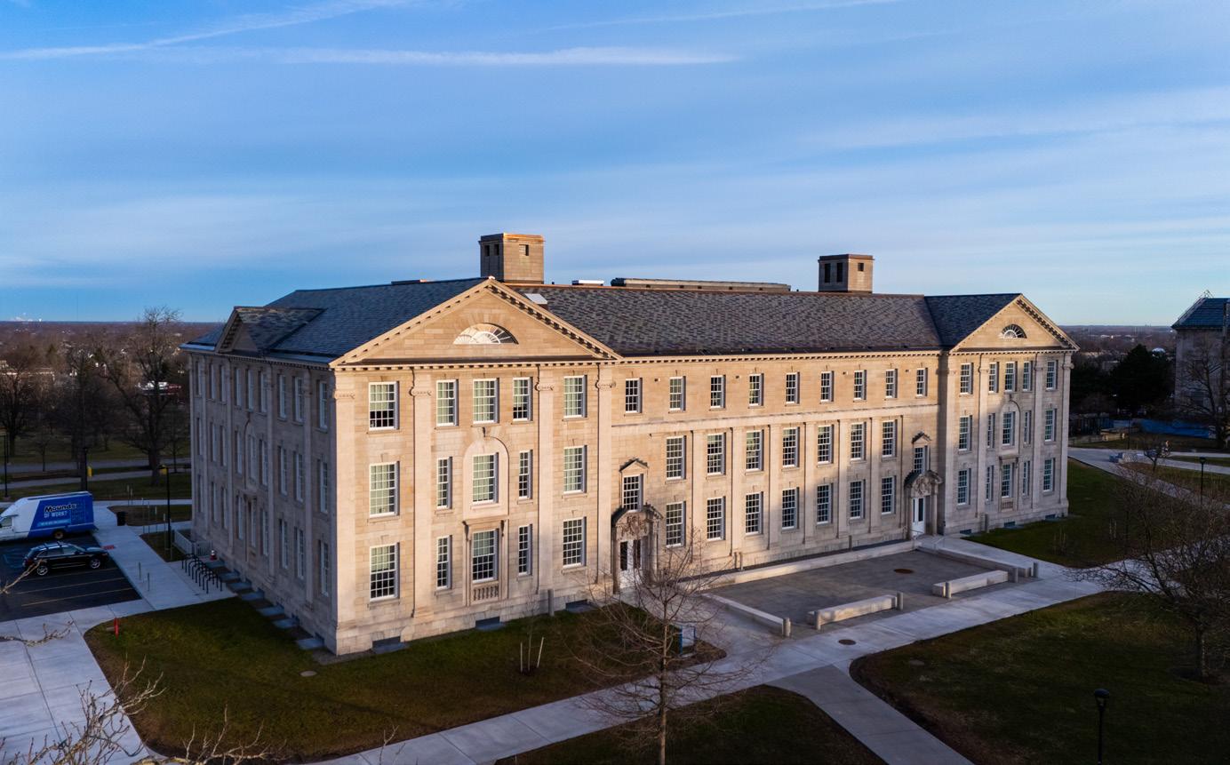
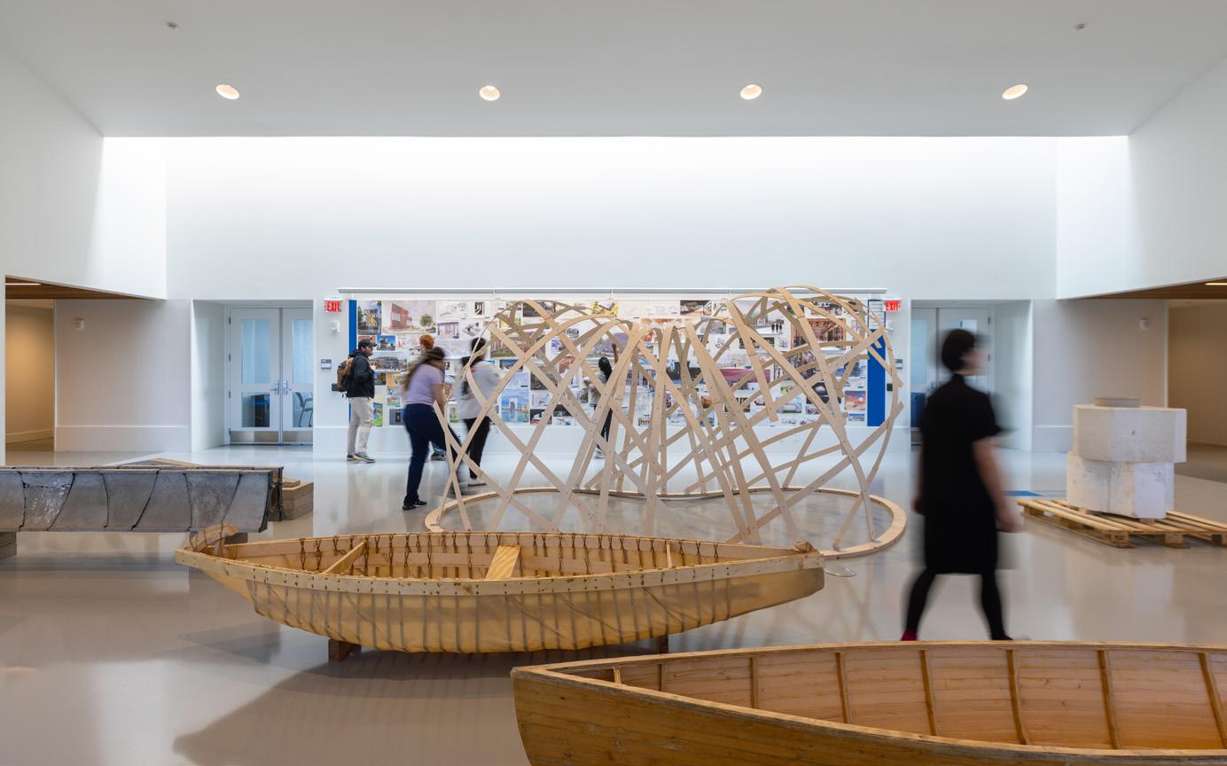
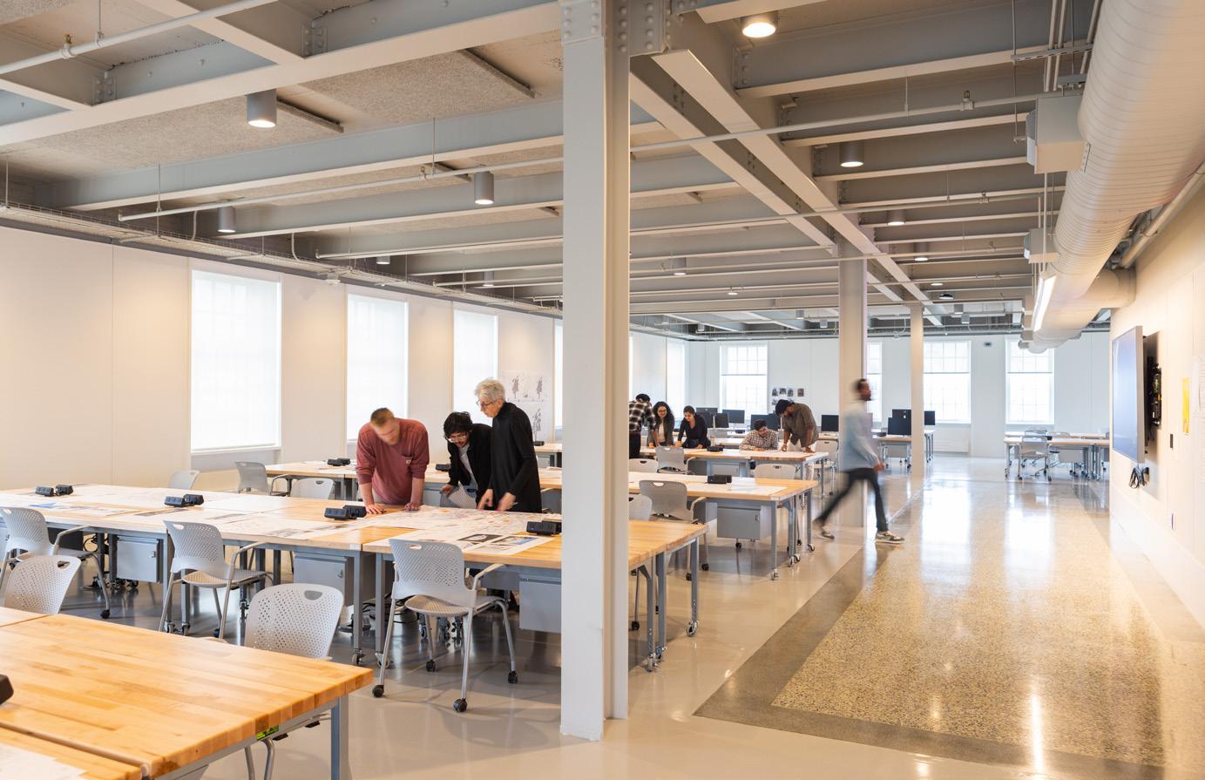
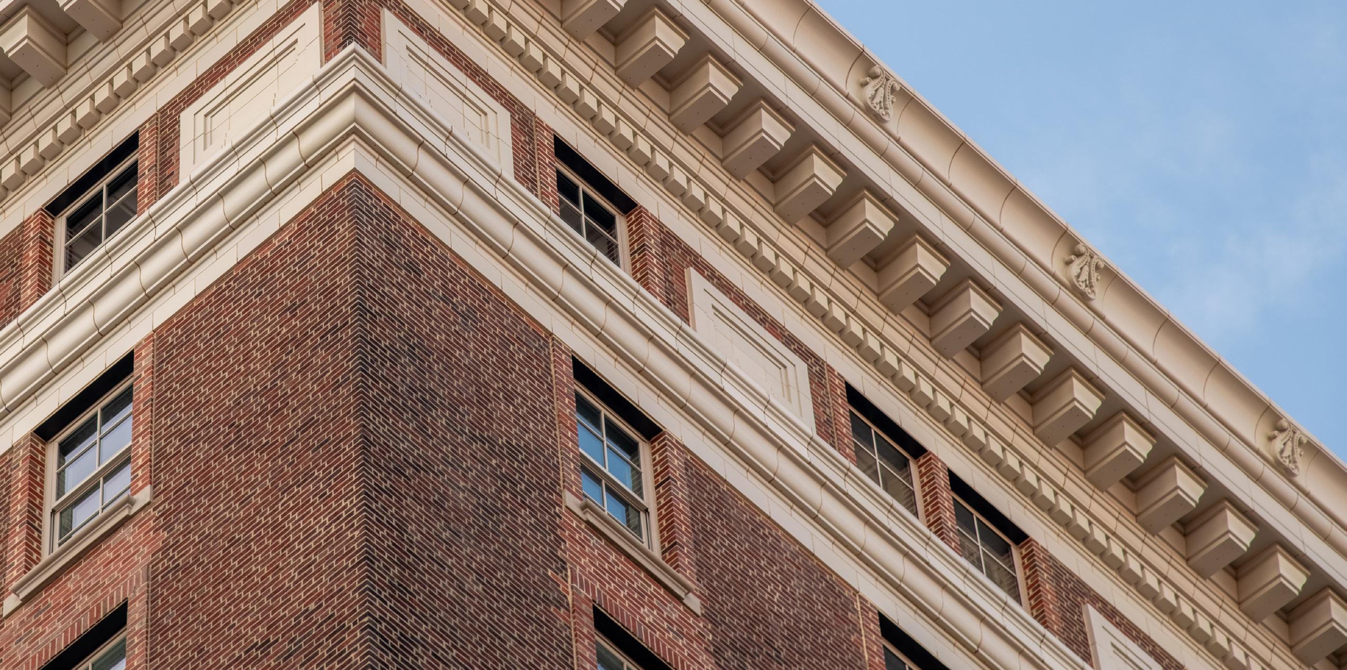


New York, New York
STRUCTURAL ENGINEER: TYLIN
MEP ENGINEER: COLLADO ENGINEERING
PHOTO CREDIT: © SHIRLEY A. CHISHOLM STATE OFFICE BUILDING - CTA ARCHITECTS P.C.
The Shirley A. Chisholm State Office Building, originally built as a YMCA in 1915, is a 13-story office building in Downtown Brooklyn. The comprehensive exterior restoration project aimed to breathe new life into this historic structure, preserving its architectural legacy while enhancing its functionality for the present and future.
A prominent aspect of the restoration was the installation of a new terra cotta cornice on all three street facades of the building. This cornice was carefully replicated using historic photographs, ensuring a faithful representation
of the original. Additionally, the main cast stone entrance, removed in a previous intervention, was restored, becoming a prominent focal point of the building once again.
The scope of the restoration encompassed essential structural components, focusing on replacing the main and bulkhead roofs, ensuring the building’s integrity and protection from the elements. Extensive exterior façade repairs and the restoration of street façade terra cotta bands and medallions, previously replaced with stucco, further revitalized the building’s appearance, restoring its historic character.
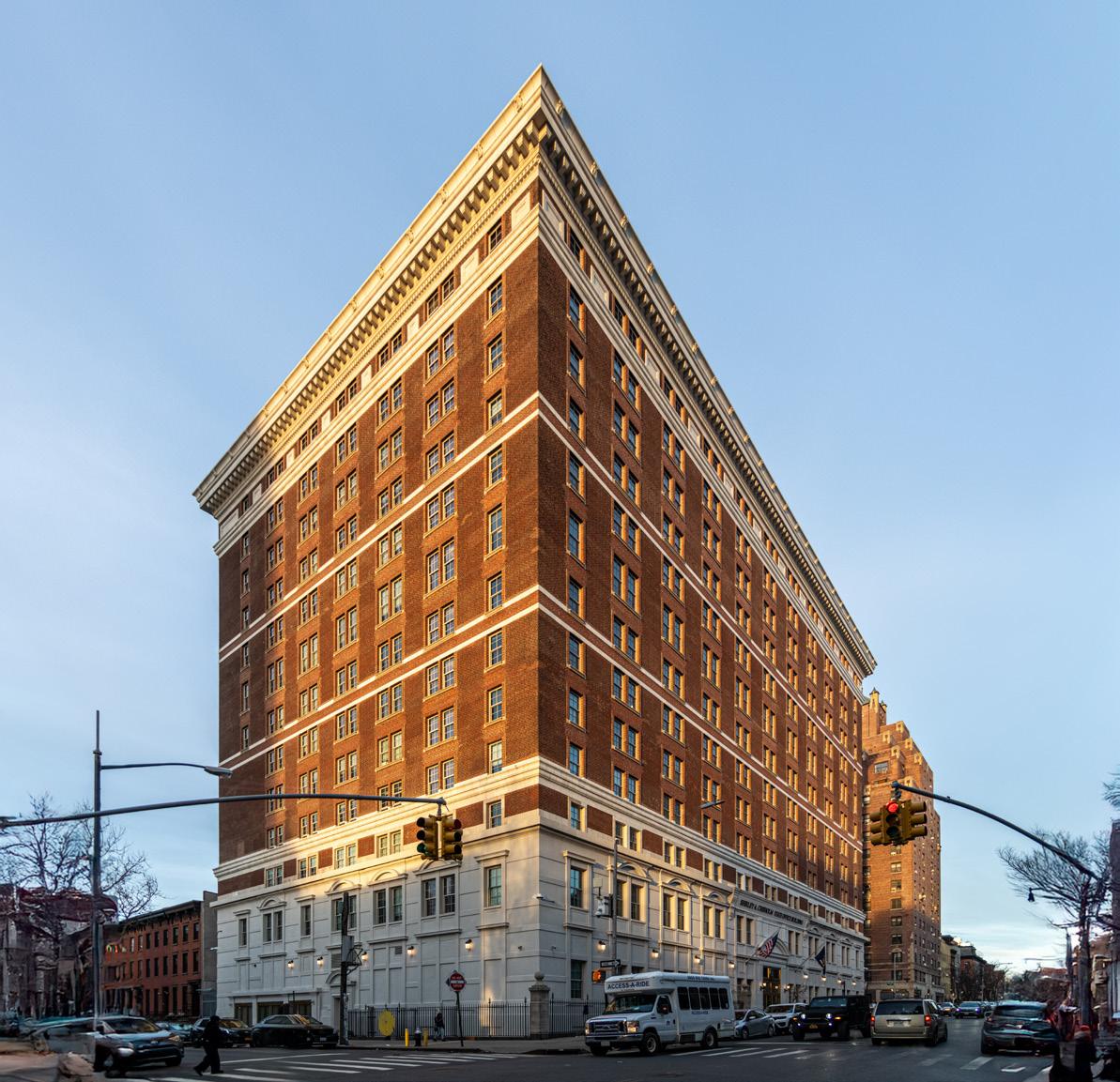
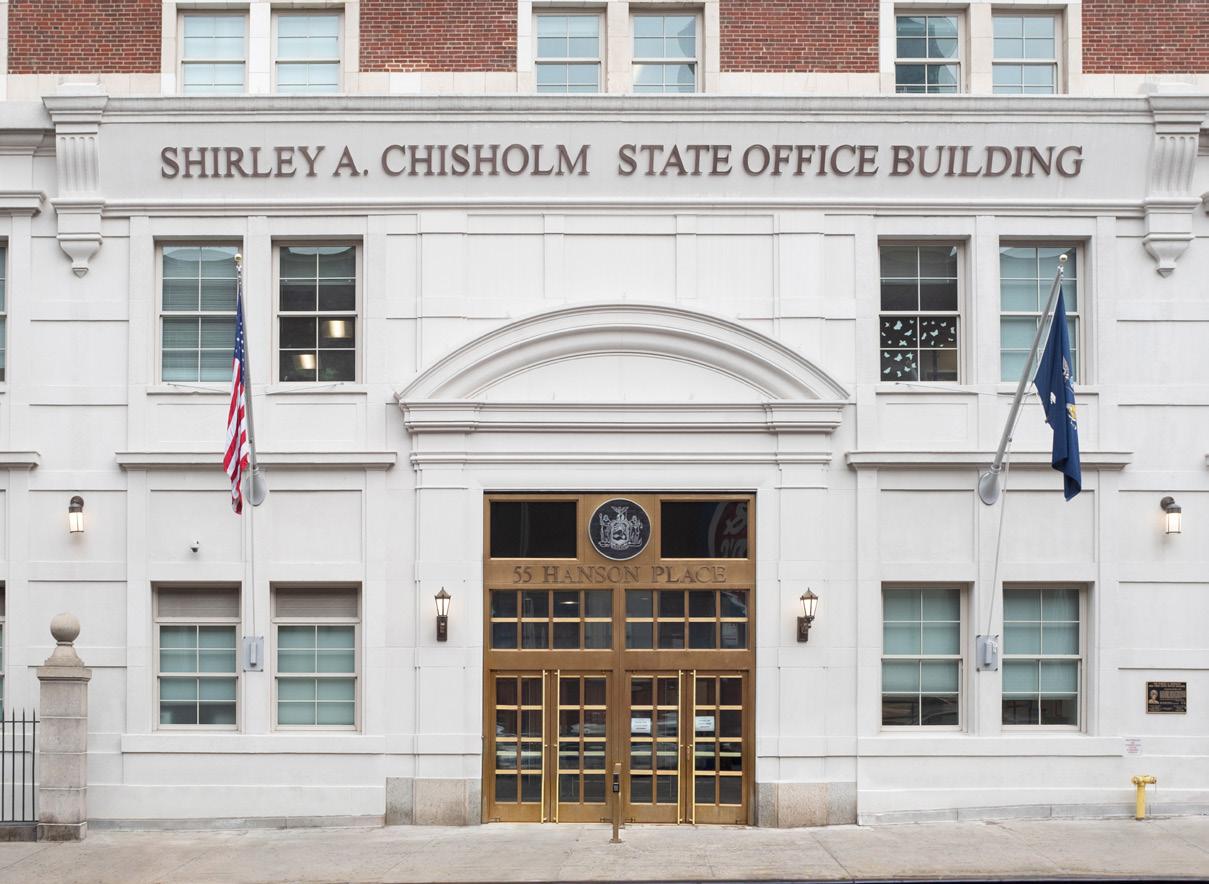
The restoration efforts extended to the building’s interior as well. Ornamental door replacements, along with the replacement of all windows, contributed to a revitalized and cohesive appearance. Various interior elements were also addressed, including the replacement of floor, ceiling, and wall finishes at the main vestibule.
The building, boasting a steel super-structure and concrete floors, features fully bonded masonry walls, approximately 12 inches thick, creating a robust and monolithic wall assembly. While the exterior walls are not bearing walls, they are integral to the building’s structural integrity, supporting their own weight and connecting with the steel super-structure at each floor level.
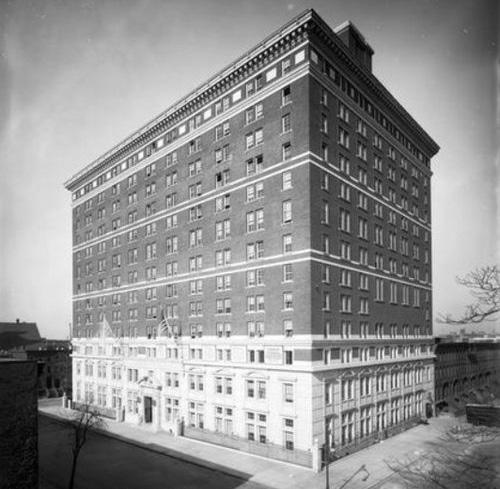
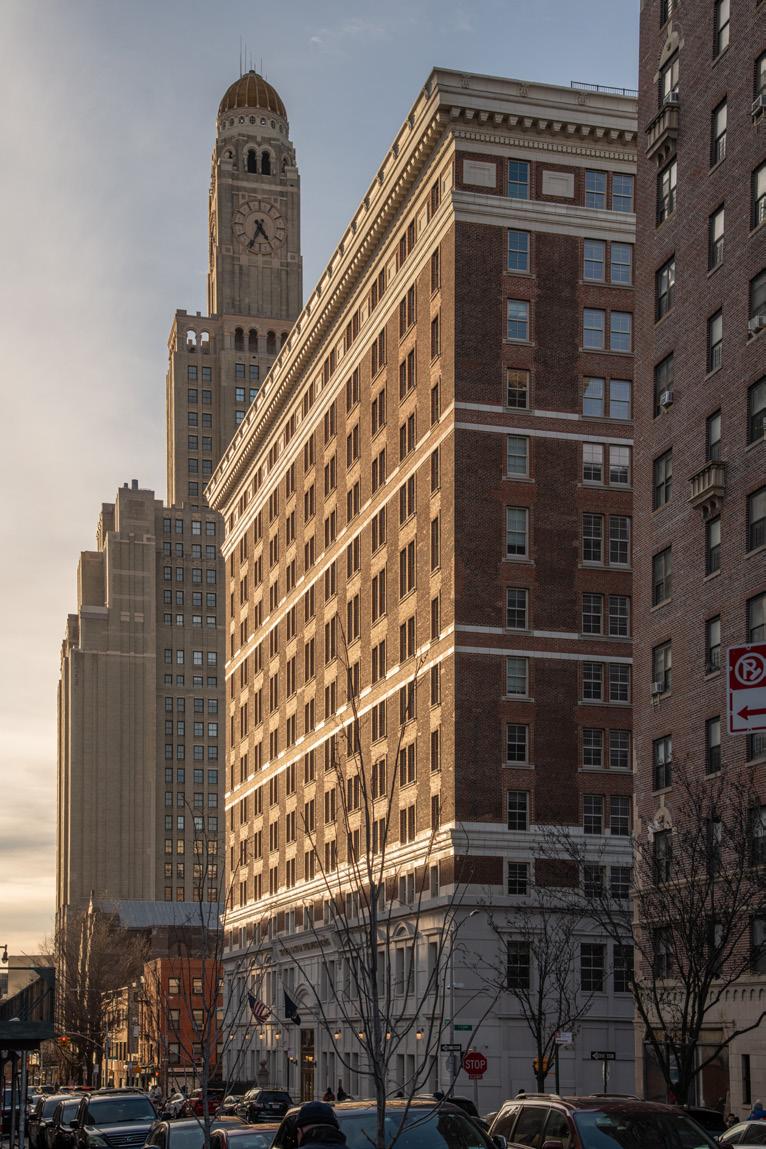
This meticulous restoration of the Shirley A. Chisholm State Office Building has not only resurrected its distinguished architectural details, like the terra cotta cornice and cast stone entrance, but has also secured its structural soundness, ensuring its continued service as a vital landmark in Downtown Brooklyn.


GENERAL CONTRACTOR: LET ME BUILD LLC
MEP ENGINEER: GOLDMAN COPELAND ASSOCIATES
STRUCTURAL ENGINEER: MC STRUCTURAL ENGINEERING PLLC
PHOTO CREDIT: © RICARDO ZURITA ARCHITECTURE & PLANNING
On the roof of a community center, the design of a playground blends vibrant colors and playful geometries to create a place for children for active and sensory stimulating play and activities, including a sprinkler area and an herb garden.
The Young Men’s and Women’s Hebrew Association of Washington Heights and Inwood in upper Manhattan in New York City serves as a community hub for the densely populated neighborhood. The project reimagines the rooftop as a dynamic extension of the scarce public spaces for the
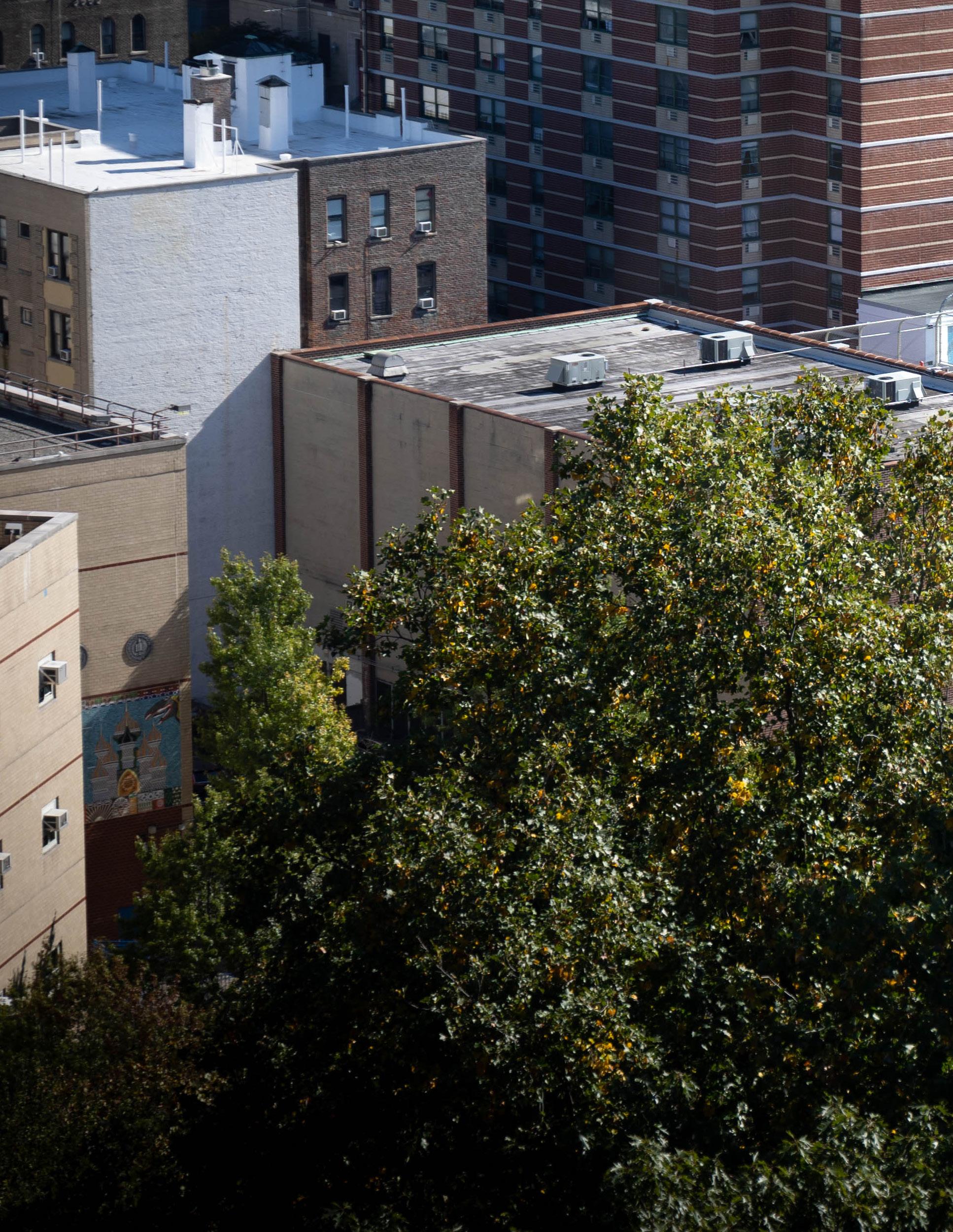
community providing for the growing population of young children.
Central to the design was the ethos of inclusivity and accessibility to ensure opportunities for play for young children of all levels of ability, with the design including an array of recreational elements, play structures, seating areas, sensory installations, all carefully integrated to promote activity and exploration. The elements were selected to work in tandem with the colorful, geometric rubber flooring.
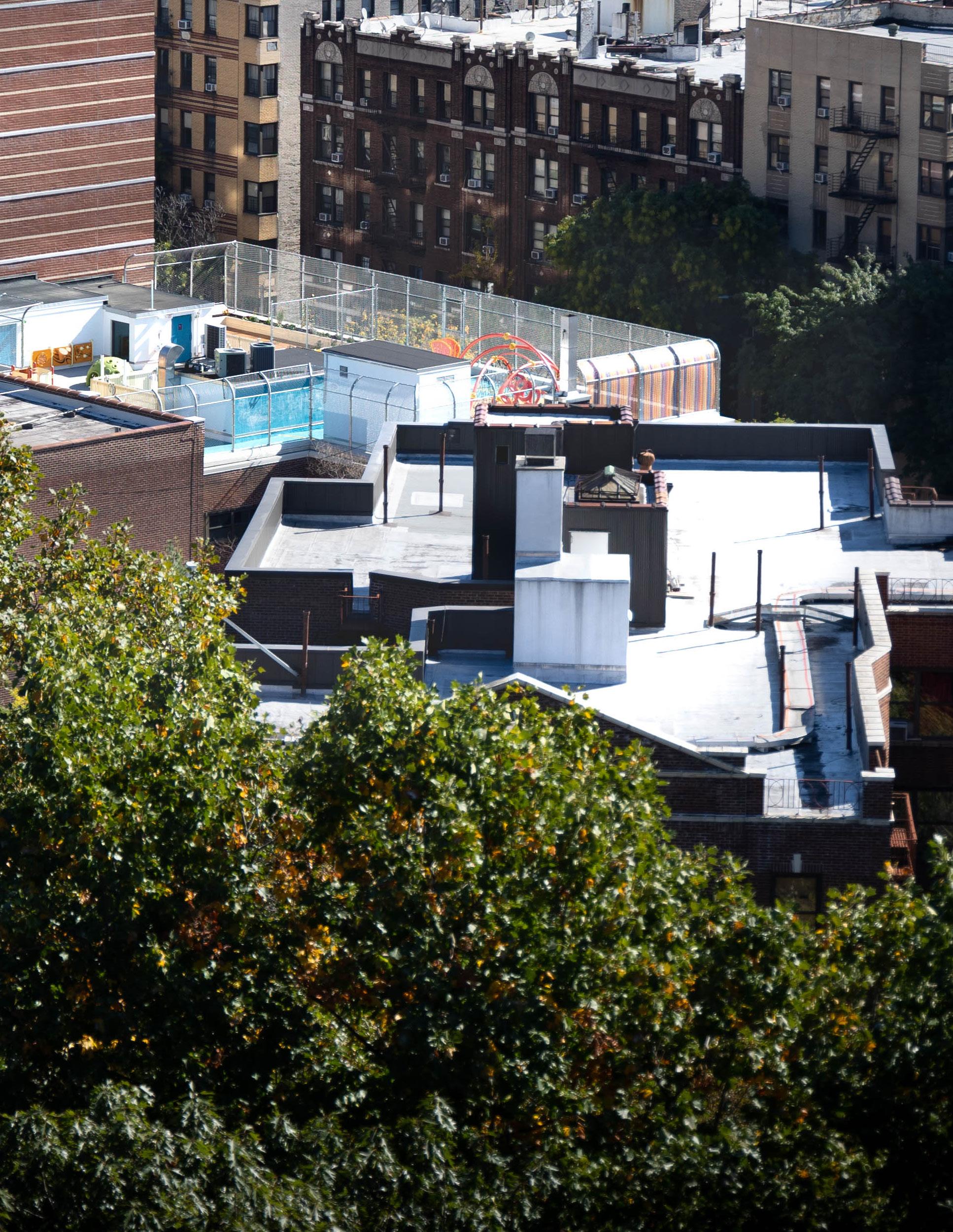

The bright colors of the playground floor are a contrast to the brown and grays of the urban landscape, that we hope channels the vitality of the culturally diverse neighborhood. The bright hues of the flooring take their cues from colors tropical nature, and rather than consider existing bulkheads as impediments, they were coated with colorful washable paint to invite children to use them as canvases for drawing.
The garden is in a sun-drenched corner and provides an outdoor green room surrounded by the cityscape of Upper Manhattan. The garden’s herbs are gathered by the kitchen staff for the meals served in the cafeteria.
The YM&WHA Rooftop Playground serves as a dynamic perch for recreation for children and an example of the possibilities for intensive use of often ignored spaces in urban environments.

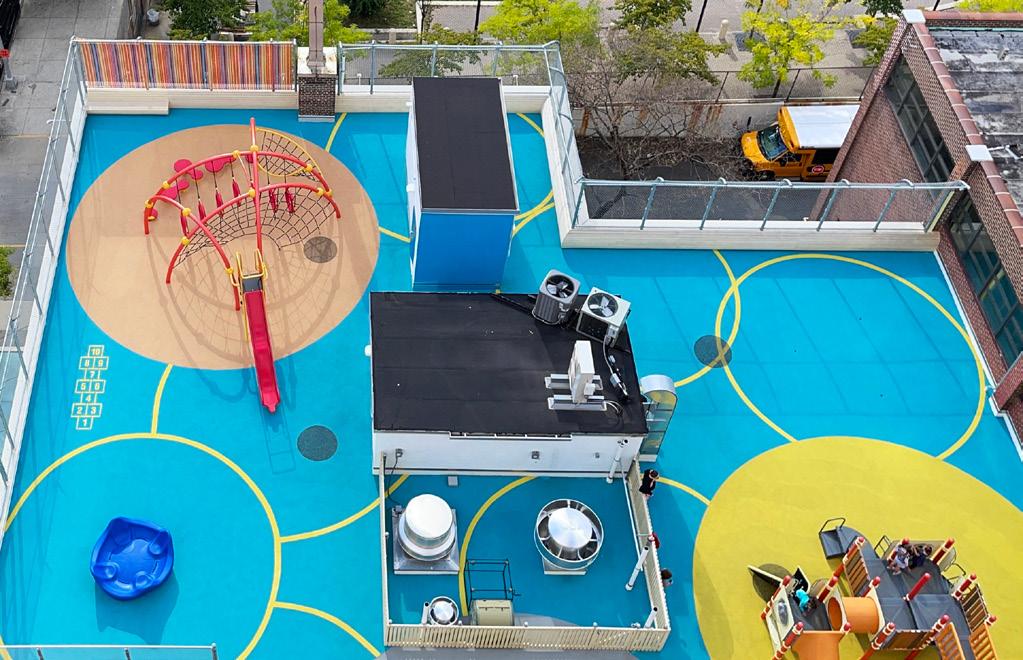

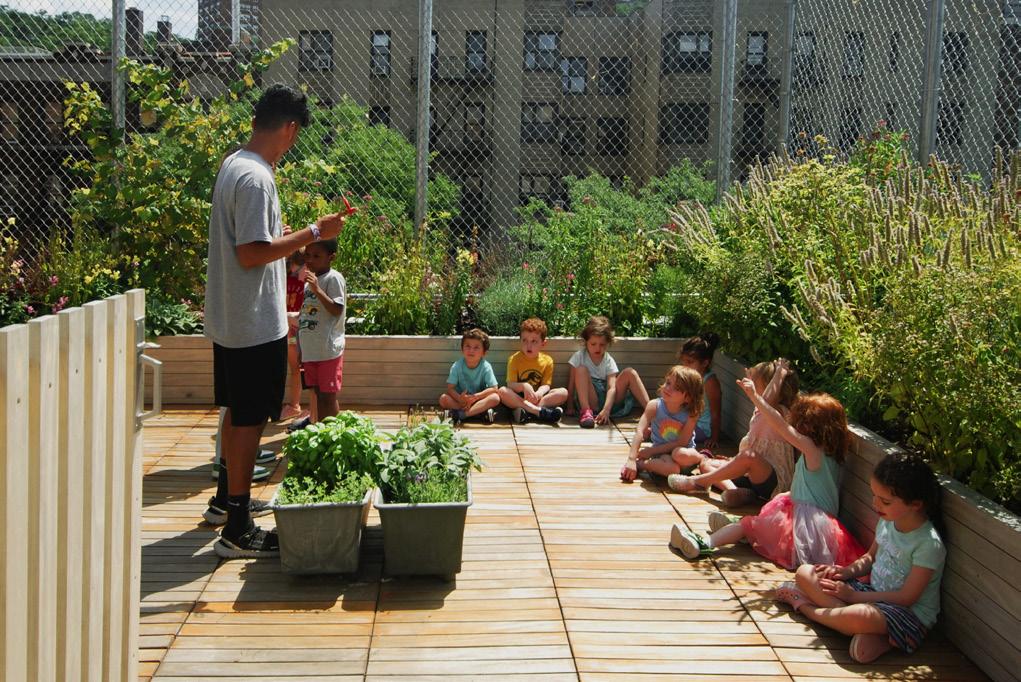


SUBMITTED BY:
CONTRACTOR: MEGA CONTRACTING
STRUCTURAL ENGINEER: ENGINEERING GROUP ASSOCIATES
MEP ENGINEER: SKYLINE ENGINEERING

CIVIL ENGINEER: BOHLER ENGINEERING
LANDSCAPE ARCHITECT: TODD RADER AND AMY CREWS
The first of its kind in New York City, Bridge Rockaway co-locates affordable housing with light manufacturing workshops. An 8-year exercise of bravery, hope and ambition resulted in a rare zoning Text Amendment, allowing a combination of uses never seen in New York before - the new zoning uniquely allows for residential units to sit above the manufacturing space - and took years of negotiation with a multitude of City agencies to insure the safety and comfort of the hundreds of people who call this innovative complex home.
The result is a 180,000 square foot development that includes 174 mixed affordable and supportive housing units for low-income families, with 87 units set aside for unhoused individuals. They are accommodated in two residential buildings of 5 and 6 stories flanking a 14,000 square foot landscaped courtyard and set above a shared single-story podium. The podium houses 39,000 sq ft light manufacturing workshop space designed as lowcost incubator spaces for local start-up companies.
The large garden and a glass link connecting the buildings serve as a social nexus to foster interaction among residents. The manufacturing component occupies almost the entire ground floor, making the second floor garden level, the principal amenity floor. The design takes advantage of this condition, making the main entrance an unusually grand, two-story space with a broad stair leading from the street to the garden. This welcoming and light-filled entry sequence is rarely seen in affordable housing and is designed to encourage social interaction, movement and better physical and mental health outcomes.
This elegant complex aspires to contradict preconceptions about low-income housing and raise the bar for architecture in Brownsville. This new model will hopefully pave a way for future similar developments that seek to address the City’s housing goals and also its workforce and economic goals.
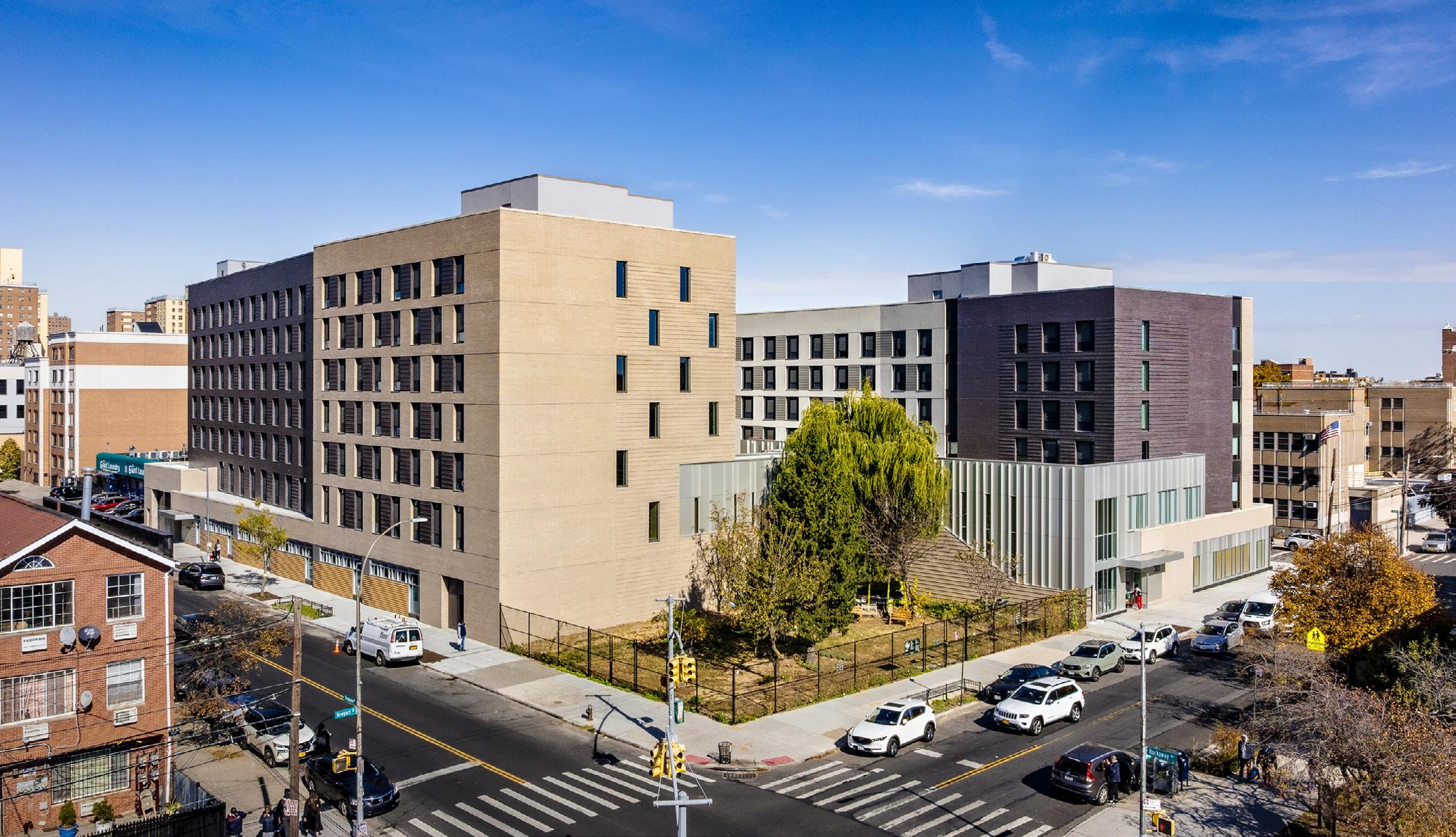
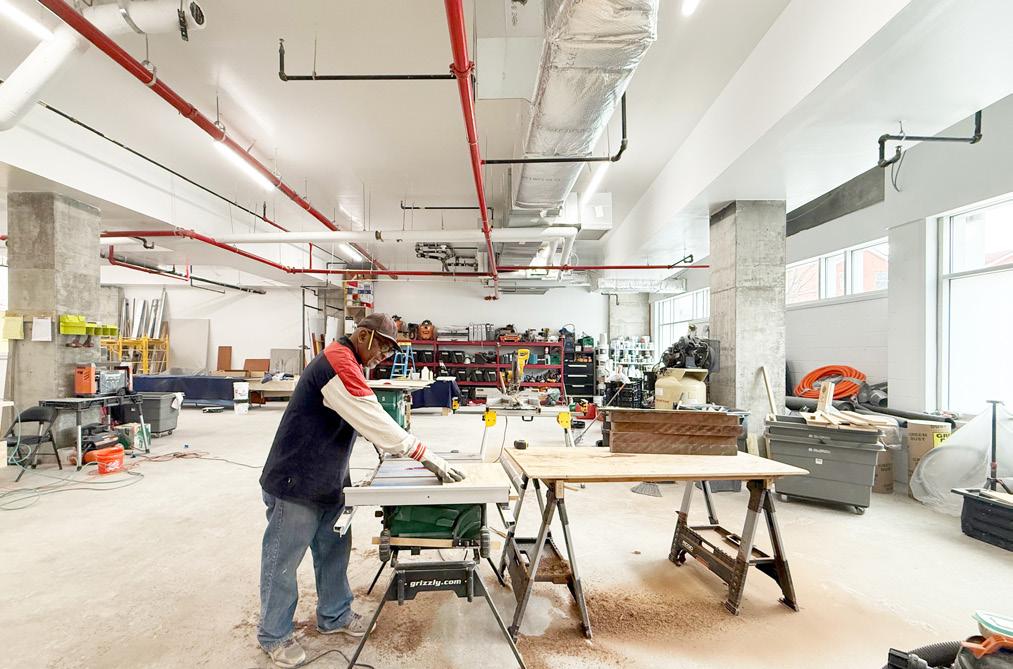
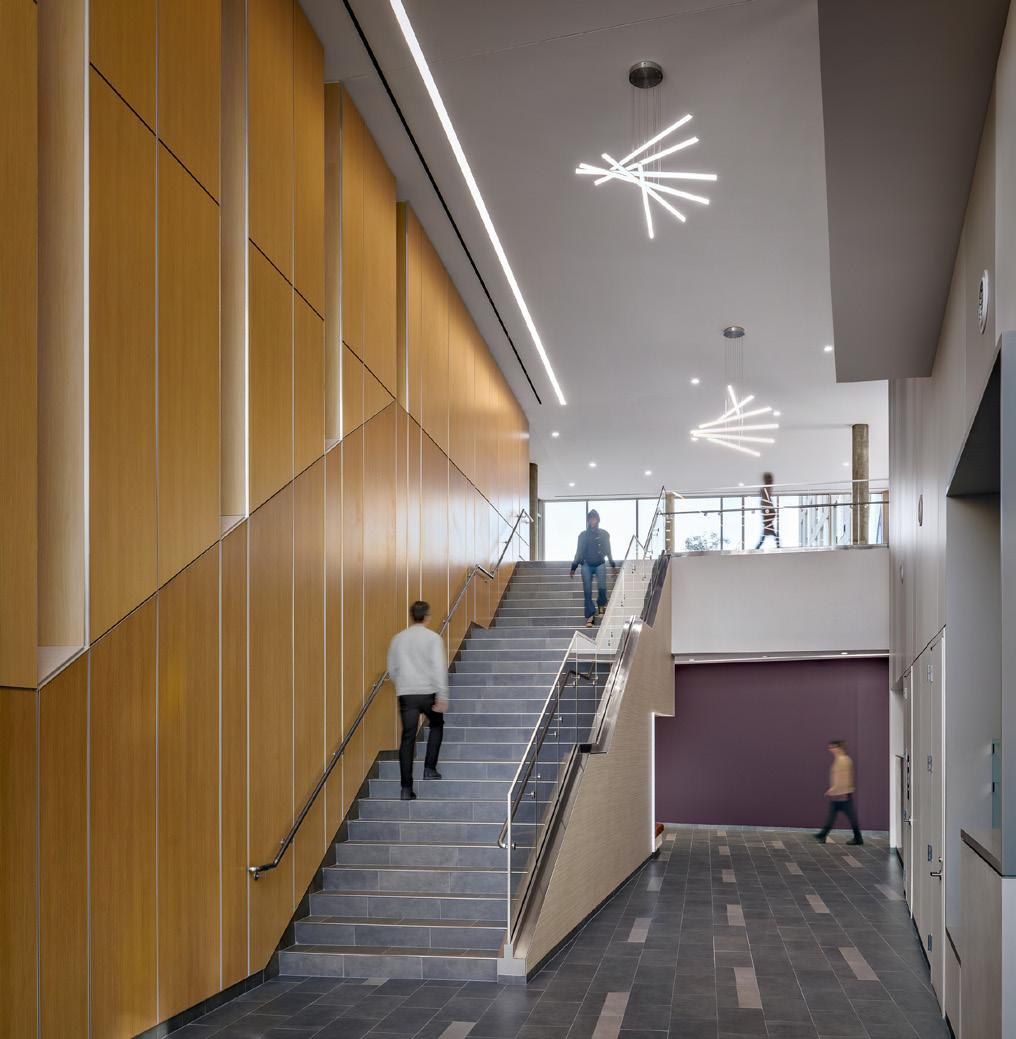

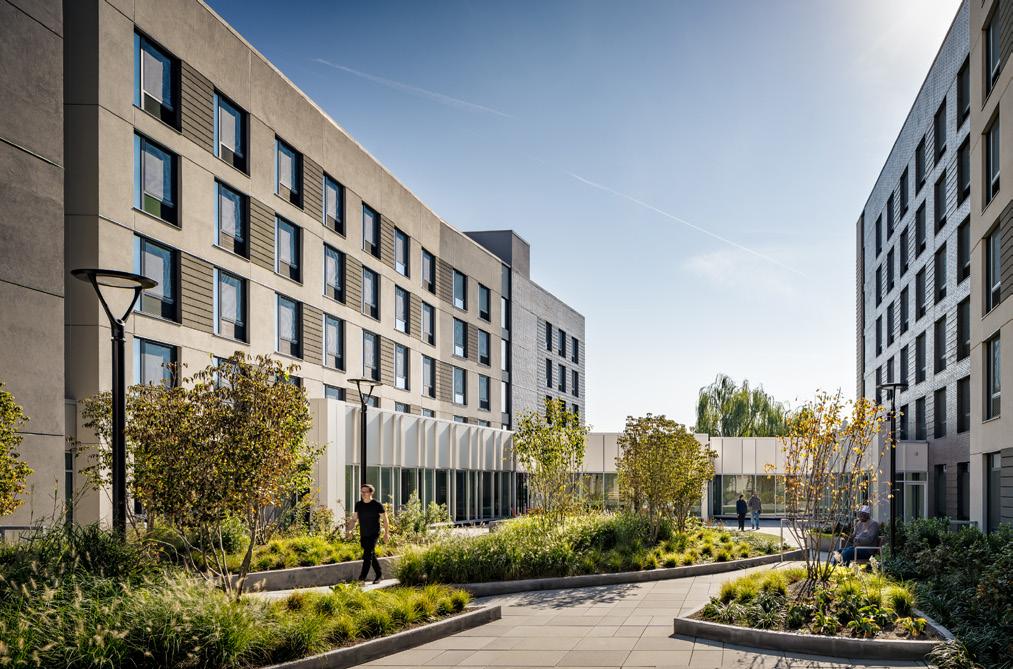


Structural Engineer: DeNardis Engineering
MEP Engineer: Skyline Engineering
HELP ONE, a four-building mixed-use complex, enriches nearly a full Brooklyn block with a holistic environment focused on art, care, and sustainability. Phase one provides 249,186 square feet of affordable and supportive housing at Buildings A and B, ensuring the wellbeing of the city’s most vulnerable residents served by the nonprofit developer. The complex design echoes the quintessential New York City urban block, varying materiality, scale, and heights from six to ten stories to harmoniously integrate into three unique street
Landscape Architect: Terrain-NYC
Construction Manager: Monadnock Construction, Inc
contexts. Building A’s double-height lobby and a continuous ribbon of canopy facing a subway station illuminate the sidewalk, creating a welcoming environment in the evenings.
HELP ONE is designed to help residents build new lives in the community, incorporating Trauma-Informed Design concepts and extensive input from the nonprofit’s team. Sixty percent of the 255 units serve formerly unhoused families, individuals with a history of mental illness and/or substance abuse.
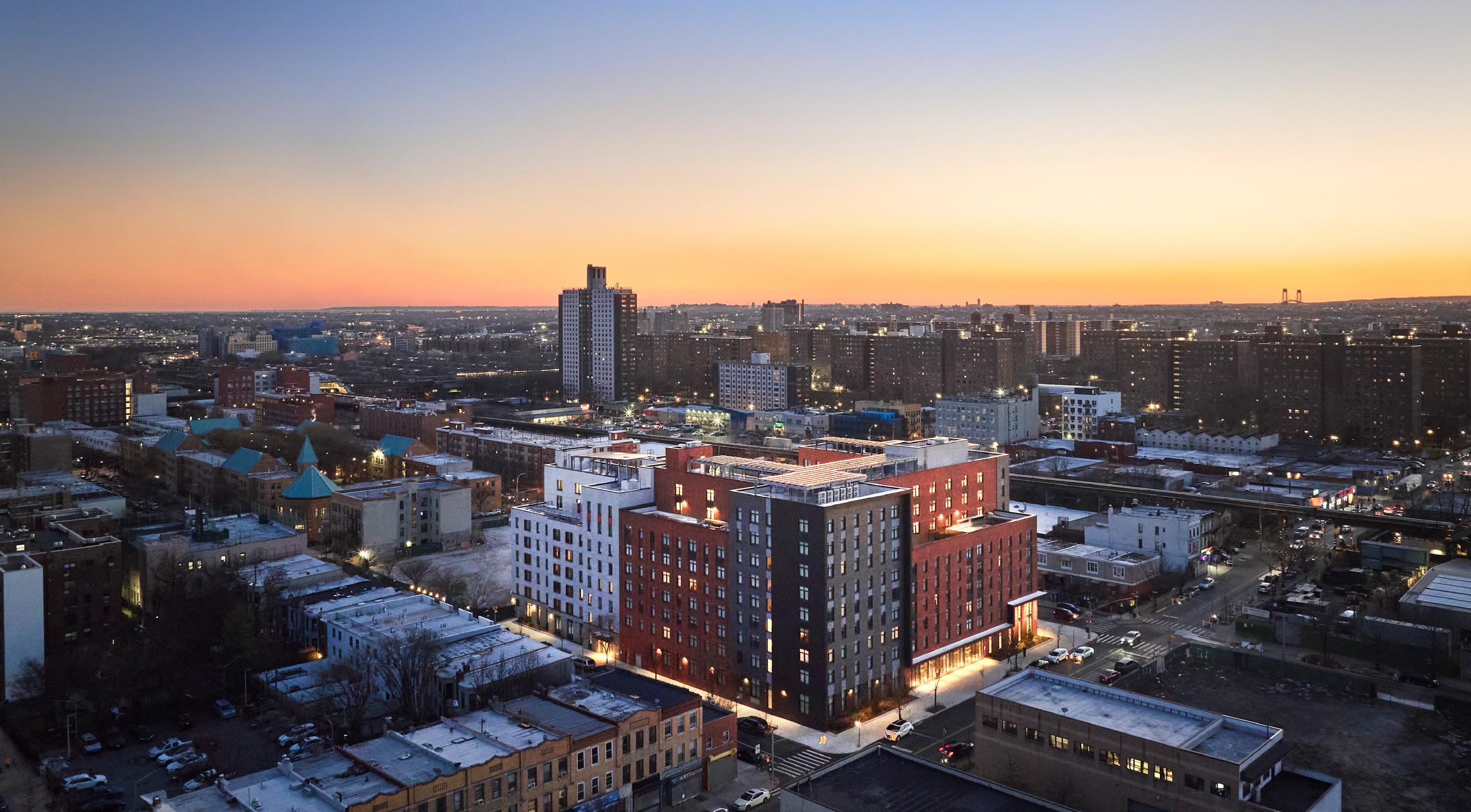
Amenities include childcare rooms, multipurpose recreation and exercise spaces, supportive services and counseling. Interiors utilize durable, sustainable materials whose neutral tones reflect warmth and calm.
Art is integrated throughout: in Building A’s lobby, a large-scale mural by a Brooklyn artist references the innovative art therapy program offered onsite, and a unique glass mural greets Building B visitors. Lobbies act as town squares with windows onto the landscaped rear yard, leading to social services offices. A grand convenience stair connects lobbies to garden-level amenity spaces. Excavation of the site below street level opens these common areas onto the shared yard enriched with native plantings, trees, a play lawn, and a water mist feature for summer days.
The buildings meet ambitious energy efficiency and sustainability goals, complying with Enterprise Green Communities. Both incorporate a highly insulated thermal envelope, energyefficient VRF heating and cooling systems, ERVs delivering fresh air to all apartments, and large solar PV arrays.
This complex in Brooklyn stands as a testament to compassionate design, seamlessly weaving together affordable housing, crucial support services, and sustainable practices to cultivate a nurturing and resilient community for its most vulnerable residents.
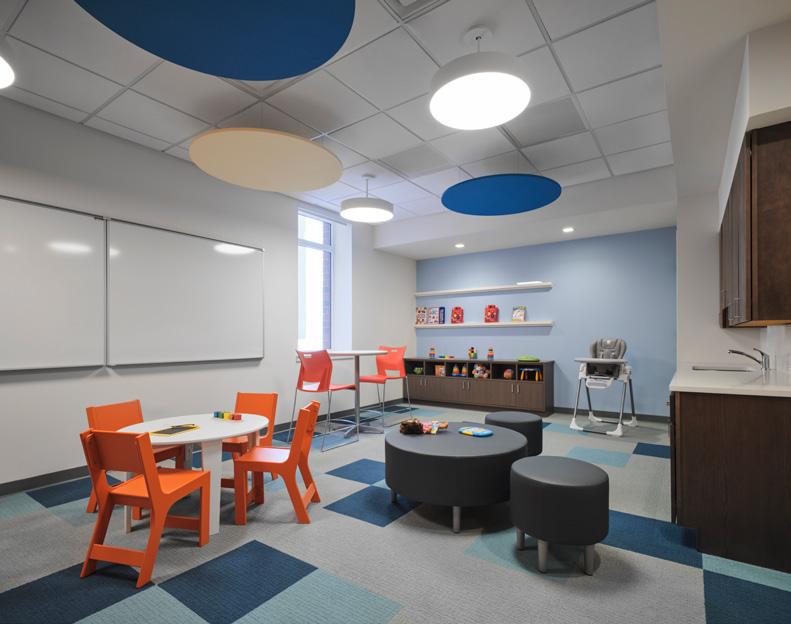
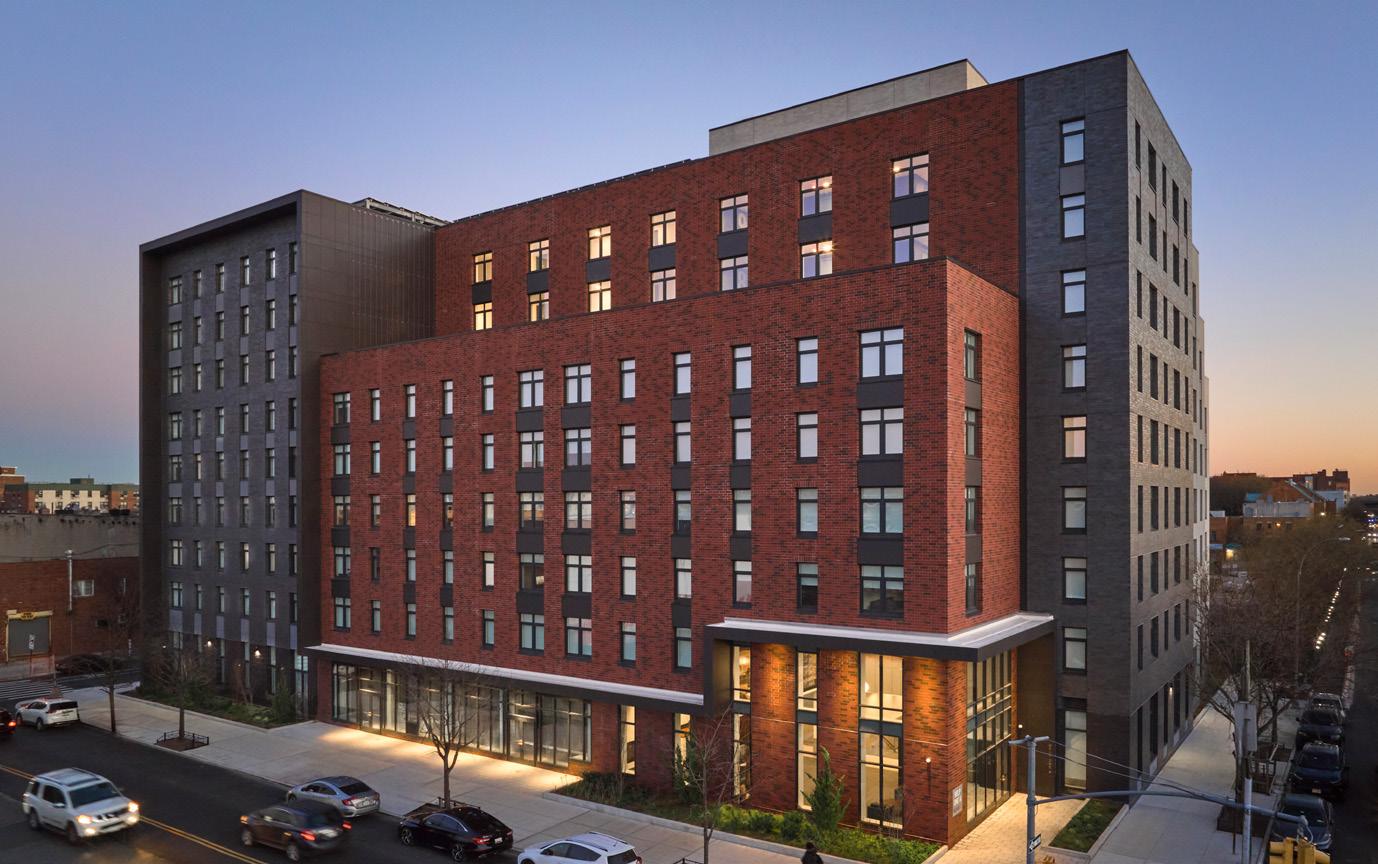

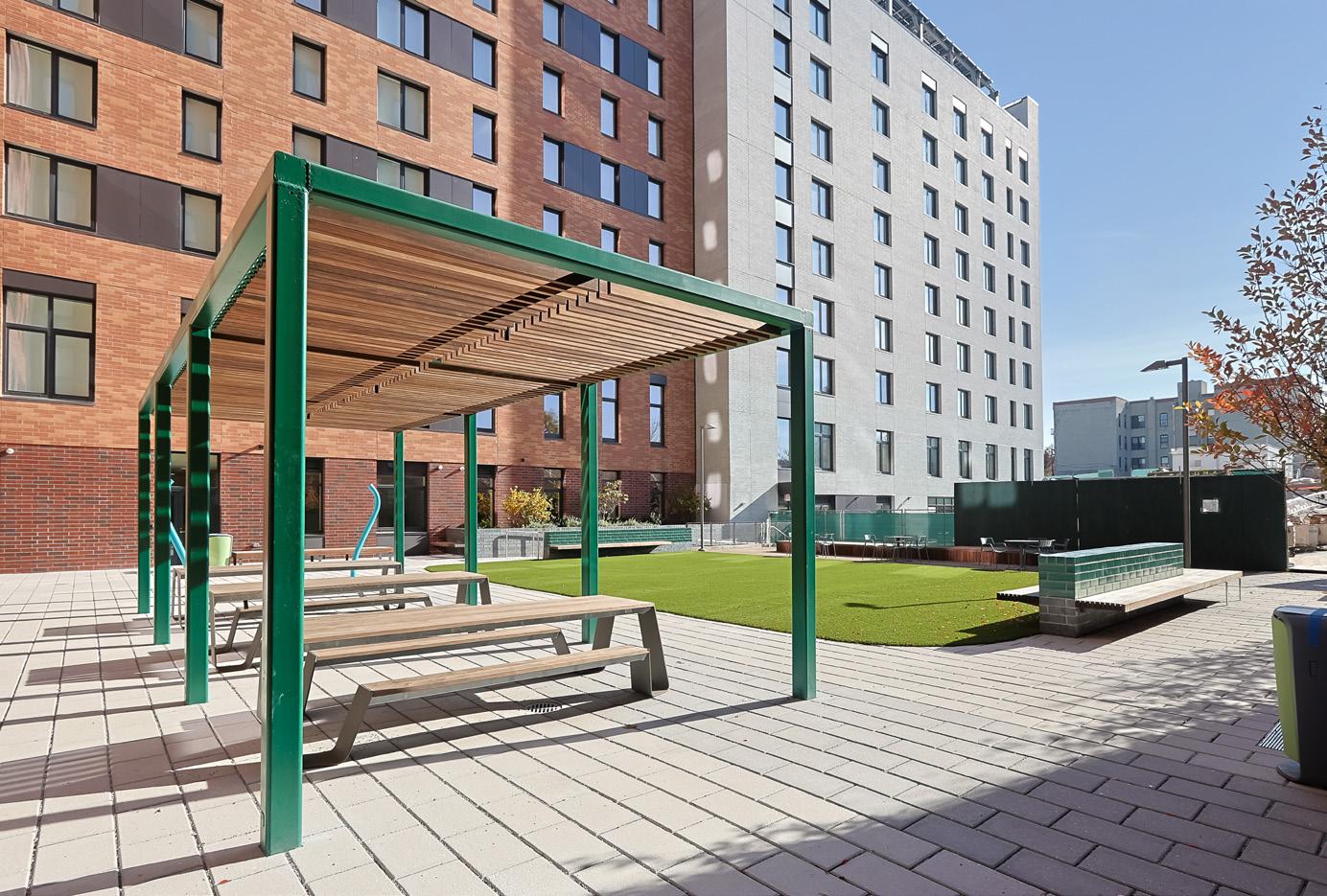



Celebrating 85 years of driving innovation by enhancing durability, efficiency, and design, fostering a more connected, sustainable world. metal made better


When you specify a metal building, it’s important to know that you are choosing both metal building system fabricators and metal building contractors that are competent and that you can trust to do the work. IAS has made this possible with the AC472 Metal Building Systems Inspection Accreditation Program and the AC478 Metal Building Assembler Inspection Accreditation Program.
IAS only accredits the companies that demonstrate compliance with strict accreditation requirements. These lists of IAS accredited companies are available for free access on the IAS website at https://www.iasonline.org/services/metal-building-inspection/ and/ or https://www.iasonline.org/services/metal-building-assemblers/
Learn More on the Architects Page.


The IAS accreditation programs for metal building systems are recognized by the MBCEA and the MBMA
The International Accreditation Service® (IAS) is a member of the International Code Council’s (ICC) Family of Solutions, an independent, nonprofit accreditation body, which accredits both metal building manufacturers and metal building contractors.



MEP Engineering: Jade Stone Engineering
Civil Engineering + Surveying: Advanced Design Group
Photo Credit: © Biff Henrich / IMG_INK; © Douglas Levere / University at Buffalo

Structural Engineering: Siracuse Engineers
Primary Contractor: Javen Construction
The State University of New York at Buffalo
Sports Performance Center is an advanced athletic facility that elevates the training experience and supports UB’s commitment to Division 1 student athletes. As a gateway to the athletic precinct, this highly contextual design provides an alluring front door, showcases athletic excellence and harmoniously blends the two-story, 12,000 square foot new addition with the existing fieldhouse.
Seductive proportions are established utilizing a varied, pedestrian scaled and well-articulated material palette. Generous high-performance glazing provides complete facility daylighting, places strength training on display, activates the surrounding landscape and makes the Center an attractive beacon at night. Corrugated metal panels, carried over from the skin of the existing building, complement the large areas of glass, offer visual interest, unify the aesthetics and provide expansive areas for super insulation of the envelope. The striking composition integrates
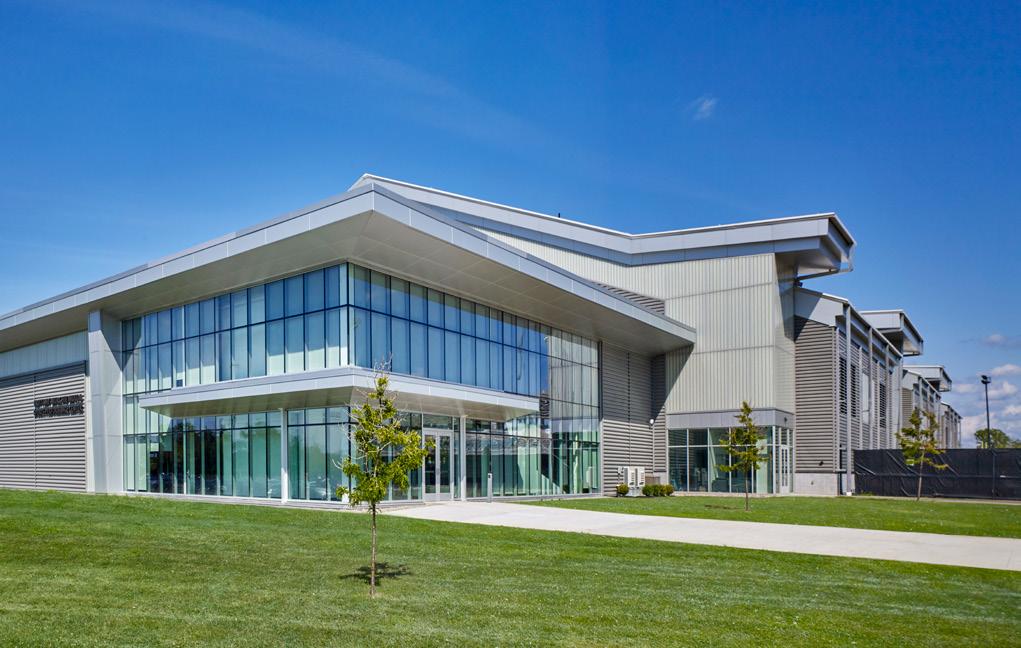

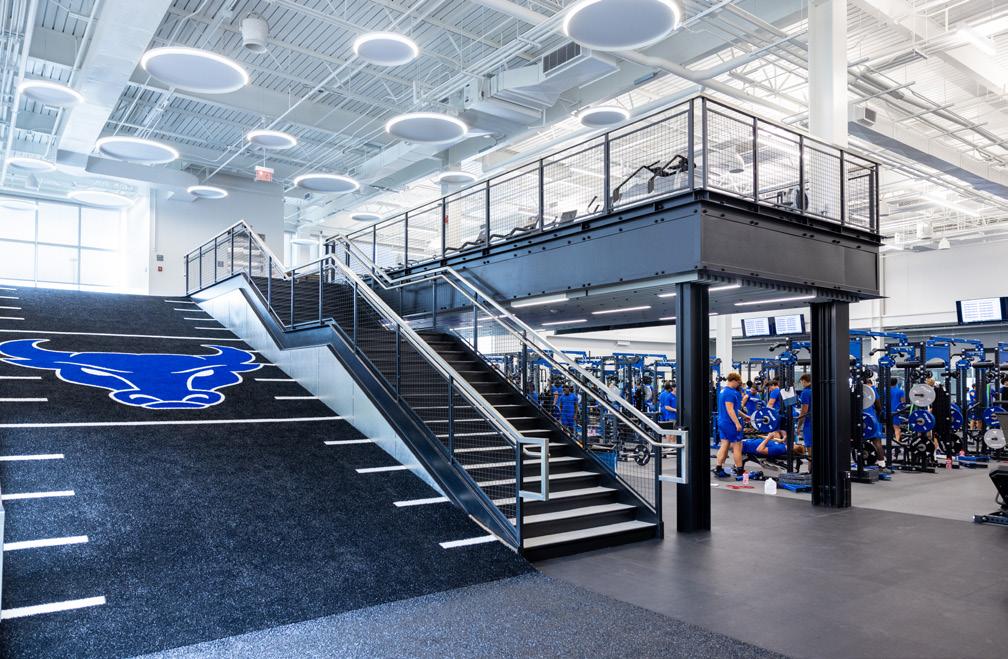
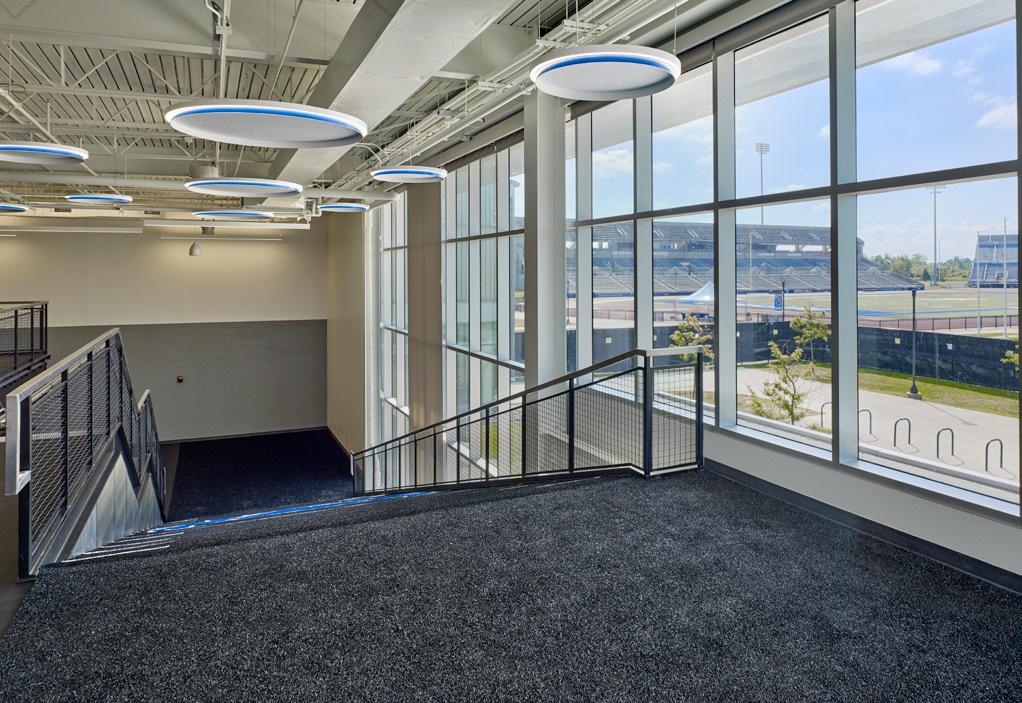
sustainable features that contribute to the Net-Zero Energy design. Sleek cantilevered overhangs help create the dramatic architecture and provide effective shading on the south side.
The holistically designed interior and exterior, prominently places highly active areas and unique training features in full view from the outside while harmonizing and balancing the façade aesthetic. Fully glazed coaches’ offices have direct visual access to training areas to optimize safety and coaching potential. Locating cardio training on the mezzanine, expands visual connectivity for athletes, provides outstanding views of the Stadium and makes ideal use of space. The direct, wide-open, connection between the existing fieldhouse and the new exercise floor is tailored to the requirements and sequencing of the athletic programs’ exercise routines. Bringing these programs together maintains UB Athletics’ team unity during all workouts. The location of the Center on the promenade to UB Stadium gives the public visual access to high-performance athletic training and displays UB’s commitment to health and wellness.
Recognized for its impactful design, the Sports Performance Center elevates UB’s athletic program and serves as a visible symbol of its dedication to studentathlete well-being.
The Sports Performance Center at the University of Buffalo not only provides a cutting-edge training environment for Division 1 athletes but also serves as a striking and sustainable gateway to the athletic precinct, showcasing the university’s dedication to excellence and well-being.



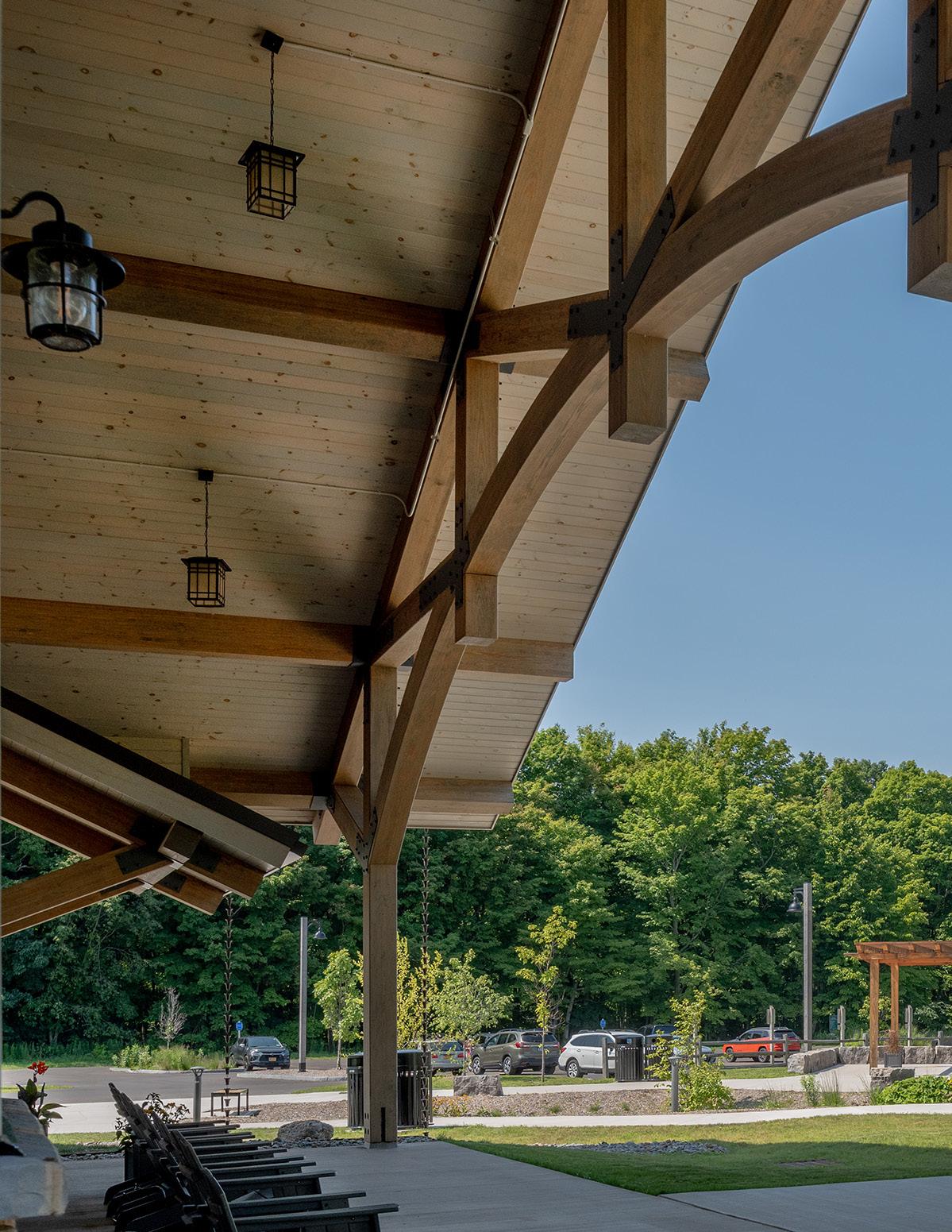
terling Nature Center, a county park and nature preserve located along Lake Ontario, identified a need to replace an existing interpretive center with a modern, state-of-the-art building. Limited space and constant repairs prohibited the existing building from reaching its full potential. Working with a design committee from Sterling Nature Center, the Friends of Sterling Nature, and Cayuga County, the architect designed a new facility that expands Nature Center programming and improves the visitor experience.
The new building is sited to be a focal point, maximize accessibility and proximity to parking, and take advantage of views that overlook Lake Ontario to the west and a pond to the east. It also allows the existing interpretive center to remain for potential future reuse.
The main entry area features a reception desk, Nature Center store, educational programming space, and casework displaying important pieces of the Nature Center’s collection. Staff office and storage space is located in the center of the building and also serves to divide an otherwise open interior to create a separate, large multi-purpose gathering area, which is used for
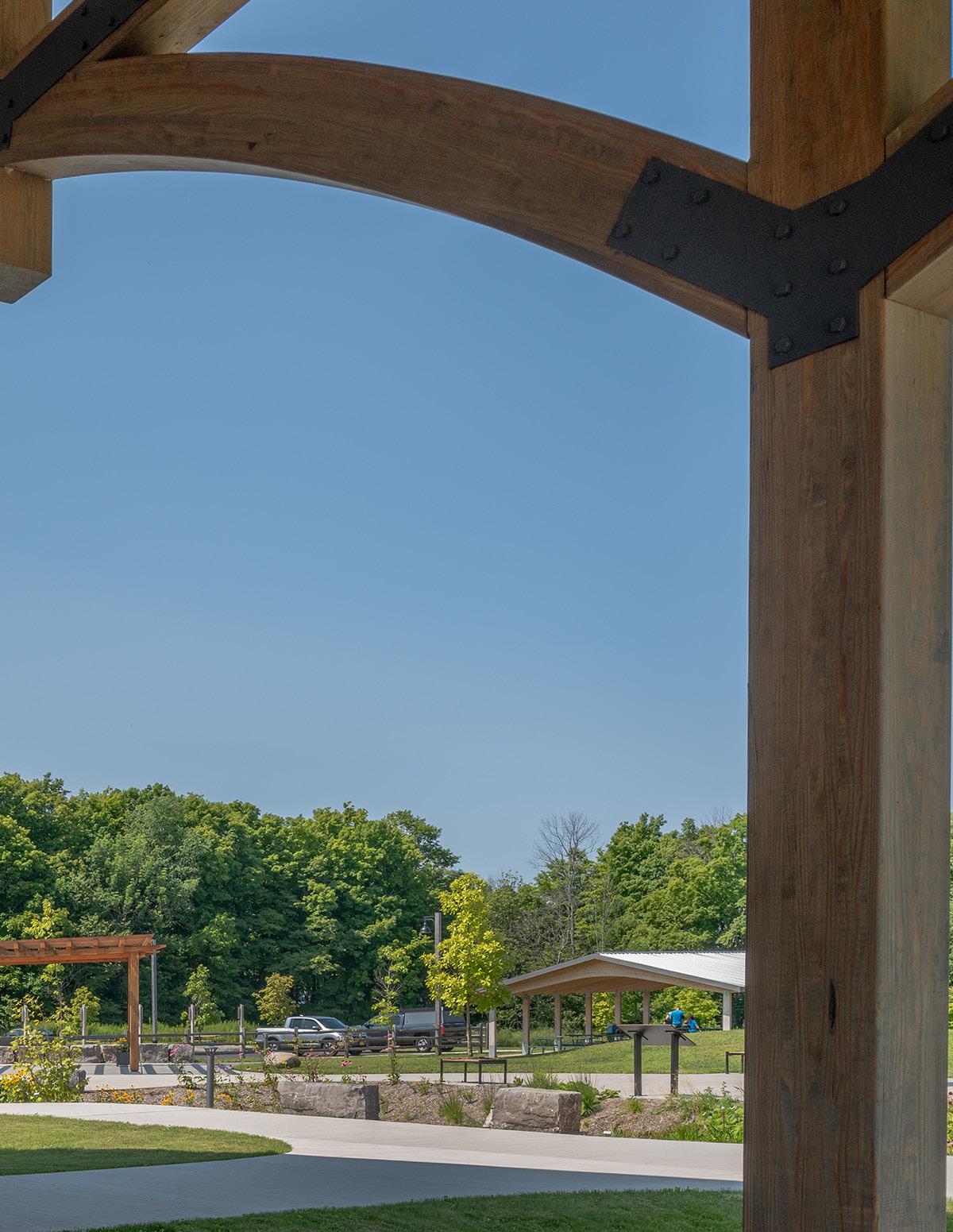

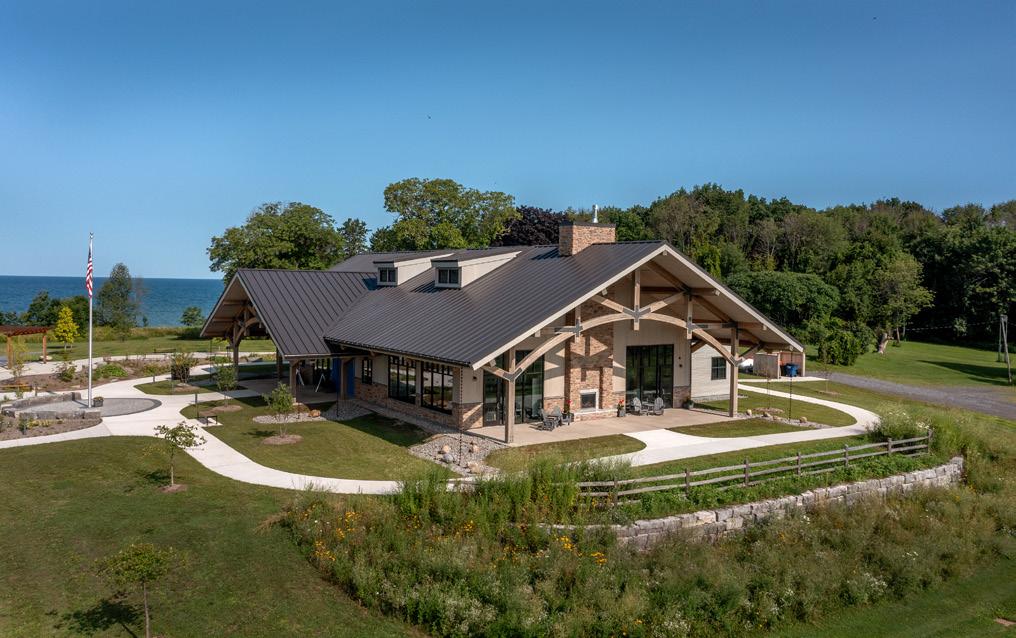
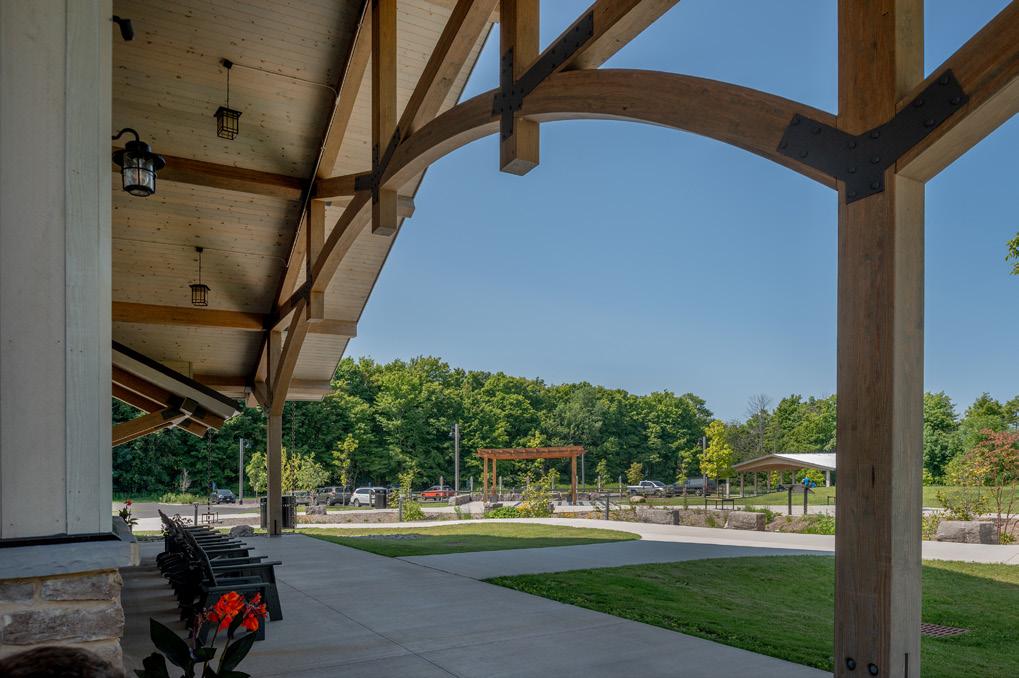

educational programs and events. Also included are three accessible gender-neutral restrooms, a breakroom, and a small kitchenette. Large roof overhangs create additional gathering space on the exterior of the building.
Large timber trusses frame the interior vaulted ceiling as well as the exterior roof overhangs, evoking an architectural style that speaks to the community’s rich farming history and blends with the surrounding landscape.
Site improvements include outdoor classroom space, parking upgrades, bioretention areas and rain gardens to protect the lake and pond from contaminants, an upgraded pavilion for outdoor events, bird watching areas, and connection to the existing trail system. Additional improvements were also made to the trail network and to an existing emergency and service vehicle access roadway.
The Visitors Center for the Sterling Nature Center stands as a welcoming gateway to discovery, thoughtfully integrating modern design with the surrounding landscape to enhance educational programming, accessibility, and the appreciation of Lake Ontario’s natural beauty.

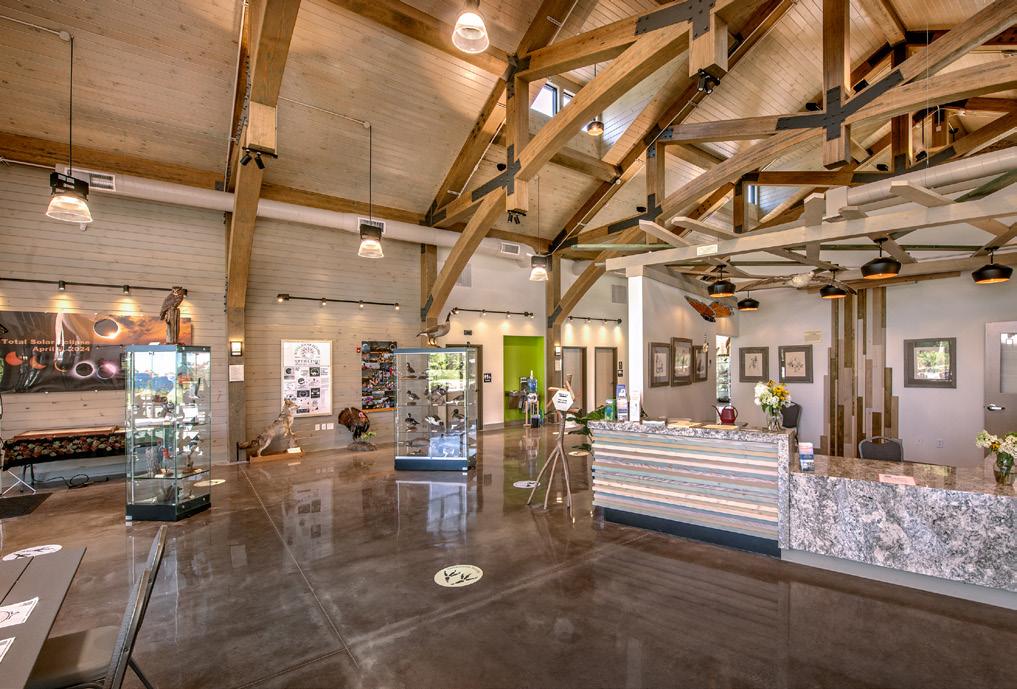
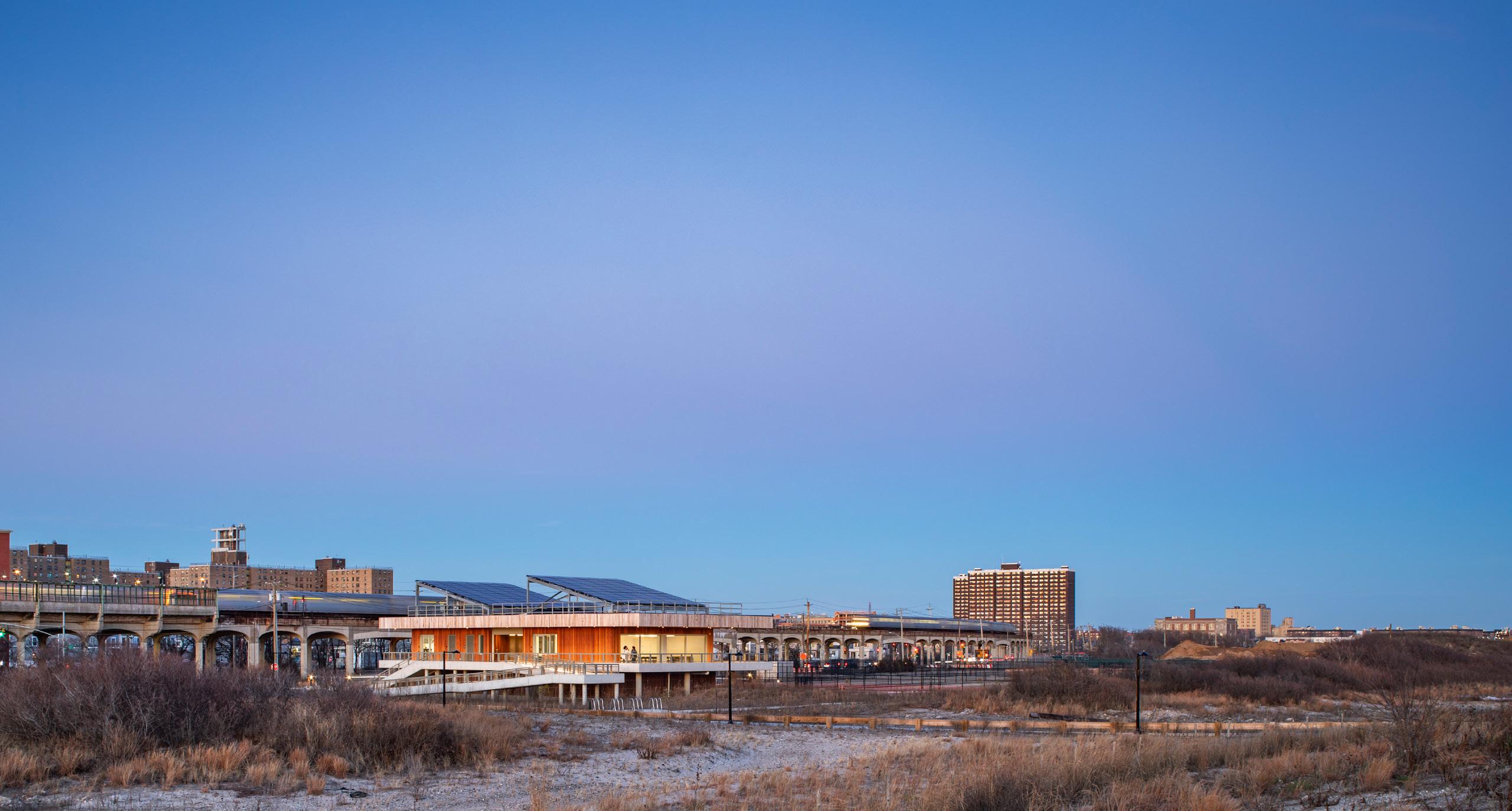


General Contractor: UNITY Construction Services
Structural Engineer: Desimone Consulting Engineers
MEP & Lighting: ME Engineers
Photo Credit: © Albert Vecerka/Esto
Completed in 2024, the Coastal Conservation Center, formerly known as the Arverne East Community Hub and Nature Preserve House, represents a significant step forward in the integration of ecological stewardship, community engagement, and resilient urban design. Operated by local non-profits, the center provides a dynamic and flexible meeting space for environmental organizations, educational initiatives,
Landscape Architect: Starr Whitehouse Landscape Architects and Planners
Civil Engineer: VHB
and the local community. Its strategic location adjacent to the Beach 44th Street subway stop in the Rockaways makes it a vital link between public transit, the Arverne East Nature Preserve, and a thriving community garden, serving as a gateway that connects the built and natural environments.
The 6,000-square-foot facility offers a range of essential community resources, such as: Public amenities,
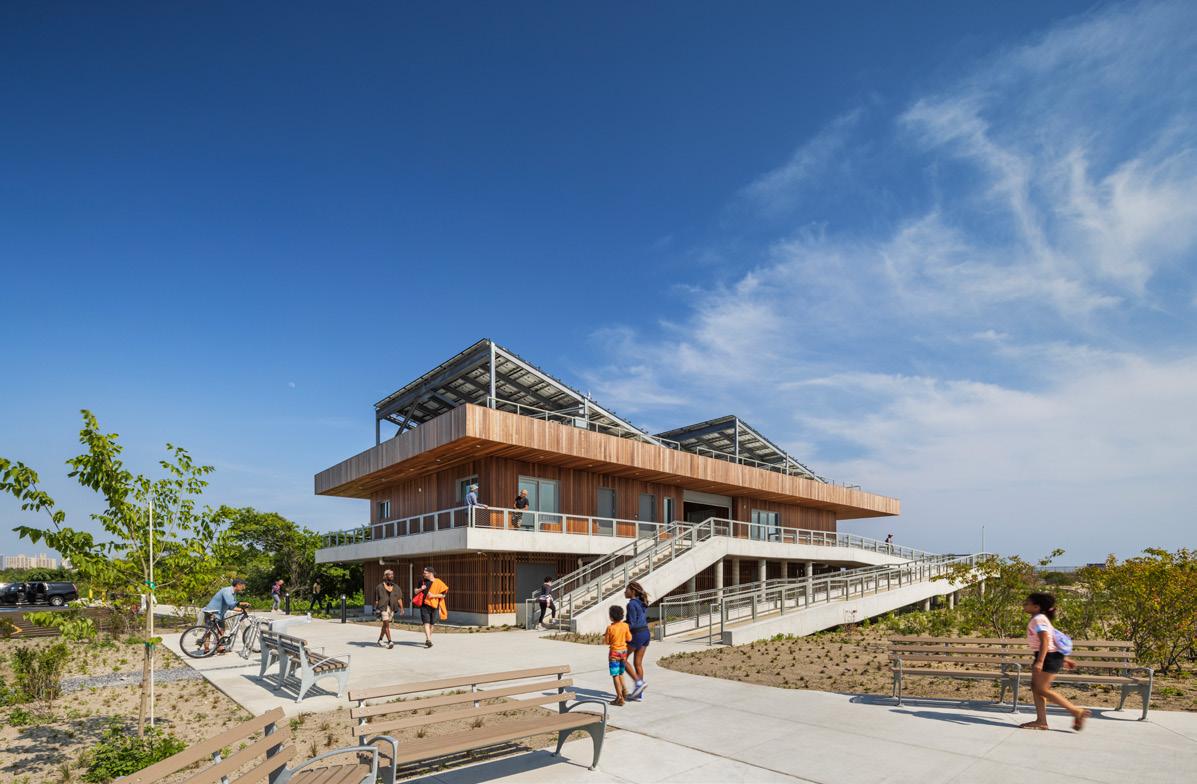

including Gender-neutral washrooms that serve visitors to Rockaway Beach, the Arverne Nature Preserve, and the community garden, ensuring accessible and inclusive facilities for all.
Administrative spaces, such as Offices for the nature Preserve and community garden staff, as well as a base for New York City NYC Parks Urban Park Rangers, supporting environmental programming and stewardship.
Operational storage, including Secure, weather-resistant storage for nature preserve maintenance equipment, park operations, and community garden tools, ensuring the longevity of local conservation efforts, and Multipurpose community room, such as A flexible gathering space with an ocean view terrace, designed for public programming, educational workshops, and private events.
As a central component of the first phase of the larger Arverne East development plan, the Coastal Conservation Center aligns with New York City’s vision for its first net-zero residential community. The center’s role extends beyond providing community resources; it fosters a culture of environmental responsibility and strengthens the region’s resilience to climate change.
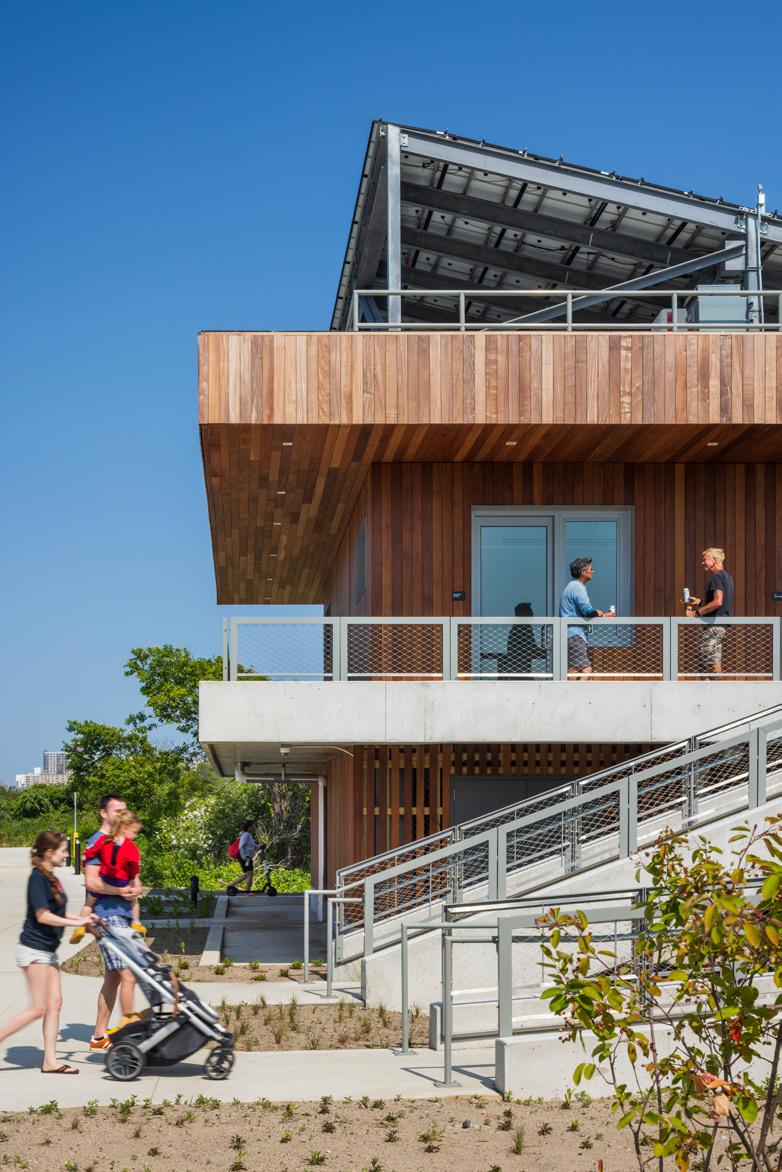
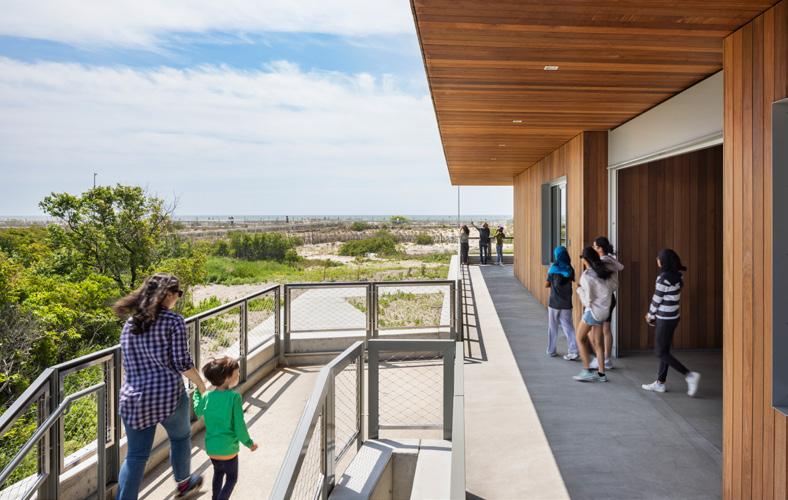
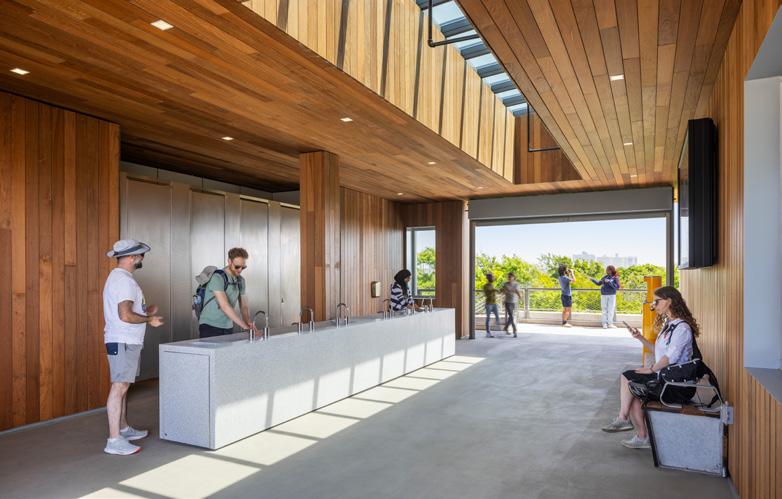


New York, New York
SUBMITTED BY: FOGARTY FINGER & ANDREW BERMAN
STRUCTURAL ENGINEER: DENARDIS ENGINEERING
MEP ENGINEER: SKYLINE ENGINEERING
LANDSCAPE ARCHITECT: TERRAIN-NYC
CONSTRUCTION MANAGER: MONADNOCK CONSTRUCTION, INC
PHOTO CREDIT: © INESSA BINENBAUM; © GRETCHEN ROBINETTE

Built as a public/private partnership, The Eliza combines some of the most essential urban necessities — a public library on the first two floors, desperately-needed affordable housing, and community amenities. The neighborhood-focused building is the second of its kind in the city and a prototype for collaboration between the City and the New York Public Library. Its name honors Eliza Hamilton, wife of Alexander Hamilton, who devoted her life to philanthropy.
Collaborating public agencies included the New York Public Library, the Department of Housing Preservation and Development, and the Housing Development Corporation, working with private investors such as Ranger Properties, Robin Hood Foundation, The Community League of the Heights, The Children’s Village, Housing Workshop and Alembic Community Development.
The architects used a structural grid that enhanced the library and residential spaces equally. The brick and fluted terracotta paneled façade is a contemporary

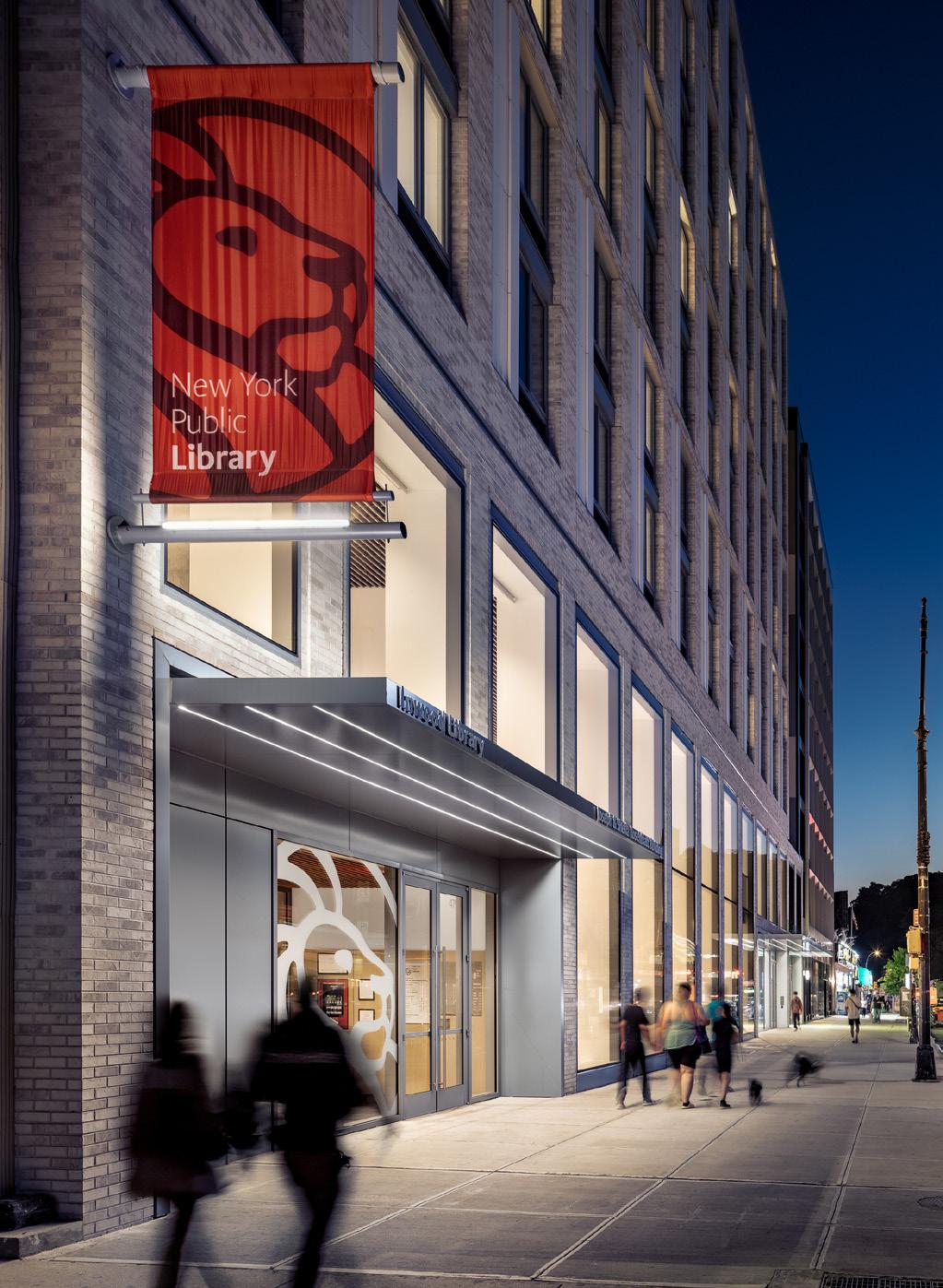
interpretation of the surrounding Art Deco architecture. Grey metal panels, matching canopies, and slat ceilings integrate the different entrances into a cohesive architectural design, carving out distinct identities while creating a unified streetscape. Color schemes highlight the separate entrances and lobbies for each program.
The street-level library is stridently civic, providing a combination of grand spaces, and more intimately scaled areas and rooms. There are areas for adults, teens, and children. Books line the perimeter of all spaces opening up the 20,000 branch library for more people and flexible programming. Daylight is brought in via double-height north facing windows and a large scale central skylight. The library is connected back to the neighborhood with views to Broadway, and the adjacent school and park to the south. This project stands as an innovative model for urban development, seamlessly integrating vital public resources with much-needed affordable housing to enrich the fabric of its New York City neighborhood.
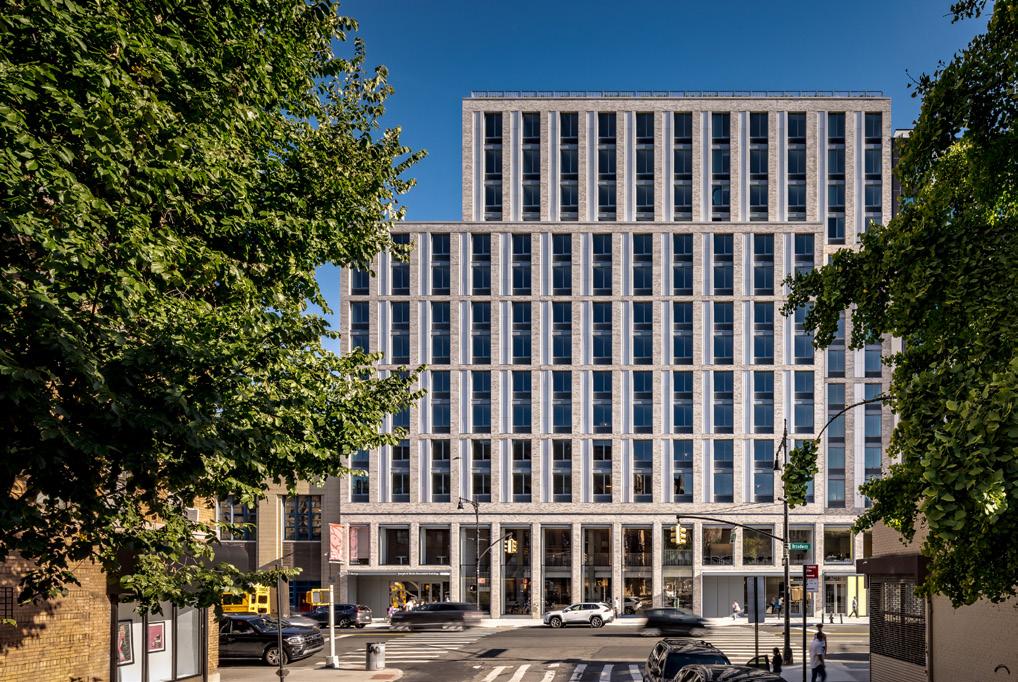
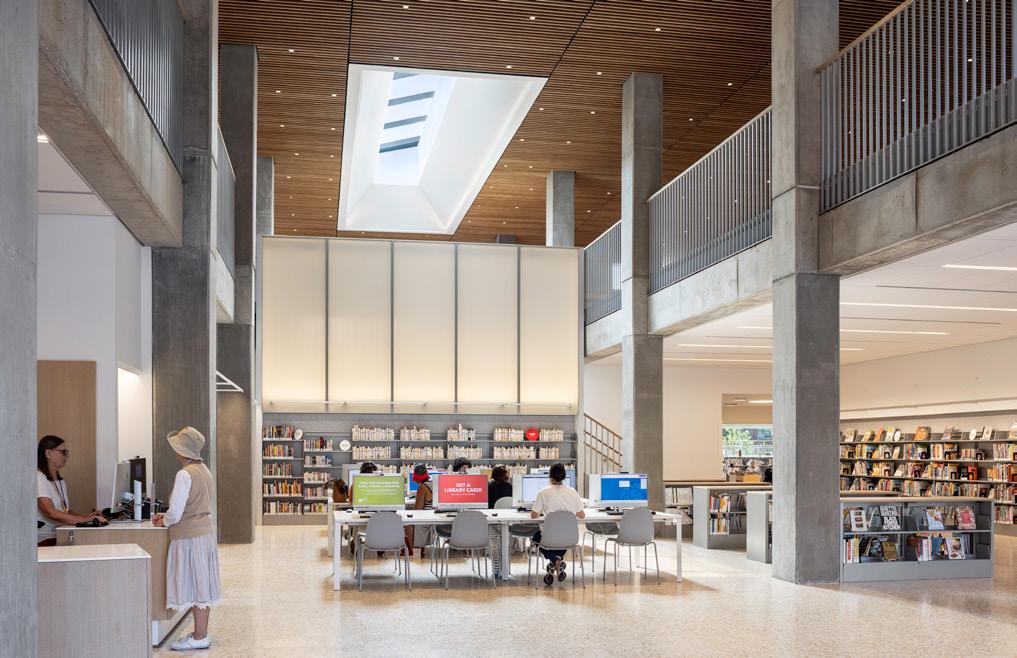




Associate Architect: HKS Architects, P.C.
MEP Engineer: Vanderweil Engineers
Structural Engineer: Leslie E. Robertson Associates, LERA
Photo Credit: © Edward Caruso Photography
The new 52,000 square foot nursing school at Lehman college, aptly named the Nursing Education, Research, and Practice Center was created to expand instructional and hands-on lab space to meet the growing need for healthcare workers in underserved communities in
Civil and Geotechnical Engineer: Langan Engineering
Landscape Architect: Edgewater Design, LLC
General Contractor: Citnalta Construction Corp.
Construction Management: TDX Construction Corp.
the Bronx. The healthcare sector is the borough’s largest employer, and as the only public college in the Bronx to offer Bachelor’s and Graduate Degrees in nursing, the new school is poised to contribute significantly to the pipeline of highly skilled, diverse, and competent nursing professionals who live
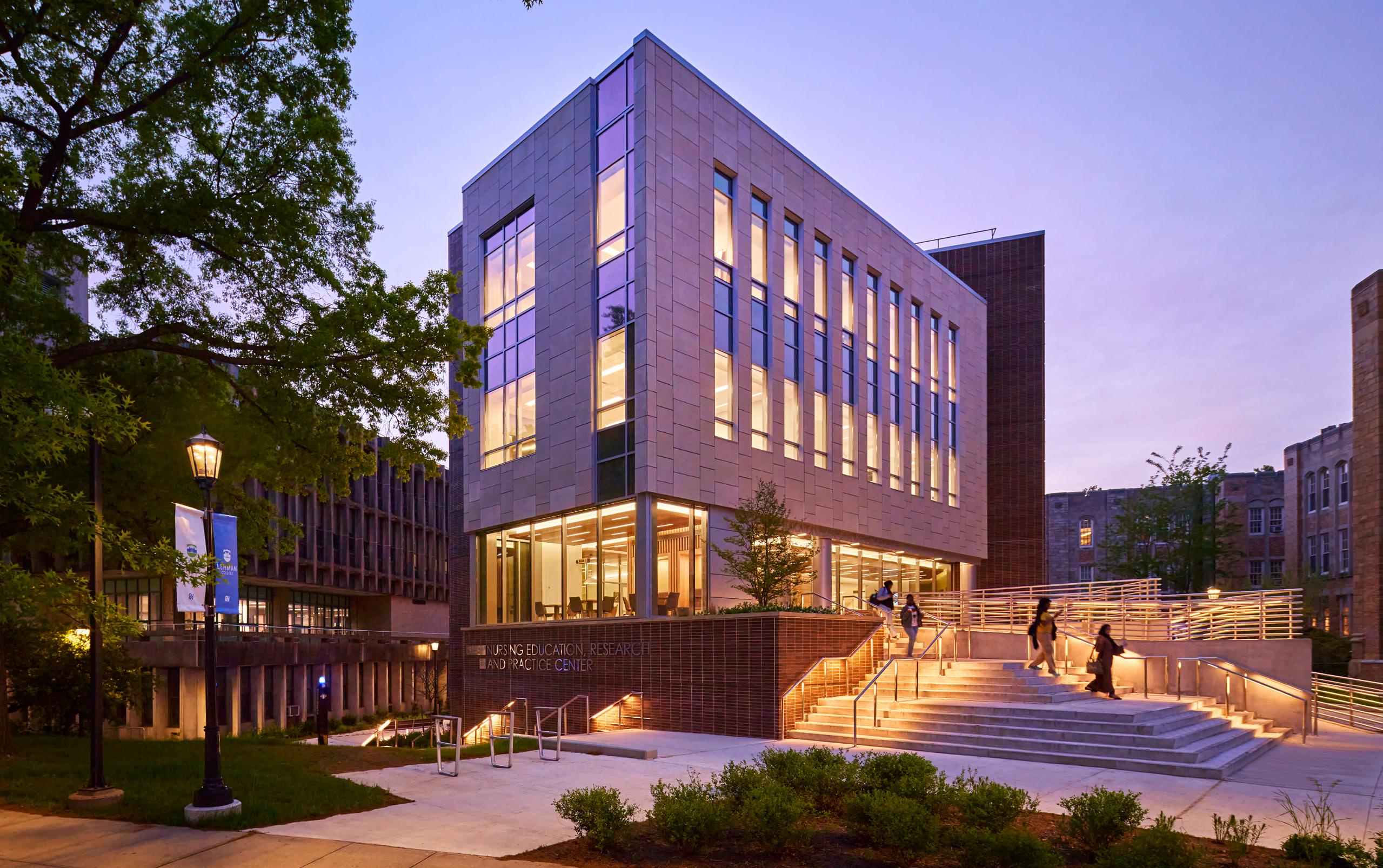
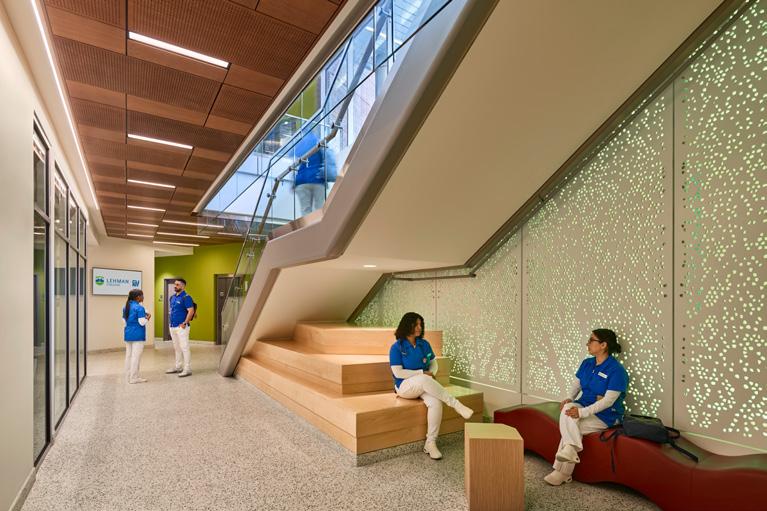
and work in the area. Offering students hands-on training is essential in preparing them as they go into practice, to ensure they can deliver the best possible care to their patients.
The nursing center is located at 2800 Goulden Avenue in the Kingsbridge Heights section of the Bronx, sitting cozily along the Jerome Park Reservoir between two large buildings of the Lehman College campus. The state-ofthe-art facility is situated in a new 5-story building, housing a series of classrooms, simulation labs, student lounges, faculty offices, etc. and a cellar holding the bulk of the building’s many services. Biophilic design principles were used throughout to develop a sense of connectivity to daylight and the natural environment, offering students ample places to take a break, recharge and restore themselves.
At the core of the nursing program is a nursing simulation lab with 22 programmable, computerized patient simulators to recreate a full-size replica of a clinical environment in which students are exposed to real-world procedures. There is also a 20-bed nursing skills and physical assessment lab, with debriefing rooms so students and faculty can assess their training in real-time. The intent is to offer a fully immersive training experience in a realistic, busy, hospital setting so that students may respond in-kind to a variety of incidents.
This Nursing Education, Research & Practice Center at Lehman College stands as a vital investment in the Bronx community, providing state-of-the-art facilities to cultivate a new generation of skilled and compassionate nursing professionals dedicated to serving underserved populations.
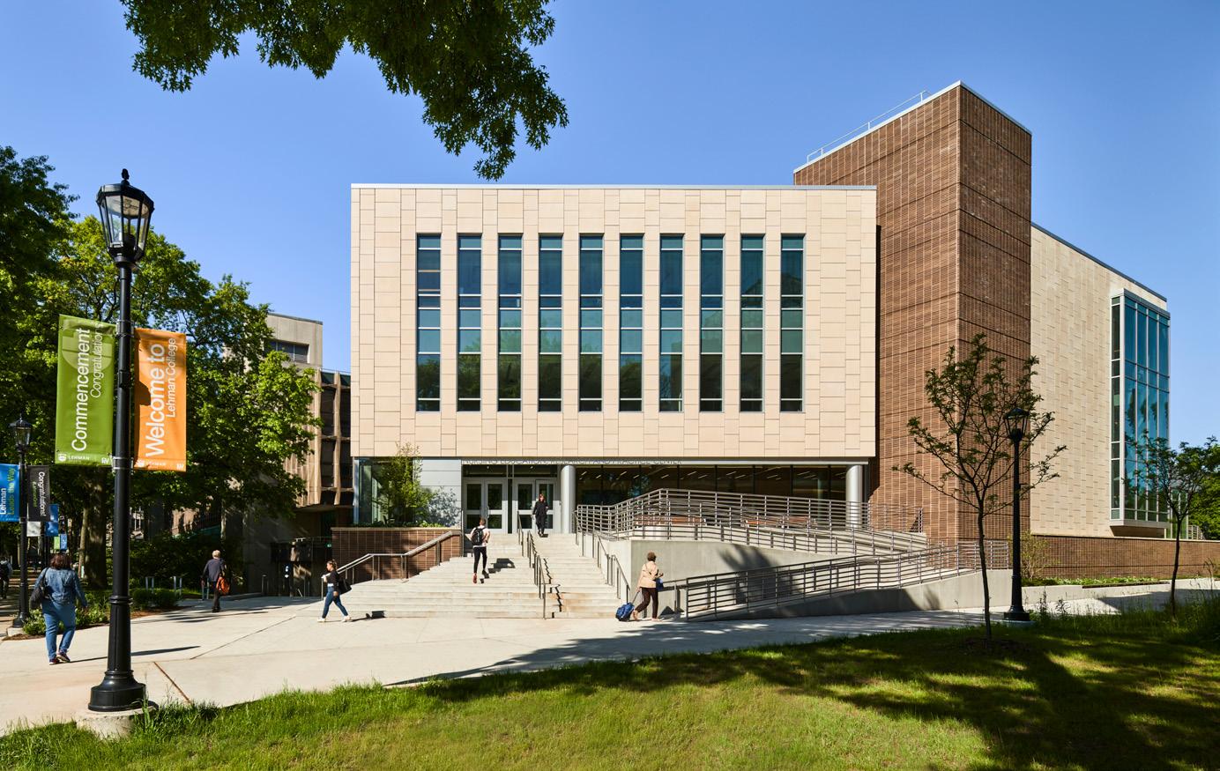
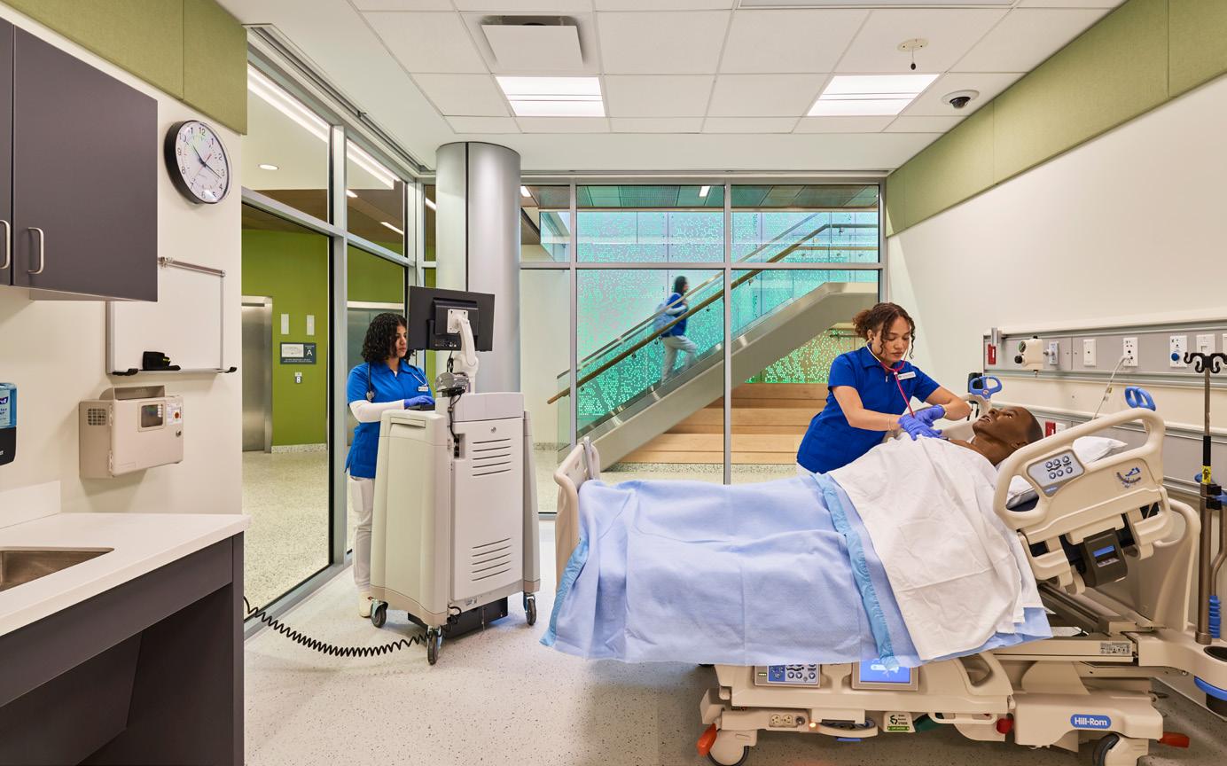
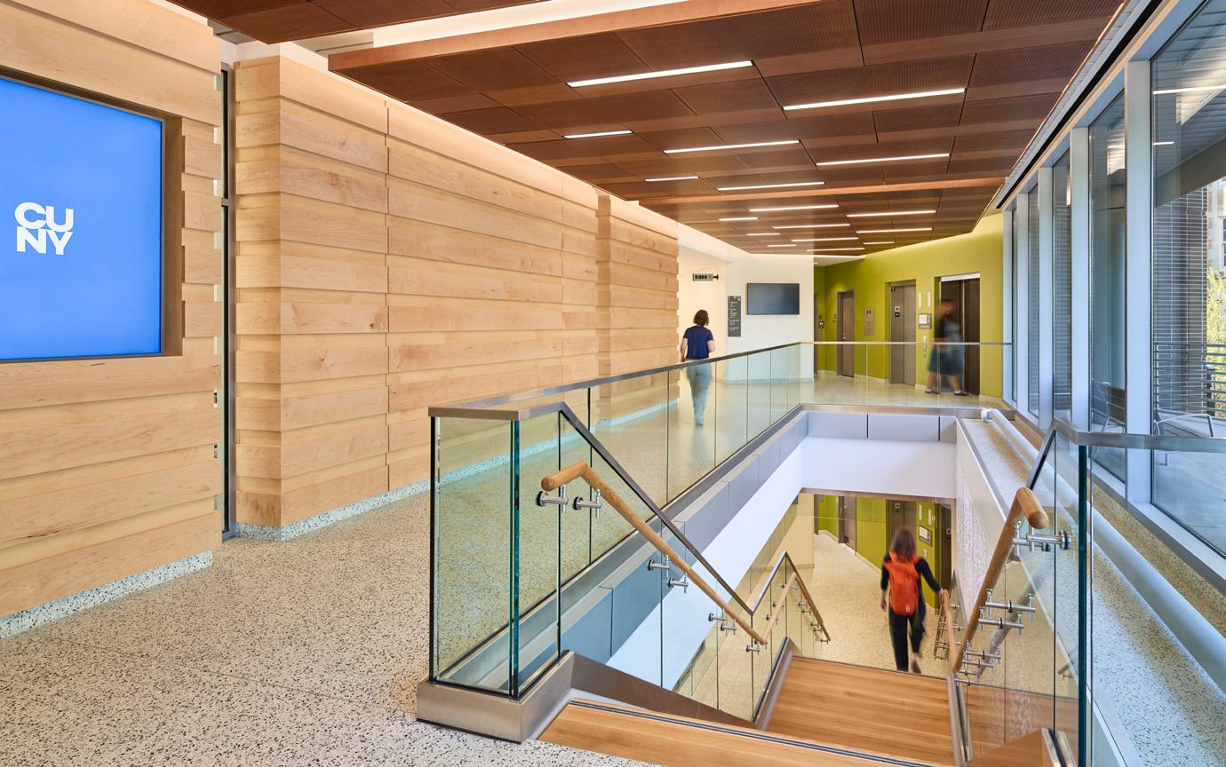
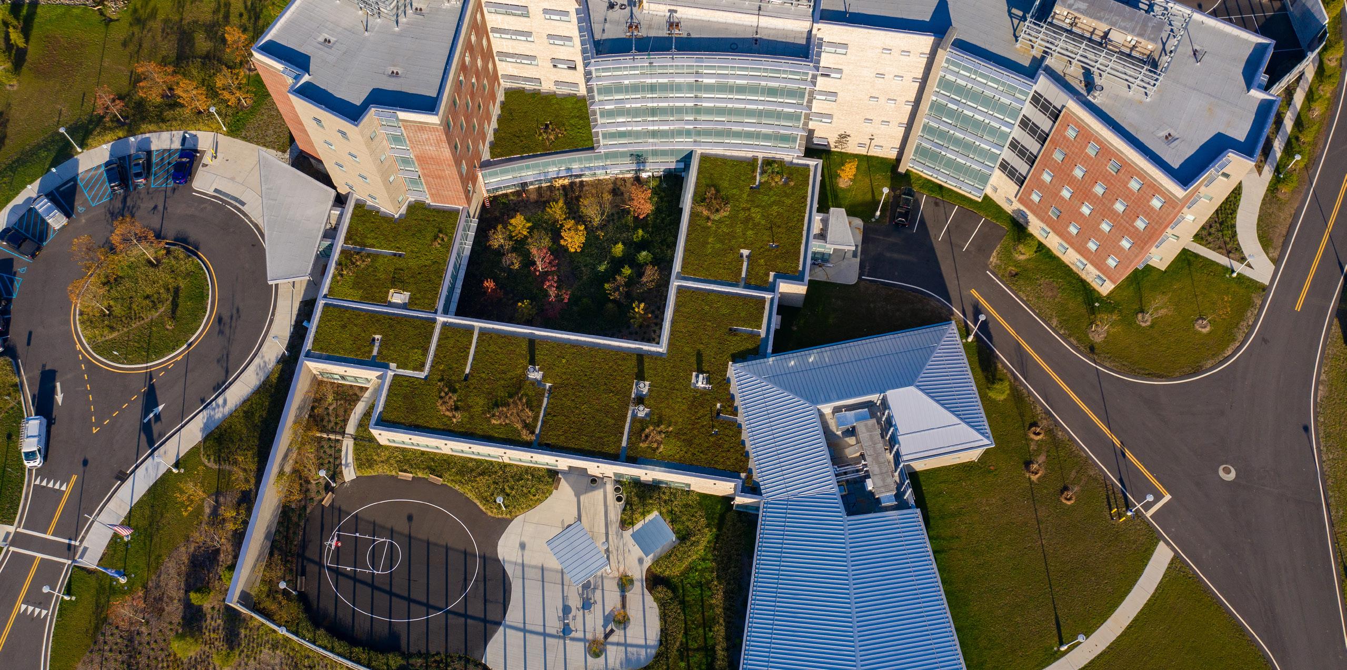


SOUTH BEACH PSYCHIATRIC CENTER
NEW RESIDENTIAL BUILDING Staten Island, New York
SUBMITTED BY: ARCHITECTURAL RESOURCES + STV INCORPORATED
PRIMARY CONTRACTOR: DEMATTEIS ORGANIZATION
MEP/FP ENGINEERING: STV
PHOTO CREDIT: © CHRIS COOPER PHOTOGRAPHER
The new residential building for South Beach Psychiatric Center in Staten Island takes an evidence-based design approach to the therapeutic treatment of individuals living with mental illness. The 262-bed inpatient facility was designed to provide a more normative living environment that supports the center’s clientcentered patient care approach in a healing setting.
Large, floor-to-ceiling glazing and high ceilings enhance the views of the adjacent state park and the ocean, and allow abundant natural light into the treatment
STRUCTURAL ENGINEERING: YSRAEL A. SEINUK, P.C.
LANDSCAPE ARCHITECTURE: DIRTWORKS LANDSCAPE ARCHITECTS
areas, lobbies, and public corridors. The design team incorporated interior design features such as a “Main Street” concept with access to living and dining areas, shops, concessions, recreation and class facilities. Small courtyards and outdoor spaces provide areas for relaxation and connection to nature.
Geometrically complex but absent of gratuitous geometry, the angularity of the entire building plan derives from the organizing principles related to unobstructed sight lines, ensuring the safety and security of patients and staff. The living unit is organized around an observation area at the
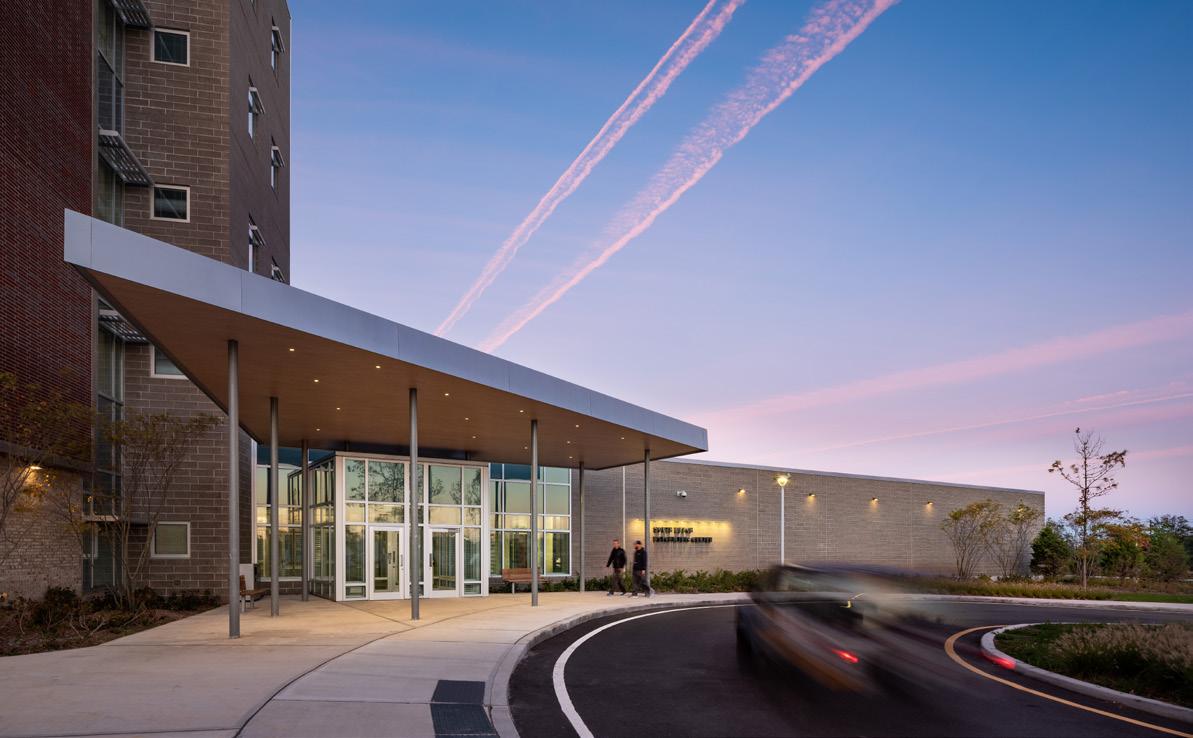
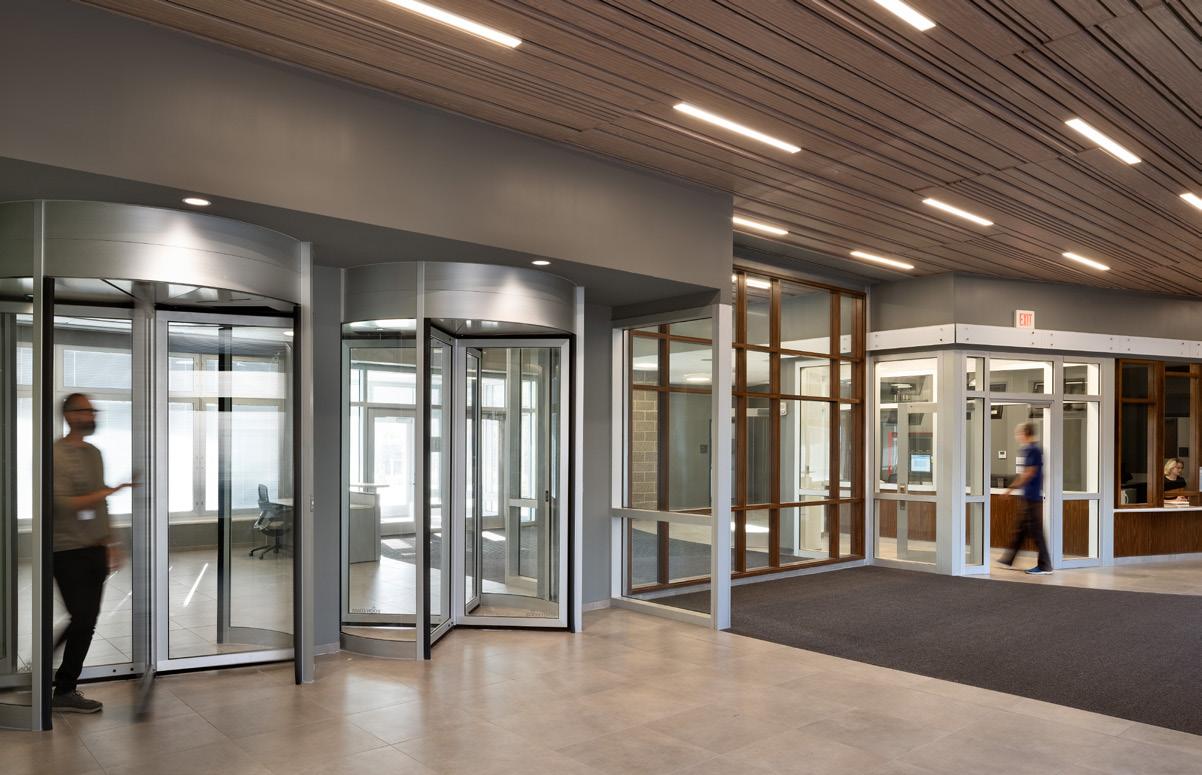
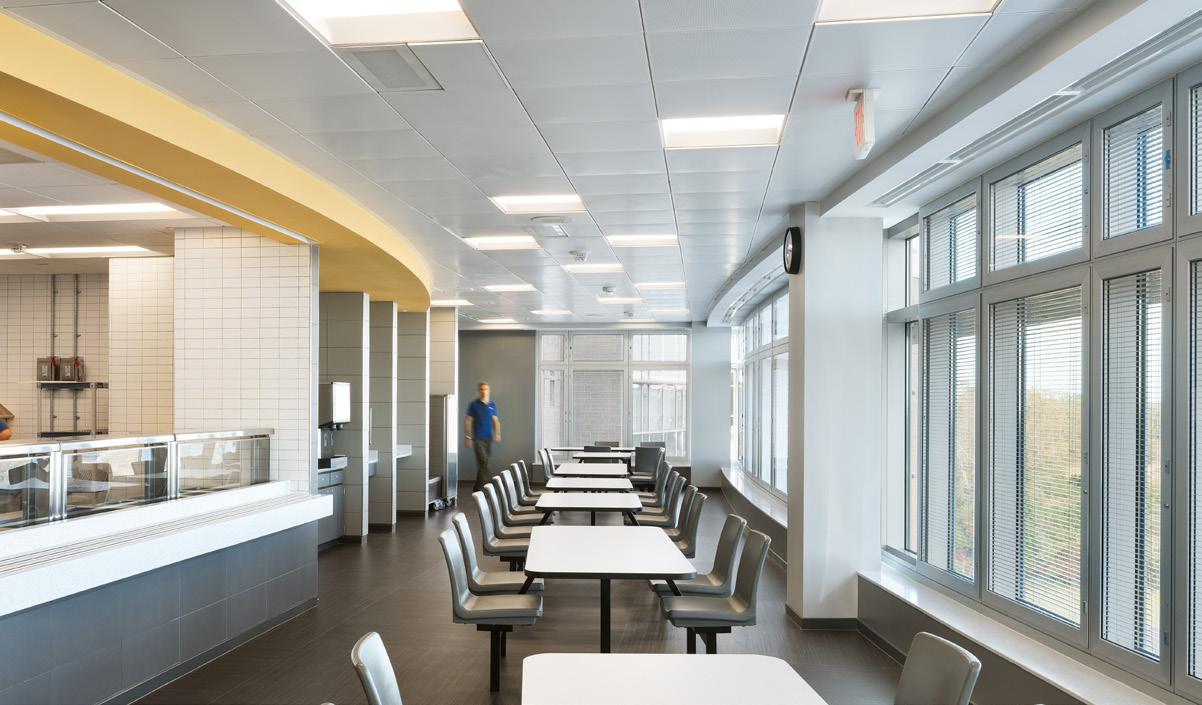
nursing core which has vantage points within 100 feet in multiple directions to all unit bedroom and bathroom doors. Innovations in the unit design will emerge as the new standard for patient care and staff safety, leading to safer and more effective treatment.
Climate resilience and patient safety in natural disasters are paramount to the design. Since the site is located within a marshland rated as FEMA’s highest-risk flood zone, the site design raises the ground 20 feet above sea level and places the
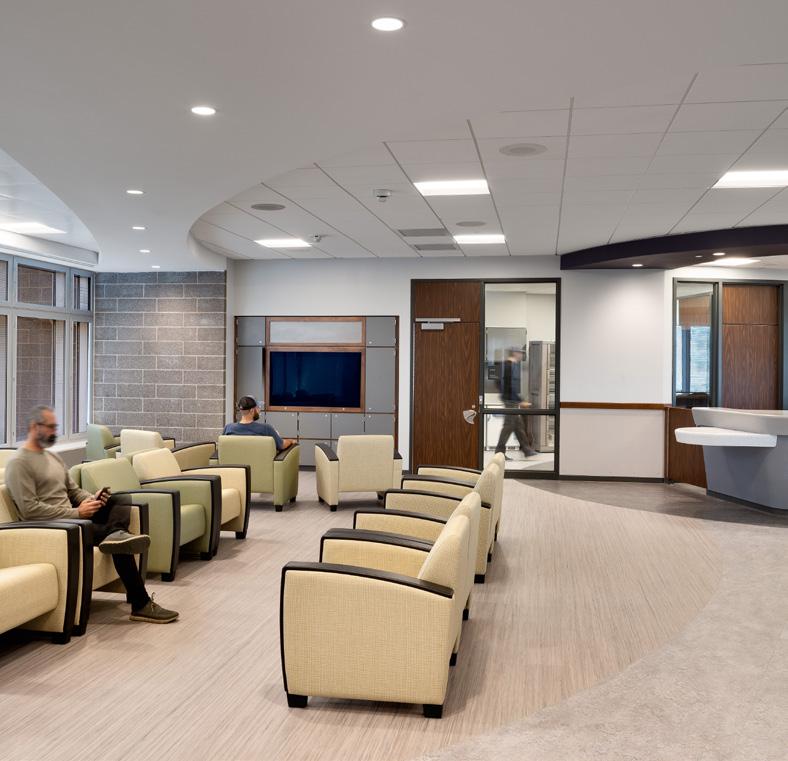
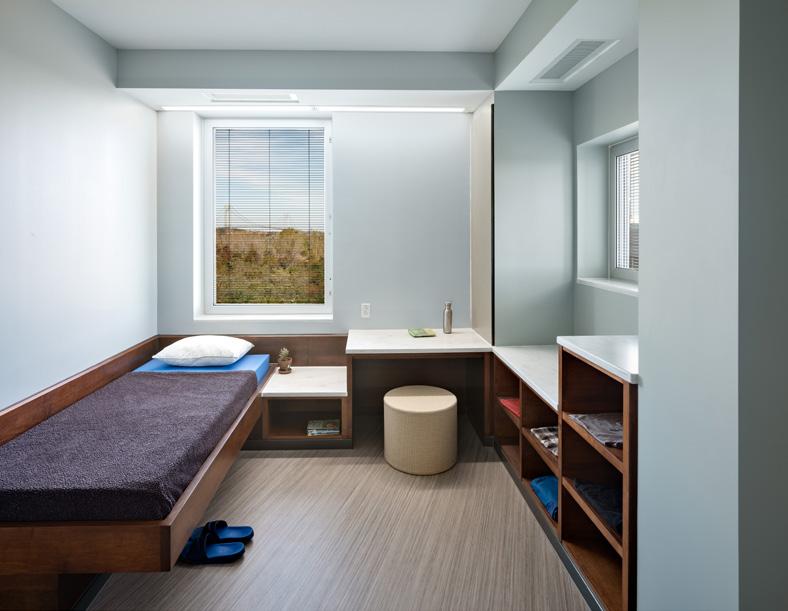
building and all utilities on pilings. The recreation yards and grounds are also raised above grade to a height above the 500-year floodplain and will integrate native grasses, shrubs, and trees to reduce energy and maintenance costs.
This new residential building at the South Beach Psychiatric Center demonstrates a profound commitment to patient-centered care, safety, and environmental responsibility through its innovative and resilient design.


MARSHALL HALL RENOVATION AND ADDITION, STATE UNIVERSITY OF NEW YORK COLLEGE OF ENVIRONMENTAL SCIENCE AND FORESTRY
Syracuse, New York | SUBMITTED BY: CHIANG | O’BRIEN ARCHITECTS, DPC
MEP/FP & ENERGY ENGINEERING: IMEG CONSULTANTS CORP.
STRUCTURAL ENGINEERING: RYAN BIGGS | CLARK DAVIS
CIVIL ENGINEERING: T.G. MILLER
PHOTO CREDIT: © REVETTE STUDIOS

LANDSCAPE ARCHITECTURE: FISHER ASSOCIATES LANDSCAPE STUDIO
(FORMERLY TROWBRIDGE WOLF MICHAELS LANDSCAPE ARCHITECTS)
CONSTRUCTION MANAGER: LECHASE CONSTRUCTION
GENERAL CONTRACTOR: PIKE CONSTRUCTION SERVICES
Louis Marshall Memorial Hall, the second oldest building on campus, was constructed in 1933 and is located on the southern edge of the main quadrangle at SUNY ESF. It is eligible for listing on the National Register of Historic Places.
Marshall Hall is used predominantly as an academic building, housing a large percentage of the college’s classrooms, specialized landscape architecture studios, research spaces, faculty offices, and the only auditorium on campus. The completed project, including the elevator and stair tower addition, is 93,380 gross square feet.
The strategic vision and project goals were to revitalize the building, optimize space for the Departments of
Landscape Architecture and Environmental Studies, create modern-day teaching spaces to address current-day teaching pedagogies, create social equity spaces, and improve accessibility for the campus. The transformative renovation respected and retained the historic fabric.
The renovation provides both Landscape Architecture and Environmental Studies identifiable department offices and a presence on the first-floor entry-level off the main campus quadrangle. Public-facing functions representing each department, the Landscape Architecture Gallery and the Digital Story Telling spaces, and heavily used classrooms are located on the first floor. Additional classrooms and student lounge spaces are one floor below. Faculty offices are on the second floor; LA Studios are on the third
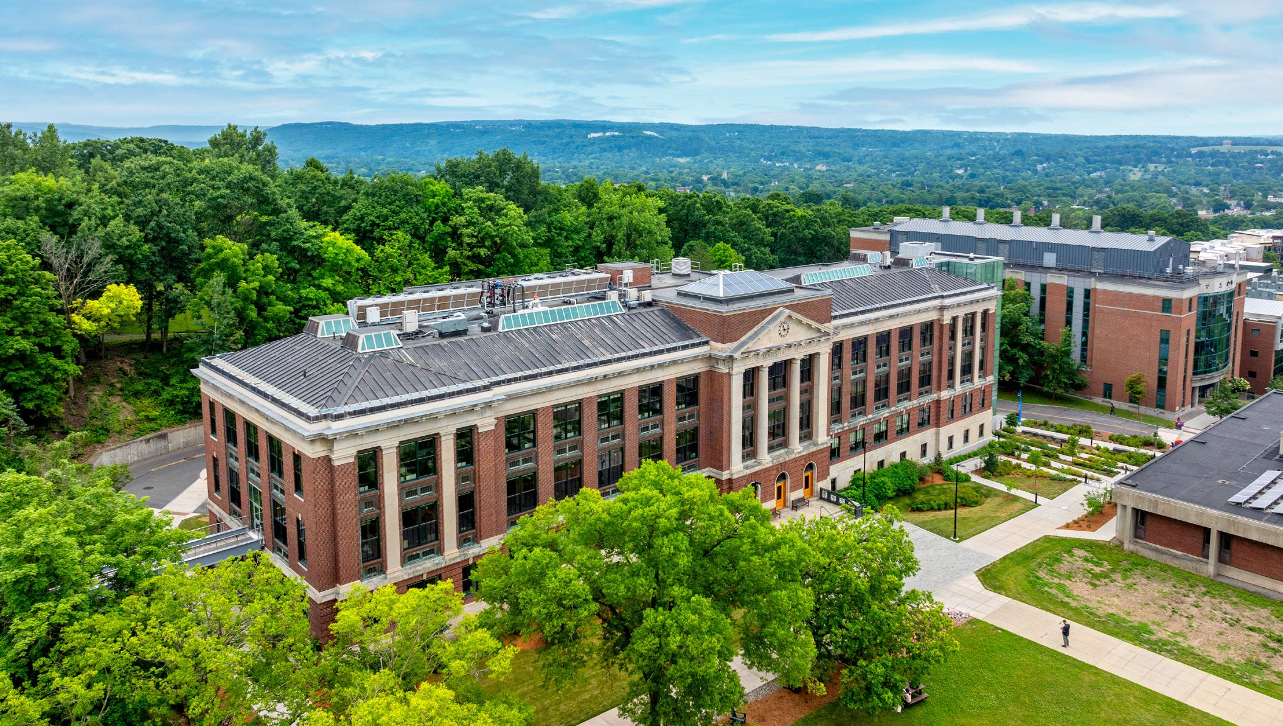
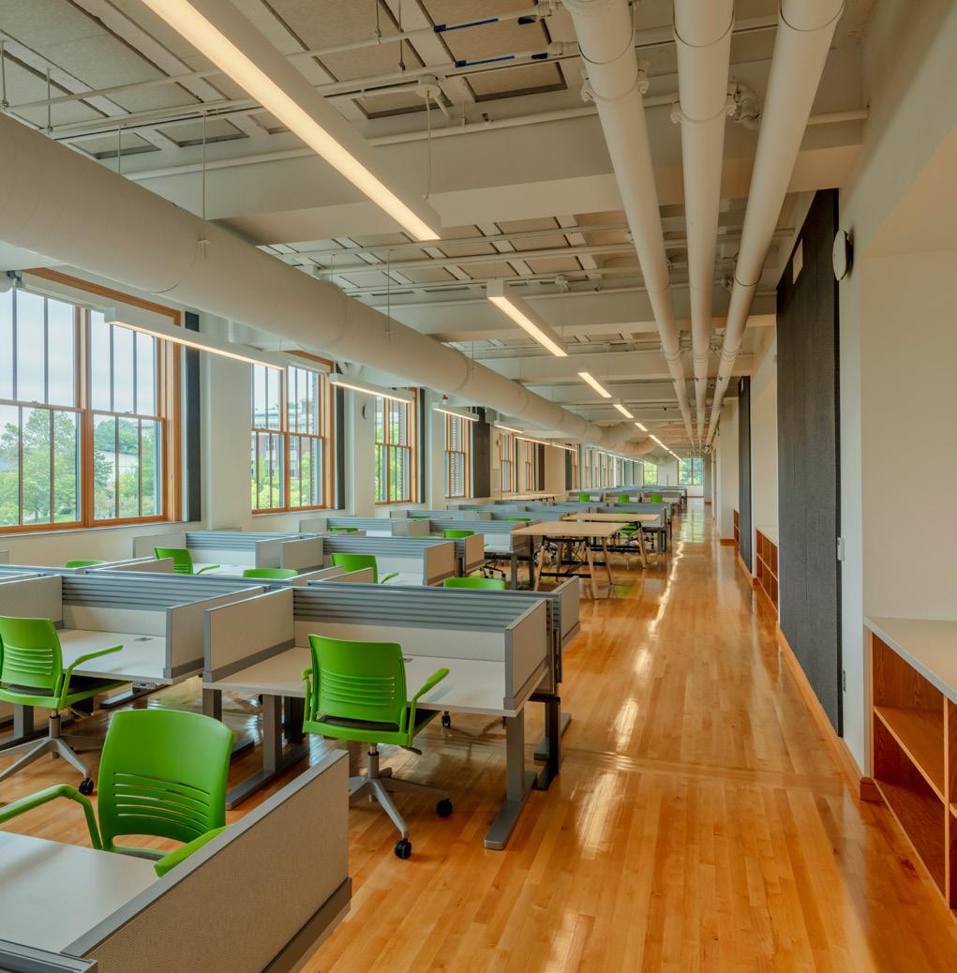
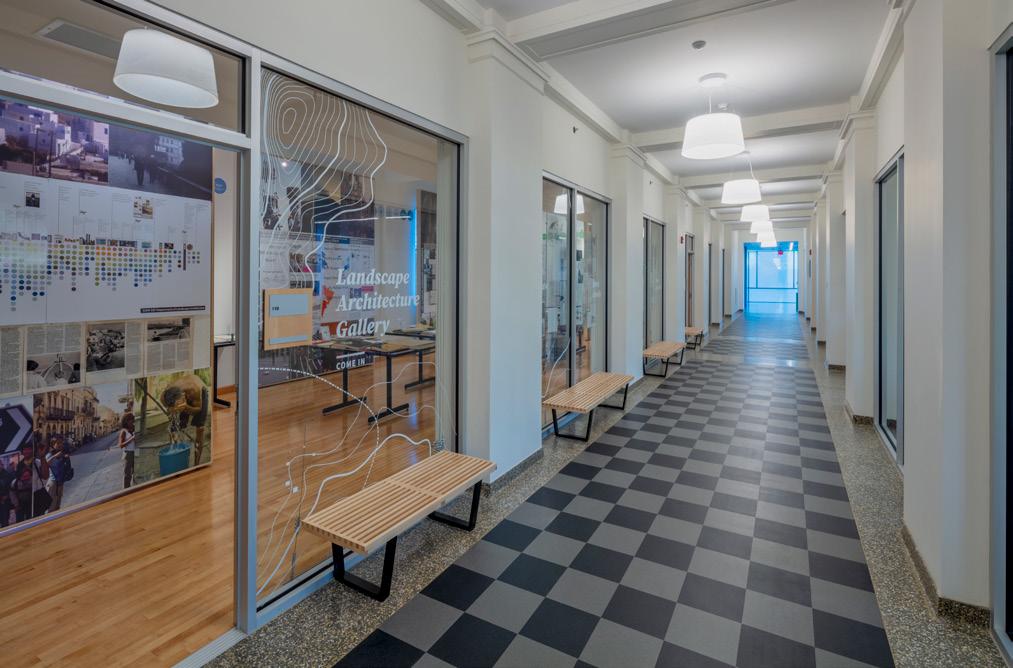
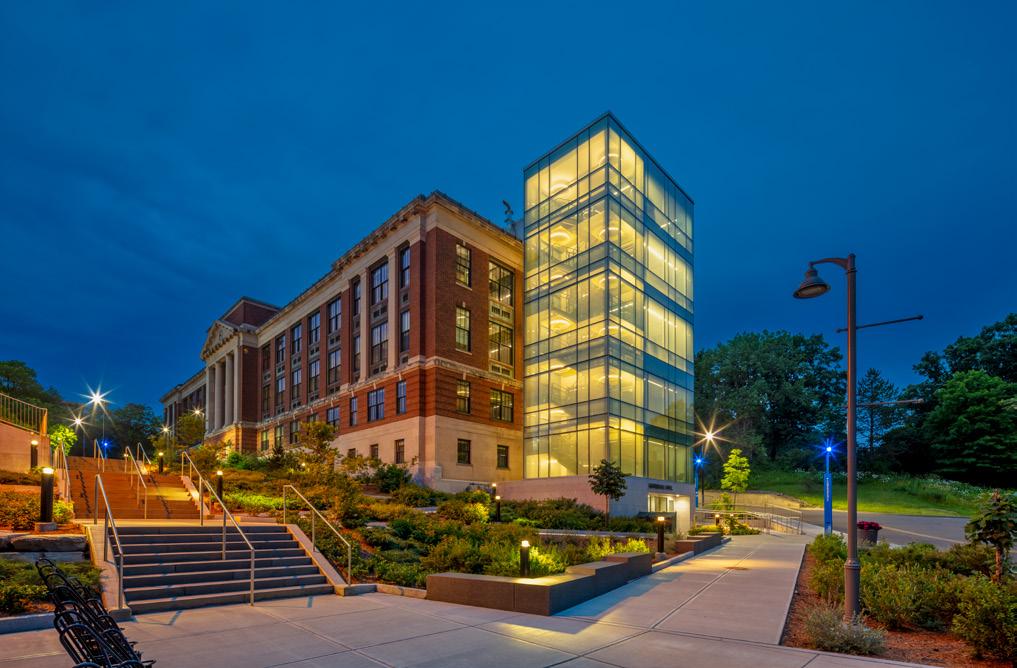
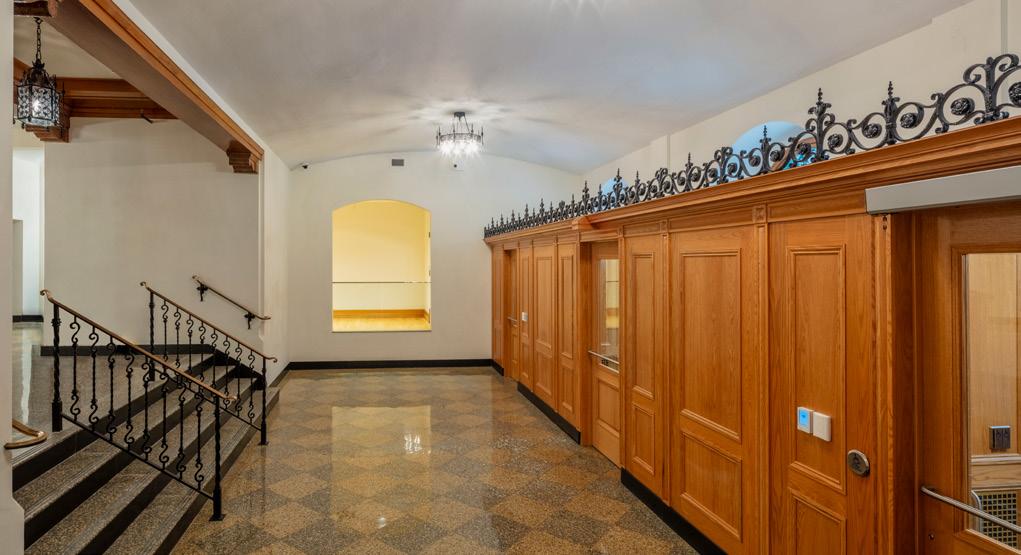
floor; and design and computer production and research spaces are on the top sky-lit fourth floor. Shared huddle rooms, meeting spaces, and support spaces for all the academic support units are dispersed throughout the building. The project improved the energy efficiency of the building; it was the first State University Construction Fund project designed to meet the State’s Deep Energy goals.


Custom Construction Services, a certified Women-Owned Business Enterprise (M/WBE), is dedicated to providing superior commercial and residential building services by enhancing the quality, comfort, and value of work and living spaces.
CCS demonstrates their commitment by developing productive partnerships, leveraging advanced technologies, and providing unparalleled customer service from first contact through the successful completion of your project.
Custom Construction Services | 69-31 76th St., Middle Village, NY 11379 cell: 917.991.4262 | office: 718.326.7800 email: office@ccsc.pro | website: www.ccsc.pro






Anthony E. Rojas, AIA, Jury Chair, is a founding Principal Architect at the innovative firm in-Architects, PLLC, located in Syracuse, NY, which has been shaping the architectural landscape for the past six years. With over 18 years of dedicated professional experience in the architectural profession, Anthony’s primary focus lies in the critical areas of Planning and Design. He is instrumental in the conceptualization and seamless implementation of effective design strategies and solutions for a diverse range of project types. These include impactful mixed-use developments, multi-unit residential buildings, functional office spaces, engaging retail environments, welcoming
restaurants, and essential healthcare facilities. Anthony’s true passion lies in the successful translation of a client’s unique vision into tangible architectural realities and envisioning a clear and efficient path towards construction. He adeptly utilizes multiple technologies to provide clear visual understandings of design solutions, fostering ease of comprehension and simplifying interactions between clients and the envisioned spaces. Demonstrating his commitment to the architectural community, Anthony has dedicated over 10 years to supporting and leading the Central New York chapter of the American Institute of Architects, representing over 270 members across ten counties. He is also an active resident of Cicero, NY, where
he currently contributes his expertise by serving on the Comprehensive Plan Steering Committee.
Robert Shibley, FAICP, FAIA , Dean Emeritus and SUNY Distinguished Professor at the University of Buffalo’s (UB) School of Architecture and Planning, directs the Rudy Bruner Center for Urban Excellence at UB. He received the AIA Thomas Jefferson Award for Public Architecture and eight national professional project awards, including APA’s and CNU’s Best Plan, with 12 other regional professional awards. Shibley has authored or co-authored 17 books, 120 book chapters, government publications, and articles in the professional and academic press. He is also
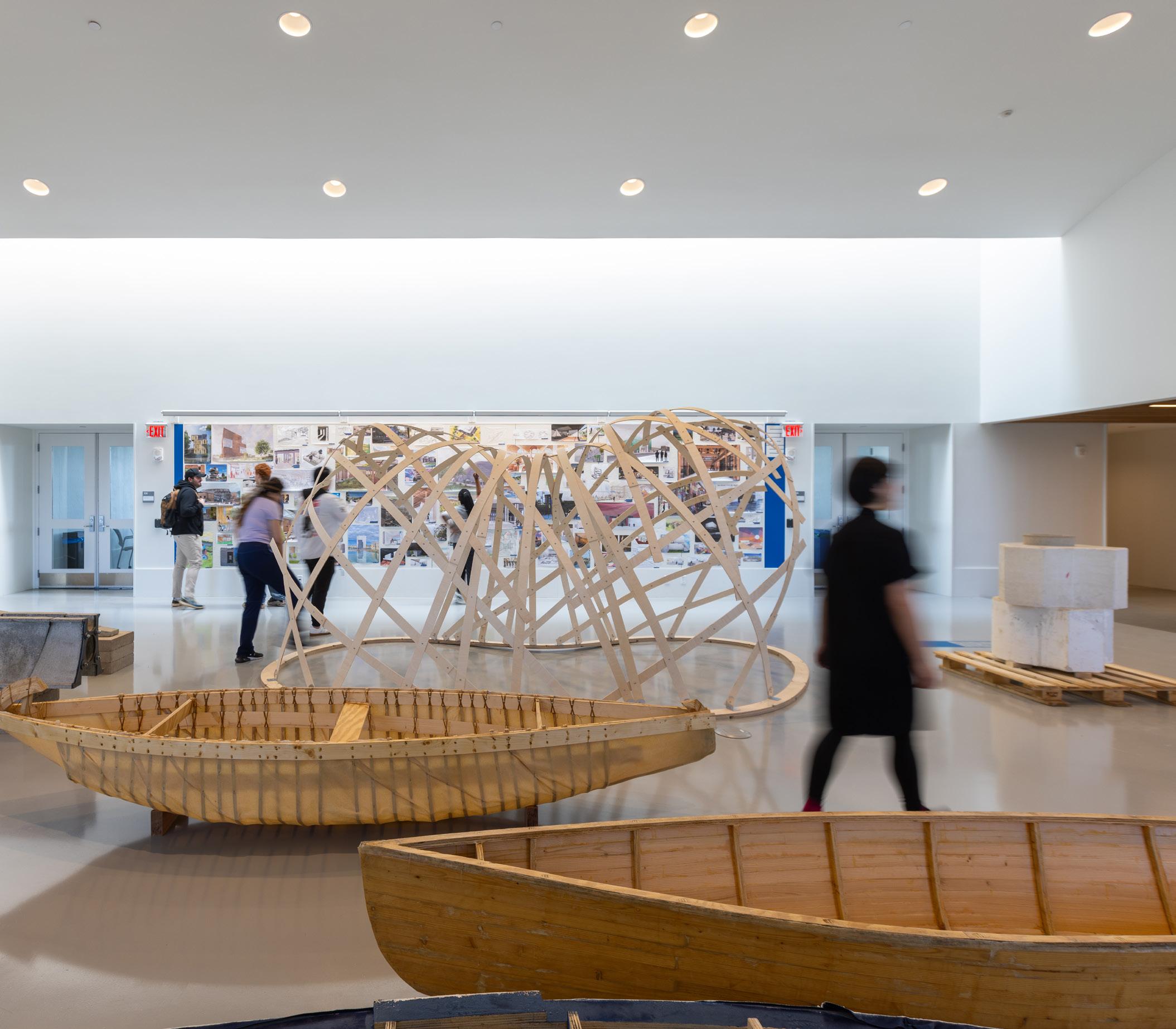
co-creator of the national Rudy Bruner Award for Urban Excellence, which began in 1986 to honor great places.
Mark Vincent Kruse, AIA , a graduate of NYIT, began his architectural career in 1983 and became a licensed NYS architect in 1999, joining the AIA. He served on the AIA Long Island Chapter’s Board, becoming President in 2011.
In 2004, Mark founded MVK Architecture & Planning, P.C., offering comprehensive services across residential, commercial, and institutional sectors in New York State and Long Island. His firm also provides expert consulting in areas like code compliance and entitlement. Mark’s leadership extended to AIA New York State, where he served as President in 2019 after various board roles. He
is also a certified Cal-OES Safety Assessment Program Building Evaluator and Trainer.
Beyond his firm, Mark serves as a municipal Code Enforcement Official. He volunteers his time mentoring and advocating for architecture. A NYS Code Enforcement Official, OSHA 10 certified, and a Notary Public, he is active in building officials’ associations. Residing in Blue Point with his family, Mark is also involved in his local Chamber of Commerce and Community Association.


recognizes those who have fostered greater public awareness of exceptional public architecture.
Becky Yurek, AIA Chief Strategy Officer, NYC Department of Design and Construction

As the Chief Strategy Officer at the NYC Department of Design and Construction (NYC DDC), Becky plays a pivotal role in enhancing the agency’s efficiency and promoting its essential work in upgrading and future-proofing municipal infrastructure. Armed with degrees in History of Art and Architecture from Brown University and a Master of Architecture from the University of Virginia, she brought valuable private sector experience from firms like Marpillero Pollak Architects to the public sector in 2016.
Since then, Becky has steadily advanced, becoming a key liaison with the Public Design Commission, where her collaborative approach to design approvals has proven invaluable. She has authored numerous strategic documents, illuminating the agency’s progress and pinpointing opportunities for service enhancements. A dedicated mentor, Yurek fosters a culture of collaboration within the DDC. Notably, she co-leads the internal payments review process, identifying ways to expedite payments to contractors, ensuring quicker project turnarounds. Her strategic acumen was also crucial in the agency’s successful push for state-level legislation promoting the ‘design-build’ process, which streamlines project delivery, reduces risks, and improves the reliability of cost and duration estimates through enhanced agency and partner collaboration.


acknowledges the important contributions of licensed architects within the public sector, whose work shapes our civic environment.
David Polk, AIA Chief Architect for the U.S. General Services Administration Northeast and Caribbean Region

Based in NYC, David is the Chief Architect for the U.S. GSA Northeast and Caribbean Region, overseeing national Design Excellence policies and providing expertise in architecture, public art, workplace, preservation, urban design, and real estate strategy across New York, New Jersey, Puerto Rico, and the U.S. Virgin Islands. He leads the selection of top architecture firms and guides them through GSA’s design processes. His team innovates within public realm constraints, pushing code and policy boundaries.
David has influenced high-profile GSA projects, currently managing over $1.5B in design and $3M+ in public art, including preservation of historic courthouses in NYC, modernizing federal courthouses by renowned architects, awardwinning workplace designs for agencies like the FBI, a master plan in Newark with Marvel Architects, and new Land Ports of Entry with Morphosis.
He elevates project visibility through presentations at national conferences and partnerships with universities like Columbia. An adjunct professor with degrees from Utah and Virginia Tech and certificates from Cornell and the Bauhaus, David has served on design juries and was part of the AIA New York Chapter Civic Leader Program. Recently, he was recognized as a BD+C Top 40 under 40 and a NextCity Vanguard.


honors an AIA New York State member in the private sector who has demonstrated a consistent and notable commitment to the quality of public architecture in New York State.
Amanda Morgan,
Principal, n ARCHITECTS

Amanda is a Principal at Brooklyn-based nARCHITECTS. Since joining the firm in 2013, she has been instrumental in developing the firm’s focus on socially and environmentally sustainable public projects that positively transform communities. Amanda has overseen several of the firm’s projects with complex programs and parameters including the A/D/O Design Center in Brooklyn, NY, the New York State Equal Rights Heritage Center in Auburn, NY, the net-zero Jones Beach Energy & Nature Center in Wantagh, NY, is currently completing the MADE Bush Terminal Campus in Brooklyn, NY and working on the Teatown Lake Reservation Center in Ossining, NY.
Amanda is deeply involved in all aspects of each project from early concept design through construction and project close-out. Amanda brings her clarity of thought and purpose, merging vision with a sensitivity to the specifics of each place and community. Her vision for each project to positively impact the public combined with her indepth technical knowledge allows her to maintain the broader goals of each project while making sure the design and construction are executed at the highest level.
Amanda received her Master in Architecture from the University of Pennsylvania and her Bachelor in Psychology and Interior Design from the University of Idaho.


honors an AIA New York State member in the private sector who has demonstrated a consistent and notable commitment to the quality of public architecture in New York State.
F.
Partner, Owner, Goshow Architects

Founding partner of Goshow Architects, Eric brings over 40 years of award-winning experience in rchitectural design and planning, specializing in sustainable educational and institutional projects. He is dedicated to creating accessible and healthy spaces.
His work includes both new buildings and significant historic renovations, notably the acclaimed Fifth Avenue Presbyterian Church in NYC. Recent achievements include Stony Brook University’s LEED Gold-certified Nobel Halls, a 600-bed student residence and activity center that earned an AIA Long Island Design Excellence Award as the university’s first sustainable housing.
A past President and former Vice President of Government Advocacy for AIANYS, Eric was elevated to the College of Fellows in 2018 for his significant contributions.
With a Master’s in Urban Design from Pratt and a Bachelor’s in Architecture from Penn State where he recipient of a distinguished Alumni Award), Eric received the 2019 AIA New York State James William Kideney Gold Medal Award for his outstanding service to the profession. He has also served on the Board of Trustees of the Presbytery of New York City.

aianys.org
