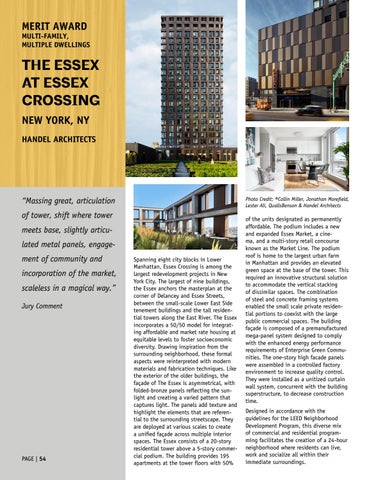MERIT AWARD
MULTI-FAMILY, MULTIPLE DWELLINGS
THE ESSEX AT ESSEX CROSSING NEW YORK, NY HANDEL ARCHITECTS
“Massing great, articulation
Photo Credit: ©Collin Miller, Jonathan Morefield, Lester Ali, QuallsBenson & Handel Architects
of tower, shift where tower meets base, slightly articulated metal panels, engagement of community and incorporation of the market, scaleless in a magical way.” Jury Comment
PAGE | 54
Spanning eight city blocks in Lower Manhattan, Essex Crossing is among the largest redevelopment projects in New York City. The largest of nine buildings, the Essex anchors the masterplan at the corner of Delancey and Essex Streets, between the small-scale Lower East Side tenement buildings and the tall residential towers along the East River. The Essex incorporates a 50/50 model for integrating affordable and market rate housing at equitable levels to foster socioeconomic diversity. Drawing inspiration from the surrounding neighborhood, these formal aspects were reinterpreted with modern materials and fabrication techniques. Like the exterior of the older buildings, the façade of The Essex is asymmetrical, with folded-bronze panels reflecting the sunlight and creating a varied pattern that captures light. The panels add texture and highlight the elements that are referential to the surrounding streetscape. They are deployed at various scales to create a unified façade across multiple interior spaces. The Essex consists of a 20-story residential tower above a 5-story commercial podium. The building provides 195 apartments at the tower floors with 50%
of the units designated as permanently affordable. The podium includes a new and expanded Essex Market, a cinema, and a multi-story retail concourse known as the Market Line. The podium roof is home to the largest urban farm in Manhattan and provides an elevated green space at the base of the tower. This required an innovative structural solution to accommodate the vertical stacking of dissimilar spaces. The combination of steel and concrete framing systems enabled the small scale private residential portions to coexist with the large public commercial spaces. The building façade is composed of a premanufactured mega-panel system designed to comply with the enhanced energy performance requirements of Enterprise Green Communities. The one-story high facade panels were assembled in a controlled factory environment to increase quality control. They were installed as a unitized curtain wall system, concurrent with the building superstructure, to decrease construction time. Designed in accordance with the guidelines for the LEED Neighborhood Development Program, this diverse mix of commercial and residential programming facilitates the creation of a 24-hour neighborhood where residents can live, work and socialize all within their immediate surroundings.
