by ARCHITECTS Homes

2023 TOUR GUIDEBOOK
From modern to traditional, large and small, discover design ideas for living
14 New and Remodeled Homes
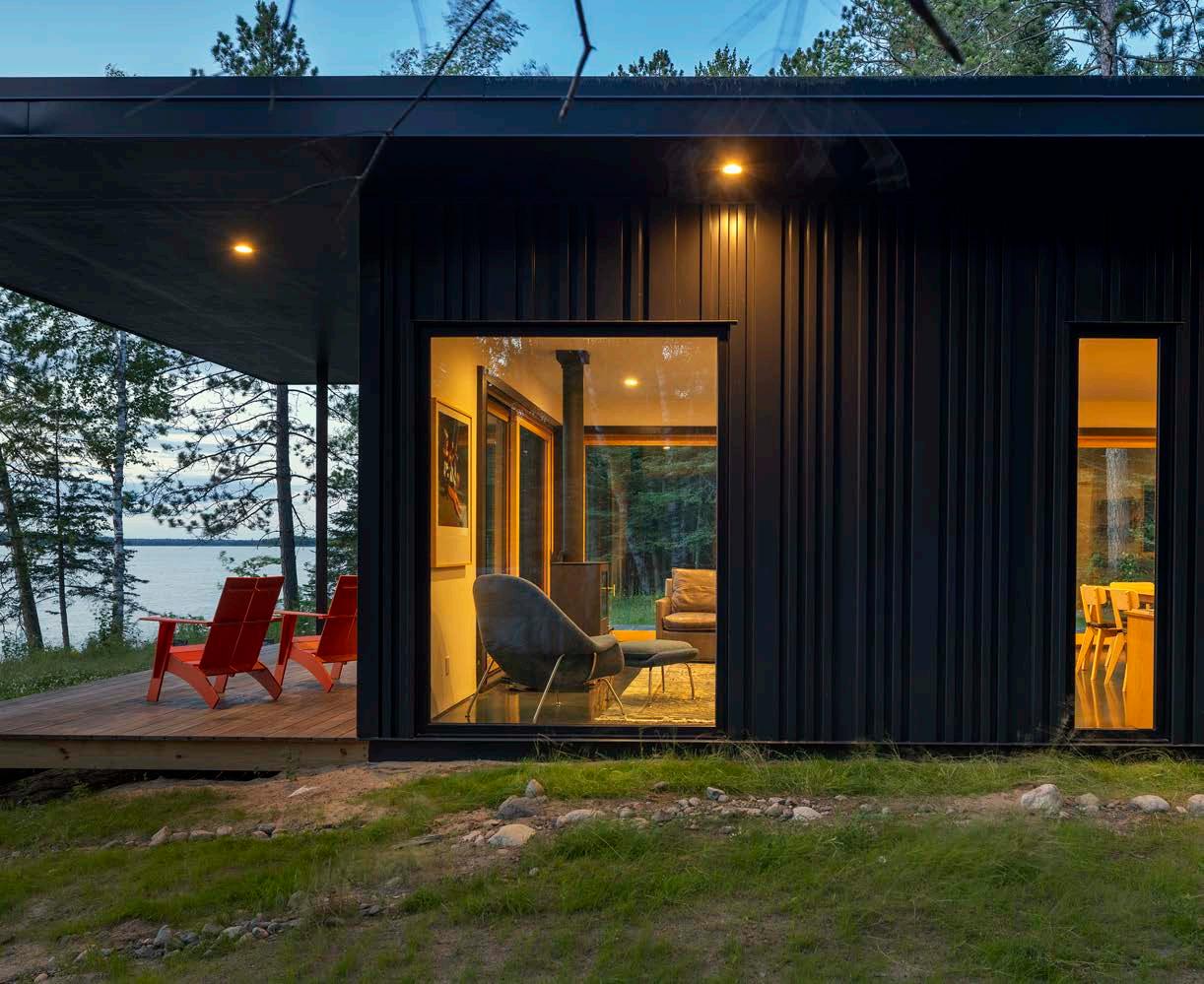
In-Person: September 23 & 24, 2023
Online: September 23–October 8, 2023
homesbyarchitects.org 2023 Homes by Architects Tour a
We believe the real beauty of a home reveals itself over time—in the way the sunlight follows you down a hallway. In the way the kitchen fits your cooking and entertaining style. In the view from every window, through every season. At TEA2, these are the things we consider in designing a home. It comes from asking many questions and listening carefully, well before pencil meets paper.
It’s not how every architect or builder approaches a project. But it works, as evidenced by the number of clients who ask us to design a second or third home. No matter what stage of the process you’re in, or what style of home you’re considering, we invite you to work with us. You’ll be glad you did—months, years, even decades from now. Visit TEA2architects.com to learn more



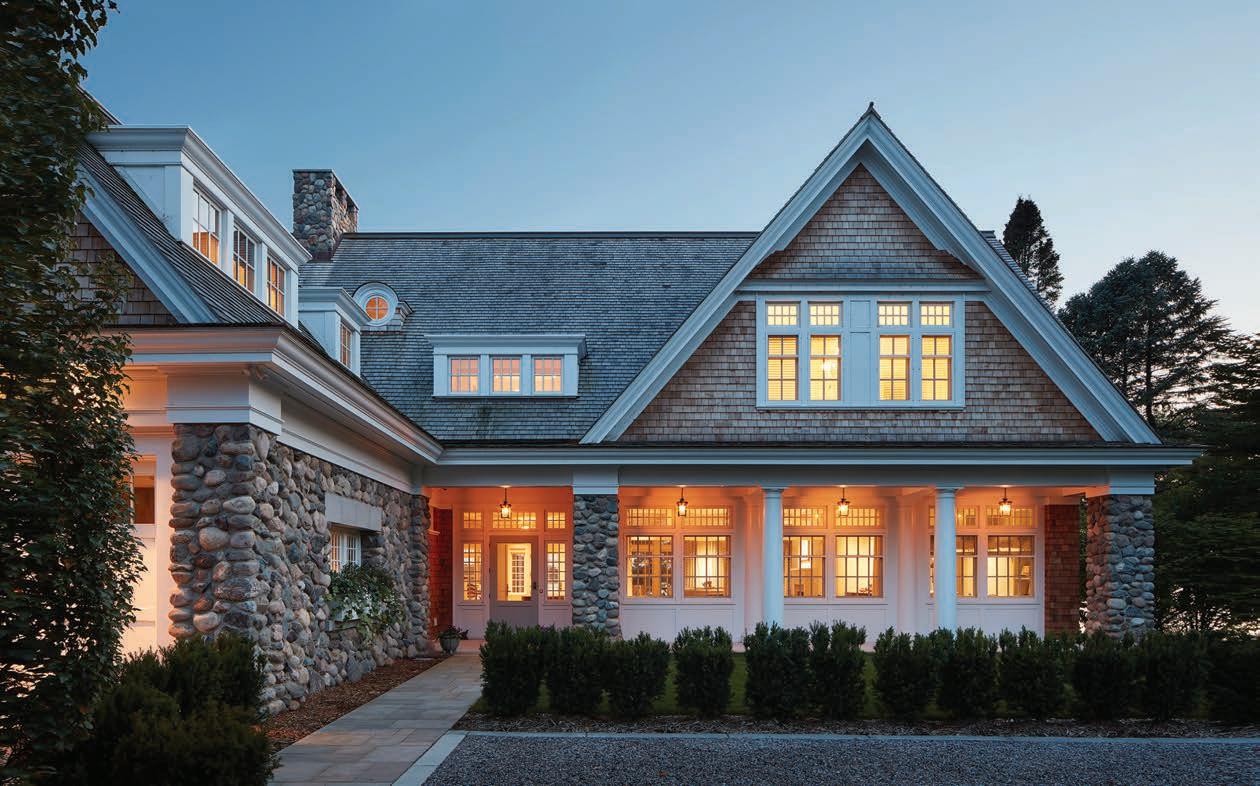
TEA2 is a service mark of TEA2 Architects, Inc.
The goal? A home you fall helplessly in love with, a little more every day.
General contractor: The Crown Construction Company
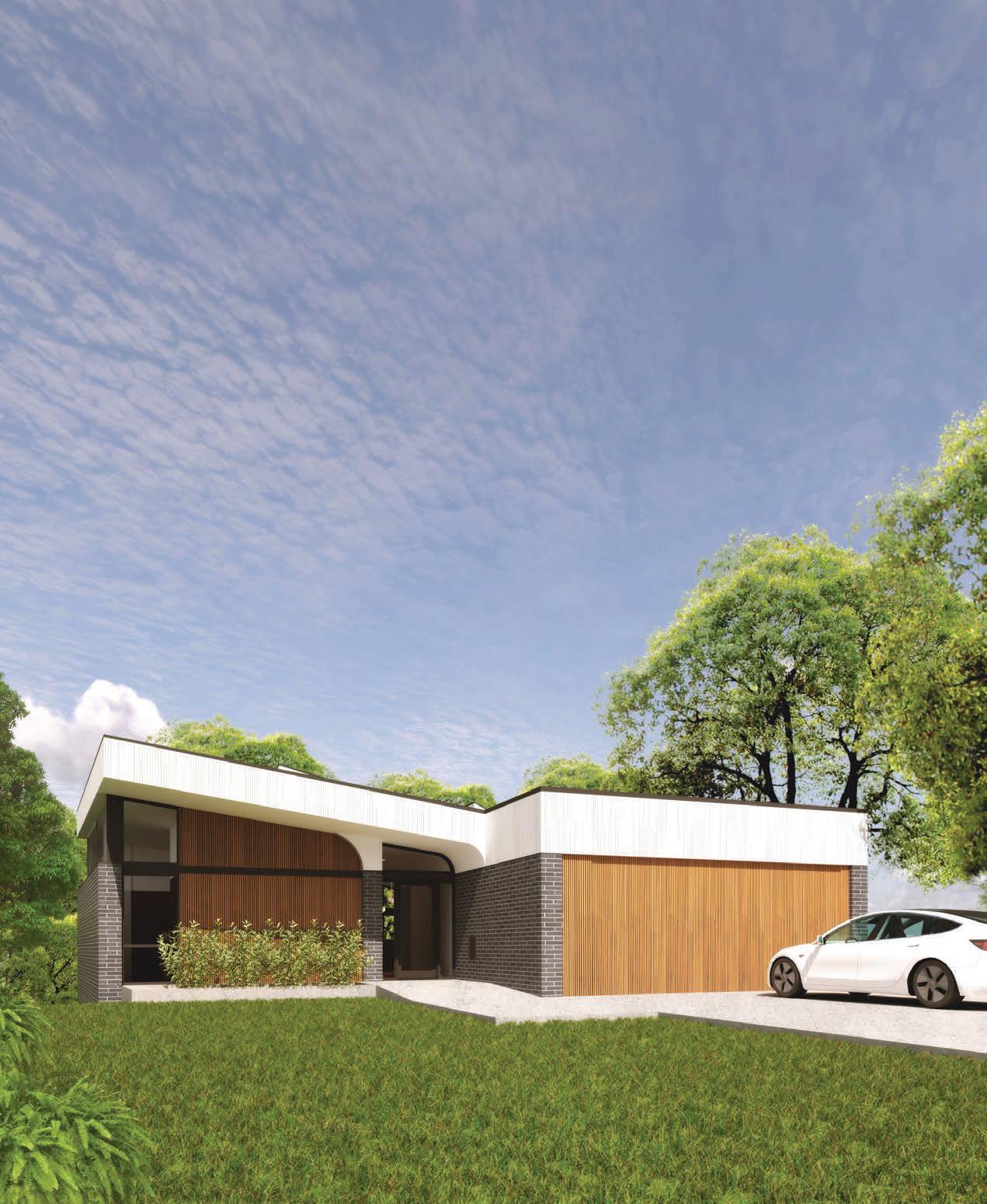

SEE YOU NEXT YEAR. 651.644.1106 @citydeskstudio www.citydeskstudio.com MINNEHAHA
HOME
CREEK
COMING TO THE AIA HOMES BY ARCHITECTS TOUR 2024

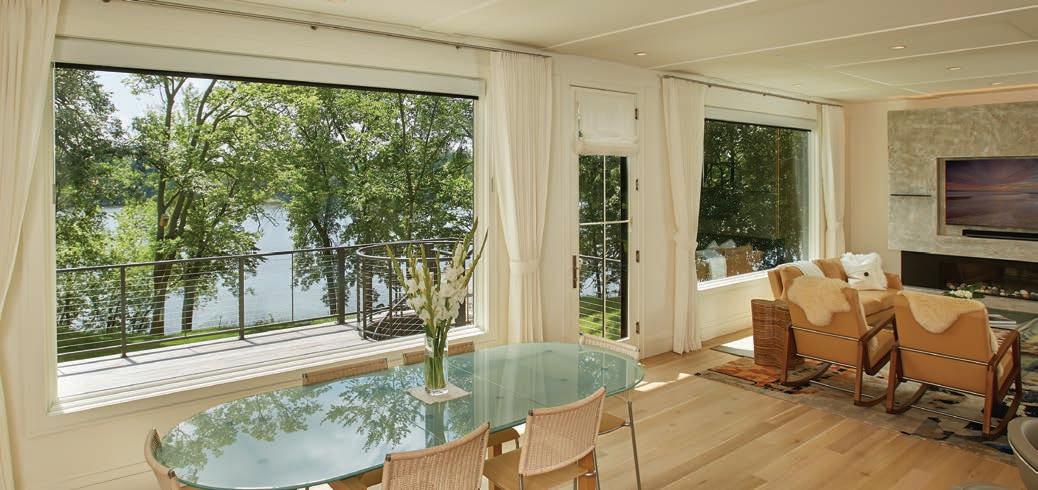











Contact the experts at Kolbe Gallery Twin Cities for a personal design consultation to help bring your vision to life. Our extensive showroom and expert staff will help you select the right Kolbe products for your home. 7545 Washington Ave. S | Edina, MN kolbegallerytwincities.com I 866.460.4403 © 2023
Co., Inc.
Kolbe & Kolbe Millwork
vision was to honor the ancestry with modern style.”
FEATURED ARCHITECT IN 2023 HOMES BY ARCHITECTS TOUR Andrea Swan I AIA, Architect I Minneapolis, MN
“My
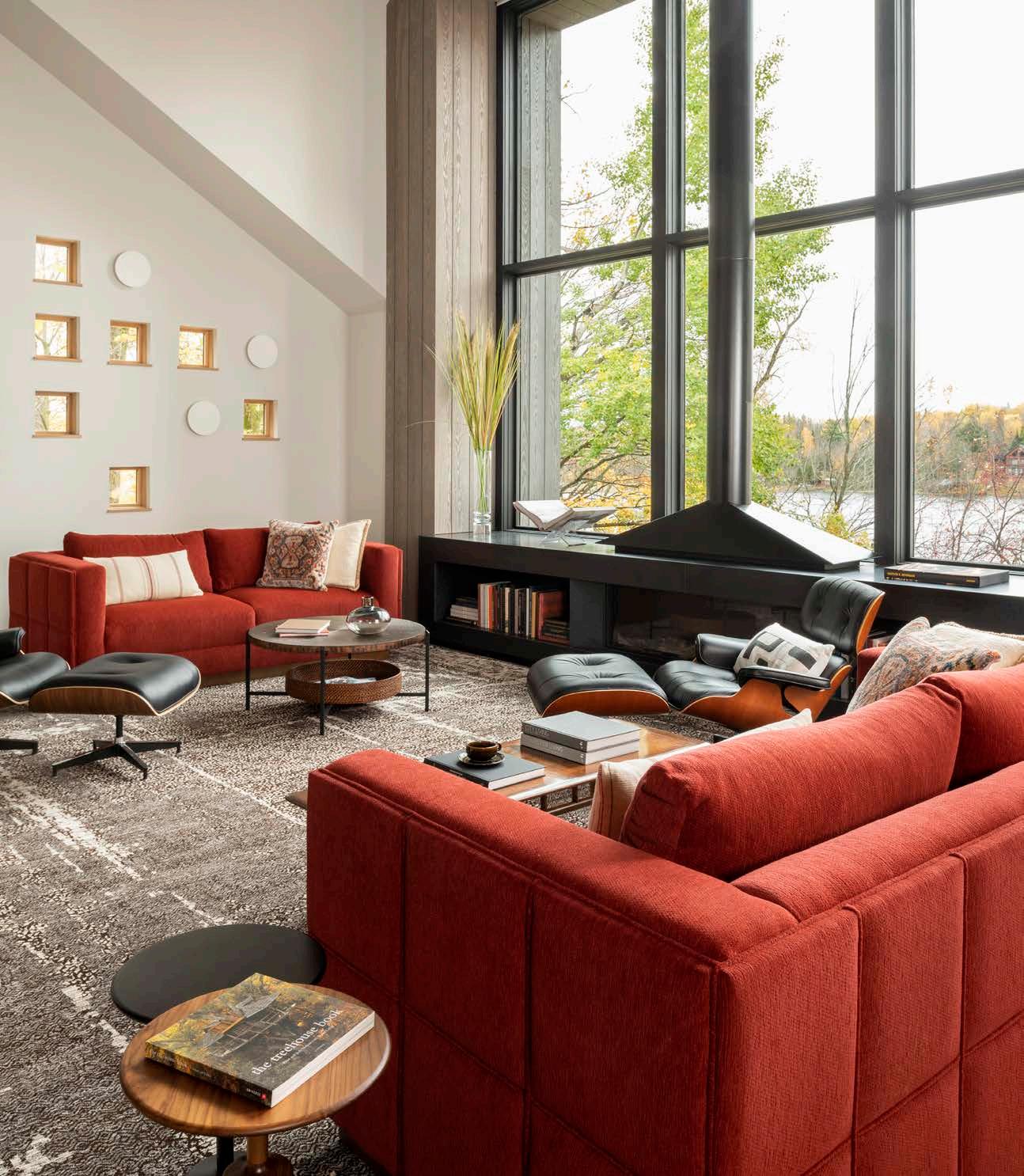

DHDSTUDIO.COM | INFO@DHDSTUDIO.COM | 612.337.5060 ARCHITECTURE INTERIOR DESIGN RESTORATION
MEET THE SPONSORS
SILVER SPONSOR HOME SPONSORS
Braden Construction bradenconstruction.com
Lelch Audio Video lelchav.com
Andersen Windows & Doors
1-800-426-4261 | andersenwindows.com
For over 115 years, our drive to make windows and doors that are different and better has been at the heart of our company. It has led us to pioneer new products, set higher standards for our entire industry and, ultimately, be America’s premier window manufacturer. Commercial or residential. Historic or contemporary. Whatever experience you want to create with your designs, we’ll help make it happen. Our broad product portfolio, health and sustainability certifications, and best-in-class support can guide the specification process to be simpler. We can’t wait to see what you create.
Dovetail dovetailmn.com
Ferguson build.com/ferguson
Hage Homes hagehomes.com
Howard Homes howardhomesinc.com
InUnison Design inunisondesign.com
Kolbe Gallery Twin Cities kolbegallerytwincities.com
Minnesota Fine Homes mnfinehome.com
Pella pella.com
Redstone Builders redstonebuilders.net
Refined, LLC refinedllc.com
Ruth Johnson Interiors ruthjohnsoninteriors.com
Showcase Renovations showcaserenovations.com
Stinson Builders stinsonbuildersinc.com Synergy Products synergy-trt.com
Western Systems westernsystemsllc.com
White Oaks Savanna whiteoakssavanna.com
Yardscapes yardscapesinc.com
Homes by Architects Tour Rules & FAQs
Can I take photos inside the tour homes? No, photography is not allowed inside the homes in order to respect the privacy of the people who live in them. We don’t want the owners’ personal items or photographs of their kids to end up on social media, and neither do they! It’s okay to take photos of the homes’ exteriors.
Photo galleries of eight of the inperson tour homes will be available to ticket holders until October 8, 2023. Access the galleries by going to homesbyarchitects.org and following the instructions to enter password READYSETTOUR
Can I wear my shoes inside the tour homes? All visitors are required to remove their shoes before entering a home. Bring a pair of clean socks to wear inside the homes or grab a pair of booties at your first stop and take them with you to the rest of the homes.
Are pets allowed? In accordance with the Americans with Disabilities Act and the Minnesota Human Rights Act, service animals are welcome on the tour. Service animals, as defined by federal law, are “individually trained to do work or perform tasks for the benefit of an individual with a disability.” The work or tasks performed by a service animal must be directly related to the handler’s disability.
All other pets and animals, including emotional support animals, are not allowed on the tour as they do not qualify as service animals. Thank you for respecting the people who are opening their homes to tour goers by leaving nonservice animals and pets at home.
Can I bring in my coffee and snacks?
Beverages and food are not allowed inside the tour homes.
Where do I park? Residential street parking is available at the homes. Be
prepared for a short walk depending on the location. Please refer to special parking instructions for Homes #5 and #14 on pages 15 and 27.
Where do I use the bathroom?
Bathrooms are not available during the tour. Please attend well-rested or plan to stop at a public restroom, such as at a gas station. Do not use the bathrooms in the tour homes.
Can I go through a home more than once? Yes, as long as you present your wristband at the home.
What can I view online? Exclusive online content will be available for ticket holders to view until October 8, 2023. Explore 3D, interactive tours of Homes #1–#4, photo galleries, interviews with architects, and more. Go to homesbyarchitects.org and follow the instructions to enter password READYSETTOUR
4 2023 Homes by Architects Tour homesbyarchitects.org
WELCOME TO THE 2023 HOMES BY ARCHITECTS TOUR
Open your mind to the possibilities of home as designed by an architect on the 2023 Homes by Architects Tour. AIA Minnesota is proud to showcase projects that demonstrate some of the most creative ideas from our region’s talented residential architects.
Explore 10 stunning homes in person and check out exclusive digital content, including 3D digital tours of four homes, photo galleries, interviews, and more on the Homes by Architects Tour website ( homesbyarchitects.org ) with password READYSETTOUR .
If you have questions or comments about the tour, please contact AIA Minnesota at 612-338-6763.
The Homes by Architects Tour is produced by the American Institute of Architects Minnesota. AIA Minnesota is the professional association for architects in the state of Minnesota. As a state component of AIA National, with three local chapters, AIA Minnesota has nearly 2,400 members and a staff of 10 professionals. AIA Minnesota provides services to all local chapters, produces a regional conference, publishes the digital monthly ENTER, lobbies on behalf of the profession at the state legislature, and delivers continuing education to all members. aia-mn.org
Ten homes in-person:
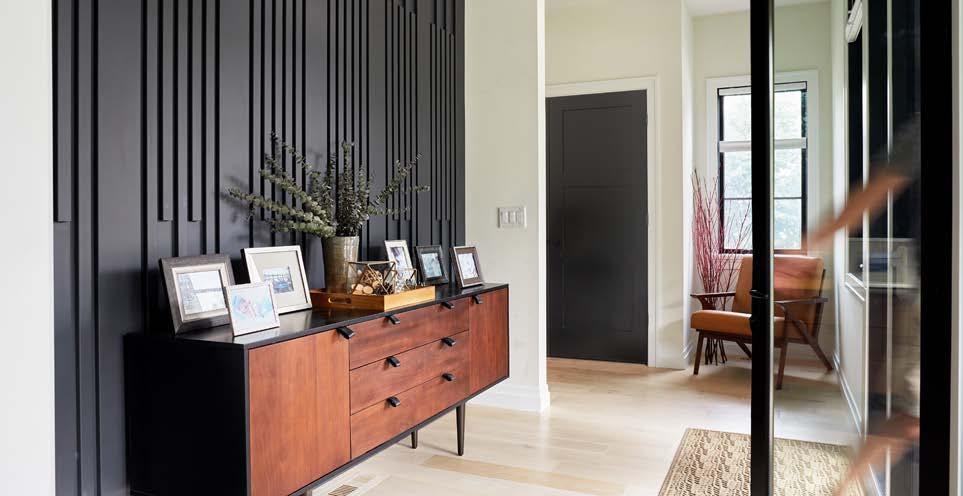
September 23 & 24, 2023
10 AM–5 PM
Four homes online:
September 23–
October 8, 2023
homesbyarchitects.org
password: READYSETTOUR
Check out the Homes by Architects Tour website and find more information, including an interactive map of the homes: homesbyarchitects.org
Like us on Facebook: facebook.com/hbatour
Follow us on Instagram: @homesbyarchitectstour #HBAT2023
5
homesbyarchitects.org 2023 Homes by Architects Tour
On the cover: Home #1, photo by
Photography HOME
Troy Thies
#10, PAUL OWEN
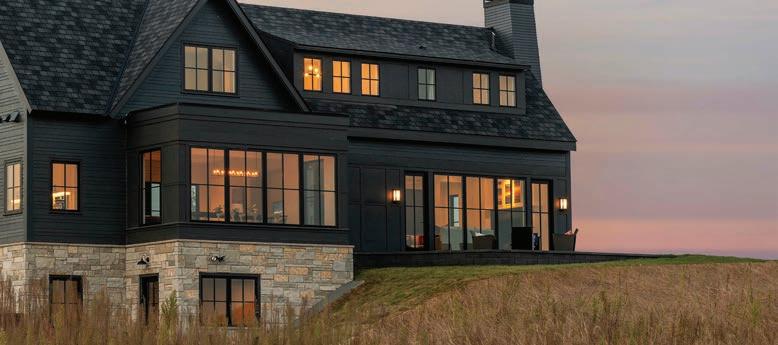











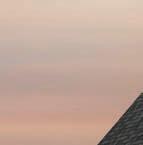

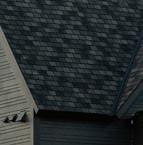

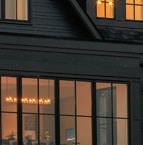
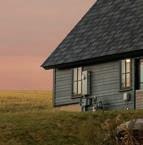
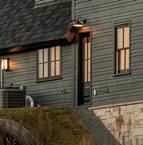
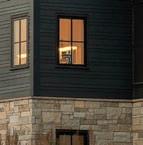

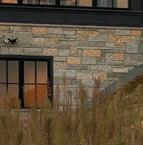


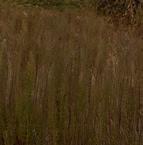

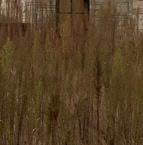

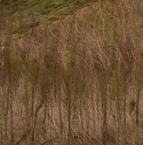


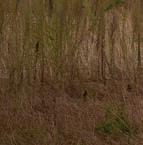
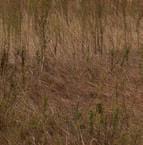







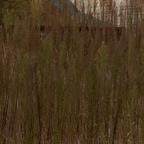
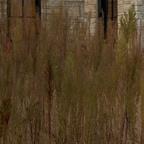
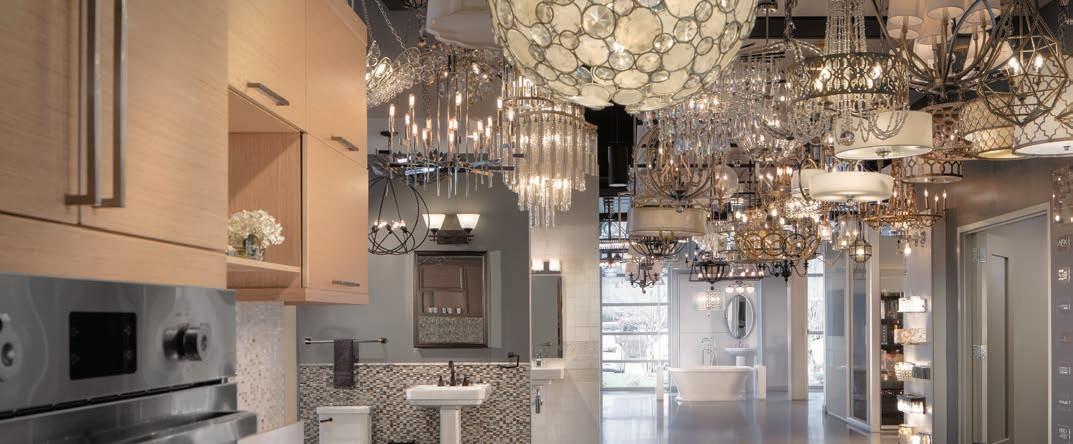
6 2023 Homes by Architects Tour homesbyarchitects.org WHAT WILL YOU Get support for your designs at andersenwindows.com/for-professionals/architect “Andersen” and all other marks where denoted are trademarks of Andersen Corporation. ©2023 Andersen Corporation. All rights reserved. 8/23 MAKE POSSIBLE?
land
to
“The
is so beautiful, we wanted
capture vistas from every side and let the outside in.”
©2023 Ferguson Enterprises LLC 0823 5729673 Any project, any style, any dream—bring your inspiration to fruition at Ferguson Bath, Kitchen & Lighting Gallery. Visit build.com/ferguson to schedule your personalized showroom experience today. BRING YOUR VISION TO US YOUR LOCAL SHOWROOM: OAKDALE
– David Washburn Co-founder, White Oaks Savanna Stillwater, MN
TOUR LOCATIONS
In-Person (Homes #5–#14)
Take a route that works best for you – no need to go in numerical order. Due to construction and potential road closures, please check your route before beginning the tour.
Home #1
Makinen, MN
Kell Architects
Virtual
Home #2
Cold Spring, MN
Shelter Architecture
Virtual
Home #3
Edina, MN
Joy Architecture + Interior Design
Virtual
Home #4
Red Wing, MN
Shelter Architecture
Virtual
Home #5
7601 Auto Club Road
Bloomington, MN 55438
Rehkamp Larson Architects
Virtual (Homes #1–#4)
Explore Homes #1–4 online from September 23–October 8 at homesbyarchitects.org with password
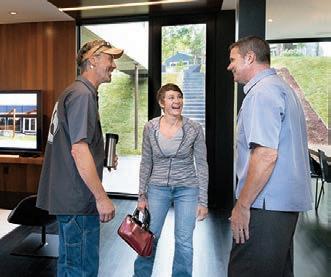
READYSETTOUR
Home #6
9 Timberglade Road
Bloomington, MN 55437
SALA Architects
Home #7
6501 Logan Avenue South Richfield, MN 55423
ERE Architecture
Home #8
4805 Woodhill Way
Edina, MN 55424
Swan Architecture
Home #9
4845 Girard Avenue South Minneapolis, MN 55419
Christopher Strom Architects
Home #10
5055 16th Avenue South Minneapolis, MN 55417
Nguyen Architects
Home #11
2442 West Lake of the Isles Parkway
Minneapolis, MN 55405
John Cook, FAIA, and Joan Soranno, FAIA
Home #12
7173 Lone Oak Trail North Grant, MN 55082
Christopher Strom Architects
Home #13
10510 118th Street North Grant, MN 55082
McMonigal Architects
Home #14
24677 Morgan Avenue
Chisago City, MN 55013
Albertsson Hansen Architecture
Parking restrictions apply. See individual home page for details.
5 6 7 8 9 10 11 7 12 13 14 4A
homesbyarchitects.org 2023 Homes by Architects 7
RYAN SIEMERS
MINNEAPOLIS STILLWATER
The Future of Design: The AIA Framework for Design Excellence
Whether in the context of residential, commercial, or public space, design has the power to reshape communities and improve lives. The American Institute of Architects (AIA) has developed the Framework for Design Excellence, which helps architects articulate the ways in which design reaches beyond the drawings to build a better world.
AIA describes the Framework as a set of 10 defining principles of good design for the 21st century. Each principle is accompanied by a series of probing questions to inform progress toward a zero-carbon, equitable, resilient, and healthy built environment. The principles are to be explored by both the designer and the client regardless of the size, typology, or program of the project.
The 10 principles are:
• Design for Integration: Good design elevates any project, no matter how small, with a thoughtful process that delivers both beauty and function in balance. It is the element that binds all the principles together with a “big idea.”
• Design for Equitable Communities: Design solutions affect more than the client and current occupants. Good design positively impacts future occupants and the larger community.
• Design for Ecosystems: Good design mutually benefits human and nonhuman inhabitants.

• Design for Water: Good design conserves and improves the quality of water as a precious resource.
• Design for Economy: Good design adds value for owners, occupants, the community, and the planet, regardless of project size and budget.
• Design for Energy: Good design reduces energy use and eliminates dependence on fossil fuels while improving building performance, function, comfort, and enjoyment.
• D esign for Well-Being: Good design supports health and wellbeing for all people, considering physical, mental, and emotional effects on building occupants and the surrounding community.
• Design for Resources: Good design depends on informed material selection, balancing priorities to achieve durable, safe, and healthy projects with an equitable, sustainable supply chain to minimize possible negative impacts to the planet.
• D esign for Change: Adaptability, resilience, and reuse are essential to good design, which seeks to enhance usability, functionality, and value over time.
• Design for Discovery: Every project presents a unique opportunity to apply lessons learned from previous projects and gather information to refine the design and construction process.
Look for the ways
AIA Minnesota architects have incorporated these design principles into each tour project within the summaries and descriptions of each home.

8 2023 Homes by Architects Tour homesbyarchitects.org
PHOTOS BY GAFFER PHOTOGRAPHY
Wild Rice Retreat, designed by Salmela Architect, won a 2022 AIA Minnesota Commendation for Excellence in Design for Well-Being.
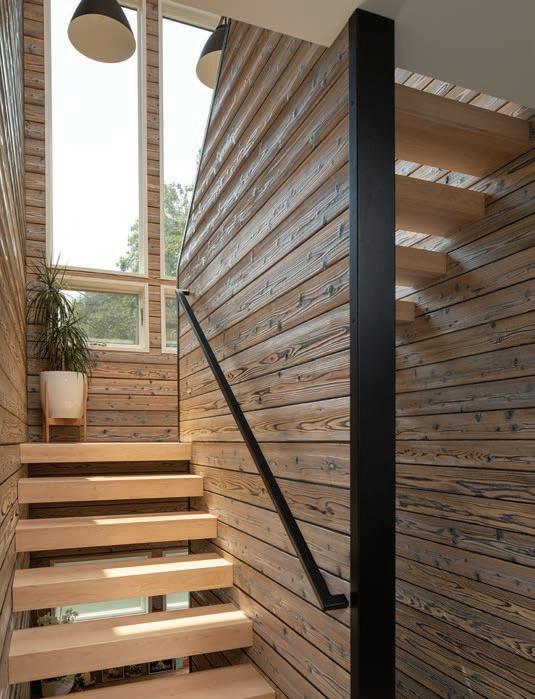
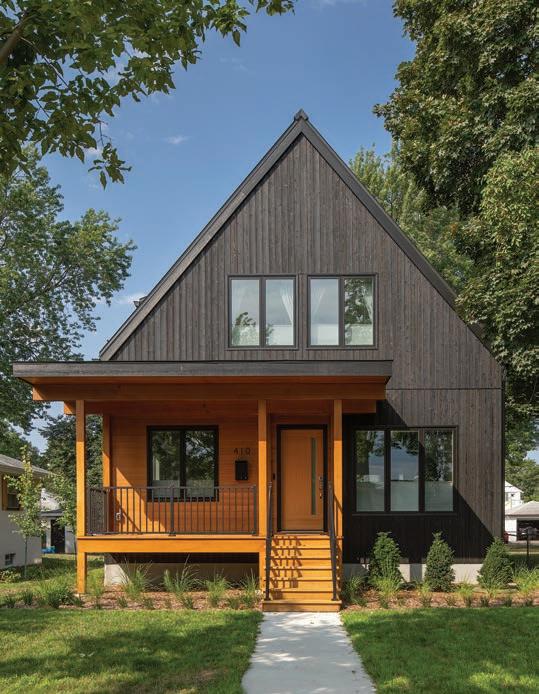

Visit with us at SALA house #6 on the 2023 Homes by Architects Tour SAINT PAUL DESIGNERS AND MAKERS OF FINE CABINETRY AND FURNITURE IN A WIDE RANGE OF STYLES frostcabinets.com @frost_cabinets Visit AIA Minnesota’s website and use our searchable architecture firm directory to find a design professional who fits your needs best. Filter by city, building type, firm size, and other criteria. www.aia-mn.org/firm-directory Looking for an architect?
VIRTUAL TOUR: Makinen, MN
IRONRANGER
ARCHITECT:
Kell Architects
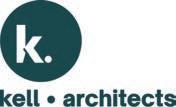
612-234-5484
kellarchitects.com

DESIGN TEAM:

Meghan Kell, AIA; Dan Wallace, AIA
PROJECT TYPE: New Construction
AIA FRAMEWORK
FOR DESIGN EXCELLENCE:
Design for Well-being
Perched on the shore of the clearest rocky waters of the Iron Range sits a new cabin as refreshing as the Northern Minnesota woods. This family getaway was imagined as a retreat for body and mind, situated to celebrate the surrounding landscape. It features modern, compact proportions and incorporates aging-in-place and universal design elements.
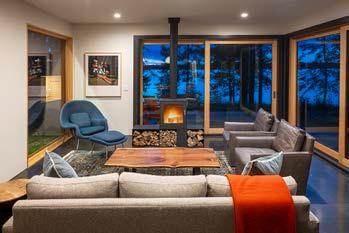
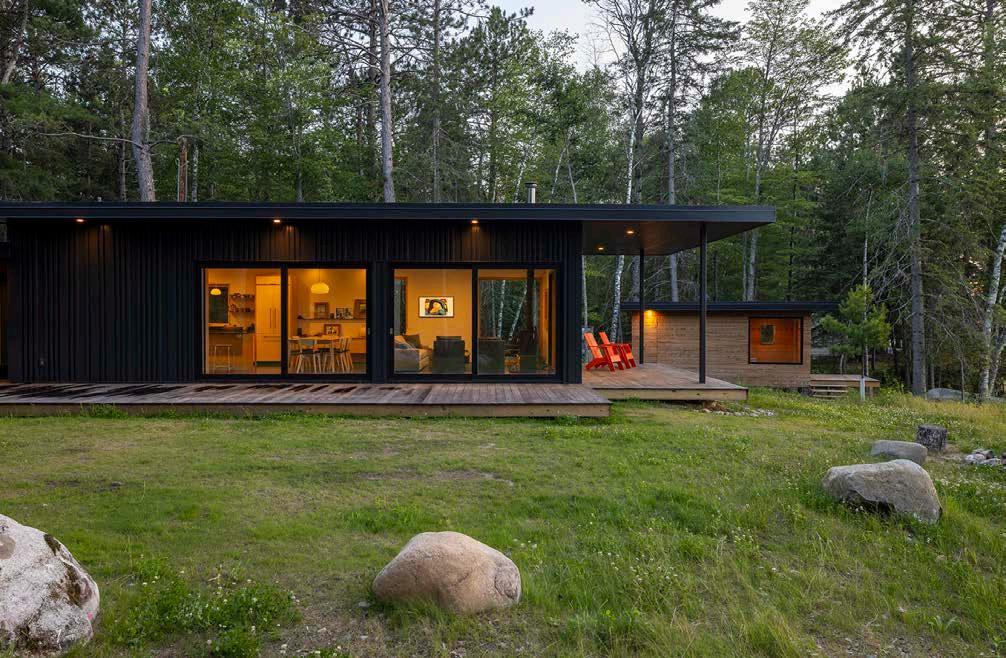
The rooted floor plan – a rigorous T-shape – begins with a windowless foyer that allows visitors to declutter their minds and focus on the nature view visible at the end of the hallway ahead. A tall porch ceiling stretches toward the lake, visually welcoming in the water and drawing visitors to the sauna at the edge of the property. Exterior gathering and solo spaces create moments for restoration and relaxation.
Materials draw inspiration from the natural resources on and around
the property, using a combination of thermally modified wood, steel, and concrete to mimic the context of the area. The vertical steel siding is a varied width pattern like the surrounding trees. It adorns the exterior as a low-maintenance material along with the thermally modified wood siding, camouflaging the visual impact of the building. Sustainable products and finishes can be found throughout the project, which uses its concrete slab as a finished floor to reduce overall required materials.
10 2023 Homes by Architects Tour homesbyarchitects.org #1
MAKINEN
PHOTOS BY TROY THIES PHOTOGRAPHY
Tour this home online only at homesbyarchitects.org with password READYSETTOUR
VIRTUAL TOUR: Cold Spring, MN
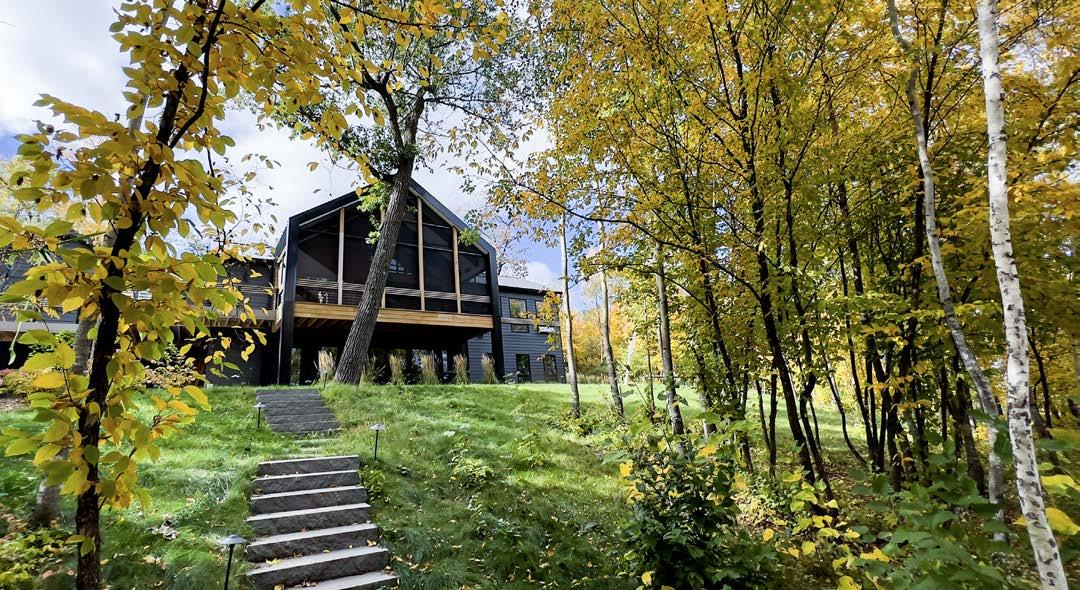
Tour this home online only at homesbyarchitects.org with password READYSETTOUR
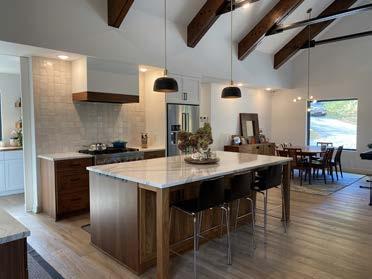
LAKESIDE RETREAT
COLD SPRING
Initially a getaway cabin, this family’s idyllic lake property was transformed into their year-round home. The design team took a strong, simple concept for this project – creating views of the lake and overcoming various site challenges – to create an extremely functional, beautiful, and delightful home that accommodates a busy young family.
Spaces are oriented to connect to the lake through existing view corridors in the surrounding trees. The huge lakeside screen porch opens to the living area via a 12-foot-wide retracting doorway, allowing the center of the home to function, in the summer months, as a gigantic breezeway.
The more private primary suite contains a bedroom, custom closet, secondary laundry space, and bathroom complete with steam shower and soaking tub. The primary suite addresses the owners’ differing schedules with the creation of a light and sound lock that segregates a large changing room and the bathroom from the sleeping area. The home
utilizes geothermal heating and cooling and structural insulated panel roof construction.
Well-being is fostered by the use of natural light, the home’s focus on entertaining friends and family, and the warmth and coziness of the living room fireplace. Natural wood tones and handmade tile alongside thoughtful architectural details and elegant light fixtures create a retreat that connects seamlessly into the ever-changing canopy of trees just beyond the dwelling’s walls.
ARCHITECT: Shelter Architecture 612-870-4081 shelterarchitecture.com
DESIGN TEAM:
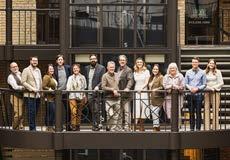
Greg Elsner, AIA; Beth Halstenson, AIA; Jackie Colpaert; Jennifer Wojtysiak, Assoc. AIA; David Jensen, Assoc. AIA
PROJECT TYPE: New Construction
AIA FRAMEWORK FOR DESIGN EXCELLENCE:
Design for Integration
Design for Well-being
homesbyarchitects.org 2023 Homes by Architects Tour 11 #2
PHOTOS COURTESY OF SHELTER ARCHITECTURE
For homes that deserve nothing less than extraordinary, choose the contemporary style of Pella ® products. Stunning modern features and sleek, minimal profiles bring expansive views and beautiful inspiration to your home. Our windows and doors are exquisitely detailed and made-to-order just for you .
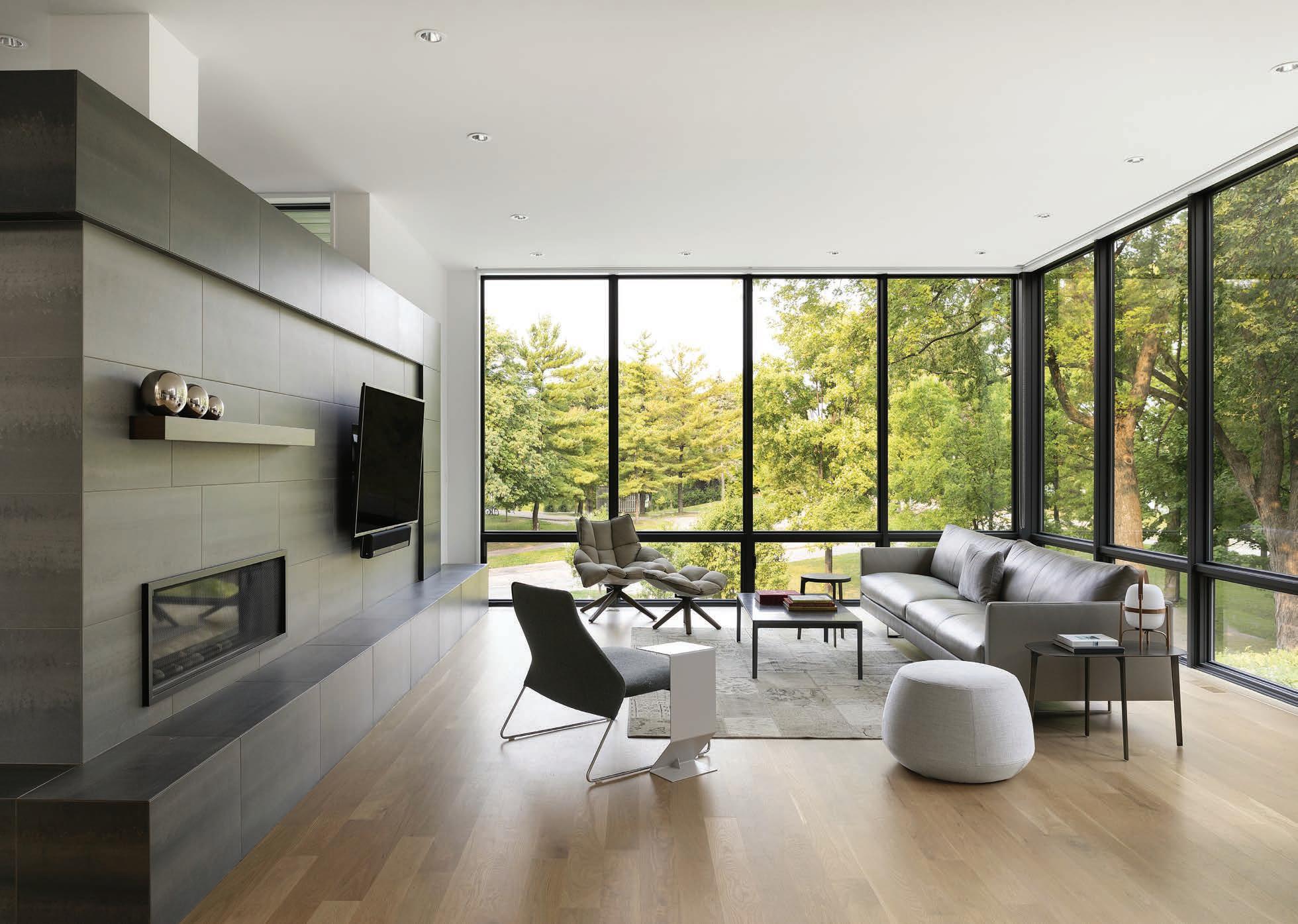
EXPAN D YOUR pella.com PELLA WI NDOW & DO OR SHOWROOMS PLYMOUTH l 13810 24TH AVE NU E NORTH l 952-915-6 08 0 WOODBURY l 77 30 HU DSON ROAD l 651-704-9939 © 2023 Pella Corporation Experience Pella products on this year’s tour: Home #3 | Joy Architecture
Streeter Custom Builder | PKA Architecture | Spacecrafting Photography
VIRTUAL TOUR: Edina, MN
Tour this home online only at homesbyarchitects.org with password READYSETTOUR
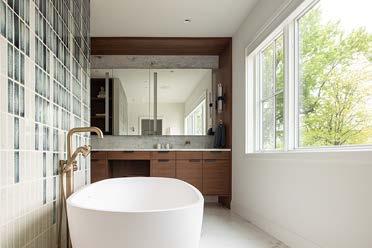
AN ARTFUL RETREAT
The client wanted to remodel her 1952 story-and-a-half Edina home to be colorful, modern, and edgy, while still fitting into her neighborhood. Goals for the design also included emphasizing her lush garden, making it easy to watch her dogs, and reducing maintenance.
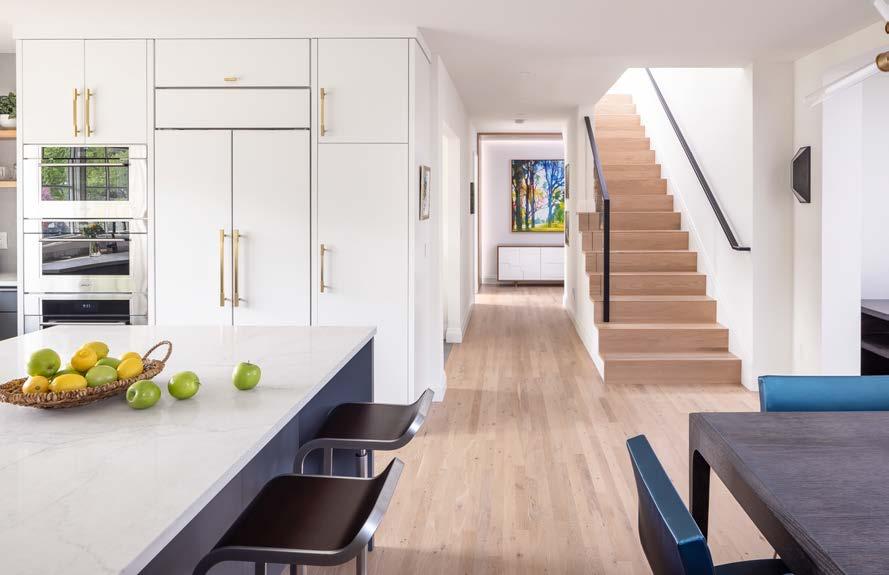
The architects redid the main-level floor plan, bumping out the back of the home and adding a second story. The living room was relocated to the back of the house with expansive double slidingglass doors to connect to the backyard. A new home office is located at the front of the house where the space is cozier and has views of the street.
The new back entrance includes a mudroom and full bathroom that serves all the needs of people and pets alike, with custom crafted built-ins, whimsical wallpaper, and inspired light fixtures that act as functional jewelry for each space.
Design elements in the home were inspired by things the client loves: relaxing spa experiences, jewelry design, her collection of paintings and glass art, gemstones, her sweet dogs, family,
friends, and gardening. The technical method of construction for the home was driven by energy efficiency, durability, longevity, and quality of craftsmanship. Integrating natural light in every room of the home was part of the design team’s mandate, which created happy spaces for relaxation. Unique elements in the interior were used to highlight moments of art and craft in the home, including rift cut white oak millwork with integrated lighting around niches for art display and large-format tile around the modern gas fireplace.
ARCHITECT:
Joy Architecture + Interior Design 612-616-9472
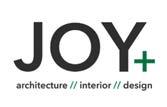
joyarchitecture.com
DESIGN TEAM:
Joy Martin, AIA; Allison Landers; Laura Cayere-King, Assoc. AIA; Kayla Holzhauer

PROJECT TYPE:
Remodel & Addition
AIA FRAMEWORK
FOR DESIGN EXCELLENCE:
Design for Integration
Design for Well-being
HOME SPONSORS:
• Lelch Audio Video
• Pella
homesbyarchitects.org 2023
Architects Tour 13 #3
Homes by
EDINA
PHOTOS BY FARM KID STUDIOS
VIRTUAL TOUR:
Red Wing, MN
Tour this home online only at homesbyarchitects.org with password READYSETTOUR
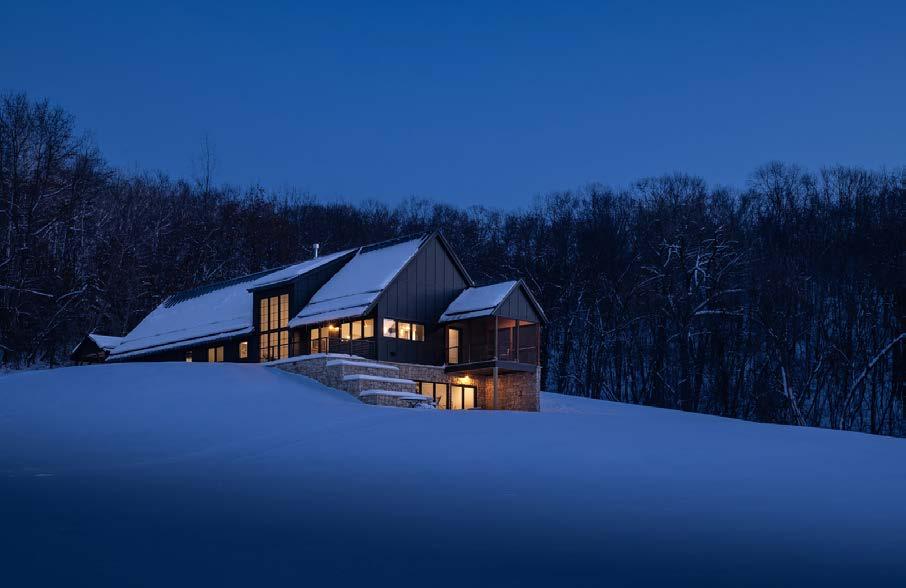
FLOWER VALLEY HOMESTEAD
RED WING
The homeowner, an active and outdoorsy empty-nester, wanted a right-sized home scaled to feel intimate and cozy for a single person, yet allowing for occasional large groups to visit without feeling like the spaces are overcrowded.
of the changing valley landscape. Three workstations accommodate communal cooking sessions when the homeowner’s adult children come to visit.
ARCHITECT:
Shelter Architecture
612-870-4081
shelterarchitecture.com
DESIGN TEAM:

Beth Halstenson, AIA; Jackie Colpaert; Jen Wojtysiak, Assoc. AIA; Lisa Antenucci; Kurt Gough, Assoc. AIA
PROJECT TYPE: New Construction
AIA FRAMEWORK FOR DESIGN EXCELLENCE:
Design for Economy
Design for Integration
Design for Well-being
Accessibility and universal design concepts inform the entirety of the main level, with low- to zero-thresholds throughout, easy-to-operate door hardware, easy access from vehicles and to outdoor spaces, and very few high storage areas.
The lower level has efficient built-in bunks for friends and family. Additional accommodations are provided in the client’s new Airstream trailer that parks next to the garage access door, allowing for easy guest use of the powder room late at night.
Set as the activity hub on the main floor, the kitchen provides panoramic views
The garage is fully finished and has in-floor heat with the intent to accommodate dining when the largest of groups visit. A screen porch with 180-degree views of the valley, conveniently located off the kitchen, accommodates smaller groups for entertaining. Two patios, one on each level, and large front doors allow for flexibility in planning and hosting large gatherings.
Views of the valley are celebrated throughout the main floor with the most dramatic view, a 13-foot-tall window, directly aligned with the front door. That same window was designed as the place of honor for each winter’s Christmas tree.
14 2023 Homes by Architects Tour homesbyarchitects.org #4
FARM KID STUDIOS
RIVER BLUFF MODERN BLOOMINGTON
The clients wanted to create a home that took advantage of the beautiful Minnesota River bluff site and landscape around them. Continuous views of the river and horizon from the hillside were a priority while providing privacy from the neighboring properties.
The resulting design includes a rich, natural material palette of stone, dark and light wood, and metal. The flat roof and large overhangs emphasize the horizon, provide solar and weather protection, and help keep the massing and scale of the home nicely proportional on its hillside site.

Extensive effort was put toward water management throughout the site to both protect the ecosystem and avoid erosion concerns. High-efficiency, low-flow fixtures also help reduce everyday water usage, and state-of-the art HVAC and design with daylighting top-of-mind are used to reduce energy use.
The home also incorporates a large four-panel pocketing glass patio door separating the kitchen/dining area from an outdoor covered patio space that can be converted to an enclosed porch with motorized screens. Situated on the south-facing side of the home, this porch provides a comfortable outdoor living area and helps to shade the core of the house from the harsh summer sun. Retractable screens and radiant heaters in the ceiling allows enjoyment of the porch throughout the Minnesota seasons, avoiding the summer mosquitoes and late season chill.
The zero-entry transition from dining room to patio, as well as the automated process of opening the doors and lowering the screens, helps to create a great house for aging in place.
ARCHITECT:
Rehkamp Larson Architects 612-285-7275
rehkamplarson.com
DESIGN TEAM:
Mark Larson, AIA; Corey Pederson, AIA

PROJECT TYPE: New Construction
AIA FRAMEWORK FOR DESIGN EXCELLENCE:
Design for Energy
Design for Resources
Design for Water
Design for Well-being
HOME SPONSOR:
• Dovetail
homesbyarchitects.org 2023 Homes by Architects Tour 15 #5
7601 Auto Club Road Bloomington, MN 55438
SCOTT AMUNDSON
Parking will be limited to one side of the main road. Look for Homes by Architects Tour parking signs.
See parking details below.
ARCHITECT:
SALA Architects

612-379-3037
salaarc.com
DESIGN TEAM:
Eric Odor, AIA; Alyssa Jagdfeld, Assoc. AIA
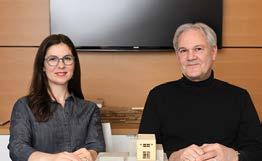
PROJECT TYPE: New Construction
AIA FRAMEWORK
FOR DESIGN EXCELLENCE:
Design for Energy
HOME SPONSOR:
• Showcase Renovations
NET ZERO & POND PERFECT BLOOMINGTON
The owners wanted a modern home with an open plan and higher ceilings in the common spaces, and they wanted it to address the amenities of the site in an energy-efficient way. They originally wanted a one-story plan that stretched across the site with all areas taking advantage of the pond views to the north but settled on a two-story scheme with a more compact envelope. The home’s reduced footprint lowers costs while still featuring pond views from almost every room.
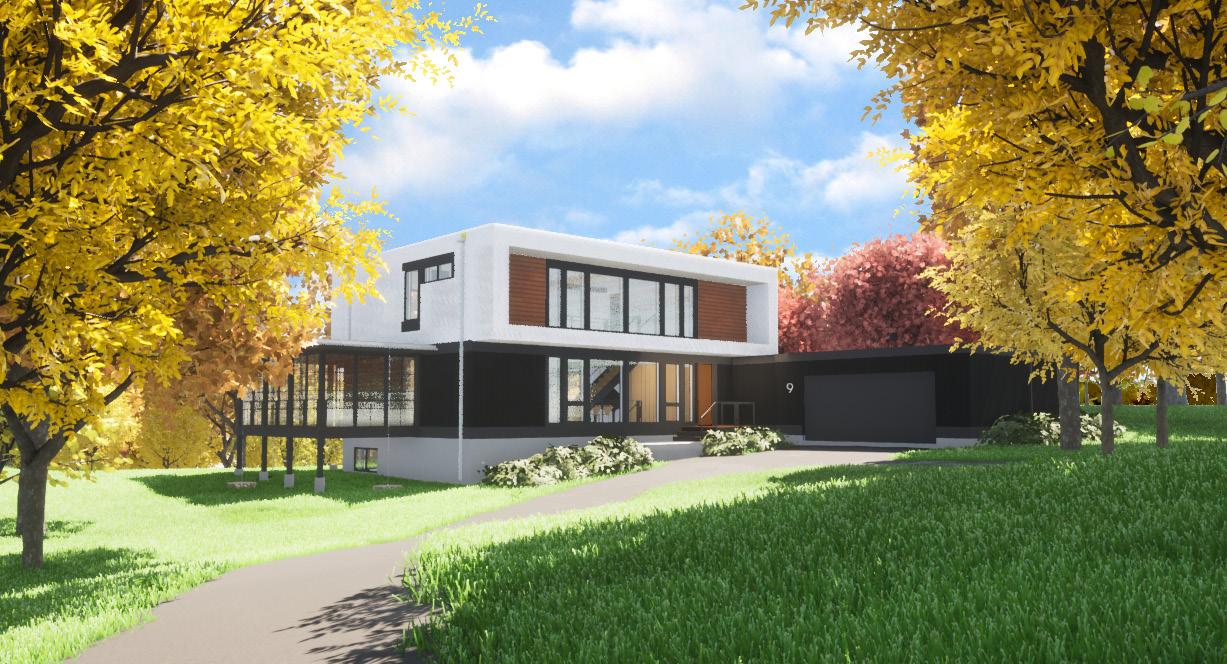
The resulting four-bedroom, three-anda-half bath, two-story home includes a two-story living/dining area with a bisecting bridge above that connects the upstairs bedrooms. Black steel frames carry the weight of the second floor, which is connected by a black steel stair with white oak treads.
The kitchen is a dream for cooking and baking, featuring a four-foot sink, large island with a bamboo countertop, and an
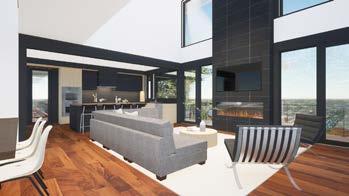
adjacent industrial pantry. The home also features a pair of large screen porches to allow for enjoyment of the pond views that make the site unique.
The house’s compact form enabled the design team to create an extremely tight, super-insulated shell powered by a ground-source geothermal heat pump and a 28 PV solar array with no natural gas on site. This elegant, net-zero home also includes all-LED lighting and highefficiency electric appliances. The home meets the standards for Department of Energy Zero Energy Ready Home, Energy Star, and EPA Indoor airPLUS
16 2023 Homes by Architects Tour homesbyarchitects.org #6
Timberglade Road
MN 55437
9
Bloomington,
RENDERINGS COURTESY OF SALA ARCHITECTS
LOGAN MODERN ADDITION
The clients had a clear challenge for the design of their addition. They wanted to expand their kitchen, improve the layout of the main level, add a den/guest bedroom, add a bathroom on the main level, and create an indoor/outdoor flow to a new deck and phase two of their backyard landscape. They had limited space between the back of their house and the existing accessory garage.
The completed design is a thoughtful solution that nests into the existing house but expresses itself as a modern intervention. The addition is an eightfoot by 30-foot one-story extension with a full basement. The addition doubled the size of the kitchen, allowing the client the space and appliances they desired for the various events they host each year.
The back wall includes a new patio door for day-to-day flow from the garage and a 12-foot folding window wall. This allows the living room to flow directly
to the large deck that stretches across the entire addition, creating the desired indoor/outdoor connection. The attached one-car garage that was being utilized as storage was transformed into a den/ guest bedroom and three-quarters bath.
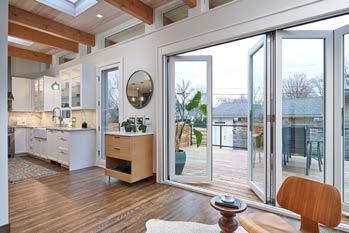
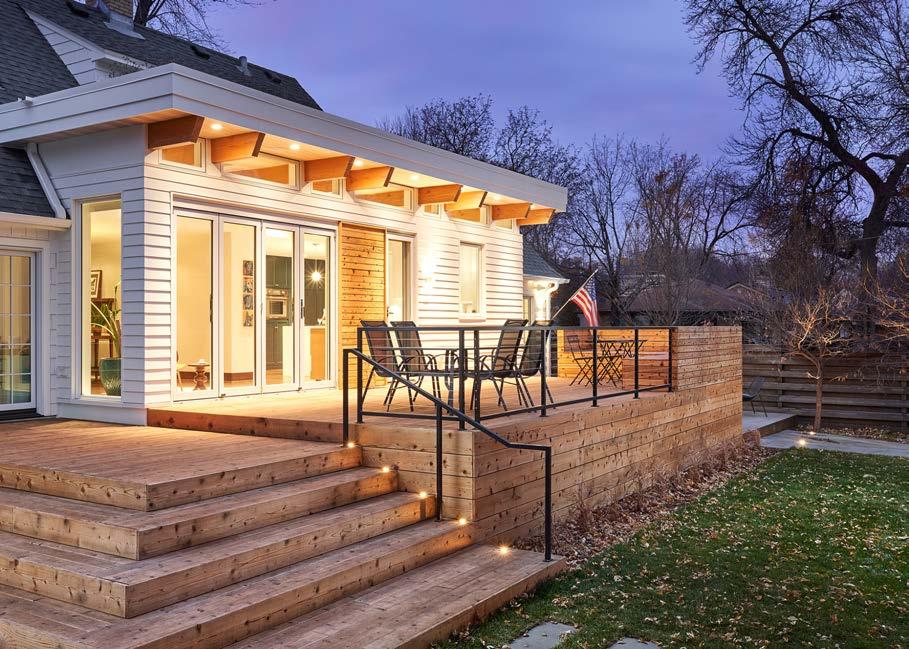
The size of the addition allows the natural ecosystem of the backyard to be maintained almost exactly as it was. The entire roof has a green roof system, which helps offset the footprint of the addition. This, and careful selection of native plants, allows the entirety of the project to integrate with the landscape and climate.
ARCHITECT:
ERE Architecture
612-460-7567
ere-architecture.com

DESIGN TEAM:
Edward R. Eichten, AIA; Ryan Fagre, AIA; Rebeca Pena; Cody Peterson
PROJECT TYPE: Remodel & Addition
AIA FRAMEWORK
FOR DESIGN EXCELLENCE:
Design for Integration

HOME SPONSORS:
• Minnesota Fine Homes
• Synergy Products
homesbyarchitects.org 2023 Homes by Architects Tour 17 #7
RICHFIELD
6501
Logan Avenue South Richfield, MN 55423
PHOTOS BY DREW GRAY PHOTOGRAPHY
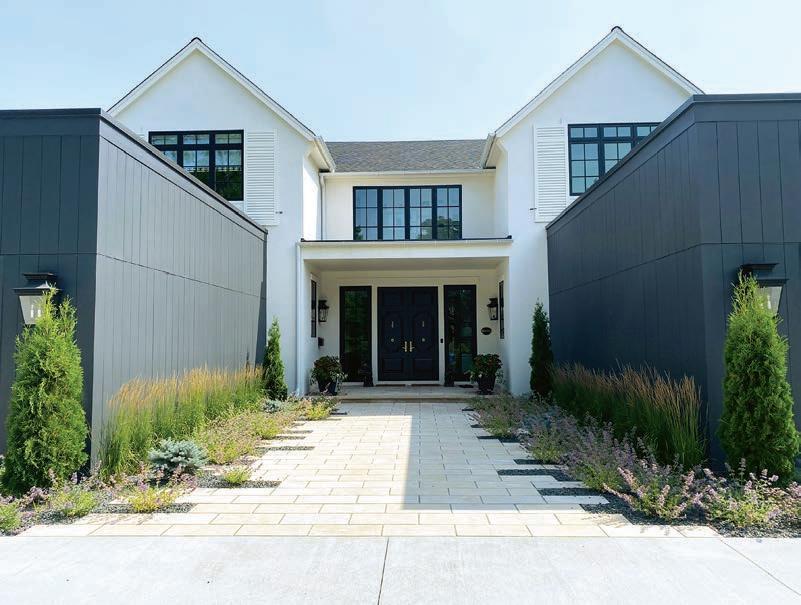



yardscapes yardscapesinc.com 952/887-2794 EST.1974
4805 Woodhill Way Edina, MN 55424
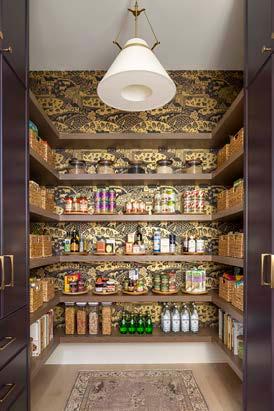
BOHEMIAN RHAPSODY
EDINA
Bohemian Rhapsody is a ballad to the clients’ vibrant personalities and sense of style, inside and out. This new home not only pragmatically suits their modern wants and needs, but inspires as well, as any ballad should. The upstairs features four spacious bedroom suites and a laundry room, while the lower level is all about play and fun. Visitors can step outside to enjoy the three-season porch and sun terrace overlooking the pool and landscape.
The home is full of surprises. While the exterior was designed in bold white and black architectural contrasts, the interiors are intentionally more colorful and serene. Personal and whimsical mementos, both new and old, were thoughtfully placed and proudly displayed, like the twin gold-framed paintings featuring Freddie Mercury. The kitchen and the primary bath are equally compelling; the way natural light bounces through both spaces naturally calms the senses.
The design intent was to promote tranquility, comfort, and solace. How natural light interacts with the home during all seasons was carefully considered, which is essential to promoting the sense of well-being within each space. Local materials were used throughout the project to minimize its carbon footprint.
ARCHITECT:
Swan Architecture 612-338-5976

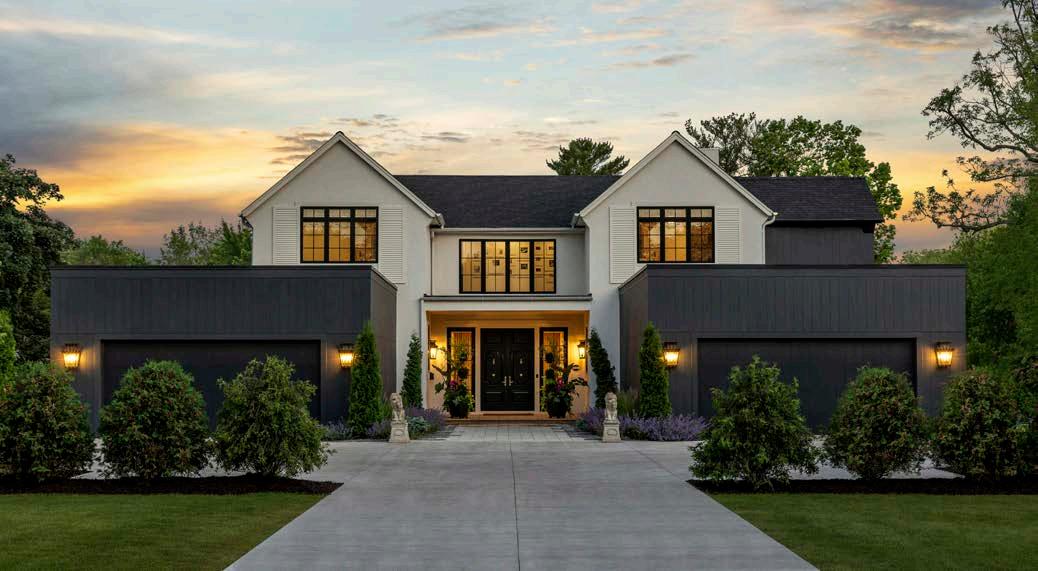
swanarchitecture.com
DESIGN TEAM:
Andrea Peschel Swan, AIA

PROJECT TYPE: New Construction
AIA FRAMEWORK FOR DESIGN EXCELLENCE:
Design for Well-being
HOME SPONSORS:
• Kolbe Gallery Twin Cities
• Refined, LLC
• Yardscapes
homesbyarchitects.org 2023 Homes by Architects Tour 19 #8
SPACECRAFTING
TROY THIES PHOTOGRAPHY
ARCHITECT: Christopher Strom Architects


952-594-5347
christopherstrom.com


DESIGN TEAM:
Christopher Strom, AIA; Eric Johnson, AIA; Rachel Alexander, Assoc. AIA; Brett Biwer, Assoc. AIA
PROJECT TYPE: New Construction
AIA FRAMEWORK
FOR DESIGN EXCELLENCE:
Design for Well-being
HOME SPONSOR:
• Hage Homes
• Ruth Johnson Interiors
• Western Systems
CYPRESS & BLUESTONE
A father/daughter duo wanted a modern, properly scaled, efficient home on a challenging, steeply sloping urban lot. They sought a warm, modern aesthetic, support space for all their outdoor activities, and a balance of natural light and privacy.
To limit the scale of the home, the upper level is tucked behind the one-and-ahalf-story living space. Hiding the upper level from the street aligns the home with the heights of the neighboring houses.
To accomplish the “warm modern” aesthetic, the architects designed a modern, flat-roofed form clad in warm, natural, sustainable materials. Bluestone brick is the showcase material of the home and gives warmth to the modern form. For the large overhang above the front porch, cypress was chosen for its warm tone and natural texture.
The interior living spaces are topped with clerestory windows, with strategically placed glass dropping down to the floor. The stair hall doubles as a light well, bringing natural light to both levels and supporting cross-ventilation without sacrificing privacy. The home includes a cross-country ski wax room, a sauna, rowing scull storage, a secure bike room, and an exercise room.
The large front porch echoes the ubiquitous porches of the historic homes in Minneapolis, opens opportunities for connection with neighbors, and minimizes the prominence of the tuckunder garage by extending out eight feet.
A continuous layer of mineral wool insulation forms a “sweater” around the home’s exterior. This type of insulation significantly improves energy efficiency compared to traditional insulation, and creates a quieter home by reducing external noise from the street and overhead flight paths.
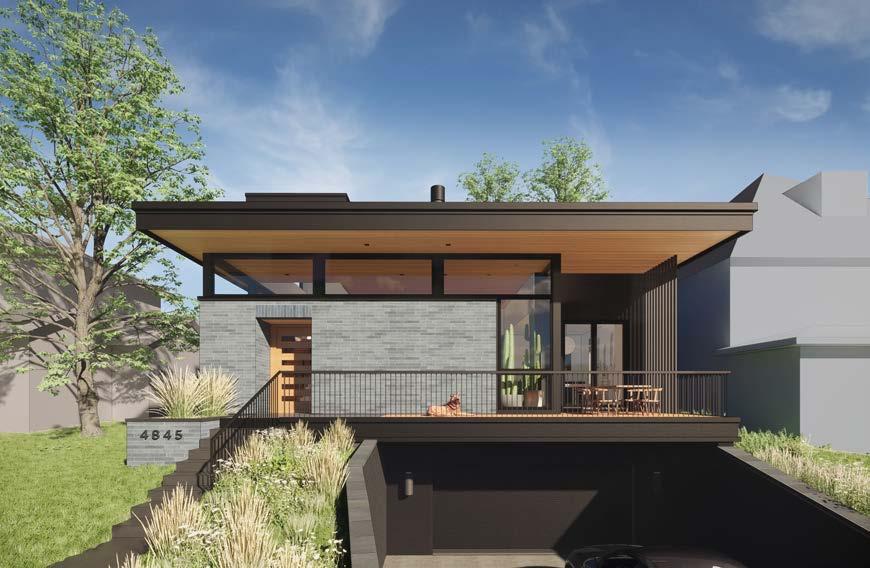
20 2023 Homes by Architects Tour homesbyarchitects.org
#9
RENDERING COURTESY OF CHRISTOPHER STROM ARCHITECTS
MINNEAPOLIS
4845 Girard Avenue South Minneapolis, MN 55419
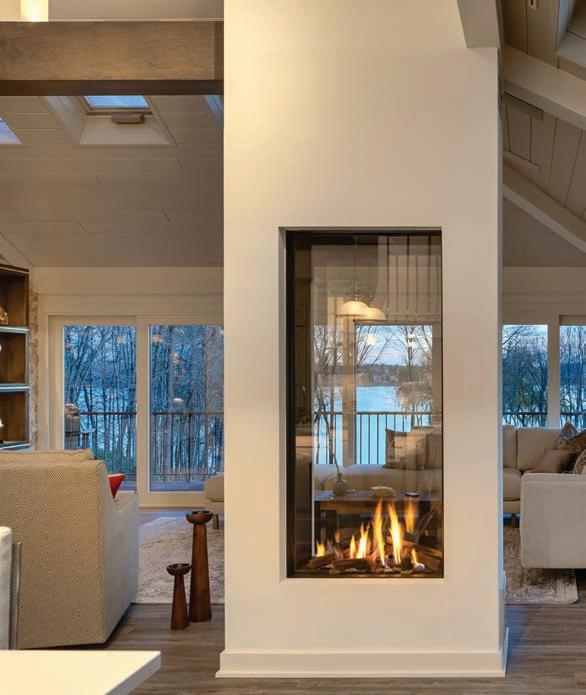
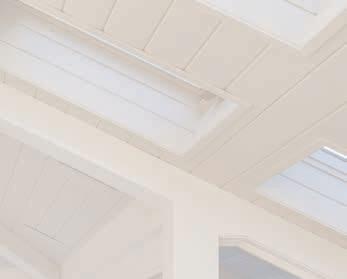

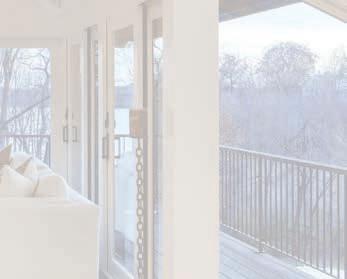
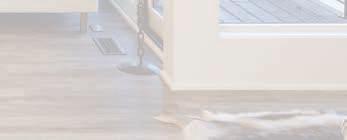

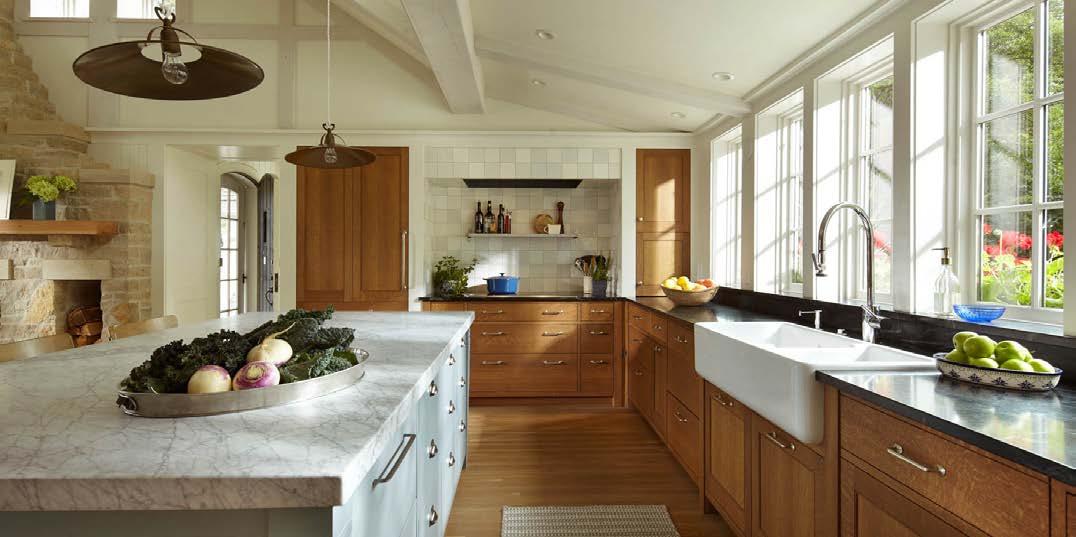
When your fireplace becomes your special place. 952-546-6162 allseasonsfire.com 6801 Wayzata Blvd St. Louis Park Participating as part of the Analog House #11 on the tour Thoughtful Design. Delightful Living. Albertsson Hansen Architecture, Ltd. Architecture & Interior Design 612.823.0233 | www.aharchitecture.com
5055 16th Avenue South Minneapolis, MN 55417
NOKOMIS HOUSE & ADU
ARCHITECT:
Nguyen Architects
612-644-4369
nguyenarchitects.com


DESIGN TEAM:
Tan H. Nguyen, AIA; Agon Basha
PROJECT TYPE:
New Construction
AIA FRAMEWORK
FOR DESIGN EXCELLENCE:
Design for Economy
Design for Integration
This house is a new home built on a corner lot in South Minneapolis near Lake Nokomis. The project includes a two-story gable roof main house and a two-story accessory dwelling unit (ADU) with a three-car garage below. The main house is for a growing family with young kids and the ADU is a private space for the grandparents, away from the activities of the main house.
The design of the house fits into this existing South Minneapolis neighborhood with very modest home sizes and traditional roof shapes. The owner wished to have a really well designed home with exceptional flow for larger family gatherings as well as a crisp design that feels timeless in its neighborhood. There was also desire for a design that would stand out as a new home obviously designed by an architect, demonstrated by its attention to details and high-quality design focus.
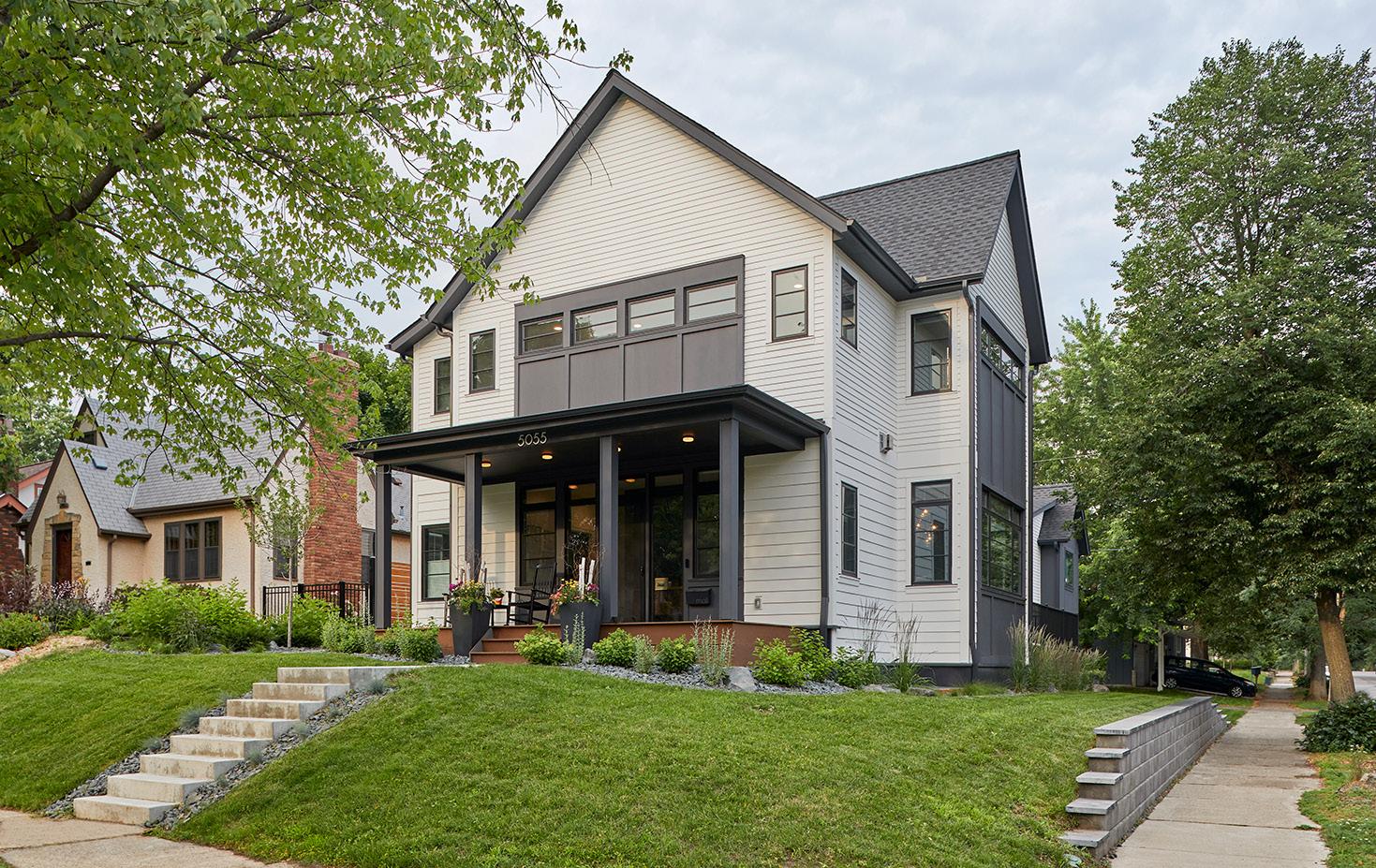
The design ties the two houses, main house and ADU, together with one color scheme of dark grays and white. The dark colors are assigned to the homes’ forms that accentuate the tall and slender proportional features such as the ADU and dormers facing the street. The white components blend in the rest and fade back. The house has a great front porch open on all three sides to invite neighbor interactions and viewing. It also offers an inviting entrance with glass front doors and sidelights.
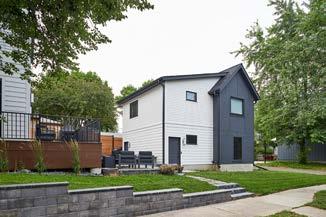
22 2023 Homes by Architects Tour homesbyarchitects.org #10
MINNEAPOLIS
PHOTOS BY PAUL OWEN
ANALOG HOUSE
The homeowners/architects had the unique opportunity to purchase a rare open south-facing lot and design a new right-sized family home for themselves on historic Lake of the Isles. While the home is clearly modern, it integrates with the surrounding houses with its long, symmetrical facade, weathered, lime-washed brick palette, and deep-set, punched windows.
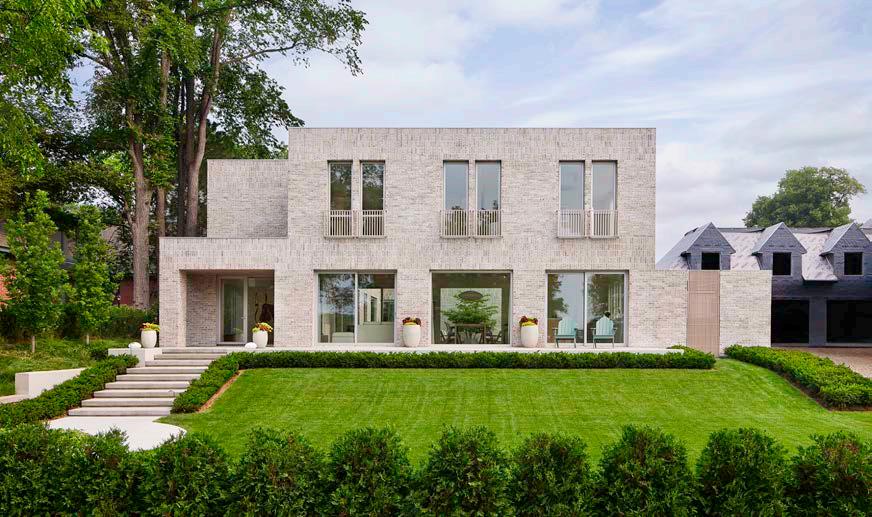
The house is named the Analog House because it was essentially designed and detailed without computers. The architectural program called for a twostory, two-bedroom, two-bath home. The owners also needed a small workshop to store tools and equipment, a two-car garage, and a studio. They were conscious of not oversizing or having extra rooms. A long patio terrace in front with large sliding doors from the main living space creates a strong visual connection to nature and the parkway and invites conversation with neighbors and passersby, fostering a sense of wellbeing and community. A rear courtyard offers a cool oasis in the summer months while still maintaining a strong visual connection to the lake and neighborhood.
Inside the house, large floor-to-ceiling windows are balanced by lower ceilings so that all the spaces are intimate and human-scaled. Fabric-wrapped acoustical ceiling panels in the coffered main living space and radiant floor heating throughout further reinforce this intimacy and coziness.
The house was framed without using steel and materials used throughout the house are natural. The roof has a solar array and green roofs adorn the garage and entry porches. A high-efficiency boiler and electric heat pump water heater, along with all-electric appliances, reduce the energy demands of the home.
The house was designed with aging in place in mind. A shaft was built with the necessary infrastructure for a future elevator; blocking was installed in many of the bathroom walls for future grab bars; entry from the back is ADA-accessible; there are no raised thresholds or steps in the showers; and no upper cabinets in the kitchen, laundry room, or mudroom.
2442 West Lake of the Isles Parkway
Minneapolis, MN 55405
DESIGN TEAM:
John Cook, FAIA; Joan Soranno, FAIA; Travis Van Liere; Brit Erenler; Tony Staeger; Erik Hansen; Alex Miller; Adam Barnstorff

PROJECT TYPE: New Construction
AIA FRAMEWORK
FOR DESIGN EXCELLENCE:
Design for Energy
Design for Integration
Design for Resources
Design for Well-being
HOME SPONSORS:
• Lelch Audio Video
• Stinson Builders
homesbyarchitects.org 2023 Homes by Architects Tour 23 #11
MINNEAPOLIS
GAFFER PHOTOGRAPHY
The Sustainable Home: Creating a Resilient Future for Your Family
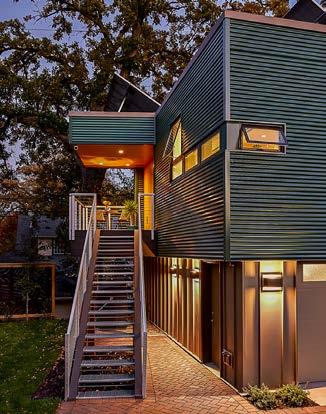
Many of the homes featured on the Homes by Architects
Tour utilize materials, mechanical systems, and design features that make them more energy efficient and resilient. Adding sustainable design considerations can be scaled to fit each project’s goals and should be considered for every new home project and renovation.
WHY CONSIDER SUSTAINABLE AND RESILIENT DESIGN?
In many cases, energy savings and efficient operations are an immediate result of selecting high-efficiency appliances and mechanical systems. Even the way a home is sited on the property can improve its energy performance, and the use of materials like triplepaned windows and high-performance insulation can improve efficiency and reduce energy loss. Often, up-front investment in sustainable design and technology pays off in very short order in reduced operating costs.
Homes designed with resilience in mind often incorporate materials designed to withstand extreme weather events and a changing climate, from high-performance shingles and exterior materials to energy-generation infrastructure and future-ready mechanical systems like battery-wall capability and solar power generation. Resilience also takes into account the home’s impact on the site by reducing its impact on natural surroundings.
QUESTIONS TO EXPLORE WITH YOUR ARCHITECT
Each project will have different pathways to sustainable and resilient design for consideration. In addition to site choices,
mechanicals systems, and materials, owners and architects should talk through the following:
• Return-on-investment window. For each element of sustainable design implemented on a project, it is important to understand how long it will take for the up-front investment to be offset by reduced operating costs. For elements like light bulbs, the return may be very quick; mechanical systems and windows may require a longer time to pay off (but may pay off in a bigger way). Understanding what to expect can help you determine how many elements you want to incorporate into your project.
• Tax incentives available for using sustainable/resilient technologies. For many sustainable technologies, federal and state tax credits are available to lessen the initial cost of using higher-efficiency appliances, mechanical systems, and materials. Tax credits and other financial incentives can greatly reduce the upfront costs of installing high-efficiency elements in your home. In some cases, selecting more resilient materials can reduce your homeowner’s insurance costs as well.
• Any change in traditional operations/ maintenance required. Be sure you know how to operate and maintain mechanical systems and technologies
like smart thermostats, and the replacement and/or cleaning cycle for any materials that are new to you.
• How technology might be upgraded in the future. The science of sustainability continues to advance; many homeowners who choose not to add solar panels or a battery wall at initial construction are adding capacity considerations into their designs. Understand what may be next in the areas of mechanical systems and power generation and talk to your architect about ways to incorporate capacity into your design.
Your architect can help you create a custom solution that allows your home to perform well and meet your budget. Talk to your architect about incorporating sustainability and resilience early in the design process to make it as simple as possible.
24 2023 Homes by Architects Tour homesbyarchitects.org
ALYSSA LEE PHOTOGRAPHY
Home #9 on the 2021 Homes by Architects Tour was designed by Christopher Strom Architects to prioritize sustainability.
VALDRES AT WHITE OAKS SAVANNA
GRANT
The homeowner was retiring from his accomplished career as a geologist and wanted to create a sculptural home on the prairie with an abundance of natural light and space to display his extensive art collection.
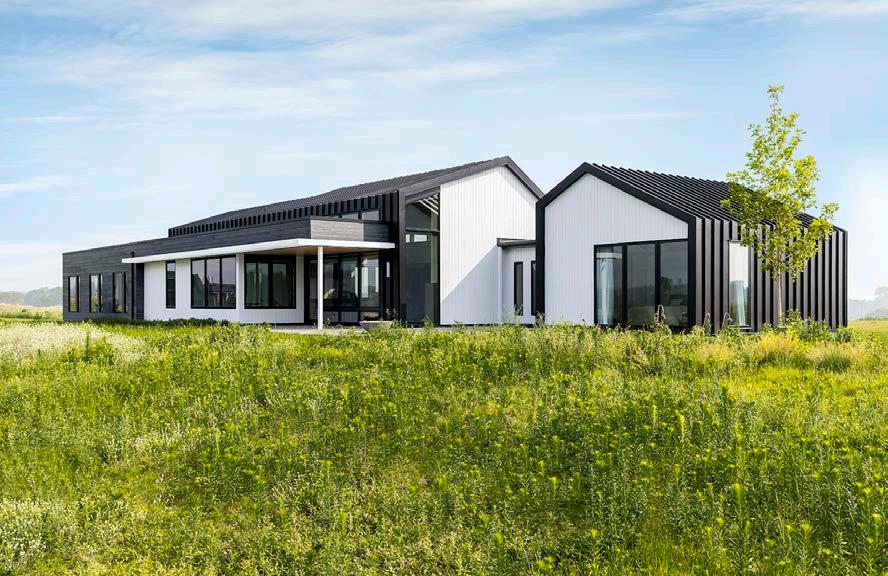
Valdres stands out for its refined use of metal, glass, and wood that creates a feeling of “Nordic zen.” Punched window openings maintain privacy at the front of the home, while larger glass walls capture views of the wetlands at the rear elevation. The living room is passively ventilated. Fresh air is admitted by low windows and exhausted by clerestory windows above.
Vertical-grain black ash sourced from Northern Minnesota clads the ceilings and soffits of the main level. Neutral gallery walls on both floors provide space for large-scale canvases.
Standing-seam metal, known for its resilience and longevity, forms a continuous roof-to-wall shell while adding to the “Nordic zen” aesthetic. Thermally modified horizontal wood
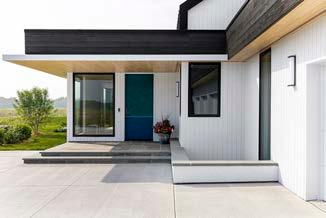
provides a counterpoint to vertical polyash siding, both of which can withstand the extreme winds of the savanna.
The front door is a commissioned metal artwork inspired by Rothko and Diebenkorn and brought to life by patinaed blue metal coating. Base, midpoint, and upper panels reference the savanna’s earth, horizon, and skyline.
Valdres combines two high-efficiency construction systems. Above ground, structurally insulated panels (SIPs) create the walls and roof. Below ground, insulated concrete forms (ICFs) create the basement. SIPs and ICFs are more air-tight, efficient, and have less construction waste than traditional building systems.
ARCHITECT:
Christopher Strom Architects 952-594-5347

christopherstrom.com

DESIGN TEAM:
Christopher Strom, AIA; Sydney Swift; Elizabeth Akkerman, Assoc. AIA; Eric Johnson, AIA; Brian Prichard, AIA; Laura Coffman
PROJECT TYPE: New Construction
AIA FRAMEWORK
FOR DESIGN EXCELLENCE:
Design for Well-being
HOME SPONSORS:
• Andersen Windows
• Ferguson
• InUnison Design
• Redstone Builders
• White Oaks Savanna
homesbyarchitects.org 2023 Homes by Architects Tour 25 #12
7173 Lone Oak Trail North Grant, MN 55082
PHOTOS BY SPACECRAFTING
ARCHITECT: McMonigal Architects

612-331-1244
mcmonigal.com
DESIGN TEAM:
Rosemary McMonigal, FAIA; Kyle

Thrapp, AIA; Nick Dellwo; Phil
Hofstad
PROJECT TYPE: New Construction
AIA FRAMEWORK
FOR DESIGN EXCELLENCE:
Design for Ecosystems
HOME SPONSOR:
• Braden Construction
GRANT ANEW
After a devastating fire destroyed their late 1800s home, the owners decided to rebuild with a smaller footprint and to take full advantage of the rural setting overlooking a marsh. Their self-described quirky collection of contemporary and antique furnishings look right at home with the new modern and rustic design.
The new house was designed to feature views of the adjacent marsh, maximize daylight and cross ventilation, and optimize exposure for the roof-mounted solar panels. The upper band of corrugated steel reflects the sky, while the earthen color of the lower band of cedar siding ties the structure to the land. The interior reflects the clients’ purposeful mix of woods, metal, and concrete, along with a range of ceiling heights.
The compact, square house was carefully positioned to save a 120-foot-tall Douglas fir, along with the original well and septic system. The detached garage
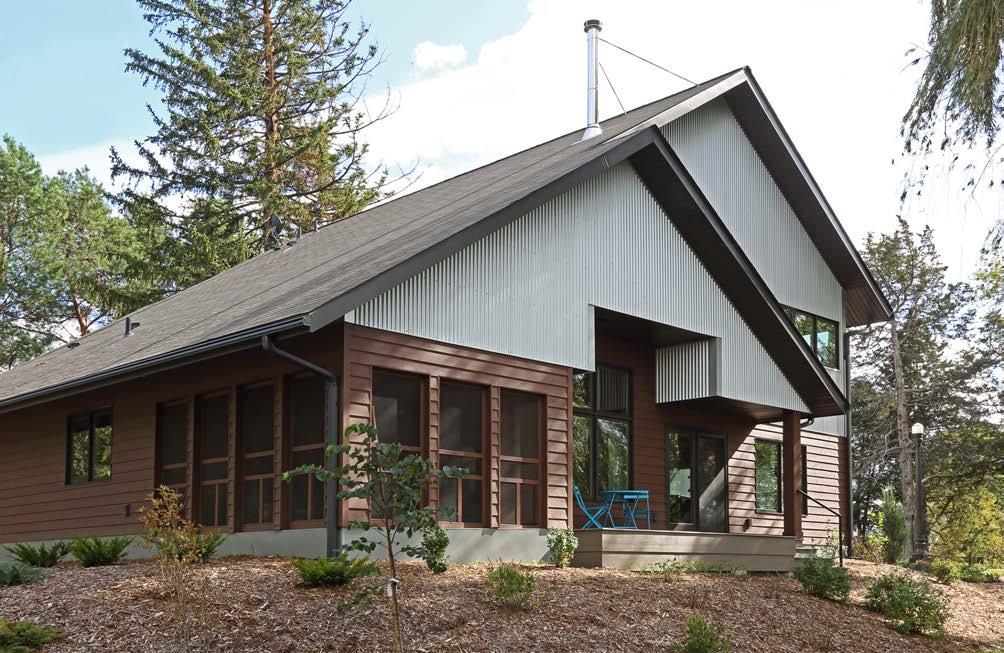
allows the house to have more windows. Most spaces are on the first floor so the owners can age in place, while the smaller second floor includes a bedroom, bath, and loft.
The clients wanted to incorporate eclectic features into their home. Antique art glass windows saved from the fire were strategically placed in the dining room and owners’ bedroom. Mosaic light fixtures and reclaimed wood ceiling and beams create an intimate dining area. The kitchen island and other built-ins use rustic wood. A playful, built-in bed alcove at the loft beckons the young-at-heart to curl up with a book. The unique modern wood stove rotates 90 degrees to face either the dining or living spaces. As a transition between interior and exterior, the screen porch anchors the northwest corner of the house and takes full advantage of views to the marsh.
26 2023 Homes by Architects Tour homesbyarchitects.org #13
10510 118th Street North
55082
GRANT
Grant, MN
PAGE PHOTOGRAPHY
PRAIRIE RETREAT
This prairie retreat is designed to take advantage of a large, beautiful property of varied natural landscape on a small lake just north of the Twin Cities. The retreat provides a place to get away from the city, enjoy the natural landscape, spend time with family and friends, garden, and create.
Situated in a restored prairie, the house and barn are sited to create a shared outdoor living space in relation to the lake with views and paths leading to the hilly forest beyond. Careful attention was paid to prairie restoration throughout the site, work which will continue over time in the greenhouse and adjacent garden.
The house is anchored by a large gathering space with the kitchen, dining, and living spaces oriented toward views of the prairie, lake, and hilly forest. A spacious screened porch at the south end of the gathering space takes advantage of the breezes off the lake,
with a commanding view of the entire property.
The primary bedroom suite located on the outside corner of the L-shape plan has its own private views of the landscape. Second-floor bedrooms and a recreation room provide comfortable accommodations for family and guests. A secret room accessed through a swinging cabinet provides a prospective view onto the gathering space below.
The home includes capacity for a future solar panel installation, and the building mechanical systems were selected for long-term energy efficiency. The natural material palette creates a powerful connection to the outdoors, where the landscape is an important tool for the owners to rest and recharge. The barn provides additional space for gathering away from the house and has its own view of the lake and forested hills beyond.
24677 Morgan Avenue
ARCHITECT:
Albertsson Hansen Architecture 612-823-0233



aharchitecture.com
DESIGN TEAM:
Christine Albertsson, AIA; Mark Tambornino, Assoc. AIA; Meg Lundquist, Assoc. AIA; Oliver Batzli, Assoc. AIA; Sarah Hughes
PROJECT TYPE: New Construction
AIA FRAMEWORK FOR DESIGN EXCELLENCE:
Design for Ecosystems
Design for Energy
Design for Integration
Design for Well-being
HOME SPONSORS:
• Howard Homes
homesbyarchitects.org 2023 Homes by Architects Tour 27 #14
CHISAGO CITY
Chisago City, MN 55013
BY
PHOTOS
WING HO | CANARY GREY
See parking details below.
Parking will be available in specific lots on the property. Look for Homes by Architects Tour parking signs. You can view a map of the site in advance at homesbyarchitects.org/tourhomes/home-14
Keep Touring Online
Dive deeper into the architect-designed difference from the comfort of home. Log on to the 2023 Homes by Architects Tour exclusive virtual tour experience September 23–October 8 at homesbyarchitects.org. Use password READYSETTOUR to explore Homes #1–#4 online only.
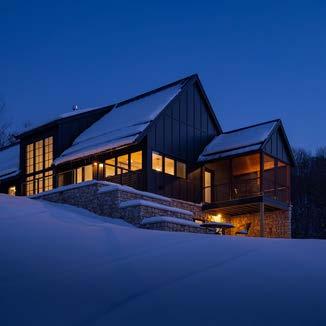
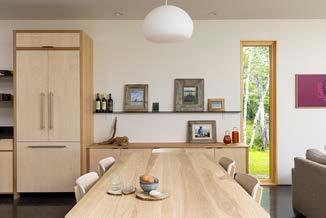
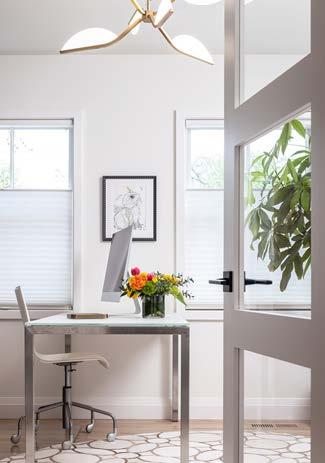
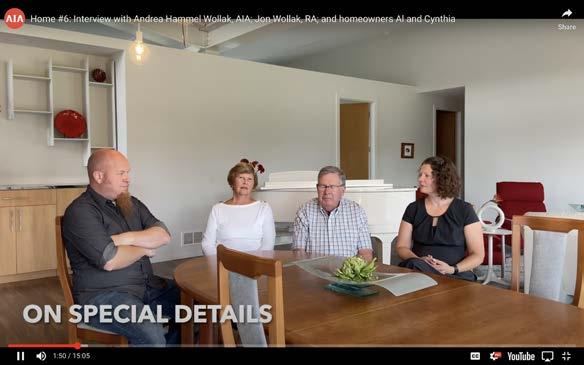
Homes #1–#4 are the stars of the vir tual tour — you can’t see them during the in-person tour weekend. Explore these homes using interactive, 3D software called Matterport. You may have seen it on our 2020, 2021, or 2022 tours!
Get behind-the-scenes insights from the architects and designers of Homes #1–#4 through interviews or narrated walkthroughs of the Matterport.
Scroll through photo galleries of tour homes — including most of the homes you saw in person this weekend.
Mark your calendar for a live virtual event with Home #3’s Joy Martin, AIA, and Allison Landers on Friday, September 29, at 7:00 pm CDT! Get a chance to connect with this remodel’s architect and designer to learn more about the project and ask all of your questions. Find the Zoom link to register for this event after entering password READYSETTOUR at homesbyarchitects.org
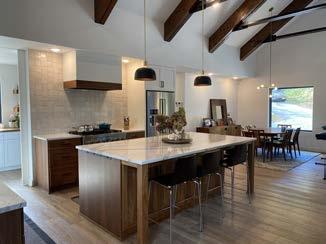
HOME #3, FARM KID STUDIOS SCREENSHOT FROM 2022 TOUR HOME ARCHITECT & HOMEOWNER INTERVIEW HOME #2, SHELTER ARCHITECTURE HOME #1, TROY THIES PHOTOGRAPHY HOME #4, FARM KID STUDIOS
VISIT US AT HOME #6 ALONG THE TOUR



 Builder: Dovetail Interiors: Brooke Voss
Landcape: Savanna Designs
Photo: Scott Amundson
Builder: Dovetail Interiors: Brooke Voss
Landcape: Savanna Designs
Photo: Scott Amundson
Are You Ready to Hire an Architect?
Thinking of a new home or remodel?
Use these questions to get a deeper picture of your wants and needs.
When approaching a project as substantial—perhaps even scary—as building a new home or remodeling your current home, you want to make sure you get it right.
Before interviewing architects, those undertaking a new construction project should interview themselves. Below are some great questions to help you identify what you truly need and want out of a new home. You may even be surprised by what you learn!

Each person invested in the home is encouraged to answer these questions separately, then come together to discuss.
• Describe your current home. What do you like about it? What don’t you like? What’s missing?
• What do you want most in a new home?
• What aspects of the land are important to you? How do you want to use the outdoor space? What do you want to preserve on your site?
• What is your lifestyle like? Do you spend a lot of time at home? Do you entertain? Do you work at home? How has the pandemic shifted your activities and priorities, and how does that change your vision for your home?
• Do you have ideas about the style of your new home?
• How much time and energy are you willing to invest in maintaining your new home?
• What materials and finishes are you most interested in using or not using?
• Is there anyone who would be using the home with a disability or other special needs? Do you envision staying in this home long enough that age-in-place design needs to be considered?
• How invested are you in including energy-efficient features? Are there other aspects of sustainable design that are important to you, such as recycled materials, non-toxic finishes, mechanical systems, or renewable energy sources?
• How soon do you want to be living in your new or remodeled home? If remodeling, how much disruption in your life can you tolerate?
• How involved do you wish to be in the process?
• What’s your budget? This amount needs to account for construction permits, fees, and utility work, as well as professional services and materials.
Once you’ve answered these questions, you should have a plan for your project that you can take to a design team. Taking the time to develop your vision and priorities will help ensure that your project accomplishes your goals.
Ready to hire an architect? Visit AIA Minnesota’s Architecture Firm Directory to find an architect near you: aia-mn.org/firm-directory
30 2023 Homes by Architects Tour homesbyarchitects.org
BRANDON STENGEL
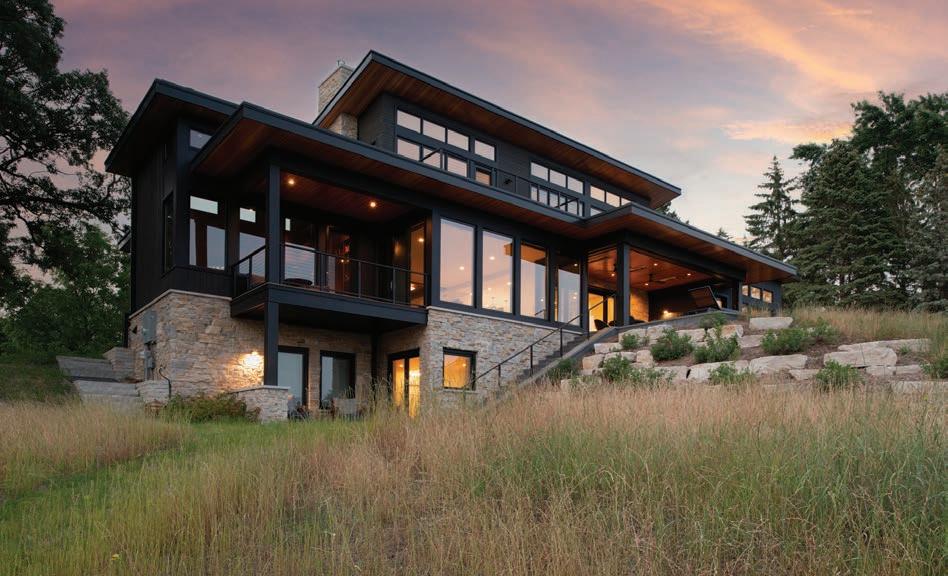
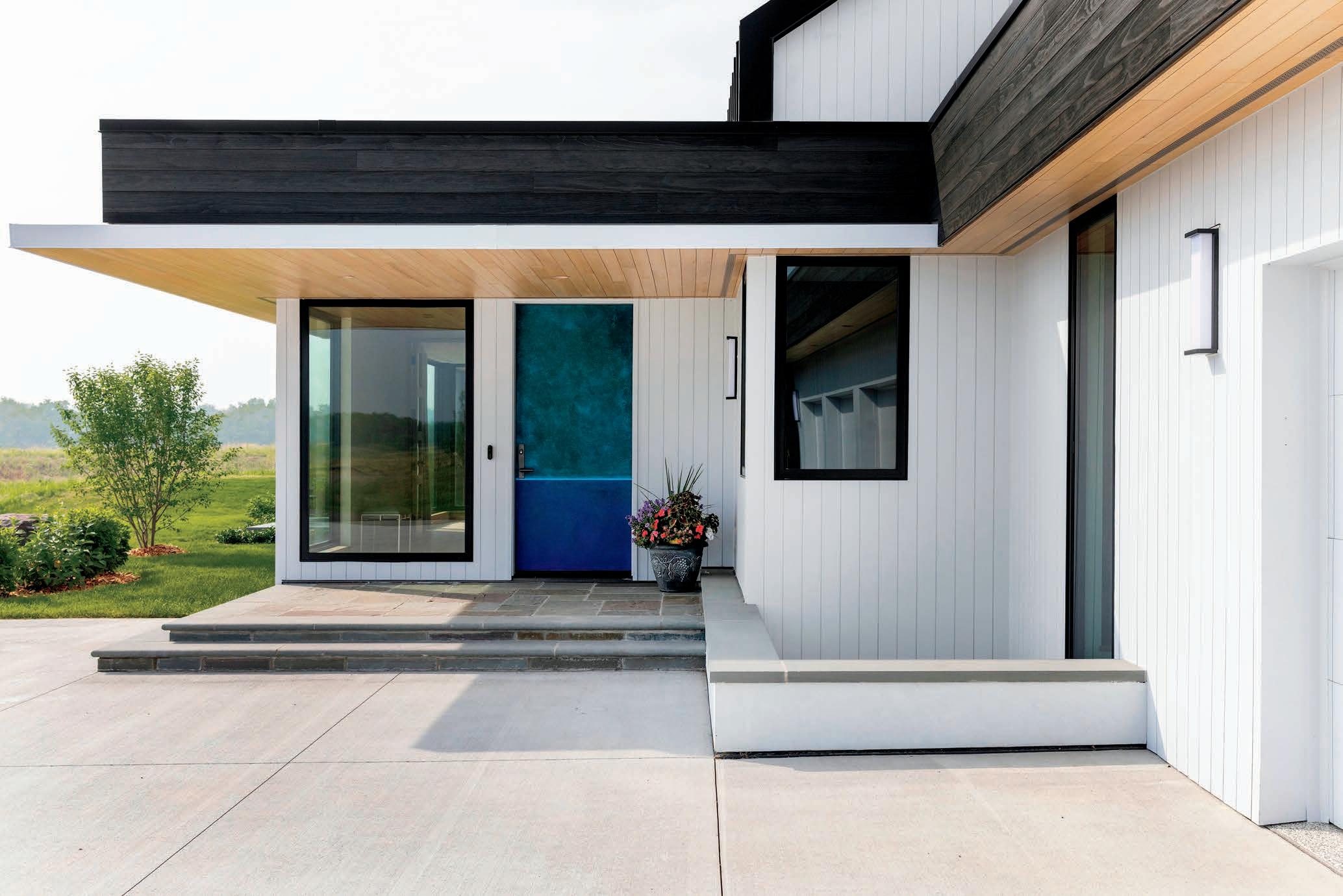
833-922-2466 bespoke-finish.com info@bespoke-finish.com Design freely in metal VeroMetal ® Premium metal finishes for any surface. See our custom metal door at Valdres at White Oaks Savannah
Questions to Ask Your Architect
Are you ready to hire an architect? Learn what questions will inform your search for a design partner.
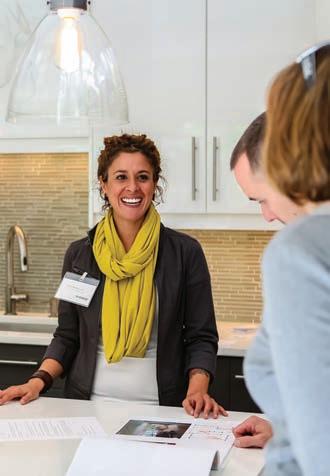
Asking the right questions before hiring an architect for your dream home project is essential for avoiding headaches down the road. You want to select an architect who makes you feel comfortable and understands your goals, and one whose work style aligns with how you plan to proceed.

• What will you show me along the way to explain the project? Can you expect renderings or drawings before the construction process starts? Don’t be afraid to ask for sketches or alternative designs, samples, or showroom visits. Ask about the impact modifications or alternatives will do to both the budget and timeline..
• What’s your fee structure, and what sort of costs can I expect? Make sure your architect is open with you about any additional costs that may accrue outside of the contract. You may also learn more about your architect’s track record regarding cost estimating and completing projects within budget by talking to their references.
• What are the biggest design challenges and considerations of my project? The architect will likely have insights or knowledge beyond what you have explored. They should have ideas for how to rise to those challenges and embrace all project considerations.
• How much time for feedback do I need to commit? Do you want to be involved in the tiniest details, or do you plan to be relatively hands-off? How does this fit in with the architect’s timeline and workflow? Being honest up front about what kind of client you are in this regard — which includes when you’re best able to meet and how — and learning what the architect expects from you will keep things running smoothly. This conversation will also aid in setting a timeline and budget for the project overall.
• Who is on my team? Unless you choose a solo practitioner, there are many people at an architecture firm who will contribute to your project. Who will you be dealing with directly? Is it the same person who is designing your project? Ask for introductions!
• How will you handle the unexpected? The years of the pandemic have created challenges with the supply chain, as well as staffing and connecting with clients. Your architect should be able to tell you how they have adapted their workstyle, and how they deal with the unexpected in any project.
• Do you have references? Speaking to an architect’s references, typically past clients and contractor partners, will not just reassure you that you’ve found a reputable architect, but will also give insight into their work style and approach.
• What’s your relationship with the contractor? Does the architect have a contractor they partner with regularly? If not, will they help you identify the right contractor for your project? Will you be expected to deal with the contractor directly, or will the architect work with them?
Ready to hire an architect?
Visit AIA Minnesota’s Architecture Firm Directory to find an architect near you: aia-mn.org/firm-directory
32 2023 Homes by Architects Tour homesbyarchitects.org
BRANDON STENGEL
RYAN SIEMERS
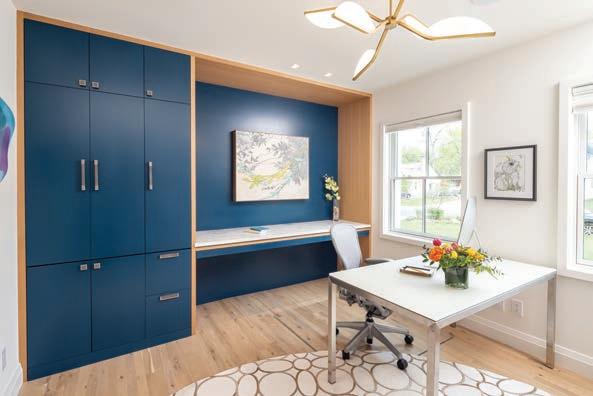
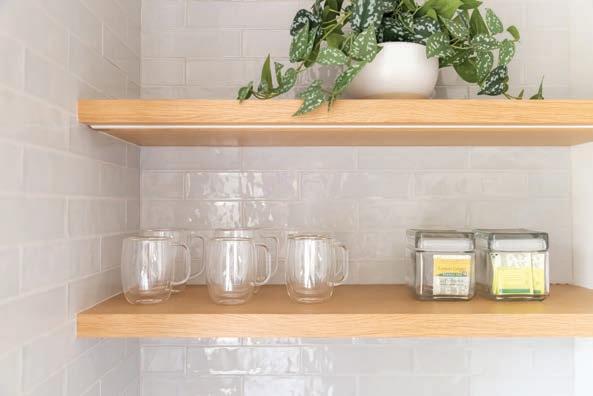
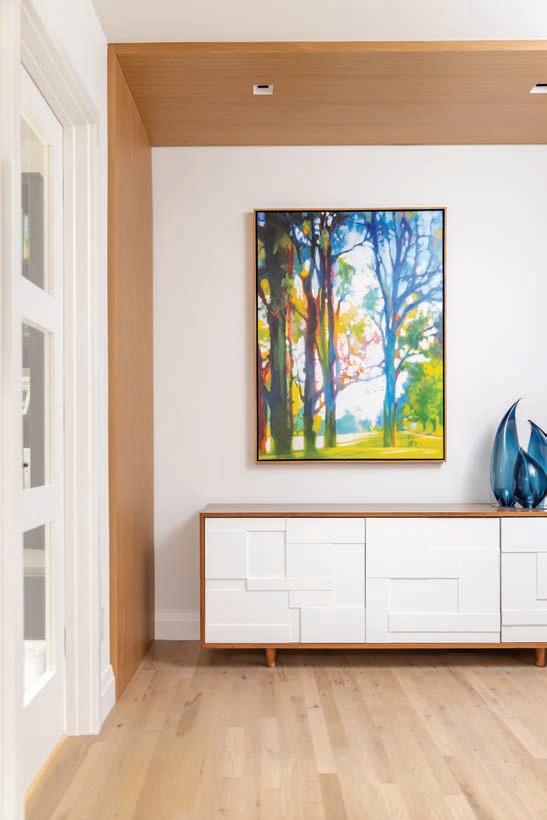
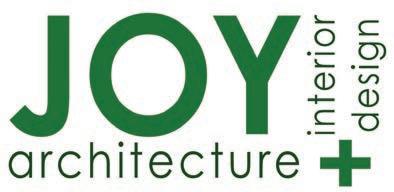

audio | visual | lighting www.joyarchitecture.com hello@joyarchitecture.com www.lelchav.com design@lelchav.com
THE LUXURY OF LAND


IF YOU APPRECIATE the luxury of living close to nature yet still near the cities, come out to White Oaks Savanna just west of Stillwater. This unique, architecturally-driven community on 200 acres of lush prairie features 30 home sites, each with five to seven acres of land. Choose one of our award-winning architects and builders and we’ll help you select your perfect lot.
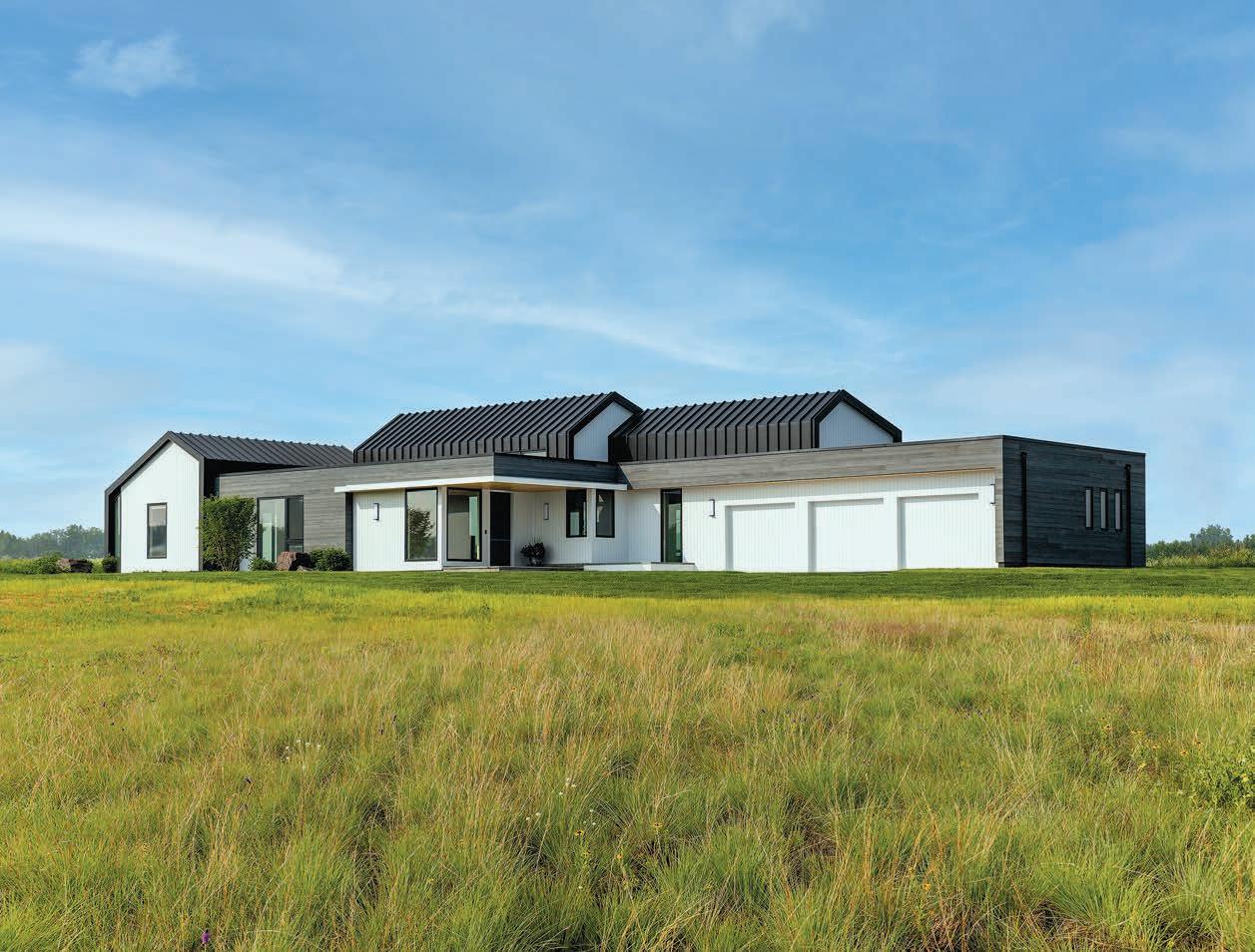
SCAN THE QR CODE FOR LOT AVAILABILITY AND PRICING.
TO LEARN MORE ABOUT THIS UNIQUE, ARCHITECTURALLY-DRIVEN COMMUNITY, CALL 651-300-0129 OR VISIT WHITEOAKSSAVANNA.COM .

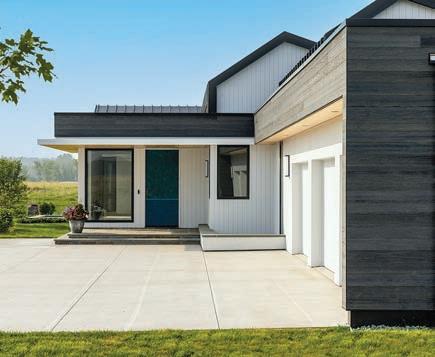 PHOTOS BY SPACECRAFTING
PHOTOS BY SPACECRAFTING
AIA
HOMES
ARCHITECTS TOUR , SEPT. 23-24
VISIT THIS HOME ON THE
MN
BY








































































































































 Builder: Dovetail Interiors: Brooke Voss
Landcape: Savanna Designs
Photo: Scott Amundson
Builder: Dovetail Interiors: Brooke Voss
Landcape: Savanna Designs
Photo: Scott Amundson














 PHOTOS BY SPACECRAFTING
PHOTOS BY SPACECRAFTING