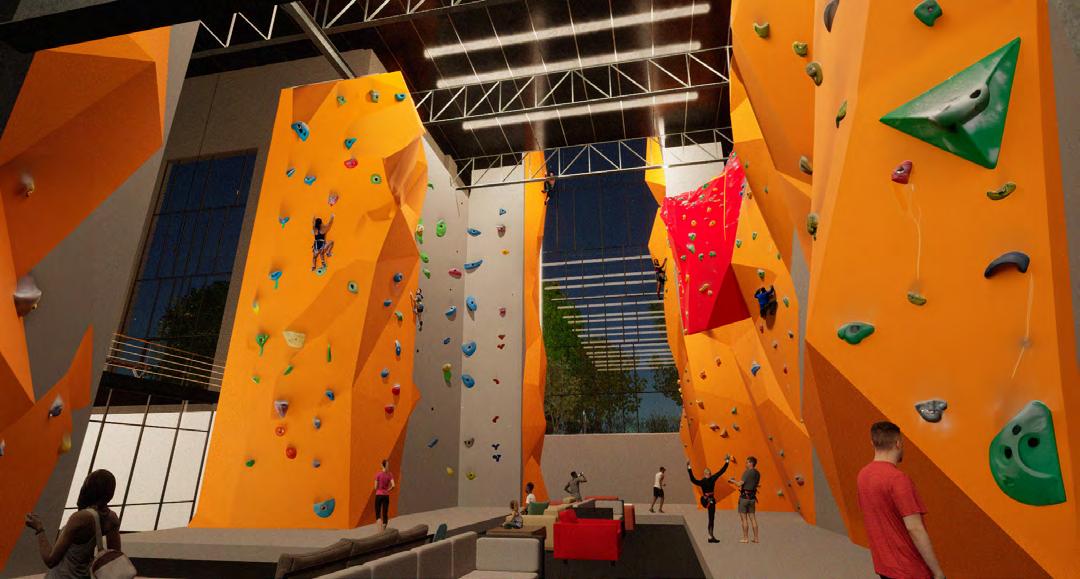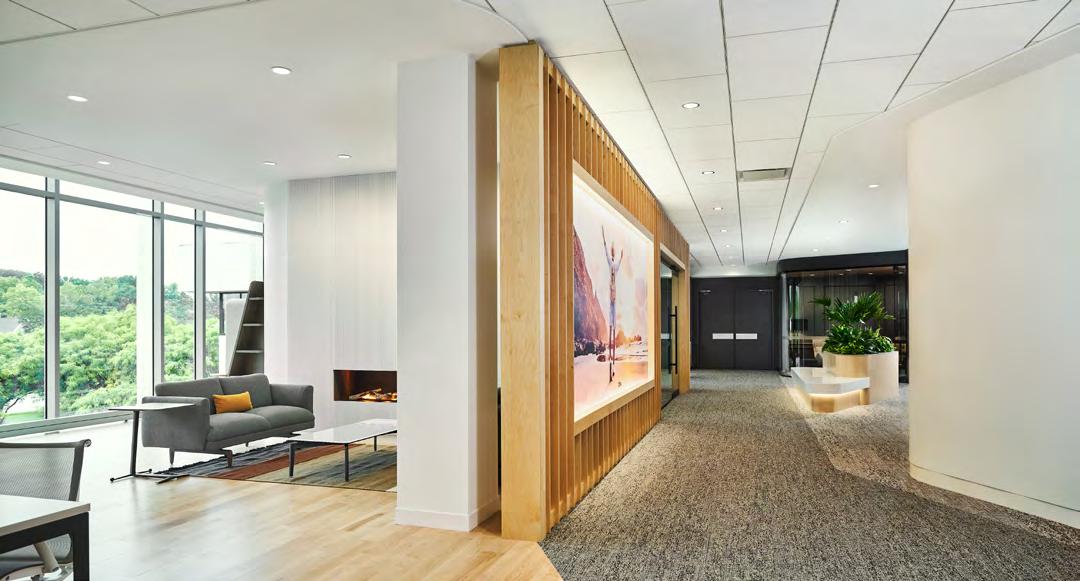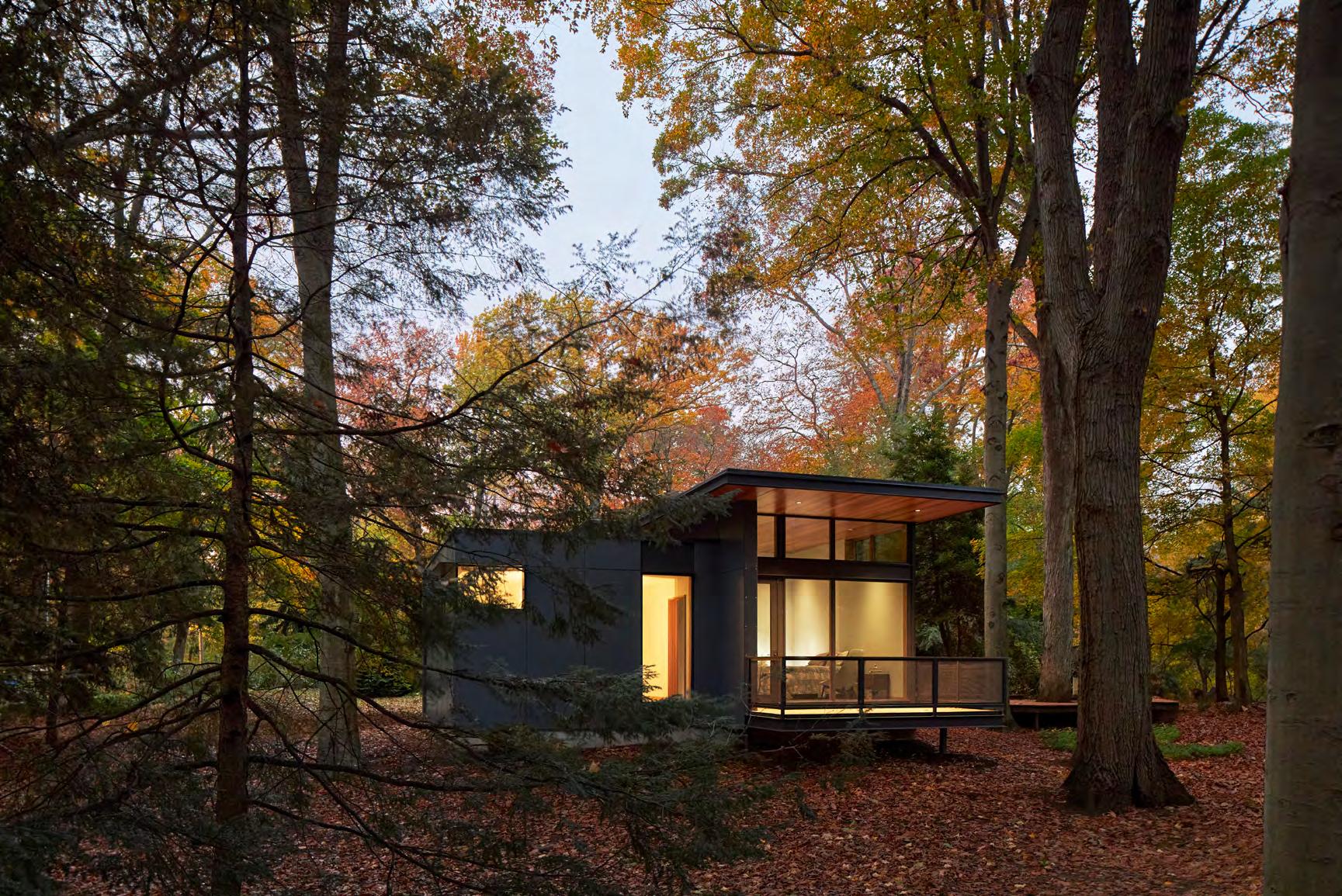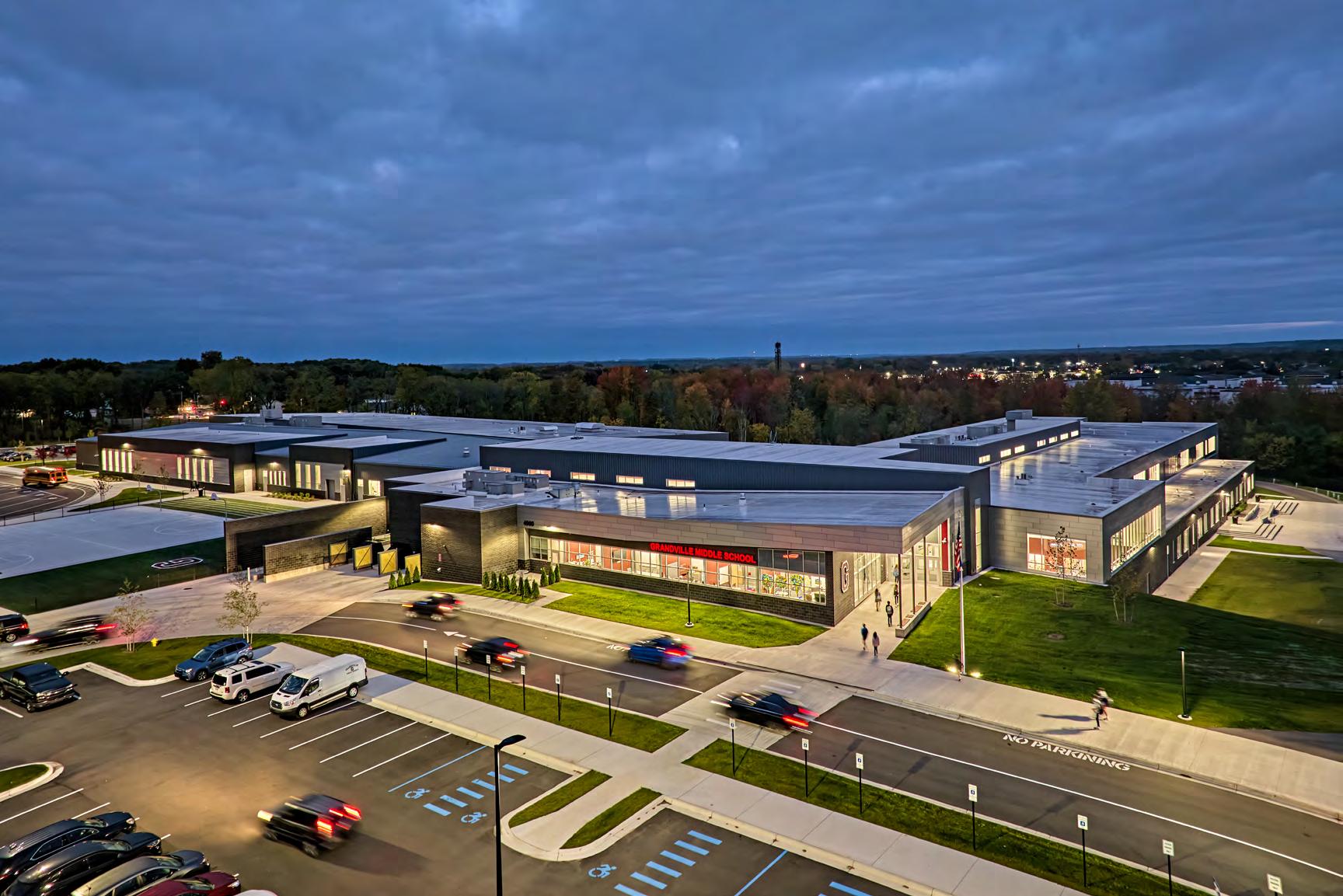2024 Honor Awards










































































































































































Table of Contents
AIAGR CHAPTER PRESIDENT’S MESSAGE
AIAGR BOARD OF DIRECTORS
2024 AIAGR SCHOLARSHIP WINNERS
• Natalie Musielski, KCAD
• Ashlynn Tower, University of Michigan
AIA MEDAL FOR ACADEMIC EXCELLENCE
• Ian Wardowski, KCAD
YOUNG ARCHITECT AWARD WINNER
• John Rizor, AIA
STUDENT PROJECT DESIGN AWARD WINNER
• Kyle Sutton, KCAD
UNBUILT CONCEPTUAL DESIGN AWARD WINNER
• Progressive Companies
INTERIOR ARCHITECTURE AWARD WINNER
• Progressive Companies
RESIDENTIAL ARCHITECTURE AWARD WINNER
• North House Architects
SUSTAINABILITY DESIGN AWARD WINNER
• Integrated Architecture
BUILDING AWARD WINNERS
• Progressive Companies
• GMB Architecture+Engineering
• Mathison | Mathison Architects
PEOPLE’S CHOICE AWARD WINNER
• Progressive Companies
STUDENT PROJECT DESIGN AWARD ENTRY
• Ian Wardowski, KCAD
UNBUILT CONCEPTUAL DESIGN AWARD ENTRY
• Paradigm Design
INTERIOR ARCHITECTURE AWARD ENTRY
• Lott3 Metz Crutcher
RESIDENTIAL ARCHITECTURE AWARD ENTRY
• Mathison | Mathison Architects
SMALL COMMERCIAL DESIGN AWARD ENTRY
• Integrated Architecture
BUILDING AWARD ENTRIES
• GMB Architecture+Engineering
• GMB Architecture+Engineering
• GMB Architecture+Engineering
• AMDG
• Mathison | Mathison Architects
• Integrated Architecture
• Integrated Architecture
AIAGR CHAPTER SPONSORS
AIAGR EVENT SPONSORS

Tod Stevens, FAIA, LEED AP, NCARB
AIAGR Board President
When I pronounce the word ‘future,’ the first syllable already belongs to the past. This line from Nobel Prize-winning poet Wislawa Szymborska has followed me, striking the right tone as we reflect on the past year and look ahead. It speaks to all that has come before us, while also reminding us how swiftly time moves.
Stepping into the role of president was daunting, especially following our centennial celebration. The year 2024 marked the beginning of our second century, and I felt the weight of that legacy. Fortunately, I was supported by both the past and present: a strong foundation laid by my predecessor, Steven Romkema, with a newly established strategic plan, and the invigorating ideas of our talented board of directors, who have led our chapter forward with purpose.
Architecture is not easy. Placing a building on this earth—especially one like the projects we celebrate tonight—is no small feat. It requires creativity, leadership, technical expertise, strategic problem-solving, attention to detail, and a visionary spirit. It takes a client who inspires a team to rise to the occasion, and every member
of that team must bring their talents to bear on the task at hand.
These projects share a common thread; they resonate with presence, coherence, and atmosphere. They understand their context and balance a sense of weight—or lightness—with purpose and delight. It’s inspiring to see how they incorporate simplicity, proportion, and materiality—how they turn a corner, connect to the ground, and reach for the sky. They move us.
As I pass the torch to our next president, Anne Doornbos, I am confident that she will guide us into the future with the same dedication and vision that have always defined our chapter.
Wislawa Szymborska’s words remind us that each moment carries the echoes of the past, and the future unfolds with every step. Together, we stand at the threshold of our next century, ready to embrace the challenges and opportunities that lie ahead. Let’s continue to build on our legacy, create spaces that inspire, and shape a future that celebrates the enduring spirit of architecture. The best is yet to come.
Message
Board of Directors
AIAGR EXECUTIVE
DIRECTOR
Pamela Danckaert, Assoc. AIA, LEED AP
PRESIDENT
Tod Stevens, FAIA, LEED AP
Progressive Companies
VICE PRESIDENT
Anne Doornbos, AIA, NCARB, LEED AP
Tower Pinkster
SECRETARY
Ben Franceschi, AIA
Mathison | Mathison Architects
TREASURER
Michael Belisle, AIA, LEED AP
The Design Forum, Inc.
PAST PRESIDENT
Steven Romkema, AIA, IIDA, NCARB, FITWEL
Fishbeck
AIA MICHIGAN DIRECTOR
Eric Biller, AIA, LEED AP, CDT
Progressive Companies
CHAPTER DIRECTOR
Marie Arrington, Assoc. AIA, NOMA
CHAPTER DIRECTOR
Sarah Carter, Assoc. AIA
CHAPTER DIRECTOR
Sean Costello, Assoc. AIA, CPHC, LEED AP
Diekema Hamann Architecture & Engineering
CHAPTER DIRECTOR
Joe Harmon, AIA
Fishbeck
CHAPTER DIRECTOR
Matthew VanSweden, Allied AIAGR, LFA, WELL AP, LEED AP BD+C
Progressive Companies
CHAPTER DIRECTOR
Jenny Waugh, Allied AIAGR
Grand Rapids Chamber

Natalie Musielski
KCAD
Natalie Musielski (DenBesten) is a graduate student at Kendall College of Art and Design of Ferris State University. Natalie has a Bachelor’s degree in Architecture and Sustainability from Ferris State University. She is passionate about sustainability and the positive psychological effects designed spaces can have on people. Her community involvement made her a top choice for this award.

Ashlynn Tower University of Michigan
Ashlynn Tower, a senior at U of M, is an active member of the AIAS. This past summer, Ashlynn gained professional experience during an internship at Mathison | Mathison Architects in Grand Rapids. Reflecting on her academic and professional journey thus far, Ashlynn shares, “I love architecture as a profession because it merges creativity with logic in a way that allows us to shape spaces that affect people’s daily lives.” Ashlynn’s community involvement, top academic record and excellent references were key reasons she was selected for this scholarship.
Scholarship Recipients
Each year, AIAGR awards a scholarship, made possible through generous donors, to emerging professionals to assist in continuing their architectural education.

Ian
Wardowski
Originally from the east side of Michigan, Ian moved west to attend Ferris State University, where he received his Bachelor of Science degree in Architecture and Sustainability. He then completed his Master of Architecture degree from Kendall College of Art and Design here in Grand Rapids.
Ian’s interest in architecture started in high school, working as a contractor’s assistant during the summer, gaining experience in everything from electrical to plumbing, framing, demolition, and much more. Throughout college, he interned for a few local firms, including Mathison|Mathison Architects most recently, before joining the team full-time as an Architectural Designer. Ian was drawn to MMA after experiencing our collaborative nature firsthand, and because he felt his values aligned with MMA’s mission.
Theawardforstudentsinarchitecturebeganin1914bytheAIA.Today,more than100schoolsannuallysubmitthenameofonegraduateofaBArch, MArch,orDArchprogramwhodisplays“generalexcellence”throughout their academic career.
AIA Medal for Academic Excellence

John Rizor, AIA, NCARB, CDT, WELL AP Progressive
Companies
John Rizor is an Architect at Progressive Companies, serving local organizations within the firm’s community-based projects studio. John earned his Bachelor’s and Master’s degrees from Ball State University and has worked in various industries, including architecture, contracting, real estate, and design editorial with ArchDaily and Design Bureau magazines.
Young Architect
In addition to the practice of architecture, John is also deeply invested in his community. John serves as Executive Director of ACE West Michigan, as Past President of the AIAGR, as Chair of Progressive Companies’ Community Involvement Committee, as board member of Cascade Township’s Construction Board of Appeals, as Adjunct Professor of Architecture for KCAD of FSU, as an alumnus of the Grand Rapids Chamber’s Leadership Grand Rapids Class of 2022, and as an alumnus of Progressive Companies’ Leadership Academy. John’s work has been recognized at the local, state, and national level, with myriad design awards and his recognition as a National Outstanding Mentor Award by ENR magazine. John is a published author and recognized leader in the AEC industry.
Awarded for proficiency and exceptional accomplishments in the profession and community to someone licensed fewer than 10 years.
On a personal note, John is a resident of Spring Lake, enjoys international travel, and spends his free time engaging in outdoor activities with his wife, daughter, and son.
WINNER -
STUDENT
PROJECT
DESIGN AWARD

KYLE SUTTON | KCAD
COLDBROOK PUMP STATION - ADAPTIVE REUSE
WINNERSTUDENT PROJECT
DESIGN AWARD
KYLE SUTTON | KCAD
COLDBROOK PUMP STATION - ADAPTIVE REUSE
GRAND RAPIDS, MICHIGAN
A century-old pumping station on the Grand River is being repurposed into a vibrant, downtown riverwalk, and neighborhood amenity. Aligning with Grand Rapids’ Master Plan, the proposal incorporates flexible, inexpensive spaces for startups, a food and produce market for the burgeoning neighborhood, and capitalizes on huge open spaces to create the largest climbing facility in Michigan, highlighted by a climbing surface that breaks through the existing structure. The surrounding land is converted to a natural area with meandering paths, direct access to the river, and supporting local ecology.


WINNER -
UNBUILT
CONCEPTUAL
DESIGN AWARD
WINNER

PROGRESSIVE COMPANIES
URBAN SEEDSCAPES | DETROIT, MI
WINNER -
UNBUILT
CONCEPTUAL
DESIGN AWARD
WINNER
PROGRESSIVE COMPANIES
URBAN SEEDSCAPES
In Detroit, Urban Seedscapes, our vision for the Zero Waste Education Center (ZWEC), reimagines community empowerment. This Living Building is a catalyst for transformation, turning every scrap into a resource and every moment into a lesson of regeneration. Inspired by the natural world, it embodies community, creativity, and circular thinking. Urban Seedscapes invites all of Detroit on a journey of discovery and action, sparking a movement towards a regenerative future. More than a zero-waste center, it connects the present to a future where waste is obsolete, fostering relentless optimism through immersive experiences and hands-on learning.

OWNER: GREEN LIVING SCIENCE

WINNER -
INTERIOR
ARCHITECTURE
AWARD

PROGRESSIVE COMPANIES
AMWAY TREEHOUSE | ADA, MI
WINNERINTERIOR ARCHITECTURE
AWARD
PROGRESSIVE COMPANIES
AMWAY TREEHOUSE
The TREEHOUSE is a project about workplace collaboration. It is a unique centralized area in a large manufacturing campus for employees to physically connect with others, something that has become more difficult in a mixed presence world. It is a project which connects the workplace to health and well-being, accommodating a variety of workstyles to cater to different people’s physical and mental needs. It connects office work to nature through materiality and plant life, connects to sunlight through expansive new windows, and connects to human mood and emotion through creating interior spaces that are both enlivening and contemplative.

CONSTRUCTION: ROCKFORD CONSTRUCTION
OWNER: AMWAY CORPORATION

WINNERRESIDENTIAL
ARCHITECTURE
AWARD

NORTH HOUSE ARCHITECTS
FALLENLEAF RESIDENCE | HOLLAND, MI
WINNERRESIDENTIAL
ARCHITECTURE
AWARD
NORTH HOUSE ARCHITECTS
FALLENLEAF RESIDENCE
Fallenleaf is an artful modern addition to a 19th-century home in Holland, Michigan’s Waukazoo Woods. Designed for an older couple, the project emphasizes aging in place and connection to the landscape. The addition snakes around several old-growth trees, and combines solid facades for privacy and glazed walls to frame forest views. A subtle glass volume acts as an extension of the dining room while gently bridging the historic home with the added contemporary primary suite and library. The addition’s three volumes are unified by a distinctive flat roof with deep overhangs that frame indoor-outdoor environments and form a courtyard garden.

CONSTRUCTION: BERGHUIS CONSTRUCTION

WINNERSUSTAINABILITY
DESIGN AWARD

INTEGRATED ARCHITECTURE
BELKNAP PLACE | GRAND RAPIDS, MI
WINNER -
SUSTAINABILITY
DESIGN AWARD
INTEGRATED ARCHITECTURE
BELKNAP PLACE
USGBC LEED Gold Certified Belknap Place is a new 3-story, 50-unit apartment building nestled in the historic Belknap Lookout neighborhood of Grand Rapids that provides an equitable mix of affordable and market-rate residential units. Belknap Place incorporates neighborhood-centric design to not impose on the current neighborhood dynamic. The design maintains the neighborhood character and scale on the site. First-floor units are walk-up-style with porches and individual entries. Various building materials were used on the façade, including brick, metal, and composite panels, to create a modern feel to a traditional style.

CONSTRUCTION: PIONEER CONSTRUCTION
OWNER: PK DEVELOPMENT GROUP & THIRD COAST DEVELOPMENT

WINNERBUILDING AWARD

PROGRESSIVE COMPANIES
SECCHIA PIAZZA | GRAND RAPIDS, MI
WINNER -
BUILDING AWARD
PROGRESSIVE COMPANIES
SECCHIA PIAZZA
The new Secchia Piazza at Grand Rapids Community College transforms an existing outdoor roof terrace into an enclosed, multi-use event space. The new room is part of the Secchia Culinary Institute and an extension of its teaching restaurant, whose renovation was also part of the project. The Piazza’s name honors the donor’s Italian heritage and indicates the room as a place for students and the community to gather in celebration—accompanied by views of the city and the kaleidoscopic patterns of light cast by the project’s principal feature, a conical, colored glass skylight.

CONSTRUCTION: GRANGER CONSTRUCTION
OWNER: GRAND RAPIDS COMMUNITY COLLEGE

WINNER -
BUILDING AWARD

GRANDVILLE MIDDLE SCHOOL | GRANDVILLE, MI
WINNER -
BUILDING AWARD
GMB
GRANDVILLE MIDDLE SCHOOL
Surrounded by a dense tree canopy and natural existing wetlands on all three sides, the new Grandville Middle School positions itself to take advantage of these natural elements, providing learning opportunities that are both welcoming and engaging. With an emphasis on enhancing the social-emotional learning and development of middle school students, the design was able to incorporate intentional collaboration spaces that encourage relationship building and promote nature rich learning with hands-on opportunities. Bringing the community together around a non-traditional extra-curricular program such as Robotics allowed many parents the opportunity to see first-hand what education in the 21st century can look like.

CONSTRUCTION: OWEN-AMES-KIMBALL CO.
OWNER: GRANDVILLE PUBLIC SCHOOLS

WINNERBUILDING AWARD

MATHISON | MATHISON ARCHITECTS
EASTERN KILLE DISTILLERY | ROCKFORD, MI
WINNER -
BUILDING AWARD
MATHISON | MATHISON ARCHITECTS
EASTERN KILLE DISTILLERY
Eastern Kille Distillery earned unprecedented demand for their authentic spirits and quickly outgrew their original tasting room and production space. Architecturally, the conceptual goal was to create a unified building form that would bridge the tasting room and visitor experience with the distilling production / aging process. The facility allows Eastern Kille to expand their reach to the greater West Michigan area and beyond, while creating a unique, tailored presence that matches their growing brand.
CONSTRUCTION: WOLVERINE BUILDING GROUP
OWNER: EASTERN KILLE DISTILLERY

WINNER -
PEOPLE’S CHOICE AWARD

PROGRESSIVE COMPANIES
AMWAY TREEHOUSE | ADA, MI
PROGRESSIVE COMPANIES
AMWAY TREEHOUSE
The TREEHOUSE is a project about workplace collaboration. It is a unique centralized area in a large manufacturing campus for employees to physically connect with others, something that has become more difficult in a mixed presence world. It is a project which connects the workplace to health and well-being, accommodating a variety of workstyles to cater to different people’s physical and mental needs. It connects office work to nature through materiality and plant life, connects to sunlight through expansive new windows, and connects to human mood and emotion through creating interior spaces that are both enlivening and contemplative.

CONSTRUCTION: ROCKFORD CONSTRUCTION
OWNER: AMWAY CORPORATION WINNER -

ENTRY -
STUDENT
PROJECT
DESIGN AWARD

IAN WARDOWSKI, KCAD
SUBURBAN FUTURES: ENVISIONING A SUSTAINABLE DEVELOPMENT MODEL FOR DETACHED, SINGLE-FAMILY HOMES
ENTRYUNBUILT
CONCEPTUAL
DESIGN AWARD

PARADIGM DESIGN
SWING AND SERVE BISTRO | LOCATION: TBD (PROTOTYPE)
ENTRYINTERIOR ARCHITECTURE AWARD

LOTT3 METZ CRUTCHER
WOODROWS DUCKPIN BOWLING | GRAND RAPIDS, MI
ENTRYRESIDENTIAL
ARCHITECTURE
AWARD

MATHISON | MATHISON ARCHITECTS
CAMP MADRON RESIDENCE | BUCHANAN, MI
ENTRYSMALL COMMERCIAL DESIGN AWARD

INTEGRATED ARCHITECTURE
EAST GRAND RAPIDS HIGH SCHOOL BOAT HOUSE | EAST GRAND RAPIDS, MI
ENTRYBUILDING AWARD

CALVIN UNIVERSITY SCHOOL OF BUSINESS | GRAND RAPIDS, MI
ENTRYBUILDING AWARD

HUDSONVILLE HIGH SCHOOL | HUDSONVILLE, MI
ENTRYBUILDING AWARD

WEST OTTAWA STADIUM | HOLLAND, MI
ENTRYBUILDING AWARD

AMDG ARCHITECTS
AUTOCAM MEDICAL | KENTWOOD, MI
ENTRYBUILDING AWARD

MATHISON | MATHISON ARCHITECTS
ENTRYBUILDING AWARD

INTEGRATED ARCHITECTURE
D.A. BLODGETT - ST. JOHN’S | GRAND RAPIDS, MI
ENTRYBUILDING AWARD

INTEGRATED ARCHITECTURE
OTTER AIR SERVICES | GRAND RAPIDS, MI
Chapter Sponsors
Thank you to our annual AIAGR Chapter sponsors!
PLATINUM CORPORATE
CHAPTER SPONSORS
Belden Architectural Elements
Builders Exchange of Michigan
Catalyst Partners
Consumers Concrete
Driesenga & Associates
Fishbeck
JRA Food Service Consultants
Lakewood Construction
Pioneer Construction
Progressive Companies
Soils and Structures
Triangle Associates
GOLD CORPORATE
CHAPTER SPONSORS
Paradigm Design
Spalding DeDecker
West Michigan Lighting
SILVER CORPORATE
CHAPTER SPONSORS
ABD Engineering & Design
Custer
Rockford Construction
VK Civil - Vriesman & Korhorn Civil Engineers
PREMIER PRESENTING SPONSOR
Fishbeck
PROGRAM UNDERWRITER SPONSORS
Michigan Architectural Foundation
Progressive Companies
PRODUCER SPONSORS
Custer
Paradigm Design
COCKTAIL RECEPTION SPONSOR
TowerPinkster
DINNER SPONSOR
AMDG Architects
AFTERGLOW RECEPTION SPONSORS
Integrated Architecture
Lumbermen’s + LP SmartSide
Mathison | Mathison Architects
Millies Engineering Group + Hanbury
Wolverine Building Group
CORPORATE TABLE SPONSORS
Mathison | Mathison Architects
Rockford Construction
Spark 43 Architects
STUDENT TICKET SPONSORS
Builders Exchange of Michigan
Spark 43 Architects
FRIEND OF AIA GRAND RAPIDS
Belden Architectural Elements
GMB
