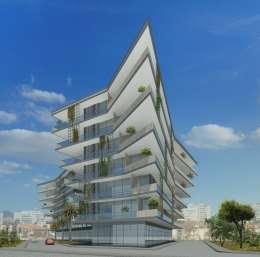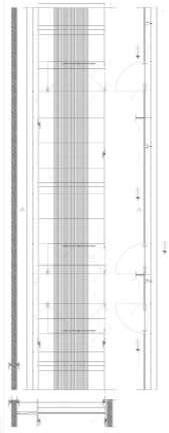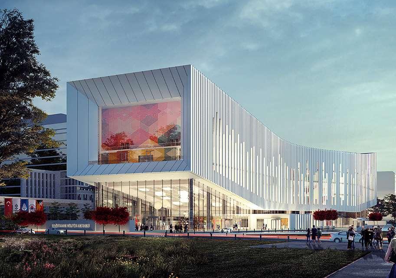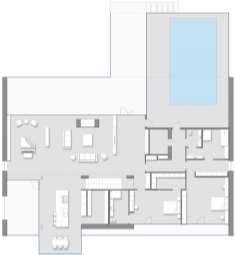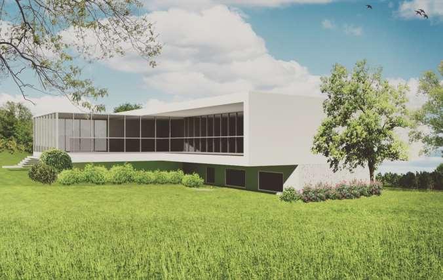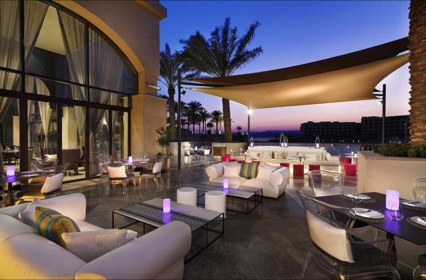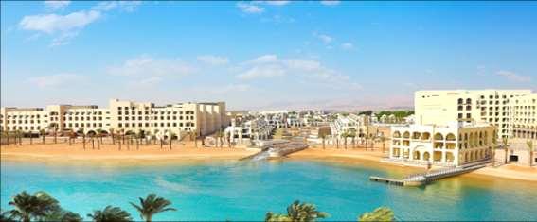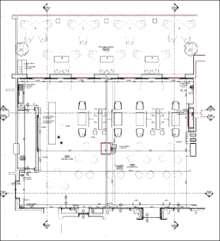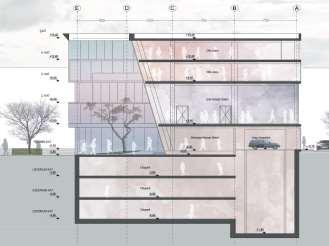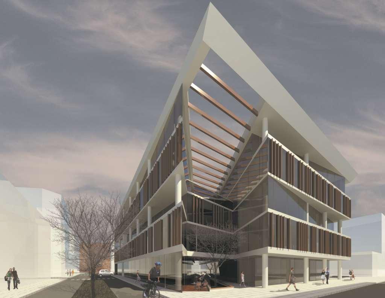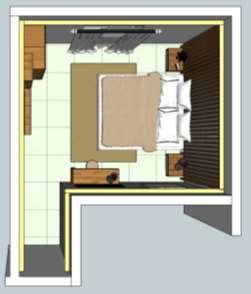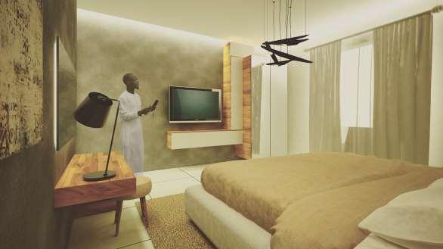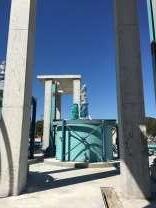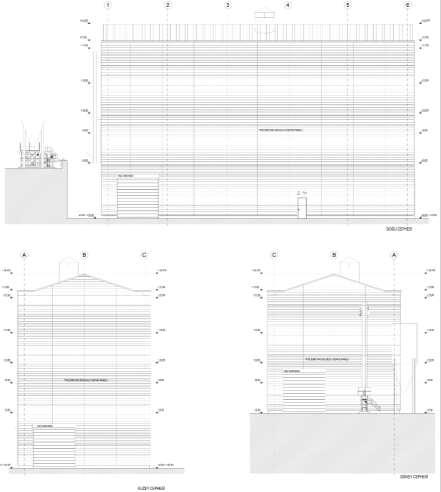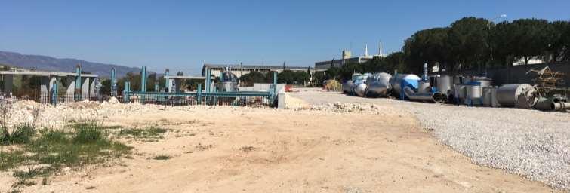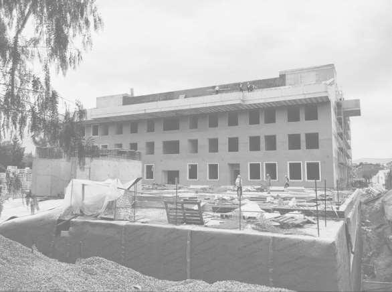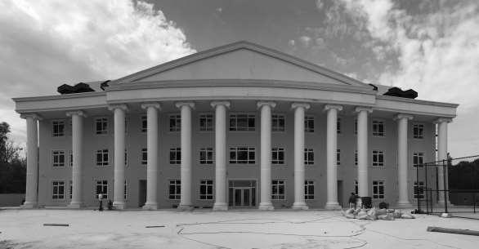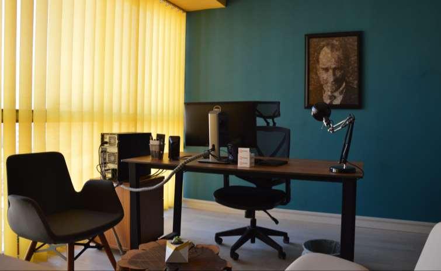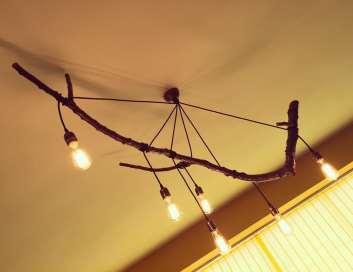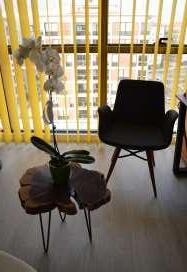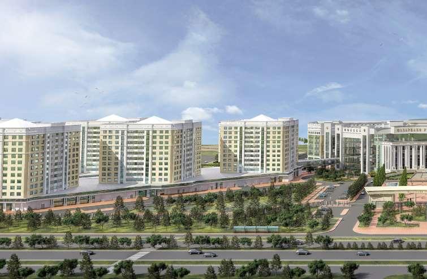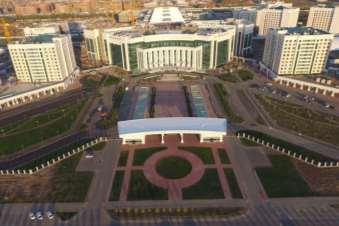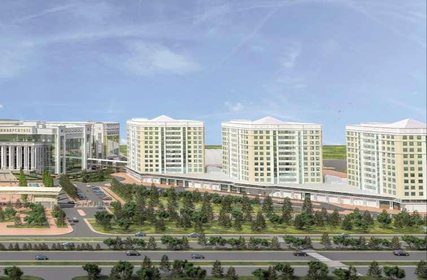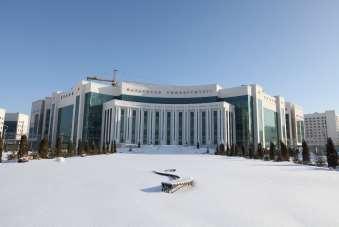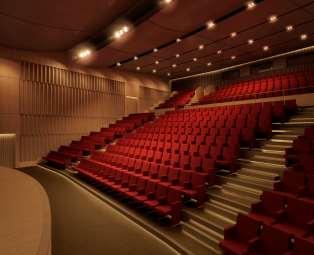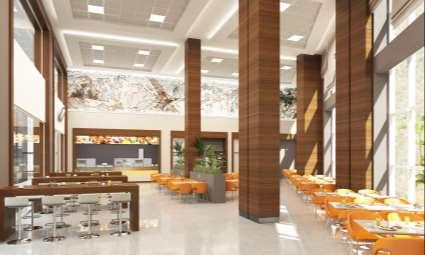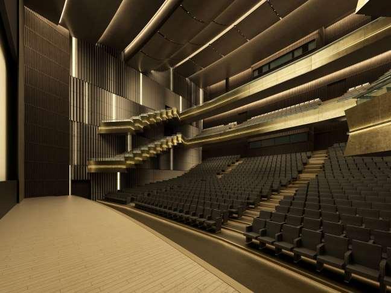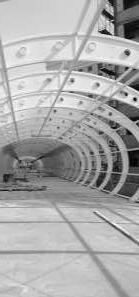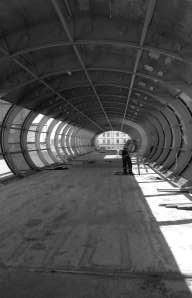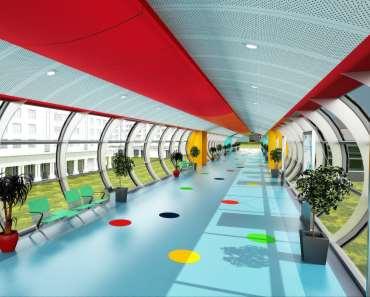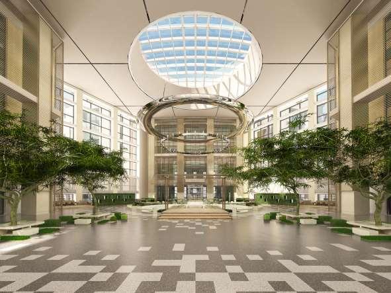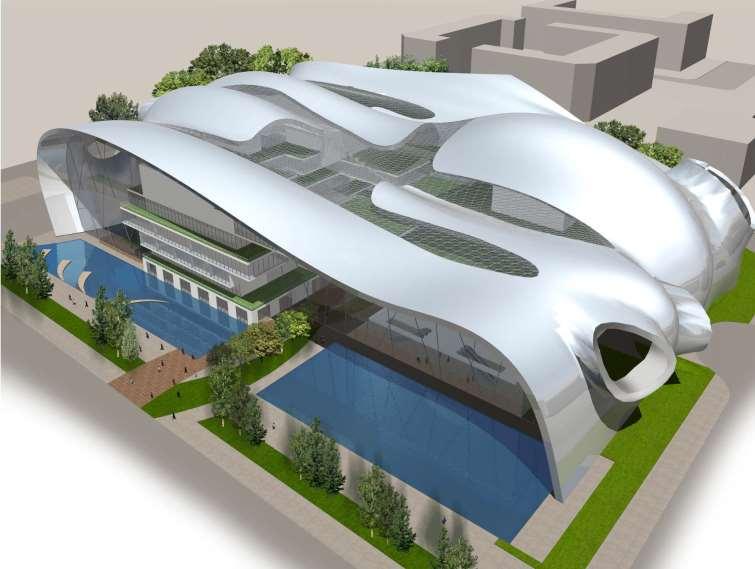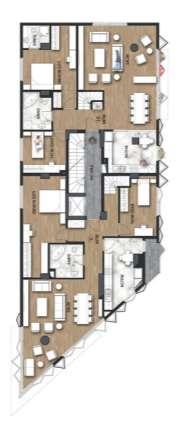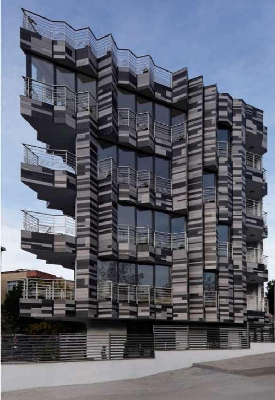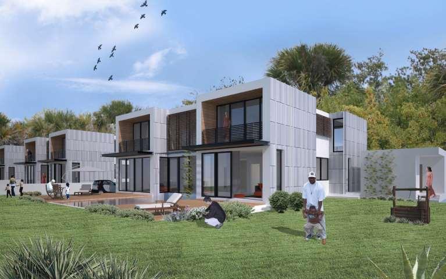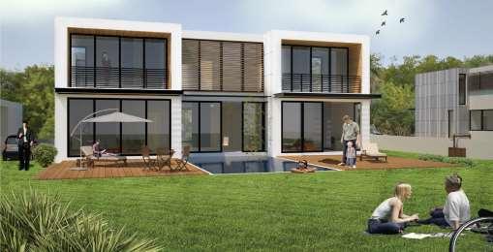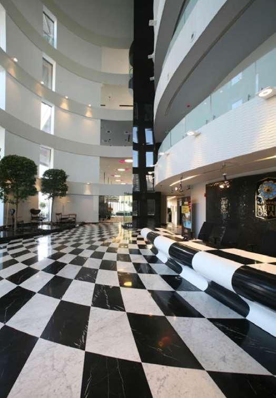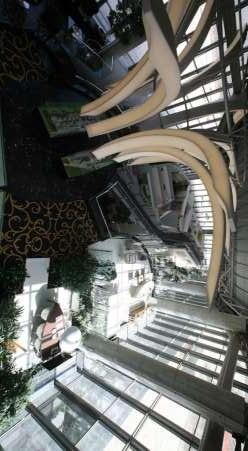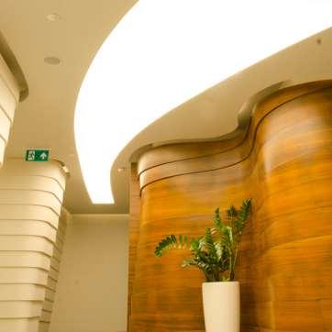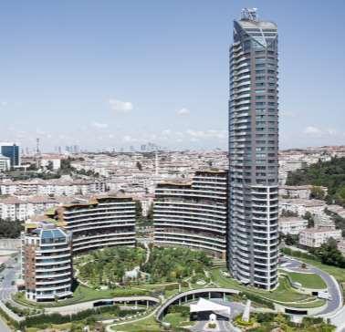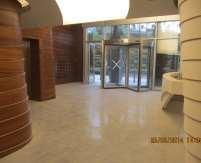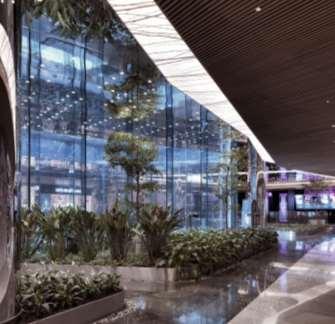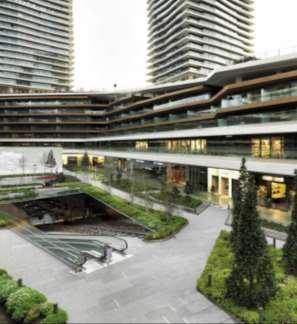M. Architect
Portfolio
Ahsen GÜR AYYILDIZShe was born in Isparta, in 1985. After she completed the Erasmus Exchange student program in Politecnico di Bari; she graduated from METU Faculty of Architecture in 2009, with a Bachelor’s degree in Architecture. After graduation, she took part in several projects in Emre Arolat Architecture and Arkizon Architecture in Istanbul. In 2013 she moved to Astana / Kazakhstan and attended as a design office architect of the Nazarbayev University Project of Sembol Construction. After that experience she came to Izmir and co-founded AS Design & Build in 2015. She got Master’s in Architecture degree from Dokuz Eylul University; with a thesis subject on ecovillages. She moved to Uzbekistan and started as a lecturer in the Department of Architecture at Kimyo University in Taskent between 2021 and 2022
Ahsen is living in Delft now and working as a co-founder architect of AS Design & Build
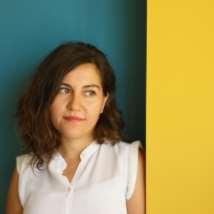
https://www.linkedin.com/in/ahsengur/
AS design & build & consultancy
AS Design & Build; founded in 2015 in Izmir; proceeds to develop projects both in Türkiye and worldwide countries with its sustainable, innovative, aesthetic, and environmentally-conscious design procedures. The company focuses on both architecture, interior design, and urban projects; also provides consultancy for several projects including construction supervision and facade consultancy
Now she was doing practices with his partner Samet Ayyıldız in Den Haag and Delft in the Netherlands
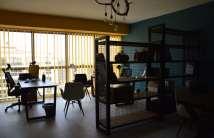 ahsen gür
master architect
ahsen gür
master architect
weekend house design 1
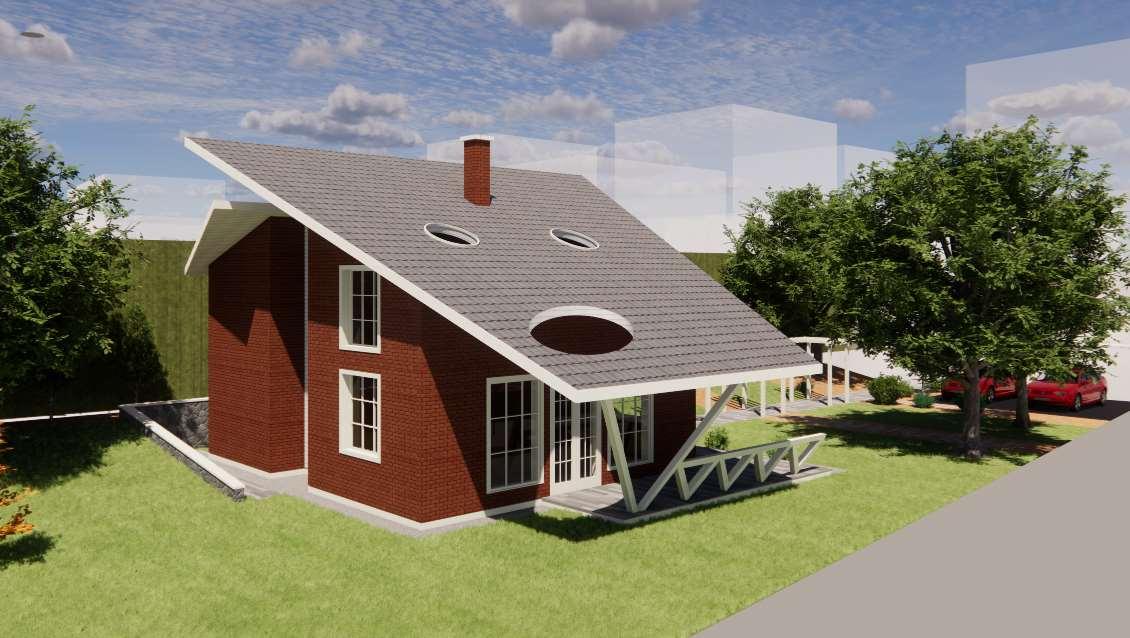
house design projects for a family living in Bulgaria.


weekend house design 2 house design projects for a family living in Bulgaria.
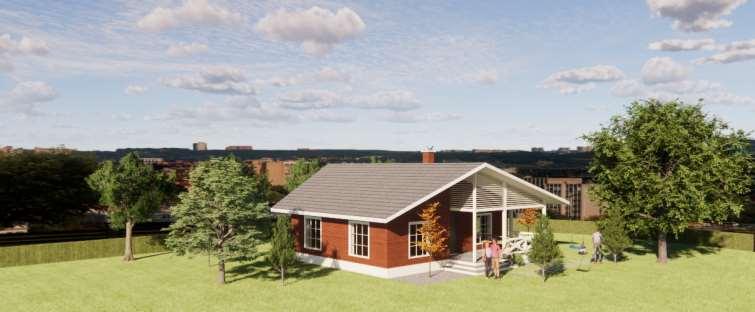
Green Architecture and Energy Saving for 4th years
An Introduction to Green Architecture and Energy Saving
Course Description:
At the end of the course student will be able to…
• Understand and apply the sustainable architecture principles
• Learn to evaluate the advantages and disadvantages of a range of technologies for creating comfortable buildings,
• Learn to analyse workflows of building energy use, daylighting and climate
• Criticize the future and present environmental concept of the designed environments
• Select the adequate design and materials for building
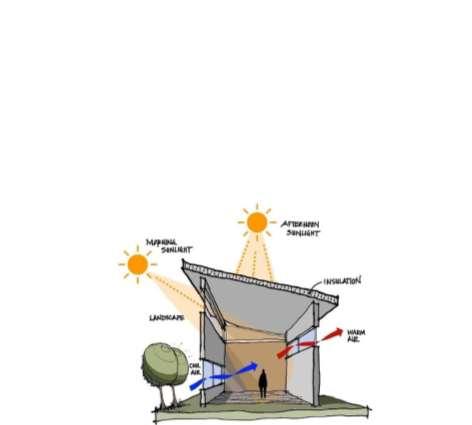
Architectural Design for 3rd Years
Showing housing typology
• Without staircase
• Longitudional staircase
• Transversal staircase
• Longitudional split level
• Transversal splıt level
• Back-to-back
• Front to back
• Two zone houses
• Row
• Twin-row
• Single aspect row
• Continuous perimeter block
• Perforated perimeter block
• Infill
• Communal staircase access
• Courtyard access
• Hybrid blocks

airport project / riyadh /saudi arabia
ceiling and floor construction drawing projects of the king khalid airport project have been prepared.
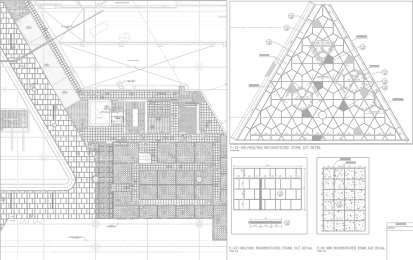

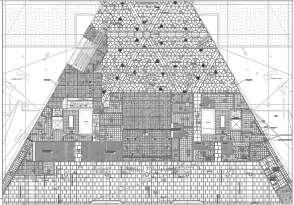
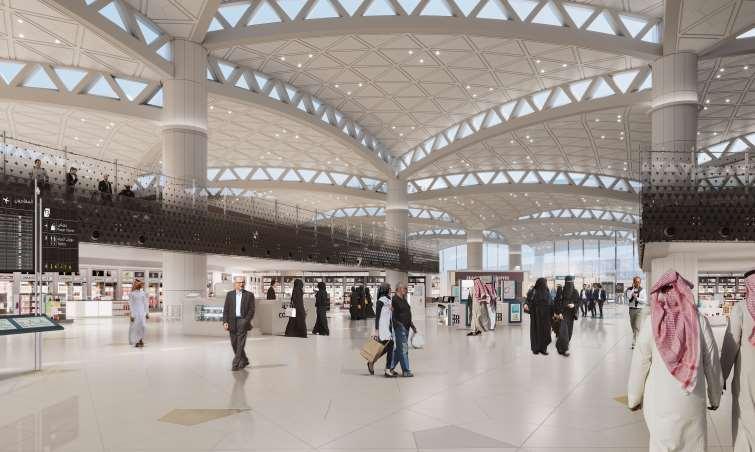
detailed design and system detail projects of 4 dormitory blocks with a total closed area of 70.000 m²
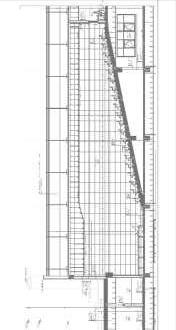

student dormitory / ankara
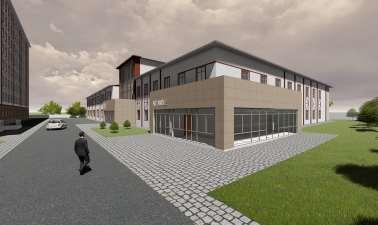
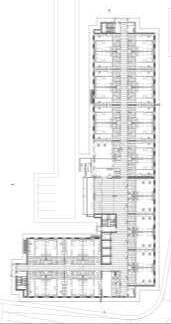
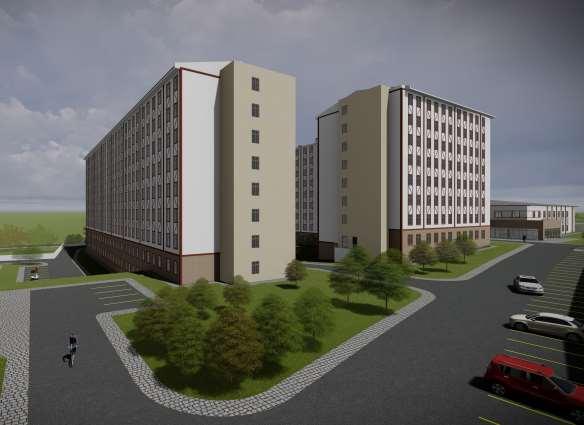
karşıyaka housing block
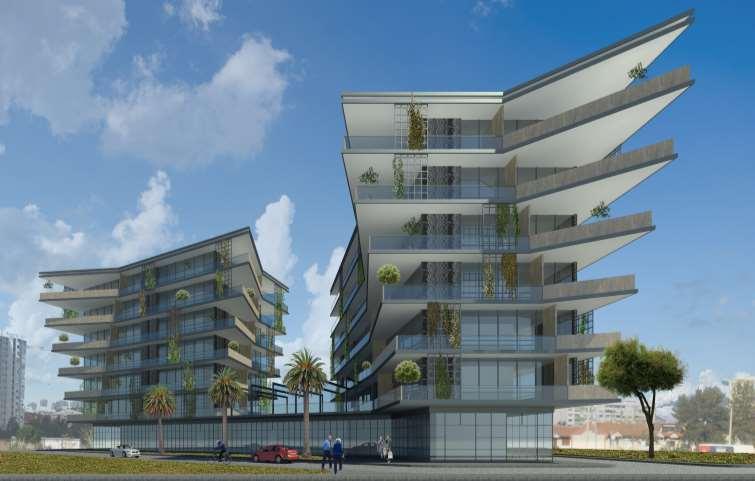

a housing block proposal in Karşıyaka / İzmir
