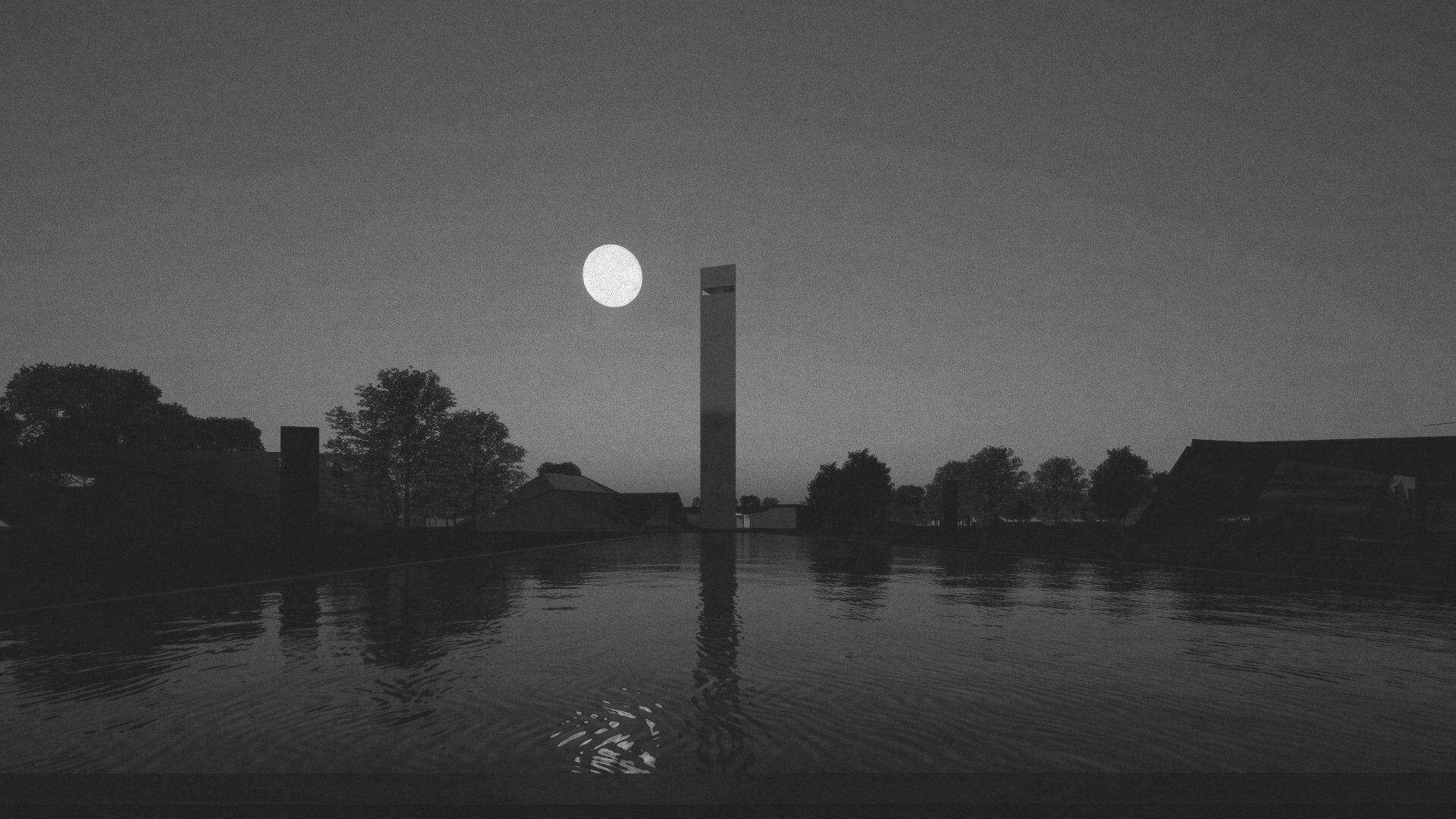

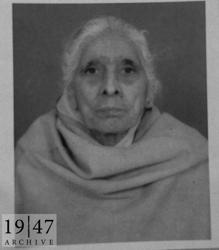
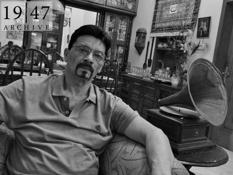

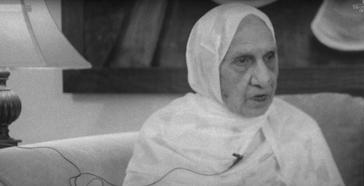
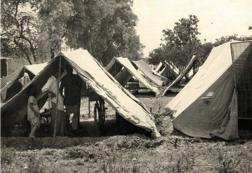
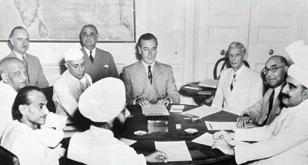
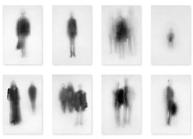




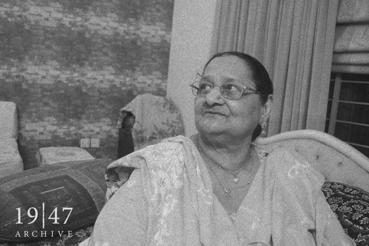




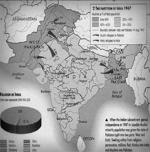



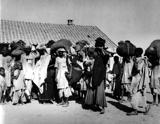








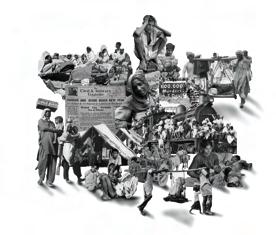


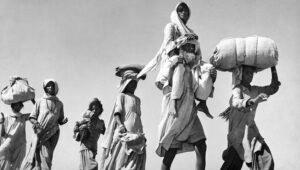
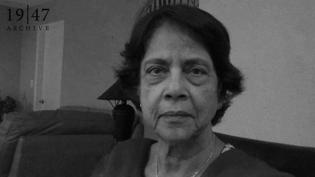
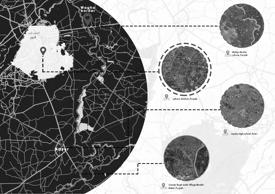

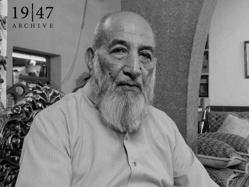






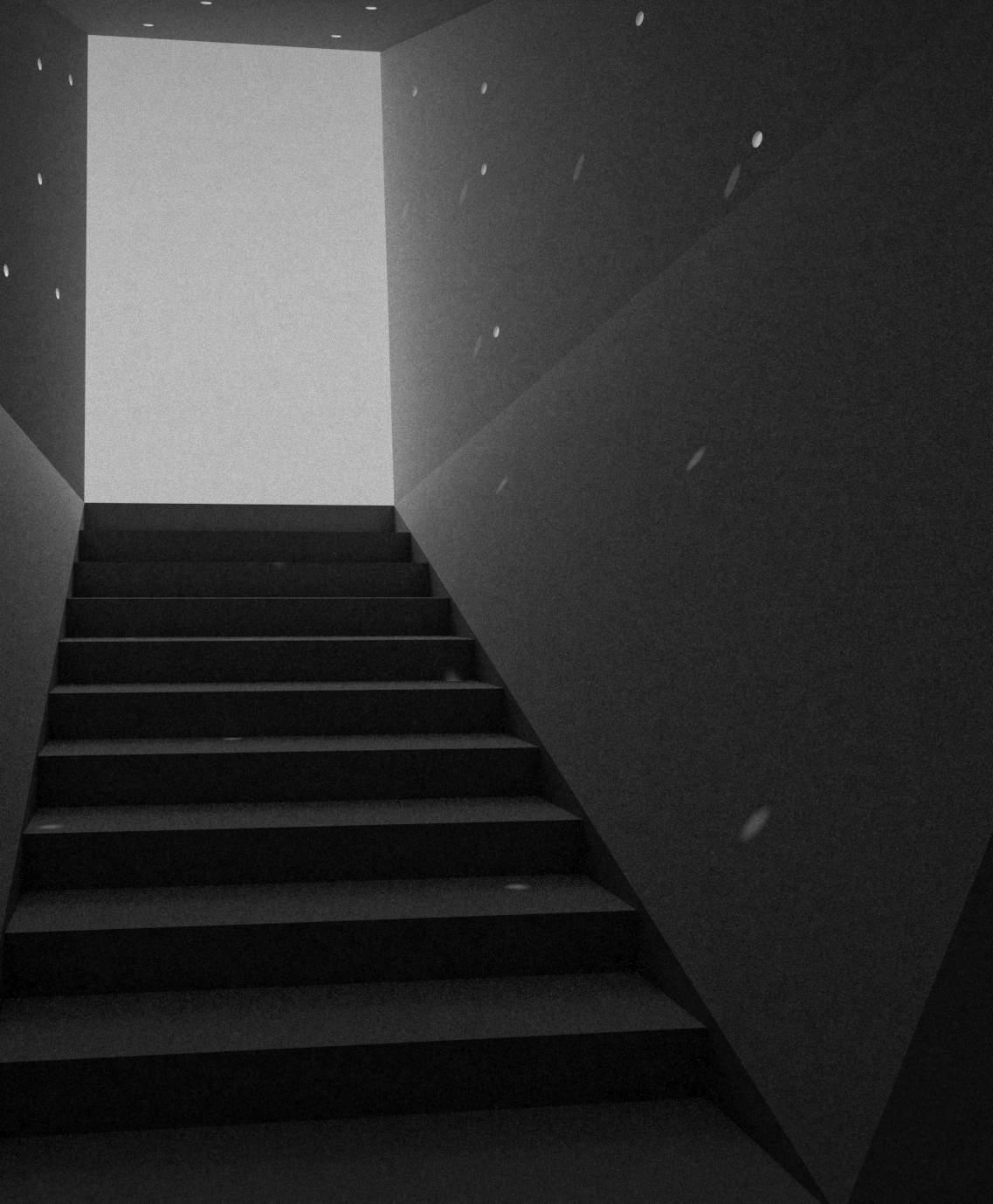
Oral sources ‘tell us not just what people did, but what they wanted to do, what they believed they were doing, what they now think they did’ - Alessandro Portelli
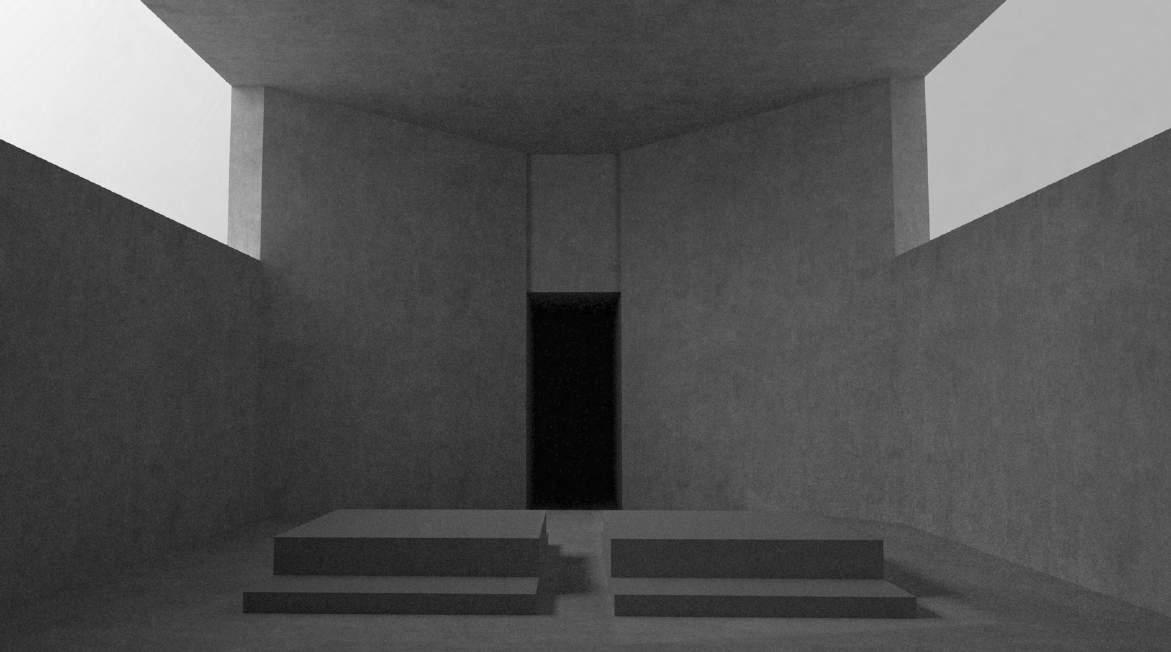
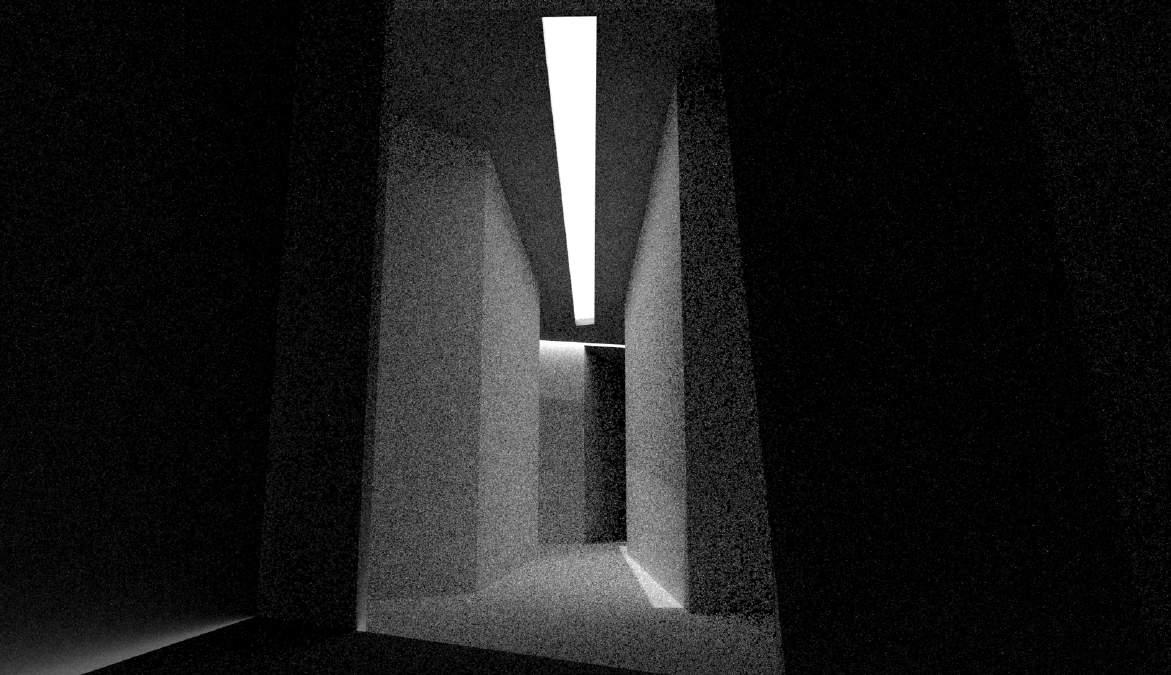
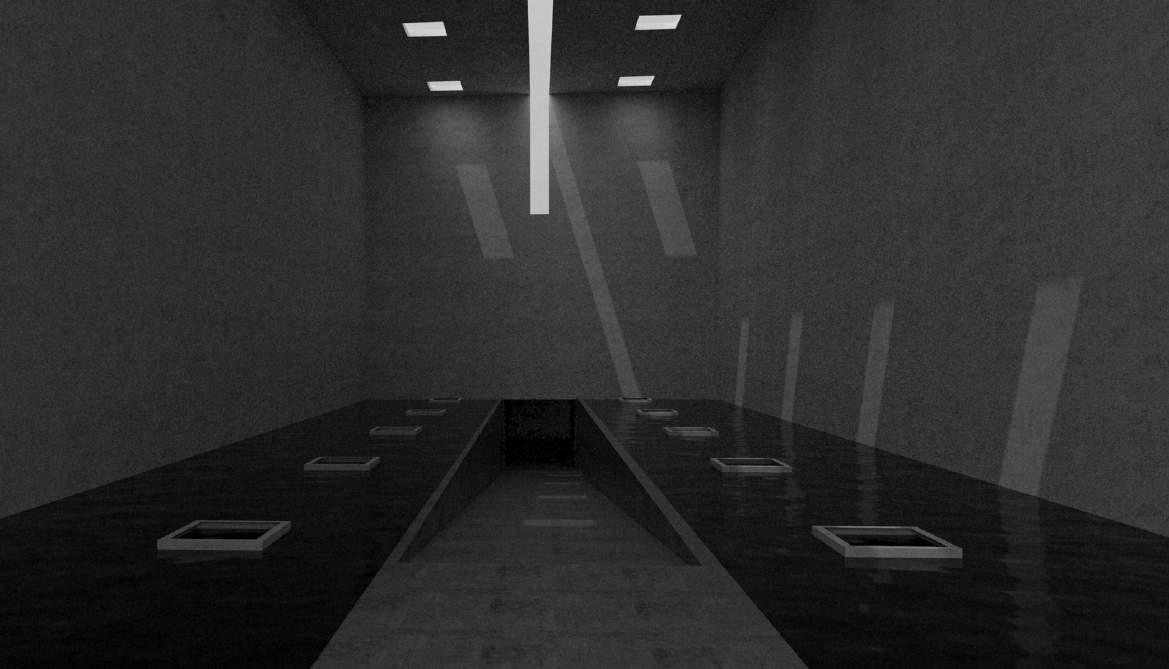
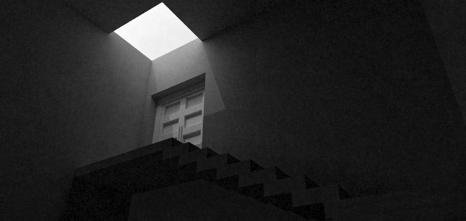

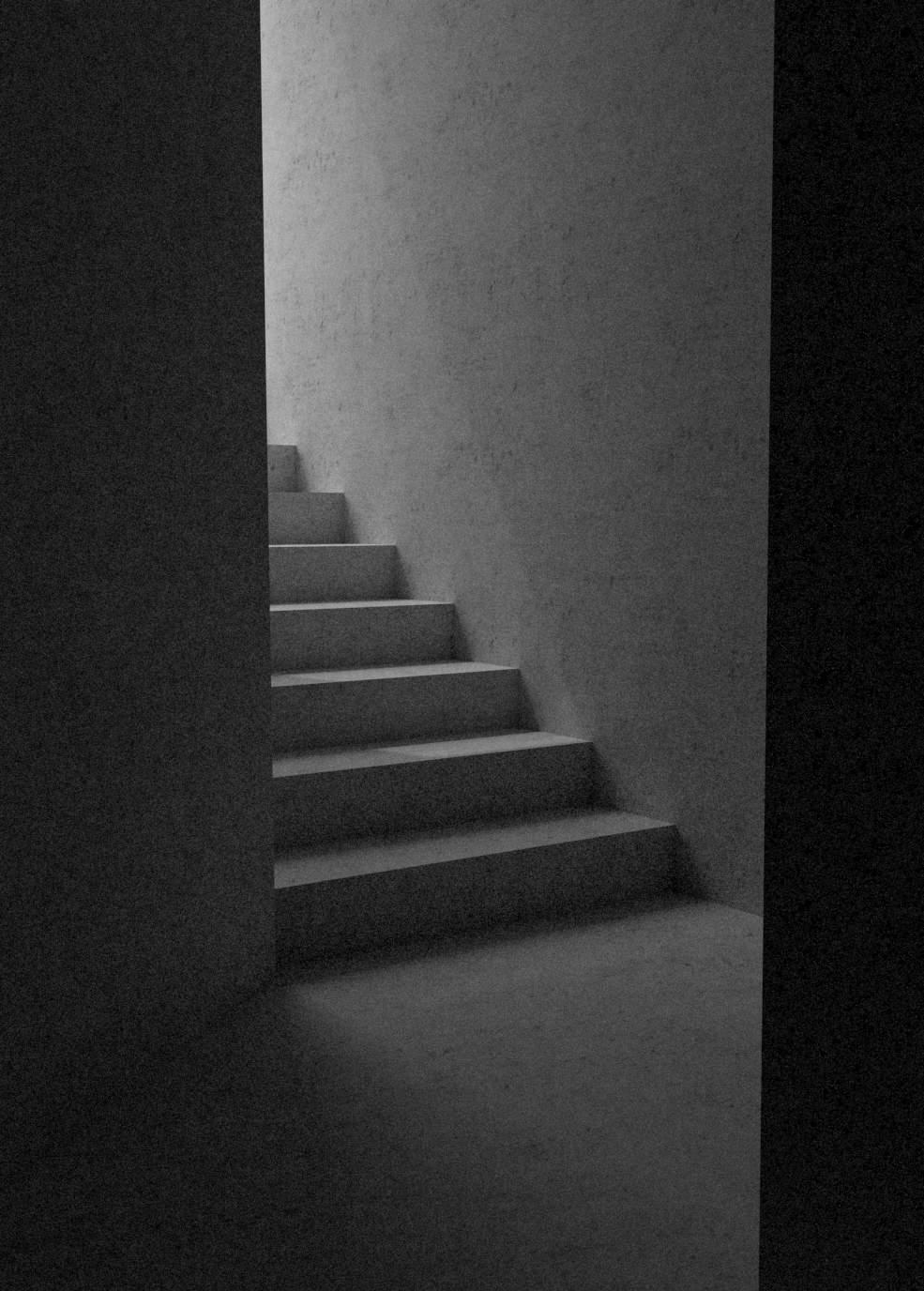

thesis translates










MASTERPLAN




The Tower of Hope, standing 194’-7” tall, overlooks the entire site, evoking the refugee’s memory. The ascent symbolizes the migrant journey—each step carrying exhaustion yet embodying hope, culminating in a sense of relief at the top



This project reimagines the mosque as a dynamic community hub, deeply integrated with its surrounding environment. Drawing from the campus's existing octagonal geometry with irregular sides, the design extends these geometric lines to define the mosque's placement and form. This approach not only harmonizes the mosque with the campus but also reveals key urban parameters, guiding the spatial organization and functional relationships within the site. The chosen site emerges naturally from this geometry, anchoring the mosque as both a spiritual and communal centerpiece that resonates with the campus's architectural language.
The mosque hall, with its square layout rotated 45 degrees, features doors on each edge, directly aligned with staircases or ramps for fluid access from all sides. The courtyard continues the campus’s grid pattern, which directs toward the qibla, seamlessly extending the mosque's presence outdoors. This allows for Jummah congregational prayers in the courtyard, where the grid intuitively guides worshippers, creating a sense of being within the mosque’s sacred space even when outside.

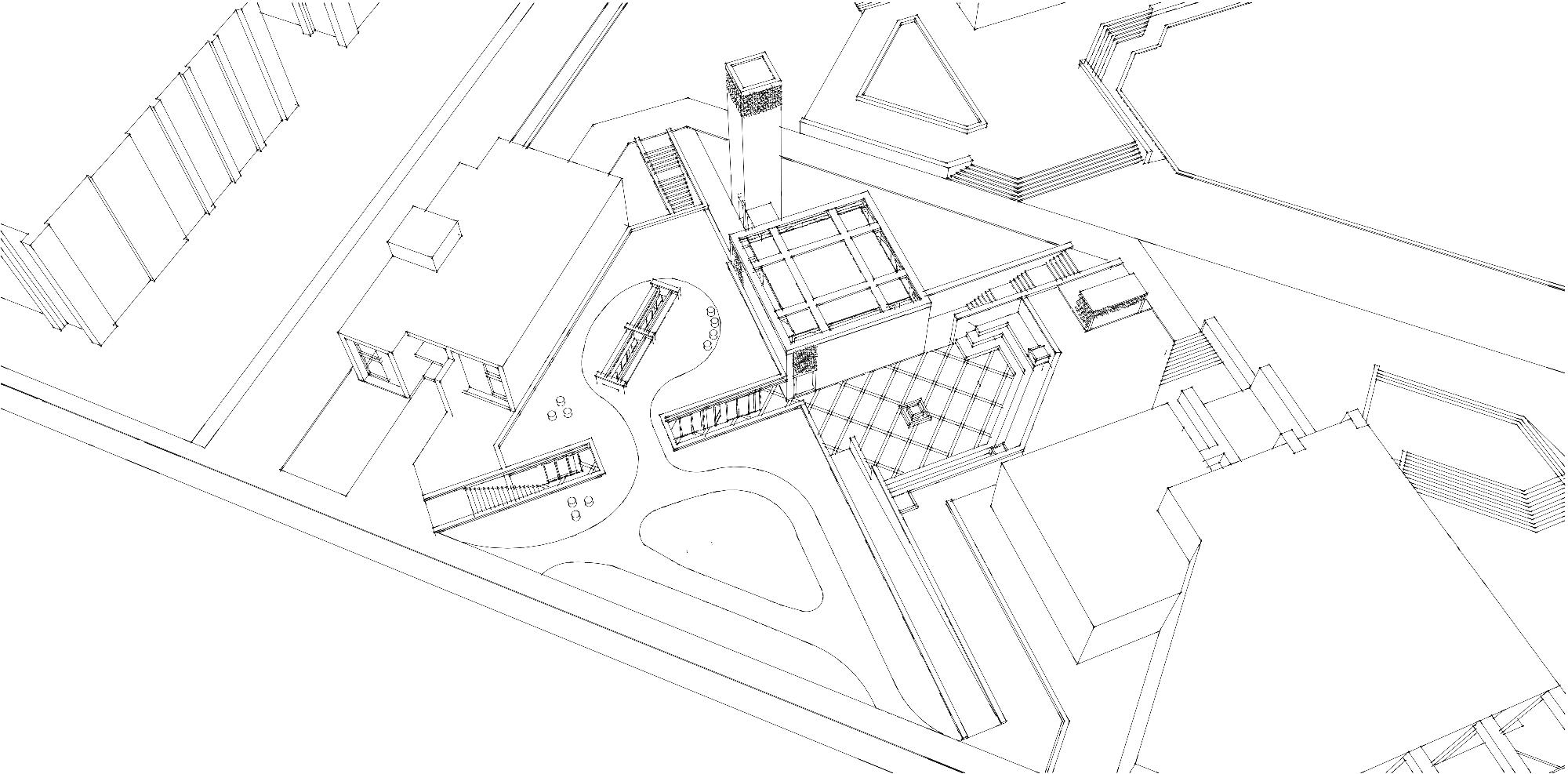



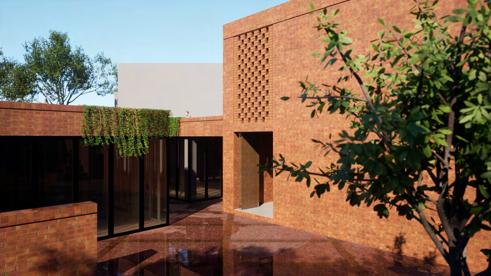
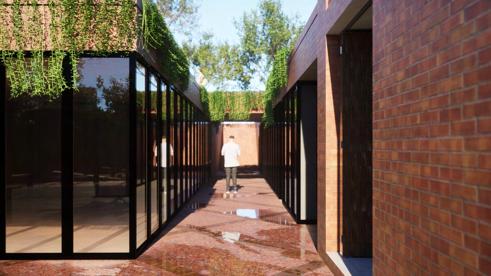


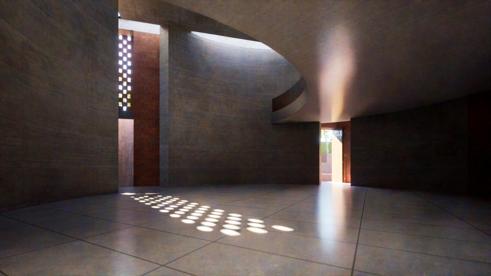

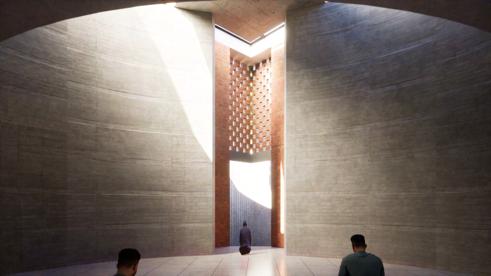

The mosque's geometry is deeply symbolic, featuring a square rotated 45 degrees with a circle nestled inside. This design represents infinity—the outer square symbolizes constant rotation, while the inner circle signifies endlessness, reflecting the infinite nature of God. The architecture not only carries spiritual significance but also functions as a passive cooling system. The outer square, made of brick, and the inner curved concrete walls keep the interior cool. Inspired by the screening techniques of the Zebb Nissa Mosque by Studio Morphogenesis, apertures at each end allow air to flow through a jali system, enhancing ventilation and comfort.

The aim of this project was to understand the process of addition through subtraction and understand the concept of creating a "Void" in Architecture and to analyze the effects created by void in space. The only restriction was the cube, from which a public space was to be carved out



