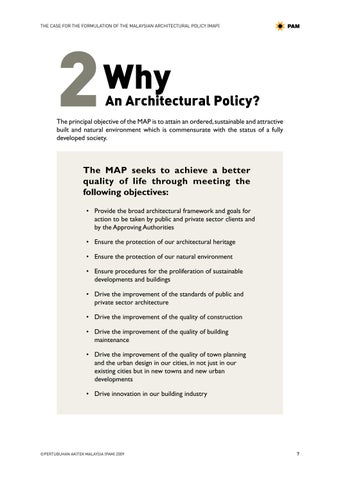Prepared by © November 2009
Why An Architectural Policy?
What Are The Benefits?
Who Are The Stakeholders?
Why Architecture?
What is Quality Architecture?
How Can Key Public Buildings Through Map Benefit The Community?
How Can We Incorporate Culture Into Malaysian Architecture?
How Can MAP Educate The Public And Raise Awareness Of A Quality
How Can MAP Impact All Those In The Design Community?
How Can MAP Engender The Pursuit Of Innovation In Design, Building, 11. Materials, Engineering, Green Design?
How Can MAP Advance Urban And Civic Design?
How Can MAP Enhance Conservation?
How MAP Enables Our Architects To Be Internationally Competitive
How Do We Implement MAP?
3
Contents Introduction & Overall Objectives
©PERTUBUHAN AKITEK MALAYSIA (PAM) 2009 THE CASE FOR THE FORMULATION OF THE MALAYSIAN ARCHITECTURAL POLICY (MAP)
1.
2.
3.
4.
5.
6.
7.
8.
9. Built Environment?
10.
12.
13.
14.
15. The Architect 16. Conclusion 17.
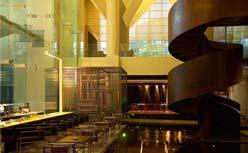

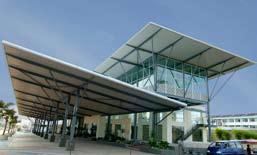

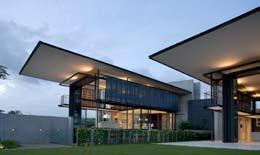
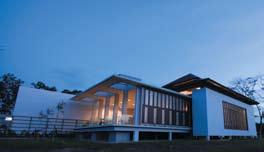
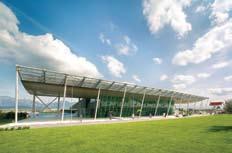
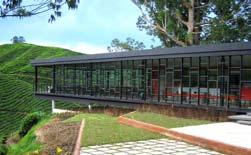
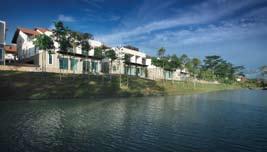
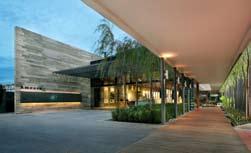
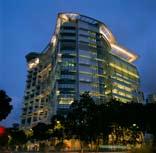
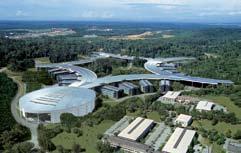

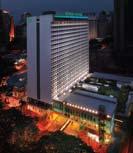
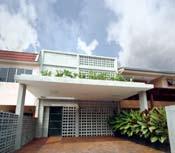
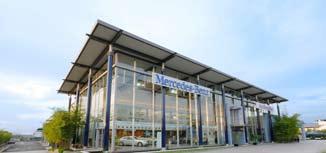

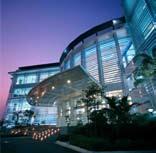
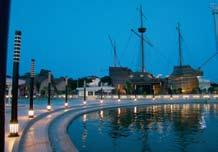
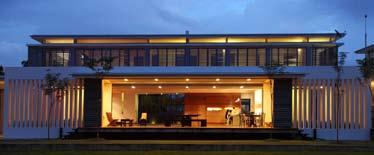
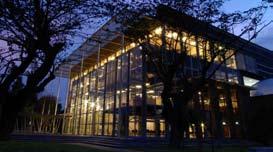

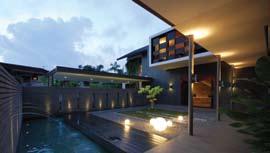
4
©PERTUBUHAN AKITEK MALAYSIA (PAM) 2009
THE CASE FOR THE FORMULATION OF THE MALAYSIAN ARCHITECTURAL POLICY (MAP)
Introduction & Overall Objectives
This Malaysian Architectural Policy (MAP) is prepared by the Pertubuhan Akitek Malaysia (PAM) as a defining policy for architects, architecture and the built environment that will guide and drive the creation of a Malaysian built environment, as one that is world-classcompetitive, socially-beneficial, culturally-relevant, climatically-responsive, environmentallysustainable and aesthetically-fulfilling.
Since Independence, the Malaysian Government with the private sector have transformed the country’s landscape from a traditional resource-based economy into a modern industrialised economy. Citizens benefited from the forward vision of the country’s leadership and enjoyed increasingly higher standards of living than most developing nations. This momentum has been sustained by a stable government and its proactive leadership as manifested in its vision to make Malaysia a fully developed nation by year 2020.
The next level is the pursuit of excellence in our environment, both in our human-made built environment and in our natural environment that includes its enhancement and preservation. This Malaysian Architectural Policy (MAP) provides a broad framework to meet this simple but important intention.
MAP is prepared for use by both the Government being the country’s single largest “client” body for buildings in Malaysia, and for use by the private sector.
MAP will drive the innovative creation of an architecture that will be a better and closer fit with the needs of the country’s population, with its ecology and natural environment and with the its socio-economic-cultural development goals.
Pertubuhan Akitek Malaysia (2009)
5
THE
FOR THE
©PERTUBUHAN AKITEK MALAYSIA (PAM) 2009
CASE
FORMULATION OF THE MALAYSIAN ARCHITECTURAL POLICY (MAP)
1

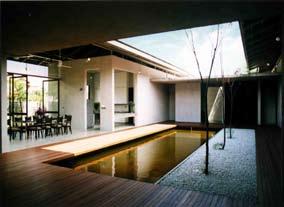
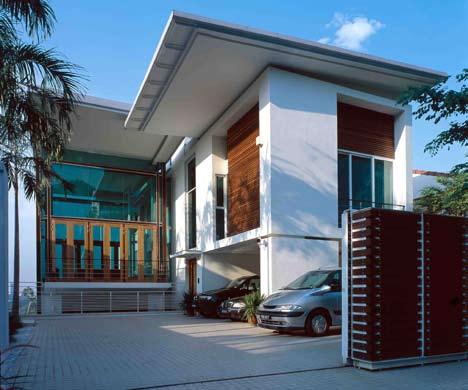


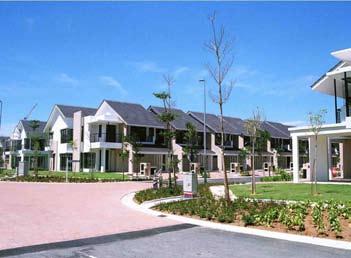
6 ©PERTUBUHAN AKITEK MALAYSIA (PAM) 2009 THE CASE FOR THE FORMULATION OF THE MALAYSIAN ARCHITECTURAL POLICY (MAP) KOK’S BUnGAlOW | GDP Architects Sdn Bhd | Winner PAM Awards 2006, Category 1, Single Residential Building DESBAIllETS HOUSE | Razin Architect | Honorary Mention PAM Awards 2006, Category 1, Single Residential Building DR RIDZWAn’S HOUSE | GDP Architects Sdn Bhd | Mention PAM Awards 2006, Category 1, Single Residential Building DAMAI 33 | GDP Architects Sdn Bhd | Winner PAM Awards 2006, Category 2, Repetitive Residential Building lAKE EDGE | GSD Architect | Mention PAM Awards 2006, Category 2, Repetitive Residential Building 7TH AVEnUE | Design Network Architects Sdn Bhd | Honorary Mention PAM Awards 2006, Category 2, Repetitive Residential Building 1 2 3 4 5 6 1 2 4 5 6 3
Why An Architectural Policy? 2
The principal objective of the MAP is to attain an ordered, sustainable and attractive built and natural environment which is commensurate with the status of a fully developed society.
The MAP seeks to achieve a better quality of life through meeting the following objectives:
Provide the broad architectural framework and goals for
• action to be taken by public and private sector clients and by the Approving Authorities
•
•
Ensure the protection of our architectural heritage
Ensure the protection of our natural environment
• developments and buildings
Ensure procedures for the proliferation of sustainable
• private sector architecture
Drive the improvement of the standards of public and
•
Drive the improvement of the quality of construction
• maintenance
Drive the improvement of the quality of building
• and the urban design in our cities, in not just in our existing cities but in new towns and new urban developments
Drive the improvement of the quality of town planning
•
Drive innovation in our building industry
7 ©PERTUBUHAN AKITEK MALAYSIA (PAM) 2009 THE CASE FOR THE FORMULATION OF THE MALAYSIAN ARCHITECTURAL POLICY (MAP)
THE CASE FOR THE FORMULATION OF THE MALAYSIAN ARCHITECTURAL POLICY
MInISTRY OF nATURAl RESOURCES & EnVIROnMEnT | Veritas Architects Sdn Bhd | Mention PAM Awards 2006, Category 5, Public & Civic Building



CHInG KWOnG CHURCH | Design Network Architects Sdn Bhd | Mention PAM Awards 2006, Category 5, Public & Civic Building


BOH VISITOR CEnTRE | Ar Mastor bin Surat (ZLG Sdn Bhd) | Honorary Mention PAM Awards 2006, Category 5, Public & Civic Building
UnIVERSITI TEKnOlOGI PETROnAS | GDP Architects Sdn Bhd In association with Foster & Partners, UK | Winner PAM Awards 2006, Category 5, Public & Civic Building
©PERTUBUHAN AKITEK MALAYSIA (PAM) 2009

8
(MAP)
QUIll BUIlDInG 3 | Michael Ong Chartered Architect | Winner PAM Awards 2006, Category 3, Commercial Building
MESInIAGA PEnAnG | TR Hamzah & Yeang Sdn Bhd | Honorary Mention PAM Awards 2006, Category 3, Commercial Building
1 2 3 4 5 6 1 2 4 6 5 3
What Are The Benefits? 3
Our construction sector is a major contributor to the country’s economy accounting for about 5% of the National GDP and employs about 9% of the total work force.
During the lifespan of a building, other economic activities are generated within it. Good design adds value to the building both in financial and utility terms, and value to national assets.
The benefits of MAP are:
A world-class-competitive architecture will make our cities competitive with
• the best cities in the world. Being world-class-competitive as the consequence of implementing MAP, will encourage international companies to set up their headquarters in Malaysia and to invest in Malaysia.
A socially-beneficial and culturally-relevant architecture will engender a
• community that is enlightened on good environment and buildings, it will instill pride, civic mindedness and care. Citizens become proactive and creative, making them not only happy but more productive.
• the natural environment both seamlessly and benignly.
An environmentally-sustainable architecture will be green and integrative with
• environment giving pleasure to its users
An aesthetically-fulfilling architecture will engender a beautiful built
An innovative architecture will encourage the development of architecture,
• building and methods. MAP also seeks to engender innovation through architectural education and through research and development work.
Quality architecture also demands a built environment that is well maintained.
• It should also bring about a higher level of the management and maintenance of private and public sector buildings and infrastructure.
• and conserve our architectural heritage as part of our cultural history.
MAP applies to not only new architecture but to existent. It should enhance
MAP should also bring ecological benefits in the protection of our natural
• environment, to seek a sustainable compatibility between development and the conservation of the natural environment.
9 ©PERTUBUHAN AKITEK MALAYSIA (PAM) 2009 THE CASE FOR THE FORMULATION OF THE MALAYSIAN ARCHITECTURAL POLICY (MAP)
THE CASE FOR THE FORMULATION OF THE MALAYSIAN ARCHITECTURAL POLICY (MAP)
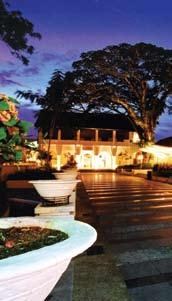
KUCHInG OlD COURTHOUSE | Arkitek JFN Sdn Bhd | Honorary Mention PAM Awards 2006, Category 6, Conservation & Adaptive Re-use Building (Conservation)
KUCHInG OlD COURTHOUSE | Arkitek JFN Sdn Bhd | Honorary Mention PAM Awards 2006, Category 6, Conservation & Adaptive Re-use Building (Conservation)

CHEnG HOOn TEnG TEMPlE | Arkitek LLA Sdn Bhd | Winner PAM Awards 2006, Category 6, Conservation & Adaptive Re-use Building (Conservation)

KUAlA lUMPUR PERFORMInG ARTS CEnTRE | Ar Tan Eng Keong | Winner PAM Awards 2006, Category 6, Conservation & Adaptive Re-use Building (Adaptive Re-use)
©PERTUBUHAN AKITEK MALAYSIA (PAM) 2009

10
1 2 3 4 1 3 2 4
Who are the
4 Stakeholders?
Besides the architect there are other stakeholders who play key roles in the creation of good architecture.
The first is the Malaysian public. The fundamental premise MAP is to ensure that the basic right of citizens in any country, being a good built environment is met. This is more wanting in view of the rapid urbanisation of the population. The benefits are self-evident. A good built environment engenders national pride and a happy and productive community.
There is an evident increasing environmental awareness and appreciation of the natural environment. This has changed the perception of the public on their way of life and aspirations. The rights of citizen next extends to a safe and hygienic environment –clean air, clean water, a clean environment.
MAP can be further enhanced through inculcating awareness and appreciation of the beauty and ecological functions of the natural environment. Similarly, this awareness will influence the manner in which our architecture, our cities and townships are planned and the policies which govern deforestation and land clearance, regional planning, landuse and transportation planning, infrastructure planning, local area planning and urban design.
The second stakeholders are the Clients both public and private sectors who commission the architecture. A sccessful built environment and architecture is not the responsibility or the achievement of
the architect alone. It is the result of a close and effective collaboration between a good architect and more importantly, an enlightened and informed client.
It is the client who determines the budget and writes the brief (sometimes with the help of the architect) and if informed and enlightened will seek an architecture that goes beyond meeting immediate cost and functional needs, extending to the concerns outlined here in our MAP.
The third are the government’s Approving Authorities. Whether the building projects are undertaken by the public or by the private sector, the approvals of the project will need to be processed by the relevant departments of the Government. The also need to be vigilant on the quality of the projects that they approve.
Simply stated, buildings impact our communities, the existent urban environment, the natural environment and become cultural icons and eventually our heritage.
MAP is intended to provide the nation with a common framework which can be used to propagate excellence and innovation in the design and the aesthetics of buildings.
An eventual outcome of MAP will be where the users, the administrators, contractors, developers and those in the design community become enlightened and informed clients.
11 ©PERTUBUHAN AKITEK MALAYSIA (PAM) 2009 THE CASE FOR THE FORMULATION OF THE MALAYSIAN ARCHITECTURAL POLICY (MAP)



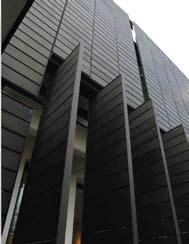


12 ©PERTUBUHAN AKITEK MALAYSIA (PAM) 2009
CASE FOR THE FORMULATION
THE MALAYSIAN ARCHITECTURAL POLICY (MAP) HIlTOn HOTEl, Kl SEnTRAl | RSP Akitek | Mention PAM Awards 2006, Category 7, Hotel & Recreational Building SRI DAMAI AT ClEARWATER | C’Arch Architecture & Design Sdn Bhd | Honorary Mention PAM Awards 2006, Category 7, Hotel & Recreational Building lAKE EDGE ClUBHOUSE | GSD Architect | Mention PAM Awards 2006, Category 7, Hotel & Recreational Building STEEl PROTOTYPE #1 | Design Network Architects Sdn Bhd | Jury’s Special Mention PAM Awards 2006 PRIVATE RESIDEnCE, JAlAn BIlIS | Ken Wong Architect | Winner PAM Awards 2006, Category 10, Alterations & Additions PURE BAR | PCL Architect In association with Idea Workshop Sdn Bhd | Mention PAM Awards 2006, Category 10, Alterations & Additions 1 2 3 4 5 6 1 2 3 4 6 5
THE
OF
5 Architecture? Why
The man-made environment is the built environment which includes of course not just architecture but other items such as infrastructure (e.g. roads, drains, street furniture, signage, etc.). The quality of all these shall contribute to a quality built environment.
The quality of architecture being the enclosure for all our human activities of course affects the quality of our lives and our way of life. Thus architecture plays a prominent roie in our society.
Briefly, the roles that architecture take in our lives is for either one or a composite of the following reasons:
•
as a functional enclosure
to be allowed for. Whereas a simple factory need not have any symbolic function as it is only an enclosure for a manufacturing activity. However, an enlightened client may decide the importance of symbolism for his factory for marketing purposes.
All buildings exist as an investment of money of one sort or another and to a greater or lesser extent depending on the building type. For instance, a hotel or a secretariat building exists as a long term investment and hence a larger budget might be set aside for maintenance equipment for the building, for materials of greater durability and engineering systems that may have higher initial costs but will give long term savings, lower maintenance and require less replacements.
• (e.g. cultural, corporate, etc.)
•
as a symbolic enclosure
as a financial investment
as a commodity
• (a marketable product)
The primary function of architecture is to provide an enclosure for man’s activities (whether for his habitation, for commercial uses, for manufacturing, etc. This enclosure must be effective in offering protection to the climate and providing an acceptable level of internal comfort. It controls the physiological well being of the users.
Architecture has also a symbolic utility, and the level of importance depends on the building’s purpose and function. For instance a National Museum will have an important symbolic role which needs to be shown on the outside of the building and for which a higher amount of the building budget needs
Meeting the housing needs of the population means building mass housing that besides being enclosures for families as homes, which built repetitively and extensively are essentially commodities or as marketable products, albeit serving as enclosures for habitation.
MAP sees most buildings as a composite of all the above reasons, some aspect to a greater extent than others. When combined, architecture is evolved which presents a builtform which is functional, aesthetically pleasing and lasting. Therefore, it is important for an enlightened commissioner of buildings to be aware of the above three reasons for building and to budget appropriately and not just for profit or absolute functionality.
13 ©PERTUBUHAN AKITEK MALAYSIA (PAM) 2009 THE CASE FOR THE FORMULATION OF THE MALAYSIAN ARCHITECTURAL POLICY (MAP)





14
1 3 5 4 2
©PERTUBUHAN AKITEK MALAYSIA (PAM) 2009 THE CASE FOR THE FORMULATION OF THE MALAYSIAN ARCHITECTURAL POLICY (MAP)
HOTEl MAYA | Ar Sonny Chan Sau Yan | Winner PAM Awards 2006, Category 8, Interior Design
PAM CEnTRE SARAWAK CHAPTER | Design Network Architects Sdn Bhd | Honorary Mention PAM Awards 2006, Category 8, Interior Design
13 SCREEn MUlTIPlEX | Arkitek Maju Bina Sdn Bhd | Mention PAM Awards 2006, Category 8, Interior Design
1 2 3 4 5
DIGI IMAX THEATRE | DP Architects Sdn Bhd | Mention PAM Awards 2006, Category 8, Interior Design AlEXIS BAR & BISTRO | Ken Wong Architect | Mention PAM Awards 2006, Category 8, Interior Design
6
What is Quality Architecture?
MAP requires the commissioning Client to understand that all architecture should at least have the following basic properties:
•
•
•
•
Functionality
Firmness
Delight
Sustainability
‘Functionality’ means that the building must be practical and functional. It must work effectively for the purposes in which it was intended. No matter how aesthetically pleasing that a building may be, if it does not work, then it is a useless piece of hardware.
‘ Firmness ’ means that the building must be structurally stable and be environmentally effective in offering protection from the climatic elements as well as provide an acceptable level of internal comfort.
‘ Delight ’ means that it must be aesthetically pleasing. This is often difficult to prove or disprove but it should not be intentionally ugly.
There is no quantifiable standard to measure aesthetic value. Society cast values in accordance to their perception, cultural, experience and educational
background. The enrichment of these values depends on the amount of exposure and inputs the society receives. If arts and cultures are not a priority, the level of sophistication is expectedly low. Conversely, if the society is aesthetically sophisticated, it will demand higher standards of building that are to be put in the existent environment.
‘Sustainability’ means that we should respect the natural environment. For example, its construction should not result in extensive devastation of the natural environment, extensive earthworks and siltation of rivers. It should use environmentally low-impact materials and systems. Its operations must not pollute the environment and create heat-island effect. Its internal engineering systems should be ecologically benign, It should engender recycling of materials, conservation of energy. There are many other aspects of good ecological design, which must go beyond simply meeting accreditation systems.
15 ©PERTUBUHAN AKITEK MALAYSIA (PAM) 2009 THE CASE FOR THE FORMULATION OF THE MALAYSIAN ARCHITECTURAL POLICY (MAP)





16 ©PERTUBUHAN AKITEK MALAYSIA (PAM) 2009 THE CASE FOR THE FORMULATION OF THE MALAYSIAN ARCHITECTURAL POLICY (MAP) 1 3 4 5 2 nATIOnAl lIBRARY SInGAPORE | TR Hamzah & Yeang Sdn Bhd | Winner PAM Awards 2006, Category 11, Overseas Projects 2-STOREY OFFICE FACTORY FOR VITROX CORPORATE BERHAD | KCYS Architects Sdn Bhd | Mention PAM Awards 2007, Category 7, Industrial Building OPEn STREET MAll | PCL Architect in association with Idea Workshop Sdn Bhd | Winner PAM Awards 2007, Category 5, Commercial Building ZHOnGTAI BEIJInG OFFICE & SHOWROOM | Ar Mastor bin Surat (ZLG Sdn Bhd) | Mention PAM Awards 2006, Category 11, Overseas Projects TIRAnA InTERnATIOnAl AIRPORT | Hintan Associates | Honorary Mention PAM Awards 2007, Category 2, Overseas Project 1 2 3 4 5
How can Key Public Buildings through MAP? Benefit the Community
MAP requires that the key public buildings commissioned by the Government and by the private sector should be the prime examples of addressing MAP in providing a quality built environment because of their high level of visibility and use.
They are icons that represent the country’s aspirations, achievements and unity. As such, they serve as paragon for other clients.
Such buildings include:
General Public Buildings
• (e.g. State Secretariats, District Offices, etc.)
• (e.g. airport buildings, museums, libraries, etc.)
•
Special Public Buildings
Major Public Housing
Signature Public Buildings
• (e.g. Headquarter Buildings of governmental corporations, convention centers, sports buildings, stadiums, etc.)
Utility Buildings
• (e.g. telecommunication towers, etc.)
For this purpose, MAP demands high standards and quality are to be expected of public buildings. They should have similar high standards of maintenance, operation and sustainability.
17 ©PERTUBUHAN AKITEK MALAYSIA (PAM) 2009 THE CASE FOR THE FORMULATION OF THE MALAYSIAN ARCHITECTURAL POLICY (MAP) 7





18
©PERTUBUHAN AKITEK MALAYSIA (PAM) 2009 1 3 5 4
THE CASE FOR THE FORMULATION OF THE MALAYSIAN ARCHITECTURAL POLICY (MAP) 2
8 GSC MUlTIPlEX, QUEEnSBAY MAll | Arkitek Maju Bina Sdn Bhd | Winner PAM Awards 2007, Category 6, Interior Design PAnSAR SIBU | Design Network Architects Sdn Bhd | Winner PAM Awards 2007, Category 6, Interior Design OnE MEnERUnG SHOWROOM & BRDB SAlES GAllERY | GDP Architects Sdn Bhd | Honorary Mention PAM Awards 2007, Category 8, Showroom Building
lIVInG TROPICAl HAll | Wooi Architect | Honorary Mention PAM Awards 2007, Category 6, Interior Design
1 2 3 4 5
AMEERA RESIDEnCES SAlES GAllERY | Yap Hock Seong Architect | Winner PAM Awards 2007, Category 8, Showroom Building
How can We into Malaysian Architecture? Incorporate Culture
Society is about culture. MAP demands a quality built environment must be a reflection of the place and time and people of Malaysia. This is of course simple to do but difficult to do well. To reduce culture to simple shapes and symbols can become a gross simplification of culture and can on occasions have an adverse impact on the culture itself.
This is especially so where architecture is highly visible and can be interpreted as our culture and art.
Incorporating culture in architecture essentially means engendering a sense of place in the design. To reflect culture and a sense of place in architecture, the architecture must nurture the following in its users:
Depending on the situation and conditions, we should use any of the above strategies where appropriate for the locality.
For example, ‘Replication’ means replication of the existent architecture of the locality. This is appropriate for historically and culturally sensitive areas where the existing architectural style and construction need to be preserved.
‘ Reinterpretation ’ is for new buildings where we need to understand the underlying principles of our traditional architecture, culture and construction and to reinterpret these in a contemporary and innovative ways.
a sense of where he is
• (e.g. if the building is in Kedah, then the architecture must indicate its locality)
‘Abstraction’ means abstracting the symbolic aspects of the traditional culture (e.g. the ‘tengkolok’) and utilising the symbolic aspects of this in the contemporary bultform where appropriate to the project’s programme.
a sense of who he is
• (i.e. the building must help the user be aware of who he is and not some other nationality),
‘ Spirit of the Place ’ means employing the underlying spirit of the culture and traditional architecture and its community in a new contemporary way (e.g. recreating the ‘spirit of the kampong community’ in a new community).
a sense of when he is
• (i.e. the building must inform user that he is in the 21st century and not in any other century).
The above is intentionally general to permit investigatively-focused creativity but still gives an essential guide to the creation of a quality built environment appropriate to the place and time in Malaysia.
We might adopt a varied but appropriate situational approach to using our architectural heritage for contemporary architecture purposes through:
‘ n eutrality ’ means providing a design background that is neutral but enables society’s cultural activities to take place and in doing so, engenders a culturally relevant environment.
The above provides a general parameter for architectural morphologies. It should not be at the expense of further research, in particular the development of new materials and technology.
19 ©PERTUBUHAN AKITEK MALAYSIA (PAM) 2009 THE CASE FOR THE FORMULATION OF THE MALAYSIAN ARCHITECTURAL POLICY (MAP) 8
Replication
Reinterpretation
Abstraction
Spirit of
• neutrality
•
•
•
the Place
•



20 ©PERTUBUHAN AKITEK MALAYSIA (PAM) 2009 THE CASE FOR THE FORMULATION OF THE MALAYSIAN ARCHITECTURAL POLICY (MAP) 1 2 3 lEISURE FARM VIllA | Wong Tun Ken | Winner PAM Awards 2008, Category 1, Single Residential HOUSE 181 | Ngiom Partnership | Honorary Mention PAM Awards 2008, Category 1, Single Residential OnE TREE HOUSE | Design Network Architects Sdn Bhd | Mention PAM Awards 2008, Category1, Single Residential 1 2 3
Educate the Public
How can the MAP and Raise Awareness of a Quality Built Environment?
MAP can be used to educate the public in appreciation of architecture and quality built environment in the following ways:
•
By educational programmes in primary and secondary schools
• (e.g. in the National Museum and museums nationwide)
By having a permanent and developing exhibition on architecture
• design professionals to participate in advancing architecture
•
•
•
•
By an Architectural Foundation to enable the public and non-
By a sustained programme of public awareness
By the use of the media e.g. advertisements
By international exhibitions
By publications and documentaries
• Architecture and Heritage
By having a dedicated ministerial portfolio on Malaysian
How can the MAP Impact All Those in the Design Community?
MAP can be used to encourage good architecture and quality in all those whose lives are impinged by design, such as those in:
•
•
•
•
Other Design Fields
Building Construction Industry
Building Management and Maintenance
Town Planning and Urban Design
The perception of quality in all these areas must be constantly improved and benchmarked with the best-in-the-world.
It is crucial that client bodies and builders take pride in what they build and eventually pass down this to the building users.
21 ©PERTUBUHAN AKITEK MALAYSIA (PAM) 2009 THE CASE FOR THE FORMULATION OF THE MALAYSIAN ARCHITECTURAL POLICY (MAP) 9
10
THE CASE FOR THE FORMULATION OF THE MALAYSIAN ARCHITECTURAL POLICY (MAP)
ISP (SHAnGHAI) lABORATORIES | Ar. Tan Hin Lin | Mention PAM Awards 2008, Category 2, Overseas Building

BISHOPSGATE | Chan Sau Yan Associates | Honorary Mention PAM Awards 2008, Category 2, Overseas Building
PInGGIRAn BAYOU | Y. Architects | Mention PAM Awards 2008, Category 4, Multiple Residential (Low-Rise)


THE KATAnA RESIDEnCES | Wu En-Loong Architect | Honorary Mention PAM Awards 2008, Category 5, Multiple Residential (High-Rise)
2 HAMPSHIRE | Architects 61 Sdn Bhd | Mention PAM Awards 2008, Category 5, Multiple Residential (High-Rise)

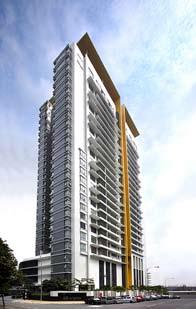
BRITISH InDIA HEADQUATERS | Wong Tung Ken | Honorary Mention PAM Awards 2008, Category 3, Special Category
©PERTUBUHAN AKITEK MALAYSIA (PAM) 2009

22
1 2 3
5 6
4
1 2 3 4 5 6
Pursuit of Innovation
How can MAP Engender the in Design, Building, Materials, Engineering, Green Design?
For a country’s architecture and quality built environment to progress there must be constant innovation. The role of the MAP must be to encourage innovation and research in:
Design
• Construction Methods
•
• Materials
• Processes
Building Environmental Engineering Systems
•
• Green Sustainable Design
new Technologies In Architecture
•
How can MAP Urban and Civic Design? Advance
Architecture exists in the greater context of its urban environment and city context. The MAP in creating a quality built environment in the greater urban and city planning contexts should involve in the:
• developments in our cities
•
•
Preparation of urban design guidelines for all new large
Creation of civic spaces and public realms in our towns and cities
Creation of pedestrian-friendly cities
• planning legislations
Formulation of regional and town planning policies, building and
23 ©PERTUBUHAN AKITEK MALAYSIA (PAM) 2009 THE CASE FOR THE FORMULATION OF THE MALAYSIAN ARCHITECTURAL POLICY (MAP) 11
12






24 ©PERTUBUHAN AKITEK MALAYSIA (PAM) 2009 THE CASE FOR THE FORMULATION OF THE MALAYSIAN ARCHITECTURAL POLICY (MAP) 1 2 3 6 5 4 RESTORATIOn WORK TO EXISTInG BUIlDInG OF TEOCHEOW ASSOCIATIOn | East Design Architect Sdn Bhd | Mention PAM Awards 2008, Category 6, Conservation Building 54 MUnTRI STREET | Architect T.Y.Au | Mention PAM Awards 2008, Category 6, Conservation Building WISMA GREAT EASTERn | Architects 61 Sdn Bhd | Honorary Mention PAM Awards 2008, Category 6, Conservation Building lEISURE FARM POlICE BEAT | Y. Architects | Mention PAM Awards 2008, Category 7, Public & Civic Building MASJID WAn AlWI | Design Network Architects Sdn Bhd | Mention PAM Awards 2008, Category 7, Public & Civic Building PUlAU BAnDInG RAInFOREST RESEARCH CEnTRE | C’arch Archictecture & Design Sdn Bhd | Mention PAM Awards 2008, Category 7, Public & Civic Building 1 2 3 4 5 6
How can MAP Enhance Conservation?
MAP must also encompass the existing built environment, the architectural heritage and the natural environment It must encourage the conservation of:
•
•
•
•
The Architectural Heritage
Traditional Construction Techniques
The natural Environment
Traditional Arts and Crafts
How MAP Enables Our Architects to be Internationally Competitive
MAP seeks to make our Malaysian architects internationally competitive.
Our Malaysian architects to be internationally competitive in the likelihood of the opening up of our profession, need to develop either one or a composite of the following:
•
•
•
•
A definitive personal sense of style
A unique and durable architectural discourse
An innovative approach to design
A specialist area of expertise
These must be combined with:
•
•
•
•
•
•
A strong identity or brand
Exceptional marketing capabilities
Exceptional personal selling capabilities
A well-oiled super efficient delivery machine
A generally and financially well managed entity
An attitude for constant improvements
25 ©PERTUBUHAN AKITEK MALAYSIA
2009 THE CASE FOR THE FORMULATION OF THE MALAYSIAN ARCHITECTURAL POLICY (MAP) 13
(PAM)
14




26 ©PERTUBUHAN AKITEK MALAYSIA (PAM) 2009 THE CASE FOR THE FORMULATION OF THE MALAYSIAN ARCHITECTURAL POLICY (MAP) 1 2 4 3 CHEW HOUSE | Design Network Architects Sdn Bhd | Winner PAM Awards 2009, Category 1, Single Residential M+M HOUSE | Ar. Mike Boon Chee Khian | Honorary Mention PAM Awards 2009, Category 1, Single Residential GSC 13 SCREEn MUlTIPlEX AT PAVIllIOn Kl | Arkitek Maju Bina Sdn Bhd | Winner PAM Awards 2009, Category 3, Interior Design BACK HOME | Masyerin M.N. Architect | Winner PAM Awards 2009, Category 6, Adaptive Re-Use Building 1 2 3 4
How do we Implement MAP?
For the MAP to be effectively implemented, the following are possible strategies that the Government can assist in carrying out:
•
•
•
•
Adoption by the Cabinet of Ministers
Implementation by mandatory bye-laws and legislation
Implementation by incentives (e.g. grants, tax breaks, etc.)
Implementation by education
The definition of Architect shall be as that stated in the UIA Accord on Recommended International Standards of Professionalism in Architectural Practice as follows;
Definition:
The designation “architect” is generally reserved by law or custom to a person who is professionally and academically qualified and generally registered/licensed/certified to practice architecture in the jurisdiction in which he or she practices and is responsible for advocating the fair and sustainable development, welfare, and the cultural expression of society’s habitat in terms of space, forms, and historical context.
Background:
Architects are part of the public and private sectors involved in a larger property development, building, and construction economic sector peopled by those commissioning, conserving, designing, building, furnishing, financing, regulating, and operating our built environment to meet the needs of society. Architects work in a variety of situations and organizational structures. For example, they may work on their own or as members of private or public.
(Continued on page 29)
27 ©PERTUBUHAN AKITEK MALAYSIA (PAM) 2009 THE CASE FOR THE FORMULATION OF THE MALAYSIAN ARCHITECTURAL POLICY (MAP)
15
16 Architect
The




28 ©PERTUBUHAN AKITEK MALAYSIA (PAM) 2009 THE CASE FOR THE FORMULATION OF THE MALAYSIAN ARCHITECTURAL POLICY (MAP) 1 3 4 2 THE ARK CAFé AnD GAllERY | Design Network Architects Sdn Bhd | Joint Winner PAM Awards 2009, Category 4, Commercial Building OnE SEnTRAl OFFICE TOWER | Veritas Architects Sdn Bhd | Joint Winner PAM Awards 2009, Category 4, Commercial Building MElAKA RIVER REHABIlITATIOn & BEAUTIFICATIOn | Focus Architects & Urban Planners Sdn Bhd | Winner PAM Awards 2009, Category 8, Special Category HAP SEnG STAR 2S CEnTRE | Ar See Toh Yew Han | Winner PAM Awards 2009, Category 7, Industrial Building 1 2 3 4
16 Architect
Continued from page 27
Fundamental Requirements of an Architect: The fundamental knowledge and abilities of an architect shall include:
Ability to create architectural designs that satisfies both aesthetic and
• technical requirements, and which aim to be environmentally sustainable;
• arts, technologies, and human sciences;
Adequate knowledge of the history and theories of architecture and related
• design;
Knowledge of the fine arts as an influence on the quality of architectural
• planning process;
Adequate knowledge of urban design, planning, and the skills involved in the
Understanding of the relationship between people and buildings and
• between buildings and their environments, and of the need to relate buildings and the spaces between them to human needs and scale;
• sustainable design;
An adequate knowledge of the means of achieving environmentally
• society, in particular in preparing briefs that account for social factors;
Understanding of the profession of architecture and the role of architects in
• for a design project;
Understanding of the methods of investigation and preparation of the brief
• problems associated with building design;
Understanding of the structural design, construction, and engineering
Adequate knowledge of physical problems and technologies and of the
• function of buildings so as to provide them with internal conditions of comfort and protection against climate;
• constraints imposed by cost factors and building regulations;
Necessary design skills to meet building users’ requirements within the
Adequate knowledge of the industries, organizations, regulations, and
• procedures involved in translating design concepts into buildings and integrating plans into overall planning;
• control.
Adequate knowledge of project financing, project management, and cost
29 ©PERTUBUHAN
2009 THE CASE FOR THE FORMULATION OF THE MALAYSIAN ARCHITECTURAL POLICY (MAP)
AKITEK MALAYSIA (PAM)
The
THE CASE FOR THE FORMULATION OF THE MALAYSIAN ARCHITECTURAL POLICY (MAP)
PUTRAJAYA MASTERPlAn

Akitek Jururancang (Malaysia) Sdn Bhd
BEP Akitek Sdn Bhd
Hijjas Kasturi Associates Sdn
Minconsult Sdn Bhd
Perunding Alam Bina Sdn Bhd Rekarancang Sdn Bhd
©PERTUBUHAN AKITEK MALAYSIA (PAM) 2009
30
The physical landscape has changed remarkably over the last four decades and will continue towards the nation’s target of being a developed nation by 2020. In consonance to this objective the tenet on 1 Malaysia has been propagated by the leadership to strengthen unity among the diverse races and cultures of our citizens. Architecture is an important element in binding the society as it impacts on environment and comfort of the population. The society needs a mission and physical structures that will define its identity and integrity. That is Architecture. Prepared by
31 ©PERTUBUHAN AKITEK MALAYSIA (PAM) 2009 THE CASE FOR THE FORMULATION OF THE MALAYSIAN ARCHITECTURAL POLICY (MAP) 17
Conclusion
© November 2009





























