

Portfolio.
Ahmed Sobhi
CURRICULUM VITAE
Summary
Ab o ut me
I hold a Master’s degree in Building and Architectural Engineering from Politecnico di Milano, following a Bachelor’s in Architecture. I am passionate about combining architectural design with building efficiency to create environmentally responsive designs that uphold architectural integrity, functionality, and performance. Driven by a commitment to continual learning, I am dedicated to advancing my skills and staying at the forefront of modern architectural tools and technologies, with a particular focus on BIM
Education
MSc in Building and Architectural Engineering Politecnico di Milano
Topics covered (Selected)
• Sustainable Building Technologies (SBT) (Best Final Project)
• Sustainable Multi-disciplinary Design Process studio
• Building Physics
• Energy Efficient Buildings
• Design studio (Best Final Project)
• Building Renovation (Best final Project)
• Adaptive Facade Studio (Best Final Project)
Internships/ Workshops
Leadership Development Program at Politecnico di Milano
UTW ROUND 9- MEDICAL PLANNING WORKSHOP Engineering Consultants Group (ECG).
UTW round 10 - BIM workshop.
LANGUAGE SKILLS
Mother tongue(s): ARABIC
Other language(s):
ENGLISH C1
ITALIAN A2
Levels: A1 and A2: Basic user; B1 and B2: Independent user; C1 and C2: Proficient user
HOBBIES AND INTERESTS
Crafting Concrete plant pots
Free-hand sketching


Crafts
[2023]
[2021] I Nodo Bovisa, Milano 10
Sustainable Multi Disciplinary Process Studio
One of the top-rated projects
[2022] I New Office Building and Services in Milan, Via BOSCOVICH 18 24
Sustainable Building Technology and Design studio courses
The top-rated project
[2022] I Vaiolo limestone quarry regeneration student competition (Winner)
- Renovation Complex Project
[2019] I Alice Tully hall working drawings.
Working design course.
Interior details design.
Rural Housing Competition I Finalist
The challenge is to transform Cascina Lossano into a new housing complex capable of serving the needs of the present while respecting the history of its past.
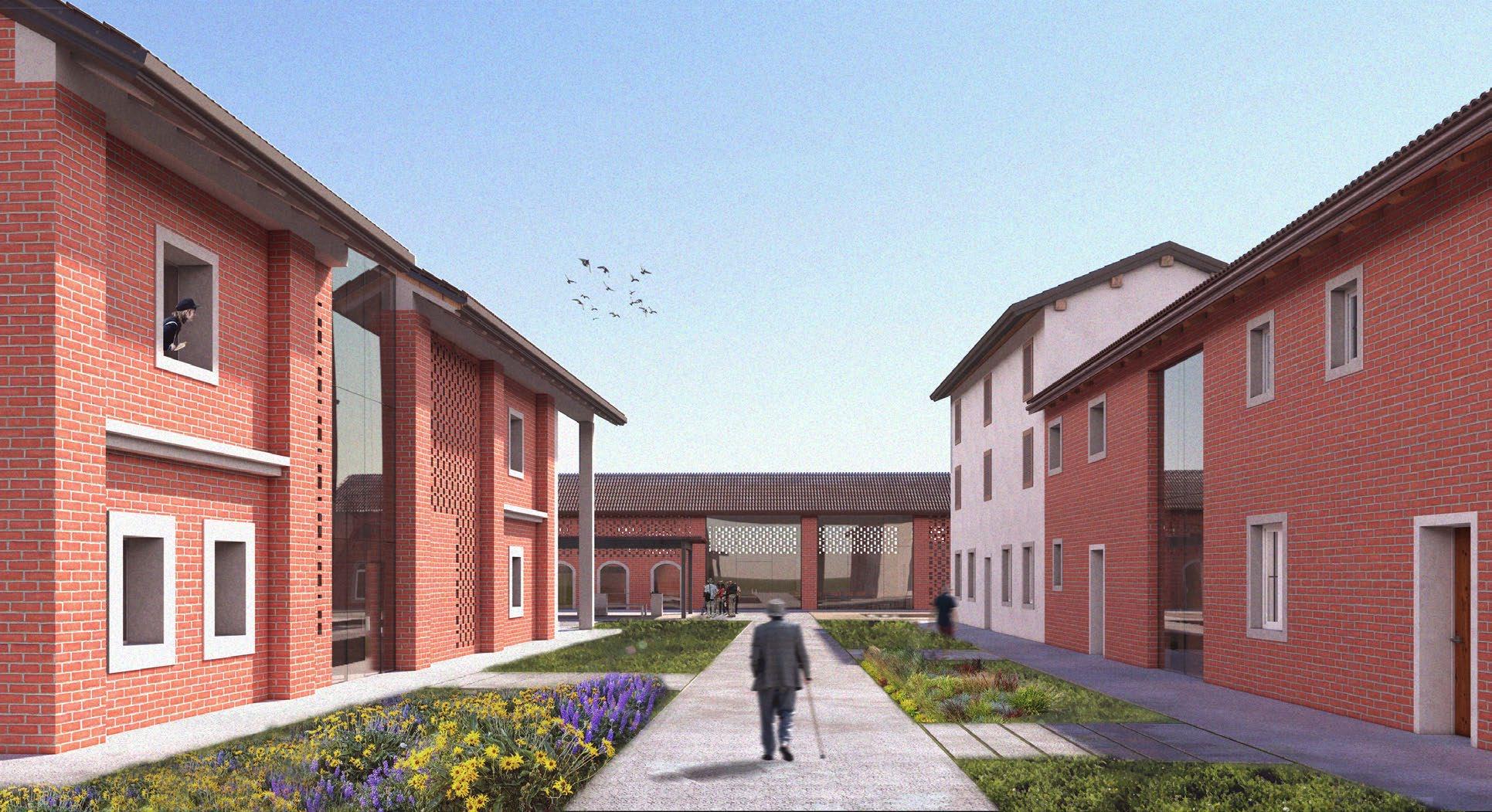
The visionary approach for rehabilitating the abandoned Italian farmhouse is to embrace the rich cultural heritage of Cascina while offering an authentic countryside experience for users. The concept revolves around transforming this historic property into an “Agriturismo” destination, paying homage to the Italian tradition of agritourism, which has deep roots in the rural landscape and farming communities.

Softwares I Revit - Adobe Photoshop - Lumion - Adobe Illustrator - Adobe Indesign. Section
The main pathway



The Aia “Common meeting space”
Agricultural farming
Edible gardens
Stage for local and educational events
9. Dining & Kitchen 10. Living & Kitchene 11. Storage 12. Double height entrance lobby
5. Swimming pool 6. Living room 7. Bed room 8. Toilet
13. Outdoor gathering space
14. Trattoria “Local Italian restaurant” 15. Trattoria cucina “restaurant kitchen”

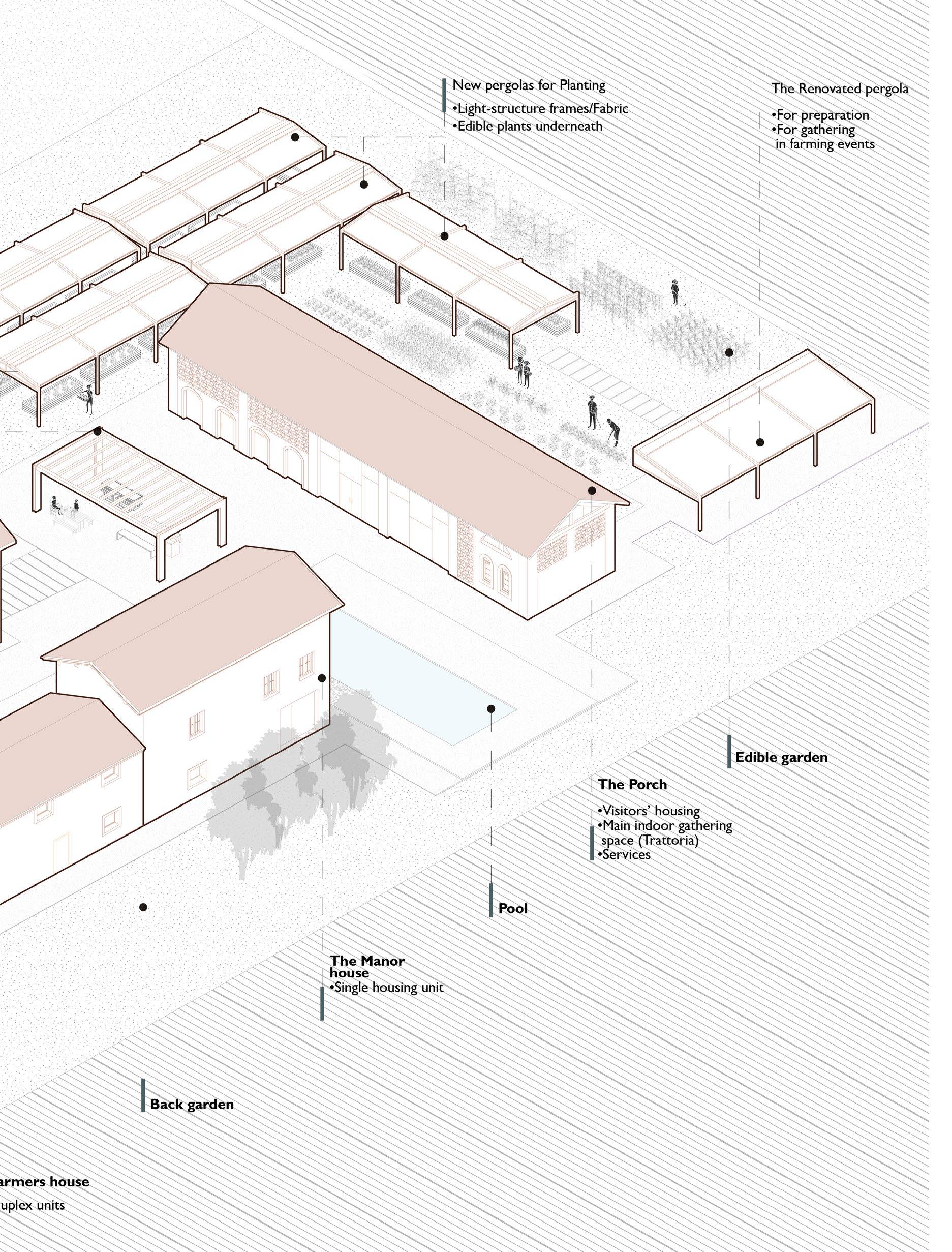

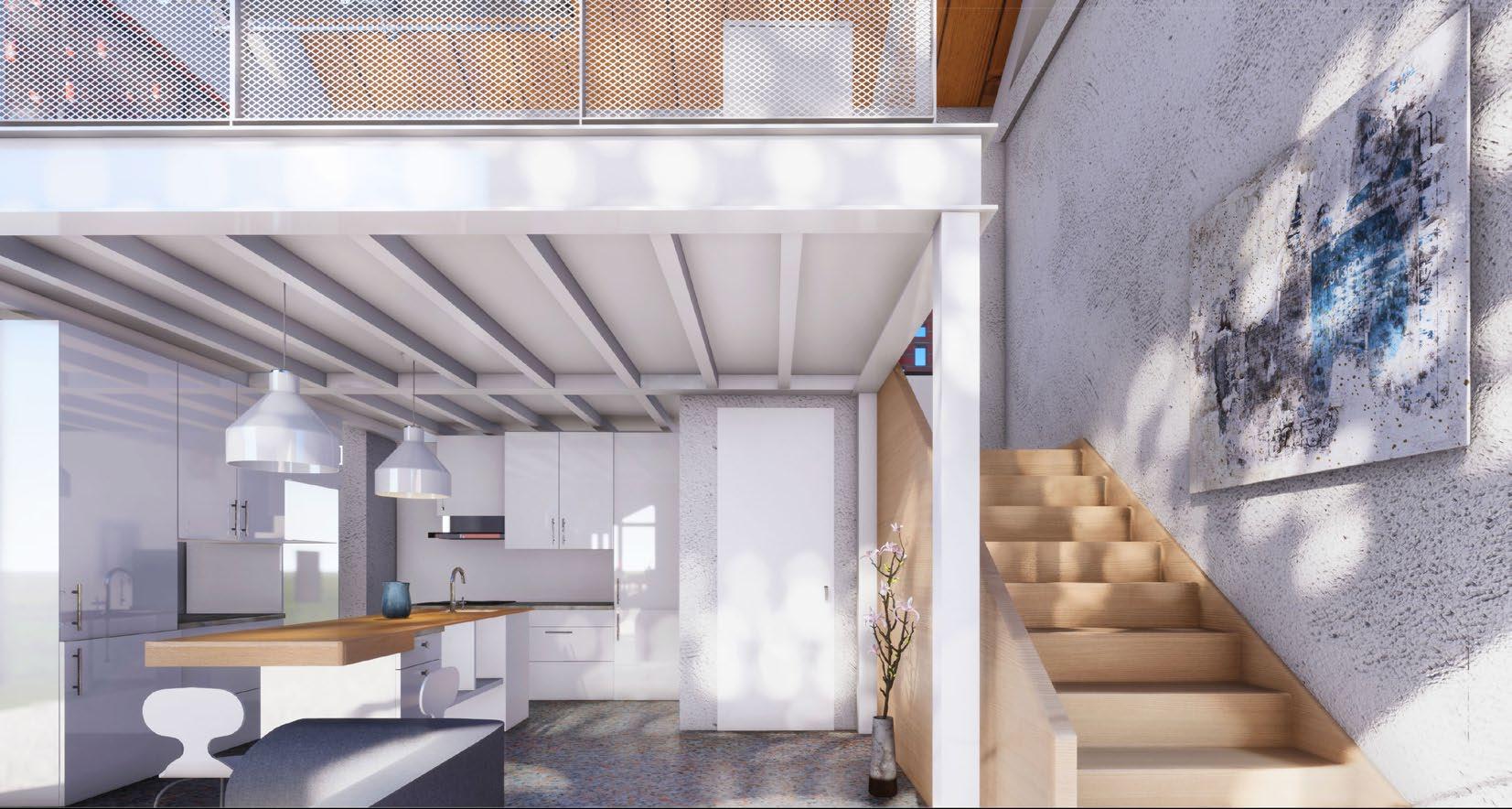
Porch
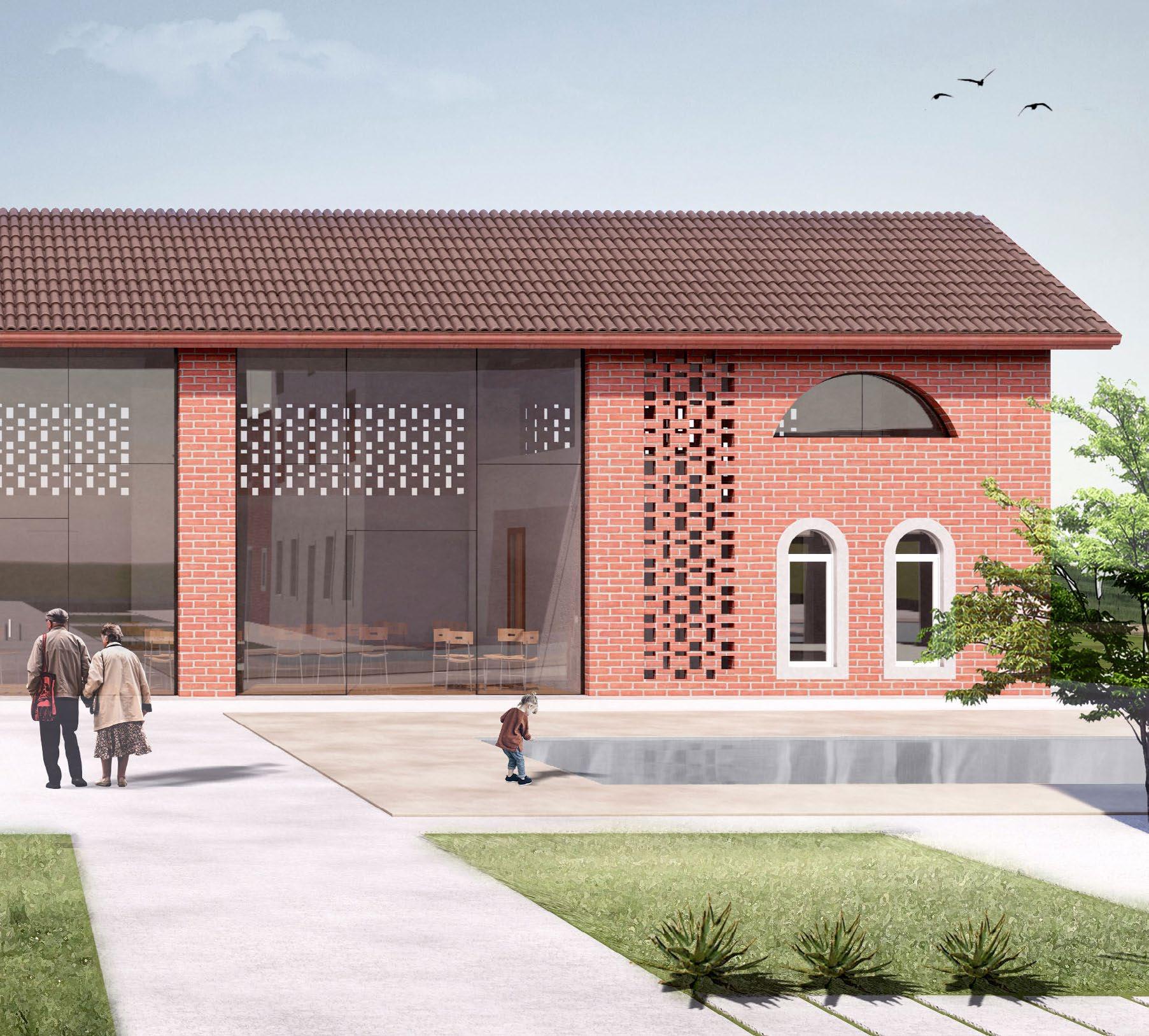
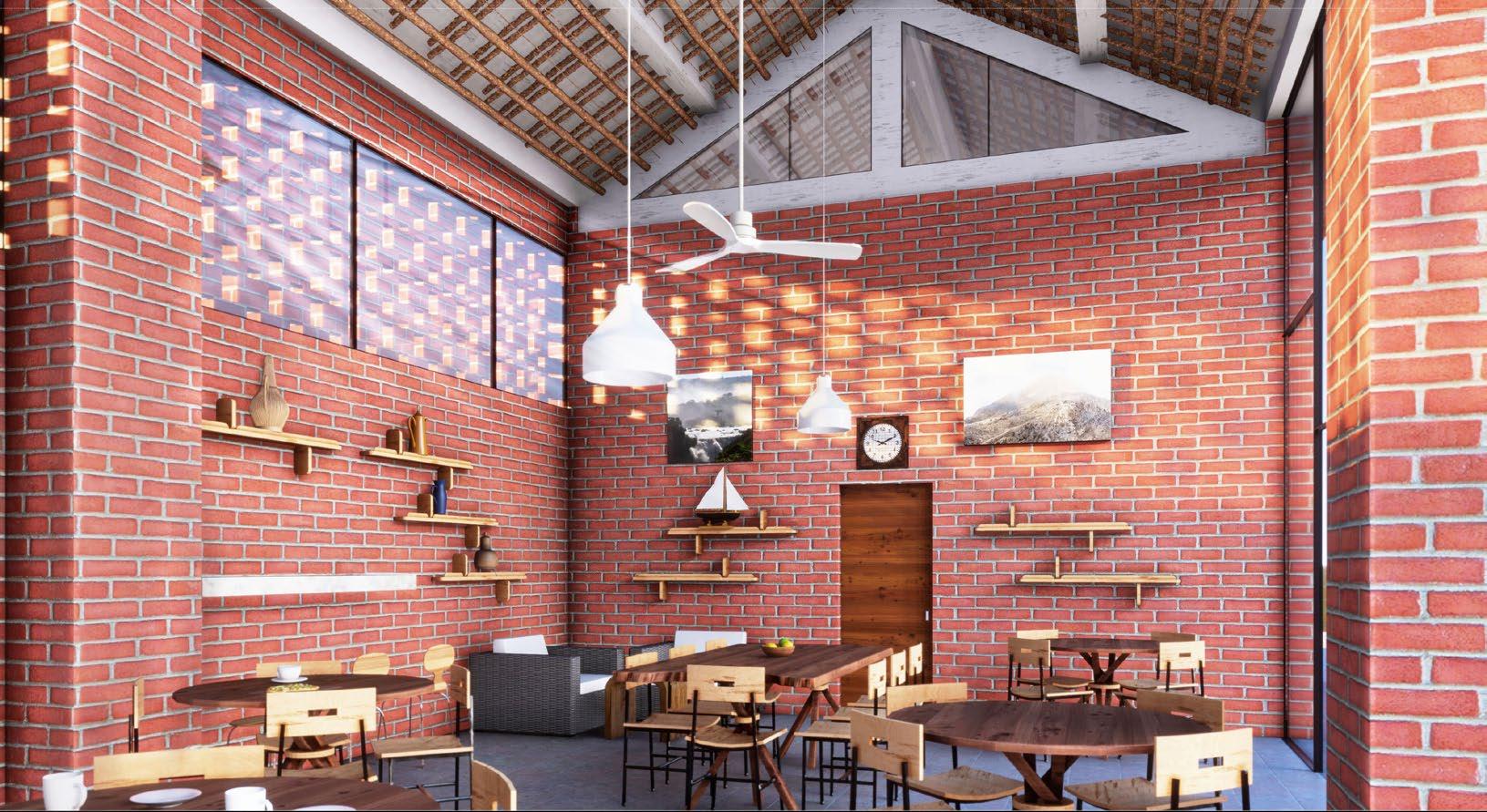
“Trattoria” Interior shot
Nodo Bovisa, Milano
I Sustainable Multi Desciplinary Design Process Studio (SMDP)
Regenerate the district, setting up mixed urban functions, consistent with context; upgrading the station and the public areas to improve accessibility; boosting up interchange services
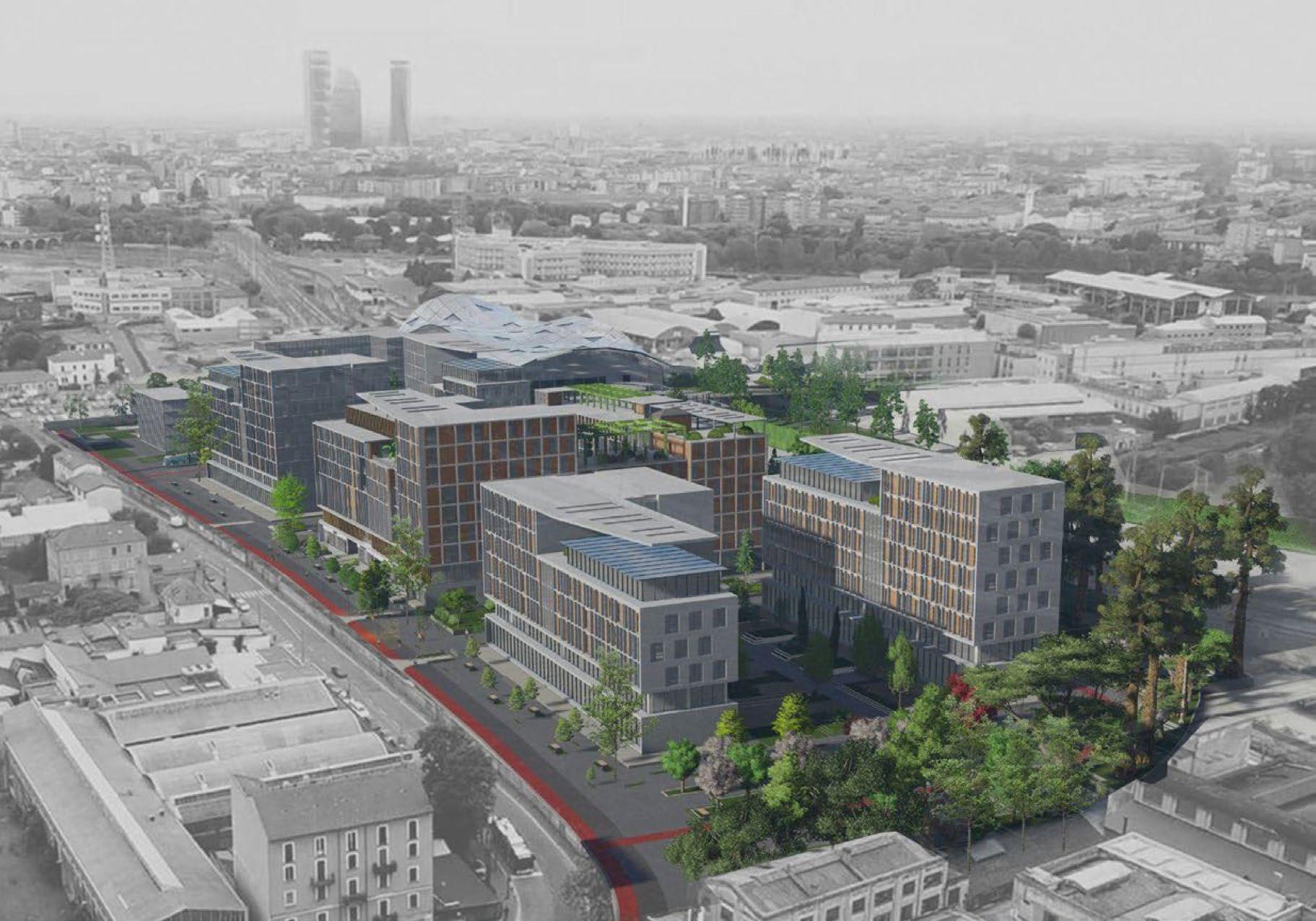
Catalyzer
The railway line acts as a separator between the site and the west. It is necessary to connect both east and the west essentially to strengthen the diversity. This also helps in attaining ground balance. The site also lacks functions such as retail shops, public spaces for pedestrian, and basic amenities
Strategy
Interaction with the university campus and our site by connecting the two together. To strengthen the diversity and balance the land use, facilities such as retail shops, piazzas for human interactions has been planned on the ground floor level in order to attract urban flow.
Course I SMDP Studio - Team work
Softwares I Revit - Adobe Photoshop - Lumion- Illustrator - 3DsMax.
The Personal Tasks I Design decisions - Project Modeling using RevitRenders - 2D drawings ( Plans -Elevations) - Diagrams.
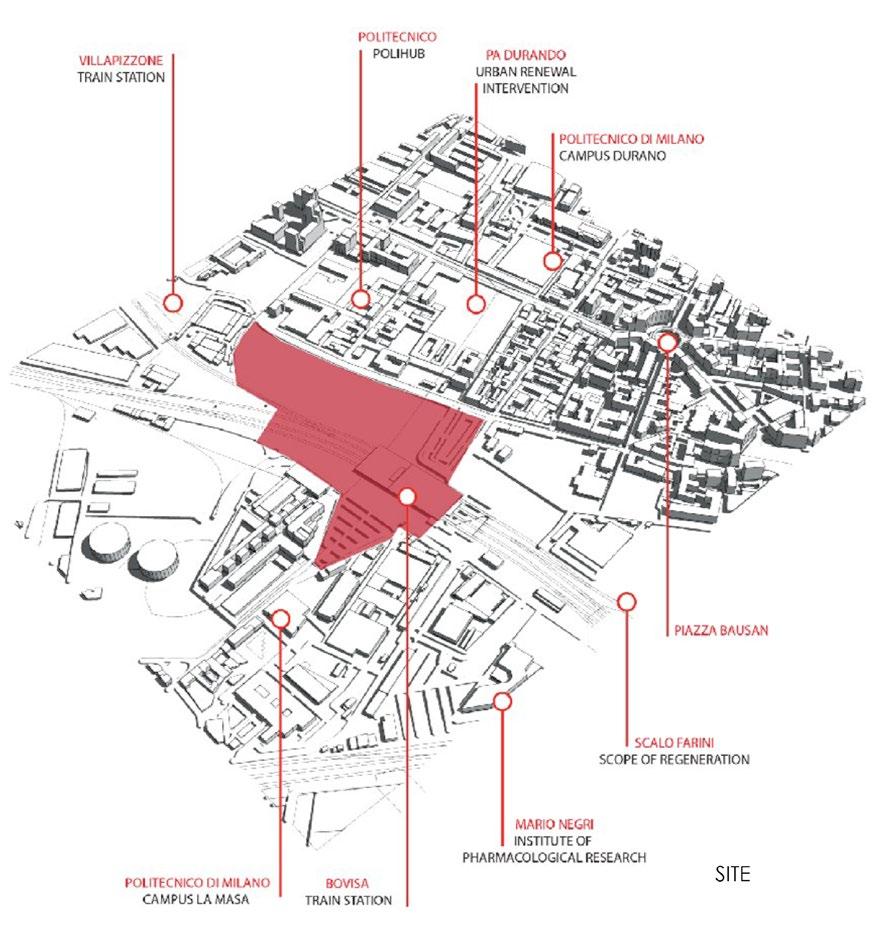
There is a wide range of reasons why we are looking for various ways to get our distination as soon as possible but permeability makes a priority in order to go in a specific style. From highways to streets and our houses there are different spaces which have special identifications and give you this permission to get access with bus, train, cars, bikes, and walking . From this map, the interruption caused by the railways is vived and can be noticed clearly ( The catalyzer).
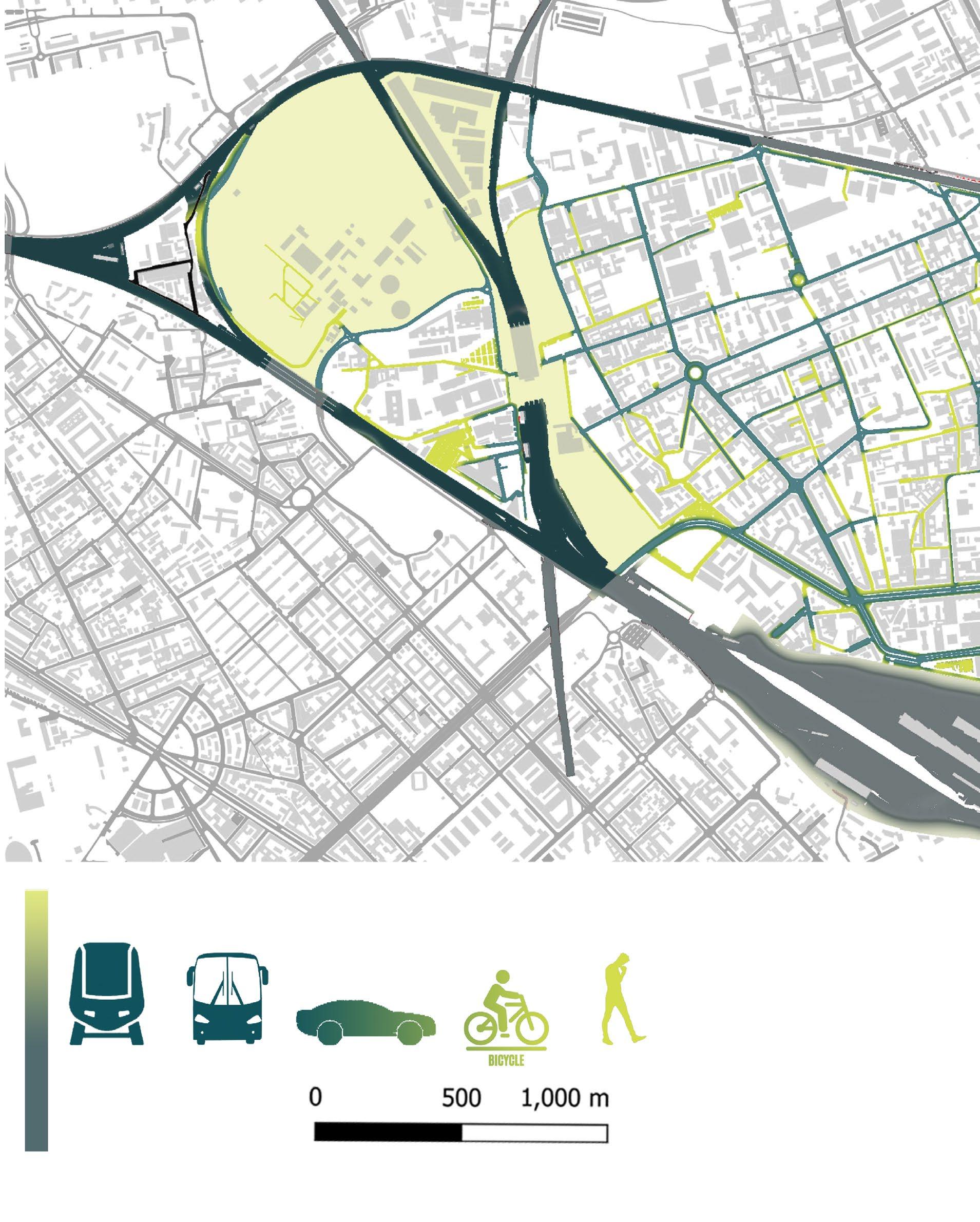
map out of 6 maps of the vertical investigation
Depth of Permeability
Permeability



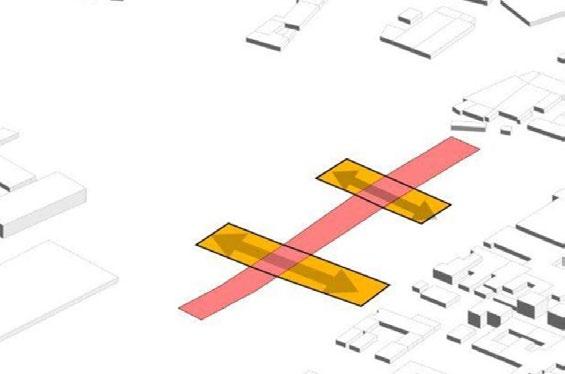

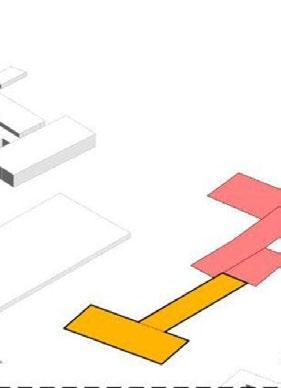

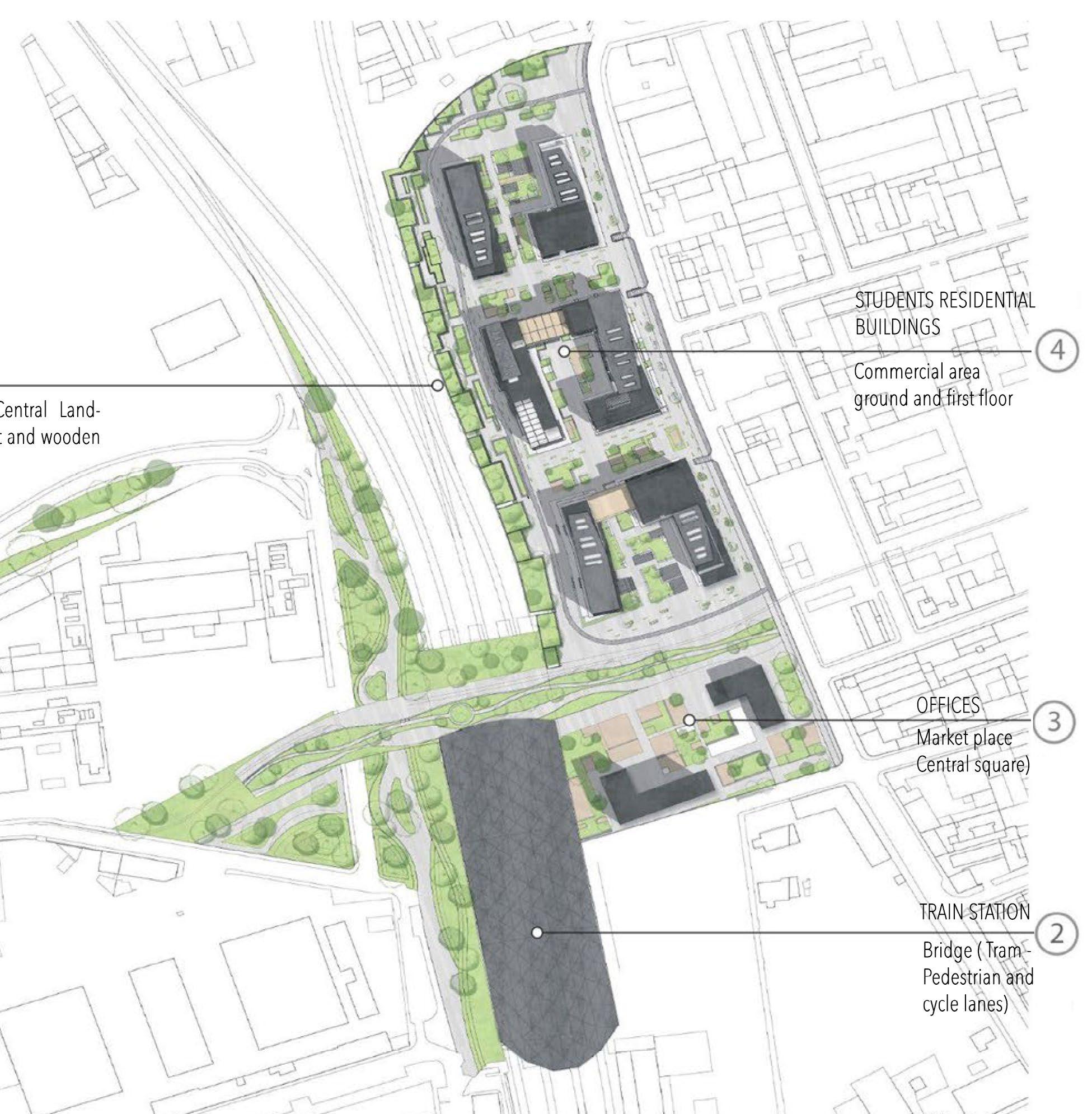
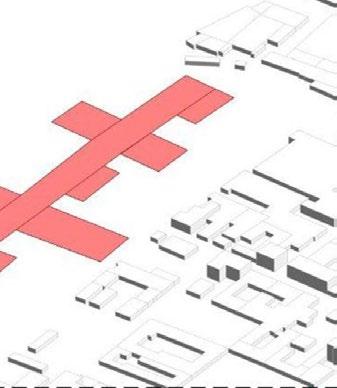
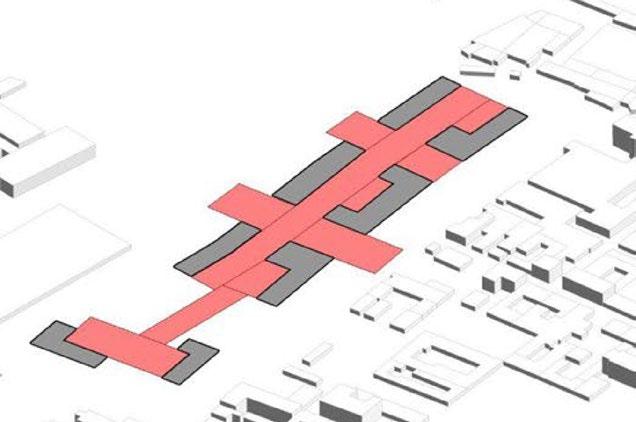



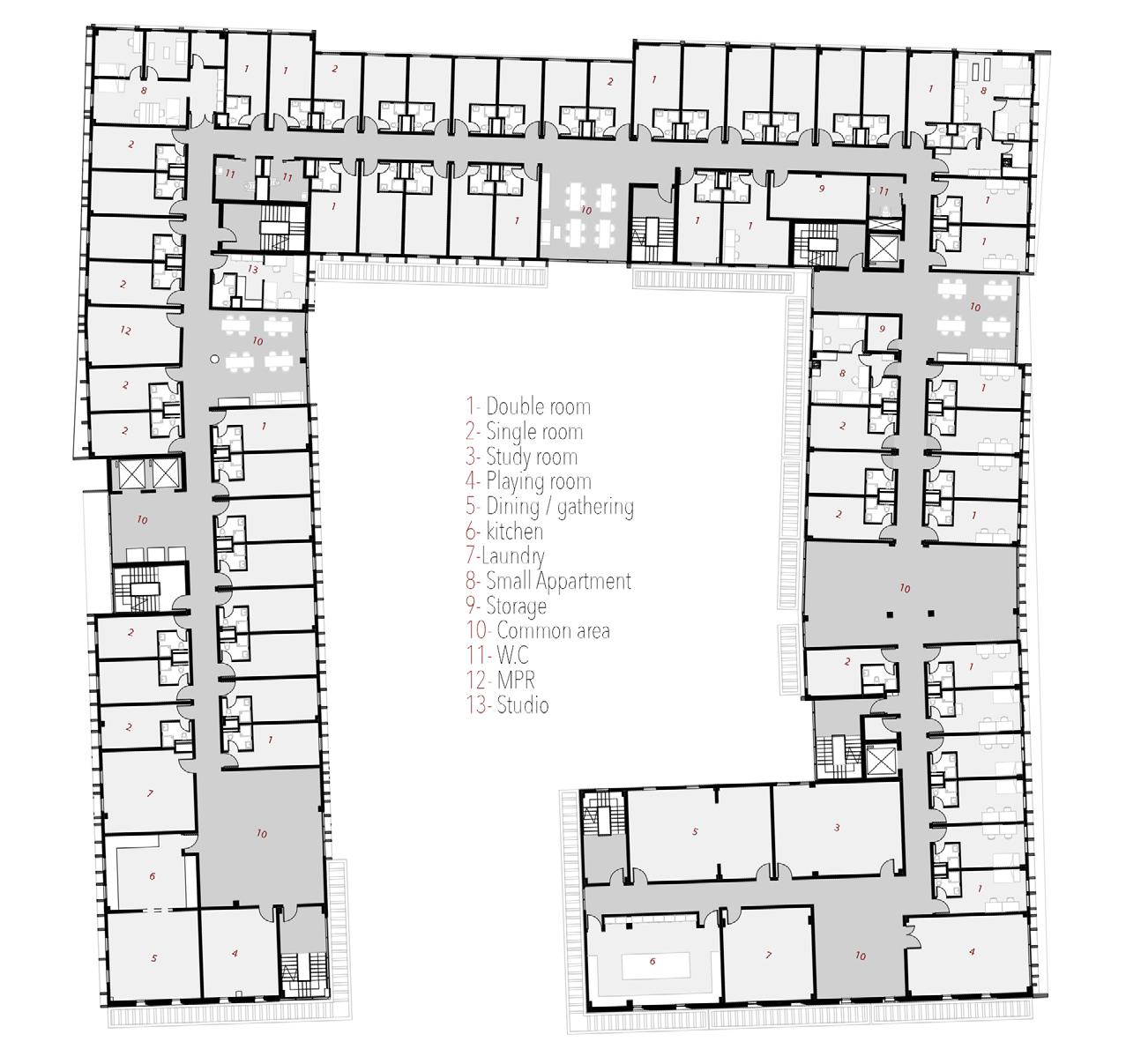
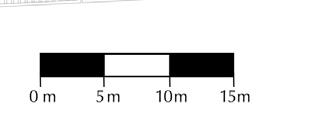
Students Residence First floor Plan
Students Residence Typical floor Plan
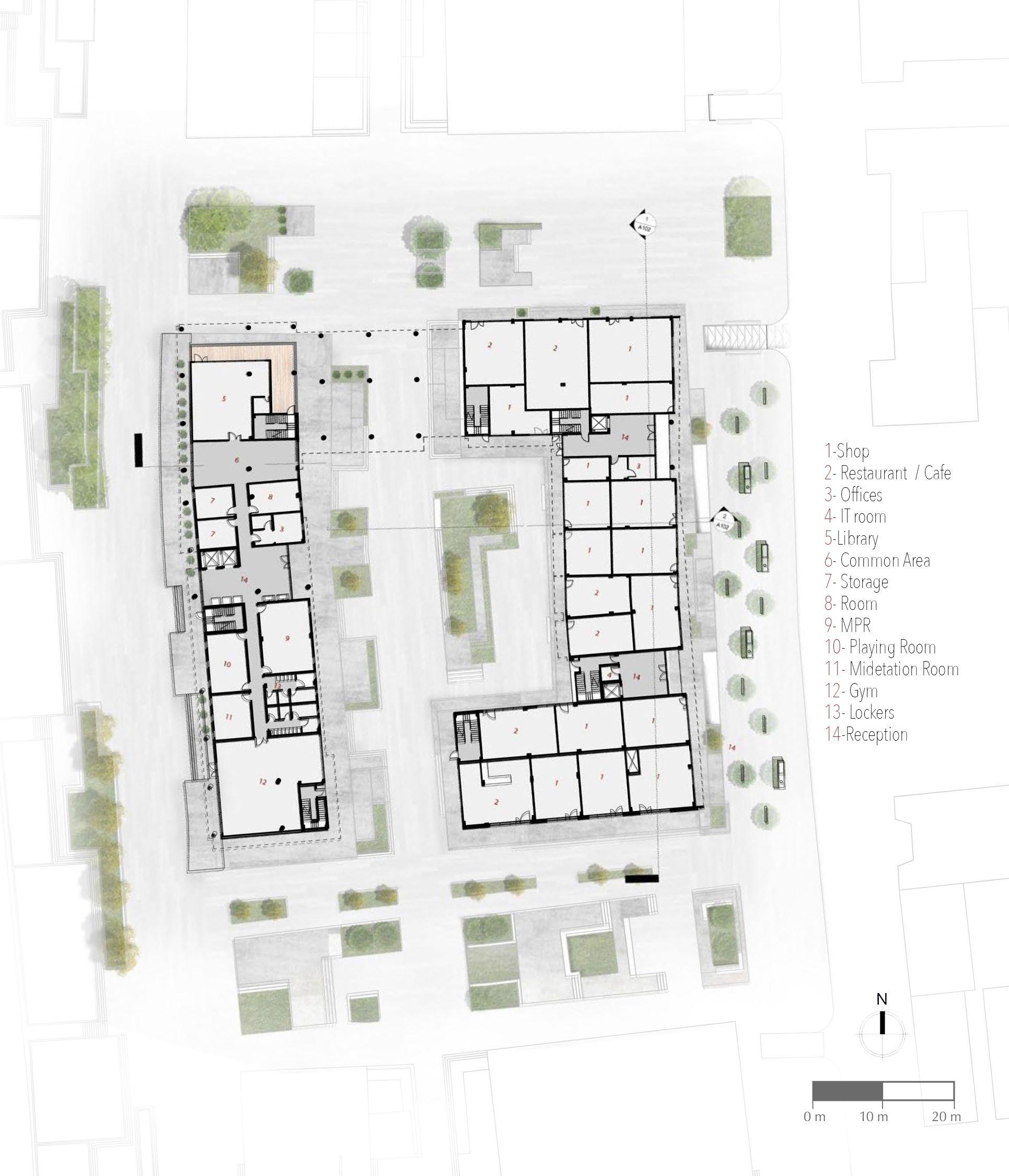
Students Residence Ground floor Plan
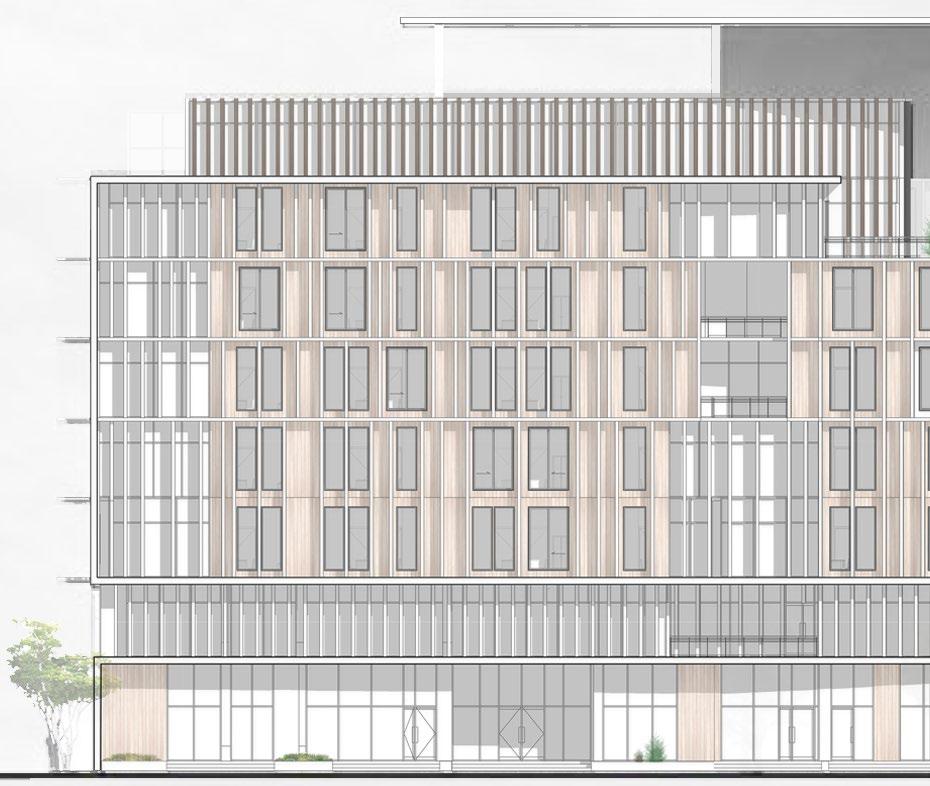
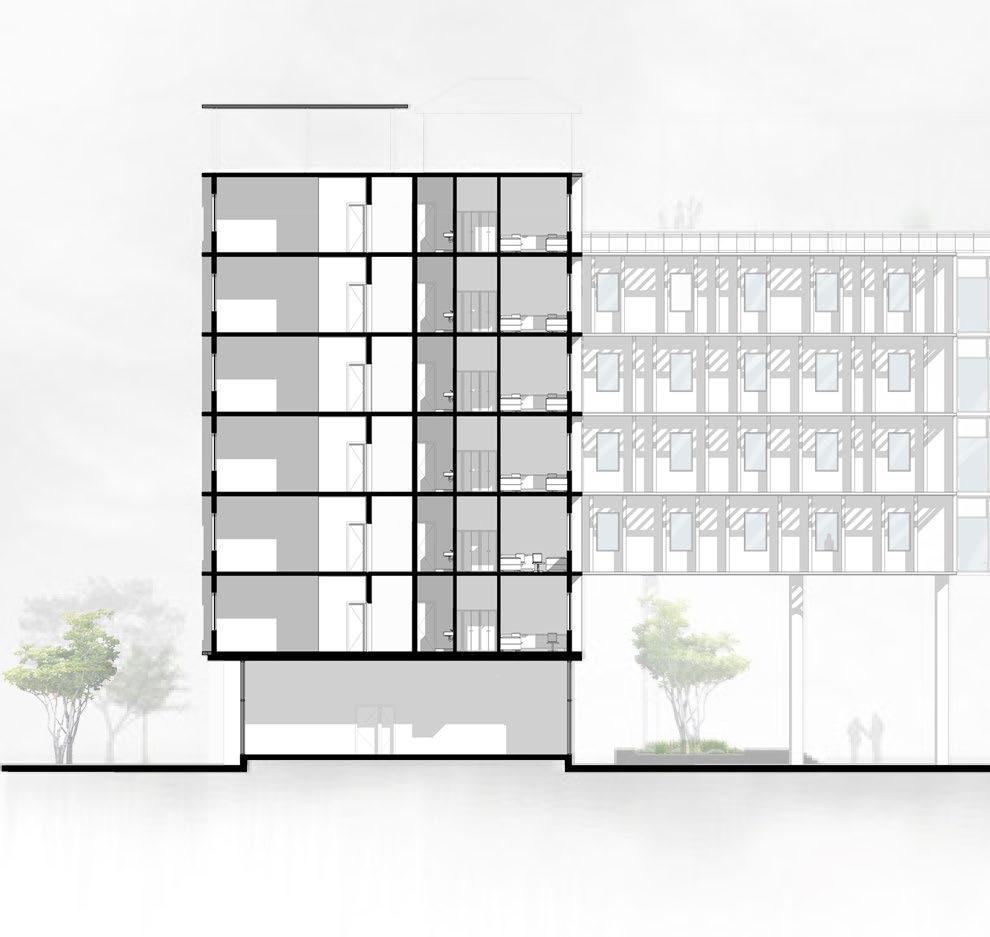
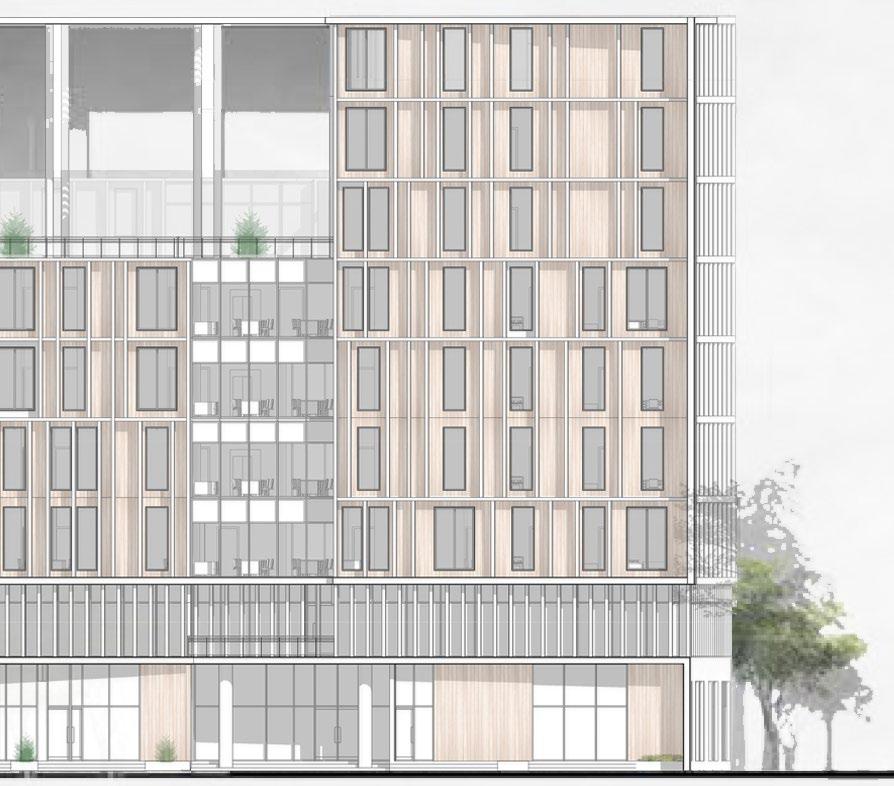
Elevation

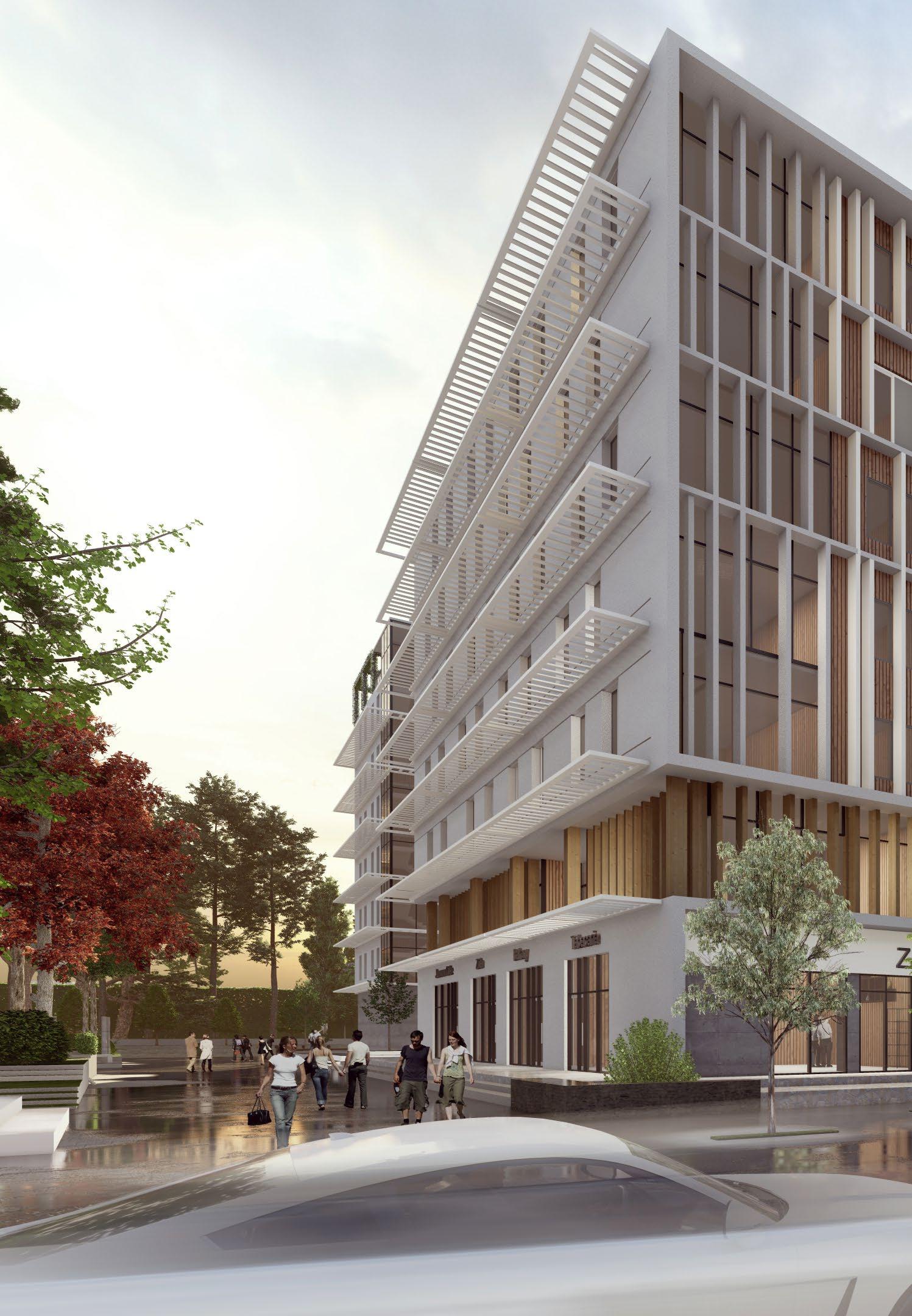

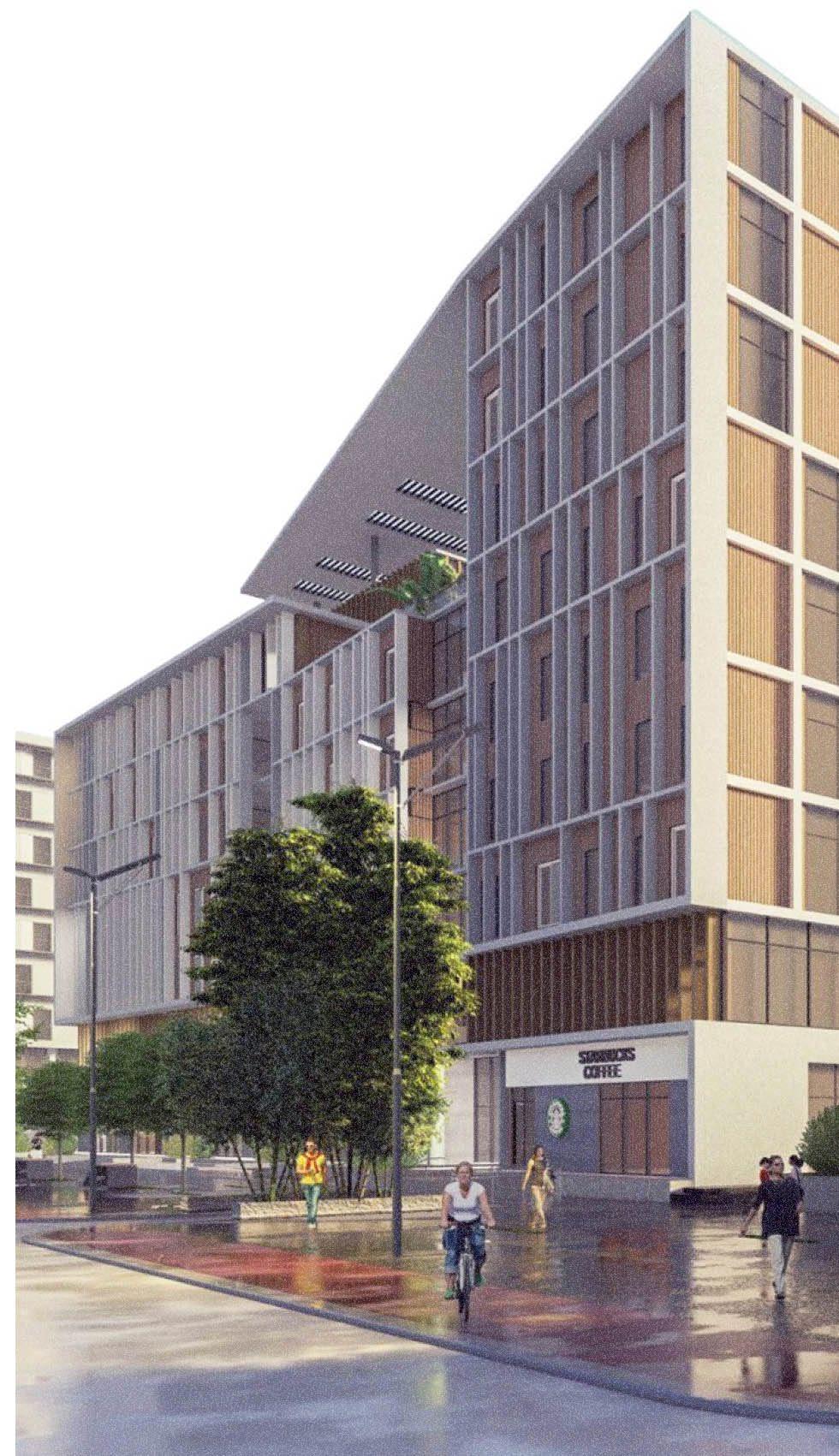


View

New Office Building Via BOSCOVICH 18 I
Design - Sustainable Building Technology
Design a new office building with its services considering NZEB strategies and building performance ( Energy, Daylight, Envelope technology).

The theme of the project is the creation of a multifunctional complex, the ground floor is commercial, retails and food courts, whereas, the building is dedecated for offices. The main goal of the project is to create a combination between the Architecture, quality and building performance, in order to reach a NZEB, taking into consideration the Urban context.
Energy balance was also considered to reach the end Zero Energy or even positive (production). in addition, the user’s comfort in its different types, visual and thermal, was studied carefully through simulation softwares, in order to gurantee building performance.
Courses I Sustainable Building Technology - Design Studio ( Group Work)
Softwares I Revit - Rhino - Climate Studio - Adobe Photoshop - Lumion- Indesign.
The Personal Tasks I Design decisions - Project Modeling using Revit - 2D drawings ( Plans -Elevations) - Daylight Analysis - Diagrams. Renders are credited to Vedi Megerdichi

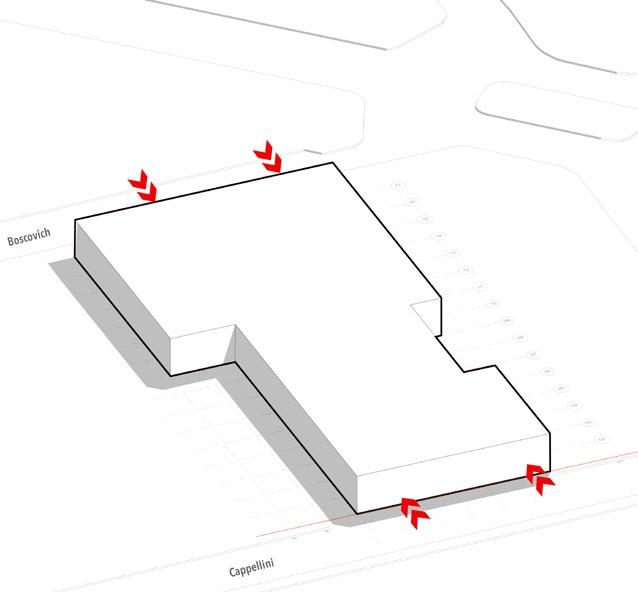
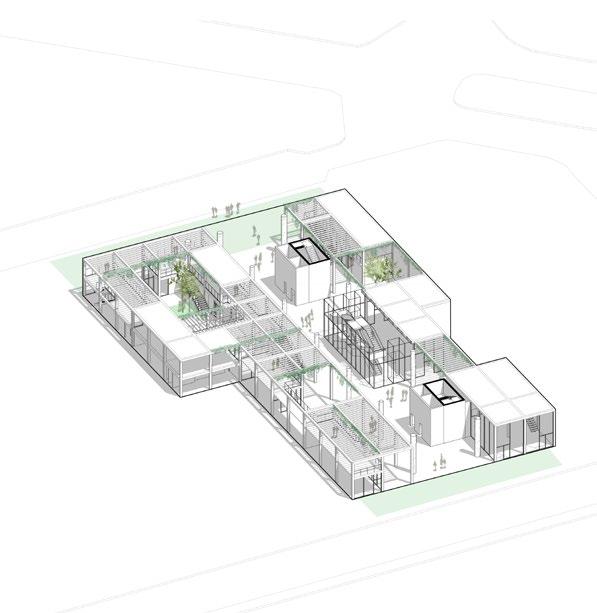
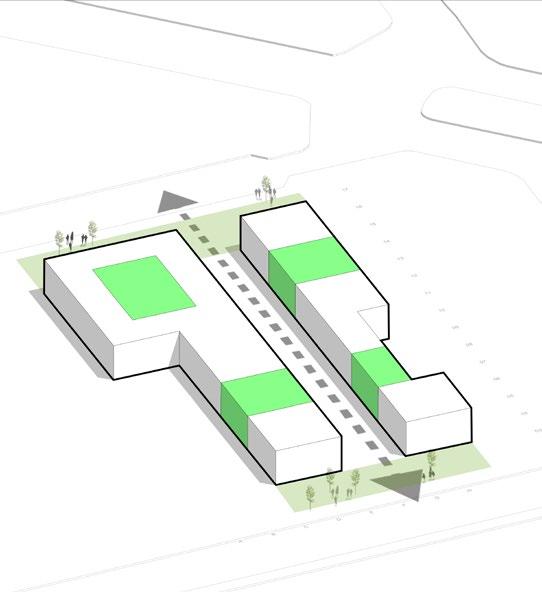
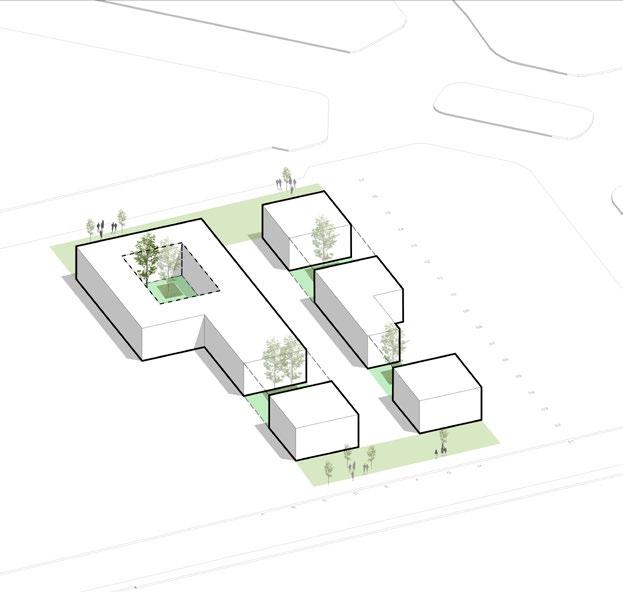
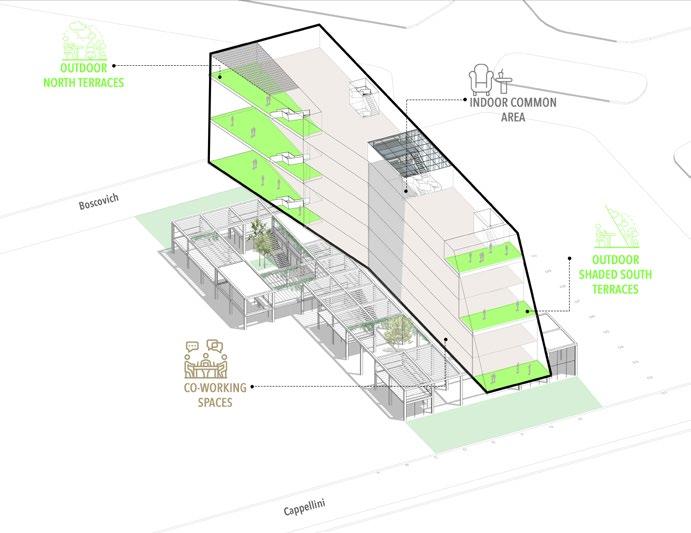
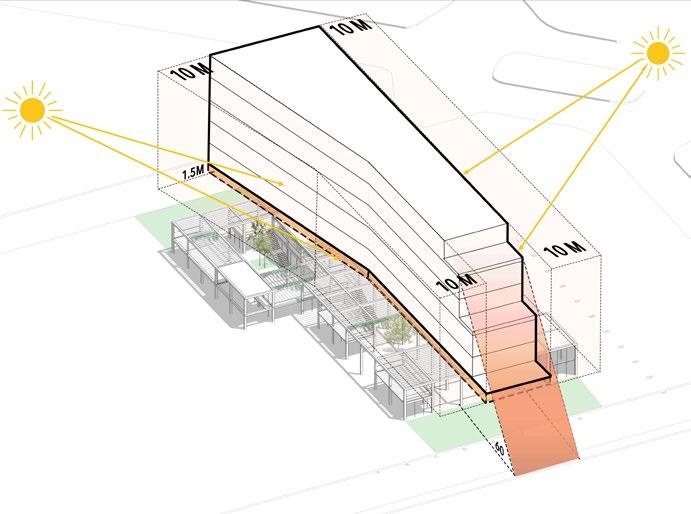


Project Concept Animation
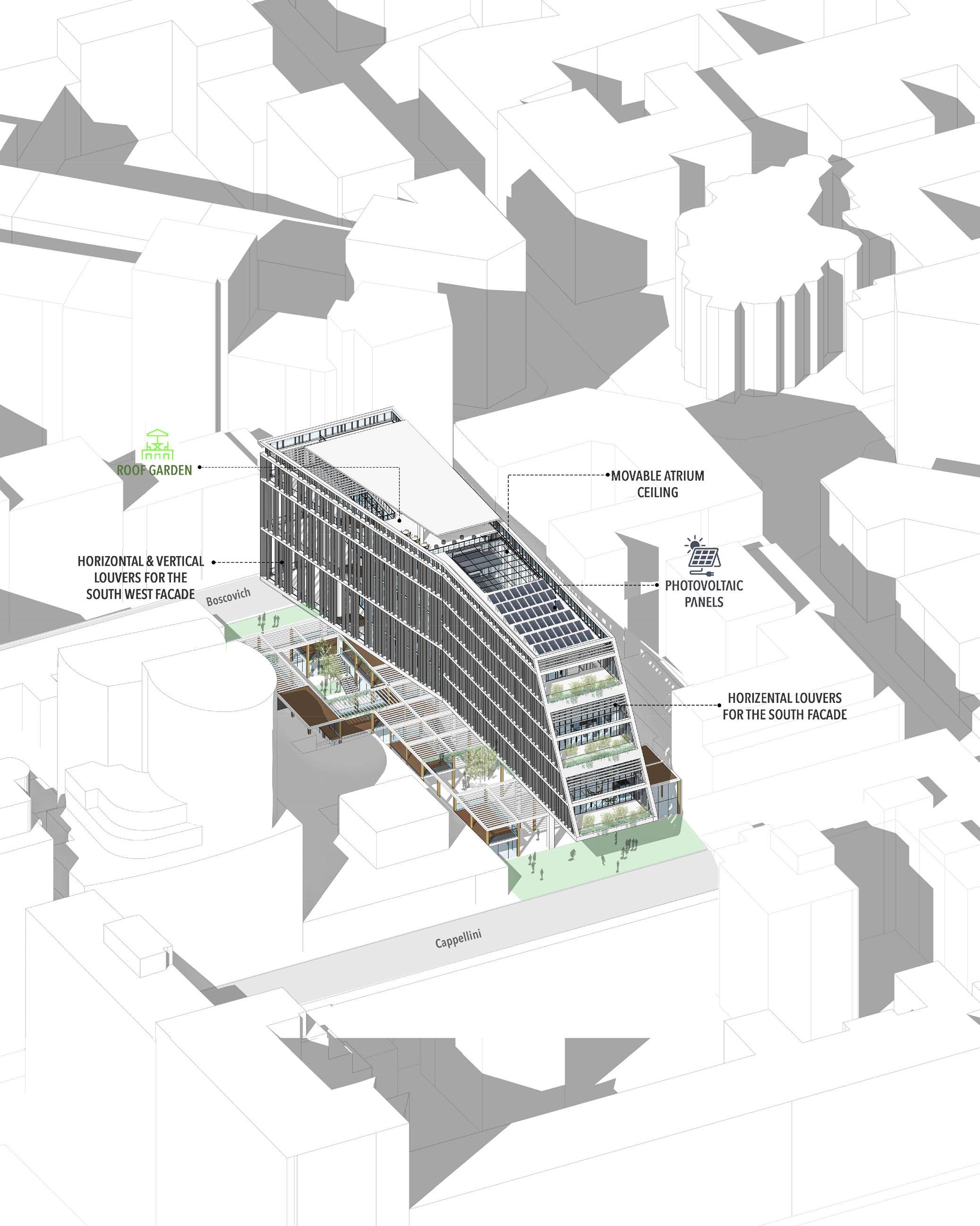
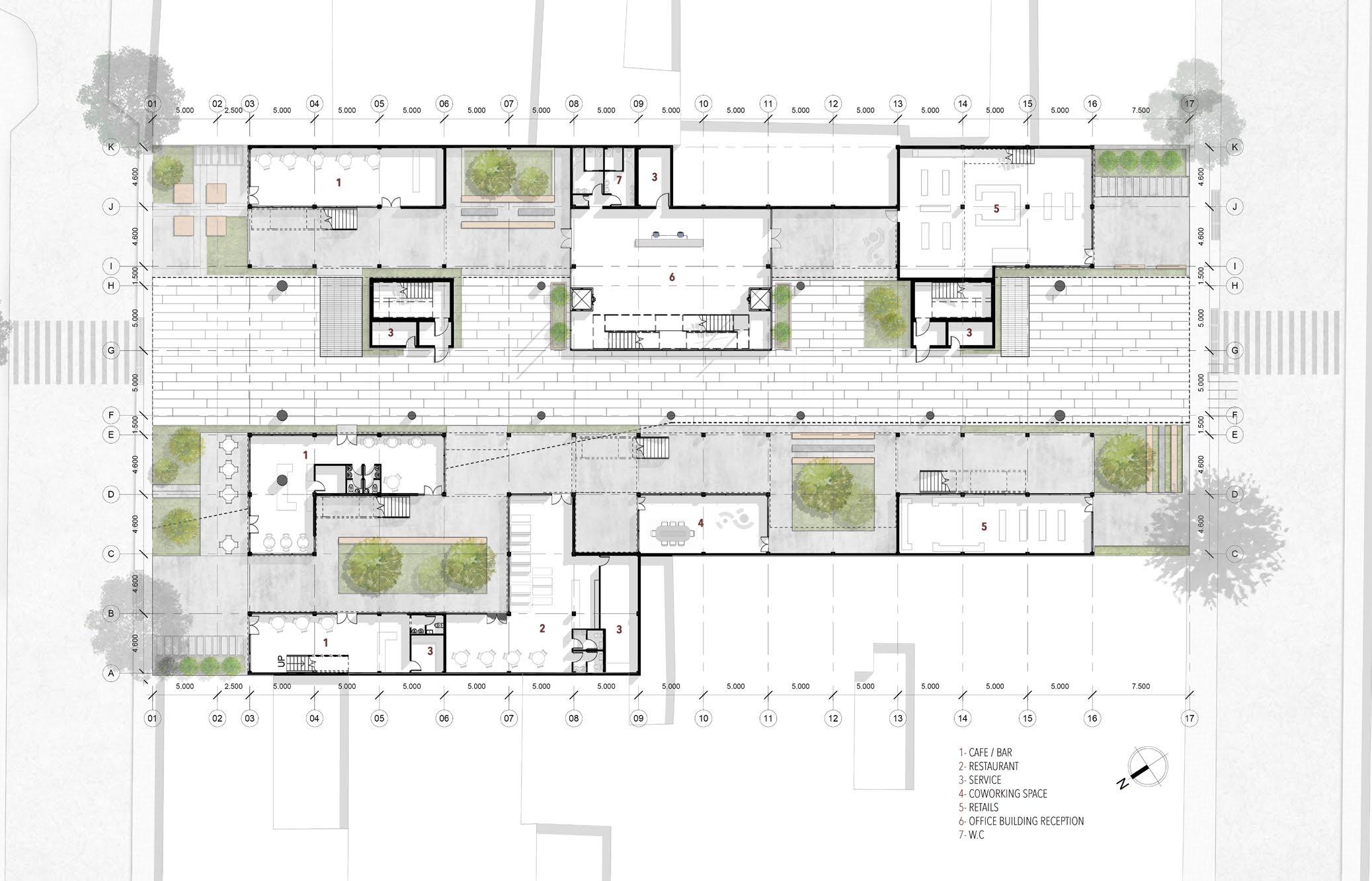



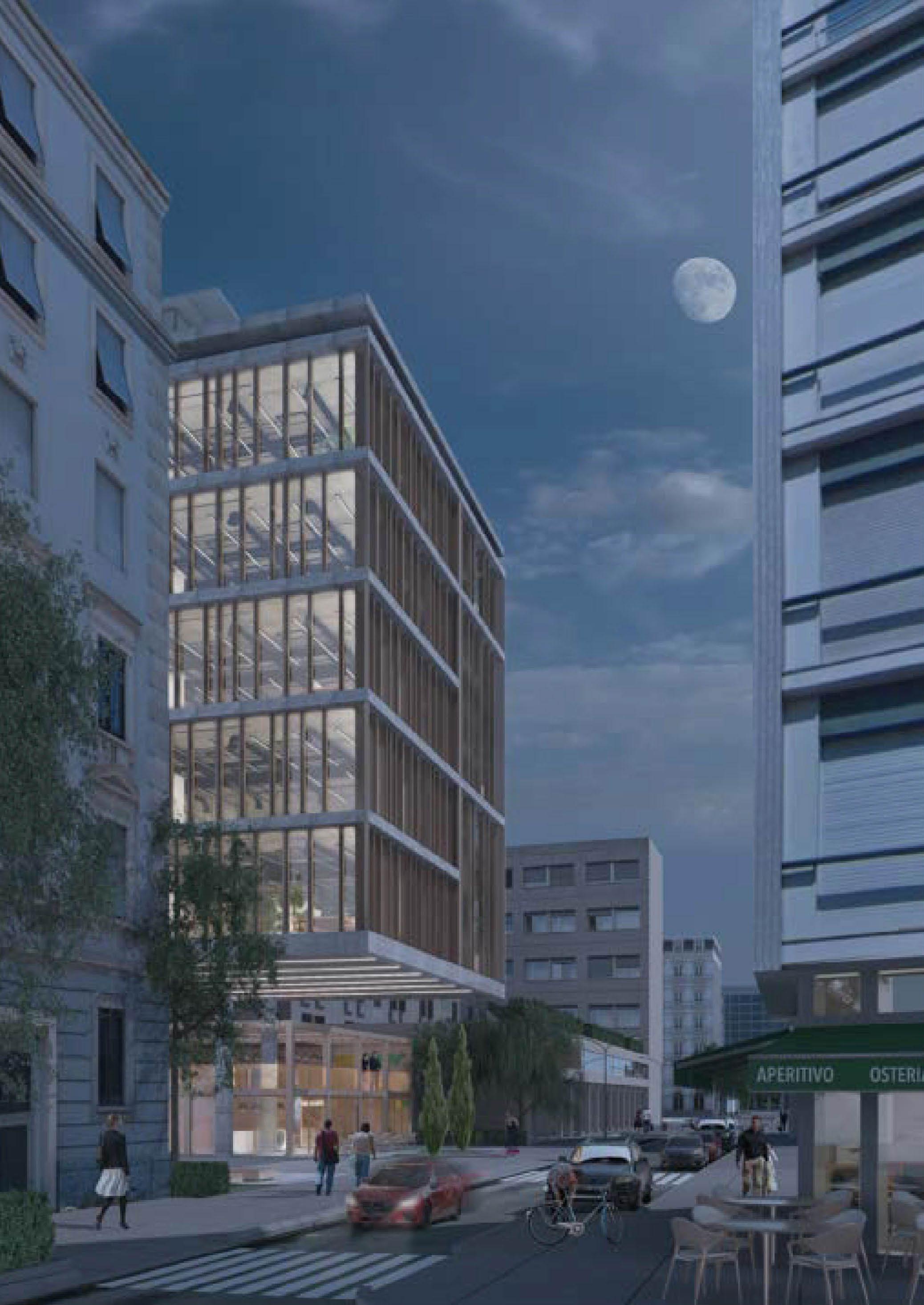


Double height Modular cubes 4 - 6m
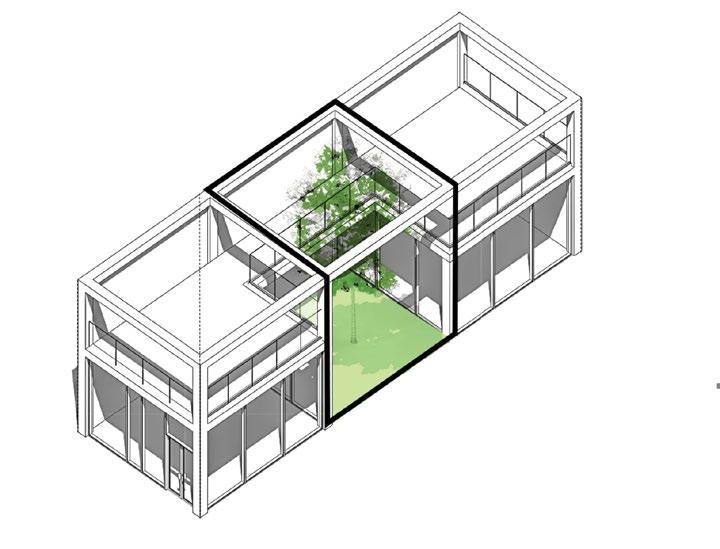
Substracting some modules creating interactive Spaces
floor
Ground
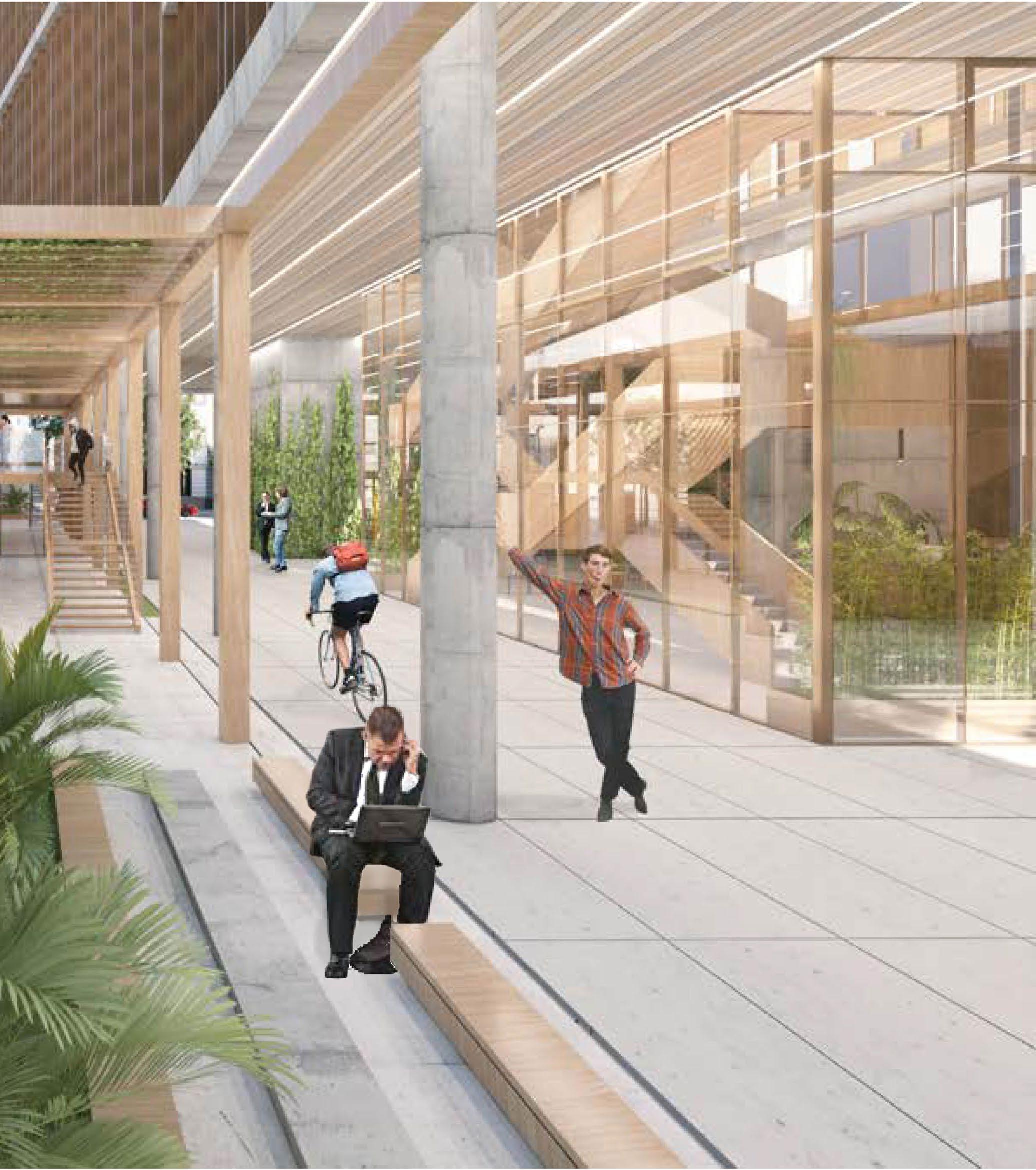
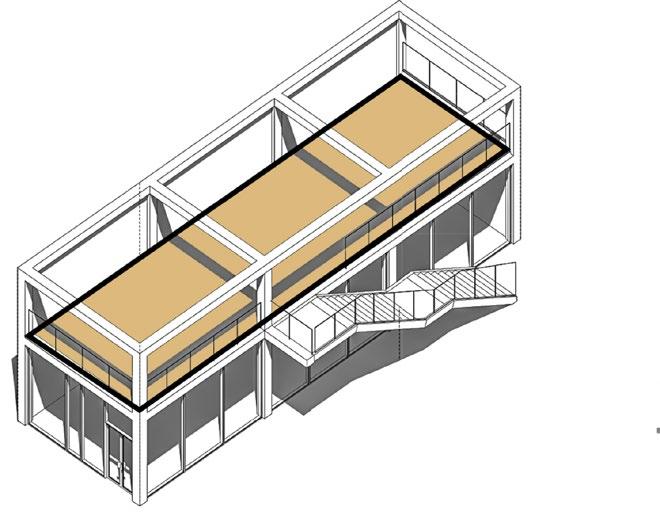
Empty space on top of some modules to have activities on the roof.

Create shading areas using louvers devices to work as outdoor extention space for the cafe or restaurant
Daylight Analysis
Metric used : LEED V4
One of the main objectives of the nZEB is to reduce the consumption of non renewable resources as long as it is possible to engage more renewable ones. From this point it was essential to study the availabilty of the daylight inside the building and treat any possible shortage.

The figures above show an open work space at the most critical place in the building that has a lack of daylight below the admissible values.
Studying all possible solutions, it ends up with the following results:
Visual comfort analysis
On the other hand, there are spaces suffering from high direct sun exposure:
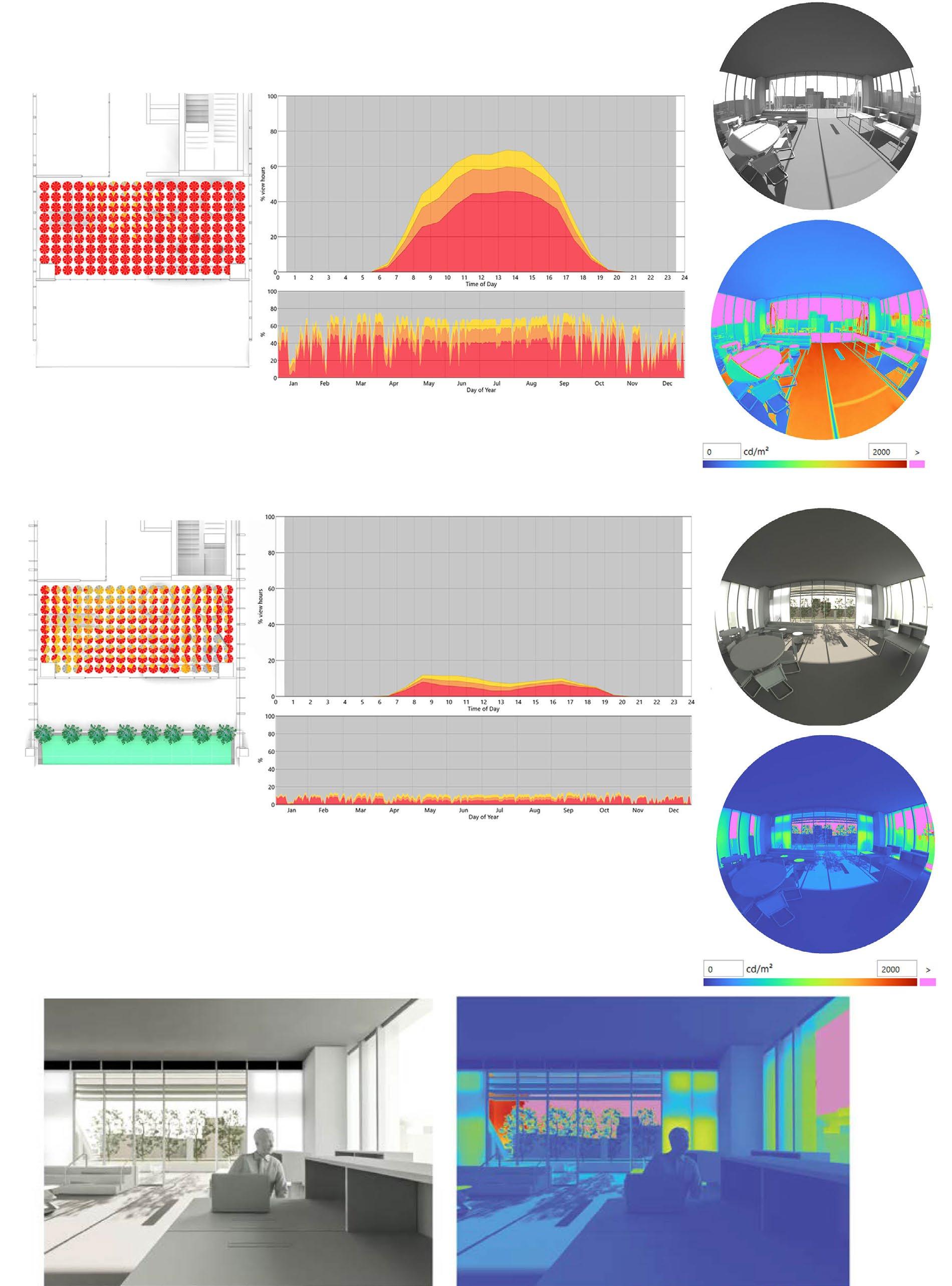
Before Optimization
The figure shows intolerable hours interms of disturbing glare along the year.
After Optimization
After optimization, the ratio of intolerable glare reduced by 31%
internal view at the peak sun hours
Thermal camera
VAIOLO LIME QUARRY REGENERATION I Urban - Renovation
Regeneration of the Violo lime Quarry area after shutting down the mining process. Including complex Renovation of 5 buildings at the gate of the project to function as services for the enire projects.
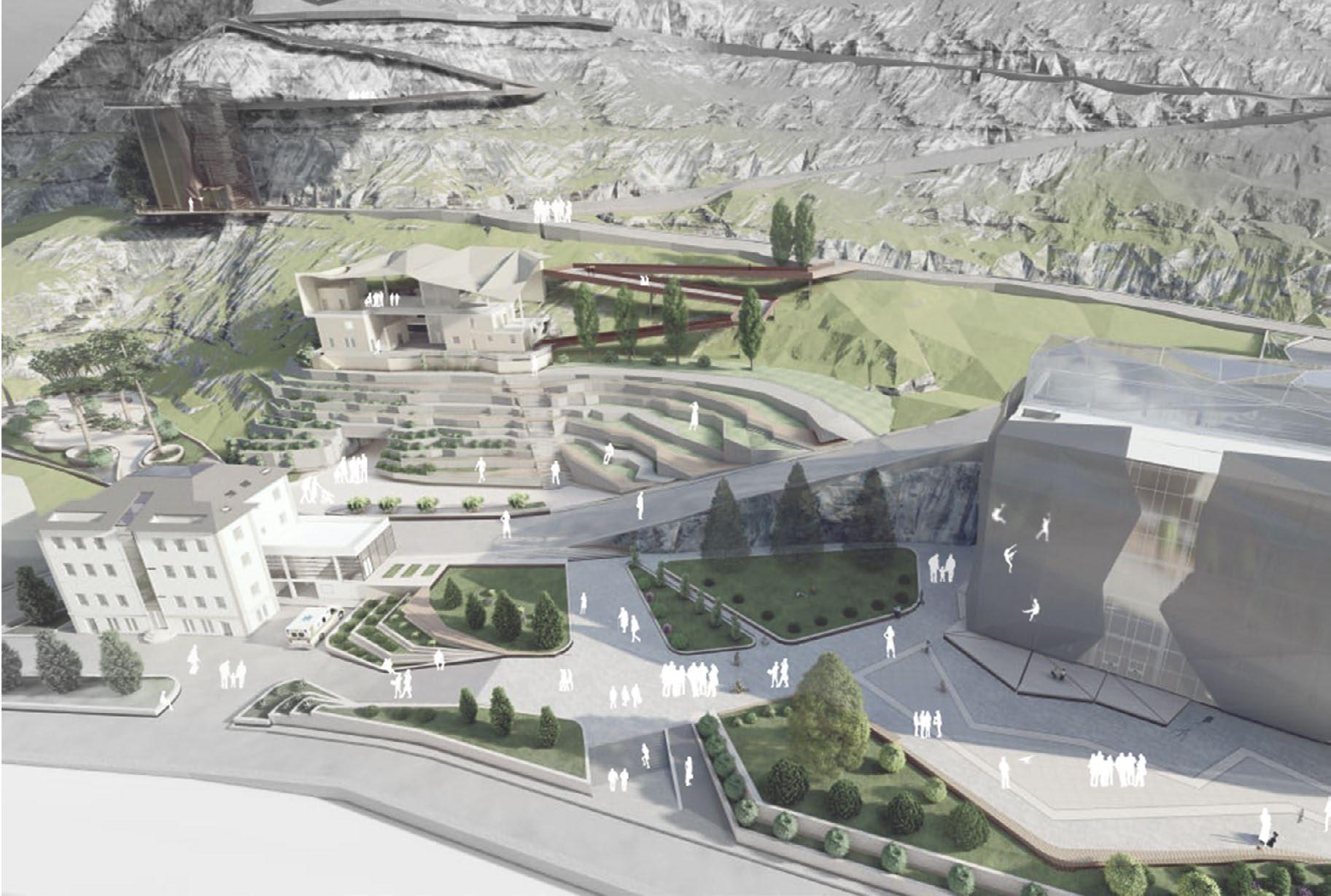
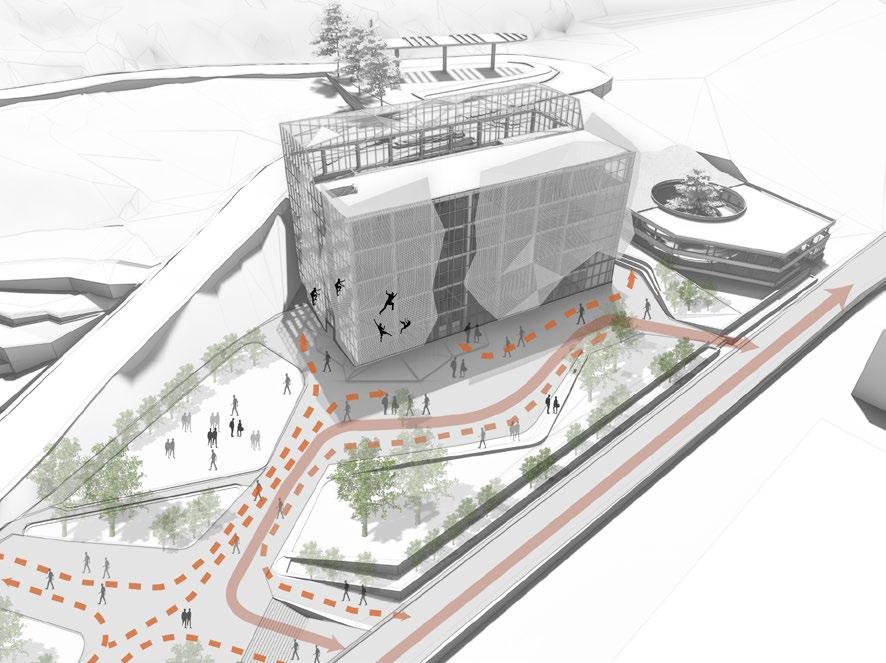

building 5 building 1
Courses I Urban design - Building Renovation
Softwares I Revit - lumion - Photoshop
The Personal Tasks I Design decisions - Project Modeling on Revit - 2D drawings ( Plans -Elevations- Sections)- Diagrams.
Design approach in both buildings and landscape spects is to follow the natural environment, with minimal intervention, using the lines and topography of the site to integrating users with the natural features of the site with least distruction and human footprint on the land.
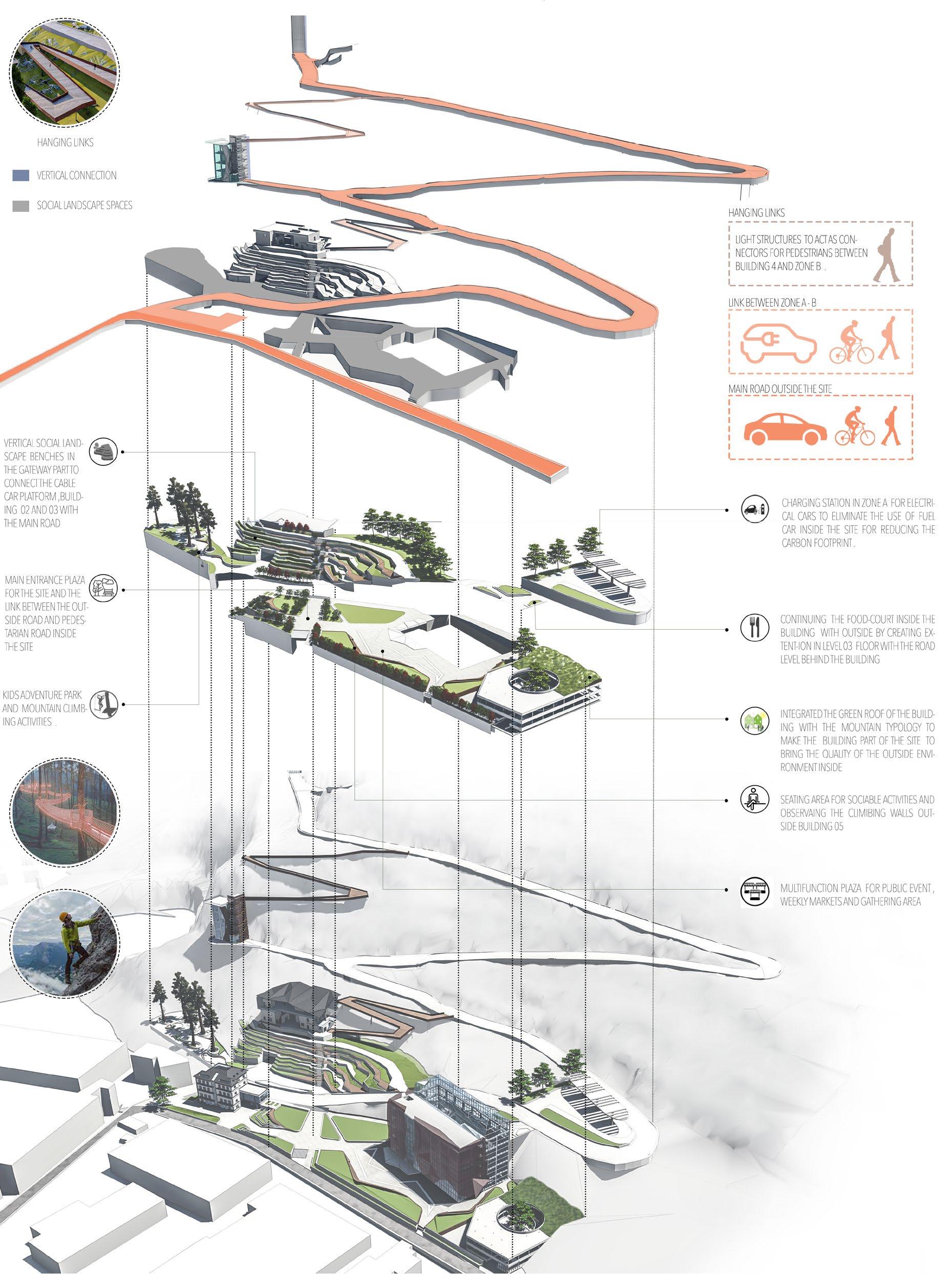
Building 5

Existing Building

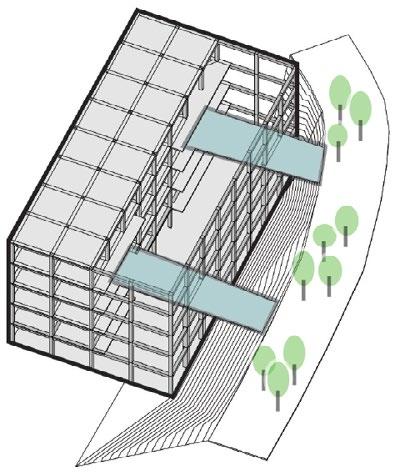
Subtracting a cube to create vertical void introduction of two bridges to connect to the outdoor green space
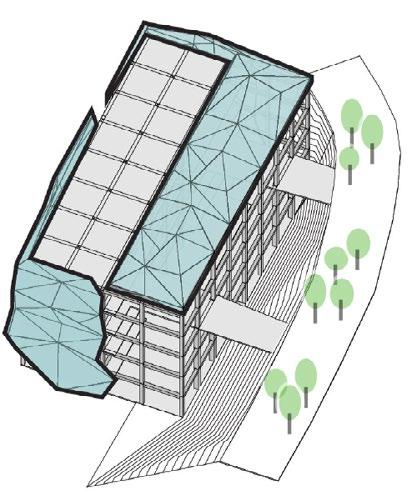
Addition of origami shape skininspired from the mountain- to create double skin facade
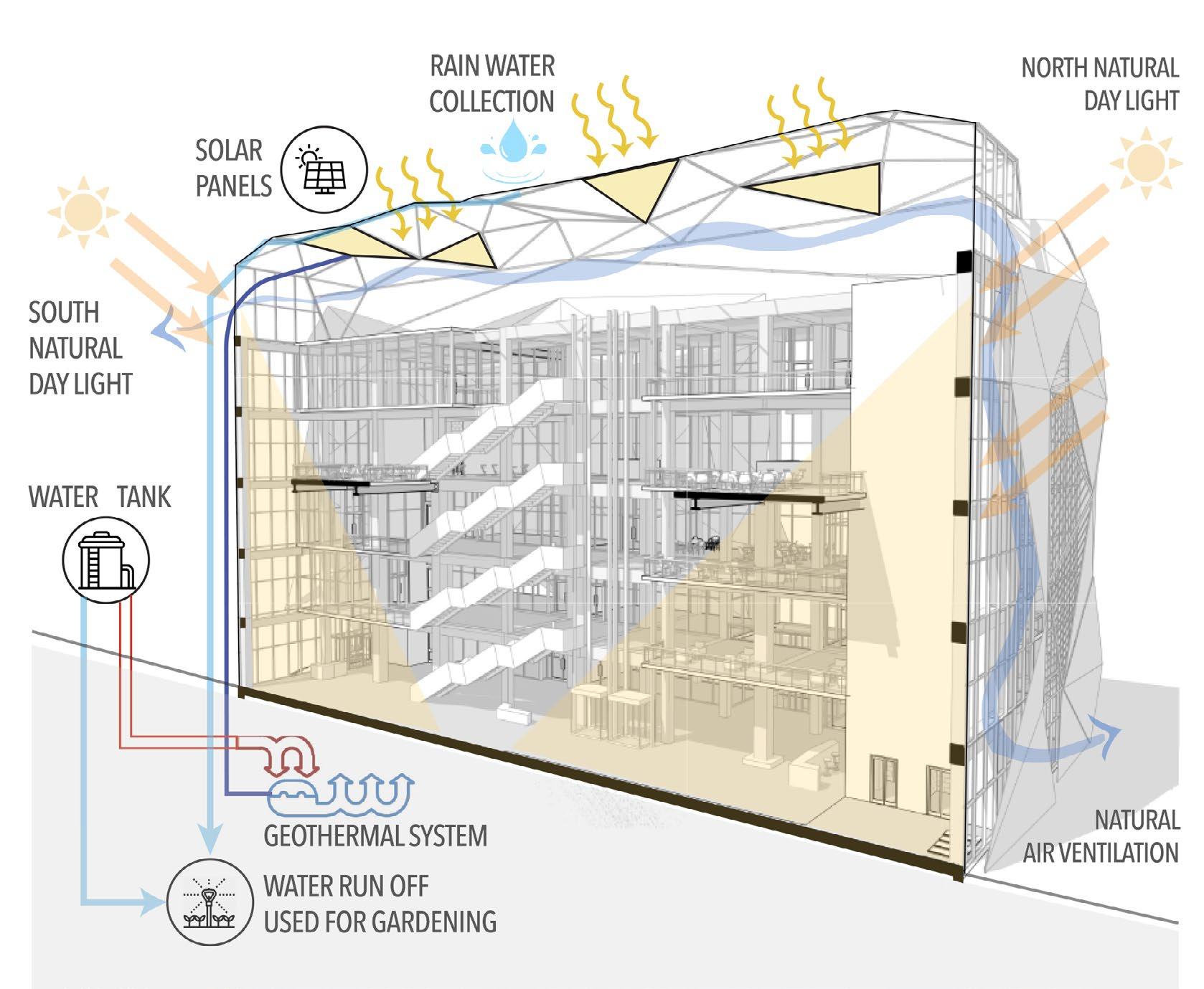
Fourth floor
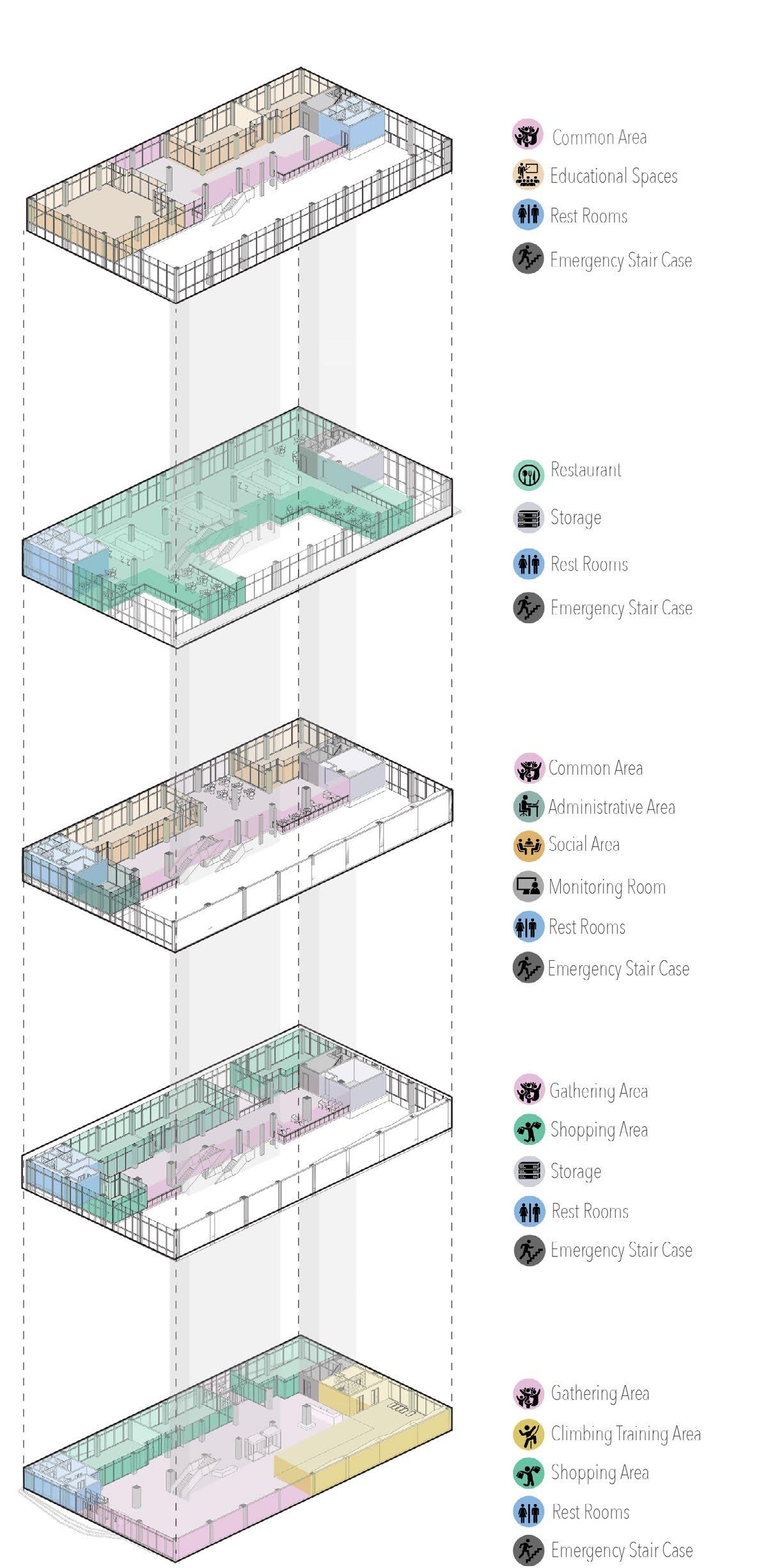
Third floor
Second floor
First floor
Ground floor
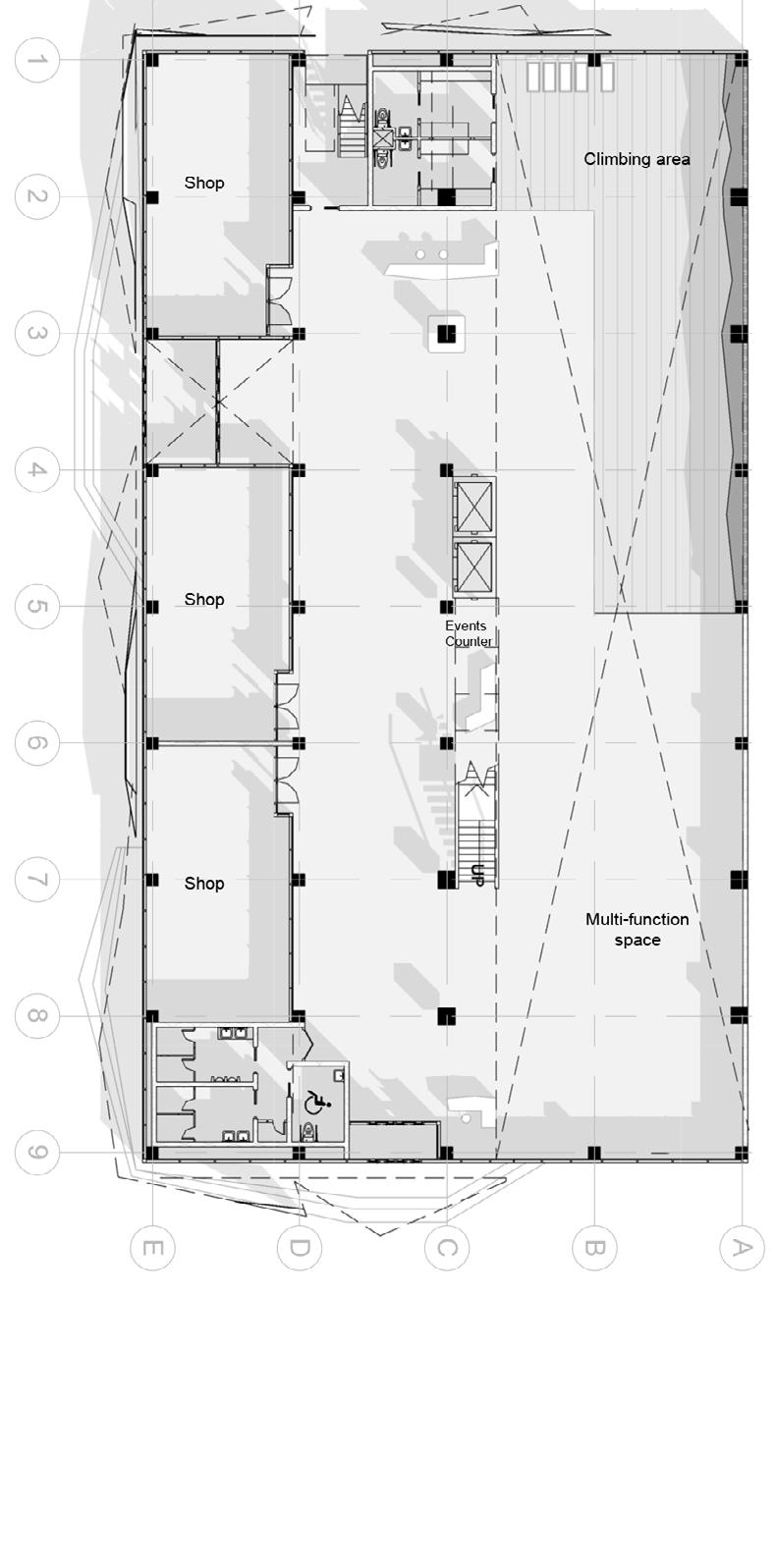

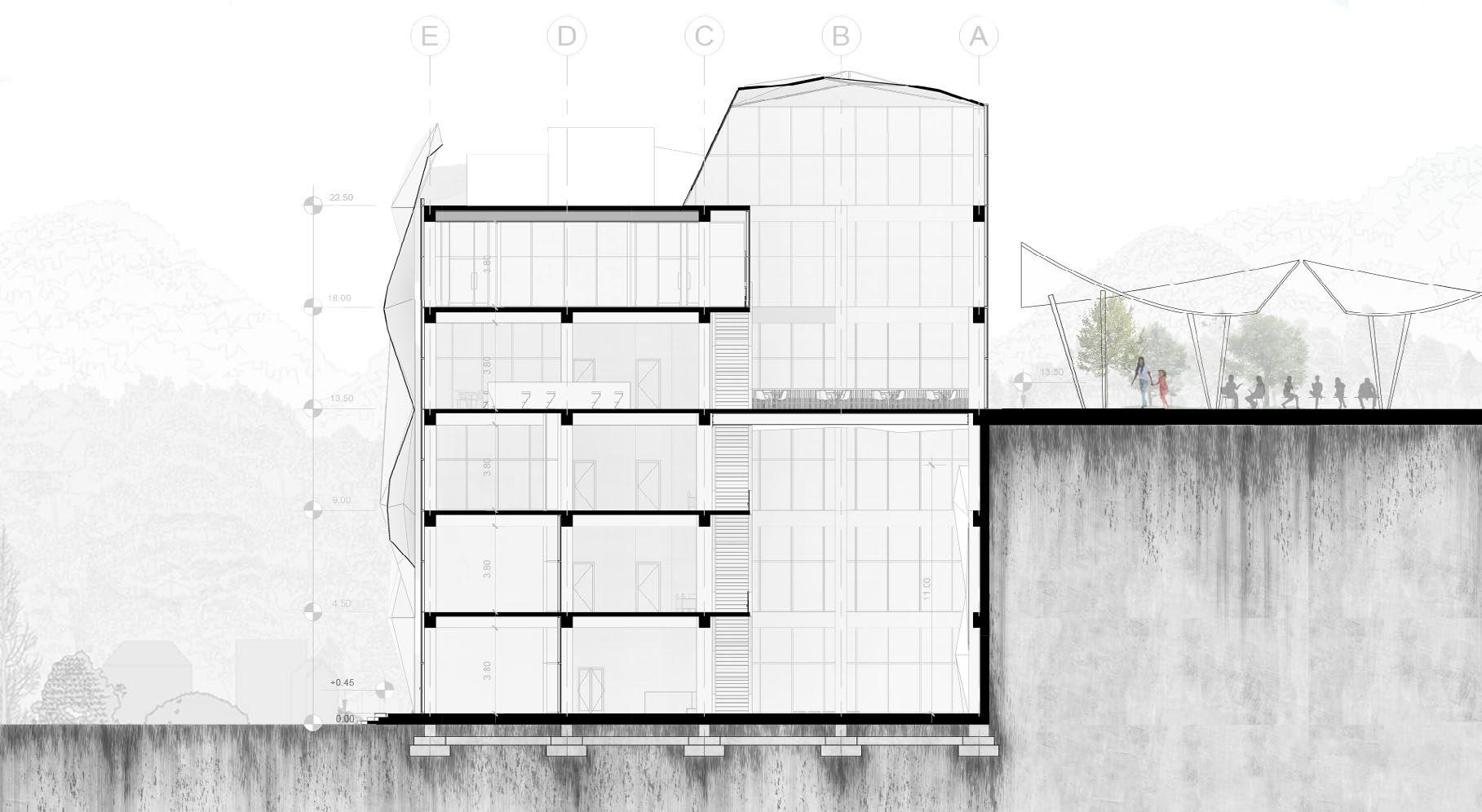



Interior Working Drawings of Alice Tully hallLincoln Center I Working Design Course
The aim of the course is to study the proposed reference, which was Alice tully hall, in terms of construction detailing and construction drawings. Moreover, A physicsl model of one panel of wall was required, in order to illustrate and simulate the technology used in a small scale.


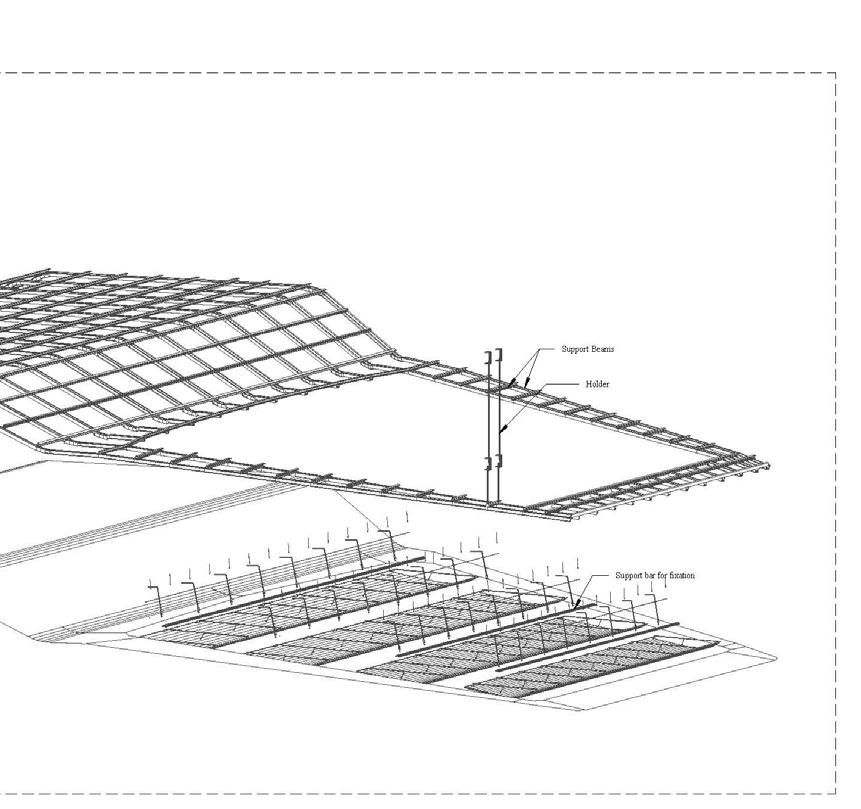

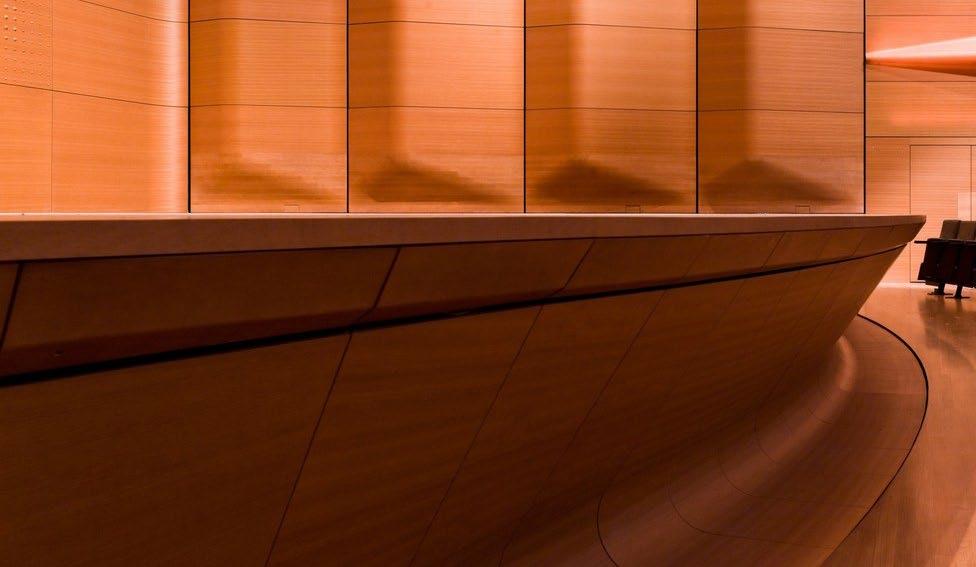


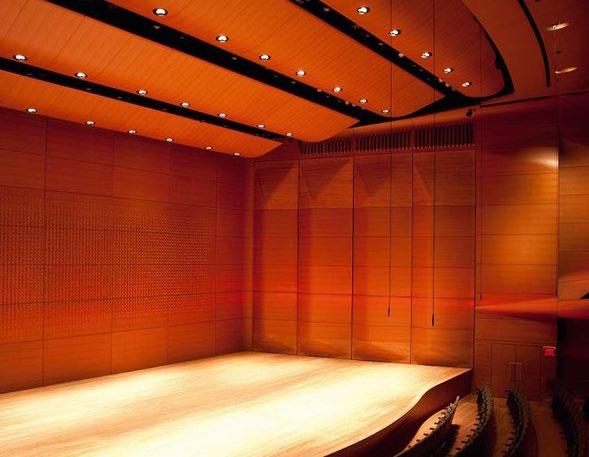
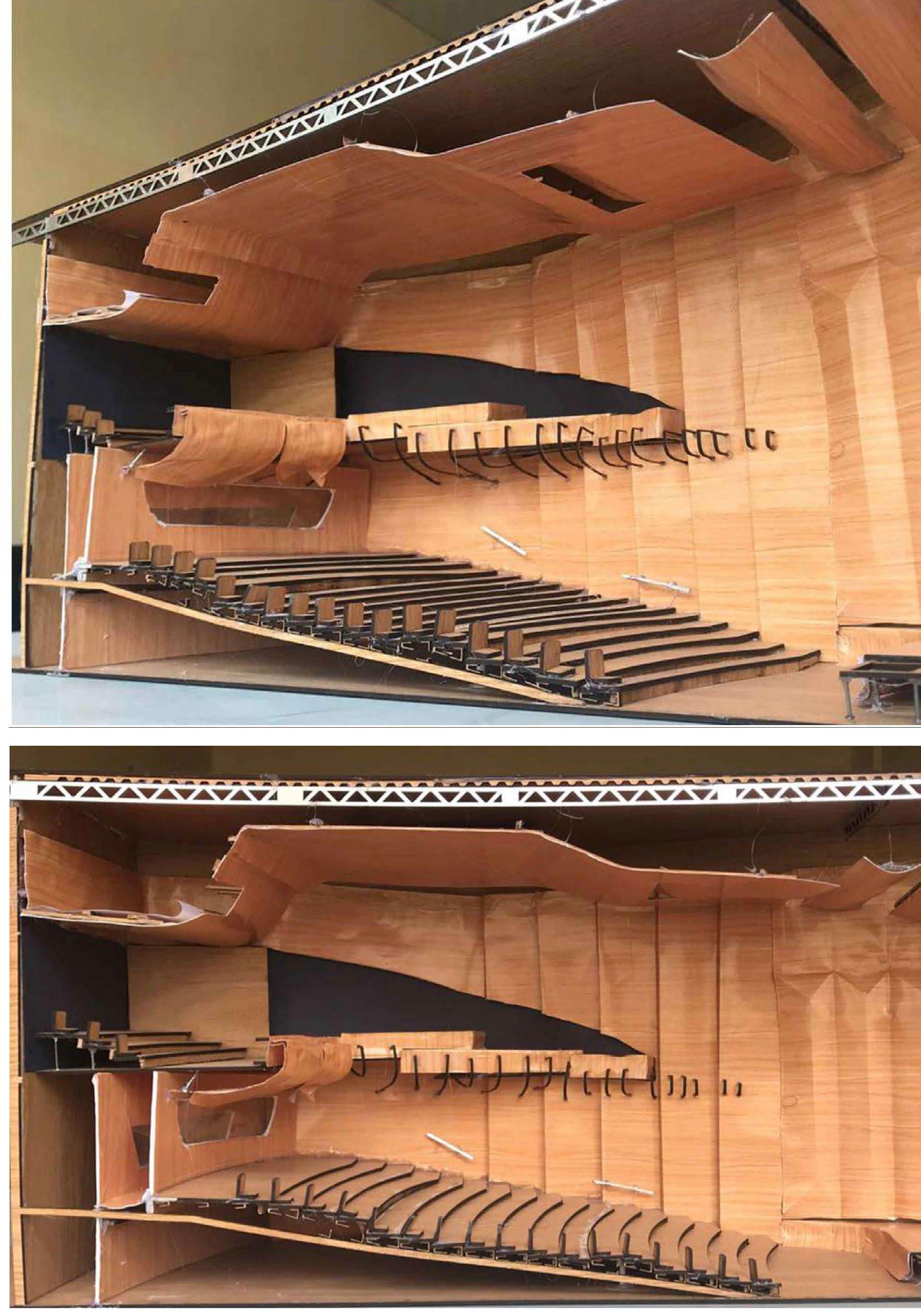
Physical Model for the Hall scale/ 1:100
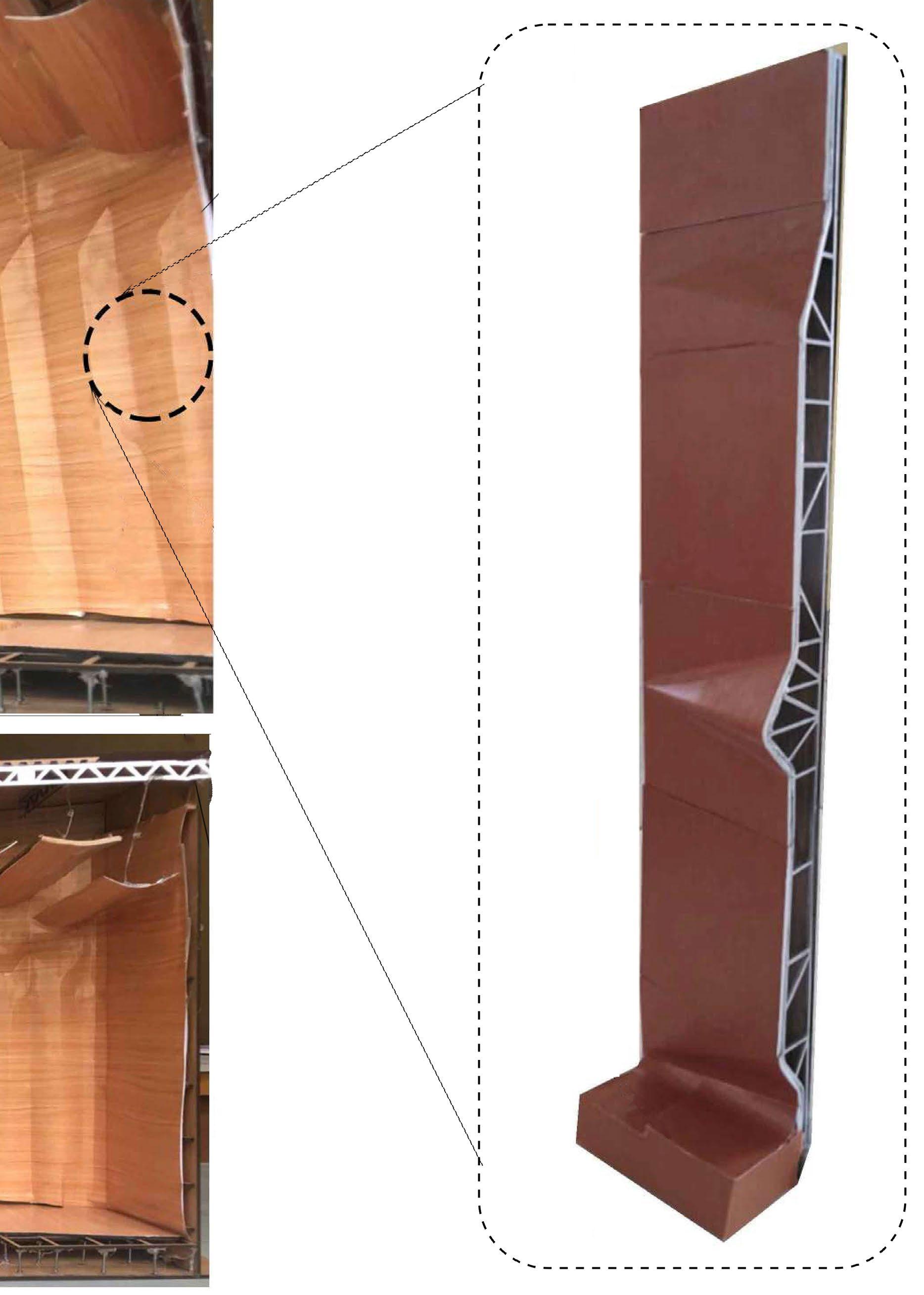
Physical model for Wall-section scale /1:20
24 Via Antonio Ghislanzoni, 23900 Lecco, IT
Mob. +39 3888257487
Email. ahmedsobhy.farag@mail.poilimi.it
https://issuu.com/ahmedsobhy.farag/docs/design_portfolio_ahmed_sobhy
