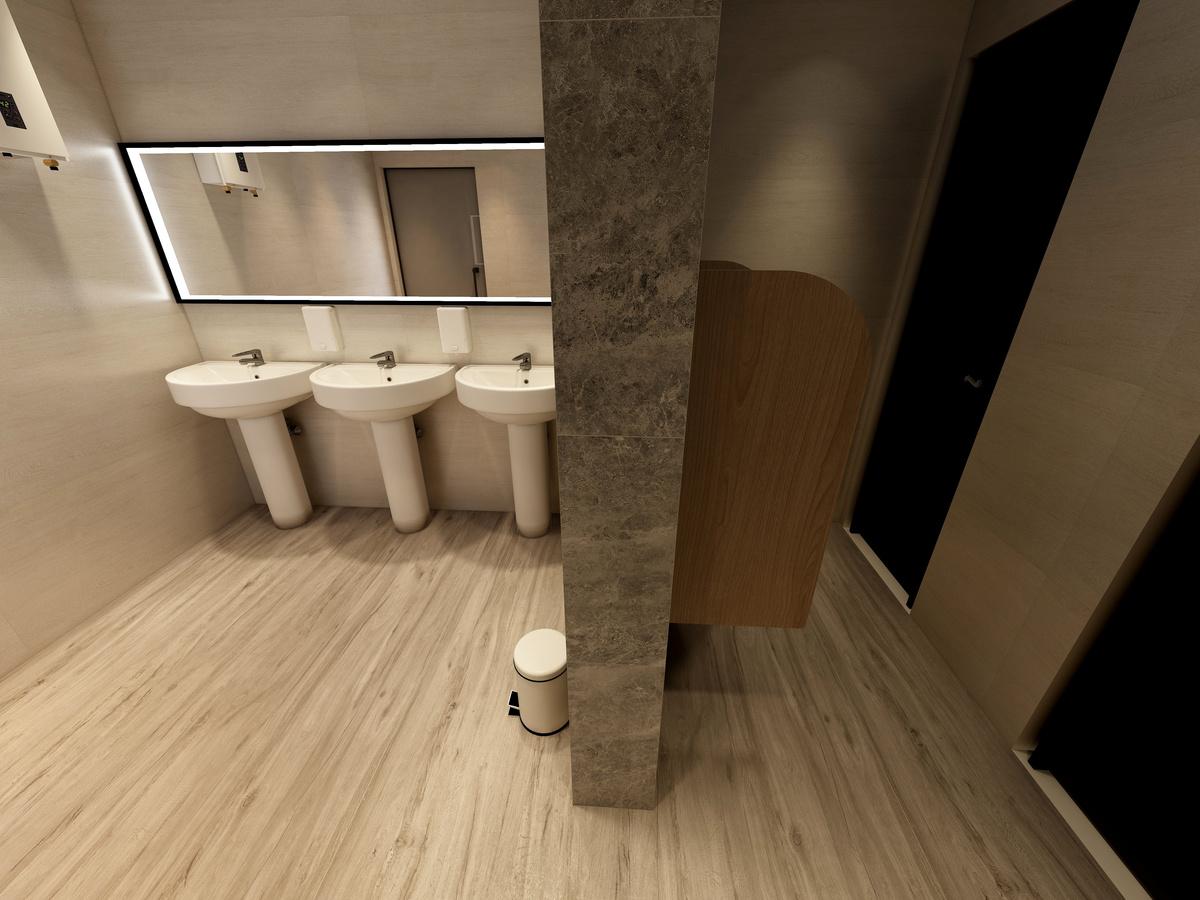Ahmed Samir PORTFOLIO





I am a Civil Engineer with experience in structural design, technical office management, BIM Technology, and the field of Post-Tension Slabs. I am capable of designing, implementing, and accurately inventorying quantities for concrete buildings in an organized and efficient manner.
CONTACT
Phone : +2 01111449505
Email : ahmedsamir029@gmail.com

Linkedin : Ahmed Samir
Address : Aswan , Egypt
Bachelor of Civil Engineering
from Luxor Academy of Engineering and Technology
2017 - 2022
Gradution Grade : Good
COMOUTER

CSI Safe




CSI Etabs
Sap 2000
Csi Column
Adapt Builder
LANGUAGE

AutoCAD


Revit
Sketch up

Escape

Microsoft Office
Arabic : english : fluent professional
(on Site)
Water station construction project in New Aswan City
2019 JUNE - 2019 August
The Arab Contractors Company

Christian monastery construction project in Qus City
( WITH Post Tention System )
2022 January - 2022 February
Trust Post Tension Company

Al-Sil Crossing Bridge project in Aswan City
August 2022 - December 2022
ACE Moharram-Bakhoum Company

worked as a Freelancer for 2 Years and designed many villas and residential buildings in Egypt and Saudi Arabia, integrated architectural and construction design and All of them are according to the Building design codes.
Diploma in structural design from Civil Academy, accredited by the Engineers Syndicate
Experiance in structural design, modeling, and inventorying the quantities of structural elements after designing and producing a Shop Drawing boards ready for implementation with BIM Technology.
Experiance in the field of post tension slab design ( Pinned in the Gradution Project ) designed remotely and made 3D models for some architectural designs for some buildings in Egypt and the Kingdom of Saudi Arabia, including interior and exterior design and 3D shots.
THIS PORTFOLIO HIGHLIGHTS A GROUP SELECTION OF WORKS FROM MY EXPERIENCE.
I TEND TO PRESENT CASES THAT SHOW THE REAL SIDE OF MY UNDERSTANDING OF STRUCTURAL DESIGN, BIM TECHNOLOGY AND POST TENTION
SLABS FIELD ALSO, DEPICTING MY INTERESTS IN ARCHITECTURE DESIGN.

Design Structure System for Commercial Mall in New Aswan City includes (Post Tension Slabs & Flat Slabs & Solid Slabs & Hollow Block Slabs and Steel )
Design many villas and Residential Buildings in Egypt and Saudi Arabia, and All of them are according to the Building design codes.


Design , Modeling and 3D Shots for some Buildings in Egypt and Saudi Arabia, including Interior and Exterior Design

DESCRIPTION:
The building is a commercial mall consisting of a basement, ground floor, and three floors Repetitive and Roof.
Foundation level ( - 7.20 metres )
Basement (Flat Slab)
Ground floor (Post Tension Slab)
first Floor (Post Tension Slab)
Second floor (Flat Slab)
third floor (Hollowblock Slab)
Roof (Steel)
LOADS & MATERIALS & CODES
Live Load = 600 kg/m2
Floor Cover = 150 kg/m2
Walls loads = 350 kg/m2
concrete Stress = 400 kg/m2 Steel Stress = 3600 kg/m2
Design Code for concrete : ECP 203-2018
Design Code for Loads :ECP 201-2012







Post Tension Design
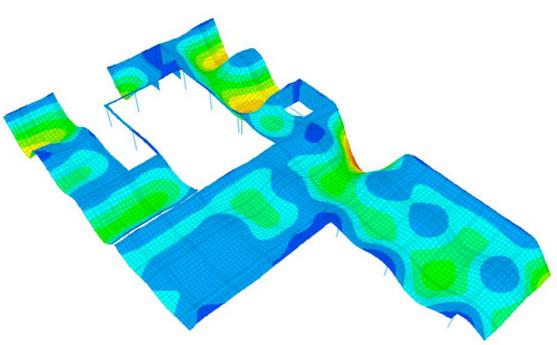



Horizental TENDONS
Steel Design
Hollow Block Design
Cheking Stresses

Vrttical TENDONS


Design Strips

Column Design
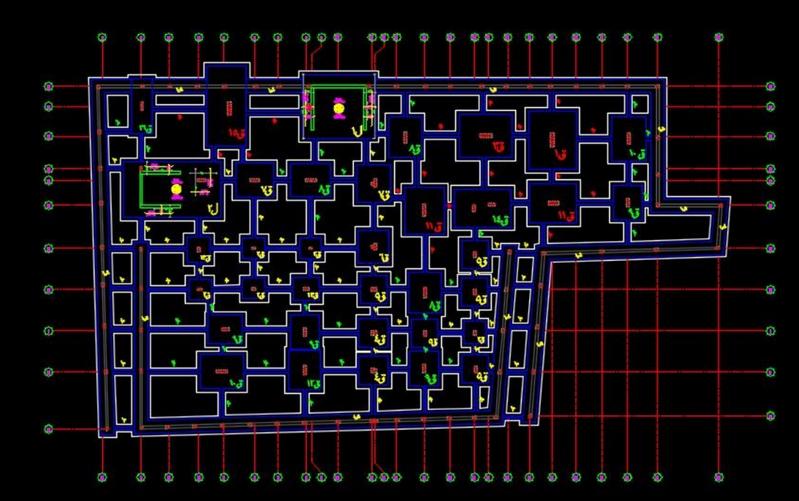
Foundatios
Design

Staires Design

ALREADY CONSTRUCTED
villa 450 m2 in Riyadh city - Saudi Arabia
villa 500 m2 in Jazan city - Saudi Arabia



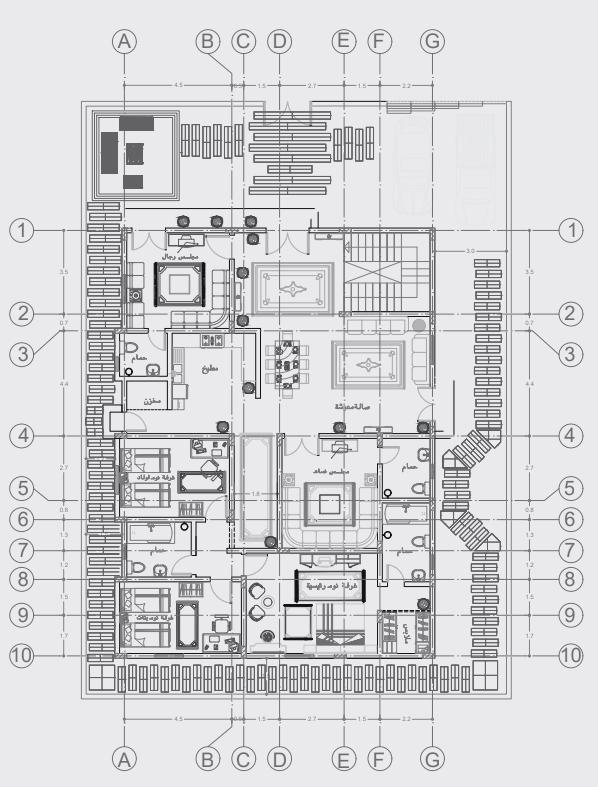
One of my projects is a two-storey villa (ground + first)
on an area of 450 square meters in Saudi Arabia - Riyadh City
Complete architectural, structural, Electrical, mechanical, plumbing, Sanitation and energy efficiency plans design (75 panels)
According to the Saudi code








Structural Drawings






Electrical Drawings





Mechanical Drawings



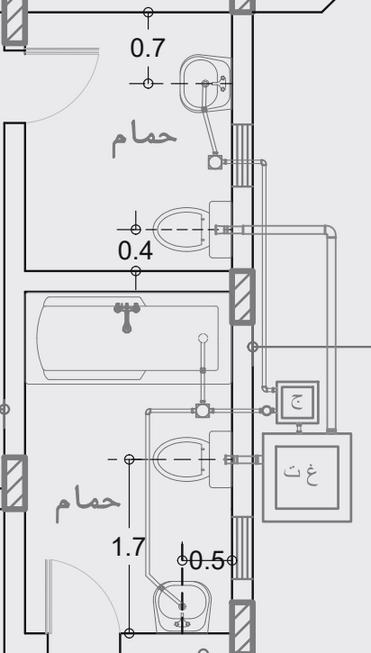



Architectural Drawings

One of my projects is a twostorey villa (ground + first) on an area of 500 square meters in Saudi Arabia - Jazan City
Complete architectural, structural, electrical and plumbing design (30 panels) According to the Saudi code
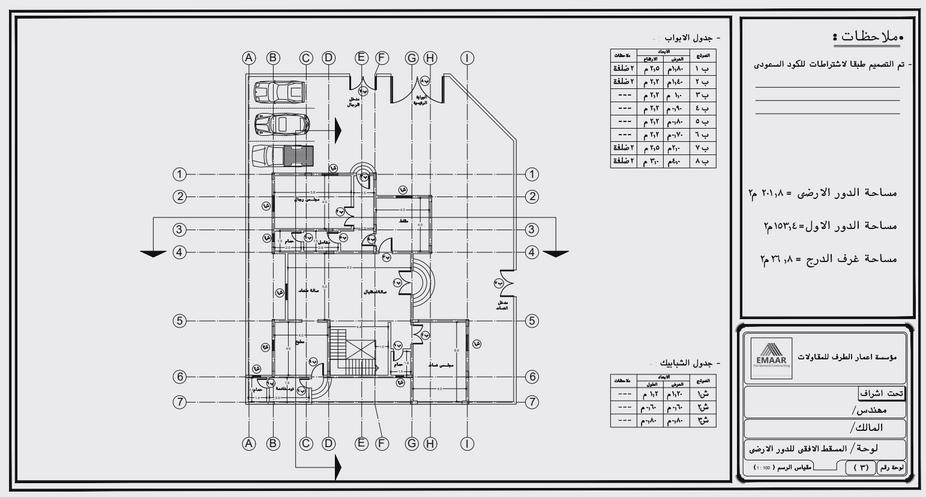


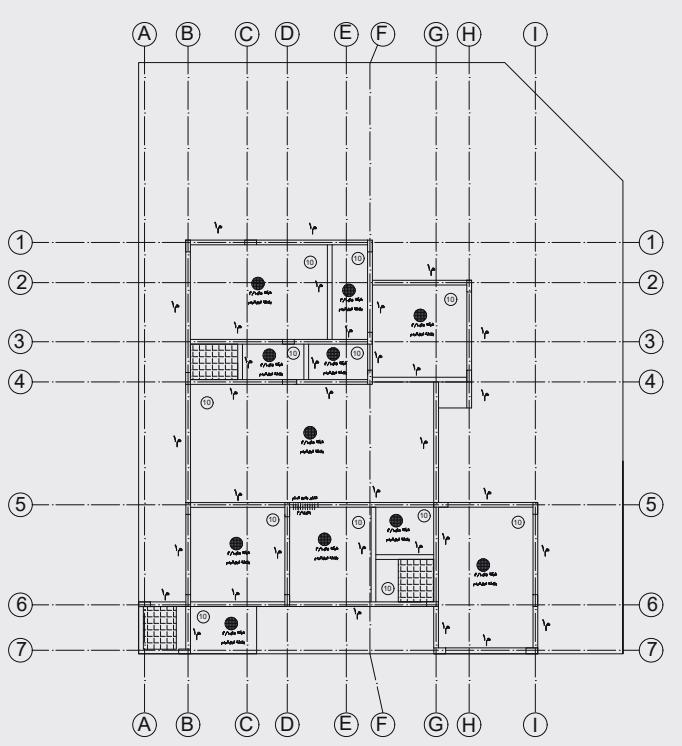


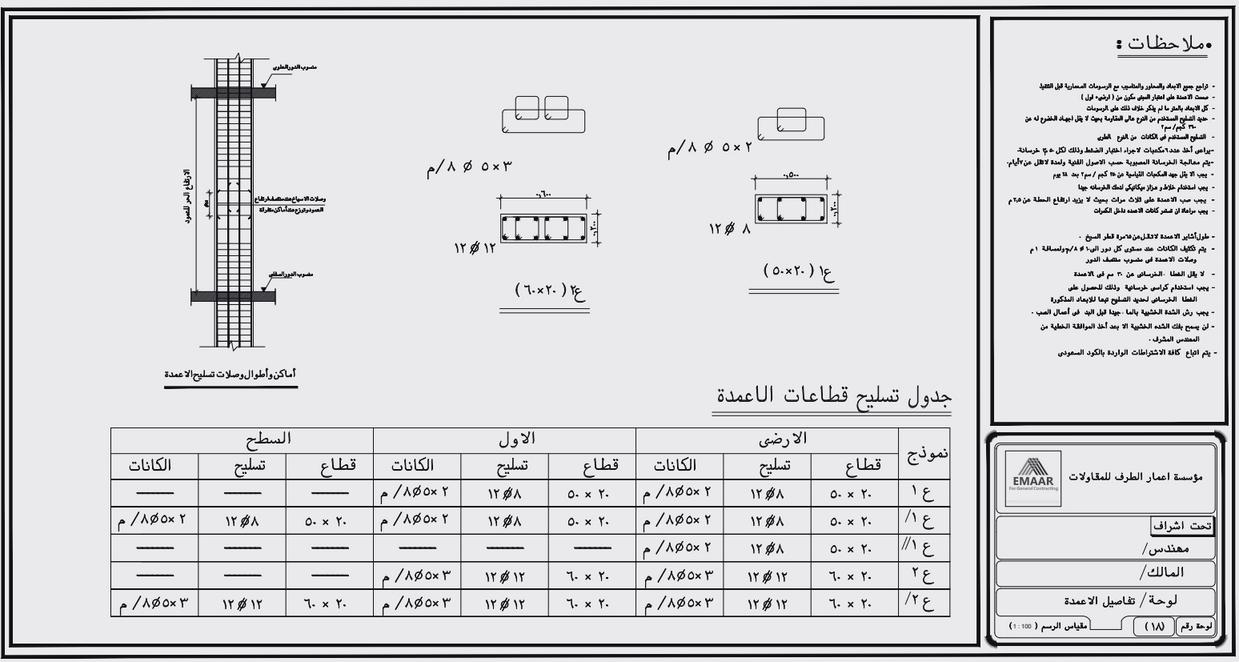



Electrical Drawings








Mechanical Drawings


ALREADY CONSTRUCTED
House 290 meters in Esna, Luxor
House 70 meters in Aswan, Egypt
3D interior design for police club bathrooms



One of my projects is a three-storey House (ground + repetitive)
on an area of 290 square meters in Esna, Luxor-Egypt



One of my projects is a three-storey House (ground + repetitive)
on an area of 70 square meters in Aswan-Egypt



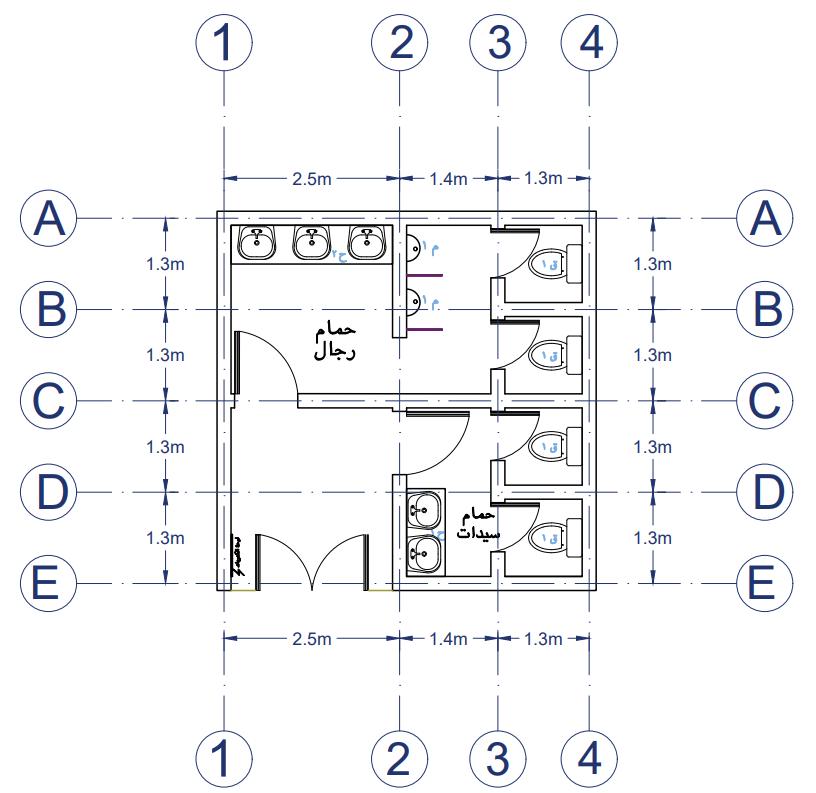

One of my projects is 3D interior design for police club bathrooms on an area of 25 square meters in Aswan-Egypt

