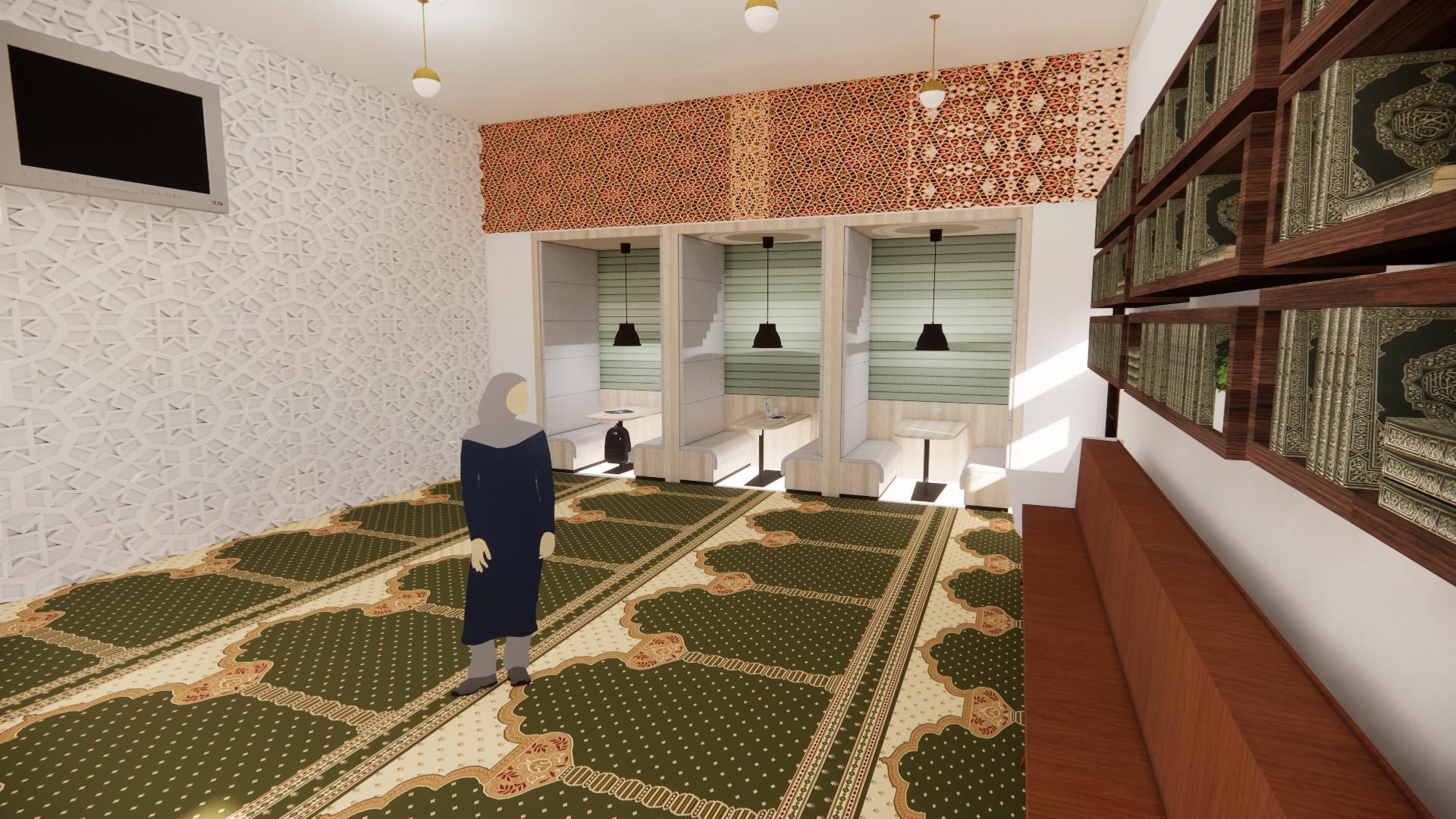
AHMED Interior Design Selected Works 2 0 2 1 - 2 3
REEM
Table of C About me Resume Campus Coffee Shop Interpretive Center Single Family Home Biophilic Pattern Art Connection .............................................................. ................................................................... ................................ .................................... .................................... ............................................ .................................................
Contents 4 5 6 8 10 12 14 ........................................................................................ ........................................................................................ ........................................................................................ ........................................................................................ ...................................................................................... ....................................................................................... ......................................................................................
ABOUT ME
I am a third year Interior Design student at the University of Central Missouri. I am interested in pursuing a career in commercial design upon graduating. I am passionate about universal design and creating spaces that not only look aesthetically pleasing, but that will also function for different demographics of people. In this portfolio I have included projects from the last three years as well as the 2023 Fall Semester.
Reem Ahmed 4
EDUCATION
UNIVERSITY OF CENTRAL MISSOURI
Interior Design, BFA CIDA & NASAD accredited
2021-present
METROPOLITAN COMMUNITY COLLEGE
2018-2021
RELEVANT EXPERIENCE
ARTIST & CRAFTSMAN SUPPLY-KANSAS CITY, MO
September 2021-September 2023
Sales Associate
Educate customers on products and assist in locating various materials and mediums
Overall maintenance of the store and upkeep of stores art gallery
Outreach to local artists and assisting with set up and take down of monthly art shows
ISLAMIC RELIEF USA-DISASTER RESPONSE TEAM
Mayaguez, Puerto Rico
01/06/2023-01/12/2023
Collaborated with local volunteer groups to install flood shelves in homes that were heavily impacted by Hurricane Fiona Plymouth, North Carolina
Various Dates from 11/13/2022 - 03/18/2023
Worked with local organizations to help rebuild homes heavily impacted by Hurricane Mathew
POINT O'PINES CAMP FOR GIRLS-BRANT LAKE, NY
June 2021-August 2021
Set Designer, Internship
Worked in the camp's theater department to design sets and scenery for weekly plays and musicals with the help of campers Painted each set entirely including various flats, back wall, and floor for each show As well as designed and decorated stage front, stage wings and stairs.
KUMON-LEE'S SUMMIT, MO
February 2019-June 2021
Early Learner Assistant
Assisting early learning students in Math and Reading using the Kumon instruction method As well as guiding students through the Kumon program and accurately grading students’ work
MAWAHIB INTERNATIONAL SCHOOL-KHARTOUM, SUDAN
September 2017-December 2017
Assistant English and Social Studies Teacher, Internship
Worked with first year and second year students in English to strengthen their phonics and pronunciation. As well as working on Social Studies projects and assignments in class with students
5
SKILLS LANGUAGE CONTACT ME Native English Advanced Arabic (816) 442-9382 rxa88640@ucmo.edu Attention to detail Organizational skills Teamwork Conflict resolution Communication Microsoft Adobe AutoCad Sketchup
Selected Works R E E M A H M E D
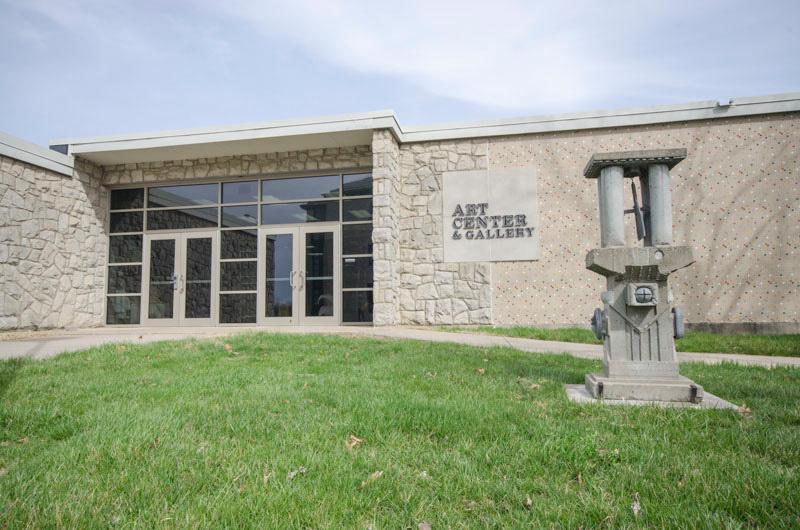
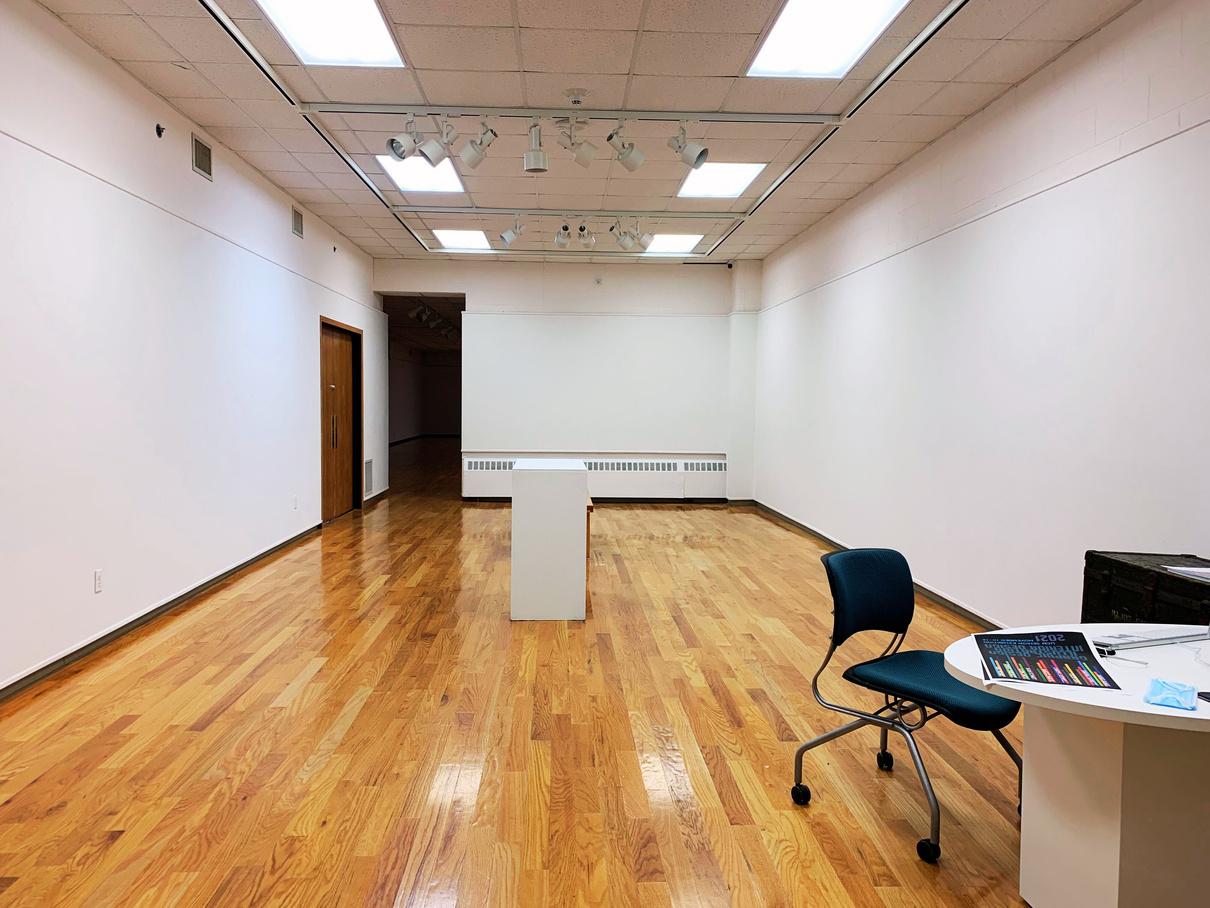
CAMPUS COFFEE SHOP CAMPUS COFFEE SHOP
Students were tasked with transforming the outer portion of the Gallery of Art and Design into a popup coffee shop for students and faculty during exam week
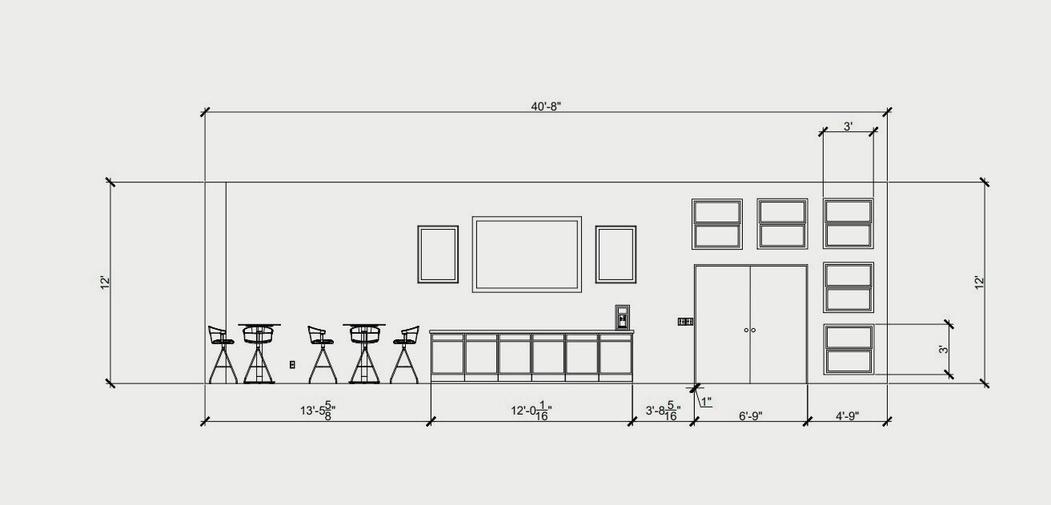
As a Pop-up temporary space, no permanent modifications could be made to the art gallery, except to temporarily close off access to the larger gallery in order to allow better circulation through the space
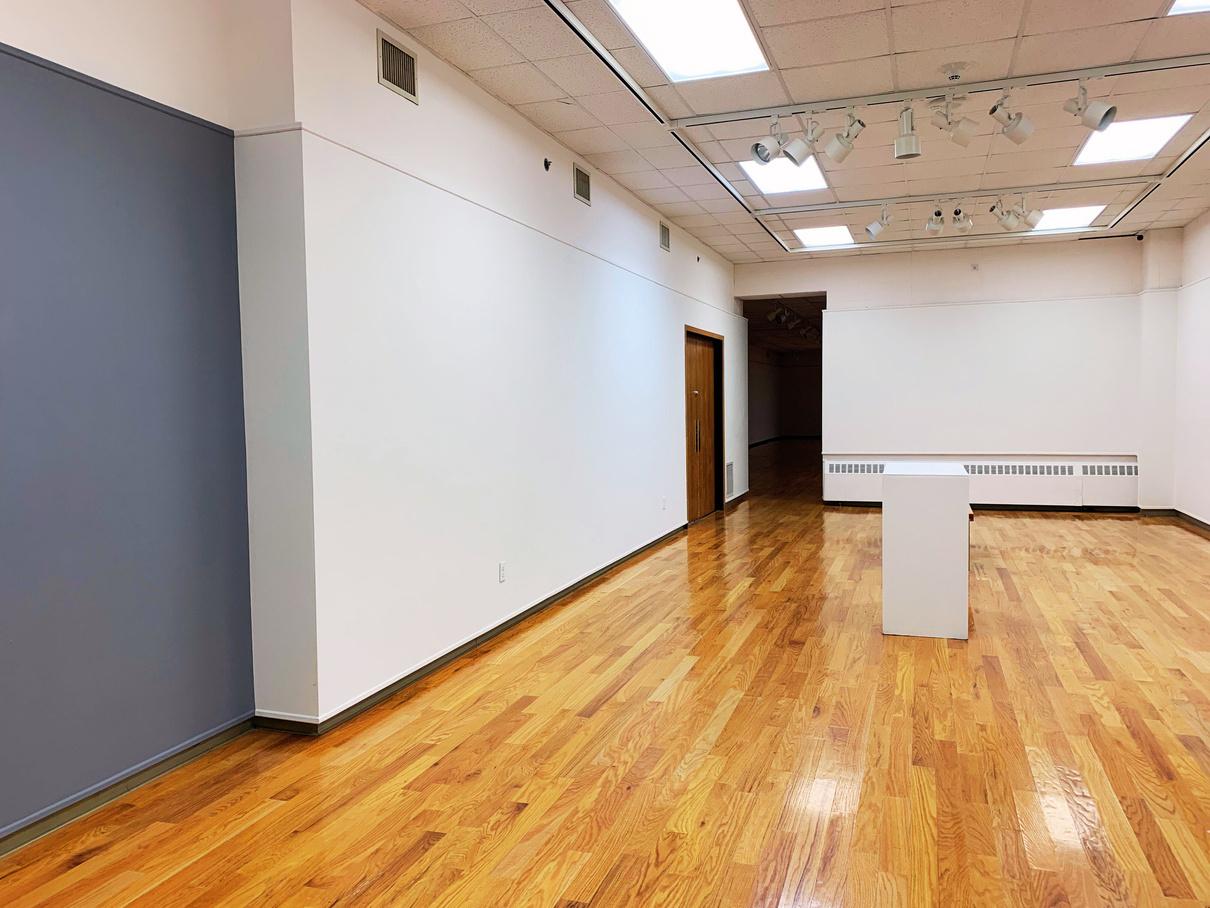
6
Reem Ahmed








MULE FUEL MULE FUEL MULE FUEL








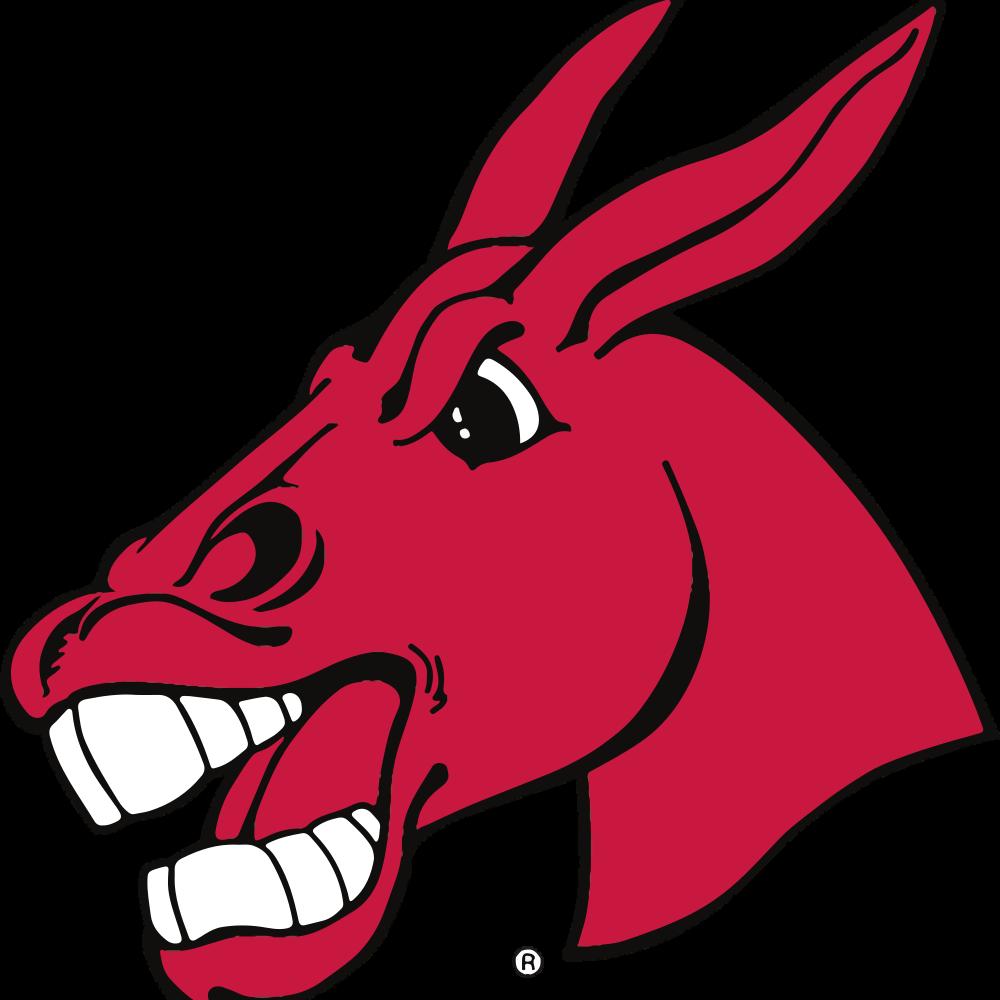

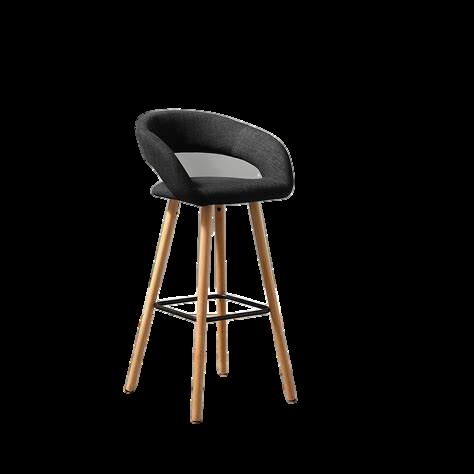
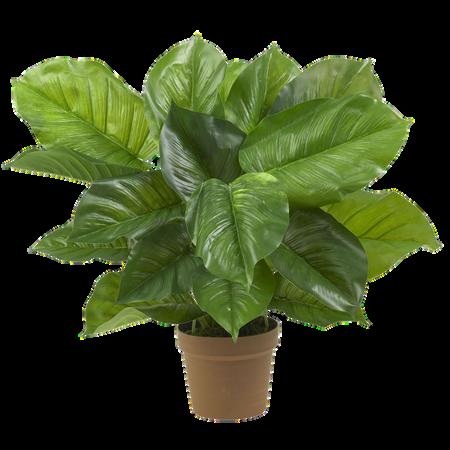
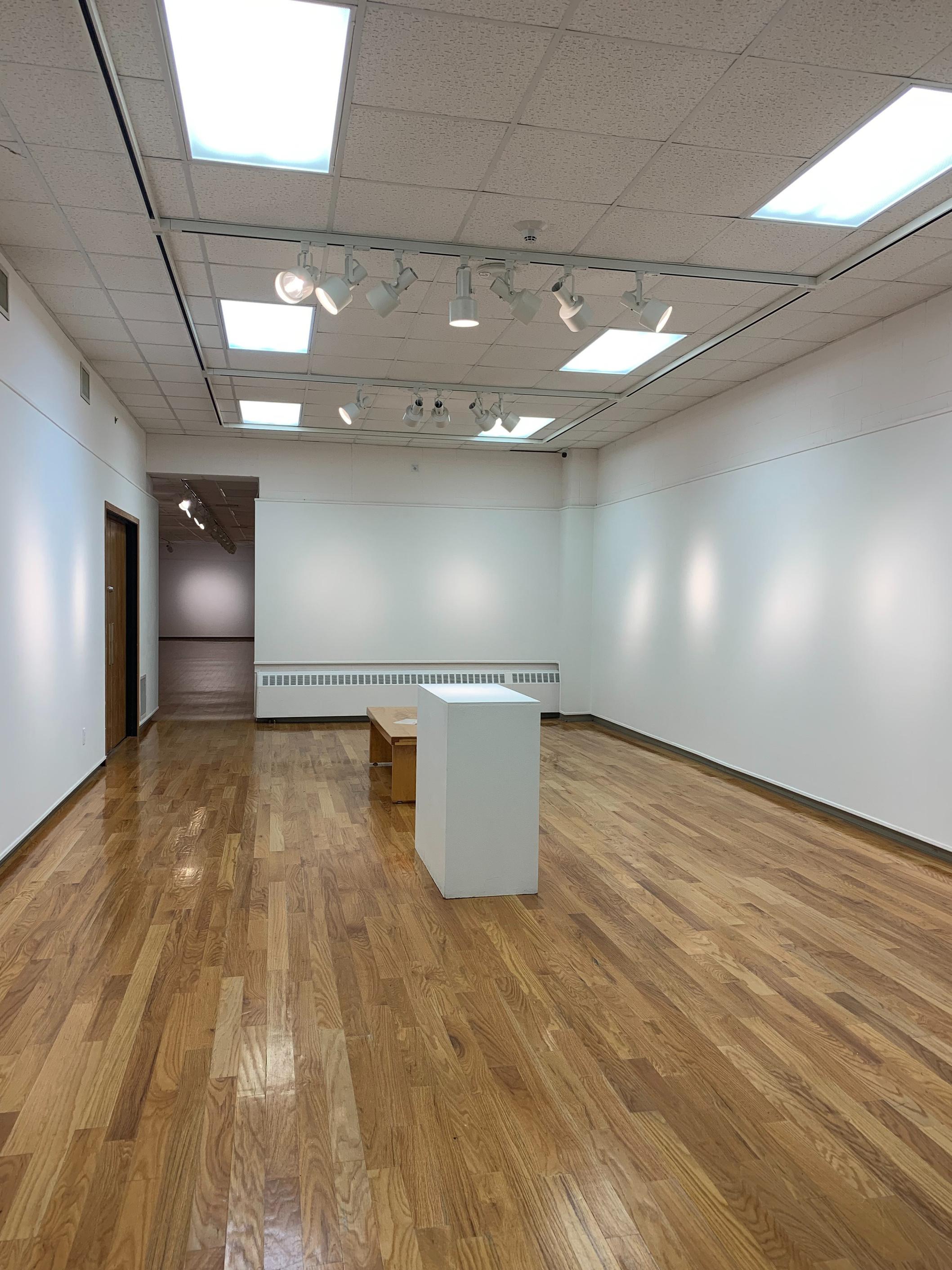
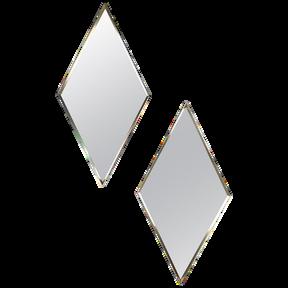

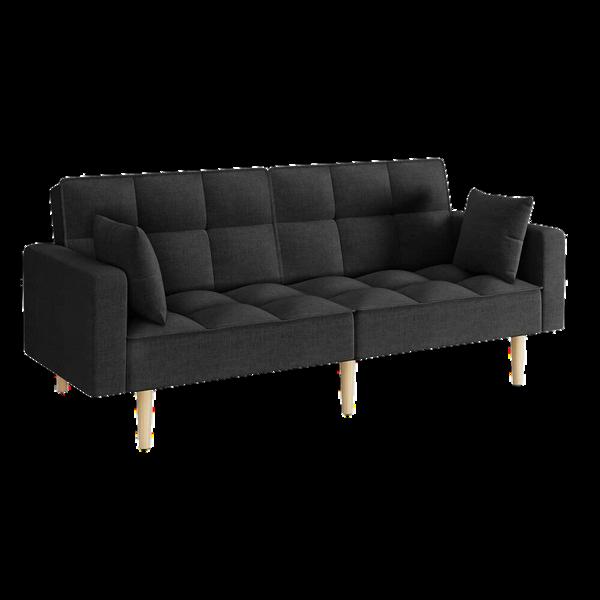
7 AUTOCAD GOOGLE SLIDES FALL 2021
Selected Works
NATIONAL PARK - INTER NATIONAL PARK - INTER
OBJECTIVE
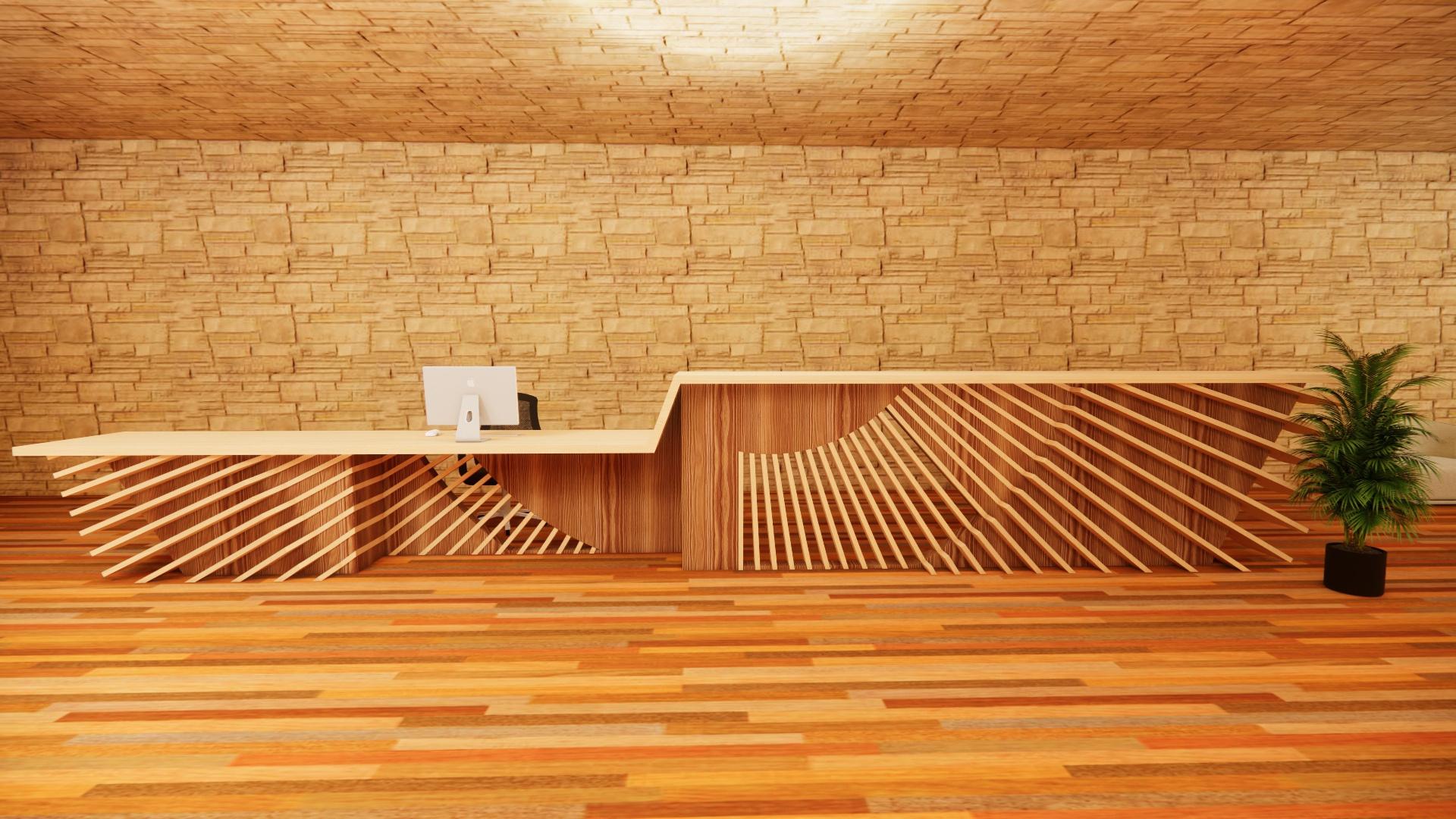
Create a space for a pre-existing National Park that visitors can come to, to find information before exploring all that the park has to offer This should consist of designated areas where people can take a break in between activities by providing basic amenities such as food and drink, restroom, Wi-Fi, and lounge areas
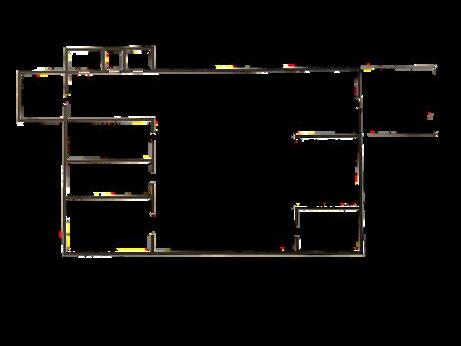

Office Hallway Restrooms Conference Room HVAC/Mech./ Storage Exhibition Area/Reception Cafe Giftshop Indoor Outdoor Seating Seating 8
1 Exhibition area/Reception 2. Office space 3 Hallway 4 Restrooms 5 Conference Room 6 Storage/HVAC/Supplies 7 Indoor seating 8 Food court/Cafe 9 Outdoor seating 10 Gift shop 2 6 5 1 7 8 9 3 4 Reem Ahmed
10
RPRETIVE CENTER RPRETIVE CENTER


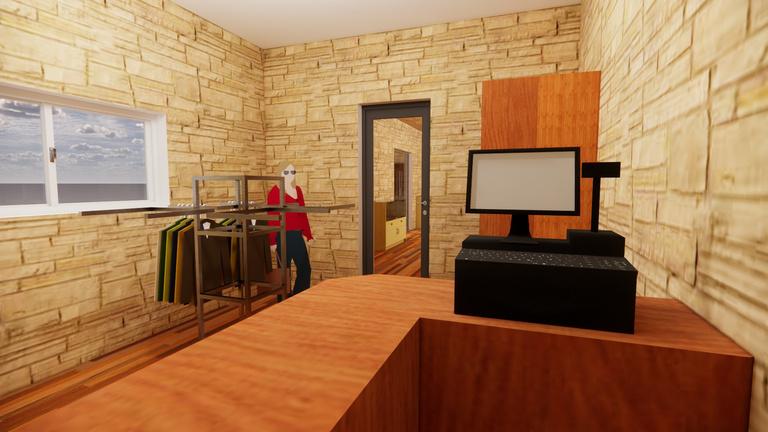
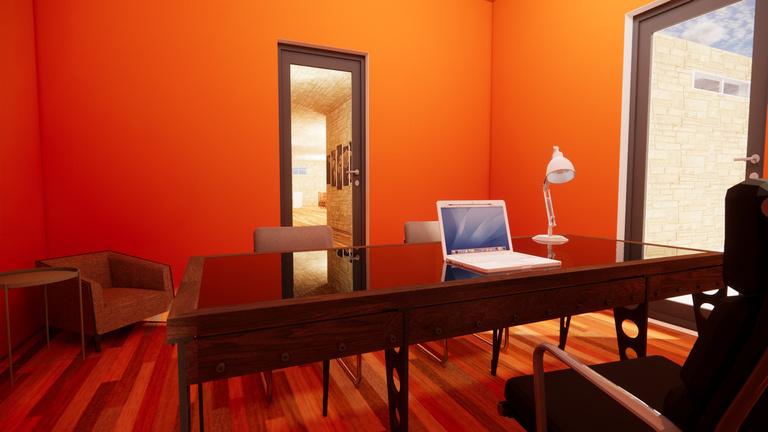
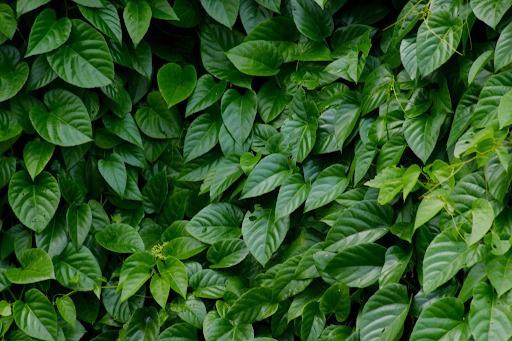
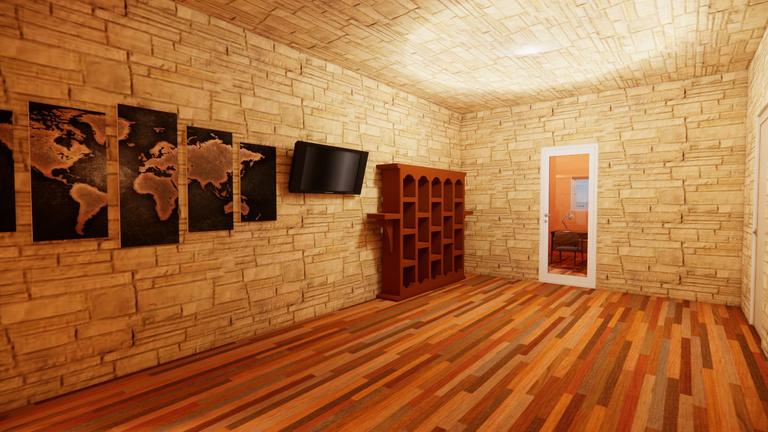
I wanted this interpretive center to flow very smoothly with the overall aesthetics of this park In order to accomplish this, I incorporated plenty of neutral colors that can be found throughout the park as well as other facilities and lodging around the area I also incorporated the use of stone and wood to complement the rocks and trees and that be found right outside of the center and plenty of natural lighting Overall, I wanted my design to feel very natural and blend in with its surroundings.
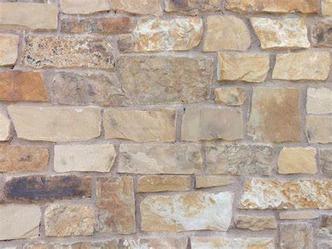
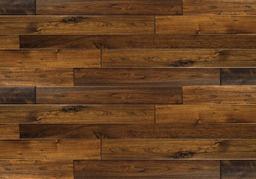
9
AUTOCAD SKETCHUP GOOGLE SLIDES SPRING 2022
Selected Works
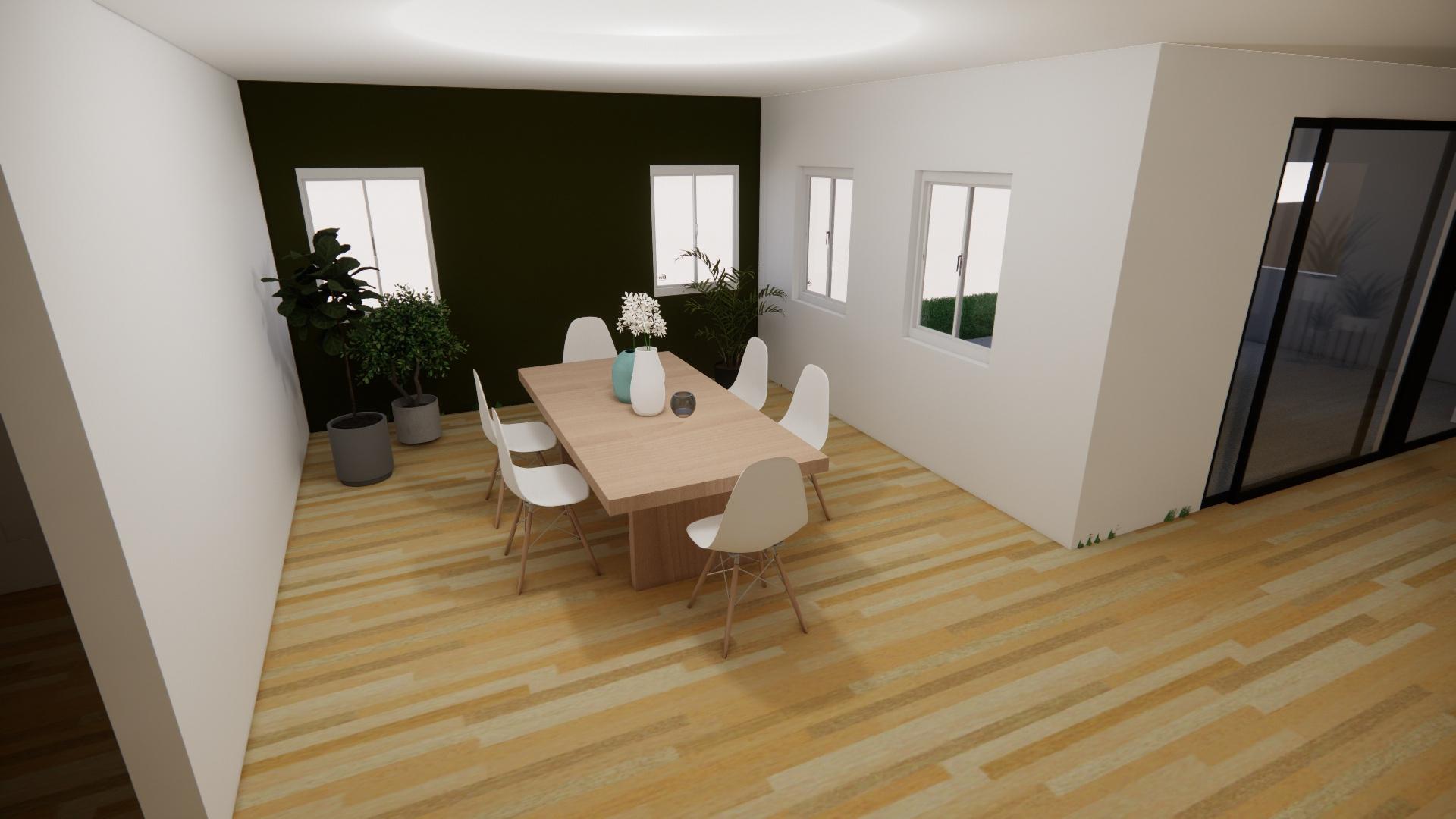
SINGLE FAMILY HOME SINGLE FAMILY HOME
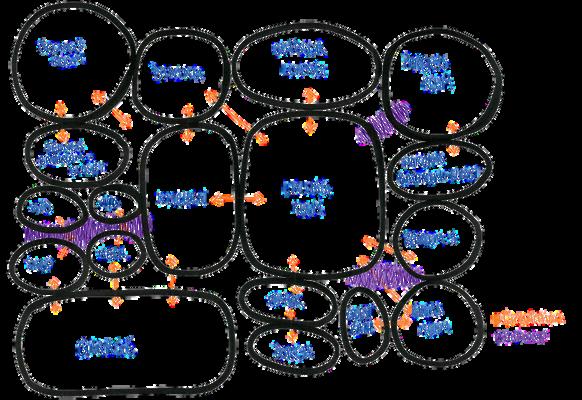
OBJECTIVE
Students were tasked with creating a single family home for an assigned family
The only requirements for this home is was that it must cater to all members of the family as well as incorporating any special requests or needs they may have Students were encouraged to incorporate principles' of universal and biophilic design in their final project
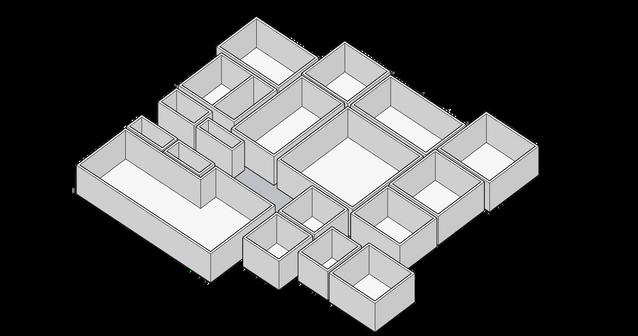
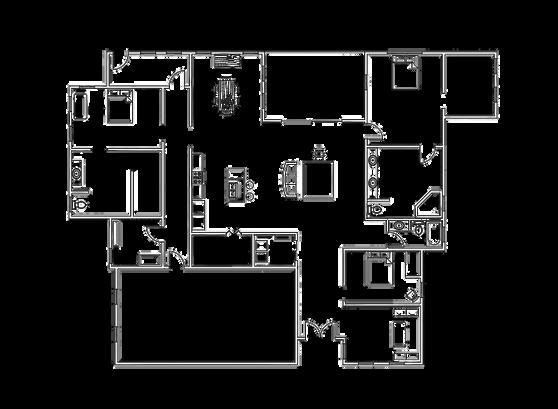
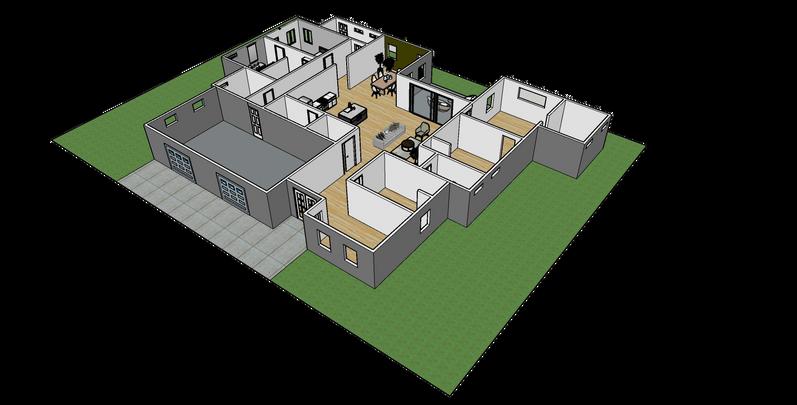
10
Reem Ahmed

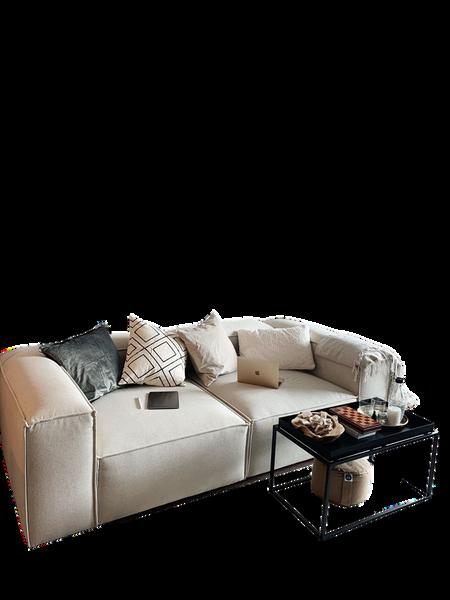
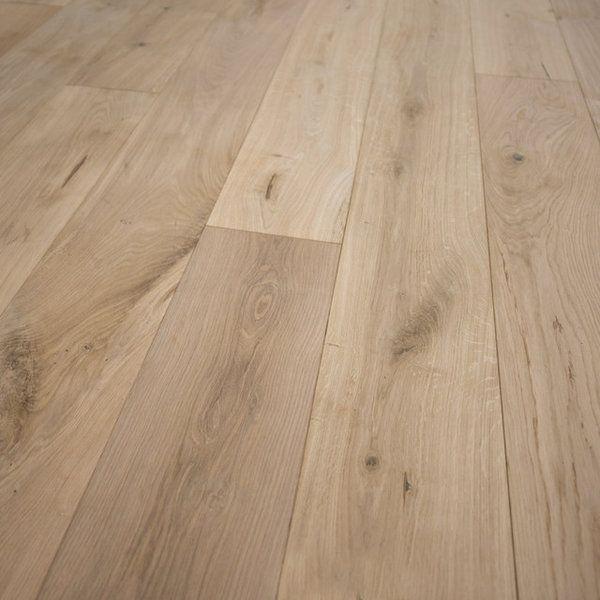

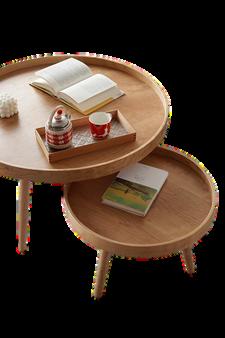
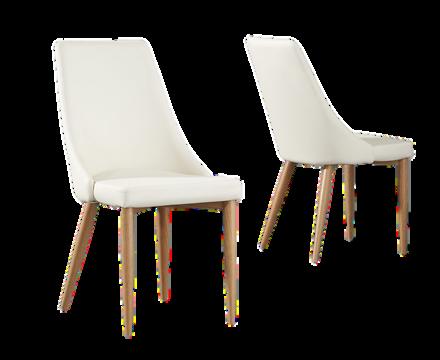
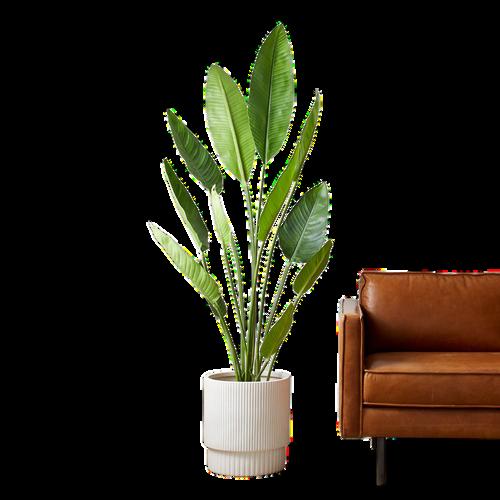
This home was designed for the Lee Family A Korean family with a son who uses a motorized wheel chair and an elderly grandmother who lives with them This house is approximately 2,000 square feet with ample space for wheelchair movement I also aimed to incorporate aspects of Korean design by using elements of minimalistic design, natural lighting and neutral colors throughout the space
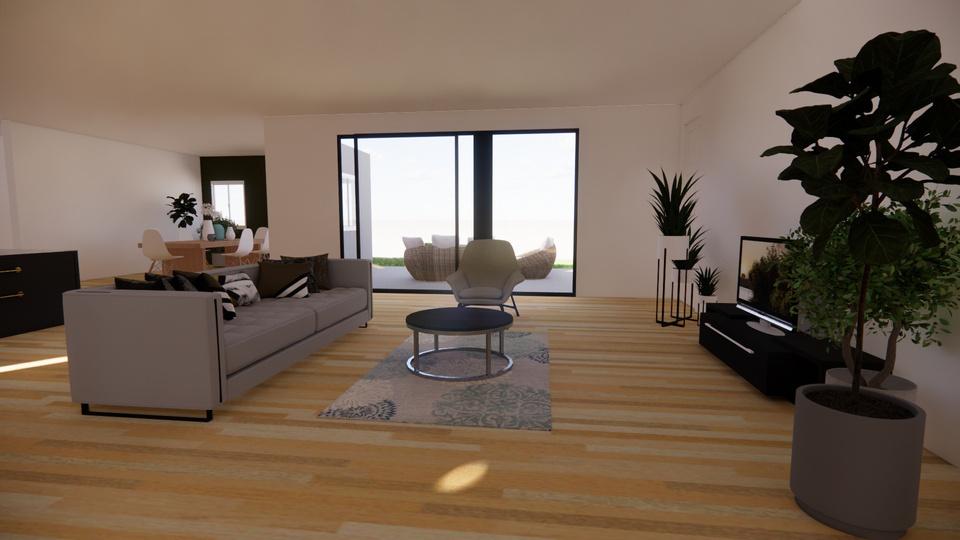
1 Dining Room 2. Great Room 3 Primary Bedroom & En Suite 4. Guest Bath 5 Hallways/Foyer 6. Second Bedroom 7 Pantry 8. Outdoor Living 9 Mudroom 10. Guest Bedroom 11 Office 12. Garage 13 Laundry Room 14. HVAC/Storage 15. Kitchen
11 AUTOCAD SKETCHUP ENSCAPE GOOGLE SLIDES FALL 2022 6 Selected Works 1 2 3 4 5 7 8 9 10 11 12 13 14 Public space Private space
BIOPHILLIC PAT BIOPHILLIC PAT
OBJECTIVE
Students were tasked with creating a motif or pattern that represents their favorite place in nature They then had to apply this pattern in 2-3 to a design of their choosing

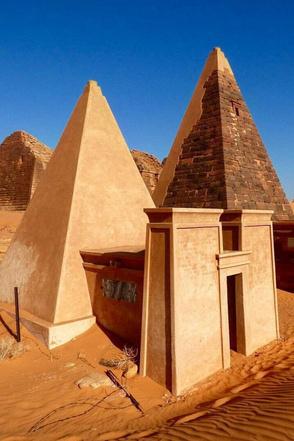


VISION
As a first gen child of immigrants who grew up spending her summers in Sudan, I wanted my pattern to represent that. I wanted to represent the pyramids and Nile River of Sudan
Blue line to represent the Nile River
12
Original Sketch
Reem Ahmed
TTERN DESIGN TTERN DESIGN
Triangles to represent the pyramids
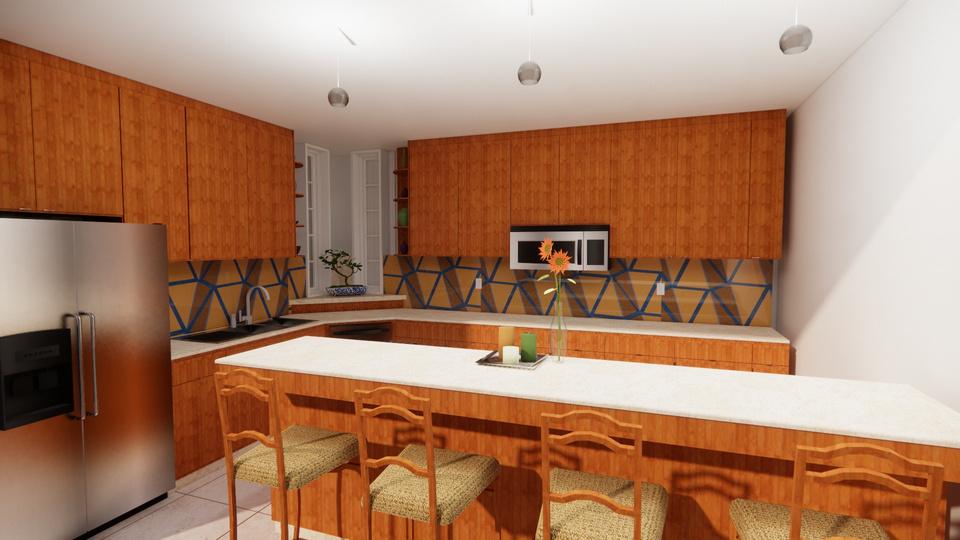
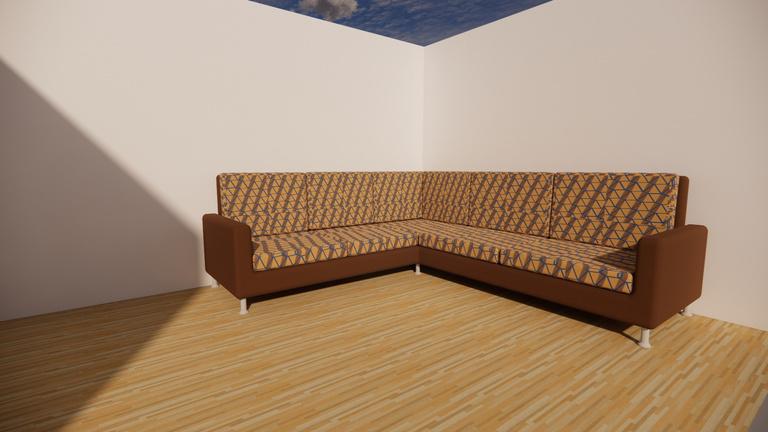
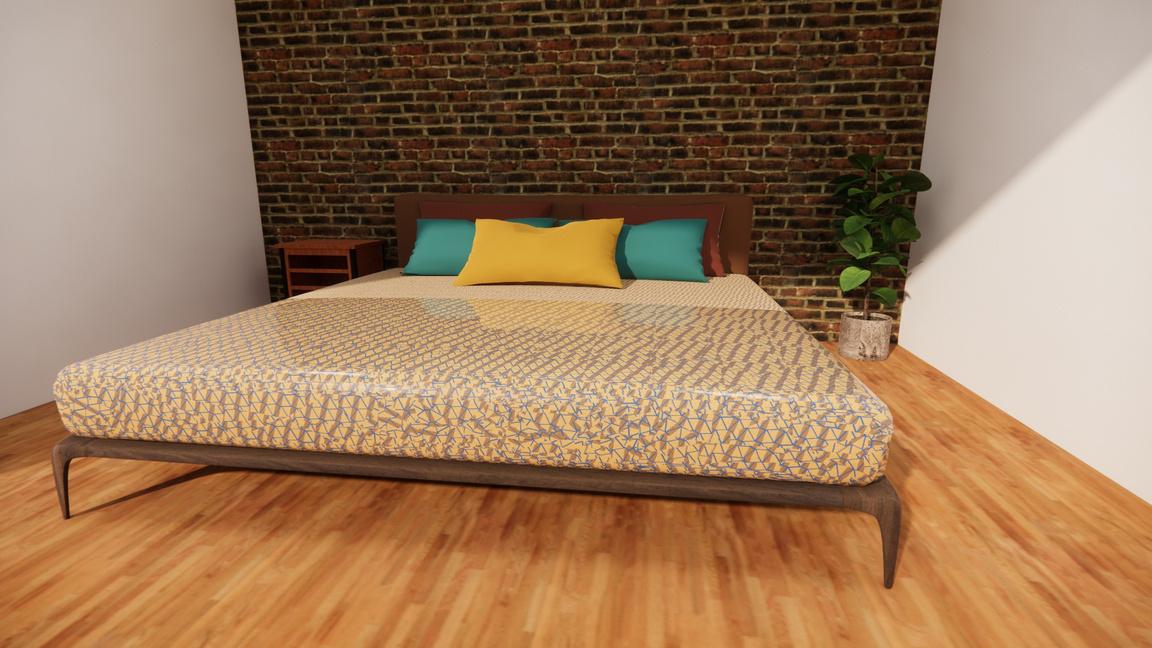
Selected Works 13
BACKSPLASH
UPHOLSTERY
SKETCHUP ENSCAPE CANVA FALL 2023
BEDDING

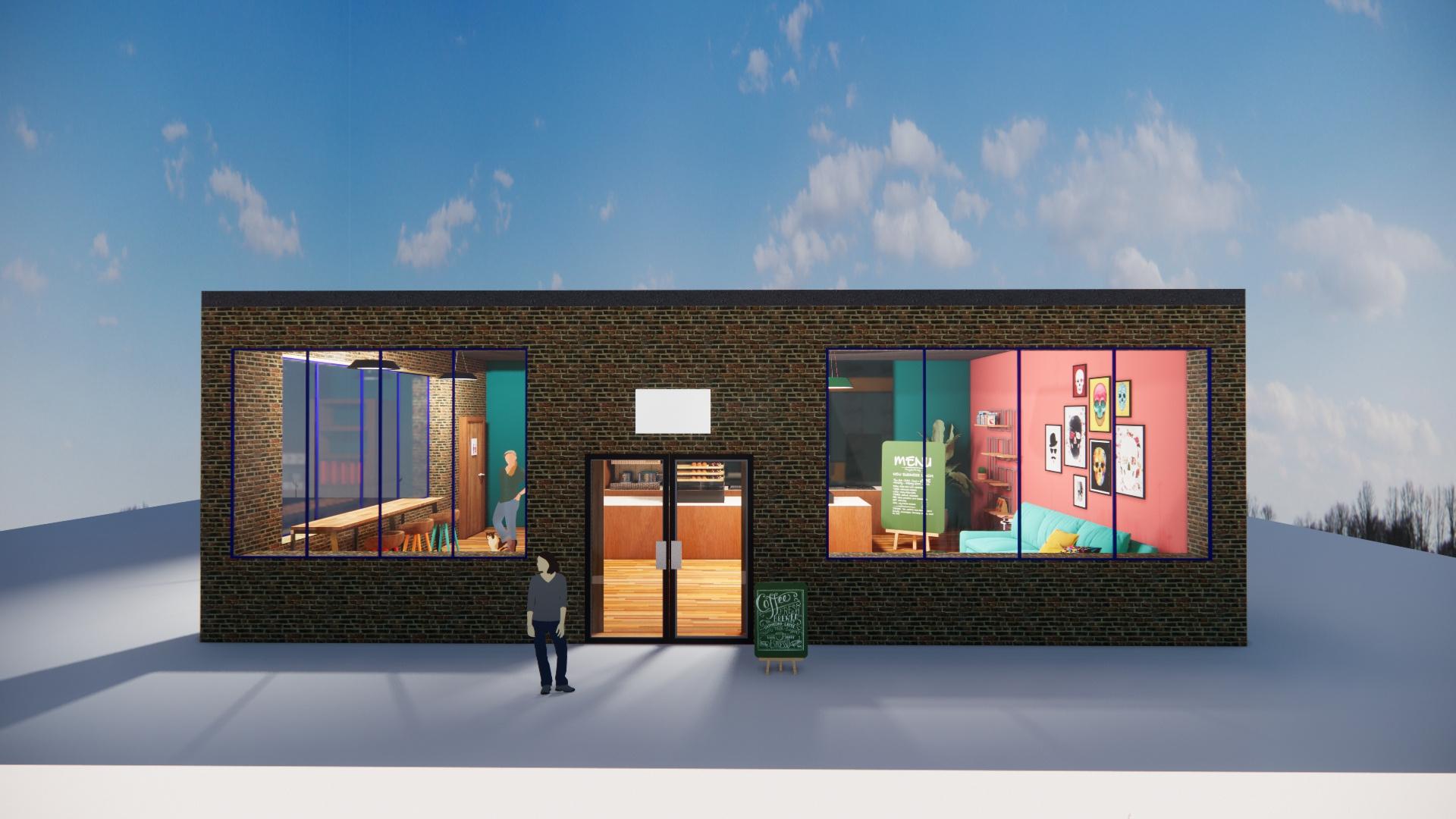
ART CONNECTION ART CONNECTION
In this project students were tasked with creating a concept space for an Art Center in Warrensburg that would not only serve the University , but serve the community as a whole
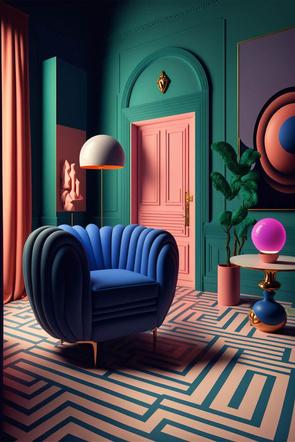
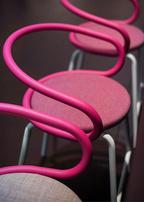
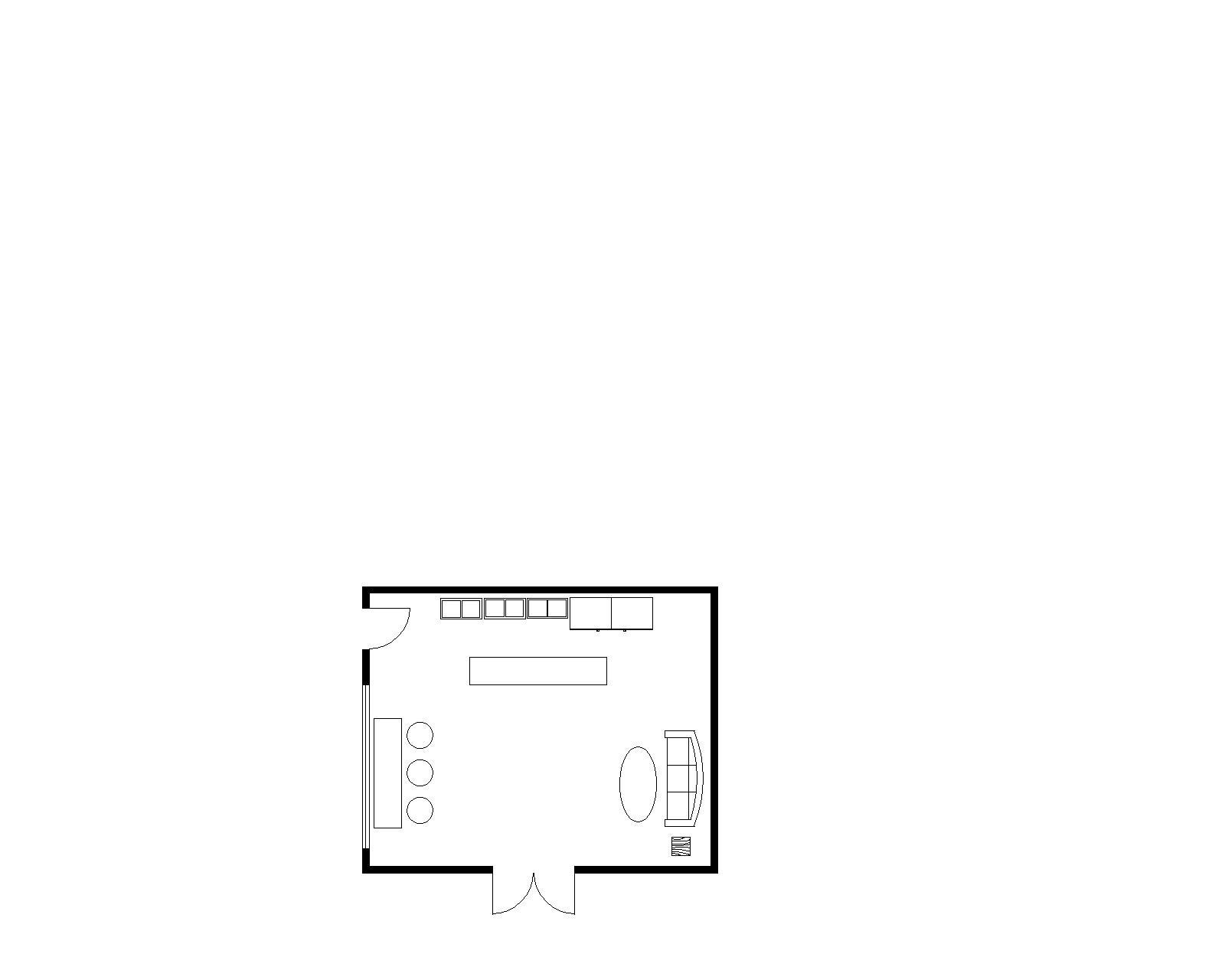
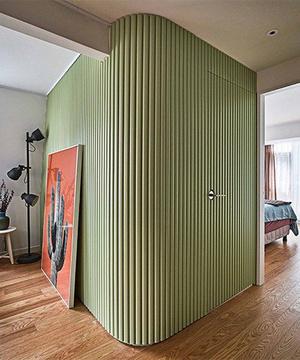
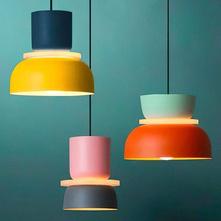
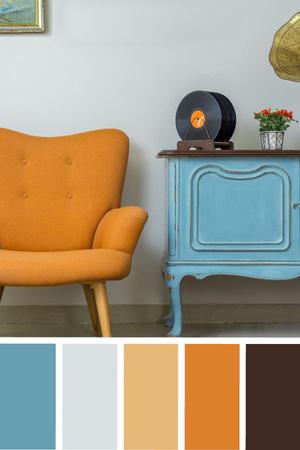
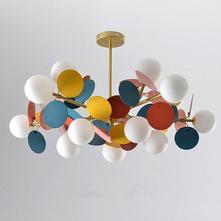
My contribution was coming up with a flexible cafe/coffee shop that would be open to the community using a pre assigned color palette.
14
Reem Ahmed


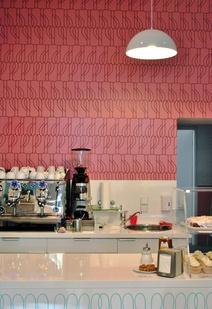
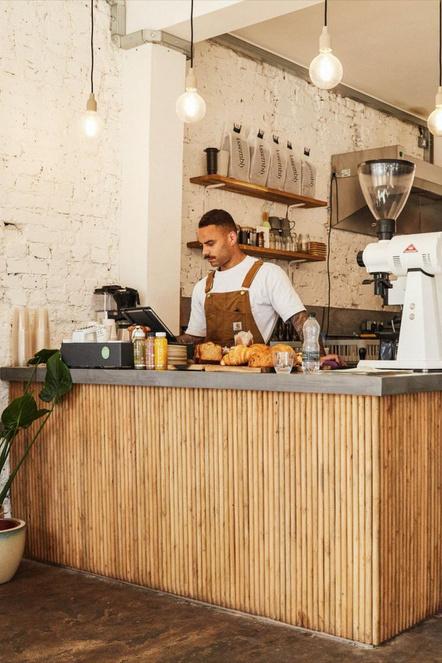
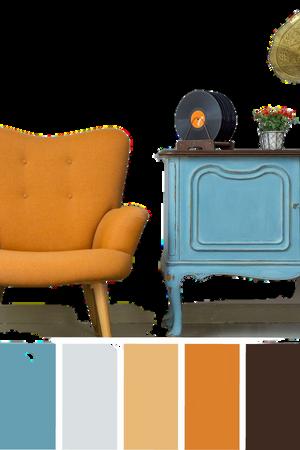
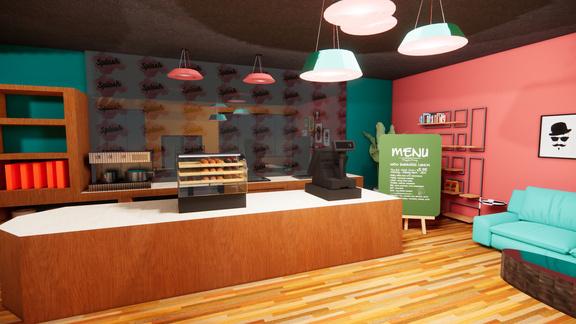
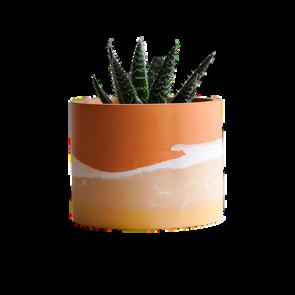
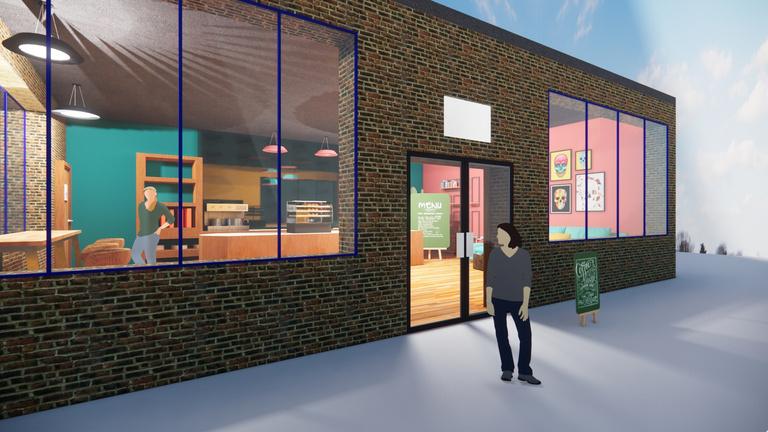
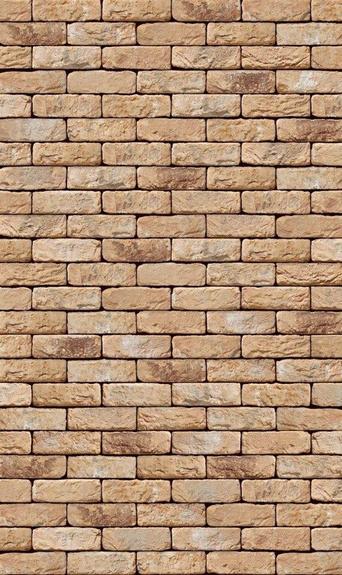
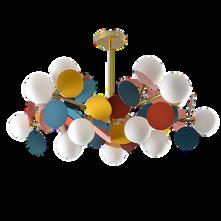
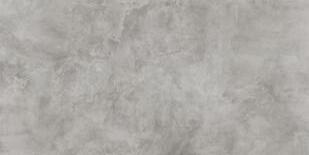
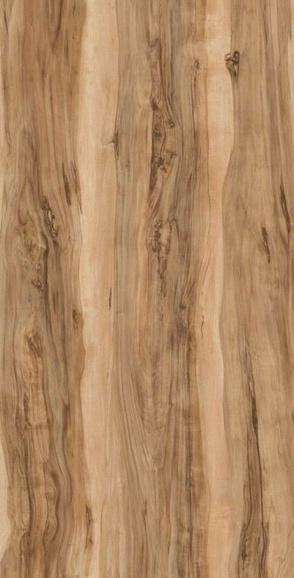
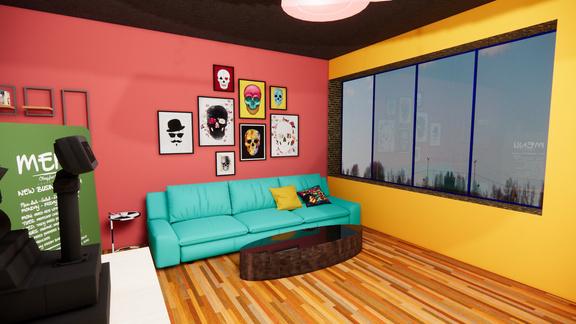

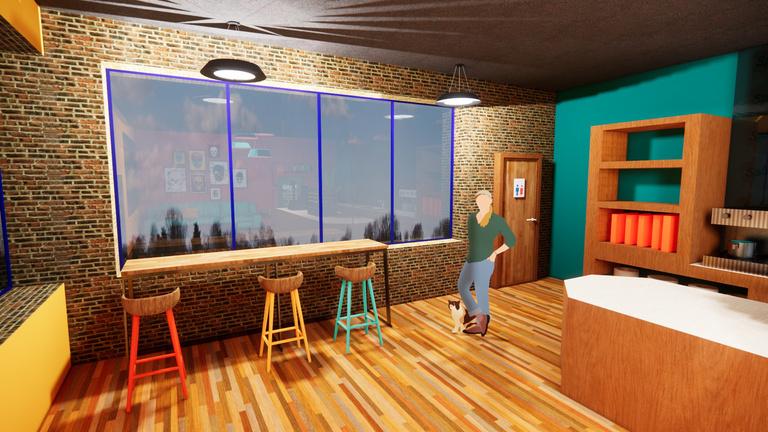
15 MIRO BOARD SKETCHUP ENSCAPE CANVA FALL 2023 Selected Works
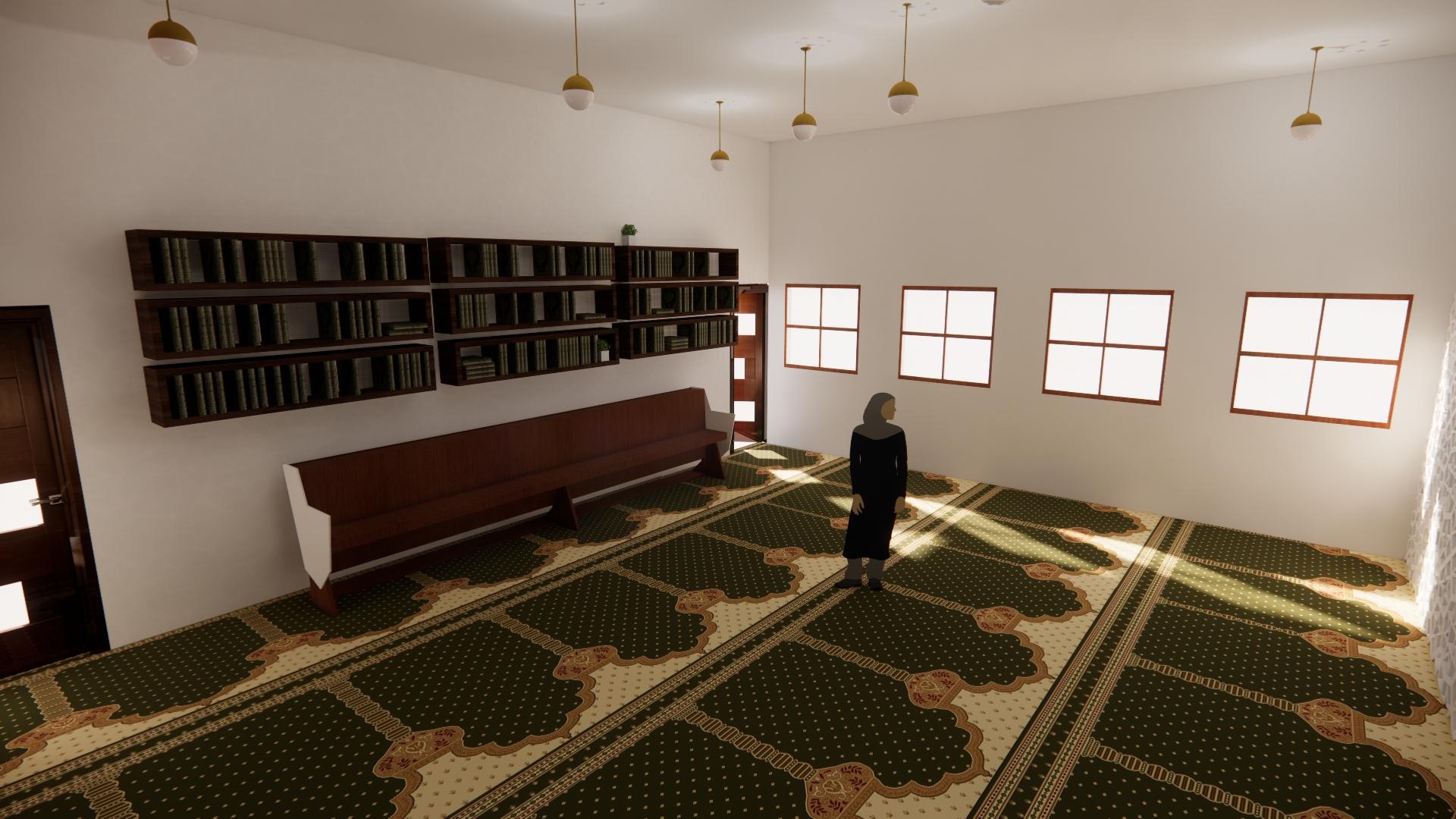
CONTACT: Reem Ahmed rxa88640@ucmo.edu
















































































