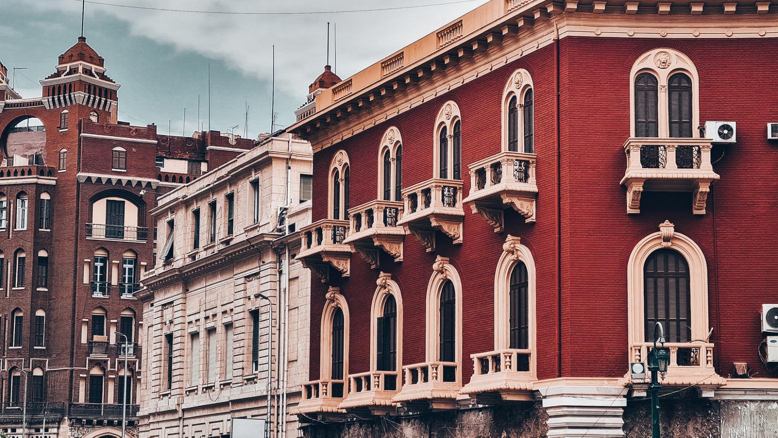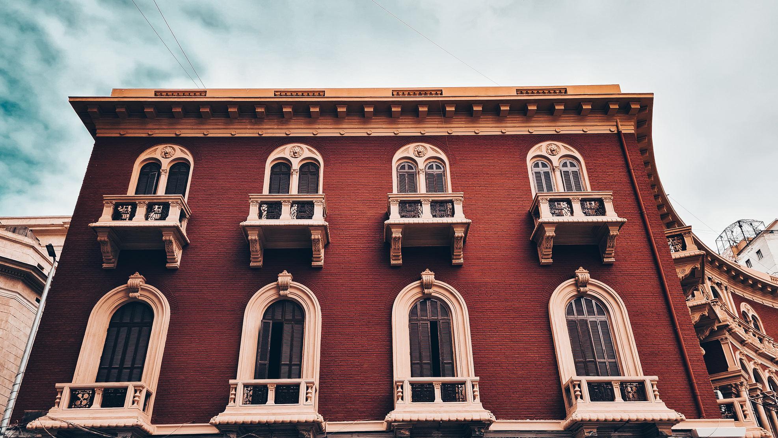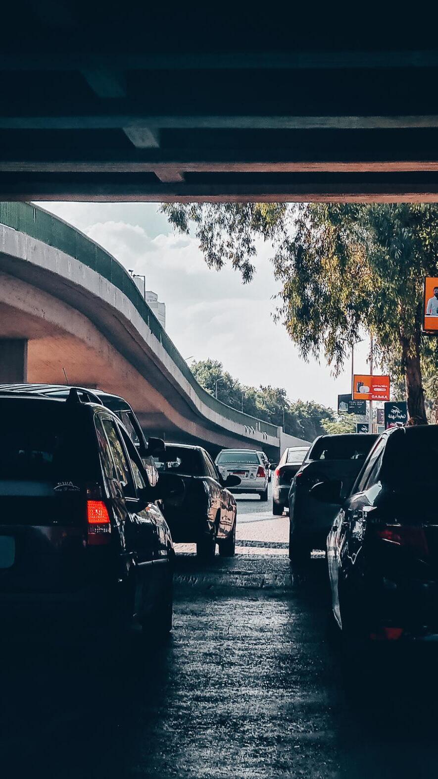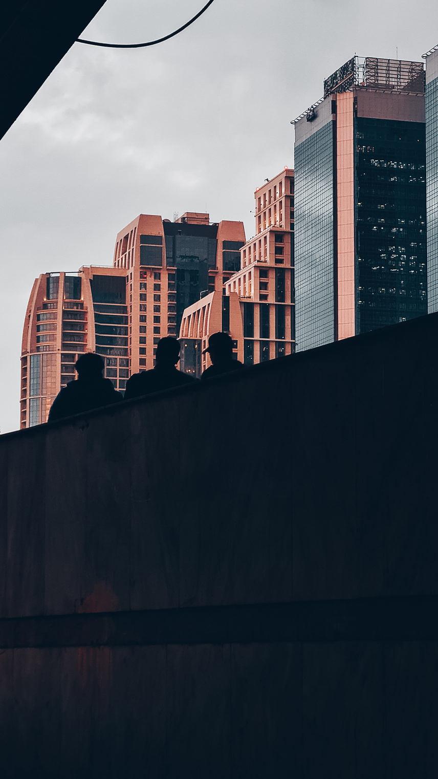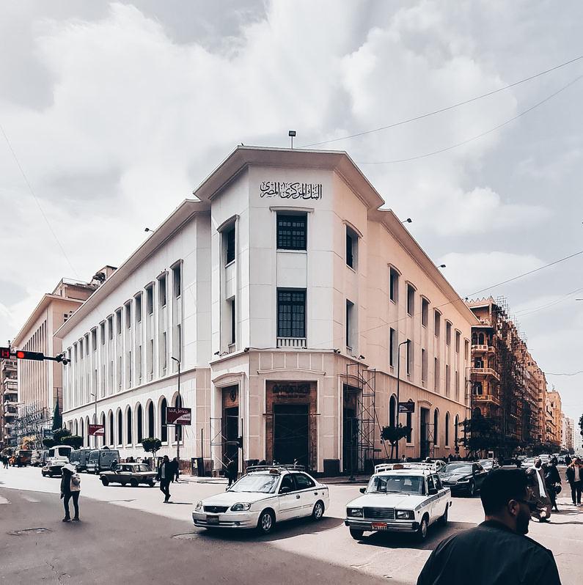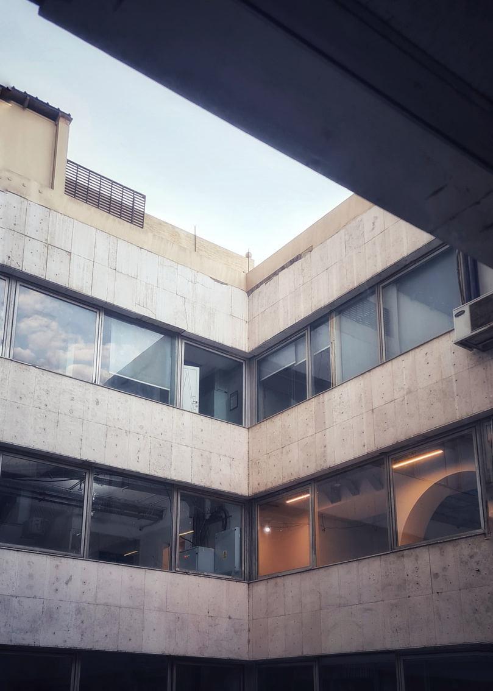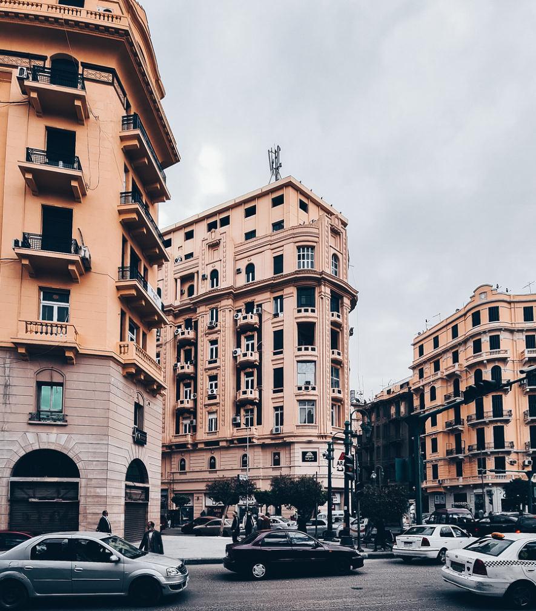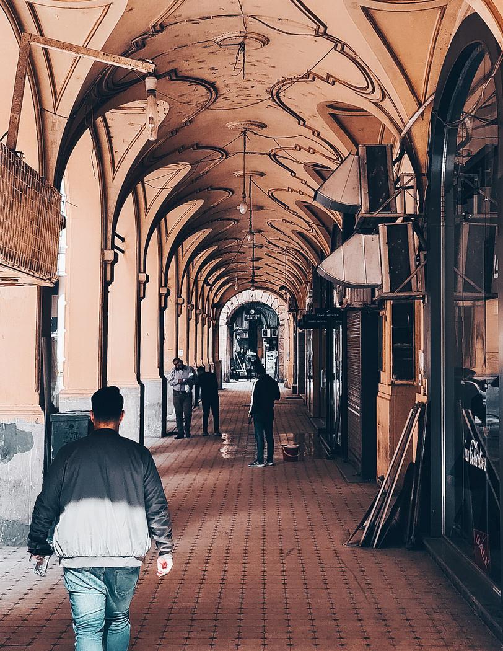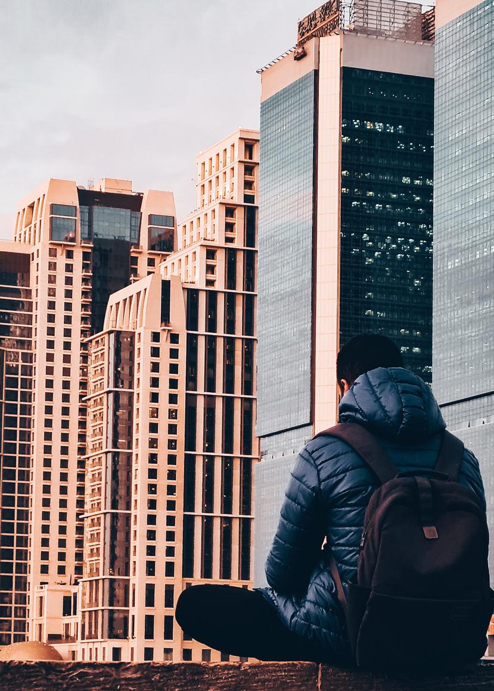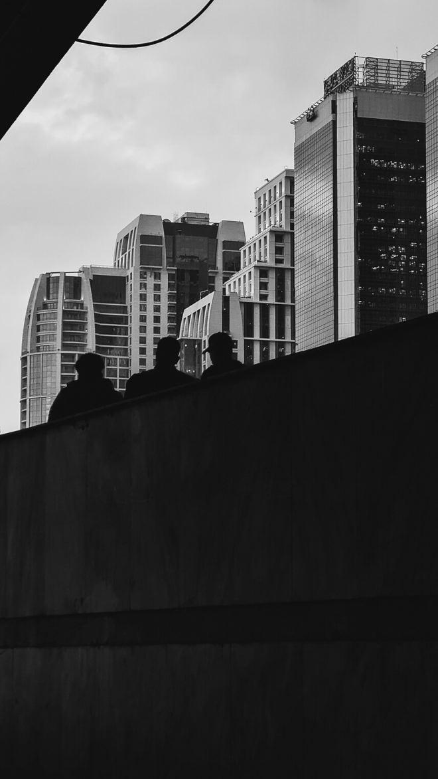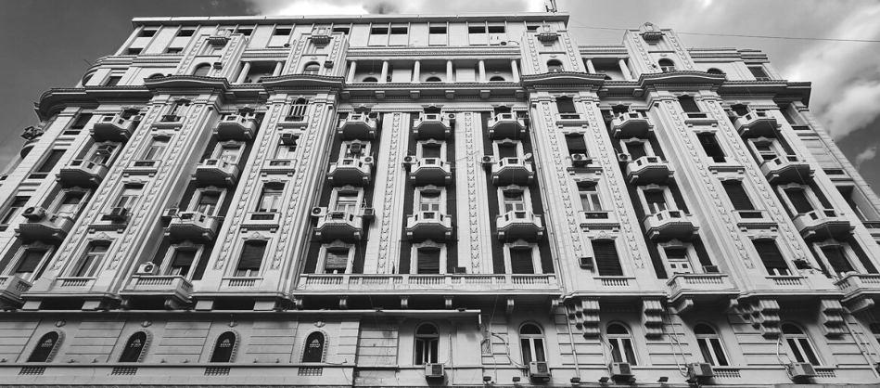






I'm Ahmed, an architect based in Cairo, Egypt, with over three years of experience in the field. I'm passionate about designing buildings and spaces that blend seamlessly with their environment while incorporating innovative design techniques and technologies.
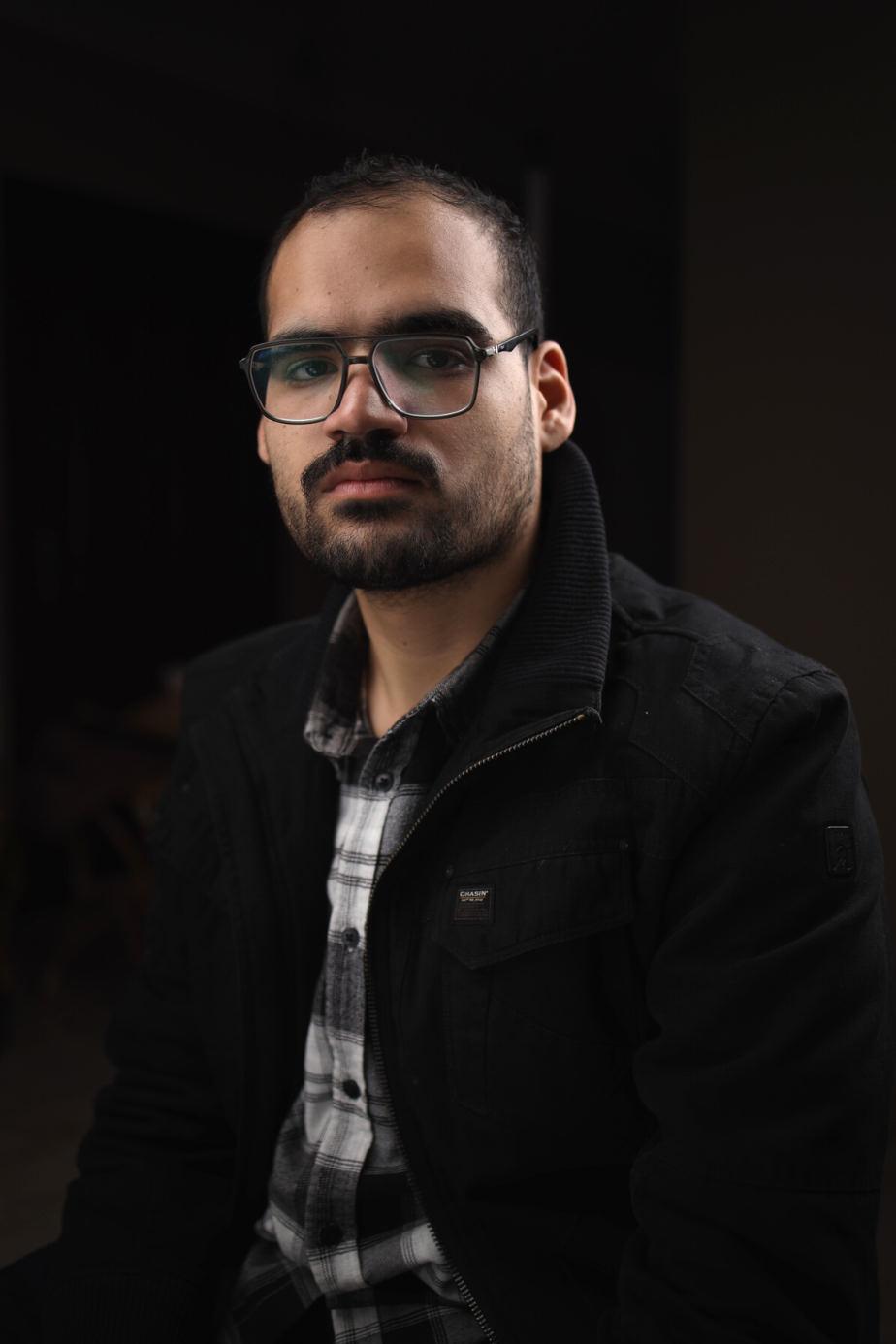
I'm proficient in several design software, including AutoCAD, Revit, and SketchUp, which allows me to create highly detailed and accurate design models. By using these tools, I help my clients visualize the final product, enabling them to make informed decisions about their project.
I take pride in delivering exceptional design solutions for residential, commercial, and public spaces, ensuring that every project I work on is executed to the highest standard. My commitment to excellence is evident in the stunning portfolios I have created over the years.
As an architect, I understand the importance of effective communication and collaboration with clients and project teams. I'm highly skilled at collaborating effectively with my clients and project teams, ensuring that every stakeholder is involved in the design process from start to finish.
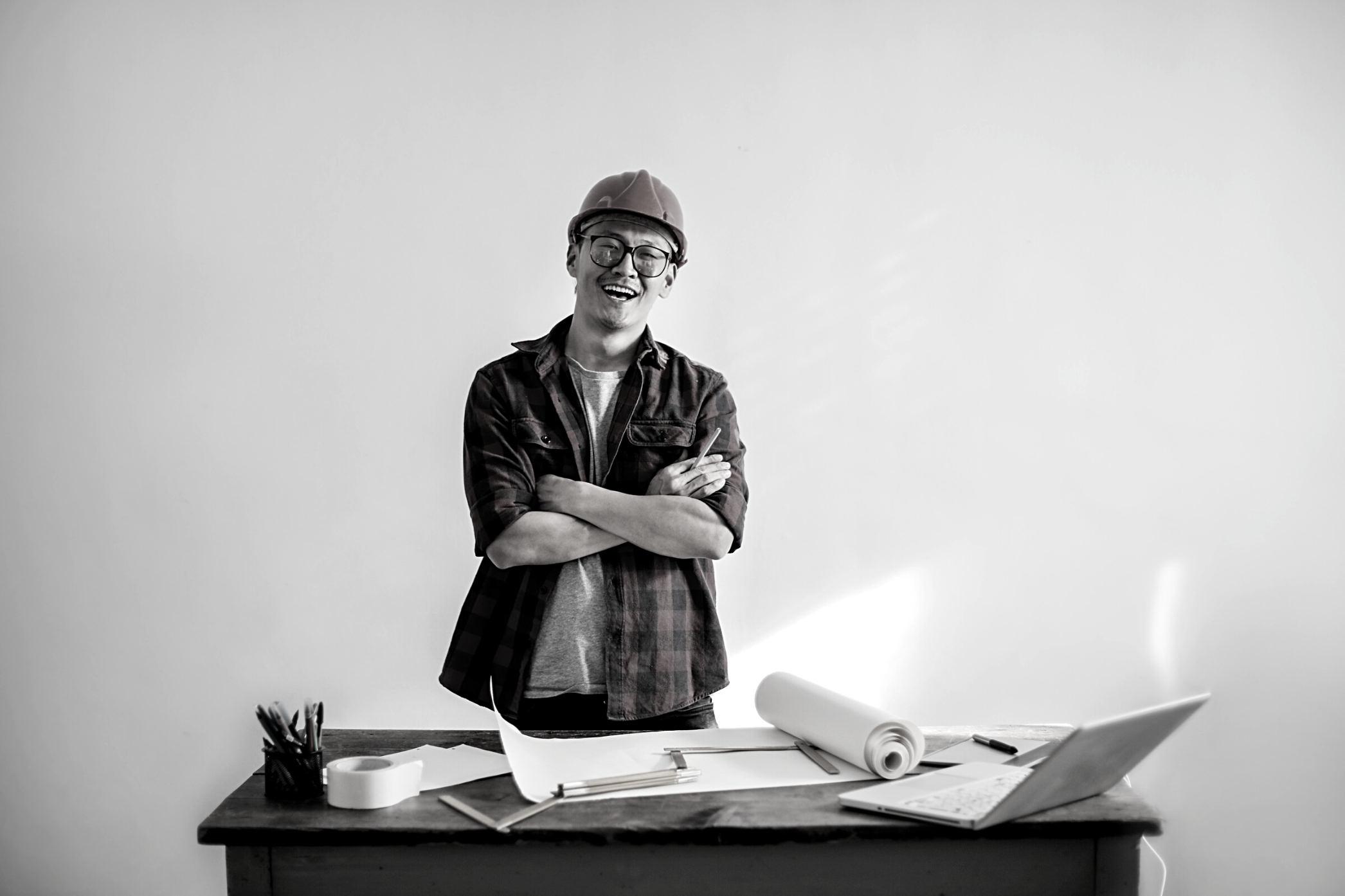
In addition to my work as an architect, I have a keen interest in photography, especially in the area of architecture photography. I enjoy capturing the beauty of the built environment through my lens. I find that my love for photography and architecture often intersect, as I'm always looking for ways to incorporate my photography skills into my architectural work.
Overall, I'm an exceptional architect with a passion for design and a commitment to excellence. My innovative approach to design, coupled with my technical expertise and effective communication skills, make me an asset to any design project.
Design Office
The Green Innovations office | December 2022March 2023
Worked on several projects such as:
Exterior, Interior, 3D plans, 3D walkthrough Design of Beit Al-Watan Residential Building, Egypt.
3D Animation of Delta Mall Mixed-Use Commercial mall, Egypt.
Design and Hand Sketching of a Moroccan style Villa's Exterior, Inner court, Lybia.
Exterior Design of Abdulhady Villa, KSA.
Exterior Design of Abdullah Villa, KSA
Freelancing
Freelancer | November 2020 - May 2021
Worked on several U.S. permitting architectural projects
Providing all required details and blueprints for Residential projects
Consultant Office
Bit-Design office | May 2021 - June 2022
Worked on several projects such as:
Restoration of Downtown Cairo (Talaat Harb square - Mostafa Kamel square - Qasr El-Nile St.)
Designing of the AGG gold factory, Obour City. Consulting & Supervision of the paper factory Greenliner, 10th of Ramadan.
Supervision & Site Survey on The German School of Borremean DSB, Alexandria.
Designing of the Faculty of Law, University Of Port said.
Re-design of Belle Vue, Heritage Mixed-use, Port Said.
Designing of Residential Villa, Heliopolis City.
Canadian International College
Certificate of Completion | Bachelor of Architectural Engineering - GPA : 3.01 -Graduation Project Grade : A
Mobile/WhatsApp: (+20) 115-501-8945
Email: ahmedibrahim.archi@gmail.com
Address:
Nasr city, Cairo
Office programs
AutoCAD
Revit / SketchUP / Rhinoceros
Twinmotion / Lumion / Enscape
Photoshop
Adobe Premiere
Sketching and Design
Educational: Learning new softwares, Developing skills, Smart learning.
Entertainment:
Photography, Videography, Video
Editing, Drawing, and Hand Sketching.
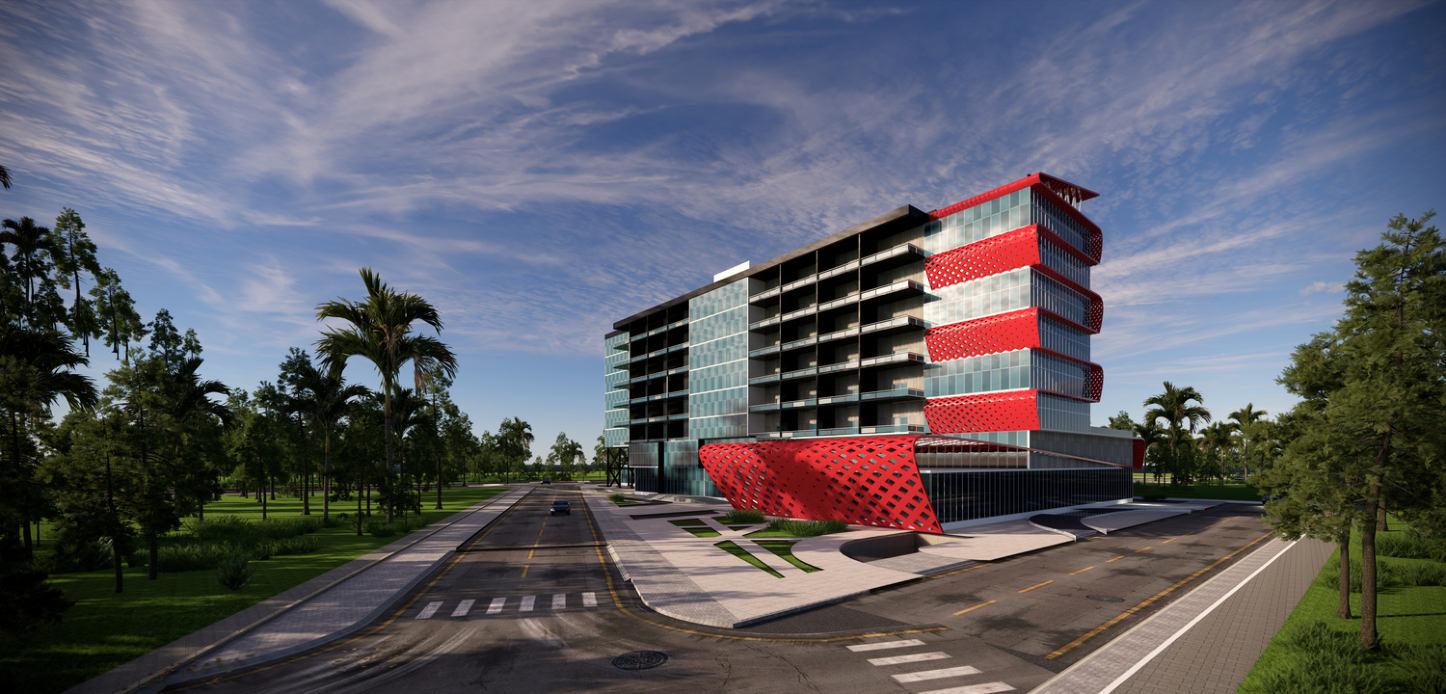
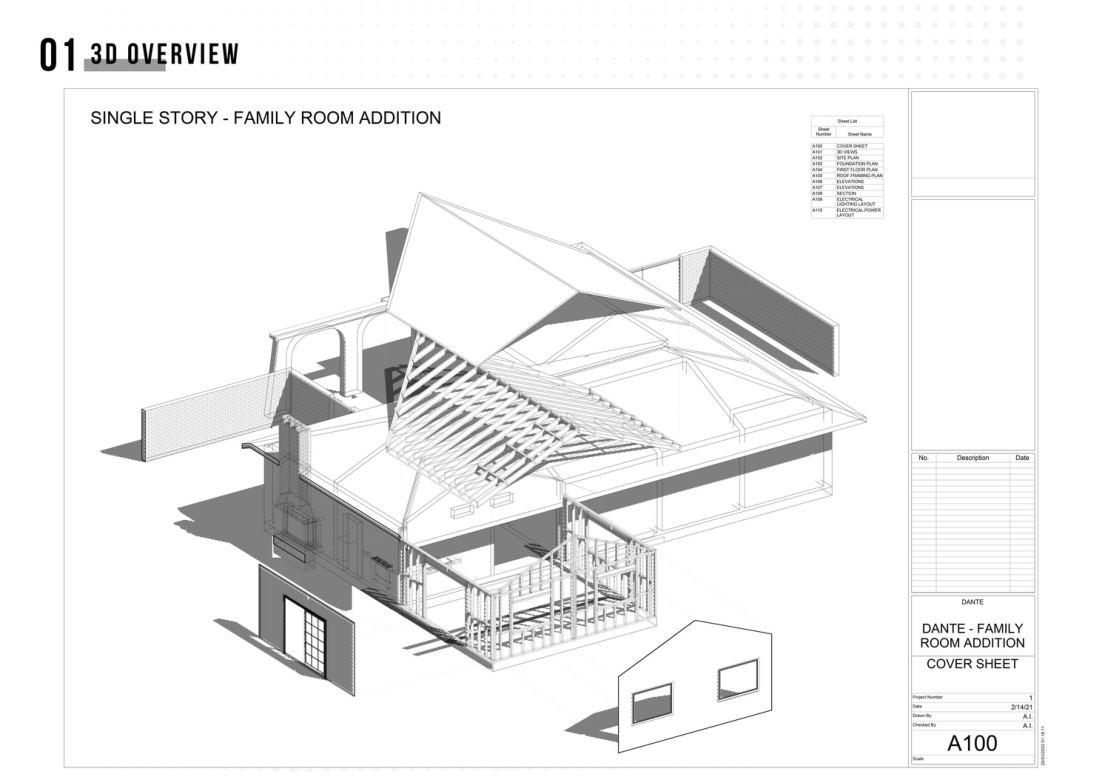
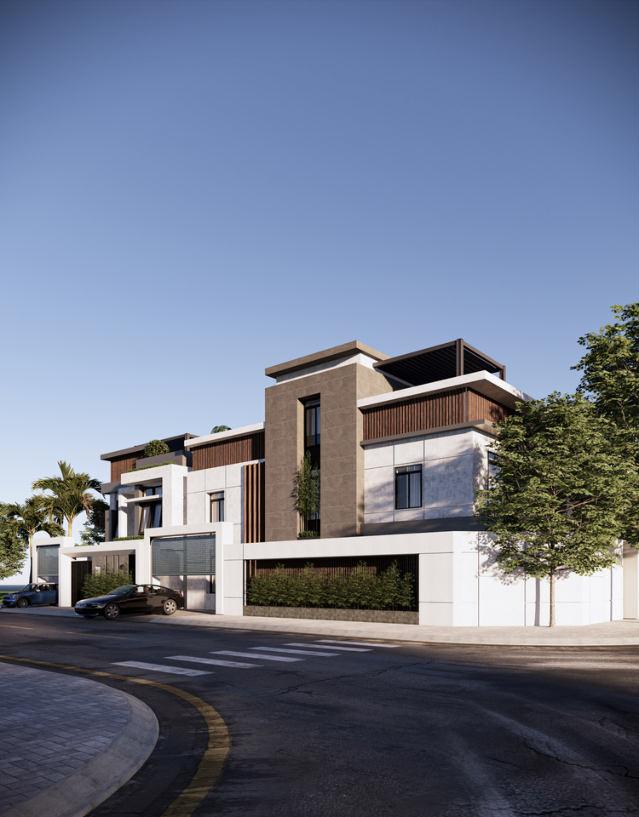
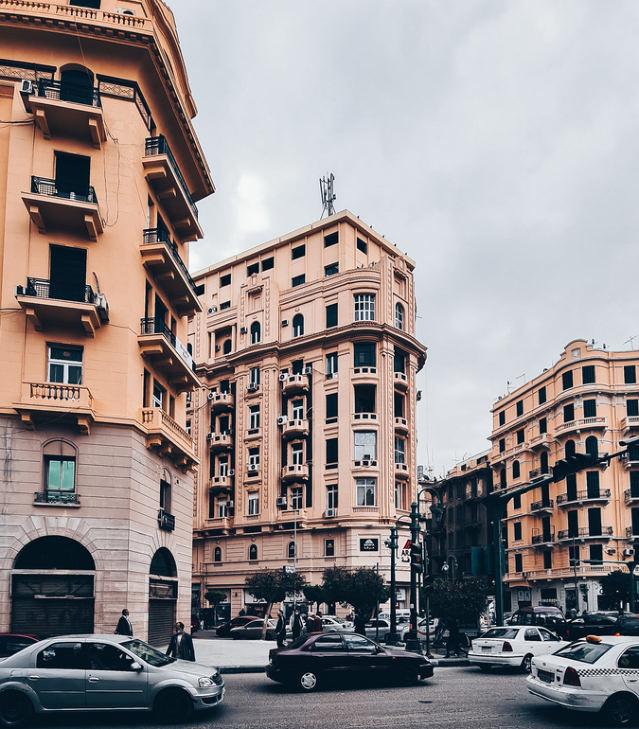
01
Location : Downtown, Cairo, Egypt.
Task : Design, 3D modeling and Rendering




Grade : A
Programs Used:

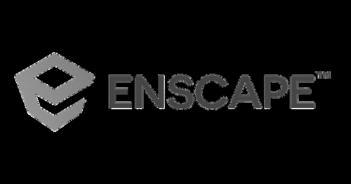
Premise of the project:
This project is a crucial endeavor that aims to adhere to the highest standards of hospital design and construction. The hospital complies with international and local healthcare regulations, ensuring patient safety, privacy, and comfort.
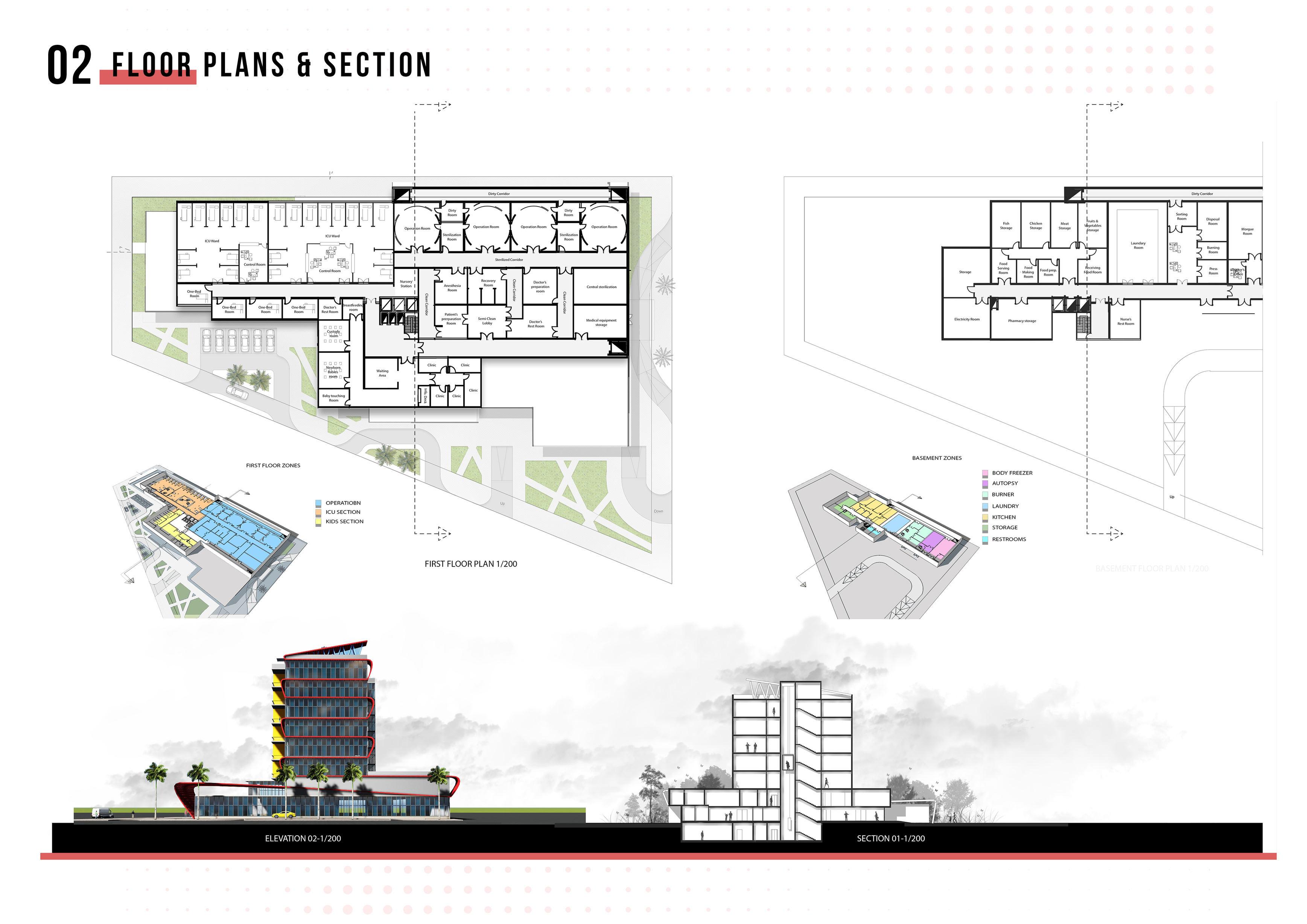
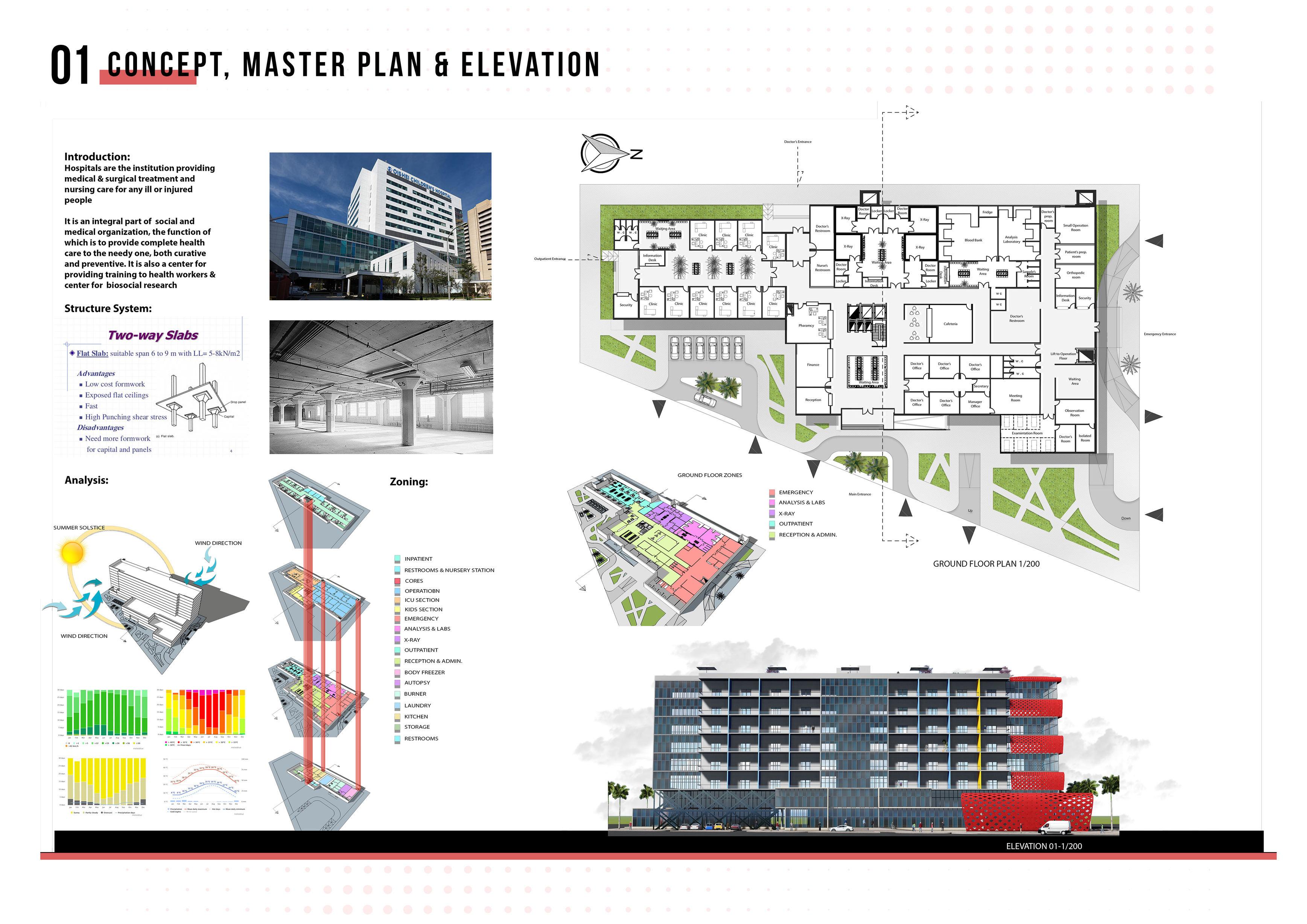
The hospital's layout and design follows evidence-based design principles, ensuring the efficient flow of patients, staff, and equipment. The hospital have specialized departments for different medical disciplines, equipped with state-of-the-art medical technology and equipment.
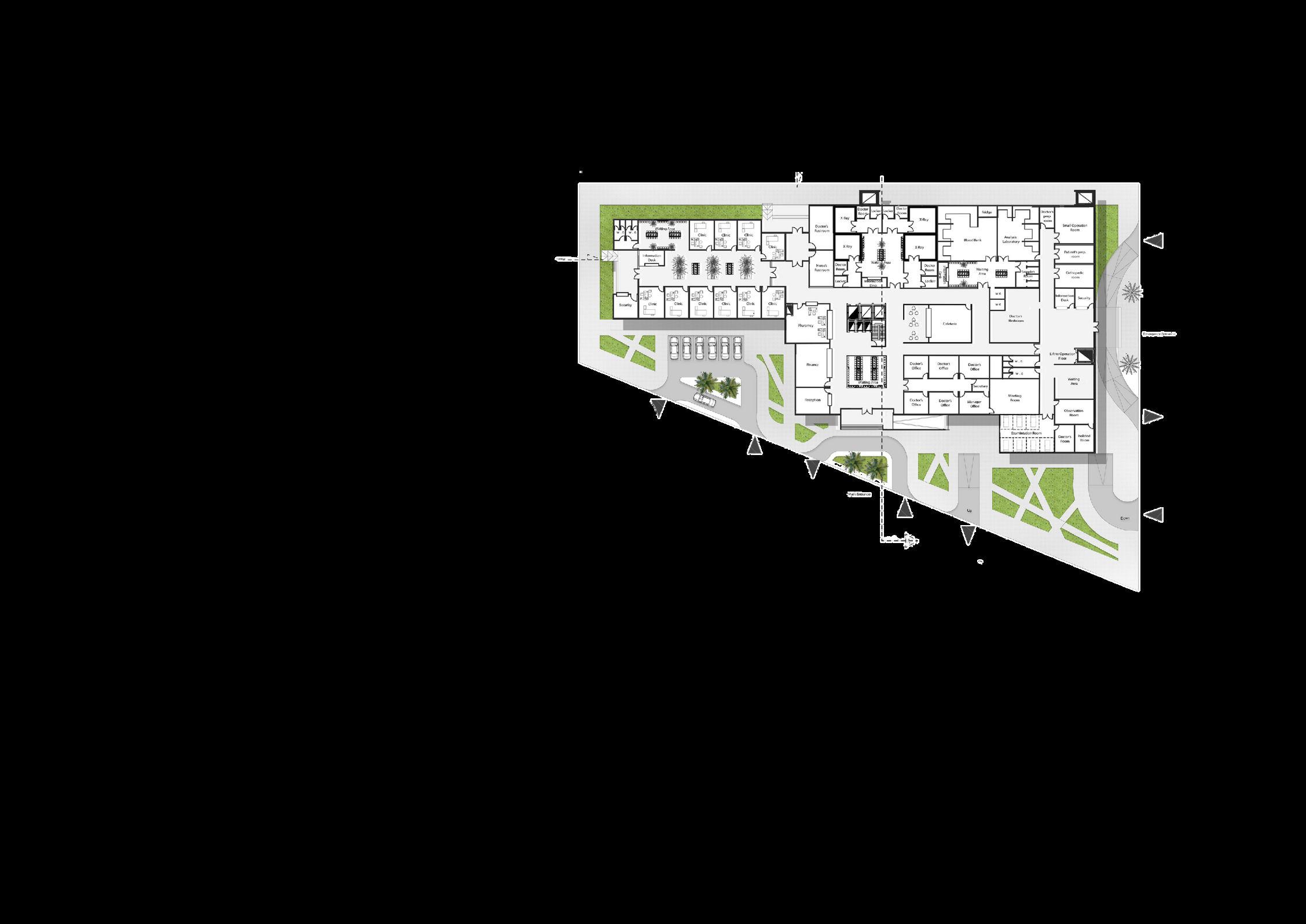
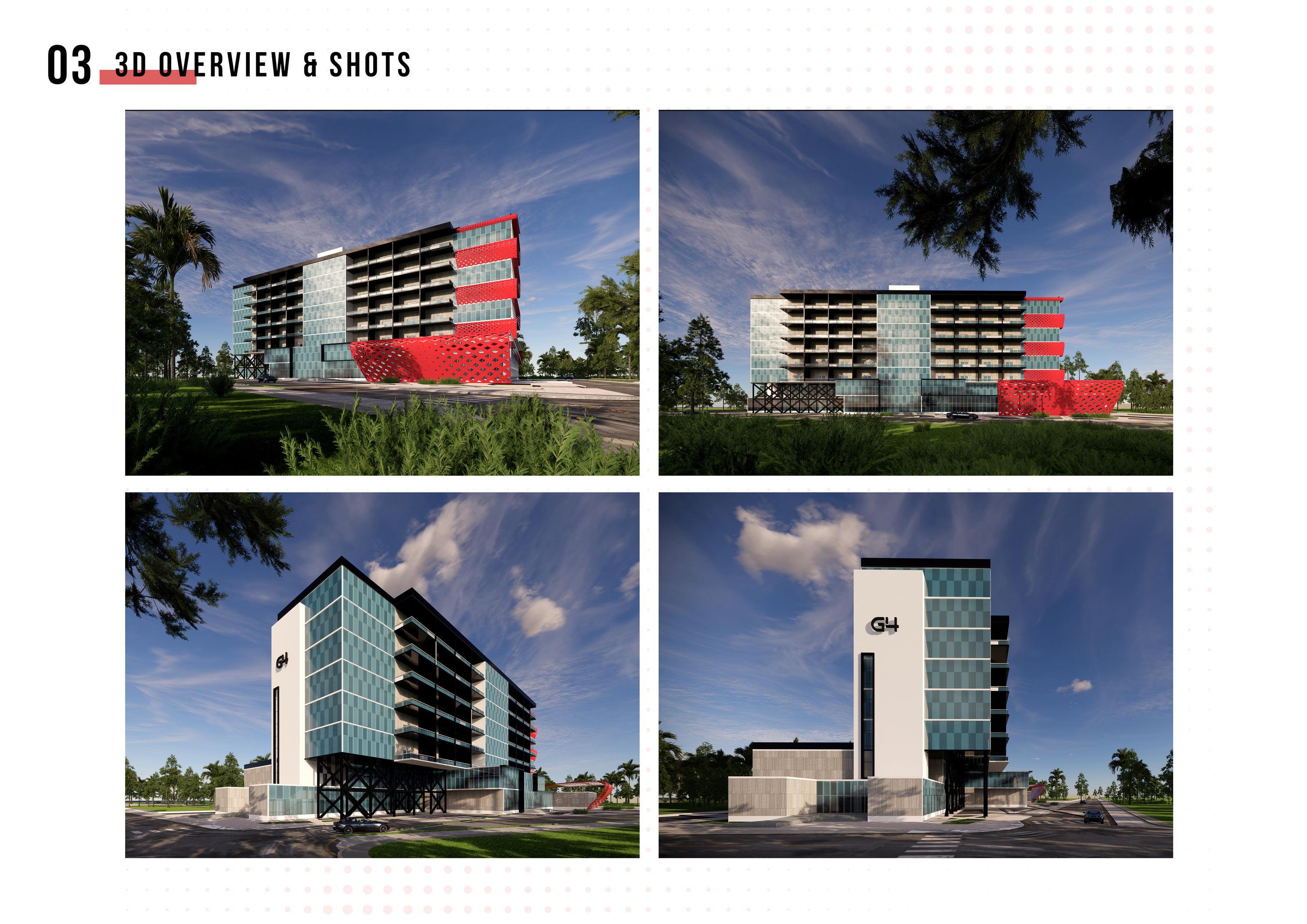



02
Sustainable Compound
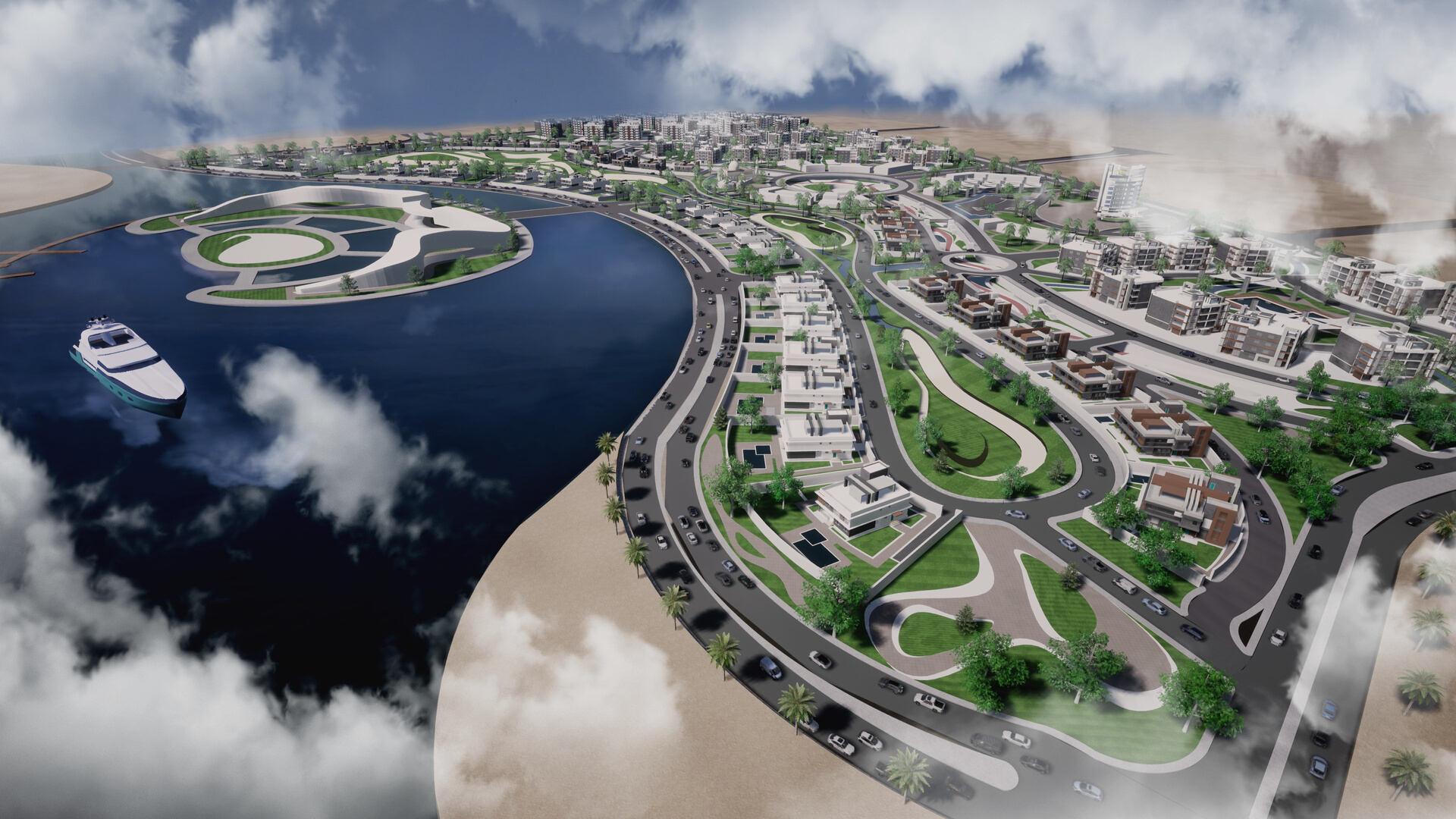
Location : New Alamein, Egypt
Style : Modern Architecture
Task : Design, 3D modeling and Rendering


Grade: A+
Programs Used:

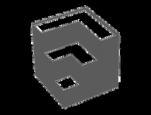

Premise of the project:
The premise of a Sustainable Compound project in New Alamein, Egypt is to create a new community that blends modern design and technology with the rich cultural heritage and natural resources of the region.
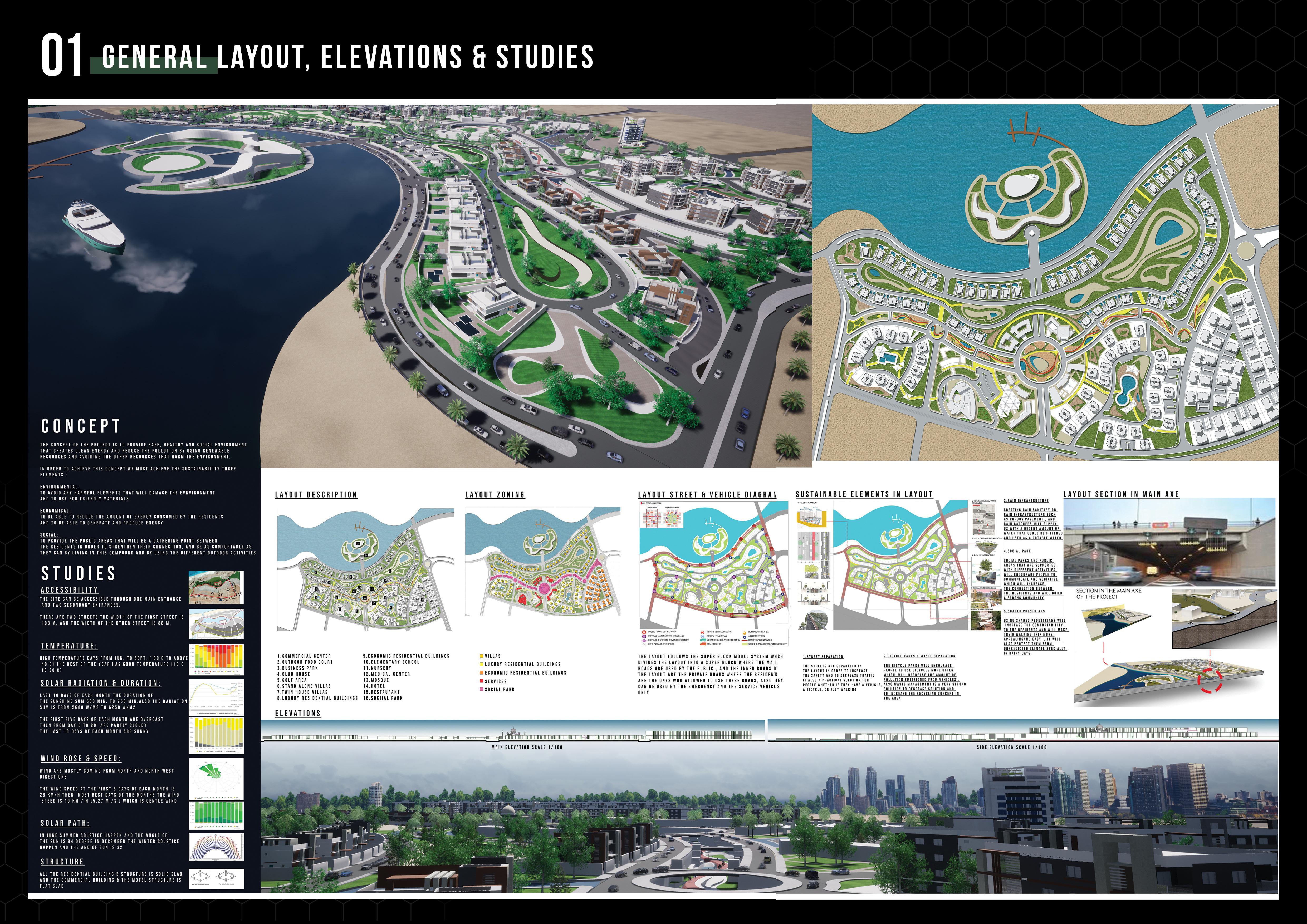
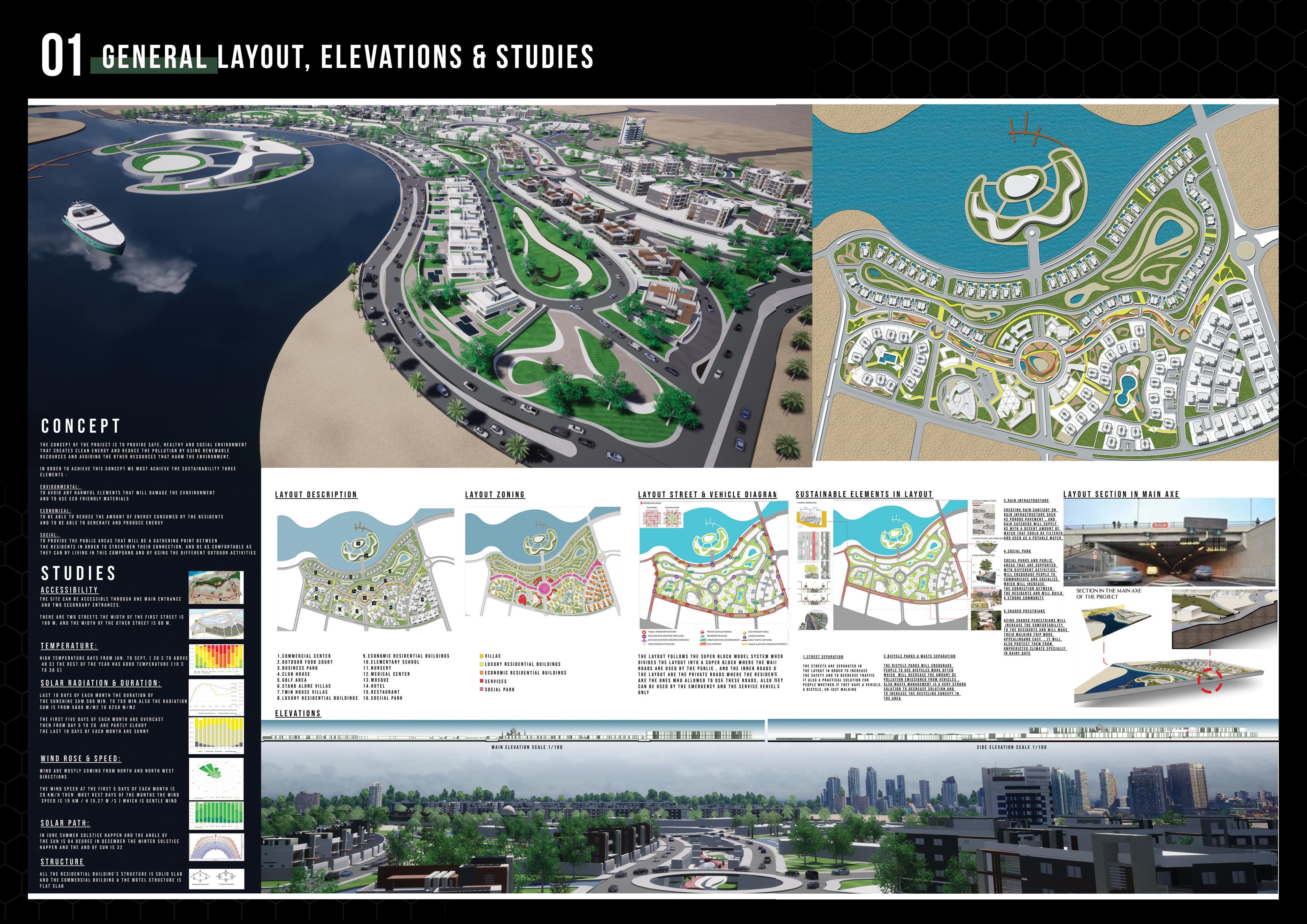
The project prioritizes sustainable materials and construction techniques, energy efficiency, and water conservation to reduce the environmental impact and enhance the livability of the community.


Elements of this Project:
Standalone Villas
Twin House Villas
Economic Buildings
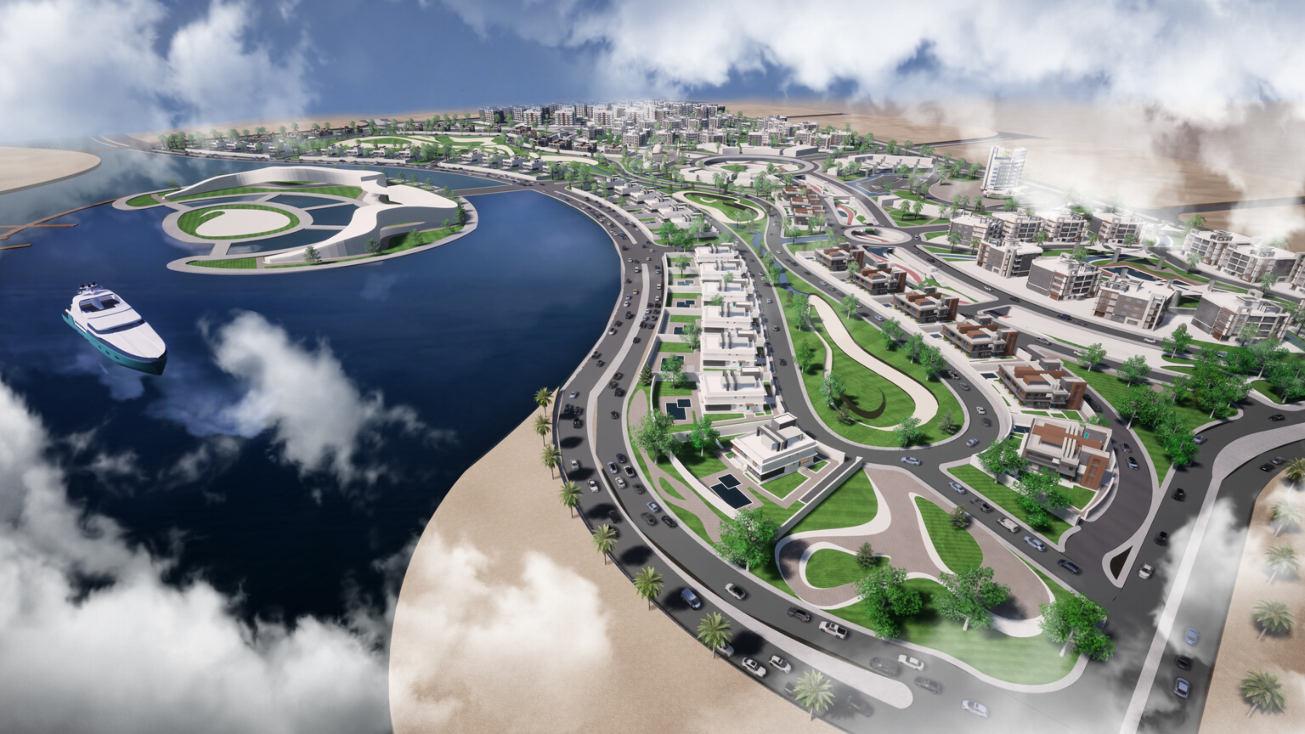
Social Park
Hotel
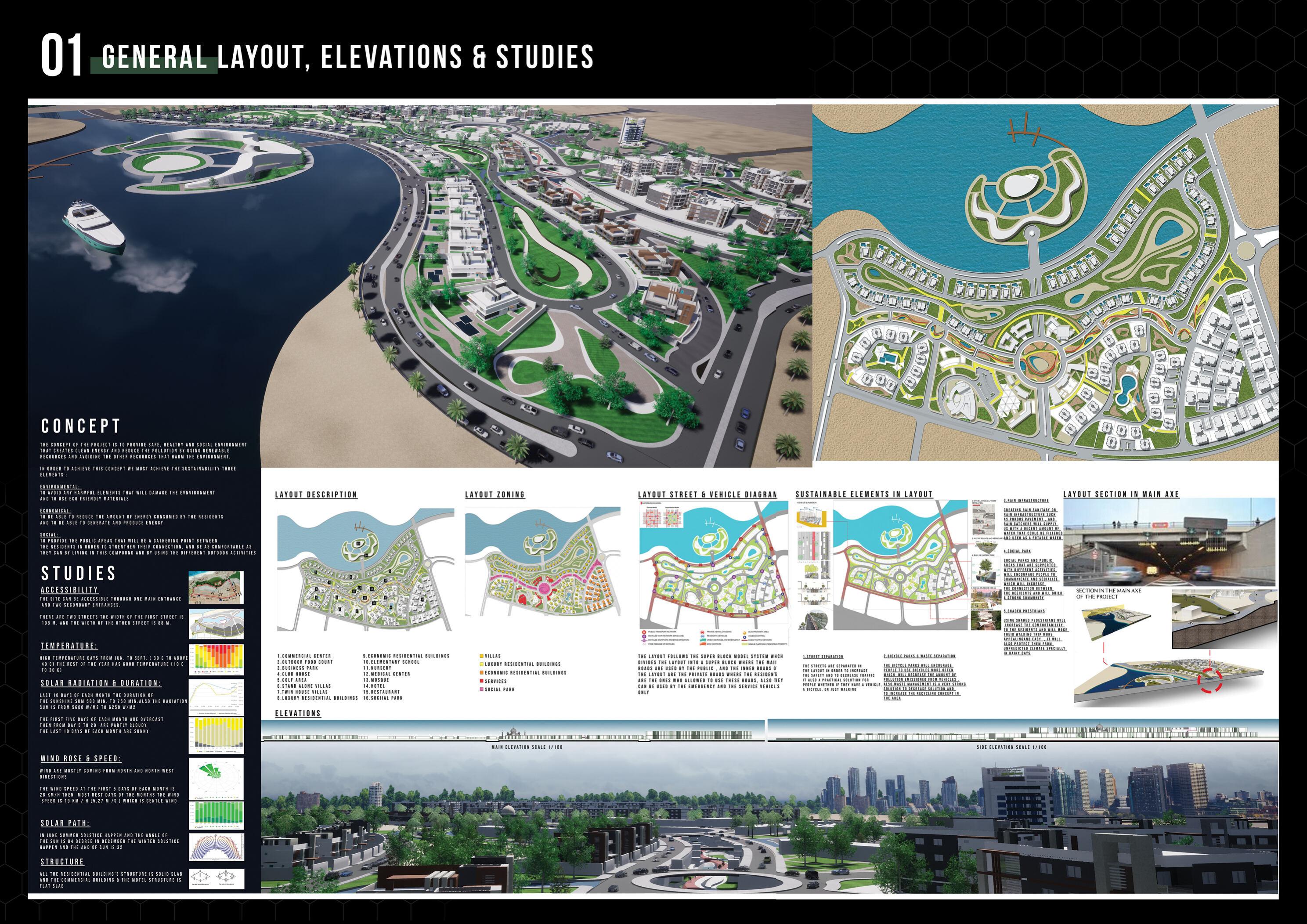
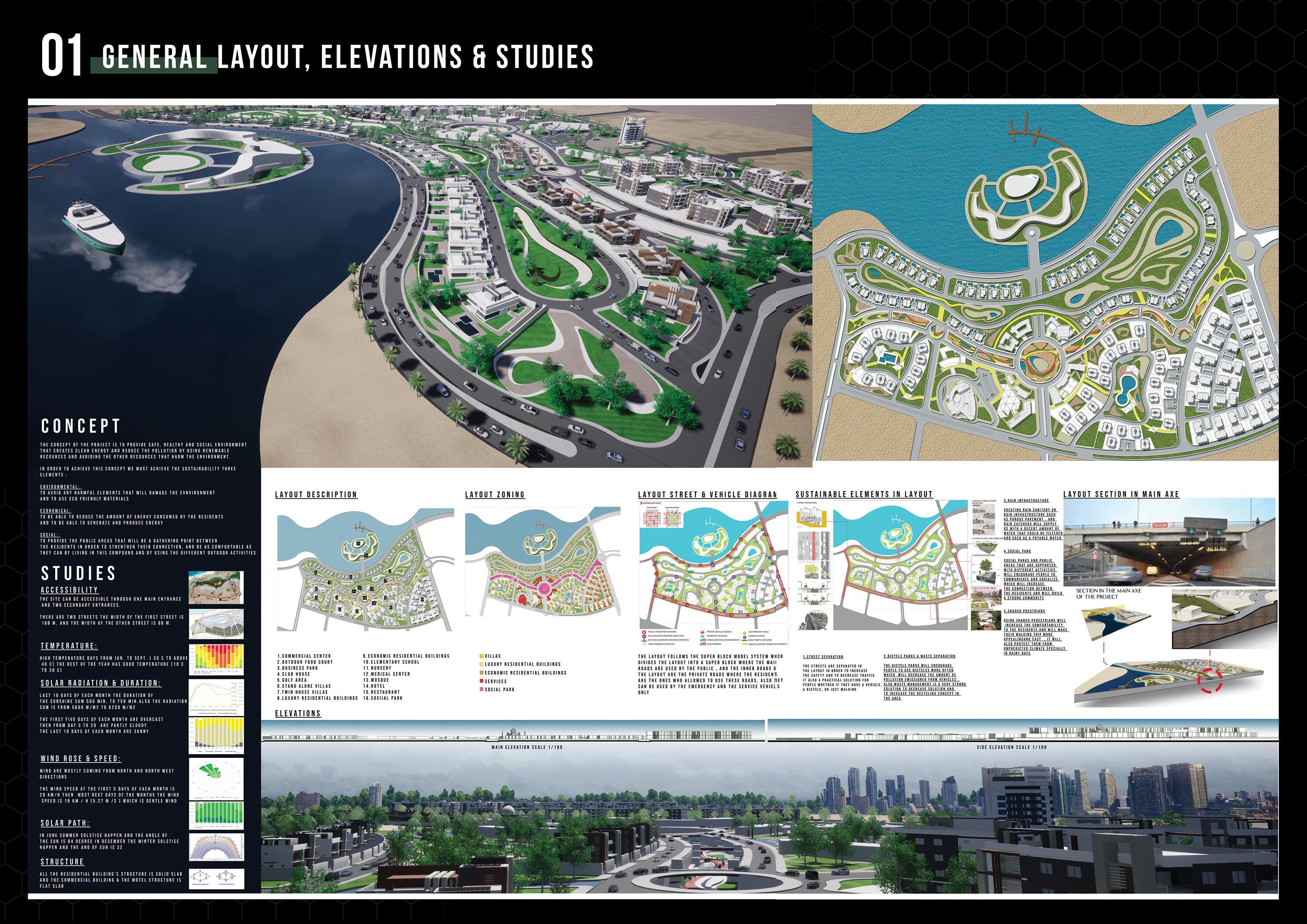
Commercial Area
Complex Building
Medical Center
Public Swimming Pool
Religious Services
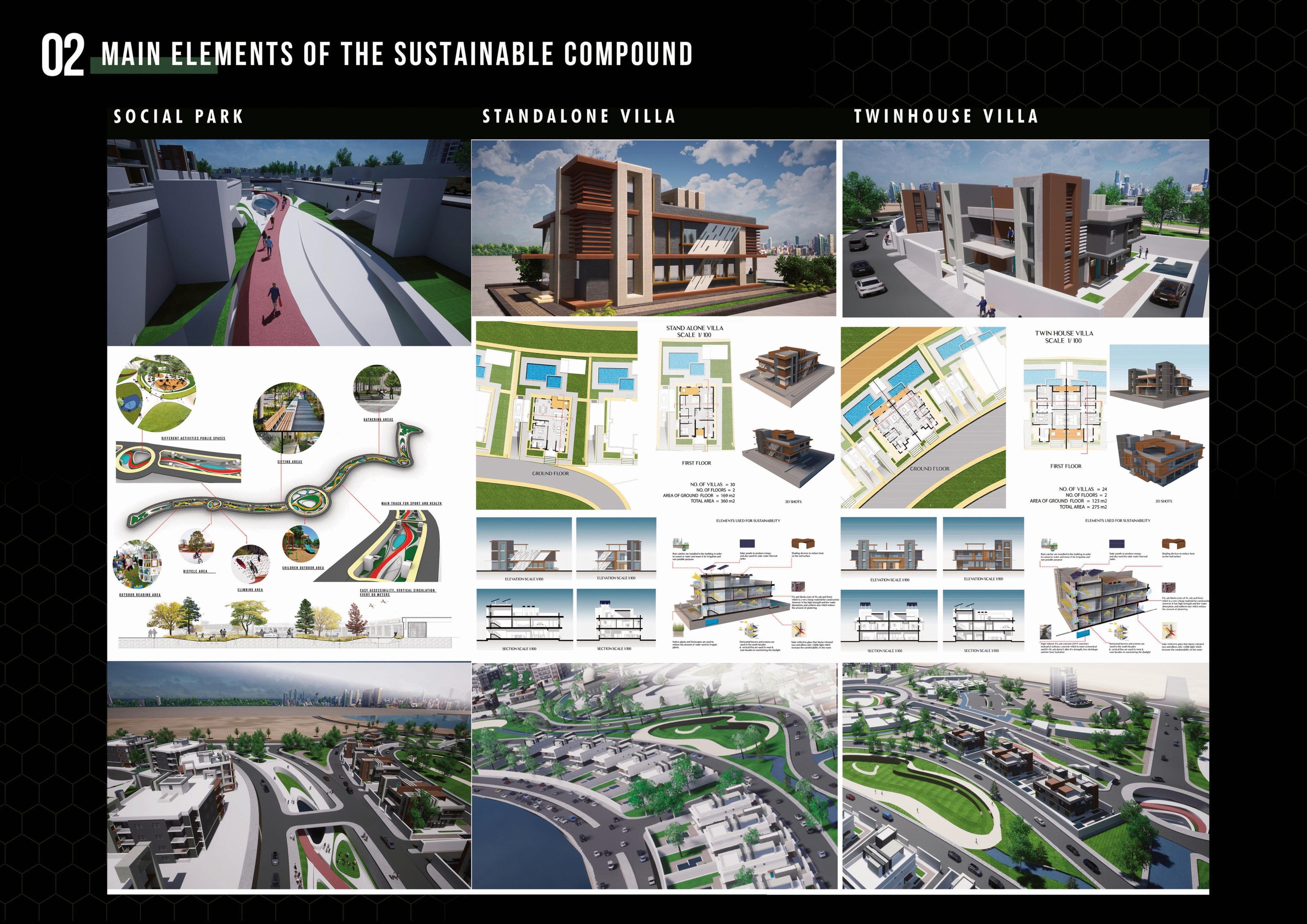
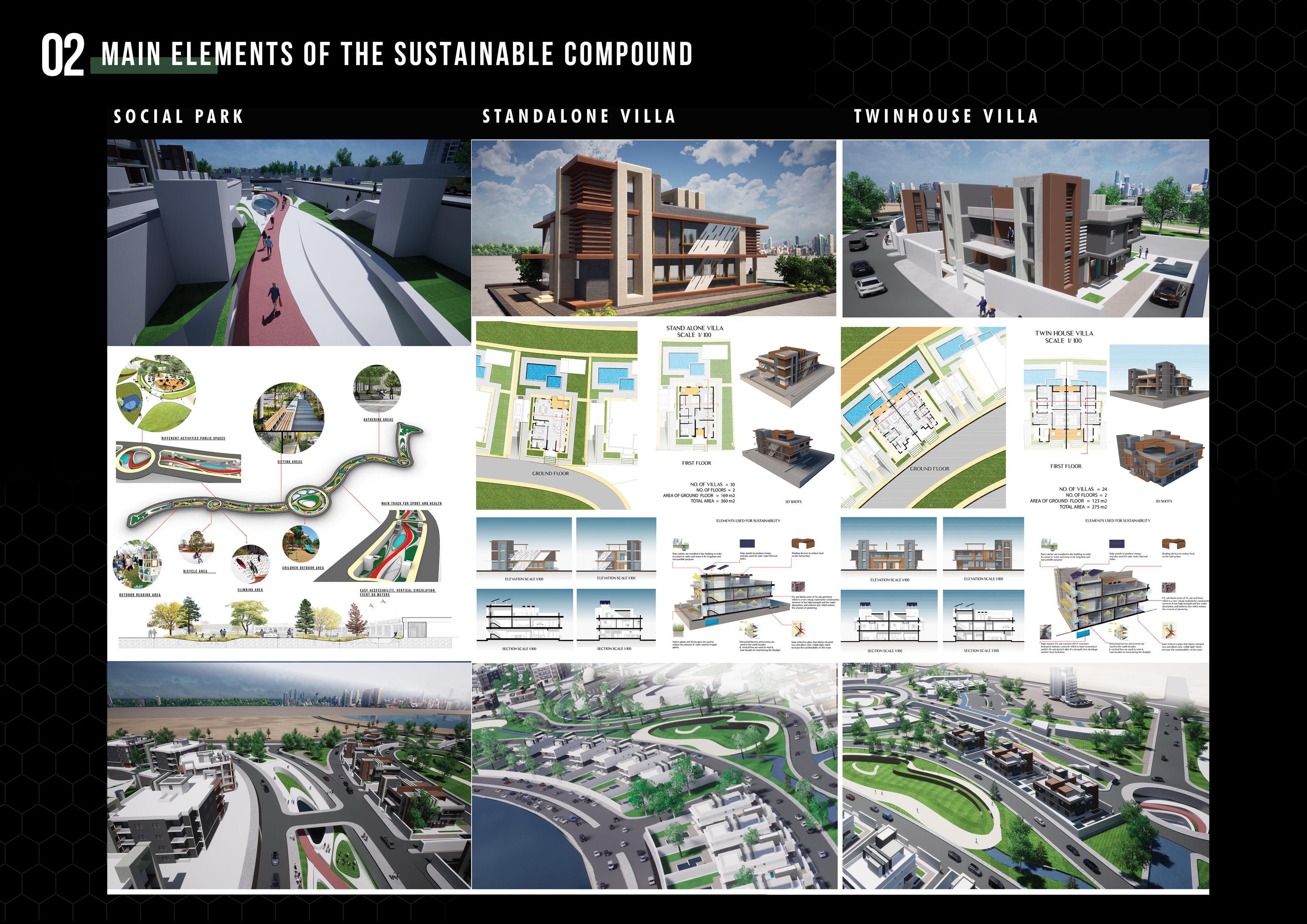
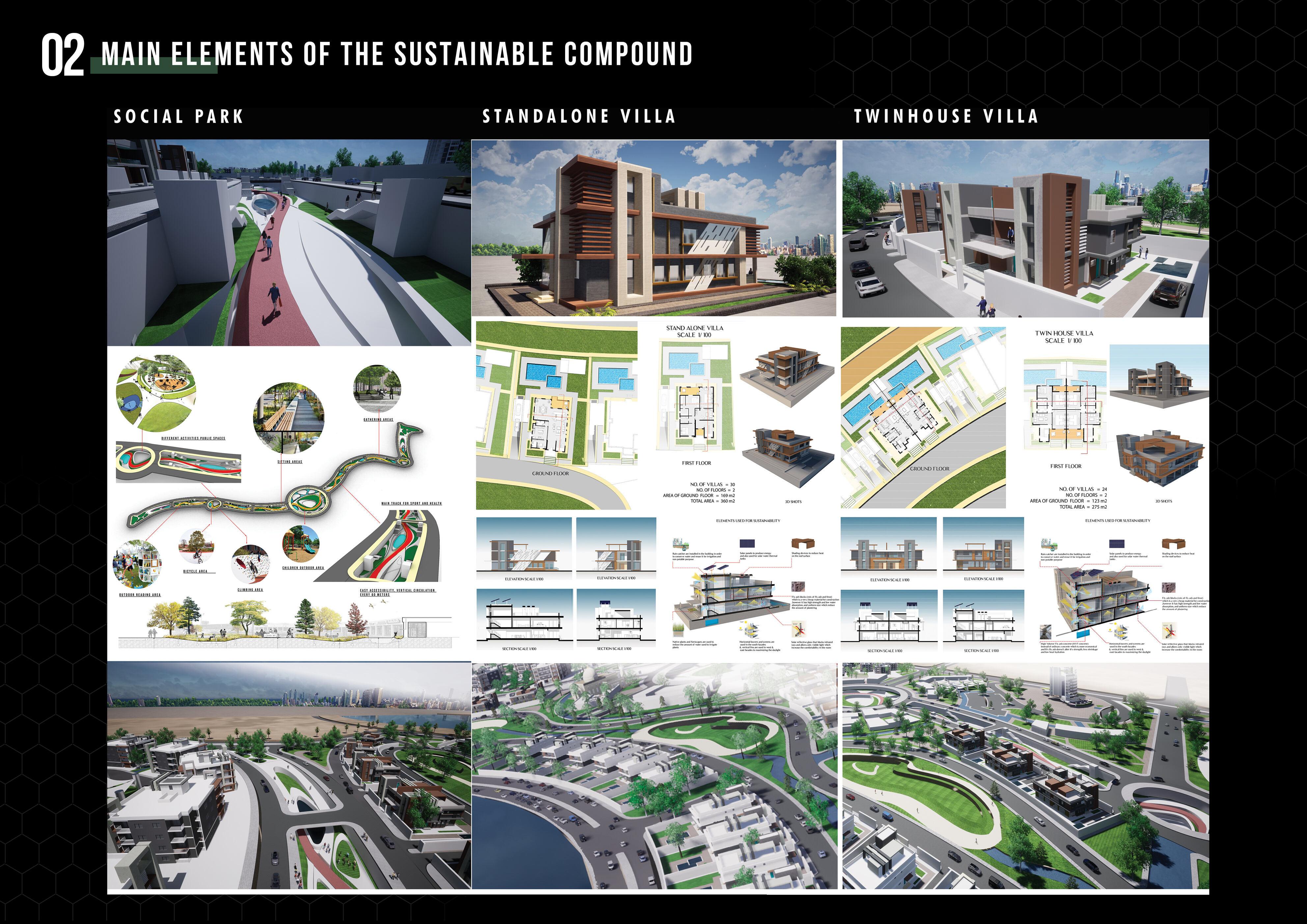



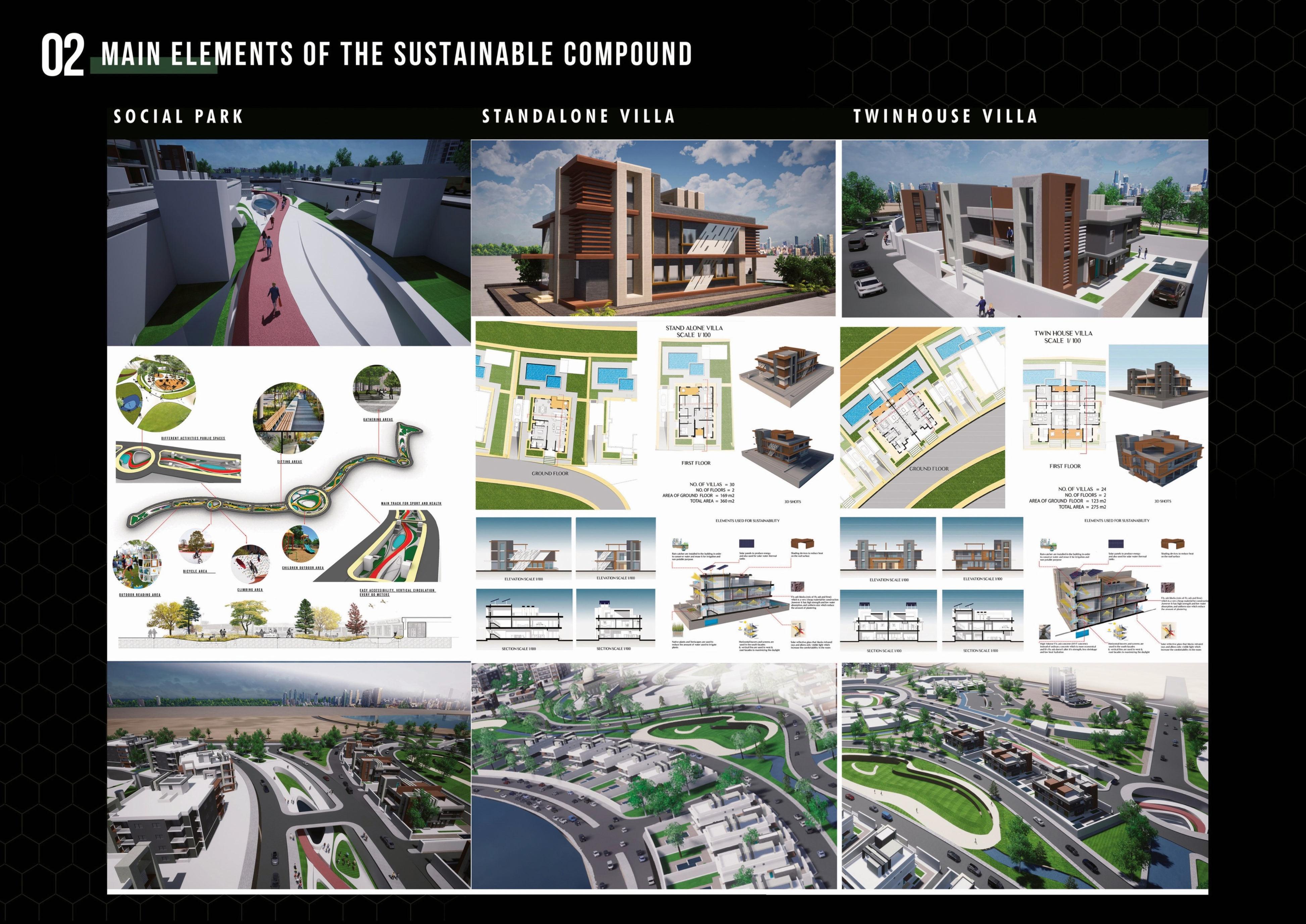





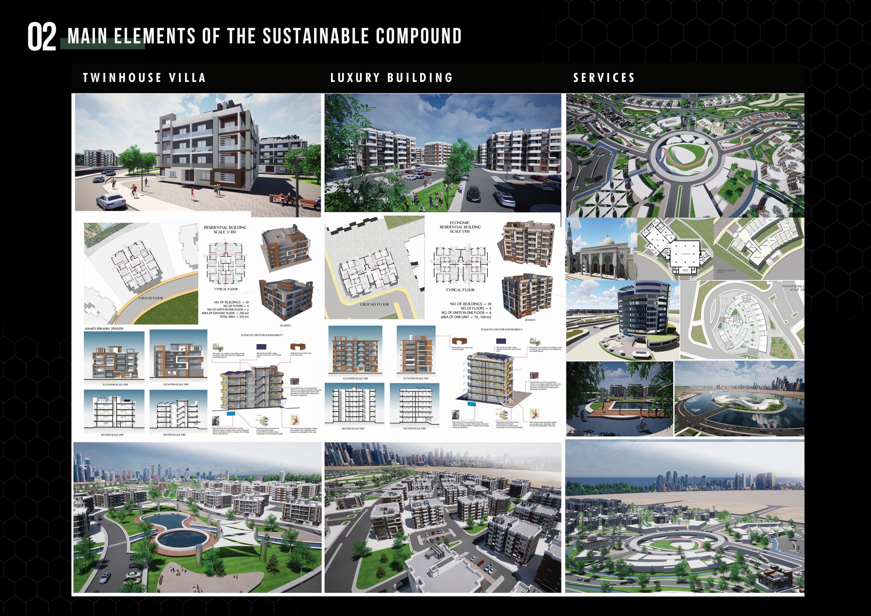

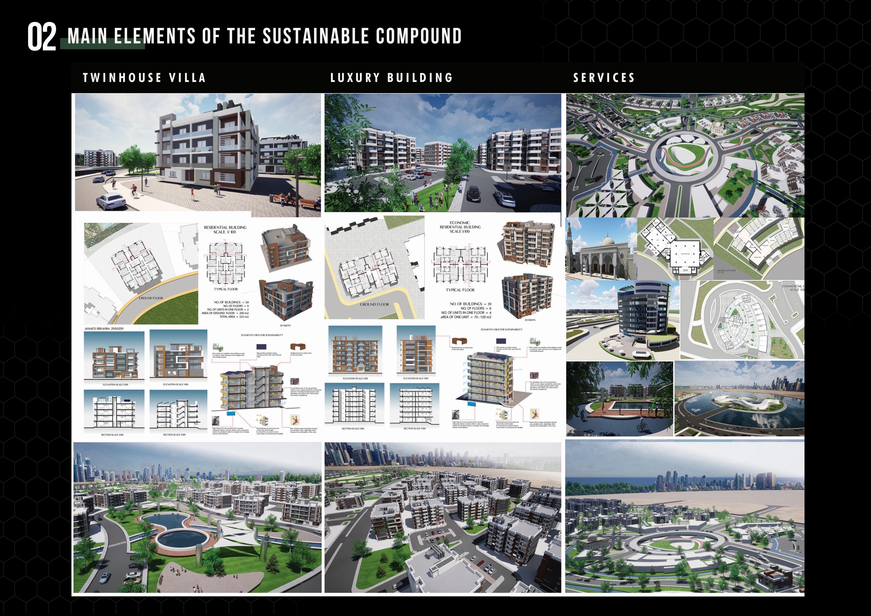
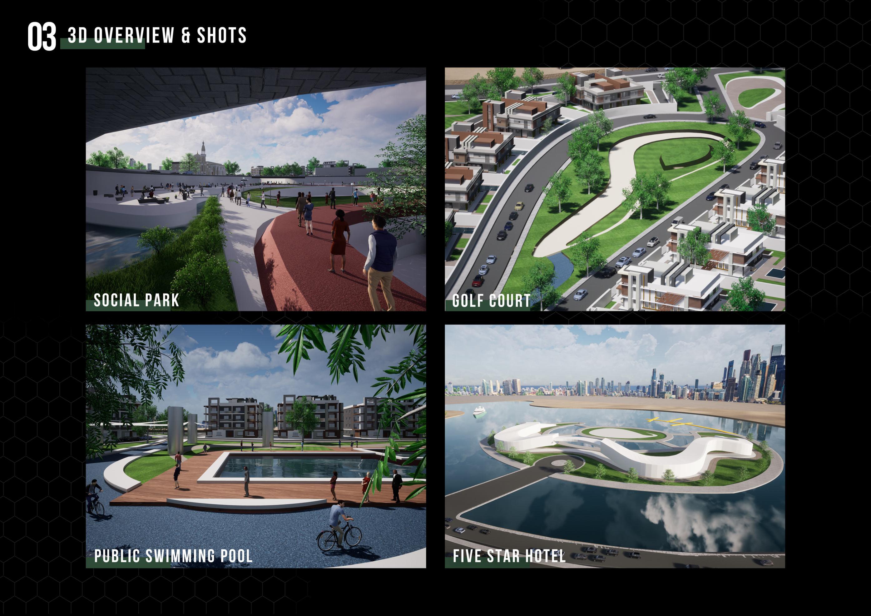
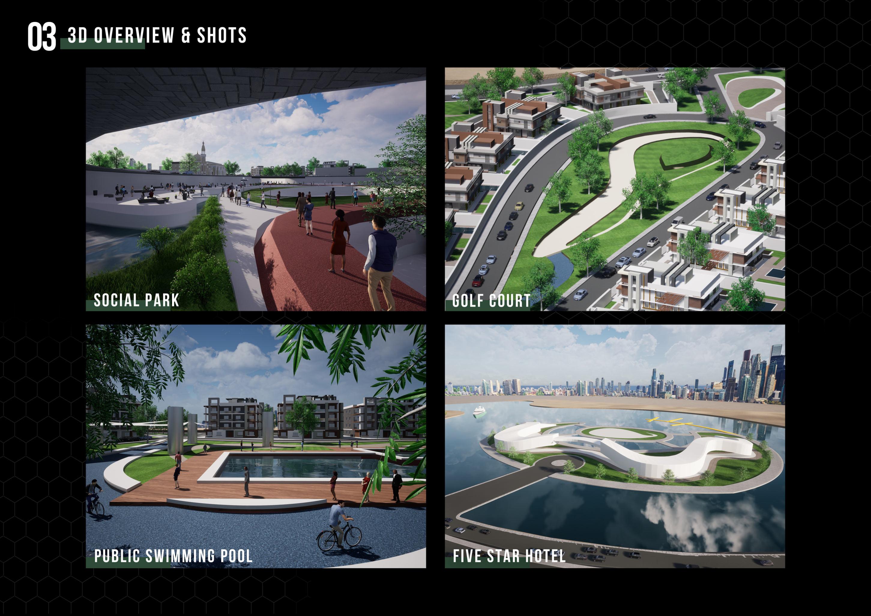
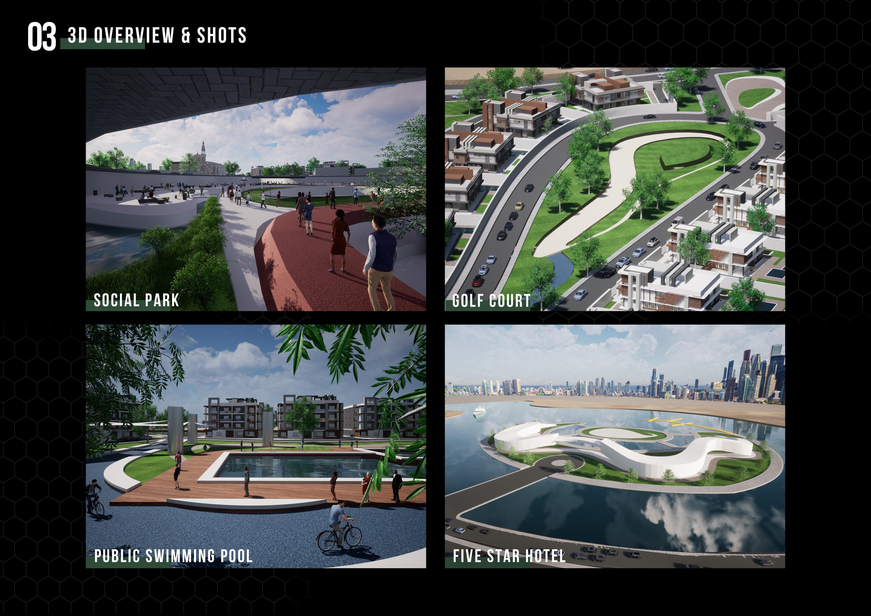



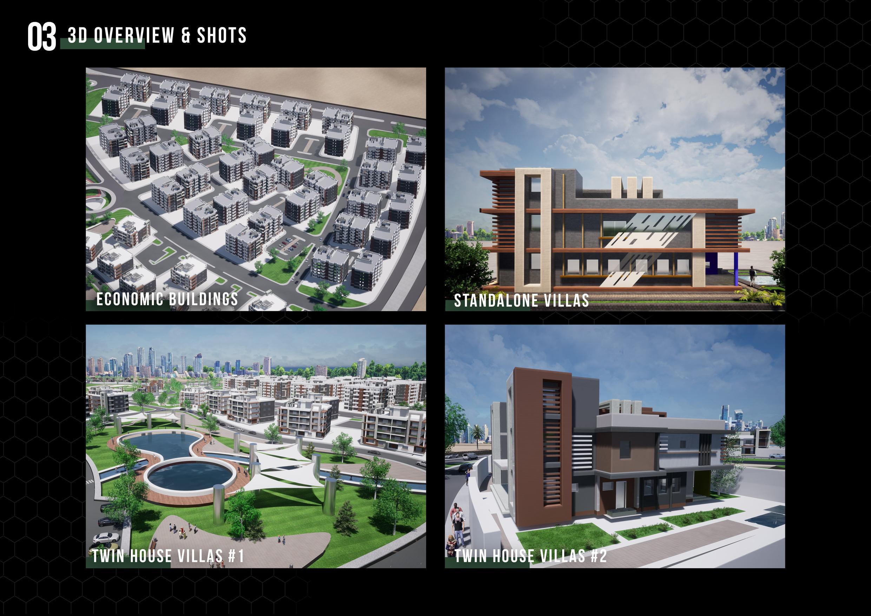


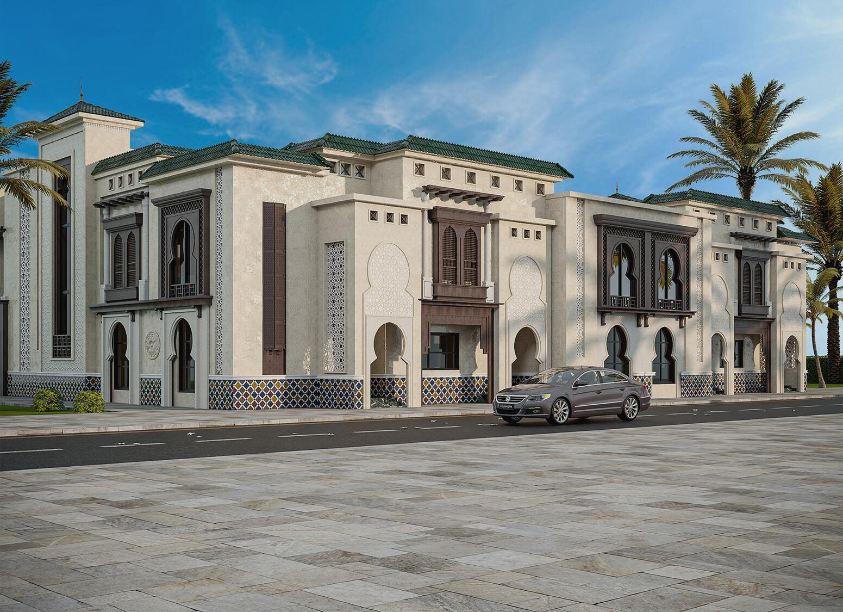
Location : Libya.
Task : Hand sketching the design of the exterior facades, Inner courts, and landscape
Scope: Architectural 3d Modeling & Render




Programs Used:

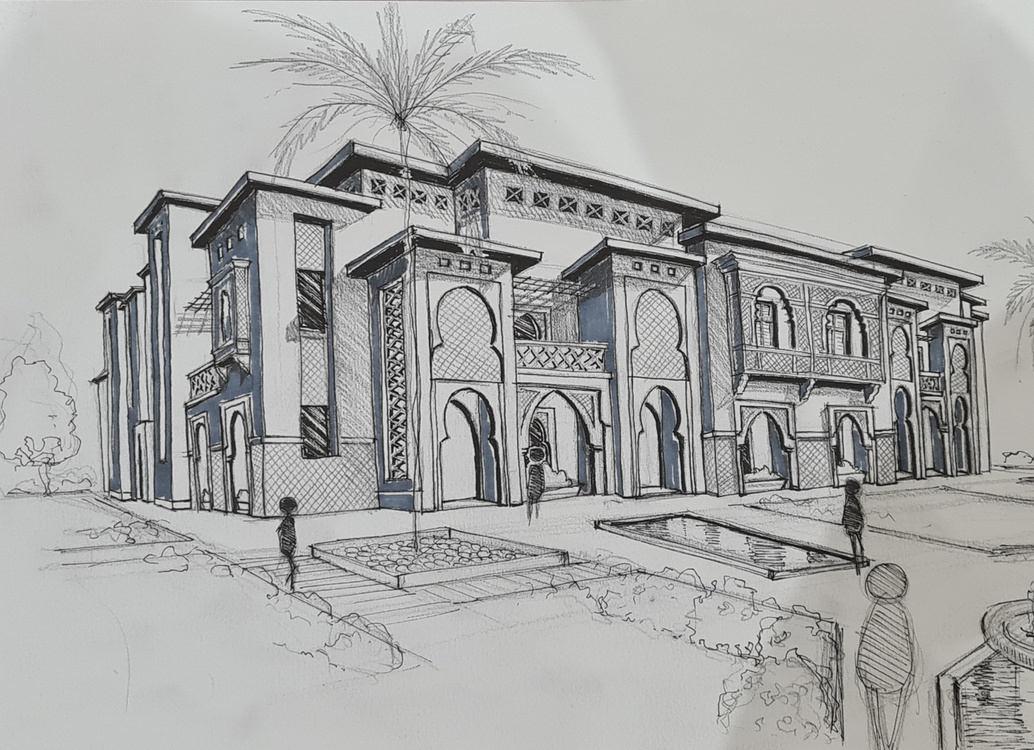
The premise centers around the concept of creating a luxurious oasis that reflects the rich cultural heritage of Morocco in a contemporary Libyan setting. The villa project aims to showcase the stunning beauty and intricate details of Moroccan architecture while integrating modern amenities and comforts to create anexceptional living experience.
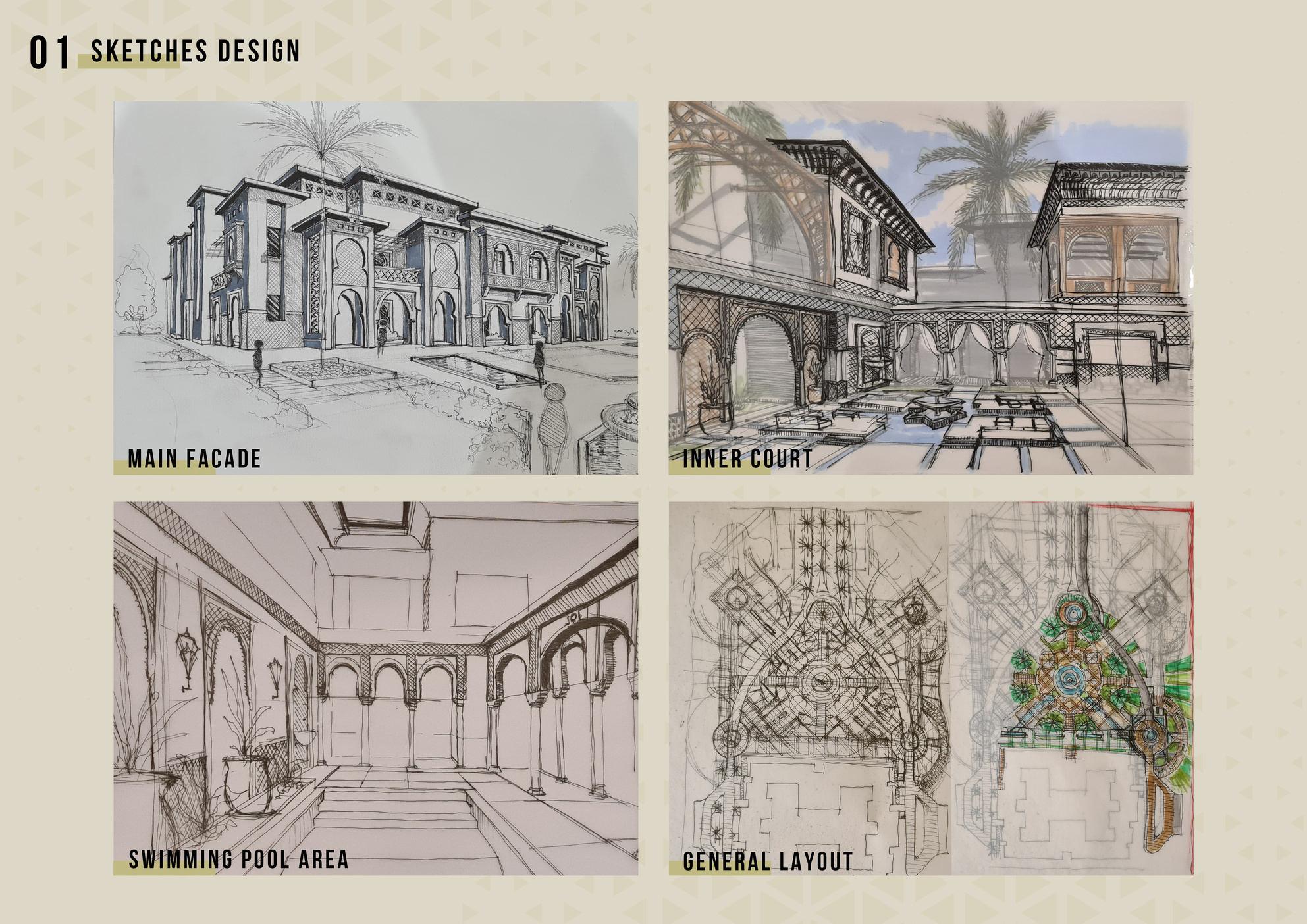


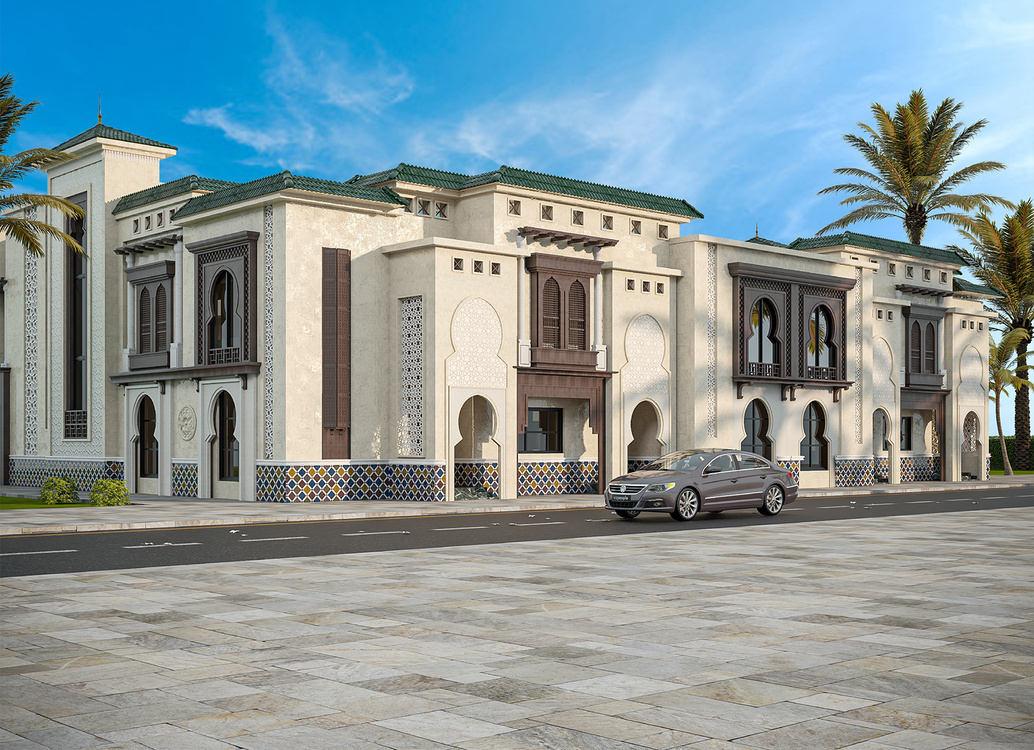
The villa project features an array of stunning architectural elements such as intricate tile work, ornate wooden doors and windows, intricately carved stucco, and a lush courtyard filled with exotic plants and a sparkling water feature. The villas will be designed with ample natural light, creating an open and airy feel while offering privacy and seclusion.
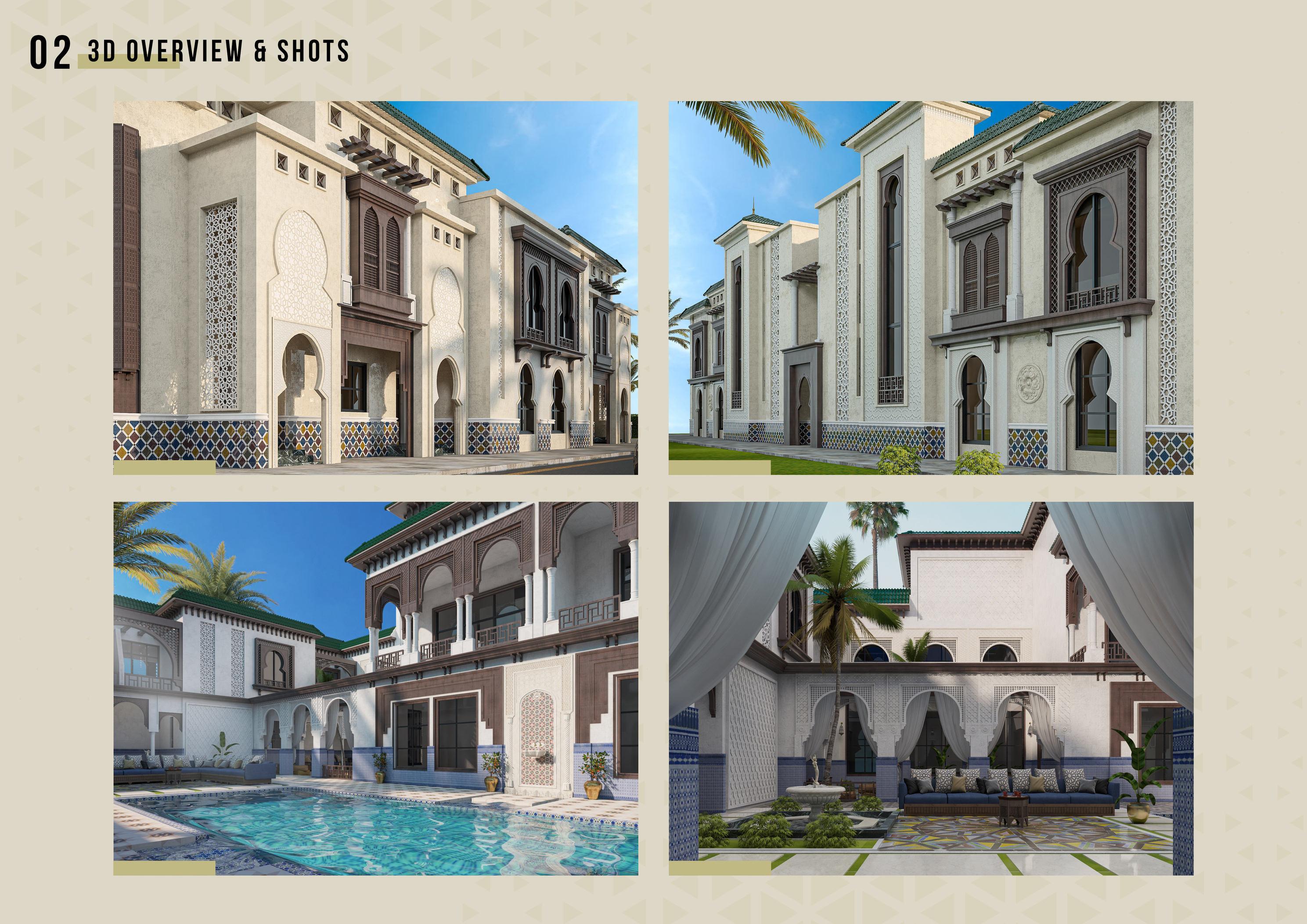


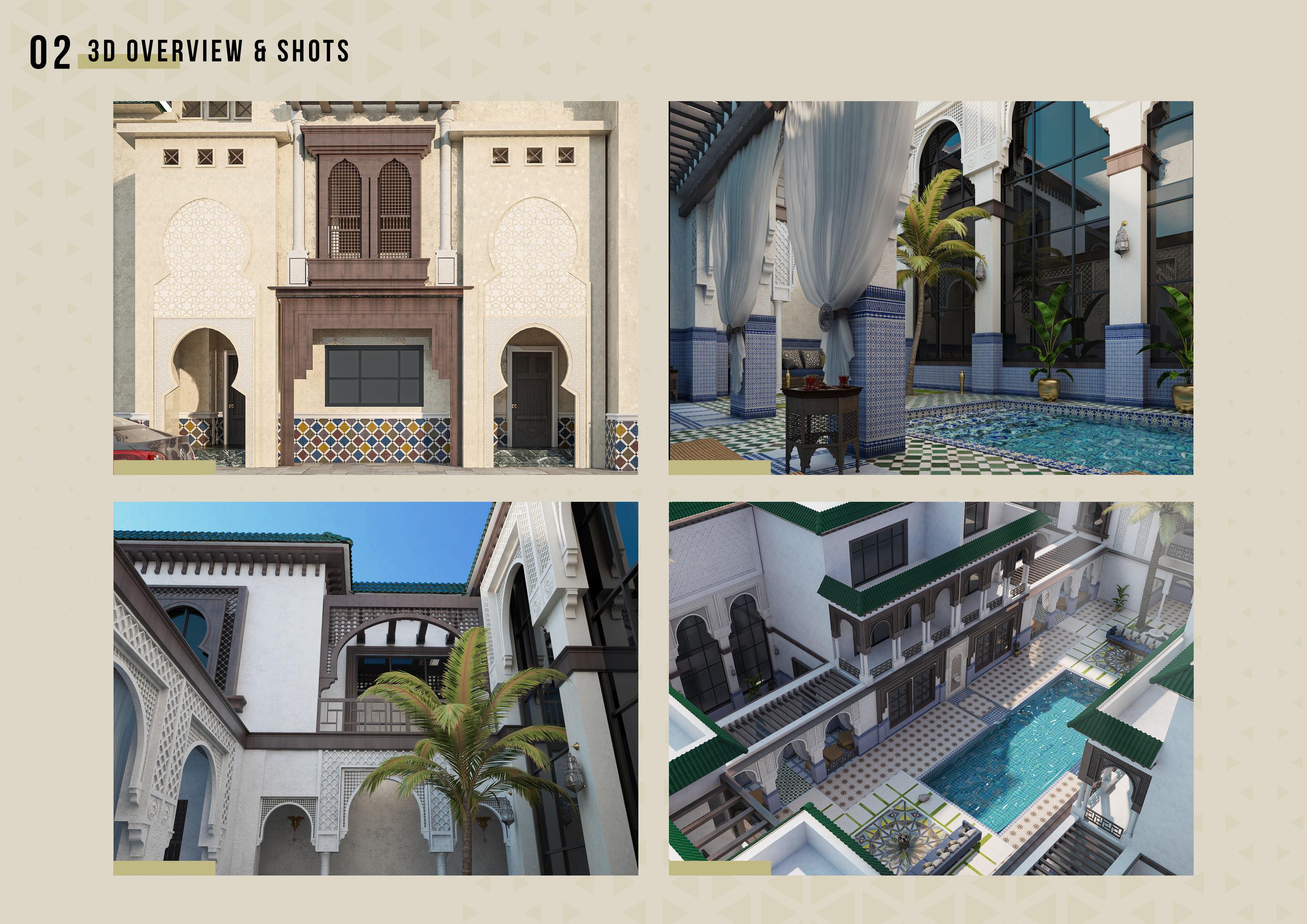


Location : Cairo, Egypt.
Task : 3D animation and video editing


Scope: Architectural 3d Modeling & Render




Programs Used:

The premise of the commercial mall architectural project in Cairo, Egypt is to create a visually stunning and iconic shopping destination that pays homage to the city's rich cultural heritage. The mall's exterior design will be a fusion of traditional Egyptian motifs and contemporary elements, resulting in a unique and striking structure that draws visitors in.
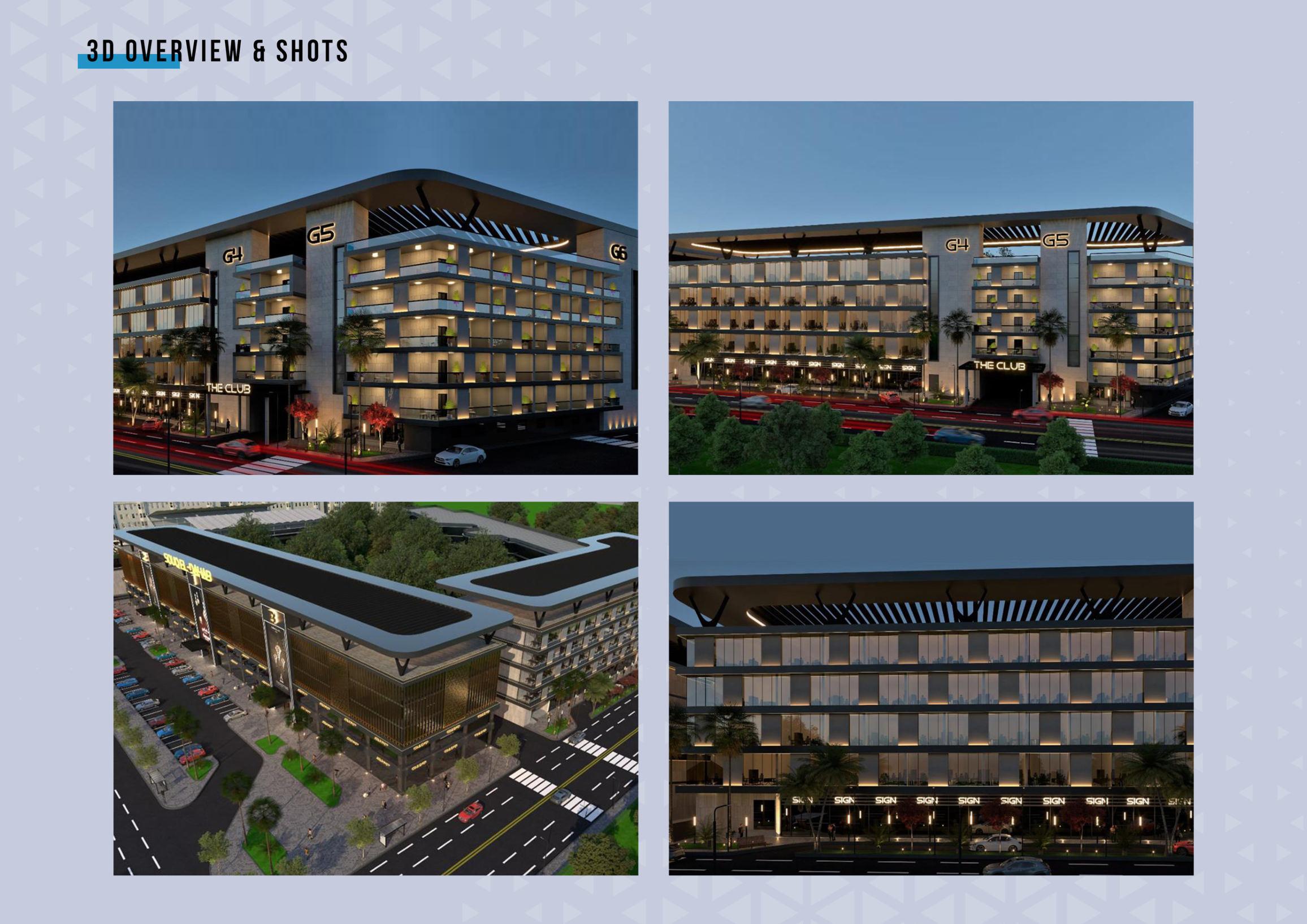

The mall's exterior will be designed to provide visitors with a comfortable and enjoyable experience. The use of shaded areas and cooling elements will ensure that visitors can enjoy the outdoor spaces even during the hottest parts of the day. Ample parking and spacious walkways will also be incorporated into the design, making the mall easily accessible for visitors.


Location : Cairo, Egypt.
Style : Modern Architecture
Task : 3D Exterior and Interior Modeling & Sketches
Scope: Architectural 3d Modeling & Render
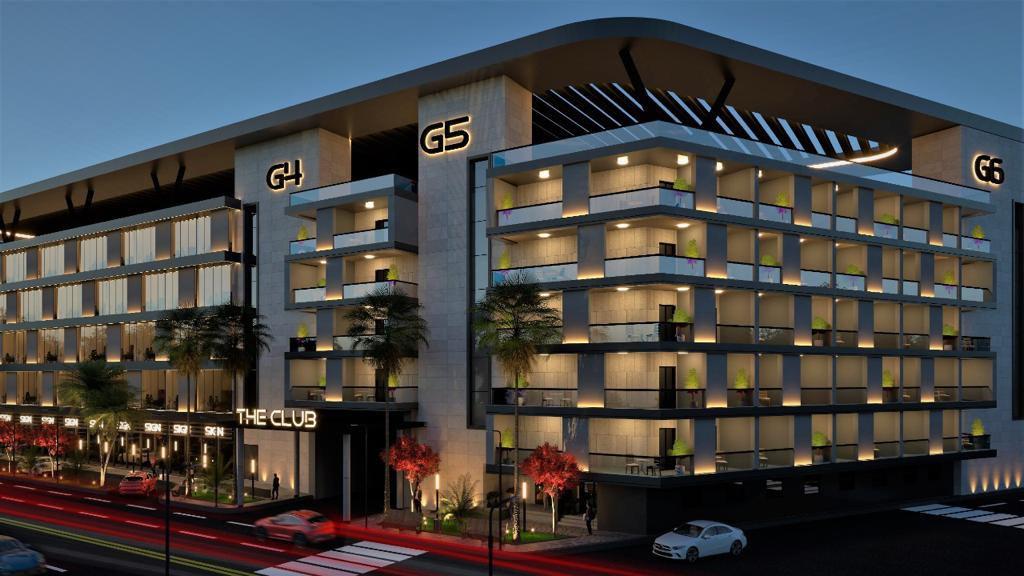




Programs Used:

Premise of the project:
Bait El Watan is a stunning modern villa located in the heart of Cairo, Egypt, that seamlessly blends contemporary and traditional architectural elements to create a one-of-a-kind living space that is both elegant and welcoming.
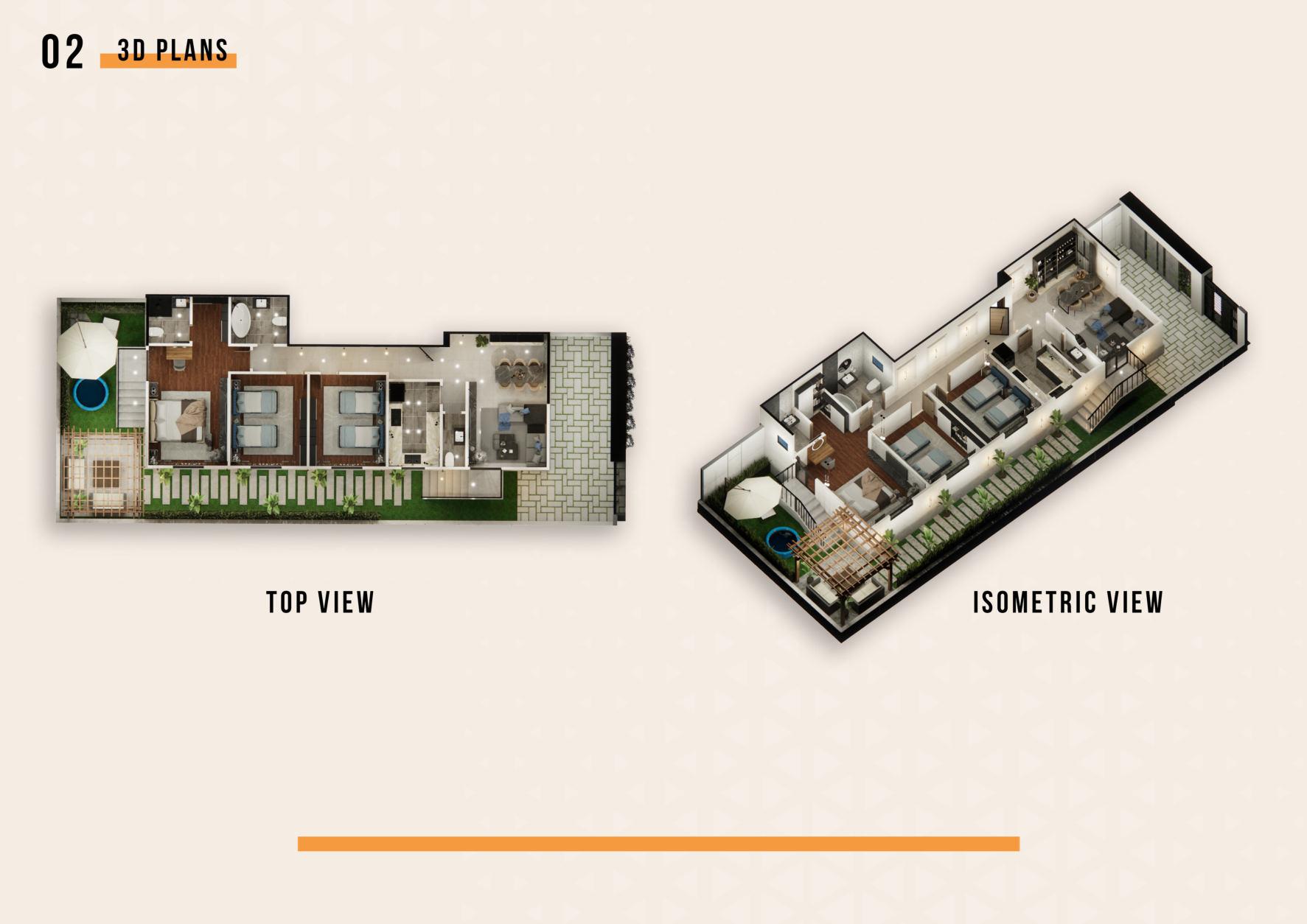
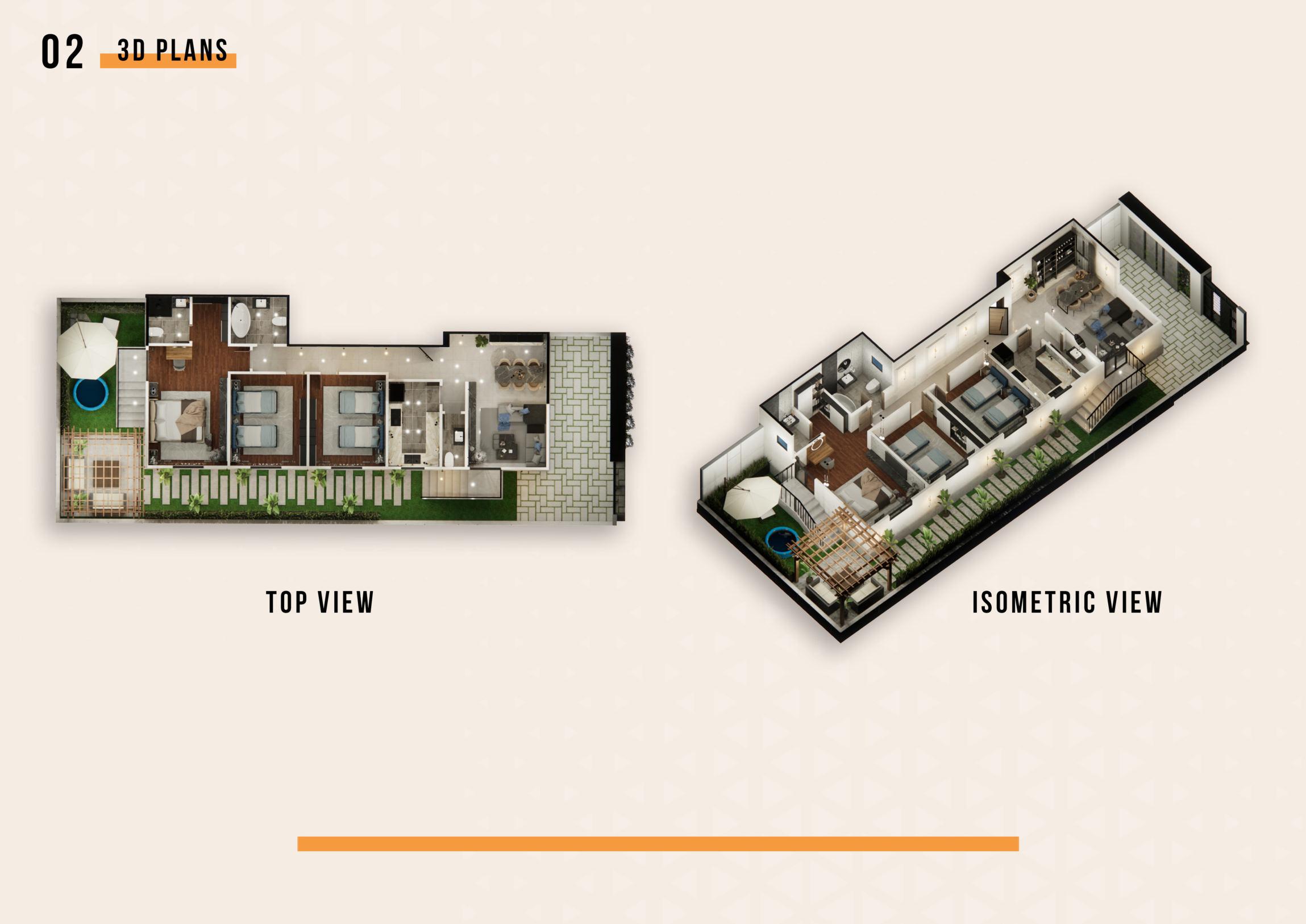
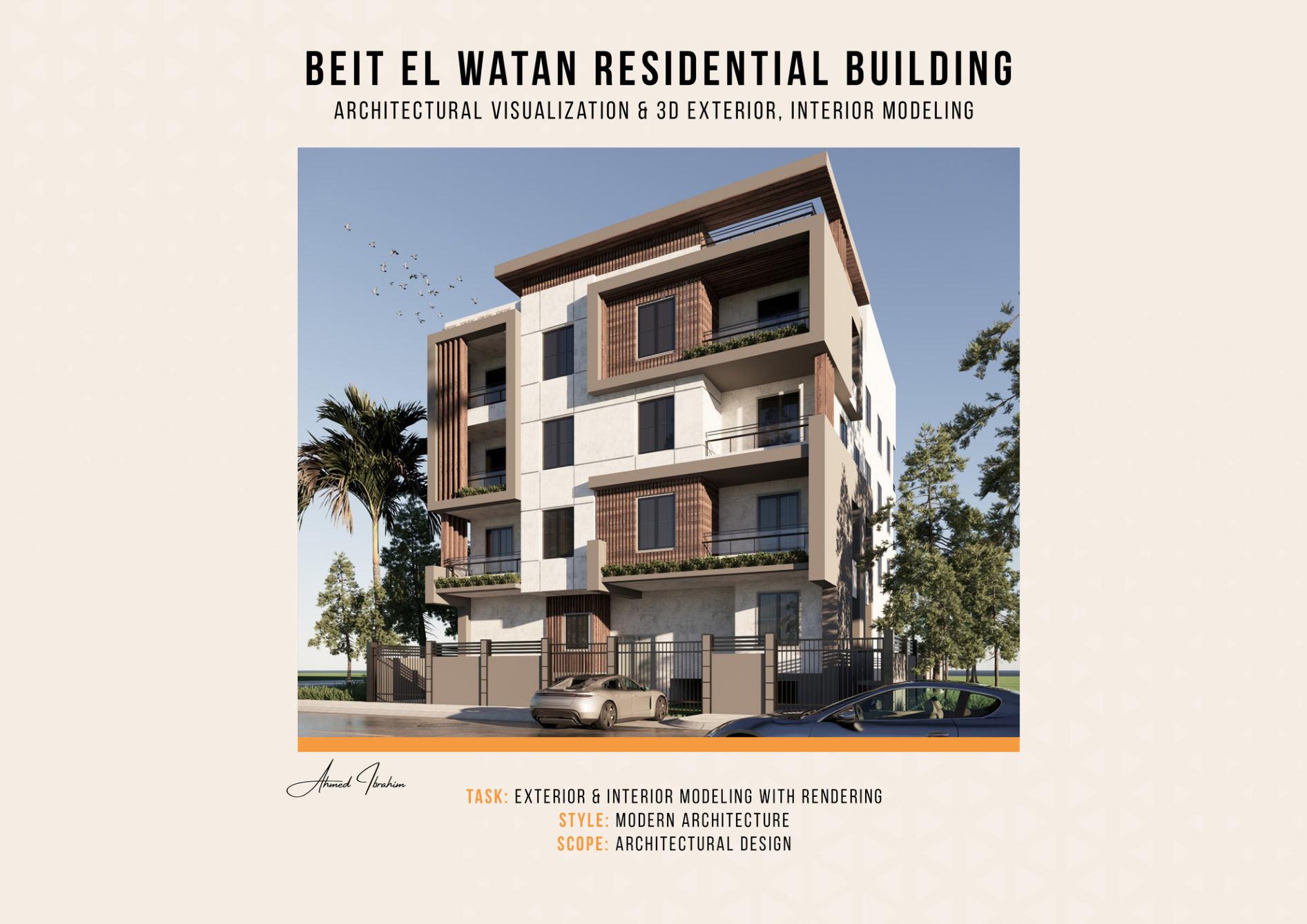
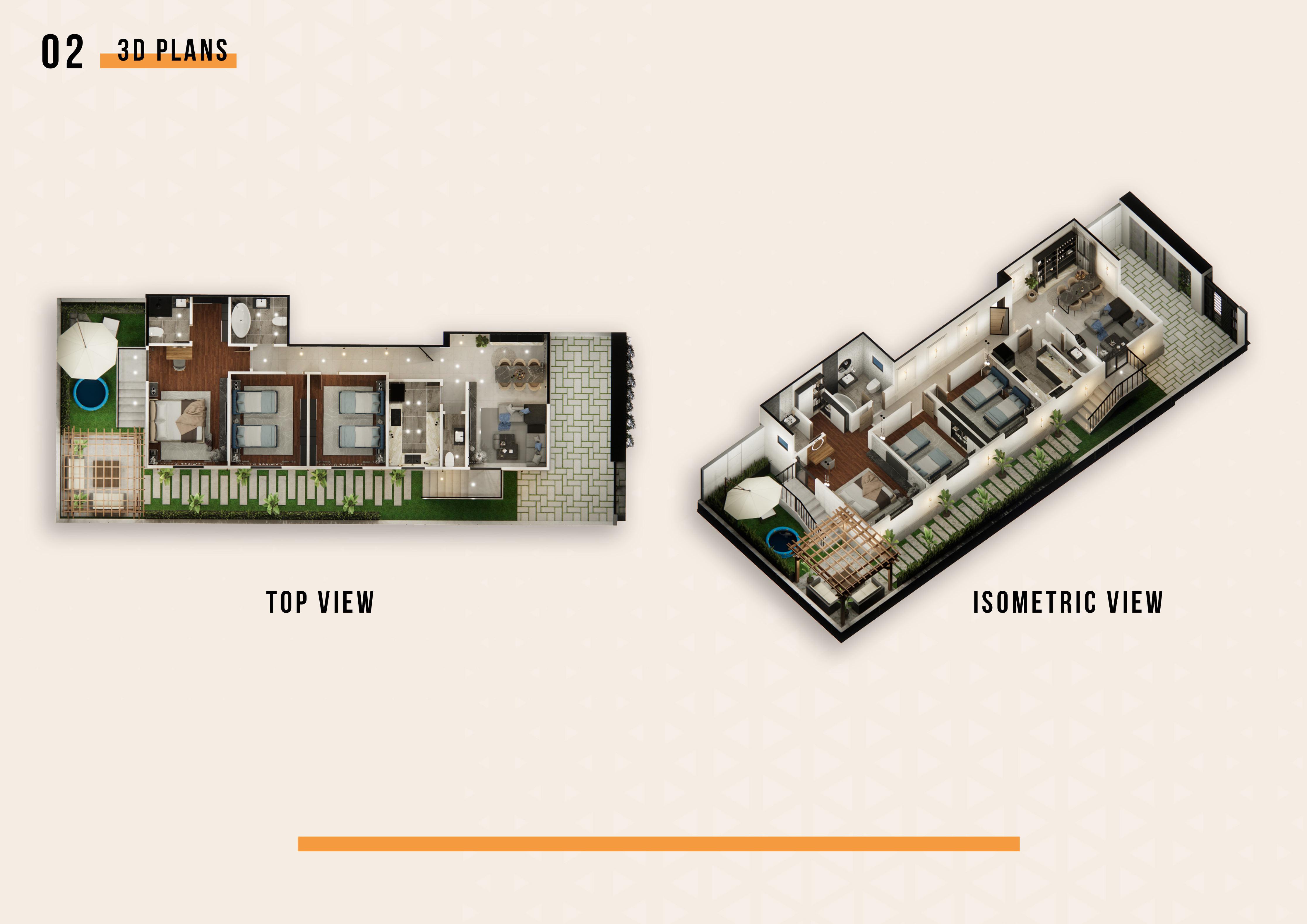
The villa features an open floor plan, clean lines, and minimalist design that create a sense of spaciousness and modernity. Large windows from floor to ceiling flood the living spaces with natural light and provide breathtaking views of the surrounding cityscape.
3d plans
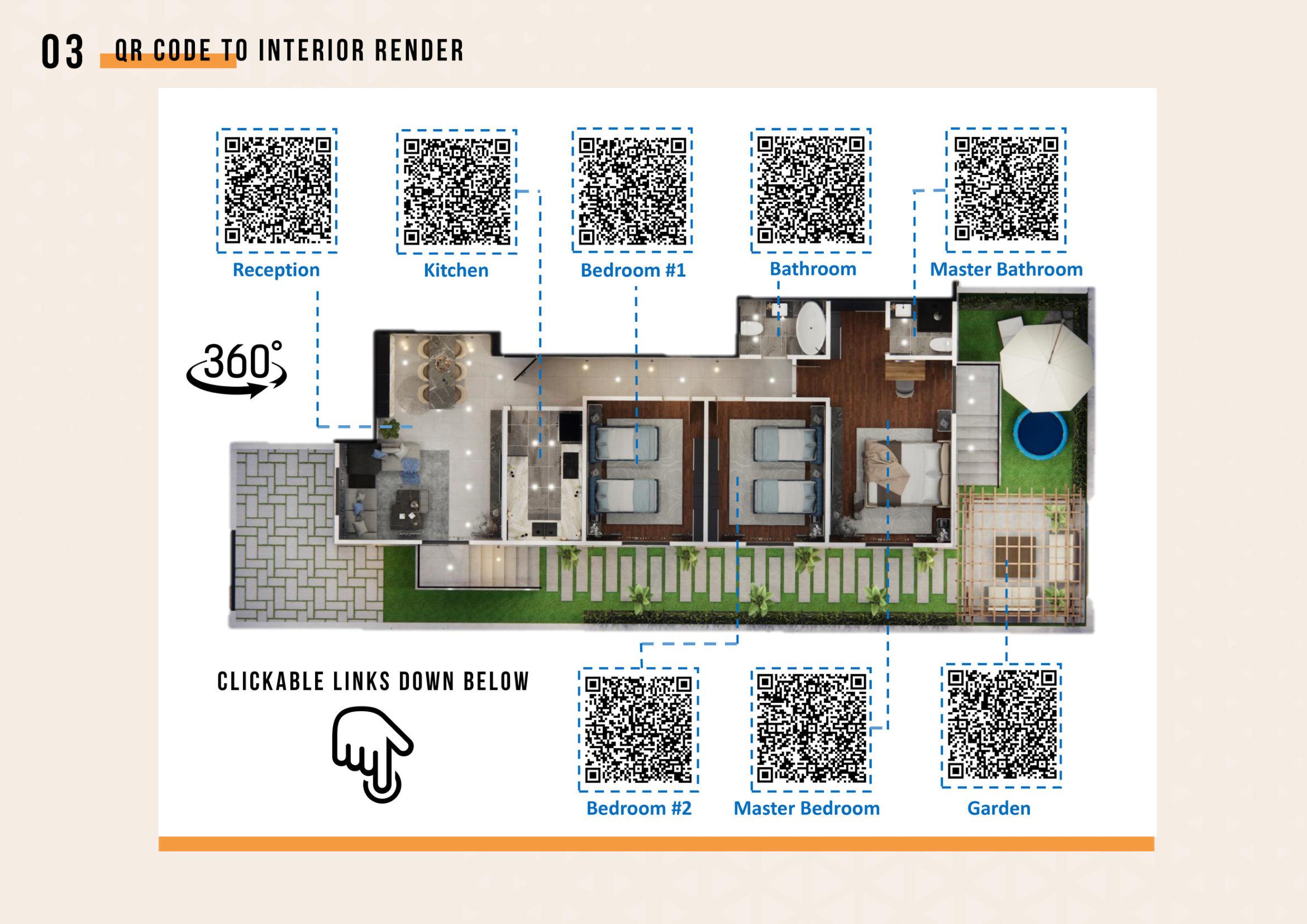



04
Neo Classic Villa in KSA
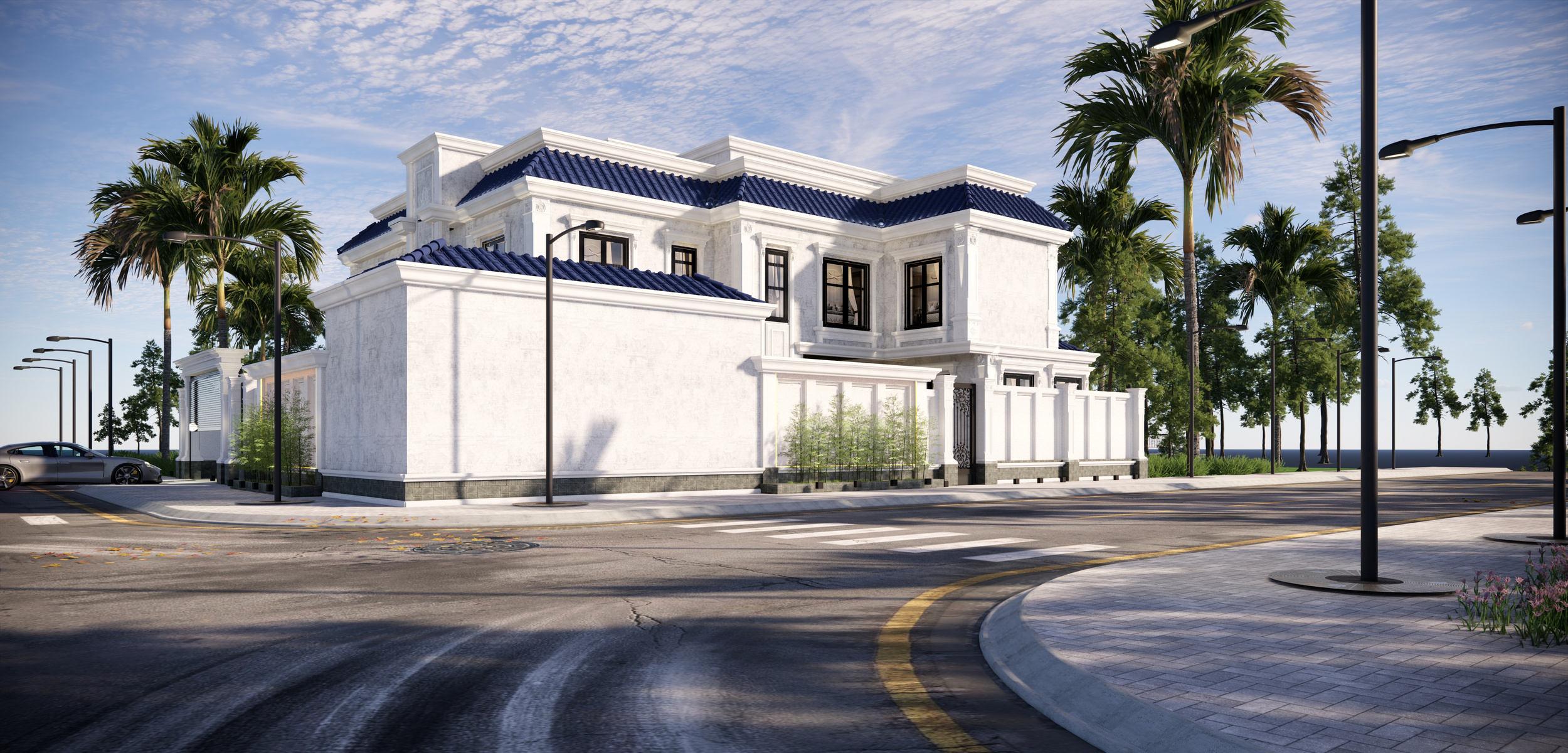
Location : Saudi Arabia
Style :Neo Classic Architecture
Task : Sketches Design, 3D Exterior Design
Scope: Architectural 3d Modeling & Render




Premise of the project:
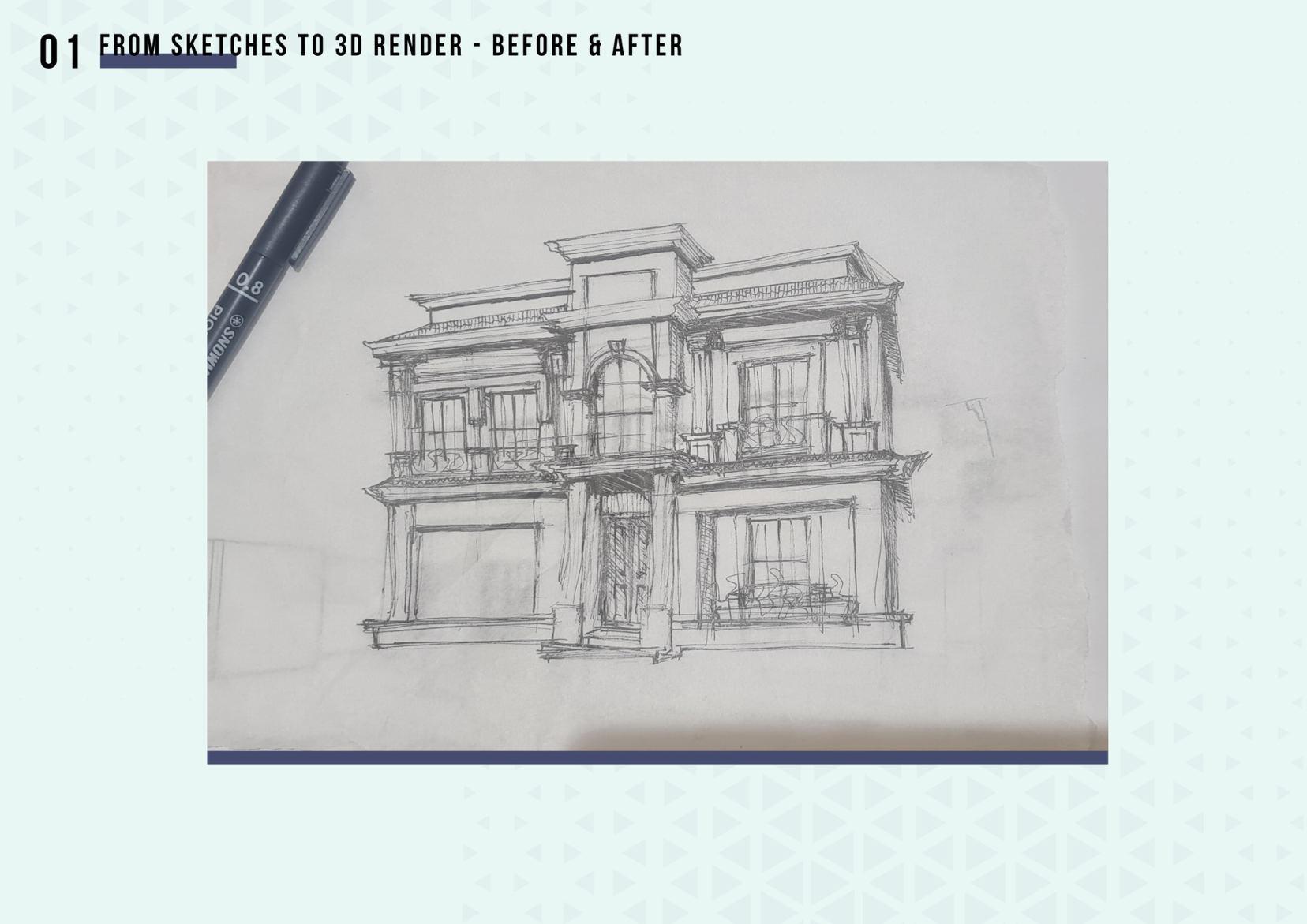
The neo-classical villa architectural project in Saudi Arabia is a luxurious and elegant that aims to blend traditional Arabian architecture with contemporary design principles. This project seeks to create a unique living experience that embodies the opulence and refinement of Saudi Arabia's culture while also incorporating modern amenities and features.
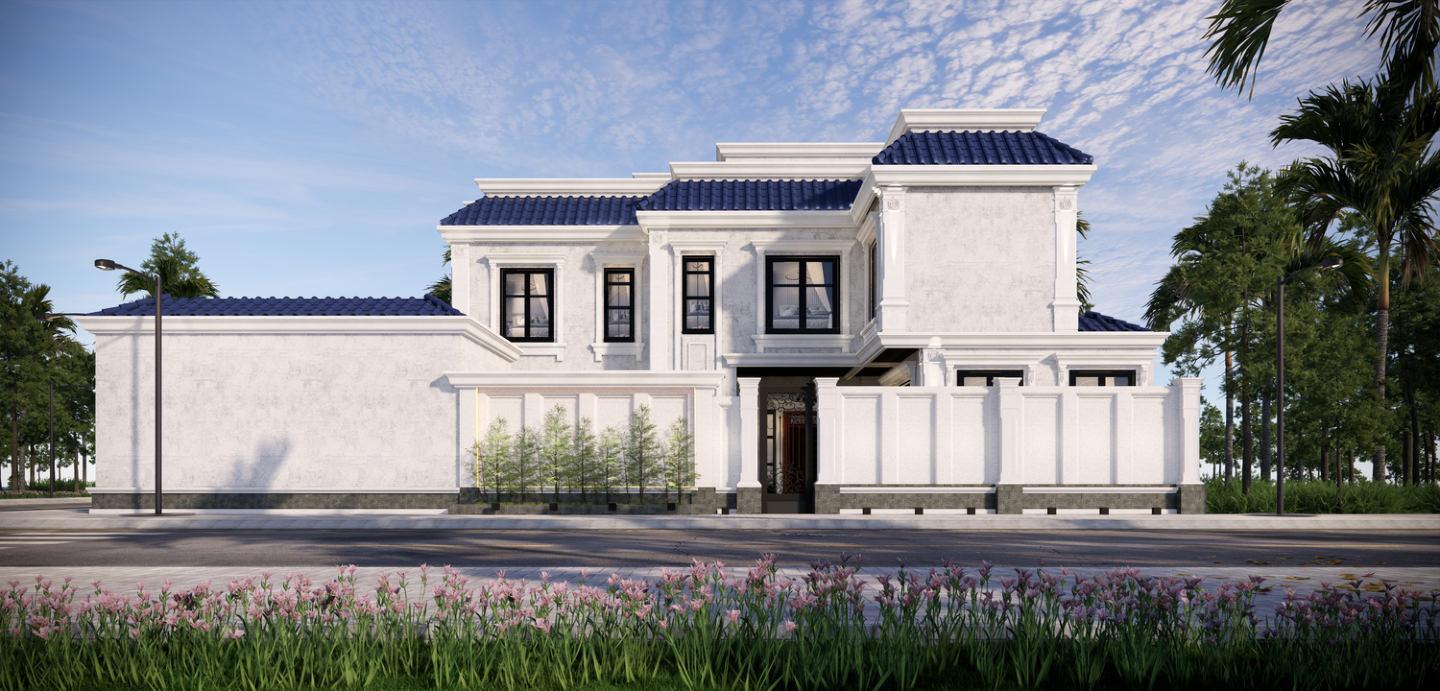
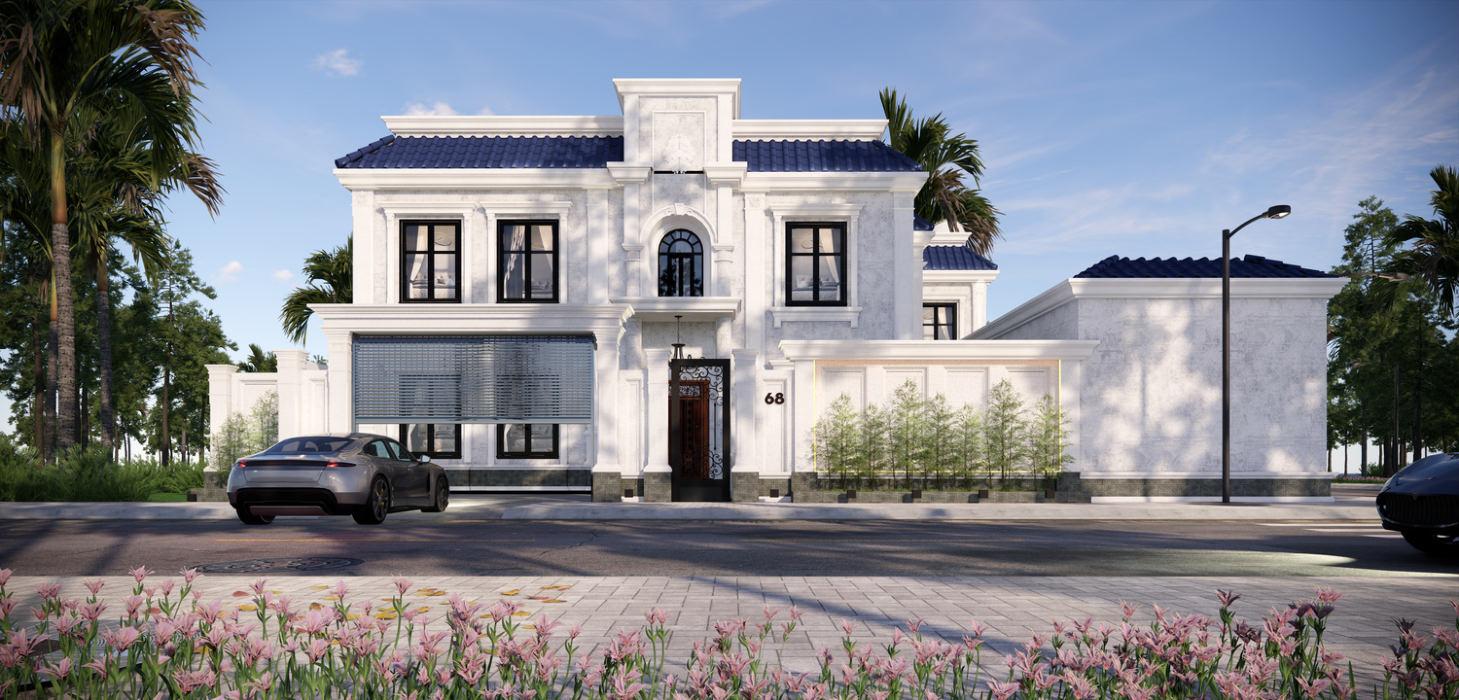
The villa's design is centered around a grand entrance that features a large foyer with soaring ceilings, intricate molding, and elegant columns.
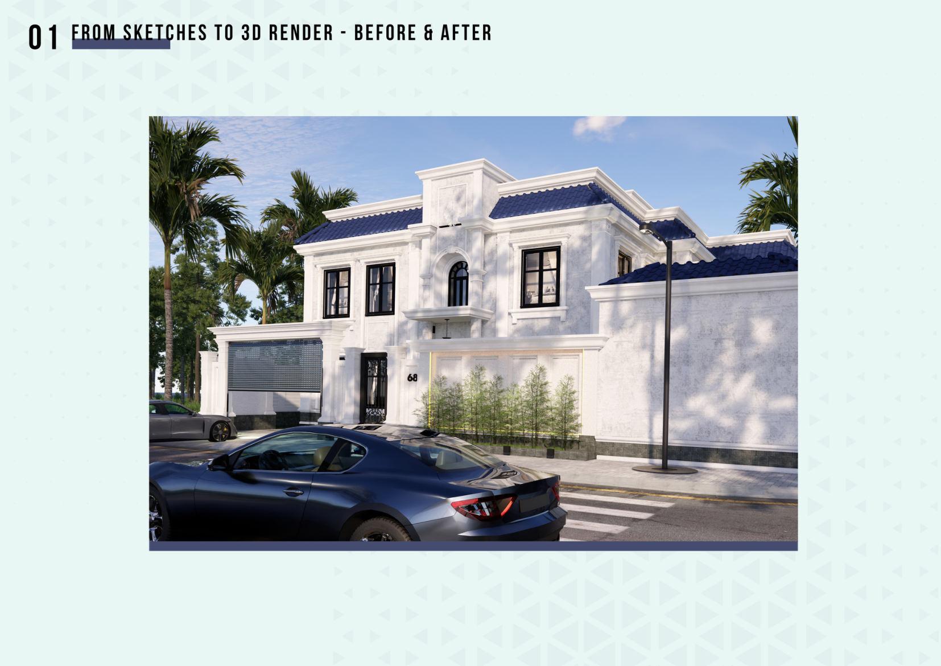
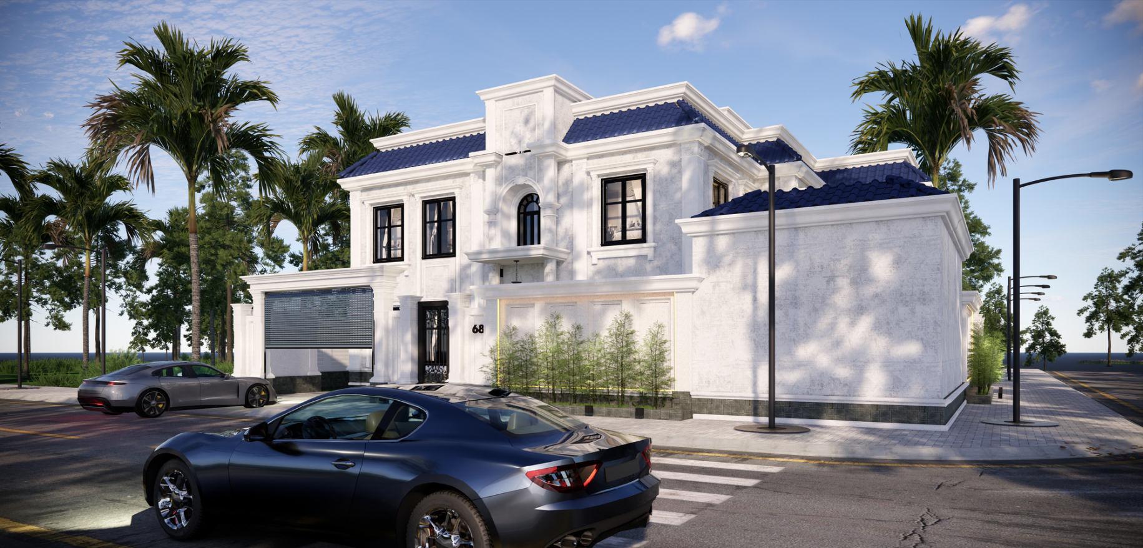
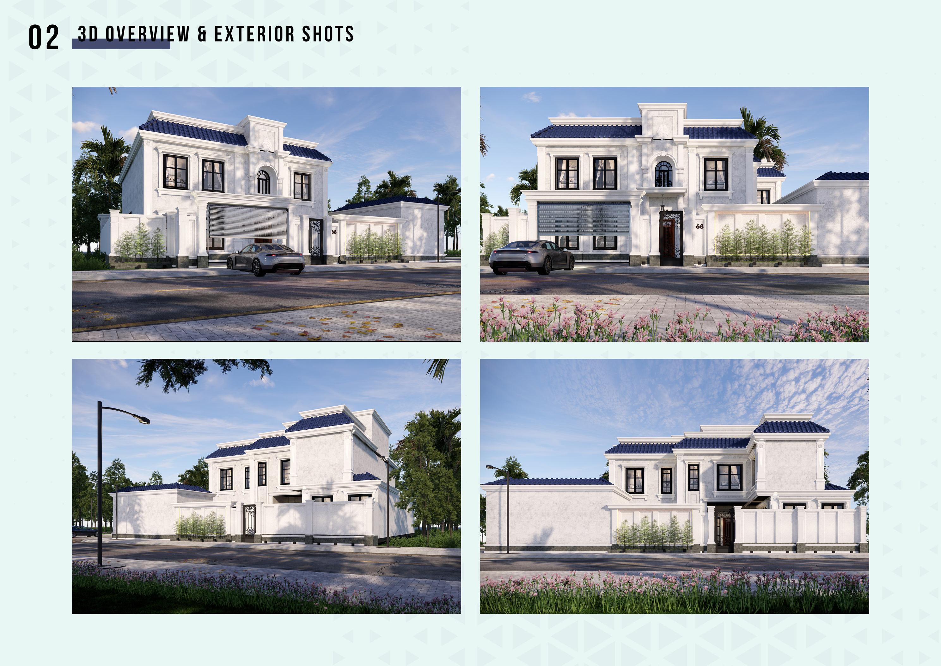

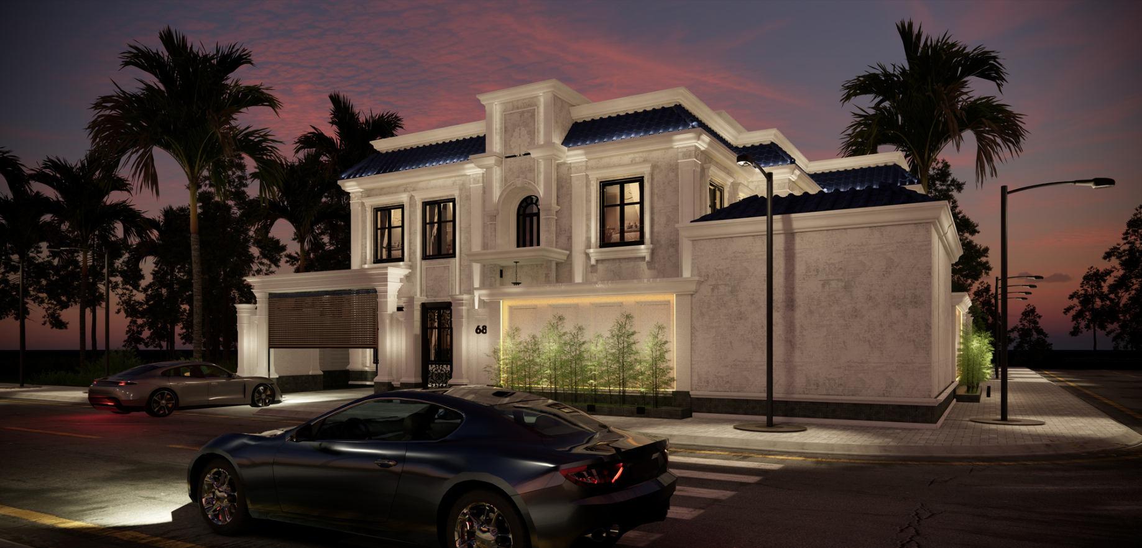
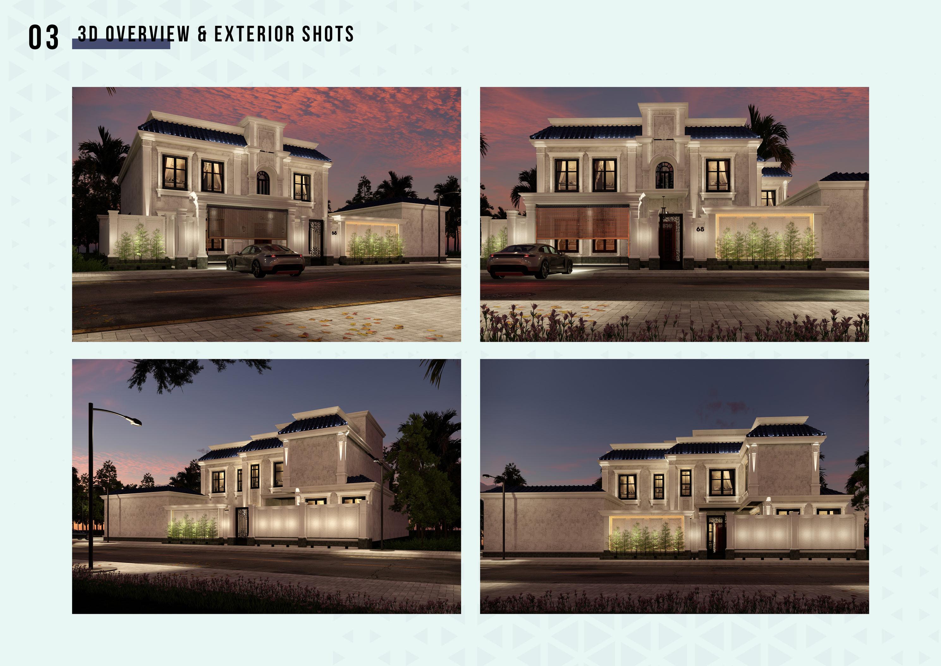

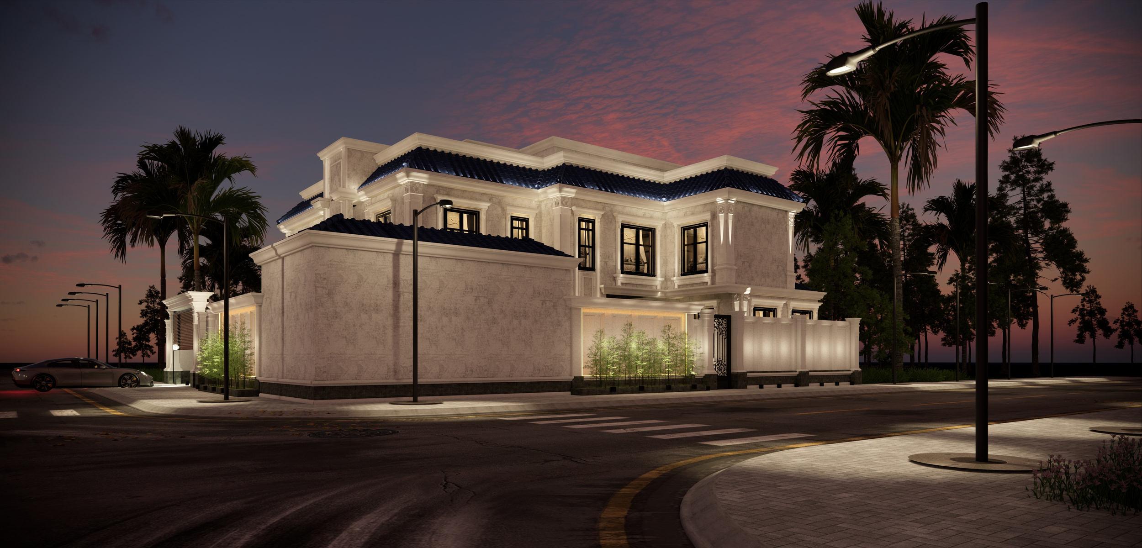

05
Modern Villa In KSA

Location : Saudi Arabia
Style : Modern Architecture
Task : 3D Exterior and Interior Modeling & Sketches
Scope: Architectural 3d Modeling & Render





Programs Used:

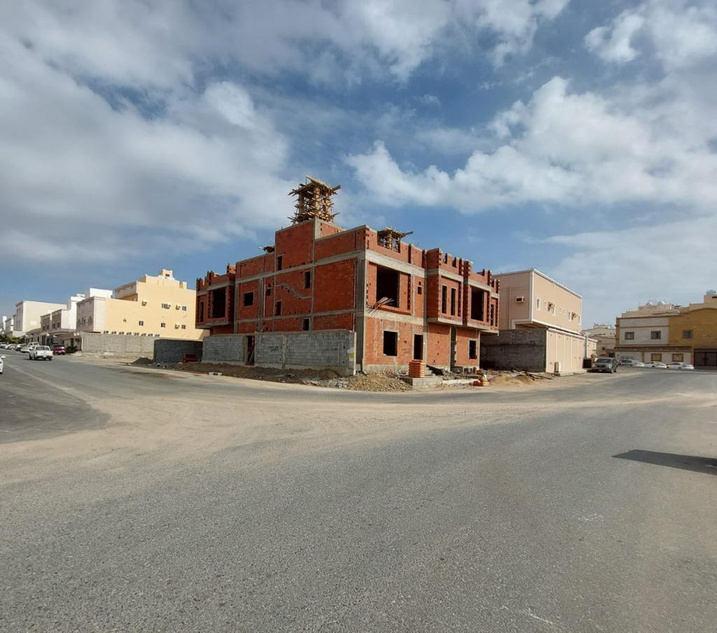
Premise of the project:
Premise of this villa project is to satisfy client needs of a newer design for his constructed villa while trying to maintain same elements of structure.
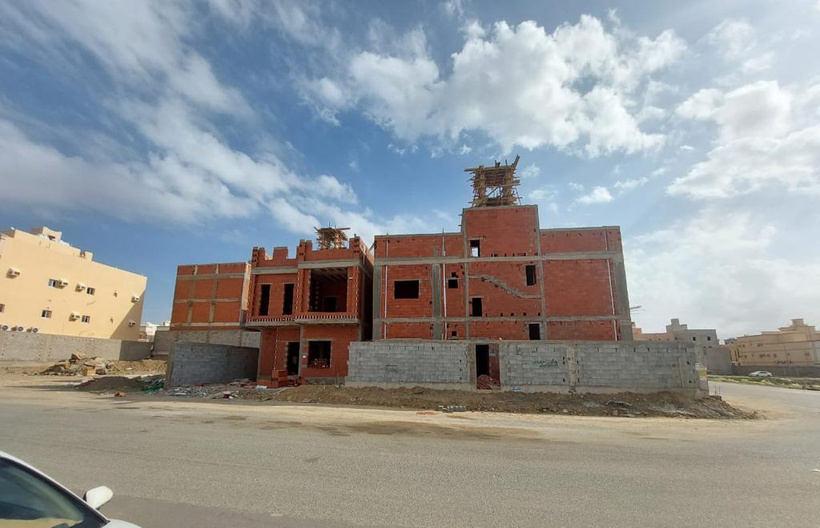
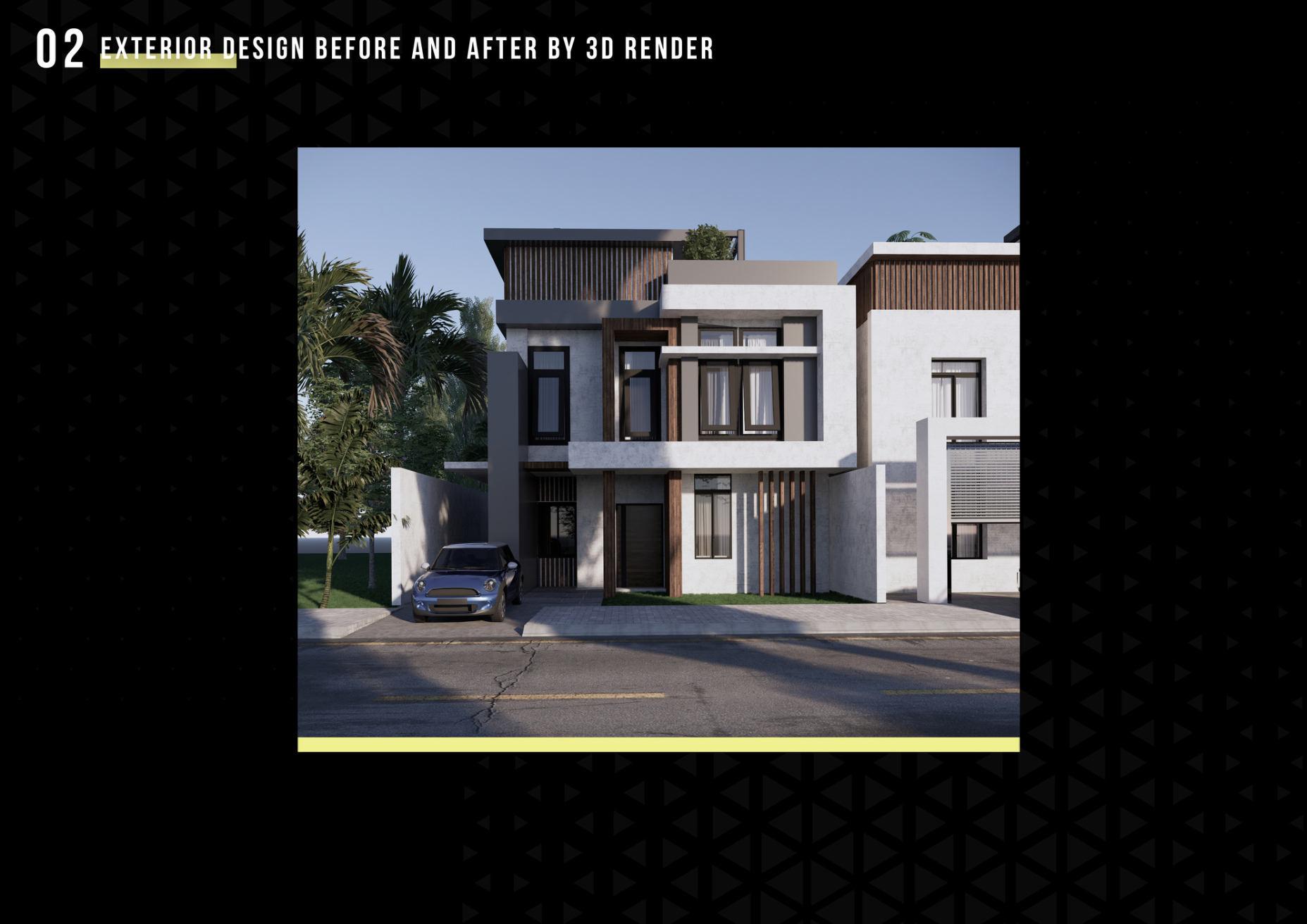
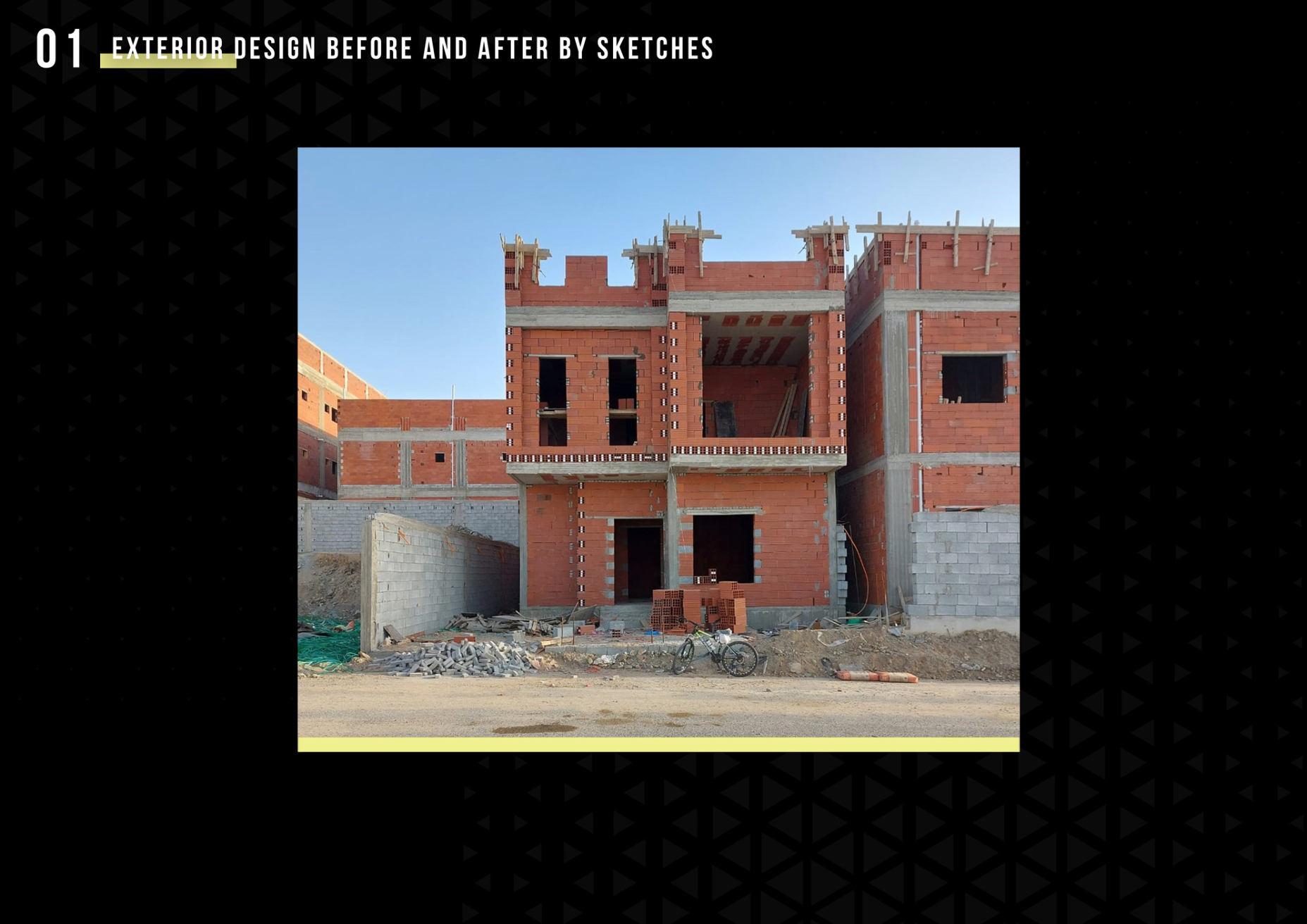

The villa's design incorporates sleek, contemporary architecture, featuring clean lines and bold geometric shapes that create a striking visual impression. The facade of the villa boasts a grand entrance with a sleek, oversized glass door and large windows that allow ample natural light to flow into the home.
3d plans
Site Shots before Redesign
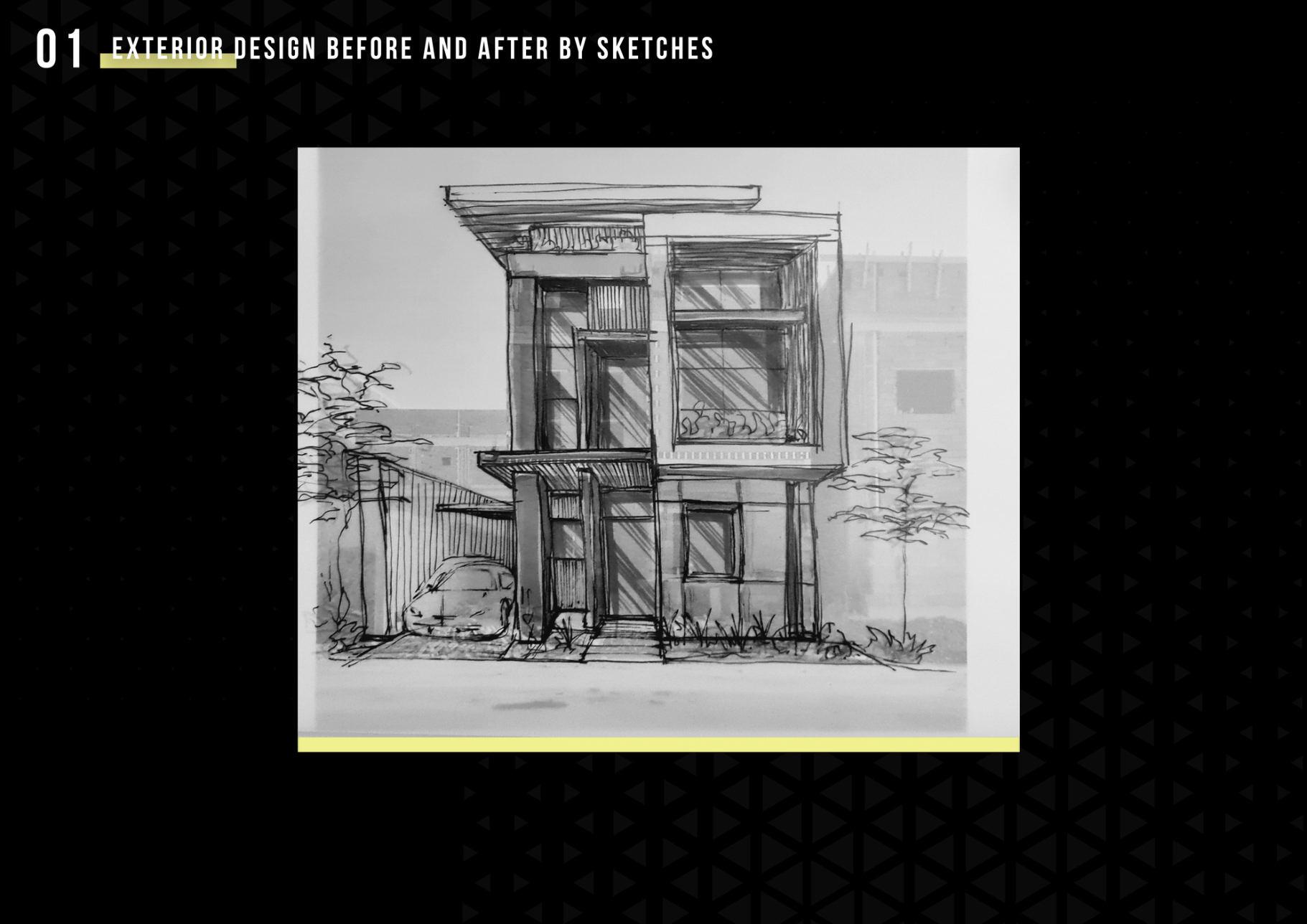
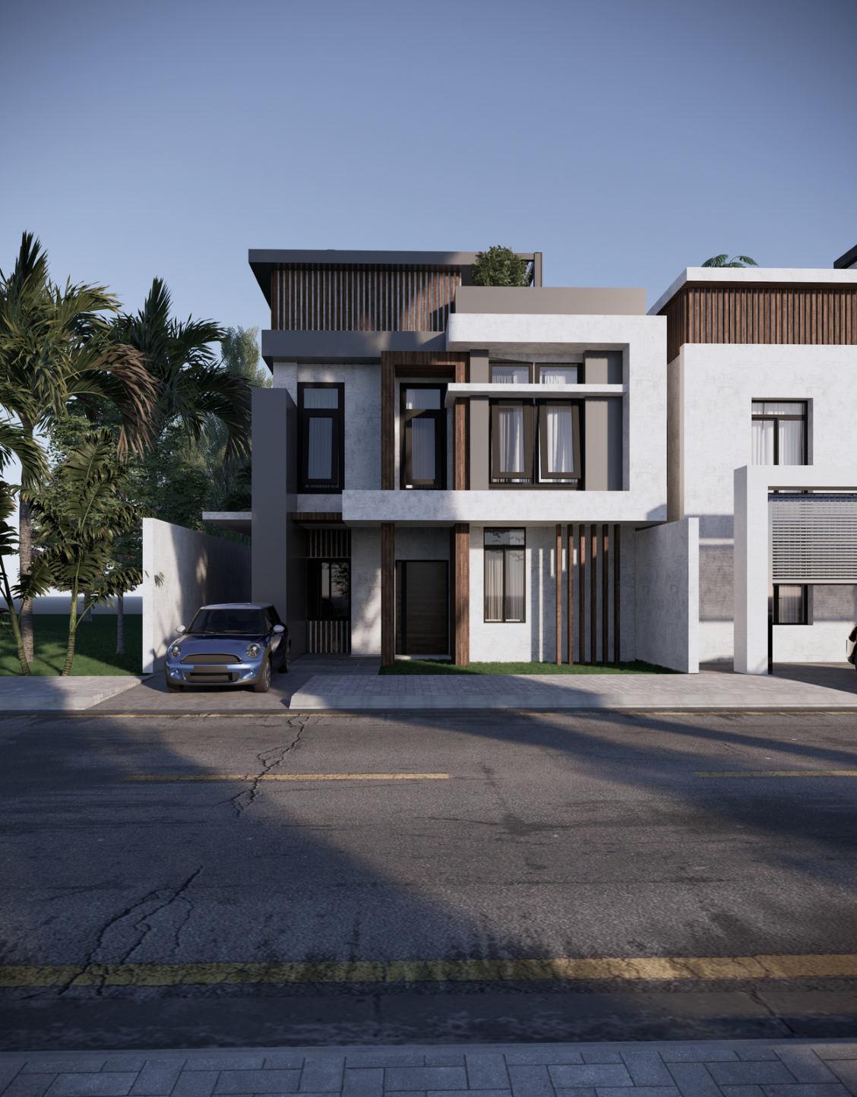
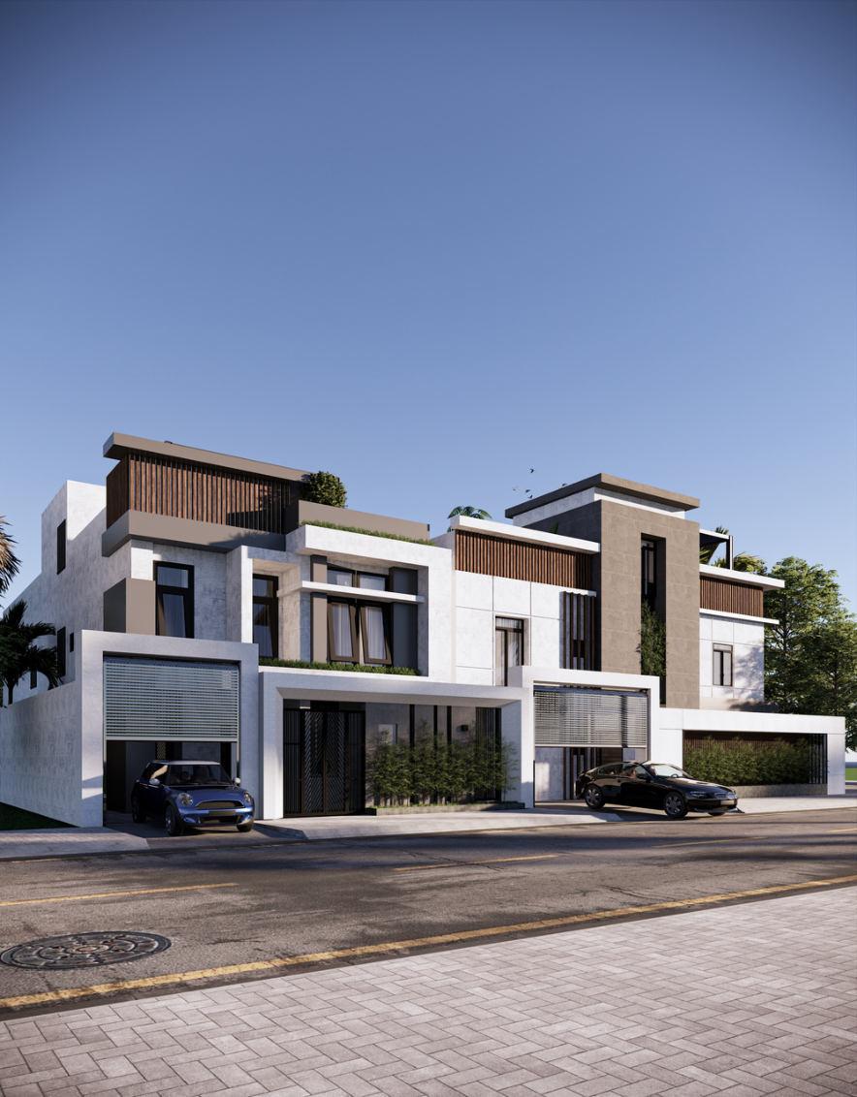
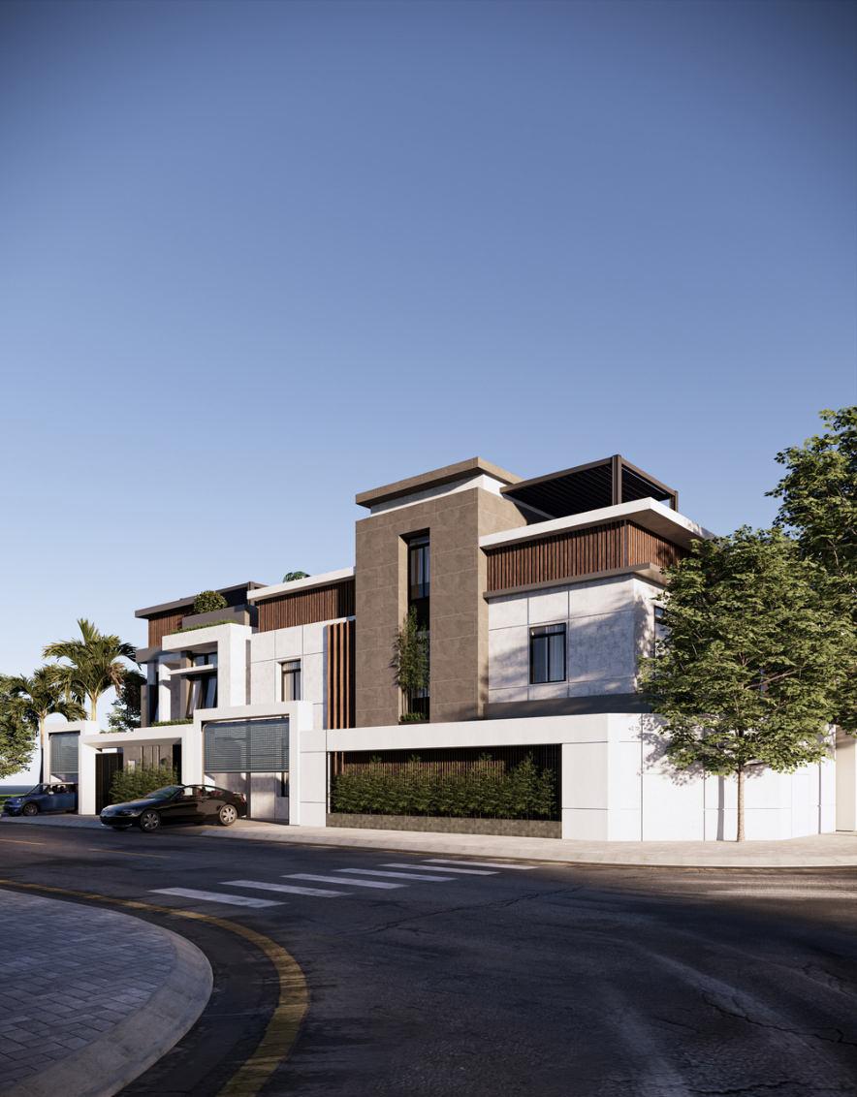
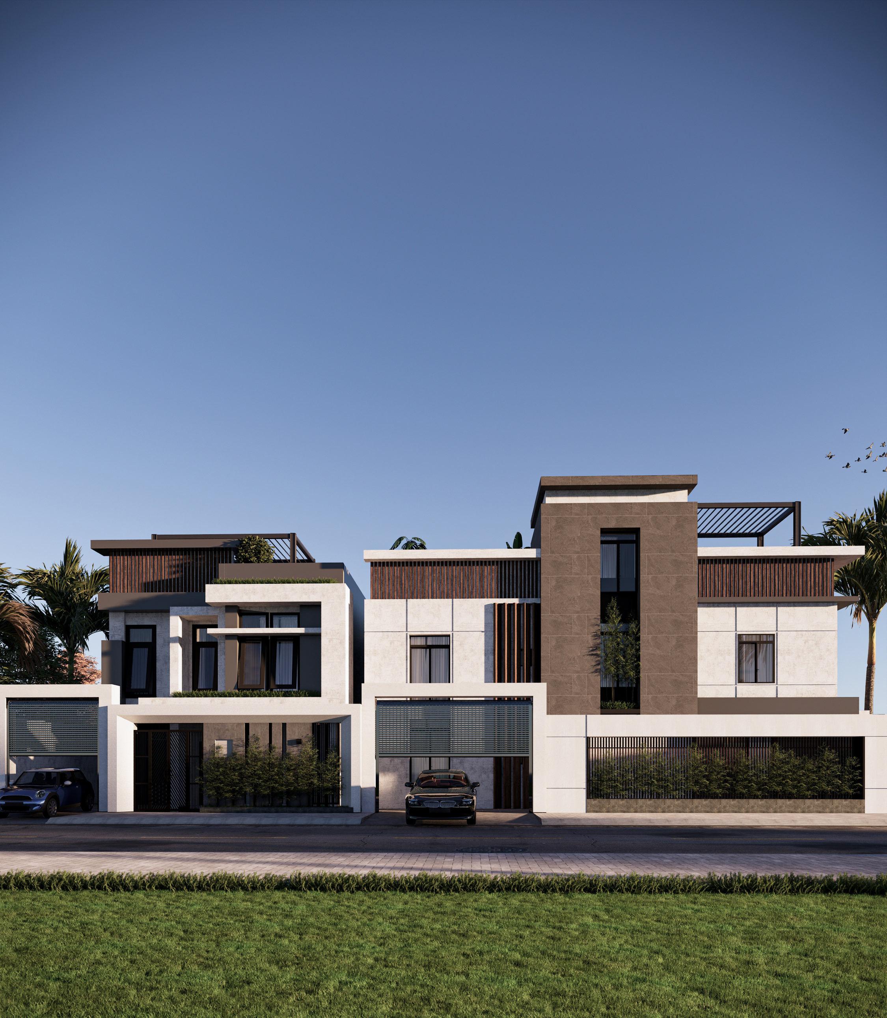

Location : United States
Task : BluePrint Working design, US Permit
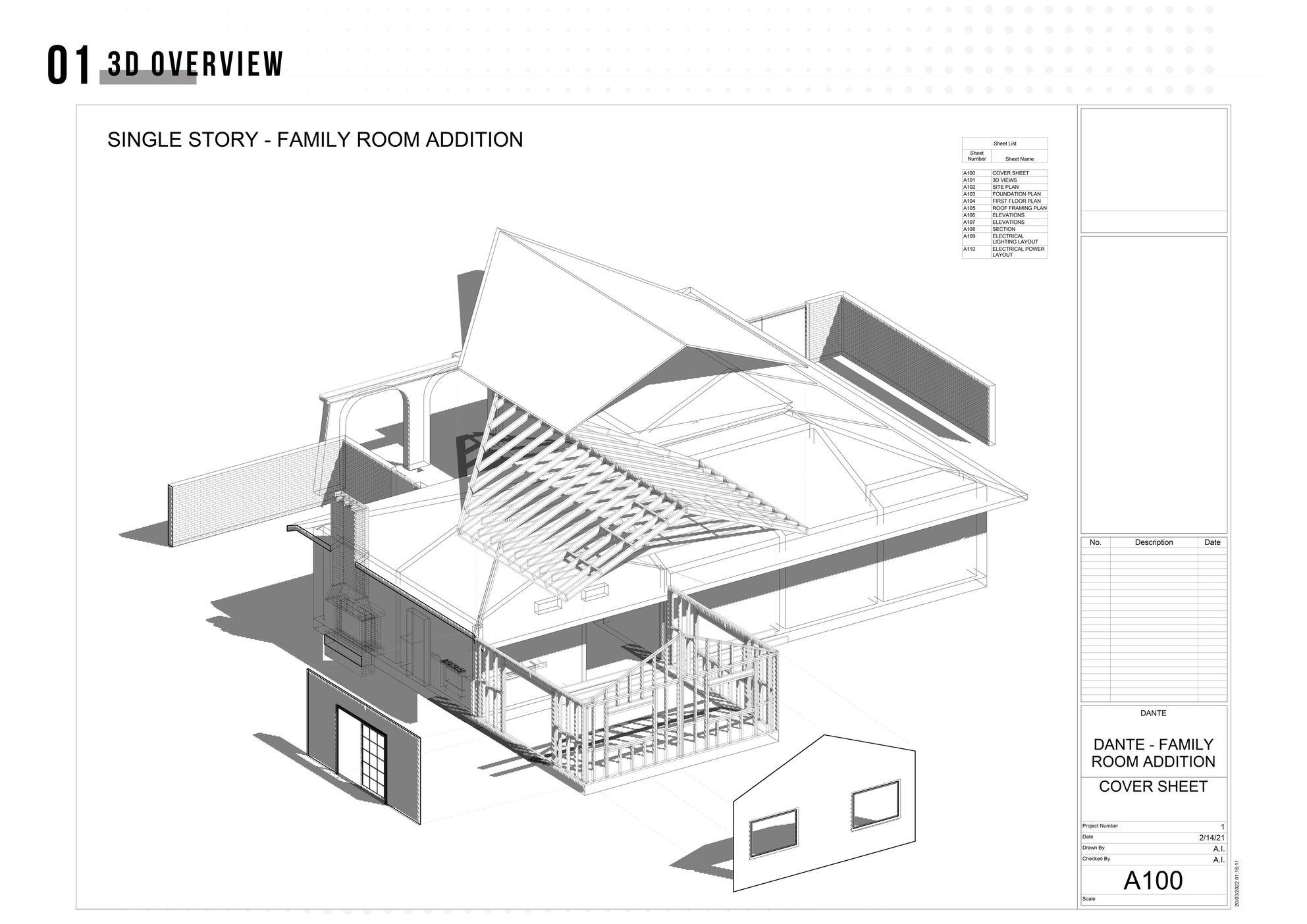
Scope: Architectural Working Drawings

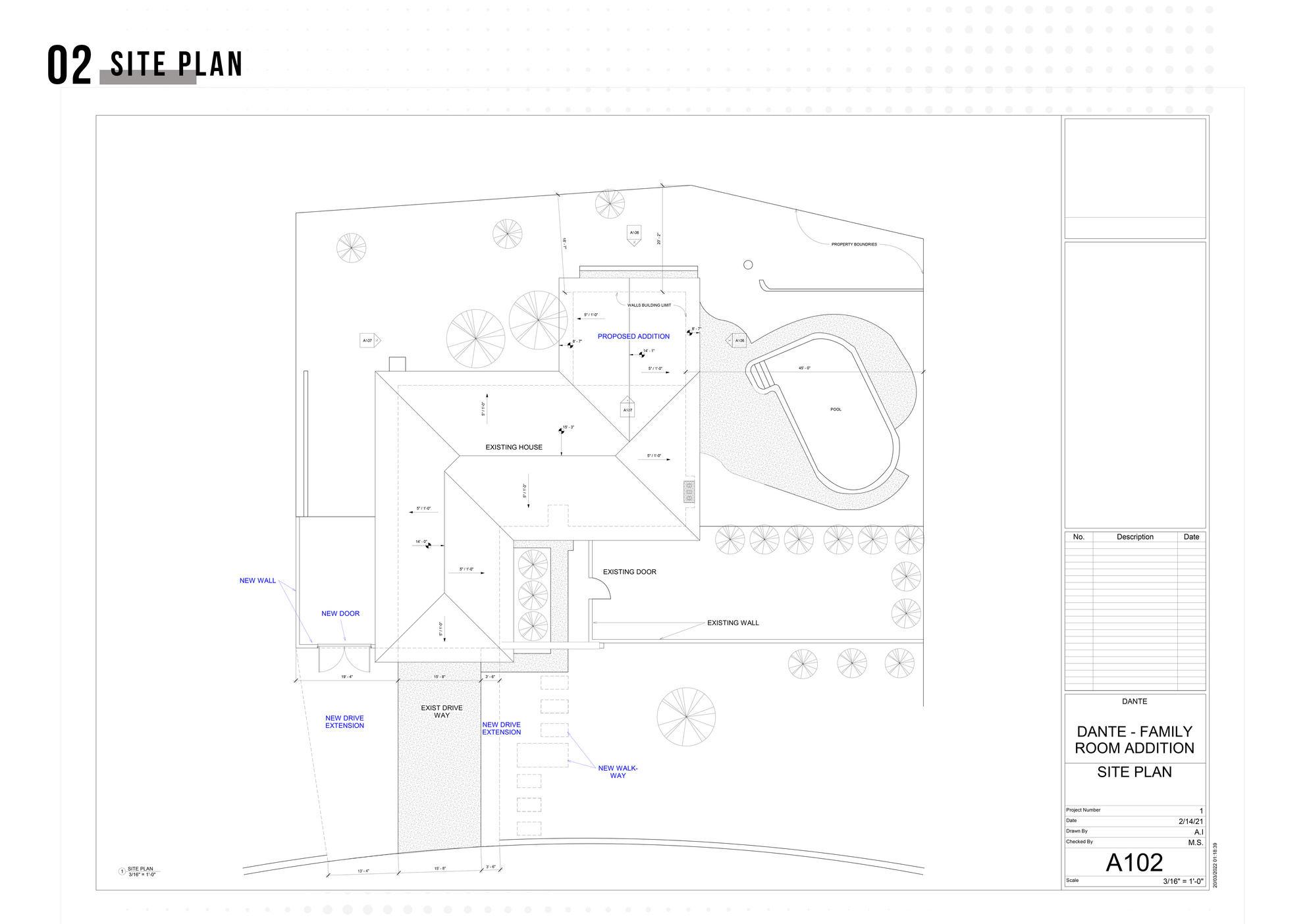
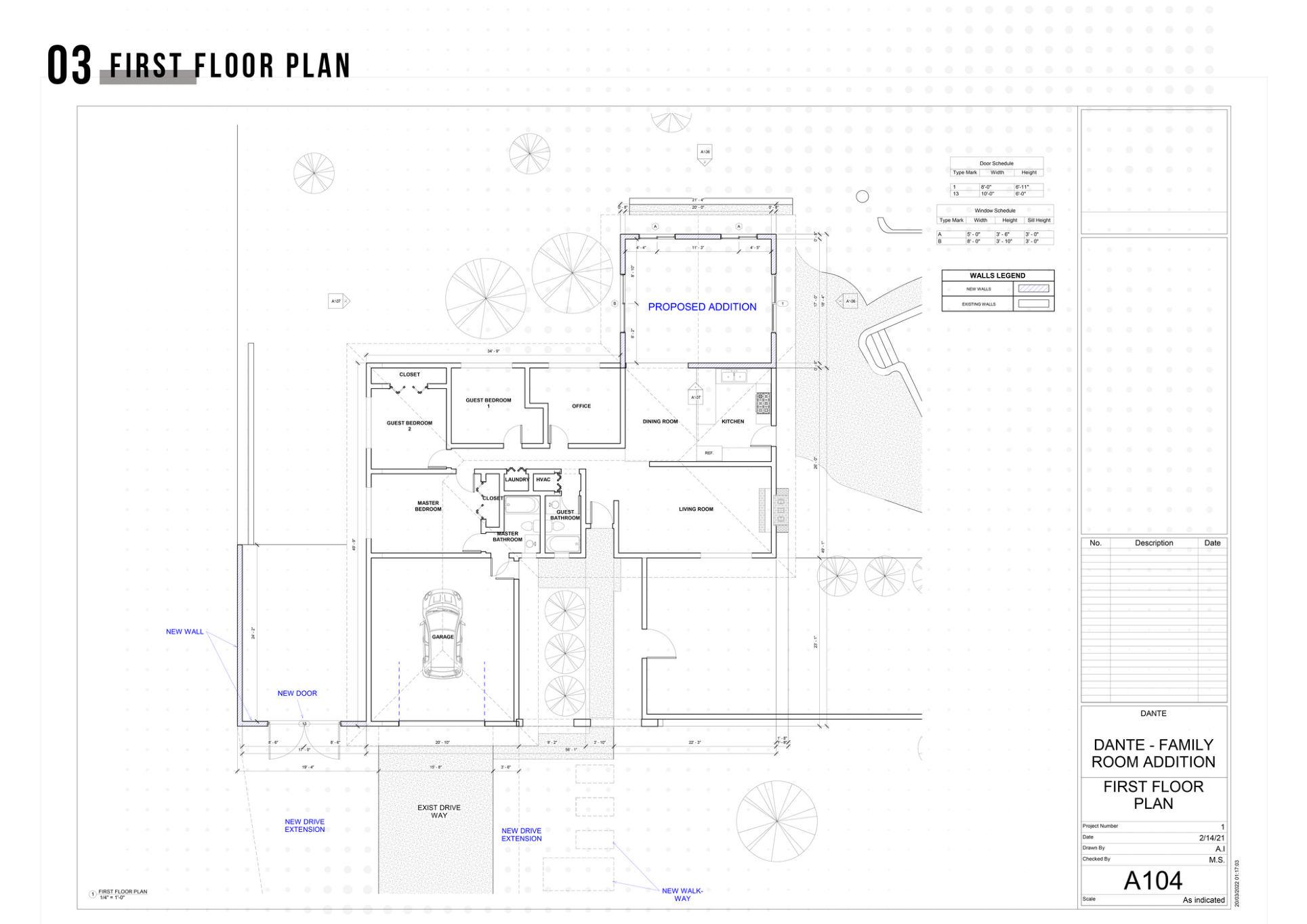

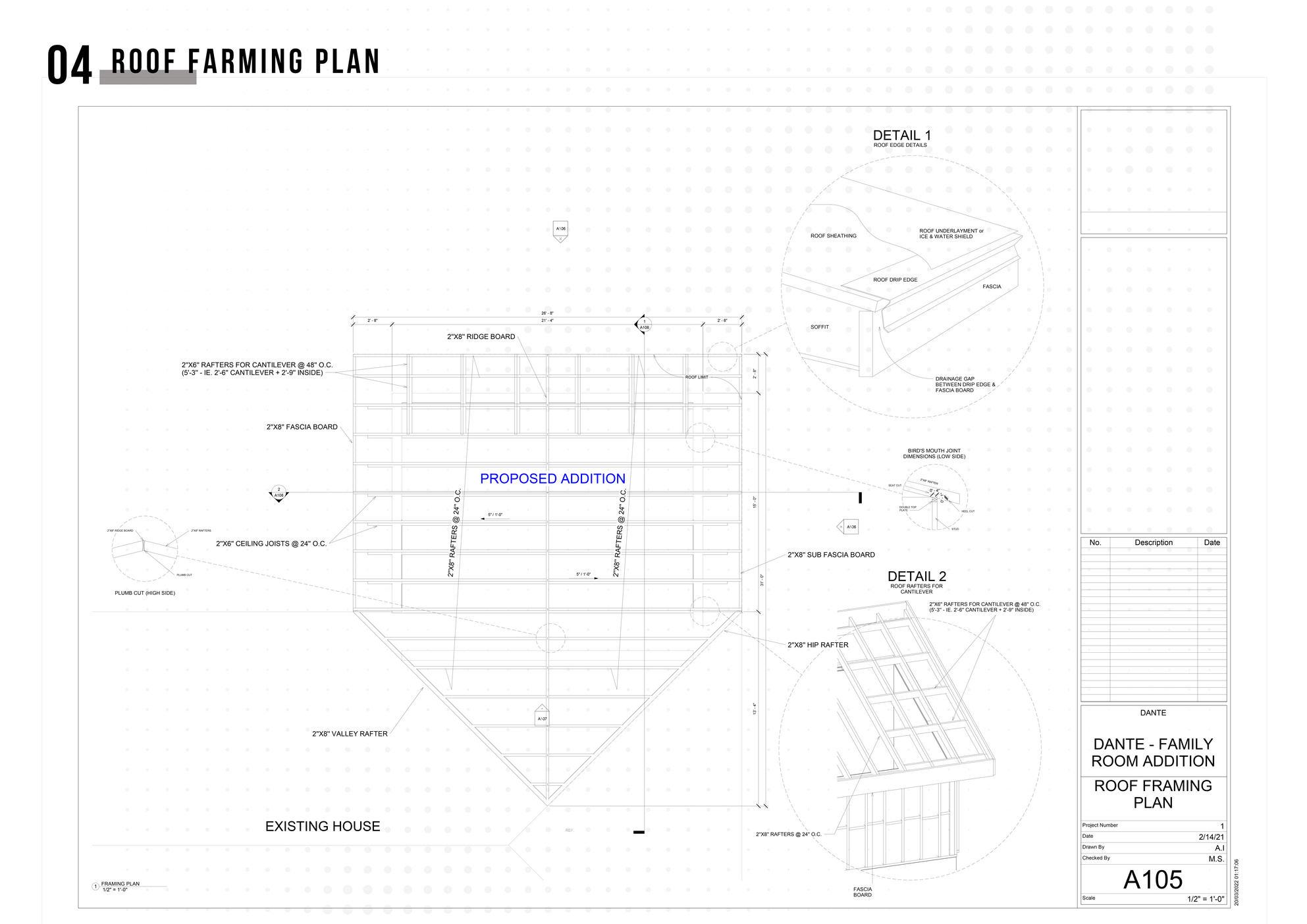


Deck Addition to House Project
Location : United States
Task : BluePrint Working design, US Permit
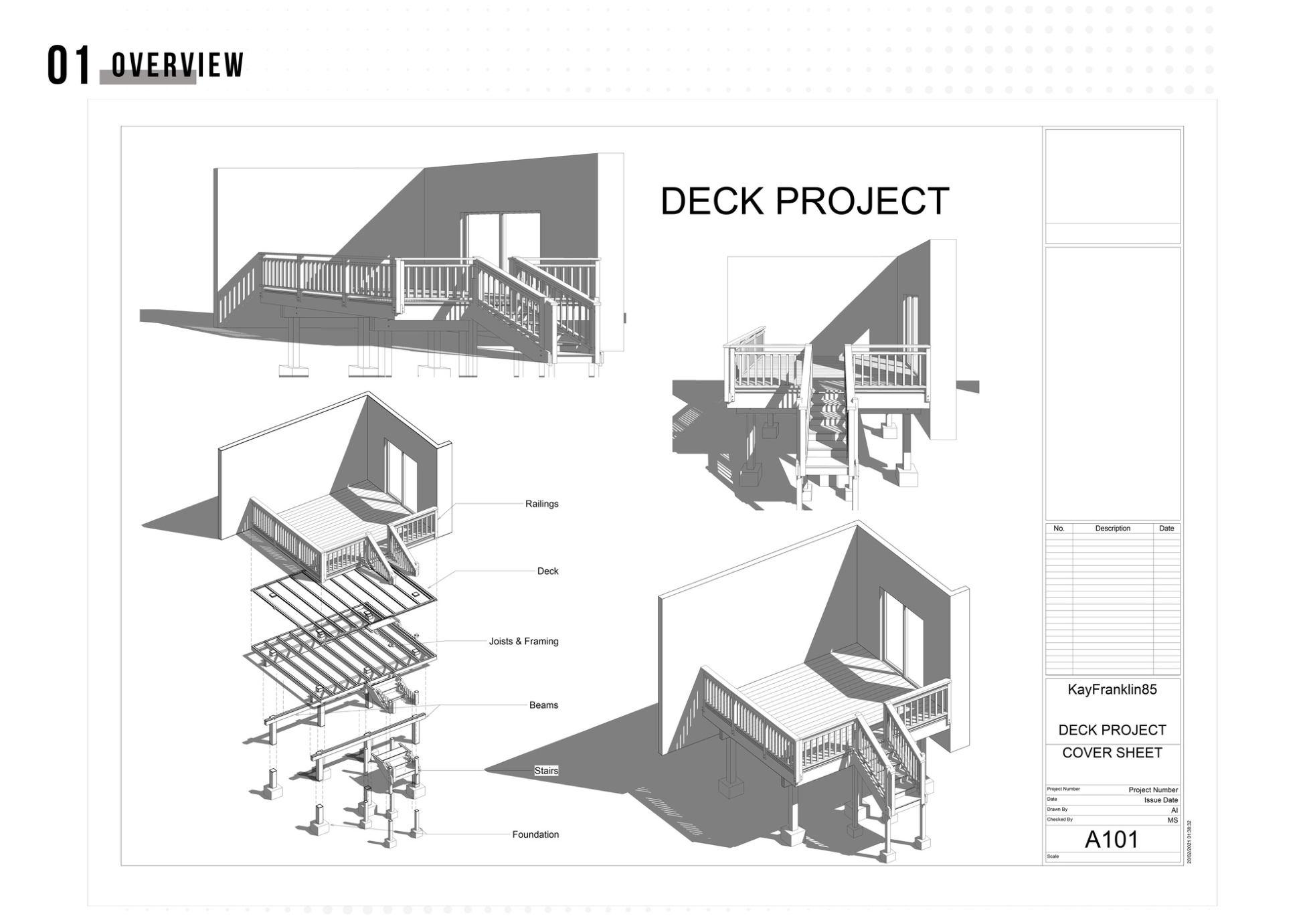
Scope: Architectural Working Drawings
Programs Used:

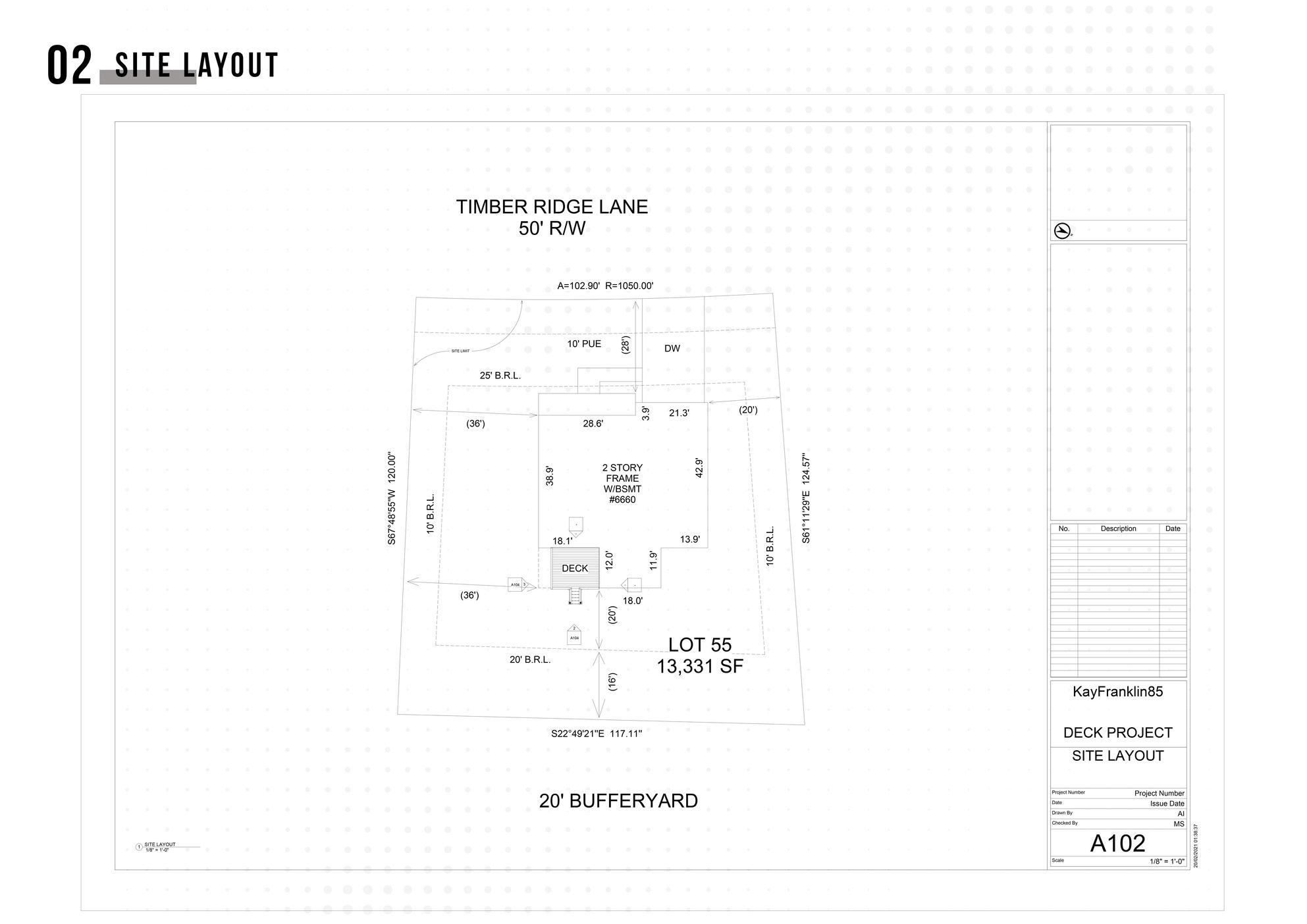
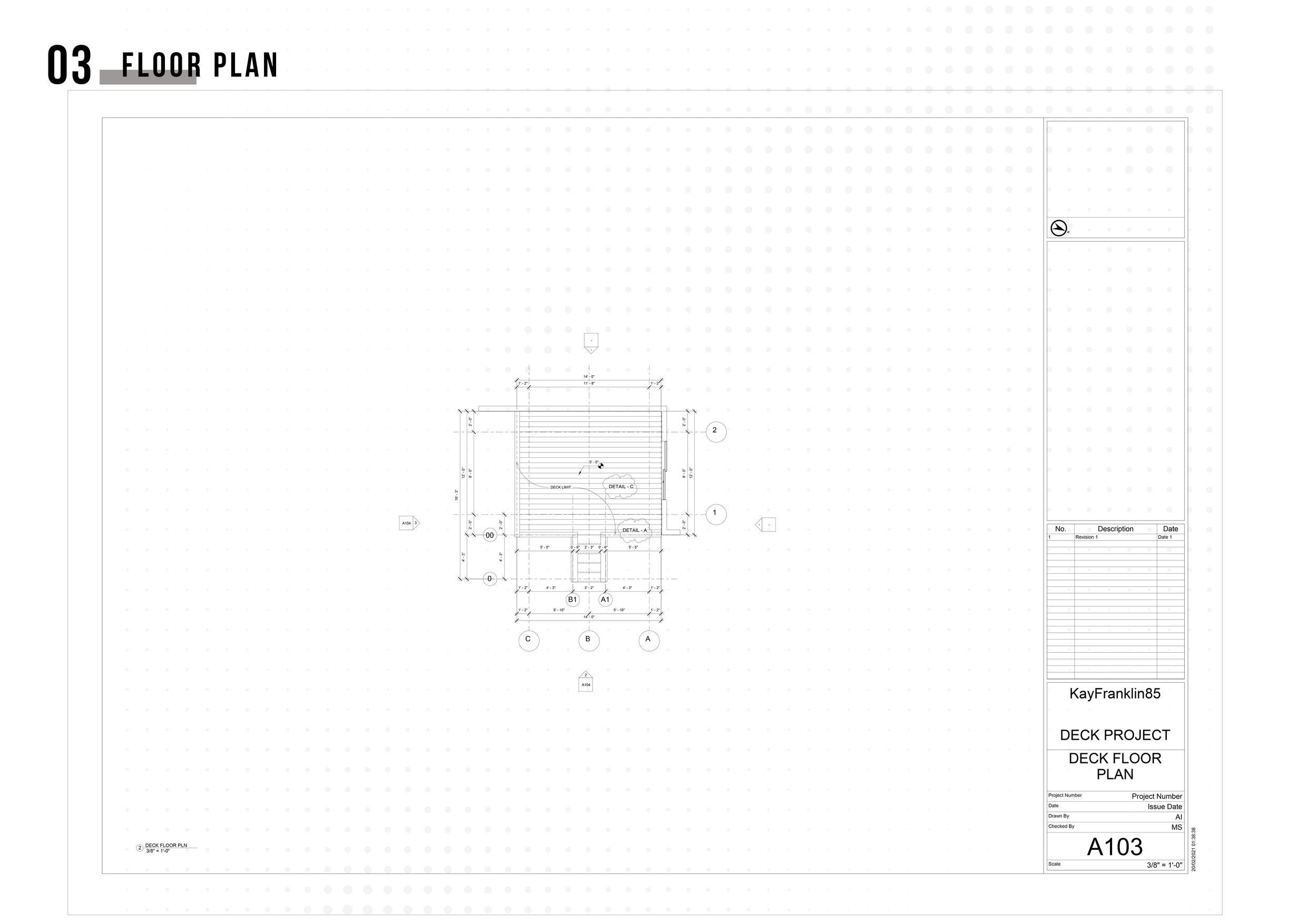
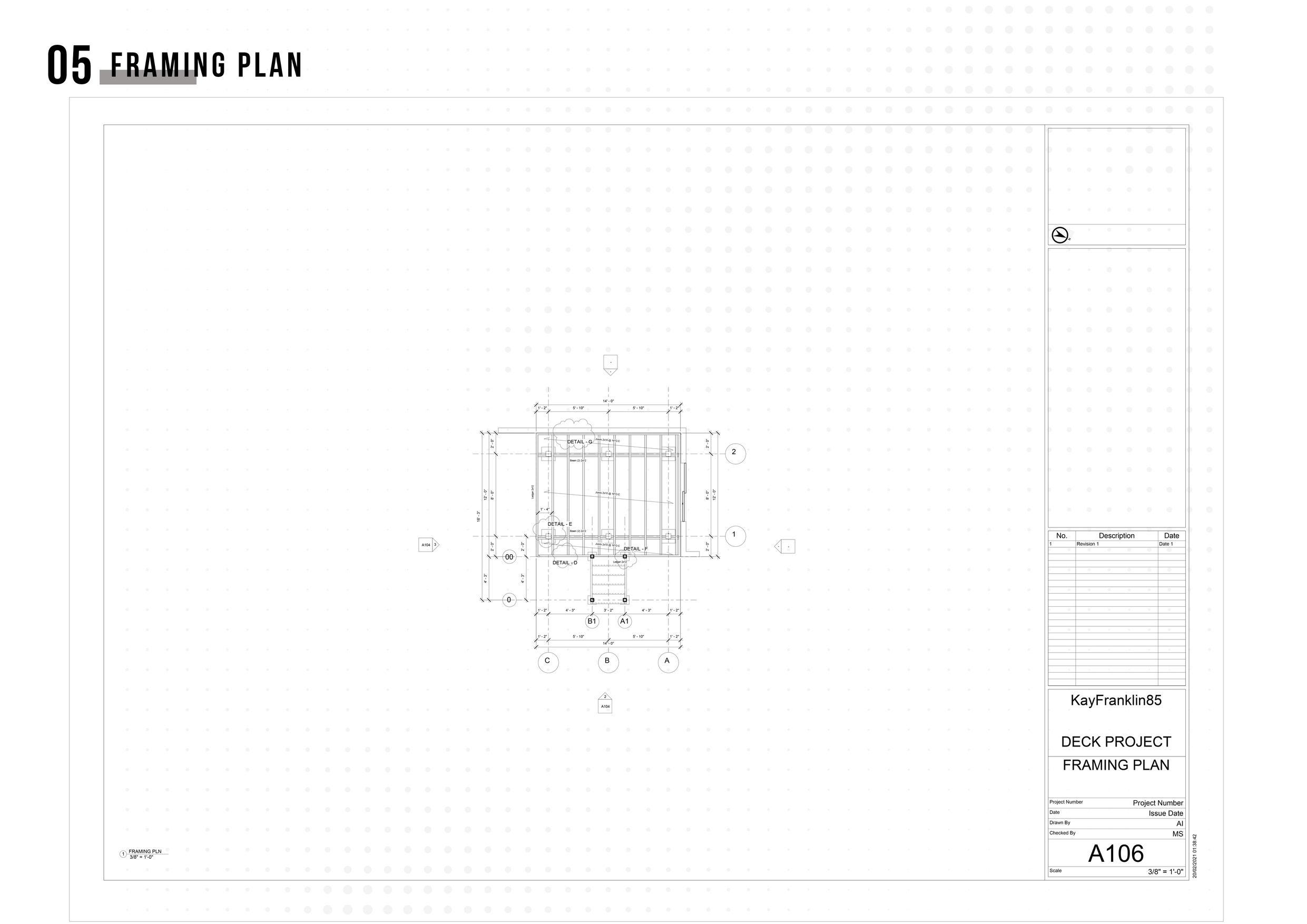
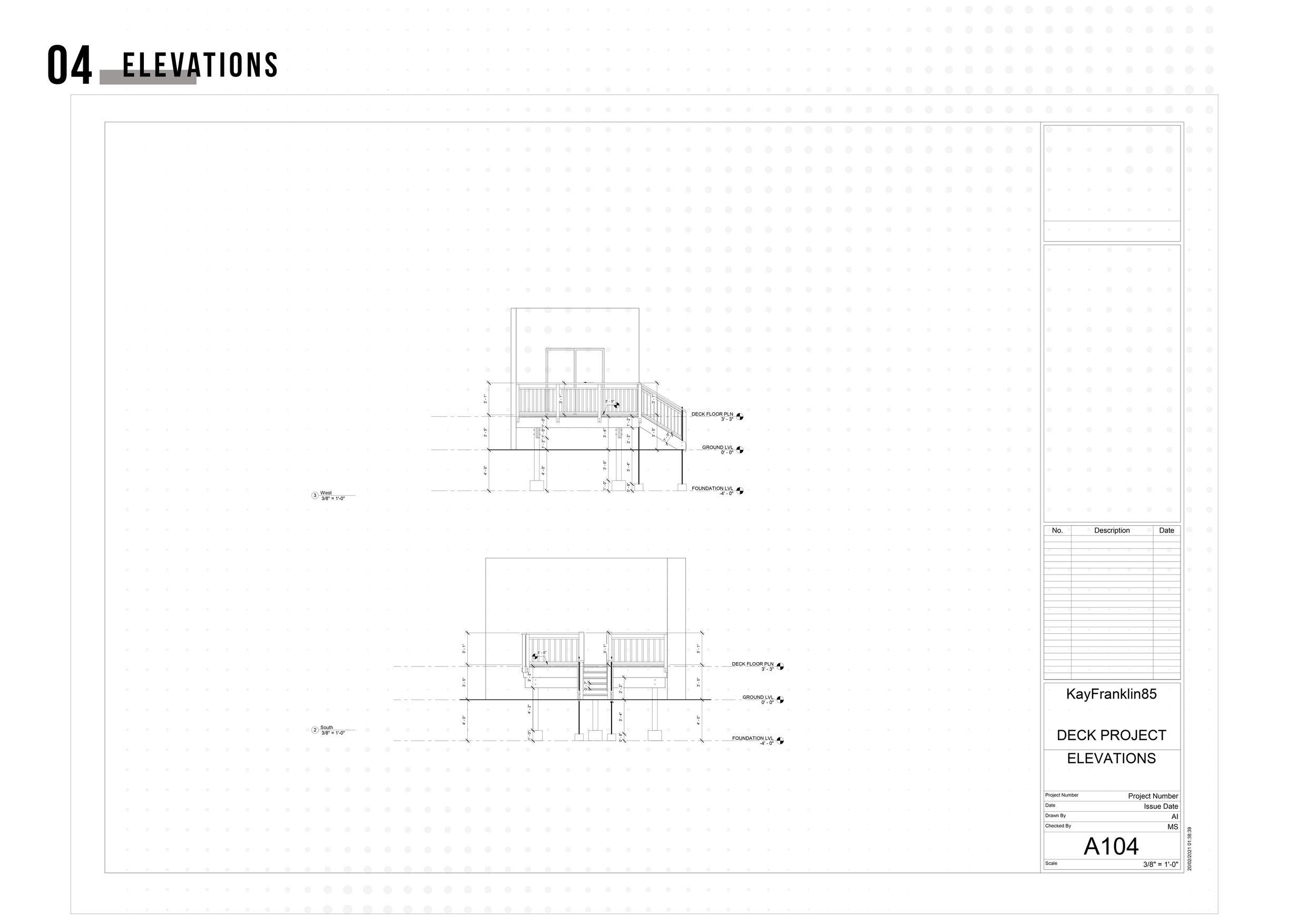
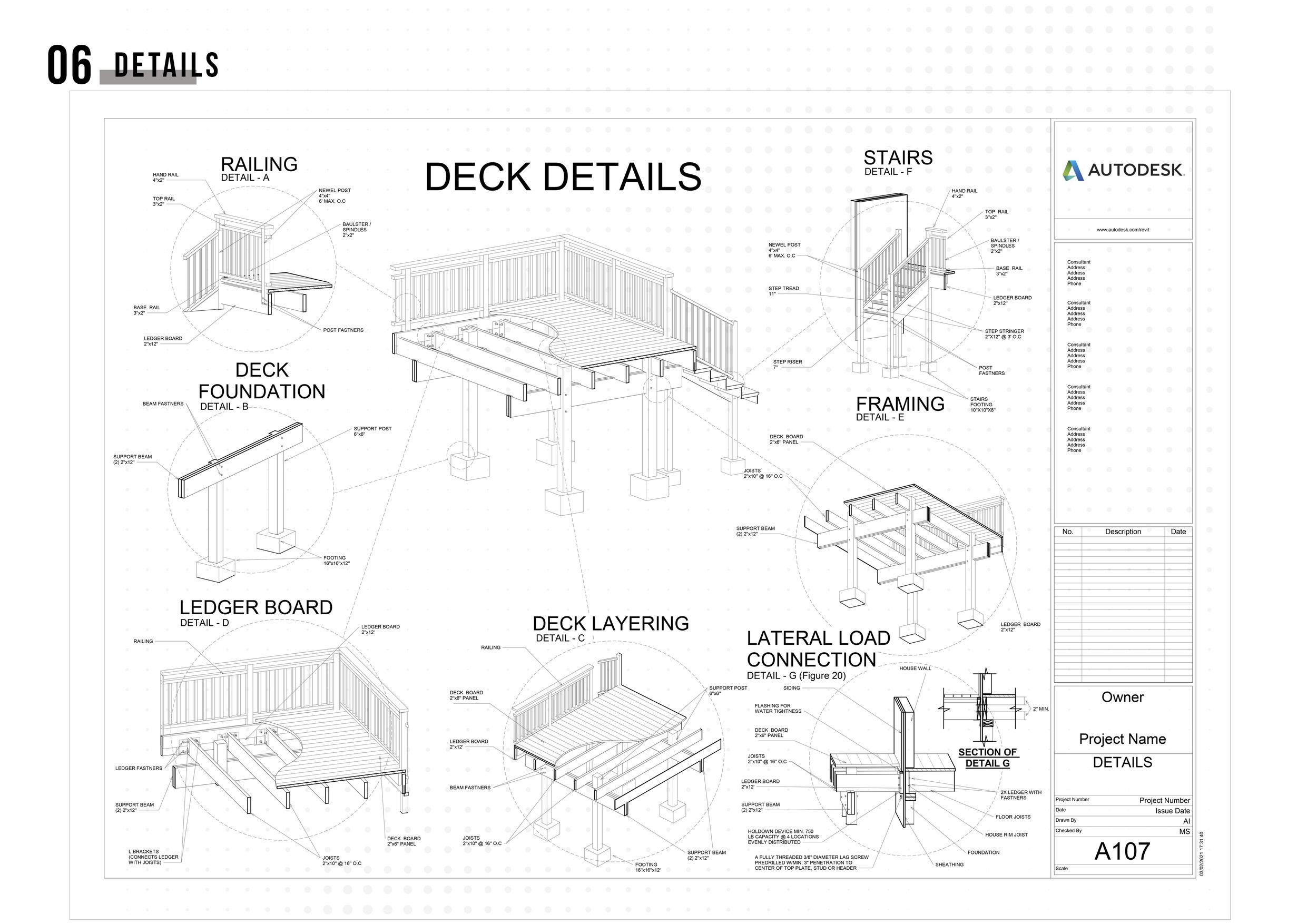
Location : Downtown, Cairo
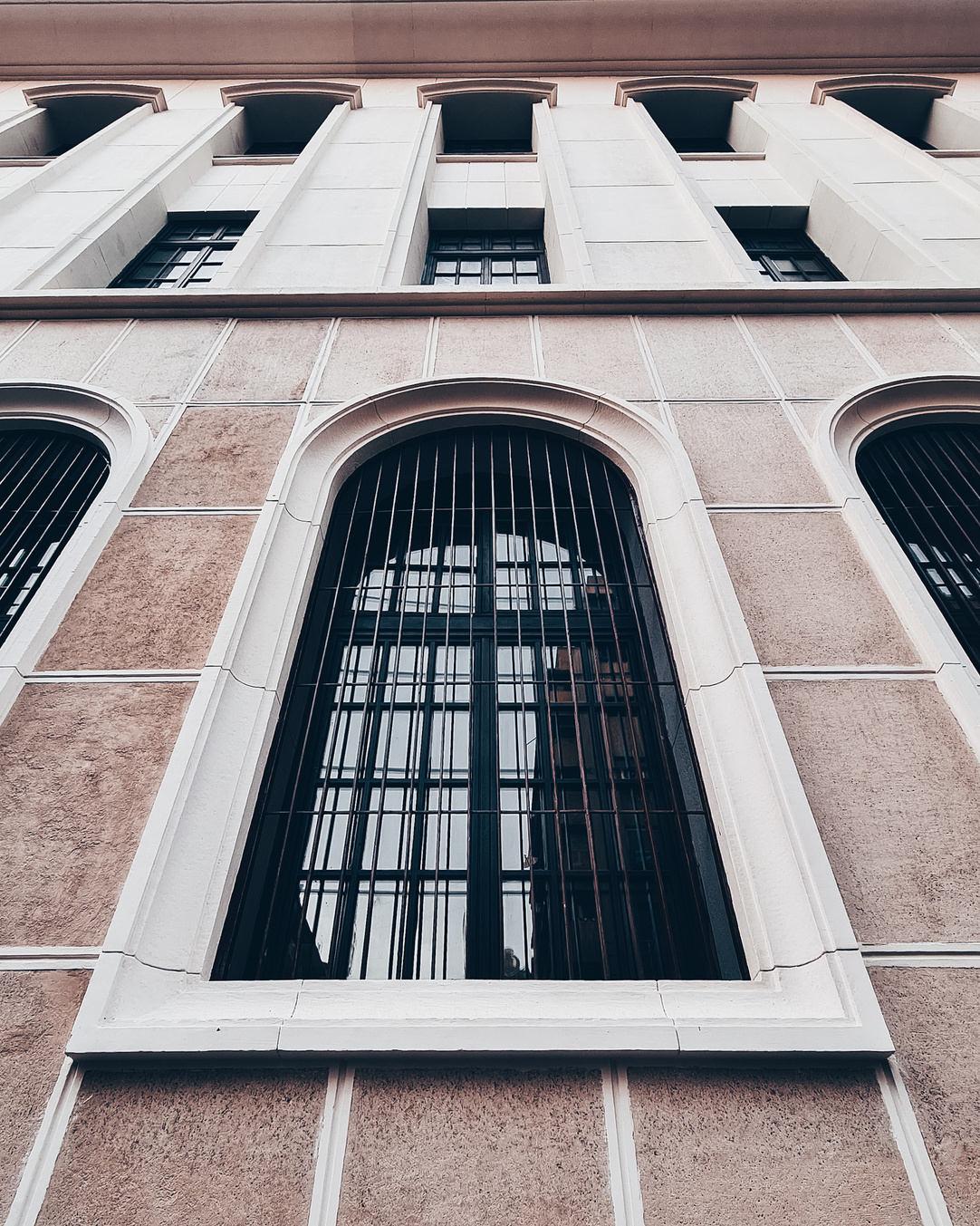
Tools Used: Canon M50, Samsung S20+
Editing Softwares:



