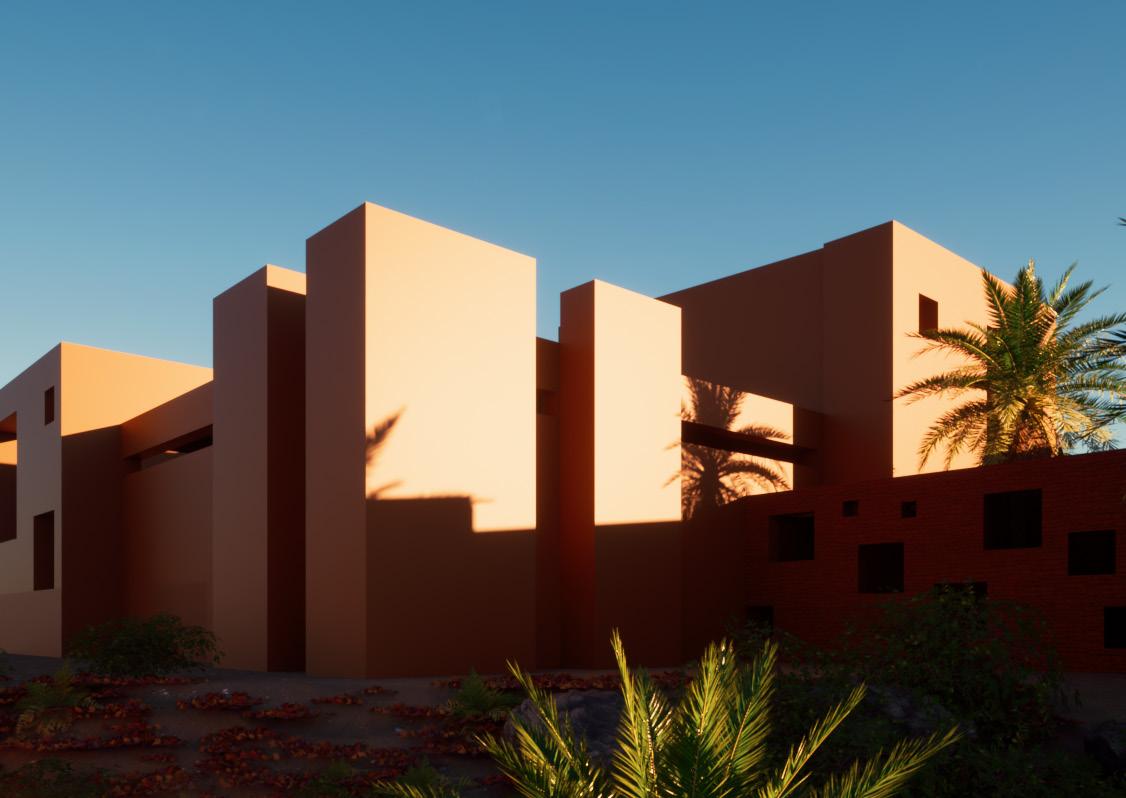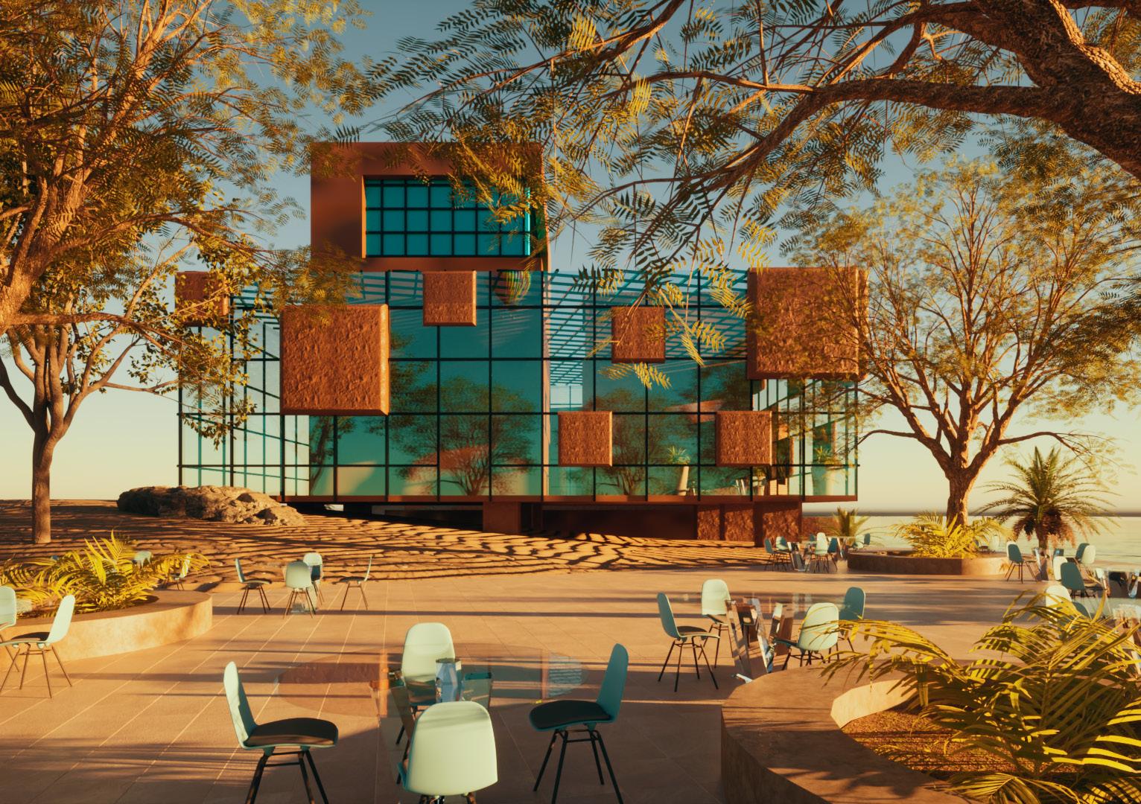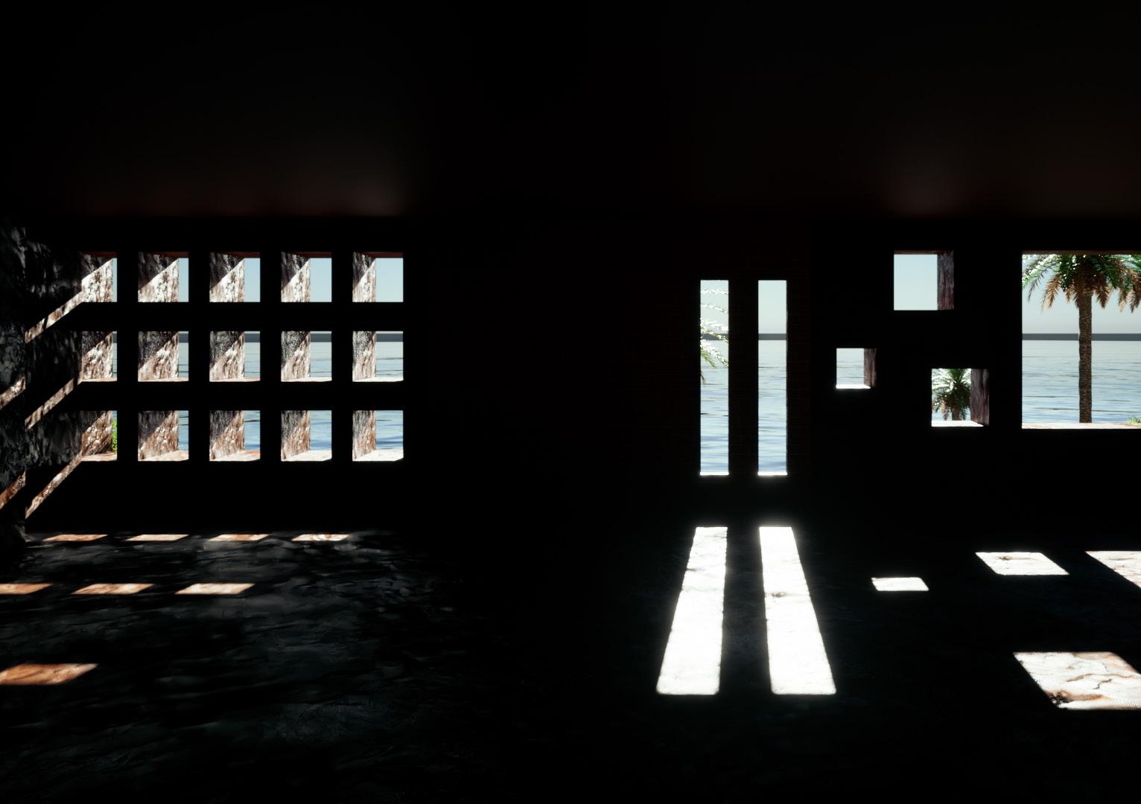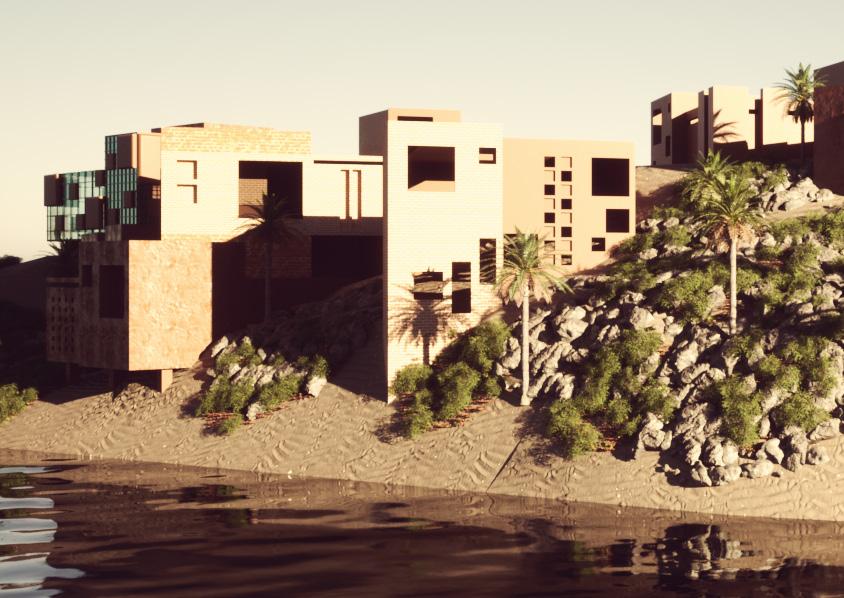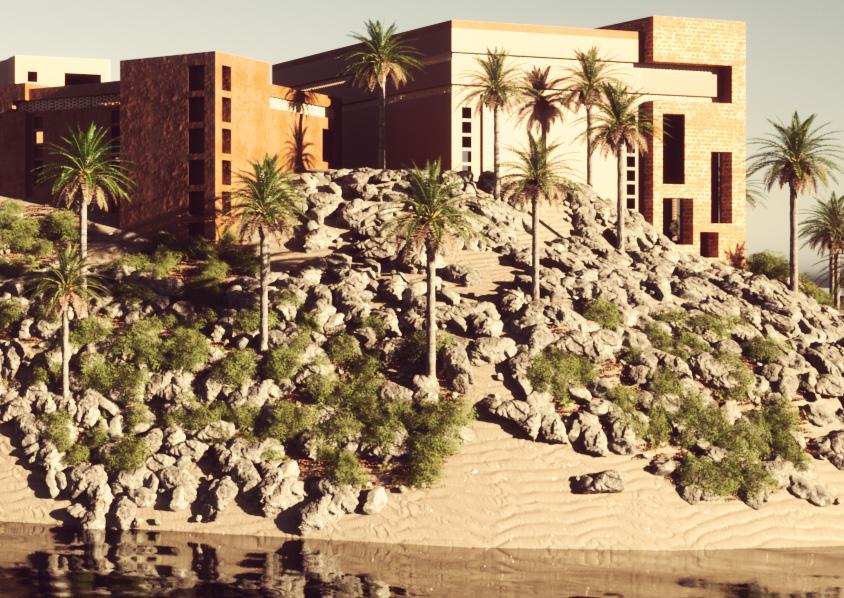UPL342-ARID LANDSCAPE ARCHITECTURE DESIGN STUDIO
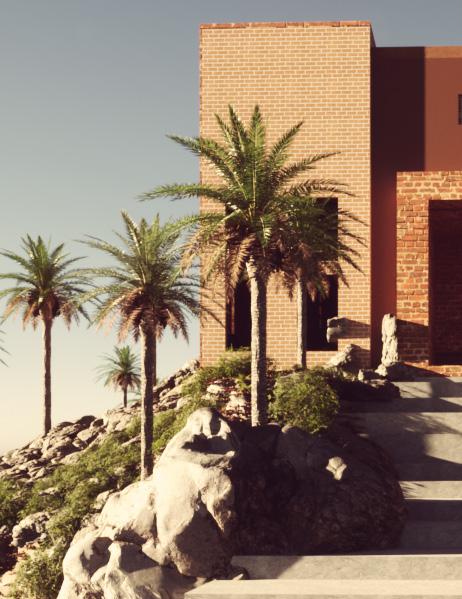
The Emancipation
The Emancipation
“The Emancipation” is a resplendent architectural gem on Philae Island, Aswan, narrating the poignant chronicles of Africa’s persecuted tribes. Through its transformative design and immersive exhibits, it champions empathy, social equity, and cultural preservation, weaving a vibrant tapestry that celebrates resilience and envisions a luminous future.
 Ahmed Hesham
Ahmed Hesham
Ahmed Hesham
Ahmed Hesham
CONCEPT & FORM GENERATION
Determining the persecuted tribes location in Africa
Abstracting These locations
Nile river acts as a rescuer to deliver their voices and their
Their cry for help reaches our destination and then it’s de-
Transforming our concept describing the way their voices reached the world to a suitable form that can be transformed to a context fitting buildings
Selecting our land highest point to describe the Nile river path from upper african countries to the lowest part (Egypt)
Linking the first buildings with narrow corridors to show weakness and vulnerability
Gathering the last buildings to show power and unity after sharing their suffers and stories till they reach again the last building describing their victory

DIAGRAMS
Spreading and extruding our footprint area

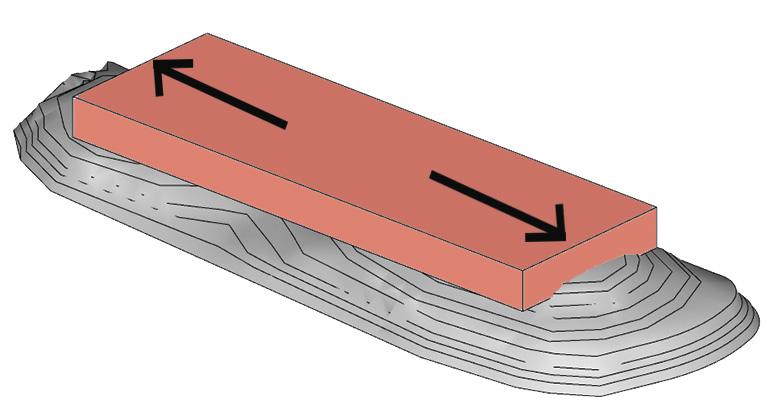
Dividing our masses based on usage and importance
Adapting the masses with our land

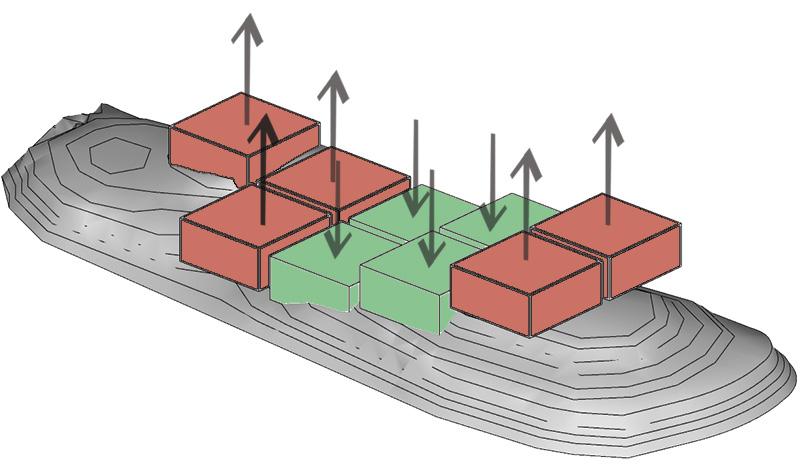
• Rotating them to perfom shade and get the optimum natural air ventillation
• Adding horizontal and vertical linking circulations
Moving up and perforating some masses to get the lightest weight and maximize the shade efficiency and improve natural light access

The meticulously crafted floor plans of “The Emancipation” embody a harmonious integration with the local surroundings, fashioned from indigenous clay to mirror the distinctive cubic openings that resonate with the vernacular architecture. These elegant designs seamlessly blend with the local built environment, creating a seamless unity that embraces the cultural tapestry of the region.
BUILDING B
Building B
BUILDING D
BUILDING D
Reception with a monument for the Nuer tribes
Seating areas
Personal storytelling rooms
BUILDING E & F
Reception
BUILDING E
Visual stories for Nubi
Stribe persecution
Hennah workshop (ladies)
MARKETPLACE
BUILDING F
BUILDING I
BUILDING I
Well-known restaurants
Outdoor eating and seating areas
Exit for a higher telescope and photography
GROUND FLOOR PLAN
SECOND FLOOR PLAN



















WEAVING WORKSHOP BLOW-UP


ELEVATIONS


LAYOUT


VISUALIZATION

