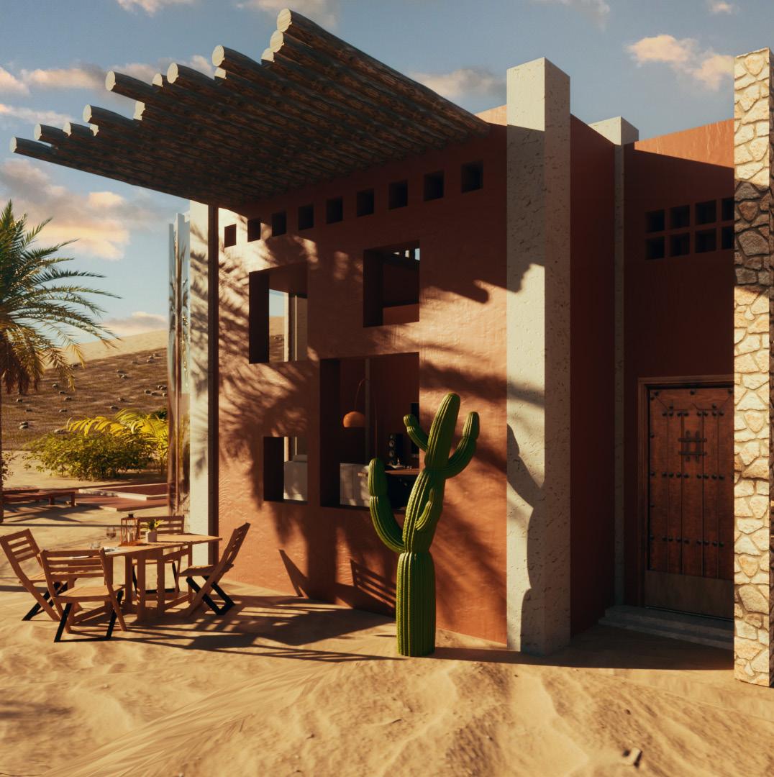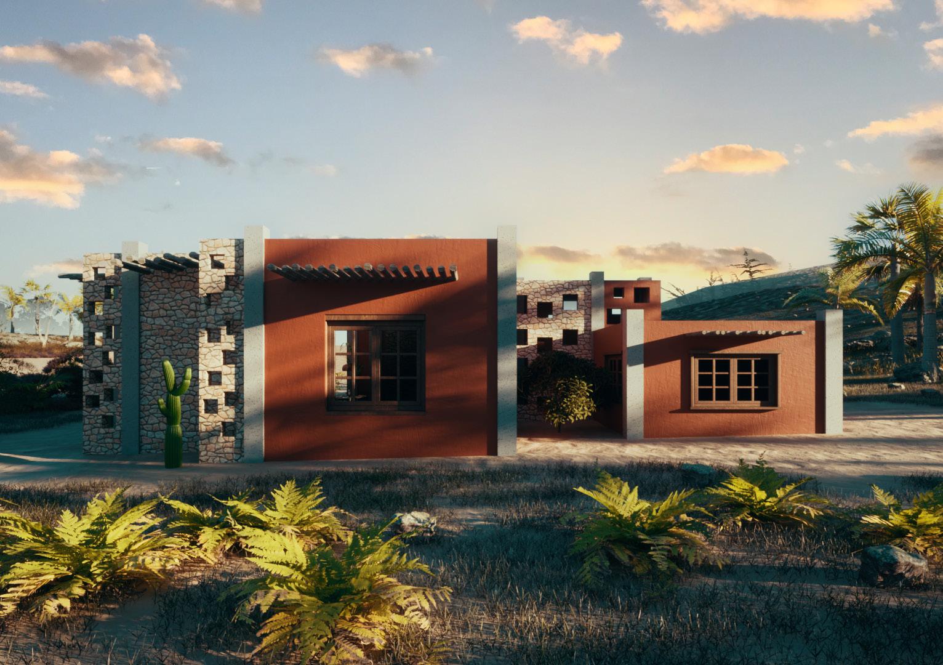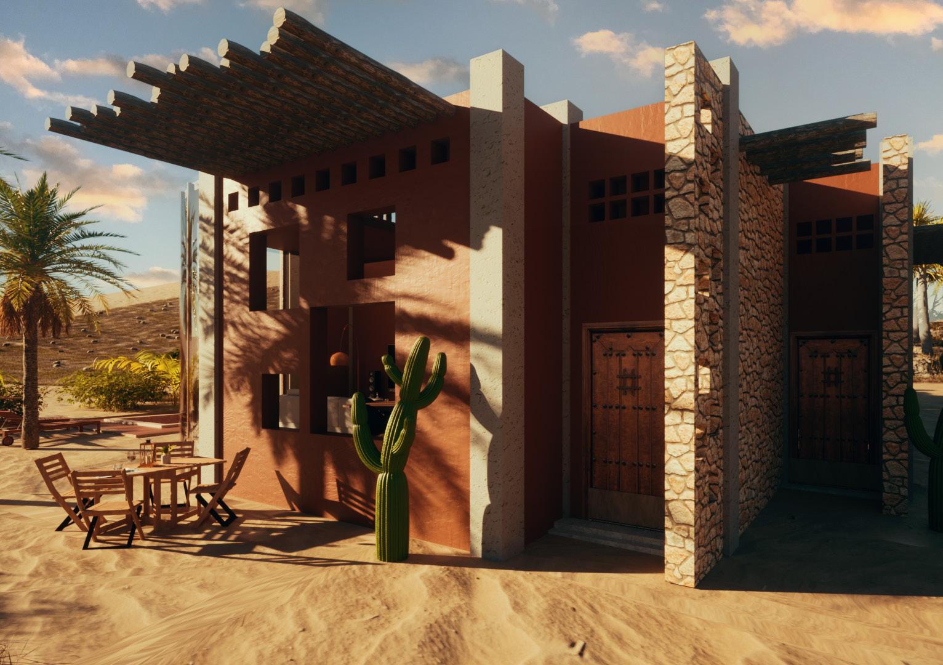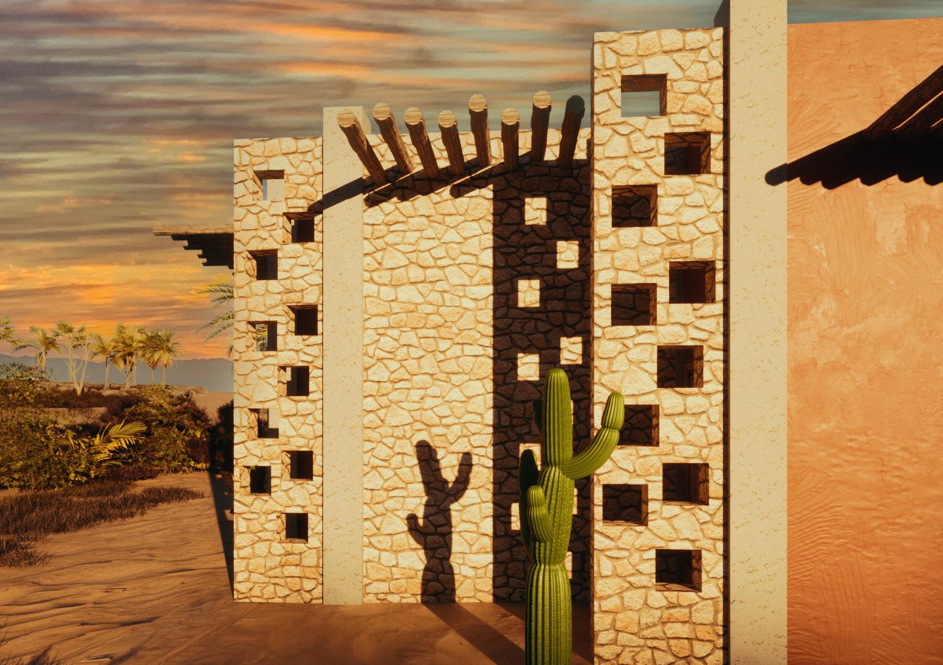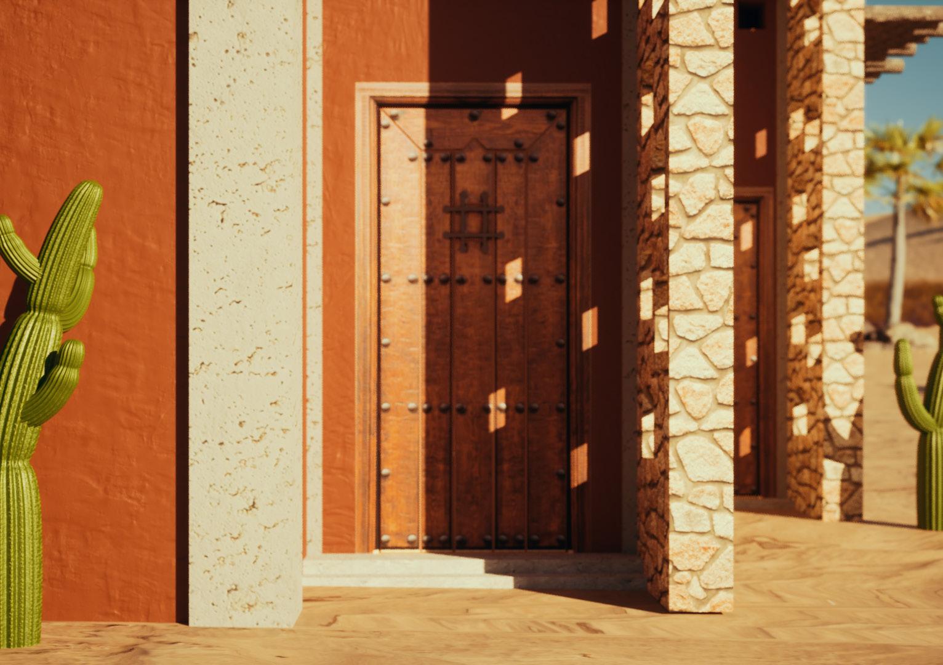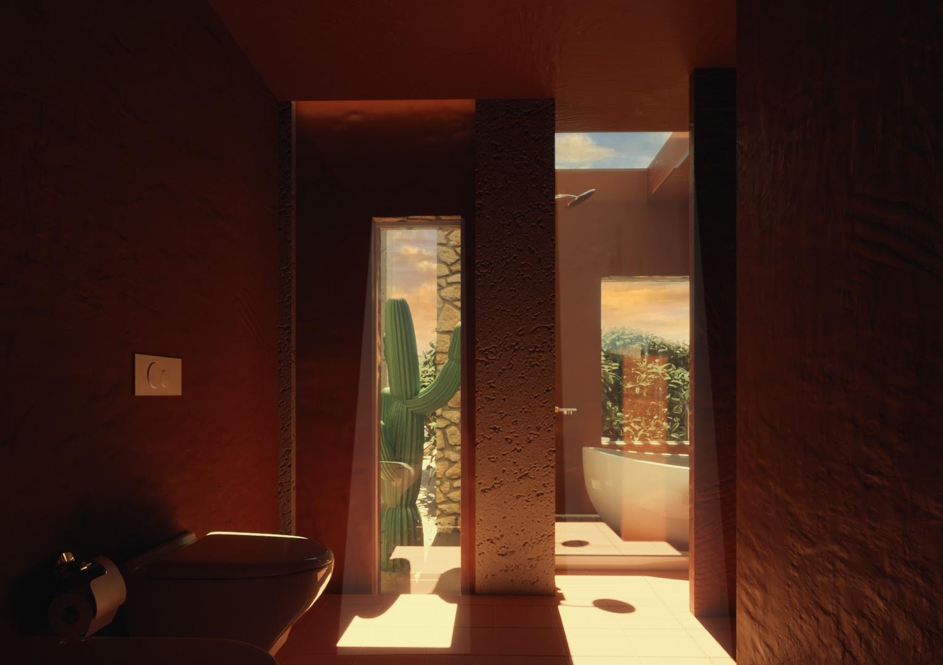NUWEIBAA FARM HOUSE
PROJECT BRIEF:
The Nuweibaa Residence is a captivating architectural endeavor nestled amidst the mesmerizing landscape of Nuweibaa, Egypt. With its unique focus on utilizing locally sourced materials such as clay, rocks, and wood, this house harmoniously blends with the surrounding environment. Situated on a serene farm between the majestic Red Sea mountains and the enchanting allure of the Red Sea itself, the project embodies the spirit of integration and immersion within the sandy and desertic context of the location. This brief outlines the key features and design principles of this splendid abode, which boasts three bedrooms, a toilet, an open kitchen adjoining the living room, a refreshing pool, and an inviting outdoor dining area.
