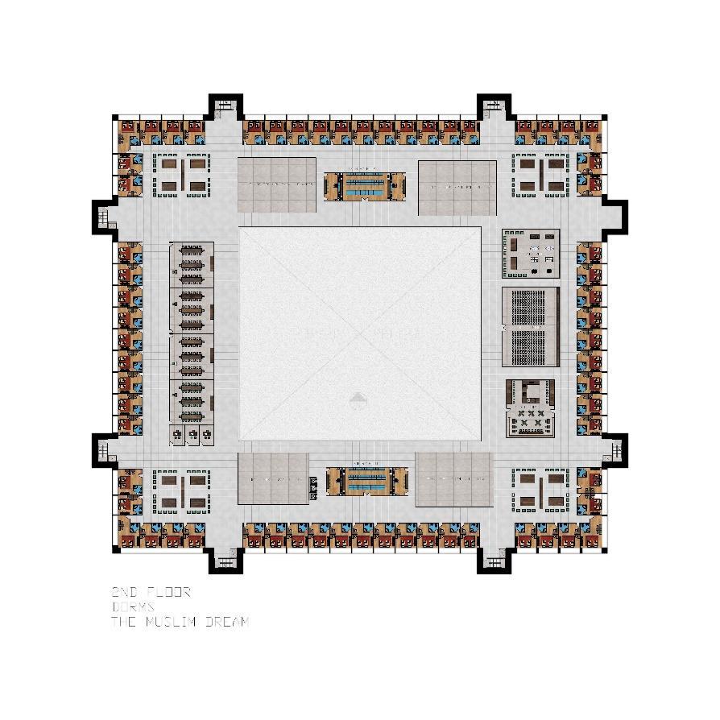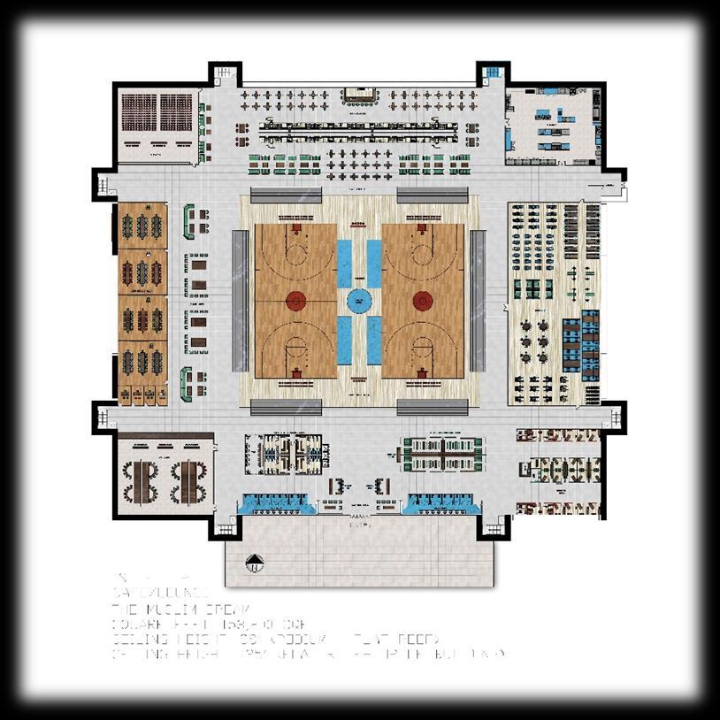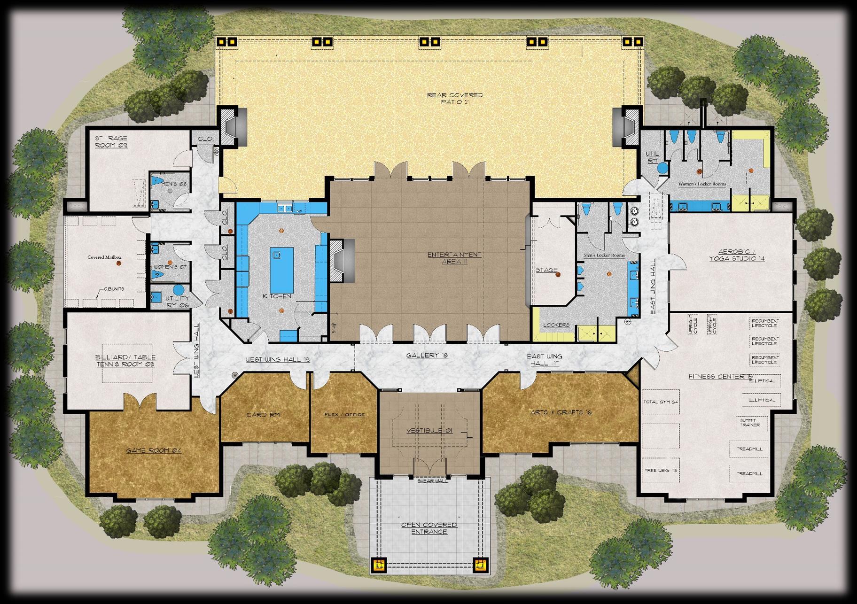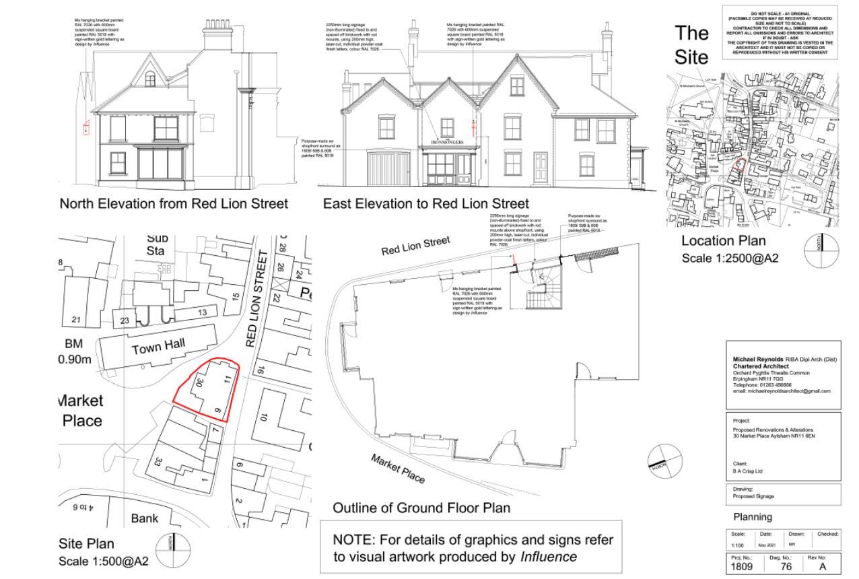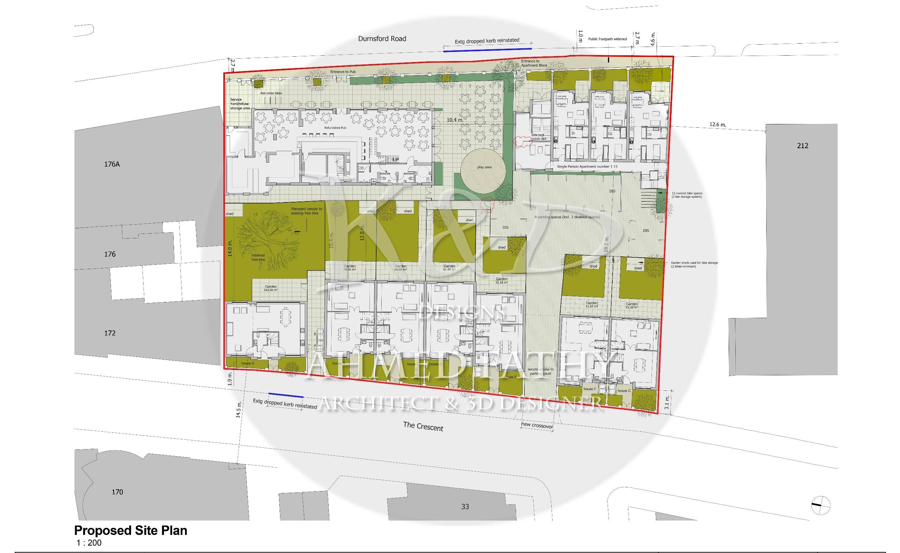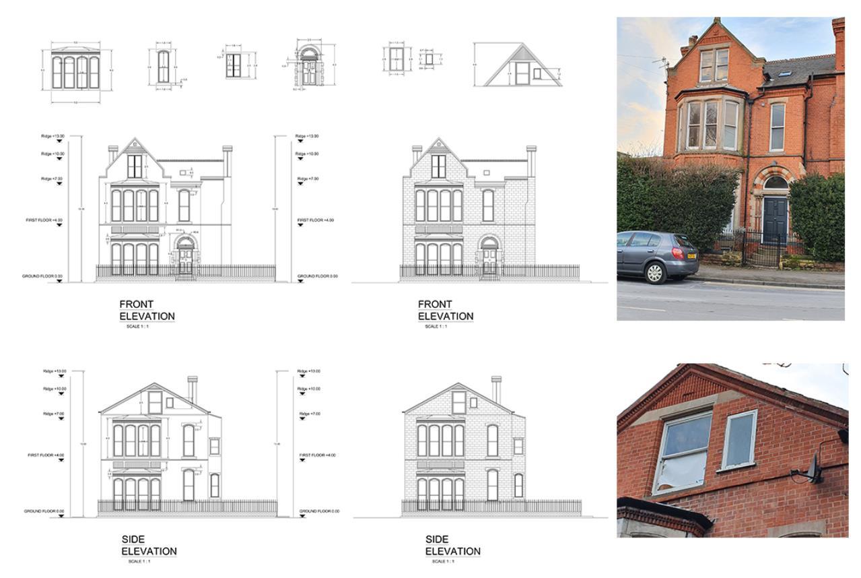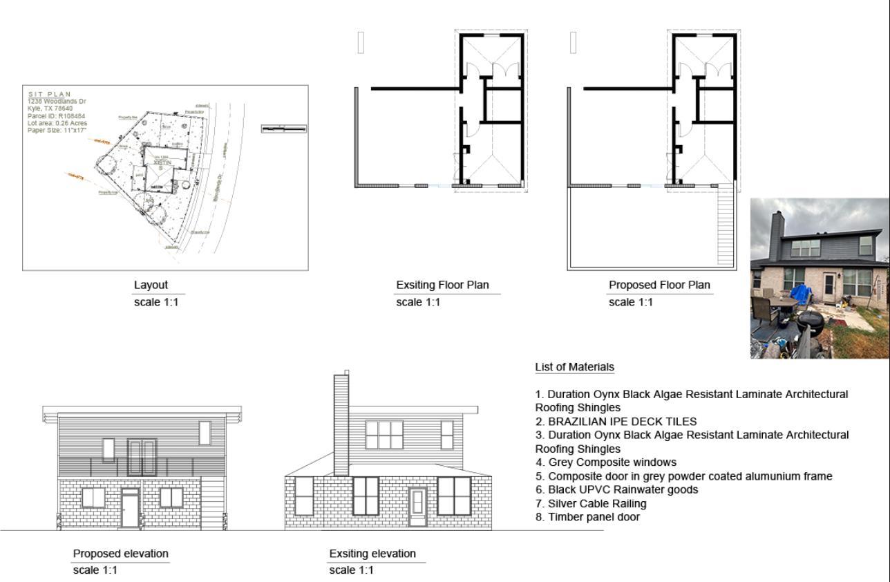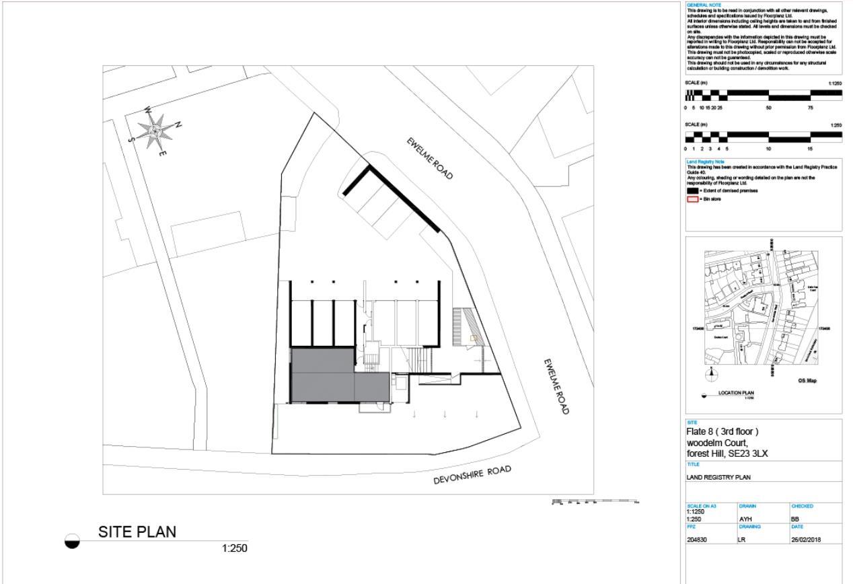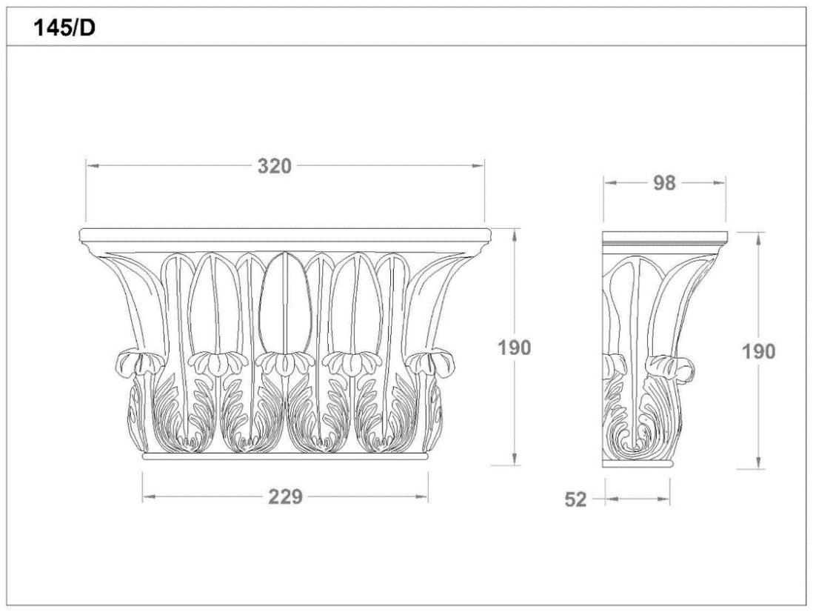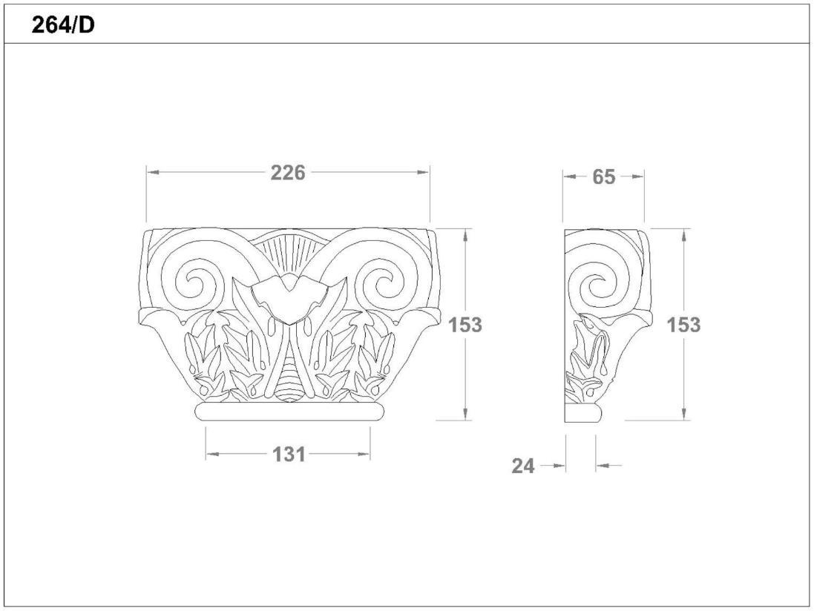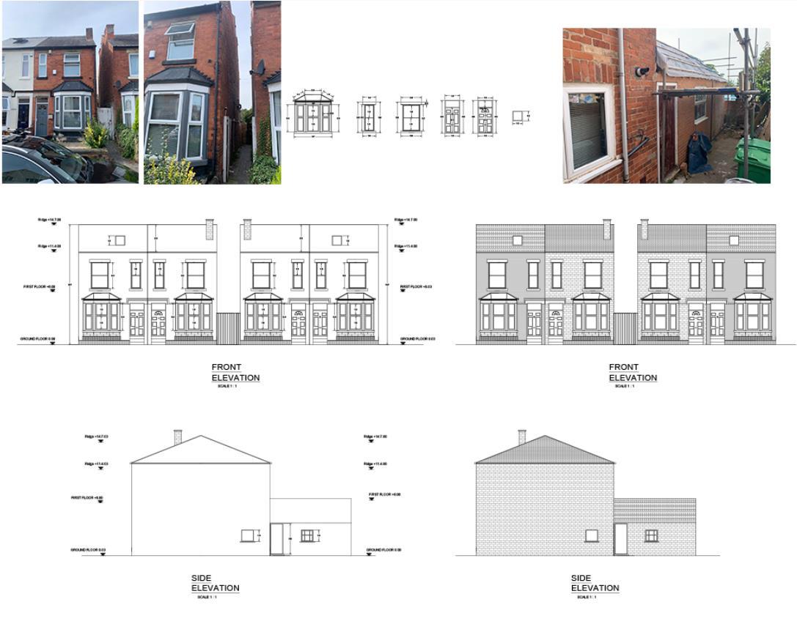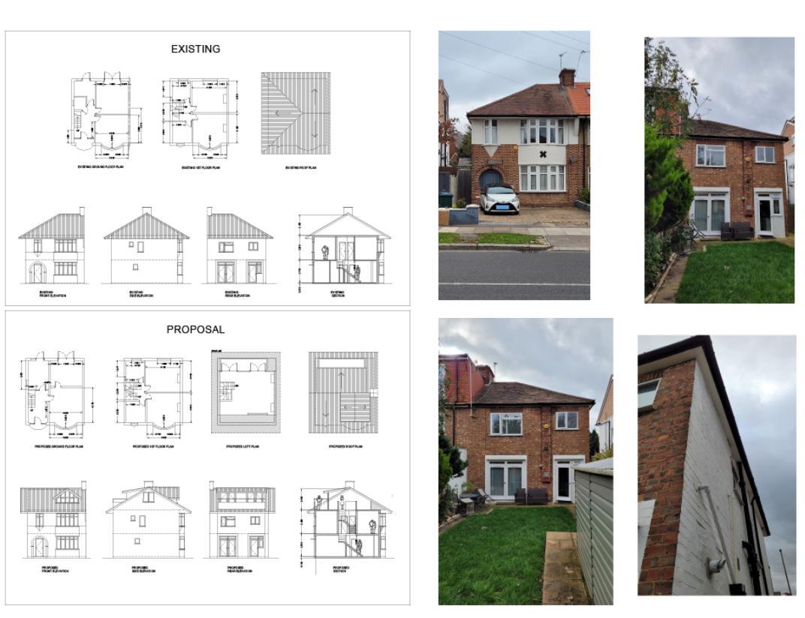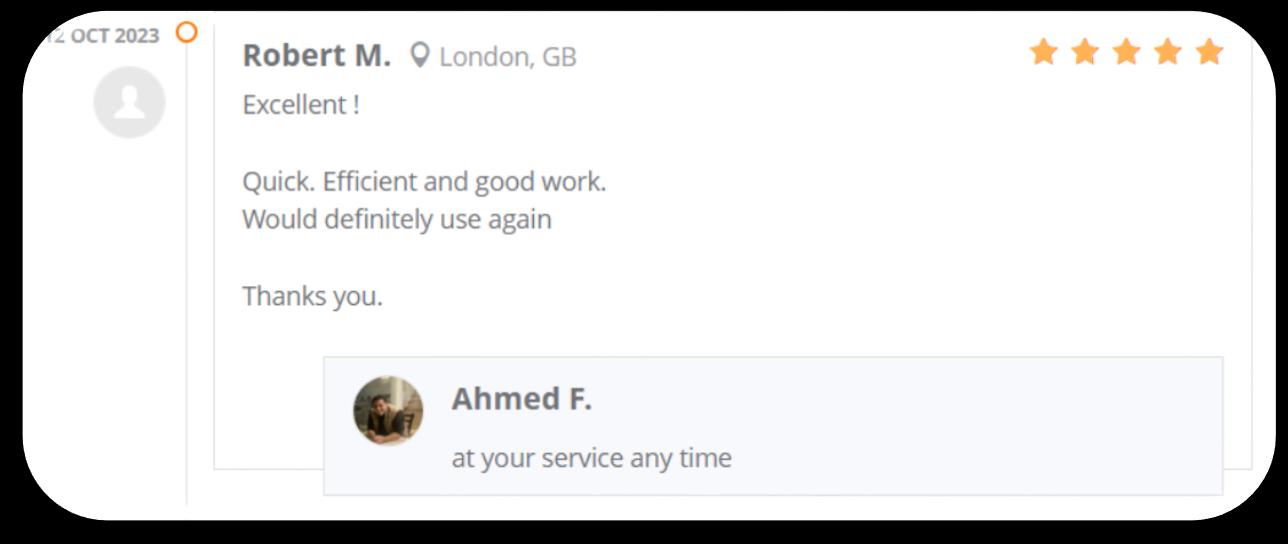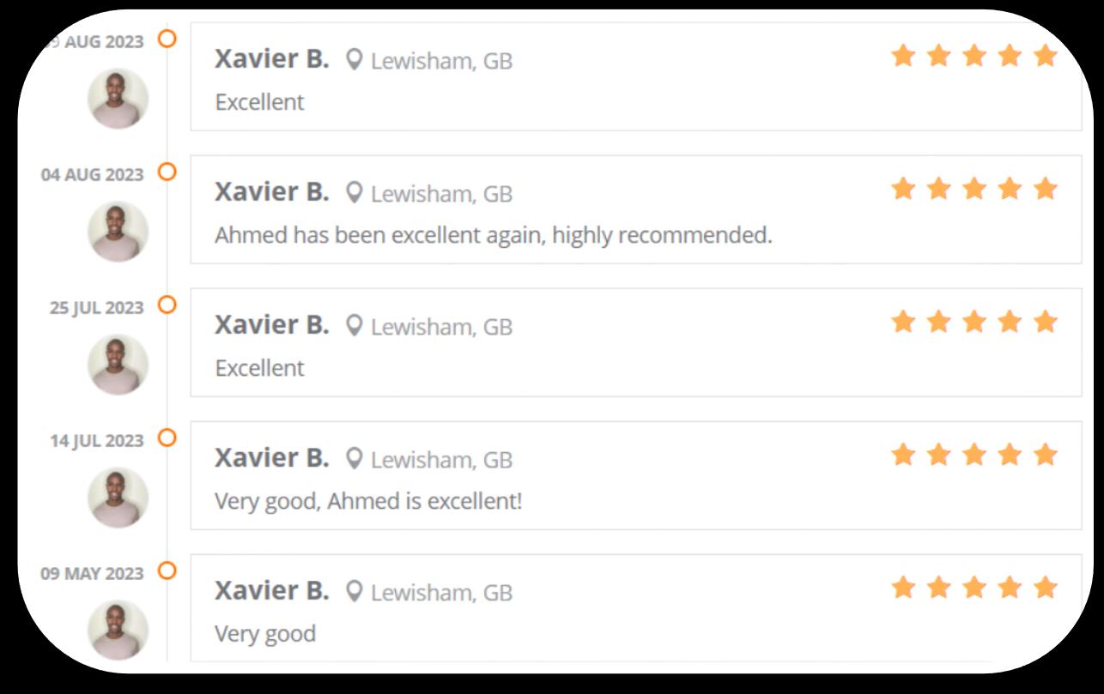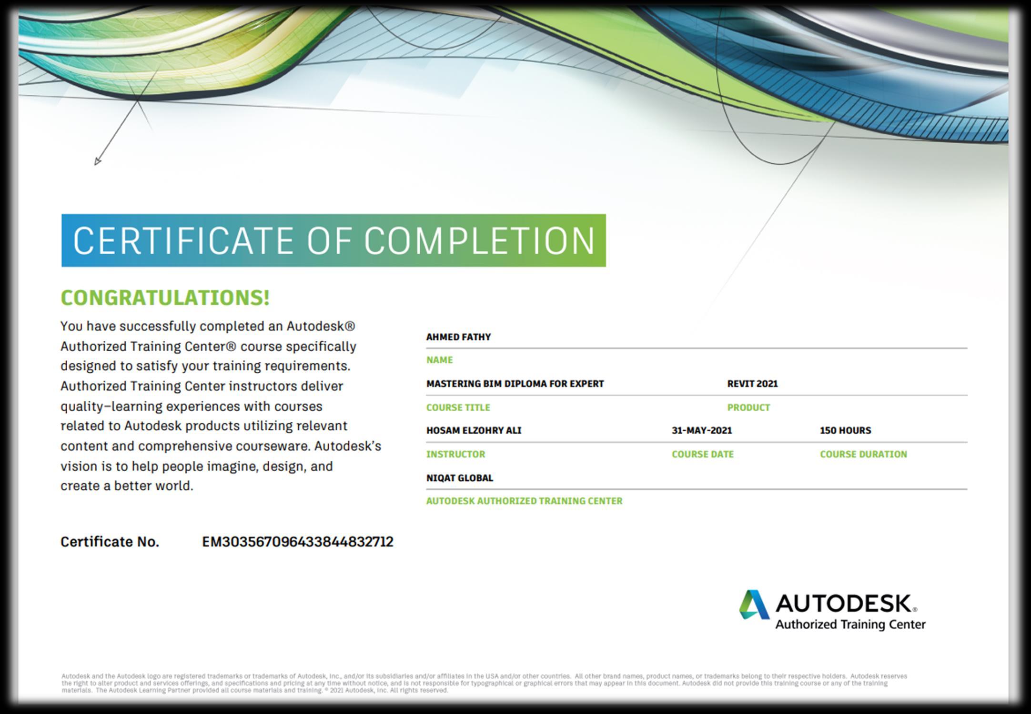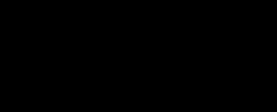

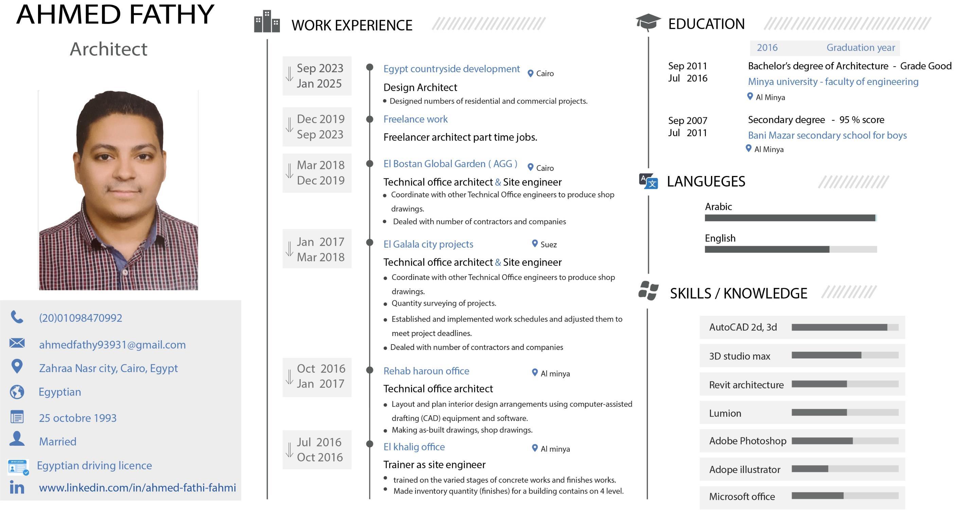

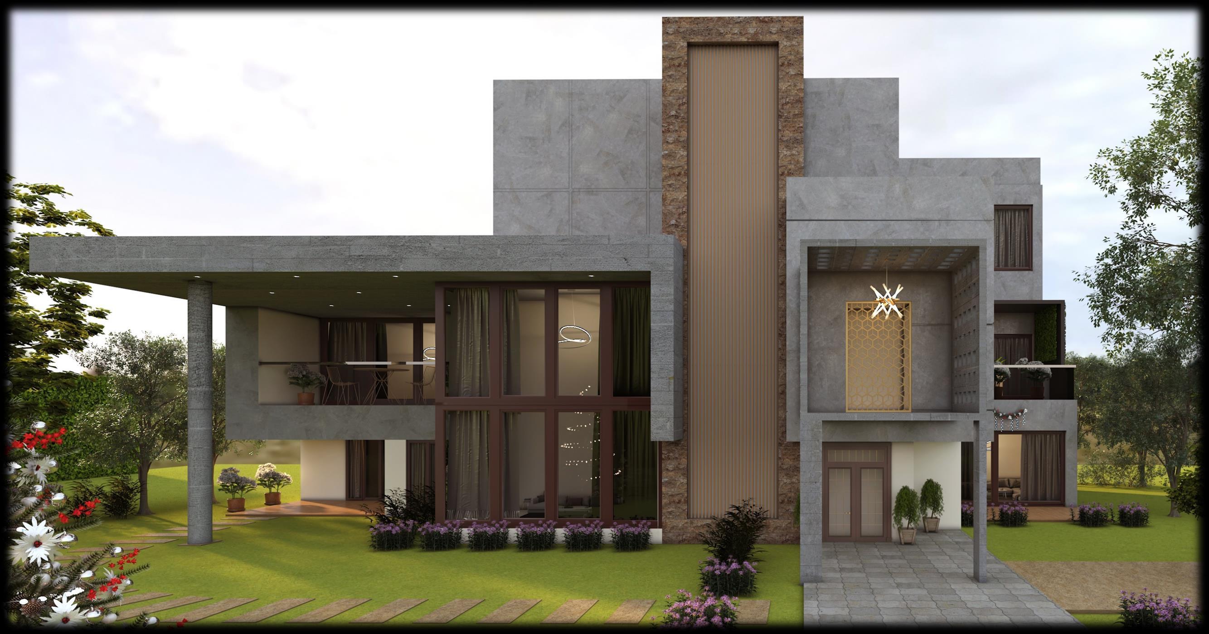

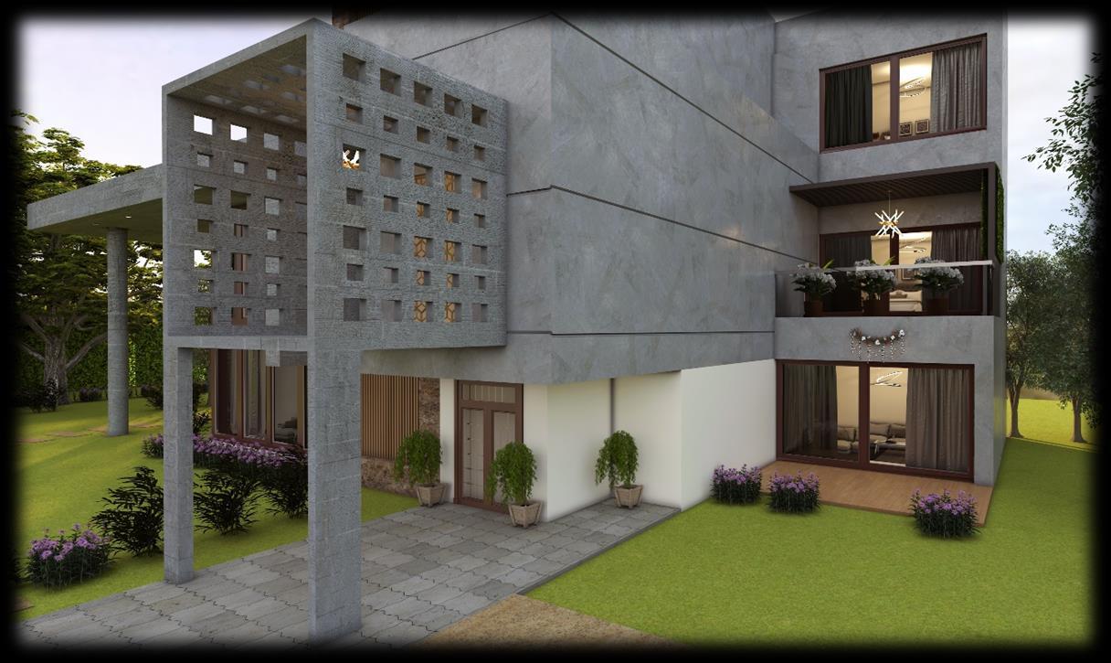

Concrete villa
Project Location: London, UK
Project year : 2025
Tools Used: 3D max and vray 5
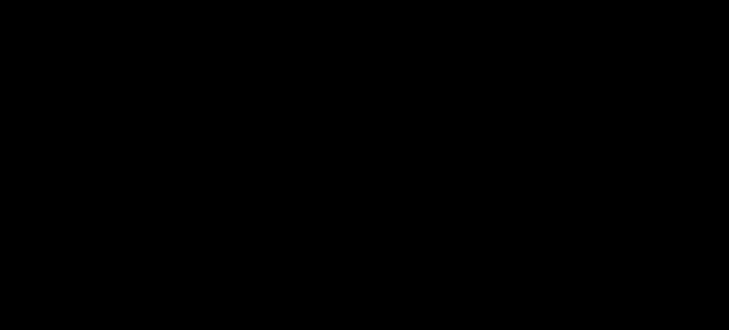
Design concept - I began by reimagining the idea of living by moving away from the conventional house format. While creating spaces that forge a seamless connection between the inside and the outside was pivotal, it was important to anchor them together. This led to the concept of two exposed concrete walls, which are placed orthogonally with each other. Asserting their strong presence, the walls also guide the spatial layout of the house. The rippling effect created on the surface gives them a soft character to an otherwise solid appearance. Sitting there boldly, the house is conceived as a linear structure with a recessed upper level generously opening to the garden in front. To accentuate the connection with the outside and create a sense of warmth in the interior spaces, the house is punctuated with large openings and skylights, all rendering a play of light and shadow in the interiors.
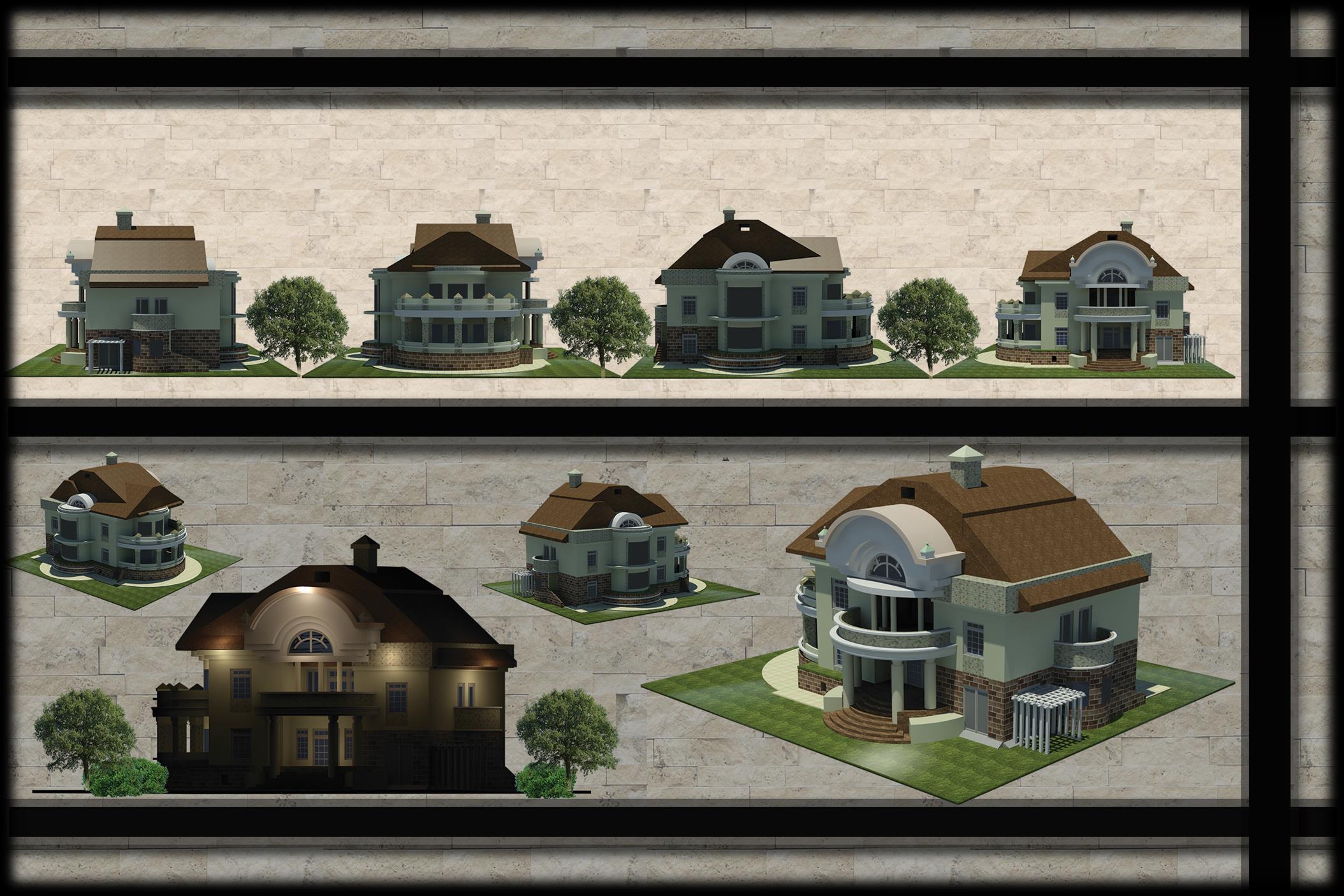
Modern Classical Villa

Project location: UK
Project year: 2025
Tool used: 3D Max

Concept design:
This villa combines traditional classical architecture with modern design elements to create a timeless and elegant residential property. The structure is characterized by its symmetrical layout, curved balconies, and refined detailing, set against a backdrop of lush greenery.
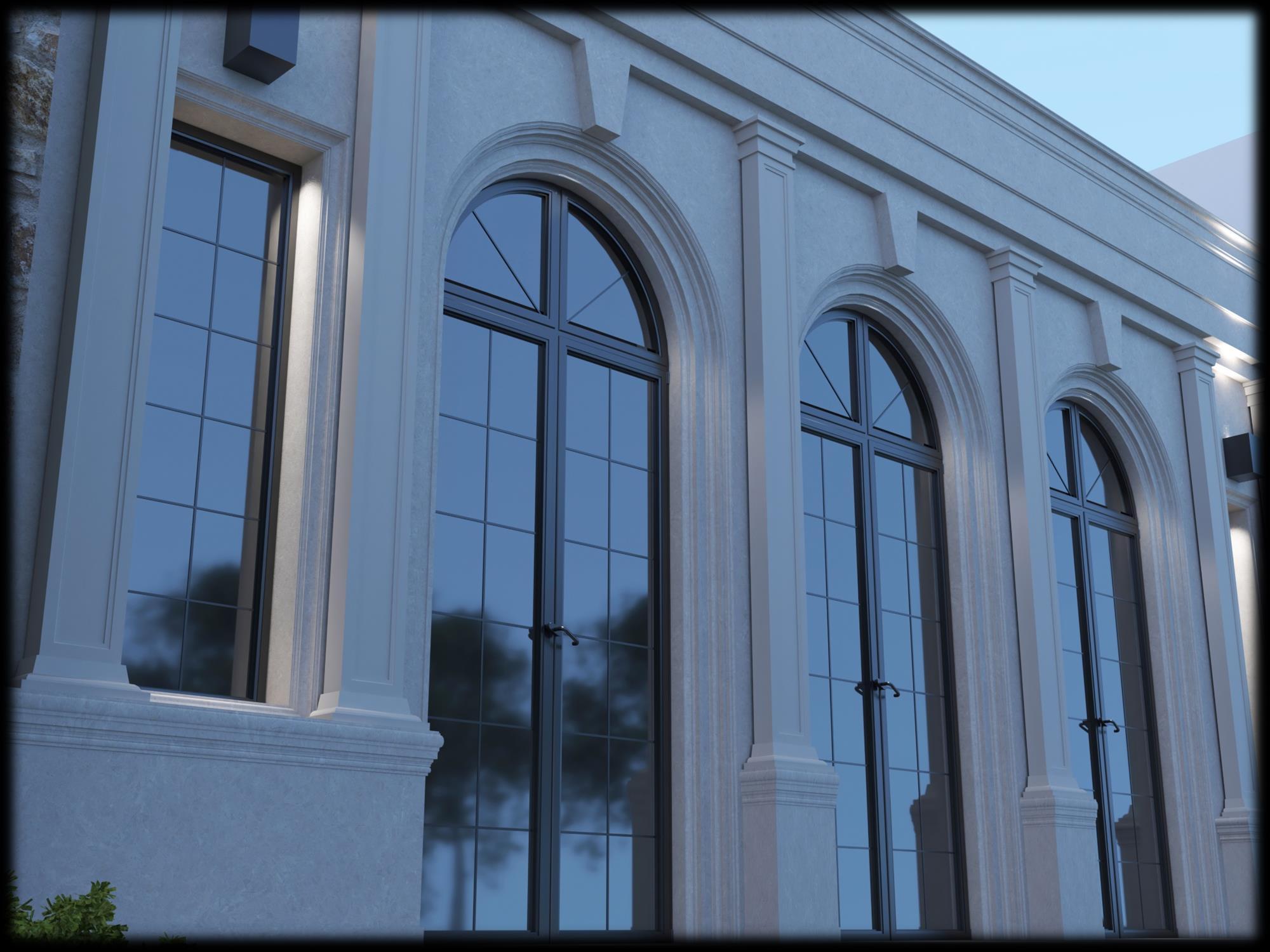
Neo-Classical Façade
Project location: France
Project year: 2025
Tool used: 3D Max and Vray5


Concept design:
This design reflects a harmonious blend of neo-classical elegance and contemporary functionality. The facade highlights timeless architectural elements such as symmetrical arrangements, arched windows, and refined detailing, emphasizing sophistication and luxury.
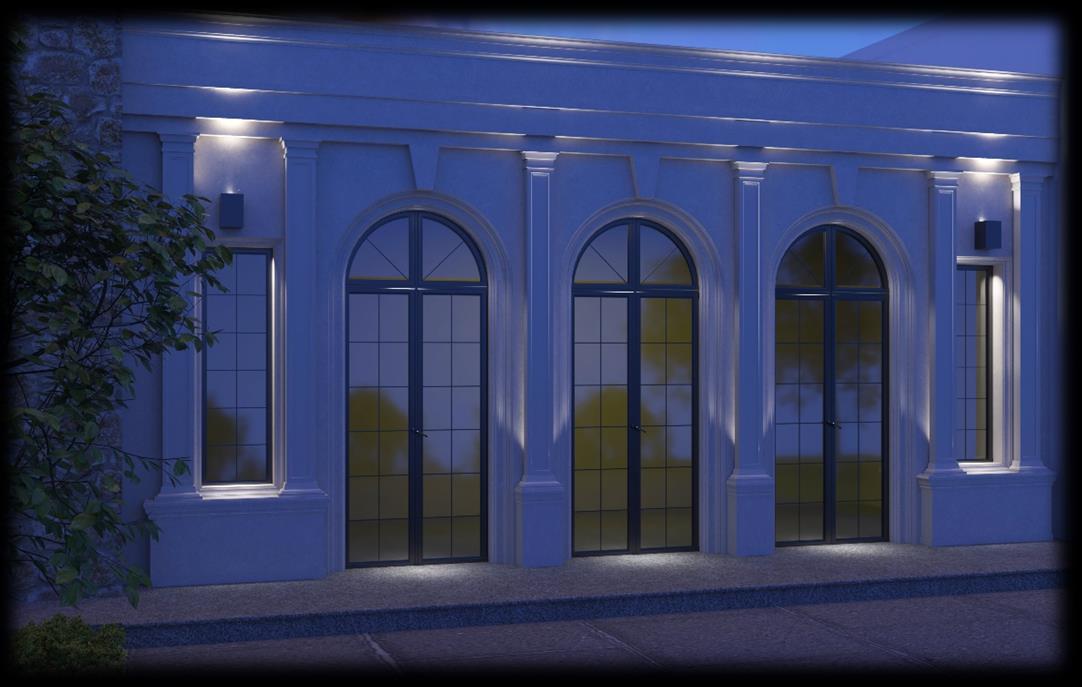
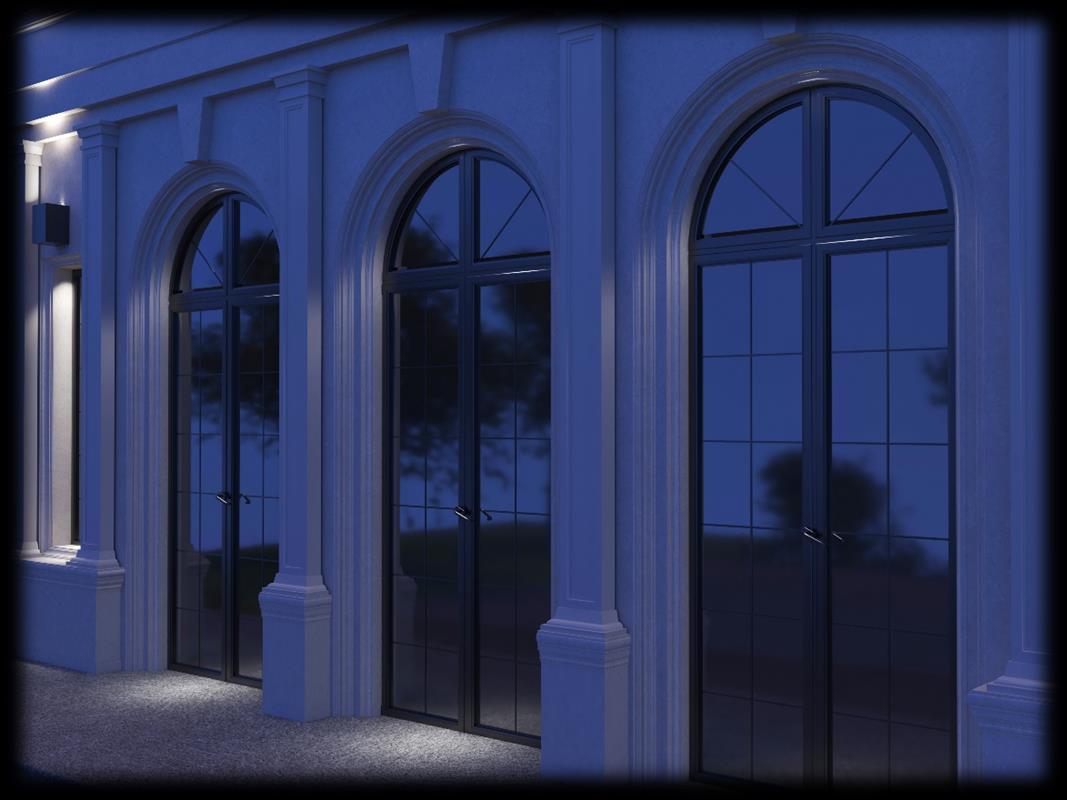


This facade embodies the principles of elegance, proportion, and refinement. The design is suited for upscale residential or boutique commercial projects, appealing to those who value classical beauty with a contemporary twist. Its timeless character ensures it remains relevant and admired for generations to come.
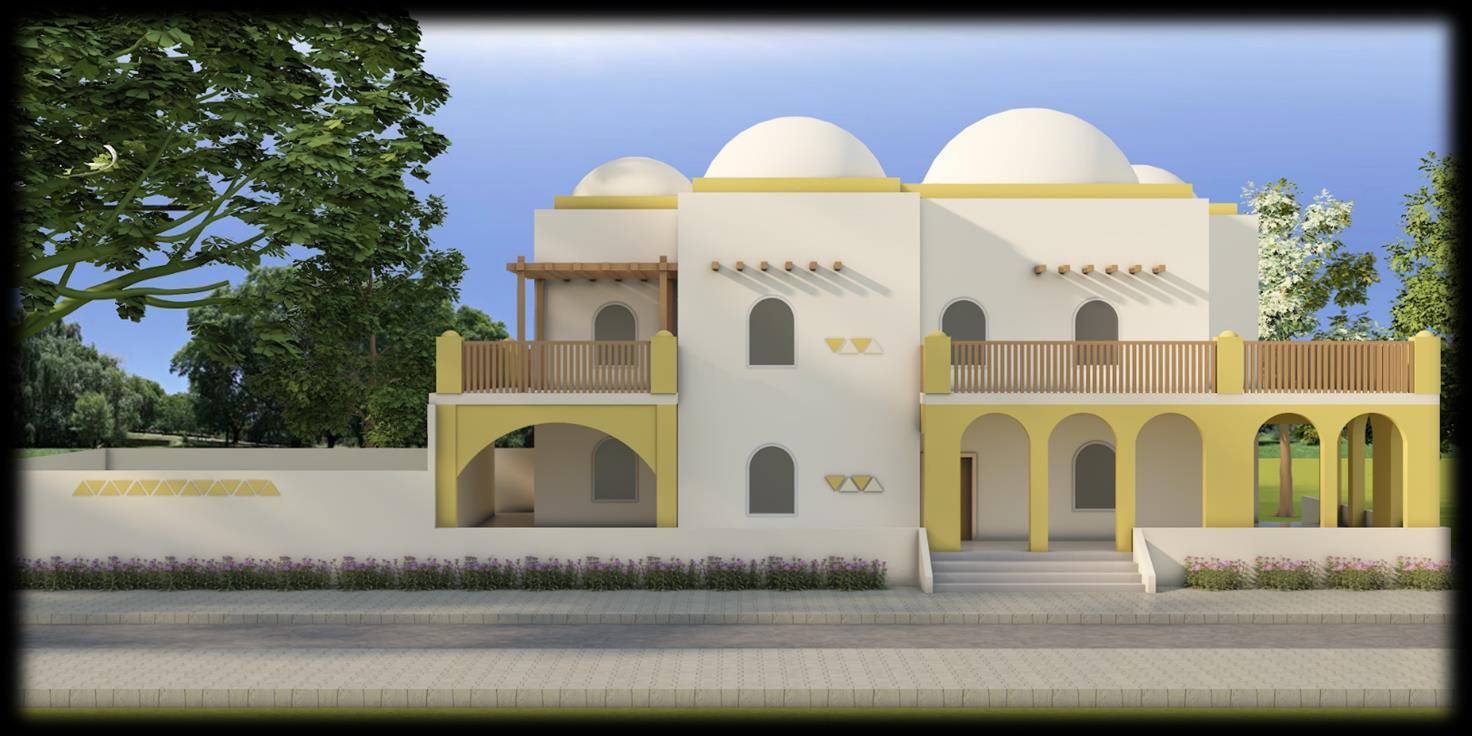

Country house design
Project year: 2024
Project Location: Egypt
Tools Used : 3D Max and Vray 5
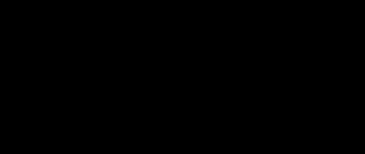

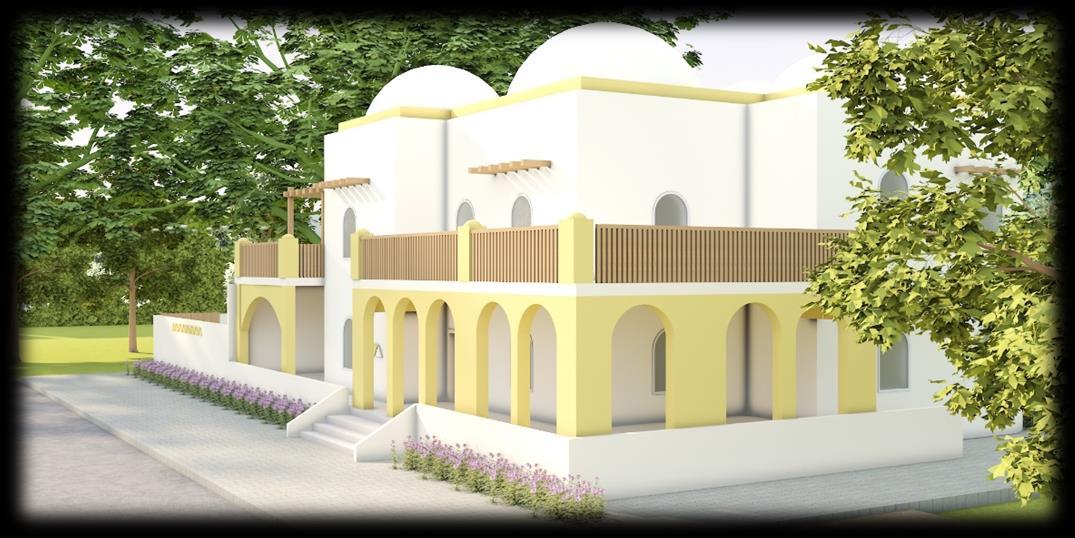


Country house design-The Arc Residence
Project year: 2024
Project Location: Egypt
Tools Used : 3D Max and Vray 5


Concept design:
The Arc Residence is a conceptual architectural project that embraces the harmony between modern minimalism and timeless elegance. The building's signature design element is the large, sweeping arch that frames the central facade and creates a sense of openness and grandeur. The structure incorporates both functionality and aesthetic appeal, making it suitable for use as a contemporary family home, boutique office, or small cultural center.
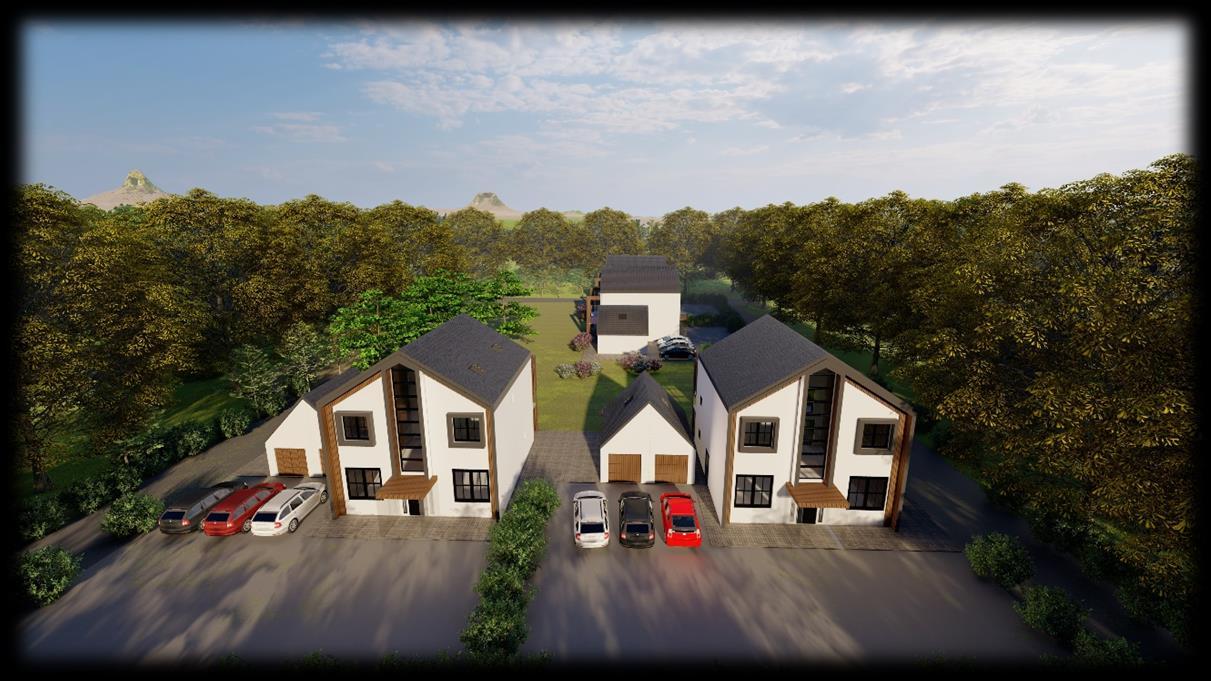

Tiny House 90 m2 - The Woodland Modern Estate
Project year: 2024
Project Location: UK
Tools Used : 3D Max and Lumion 10.5


Concept design:
The Woodland Modern Estate is a thoughtfully designed residential complex that blends contemporary architecture with the tranquility of nature. Nestled within a lush, wooded environment, the design prioritizes functionality, aesthetics, and harmony with the surrounding landscape.
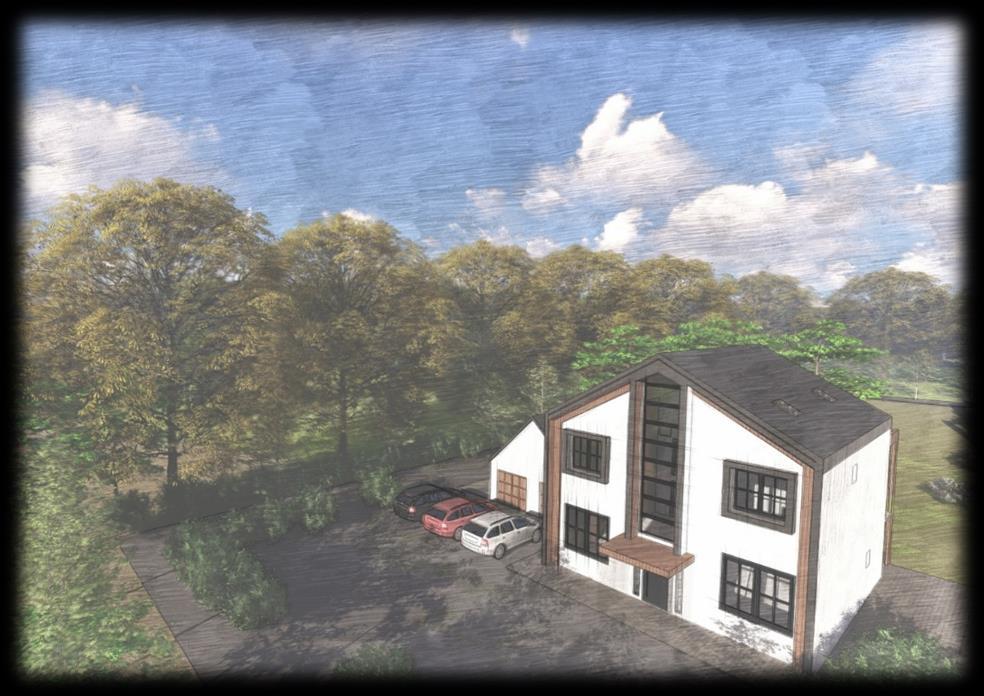



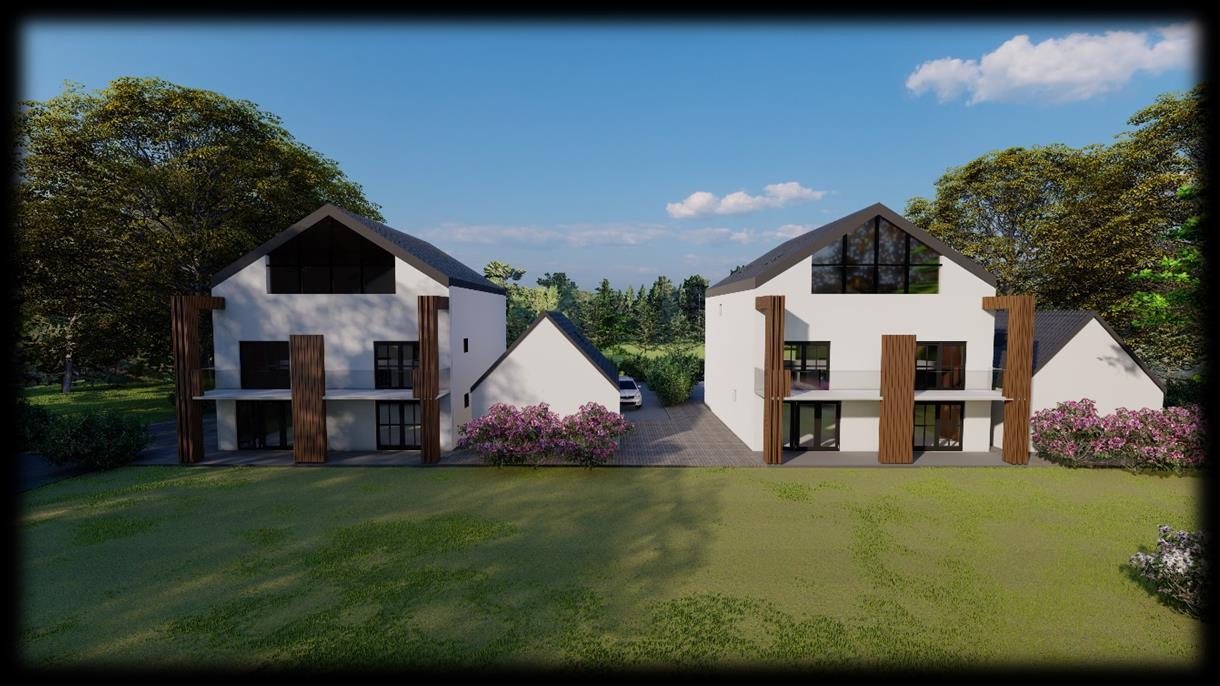


Existing and proposed House Project Location: UK

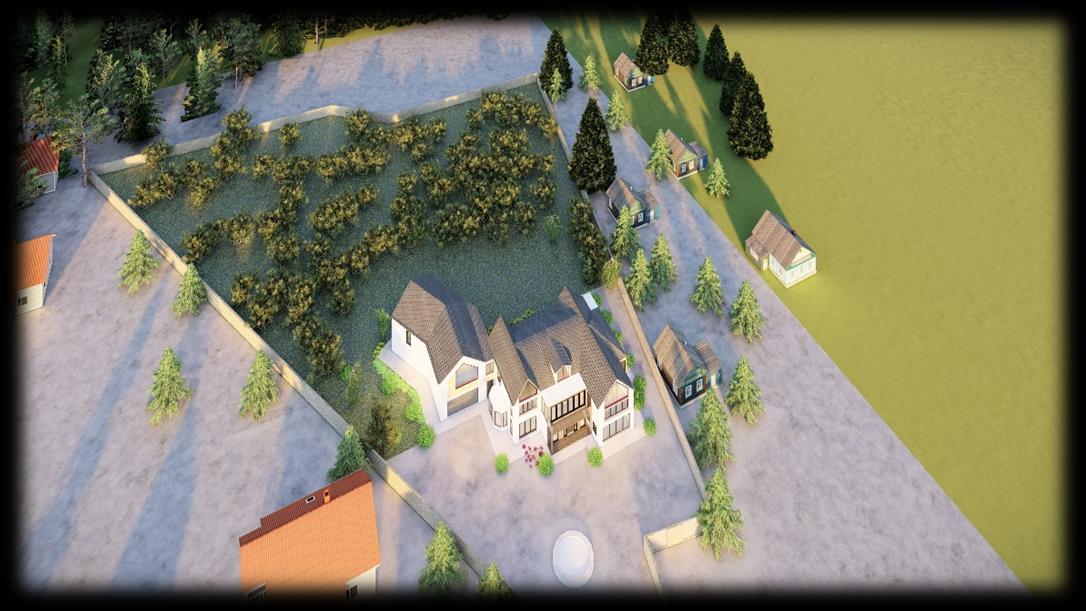


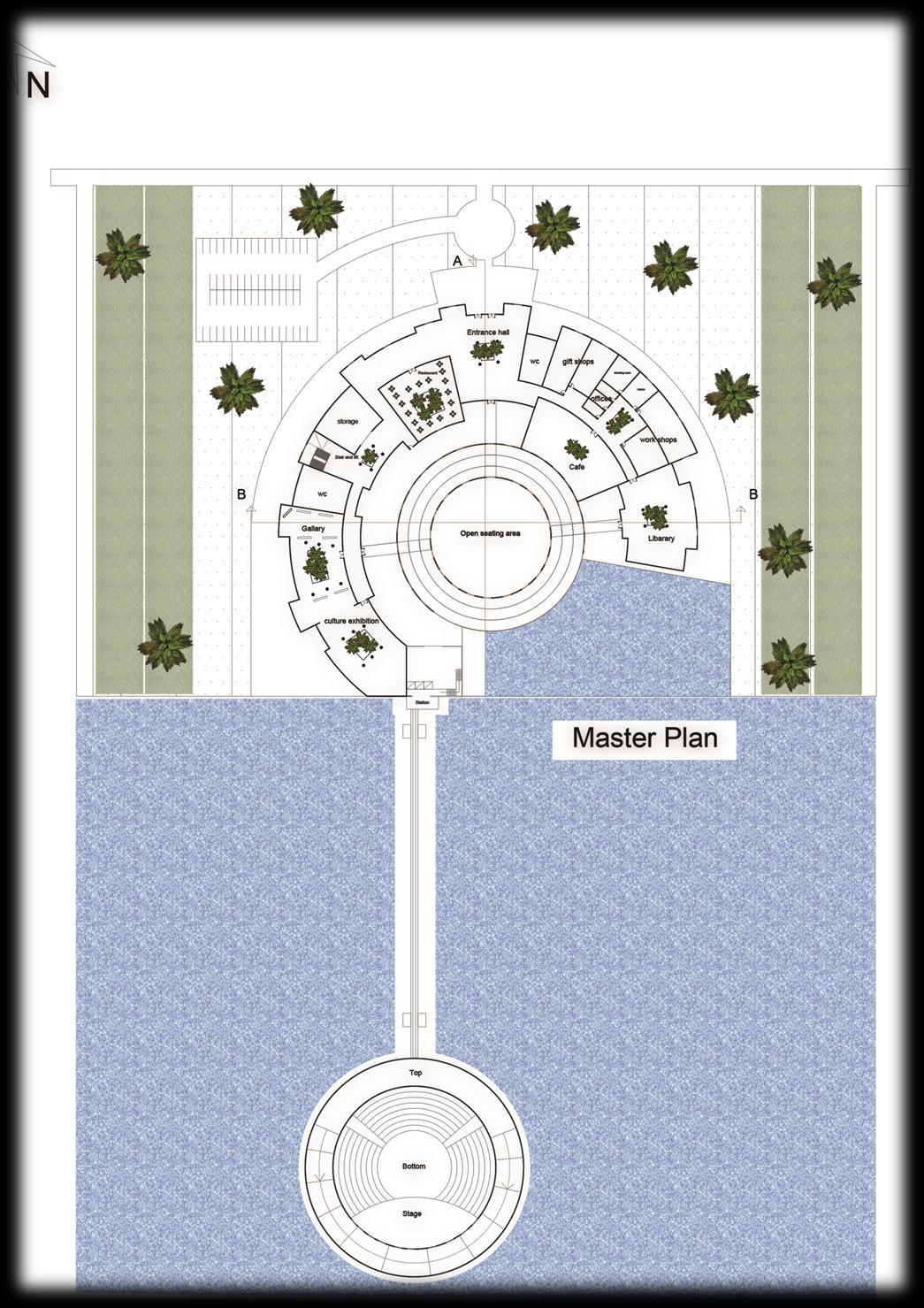
Capstone Project-Coastal Oasis Retreat
Project year: 2024
Project Location: Saudi Arabia
Tools Used : AutoCAD, 3D Max and Lumion 10.5


Concept design:
The Coastal Oasis Retreat is a luxurious and serene waterfront complex that combines traditional architectural styles with modern functionality. Inspired by the tranquility of the sea and the elegance of arched designs, this project serves as a destination for leisure, culture, and relaxation.
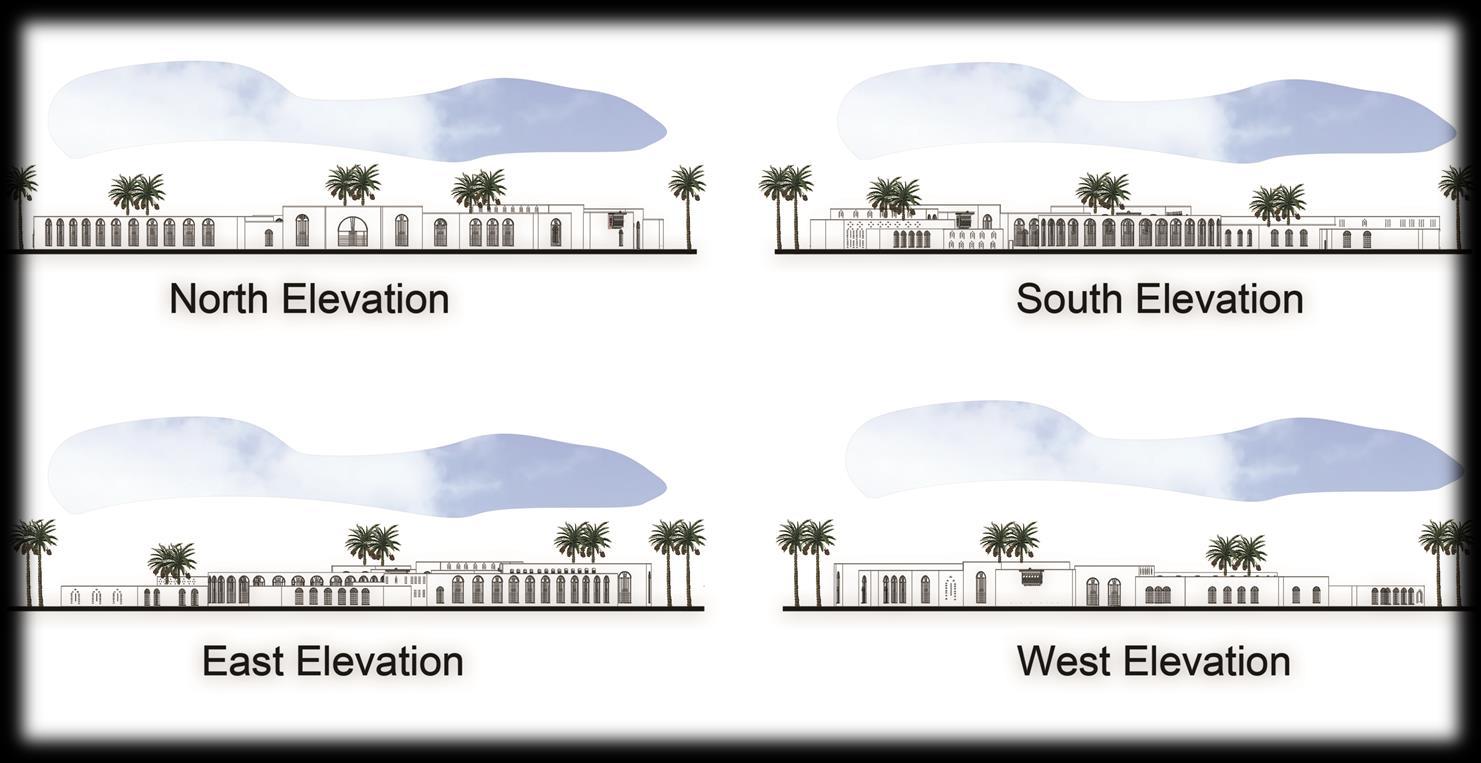



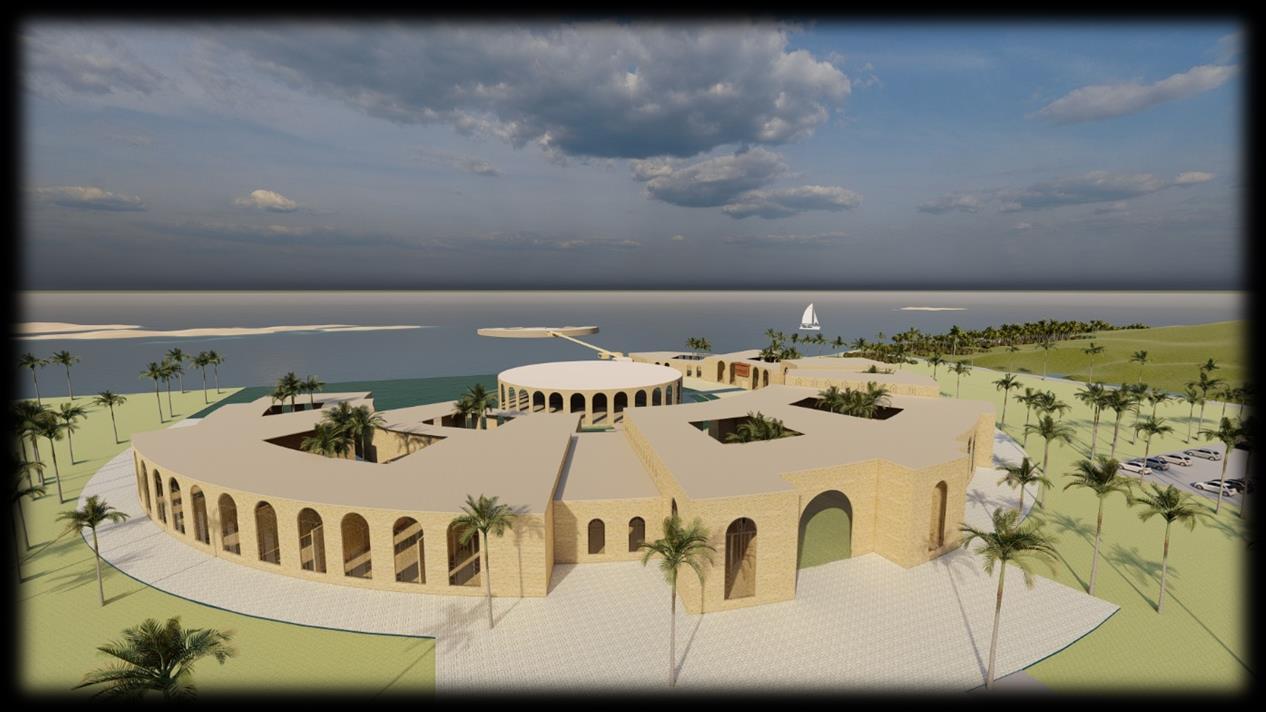
Project year: 2024
Project Location: Saudi Arabia
Tools Used : AutoCAD, 3D Max and Lumion 10.5



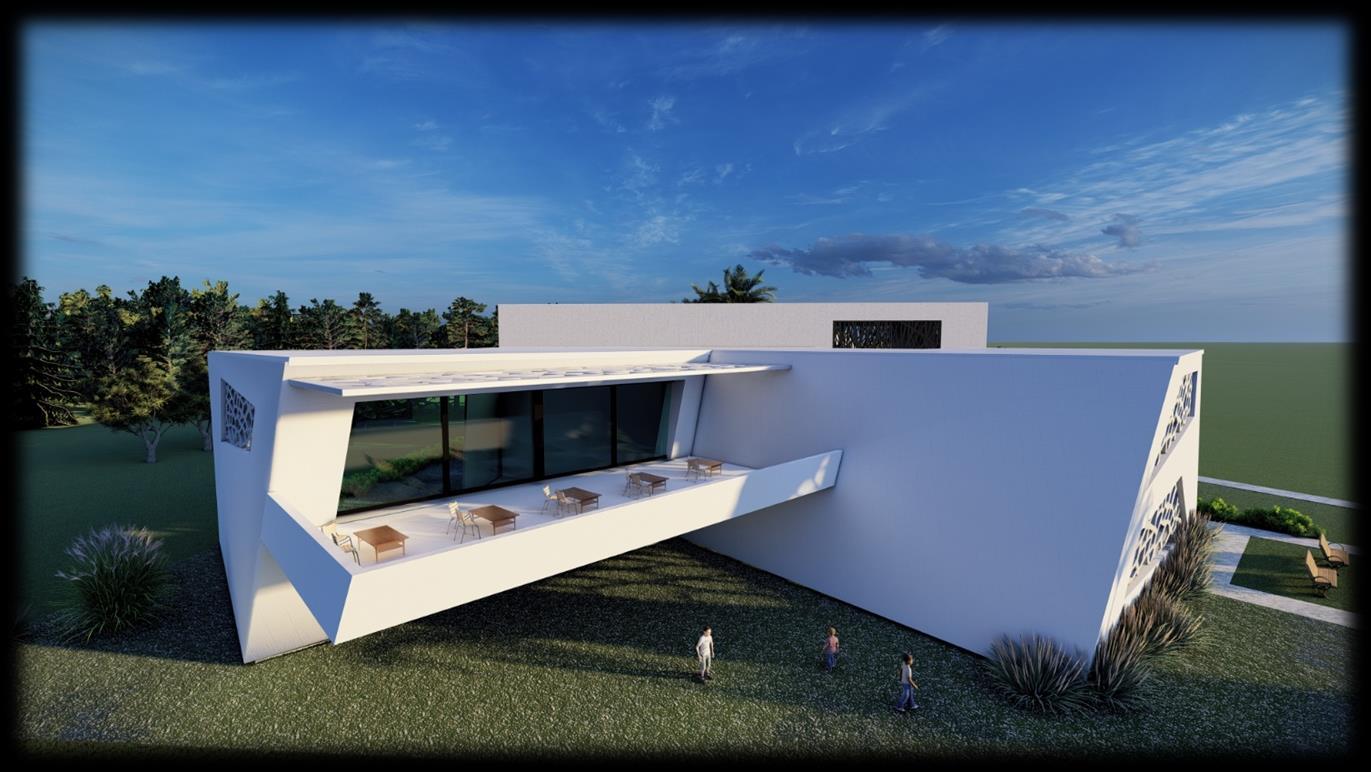
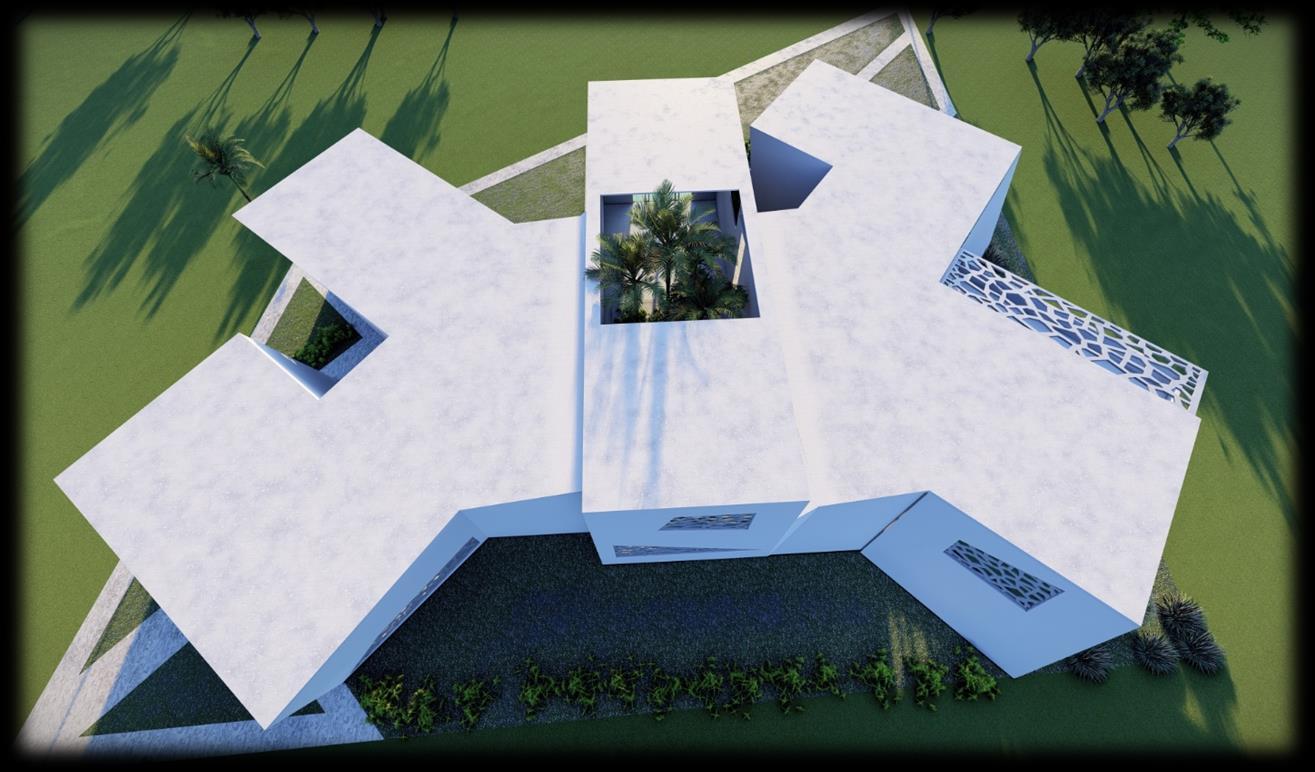


Project year: 2024
Project Location: Saudi Arabia
Tools Used : AutoCAD, 3D Max and Vray 5
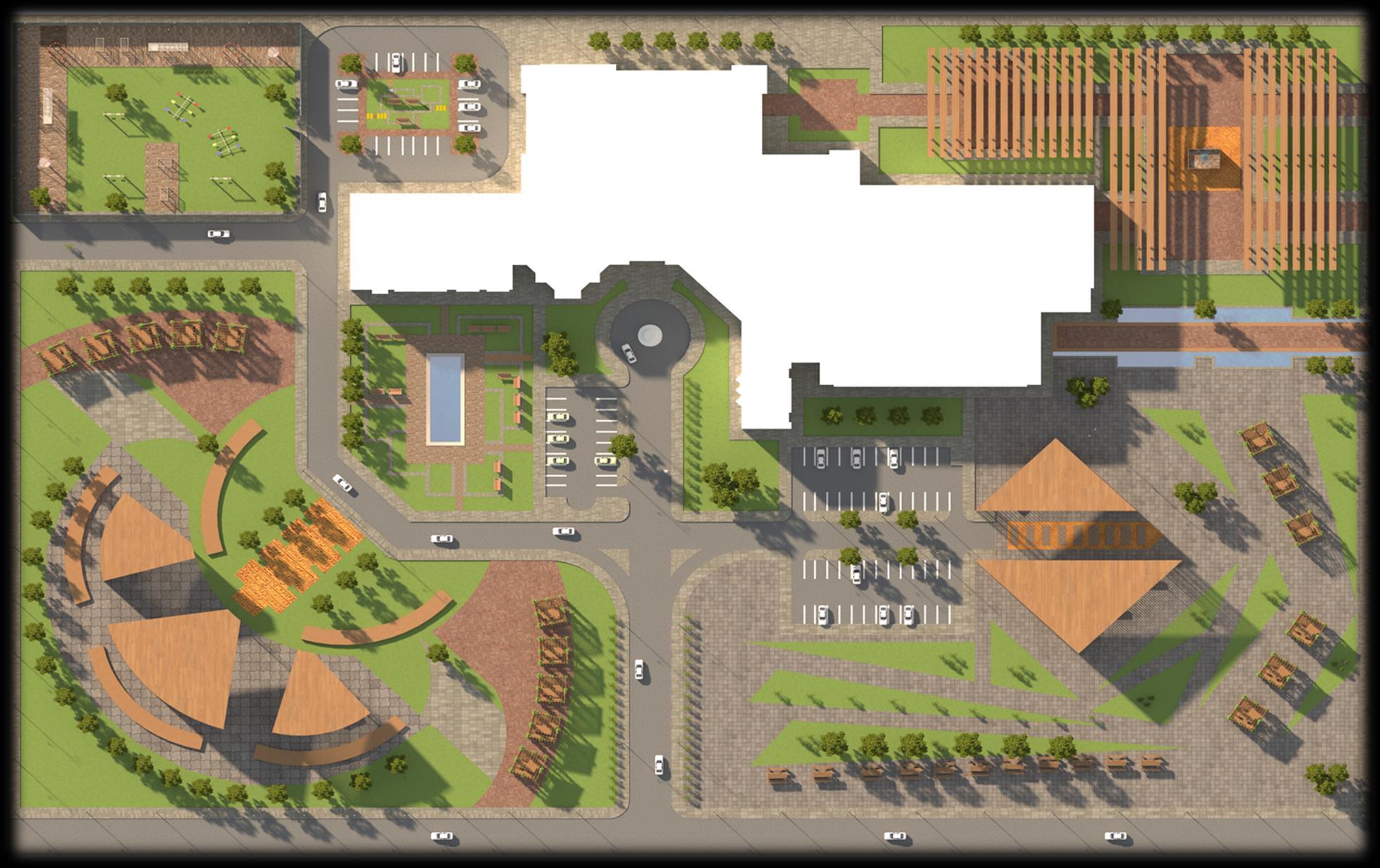
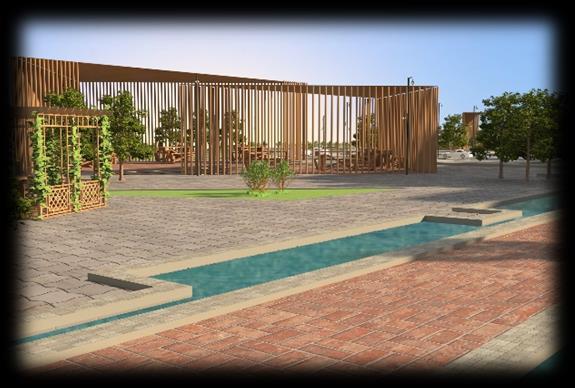


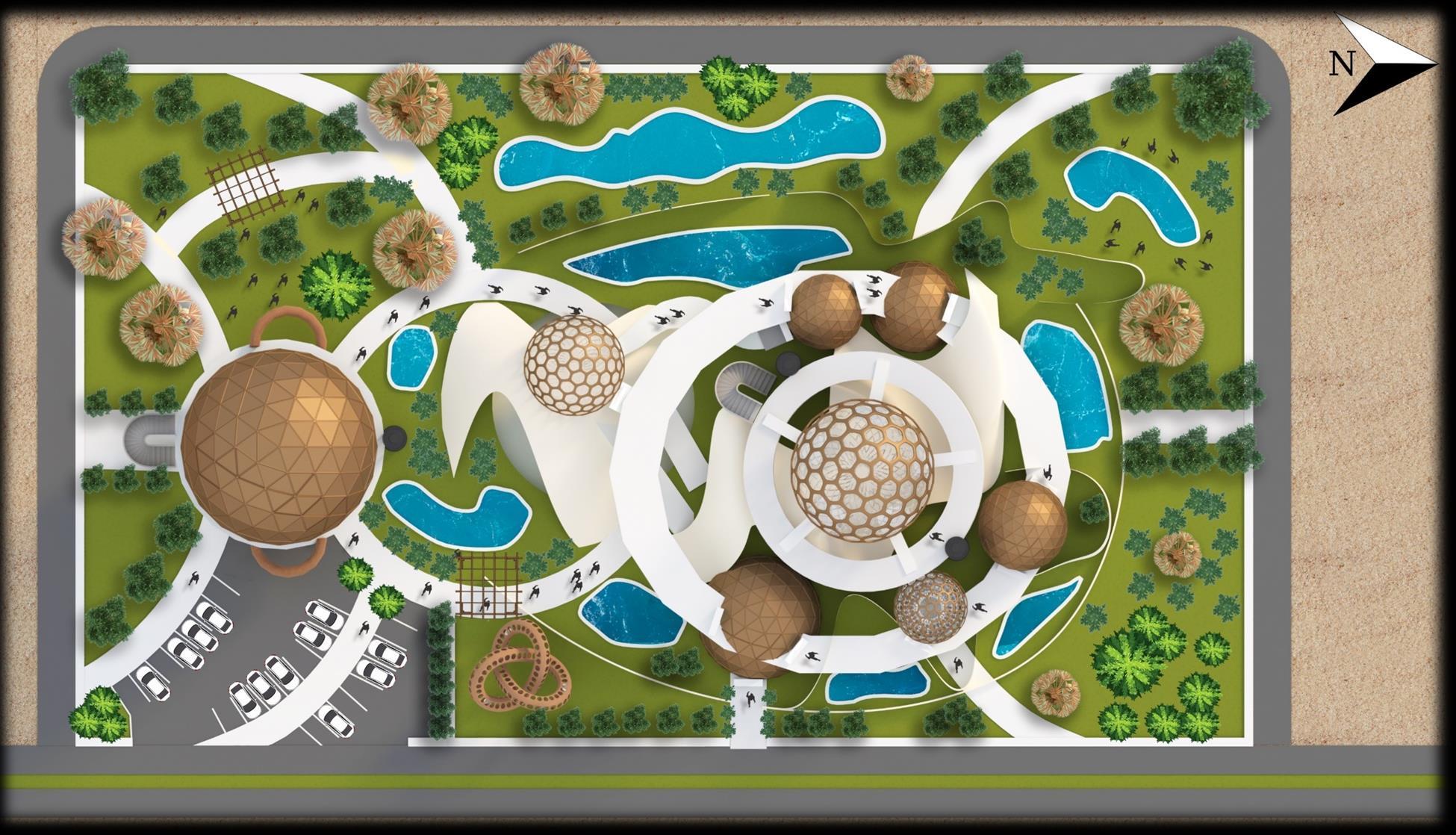

Futuristic Ecological Complex
Project year: 2024
Project Location: Saudi Arabia
Tools Used : 3D Max and Vray 5

Concept design:
This project showcases a futuristic ecological design, integrating nature, technology, and sustainable architecture. The focus is on creating a visually striking yet functional space that blends organic forms, green landscaping, and modern architectural elements. It serves as an interactive hub for ecological education, recreation, and community engagement.


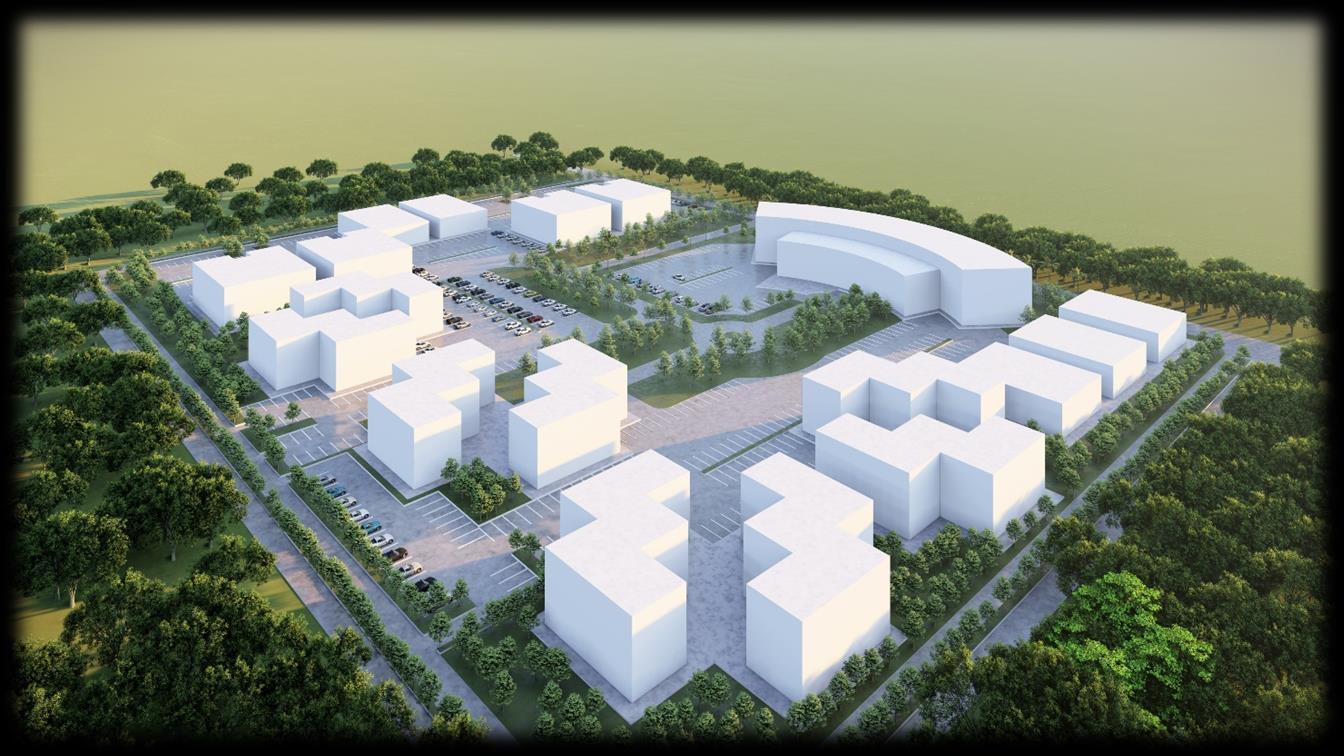
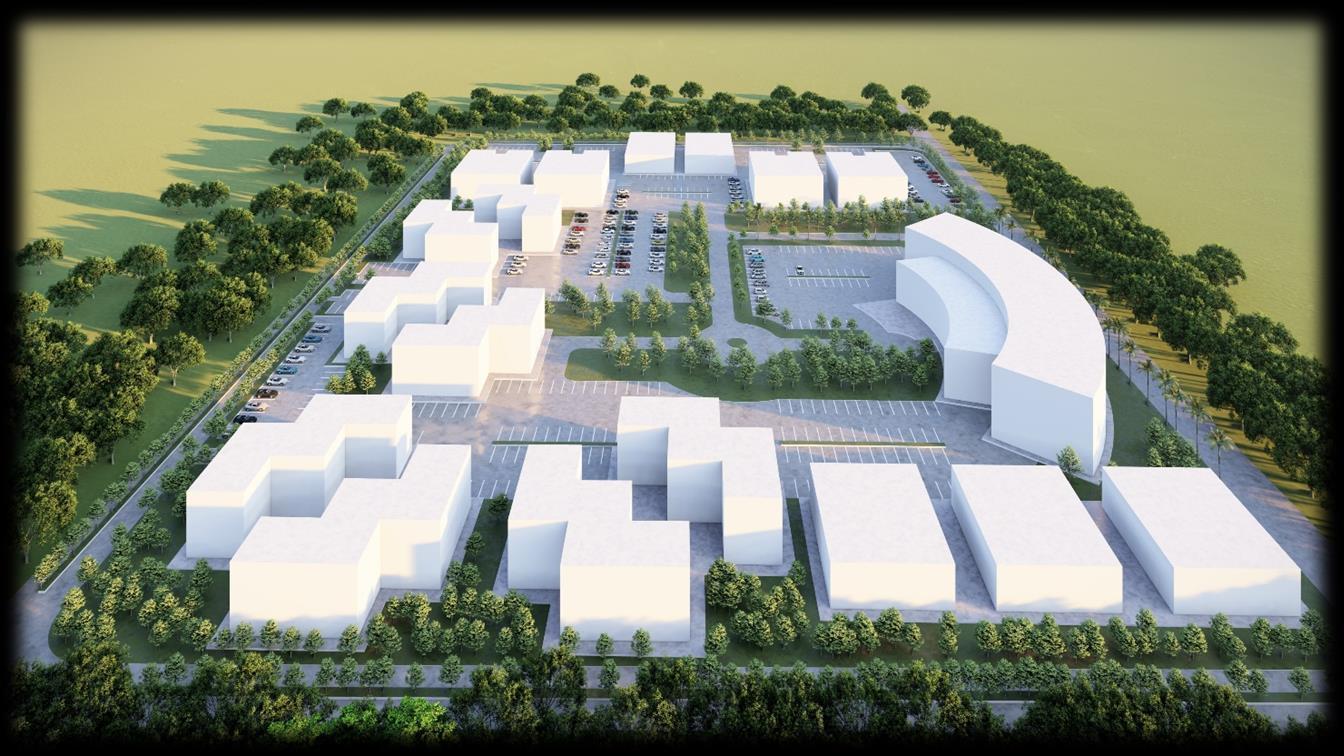
Administrative building complex
Project year: 2024
Project Location: Saudi Arabia
Tools Used : AutoCAD, 3D Max and Lumion10.5


Concept design:
The design features Administrative building complex that prioritizes functionality, connectivity, and sustainability. The Site accommodates various uses, including education, business, or research, and is planned to foster collaboration, innovation, and environmental responsibility.

Administrative building complex

Project year: 2024
Project Location: Saudi Arabia
Tools Used : AutoCAD, 3D Max and Lumion10.5

