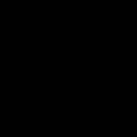

Century Burger
Locations: Jeddah, Makkah, Taif & Riyadh, KSA
Area: 200 - 1,000 sqm
No. of Branches: 12
Status: Completed (2022 - 2024)
Client: Century Burger
Click for more


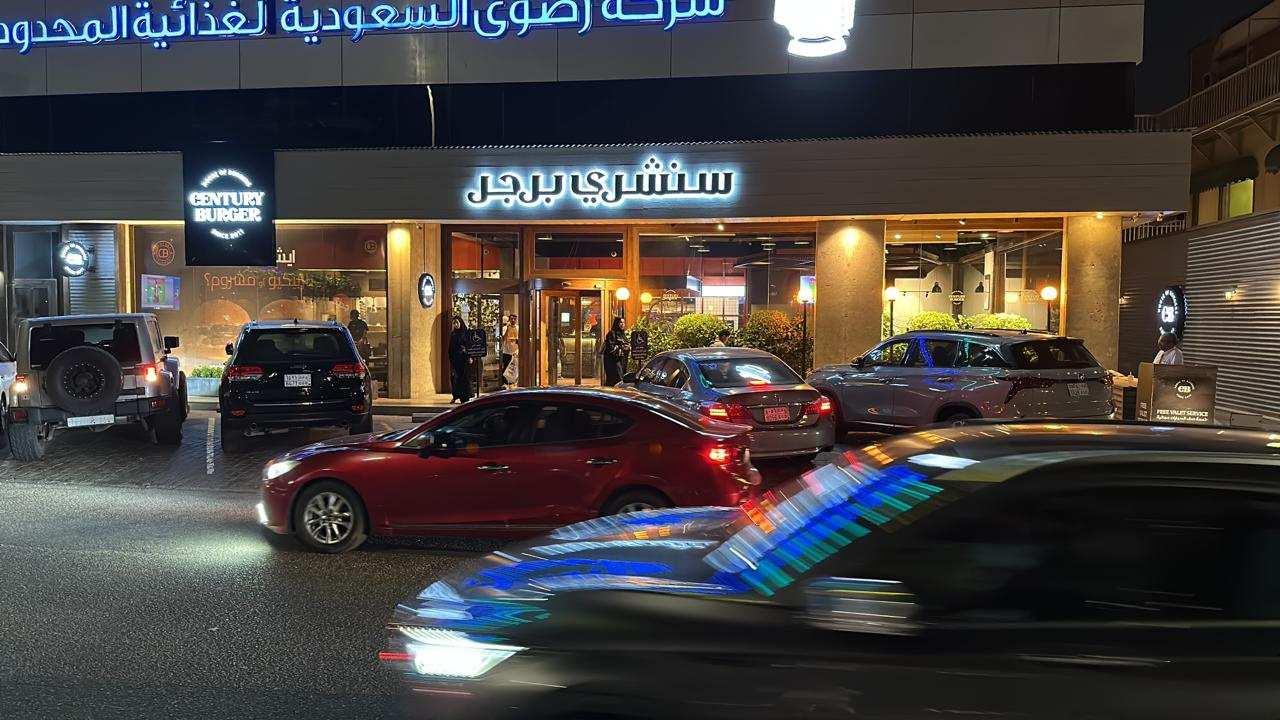

Khayal Restaurant
Locations: Jeddah, Makkah, Taif, KSA
Area: 1,000 - 2,000 sqm
No. of Branches: 4
Status: Completed (2022 - 2024)
Client: Khayal Restaurant
Click for more


Al-Naseem Apartment Complex
Location: Jeddah, KSA
Area: 8,000 sqm
No. of Units: 174
Status: Completed (2022)
Client: Dorrah for Real Estate
Click for more
Concept: Modern design with the use of brick to give some vaintage feel to the facade since it is located in an old district.
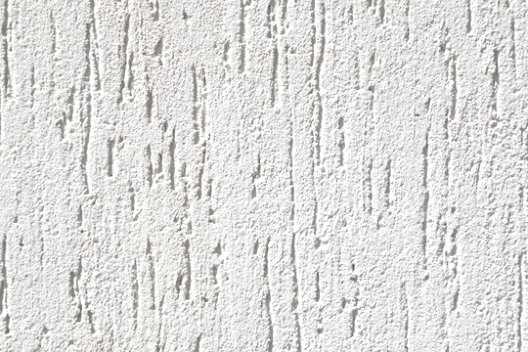


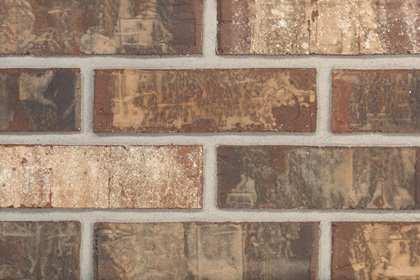





Al-Marwah Apartment Complex 01
Location: Jeddah, KSA
Area: 6,000 sqm
No. of Units: 140
Status: Completed (2023)
Client: Dorrah for Real Estate
Click for more
Concept:
Providing four apartments in each floor that suits small families (3&4 rooms) to be sold with minimum cost that is affordable by the client or government sponsership.
Minimal colors of the facade



Al-Marwah Apartment Complex 02


Location: Jeddah, KSA
Area: 7,200 sqm
No. of Units: 168
Status: Completed (2023)
Client: Dorrah for Real Estate
Click for more
Concept:
Design four apartments in each floor that suits mid-size families (4&5 rooms). Minimal colors of the facade with touch of luxurious material to give it more value among the surroundings.

Kawasa Mosque
Location: Kuala Lumpur, Malaysia
Area: 16,000 sqm
Mosque Capacity: 3000
Status: Design Approved and Submitted
Client: Kawasa Land Developer
Click for more
Concept: Steel structure mosque with big openings using islamic patterns that gives natural light and ventilation with sense of welcoming with its high shading structure.


MASTER PLAN





Al-Furqan Mosque
Location: Makkah, KSA
Area: 2,500 sqm
Status: Design Approved and Submitted
Capacity: 850
Click for more


Get-Together Plaza
Location: Jeddah, KSA Area: 1,600 sqm
Status: Completed (2024)
Client: Al-Saleh Real Estate
Click for more

GROUND FLOOR

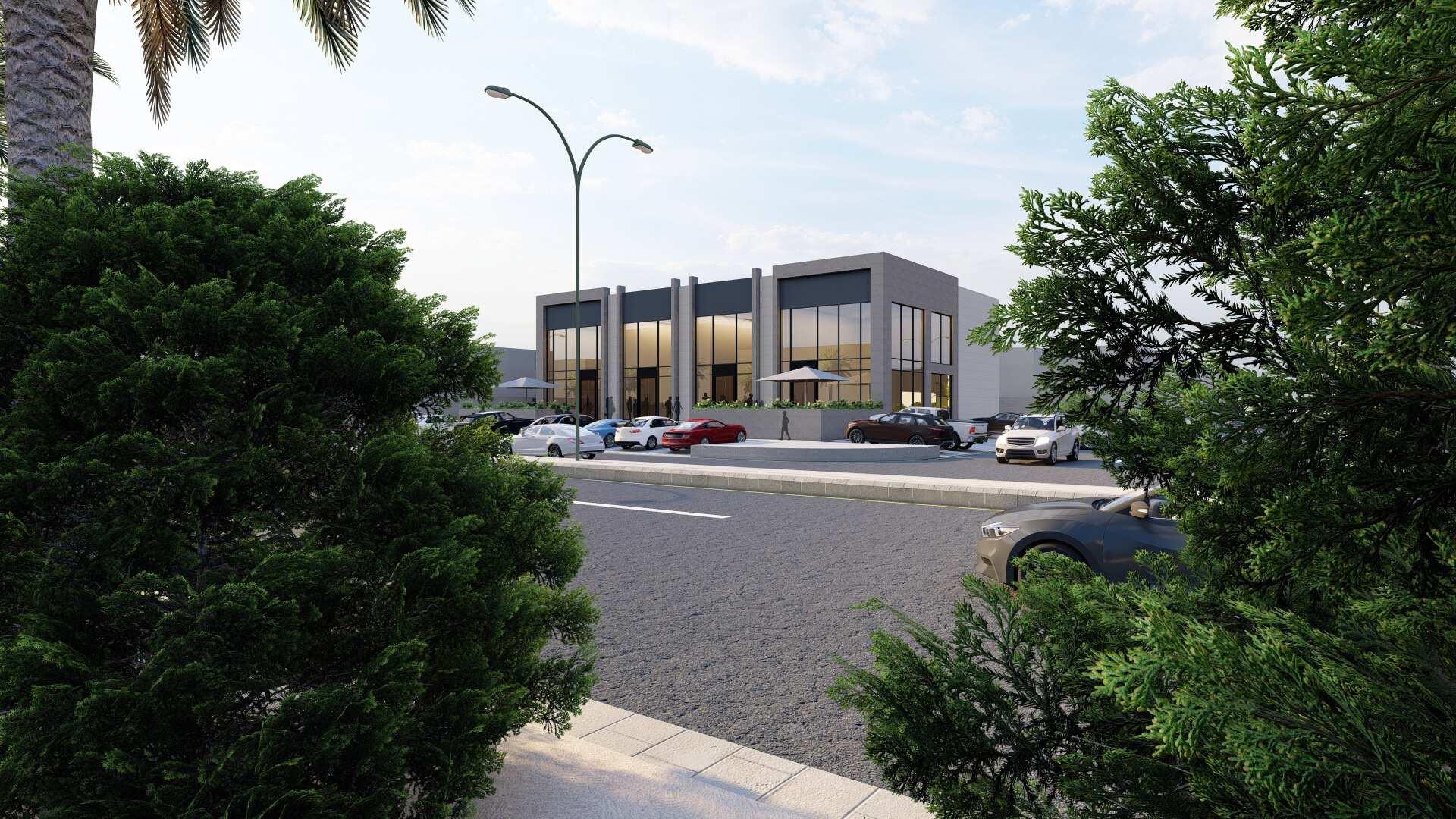

Concept:
It is location in Taif inspiring to create more outdoor spaces that welcome customers to enjoy walking and sitting with nice view and weather. facade is designed to be modern in shape but classic in color and material to respect the surroundings

Loreve Plaza
Location: Taif, KSA
Area: 2,750 sqm
No. of Units: 10
Status: Design Approved and Submitted
Client: OT Investment Company
Click for more

MASTER PLAN
Mid-Cost High-Rise Apartment Complex
Location: Kuala Lumpur, Malaysia
Area: 7,000 sqm
No. of Units: 700
Status: Design Proposal
Client: Prima Segambut Development
Click for more
Concept:
Aim is to creat high number of residential units in a small land that serves business area mainly and use sustaniable & durable finishes for longterm investment




Apartment Building 01
Location: Jeddah, KSA
Area: 1,200 sqm
No. of Units: 26
Status: Completed (2023)
Client: Al-Mohannad Real Estate
Click for more
Concept:
Utilize front and back side of the building that face a commercial street with modern facade and big openings and balcony that gives a sense of luxury life.

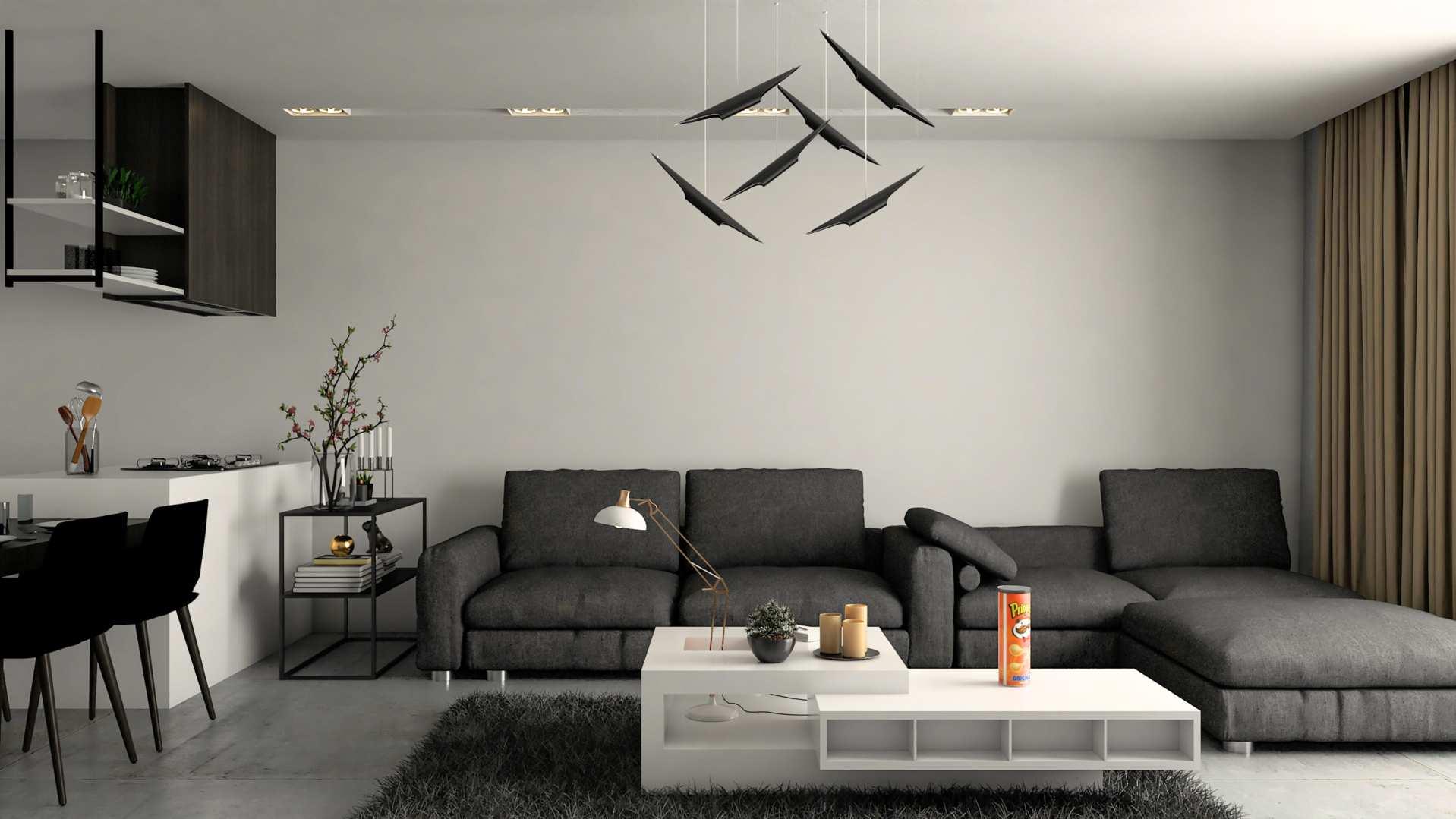



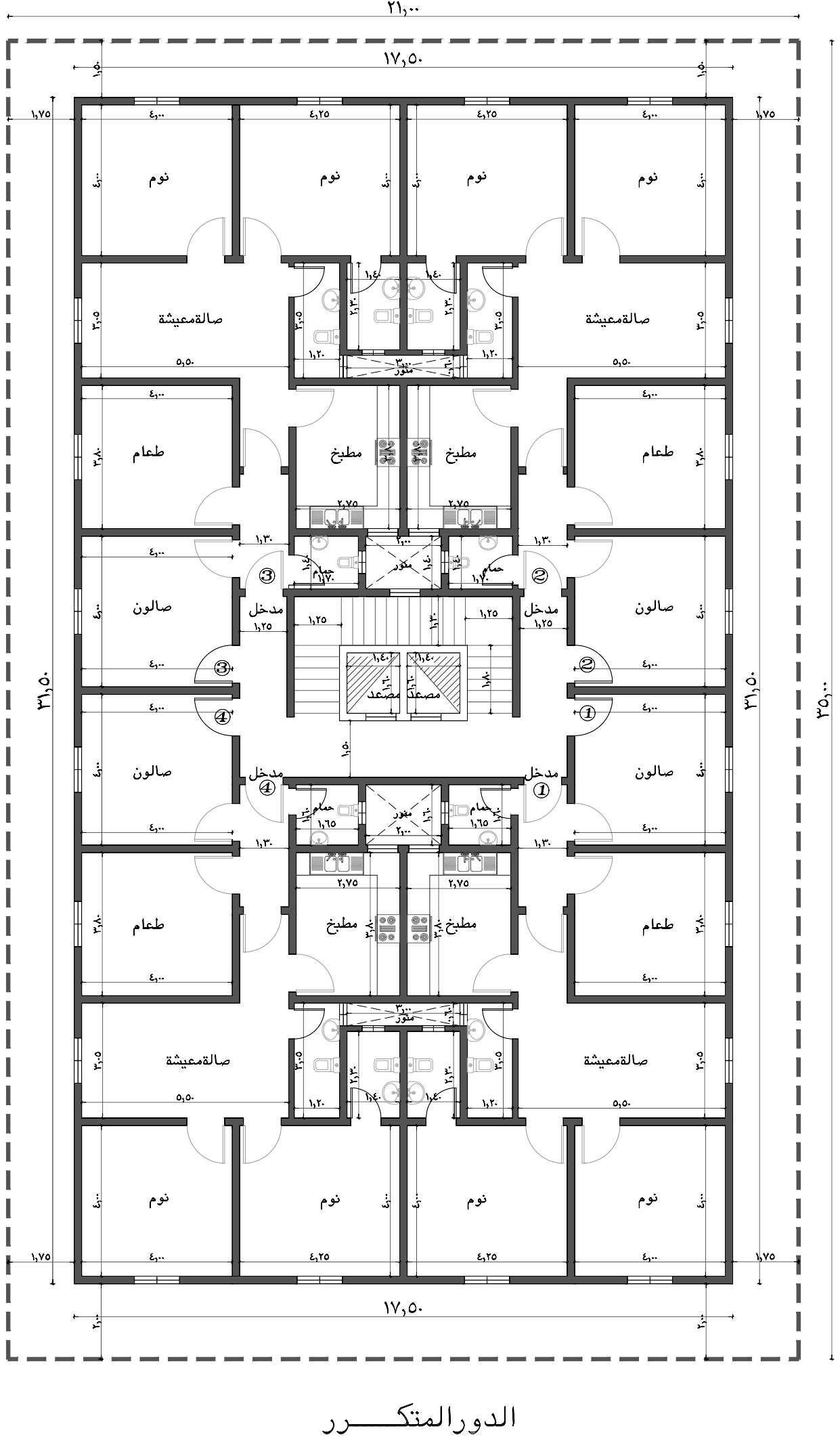










Apartment Building 05


TYPICAL FLOOR




Private Villa Rooftop
Location: Jeddah, KSA
Area: 470 sqm
Status: Under Construction
(Expected to be finished in 2024)
Click for more
Concept: Utilize the huge space on the rooftop with some outdoor seating areas and indoor also. Adding BBQ corner for some family gathering and also a space for kids t play. Design walls with some greenery and wood finishes in modern style to add feel pleased sitting in that space with the surrounding to felt and seen.


Beach House Landscape

Direct view of the beach house to the sea with high privacy and make it suitable for family gathering and friends. Providing different areas for picnic to enjoy the view of the sea in different times of the year

Private Villa Landscape 01
Location: Jeddah, KSA
Area: 450 sqm
Status: Design Proposal (renovation)
Click for more
Concept:
Enhance the current status of the outdoors by adding some water features and sitting areas and designed based on each one’s desire in the family to make it more functional and lively.



LANDSCAPE PLAN


Private Villa 01
Location: Jeddah, KSA
Area: 1,000 sqm
Status: Completed (2021)
Click for more
Concept:
Design the villa to be suitable for three generations family under one roof and have a common ground floor for gathering and receiving guests as well as the common outdoor spaces. Exterior design includes fence, facade and landscape design reflects the modern luxury lifestyle of the client.






Private Villa 03
Location: Jeddah, KSA
Area: 900 sqm
Status: Completed Construction (2021)
Finishing of the indoor is pending due to client’s budget


Click for more Off-white rough graffito paint Wood porcelain tiles Basalt stone



GROUND FLOOR





Al-Faisal Park
Location: Jeddah, KSA
Area: 8000 sqm
Status: Completed (2023)
Client: Al-Ahsa Municipality
Click for more

MASTER PLAN


Adventure Steel Park
Location: Jeddah, KSA
Area: 20,000 sqm
Status: Design Approved and Submitted
Already used in some events and they are portable
Client: Route KSA
Click for more
Concept:
Design a theme park that is mainly made with steel containers only in a creative way wih easy installation process that can be even portable for future development. Colorful theme used for more attraction purposes and to be helpful for age arrangements.









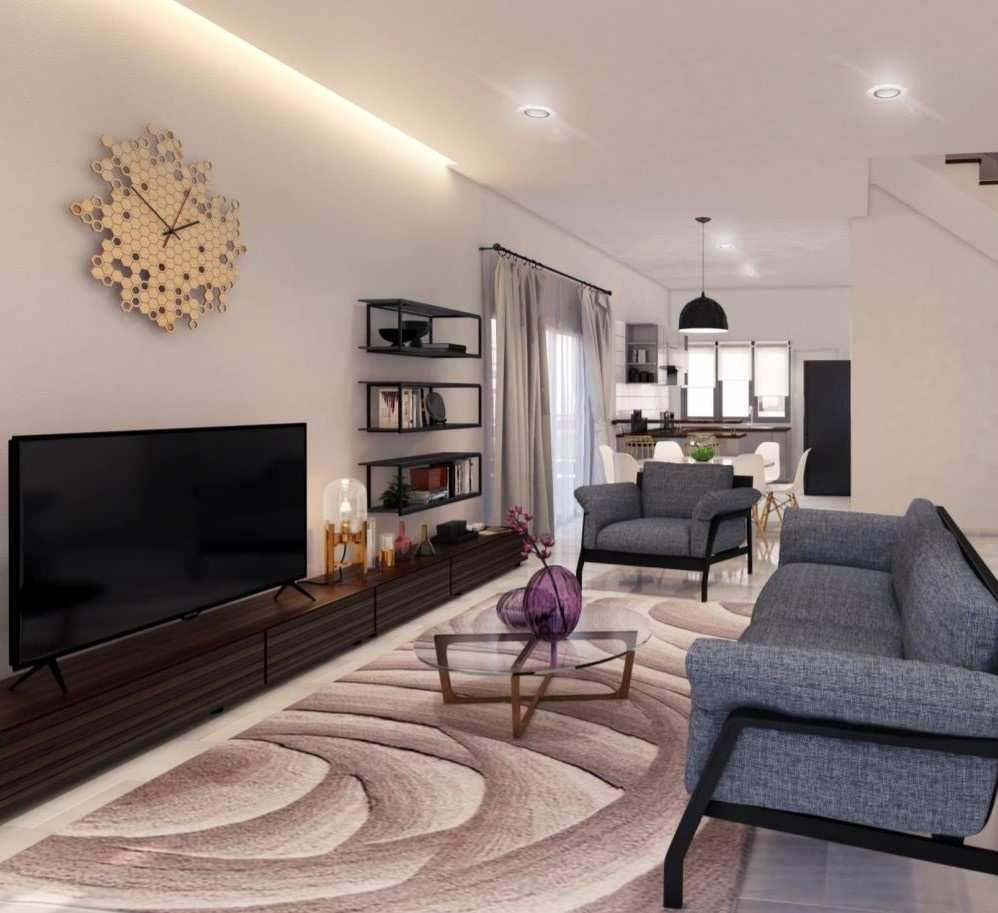



Residential Projects Layout (Private Villa)

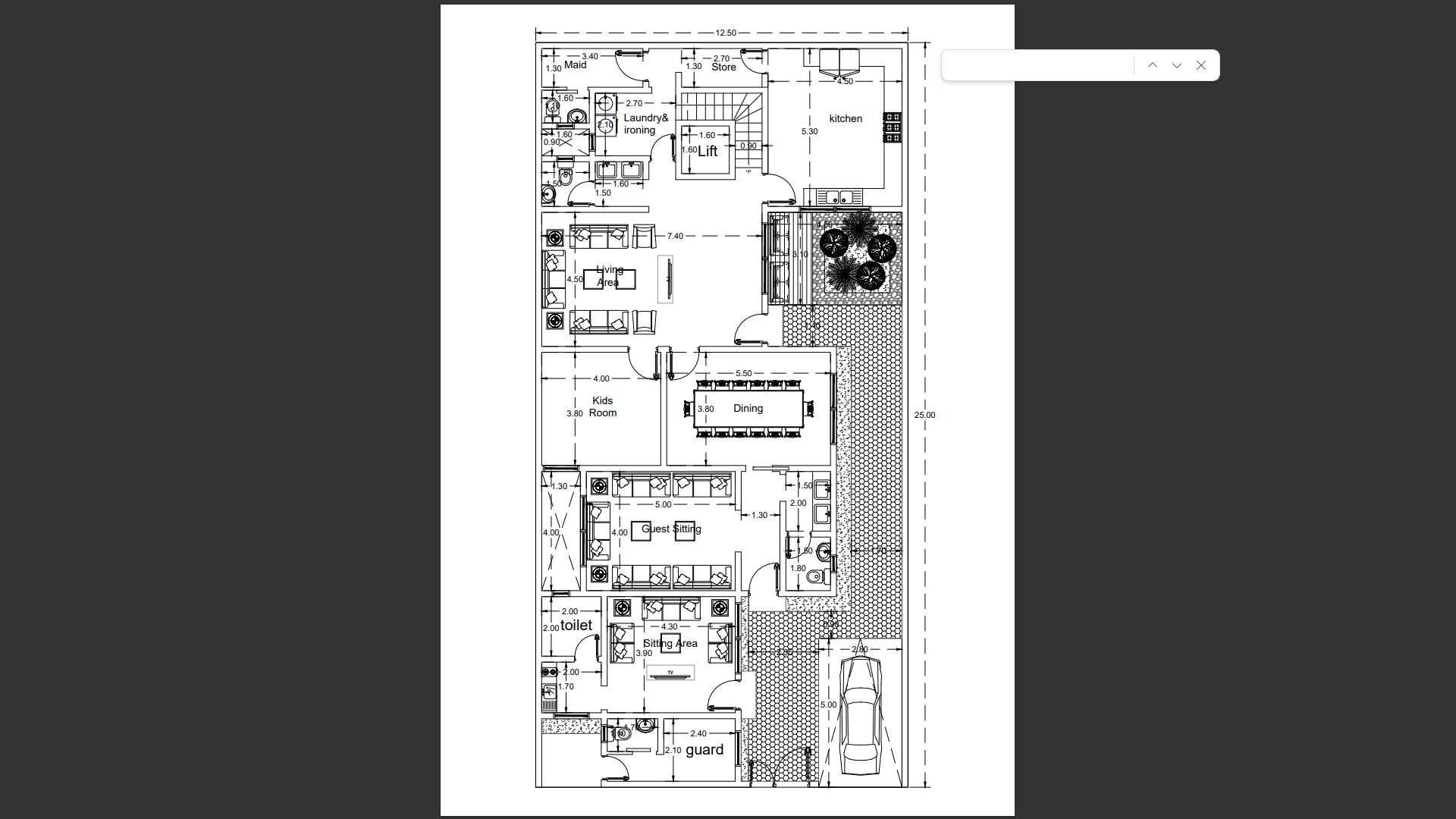


TYPICAL FLOOR TYPICAL FLOOR GROUND FLOOR




