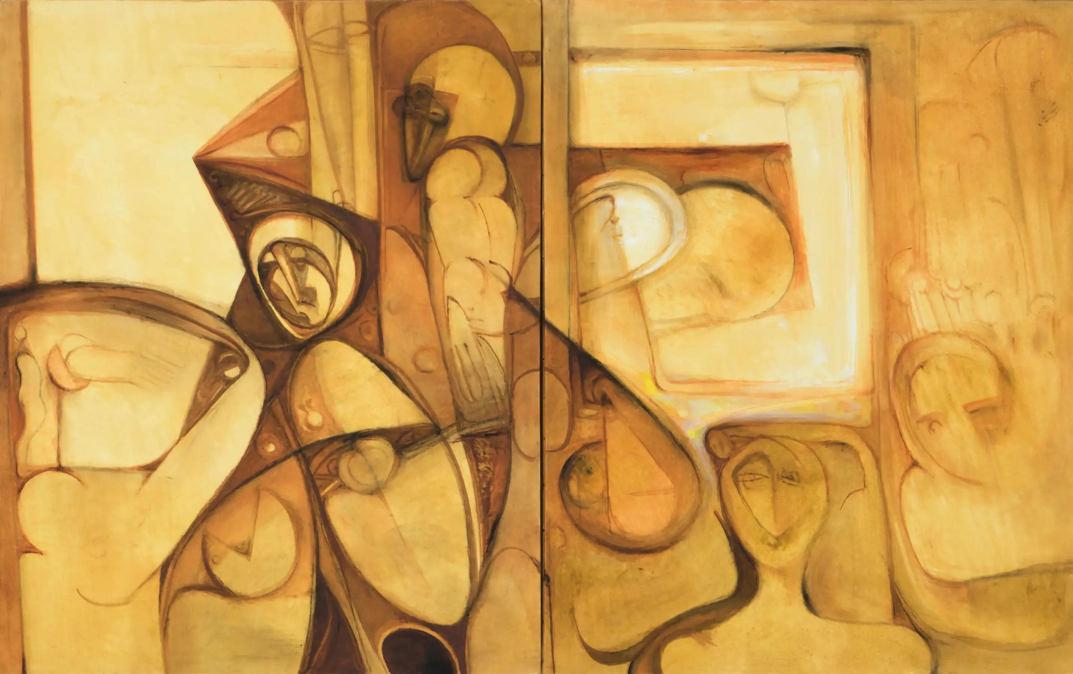

PORTFOLIO .
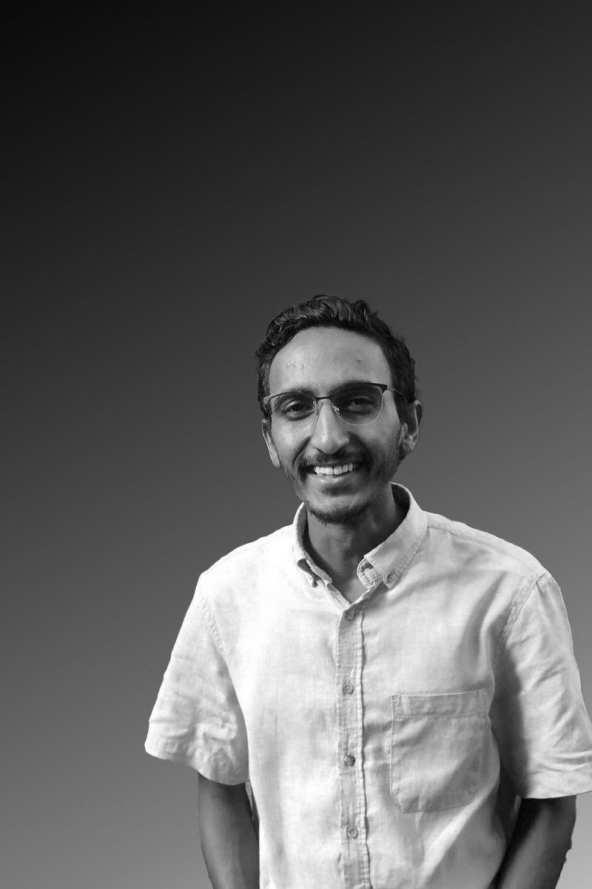
A dedicated and ambitious architect, I bring over 3 years of experience in consultancy services, architectural design and project coordintaion Passionate about creating sustainable and impactful designs I have collaborated effectively in diverse teams. I had the privilege of contributing to a climateadaptive award-winning project in Darfur Sudan, which received the prestigious PISA BIENNALE AWARD 2023 (Italy). My background spans mid to large-scale projects including office buildings, residential complexes, and educational facilities. Beyond architecture I am deeply engaged in art, both visually and musically and eager to continue learning and collaborating in innovativedesign endeavors.



Every design is made to serve a specific function with excellence through creating a comfortable environment from all aspects an excellent design is a result of good analysis for similar case studies, chosen site, users expectations their psychology and translating all the analysis outcomes to simple design decisions, also the aesthetic value isn’t less important than function unique buildings create a significant first impression, it can be achieved by choosing a main idea such as reflecting a cultural feature using patterns or materials


According to the planning regulations buildings located beside the main streets must be high enough to act as sound barrier. Building height helps in making it easily noticed as a landmark.

By observing the behaviour of the Sudanese people they tend to be attracted to unusual things or that arouse their curiosity in how they were built. In pursuit of what was mentioned previously about making the building a distinctive landmark, the cultural zone was elevated and designed as a cantilever

The walls facing the direction where theres direct sun exposure for long periods were tilted at 12 degrees to minimize heat and direct sunlight, also to avoid glare caused by neighbours which is a result of excessive use of cladding
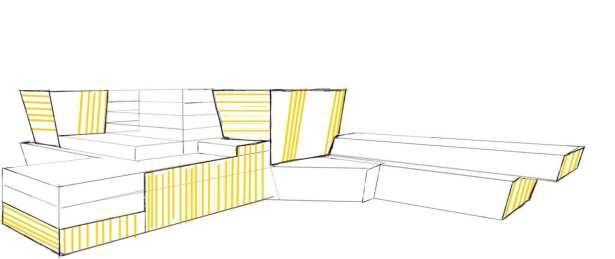
According to sun movement and its seasonal behavior; vertical shading devices were added to the eastern and western side also horizontal shading devices were applied to the northern and southern side of the building in addition to the terraces which are physical body between sun and building envelope.
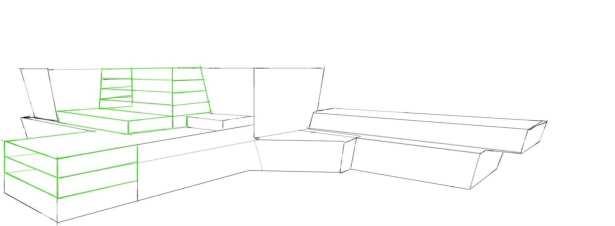
Seeking to implement the concept of connectivity between floors and in order to enhance the visual breakthrough, large vegetated terraces were added.

Respect Cultures
Seeking to implement the idea that the building should be a landmark, it must have a visual identity that enables it to be unique from other buildings, one of the ways to achieve this goal is to use a specific well-known architectural pattern this library was designed by using the Nubian pattern that represents a specific culture in Sudan. The material used in this pattern is brick.
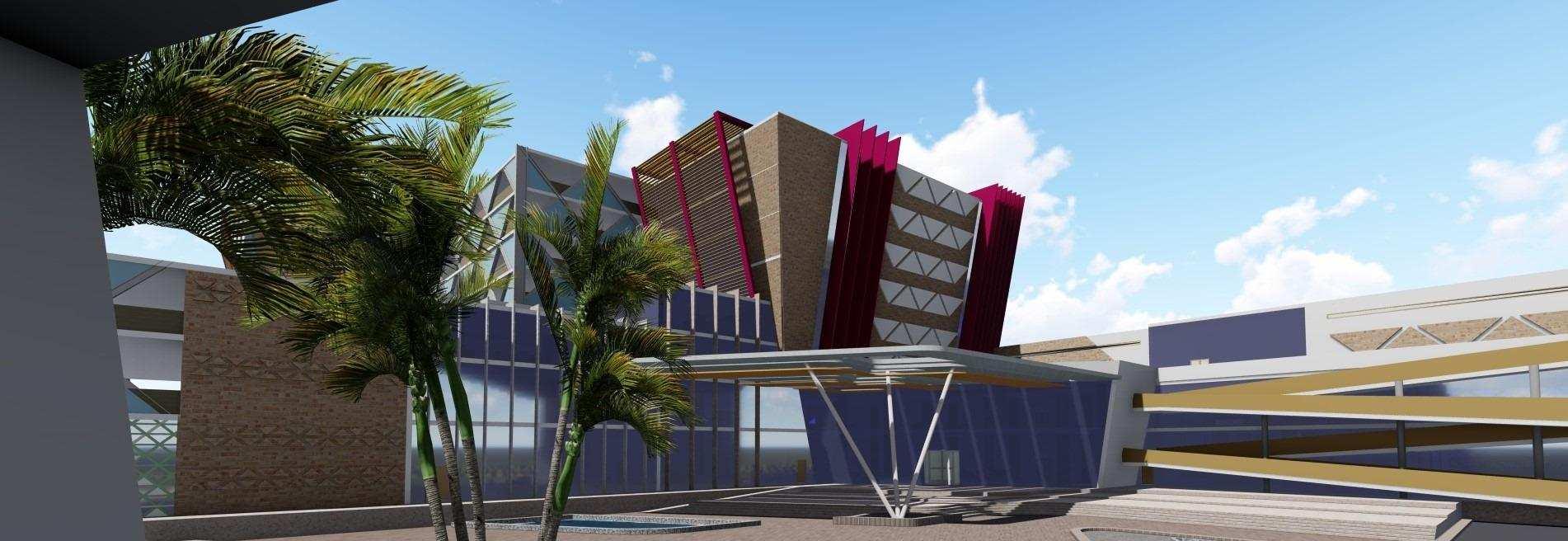

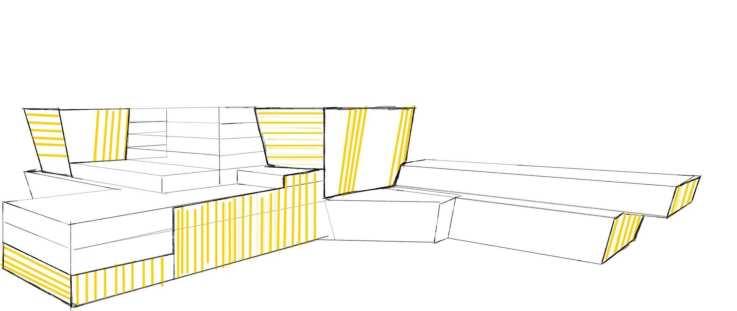
achieve this goal is to use a specific well known architectural pattern library was designed by using the Nubian pattern that represents a specific in Sudan The material used in this pattern is brick

This design concept stemmed from the design philosophy which is more general and belief-oriented while design concept is more context-specific and application-oriented


Building orientation is a simulation for billboard, when mounting a billboard beside the street its preferd to be slightly slanted in order to be noticed from long distance



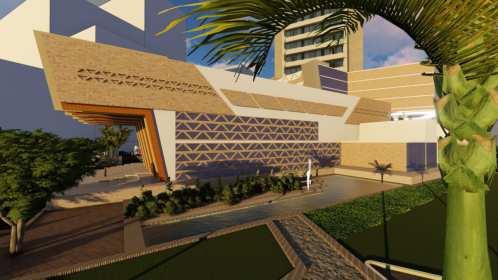



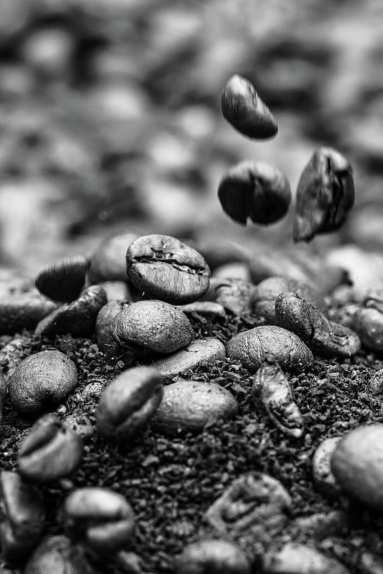

The Narritive


After the separation of South Sudan in July 2011, Nestle (a multinational company) began to grow coffee beans in South Sudan, then export, reproduce and sell it back to us

The Narritive

After the separation of South Sudan in July 2011, Nestle (a multinational company) began to grow coffee beans in South Sudan, then export, reproduce and sell it back to us at expensive prices as the package price reaches 300 Sudanese pound, this falls under the definition of misuse of resources even if these resources are in foreign countries especially if they are countries boarding Sudan,
This industrial building is concerned in producing coffee, production begins with the delivery of the green coffee beans from South-Sudan and Ethiopia, the beans are then washed, roasted, and grounded before being filled into packages and readied for dispatch.
The Narritive

After the separation of South Sudan in July 2011 Nestle (a multinational company) began to grow coffee beans in South Sudan, then export reproduce and sell it back to us at expensive prices as the package price reaches 300 Sudanese pound this falls under the definition of misuse of resources even if these resources are in foreign countries especially if they are countries boarding Sudan

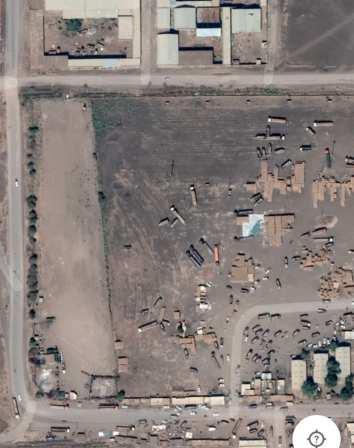
This industrial building is concerned in producing coffee production begins with the delivery of the green coffee beans from South-Sudan and Ethiopia, the beans are then washed roasted and grounded before being filled into packages and readied for dispatch.

DURRAT



DURRAT ALAMARAT



DESIGN
EXAMPLES
DESIGN EXAMPLES
RESIDENTIAL
RESIDENTIAL
MILITARY BARRACK PROTOTYPE
MILITARY BARRACK PROTOTYPE
We were assigned -Hamdi Consulting Groupby the Ugandan Ministry of Defense to design military forces barrack
We were assigned -Hamdi Consulting Groupby the Ugandan Ministry of Defense to design military forces barrack
MILITARY BARRACK
We were assigned -Hamdi Consulting Groupby the Ugandan Ministry of Defense to design military forces
IN TERIOR DESIGN
Indoor swimming pool attached to house



As a team member at Hamdi Consulting Group, actively contribute to the development of a comprehensive commercial-residential building project This project, built using the BOT system, encompasses a mall apartments, hotel, and various amenities to cater to the needs of the tenants.
Another team work with Hamdi Consulting Group a planned to be built by the BOT system, apartments and a hotel. In this project we were introduced to a new AC system
As a team member at Hamdi Consulting Group, actively contribute to the development of a comprehensive commercial-residential building project This project built using the BOT system encompasses a mall apartments, hotel, and various amenities to cater to the needs of the tenants






WAHAT HOUSING PROJECT
WAHAT HOUSING PROJECT
WA hat housing project
A residential-Investment project for the Social Security Investment Authority that consists of three attached plots that act as one compound. The project designed with the aim of comfortable and affordable flats with an enhanced privacy, security and services for its residents.
A residential-Investment project for the Social Security Investment Authority that consists of three attached plots that act as one compound. The project designed with the aim of comfortable and affordable flats with an enhanced privacy, security and services for its residents. The
IN TERIOR DESIGN


A significant challenge presented in terms of designing with the maximum possible feasibility. However the team was able to overcome this challenge by incorporating design solutions that met the clients requirements while ensuring the projects feasibility.
A significant challenge presented in terms of designing with the maximum possible feasibility. However the team was able to overcome this challenge by incorporating design solutions that met the clients requirements while ensuring the projects feasibility.
Interior design for an apartment in Omak St
A significant challenge presented in terms of designing with the maximum possible feasibility. However the team was able to overcome this challenge by incorporating design solutions that met the clients requirements while ensuring the projects feasibility.
The project features a range of amenities and services including security systems, private parking and beautiful landscaped outdoor spaces. The design also incorporate a range of sustainable features such as energy-efficient lighting and water-saving fixtures to minimize the project environmental impact.



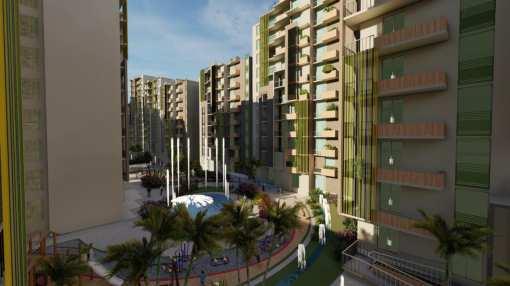





and beautiful landscaped outdoor spaces The design also incorporate a range of sustainable features such as energy-efficient lighting and water-saving fixtures to minimize the project environmental impact.
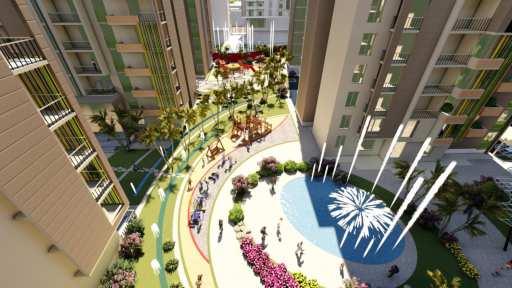



A residential-Investment project for the Social Security Investment Authority that consists of three attached plots that act as one compound. The project designed with the aim of comfortable and affordable flats with an enhanced privacy, security and services for its residents. range parking and beautiful landscaped outdoor spaces The design also incorporate a range of sustainable features such as energy-efficient lighting and water-saving fixtures to minimize the project environmental impact.










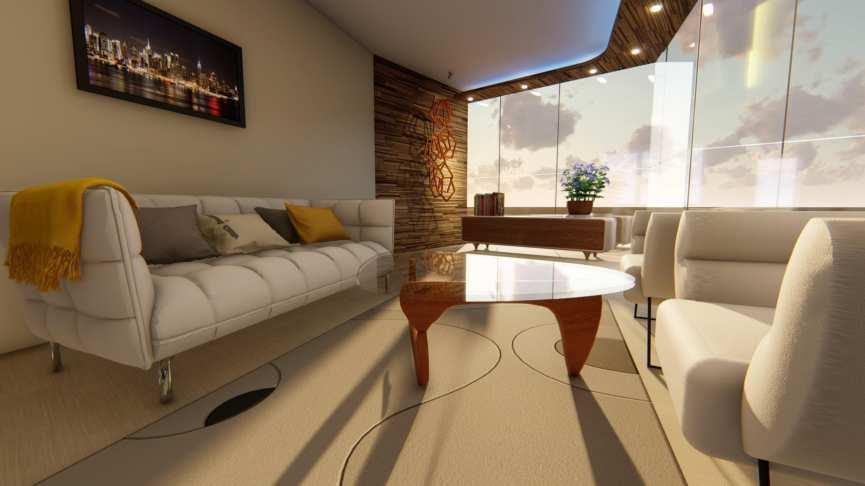


DESIGN EXAMPLES
ENTERTAINMENT FACILITY
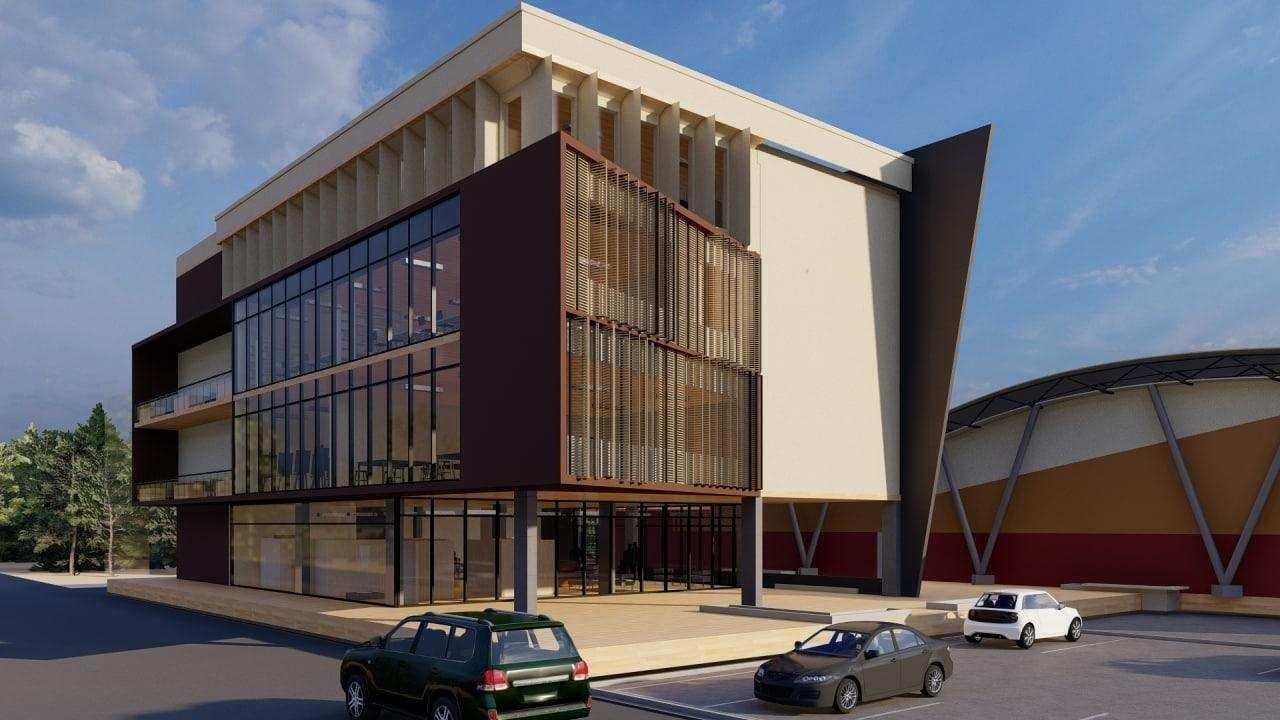
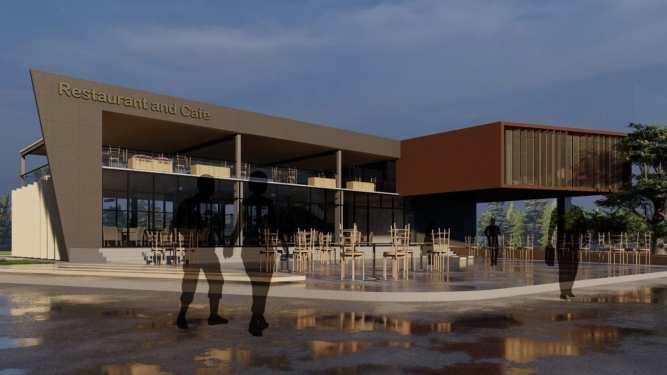

Cinema El-Safia
The project involved the revitalization of the abandoned cinema of El-Safia, where the new conceptual design preserved the buildings architectural identity The design aimed to restore the cinemas original drandeyr while incorporationg modern elements to enhance its functionality and appeal. The project involved through analysis of the buildings structural integrity as well as a detailed study of its historical significance The end result was a stunning and functional space the pays homage to the cinemas past while providing a modern and inviting atmosphere for visitors
DESIGN EXAMPLES
HEALTHCARE FACILITY
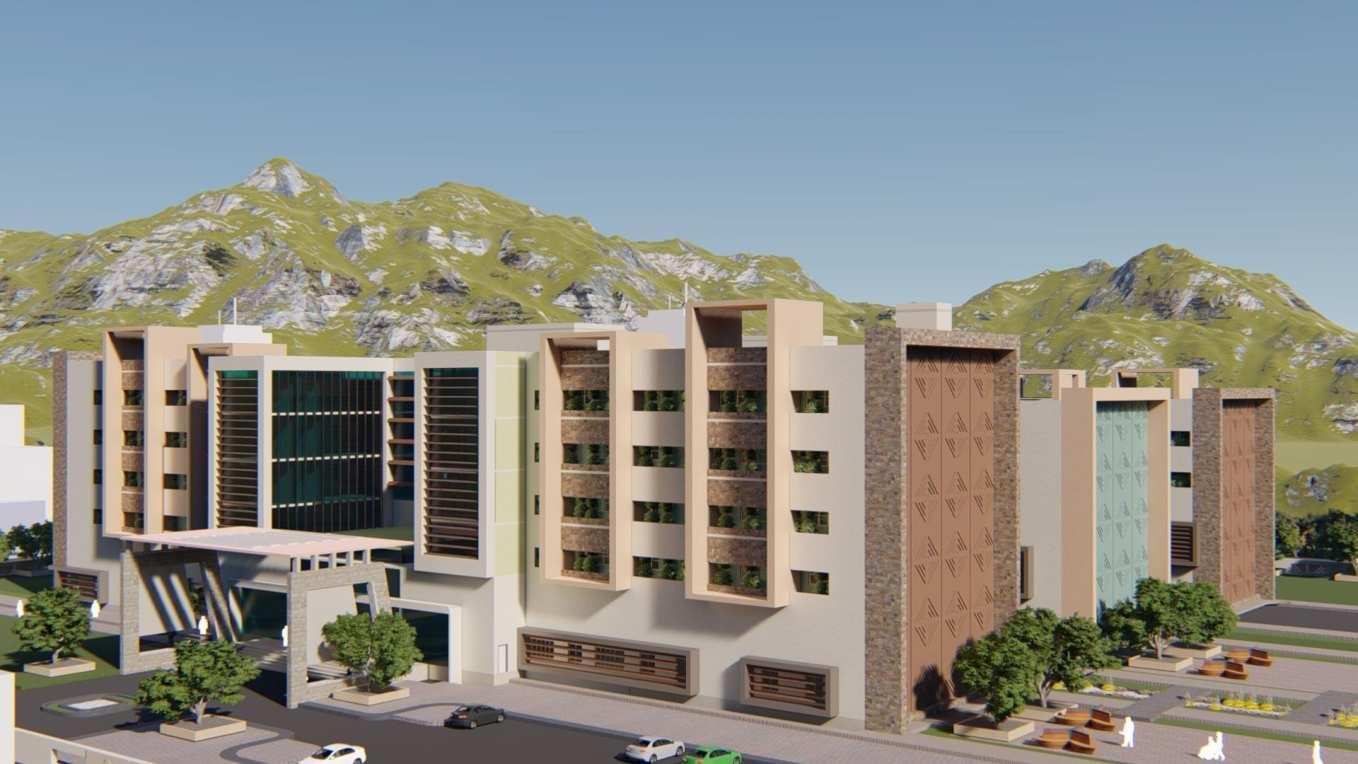
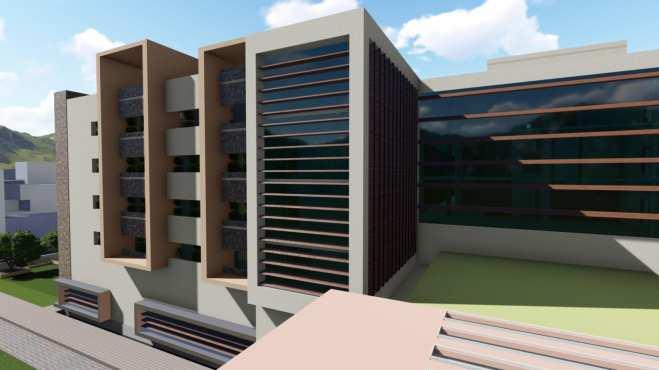
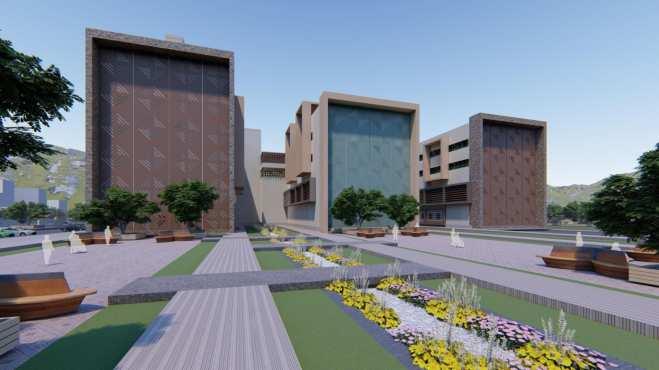
Orthopedic hospital project
A health facility that offer services that focuses on the diagnosis correction prevention and treatment of patient with skeletal deformities disorders of the bones joints muscles, ligaments located in AL-Gadarif.





UNICEF Schools Project
A UNICEF sponsored school located in the outskirt of Khartoum North The school redesign proccess aims to serve as a module which consists of two classrooms and one office as per unit. The building materials -to be- used adhere to sustainable approaches in which they are both affordable and environmentally friendly. The whole series of these redesigns targets those who live in remote parts of the country that lack basic services and accommodations and seeks to create a flexible and a welcoming environment for the children that don't have access to local educational institutions within their districts.
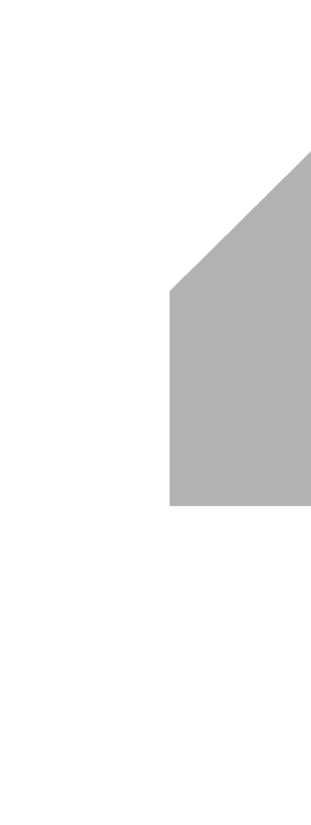


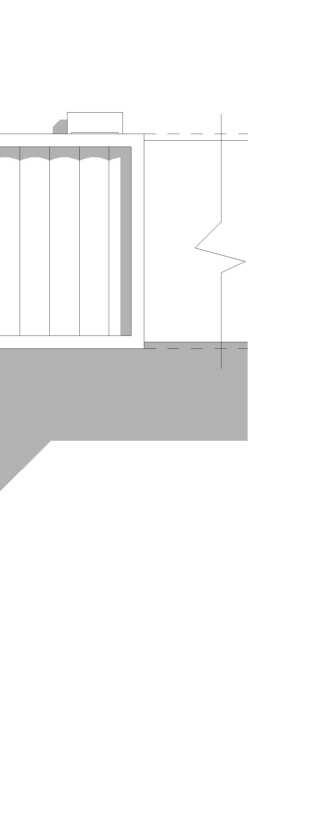
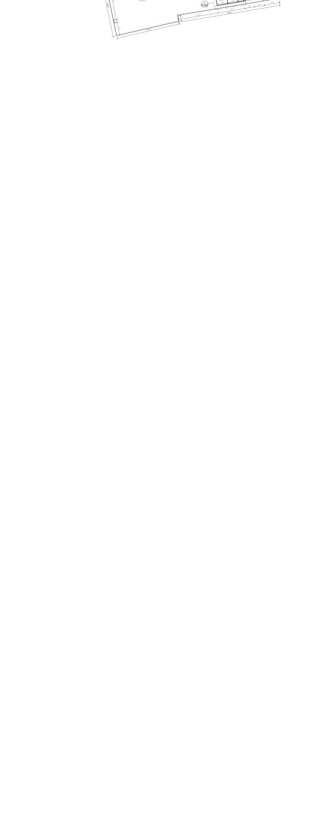
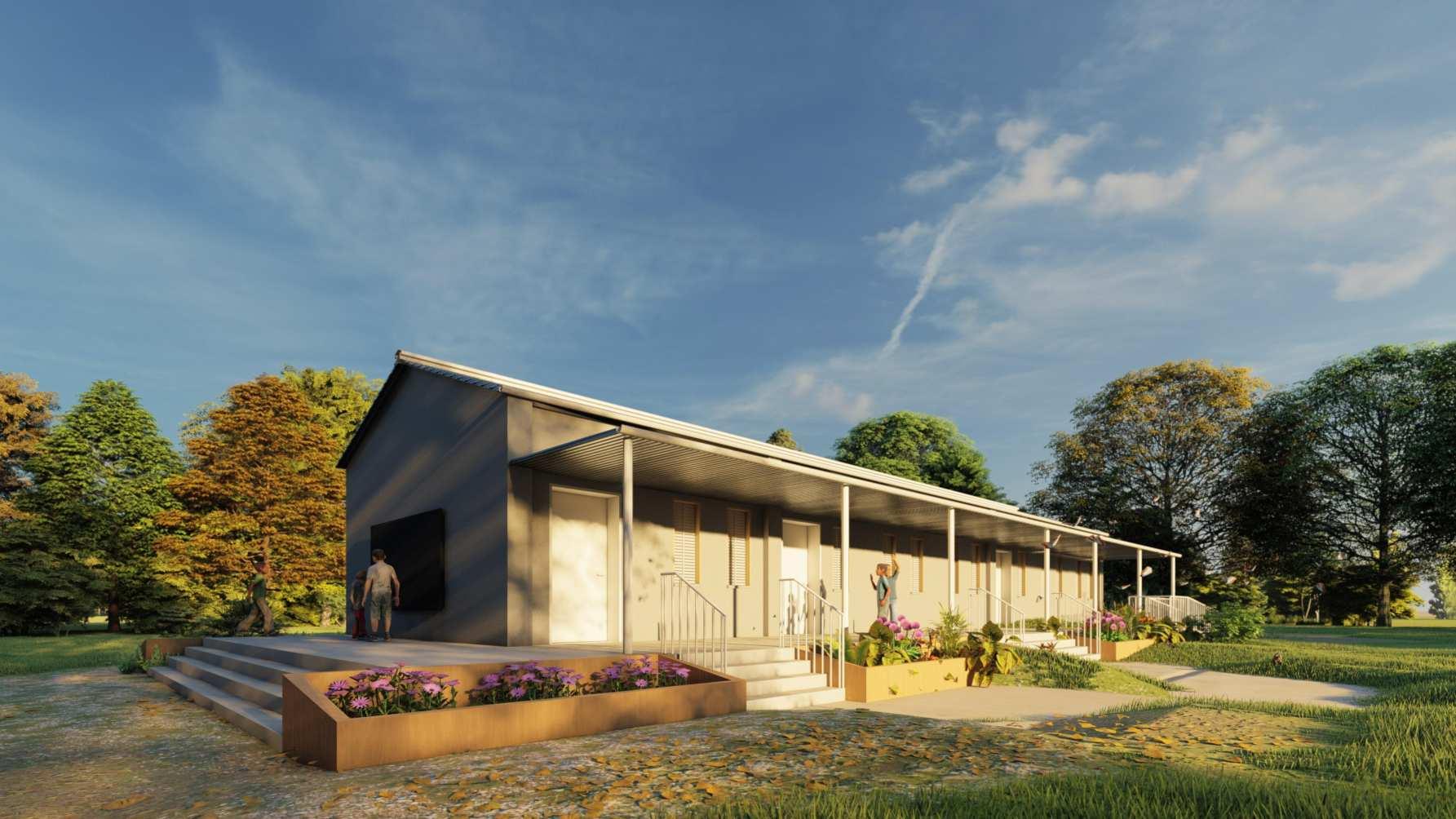





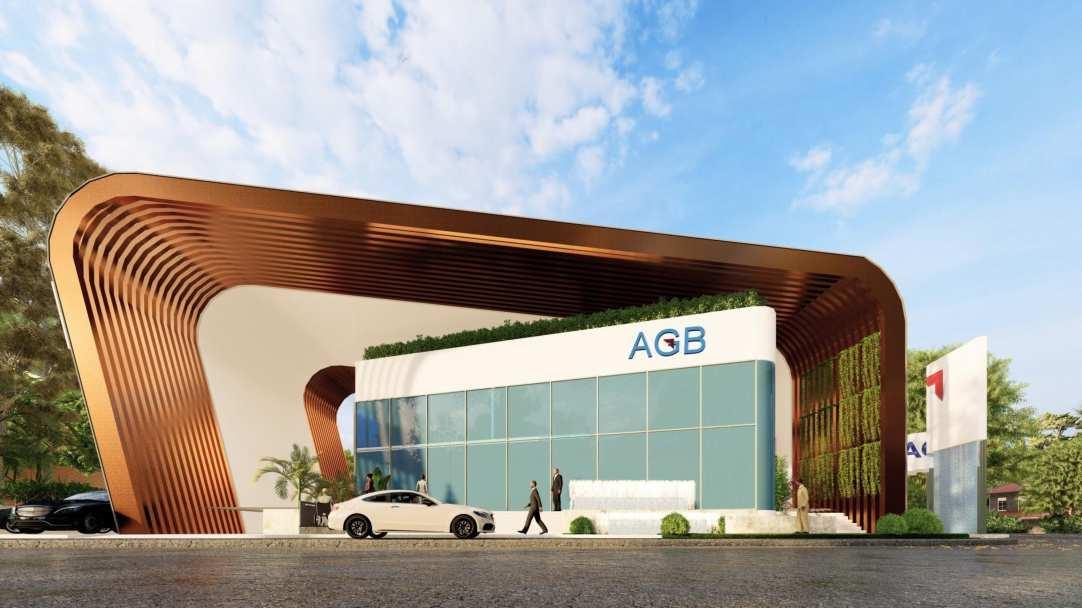
Africa & Gulf Bank
A contemporary proposal for the Africa & Gulf bank Located on a prominent site in Sudan Khartoum, the building has a luxurious presence that translates through the facades and the welcoming design The building approach promotes synergy and enhances wellbeing The design combines sustainable features and structural innovations, providing an energy-efficient passive form shielding the offices from the extremes of Sudans climate A series of perforated steel structures along the sun path extend to the full area of the building that supports itself while contributing to the environmental strategy through shading. the design maximizes floor space at the upper levels and provides shaded surfaces as the overhanging structure shelters the offices below Utilizing both passive and active measures to reduce electricity, energy use is minimized and the indoor air quality is improved

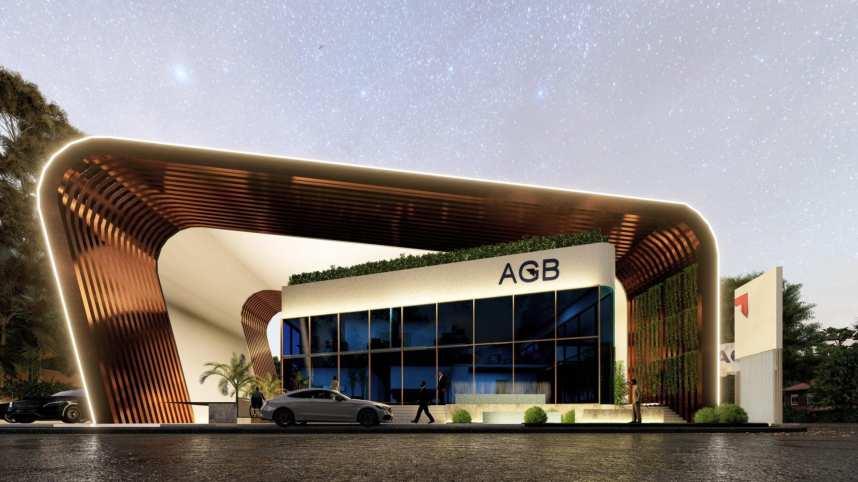

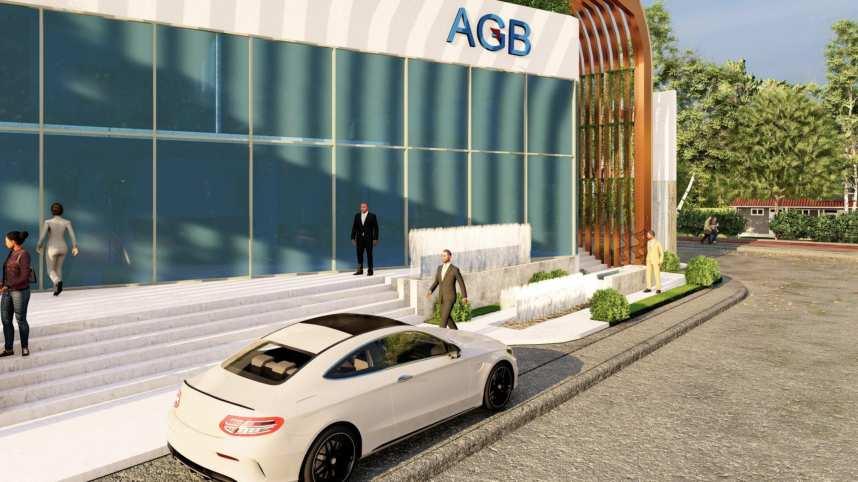
DESIGN
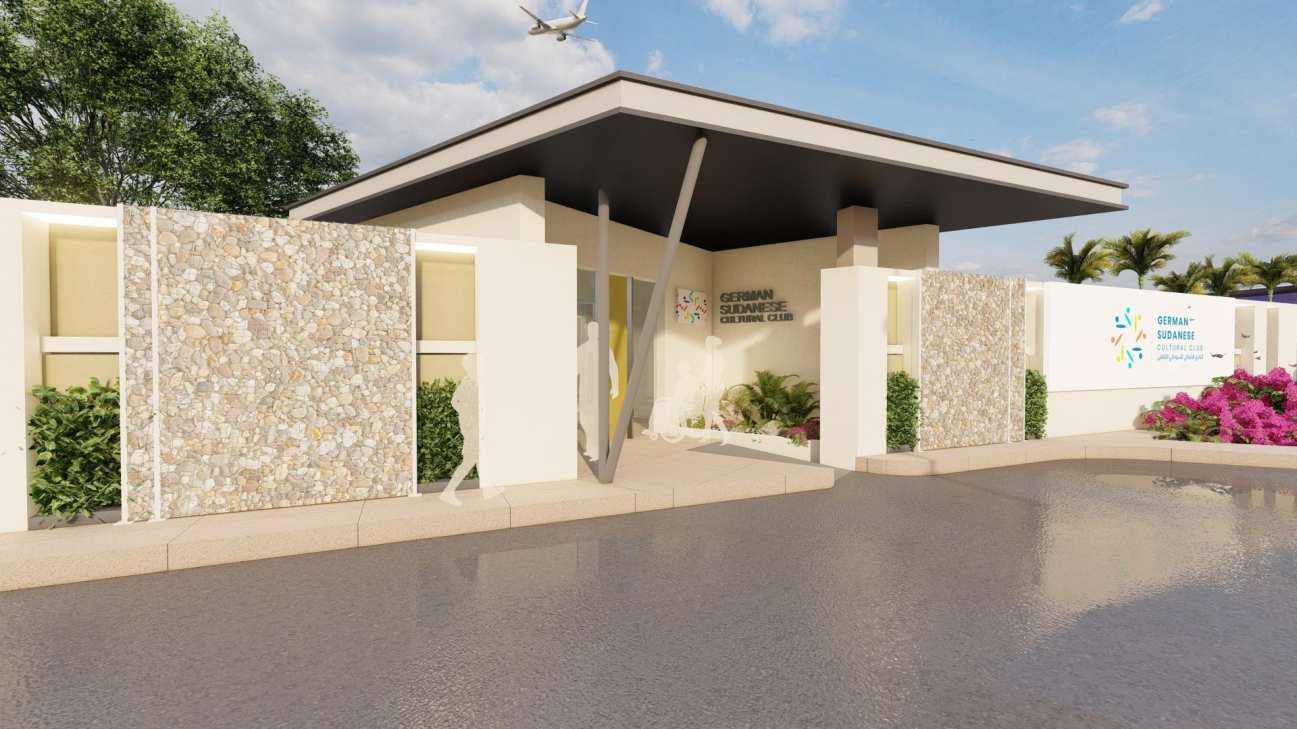
German Social Club
Rehabilitation of the German Social Club building and adaptation to the different nature of the users The intention was to rehabilitate the entire area of the building while reconciling the preservation of its beautiful roof srtructure which maintains its identity and collective memory The new contemporary aproach enables and emphasizes on comfort, flexibilty and inclusiveness The existing activities and functions were maintained, however the distribution of the spaces now accommodates the different age groups of the visitors The materials and finishes used are of light color contrast, which blends well with the surrounding surfaces and the green features also slight touch of the Bauhaus colors were used The new rehabilitated club aims to emphasize on its identity and memory, while inviting different age groups and backgrounds under its roof and accommodate their needs




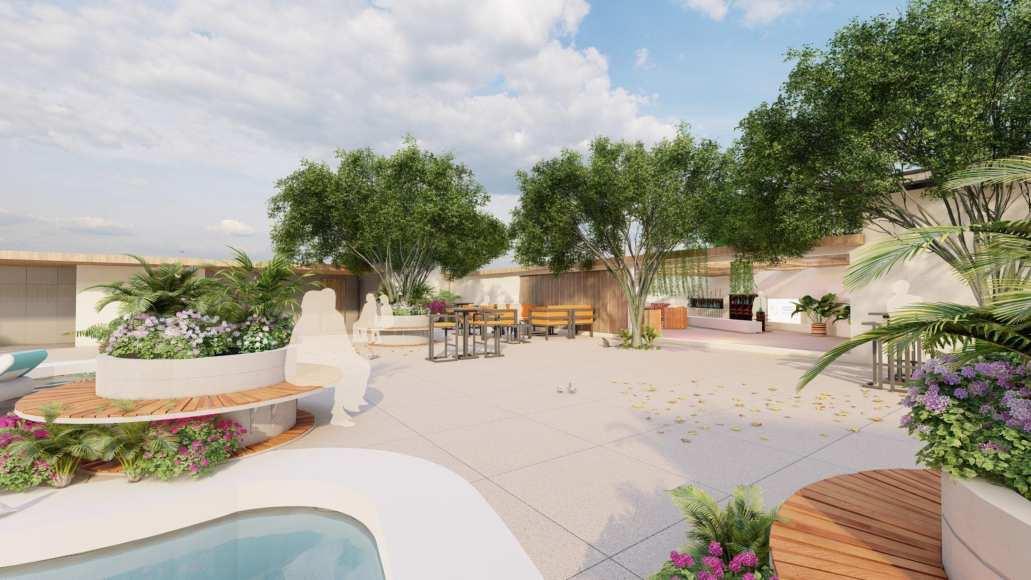
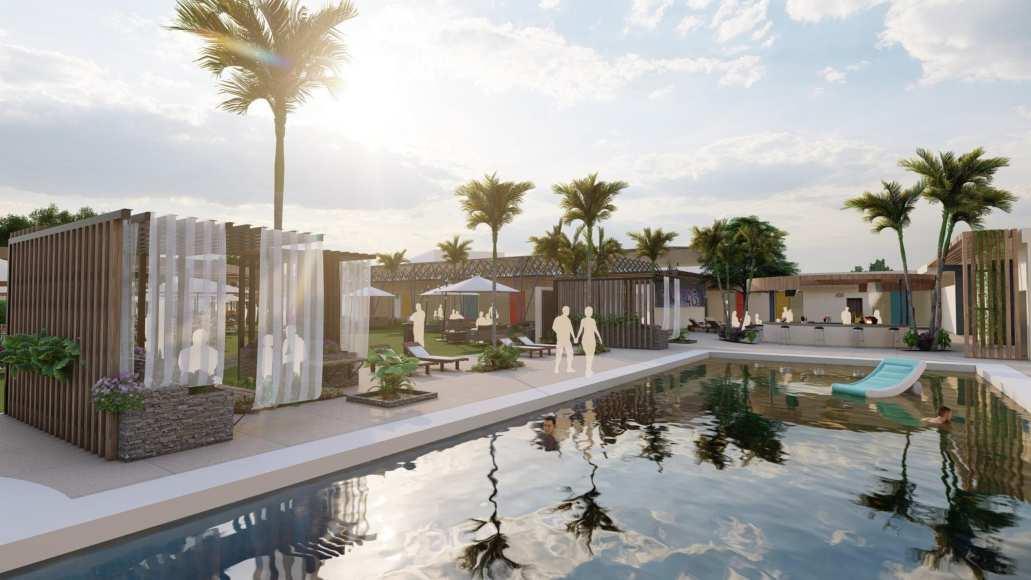
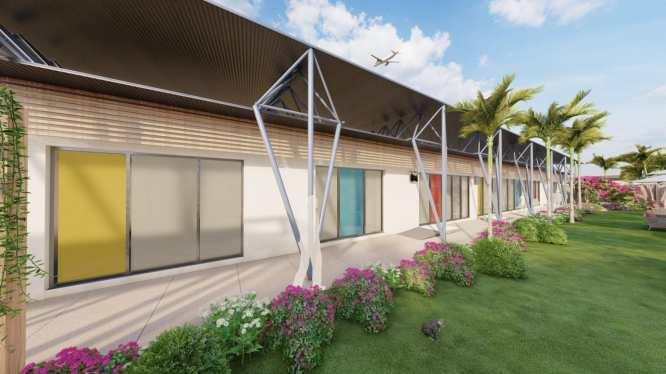
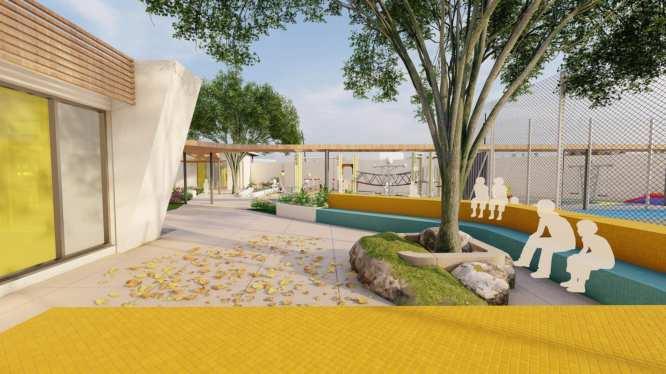


IN TERIOR DESIGN
IN TERIOR DESIGN




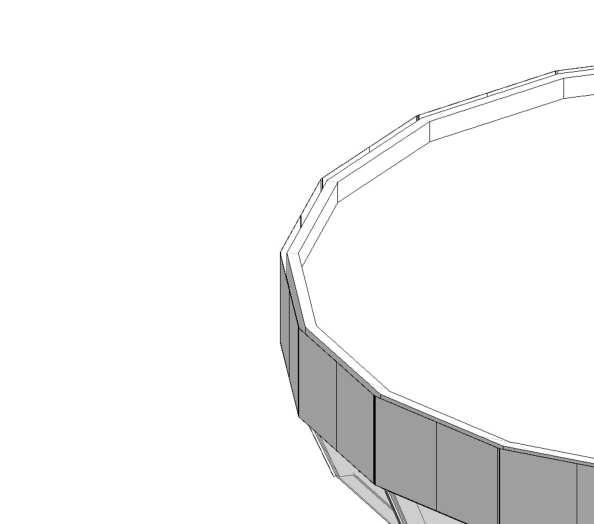
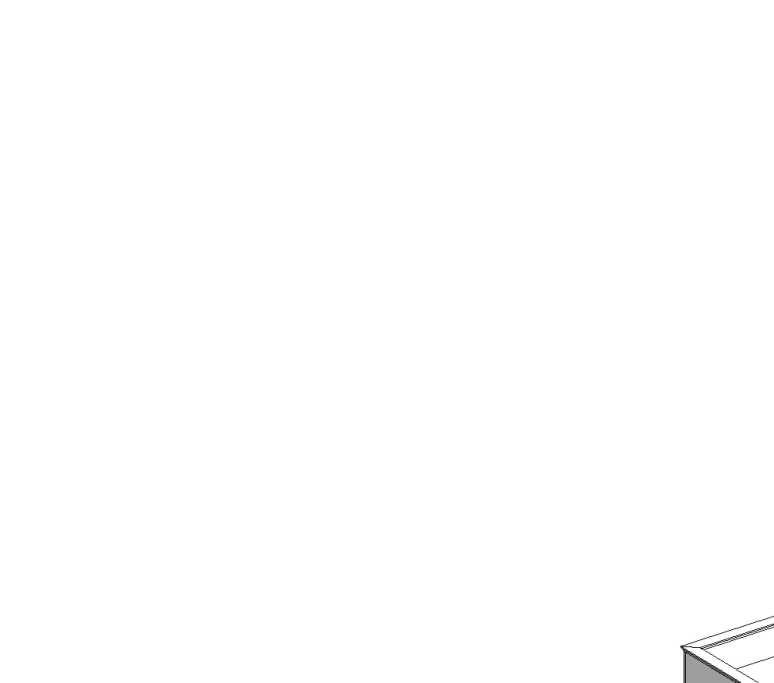






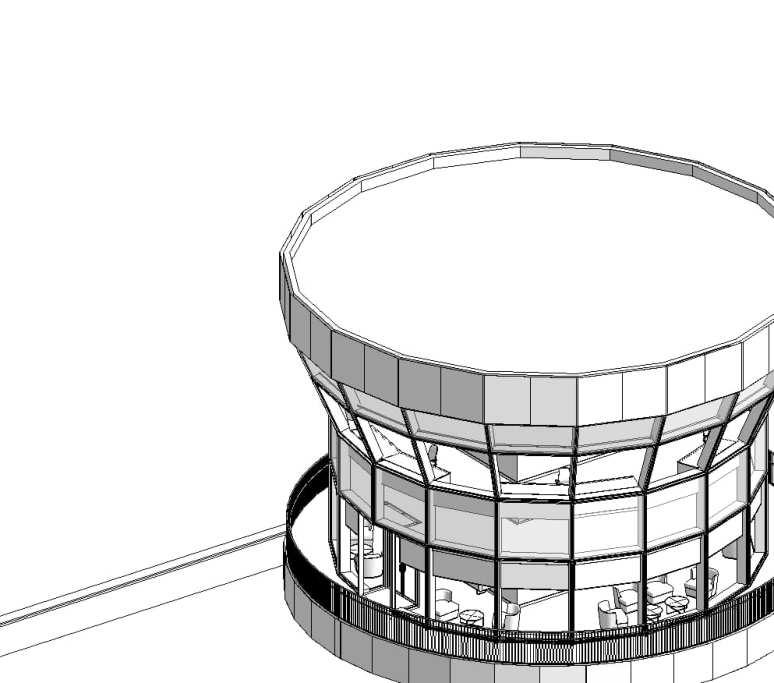




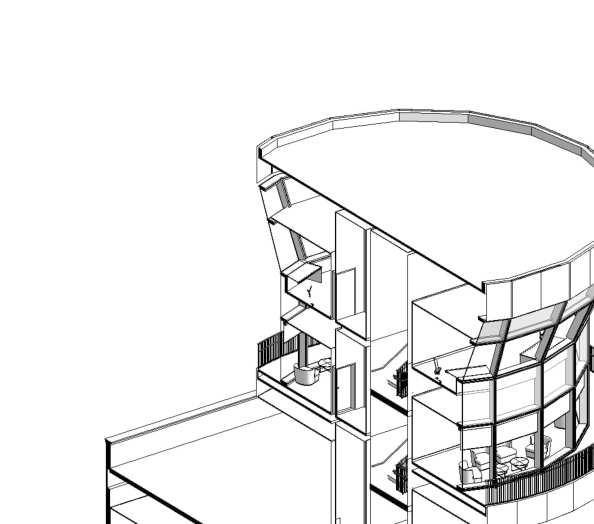

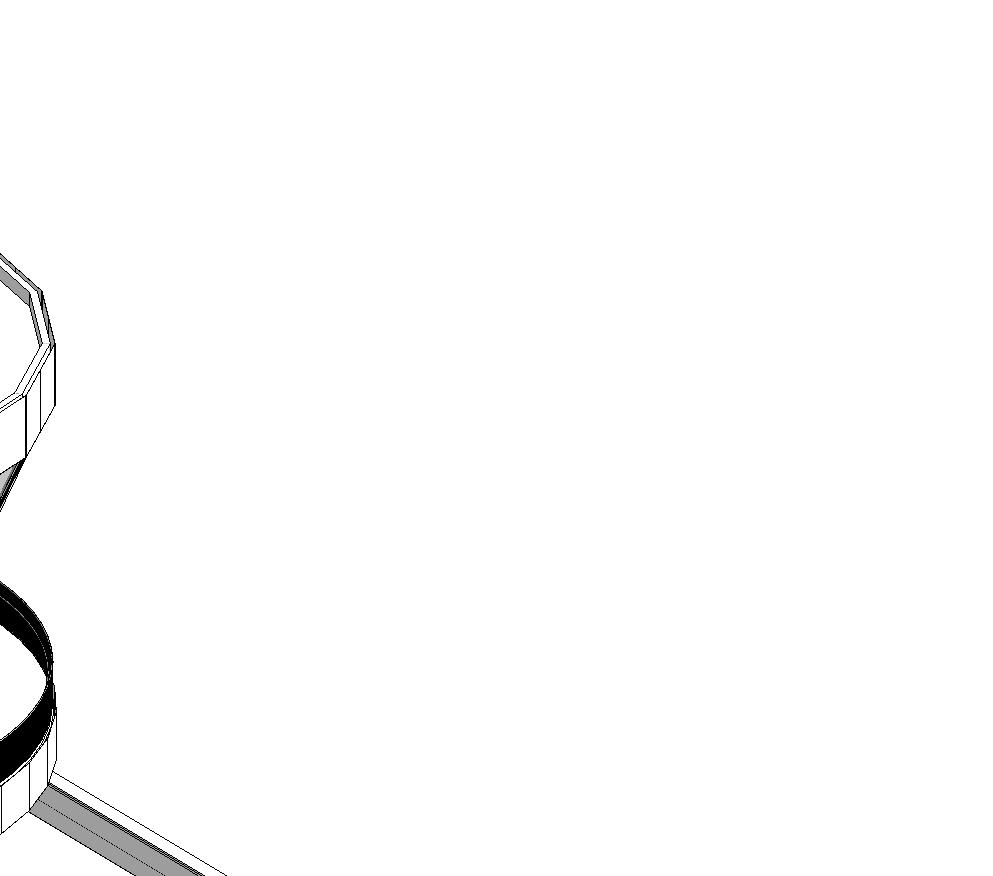



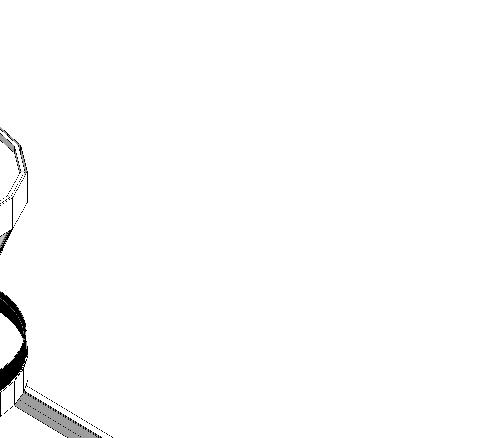













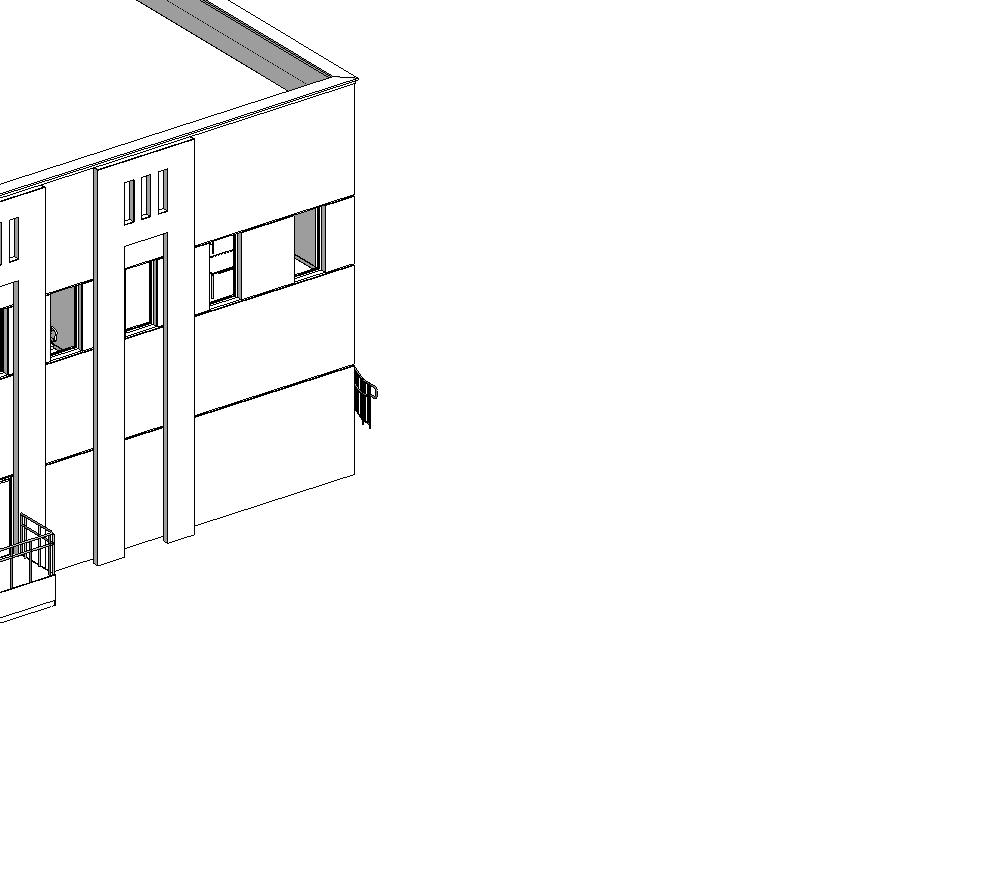









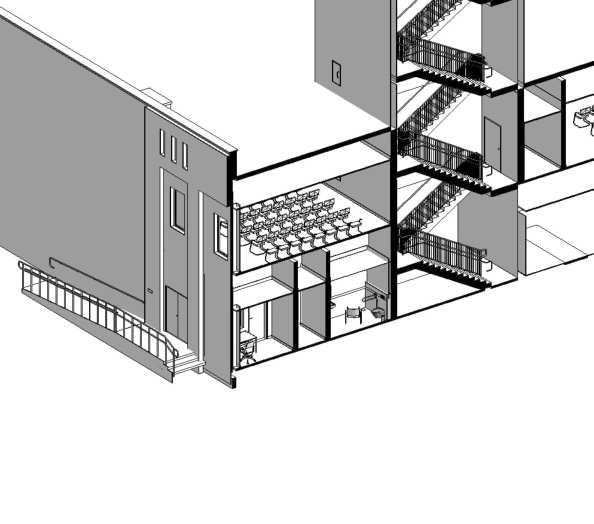

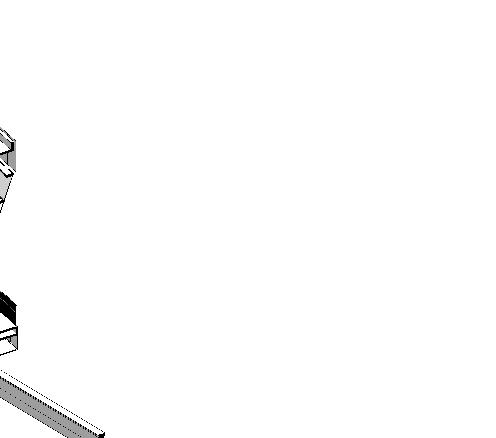

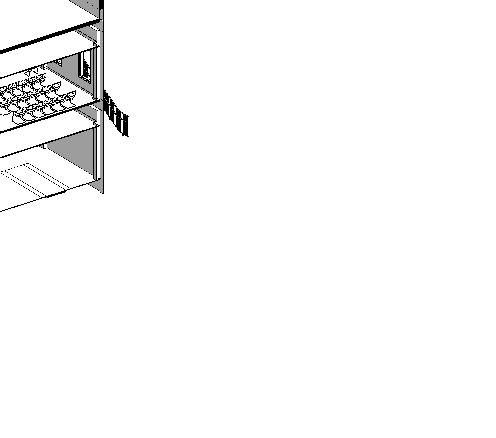

Dynamic Duo: A BIM models showcasing the harmony between a fullyassembled axonometric model and its section counterpart, revealing the intricate layers of precision and design














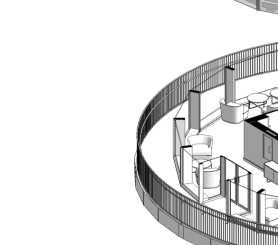
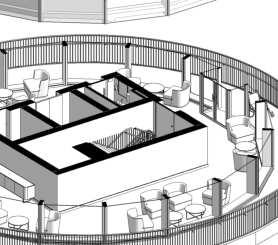



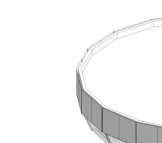


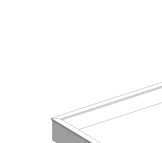
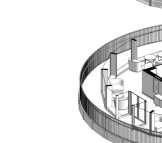




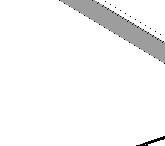
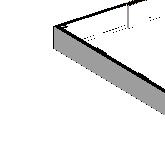





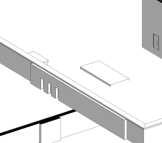





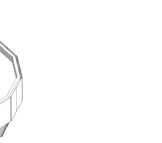


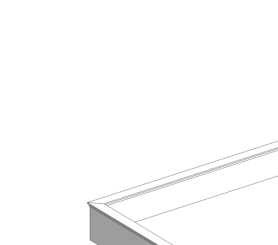

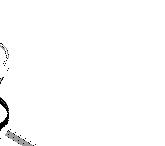


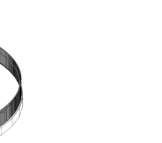
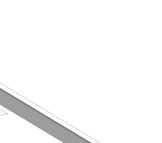







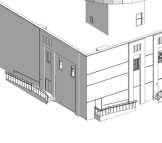
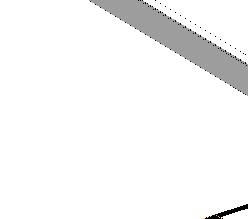





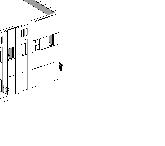


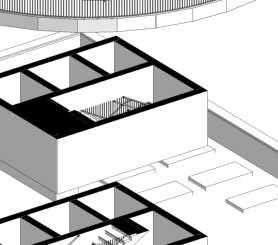
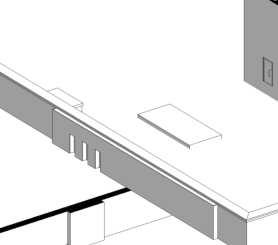




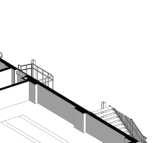
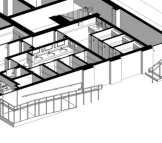


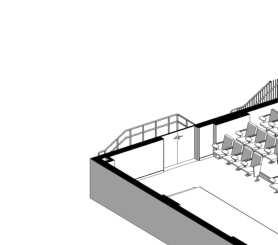


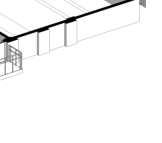










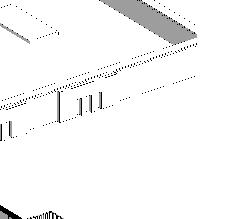









Navigating the depths of design intricacy through an exploded axonometric view. Unveiling the hidden layers and meticulously arranged components, this BIM model showcases the architectural symphony, where every element plays a crucial role in the harmonious fusion of form and function A visual journey into the complexity of construction, offering a unique perspective that celebrates the meticulous craftsmanship behind the scenes.

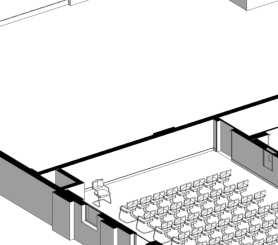















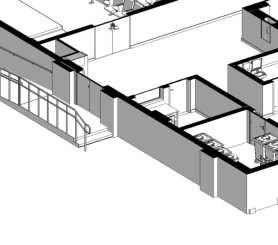

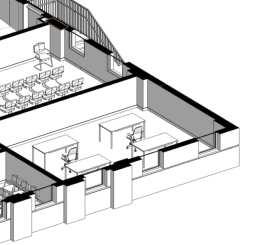



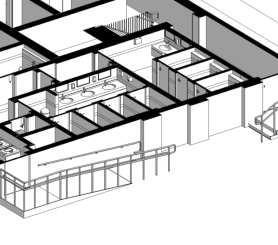

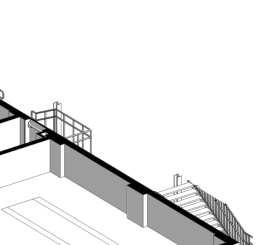
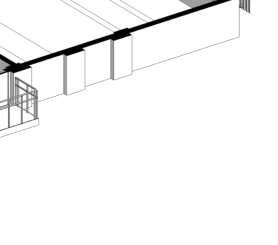








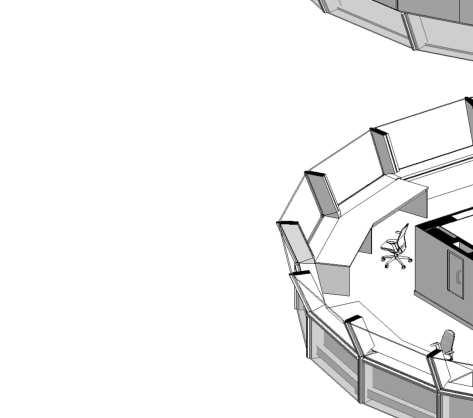




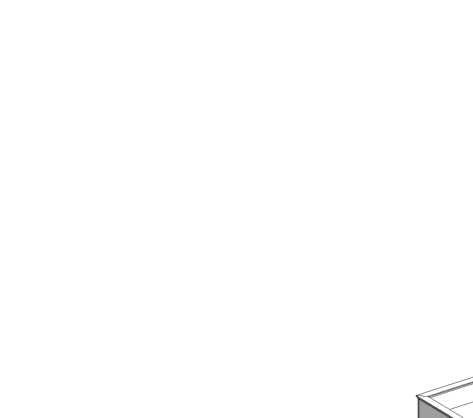

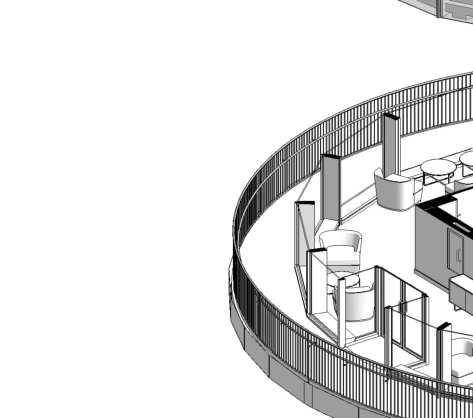


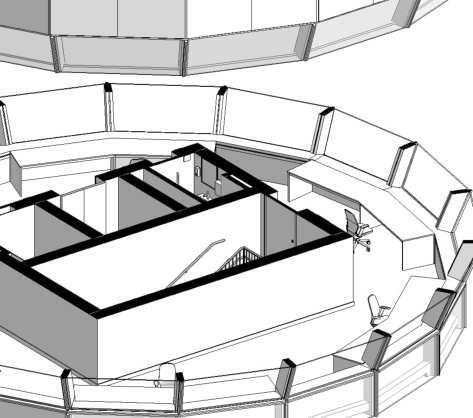




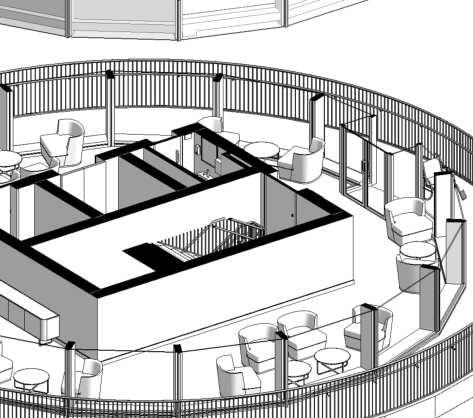
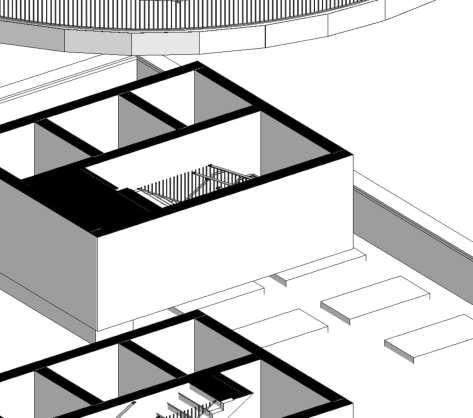
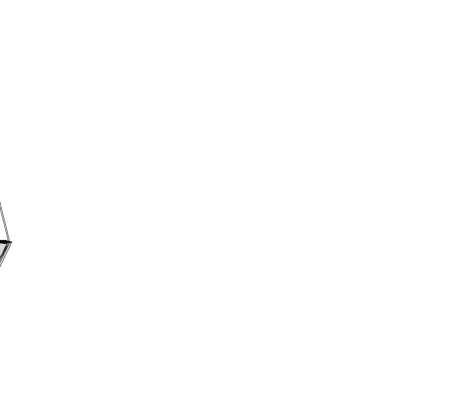





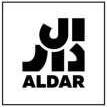


















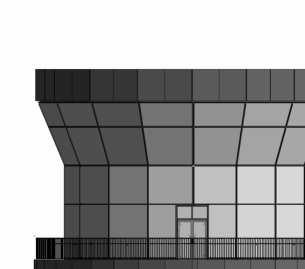














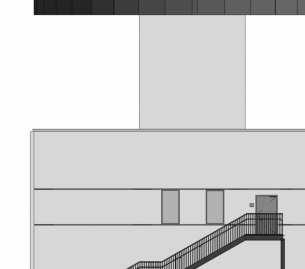
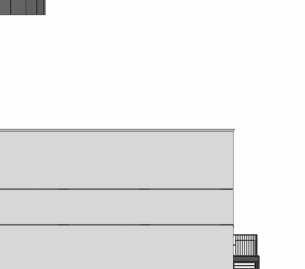





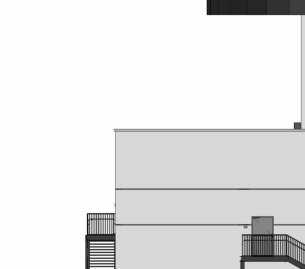

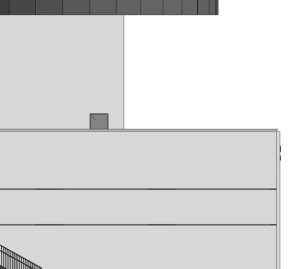



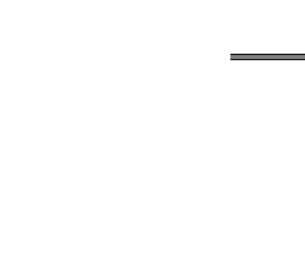

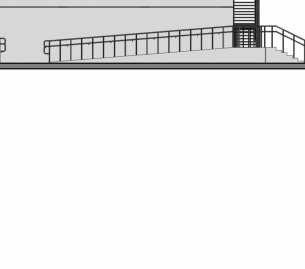

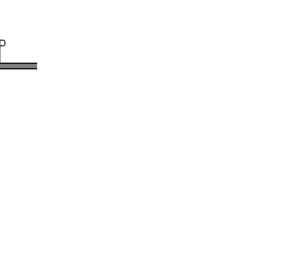














































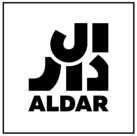






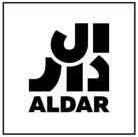


























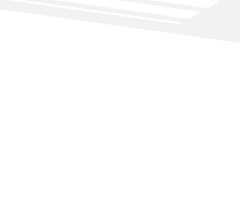






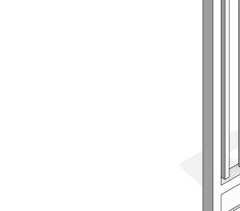
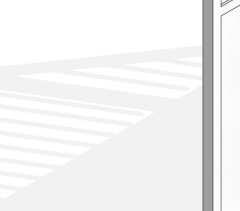
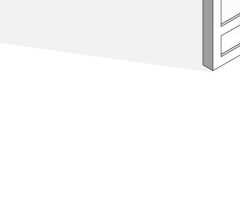




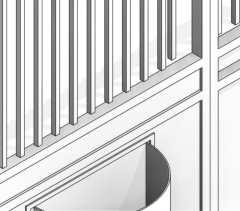

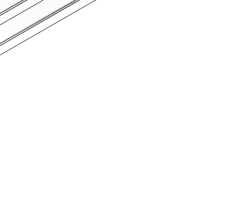




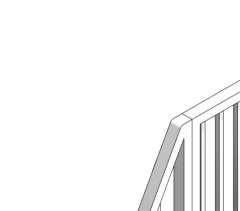

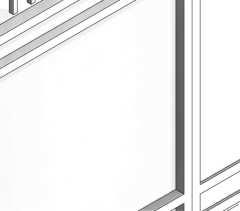
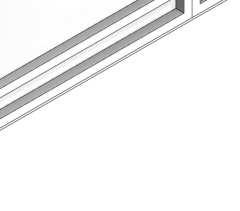



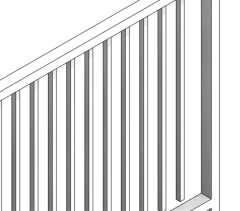
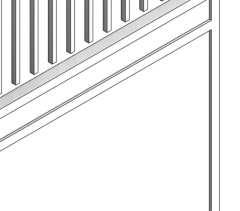





































41000 General
Cover SheetADSSRBWOMEZZCCXXGNAR41001P00NTSA1Decembe 2023
Drawing ListADSSRBWOMEZZCCXXGNAR41002P00NTSA1December 2023
General NotesADSSRBWOMEZZCCXXGNAR41003P00NTSA1December 2023
Abbreviations & LegendsADSSRBWOMEZZCCXXGNAR41004P00NTSA1December 2023
Area CalculationBUA & GFAADSSRBWOMEZZCCZZLYAR41005P001:200A1December 2023
Setting Out LayoutADSSRBWOMEZZCC00LYAR41006P001:200A1December 2023
Building Site LayoutADSSRBWOMEZZCCRFLYAR41007P001:200A1December 2023
Architectural Visualizations 01ADSSRBWOMEZZCCXXVWAR41008P00NTSA1October 2023
Architectural Visualizations 02ADSSRBWOMEZZCCXXVWAR41009P00NTSA1December 2023
Axonometric ViewsADSSRBWOMEZZCCXXVWAR41010P00NTSA1October 2023
41100 Floor Plans
Ground Floor PlanOverallADSSRBWOMEZZCC00PLAR41100P001:100A1December 2023
Ground Floor PlanADSSRBWOMEZZCC00PLAR41101P001:100A1December 2023
First Floor PlansOverallADSSRBWOMEZZCCZZPLAR41102P001:100A1December 2023
First Floor PlansADSSRBWOMEZZCC01PLAR41103P001:100A1December 2023
Second Floor PlanADSSRBWOMEZZCC02PLAR41104P001:100A1December 2023
3rd Floor PlansADSSRBWOMEZZCC03PLAR41105P001:100A1December 2023
4th Floor PlanADSSRBWOMEZZCC04PLAR41106P001:100A1December 2023
5th Floor PlansADSSRBWOMEZZCC05PLAR41107P001:100A1December 2023
Top Roof Floor PlanADSSRBWOMEZZCCRFPLAR41108P001:100A1December 2023
ACP-02ACP-010000First
ACP-03ACP-010000Second FloorELE. ROOM1000600SteelPowder Coated
ACP-04ACP-010000Fourth FloorVISITORS VIEWING FLOORELE. ROOM1000600SteelPowder Coated
ACP-05ACP-010000Fifth FloorWORKSTATIONELE. ROOM1000600SteelPowder Coated

00-01GD-02c6000Ground FloorENTRANCE LOBBY220017002150GlassSingle
00-02AWD-02b0035Ground FloorENTRANCE LOBBYLECTURE HALL220017002150Hollow
00-02BSD-02b0032Ground FloorLECTURE HALL220017002150SteelPaintSteelPaint2-A


00-03SD-01b0032Ground FloorETISALAT ROOMCORRIDOR220012002150SteelPaintSteelPaint1-AYES
00-04ASD-02a0032Ground FloorELE. ROOM220019002150SteelPaintSteelPaint2-AYES
00-04BSD-01b0032Ground FloorCORRIDORELE. ROOM220012002150SteelPaintSteelPaint1-AYES
00-05WD-01d6032Ground FloorLIFT LOBBYCORRIDOR220012002150Hollow
00-06SD-01b0032Ground FloorUPS ROOMCORRIDOR220012002150SteelPaintSteelPaint1-AYES
00-07SD-01b0032Ground FloorBATTERY ROOMCORRIDOR220012002150SteelPaintSteelPaint1-AYES
00-08AWD-02a6032Ground FloorLIFT LOBBYMDF/Main Server Room220019002150Hollow
00-08BWD-02a6032Ground FloorSTORELIFT LOBBY220019002150Hollow Core
00-08DWD-01b0032Ground FloorENTRANCE LOBBYSECURITY ROOM220010002150Hollow Core Chipboard6mm
00-08ESD-01b0032Ground FloorLIFT LOBBY220012002150SteelPaintSteelPaint7-AYES
00-09WD-01b6032Ground FloorELE. ROOMLIFT LOBBY220010002150Hollow
00-13ASD-01dGround FloorLIFT LOBBYSTAIRCASE 08-01220012002150SteelPaintSteelPaint1-A
00-13BSD-01b0032Ground FloorCORRIDOR220012002150SteelPaintSteelPaint7-AYES
00-14AWD-01b0032Ground FloorFEMALE TOILETCORRIDOR220010002150Hollow
00-14BWD-01b0032Ground FloorCORRIDORCORRIDOR220010002150Hollow Core
00-14CWD-01a0000Ground FloorFEMALE TOILETFEMALE TOILET22008002150Hollow
00-14DWD-01a0000Ground FloorFEMALE TOILETFEMALE TOILET22008002150Hollow Core Chipboard6mm
00-14EWD-01a0000Ground FloorFEMALE TOILETFEMALE TOILET22008002150Hollow Core Chipboard6mm
00-15AWD-01b0032Ground FloorMALE TOILETCORRIDOR220010002150Hollow Core Chipboard6mm
00-15BWD-01a0000Ground FloorMALE TOILETMALE TOILET22008002150Hollow Core Chipboard6mm
00-15CWD-01a0000Ground FloorMALE TOILETMALE TOILET22008002150Hollow
00-15DWD-01a0000Ground FloorMALE TOILETMALE TOILET22008002150Hollow Core Chipboard6mm
00-15EWD-01a0000Ground FloorMALE TOILETMALE TOILET22008002150Hollow
00-17WD-01c0032Ground FloorCORRIDORADA TOILET220010002150Hollow Core Chipboard6mm
00-18WD-01a0000Ground FloorCORRIDORJANITOR22008002150Hollow Core Chipboard6mm
00-19AWD-01c6032Ground FloorGARBAGE ROOMCORRIDOR220010002150Hollow Core Chipboard6mm
00-19BSD-01b0032Ground FloorGARBAGE ROOM220012002150SteelPaintSteelPaint1-AYES
00-20SD-02b0000Ground FloorLIFT LOBBYLECTURE HALL220017002150SteelPaintSteelPaint2-B First
01-01WD-01cFirst FloorLIFT LOBBY & CORRIDOREXCON TRAINING ROOM-2220010002150Hollow Core Chipboard6mm
01-02WD-01b0032First FloorBRIEFING ROOMLIFT LOBBY & CORRIDOR220010002150Hollow Core Chipboard6mm
01-03WD-01a0032First FloorLIFT LOBBY & CORRIDORTOILET-122008002150Hollow Core
01-04WD-01a0032First FloorLIFT LOBBY & CORRIDORTOILET-222008002150Hollow Core Chipboard6mm
01-05WD-01b6032First FloorPANTRYLIFT LOBBY & CORRIDOR220010002150Hollow Core Chipboard6mm
01-06WD-01b6032First FloorAV ROOMEXCON TRAINING ROOM-1220010002150Hollow Core Chipboard6mm
01-07AWD-01c0035First FloorEXCON TRAINING ROOM-1LIFT LOBBY & CORRIDOR220010002150Hollow Core Chipboard6mm
01-07BWD-01c0035First FloorLIFT LOBBY & CORRIDOREXCON TRAINING ROOM-1220010002150Hollow Core Chipboard6mm
01-07CWD-02cFirst FloorEXCON TRAINING ROOM-1220015002150Hollow
01-08WD-01d9000First FloorLIFT LOBBY & CORRIDORSTAIRCASE 08-01220012002150Hollow Core Chipboard6mm MDF
01-09WD-01b6032First FloorELE. ROOMLIFT LOBBY & CORRIDOR220010002150Hollow Core Chipboard6mm
01-10WD-01a0032First FloorJANITORLIFT LOBBY & CORRIDOR22008002150Hollow Core Chipboard6mm
01-11SD-01bFirst FloorLIFT


Email: ahmedaawaad@outlook.com
Thank you for your time and consideration.

Phone: +971-50-525-6043

LinkedIn: htt p s://www.linkedin.com/in/ahmed-awaad/

Loaction: UAE, Abu Dhabi
