
 Ahmed almohanna
Ahmed almohanna
Ahmed almohanna
Ahmed almohanna


 Ahmed almohanna
Ahmed almohanna
Ahmed almohanna
Ahmed almohanna
Ahmed Almohanna, a passionate multi-media designer with a focus on graphic design and composition layout. Dedicated to visualizing the human experience through celebratory experiential design, in uenced by human interactions and environmental considerations. Particularly interested in innovative representations of a rchitectural concepts using technology and diverse media.
Continuing Student Scholarship
A studio project published as Part of Spirituality in Architectural Education Book
Second Place Winner of the 2020 Integrated Building Design Studio Competition
First Place Winner of the 2019 Walton Cretic Studio
Southern California Institute of Architecture - (Los Angeles, CA) 2020 | 2023
Master’s of Architecture and Building Sciences/Technology GPA 3.8
The Catholic University of America - (Washington, DC) 2017 2020
Bachelor of Science in Architectural Engineering GPA 3.6
Shaw Studio - (Los Angeles, CA)
3D Designer/Set Designer
Assisting local artist Michael Shaw in various set design project proposals involving 3D Modeling and Rendering using Rhinoceros and Enscape.
Jazirah Jewelry Factory - (Saudi Arabia)
3D Designer/Social Media Manager
Assisted Jewelry designing 3D models using Matrix Gold (CAD).
Lead the 3D printing department to transform work ow to a digital based model. Directed an online platform to promote and advertise (Ganimaryano).
Almazer Architects - (Saudi Arabia)
Entry-Level Designer/Drafter
Contributed to Almazer Architects by drafting and rendering a Mid-size Mixed-Use Residential project. Utilized AutoCAD for detailed plans and sections, while employing Rhino and Lumion for three-dimensional modeling and rendering.
Southern California Institute of Architecture - (Los Angeles, CA)
Peer Mentor
Organized group activities for incoming students using spreadsheets. Administrated Tutorials for Rhinoceros 3D, Adobe InDesign, Adobe Illustrator and Adobe After e ect.
AutoCAD, Revit, Rhinoceros 3D, V-ray Zbrush, Maya, Unreal Engine, Lumion, Enscape, Adobe Suites, Microsoft o ce, Physical modeling, 3D printing, Digital Fabrication, Laser Cutting
Augmented City, a Smart City System in the Age of AI
The design lab is part of a bigger collaborative annual research program called Daegu Global studio.
Spirituality in Architectural Education: Twelve Years of the Walton Critic Program at The Catholic University of America
A two-page spread of the Fist place winner project of the 2019 Walton Cretic Studio Competition (Place to Wonder) by Julio Bermudez.
Arabic | Native Language English | High Pro ciency
Karen Lohrmann
Mail@karenlohrmann.net
Jackilin Bloom
Jackilin_bloom@sciarc.edu
During the Summer 2023, The exhibition was showcased in the East gallery for two weeks. With the help of Karen Lohrmann, my individual work included a 6’ x 6’ x 2’ Desert terrain with a concrete base and a 3D model. A projection
on to the model enhancing the visitors experience from physical to virtual set.
Steam Odyssey - (Los Angeles, CA)
Misk Foundation - (Remote) Architecture Intern
Managed and led a multi-disciplinary intern design team throughout sechmetic design,proposing portable homes in Bali, Indonesia. Analyzing International Zoning laws and Building Cost. Drafted and proposed scale drawings and initial structural proposal of the project.
William Virgil
William_virgil@sciarc.edu
Cederna@cua.edu
Skills Projection mapping, Model Making, Rhino 3D, 3D Printing, Unreal Engine an After E ect .
CompetitionFull BS Scholarship from The Saudi Cultural Mission (SACM) (323)
Ann T Cederna Sci-Arc Graduate Student Thesis - (Los Angeles, CA)
Led by Soomeen Hahm, this interactive workshop delved into the Augmented Reality Fabrication setup. Taking inspiration from the SteamPunk pavilion, Steam Odyssey incorporates team-bent hardwood technology, utilizes Microsoft HoloLens as the primary AR device, employs
Unity to develop custom applications, and Rhino and Fologram for early-stage fabrication exploration.
Skills Steam Bending Microsoft HoloLens, Unity, Rhino and Fologram 2021
Workshop by Danile Libeskind Walton Cretic Workshop - (Washington, DC)
During his residence at CUA School of Architecture and Planning, Daniel Libeskind directed an intense design workshop exploring the ‘art of architecture’ vis-à-vis meaning and spirituality.
Skills Rhino 3D, 3D Printing, Laser Cutting, Lumion and Photoshop.
Saudi Architecture and Planning Association - (Washington, DC)
A weeklong seminar in Architecture design work ow from Drafting in AutoCAD, Modeling in Rhino and Rendering in Lumion.
Skills AutoCad, Rhino 3D, Lumion, Photoshop and InDesign.
SET DESIGN + SPATIAL DESIGN
WORLDBUILDING DESIGN
ARCHITECTURE DESIGN
PROGRAM: HOME SET DESIGN INSTRUCTOR: JOHN ENRIGHT AREA: 5,000
TOOLS: RHINO, Z-BRUSH, V-RAY. PHOTOSHOP, ILLUSTRATOR
Project Brief - This project introduces an improvised performance area, questioning the traditional idea of a home as a non-conventional living space while playfully imitating its conventional counterpart. The performance space is in uenced by the visual, social, and domestic norms of others. The notion of home has historically been de ned with rigid guidelines and elements that do not resonate with many individuals, particularly those who diverge
Design Process - In "The Home," encompassing the Kitchen, Studio, Living Area, and Bedroom, the goal is to challenge conventional norms regarding these spaces by incorporating non-traditional perspectives. This Space o ers an alternative vision of home, curated for those interested in an unconventional interpretation. It consists of interconnected rooms, each maintaining its core purpose but diverging from traditional aesthetics. Through the manipulation of textures and colors.
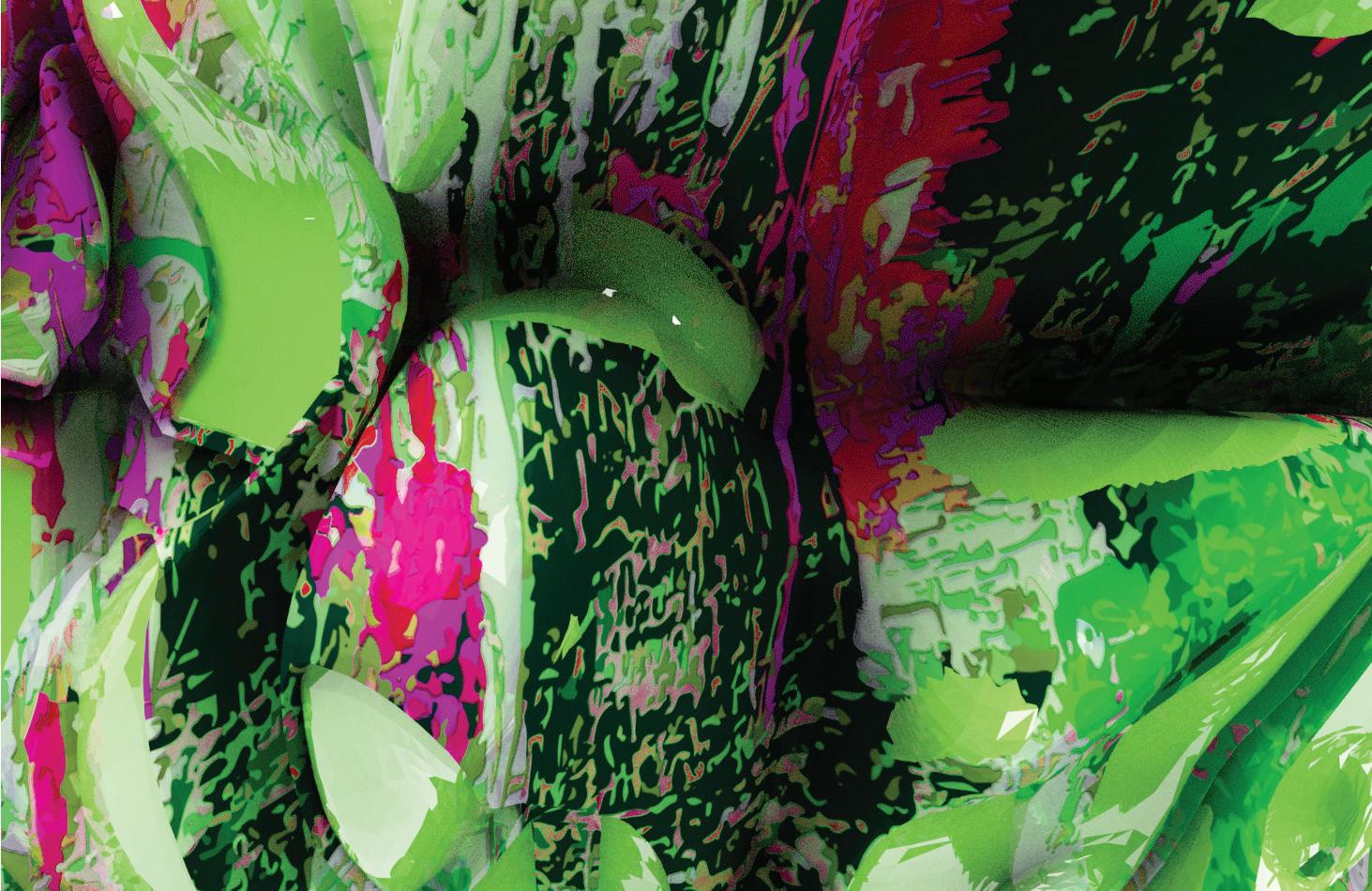
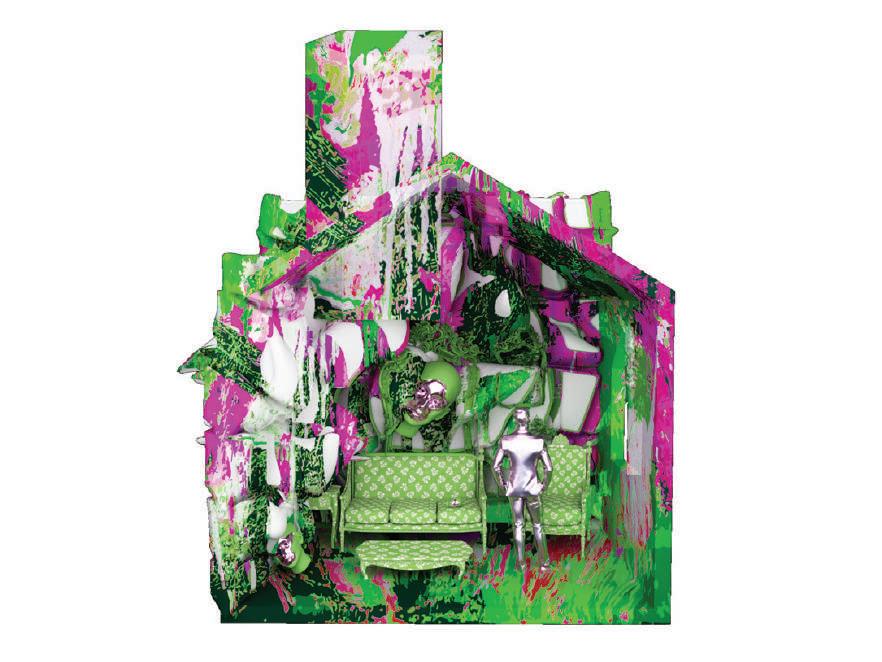

The texture and the form of the wall was extracting patterns from the work of multiple queer artists evoking the other from a somewhat familiar architectural element
The wall was extracting patterns from the work of multiple queer artists evoking the other from a somewhat familiar architectural element as a wall.

The conventional notion of "home" with its well-de ned rules and components no longer resonates with many individuals, particularly those beyond the Euro-centric norm. Venturing into the realm of spatial exploration reveals a dynamic interplay of room circulation, where walls transcend their physical roles to become artistic design tools, unveiling the essence of spatial distinctiveness. These walls, almost imbued with a spirited quality, blur the boundaries of space, giving rise to a captivating fusion of forms that gracefully interweave, resulting in an aesthetically intriguing and harmoniously irregular environment.
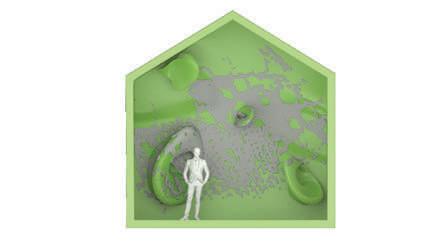


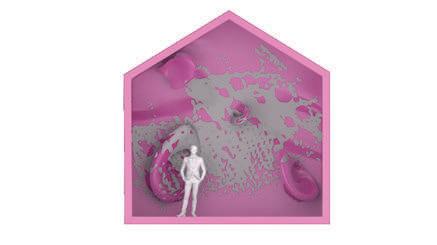
The set seemingly familiar from the top but as you approach the base you are met with a distorted gure that unfamiliarized the original object.
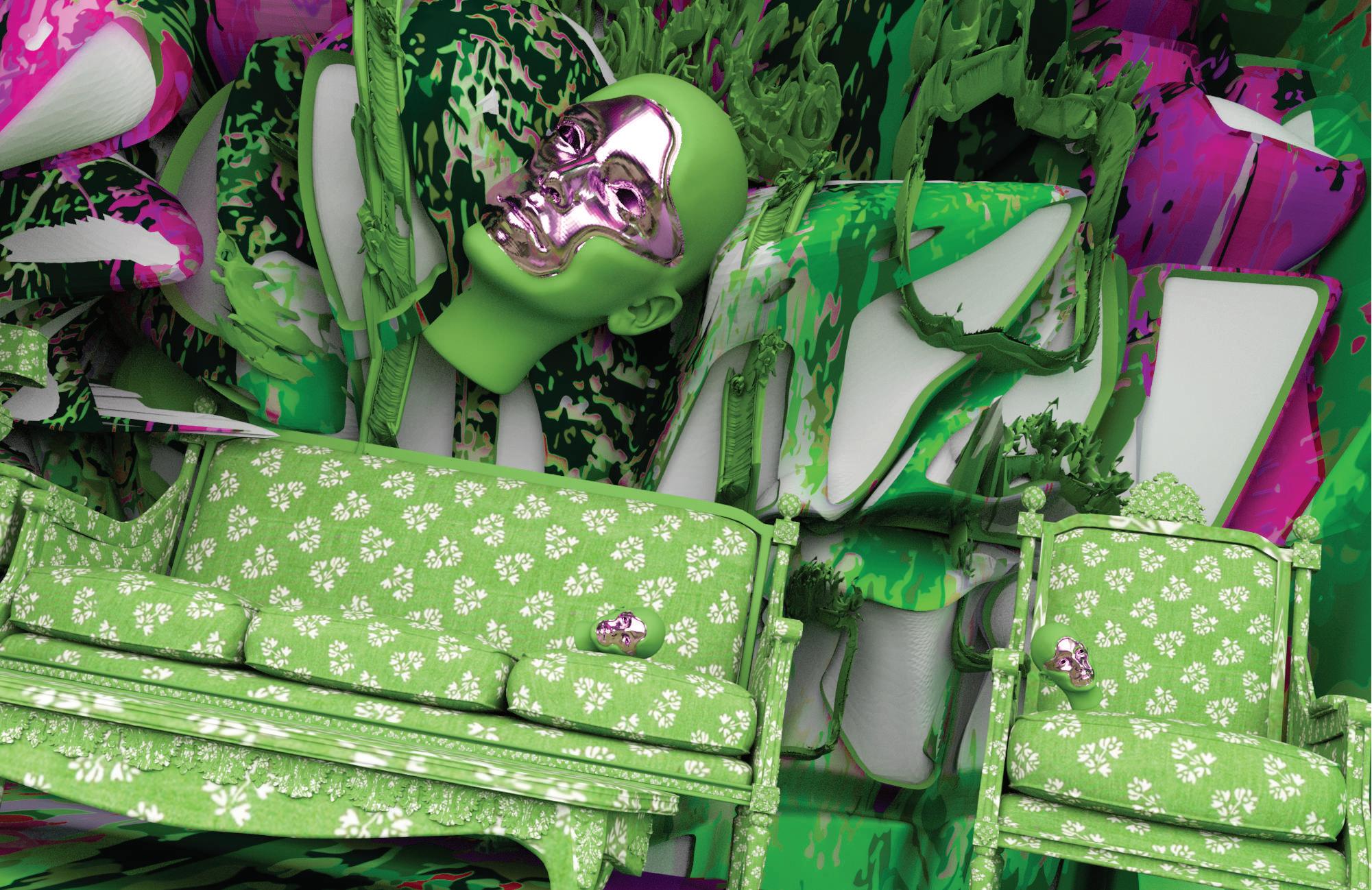
PROGRAM: OFFICE SET DESIGN INSTRUCTOR: JOHN ENRIGHT
AREA: 5,000
TOOLS: RHINO, Z-BRUSH, V-RAY. PHOTOSHOP, ILLUSTRATOR
Project Brief - Following the pandemic, a large majority of work is still taking place over the virtual realm. With this period coming to an end, companies and their employees are slowly returning to work- however, this has proven to be problematic as the employees attempt to shift from personal client relations to a relationship that operates on a hybrid landscape existing on both a virtual and physical landscape. This means that many employees will be on separate calls at once.
COMPETITION ENTRY
Design Process - Our design solves this problem by breaking the o ce into 3 layers of privacy: private, semi-private, and public. The design is located in a ctional High-rise, expressing the design’s intent in generating a dynamic space t for any o ce. The single-person work pod is designed for more private phone calls and meetings. This pod descends to the ground from the ceiling, picking up an employee before retracting back into the sealed acoustic environment.
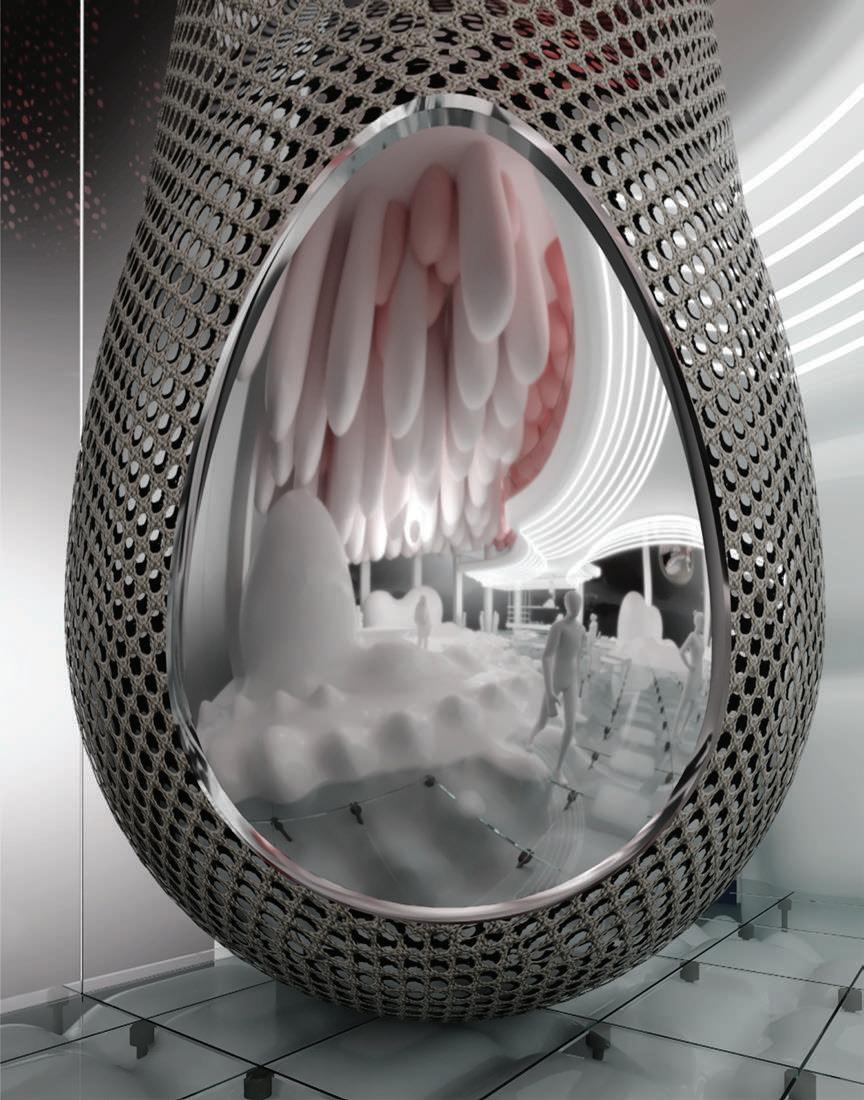



The section shows the connection between the ground and roof connection. Also highlighting the single and double Pods.
Top Left - Ground Level Top Right - Second Level FLOOR PLANS

The single-person work pod represents a design solution tailored for private phone calls and meetings within a bustling workspace. A pod that descends gracefully from the ceiling, providing a discreet and secluded environment for employees to conduct their conversations. As the pod lowers, it picks up the employee, o ering them privacy and sound insulation from the surrounding o ce noise. Once the meeting or call is complete, the pod retracts back into the ceiling, leaving the workspace unobstructed and preserving the open layout. This dynamic functionality not only optimizes space utilization but also enhances productivity by o ering employees a dedicated area for focused work and con dential.
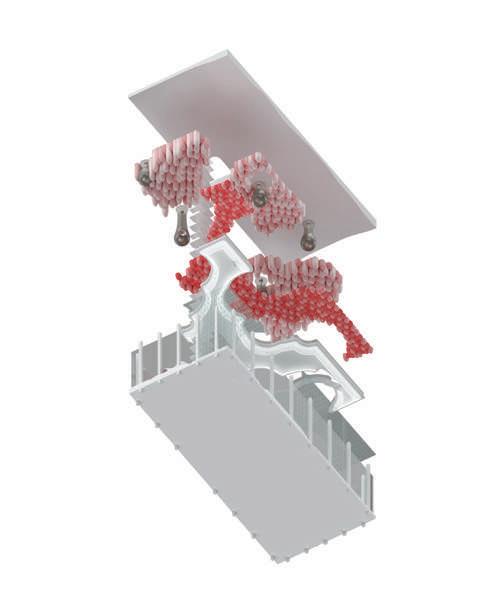
The Exploded shows the di erent elements of of the o ce.
Primary Roof Acoustic Roof Second Floor Single Pods Secondary Acoustic Ground Level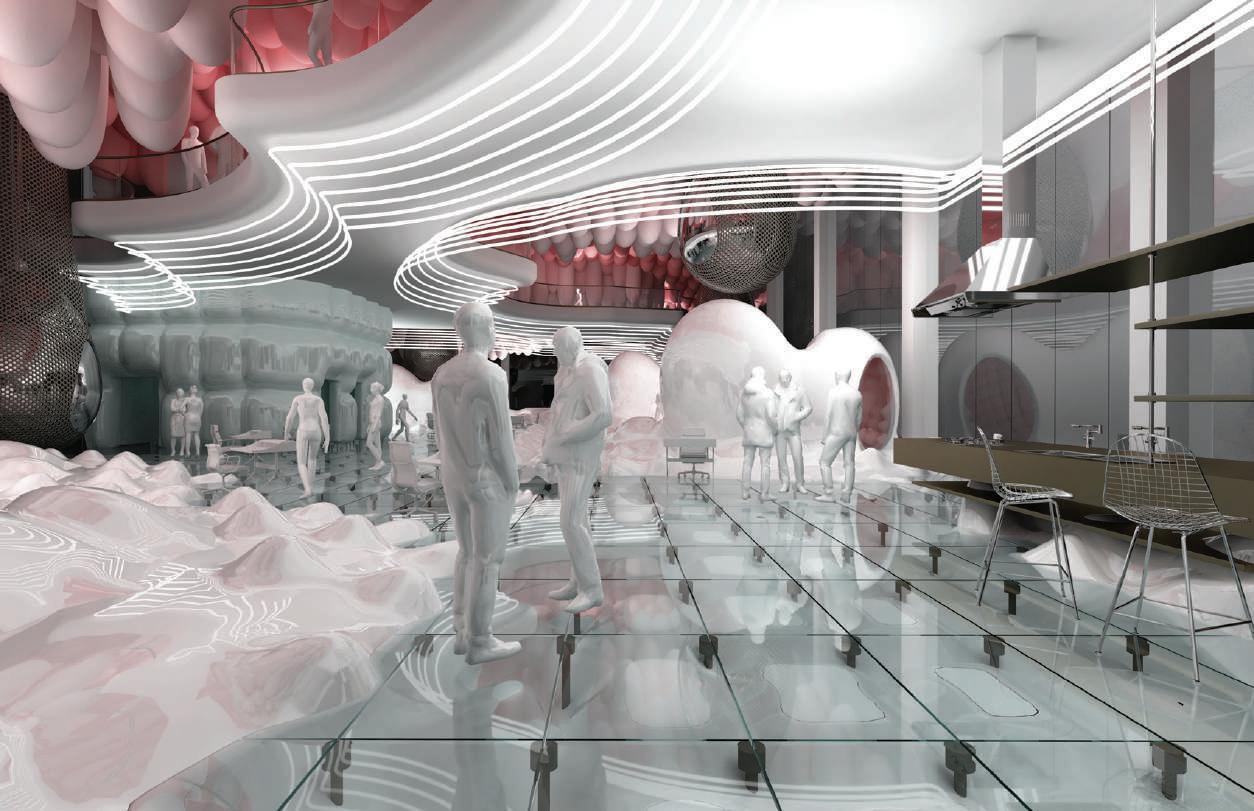
office - of three
PROGRAM: WORLDBUILDING INSTRUCTOR: DAMJAN JOVANOVIC
AREA: OPEN WORLD COMPANY ACADEMIC
TOOLS: UNREAL ENGINE, HOUDINI, RHINO, AFTER EFFECT
Project Brief - the exploration and application of new representational technologies and novel ways of drawing and modeling. In recent years, the discipline has seen a gradual shift from standard, static models into more lively animated, and even simulated models. An Interactive Model is part a drawing and part a model, a new representational interactive format produced through the use of real-time use Unreal Engine to (simulation), animations and renders. format and adopt the usage of interactive models for.
Design Process - design elements transforms the project into a symphony of emotions, where every step is a note and every space a unique melody, orchestrating an unparalleled sensory journey through the interplay of architecture, light, sound, and emotion. A profound sense of intentionality guides my approach to this project, inviting participants to embark on a captivating rst-person journey, immersing themselves in a seamless walkthrough of a meticulously curated sequence of spaces. What makes this experience truly.
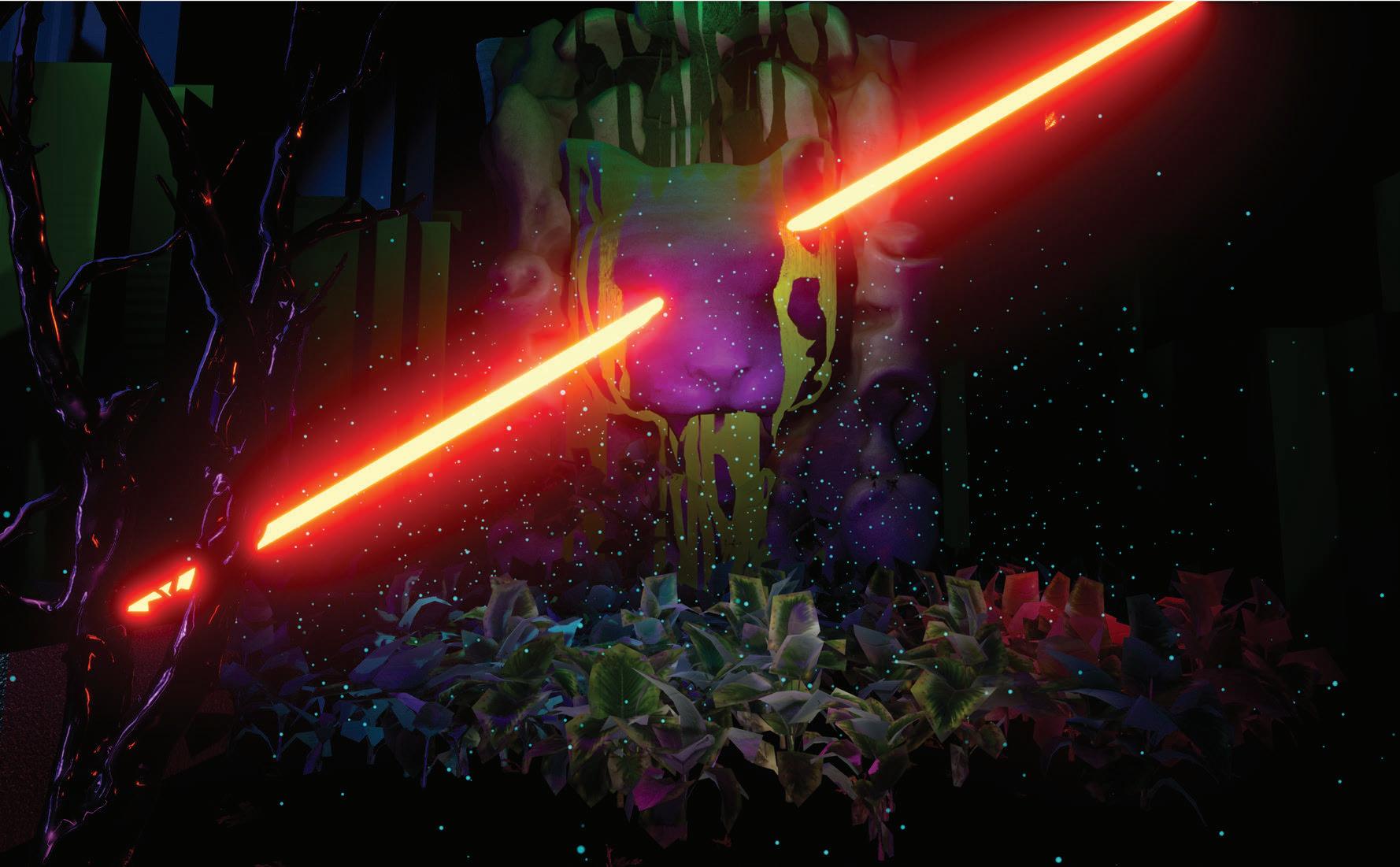





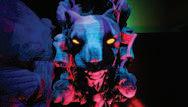









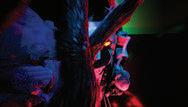









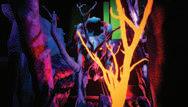









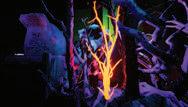




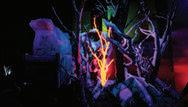




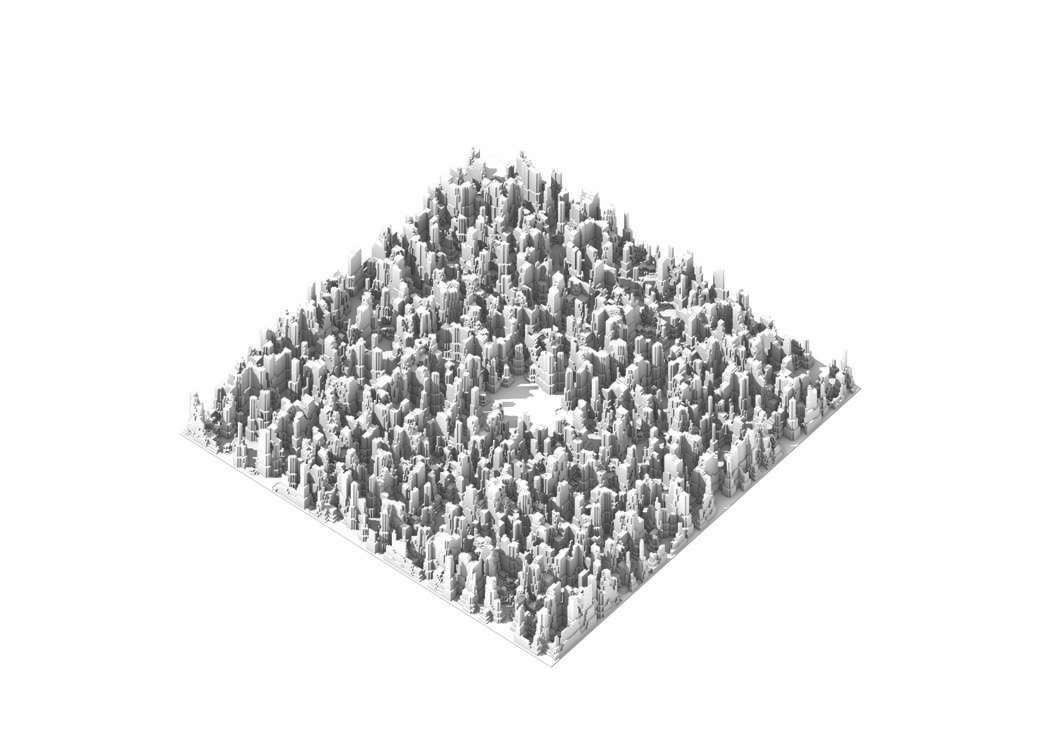
The cityscape that unfolds to the right serves as a visual representation of a meticulously crafted simulation, meticulously woven together by intricate pathways and de ned zones. A profound sense of intentionality guides my approach to this project, inviting participants to embark on a captivating rst-person journey, immersing themselves in a seamless walkthrough of a meticulously curated sequence of spaces. What makes this experience truly captivating is the interplay of light and sound, acting as dynamic elements that elevate each space into a realm of sensory enchantment. The spaces, like individual chapters in a narrative, are designed to evoke emotions that perfectly resonate with their distinct atmospheres. Each one serves as a masterful canvas, painted with emotions that range from the intimate tranquility of solitude to the exhilarating energy of exploration.
The Simulation can be seen from mixing both nature and the city as a backdrop. Creating a new ow of light nature and music. SD



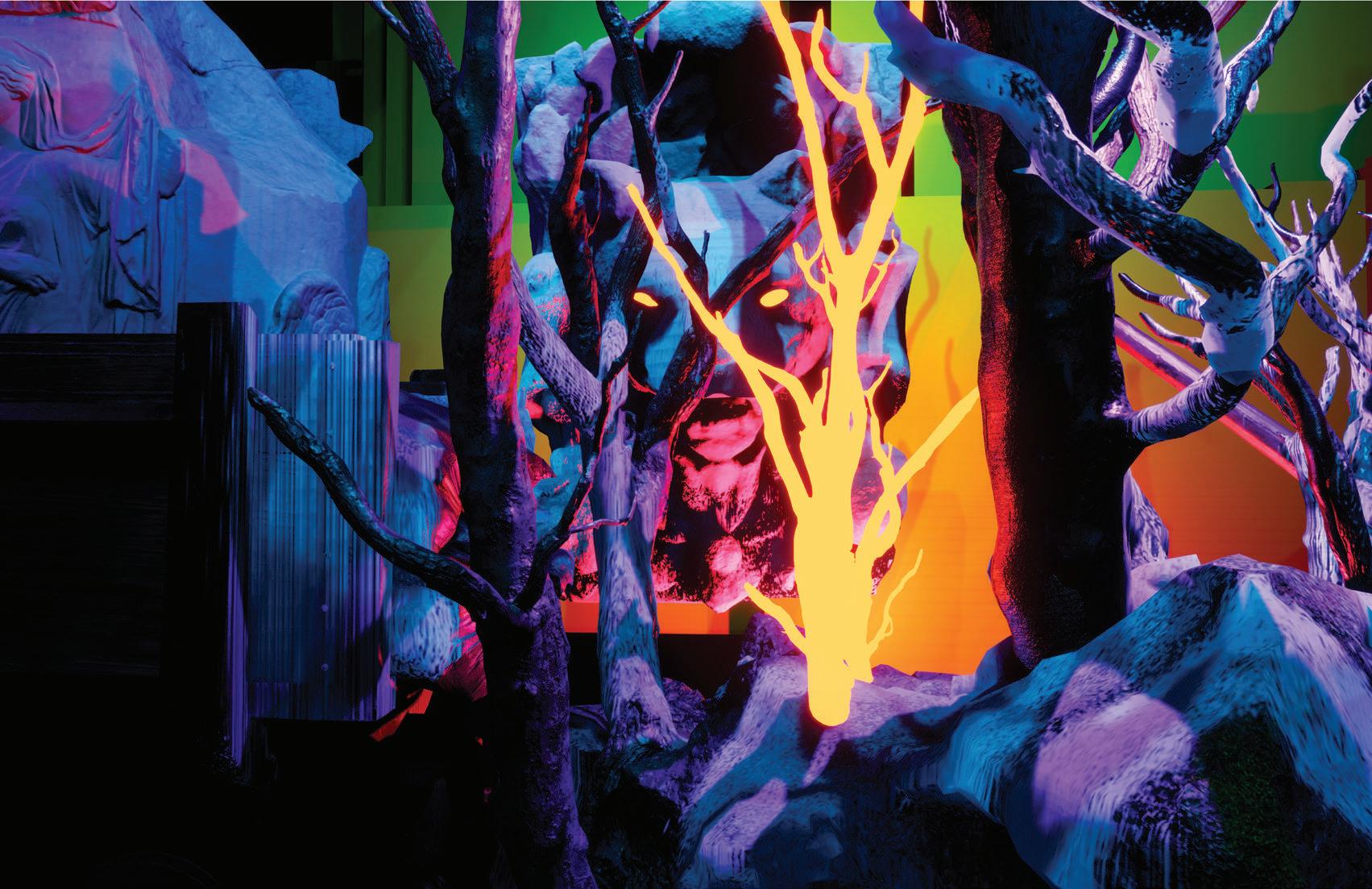
PROGRAM: WORLDBUILDING AREA: 22,500 SF
TOOLS: Z-BRUSH, MAYA, RHINO, V-RAY. PHOTOSHOP, INDESIGN
Project Brief - Drool to experience the medium. The medium meaning the in-between, the spaces that are only experienced through distorted gures. Drool, The outline (Language) of postures can be seen in both Animate being and Inanimate objects. Therefore, is all around us. For instance, taking an Image and tracing the outline and distorting it can create something unfamiliar from a familiar form. This project requires the understanding of distorted objects that generate familiar spaces within an unfamiliar approach.
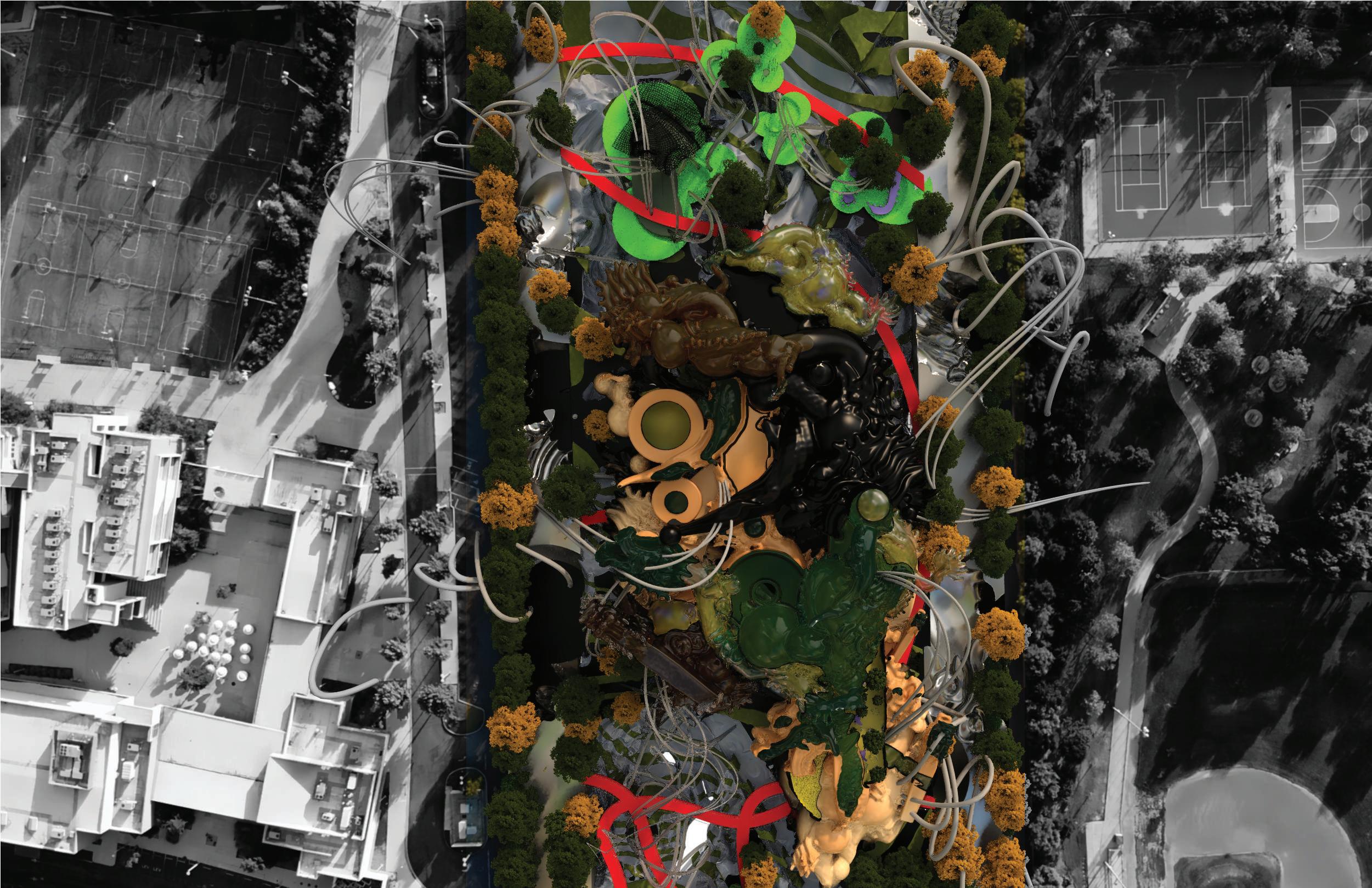
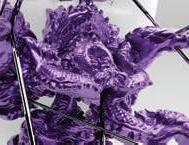


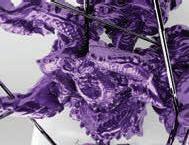






ANIMATION VIMEO LINK: https://vimeo.com/536582415



































SD 01
SD 03


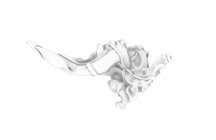
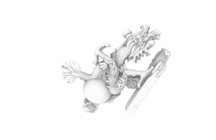
Distorting can be done in numerous ways but as I started exploring the project at hand I was interested in the action of drooling: the motion of a “drop of saliva uncontrollably from the mouth.” The reason being, I was intrigued by how can a “drool distortion” blurs the line of familiarity. In addition, how it can create a form that transcend the original object by simply stretching and molding it to experience the “middle” or the unseen. As I started exploring several techniques to stretch and mold the form to create a drool like e ect. The Objects naturally translated to a series of forms that are partially distorted in technique that allows the kids to familiarize themselves with the object before introduced to the “drool.”
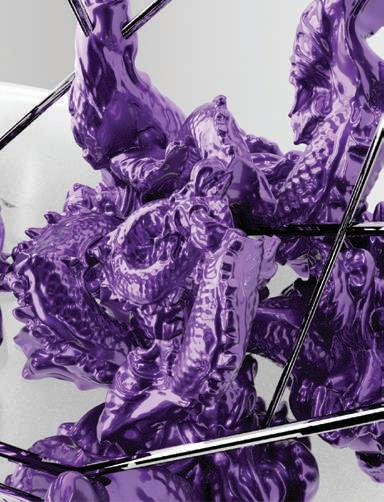


The set seemingly familiar from the top but as you approach the base you are met with a distorted gure that unfamiliarized the original object.
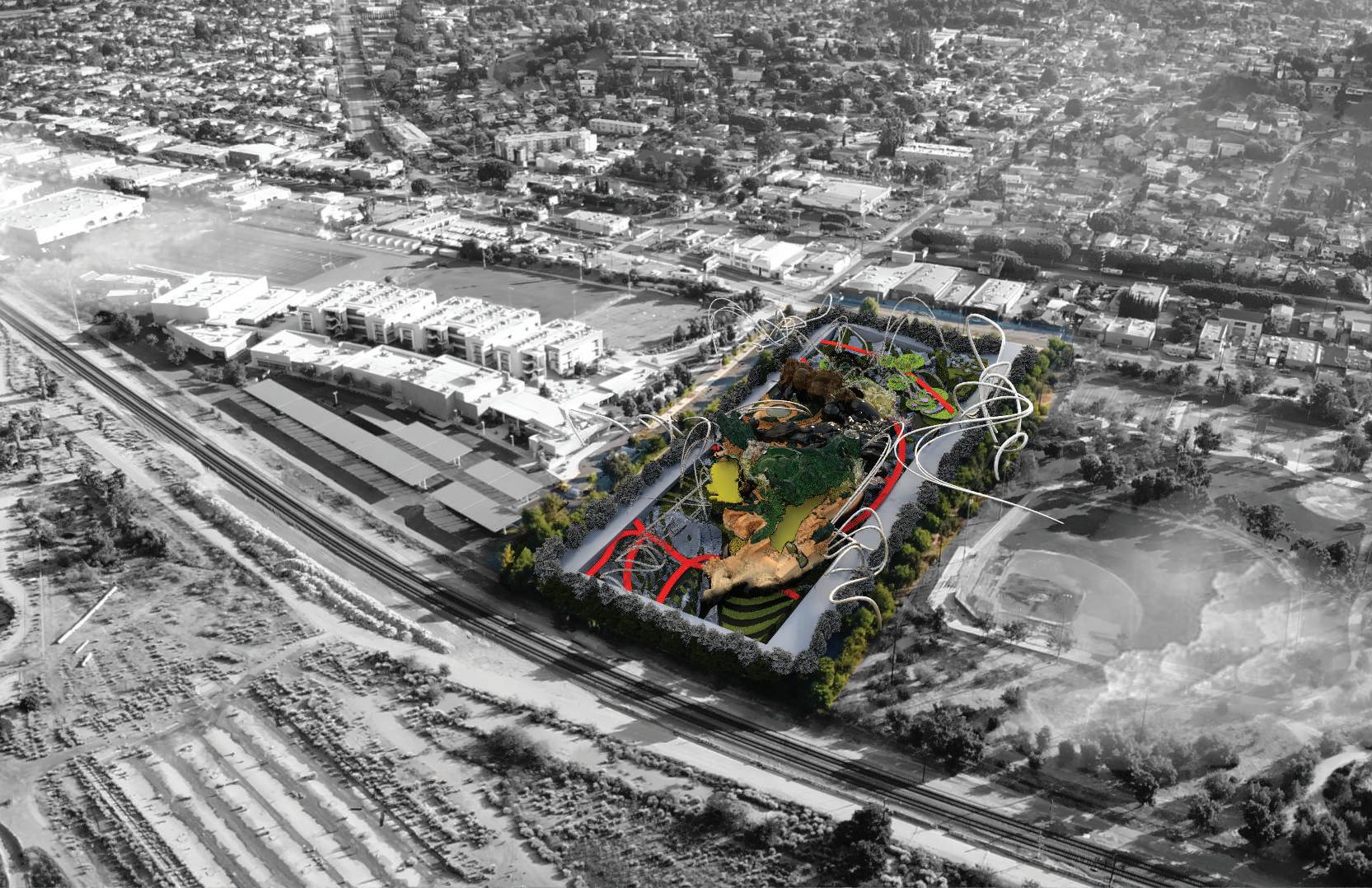
PROGRAM: FIRE STATION SITE ARLINGTON,VIRGINIA AREA: 25,000 SF PARTNER HAIFA ALGAHANNAM
TOOLS: REVIT, RHINO, AUTO-CAD, LUMION, PHOTOSHOP, ILLUSTRATOR
Project Brief - In Arlington, Virginia, this project focuses on designing a new Fire Station to serve as a community focal point. Emphasizing integrative design and e ective team management, students simulate real-world architectural practice. Their task includes incorporating diverse building assemblies and systems while balancing conceptual and technical elements to create a holistic and sustainable design solution. The project provides students with hands-on experience that prepares them for the dynamic demands of the architectural profession.
My Role - To conceptualize and implement a design concept that emphasizes the re ghter experience in three distinct stages: chaos, serenity, and release. Developing architectural elements and spatial arrangements that evoke these stages, creating an experiential journey for both re ghters and the community. Additionally, my role involved collaborating with a design team from Smith Group to ensure that the nal structure e ectively communicates the historical signi cance of the re station as a symbol of strength and community refuge.
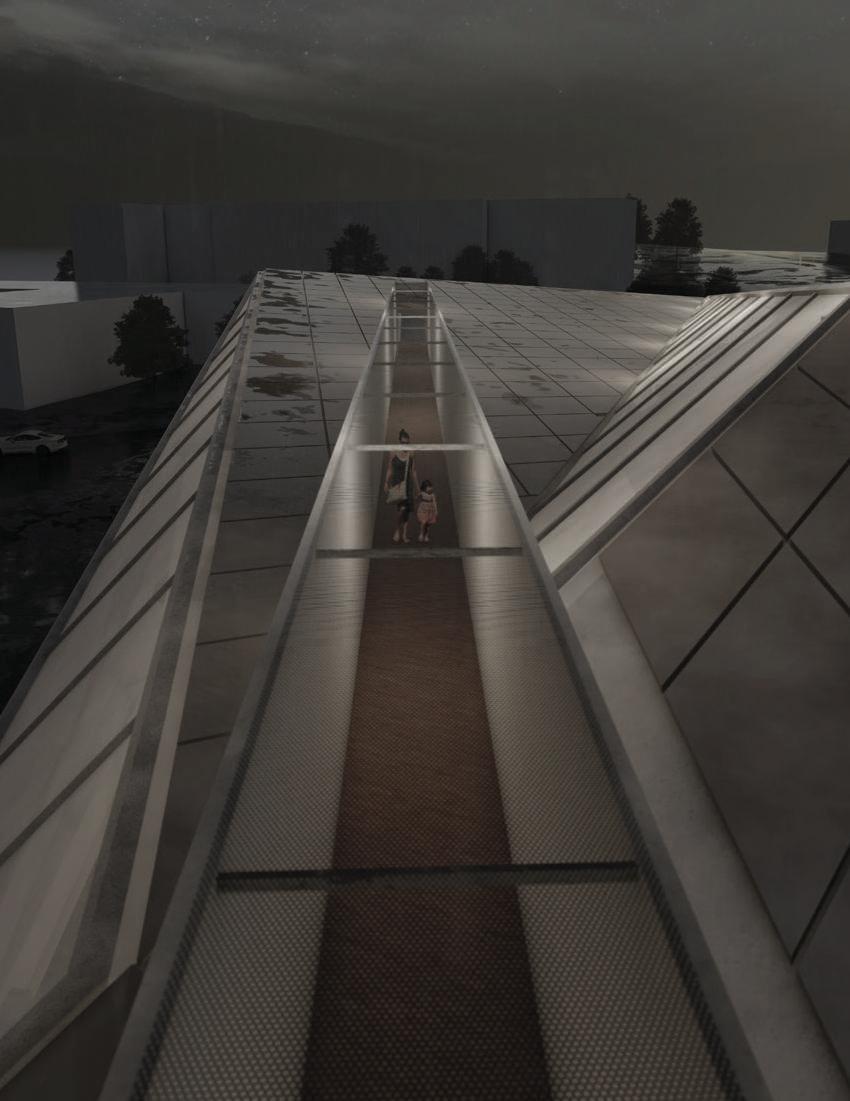
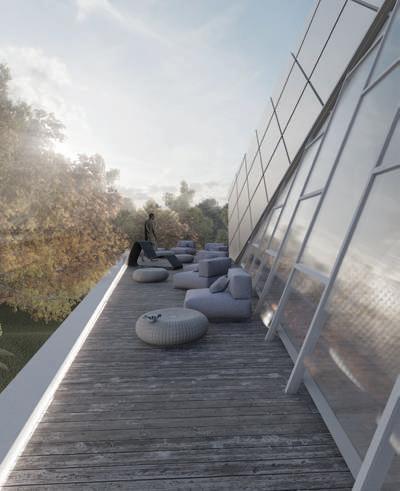
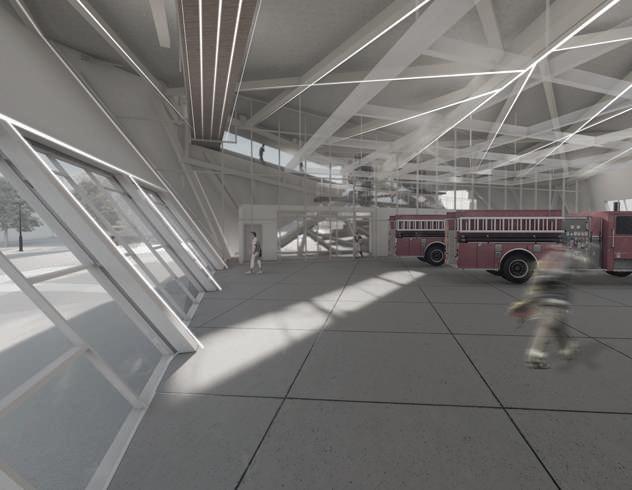
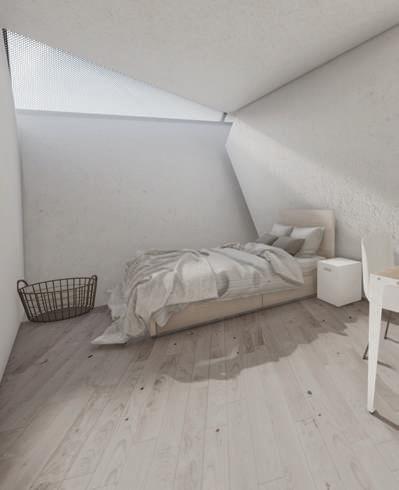






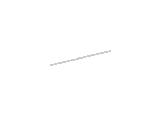

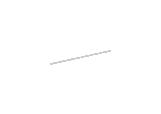




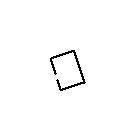
To conceive and actualize a design concept highlighting the re ghter's experience through three distinct phases: chaos, calmness, and release. This involved developing architectural elements and spatial arrangements that evoke these stages, providing an experiential journey for both re ghters and the community. Additionally, I collaborated with Smith Group's design team to ensure that the nal structure e ectively communicates the historical signi cance of the re station as a symbol of strength and community refuge.
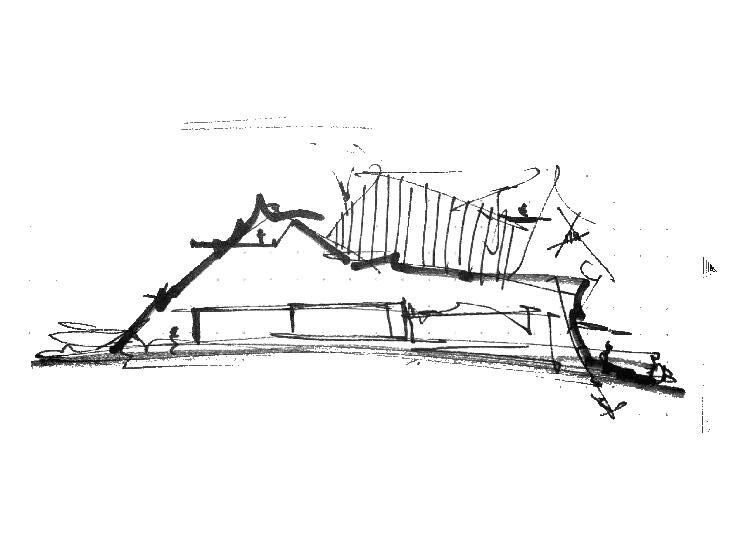
Building Area: 25,000 sf.
3 Zones : Black is the contamination area.



THE BAY IN 2D
Elevation 1 2
Section Cut
SD 05
SD 05
SD 05

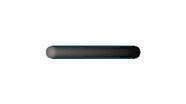
The re station, an emblem of resilience and communal sanctuary, warrants acknowledgment for its signi cant historical contributions. The architectural concept emphasizes the re ghter's journey through three distinct phases—chaos, serenity, and release—crafting an immersive structure that deepens the connection between the community and re ghters. These stages of the re ghter's experience are re ected in the layout design, with three primary zones delineated based on the level of contamination. The bay area, being the most contaminated, occupies the central focus of the plan, serving as the primary space for decontamination before returning to the living quarters.

Project Brief - Our team was tacked to design a 9 story Mixed-use Residential tower located on the Eastern side of Dammam Downtown on the East coast of Saudi Arabia. The design process went through multiple phases from concept to construction drawings. The project required parking on the basement amenities and a focus on the elevation and design privacy due to the interior portion.
My Role - I contributed to Almazer Architects by playing a key role in drafting and rendering a Mid-size Mixed-Use Residential project. Utilizing AutoCAD, I meticulously crafted detailed plans and sections to ensure accuracy and adherence to project speci cations. Additionally, I employed advanced tools such as Rhino and Lumion for three-dimensional modeling and rendering, enhancing the project's visualizations and aiding in e ective communication with stakeholders. My contributions helped elevate the project's
 PROGRAM: MIXED-USE RESIDENTIAL
SITE : DAMMAM, KSA
AREA: 6,500 Sq. M
COMPANY ALMAZER ARCHITECTS
PROGRAM: MIXED-USE RESIDENTIAL
SITE : DAMMAM, KSA
AREA: 6,500 Sq. M
COMPANY ALMAZER ARCHITECTS
TYPICAL 4TH TO 8TH FLOOR PLAN
Building Area: 809.76 SQ.M.
Units : 8 Suites
TWO UNIT LAYOUT
1 Unit Area 52 Sqm
5 Unite Area 50 sqm
SD 05
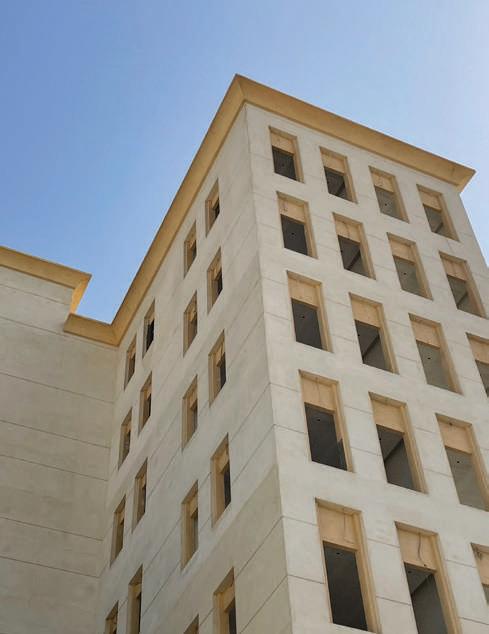
SD 05
Our team was assigned the challenge of designing a nine-story Mixed-use Residential tower positioned on the Eastern side of Dammam Downtown along the East coast of Saudi Arabia. The design process involved multiple stages, starting from conceptualization and ending with the preparation of construction blueprints. The project necessitated the inclusion of parking facilities in the basement and a strong focus on the elevation design to ensure privacy within the interior spaces. Additionally, special attention was given to creating a exible layout that allows for easy conversion between one-bedroom and two-bedroom.
SD 05

22’
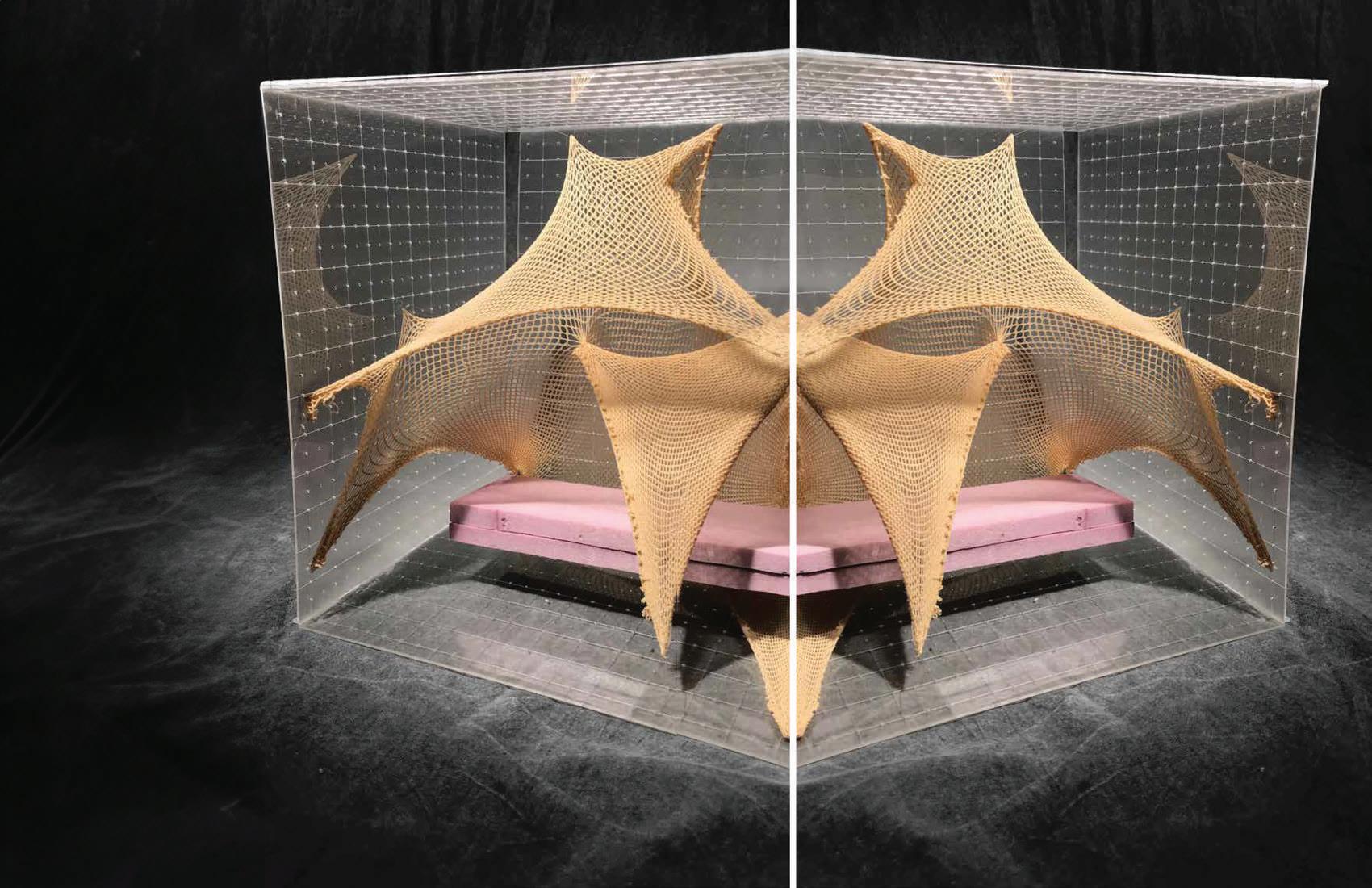
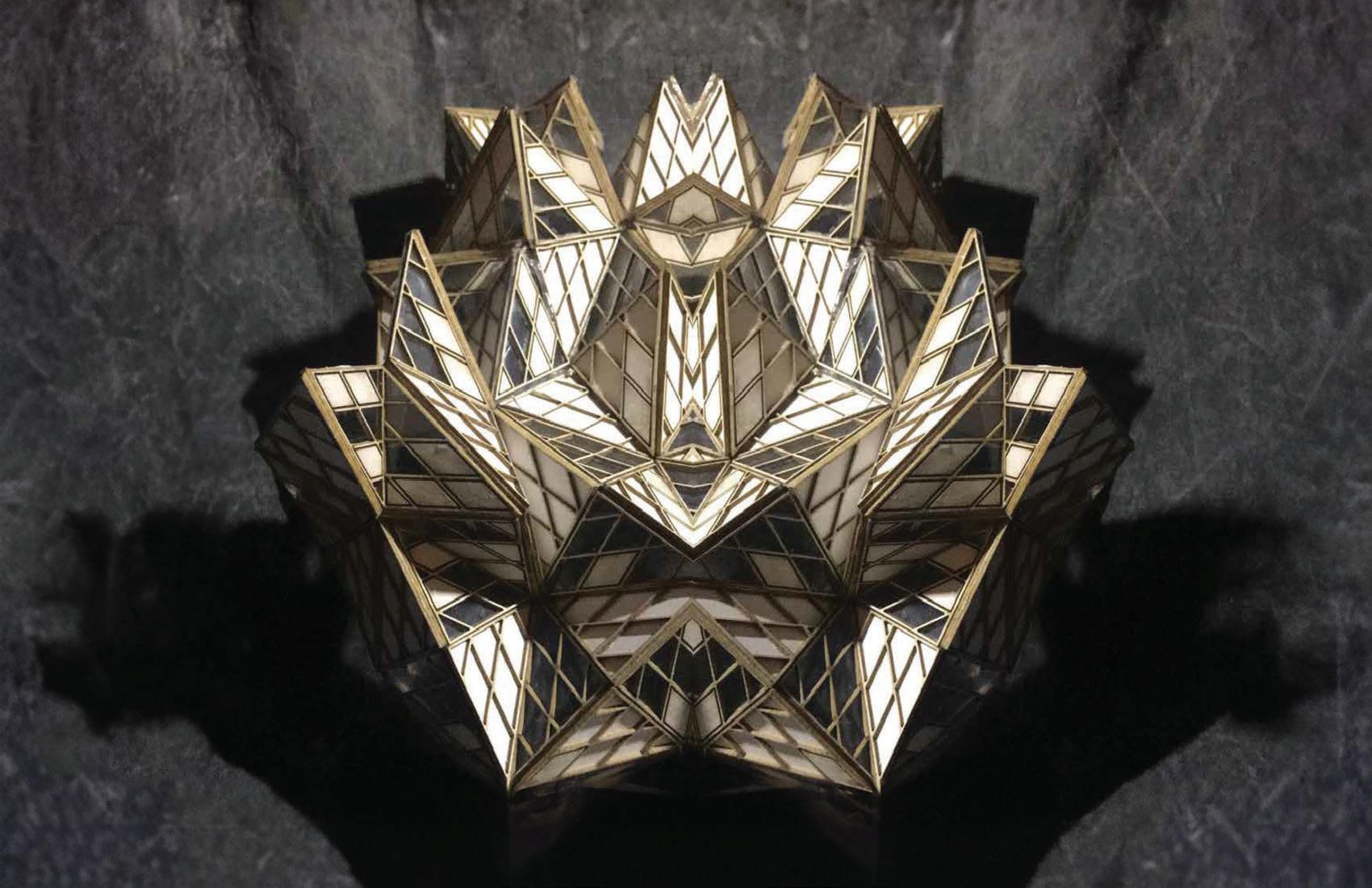

 Ahmed almohanna
Ahmed almohanna
Ahmed almohanna
Ahmed almohanna