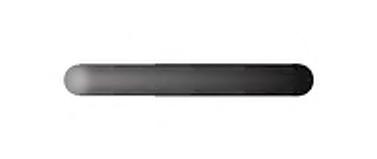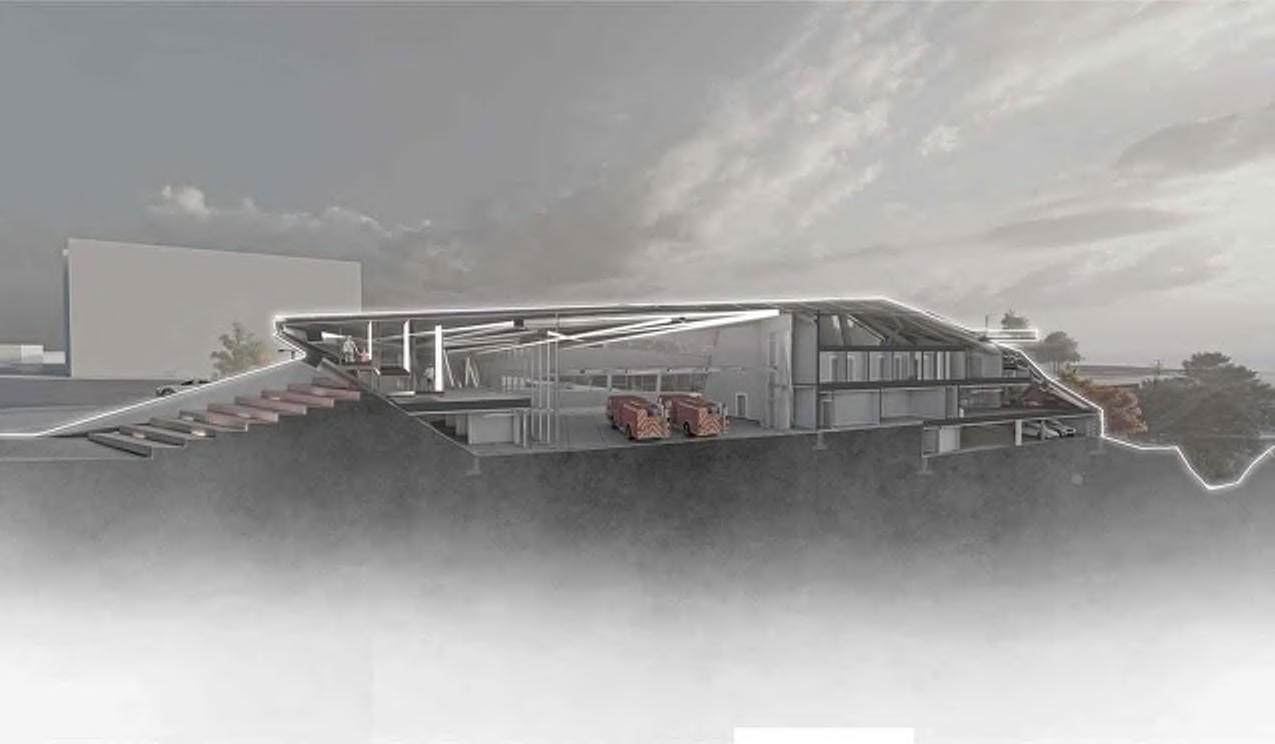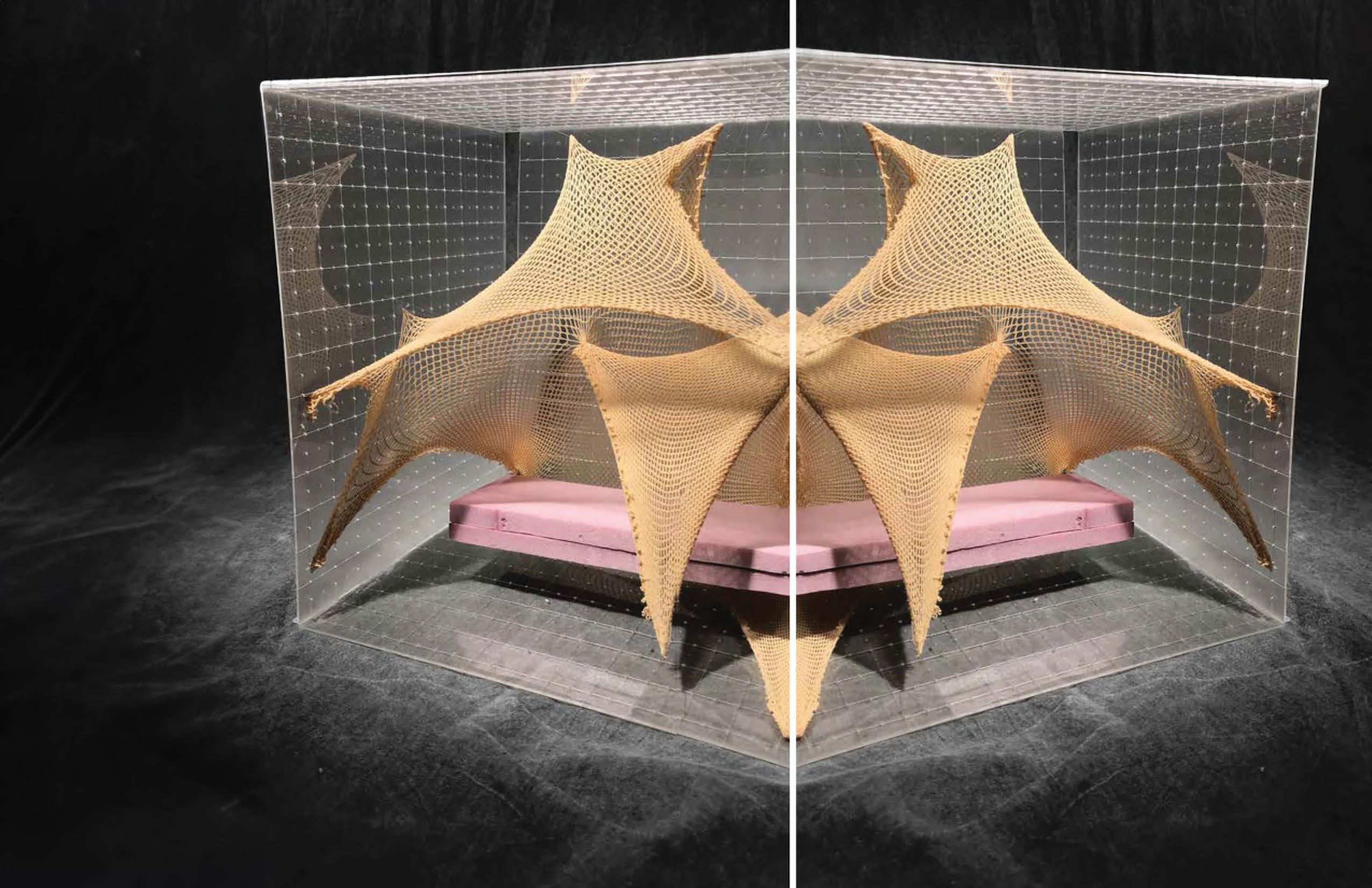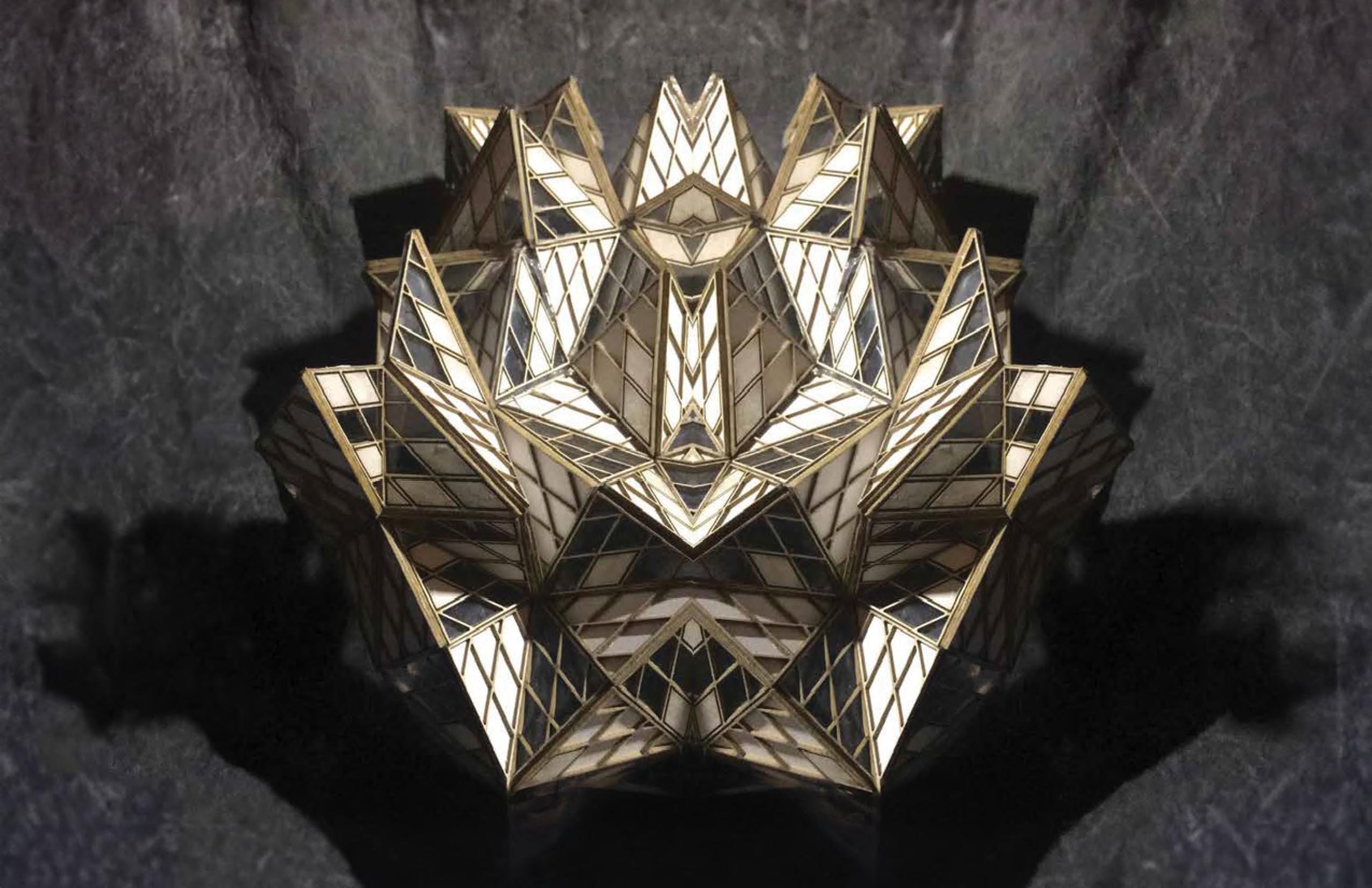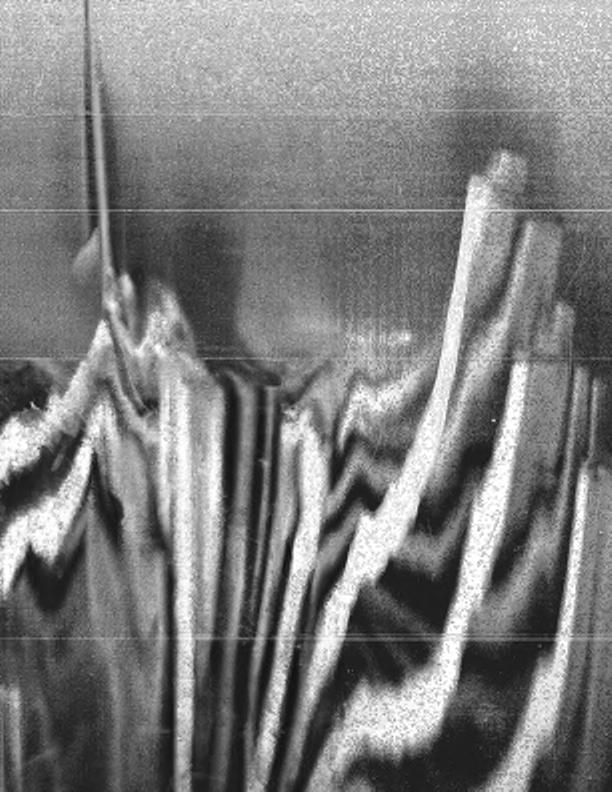

Ahmed almohanna
Ahmed almohanna
Ahmed Almohanna, a passionate multi-media designer with a focus on graphic design and composition layout. Dedicated to visualizing the human experience through celebratory experiential design, in uenced by human interactions and environmental considerations. Particularly interested in innovative representations of a rchitectural concepts using technology and diverse media.
about education awards
Southern California Institute of Architecture - (Los Angeles, CA) 2020 | 2023
Master’s of Architecture and Building Sciences/Technology GPA 3.8
The Catholic University of America - (Washington, DC) 2017 2020 Bachelor of Science in Architectural Engineering GPA 3.6 |
mULTIDisciplinary Designer WORK EXPERIENCE
Aaron Brumer & Associates - (Los Angeles, CA)
Junior Designer
04/2024 Current
Worked with Aaron Brumer & Associates on mid-size and single-family projects in the Los Angeles area, including a 100-unit residential project and a duplex in Venice. Utilizing Revit, SketchUp, and Enscape.
3D Designer/Set Designer
Assisting local artist Michael Shaw in various set design project proposals involving 3D Modeling and Rendering using Rhinoceros and Enscape.
Jazirah Jewelry Factory - (Saudi Arabia)
3D Designer/Social Media Manager
Assisted Jewelry designing 3D models using Matrix Gold (CAD). Lead the 3D printing department to transform work ow to a digital based model. Directed an online platform to promote and advertise (Ganimaryano).
EWA Real Estate Development - (Saudi Arabia)
Entry-Level Designer/Drafter
Contributed to EWA by drafting and rendering a Mid-size Mixed-Use Residential project. Utilized AutoCAD for detailed plans and sections, while employing Rhino and Lumion for three-dimensional modeling and rendering. Shaw Studio - (Los Angeles, CA)
Southern California Institute of Architecture - (Los Angeles, CA)
Peer Mentor
Organized group activities for incoming students using spreadsheets. Administrated Tutorials for Rhinoceros 3D, Adobe InDesign, Adobe Illustrator and Adobe After e ect.
Misk Foundation - (Remote)
Intern Managed and led a multi-disciplinary intern design team throughout sechmetic design,proposing portable homes in Bali, Indonesia. Analyzing International Zoning laws and Building Cost. Drafted and proposed scale drawings and initial structural proposal of the project.
PUBLICATIONS SOFTWARES
AutoCAD, Revit, Rhinoceros 3D, V-ray Zbrush, Maya, Unreal Engine, Lumion, Enscape, Adobe Suites, Microsoft o ce, Physical modeling, 3D printing, Digital Fabrication, Laser Cutting
The design lab is part of a bigger collaborative annual research program called Daegu Global studio. Design a city of the future using technology.
LANGUAGES Exhibitions + workshops
Angeles, CA)
During the Summer 2023, The exhibition was showcased in the East gallery for two weeks. With the help of Karen Lohrmann, my individual work included a 6’ x 6’ x 2’ Desert terrain with a concrete base and a 3D model. A projection
Arabic | Native Language English | High Pro ciency
REFERENCES
Mail@karenlohrmann.net
Jackilin_bloom@sciarc.edu
William Virgil Ann T Cederna
William_virgil@sciarc.edu
Cederna@cua.edu
Skills Projection mapping, Model Making, Rhino 3D, 3D Printing, Unreal Engine an
Steam Odyssey - (Los Angeles, CA)
2021 Led by Soomeen Hahm, this interactive workshop delved into the Augmented Reality Fabrication setup. Taking inspiration from the SteamPunk pavilion, Steam Odyssey incorporates team-bent hardwood technology, utilizes Microsoft HoloLens as the primary AR device, employs
Unity to develop custom applications, and Rhino and Fologram for early-stage fabrication exploration.
Skills Steam Bending Microsoft HoloLens, Unity, Rhino and Fologram .
Walton Cretic - (Washington, DC)
Workshop by Danile Libeskind Walton Cretic Workshop - (Washington, DC) During his residence at CUA School of Architecture and Planning, Daniel Libeskind directed an intense design workshop exploring the ‘art of architecture’ vis-à-vis meaning and spirituality.
Skills Rhino 3D, 3D Printing, Laser Cutting, Lumion and Photoshop.
Saudi Architecture and Planning - (Washington, DC)
Saudi Architecture and Planning Association - (Washington, DC)
A weeklong seminar in Architecture design work ow from Drafting in AutoCAD, Modeling in Rhino and Rendering in Lumion. on to the model enhancing the visitors experience from physical to virtual set.
Skills : AutoCad, Rhino 3D, Lumion, Photoshop and InDesign.
Continuing Student Scholarship
A studio project published as Part
Augmented City, a Smart City System in the Age of AI


PROGRAM: MID-SIZE RESIDENTIAL SITE LOS ANGELES CA AREA: 13,169 SQ. FT COMPANY : ABA ARCHITECTS
TOOLS: REVIT AUTO-CAD, ENSCAPE PHOTOSHOP, ILLUSTRATOR
Project Brief- Our team designed a ve-story, mid-sized residential project in Los Angeles, CA. The design began with a zoning assessment and schematic design. The focus was to increase the density to 3.7 FAR, up from 1.5, allowing for 100 units. This density increase aimed to bene t the neighborhood by supporting sustainable development and enhancing the local housing supply.
My Role - I contributed to Aaron Brumer & Associates by playing a key role throughout all project phases. My responsibilities included research, 3D modeling, and rendering. I used Revit and SketchUp for 3D modeling and drafting detailed plans, and Enscape for rendering. I also applied my skills to enhance sustainable design, incorporating rainwater collection methods and conducting zoning research to ensure the project’s environmental e ciency.



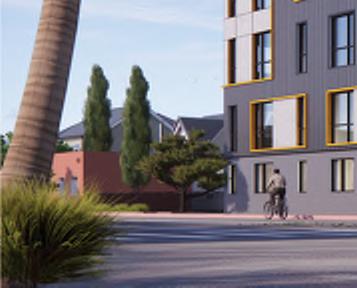













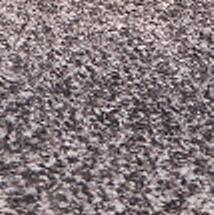




mixed - use
PROGRAM: MIXED-USE RESIDENTIAL SITE DAMMAM, KSA AREA: 6,500 Sq. M COMPANY EWA Real Estate Development
Project Brief- Our team was tasked with designing a 9-story mixed-use residential tower located on the eastern side of Dammam Downtown, on the east coast of Saudi Arabia. The design process progressed through multiple phases, from concept development to construction drawings. The project required a basement parking facility, amenities, and a focus on the elevation and design to ensure privacy for the interior spaces.
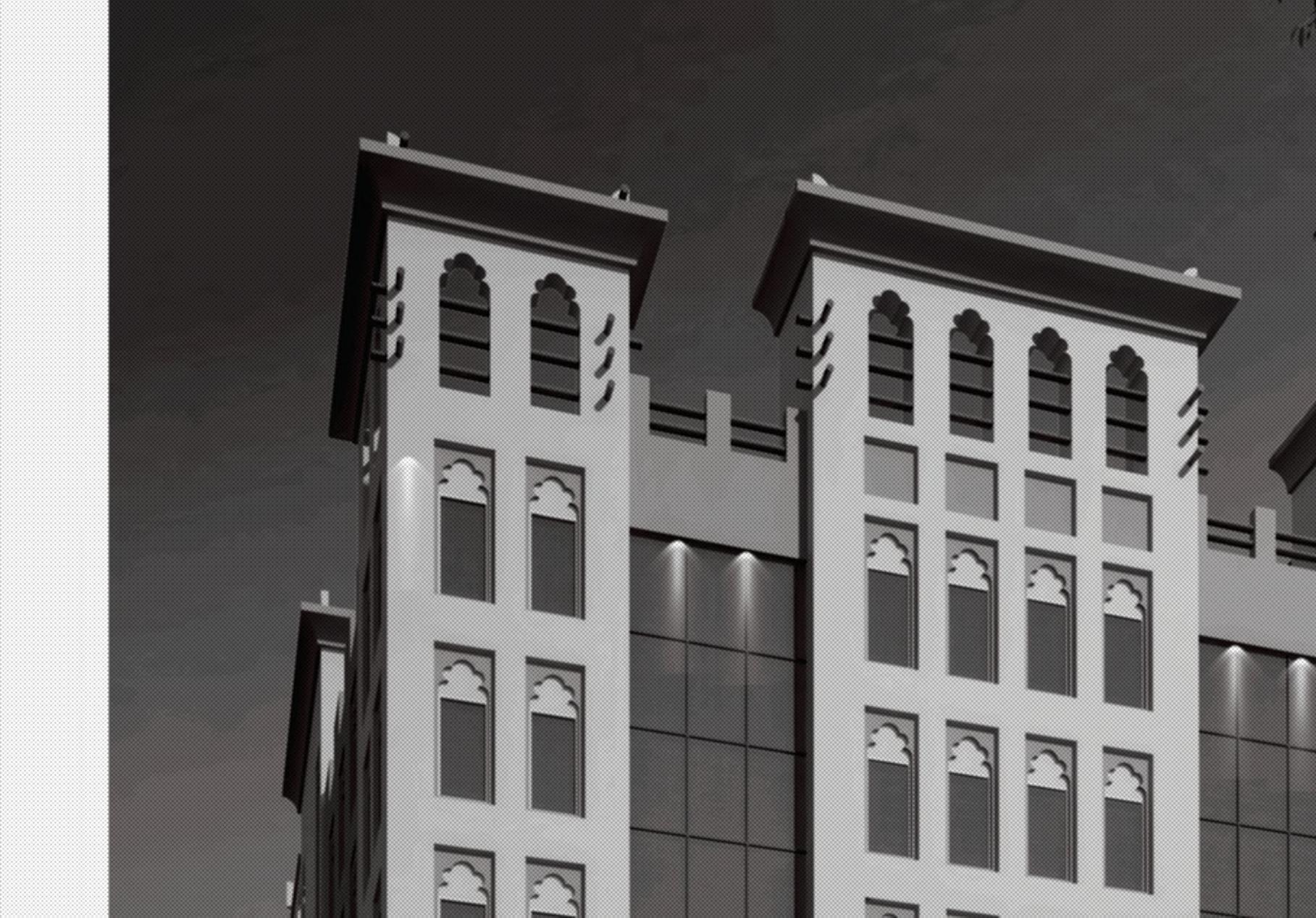
My Role - I contributed to EWA by playing a key role in drafting and rendering a mid-sized mixed-use residential project. Using AutoCAD, I created detailed plans and sections, ensuring accuracy and adherence to project speci cations. Additionally, I utilized advanced tools such as Rhino and Lumion for 3D modeling and rendering, enhancing visualizations and facilitating e ective communication with stakeholders. My contributions helped elevate the project’s overall presentation and design quality.
TOOLS: REVIT AUTO-CAD, LUMION, PHOTOSHOP, ILLUSTRATOR
LAYOUT
rain drop home
PROGRAM: PORTABLE HOME SITE : BAIL, INDONESIA AREA: 300 SF
COMPANY : MISK FOUNDATION
Project Brief- In a 4-Month Intership, a multi-disciplinary team was tasked to work on proposing portable homes in Bali, Indonesia. Including sechmetic design, Analyzing International Zoning laws and Building Cost. Drafting and proposed scale drawings and initial structural proposal of the project. Raindrop – single drop of rain. it is the notion of “water droplets getting to heavy to stay suspended in the could.”
My Role - I oversaw a multi-disciplinary intern team tasked with designing portable homes in Bali, Indonesia. We conducted thorough research on international zoning laws and building costs to inform our schematic designs. Collaboratively, we drafted scale drawings and proposed initial structural concepts, ensuring alignment with project objectives and local community needs. Our e orts aimed to address housing challenges in Bali while respecting its cultural and environmental context, laying a solid foundation for the project's

TOOLS: REVIT AUTO-CAD, LUMION, PHOTOSHOP, ILLUSTRATOR
FORMAL EXPIRATION
FORMAL EXPLORATION
Raindrop – single drop of rain. It is the notion of “water droplets getting to heavy to stay suspended in the could.” This process connects to the ideas of travelers leaving their home to escape or gain knowledge. The idea of a raindrop hitting the ground creates minor growth whereas multitude of raindrops (rain) creates faster growth. Similarly, a person can only do so much growth by themselves but when met with a group of people that share the same intention and end goal, they can achieve their goal faster.
MECHANICAL
MASSING
MASSING PARTI
Massing
Light
Arch
Raindrop
FIRE STATION 10
PROGRAM: FIRE STATION SITE ARLINGTON,VIRGINIA AREA: 25,000 SF PARTNER HAIFA ALGAHANNAM
TOOLS: REVIT RHINO, AUTO-CAD, LUMION, PHOTOSHOP, ILLUSTRATOR
Project Brief- In Arlington, Virginia, this project focuses on designing a new Fire Station to serve as a community focal point. Emphasizing integrative design and e ective team management, students simulate real-world architectural practice. Their task includes incorporating diverse building assemblies and systems while balancing conceptual and technical elements to create a holistic and sustainable design solution. The project provides students with hands-on experience that prepares them for the dynamic demands of the architectural profession.
My Role - To conceptualize and implement a design concept that emphasizes the re ghter experience in three distinct stages: chaos, serenity, and release. Developing architectural elements and spatial arrangements that evoke these stages, creating an experiential journey for both re ghters and the community. Additionally, my role involved collaborating with a design team from Smith Group to ensure that the nal structure e ectively communicates the historical signi cance of the re station as a symbol of strength and community refuge.





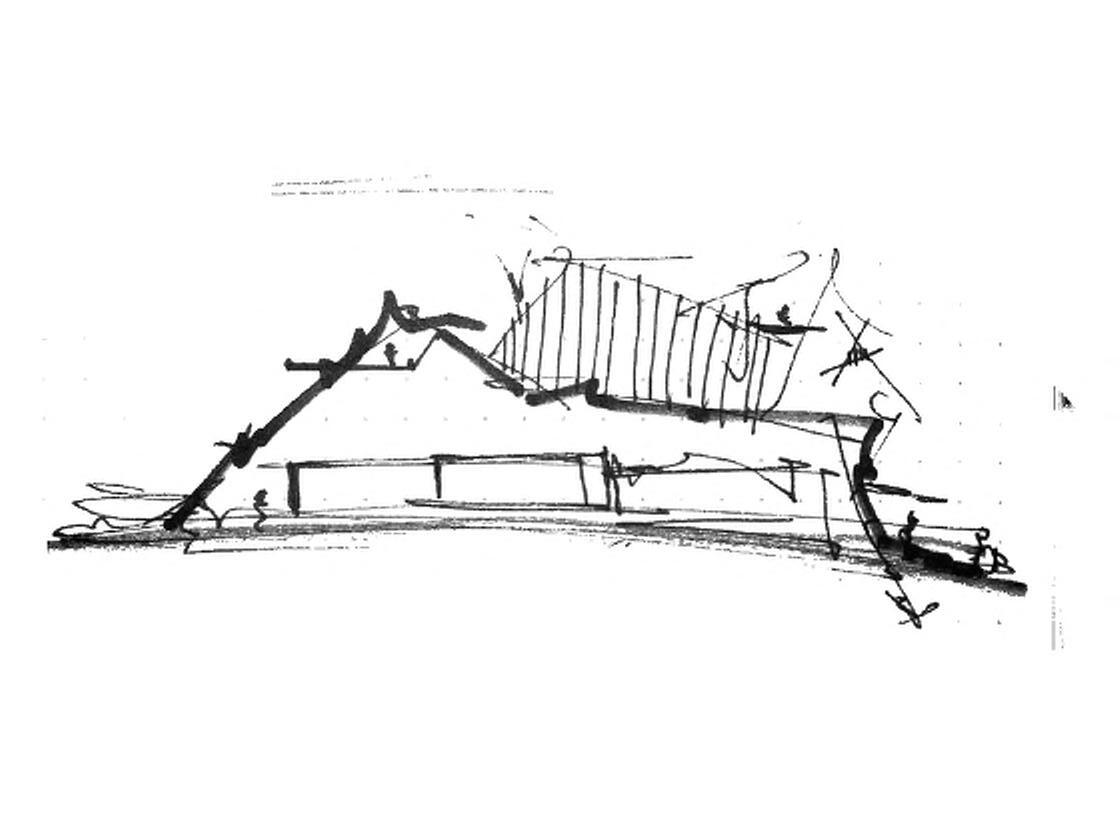
1.Experience Entrance
2.Lobby Entrance
3.Fire Track Bay Exit 4.Fire Track Bay Enter
5.Experience Exabit walk
6.Experience Exabit Exist



